Biophilic Interior Office Design with Wood-Finish Aluminium
SecuritEase, NZ
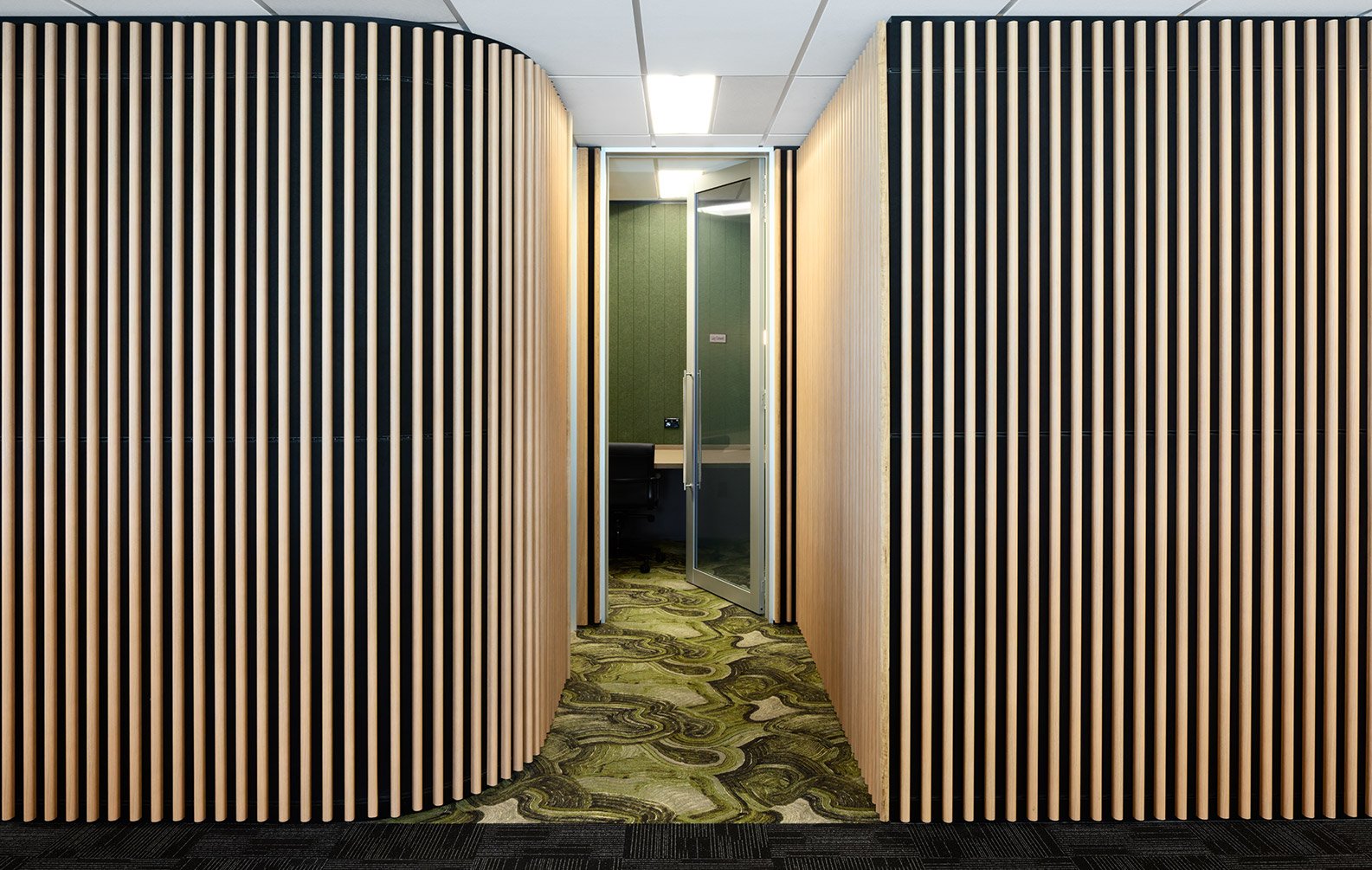
The new SecuritEase office fitout showcases a forward-thinking approach to workplace design, with Designgroup Stapleton Elliott combining natural materials, acoustic performance, and biophilic elements to create an inspiring environment. This project highlights how modern workplaces can balance aesthetics with functionality while supporting employee wellbeing.
Product
Click-on Battens
Materials
Aluminium
Applications
Feature Walls, Concealed Door
Sector
Workplace
Architect
Designgroup Stapleton Elliot
Builder
Black Interiors
Location
Wellington, NZ
Completion
2025
Photographer
Jason Mann
Curves That Define Space
One of the defining moves in this fit-out is the dome profile with curved track. Designed to wrap smoothly around the edges of meeting rooms and office walls, the profile introduces flow and softness into what could have been a rigid floor plan. The precision of the system allows for complex geometry without compromising buildability, ensuring the curves feel intentional and effortless.
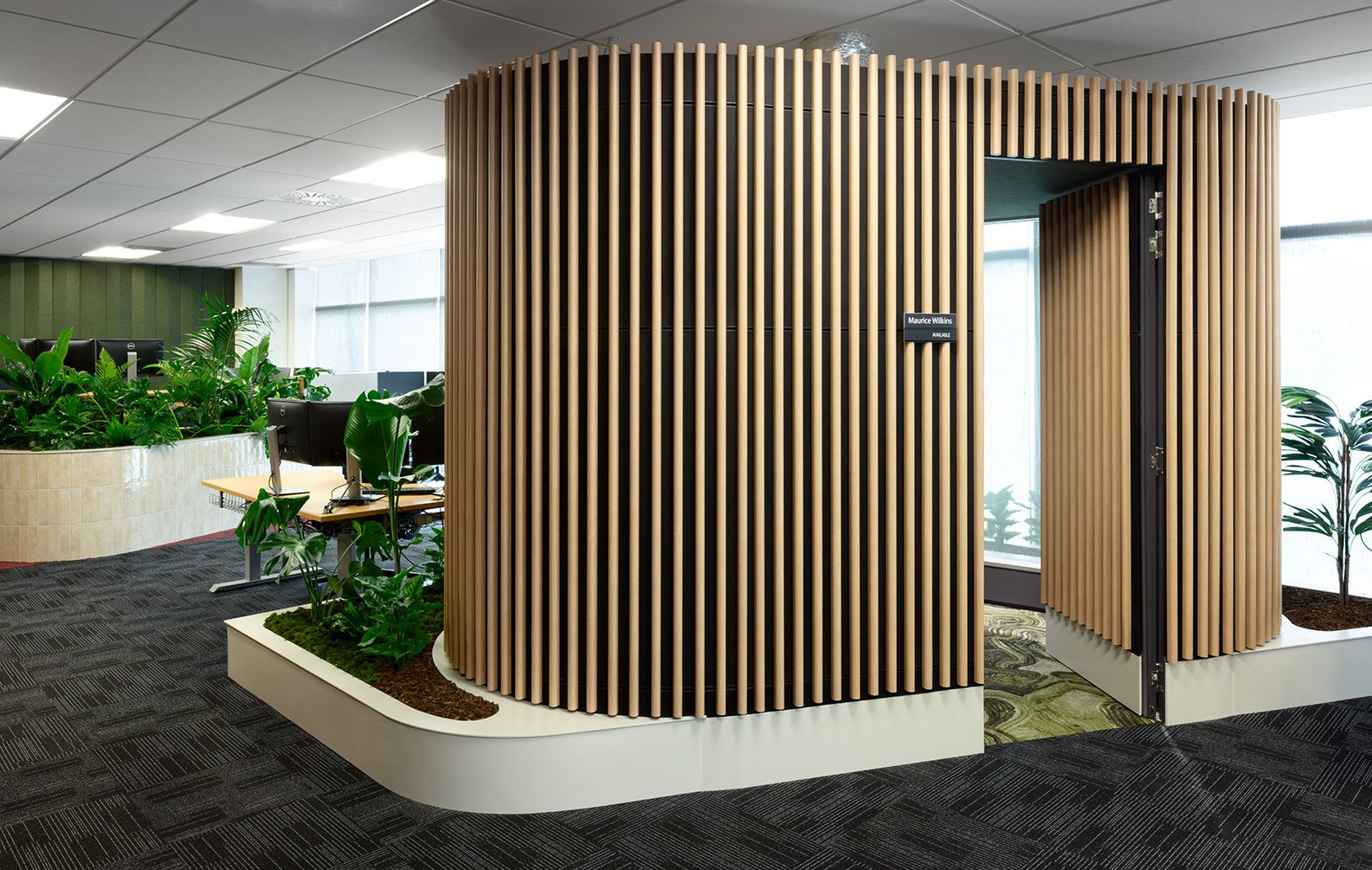
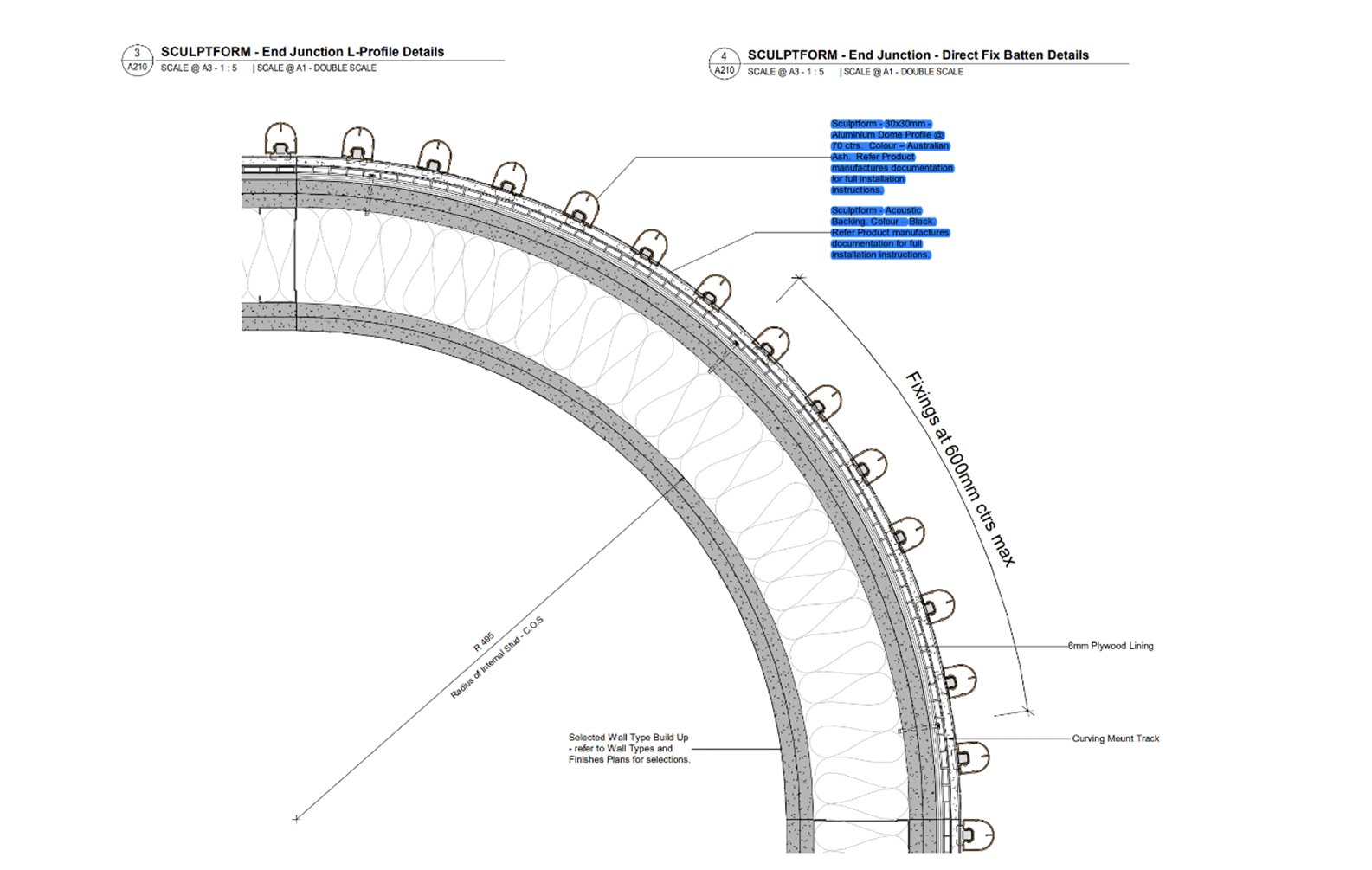
Timber Warmth, Aluminium Performance
While the profiles appear to be solid timber, they are in fact Wood Finish Aluminium in Australian Ash. This approach brings together the best of both worlds, the natural warmth of timber with the durability, consistency, and low maintenance of aluminium. The inclusion of acoustic backing means these walls don’t just look beautiful; they actively contribute to a quieter, more productive workplace.
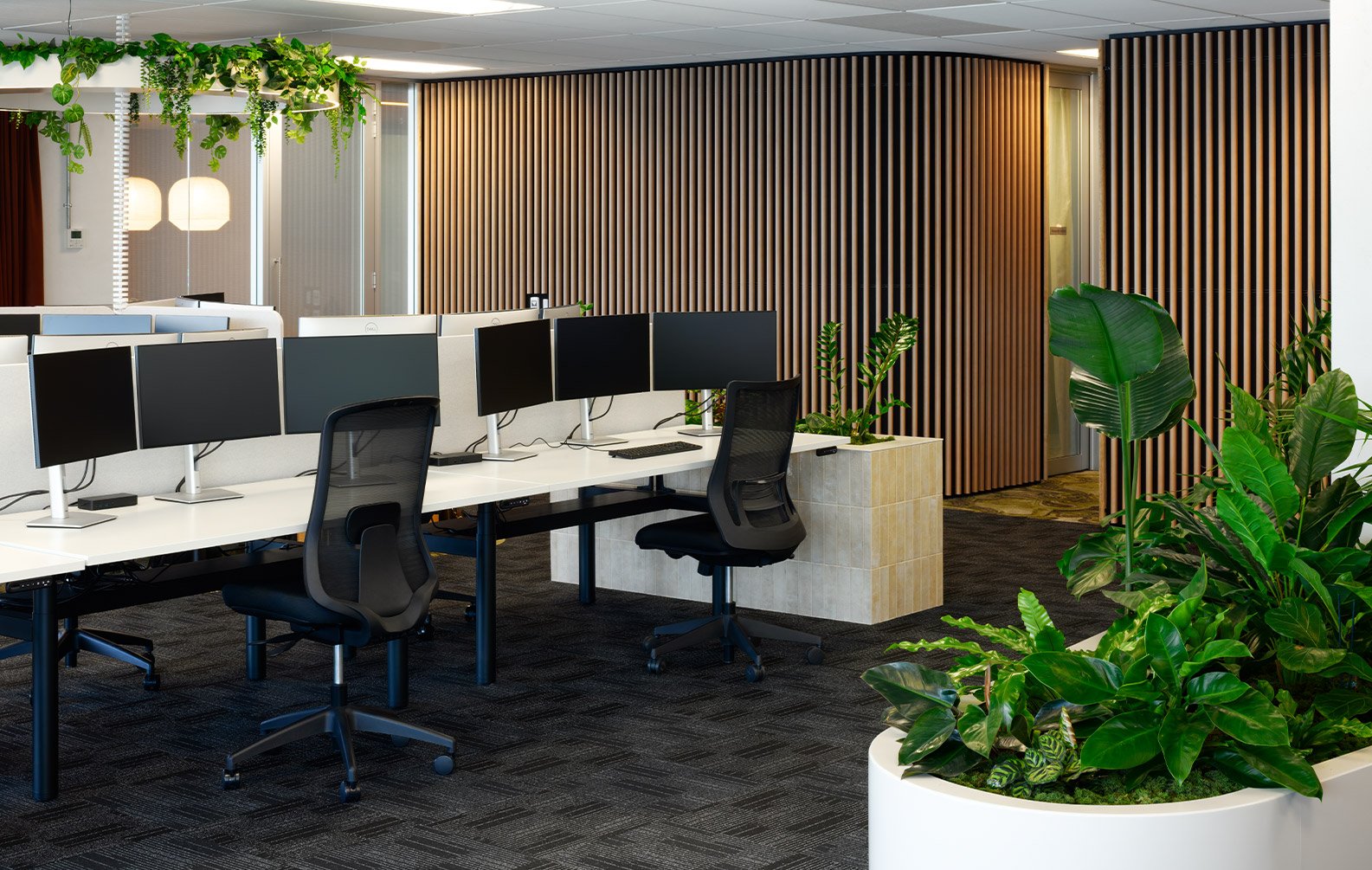
A Biophilic Workplace
Biophilic design principles are woven throughout the SecuritEase office. The Wood Finish linings complement an abundance of planting and greenery, creating a visual connection to nature within the workspace. This layering of natural elements brings a sense of calm and balance, supporting employee wellbeing and reinforcing the value of designing for people as much as for function.
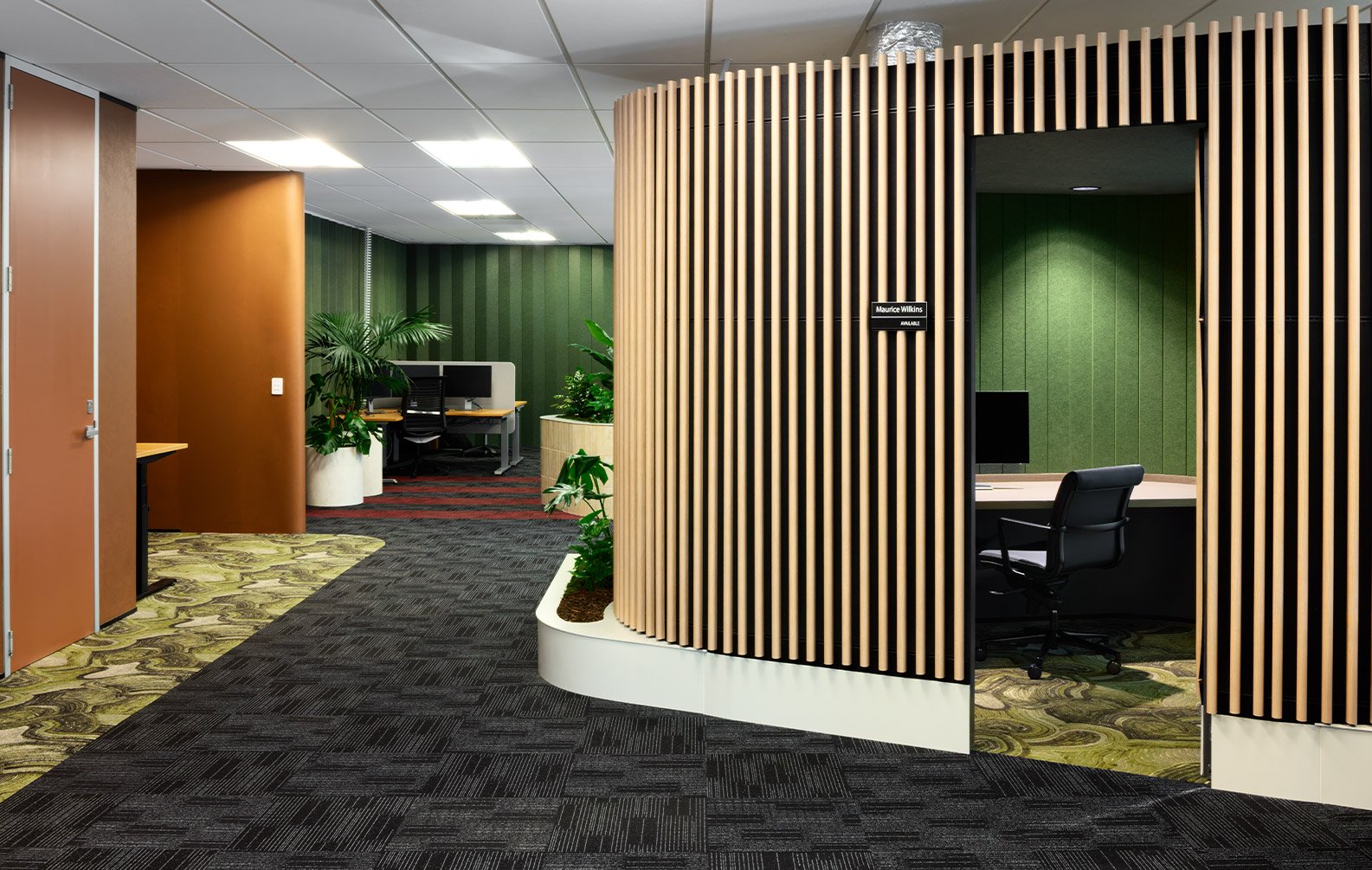
Concealed Door Detail
An innovative detail in this project is the concealed door integrated seamlessly into the curved wall system. This door leads discreetly into a private office, maintaining the sleek architectural lines while delivering practical functionality. It’s a clever design feature that reflects the balance between aesthetics and usability.
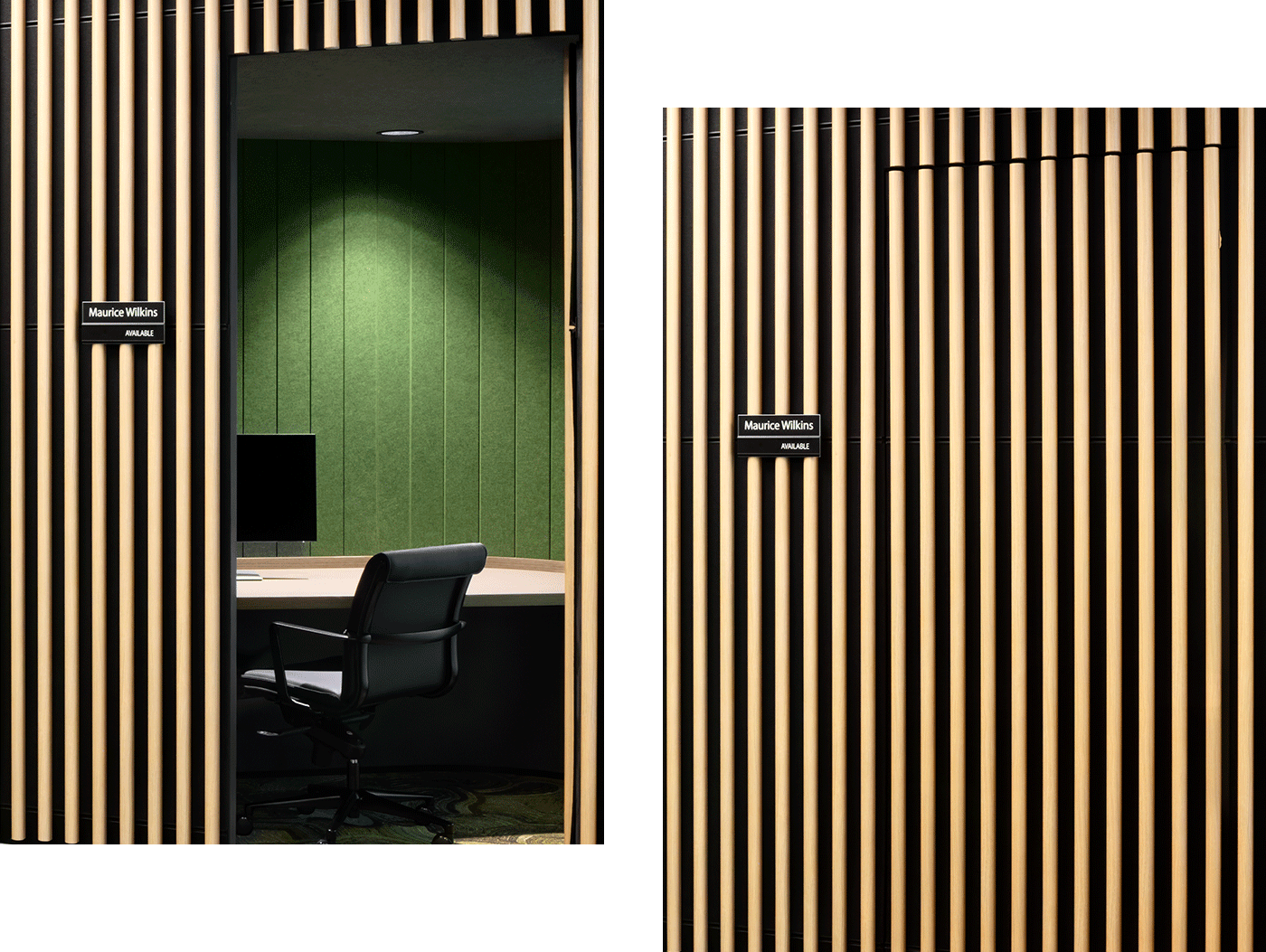
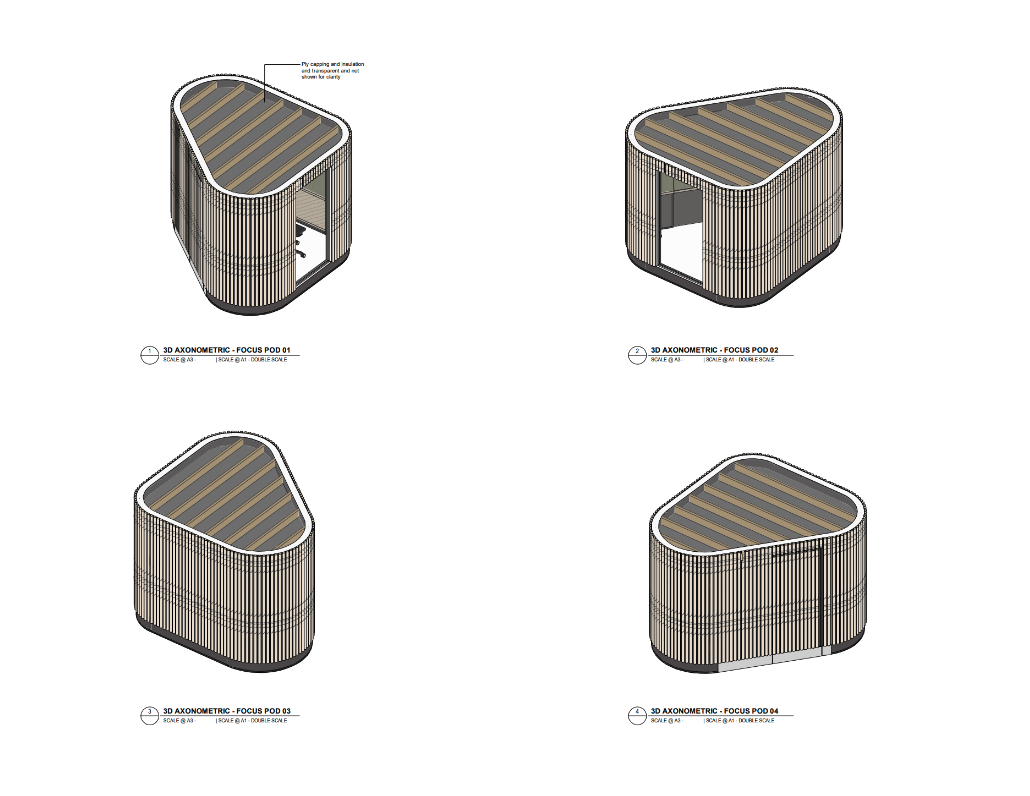
Rich Materiality, Cohesive Palette
The broader palette across the workplace embraces richness and depth. Textures, colours, and finishes are layered to create variety without clutter. Against this backdrop, the warm tones of the Australian Ash profiles enrich the overall materiality, tying the space together and reinforcing a sense of cohesion.
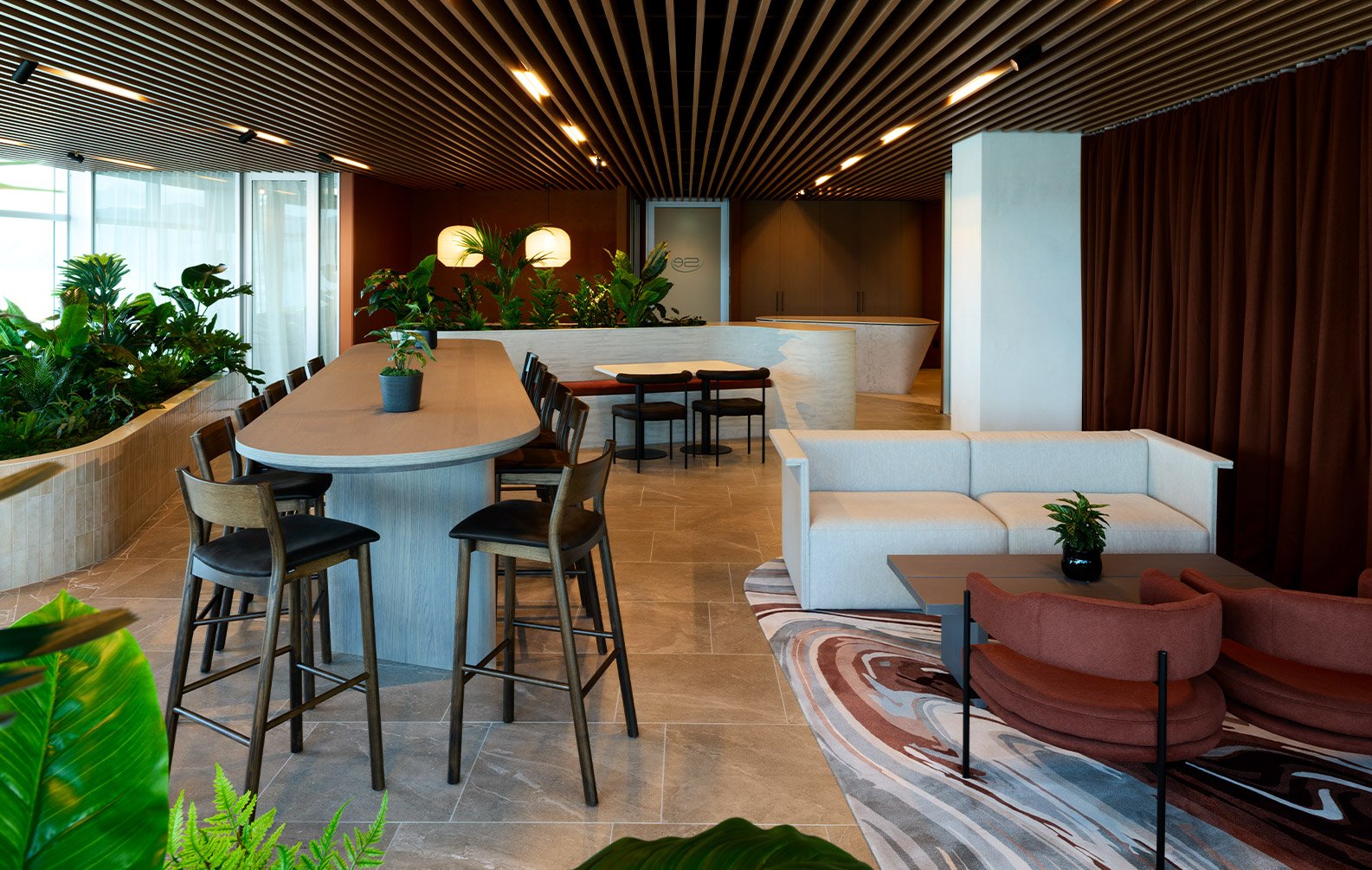
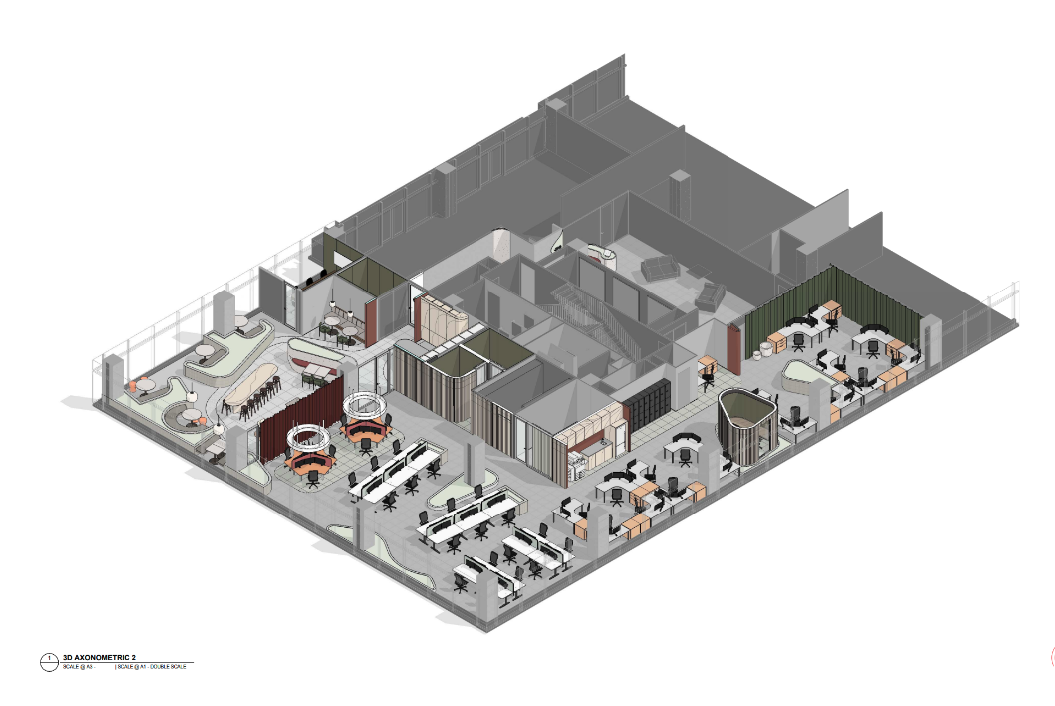
Delivering Buildable Beauty
This project captures what makes great workplace design in New Zealand possible: a commitment to detail, materials that balance performance and aesthetics, and a design approach that places people at the centre. The result is a workplace that feels contemporary, inviting, and distinctly connected to nature.
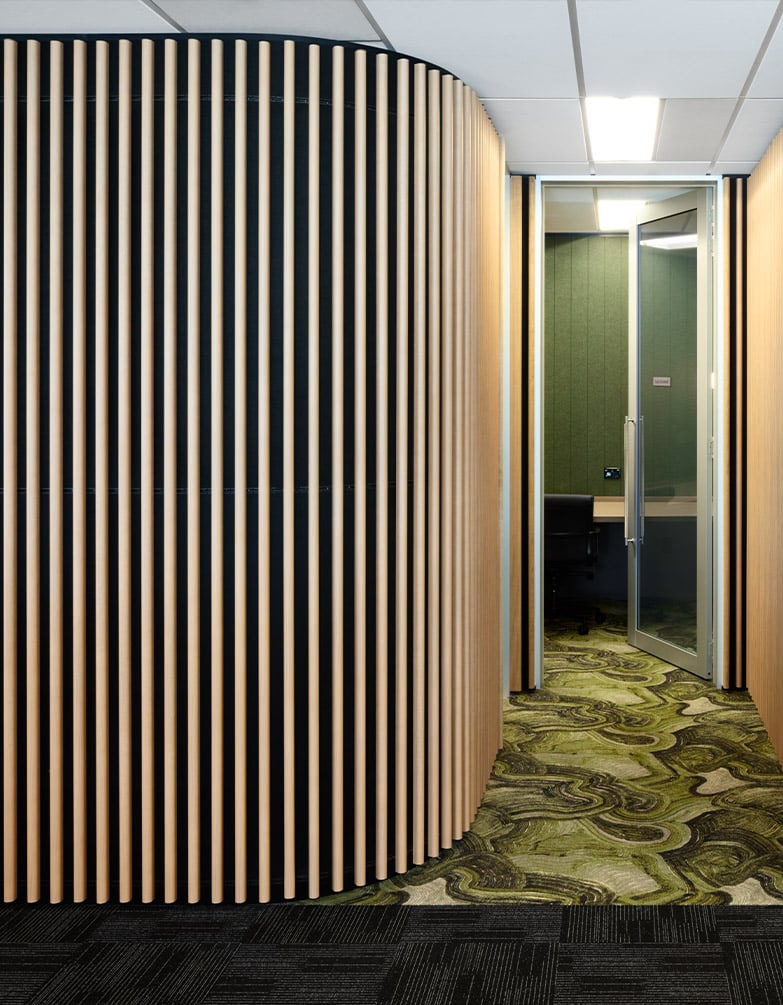
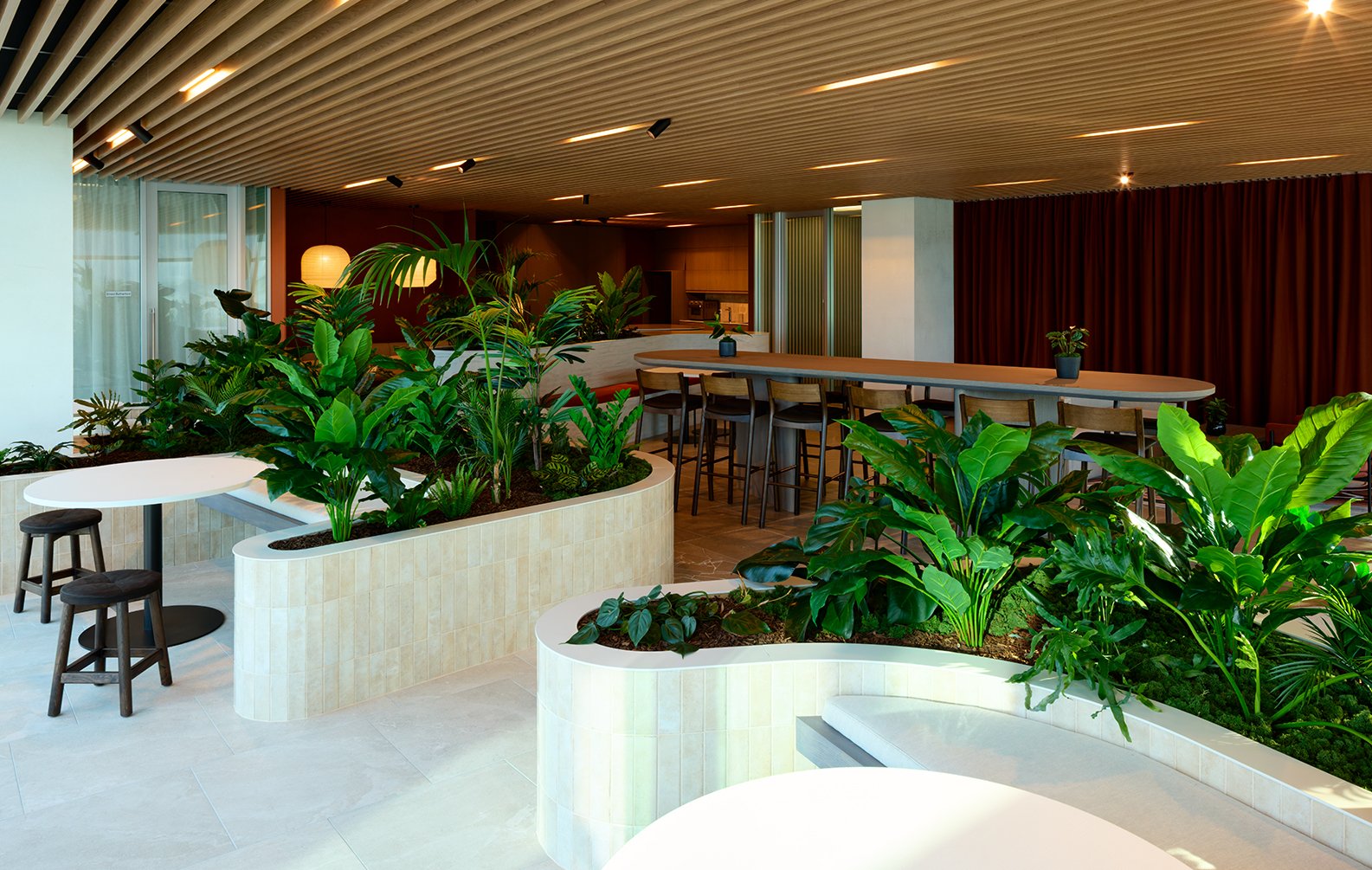
Product Specifications
Office Walls
Product
Click-on Battens
Material
Aluminium
Finish
Australian Ash Wood Finish
Profile
Dome, 30mm x 30mm
Spacing
40mm gaps
Mounting
Straight and curved track
Acoustic Backing
Yes
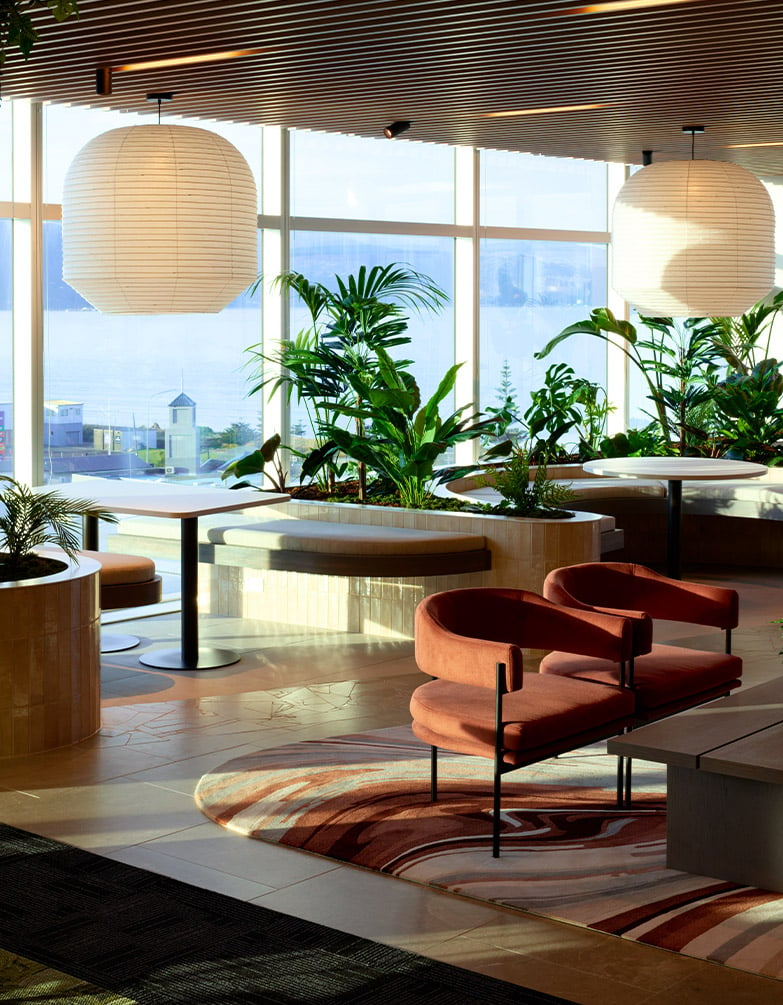
Inspired by this Project?
Contact our expert team to learn more about how you could apply our products to your next project.
Related Projects





































































































































.webp?width=783&name=east-sydney-early-learning-centre_03%20(1).webp)


































































