Stunning Timber Ceiling Details
Westpac Office
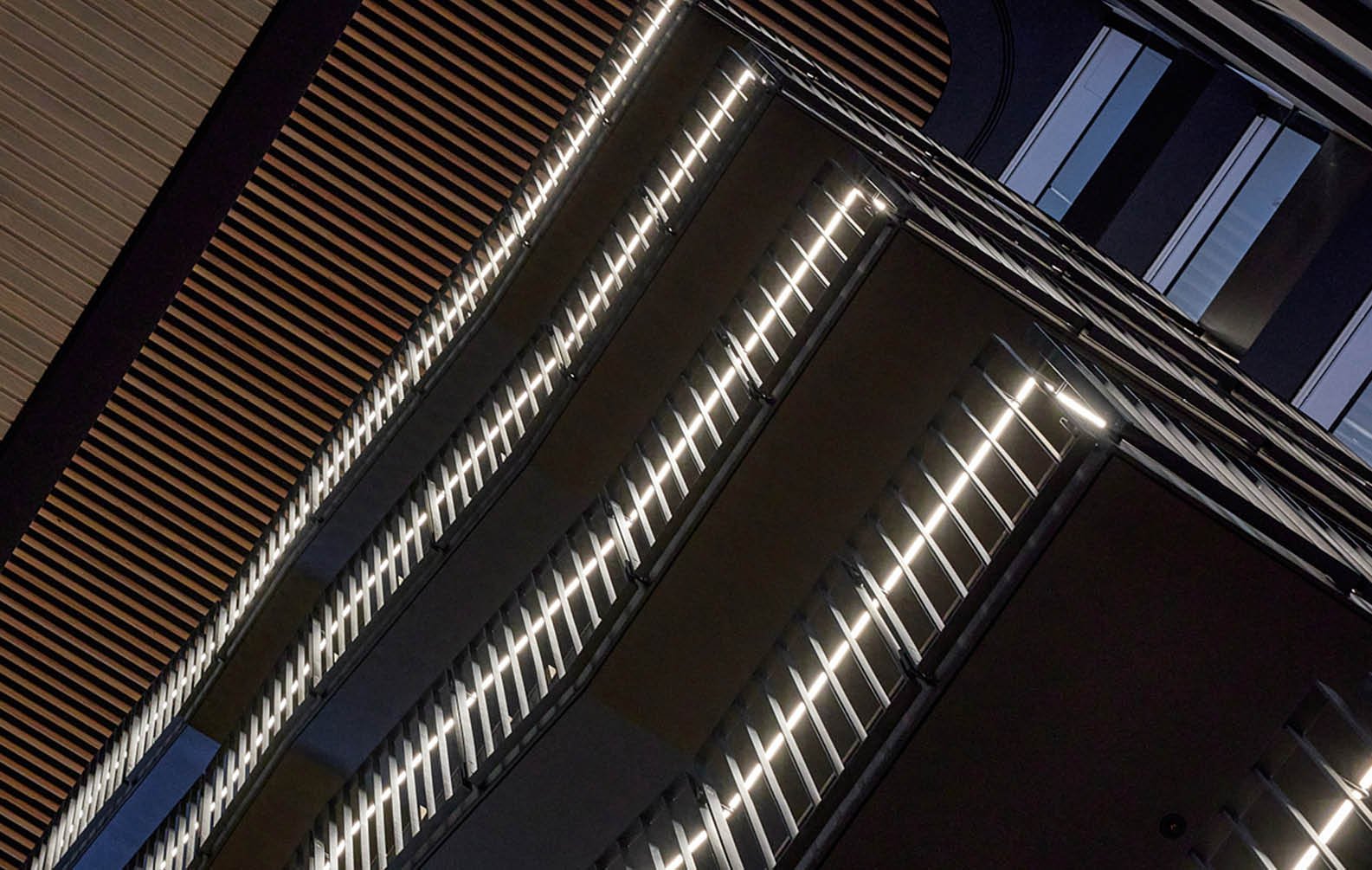
The Westpac Fitout in Parramatta Square stands as a beacon of modern workplace design. Designed by Group GSA, the Westpac Fitout redefines the workplace to ignite a new level of hybrid working design. The architects envisioned a space that not only meets the practical needs of a bustling workplace but also provides a visually engaging environment.
Product
Click-on Battens
Materials
Australian Ash
Applications
Feature Walls
Feature Ceilings
Facades
Sector
Workplace
Architect
Group GSA
Builder
Built
Location
Parramatta Square, Australia
Completion Date
2022
Photographer
Toby Peet
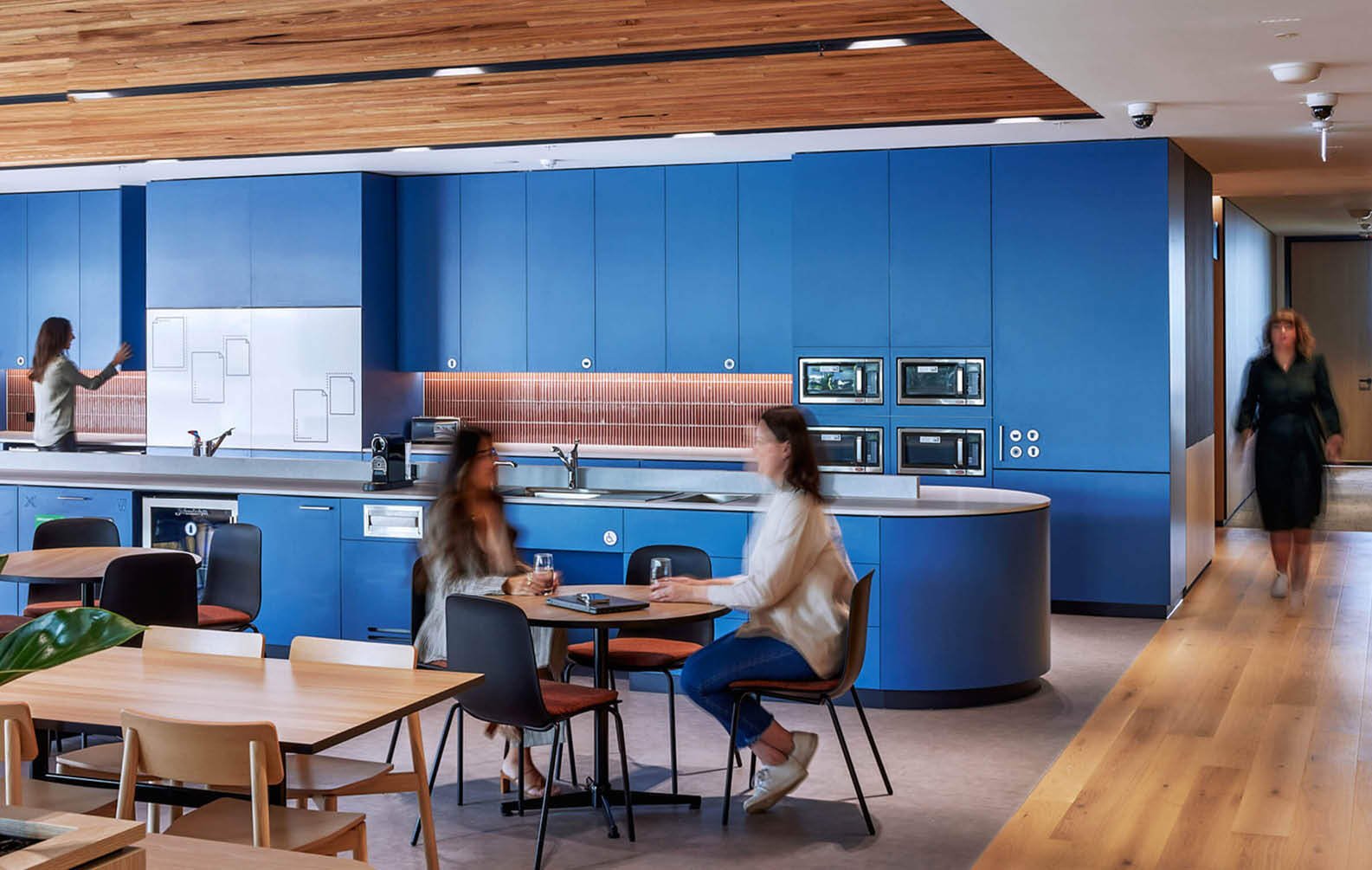
Detail in the Design
A highlight of the design is the use of timber battens, which create a striking contrast against hues of the blue panelling and elevate the overall aesthetic. The dome profile of the Click-on Battens adds a subtle yet sophisticated texture to the ceilings, while the clear oil coating preserves the natural tactility of the Australian Ash timber. The 60mm gaps between the battens and the inclusion of acoustic backing ensure that the space is not only visually pleasing but also acoustically optimised for a busy working space.
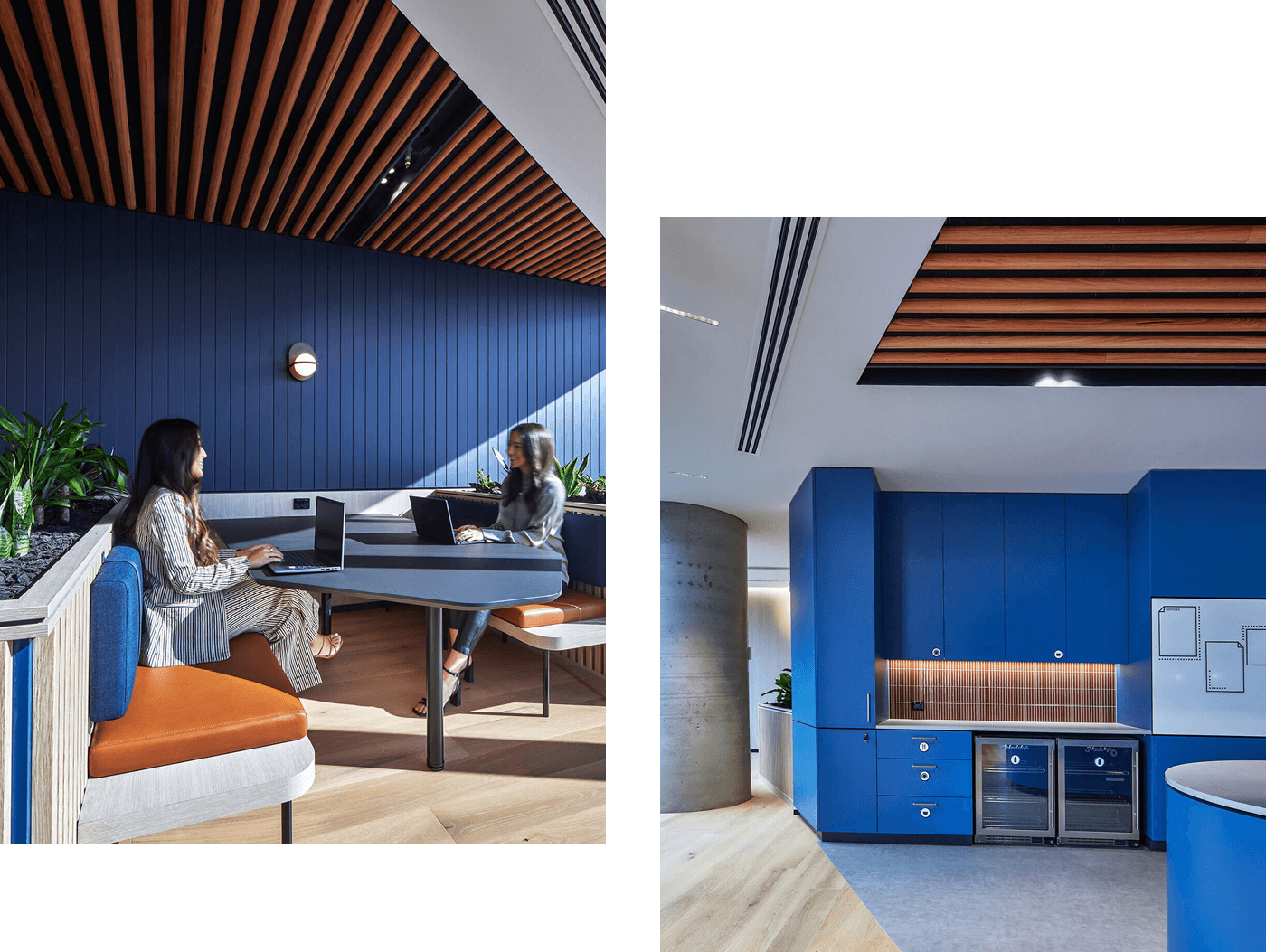
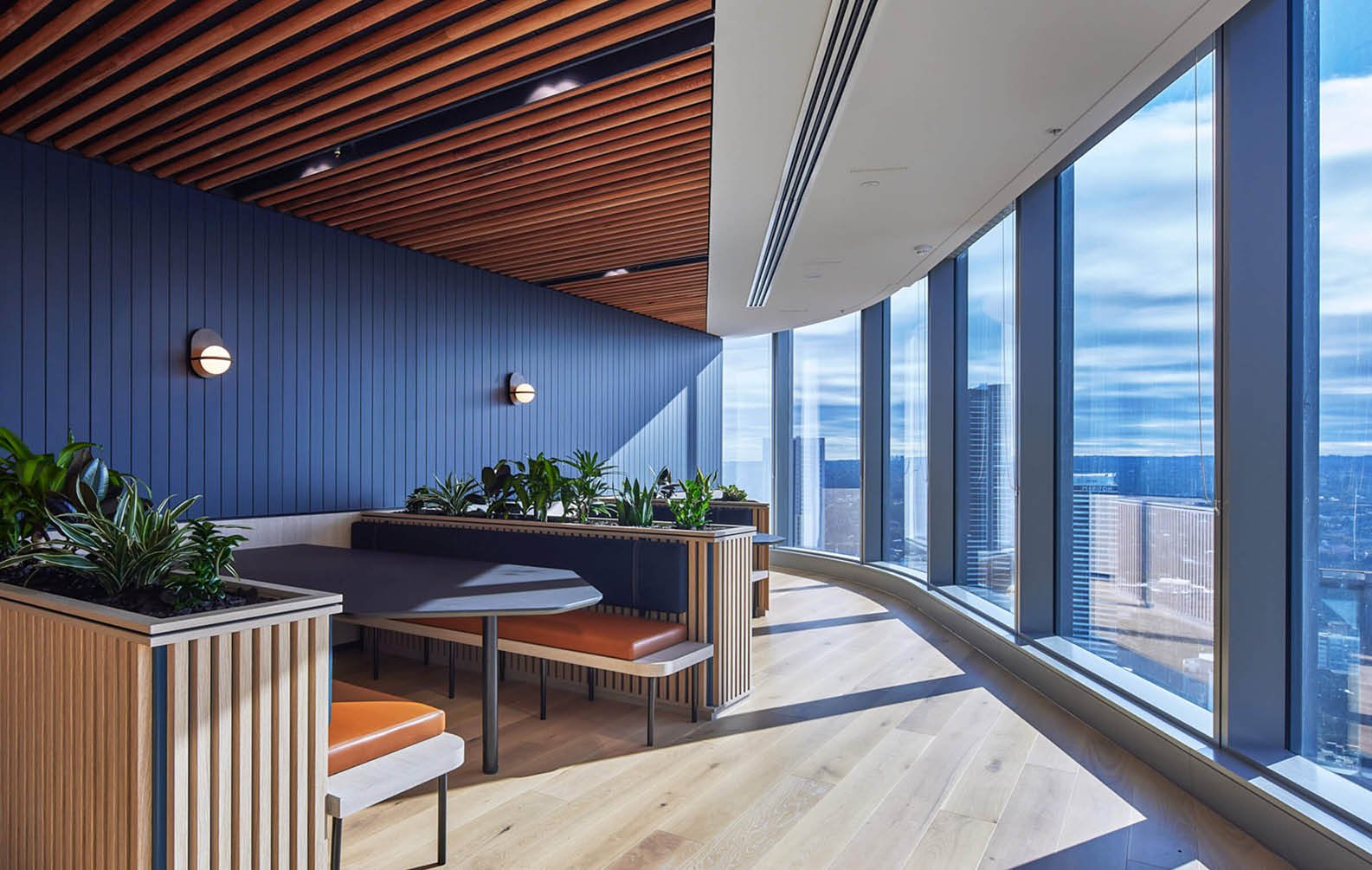
Stairway to Beautiful Battens
A particularly striking element of the fitout is the stairway that leads up to a timber batten ceiling. This feature creates a seamless flow between different levels of the workspace, enhancing the sense of continuity and openness. The timber battens on the ceiling draw the eye upward, making the stairway a focal point and adding a touch of elegance to the transition between floors.
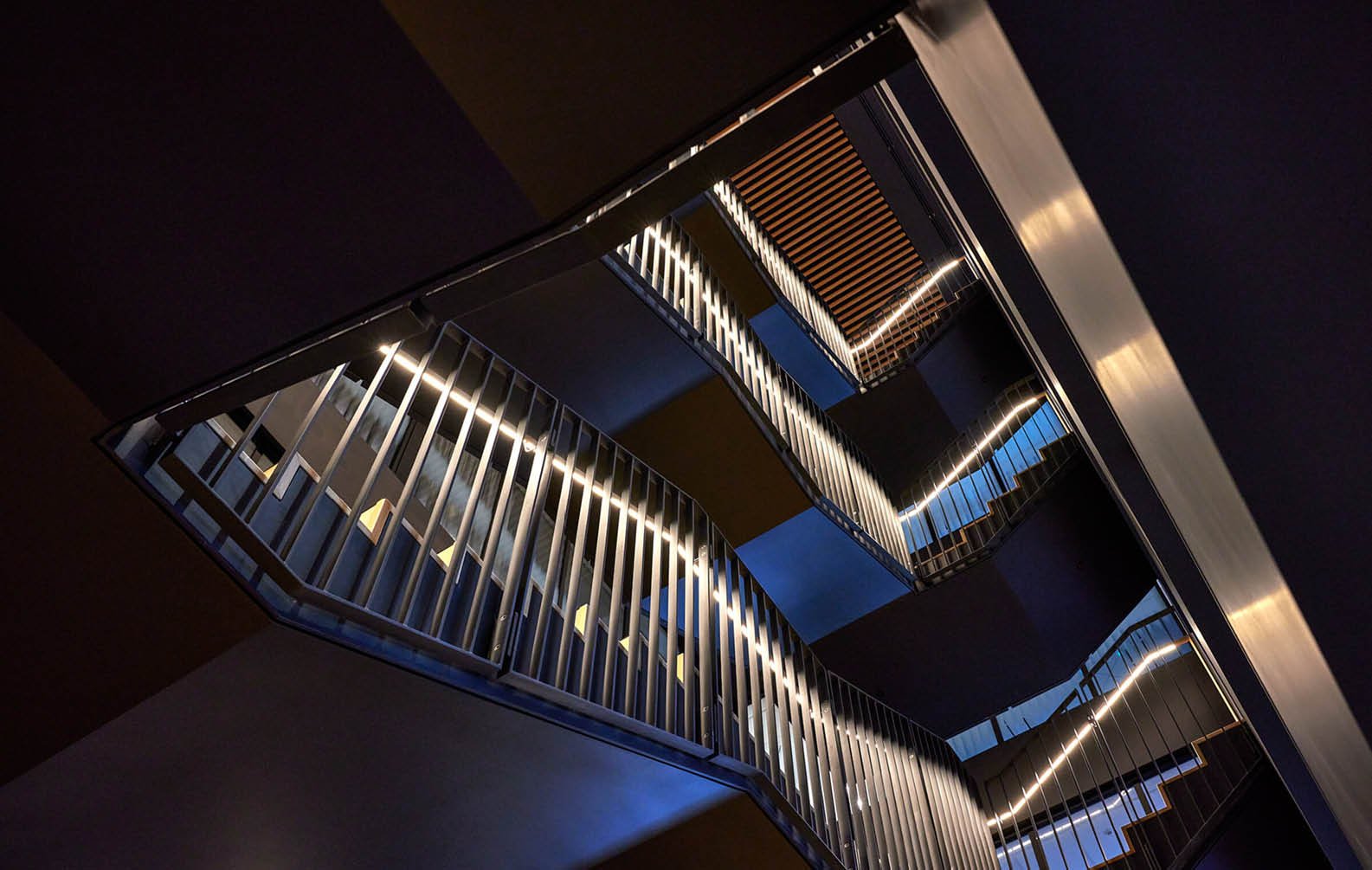
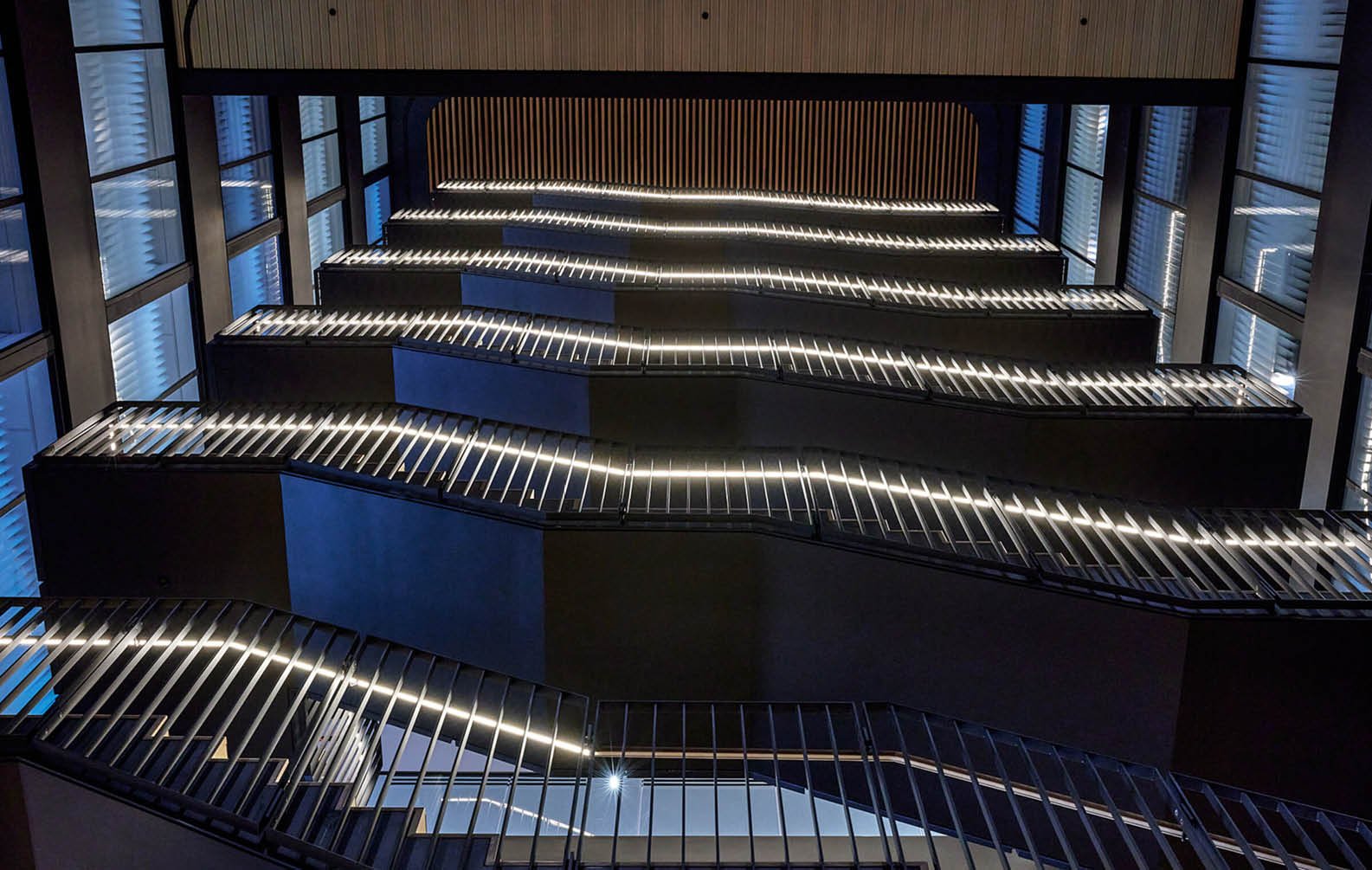
Thoughtful Design Considerations
The timber battens were chosen not only for their aesthetic appeal but also for how they complement other design elements within the space. The warm tones of the Australian Ash battens contrast beautifully with the blue panelling, while also harmonizing with the soft hues in the carpet and furnishings. This thoughtful integration of colours and materials creates a cohesive and inviting environment that supports Westpac’s dynamic working culture.

Product Specifications
Batten Ceilings (Levels 28-35)
Product
Click-on Battens
Material
Timber
Species
Australian Ash
Profile
Dome, 60mm x 30mm
Coating
Clear Oil
Fixing
Suspended Ceiling Mounting Track
Spacings
60mm gaps
Acoustic Backing
Yes
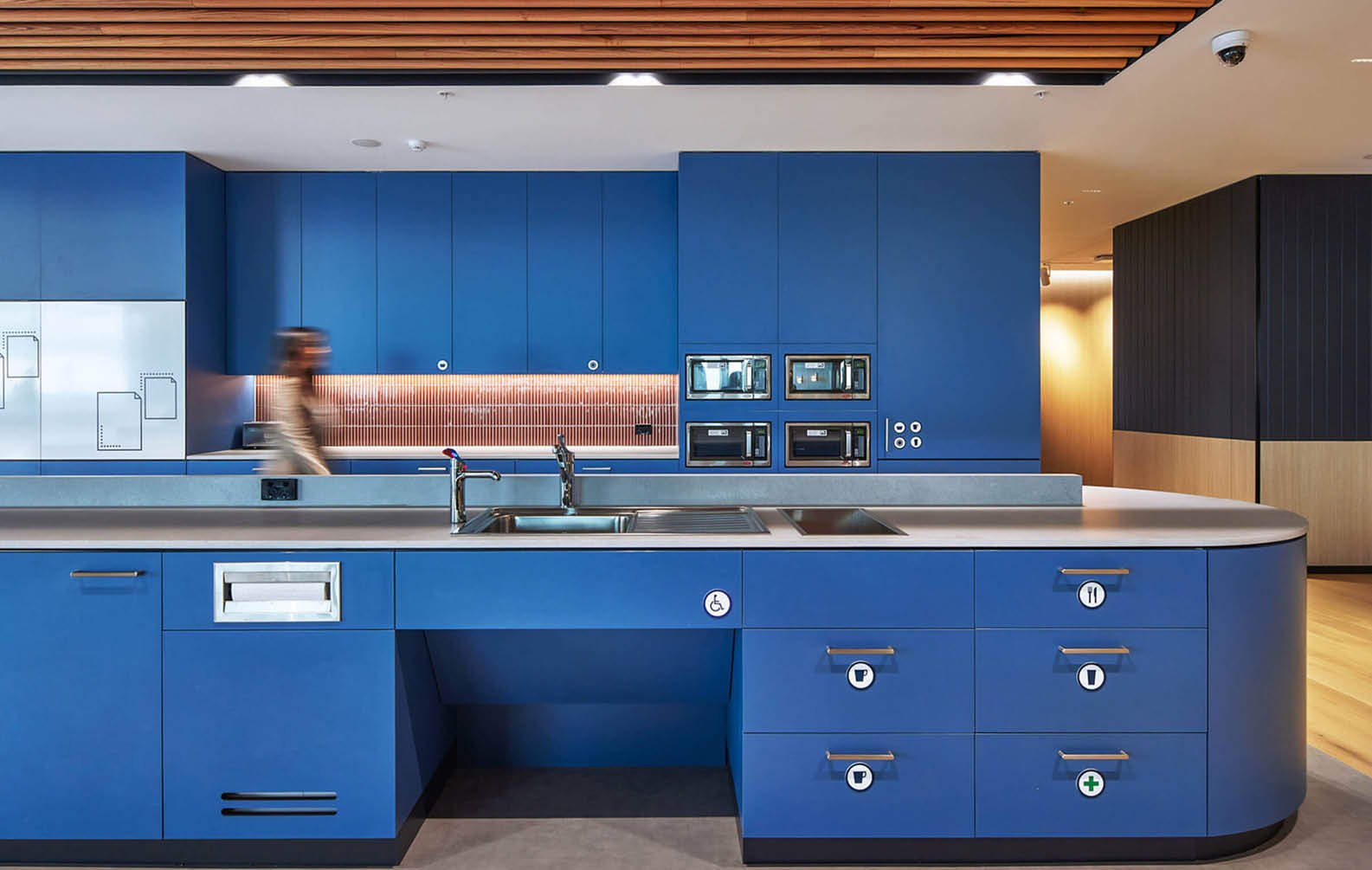
Related Projects





































































































































.webp?width=783&name=east-sydney-early-learning-centre_03%20(1).webp)


































































