Vibrant Timber and Purple Accents
The Link
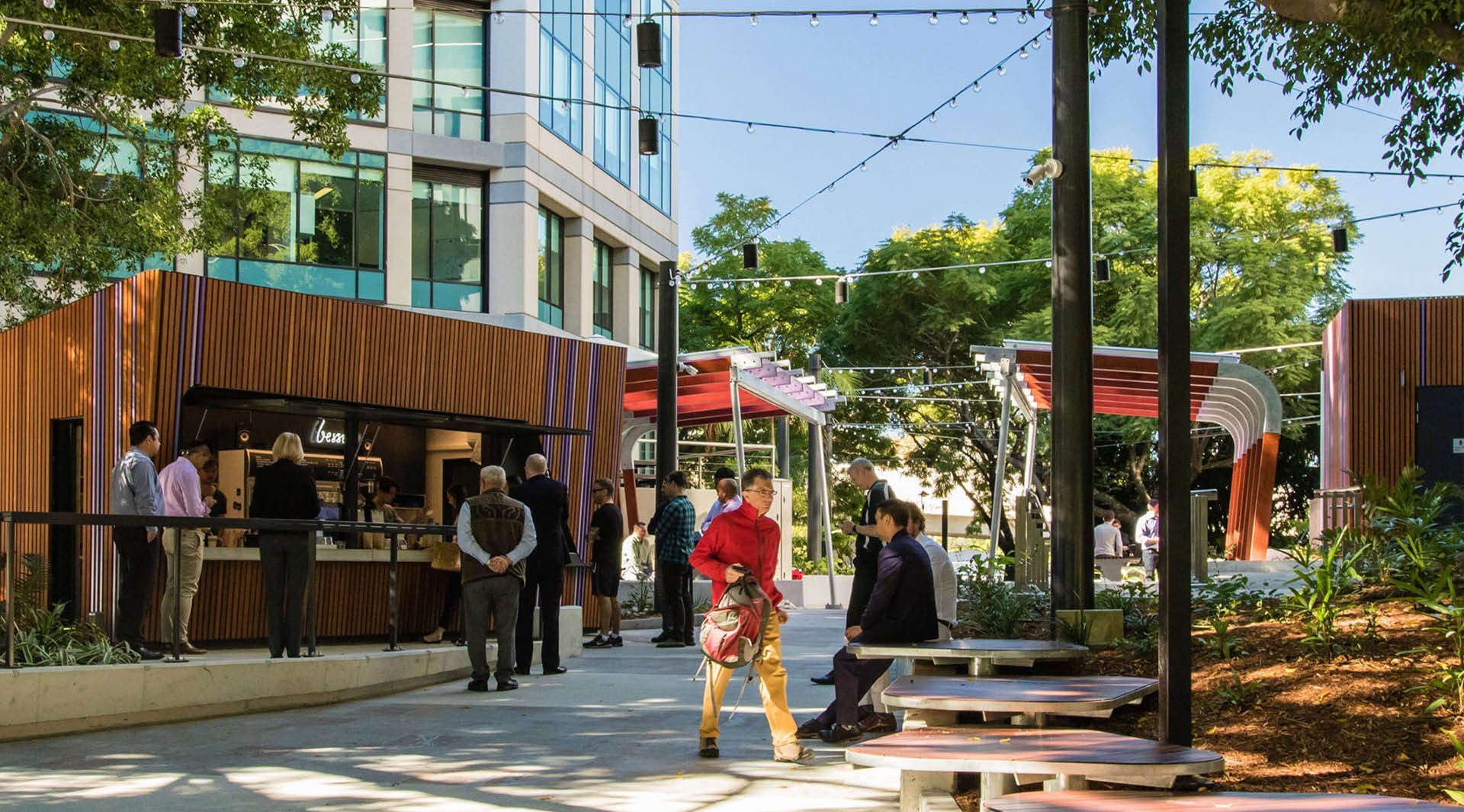
The previously outdated Milton Green office precinct in Brisbane was due for a much-needed facelift. Architects, Lat27, were engaged to develop a public realm master plan, which has now achieved its purpose of creating a remarkable space to retain existing and attract new tenants within Brisbane’s competitive commercial office space market.
Since its completion in 2017, the Link’s vibrant multi-functional space is continually enjoyed by visitors and office park tenants alike.
Product
Click-on Battens
Materials
Blackbutt
Applications
Feature Walls
Feature Ceilings
Facades
Sector
Commercial
Architect
Lat27
Contractor
Hutchinson Builders
Installer
Andbuild Commercial Interiors
Location
Brisbane, QLD
Completion Date
2017
Photographer
Lat27
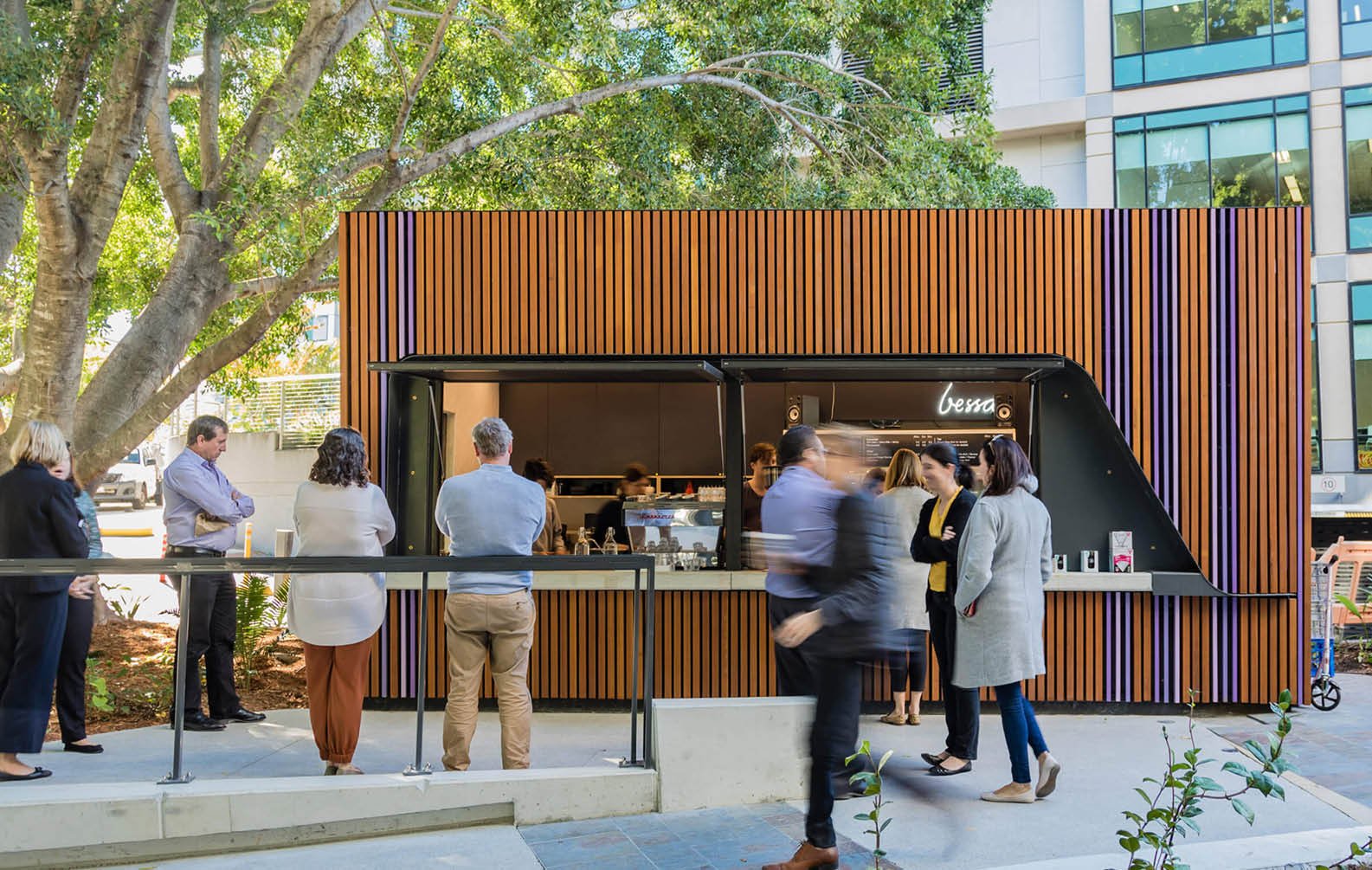
Interconnected Spaces
A key part of the master plan was a commitment to upgrade the office parks public amenities. To achieve this, it was designed as a series of connected spaces with cyclist and pedestrian linkages. Complete with a coffee kiosk, seating areas, wifi, decorative catenary lighting and subtropical plantings surrounded by a lush canopy of existing mature fig and jacaranda trees. An attractive area with a sense of community was achieved for the office precinct.
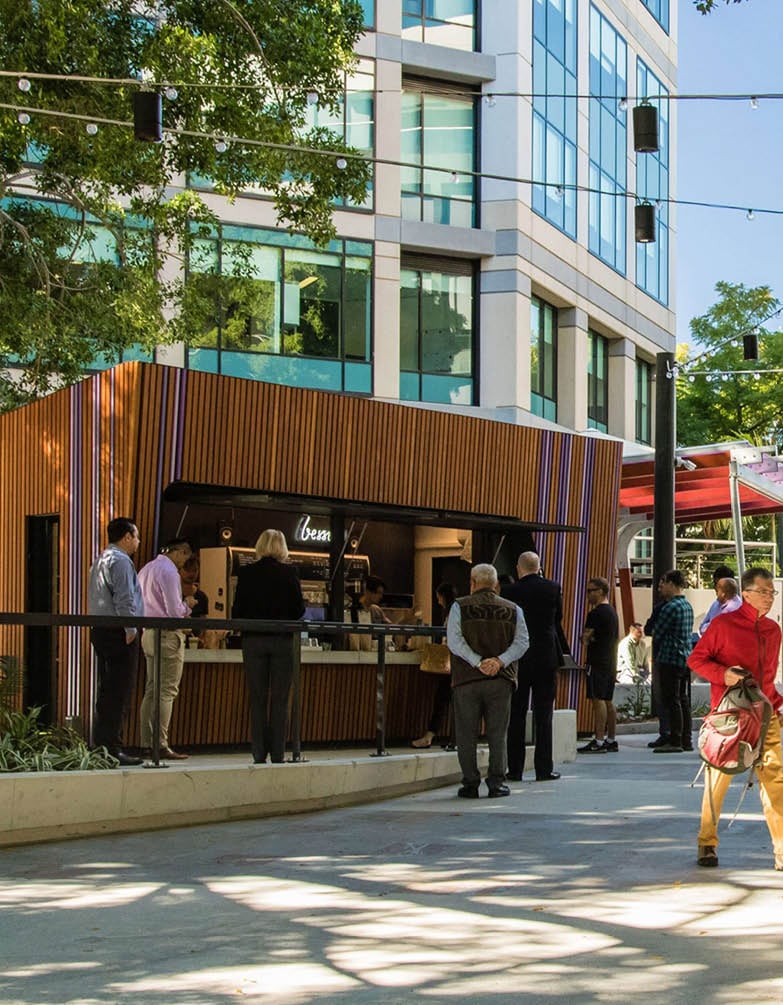
A Splash of Colour
The project utilised our blackbutt timber Click-on battens throughout the coffee kiosk and restrooms’ exteriors. The vertical iteration of battens provides an eye-catching pattern and a great deal of beauty to the outdoor area – something our battens always deliver. Mixed in with the timber battens were purple aluminium battens (provided by us with a mill finish before being powder-coated). This mix of materials and finished worked perfectly throughout the space, with purple being the main theme.
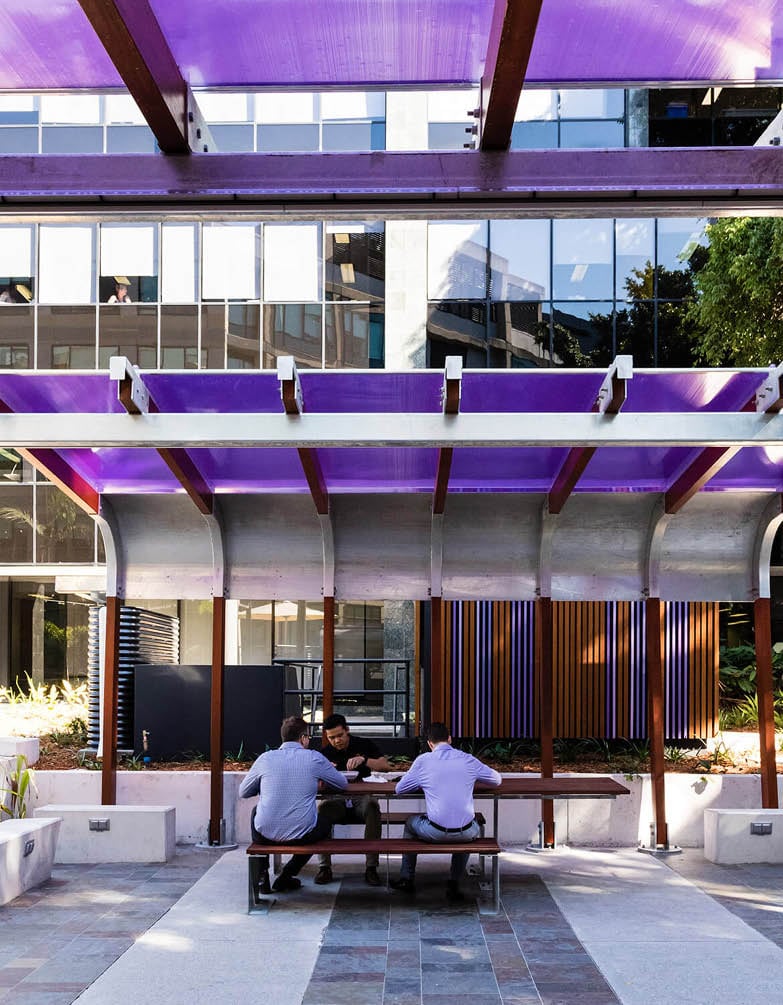
Award-winner
The Link has won the following awards to date:
- Australian Institute of Landscape Architects (AILA) Queensland Chapter
Award – Small Projects Category - Australian Institute of Architects (AIA) Queensland Chapter
Brisbane Regional Commendation – Urban Design Category - Australian Institute of Architects (AIA) Queensland Chapter
State Commendation – Urban Design Category
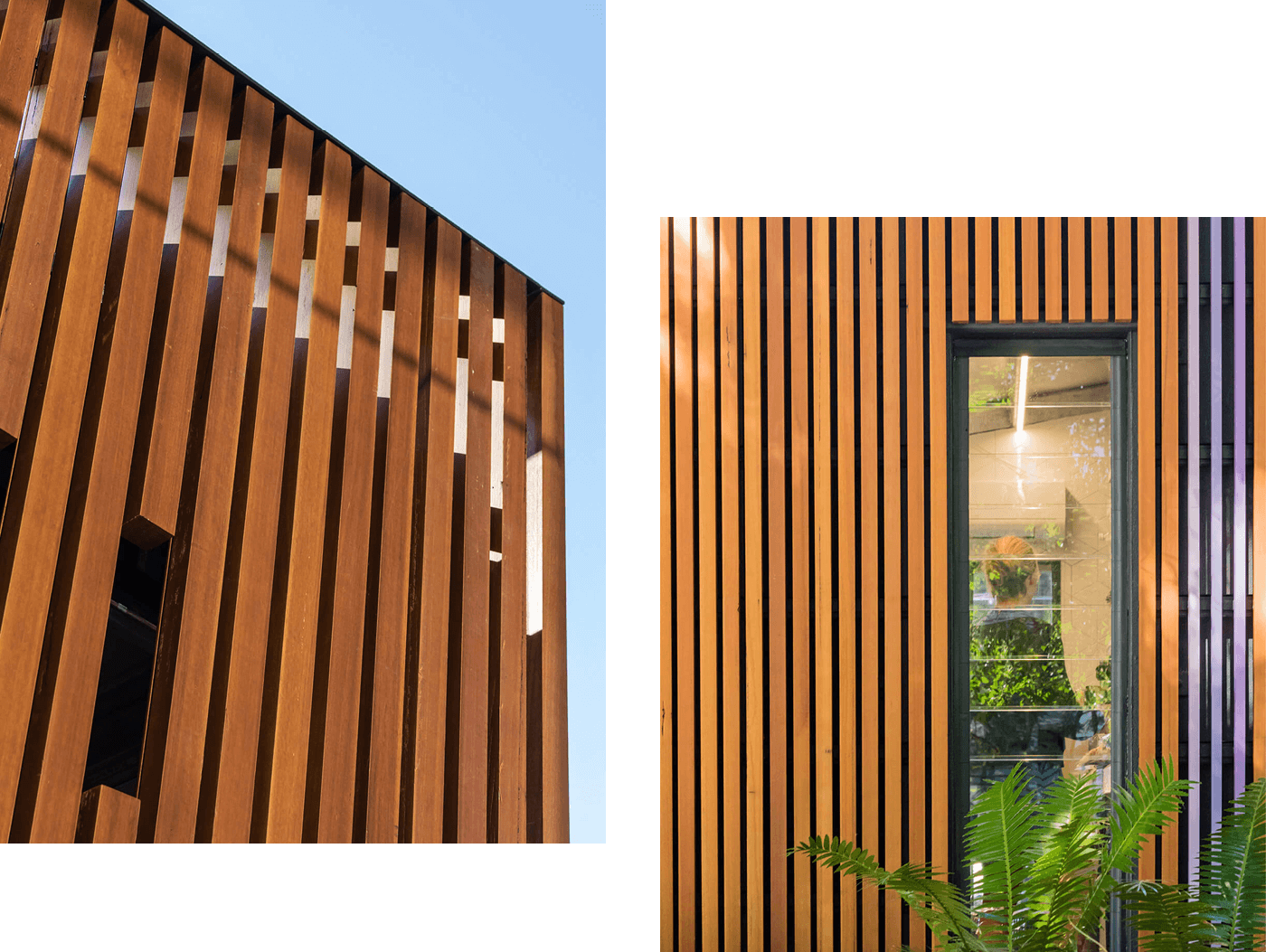
Product Specifications
Timber Click-on Battens
Product
Click-on Battens
Material
Timber
Species
Blackbutt
Profile
42x42mm Block
Spacing
20mm
Coating
Enviropro Light Oak
Track
Standard Mounting Track
Acoustic Backing
No
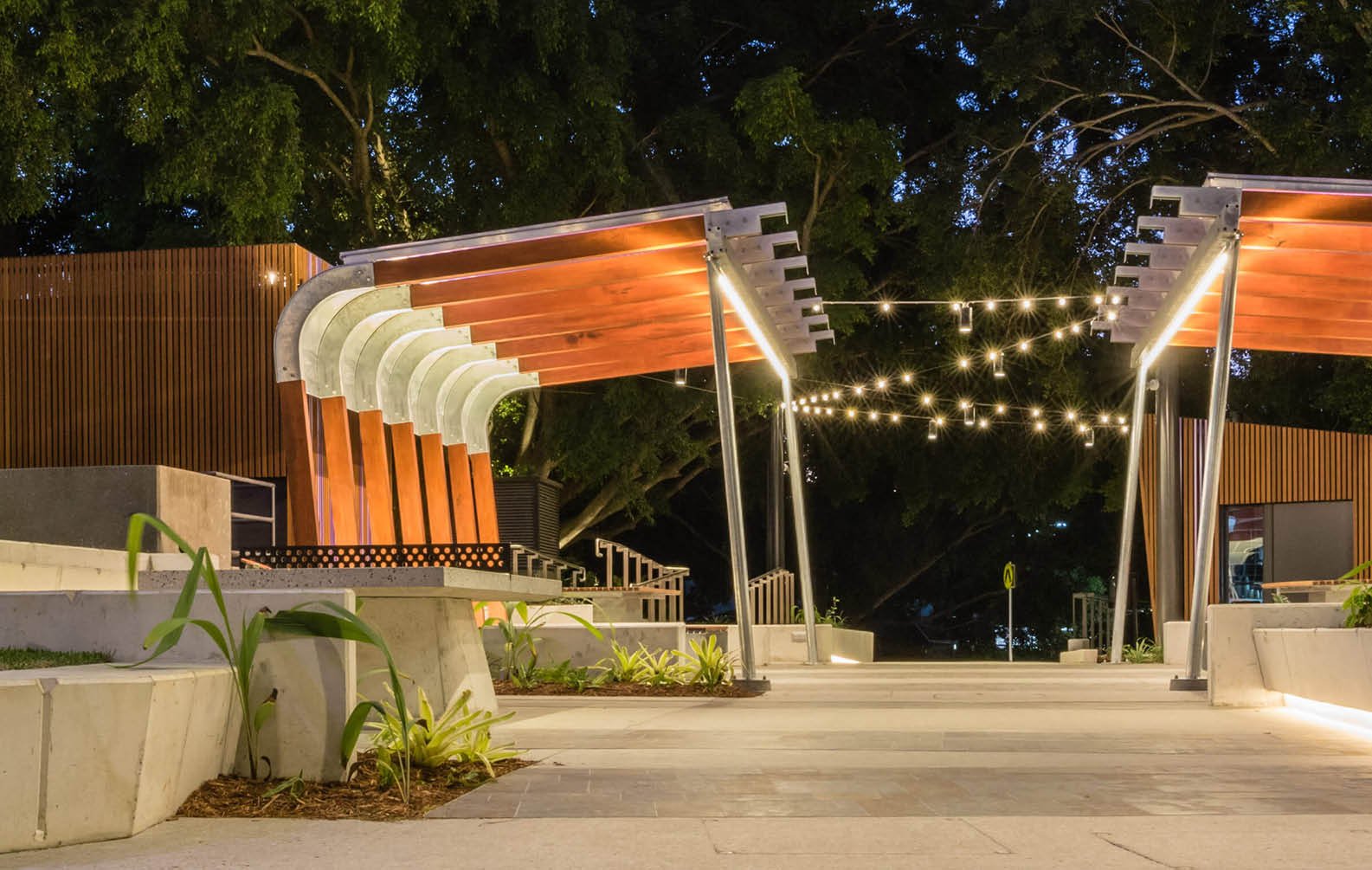
Related Projects





































































































































.webp?width=783&name=east-sydney-early-learning-centre_03%20(1).webp)


































































