The Spiral Staircase of Stephen Street
The Spiral Staircase of Stephen Street
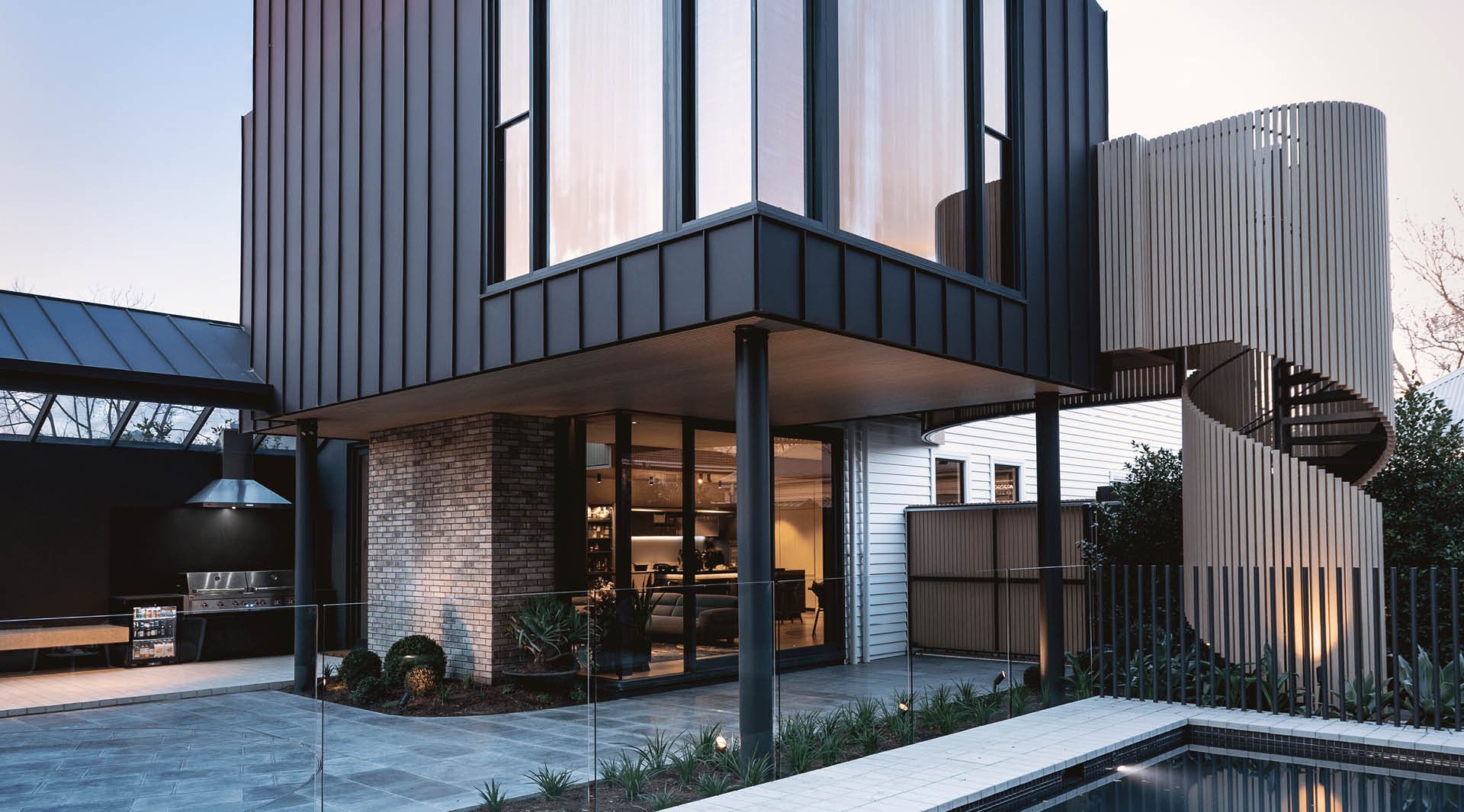
This house in Melbourne’s suburbs is a real demonstration of blending the indoors with the outdoors. A stand-out feature of the home is the spiral staircase on the exterior, connecting the first floor with the garden space and pool area.
Our Click-on Battens in a wood finish surround this staircase and are also used in other areas throughout the home’s design. Keep reading to find out more about this beautiful house!
Product
Click-on Battens
Materials
Wood Finish Aluminium
Applications
Feature Walls
Feature Ceilings
Facades
Sector
Residential
Arcitect
Catt Architect
Builder
Mil Contructions
Landscaper
Mint Pool + Landscape Design
Location
Melbourne, Australia
Completion Date
2022
Photographer
Daniel Corden Photography
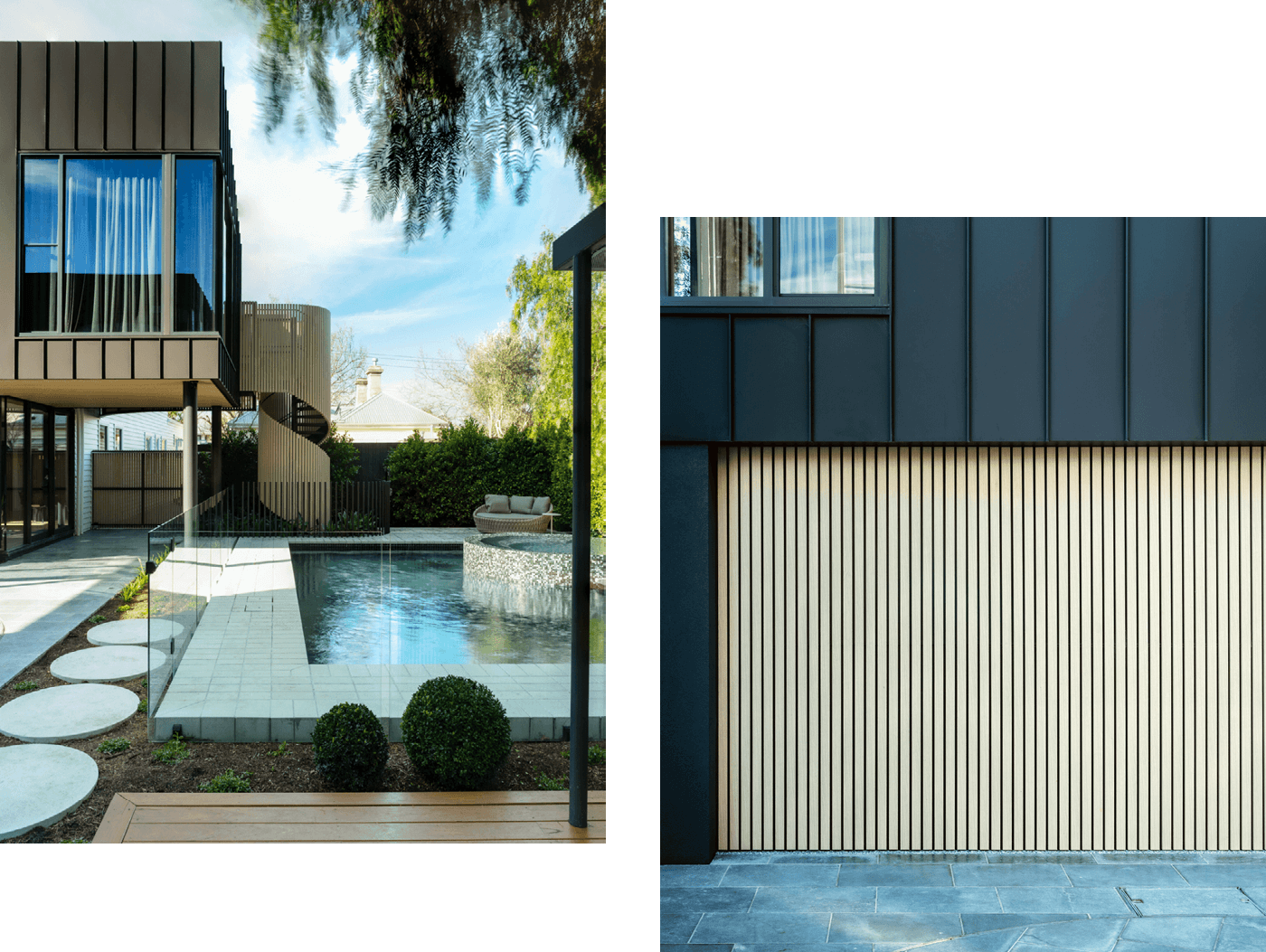
White oak, or is it?
Catt Architects have produced a home with exceptional use of materials, lending a palette of different tones and textures to make one feel right at home. Complemented by the lush green garden landscaped by Mint Pool and Landscape design, the pool area lends a sense of luxury.
Within the kitchen our Click-on Battens are featured on the ceilings bulkhead, covered in an oak Wood Finish, the battens replicate the look of natural wood. Choosing aluminium battens means less maintenance and less combustibility, helping them to meet a range of fire compliance.
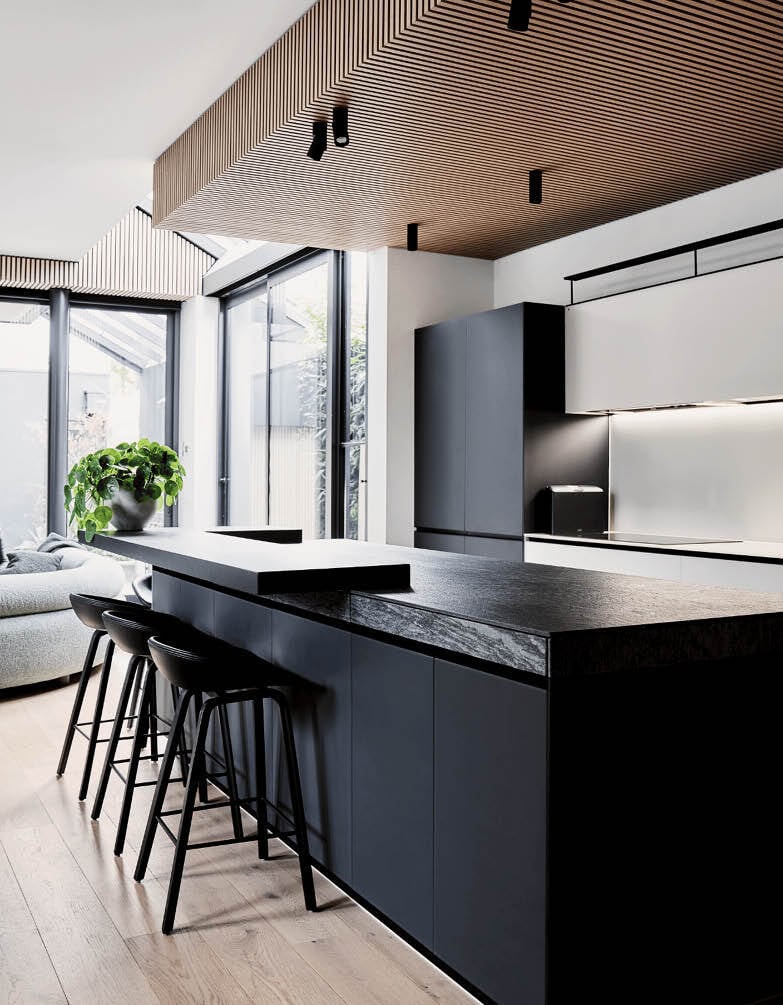
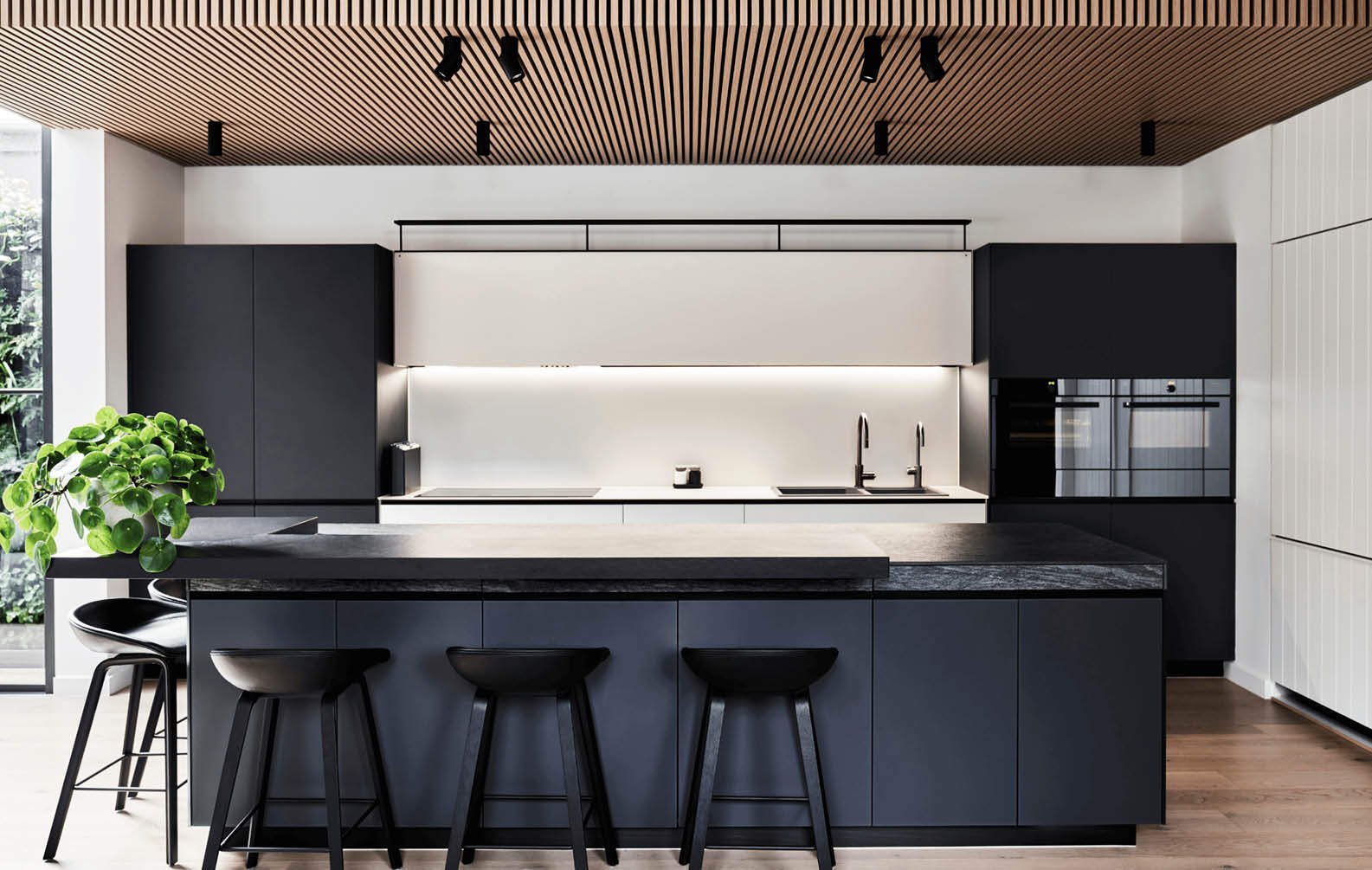
Spiralling Staircase
Perhaps the star of the exterior of the home is the stunning spiral staircase. Quite narrow in size and with many steps, the staircase connects the ground floor’s garden to the first floor above. As well as looking sensational, the staircase provides practicality. To save you venturing throughout the house after a session poolside, you simply ascend upstairs from the garden.
Click-on Battens in a white oak Wood Finish were also used to encase the stairs, providing support and fall protection as well as exquisite aesthetic value.
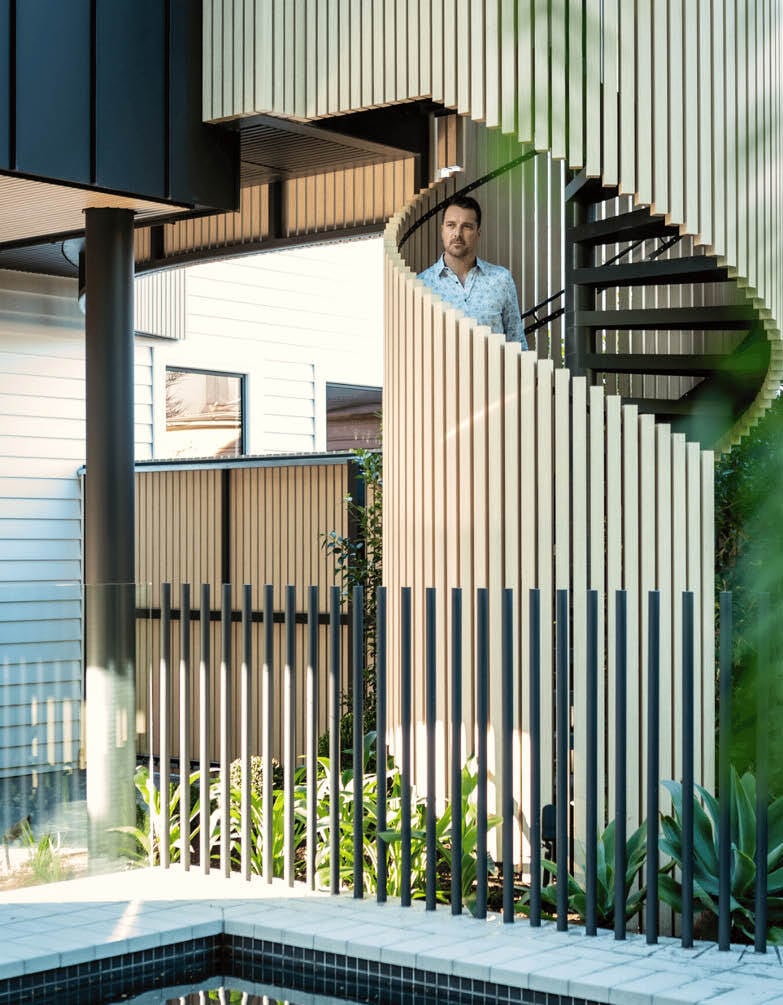
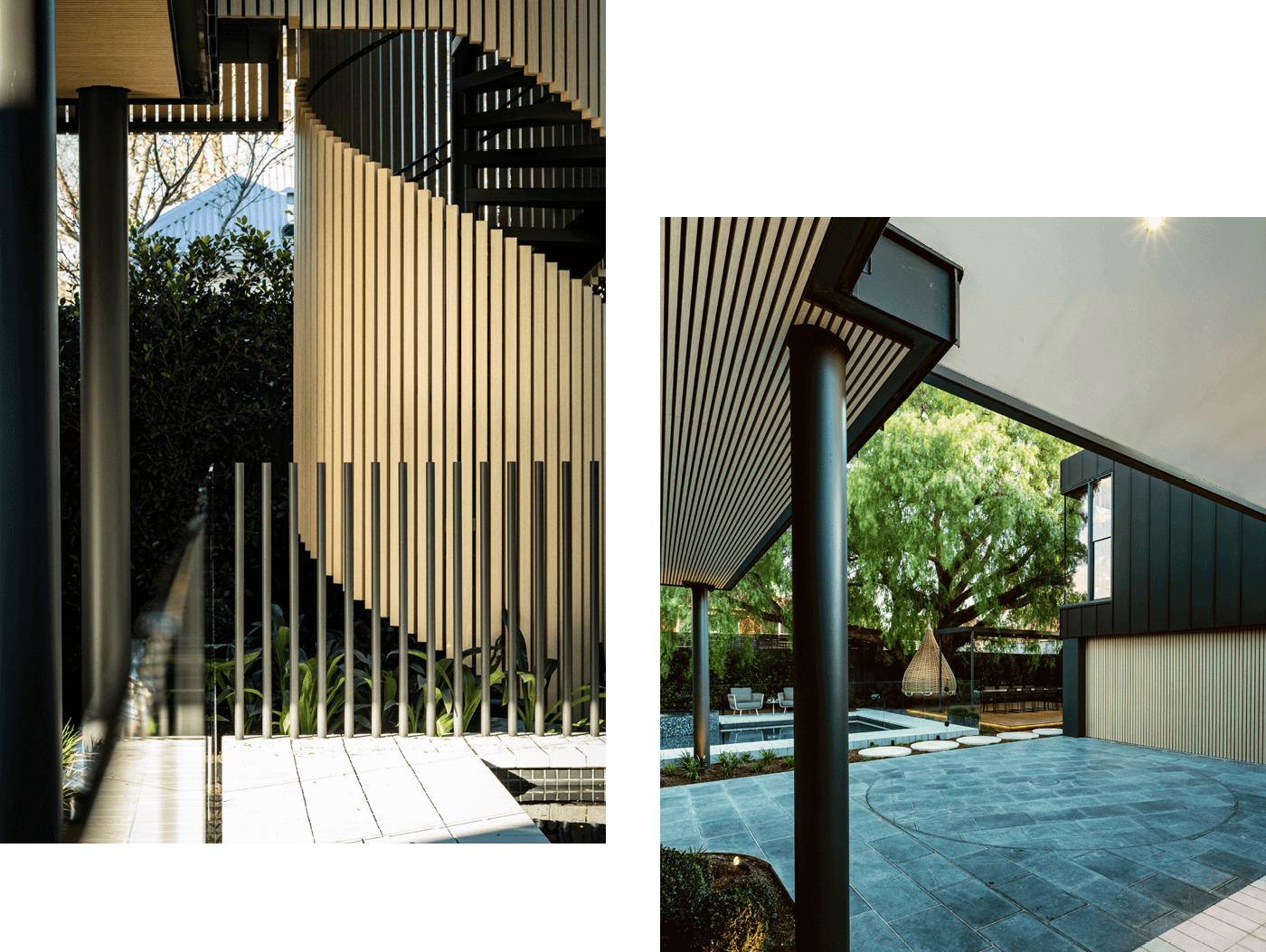
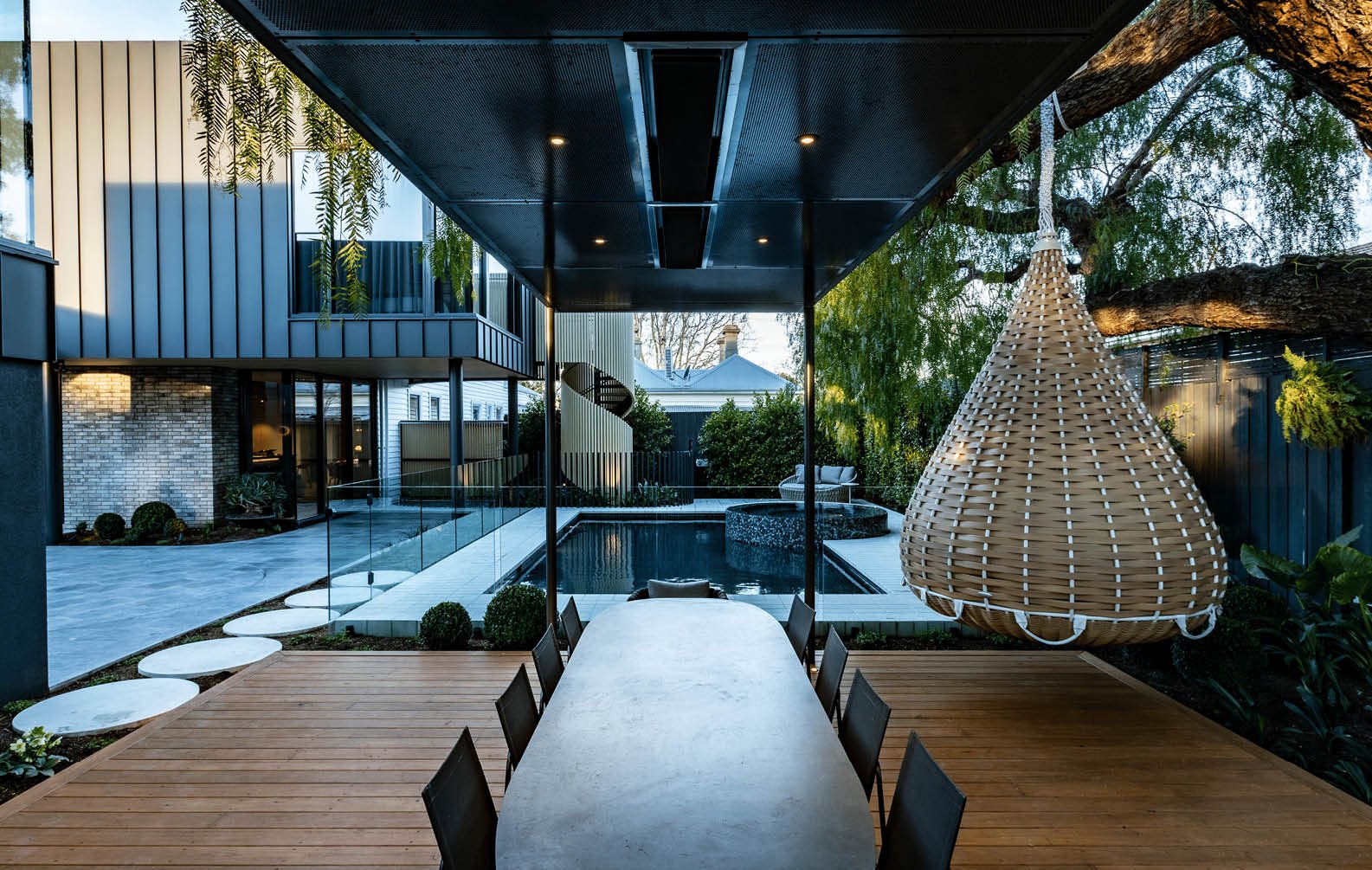
Product Specifications
Staircase
Product
Click-on Battens
Material
Aluminium
Finish
Wood Finish - White Oak
Profile
Block, 50x50mm
Spacing
15mm
Mounting Track
Notched, 45x17mm
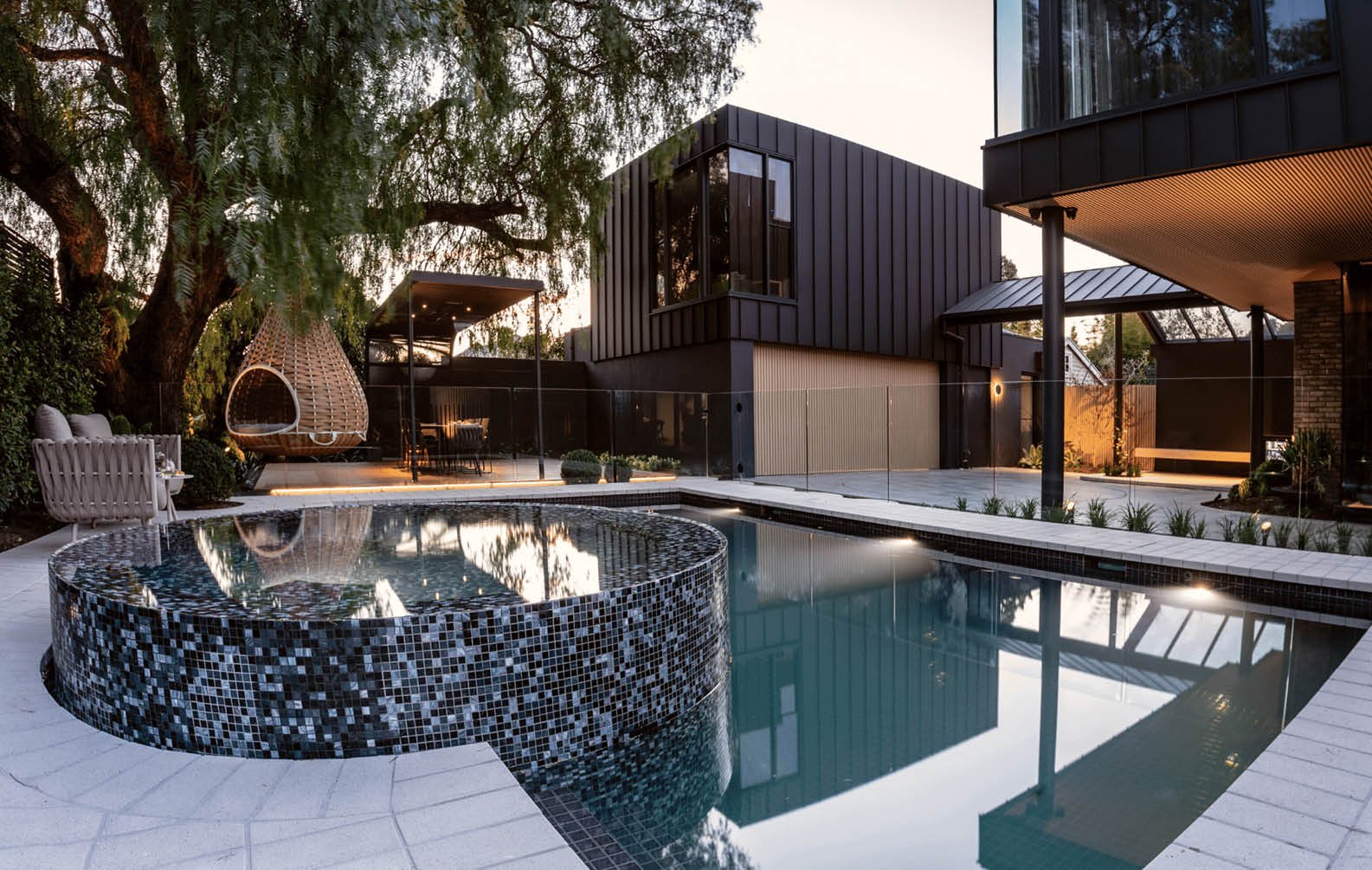
Related Projects





































































































































.webp?width=783&name=east-sydney-early-learning-centre_03%20(1).webp)


































































