Timber Ceiling Angles
Western Sydney University
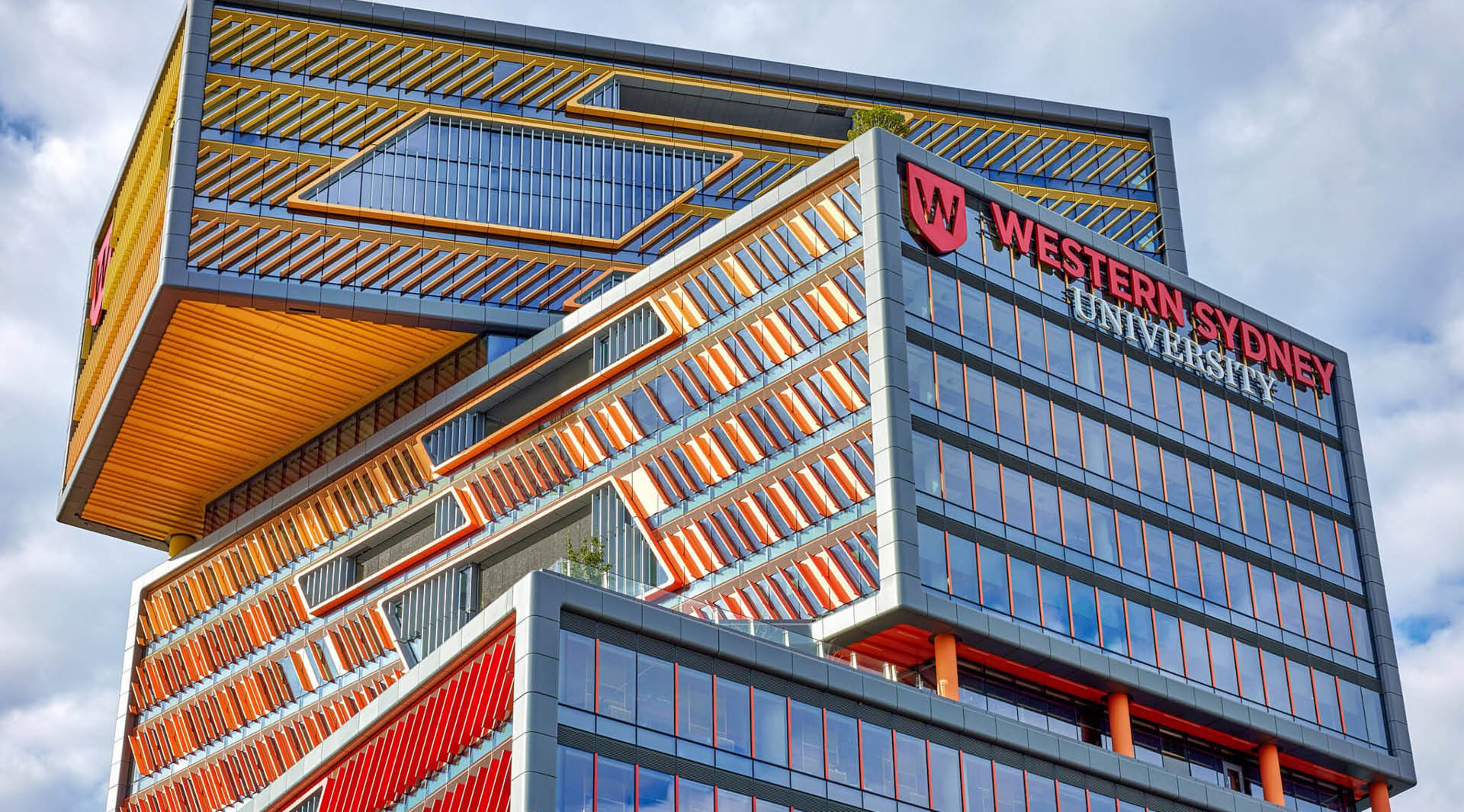
The new Western Sydney University Bankstown Campus brings a vibrant, modern learning environment to an urban setting. Meticulously designed by Lyons and HDR, this vertical campus elevates the educational experience through functional and visually captivating spaces. Sculptform’s Click-on Battens play a key role in creating warmth, texture, and architectural flow throughout multiple interior levels, aligning with the project’s aesthetic and performance goals.
Product
Click-on Battens
Materials
American Oak
Applications
Feature Walls
Feature Ceilings
Facades
Sector
Education
Architect
HDR
Builder
Built
Installer
Buildup Interior
Location
Sydney, Australia
Completion Date
2023
Photographer
Toby Peet
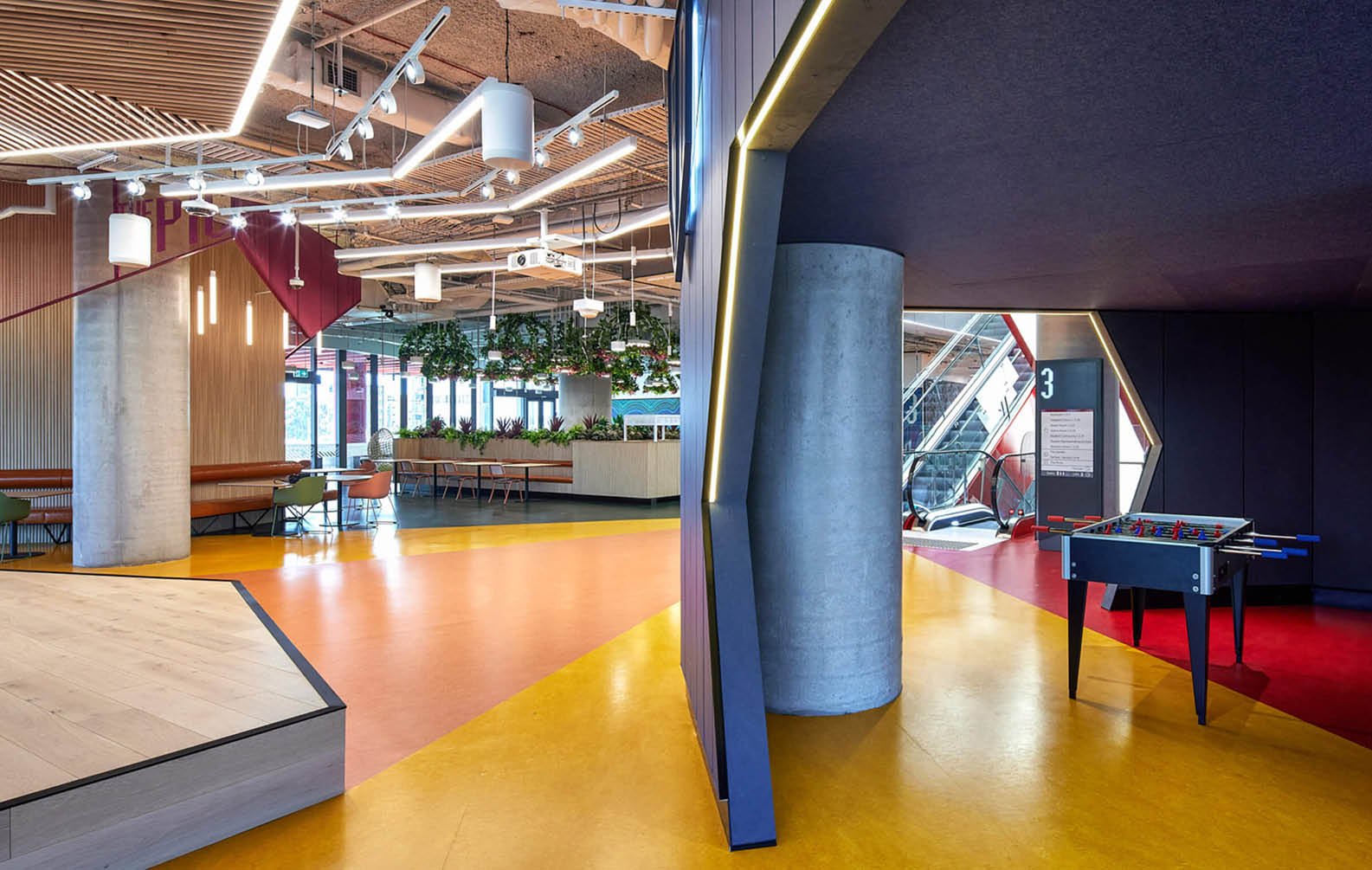
Angled to Perfection
Our dome profile battens are used extensively in high-traffic areas such as the lift lobbies, building reception, and retail kiosk. In the lift lobbies, the battens are installed at a precise 45-degree angle to the main axis, guiding visitors through the space towards the elevators and creating a sense of movement, perfectly complementing the wall tiles.
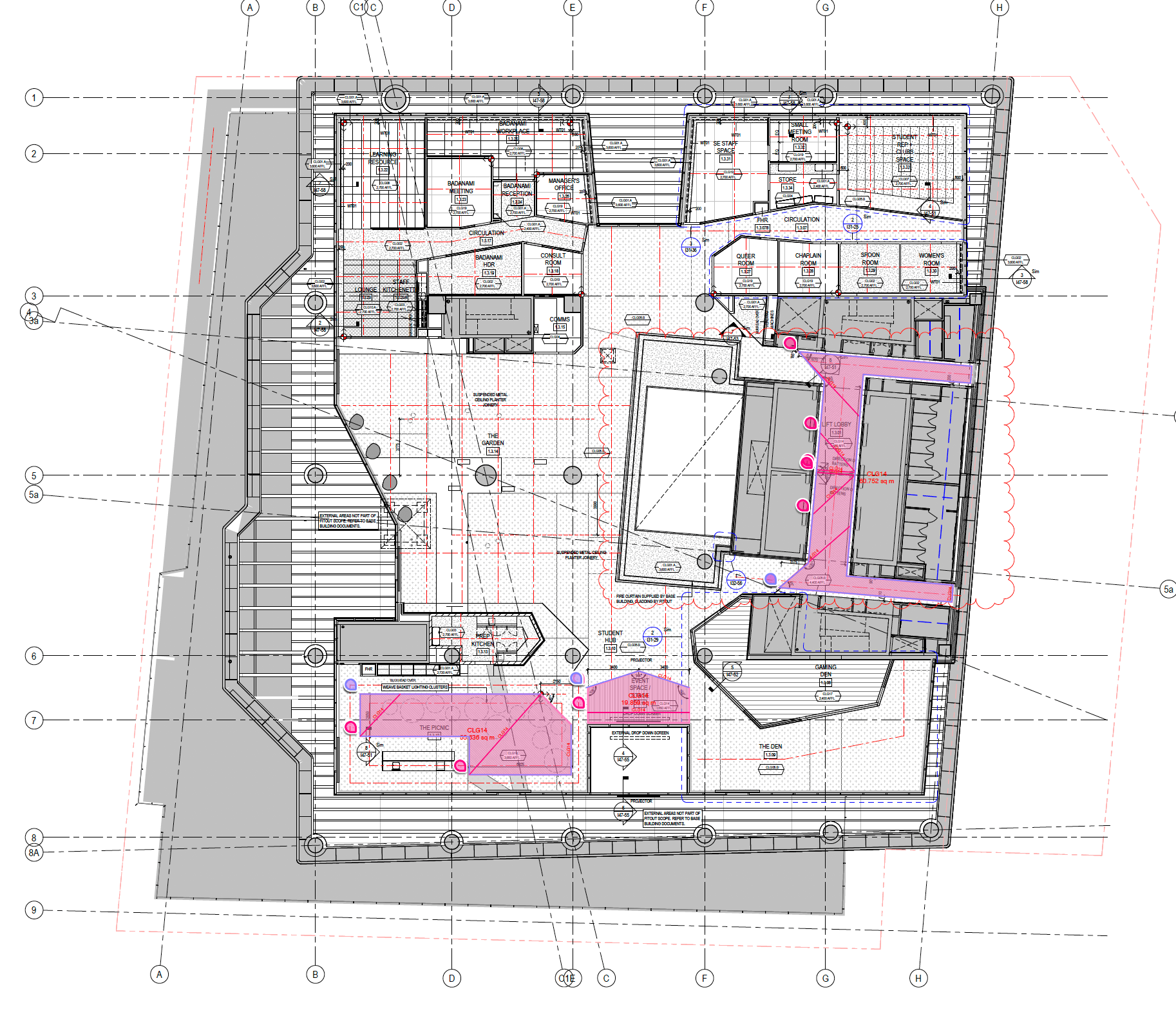
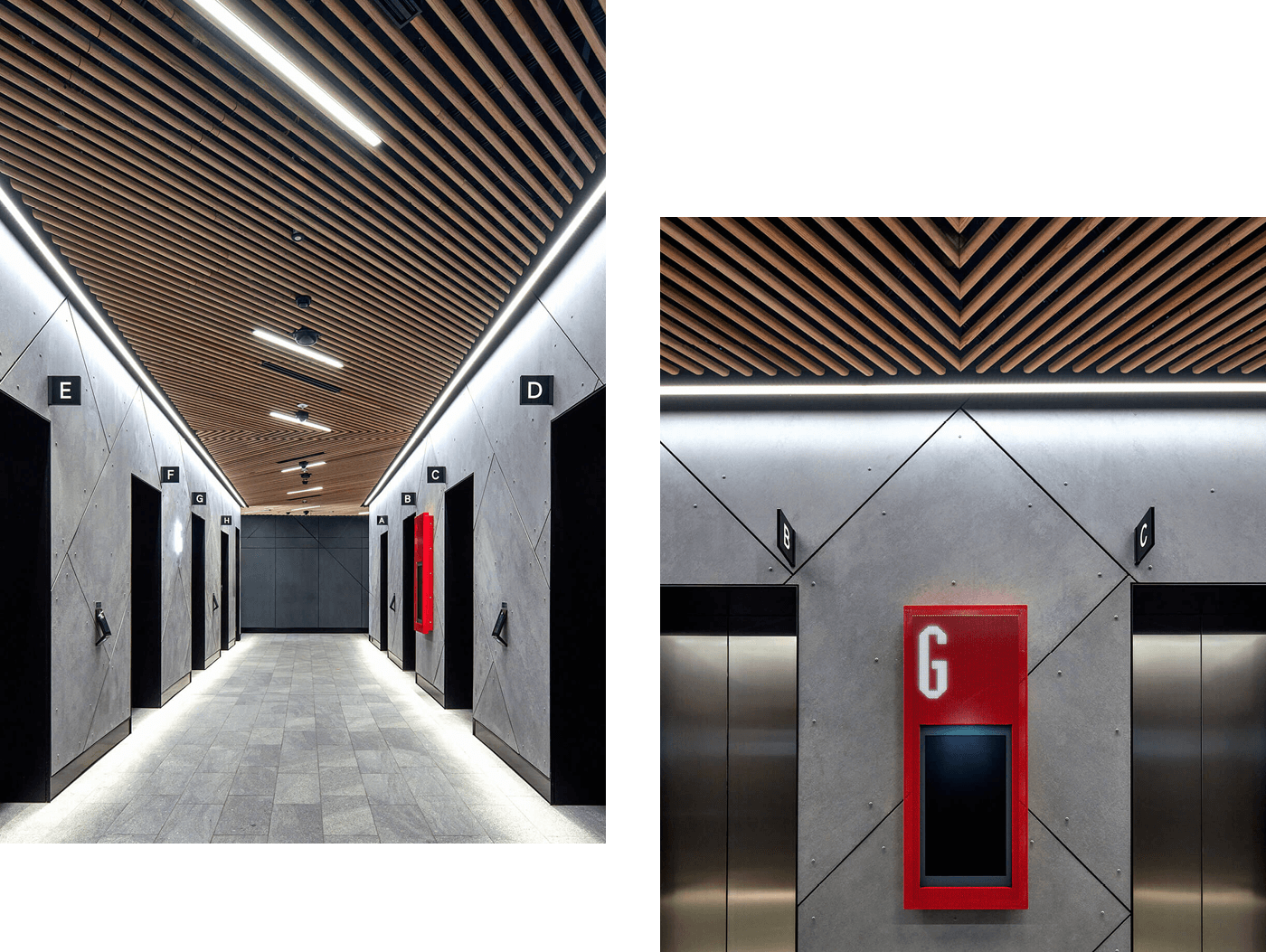
Bold Block Structure
Our block profile battens are utilised in the more structured and reflective areas of the campus. These battens define the staff workplace with a bold, structured look. Their broader profile adds depth and presence to the ceiling, making the workspace feel both warm and professional. The integration of acoustic backing in select areas enhances sound management within the building where optimal acoustic performance is essential for students trying to concentrate on their studies.
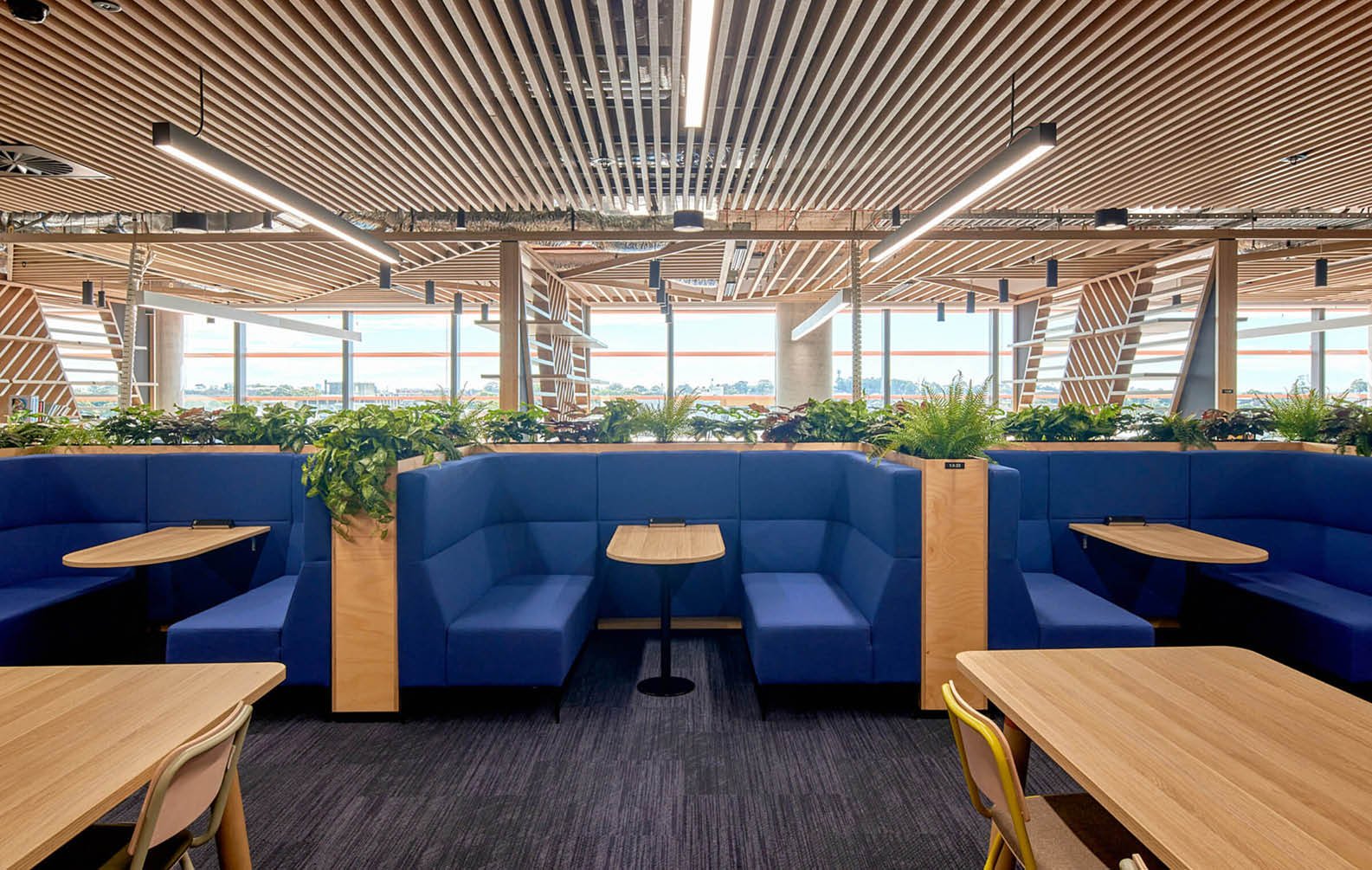
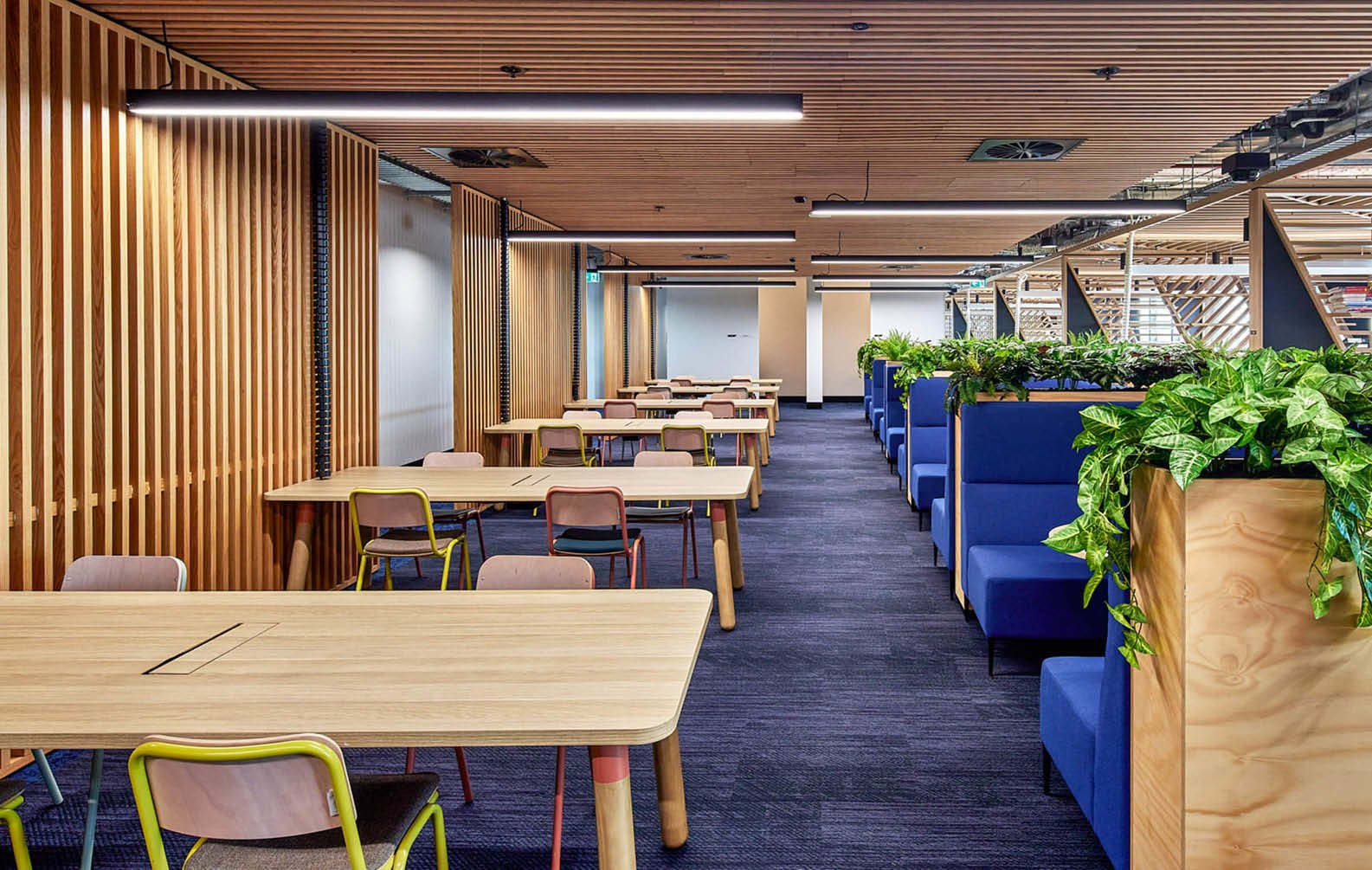
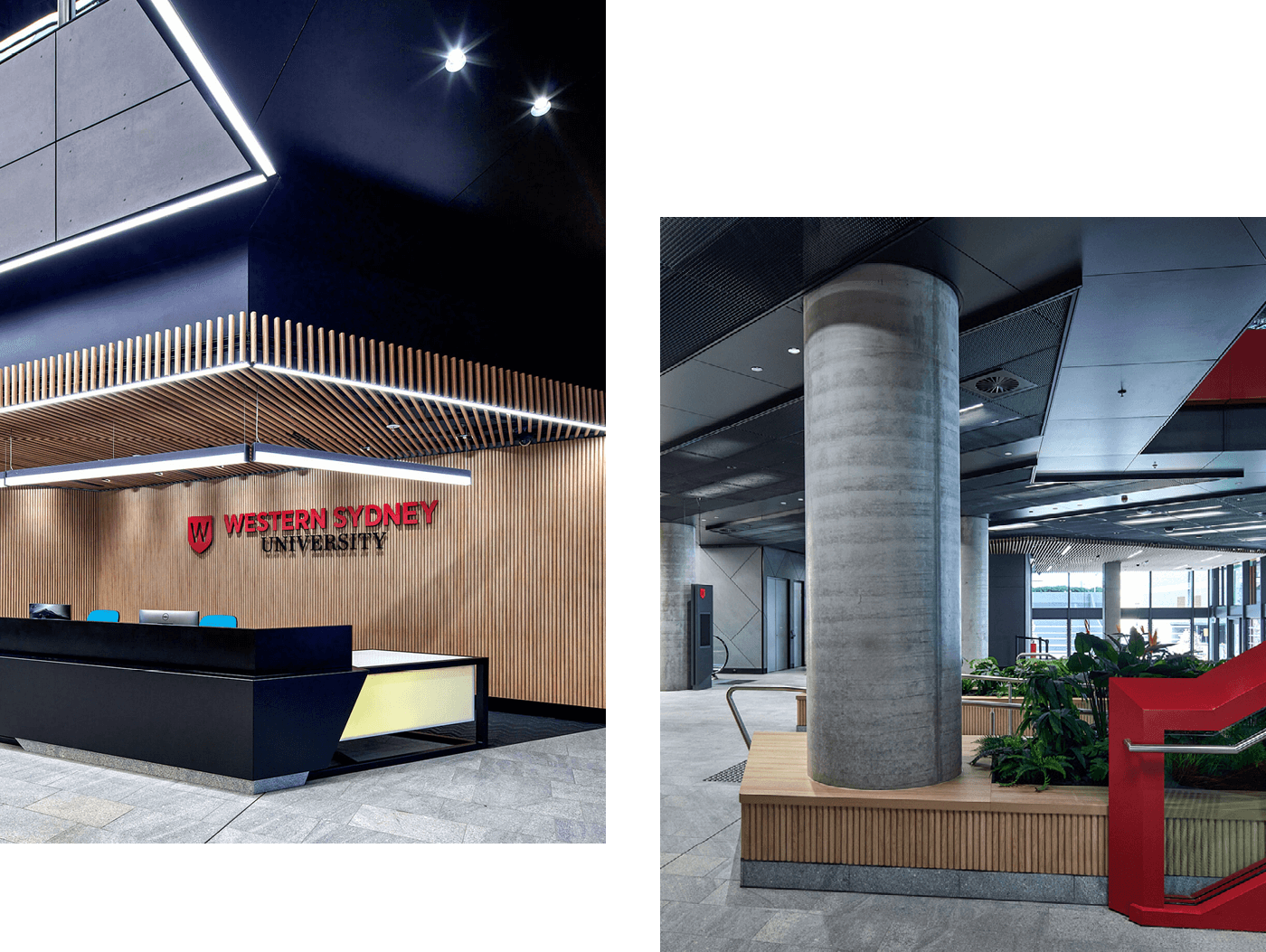
Design Meets Safety and Sustainability
All Sculptform’s battens throughout the campus are treated with FireShield coating, ensuring compliance with fire safety standards while maintaining a refined aesthetic. The choice of FSC-certified timber demonstrates a commitment to responsible sourcing, aligning with Western Sydney University’s dedication to sustainability and reflected in the University’s 6-star Green Star Rating and As Built Rating.
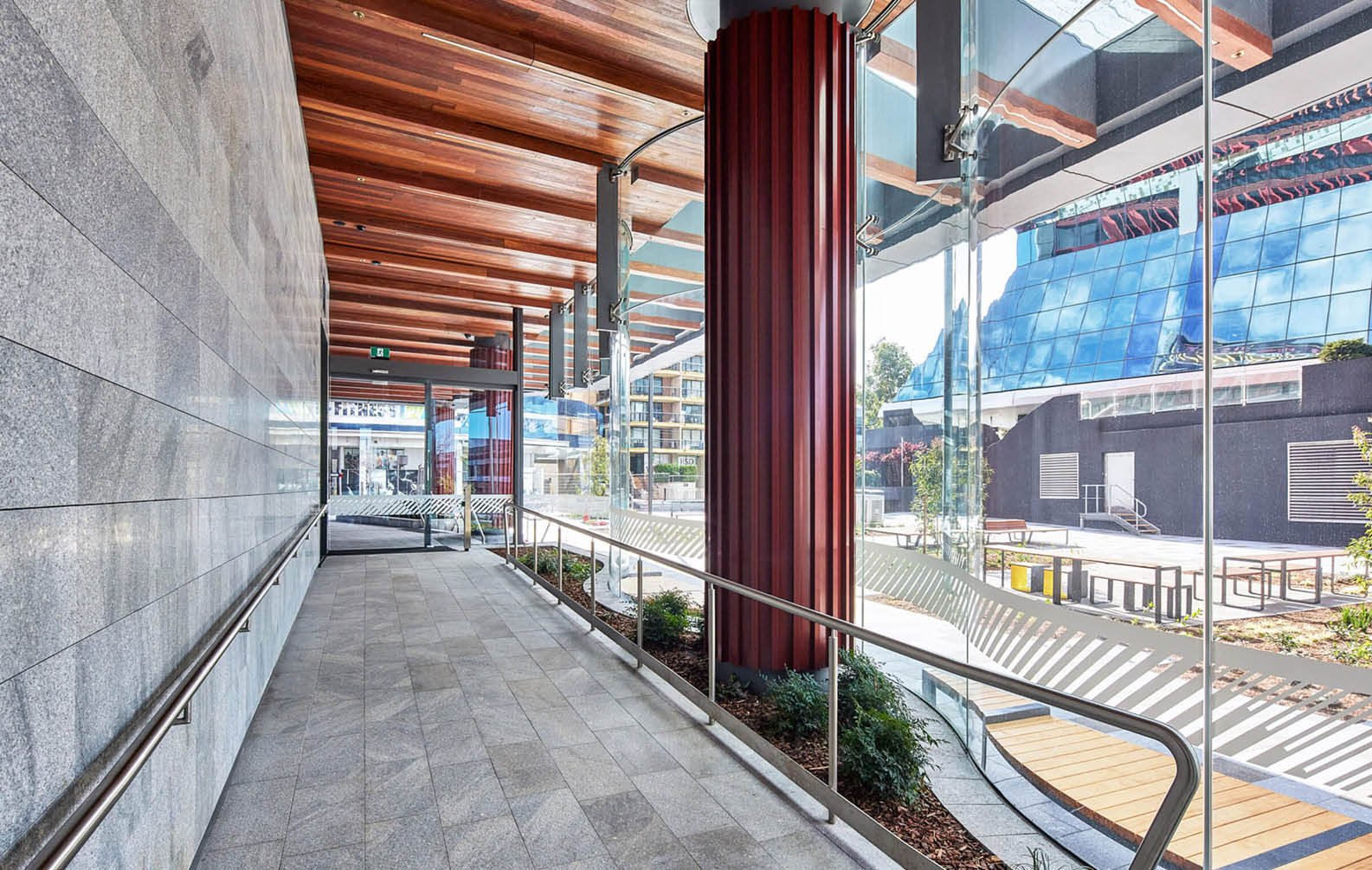
Exterior Soffits with Tongue & Groove Cladding
Adding to the architectural appeal of the Bankstown Campus, Sculptform’s Tongue & Groove Cladding wraps around the external soffit on the ground floor. Made from PEFC-certified Spotted Gum timber in the Queenscliff profile, this cladding introduces a rich, natural texture that complements the building’s urban surroundings. The Queenscliff profile provides a seamless and sophisticated finish that flows effortlessly along the soffit, enhancing the building’s exterior aesthetic while again underscoring the university’s commitment to sustainable material choices.
Awards
- Excellence in Sustainability – Urban Developer
- Award of Excellence (2023) Sustainable/Innovation Development – Urban Taskforce Australia
Project Specifications
Lift Lobby Battens
Product
Click-on Battens
Material
Timber
Species
American Oak, FSC
Profile
Dome, 30mm x 30mm
Coating
FireShield TimberClear
Mounting Track
Suspended Ceiling Track
Spacings
50mm gaps
Acoustic Backing
Yes
Ceiling Battens
Product
Click-on Battens
Material
Timber
Species
American Oak, FSC
Profile
Block, 30mm x 80mm
Coating
FireShield TimberClear
Mounting Track
Suspended Ceiling Track
Spacings
50mm gaps
Acoustic Backing
Yes
Soffit
Product
Tongue & Groove Cladding
Material
Timber
Species
Spotted Gum, PEFC
Profile
Queenscliff, 132mm x 19mm
Coating
Clear Oil
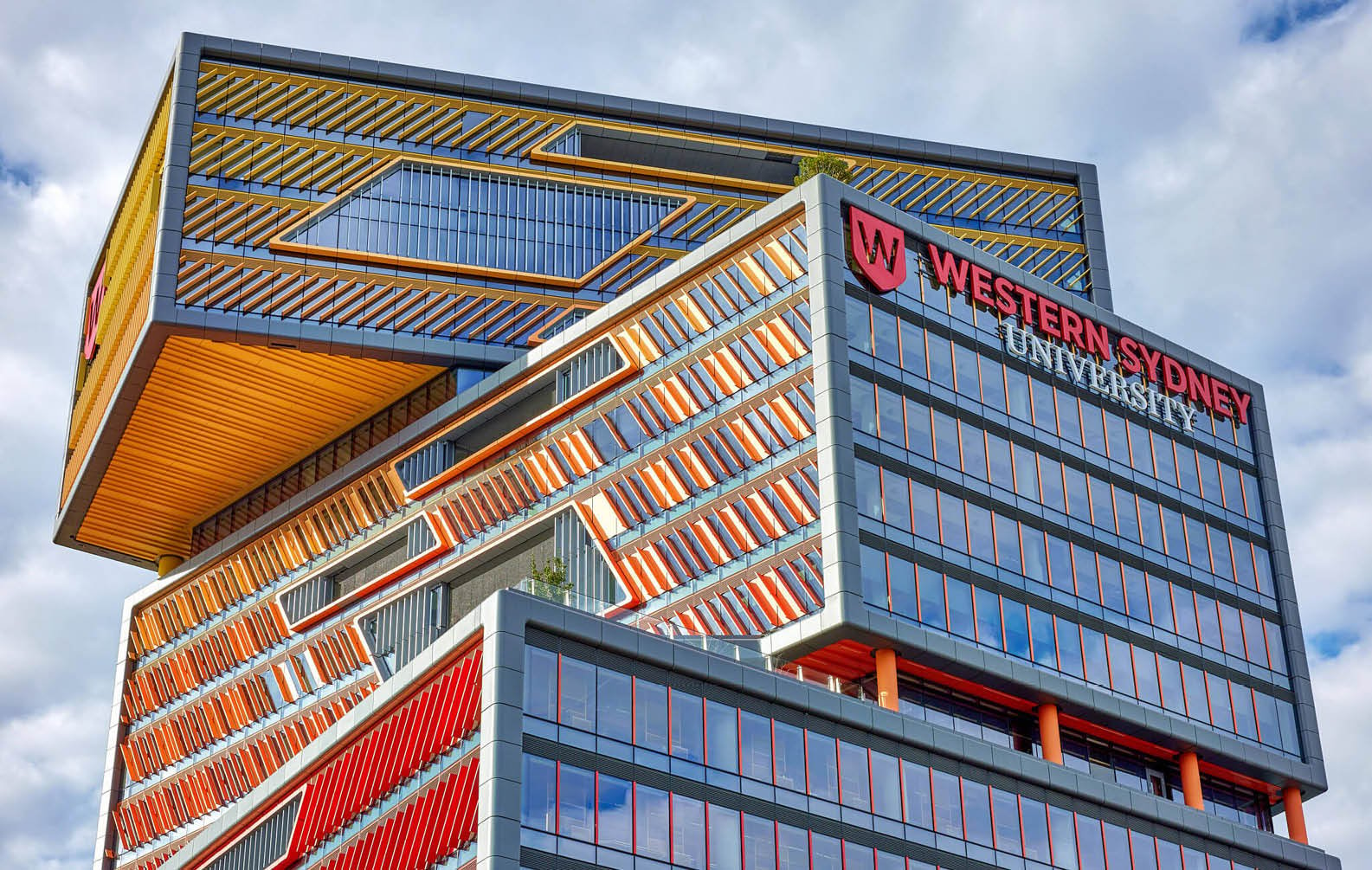
Related Projects






































































































































.webp?width=783&name=east-sydney-early-learning-centre_03%20(1).webp)


































































