Tree Canopy-Inspired Facade
Everton Park Library
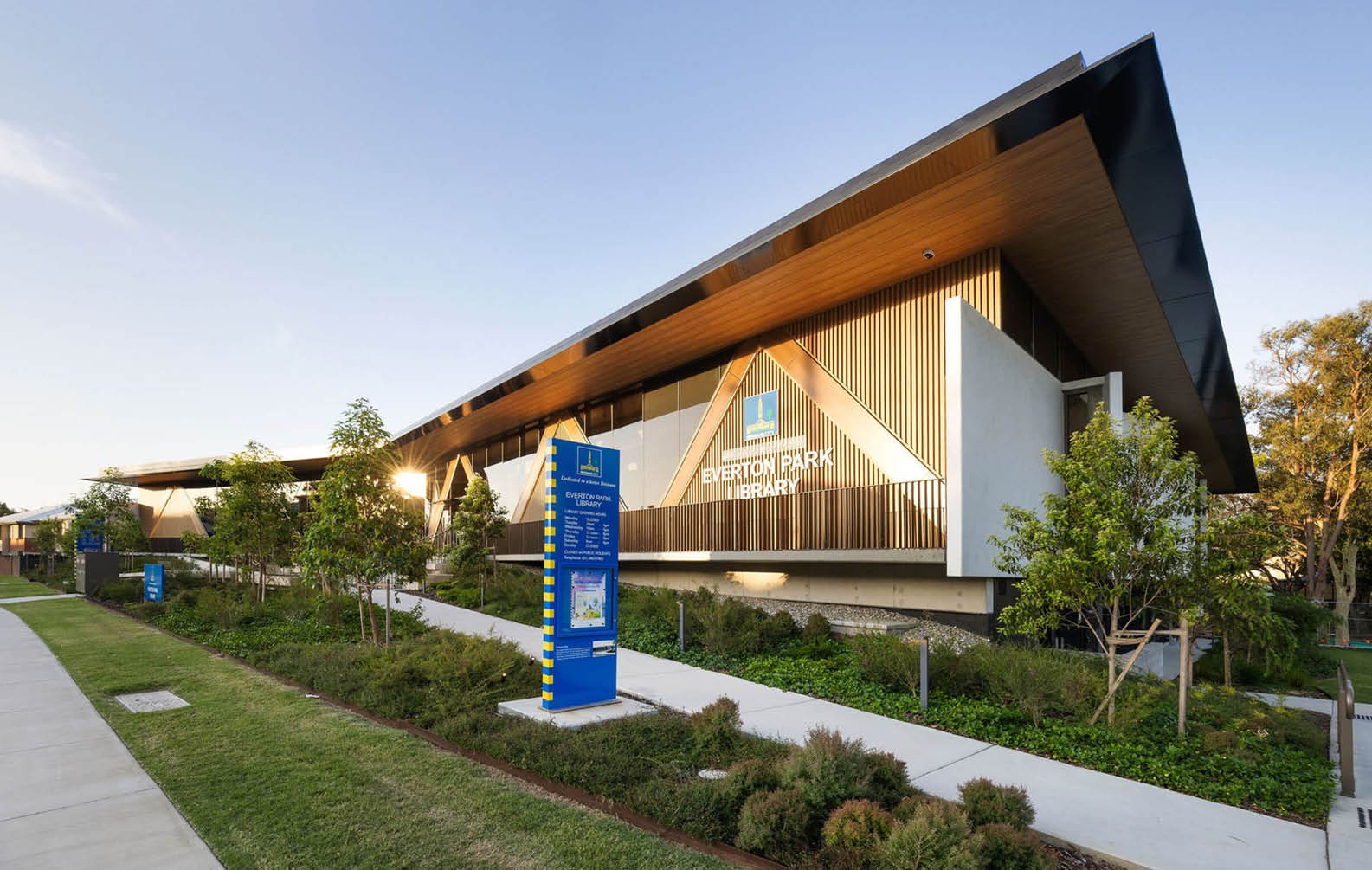
Located in Brisbane’s Everton Park, the newly opened 1,100 sqm library stands as a vibrant cultural hub that harmoniously blends urban living with the surrounding natural beauty. Designed by Bureau Proberts Architects and constructed by Premis Solutions, the library embodies a commitment to sustainability, community, and heritage.
Sculptform’s Blackbutt Wood Finish Aluminium cladding enhances the building’s design, adding both warmth and durability while reflecting the region’s rich timber milling history. Completed in 2024, this eco-conscious space offers a welcoming environment for the community to gather and connect.
Product
Click-on Cladding
Materials
Wood Finish Aluminium
Applications
Feature Walls
Feature Ceilings
Facades
Sector
Education
Architect
Bureau Proberts Architects
Builder
Premis Solutions
Installer
PHD Interiors
Location
Brisbane, Australia
Completion
2024
Photographer
Pixel Collective
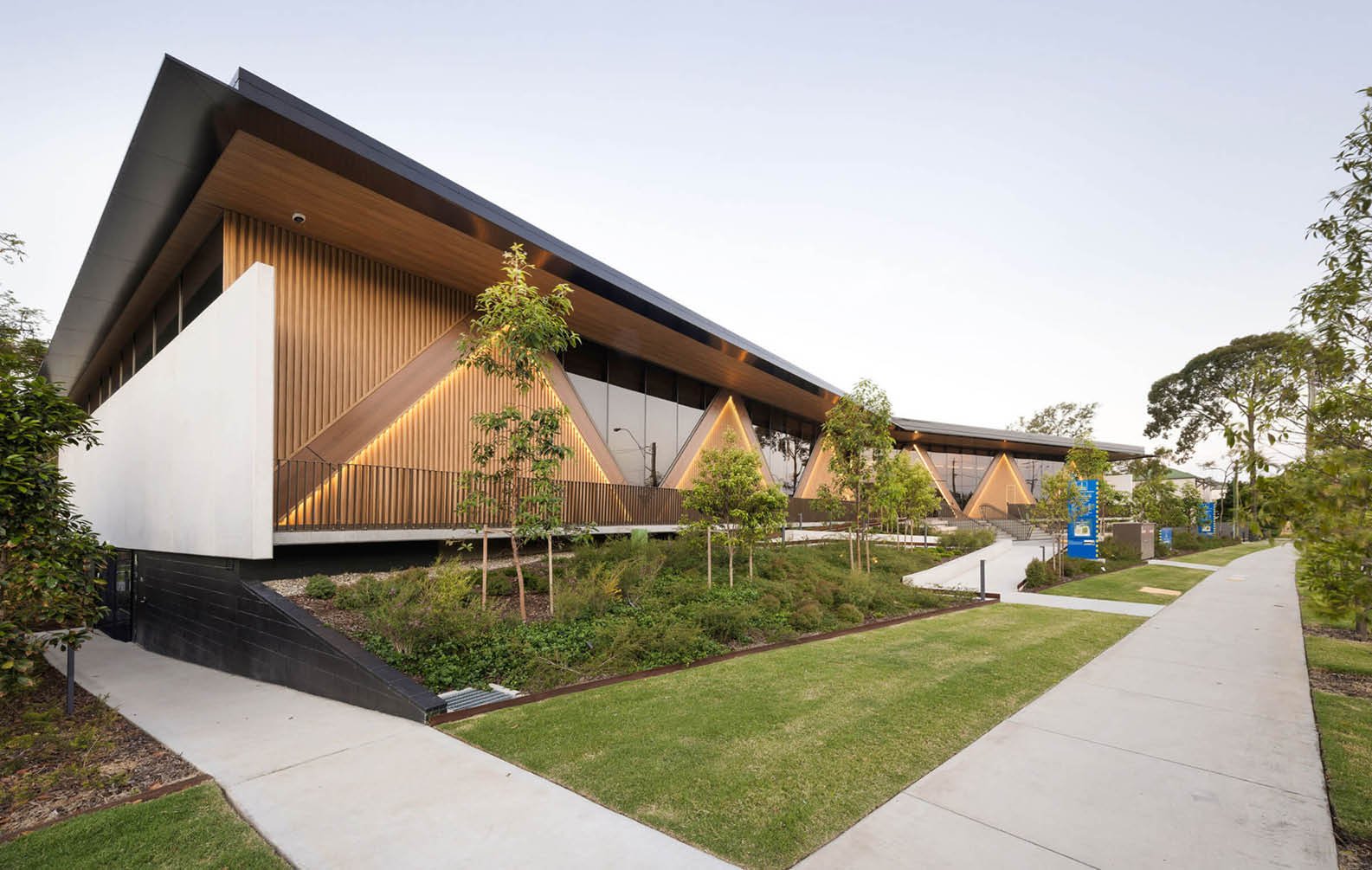
Design Intent
Inspired by Everton Park’s timber heritage, the architects chose Sculptform’s wood-finished cladding to capture the natural textures and tones of timber while ensuring the durability needed for a high-traffic public space. Expansive glazing fills the interior with natural light, while the timber-inspired cladding adds warmth and a sense of familiarity.
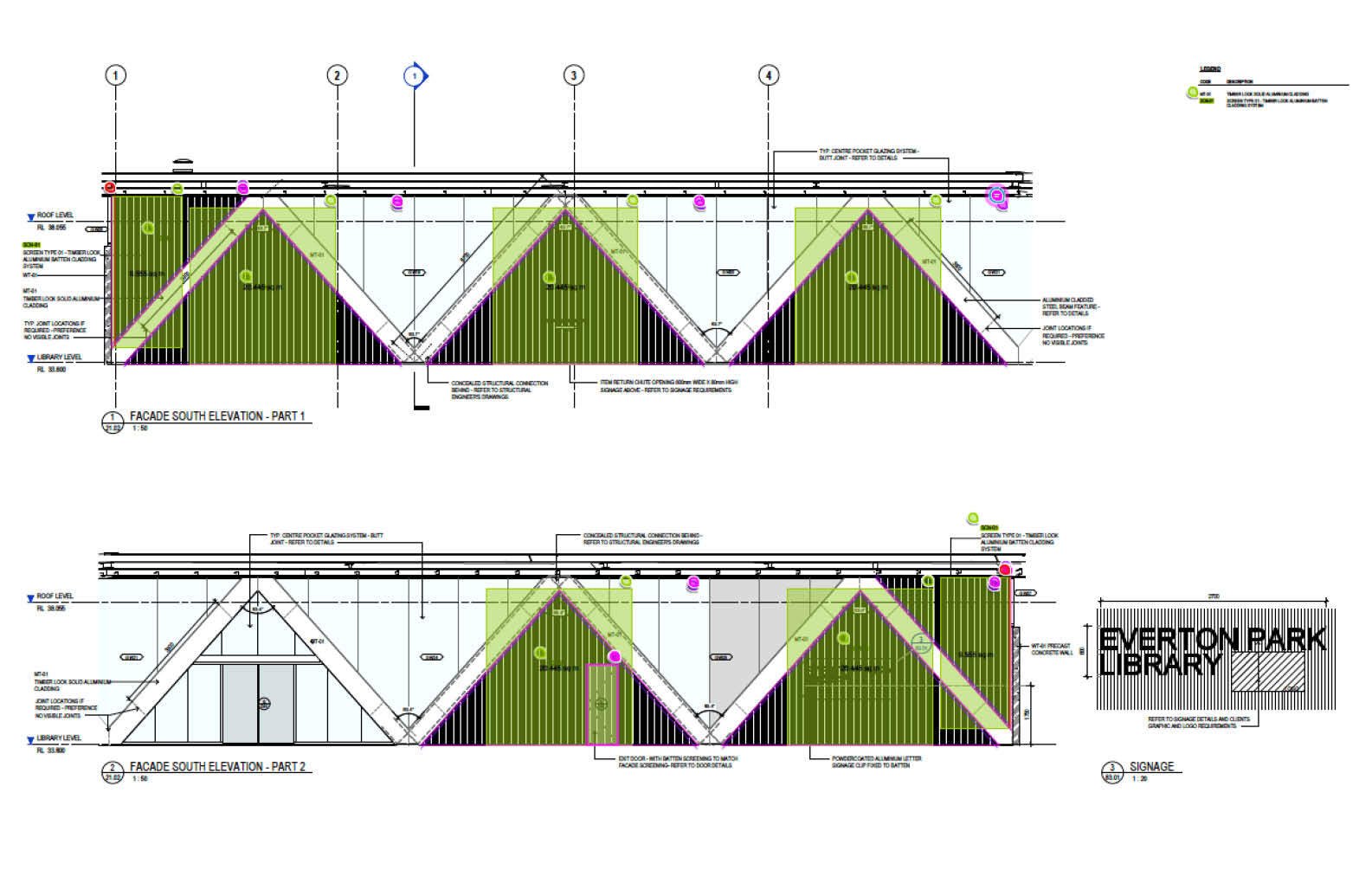
Key Tree Features
The combination of Sculptform’s cladding in both flat and block profiles allows the library’s exterior to visually reference natural and structural elements alike. The facade’s triangular block pattern mimics tree canopy geometry, while the soffit’s flat profile adds refinement and balance. Together, these elements give the library a distinct identity, blending the textures and grains of timber with the longevity of aluminium.
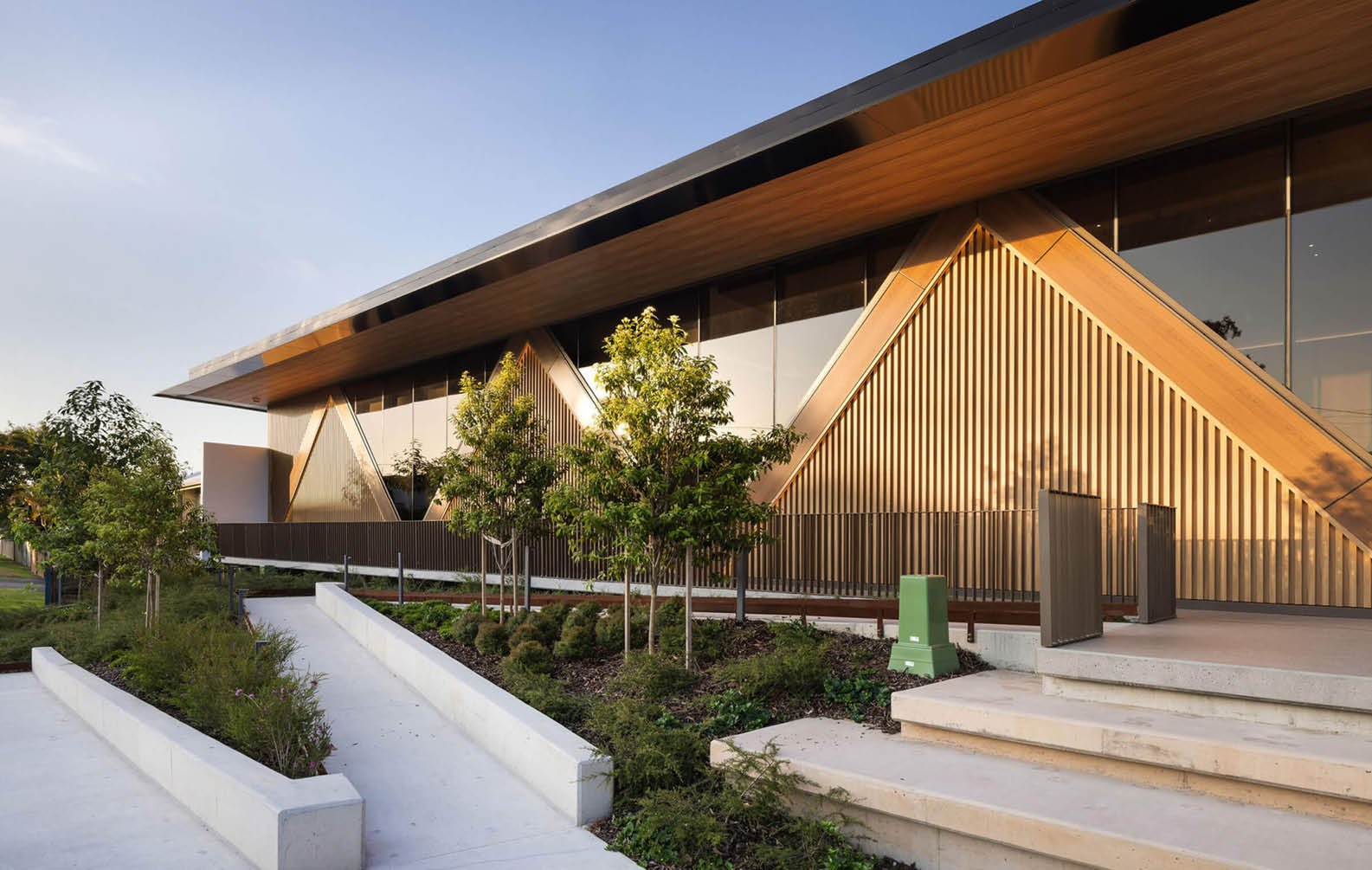
Cladding with Character
The 100mm block profile is arranged in triangular patterns on the facade, drawing inspiration from natural geometric forms and reinforcing the building’s connection to its environment. With its precise fit and exceptional durability, the profile adds both depth and visual interest to the exterior, enhancing the overall design.
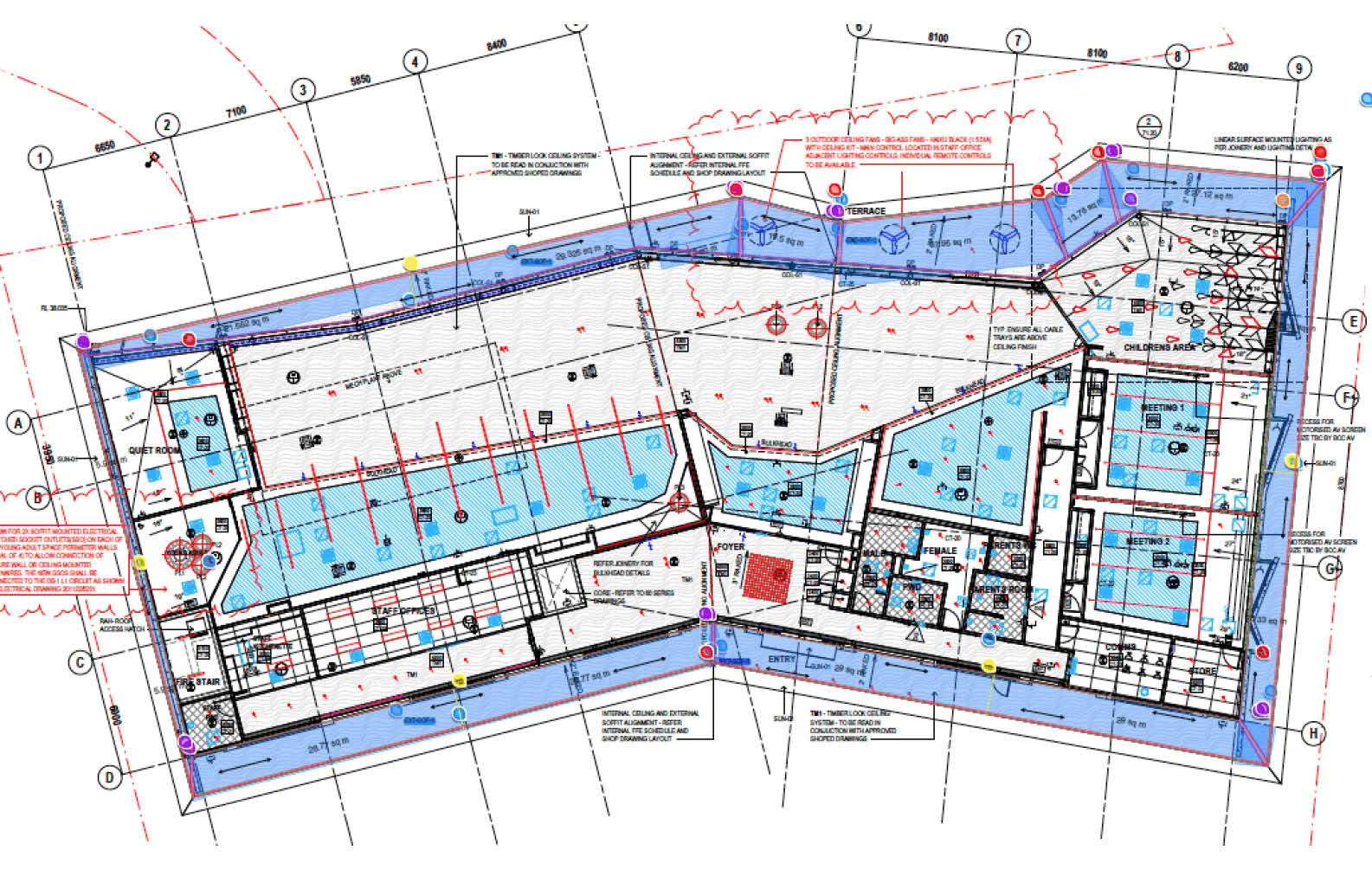
Cohesive Soffit Design
The soffit’s flat profile adds a streamlined, polished look, enhancing the architectural continuity of the building’s exterior while seamlessly matching the interior ceiling design. This cohesive approach strengthens the overall sense of flow between the building’s interior and exterior spaces.
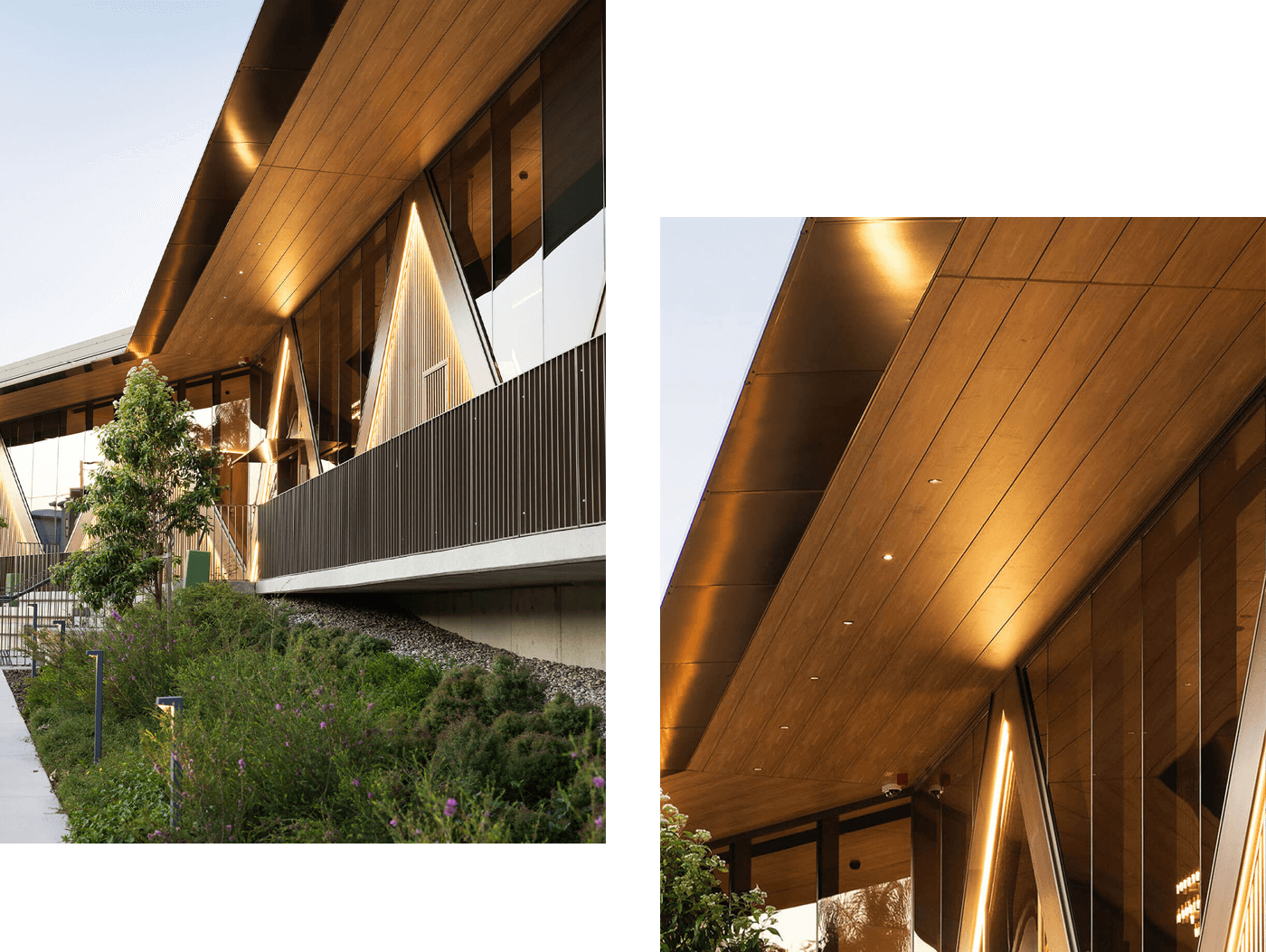
Technical and Environmental Considerations
Sculptform’s Click-on Cladding is expertly engineered to meet the library’s aesthetic and environmental goals. Constructed from weather-resistant aluminium profiles with a high fire rating, the cladding enhances the building’s thermal and acoustic performance. The chosen Series 1 and Series 2 profiles were selected to suit the library’s unique geometry, offering a seamless fit while ensuring minimal maintenance over time—perfectly balancing both form and function.
The library also integrates eco-conscious systems, including energy-efficient lighting and a rainwater filtration system. Sculptform’s durable, low-maintenance cladding complements these sustainability initiatives, reducing resource use and long-term maintenance requirements.
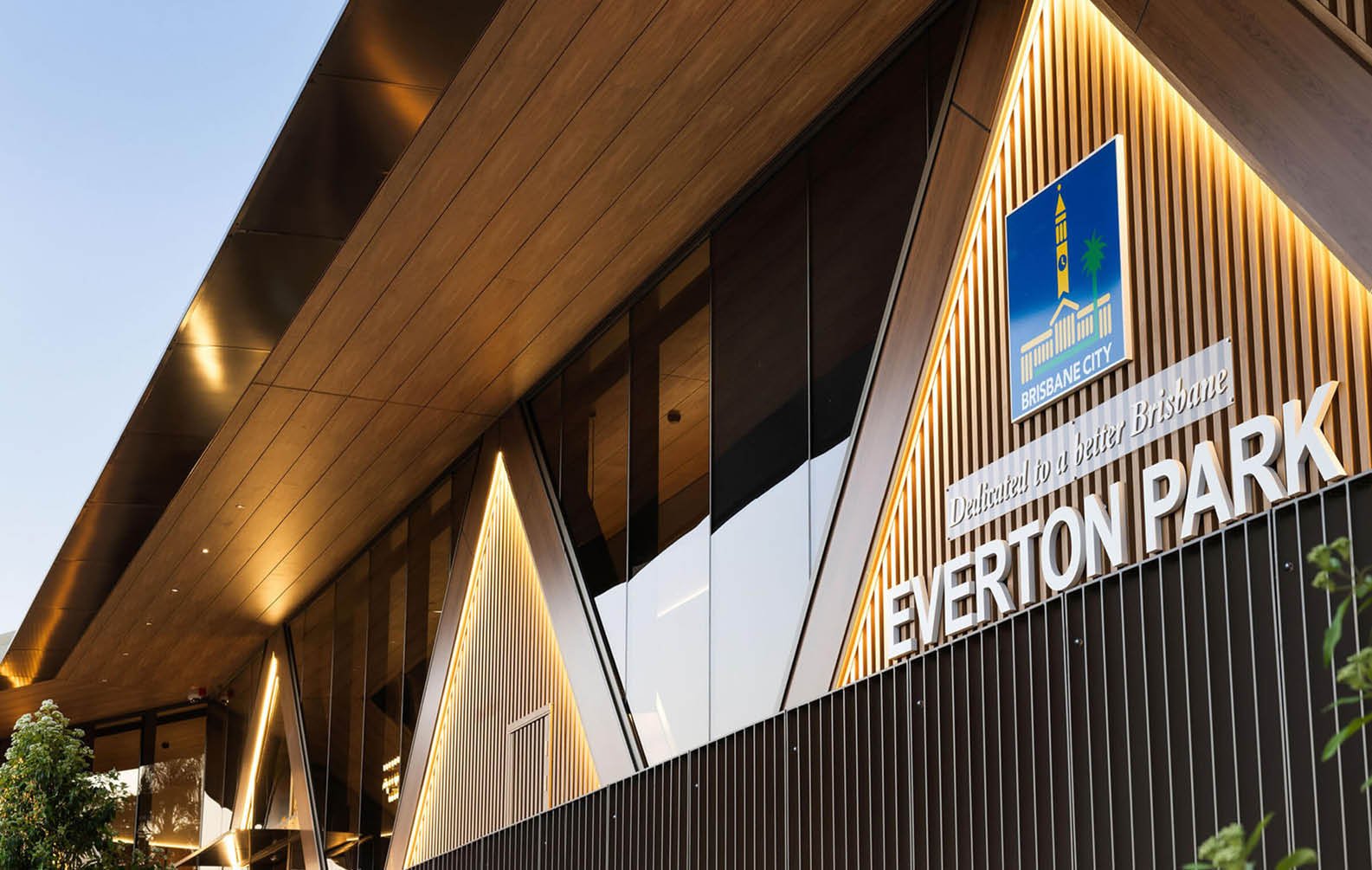
Celebrating Heritage and Sustainability
Everton Park Library is a resilient, functional, and inviting community hub. The design honours local heritage while embracing modern sustainable practices, with Sculptform’s cladding contributing to the building’s distinctive facade. This project showcases how thoughtful design, and high-quality materials can create lasting public spaces that resonate with the community.
Project Specifications
Triangle Facade Cladding
Product
Click-on Cladding Series 2
Material
Aluminium
Finish
Wood-Finish, Blackbutt
Profile
Block, 100mm x 48mm
Track
Split Mounting Track
Soffit Cladding
Product
Click-on Cladding Series 1
Material
Aluminium
Finish
Wood-Finish, Blackbutt
Profile
Flat, 300mm x 12mm
Track
Split Mounting Track
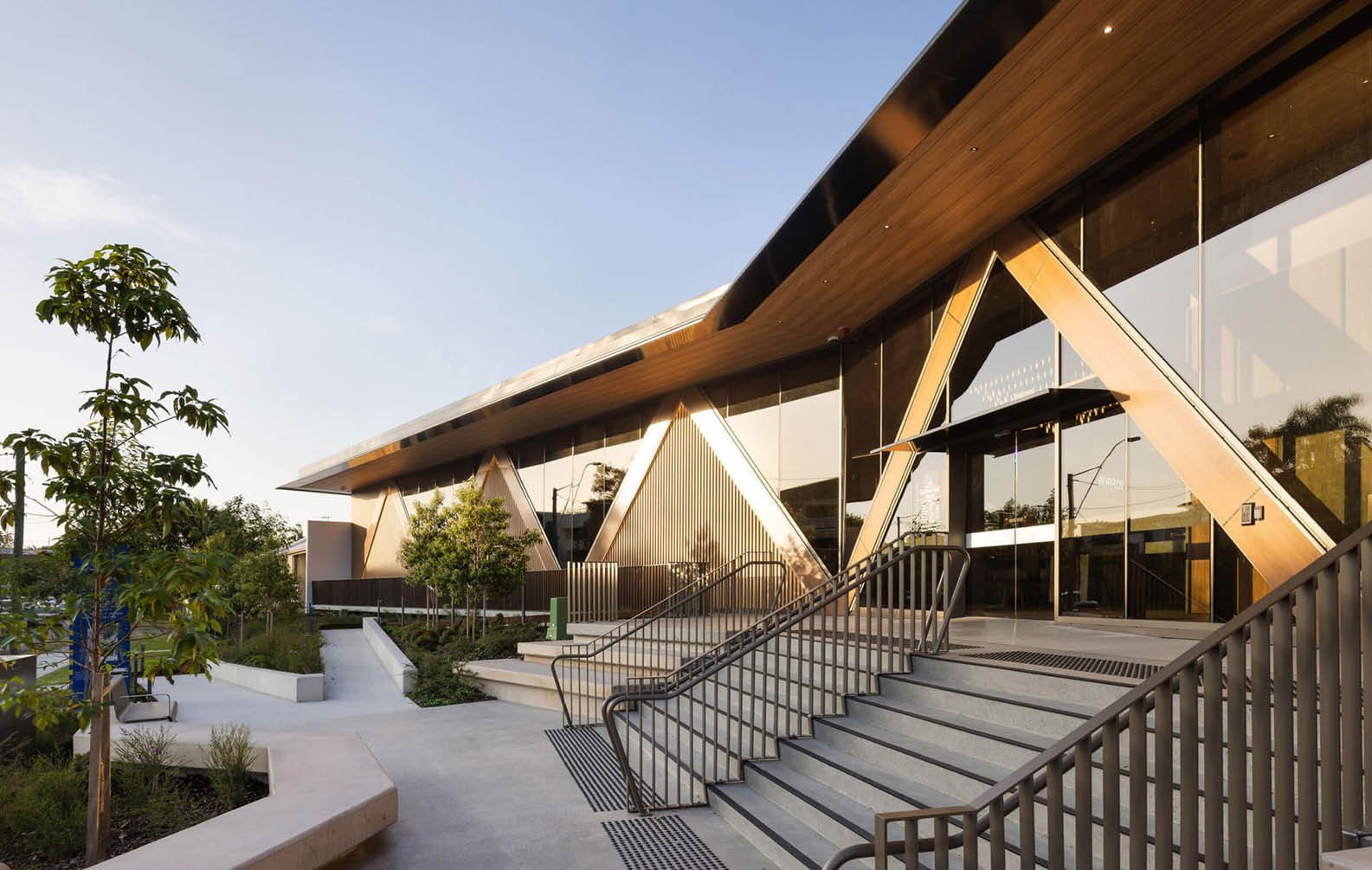
Related Projects






































































































































.webp?width=783&name=east-sydney-early-learning-centre_03%20(1).webp)


































































