Unique Timber Battens
Marvel Stadium
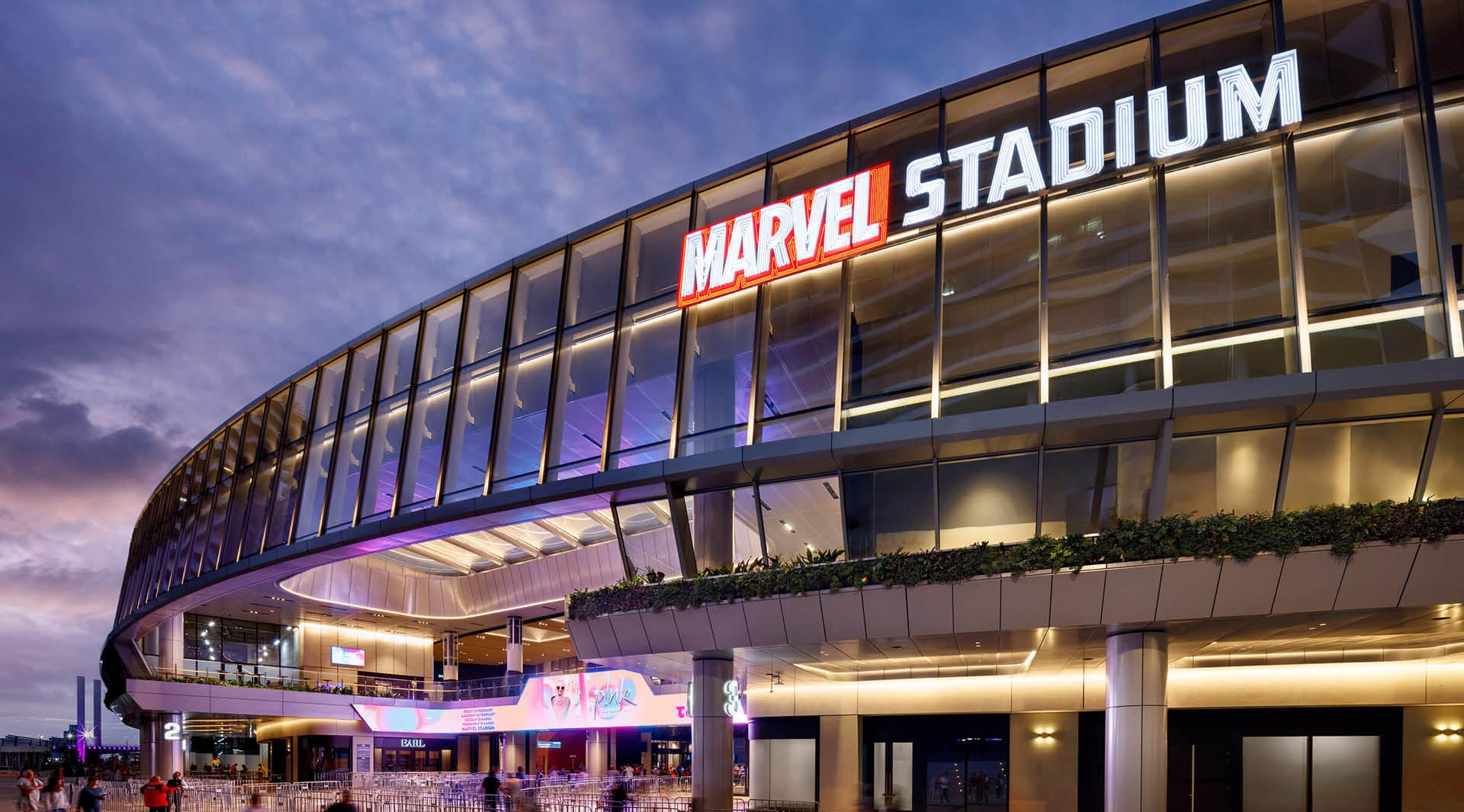
The Marvel Stadium upgrade, led by Grimshaw in collaboration with sports architecture firm Smartform, sought to create an immersive, world-class fan experience while activating key urban connections within the Docklands precinct. With ambitious design goals to enhance both game-day functionality and civic usage, the redevelopment required a sophisticated approach to materials and finishes, particularly in high-traffic, premium areas of the stadium.
Product
Click-on Battens
Materials
Australian Ash, Spotted Gum
Applications
Feature Walls
Feature Ceilings
Facades
Sector
Entertainment and Leisure
Architect
Grimshaw
Builder
John Holland
Location
Melbourne, Australia
Completion Date
2023
Photographer
Diana Snape
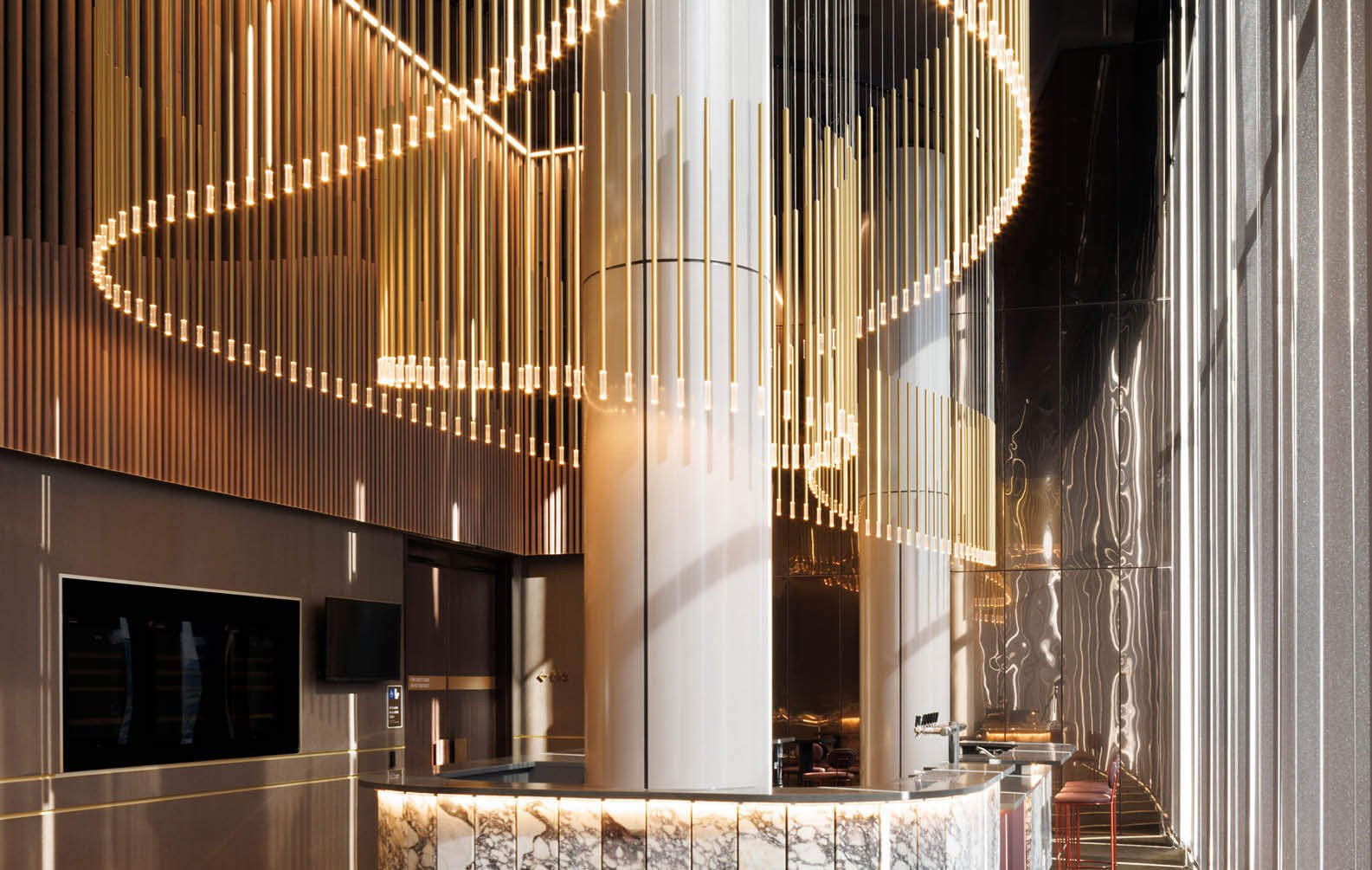
The Design Challenge
Central to the design brief was the need to balance aesthetic impact with practical performance. Key spaces like the Premium Function Room Bar, lobby areas, and concourse welcome desk needed to reflect the modern, dynamic nature of the stadium, while also offering durability and ease of maintenance. Acoustic performance was another critical factor, especially in areas where sound clarity and comfort are essential for creating an elevated visitor experience.
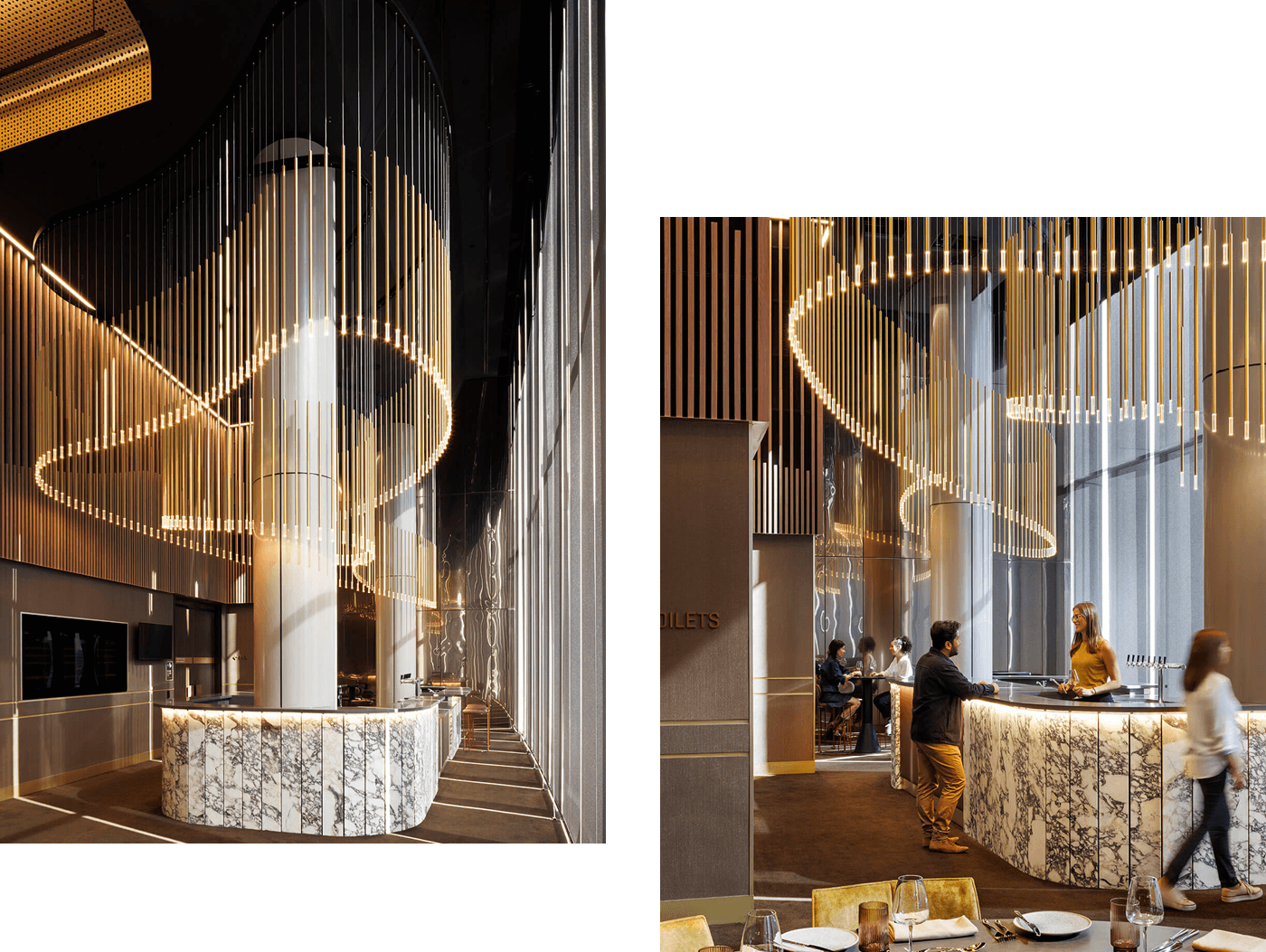
Sculptform’s Custom Solution
To address these needs, Sculptform was brought on board to deliver tailored timber feature linings that would enhance the interiors of the stadium while meeting the complex design requirements. Leveraging our versatile Click-on systems, we provided a solution that simplified the installation process without compromising on the intricate design details.
The Click-on Battens and Click-on Screens used throughout the project allowed for custom spacing and lengths, providing the architects with the flexibility to create distinctive, visually striking timber walls and ceilings. This adaptability was key in shaping the stadium’s refined aesthetic, while also delivering the durability required for a venue of this scale.
Raising the Bar with Custom Steam Bent Battens
One of the standout features within the Premium Function Room Bar is the inclusion of custom steam bent timber battens made from Spotted Gum. All about the curves, not only is the timber curved, but the dome profile and curved nature of the battens wrapping around the bar give it a distinct look and feel. These curved battens were developed to introduce an elegant, organic flow to the space, aligning with the high-end design intent of the stadium’s hospitality areas. The ability to execute such a complex detail showcases Sculptform’s capacity to produce innovative, custom solutions tailored to the unique requirements of the project.
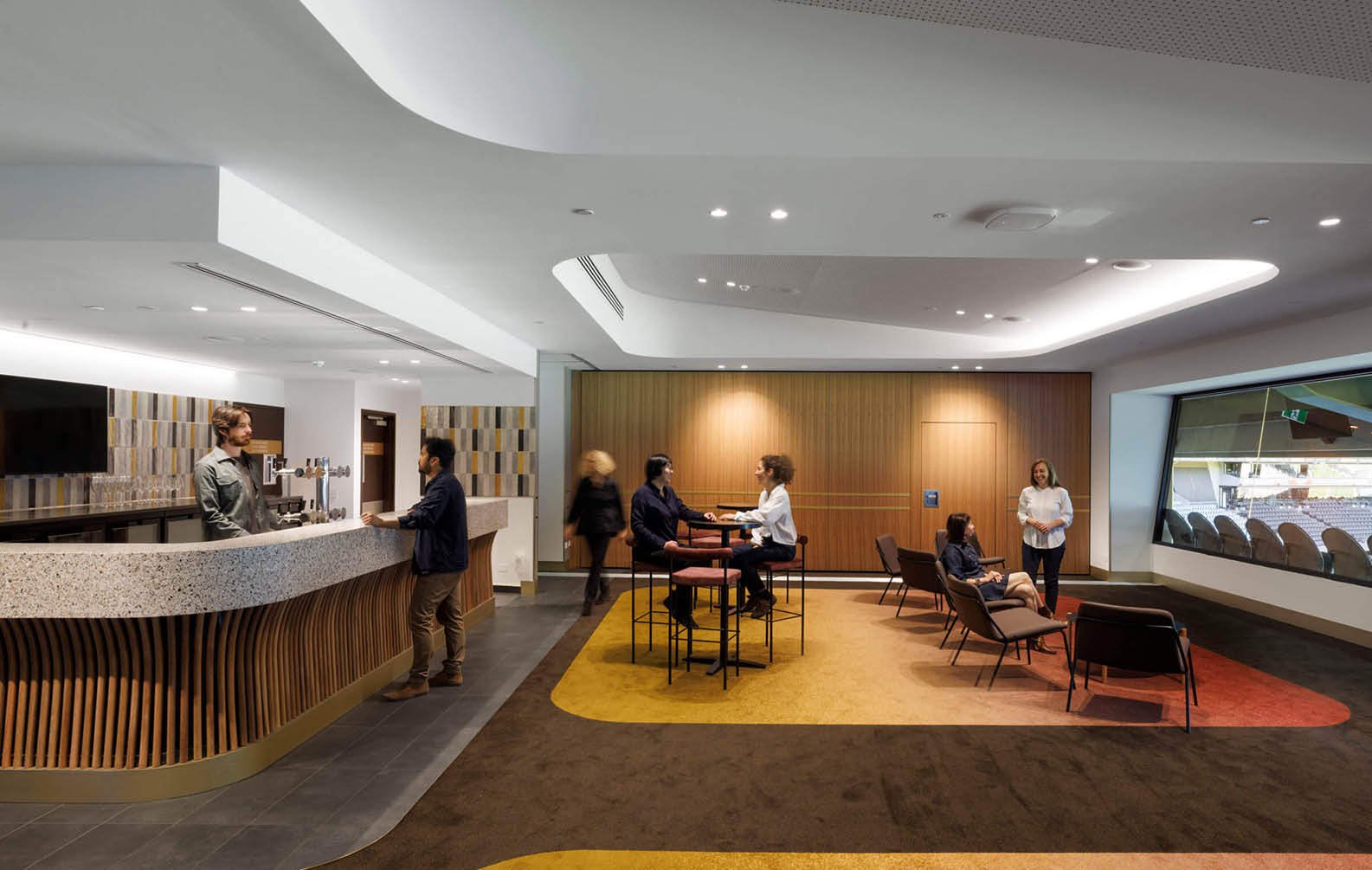
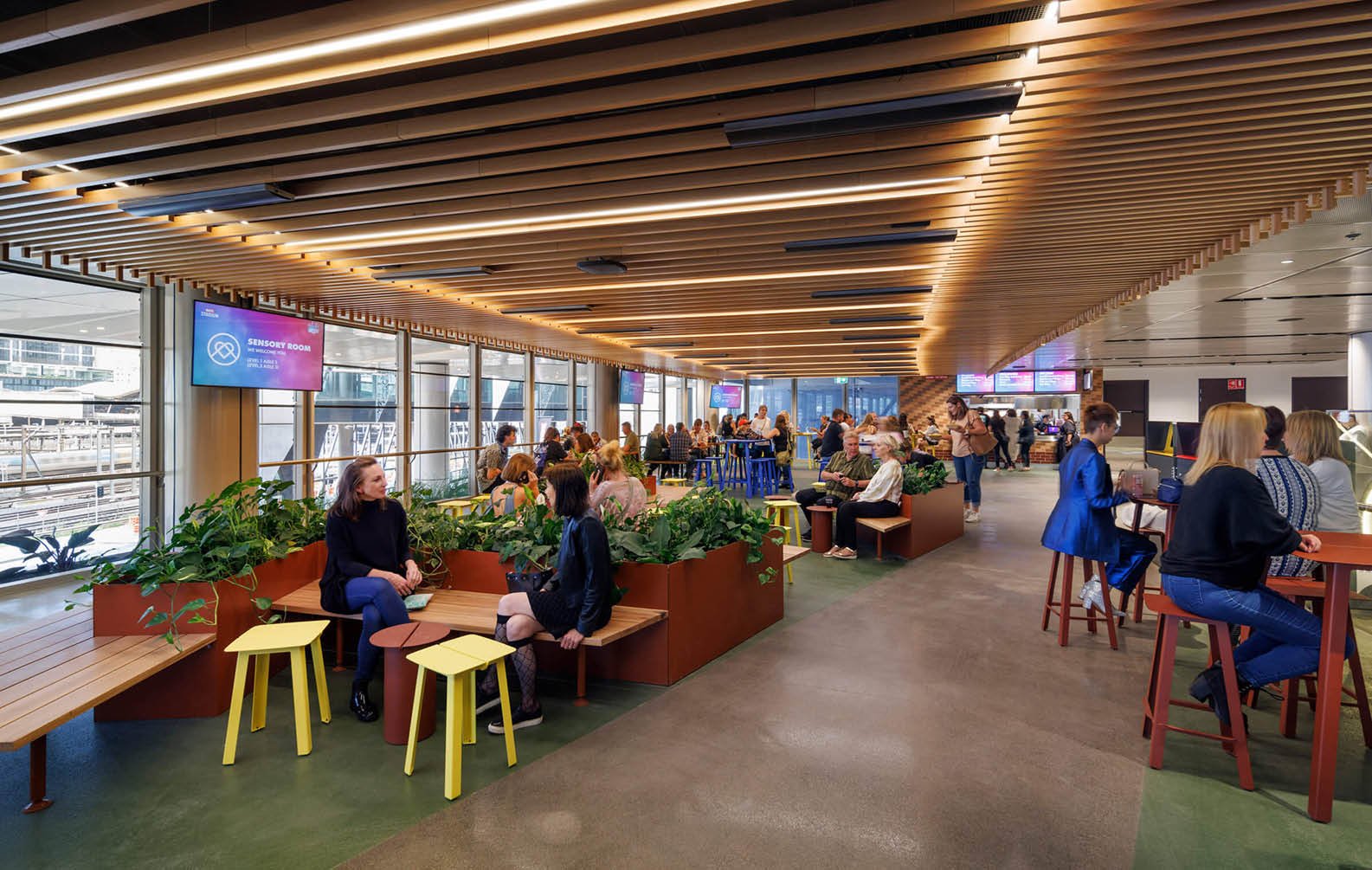
Custom-Engineered Track Solutions for a Seamless Ceiling Finish
Given the unique requirements of the Marvel Stadium project, Sculptform designed and implemented custom tracks for a subtly fanned ceiling configuration. This intricate approach involved extensive solution design and engineering, ensuring that each track was tailored to maintain the slight fanning effect while seamlessly integrating with the Click-on Battens system. Sculptform’s custom work on this challenging layout helped the project team achieve a high-end, cohesive finish that enhances both the aesthetic appeal and acoustic performance of the space.
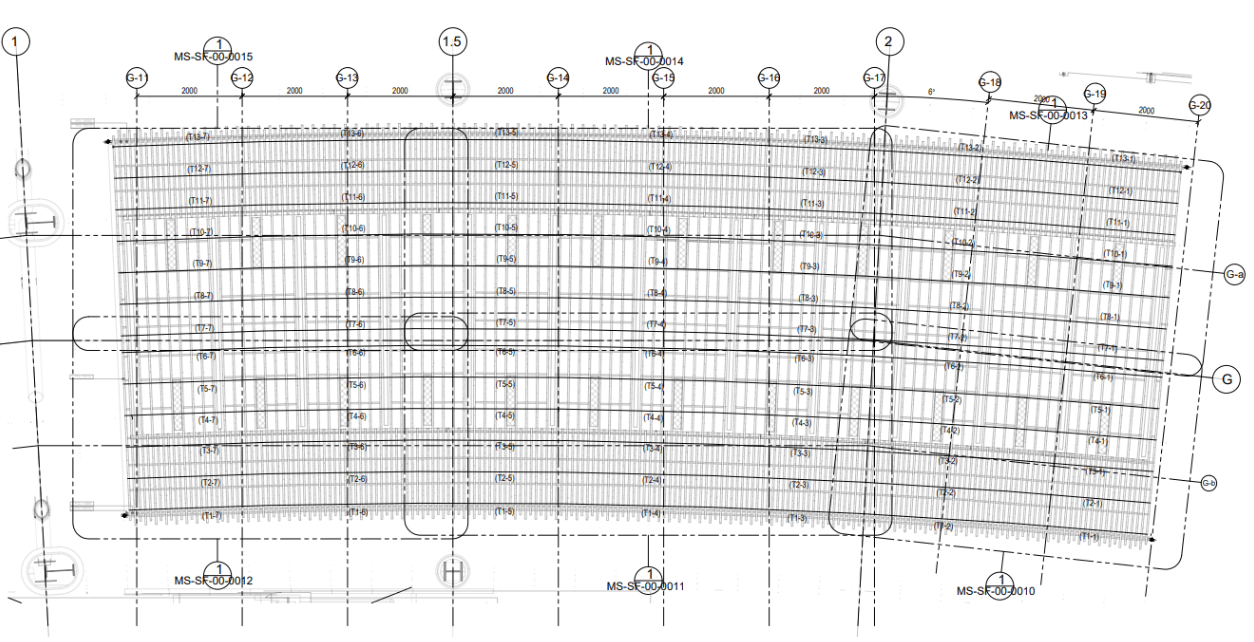
Sustainably Sourced Australian Ash Timber
Sculptform’s commitment to responsible material sourcing was a key aspect of the Marvel Stadium upgrade. The use of PEFC-certified Australian Ash timber added a warm, natural texture to the feature walls and ceilings while aligning with the project’s focus on sustainability. The timber not only provided visual appeal but also reinforced the environmental credentials of the overall design.
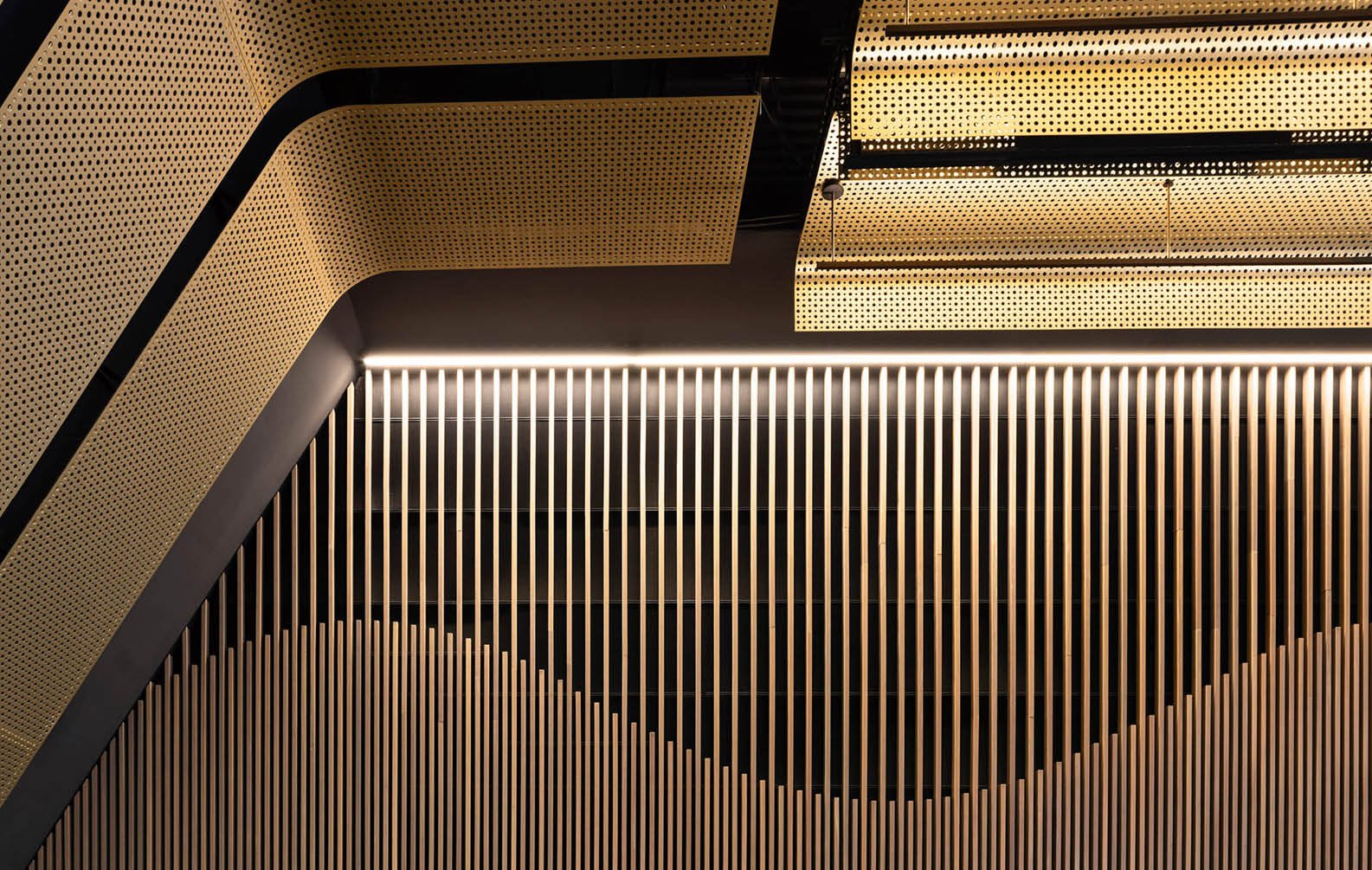
Wave Wall for Acoustic Comfort
In high-traffic, luxury spaces like the Skyline Room, acoustic performance was essential. Sculptform addressed this by integrating acoustic backing into the timber feature linings, effectively enhancing sound quality by reducing noise reverberation. This treatment was vital for creating a more comfortable and enjoyable atmosphere, especially in areas intended for relaxation and social interaction. A key acoustic highlight is the wave wall in the Premium Function Room, where a complex curved design was achieved through custom batten spacing and Sculptform’s Click-on Battens. This undulating timber feature not only adds visual interest but also plays a crucial role in sound management, ensuring conversations remain clear and uninterrupted in the vibrant, high-energy setting.
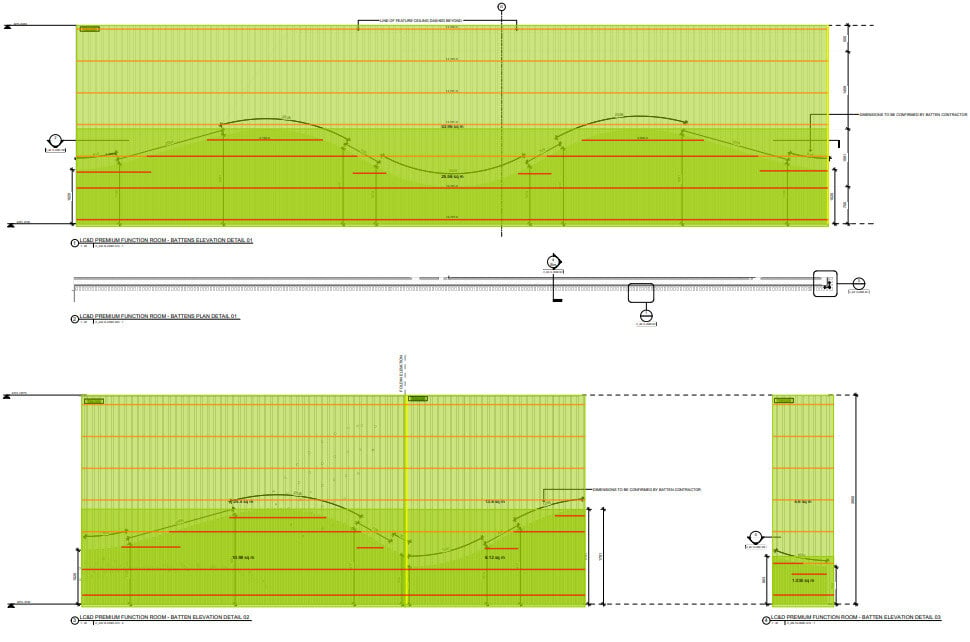
Click-on Battens
Explore the Click-on Battens product page to see how we can bring your next project to life.
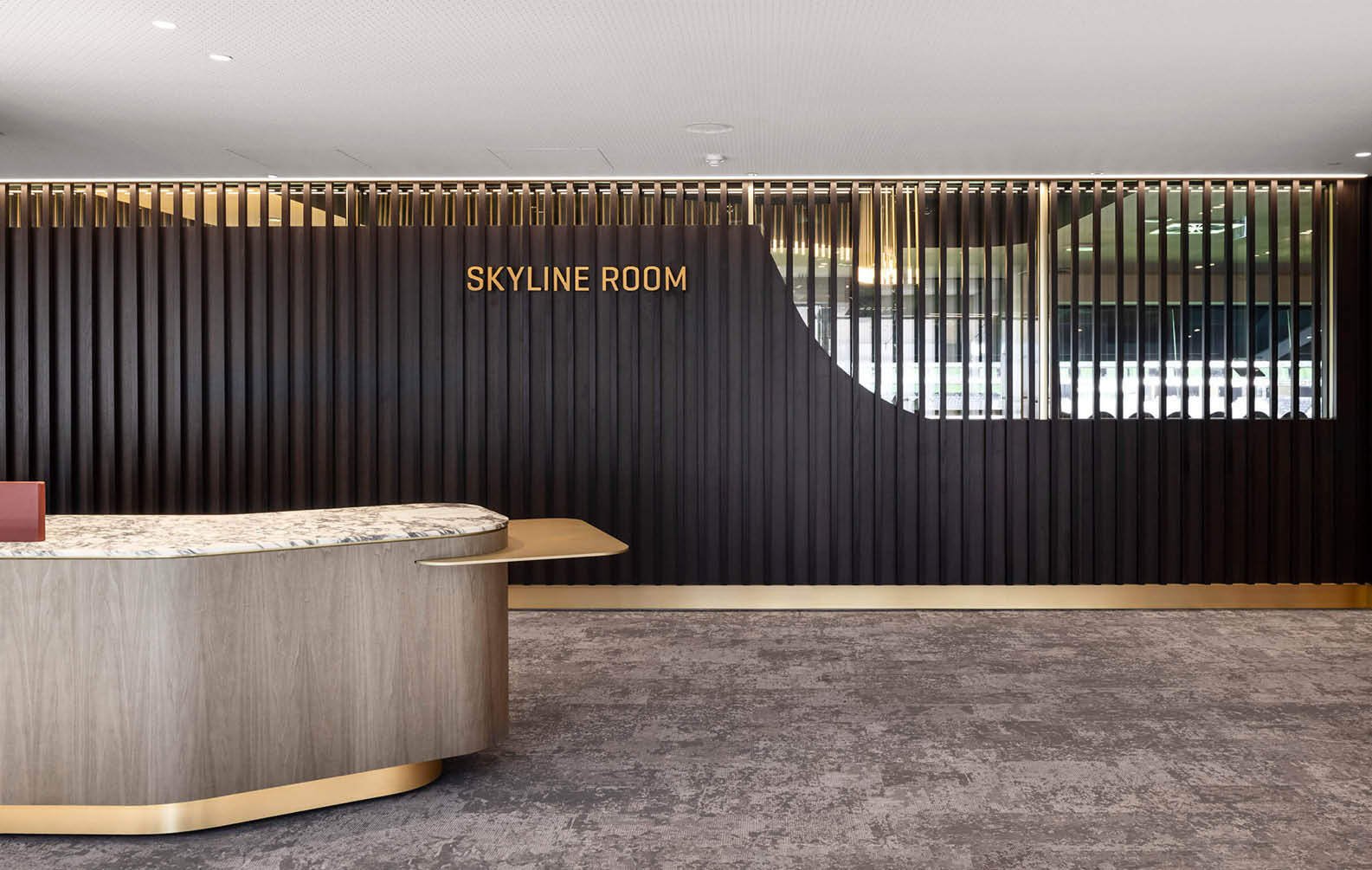
Creating a Soft Divide with Click-on Screens
Another standout feature of the project is Sculptform’s Click-on Screens, applied in the Premium Concourse. The end-mount configuration was chosen for this high-traffic space to ensure durability while maintaining a sleek aesthetic. In this location, the Click-on Screens serve a dual purpose, visually dividing and softening the open areas while maintaining a sense of openness. The screens create a defined yet breathable structure that guides visitor flow, enhances privacy, and adds a sophisticated design element to the concourse.
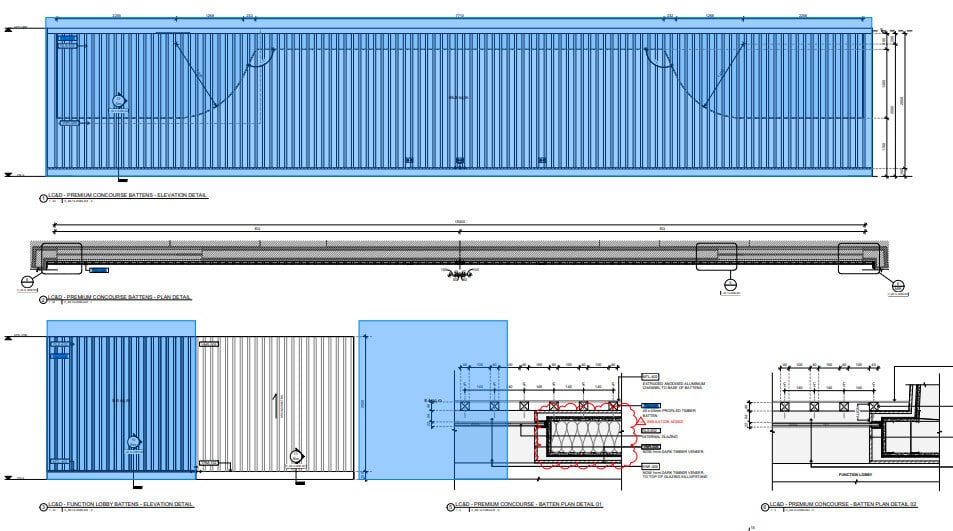
Collaborative Process and Seamless Installation
Throughout the project, Sculptform worked closely with Grimshaw, engaging in multiple site visits to ensure smooth coordination and integration of their products. The collaborative approach between Sculptform and the architects ensured that the timber elements were not only visually cohesive but also installed efficiently across the complex layouts.
The result is a series of premium, beautifully detailed spaces within Marvel Stadium that elevate the fan experience and contribute to the stadium’s transformation into a dynamic, year-round sports and entertainment destination.
Product Specifications
Curved Bar Battens
Product
Click-on Battens
Material
Timber
Species
Spotted Gum
Profile
Dome, 30mm x 19mm
Curved Radius
Concave, 500mm
Custom Track Ceiling
Product
Click-on Battens
Material
Timber
Species
Australian Ash
Profile
Block, 30mm x 60mm
Coating
Clear oil
Mounting Track
Custom Suspended Ceiling Track
Spacings
Varying gaps
Wave Wall
Product
Click-on Battens
Material
Timber
Species
Spotted Gum
Profile
Block, 30mm x 60mm
Coating
Rubio Pale Grey
Spacings
Lower section 30mm gaps, Upper section 90mm gaps
Mounting Track
Standard Track
Acoustic Backing
Yes
Screens
Product
Click-on Screens
Material
Timber
Species
Australian Ash
Profile
Block, 40mm x 40mm
Coating
Ebony Poly
Spacings
100mm gaps
Mounting Track
Slimline Track
Clip
End mount
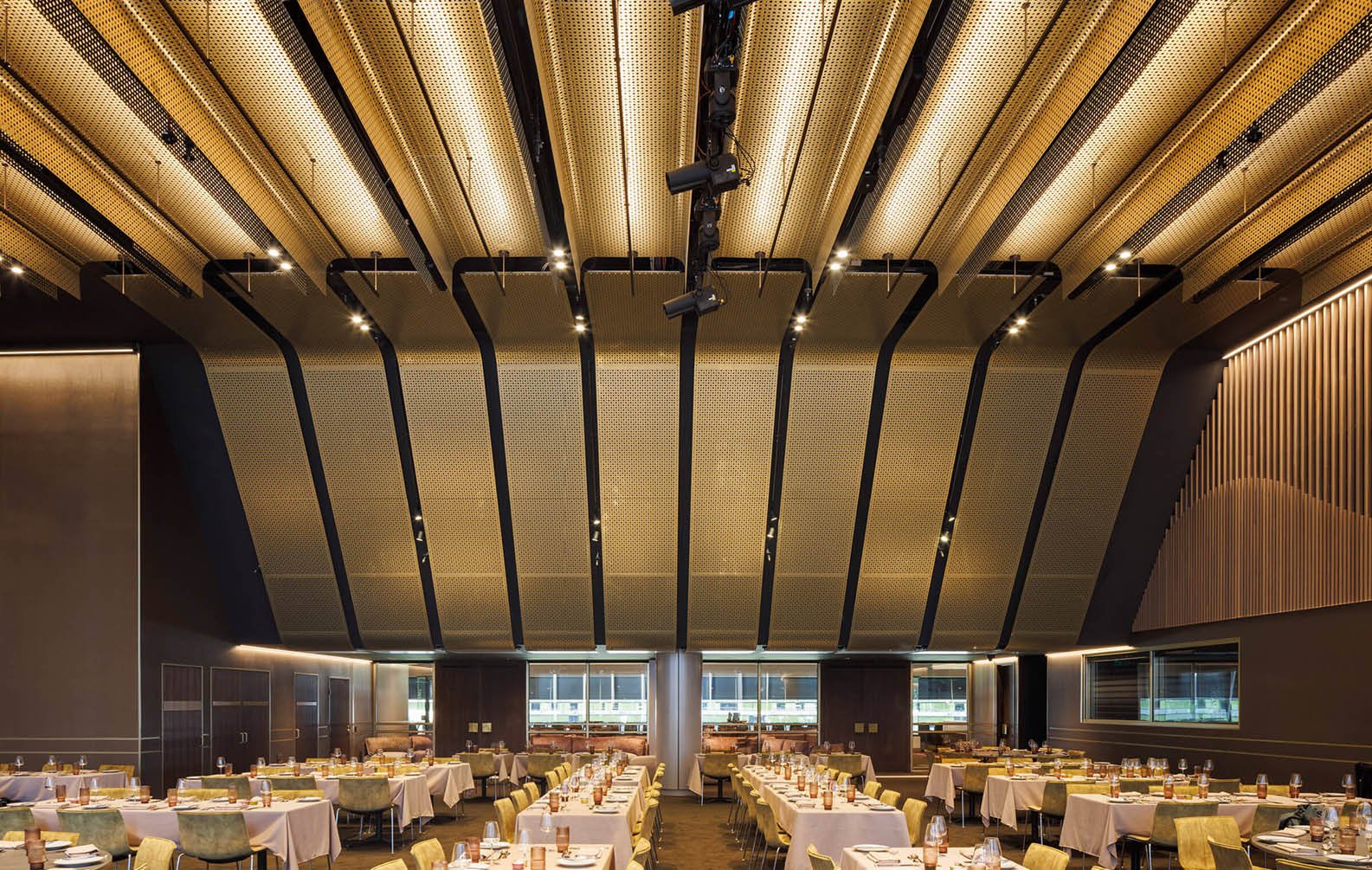
Related Projects





































































































































.webp?width=783&name=east-sydney-early-learning-centre_03%20(1).webp)


































































