Curved Aluminium Battens Define a Modern Retail Experience
Victoria Gardens Shopping Centre
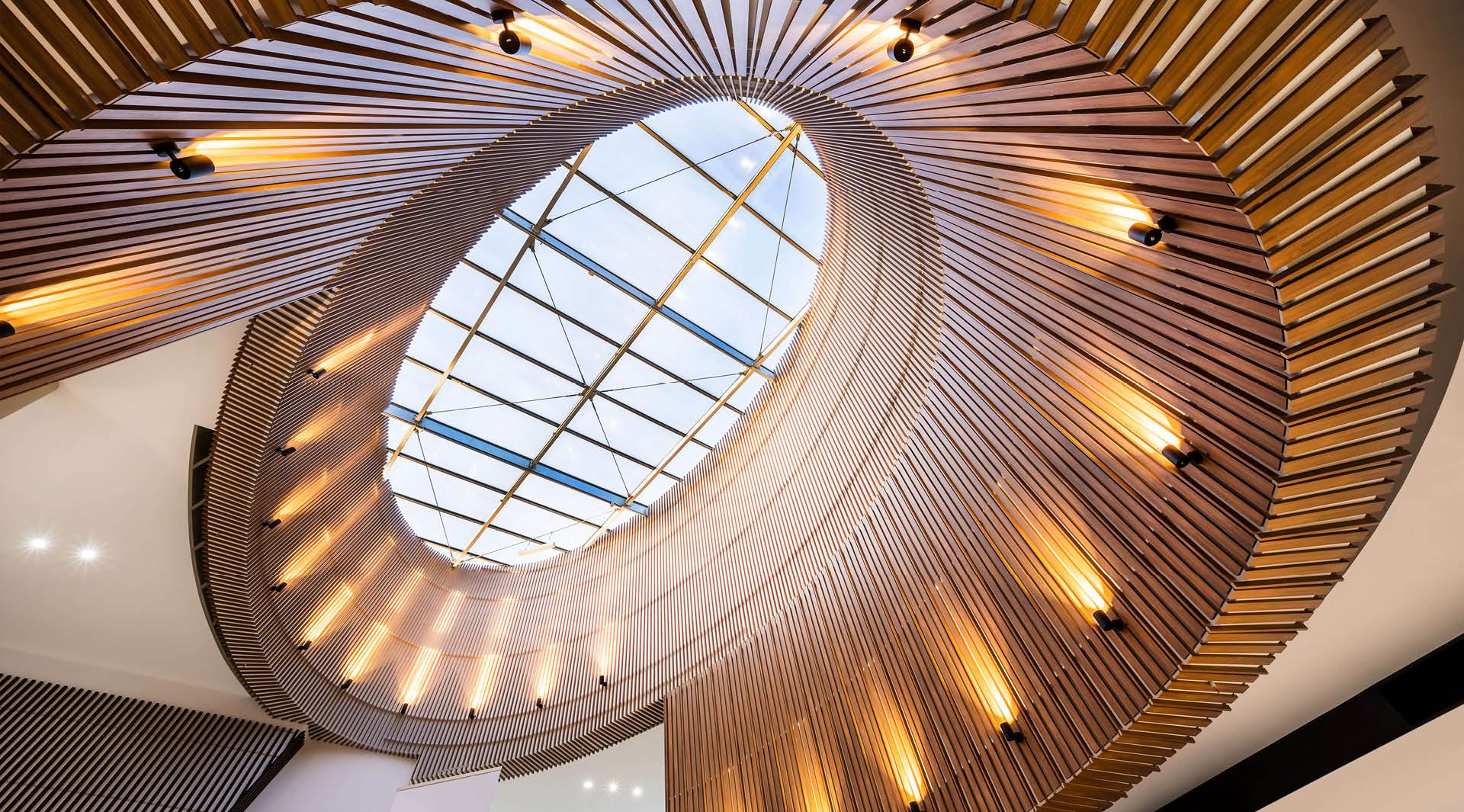
The refurbishment of the Victoria Gardens shopping centre designed by Colab Design Studio uses our Aluminium Click-on Batten system to create a stunning curved Oculus, along with feature walls and ceilings throughout the centre.
Housing over 60 stores, the 35,000 square metre centre owner Vicinity Centres, described the 2019 refurb as a ‘modern makeover, with an exciting new look‘.
Product
Click-on Battens
Materials
Anodised Aluminium, Wood Finish Aluminium
Sector
Commercial
Architect
CoLab Design Studio
Builder
Insitu Group
Installer
Exact Ceiling Solutions
Location
Richmond, Australia
Completion Date
2020
Photographer
Steve Scallone
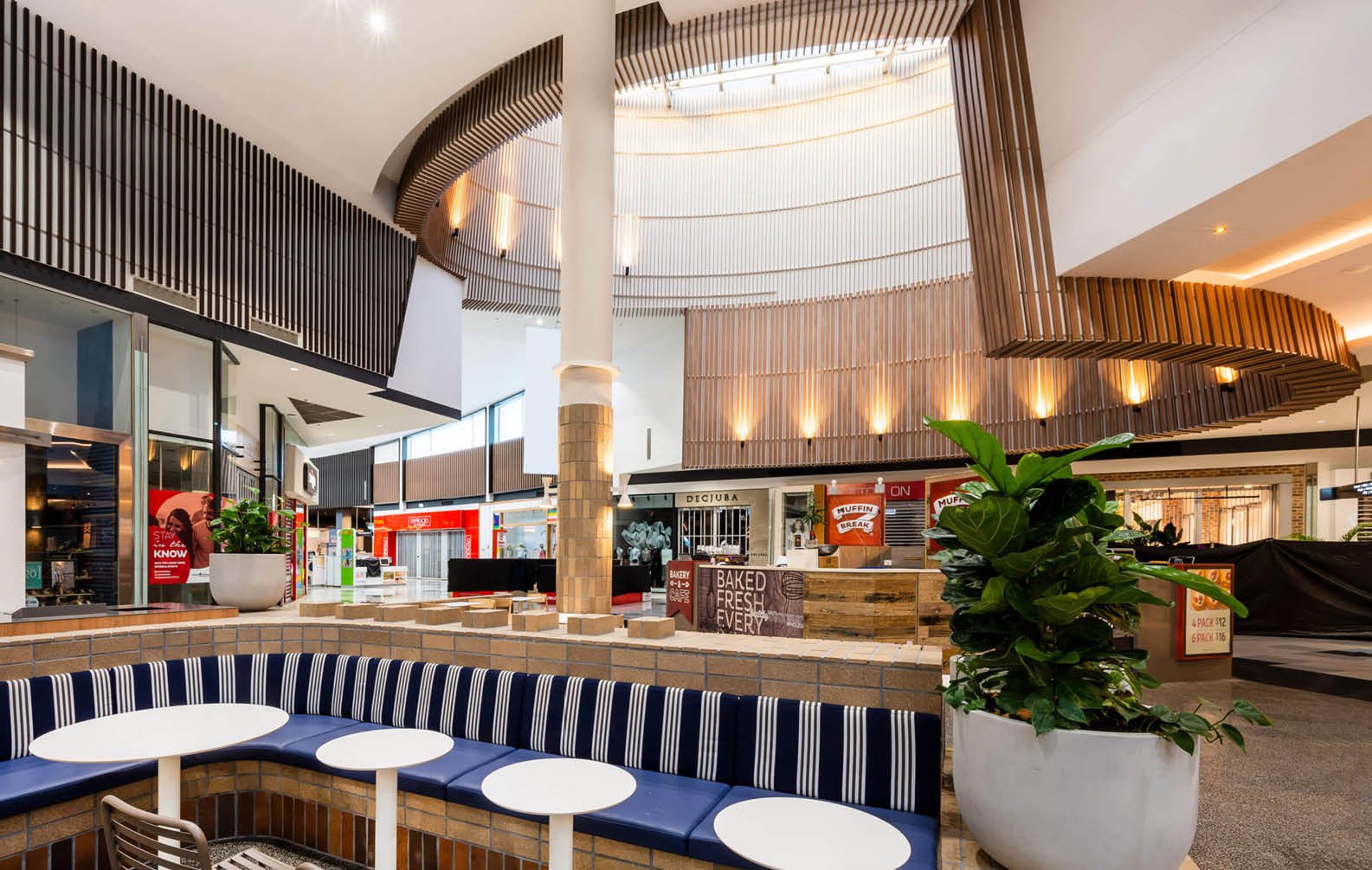
The Centre
Anna Drummond, Director at Colab Design Studio, explains that the refurbishment was designed around the notion of ‘an extension of home’, and was conceptualised as a residential development.
This design language remains consistent throughout the project, with some public spaces designed as ‘rooms’. Examples of this technique include the entries, which were modelled on a contemporary apartment lobby, and the food court as a ‘communal courtyard’.
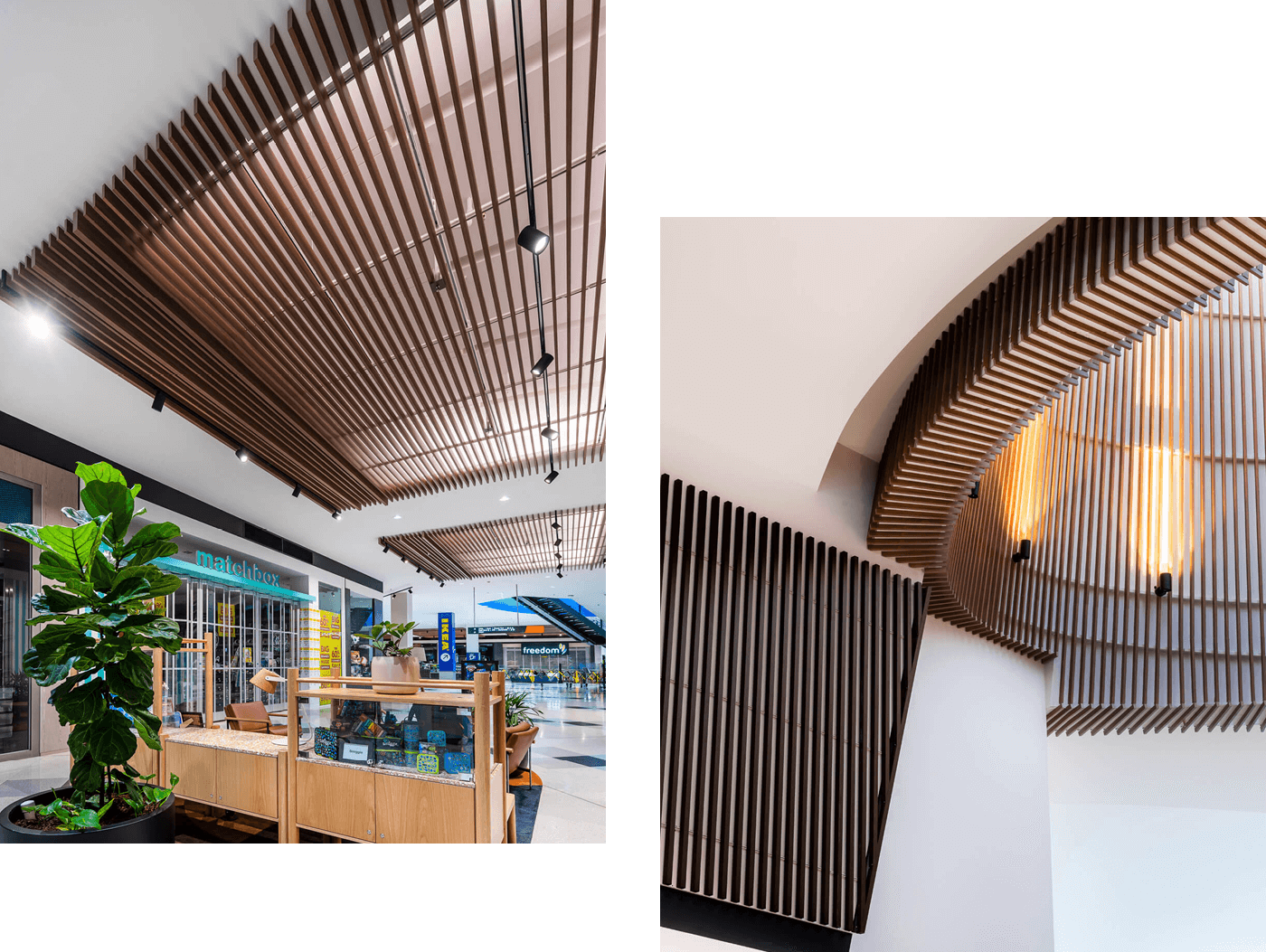
Solving Project Challenges
We specialise in working with architects and designers to provide a solution which suits the unique needs of their project.
In the case of Victoria Gardens, challenges such as fire compliance, installation and the incredibly designed Oculus all presented difficulties which were overcome together by the incredible project team.
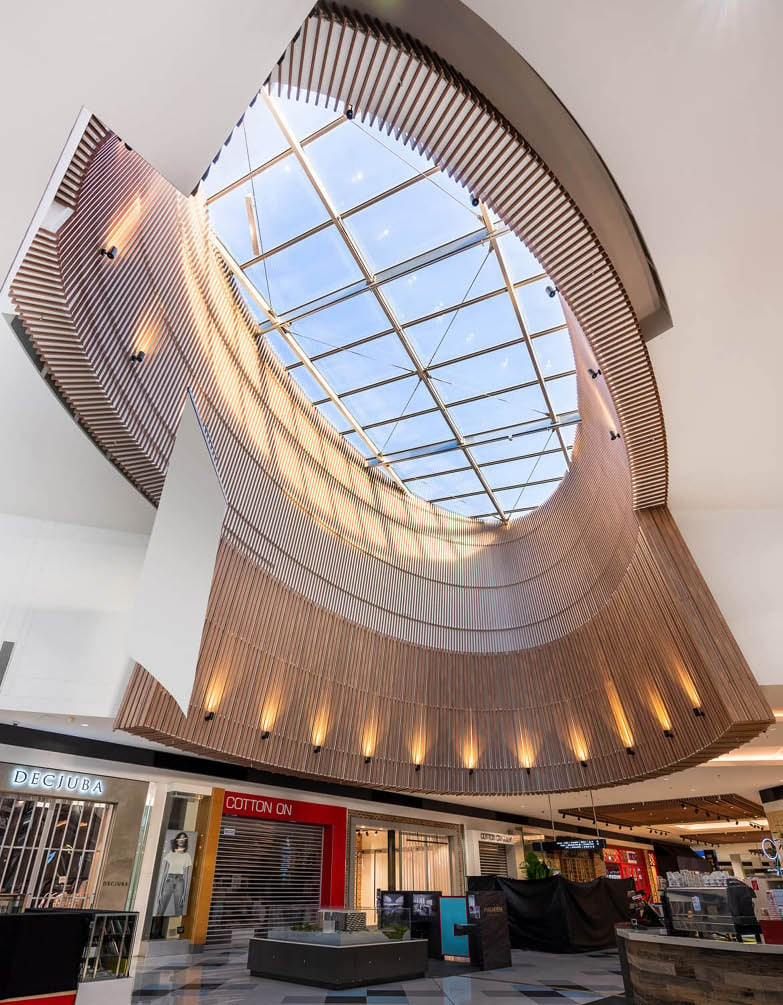
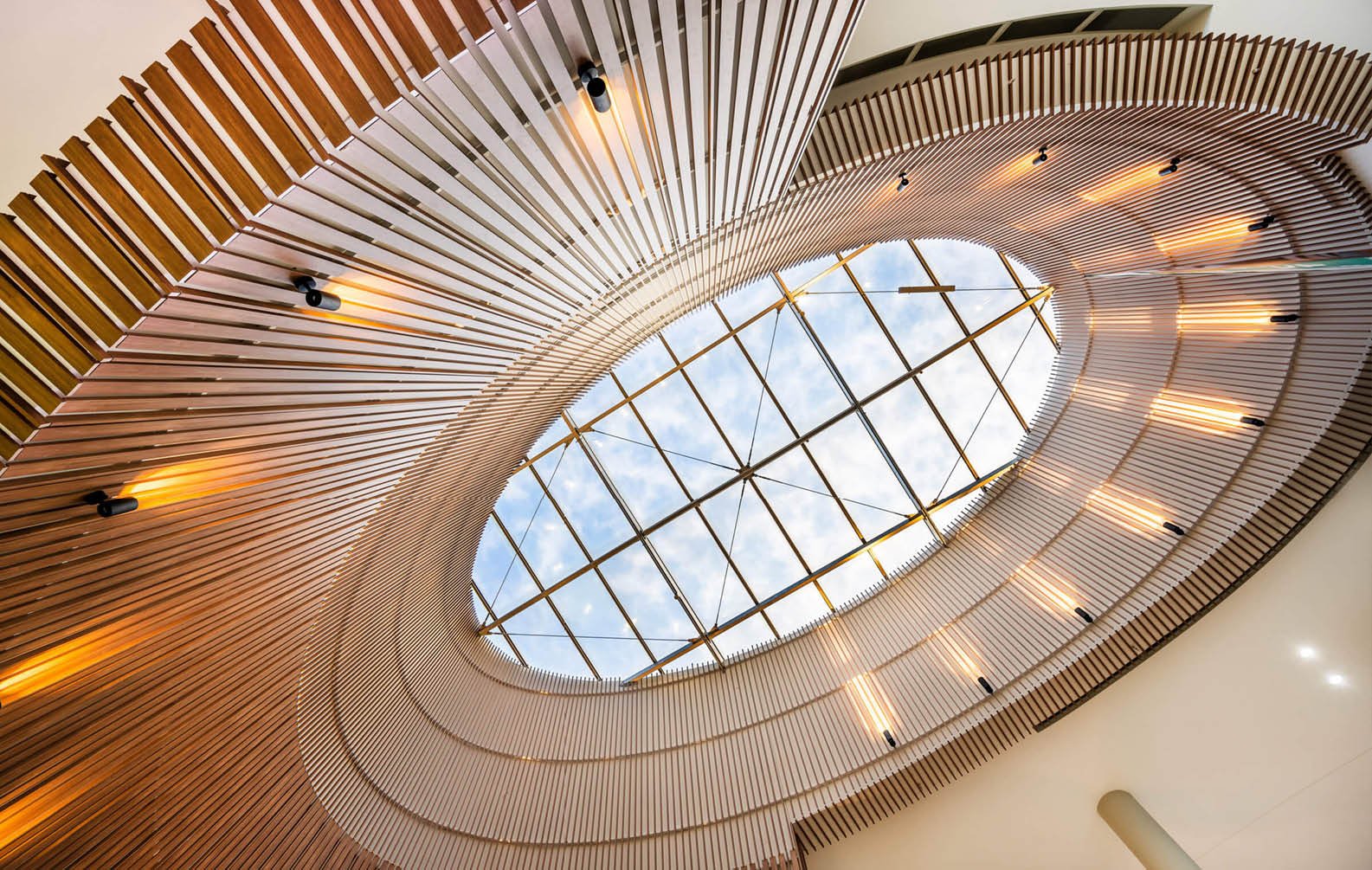
The Oculus
The main design feature of the entire Victoria Gardens shopping centre, the Oculus, is an elliptical atrium topped by a skylight, which sits 15 metres off the ground. Part of the shopping centre refurbishment included a revitalisation of the existing plasterboard-lined Oculus, an architectural feature that was never fully realised. Colab Design Studio saw this as an opportunity, and sought to establish the Oculus as the central hub of Victoria Gardens.
The complexity of the Oculus comes from the battens being fixed to a curved wall that fans out from the top. With two sequences of battens creating one form, both design and installation brought forward many challenges.

The modular nature of the Click-on Batten system allows for extreme design flexibility, particularly for curved applications. The specially designed curving mounting tracks fit to the existing form of the walls and serve as the fixing point for the battens.
The funnel shape of the atrium meant that the battens needed to be fixed at different spacings at the top and bottom. This was achieved with the customisable spacing of the clips on the mounting track, which are set in place in our factory. Our team developed a 3D model of the Oculus to calculate the exact batten spacing for this unique shape, which generated the data required for the clip spacing.
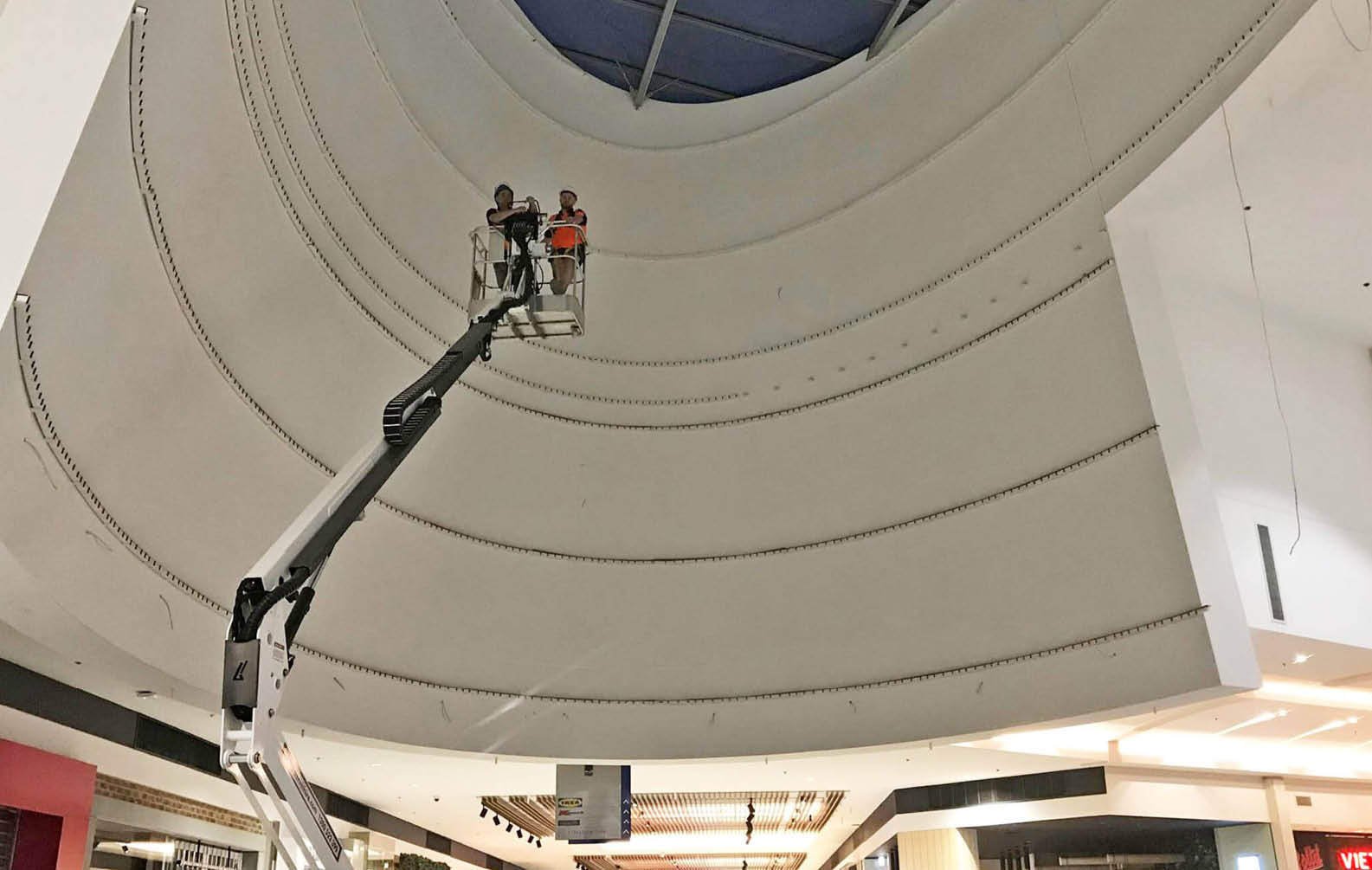
Not your average installation
The installation of the feature battens at Victoria Gardens was carried out under tight timeframes, with the centre remaining open during the day and all work taking place overnight.
Exact Ceiling Solutions delivered a fast, high-quality installation despite the challenges of limited site access. The success of the project was underpinned by close collaboration between the design team, builder, and product partners to maintain the architectural intent and meet practical on-site demands.
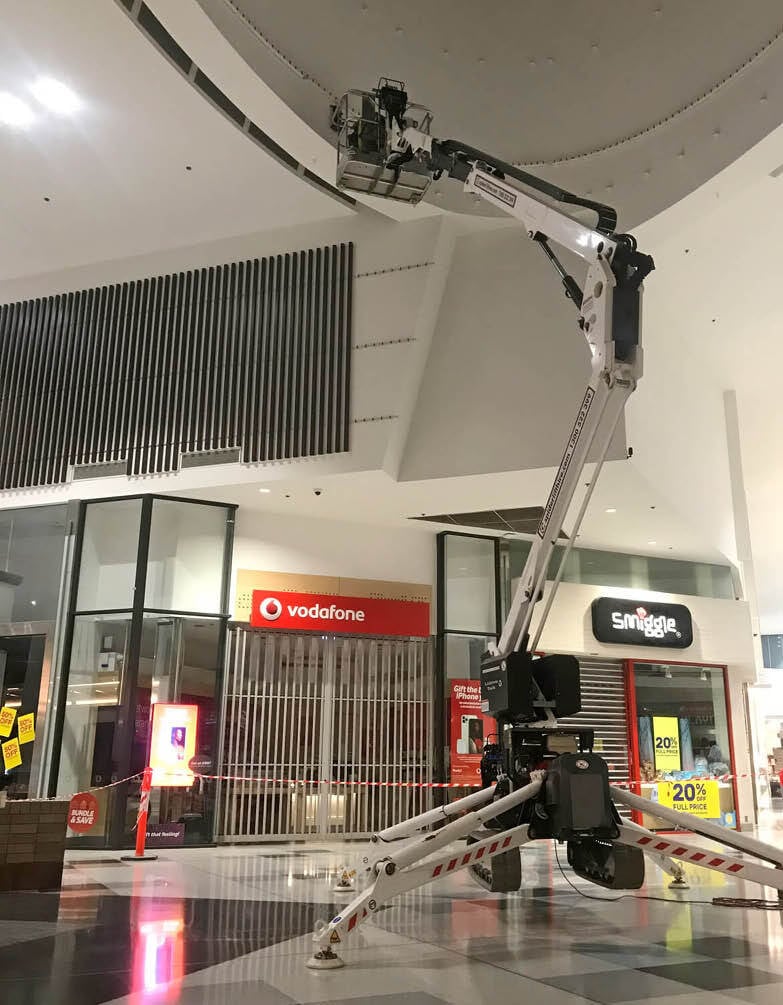
An alternative to timber
Part of Colab’s design intent was to have the warmth of natural timber, reinforcing their design language of reflecting a residential look. As with all public space design, issues with fire compliance soon arose which prevented the use of timber.
As an alternative, Sculptform offered our Wood Finish Aluminium range, which has the aesthetic of real timber but achieving a Group 1 rating. With complete certification available, this alleviated any issues with fire compliance.
Another benefit of our Wood Finish Aluminium for this project was the significant reduction in weight. Our aluminium battens are lighter and stronger than real timber, which means less structural supports and fixing points are required throughout.
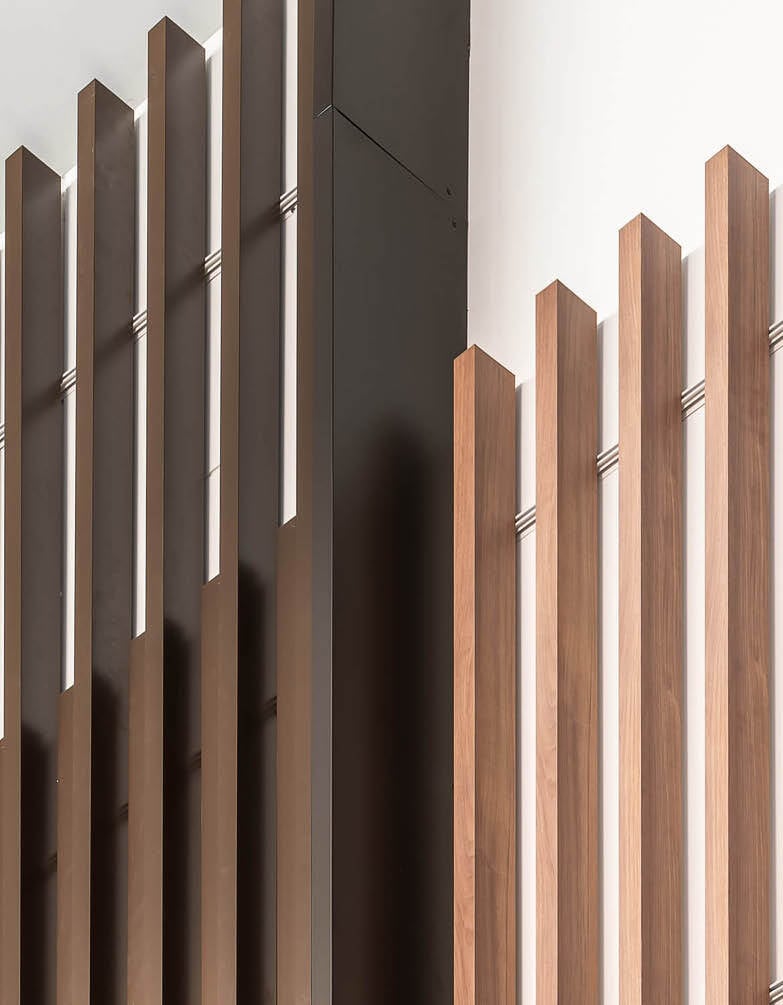
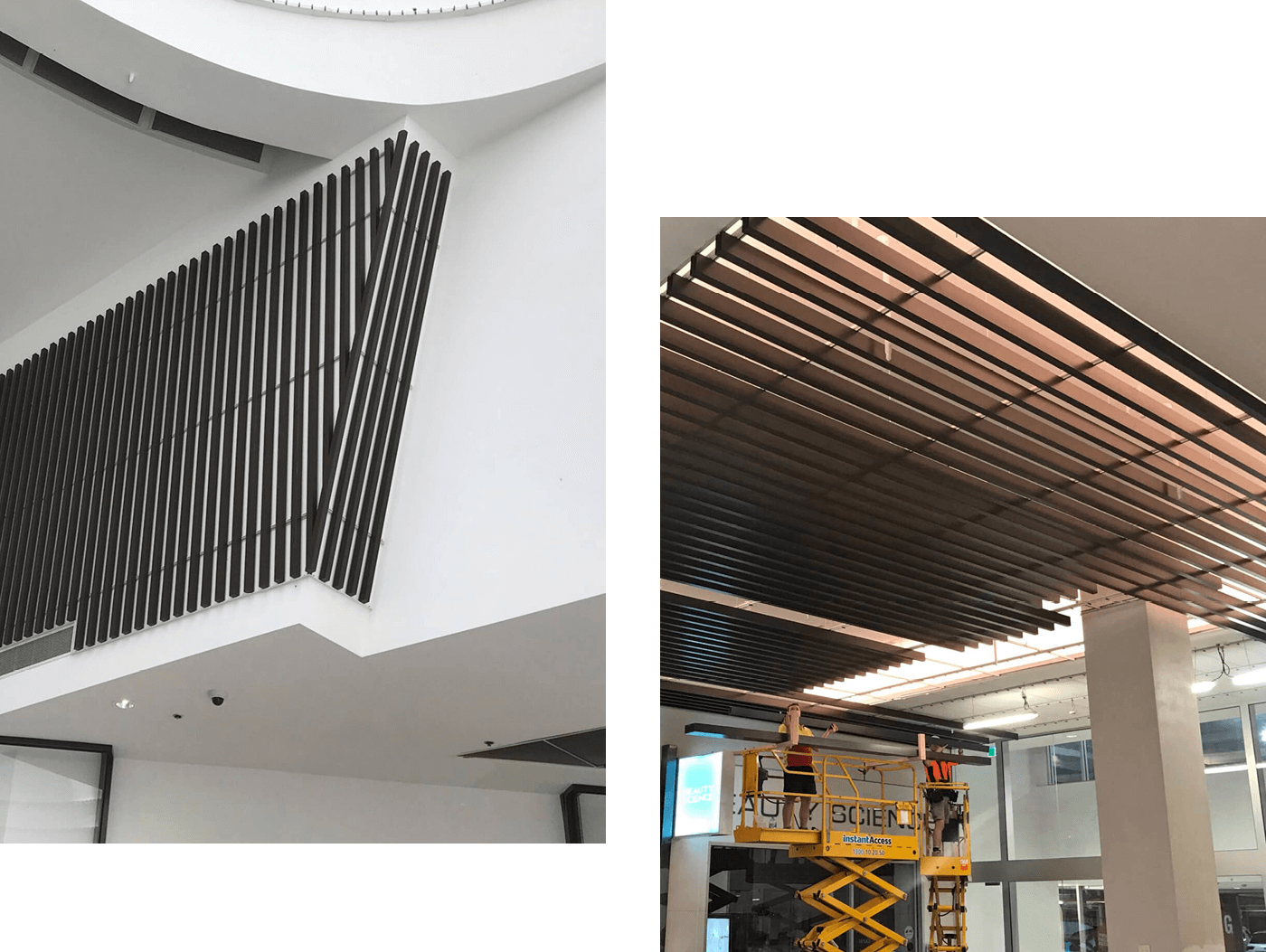
Designed in Price and Spec
Throughout the design phase of the Victoria Gardens project, our online specification tool Price and Spec was used to ensure each design met both the aesthetic and budget requirements of the designer and builder.
Our Price and Spec tool allows users to use a simple drag and drop interface to create their own design, then see specification and pricing information generated in real-time.
With a variety of looks achieved throughout the project, Colab Design Studio was able to efficiently work through any issues by editing their designs and getting instant feedback.
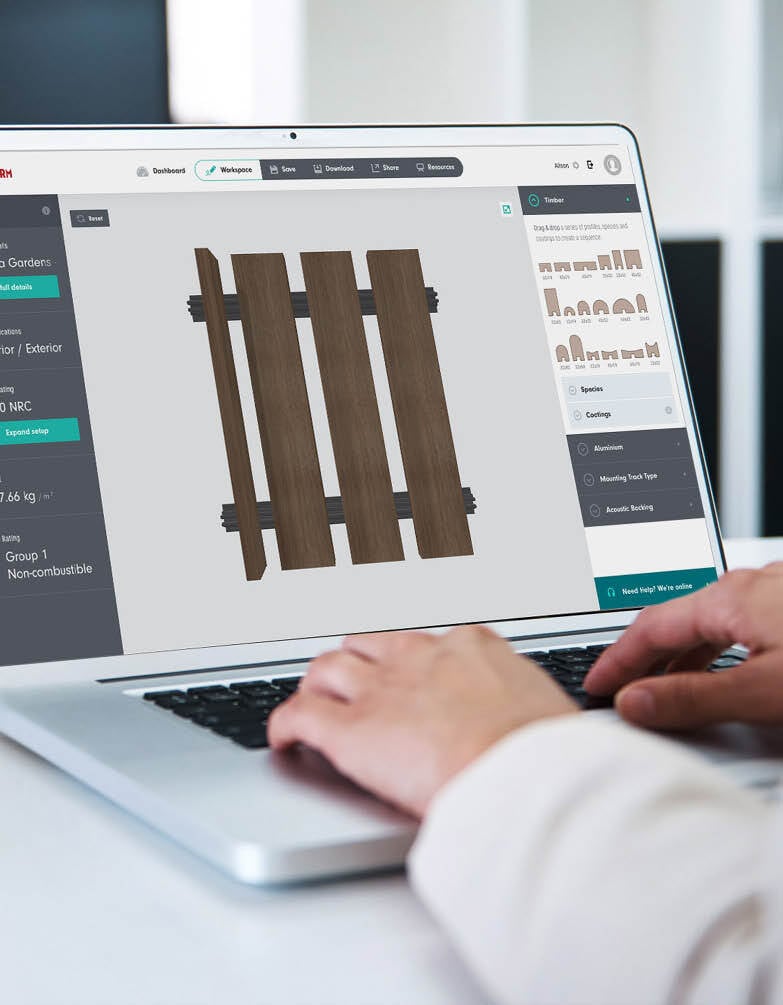
Sculptform’s Click-on batten system provided a unique solution that could be customised to address the incredibly complex geometry of the existing architecture. Being able to use the same system for the mall cladding, mall ceiling installations and the oculus cladding ensured absolute consistency across the entire centre.
Anna Drummond
Director | Colab Design Studio
The use of Sculptform’s online ‘Price and Spec’ tool was a vital tool in the creation and visualisation of the varied Click-on batten installations across the centre.
Anna Drummond
Director | Colab Design Studio
Sculptform’s ability to offer installation was a big plus to the project as it ensured that the design intent would not be lost in translation. Sculptform collaborated with CoLAB Design Studio from the very beginning of the project, exploring options, solutions, sampling and testing ideas.
Anna Drummond
Director | Colab Design Studio
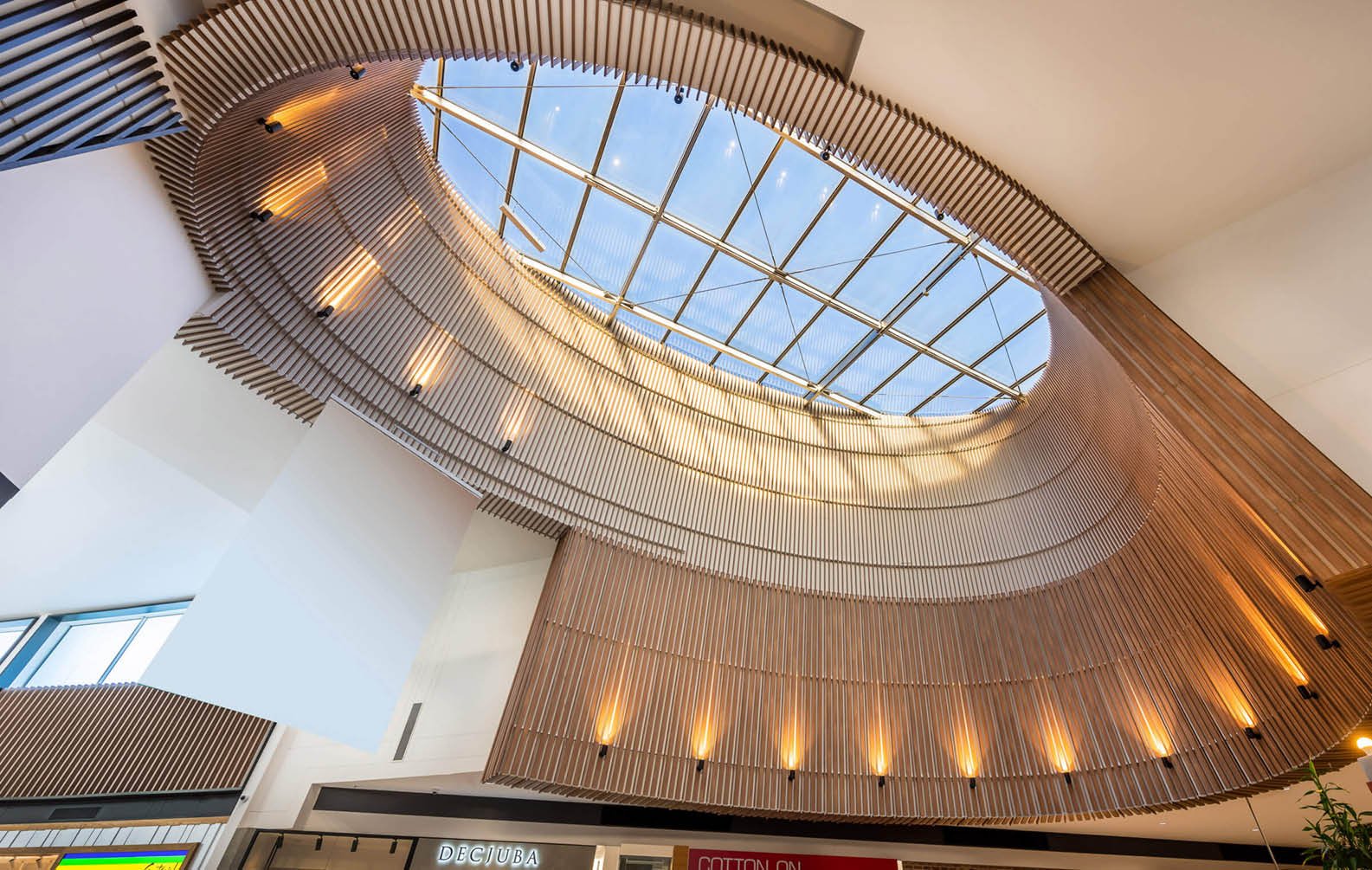
Product Specifications
Aluminium Click-on Battens
Product
Click-on Battens
Material
Aluminium
Finish
Wood Finish Aluminium, Spotted Gum
Profile
Block, 100x25mm, 25x50mm
Spacing
32mm
Mounting Track
Curving
Acoustic Backing
No
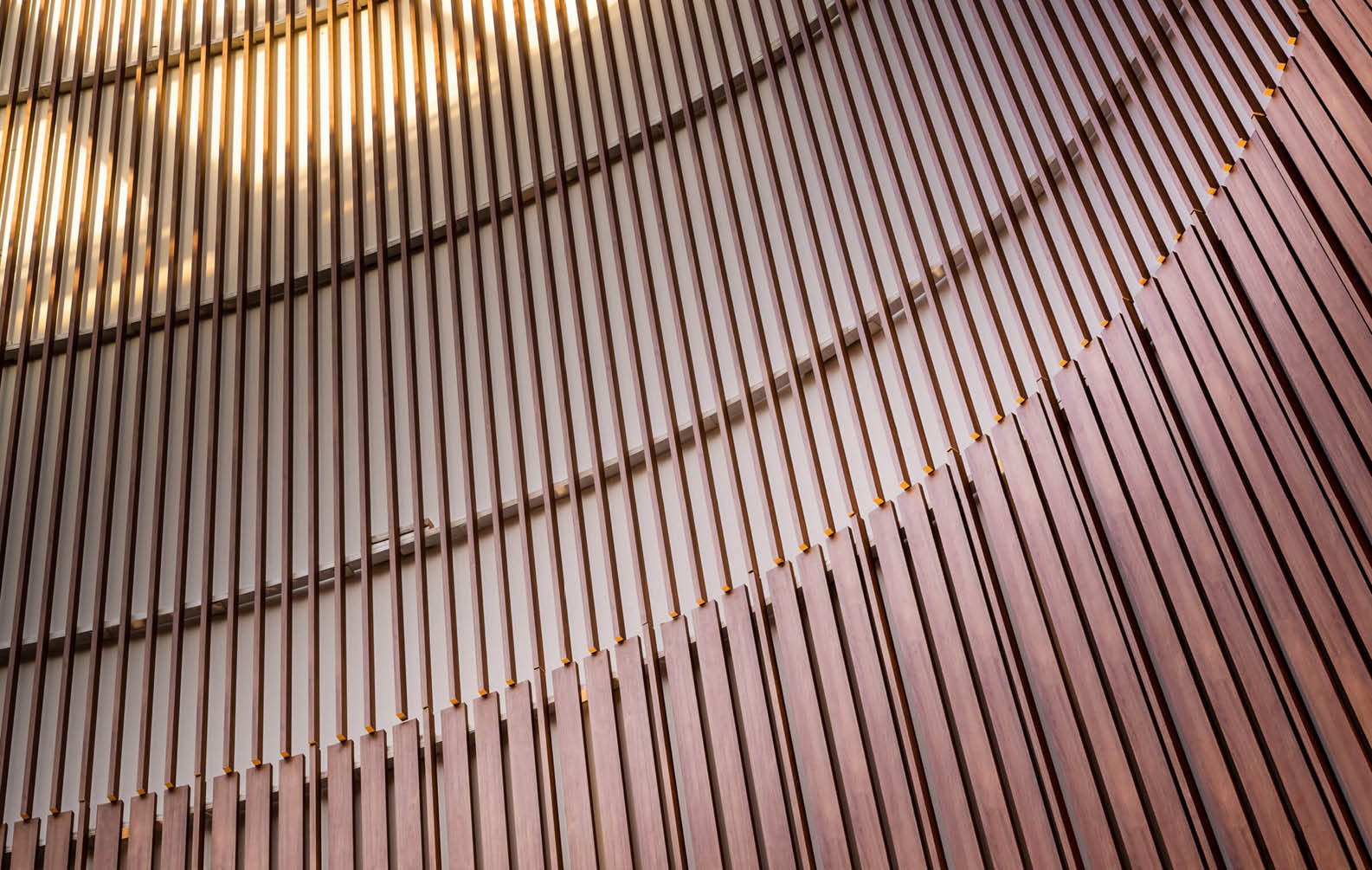
Related Projects





































































































































.webp?width=783&name=east-sydney-early-learning-centre_03%20(1).webp)


































































