A Dynamic Timber Facade Inspired by Nature
Warilla Library
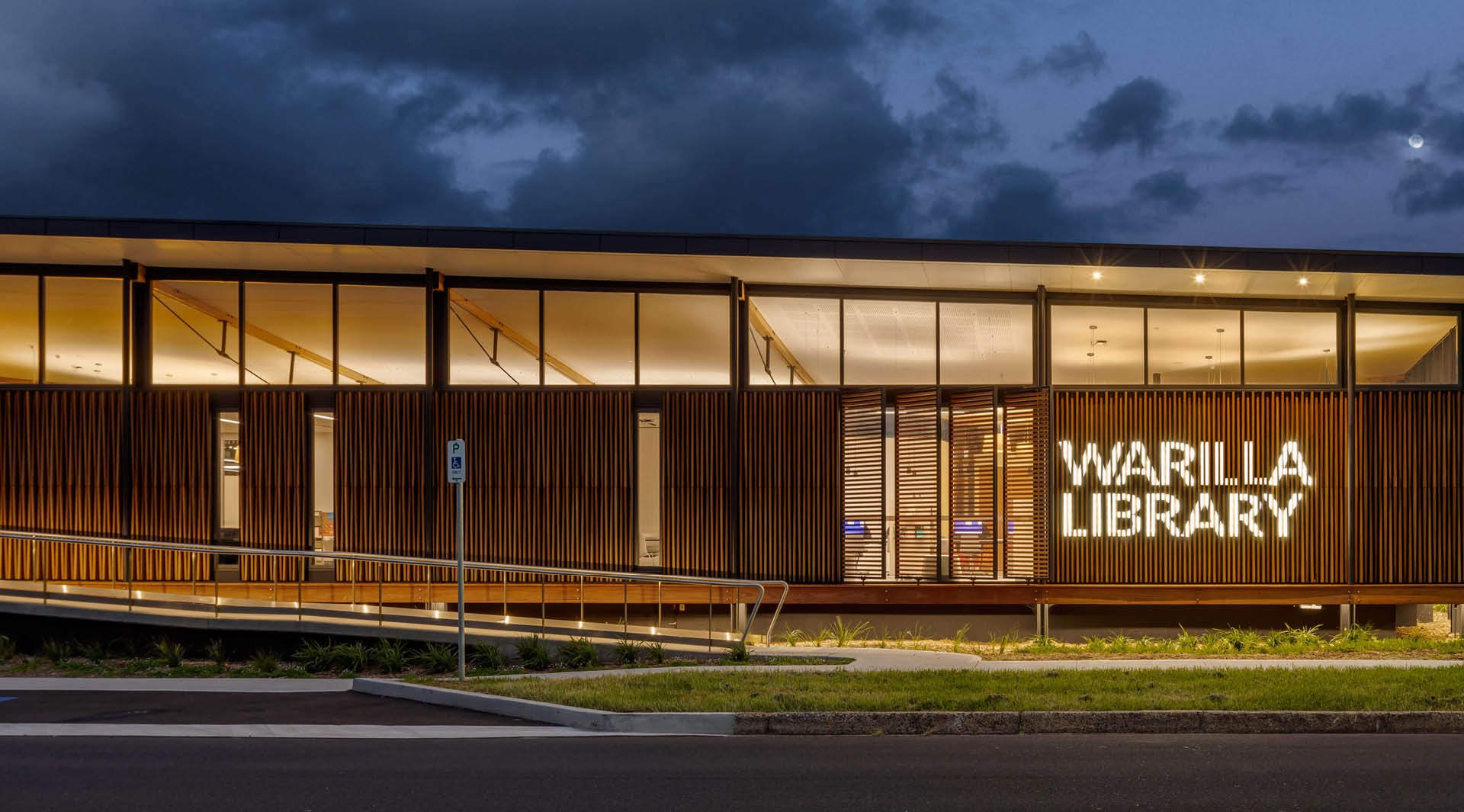
Featuring an intricate timber facade designed to weather and become a part of its coastal environment, Warilla Library creates a visual statement through the use of Timber Click-on Battens in a unique custom profile.
The new Warilla Library is designed to wrap around a stunning enclosed courtyard, visible through large windows on the inside of the building. This courtyard provides a central feature, and the windows allow natural light to fill the entire library providing a sense of openness and transparency. The intricate exterior cladding uses a custom tapered profile in our timber Click-on Batten system to achieve a spectacular design.
Product
Click-on Battens
Materials
Blackbutt
Sector
Culture
Architect
Brewster Hjorth Architects
Builder
Patterson Building Group
Installer
Dunrite Linings
Location
Warilla, Australia
Completion Date
2019
Photographer
Shaw Photography
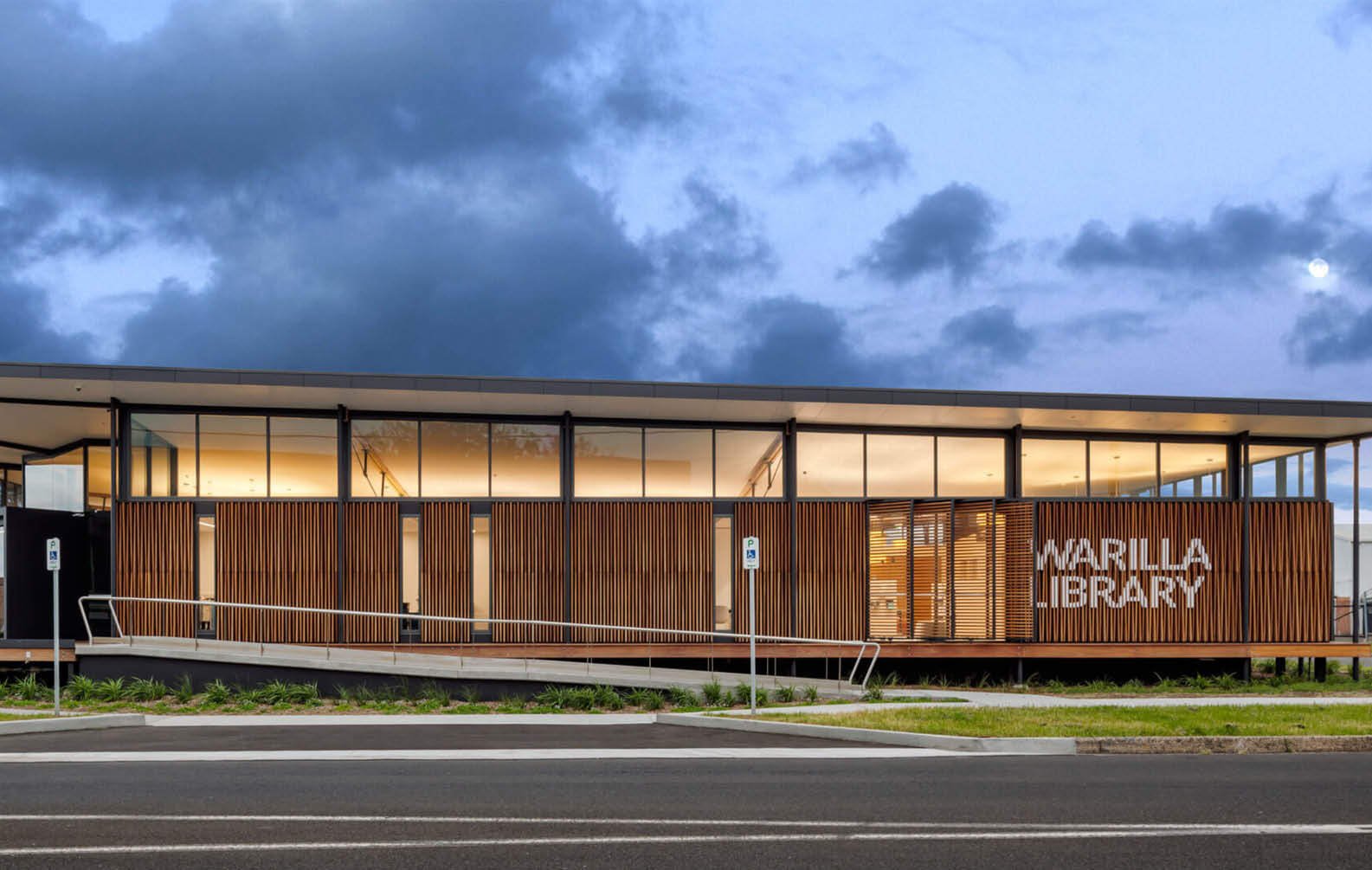
Designed to Weather
The facade at Warilla library is designed to weather naturally, bringing the colour of the timber more in line with its coastal environment. Designers Brewster Hjorth Architects specifically chose Blackbutt on the facade with a clear oil coating to allow this natural process of weathering to take place.
This process is caused by a reaction within the timber to UV exposure from direct sunlight. This reaction causes the timber to lose its natural colouring and ‘grey off’, particularly in timber used for external applications.
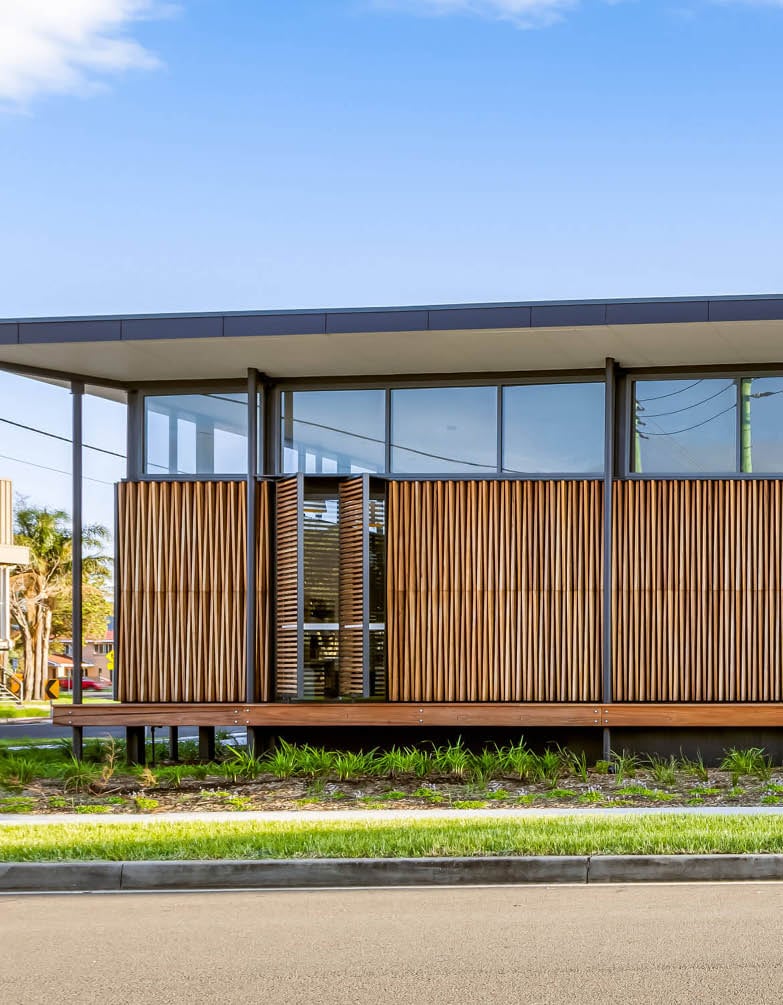
Custom Profiles
To create the elaborate design of the timber facade, custom profiled timber Click-on Battens were installed in an alternating sequence. The order of the battens creates a dynamic rippling effect around the exterior of the build.
By using the custom tapered battens, the depth becomes the source of the variation while maintaining a consistent width. This consistency removes complexity during the installation, especially when combined with our simple click-on installation method.
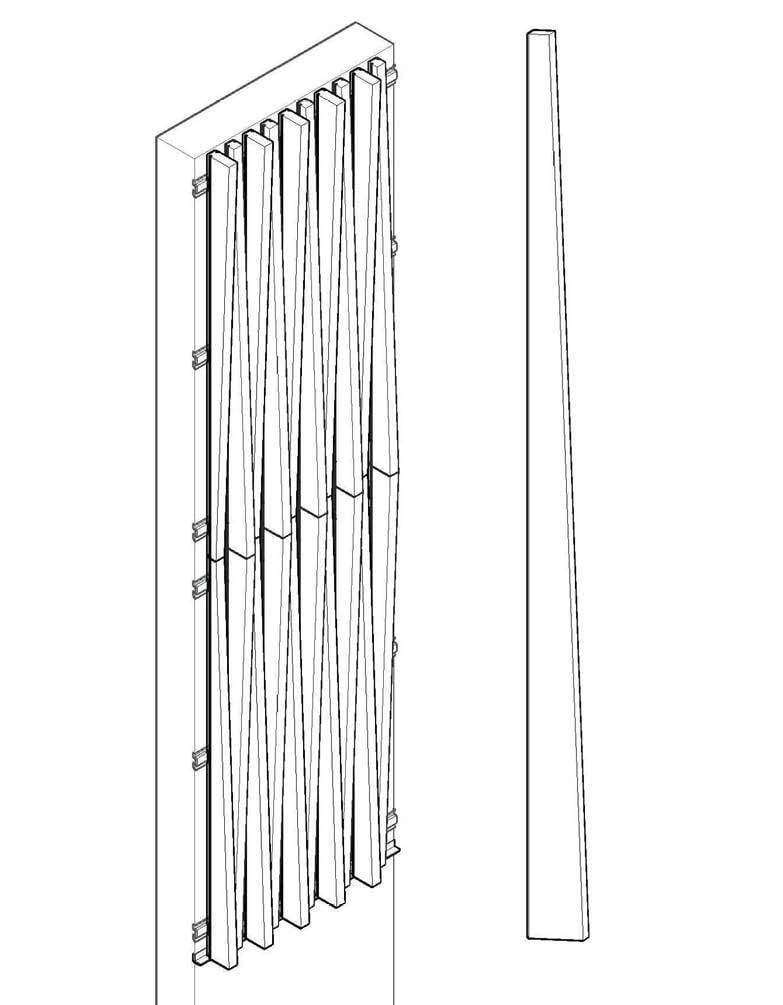
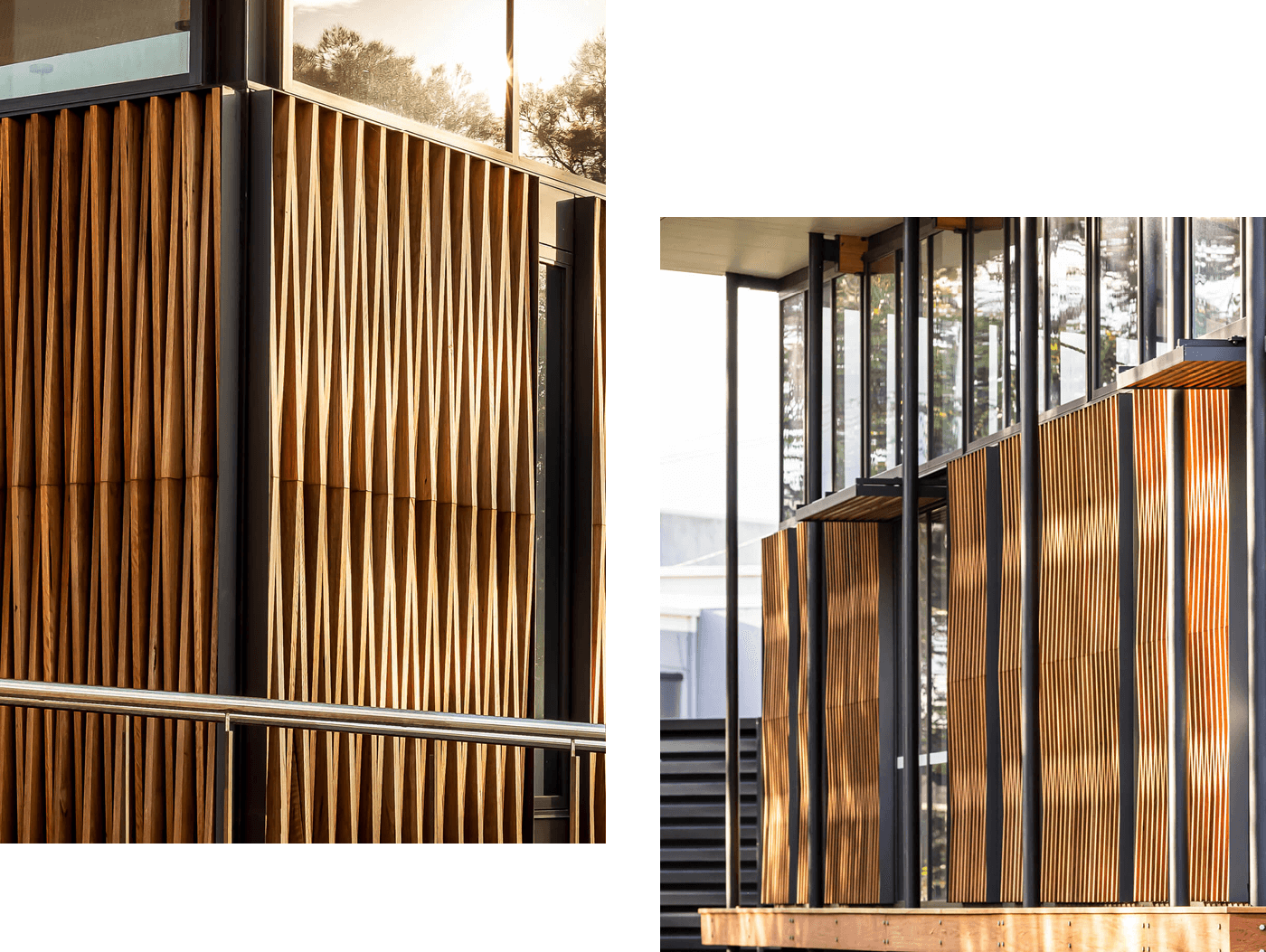
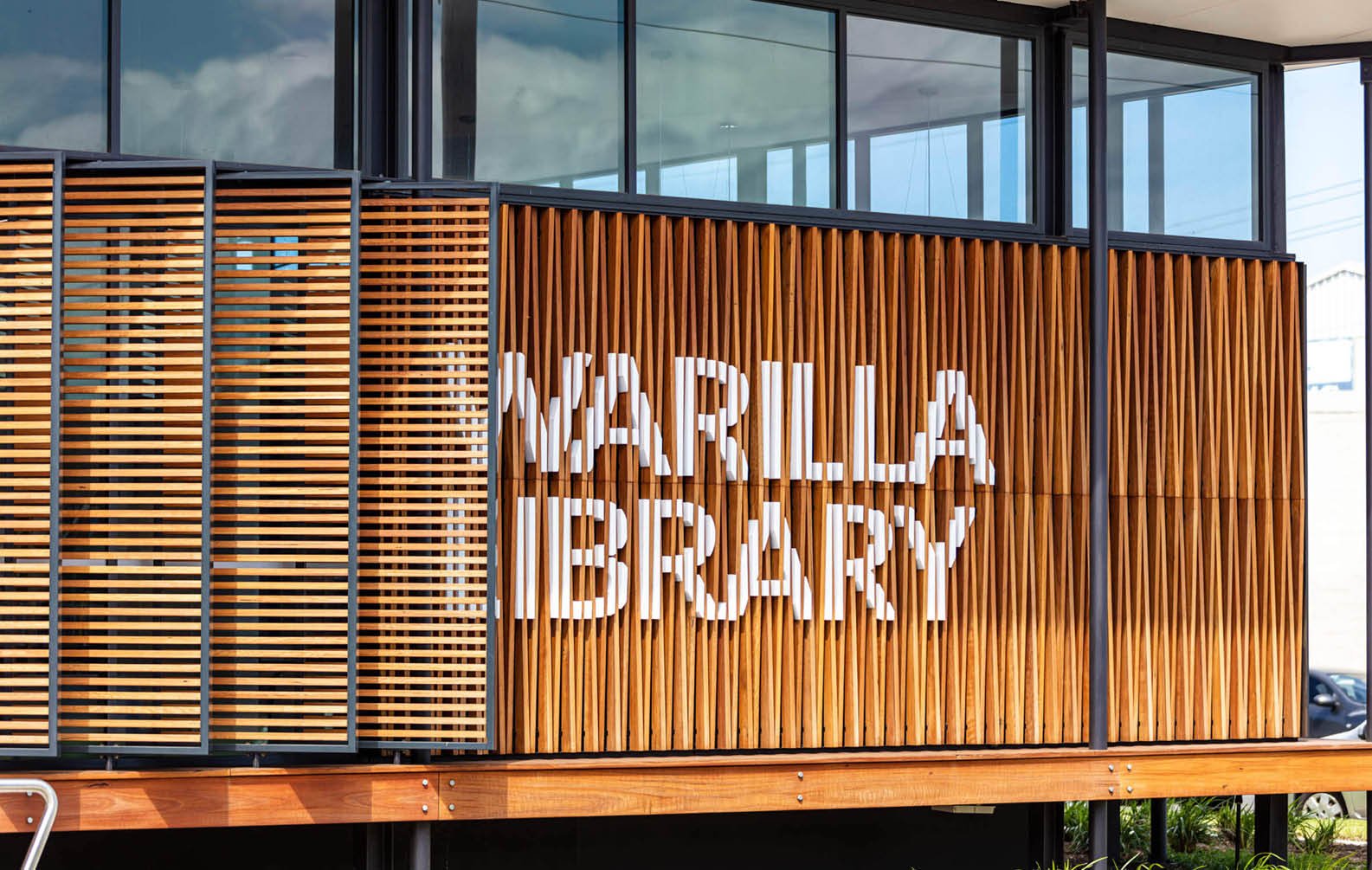
Integrated Signage
A feature of Warilla Library is the distinctive signage, which is integrated into the timber batten facade. The consistent spacing but varied depth of the battens make the signage a unique visual feature which adds to the recognisable identity of the community hub.
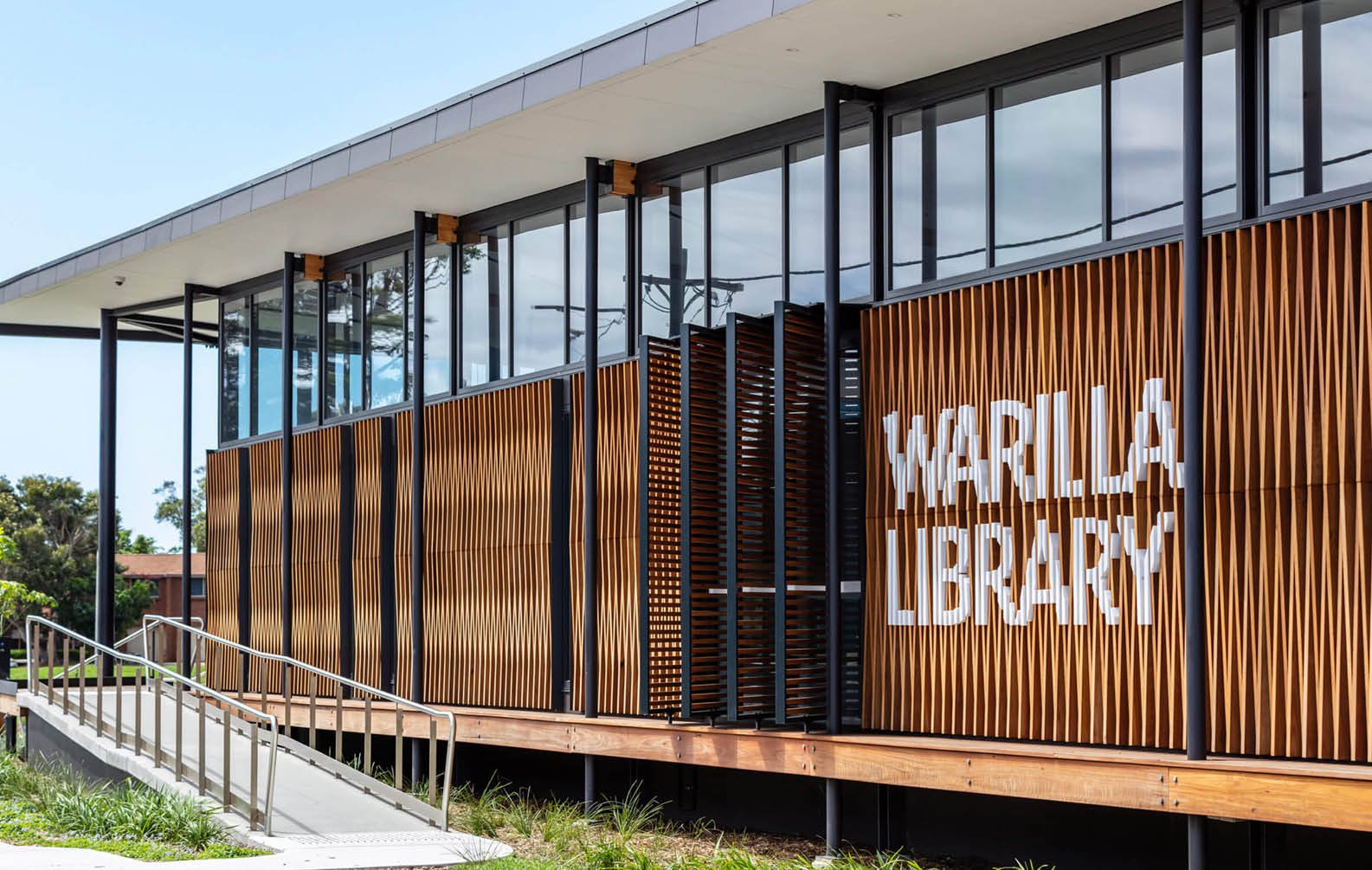
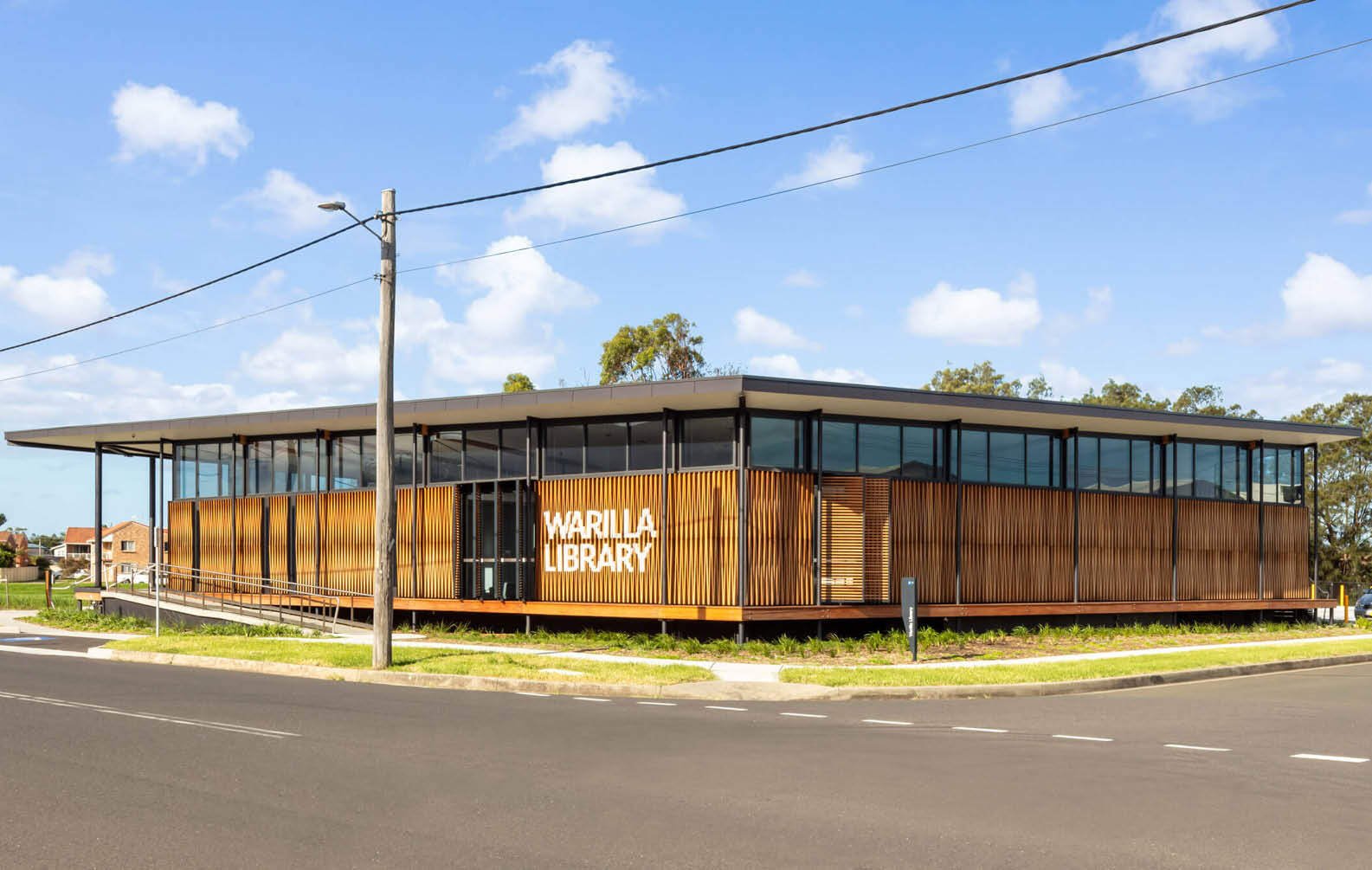
Collaborative Apporach
Throughout the Warilla Library project, close collaboration between Sculptform, Brewster Hjorth Architects, and the construction team was essential in bringing the design vision to life. By working together from early design stages through to installation planning, we were able to develop custom solutions that met both aesthetic ambitions and practical site requirements.
Our team’s experience with timber battens and flexible Click-on system ensured the project flowed smoothly, allowing all parties to deliver a facade that perfectly balances form, function, and durability in a coastal environment.
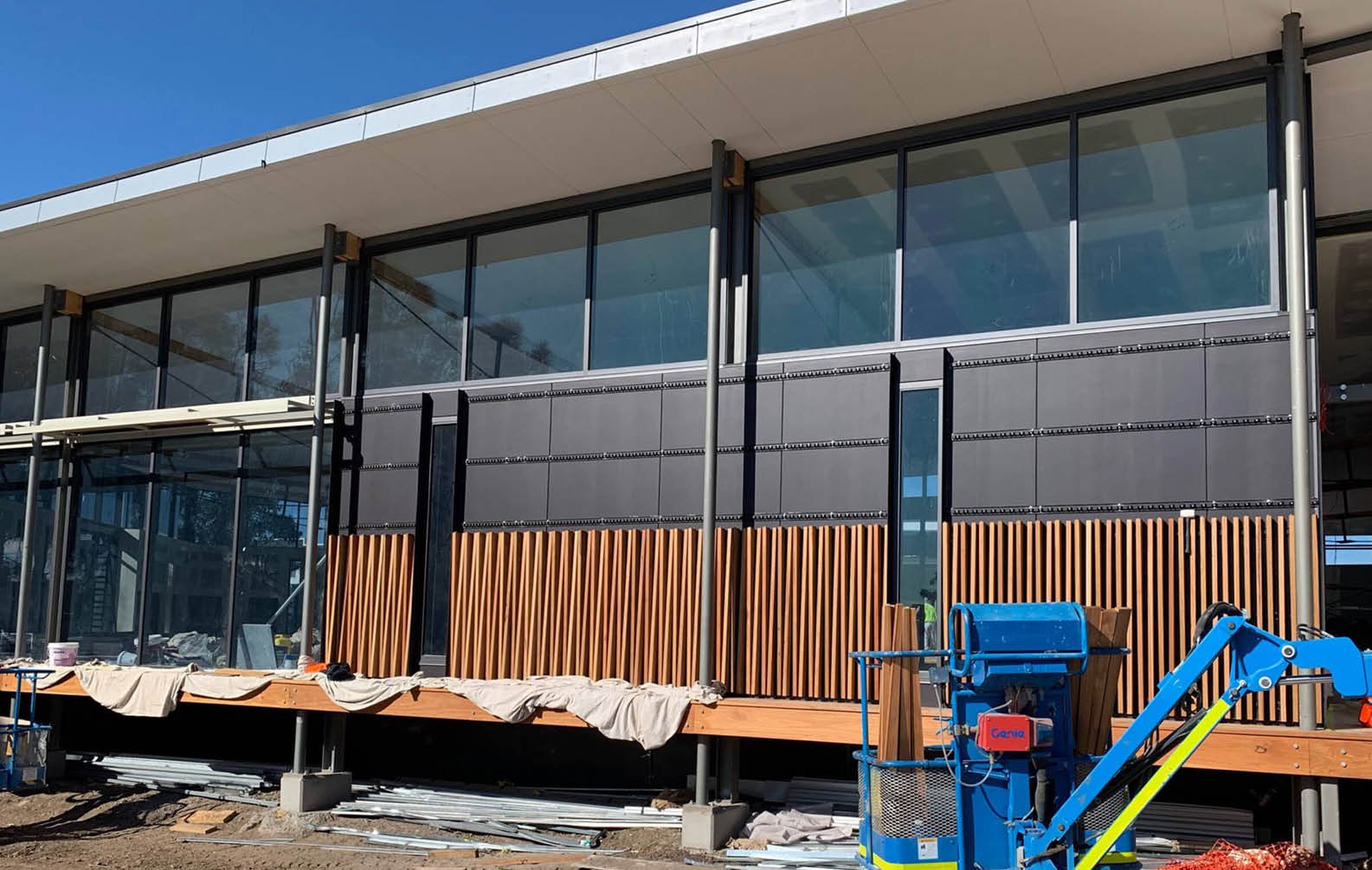
Product Specifications
Timber Click-on Battens
Product
Click-on Battens
Material
Timber
Species
Blackbutt
Profiles
Custom Tapered Profile
Spacing
40mm
Coating
Clear Oil
Mounting Track
Standard
Acoustic Backing
No
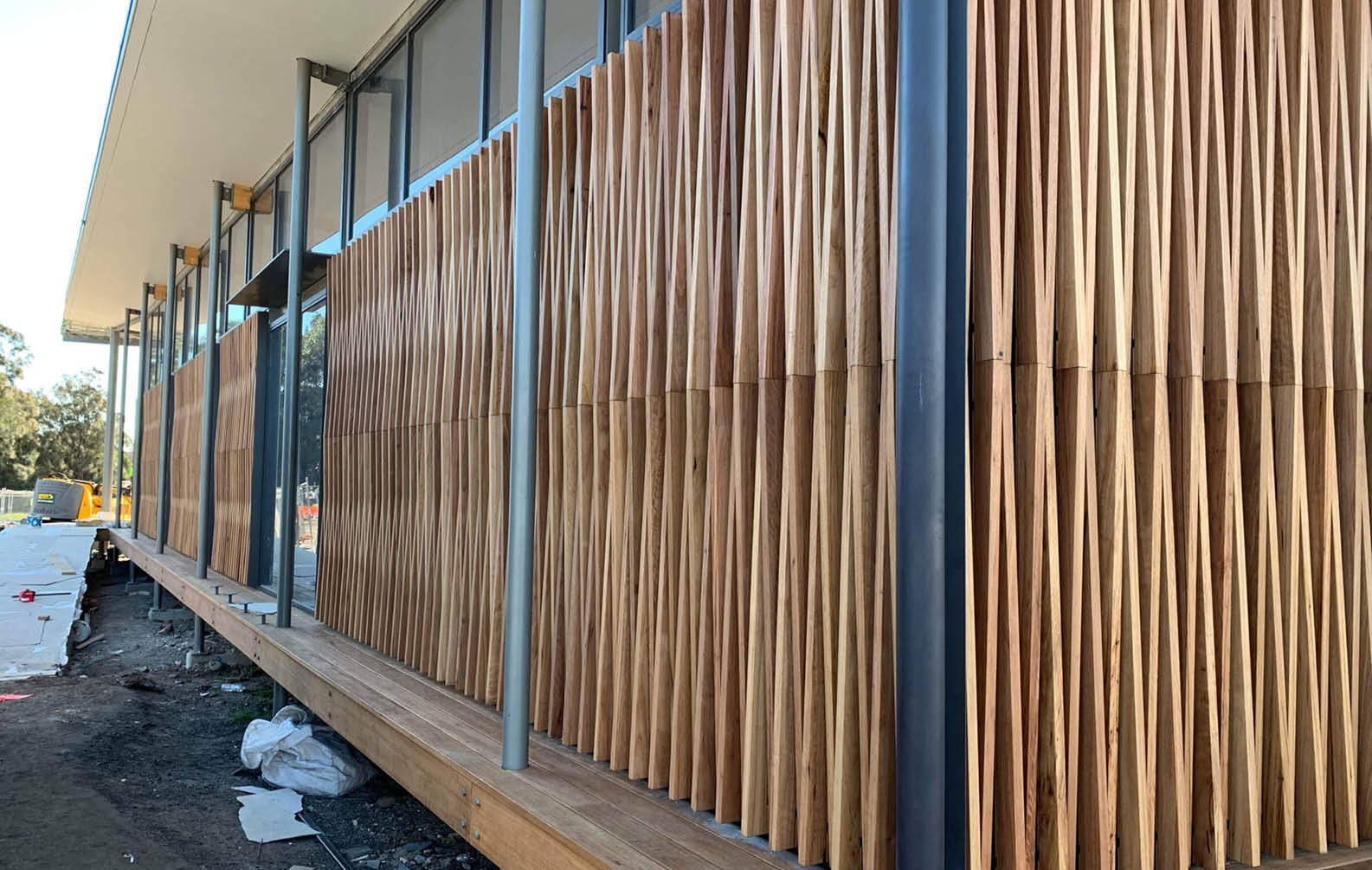
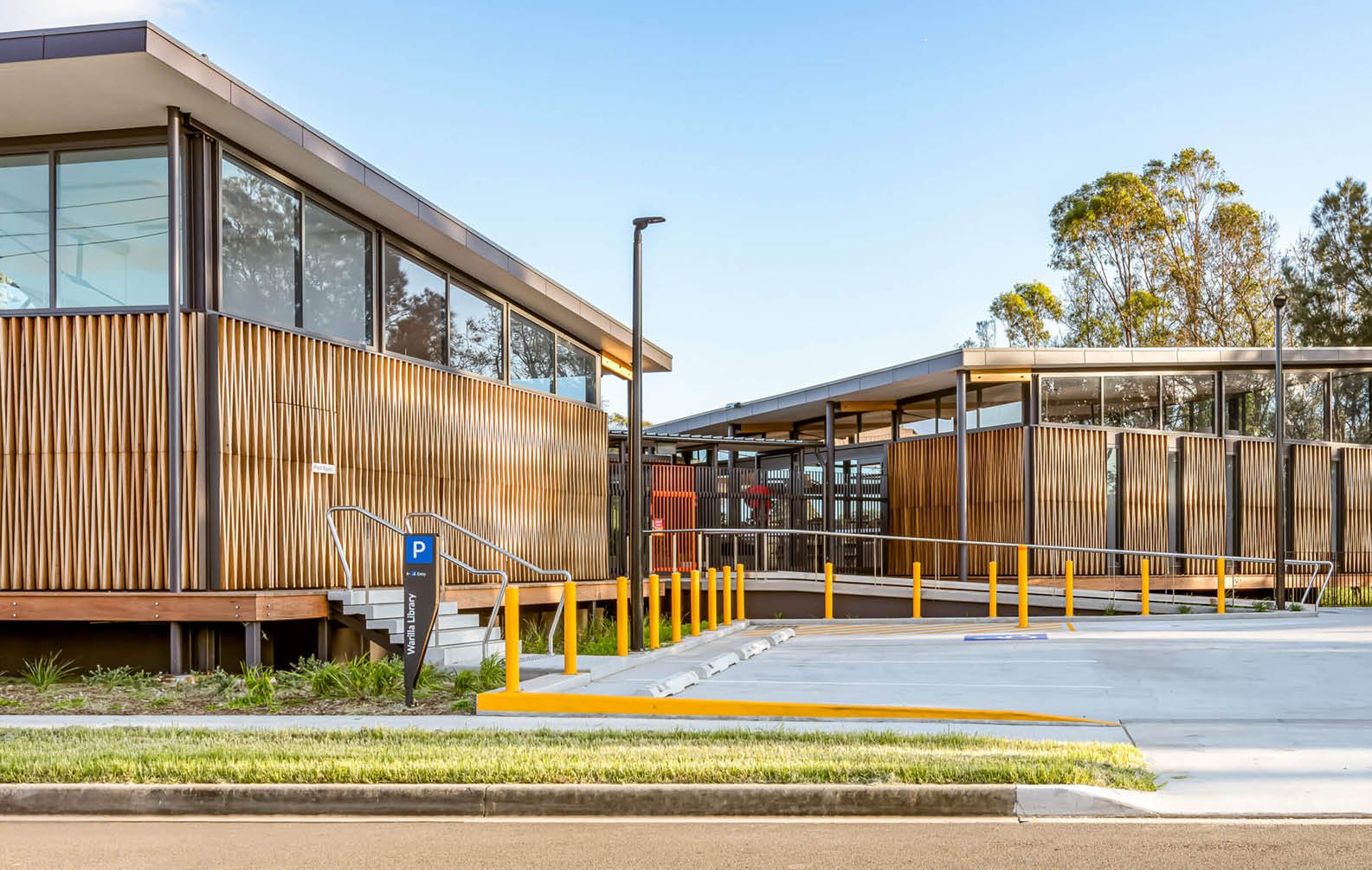
Related Projects






































































































































.webp?width=783&name=east-sydney-early-learning-centre_03%20(1).webp)


































































