Innovative Timber Design Elevating Public Learning
Warrnambool Library and Learning Centre
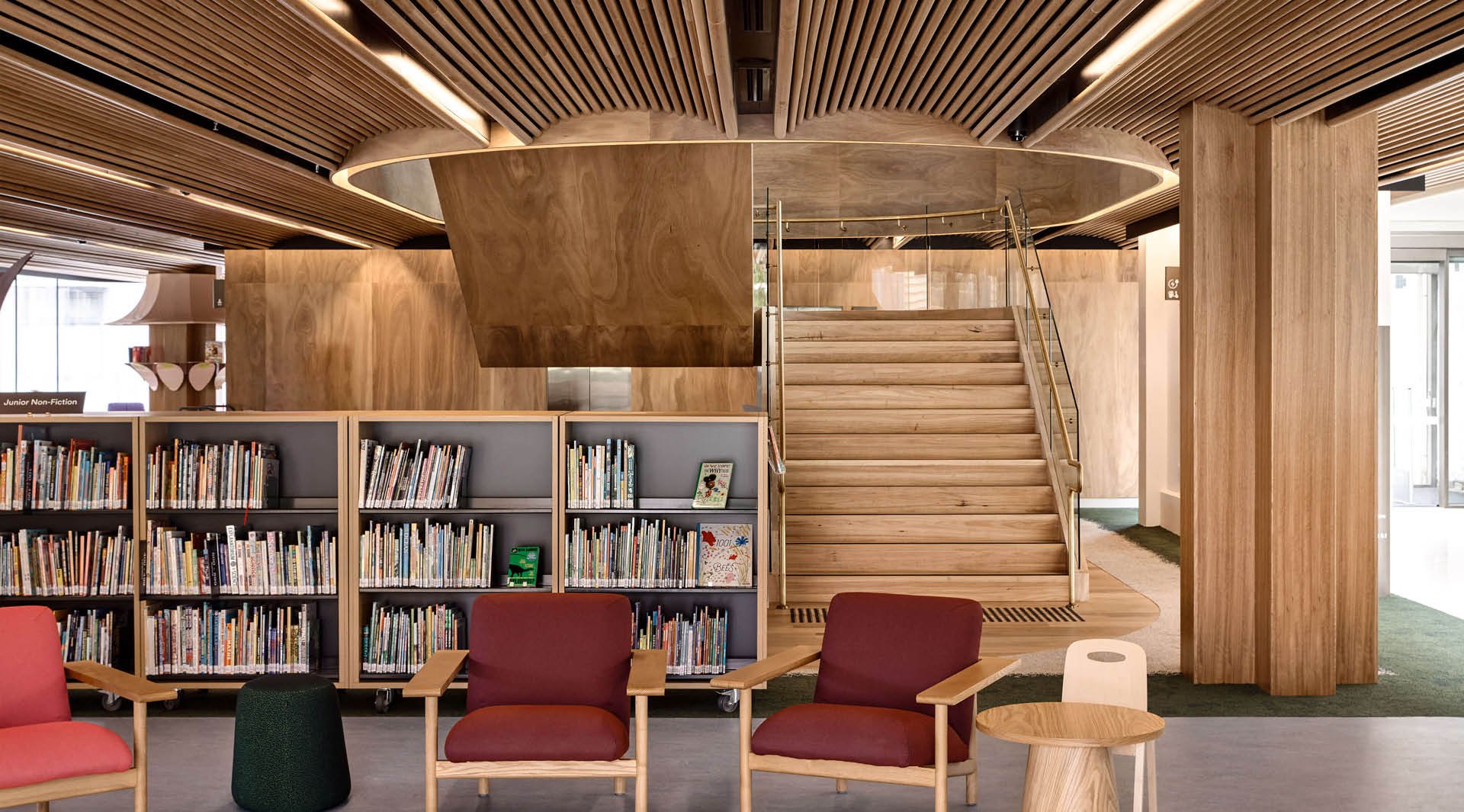
The Warrnambool Library and Learning Centre is a transformation of the previous library, offering a significantly larger, brighter, and more accessible space situated in the heart of Warrnambool’s CBD.
Positioned within the South West TAFE campus, this cultural and education facility caters to both the local community and students and staff from the TAFE.
Designed by the folks at Kosloff Architecture, who have succeeded in presenting an architectural delight that can be enjoyed by many…especially the kind who appreciate books.
Product
Click-on Battens
Materials
Blackbutt
Applications
Feature Walls
Feature Ceilings
Facades
Sector
Cultural
Architect
Kosloff Architecture
Builder
Nicholson Construction
Location
Warrnambool
Completion
2021
Photographer
Derek Swalwell
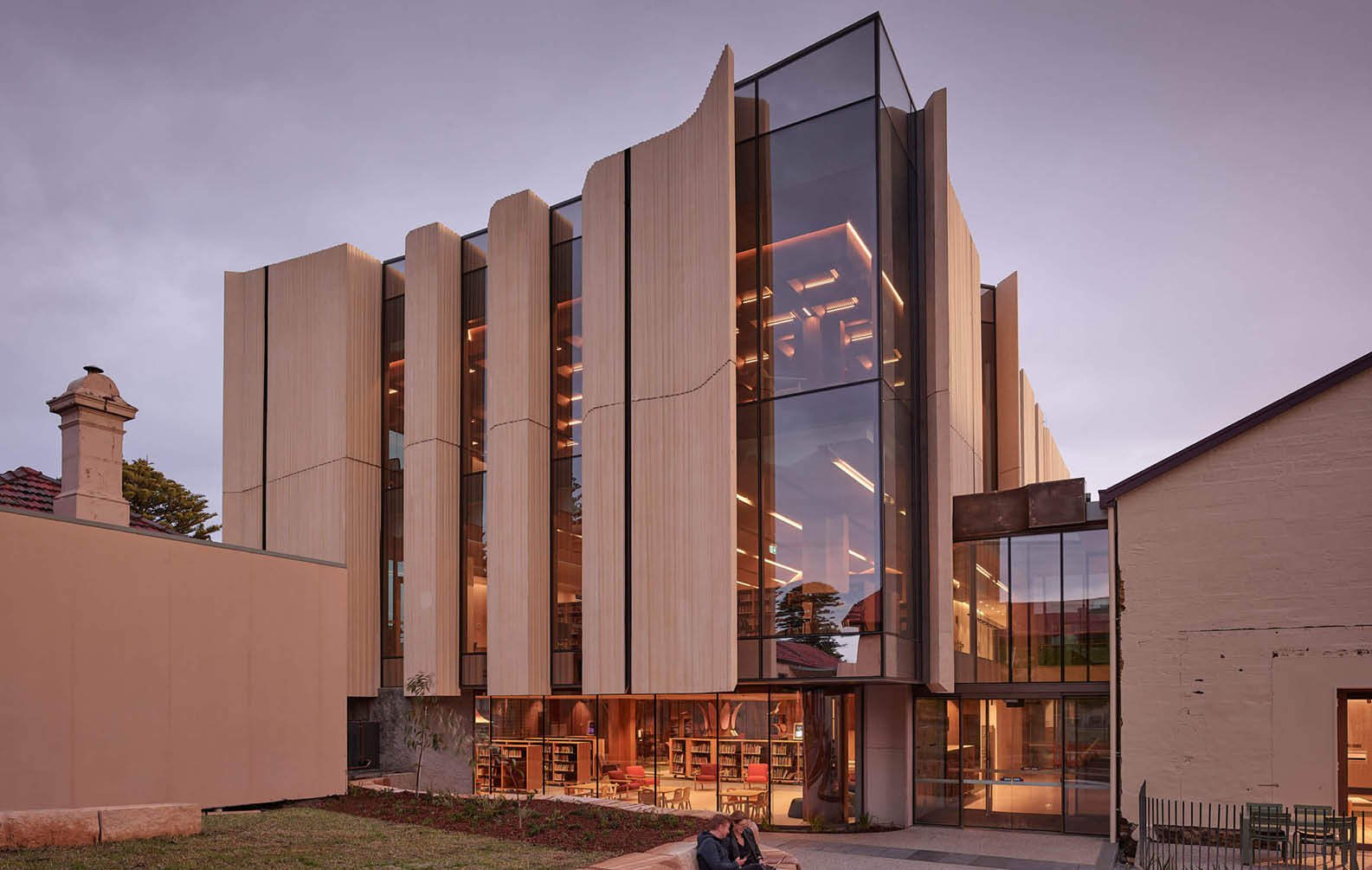
Library and Learning Intertwined
The transformed library is brimming with an abundance of different areas to cater for every need of the community it serves.
Featuring a contemporary indoor-outdoor café, public computer stations, exhibition and display areas, study and reading zones, meeting rooms, children’s area and an interactive games and digital media zone.
This collaborative initiative stems from a partnership involving the Victorian Government, South West TAFE, and Warrnambool City Council, manifesting a vision to seamlessly integrate education, community, and the arts.
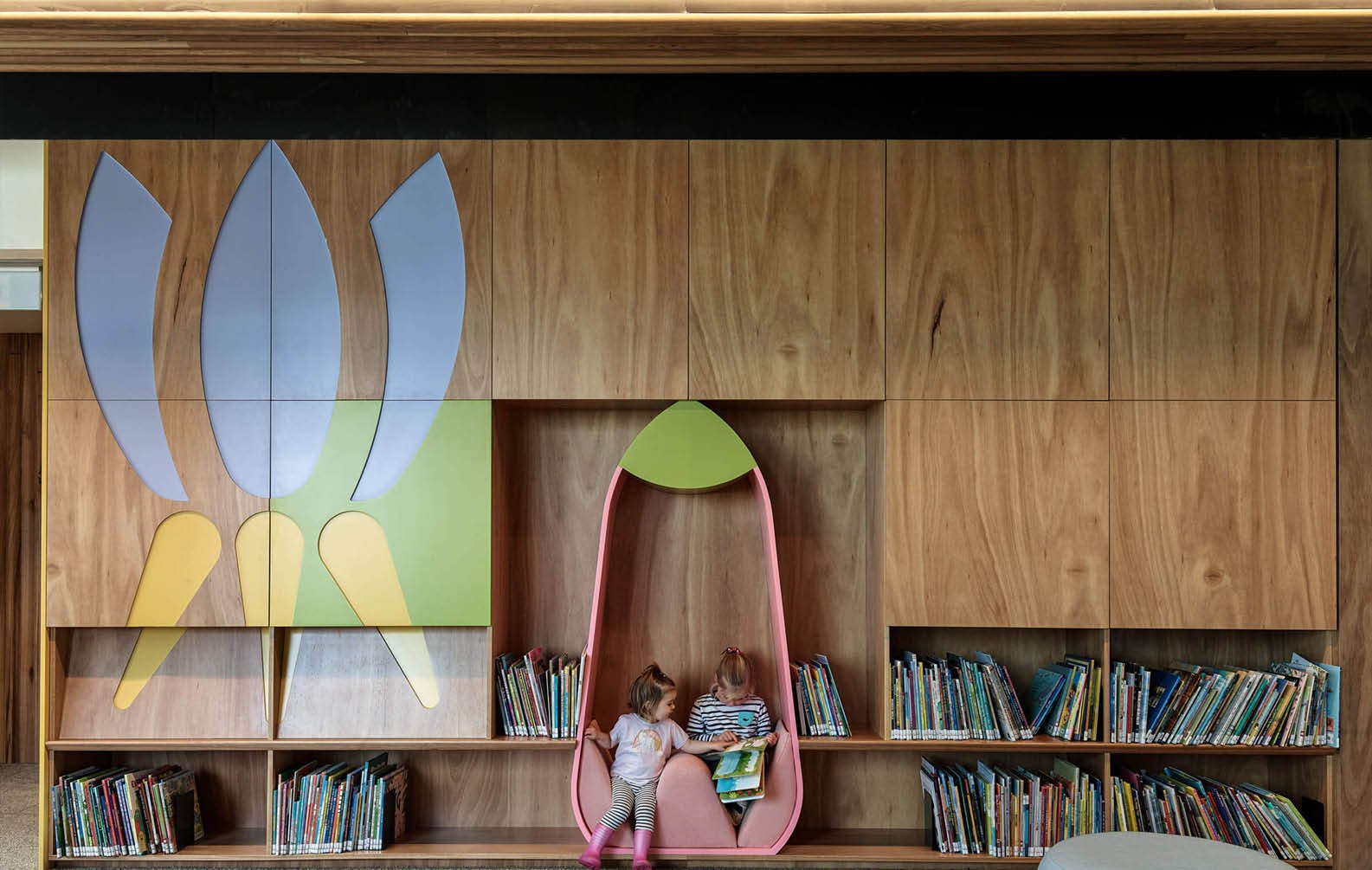
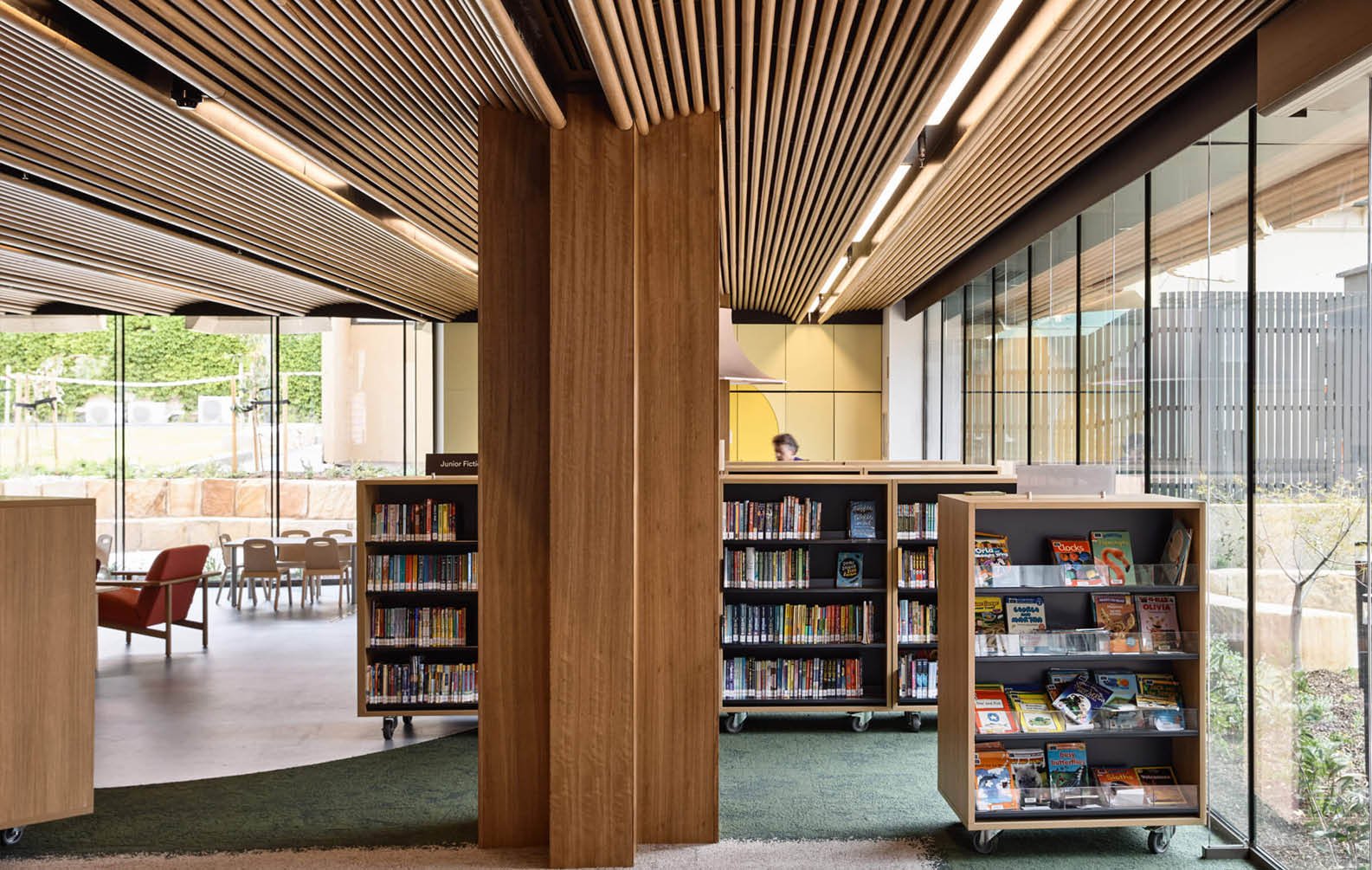
Curved Timber Ceiling
A major component of the project is a three-storey contemporary addition linking to the existing heritage Gun and Orderly Room, constructed in 1868, which was also extensively refurbished to serve as the new main entry to the building.
The three-storey addition to the library features a different ceiling design on each level. Sculptform Click-on Battens were specified on the ground level. In a dome profile of blackbutt timber, they cling to eight concave linear curved substrates, to create a flowing wave-like form across the ceiling. Making a very impressive interior feature, as well as acting to absorb sound and deliver a quieter space.
The choice of blackbutt timber blends seamlessly with other materials within the interior, with a staircase and structural columns also made from timber.
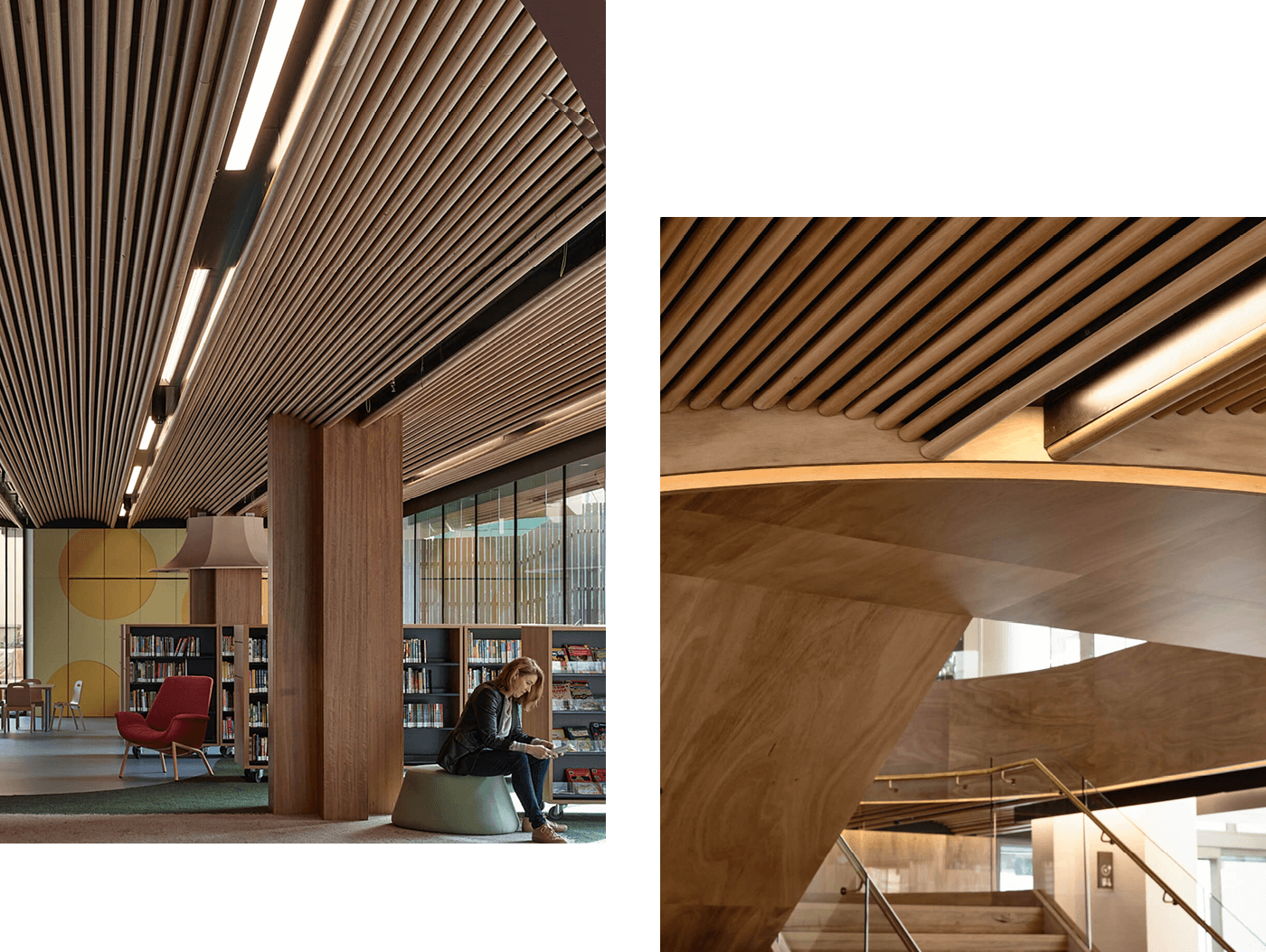
Plywood used to Achieve a Curved Substrate
To create the curved arches that the Click-on Battens were installed upon, we utilised some specially cut pieces of plywood to be bent into the desired shape. Each length connected together and served as the substrate for direct fix clips, acoustic backing and Click-on Battens to be attached to.
Plywood was a fantastic material for this purpose, as it’s a very malleable and easily bent into shape. The multiple layers with opposing grains that compose plywood also means that it is actually stronger than traditional timber and able to withstand the weight of timber Click-on Battens.
Awards Won:
- 2023 AIA Victorian Architectural Awards – Regional Prize Winner
- 2023 Interior Design Excellence Awards (IDEA) – Public Space Winner
- 2023 AIA Victorian Architectural Awards – Award for Public Architecture
- 2023 Architizer A+ Awards – Libraries Winner
- 2023 Architizer A+ Awards – Architecture + Learning Popular Choice Winner
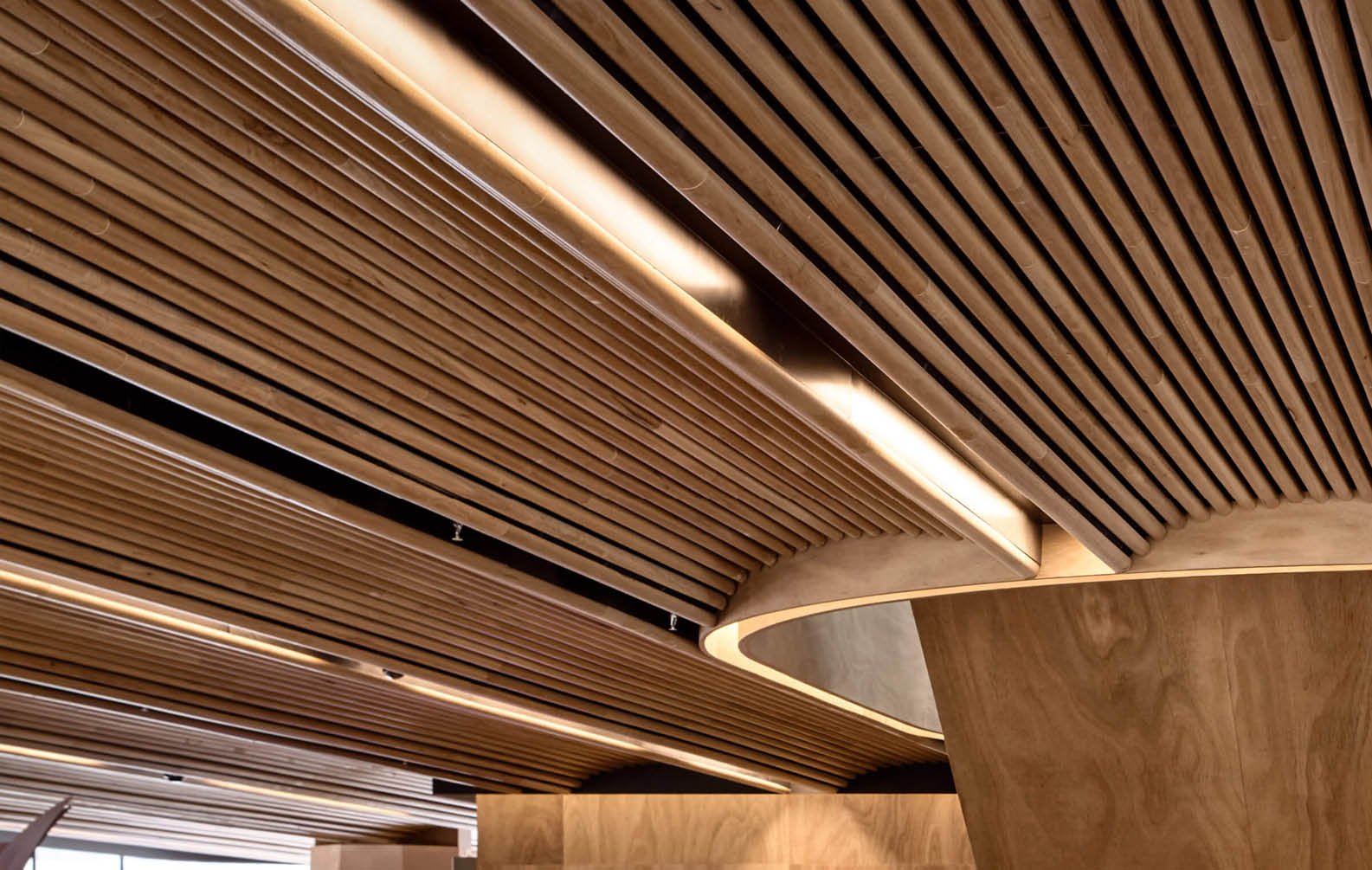
Project Team
- Kosloff Architecture
- TSA Management
- GLAS Landscape Architecture and Urban Design
- WRAP Engineering
- Integral Group
- Inhabit Group
- Matter Consulting Engineers
- Philip Chun & Associates
- Studio Semaphore
- Bryce Raworth
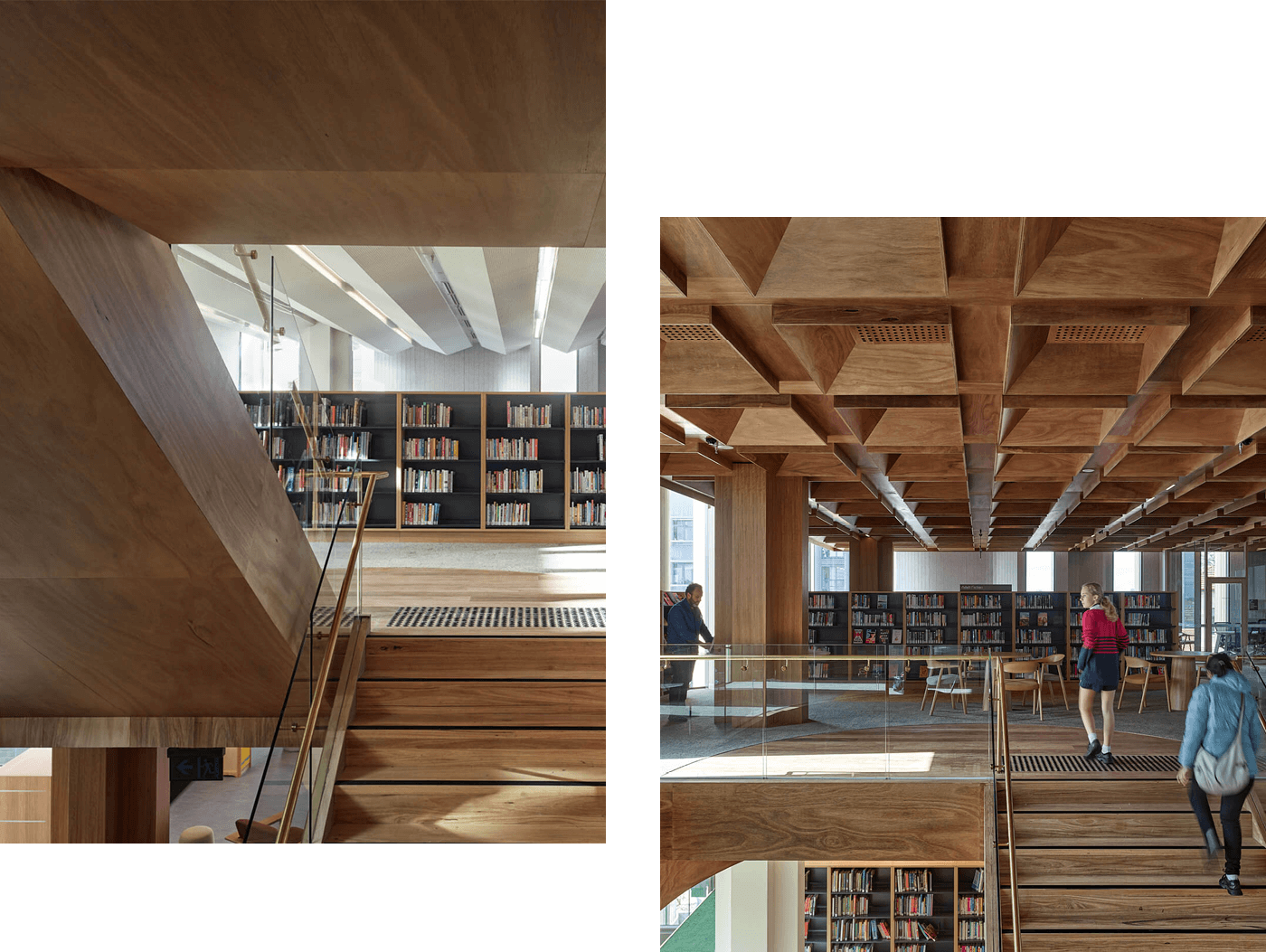
Product Specifications
Sculptural Curved Ceiling
Product
Click-on Battens
Material
Timber
Species
Blackbutt
Profile
Dome, 40mm (wide) X 30mm (deep)
Coating
Natural Accent Clear - Matt 5-10% Gloss
Acoustic Lining
Black
Lengths
Rendom lengths, end-matched
Mounting Type
Direct Fix Clips
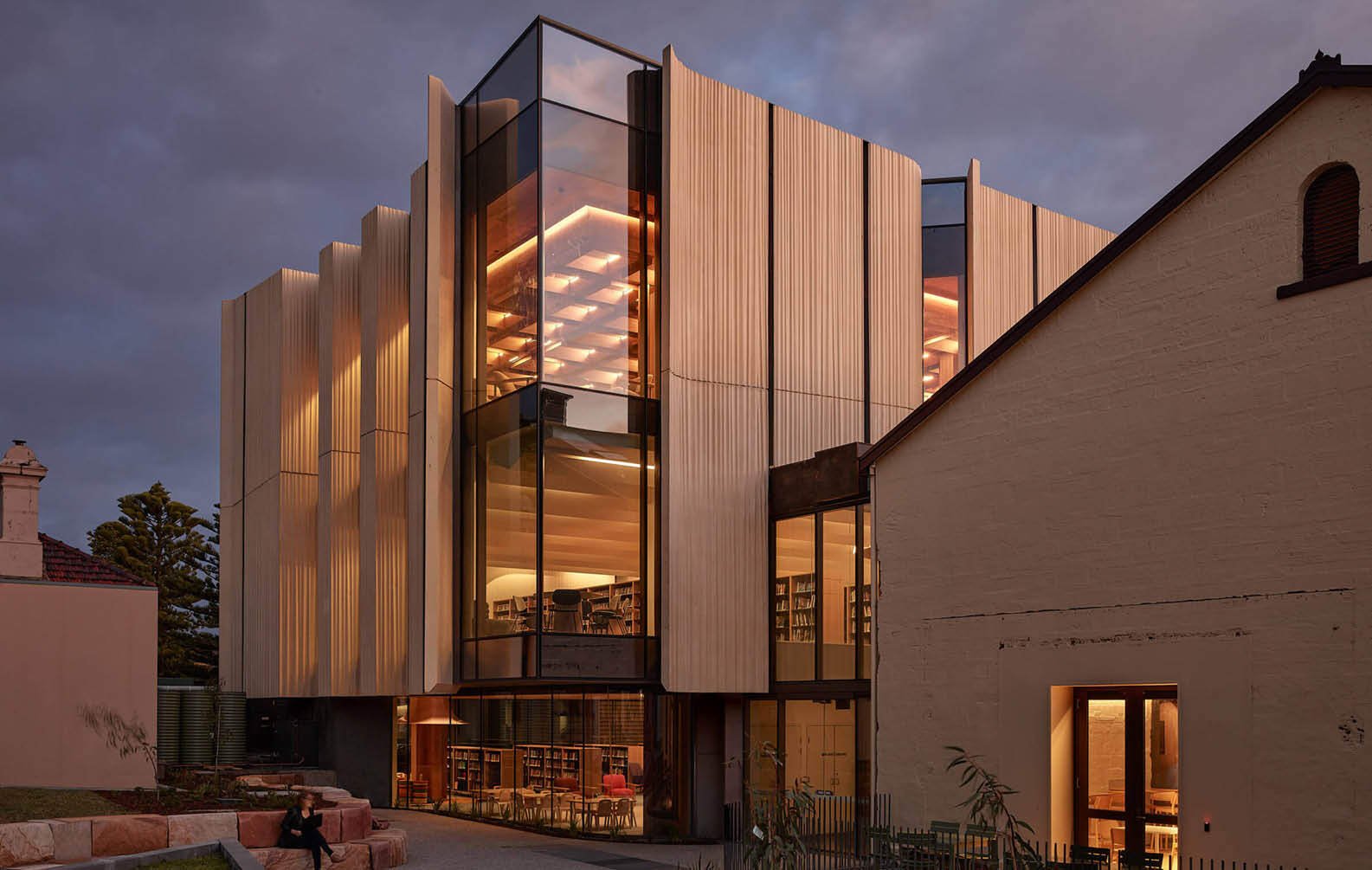
Related Projects





































































































































.webp?width=783&name=east-sydney-early-learning-centre_03%20(1).webp)


































































