Sweeping Curves and Sharp Timber Lines
West Gippsland Arts Centre
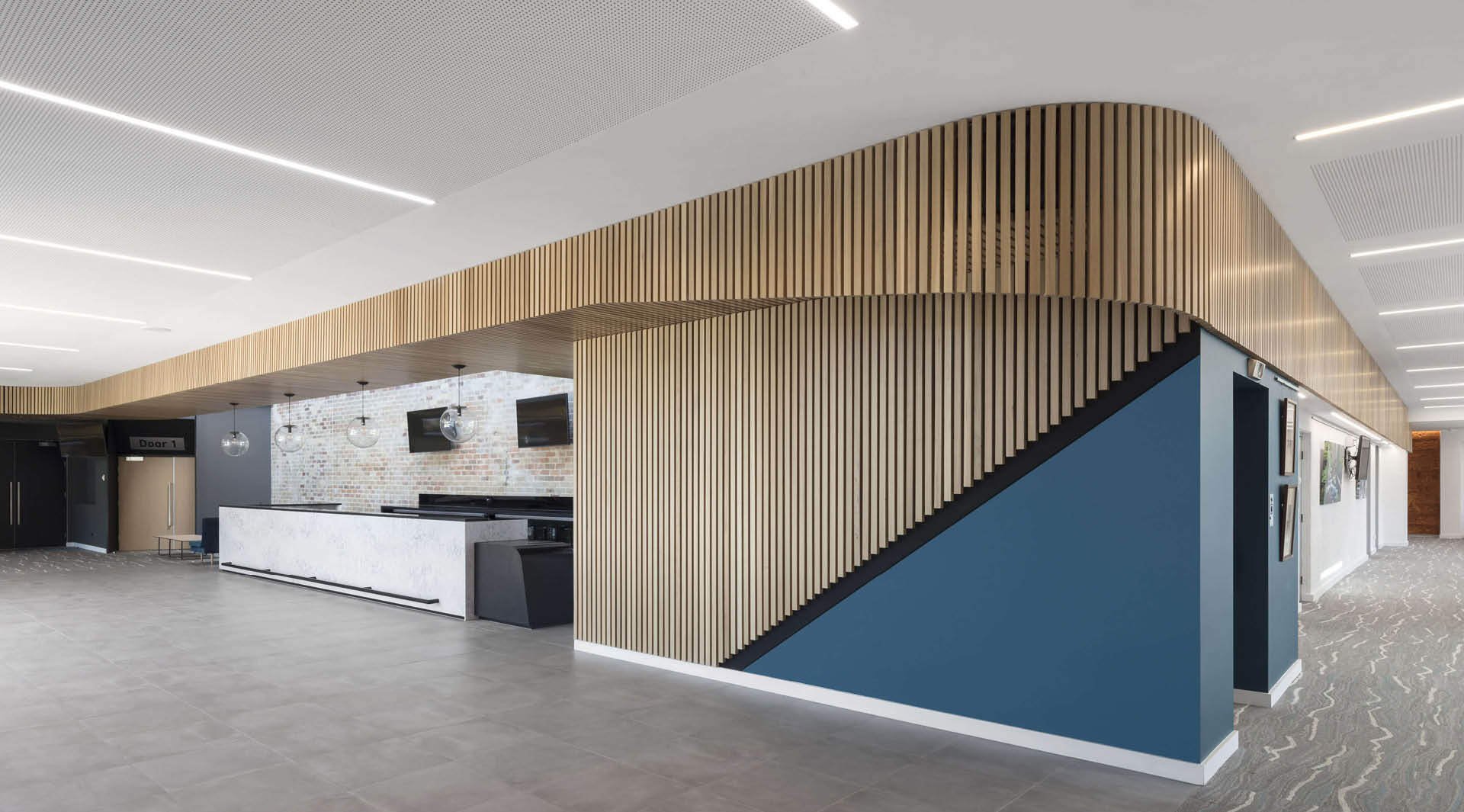
The refurbishment of the West Gippsland Arts Centre designed by Williams Ross Architects showcases the incredible flexibility of the Click-on Battens system, creating stunning curves and sharp angles through both the interior and exterior.
Product
Click-on Battens
Materials
Powder Coated Aluminium, White Oak
Sector
Cultural
Architect
Williams Ross Architects
Builder
Building Engineering Pty Ltd
Location
Warragul, Australia
Completion Date
2018
Photographer
Dianna Snape
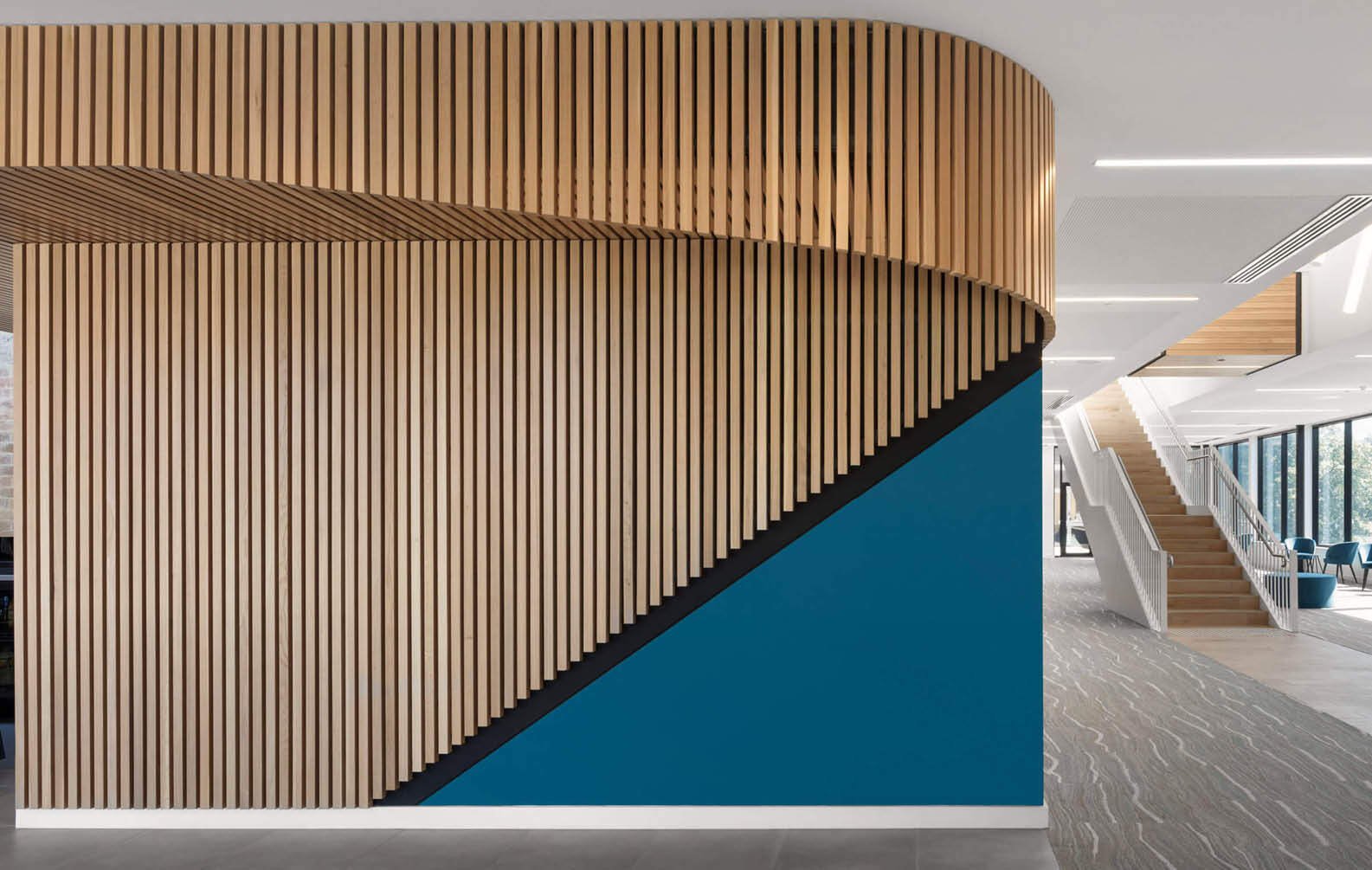
Versatile Curves
The Click-on Batten modular system gives designers true freedom when it comes to designing curves in walls, ceilings or facades, and West Gippsland Arts Centre is no exception. Interior bulkheads are softened by sweeping curves lined in timber battens, utilising a specially designed curving track.
Battens ending on angles create a balanced aesthetic, the straight lines of the angles and linear textures contrasting the curves of the walls. The classic grain of the timber brightens the room and adds a sense of dynamism with the slight variations in colour.
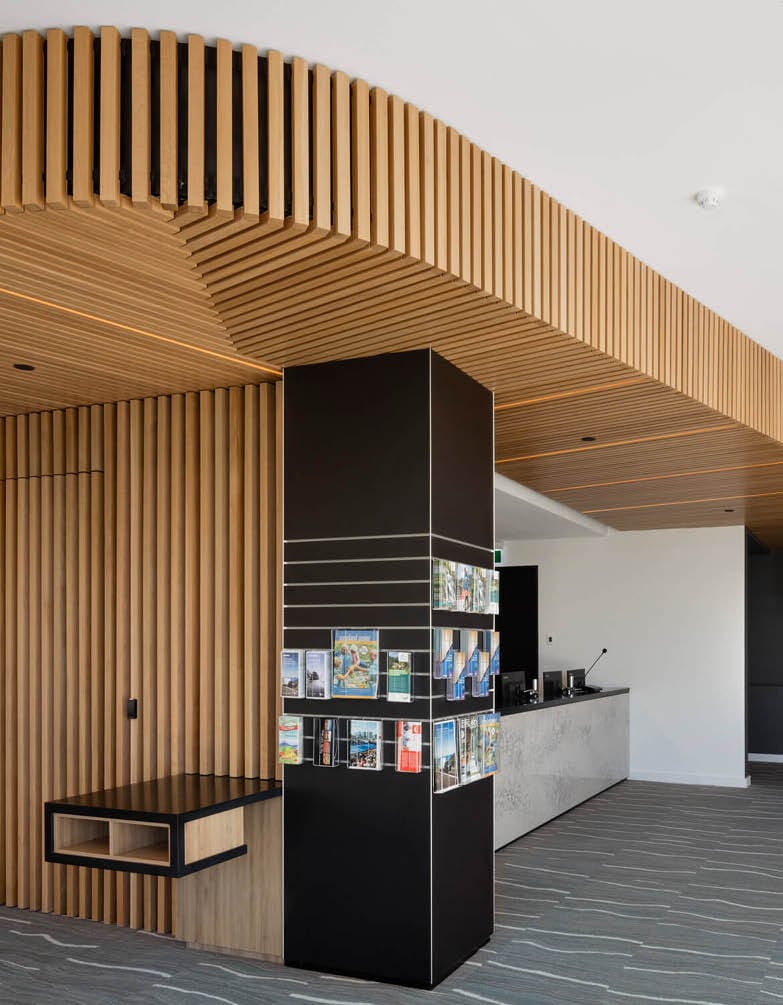
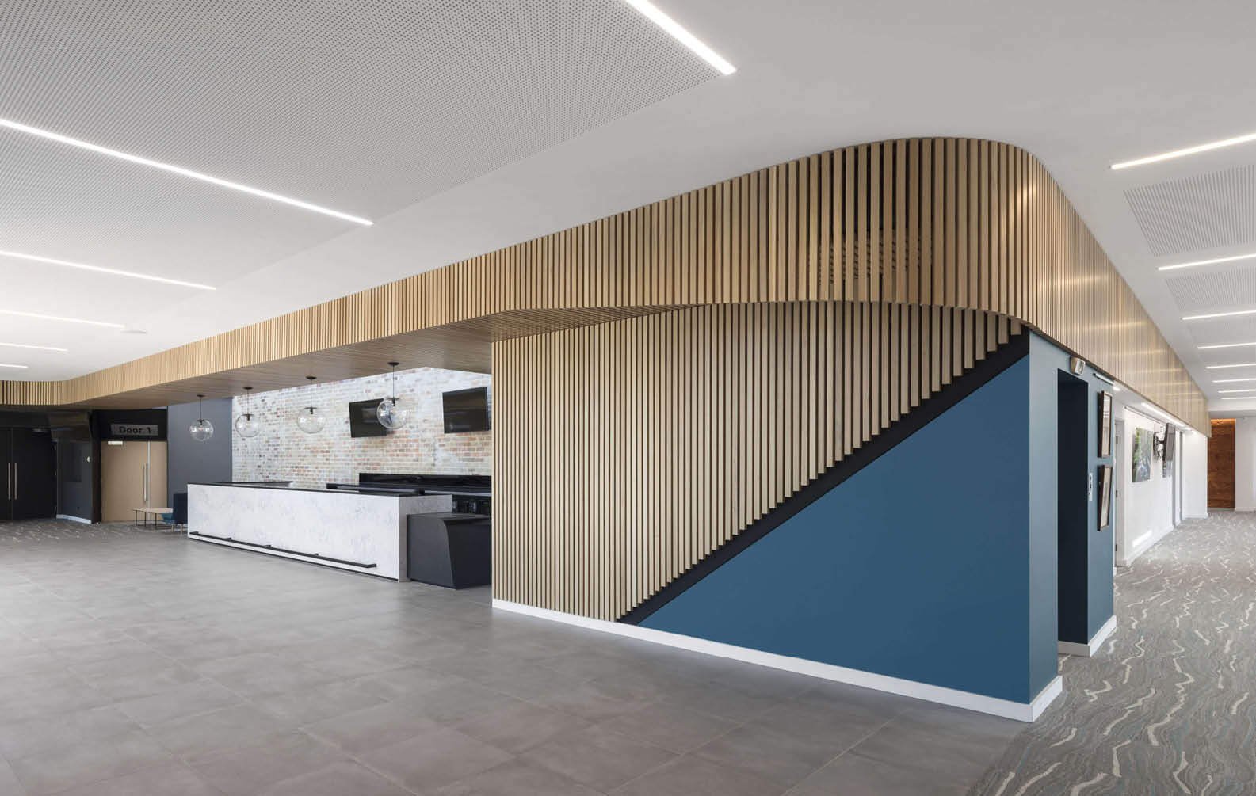
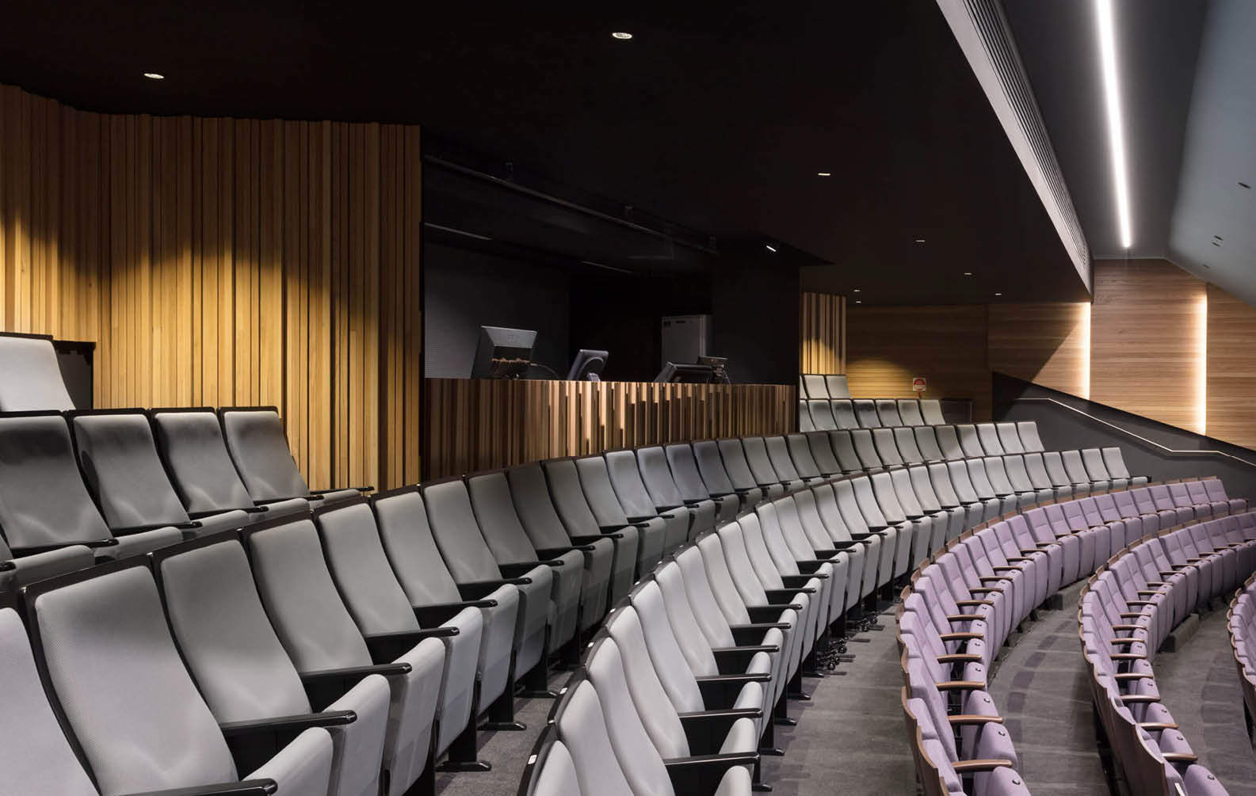
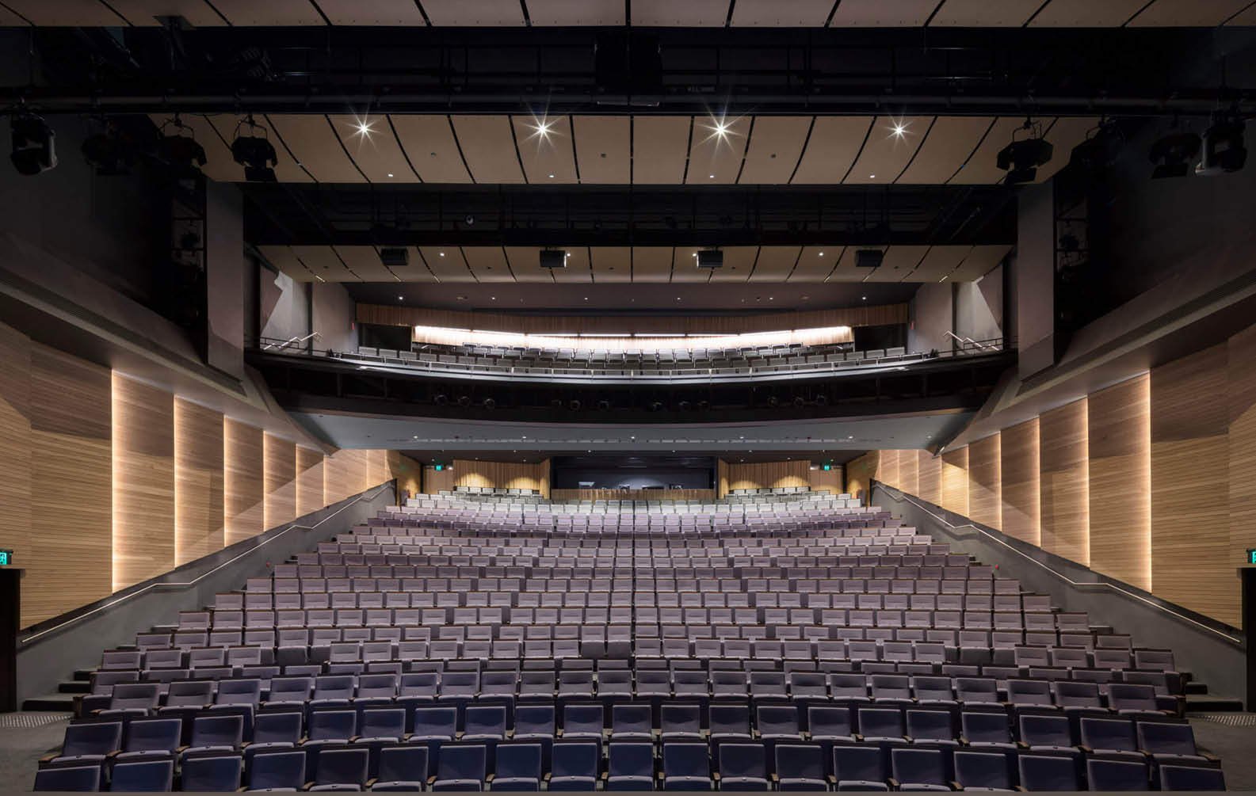
Auditorium Wall Linings
The huge 760 seat auditorium within the centre is lined with the same timber form the rest of the project, but this time in our Tongue & Groove Cladding system. Our system gives the classic timber cladding look along the walls of the auditorium, reflecting sound and assisting in the desired acoustic scenario of the design. Varying profiles were used with minimal spacing on the back wall to further absorb sound.
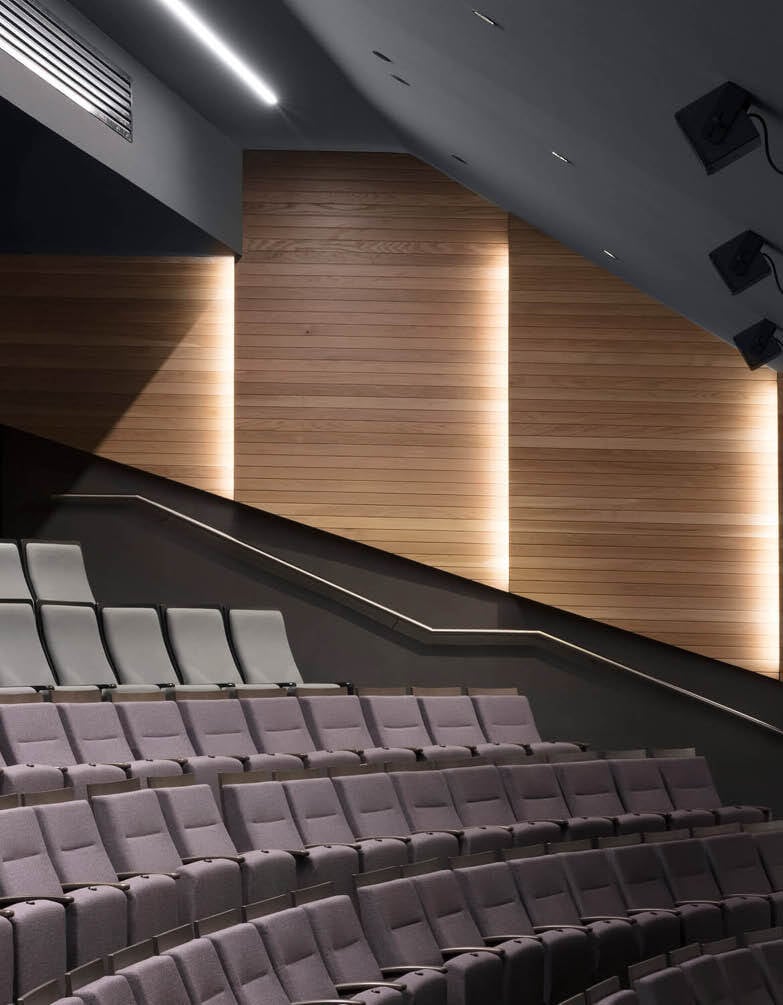
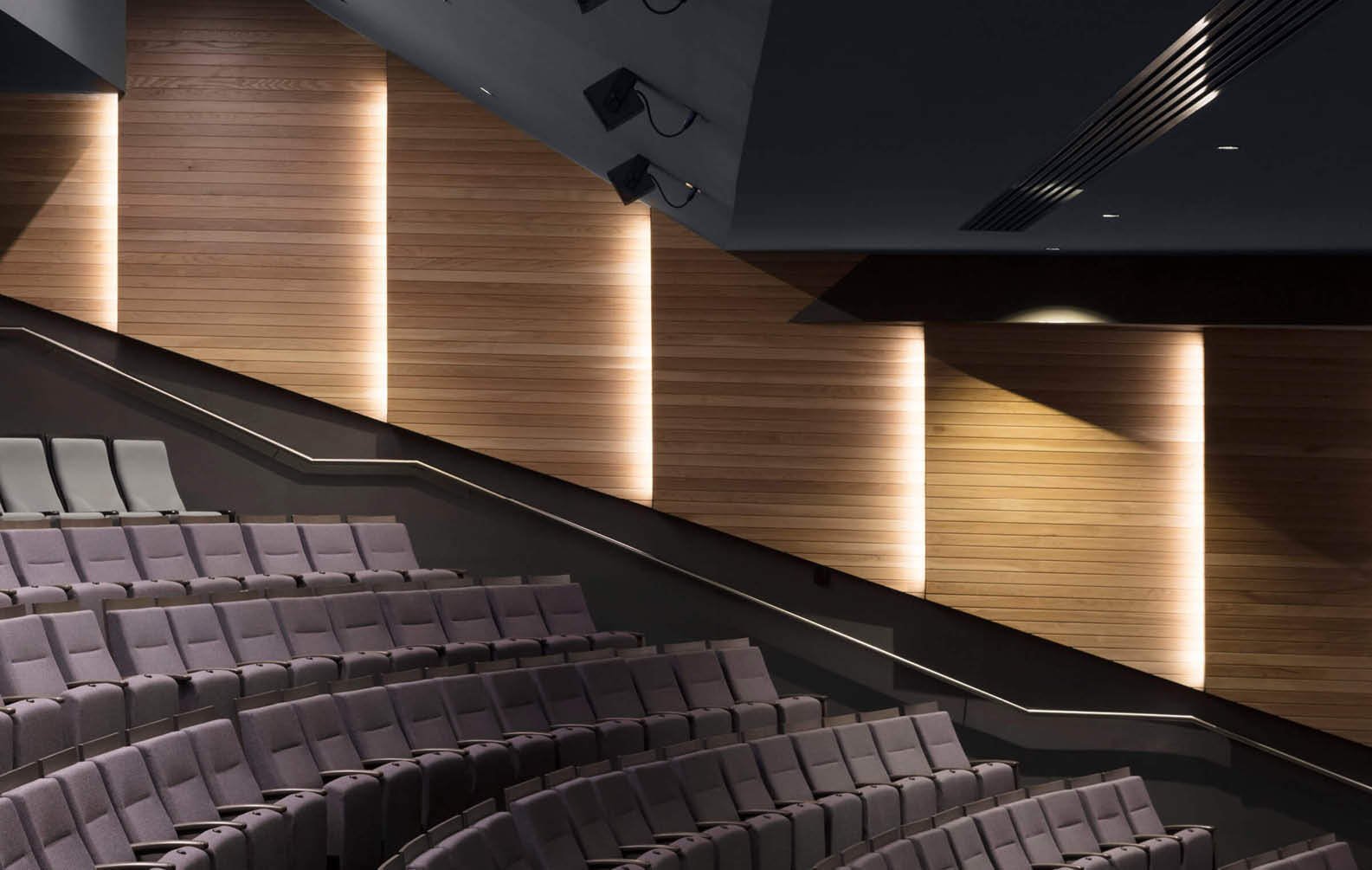
Integrated Lighting
The adaptability and modular design of our systems allows for services such as lighting and sprinklers to be integrated seamlessly. In the West Gippsland Arts Centre, lights are integrated into the theatre walls and also the soffit above the stairs. This feature provides a unique look, with light radiating out from behind the panels of cladding in the theatre.
Our role as passionate collaborators in the design process allows us to help architects specify unique features like this into their designs and remain confident of the end result.
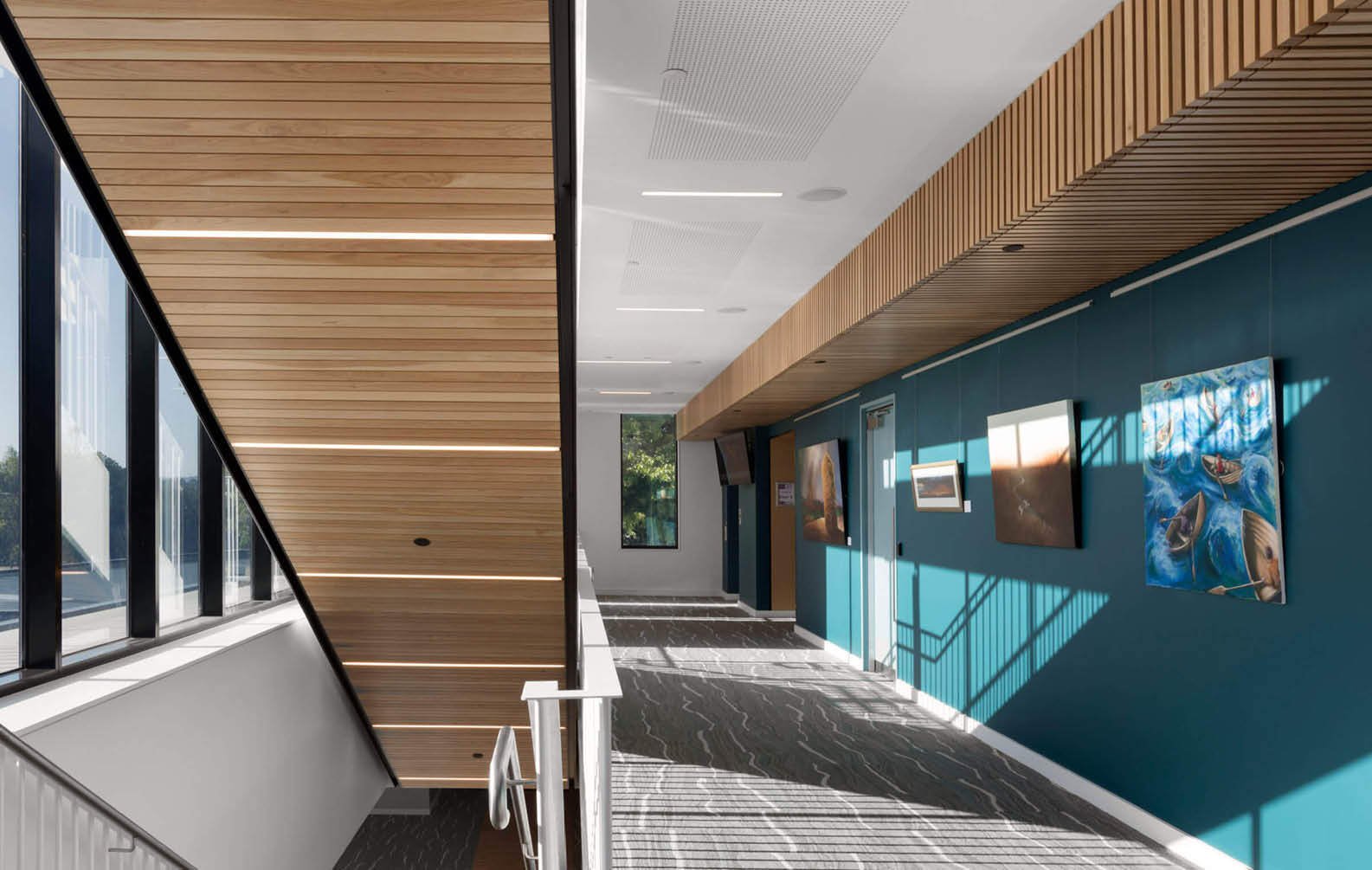
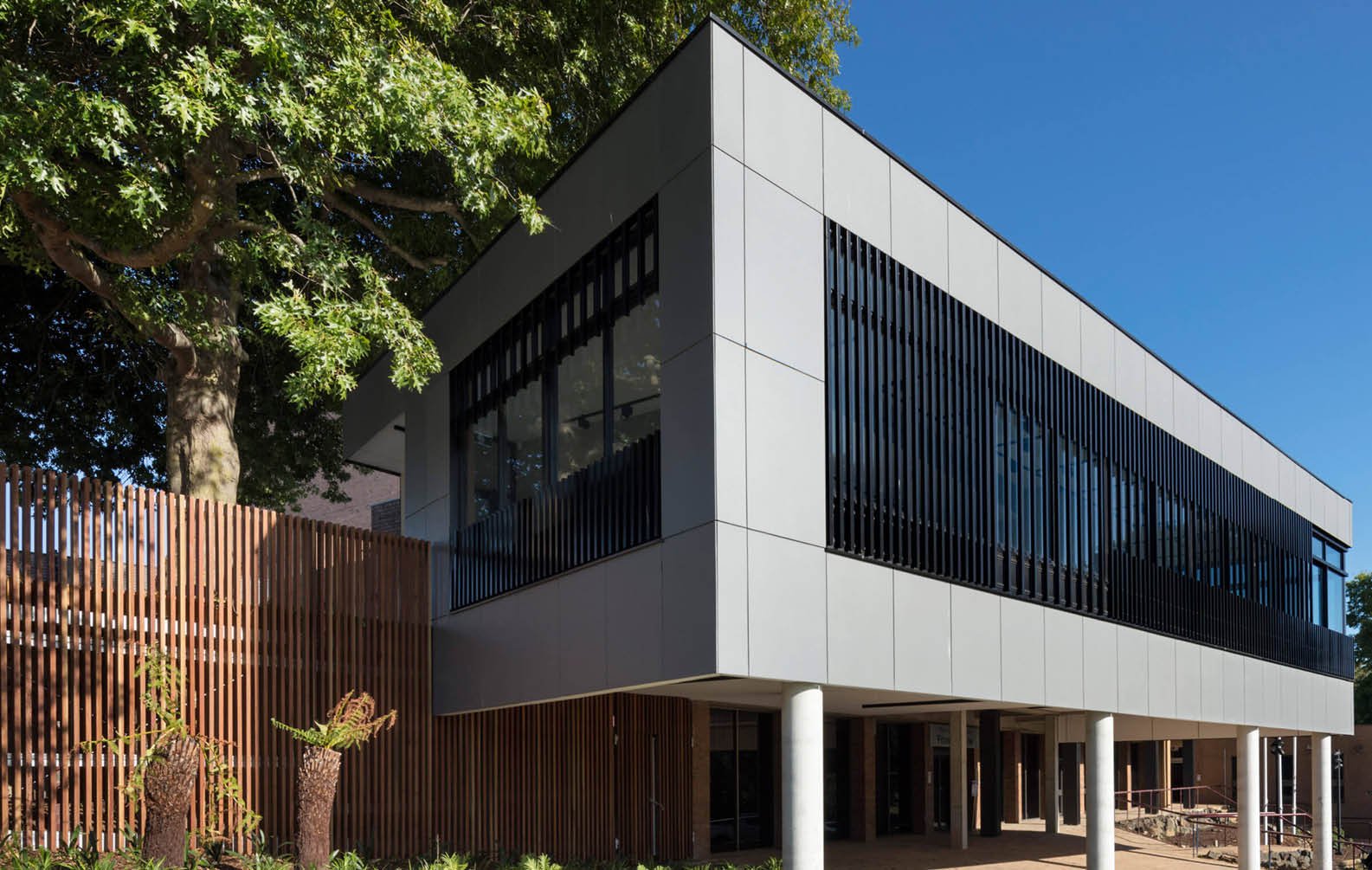
Product Specifications
Curved Wall
Product
Click-on Battens
Material
Timber
Species
White Oak (Discontinued)
Profile
Block, 40x40mm
Spacing
20mm
Coating
Clear Poly (Discontinued)
Mounting Track
Curving
Acoustic Backing
Yes
Auditorium Walls
Product
Tongue & Groove Cladding
Material
Timber
Species
White Oak (Discontinued)
Profile
88x19mm
Coating
Clear Poly (Discontinued)
Exterior Screen
Product
Click-on Battens
Material
Aluminium
Profile
Block, 50x50mm
Spacing
100mm
Finish
Dulux Black Satin
Mounting Track
Standard
Acoustic Backing
No
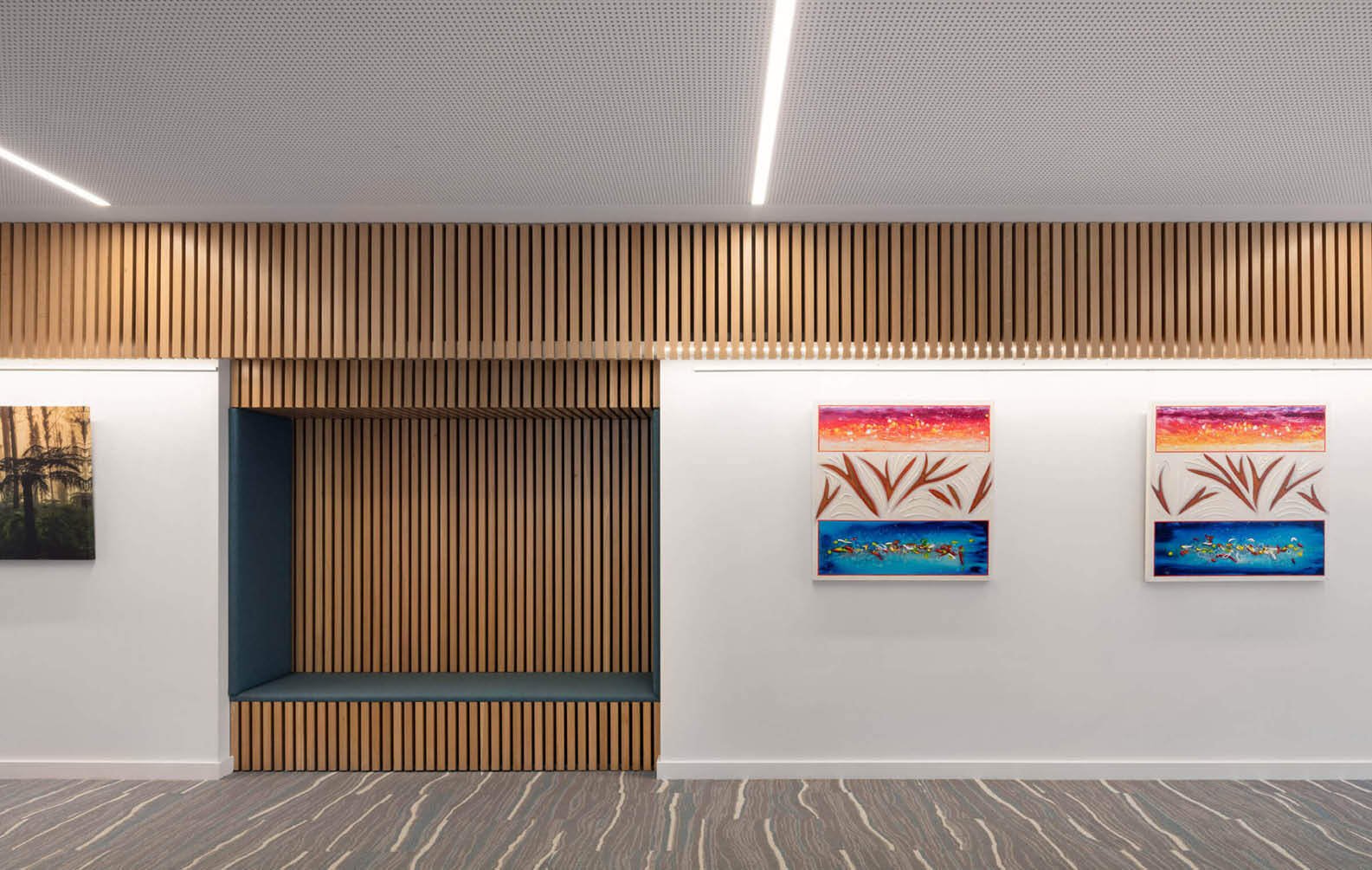
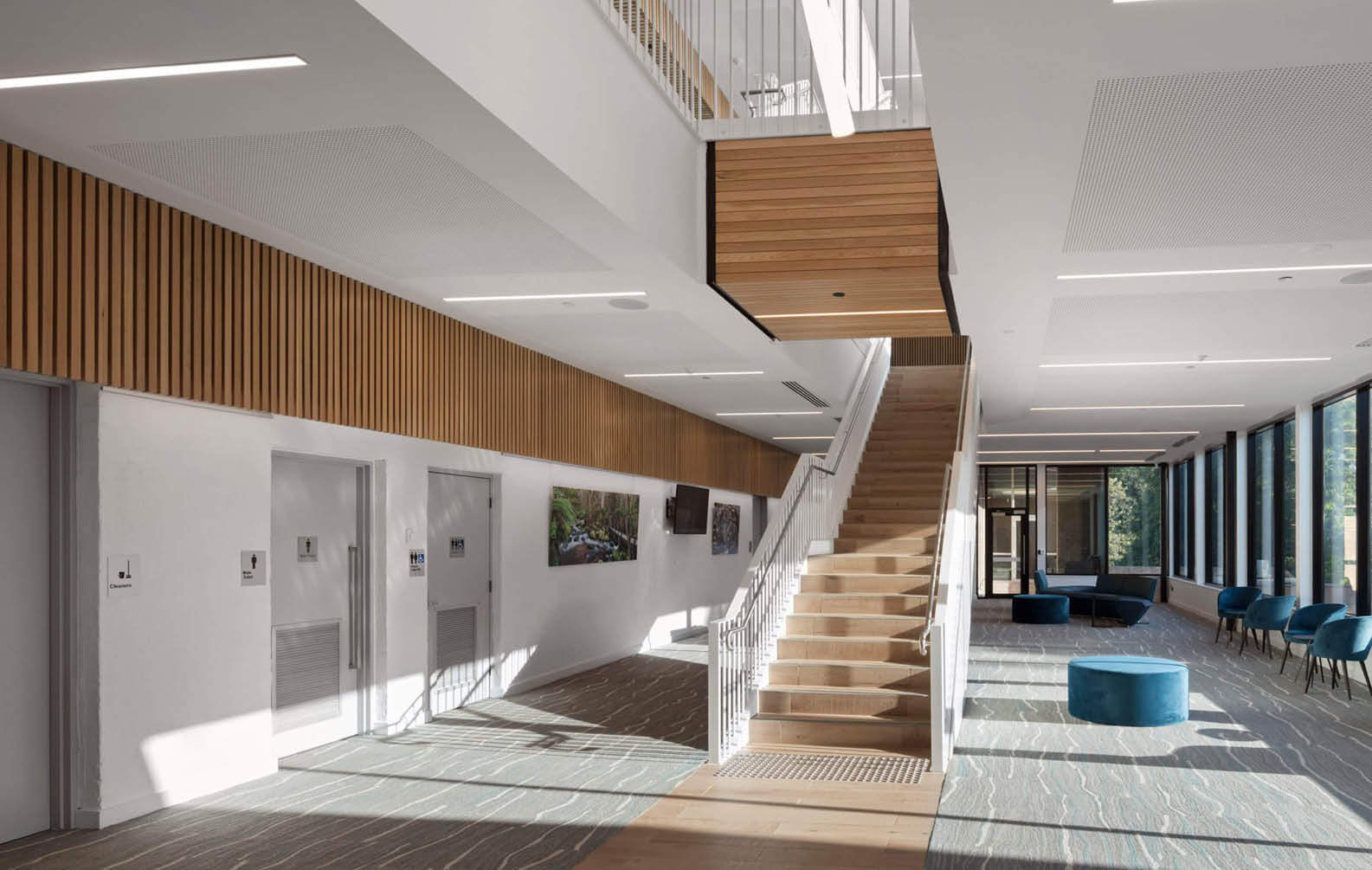
Related Projects





































































































































.webp?width=783&name=east-sydney-early-learning-centre_03%20(1).webp)


































































