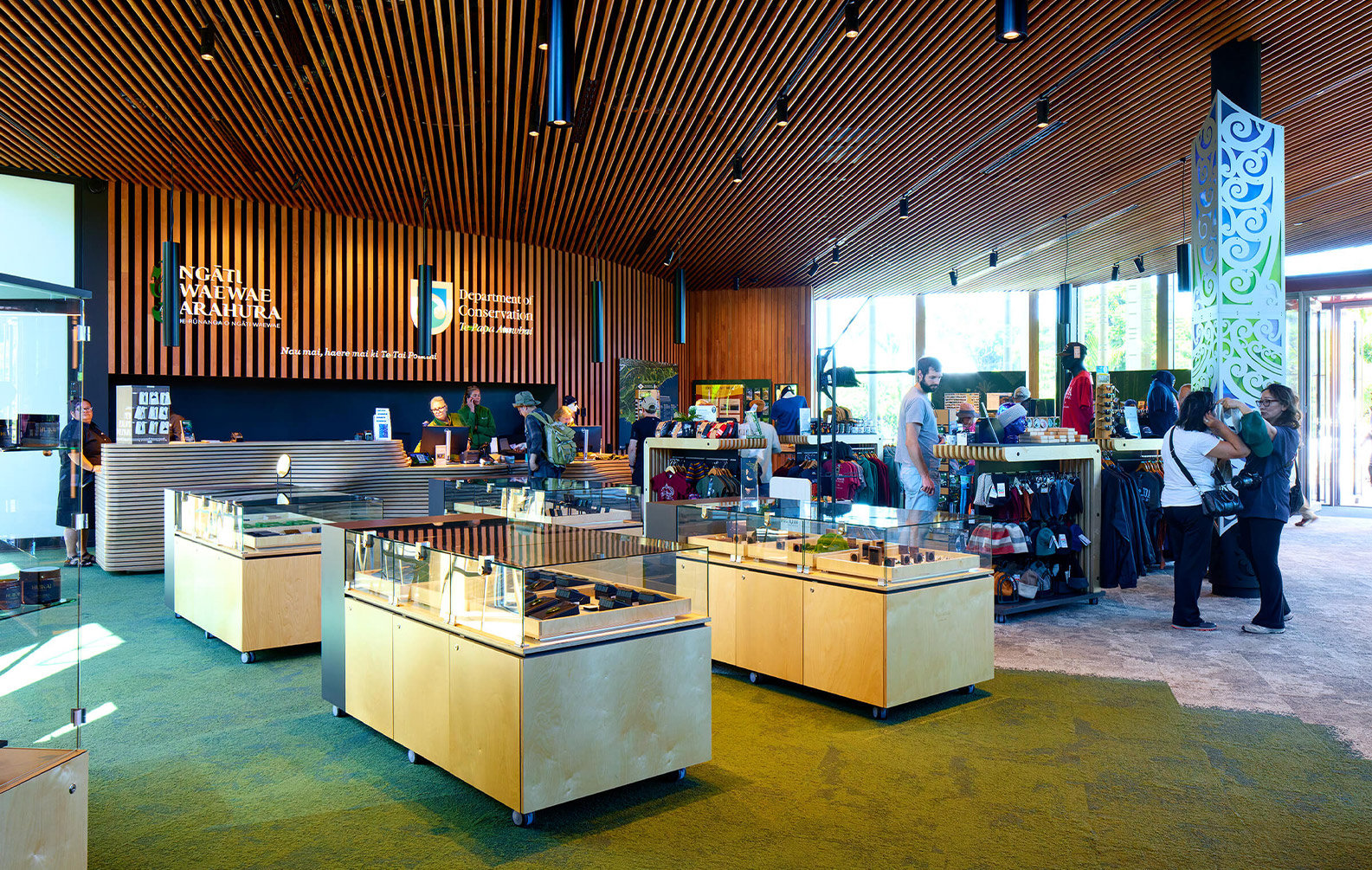Sculptform NZ Studio
Meet Our Team in the NZ
At Sculptform, we understand the distinctive character of New Zealand’s built environment, from urban landscapes to natural surrounds. Our Auckland Studio is located at 107 St Georges Bay Road, Parnell, where our local team is dedicated to helping the design and construct community bring their visions to life with high-quality, modular timber and aluminium click-on systems.
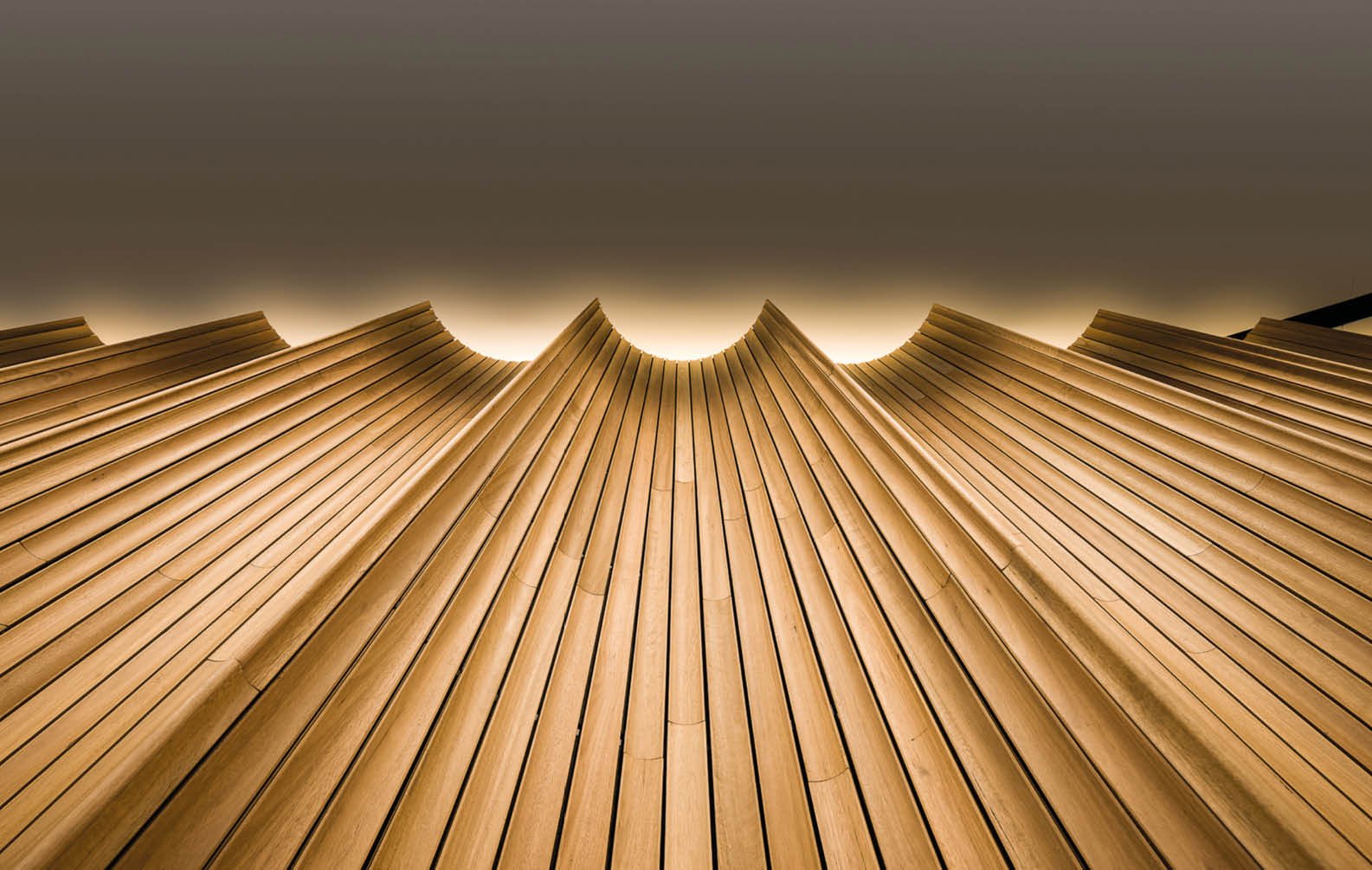
Our Team
Managing all orders and projects locally, we ensure that each client receives personalised attention and expert guidance. Our team understands the unique needs of New Zealand’s architecture and construction industries, allowing us to offer tailored advice and a smooth process that fits seamlessly within your project timelines.
If you’re planning a wall or ceiling solution for your next project or want to explore our offerings, connect with one of our team members below. We can arrange an in-house CPD presentation, a Lunch ‘n’ Learn, or a Project Consultant visit at a time and place convenient to you.
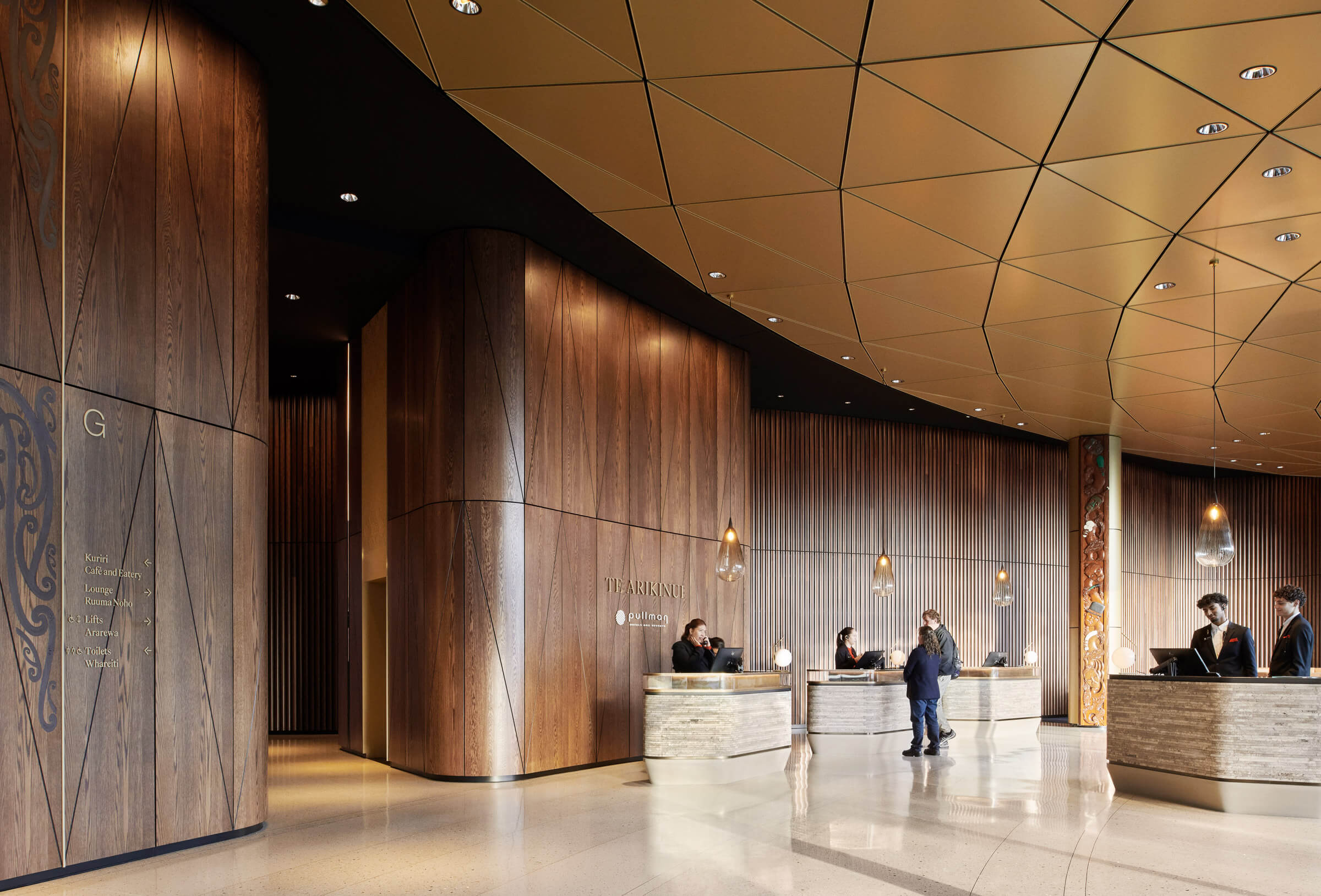
What We Do
Sculptform are manufacturers of high-quality architectural wall and ceiling lining systems, designed to blend functionality with style and ensure your project stands out. We’re here to support projects across New Zealand, with products trusted and used by designers worldwide.
Available in both timber and aluminium, our systems offer a refined finishing touch to elevate any space. Choose from a range of beautiful timber species for a natural aesthetic or opt for aluminium with a choice of powder-coated, anodised, or realistic wood finishes.
"At Sculptform, we’re all about creating beautiful, functional spaces that bring architectural visions to life. Here in New Zealand, our team is dedicated to delivering top-quality, innovative products that meet the unique needs of our clients. We’re not just supplying materials; we’re partnering with designers and builders to support inspiring, standout projects from start to finish."
Carl Sorensen, Business Development Manager
Sculptform
Sculptform Products
Click-on Battens
A concealed fix feature batten system for acoustic walls and ceilings. The system uses timber or aluminium battens and mounting tracks with factory-fitted clips for ease of installation. Available in a range of profiles, sizes and finishes and can be customised to suit any space.
Perfect for use on interior walls and ceilings or make a statement with our curved capabilities.
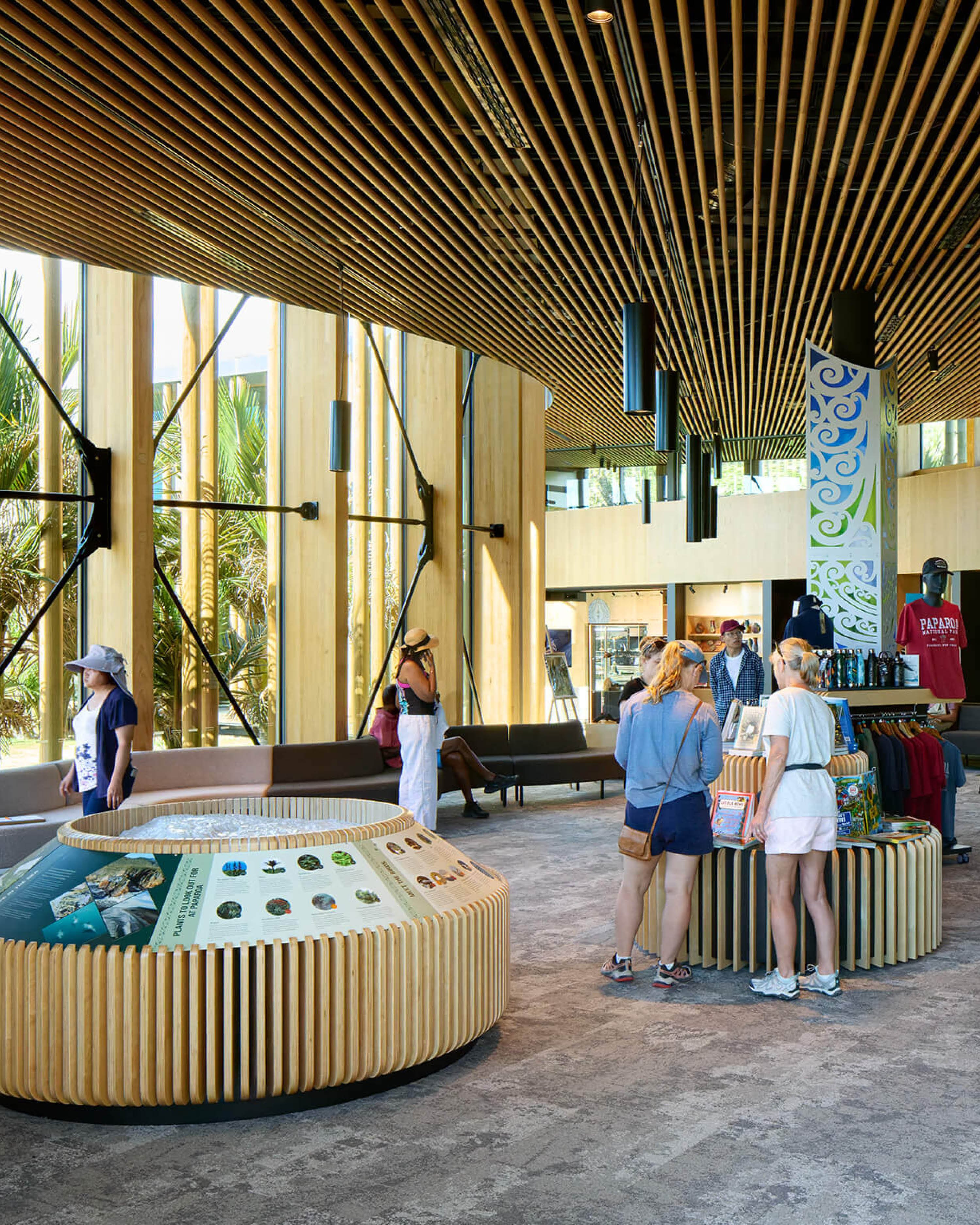
Click-on Cladding
Combines our unique click-on connection with traditional tongue & groove cladding methodology to deliver a non-combustible aluminium cladding solution available in a range of quality finishes and profiles.
Ideal for applications such as facades, soffits, interior and exterior walls and ceilings.
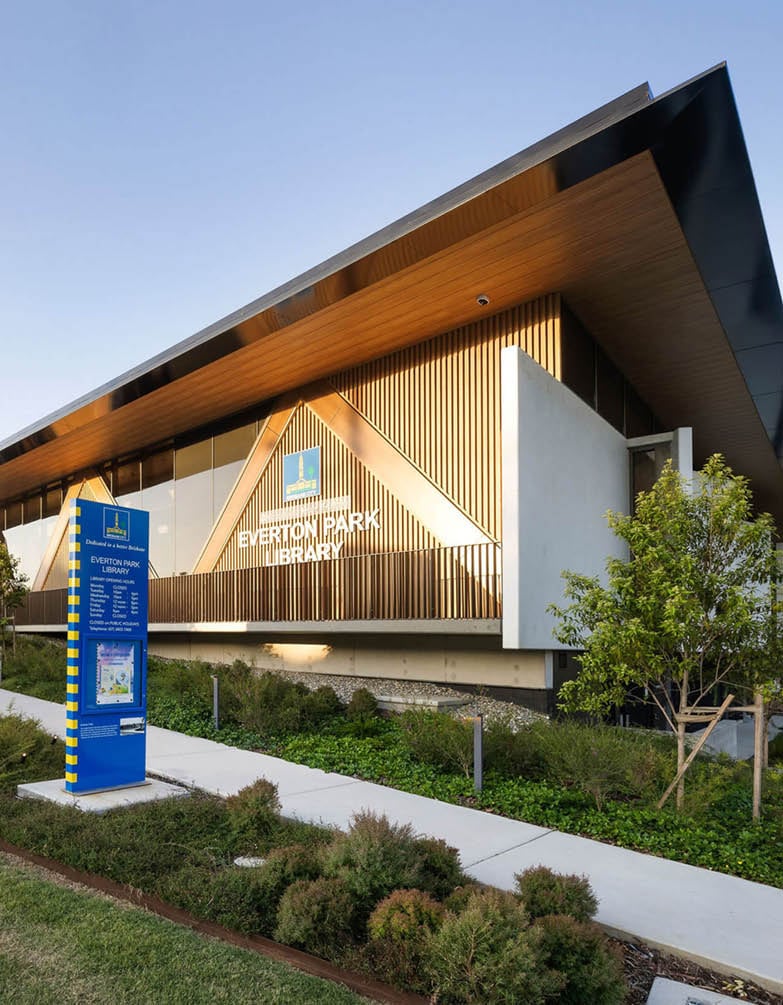
Click-on Screens
Designed to offer a sleek, linear, 360-degree screening product. The open batten system is perfect for use as a free-standing screen or balustrade infill featuring a unique button click connection making install easy.
Ideal for applications such as free-standing screens, room dividers, balustrade infills and staircase barriers.
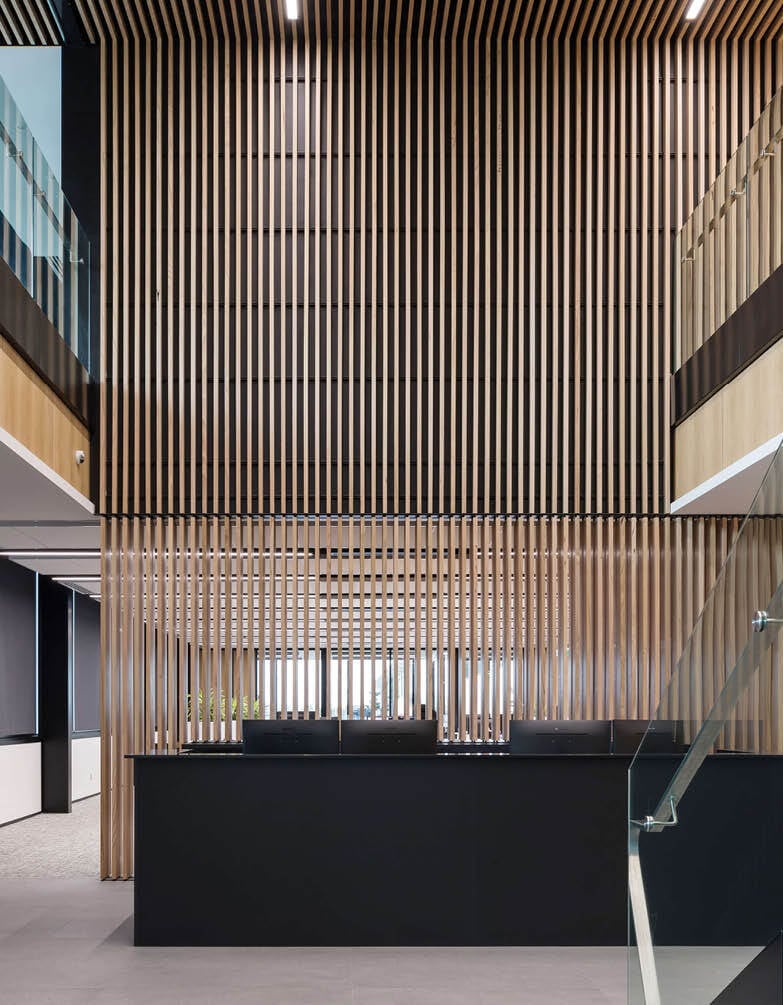
Velo Facades
A high-performance envelope solution featuring Sculptform’s signature rainscreen Click-on Cladding. It seamlessly integrates a weather resistive membrane from Pro Clima and external insulation from ROCKWOOL in one, easy-to-specify, all-inclusive compliant solution.
Ideal for applications such as facades and external walls.
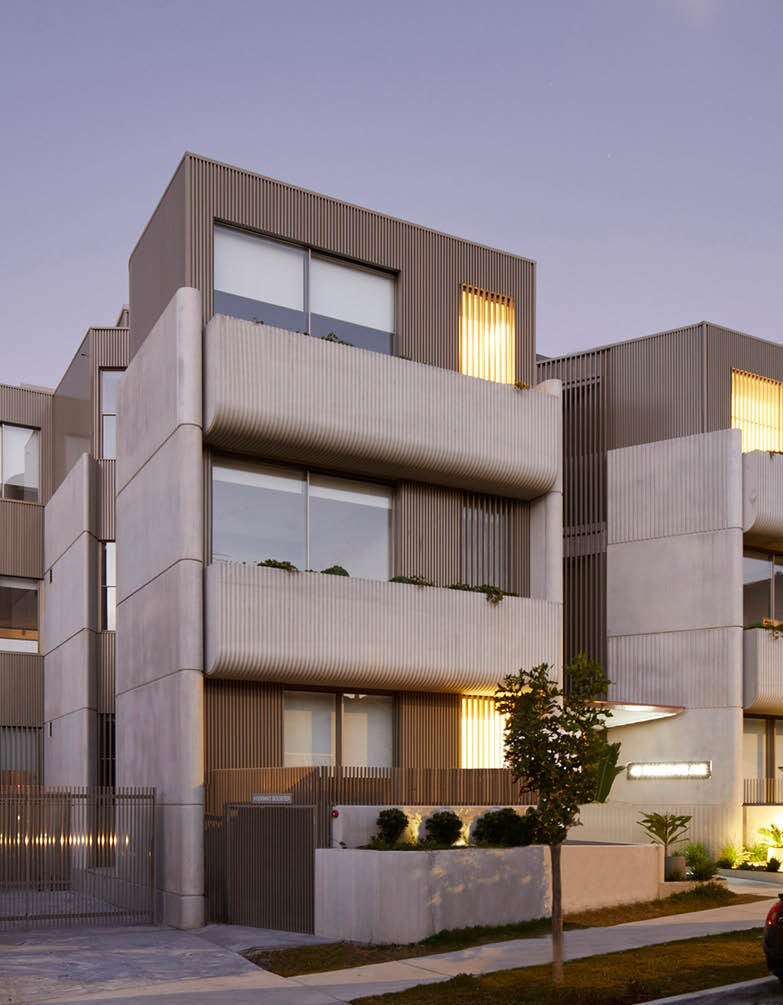
Click-on Installation Advantage
Our entire product range features our patented Click-on connections, engineered for a wide range of applications and designed to meet the high standards of local building requirements.
Our innovative connections provide exceptional design freedom and flexibility, perfectly complementing our modular systems while enabling faster, more efficient installation than traditional screw-in methods. This streamlined approach brings significant time and cost savings on-site, helping to keep your project on schedule and within budget.
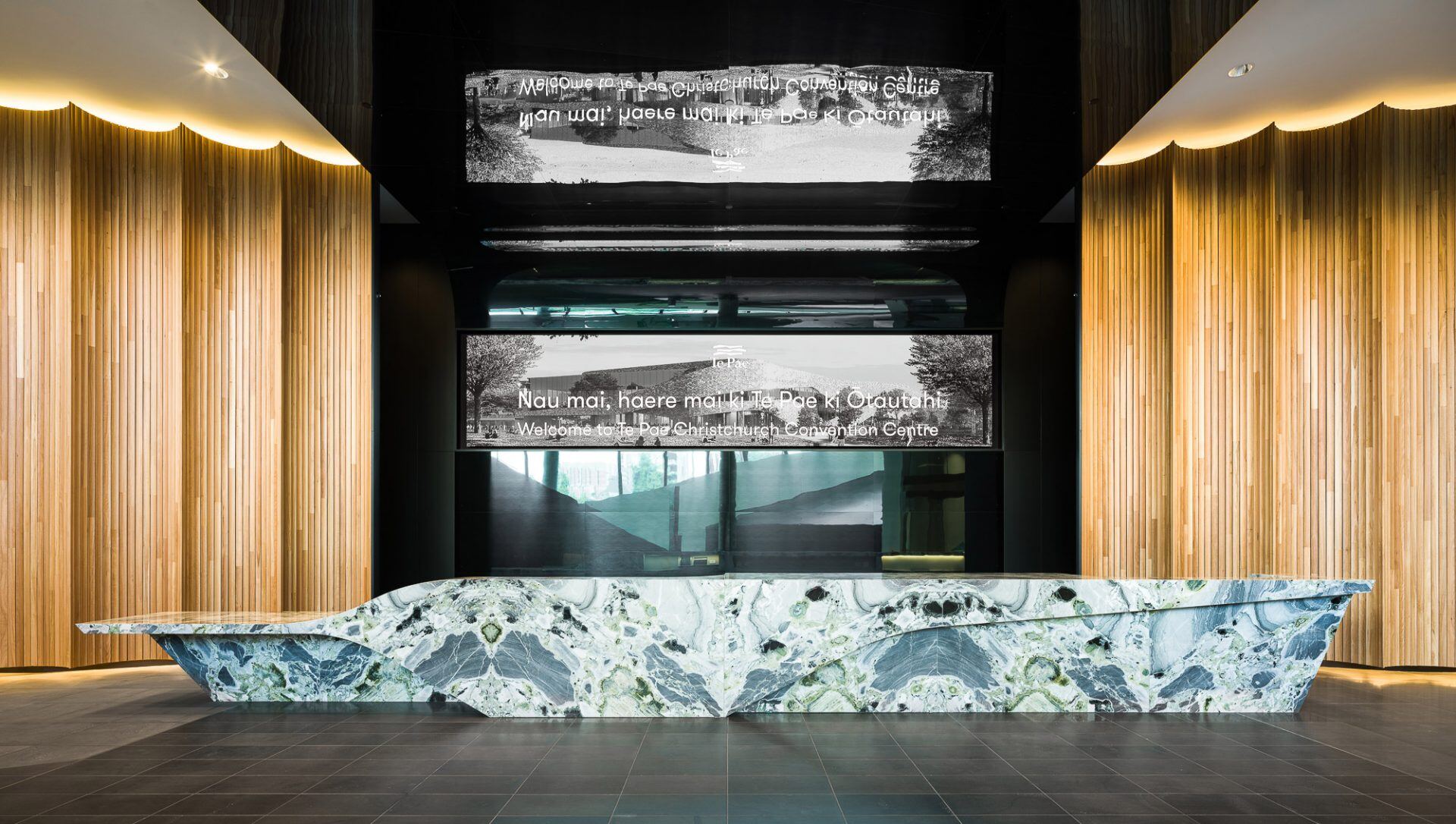
Request a Sample
We offer free samples of our products to the design and construct community. Simply submit your sample request with the finer details of the product you’re interested in or contact us with your specific requirements, and we will organise it all for you.
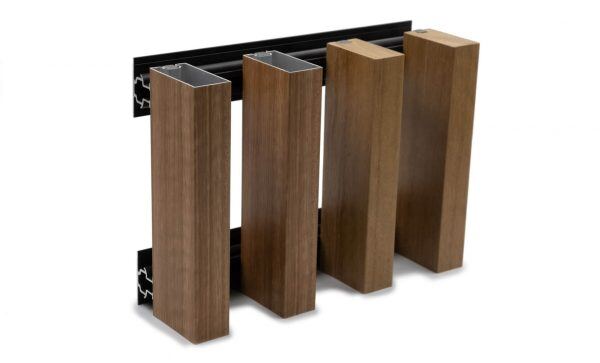
Masterspec
Masterspec is New Zealand’s market leader in specification systems, related information and supporting software for the construction industry. Our Click-on products are available in Masterspec for project specification.
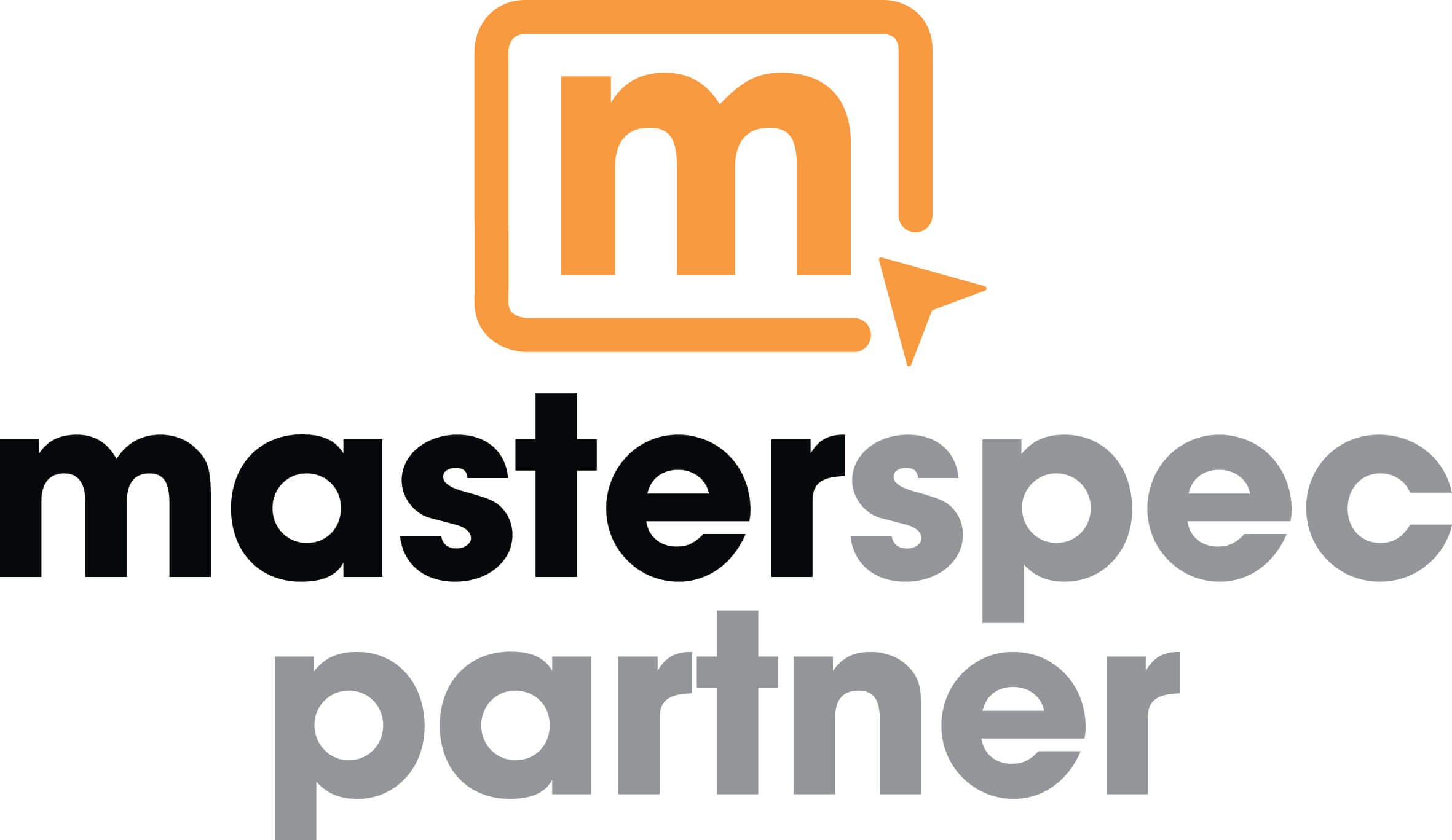
Get in touch
At Sculptform, we’re dedicated to delivering exceptional customer service and high-quality products. Our experts are here to help you achieve your design vision, offering support from design and engineering to project management and installation. Whether you’re an architect, designer, or builder, trust us to provide the perfect solution for your project.
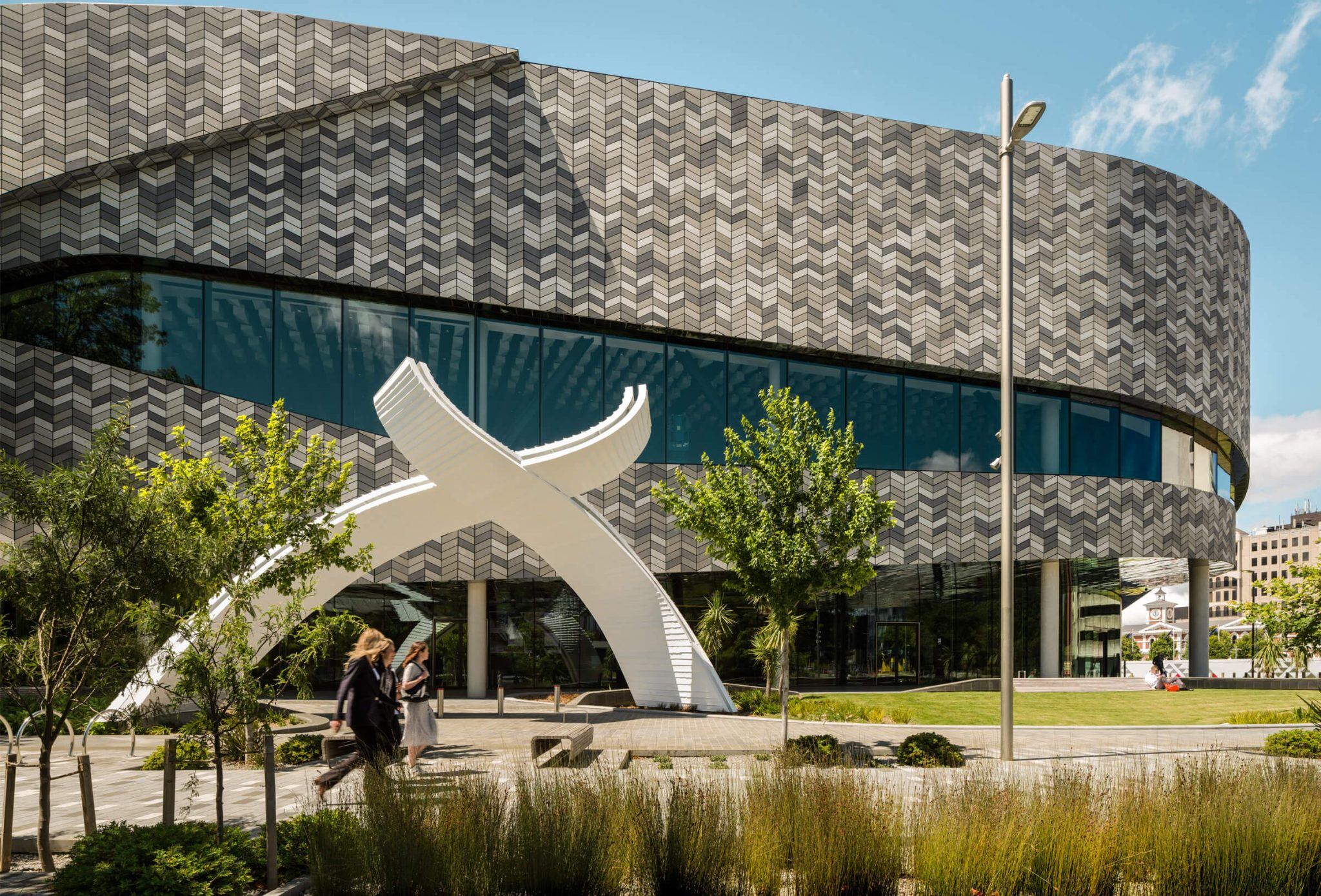
New Zealand Projects



Home Docklands



Murrup Barak - University of Melbourne



The Boot Factory



Belvedere Main Beach
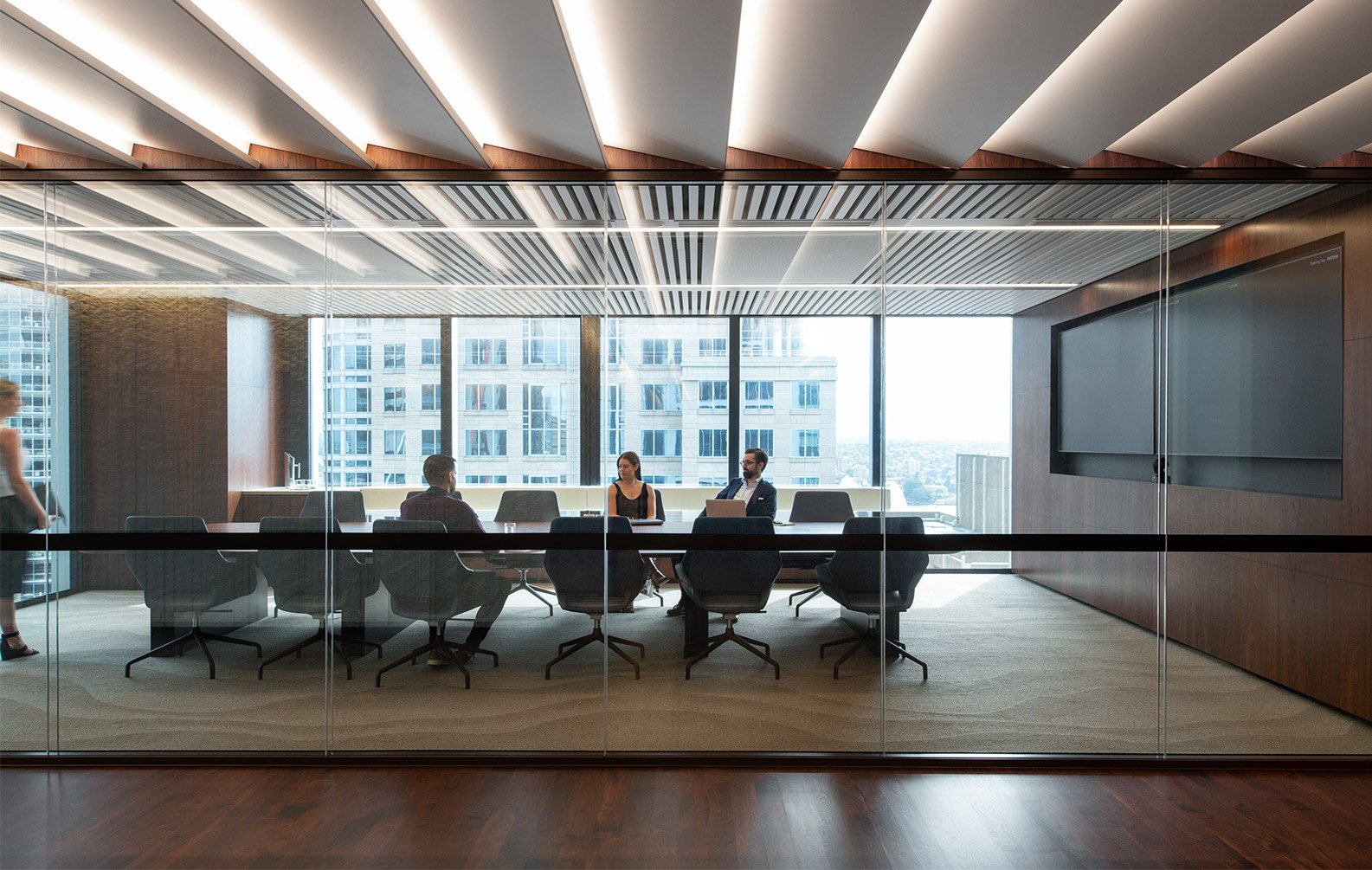
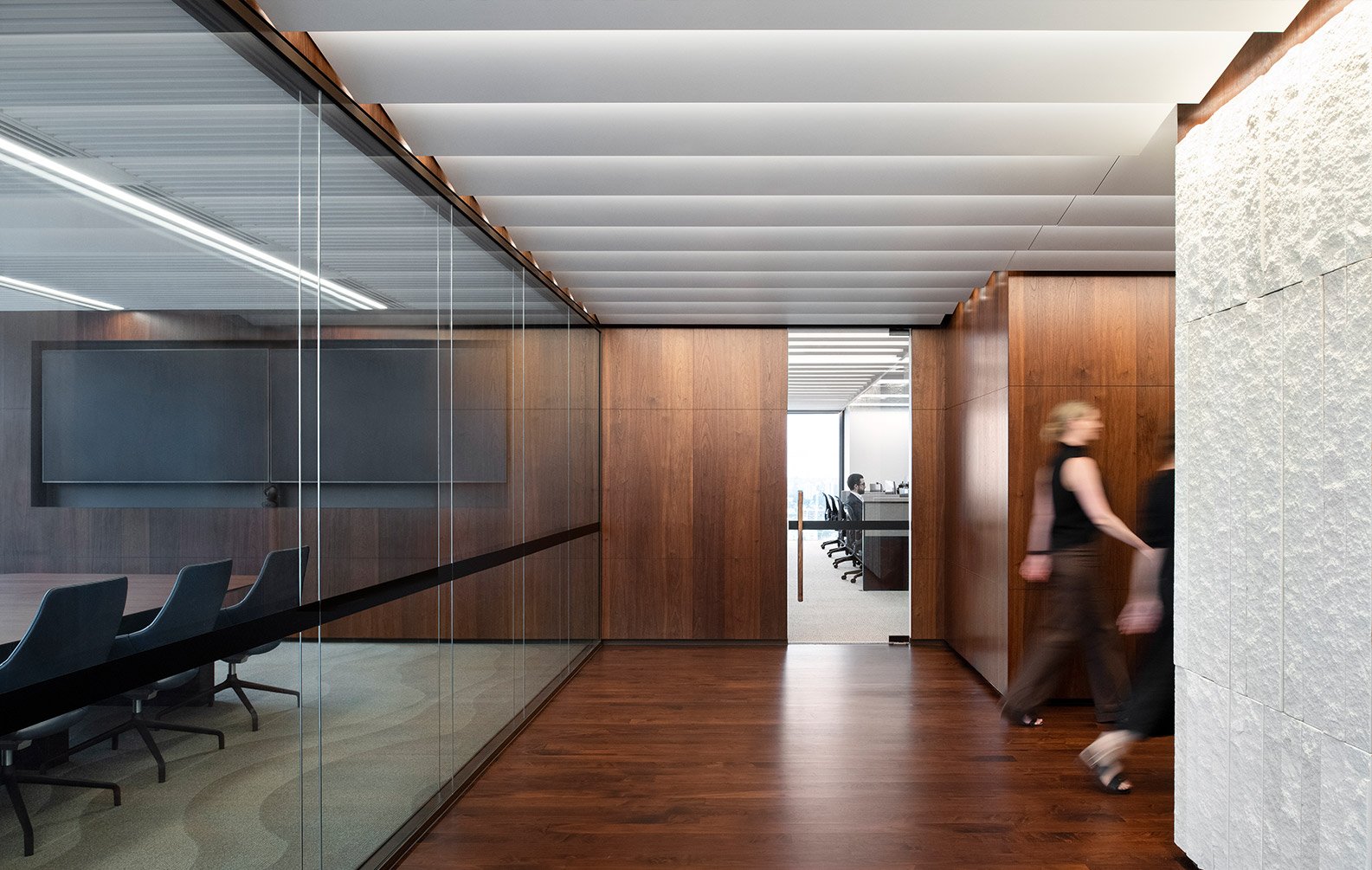
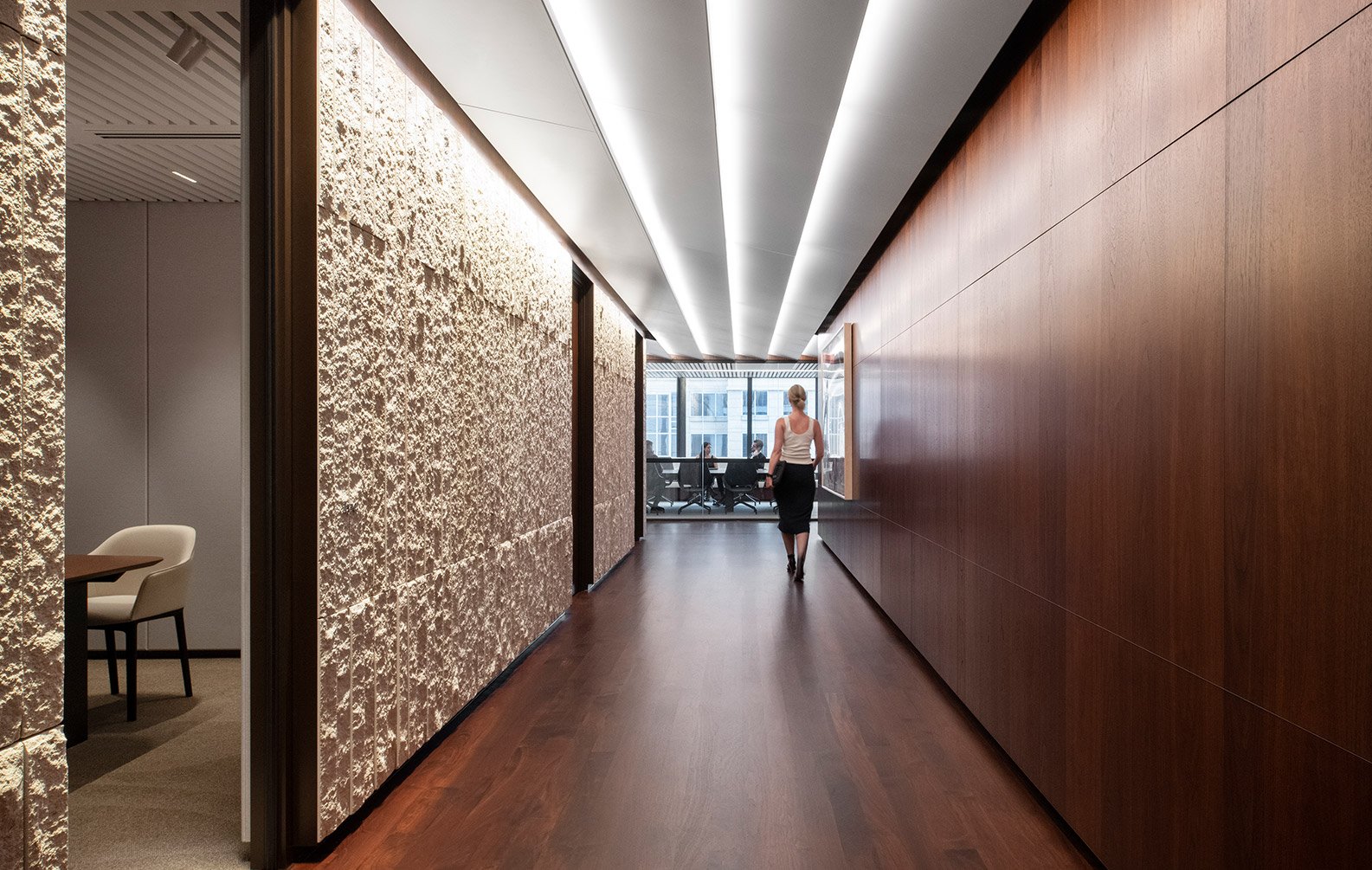
Blackstone, Sydney Office
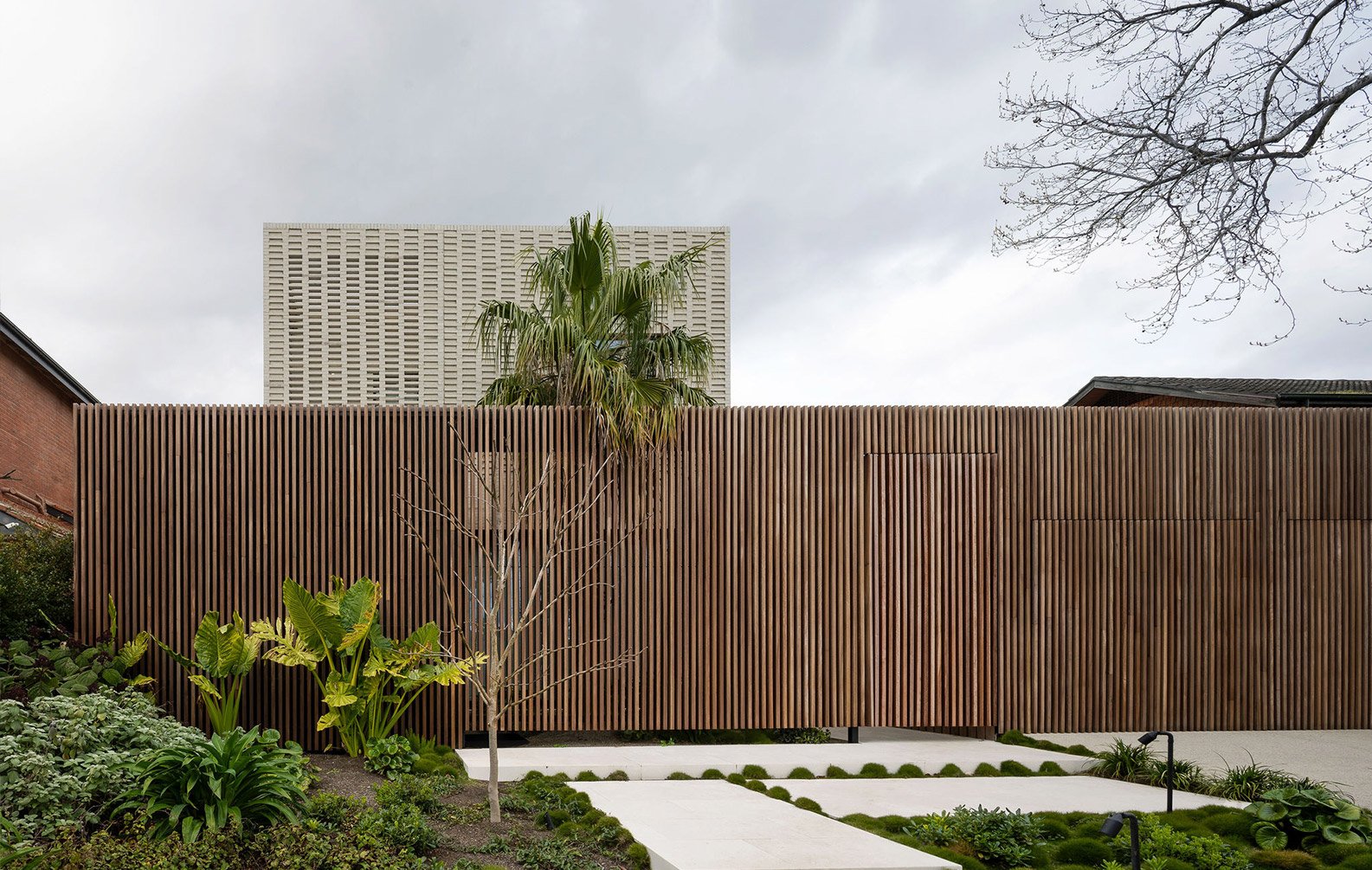
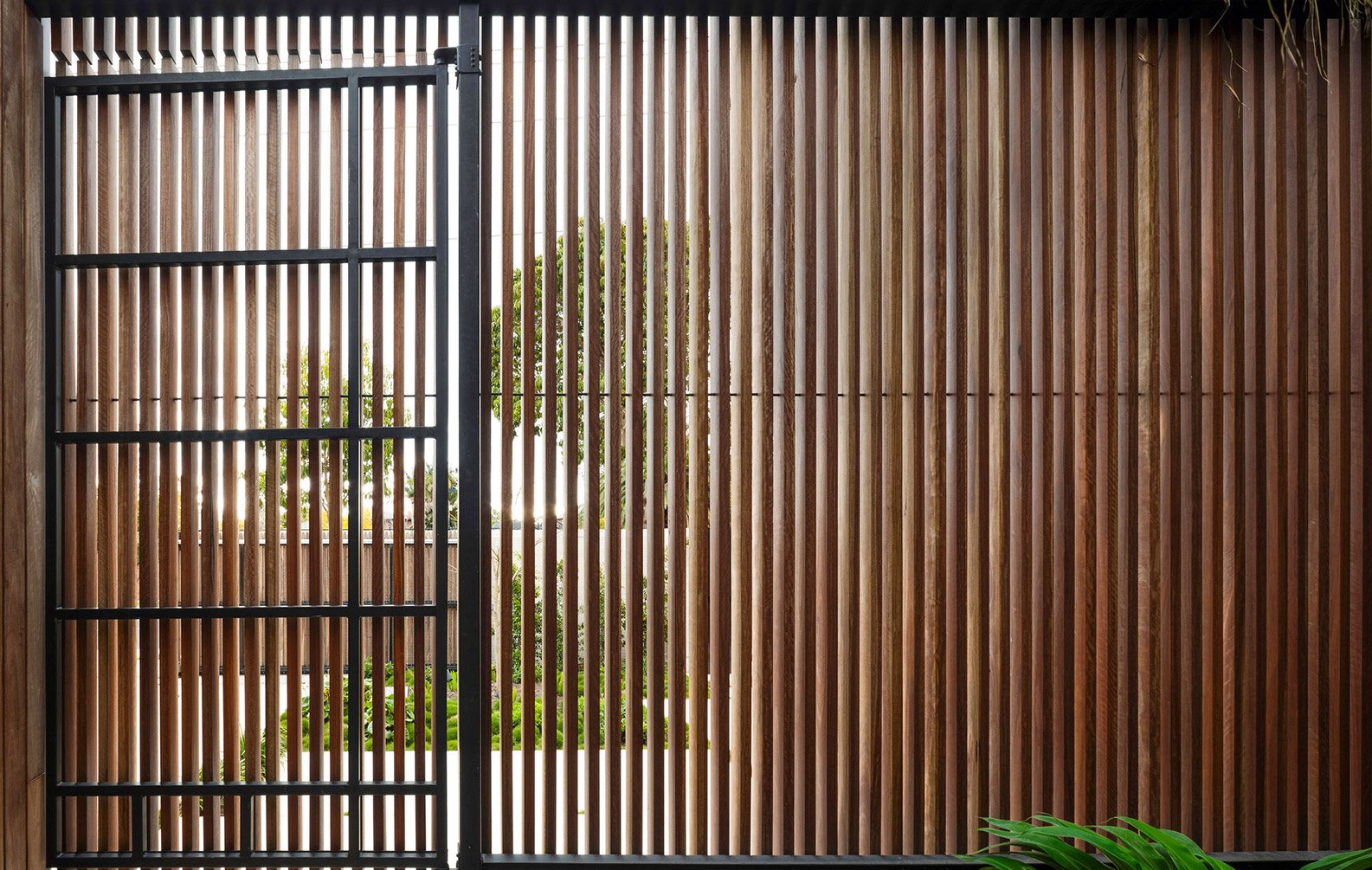
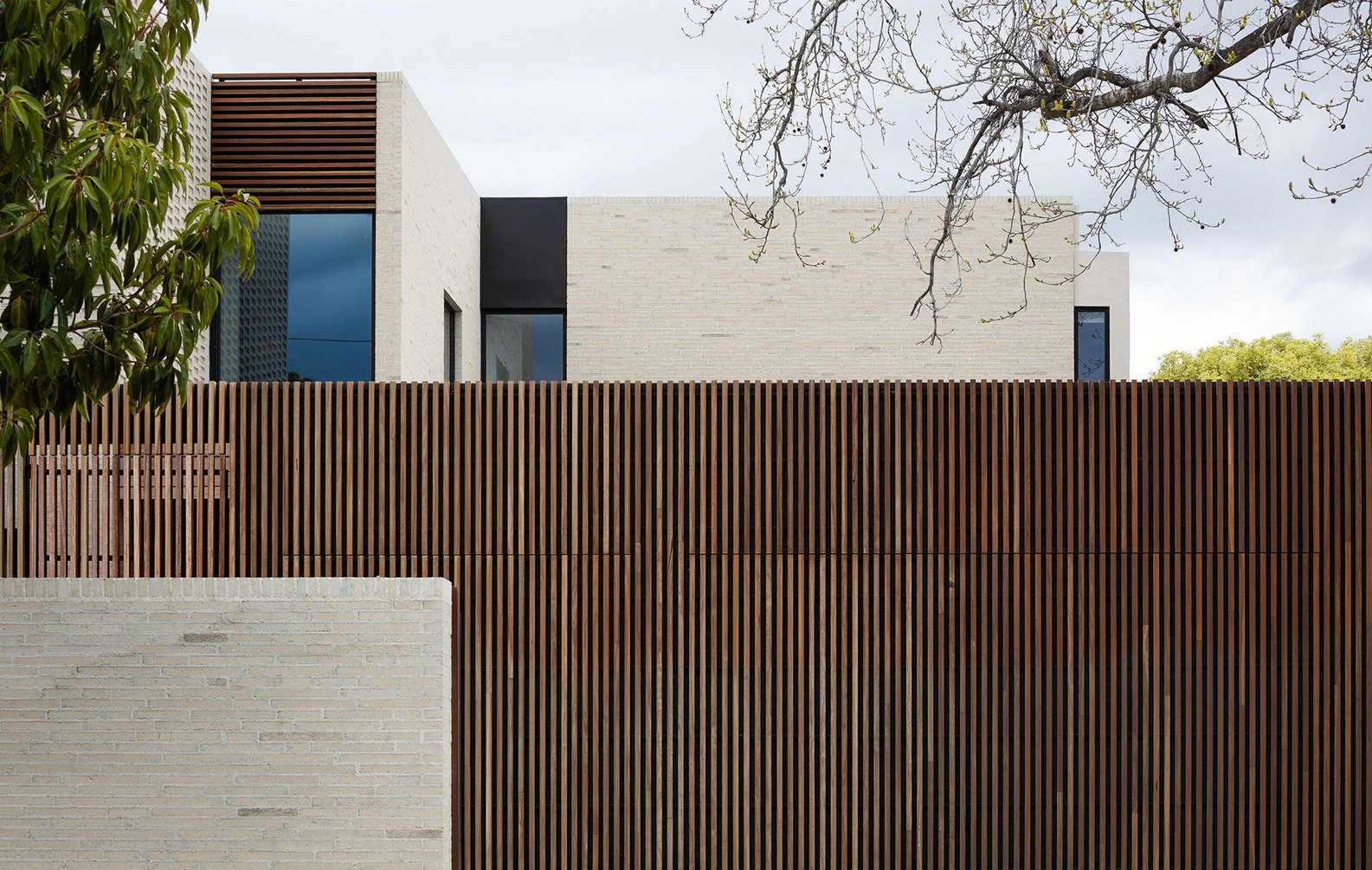
Kooyong Residence
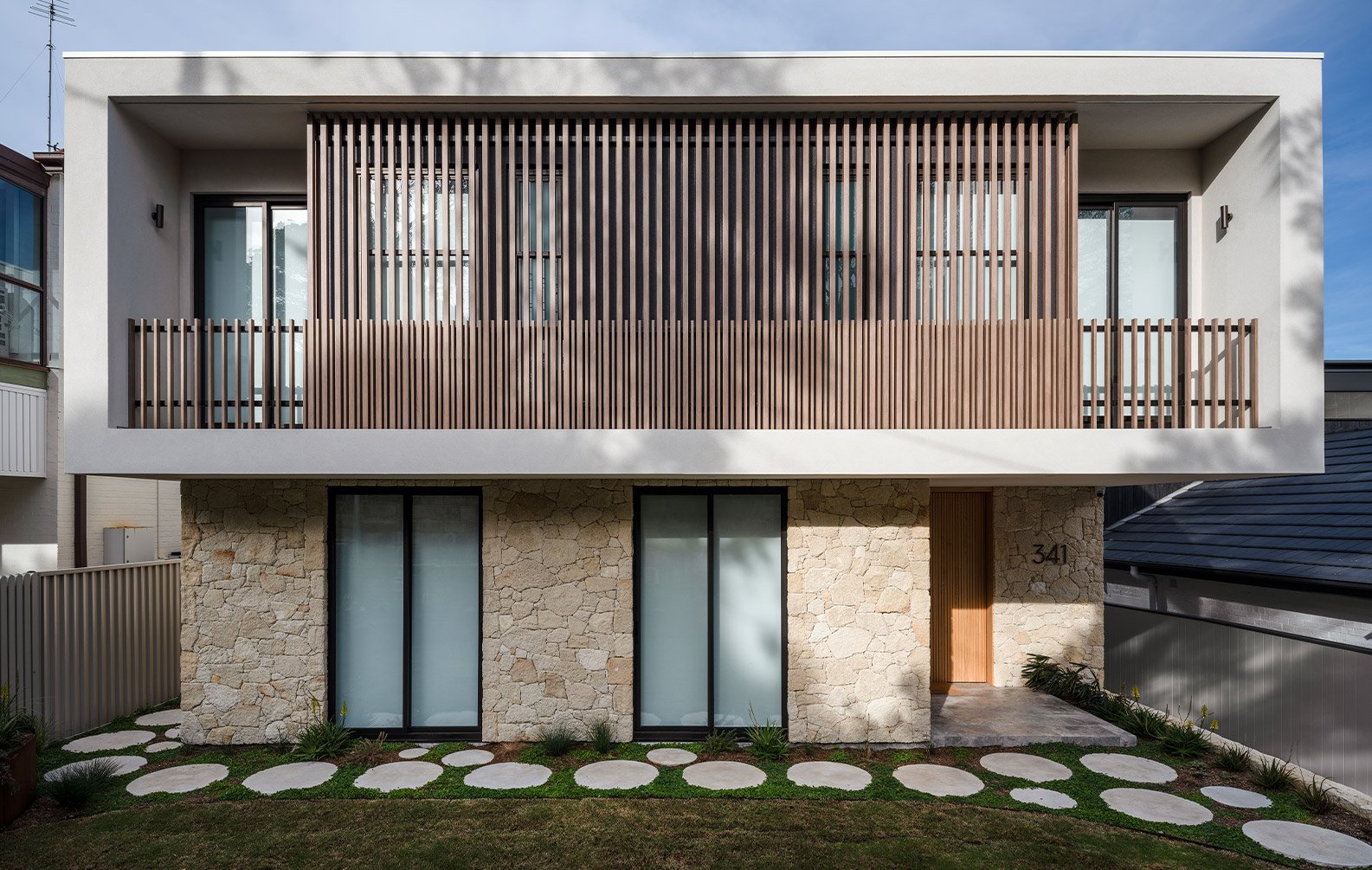
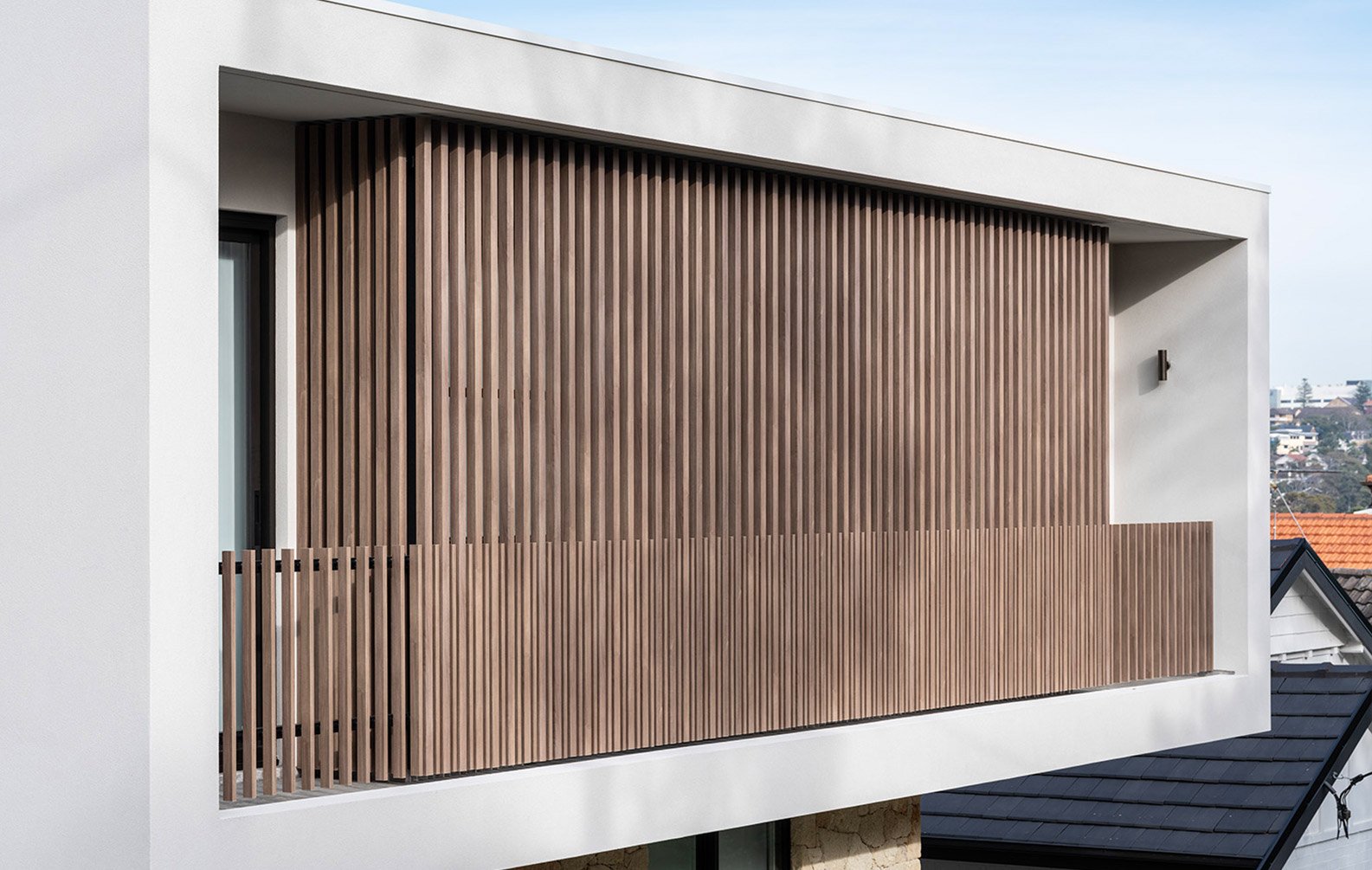

Coogee Residence
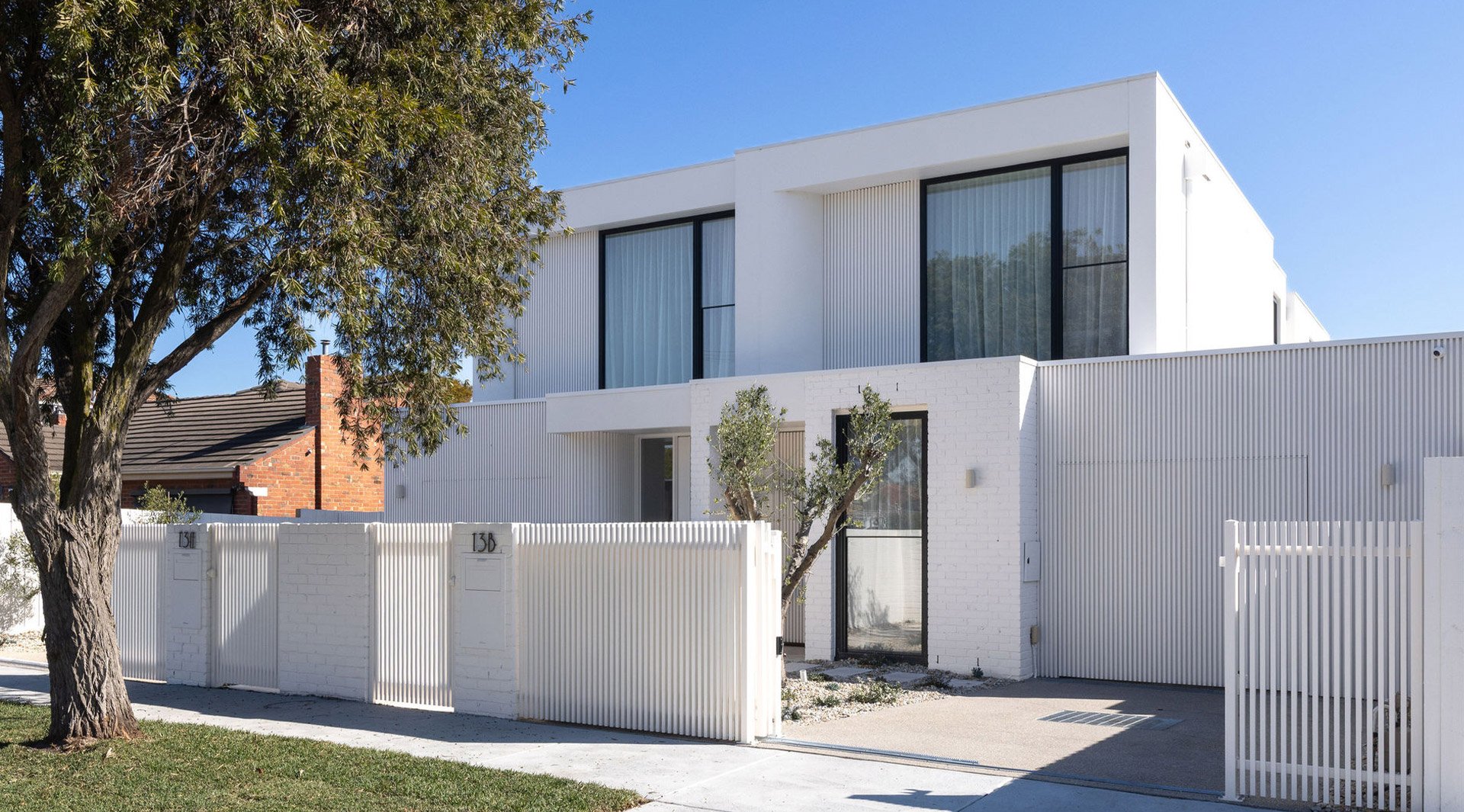
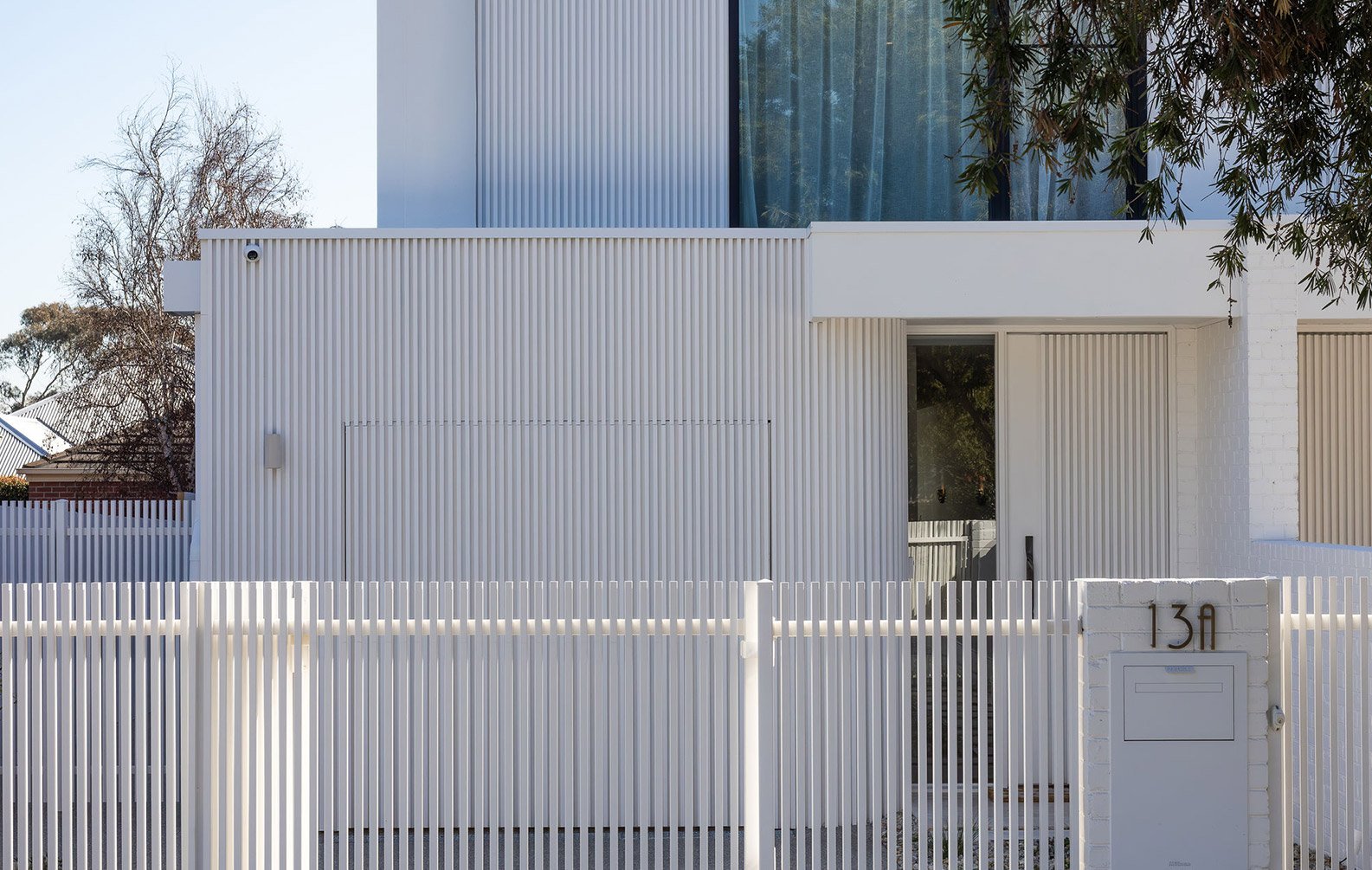
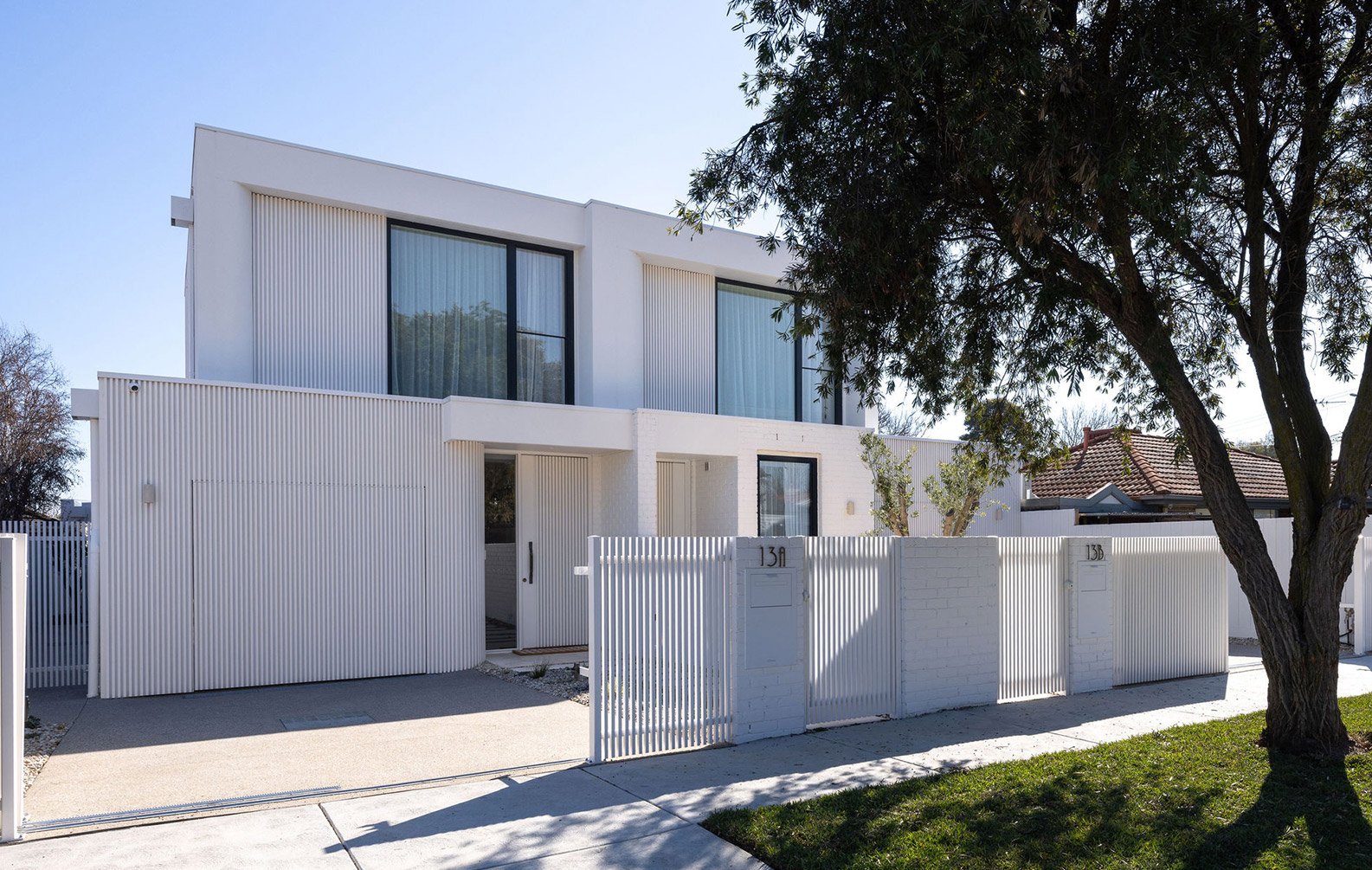
Telford House
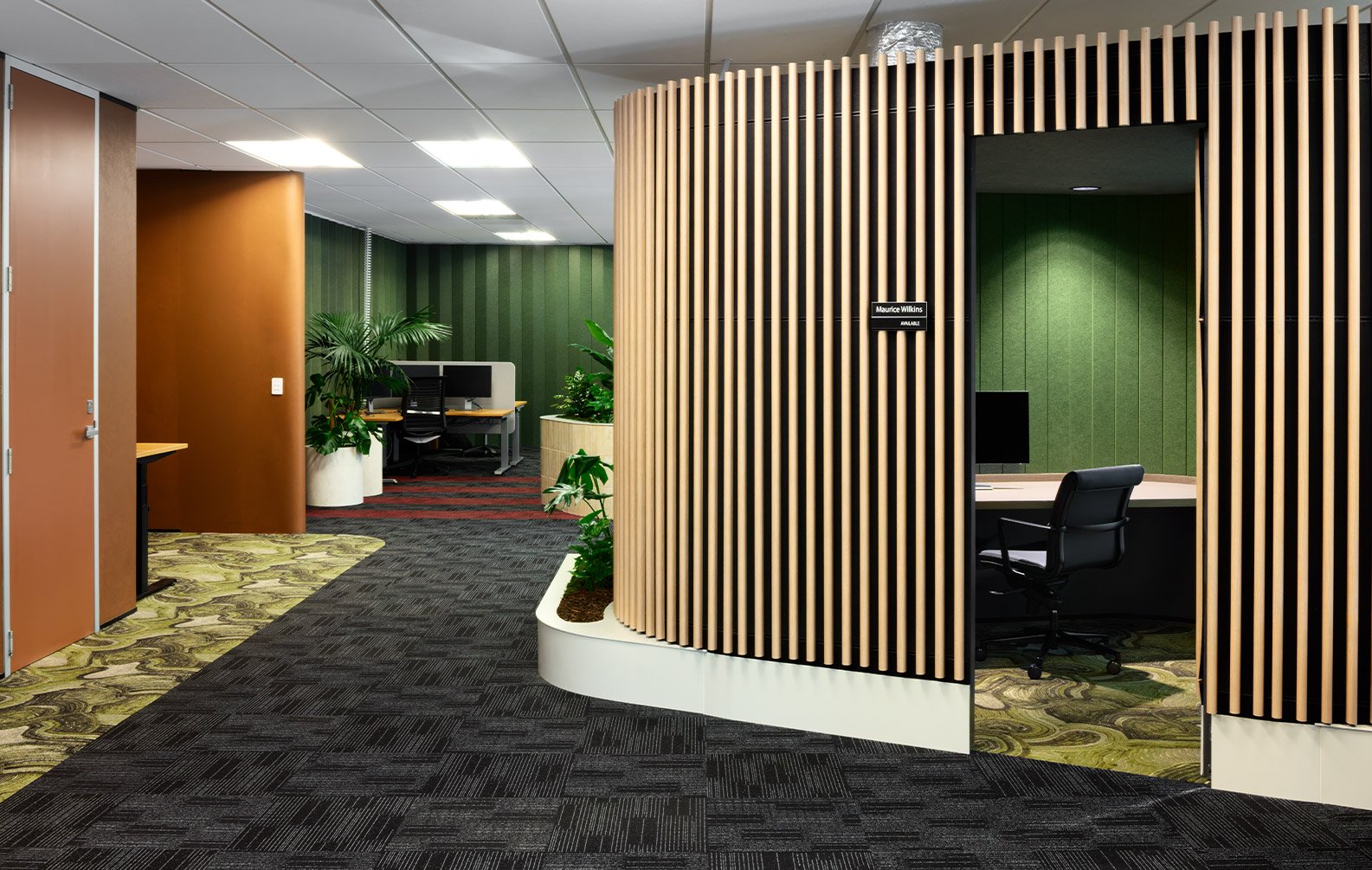
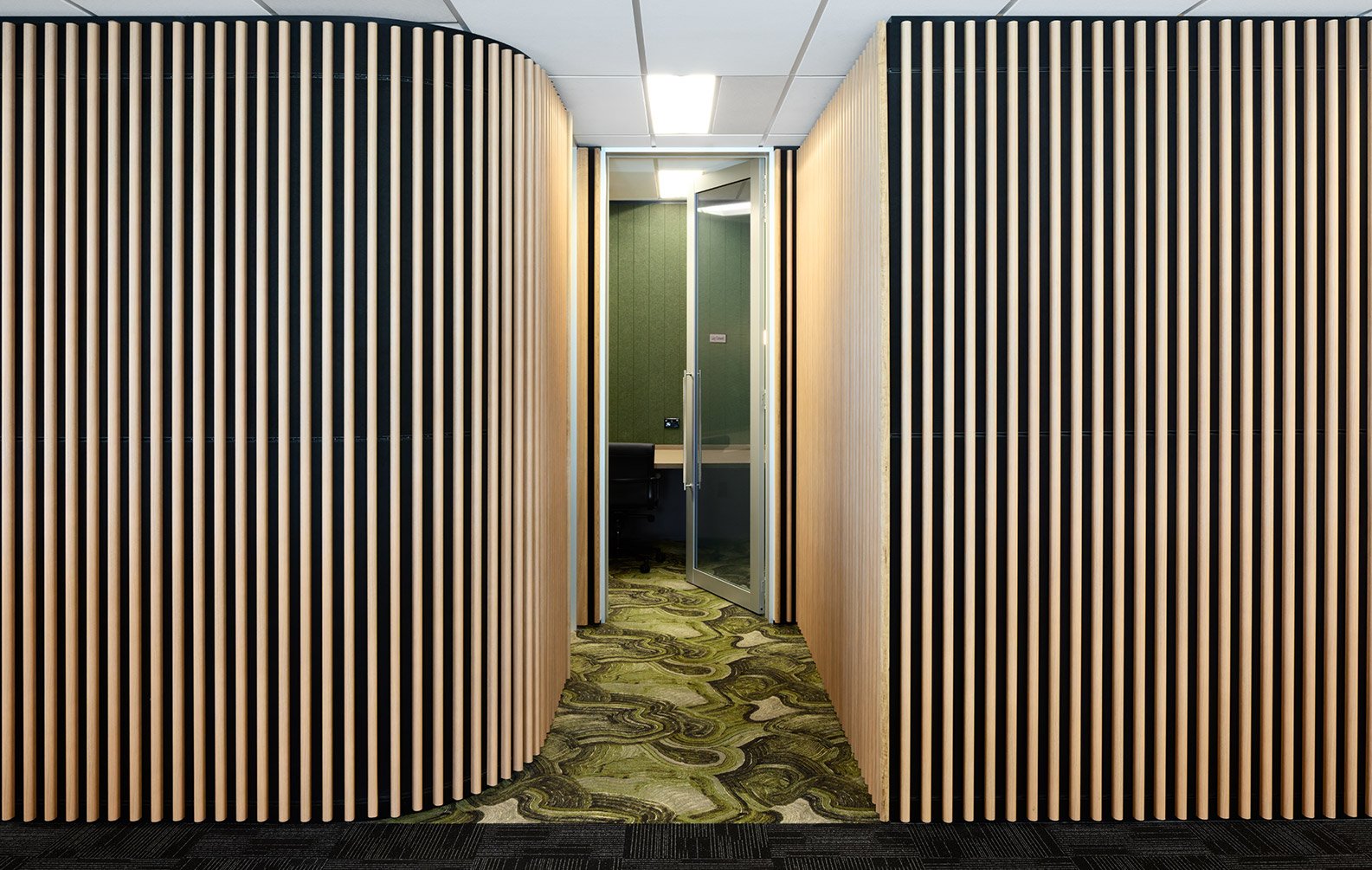
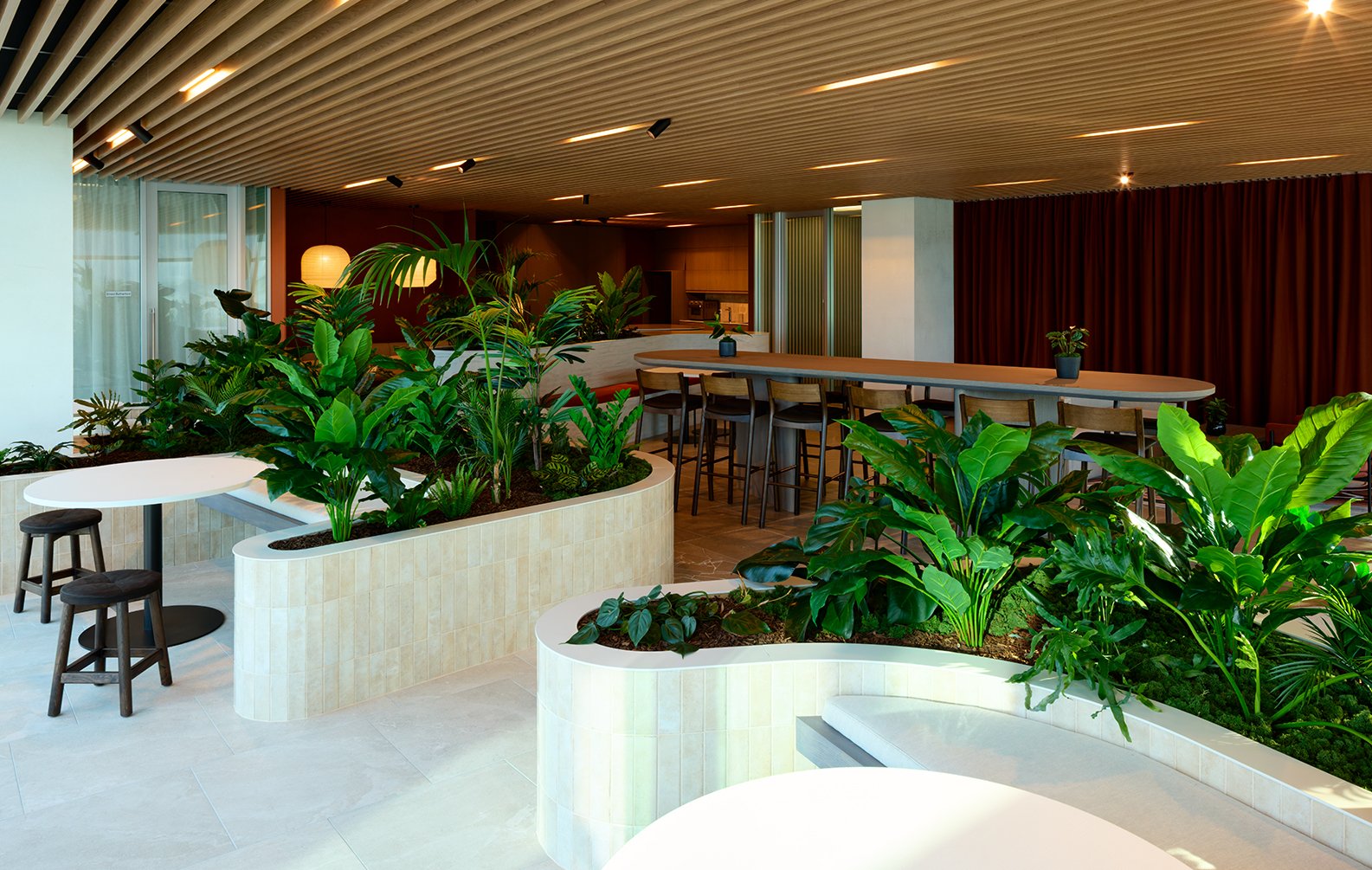
SecuritEase, NZ
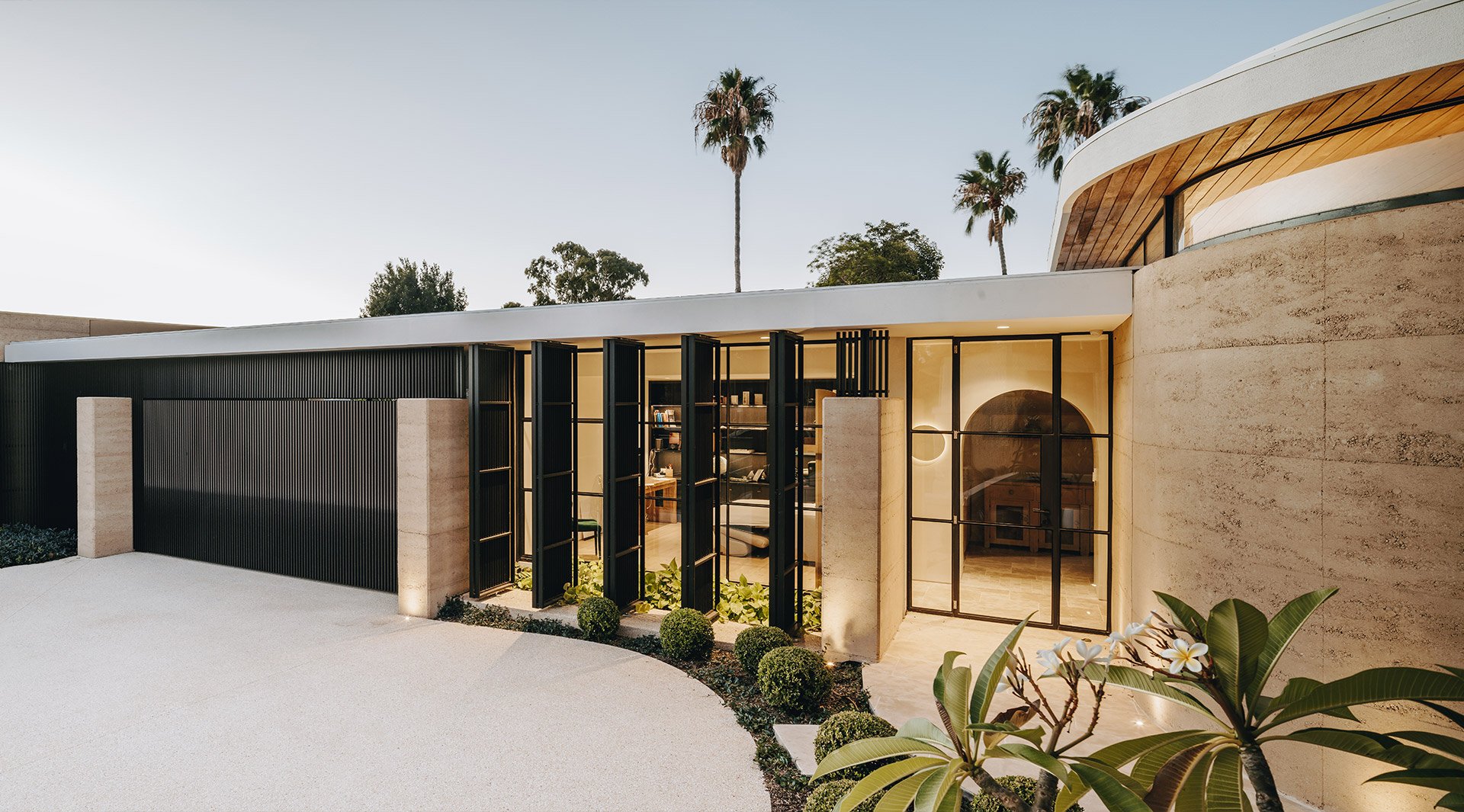
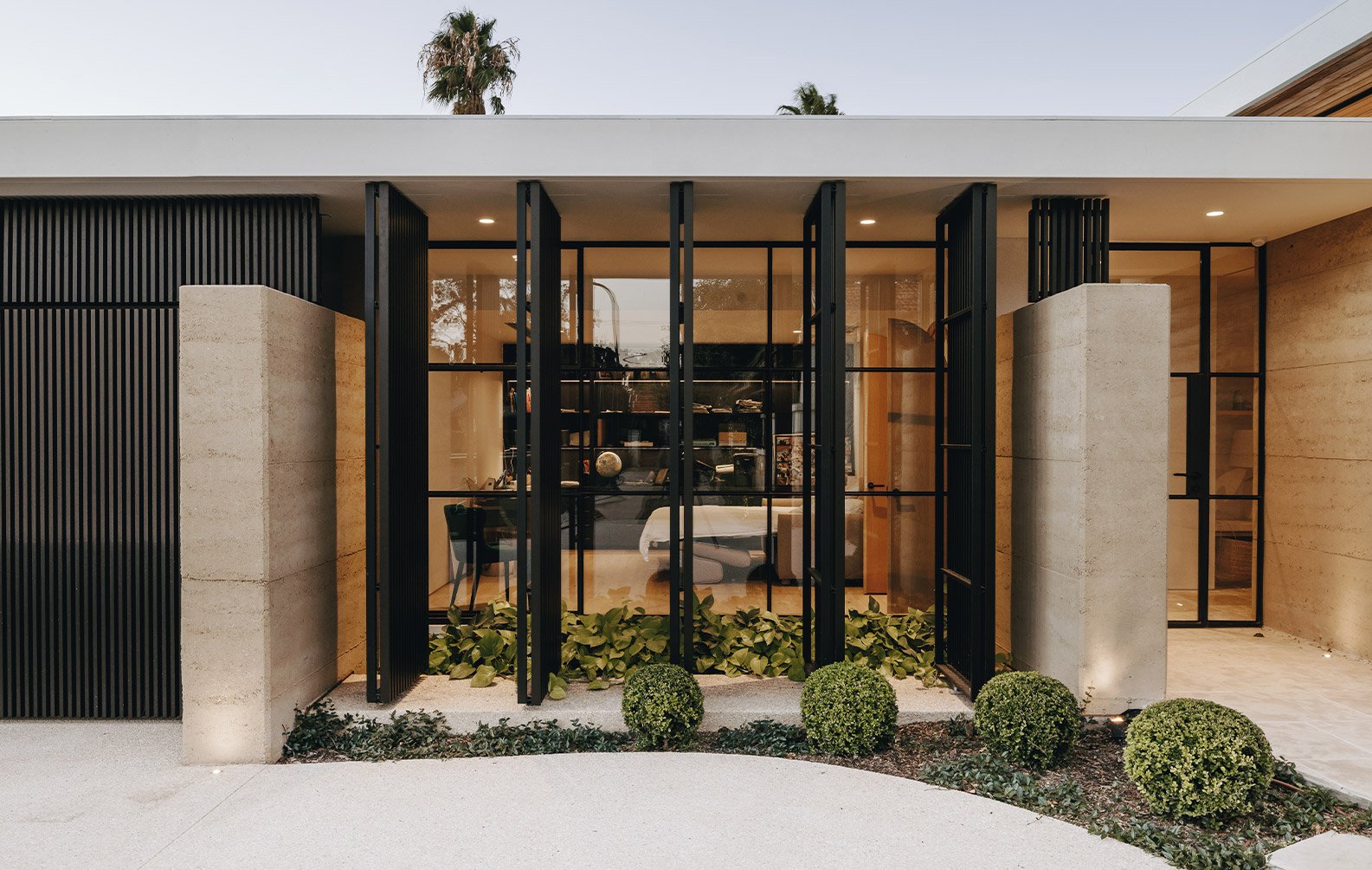
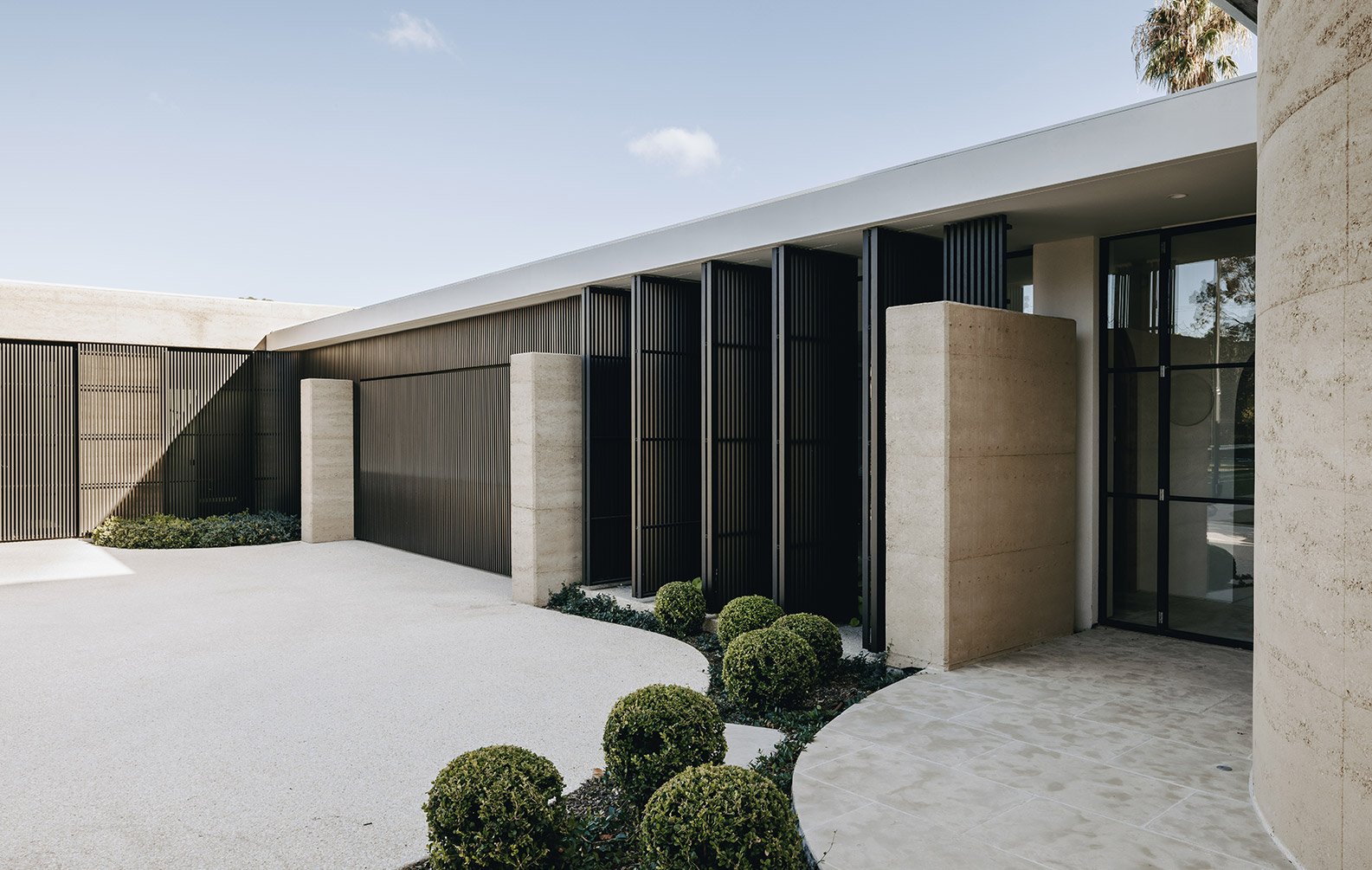
Heathpool Residence
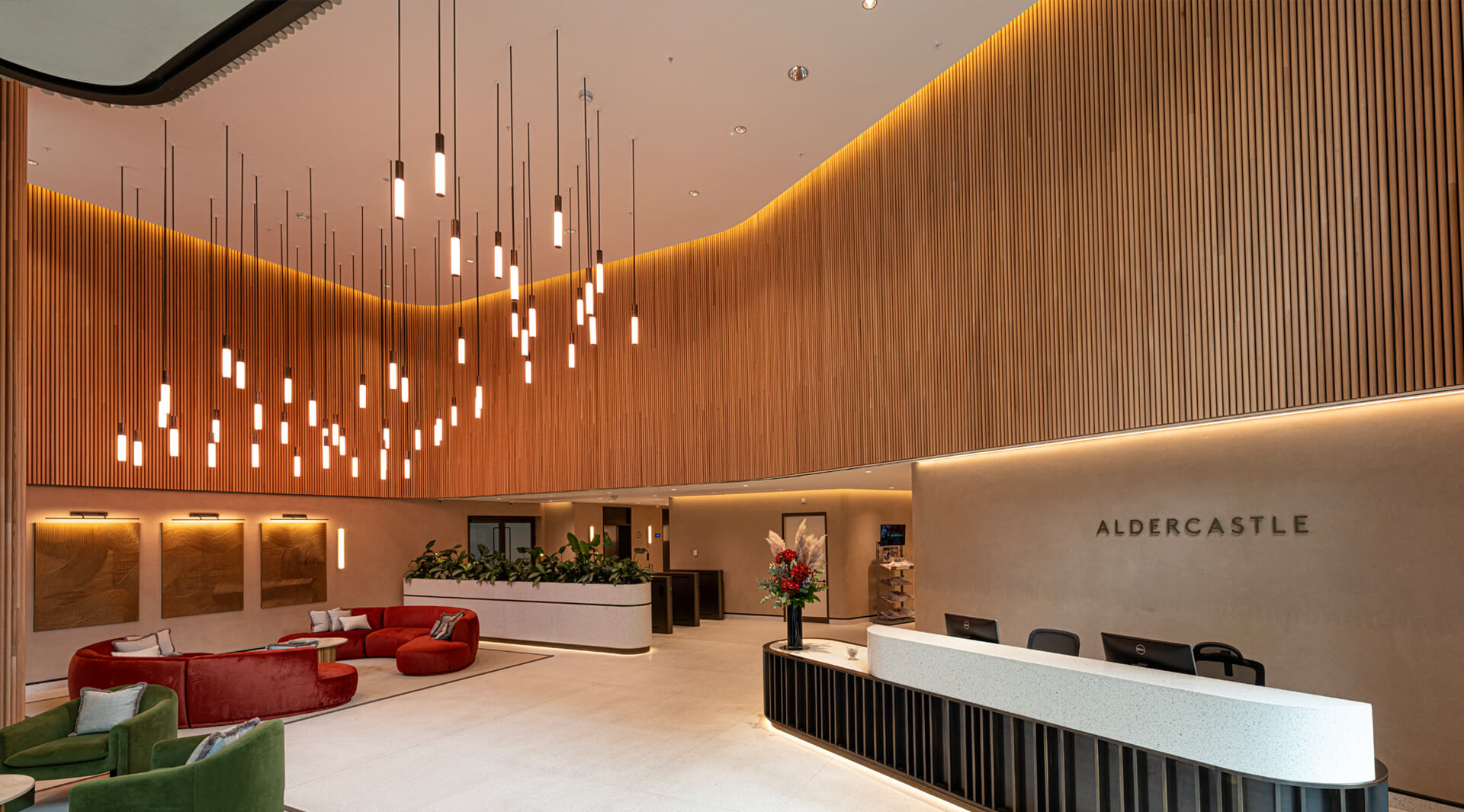
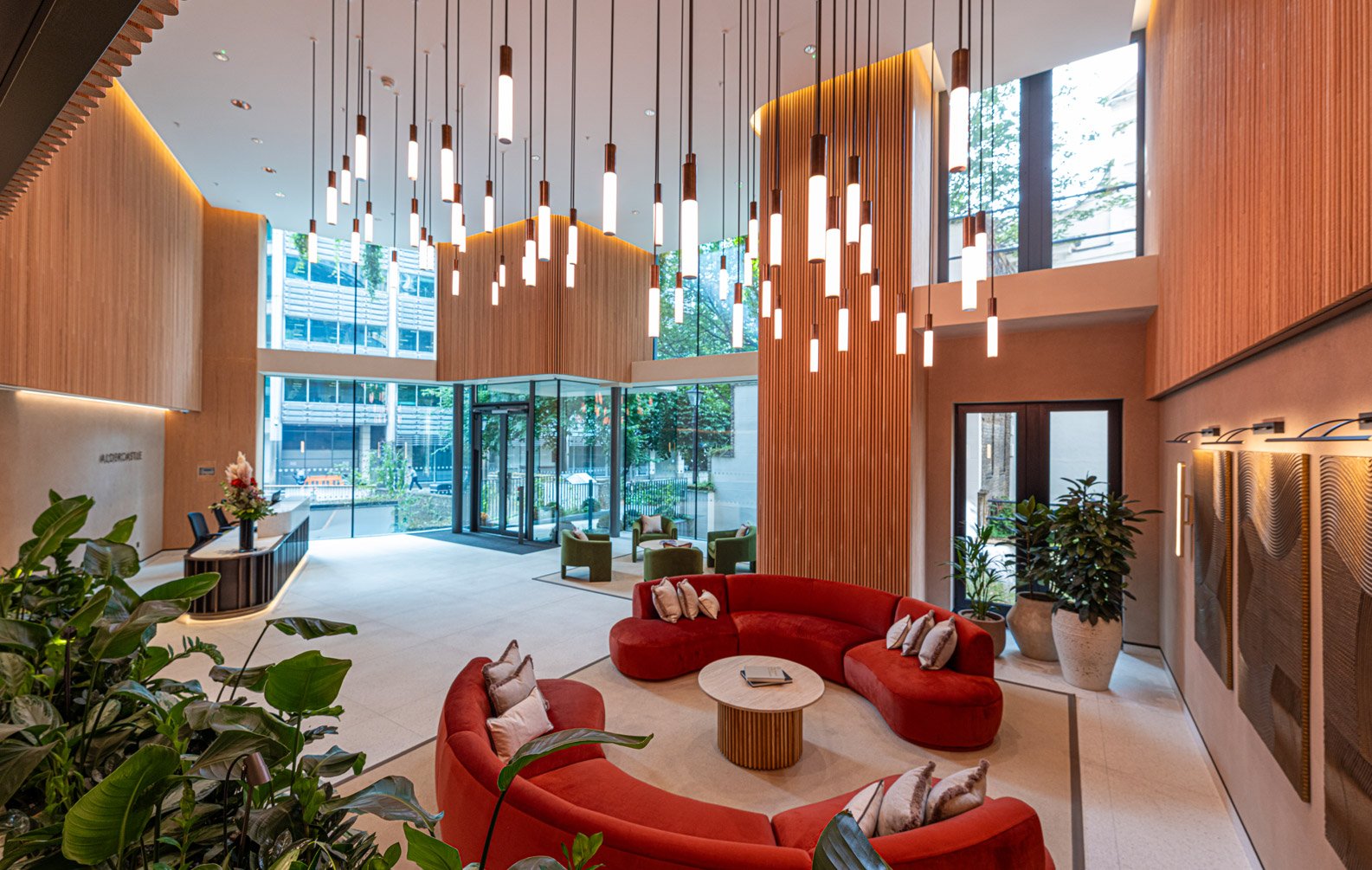
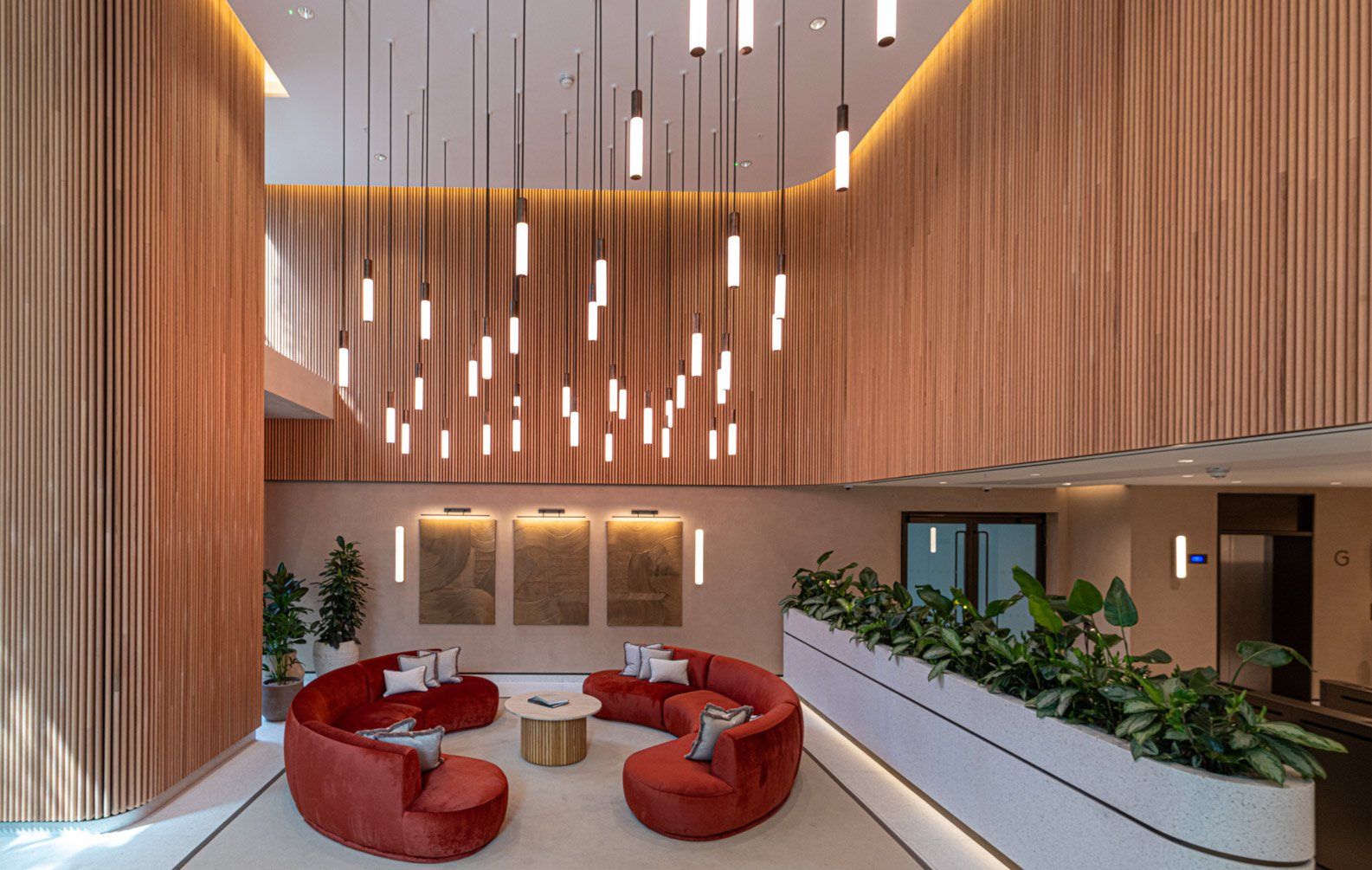
Aldercastle, UK
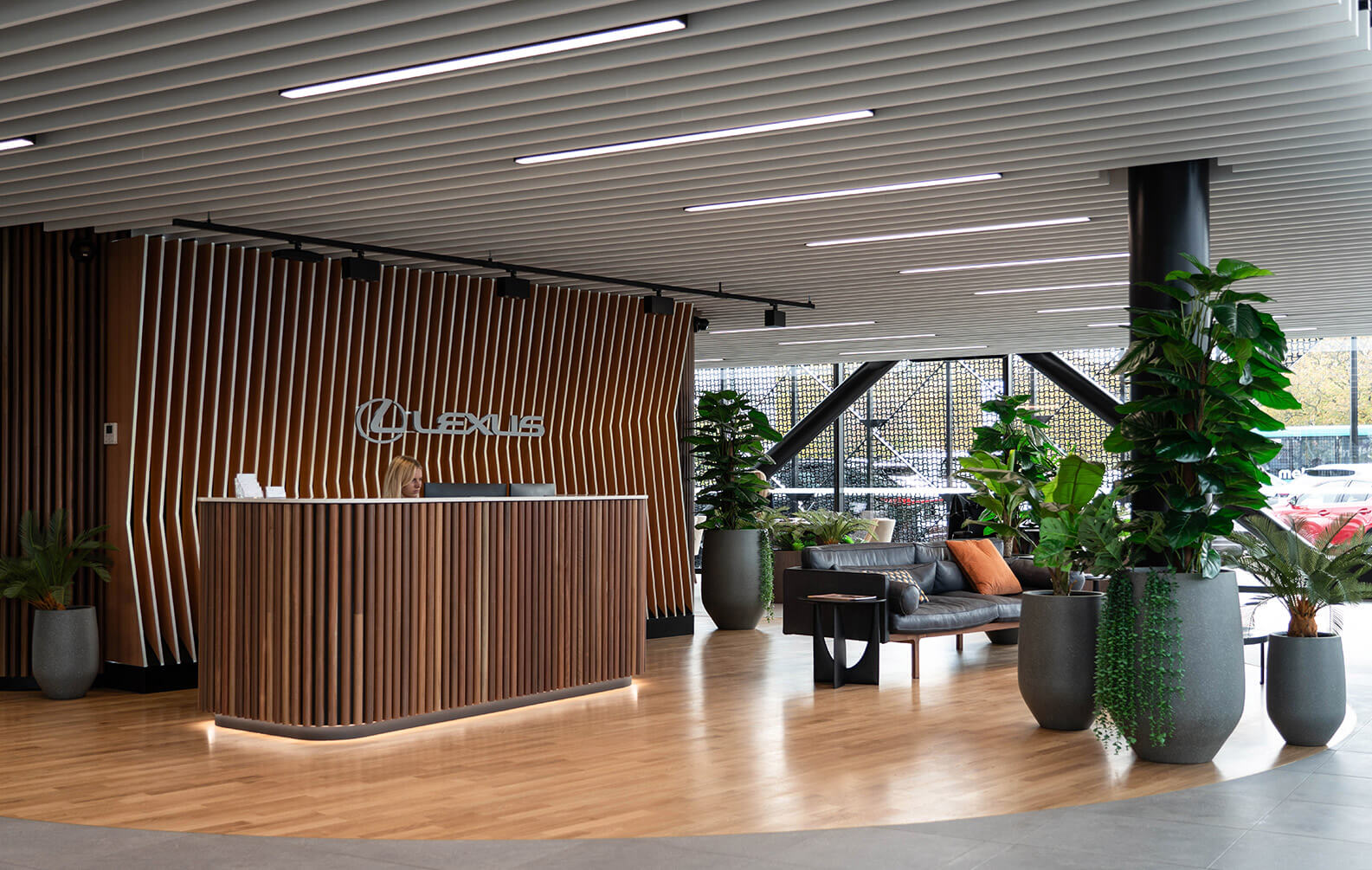
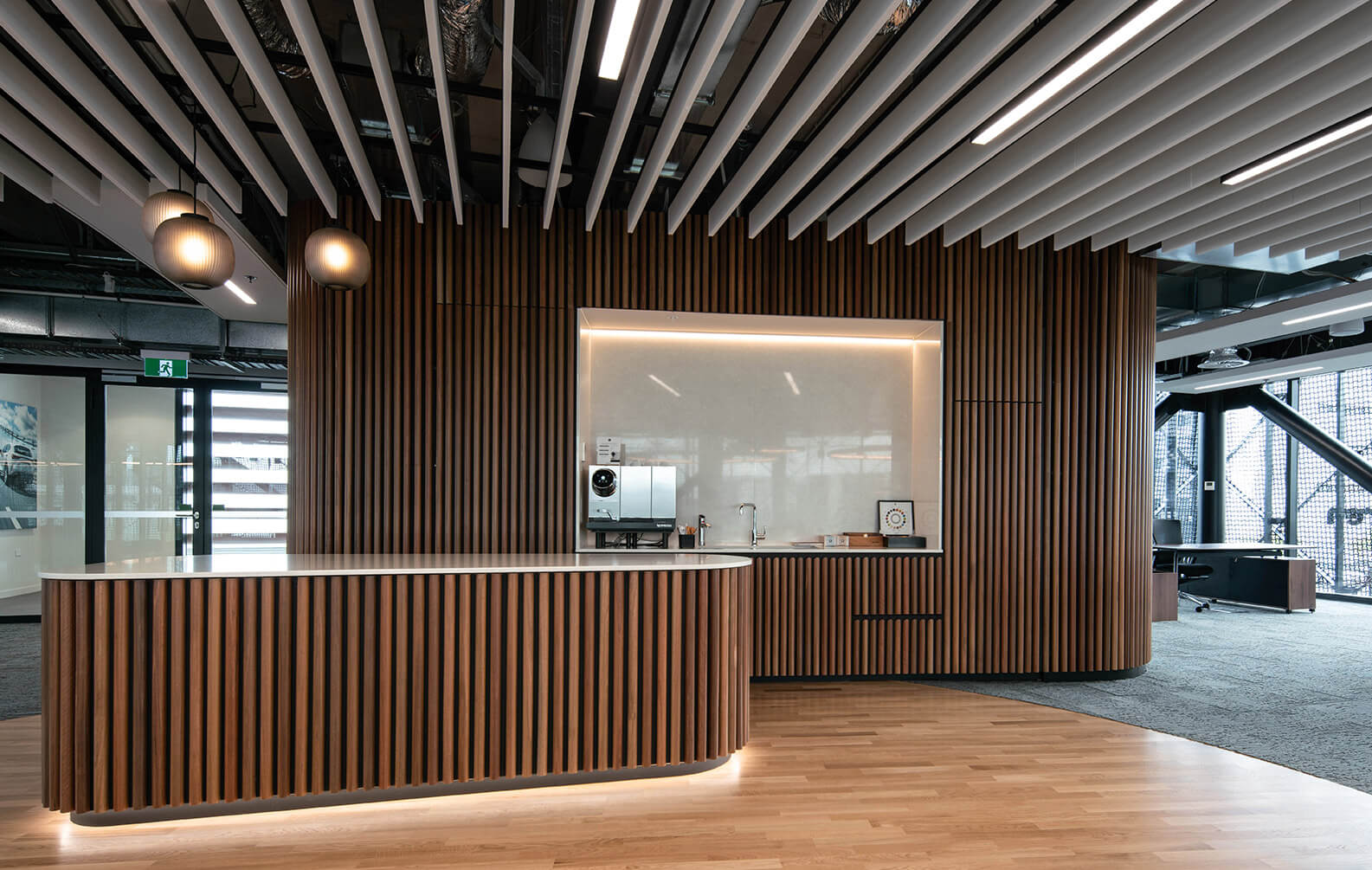
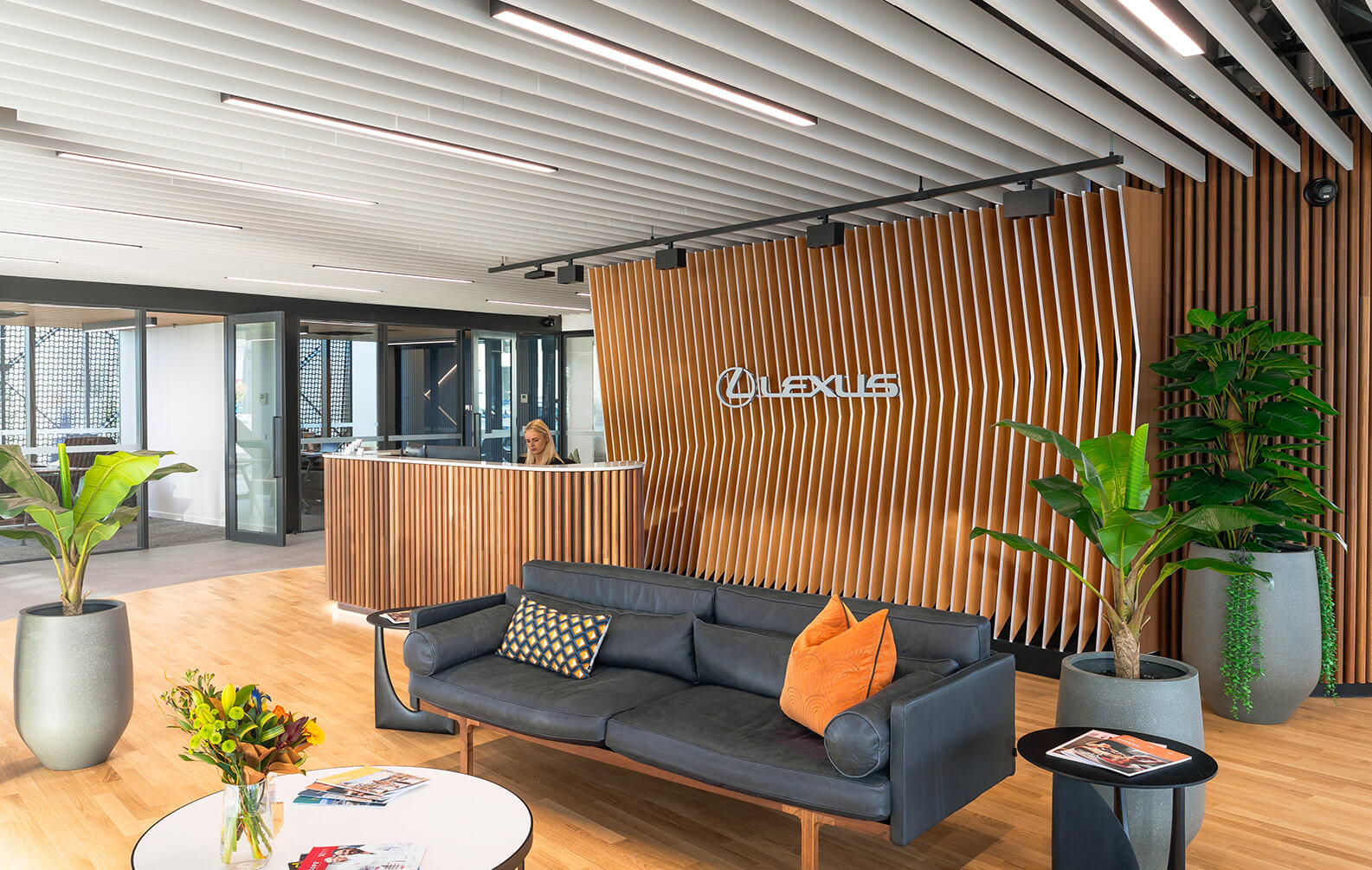
Lexus of Christchurch, NZ
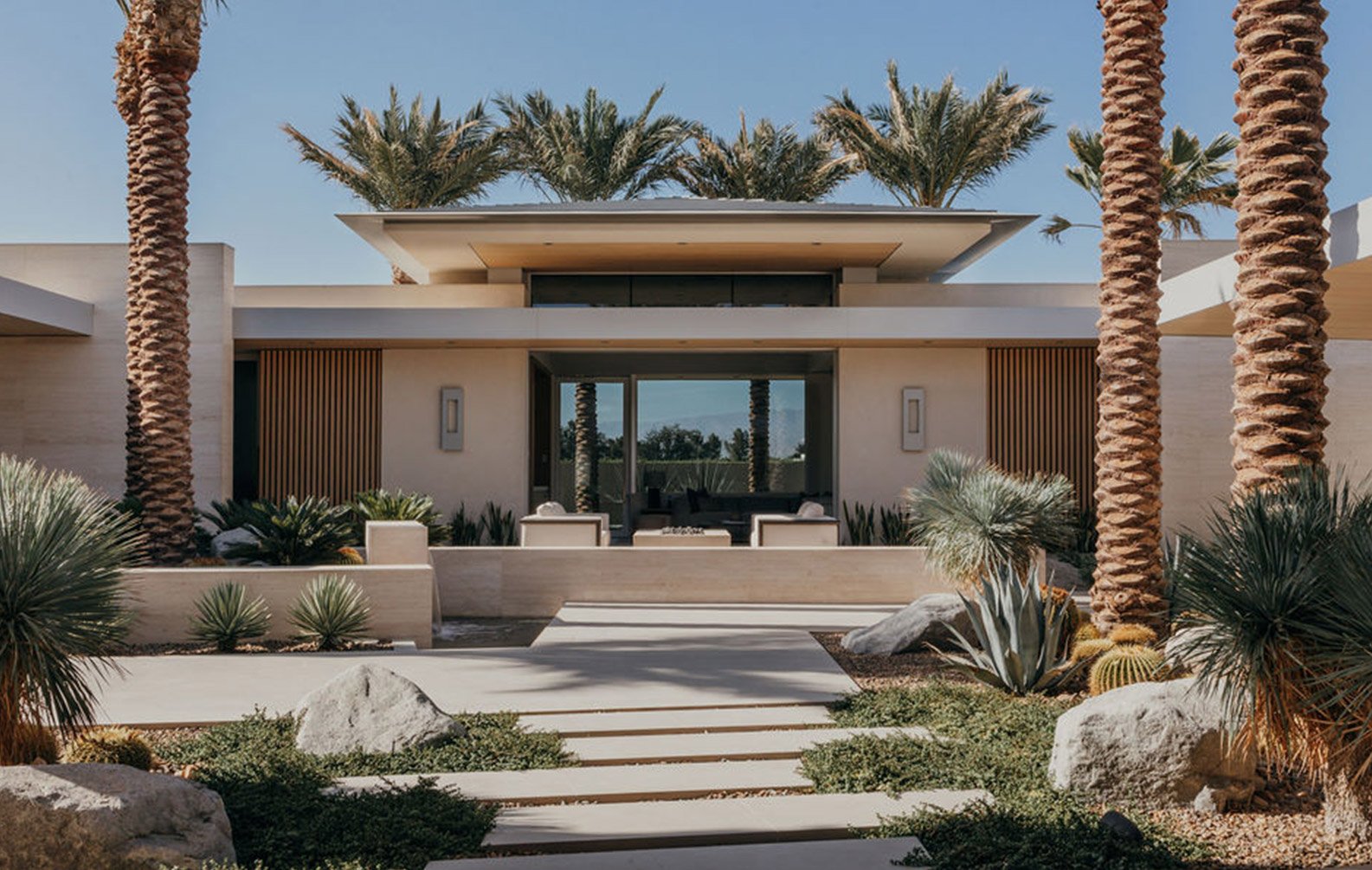
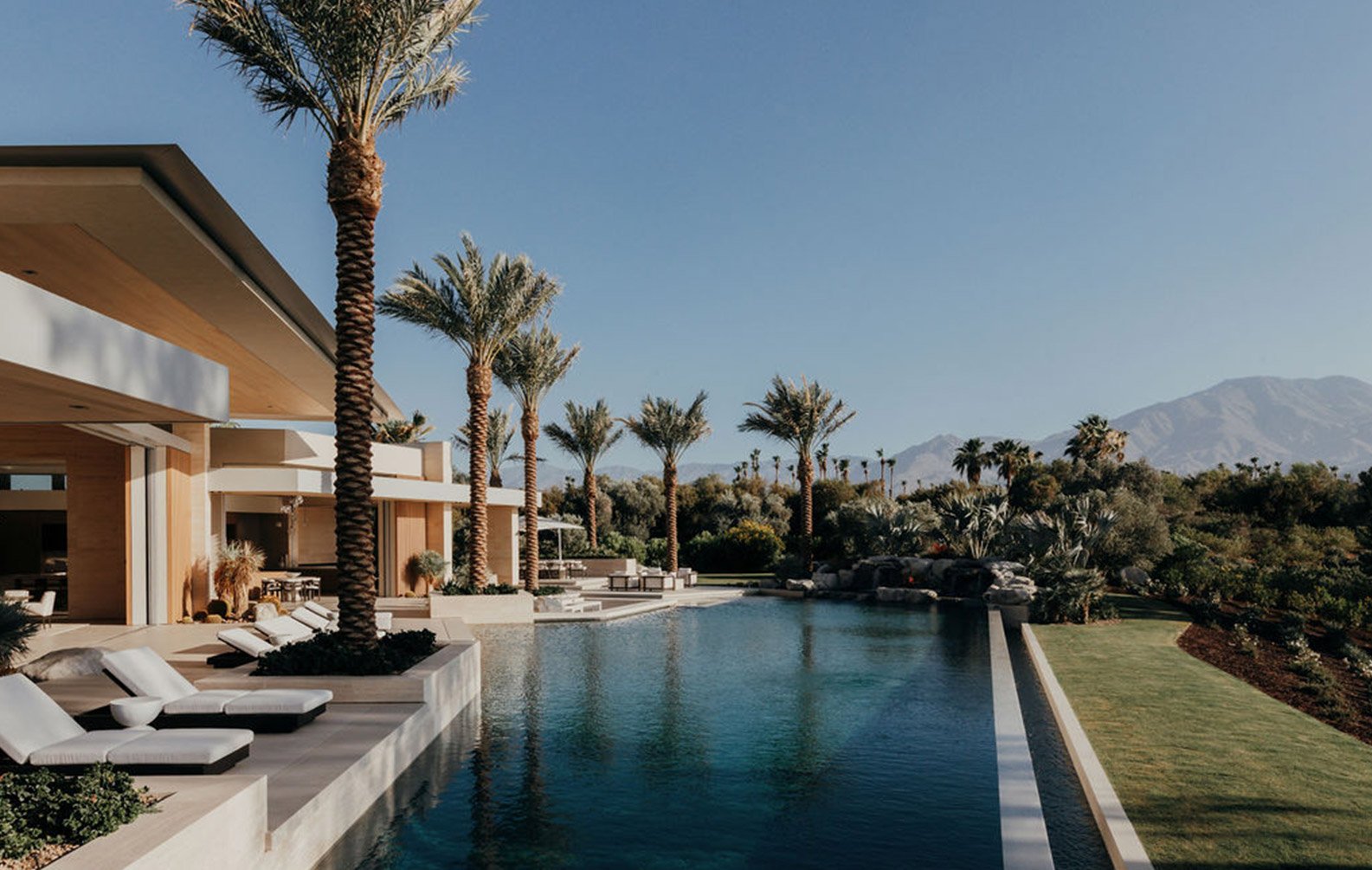
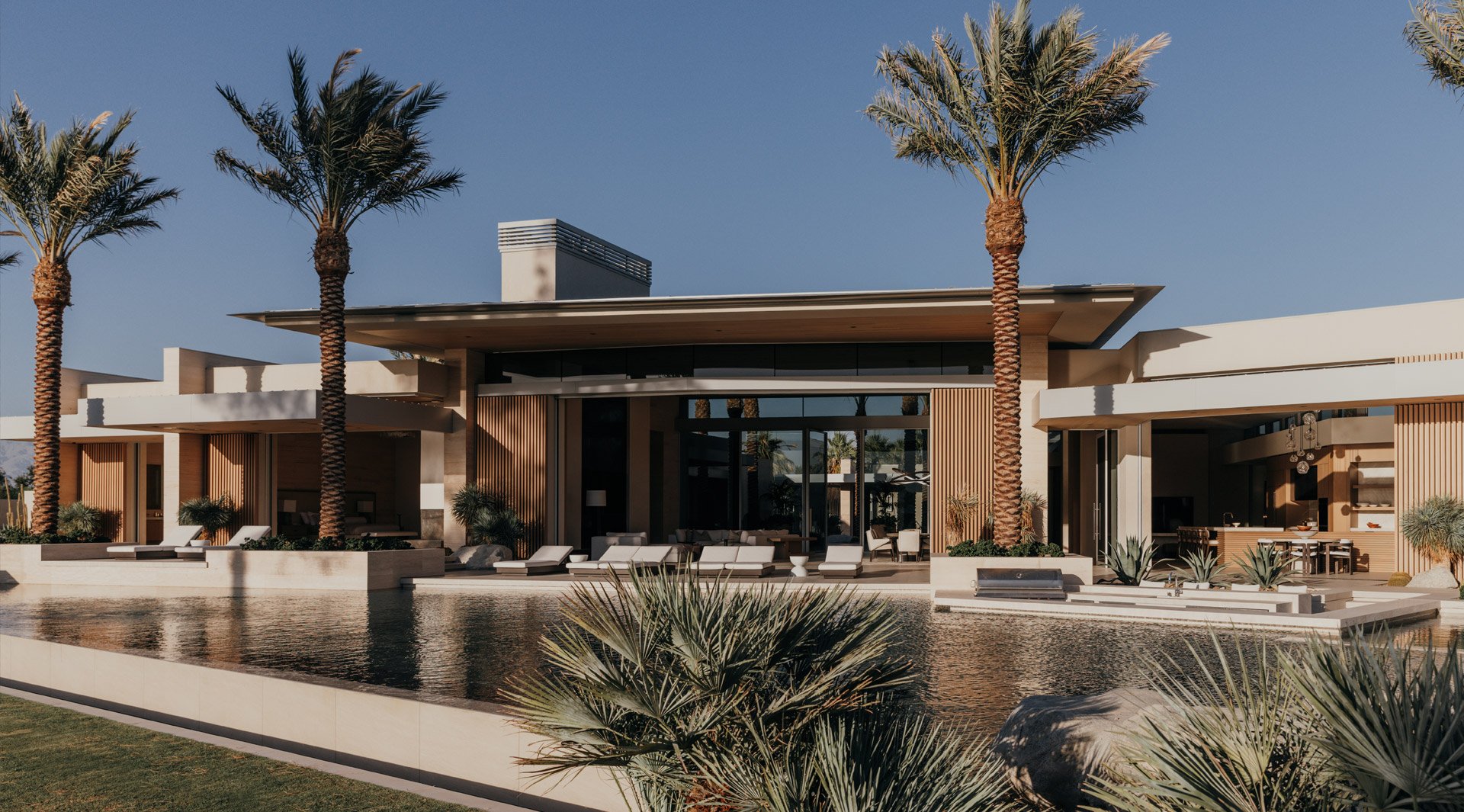
Desert Temple California, US
The aluminum Click-on Screens, particularly the wood textures, are unparalleled on the market. The ability to use natural timber and aluminum battens interchangeably, with a near-perfect match in wood species and grain, provides a level of design flexibility and aesthetic cohesion that we have not found elsewhere.
Andrew McClure
|
Nomad Design
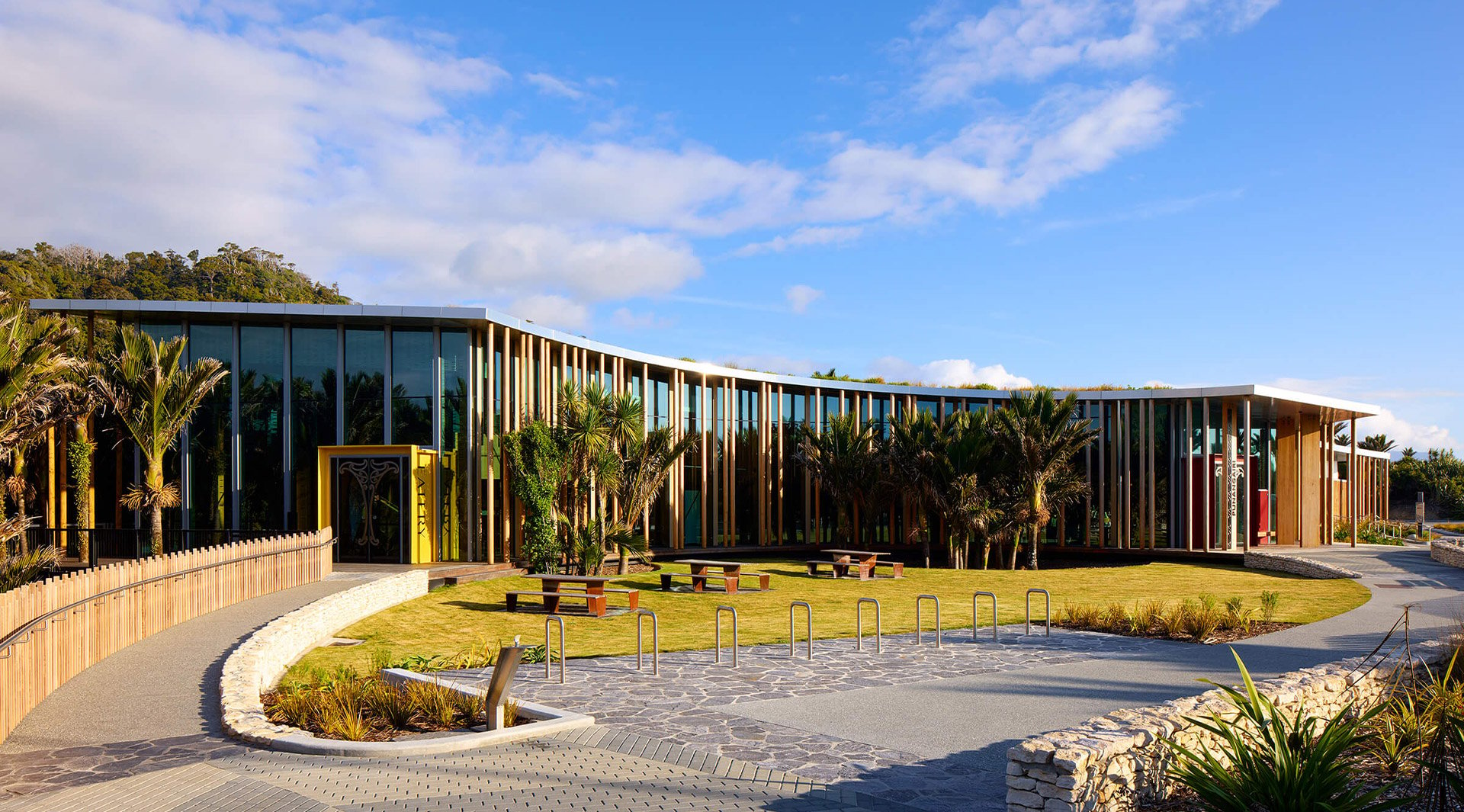
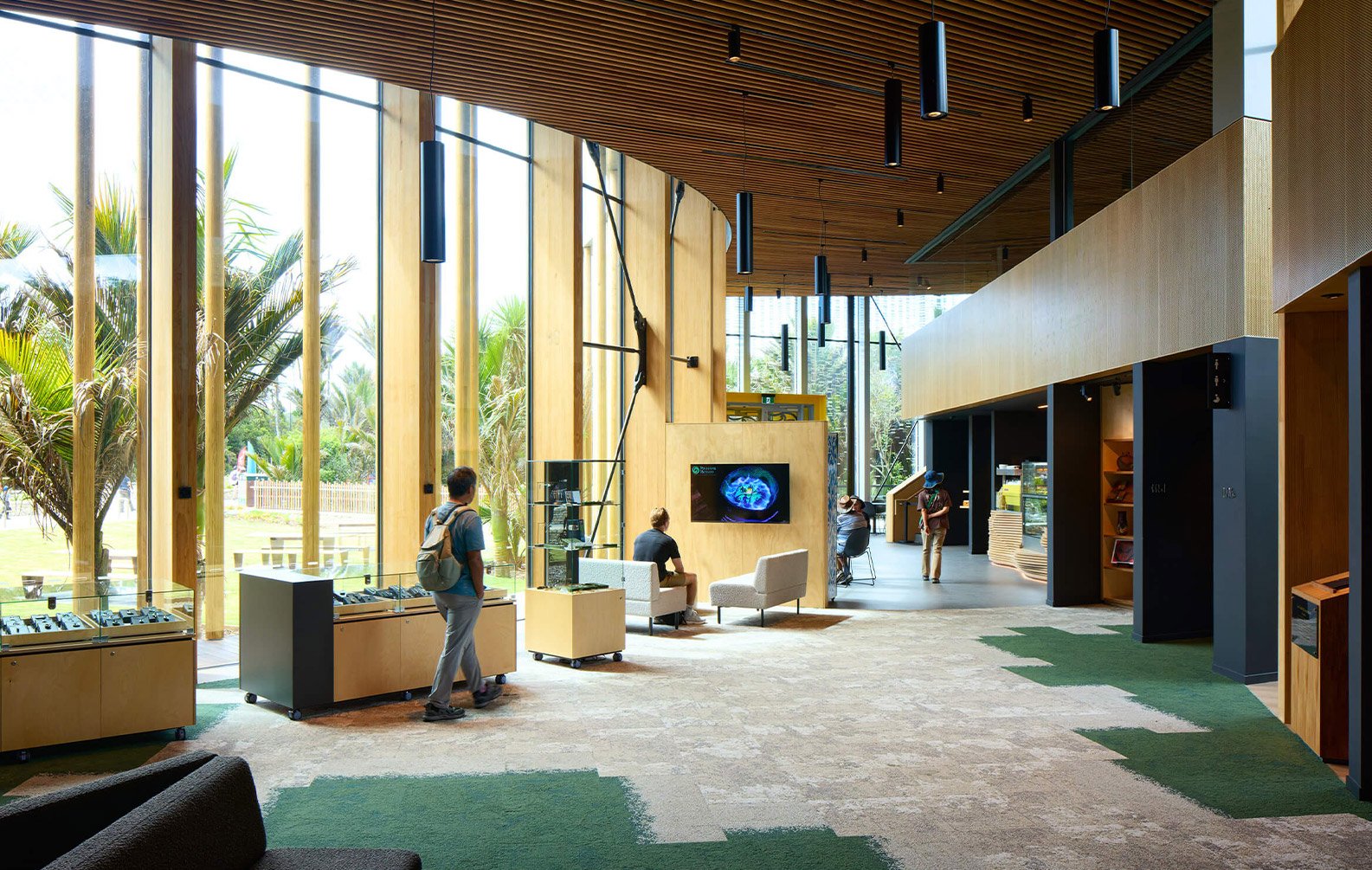
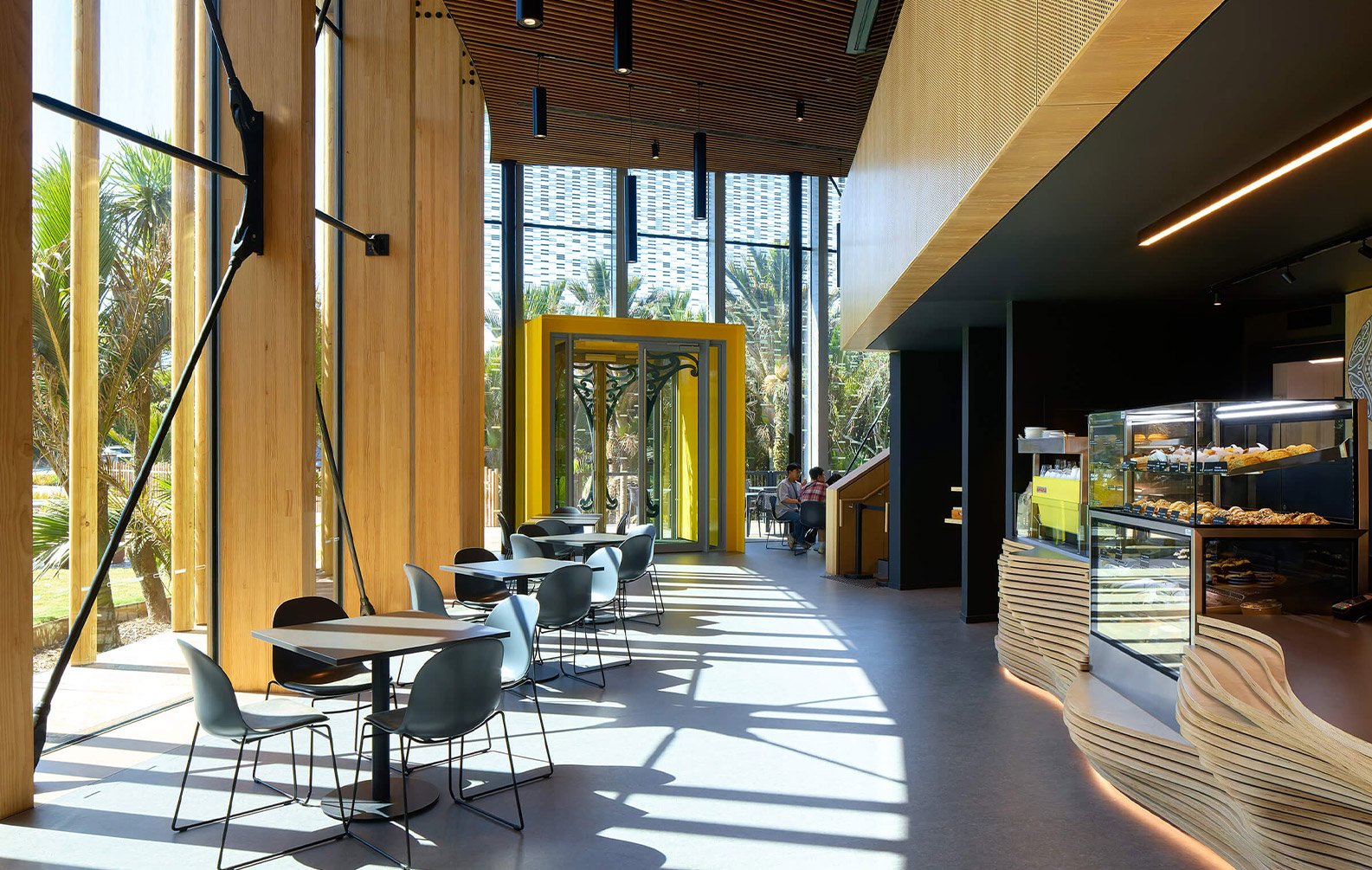
Paparoa Visitor Centre, NZ
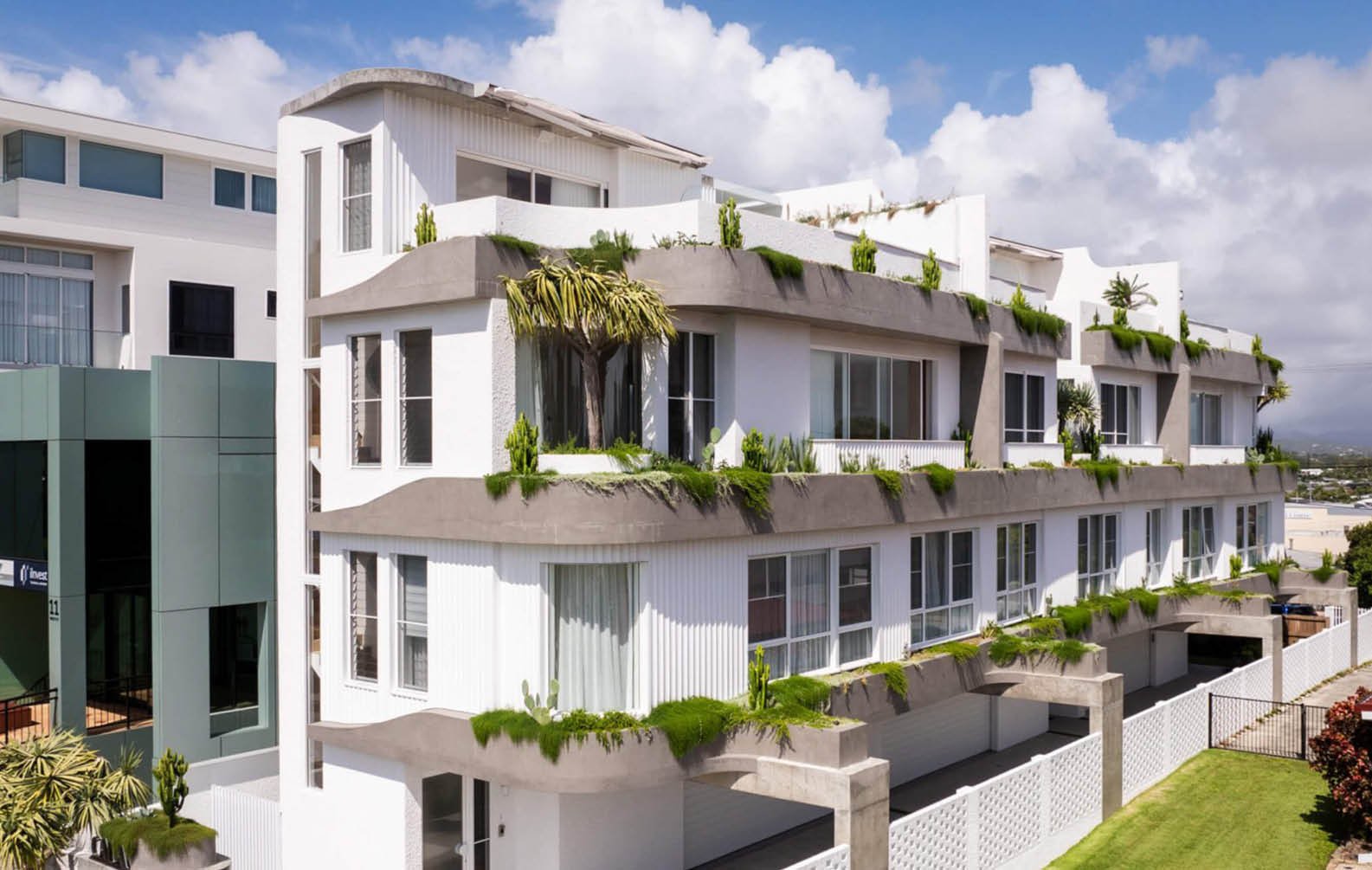
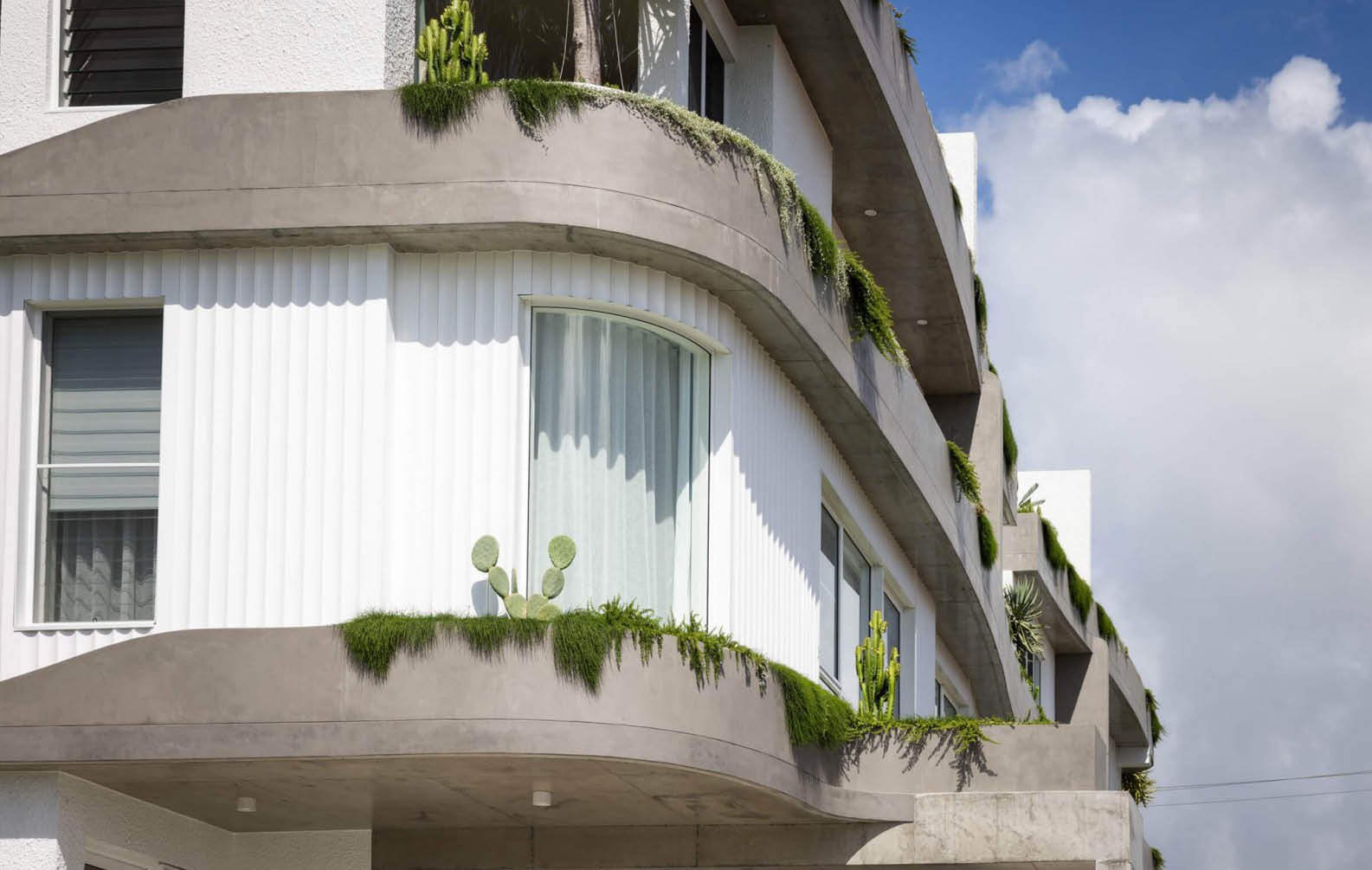
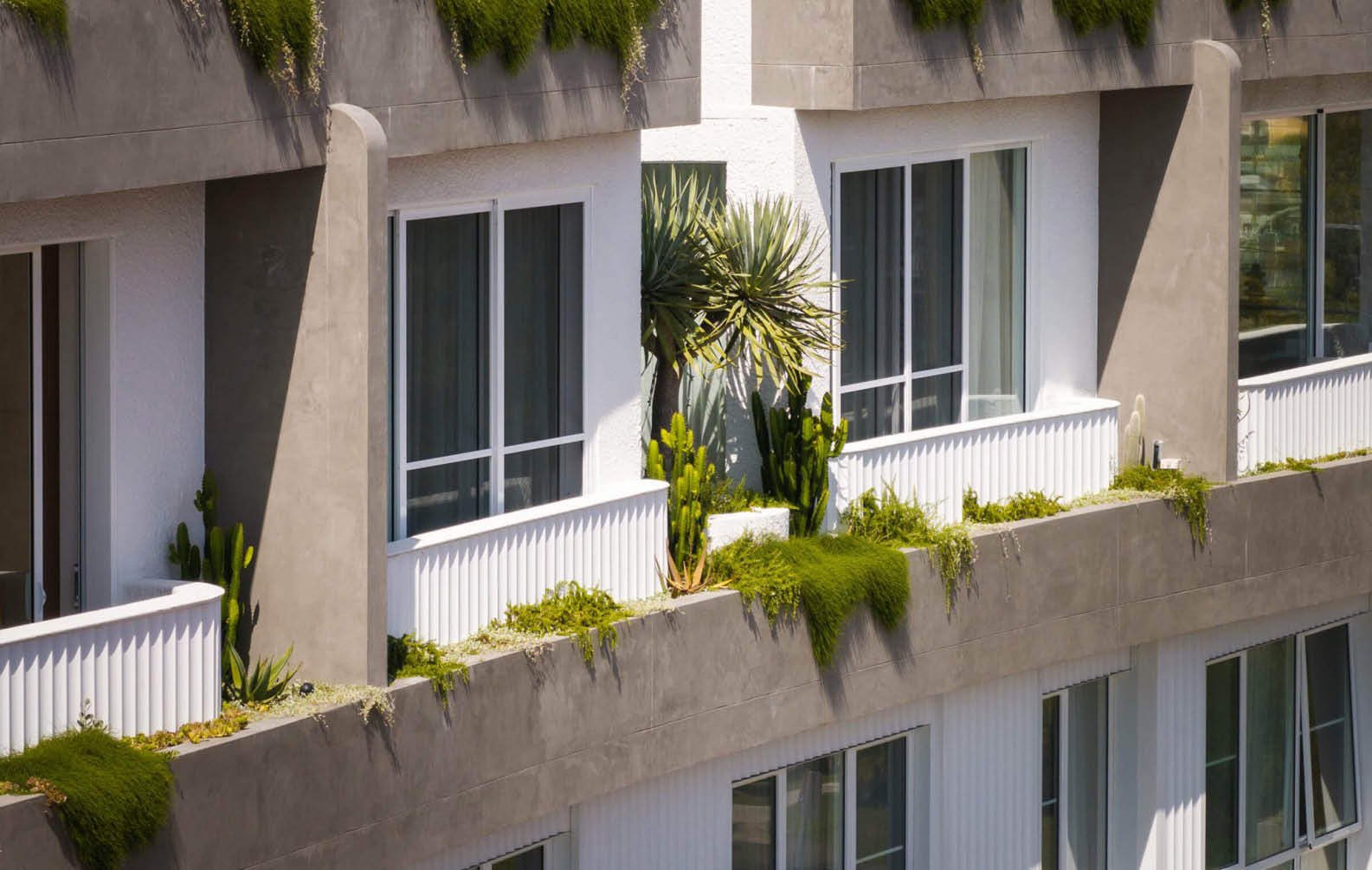
A Coastal Statement in Feature Aluminium Cladding
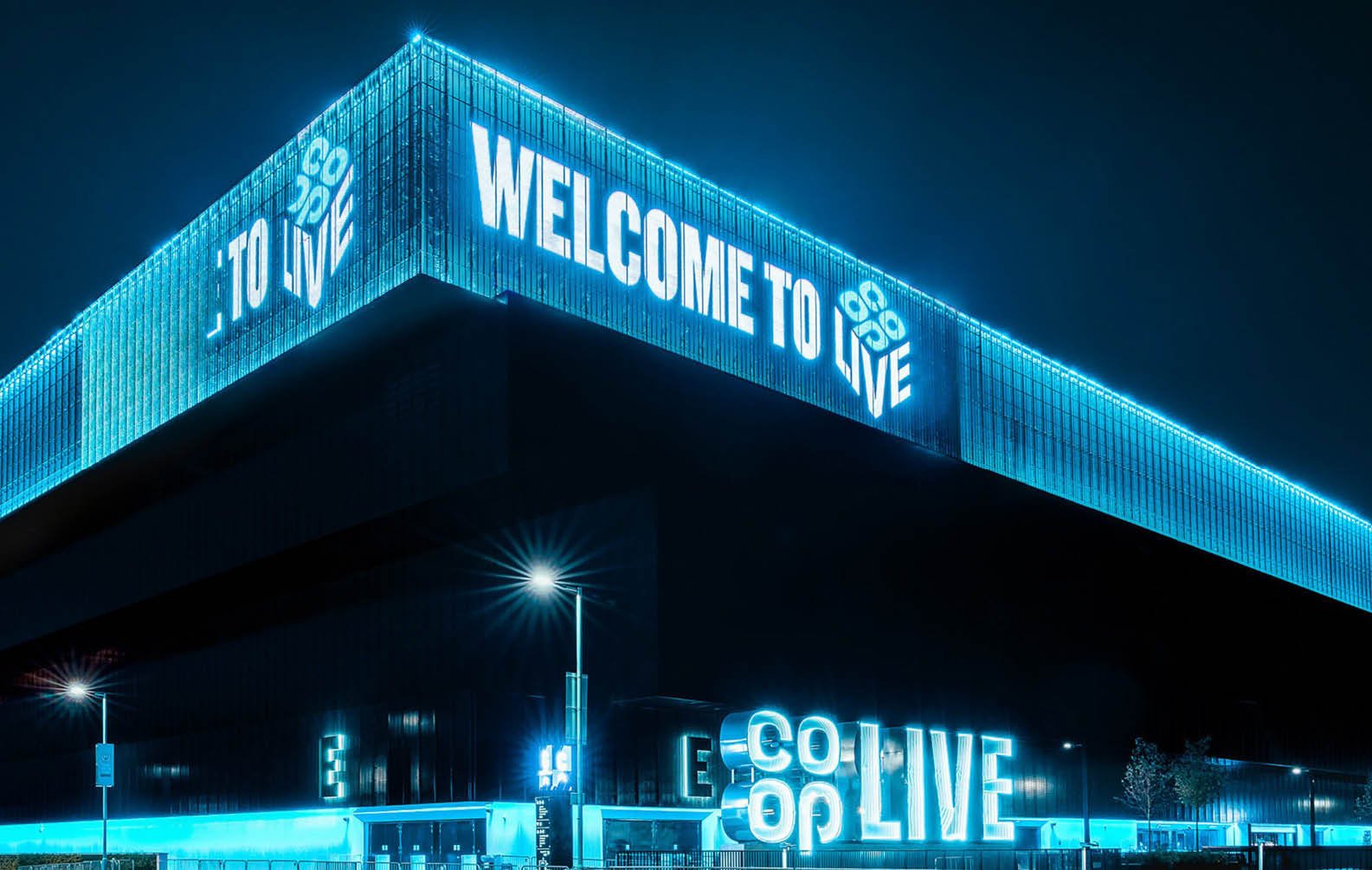
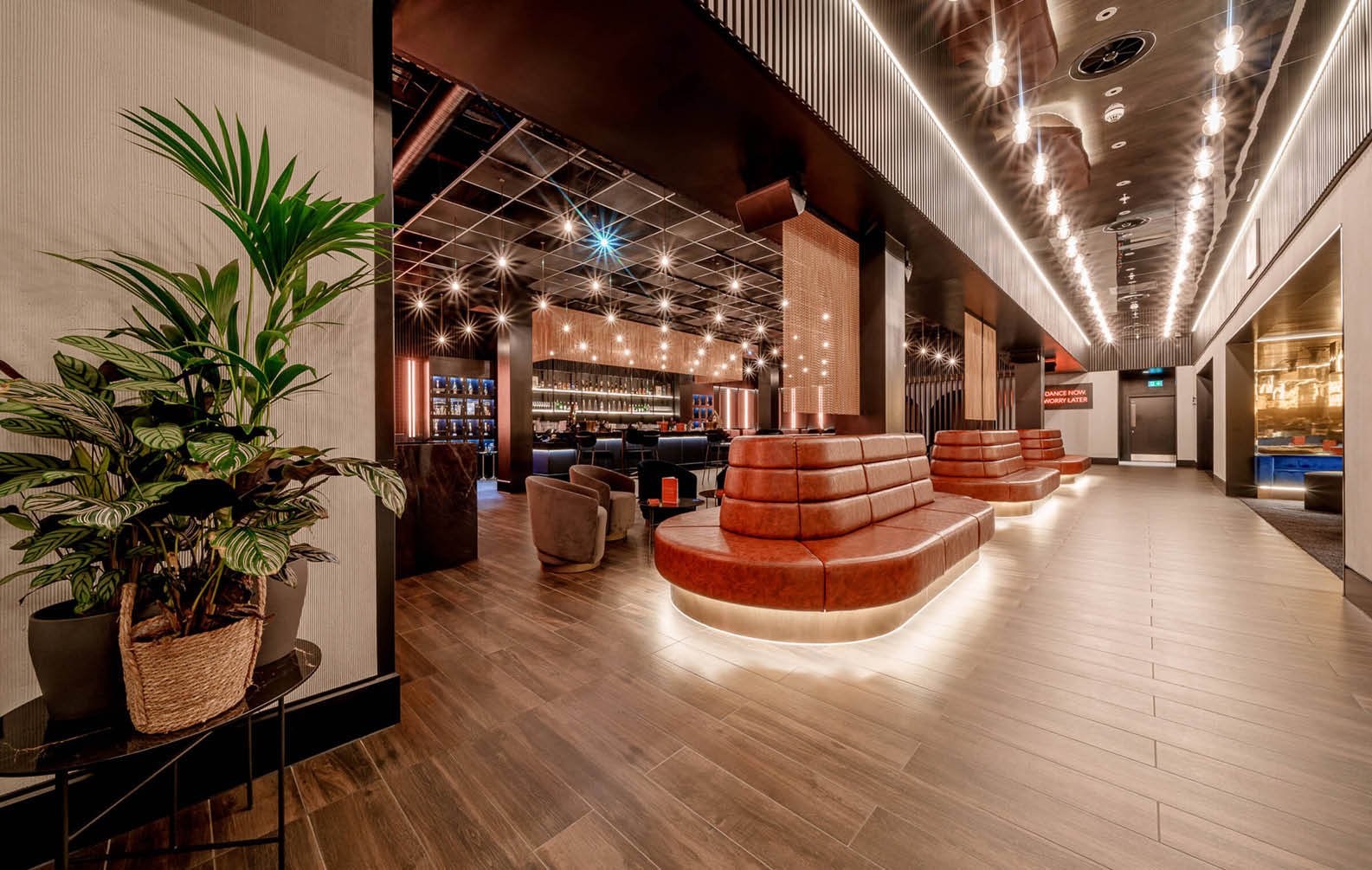
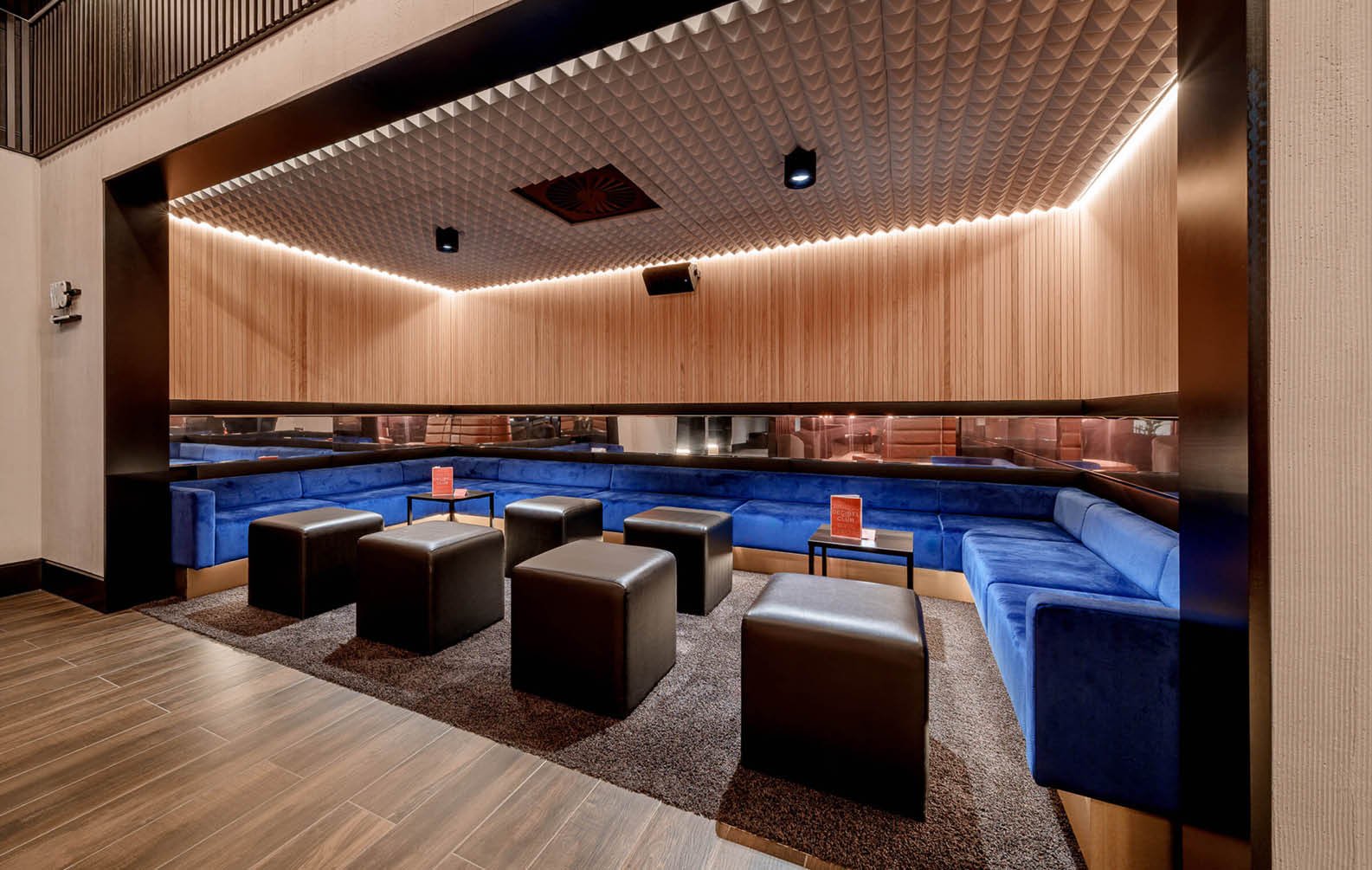
Co-op Live, UK
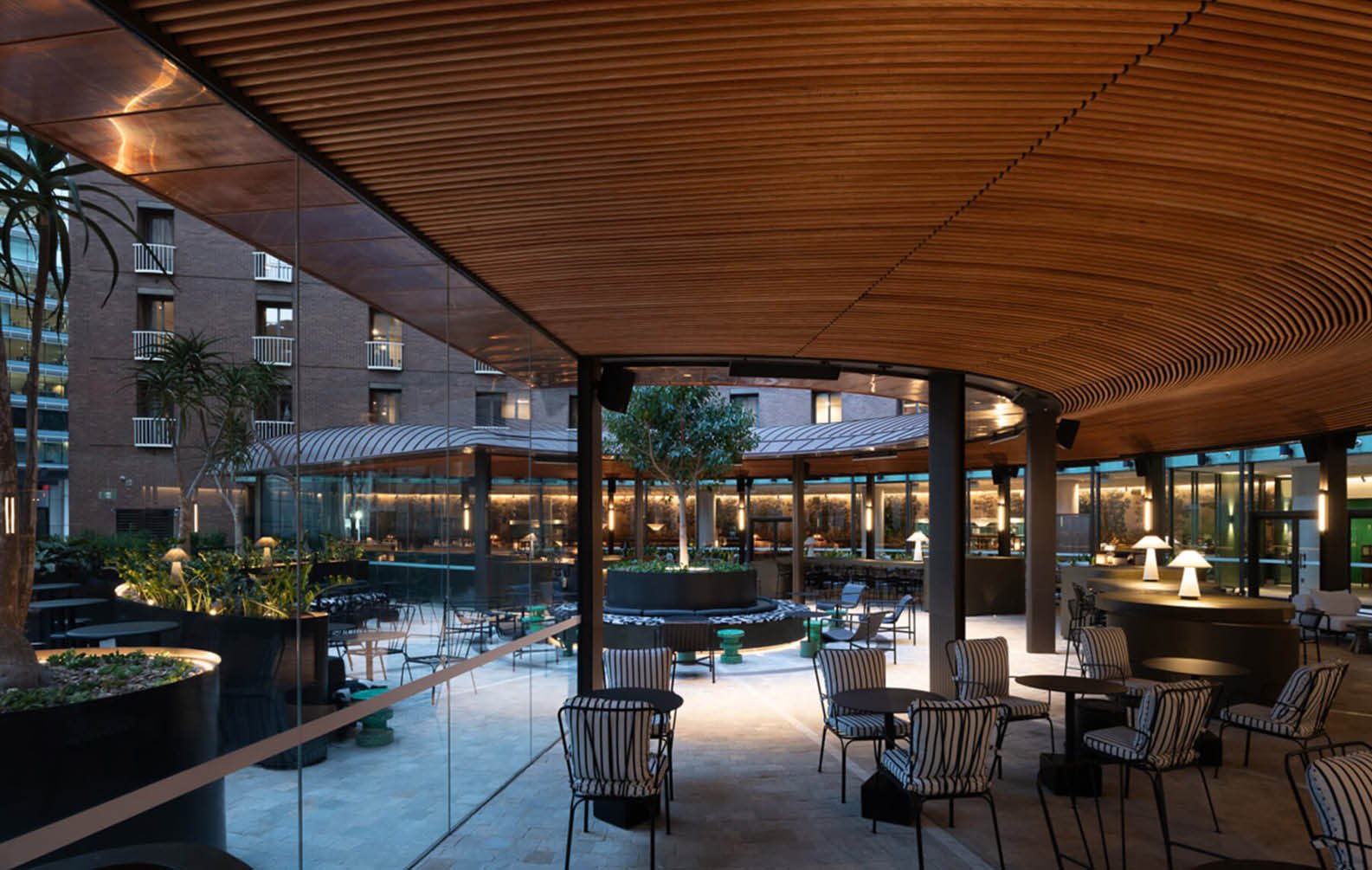
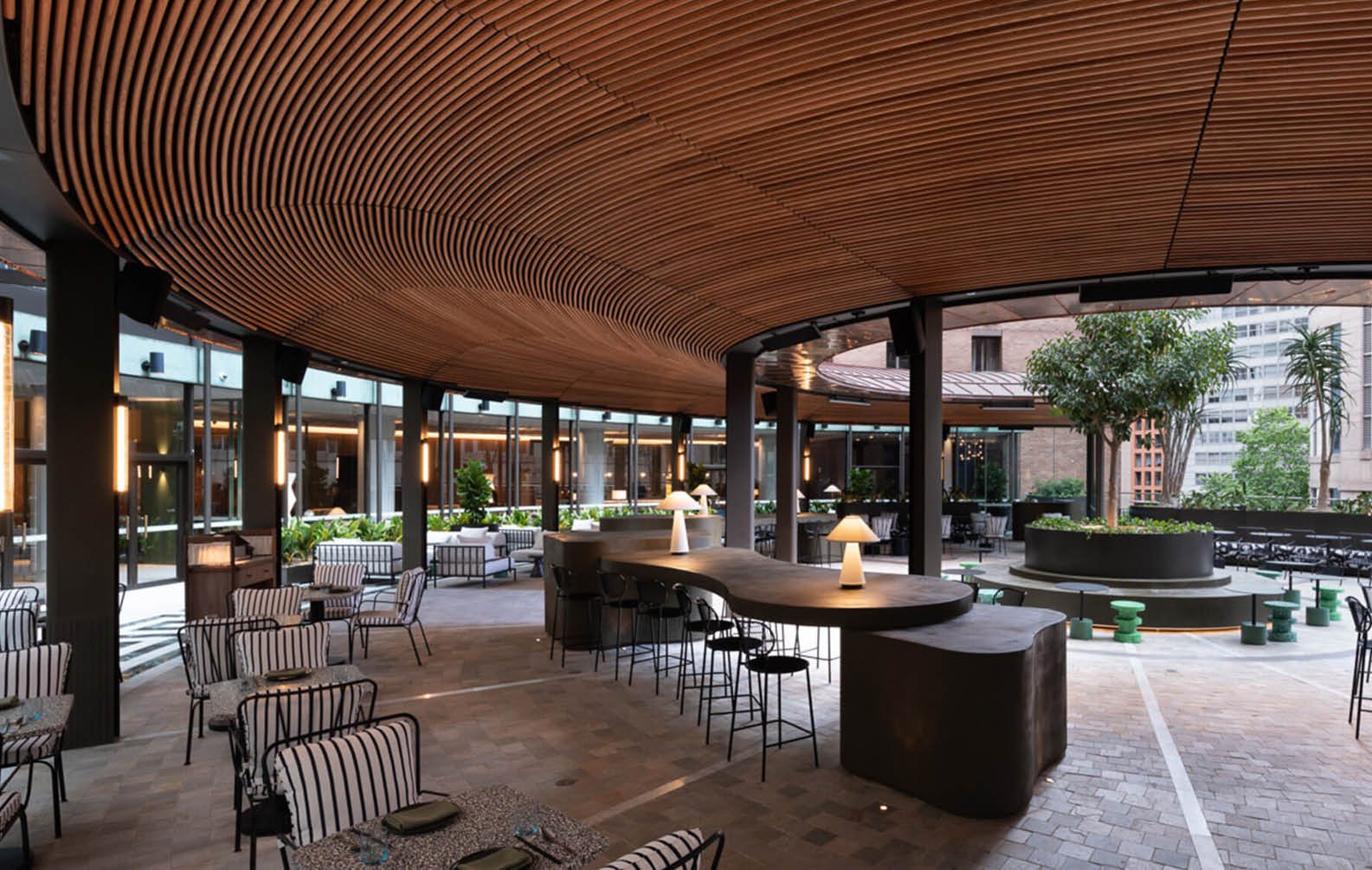
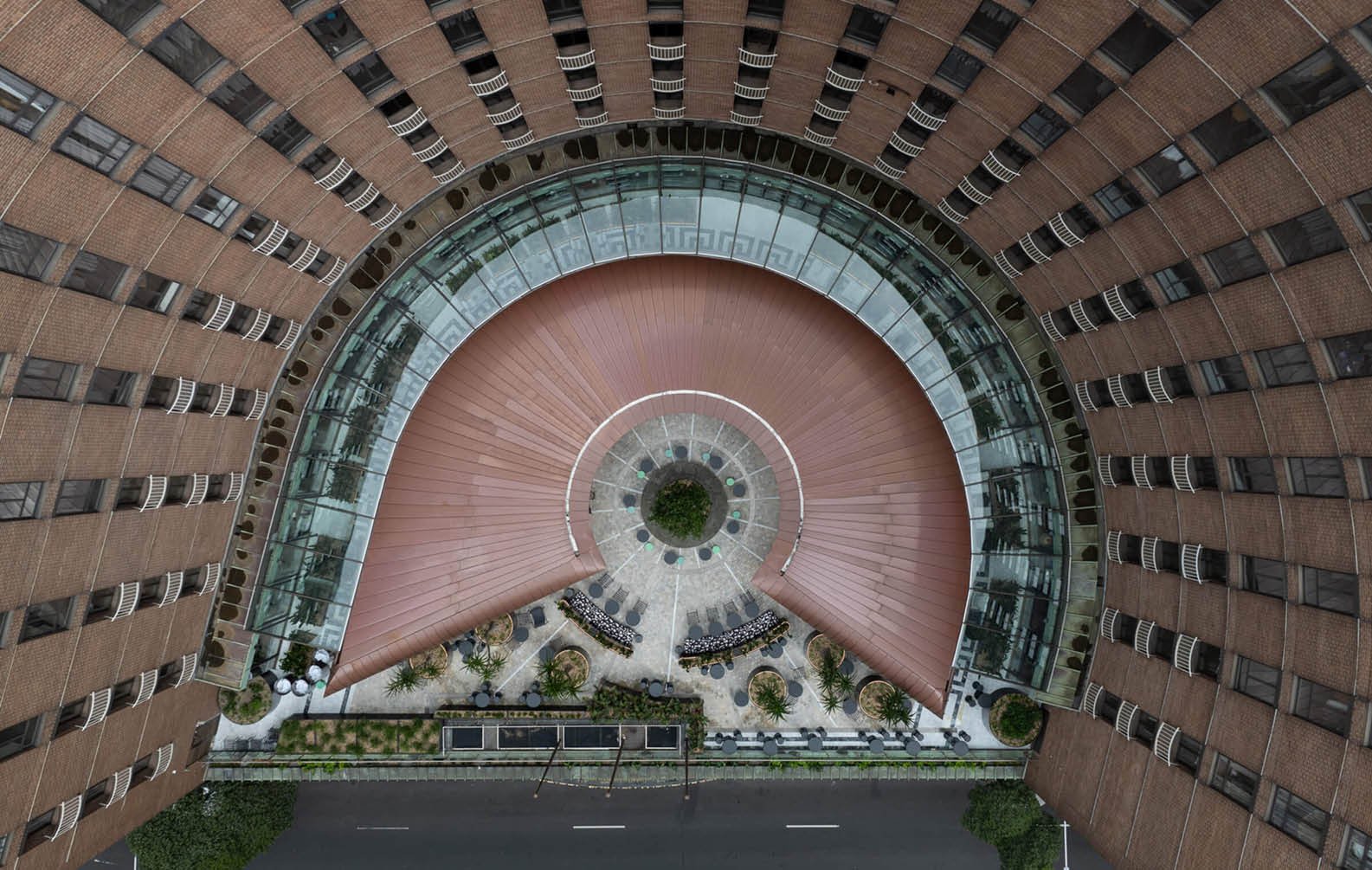
Parametric Curved Timber Rooftop Canopy
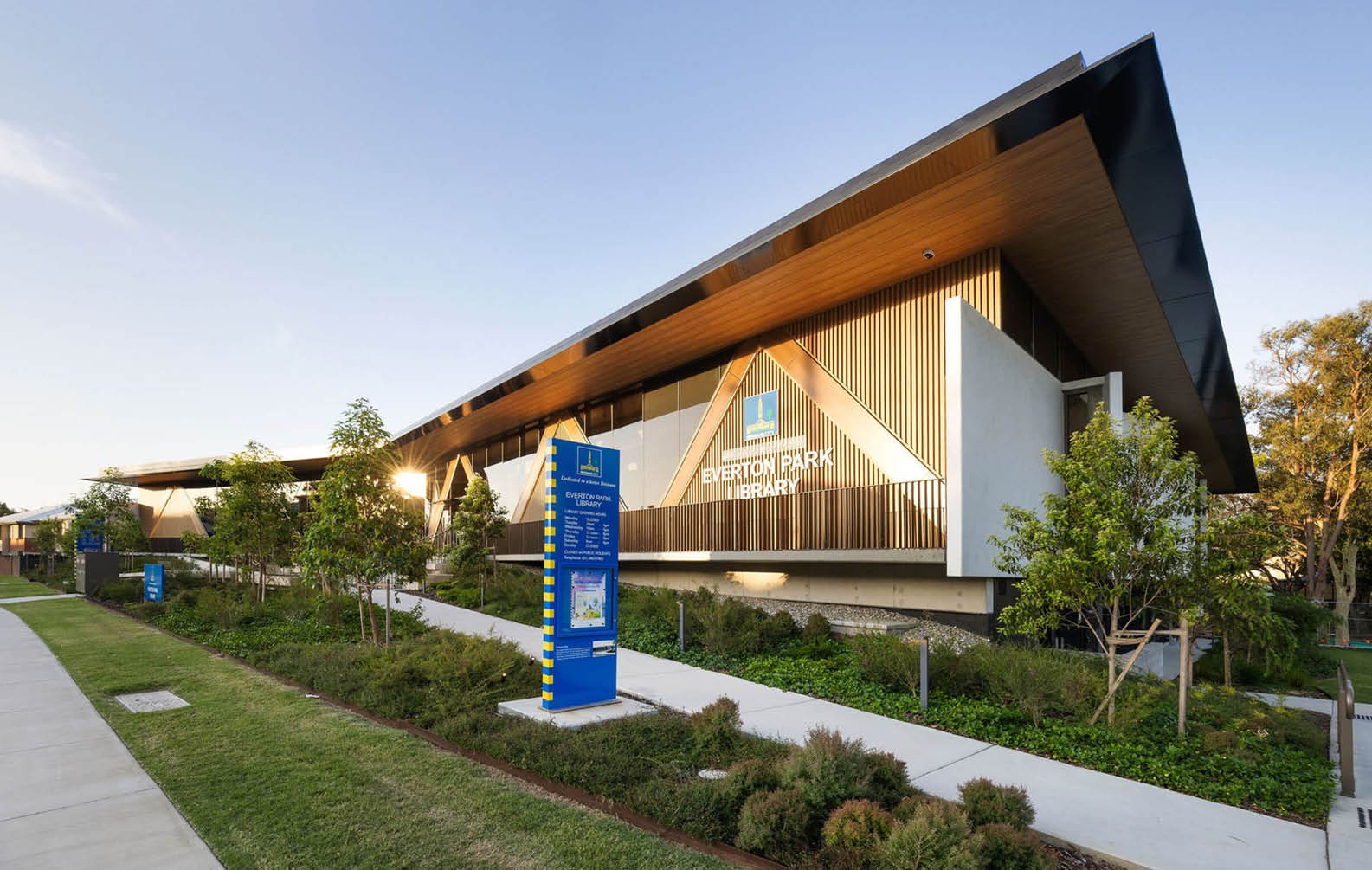
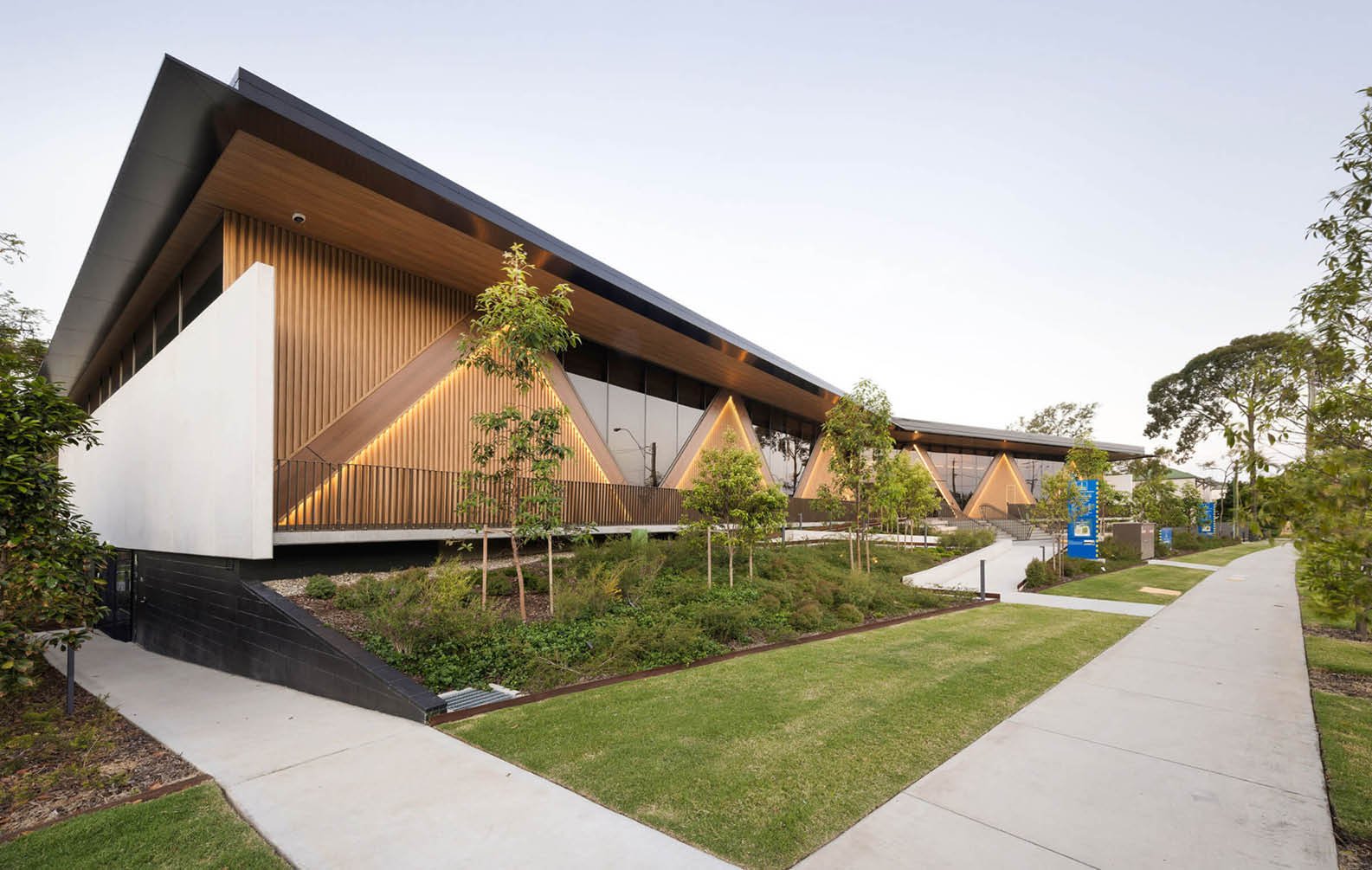
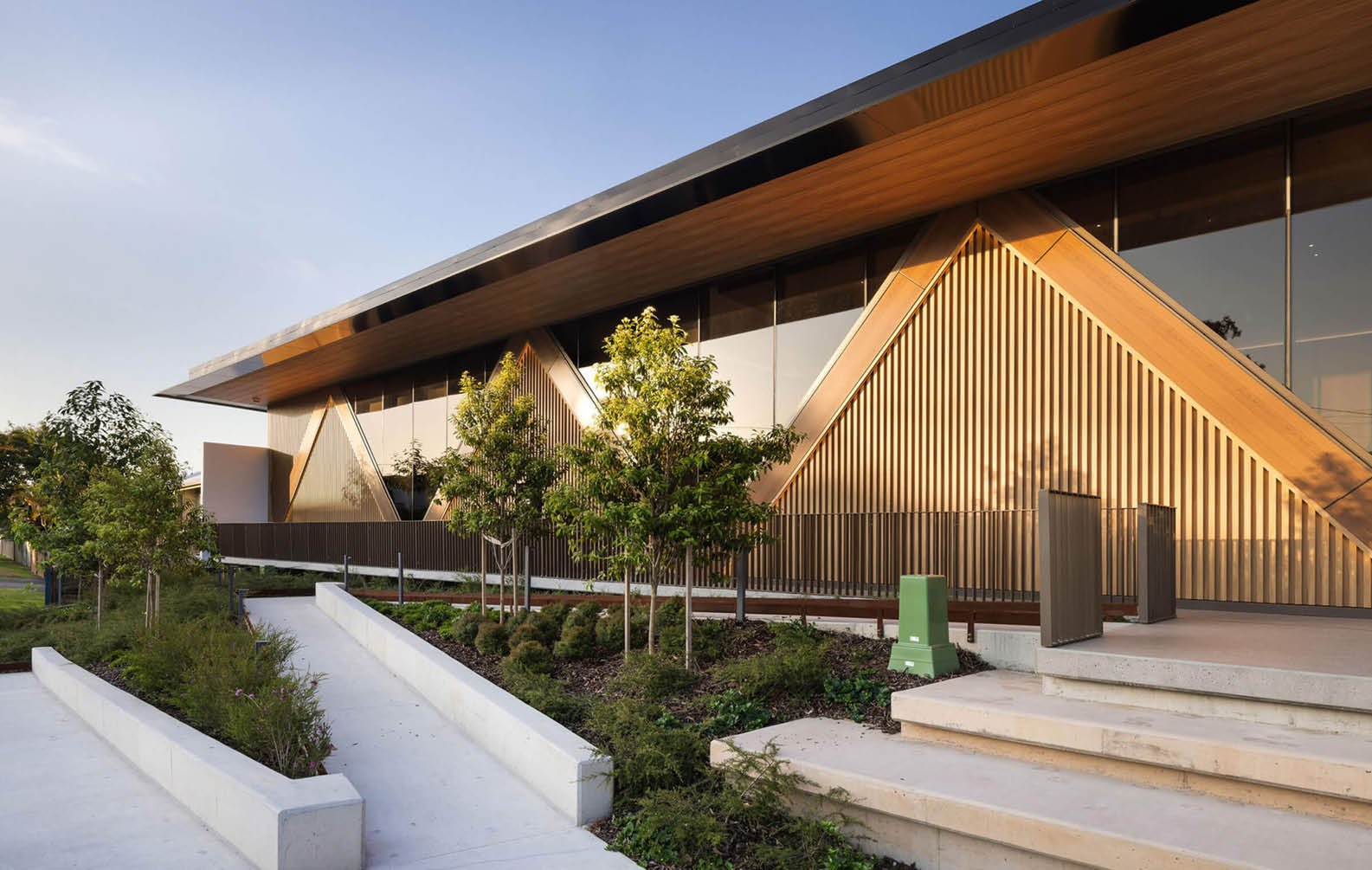
Everton Park Library
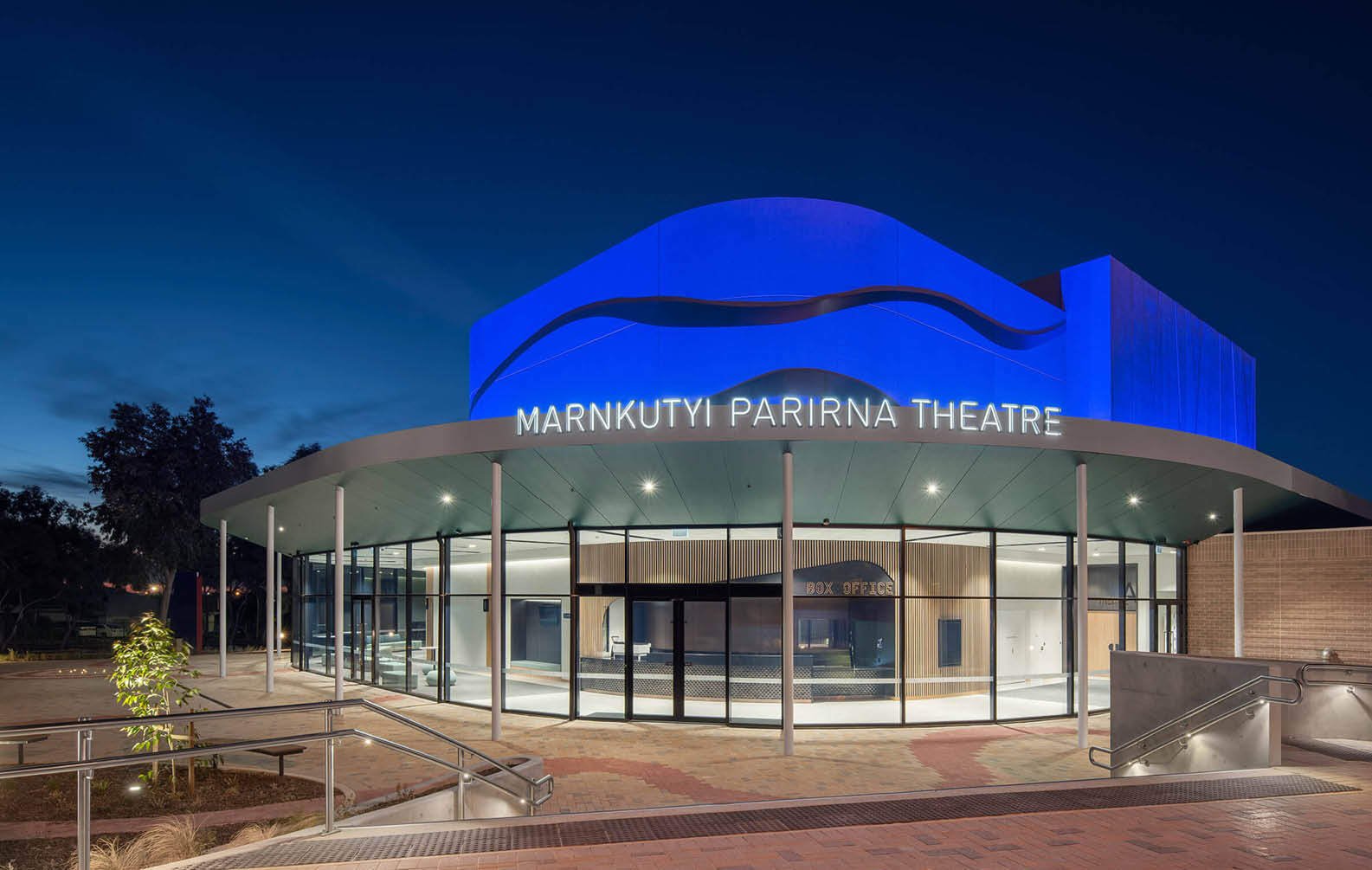
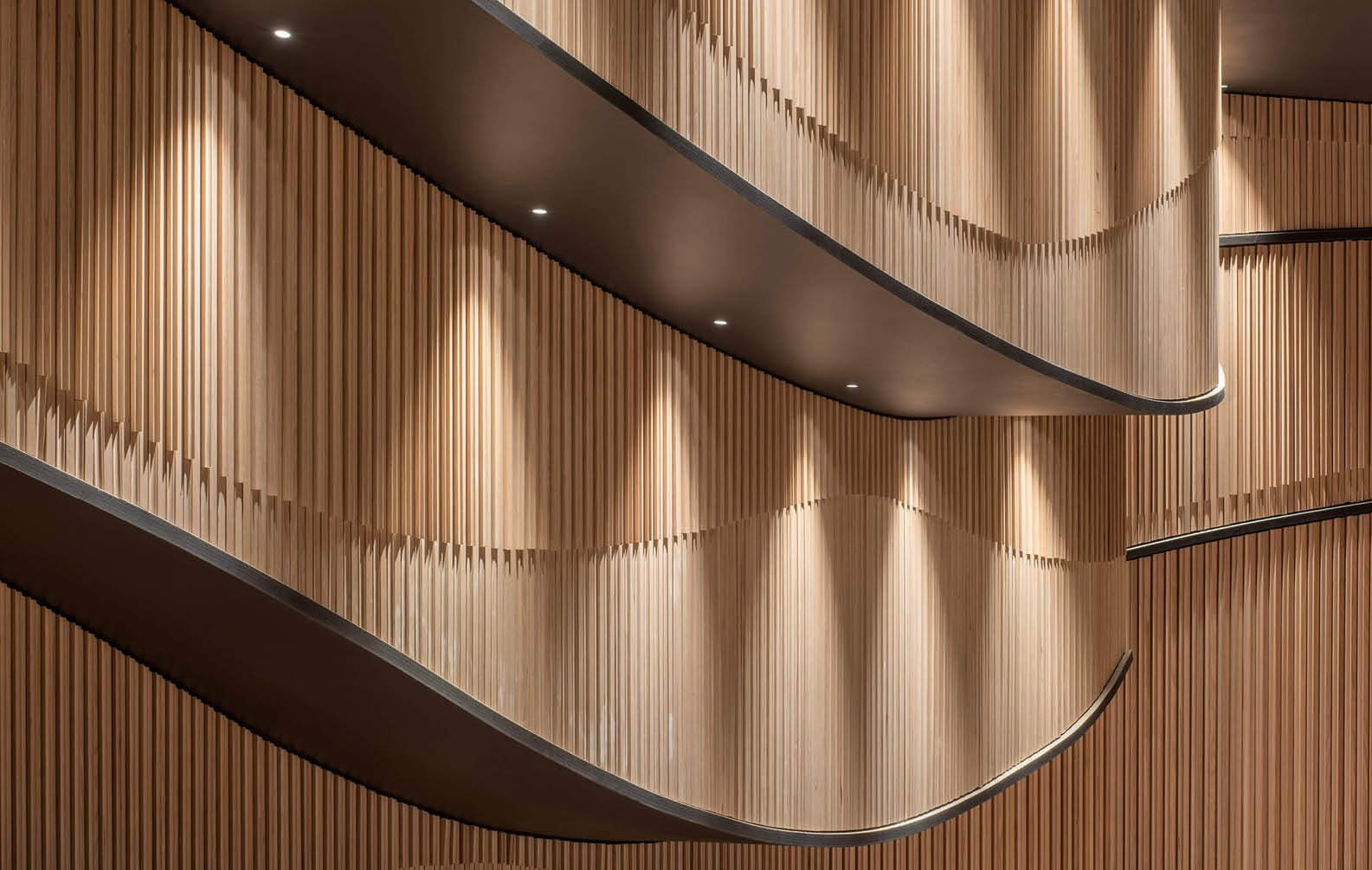
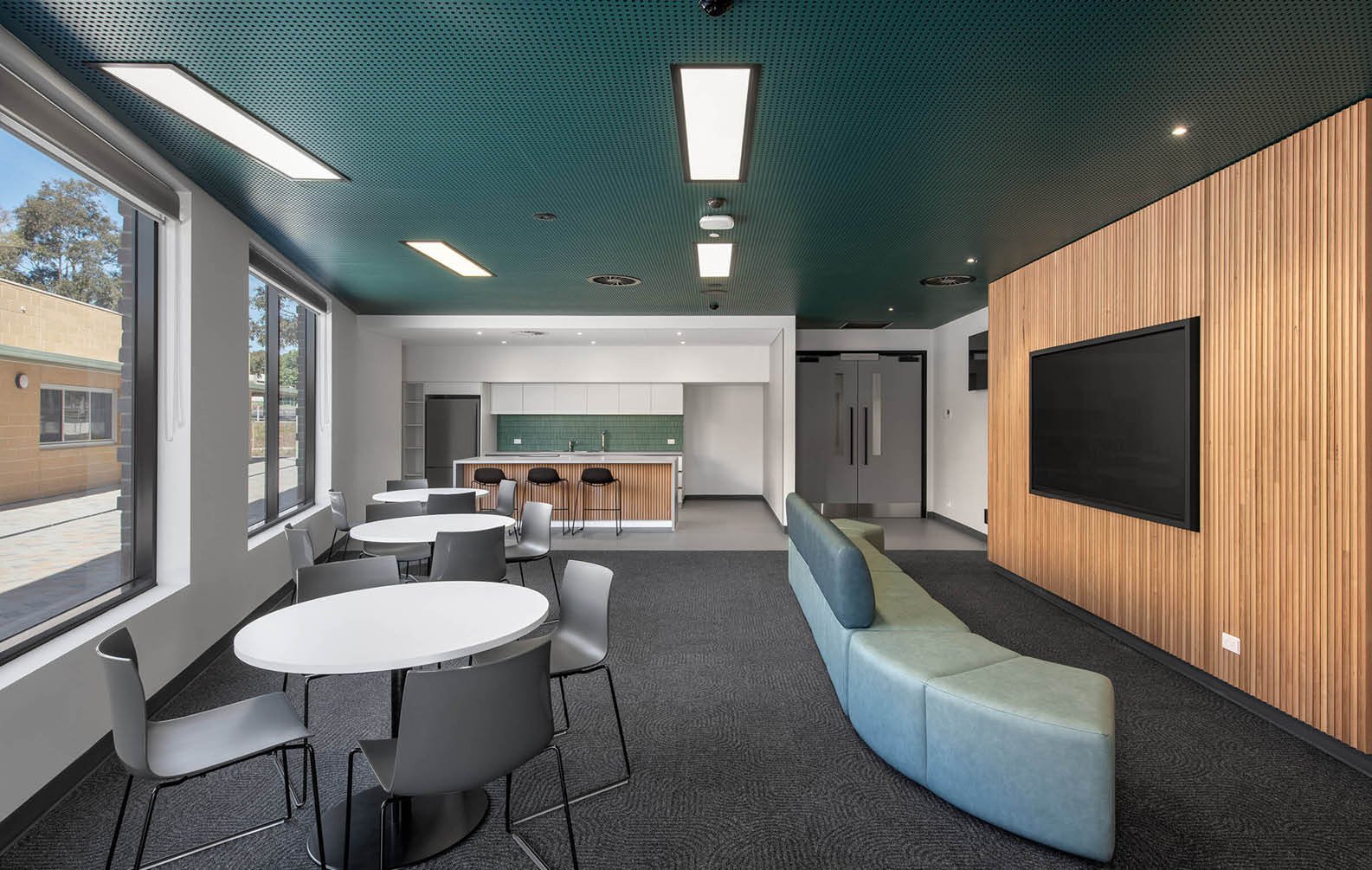
Marnkutyi Parirna Theatre
In our opinion, Sculptform’s products are the best on the market. We’ve worked with many other systems, but Sculptform stands out for its quality, reliability, and ease of installation. Their click-on system is phenomenal - there’s nothing else out there like it. We never have issues, and we never get callbacks.
Jesse Graham
|
Capstone Construction
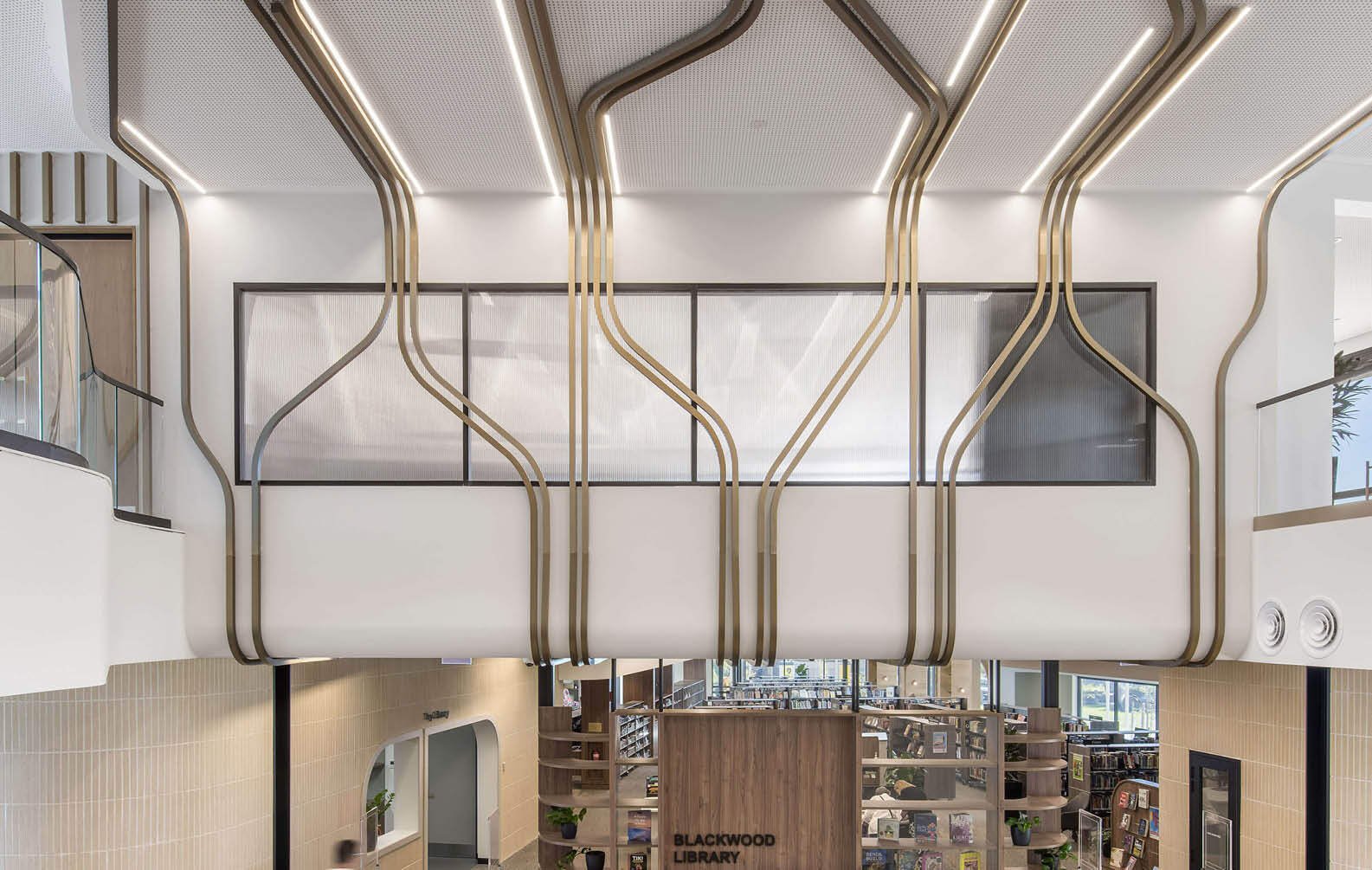
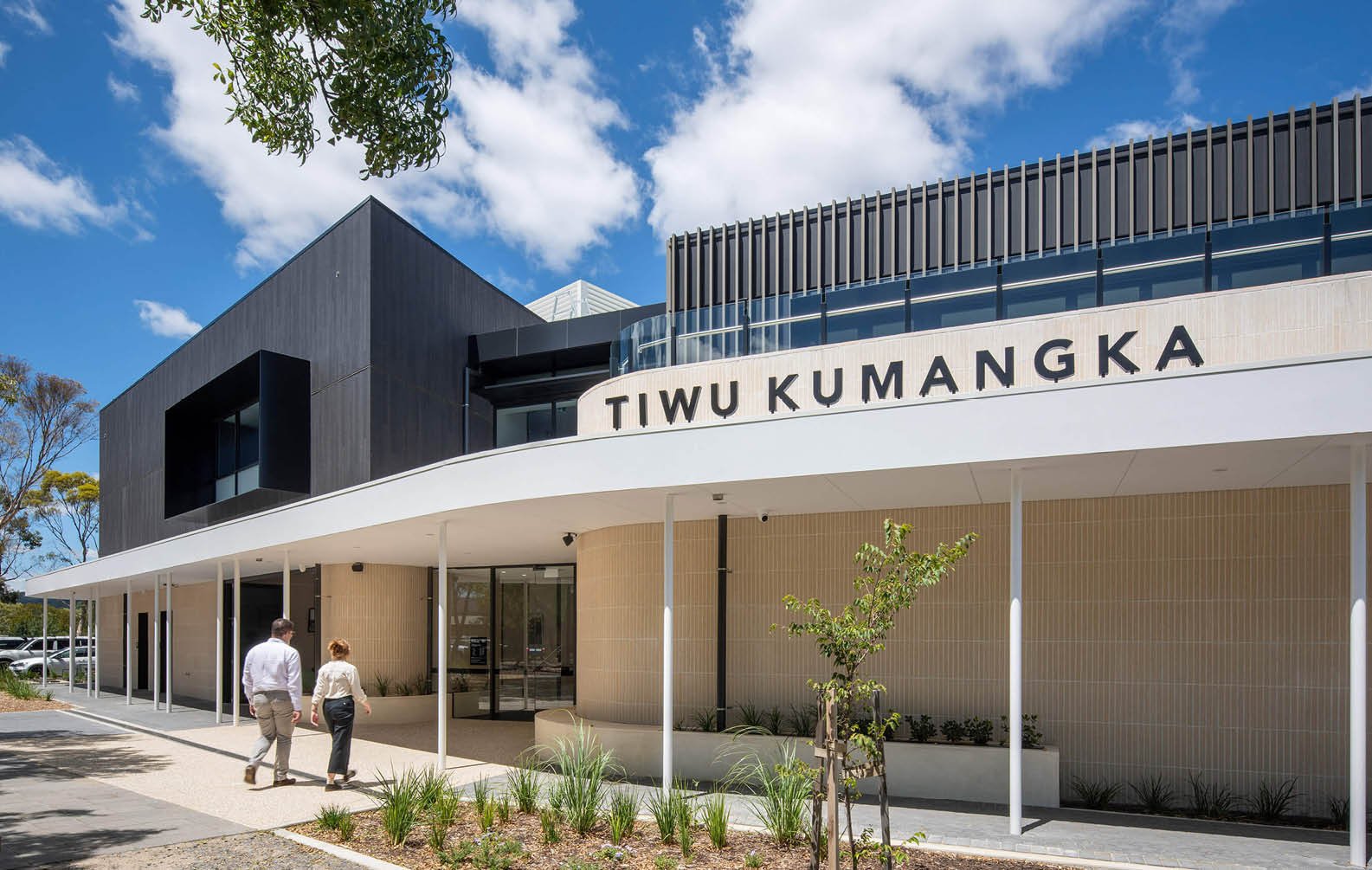
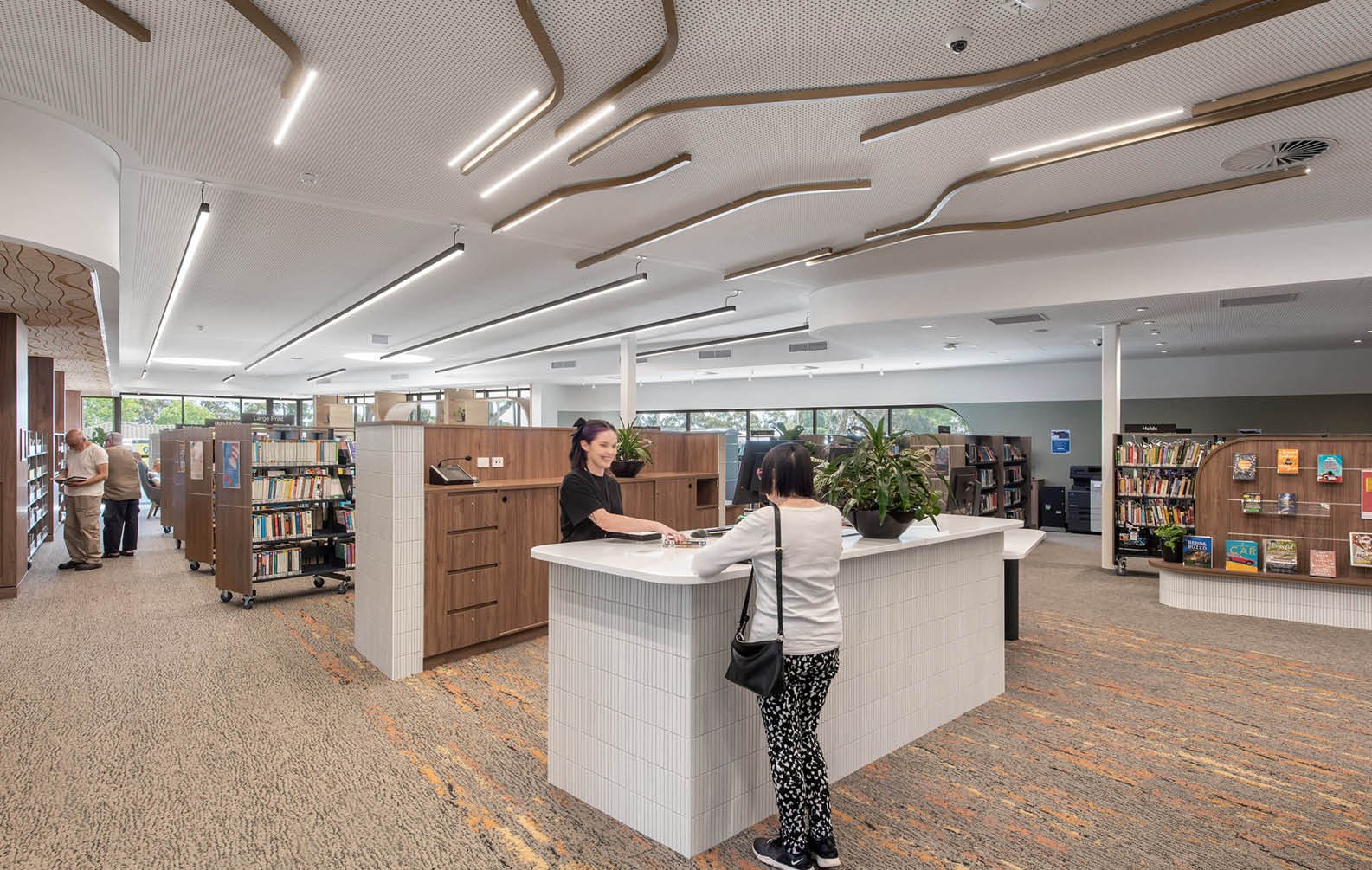
Tiwu Kumangka
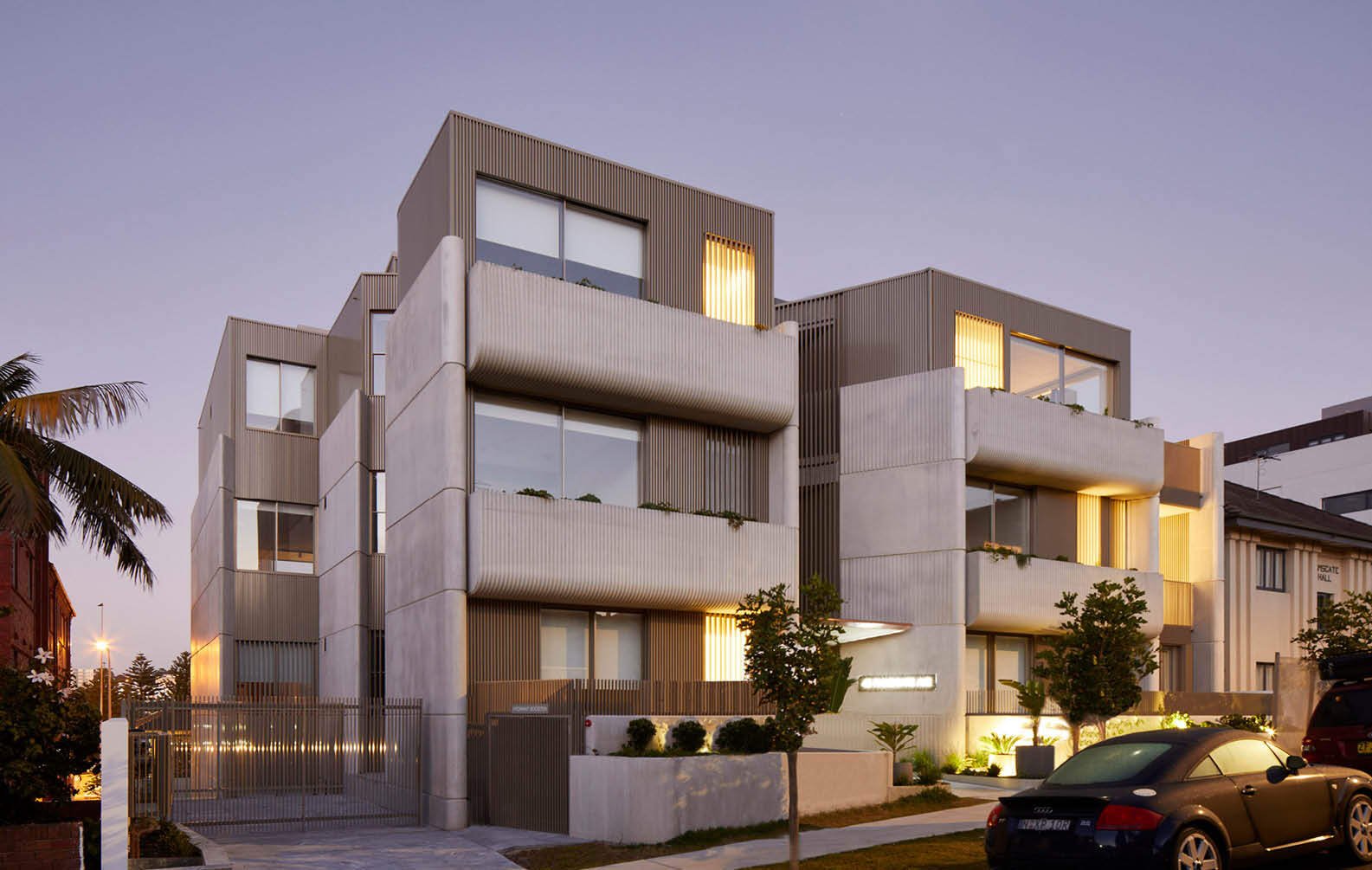
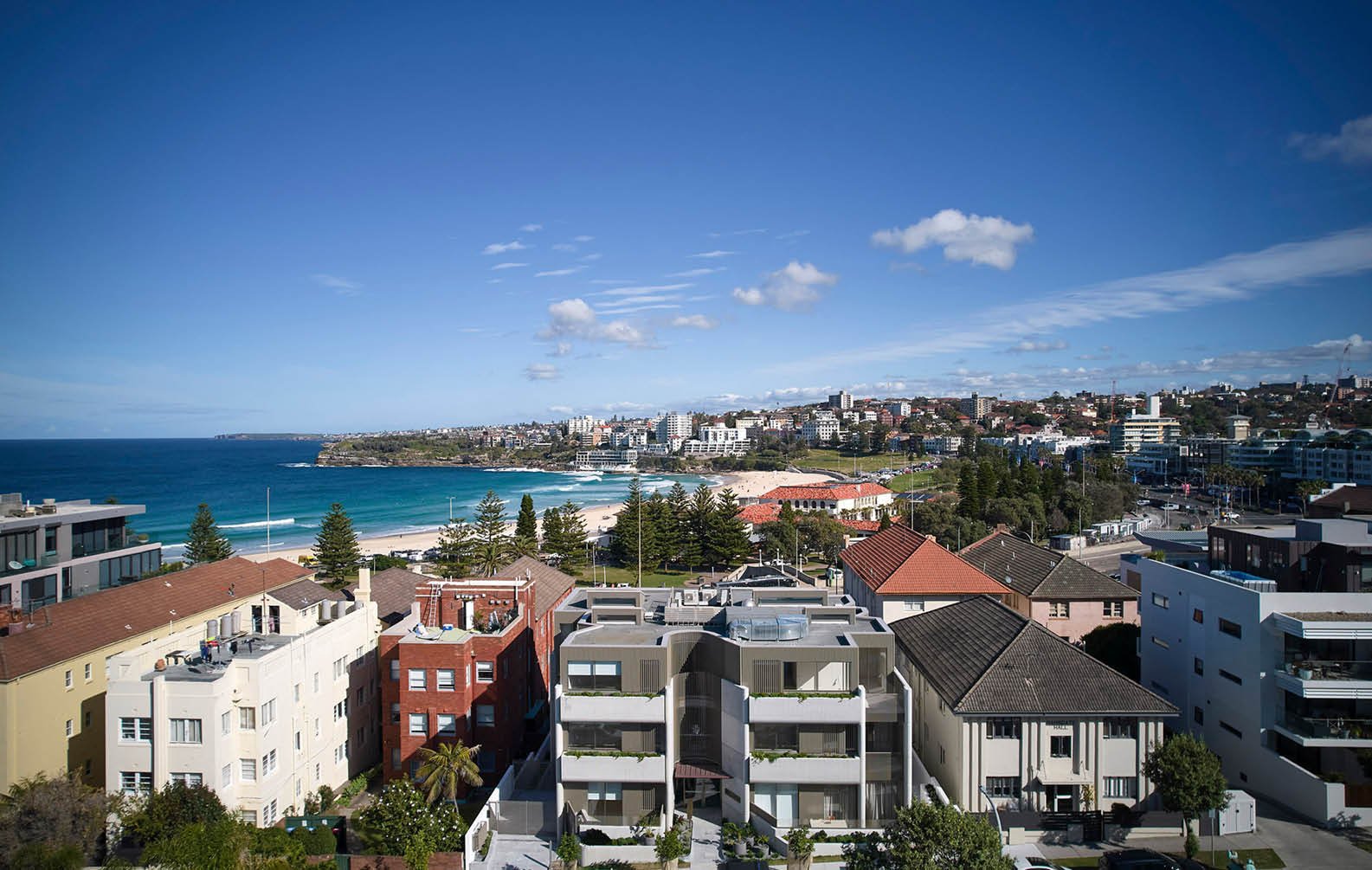
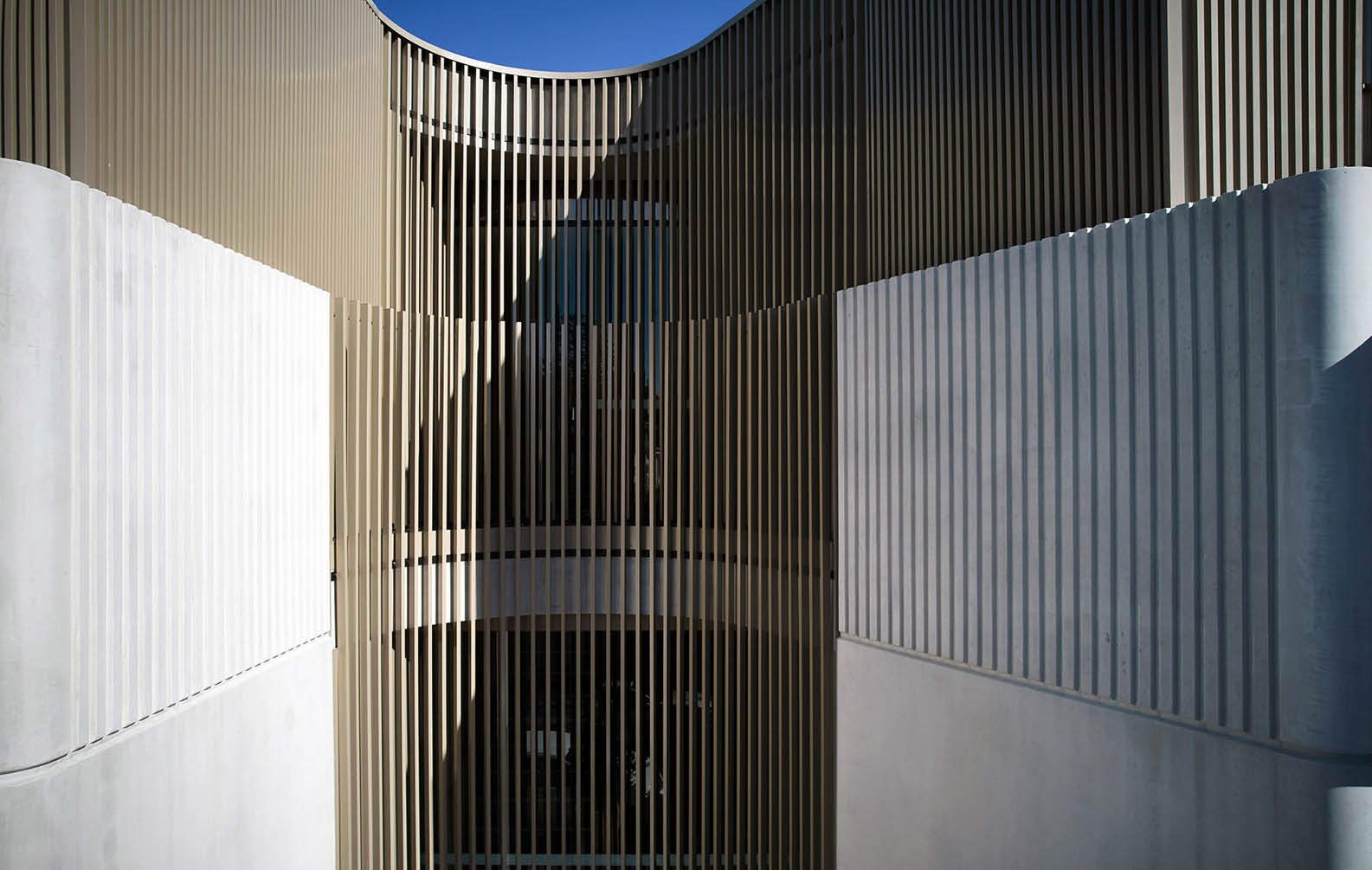
Ramsgate
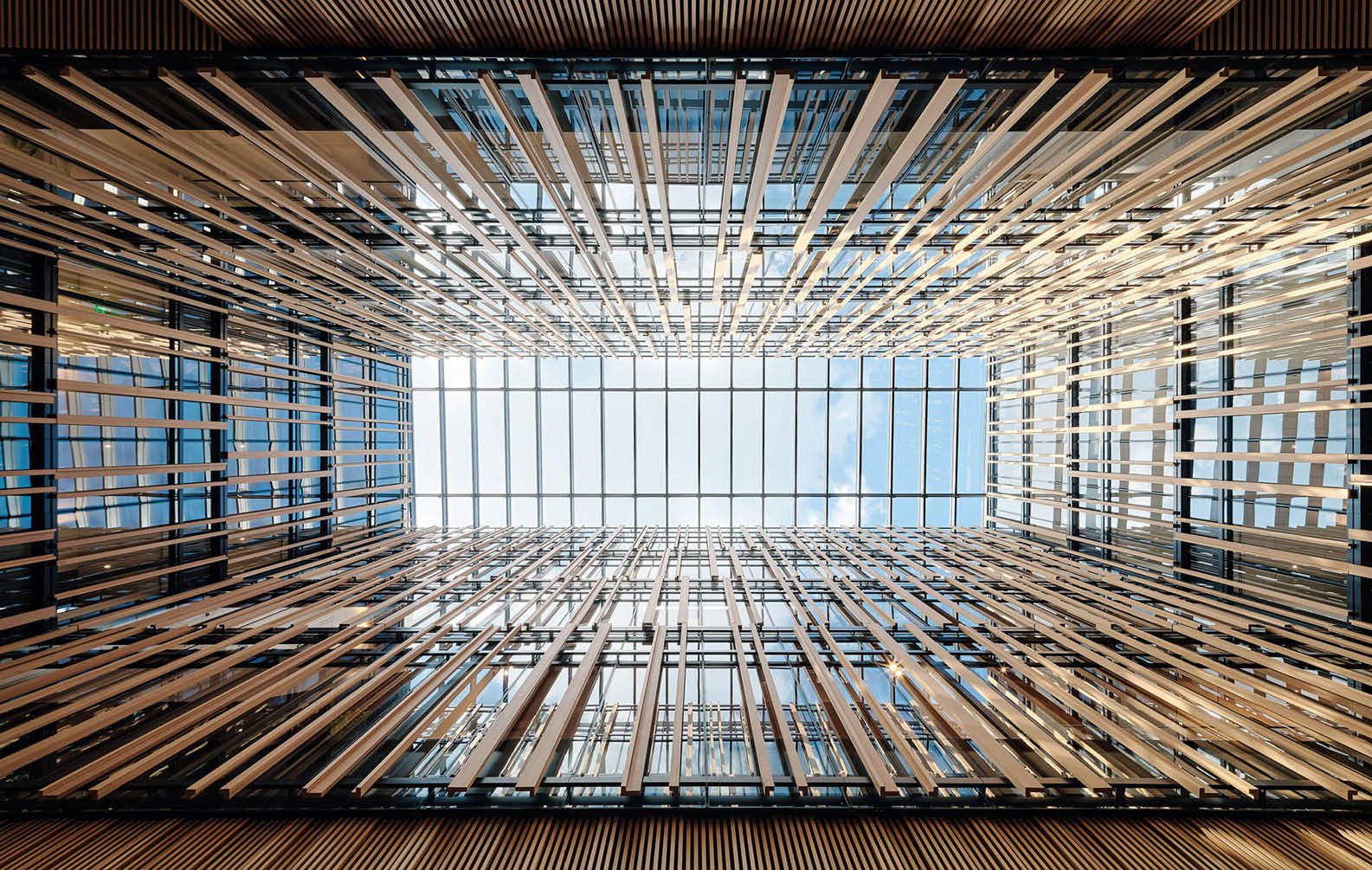
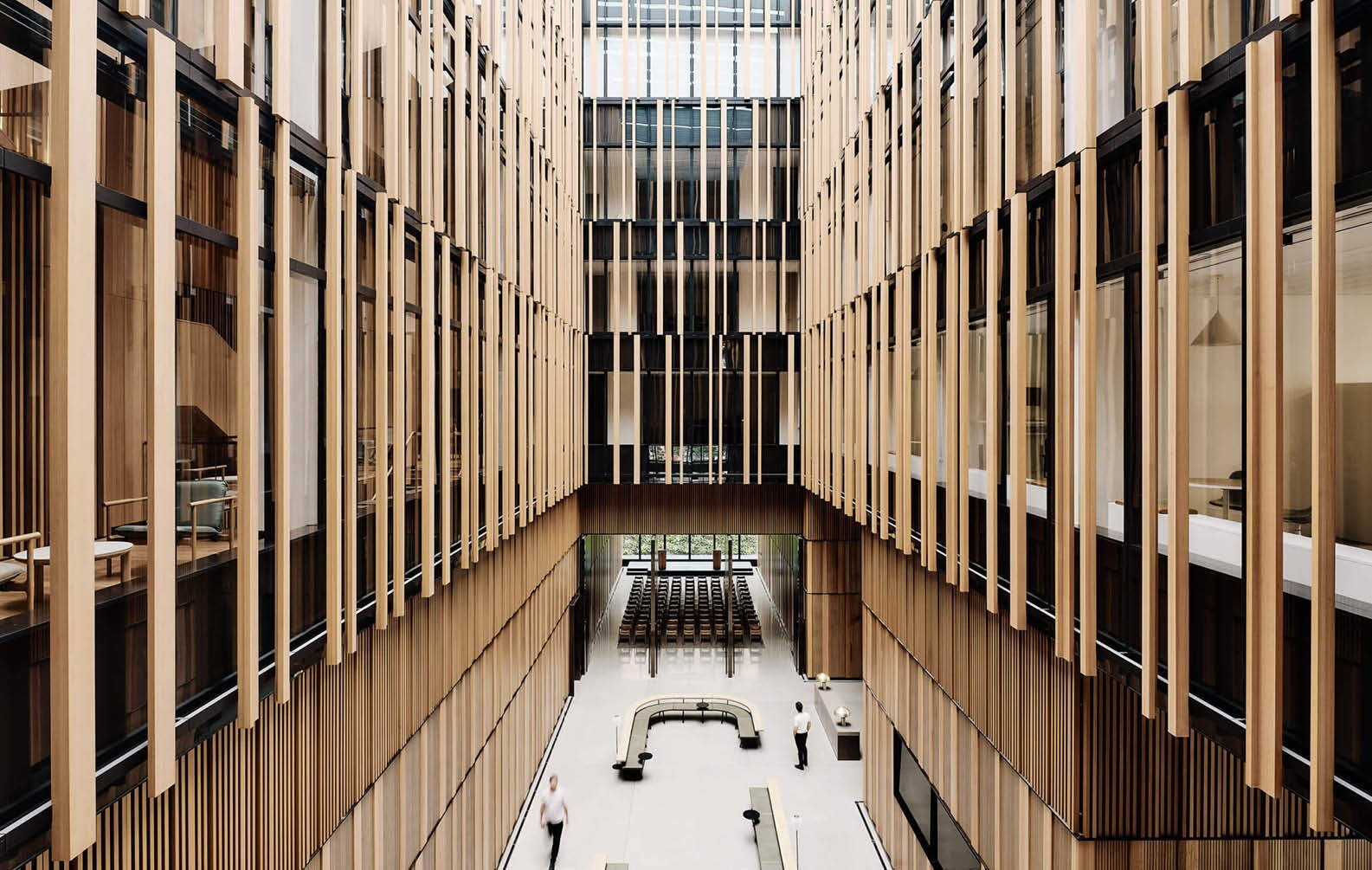
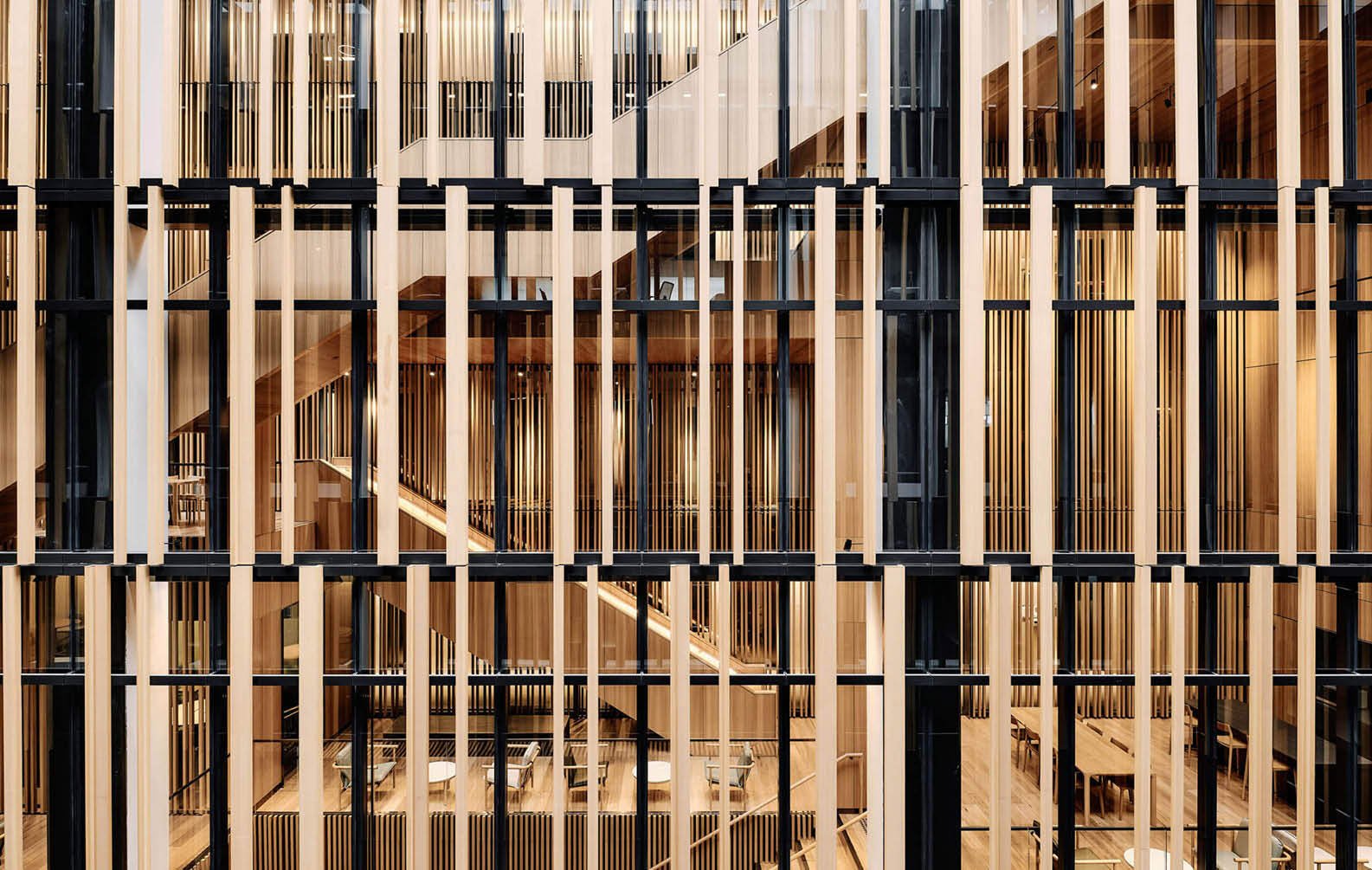
Embassy of Australian - Washington
The environmentally sensitive design embodies the spirit of Australia through direct references to the distinctive Australian landscape: its bright and clear natural light and open skies, its warm materiality and its vast scale...
Bates Smart
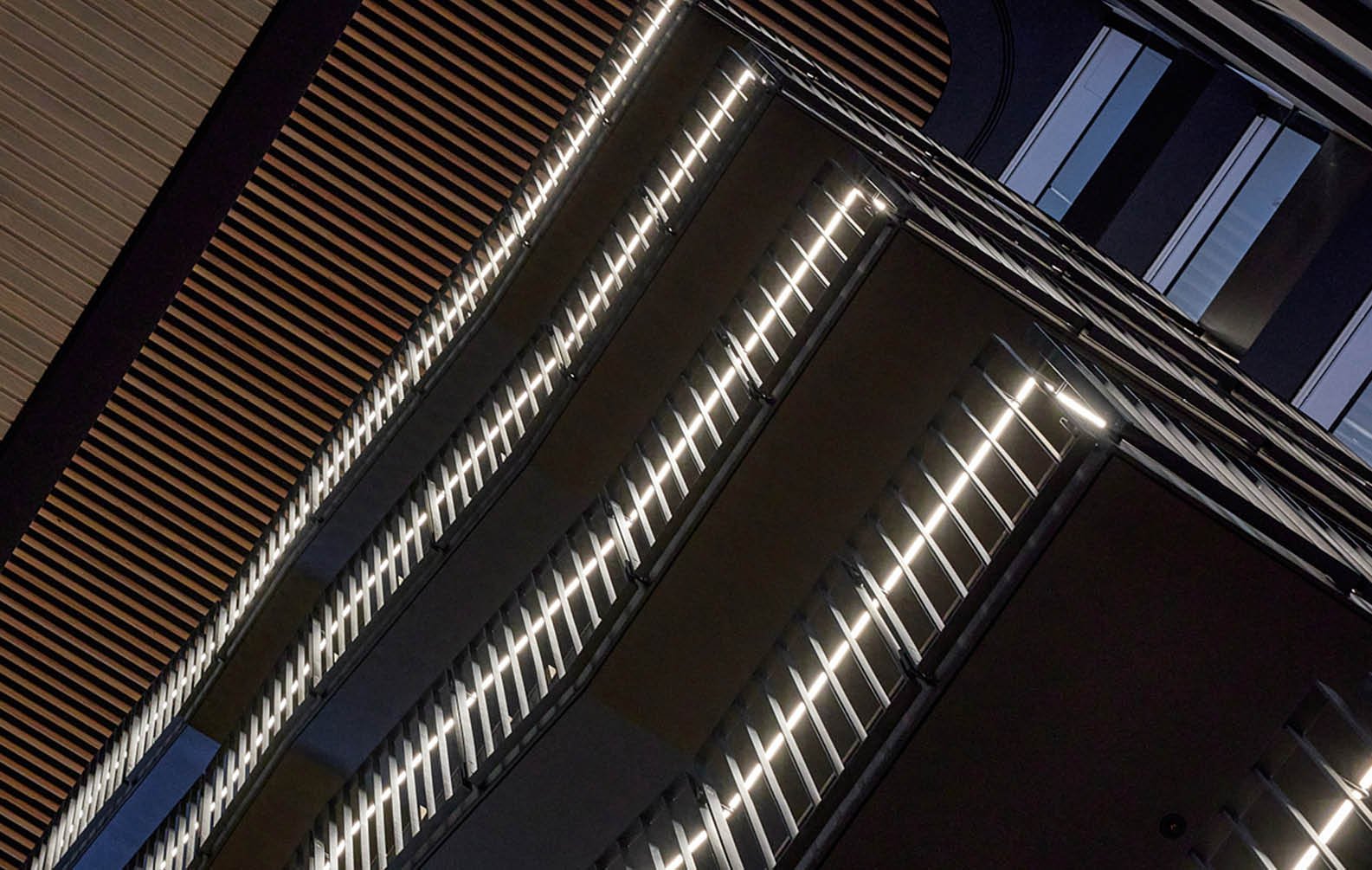
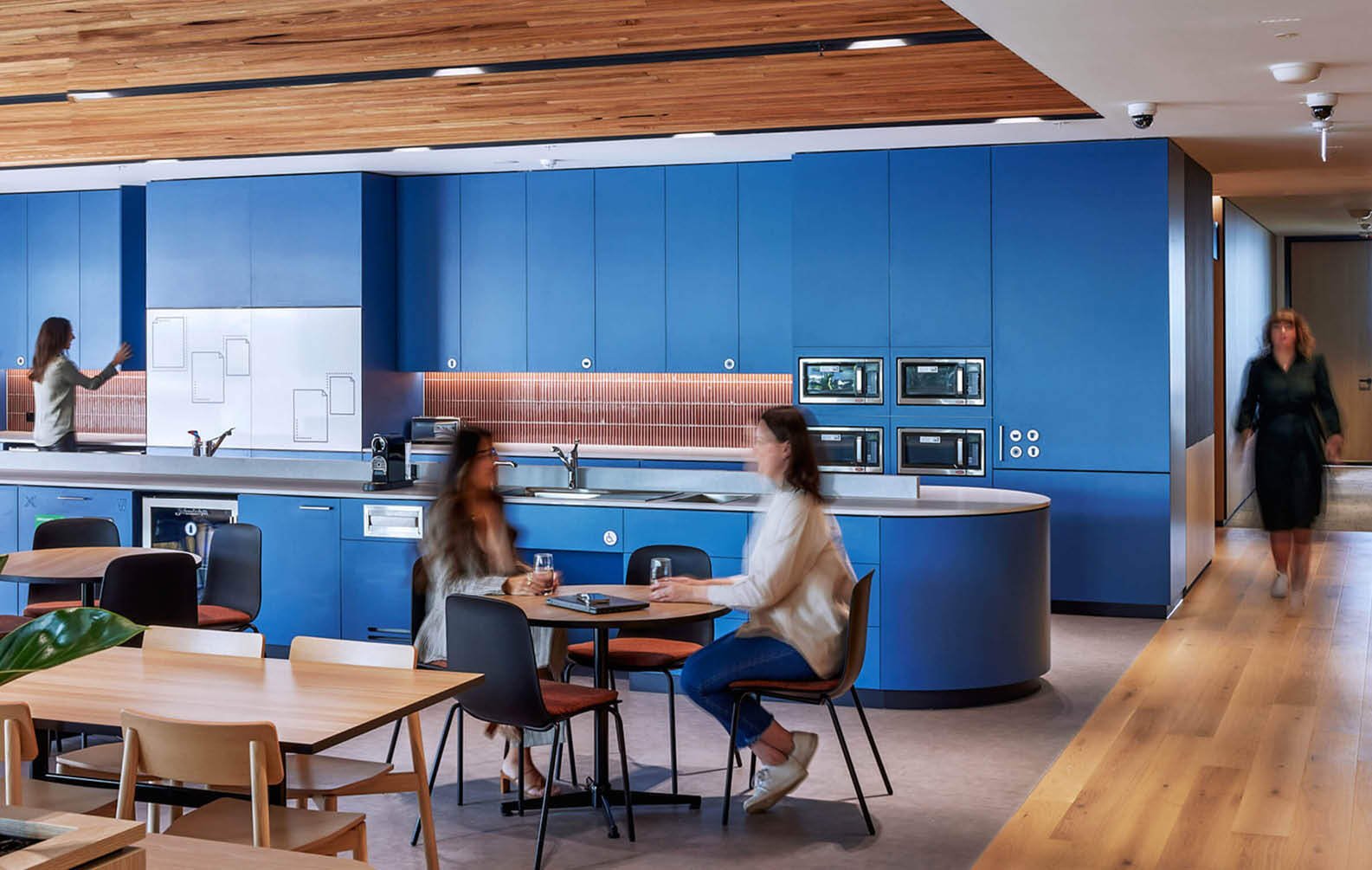
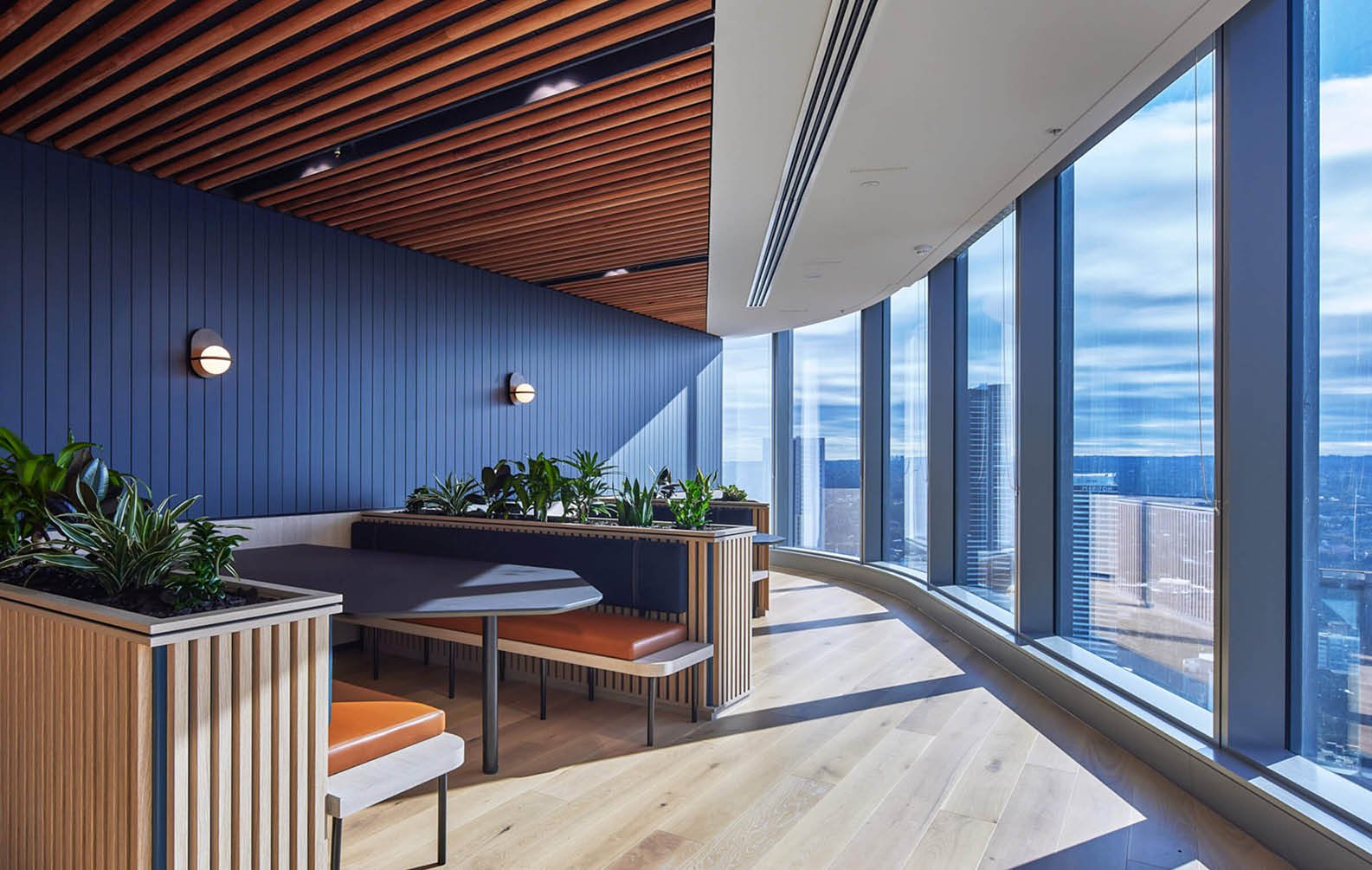
Stunning Timber Ceiling Details at Westpac
Pricing and Delivery Details
Our base-rate pricing includes the specification of primary components needed to cover a square metre/foot area. Primary components include the main product (battens, screens or cladding), acoustic backing (if needed), track, joiners and clips.
Other components and accessories such as perimeter trims, corner clips, access hatches, end caps, back cover plates and installation tools are priced on a project-by-project basis and are accessible on a pricelist. The pricelists are available in our Price & Spec tool.
We offer pricing in NZ dollars, if pricing in AUD is preferred, this can be organised but the customer is responsible for costs from customs up until the site delivery. This is often an option fraught with more risks and is less streamlined. We also don’t cover any damage to the product once the product arrives at customs.
Find out more about our pricing inclusions and exclusions.
Product Lead Times
Delivering our product to New Zealand incurs a longer lead time due to shipping. You can expect lead times of around 14 weeks for our aluminium products and 10 weeks for timber.
In comparison with ordering from other international suppliers, which can often take 20+ weeks, our lead time is much faster due to our proximity to New Zealand.
