Architectural Screens
Unique, Simple Option to Create Beautiful Architectural Screens
Create a screen to match any design intent with our fast to install Click-on Batten system.
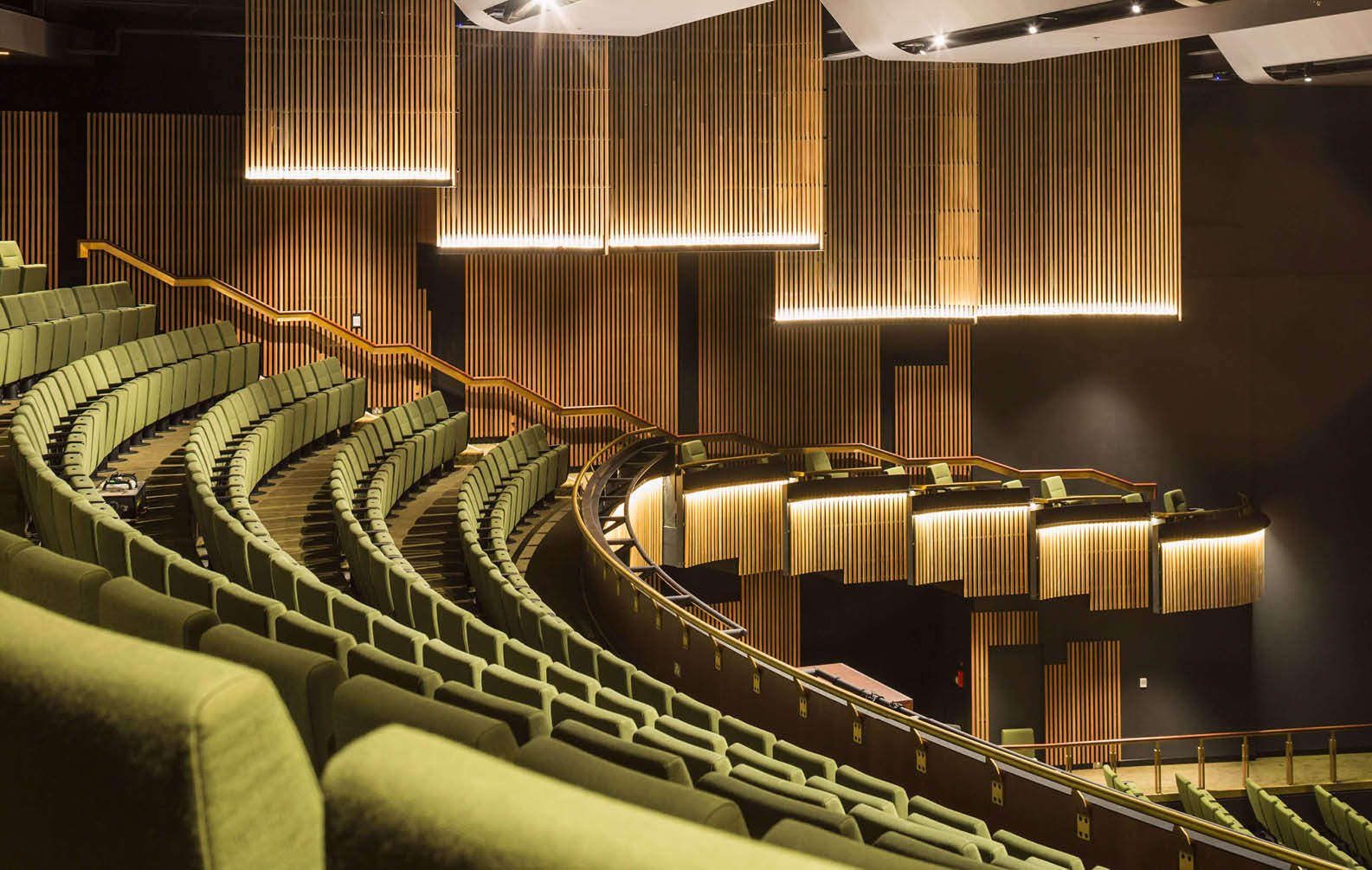
Why Choose Click-on Battens for Screens?
Our Click-on Batten system offers specifiers a unique, simple option to create beautiful architectural screens. Flexible enough to suit a range of applications, our Click-on battens uses a simple one-click install method to save on installation time. Timber or aluminium options are available to help you meet any design intent.
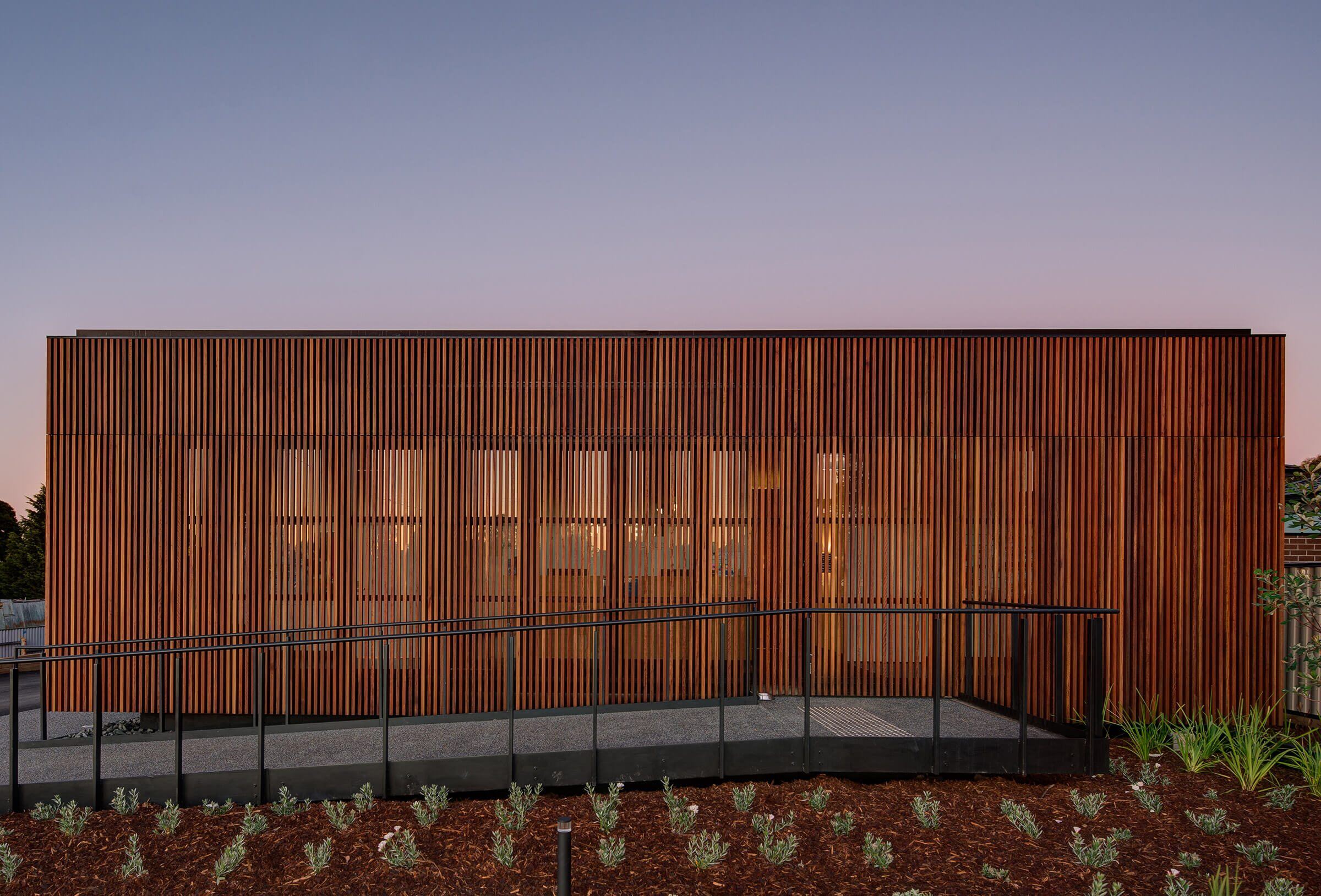
How We Can Help
Our products are specially designed to be flexible and allow a range of applications. Learn more about how our systems can help you create a spectacular architectural screen on your project.
Exterior Architectural Screens
Click-on Battens can be used externally to create an architectural screen which serves as a visual feature. Timber or Aluminium battens can be coated for exterior use, giving specifiers the freedom to create their vision.
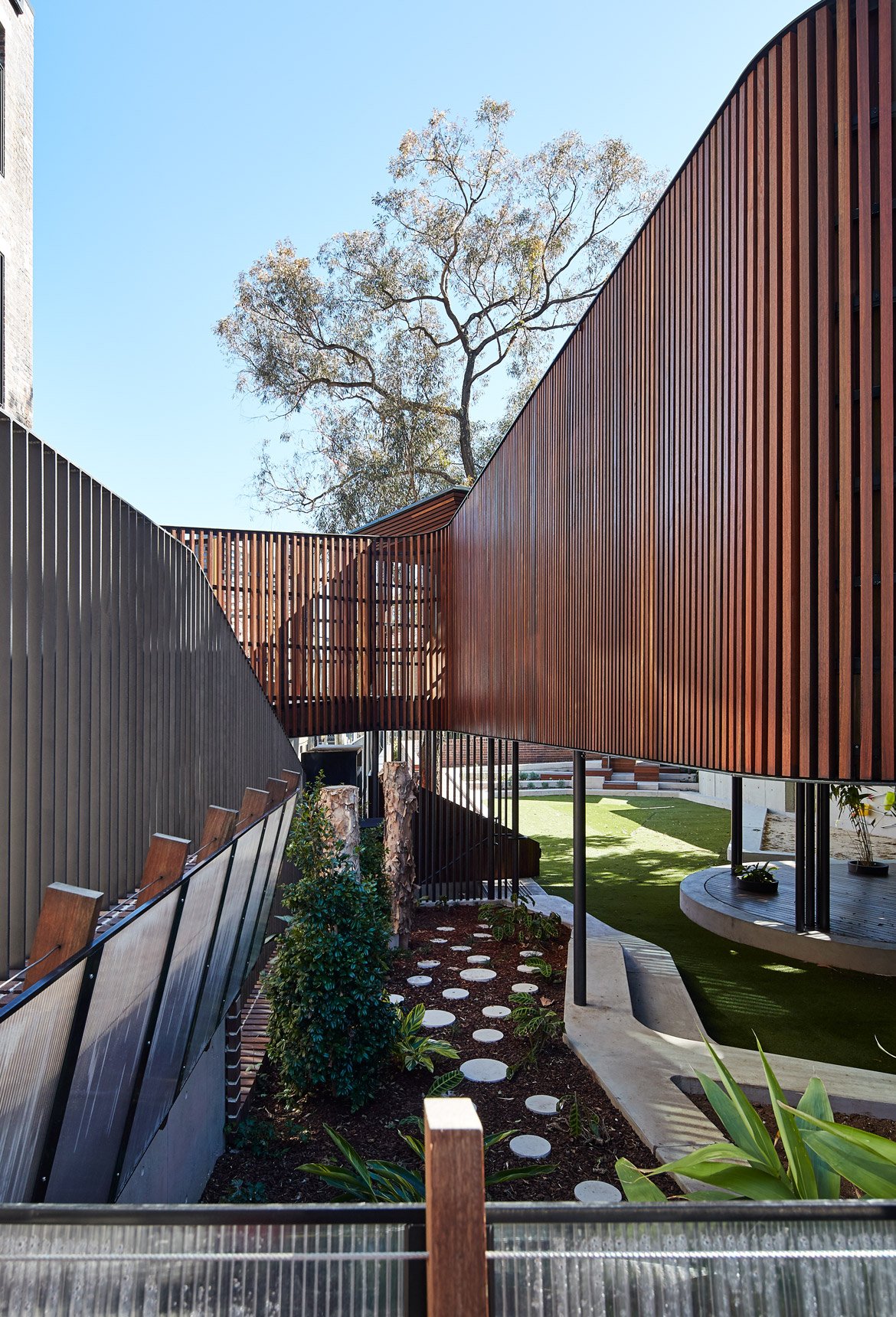
Timber Screening
Timber can be used to create architectural screens which provide a warm and natural aesthetic. Our range of timber species and coatings offers an option for any application and design intent.
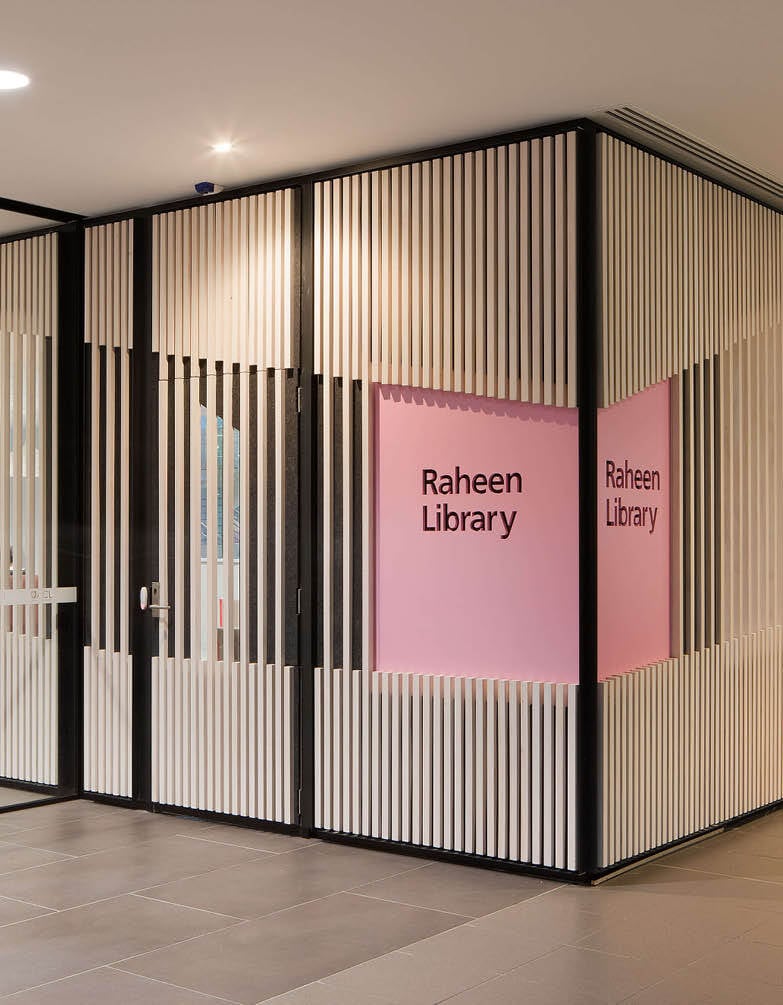
Timber Screen Facades
Timber screens are a practical and affordable facade solution which creates a unique look on a building. The flexibility of the Click-on Batten system allows for penetrations such as doors and windows with ease.
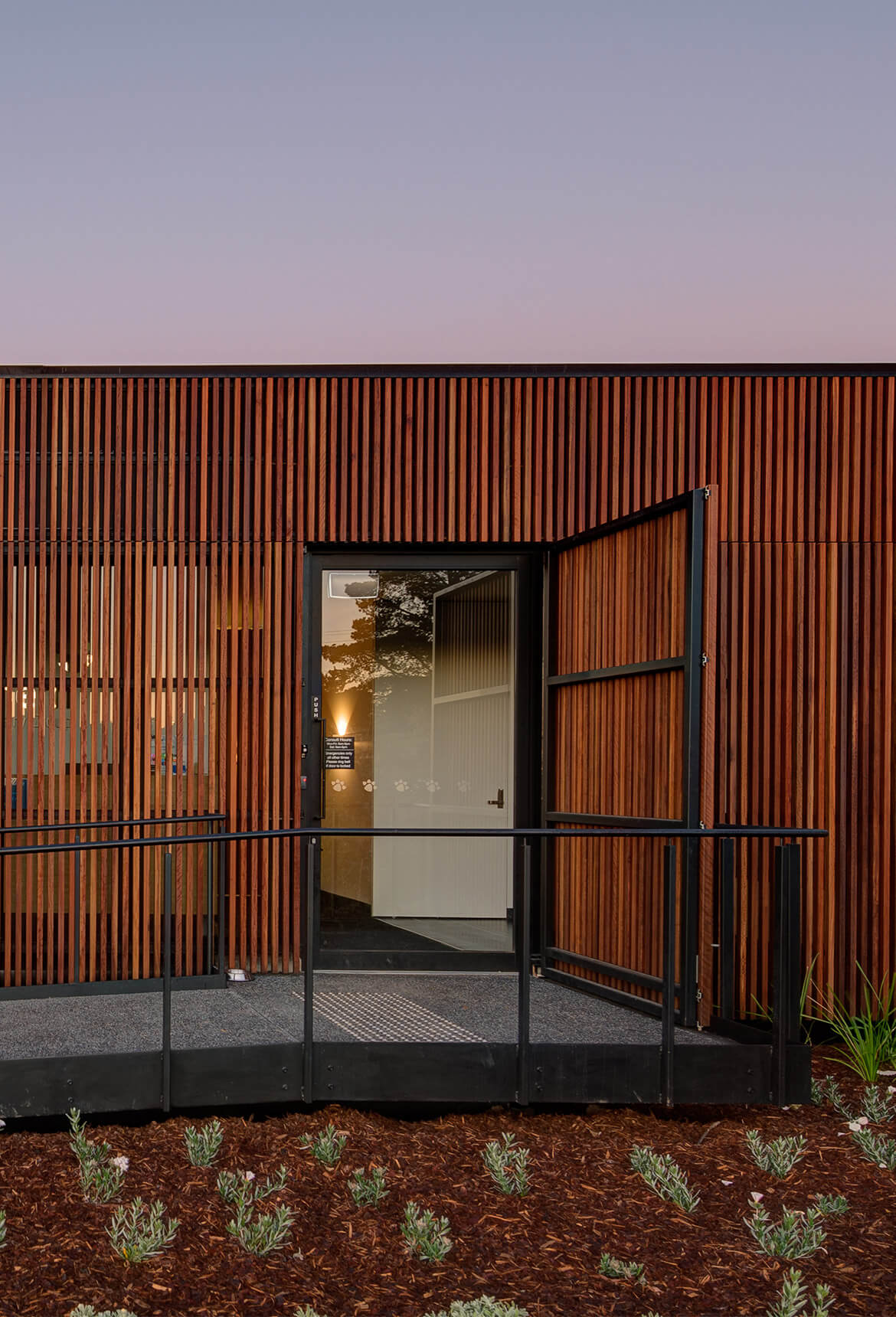
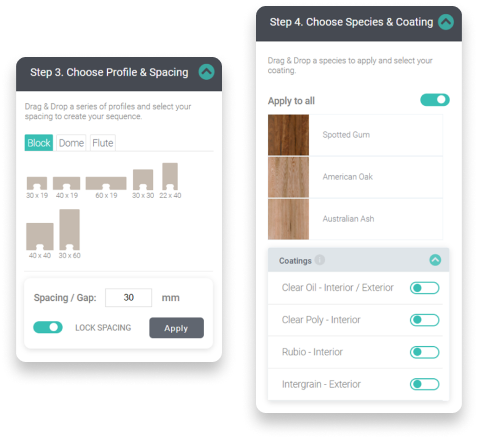
Instant Estimator
Quote with Price & Spec
We get that specifying quickly and to budget is a challenge. Our interactive online tool allows you to drag and drop to create customised designs while being clear on the costs.
Be Inspired by Our Projects



Mayvn Cafe, Pentonville Rd, London



Home Docklands



Murrup Barak - University of Melbourne



The Boot Factory



Belvedere Main Beach
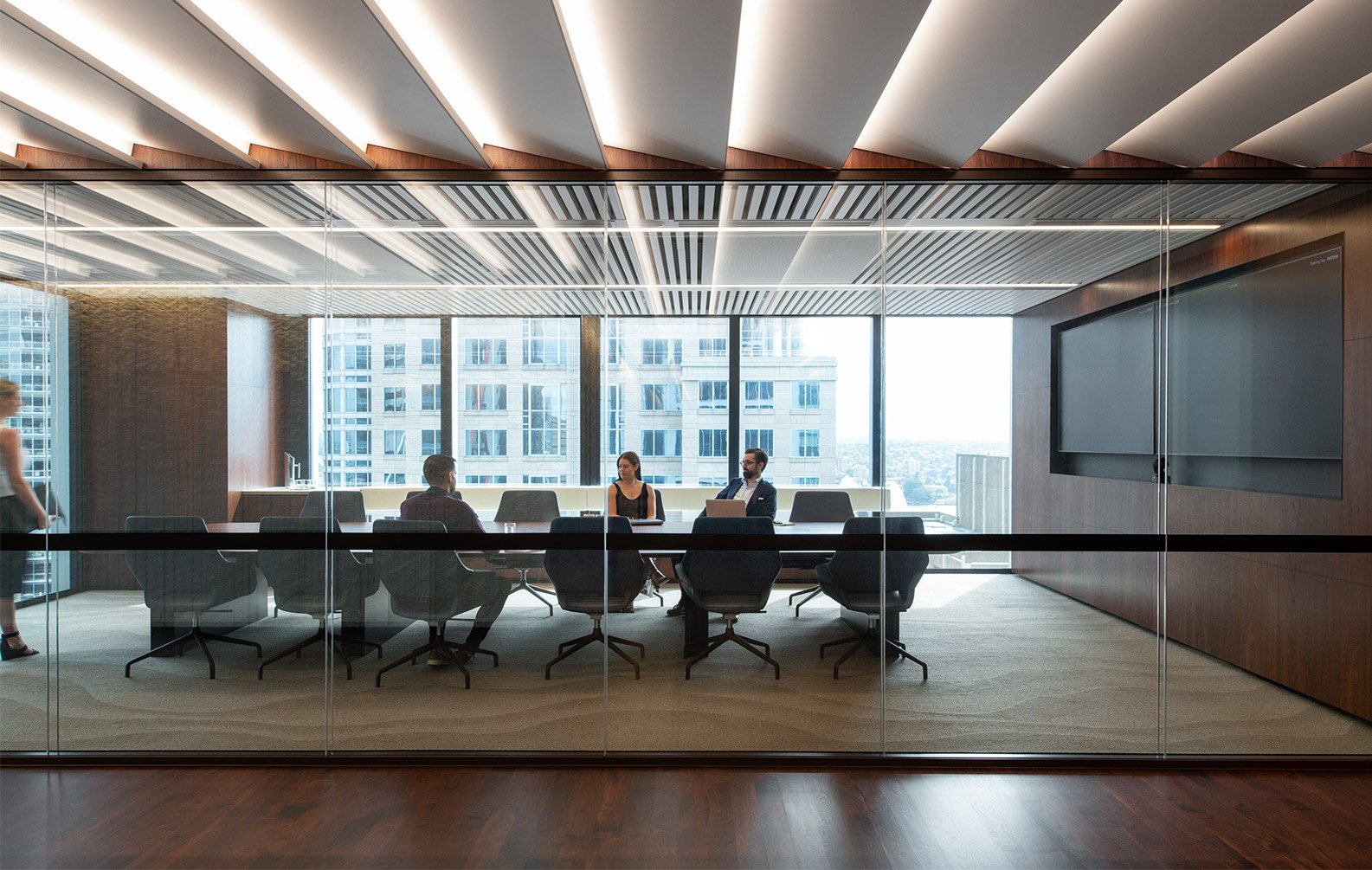
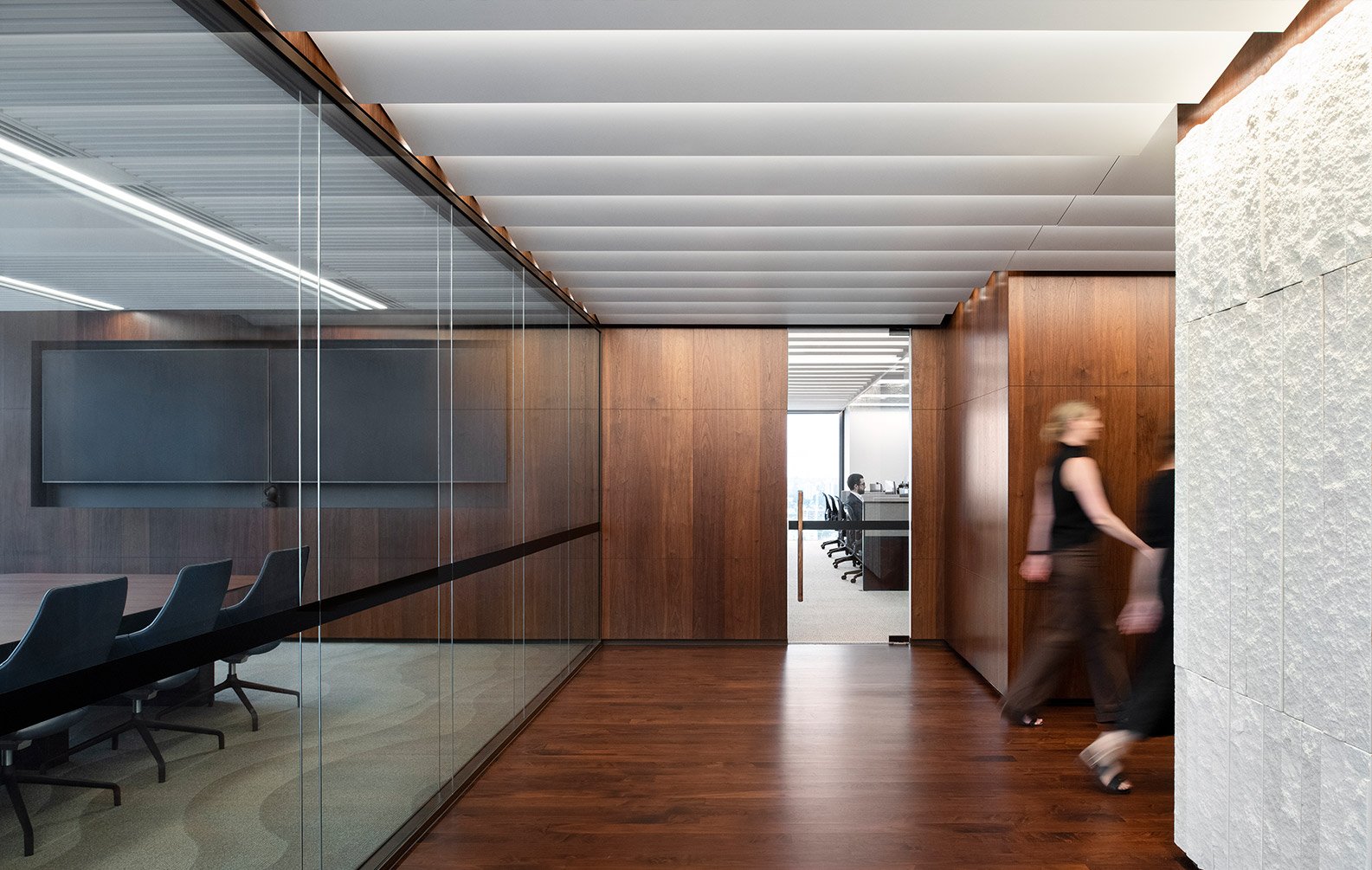
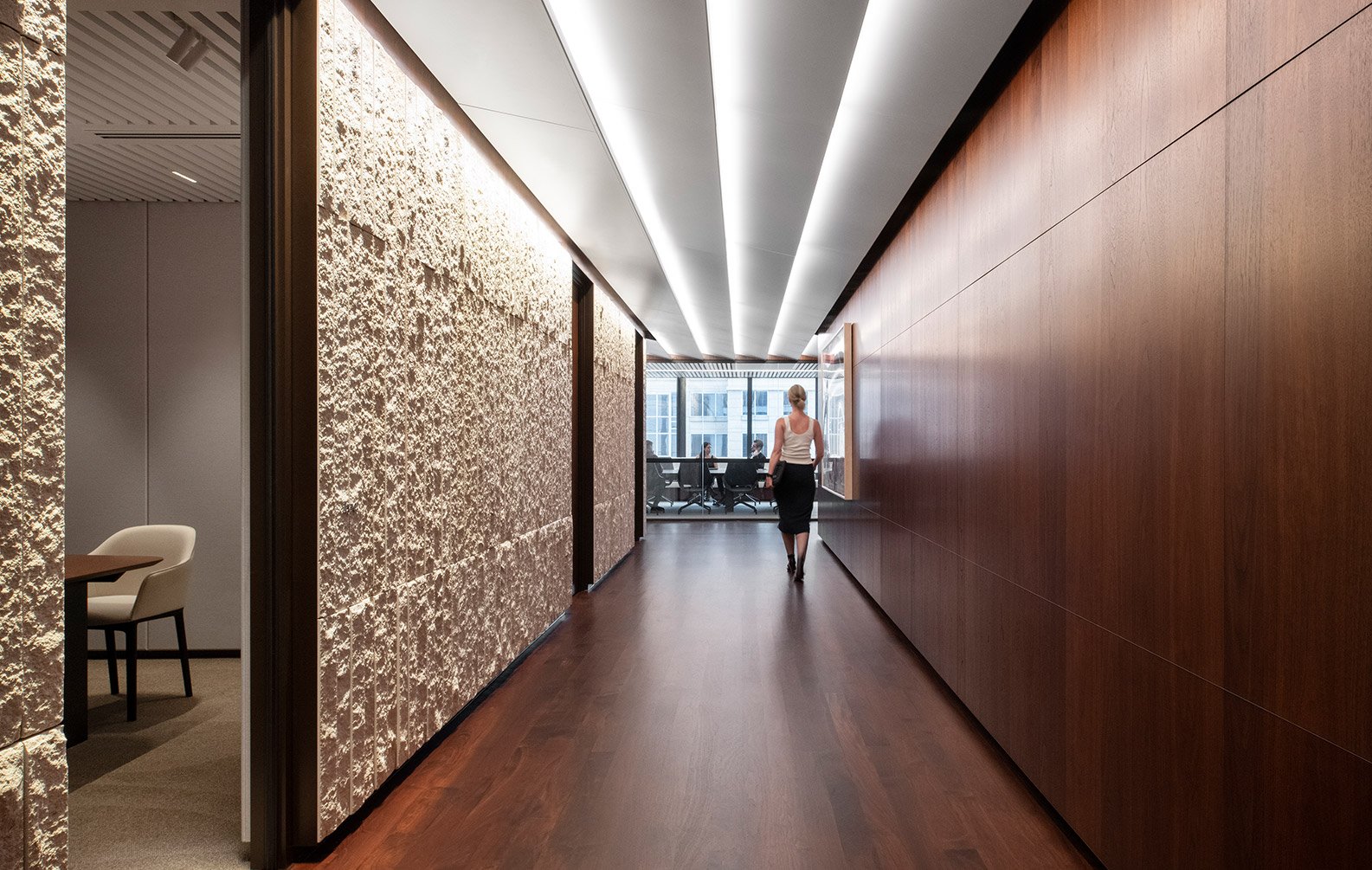
Blackstone, Sydney Office
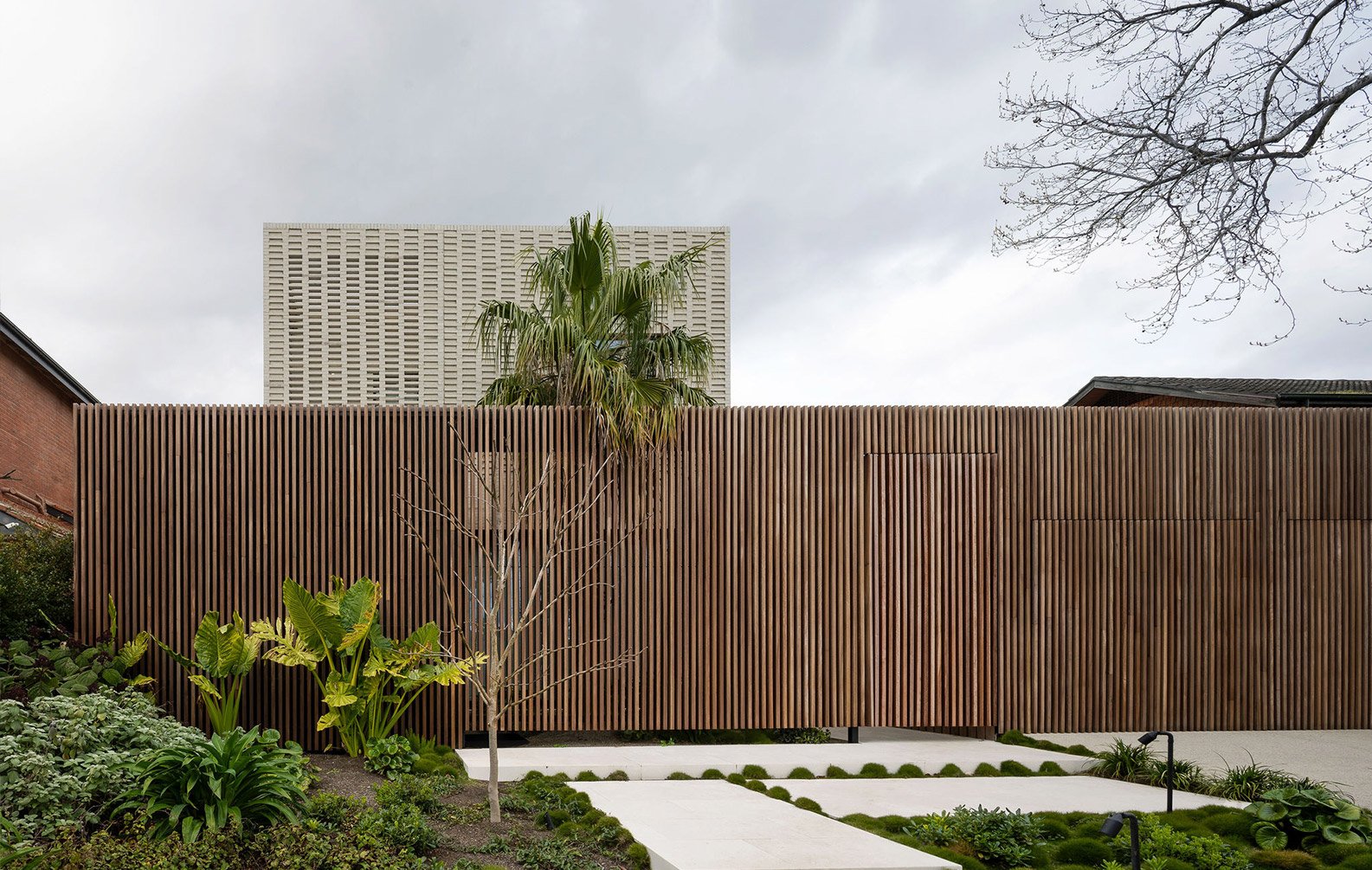
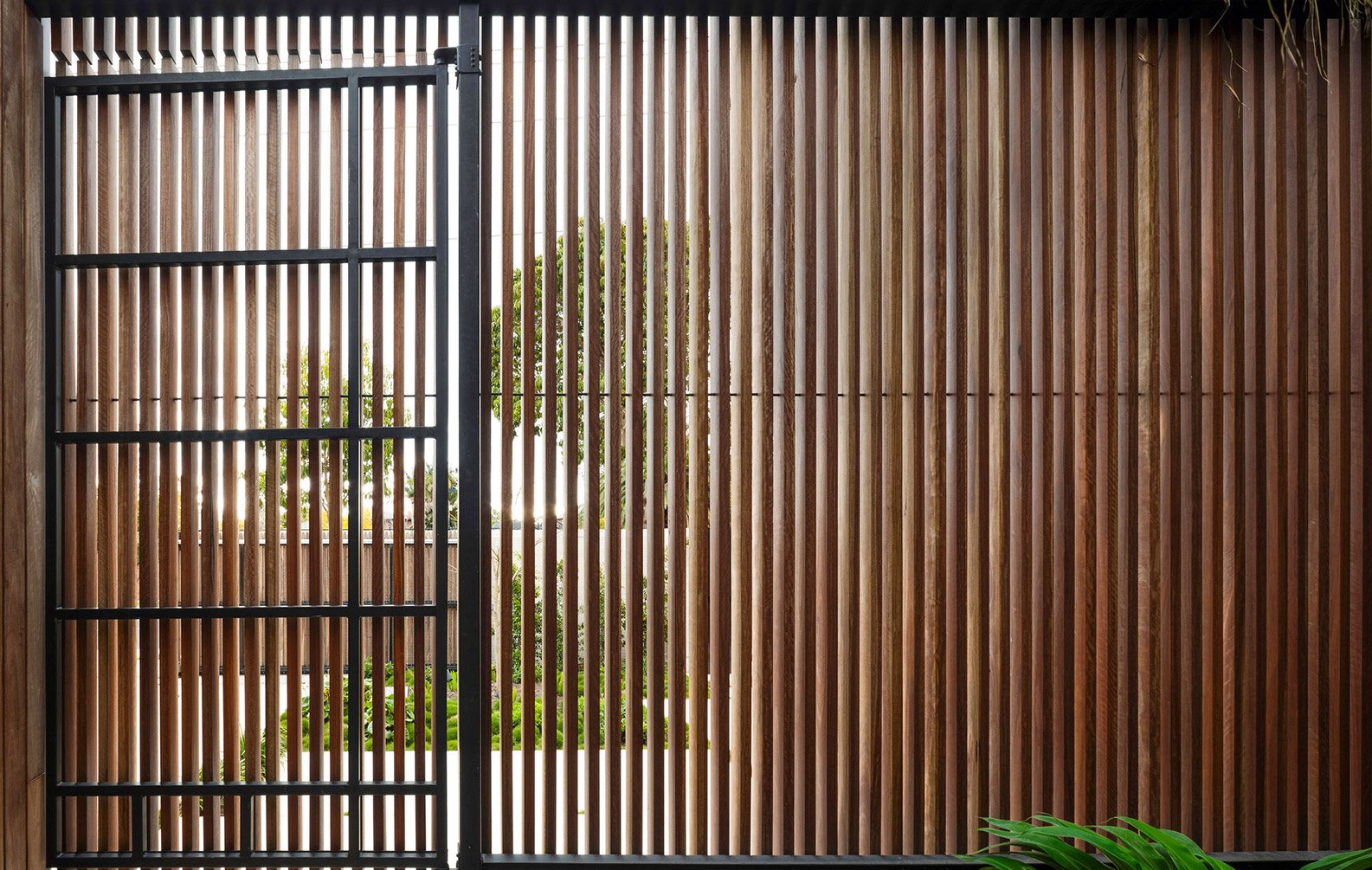
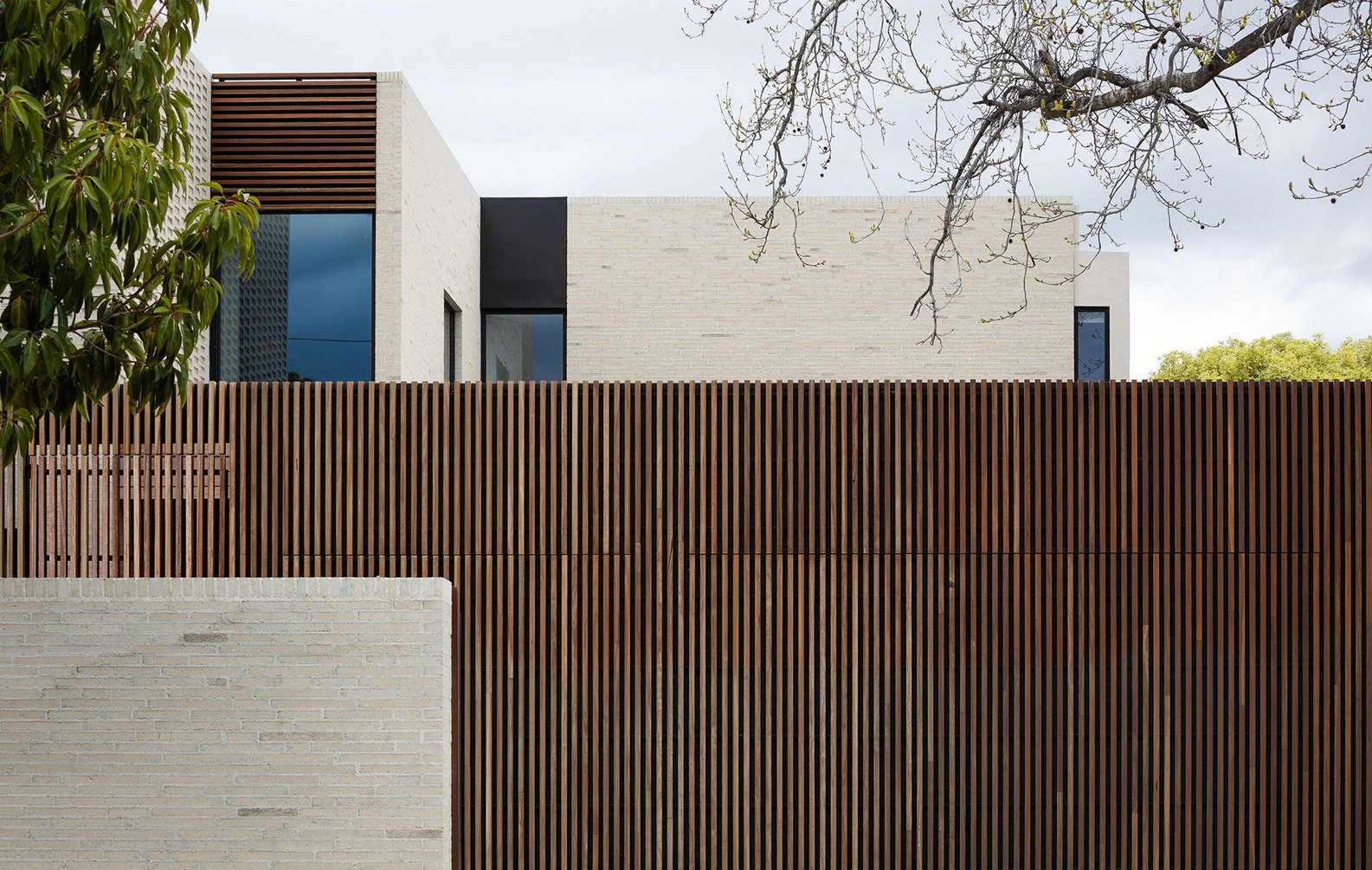
Kooyong Residence
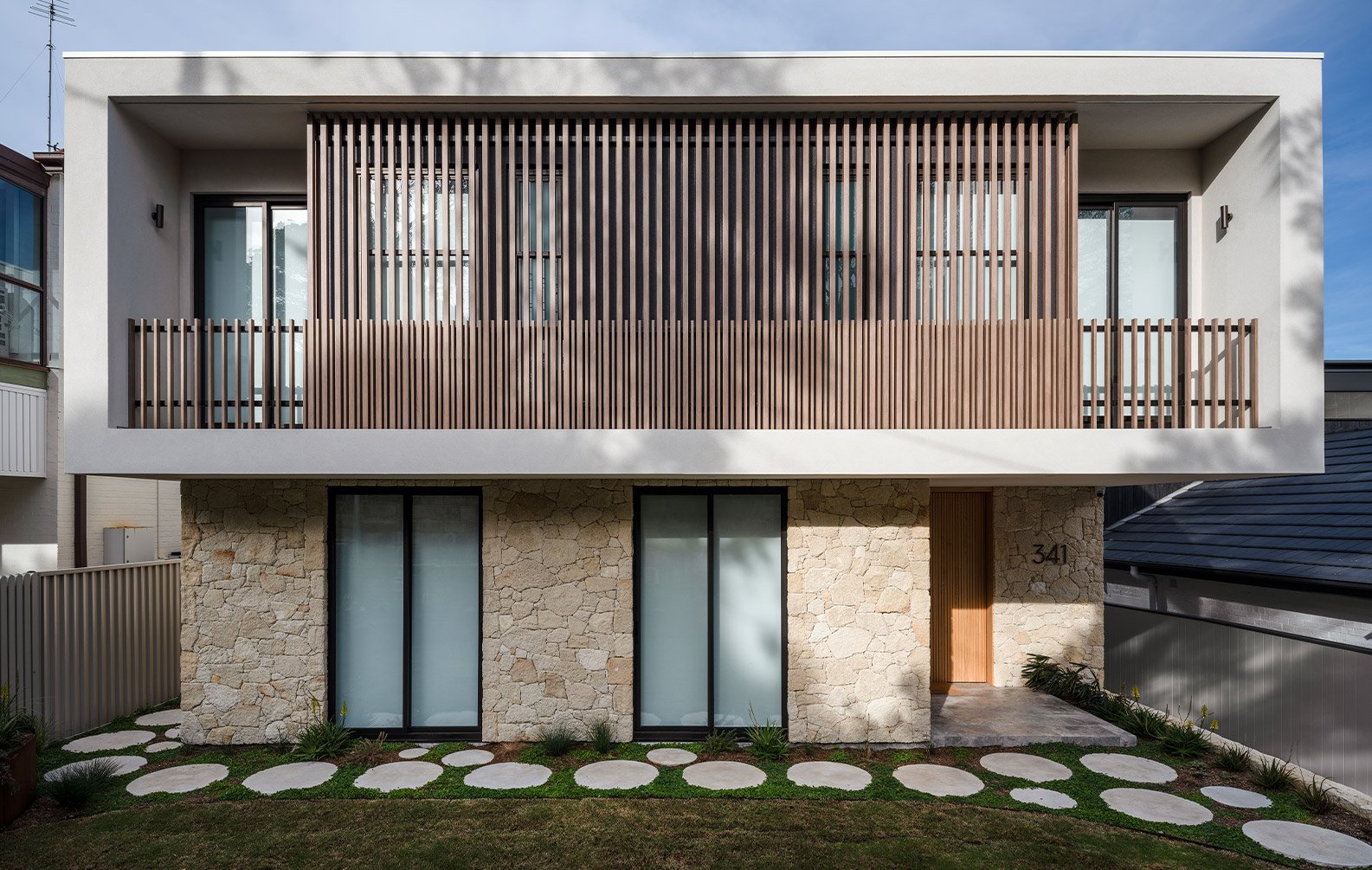
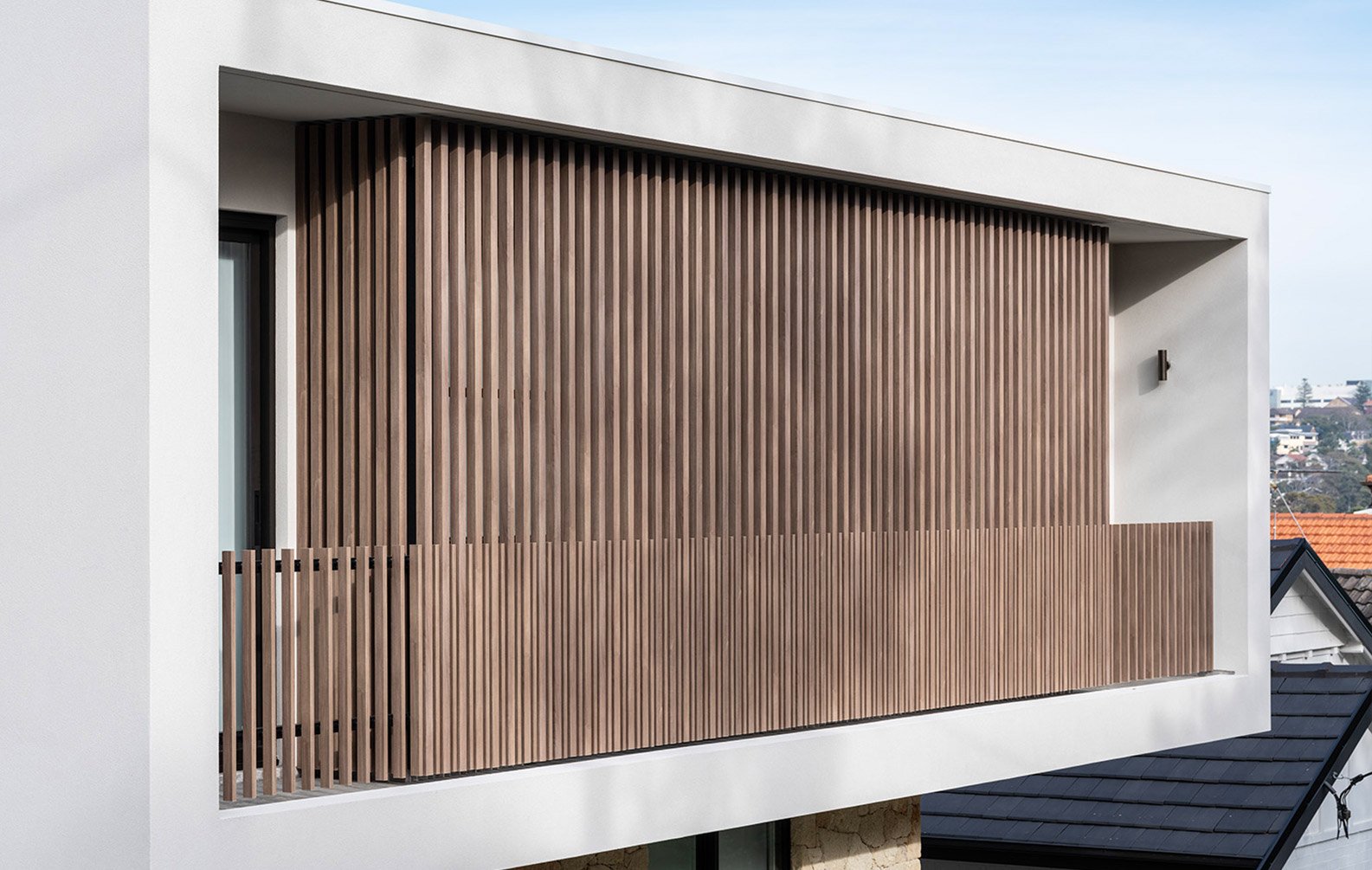

Coogee Residence
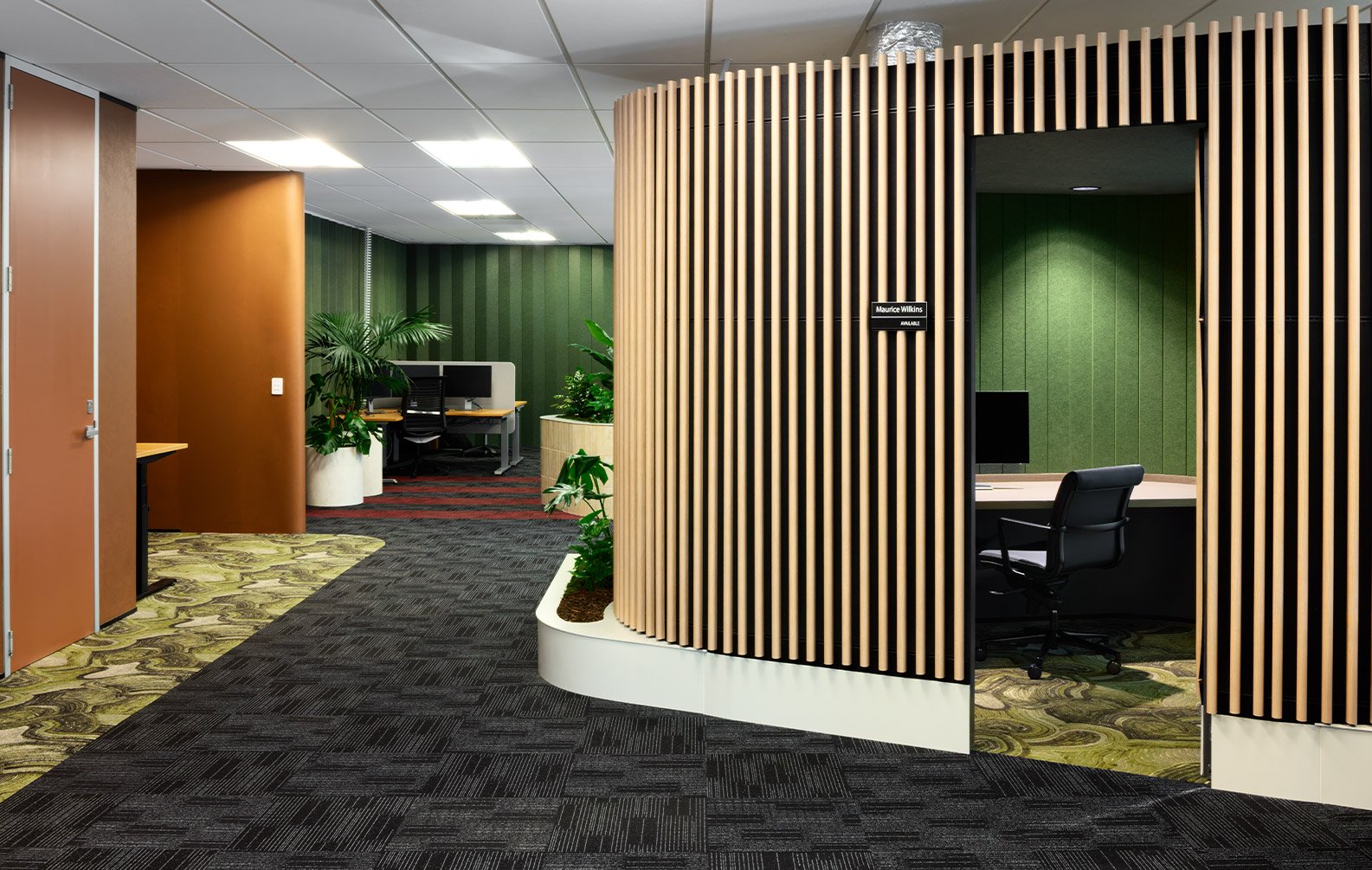
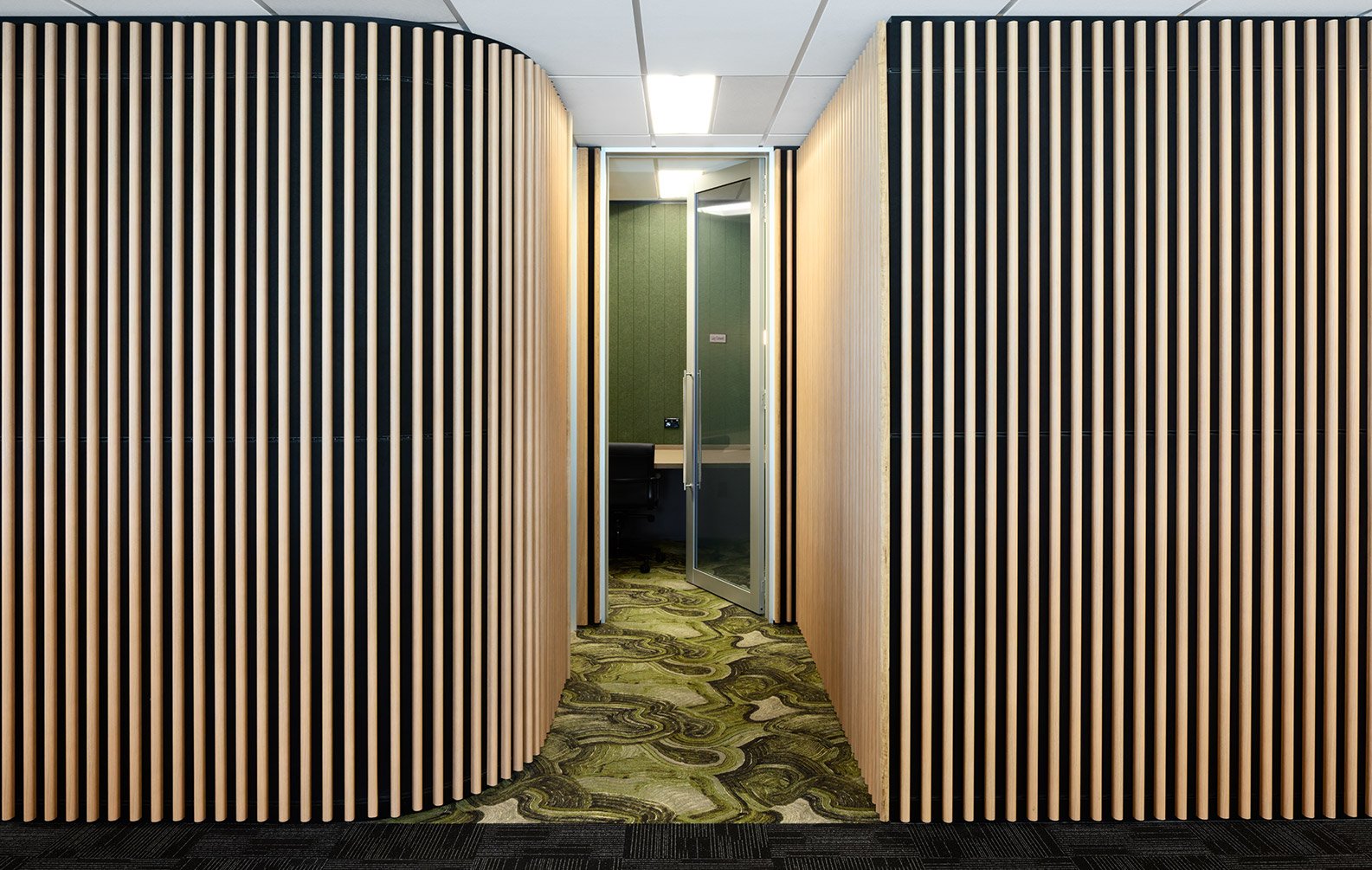
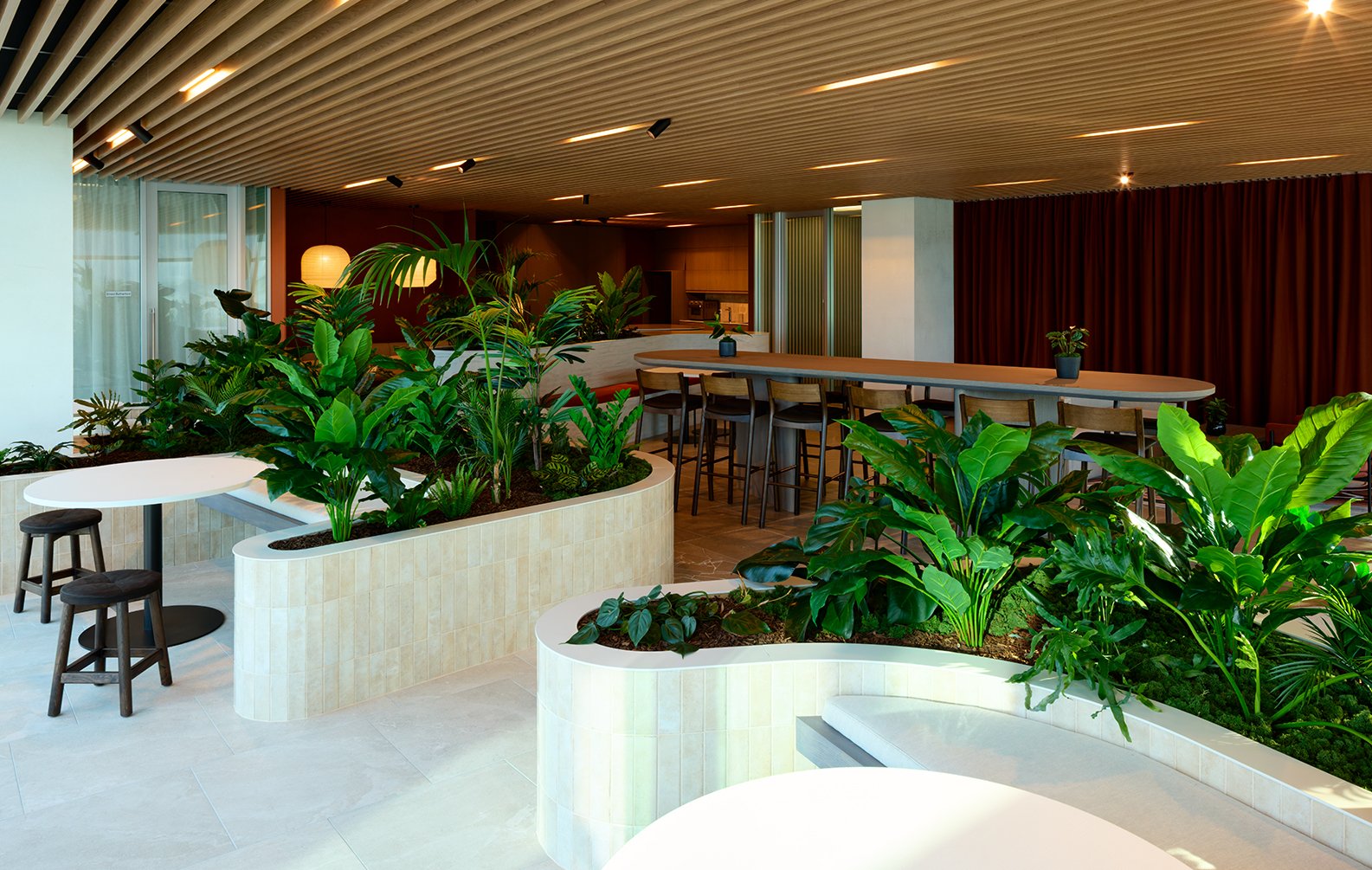
SecuritEase, NZ
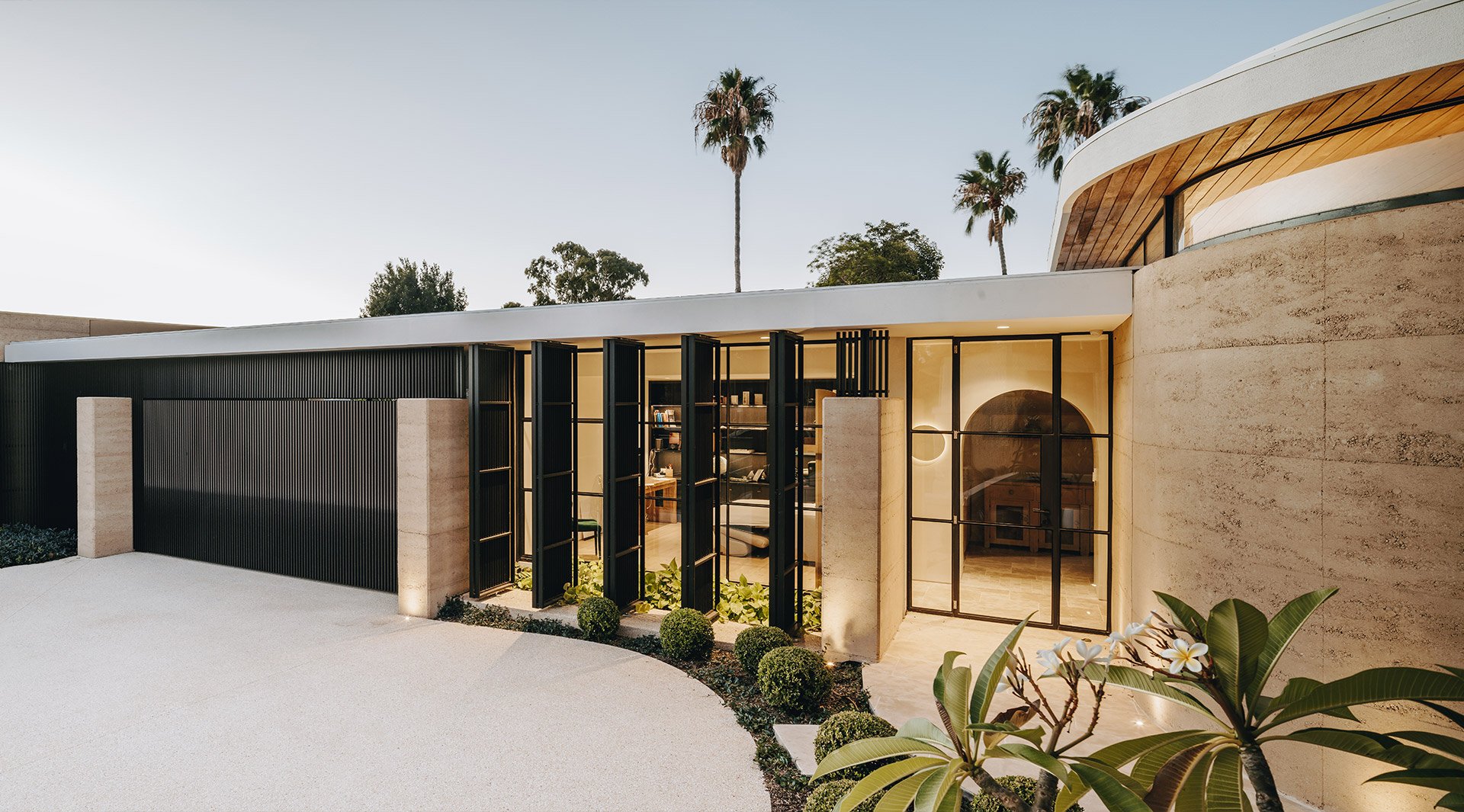
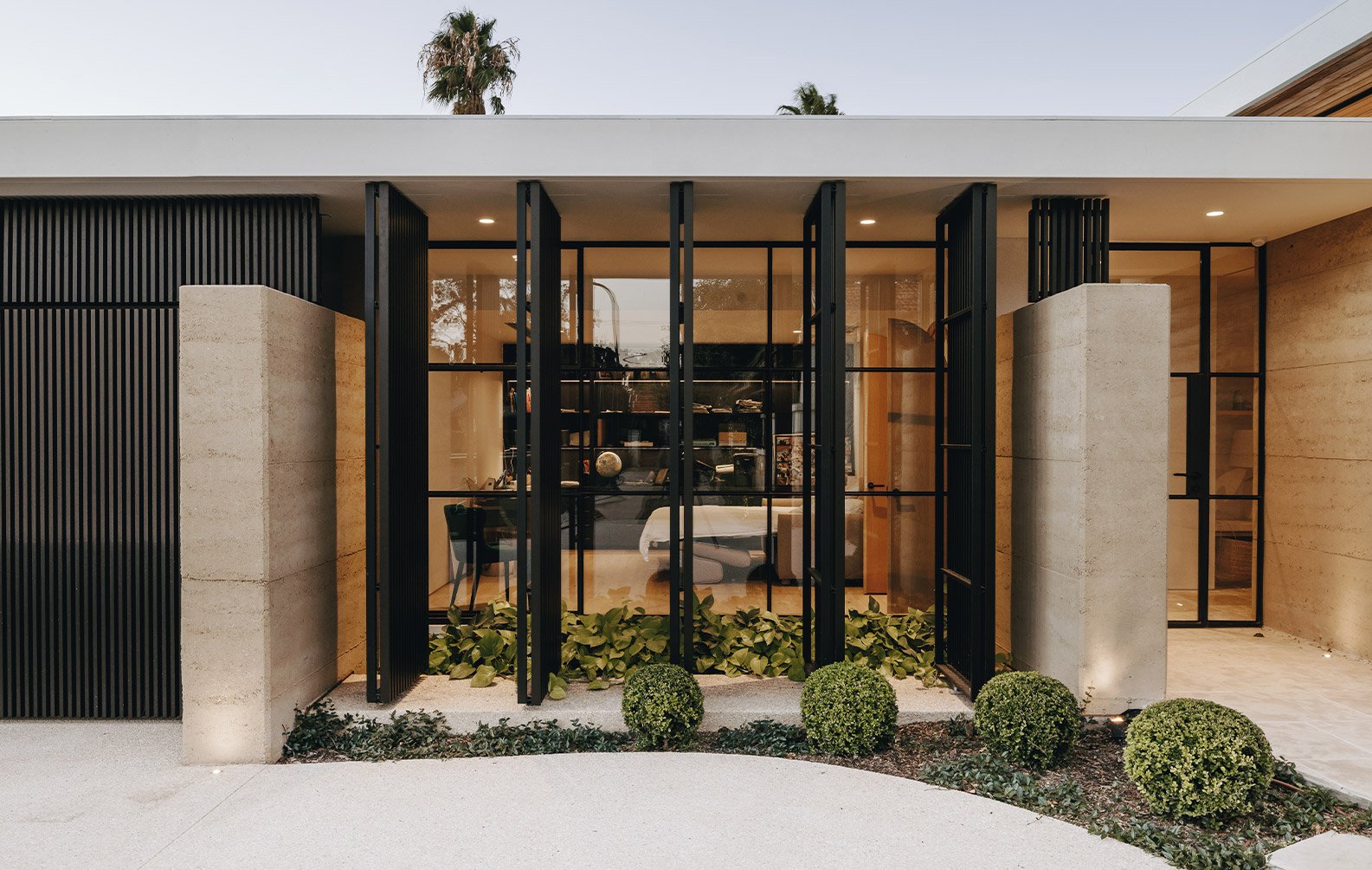
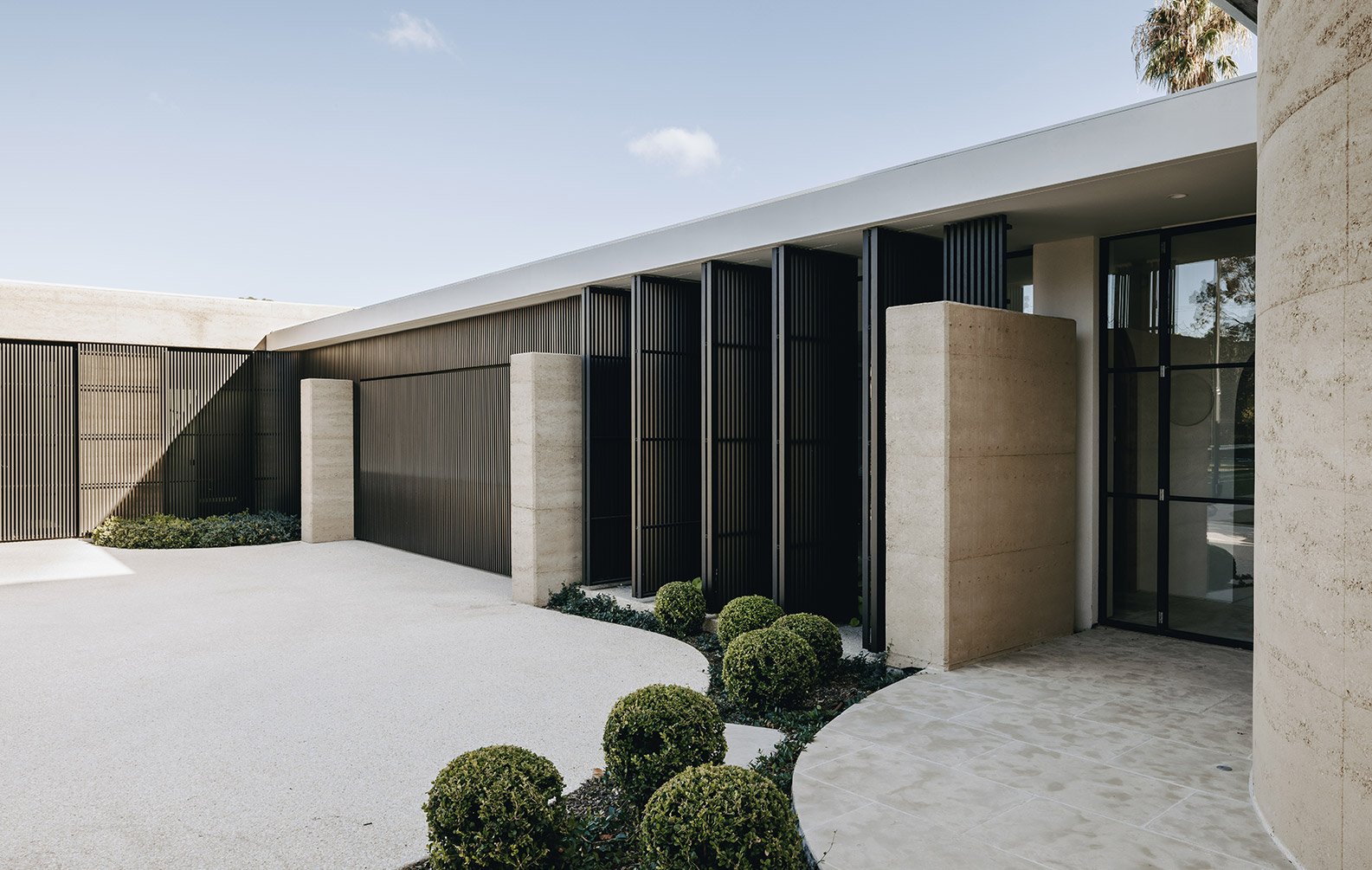
Heathpool Residence
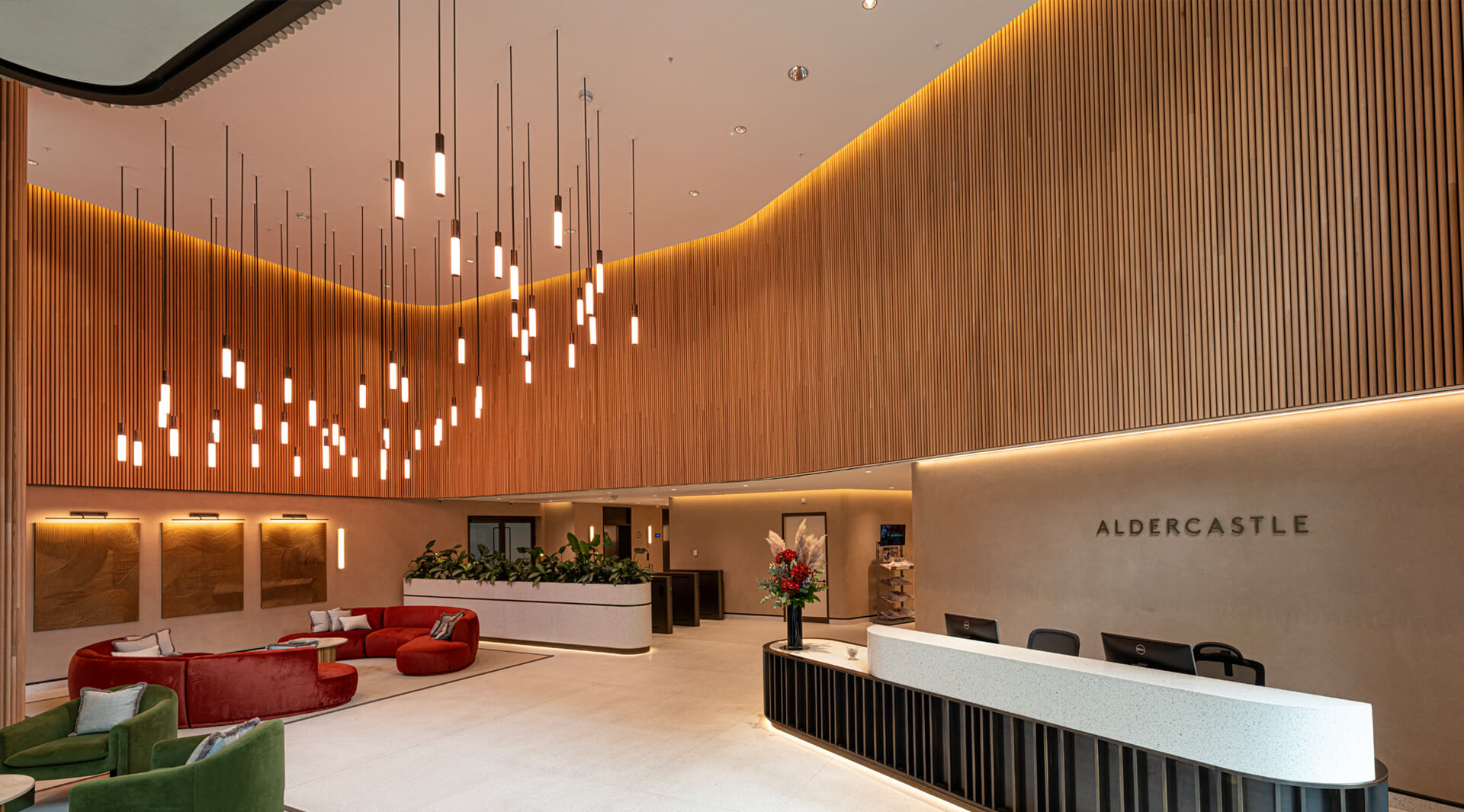
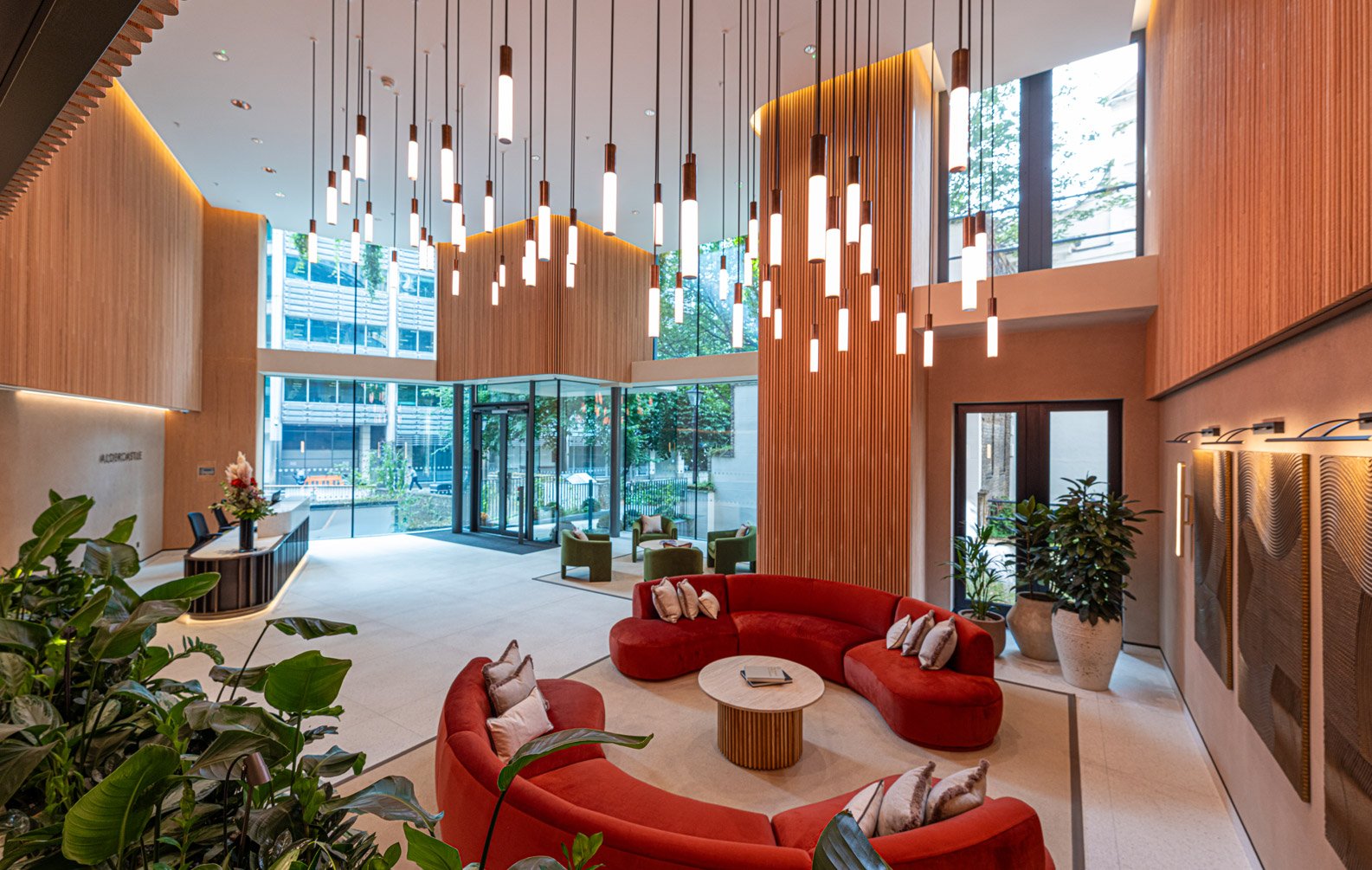
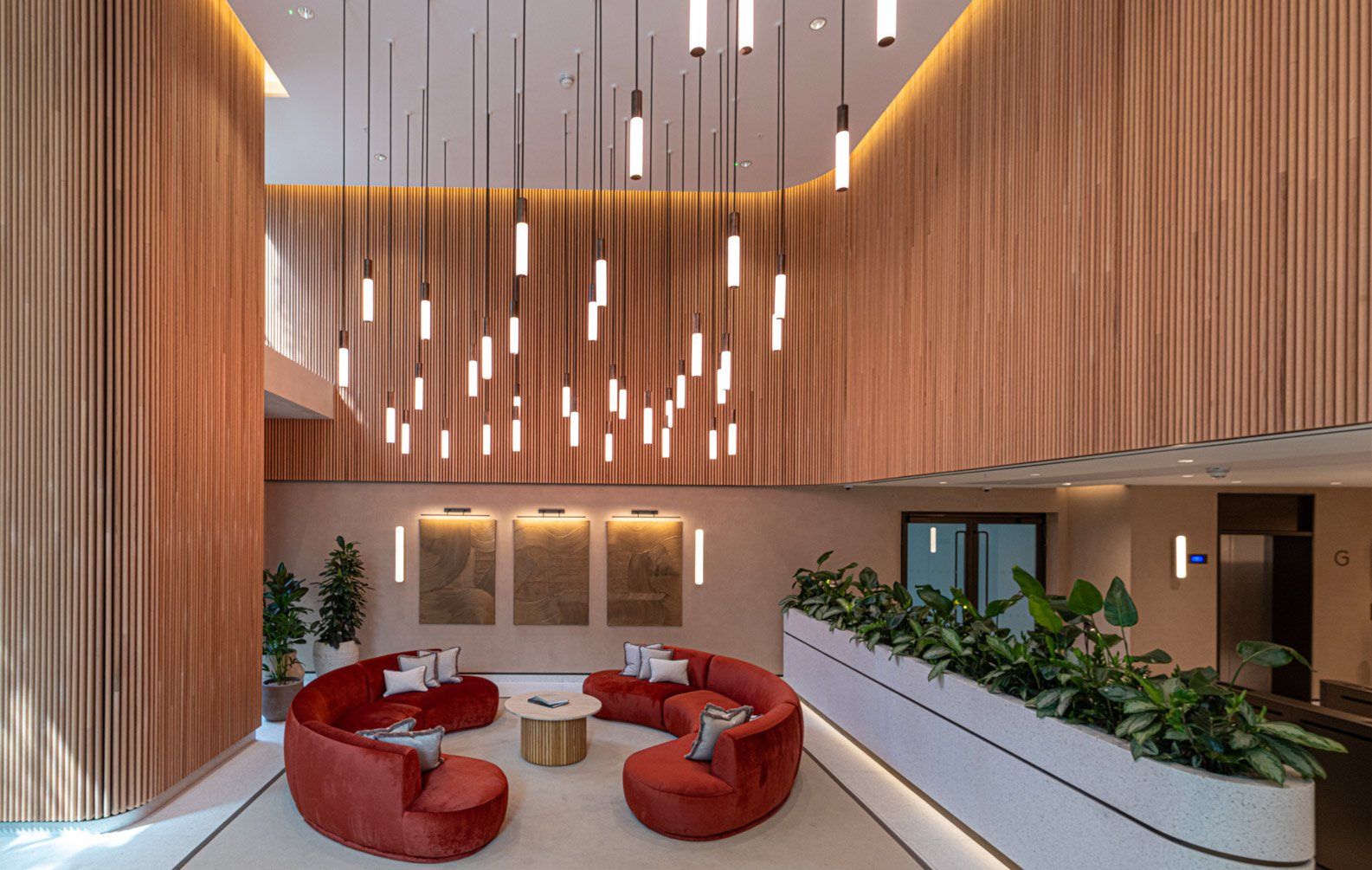
Aldercastle, UK
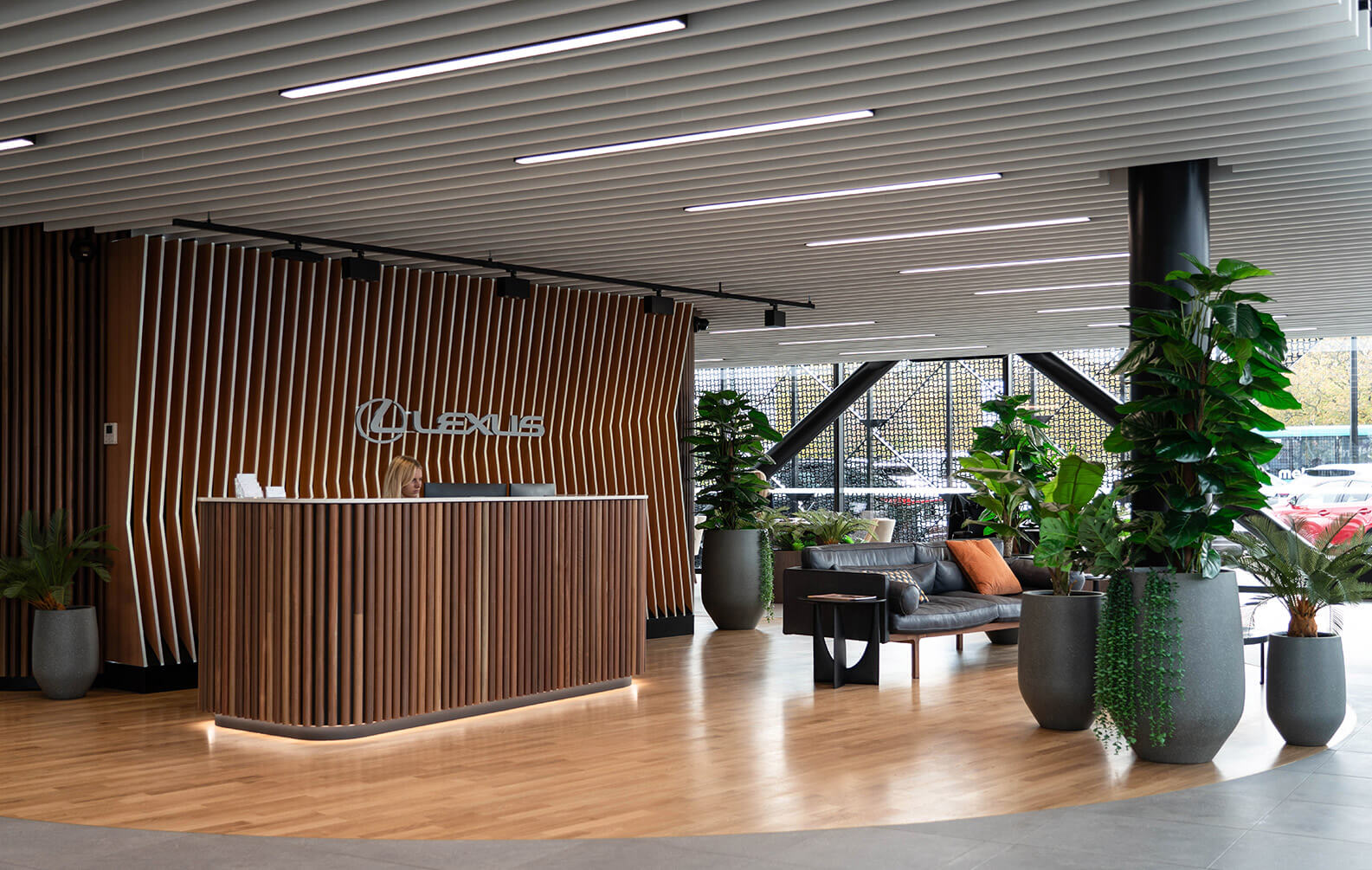
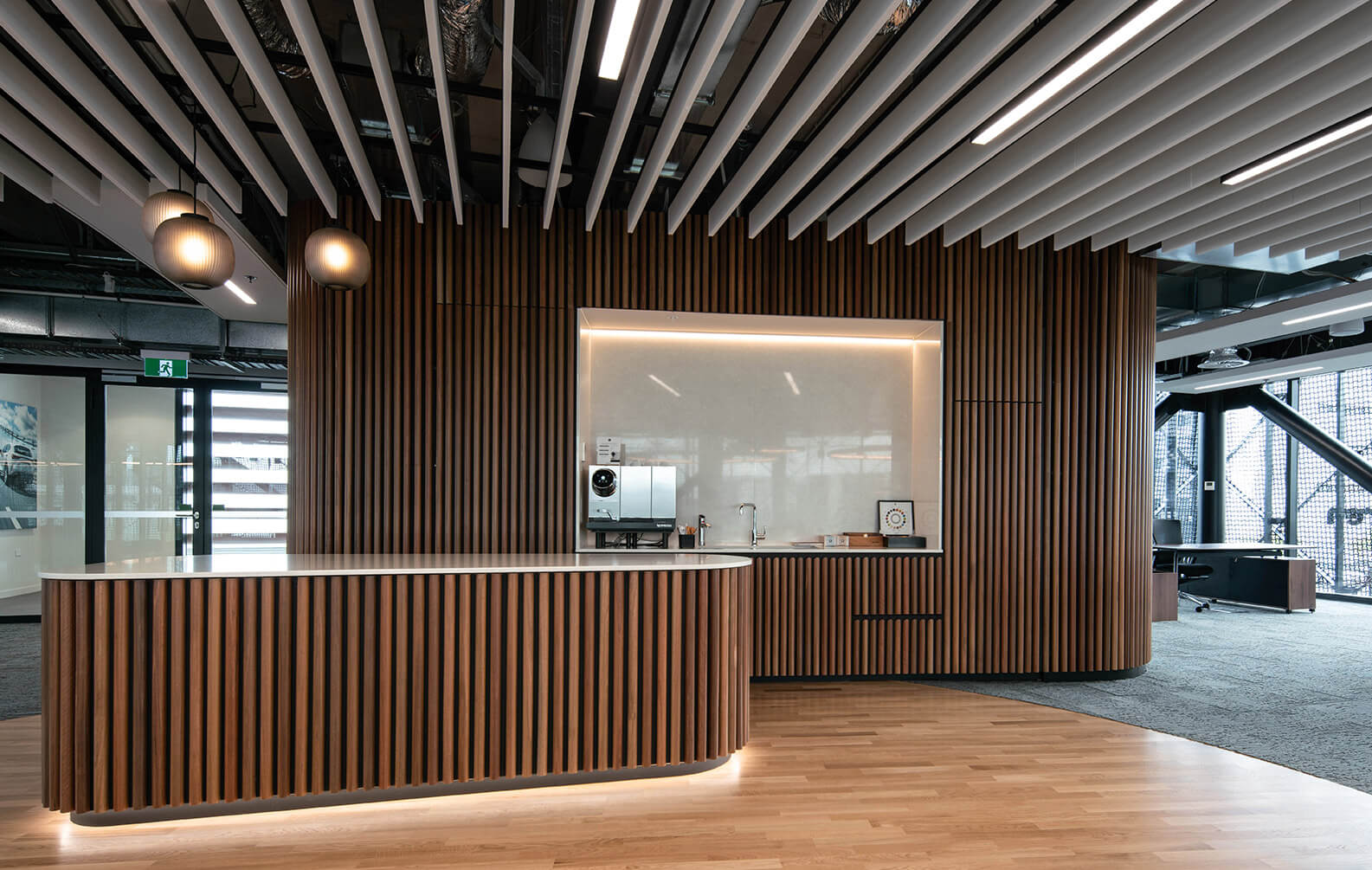
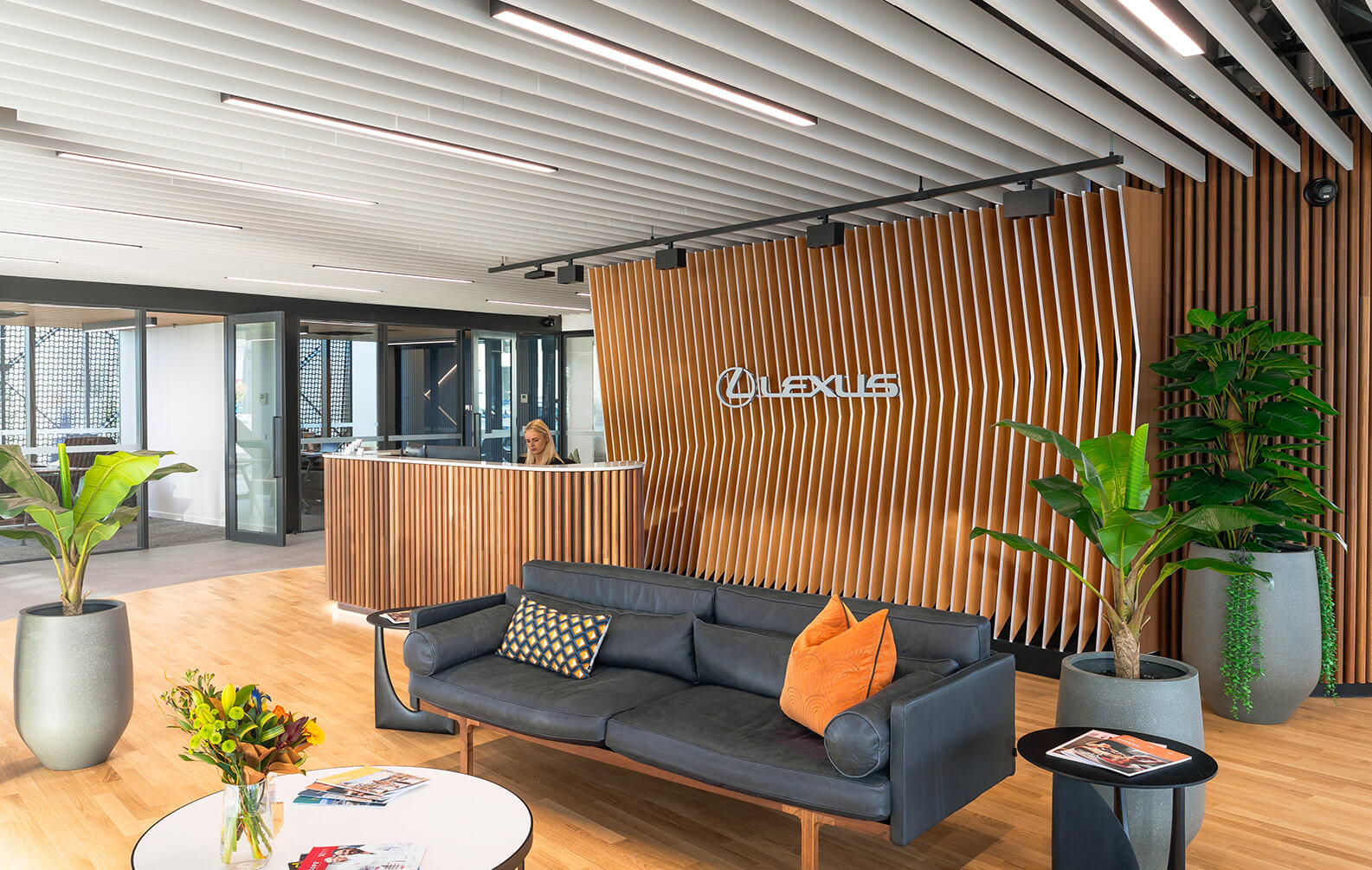
Lexus of Christchurch, NZ
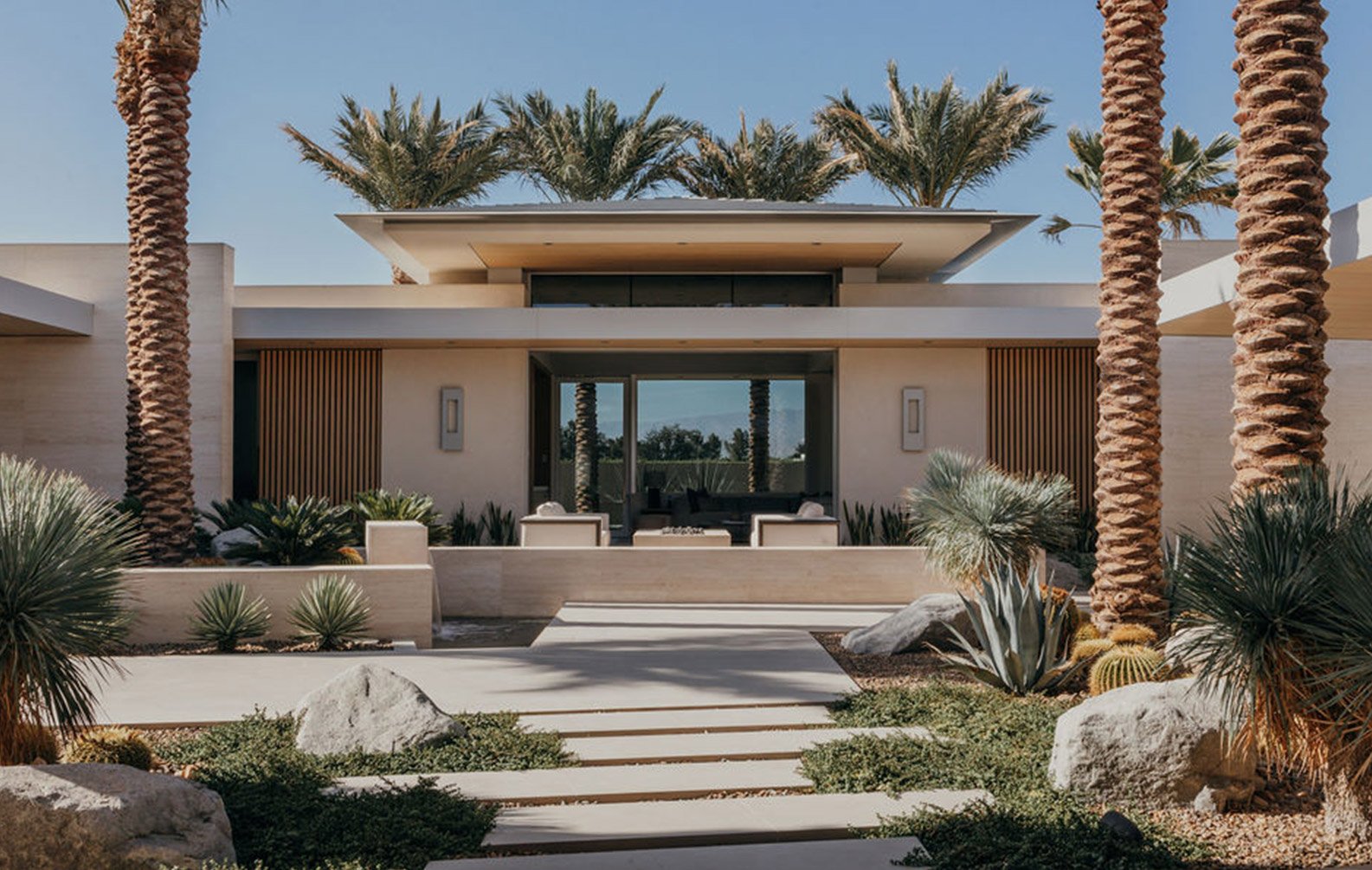
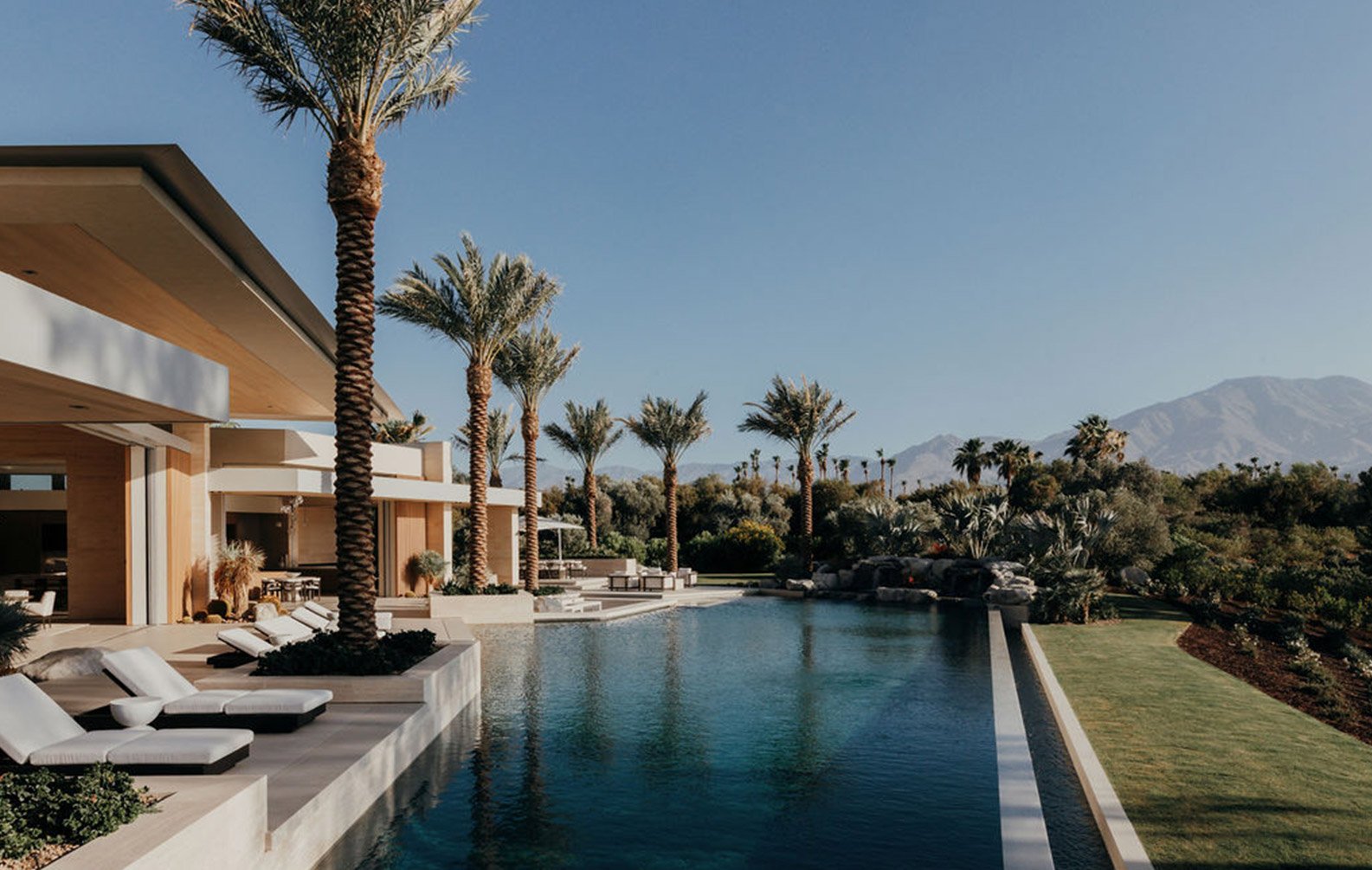
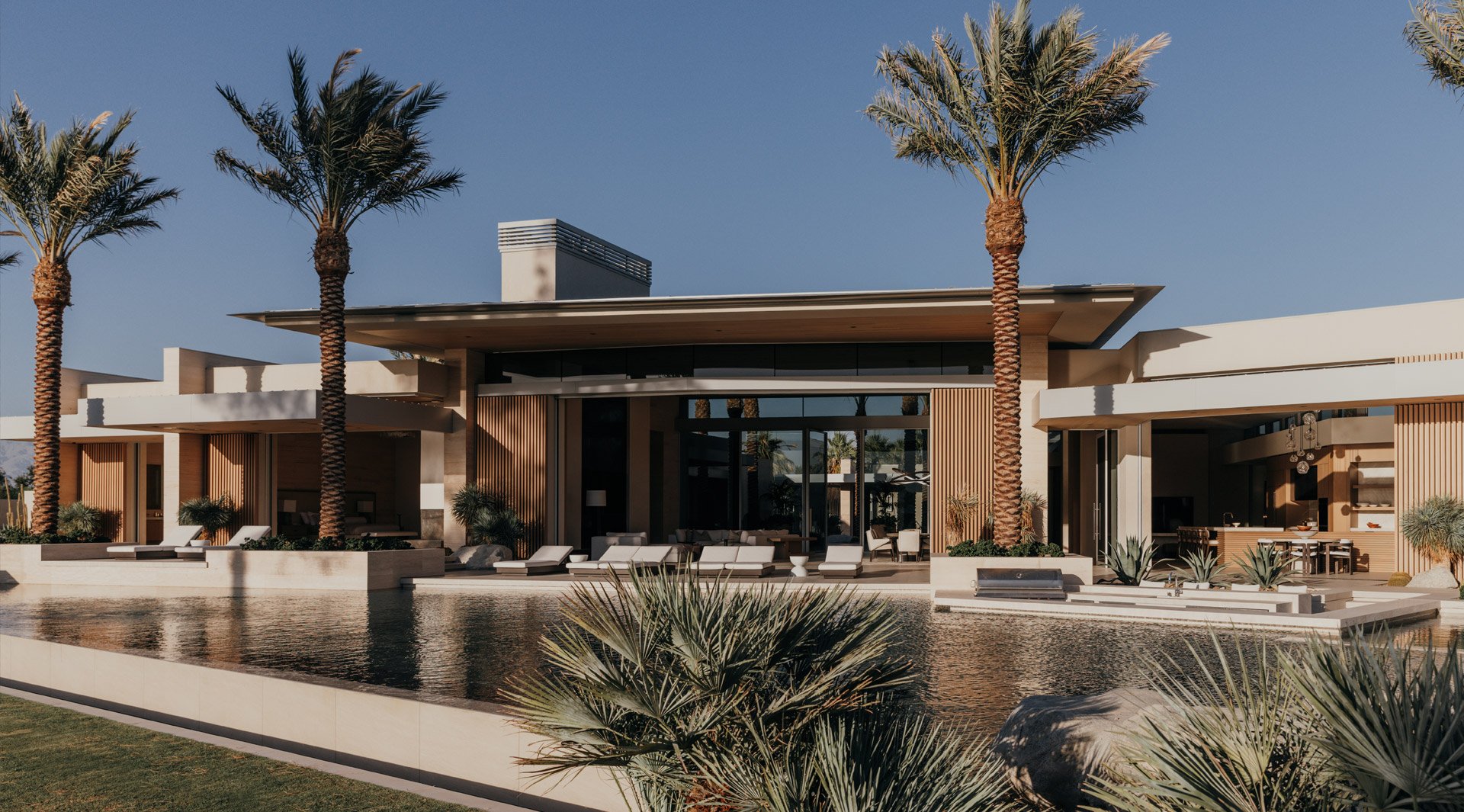
Desert Temple California, US
The aluminum Click-on Screens, particularly the wood textures, are unparalleled on the market. The ability to use natural timber and aluminum battens interchangeably, with a near-perfect match in wood species and grain, provides a level of design flexibility and aesthetic cohesion that we have not found elsewhere.
Andrew McClure
|
Nomad Design
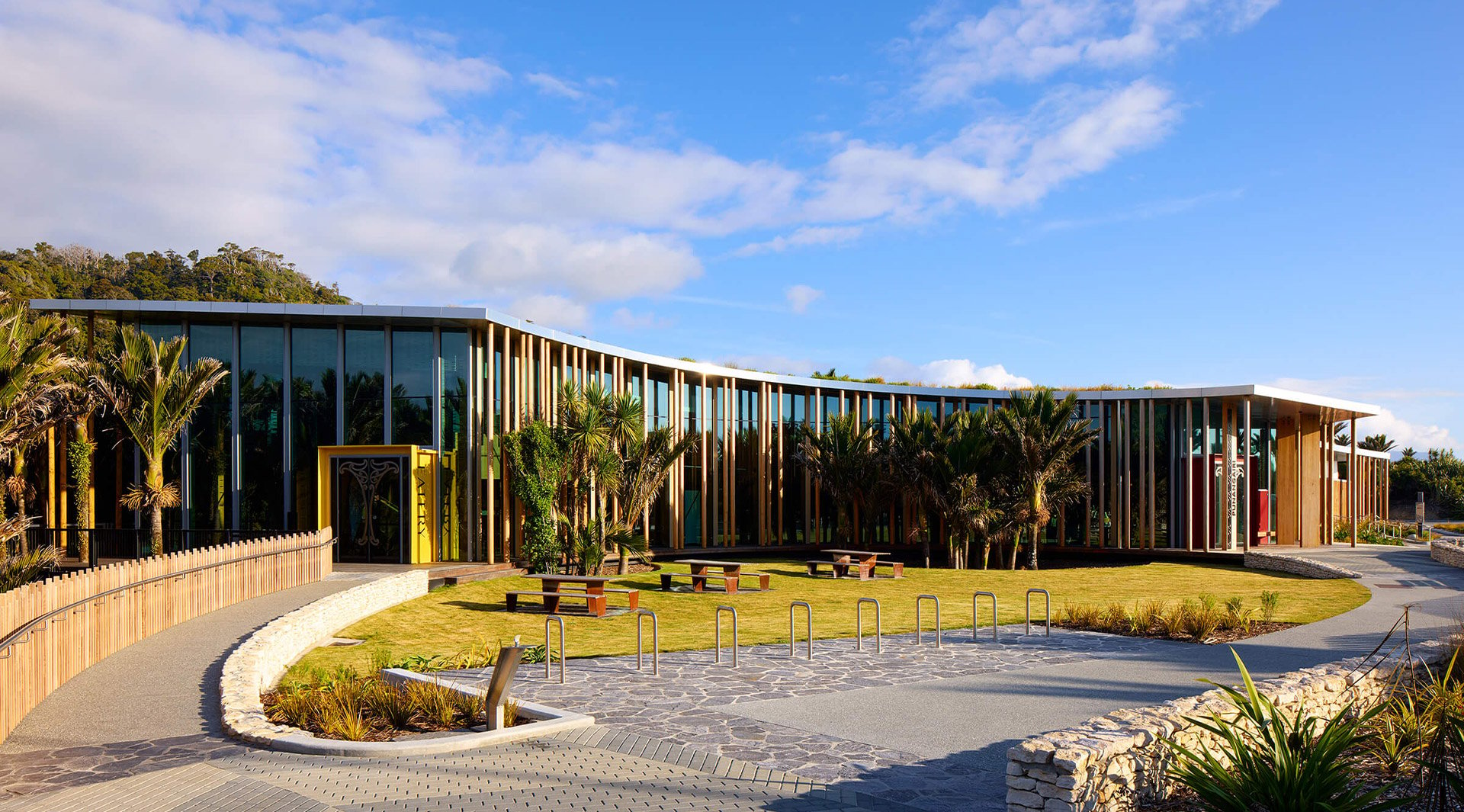
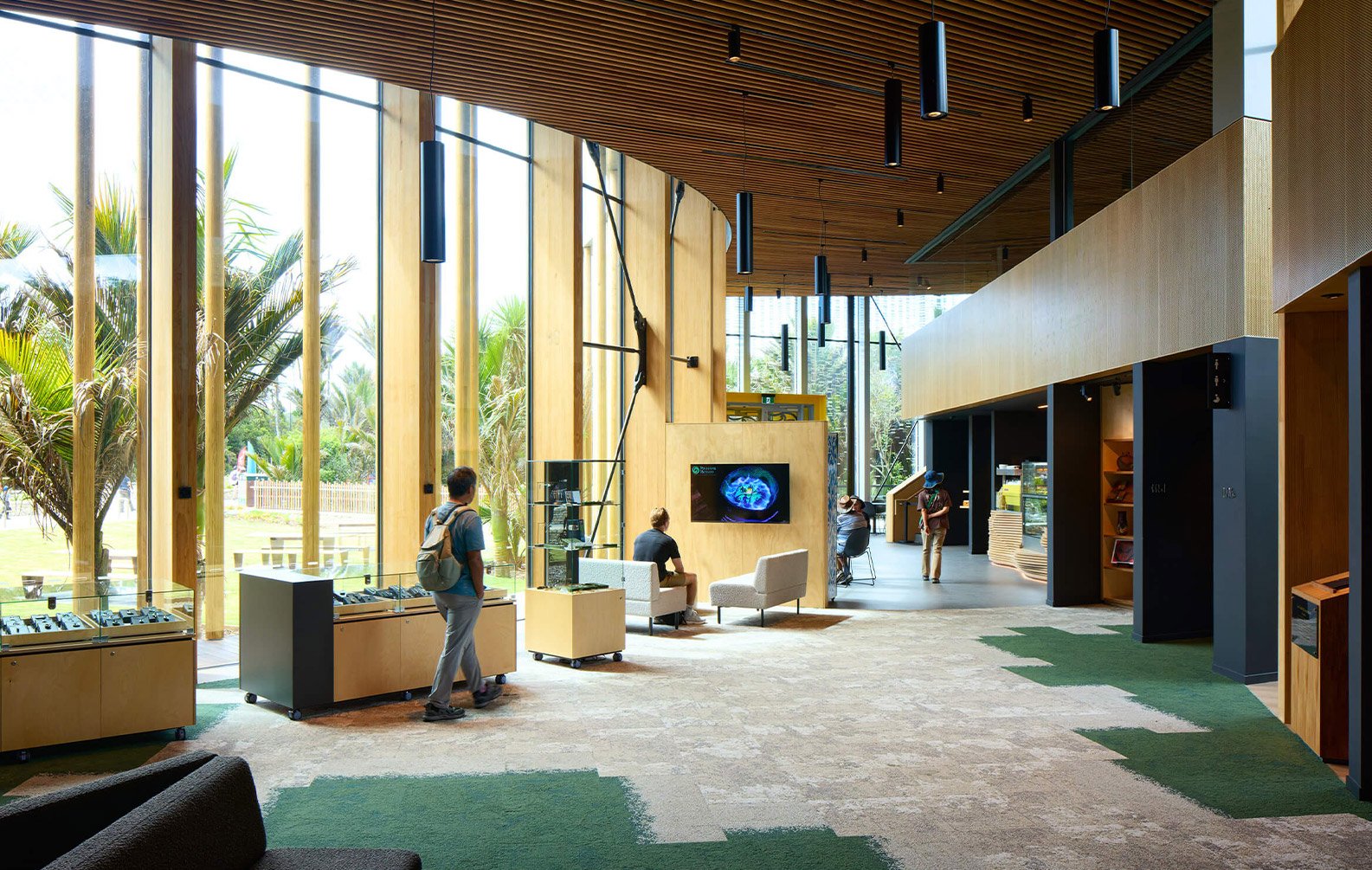
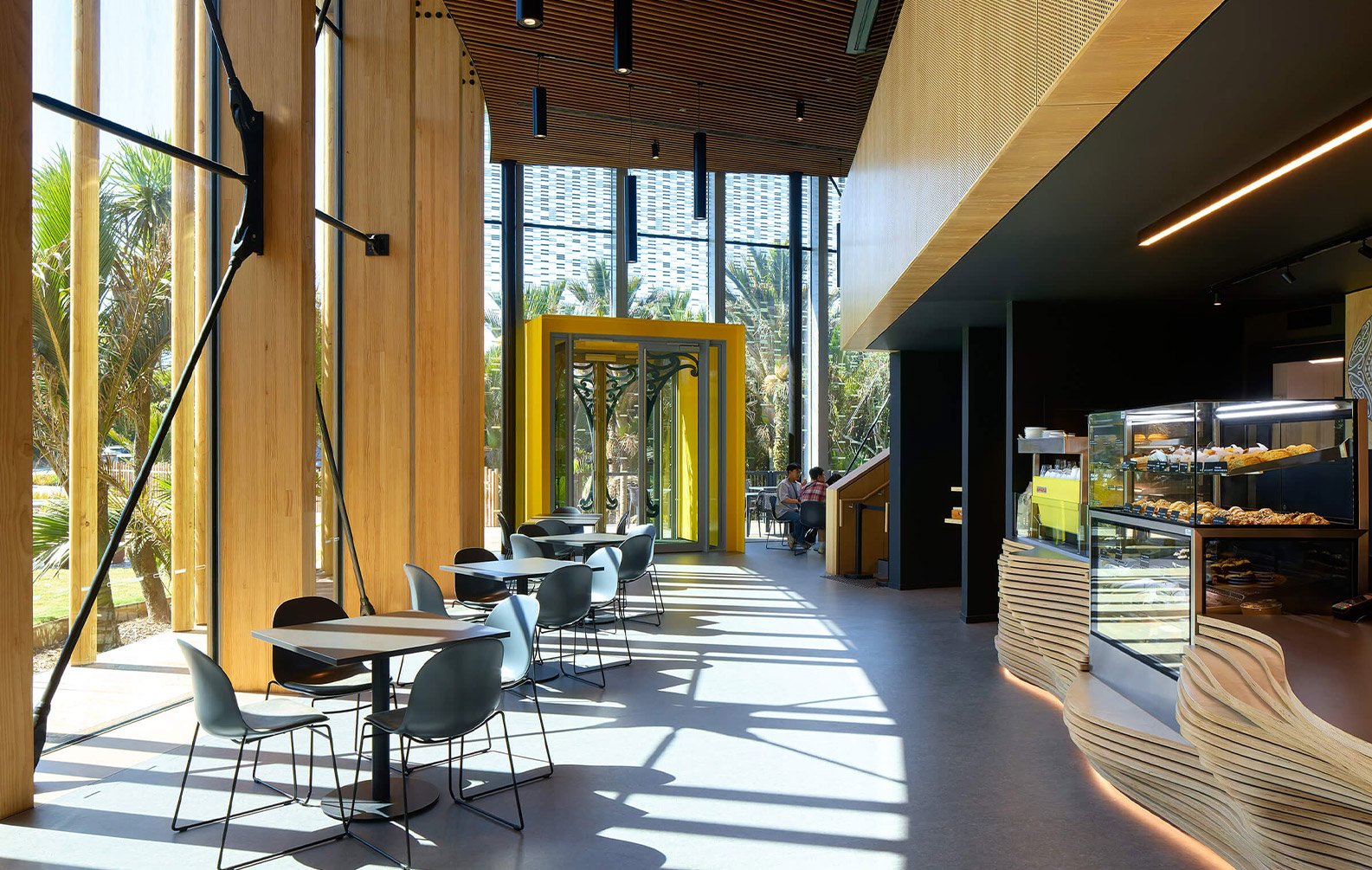
Paparoa Visitor Centre, NZ
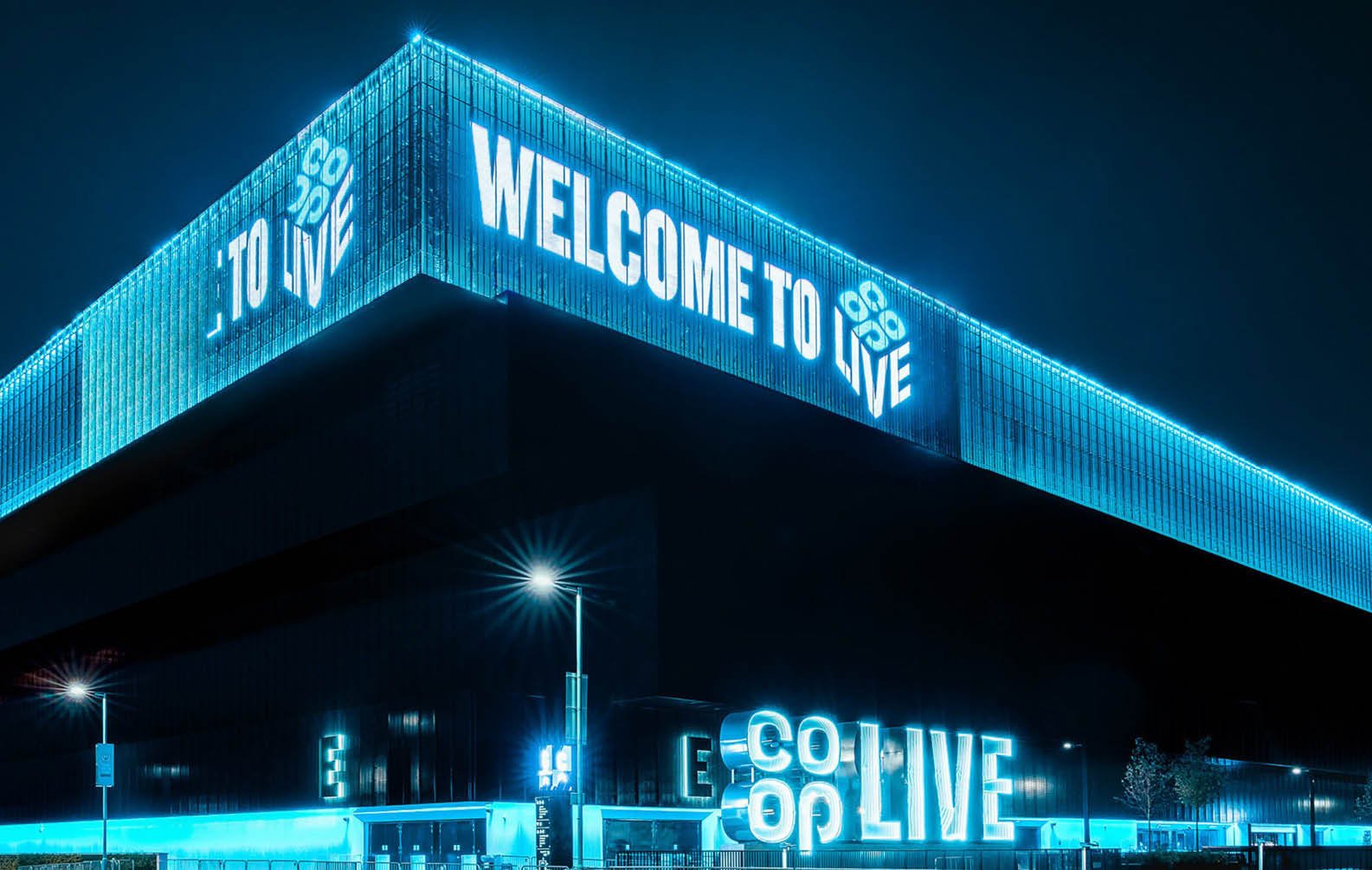
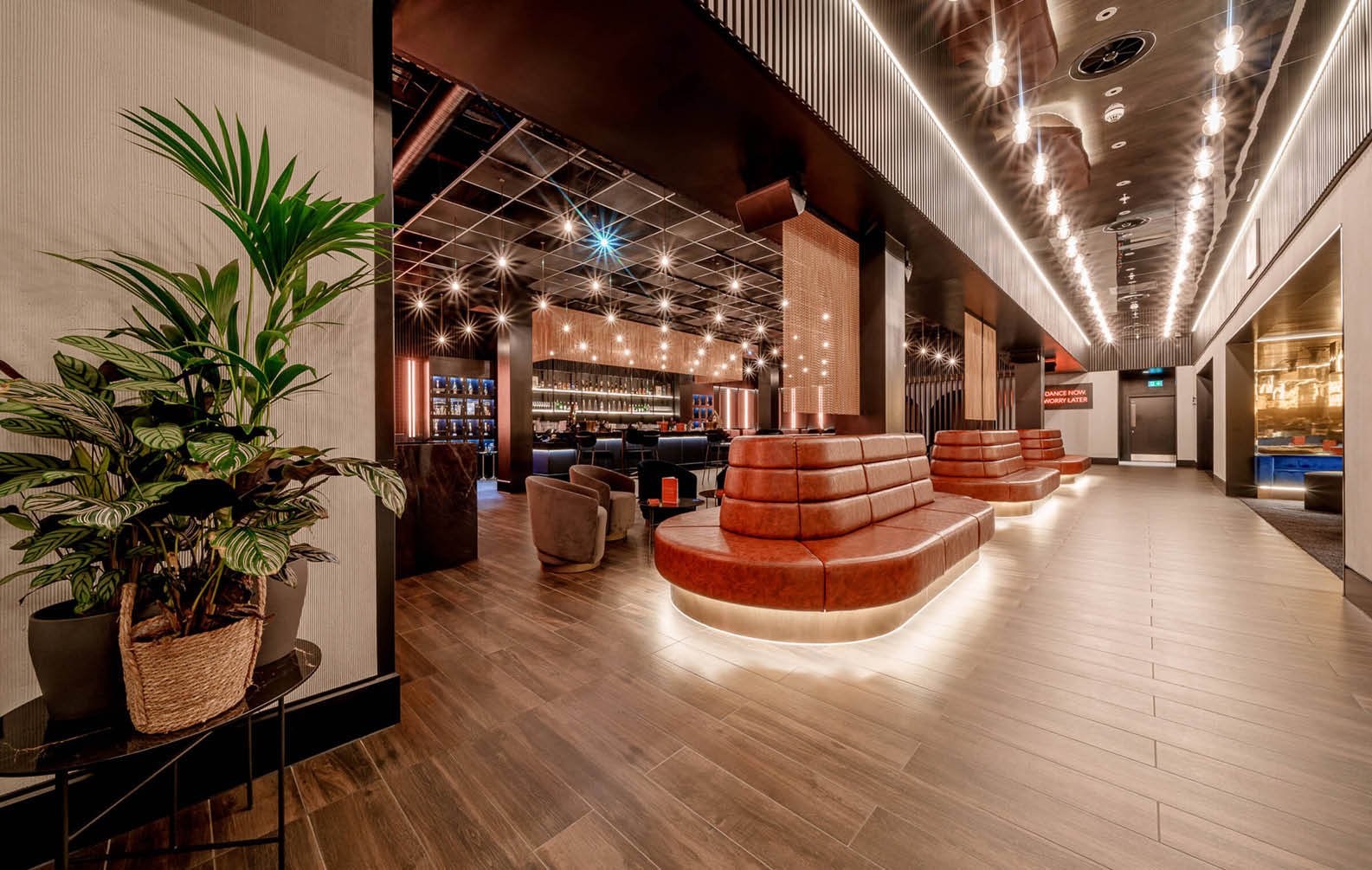
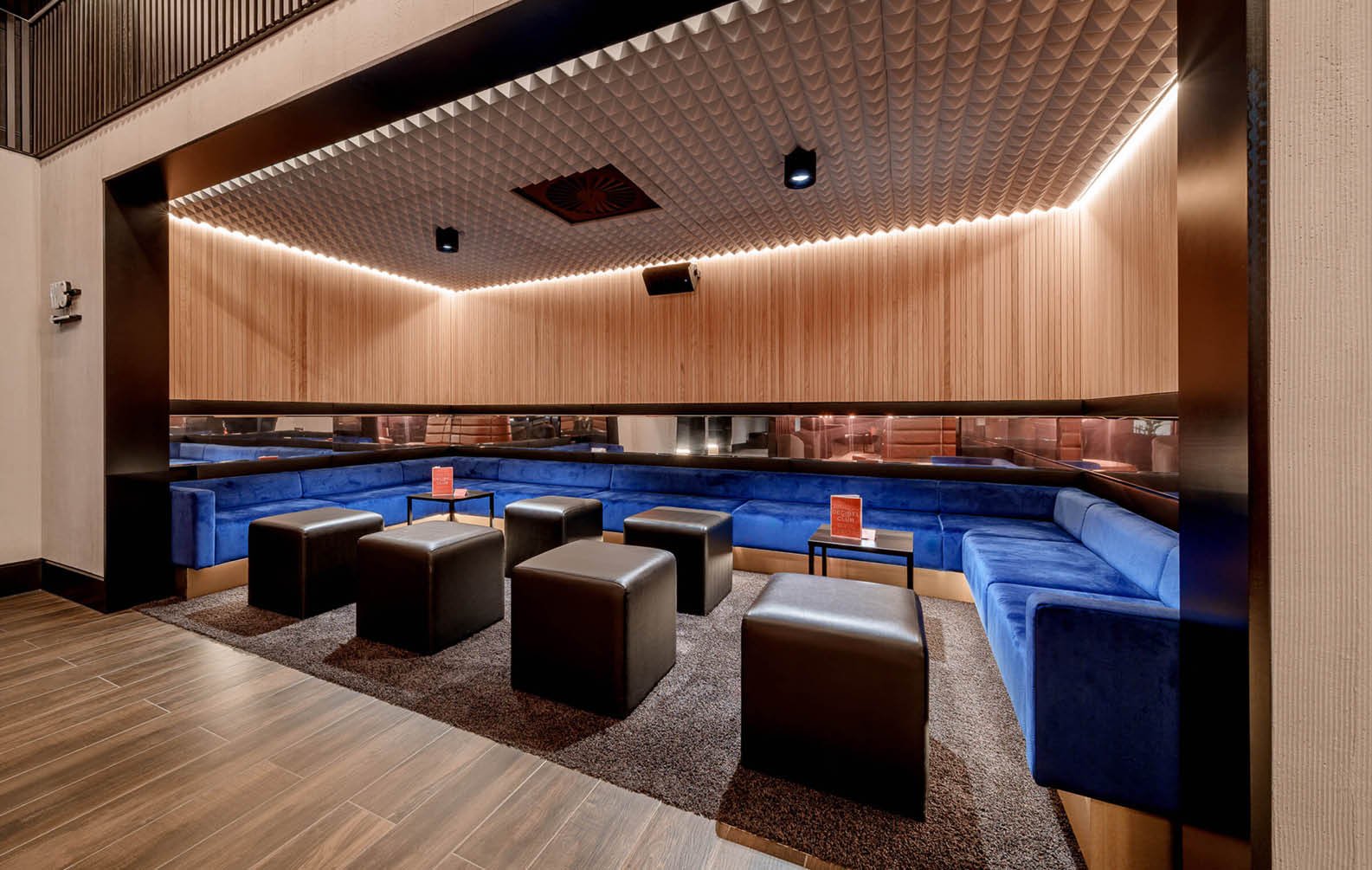
Co-op Live, UK
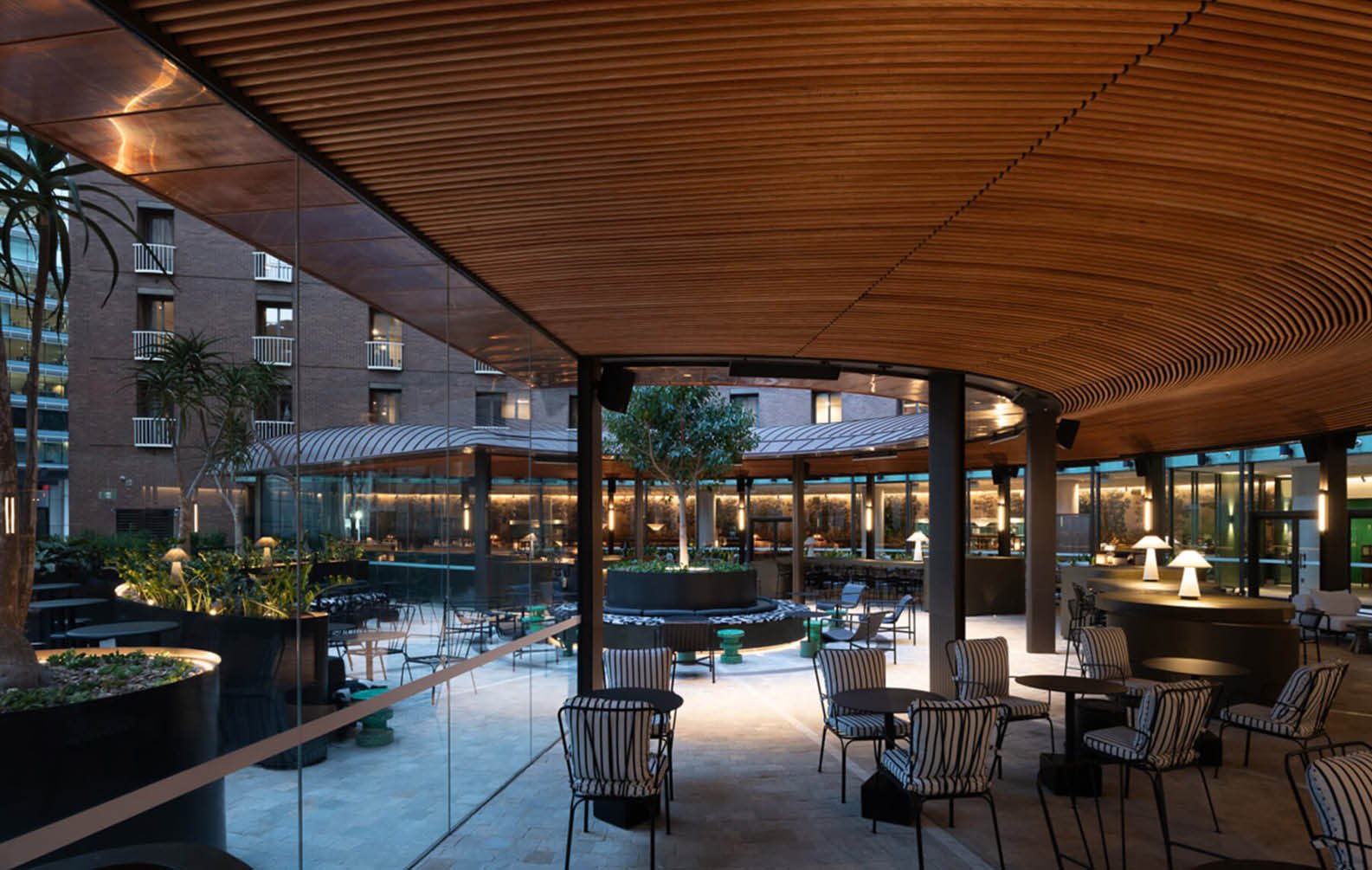
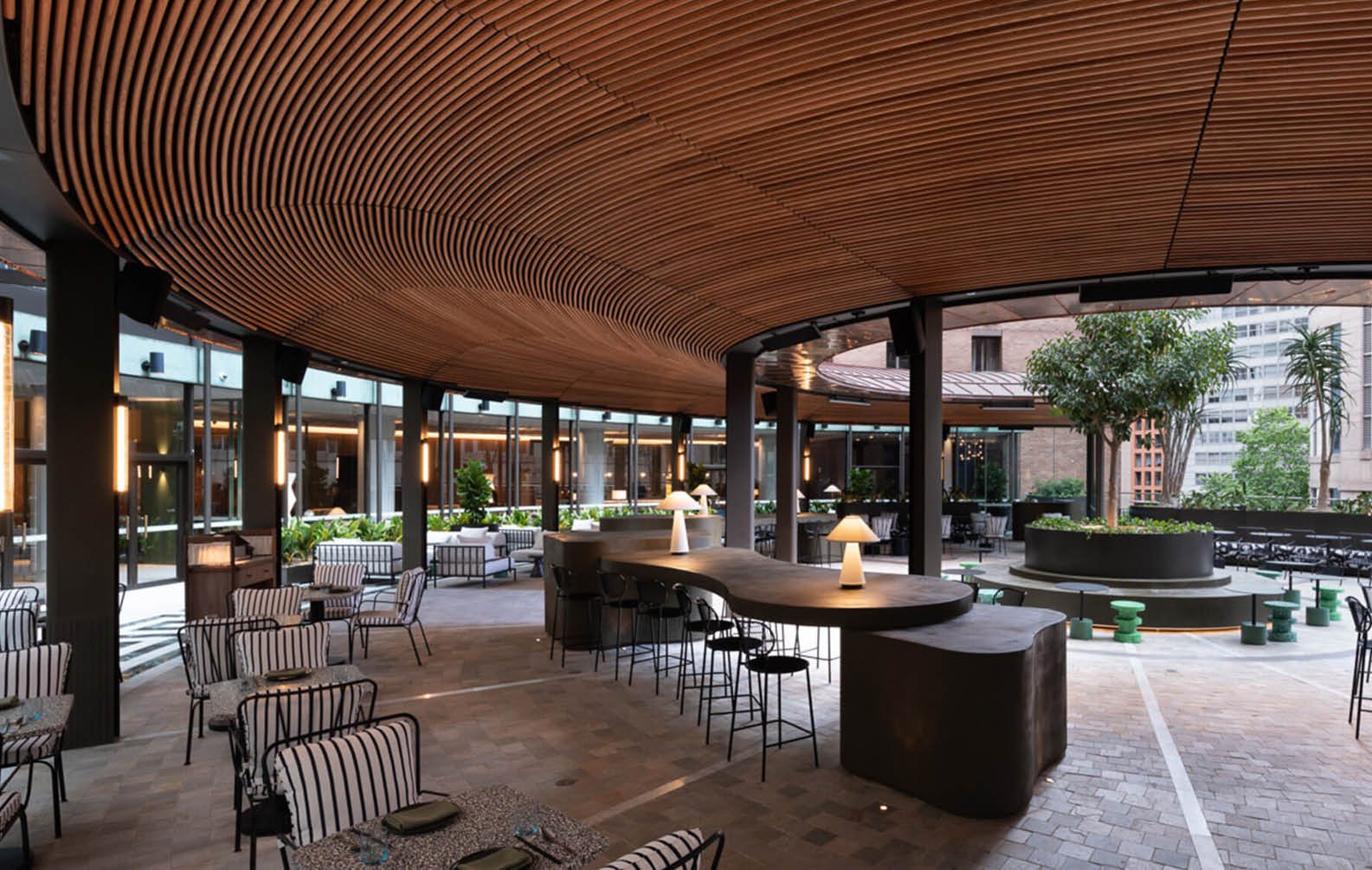
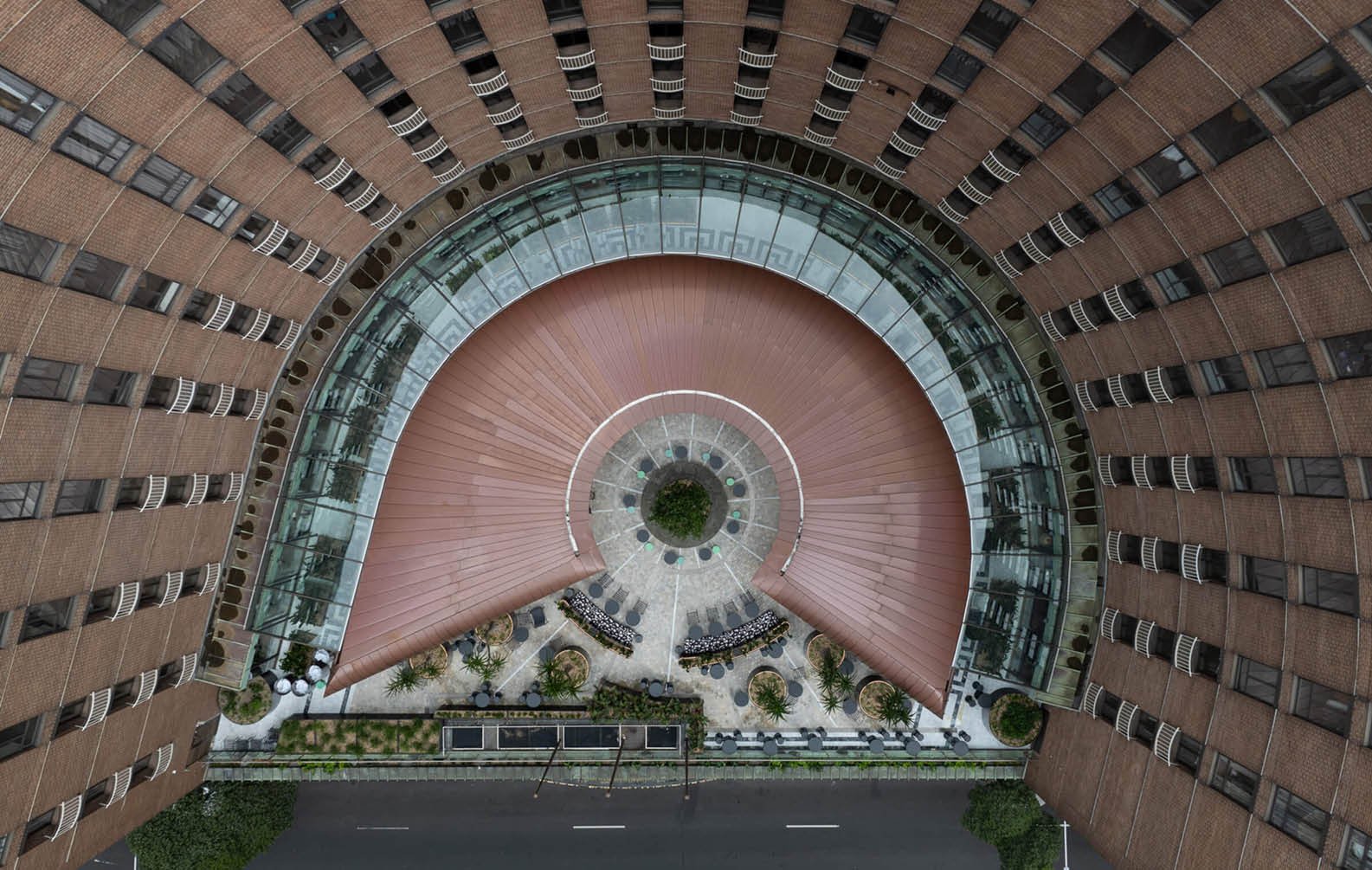
Parametric Curved Timber Rooftop Canopy
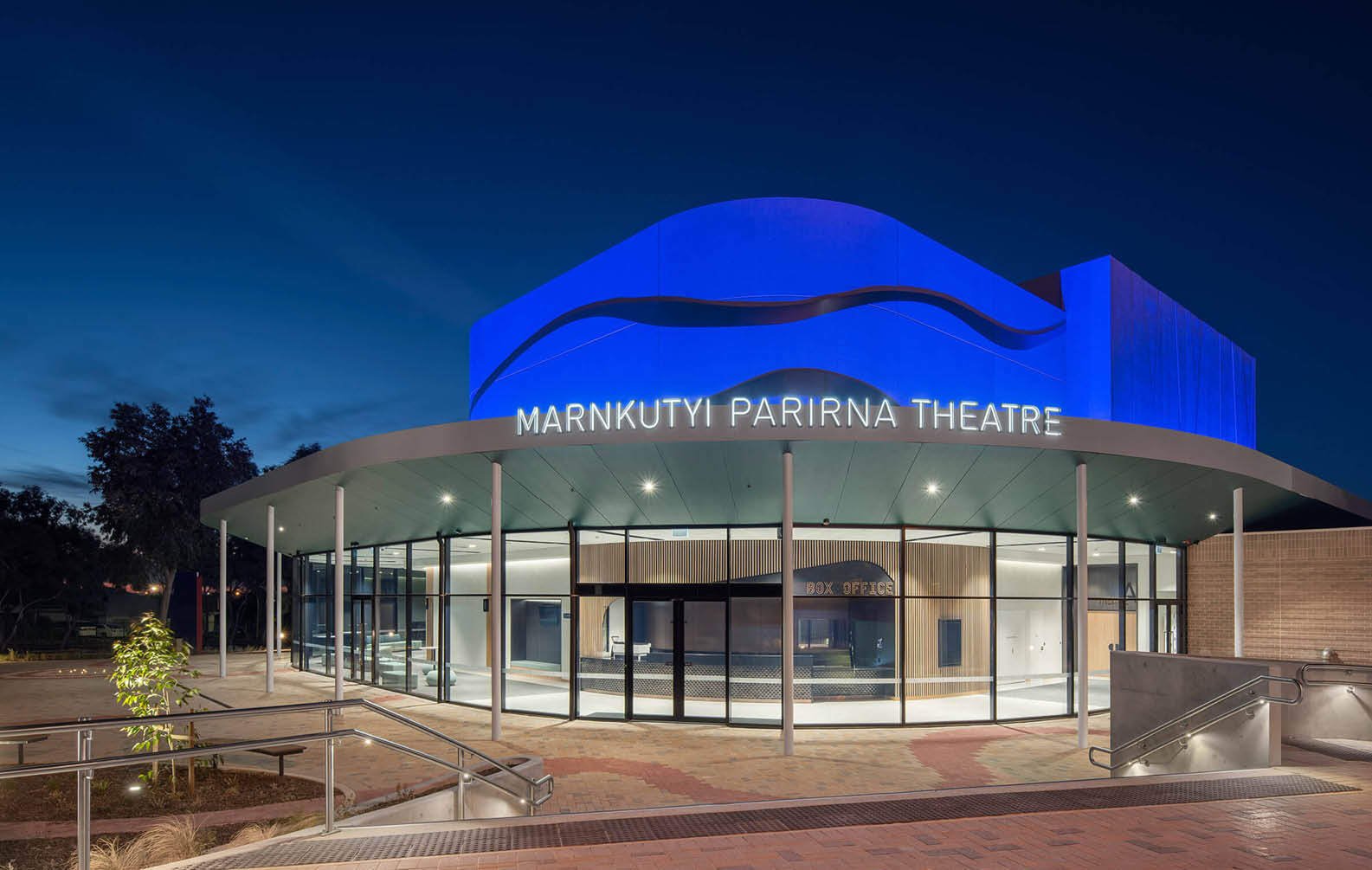
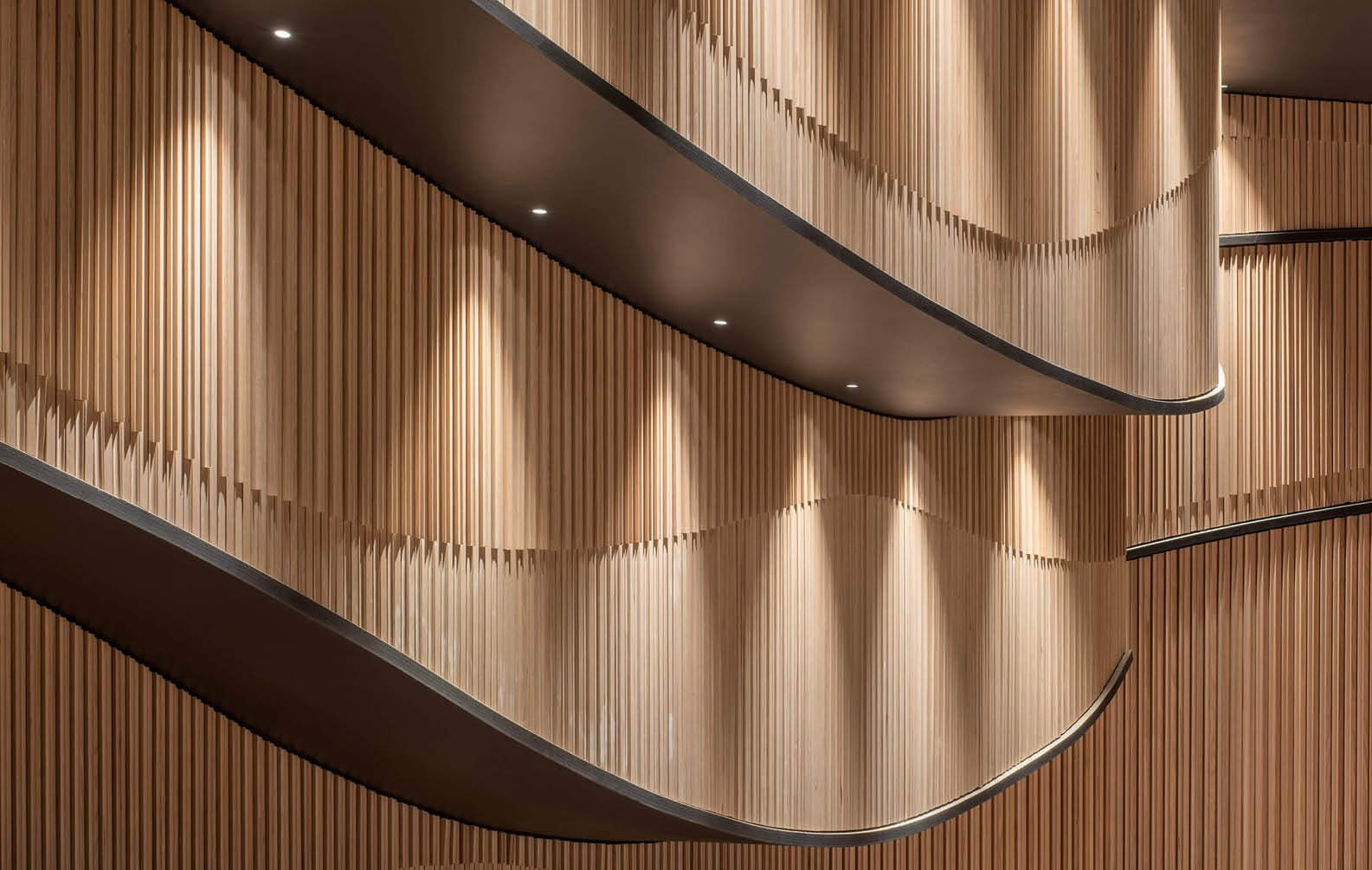
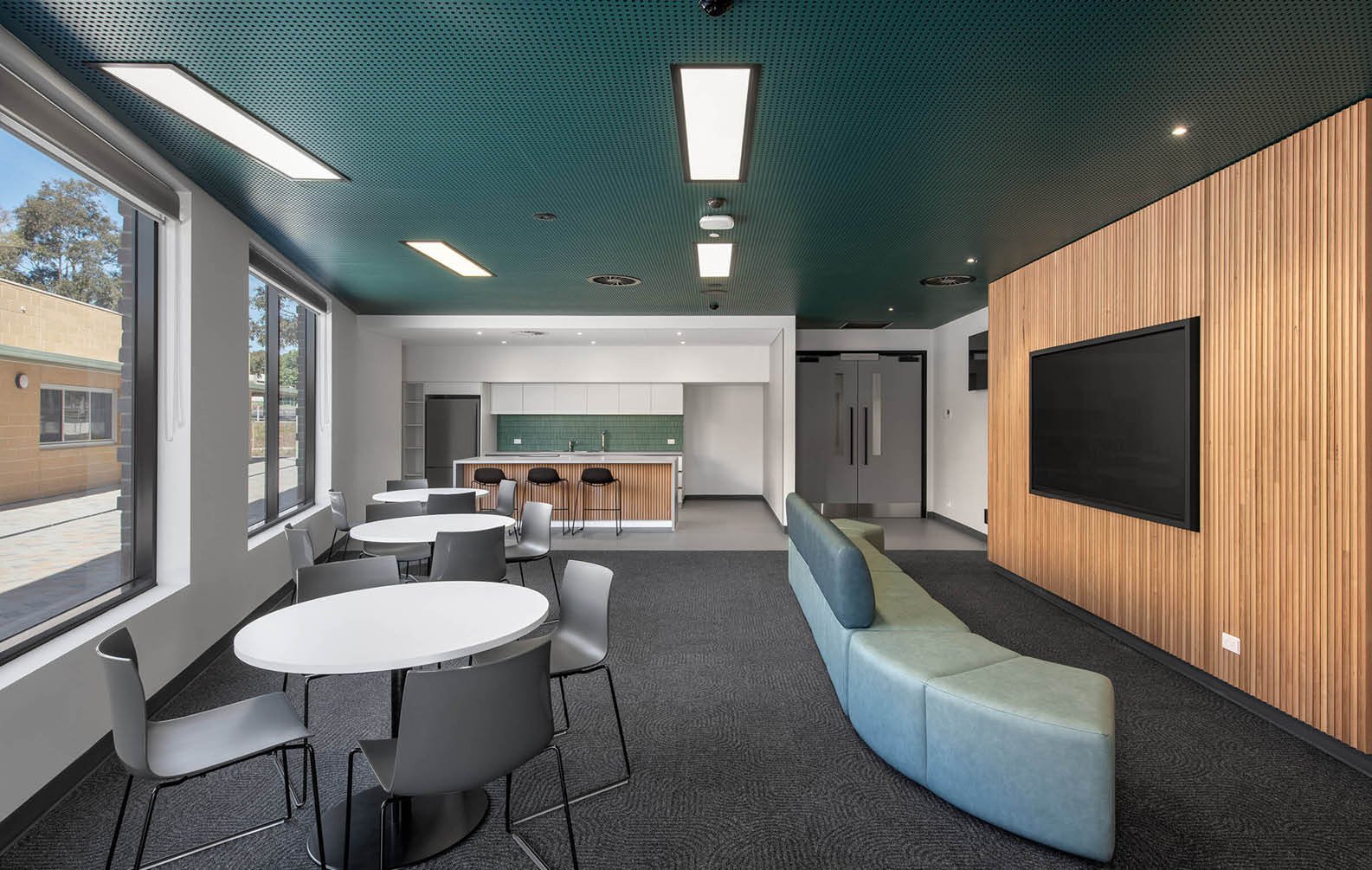
Marnkutyi Parirna Theatre
In our opinion, Sculptform’s products are the best on the market. We’ve worked with many other systems, but Sculptform stands out for its quality, reliability, and ease of installation. Their click-on system is phenomenal - there’s nothing else out there like it. We never have issues, and we never get callbacks.
Jesse Graham
|
Capstone Construction
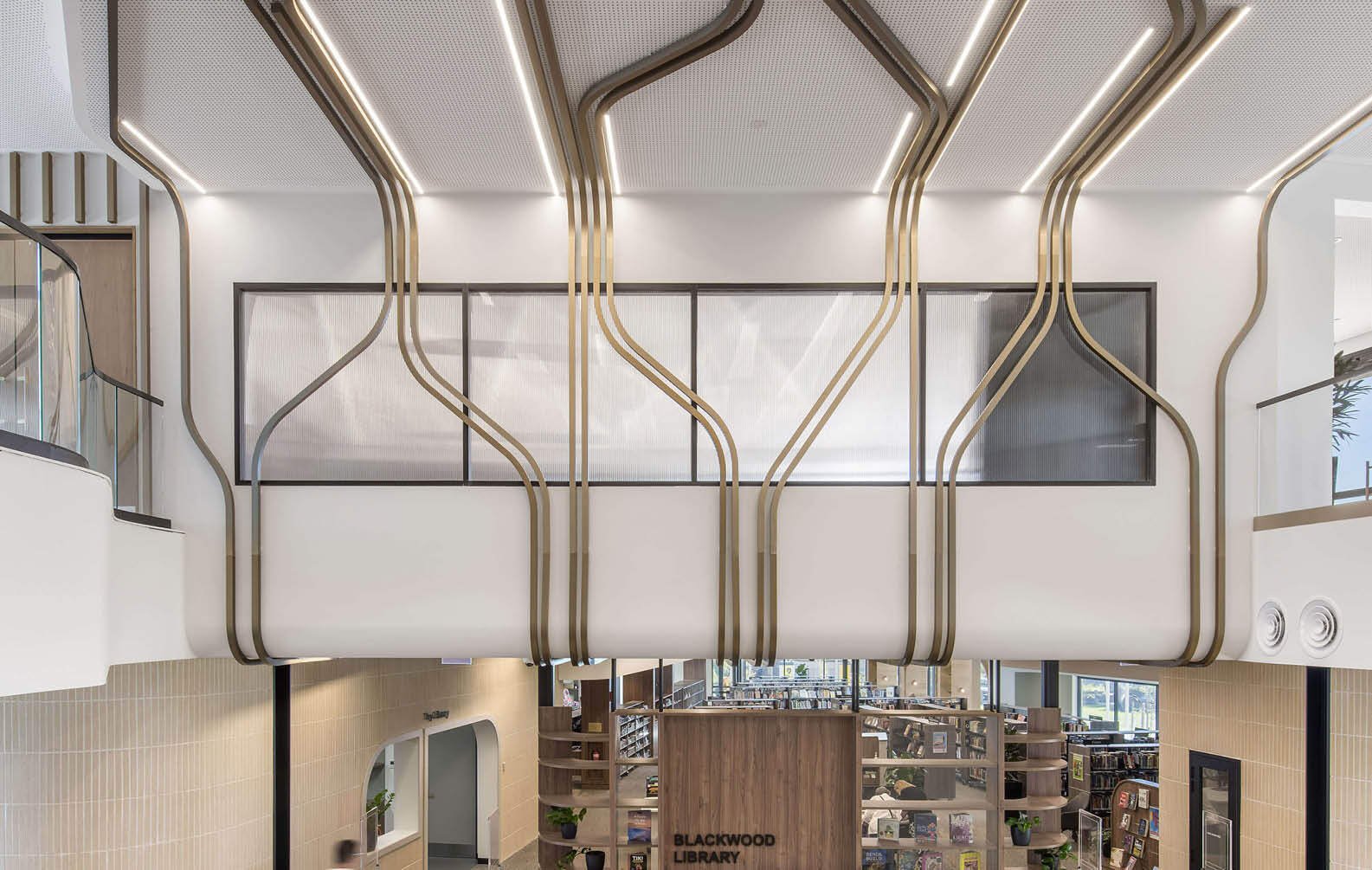
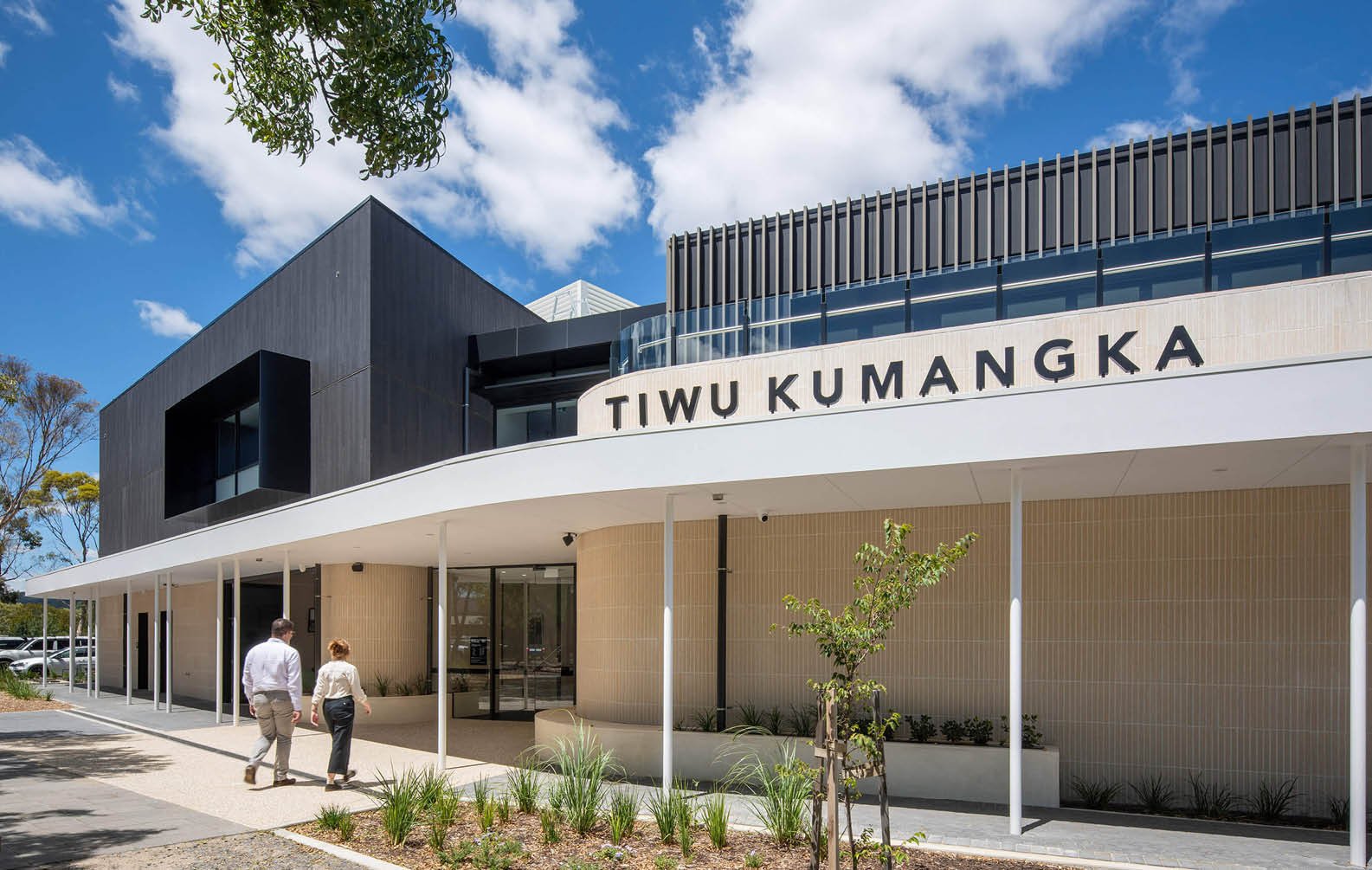
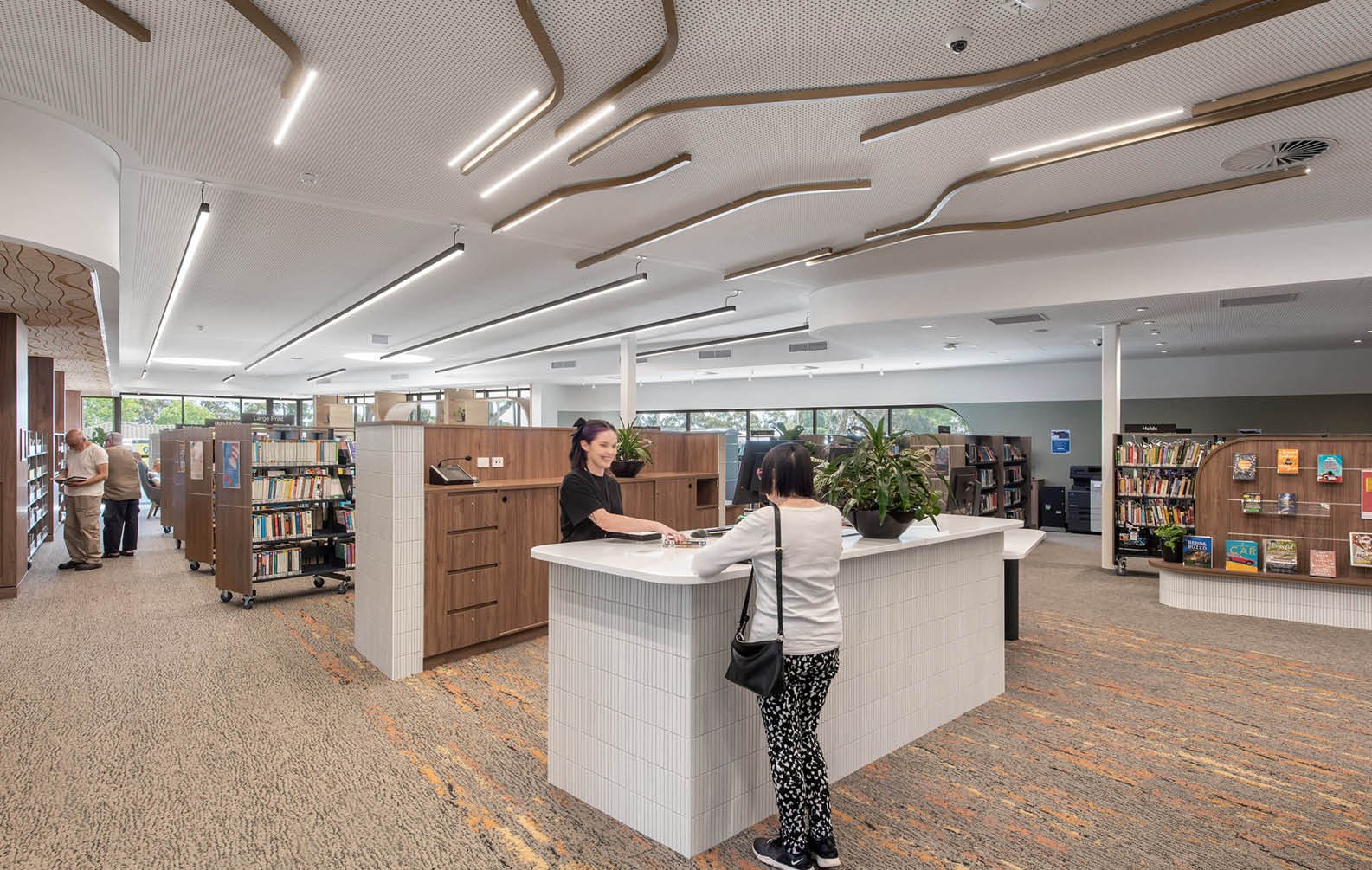
Tiwu Kumangka
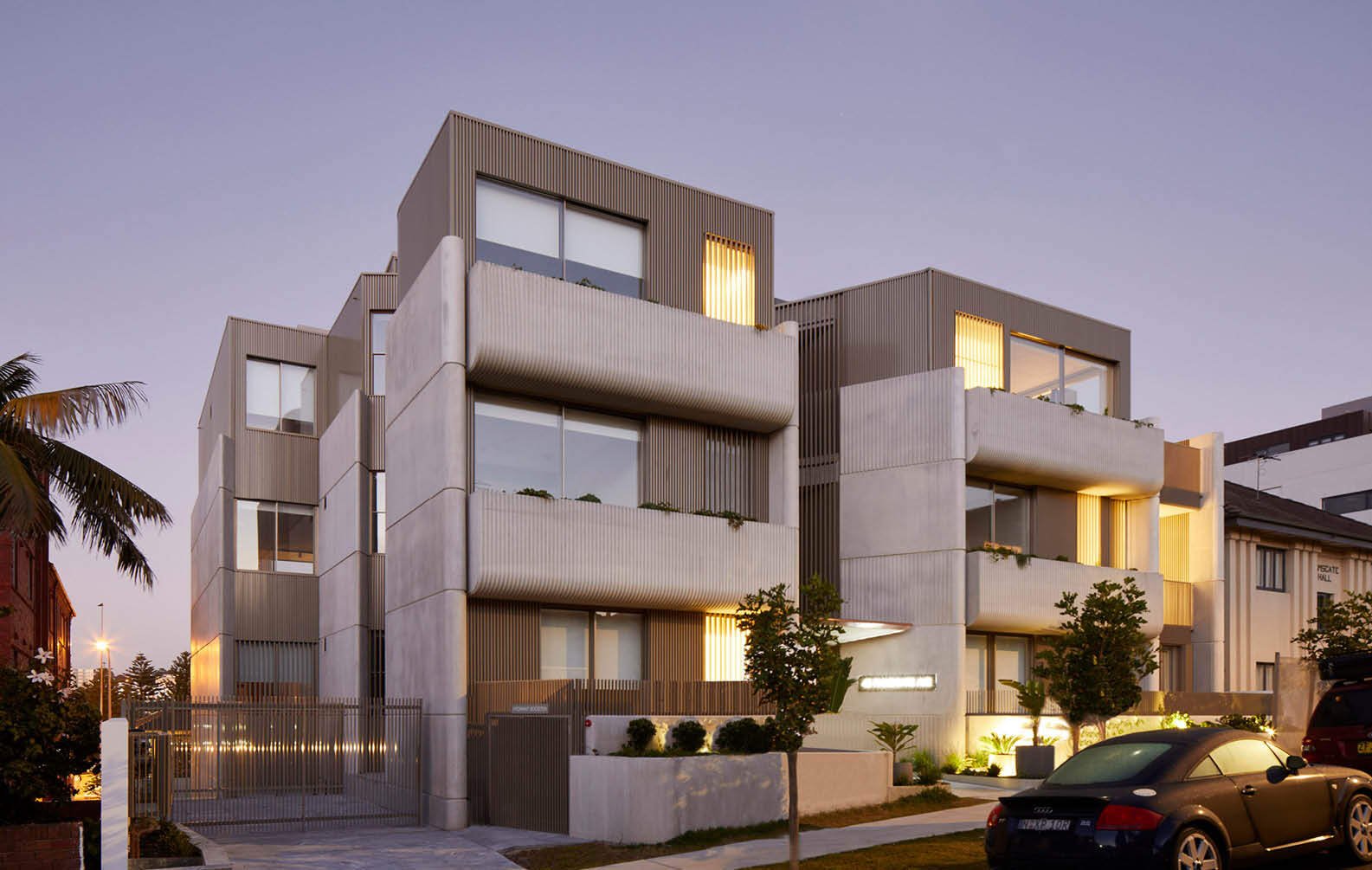
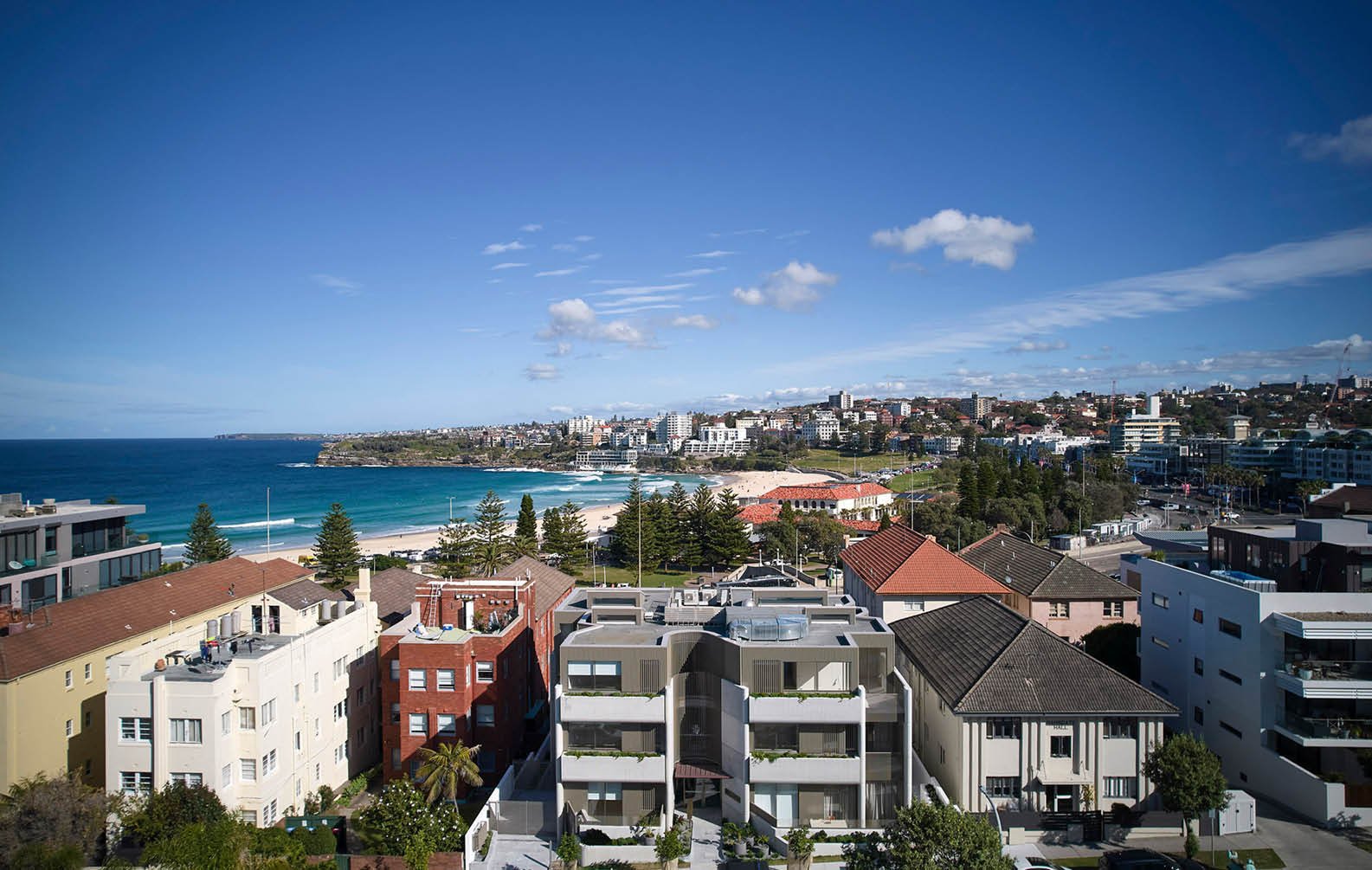
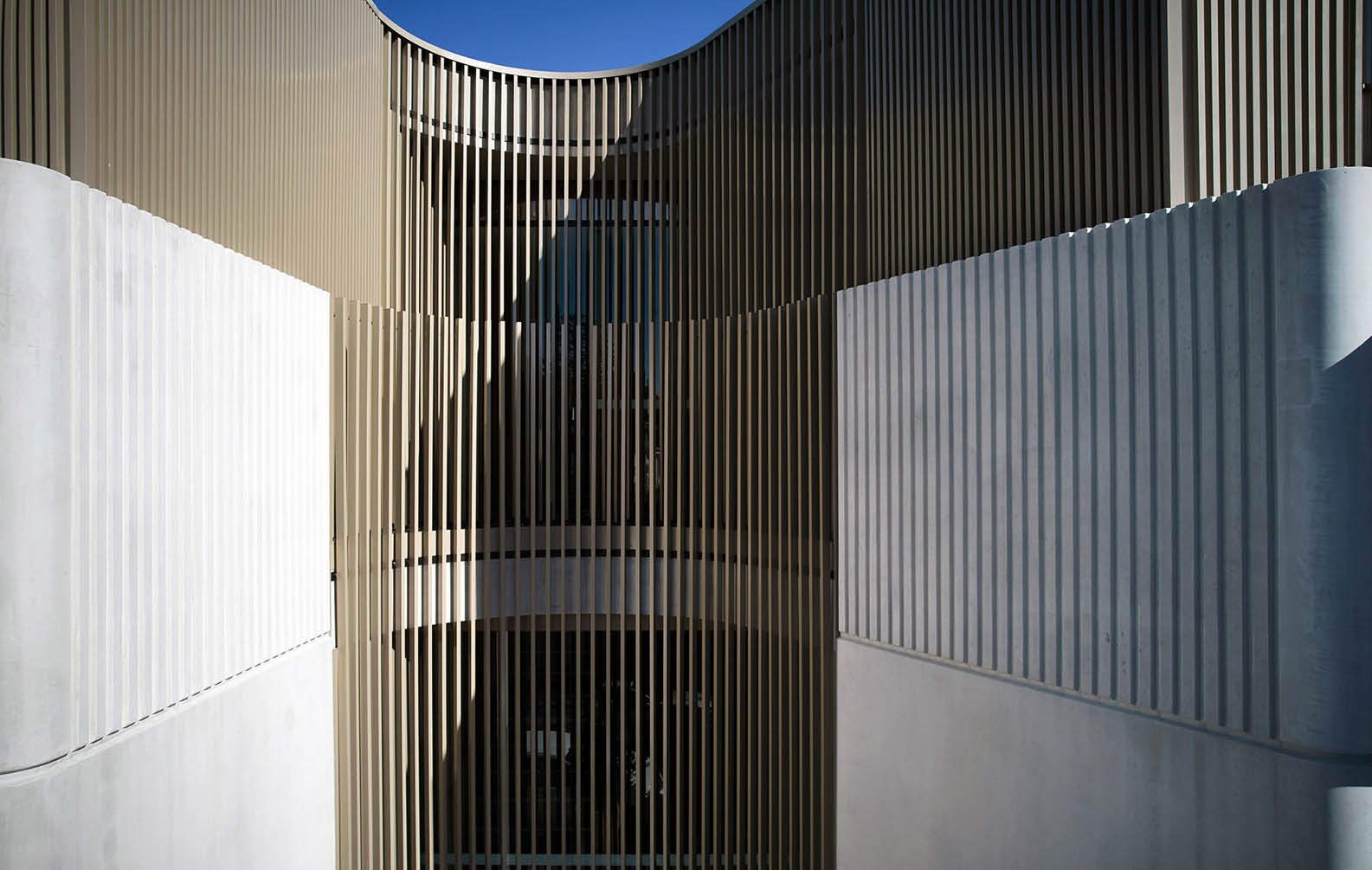
Ramsgate
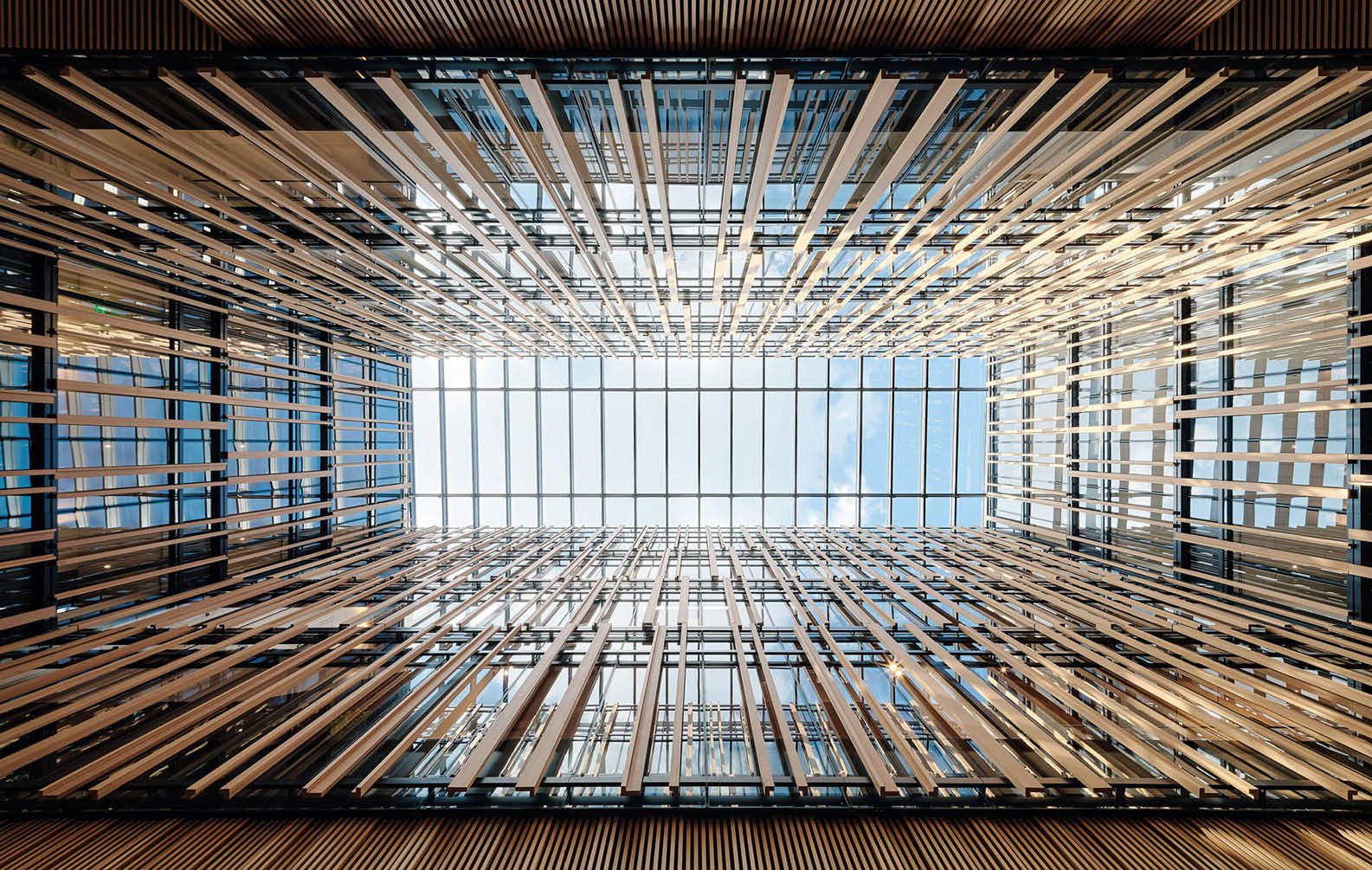
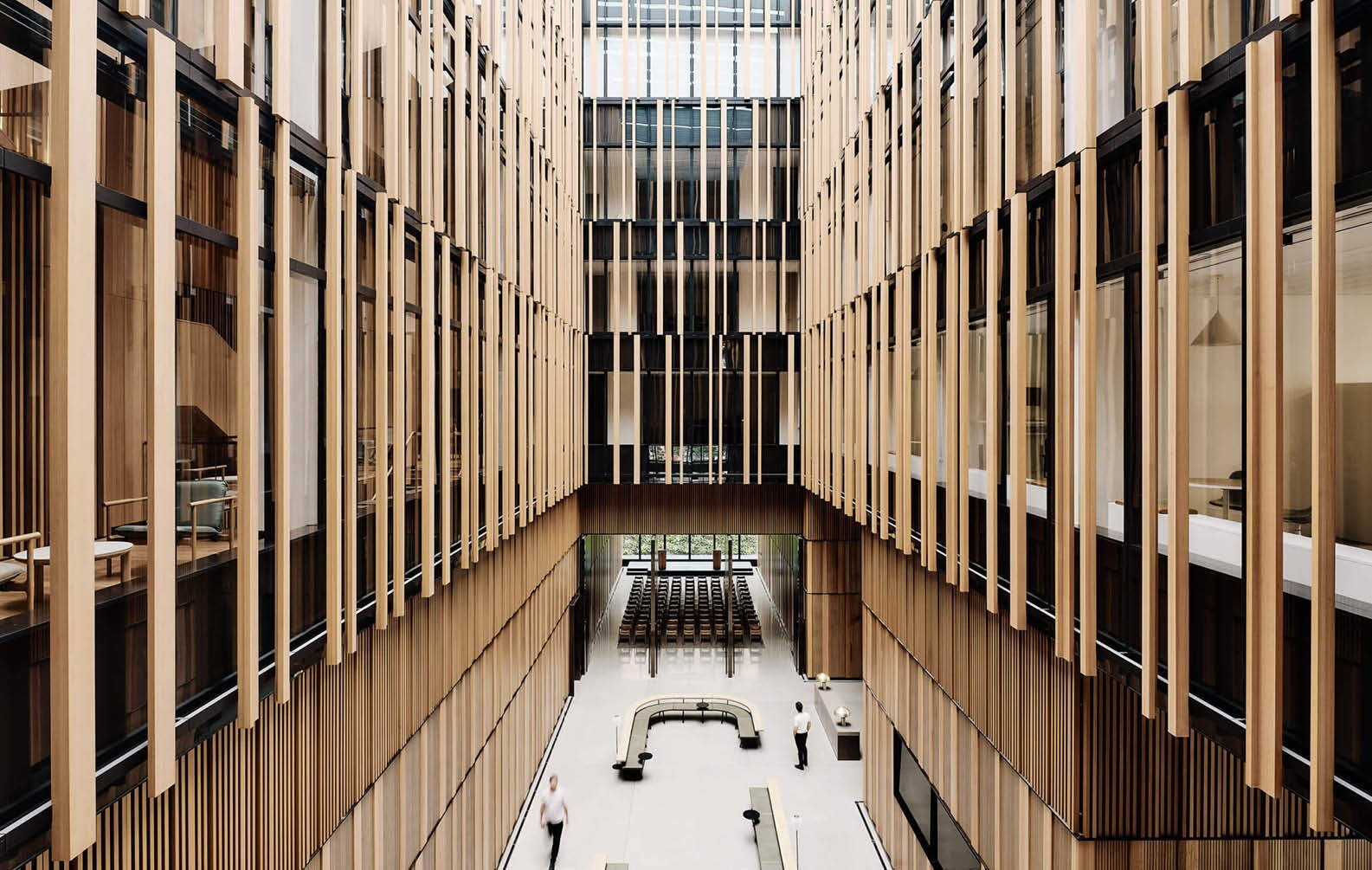
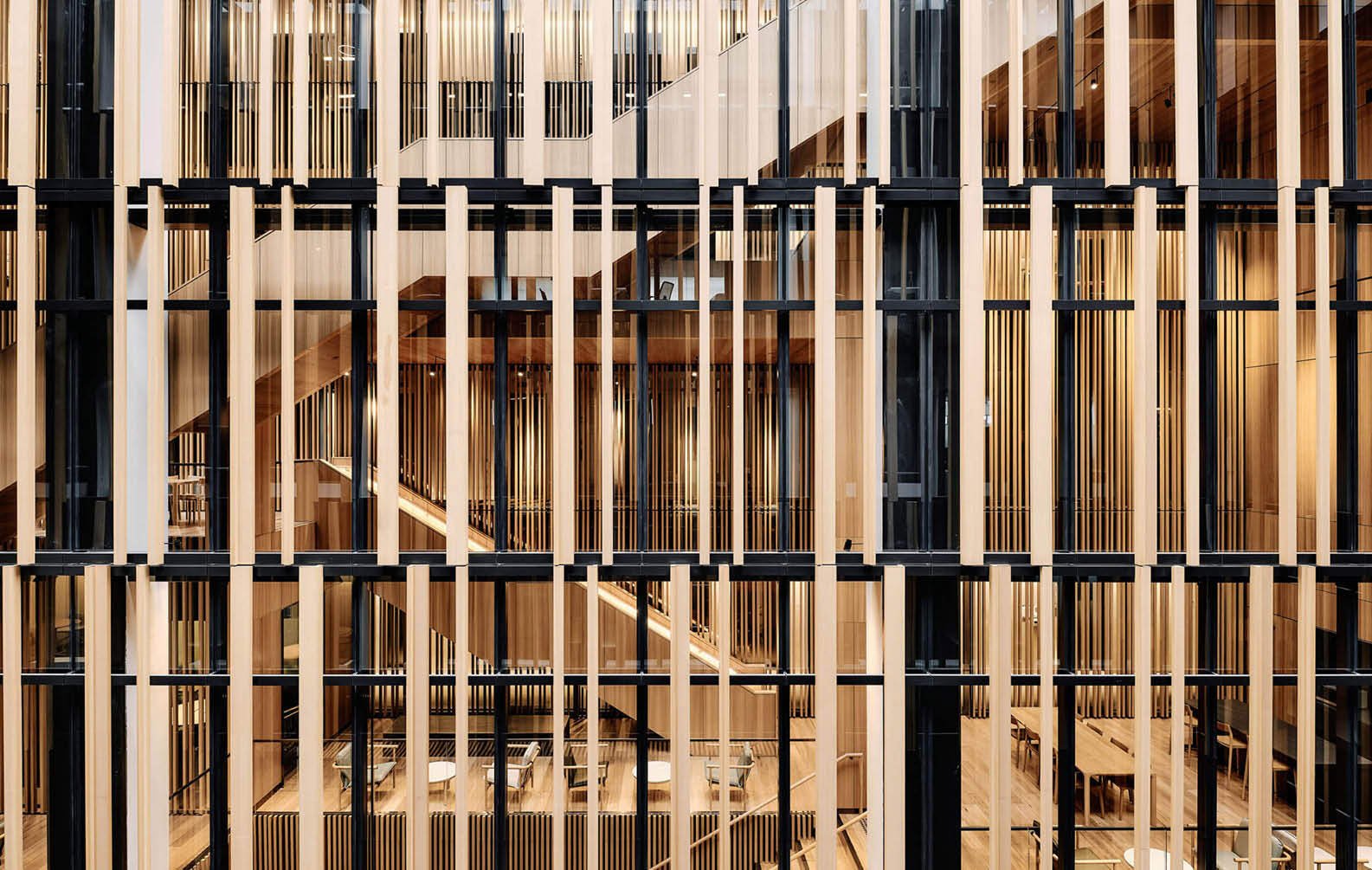
Embassy of Australian - Washington
The environmentally sensitive design embodies the spirit of Australia through direct references to the distinctive Australian landscape: its bright and clear natural light and open skies, its warm materiality and its vast scale...
Bates Smart
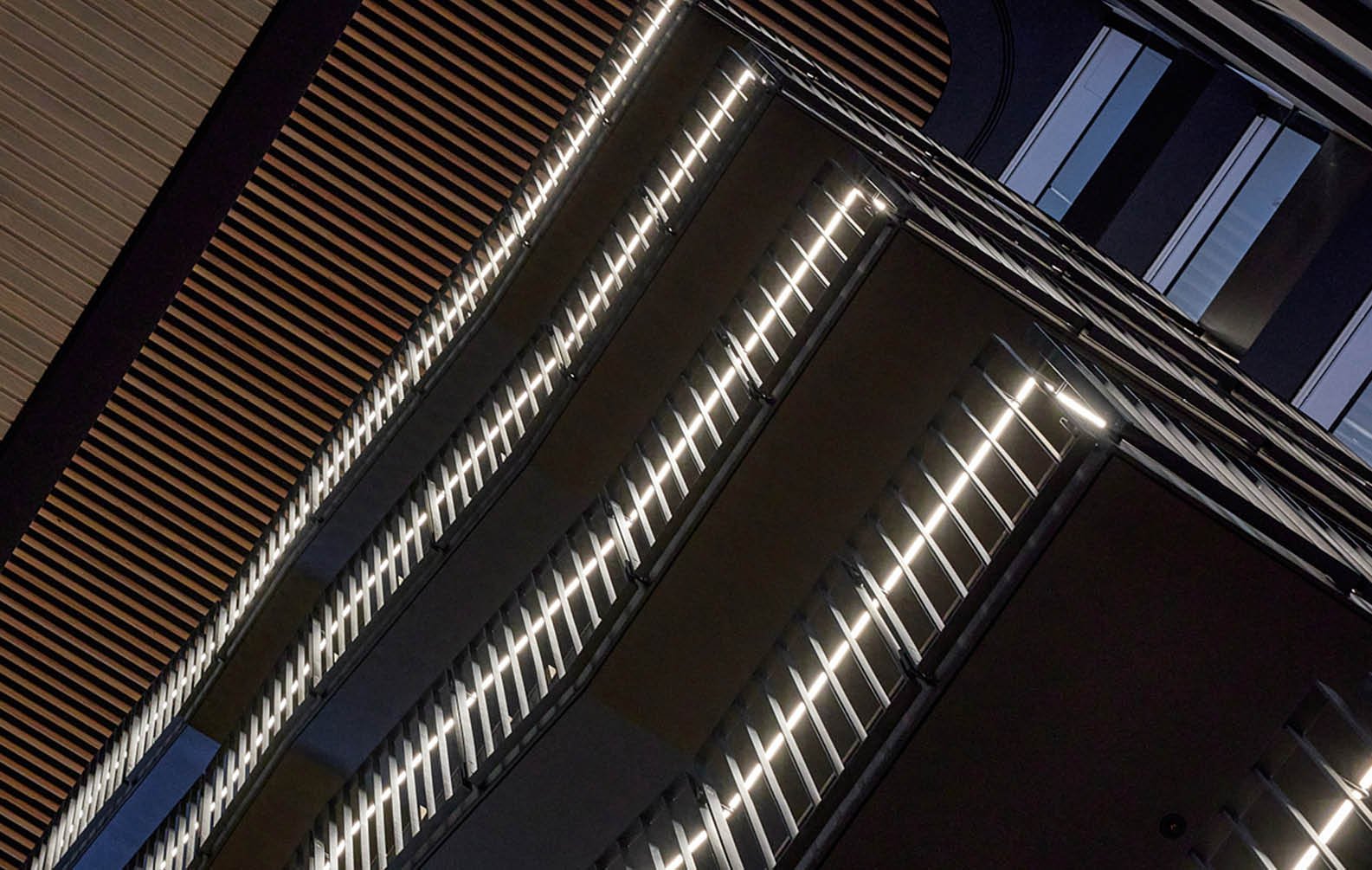
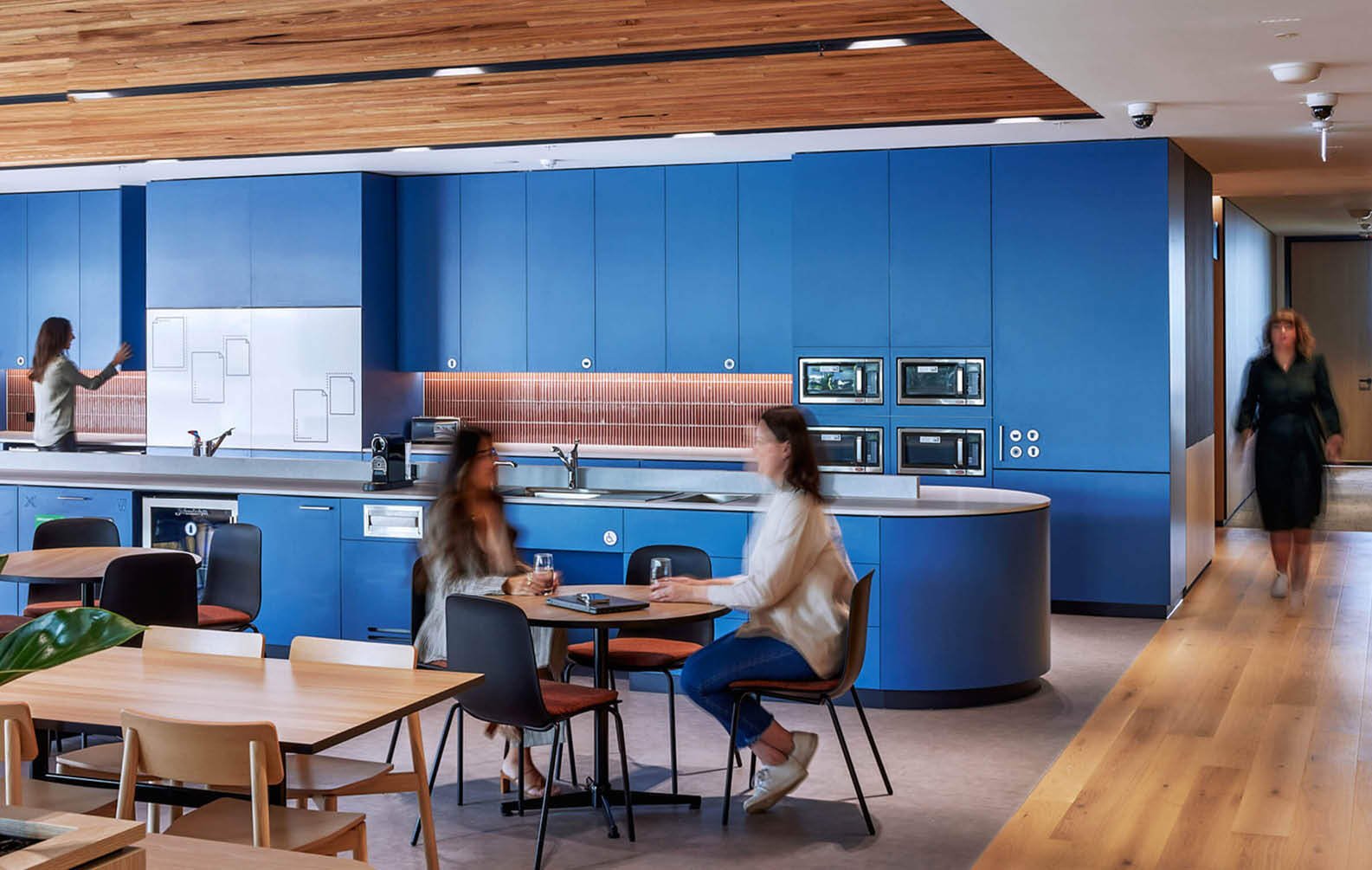
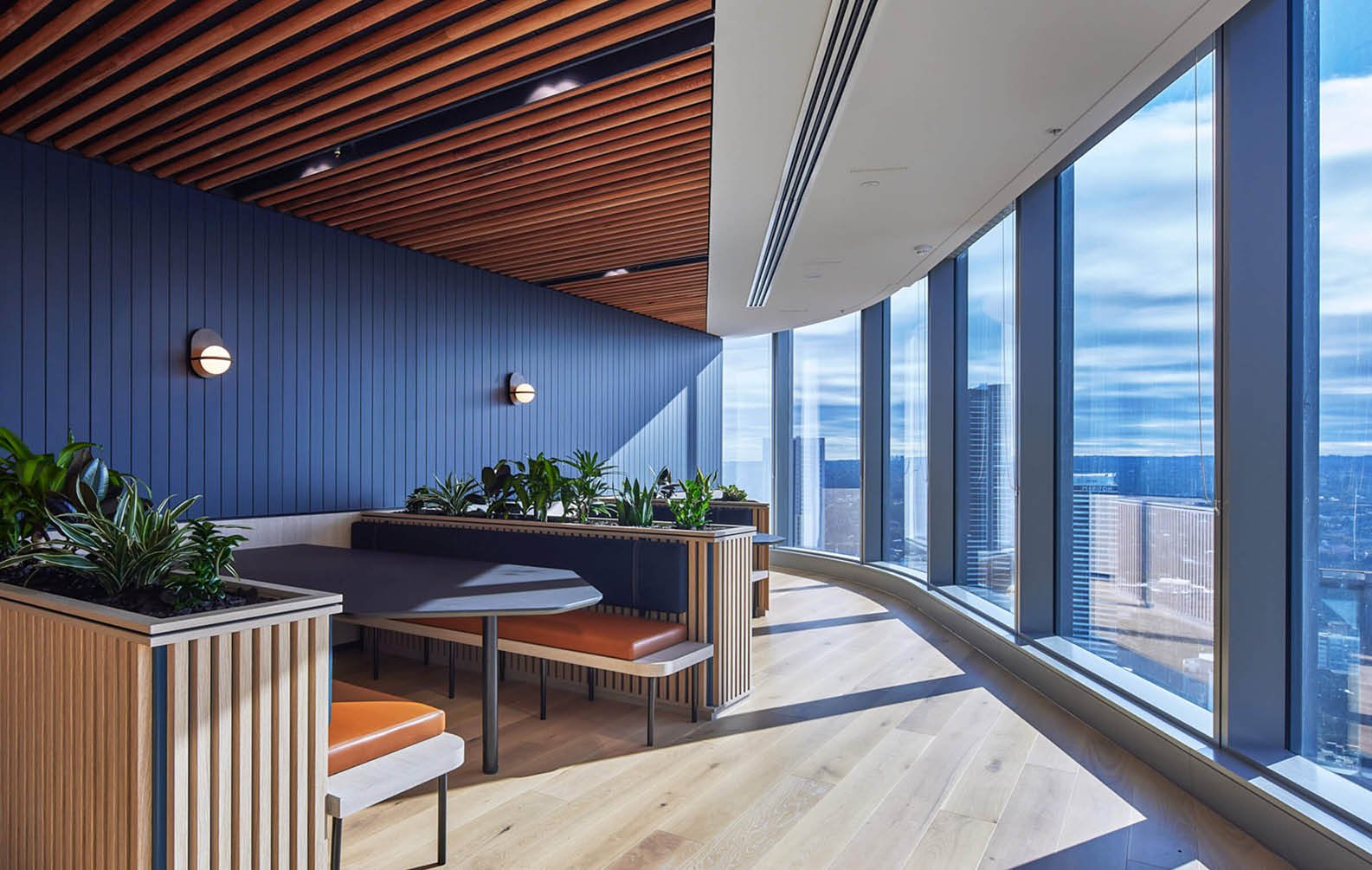
Stunning Timber Ceiling Details at Westpac

Let’s get started!
Ready to chat about your next project
Our clients are at the heart of every project and it’s our job to deliver on the big picture and the smallest detail. We’re your proactive design partner – we’ll listen to what you really need and work with you to make sure the job gets done right.
We would love to hear about your next project!

