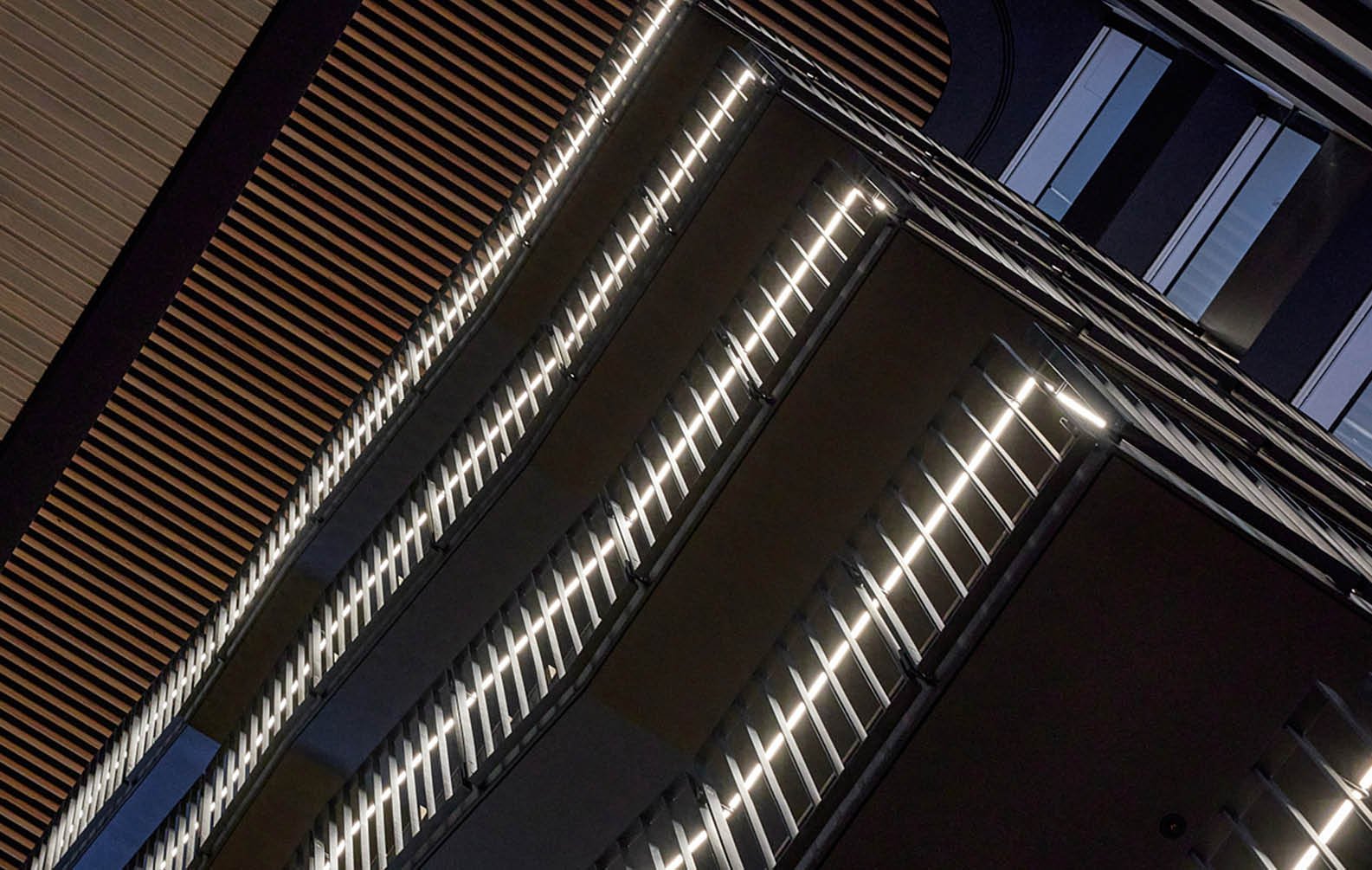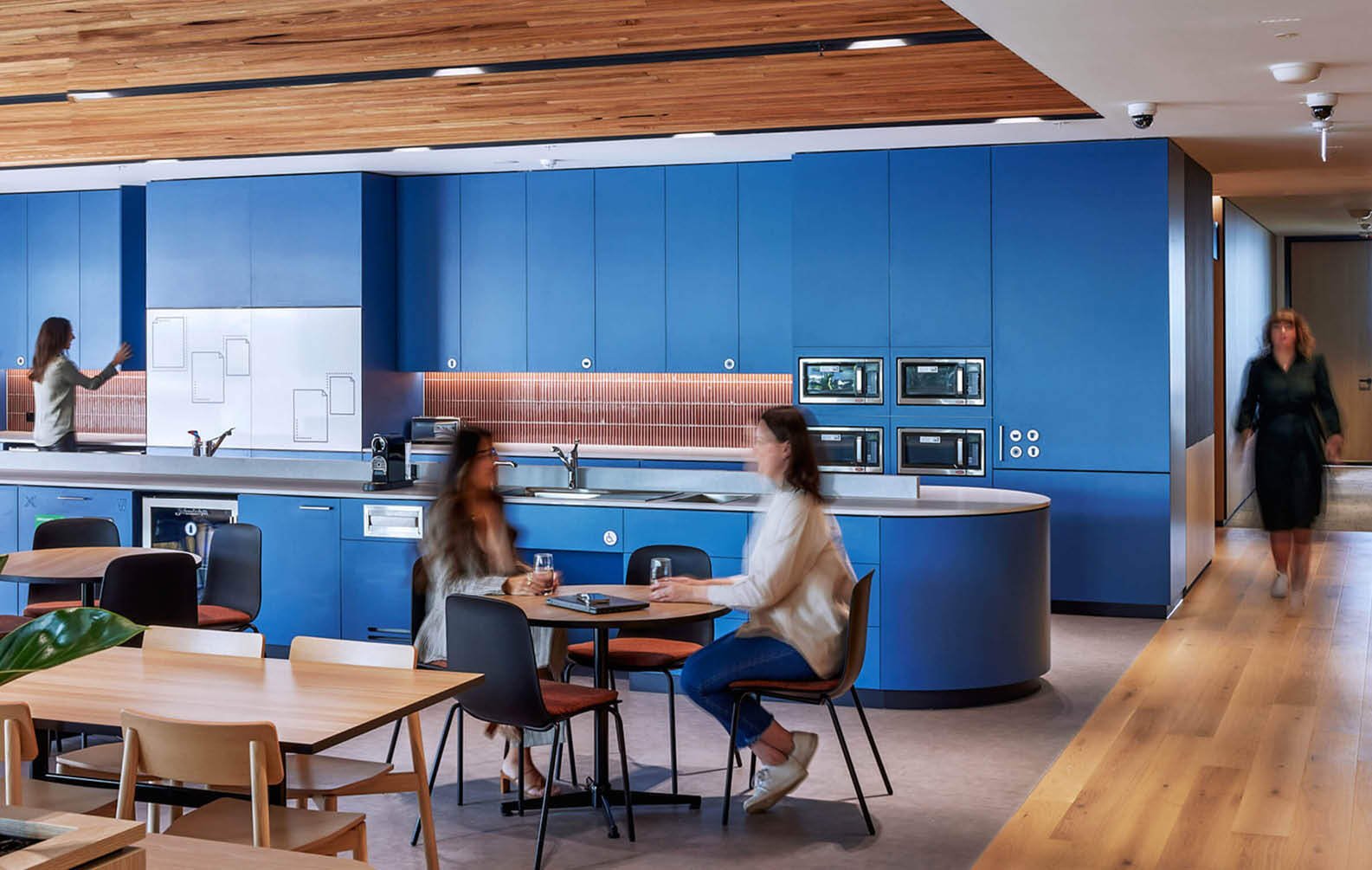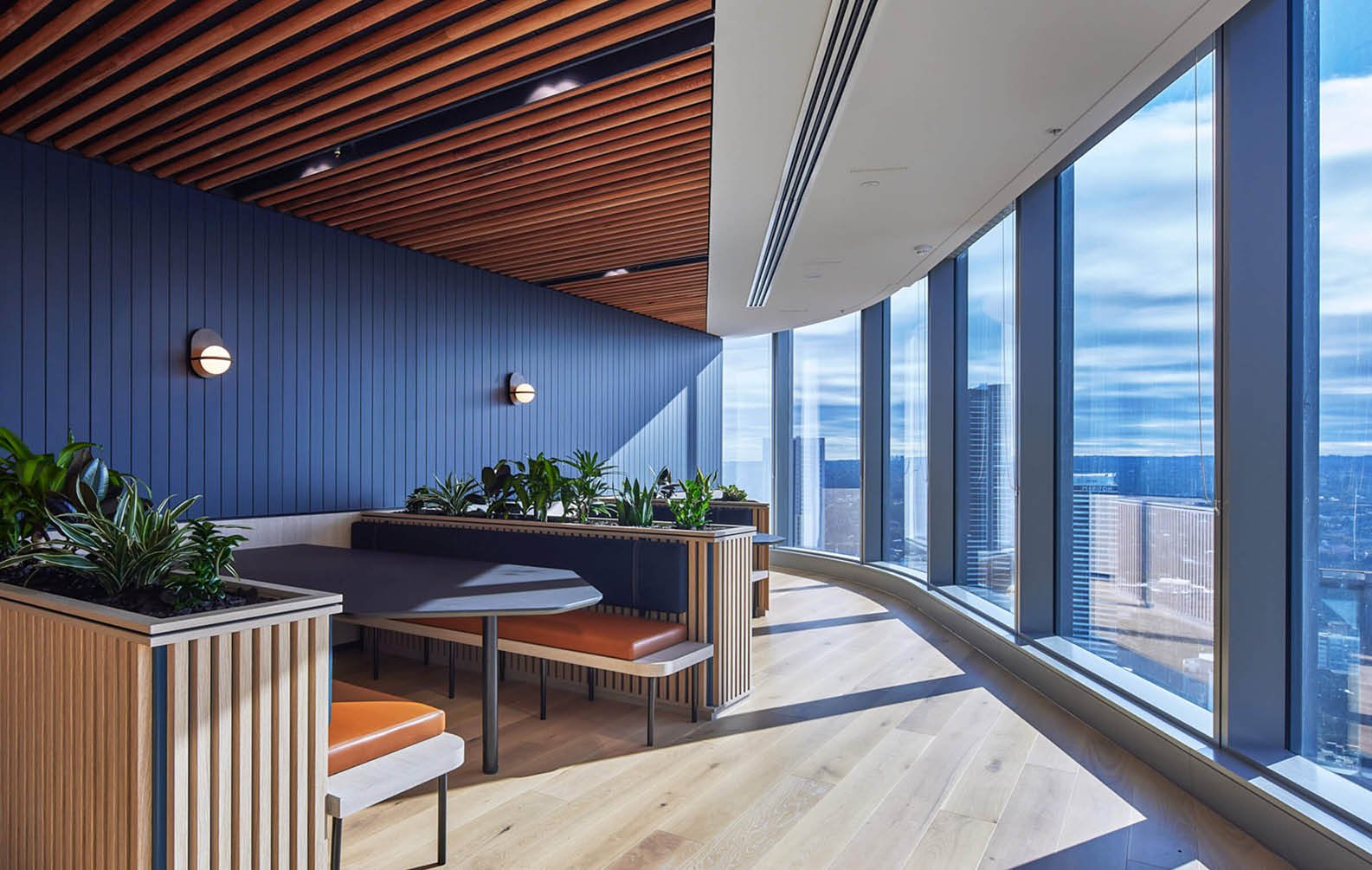Facade Blades Tech Specs
Comprehensive Technical Information for Facade Blades
Aluminium Blades
Mounting Options
Compliance and Certification
Technical Documents
Profiles & Sizes
Facade Blades is available in the following sizes. For larger projects, custom sizes and profiles can be created upon request. Please contact us for more information.

Finishes
Colours have been reproduced as accurately as possible, we recommend that you request product samples before making your final selection.
Please note: Lead times for product samples vary from 1-3 weeks for finishes depending on colour selected. Colour swatches are available for urgent requests. Please contact us for more information.
Wood Finish
*Our Wood Finish Aluminium – Select colours are available while stocks last.
Powder Coated
Selection of Dulux powder coat colours shown below. View the full range here.
We also offer Interpon powder coat colour range. View the full range here.
Filter by range:
Nothing found.
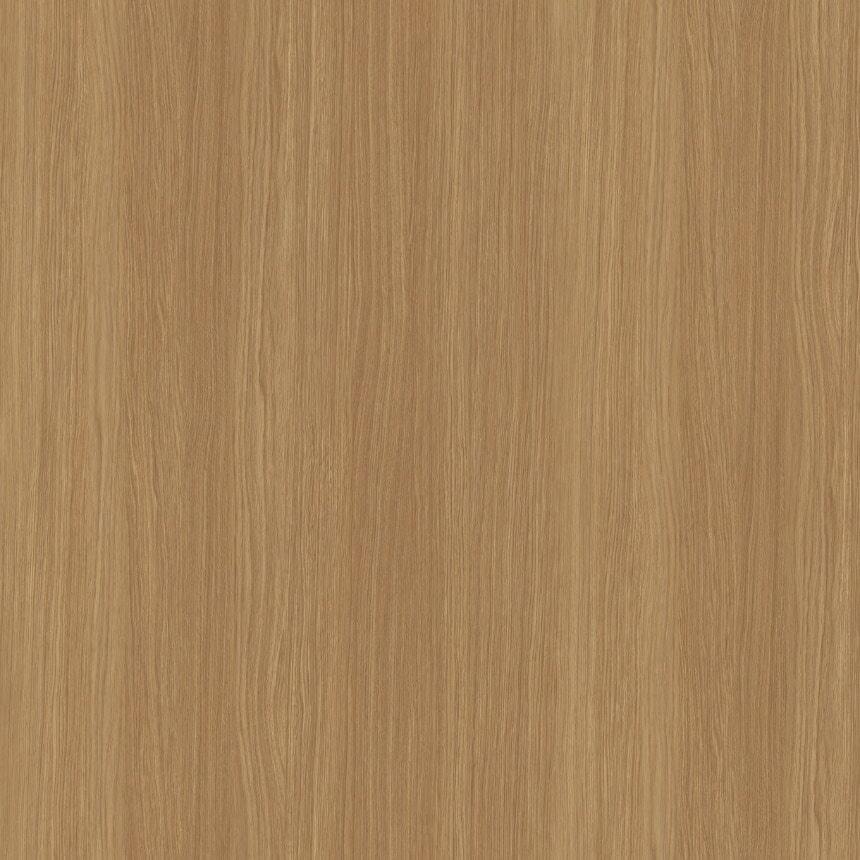
American Oak

Wood Finish Aluminium
American Oak
The beauty of timber, the performance of aluminium. Sculptform’s Wood Finish is ultra realistic, fire-compliant, low-maintenance, and made to endure.
Durability Class: AAMA 2605 testedWarranty: 15 years
Compliance
Group 1 and Class A (ASTM E84). Deemed non-combustible.
Sustainability
Carries Declare Labels and is LBC Red List Approved. Recyclable at end of life.
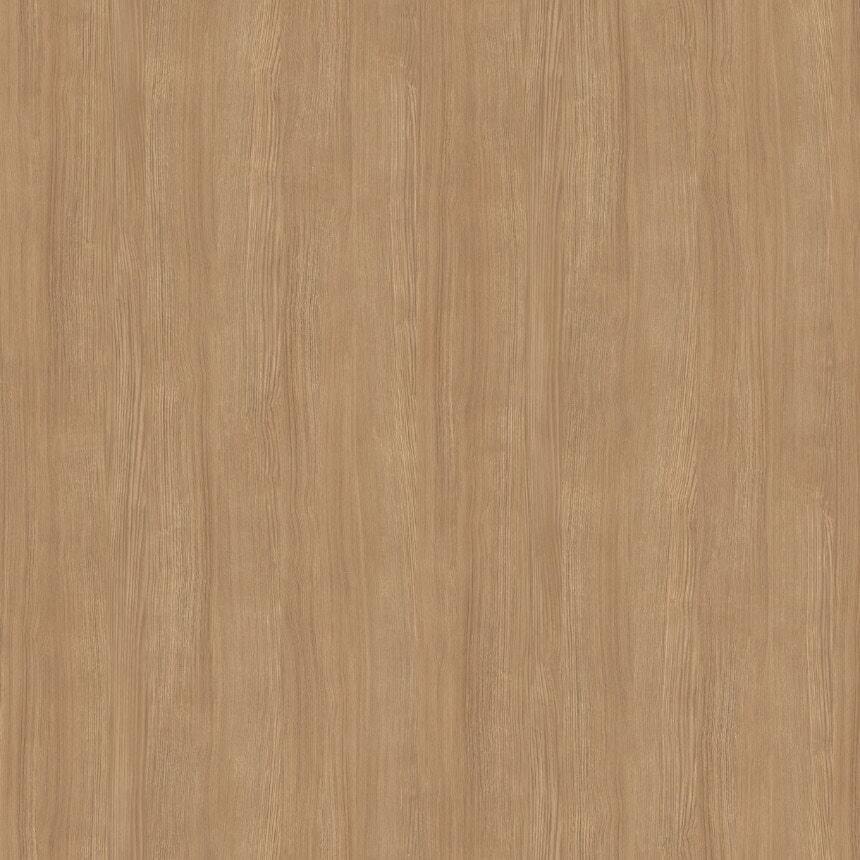
Australian Ash

Wood Finish Aluminium
Australian Ash
The beauty of timber, the performance of aluminium. Sculptform’s Wood Finish is ultra realistic, fire-compliant, low-maintenance, and made to endure.
Durability Class: AAMA 2605 tested
Warranty: 15 years
Compliance
Group 1 and Class A (ASTM E84). Deemed non-combustible.
Sustainability
Carries Declare Labels and is LBC Red List Approved. Recyclable at end of life.
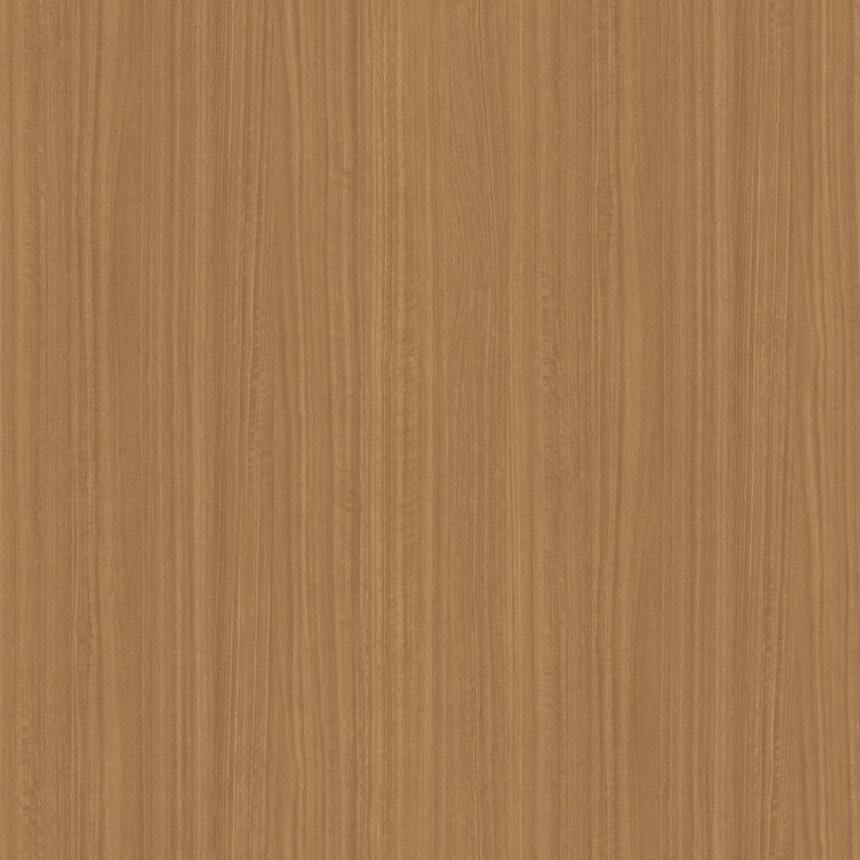
Coffs Blackbutt

Wood Finish Aluminium
Coffs Blackbutt
The beauty of timber, the performance of aluminium. Sculptform’s Wood Finish is ultra realistic, fire-compliant, low-maintenance, and made to endure.
Durability Class: AAMA 2605 tested
Warranty: 15 years
Compliance
Group 1 and Class A (ASTM E84). Deemed non-combustible.
Sustainability
Carries Declare Labels and is LBC Red List Approved. Recyclable at end of life.
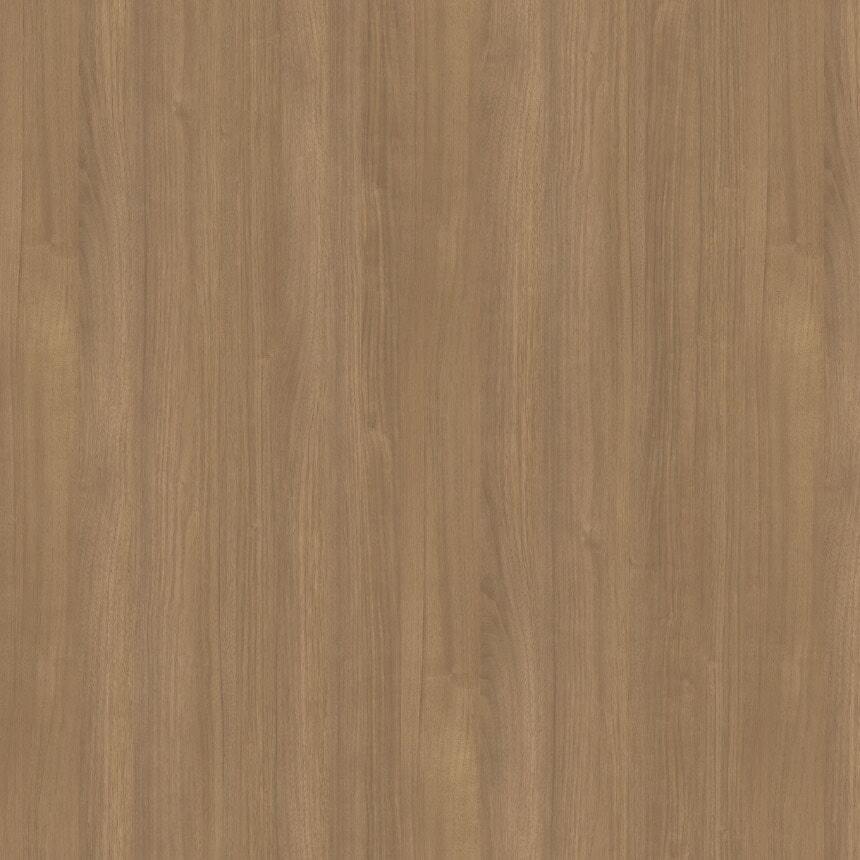
Grey Gum

Wood Finish Aluminium
Grey Gum
The beauty of timber, the performance of aluminium. Sculptform’s Wood Finish is ultra realistic, fire-compliant, low-maintenance, and made to endure.
Durability Class: AAMA 2605 tested
Warranty: 15 years
Compliance
Group 1 and Class A (ASTM E84). Deemed non-combustible.
Sustainability
Carries Declare Labels and is LBC Red List Approved. Recyclable at end of life.
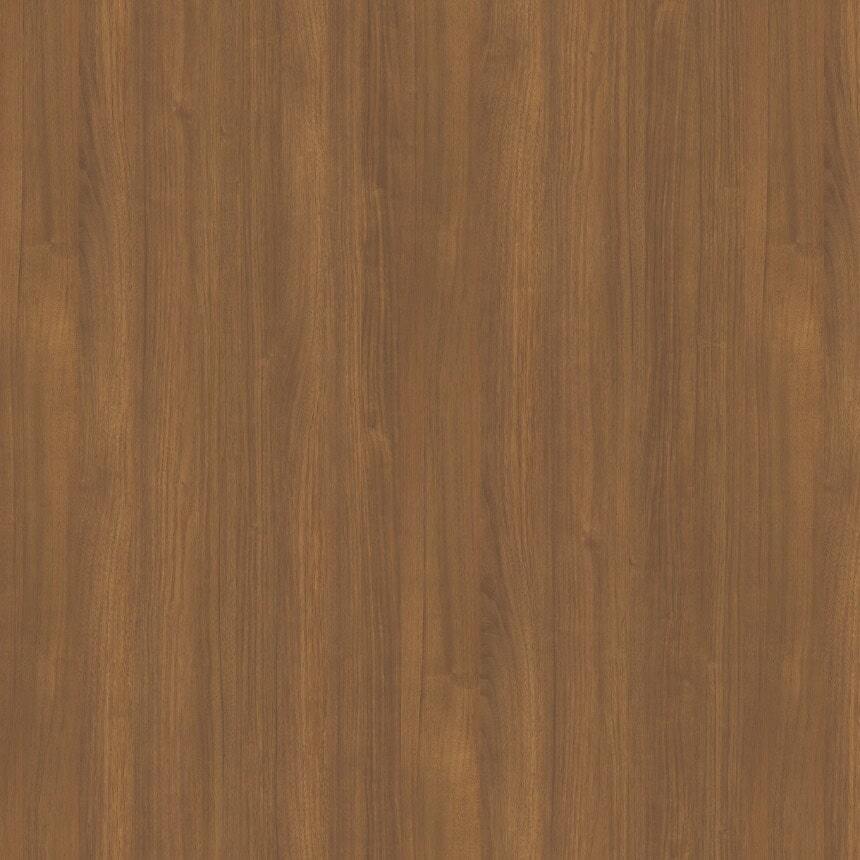
Northern Spotted Gum

Wood Finish Aluminium
Northern Spotted Gum
The beauty of timber, the performance of aluminium. Sculptform’s Wood Finish is ultra realistic, fire-compliant, low-maintenance, and made to endure.
Durability Class: AAMA 2605 tested
Warranty: 15 years
Compliance
Group 1 and Class A (ASTM E84). Deemed non-combustible.
Sustainability
Carries Declare Labels and is LBC Red List Approved. Recyclable at end of life.
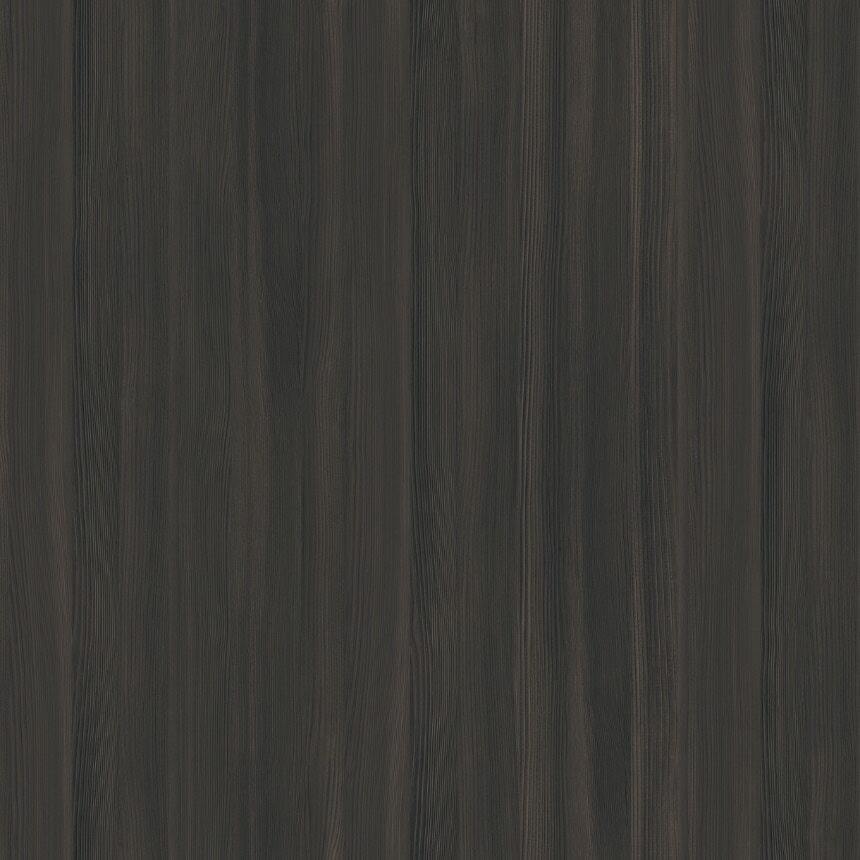
Charred Ash

Wood Finish Aluminium
Charred Ash
The beauty of timber, the performance of aluminium. Sculptform’s Wood Finish is ultra realistic, fire-compliant, low-maintenance, and made to endure.
Durability Class: AAMA 2605 tested
Warranty: 15 years
Compliance
Group 1 and Class A (ASTM E84). Deemed non-combustible.
Sustainability
Carries Declare Labels and is LBC Red List Approved. Recyclable at end of life.
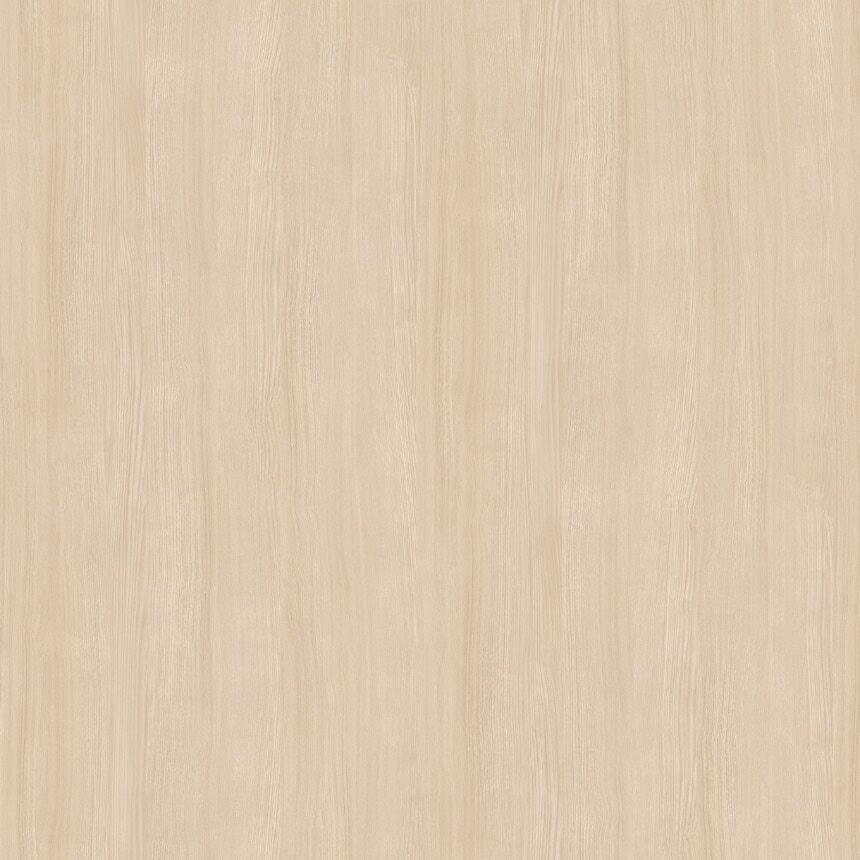
Whitewash Oak

Wood Finish Aluminium
Whitewash Oak
The beauty of timber, the performance of aluminium. Sculptform’s Wood Finish is ultra realistic, fire-compliant, low-maintenance, and made to endure.
Durability Class: AAMA 2605 tested
Warranty: 15 years
Compliance
Group 1 and Class A (ASTM E84). Deemed non-combustible.
Sustainability
Carries Declare Labels and is LBC Red List Approved. Recyclable at end of life.
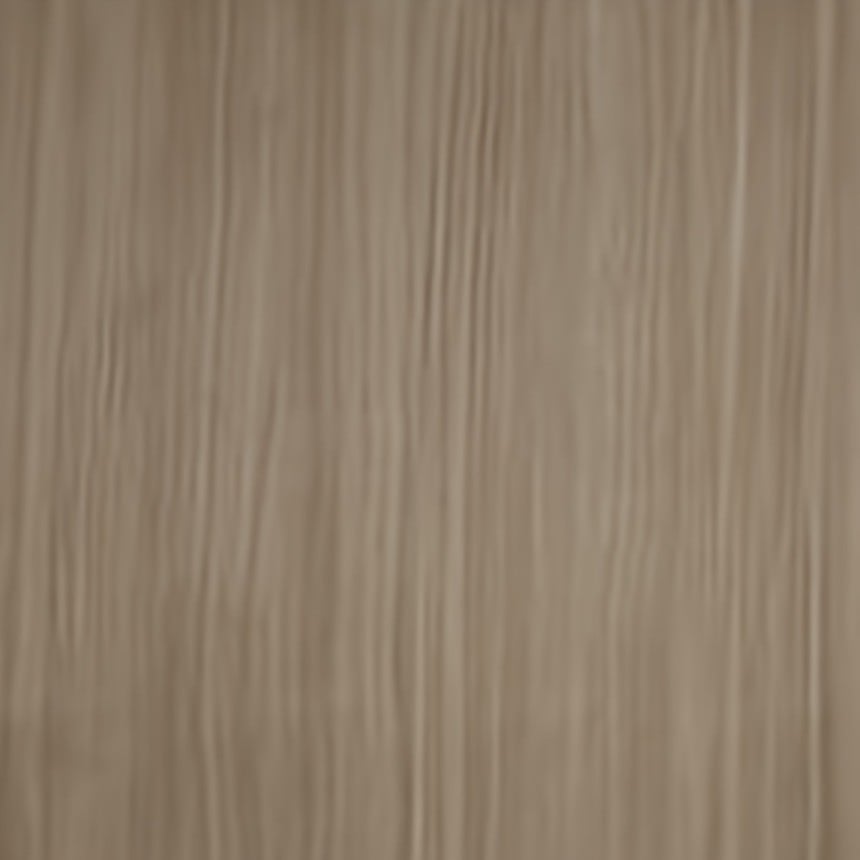
Greywash Oak (Limited Stock)

Wood Finish Aluminium
Greywash Oak
The beauty of timber, the performance of aluminium. Sculptform’s Wood Finish is ultra realistic, fire-compliant, low-maintenance, and made to endure.
Durability Class: AAMA 2605 tested
Warranty: 15 years
Compliance
Group 1 and Class A (ASTM E84). Deemed non-combustible.
Sustainability
Carries Declare Labels and is LBC Red List Approved. Recyclable at end of life.
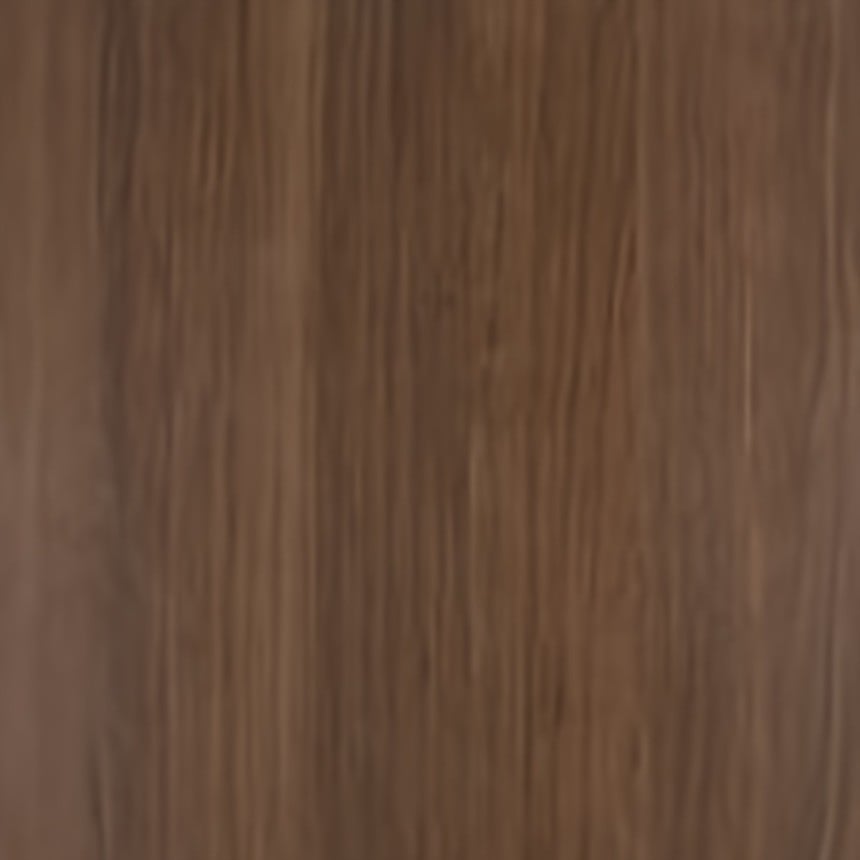
Walnut (Limited Stock)

Wood Finish Aluminium
Walnut
The beauty of timber, the performance of aluminium. Sculptform’s Wood Finish is ultra realistic, fire-compliant, low-maintenance, and made to endure.
Durability Class: AAMA 2605 tested
Warranty: 15 years
Compliance
Group 1 and Class A (ASTM E84). Deemed non-combustible.
Sustainability
Carries Declare Labels and is LBC Red List Approved. Recyclable at end of life.
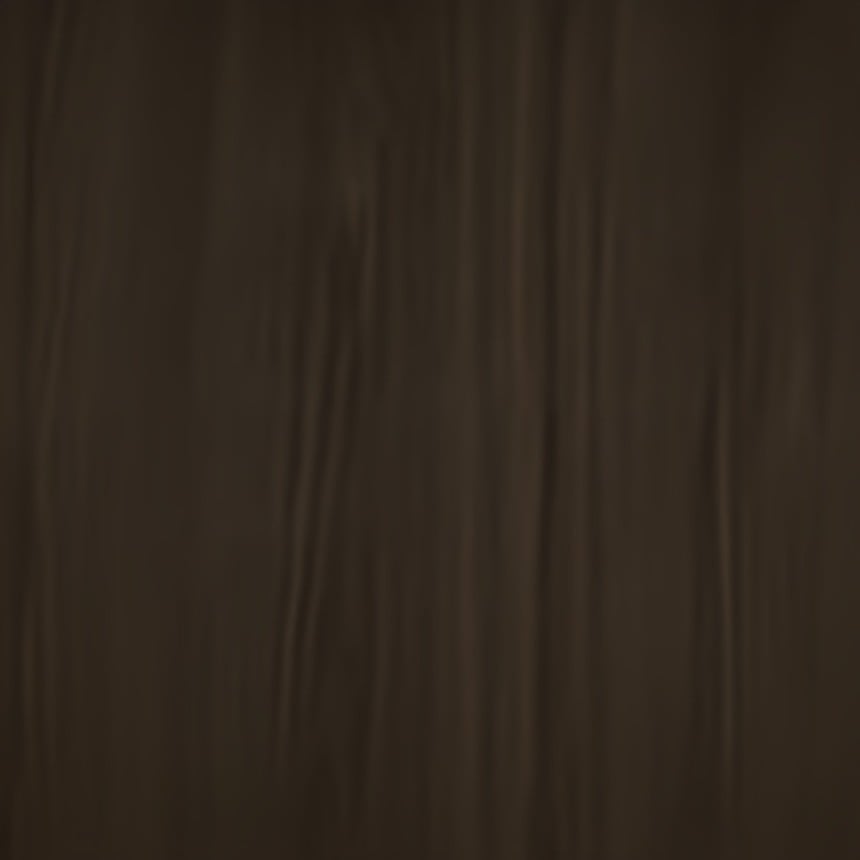
Chocolate Oak (Limited Stock)

Wood Finish Aluminium
Chocolate Oak
The beauty of timber, the performance of aluminium. Sculptform’s Wood Finish is ultra realistic, fire-compliant, low-maintenance, and made to endure.
Durability Class: AAMA 2605 tested
Warranty: 15 years
Compliance
Group 1 and Class A (ASTM E84). Deemed non-combustible.
Sustainability
Carries Declare Labels and is LBC Red List Approved. Recyclable at end of life.
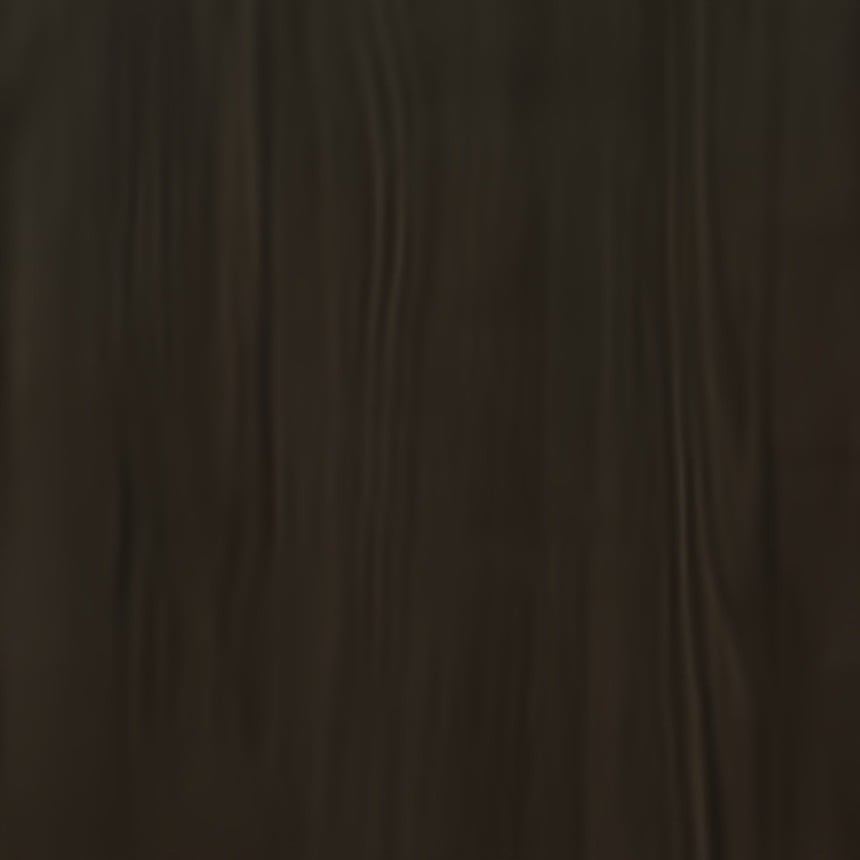
Smoked Oak (Limited Stock)

Wood Finish Aluminium
Smoked Oak
The beauty of timber, the performance of aluminium. Sculptform’s Wood Finish is ultra realistic, fire-compliant, low-maintenance, and made to endure.
Durability Class: AAMA 2605 tested
Warranty: 15 years
Compliance
Group 1 and Class A (ASTM E84). Deemed non-combustible.
Sustainability
Carries Declare Labels and is LBC Red List Approved. Recyclable at end of life.
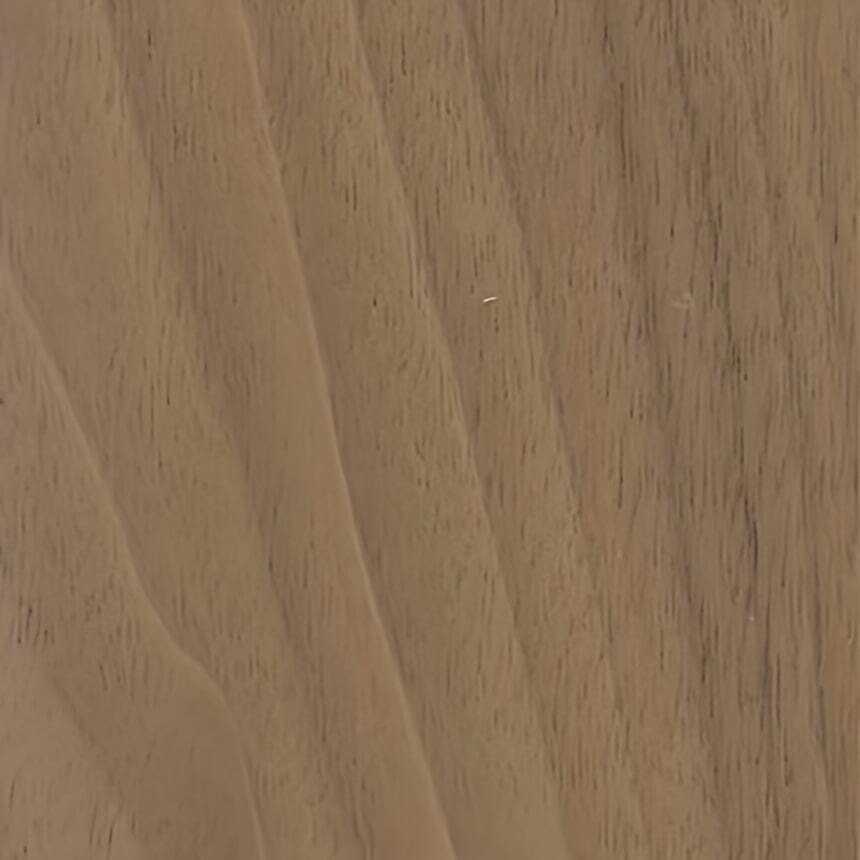
Interior Only
Walnut

Real Timber Veneer
Walnut
Combining the natural look of timber with the strength and fire compliance of aluminium. Thin slices of real timber are wrapped around aluminium battens, offering authentic variation while meeting strict standards like Group 1 for interior walls and ceilings.
Compliance
Group 1 and Class A (ASTM E84). Deemed non-combustible.
Sustainability
Carries Declare Labels and is LBC Red List Approved. Recyclable at end of life.
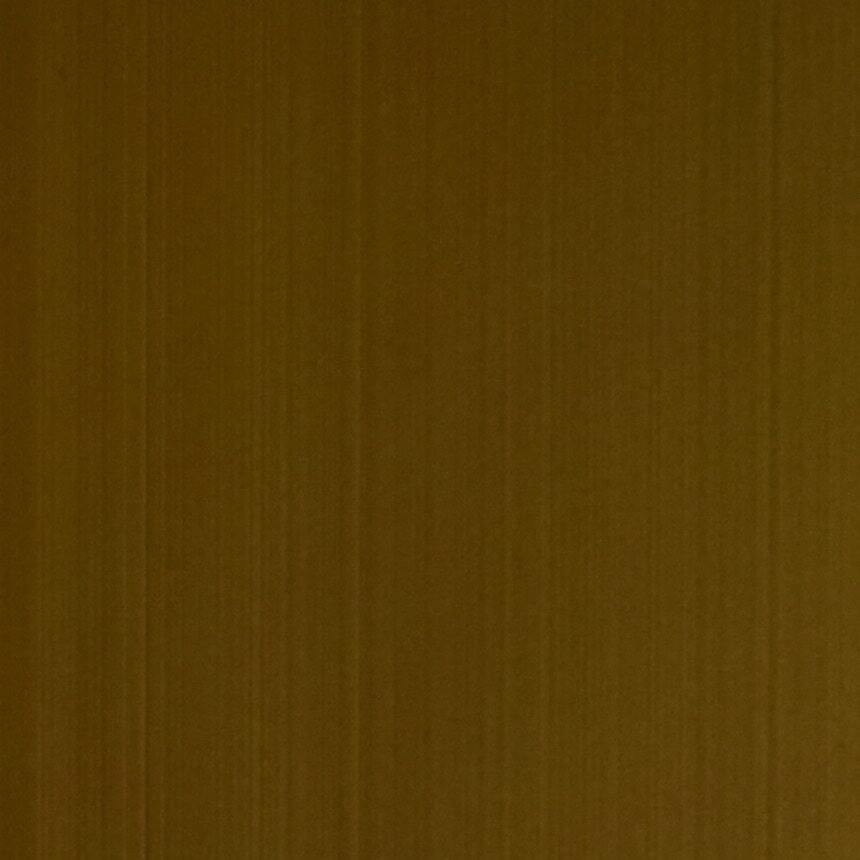
Antique Gold

Anodised
Antique Gold
Anodised aluminium offers a tougher, more durable surface with excellent corrosion and UV resistance, making it perfect for premium architectural applications.
Compliance
Group 1 and Class A (ASTM E84). Deemed non-combustible.
Sustainability
Carries Declare Labels and is LBC Red List Approved. Recyclable at end of life.
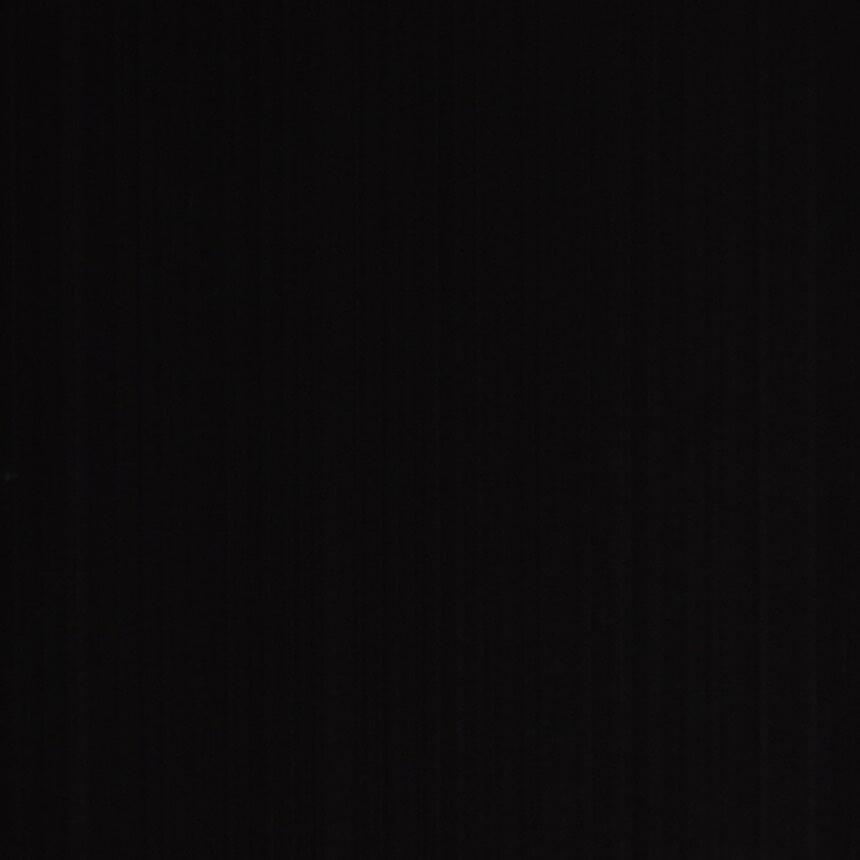
Black

Anodised
Black
Anodised aluminium offers a tougher, more durable surface with excellent corrosion and UV resistance, making it perfect for premium architectural applications.
Compliance
Group 1 and Class A (ASTM E84). Deemed non-combustible.
Sustainability
Carries Declare Labels and is LBC Red List Approved. Recyclable at end of life.
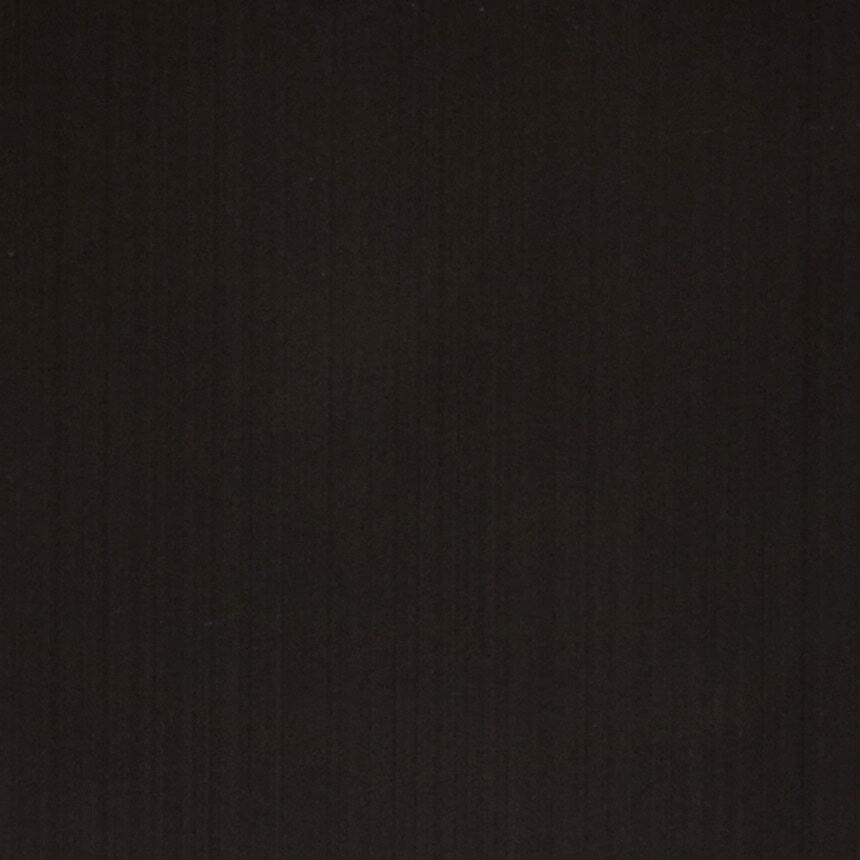
Dark Bronze

Anodised
Dark Bronze
Anodised aluminium offers a tougher, more durable surface with excellent corrosion and UV resistance, making it perfect for premium architectural applications.
Compliance
Group 1 and Class A (ASTM E84). Deemed non-combustible.
Sustainability
Carries Declare Labels and is LBC Red List Approved. Recyclable at end of life.
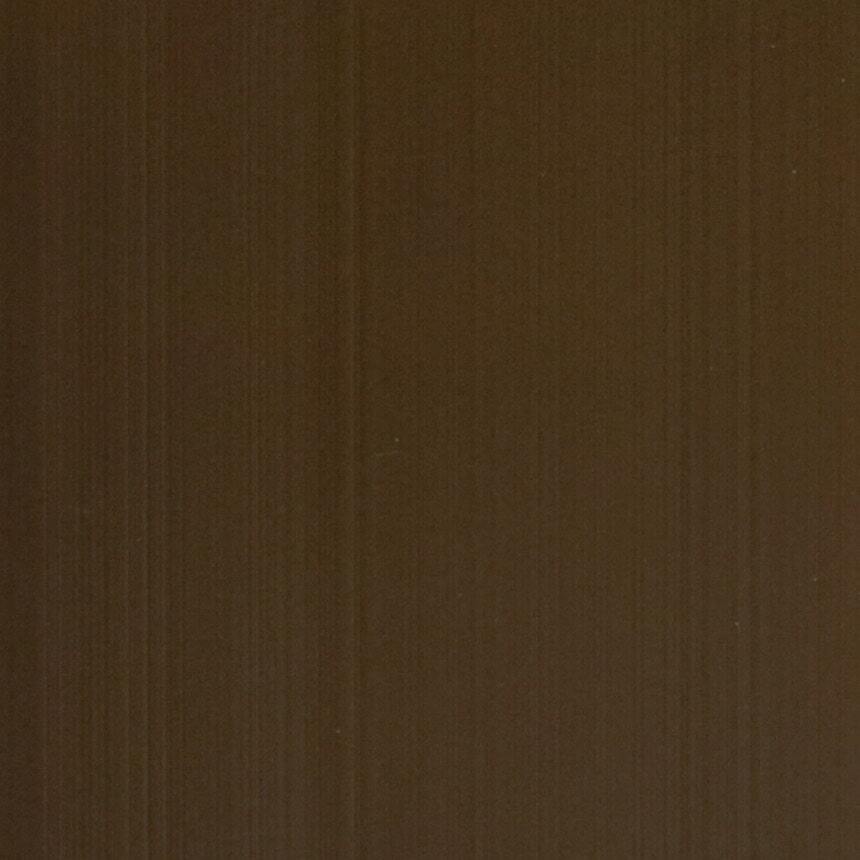
Medium Bronze

Anodised
Medium Bronze
Anodised aluminium offers a tougher, more durable surface with excellent corrosion and UV resistance, making it perfect for premium architectural applications.
Compliance
Group 1 and Class A (ASTM E84). Deemed non-combustible.
Sustainability
Carries Declare Labels and is LBC Red List Approved. Recyclable at end of life.
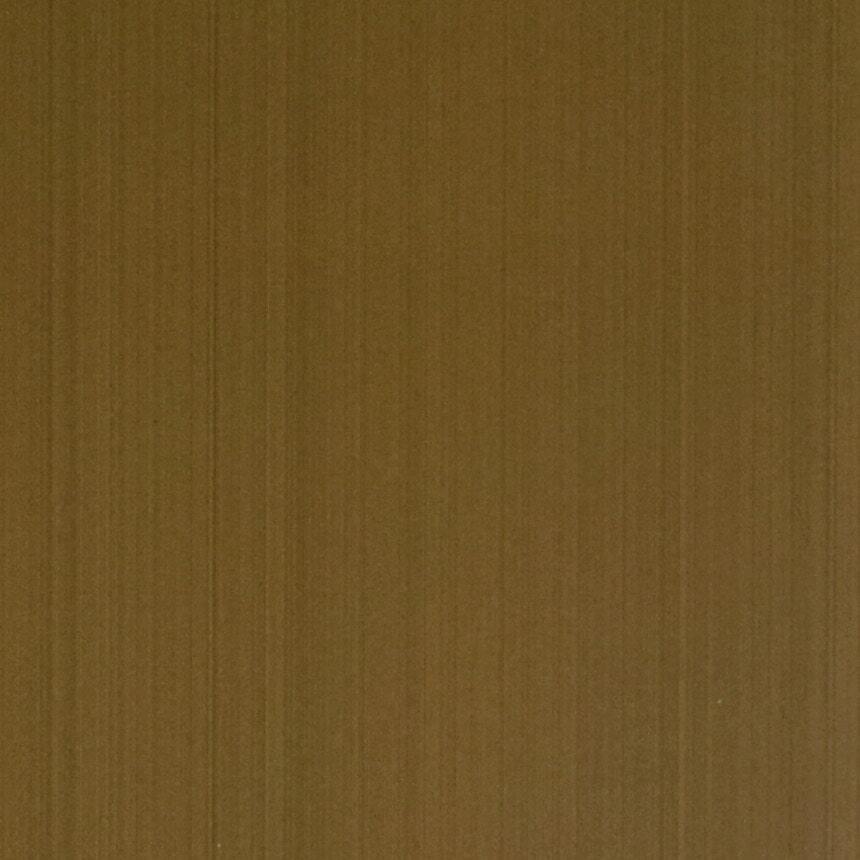
Standard Bronze

Anodised
Standard Bronze
Anodised aluminium offers a tougher, more durable surface with excellent corrosion and UV resistance, making it perfect for premium architectural applications.
Compliance
Group 1 and Class A (ASTM E84). Deemed non-combustible.
Sustainability
Carries Declare Labels and is LBC Red List Approved. Recyclable at end of life.
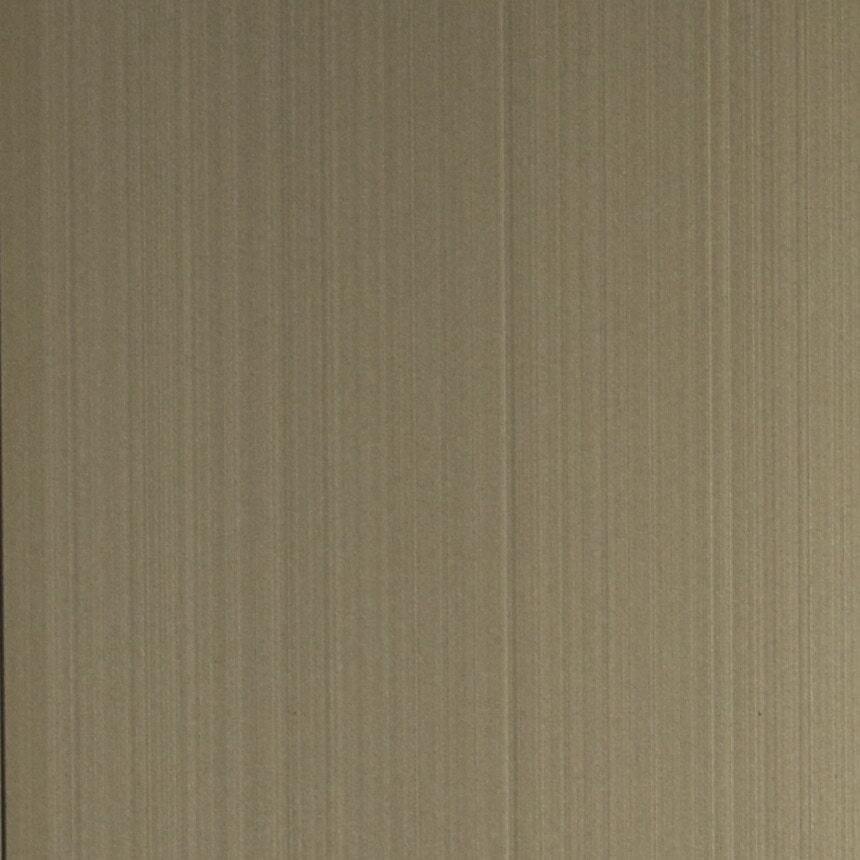
Pale Bronze

Anodised
Pale Bronze
Anodised aluminium offers a tougher, more durable surface with excellent corrosion and UV resistance, making it perfect for premium architectural applications.
Compliance
Group 1 and Class A (ASTM E84). Deemed non-combustible.
Sustainability
Carries Declare Labels and is LBC Red List Approved. Recyclable at end of life.
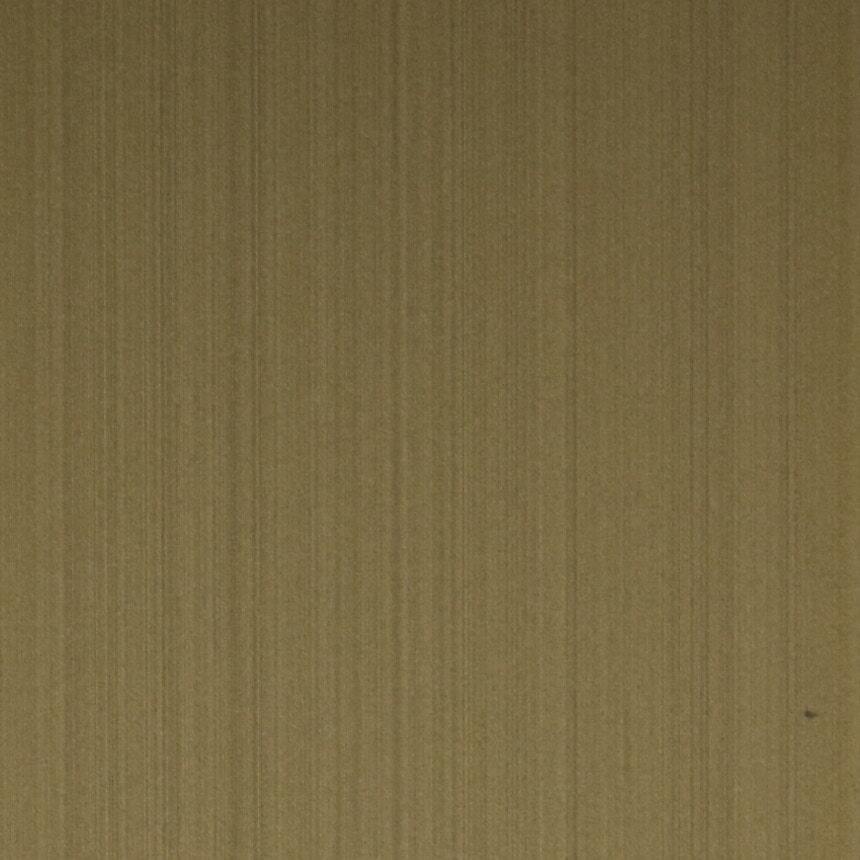
Light Bronze

Anodised
Light Bronze
Anodised aluminium offers a tougher, more durable surface with excellent corrosion and UV resistance, making it perfect for premium architectural applications.
Compliance
Group 1 and Class A (ASTM E84). Deemed non-combustible.
Sustainability
Carries Declare Labels and is LBC Red List Approved. Recyclable at end of life.
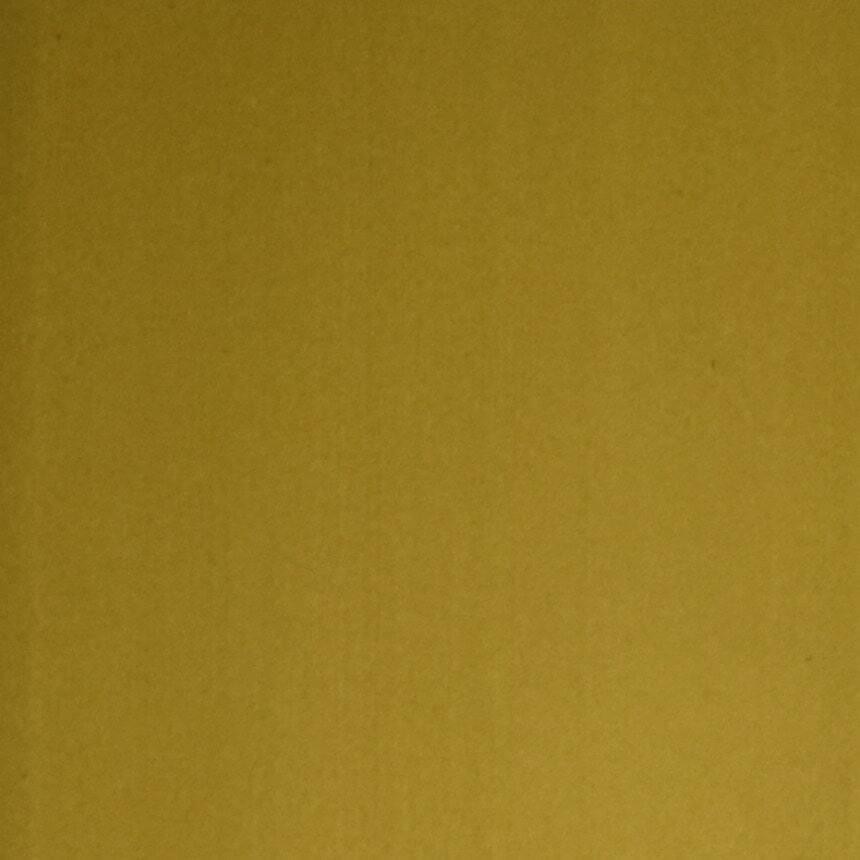
Dark Gold

Anodised
Dark Gold
Anodised aluminium offers a tougher, more durable surface with excellent corrosion and UV resistance, making it perfect for premium architectural applications.
Compliance
Group 1 and Class A (ASTM E84). Deemed non-combustible.
Sustainability
Carries Declare Labels and is LBC Red List Approved. Recyclable at end of life.
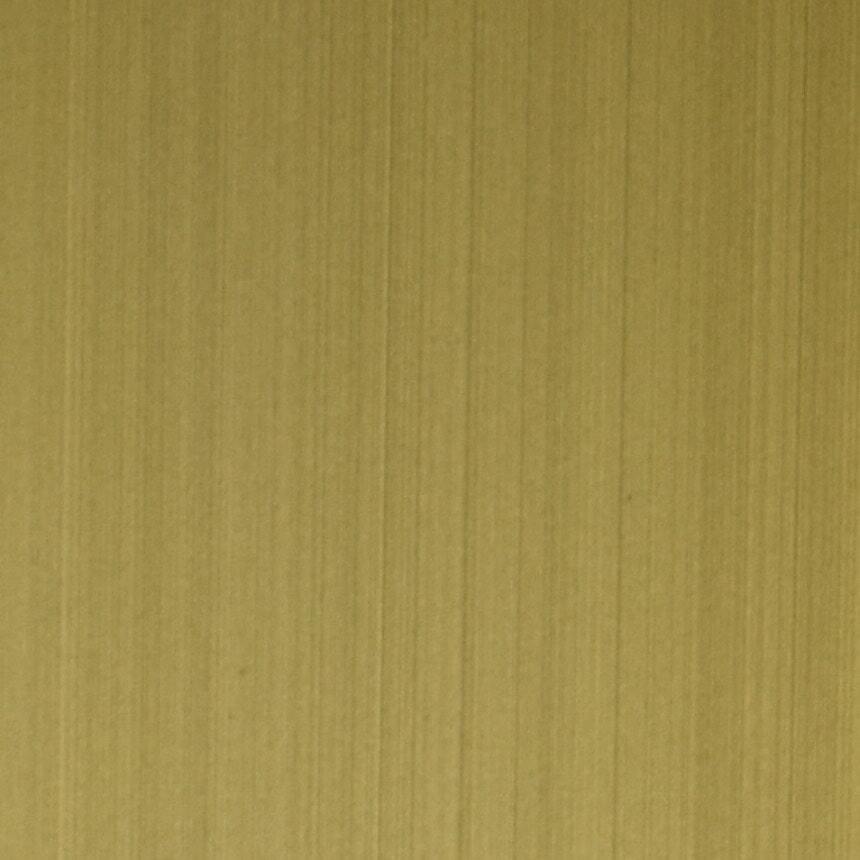
Light Gold

Anodised
Light Gold
Anodised aluminium offers a tougher, more durable surface with excellent corrosion and UV resistance, making it perfect for premium architectural applications.
Compliance
Group 1 and Class A (ASTM E84). Deemed non-combustible.
Sustainability
Carries Declare Labels and is LBC Red List Approved. Recyclable at end of life.
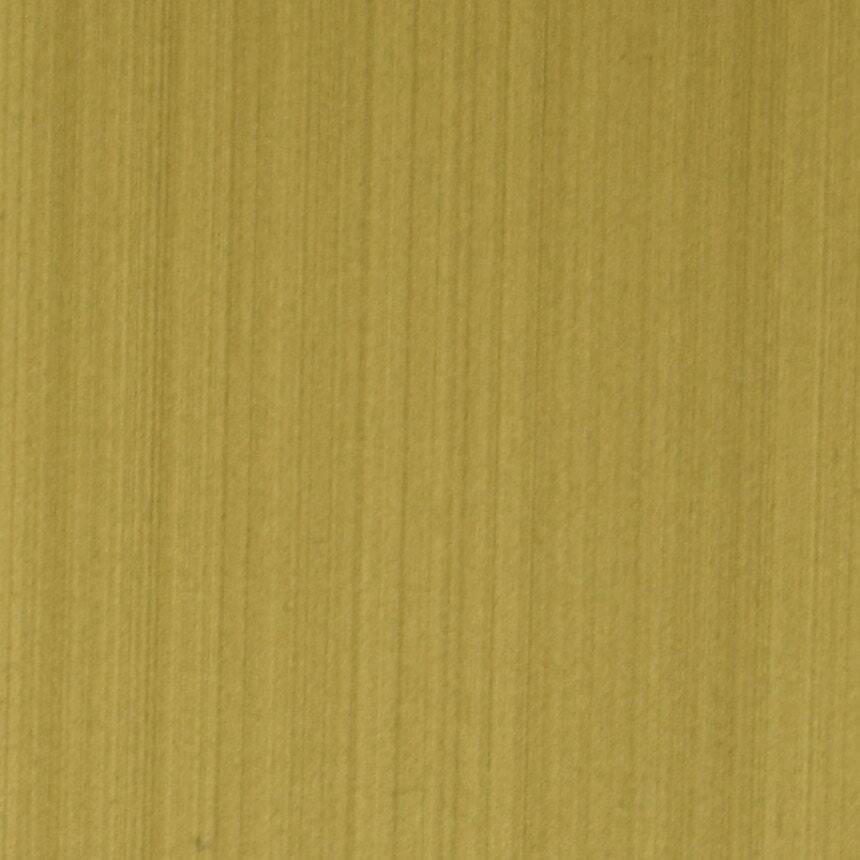
Medium Gold

Anodised
Medium Gold
Anodised aluminium offers a tougher, more durable surface with excellent corrosion and UV resistance, making it perfect for premium architectural applications.
Compliance
Group 1 and Class A (ASTM E84). Deemed non-combustible.
Sustainability
Carries Declare Labels and is LBC Red List Approved. Recyclable at end of life.
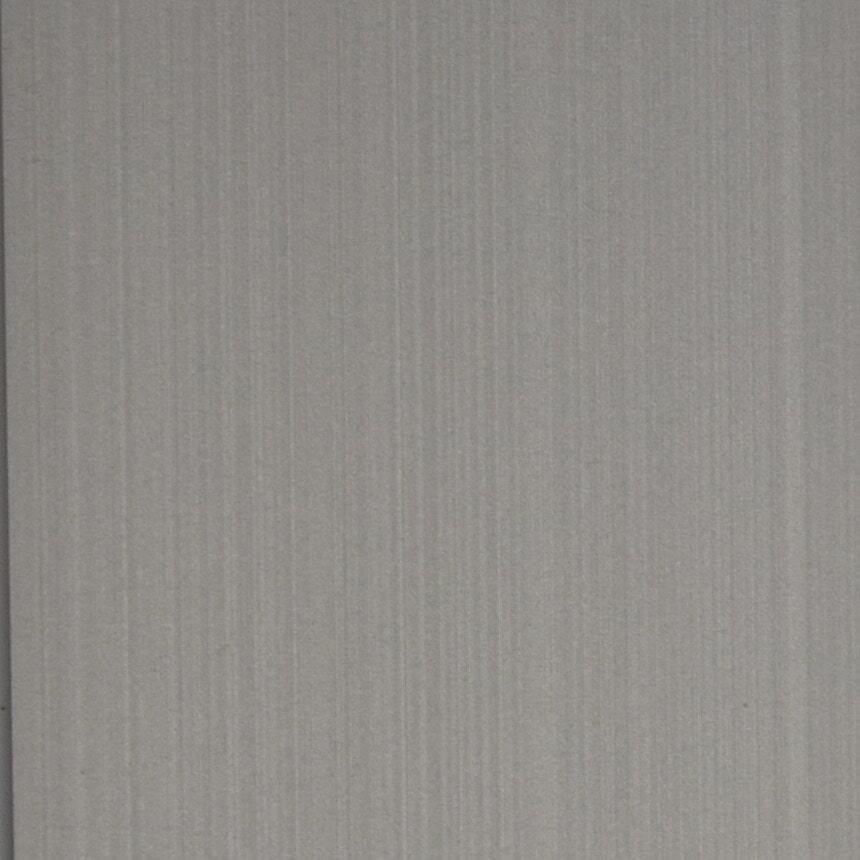
Silver

Anodised
Silver
Anodised aluminium offers a tougher, more durable surface with excellent corrosion and UV resistance, making it perfect for premium architectural applications.
Compliance
Group 1 and Class A (ASTM E84). Deemed non-combustible.
Sustainability
Carries Declare Labels and is LBC Red List Approved. Recyclable at end of life.
.png?width=860&name=27284636_gloss_duralloy-bright-white%20(1).png)
Bright White - 27284636
.png?width=860&name=27284636_gloss_duralloy-bright-white%20(1).png)
Powdercoat - Duralloy
Powder coating is a durable, protective finish for metal that resists chipping, fading, and corrosion. It’s widely used on aluminium in architecture for its longevity and colour options.
Compliance
Group 1 and Class A (ASTM E84). Deemed non-combustible.
Sustainability
Carries Declare Labels and is LBC Red List Approved. Recyclable at end of life.
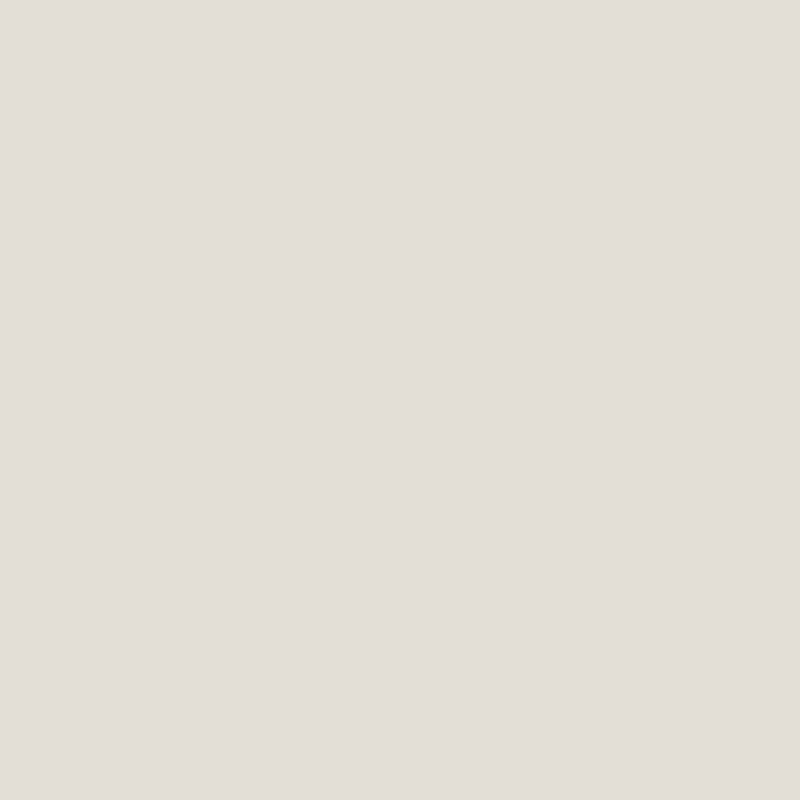
Shoji White - 27284682

Powdercoat - Duralloy
Powder coating is a durable, protective finish for metal that resists chipping, fading, and corrosion. It’s widely used on aluminium in architecture for its longevity and colour options.Compliance
Group 1 and Class A (ASTM E84). Deemed non-combustible.
Sustainability
Carries Declare Labels and is LBC Red List Approved. Recyclable at end of life.
.png?width=860&name=27236991_gloss_duralloy-rivergum-beige%20(1).png)
Rivergum Beige - 27236991
.png?width=860&name=27236991_gloss_duralloy-rivergum-beige%20(1).png)
Powdercoat - Duralloy
Powder coating is a durable, protective finish for metal that resists chipping, fading, and corrosion. It’s widely used on aluminium in architecture for its longevity and colour options.Compliance
Group 1 and Class A (ASTM E84). Deemed non-combustible.
Sustainability
Carries Declare Labels and is LBC Red List Approved. Recyclable at end of life.
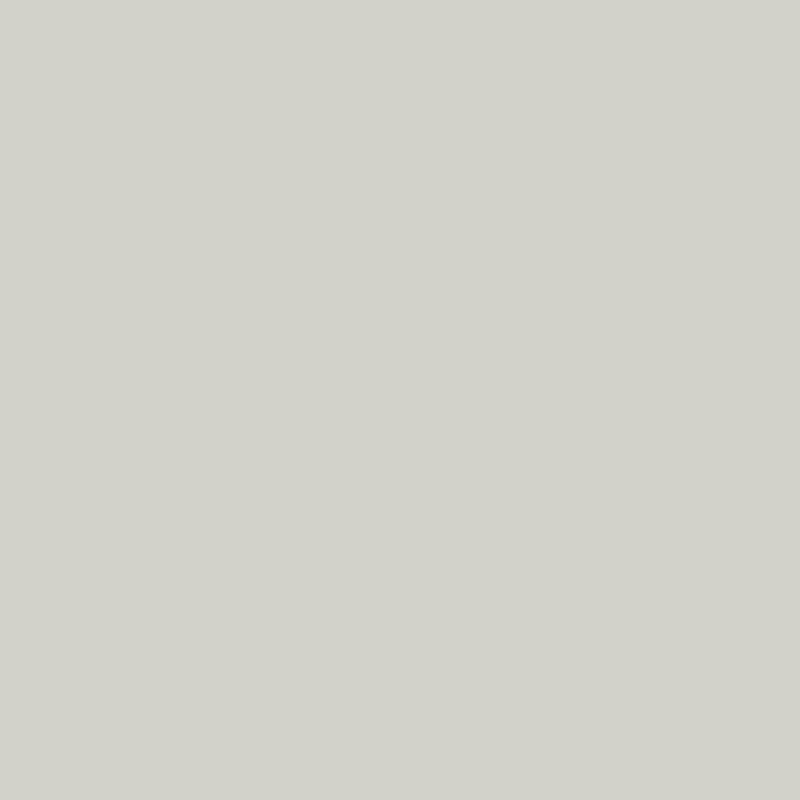
Surfmist - 2722266M

Powdercoat - Duralloy
Powder coating is a durable, protective finish for metal that resists chipping, fading, and corrosion. It’s widely used on aluminium in architecture for its longevity and colour options.Compliance
Group 1 and Class A (ASTM E84). Deemed non-combustible.
Sustainability
Carries Declare Labels and is LBC Red List Approved. Recyclable at end of life.
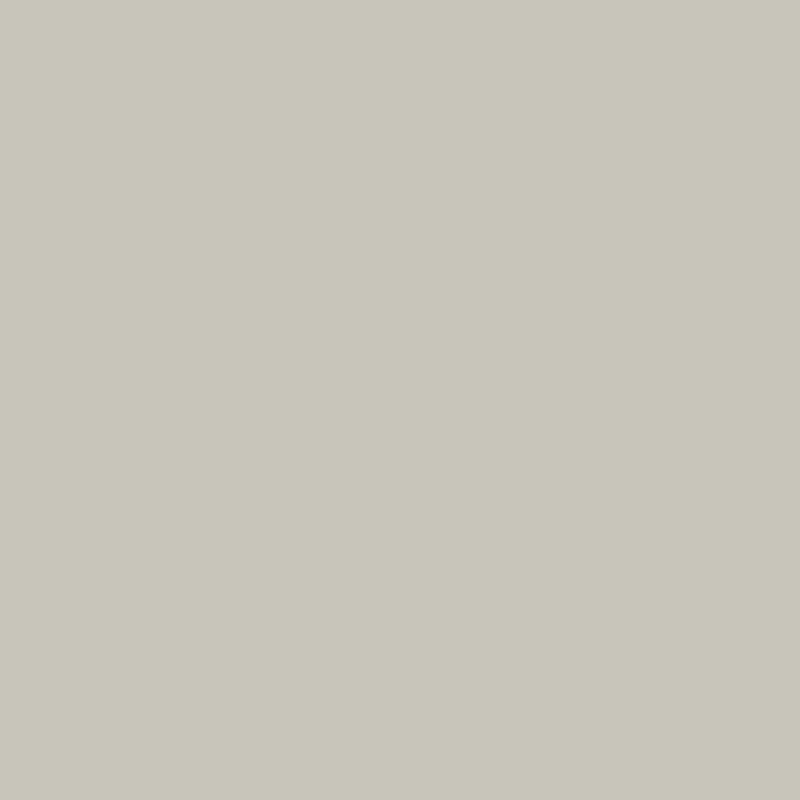
Grey Nurse - 2727863G

Powdercoat - Duralloy
Powder coating is a durable, protective finish for metal that resists chipping, fading, and corrosion. It’s widely used on aluminium in architecture for its longevity and colour options.Compliance
Group 1 and Class A (ASTM E84). Deemed non-combustible.
Sustainability
Carries Declare Labels and is LBC Red List Approved. Recyclable at end of life.
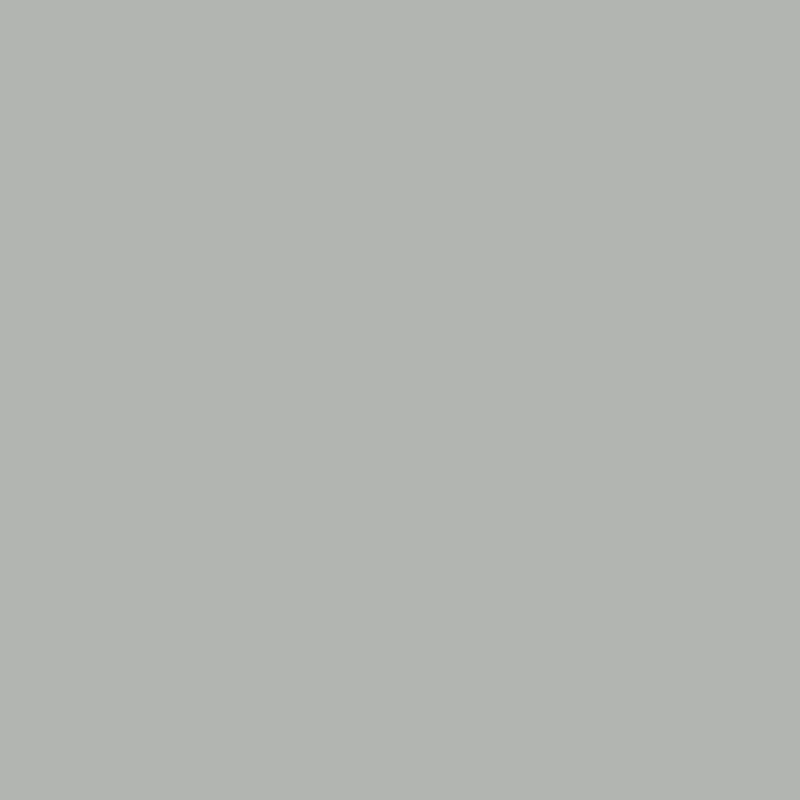
Shale Grey - 27283246

Powdercoat - Duralloy
Powder coating is a durable, protective finish for metal that resists chipping, fading, and corrosion. It’s widely used on aluminium in architecture for its longevity and colour options.Compliance
Group 1 and Class A (ASTM E84). Deemed non-combustible.
Sustainability
Carries Declare Labels and is LBC Red List Approved. Recyclable at end of life.
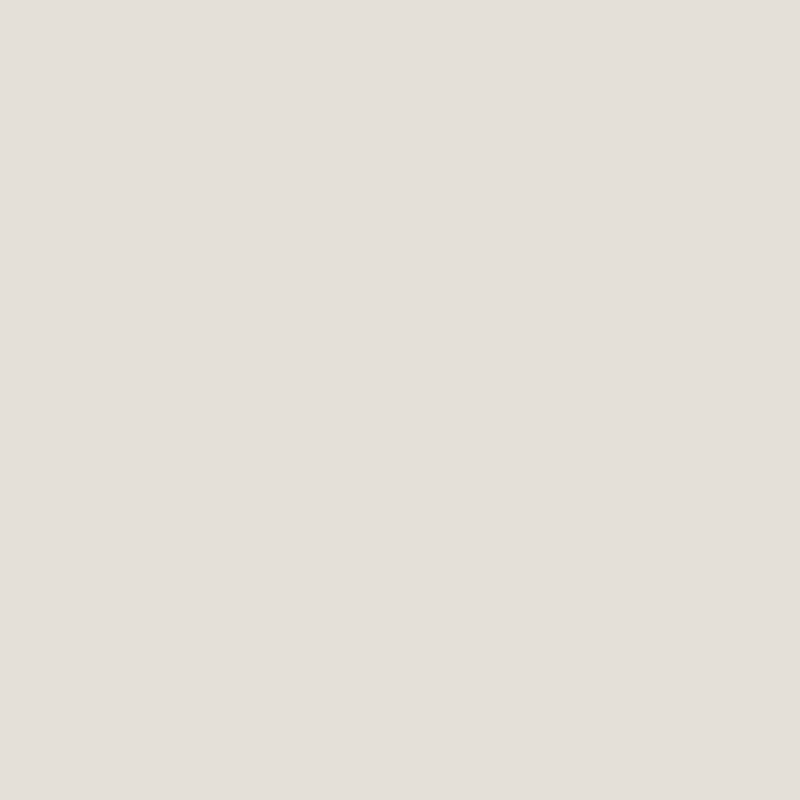
Mother of Pearl - 97184678

Powdercoat - Precious
Powder coating is a durable, protective finish for metal that resists chipping, fading, and corrosion. It’s widely used on aluminium in architecture for its longevity and colour options.Compliance
Group 1 and Class A (ASTM E84). Deemed non-combustible.
Sustainability
Carries Declare Labels and is LBC Red List Approved. Recyclable at end of life.
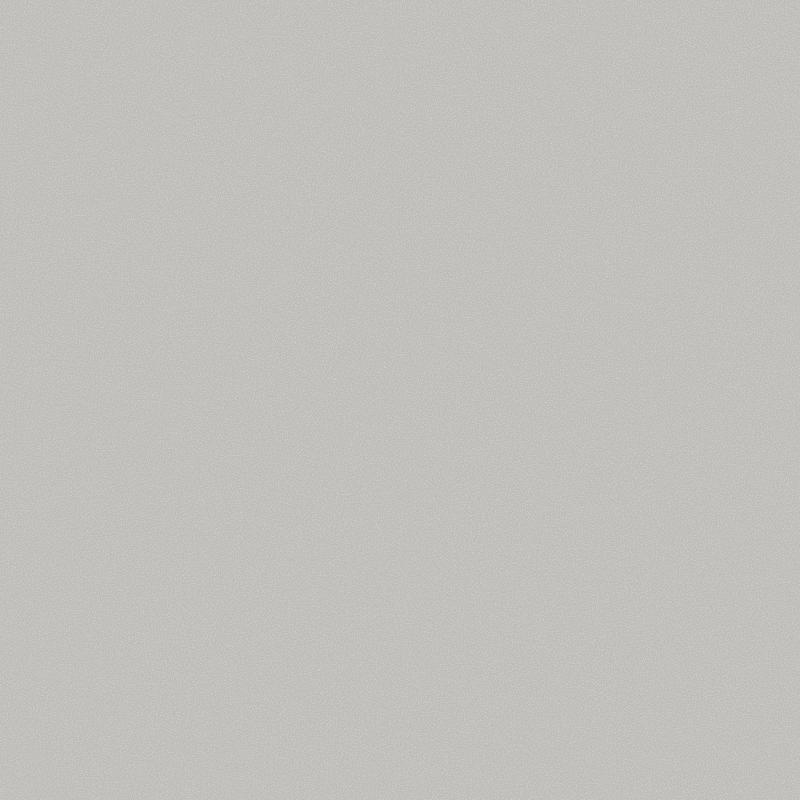
Natural Pearl - 97189119

Powdercoat - Precious
Powder coating is a durable, protective finish for metal that resists chipping, fading, and corrosion. It’s widely used on aluminium in architecture for its longevity and colour options.Compliance
Group 1 and Class A (ASTM E84). Deemed non-combustible.
Sustainability
Carries Declare Labels and is LBC Red List Approved. Recyclable at end of life.
.png?width=860&name=9717043K_satin_precious-silver-kinetic-pearl%20(1).png)
Silver Kinetic Pearl - 9717043K
.png?width=860&name=9717043K_satin_precious-silver-kinetic-pearl%20(1).png)
Powdercoat - Precious
Powder coating is a durable, protective finish for metal that resists chipping, fading, and corrosion. It’s widely used on aluminium in architecture for its longevity and colour options.Compliance
Group 1 and Class A (ASTM E84). Deemed non-combustible.
Sustainability
Carries Declare Labels and is LBC Red List Approved. Recyclable at end of life.
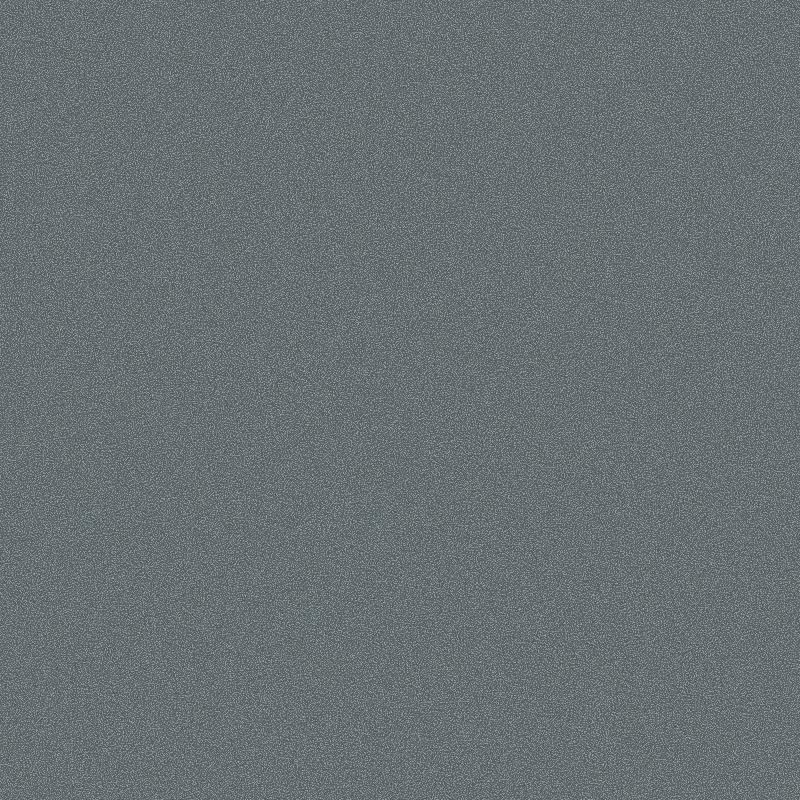
Pewter Pearl - 97188202

Powdercoat - Precious
Powder coating is a durable, protective finish for metal that resists chipping, fading, and corrosion. It’s widely used on aluminium in architecture for its longevity and colour options.Compliance
Group 1 and Class A (ASTM E84). Deemed non-combustible.
Sustainability
Carries Declare Labels and is LBC Red List Approved. Recyclable at end of life.
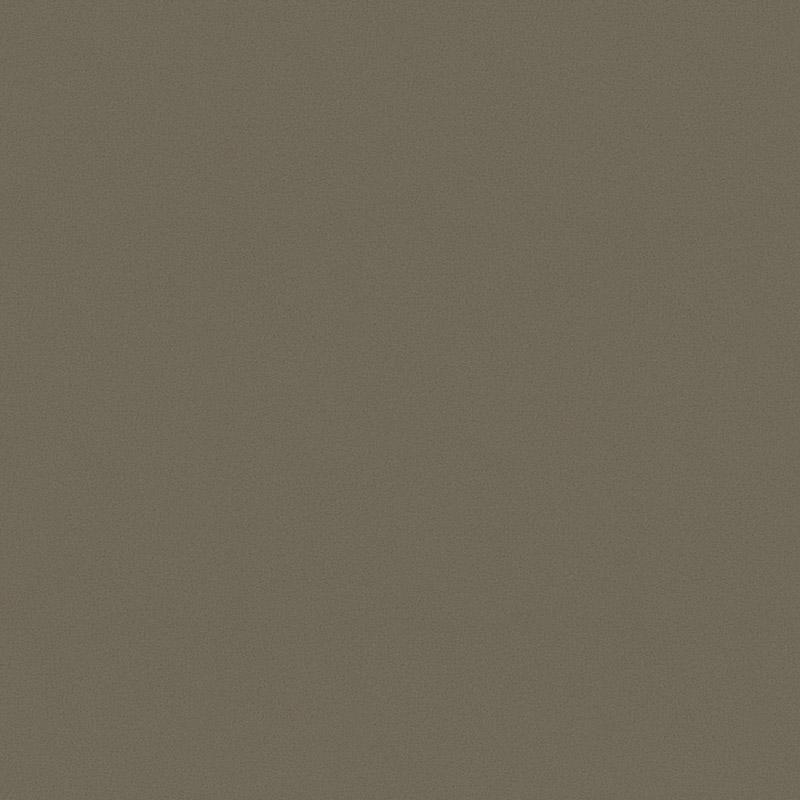
Prosecco Pearl - 9718417Q

Powdercoat - Precious
Powder coating is a durable, protective finish for metal that resists chipping, fading, and corrosion. It’s widely used on aluminium in architecture for its longevity and colour options.Compliance
Group 1 and Class A (ASTM E84). Deemed non-combustible.
Sustainability
Carries Declare Labels and is LBC Red List Approved. Recyclable at end of life.
.png?width=860&name=97184684_satin_precious-metropolis-storm-pearl%20(1).png)
Metropolis Storm Pearl - 97184684
.png?width=860&name=97184684_satin_precious-metropolis-storm-pearl%20(1).png)
Powdercoat - Precious
Powder coating is a durable, protective finish for metal that resists chipping, fading, and corrosion. It’s widely used on aluminium in architecture for its longevity and colour options.Compliance
Group 1 and Class A (ASTM E84). Deemed non-combustible.
Sustainability
Carries Declare Labels and is LBC Red List Approved. Recyclable at end of life.
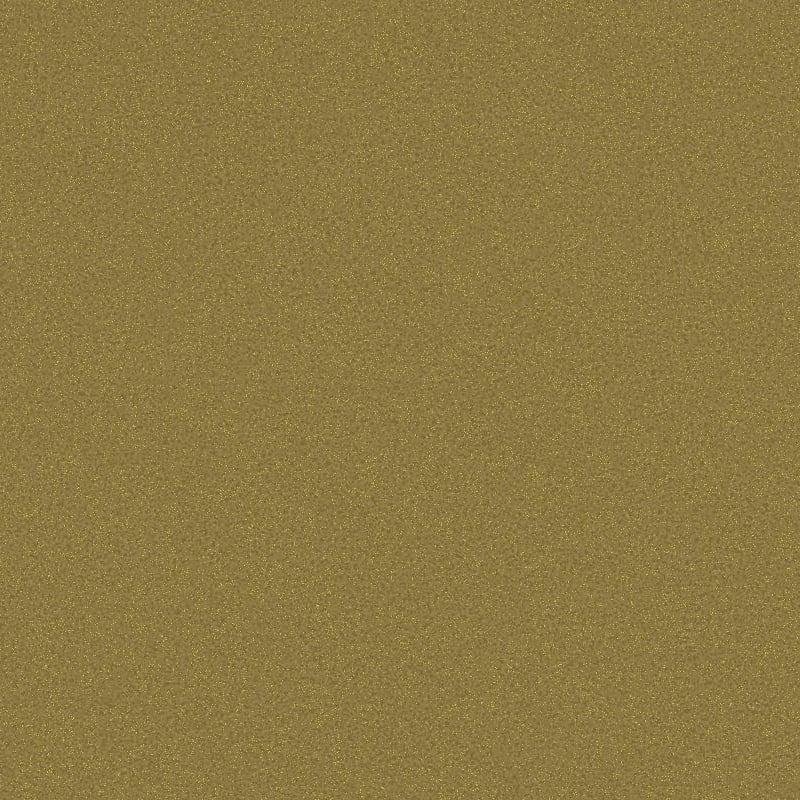
Bright Gold Pearl - 9718420Q

Powdercoat - Precious
Powder coating is a durable, protective finish for metal that resists chipping, fading, and corrosion. It’s widely used on aluminium in architecture for its longevity and colour options.Compliance
Group 1 and Class A (ASTM E84). Deemed non-combustible.
Sustainability
Carries Declare Labels and is LBC Red List Approved. Recyclable at end of life.
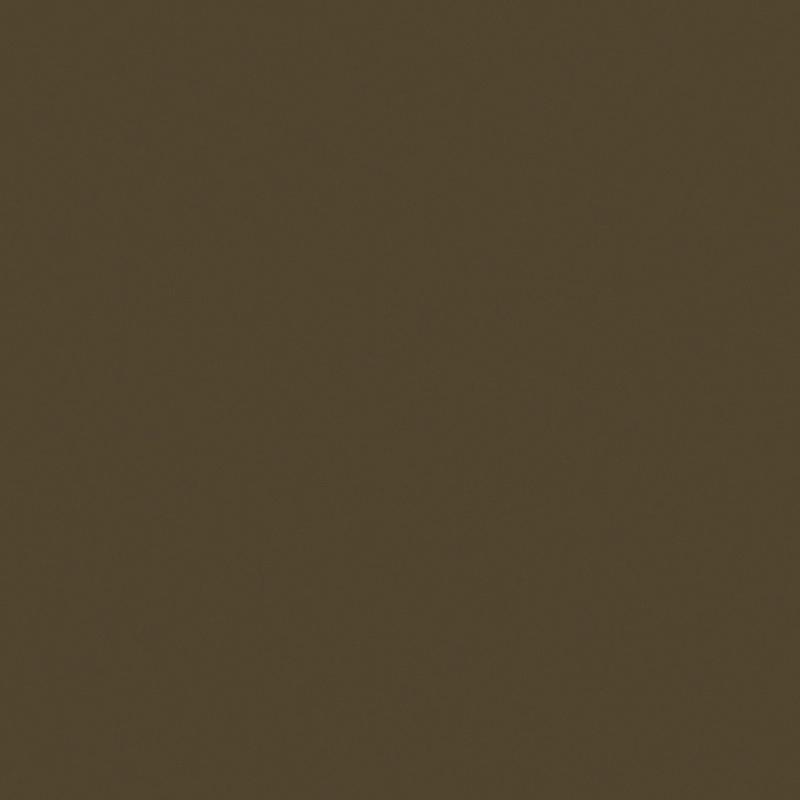
Anodic Bronze Pearl - 9718416Q

Powdercoat - Precious
Powder coating is a durable, protective finish for metal that resists chipping, fading, and corrosion. It’s widely used on aluminium in architecture for its longevity and colour options.Compliance
Group 1 and Class A (ASTM E84). Deemed non-combustible.
Sustainability
Carries Declare Labels and is LBC Red List Approved. Recyclable at end of life.
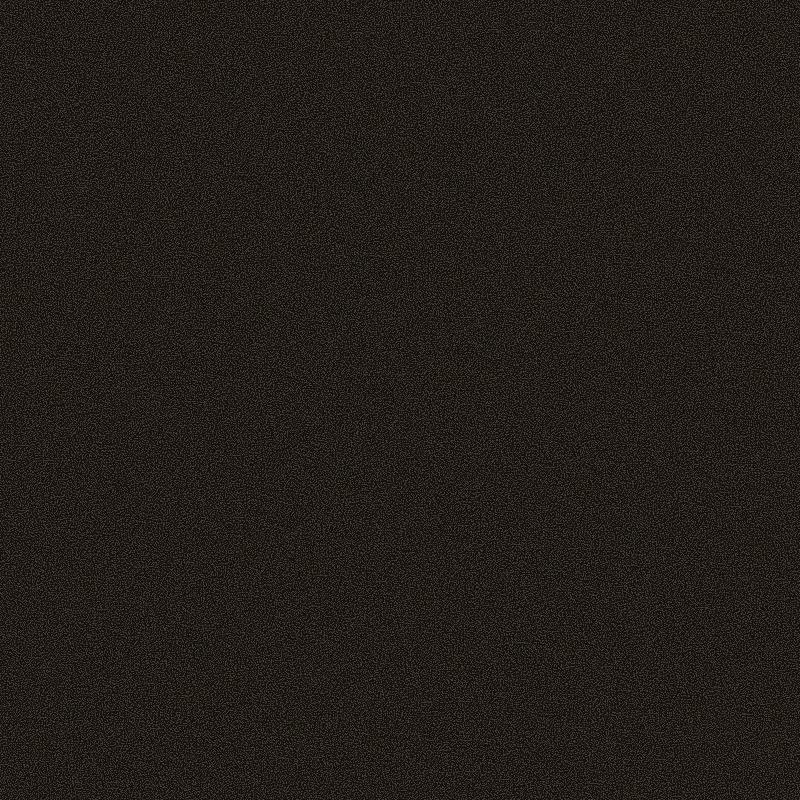
Charcoal Metallic Pearl - 97118796

Powdercoat - Precious
Powder coating is a durable, protective finish for metal that resists chipping, fading, and corrosion. It’s widely used on aluminium in architecture for its longevity and colour options.Compliance
Group 1 and Class A (ASTM E84). Deemed non-combustible.
Sustainability
Carries Declare Labels and is LBC Red List Approved. Recyclable at end of life.
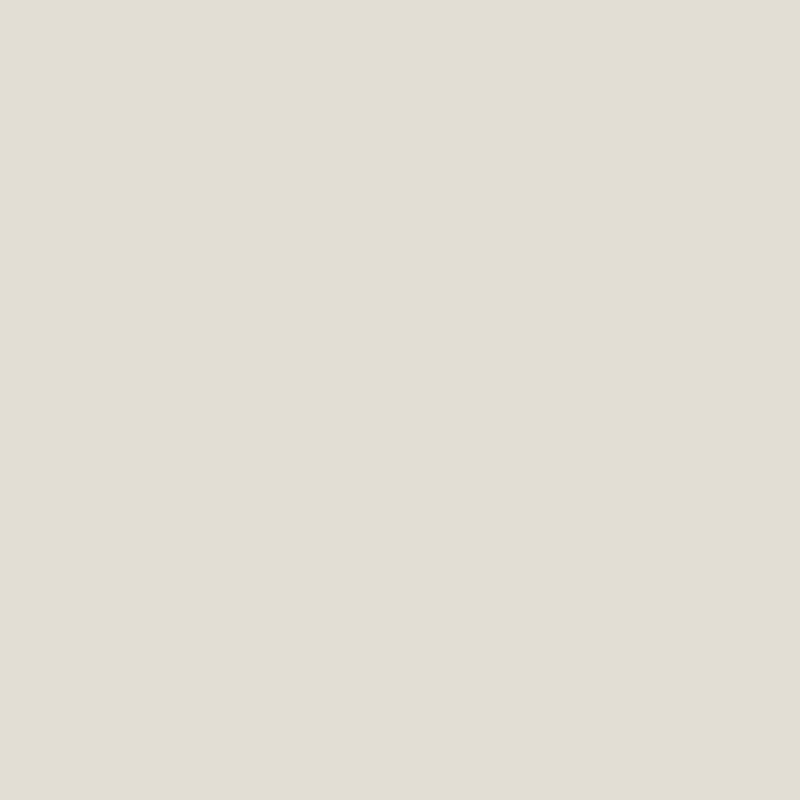
Eternity Linen Pearl - 90T1138S

Powdercoat - Duratec
Powder coating is a durable, protective finish for metal that resists chipping, fading, and corrosion. It’s widely used on aluminium in architecture for its longevity and colour options.Compliance
Group 1 and Class A (ASTM E84). Deemed non-combustible.
Sustainability
Carries Declare Labels and is LBC Red List Approved. Recyclable at end of life.
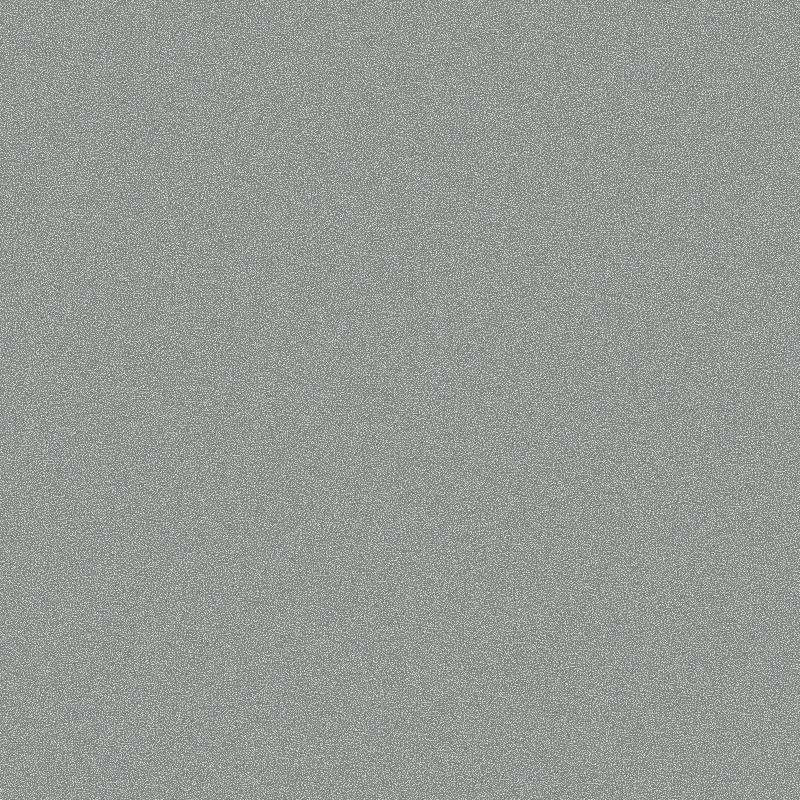
Eternity Chain Pearl - 90T7761M

Powdercoat - Duratec
Powder coating is a durable, protective finish for metal that resists chipping, fading, and corrosion. It’s widely used on aluminium in architecture for its longevity and colour options.Compliance
Group 1 and Class A (ASTM E84). Deemed non-combustible.
Sustainability
Carries Declare Labels and is LBC Red List Approved. Recyclable at end of life.
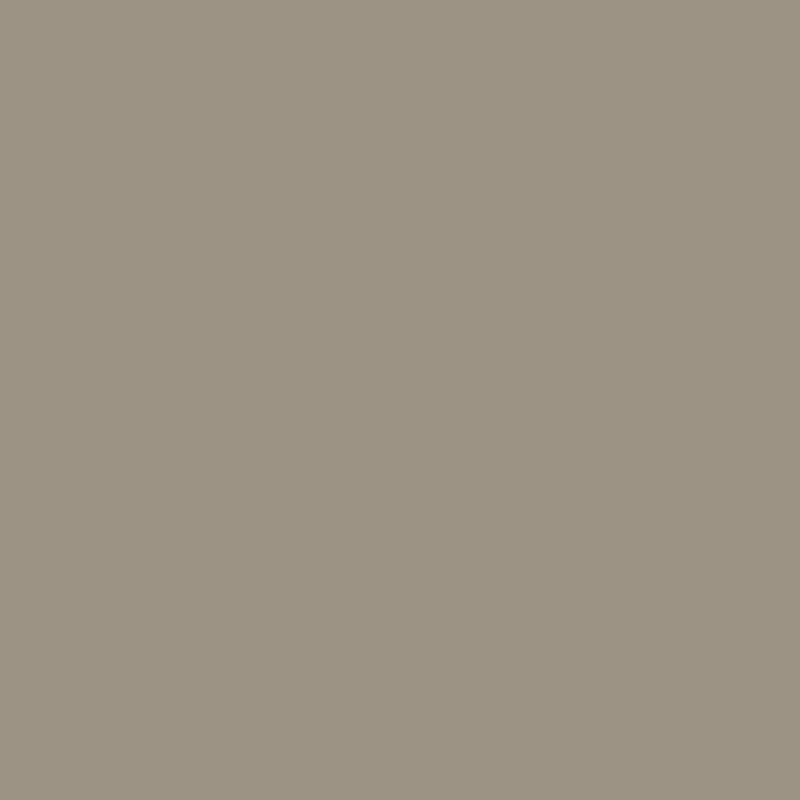
Eternity Champagne - 91T3059M

Powdercoat - Duratec
Powder coating is a durable, protective finish for metal that resists chipping, fading, and corrosion. It’s widely used on aluminium in architecture for its longevity and colour options.Compliance
Group 1 and Class A (ASTM E84). Deemed non-combustible.
Sustainability
Carries Declare Labels and is LBC Red List Approved. Recyclable at end of life.
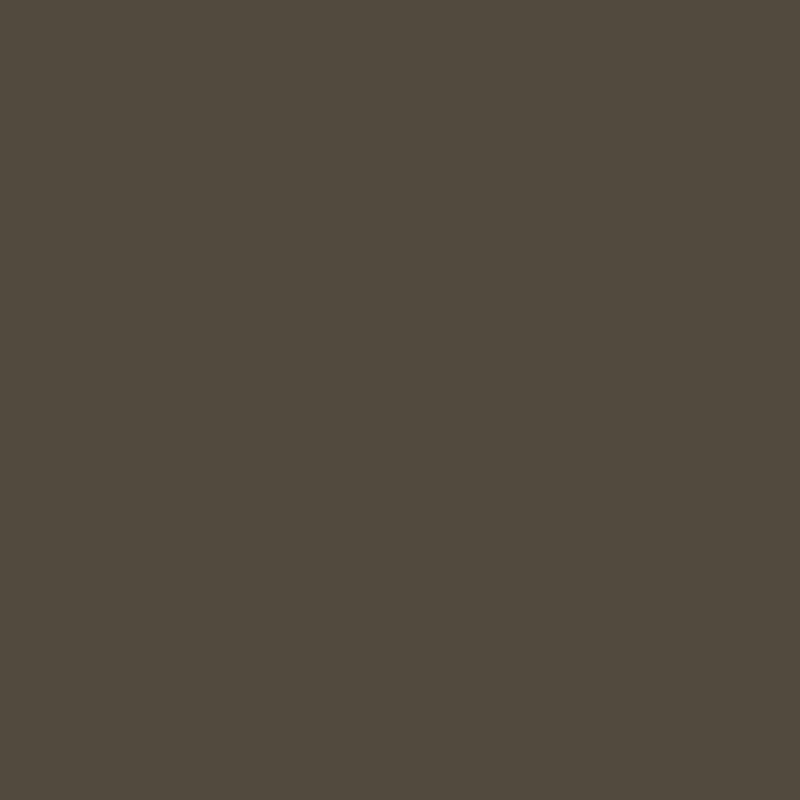
Eternity Bronze Pearl - 91T8356S

Powdercoat - Duratec
Powder coating is a durable, protective finish for metal that resists chipping, fading, and corrosion. It’s widely used on aluminium in architecture for its longevity and colour options.Compliance
Group 1 and Class A (ASTM E84). Deemed non-combustible.
Sustainability
Carries Declare Labels and is LBC Red List Approved. Recyclable at end of life.
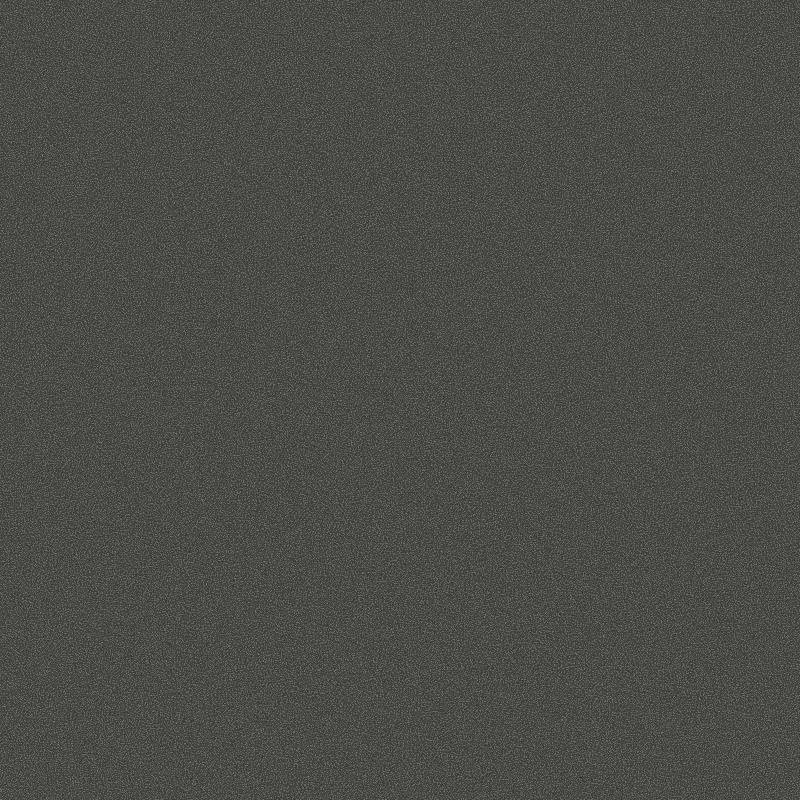
Eternity Titanium Pearl - 91T7765S

Powdercoat - Duratec
Powder coating is a durable, protective finish for metal that resists chipping, fading, and corrosion. It’s widely used on aluminium in architecture for its longevity and colour options.Compliance
Group 1 and Class A (ASTM E84). Deemed non-combustible.
Sustainability
Carries Declare Labels and is LBC Red List Approved. Recyclable at end of life.

Eternity Charcoal Pearl - 90T7762S

Powdercoat - Duratec
Powder coating is a durable, protective finish for metal that resists chipping, fading, and corrosion. It’s widely used on aluminium in architecture for its longevity and colour options.Compliance
Group 1 and Class A (ASTM E84). Deemed non-combustible.
Sustainability
Carries Declare Labels and is LBC Red List Approved. Recyclable at end of life.

Appliance White - 90Z1341S

Powdercoat - Duratec
Powder coating is a durable, protective finish for metal that resists chipping, fading, and corrosion. It’s widely used on aluminium in architecture for its longevity and colour options.Compliance
Group 1 and Class A (ASTM E84). Deemed non-combustible.
Sustainability
Carries Declare Labels and is LBC Red List Approved. Recyclable at end of life.
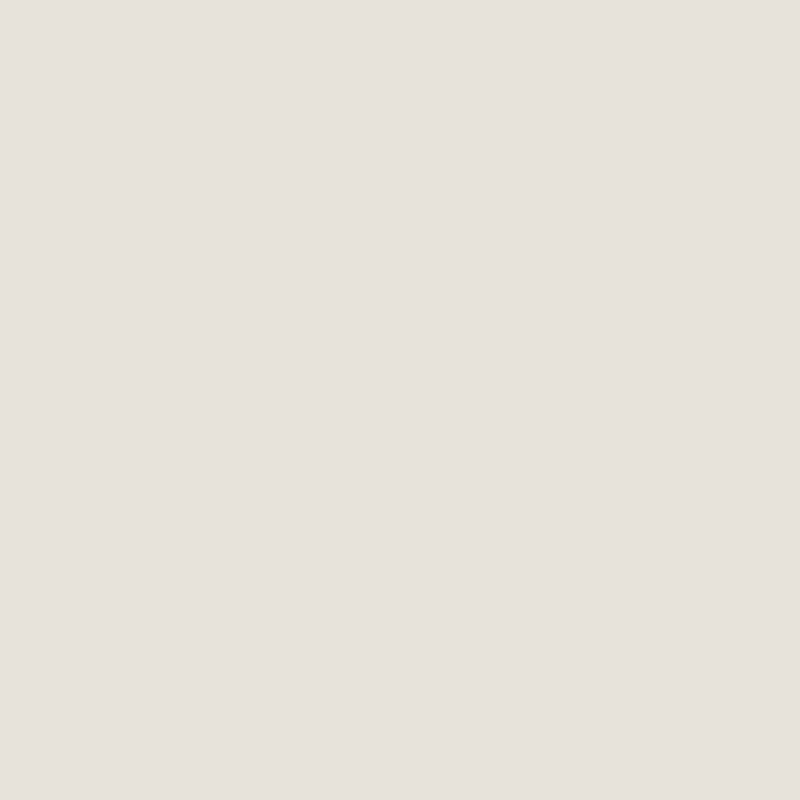
Talc - 90Z1344S

Powdercoat - Duratec
Powder coating is a durable, protective finish for metal that resists chipping, fading, and corrosion. It’s widely used on aluminium in architecture for its longevity and colour options.Compliance
Group 1 and Class A (ASTM E84). Deemed non-combustible.
Sustainability
Carries Declare Labels and is LBC Red List Approved. Recyclable at end of life.

Grey - 90Z7768S

Powdercoat - Duratec
Powder coating is a durable, protective finish for metal that resists chipping, fading, and corrosion. It’s widely used on aluminium in architecture for its longevity and colour options.Compliance
Group 1 and Class A (ASTM E84). Deemed non-combustible.
Sustainability
Carries Declare Labels and is LBC Red List Approved. Recyclable at end of life.
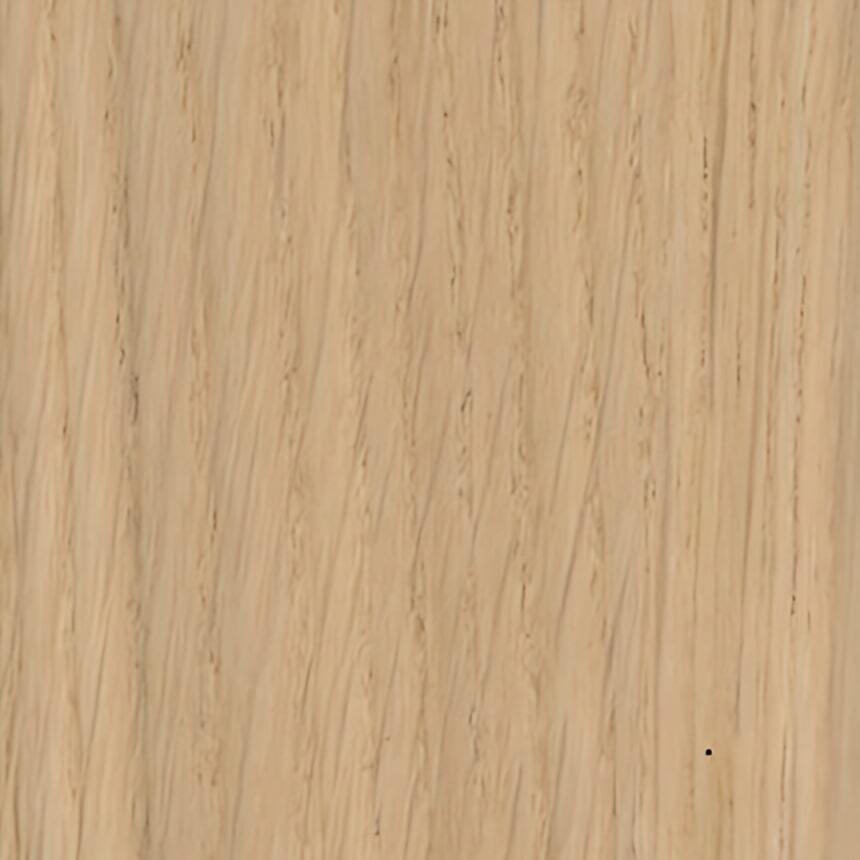
Interior Only
White Oak

Real Timber Veneer
White Oak
Combining the natural look of timber with the strength and fire compliance of aluminium. Thin slices of real timber are wrapped around aluminium battens, offering authentic variation while meeting strict standards like Group 1 for interior walls and ceilings.
Compliance
Group 1 and Class A (ASTM E84). Deemed non-combustible.
Sustainability
Carries Declare Labels and is LBC Red List Approved. Recyclable at end of life.
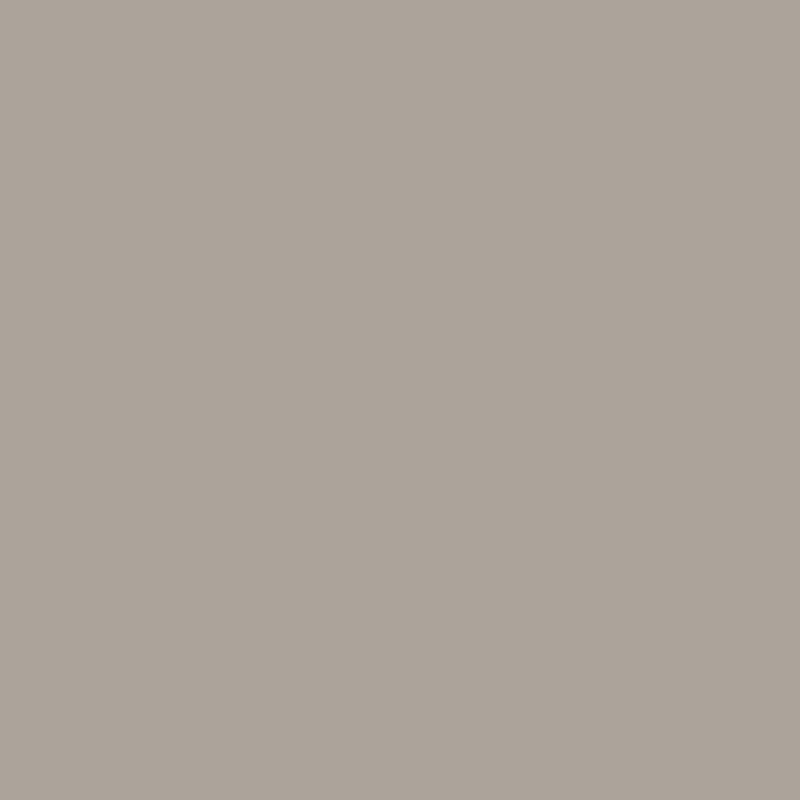
Dune - 2727558M

Powdercoat - Duralloy
Powder coating is a durable, protective finish for metal that resists chipping, fading, and corrosion. It’s widely used on aluminium in architecture for its longevity and colour options.Compliance
Group 1 and Class A (ASTM E84). Deemed non-combustible.
Sustainability
Carries Declare Labels and is LBC Red List Approved. Recyclable at end of life.

Metropolis Bronze Pearl - 97159003

Powdercoat - Precious
Powder coating is a durable, protective finish for metal that resists chipping, fading, and corrosion. It’s widely used on aluminium in architecture for its longevity and colour options.Compliance
Group 1 and Class A (ASTM E84). Deemed non-combustible.
Sustainability
Carries Declare Labels and is LBC Red List Approved. Recyclable at end of life.
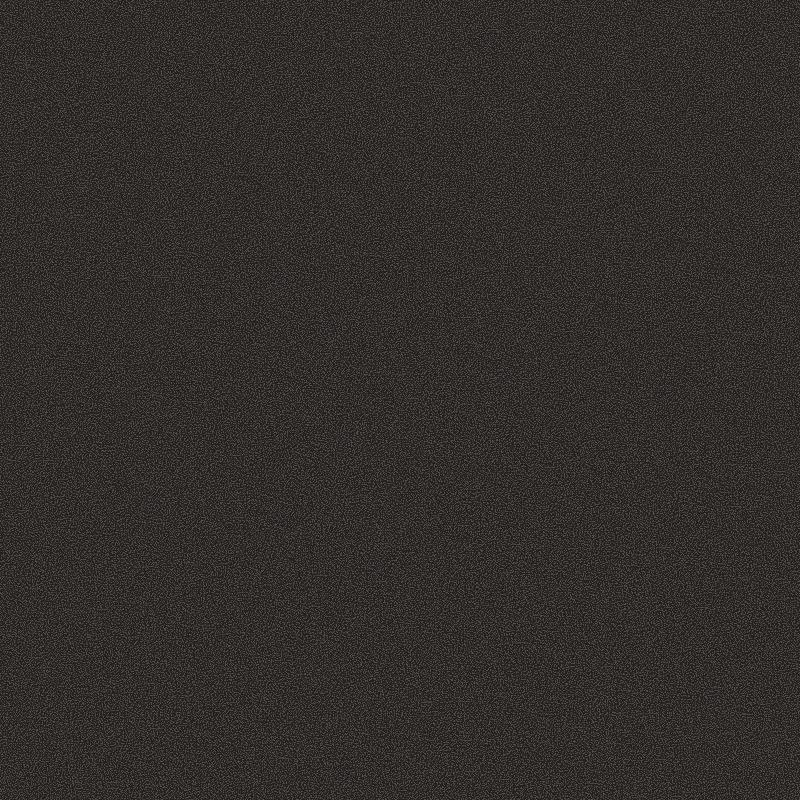
Steel Pearl - 97157127

Powdercoat - Precious
Powder coating is a durable, protective finish for metal that resists chipping, fading, and corrosion. It’s widely used on aluminium in architecture for its longevity and colour options.Compliance
Group 1 and Class A (ASTM E84). Deemed non-combustible.
Sustainability
Carries Declare Labels and is LBC Red List Approved. Recyclable at end of life.
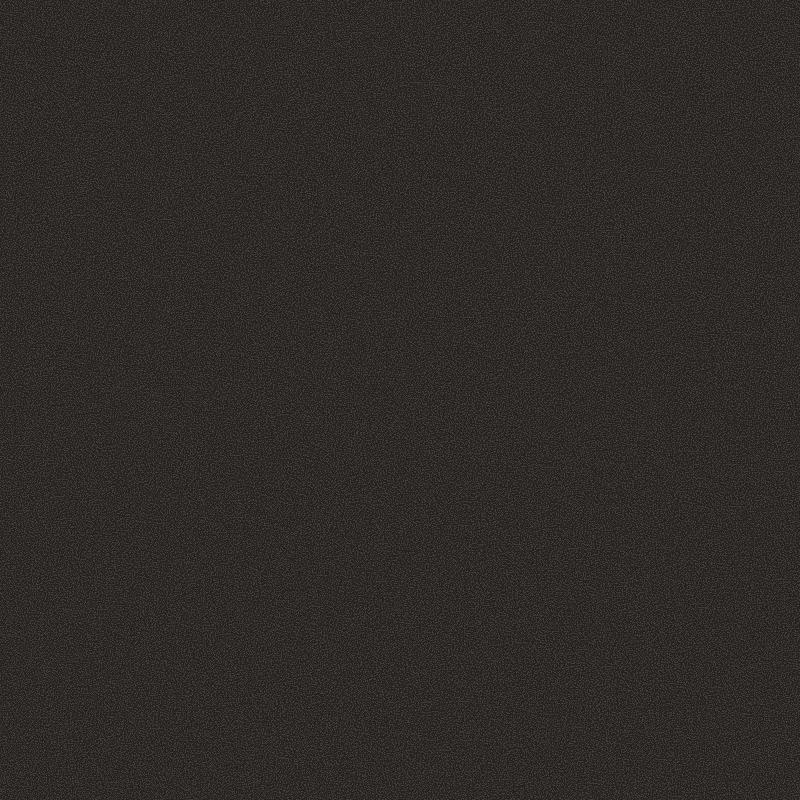
Onyx Pearl - 97152052

Powdercoat - Precious
Powder coating is a durable, protective finish for metal that resists chipping, fading, and corrosion. It’s widely used on aluminium in architecture for its longevity and colour options.Compliance
Group 1 and Class A (ASTM E84). Deemed non-combustible.
Sustainability
Carries Declare Labels and is LBC Red List Approved. Recyclable at end of life.
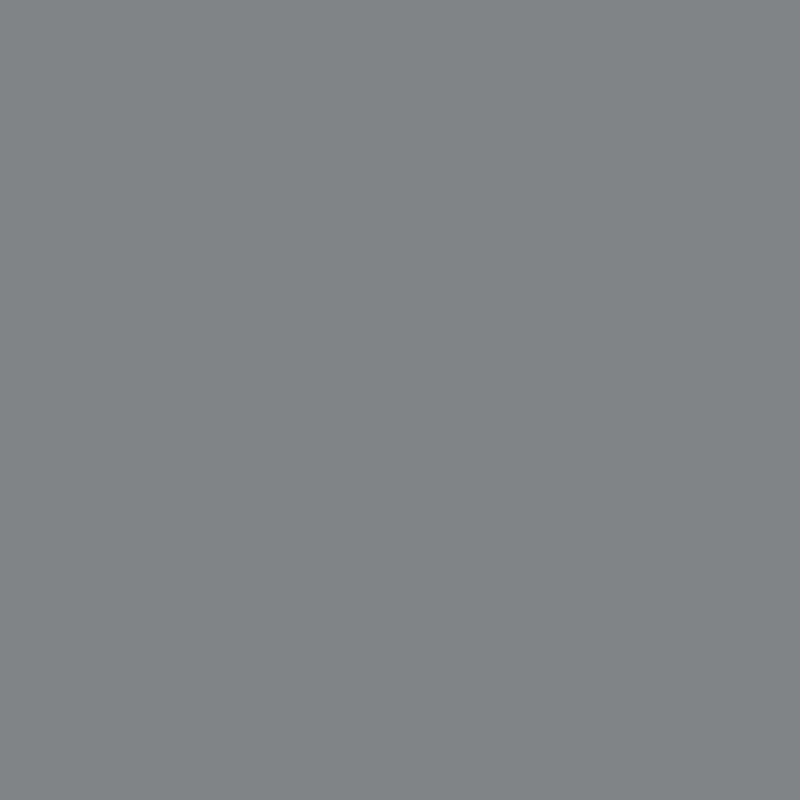
Eternity Pewter Pearl - 90T7764S

Powdercoat - Duratec
Powder coating is a durable, protective finish for metal that resists chipping, fading, and corrosion. It’s widely used on aluminium in architecture for its longevity and colour options.Compliance
Group 1 and Class A (ASTM E84). Deemed non-combustible.
Sustainability
Carries Declare Labels and is LBC Red List Approved. Recyclable at end of life.
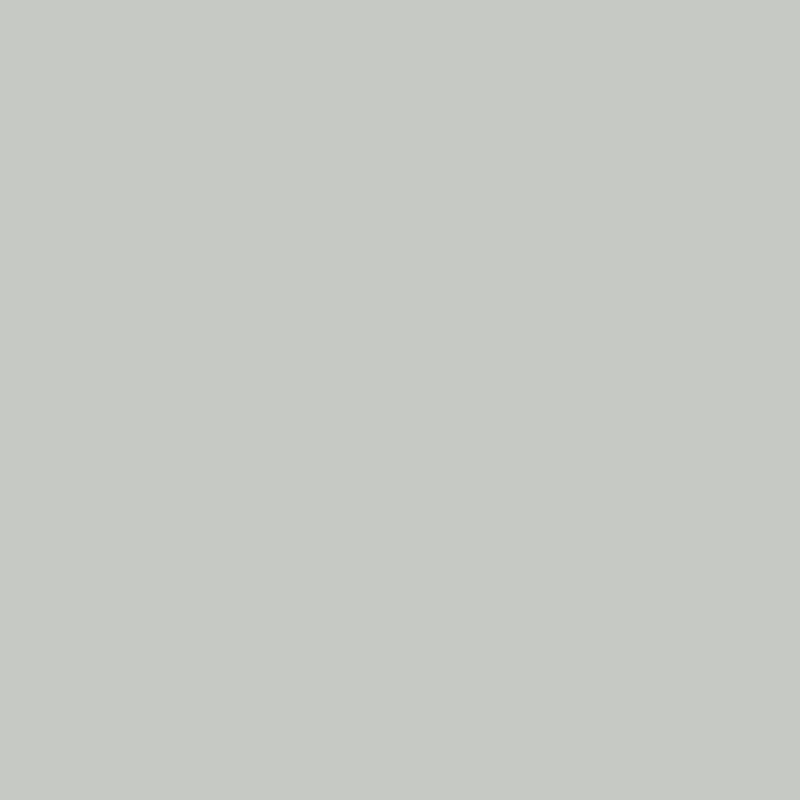
Lunar Grey - 90Z7769M

Powdercoat - Duratec
Powder coating is a durable, protective finish for metal that resists chipping, fading, and corrosion. It’s widely used on aluminium in architecture for its longevity and colour options.Compliance
Group 1 and Class A (ASTM E84). Deemed non-combustible.
Sustainability
Carries Declare Labels and is LBC Red List Approved. Recyclable at end of life.

Basalt - 2727865M

Powdercoat - Duralloy
Powder coating is a durable, protective finish for metal that resists chipping, fading, and corrosion. It’s widely used on aluminium in architecture for its longevity and colour options.Compliance
Group 1 and Class A (ASTM E84). Deemed non-combustible.
Sustainability
Carries Declare Labels and is LBC Red List Approved. Recyclable at end of life.

Woodland Grey - 2727197M

Powdercoat - Duralloy
Powder coating is a durable, protective finish for metal that resists chipping, fading, and corrosion. It’s widely used on aluminium in architecture for its longevity and colour options.Compliance
Group 1 and Class A (ASTM E84). Deemed non-combustible.
Sustainability
Carries Declare Labels and is LBC Red List Approved. Recyclable at end of life.

Monument - 2729067S

Powdercoat - Duralloy
Powder coating is a durable, protective finish for metal that resists chipping, fading, and corrosion. It’s widely used on aluminium in architecture for its longevity and colour options.Compliance
Group 1 and Class A (ASTM E84). Deemed non-combustible.
Sustainability
Carries Declare Labels and is LBC Red List Approved. Recyclable at end of life.

Charcoal - 2729229M

Powdercoat - Duralloy
Powder coating is a durable, protective finish for metal that resists chipping, fading, and corrosion. It’s widely used on aluminium in architecture for its longevity and colour options.Compliance
Group 1 and Class A (ASTM E84). Deemed non-combustible.
Sustainability
Carries Declare Labels and is LBC Red List Approved. Recyclable at end of life.

Black - 2729090G

Powdercoat - Duralloy
Powder coating is a durable, protective finish for metal that resists chipping, fading, and corrosion. It’s widely used on aluminium in architecture for its longevity and colour options.Compliance
Group 1 and Class A (ASTM E84). Deemed non-combustible.
Sustainability
Carries Declare Labels and is LBC Red List Approved. Recyclable at end of life.
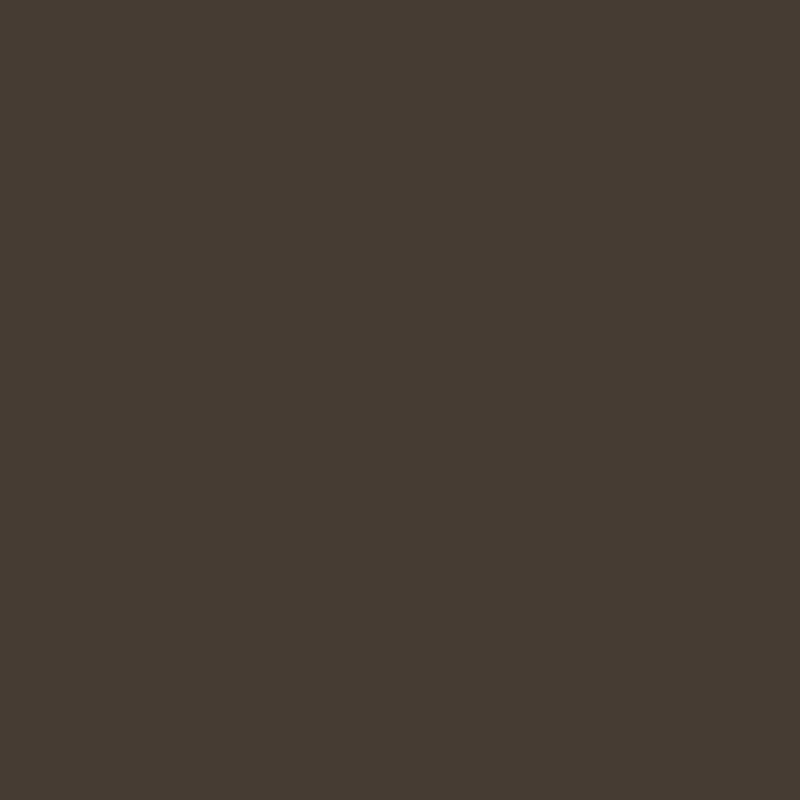
Anotec Mid Bronze - 27251014

Powdercoat - Duralloy
Powder coating is a durable, protective finish for metal that resists chipping, fading, and corrosion. It’s widely used on aluminium in architecture for its longevity and colour options.Compliance
Group 1 and Class A (ASTM E84). Deemed non-combustible.
Sustainability
Carries Declare Labels and is LBC Red List Approved. Recyclable at end of life.

Deep Ocean - 2725422M

Powdercoat - Duralloy
Powder coating is a durable, protective finish for metal that resists chipping, fading, and corrosion. It’s widely used on aluminium in architecture for its longevity and colour options.Compliance
Group 1 and Class A (ASTM E84). Deemed non-combustible.
Sustainability
Carries Declare Labels and is LBC Red List Approved. Recyclable at end of life.
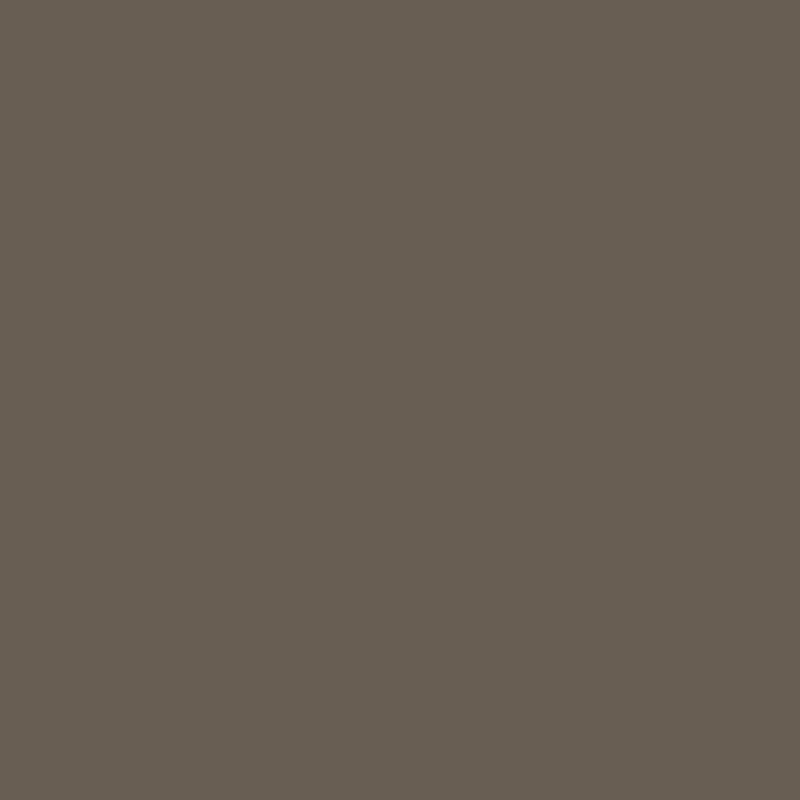
Jasper - 2728122S

Powdercoat - Duralloy
Powder coating is a durable, protective finish for metal that resists chipping, fading, and corrosion. It’s widely used on aluminium in architecture for its longevity and colour options.Compliance
Group 1 and Class A (ASTM E84). Deemed non-combustible.
Sustainability
Carries Declare Labels and is LBC Red List Approved. Recyclable at end of life.

Charcoal - 90Z7766S

Powdercoat - Duratec
Powder coating is a durable, protective finish for metal that resists chipping, fading, and corrosion. It’s widely used on aluminium in architecture for its longevity and colour options.Compliance
Group 1 and Class A (ASTM E84). Deemed non-combustible.
Sustainability
Carries Declare Labels and is LBC Red List Approved. Recyclable at end of life.

Monument - 90Z7307S

Powdercoat - Duratec
Powder coating is a durable, protective finish for metal that resists chipping, fading, and corrosion. It’s widely used on aluminium in architecture for its longevity and colour options.Compliance
Group 1 and Class A (ASTM E84). Deemed non-combustible.
Sustainability
Carries Declare Labels and is LBC Red List Approved. Recyclable at end of life.

Black - 90Z9202M

Powdercoat - Duratec
Powder coating is a durable, protective finish for metal that resists chipping, fading, and corrosion. It’s widely used on aluminium in architecture for its longevity and colour options.Compliance
Group 1 and Class A (ASTM E84). Deemed non-combustible.
Sustainability
Carries Declare Labels and is LBC Red List Approved. Recyclable at end of life.

Timberland - 90Z7315S

Powdercoat - Duratec
Powder coating is a durable, protective finish for metal that resists chipping, fading, and corrosion. It’s widely used on aluminium in architecture for its longevity and colour options.Compliance
Group 1 and Class A (ASTM E84). Deemed non-combustible.
Sustainability
Carries Declare Labels and is LBC Red List Approved. Recyclable at end of life.
Length Options
Facade Blades are available in lengths of up to 6m.
Spans
This span chart is designed to be used by a qualified engineer. It covers the span and cantilever of vertical blades for a single span application, but not the connection of the mounting rail back to the building structure.
Only considers wind load, other loads (eg. Seismic and live loads) are not considered, as they will depend on the specific project site.
For a small fee Sculptform can do a preliminary engineering check for your project specifically. Contact us for more information.

- This span chart is based on a simply supported beam with two equal overhangs restraint condition (as shown above).
- The span chart represents the maximum wind load in kPa that the respective blade size can withstand.
- Wind pressure tabulated above represents the wind pressure on the blade, which considers the drag coefficient of the blade and the local pressure coefficient. Note this is different to the site wind pressure.
- The span chart is calculated based on the parameters as listed above.
- The span chart above is for preliminary design only. Each project should verify the engineering for specific project purposes.
- Rail length, number and type of fixings to the base building should be checked on a project-by-project basis.
- Incidental load from building occupants/public/façade access activities have not been considered and need to be assessed project specifically.
- The blades are assessed for deflection on the following limits: span/250, and span/125. For strength, the blades are assessed on the yield strength of 6063-T6 alloy (172 MPa); and the blade to rail brackets are assessed on the yield strength of 167 Mpa.
Maximum Wind Pressures (kPa)
| Blade Size (L) | Length (m) | |||||||||
| 2.0 | 2.5 | 3.0 | 3.5 | 4.0 | 4.5 | 5.0 | 5.5 | 6.0 | 6.5 | |
| 50x150mm | 9.5 | 7.6 | 6.3 | 5.4 | 4.7 | 4.2 | 3.8 | 3.4 | 3.1 | 2.9 |
| 50x200mm | 8.9 | 7.1 | 5.9 | 5.1 | 4.4 | 3.9 | 3.5 | 3.2 | 2.9 | 2.7 |
| 50x300mm | 5.5 | 4.4 | 3.7 | 3.1 | 2.7 | 2.4 | 2.2 | 2.0 | 1.8 | 1.7 |
End Caps
End caps are easily snapped in, with the added security of a locking off screw.

Back Cover Plates
To provide a seamless visual appearance to the back of the batten, back cover strips are provided which simply snap into the rear of the batten on site.

Straight Mounting Rail - 50x50mm
Sculptform's Facade Blade system has three mounting options to accomodate a variety of situations. Each option allows for both building and thermal movement to ensure the longevity of the facade.
The direct fix method uses a 50x50mm aluminium mounting rail which is suitable to be fixed to concrete or a steel structure.

Rail Mounting Point

Raking Mounting Rail
For more design freedom, the two part bracket allows to blade to be installed non-perpendicular to the rail. This creates opportunities for raking effects and angled blades on your facade with minimal blade cantilever.

Curving Mounting Rail - 50x50mm
The facade blade rail system can be factory curved to a minimum radius of 1.5 metres for both concave and convex curves when the 50x50mm rail is used.

Spacing
Sculptform’s Facade Blades allow specifiers ultimate customisability when it comes to blade spacing. Typically blades are spaced with a 150-300mm gap between blades.
If the facade is acting as a balustrade, the maximum blade spacing is 125mm due to NCC regulations, the minimum blade spacing for all facade blade applications is 100mm.
Blade spacing is an effective element for value management, as small changes can have a significant impact on overall system cost.
Sustainability - Declare
-02_Declare_web.png?width=200&height=54&name=Declare(r)-02_Declare_web.png)
Sculptform is proud to offer products with Declare Labels, a transparency initiative that helps architects and designers make informed choices about materials. Declare Labels provide clear, accessible information on the ingredients used in our products, ensuring they meet strict sustainability standards. By choosing Sculptform, our customers can confidently specify materials that contribute to healthier, eco-friendly building environments, supporting their sustainability goals and aligning with green building certifications like LEED and WELL.
Our declaration is LBC RED LIST APPROVED.
This is defined as: products disclose a minimum of 99% of ingredients present in the final product and meet the LBC Red List Imperative requirements through one or more approved exceptions.
Fire Resistance
Australia/New Zealand
Group Rating:
- Group 1 according to NCC 2022 and AS 5637.1:2015
- Group 1-S according to NZBC C/VM2
Combustibility:
Deemed non-combustible according to AS 1530.1, NCC 2022 Vol 1 and NZBC C/AS2.
United States
- ASTM E84: All finishes - Class A
- ASTM E136-19a: Non-combustible
United Kingdom
BS EN 13501-1 Classification:
- Wood Finish: Class B-s1, d0
- Powder coating: Testing in progress
- Anodising: Class A1
Downloads
Download brochures, product guides, and technical resources to help you design with Sculptform.
Datasheet
Installation
Related projects



Home Docklands



Murrup Barak - University of Melbourne



The Boot Factory



Belvedere Main Beach
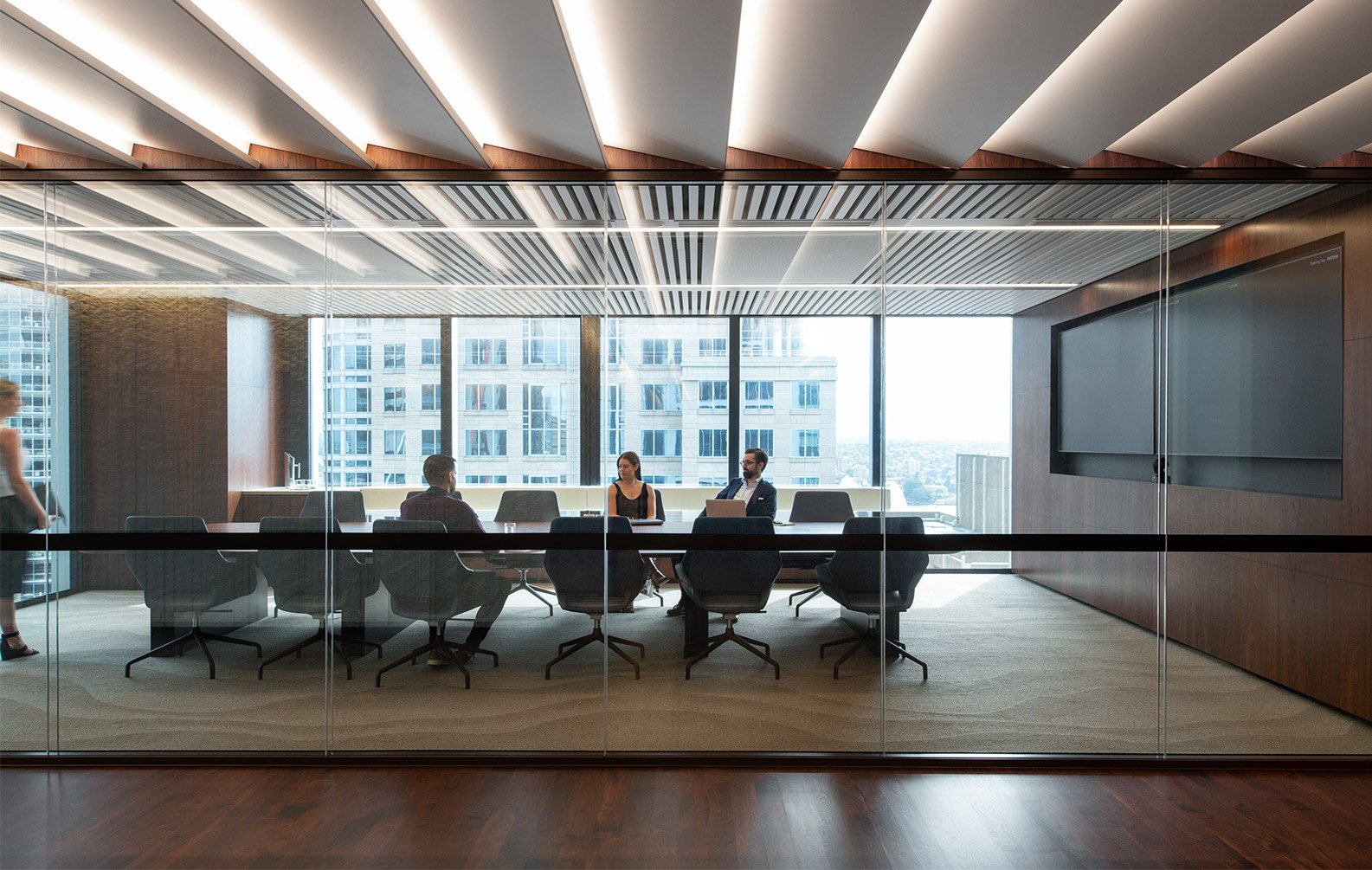
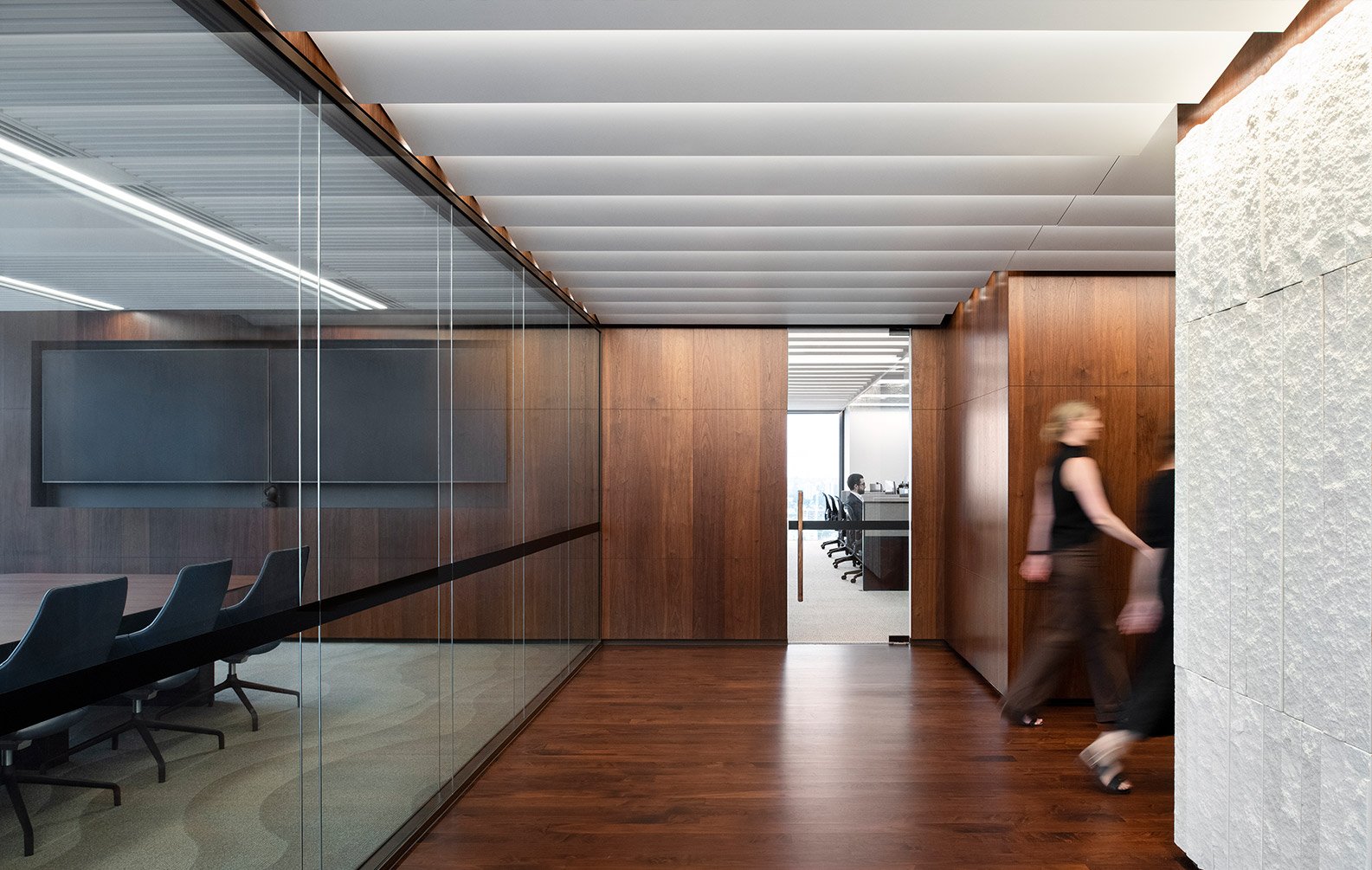
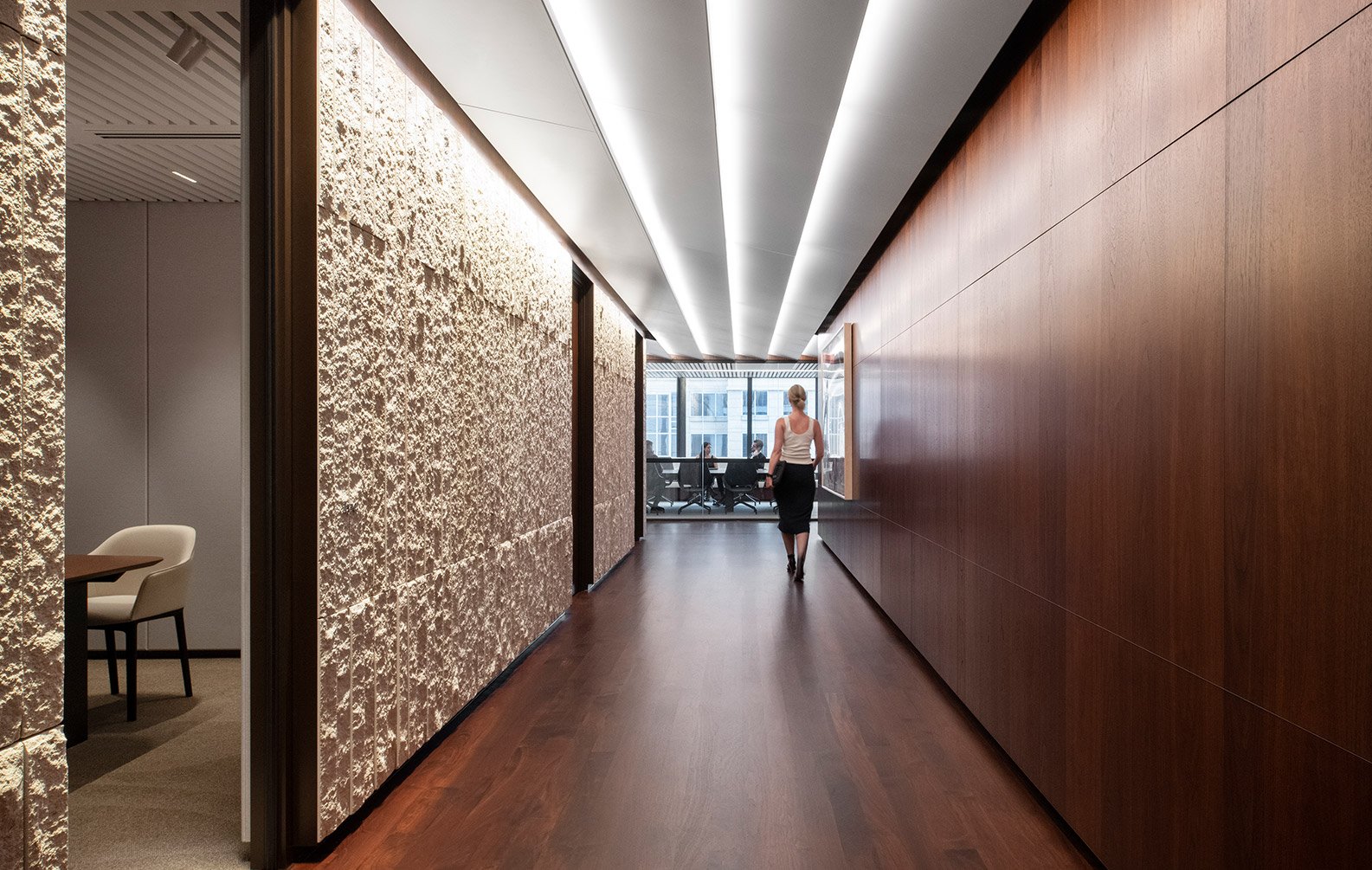
Blackstone, Sydney Office
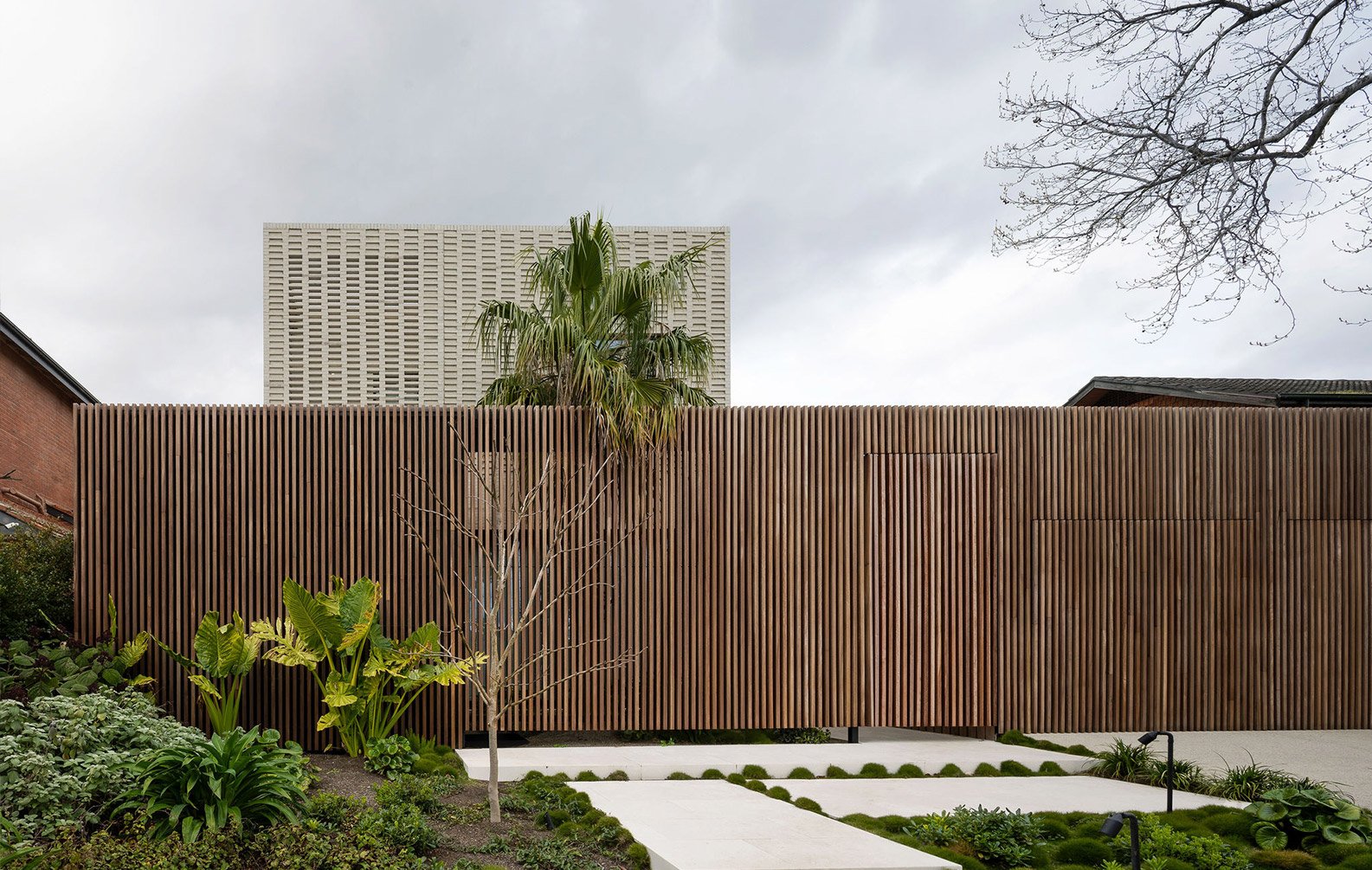
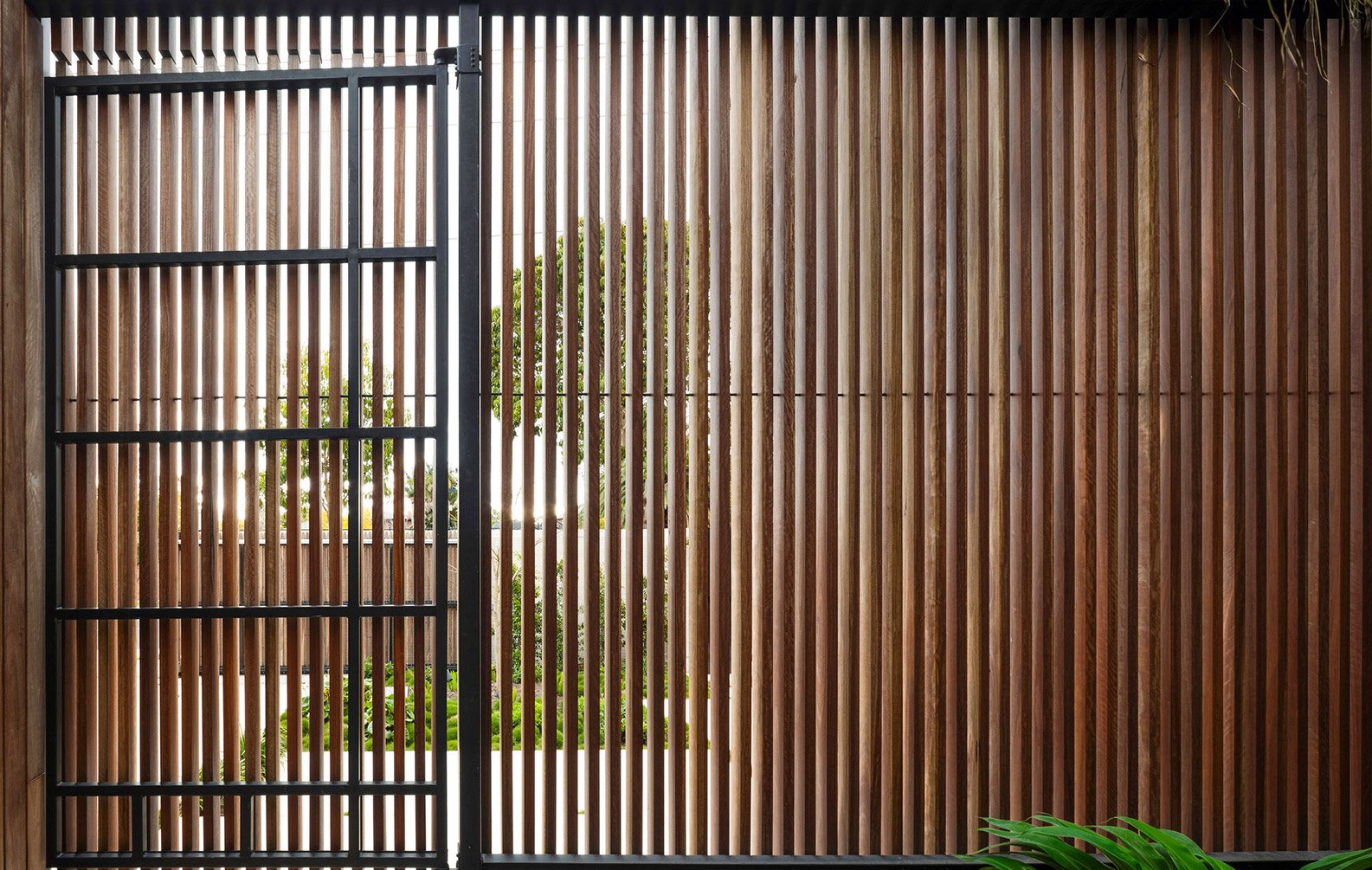
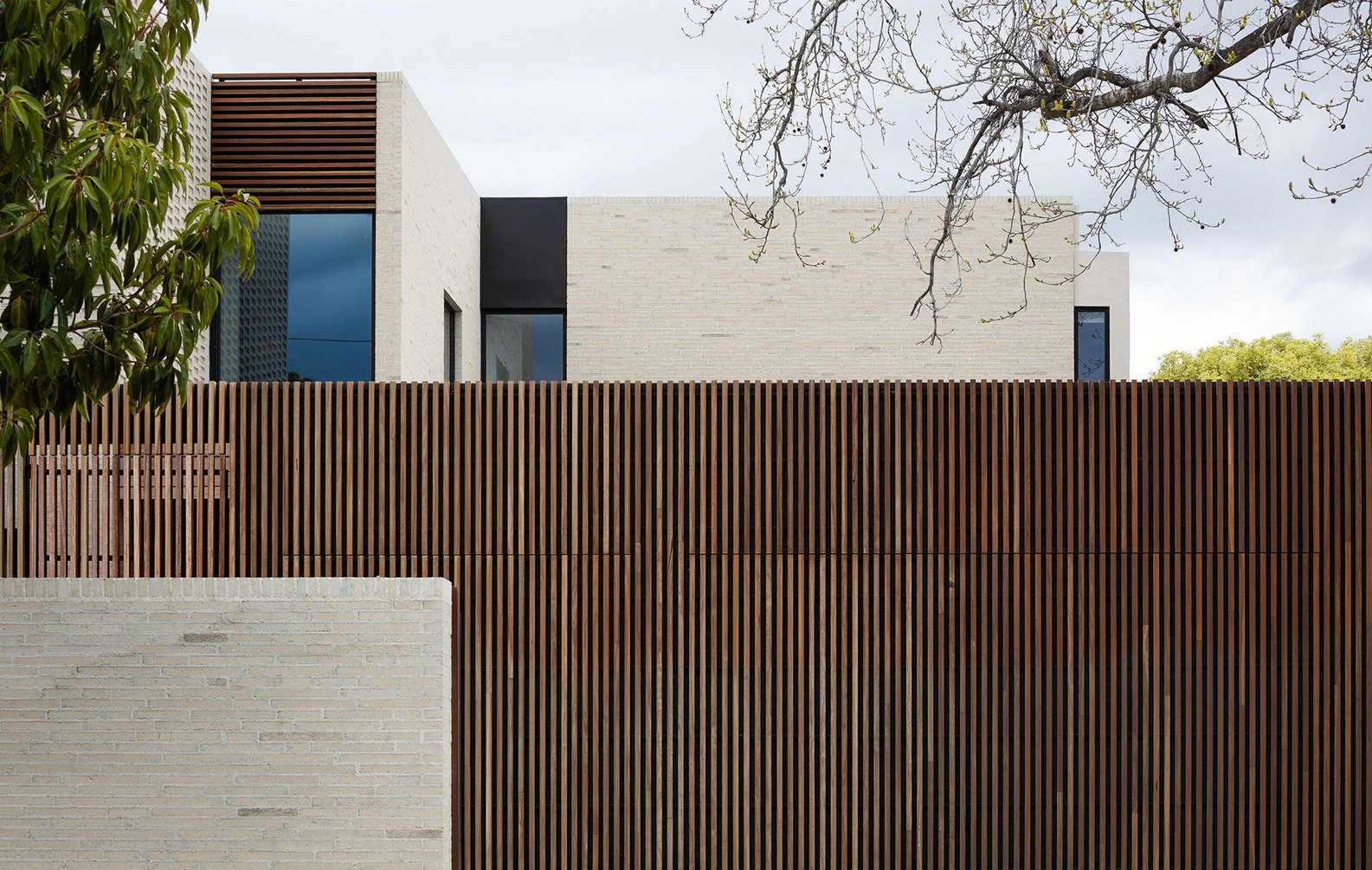
Kooyong Residence
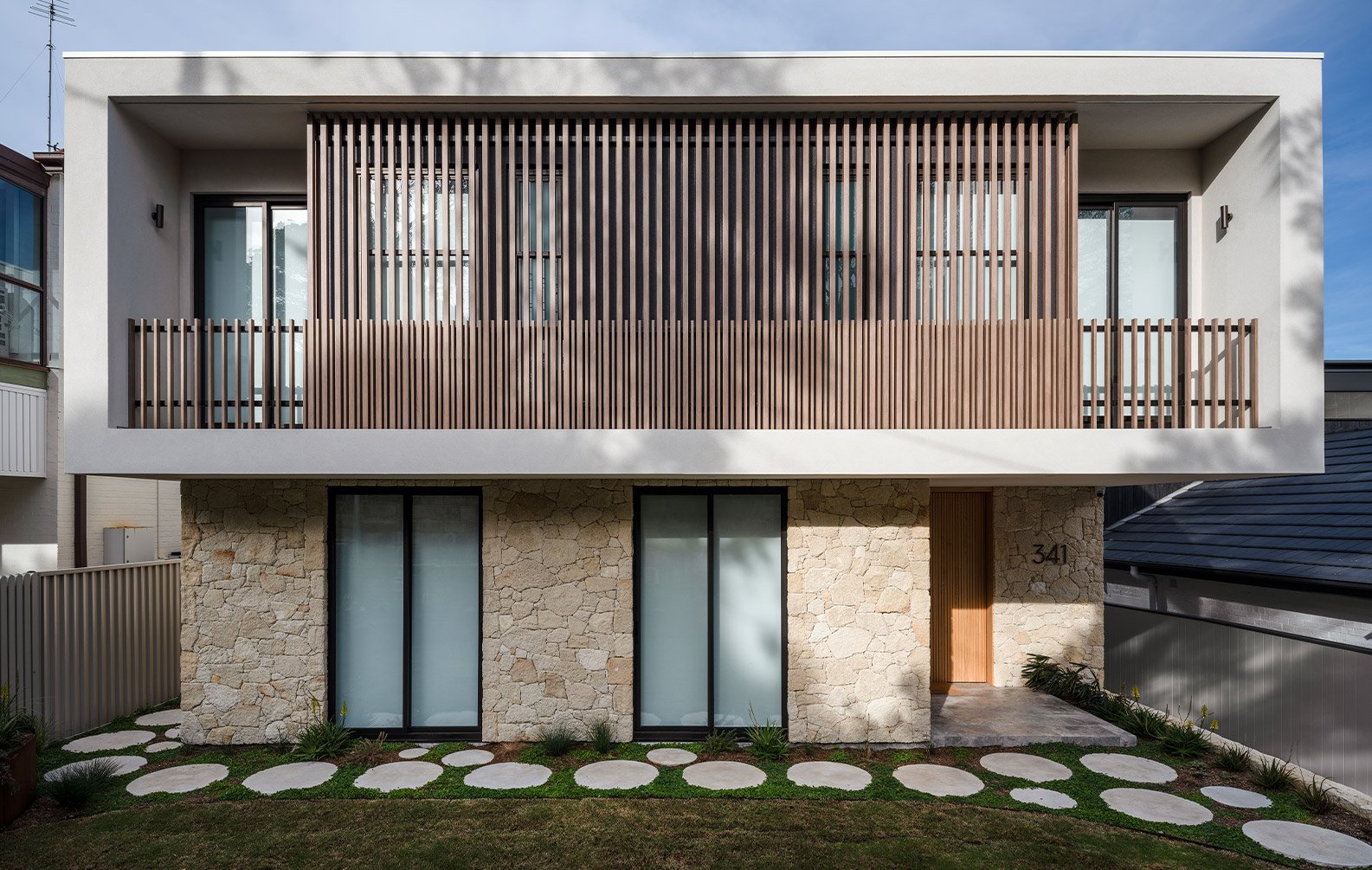
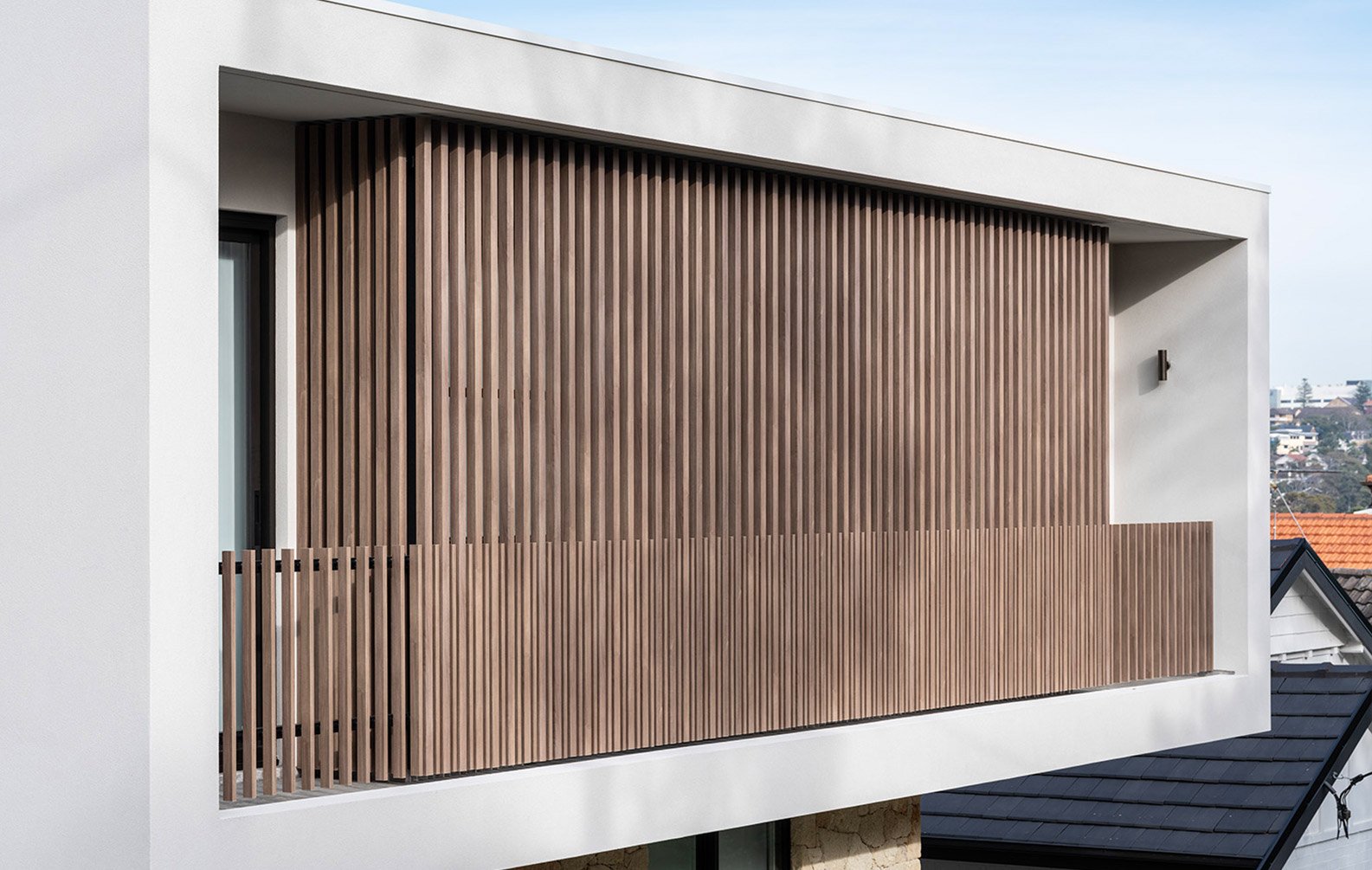

Coogee Residence
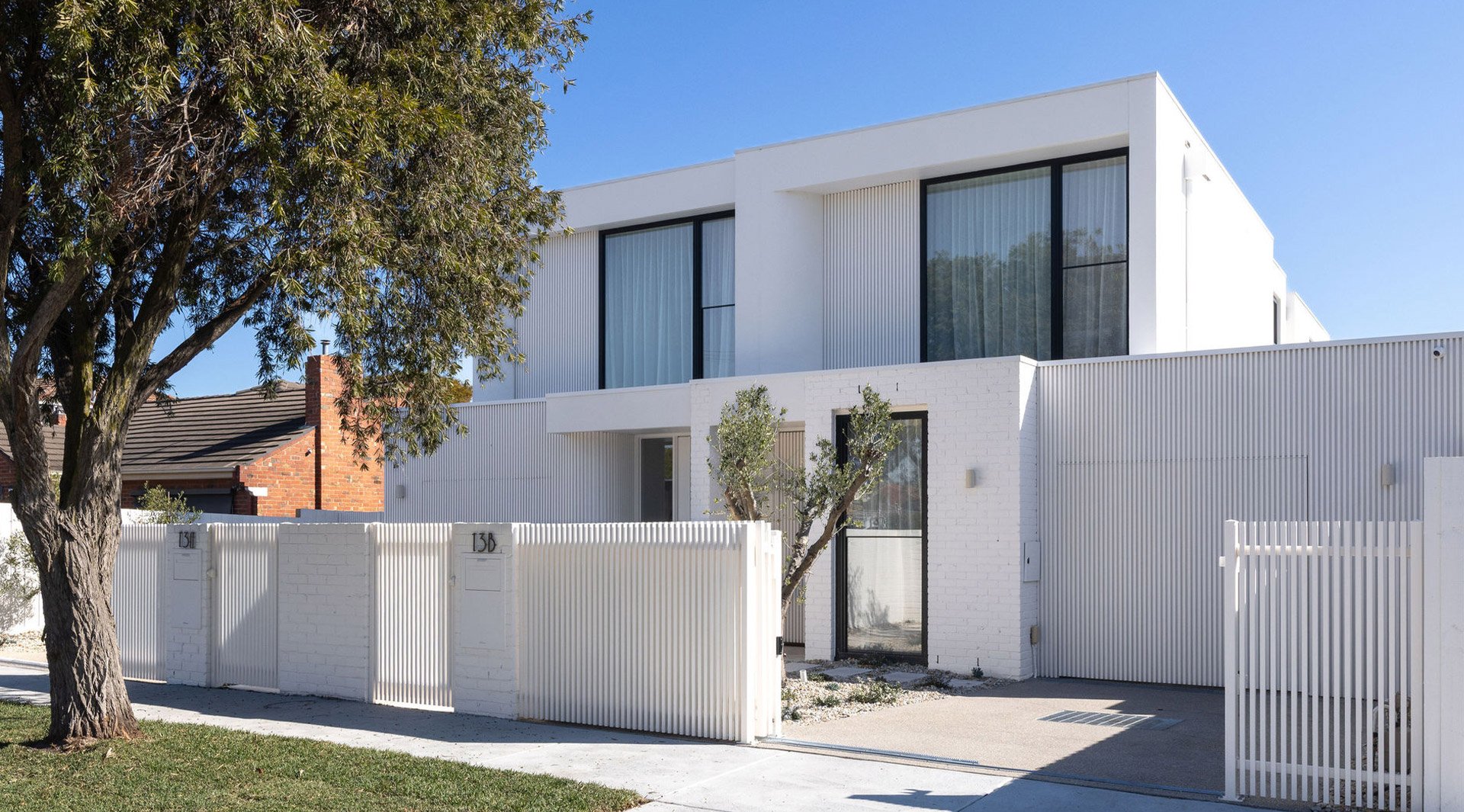
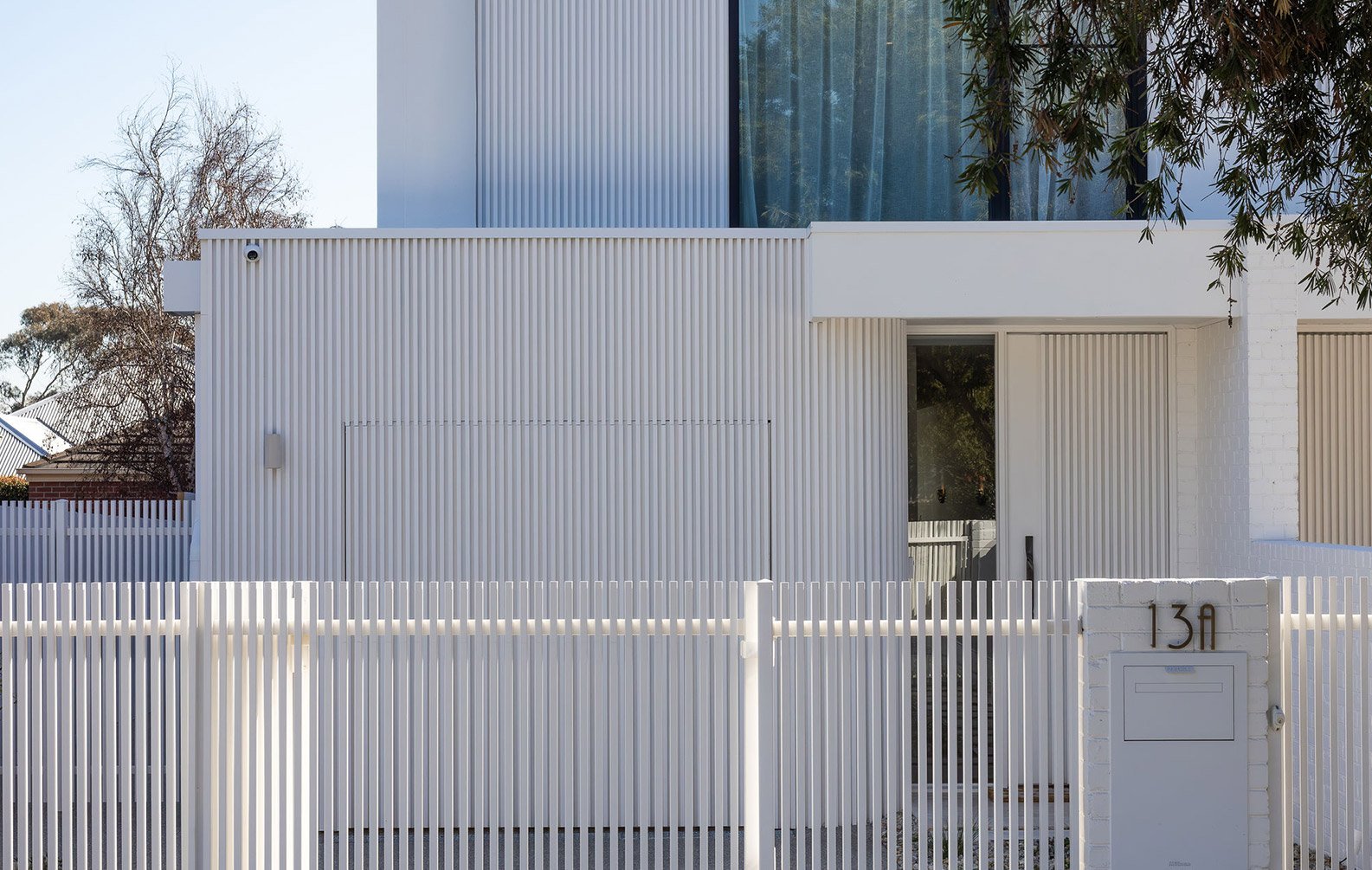
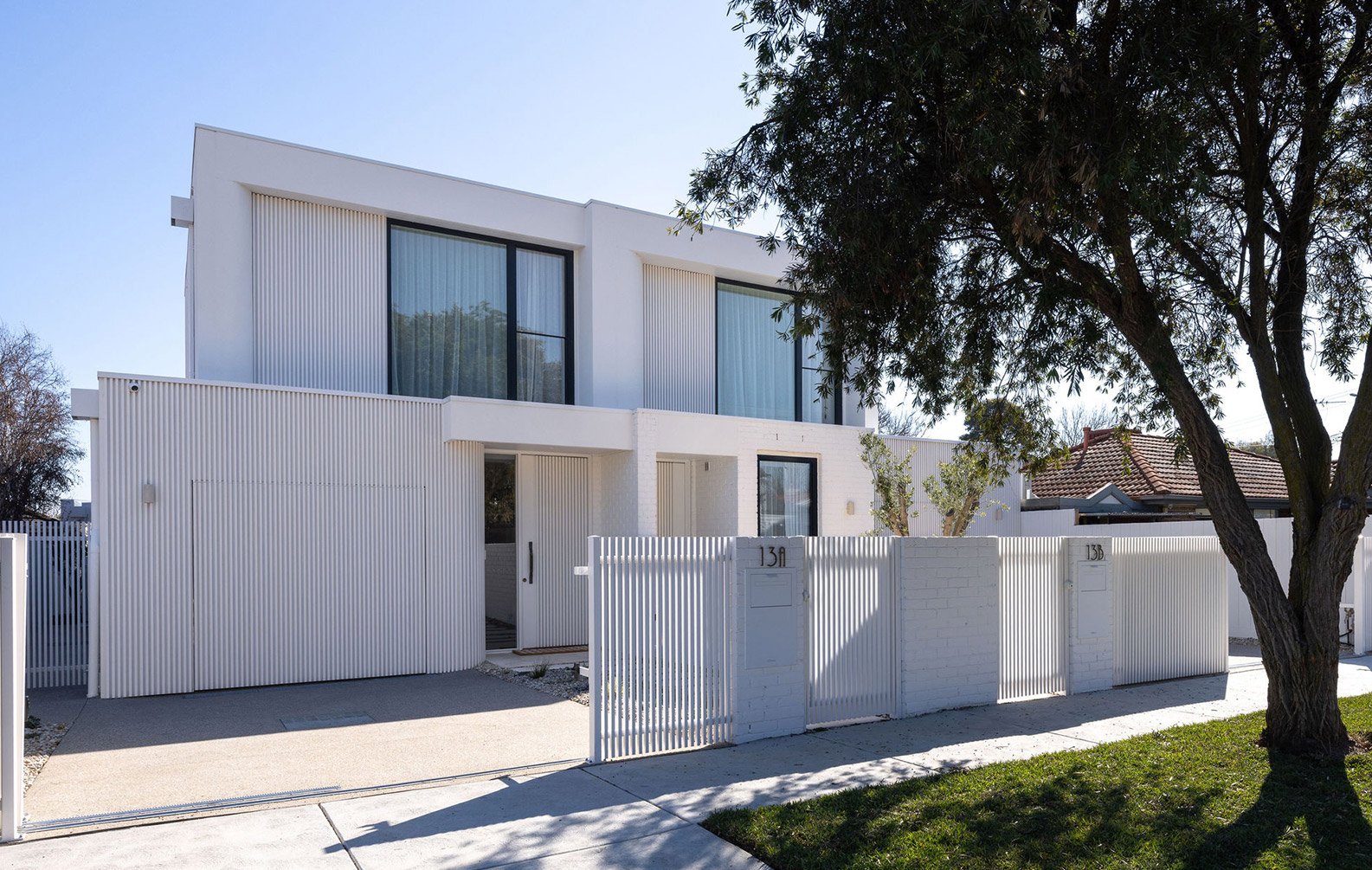
Telford House
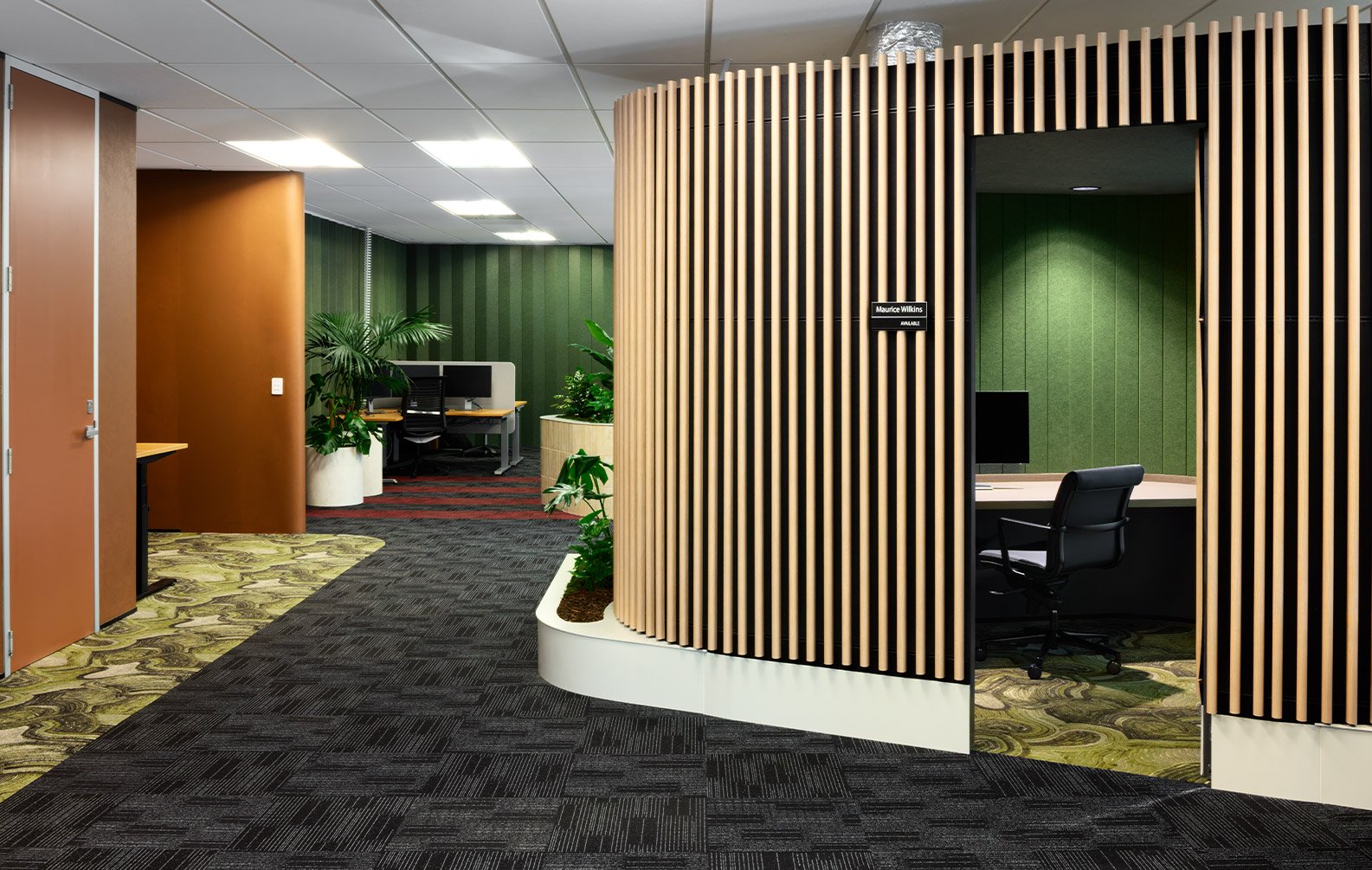
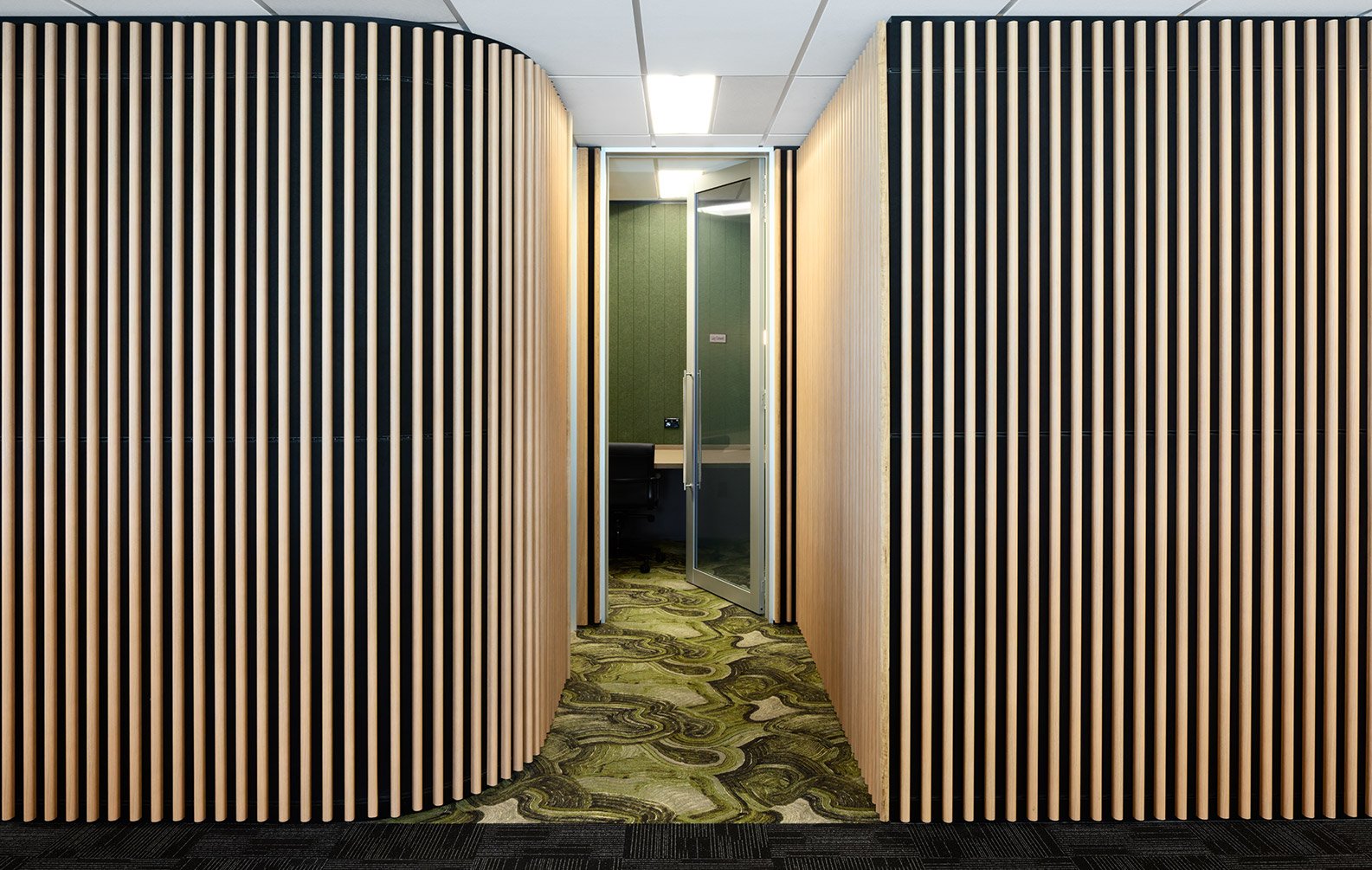
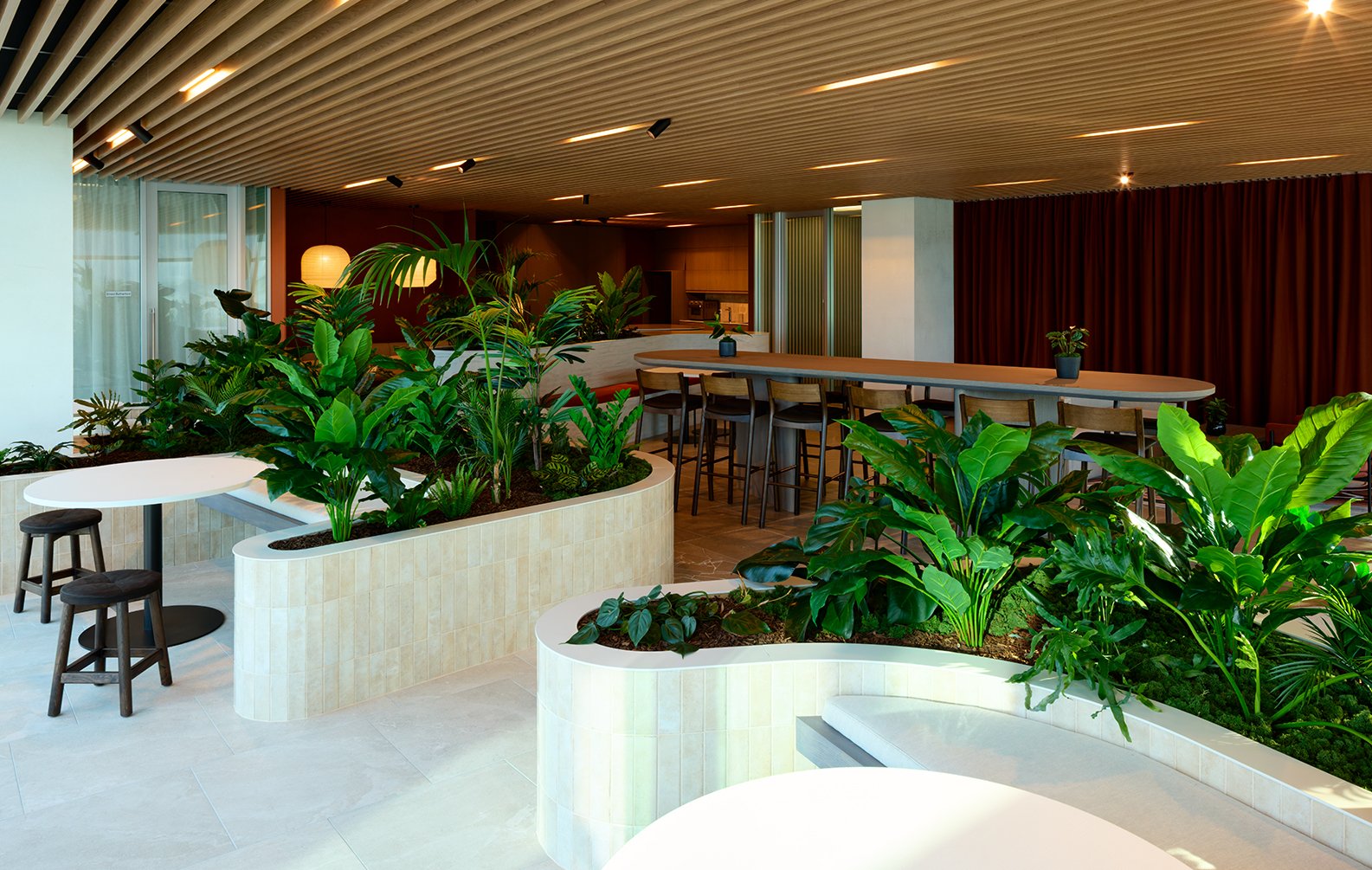
SecuritEase, NZ
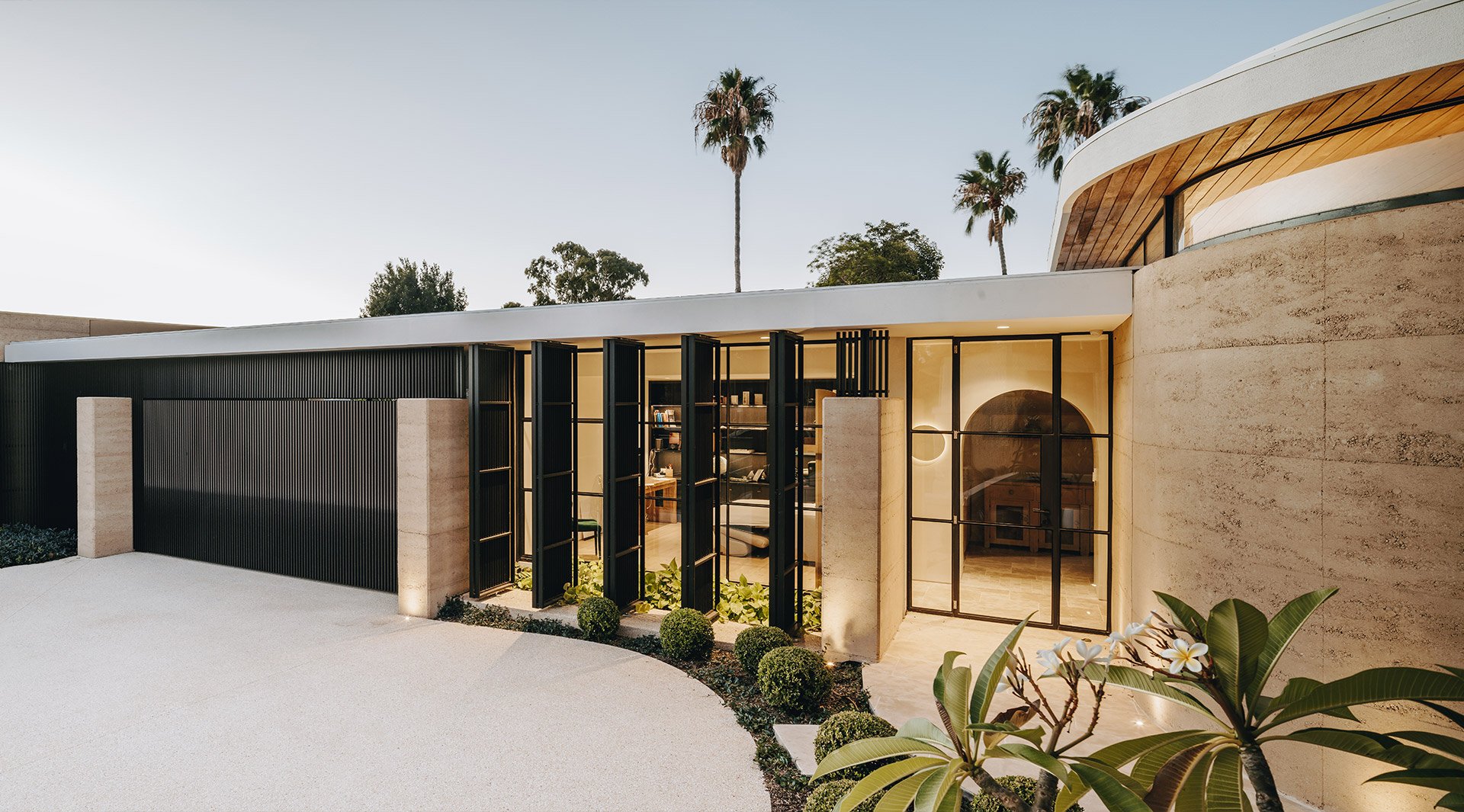
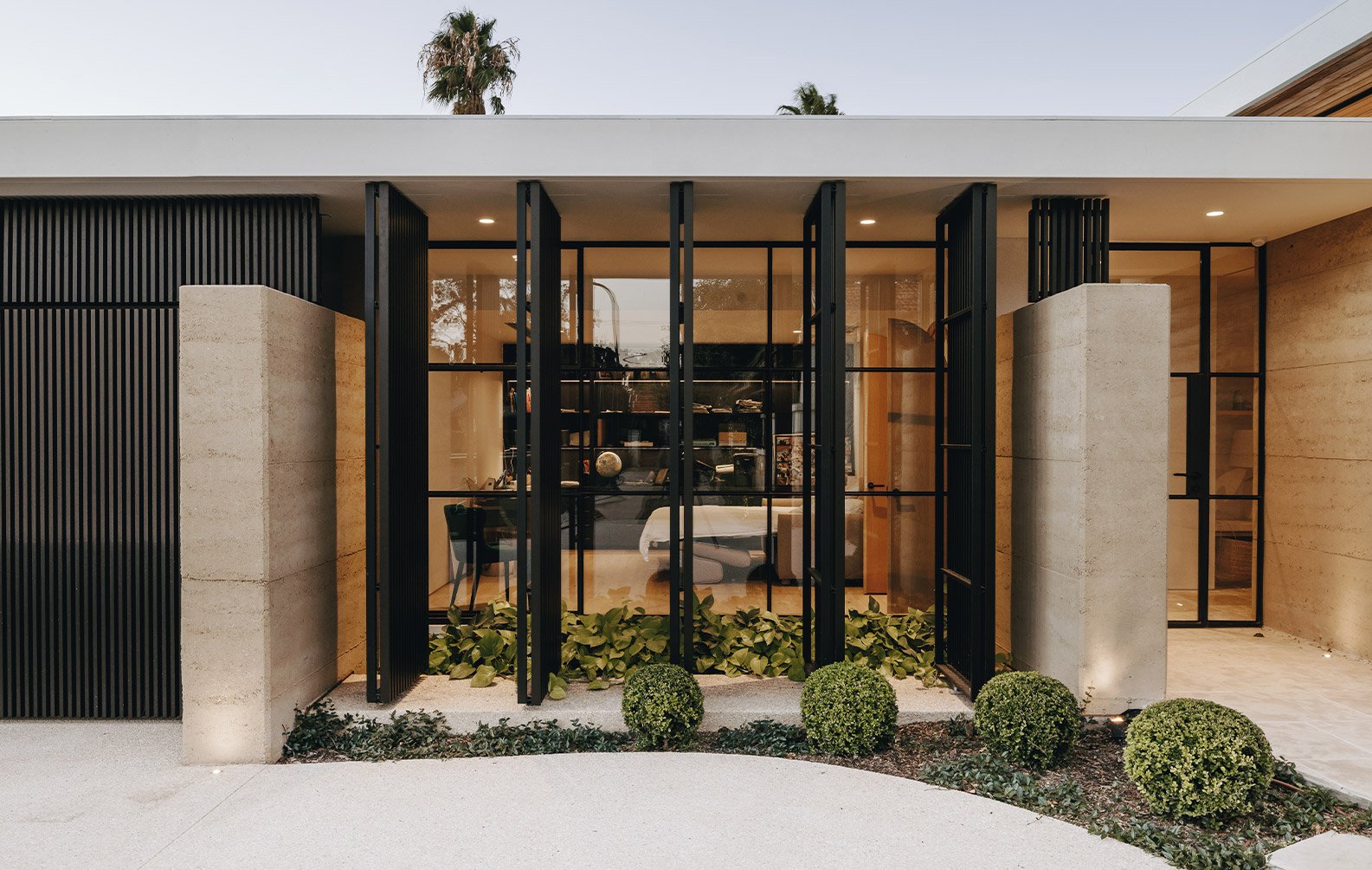
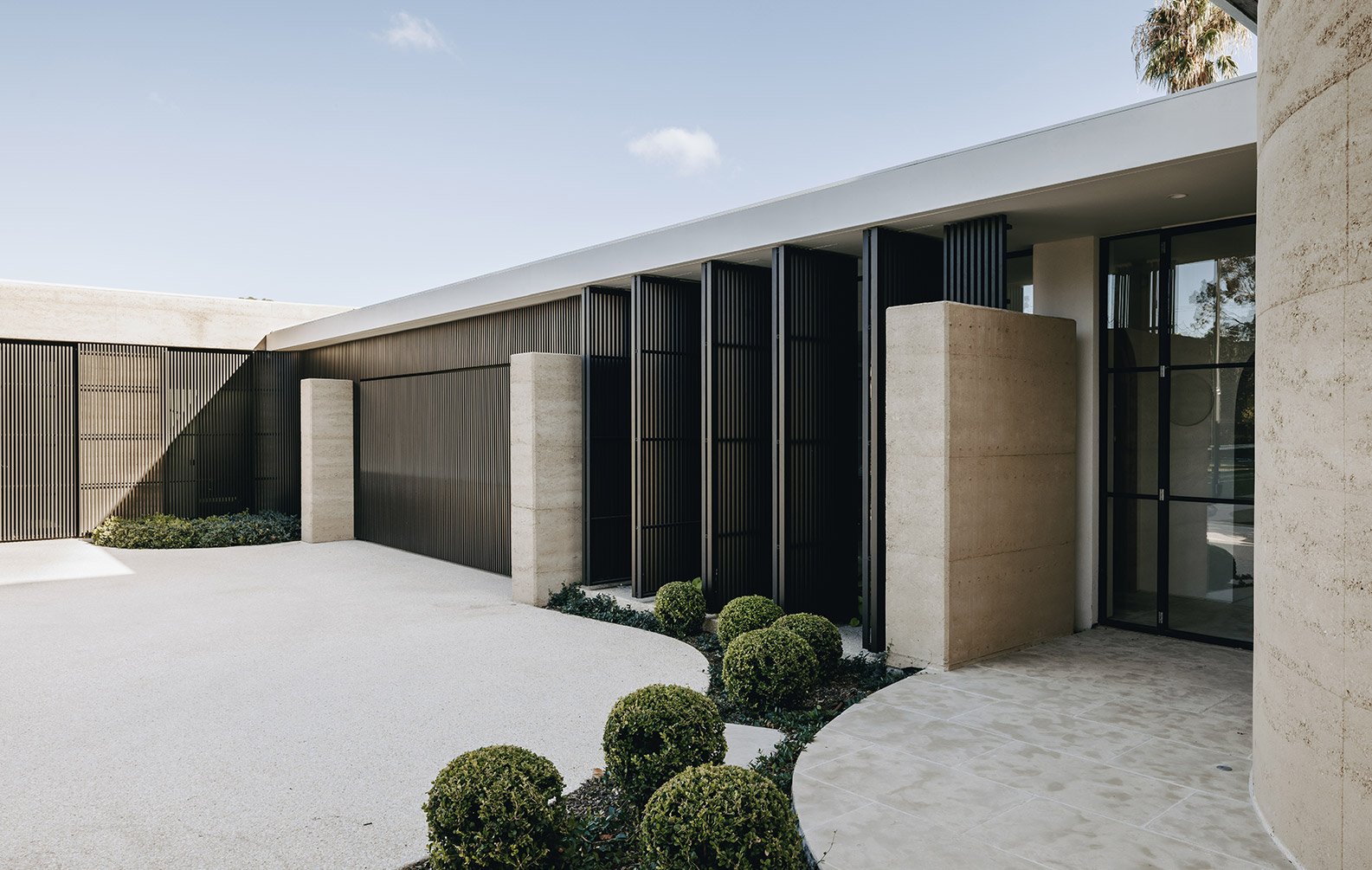
Heathpool Residence
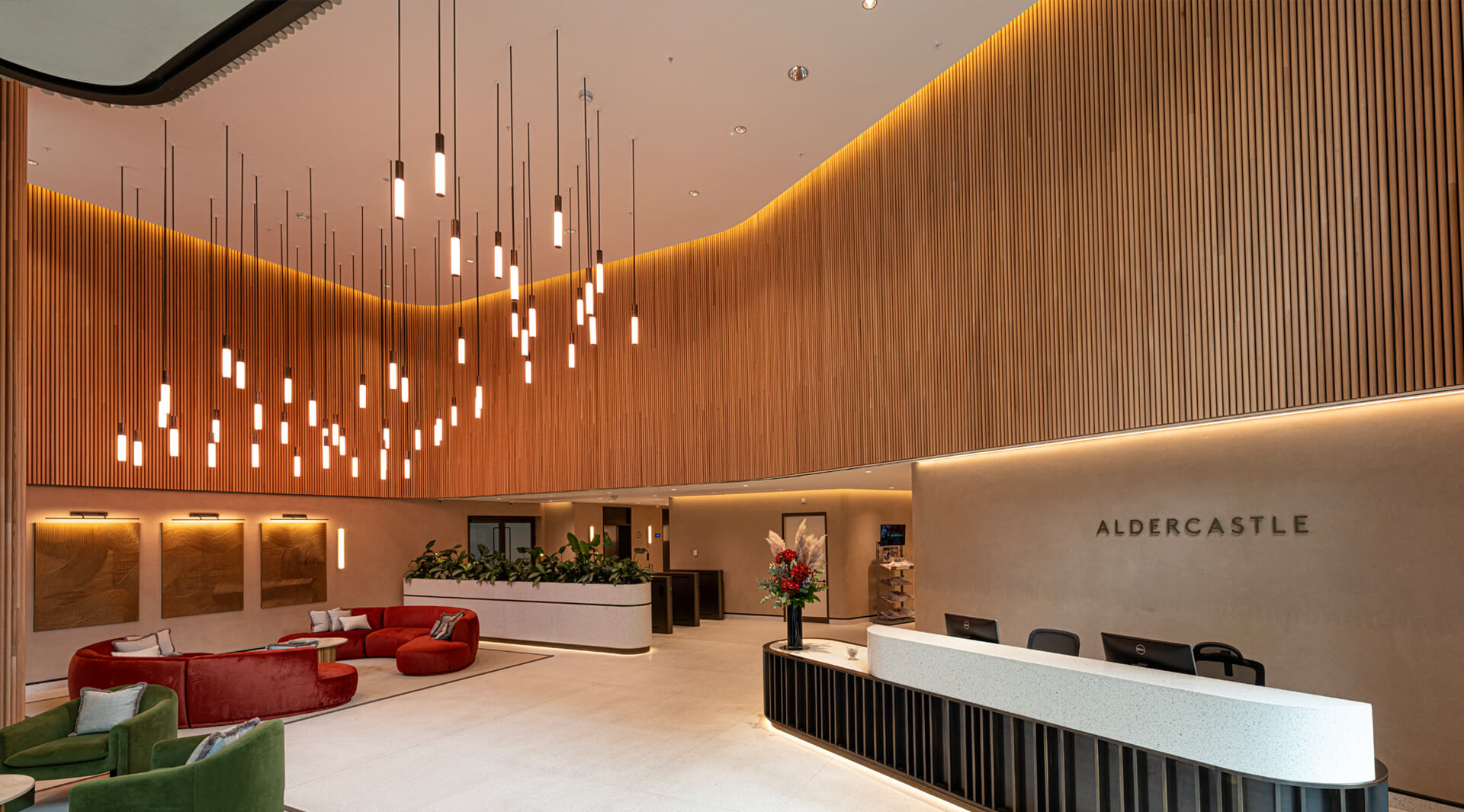
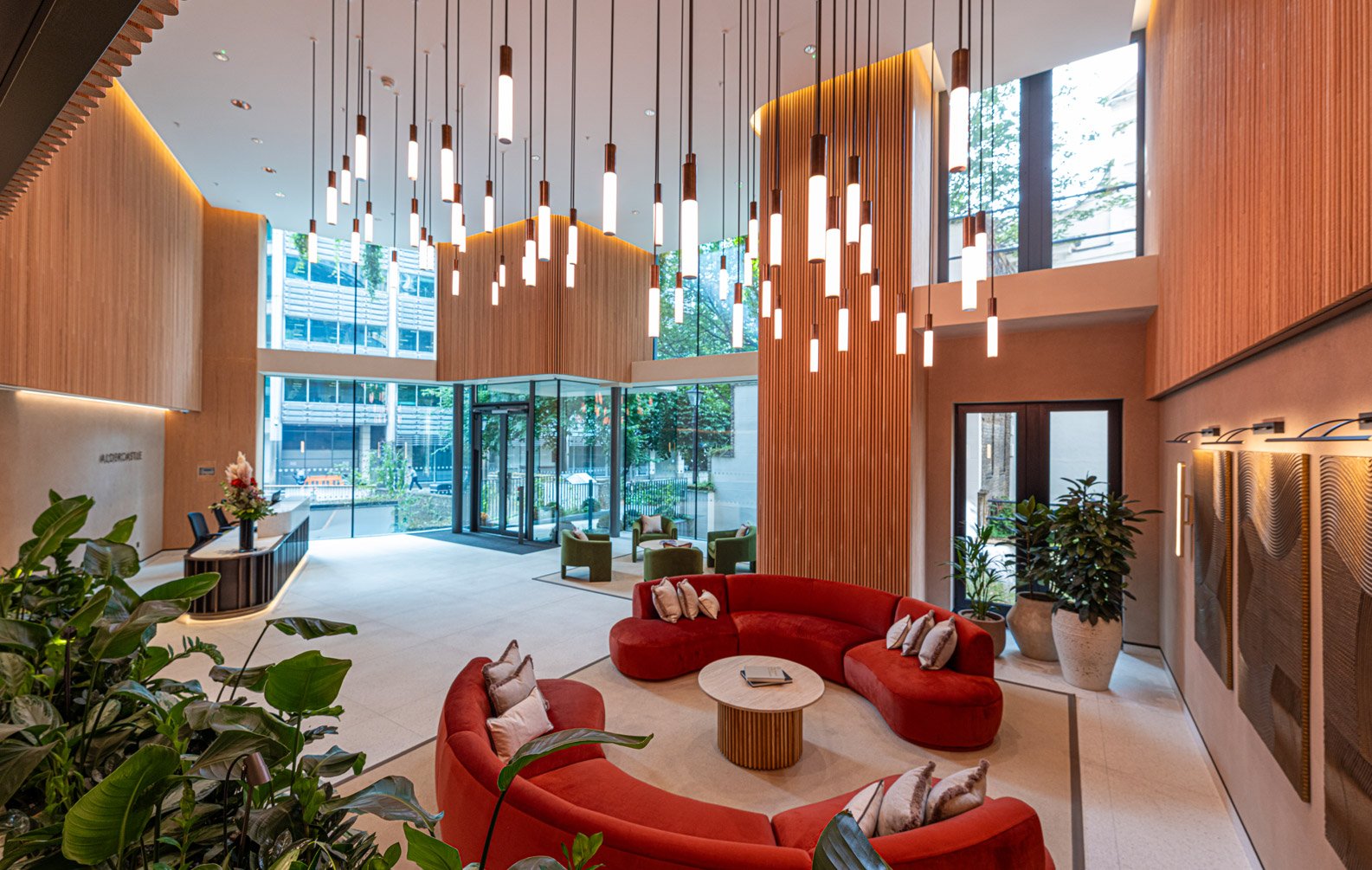
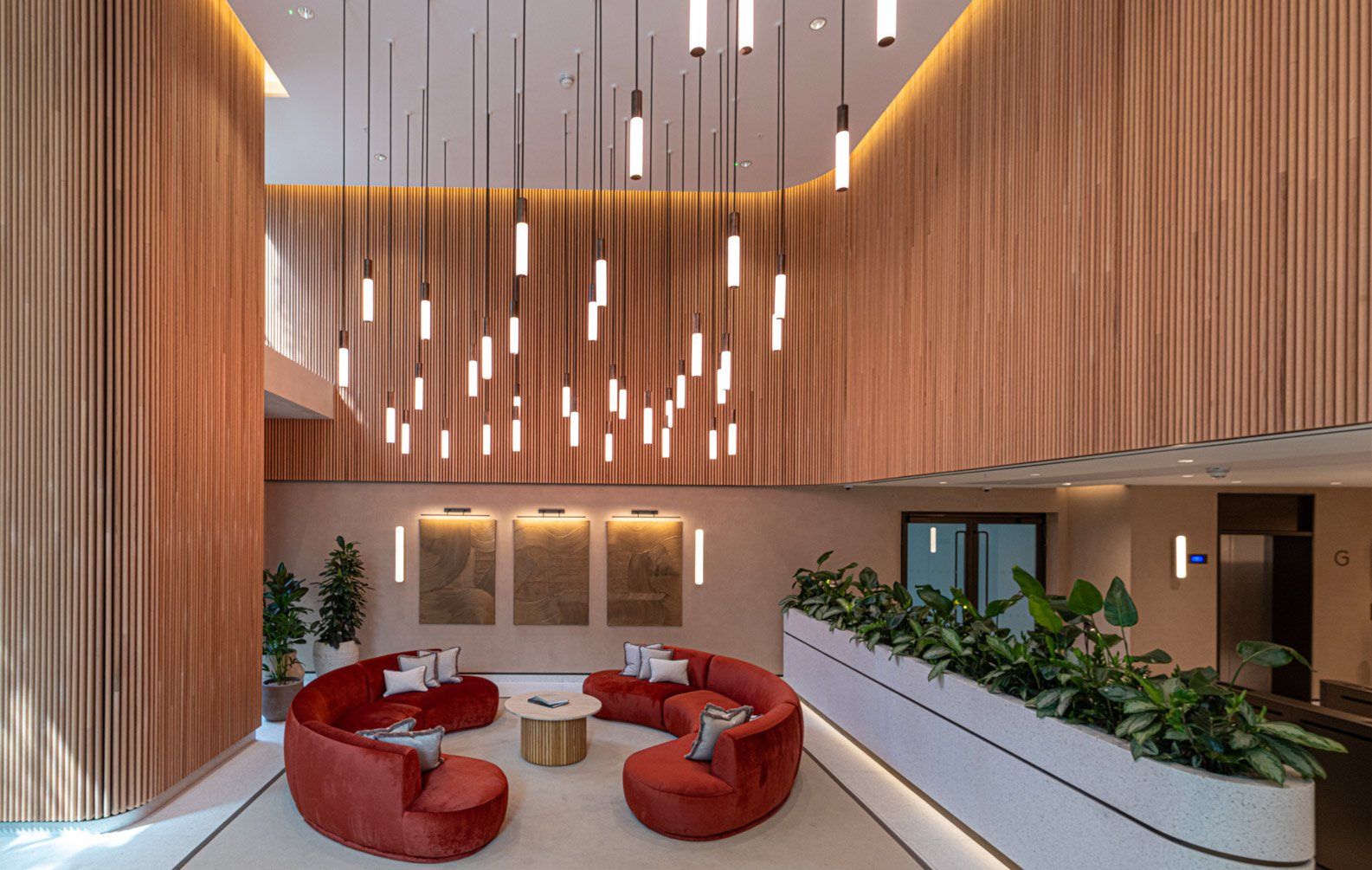
Aldercastle, UK
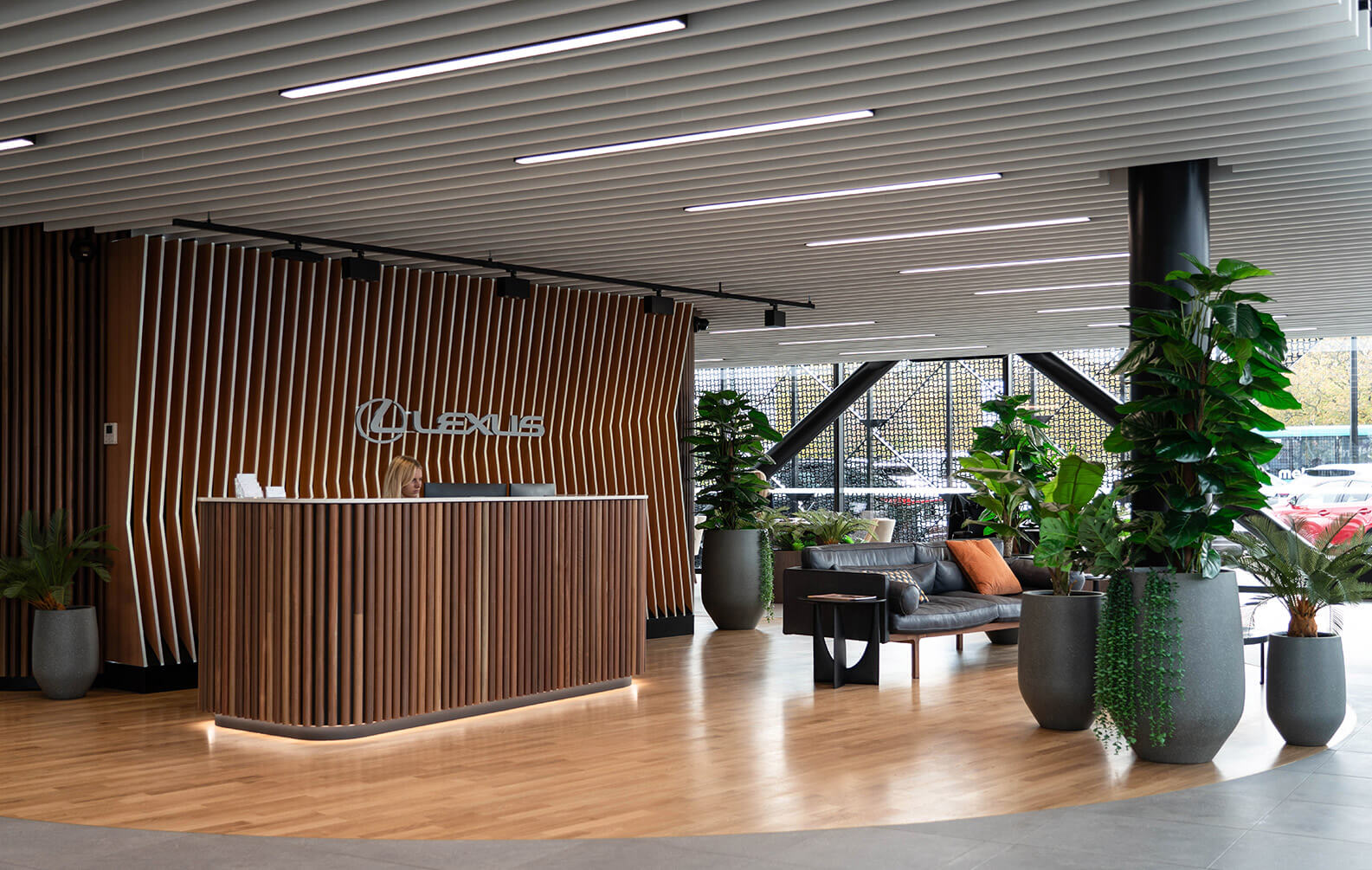
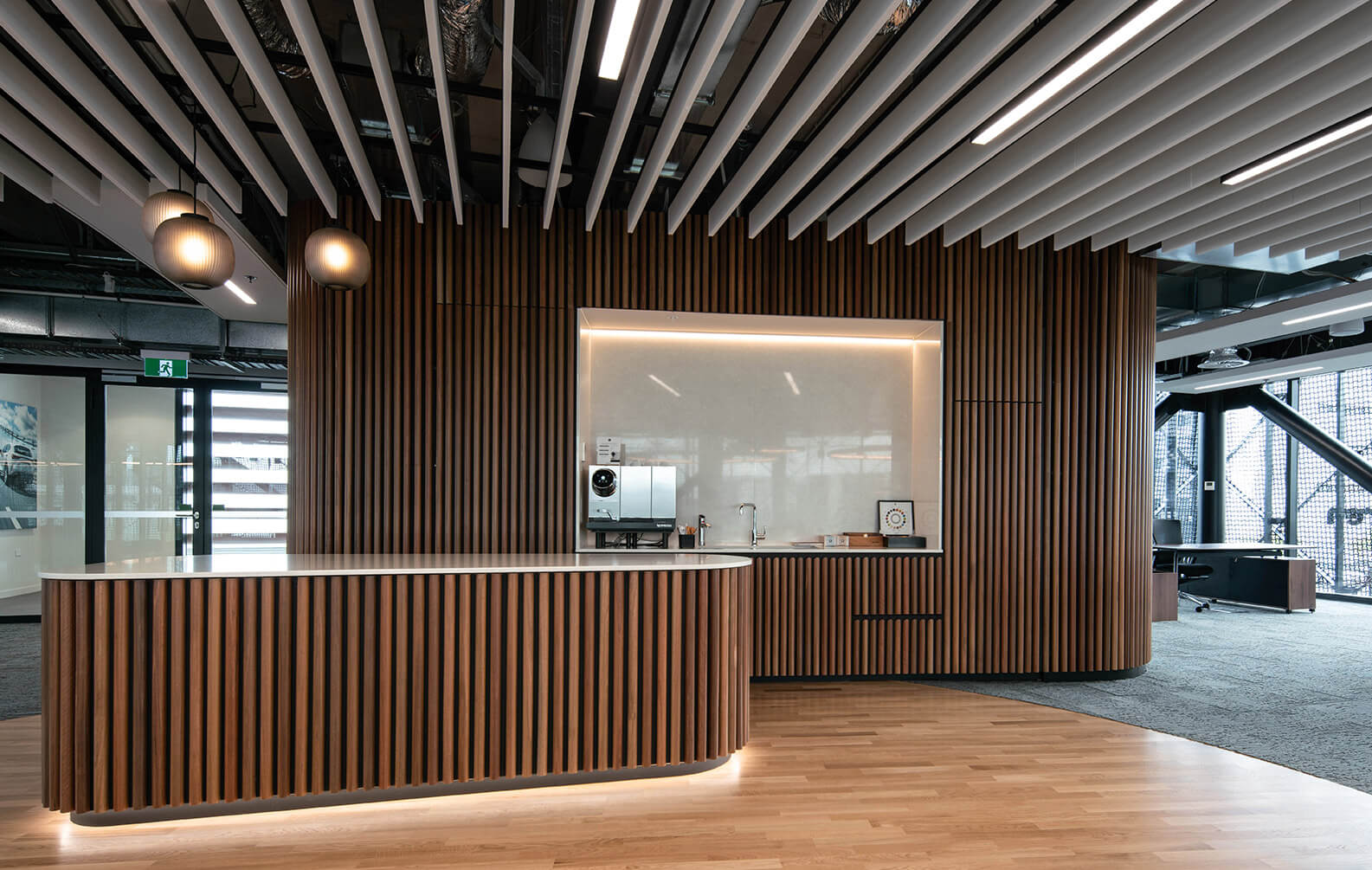
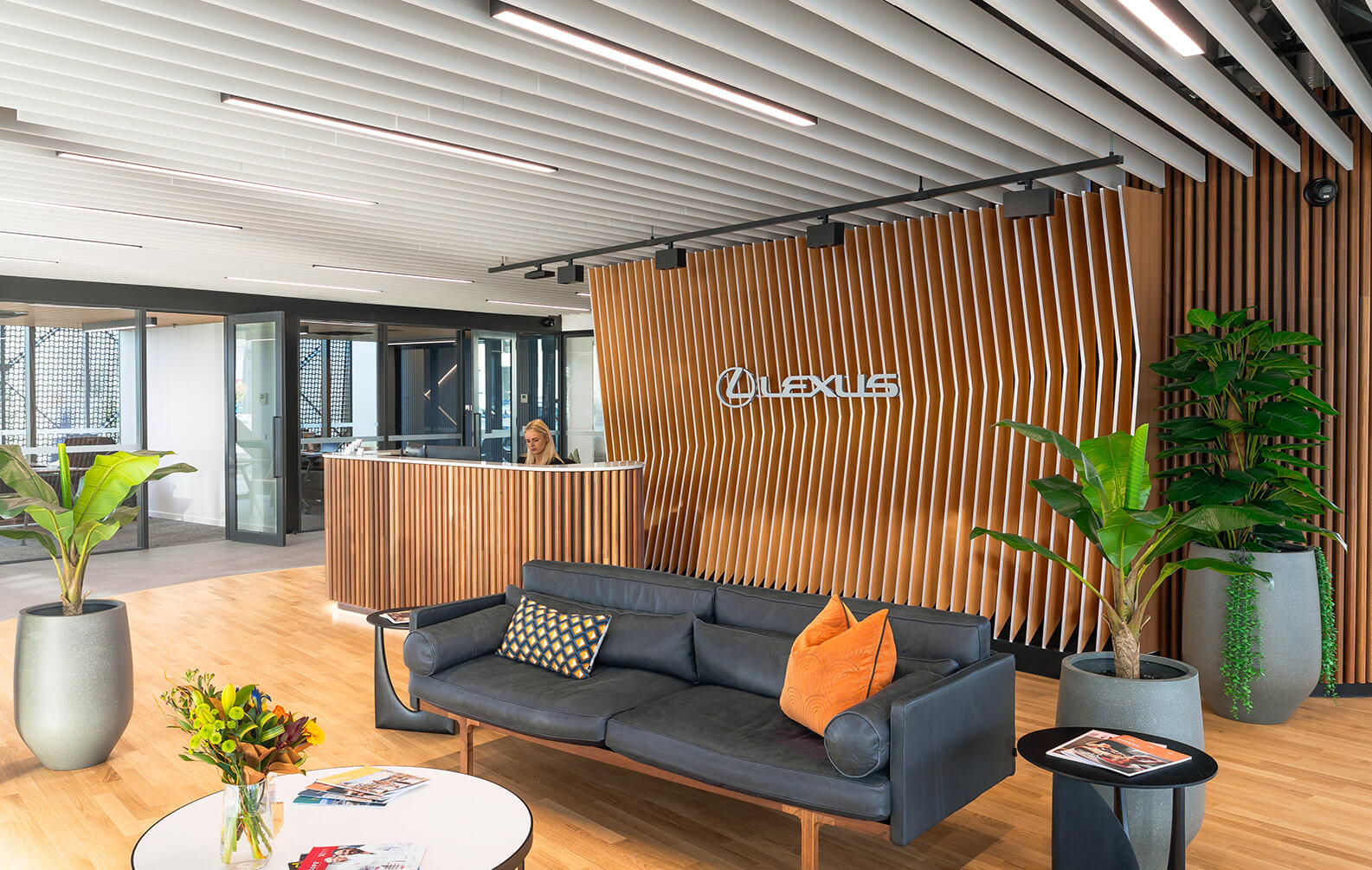
Lexus of Christchurch, NZ
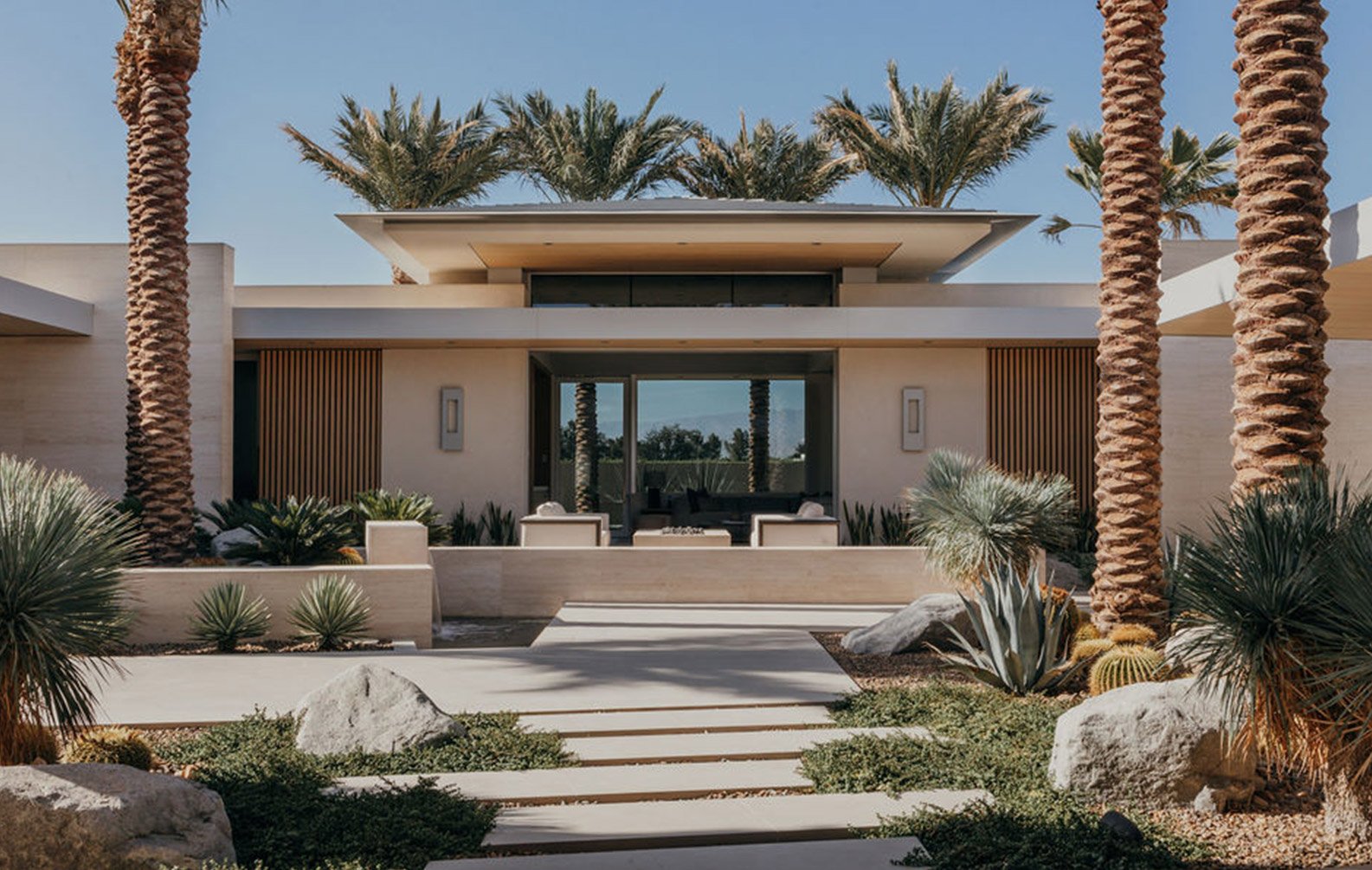
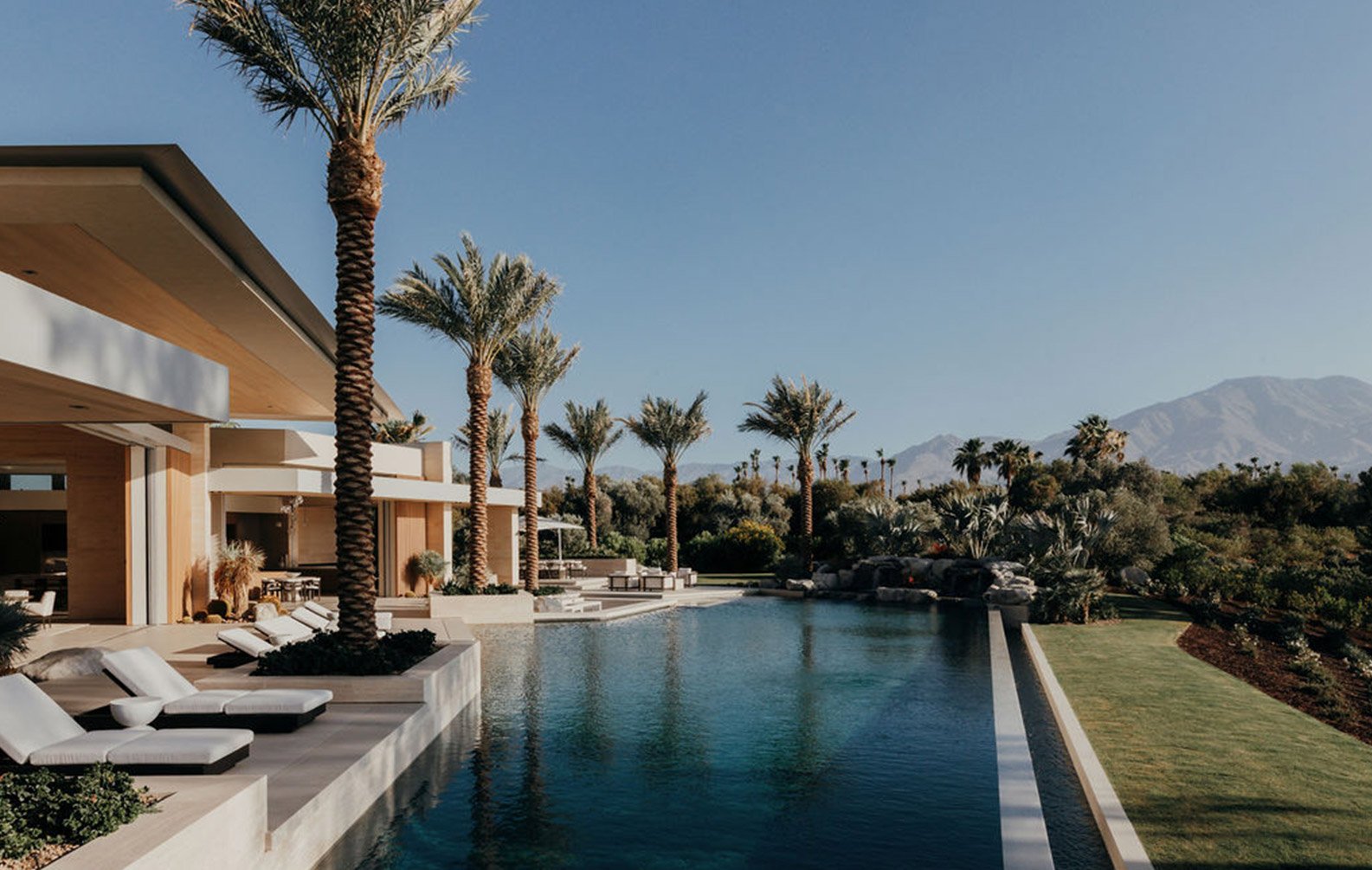
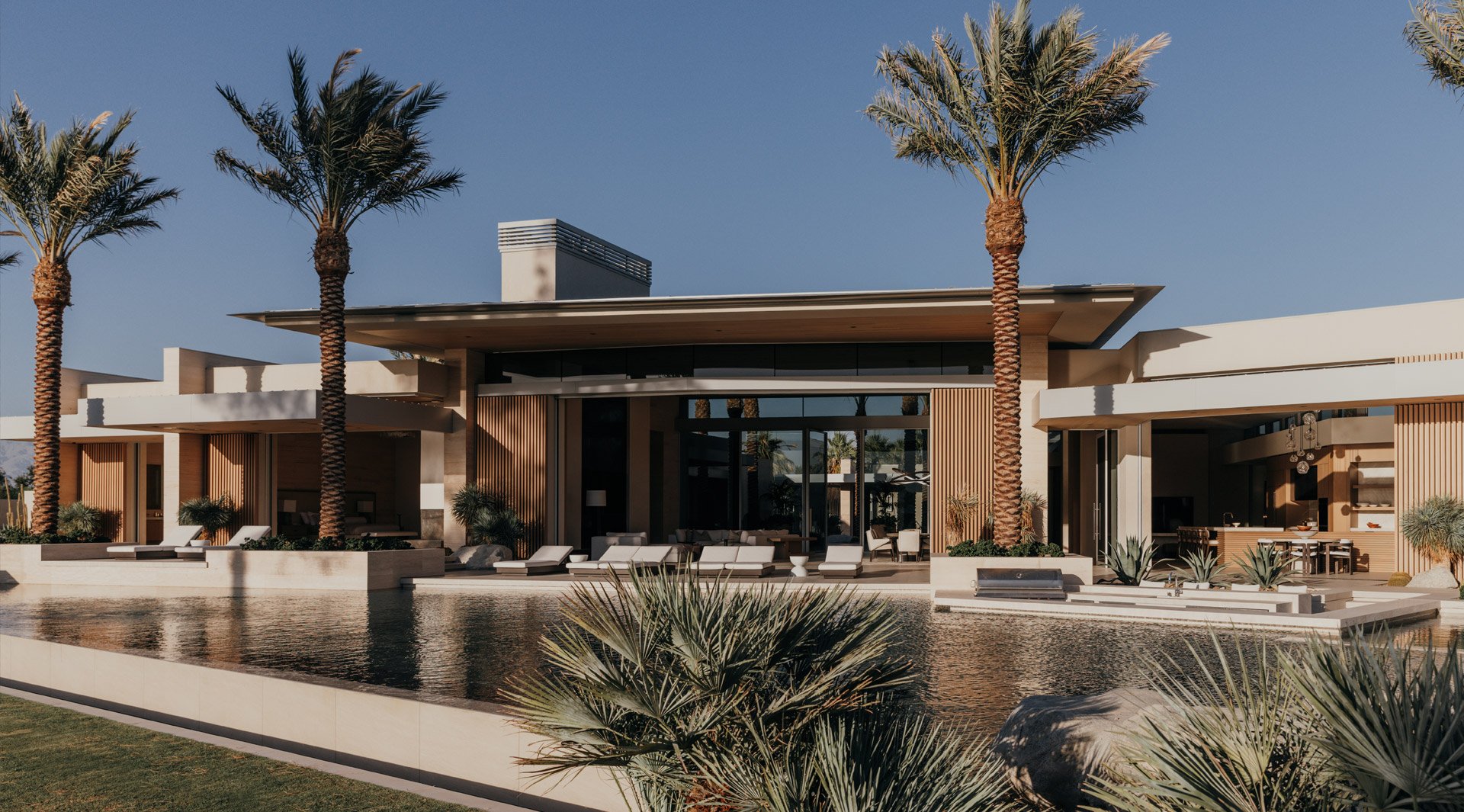
Desert Temple California, US
The aluminum Click-on Screens, particularly the wood textures, are unparalleled on the market. The ability to use natural timber and aluminum battens interchangeably, with a near-perfect match in wood species and grain, provides a level of design flexibility and aesthetic cohesion that we have not found elsewhere.
Andrew McClure
|
Nomad Design
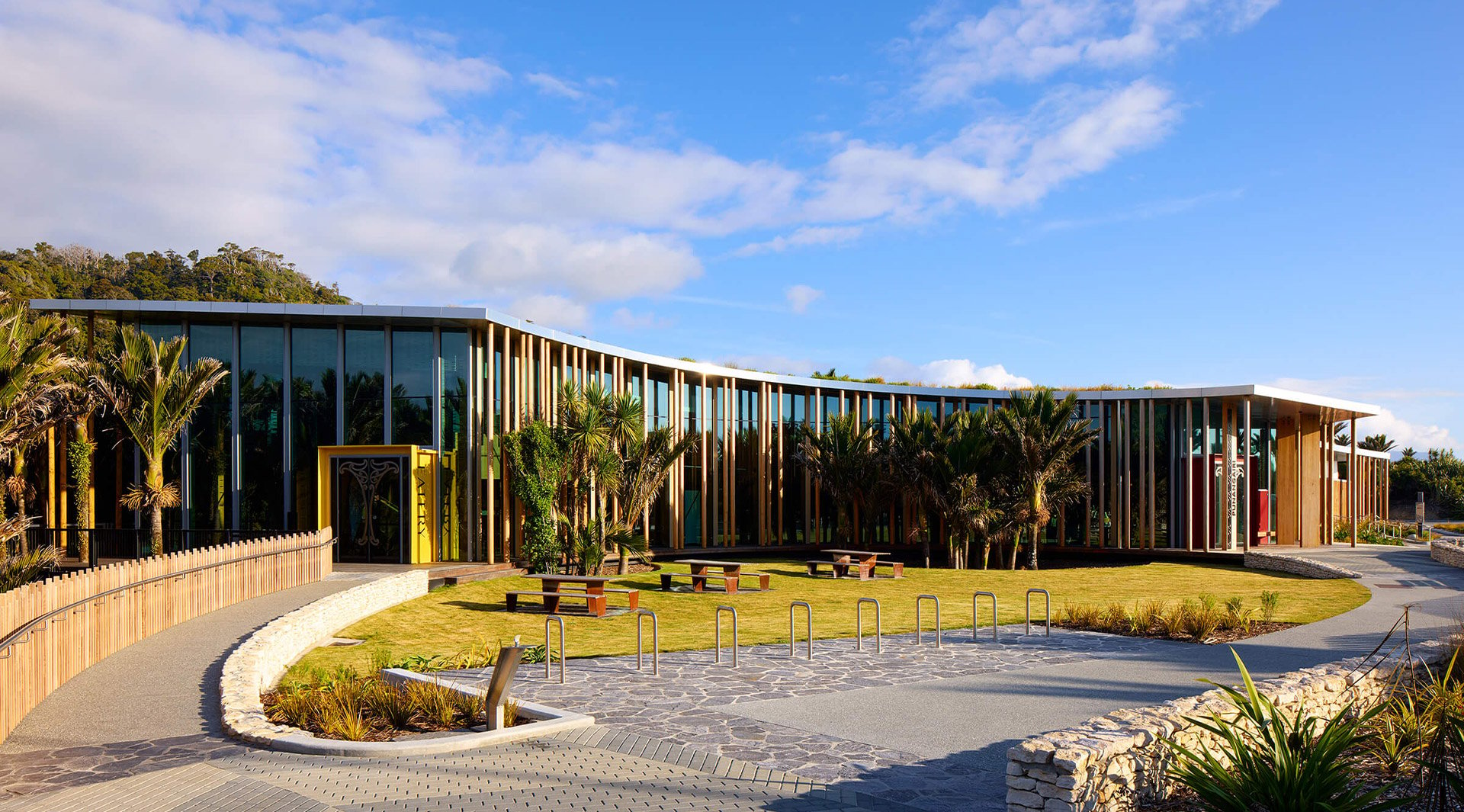
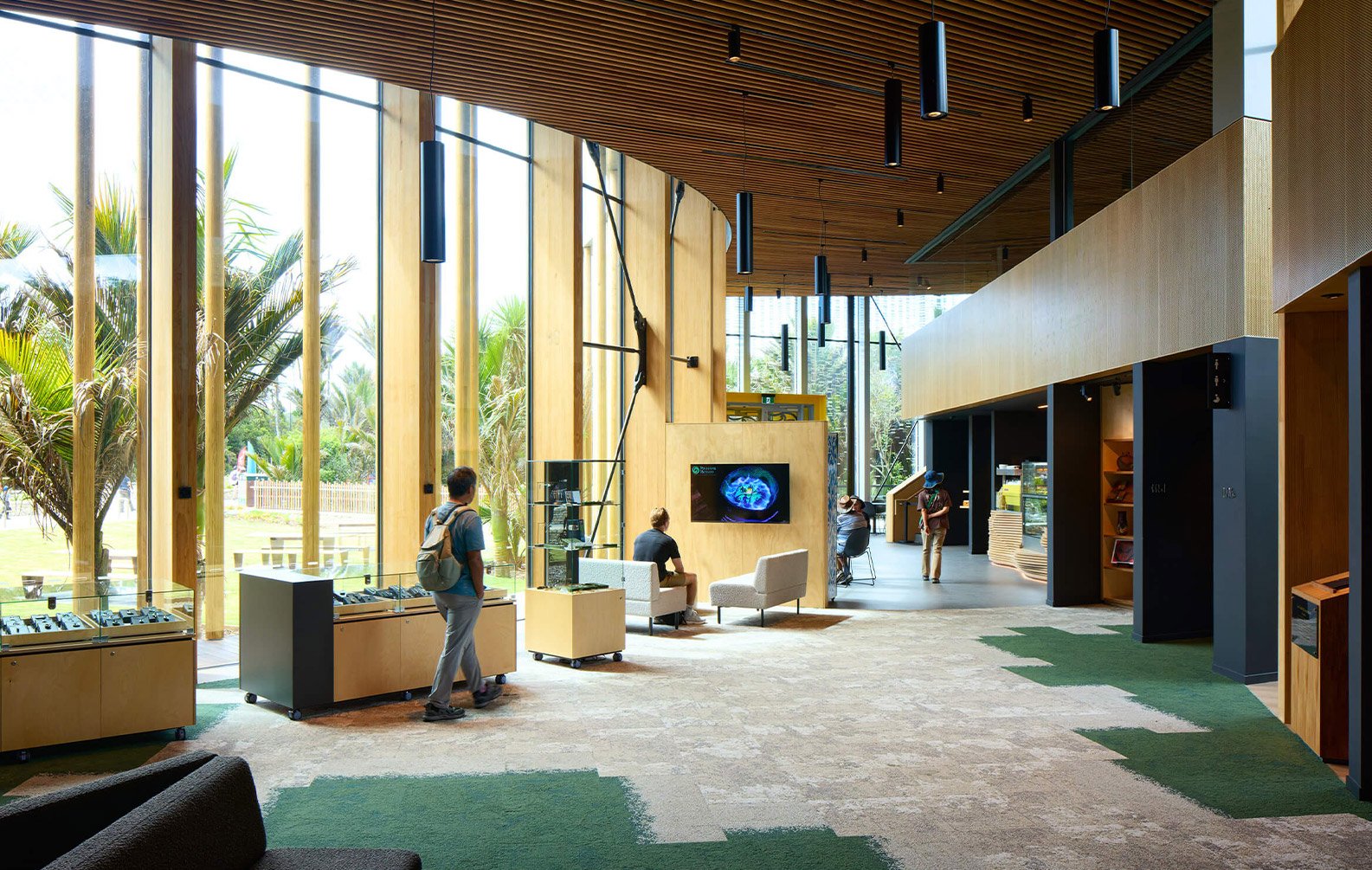
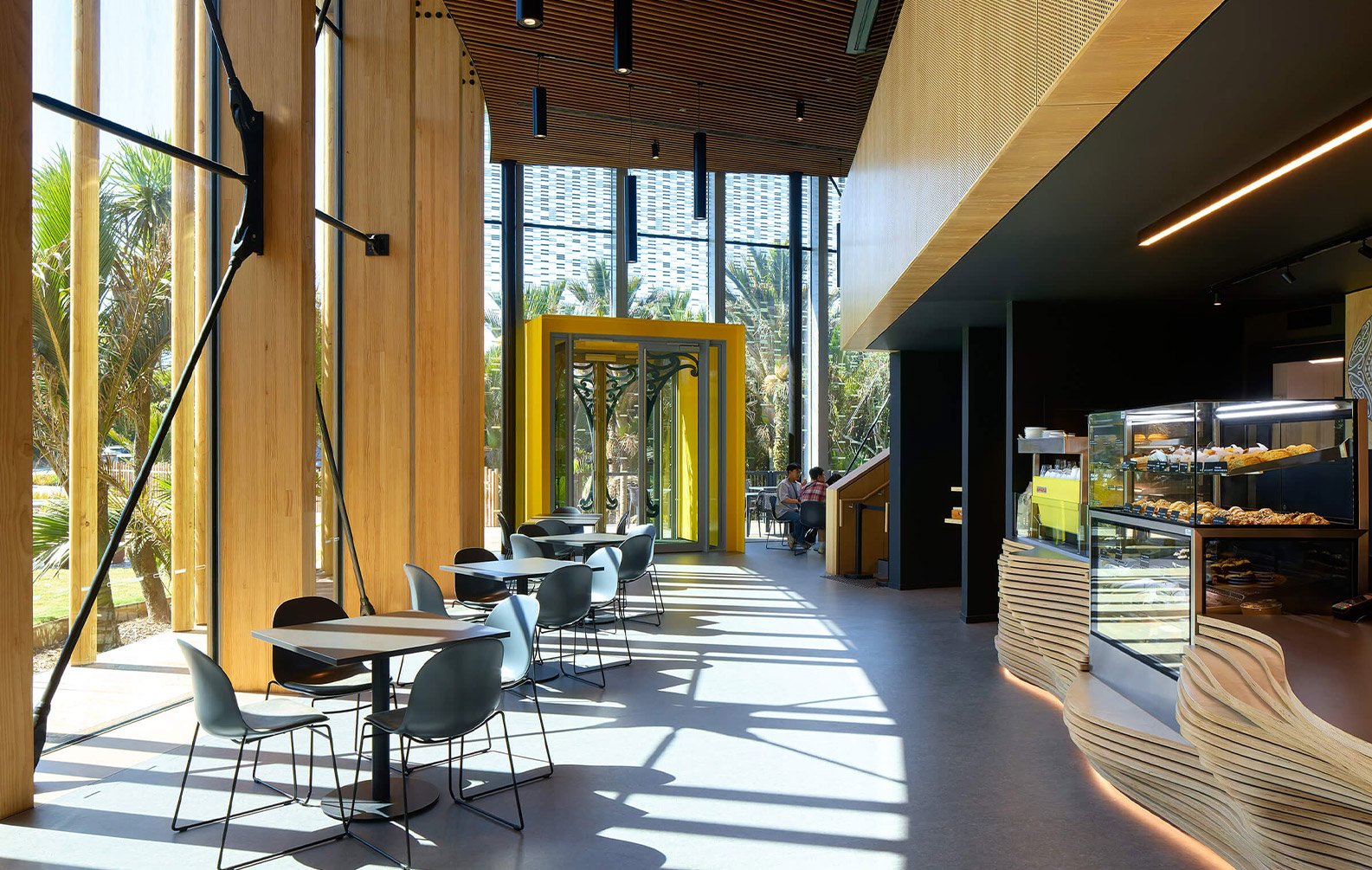
Paparoa Visitor Centre, NZ
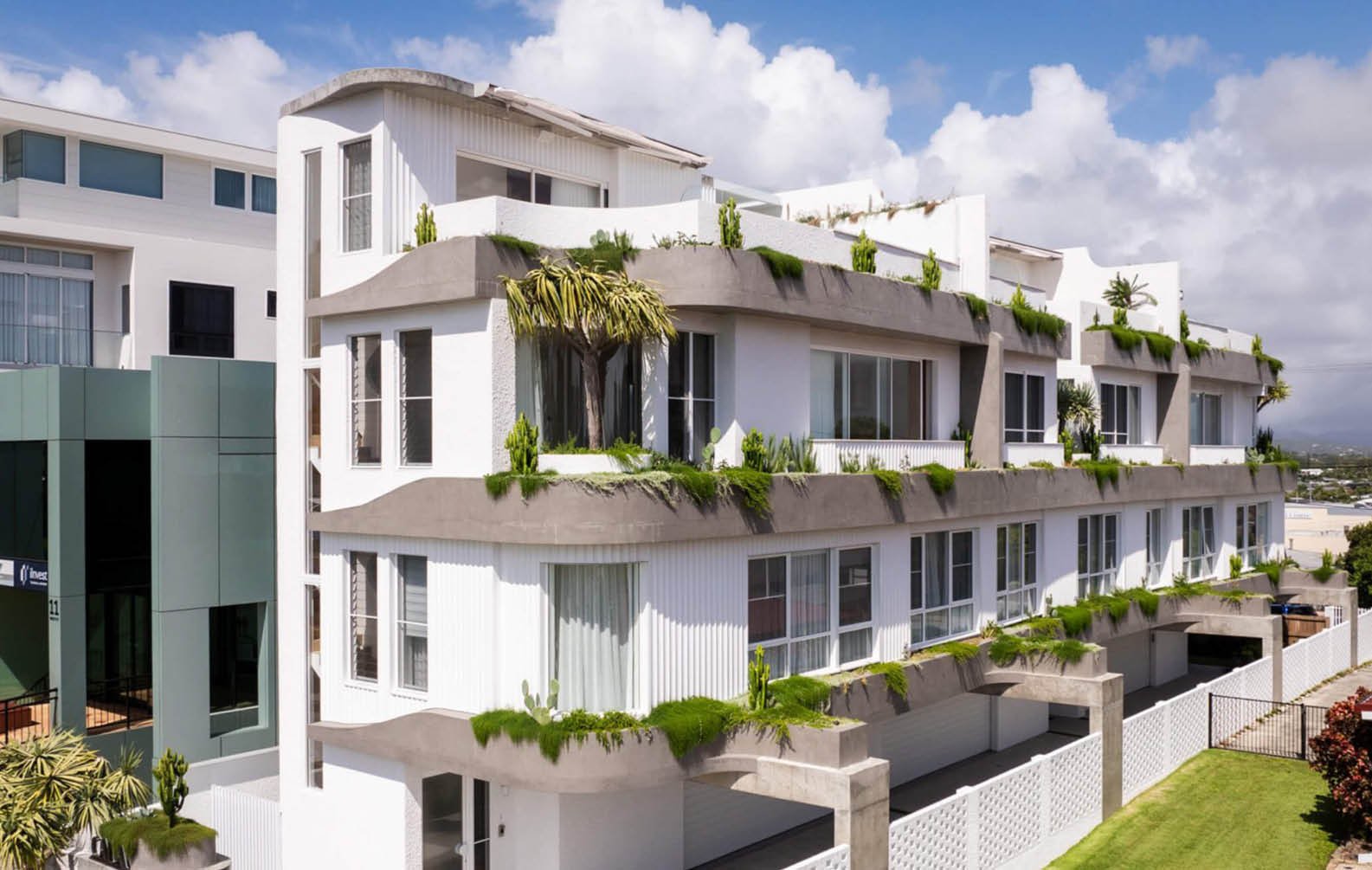
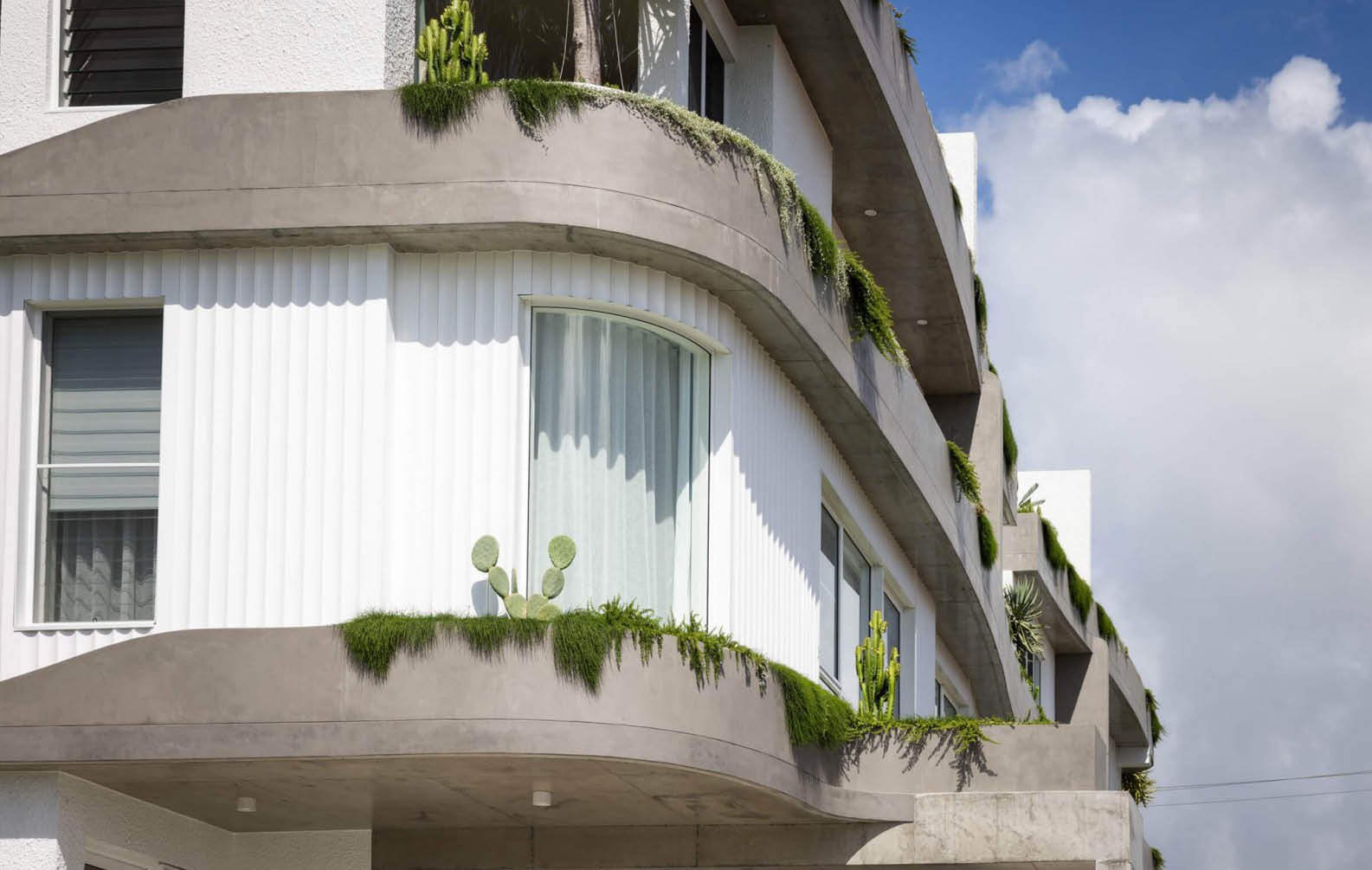
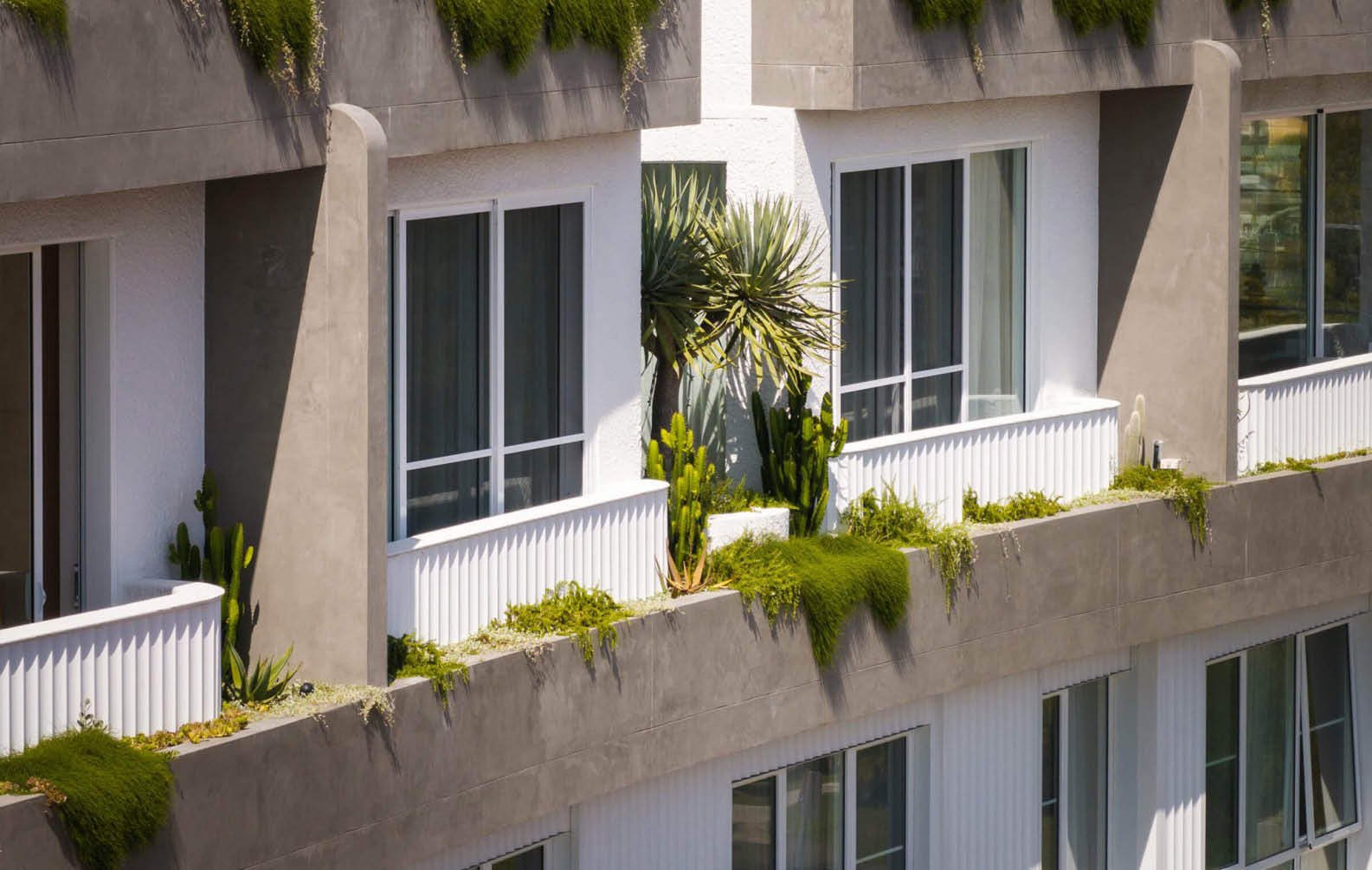
A Coastal Statement in Feature Aluminium Cladding
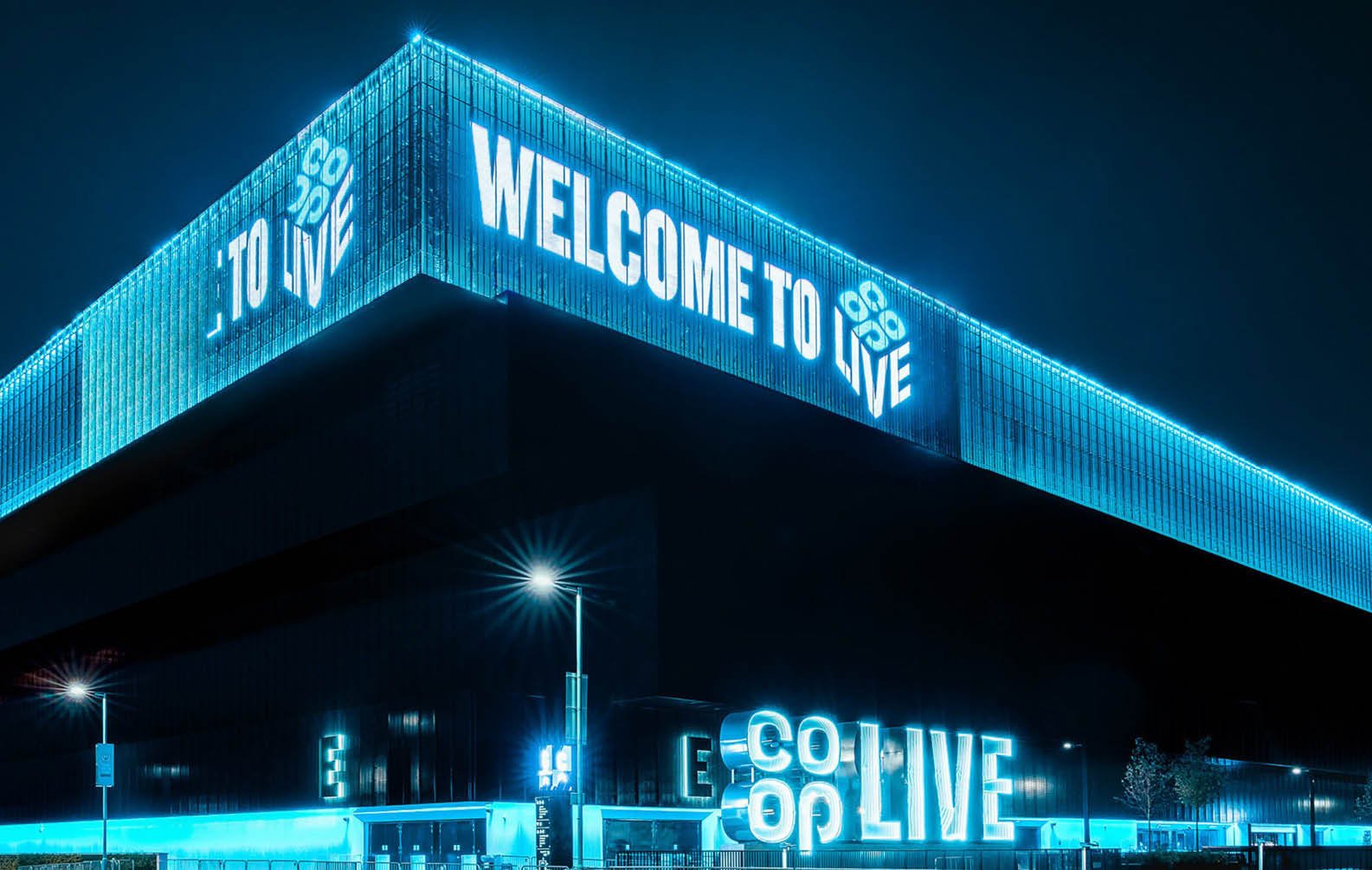
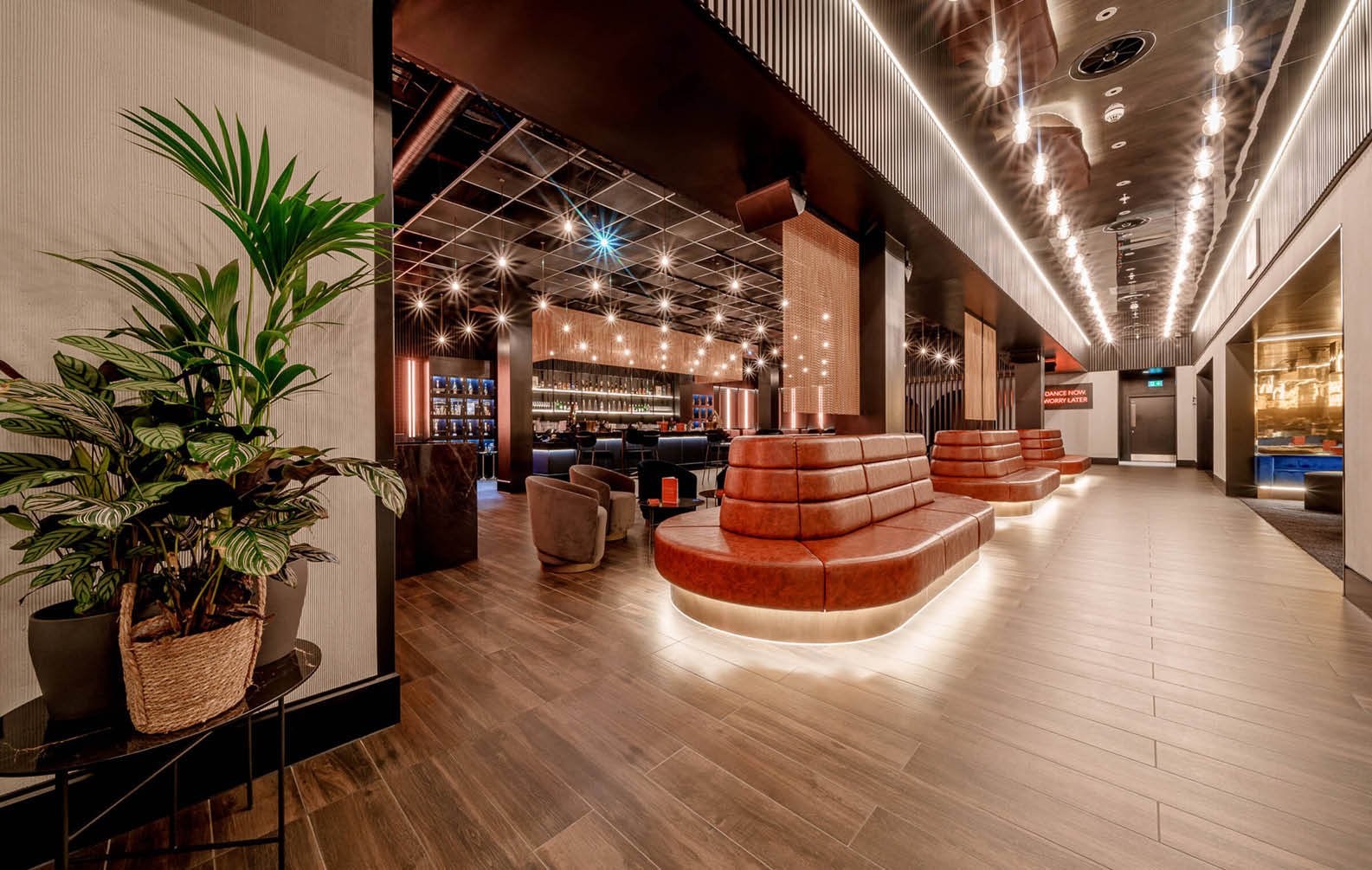
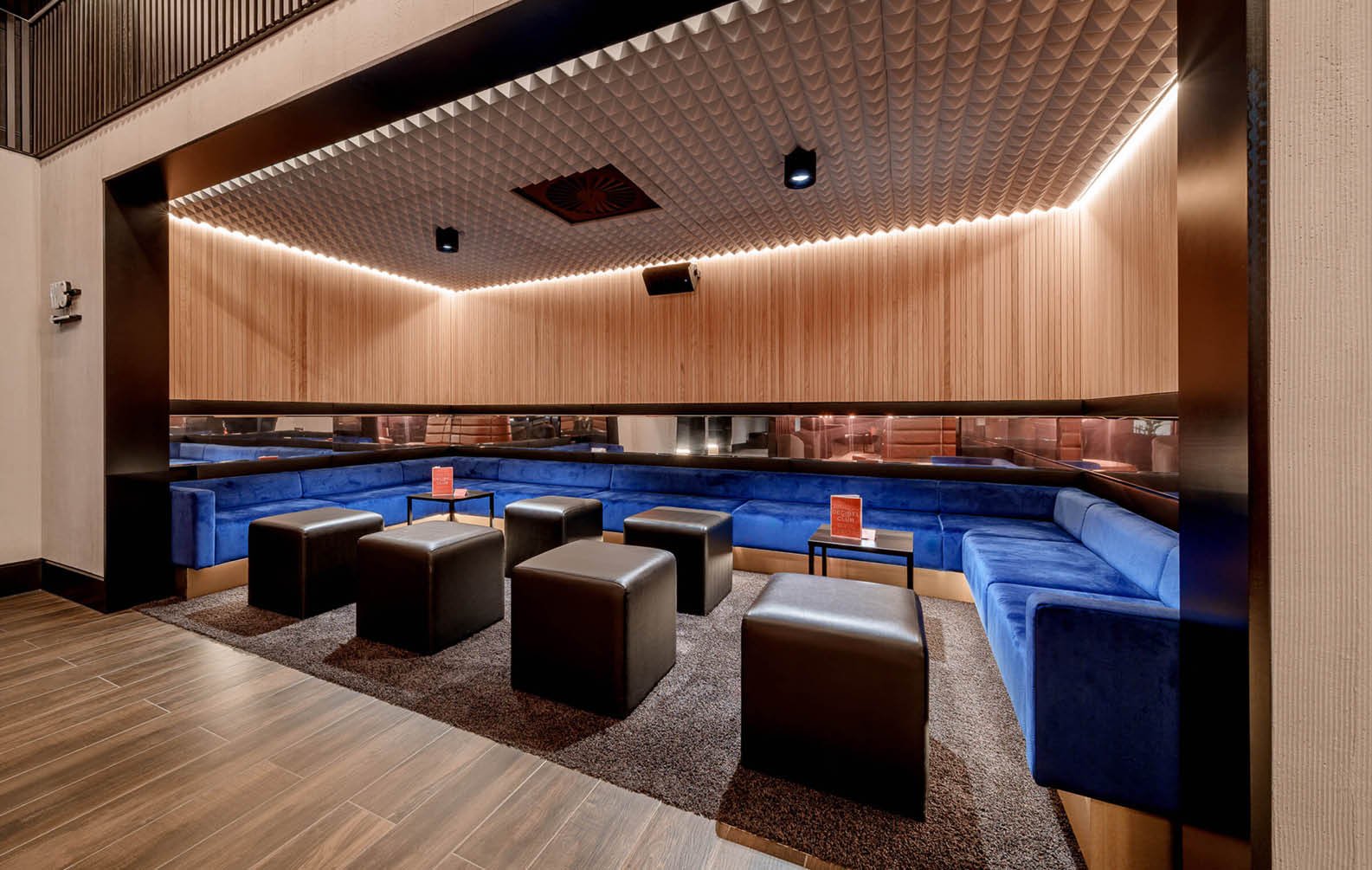
Co-op Live, UK
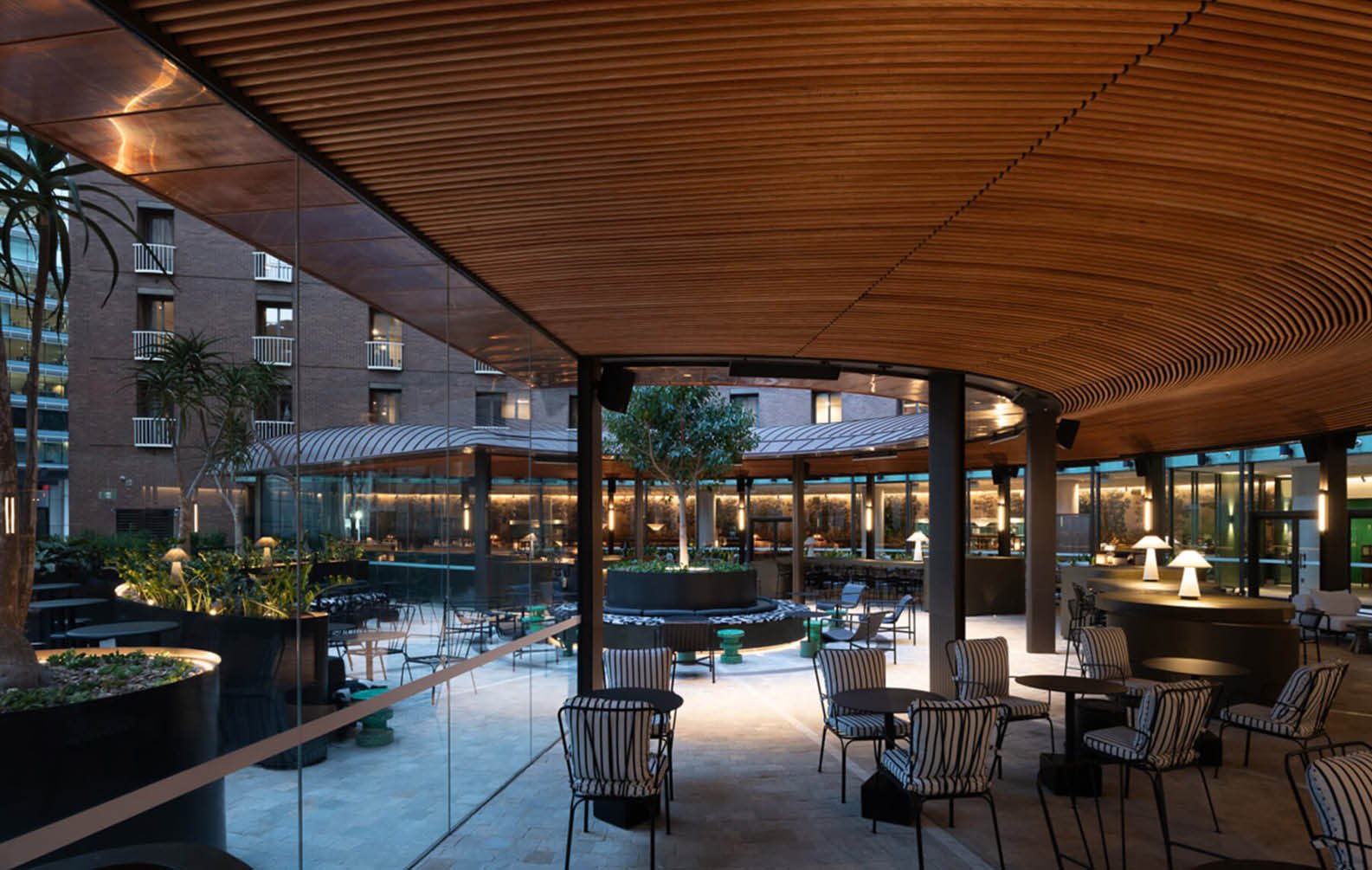
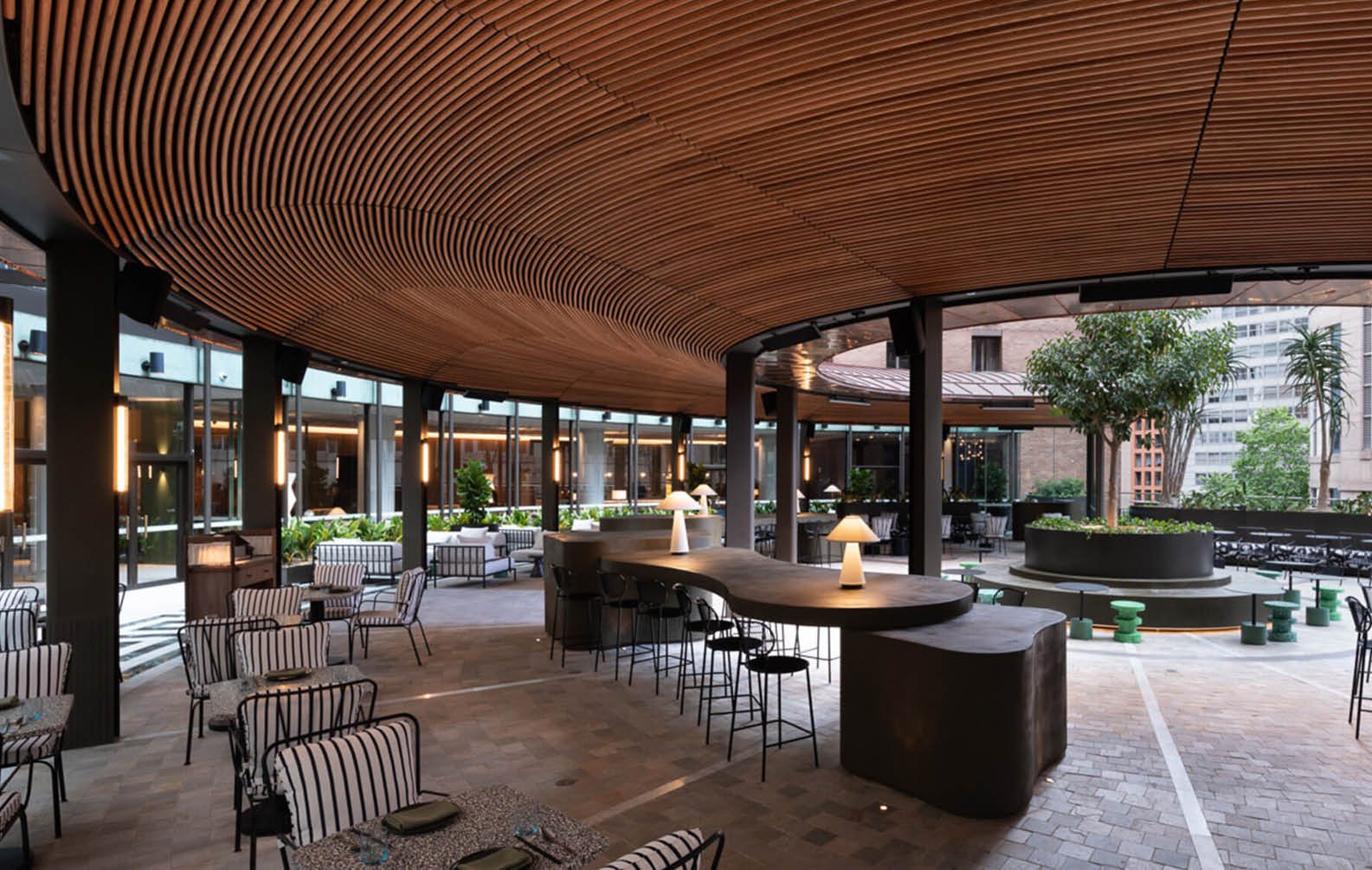
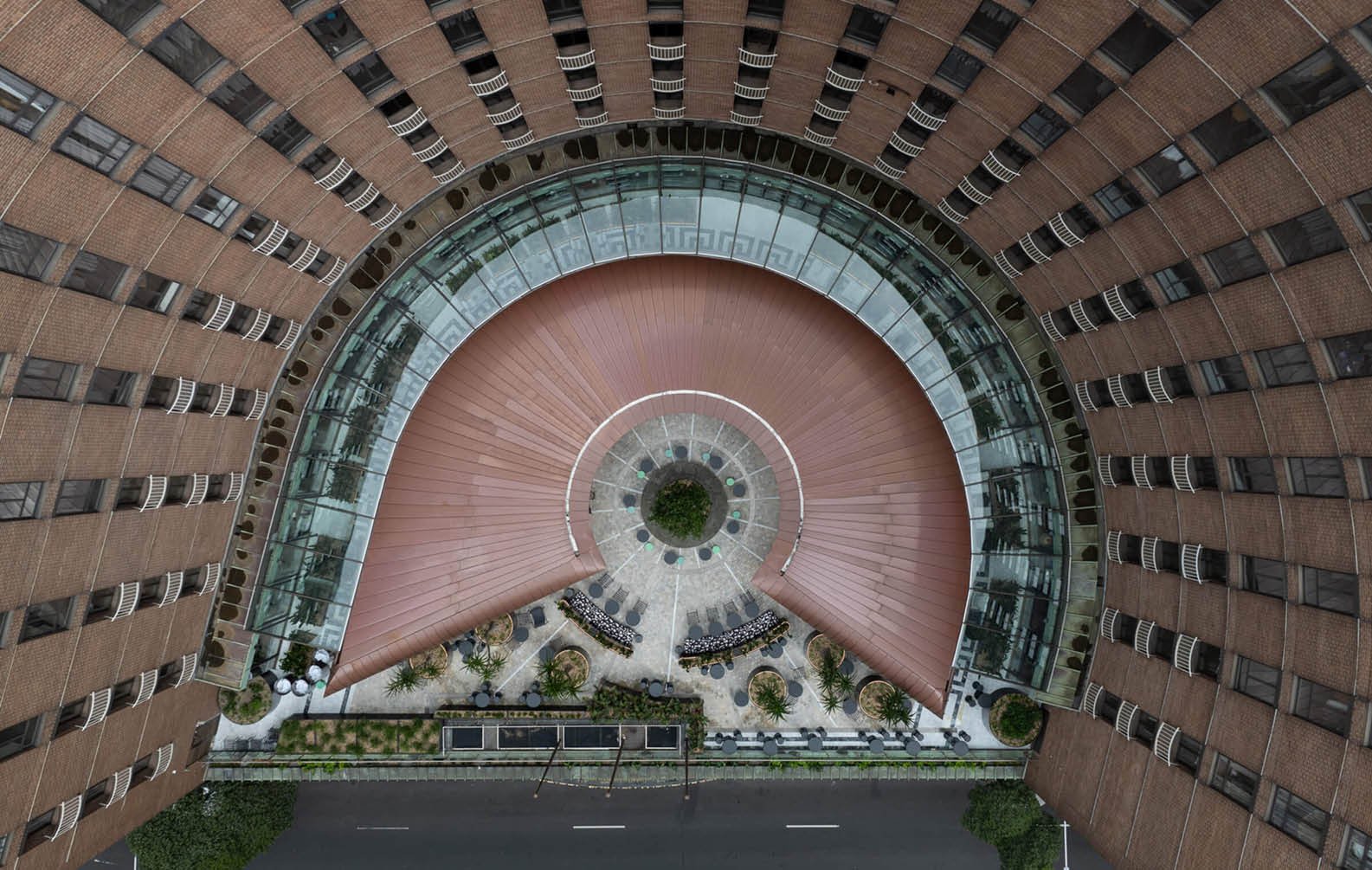
Parametric Curved Timber Rooftop Canopy
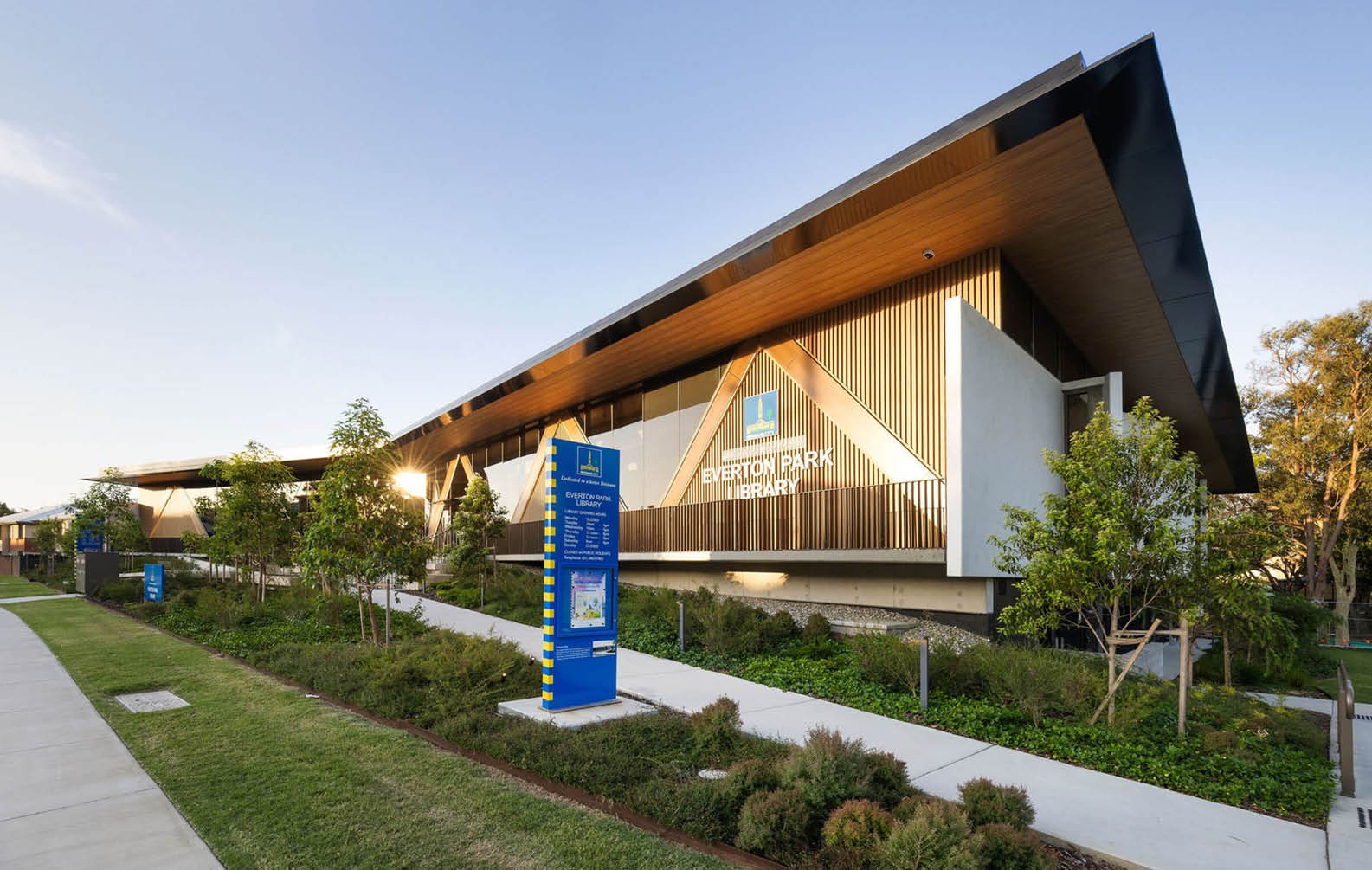
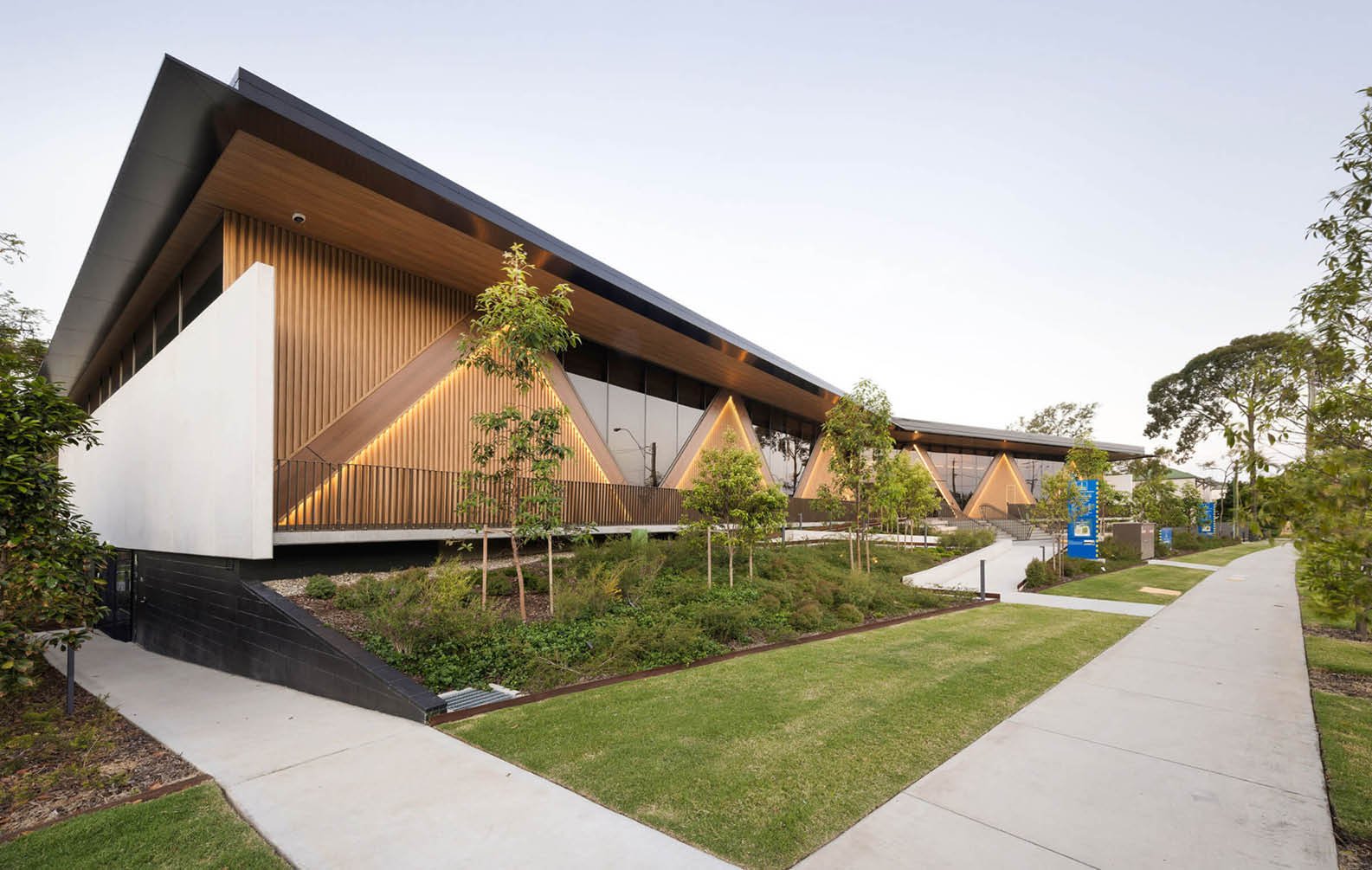
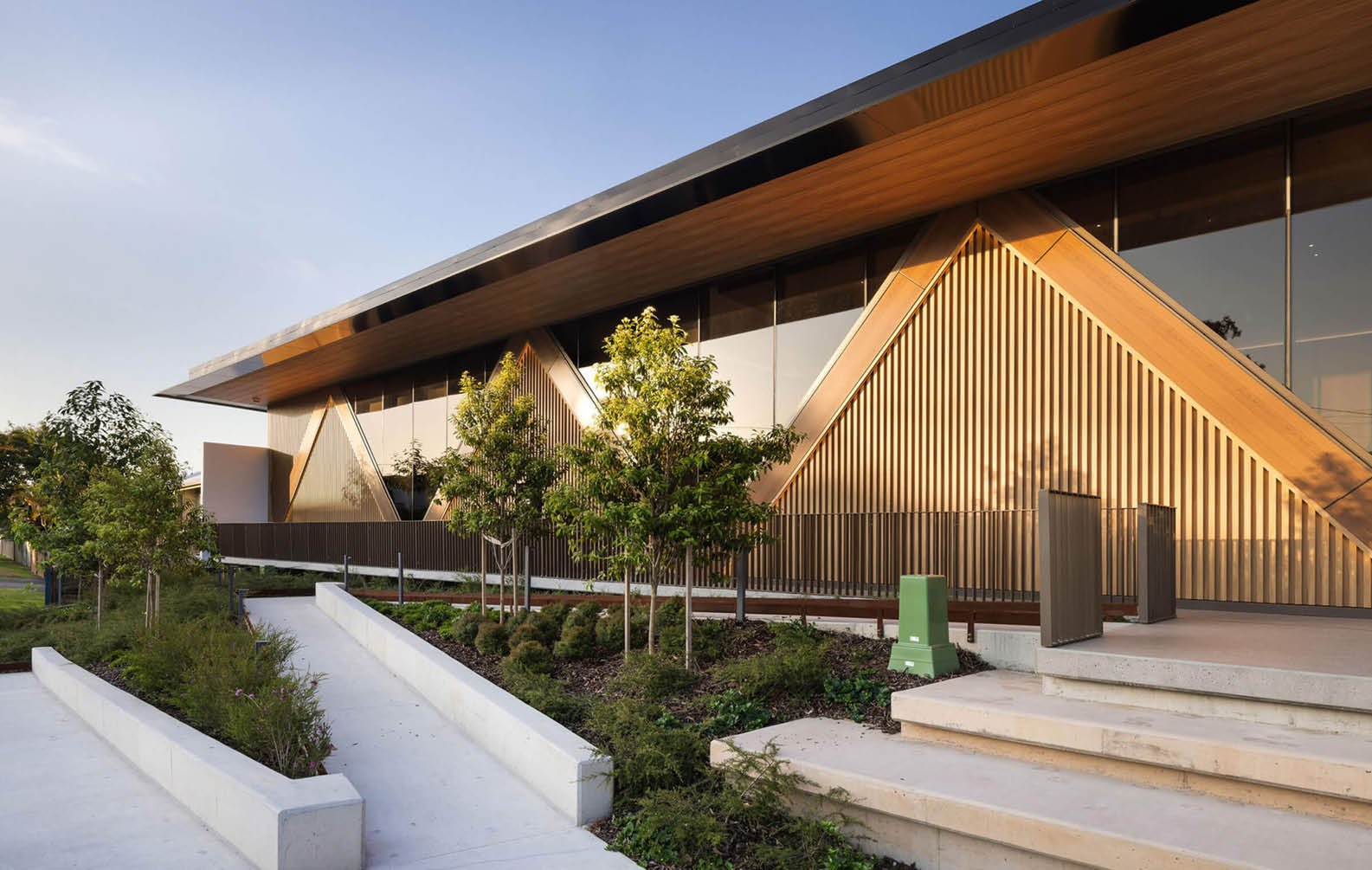
Everton Park Library
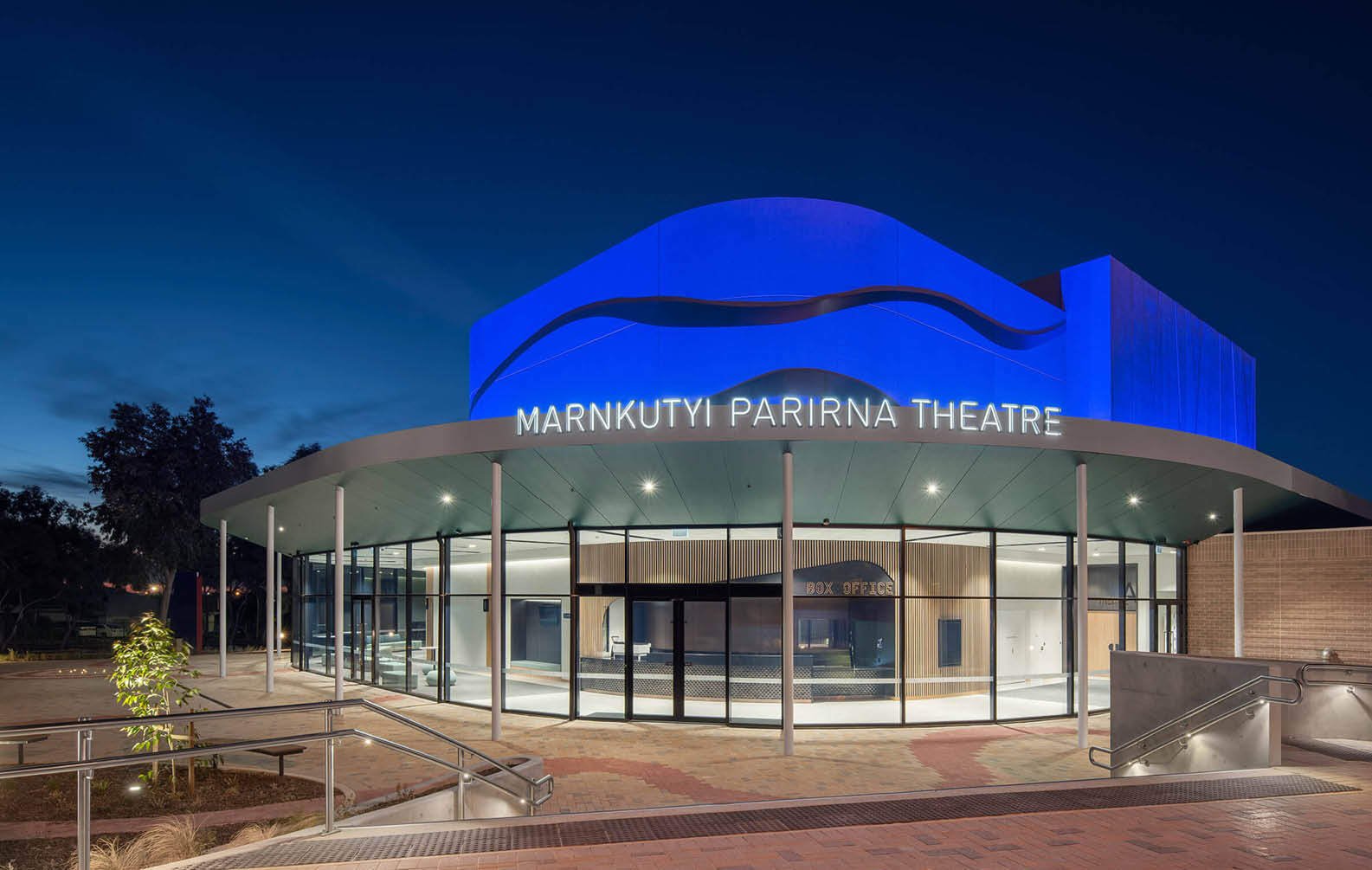
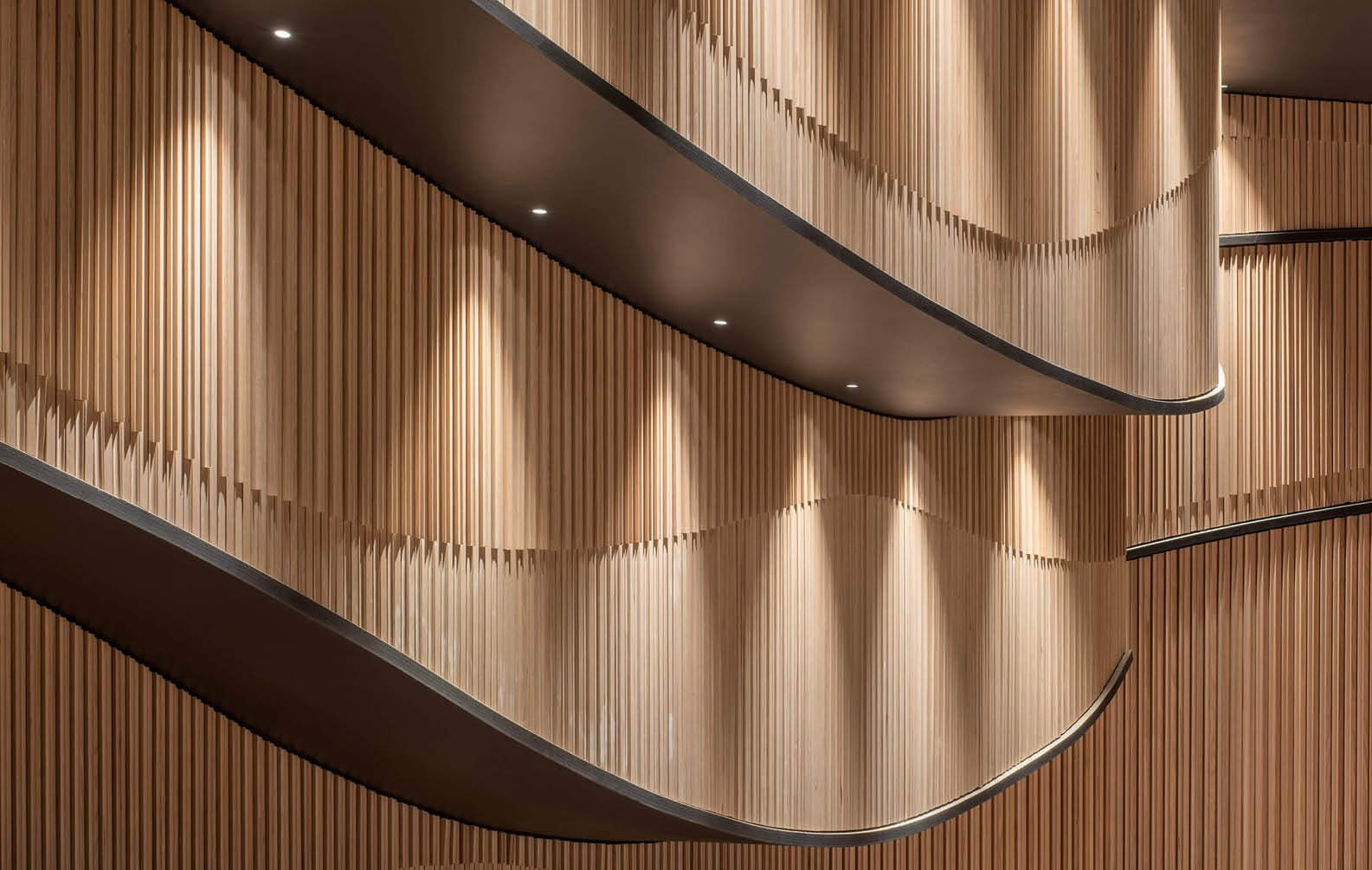
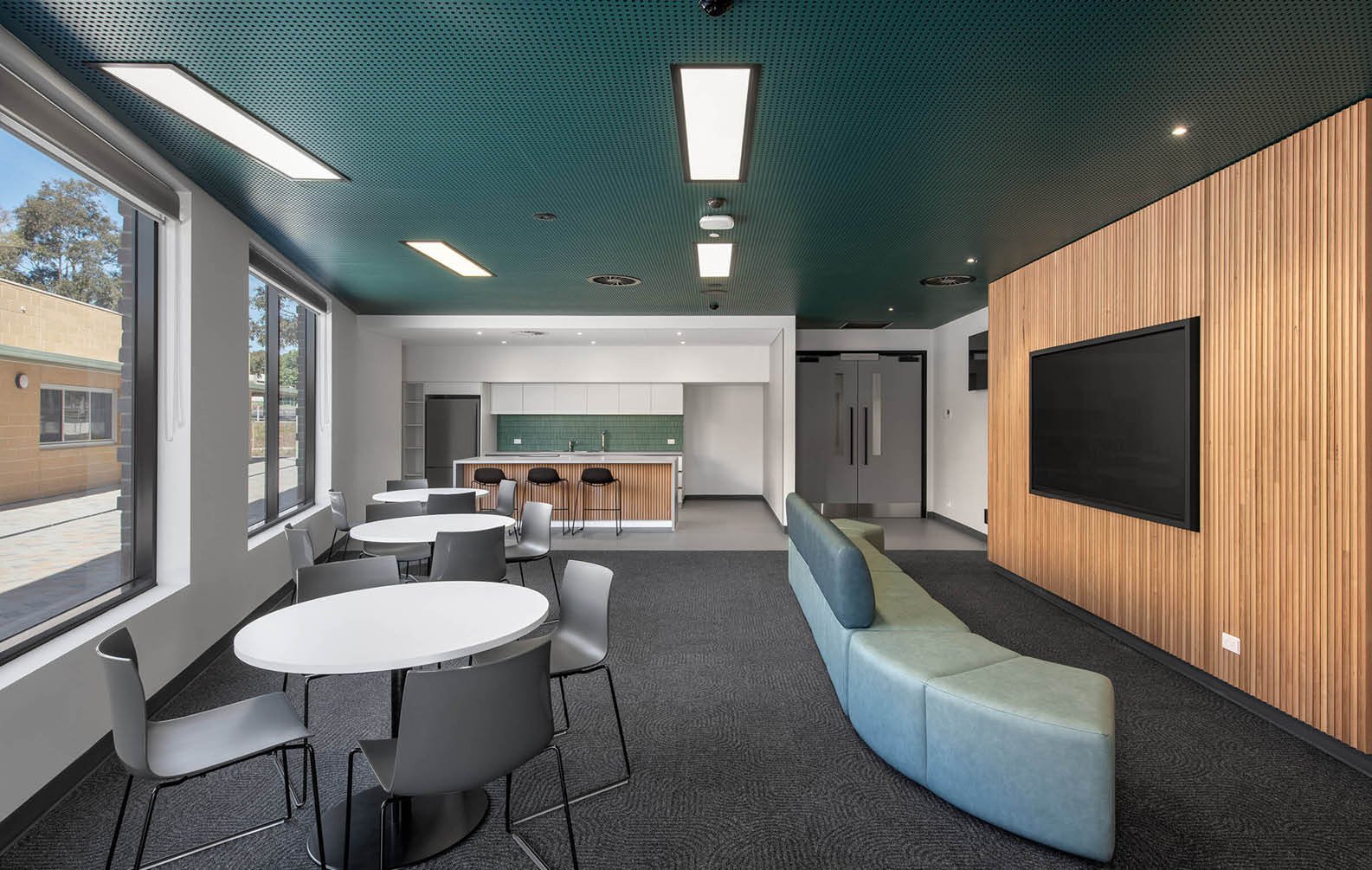
Marnkutyi Parirna Theatre
In our opinion, Sculptform’s products are the best on the market. We’ve worked with many other systems, but Sculptform stands out for its quality, reliability, and ease of installation. Their click-on system is phenomenal - there’s nothing else out there like it. We never have issues, and we never get callbacks.
Jesse Graham
|
Capstone Construction
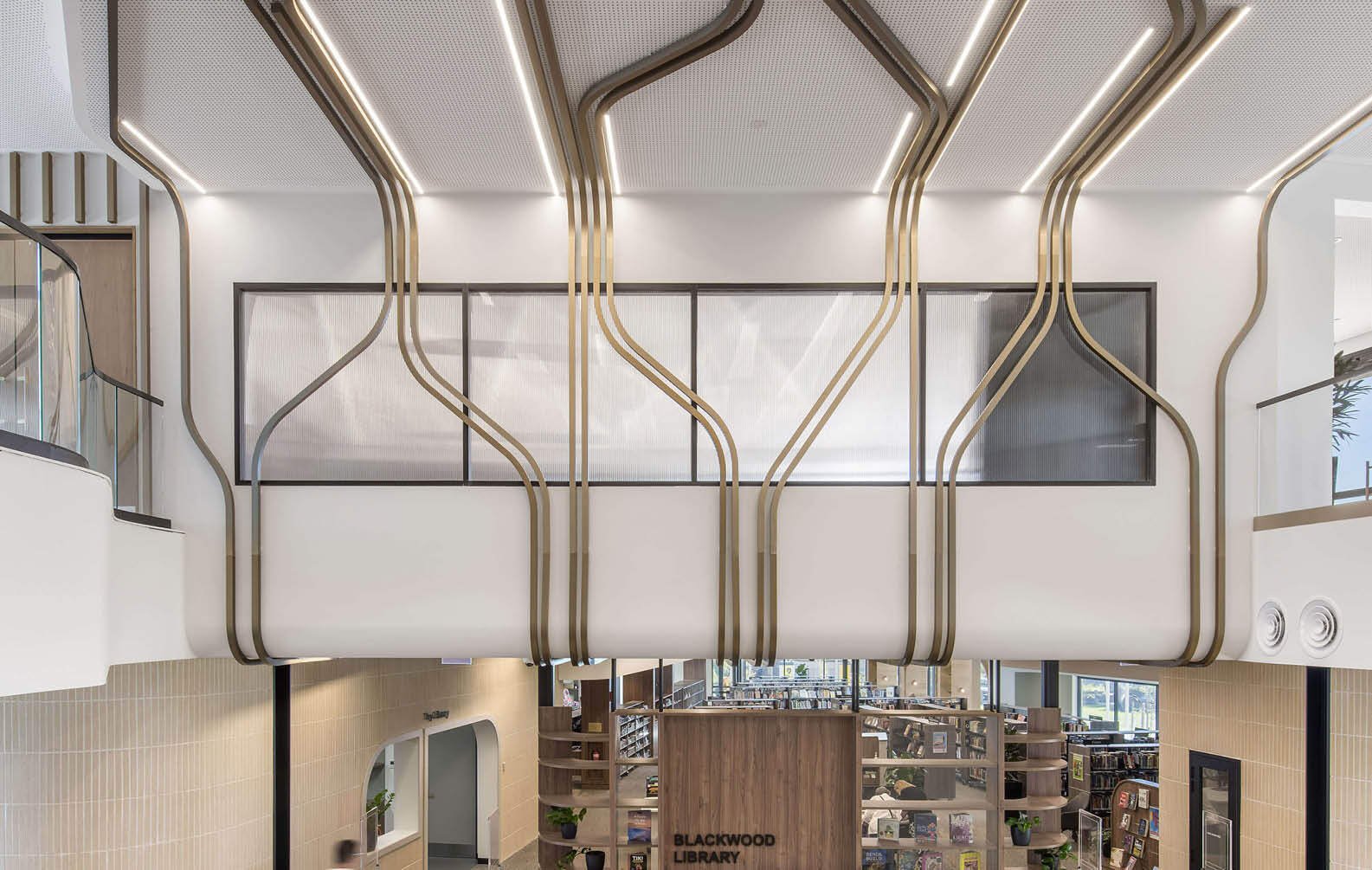
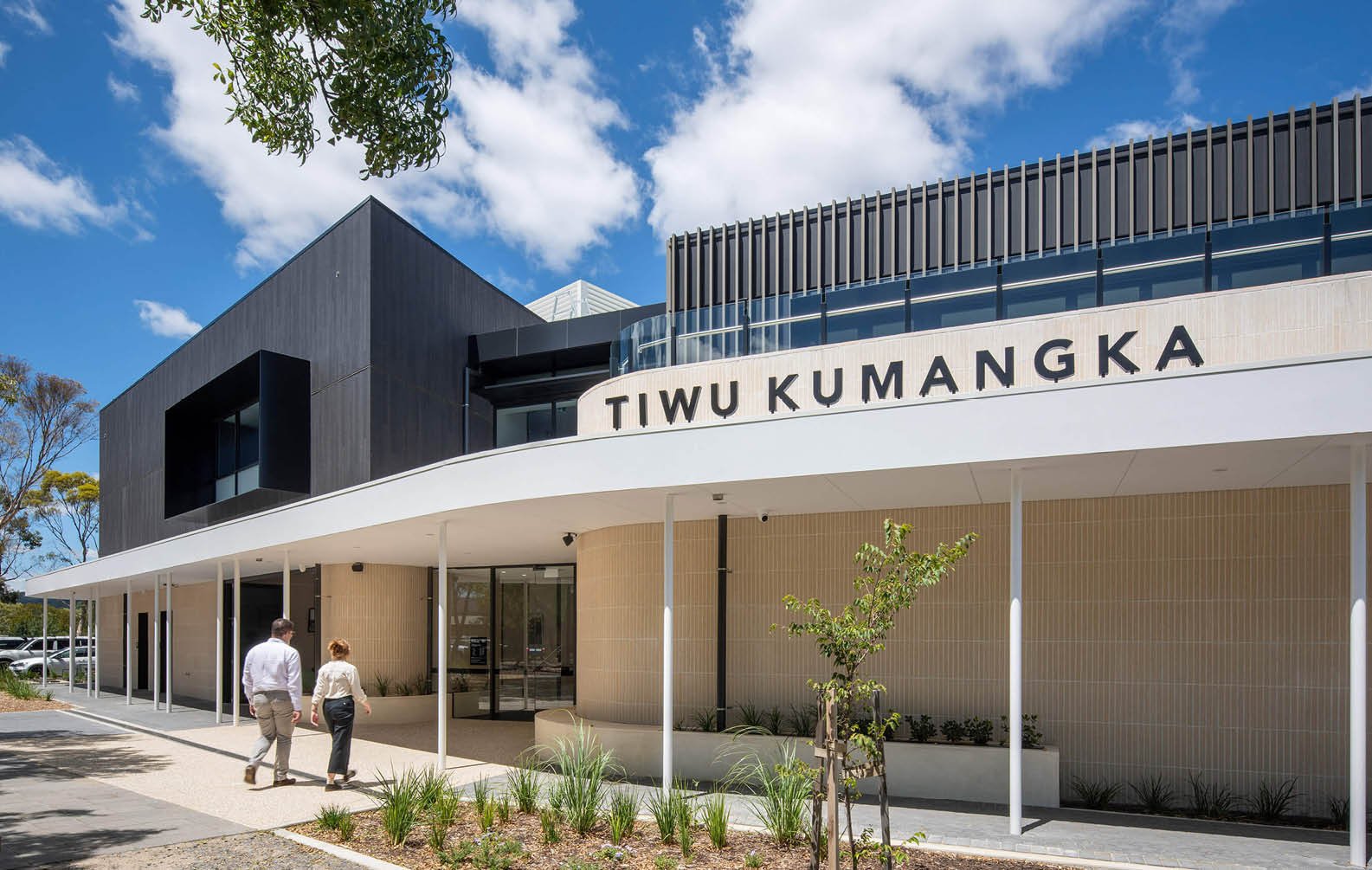
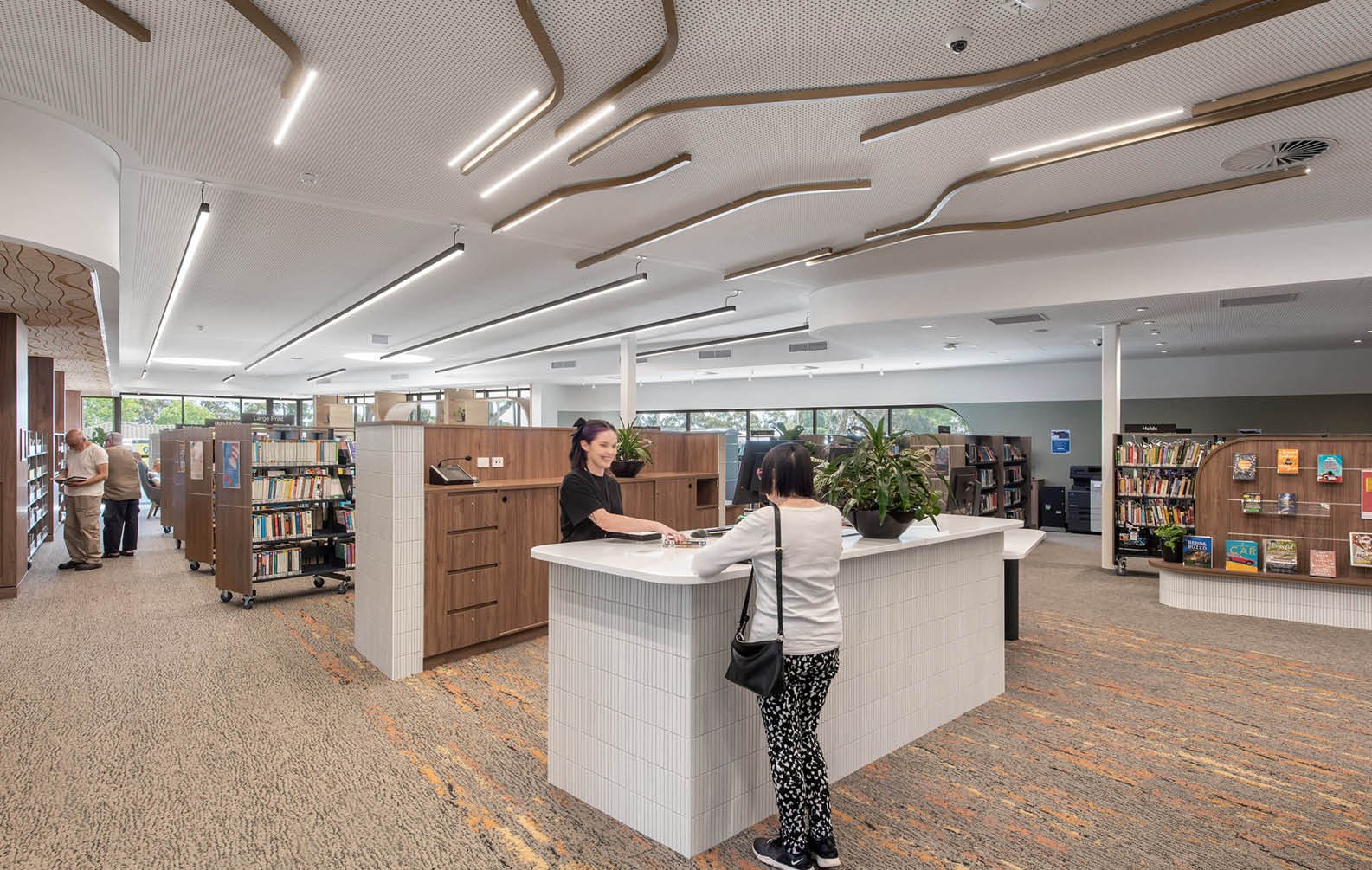
Tiwu Kumangka
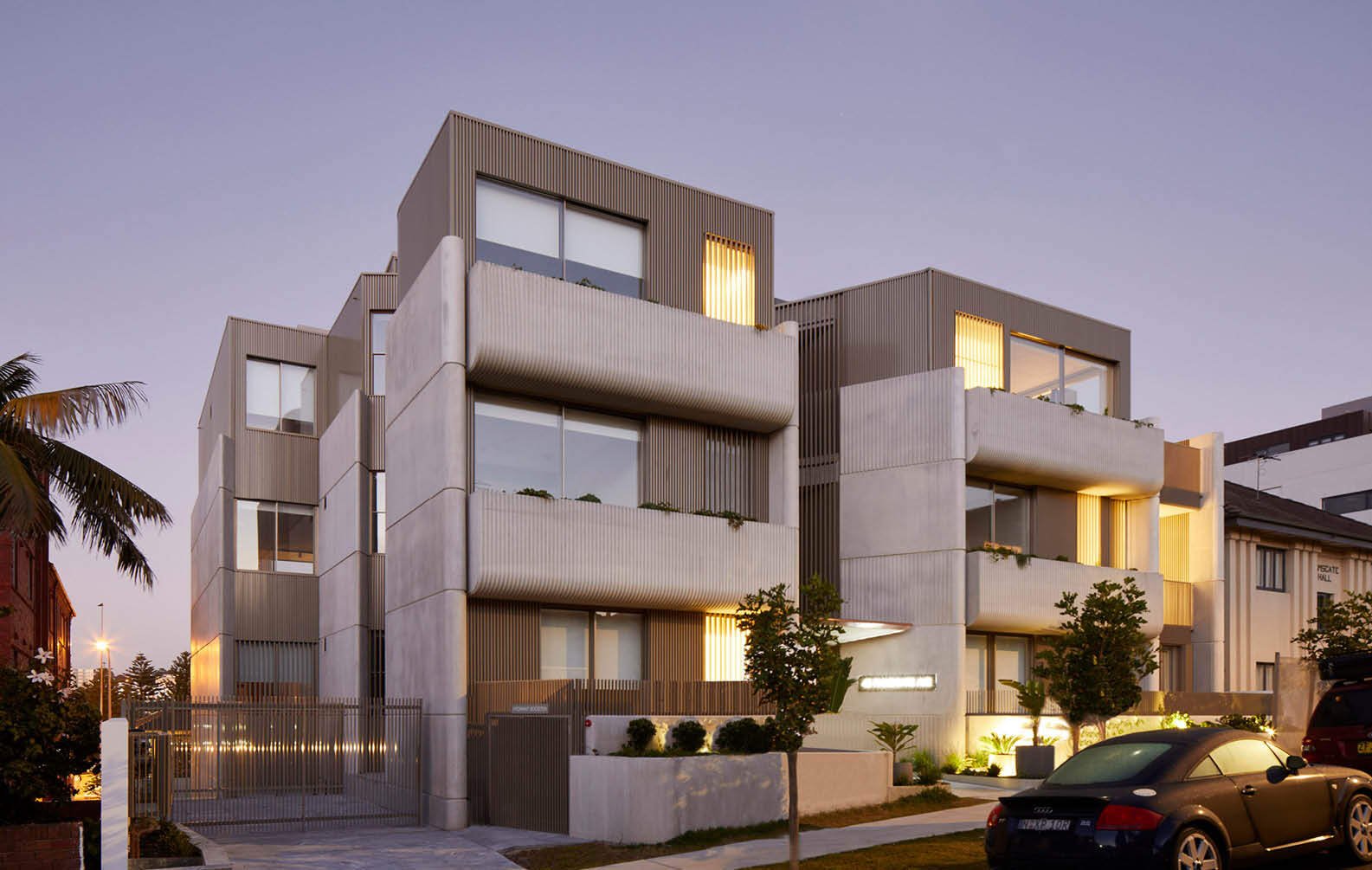
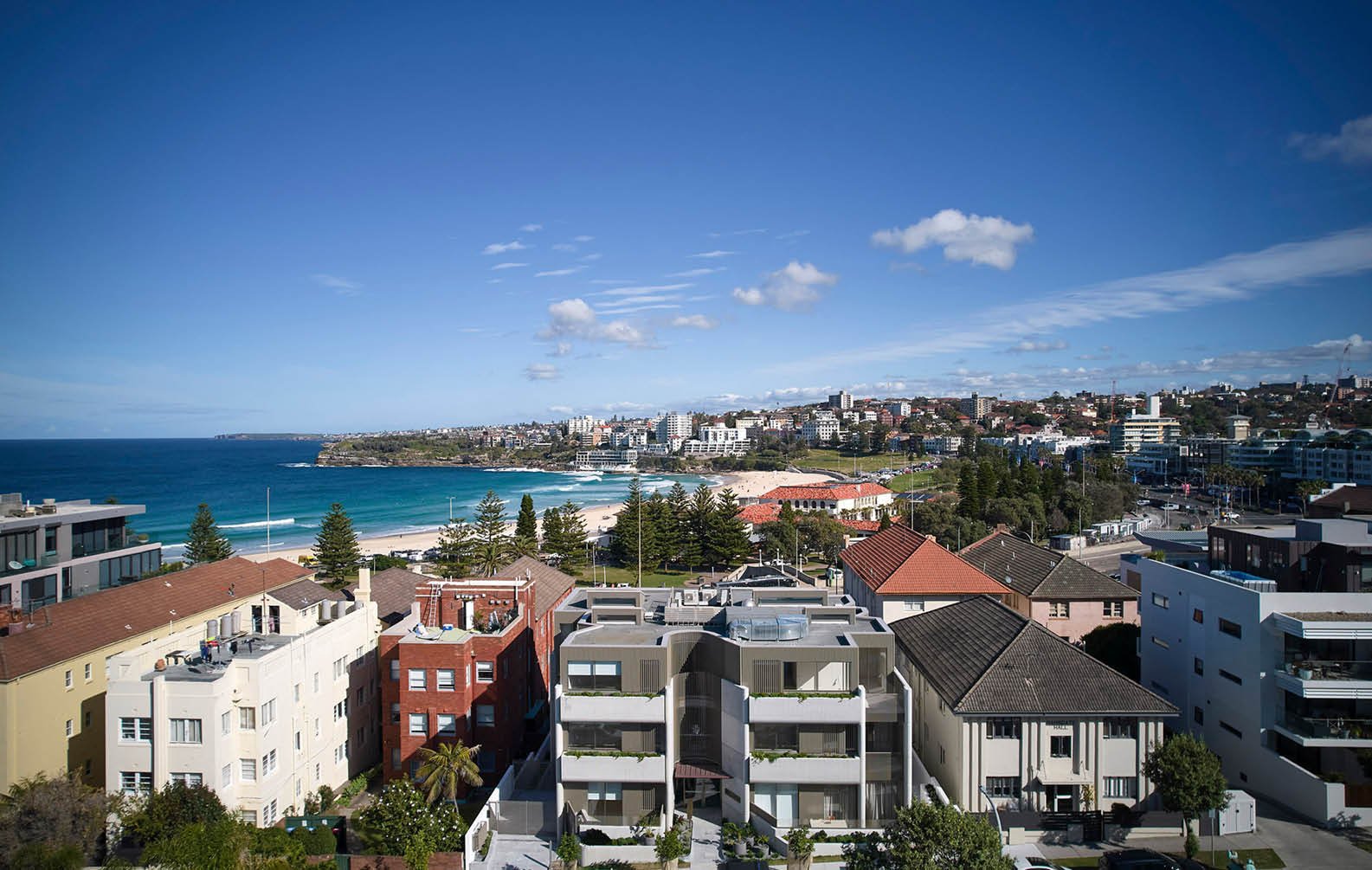
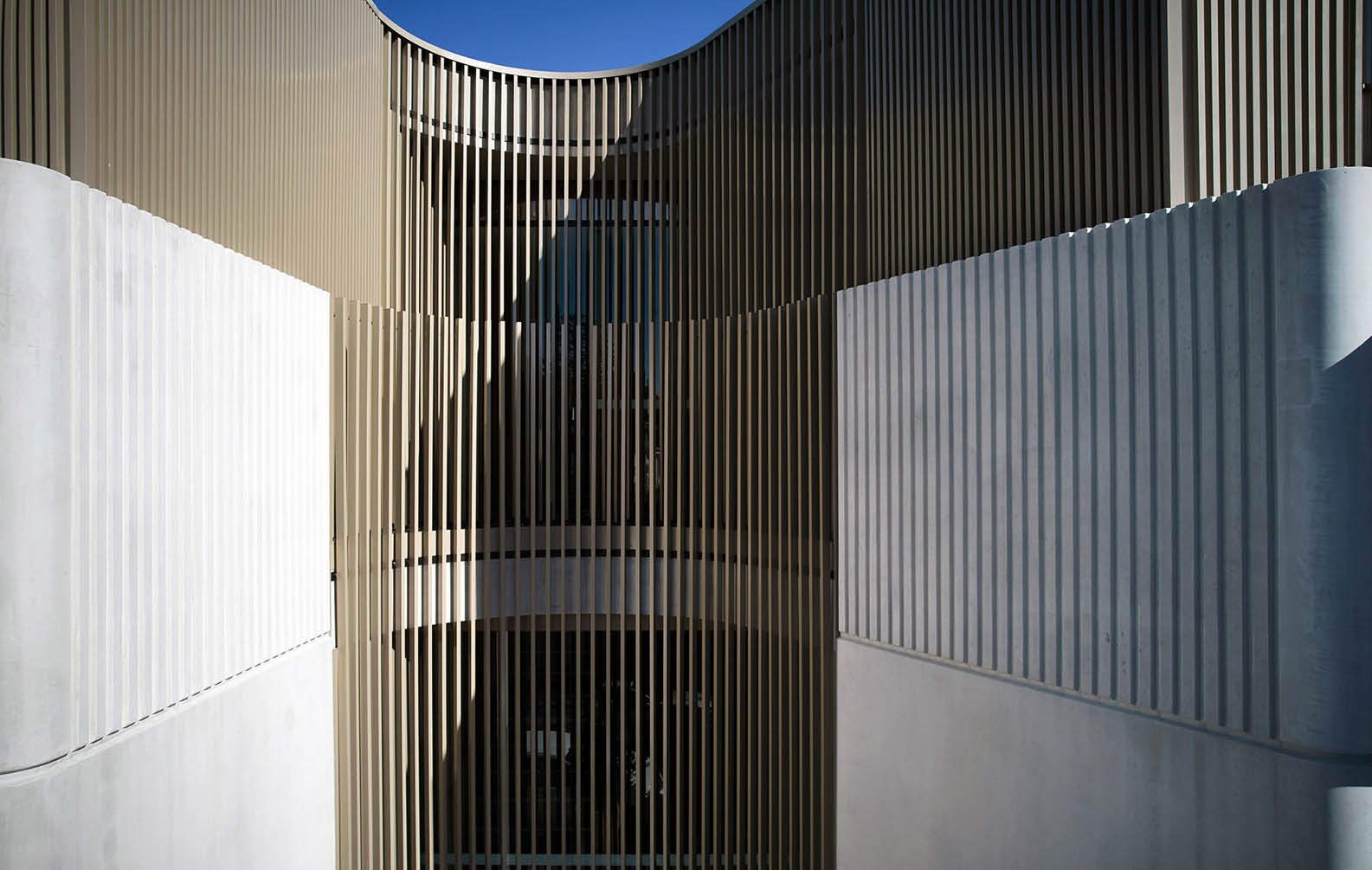
Ramsgate
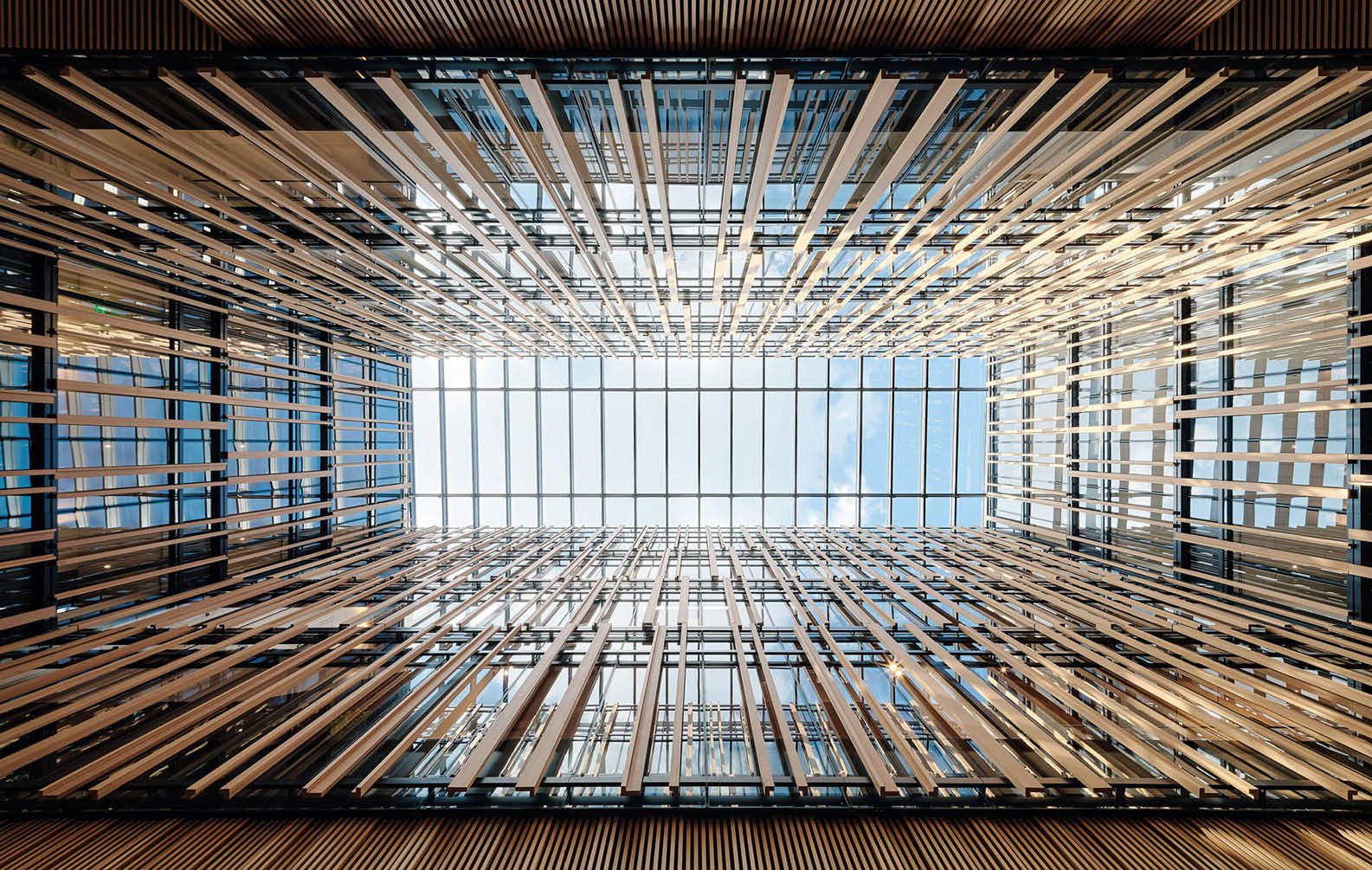
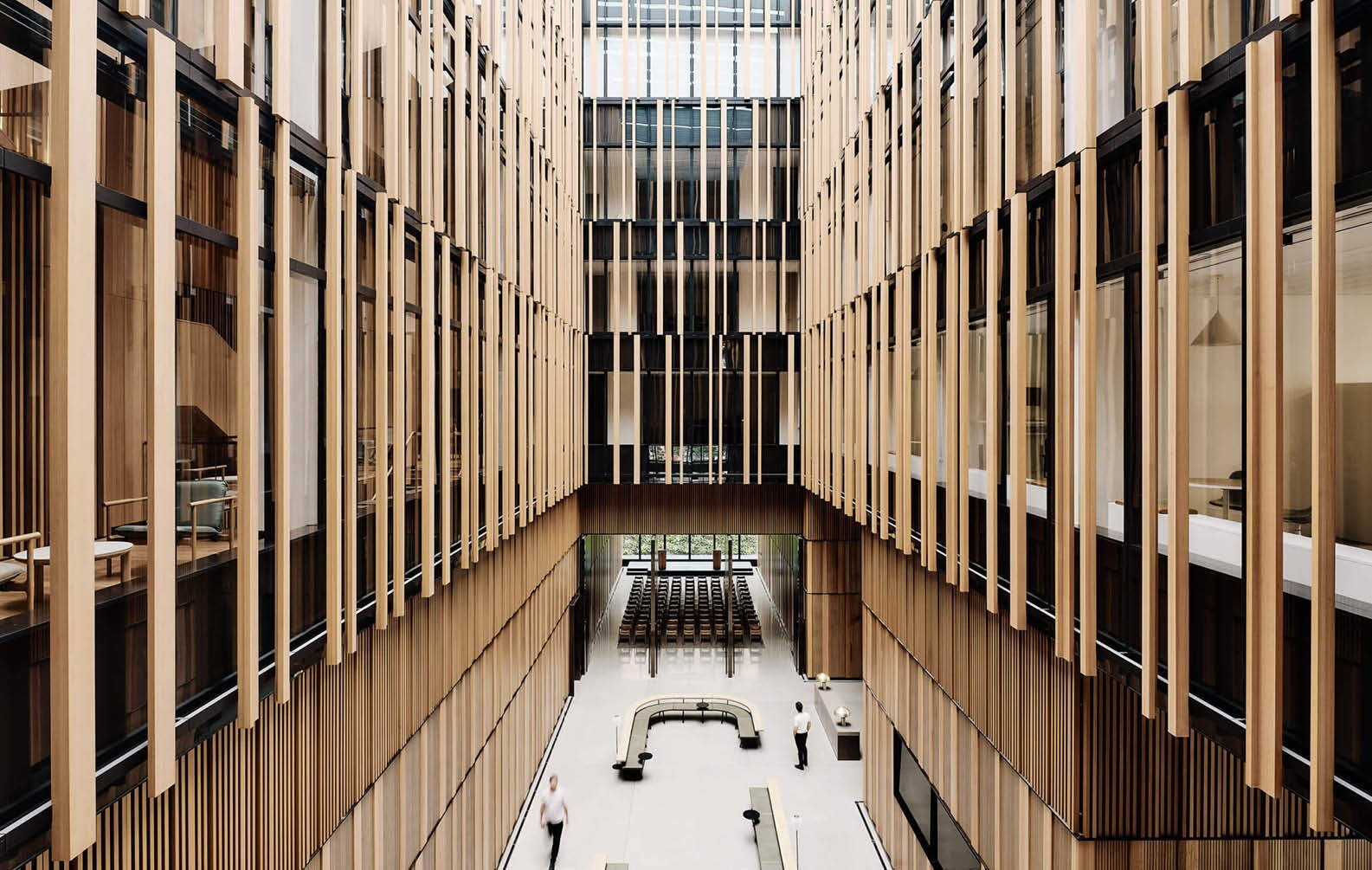
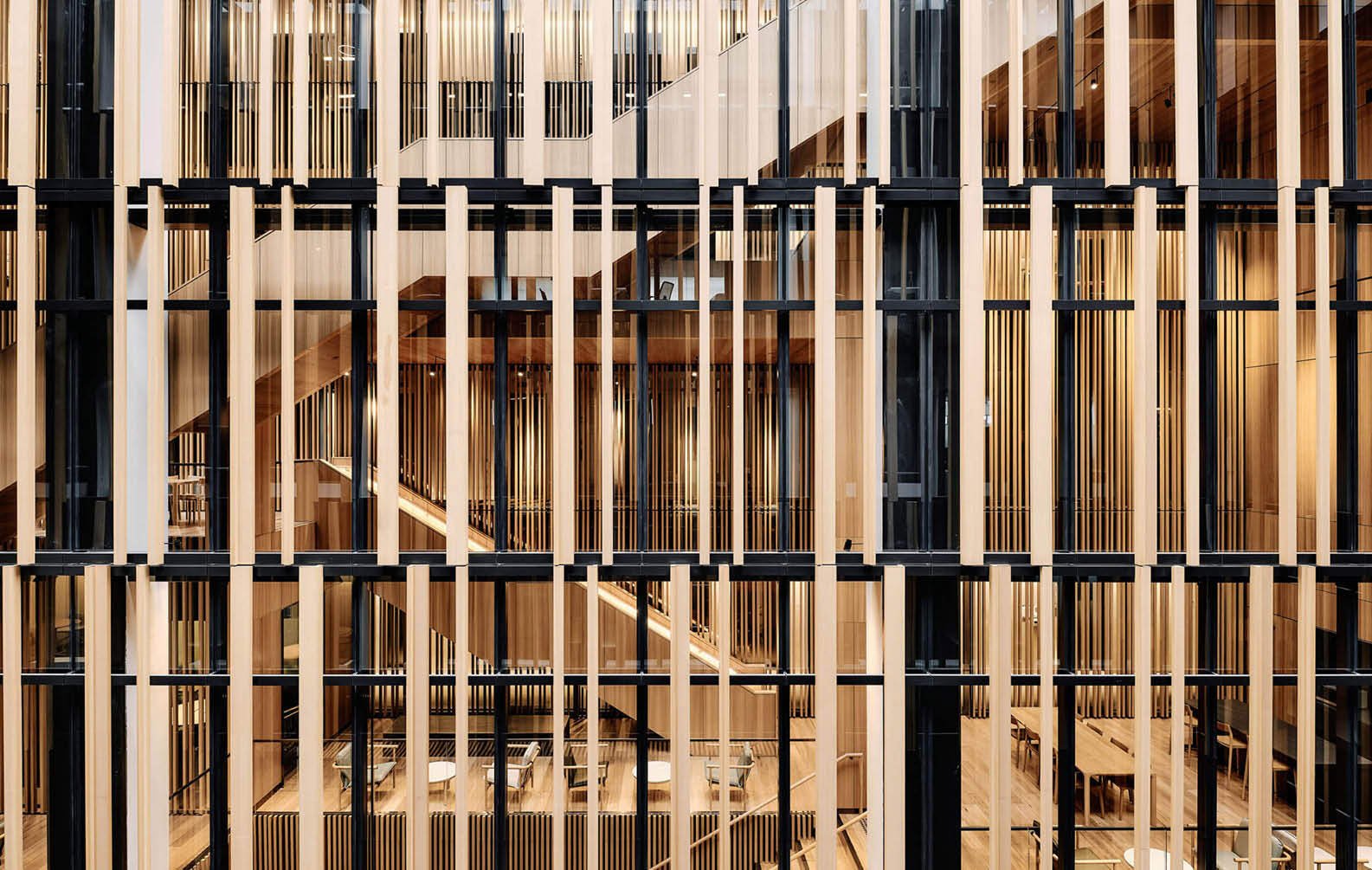
Embassy of Australian - Washington
The environmentally sensitive design embodies the spirit of Australia through direct references to the distinctive Australian landscape: its bright and clear natural light and open skies, its warm materiality and its vast scale...
Bates Smart
