Seamless Facade Screening and Concealed Garage Door Design
Heathpool Residence
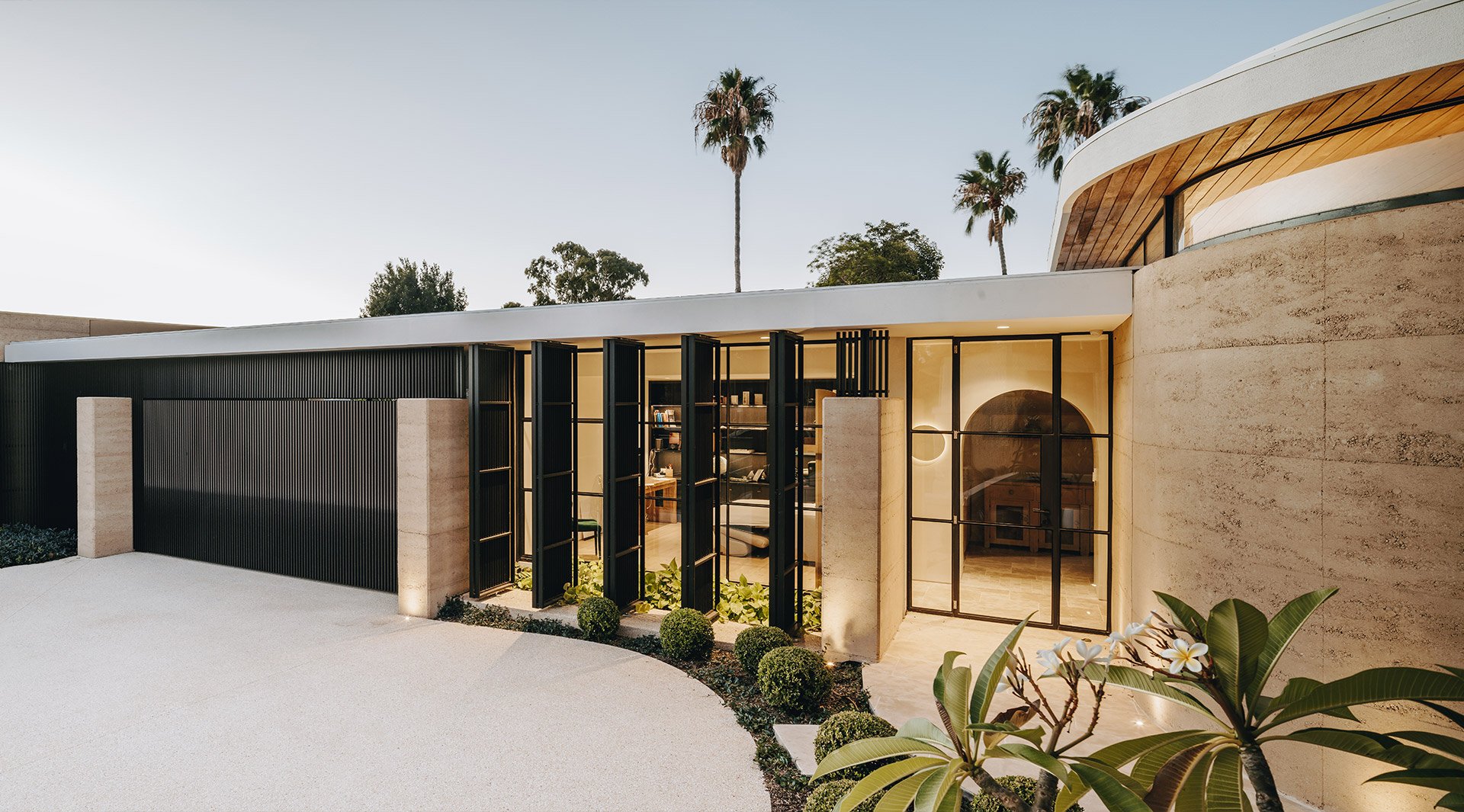
The Heathpool Residence is a striking pavilion-style extension behind a heritage home, designed by Proske Architects and built by Urban Habitats. The project is defined by bold materiality, fluid form, and a strong emphasis on detail.
To bring this vision to life, the facade was designed with Sculptform’s Click-on Screen system. The screens were used to create operable panels across the frontage, providing shading and privacy, while also forming a concealed garage door that integrates invisibly into the architecture. The result is a facade that combines a refined, consistent aesthetic with practical performance for everyday use.
Product
Click-on Screens
Materials
Aluminium
Applications
Screens, Concealed Garage Door
Sector
Residential
Architect
Proske
Builder
Urban Habitat
Location
Heathpool, Australia
Completion
2020
Photographer
Christopher Morrison
Aesthetic Facade Appeal
The Heathpool façade incorporates Sculptform’s Click-on Screens, finished in Dulux Electro ‘Dark Bronze’. The slim vertical profiles establish a strong rhythm across the building, offering texture and depth while maintaining a refined, modern look. The dark bronze finish complements the rammed earth and glass elements, ensuring the facade feels bold but integrated with the overall material palette.
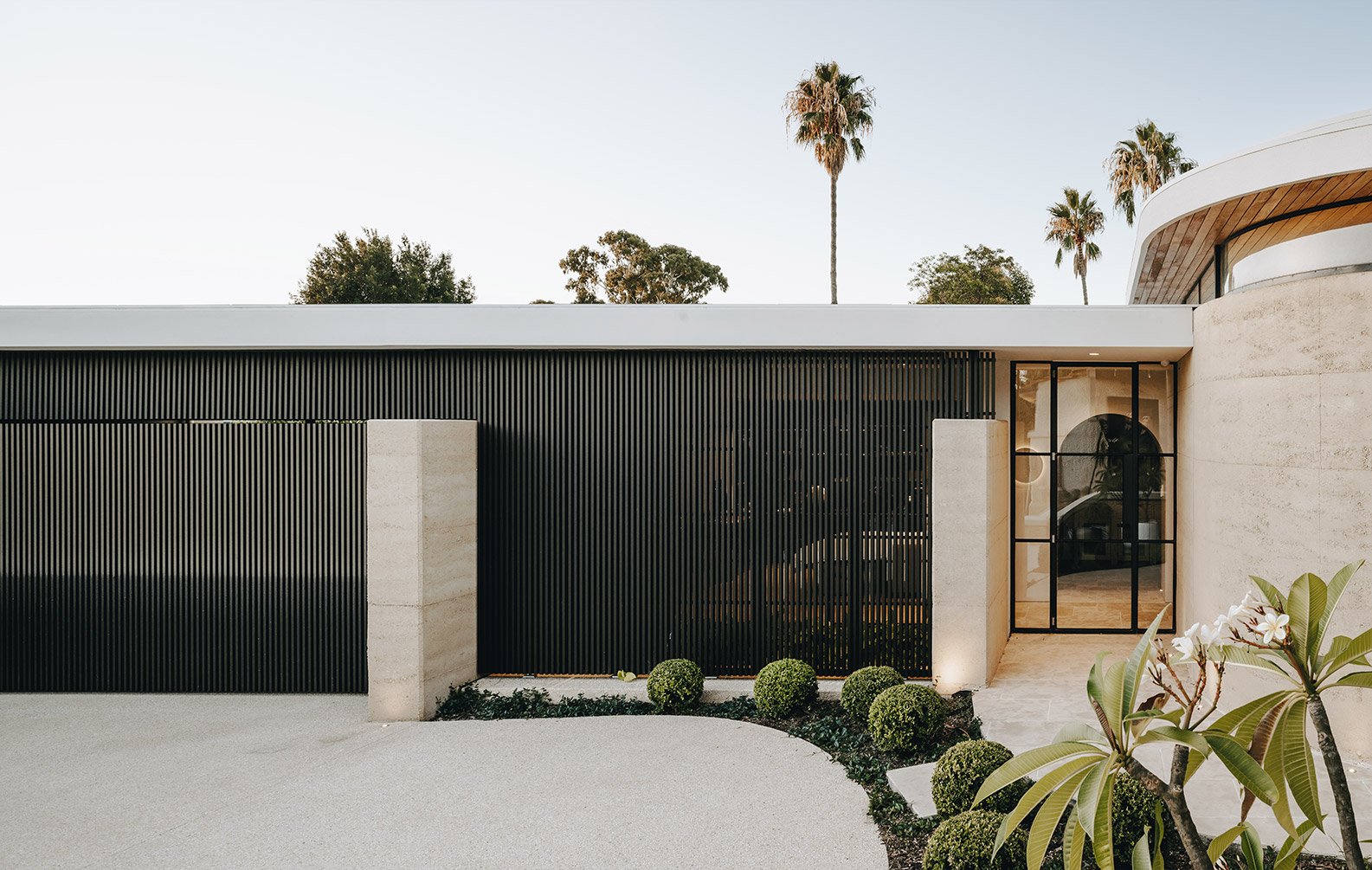
Operable Facade Screening
The panels were designed as a combination of pivoting and sliding systems, this operability gives the residents complete control over their environment. Closed, the screens deliver privacy and solar protection, reading as a continuous vertical surface. Open, the panels pivot or slide aside to reveal the interiors, connect the pavilion with the outdoors, and bring airflow through the home. This adaptability means the facade is never static – it can shift between privacy and openness depending on the moment, making it both beautiful and practical for everyday living.
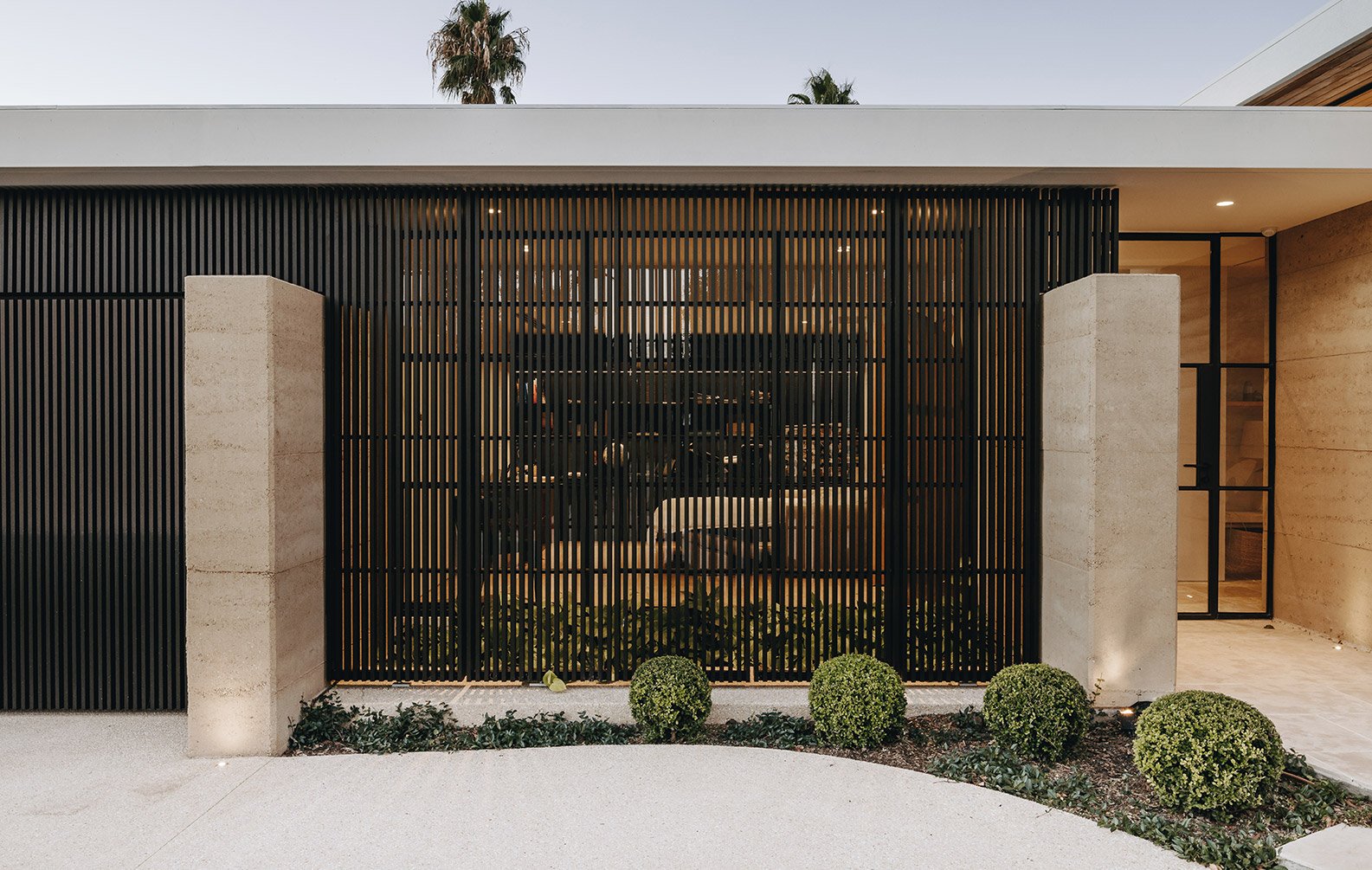
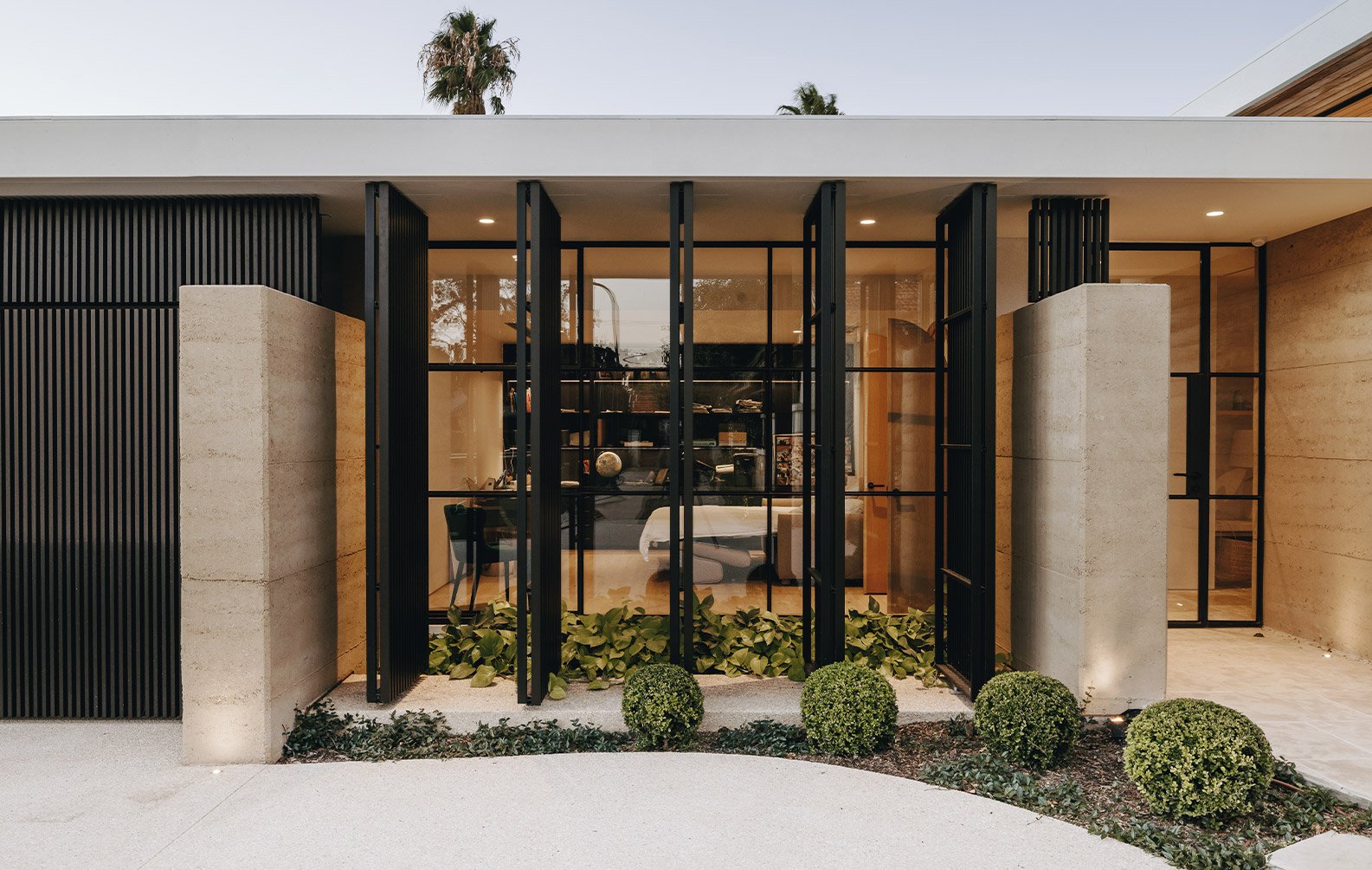
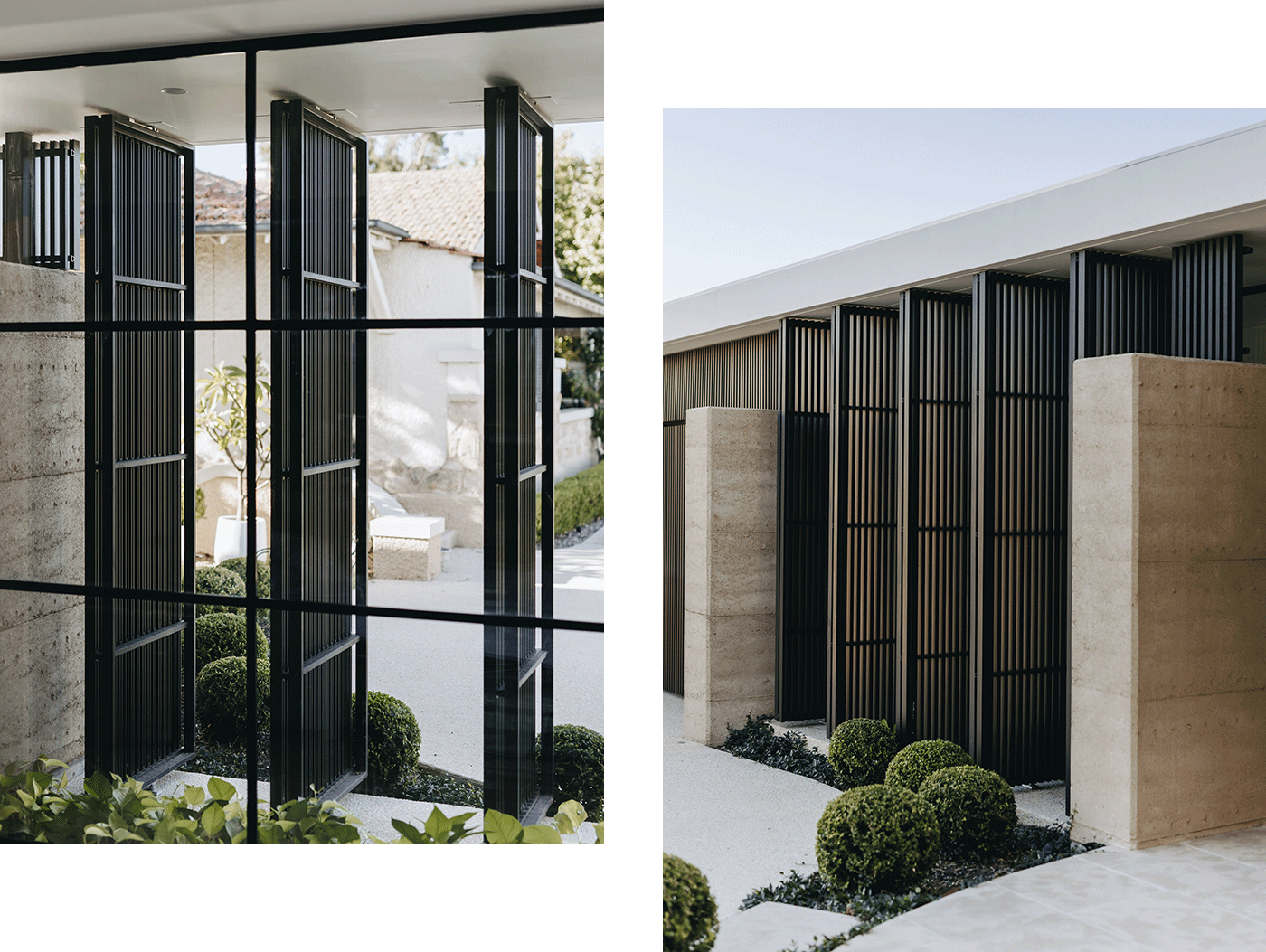
Concealed Access Doors
Two concealed doors are hidden within the facade:
- Concealed garage door – Finished in Click-on Screens, the garage entrance disappears entirely when closed. This eliminates the visual dominance of a standard garage door, keeping the frontage clean and uninterrupted.
- Side access door to studio – A smaller operable door, also finished in Screens, provides entry to the home’s music studio. Like the garage, this door is invisible when closed, reinforcing the consistency of the facade.
Together, these concealed elements show how Click-on Screens can integrate essential access points, from garages to side entry doors, without breaking the architectural language. It’s a solution that hides functionality in plain sight.
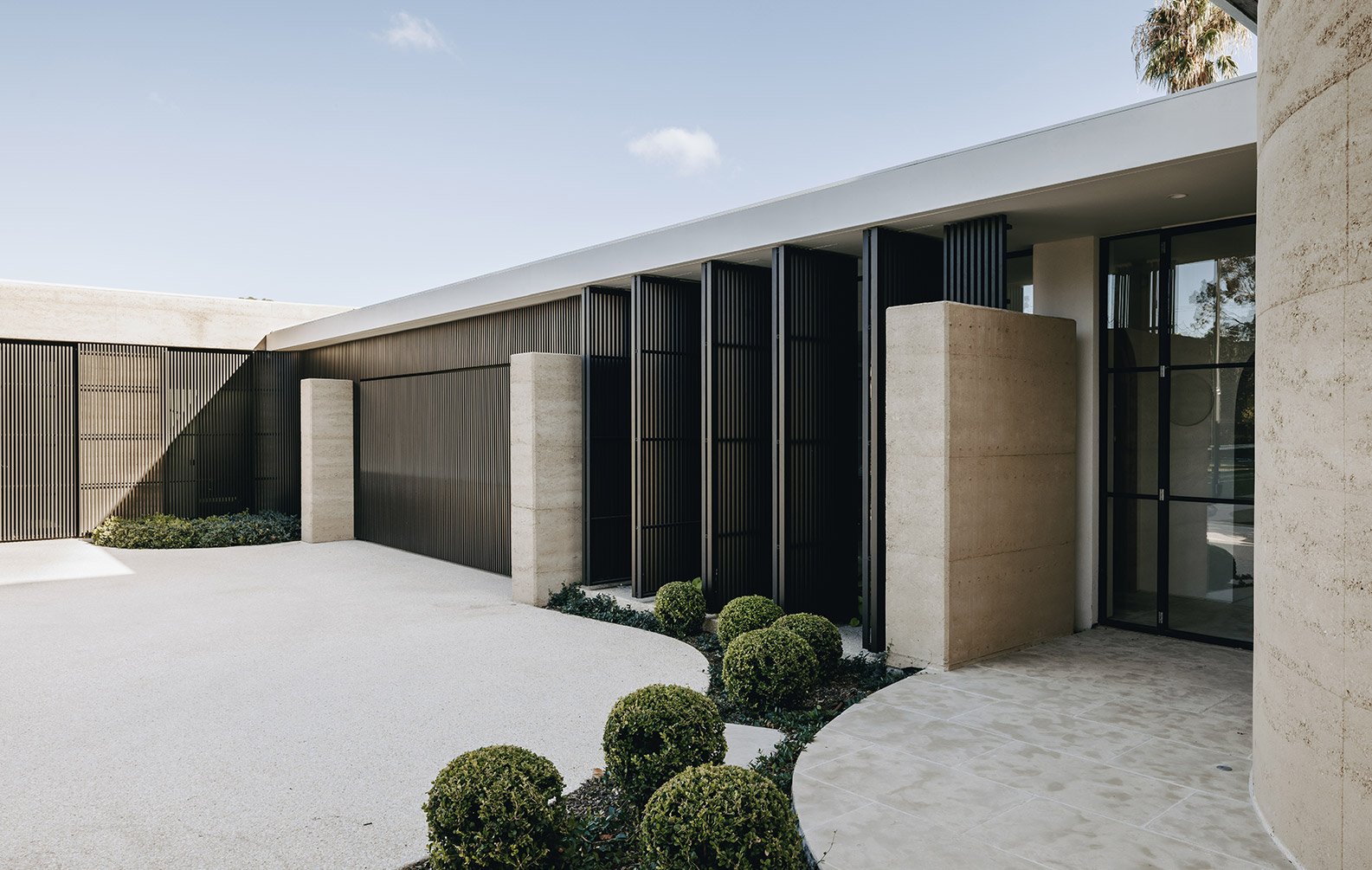
Concealed Frame Detailing
By colour-matching the custom steel frame to the screens, the supporting structure visually disappears, allowing the vertical lines of the facade to remain uninterrupted. This detail demonstrates how Click-on Screens can work seamlessly with custom frameworks, giving architects the freedom to resolve structural requirements without compromising aesthetics.
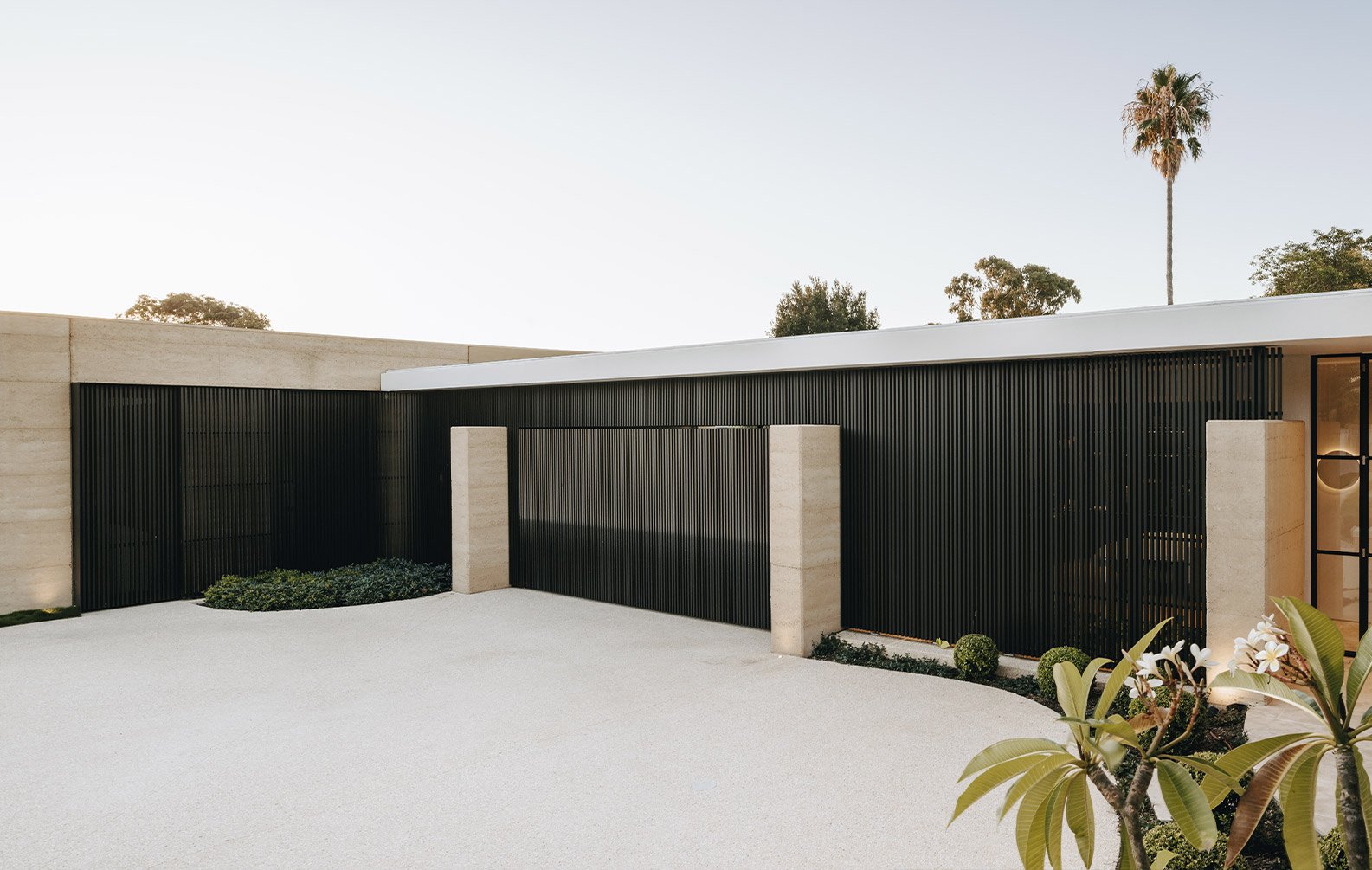
Project Outcome
The Heathpool Residence showcases the versatility of Sculptform’s Click-on Screen system. More than a facade treatment, the system enables movement, concealment, and consistency across the design. From the operable screening to the concealed garage and studio doors, the system proves it can do more than deliver a sleek look, it creates facades that are adaptable, practical, and architecturally refined.
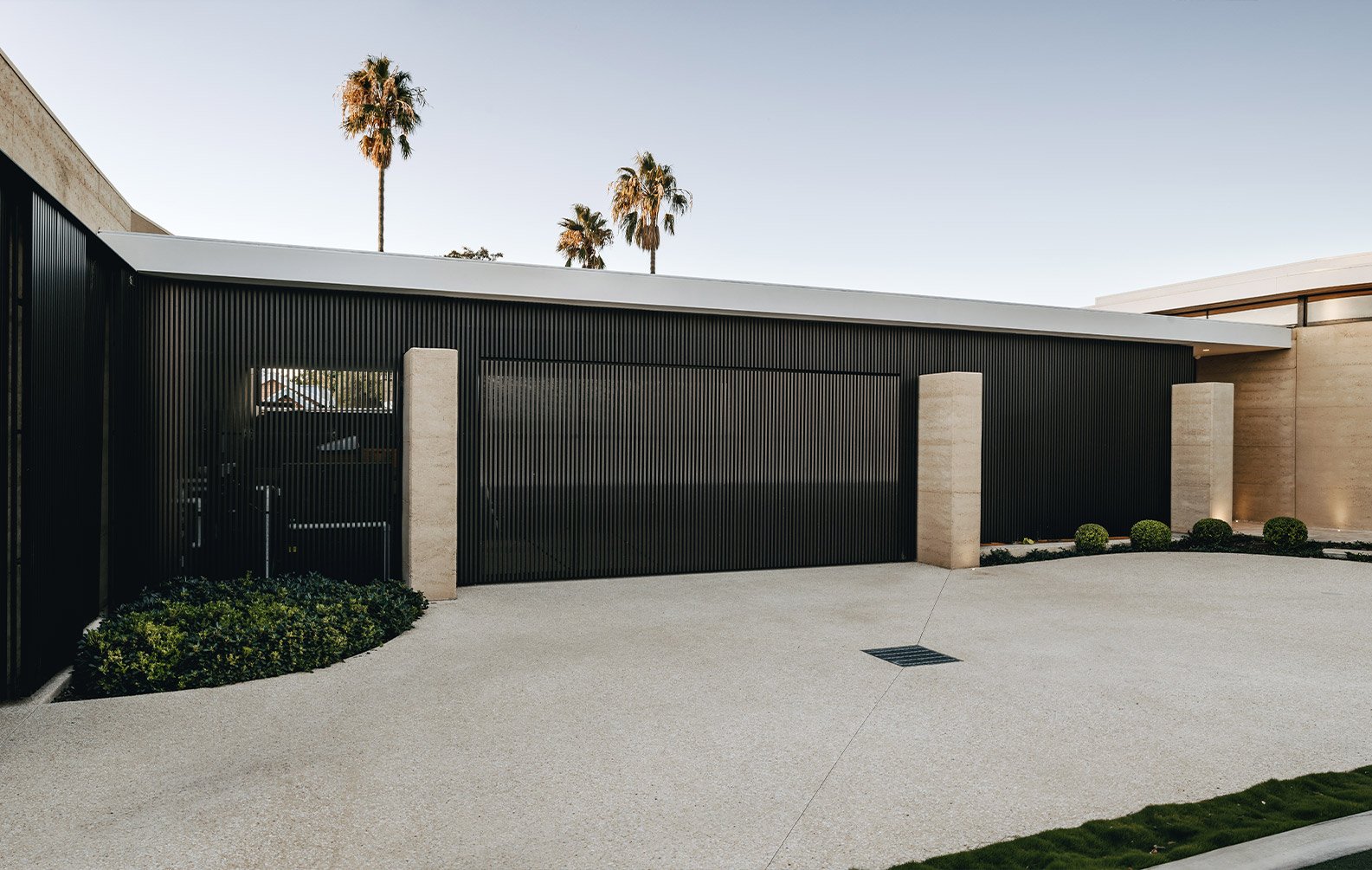
Product Specifications
Product
Click-on Screens
Material
Aluminium
Finish
Powdercoat, Dark Bronze
Profile
Block, 25mm x 50mm
Spacing
25mm gaps
Mounting
Slimline & Curving Mounting Track
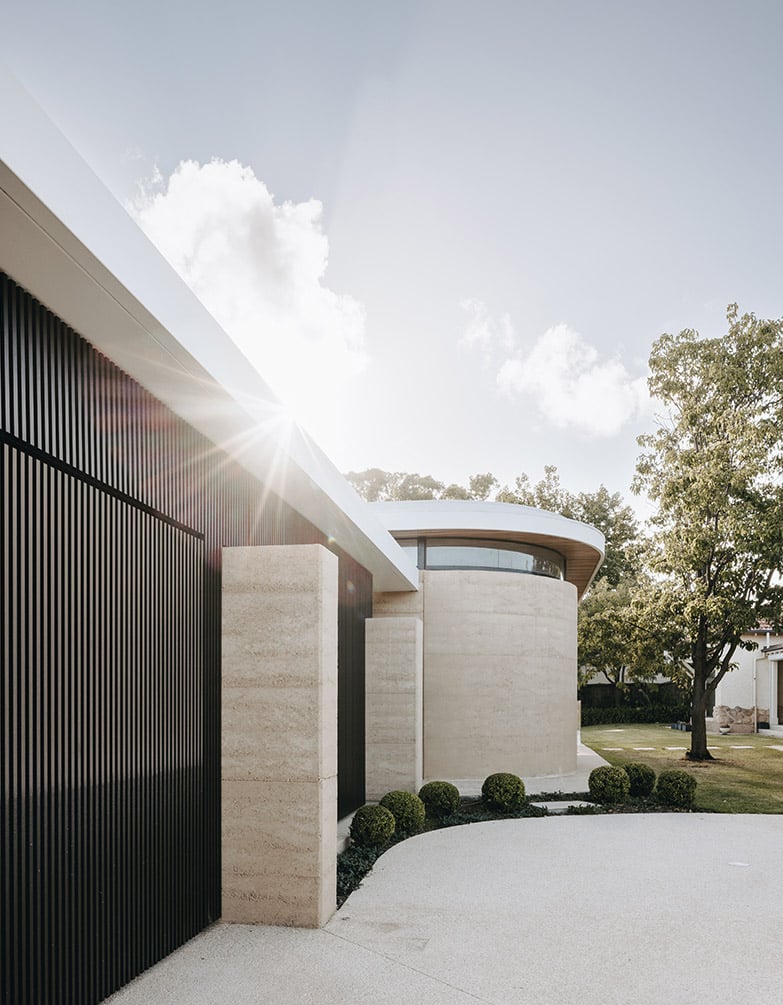
Inspired by this Project?
Contact our AU team to learn more about how you could apply our products to your next project.
Related Projects



































































































































.webp?width=783&name=east-sydney-early-learning-centre_03%20(1).webp)


































































