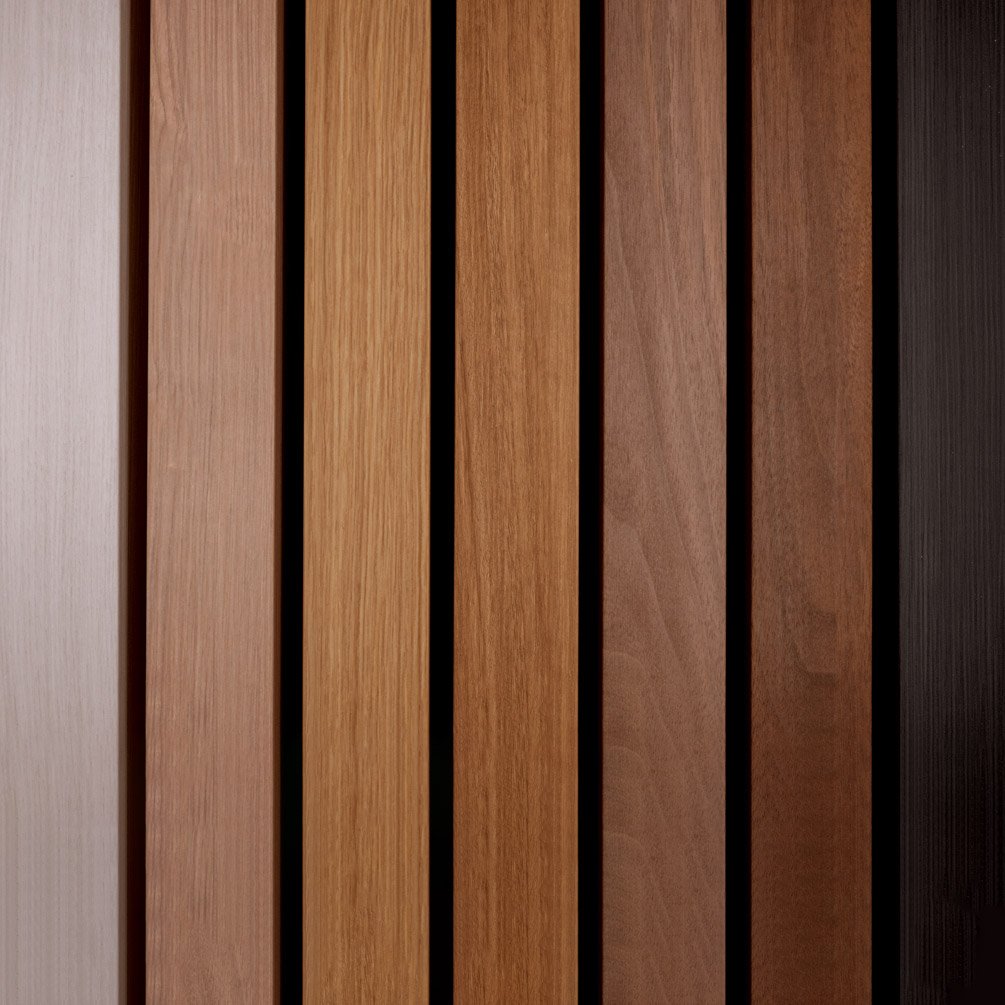Redefining Coastal Luxury with Wood Finish Aluminium
Belvedere Main Beach

Belvedere Main Beach is a landmark multi-residential project that redefines coastal luxury. Designed as a collection of 127 high-end apartments, skyhomes, and penthouses, the building’s clean, unified form reflects a refined approach to modern living.
The brief called for a design that felt sophisticated yet effortless, with careful attention to detail. To achieve this, Sculptform’s Click-on Battens and Click-on Cladding systems were used to create a seamless design with warmth and durability around the entrance and atrium with Wood Finish Aluminium.
Product
Click-on Battens
Click-on Cladding
Materials
Aluminium
Applications
Feature Walls, Ceiling, Soffit
Sector
Multi-Residential
Architect
BDA Architecture
Developer
Hutchinson Builders
Installer
Cree8
Location
Main Beach, Queensland
Completion
2024
Photographer
The Pixel Collective

Seamless Integration Inside and Out
A standout feature of this luxury building is its seamless visual continuity from exterior soffit through to interior lobby spaces. Sculptform’s Click-on Battens and Click-on Cladding systems were installed across multiple walls, soffits and ceilings maintaining alignment and rhythm throughout.
- Click-on Battens featured prominently in the entrance soffit and interior walls with a Walnut Wood Finish bringing warmth and texture to the arrival experience. This application offers architects a modular system that's easy to specify, customisable and quick to install achieving complete design flexibility and flawless finishes.
- Click-on Cladding was applied to follow the building’s curved ceiling edge and reception entrance under the battens and walls, using the same Walnut Wood Finish to maintain a consistent visual language. Factory-fitted tracks and push-click installation enables fast, efficient installs with fewer fixings and simplified coordination. Click-on Cladding is a versatile solution making it ideal for both functional and feature uses.
This precision installation was made possible through close collaboration between the architects, builders, and Sculptform’s team, ensuring alignment across products, profiles, and finishes.

The Soffit as a Defining Entrance
The entrance soffit serves as a defining element of the building’s architectural identity. A striking feature was created that combines technical precision with visual warmth. Large-scale aluminium battens (50mm x 150mm) create a dramatic effect at the grand entrance, yet maintain a lightweight, refined appearance, cleverly concealing the complex structure behind clean lines and subtle shadow play.
The concealed Click-on system ensured precise installation with perfect alignment across expansive soffit spans, resolving every junction and transition seamlessly, and demonstrating how bold aesthetic ambition can be realised through engineered simplicity. Together, these elements make the soffit both a functional passageway and a captivating visual statement, guiding visitors from the driveway into the lobby.

The Wood Finish Aluminium Advantage
For a coastal project like this one, material performance was just as crucial as visual impact. Wood Finish Aluminium provided the perfect balance of beauty and resilience.
Offering the authentic look of timber with low maintenance, this finish is highly durable, and scratch-resistant, ideal for harsh climates. The system also meets Group 1 fire compliance requirements under AS1530.1, ensuring safety without compromising design intent. Unlike traditional alternatives, the Wood Finish Aluminium maintains its tone and texture over time making it the ideal choice in coastal environments.


The Most Convincing Timber-Look Wrap
A Wood Finish 3x More Durable Than Wood Grain Powdercoat
Our wood finish aluminium utilises a high-quality polyolefin film, bonded with a reactive hotmelt PUR adhesive, ensuring:
- Up to 3x Better Fade Resistance: Compared to traditional wood grain powdercoat under accelerated weathering conditions.
- High Scratch and Abrasion Resistance: Thanks to the electron beam coating technology used in the film's manufacture.
- Excellent Moisture and Temperature Resistance: Ensuring longevity in various environmental conditions.

Biophilic Design in an Urban Setting
The design emphasises a connection to nature, using a biophilic approach that brings the outdoors into the built environment. Whether coming home or visiting, the residence gives a grand sense of arrival with elegant reception and lobby areas complimented by lush, sub-tropical gardens that further enhance this impressive architectural setting.
The Click-on Battens complement the living green wall, creating a balance between natural textures and clean architectural lines. Natural light filters through the space, highlighting the pattern of the battens and subtly changing the atmosphere throughout the day. This supports the well-being, inviting residents and visitors to reconnect with nature.


Product Specifications
Click-on Cladding
Product
Click-on Cladding
Material
Aluminium
Profile
Flat 150mm x 12mm
Track
Standard Mounting Track
Finish
Walnut Wood Finish
Click-on Battens
Product
Click-on Battens
Material
Aluminium
Profile
Block 50mmx150mm, 50mmx50mm
Track
Standing Mounting Track
Spacing
70mm, 150mm gaps
Finish
Walnut Wood Finish
Related Projects





































































































































.webp?width=783&name=east-sydney-early-learning-centre_03%20(1).webp)


































































