Spectacular Timber Facade
Boroondara Sports Centre
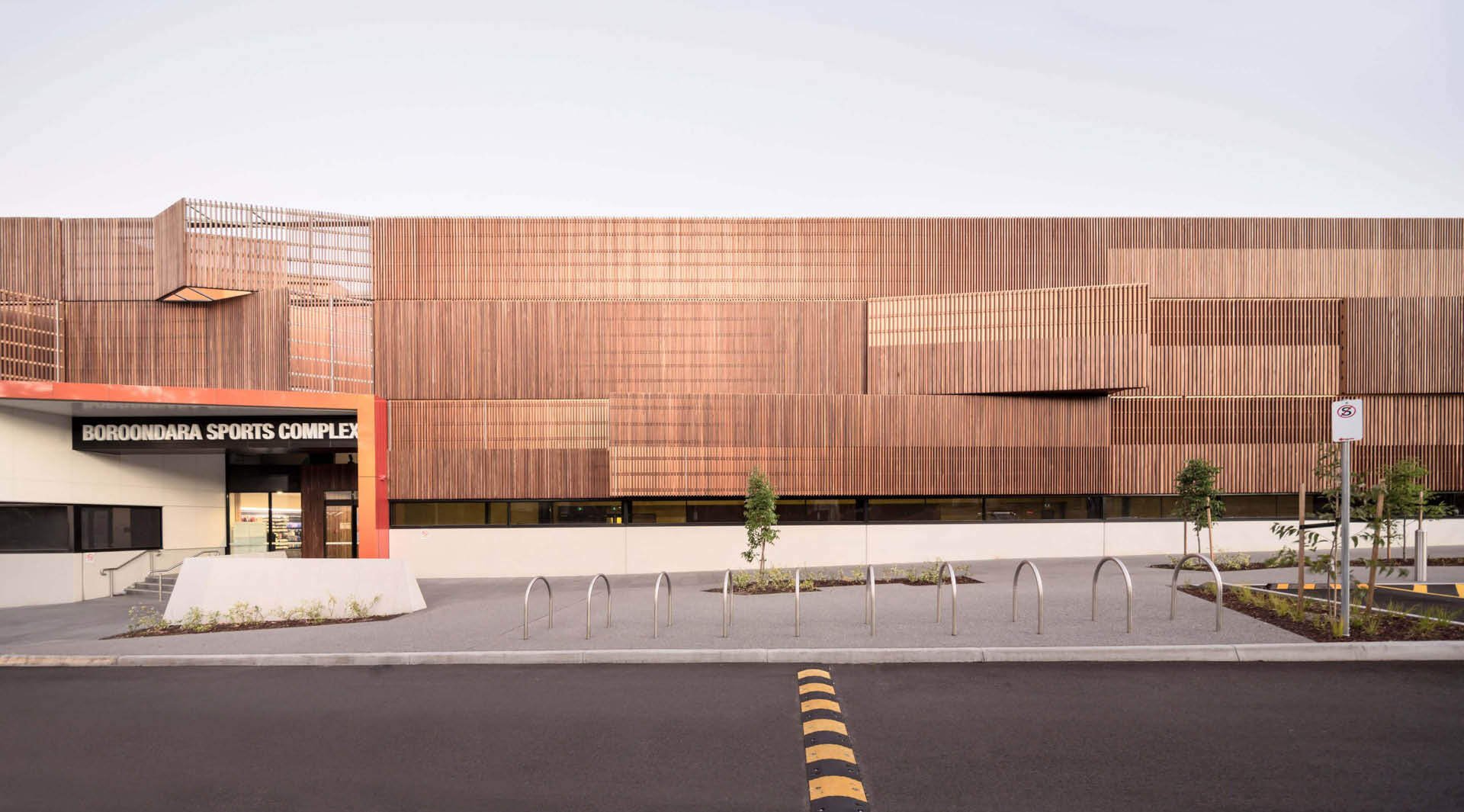
The new extension to Boroondara Sports Complex spans over two levels and has been designed by William Ross Architects. As is made very obvious from the following photos, the design very heavily features timber as the focal point, with it used to create a vast timber facade.
The extension includes a separate sports court, gymnasium, group fitness, crèche, gymnastics hall, new entry, reception and administration offices.
Product
Click-on Battens
Materials
Spotted Gum
Applications
Feature Walls
Feature Ceilings
Facades
Sector
Lifestyle
Architect
William Ross Architects
Builder
Ireland Brown Constructions
Location
Balwyn North, Victoria
Completion Date
2016
Photographer
Gallant Lee
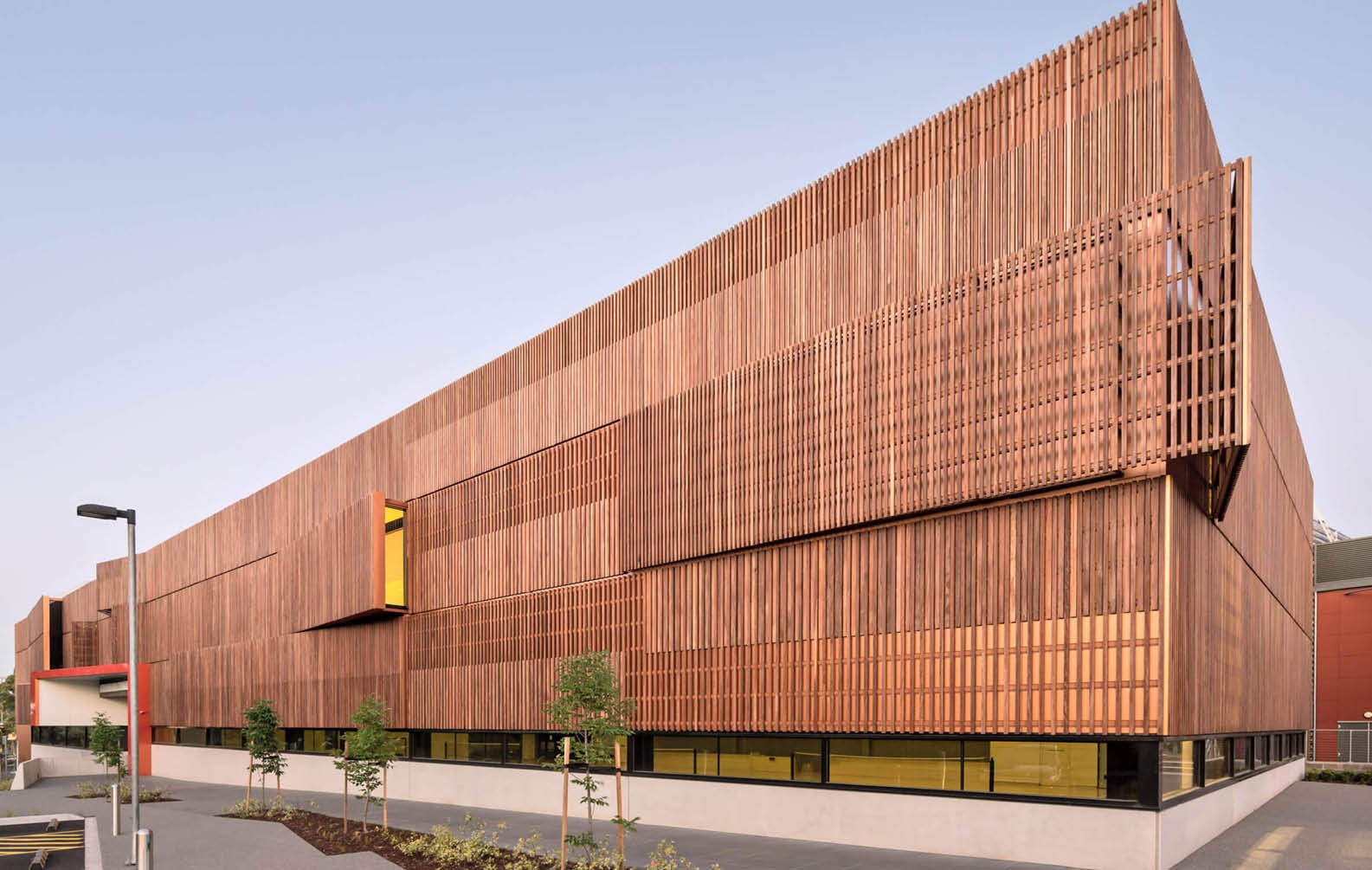
Jaw-Dropping Timber Facade
The facade of Boroondara Sports Centre is designed in such a way to make any passerby stare in awe. The sheer amount of timber used is impressive and provides an appealing entrance for users. To achieve the design, the facade is lined with timber Click-on Battens with Spotted Gum as the species of choice. The battens are placed in a repetitive pattern along the walls, which are built in altering depths and directions.
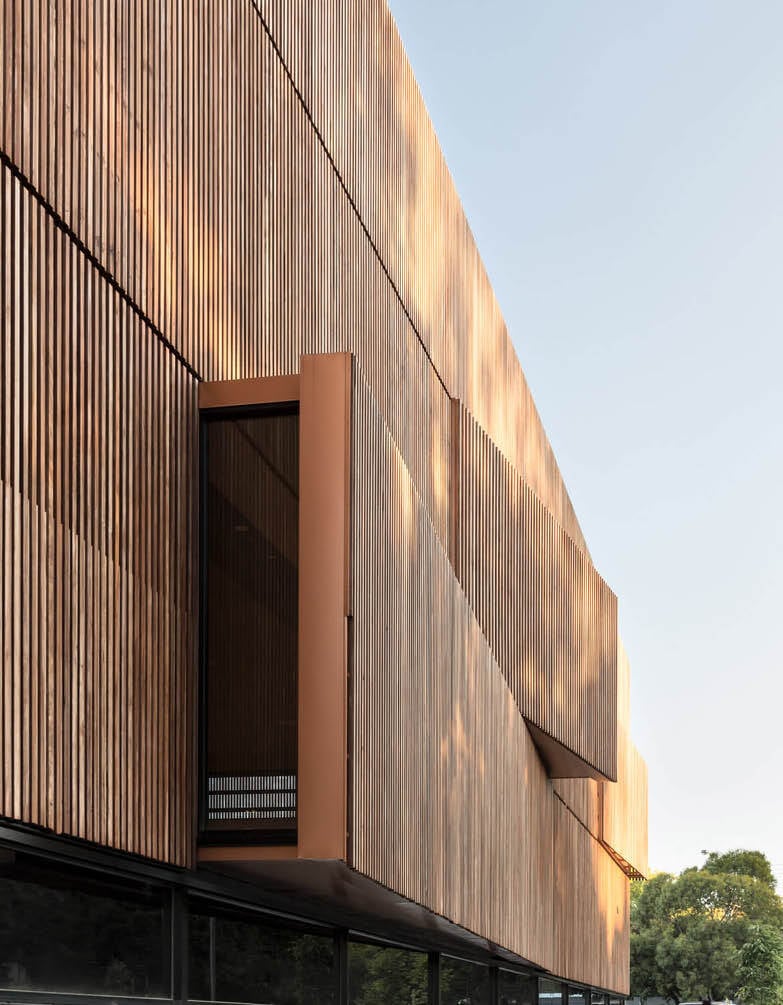
Choosing the Right Timber Coating
For this project, it was essential to choose a coating that would provide adequate protection, along with the option to allow the timber to age if decided.
Clear Oil was chosen for this application, a smart choice for facades. Clear Oil works by penetrating the surface of the timber in order to create a protective layer. Penetrating oil coatings are effective at protecting the timber from moisture, and colour tone or pigment can be added to slow the weathering process.
Click here to find out more about choosing the right coating.
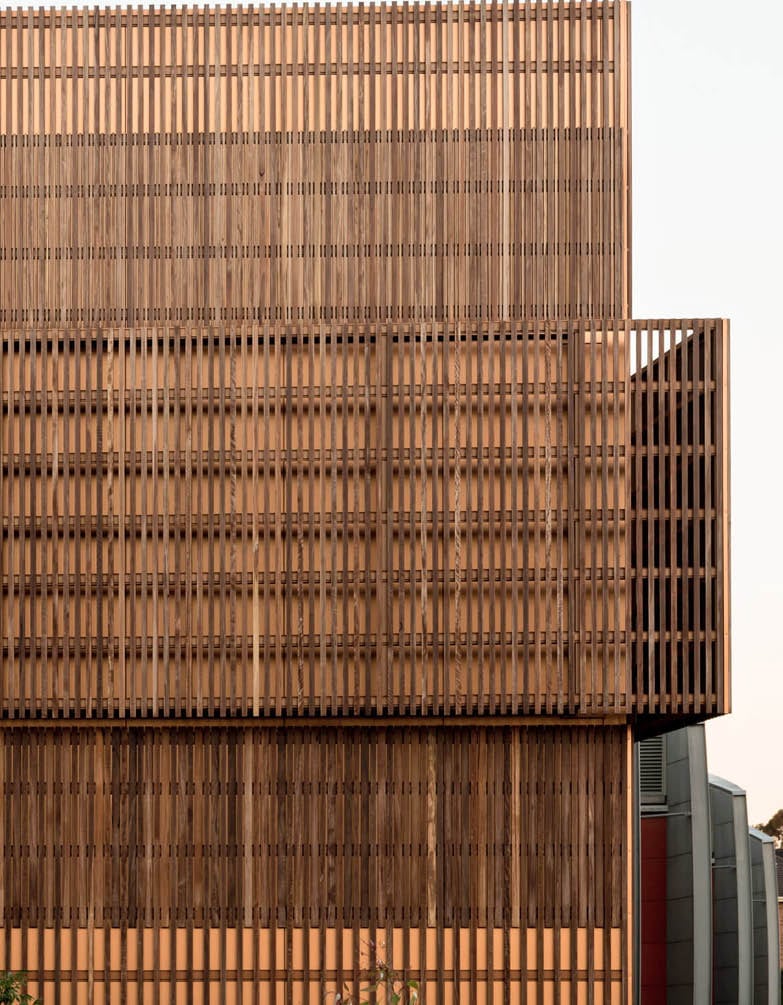
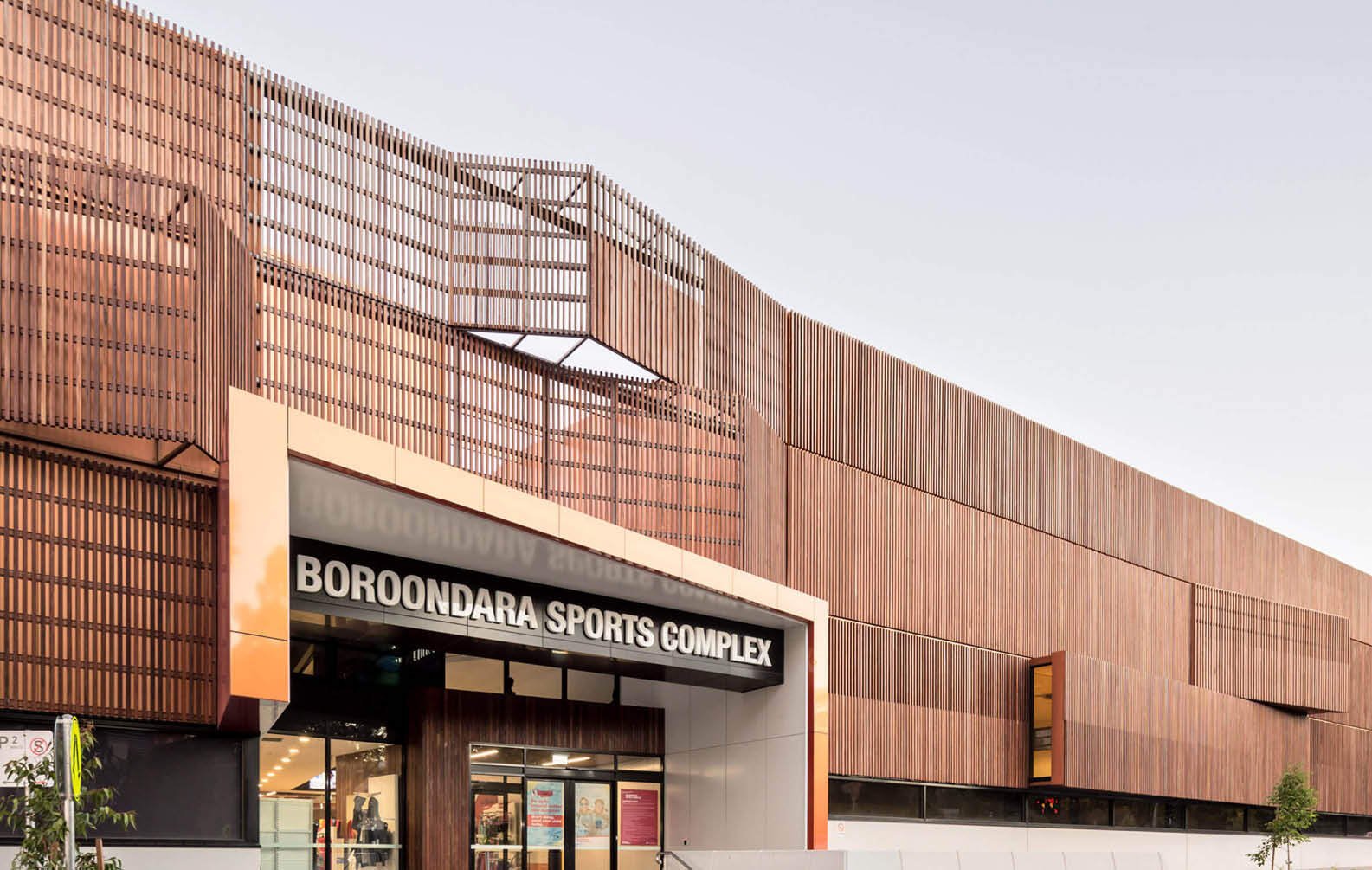
Textural Facade Design
Battens were chosen to be 42mm wide with spaces of the same width. This creates a vertical iteration of battens with room for shadowing and light to disperse throughout the pieces of timber. The battens are also 42mm in depth, further adding to the symmetry. Some patches have battens spaced very close together to help create interest in the design.
The walls that the battens are installed onto are not long and straight, but are divided into sections. Some of these sections jut out on an angle and windows are placed into the gap that’s created. Overall, the combination of these features creates an intriguing facade design that appeals to the community.
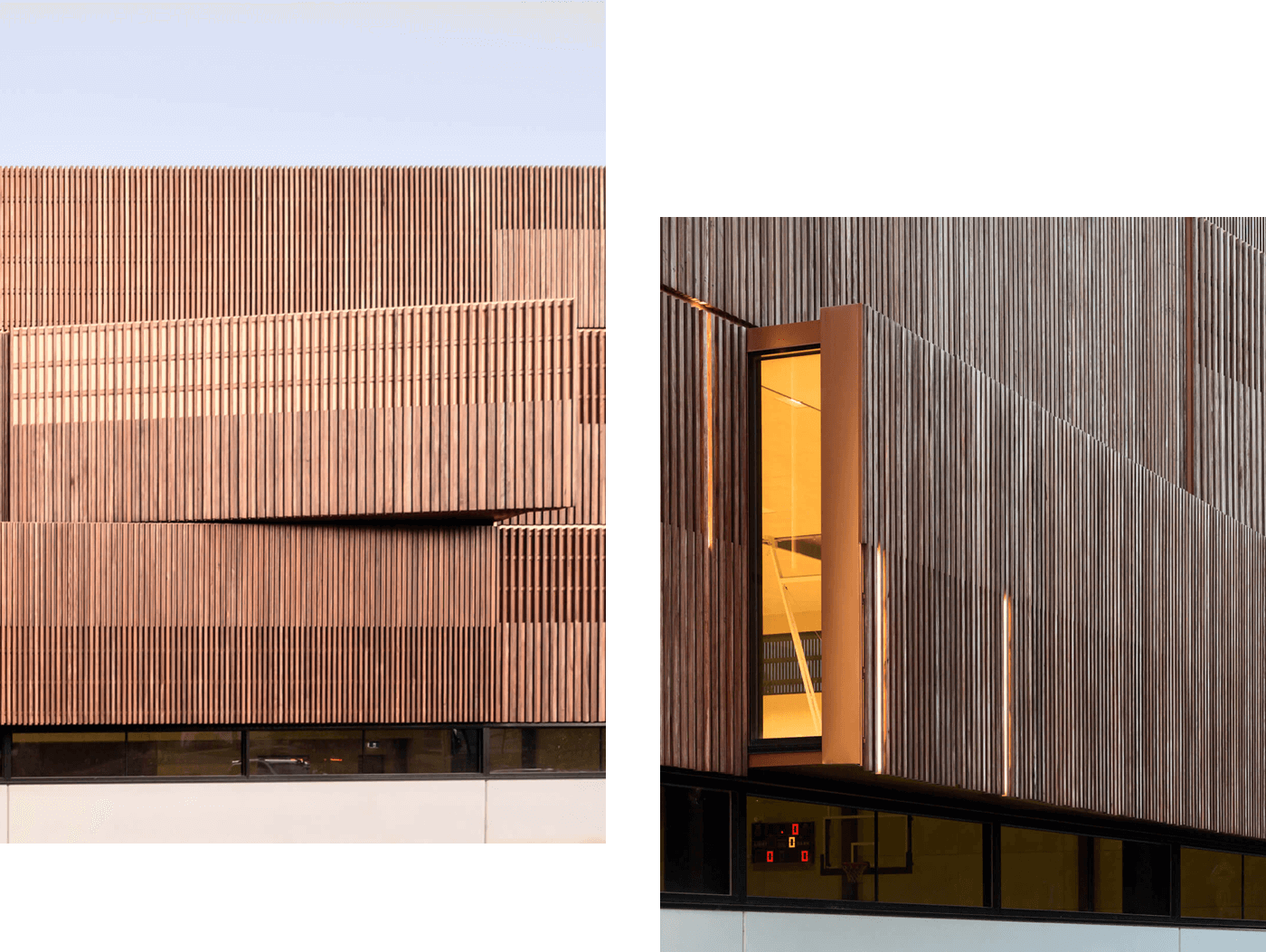
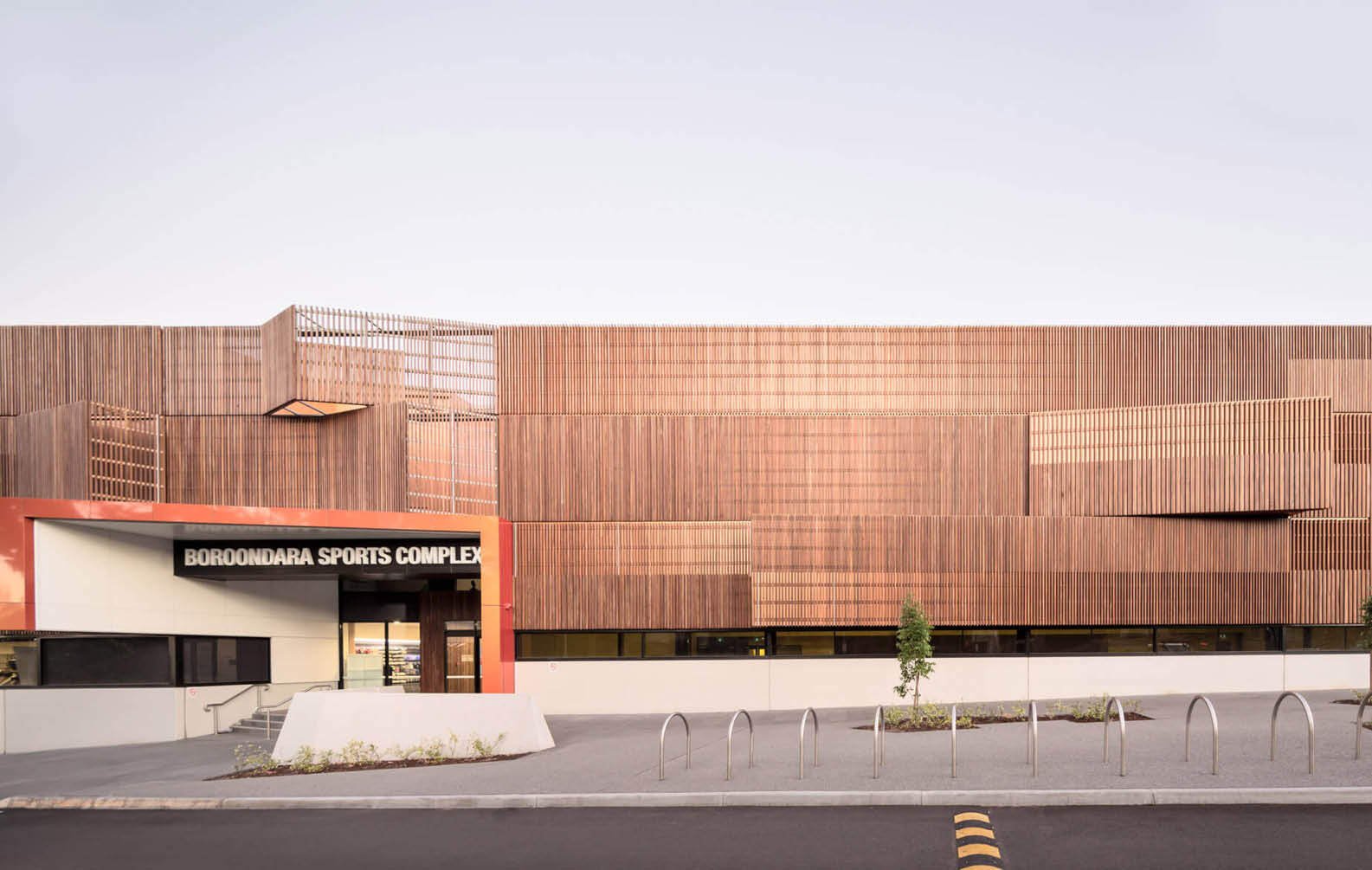
Product Specifications
Timber Click-on Battens
Product
Click-on Battens
Material
Timber
Species
Spotted Gum
Profile
Block - 42x42mm
Spacing
42mm
Coating
Clear Oil
Mounting Track
Slim Track - 25x25mm
Acoustic Backing
No
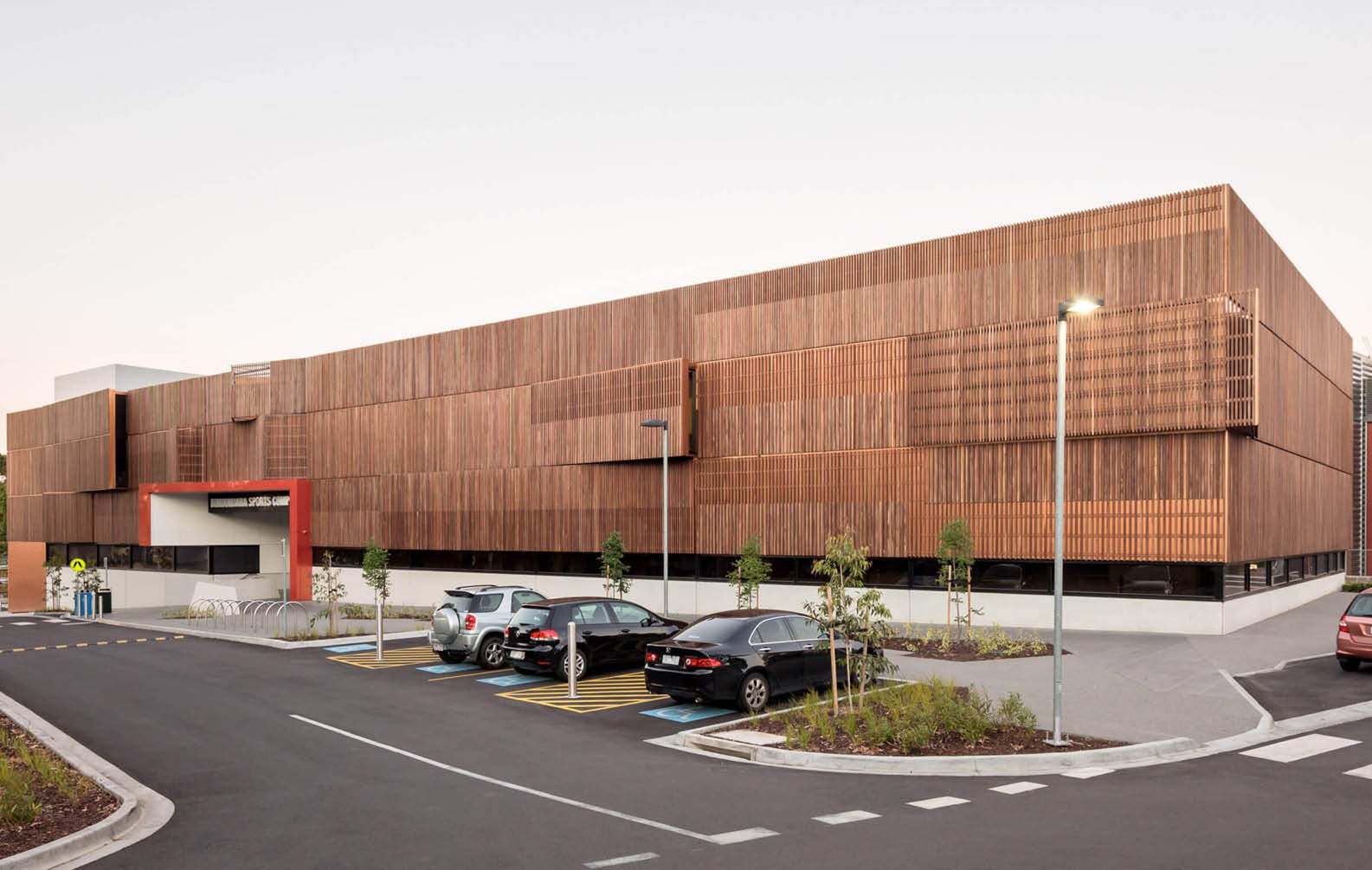
Related Projects





































































































































.webp?width=783&name=east-sydney-early-learning-centre_03%20(1).webp)


































































