Contemporary Timber Wall and Ceiling Features
Gunyama Park
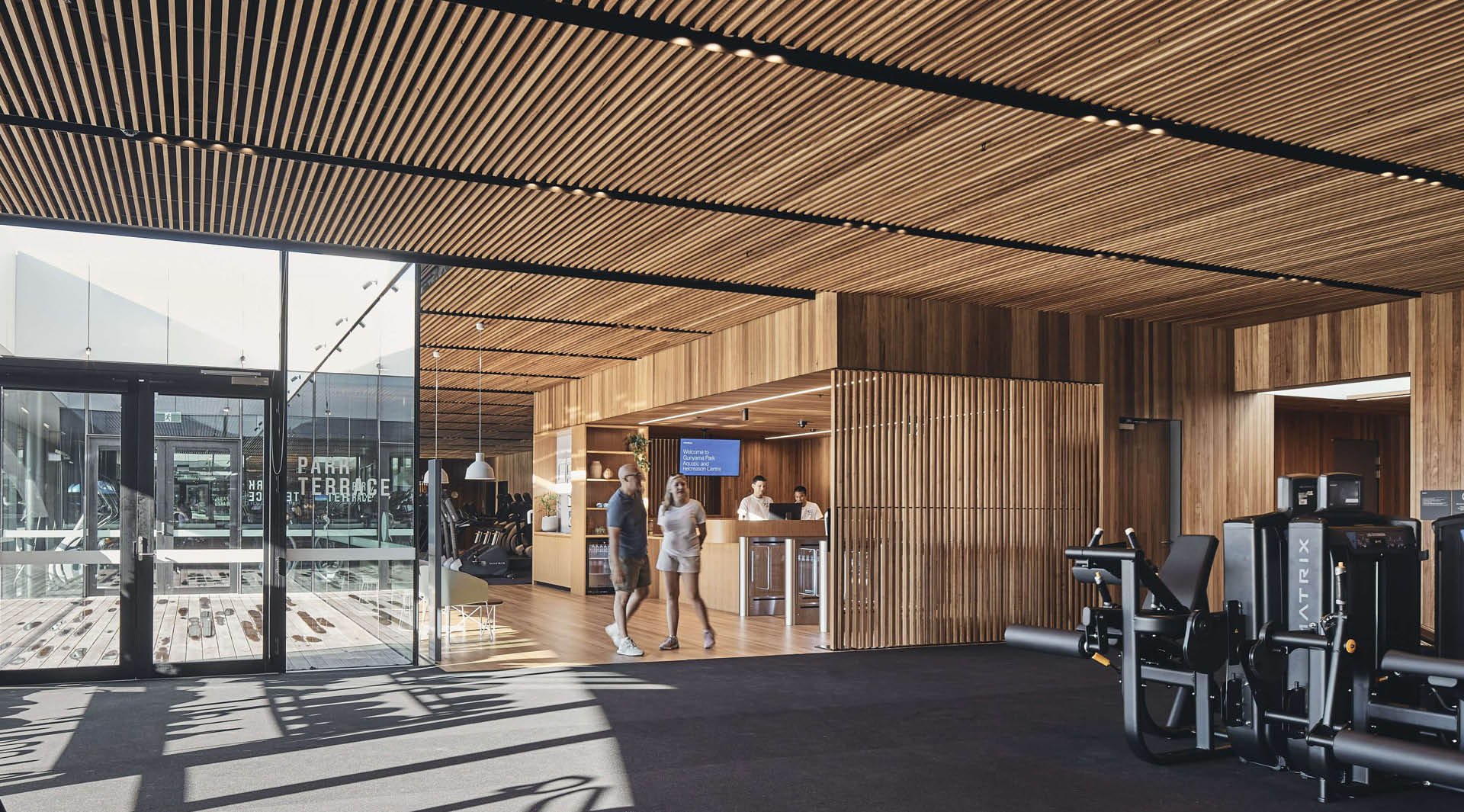
Gunyama Park & Aquatic Centre is a pool and recreation centre with something for everyone. A world-class facility where the community can catch up with friends and family, enjoy some quiet time in the open-air pool or get stuck into some serious exercise.
The collaboratively designed space was brought to fruition by Andrew Burges Architects, Grimshaw and landscape architects T.C.L, who together established a playful interaction of “natural and constructed landscapes that graft the beach into the urban pool experience.”
Product
Click-on Battens
Materials
Blackbutt
Applications
Feature Walls
Feature Ceilings
Facades
Sector
Lifestyle
Architect
Andrew Burges Architects
Builder
CPB Contractors
Installer
Custom Ceilings
Location
Sydney, Australia
Completion Date
2020
Photographer
Peter Bennetts
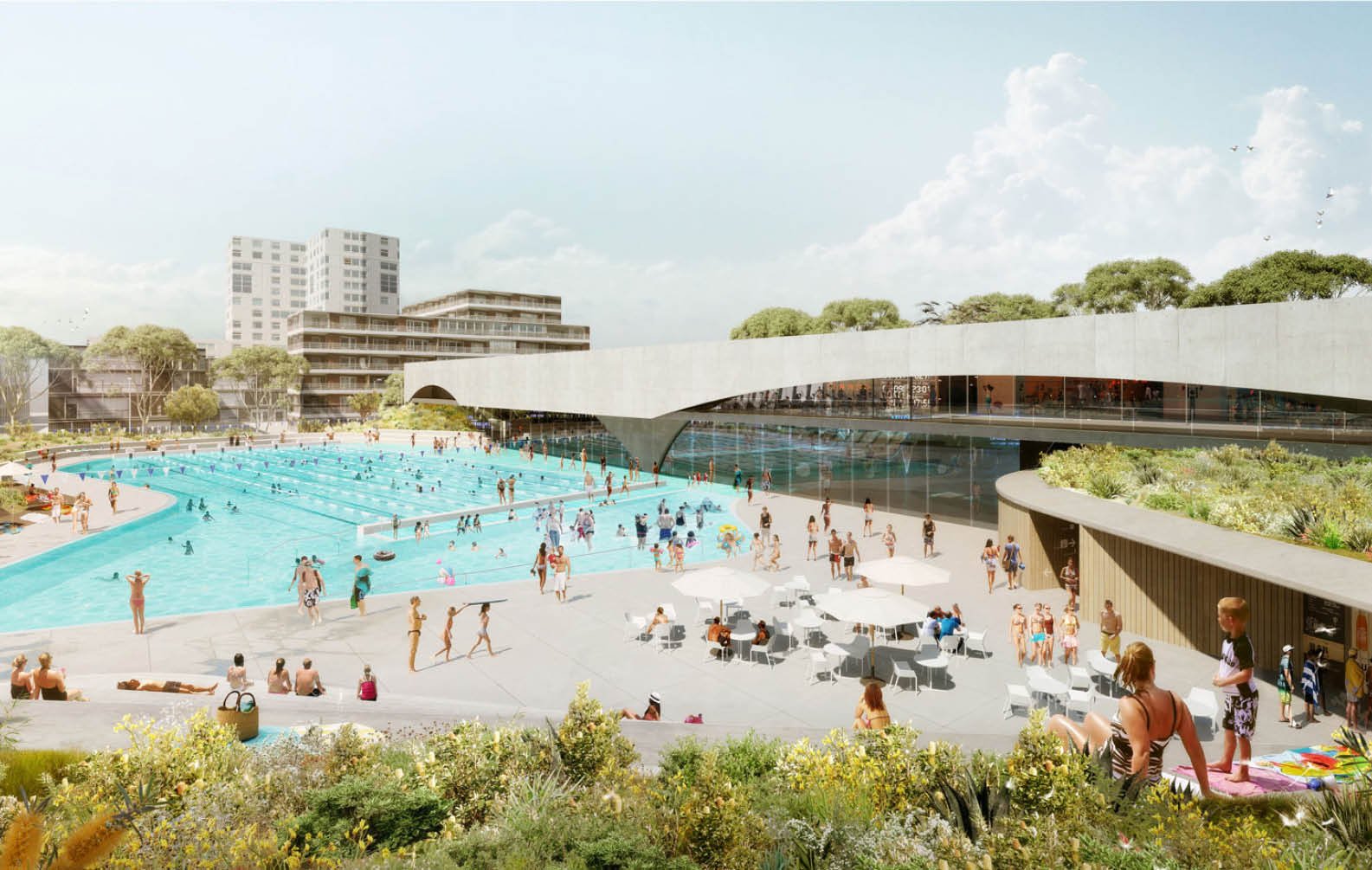
Timber Feature Ceilings and Walls
A broad feature of Gunyama’s interior are the timber feature ceilings and walls. The entrance, hallways, staircase, gym and pilates studio all make Blackbutt timber the feature. Click-on Battens were chosen to line the ceilings and Tongue & Groove Cladding to line the walls and some ceilings.
The amount of timber used within the space brings a host of biophilic benefits and durability to many high traffic areas. The pieces of timber were each coated in a clear oil to maintain appearance and support protection from moisture.
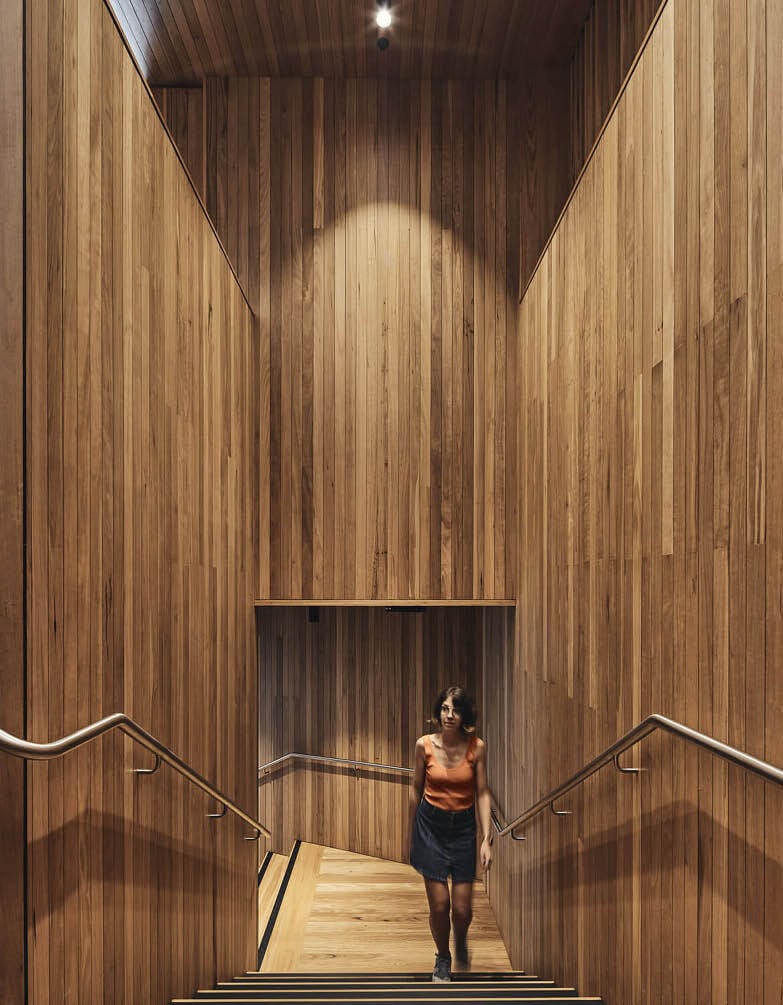
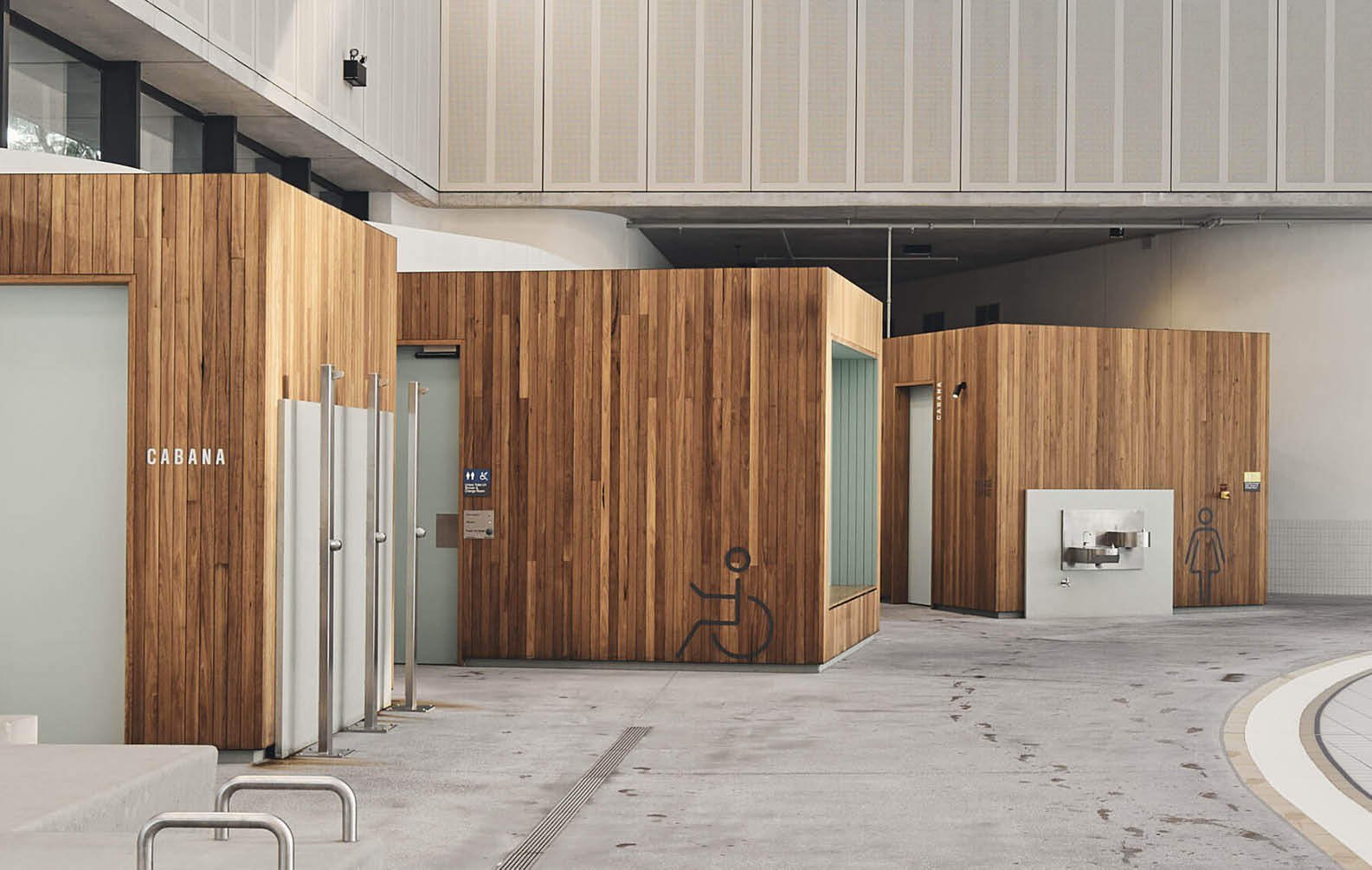
Change Rooms
A vital part of any aquatic centre are the change rooms. They need to provide privacy and be enjoyable to dwell in as they’re the first and last impression of the centre. In Gunyama’s case, they have been designed perfectly, with a selection of private rooms available for families, school groups and individuals to get togged up in.
Lining the outside of these individual boxes is beautiful blackbutt timber Tongue and Groove Cladding, which connects to the design of the separate nooks where people who arrive in togs can to disrobe discreetly.
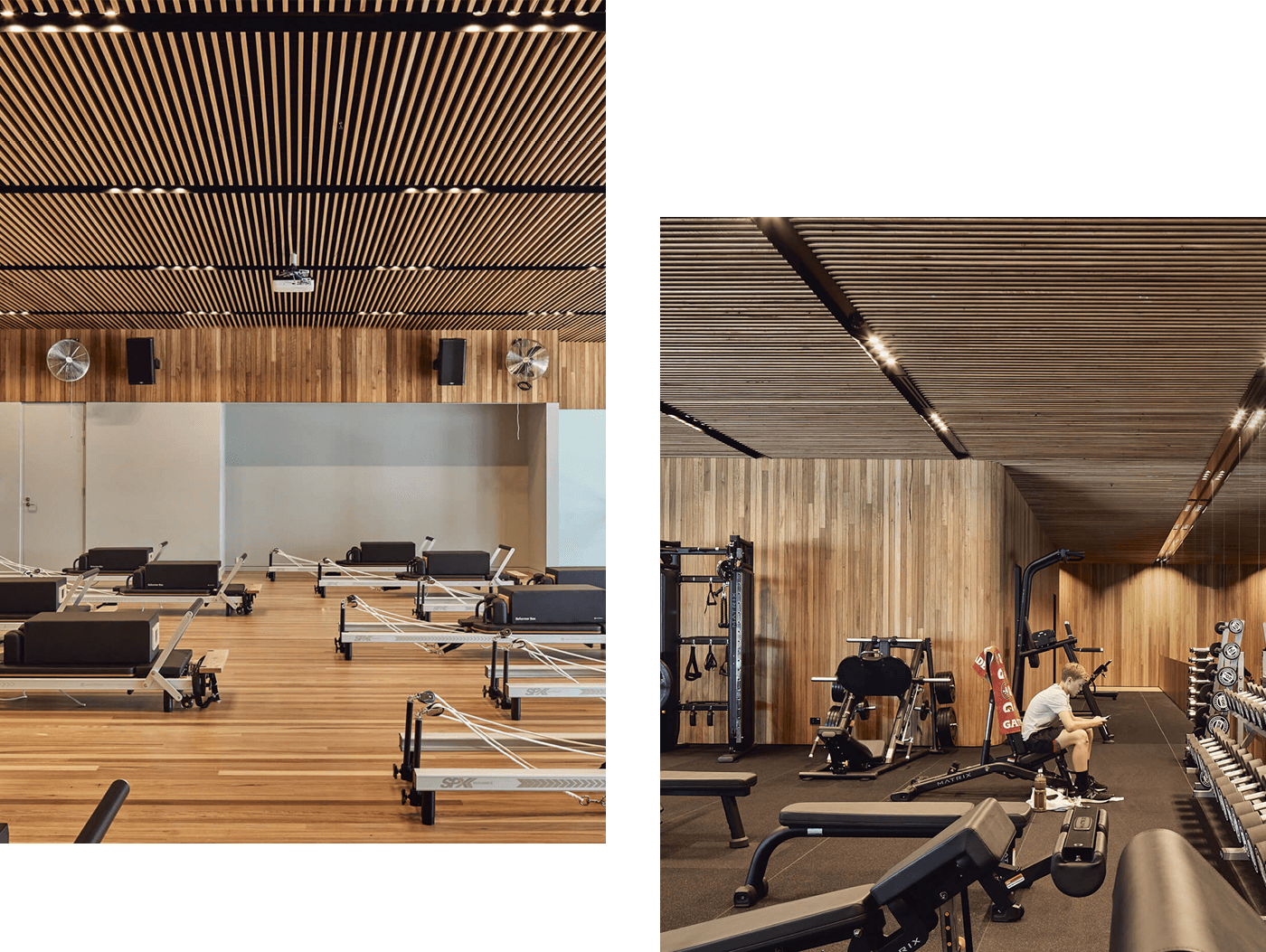
Break a Sweat
The pilates studio and gym look superb with timber lining every surface of the rooms. Incorporating timber translates to a calming ambience that patrons can relax in and set their minds on their workout. The rooms large windows provide a visual connection to nature outside, creating an outdoor room atmosphere that no one would want to leave!
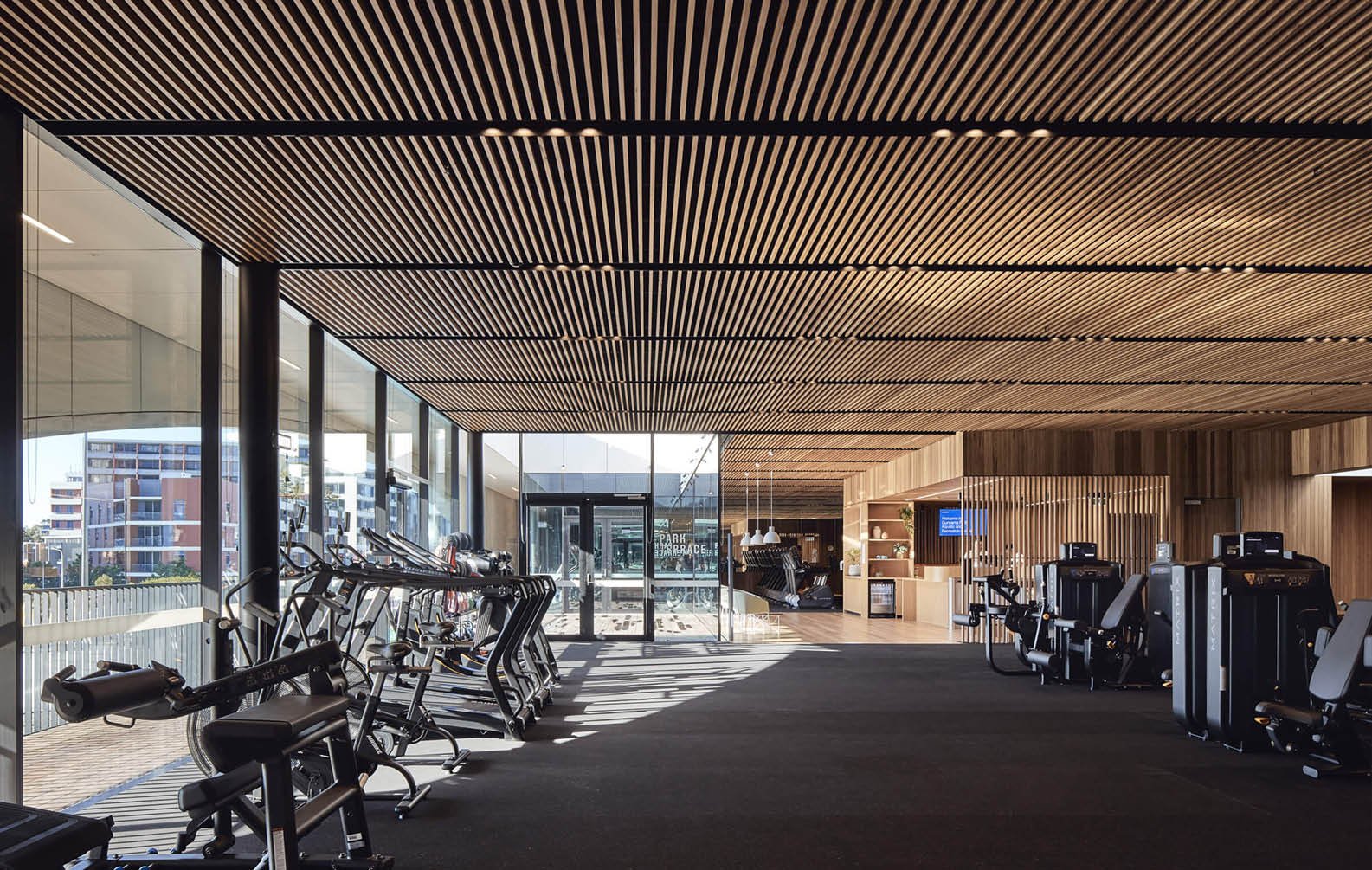
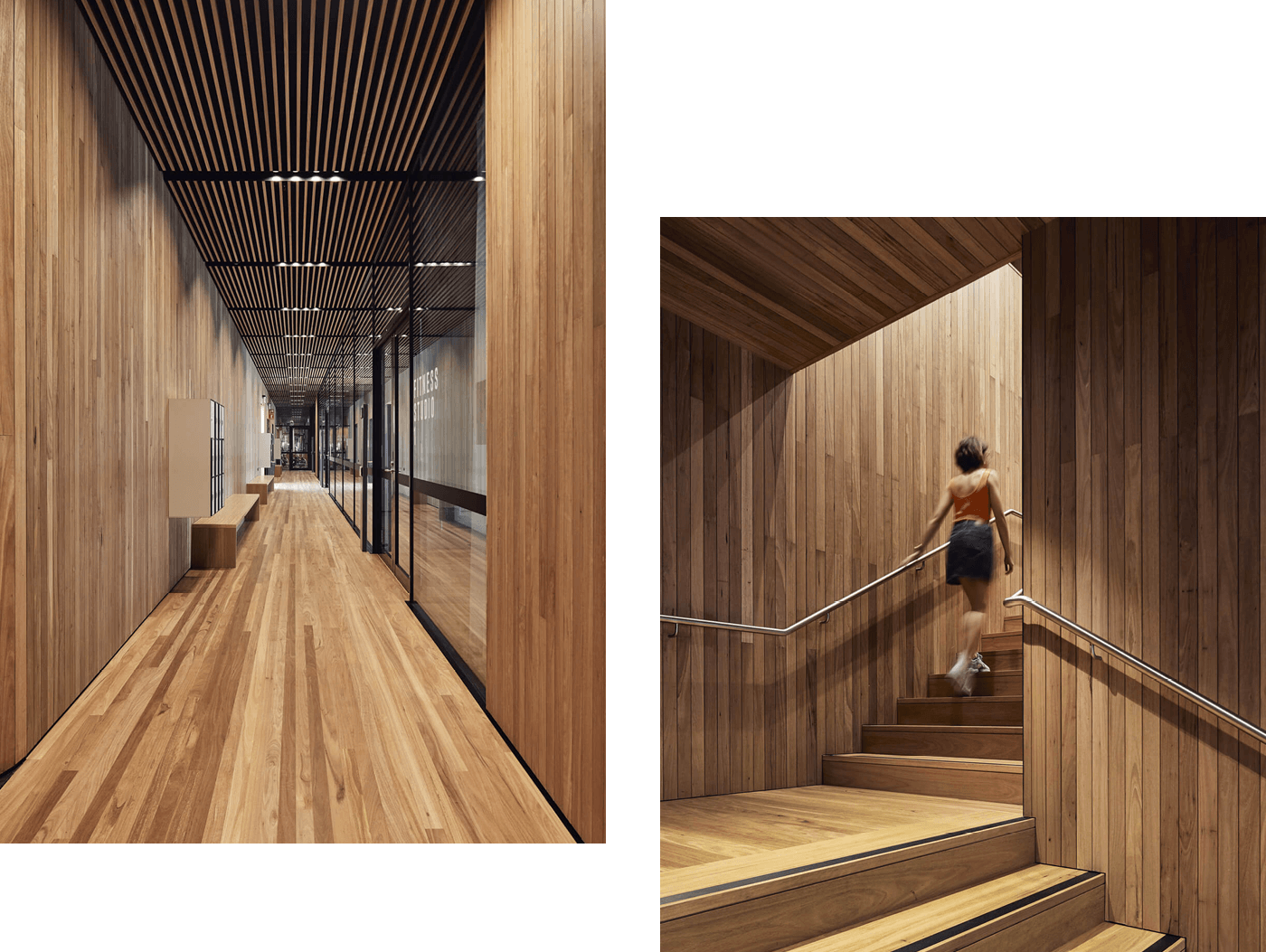
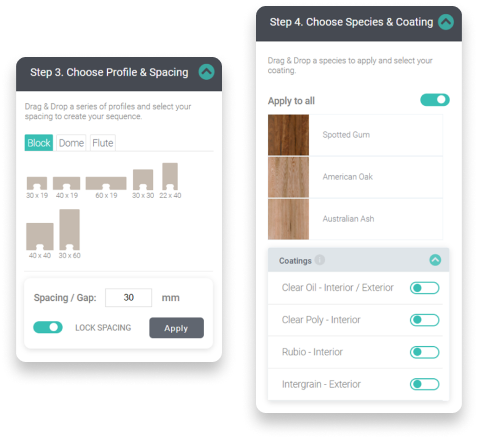
Download our free eBook
8 Ceiling Concepts to Elevate your next Design
Product Specifications
Ceiling
Product
Click-on Battens
Material
Timber
Species
Blackbutt
Profile
Block - 32mm x 32mm
Spacing
28mm
Coating
Clear Oil
Mounting Track
Standard
Acoustic Backing
Yes
Wall
Product
Tongue & Groove Cladding
Material
Timber
Species
Blackbutt
Profile
Queenscliff - 88mm x 19mm
Coating
Clear Oil
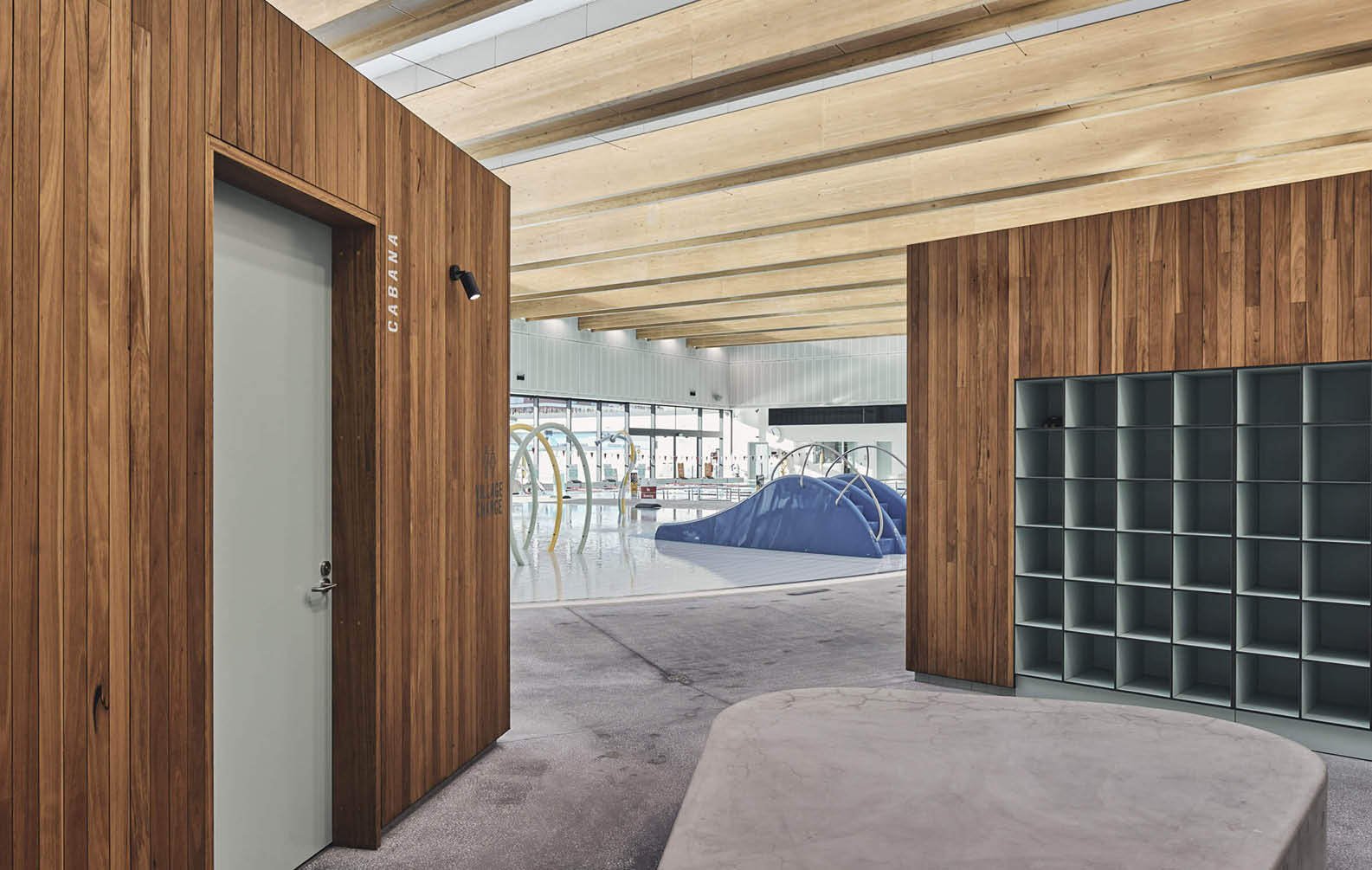
Related Projects





































































































































.webp?width=783&name=east-sydney-early-learning-centre_03%20(1).webp)


































































