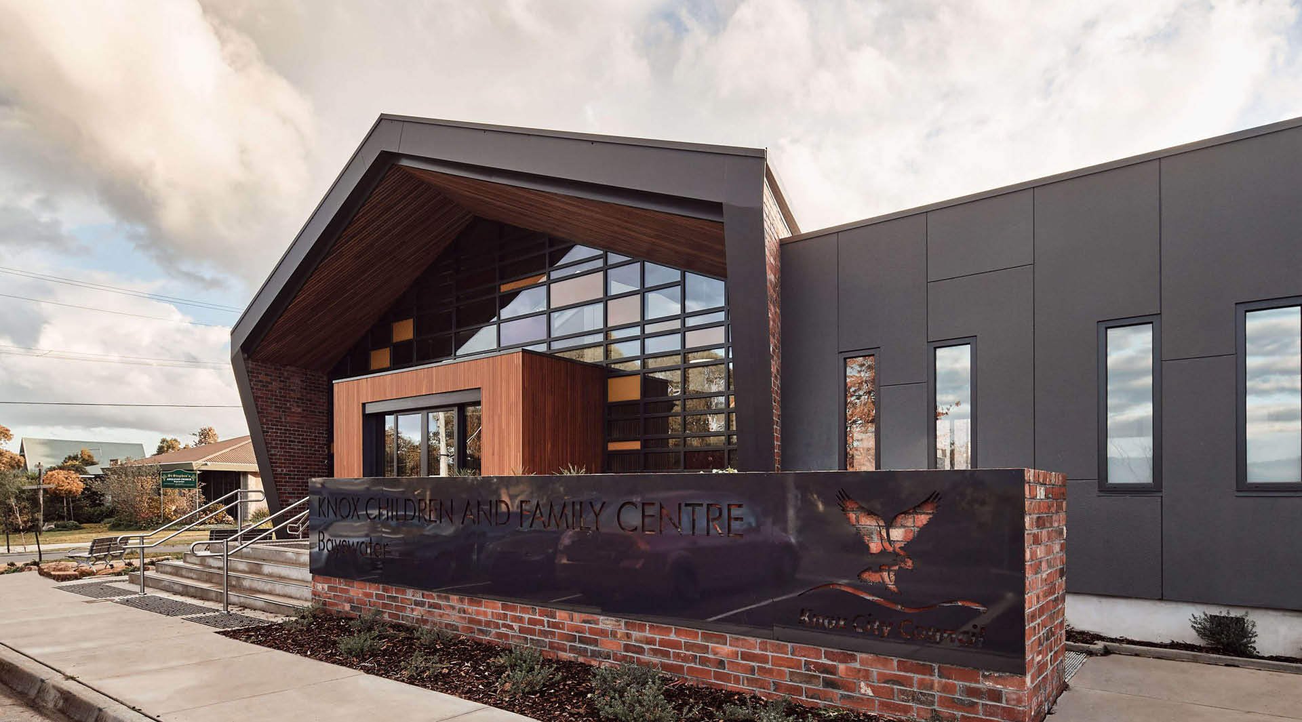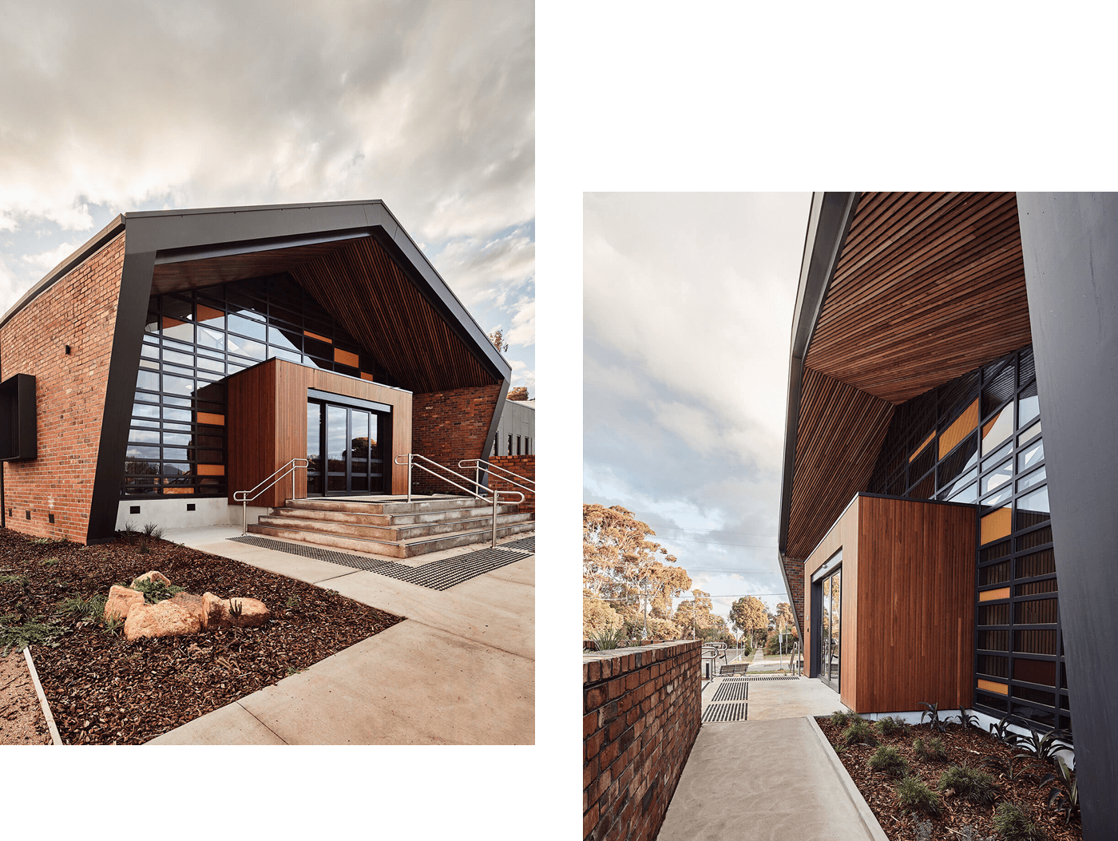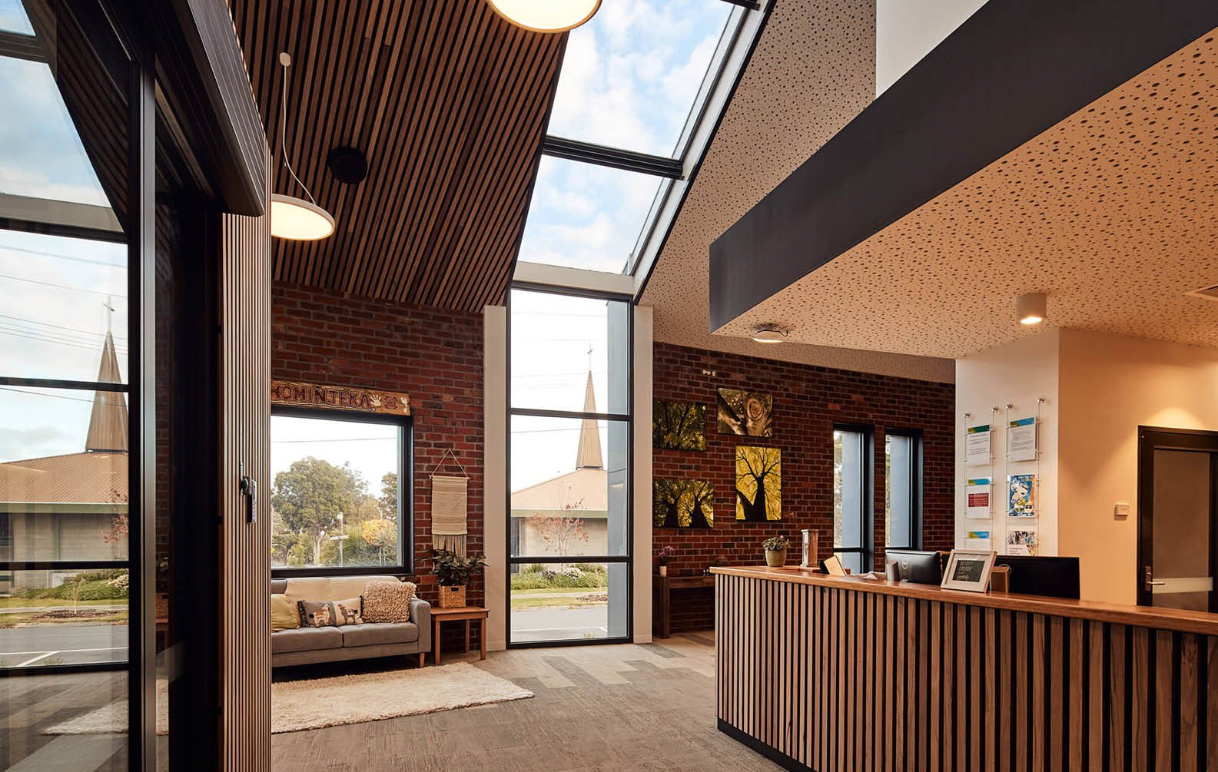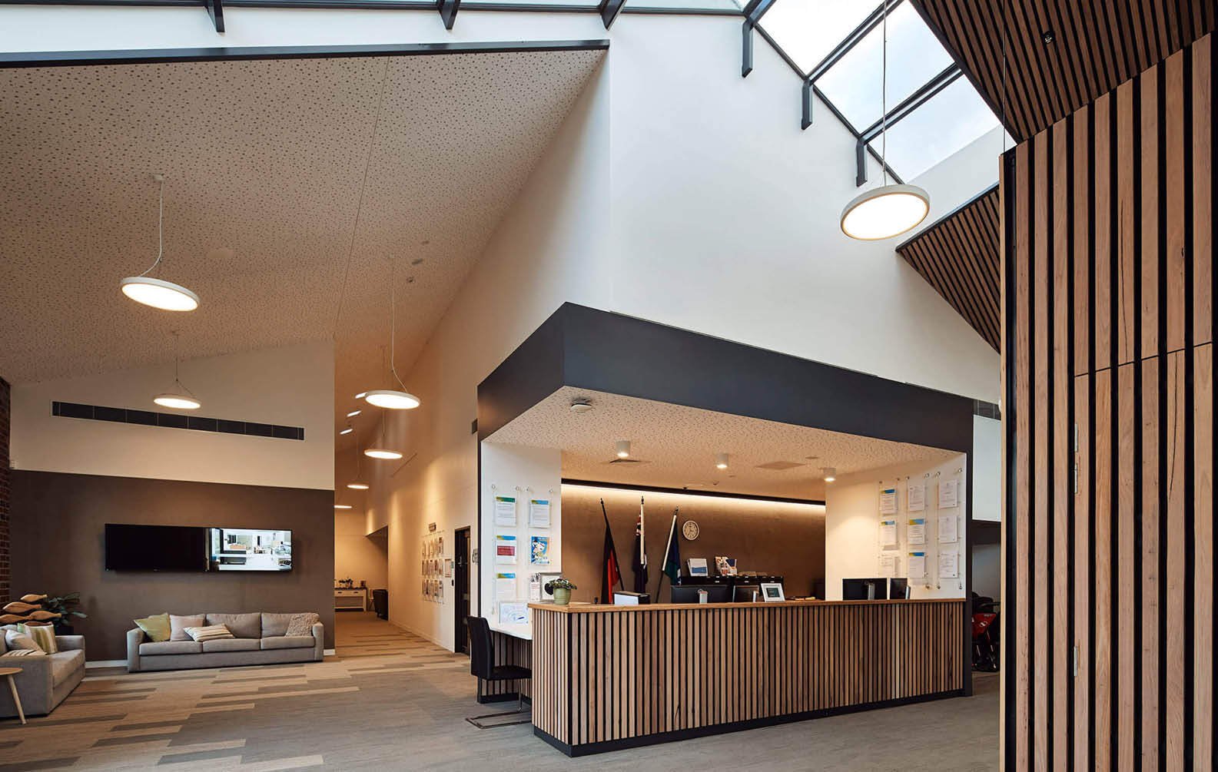Earthy Tones and Timber Textures Enhance Early Learning
Knox Children and Family Centre

Knox Children and Family Centre, located in Bayswater, is a beautiful architecturally designed environment intended to help little ones thrive.
With a design devised by k20 Architecture, they chose to utilise our timber Click-on Battens throughout the interior and exterior walls to connect the space with nature.
Product
Click-on Battens
Materials
Blackbutt
Applications
Feature Walls
Feature Ceilings
Facades
Sector
Education
Architect
k20 Architecture
Builder
Beamrite Constructions
Location
Bayswater. Victoria
Completion Date
2019
Photographer
Peter Bennetts

Application
The Click-on Battens were used to make a statement within the entrance. Chosen to be vertically installed the soffit and walls, to encase the space and draw residents inside. Once inside, battens are sprinkled throughout the interior on places such as the reception desk, ceilings and walls, helping to conjure a sense of warmth and belonging.

Design to Stand the Test of Time
The centre’s interior consists of earthy colour tones paired with thoughtfully articulated accents of colour to provide a harmonious backdrop for bountiful amounts of children’s artwork. Rather than creating a trendy interior that shall soon date, k20 Architecture has conceived a timeless design to serve the community for the next 100 years.
Boxed framed windows and pitched roofs frame the building, reinterpreting the design of the suburban home while seamlessly blending in with existing homes close by.
k20 Architecture has designed the building to be transparent, open and to create a feeling of warmth and comfort. The main entrance is clad in timber and at 2.4-metres high, offers space but a certain intimacy that will not overwhelm the children as they move through.
Product Specifications
Internal Walls & Ceilings
Product
Click-on Battens
Material
Timber
Species
Blackbutt
Profile
Block 42x19mm
Spacing
25mm
Finish
Clear Oil
Track
Ontrax
Acoustic Backing
Yes

Related Projects





































































































































.webp?width=783&name=east-sydney-early-learning-centre_03%20(1).webp)


































































