Integrating Concealed Doors with Timber Click-on Systems
Kooyong Residence
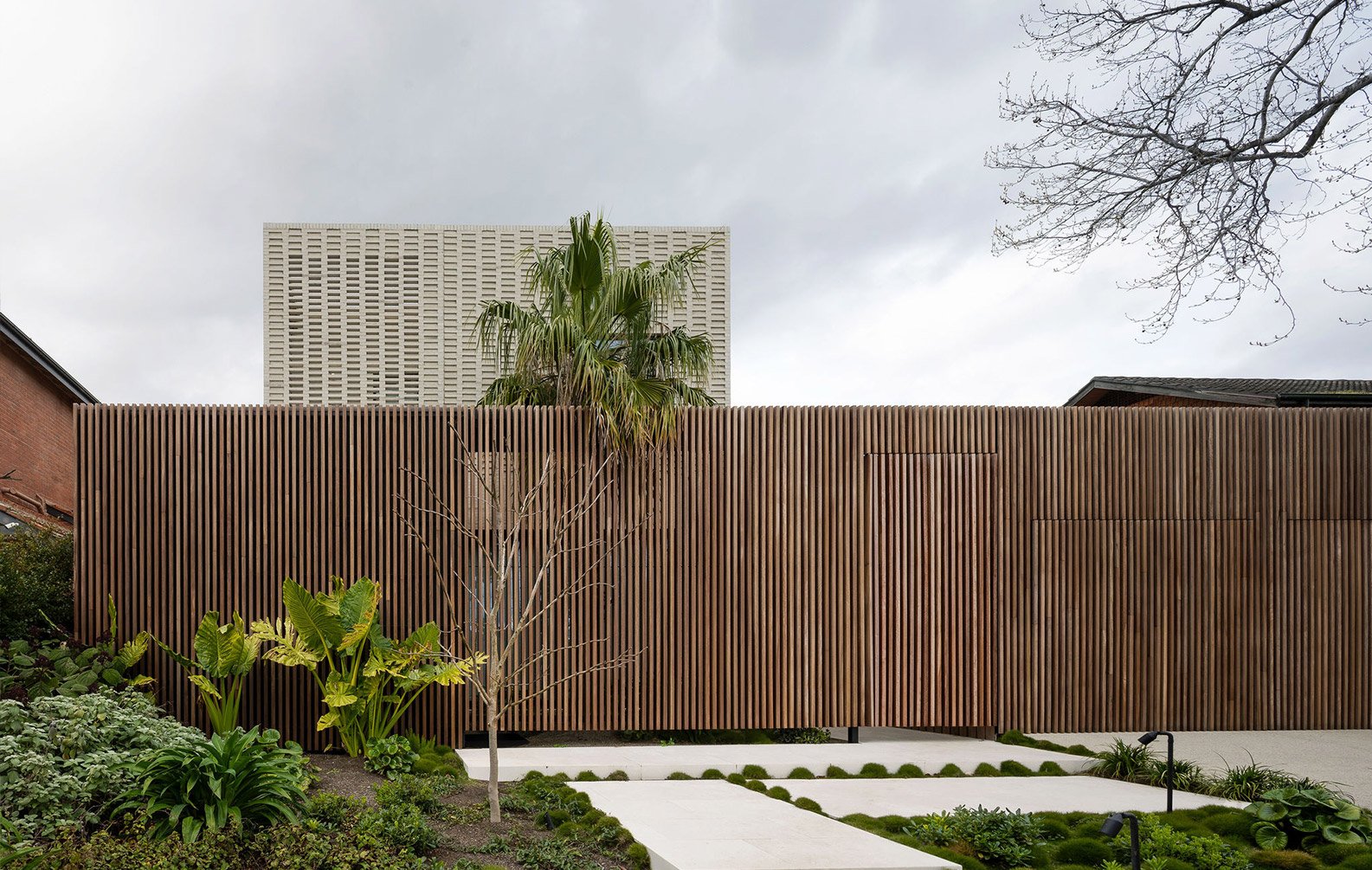
Designed by A for Architecture and built by GIA Renovations, Kooyong Residence was conceived as a calm family home that balances privacy with openness. At its heart lies an internal courtyard and patterned brickwork, complemented by external timber batten and screens that conceal a three-car garage and entry door with refined subtlety.
Sculptform’s Click-on Battens and Screens were instrumental in realising this intent, providing both solidity and transparency while discreetly integrating access points. By integrating multiple systems, the design achieves a rhythm that visually refined and functionally intelligent.
Product
Click-on Battens
Click-on Screens
Materials
Timber
Applications
Feature Walls, Concealed Garage Door, Screens
Sector
Residential
Architect
A For Architecture
Developer
GIA Renovations
Location
Caulfield North, Victoria, Australia
Completion
2024
Photographer
The Pixel Collective
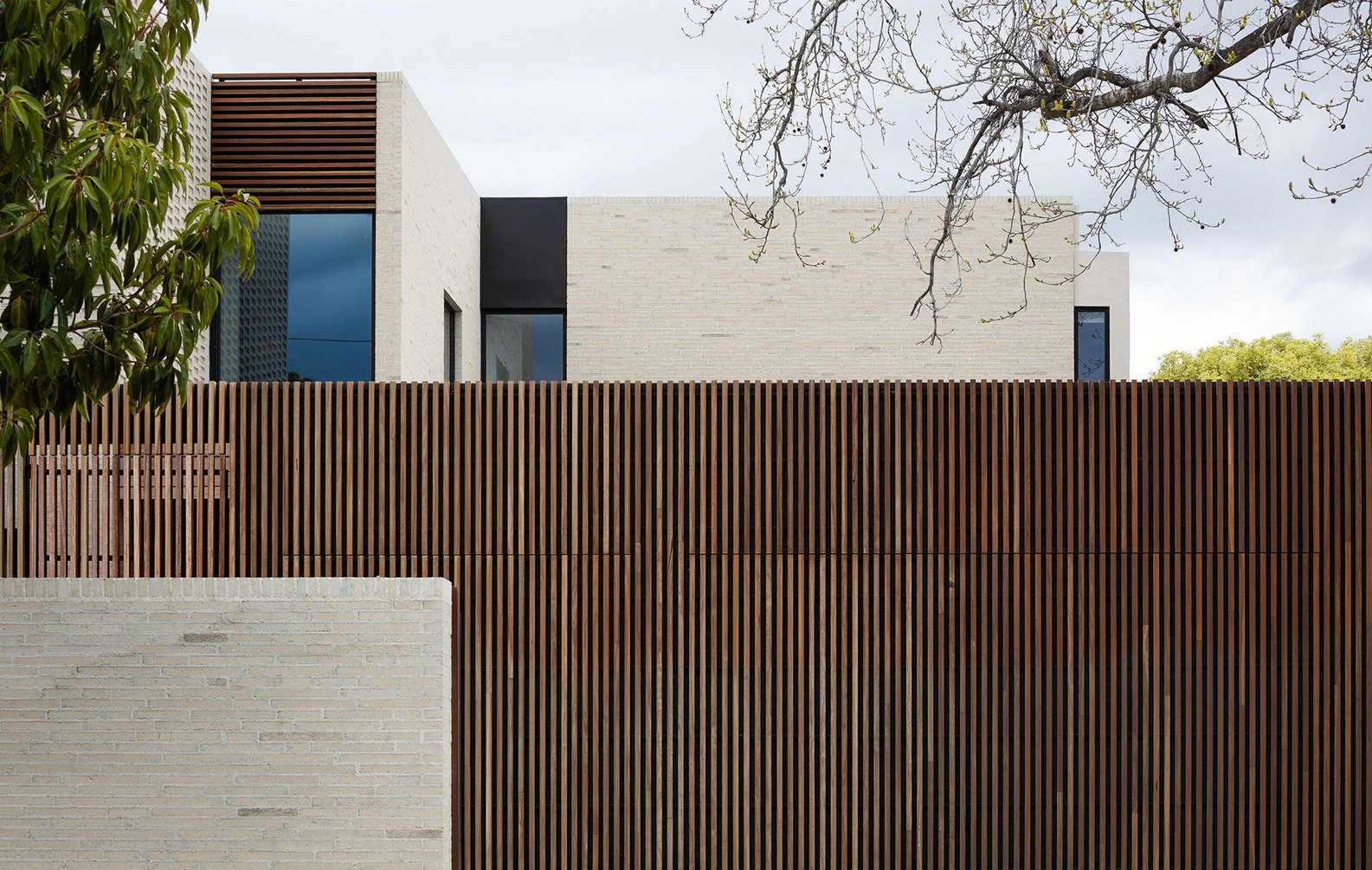
Flawless Integration of Two Systems
A defining feature of Kooyong Residence is the seamless transition between Click-on Battens and Click-on Screens system. Finished in Spotted Gum, Click-on Battens were installed on either side of the walls adjoining the bedroom and garage doors offering clean lines and secure fixing with the clip connection. In contrast, Click-on Screens span the central courtyard wall, introducing a semi-transparent element that preserves outward views while maintaining a sense of privacy.
Together, the two-systems balance solidity with openness, delivering visual variety without disrupting continuity.
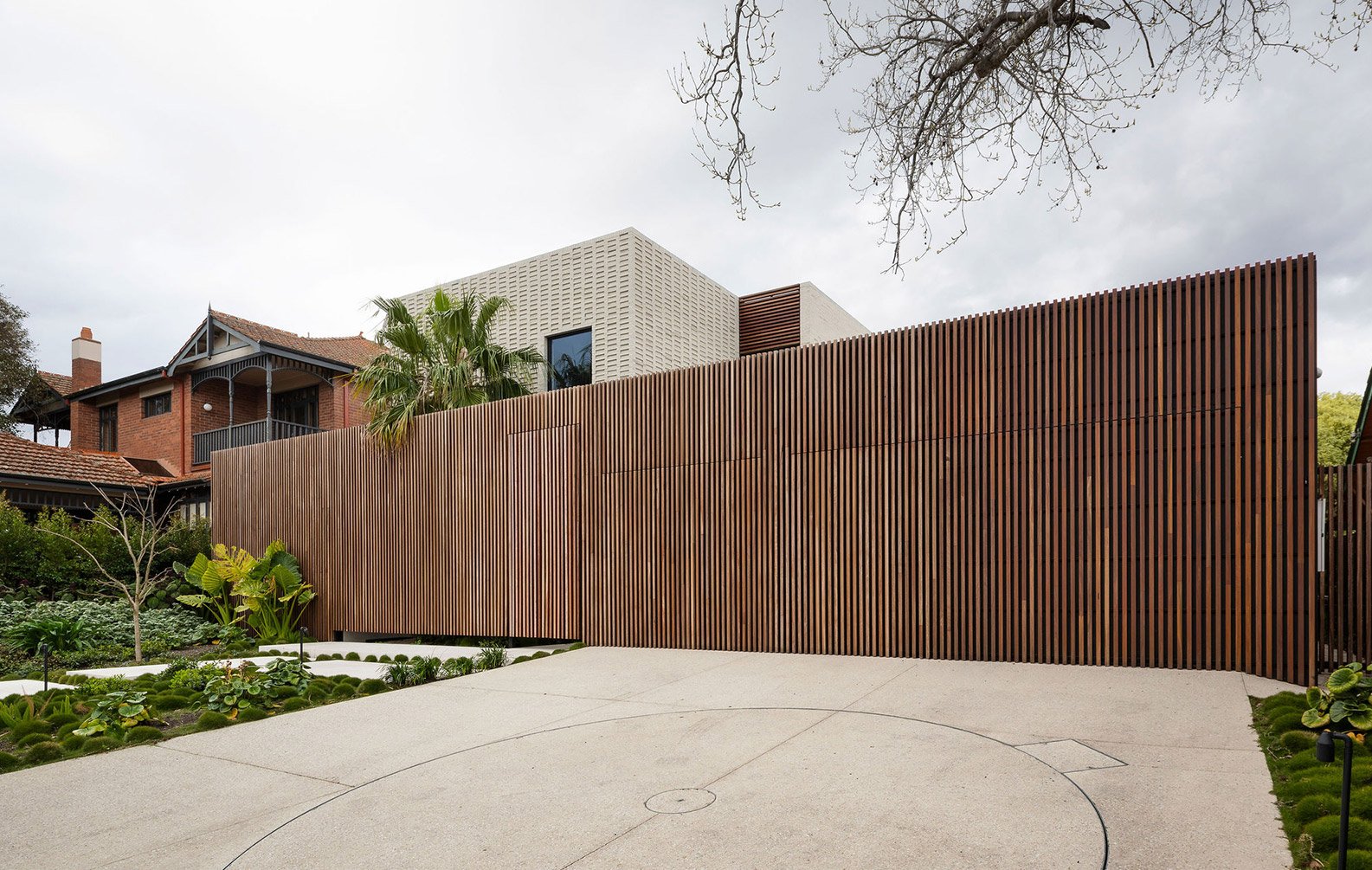
Aesthetic with Thoughtful Detailing
One of the key architectural intents of the project was to keep structural elements hidden, ensuring an uninterrupted aesthetic. This was achieved with pre-installation guidance, providing the right distinction between Click-on Battens backed by a black wall in the drawings for visual depth and Click-on Screens, which allow filtered views.
This precision ensured that the transition between battens and screens remained consistent across the walls. The battens, supplied in random lengths, were end-matched and reinforced with joiners, installed on slim mounting tracks to enable the garage and courtyard doors to operate seamlessly without disrupting the linear rhythm.
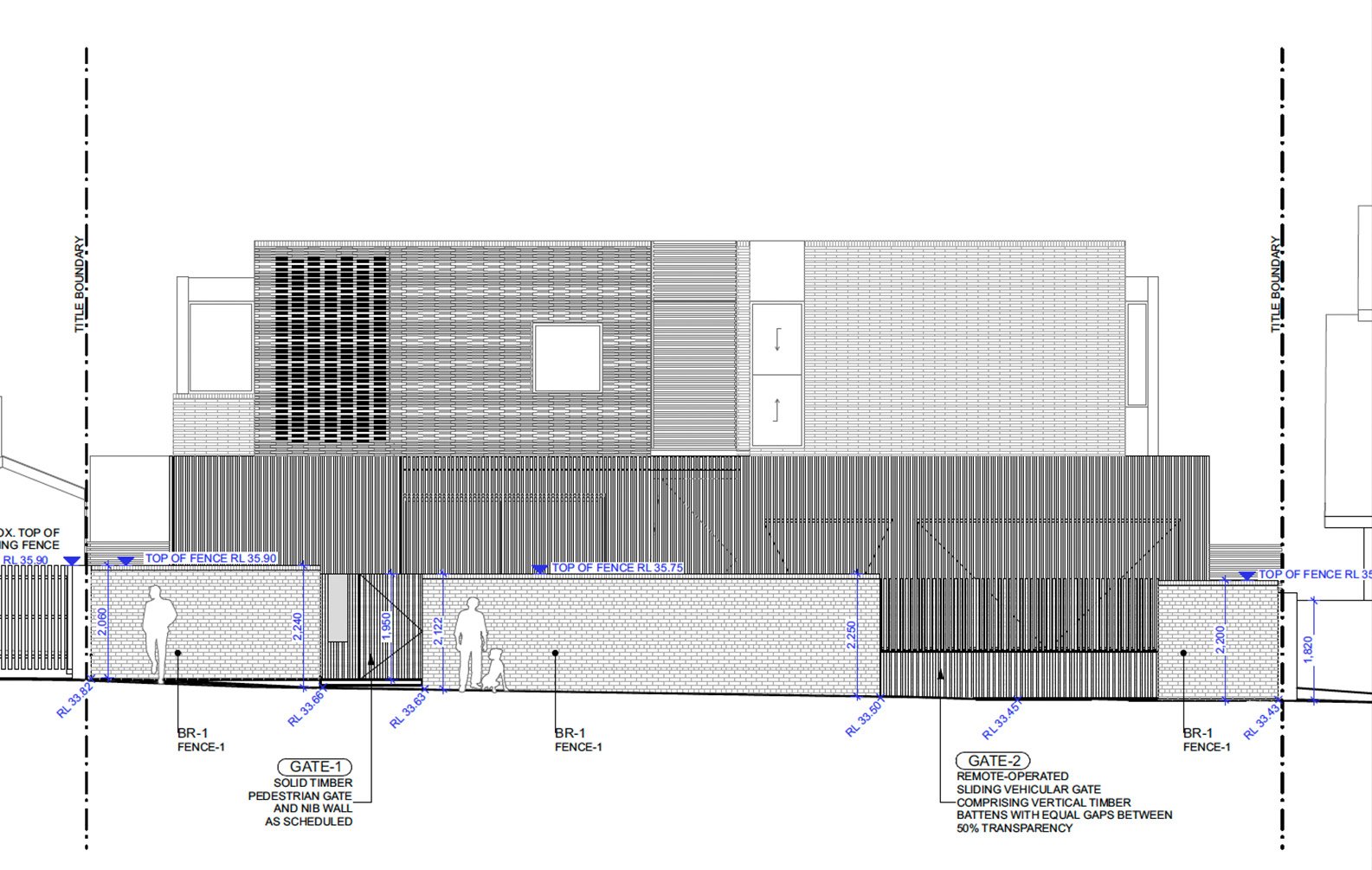
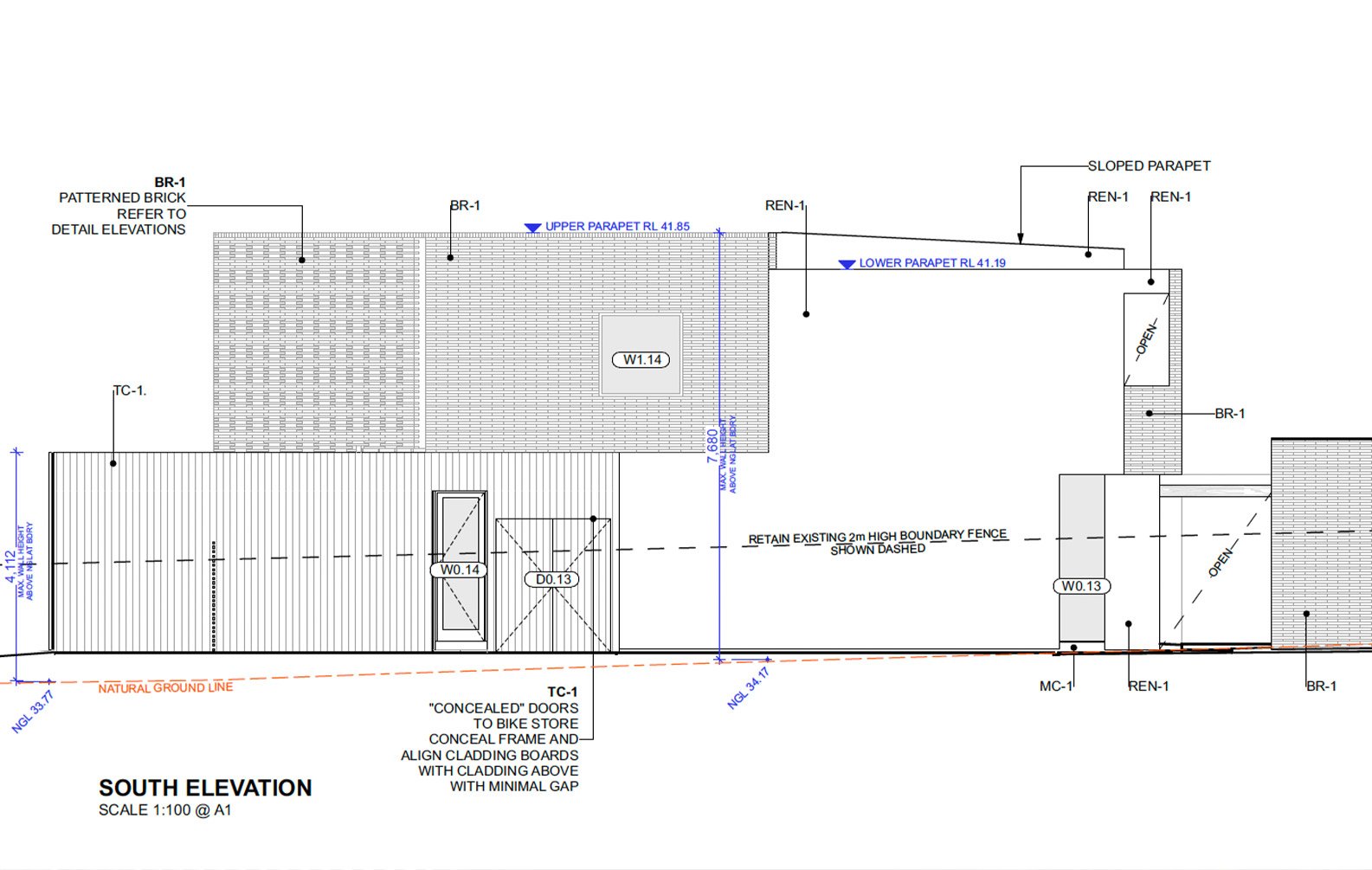
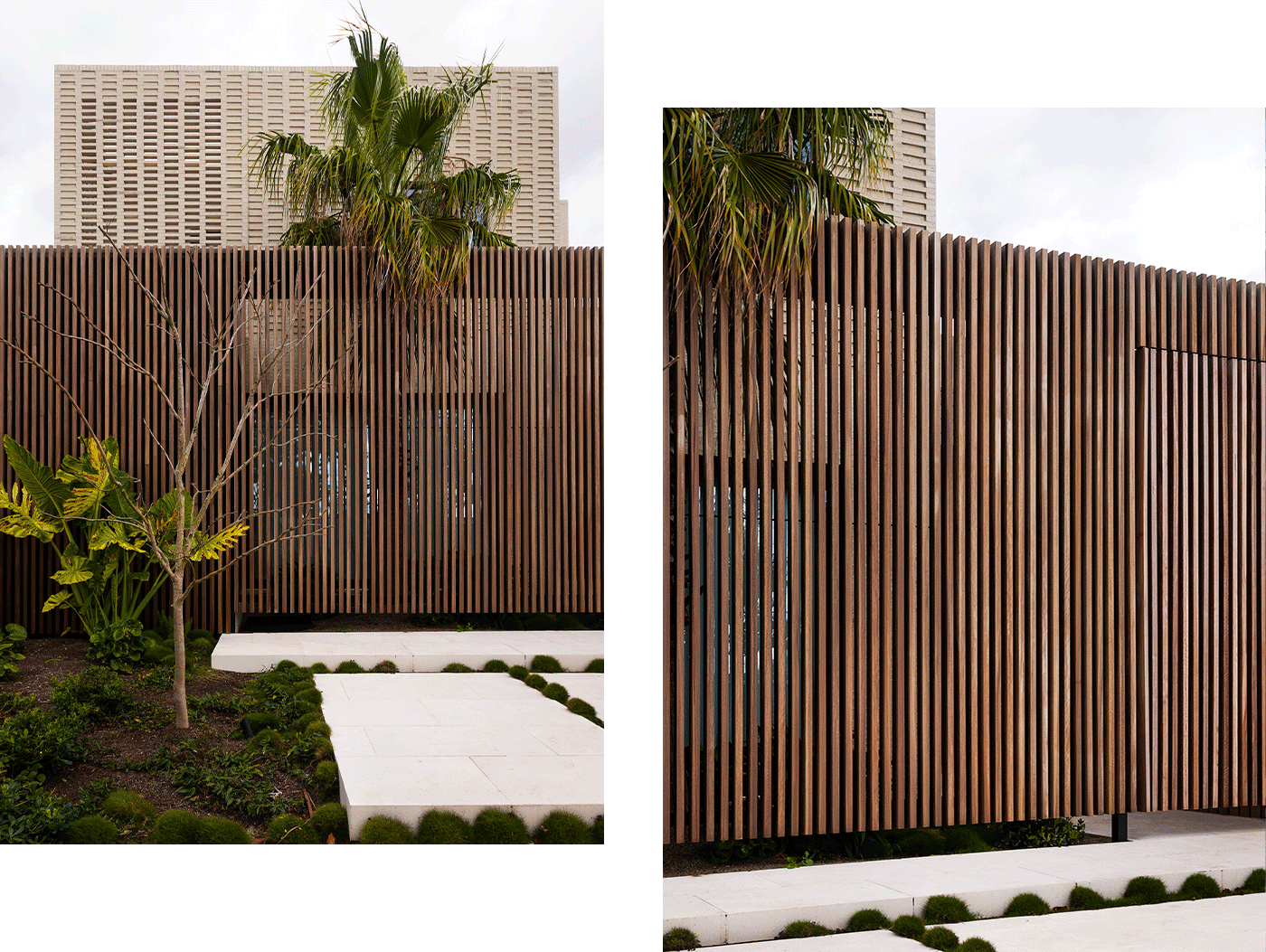
Hidden Doors, Seamless Design
The residence features three concealed doors – two garages and one courtyard entry.
Concealed Garage Doors
Dressed with Click-on Battens, the garage doors provide direct vehicle access while preserving the linear flow of the exterior. The end-matching and random batten lengths ensure the battens continue uninterrupted across the large openings. This click-on system helps manage movement tolerances without compromising function or finish.
Concealed Access Door
The concealed door entry, formed with Click-on Screens, offers a discreet pedestrian access point while maintaining visual continuity across the central wall. Designed for seamless operation, the door opens and closes smoothly, with a threaded road at the back ensuring precise alignment preserving privacy. This careful detailing highlights the balance between aesthetics and practicality.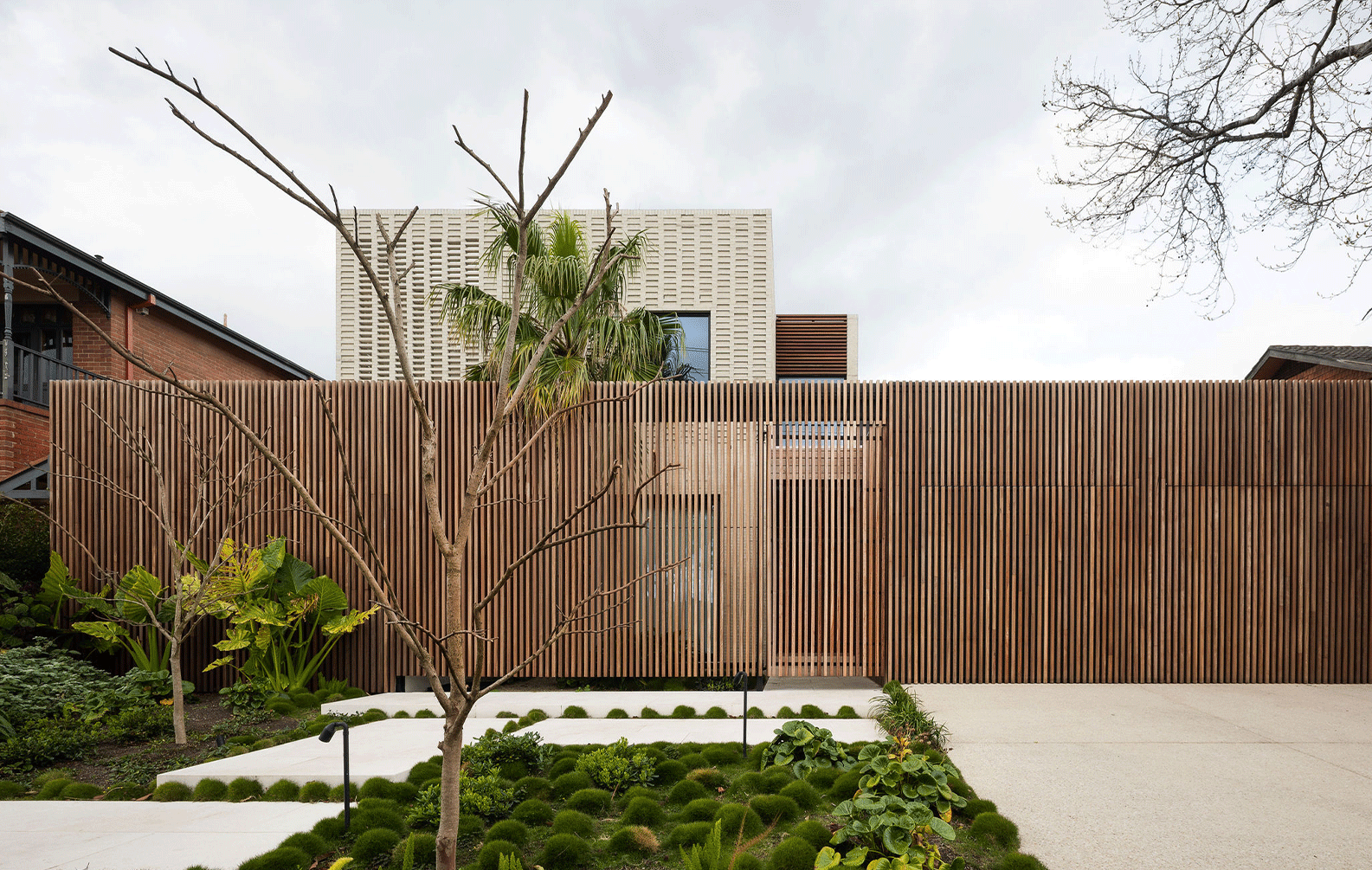
Design Appeal with Natural Warmth
Sculptform’s Click-on Battens and Screens in Spotted Gum Clear Oil finish infuse the residence with natural warmth, complementing the patterned masonry and landscaped surrounds. The timber’s rich tonal variations enhance texture elevating the home’s contemporary character. By harmonising with the broader material palette, the battens and screens unify diverse elements into a cohesive whole, creating a calm, welcoming atmosphere.
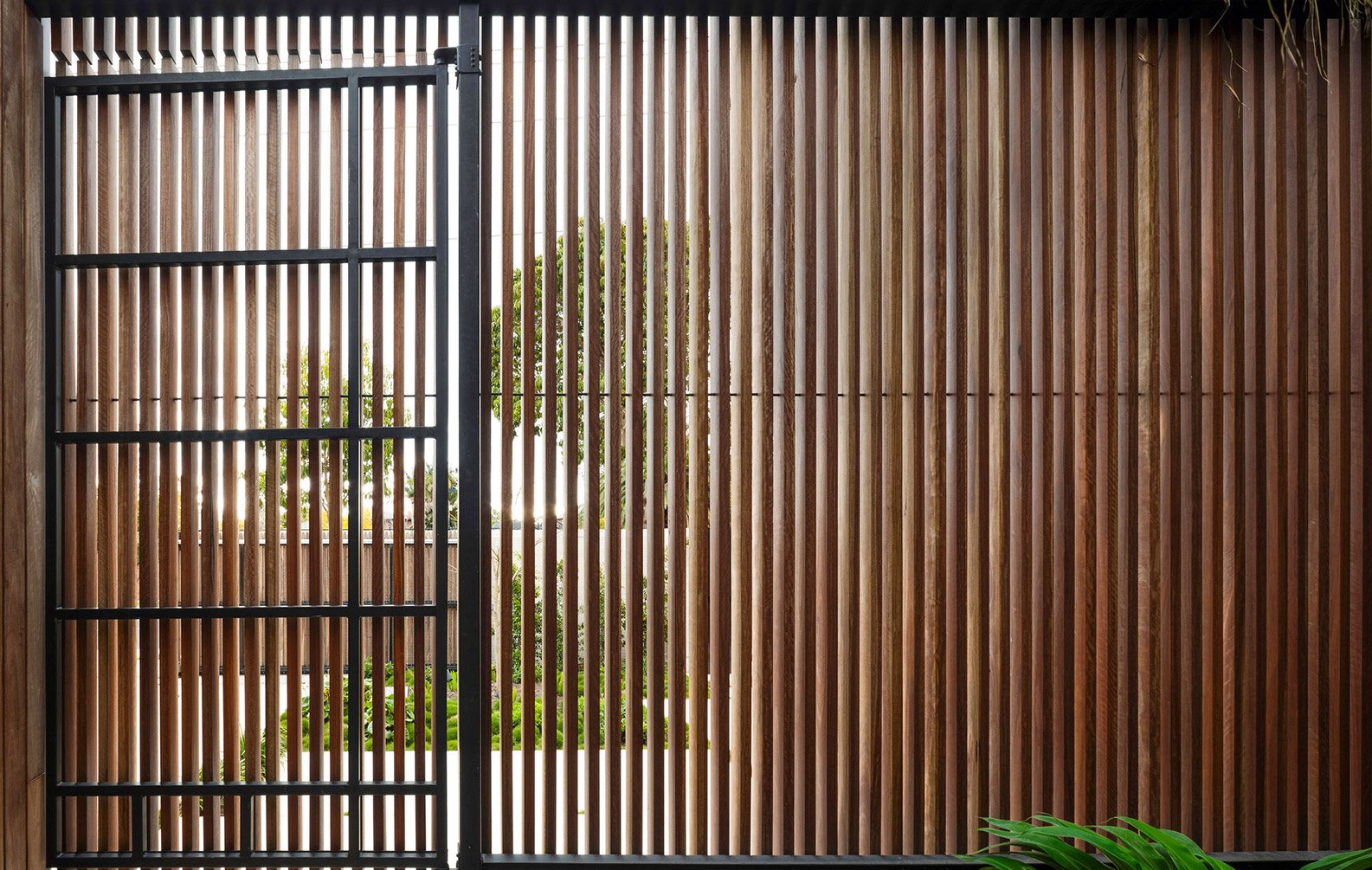
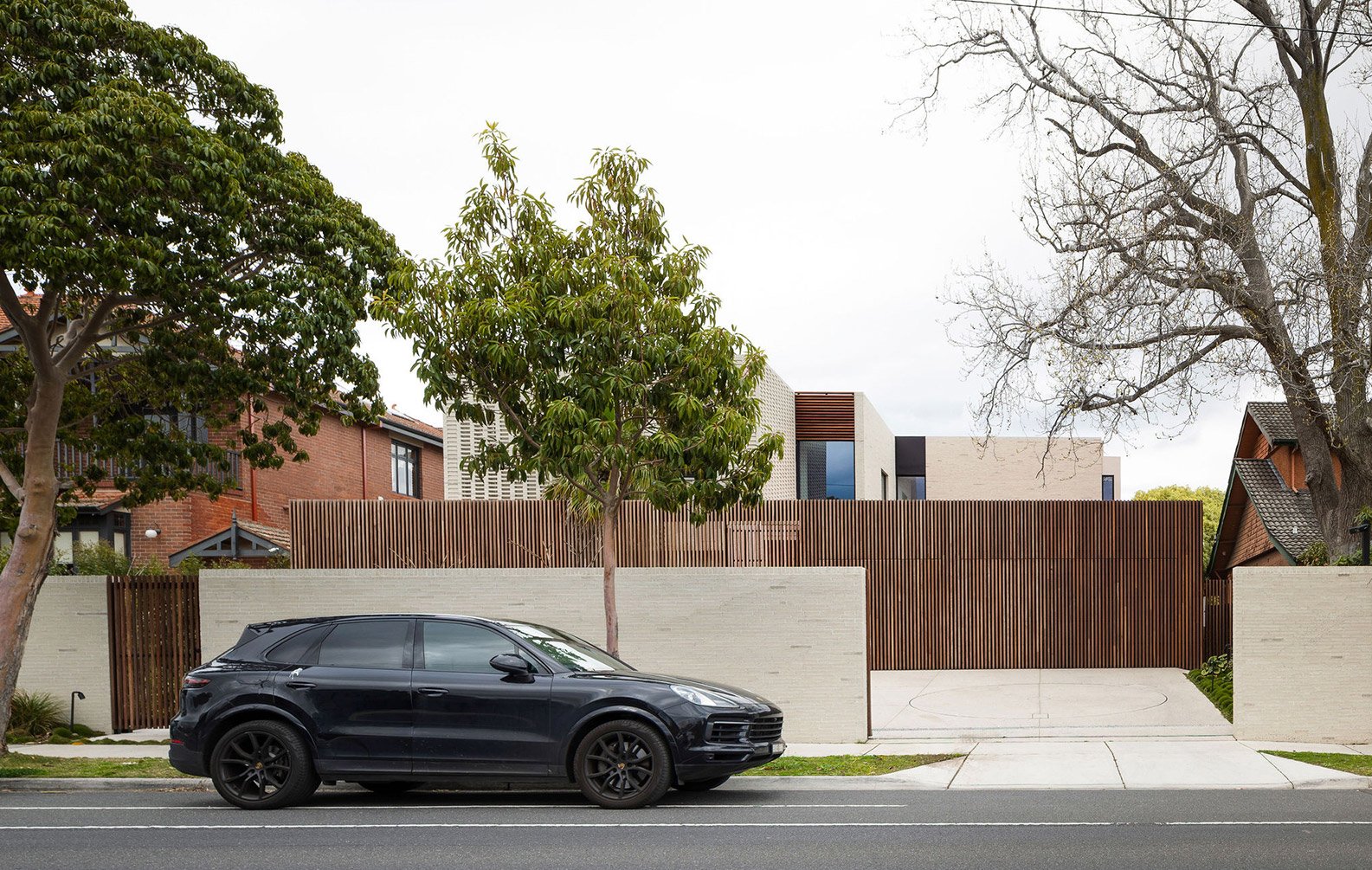
Product Specifications
Click-on Battens
Product
Click-on Battens
Material
Timber
Profile
Block 40mm x 40mm, 40mm x 30mm
Species
Spotted Gum
Track
Standard Mounting Track
Finish
Clear Oil
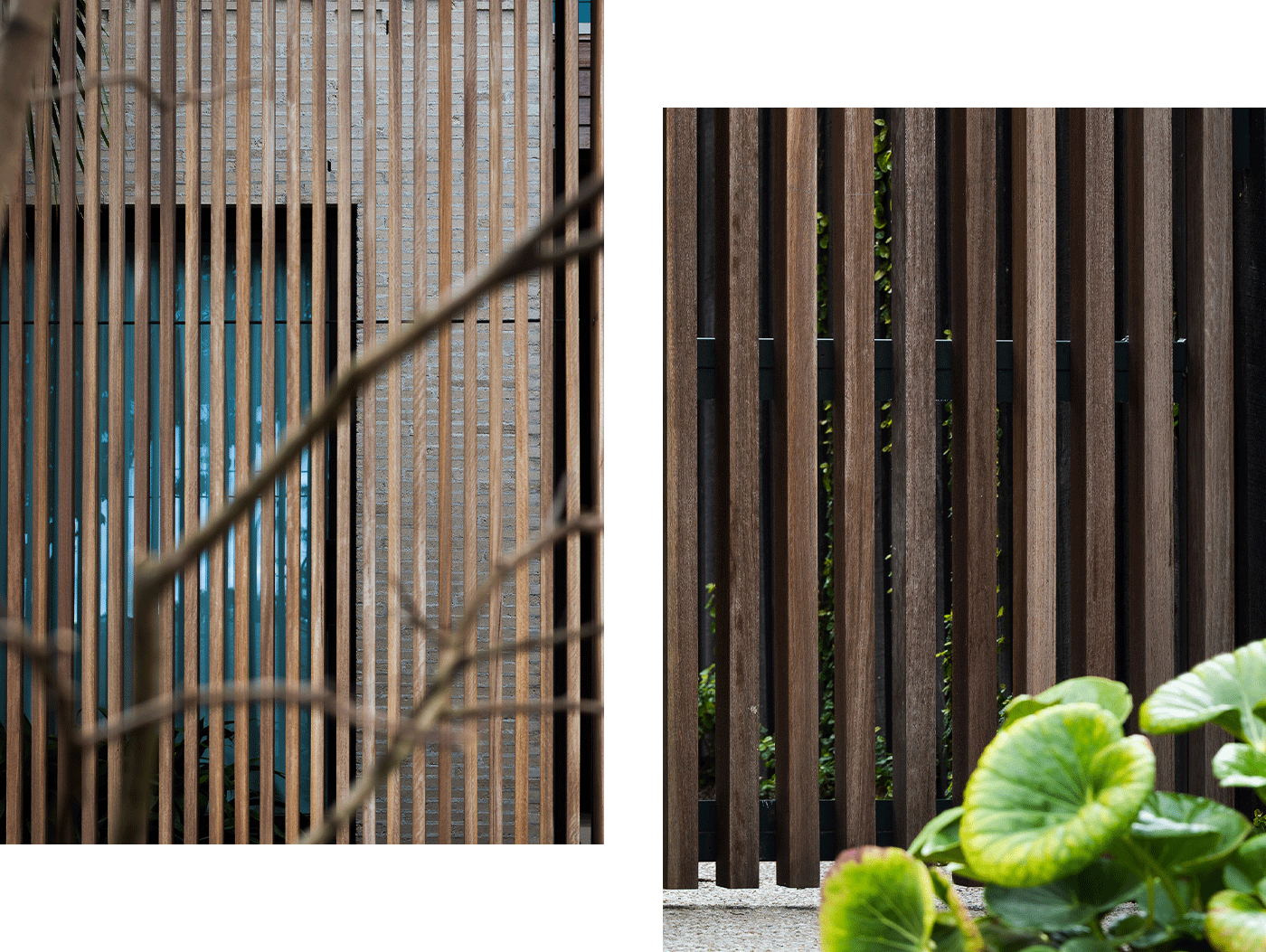
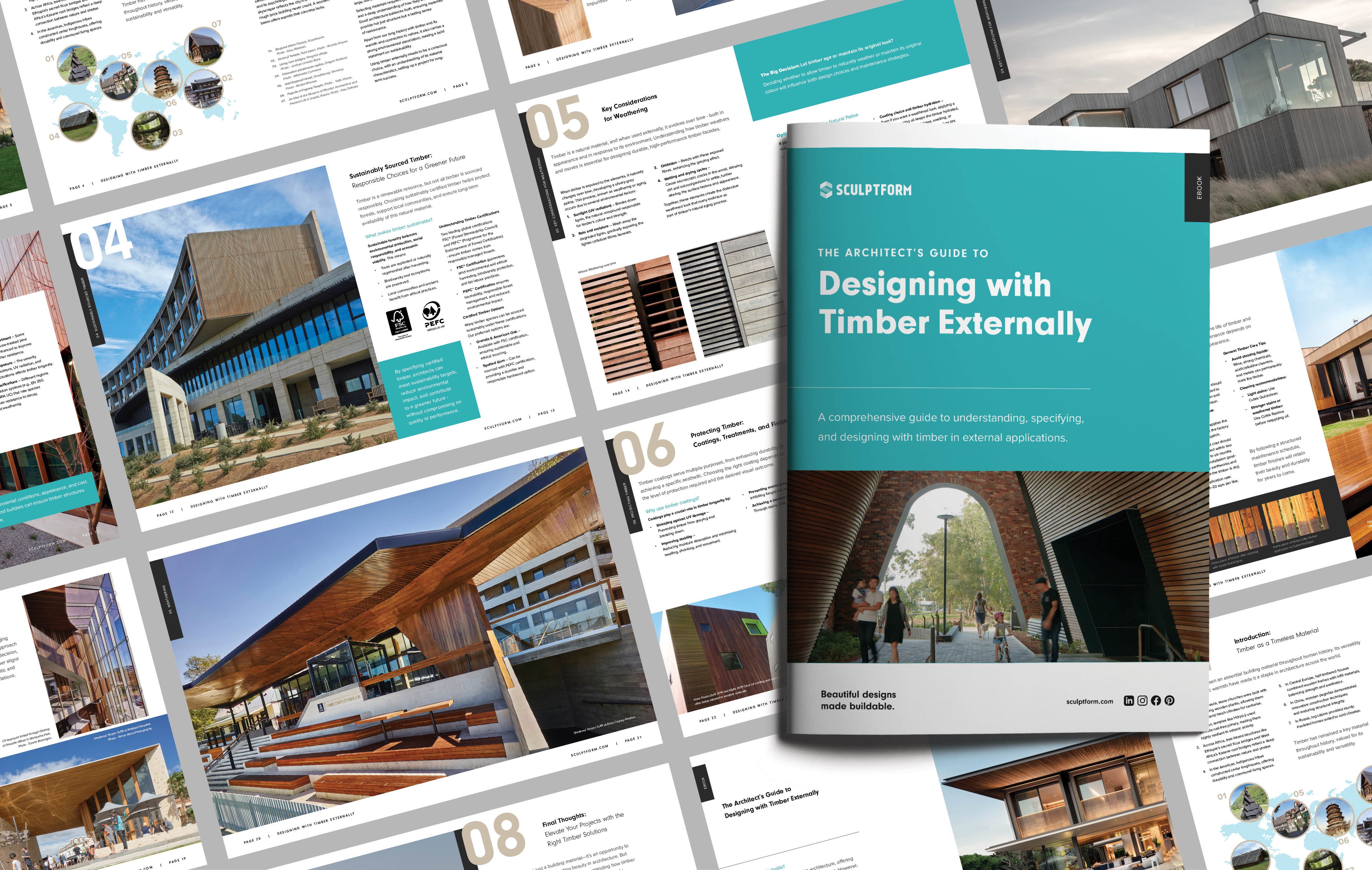
Free Download
The Architect's Guide to Designing with Timber Externally
A comprehensive guide to understanding, specifying, and designing with timber in external applications.
Related Projects




































































































































.webp?width=783&name=east-sydney-early-learning-centre_03%20(1).webp)


































































