Sawtooth Soffits
Riviere
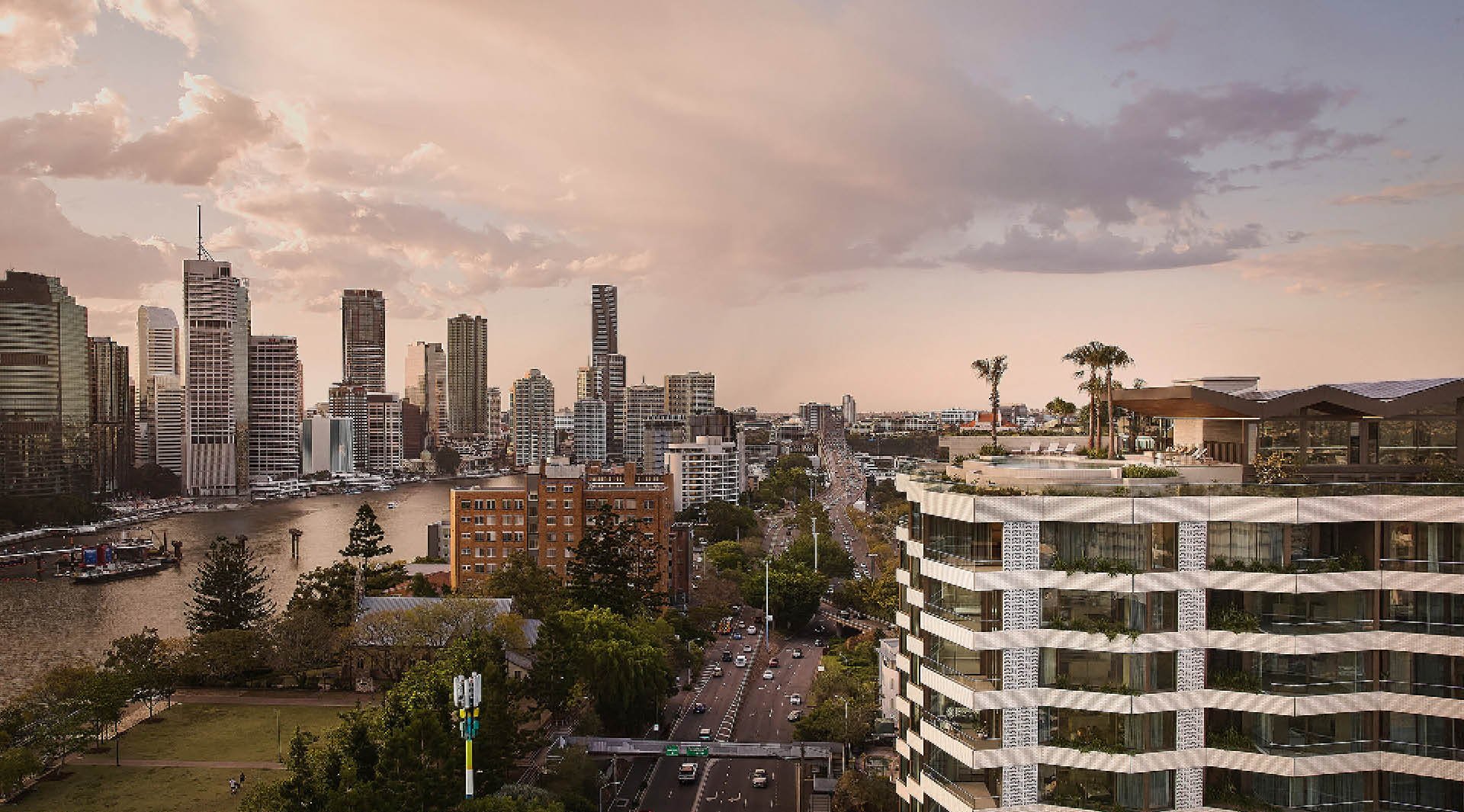
The Riviere is a masterpiece of modern design that perfectly complements the dramatic landscape of Kangaroo Point. Designed by Bates Smart, the project stands out with its sculptural sawtooth form, reflecting the sharp angles of the cliffs it overlooks. This bold architectural statement offers residents sweeping multi-angled views of the Brisbane River, the City Botanic Gardens, and the city skyline from their private balconies.
Product
Click-on Battens
Materials
Spotted Gum
Applications
Feature Walls
Feature Ceilings
Facades
Sector
Residential
Architect
Bates Smart
Builder
Riviere Construction
Developer
Aria Property Group
Location
Brisbane, QLD
Completion Date
2023
Photographer
Cieran Murphy
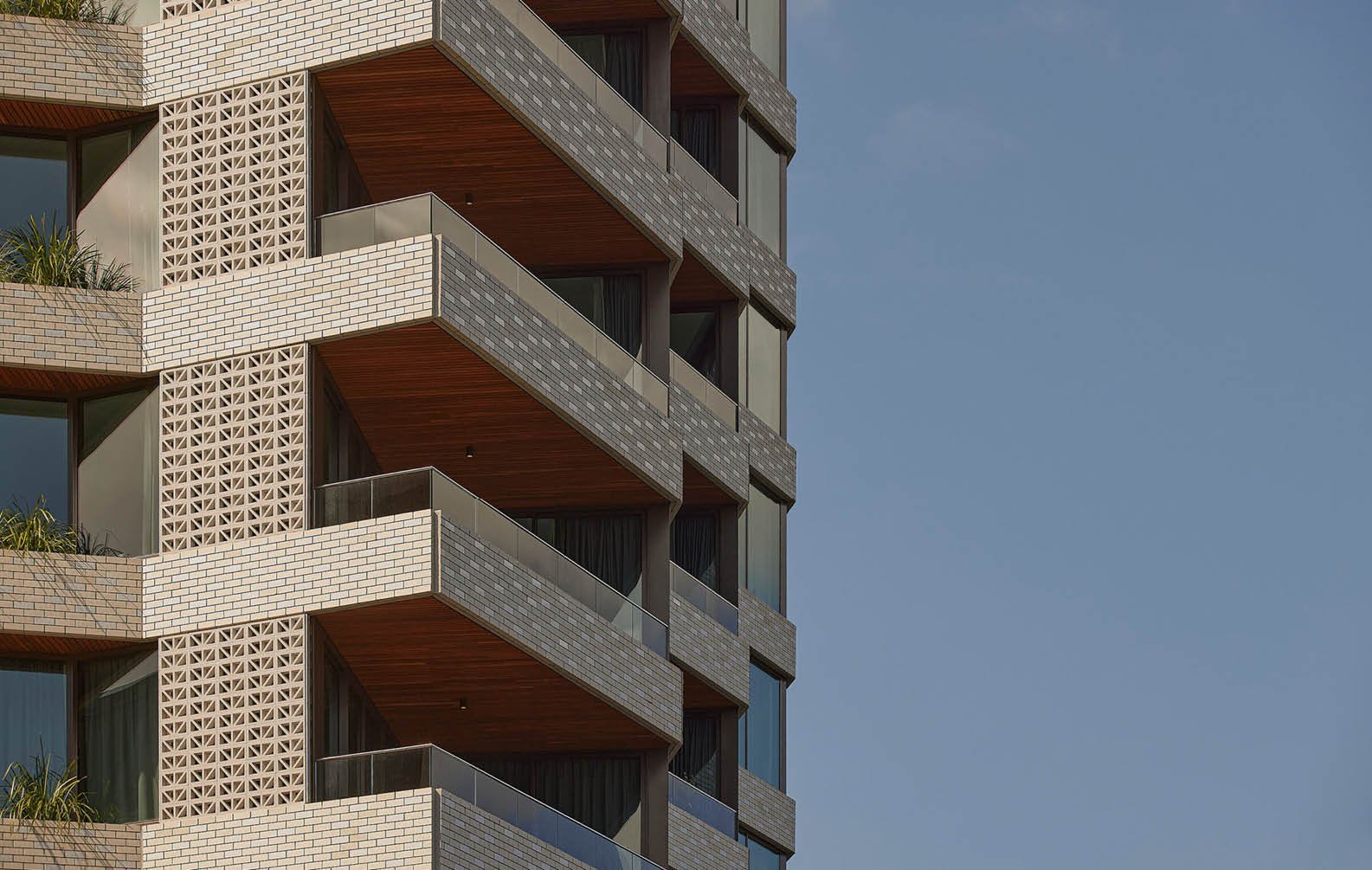
Design Concept
Inspired by the jagged and angular cliffs of Kangaroo Point, the building features a distinctive sculptural sawtooth form. These sharp angles not only reflect the natural topography of the cliffs but also create dynamic, multi-angled views from each of the private balconies. The design prioritises the resident’s connection to the natural world, with wide, sweeping views from almost every perspective.
The warmth and richness of Spotted Gum timber, used extensively on the internal ceilings and soffits, enhances the building’s visual connection to its surroundings. This timber selection also plays a key role in adding texture and depth to the architecture, creating a stunning contrast against the sharp, angular lines of the structure.
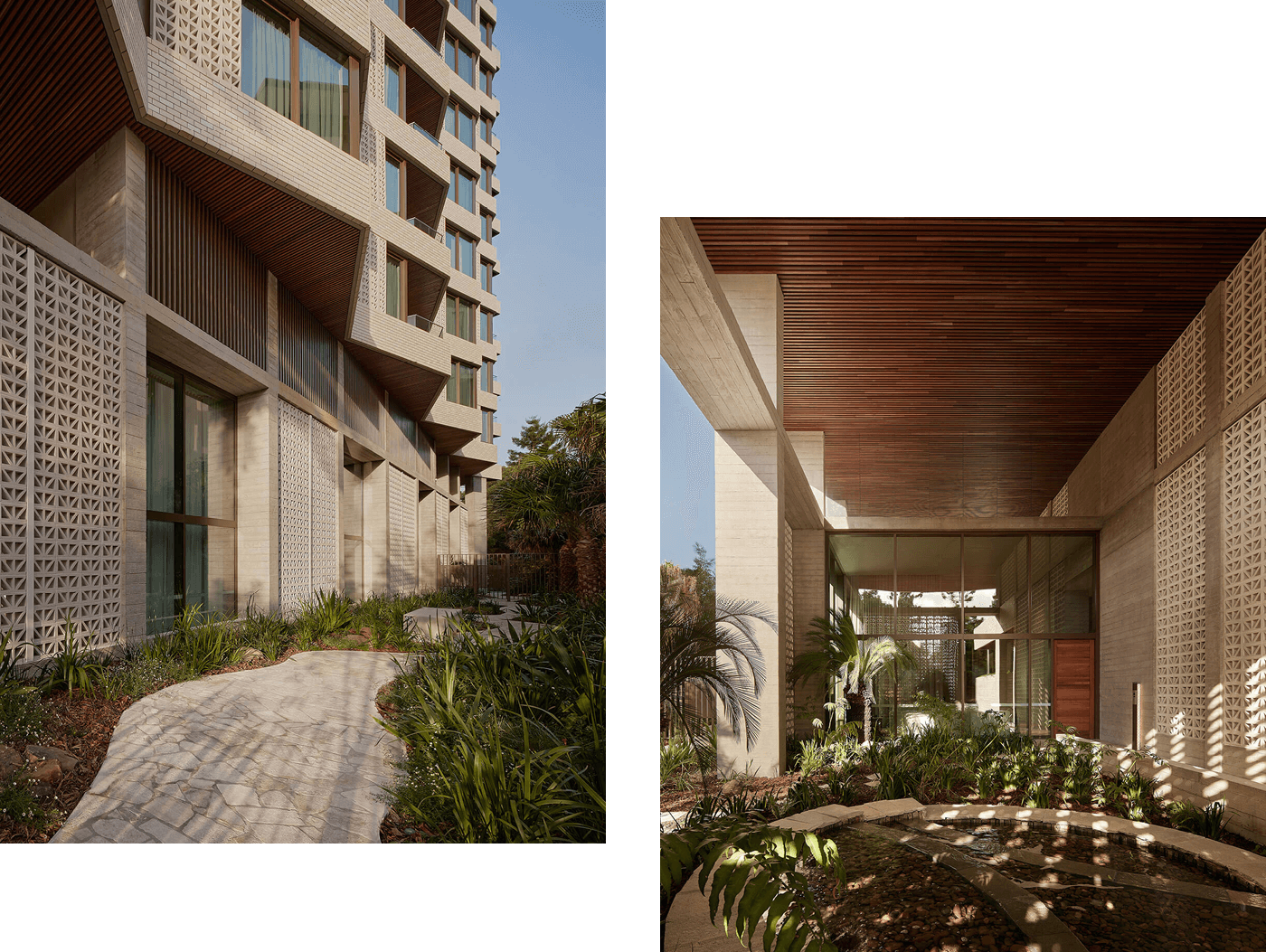
Connecting Architecture with Nature
To bring the vision to life, Sculptform’s Click-on Battens in Spotted Gum were employed across multiple areas, delivering both aesthetic appeal and technical performance. The timber’s natural grain and deep hues create a sense of warmth that softens the building’s striking geometry, enriching the design with a tactile, natural element. The battens provide a subtle but significant visual rhythm, echoing the nearby trees and cliffs.
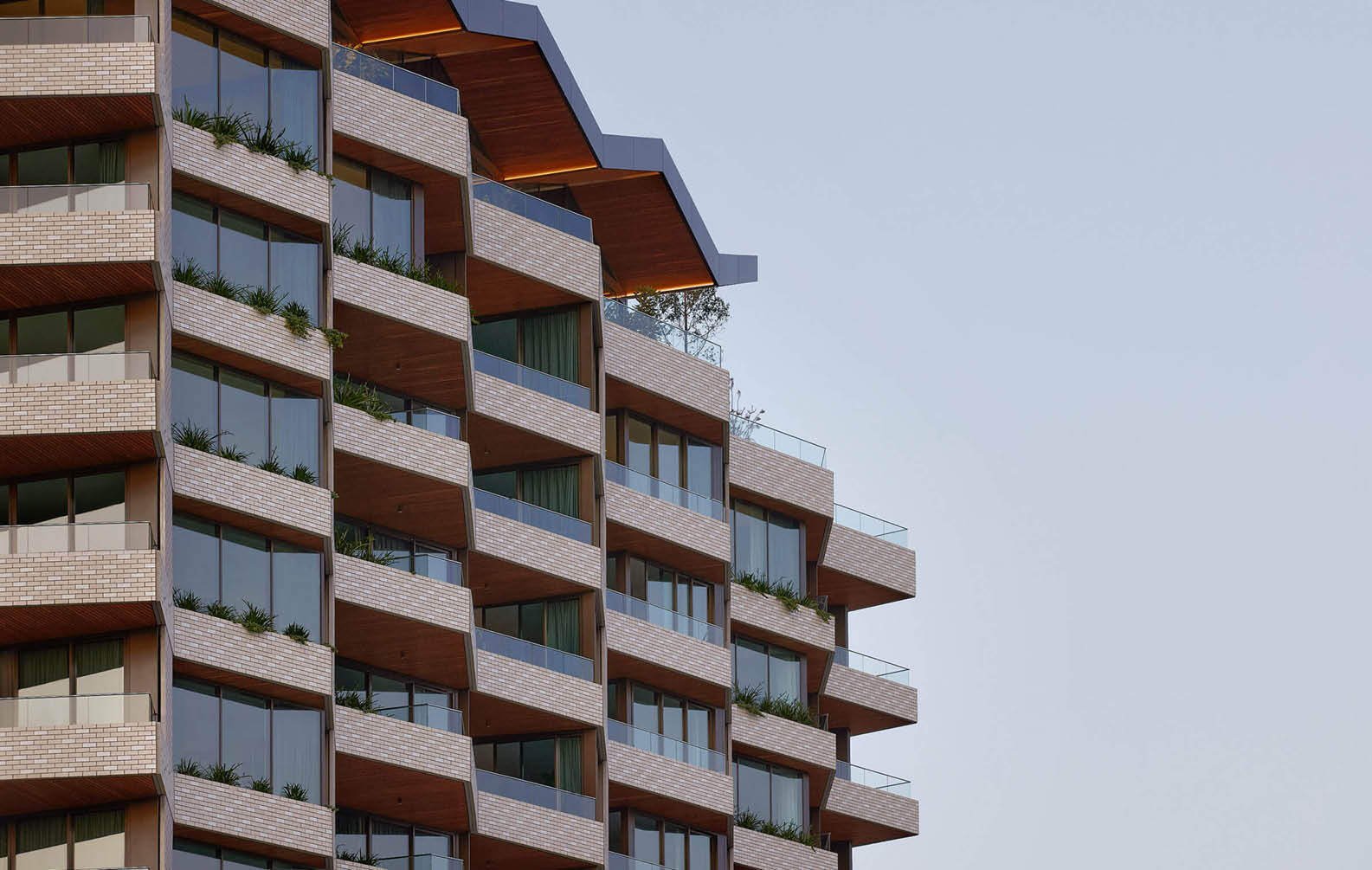
Sawtooth Soffits
Sculptform’s Click-on Battens extend the sculptural sawtooth form of the building, continuing the aesthetic narrative across the angled soffits. The sharp, angled lines of the building are softened by the natural texture of the timber, drawing the eye upward and out toward the panoramic views.
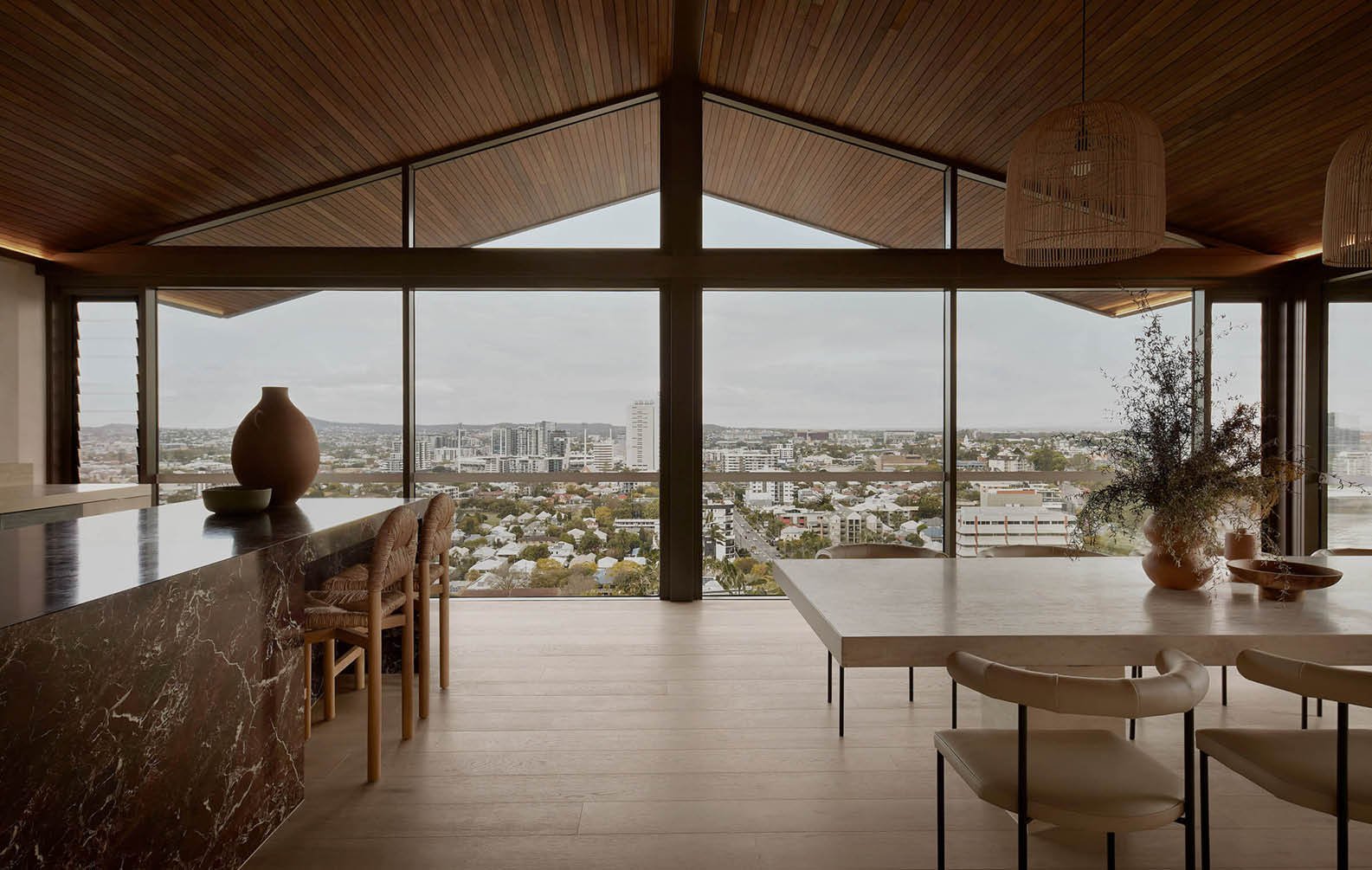
Angled Acoustic Battens
Inside the private balconies and communal spaces, the ceilings continued the natural material palette from exterior to interior with additional Click-on Batten scope. These were mounted with acoustic backing panels to enhance sound performance in the functional areas, ensuring not only visual interest but also optimal acoustic performance.
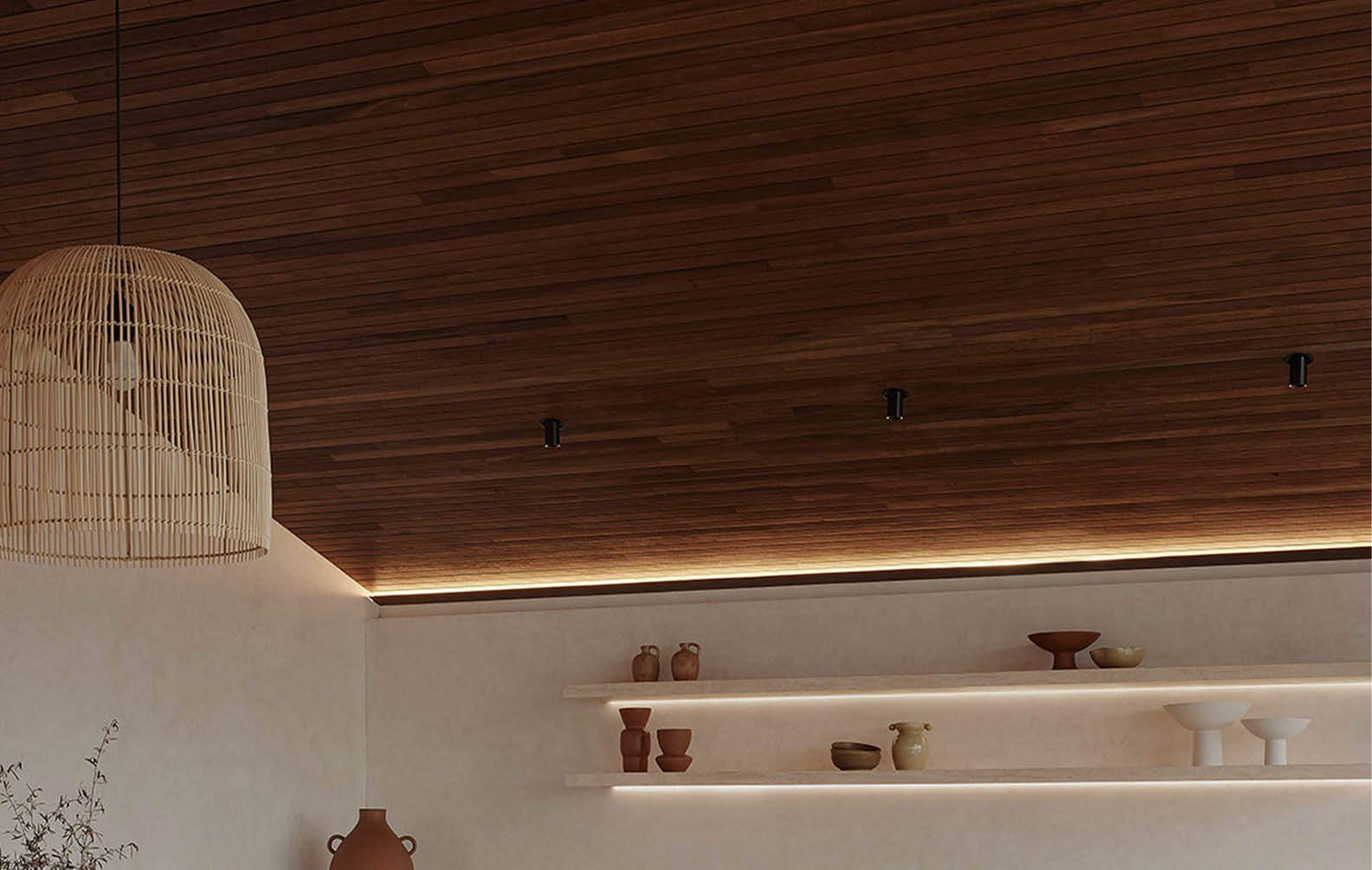
Installation Precision
As shown in the shop drawings below, the intricate design demanded precise installation of the battens and cladding, particularly around the building’s unique sawtooth angled soffits. Sculptform’s Click-on Battens provided the perfect solution, allowing the design to be executed with accuracy and ease. The mounting system’s efficiency ensured that the challenging angles of the ceilings and soffits could be achieved without compromising on the architect’s vision.
- Sawtooth Ceiling Angles – The shop drawings illustrate the exact angular geometry of the soffits, where battens were installed. These drawings highlight the sharp angles that required precision mounting.
- Mounting Solution – Detailed in the drawings are the pre-indexed mounting tracks used to align each batten with the unique ceiling angles, ensuring seamless continuity across all surfaces.
- Reinforcement Supports – Specific reinforcement points are noted, where additional mounting supports were added to maintain the battens’ integrity over time, particularly on the steepest angles.
- Acoustic Panel Integration – The integration of acoustic panels with the batten system is outlined, demonstrating how sound performance was enhanced while maintaining the desired aesthetic.
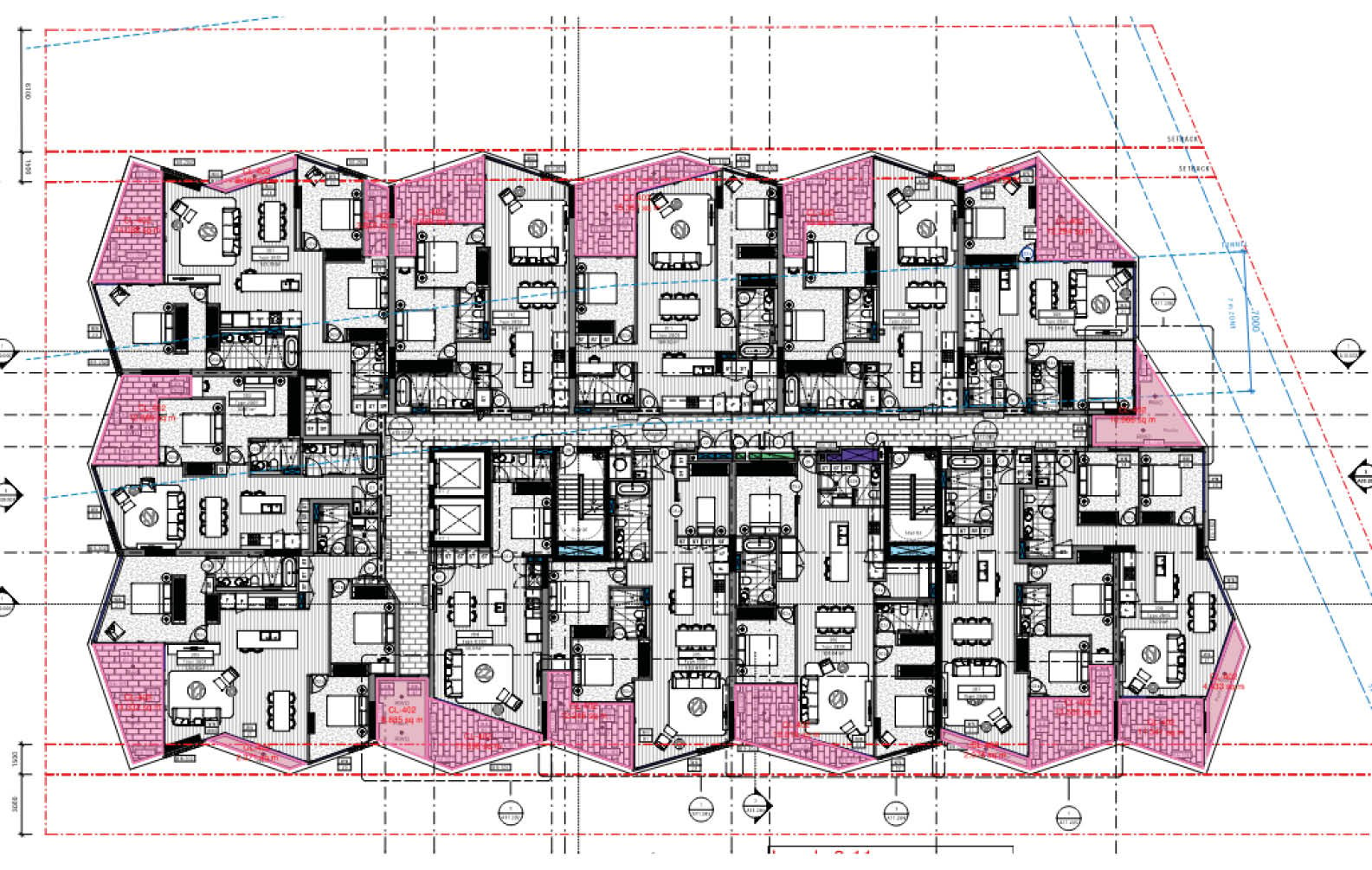
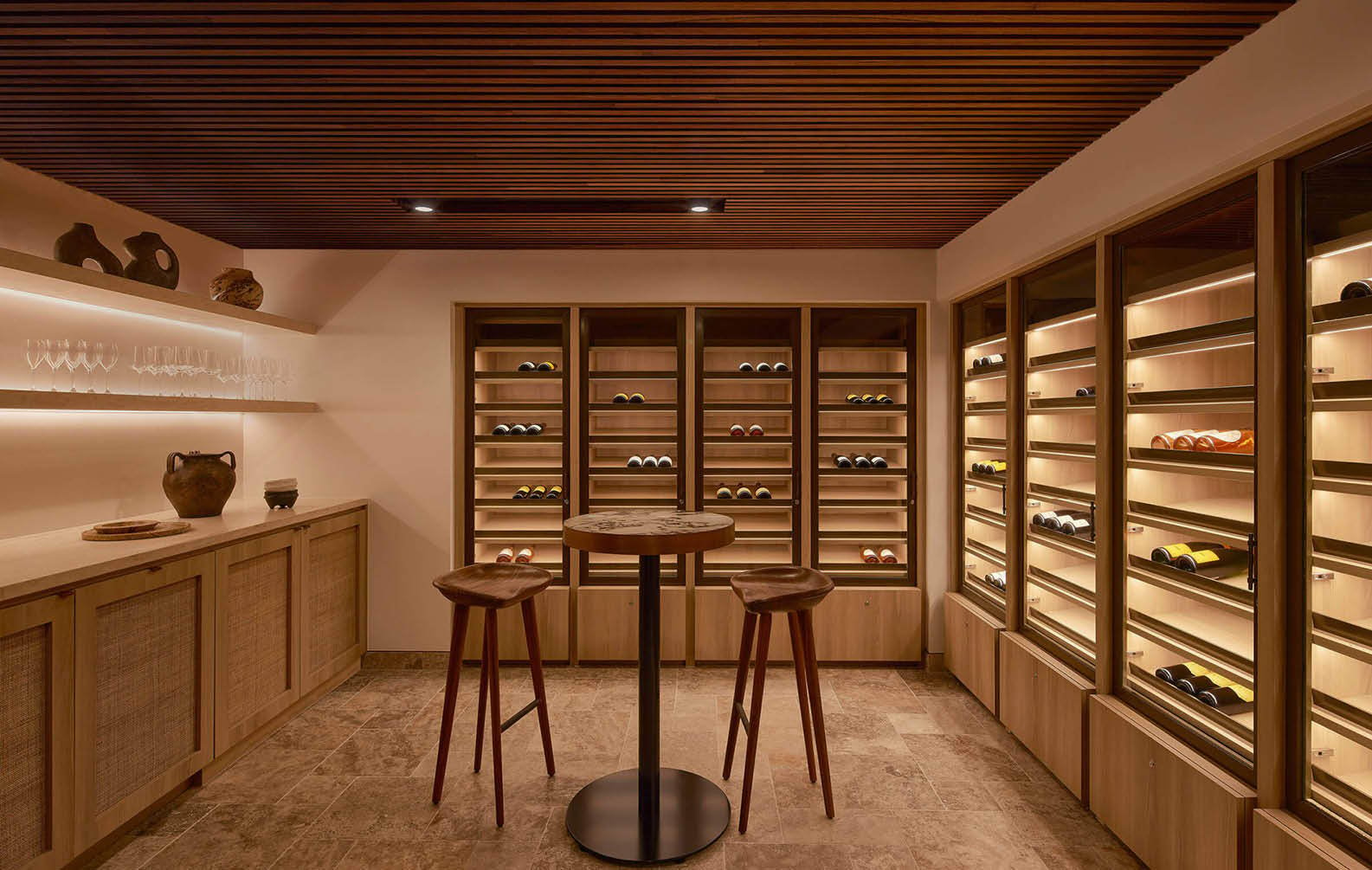
Product Specifications
Soffits
Product
Click-on Battens
Material
Timber
Species
Spotted Gum
Profile
Block, 60mm x 19mm
Coating
Clear Oil
Mounting track
Standard
Internal Ceilings
Product
Click-on Battens
Material
Timber
Species
Spotted Gum
Coating
Clear oil
Profile
Block, 60mm x 19mm, 40mm x 40mm
Mounting Track
Standard
Spacing
20mm gaps
Acoustic Panels
Yes
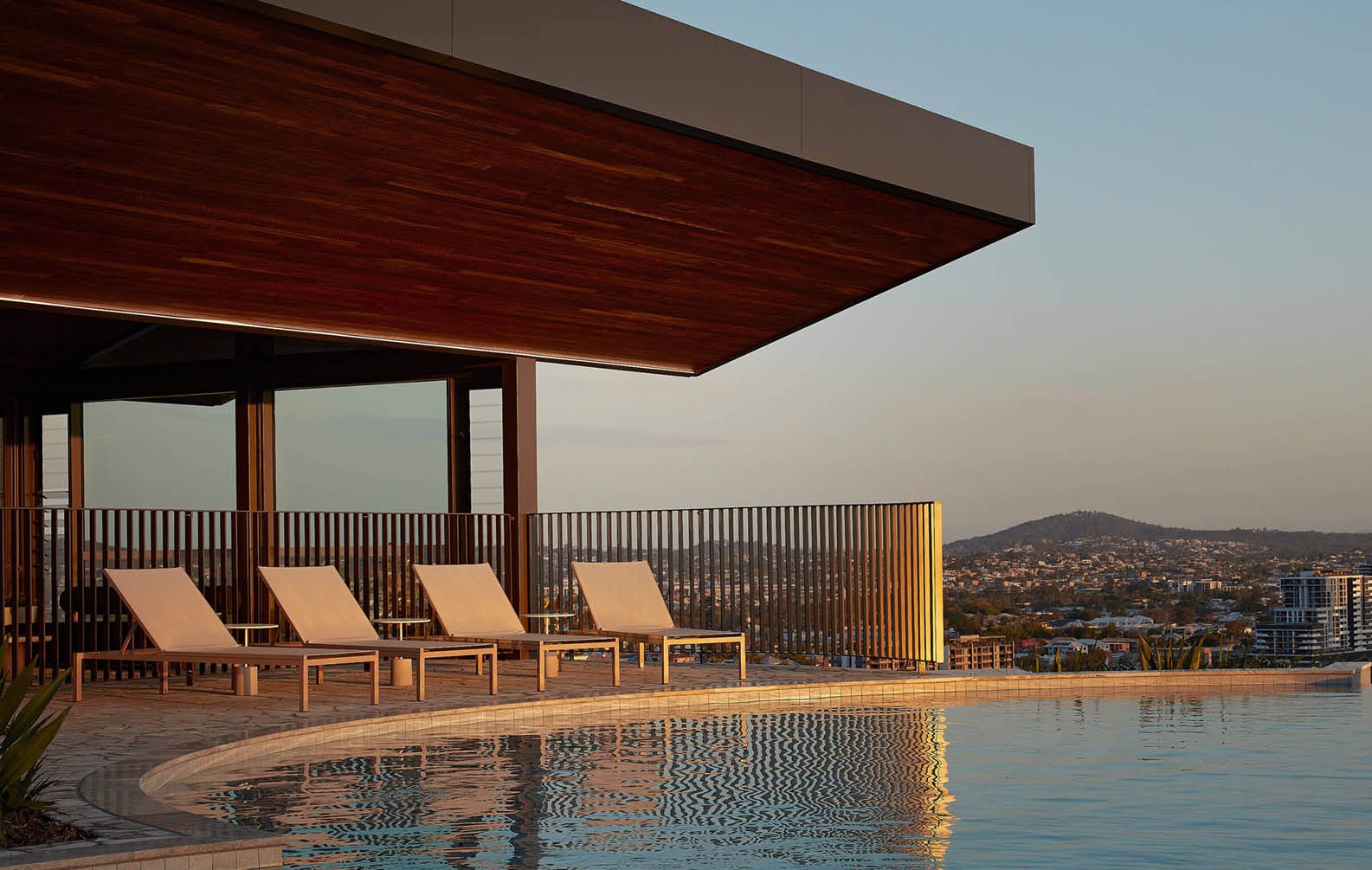
Related Projects





































































































































.webp?width=783&name=east-sydney-early-learning-centre_03%20(1).webp)


































































