A Landmark in Luxury Residential Design
Upper House
Upper House is a high-end residential development that has set a new benchmark for luxury apartment living in Australia. Developed by ARIA Property Group and designed by Koichi Takada Architects, the project has been widely recognised for its organic design, use of natural materials, and seamless integration of architecture with the surrounding environment.
ArchDaily praised Upper House for its “biophilic design principles that bring nature into the urban setting,” while the INDE.Awards recognised it for its commitment to sustainability and innovative material use. The project’s success lies in its ability to blend cutting-edge architecture with superior finishes, and the use of high-quality timber elements plays a crucial role in achieving this vision.
Product
Click-on Battens
Tongue & Groove Cladding
Click-on Screens
Materials
Timber
Applications
Feature Walls
Feature Ceilings
Screens
Soffit
Sector
Residential
Architect
Koichi Takada
Developer
ARIA Property Group
Location
Brisbane, Australia
Completion
2023
Photographer
Pixel Collective & Scott Burrows
Enhance Warmth with Timber Elements
Koichi Takada Architects are known for their nature-inspired approach, and at Upper House, timber plays a fundamental role in shaping the building’s interiors. The Tongue & Groove Cladding, Click-on Battens, and Click-on Screens used throughout the project reinforce the fluidity and warmth that the architect envisioned.
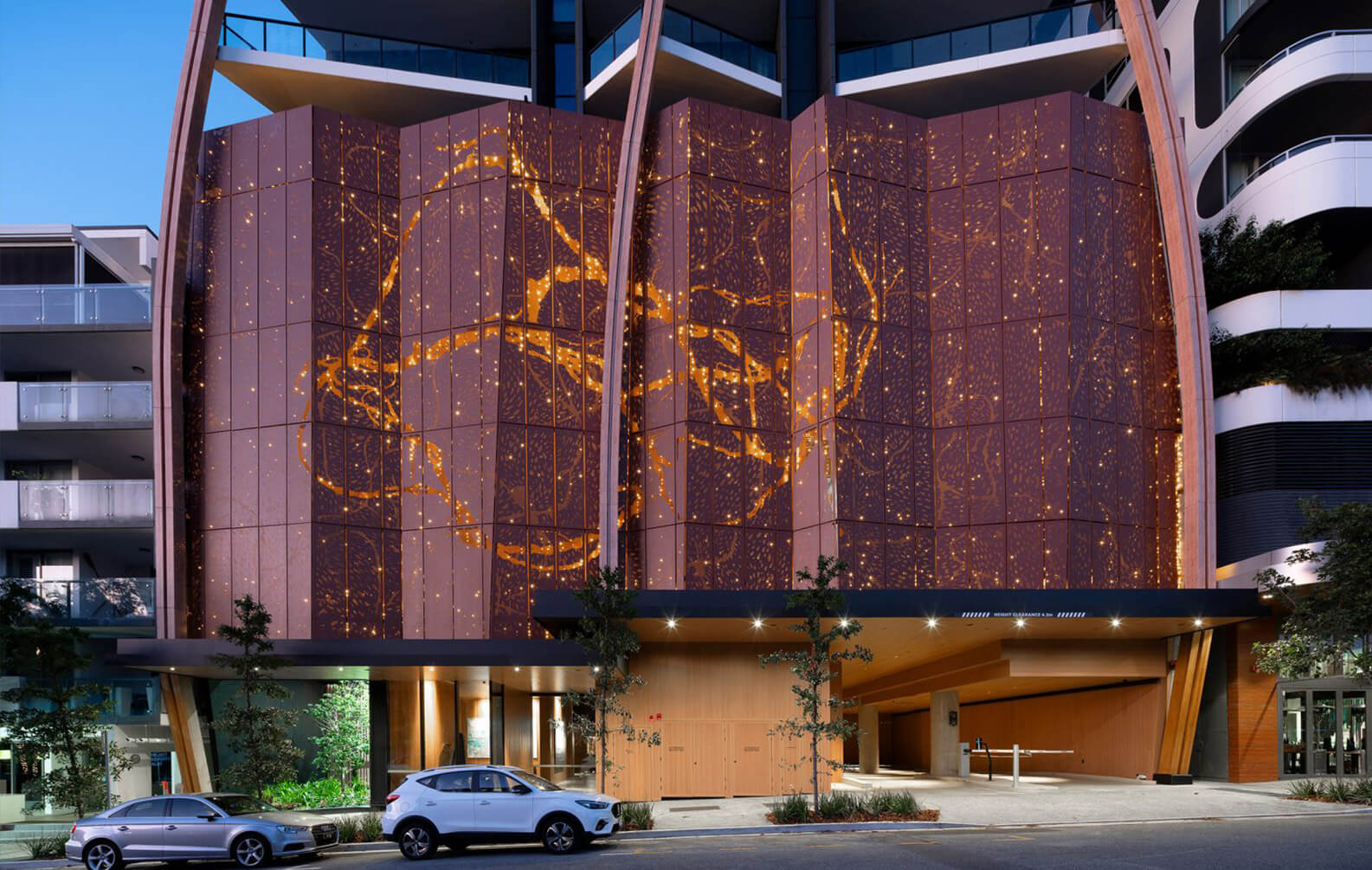
Effortless Wall-to-Ceiling-to-Soffit Transition
Koichi Takada Architects are known for their nature-inspired approach, and at Upper House, timber plays a fundamental role in shaping the building’s interiors. The Tongue & Groove Cladding, Click-on Battens, and Click-on Screens used throughout the project reinforce the fluidity and warmth that the architect envisioned.
Battens add Depth and Definition
The timber battens add architectural depth and structured contrast, reinforcing the refined detailing that has become a signature of ARIA Property Group developments. Installed using our mounting tracks and pre-indexed clips, the battens securely click into place with precise spacing and alignment, maintaining the clean lines and minimalist aesthetic that define the interiors.
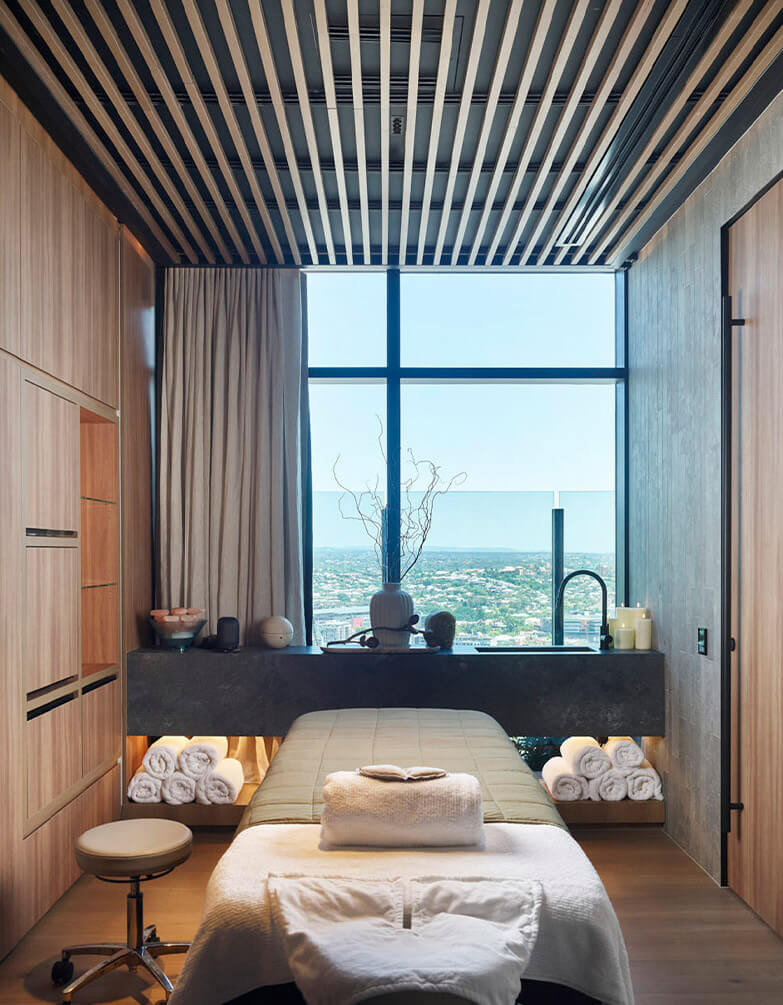
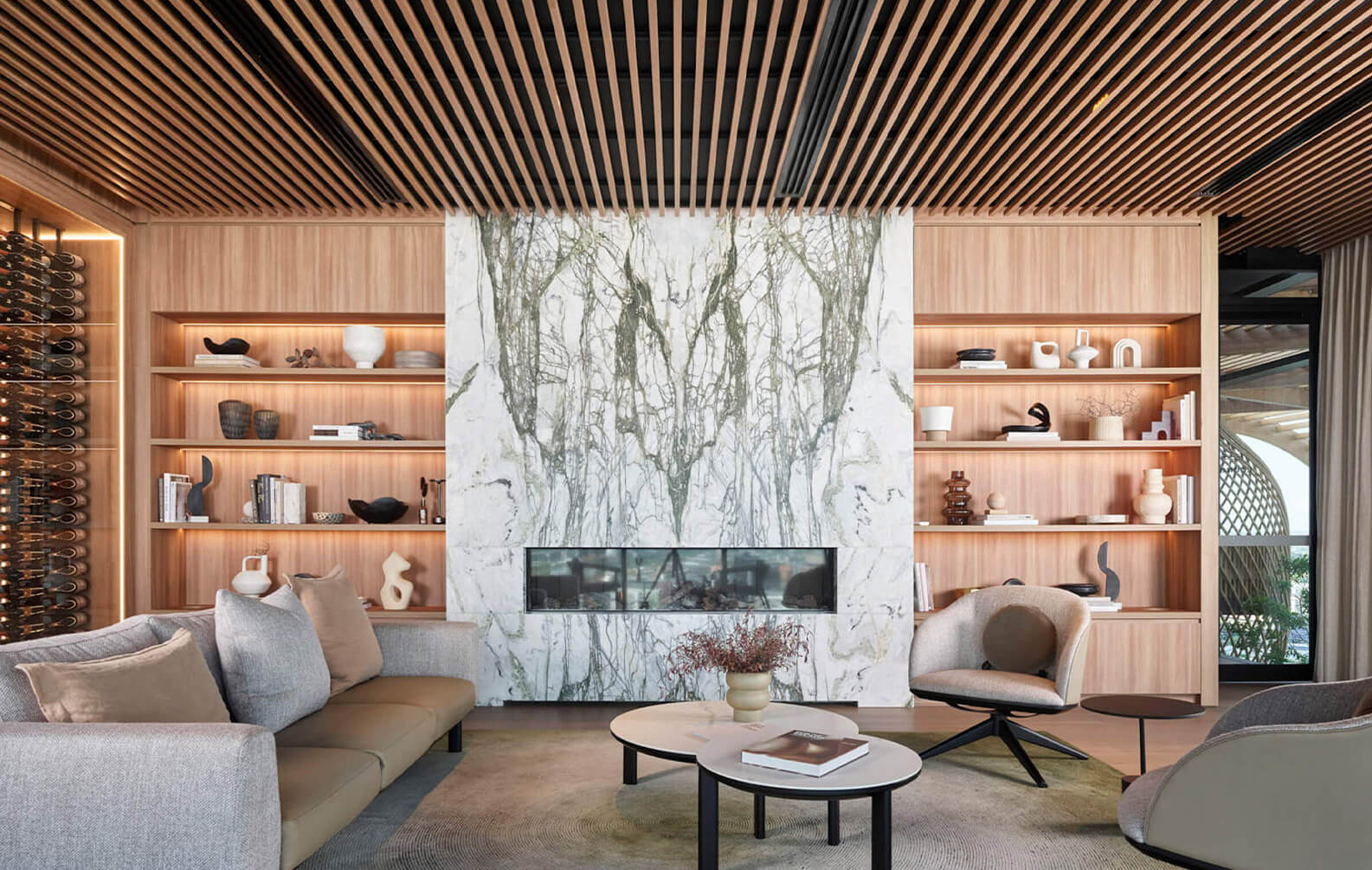
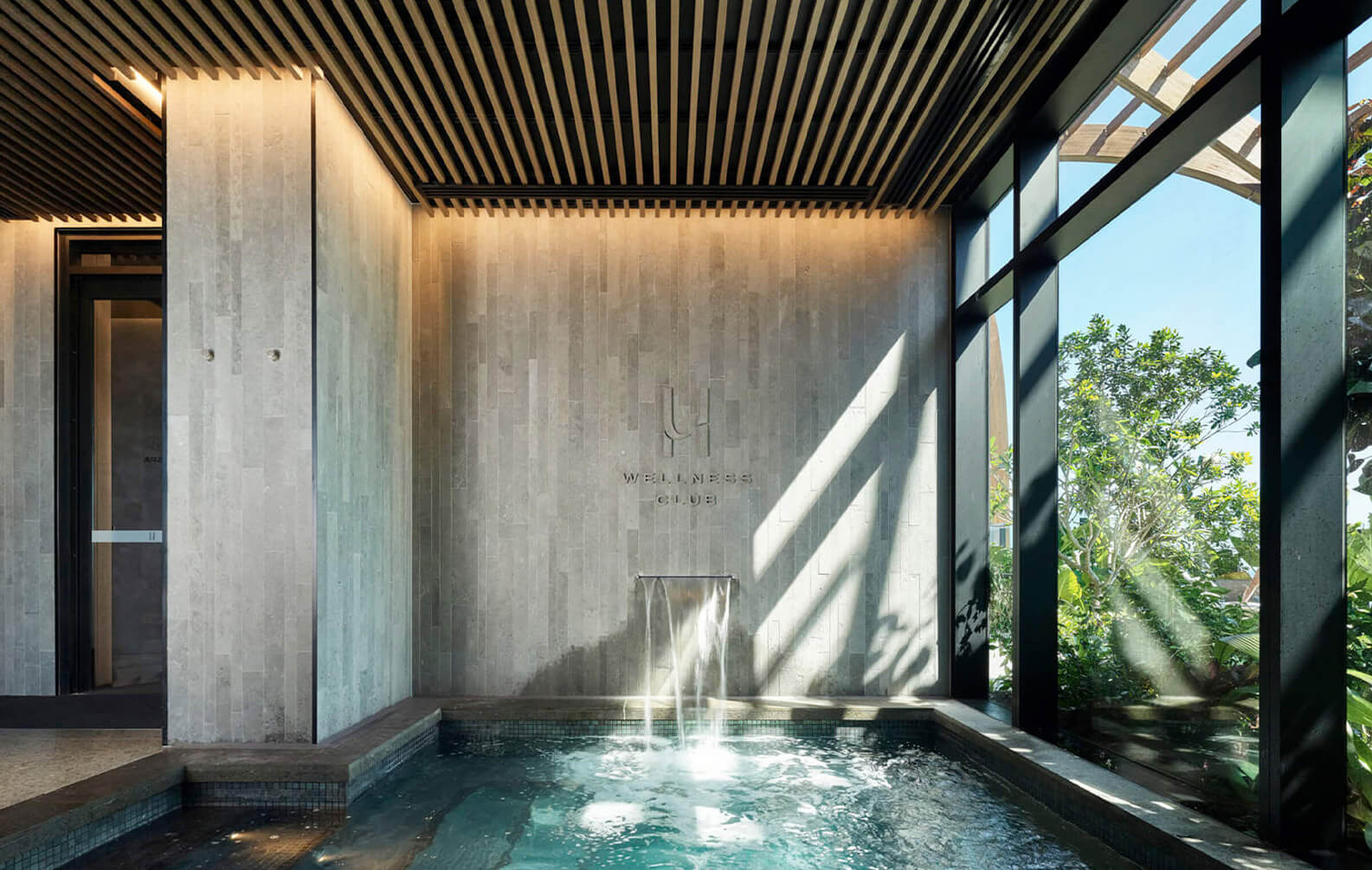
Screens Enhance Privacy Without Compromising Light
With a focus on light, openness, and well-being, Upper House incorporates Click-on Screens to create subtle spatial divisions without blocking natural light. These timber screens contribute to the soft, inviting atmosphere that the architects aimed to achieve, offering privacy while maintaining a sense of connection between spaces.
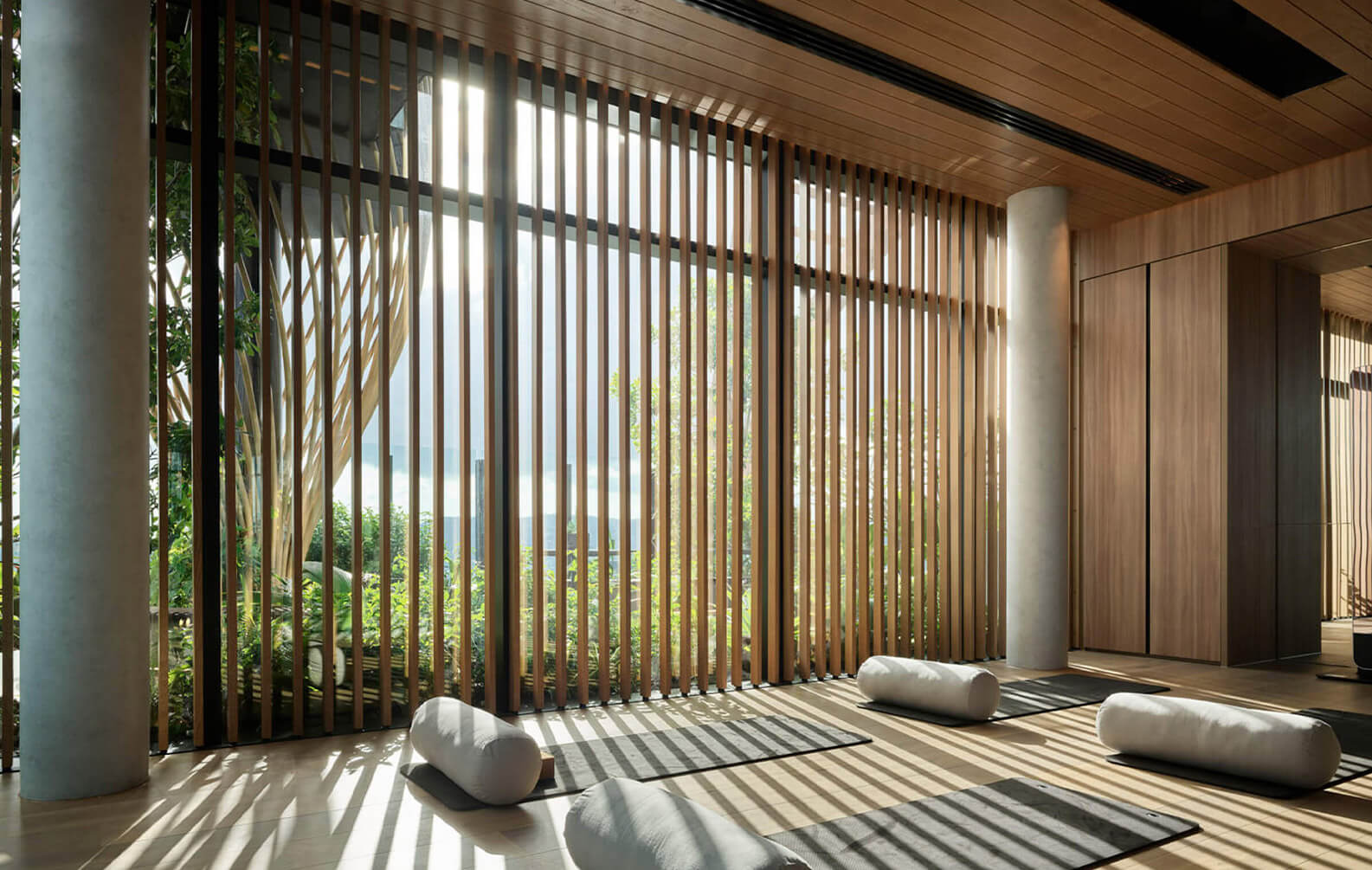
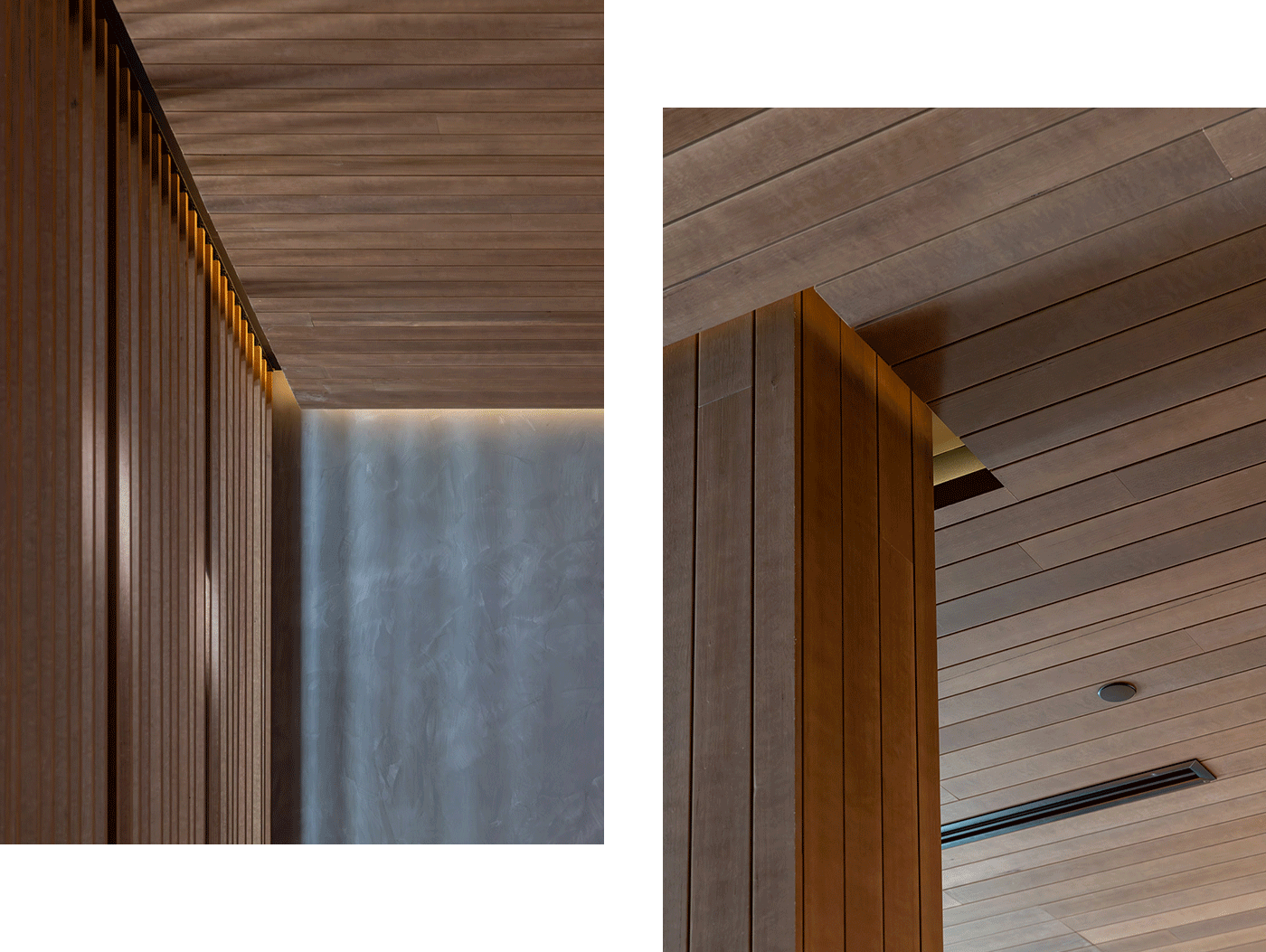
Material Selection for Durability and Long-Term Performance
The selection of FSC® and PEFC-certified timber ensures that Upper House is built with materials that meet the highest standards of durability, environmental responsibility, and design longevity. American Oak and Australian Ash were chosen for their proven structural stability and ability to develop a rich patina over time.
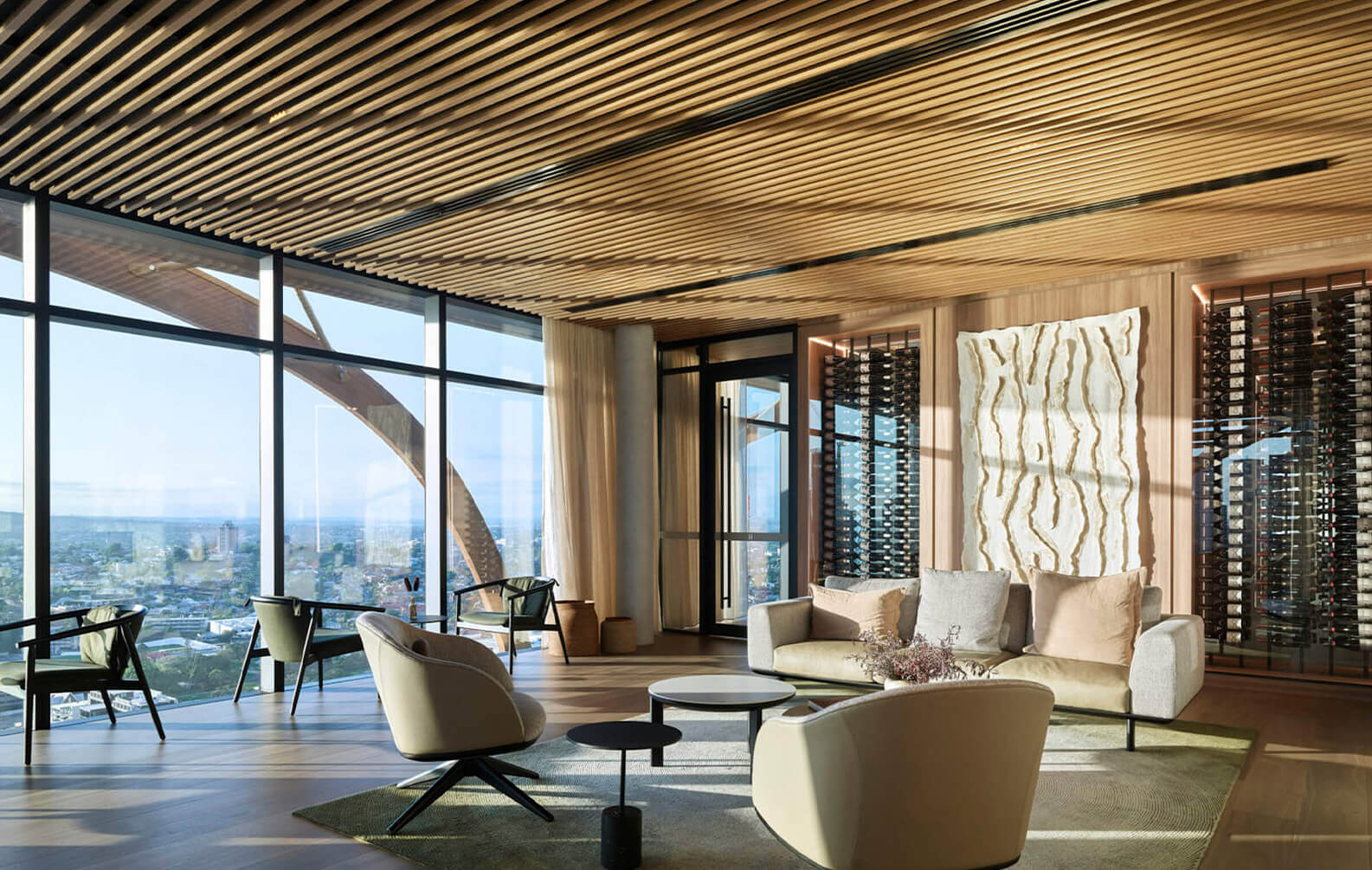
A New Benchmark for Modern Residential Architecture
ARIA Property Group and Koichi Takada Architects have delivered a project that balances bold architectural gestures with fine material details, resulting in a landmark residential development that feels both contemporary and timeless. The selection of high-quality timber cladding, battens, and screens not only enhances the building’s aesthetic appeal but also contributes to its long-term durability and performance.
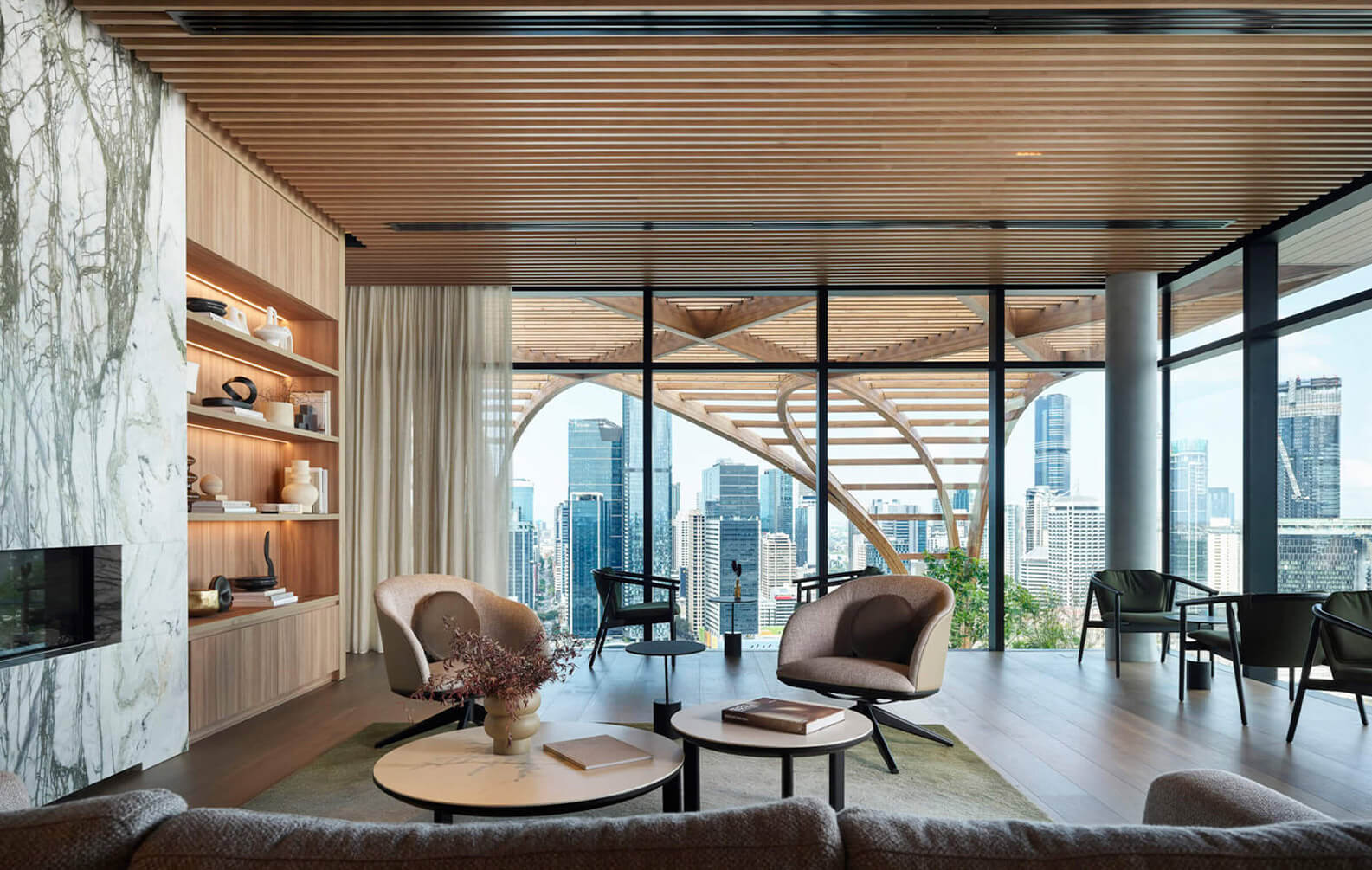
Sustainability and Green Building Credentials
Upper House has been designed with a strong commitment to environmental performance, energy efficiency, and long-term sustainability. The development has achieved a 5-Star Green Star certification from the Green Building Council of Australia, demonstrating its high standards in sustainable design, resource efficiency, and indoor environmental quality.
Additionally, the project aligns with Nationwide House Energy Rating Scheme (NatHERS) principles, ensuring that the apartments offer optimised thermal comfort, energy efficiency, and reduced operational costs for residents. The use of sustainably sourced, FSC and PEFC-certified timber contributes to the building’s low-carbon footprint, reinforcing its position as a leader in sustainable luxury living.
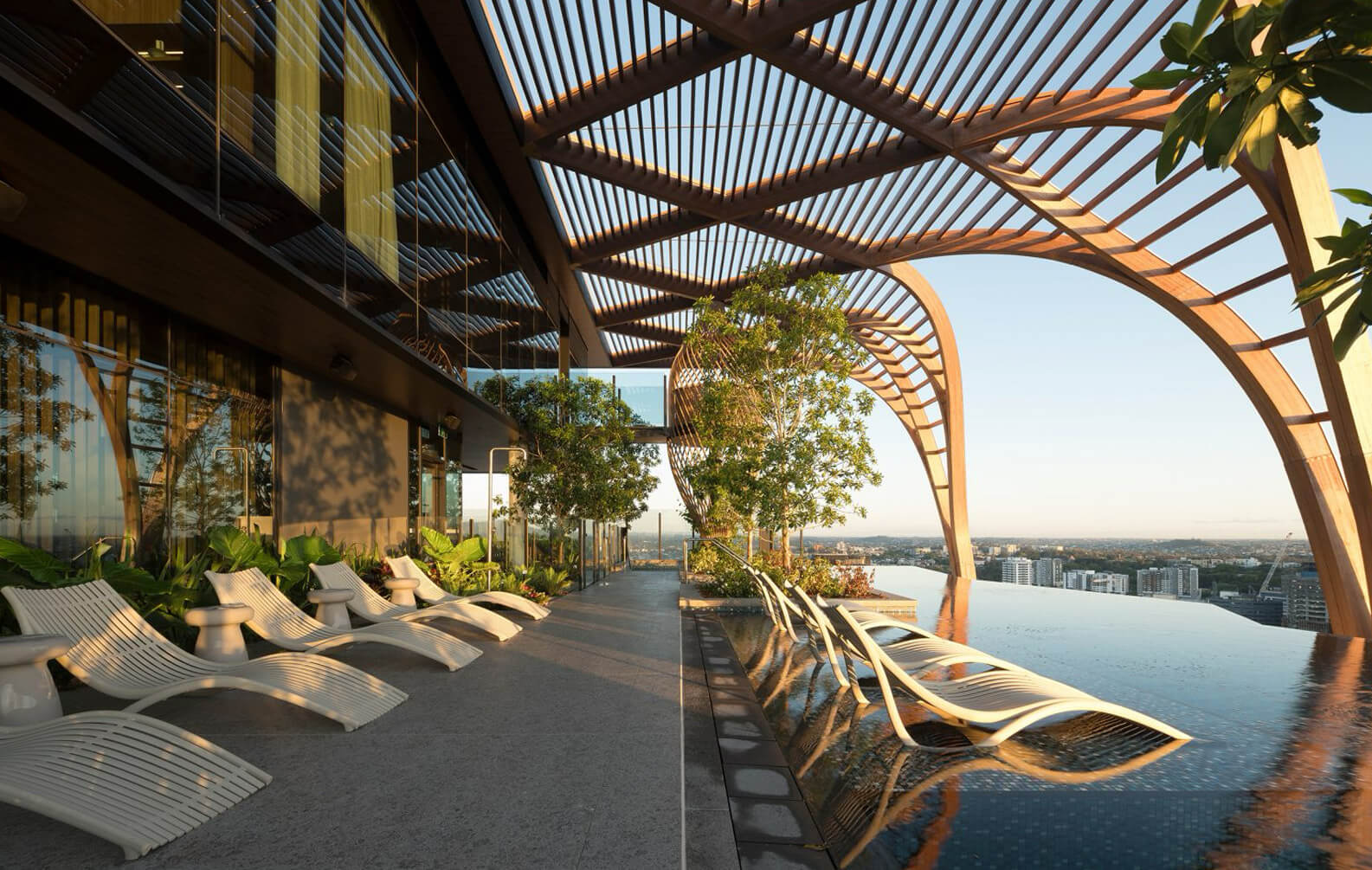
Awards & Accolades
- 2024 Architizer A+ Awards | Architecture + Art – Winner, People’s Choice
- 2024 Architizer A+ Awards | Multi Unit Housing – High Rise (16+ Floors) – Winner, People’s Choice
- 2024 Council on Tall Building and Urban Habitat | Best Tall Building (100-199m) – Award of Excellence
- 2024 Council on Tall Building and Urban Habitat | Space Within – Award of Excellence
- 2024 INDE.Awards | The Multi-Residential Building – Winner
- 2024 The Urban Developer Awards | Development of the Year High Density Residential – Winner
- 2024 Urban Land Institute | Asia Pacific Awards of Excellence – Winner
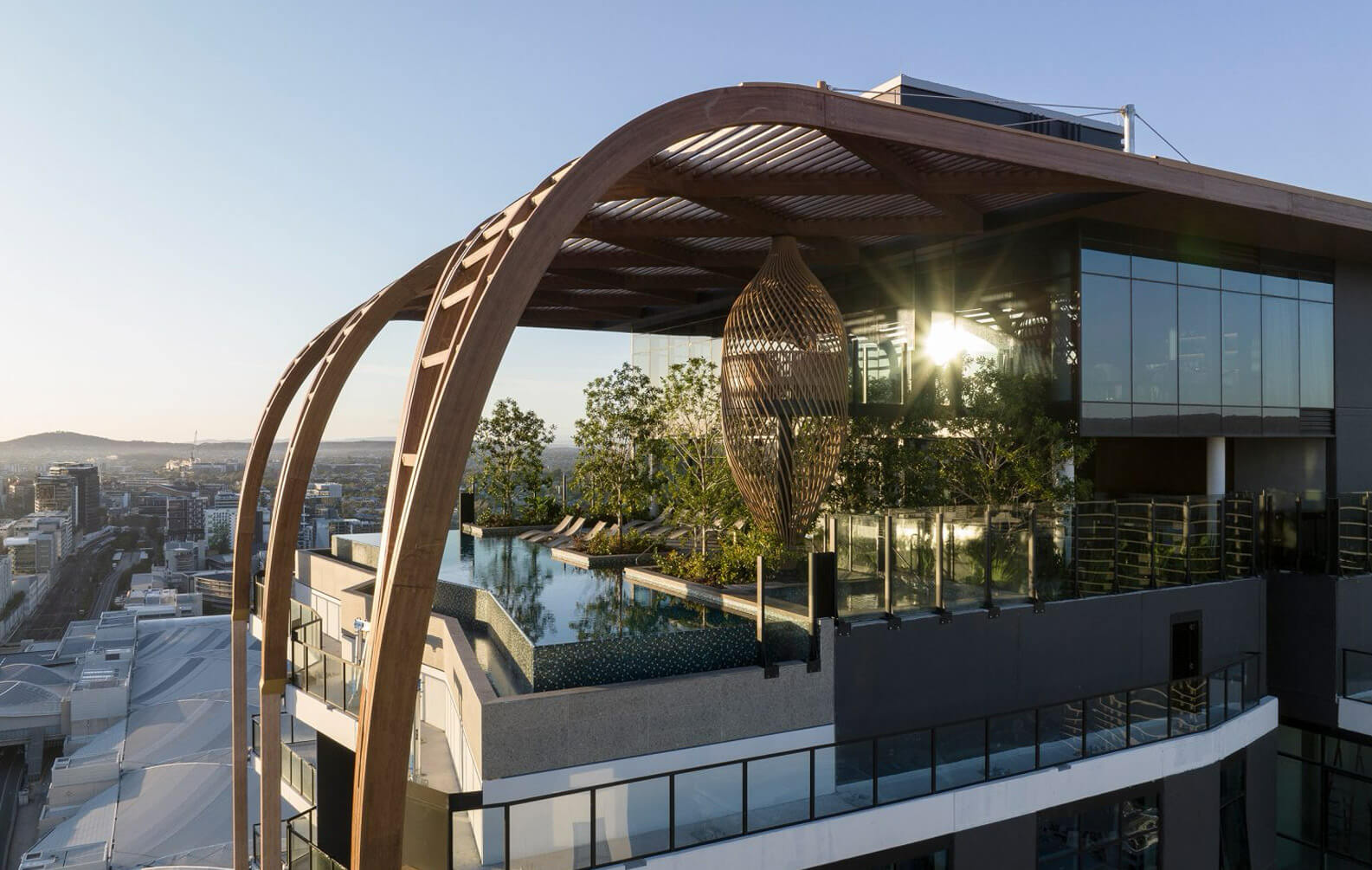
Product Specifications
Tongue & Groove Cladding
Product
Tongue & Groove Cladding
Material
Timber
Profile
Sorrento
138mm x 19mm
Species
American Oak, FSC & Australian Ash, PEFC
Finish
Natural Accent Walnut 3
Click-on Battens
Product
Click-on Battens
Material
Timber
Profile
Block, 30mm x 30mm
Species
Australian Ash, PEFC
Track
Standard Mounting Track
Finish
Natural Accent Walnut 3
Click-on Screens
Product
Click-on Screens
Material
Timber
Profile
Block, 30mm x 60mm
Species
Australian Ash, PEFC
Track
Slimline Mounting Track & End Mount
Finish
Natural Accent Walnut 3
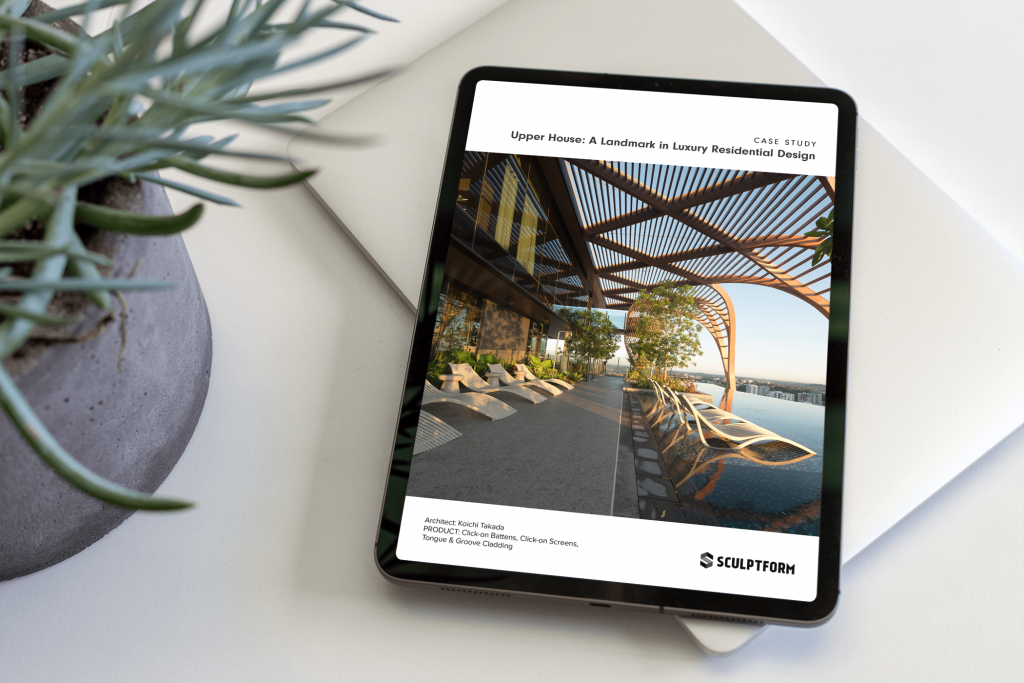
Free Download
Discover how the Upper House project embodies a seamless fusion of architectural innovation, with Sculptform’s Click-on systems.
Related Projects





































































































































.webp?width=783&name=east-sydney-early-learning-centre_03%20(1).webp)


































































