Stunning Timber Batten Facade
Wallan Veterinary Hospital
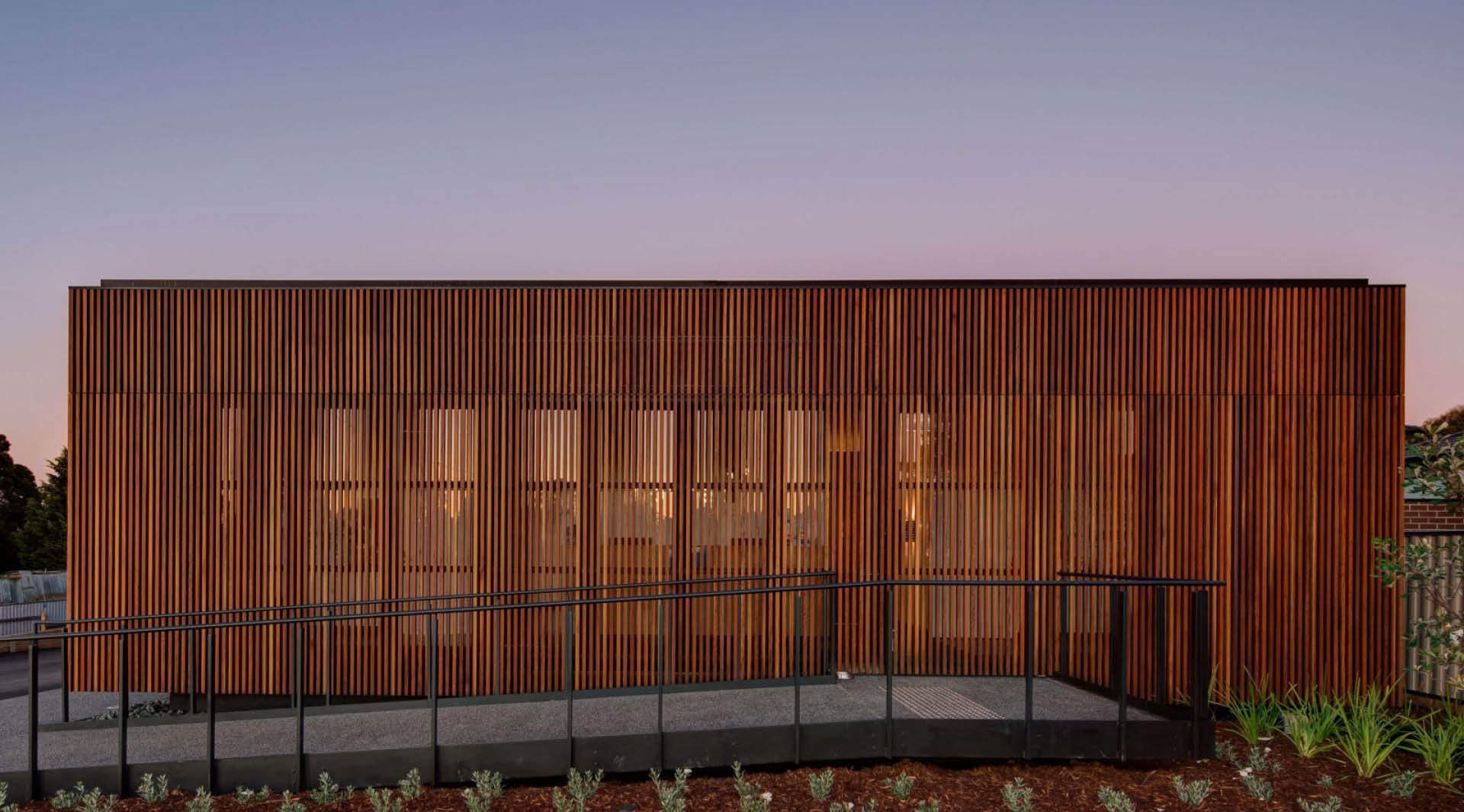
Incorporating the unique requirements of a location is often an issue for architects, however, the team at Crosshatch accepted all challenges and delivered a quality outcome in Wallan Veterinary Hospital.
The first, and most obvious challenge when designing for this project was the location itself. With the lot situated in a residential area, Crosshatch were careful not to disrupt the suburban surrounds. The minimalist footprint and simple shape of the building itself also keep the structure from obtruding in its environment. The sloping of the block was another hurdle to overcome, so the architects raised the building on a recessive masonry base which also solved any issues related to flooding.
Product
Click-on Battens
Materials
Spotted Gum
Sector
Health
Architect
Crosshatch
Builder
Lang Constructions
Location
Wallan, VIC
Completion Date
2016
Photographer
Jaime Diaz-Berrio
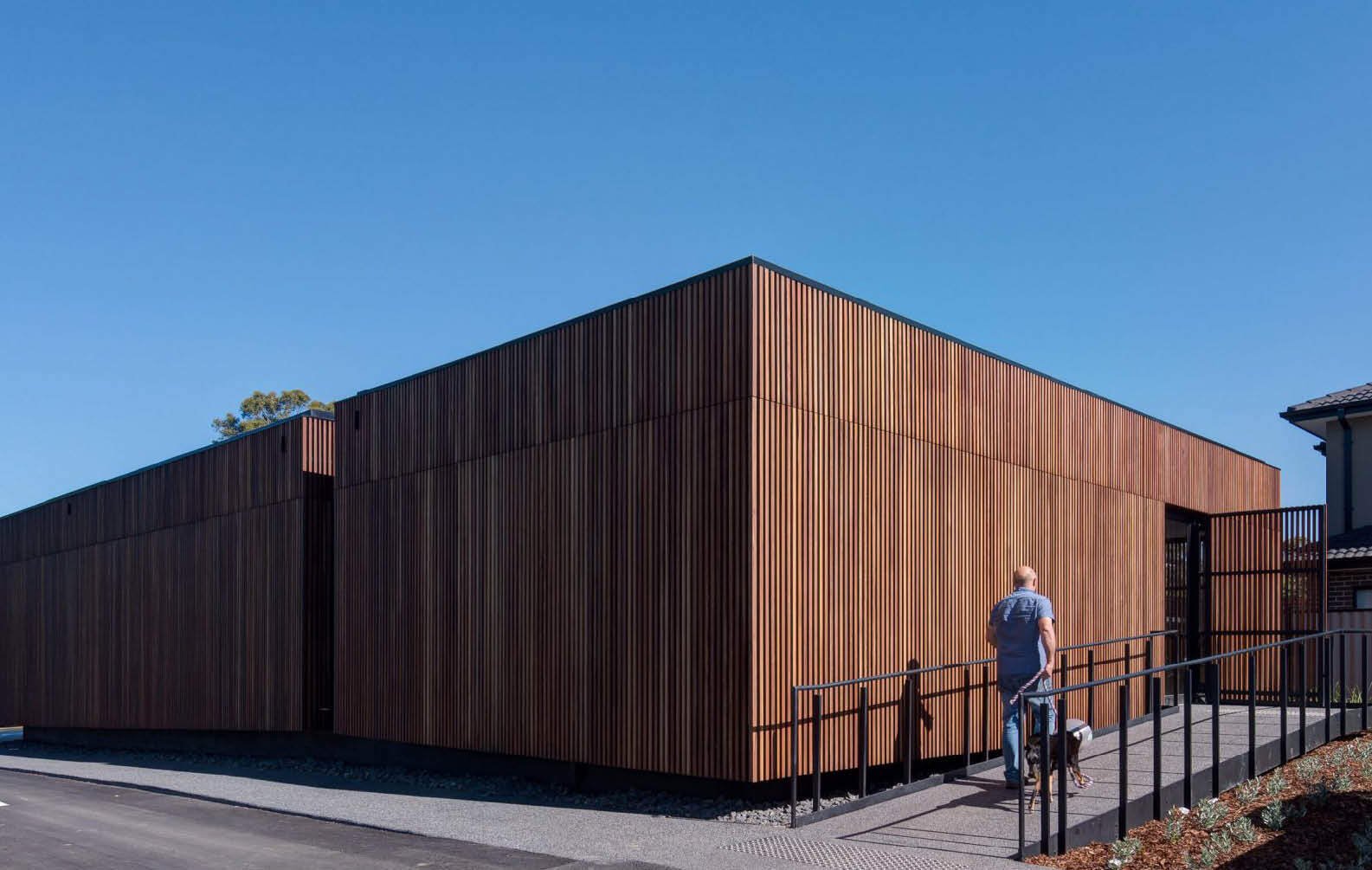
A Feature Facade
By using the battens as an outer shell around the windows of the building, the architects allow in huge amounts of natural light while still providing shade from the sun. Integrated doors are incorporated seamlessly, providing access without disrupting the overall design.
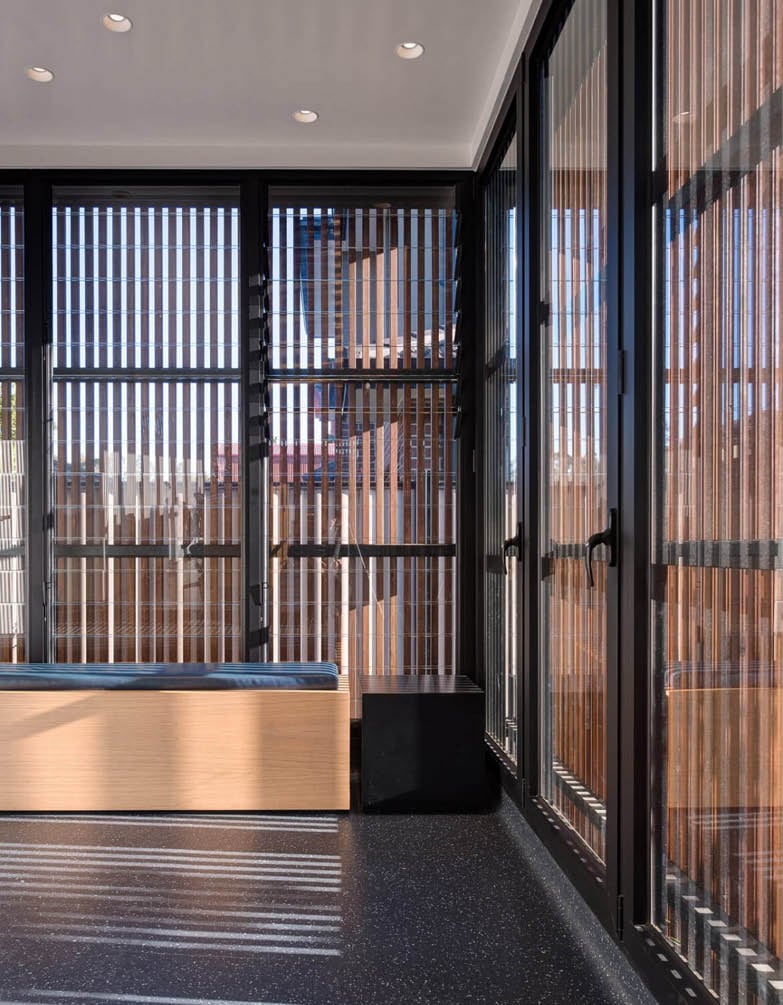
Creating an Identity
The battens also give the structure an identity of its own, showing a design flair which provides the business with a recognisable feature to remember and recommend to others. Open 24 hours, at night the light from inside emits a warm glow through the screening creating a recognisable silhouette further emphasising the sense of identity created by the facade.
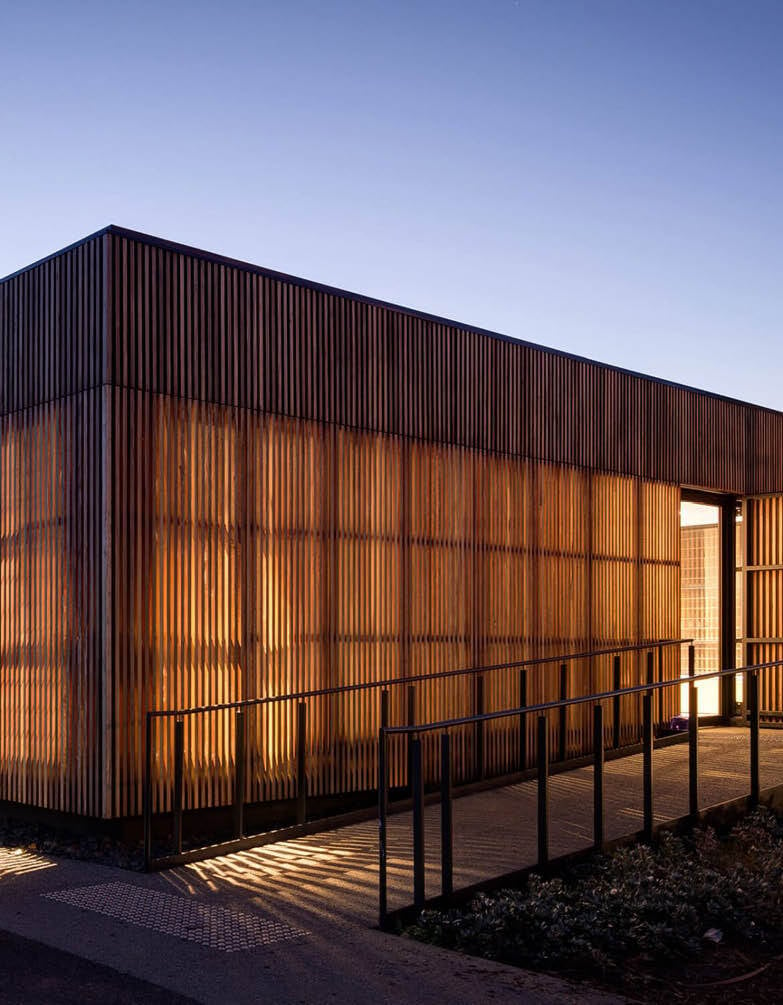
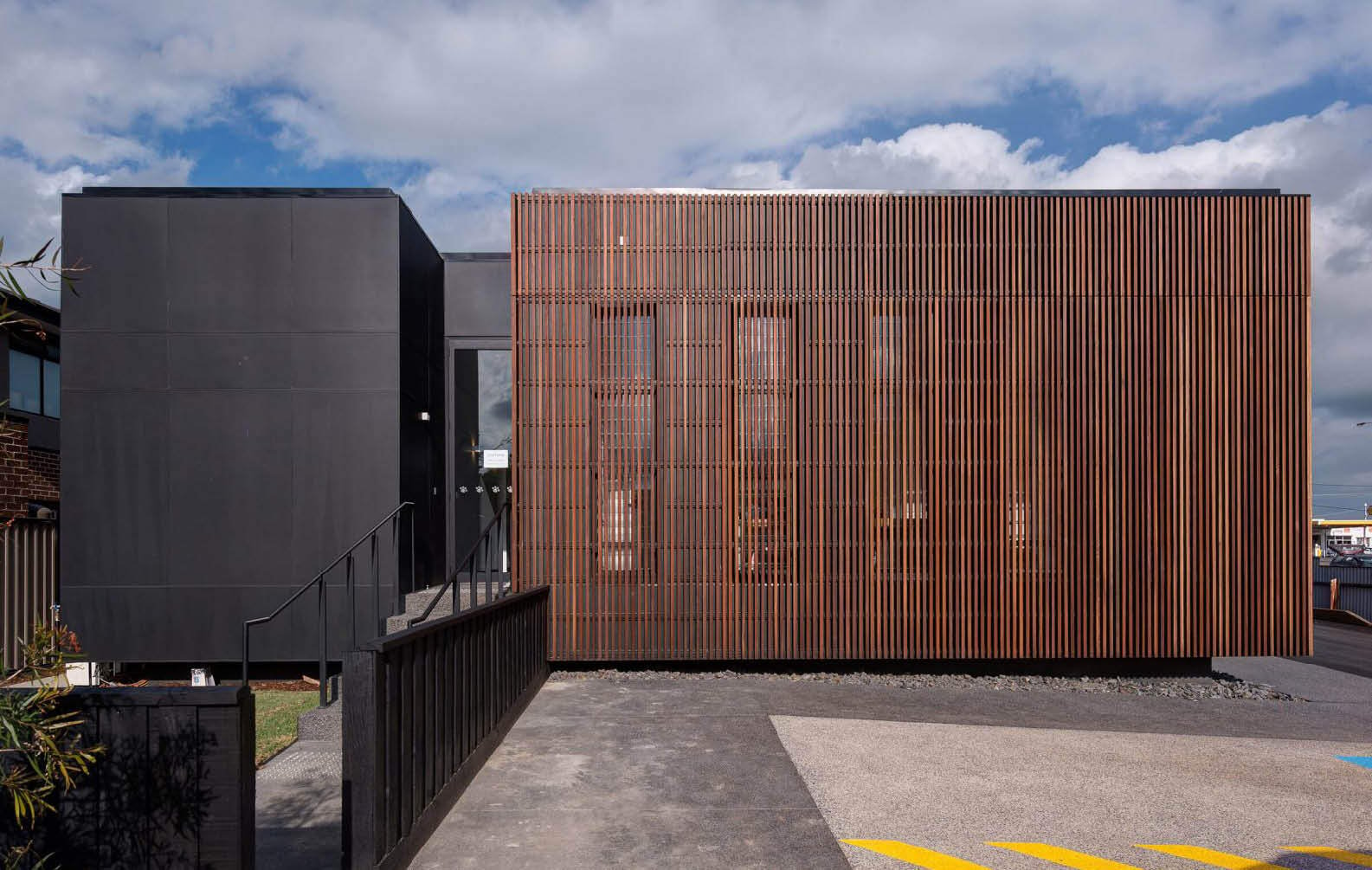
Like the look?
Our Click-on Batten system was used in this project to create the amazing batten screening feature which spans three sides of the structure. Integrated doors are incorporated seamlessly into the design, providing access without disrupting the overall look. Using 32x32mm Spotted Gum battens, the screening gives the entire building an understated yet intriguing aesthetic.
The hospital is located within a residential zone and we were determined to be as respectful as possible with the neighbouring buildings. After our site analysis, we decided that a timber façade would go a long way in softening the building’s presence.
Jaime Diaz-Berrio
Director | Crosshatch
One of the most important aspects of the facade is the effect the battens create as you approach the building and walk around it. The form changes from being an apparently solid timber box to being nearly transparent. As you move around the building this level of transparency changes and seems to interact with you.
Jaime Diaz-Berrio
Director | Crosshatch
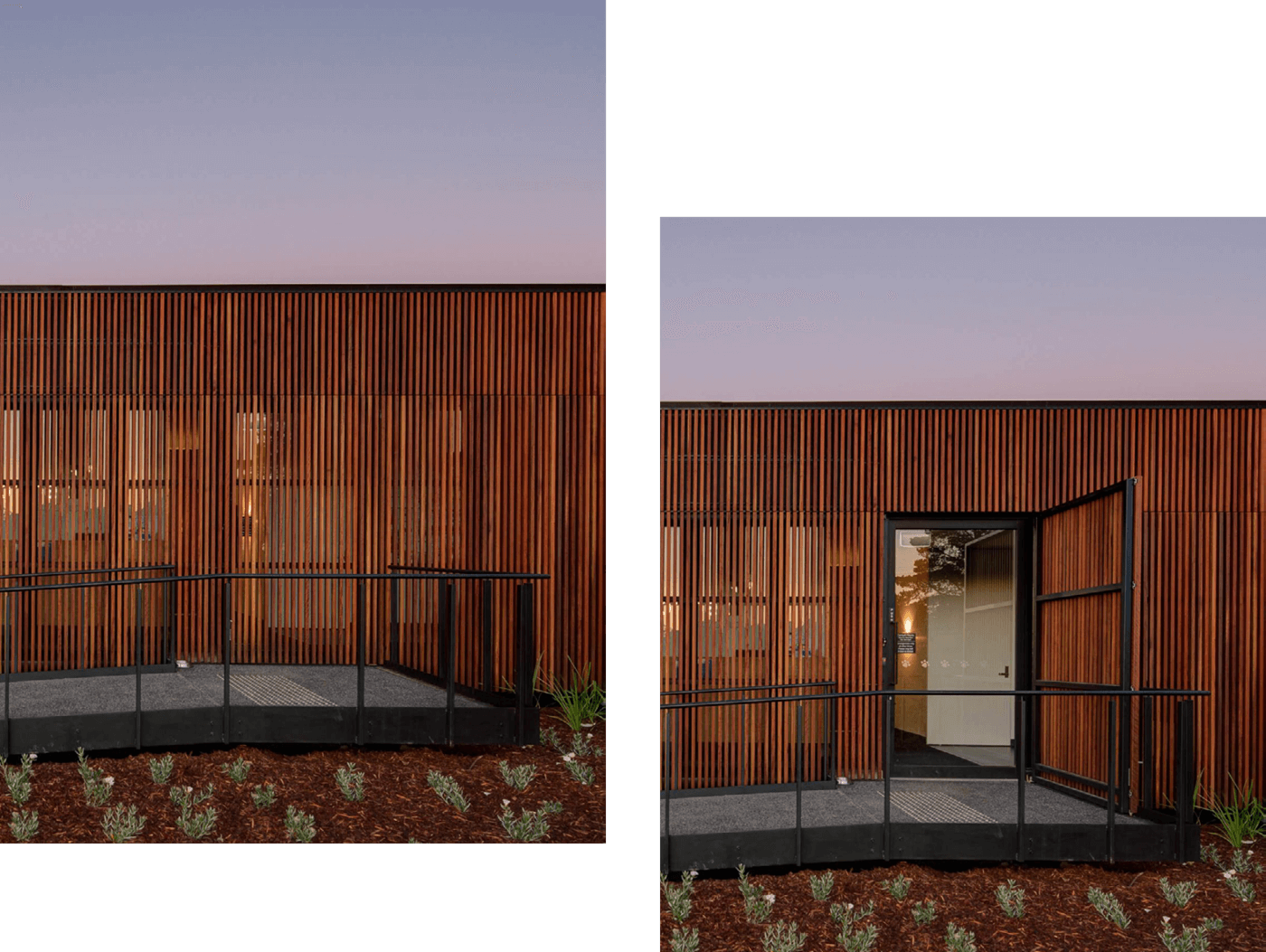
Product Specifications
Timber Click-on Battens
Product
Sculptform Click-on Battens
Material
Timber
Profile
42x42mm Block
Spacing
32mm
Coating
Clear Oil
Mounting Track
Standard
Acoustic Backing
No
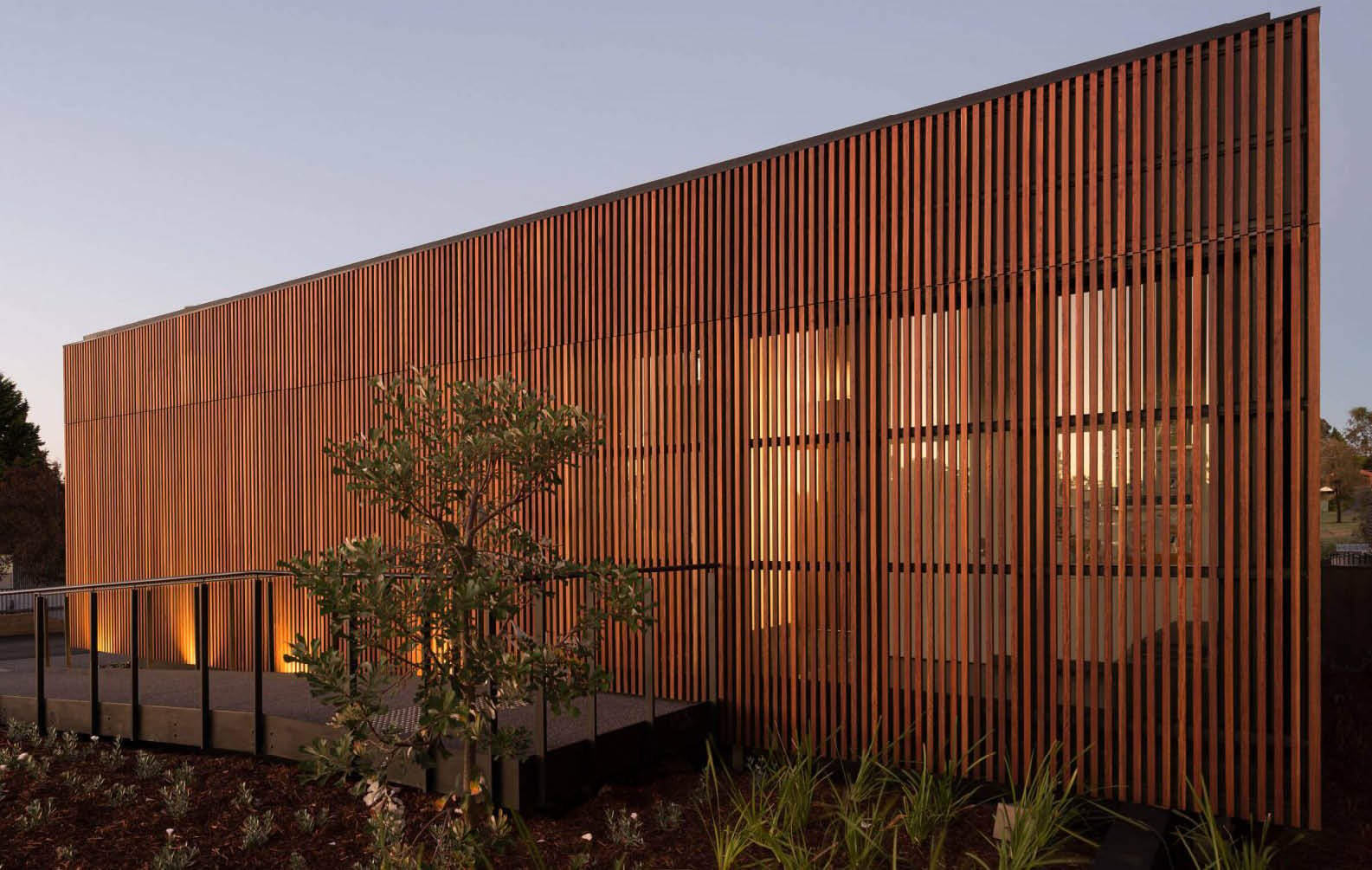
Related Projects






































































































































.webp?width=783&name=east-sydney-early-learning-centre_03%20(1).webp)


































































