Impactful Residential Timber Facade
York Street House
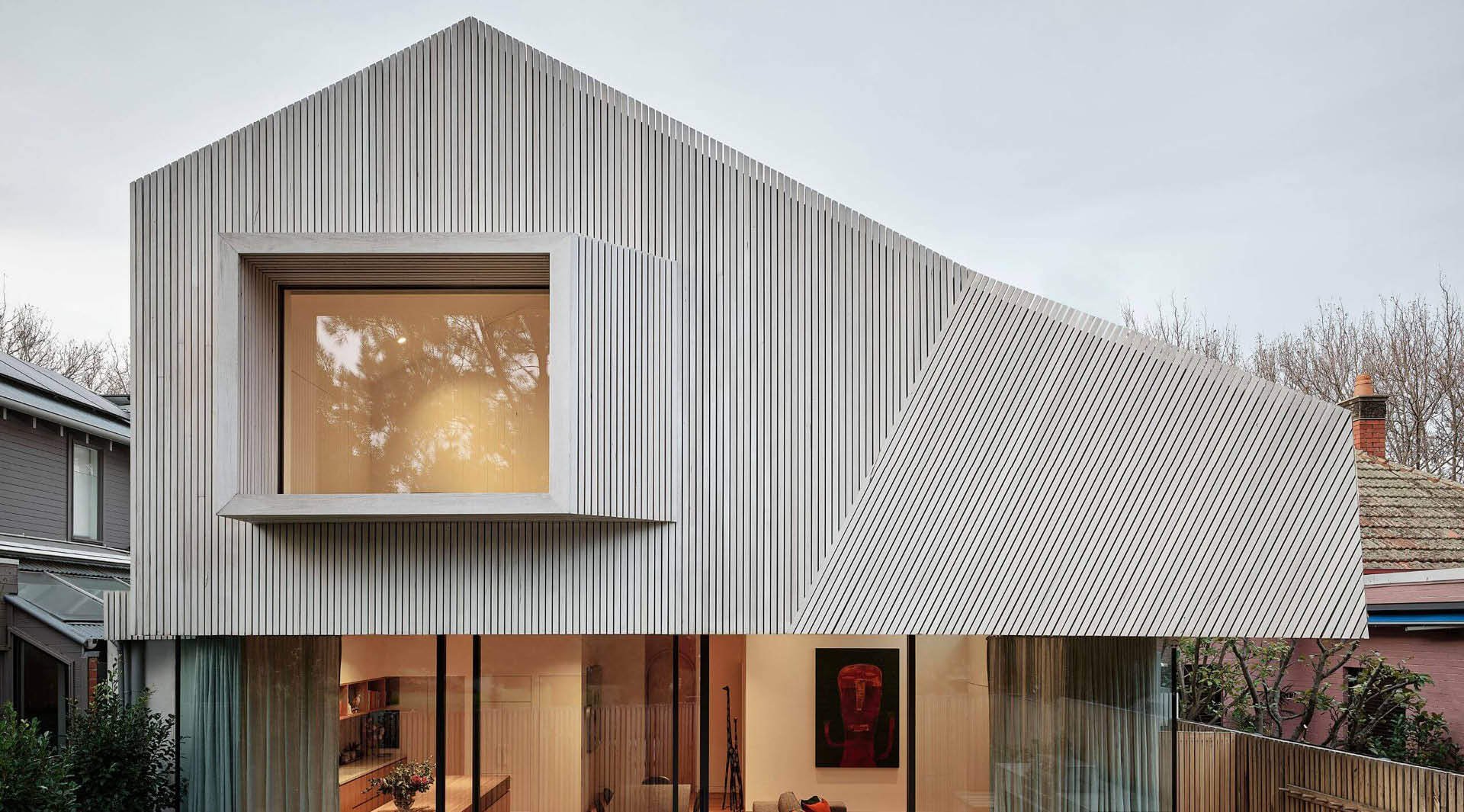
York Street, by Lucy Clemenger Architects, demonstrates a blending of old and new. Both a renovation and extension effort, the St Kilda West home of Studio Stamp co-founder Sophie Gunnersen and her husband (plus their pooch, Banjo!), connects two centuries. The existing heritage character remains as the home is brought forward in time.
The project is a collaborative effort with the interior design completed by Lucy Clemenger Architects together with Studio Stamp. Lucy Clemenger Architects used the home’s park-side location and seaside proximity to form a contemporary, cohesive home. The completed home caters for work, quiet relaxation, and regular entertaining – just what every family needs!
Product
Click-on Battens
Materials
Blackbutt
Applications
Feature Walls
Feature Ceilings
Facades
Sector
Residential
Arcitect
Lucy Clemenger Architects
Builder
Morcon Developments
Location
St Kilda, Victoria, Australia
Completion Date
2021
Photographer
Derek Swalwell
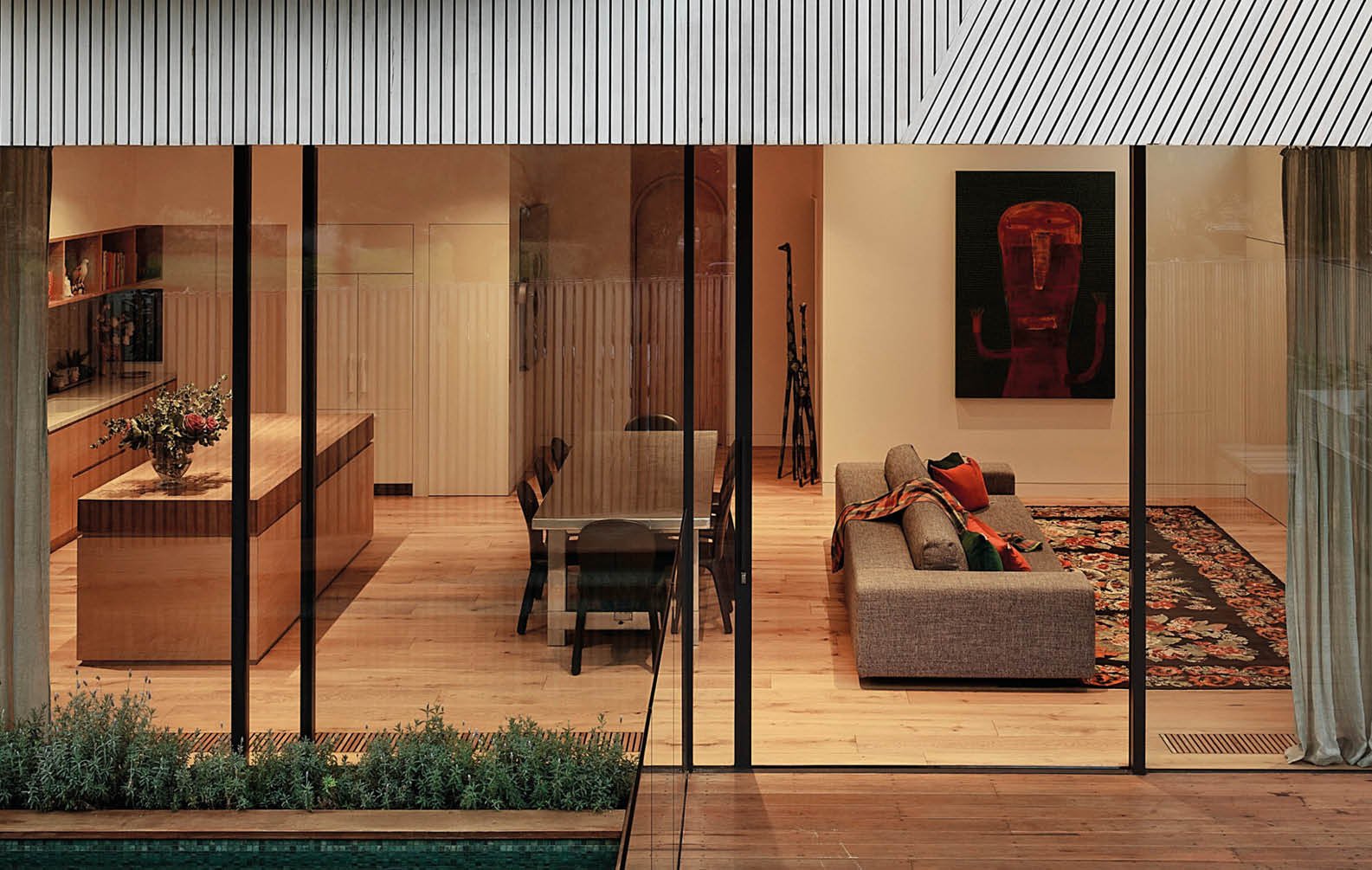
Creating the Next Chapter
Initially built in the 1890s, the home is located down an attractive tree-lined street in St Kilda West. Before its recent transformation, the home had received several renovations leaving it in a tired state. The result of this project is an excellent example of how to bring a home from the federation era into the 21st century. The home retains proof of its constructive era and delivers a contemporary aesthetic reflective of the owners’ interior and fashion design interests.
The reward of blending era’s is present, with heritage charm sprinkled throughout the interior, balanced with modern decor and conveniences. An integral part of the home’s transformation is the polished interior design and styling provided by the owner, Sophie, in collaboration with Lucy Clemenger Architects.
The Timber Facade Everyone’s Talking About
Favoured by both the client and architect, timber takes centre stage throughout the homes interior and exterior. The earthy material acts as a common thread, binding each aesthetic shift in the home’s identity. A significant aspect of the homes’ extension is the abstract timber facade. Encased in Blackbutt Click-on Battens with an ‘Iced White’ finish, it is a striking design that makes an impact.
The battens are installed in an angular fashion, with an abstract roofline with many different angles, creating a stretched out pentagon shape of sorts. A window box also protrudes from the facade, creating a feature that brings light into the kitchen and dining room below. The finished design is awe-inspiring and has already graced the pages of top architectural blogs across the country.
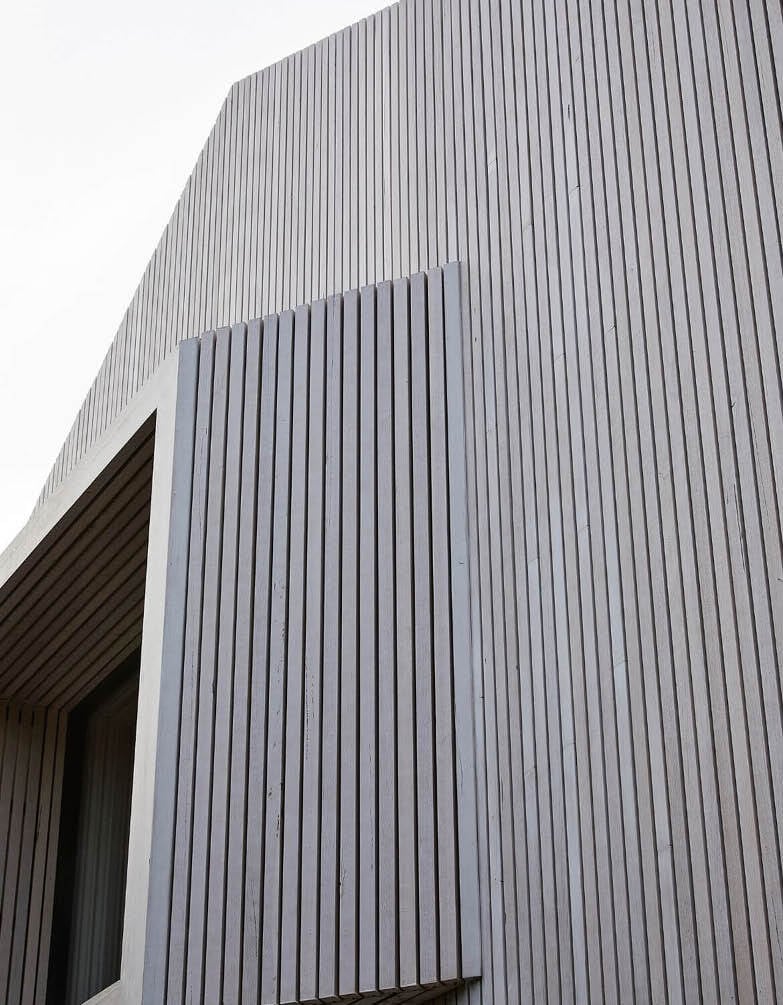
Seaside Elegance
The Click-on Battens are finished in an ‘Ice White’ coating to reference the seaside locale. This choice of finish also fits with the contemporary, clean aesthetic of the extension.
The brief requested an open-plan kitchen, living and dining space connecting to an outdoor deck and plunge pool for the children to sustain the owners love of entertaining. The timber facade that sits above this activity is the most stunning backdrop for entertaining guests and is sure to ‘wow’ all those who visit.
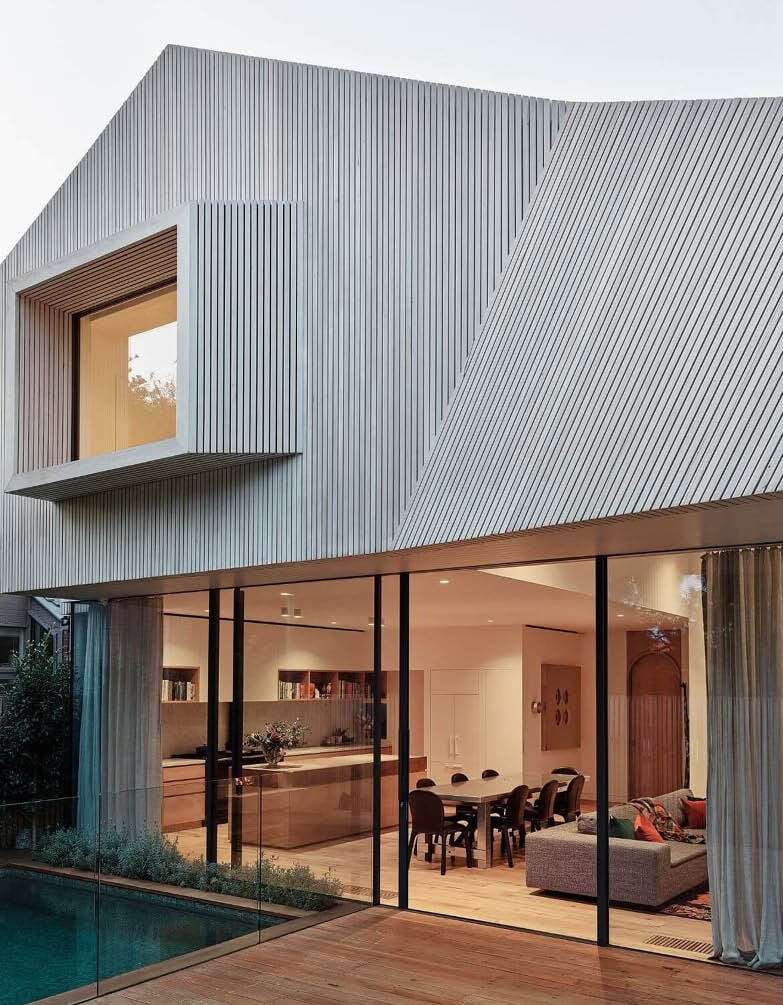
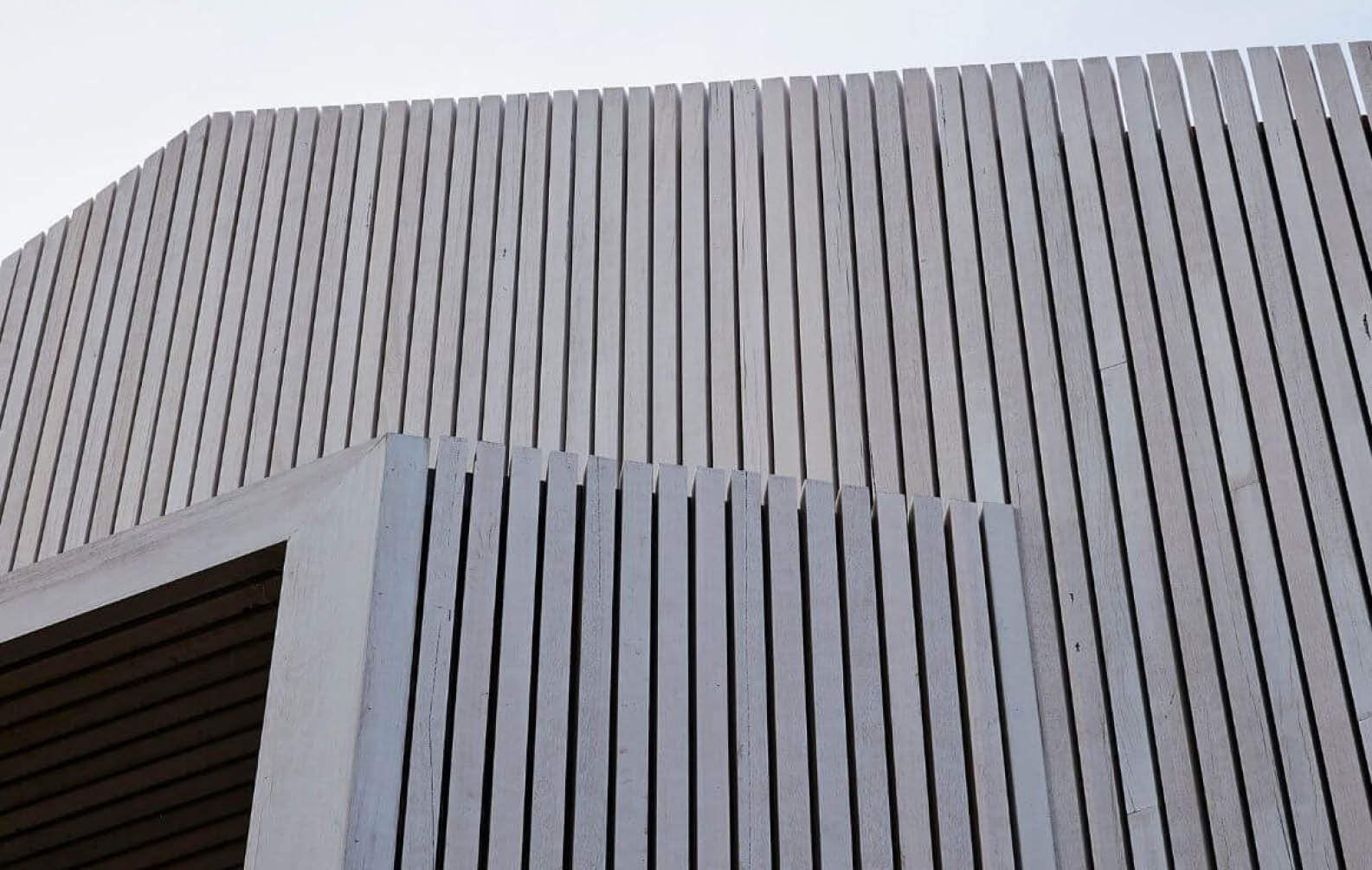
Injection of Colour
The classic bones of heritage architecture and the extension’s clean lines provide the perfect canvas for artistic expression and an ambience of calm and joy! Like its foundations, the interiors are furnished with gorgeous finds, both old and new. Stunning indigenous artworks filled with life and colour adorn the walls, strategically placed decor to complement the colour scheme.
The living and dining area of the home incorporates beautiful pieces of designer furniture. Just the right pieces, in the right amounts, were selected to complement the architectural design of the family home.
The Click-on Battens specified and associated fixing system is an exceptional product and allowed the design and set-out of the building to be executed with precision.
Lucy Clemenger
Director | Lucy Clemenger Architects
The contemporary addition contrasts with the original heritage building and contributes to the layering of styles evident in Port Phillips's laneways and contemporary rear additions to heritage buildings.
Lucy Clemenger
Director | Lucy Clemenger Architects
The timber shroud is carefully designed to prevent overlooking neighbouring properties and provides a large window into the adjacent park. the singular form reads as a three-dimensional volume floating above the glazed wall. Key viewing points from the laneway and adjacent park informed the scale, form and articulation of the facade.
Lucy Clemenger
Director | Lucy Clemenger Architects
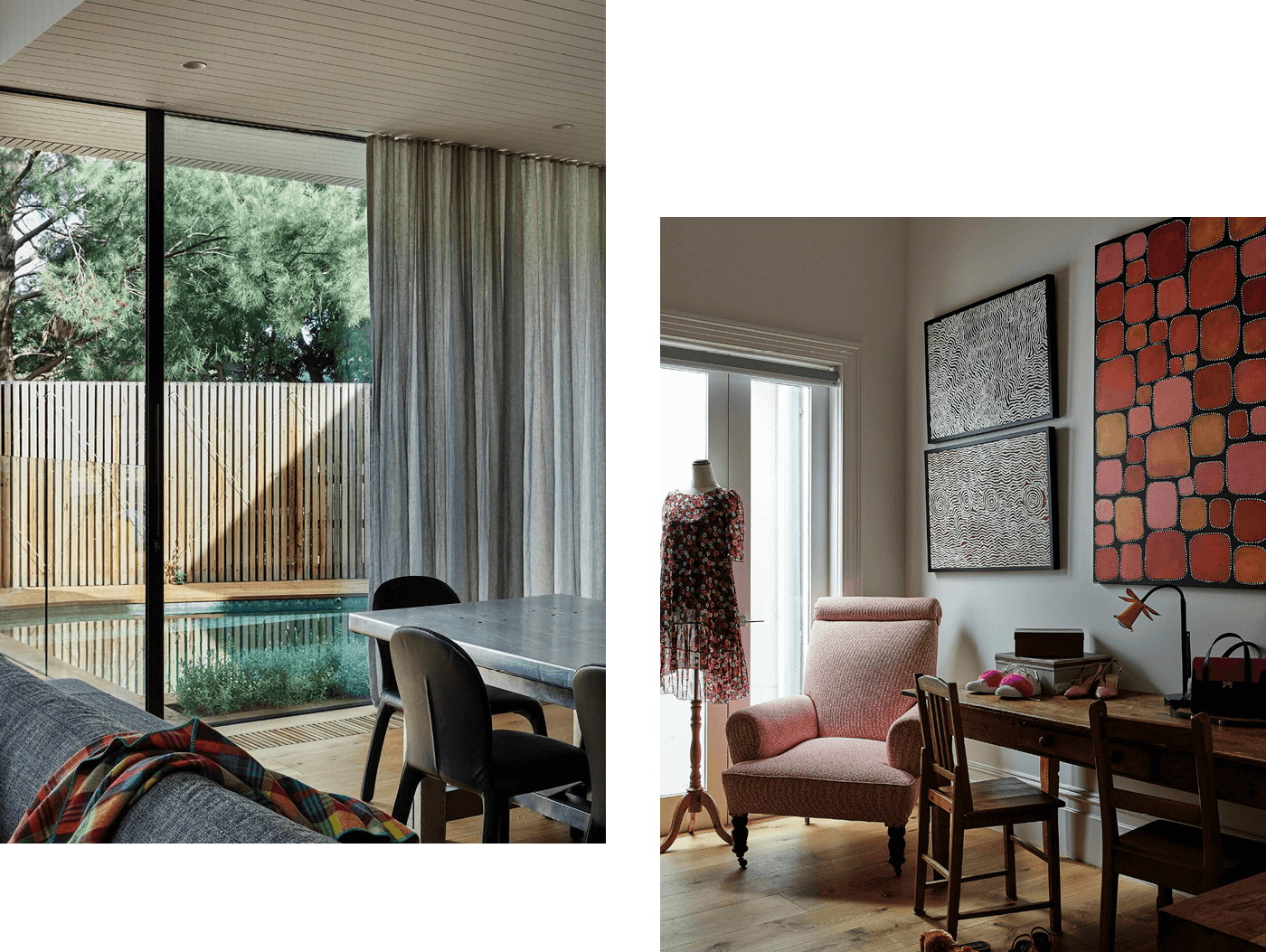
Product Specifications
Timber Click-on Battens
Product
Click-on Battens
Material
Timber
Species
Blackbutt
Profile
Block, 42x42mm
Spacing
10mm
Finish
Iced White
Track
Standard Mounting Track
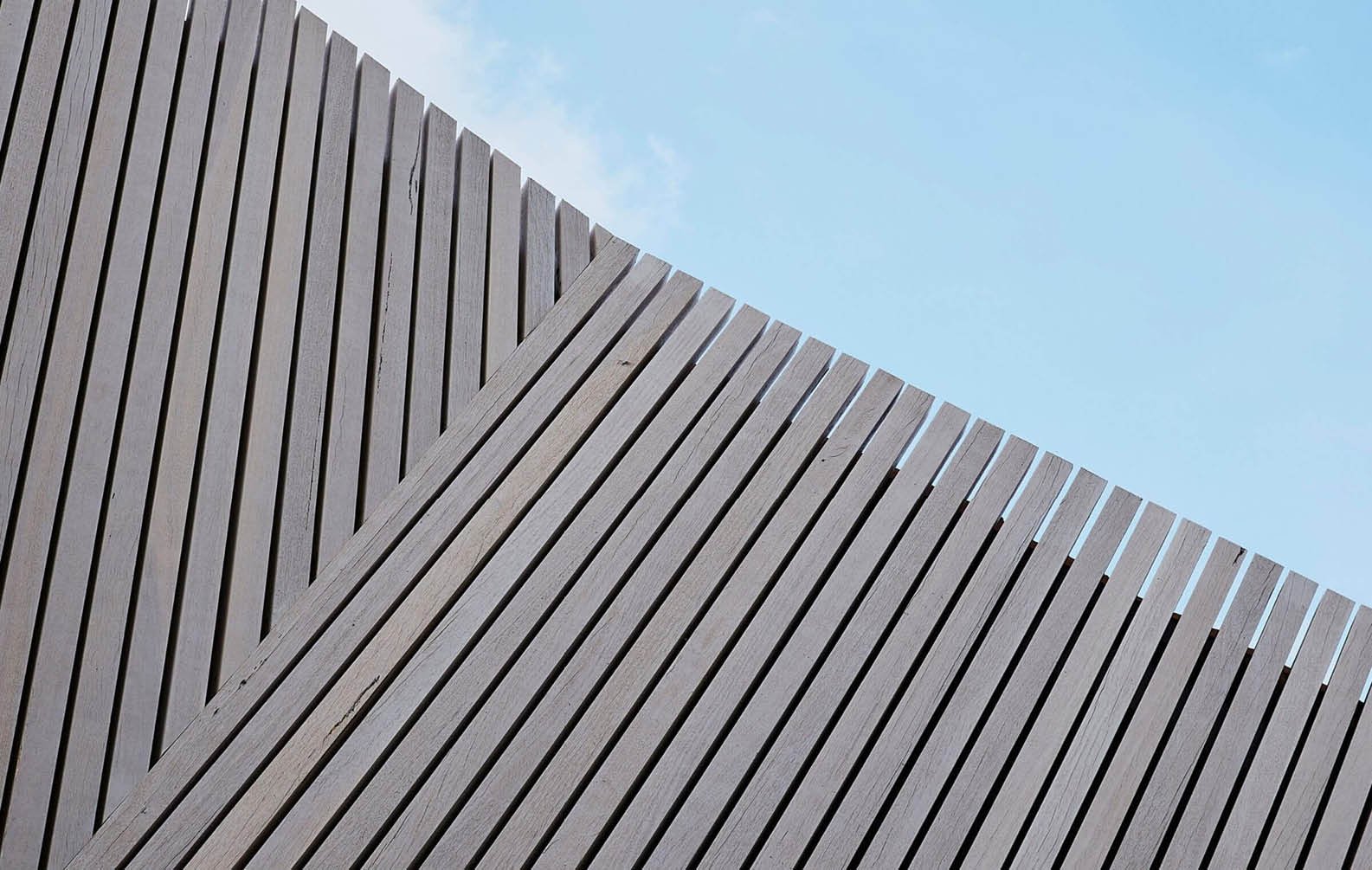
Related Projects





































































































































.webp?width=783&name=east-sydney-early-learning-centre_03%20(1).webp)


































































