Timber Facades
Designing Durable and Aesthetic Timber Facades
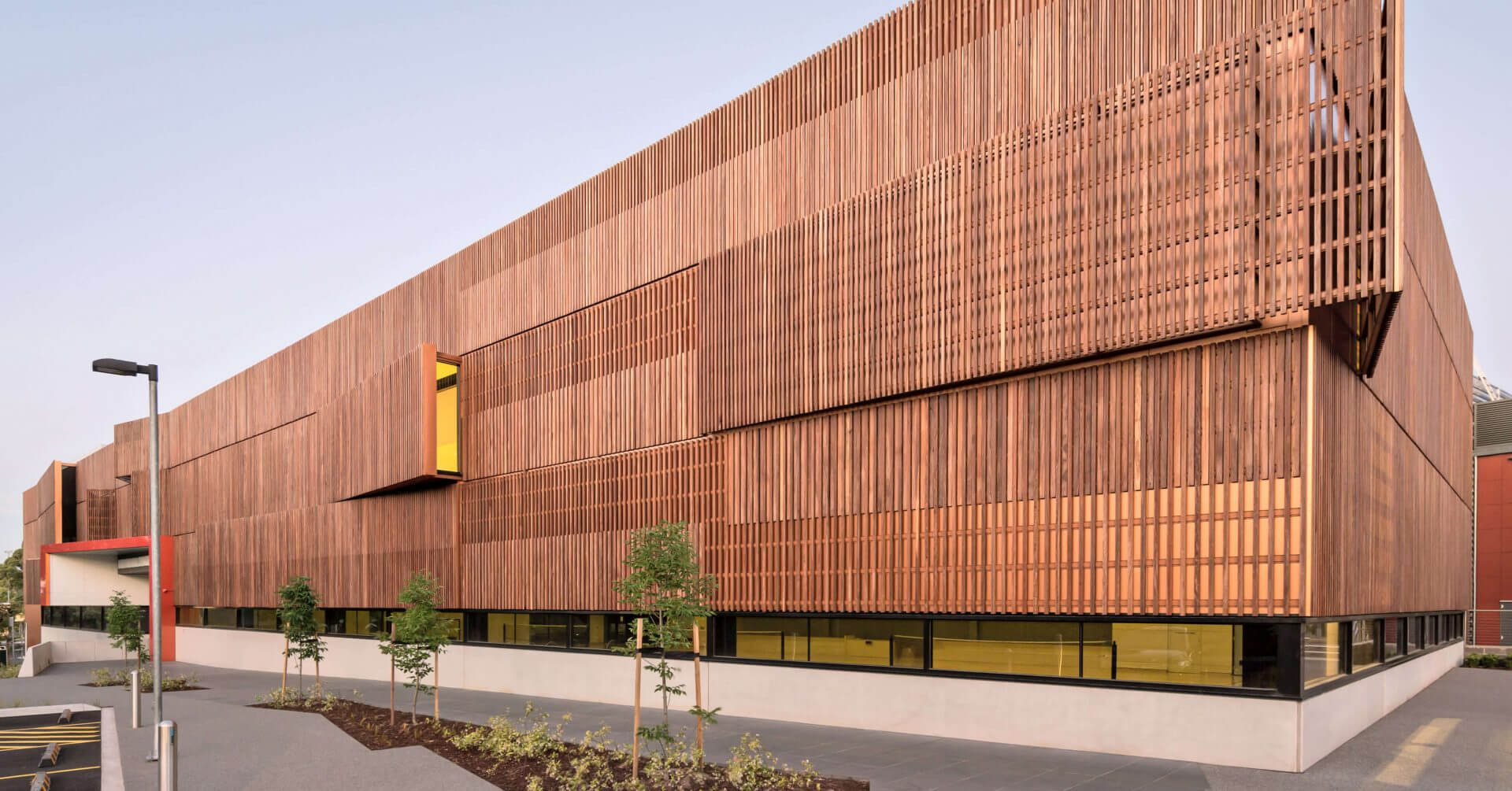
Why Choose Timber Facades?
When considering wooden facade materials, timber can offer a distinctive, natural aesthetic, but it may not always be the most practical choice. While timber brings warmth and a strong biophilic connection, architects must weigh the challenges of ongoing maintenance, weathering and environmental conditions.
Our timber design expertise allows us to offer a wide range of battens, screens and cladding, giving you the flexibility to explore creative solutions. Modular systems provide both standard and custom options, while ensuring timber’s distinctive richness and grain align with your project’s durability and performance requirements.
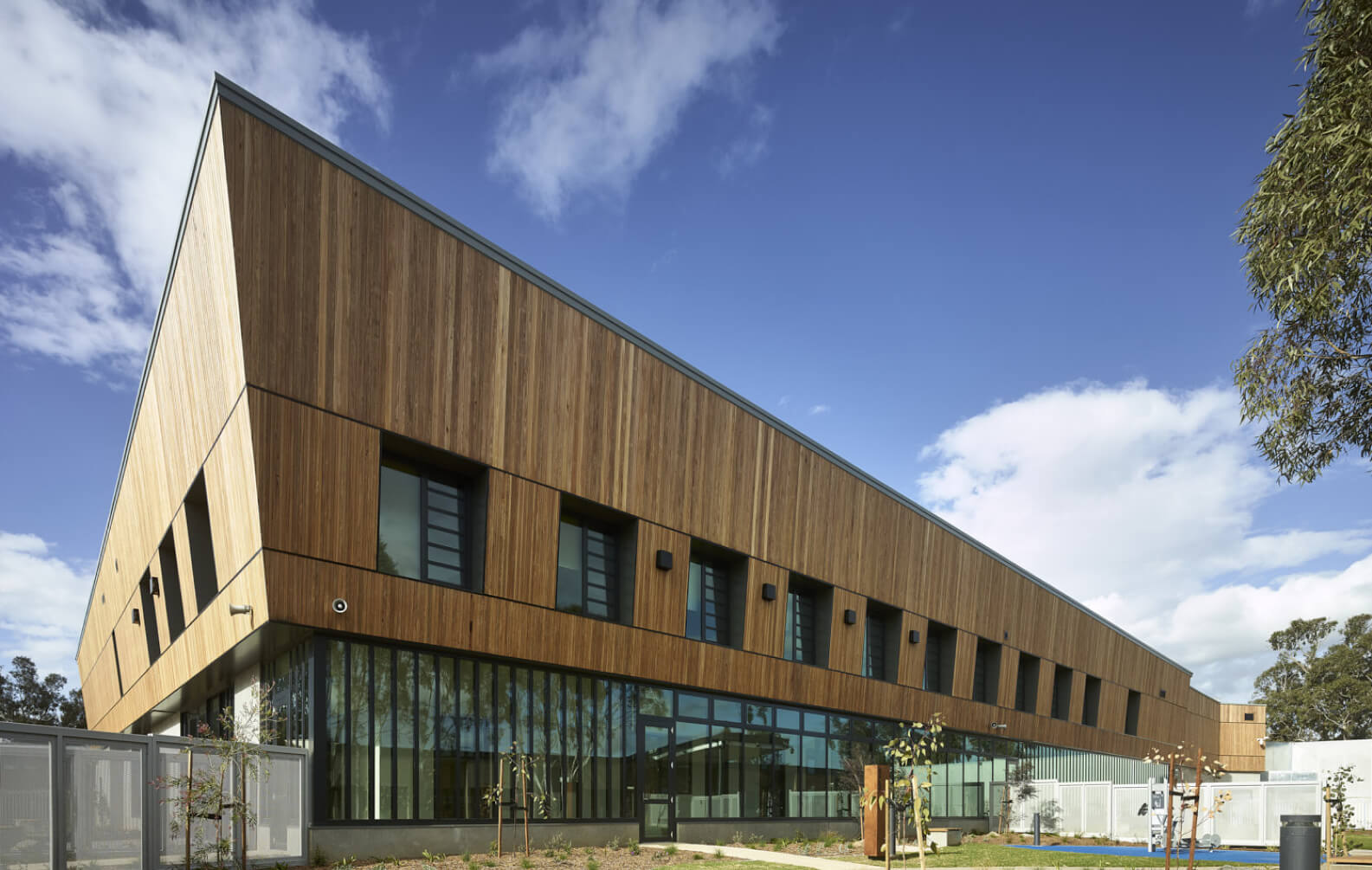
Timber Facades for a Bold and Stunning Design
Our hardwood timbers feature rich tones and natural texture. When coated and maintained, they retain their colour; or if left uncoated, will gracefully weather to a silvery grey over time. When timber is exposed to a changing climate, a durable timber species like Spotted Gum is one of the best options.
Timber Batten Facade
Timber battens are an excellent way to add natural elegance to any wood facade. Their clean lines and organic appeal create a refined aesthetic that suits both contemporary and traditional architectural styles. Sculptform’s Click-on Battens system allows quick installation and customisation, adapting easily to your project’s needs. While timber battens offer unparalleled beauty to a wooden facade, it’s important to consider factors like UV exposure and weathering, which may require regular maintenance to preserve their look over time. For projects prioritising durability and minimal upkeep, alternative finishes such as powder coating or wood-look wraps offer a similar effect with long-term resilience.
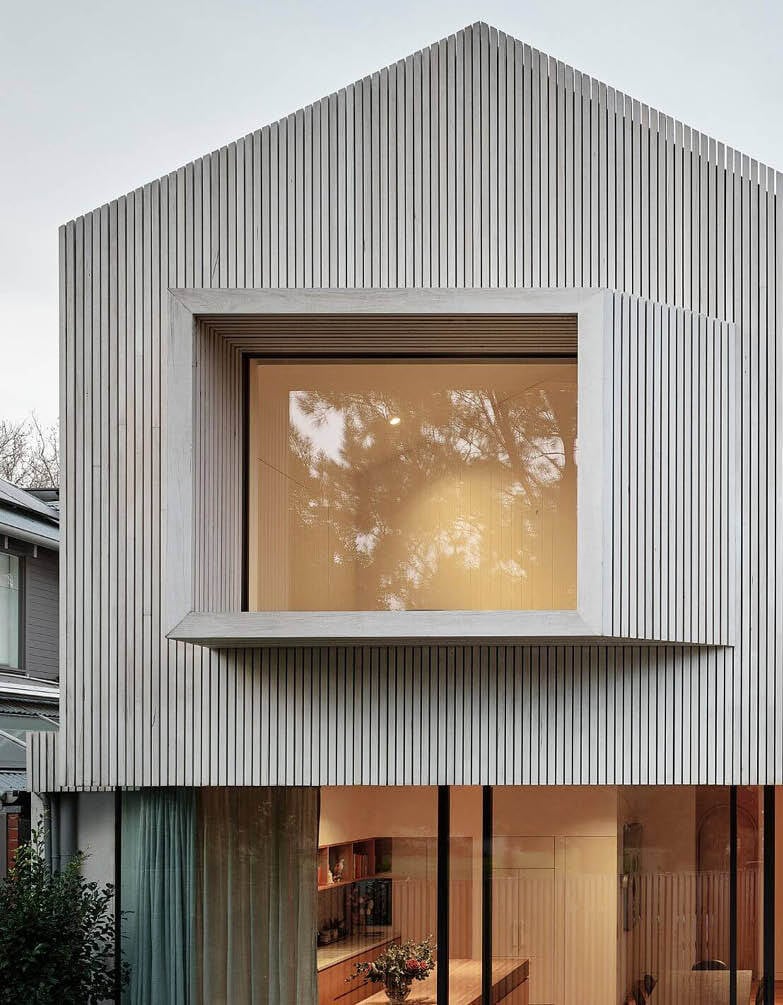
Timber Screen Facade
Timber screens offer a versatile way to enhance privacy, shading and visual appeal across any timber facade or wood facade. With Sculptform’s Click-on Screens, you can achieve a striking architectural finish while introducing organic elements that soften and connect the wooden facade to its surroundings. Timber’s natural grain adds softness and tactile richness, though external use may cause weathering. Our modular system allows seamless integration of both timber and durable materials, ensuring long-lasting performance without sacrificing aesthetic value.
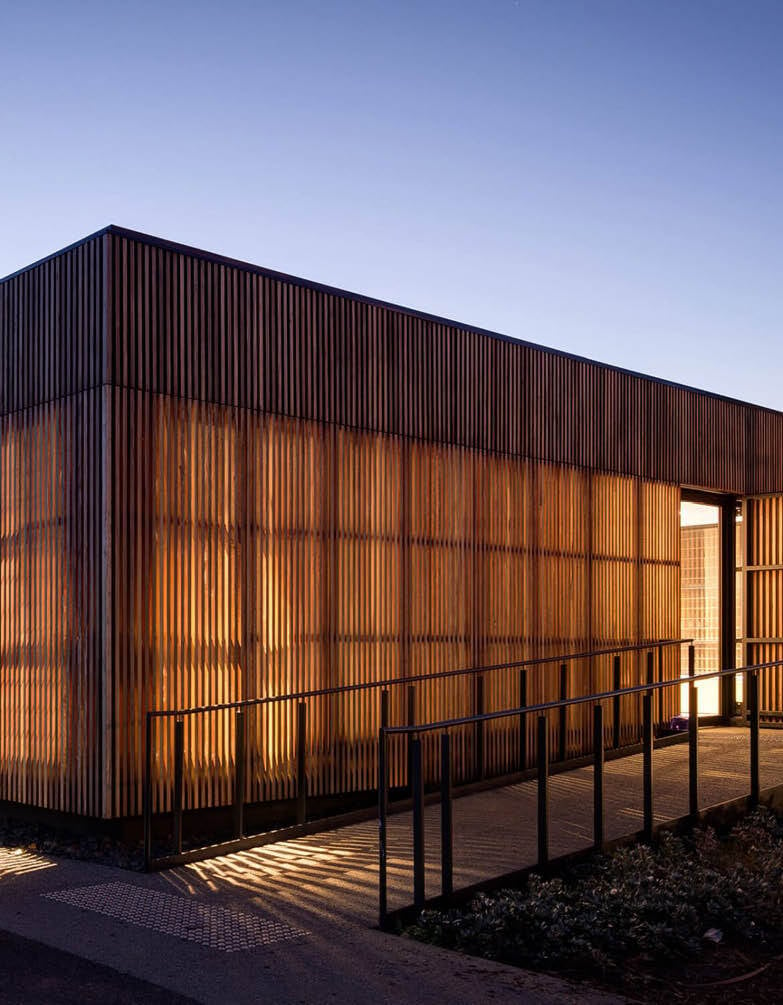
Tongue & Groove Cladding
For projects where a sleek, seamless finish is desired, Tongue & Groove Cladding offers a timeless solution. Sculptform’s Click-on Cladding system combines the inviting feel with the efficiency of modern installation techniques, reducing time on site. The interlocking design of Tongue & Groove Cladding delivers a polished, uniform look. Consider timber weathering and local climate in the design to ensure wood facade longevity, using finishes or alternative materials for added resilience.
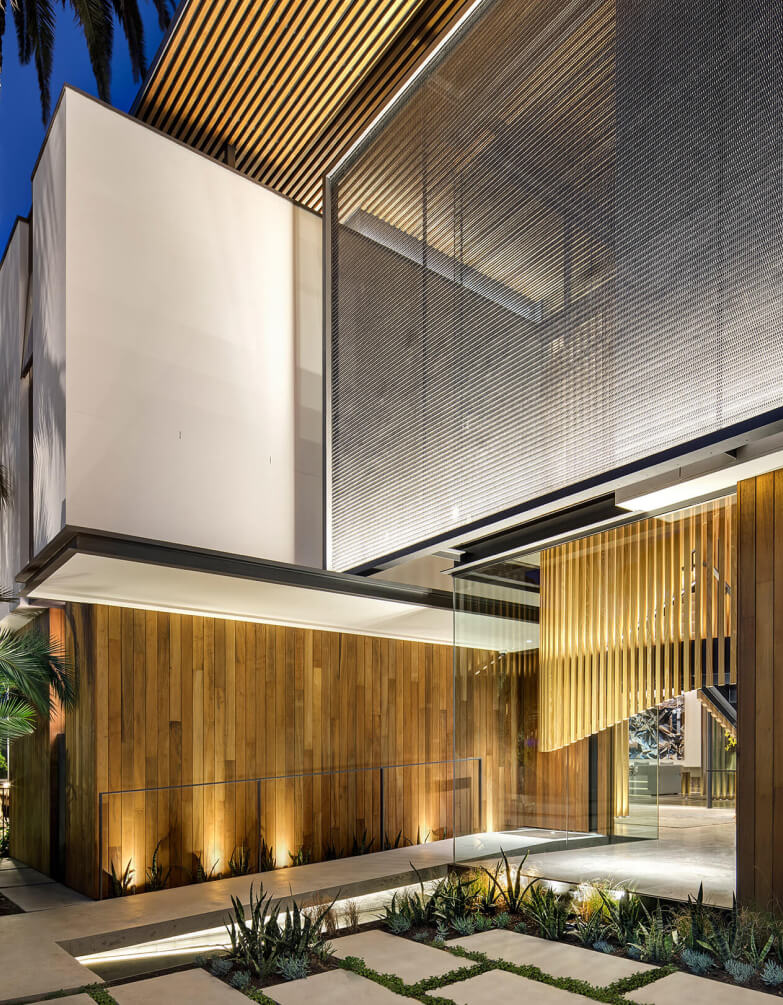
Pros and Cons of Timber Facades
There are several factors to consider when selecting timber facades. Here, we examine the advantages and disadvantages of each option:
Natural Aesthetic
Delivers unparalleled warmth and organic beauty, enhancing both modern and traditional designs.
Susceptible to environmental factors such as UV exposure, moisture, and humidity, requiring upkeep.
Sustainable Material
When sourced responsibly, timber is a renewable resource with a low carbon footprint.
Maintenance is required to preserve its appearance and prevent weathering (e.g., silvering).
Versatile Finishes
Coating selection impacts long-term maintenance – penetrating coatings need more frequent reapplication.
Susceptible to environmental factors such as UV exposure, moisture, and humidity, requiring upkeep.
Thermal Properties
Provides good natural insulation, improving energy efficiency in buildings.
Timber can expand, contract, and move with changes in temperature and humidity, requiring careful detailing to mitigate movement.
Variety of Profiles and Sizes
Available in a wide range of profiles, sizes, and textures to match architectural intent.
Requires design consideration for movement and leaching in exposed areas.
Weathering
Can be allowed to weather naturally, developing a unique silvery patina with minimal maintenance.
Regular upkeep is necessary to maintain the original colour if silvering is undesirable.
Project-Specific Fire Options
Can be fire-treated for specific projects, with concessions available under NCC guidelines.
Fire performance can limit the use of timber in certain building classes and heights.
Key Considerations for Timber Facades
Timber facades bring natural elegance and architectural versatility, but to maximize their potential, a well-considered approach is essential, particularly in areas like fire compliance and long-term maintenance.
Fire Compliance
Timber facades are classified as combustible materials, meaning fire regulations must be carefully considered. For specific project applications, always consult your fire engineer to ensure compliance for your local region.
Maintenance Strategies
- Allow Natural Weathering: Timber naturally weathers to a silver-grey tone, a low-maintenance option that retains the material’s organic charm.
- Coating Selection: Choosing the right coating is vital for maintaining the desired look. Film-forming coatings last longer but require professional reapplication, while penetrating oils are easier to maintain but fade more quickly.
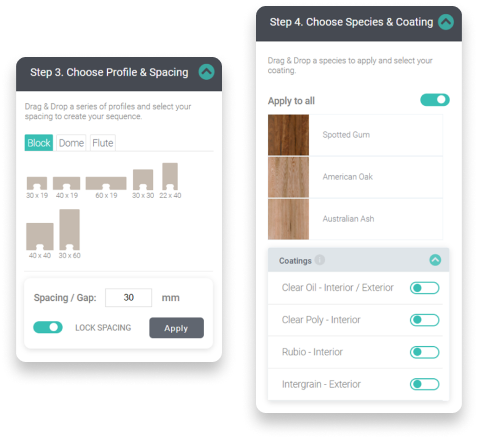
Instant Estimator
Quote with Price & Spec
We get that specifying quickly and to budget is a challenge. Our interactive online tool allows you to drag and drop to create customised designs while being clear on the costs.
Frequently Asked Questions
Yes. Sculptform systems can be specified to meet fire compliance requirements, with certified coatings and profiles suited to your timber building facade.
Yes. Exposure to sunlight naturally weathers timber, creating a silver-grey patina over time.
Yes. Seasonal changes cause minor expansion and contraction, which should be accounted for in detailing and fixing methods.
Get Inspired with Timber Facade Projects



Mayvn Cafe, Pentonville Rd, London



Home Docklands



Murrup Barak - University of Melbourne



The Boot Factory



Belvedere Main Beach
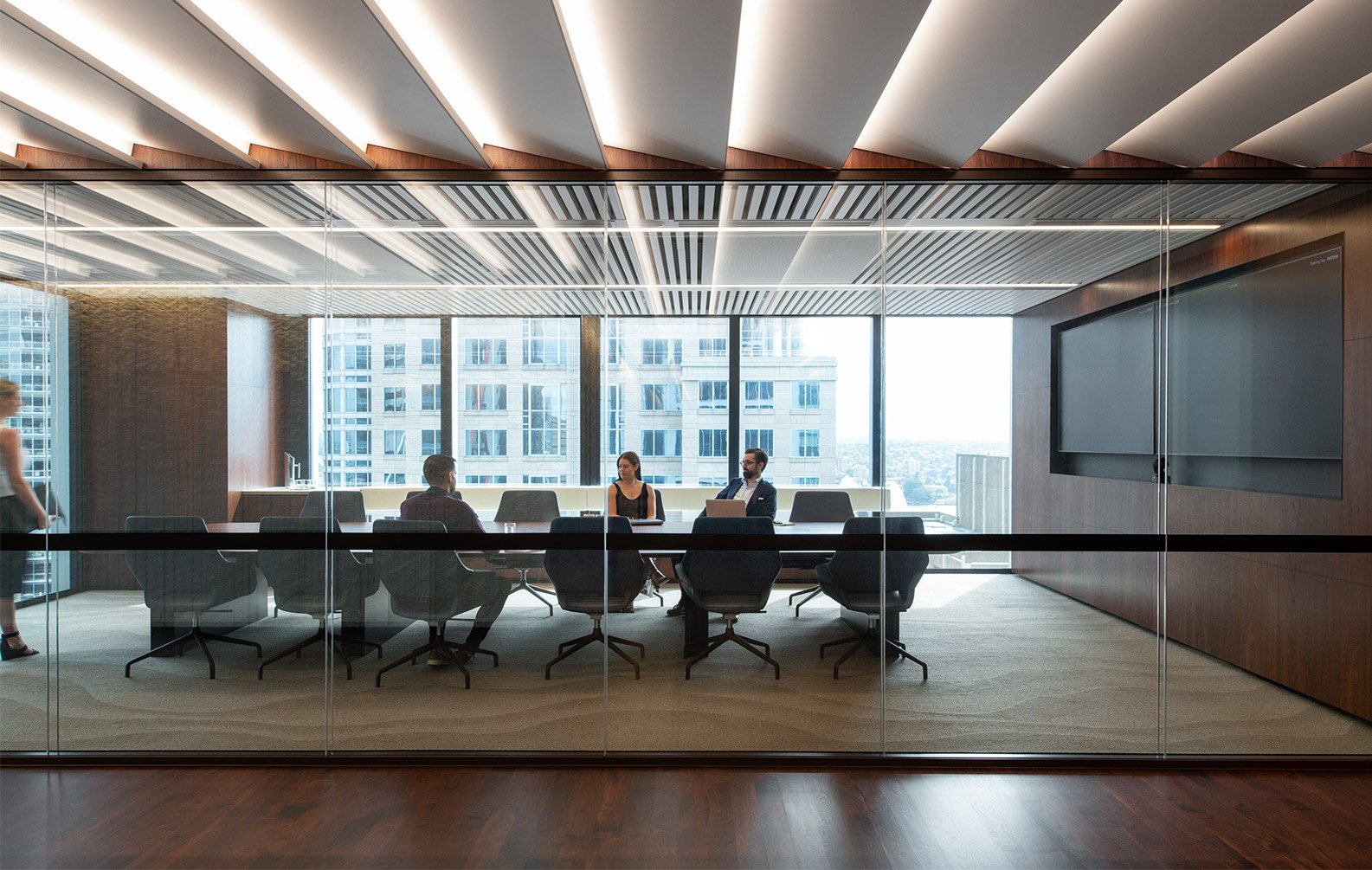
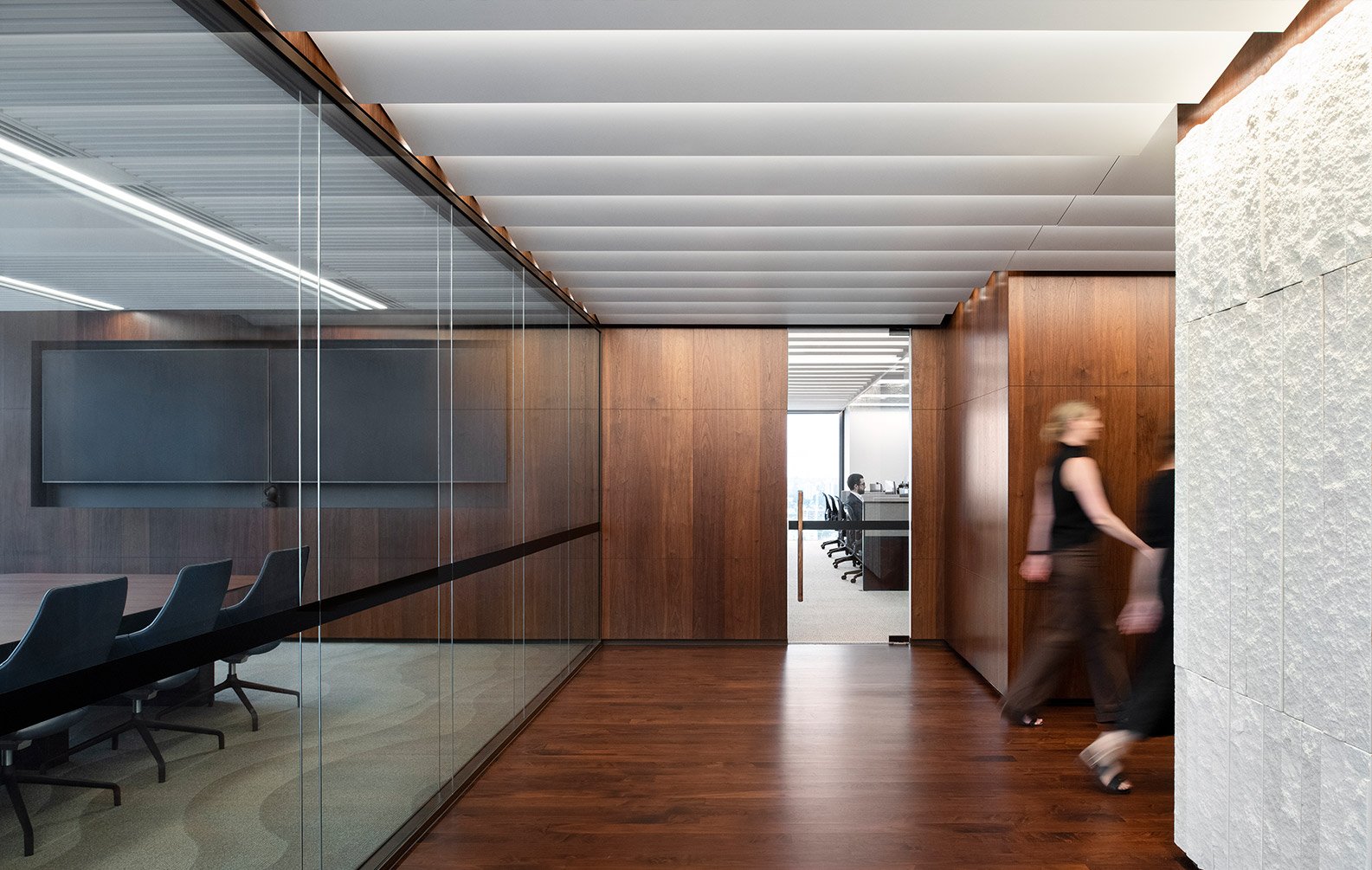
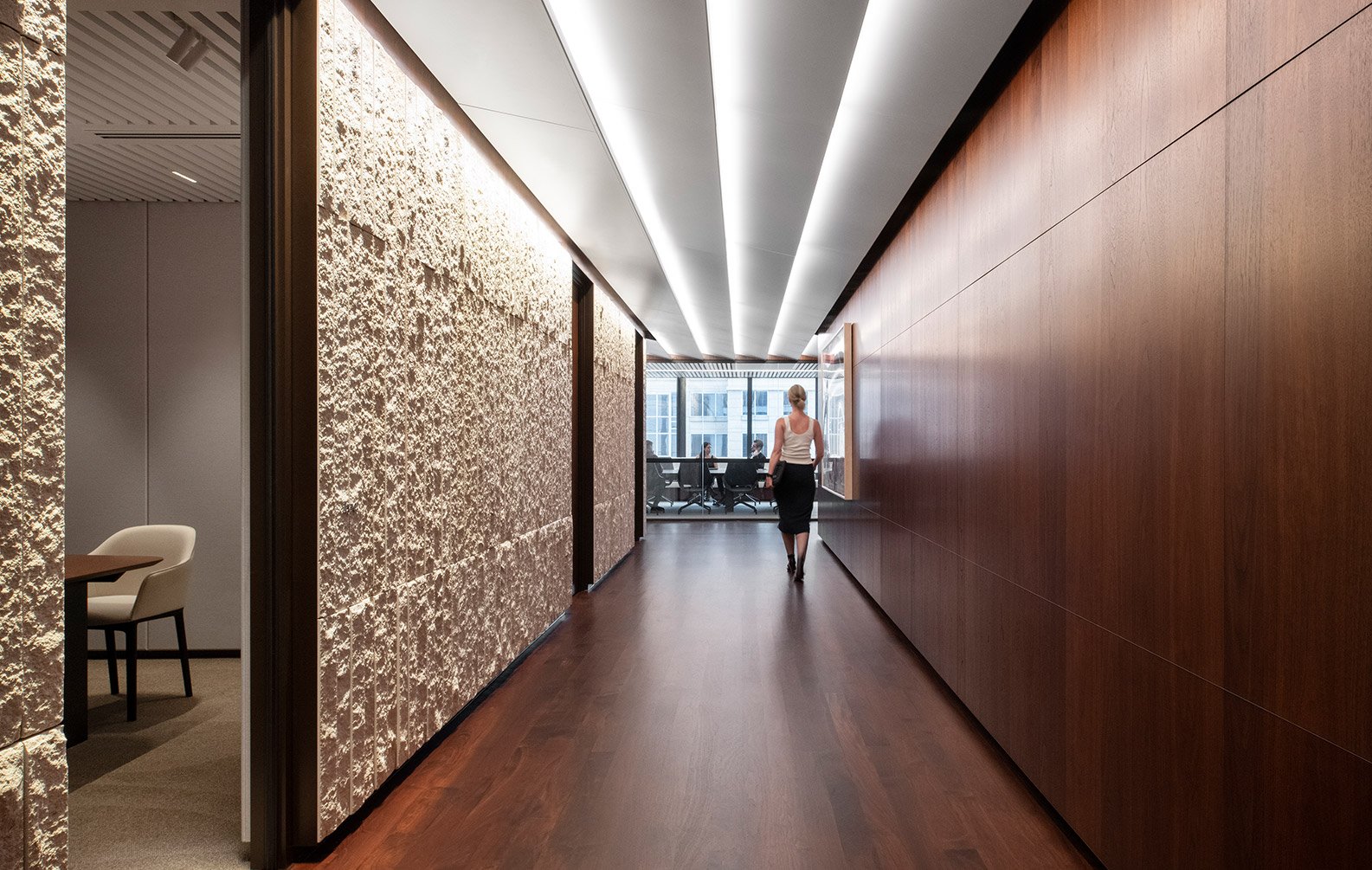
Blackstone, Sydney Office
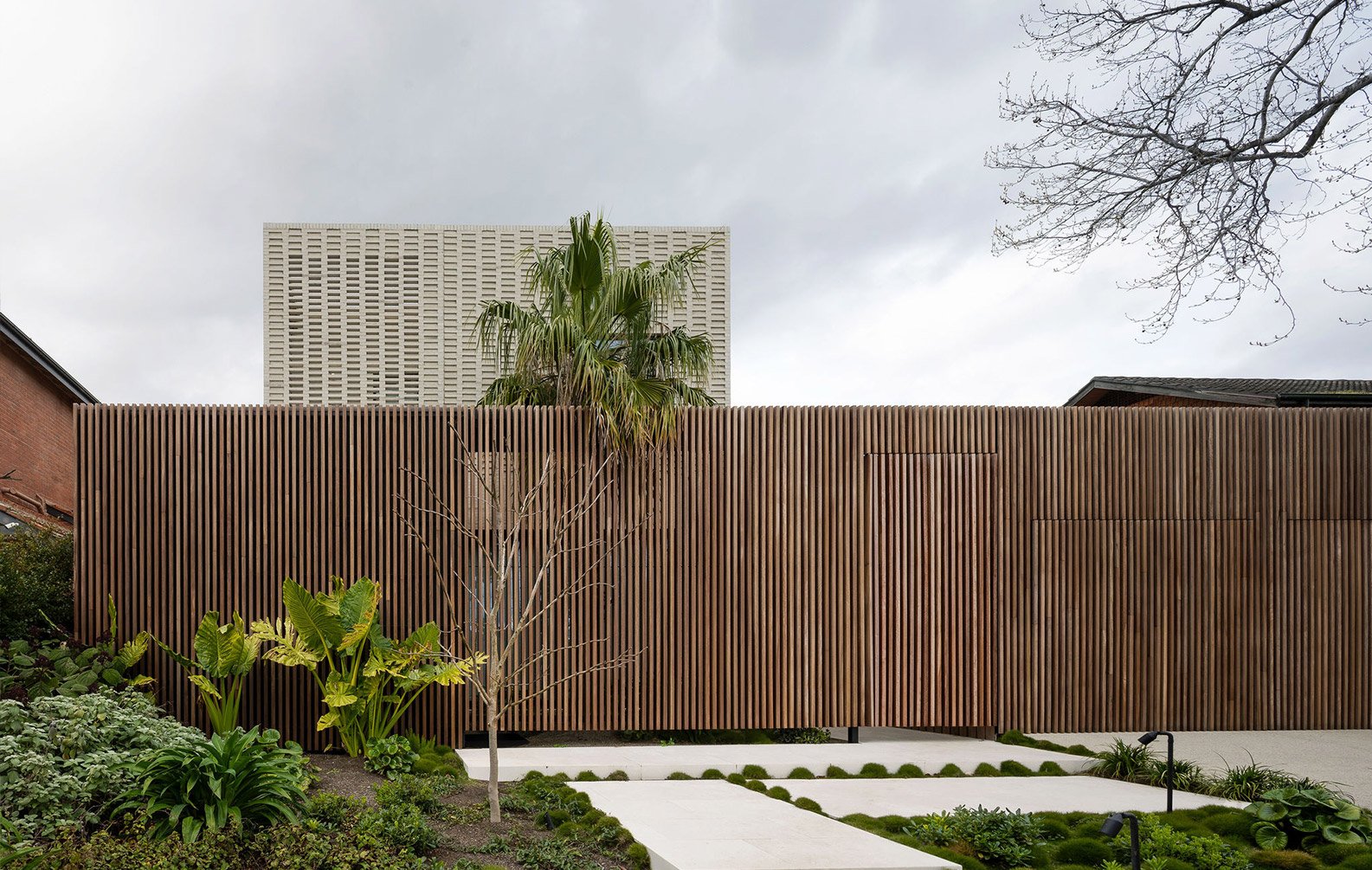
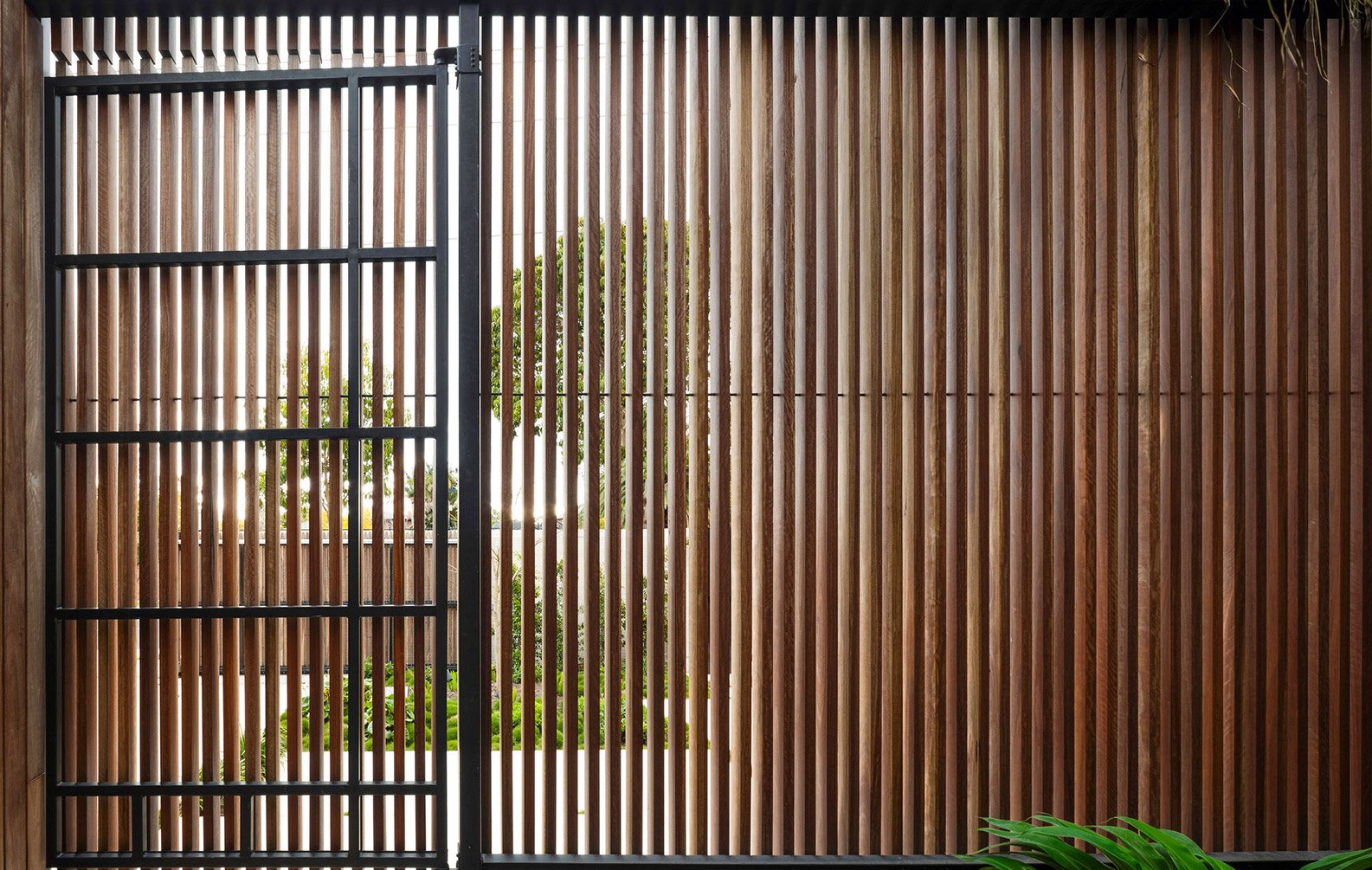
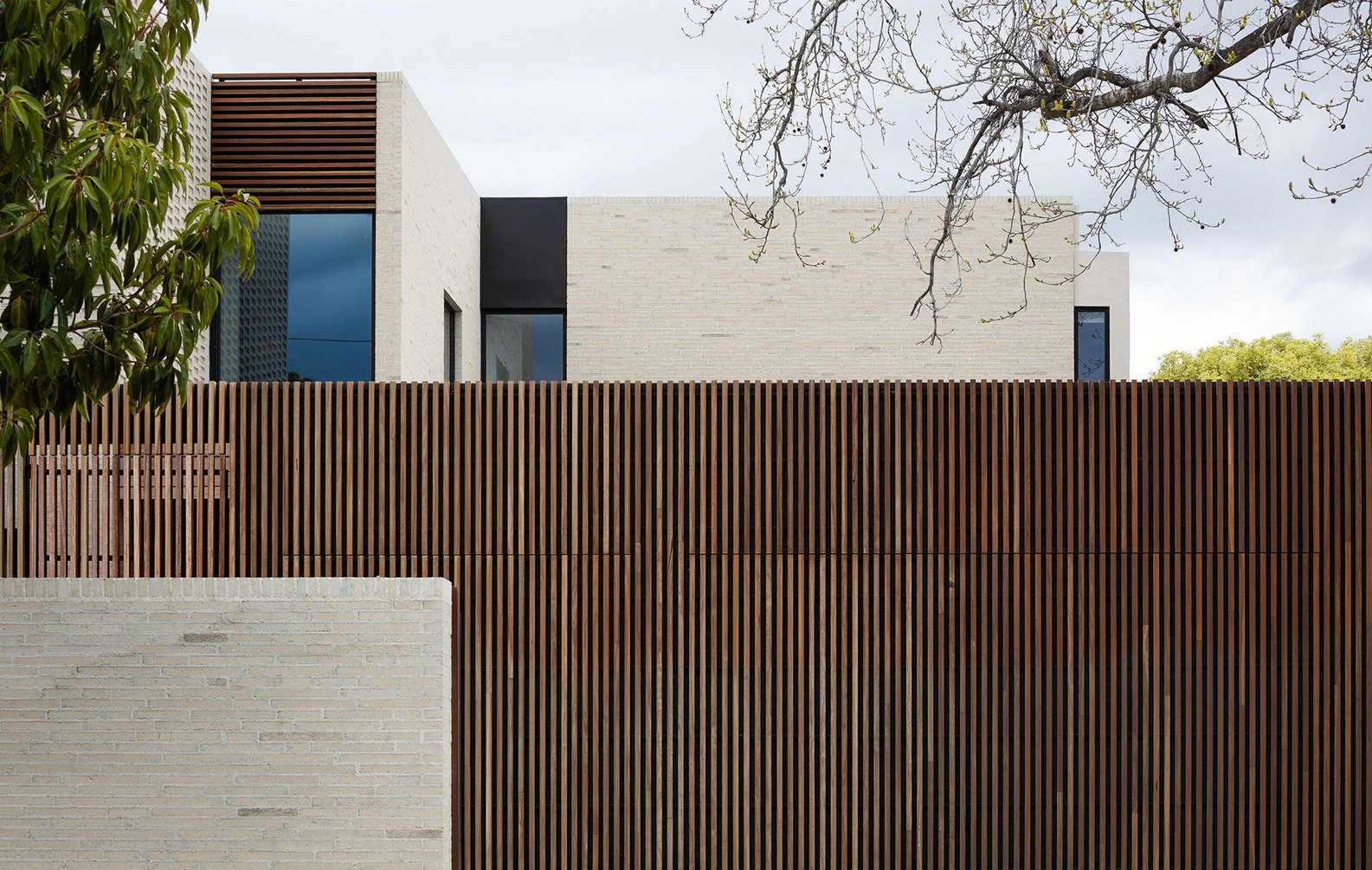
Kooyong Residence
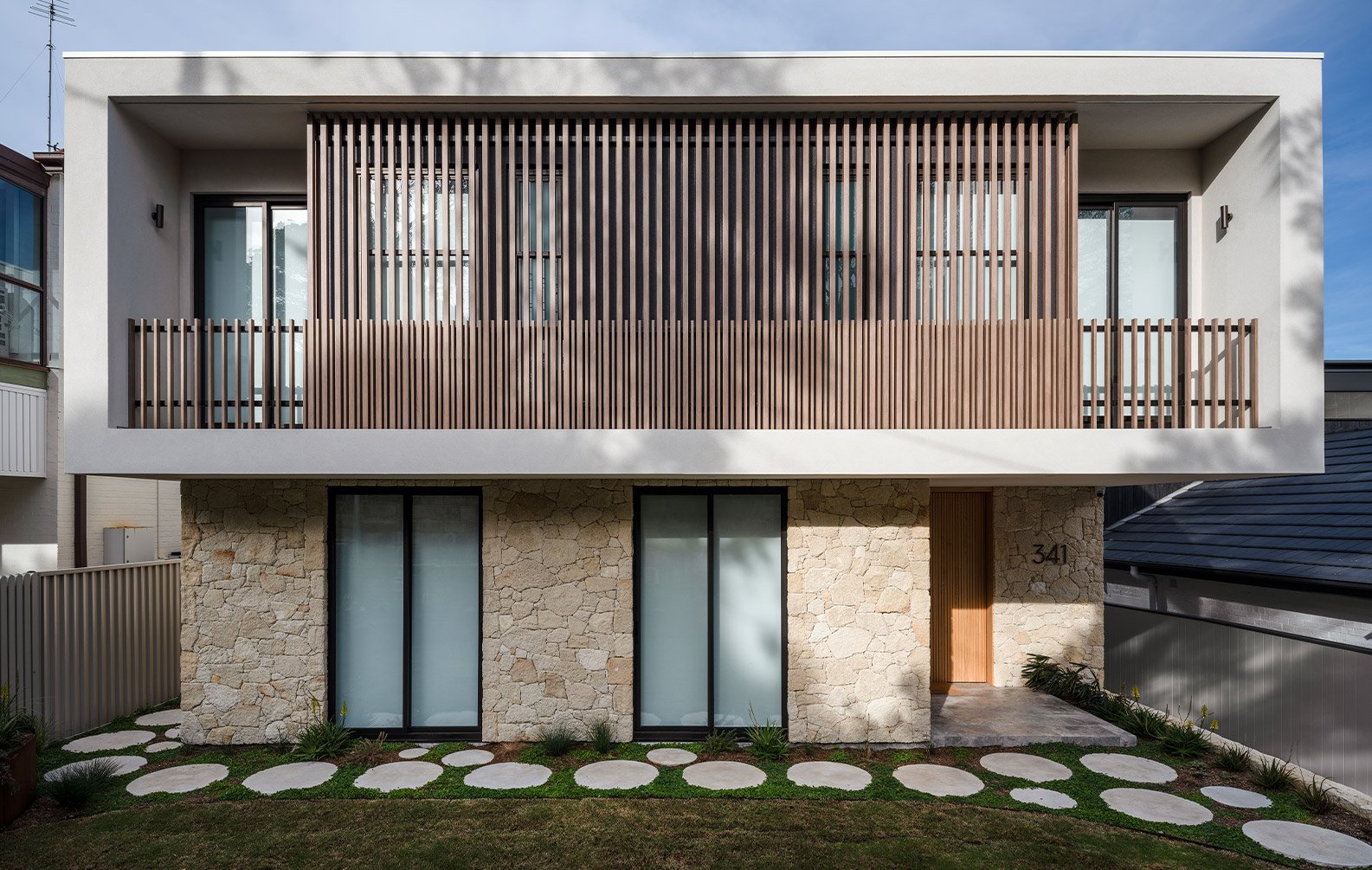
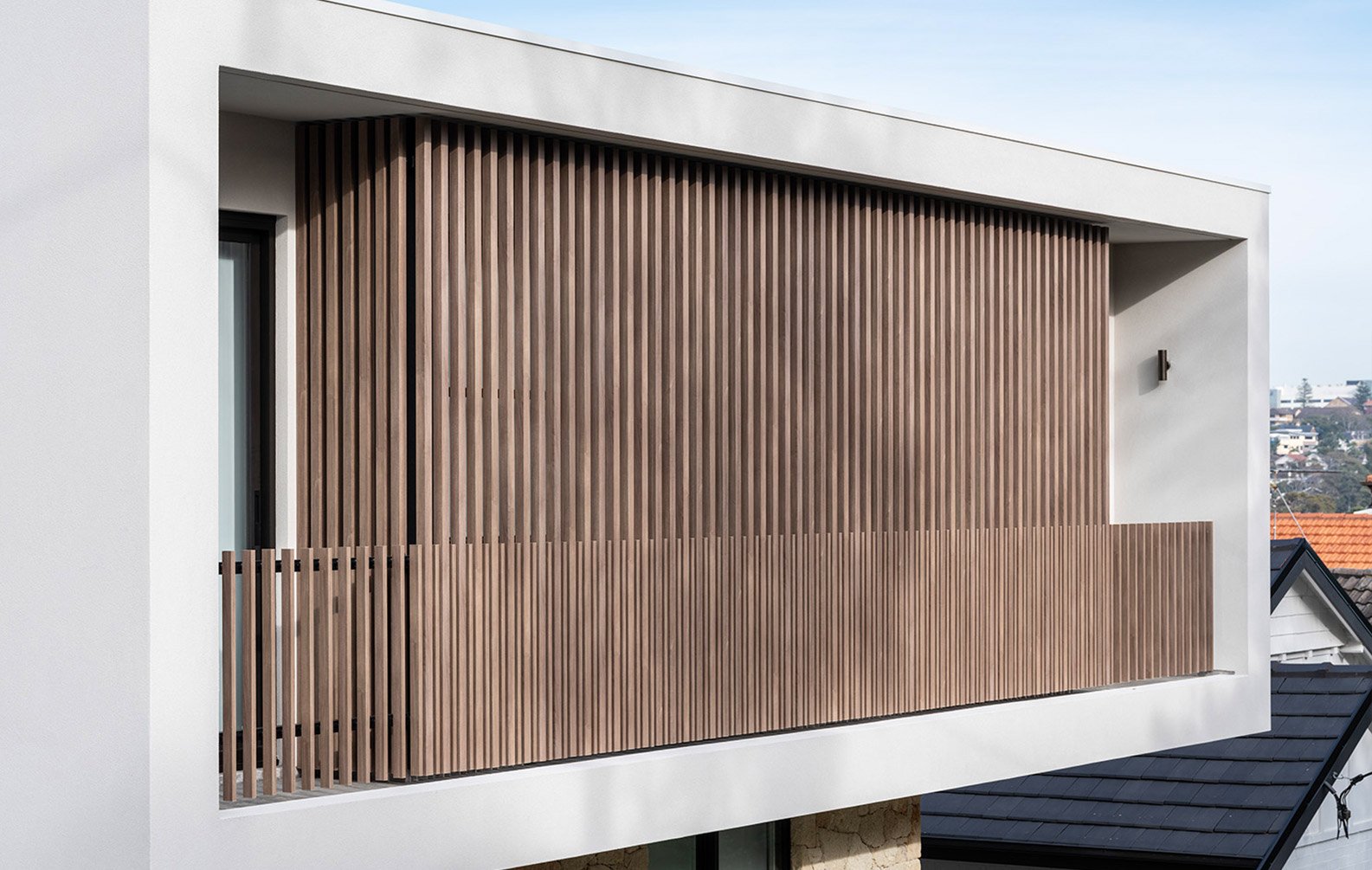

Coogee Residence
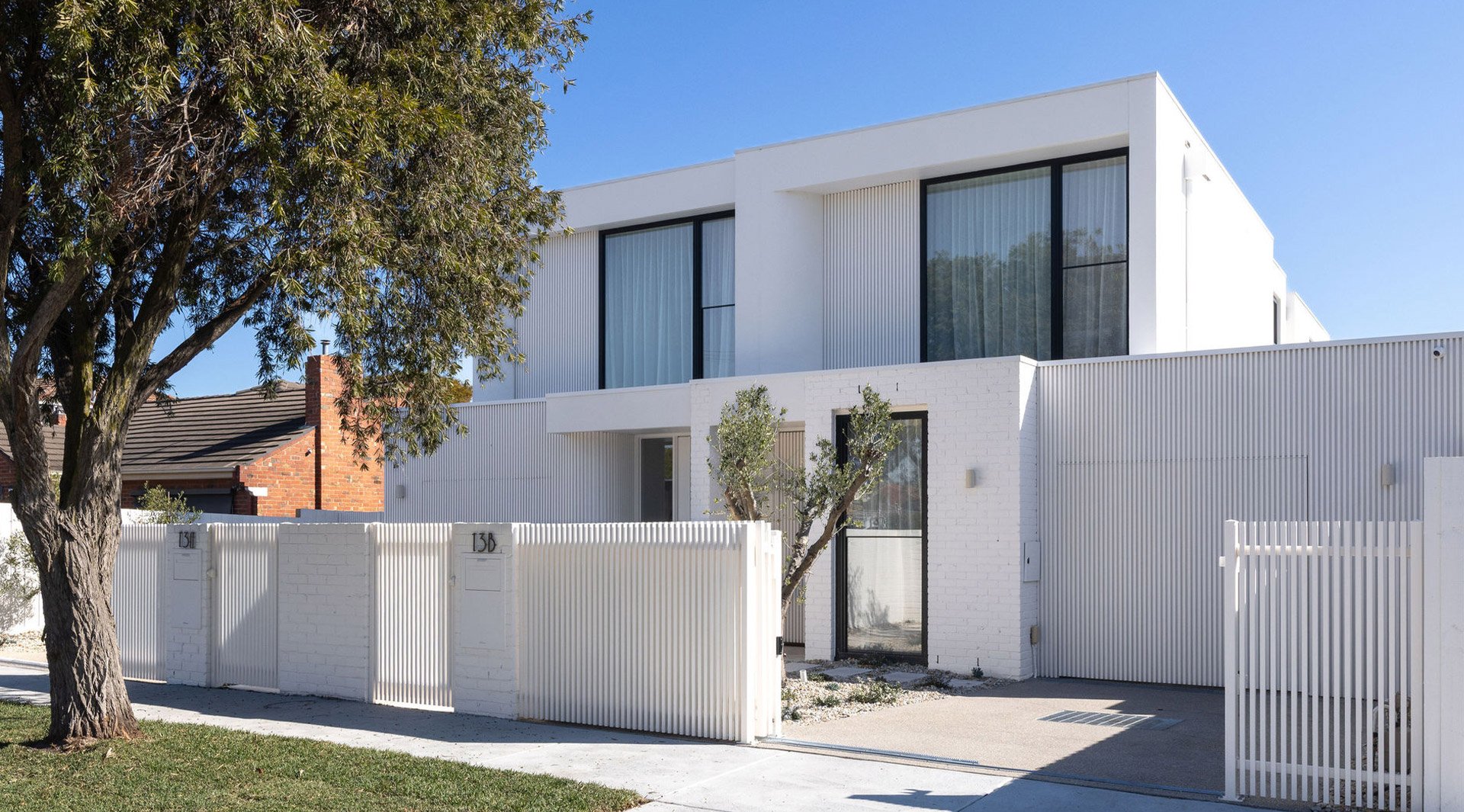
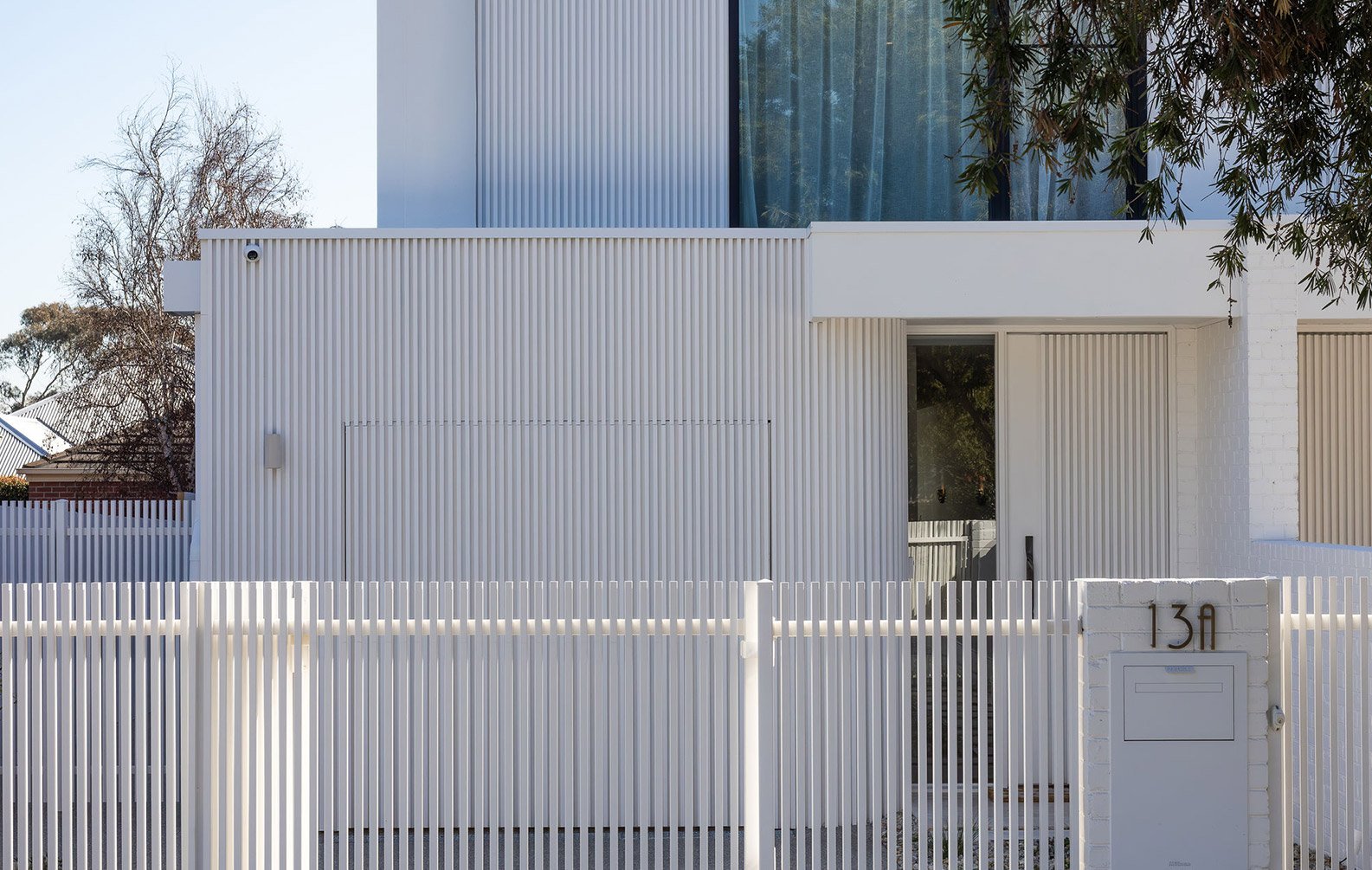
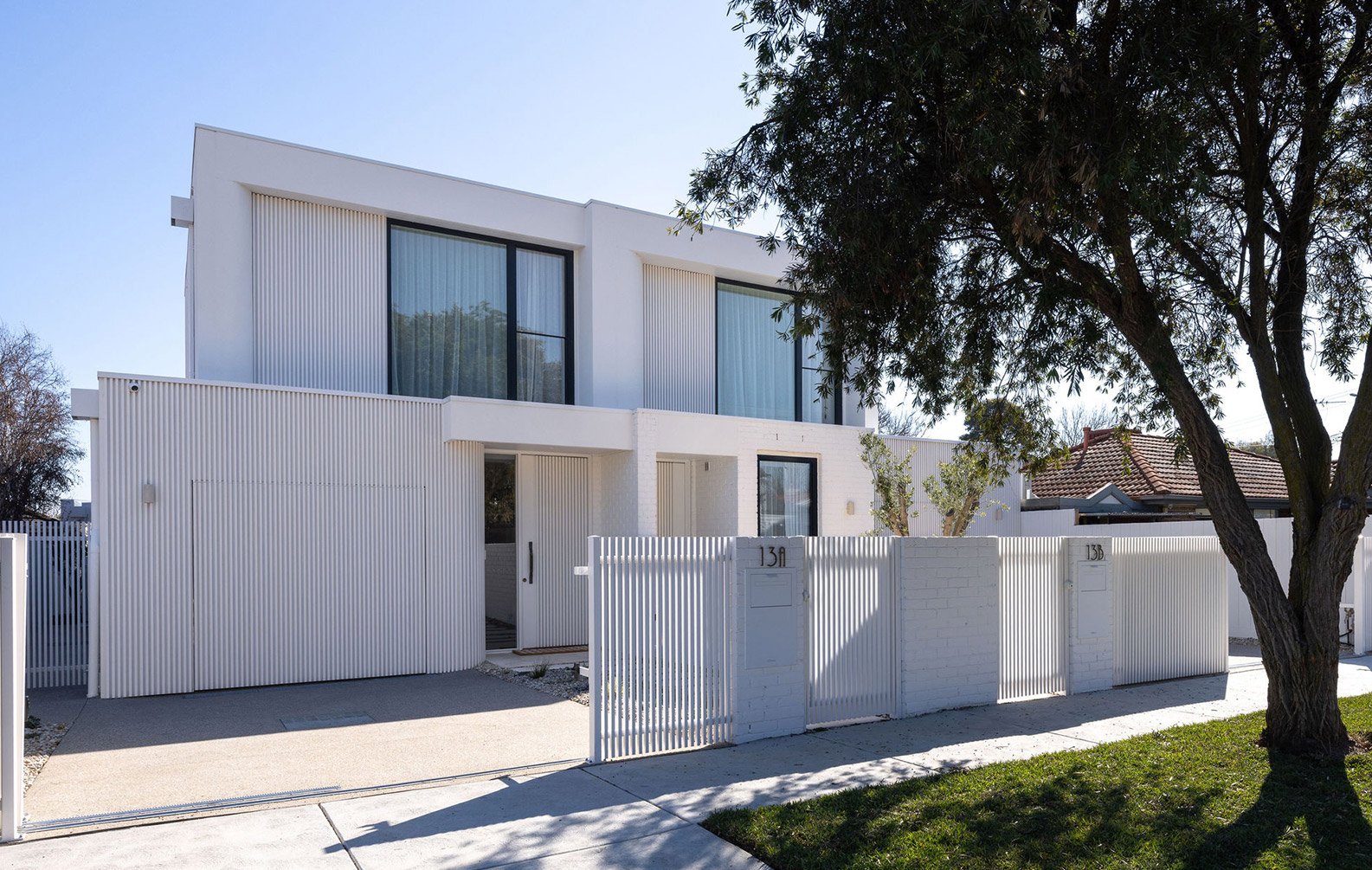
Telford House
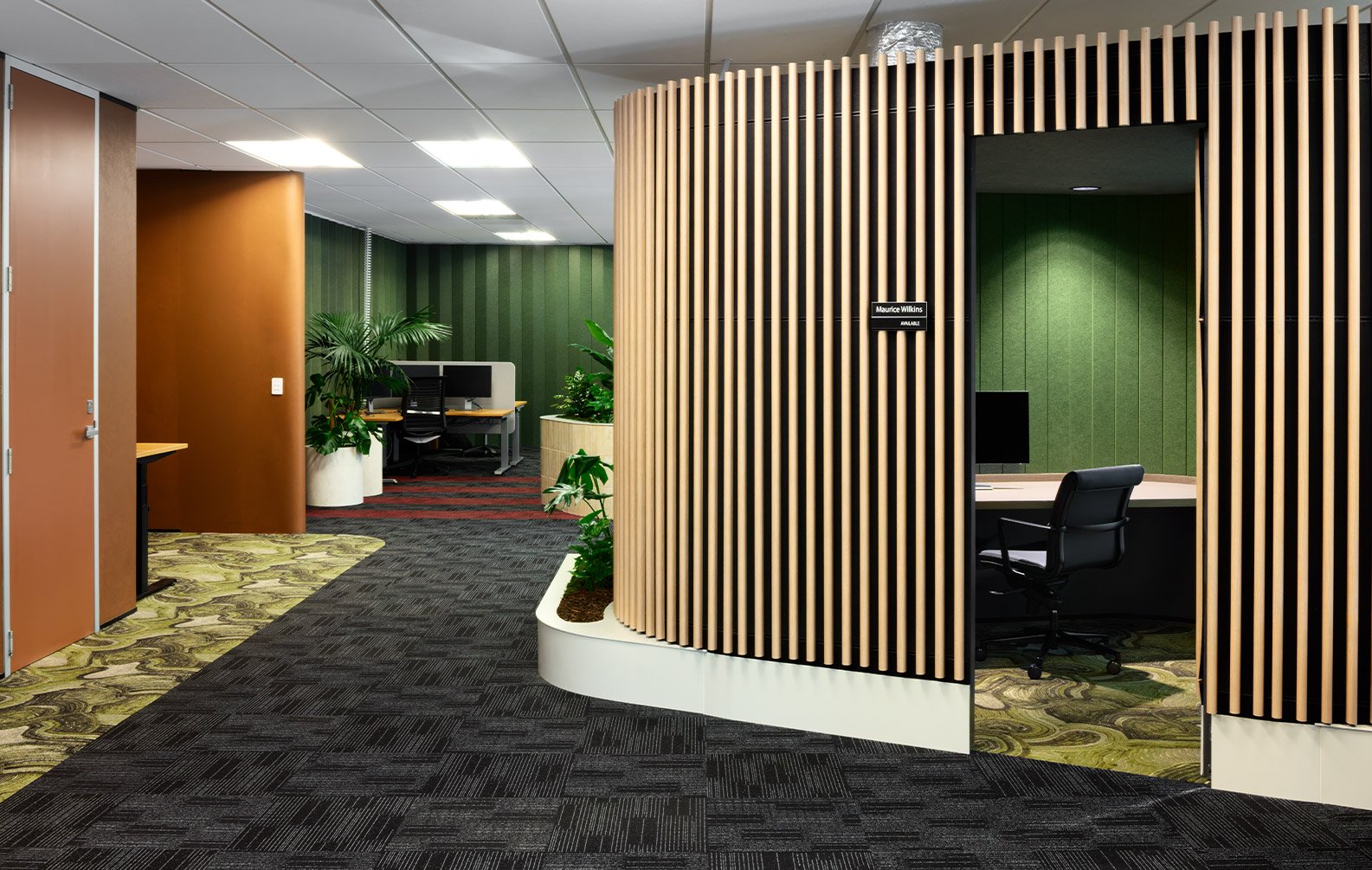
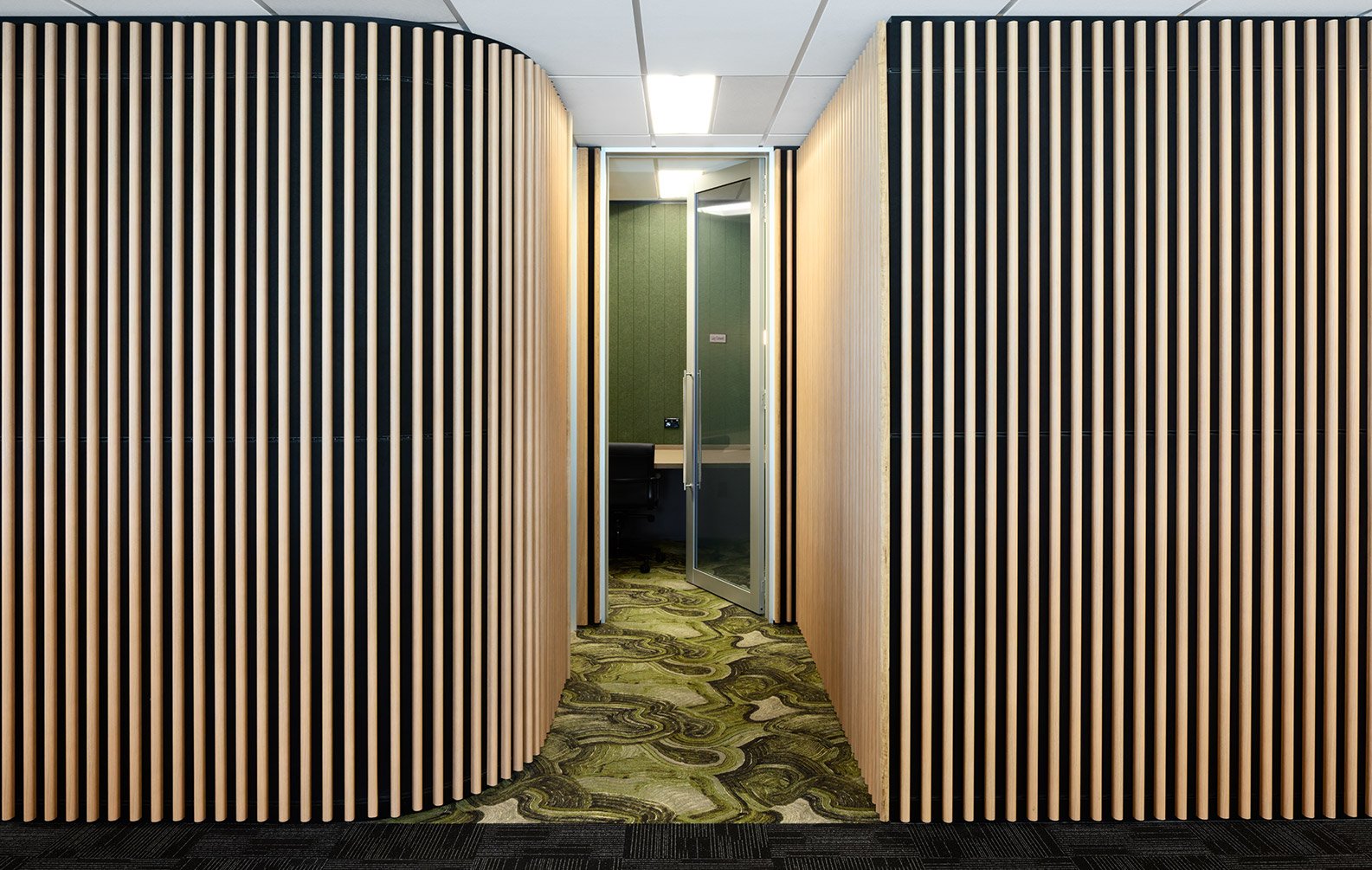
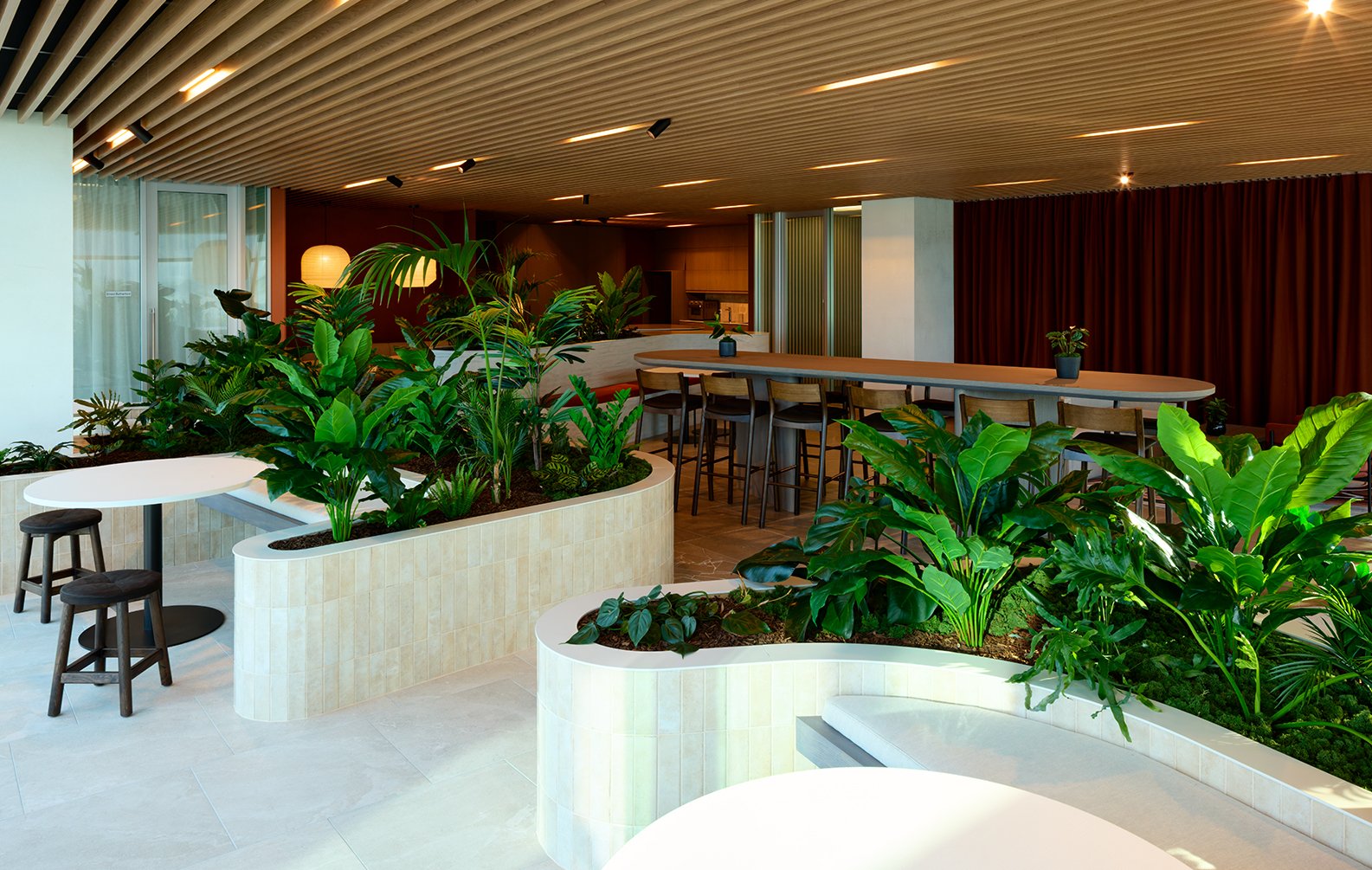
SecuritEase, NZ
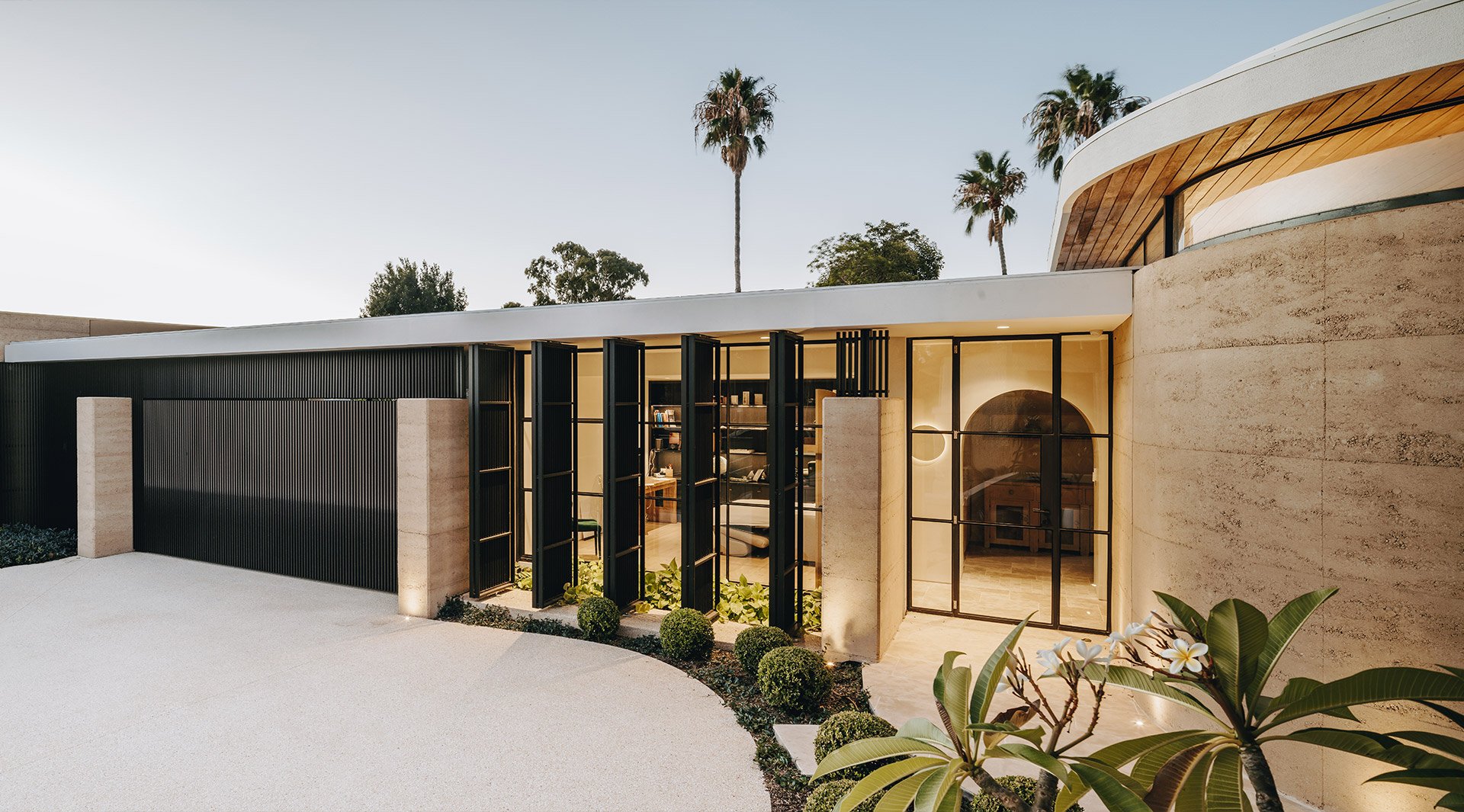
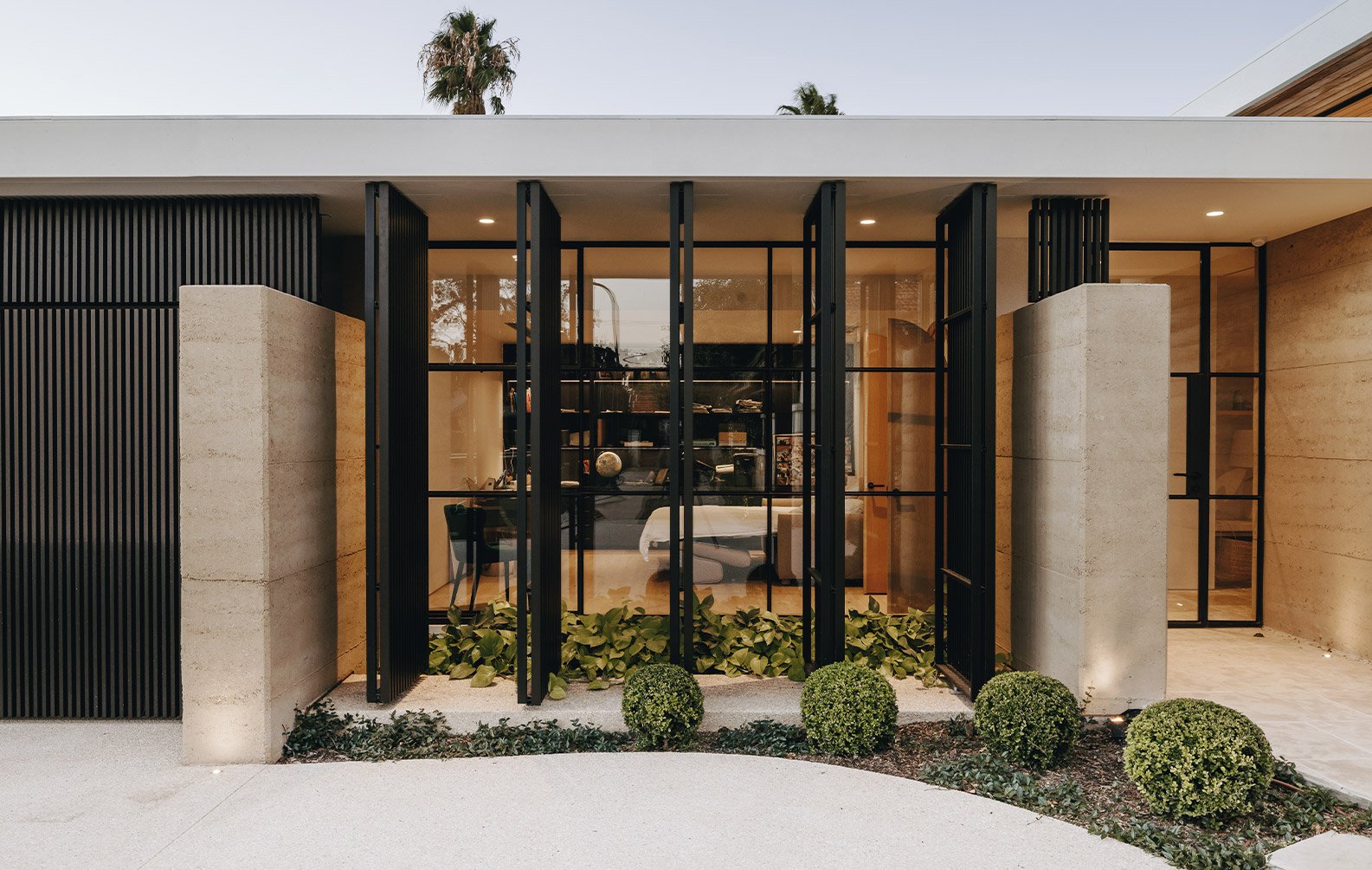
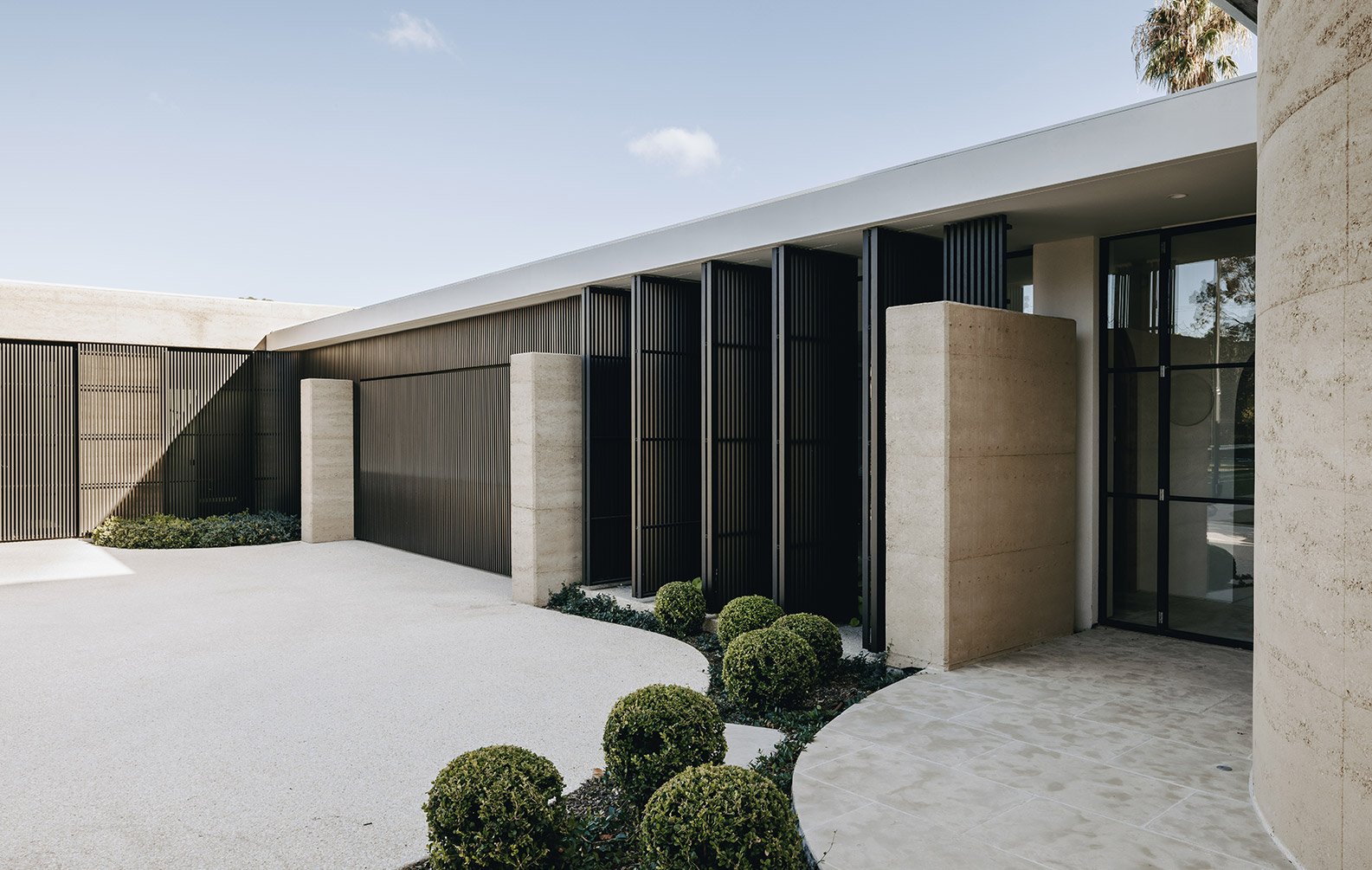
Heathpool Residence
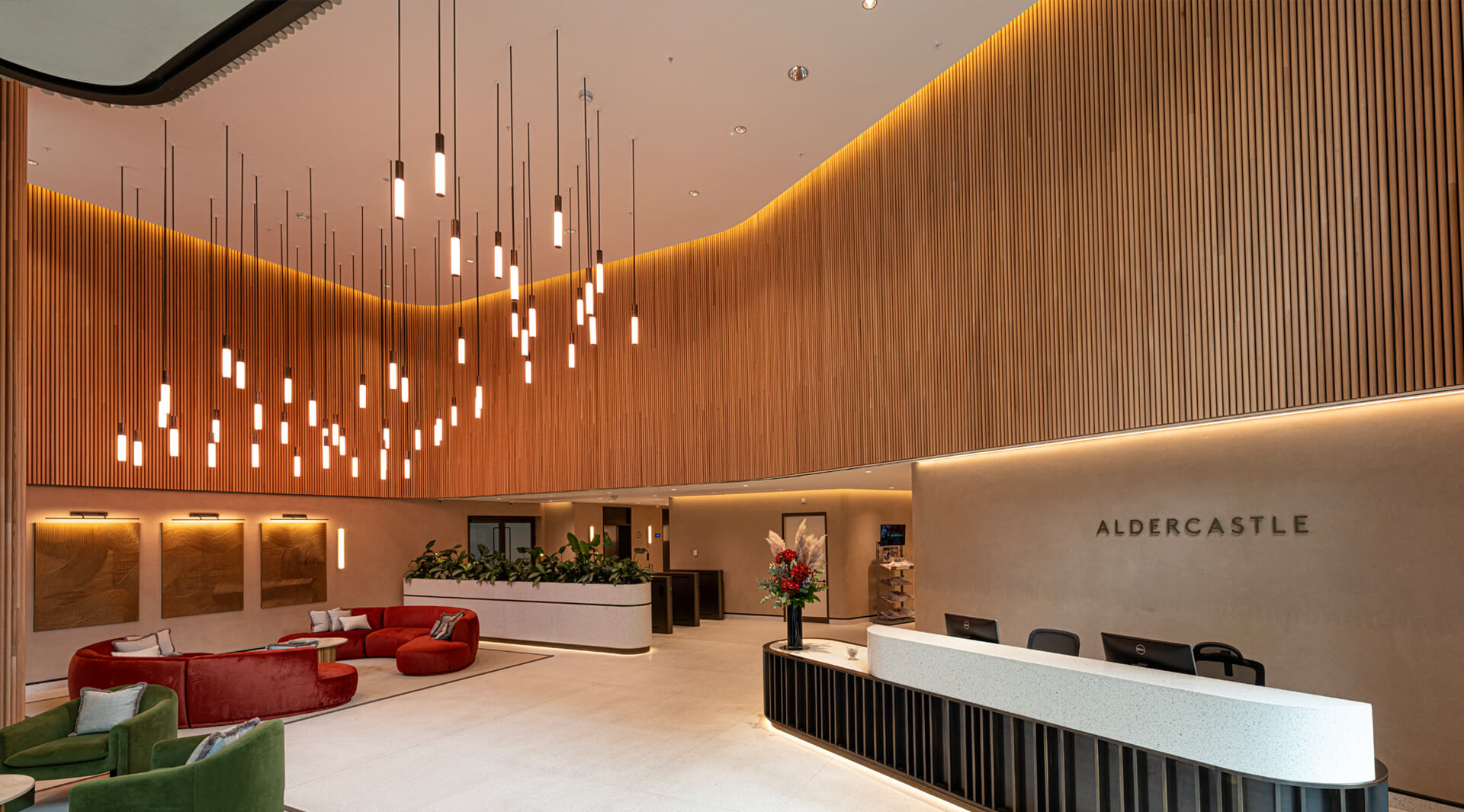
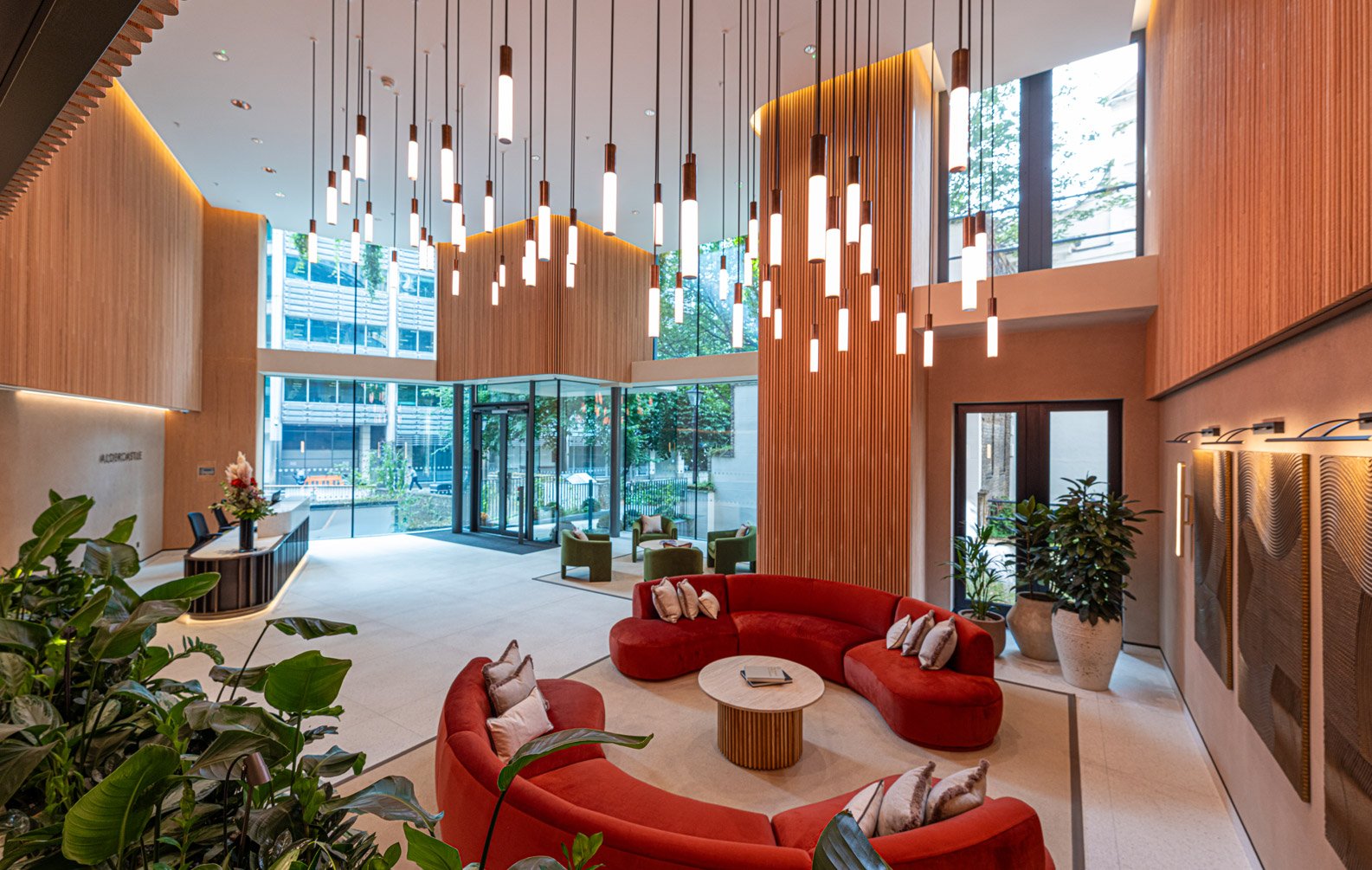
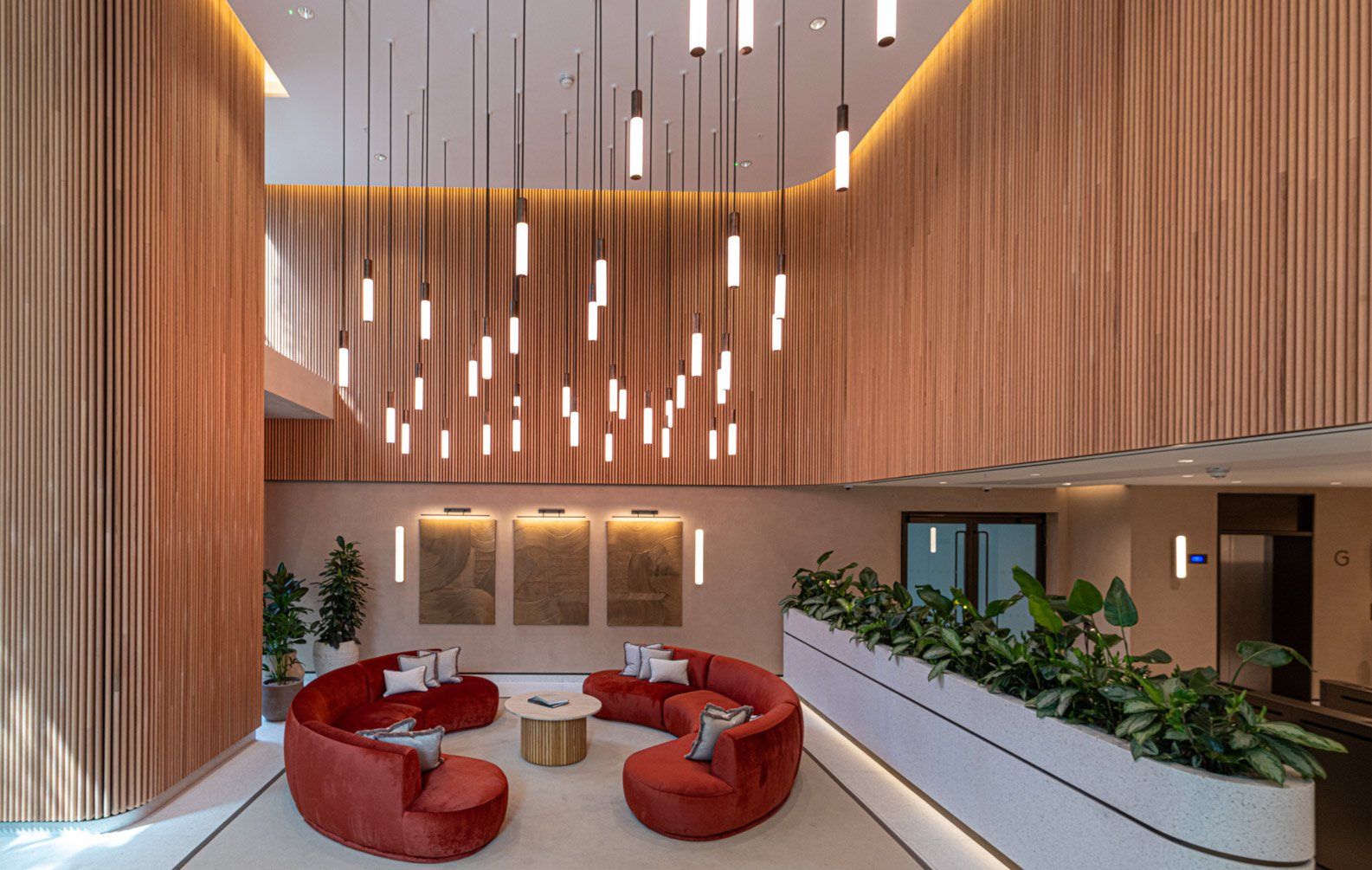
Aldercastle, UK
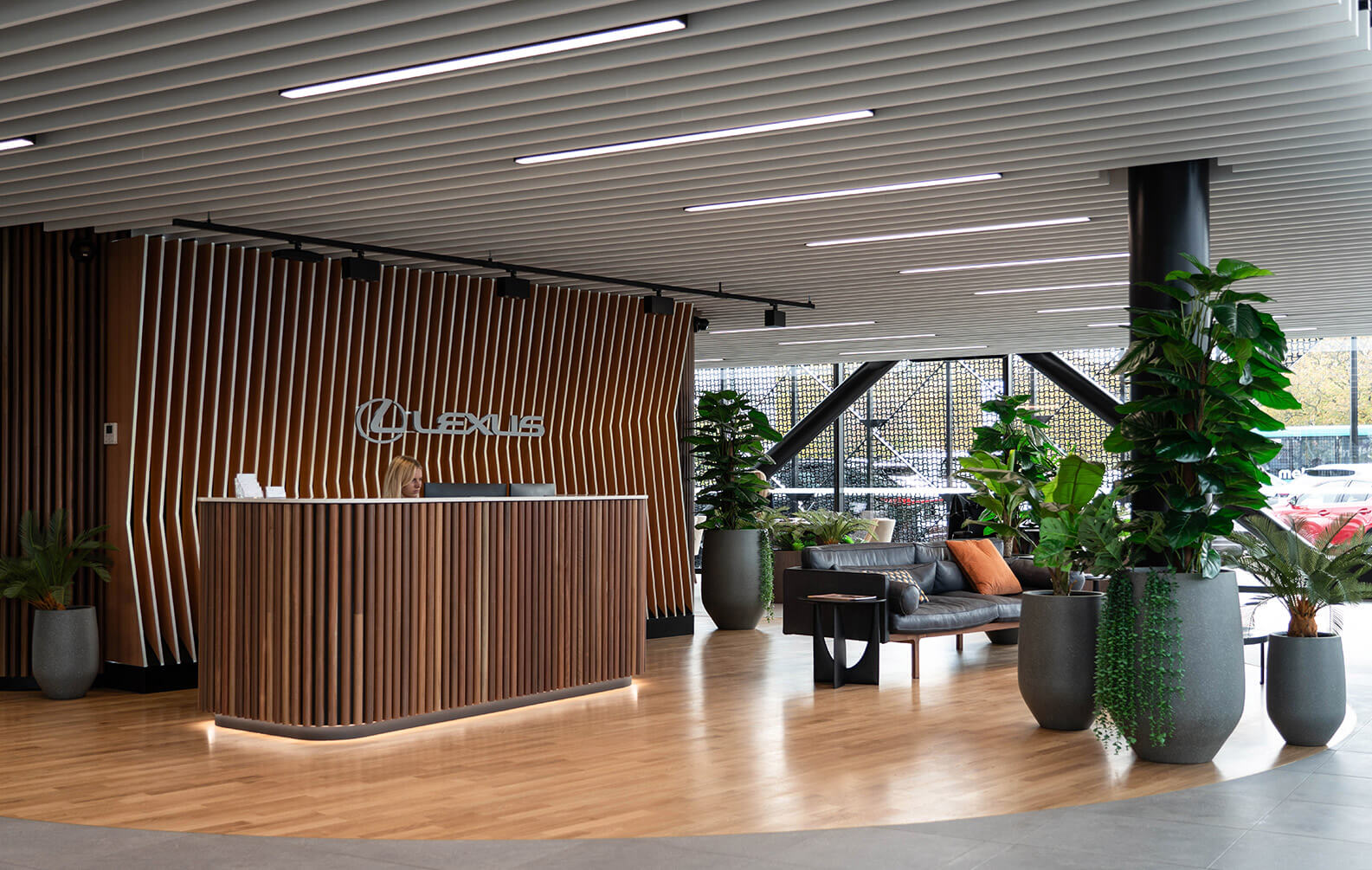
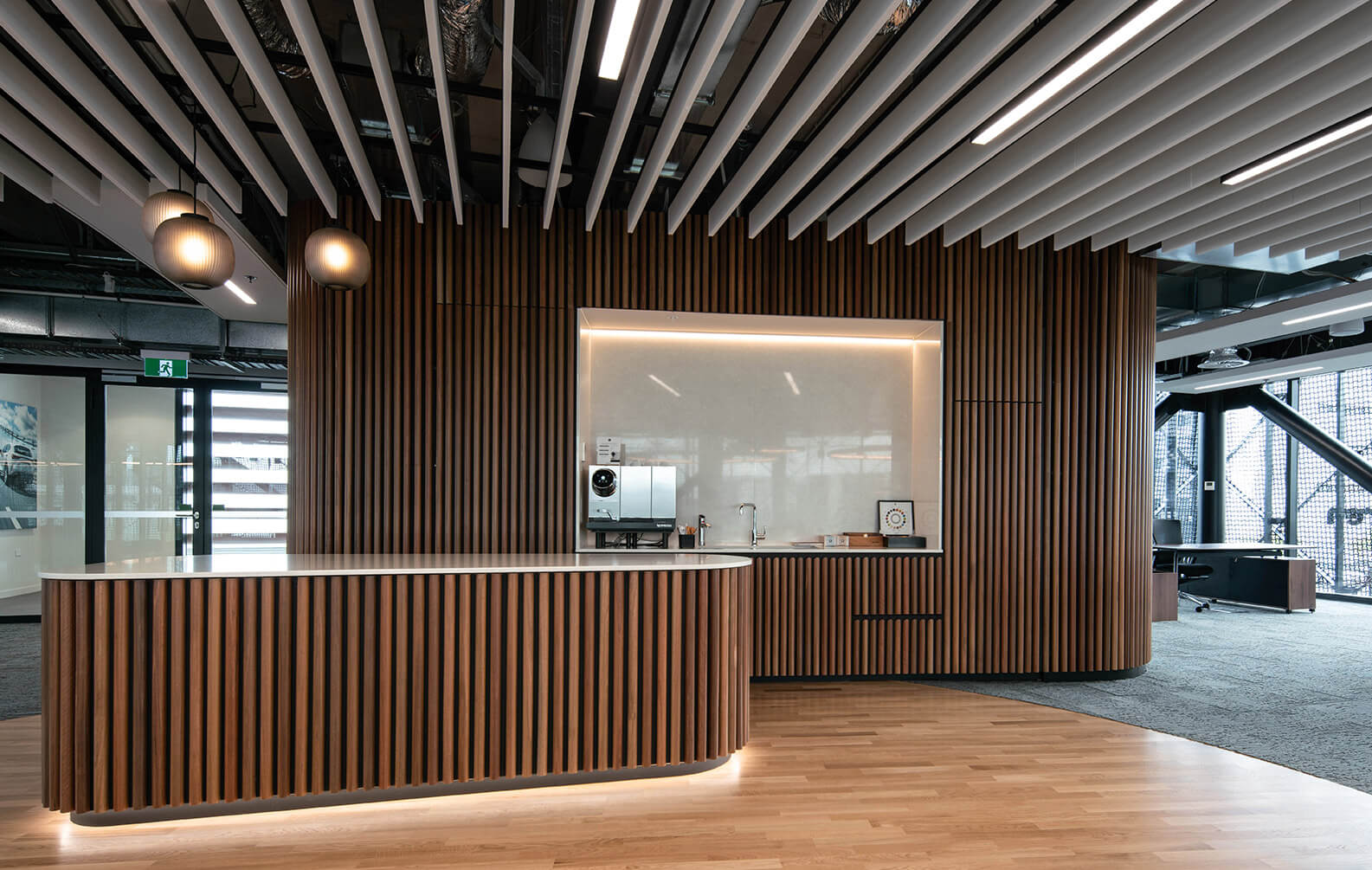
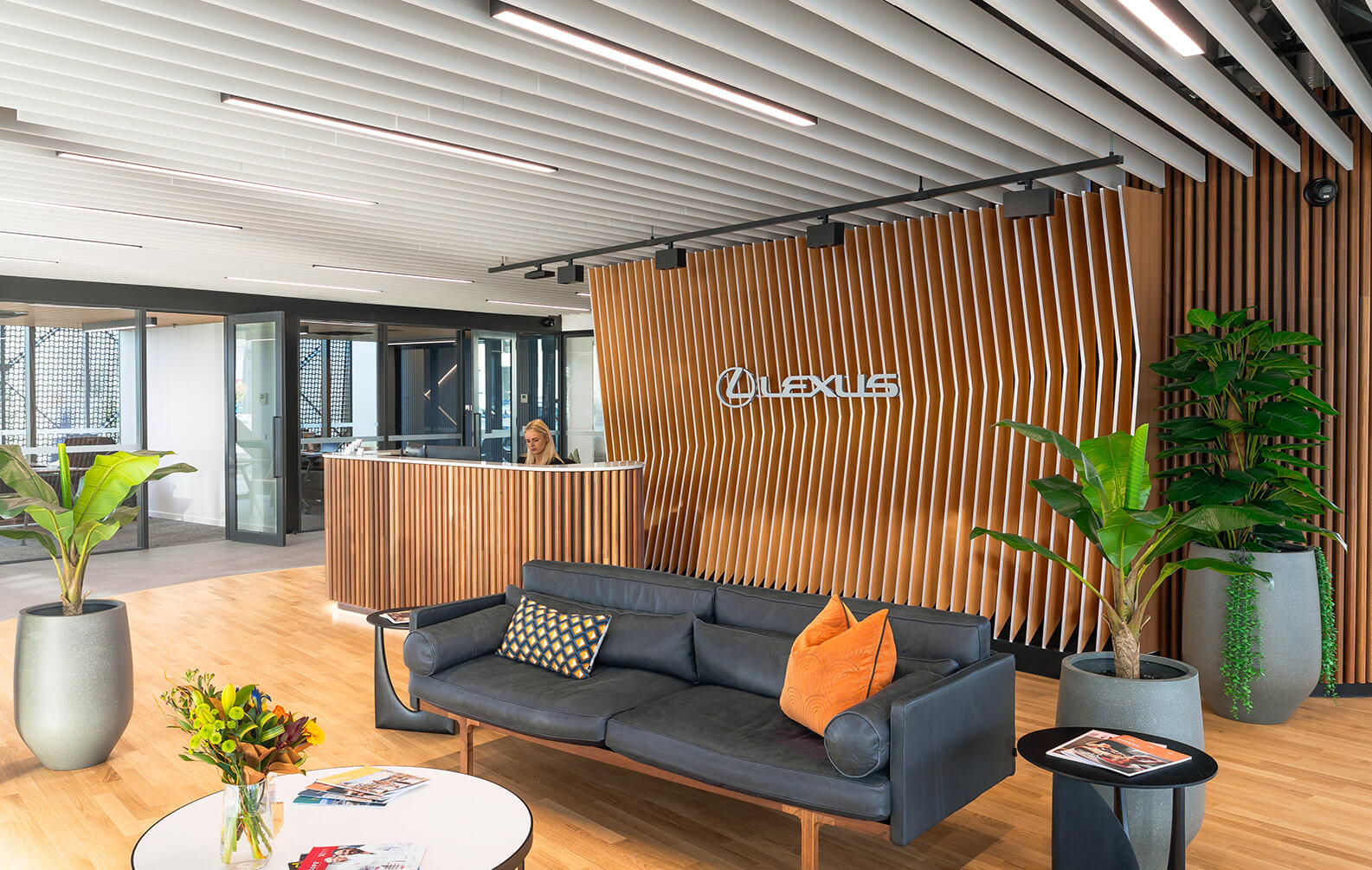
Lexus of Christchurch, NZ
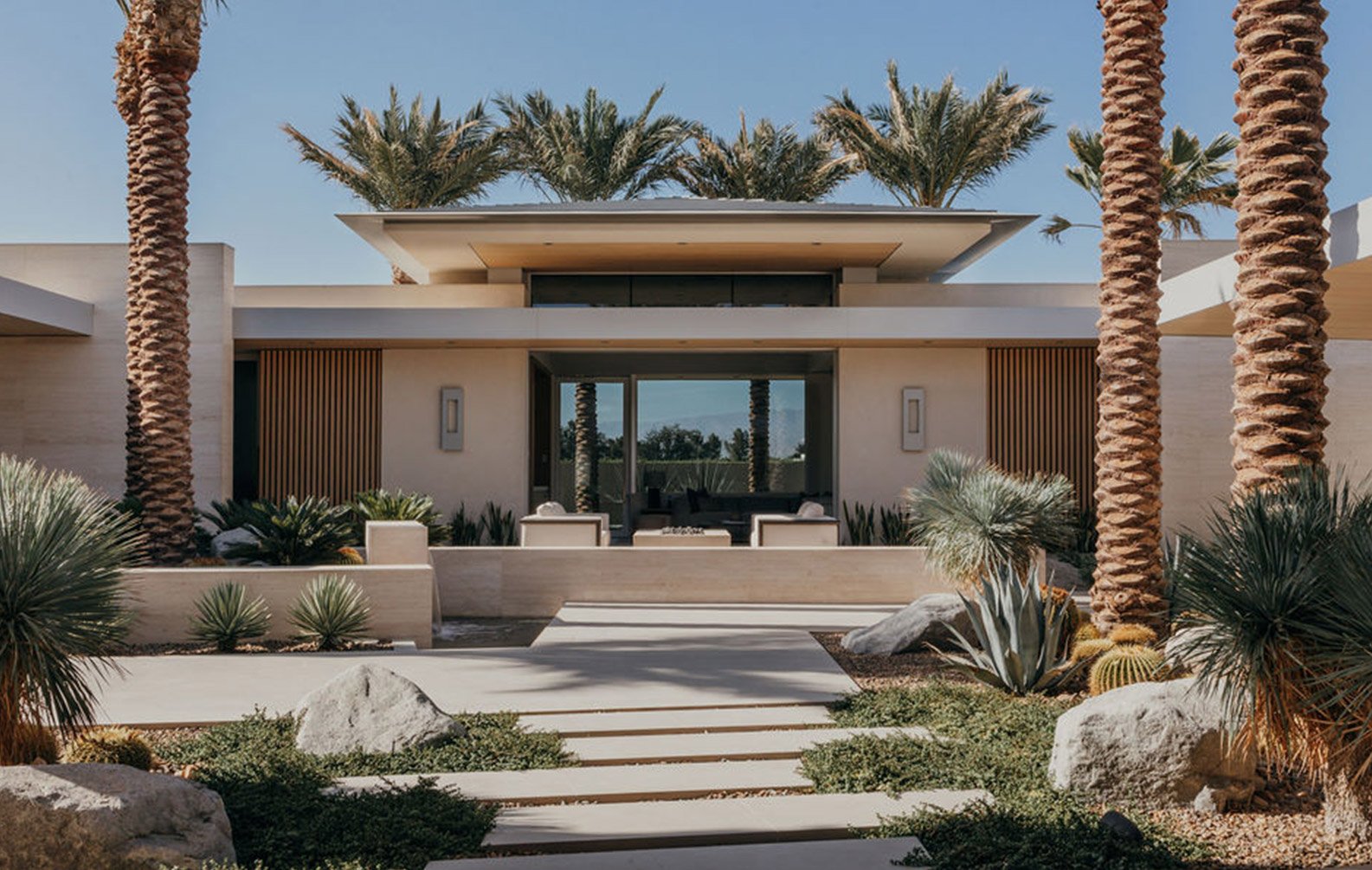
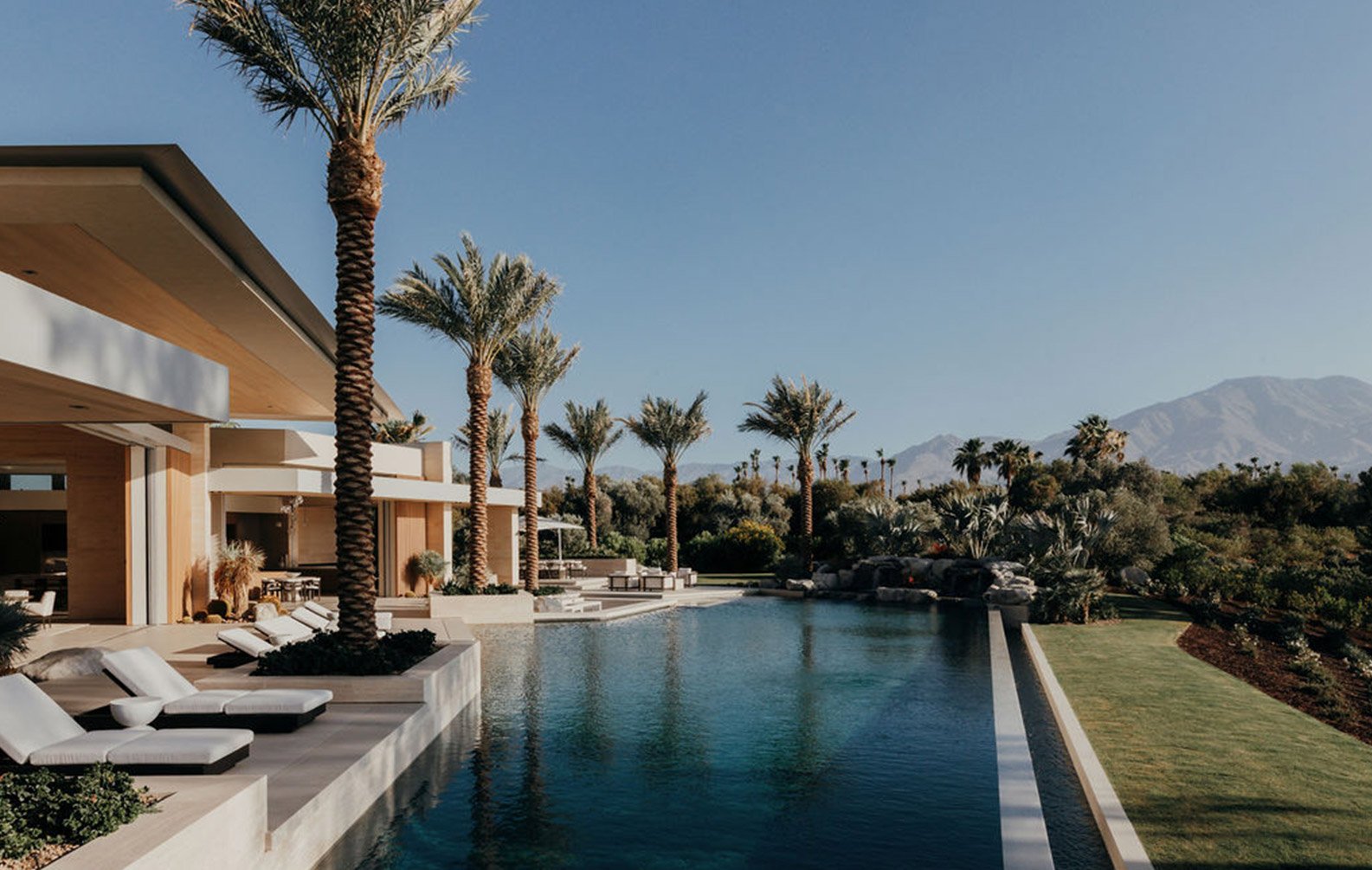
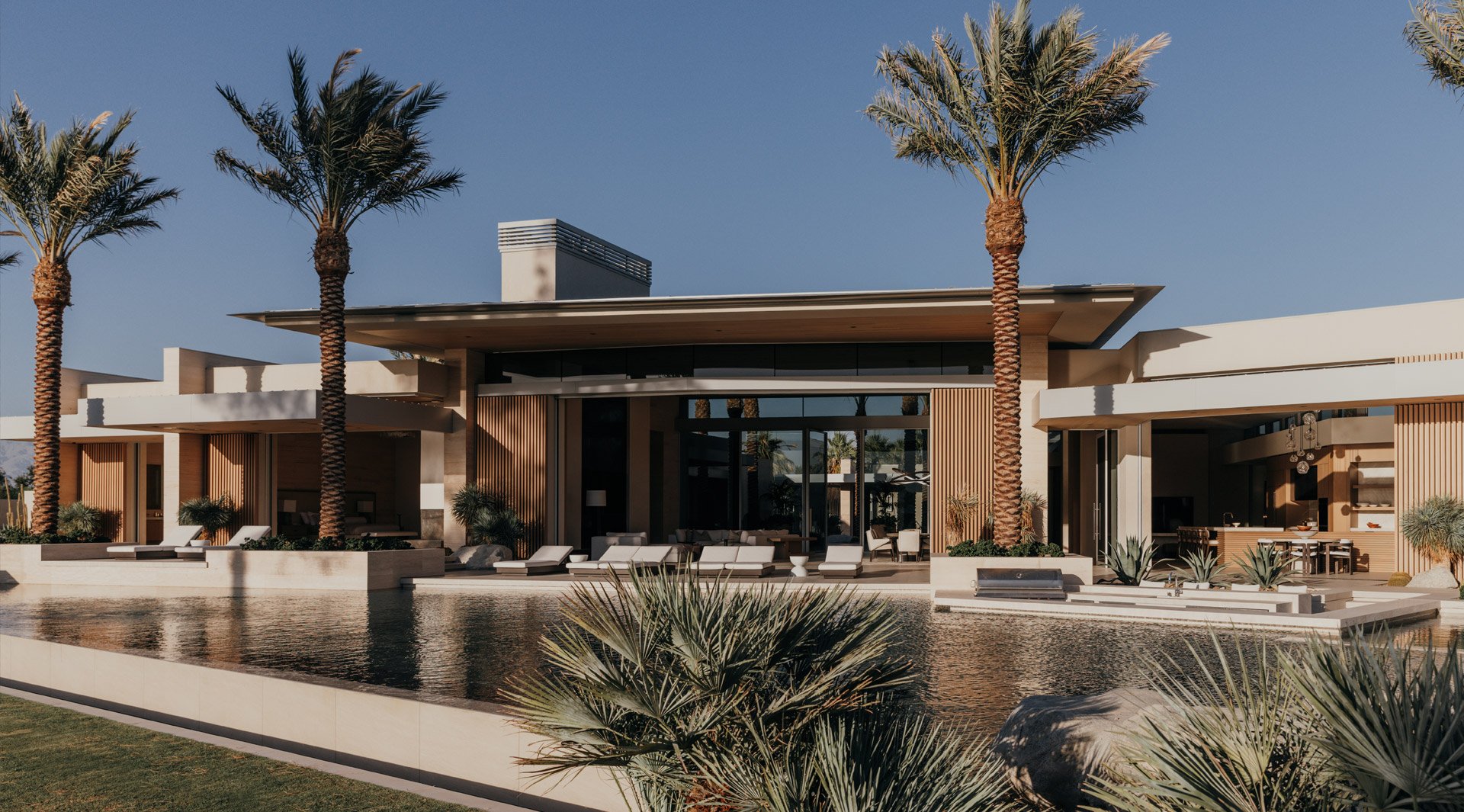
Desert Temple California, US
The aluminum Click-on Screens, particularly the wood textures, are unparalleled on the market. The ability to use natural timber and aluminum battens interchangeably, with a near-perfect match in wood species and grain, provides a level of design flexibility and aesthetic cohesion that we have not found elsewhere.
Andrew McClure
|
Nomad Design
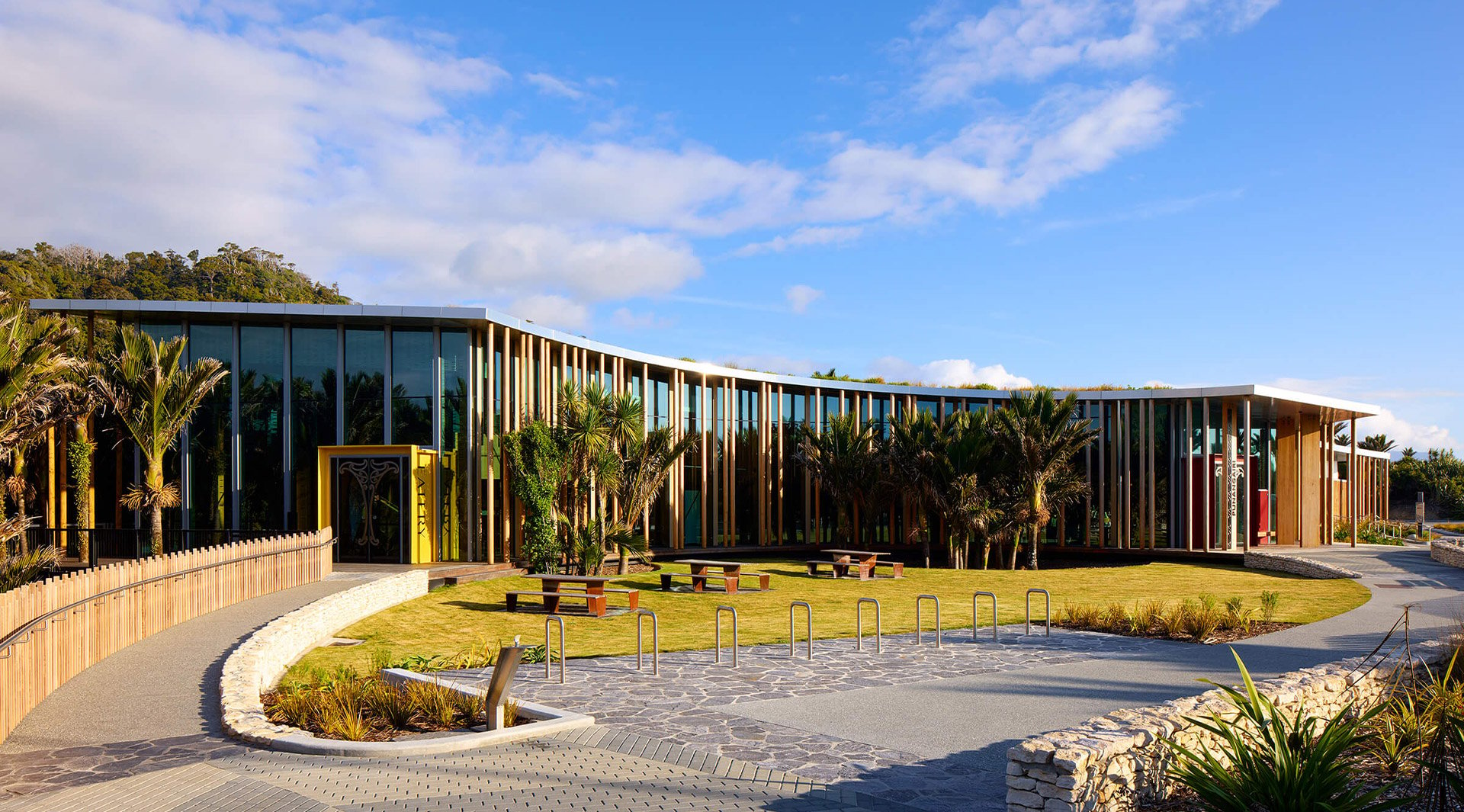
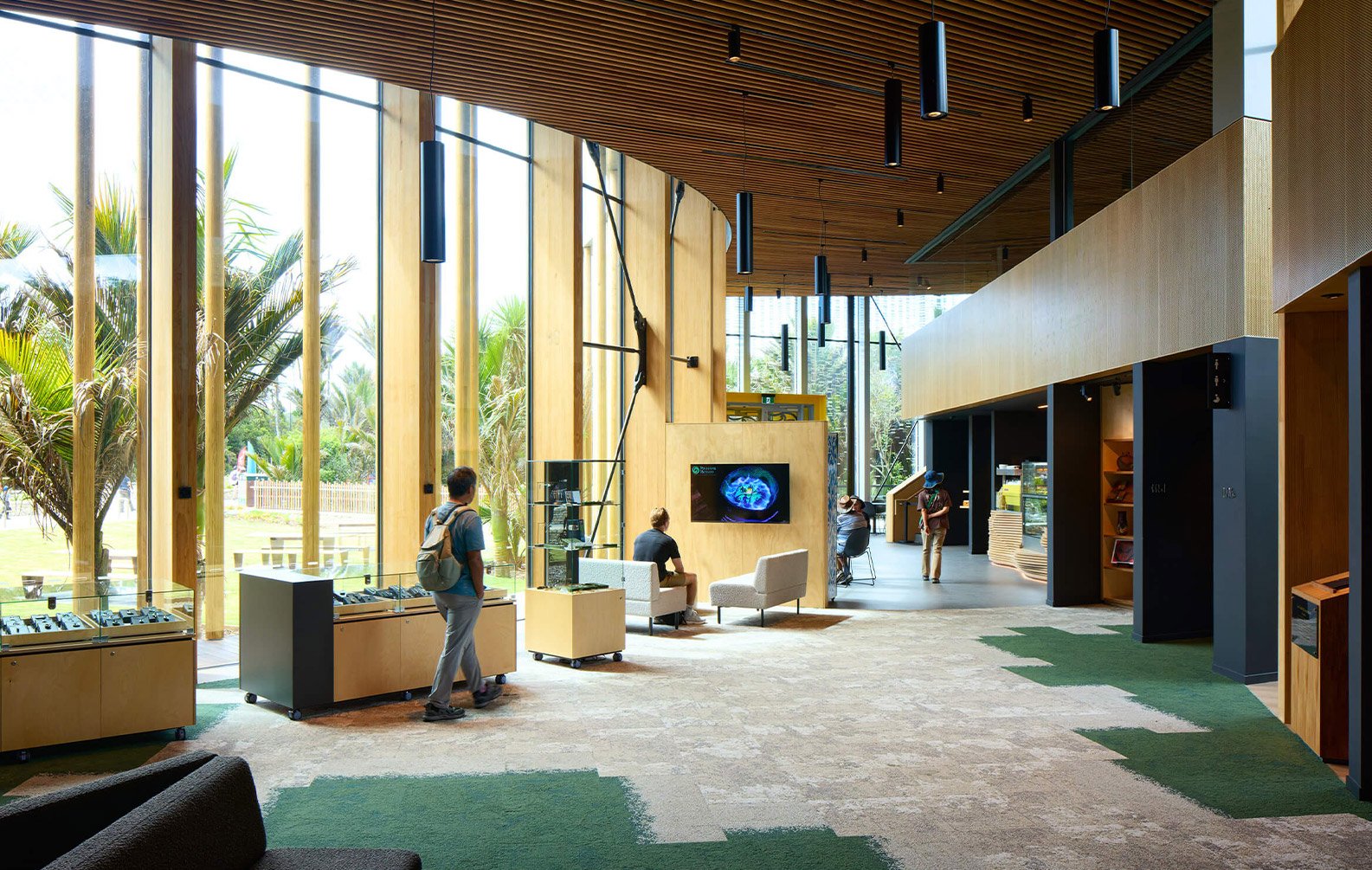
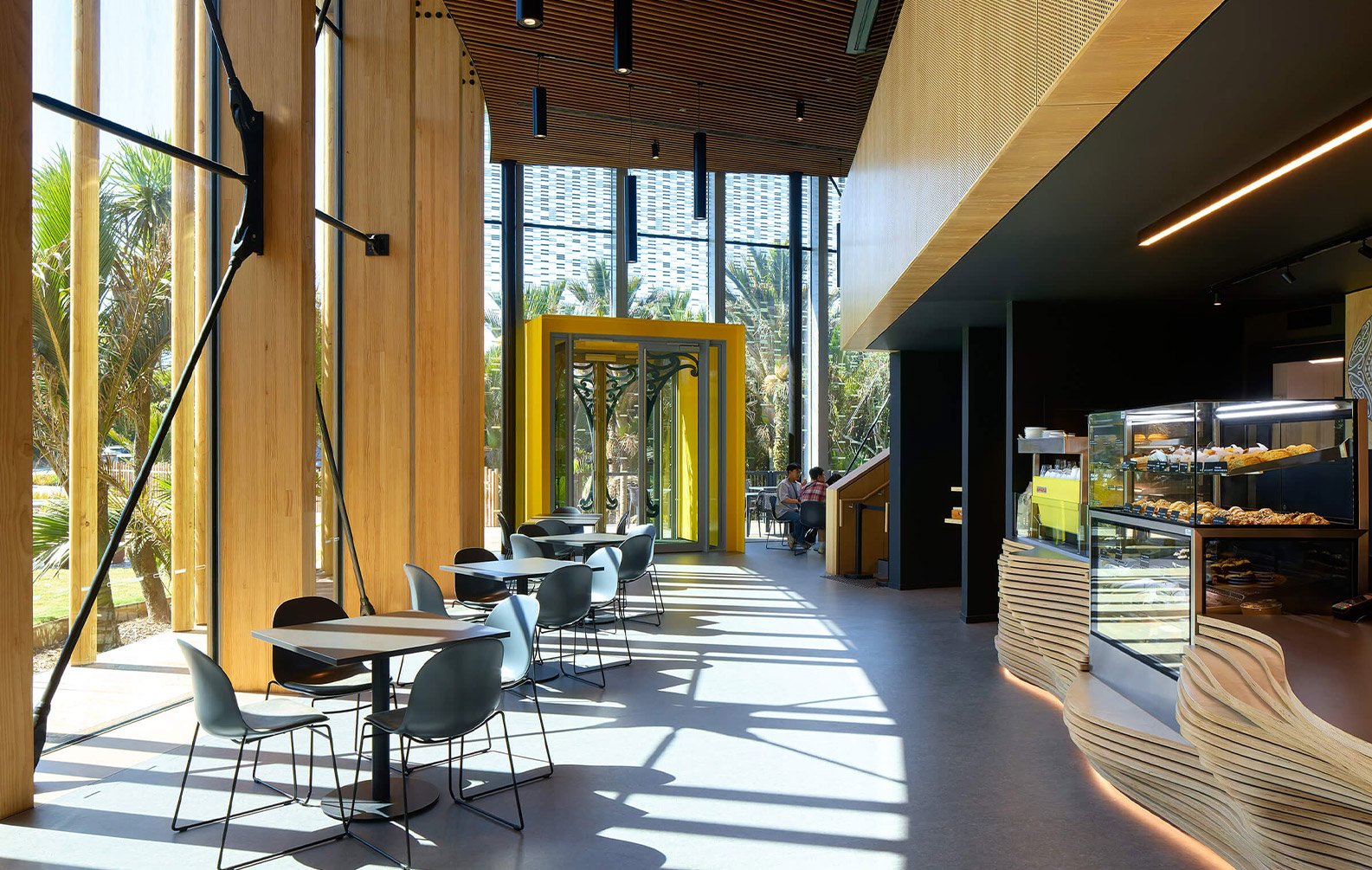
Paparoa Visitor Centre, NZ
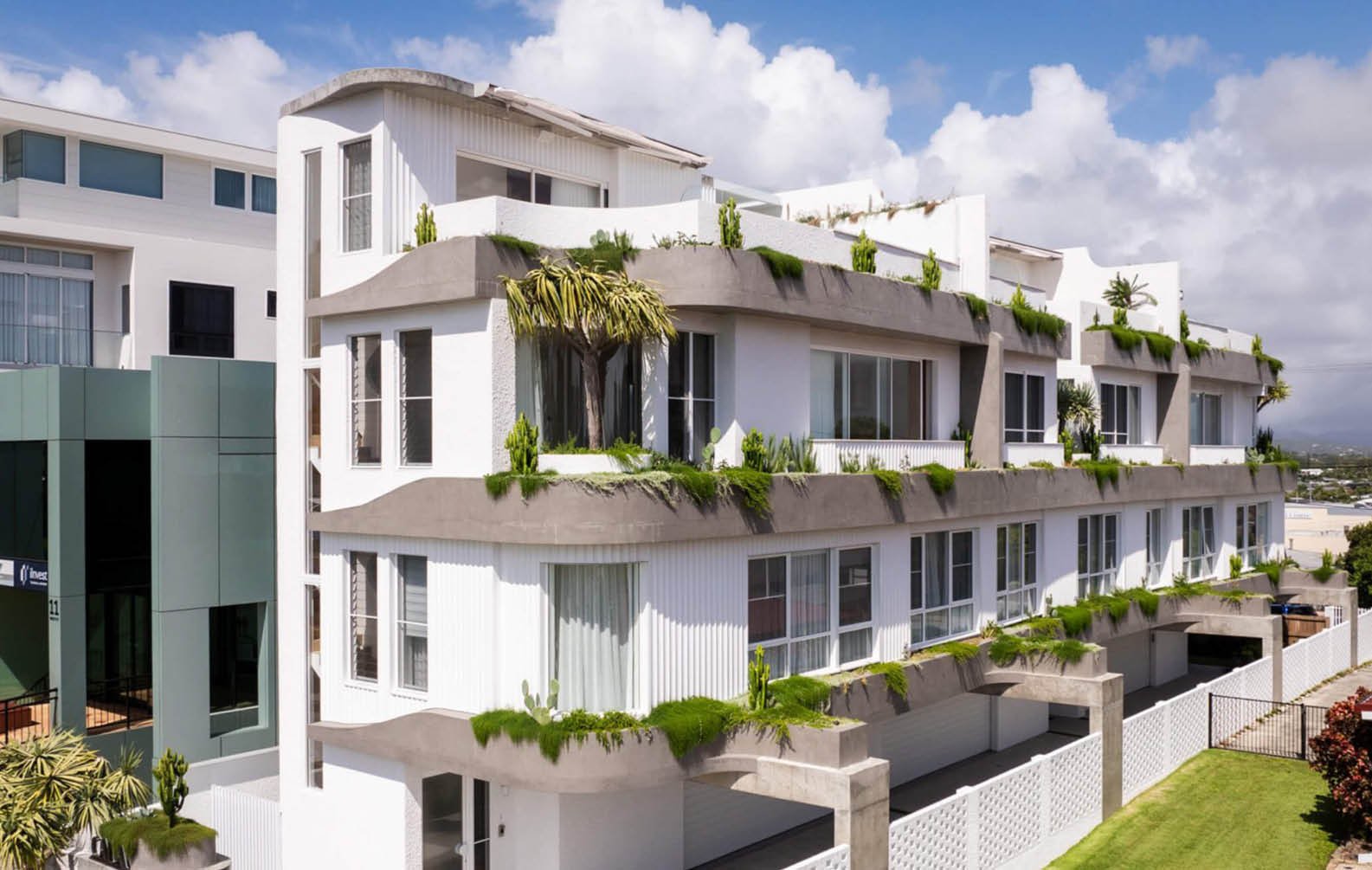
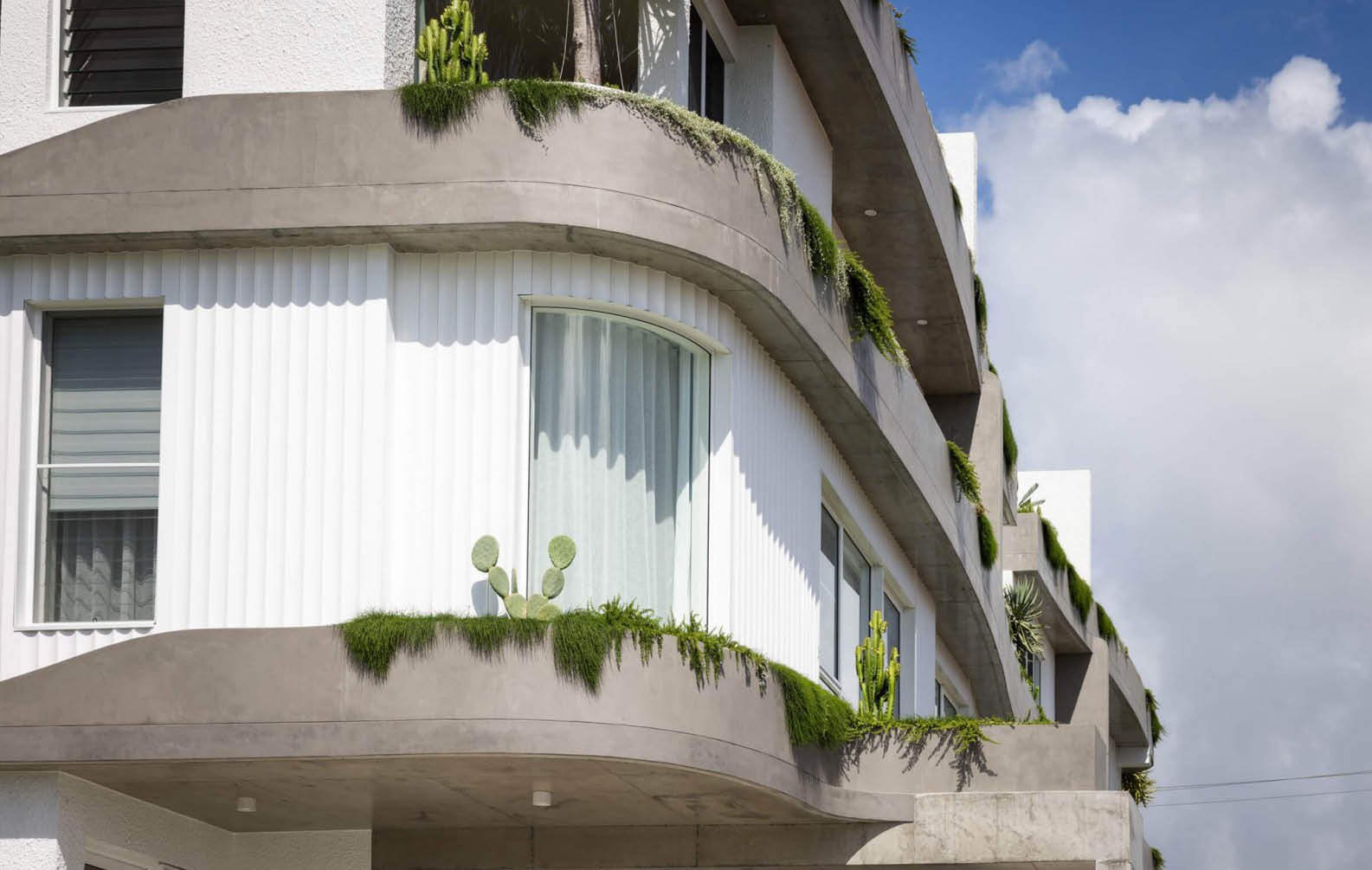
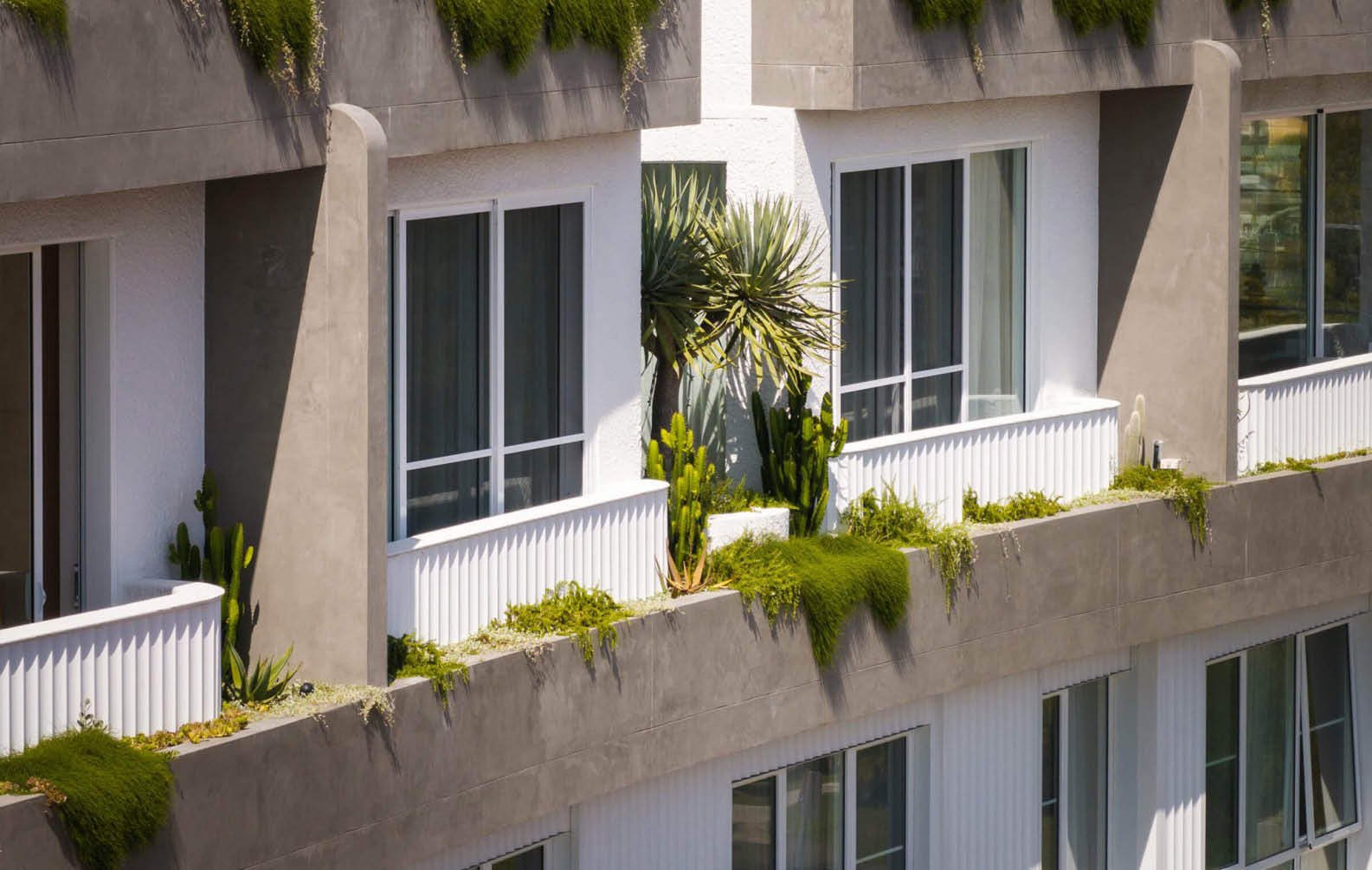
A Coastal Statement in Feature Aluminium Cladding
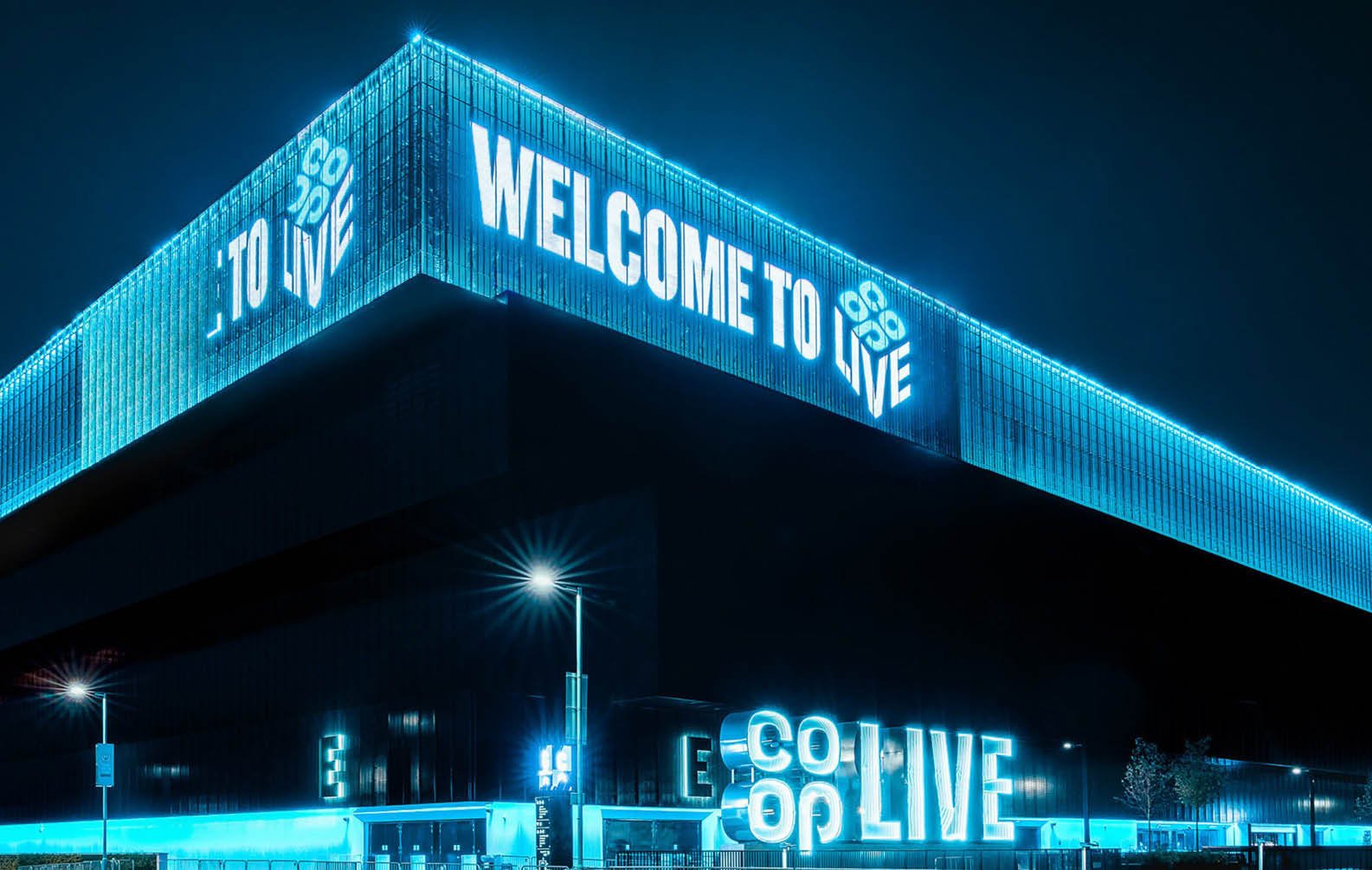
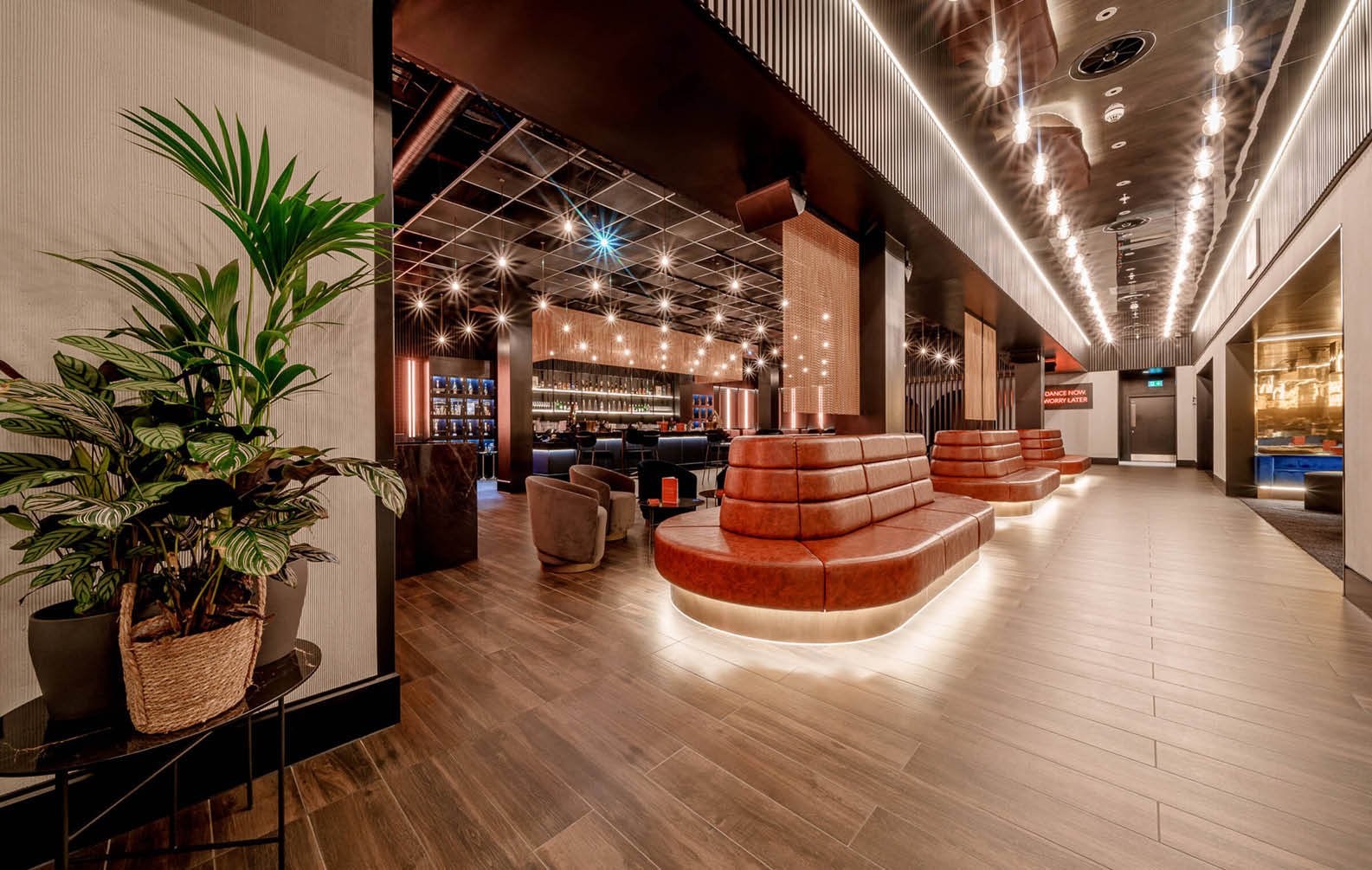
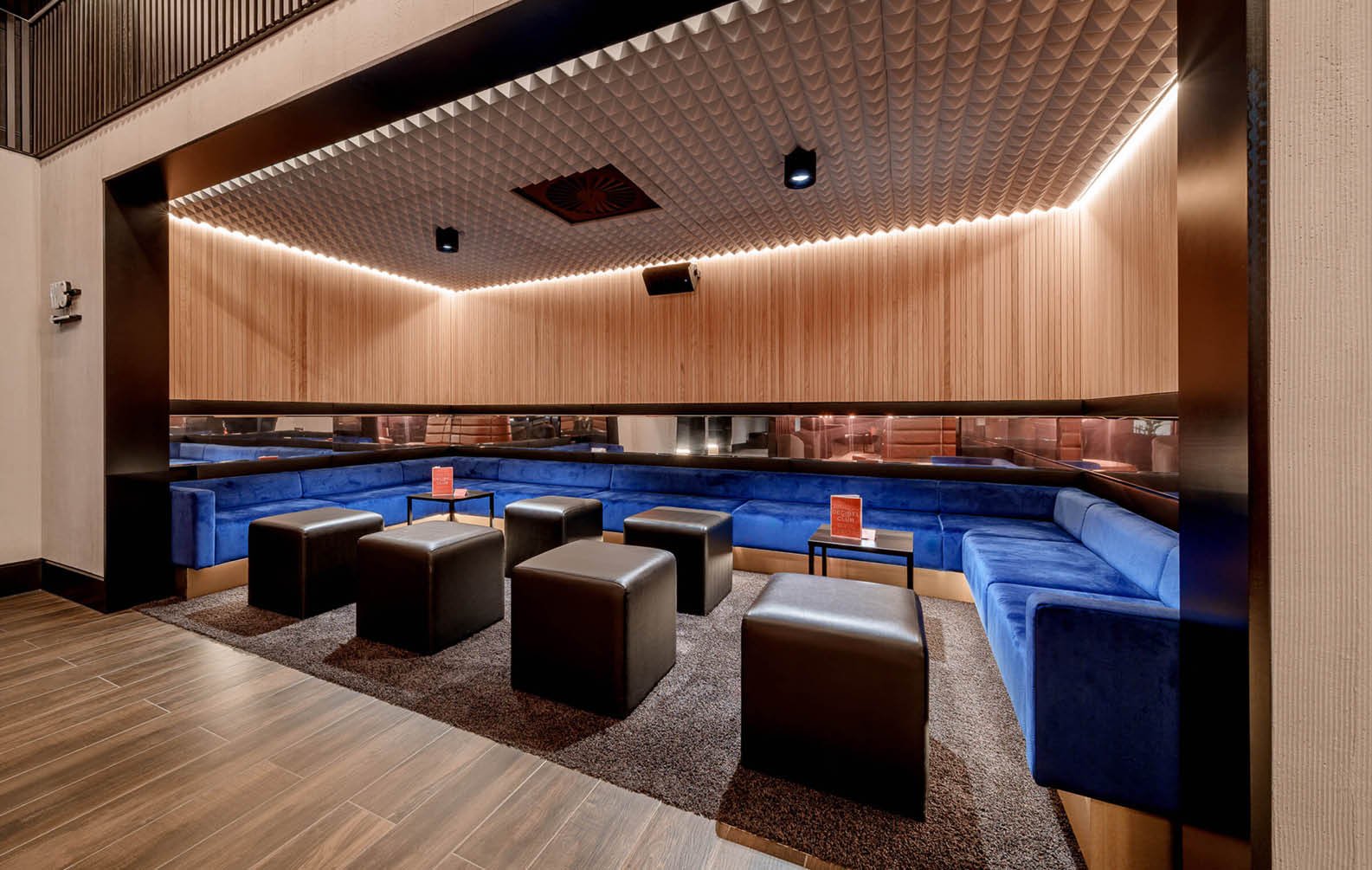
Co-op Live, UK
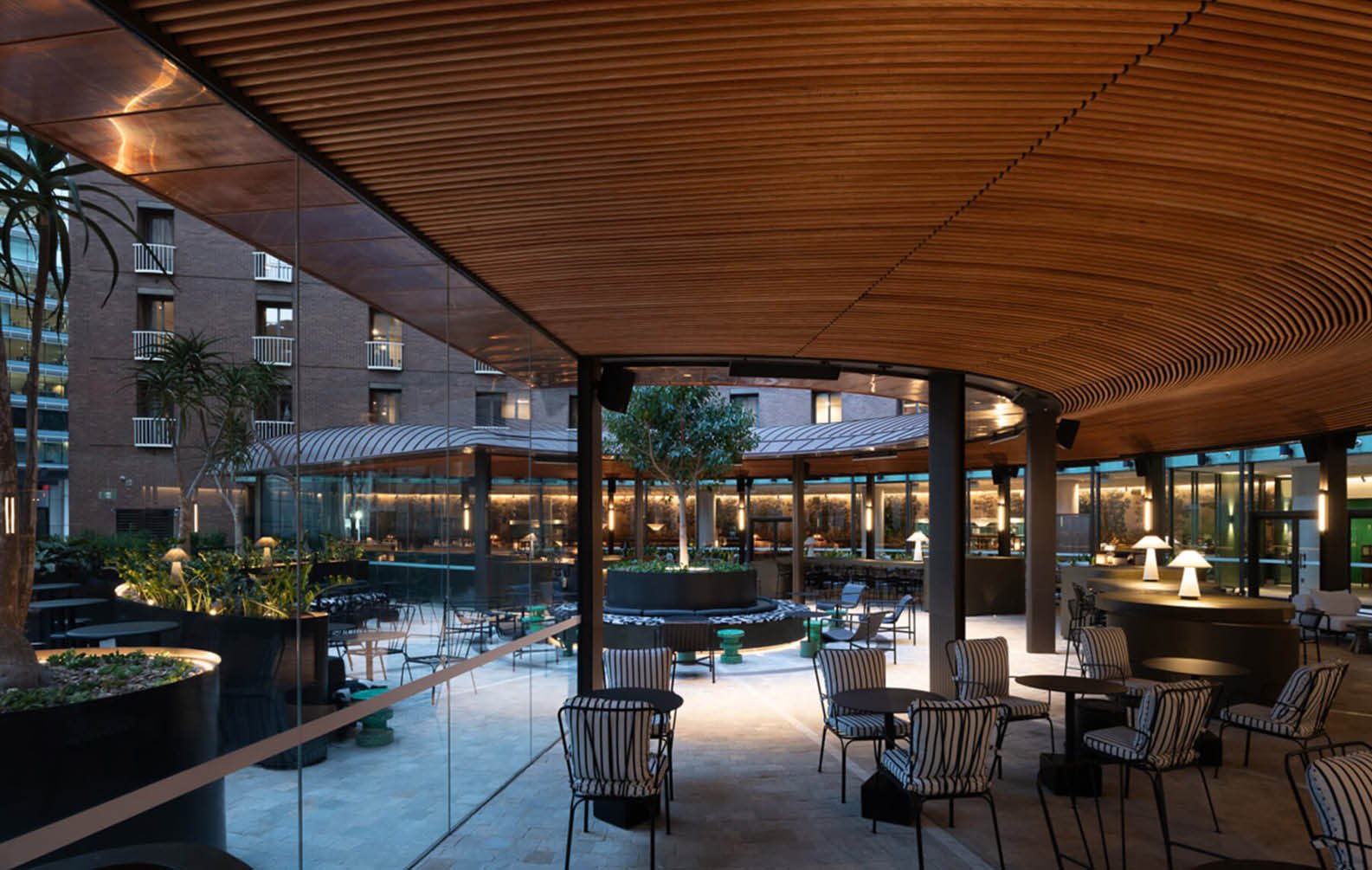
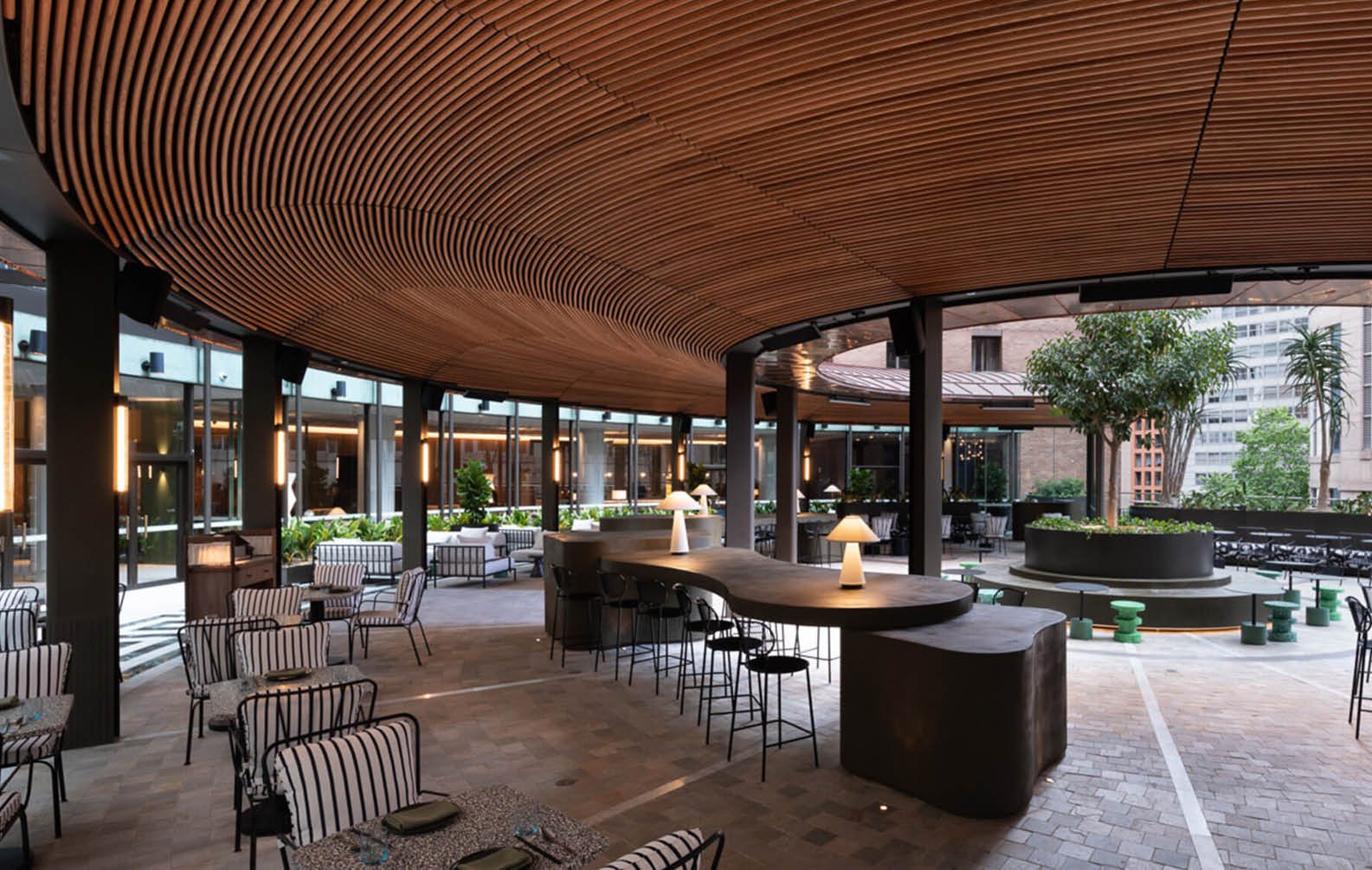
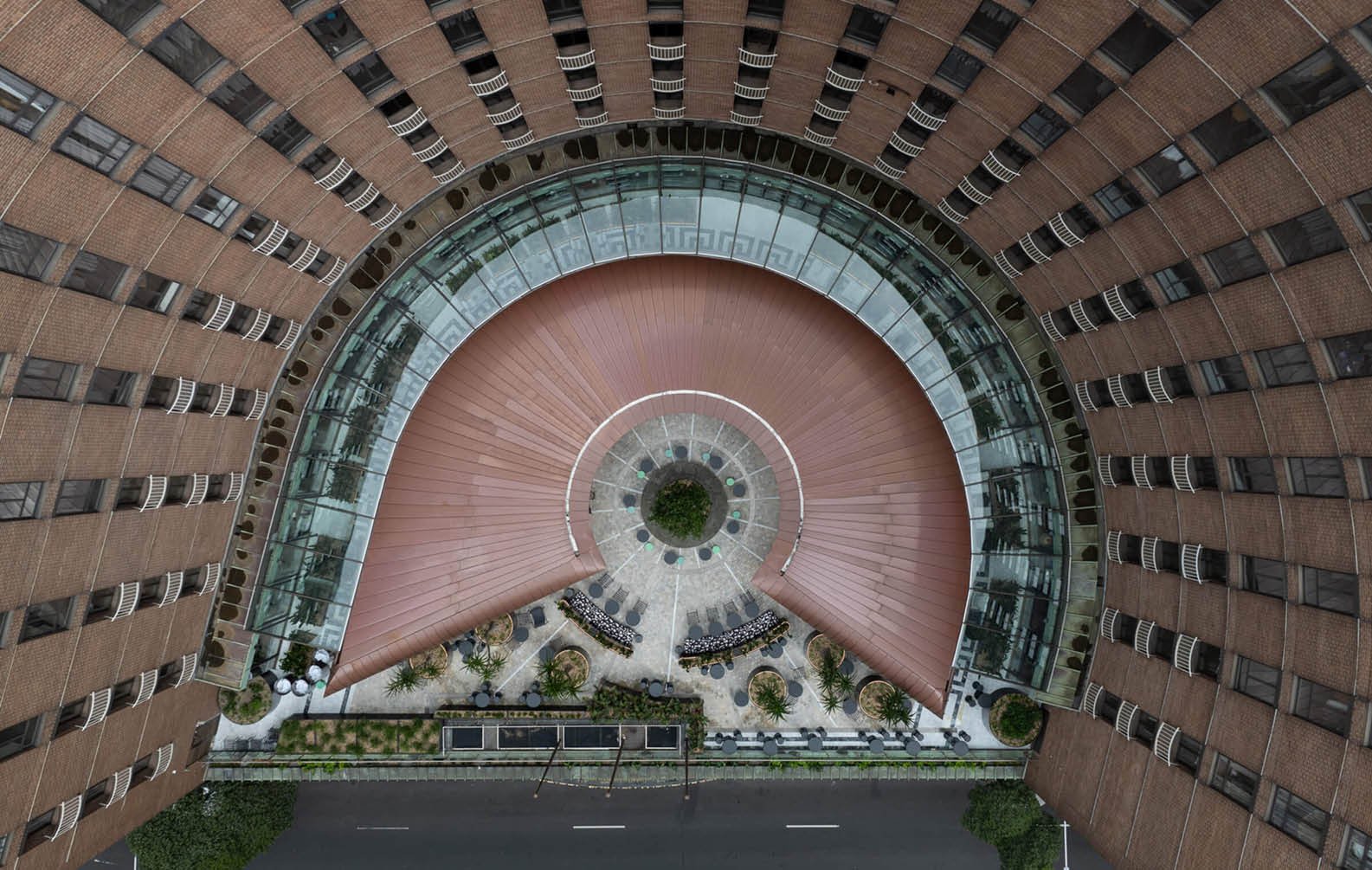
Parametric Curved Timber Rooftop Canopy
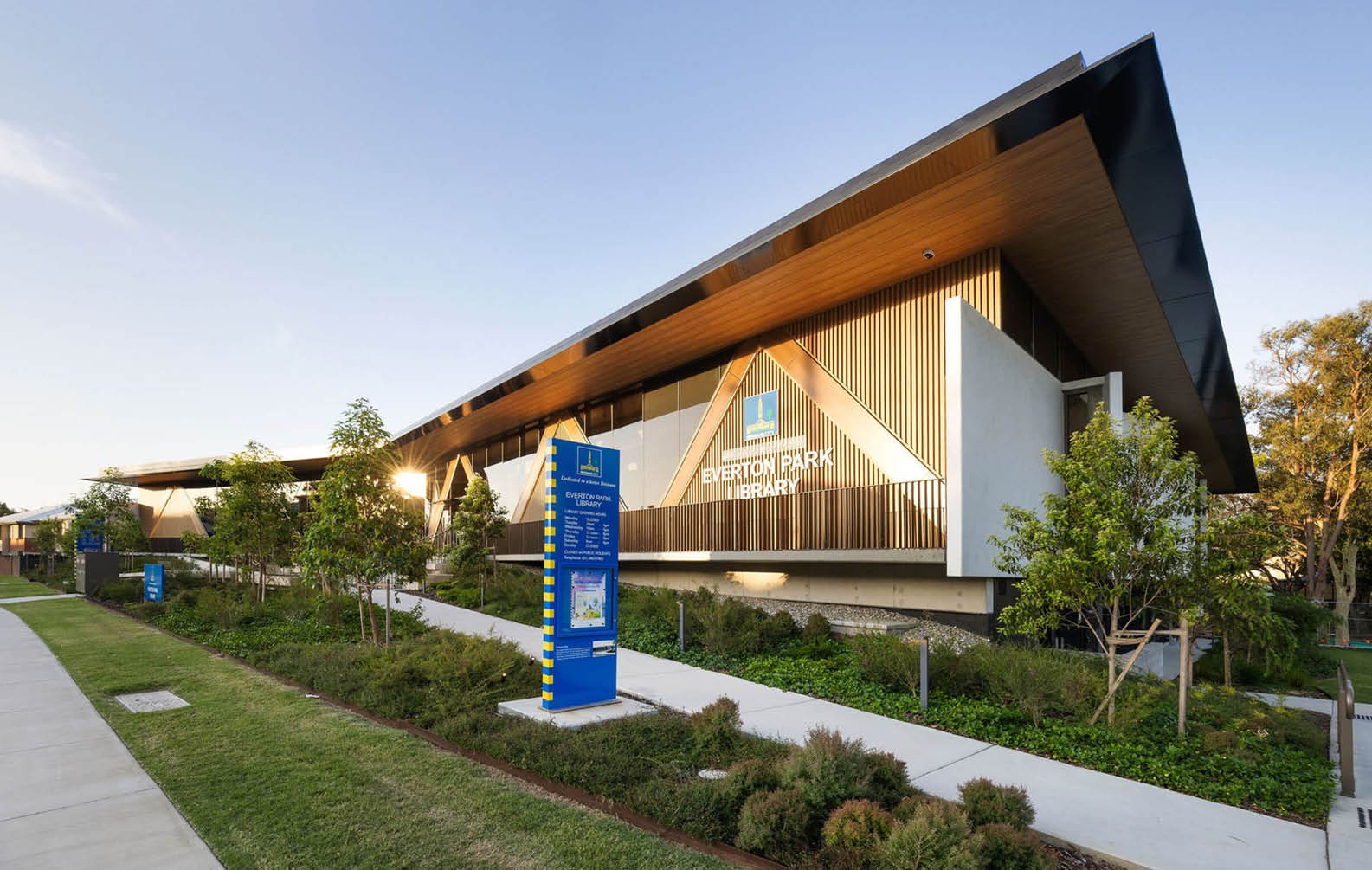
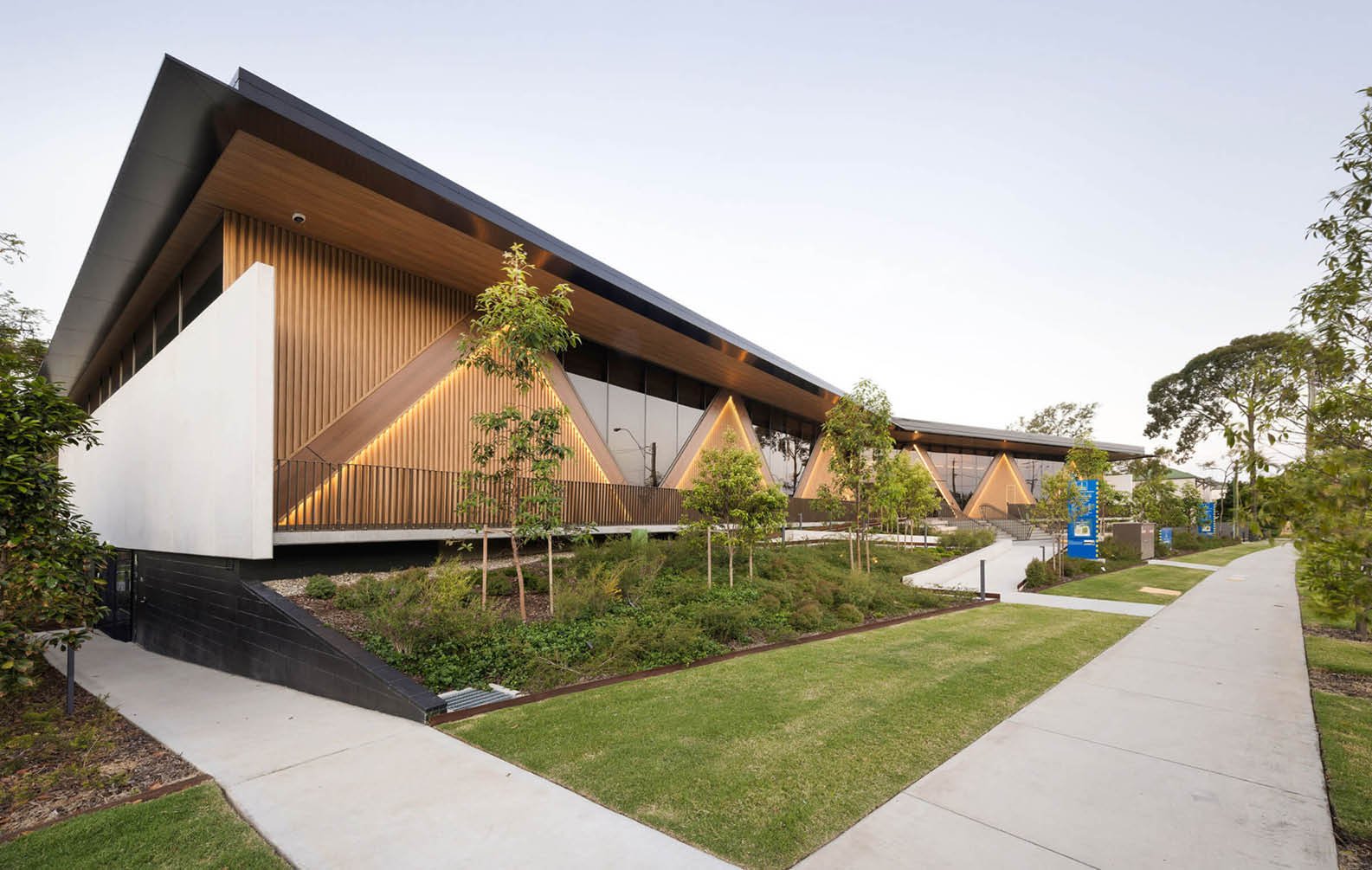
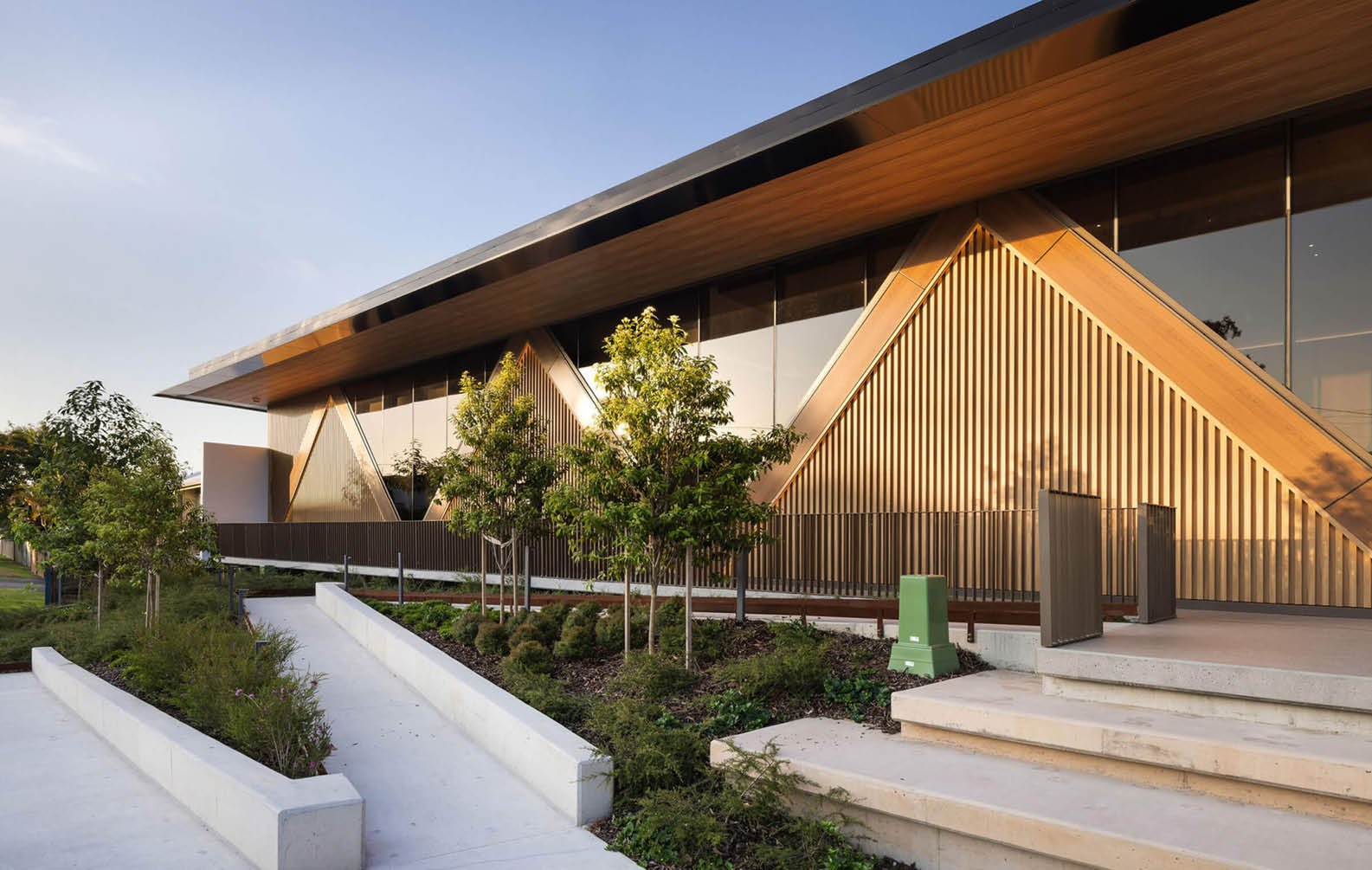
Everton Park Library
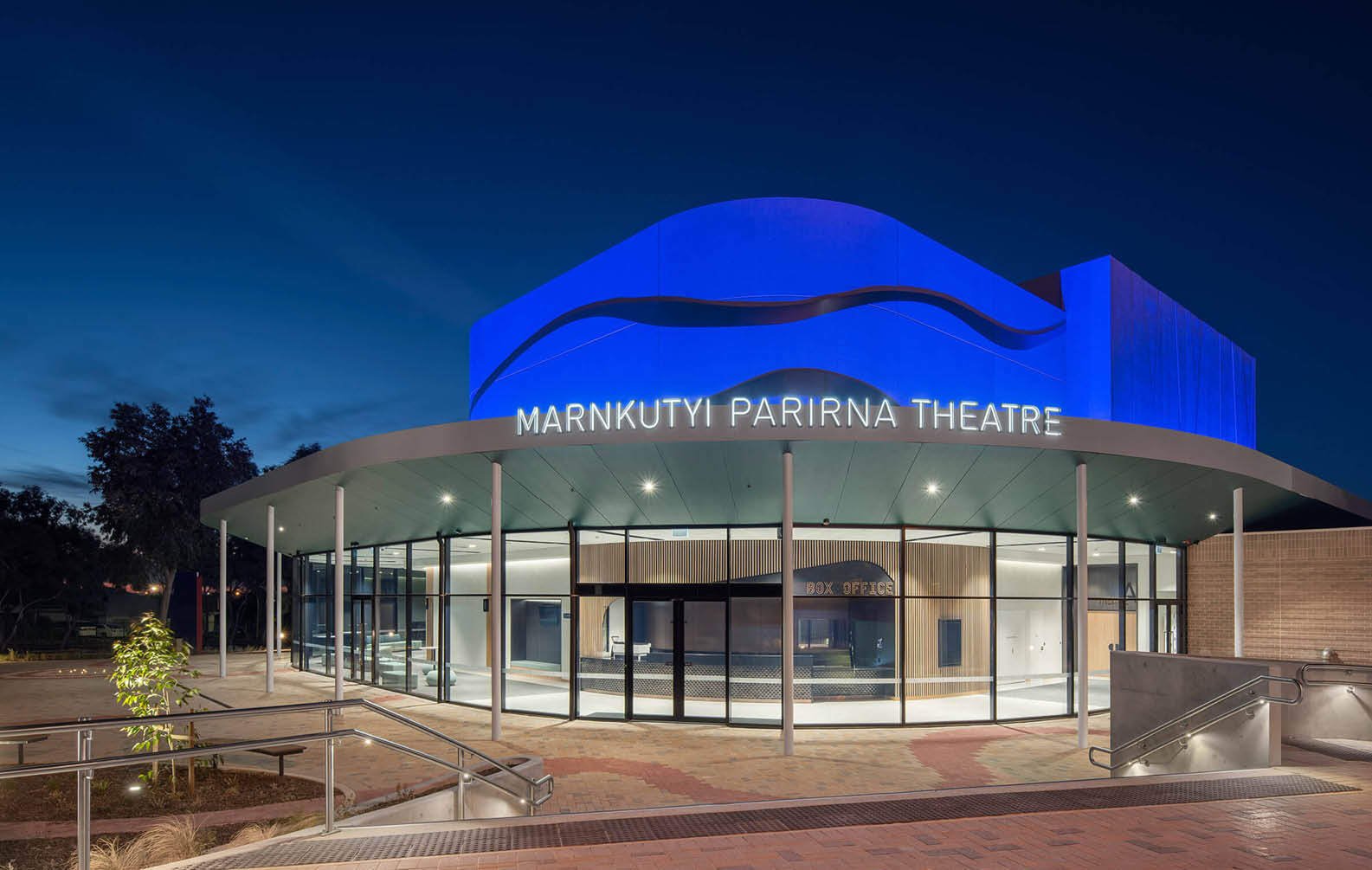
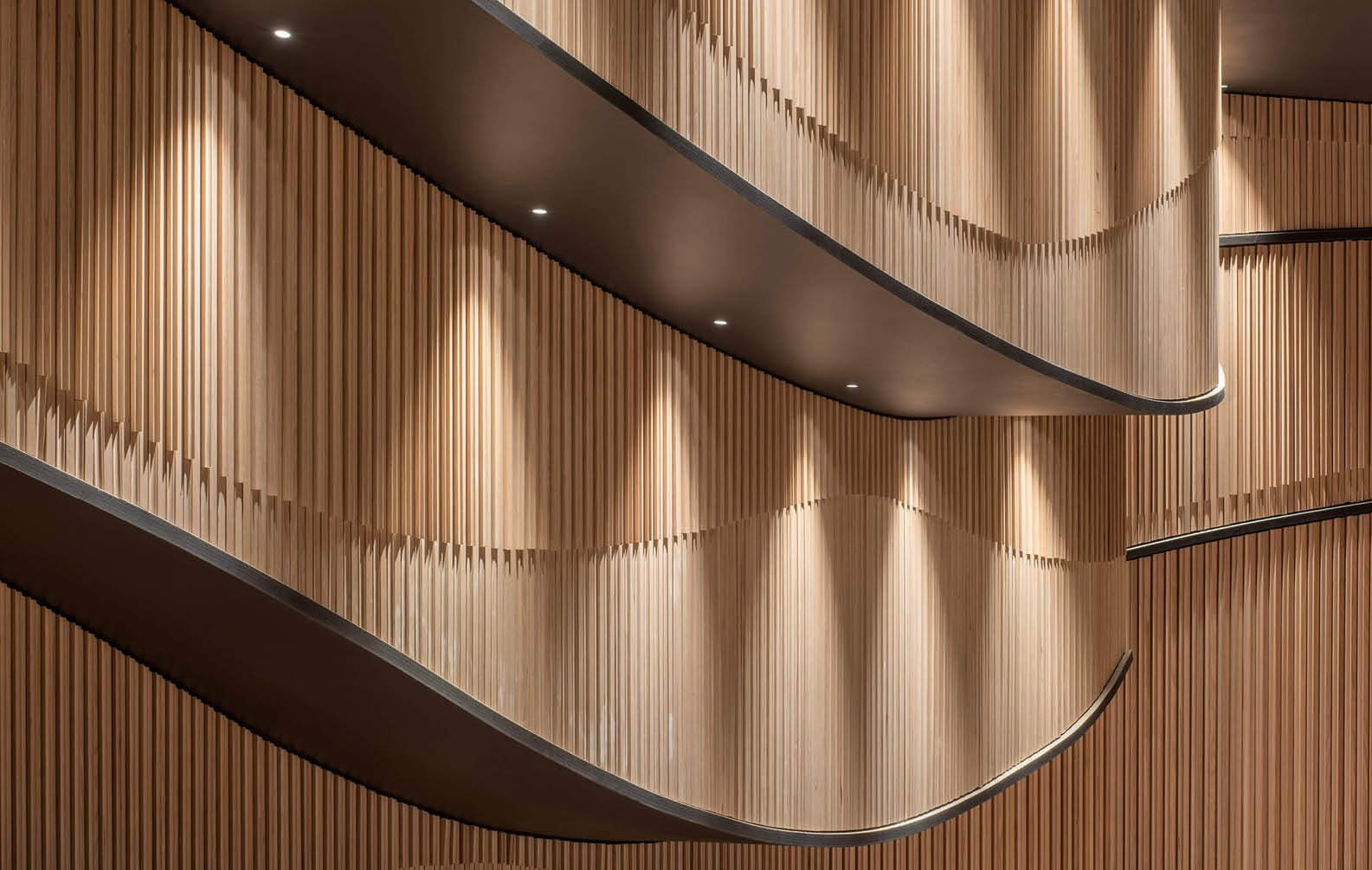
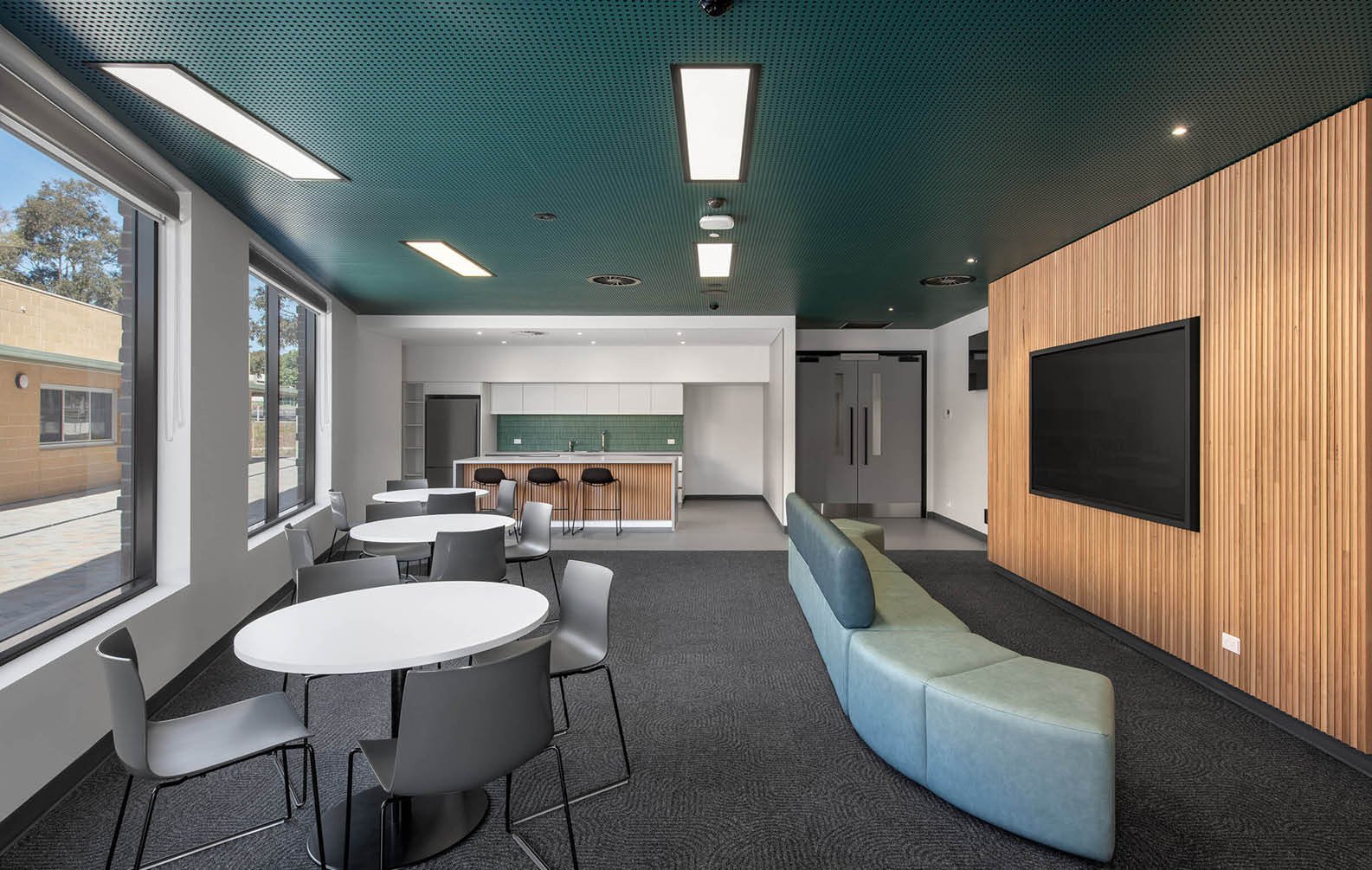
Marnkutyi Parirna Theatre
In our opinion, Sculptform’s products are the best on the market. We’ve worked with many other systems, but Sculptform stands out for its quality, reliability, and ease of installation. Their click-on system is phenomenal - there’s nothing else out there like it. We never have issues, and we never get callbacks.
Jesse Graham
|
Capstone Construction
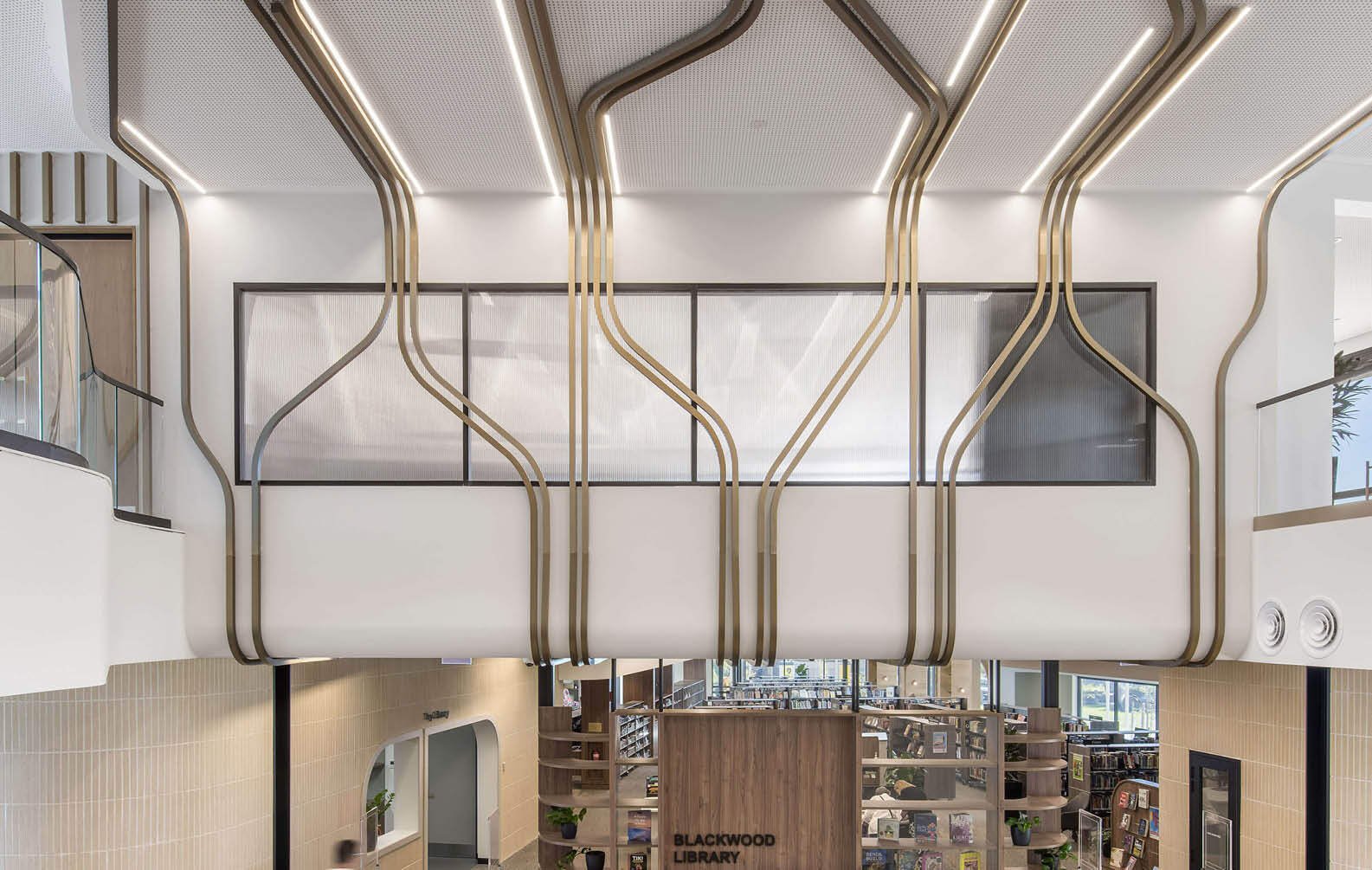
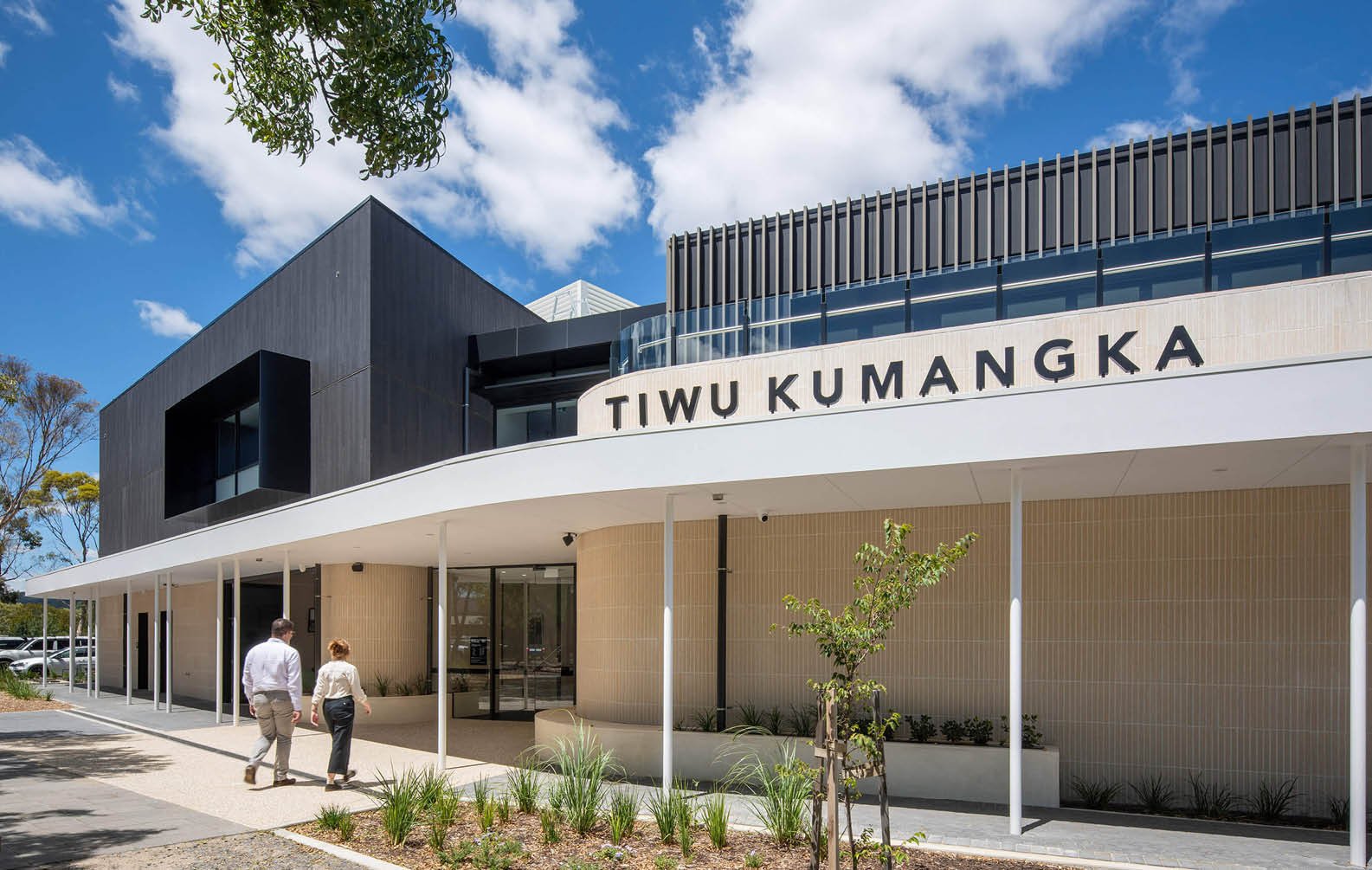
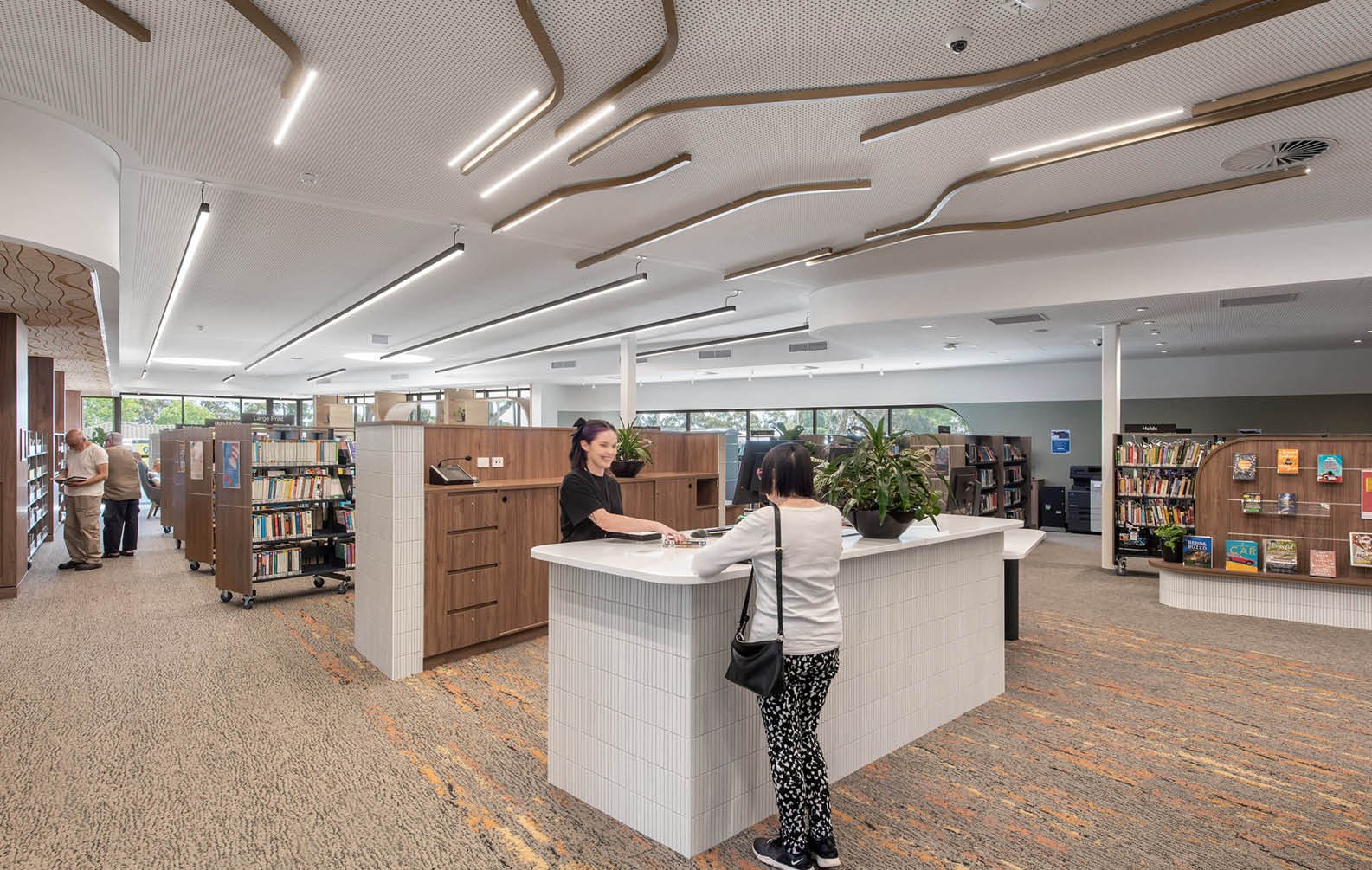
Tiwu Kumangka
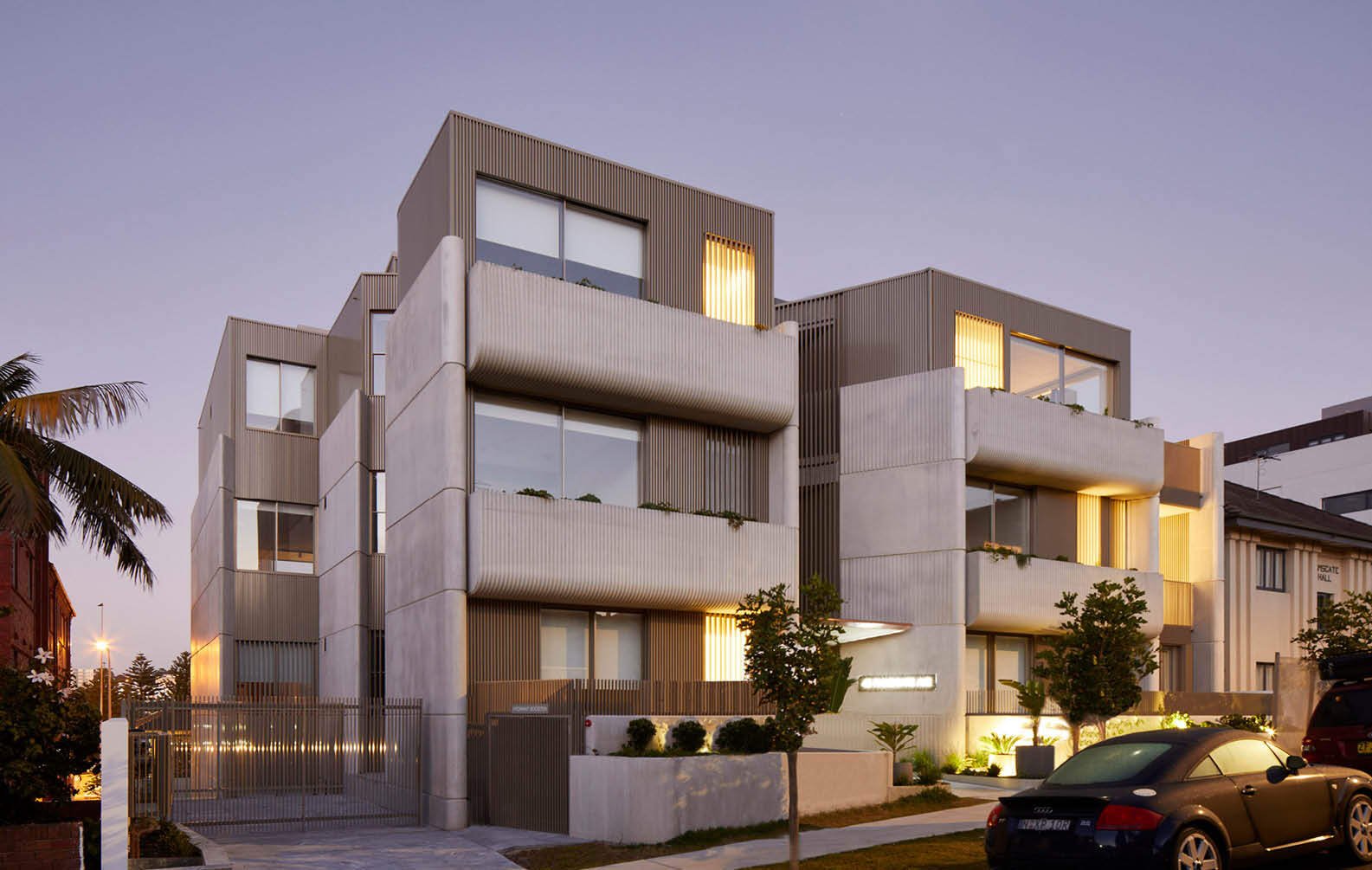
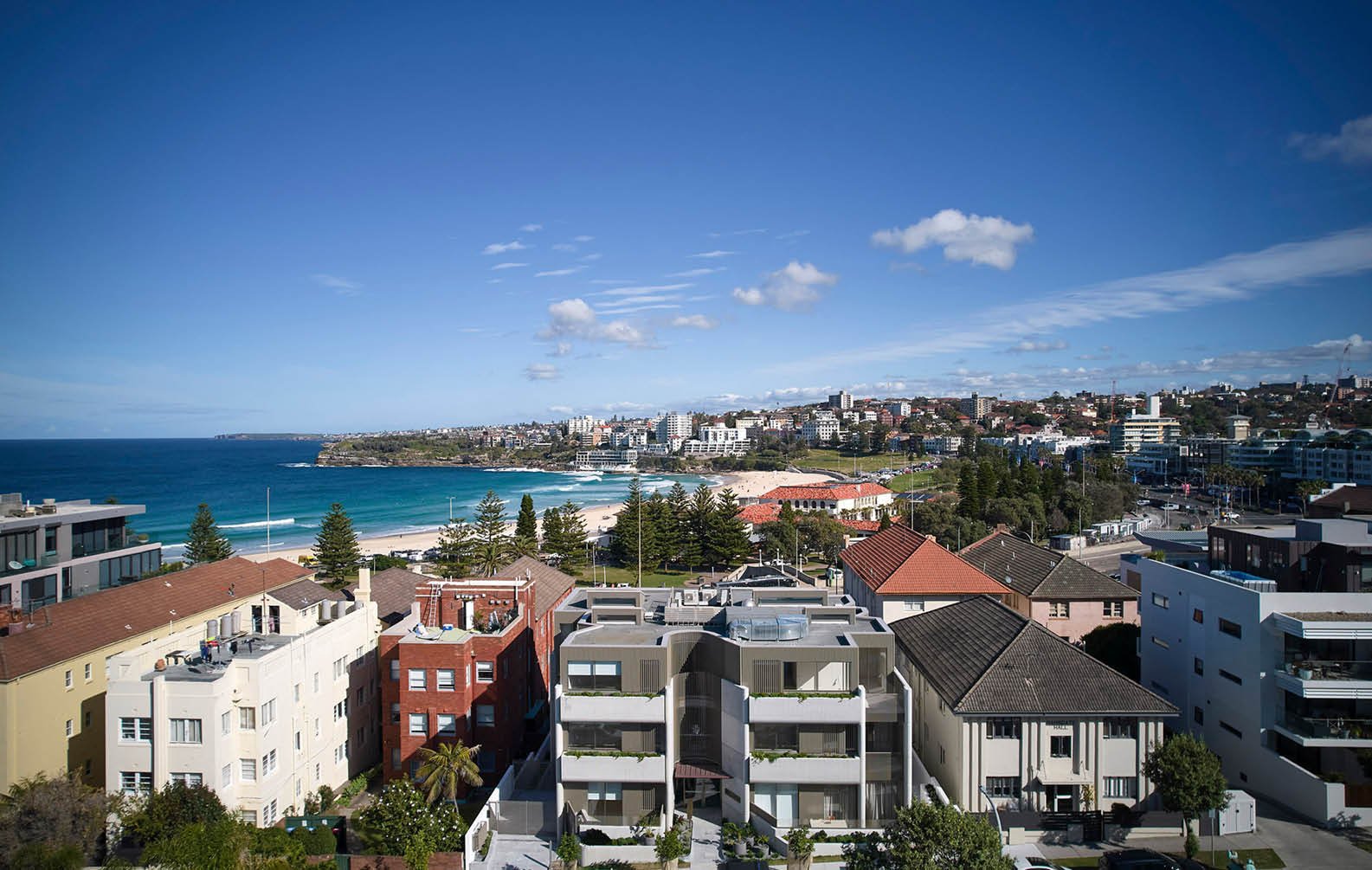
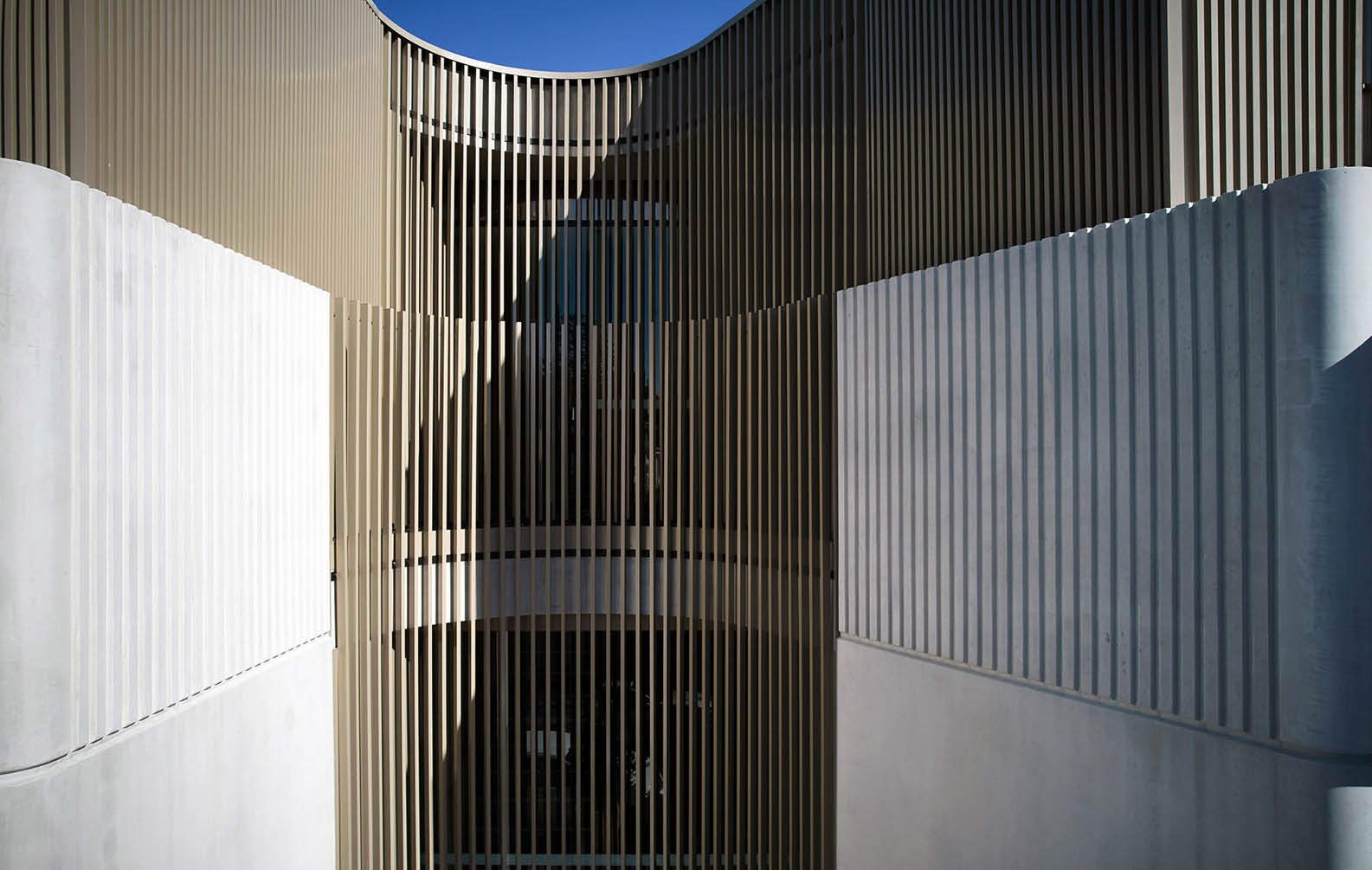
Ramsgate
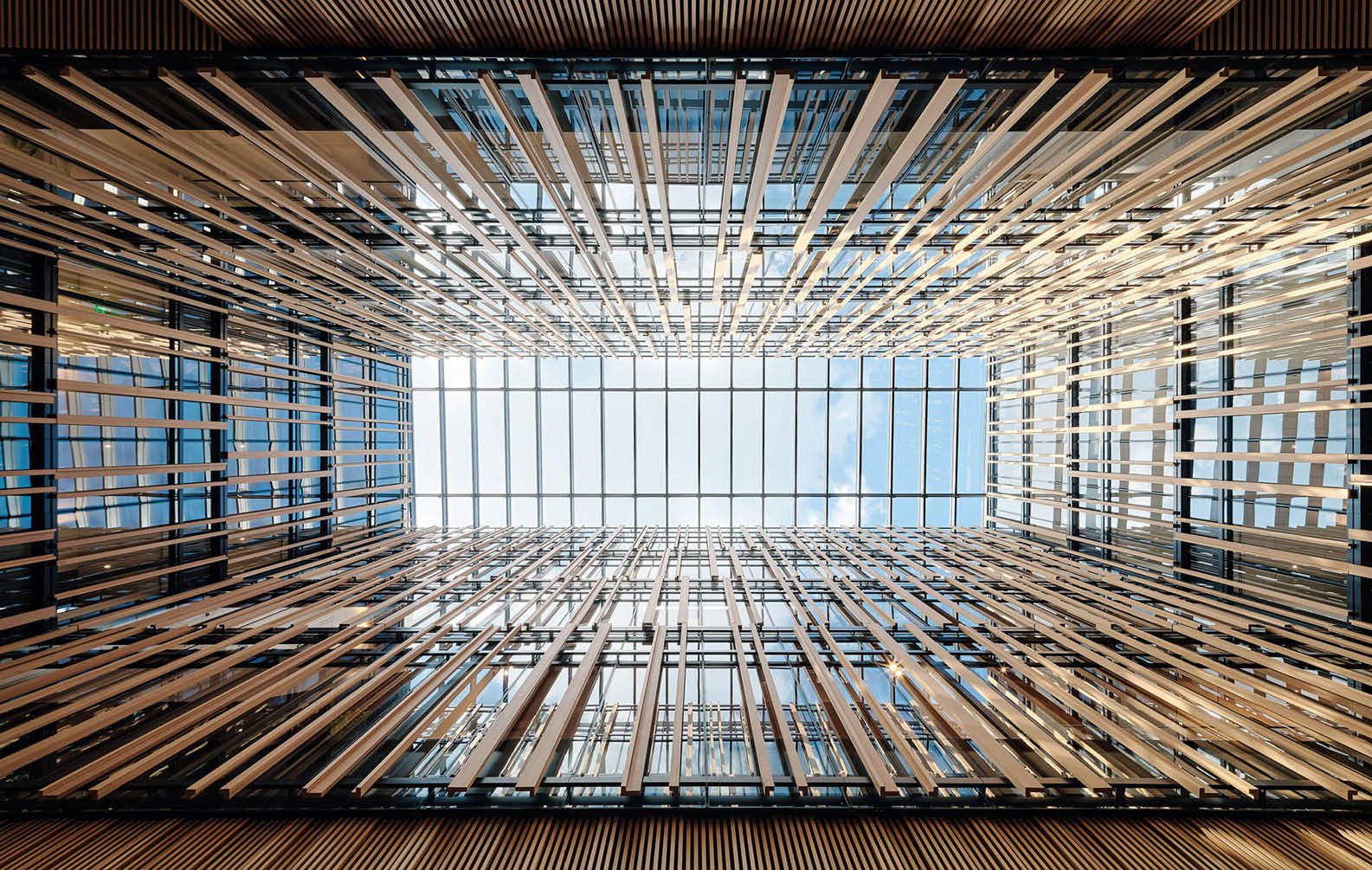
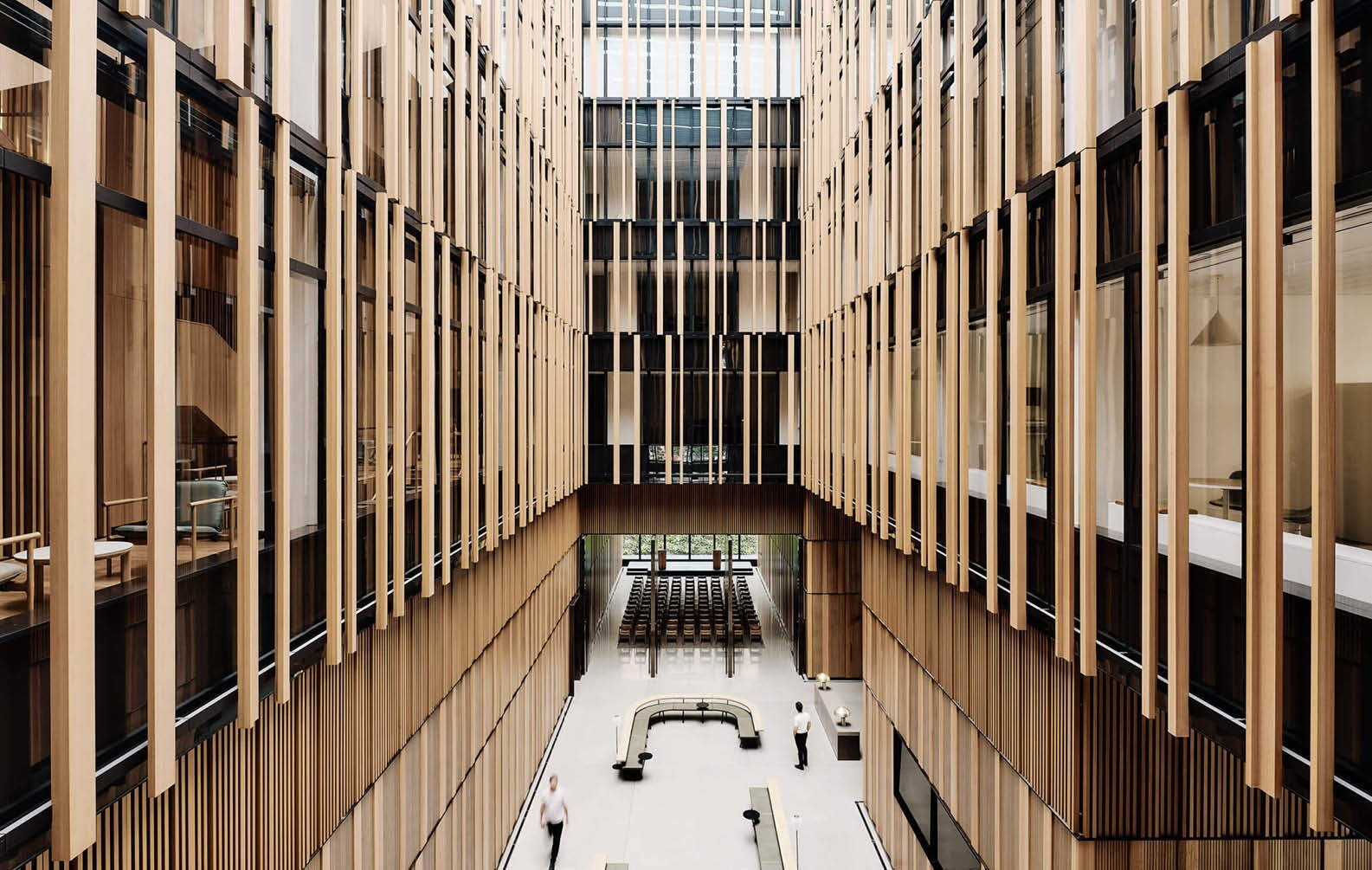
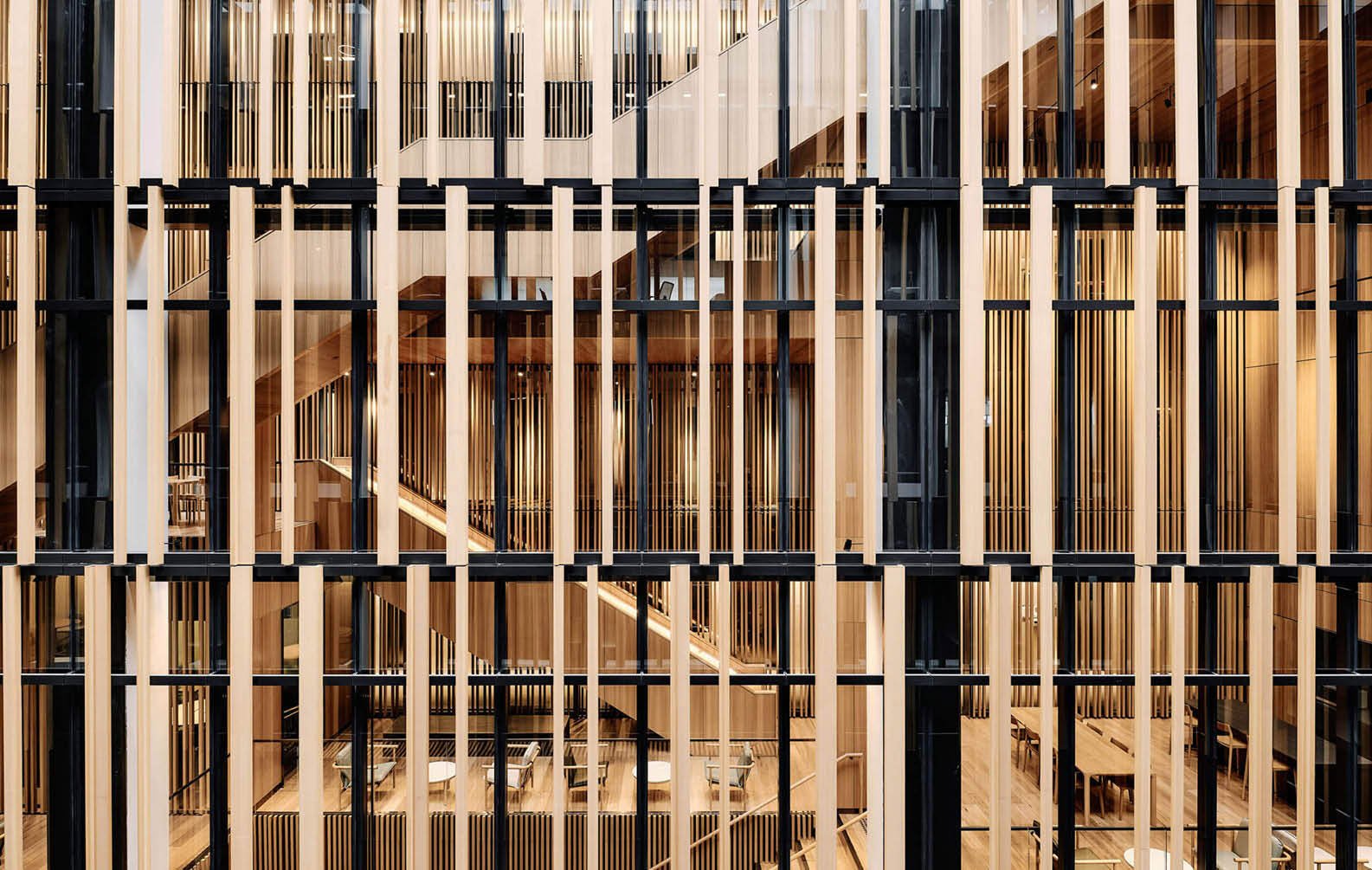
Embassy of Australian - Washington
The environmentally sensitive design embodies the spirit of Australia through direct references to the distinctive Australian landscape: its bright and clear natural light and open skies, its warm materiality and its vast scale...
Bates Smart
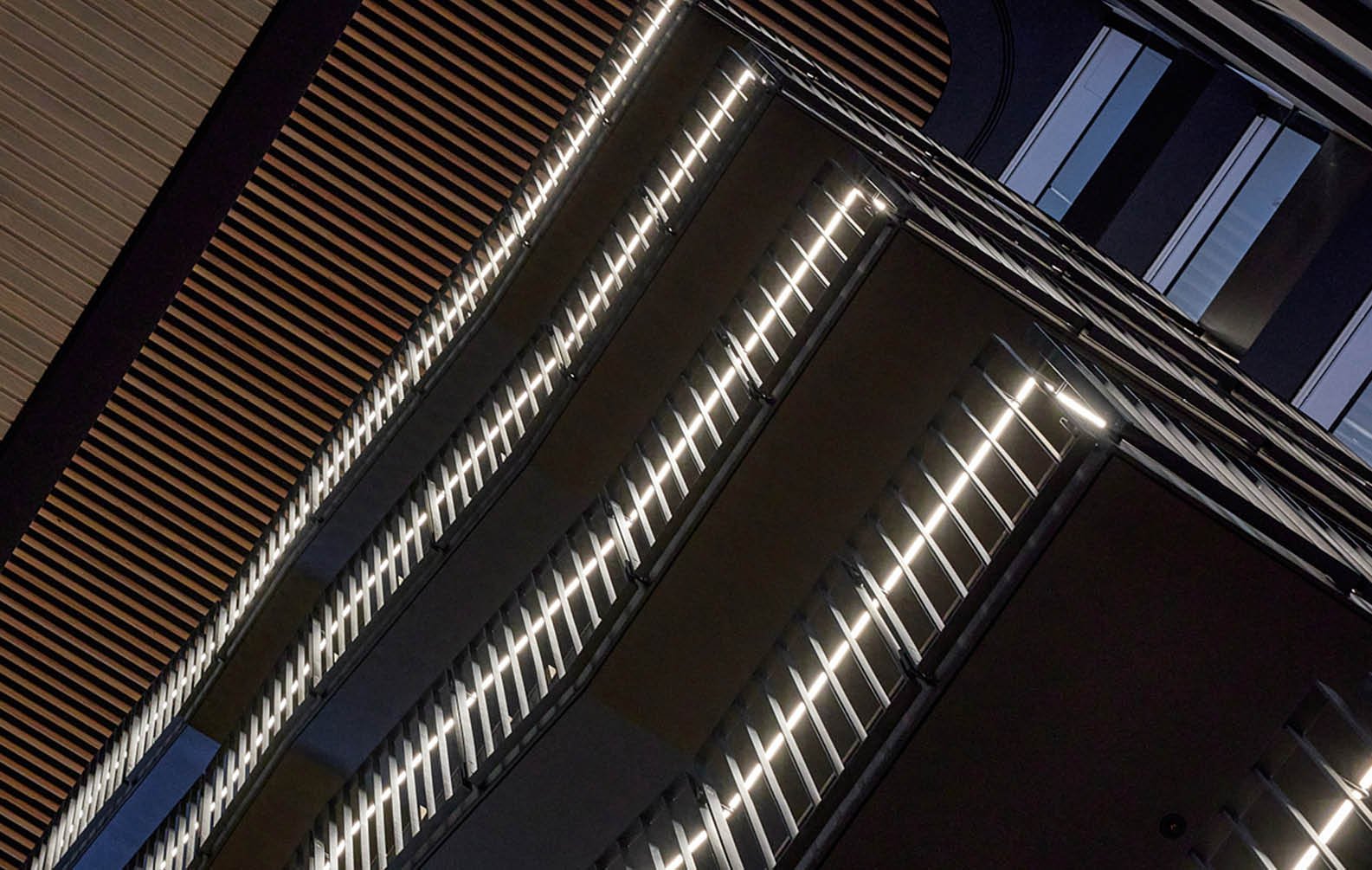
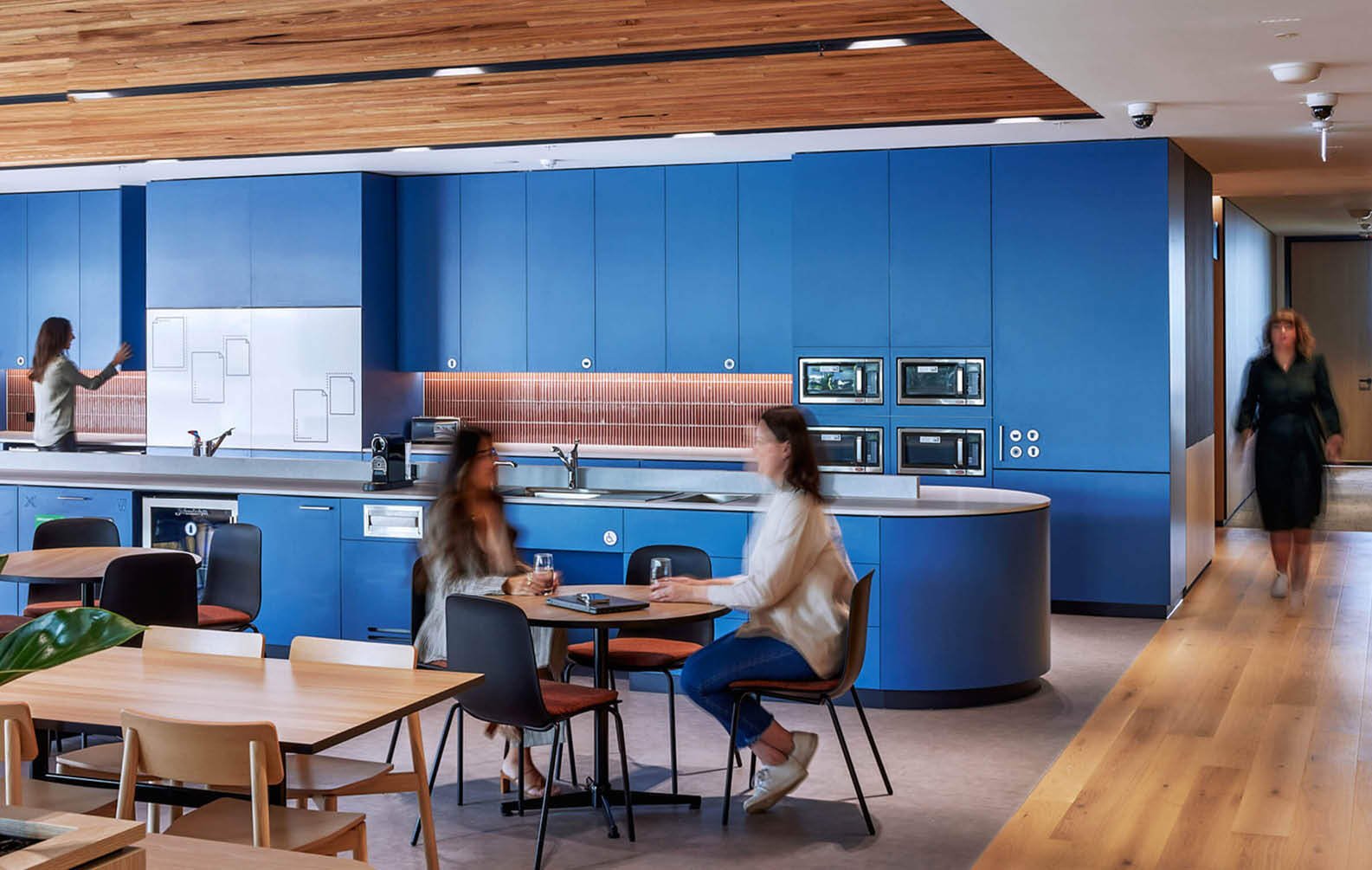
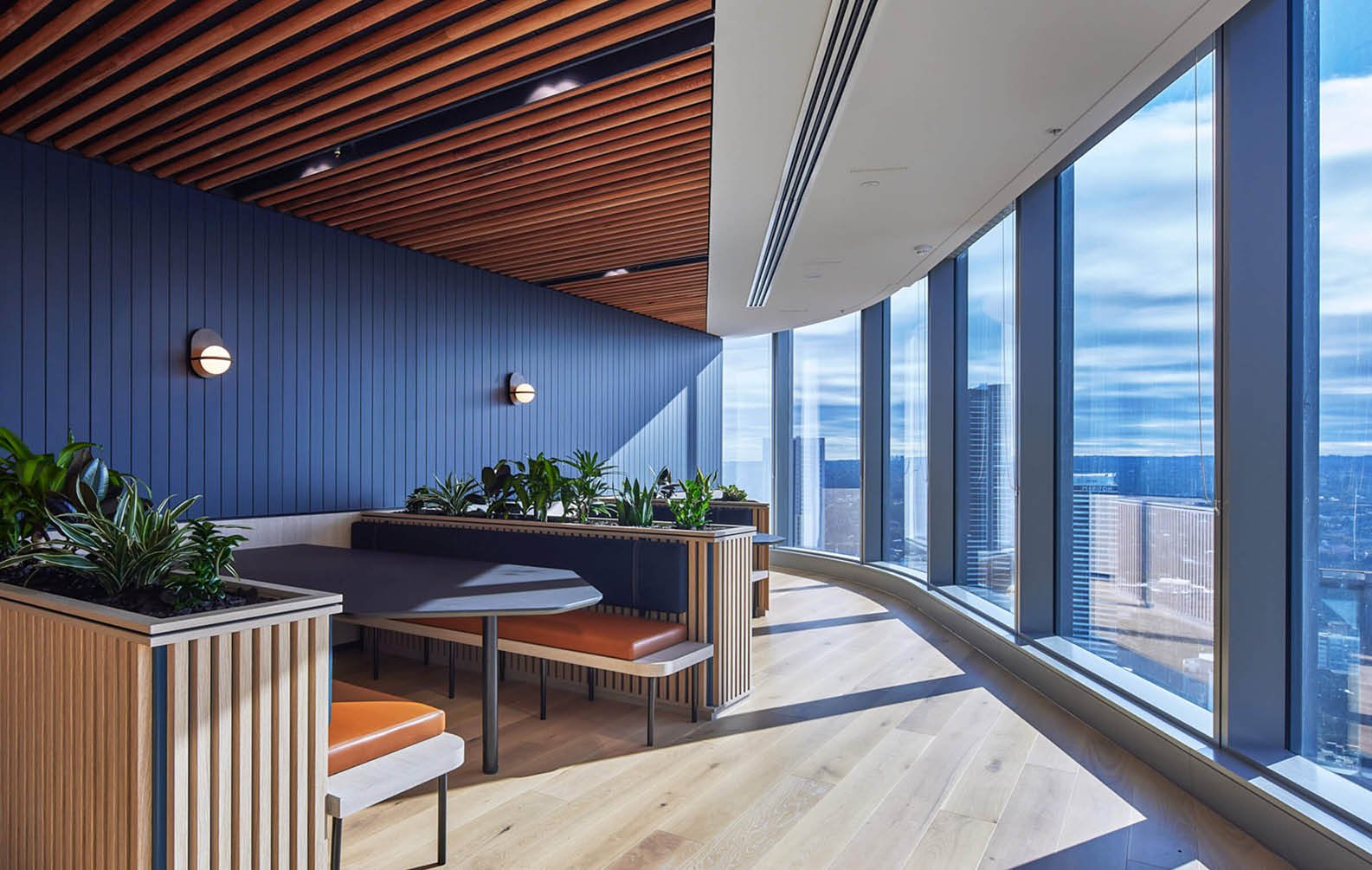
Stunning Timber Ceiling Details at Westpac


