Public Architecture with a Natural Touch
Salamanca Building Parliament Square
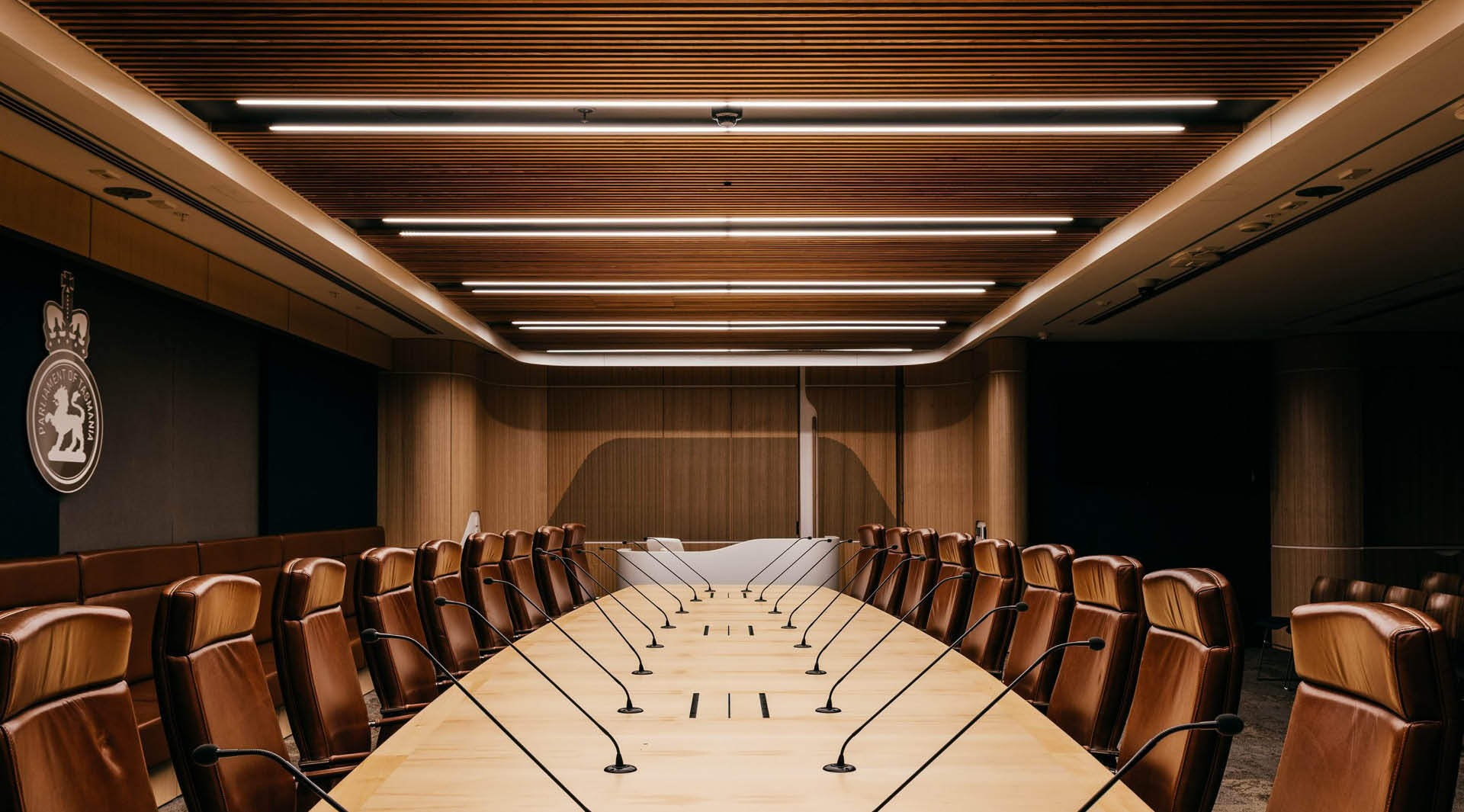
The Salamanca Building was the first stage of Hobart’s Parliament Square redevelopment for the Tasmanian Government. Designed by award-winning architects FJMT, in consultation with renowned heritage architects Design 5, design excellence and enhancement of the public domain was the main focus of the project.
Product
Click-on Battens
Materials
Spotted Gum
Applications
Feature Walls
Feature Ceilings
Facades
Sector
Commercial
Architect
FJMT Studio
Main Contractor
Hansen Yuncken
Location
Hobart, Tasmania
Completion Date
2017
Photographer
Adam Gibson
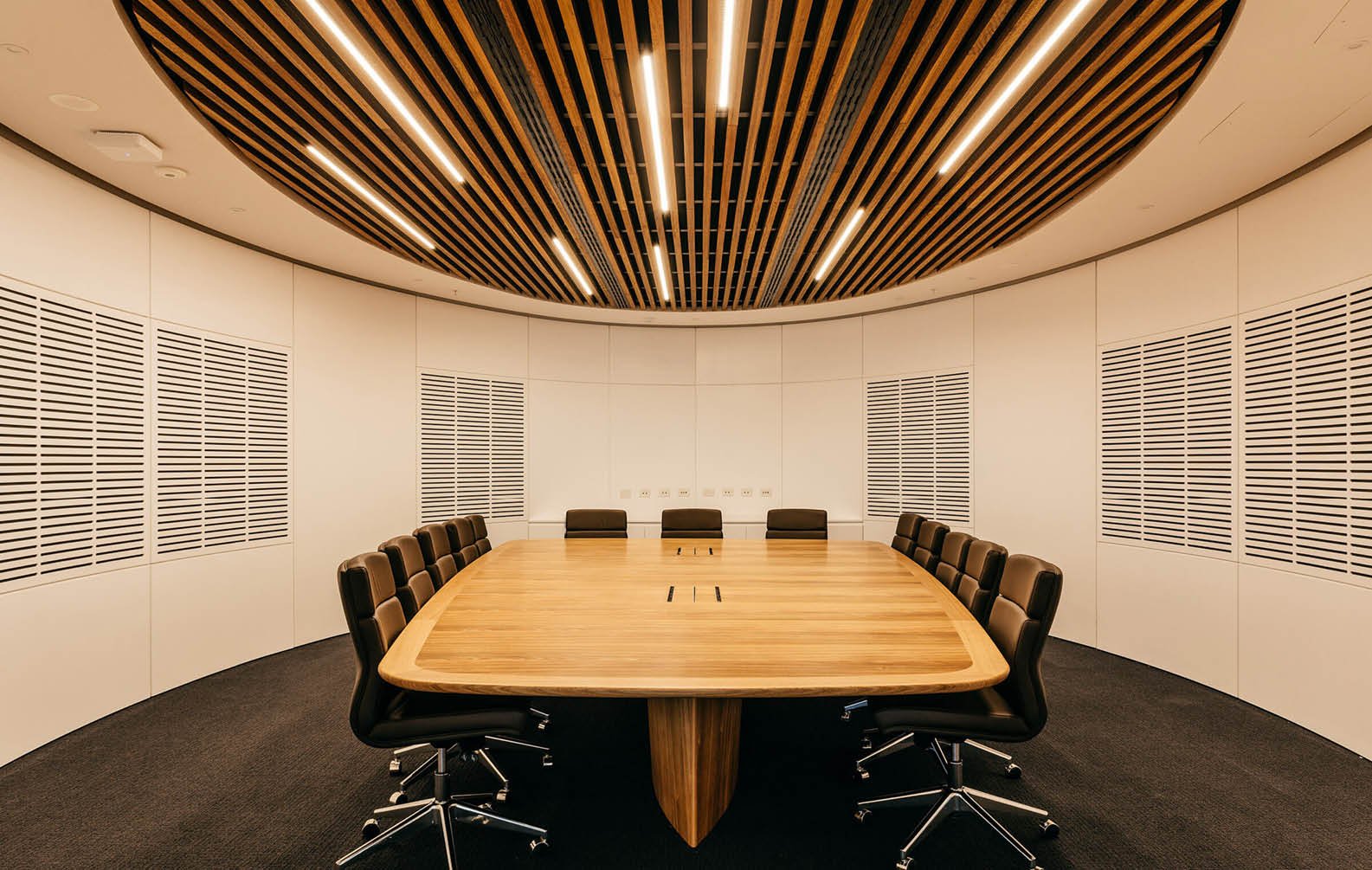
Design Intent
According to FJMT Studio, the interior design concept ‘explores the expression of a contemporary Tasmanian Government building and sets out to create an inclusive sense of identity for staff and visitors. The organic and welcoming design language incorporates references to the enduring beauty of the Tasmanian landscape.’
Sculptform Click-on Battens in spotted gum fit with the design’s organic and welcoming intent as the material brings an element of nature indoors, and a host of benefits to people.
Warm Timber Accent
The Salamanca building provides a modern workplace for government agencies, including the Department of Premier & Cabinet. It features public parliamentary committee rooms and a distinct new connection to the historic Parliament House.
Click-on Battens in Spotted Gum feature in all areas, either on ceilings or walls. The timber’s warmth is a welcome addition to the new Salamanca building, making inhabitants feel at ease within their working environment, as timber beholds biophilic design benefits.
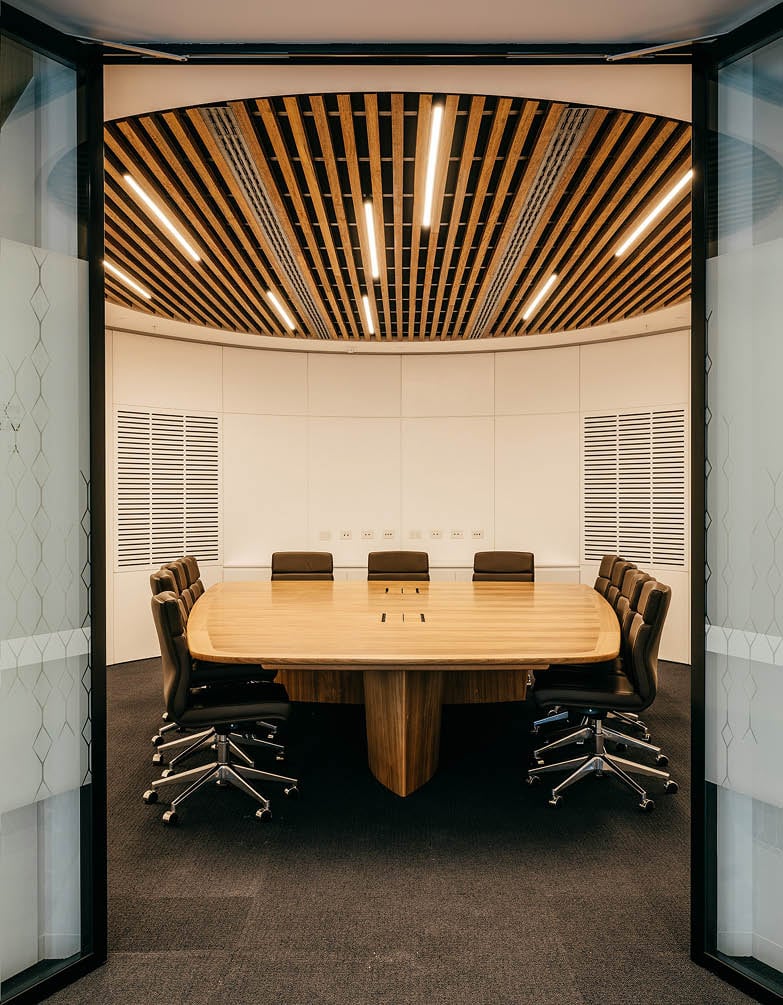
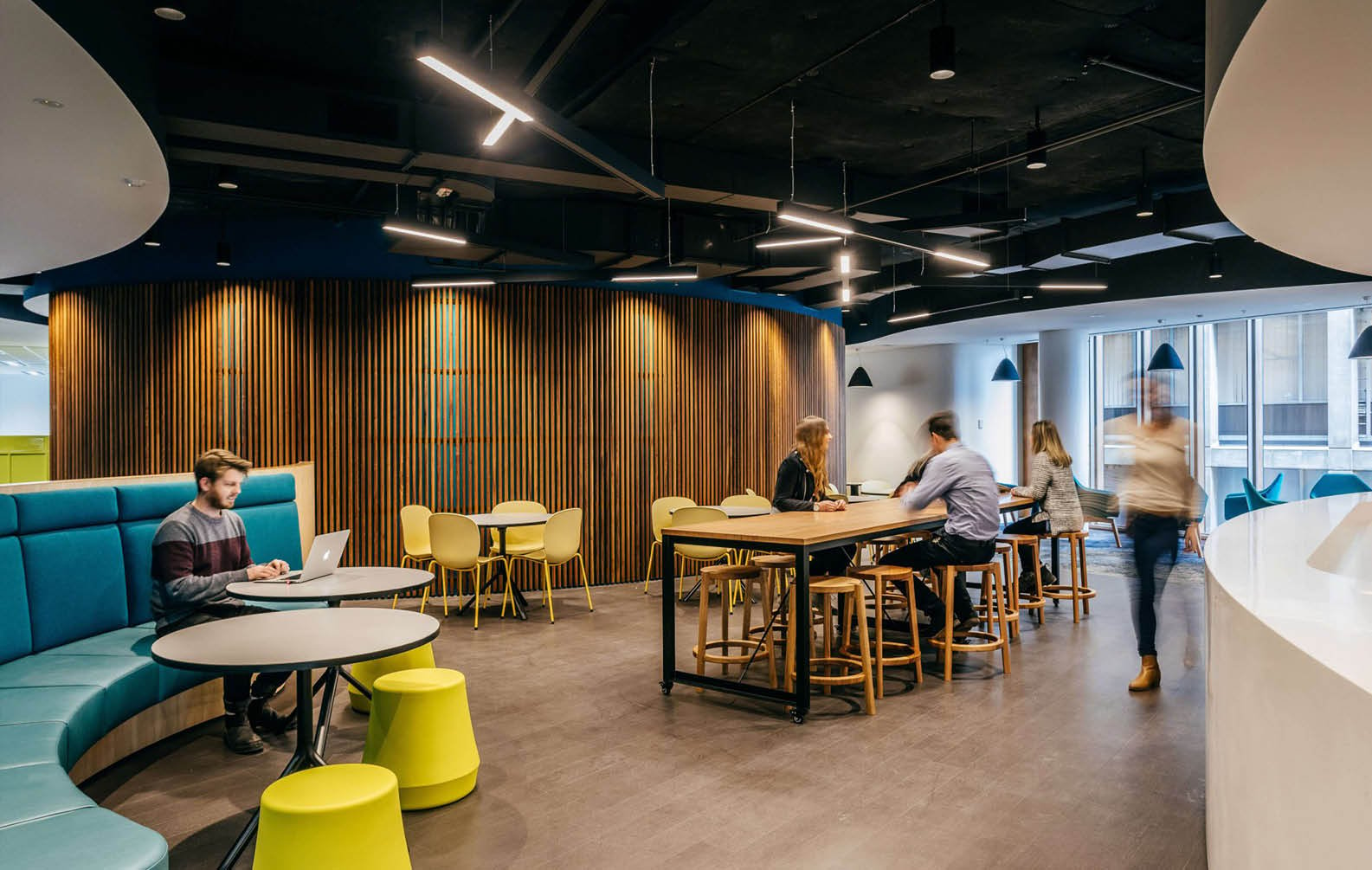
Integrated Lighting
The boardroom includes a ceiling lined with our timber battens and also features integrated lighting between the battens in illuminated lines. This adds a warm glow that radiates off the timber and accentuates the clean lines of timber across the ceiling. In the cafeteria area, lighting shines down upon the vertically installed wall battens; this exacerbates the attractive variation of tone and texture within the pieces of timber.
Lighting is a really effective way to create an ambience and add visual effects to a space. We offer a range of lighting integration options which you can find out about here.
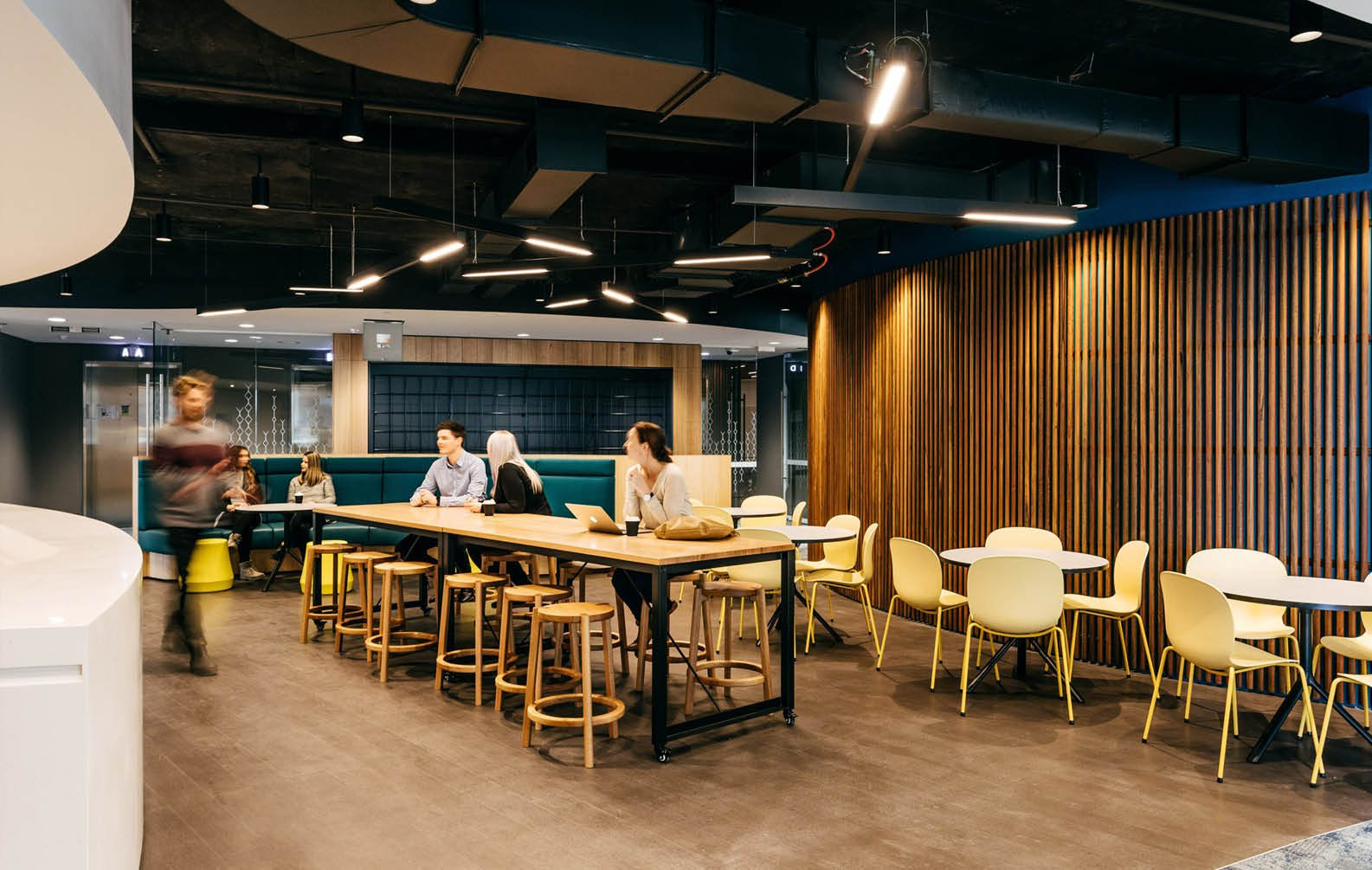
Product Specifications
Timber Click-on Battens
Product
Click-on Battens
Material
Timber
Species
Spotted Gum
Profile
Block 32x32
Spacing
20mm
Coating
Clear Oil
Track
Standard
Acoustic Backing
Yes
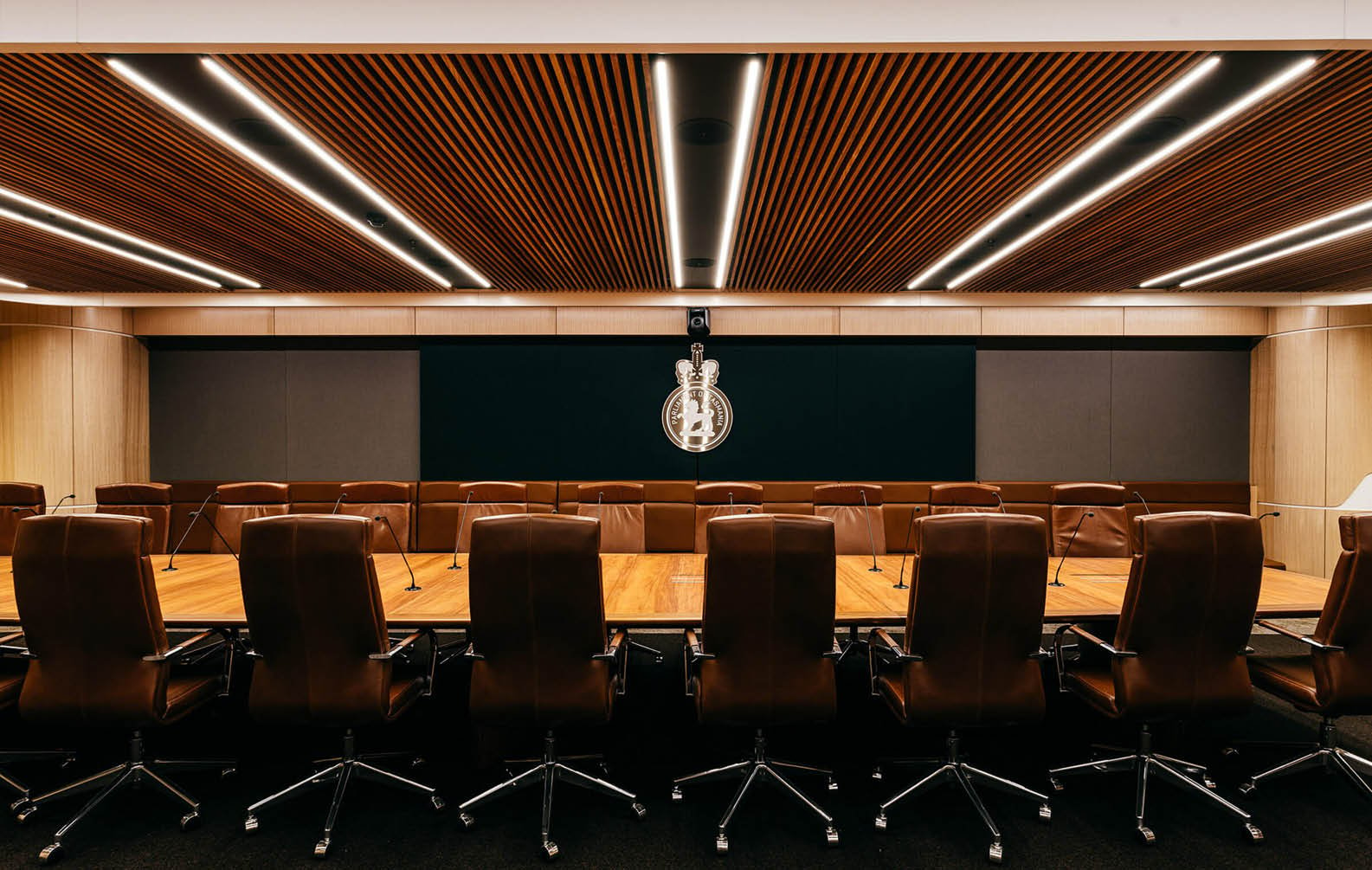
Related Projects





































































































































.webp?width=783&name=east-sydney-early-learning-centre_03%20(1).webp)


































































