Timber Battens in Caesars Superdome
Mercedes-Benz End Zone Club
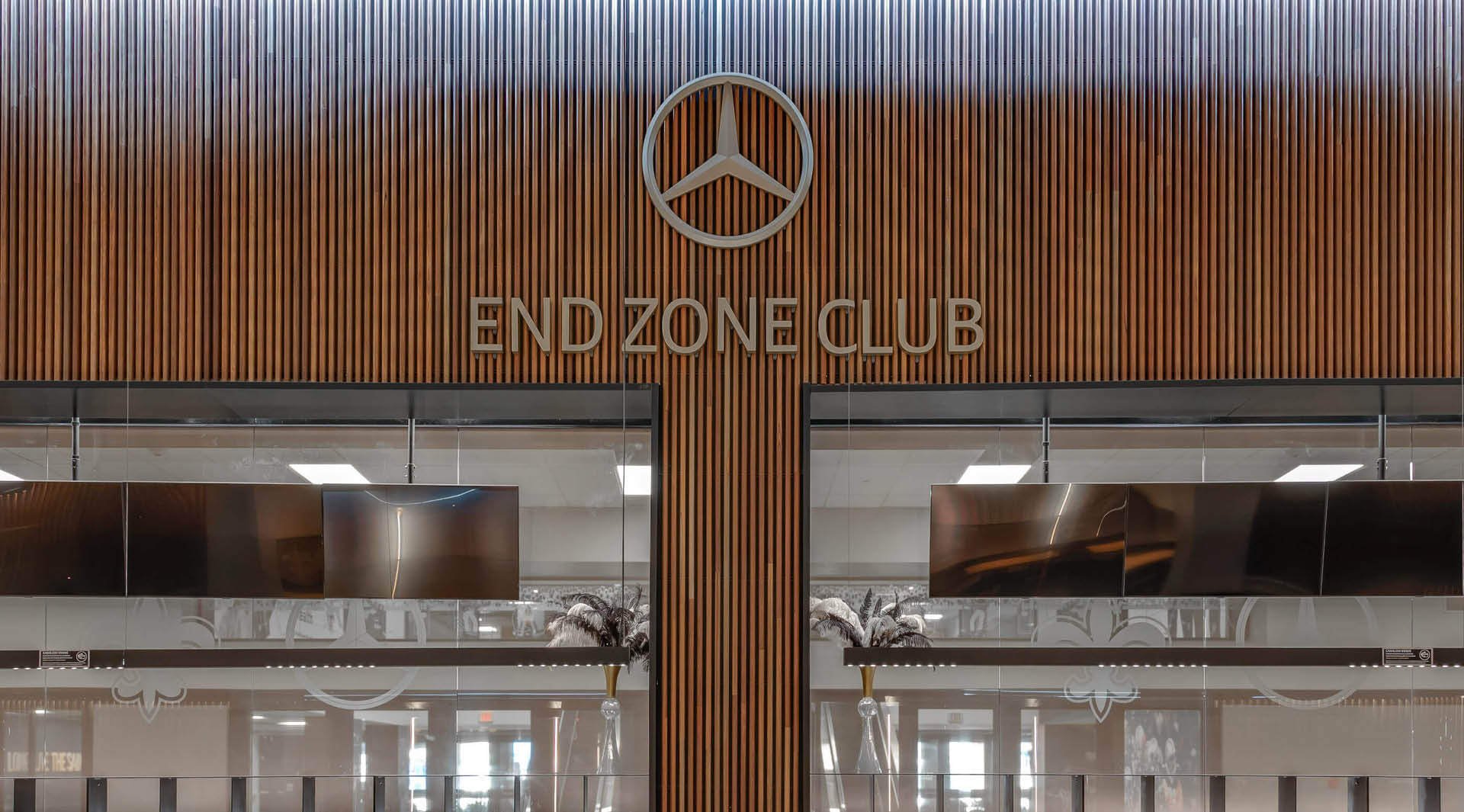
The largest dome structure in the world has undergone a major $535M multi-phase renovation and is slated for completion ahead of hosting the prestigious Super Bowl in 2025.
The redevelopment of this iconic architectural landmark has been strategically designed by Trahan Architects to allow space for natural light, enhanced hospitality services, and increased patron foot traffic.
Product
Click-on Battens
Materials
Spotted Gum
Applications
Feature Walls
Feature Ceilings
Facades
Sector
Leisure
Architect
Trahan Architects
Builder
Fish Construction, Inc.
Location
New Orleans, Louisiana, United States
Completion
2022
Photographer
Frank Aymami
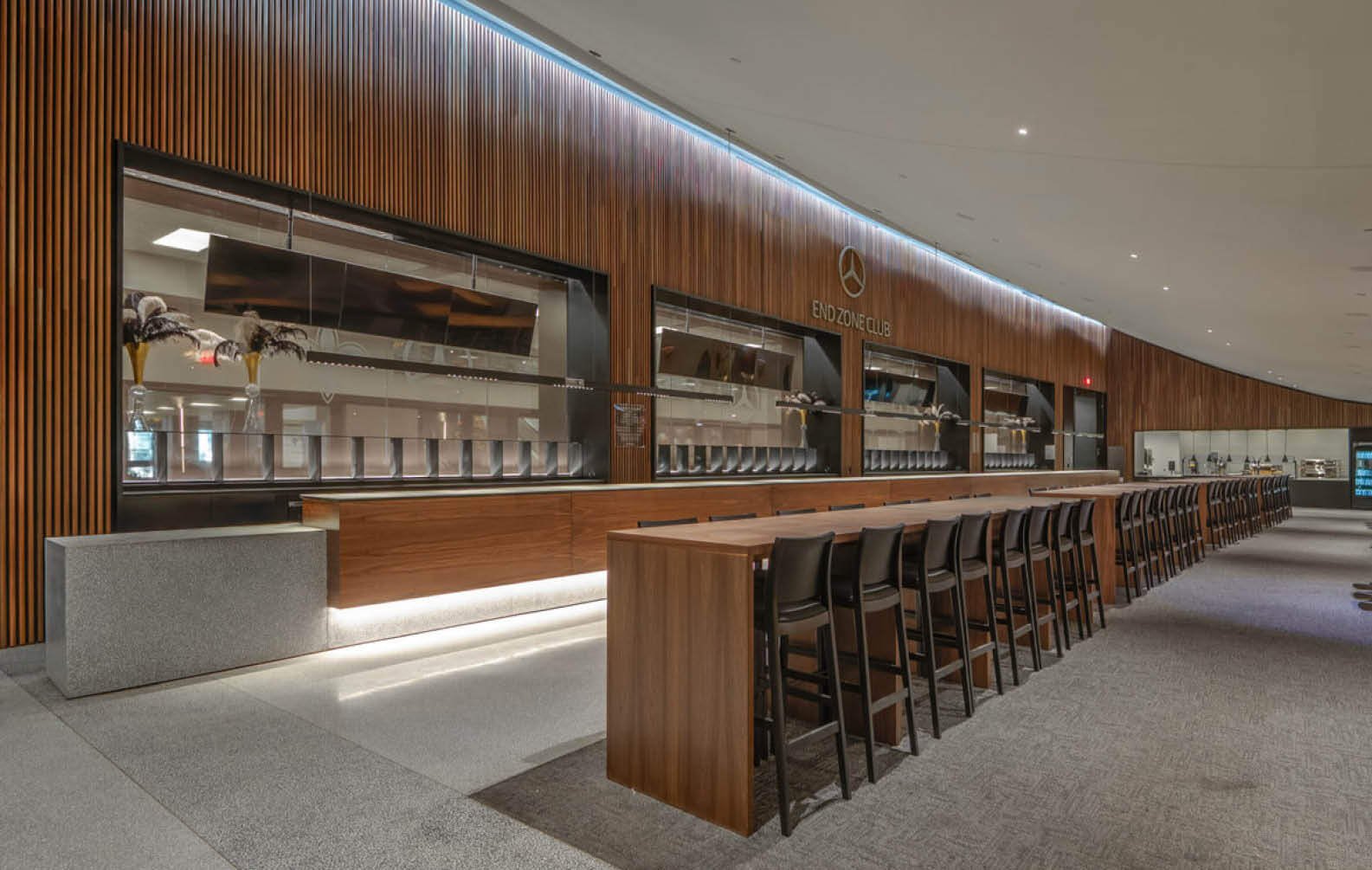
Rejuvenating Redevelopment
A fundamental part of this colossal project has been the removal of thousands of square feet of concrete ramps, replacing them with more efficient and modern escalators.
The Superdome has now reclaimed substantial square footage to create more open spaces to further enhance the experience for fans and visitors.
With the open space, the build-out of luxury hospitality suites was completed to provide patrons with the best in entertainment and amenities for all events. This development includes the 4000-square-foot Mercedes-Benz End Zone Club featuring unique Sculptform timber Click-on Battens which are the ideal backdrop for a VIP event space of this scale.
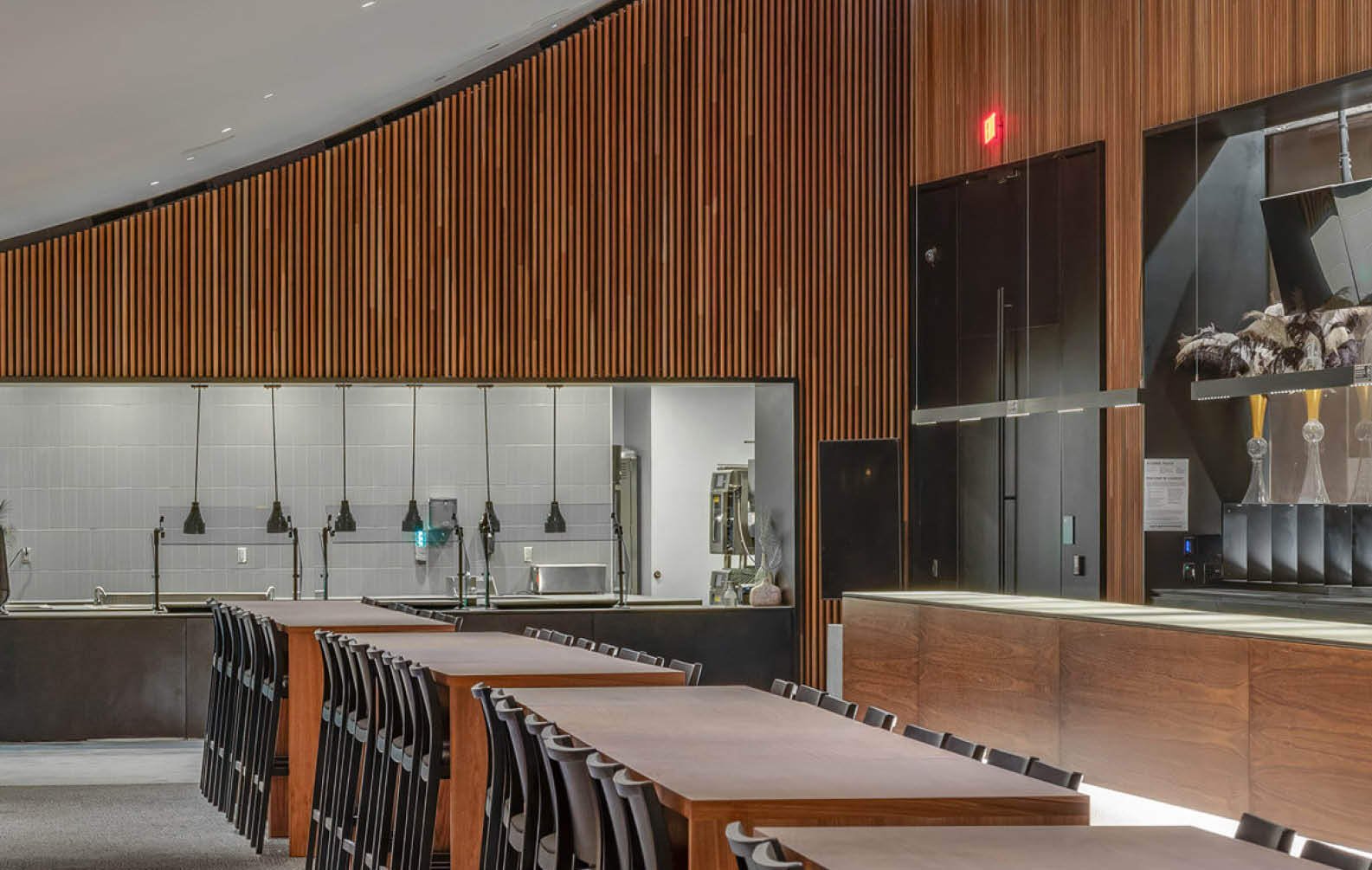
Creative Curvature
The Spotted Gum timber battens create a warm and inviting atmosphere and evoke a sense of luxury and sophistication.
The slimline timber feature wall and our unique dome profiling of the battens complements the curved ceiling, adding texture, dimension, and visual interest to the design, enhancing the overall aesthetic appeal of the space.
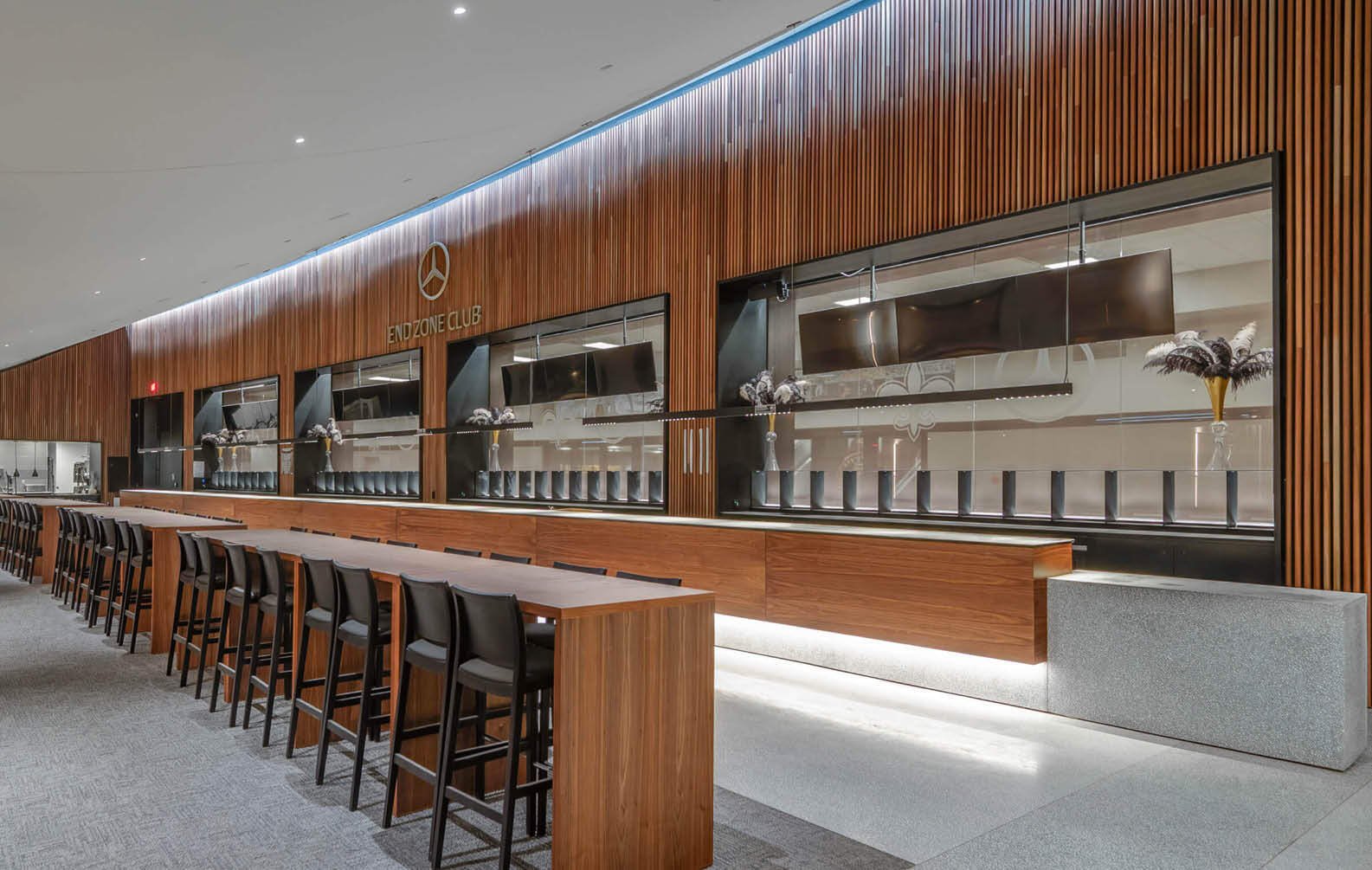
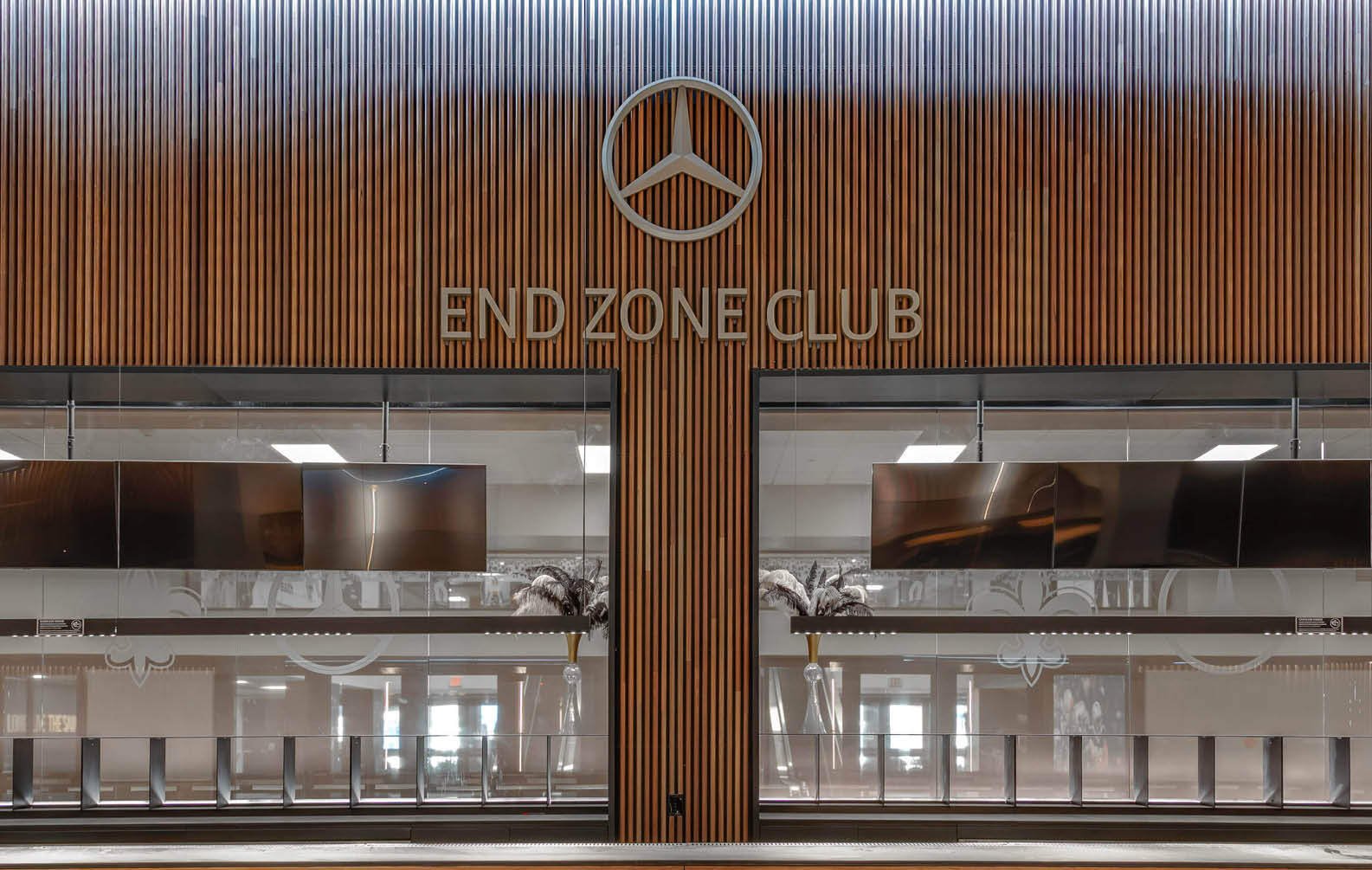
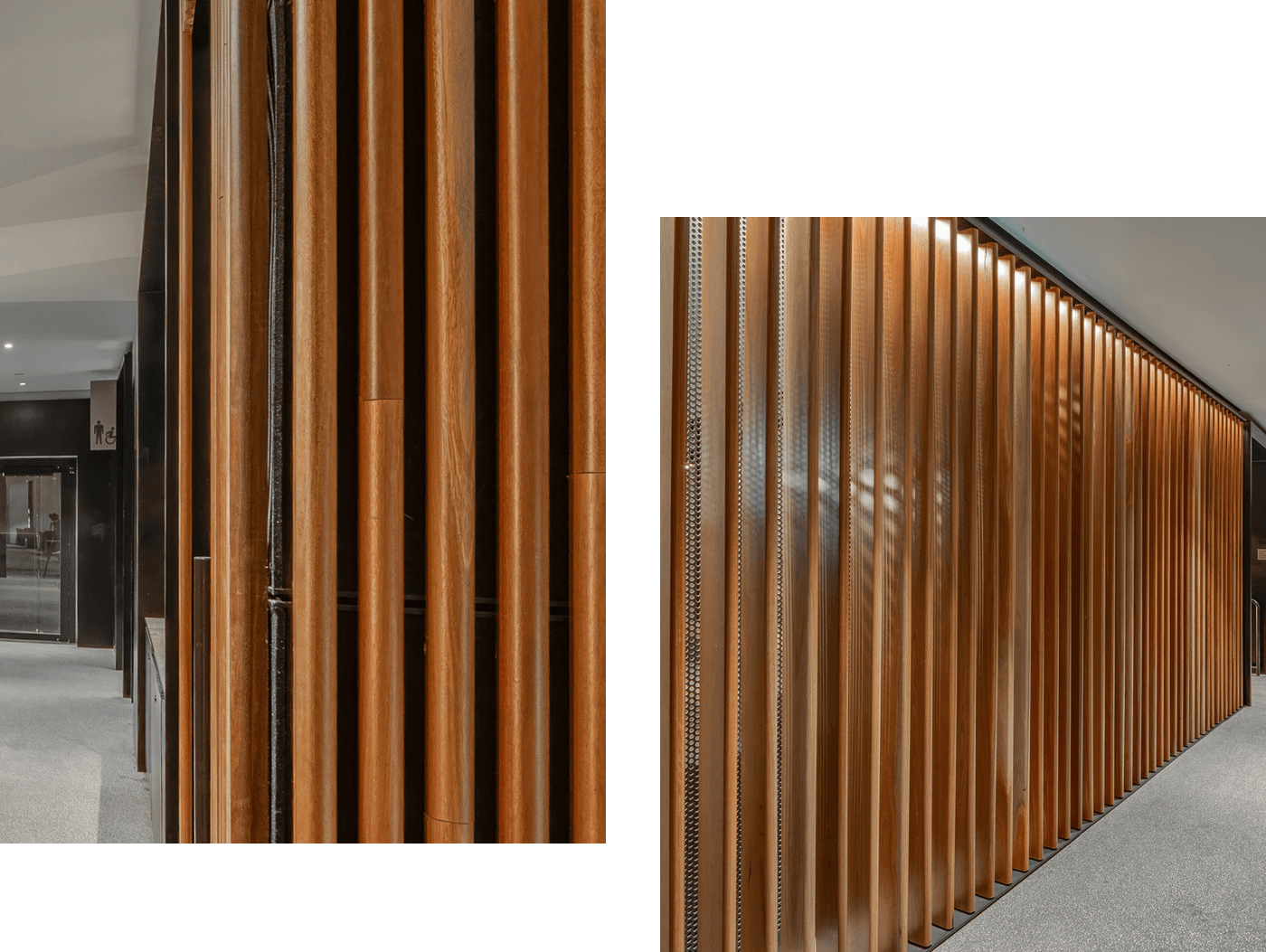
Integrated Illumination
The Club’s sophisticated lighting plan complements the warmth, texture, and grain of the battens, drawing attention to architectural details and adding visual interest to the space. Washer lighting illuminates onto the timber Click-on Battens clad wall, highlighting the natural beauty of the Spotted Gum timber. Integrated lighting adds to the overall ambience of the space.
Lighting also plays a crucial role in enhancing the tone and functionality of the space. Sculptform Click-on Screens are a prominent feature of the entrance into the Club and allow more light into the entrance, providing wayfinding throughout the event space.
Learn more on how to detail integrated lighting in our blog below.
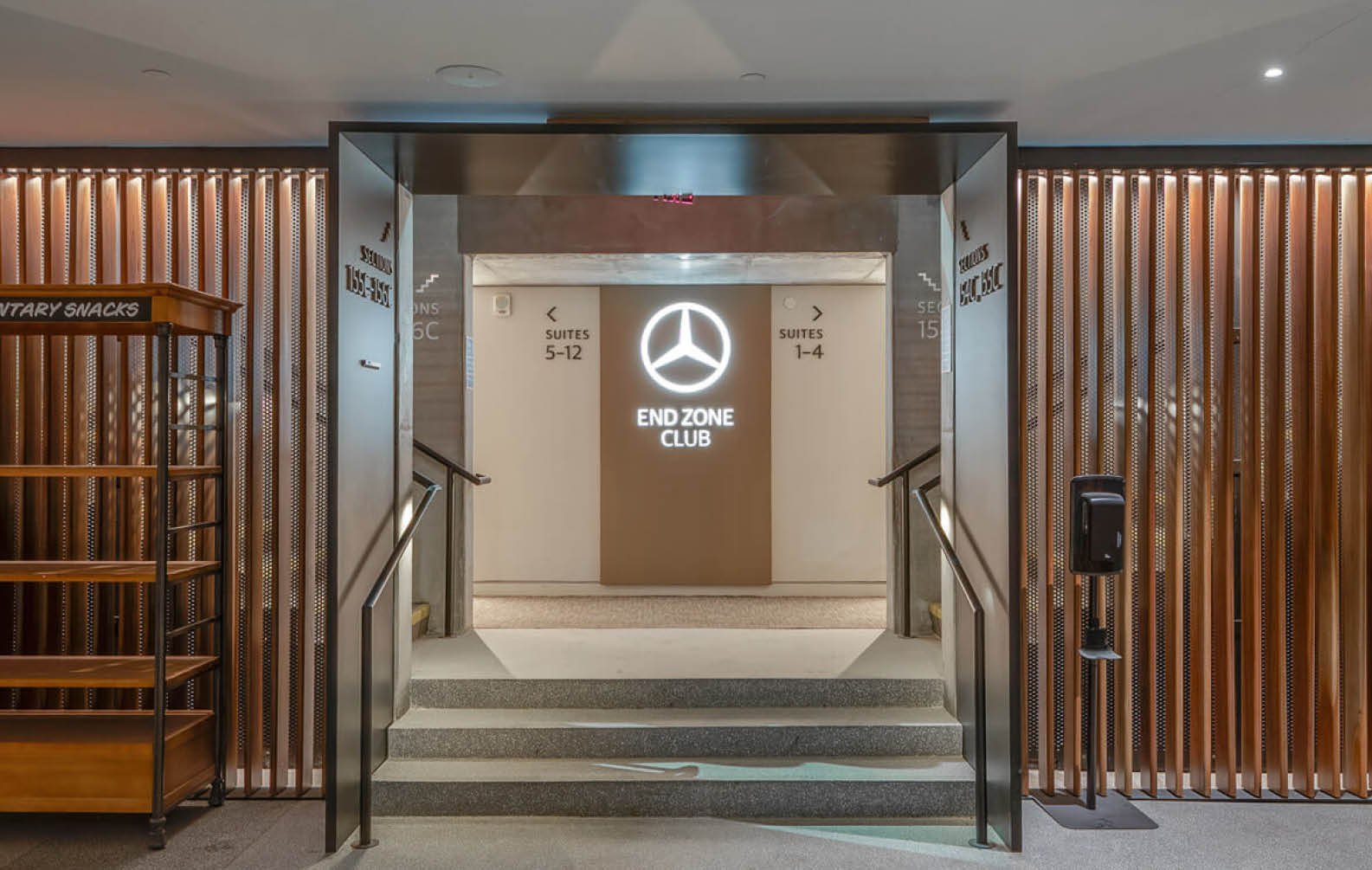
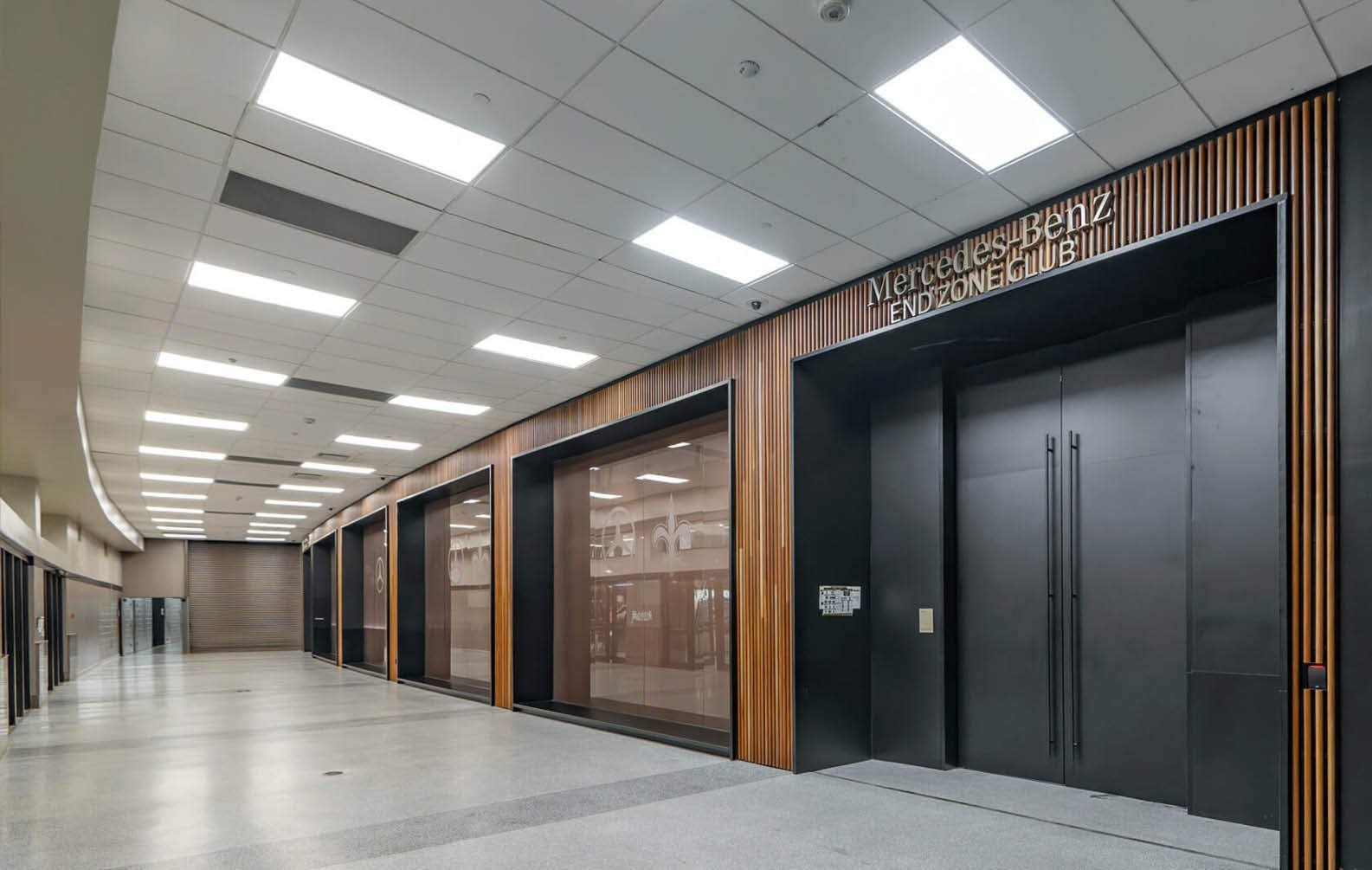
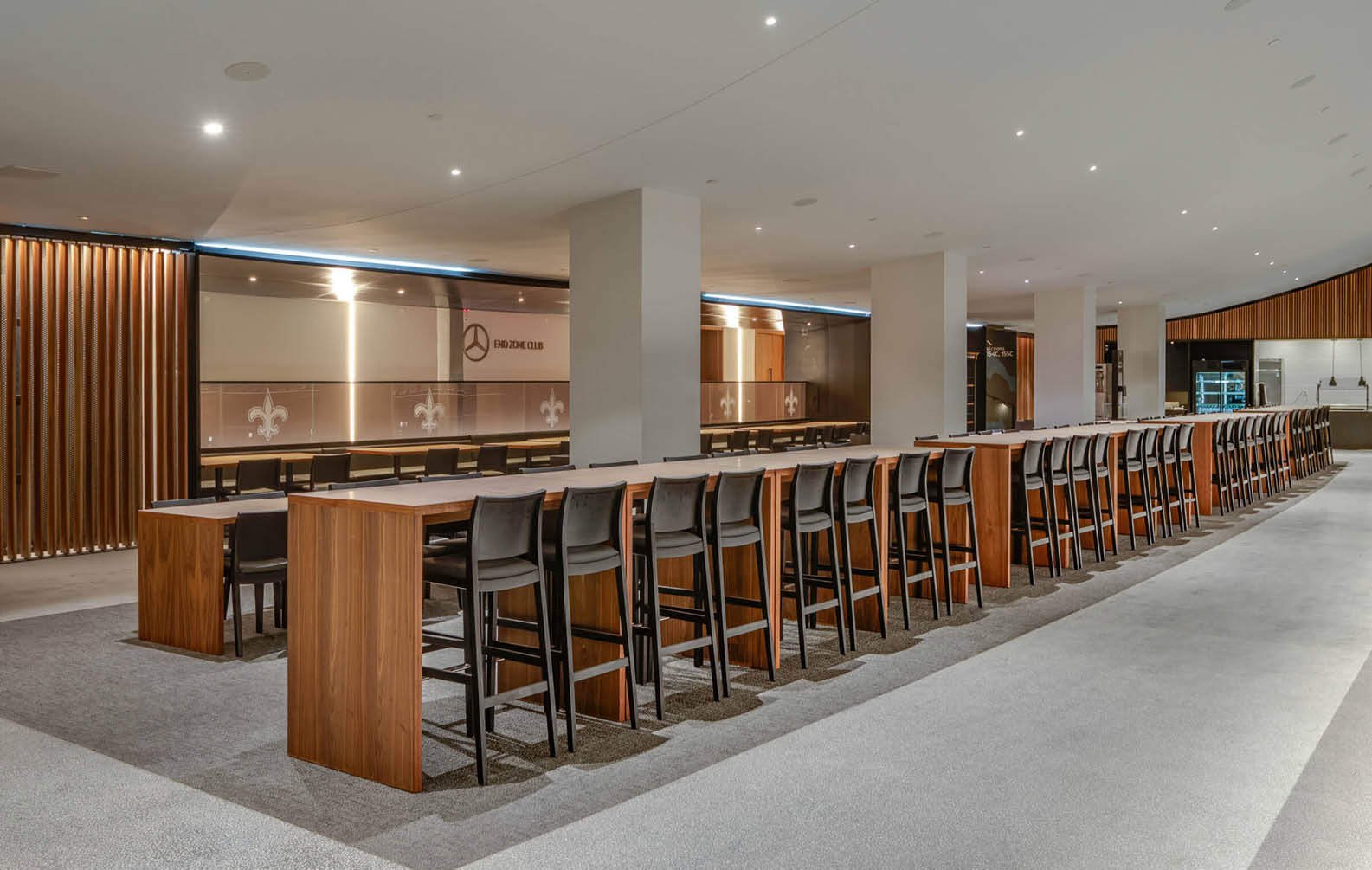
Product Specifications
Timber Click-on Battens
Product
Click-on Battens
Material
Timber
Species
Spotted Gum
Profile
Dome, 30x30mm
Finish
Natural Accent, Clear
Spacing
20mm
Track
Slimline mounting track
Screens
Product
Click-on Battens
Material
Timber
Species
Spotted Gum
Profile
Dome, 30x30mm
Finish
Natural Accent, Clear
Spacing
20mm
Track
Slimline mounting track
Create your own inspiration
Our Price & Spec tool was created to streamline your design process in an intuitive way.
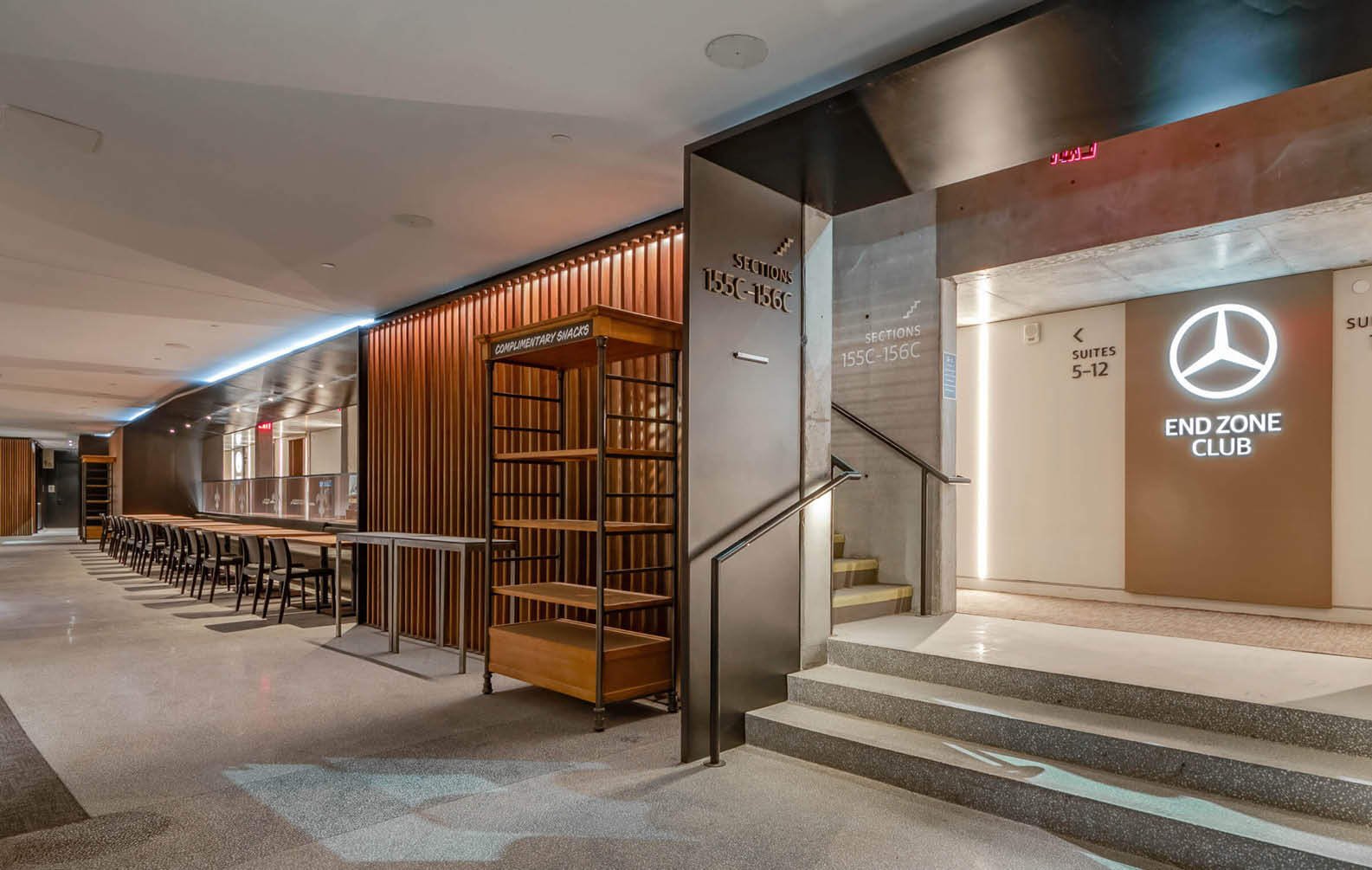
Related Projects






































































































































.webp?width=783&name=east-sydney-early-learning-centre_03%20(1).webp)


































































