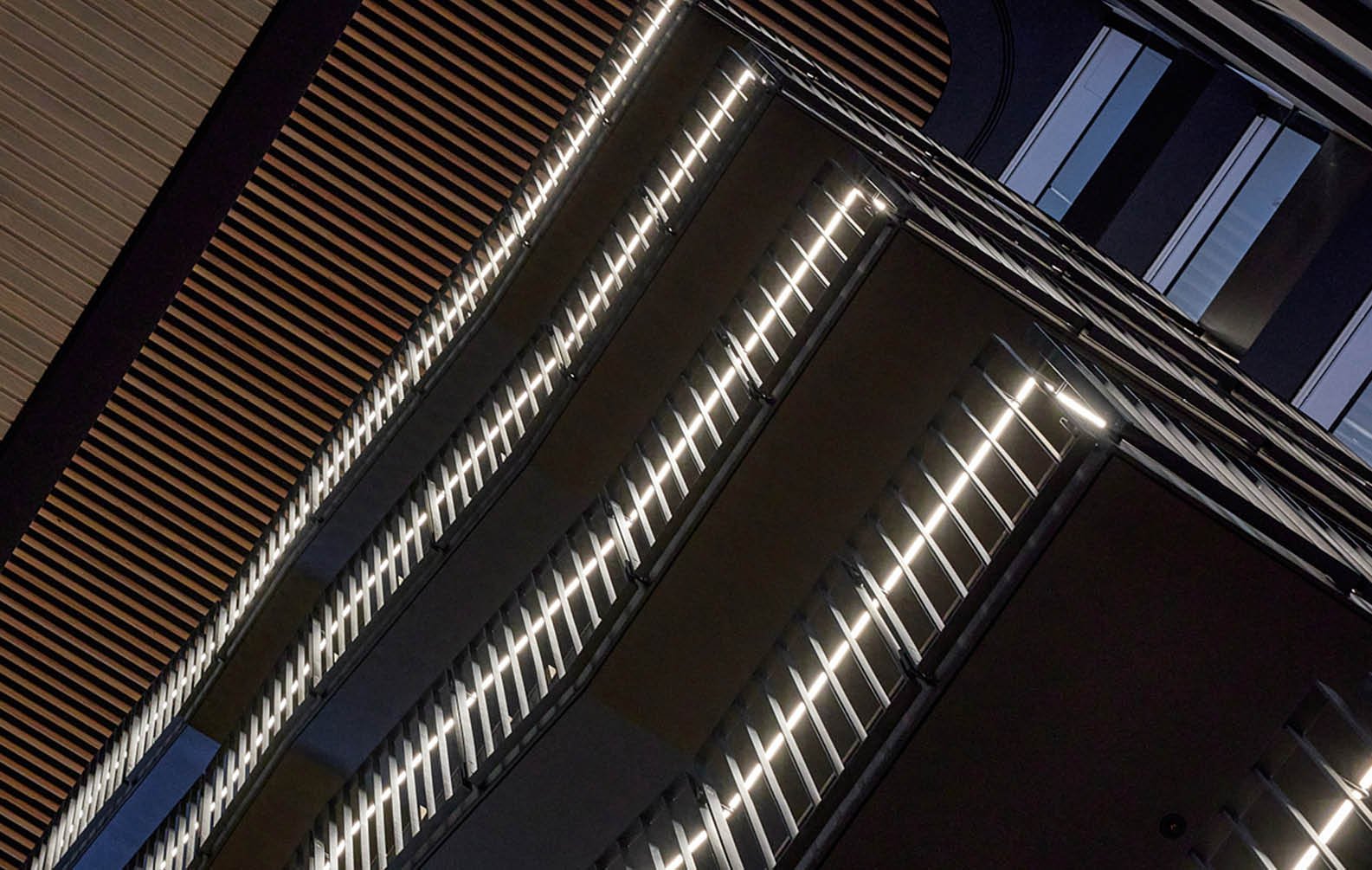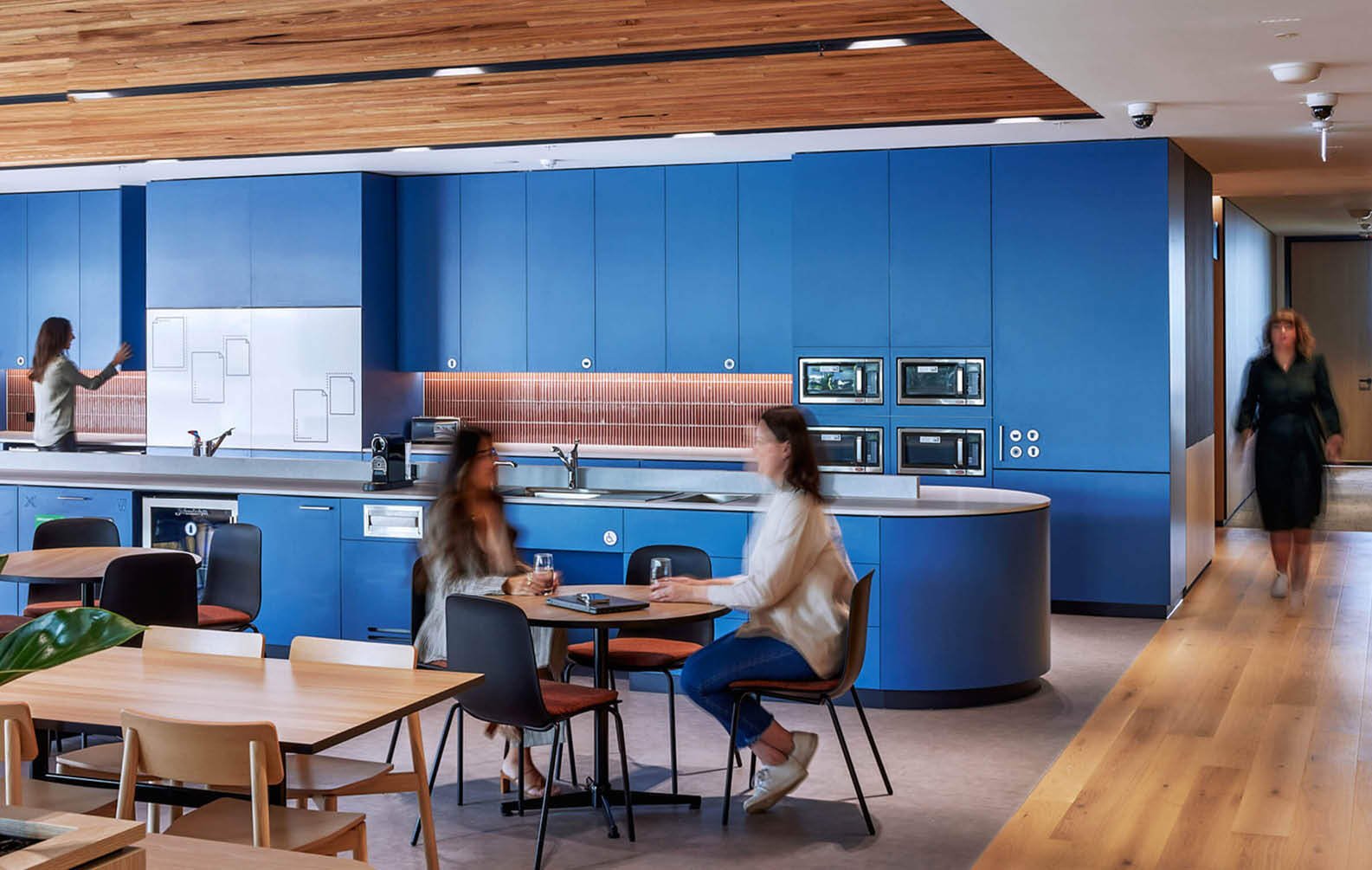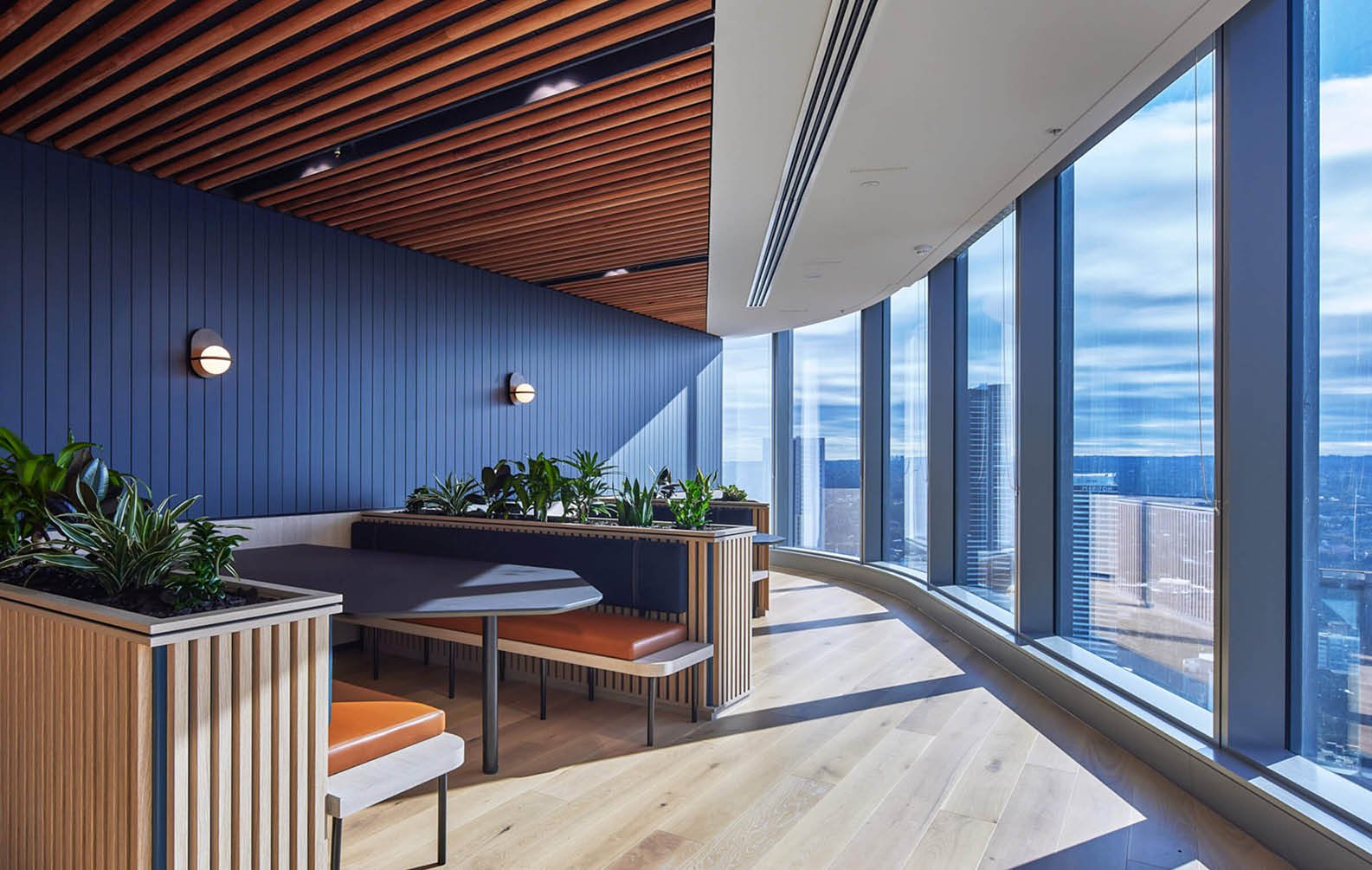Tongue & Groove Cladding Tech Specs
Technical Information for Tongue & Groove Cladding
Timber Cladding
Typical Set ups
Compliance & Certification
Technical Documents
Example Specification
Profiles & Sizes
Tongue & Groove Cladding is available in the following sizes with a shadowline of 5mm. For larger projects, custom sizes and profiles can be created upon request. Please contact us for more information.
Board Cover: 68x19mm (48.5mm cover), 88x19 (68.5mm cover), 138x19mm (118.5mm cover).

Species & Coatings
Need help selecting the right timber coating for your project? Our comprehensive guide explains everything you need to know about finishes and how timber naturally varies in colour.
While we aim to reproduce colours as accurately as possible, we strongly recommend requesting product samples before making your final selection. Timber is a natural material, and each species has its own unique features and colour variations. Although we manufacture our products with consistency in mind, samples may not fully represent the variation that can appear across an entire project.
Please Note: Natural Accent – Clear Exterior only available on request for Spotted Gum.
Filter by range:
Nothing found.
-min.jpg?width=860&name=Sculptform.24.04.25_5847(Raw%20Spotted%20Gum)-min.jpg)
Raw
-min.jpg?width=860&name=Sculptform.24.04.25_5847(Raw%20Spotted%20Gum)-min.jpg)
Spotted Gum
Botanical Name: Eucalyptus Maculata
Spotted Gum has a wide range of colours depending on the location of the source forest. Ranging from light brown through definite browns to deep red-brown hues. It can also have patches of white to light brown colours running through it up to 50mm wide.
Durability Class: Class 1 - Greater than 40 years
Usage: Interior / Exterior
Fire Resistance
Achieves BAL-29 compliance under AS 3959 and is classified as Group 3 under BCA Specification C1.10a.
Sustainability
Available in PEFC 21-31-167 with a Chain of Custody for Green Star points.
-min.jpg?width=860&name=Sculptform.24.04.25_5859(Clear%20Oil%20Spotted%20Gum)-min.jpg)
Clear Oil
-min.jpg?width=860&name=Sculptform.24.04.25_5859(Clear%20Oil%20Spotted%20Gum)-min.jpg)
Spotted Gum
Botanical Name: Eucalyptus Maculata
Spotted Gum has a wide range of colours depending on the location of the source forest. Ranging from light brown through definite browns to deep red-brown hues. It can also have patches of white to light brown colours running through it up to 50mm wide.
Durability Class: Class 1 - Greater than 40 years
Usage: Interior / Exterior
Fire Resistance
Achieves BAL-29 compliance under AS 3959 and is classified as Group 3 under BCA Specification C1.10a.
Sustainability
Available in PEFC 21-31-167 with a Chain of Custody for Green Star points on request only.
-min.jpg?width=860&name=Sculptform.24.04.25_5824(Clear%20Poly%20Spotted%20Gum)-min.jpg)
Interior Only
Natural Accent - Clear
-min.jpg?width=860&name=Sculptform.24.04.25_5824(Clear%20Poly%20Spotted%20Gum)-min.jpg)
Spotted Gum
Botanical Name: Eucalyptus Maculata
Spotted Gum has a wide range of colours depending on the location of the source forest. Ranging from light brown through definite browns to deep red-brown hues. It can also have patches of white to light brown colours running through it up to 50mm wide.
Durability Class: Class 1 - Greater than 40 years
Usage: Interior / Exterior
Fire Resistance
Achieves BAL-29 compliance under AS 3959 and is classified as Group 3 under BCA Specification C1.10a.
Sustainability
Available as PEFC-certified with Chain of Custody documentation for Green Star points, upon request.
-min.jpg?width=1000&name=Sculptform.28.02.25_1891%20(Mist%20Grey%20Stained%20Spotted%20Gum)-min.jpg)
Interior Only
Natural Accent - Mist Grey
-min.jpg?width=1000&name=Sculptform.28.02.25_1891%20(Mist%20Grey%20Stained%20Spotted%20Gum)-min.jpg)
Spotted Gum
Botanical Name: Eucalyptus Maculata
Spotted Gum has a wide range of colours depending on the location of the source forest. Ranging from light brown through definite browns to deep red-brown hues. It can also have patches of white to light brown colours running through it up to 50mm wide.
Durability Class: Class 1 - Greater than 40 years
Usage: Interior / Exterior
Fire Resistance
Achieves BAL-29 compliance under AS 3959 and is classified as Group 3 under BCA Specification C1.10a.
Sustainability
Available as PEFC-certified with Chain of Custody documentation for Green Star points, upon request.
-min.jpg?width=1000&name=Sculptform.28.02.25_1902%20(Double%20Black%20Tinted%20Topcoat%20Spotted%20Gum)-min.jpg)
Interior Only
Natural Accent - Double Black
-min.jpg?width=1000&name=Sculptform.28.02.25_1902%20(Double%20Black%20Tinted%20Topcoat%20Spotted%20Gum)-min.jpg)
Spotted Gum
Botanical Name: Eucalyptus Maculata
Spotted Gum has a wide range of colours depending on the location of the source forest. Ranging from light brown through definite browns to deep red-brown hues. It can also have patches of white to light brown colours running through it up to 50mm wide.
Durability Class: Class 1 - Greater than 40 years
Usage: Interior / Exterior
Fire Resistance
Achieves BAL-29 compliance under AS 3959 and is classified as Group 3 under BCA Specification C1.10a.
Sustainability
Available as PEFC-certified with Chain of Custody documentation for Green Star points, upon request.
-min.jpg?width=1000&name=Sculptform.28.02.25_1923%20(Rich%20Mocha%20Stain%20Spotted%20Gum)-min.jpg)
Interior Only
Natural Accent - Rich Mocha
-min.jpg?width=1000&name=Sculptform.28.02.25_1923%20(Rich%20Mocha%20Stain%20Spotted%20Gum)-min.jpg)
Spotted Gum
Botanical Name: Eucalyptus Maculata
Spotted Gum has a wide range of colours depending on the location of the source forest. Ranging from light brown through definite browns to deep red-brown hues. It can also have patches of white to light brown colours running through it up to 50mm wide.
Durability Class: Class 1 - Greater than 40 years
Usage: Interior / Exterior
Fire Resistance
Achieves BAL-29 compliance under AS 3959 and is classified as Group 3 under BCA Specification C1.10a.
Sustainability
Available as PEFC-certified with Chain of Custody documentation for Green Star points, upon request.
-min.jpg?width=1000&name=Sculptform.28.02.25_1854%20(Blackwash%20Stain%20Spotted%20Gum)-min.jpg)
Interior Only
Natural Accent - Blackwash
-min.jpg?width=1000&name=Sculptform.28.02.25_1854%20(Blackwash%20Stain%20Spotted%20Gum)-min.jpg)
Spotted Gum
Botanical Name: Eucalyptus Maculata
Spotted Gum has a wide range of colours depending on the location of the source forest. Ranging from light brown through definite browns to deep red-brown hues. It can also have patches of white to light brown colours running through it up to 50mm wide.
Durability Class: Class 1 - Greater than 40 years
Usage: Interior / Exterior
Fire Resistance
Achieves BAL-29 compliance under AS 3959 and is classified as Group 3 under BCA Specification C1.10a.
Sustainability
Available as PEFC-certified with Chain of Custody documentation for Green Star points, upon request.
-min.jpg?width=860&name=Sculptform.24.04.25_5853(Ultra%20Deck%20-%20Light%20Oak%20Spotted%20Gum)-min.jpg)
Exterior Only
Intergrain - Light Oak
-min.jpg?width=860&name=Sculptform.24.04.25_5853(Ultra%20Deck%20-%20Light%20Oak%20Spotted%20Gum)-min.jpg)
Spotted Gum
Botanical Name: Eucalyptus Maculata
Spotted Gum has a wide range of colours depending on the location of the source forest. Ranging from light brown through definite browns to deep red-brown hues. It can also have patches of white to light brown colours running through it up to 50mm wide.
Durability Class: Class 1 - Greater than 40 years
Usage: Interior / Exterior
Fire Resistance
Achieves BAL-29 compliance under AS 3959 and is classified as Group 3 under BCA Specification C1.10a.
Sustainability
Available as PEFC-certified with Chain of Custody documentation for Green Star points, upon request.
-min.jpg?width=860&name=Sculptform.24.04.25_5841(Raw%20US%20Oak)-min.jpg)
Interior Only
Raw
-min.jpg?width=860&name=Sculptform.24.04.25_5841(Raw%20US%20Oak)-min.jpg)
American Oak
Botanical Name: Quercas Rubra
American Oak has a light to medium brown heartwood with slight pink undertones and sapwood in white to light brown tones. The grain is straight but with a coarse, uneven texture and large pores. It is rated as non-durable and can stain when in contact with water, particularly the porous growth ring areas.
Durability Class: Class 3 - 7 to 15 years
Usage: Interior only
Fire Resistance
Not tested for BAL and deemed combustible under AS 1530.1. Classified as Group 3 under BCA C1.10a.
Sustainability
FSC certified only on request with a Chain of Custody for Green Star points.
-min.jpg?width=860&name=Sculptform.24.04.25_5828(Clear%20Oil%20US%20Oak)-min.jpg)
Interior Only
Clear Oil
-min.jpg?width=860&name=Sculptform.24.04.25_5828(Clear%20Oil%20US%20Oak)-min.jpg)
American Oak
Botanical Name: Quercas Rubra
American Oak has a light to medium brown heartwood with slight pink undertones and sapwood in white to light brown tones. The grain is straight but with a coarse, uneven texture and large pores. It is rated as non-durable and can stain when in contact with water, particularly the porous growth ring areas.
Durability Class: Class 3 - 7 to 15 years
Usage: Interior only
Fire Resistance
Not tested for BAL and deemed combustible under AS 1530.1. Classified as Group 3 under BCA C1.10a.
Sustainability
FSC certified only on request with a Chain of Custody for Green Star points.
-min.jpg?width=860&name=Sculptform.24.04.25_5834(Clear%20Poly%20US%20Oak)-min.jpg)
Interior Only
Natural Accent - Clear
-min.jpg?width=860&name=Sculptform.24.04.25_5834(Clear%20Poly%20US%20Oak)-min.jpg)
American Oak
Botanical Name: Quercas Rubra
American Oak has a light to medium brown heartwood with slight pink undertones and sapwood in white to light brown tones. The grain is straight but with a coarse, uneven texture and large pores. It is rated as non-durable and can stain when in contact with water, particularly the porous growth ring areas.
Durability Class: Class 3 - 7 to 15 years
Usage: Interior only
Fire Resistance
Not tested for BAL and deemed combustible under AS 1530.1. Classified as Group 3 under BCA C1.10a.
Sustainability
FSC certified only on request with a Chain of Custody for Green Star points.
-min.jpg?width=1000&name=Sculptform.28.02.25_1884%20(Natural%20Tone%20Stained%20US%20Oak)-min.jpg)
Interior Only
Natural Accent - Natural Tone
-min.jpg?width=1000&name=Sculptform.28.02.25_1884%20(Natural%20Tone%20Stained%20US%20Oak)-min.jpg)
American Oak
Botanical Name: Quercas Rubra
American Oak has a light to medium brown heartwood with slight pink undertones and sapwood in white to light brown tones. The grain is straight but with a coarse, uneven texture and large pores. It is rated as non-durable and can stain when in contact with water, particularly the porous growth ring areas.
Durability Class: Class 3 - 7 to 15 years
Usage: Interior only
Fire Resistance
Not tested for BAL and deemed combustible under AS 1530.1. Classified as Group 3 under BCA C1.10a.
Sustainability
FSC certified only on request with a Chain of Custody for Green Star points.
-min.jpg?width=1000&name=Sculptform.28.02.25_1856(White%20Wash%20Stain%20US%20OAK)-min.jpg)
Interior Only
Natural Accent - Whitewash
-min.jpg?width=1000&name=Sculptform.28.02.25_1856(White%20Wash%20Stain%20US%20OAK)-min.jpg)
American Oak
Botanical Name: Quercas Rubra
American Oak has a light to medium brown heartwood with slight pink undertones and sapwood in white to light brown tones. The grain is straight but with a coarse, uneven texture and large pores. It is rated as non-durable and can stain when in contact with water, particularly the porous growth ring areas.
Durability Class: Class 3 - 7 to 15 years
Usage: Interior only
Fire Resistance
Not tested for BAL and deemed combustible under AS 1530.1. Classified as Group 3 under BCA C1.10a.
Sustainability
FSC certified only on request with a Chain of Custody for Green Star points.
-min.jpg?width=1000&name=Sculptform.28.02.25_1911%20(Ochre%20Stained%20US%20Oak)-min.jpg)
Interior Only
Natural Accent - Ochre
-min.jpg?width=1000&name=Sculptform.28.02.25_1911%20(Ochre%20Stained%20US%20Oak)-min.jpg)
American Oak
Botanical Name: Quercas Rubra
American Oak has a light to medium brown heartwood with slight pink undertones and sapwood in white to light brown tones. The grain is straight but with a coarse, uneven texture and large pores. It is rated as non-durable and can stain when in contact with water, particularly the porous growth ring areas.
Durability Class: Class 3 - 7 to 15 years
Usage: Interior only
Fire Resistance
Not tested for BAL and deemed combustible under AS 1530.1. Classified as Group 3 under BCA C1.10a.
Sustainability
FSC certified only on request with a Chain of Custody for Green Star points.
-min.jpg?width=1000&name=Sculptform.28.02.25_1869%20(Mist%20Grey%20Stain%20US%20Oak)-min.jpg)
Interior Only
Natural Accent - Mist Grey
-min.jpg?width=1000&name=Sculptform.28.02.25_1869%20(Mist%20Grey%20Stain%20US%20Oak)-min.jpg)
American Oak
Botanical Name: Quercas Rubra
American Oak has a light to medium brown heartwood with slight pink undertones and sapwood in white to light brown tones. The grain is straight but with a coarse, uneven texture and large pores. It is rated as non-durable and can stain when in contact with water, particularly the porous growth ring areas.
Durability Class: Class 3 - 7 to 15 years
Usage: Interior only
Fire Resistance
Not tested for BAL and deemed combustible under AS 1530.1. Classified as Group 3 under BCA C1.10a.
Sustainability
FSC certified only on request with a Chain of Custody for Green Star points.
-min.jpg?width=1000&name=Sculptform.28.02.25_1876%20(Storm%20Grey%20US%20Oak)-min.jpg)
Interior Only
Natural Accent - Storm Grey
-min.jpg?width=1000&name=Sculptform.28.02.25_1876%20(Storm%20Grey%20US%20Oak)-min.jpg)
American Oak
Botanical Name: Quercas Rubra
American Oak has a light to medium brown heartwood with slight pink undertones and sapwood in white to light brown tones. The grain is straight but with a coarse, uneven texture and large pores. It is rated as non-durable and can stain when in contact with water, particularly the porous growth ring areas.
Durability Class: Class 3 - 7 to 15 years
Usage: Interior only
Fire Resistance
Not tested for BAL and deemed combustible under AS 1530.1. Classified as Group 3 under BCA C1.10a.
Sustainability
FSC certified only on request with a Chain of Custody for Green Star points.
-min.jpg?width=1000&name=Sculptform.28.02.25_1905%20(Rich%20Mocha%20Stained%20US%20Oak)-min.jpg)
Interior Only
Natural Accent - Rich Mocha
-min.jpg?width=1000&name=Sculptform.28.02.25_1905%20(Rich%20Mocha%20Stained%20US%20Oak)-min.jpg)
American Oak
Botanical Name: Quercas Rubra
American Oak has a light to medium brown heartwood with slight pink undertones and sapwood in white to light brown tones. The grain is straight but with a coarse, uneven texture and large pores. It is rated as non-durable and can stain when in contact with water, particularly the porous growth ring areas.
Durability Class: Class 3 - 7 to 15 years
Usage: Interior only
Fire Resistance
Not tested for BAL and deemed combustible under AS 1530.1. Classified as Group 3 under BCA C1.10a.
Sustainability
FSC certified only on request with a Chain of Custody for Green Star points.
-min.jpg?width=1000&name=Sculptform.28.02.25_1892%20(Blackwash%20Stained%20US%20Oak)-min.jpg)
Interior Only
Natural Accent - Blackwash
-min.jpg?width=1000&name=Sculptform.28.02.25_1892%20(Blackwash%20Stained%20US%20Oak)-min.jpg)
American Oak
Botanical Name: Quercas Rubra
American Oak has a light to medium brown heartwood with slight pink undertones and sapwood in white to light brown tones. The grain is straight but with a coarse, uneven texture and large pores. It is rated as non-durable and can stain when in contact with water, particularly the porous growth ring areas.
Durability Class: Class 3 - 7 to 15 years
Usage: Interior only
Fire Resistance
Not tested for BAL and deemed combustible under AS 1530.1. Classified as Group 3 under BCA C1.10a.
Sustainability
FSC certified only on request with a Chain of Custody for Green Star points.
-min.jpg?width=1000&name=Sculptform.28.02.25_1924%20(Double%20Black%20Tinted%20Topcoat%20US%20Oak)-min.jpg)
Interior Only
Natural Accent - Double Black
-min.jpg?width=1000&name=Sculptform.28.02.25_1924%20(Double%20Black%20Tinted%20Topcoat%20US%20Oak)-min.jpg)
American Oak
Botanical Name: Quercas Rubra
American Oak has a light to medium brown heartwood with slight pink undertones and sapwood in white to light brown tones. The grain is straight but with a coarse, uneven texture and large pores. It is rated as non-durable and can stain when in contact with water, particularly the porous growth ring areas.
Durability Class: Class 3 - 7 to 15 years
Usage: Interior only
Fire Resistance
Not tested for BAL and deemed combustible under AS 1530.1. Classified as Group 3 under BCA C1.10a.
Sustainability
FSC certified only on request with a Chain of Custody for Green Star points.
-min.jpg?width=860&name=Sculptform.24.04.25_5840(Clear%20Poly%20Grandis)-min.jpg)
Interior Only
Natural Accent - Clear
-min.jpg?width=860&name=Sculptform.24.04.25_5840(Clear%20Poly%20Grandis)-min.jpg)
Grandis
Botanical Name: Eucalyptus Grandis
Also known as Flooded Gum, Scrub Gum or Rose Gum, originally native to Australia, Eucalyptus Grandis is a sustainable plantation grown FSC timber grown around the world. It ranges from blond/subtle pink tones to a warm, pink tones. The grain is usually straight with shallow interlocking, and machines exceptionally well.
Durability Class: Class 2 - 15 to 40 years
Usage: Interior and sheltered exterior
Fire Resistance
Deemed Combustible under AS 1530.1-1994. Satisfies AS 5637.1: Group 3
Sustainability
FSC® 100% Certified with a Chain of Custody for Green Star points.
-min.jpg?width=1000&name=Sculptform.28.02.25_1883%20(Earthtone%20Tinted%20Topcoat%20Grandis)-min.jpg)
Interior Only
Natural Accent - Earth tone
-min.jpg?width=1000&name=Sculptform.28.02.25_1883%20(Earthtone%20Tinted%20Topcoat%20Grandis)-min.jpg)
Grandis
Botanical Name: Eucalyptus Grandis
Also known as Flooded Gum, Scrub Gum or Rose Gum, originally native to Australia, Eucalyptus Grandis is a sustainable plantation grown FSC timber grown around the world. It ranges from blond/subtle pink tones to a warm, pink tones. The grain is usually straight with shallow interlocking, and machines exceptionally well.
Durability Class: Class 2 - 15 to 40 years
Usage: Interior and sheltered exterior
Fire Resistance
Deemed Combustible under AS 1530.1-1994. Satisfies AS 5637.1: Group 3
Sustainability
FSC® 100% Certified with a Chain of Custody for Green Star points.
-min.jpg?width=1000&name=Sculptform.28.02.25_1917%20(White%20Wash%20Stain%20Grandis)-min.jpg)
Interior Only
Natural Accent - Whitewash
-min.jpg?width=1000&name=Sculptform.28.02.25_1917%20(White%20Wash%20Stain%20Grandis)-min.jpg)
Grandis
Botanical Name: Eucalyptus Grandis
Also known as Flooded Gum, Scrub Gum or Rose Gum, originally native to Australia, Eucalyptus Grandis is a sustainable plantation grown FSC timber grown around the world. It ranges from blond/subtle pink tones to a warm, pink tones. The grain is usually straight with shallow interlocking, and machines exceptionally well.
Durability Class: Class 2 - 15 to 40 years
Usage: Interior and sheltered exterior
Fire Resistance
Deemed Combustible under AS 1530.1-1994. Satisfies AS 5637.1: Group 3
Sustainability
FSC® 100% Certified with a Chain of Custody for Green Star points.
-min.jpg?width=1000&name=Sculptform.28.02.25_1899%20(Chalk%20White%20Tinted%20Topcoat%20Grandis)-min.jpg)
Interior Only
Natural Accent - Chalk White
-min.jpg?width=1000&name=Sculptform.28.02.25_1899%20(Chalk%20White%20Tinted%20Topcoat%20Grandis)-min.jpg)
Grandis
Botanical Name: Eucalyptus Grandis
Also known as Flooded Gum, Scrub Gum or Rose Gum, originally native to Australia, Eucalyptus Grandis is a sustainable plantation grown FSC timber grown around the world. It ranges from blond/subtle pink tones to a warm, pink tones. The grain is usually straight with shallow interlocking, and machines exceptionally well.
Durability Class: Class 2 - 15 to 40 years
Usage: Interior and sheltered exterior
Fire Resistance
Deemed Combustible under AS 1530.1-1994. Satisfies AS 5637.1: Group 3
Sustainability
FSC® 100% Certified with a Chain of Custody for Green Star points.
-min.jpg?width=1000&name=Sculptform.28.02.25_1914%20(Ochre%20Stained%20Grandis)-min.jpg)
Interior Only
Natural Accent - Ochre
-min.jpg?width=1000&name=Sculptform.28.02.25_1914%20(Ochre%20Stained%20Grandis)-min.jpg)
Grandis
Botanical Name: Eucalyptus Grandis
Also known as Flooded Gum, Scrub Gum or Rose Gum, originally native to Australia, Eucalyptus Grandis is a sustainable plantation grown FSC timber grown around the world. It ranges from blond/subtle pink tones to a warm, pink tones. The grain is usually straight with shallow interlocking, and machines exceptionally well.
Durability Class: Class 2 - 15 to 40 years
Usage: Interior and sheltered exterior
Fire Resistance
Deemed Combustible under AS 1530.1-1994. Satisfies AS 5637.1: Group 3
Sustainability
FSC® 100% Certified with a Chain of Custody for Green Star points.
-min.jpg?width=1000&name=Sculptform.28.02.25_1873%20(Mist%20Grey%20Stain%20Grandis)-min.jpg)
Interior Only
Natural Accent - Mist Grey
-min.jpg?width=1000&name=Sculptform.28.02.25_1873%20(Mist%20Grey%20Stain%20Grandis)-min.jpg)
Grandis
Botanical Name: Eucalyptus Grandis
Also known as Flooded Gum, Scrub Gum or Rose Gum, originally native to Australia, Eucalyptus Grandis is a sustainable plantation grown FSC timber grown around the world. It ranges from blond/subtle pink tones to a warm, pink tones. The grain is usually straight with shallow interlocking, and machines exceptionally well.
Durability Class: Class 2 - 15 to 40 years
Usage: Interior and sheltered exterior
Fire Resistance
Deemed Combustible under AS 1530.1-1994. Satisfies AS 5637.1: Group 3
Sustainability
FSC® 100% Certified with a Chain of Custody for Green Star points.
-min.jpg?width=1000&name=Sculptform.28.02.25_1865%20(Storm%20Grey%20Stain%20Grandis)-min.jpg)
Interior Only
Natural Accent - Storm Grey
-min.jpg?width=1000&name=Sculptform.28.02.25_1865%20(Storm%20Grey%20Stain%20Grandis)-min.jpg)
Grandis
Botanical Name: Eucalyptus Grandis
Also known as Flooded Gum, Scrub Gum or Rose Gum, originally native to Australia, Eucalyptus Grandis is a sustainable plantation grown FSC timber grown around the world. It ranges from blond/subtle pink tones to a warm, pink tones. The grain is usually straight with shallow interlocking, and machines exceptionally well.
Durability Class: Class 2 - 15 to 40 years
Usage: Interior and sheltered exterior
Fire Resistance
Deemed Combustible under AS 1530.1-1994. Satisfies AS 5637.1: Group 3
Sustainability
FSC® 100% Certified with a Chain of Custody for Green Star points.
-min.jpg?width=1000&name=Sculptform.28.02.25_1908%20(Rich%20Mocha%20Stained%20Grandis)-min.jpg)
Interior Only
Natural Accent - Rich Mocha
-min.jpg?width=1000&name=Sculptform.28.02.25_1908%20(Rich%20Mocha%20Stained%20Grandis)-min.jpg)
Grandis
Botanical Name: Eucalyptus Grandis
Also known as Flooded Gum, Scrub Gum or Rose Gum, originally native to Australia, Eucalyptus Grandis is a sustainable plantation grown FSC timber grown around the world. It ranges from blond/subtle pink tones to a warm, pink tones. The grain is usually straight with shallow interlocking, and machines exceptionally well.
Durability Class: Class 2 - 15 to 40 years
Usage: Interior and sheltered exterior
Fire Resistance
Deemed Combustible under AS 1530.1-1994. Satisfies AS 5637.1: Group 3
Sustainability
FSC® 100% Certified with a Chain of Custody for Green Star points.
-min.jpg?width=1000&name=Sculptform.28.02.25_1896%20(Blackwash%20Stain%20Grandis)-min.jpg)
Interior Only
Natural Accent - Blackwash
-min.jpg?width=1000&name=Sculptform.28.02.25_1896%20(Blackwash%20Stain%20Grandis)-min.jpg)
Grandis
Botanical Name: Eucalyptus Grandis
Also known as Flooded Gum, Scrub Gum or Rose Gum, originally native to Australia, Eucalyptus Grandis is a sustainable plantation grown FSC timber grown around the world. It ranges from blond/subtle pink tones to a warm, pink tones. The grain is usually straight with shallow interlocking, and machines exceptionally well.
Durability Class: Class 2 - 15 to 40 years
Usage: Interior and sheltered exterior
Fire Resistance
Deemed Combustible under AS 1530.1-1994. Satisfies AS 5637.1: Group 3
Sustainability
FSC® 100% Certified with a Chain of Custody for Green Star points.
-min.jpg?width=1000&name=Sculptform.28.02.25_1927%20%20(Double%20Black%20Tinted%20Topcoat%20Grandis)-min.jpg)
Interior Only
Natural Accent - Double Black
-min.jpg?width=1000&name=Sculptform.28.02.25_1927%20%20(Double%20Black%20Tinted%20Topcoat%20Grandis)-min.jpg)
Grandis
Botanical Name: Eucalyptus Grandis
Also known as Flooded Gum, Scrub Gum or Rose Gum, originally native to Australia, Eucalyptus Grandis is a sustainable plantation grown FSC timber grown around the world. It ranges from blond/subtle pink tones to a warm, pink tones. The grain is usually straight with shallow interlocking, and machines exceptionally well.
Durability Class: Class 2 - 15 to 40 years
Usage: Interior and sheltered exterior
Fire Resistance
Deemed Combustible under AS 1530.1-1994. Satisfies AS 5637.1: Group 3
Sustainability
FSC® 100% Certified with a Chain of Custody for Green Star points.
-min.jpg?width=1000&name=Sculptform.28.02.25_1868%20(Storm%20Grey%20Stain%20Spotted%20Gum)-min.jpg)
Interior Only
Natural Accent - Storm Grey
-min.jpg?width=1000&name=Sculptform.28.02.25_1868%20(Storm%20Grey%20Stain%20Spotted%20Gum)-min.jpg)
Spotted Gum
Botanical Name: Eucalyptus Maculata
Spotted Gum has a wide range of colours depending on the location of the source forest. Ranging from light brown through definite browns to deep red-brown hues. It can also have patches of white to light brown colours running through it up to 50mm wide.
Durability Class: Class 1 - Greater than 40 years
Usage: Interior / Exterior
Fire Resistance
Achieves BAL-29 compliance under AS 3959 and is classified as Group 3 under BCA Specification C1.10a.
Sustainability
Available as PEFC-certified with Chain of Custody documentation for Green Star points, upon request.
Timber Species Usage
All timbers recommended for exterior use are Durability Class 1 (AS 5604), ensuring peace of mind that the timber will remain durable for a minimum of 40 years.
- Timber Species
- Spotted Gum
- American Oak
- Grandis
- Interior Use
- Yes
- Yes
- Yes
- Exterior Use
- Yes
- No
- On Request
Species Durability
Durability is an important factor when using timber externally. Each species of timber falls into one of the following durability classes. These classes relate to above ground durability as per AS 5604: 2005.
- Timber Species
- Spotted Gum
- American Oak
- Grandis
- Durability Class
- Class 1 - Greater than 40 years
- Class 3 - 7 to 15 years
- Class 2 - 15 to 40 years
- Usage
- Interior / Exterior
- Interior Only
- Interior and sheltered exterior
Length Options
Timber battens are available in a range of length options to suit on-site needs.

Random Lengths
The most common form of timber supply with a length spread of 1.2m - 3.6m, with an average of 2.4m. Random length is supplied by default unless specified otherwise.
It is generally the most cost-effective way of procuring timber. All battens are supplied end-matched and must span across two clips. Battens are joined with our Sculptform Batten Joiner.

Set Lengths
Set length is used where a quantity of the same lengths are required for your project. Offered in lengths between 1.2m and 3.6m, set lengths are always supplied slightly over length to allow for onsite trimming.
Exact Length
Cut to exact length is similar to the 'Set Length' option, but with trimming to an accuracy of ±1mm. Accurate onsite measure required to prevent issues with uneven walls and ceilings.Cladding Screw Types
Sculptform supply a quality stainless steel screw to be used for timber substrates with all timber cladding orders. A tough 304 stainless steel, the screw is designed to predrill and countersink in one easy motion. Sculptform can supply tek screws for steel substrates.
Wood Screw
304 grade stainless steel. #10g x 40mm ‘The Piranha’ – Self drilling with brown e-coat painted head.
Tek Screw
Galvanised tek screw #8g x 30mm.
Trims and Details
Aluminium Trims
L Profile
The L-Profile is used at wall ends, divider between the cladding and another material, against window frames, bottom of walls and many other applications.

T Profile
Available in Natural Anodised (this can be powder coated to virtually any colour), the T-Profile was designed so large walls could be broken up into sections, creating breaks along the facade.

Base Details
Vertical Cladding
Sealing the end grain well is a critical detail to ensure the long-term constitutional and aesthetic integrity of the cladding. If the end grain is not correctly sealed, water will soak up the end grain causing the timber to expand, mould to grow, and blackness to appear.

Horizontal Cladding
The aluminium starter piece is used at the bottom of the wall so that the first board can be concealed fixed. The trim is used when running your cladding boards horizontally, and is designed to fit into the groove of the Tongue & Groove Cladding profile.

End Matching
Standard end matching can be used with all profiles and performs the role of creating a neat, seamless linear effect. End Matching was designed so boards could be joined off-stud, a time and labour-saving innovation that removes the need for measuring and cutting on the stud. End matching slashes wastage from 10% to less than 5%*, and the design facilitates water run-off when used vertically.
The installation method for end-matching is the same whether the cladding is vertical or horizontal. Quality sealant needs to be applied to gap, then boards are pushed together. Excess sealant to be scraped off once dry.

Horizontal Cladding on Blockwork

For interior applications, batten centres to be at 600mm centres.
Horizontal Cladding on Studs

Interior studs spaced at 600mm centres. Exterior studs spaced at 450mm centres.
Vertical Cladding on Blockwork

For interior applications, batten centres to be at 600mm centres.
Vertical Cladding on Studs

Interior battens spaced at 600mm centres. Exterior battens spaced at 450mm centres.
Curved Walls

First ensure the framing is set-up suitably, to allow for curved fixing battens. The centres of the stud work may have to be reduced excessively, depending on the radius. With curved walls it’s better to limit the board size to one of smaller width, particularly if the radius is tight.
Careful attention must be paid to the distance between the opening of the tongue and groove in external application. When the opening creates waterproofing concerns, run a sealant down the groove during installation and neatly cut off excess once dry.
- Board Size
- 68mm
- 88mm
- 138mm
- Convex
- 475mm
- 650mm
- 1200mm
- Concave
- Nil
- Nil
- Nil
Fire Resistance
Australia/New Zealand
Group Rating:
- Group 3 according to NCC 2022 and AS 5637.1:2015
- Group 3 according to NZBC C/VM2
- Fireshield timber coatings are available to achieve Group 1 and 1-S. Contact us for more information. Download Codemark here.
Combustibility:
Deemed combustible according to AS 1530.1, NCC 2022 Vol 1 and NZBC C/AS2.
United States
ASTM E84:
- American Oak with Natural Accent Coating - Class A or 1.
- Spotted Gum: Class B or 2.
- Grandis: Class B or 2.
- Sansin FireStop99 Timber Coating available for Class A or 1.
United Kingdom
BS EN 13501-1 Classification:
- HR Prof Fire Treatment timber coating available. Download HR Prof Spec sheet.
Fire - BAL Ratings
Each timber species achieves different BAL ratings according to AS 3959-2009 as outlined below.
- Timber Species
- Spotted Gum
- American Oak
- Grandis
- BAL Rating
- 29
- Not tested
- Not tested
Sustainability - Declare
-02_Declare_web.png?width=200&height=54&name=Declare(r)-02_Declare_web.png)
Sculptform is proud to offer products with Declare Labels, a transparency initiative that helps architects and designers make informed choices about materials. Declare Labels provide clear, accessible information on the ingredients used in our products, ensuring they meet strict sustainability standards. By choosing Sculptform, our customers can confidently specify materials that contribute to healthier, eco-friendly building environments, supporting their sustainability goals and aligning with green building certifications like LEED and WELL.
Our declaration is LBC RED LIST APPROVED.
This is defined as: products disclose a minimum of 99% of ingredients present in the final product and meet the LBC Red List Imperative requirements through one or more approved exceptions.
Sustainability - FSC/PEFC

- Timber Species
- Spotted Gum
- American Oak
- Grandis
- FSC®
- Not Available
- On Request
- Available
- PEFC / Responsible Wood
- On Request
- Not Available
- Not Available
Downloads
Download brochures, product guides, and technical resources to help you design with Sculptform.
Certification Documents
Revit Content
Species Datasheets
Maintenance
Installation
Tongue & Groove Cladding Specification
A quality specification is integral to the success of your project, for aesthetics and reliability. The points provided below are essential to this success: we recommend you contact our technical team to guide you through the selection process, ensuring the best product for your application.
Our online Price & Spec tool can also create your complete specification and provide you with pricing in minutes.
| Product | Sculptform Tongue & Groove Cladding |
| System Description | Sculptform complete Tongue & Groove Cladding system, proprietary components, structural graded timber F14 and above, feature graded to natural select. |
| Material/Species | Timber/Spotted Gum |
| Coating/Finish | Clear Oil |
| Certified | No |
| Sequence | 88x19mm Block |
| Length Options | Random |
Related projects



Murrup Barak - University of Melbourne



The Boot Factory



Belvedere Main Beach
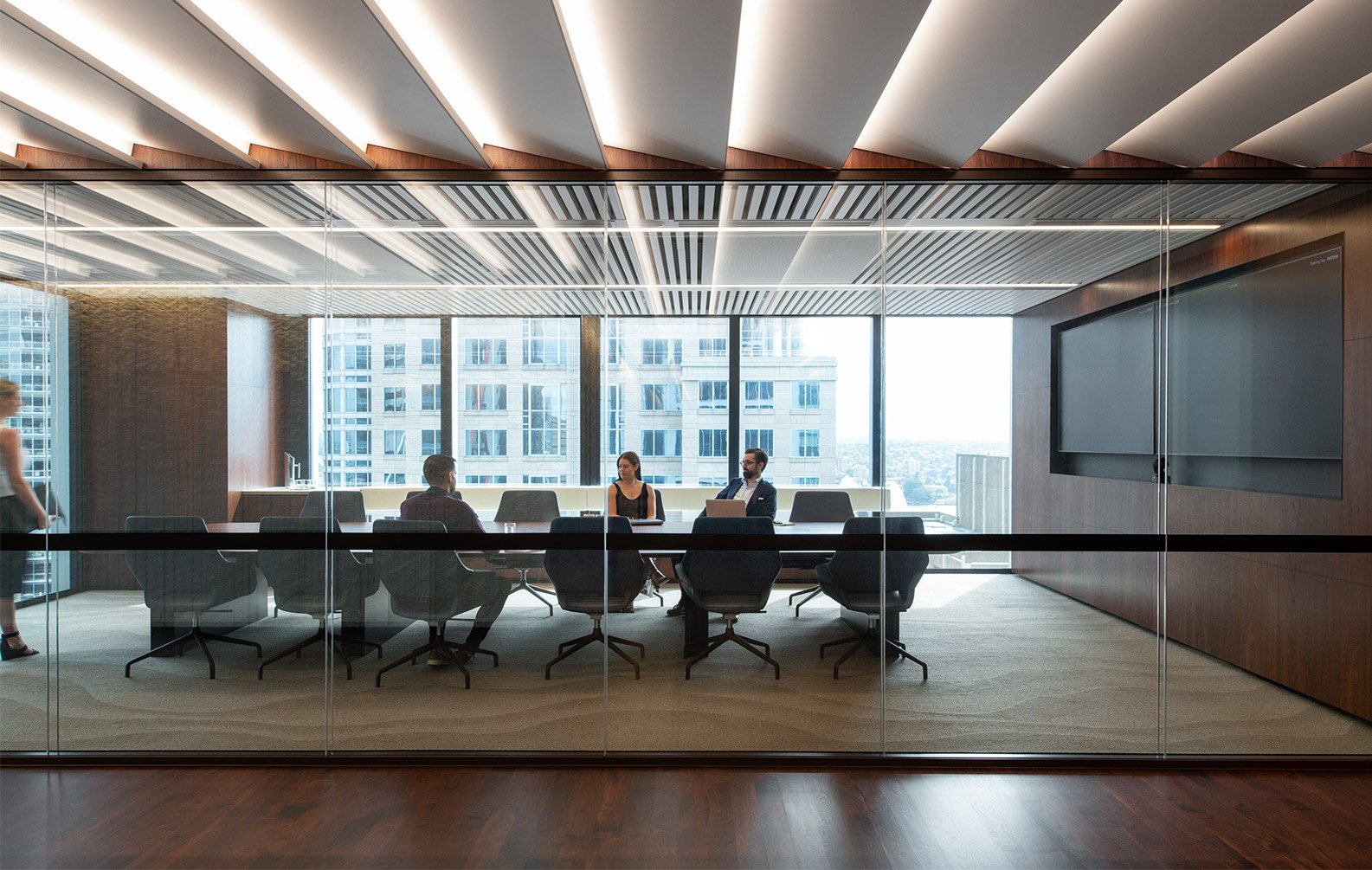
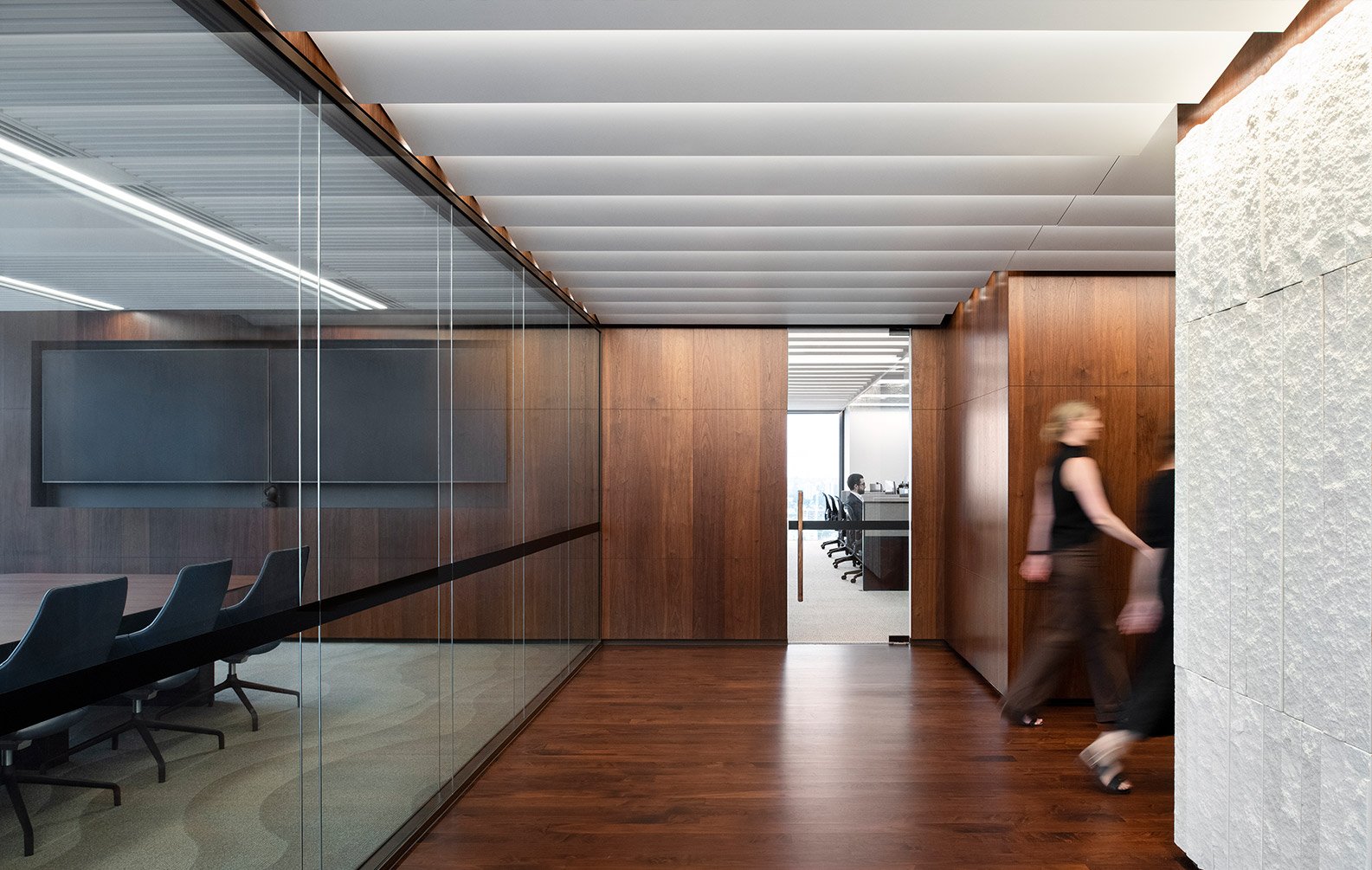
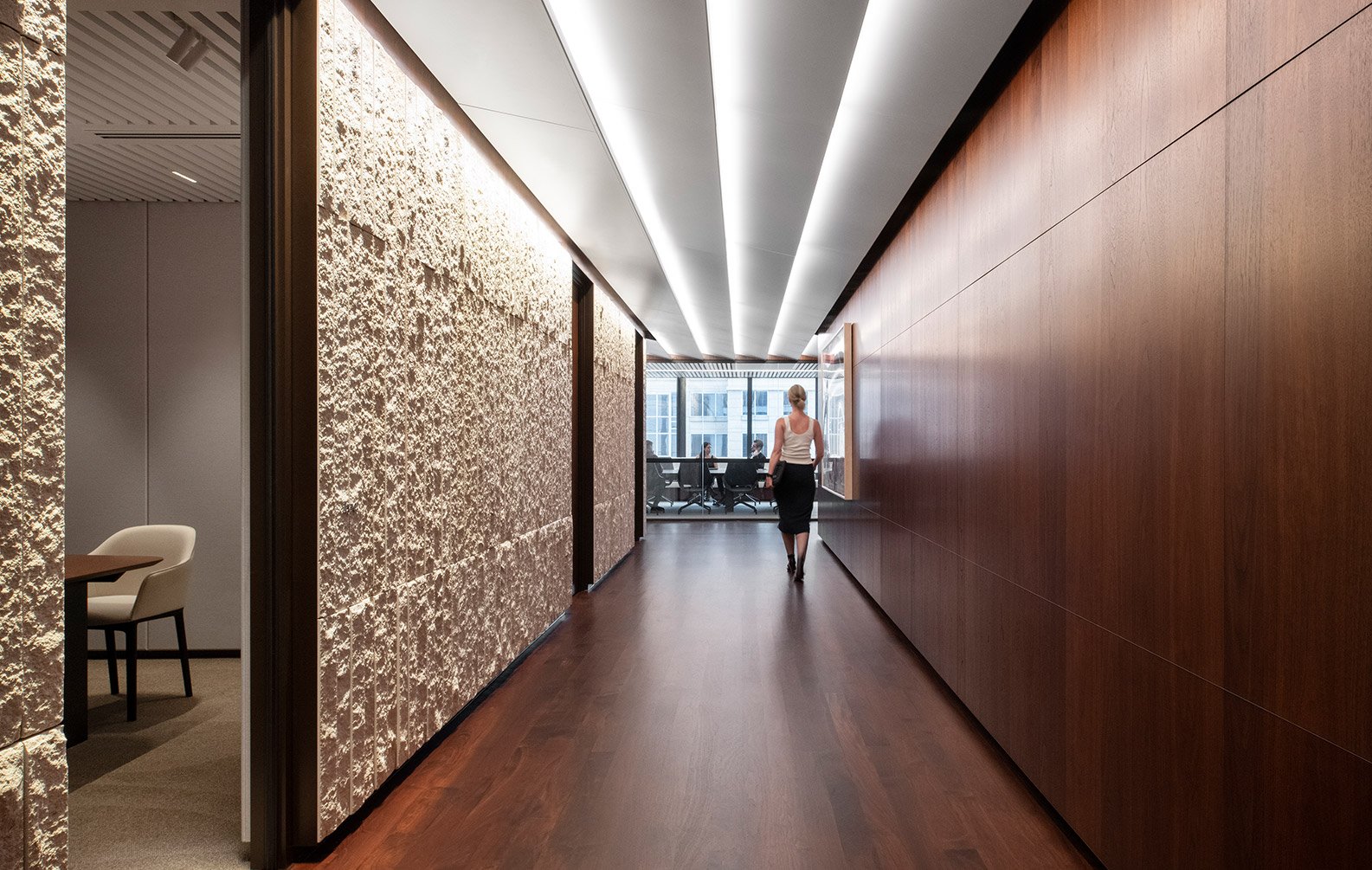
Blackstone, Sydney Office
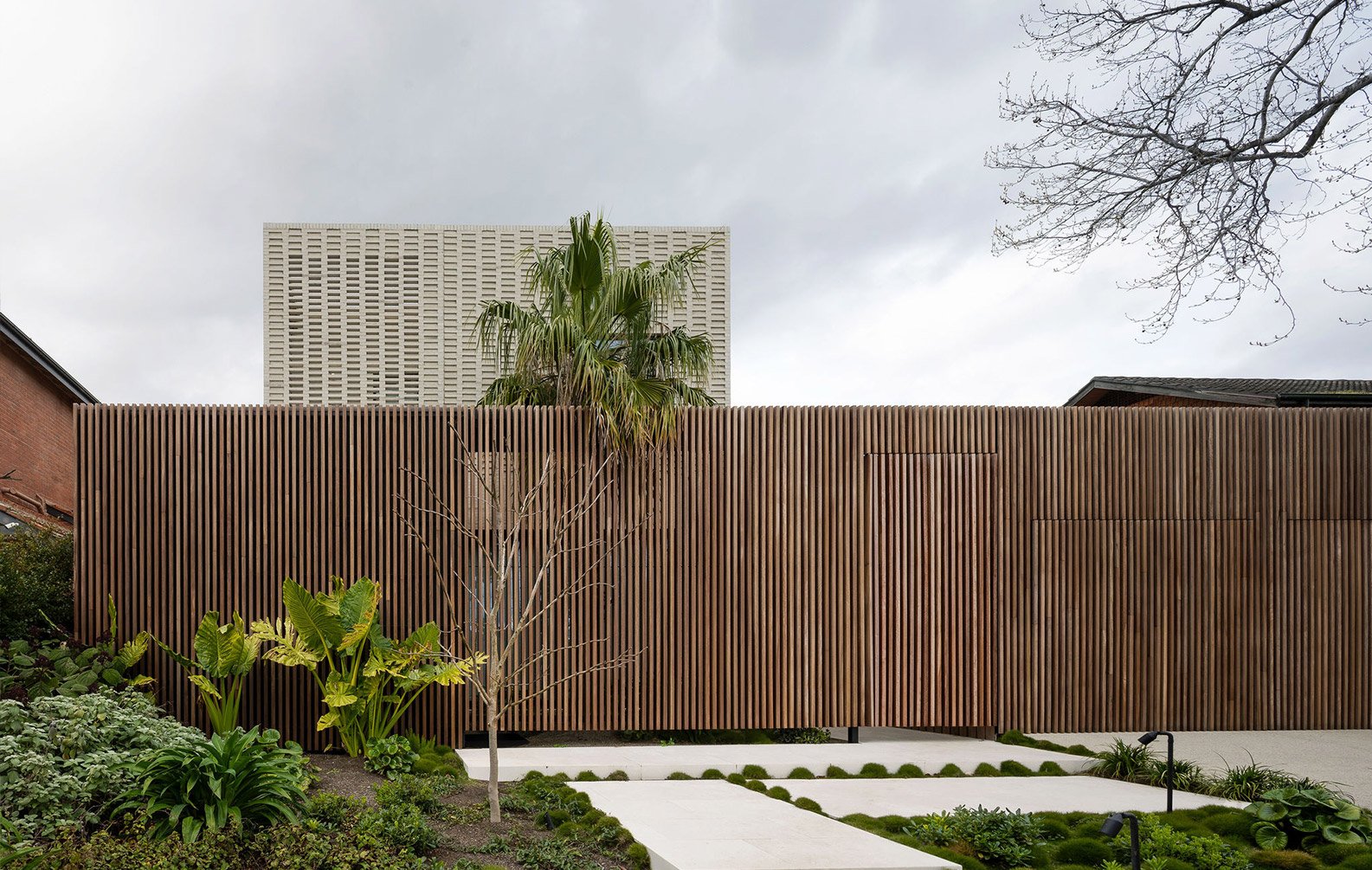
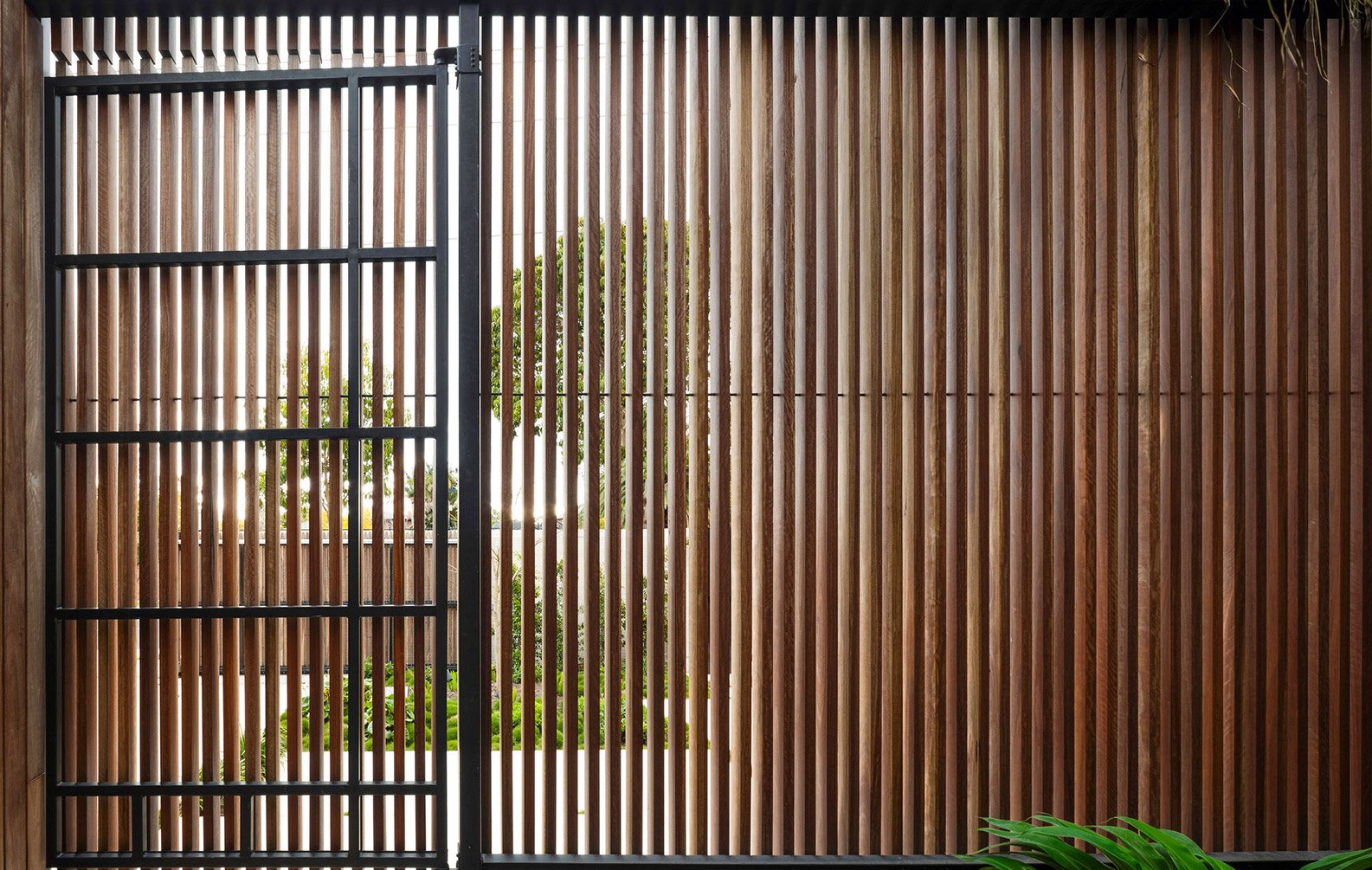
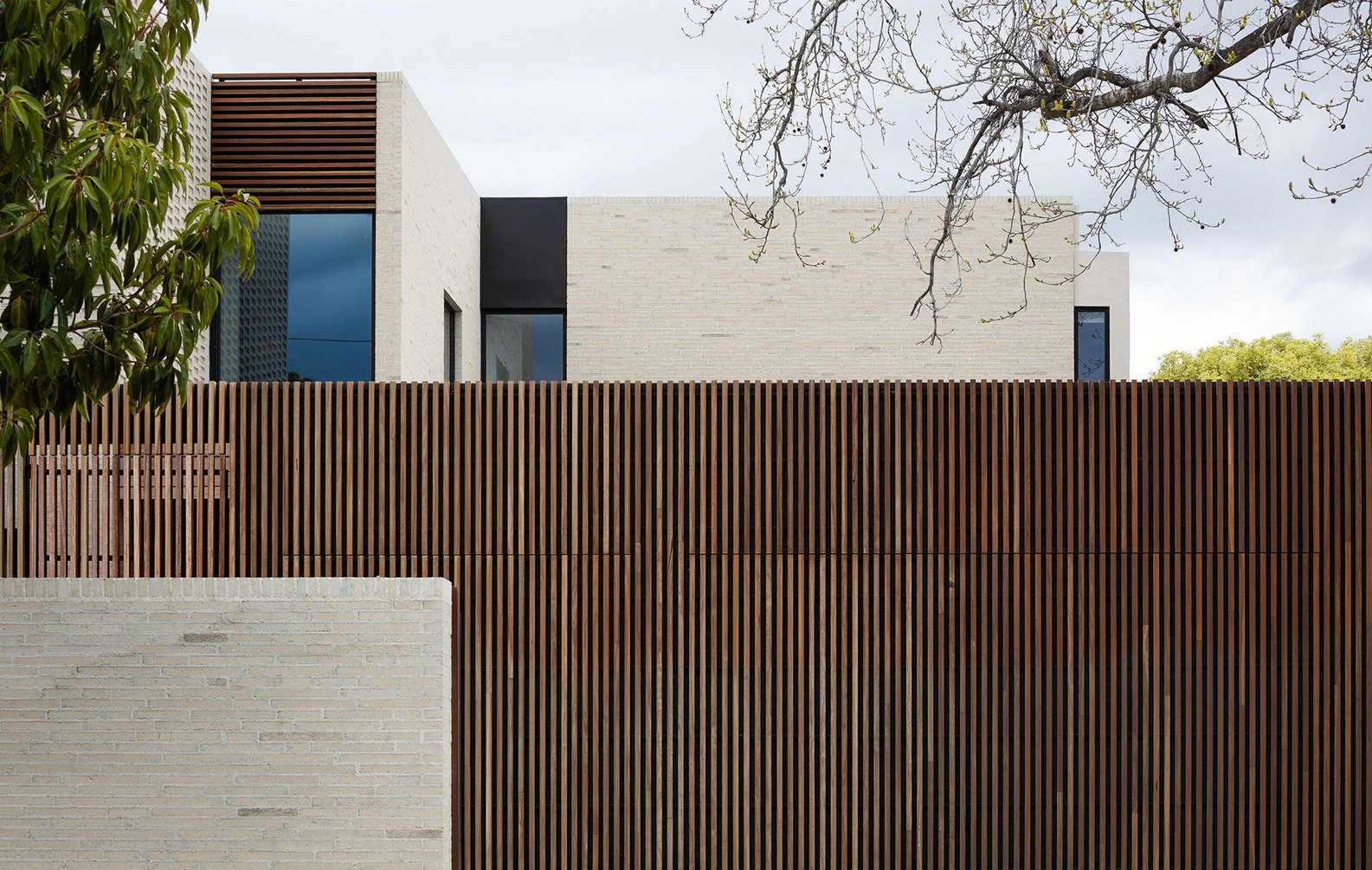
Kooyong Residence
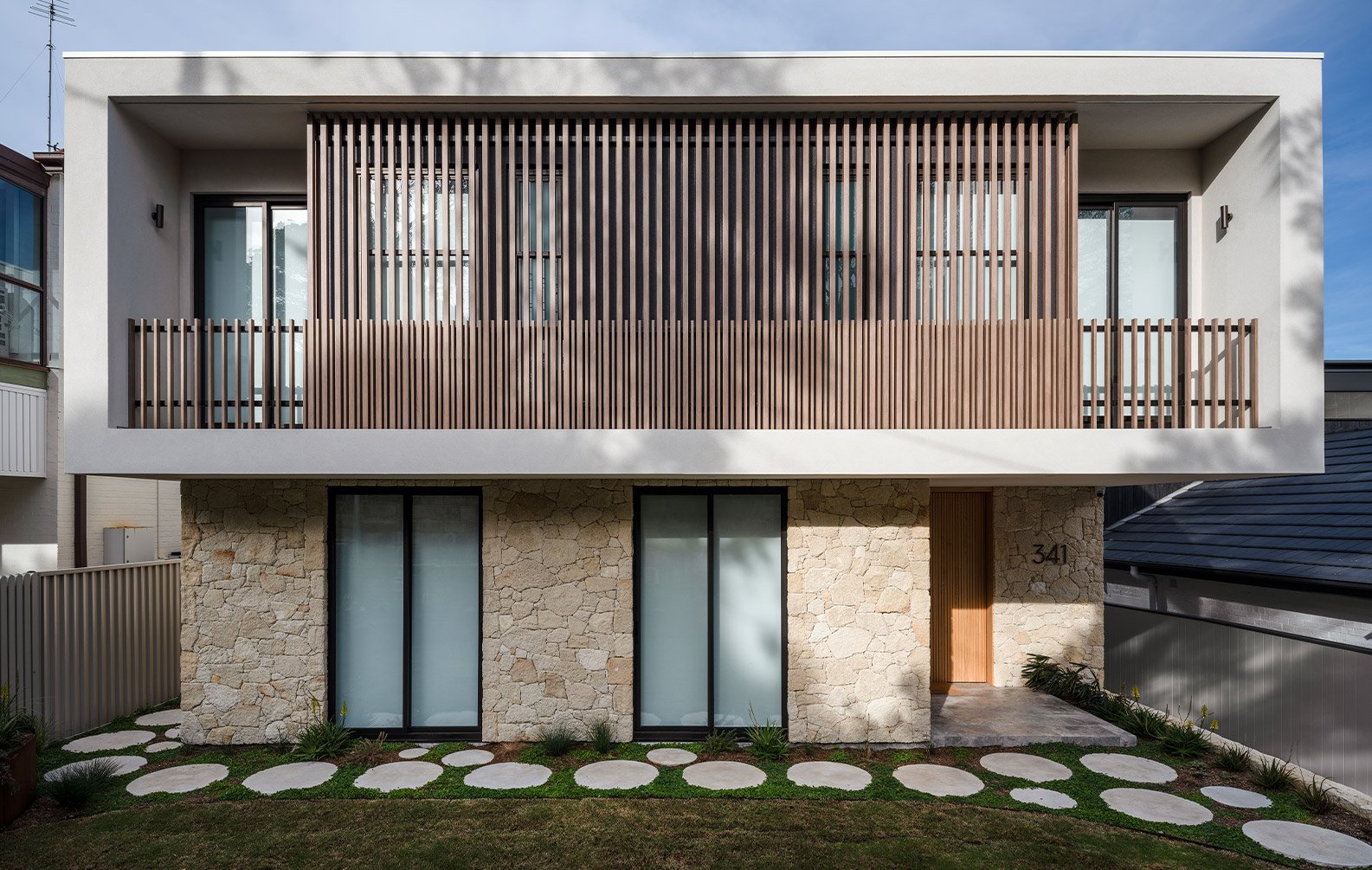
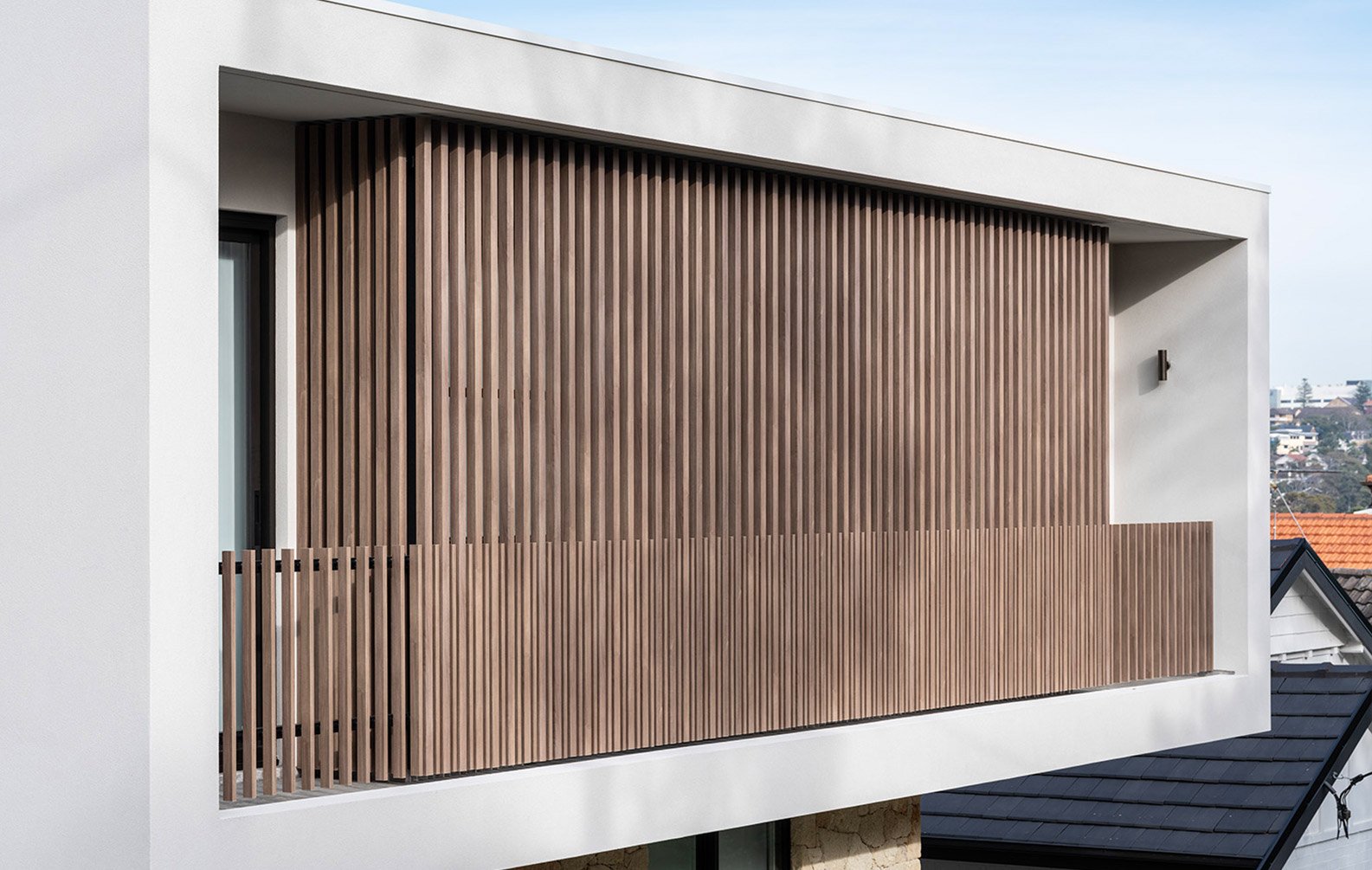

Coogee Residence
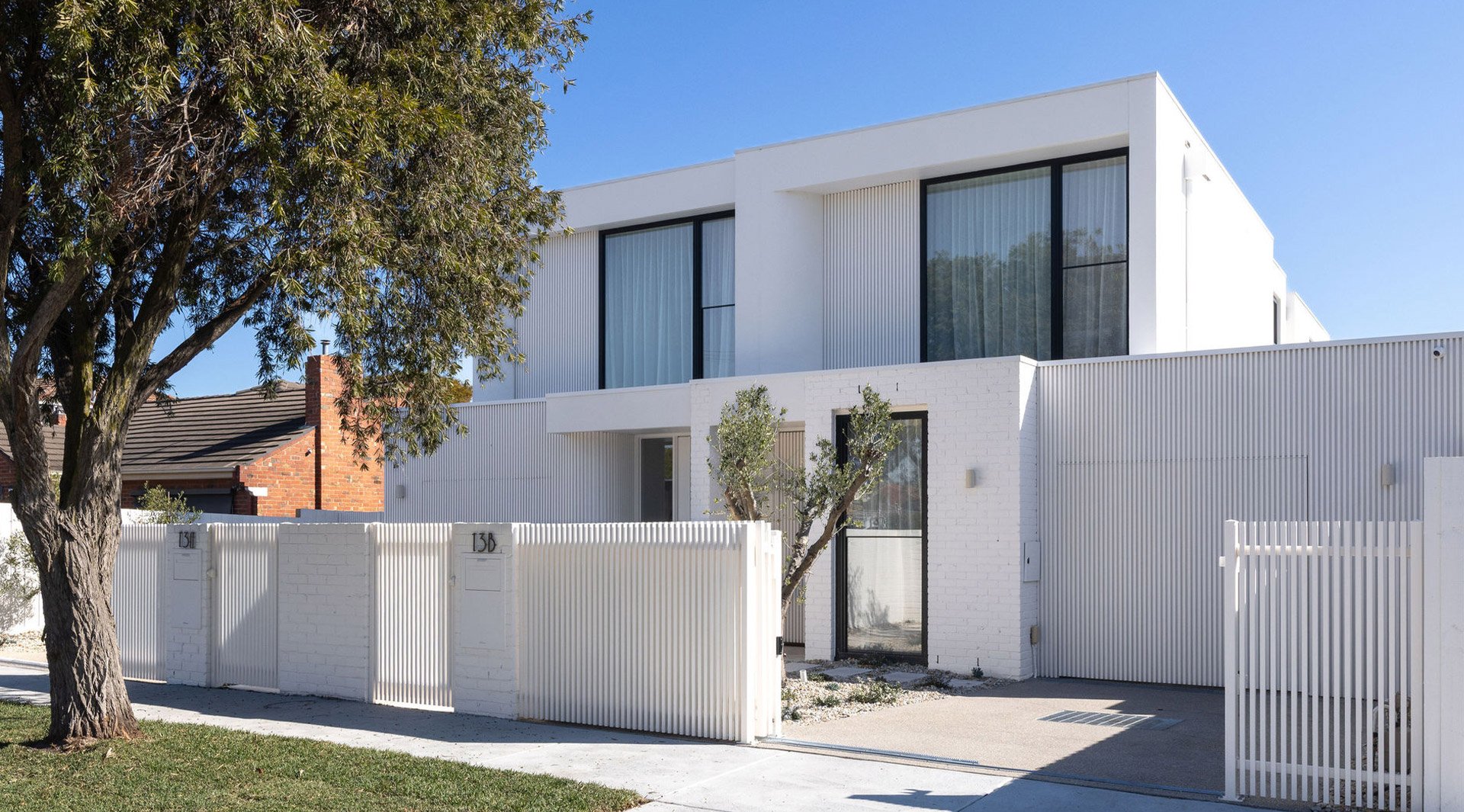
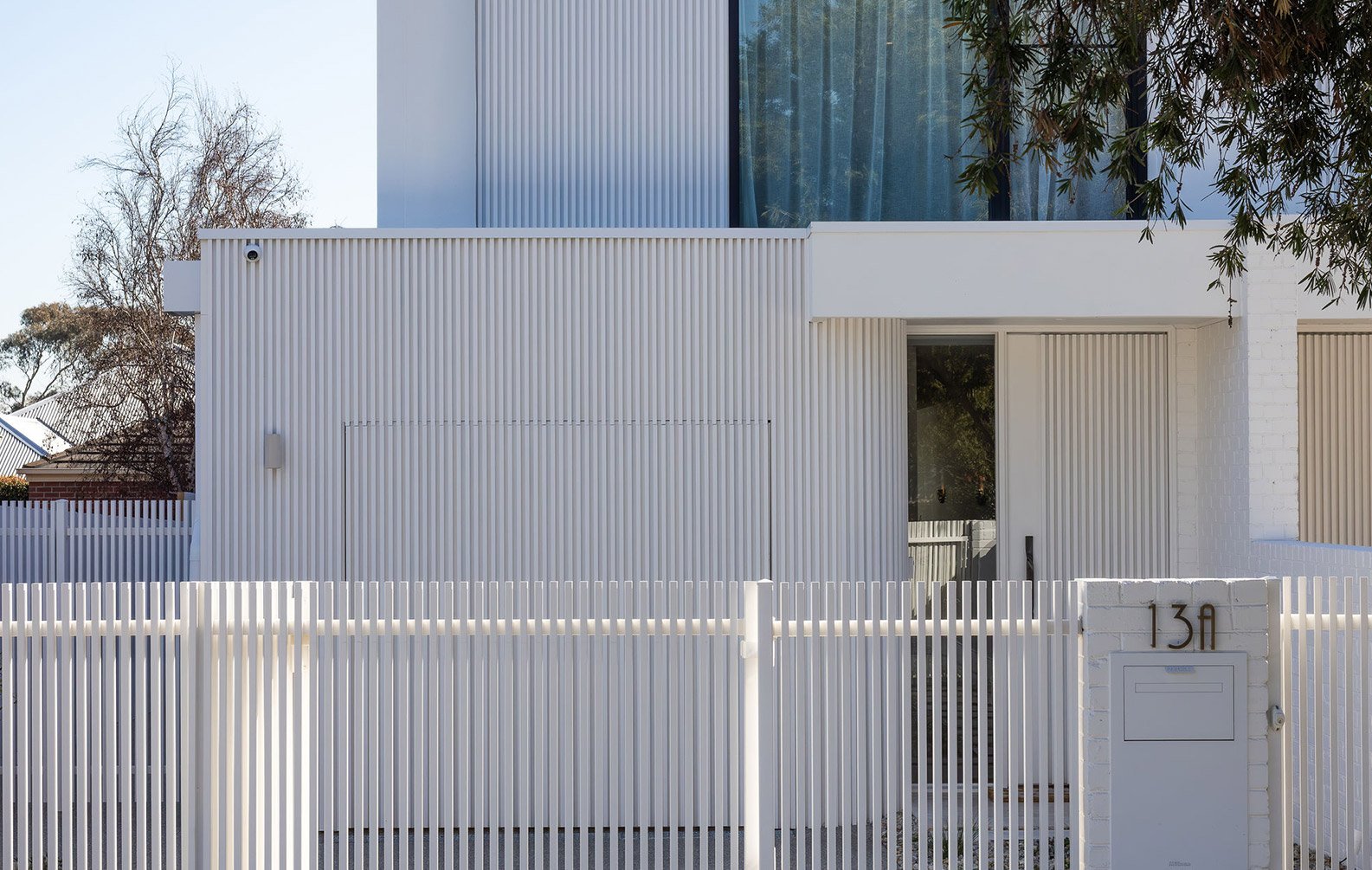
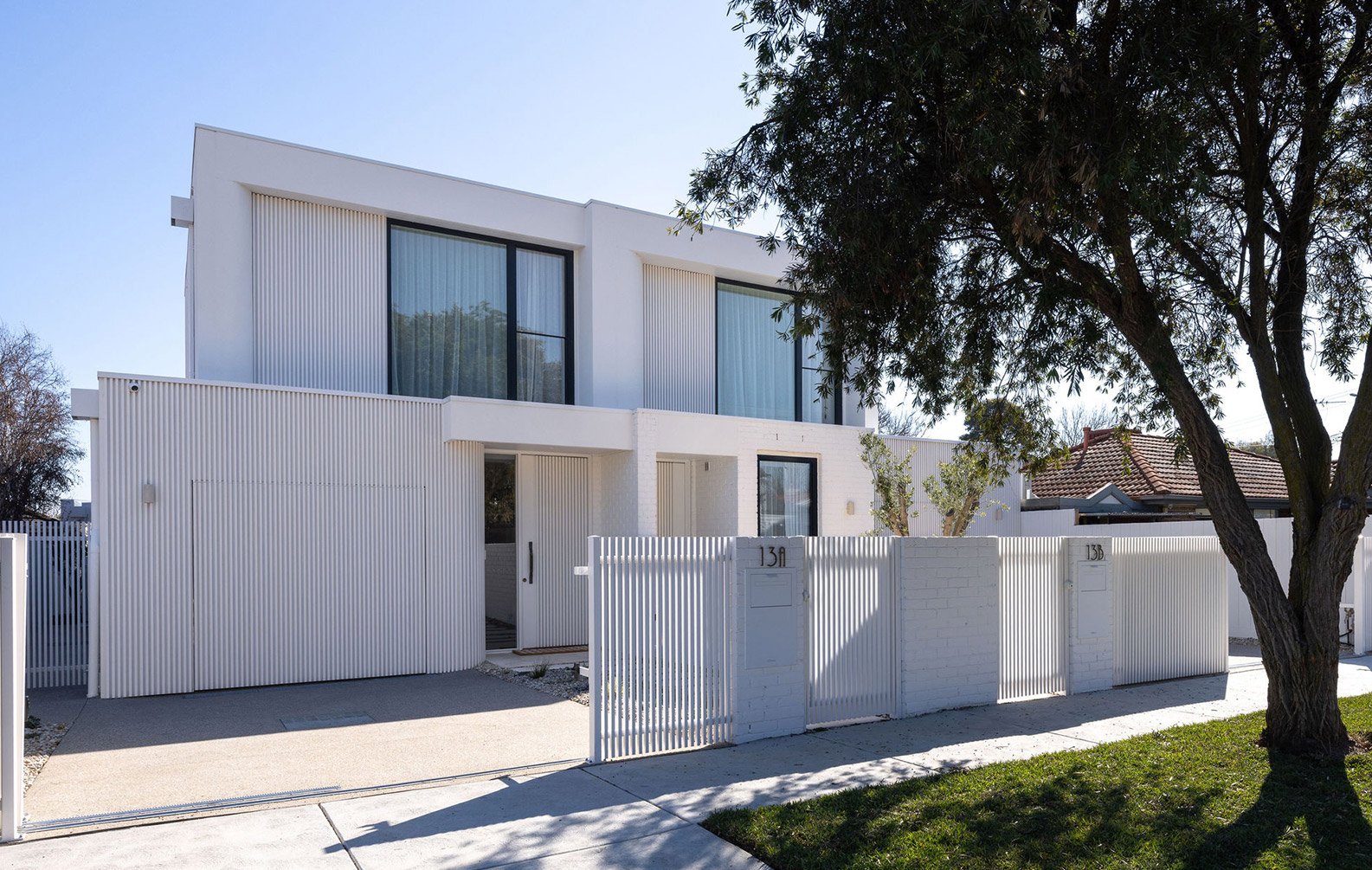
Telford House
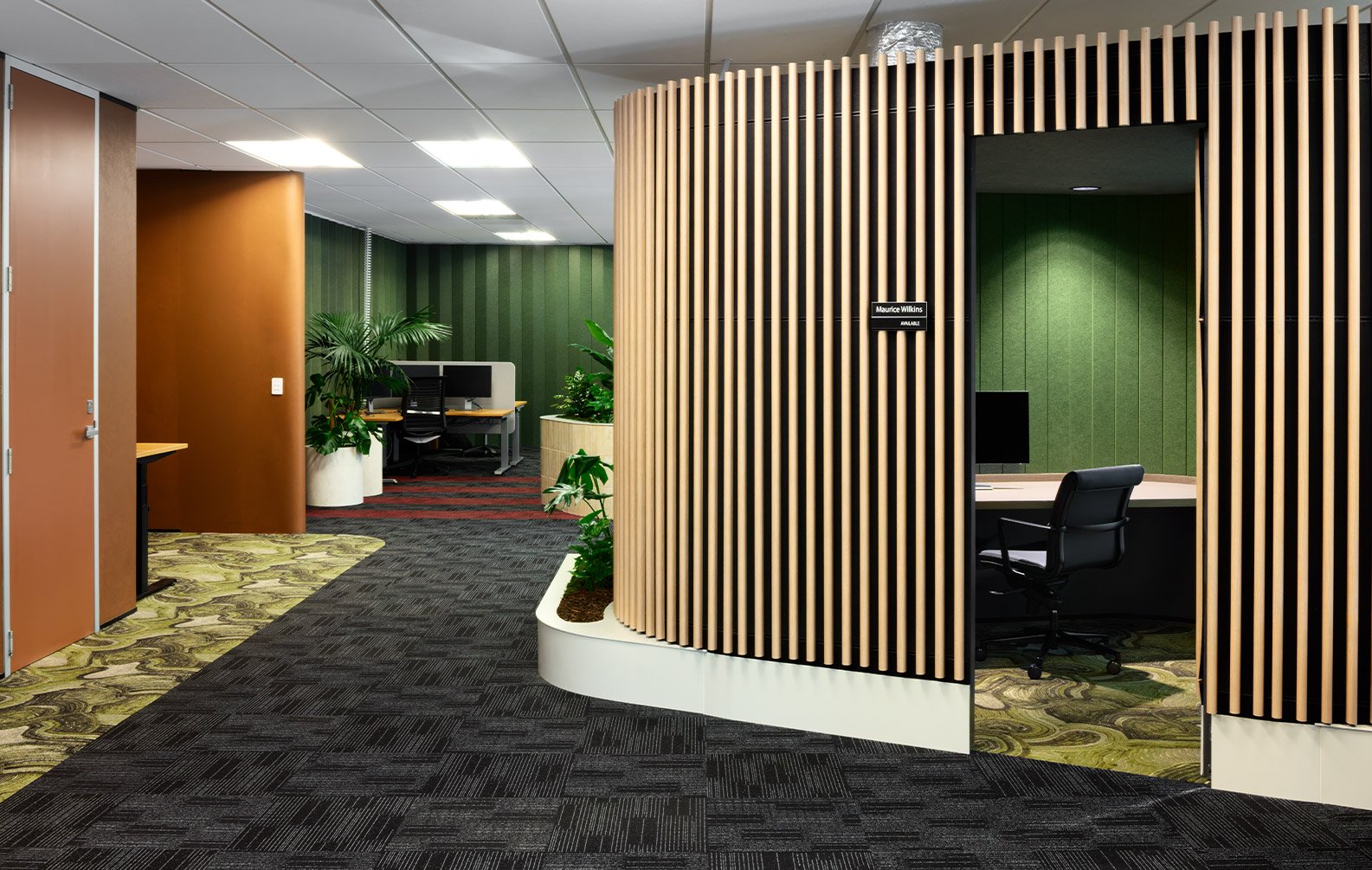
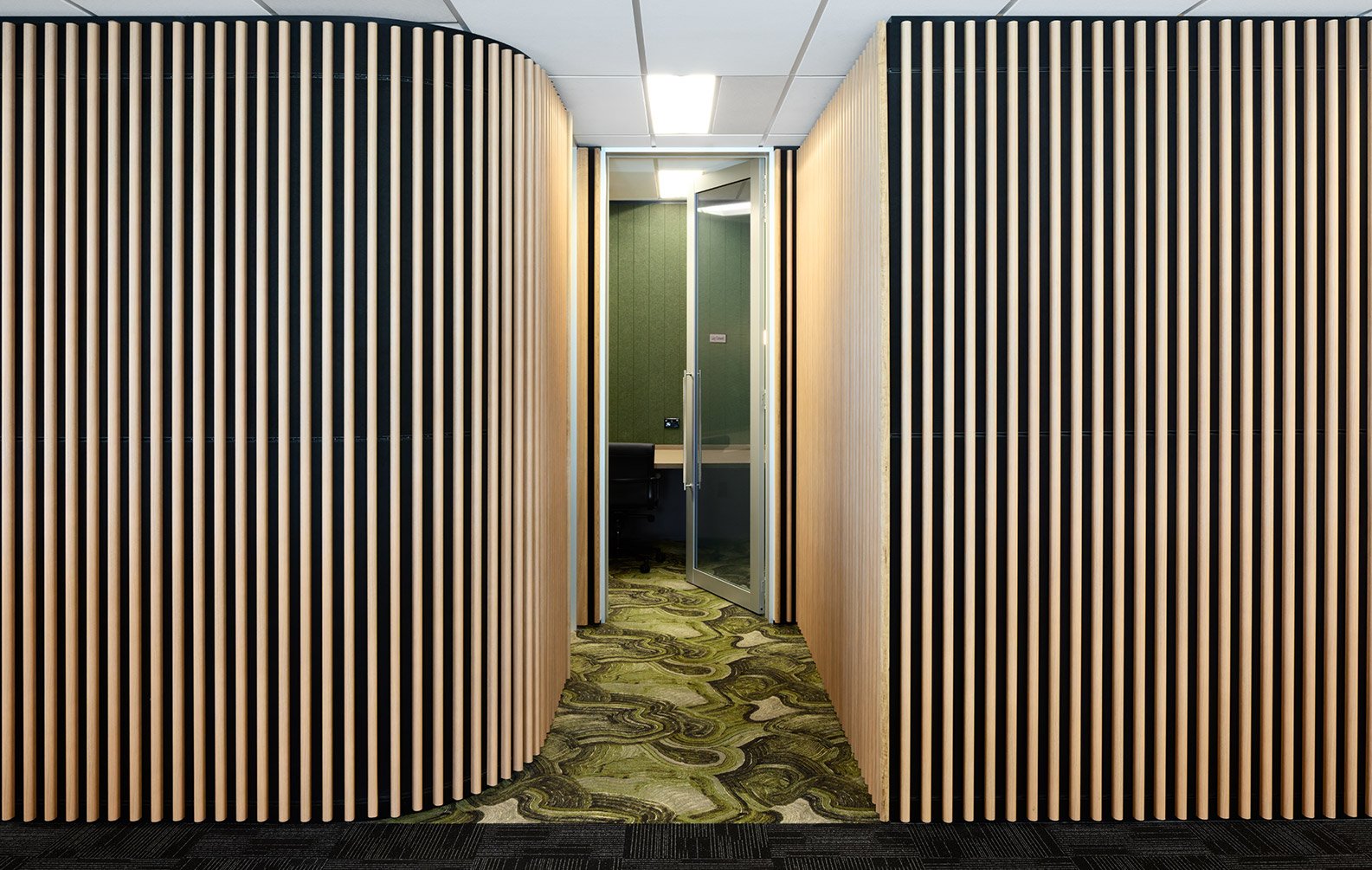
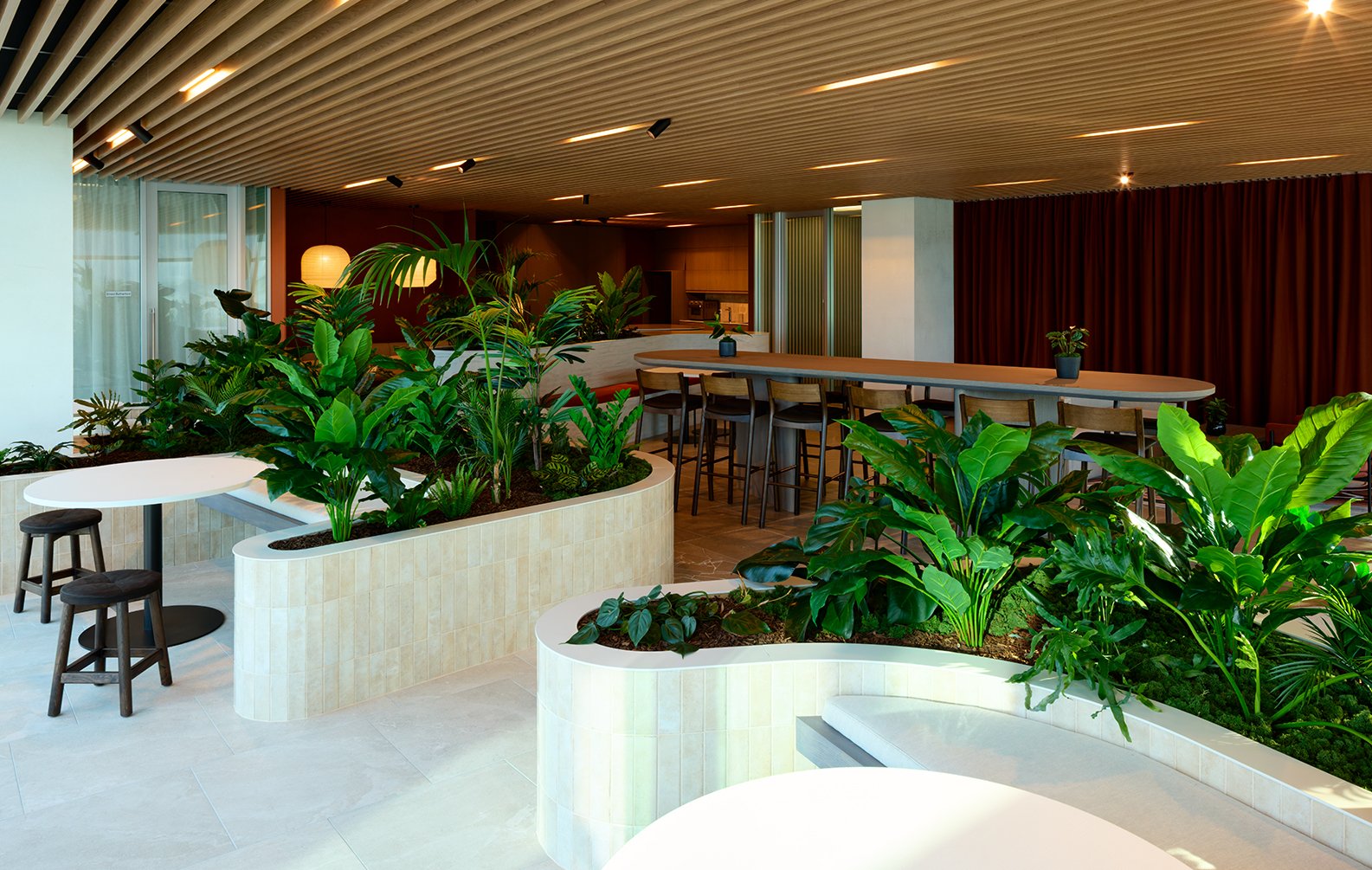
SecuritEase, NZ
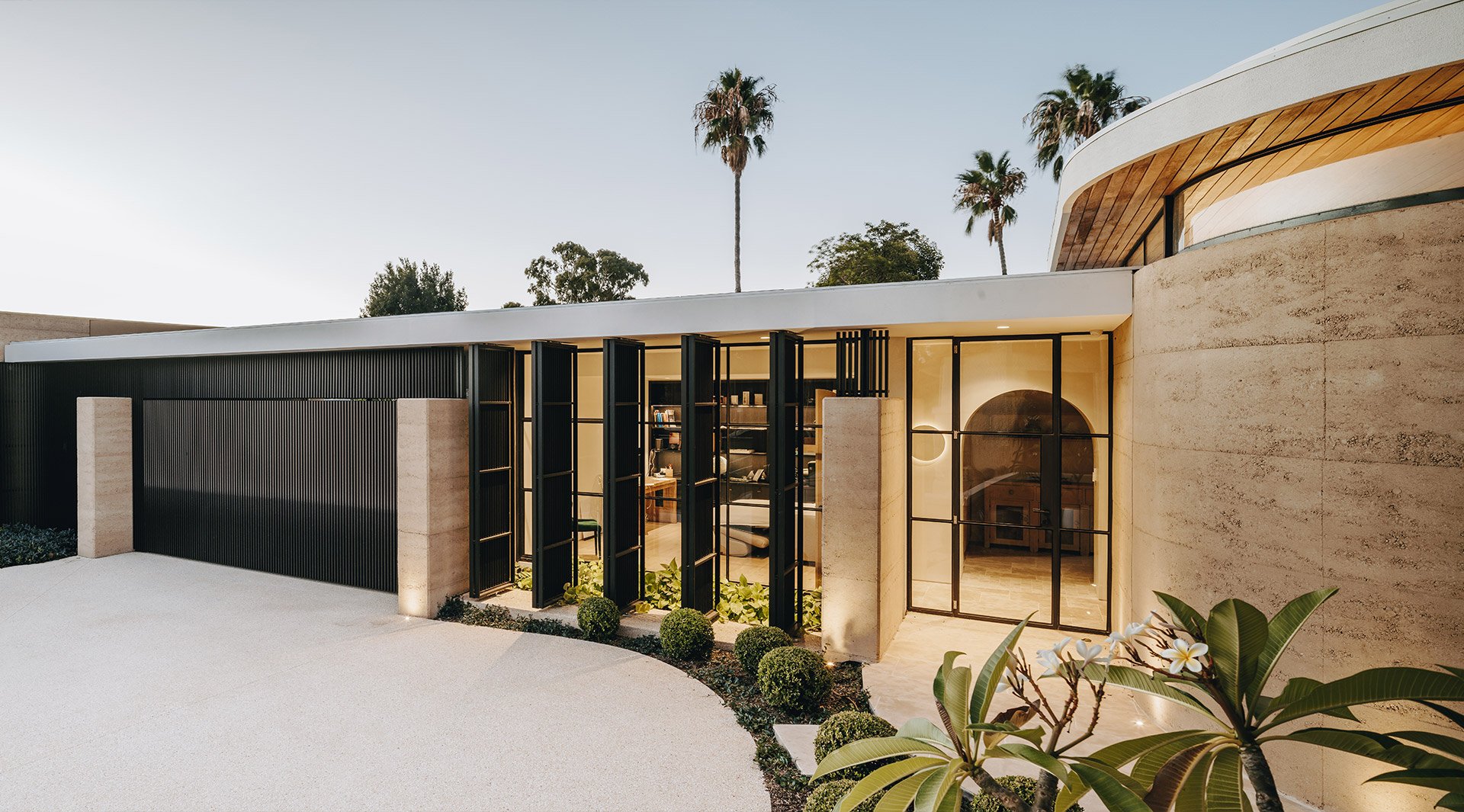
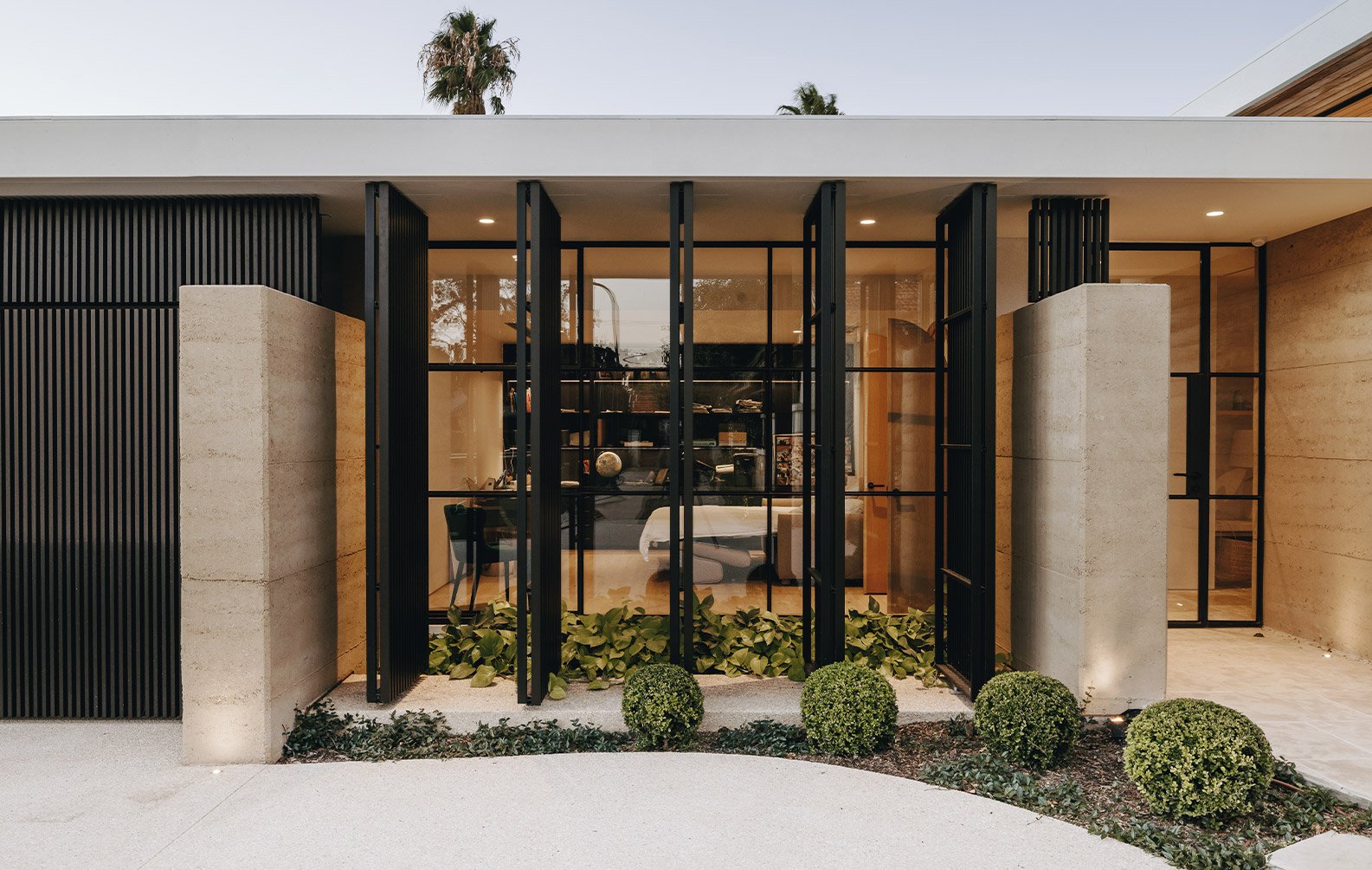
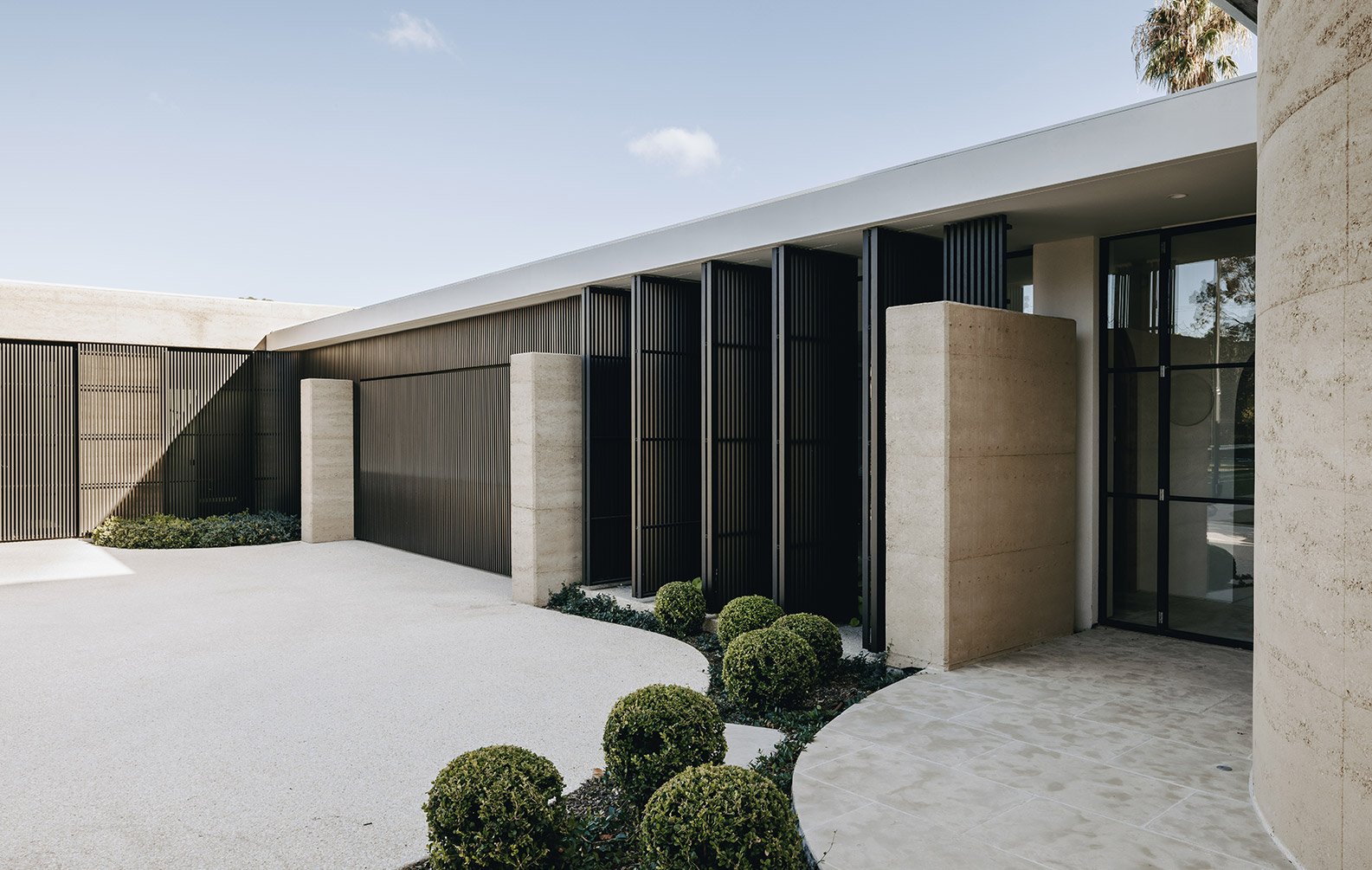
Heathpool Residence
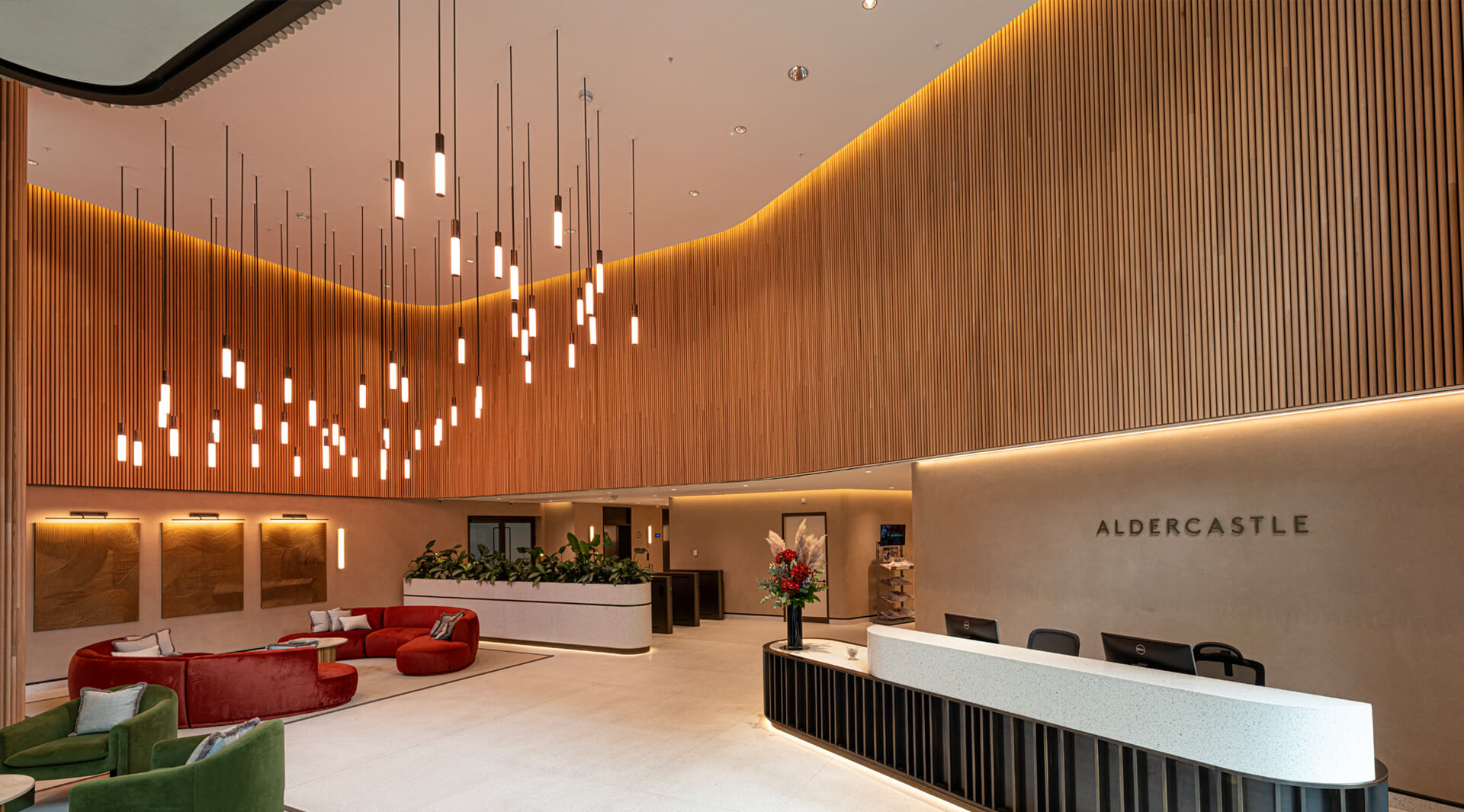
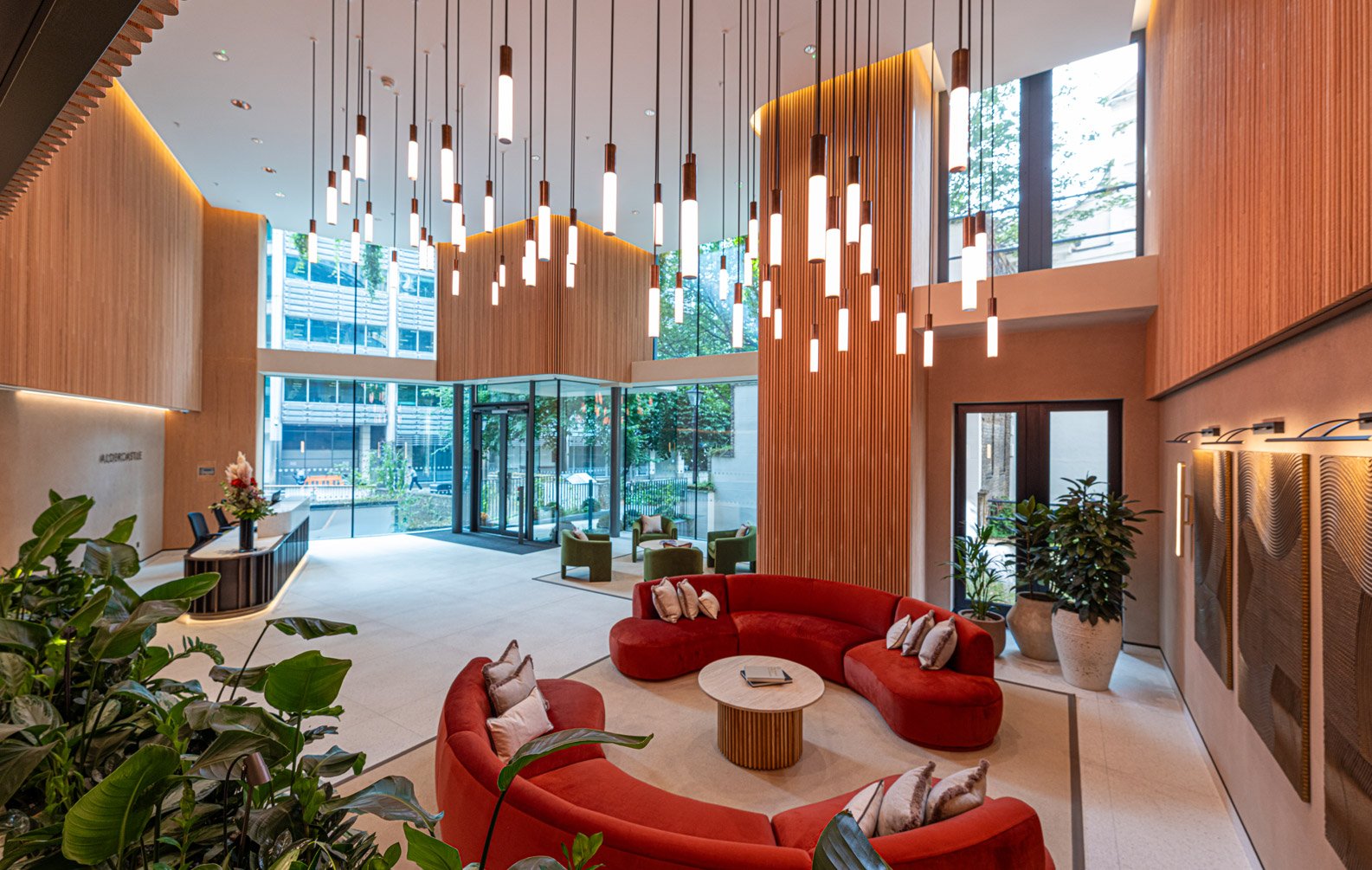
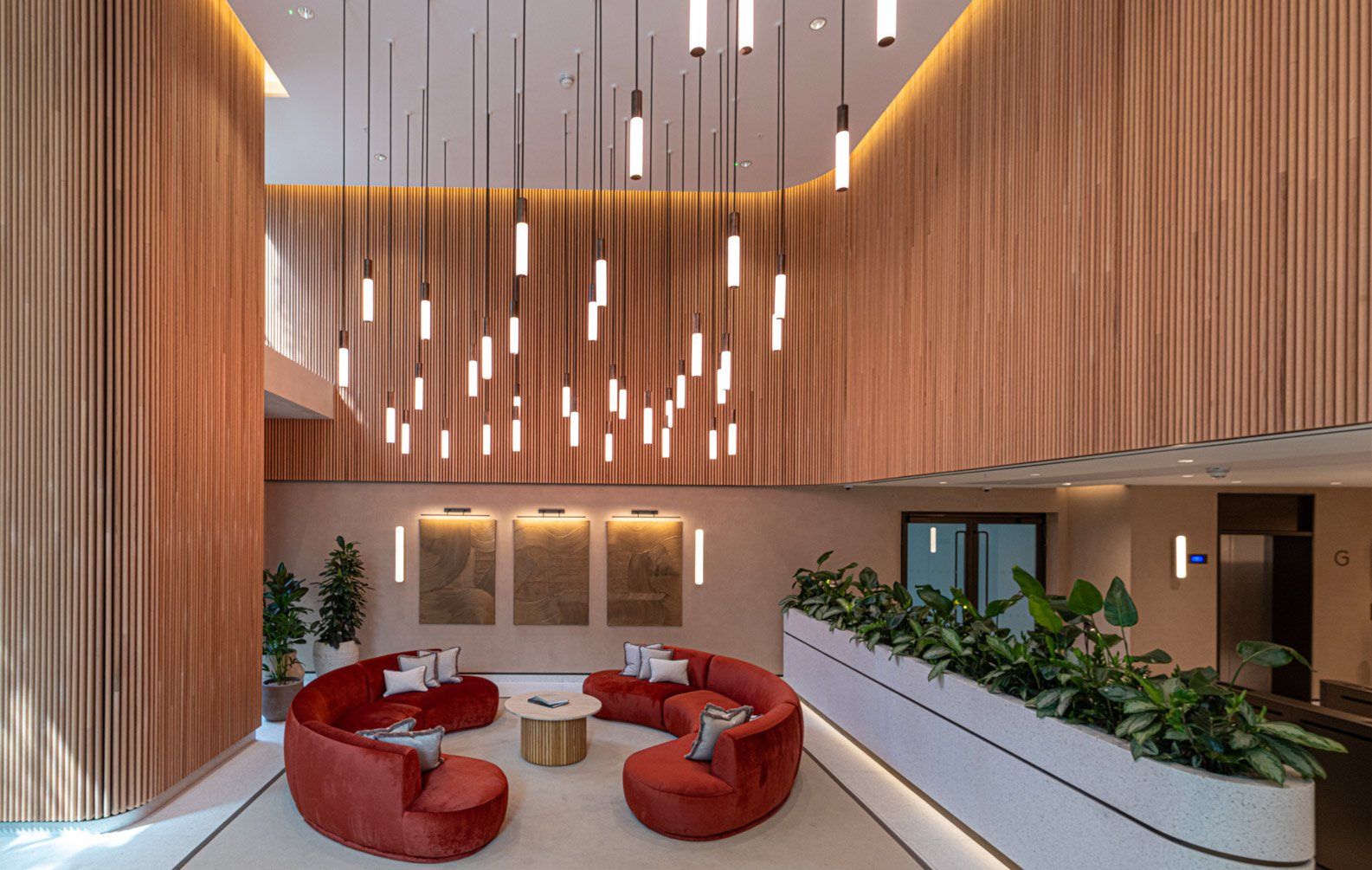
Aldercastle, UK
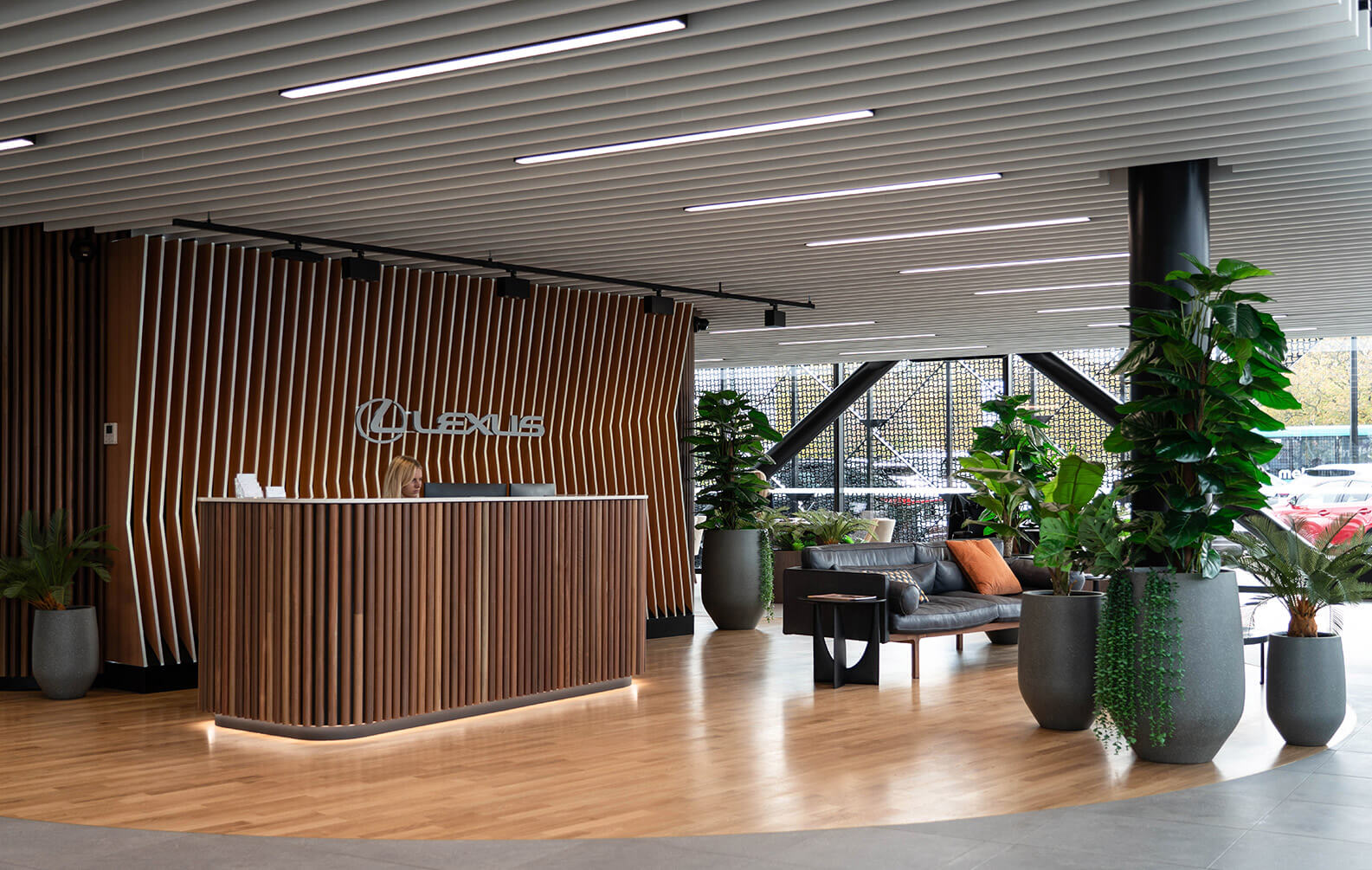
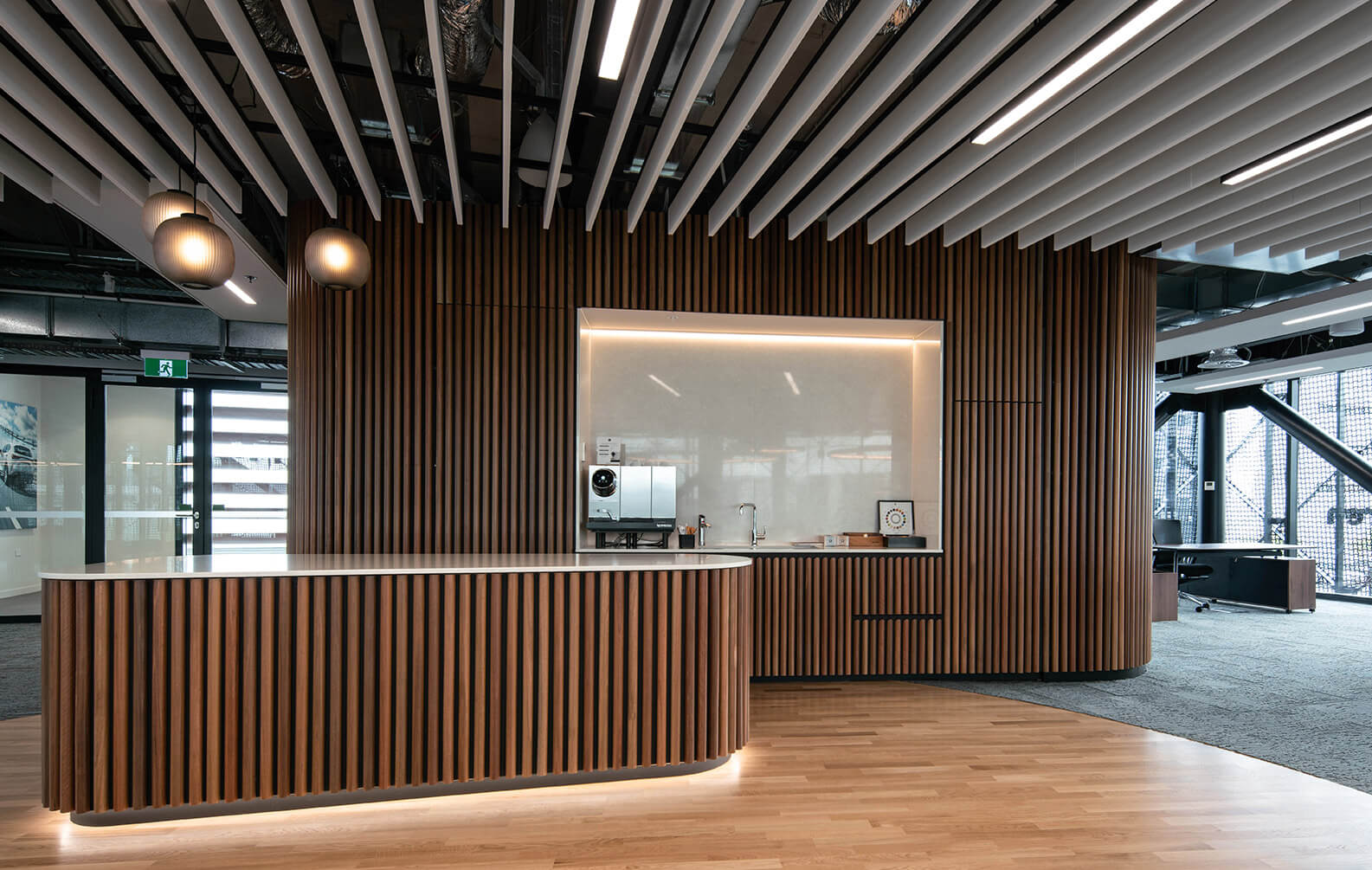
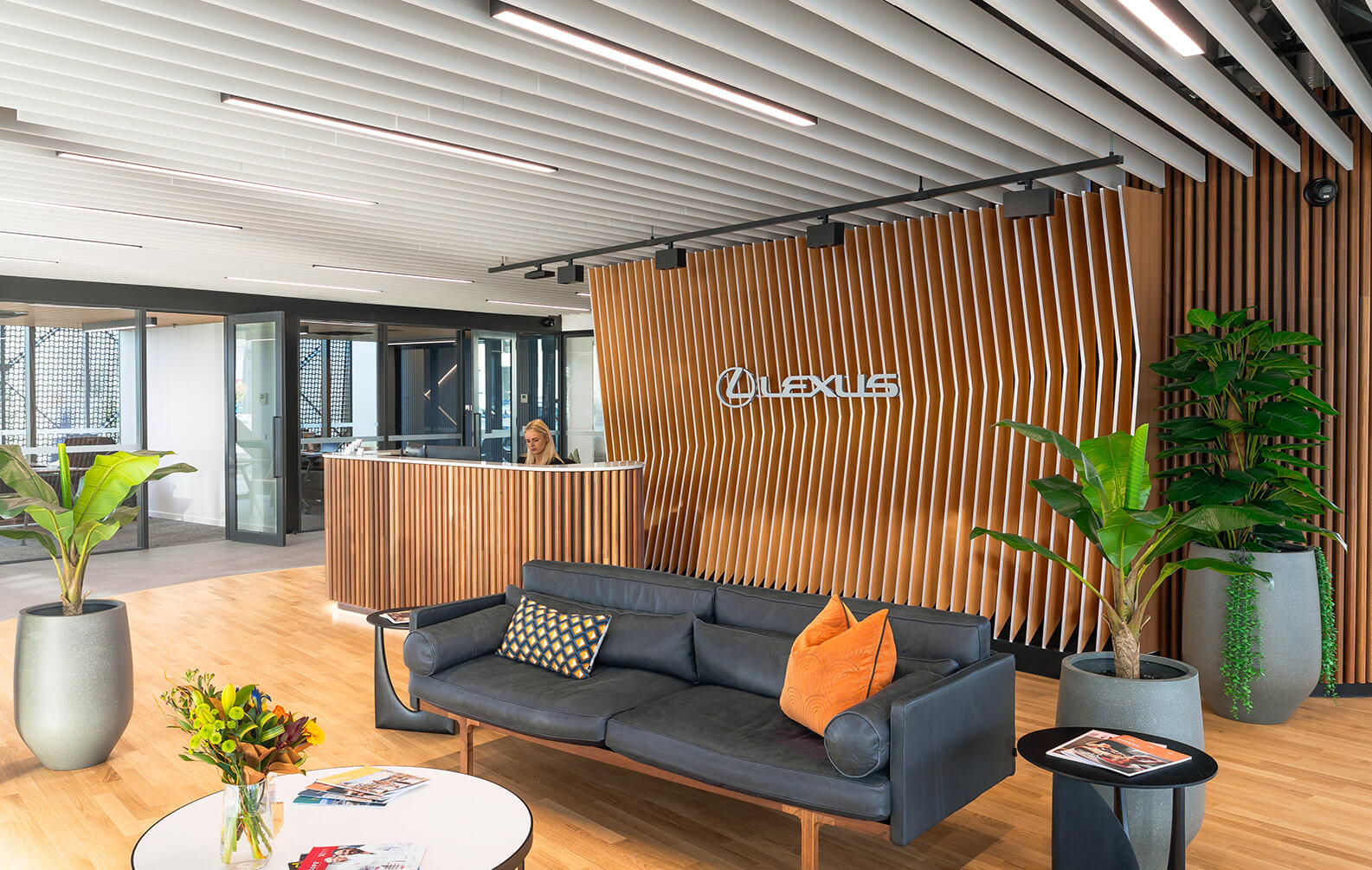
Lexus of Christchurch, NZ
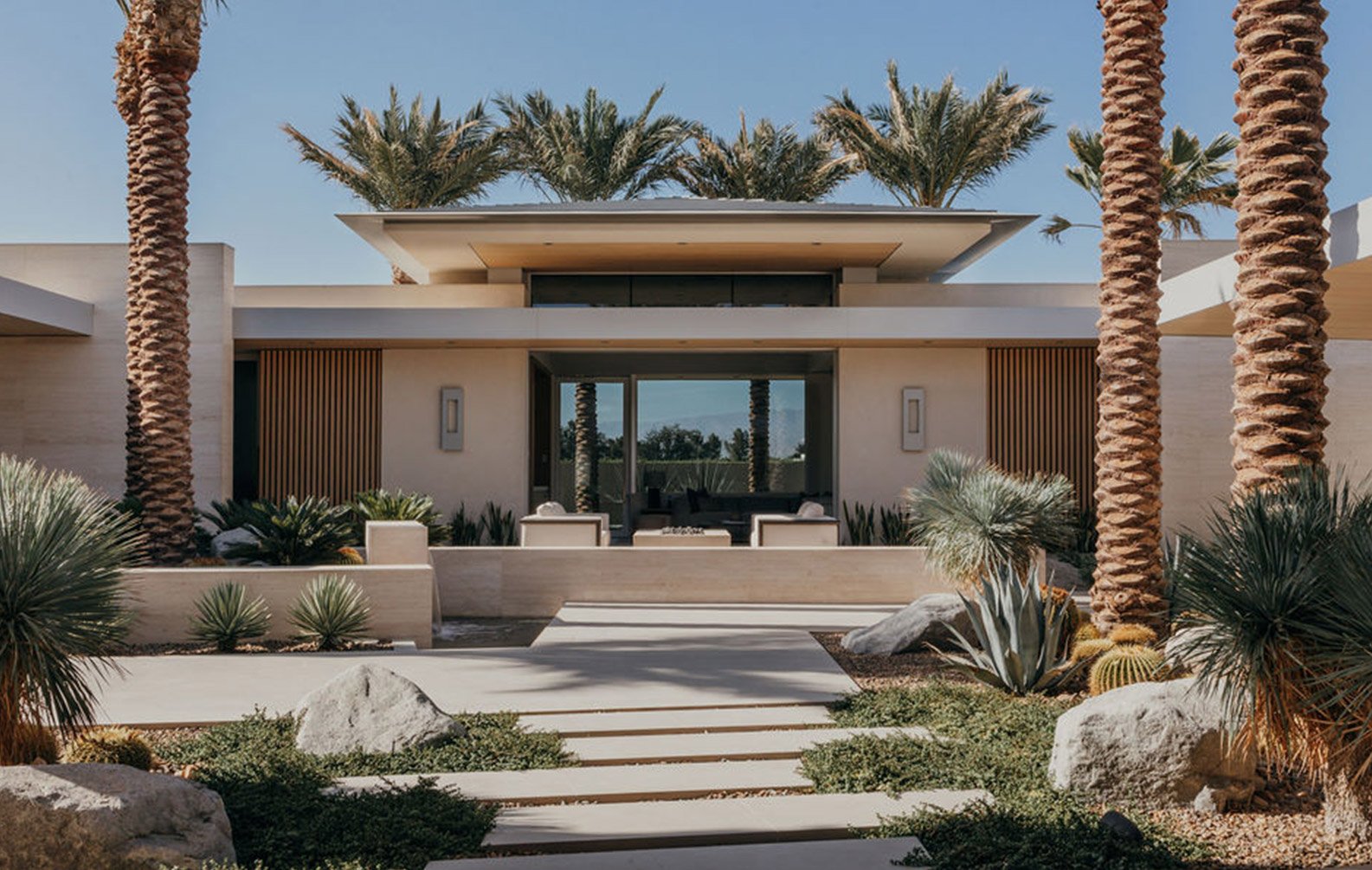
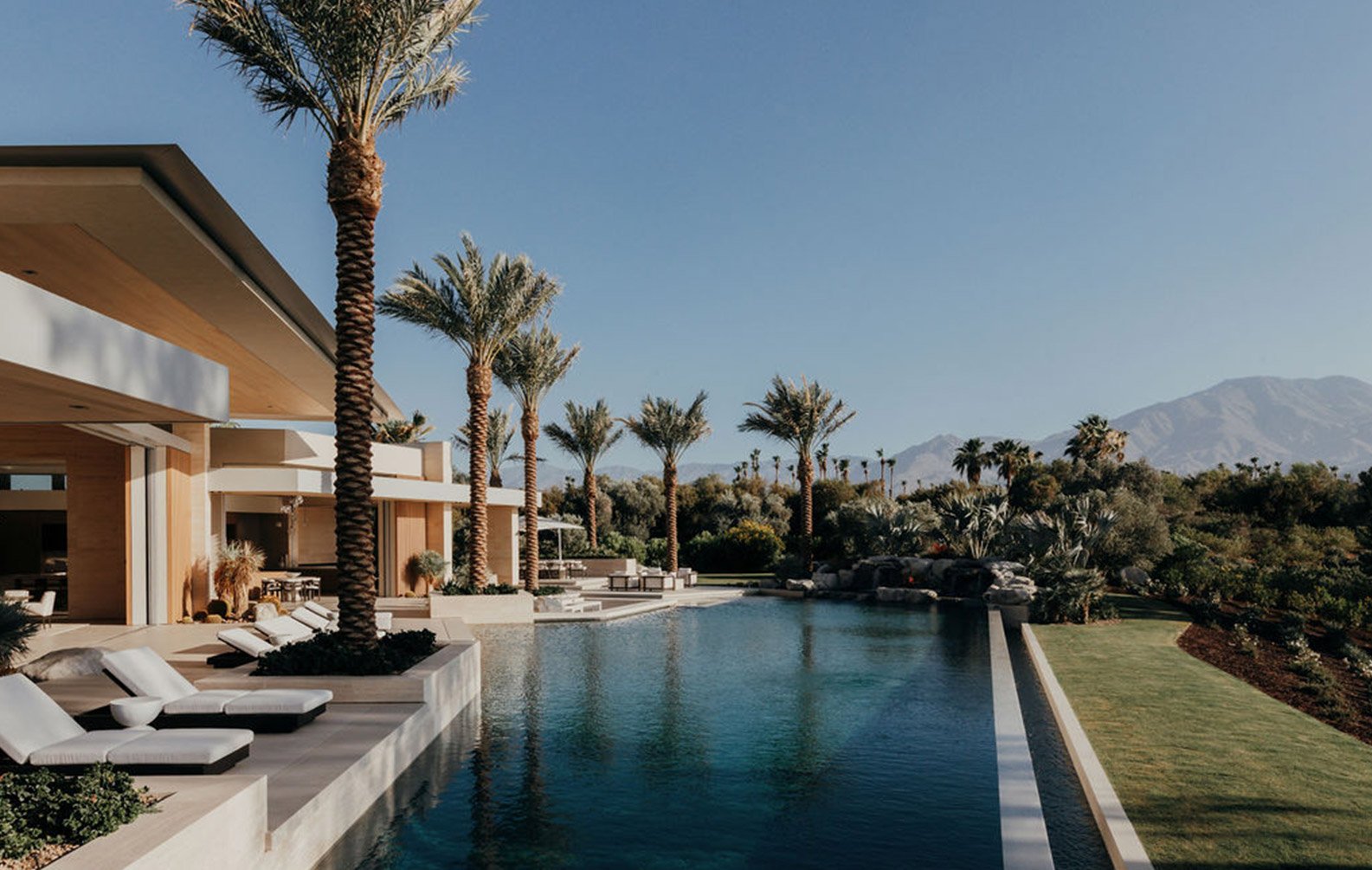
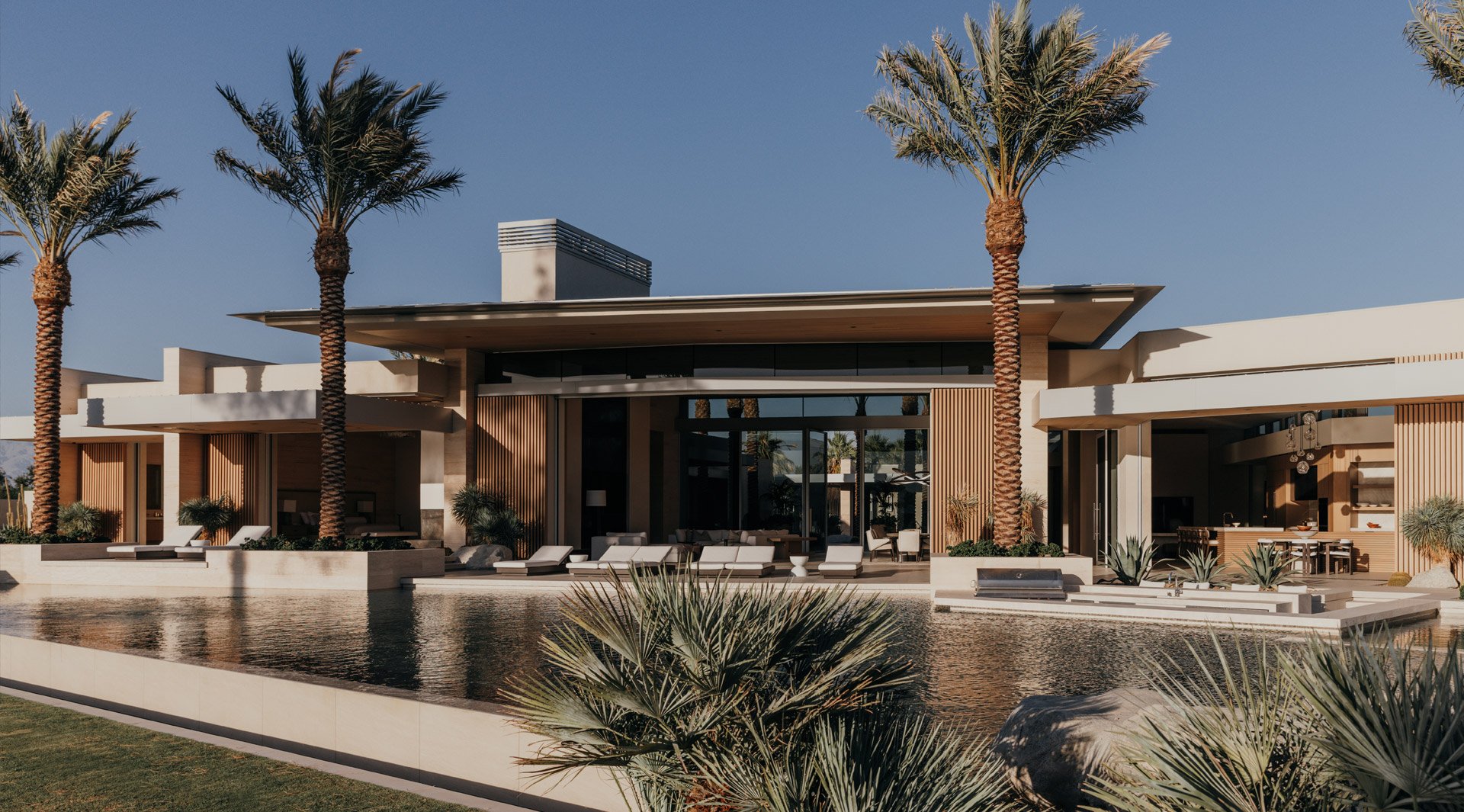
Desert Temple California, US
The aluminum Click-on Screens, particularly the wood textures, are unparalleled on the market. The ability to use natural timber and aluminum battens interchangeably, with a near-perfect match in wood species and grain, provides a level of design flexibility and aesthetic cohesion that we have not found elsewhere.
Andrew McClure
|
Nomad Design
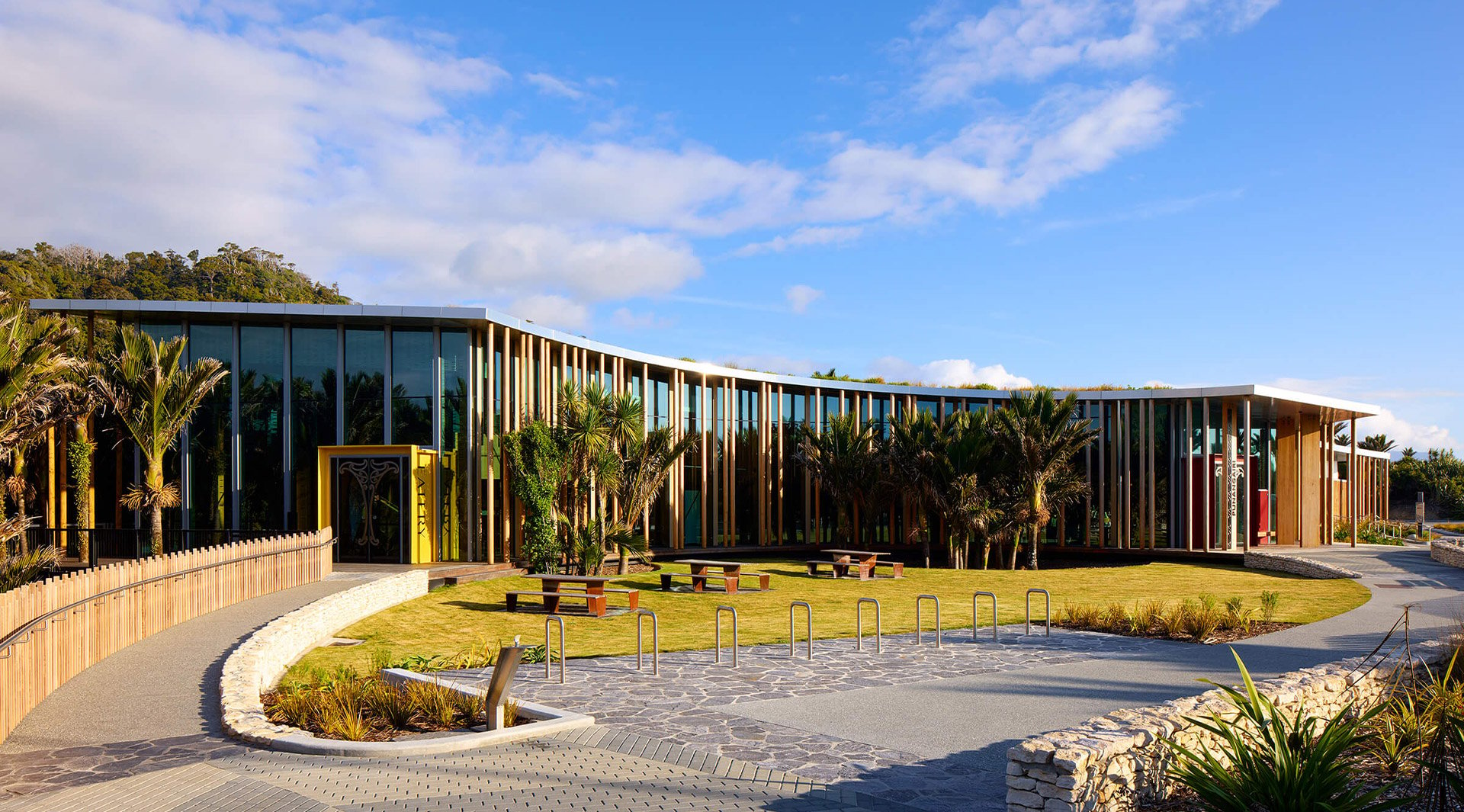
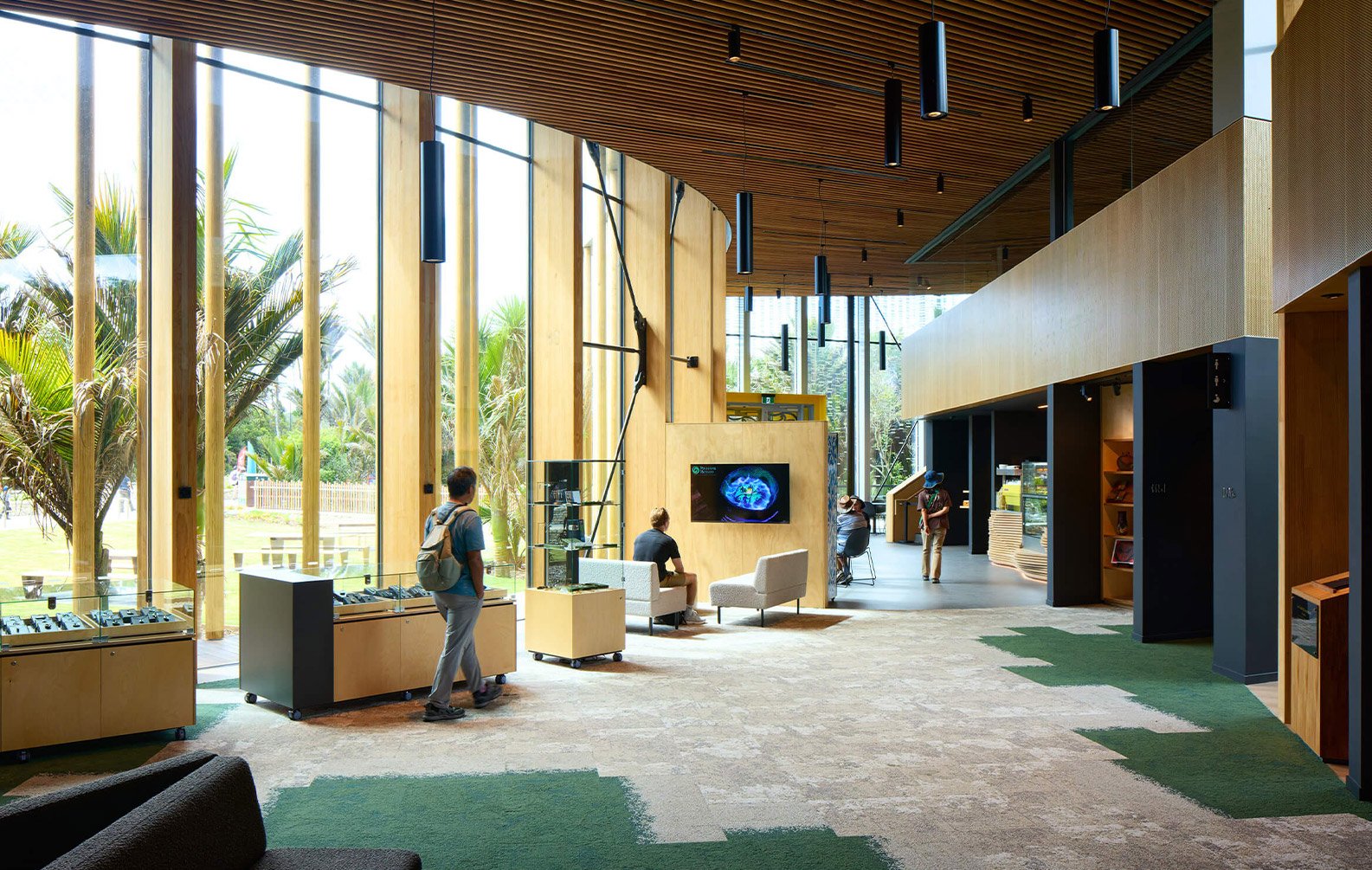
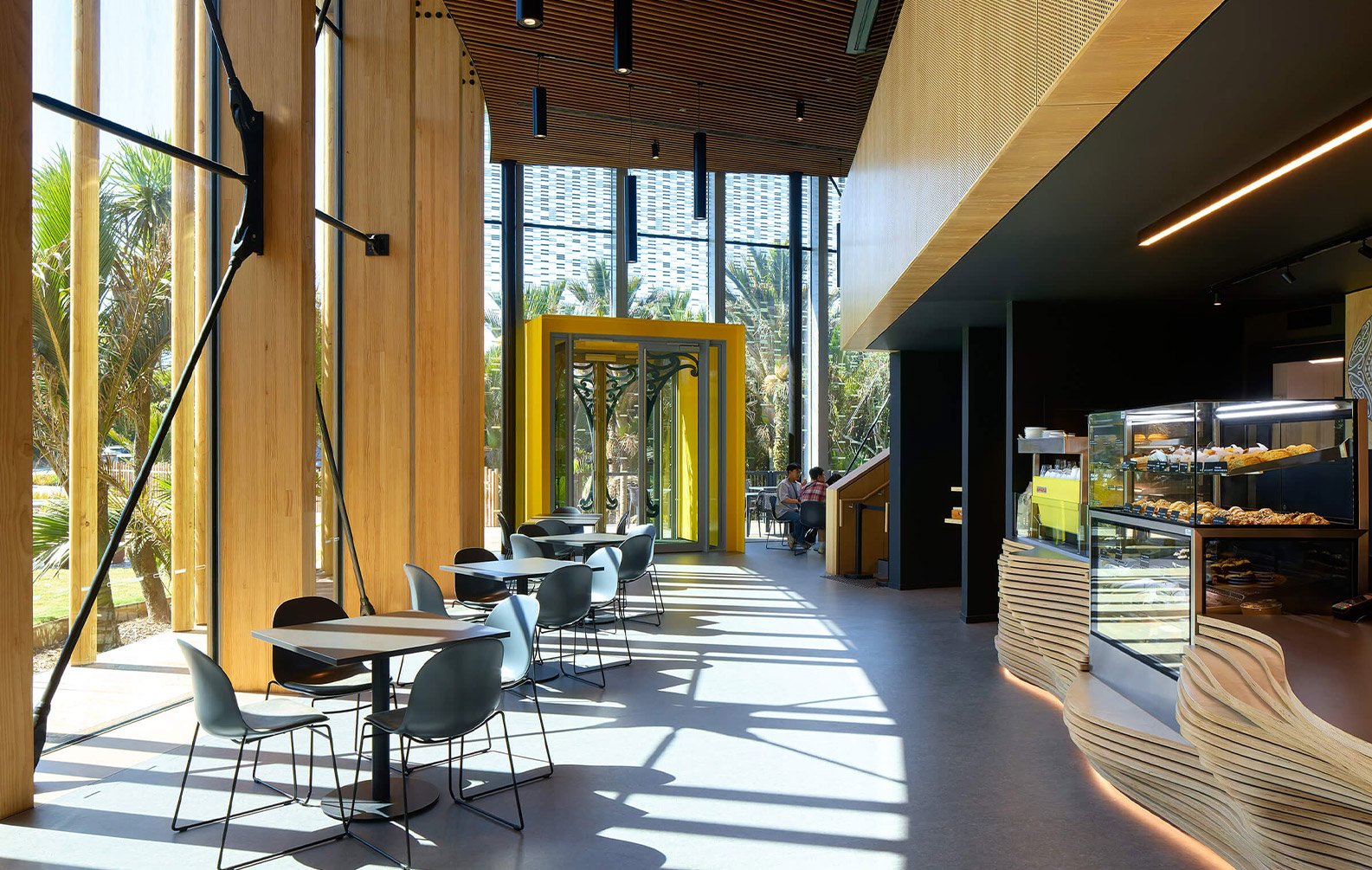
Paparoa Visitor Centre, NZ
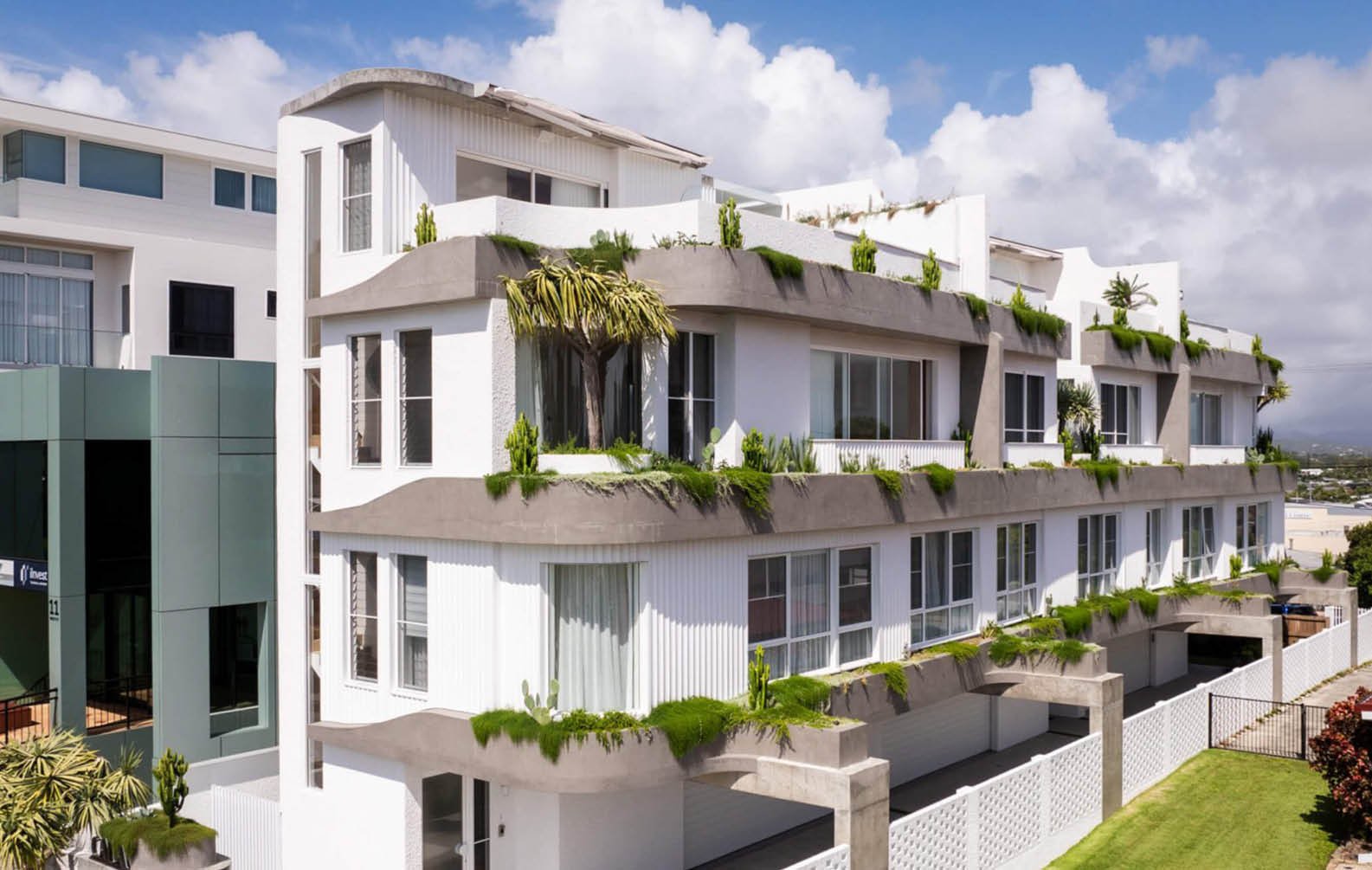
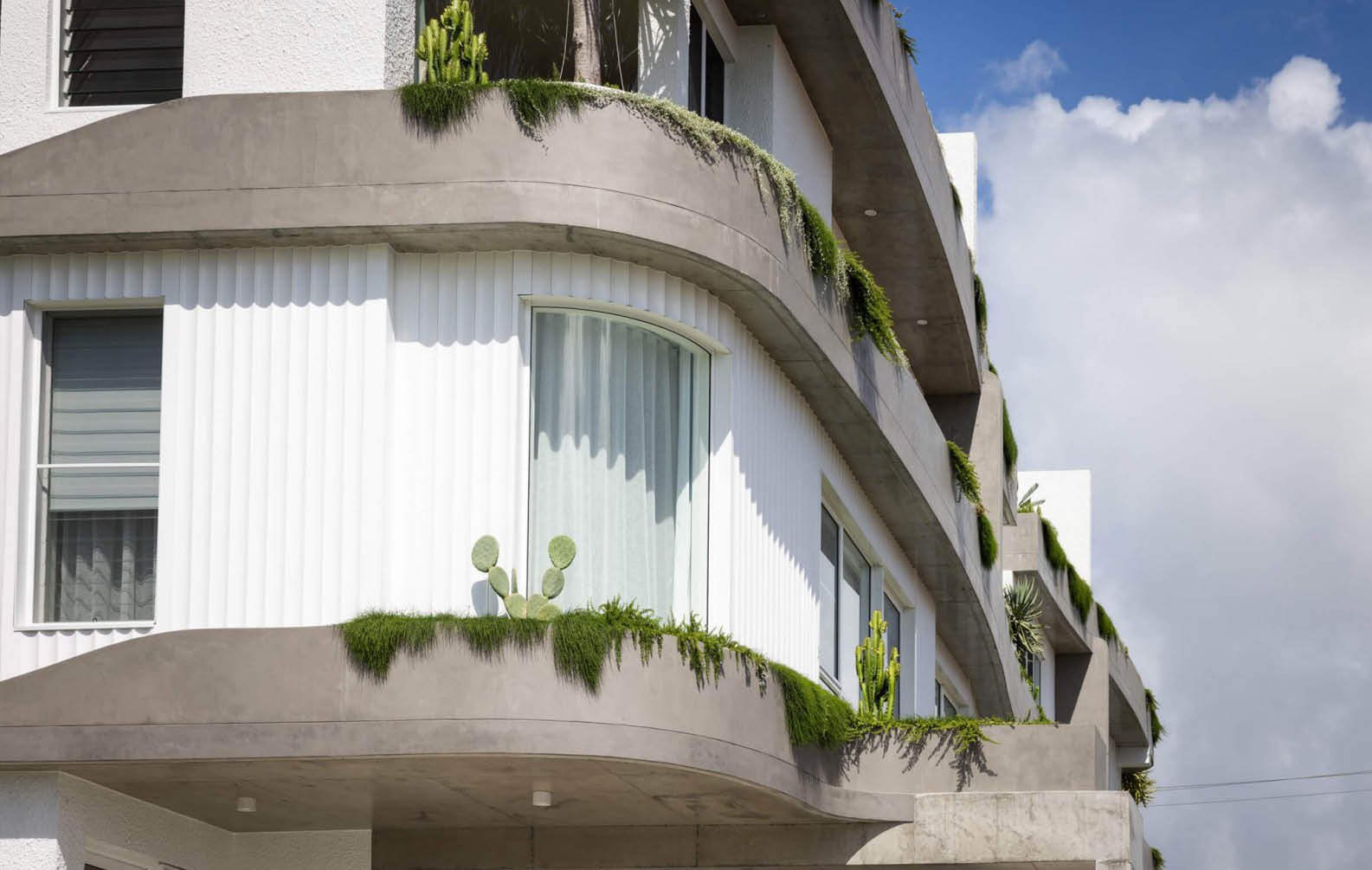
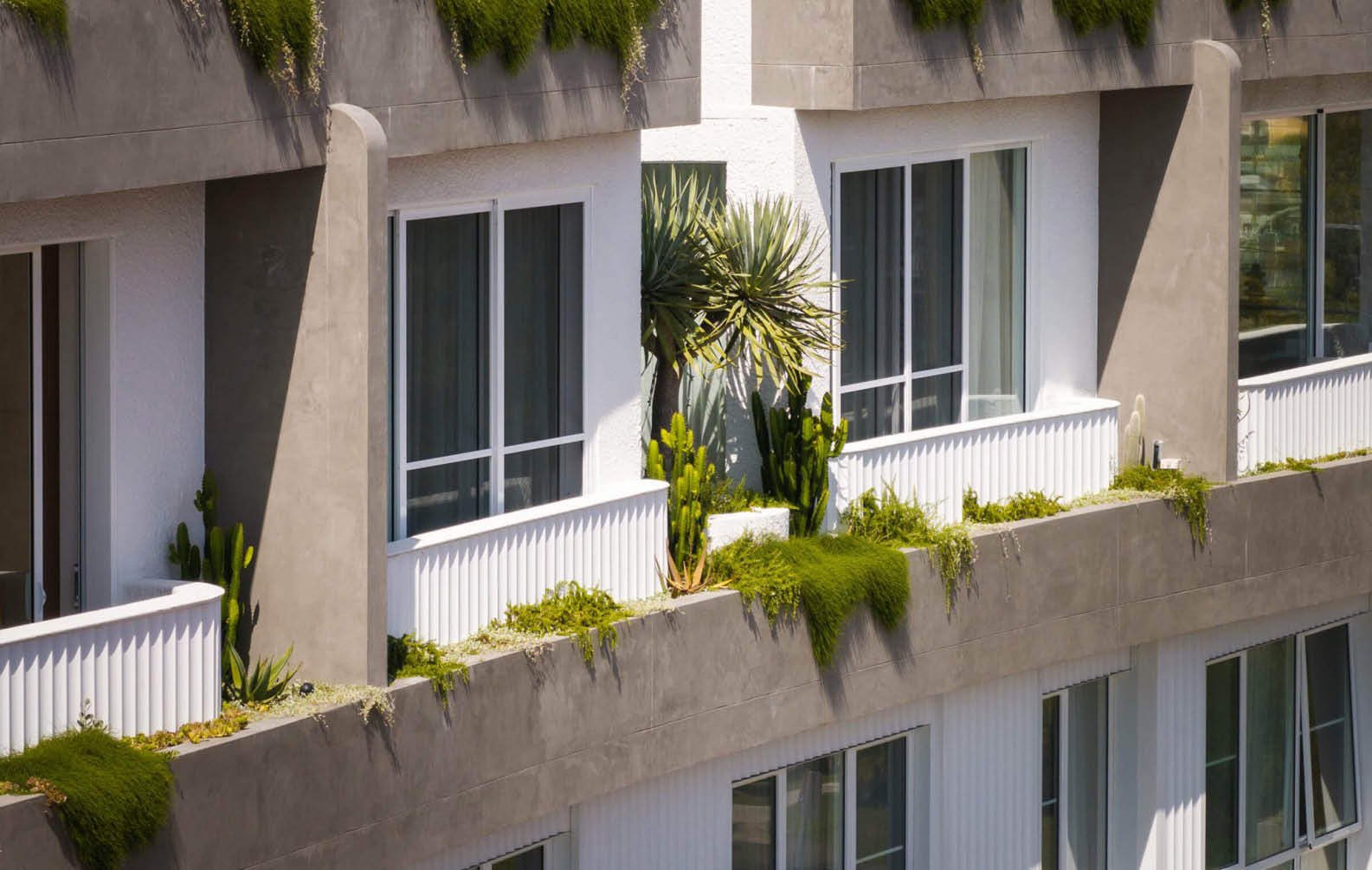
A Coastal Statement in Feature Aluminium Cladding

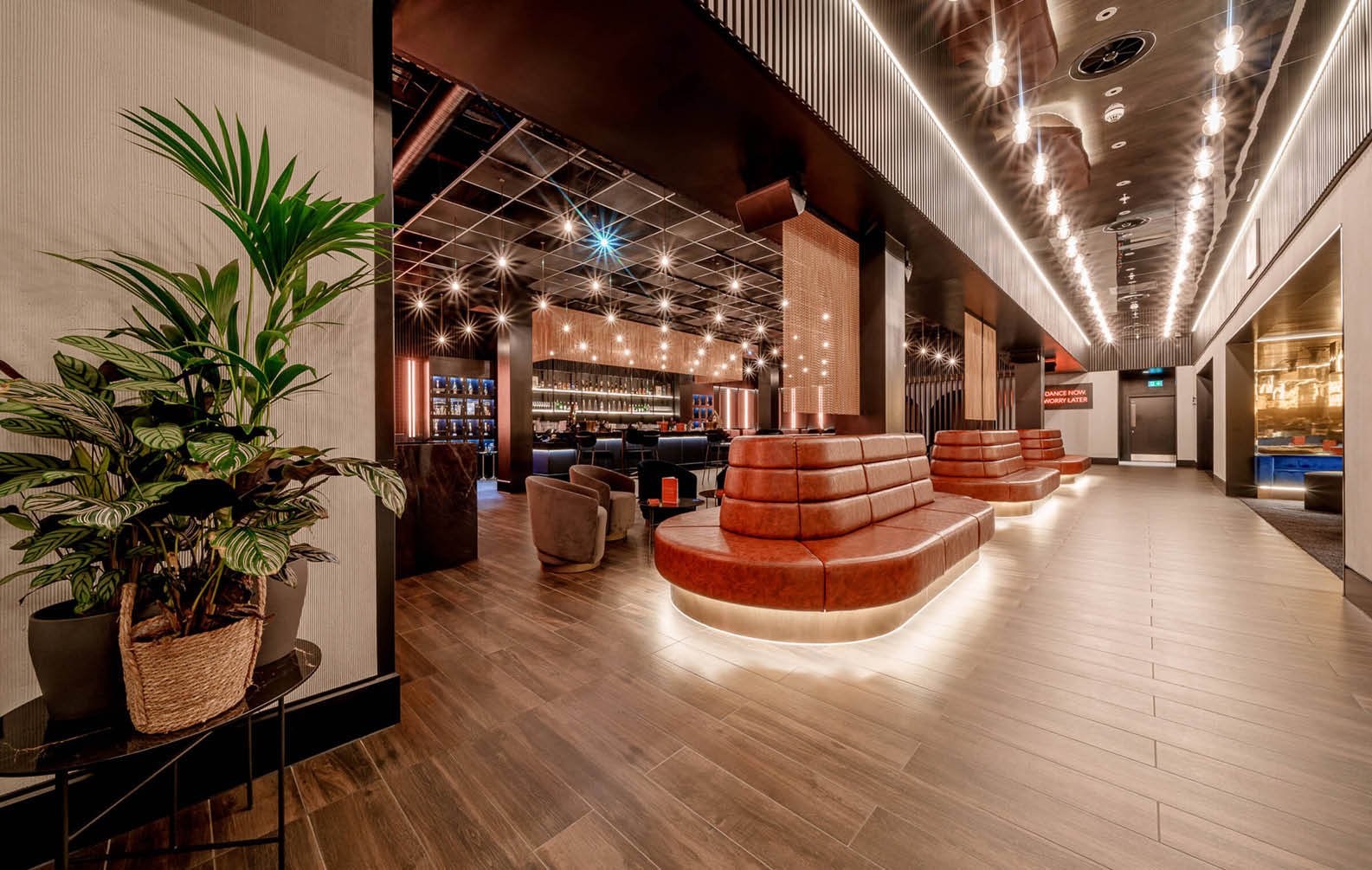
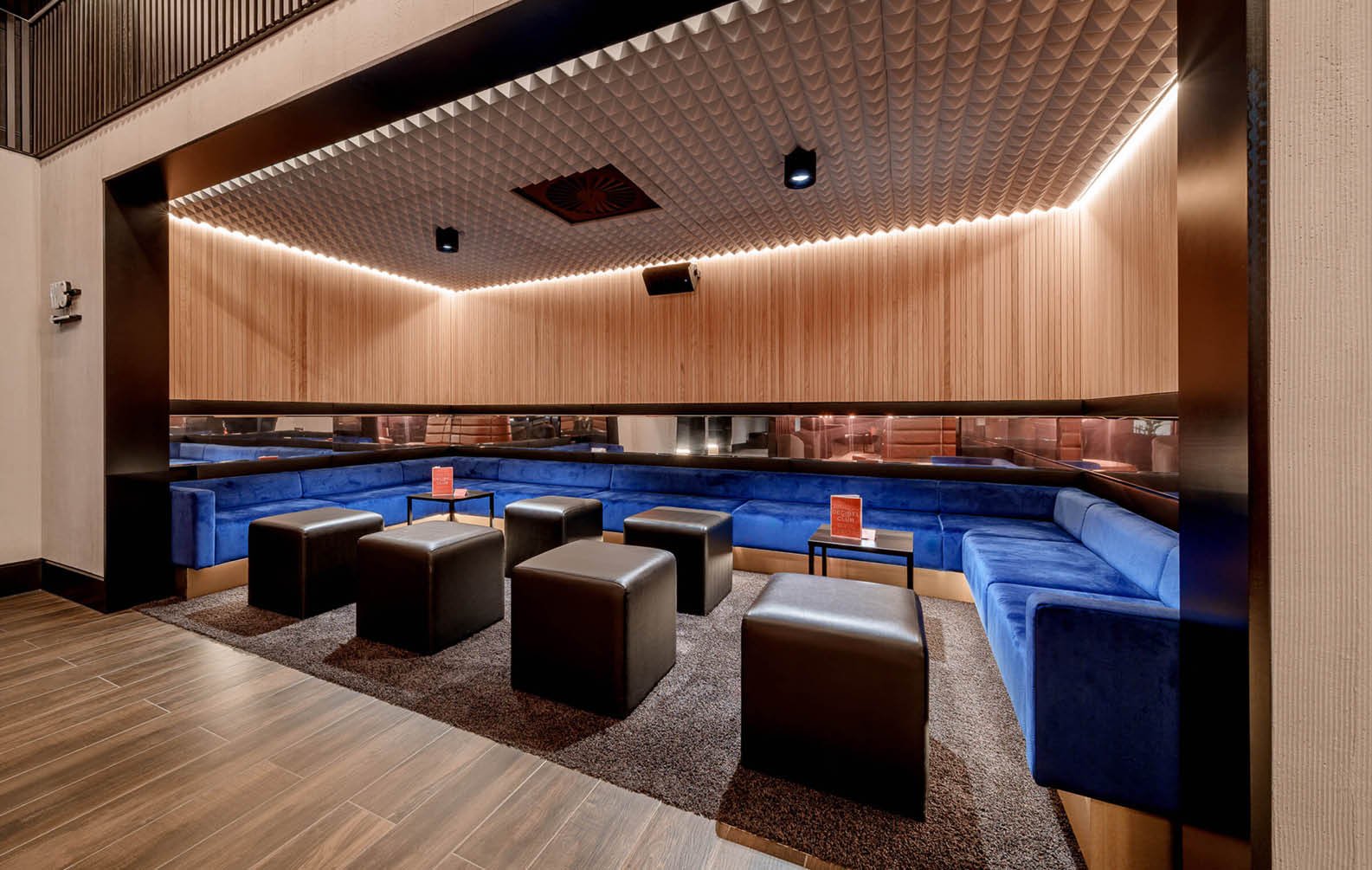
Co-op Live, UK
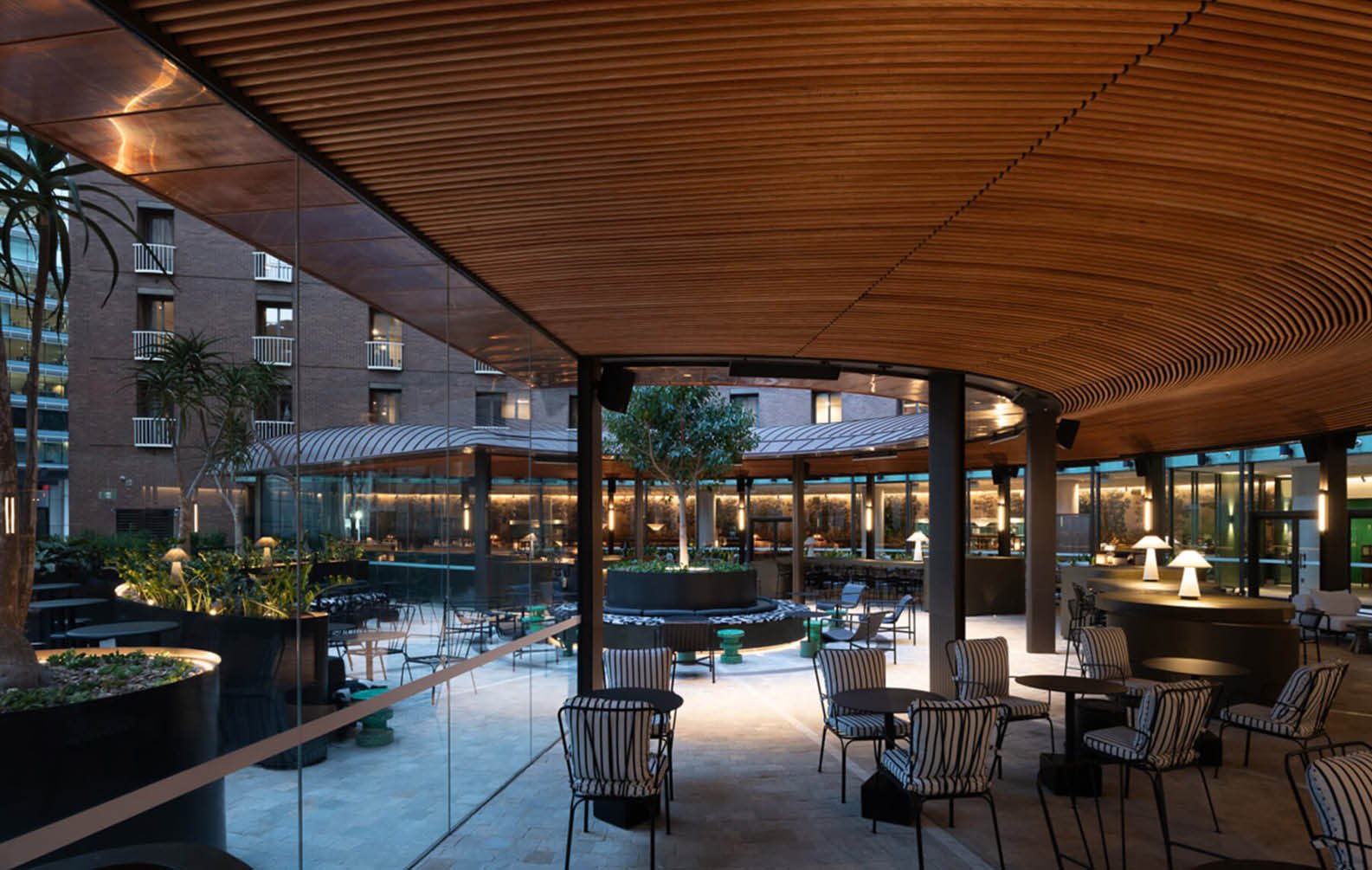
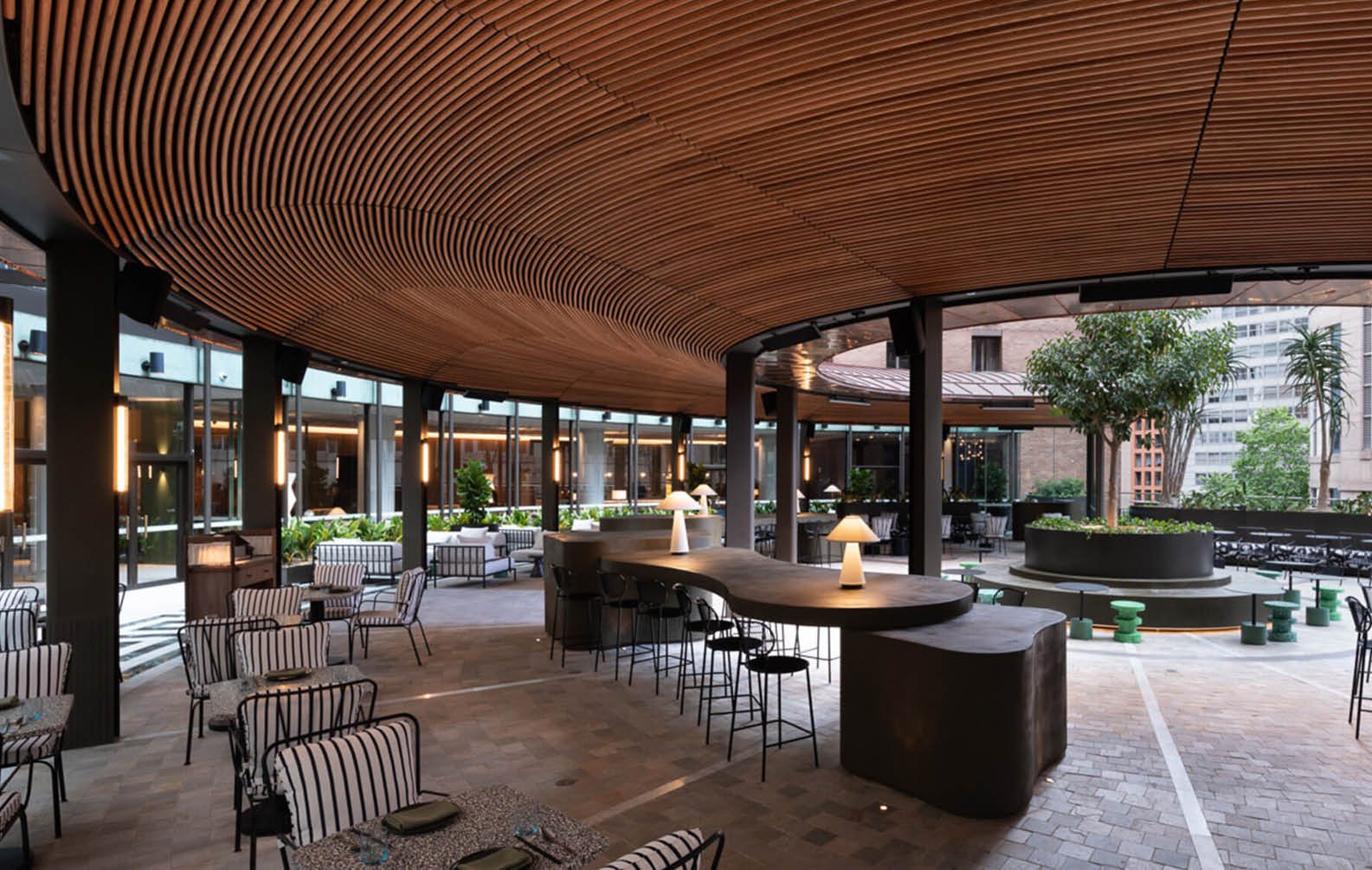
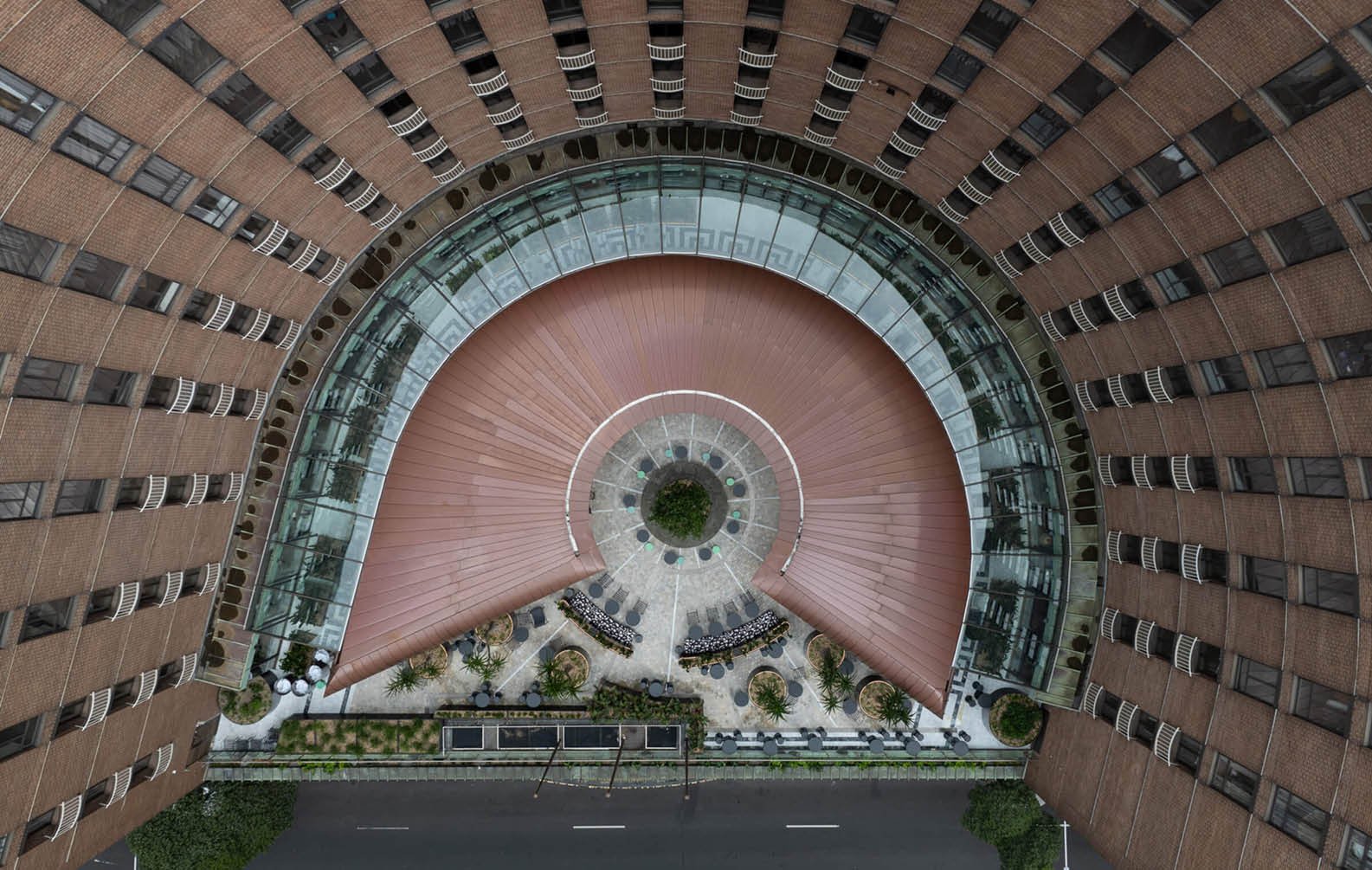
Parametric Curved Timber Rooftop Canopy
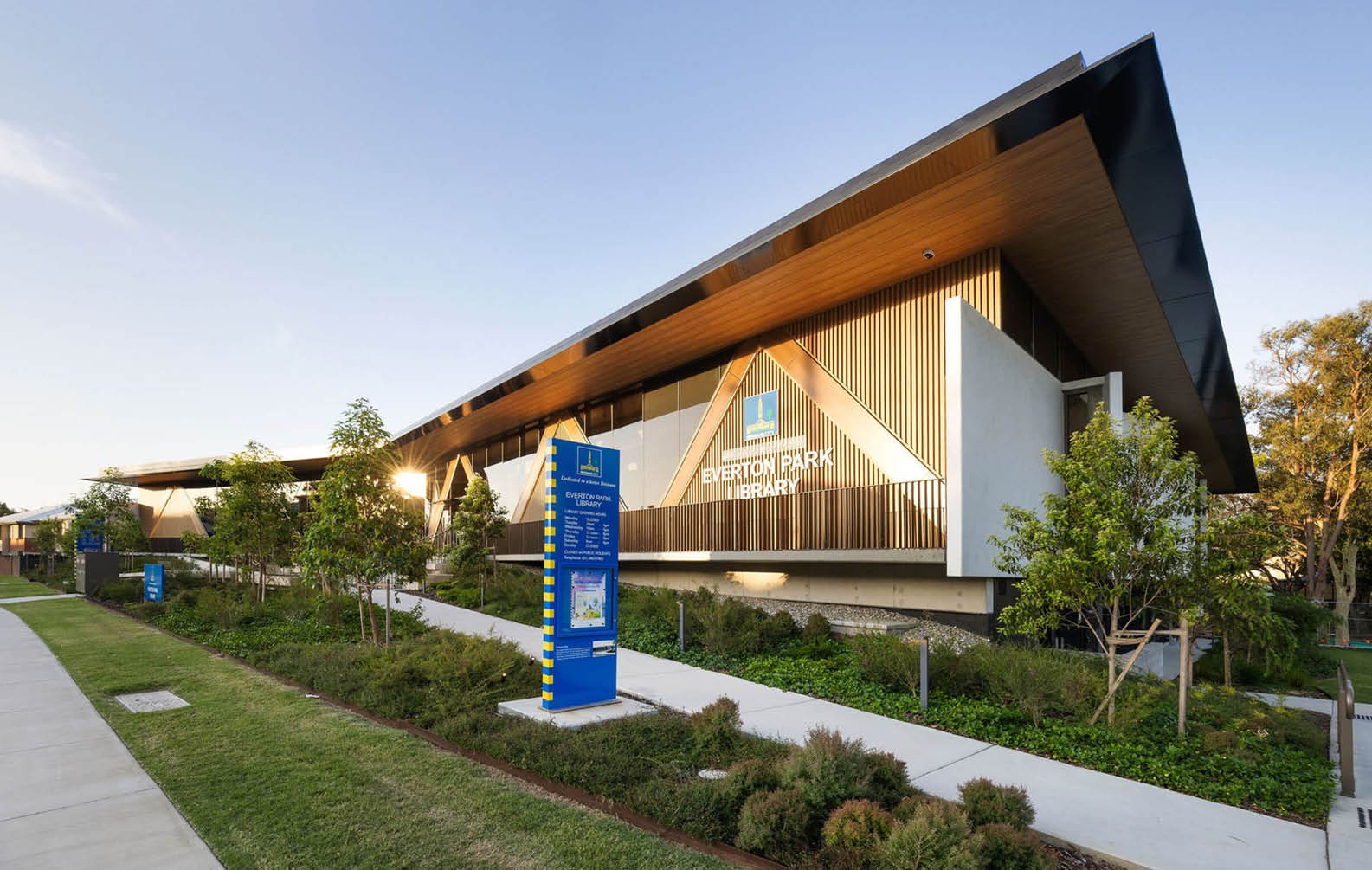
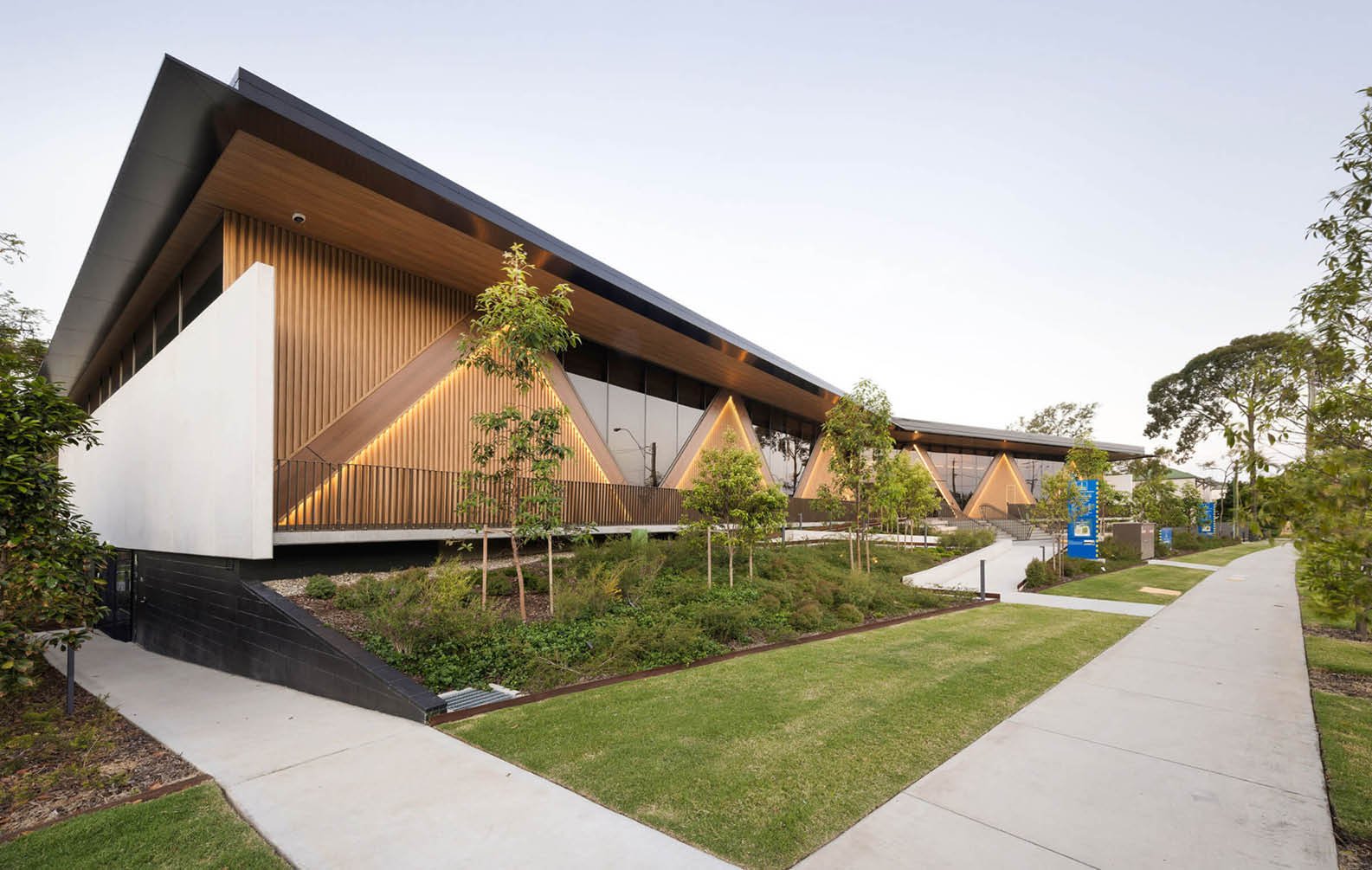
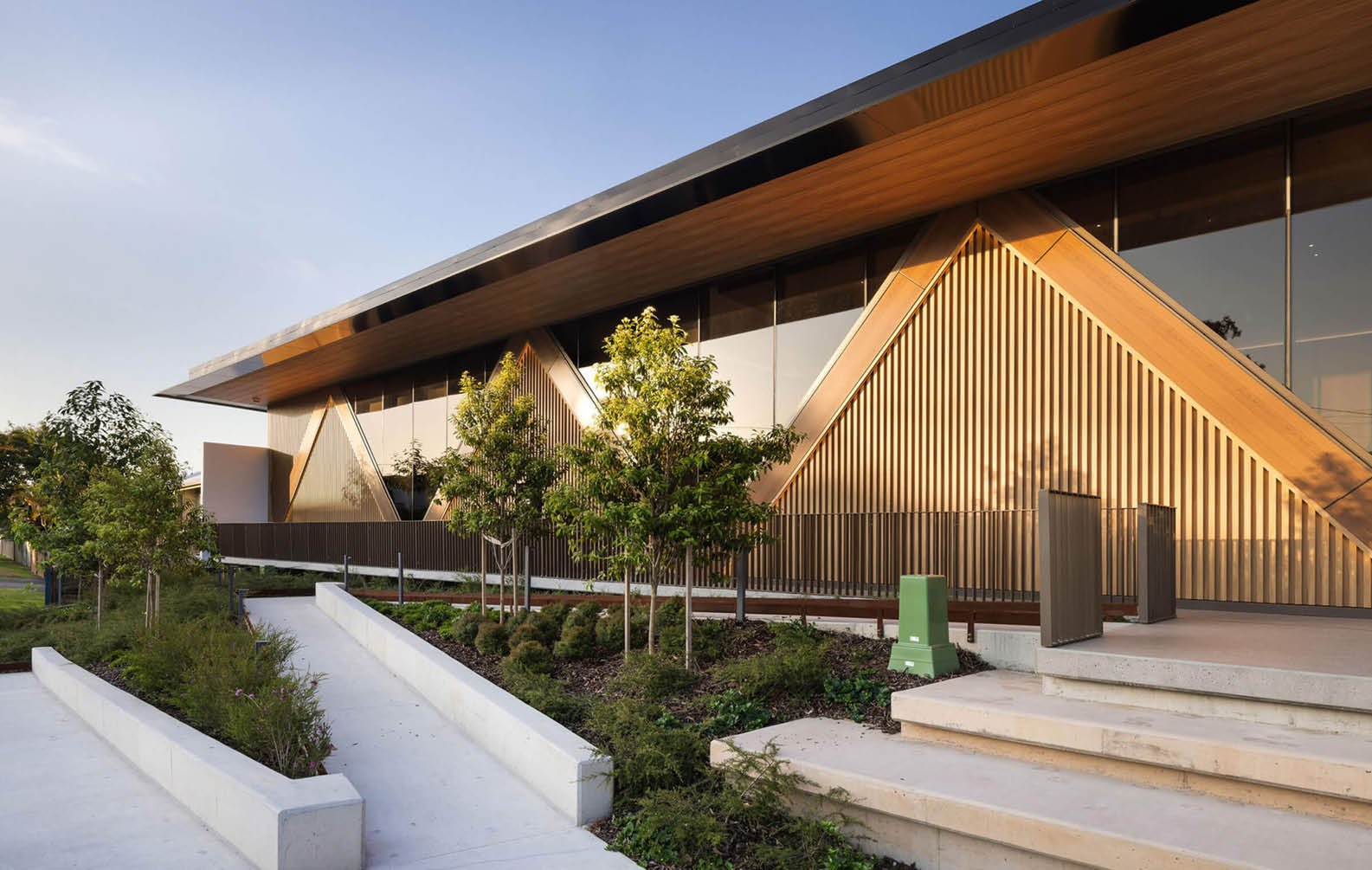
Everton Park Library
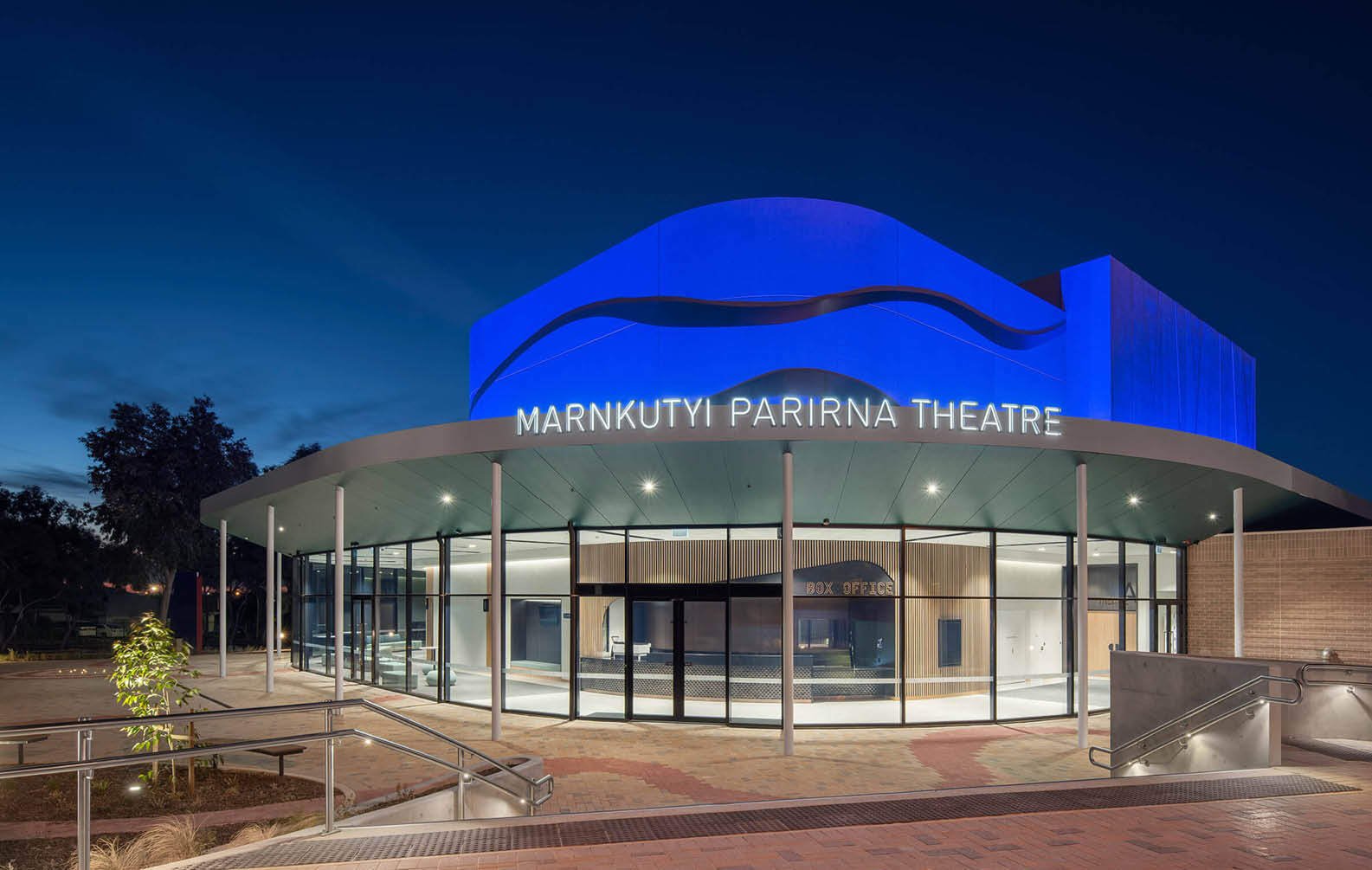
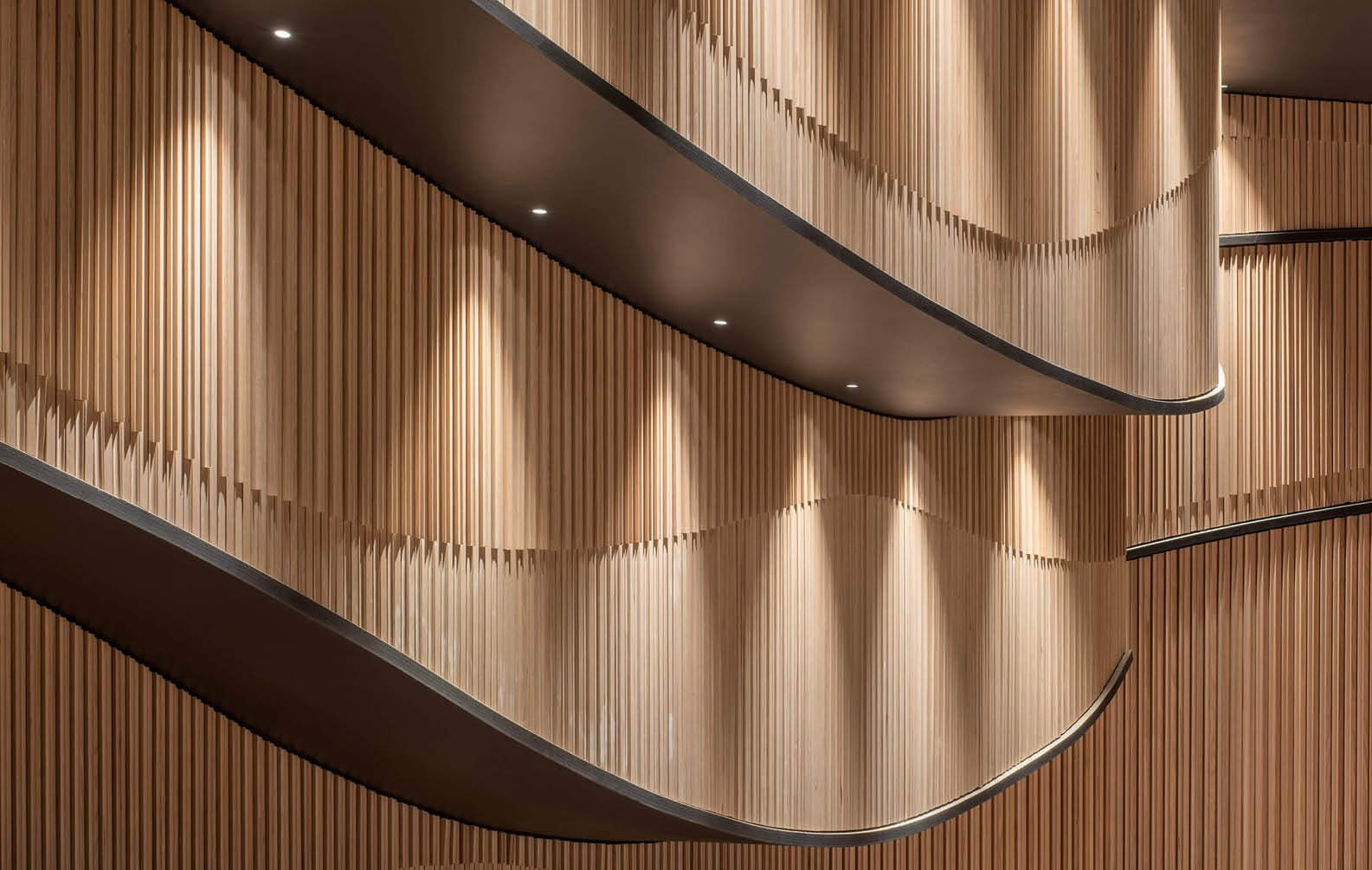
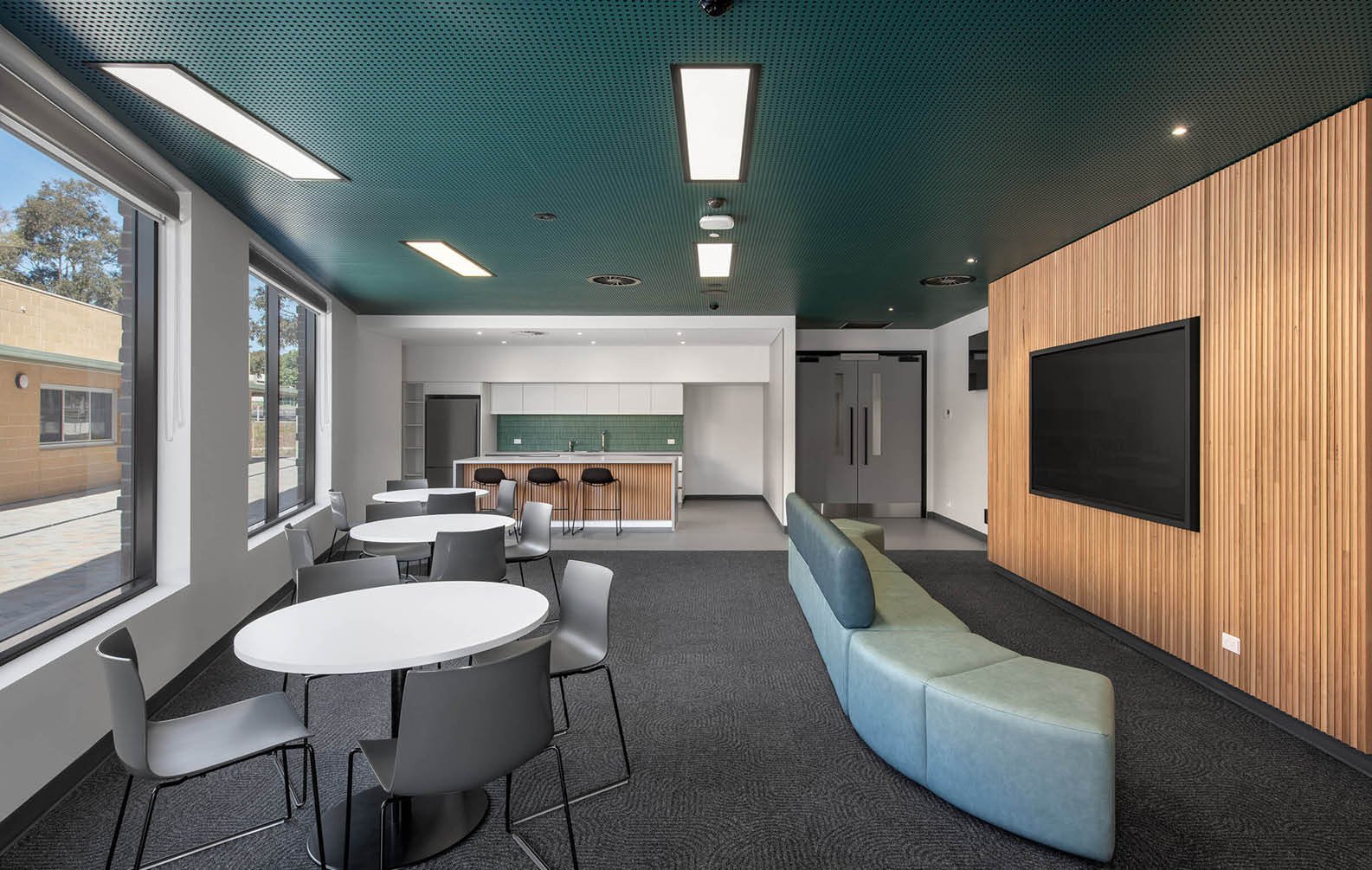
Marnkutyi Parirna Theatre
In our opinion, Sculptform’s products are the best on the market. We’ve worked with many other systems, but Sculptform stands out for its quality, reliability, and ease of installation. Their click-on system is phenomenal - there’s nothing else out there like it. We never have issues, and we never get callbacks.
Jesse Graham
|
Capstone Construction
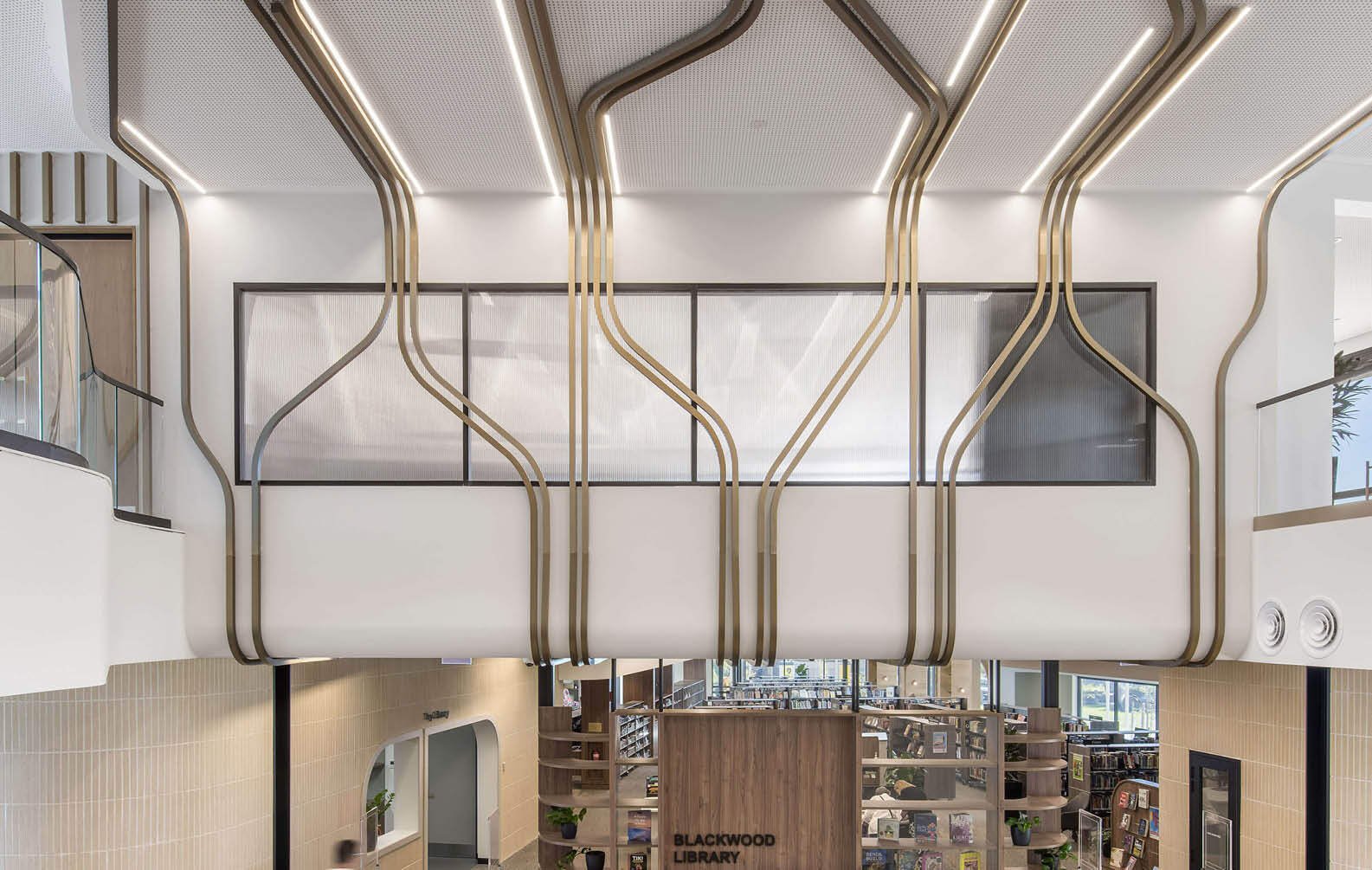
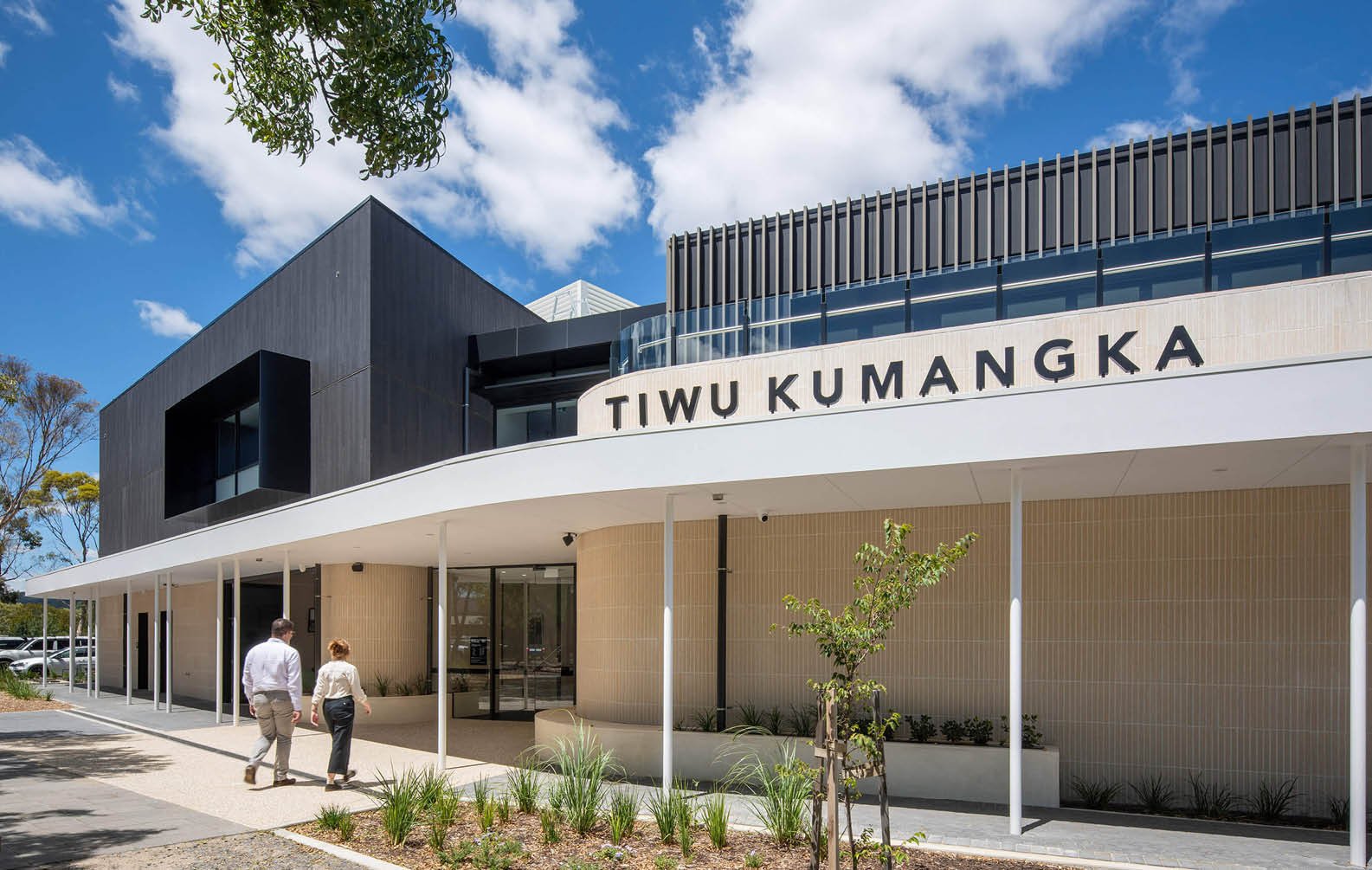
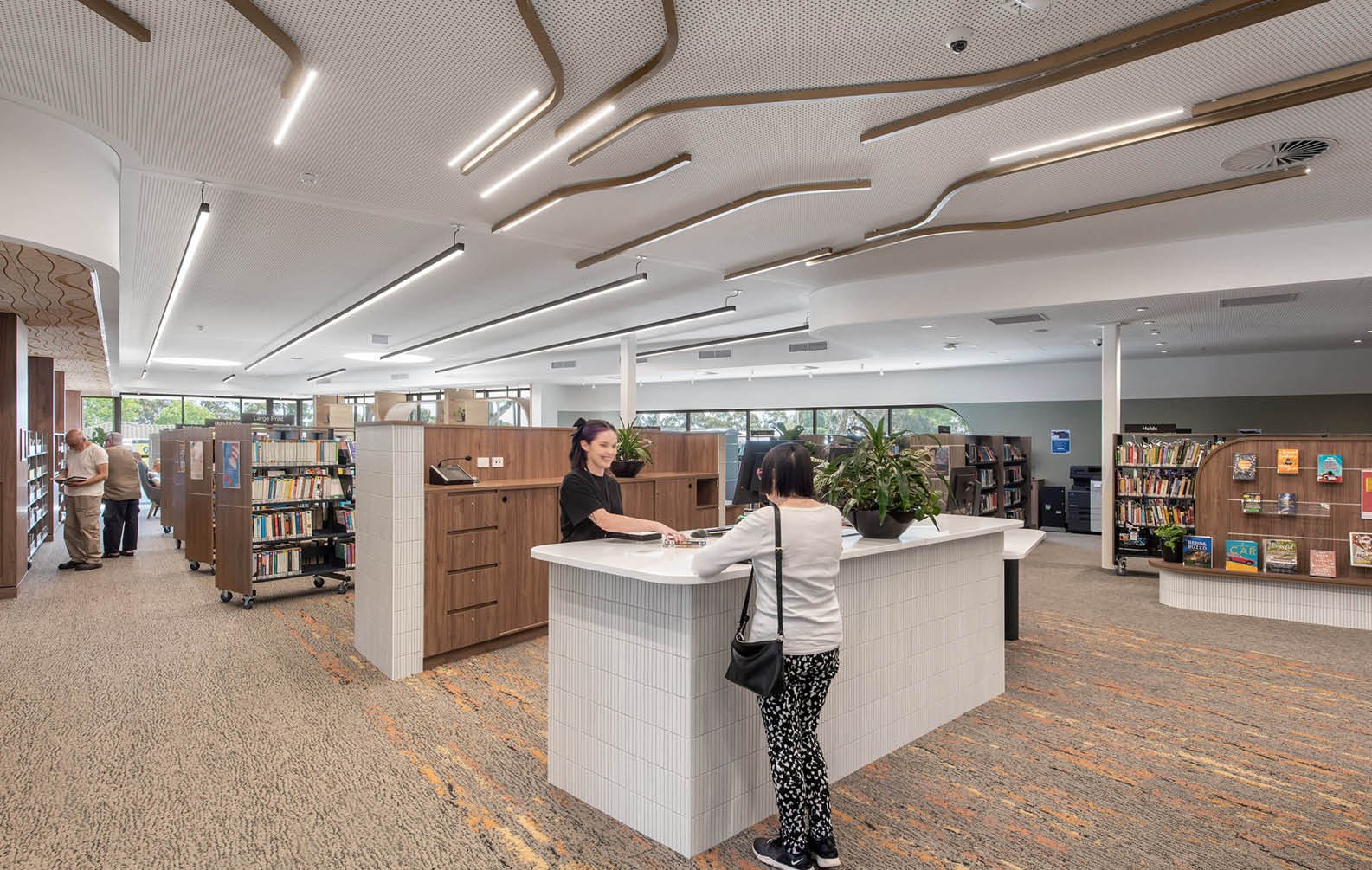
Tiwu Kumangka
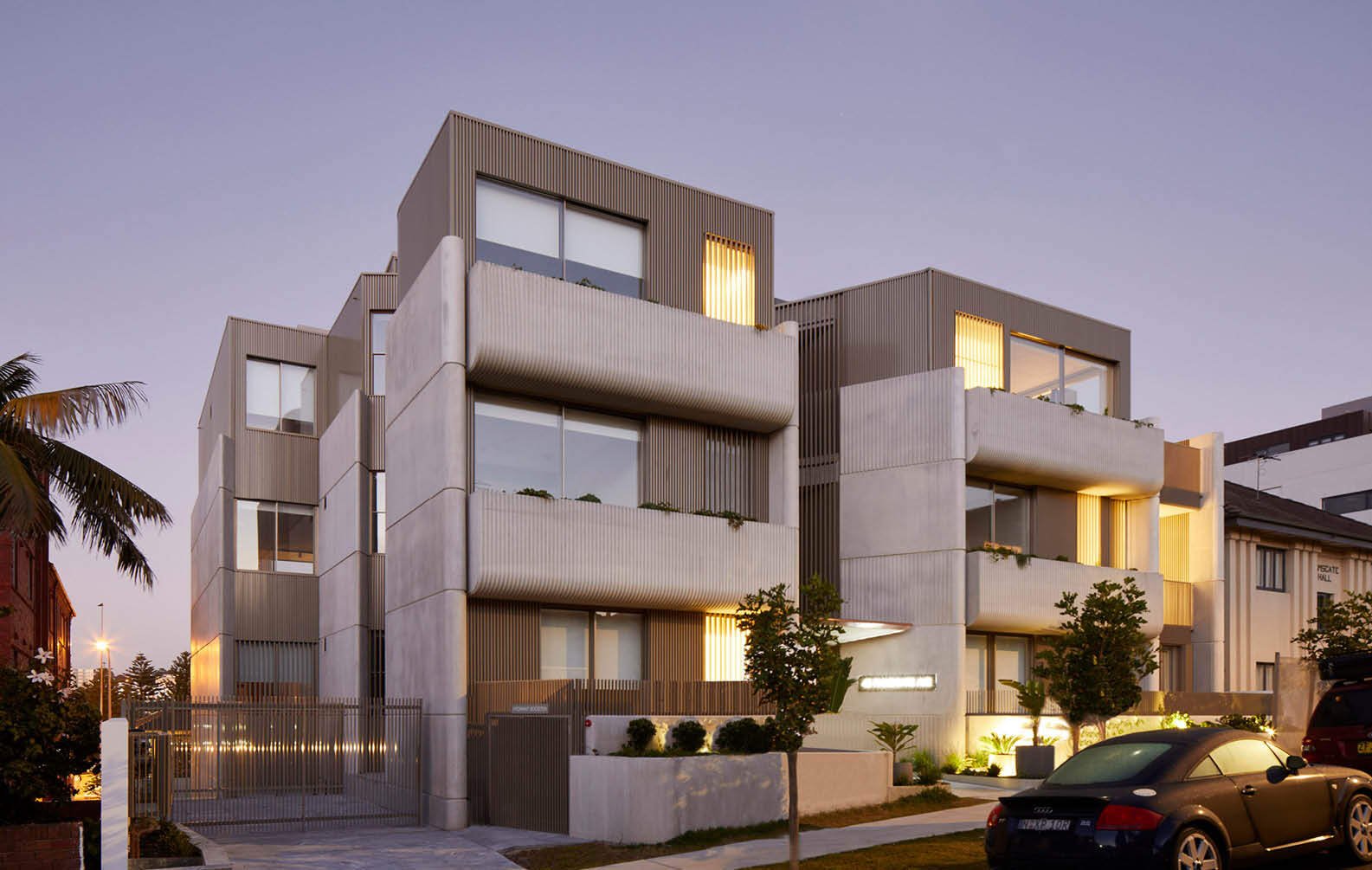
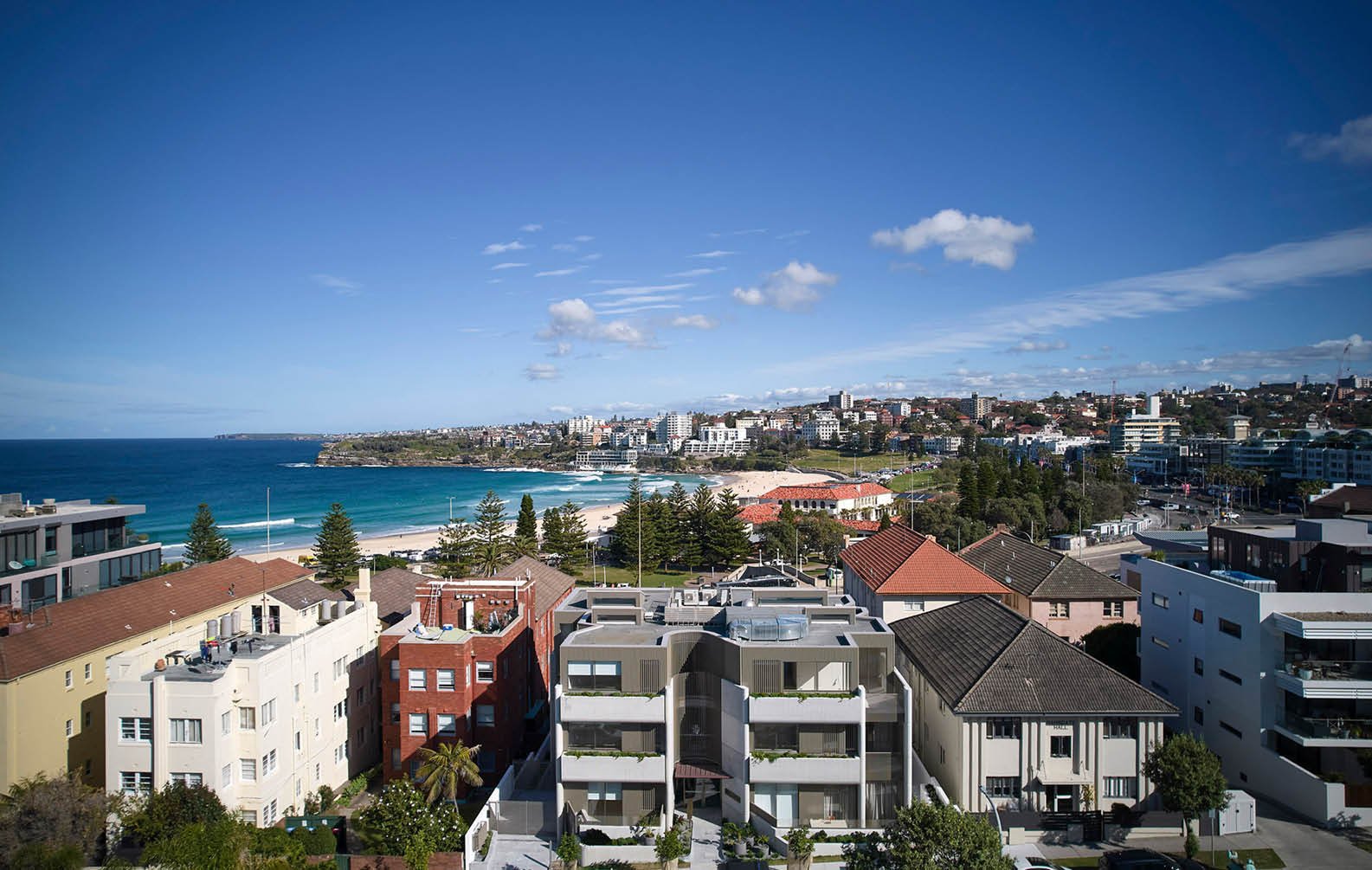
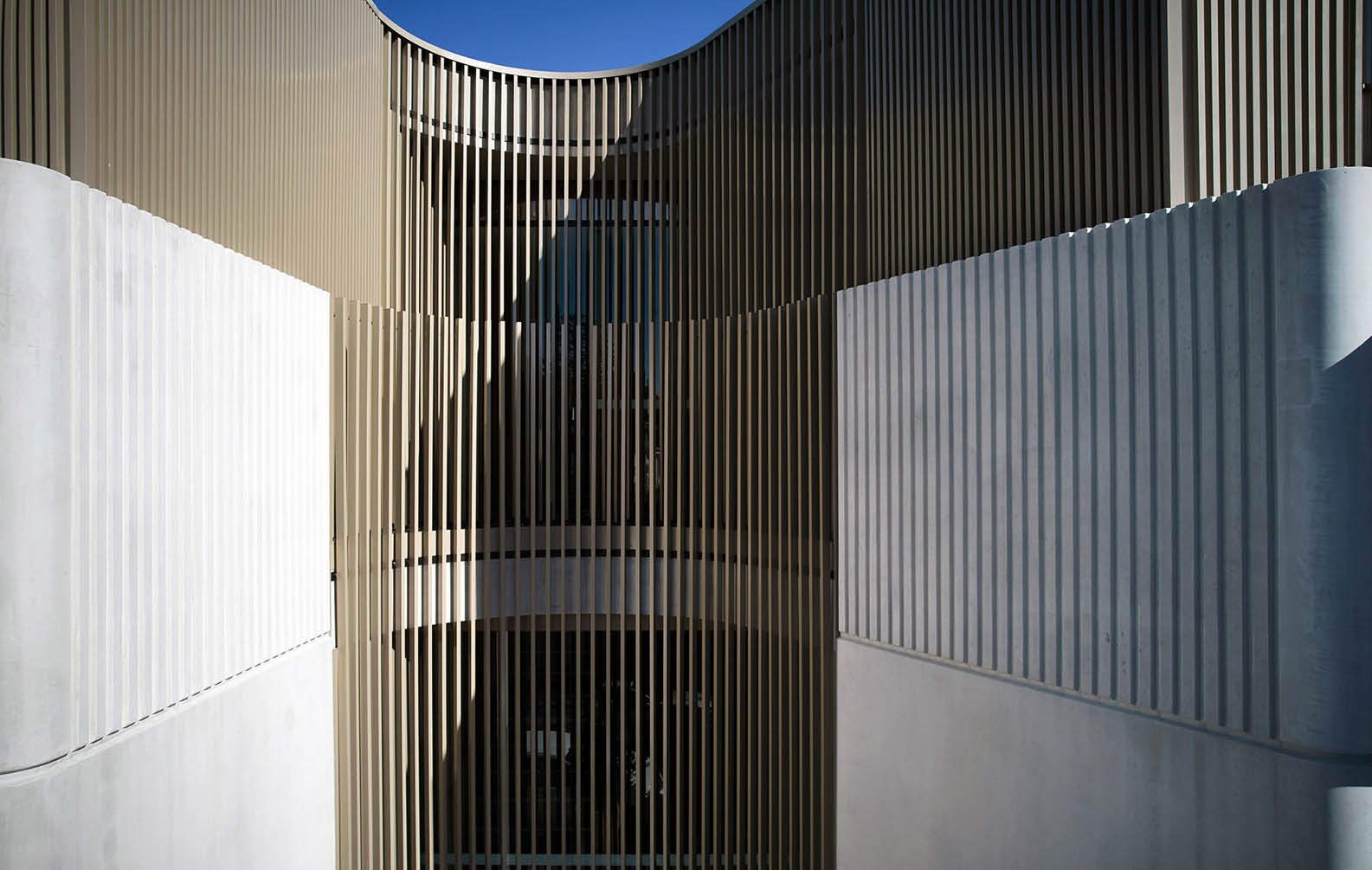
Ramsgate
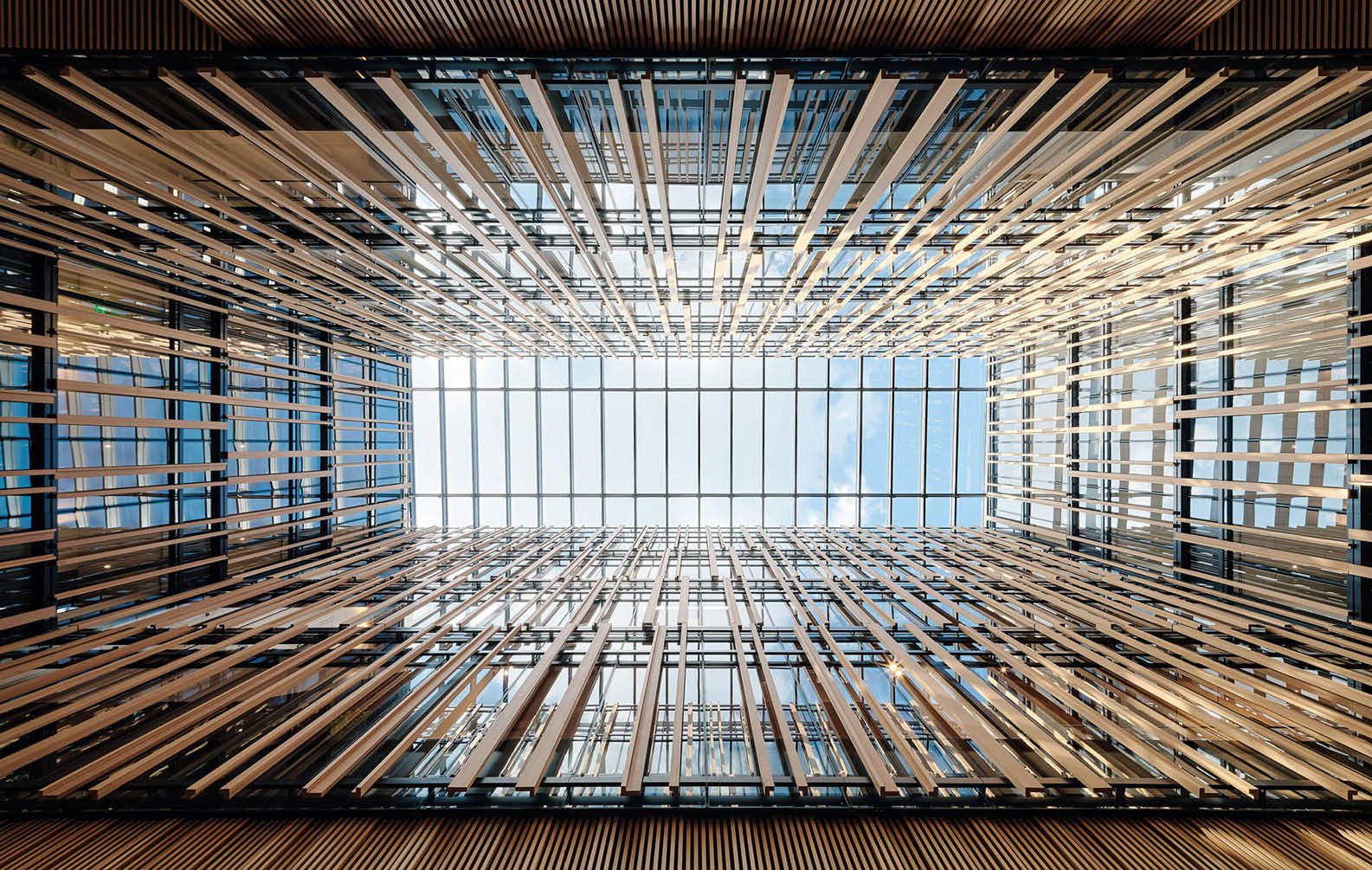
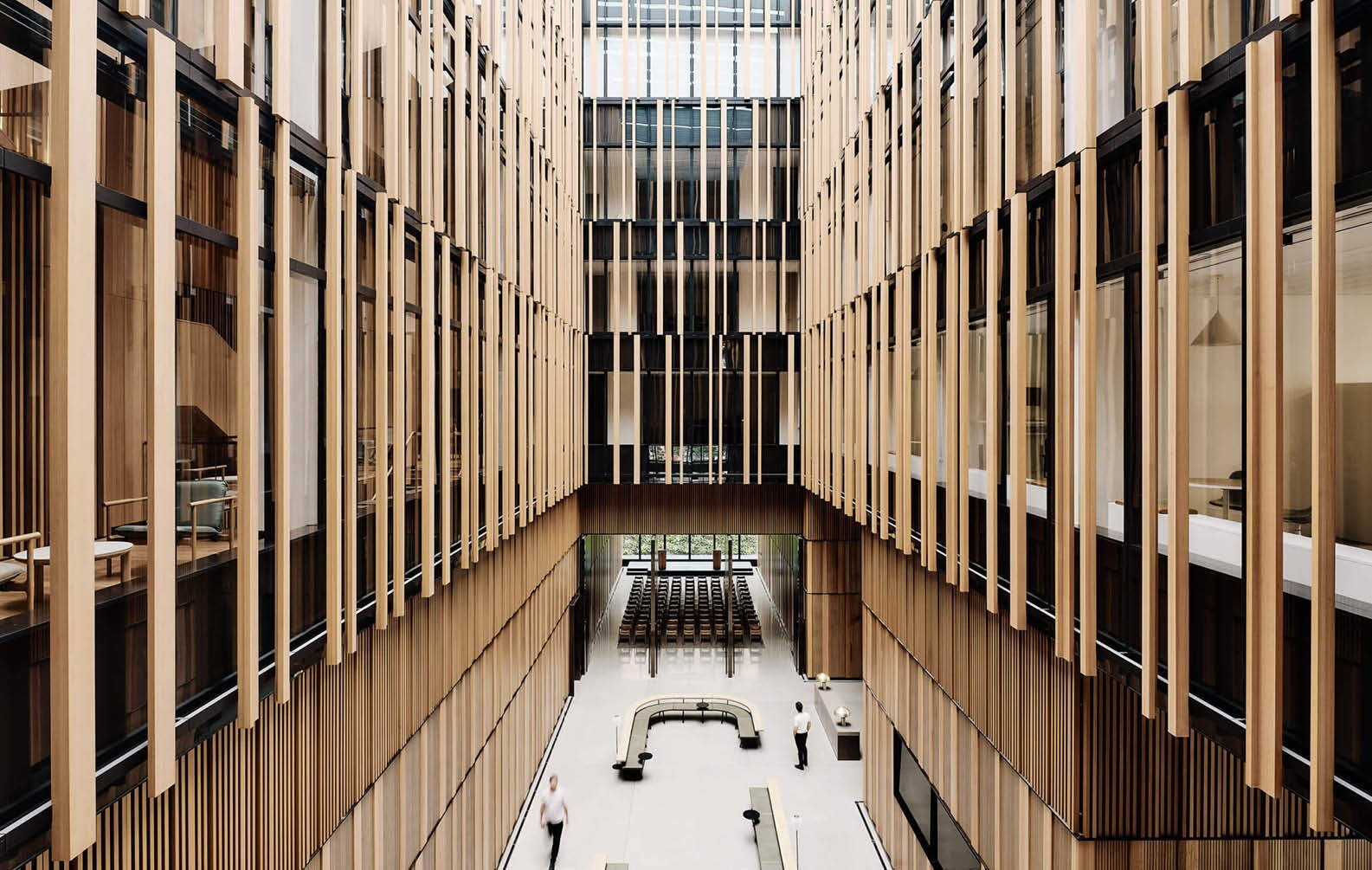
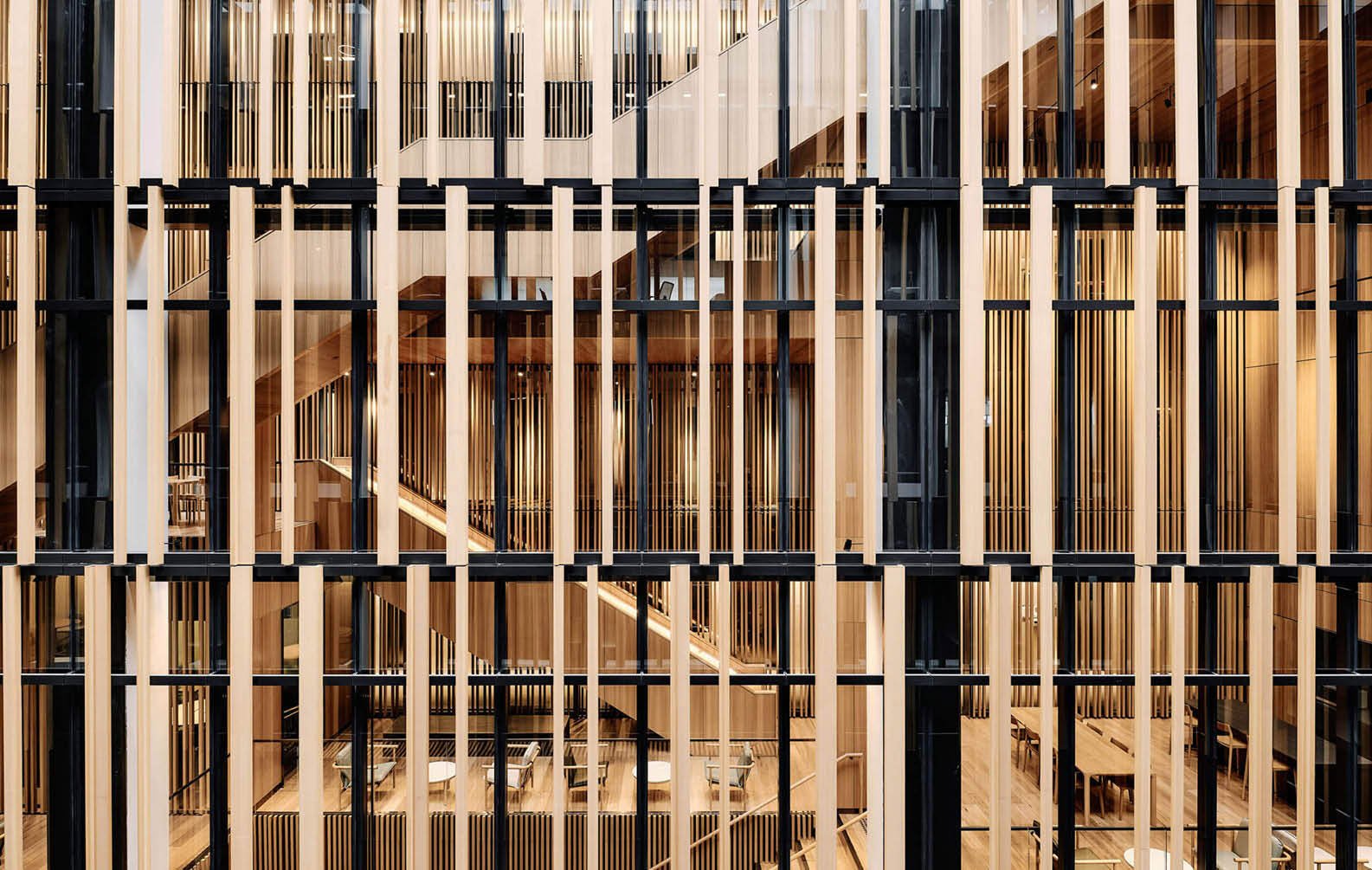
Embassy of Australian - Washington
The environmentally sensitive design embodies the spirit of Australia through direct references to the distinctive Australian landscape: its bright and clear natural light and open skies, its warm materiality and its vast scale...
Bates Smart
