Immersive Timber Dowel Ceiling Systems
Pixelated Ceilings
Transform ceilings into sculptural landscapes with Sculptform’s Pixelated Ceilings. This modular timber dowel system creates organic, nature-inspired ceiling forms, from flowing canopies to dramatic stalactite-like designs. Perfect for hospitality, commercial, and cultural projects, Pixelated Ceilings combine creative freedom with simple, buildable installation.
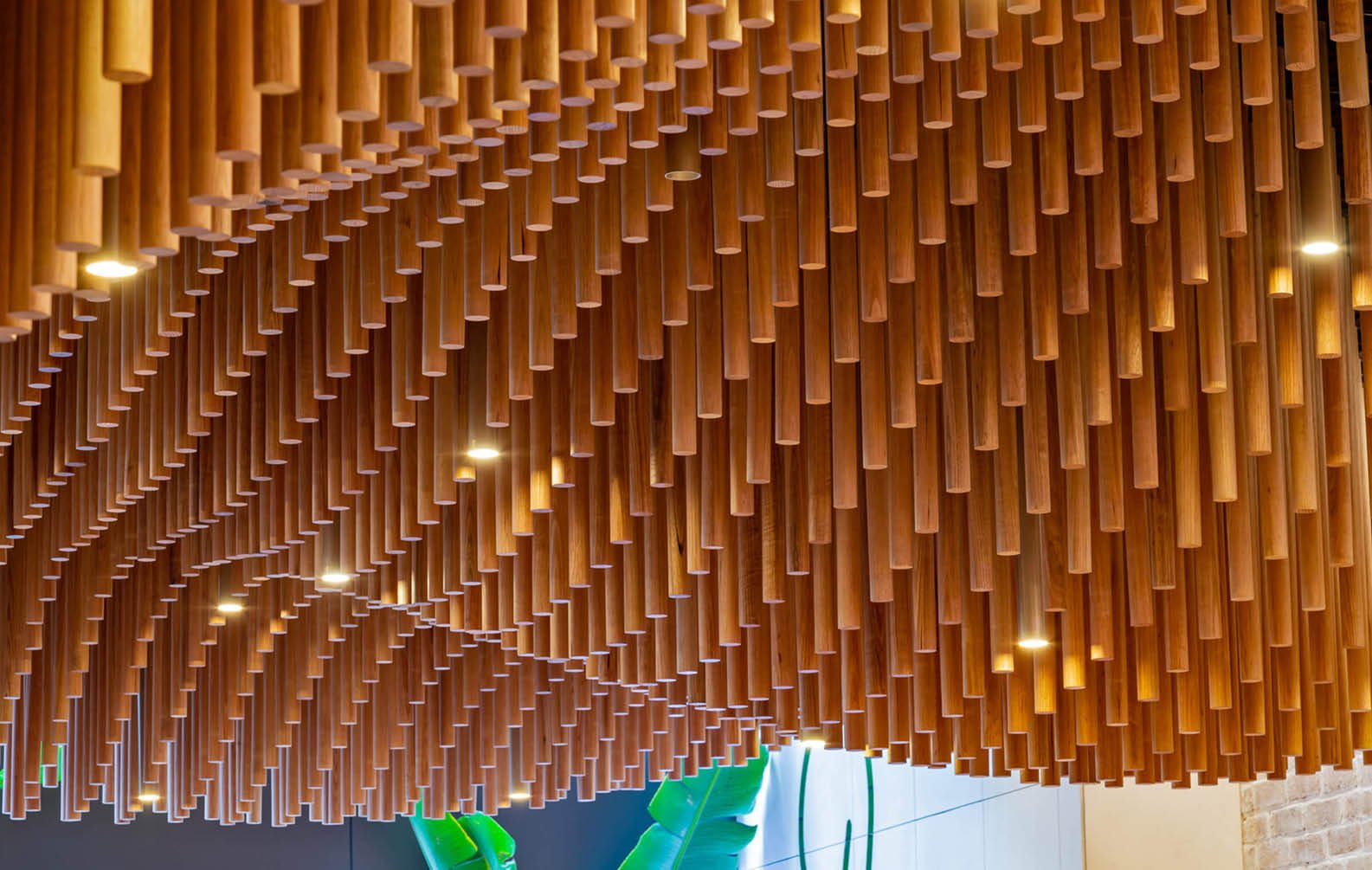
What Are Pixelated Ceilings?
Pixelated Ceilings are a modular timber dowel ceiling system designed to bring the organic textures and spatial drama indoors. Using parametric design to create a grid-based substructure and precision-cut dowels, architects and designers can sculpt ceilings with complete 3D control.
Instead of flat, predictable planes, you get depth, movement, and rhythm, a ceiling that becomes the highlight of the room, not the afterthought.
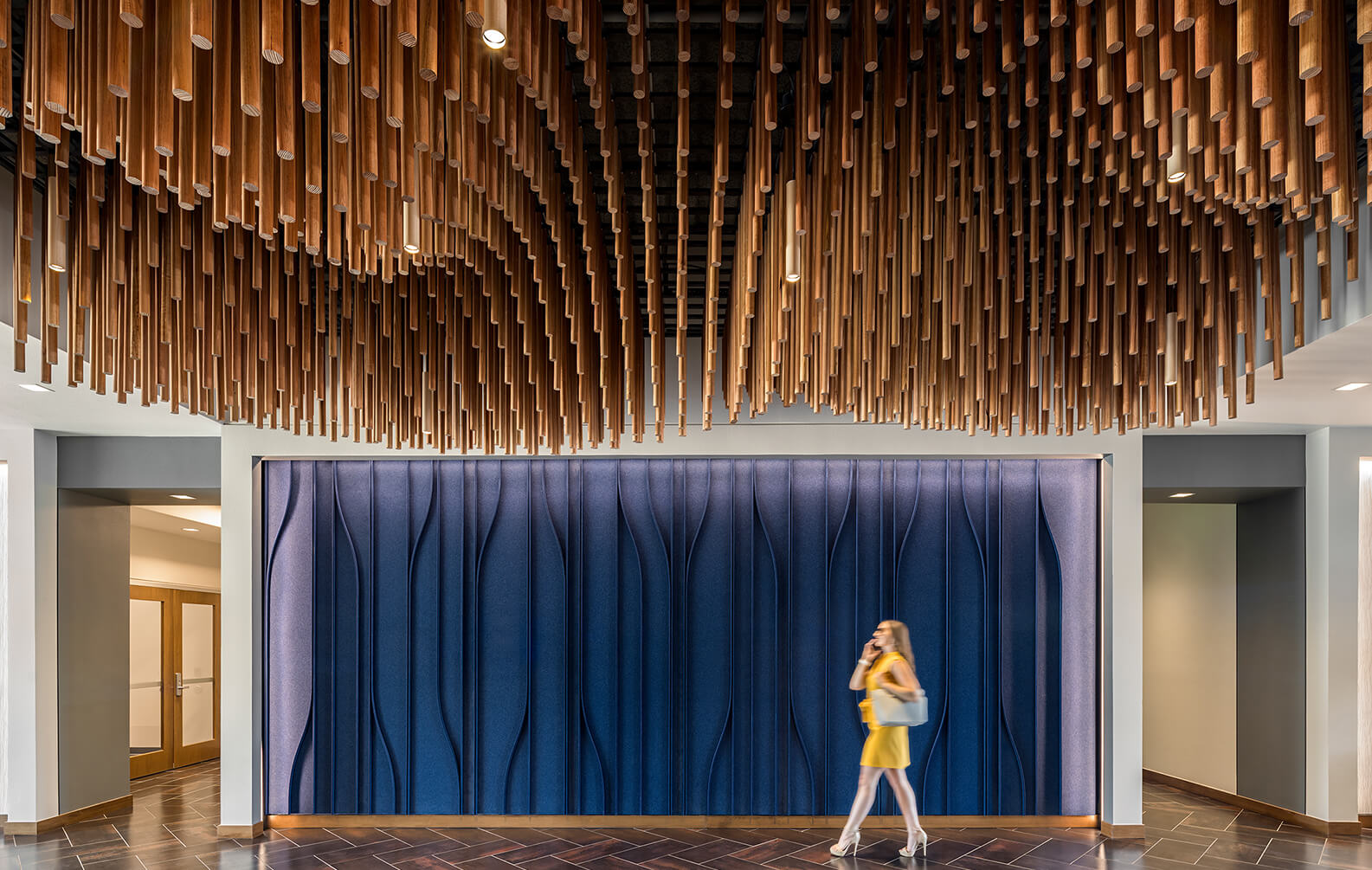
Why Choose Pixelated Ceilings?
Creative Freedom
Design organic, non-repetitive ceiling forms inspired by nature.
Tailored Simplicity
Our Design-to-Reality (DTR) service translates your parametric design into a labelled “kit of parts” for easy installation.
Flexible Spacing
Control spacing, density, and form to suit your project’s look, function, and budget.
Mounting Versatility
Designed to integrate with major ceiling frameworks worldwide, including AU/NZ, UK, and US standards.
Design-to-Reality (DTR) Process
Pixelated Ceilings turn your creative vision into a buildable masterpiece through our DTR process:
- Define the perimeter and ceiling shape.
- Parametric modelling generates dowel heights and placement.
- Integrate lighting as required.
- Receive a pre-cut, fully labelled kit, ready to install.
Our team will support you every step of the way, from early feasibility and detailing to delivery of your custom-labelled kit, reducing time and errors on site.
Material & Finish Options
Pixelated Ceilings are available in a range of interior-grade finishes to complement your palette. Samples are recommended to appreciate the natural timber variation.

Applications
Pixelated Ceilings are ideal for:
- Hospitality design – create dramatic feature ceilings for lobbies, bars, cafes and restaurants.
- Commercial spaces – bring warmth, texture, and acoustic comfort to offices or retail.
- Cultural projects – design immersive ceilings for galleries, museums, and public buildings.

Bring Your Creative Vision to Life
Why settle for a stock-standard ceiling when you could create something extraordinary?
With Pixelated Ceilings, you’re not just finishing a space, you’re transforming it into an immersive experience. Bold, sculptural, and endlessly adaptable, this modular timber dowel system empowers you to achieve designs that truly stand apart.
Discover how a Pixelated Ceiling can turn your next project into a showpiece. Reach out to discuss how our DTR services and parametric modelling can simplify your concept into something ready to build.
We recommend viewing samples before final selection to appreciate the natural variation in timber. For help choosing the right finish, visit our timber coatings guide.
Be Inspired by Our Projects



Home Docklands



Murrup Barak - University of Melbourne



The Boot Factory



Belvedere Main Beach
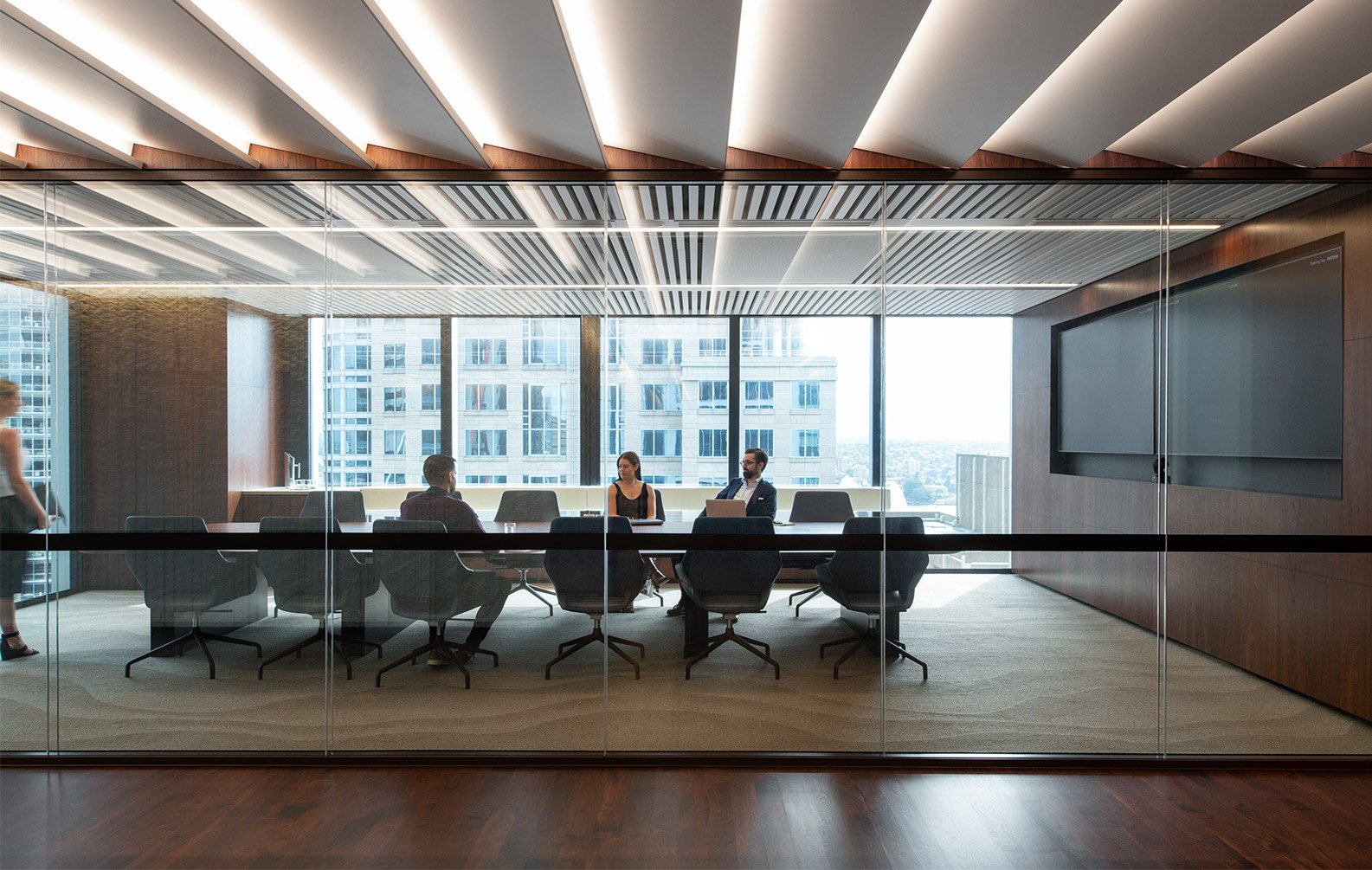
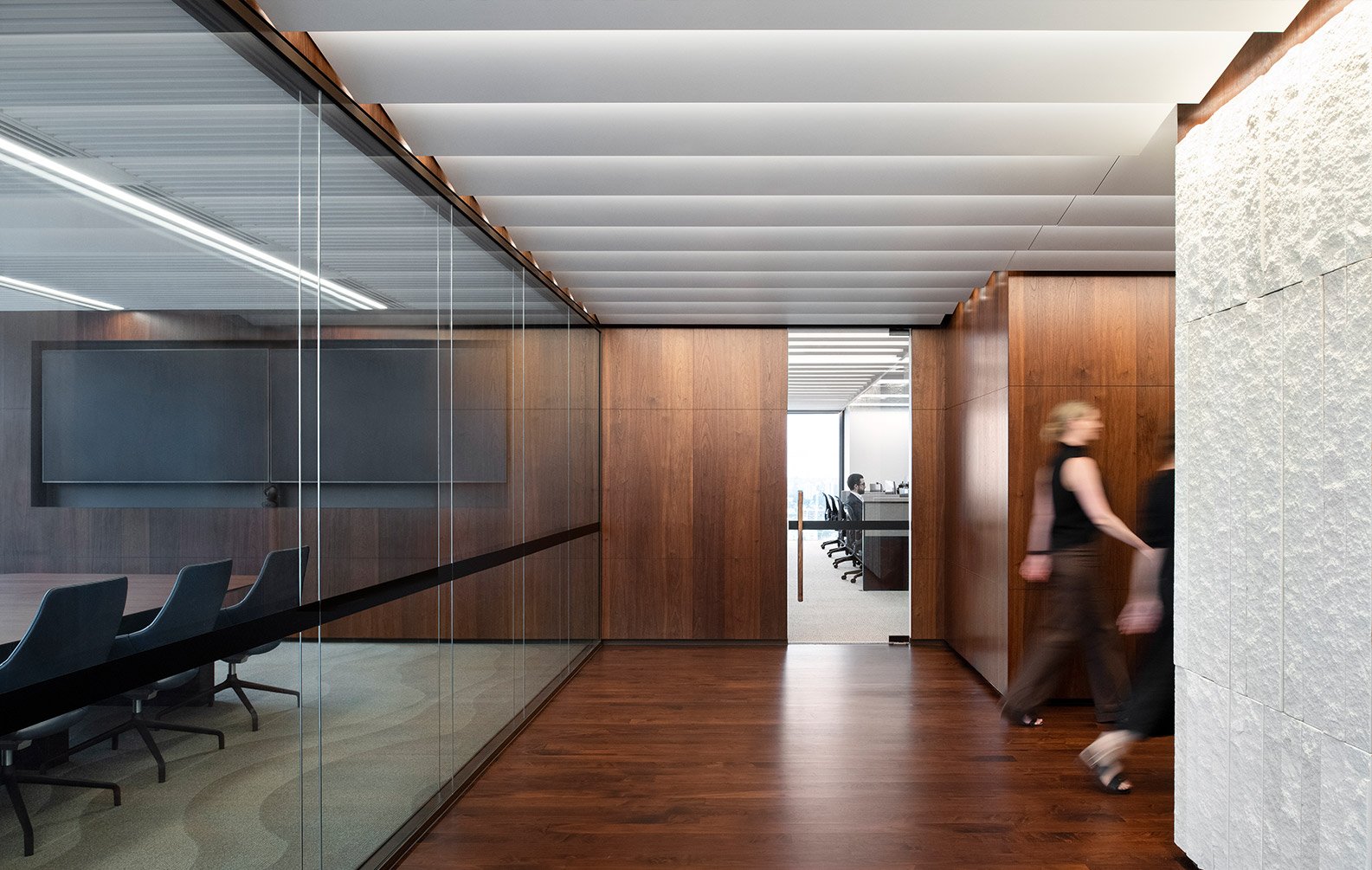
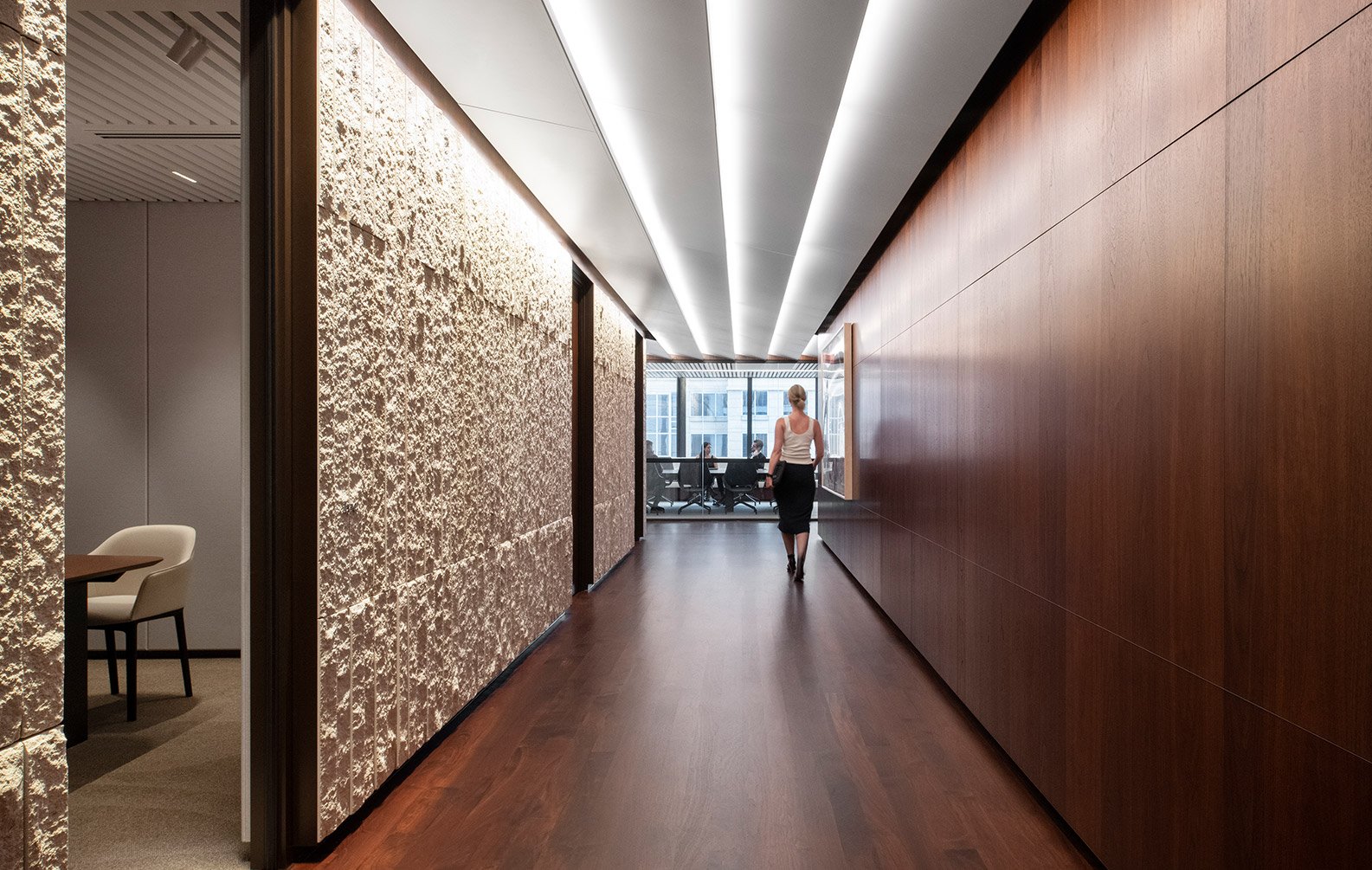
Blackstone, Sydney Office
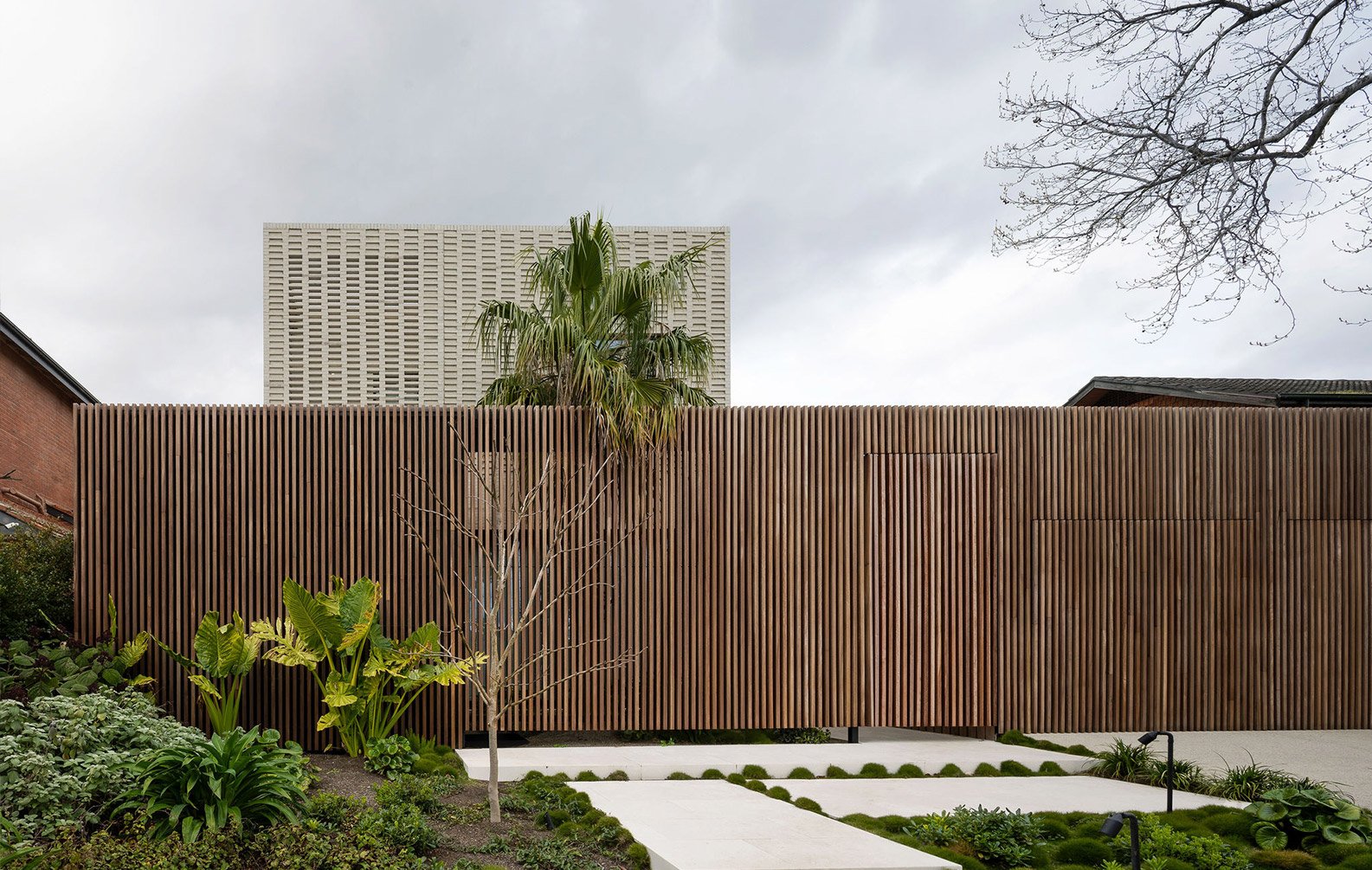
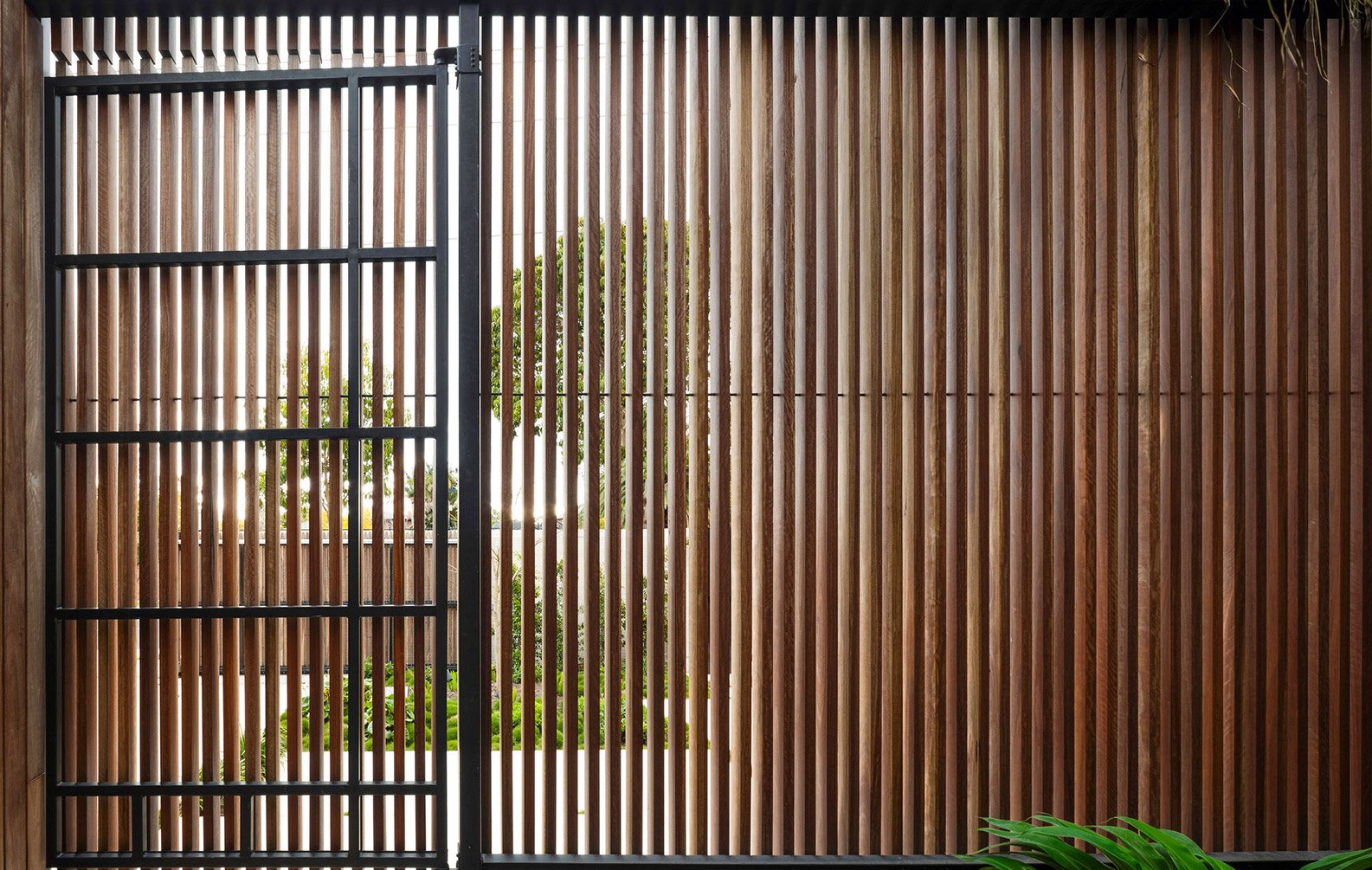
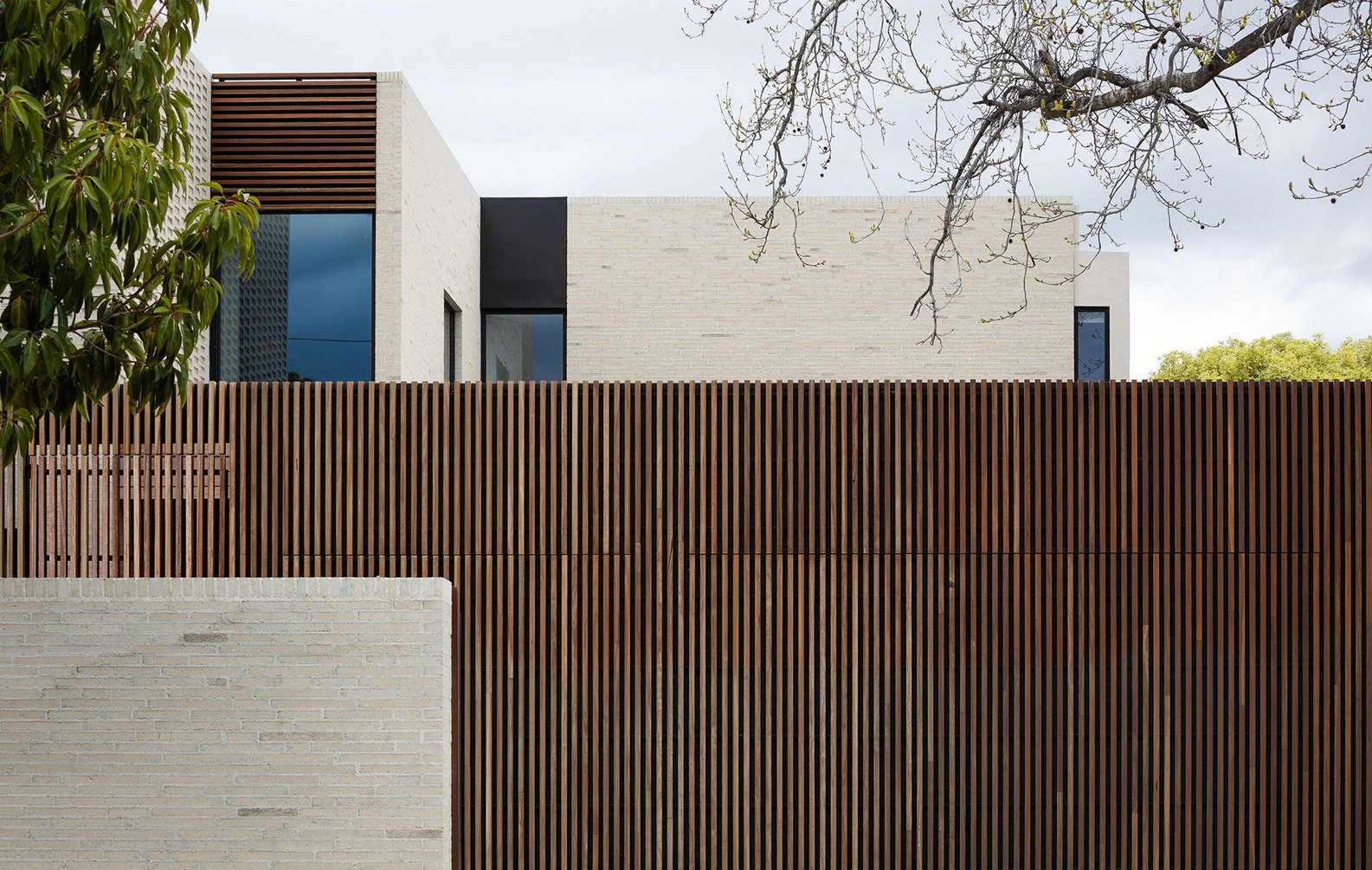
Kooyong Residence
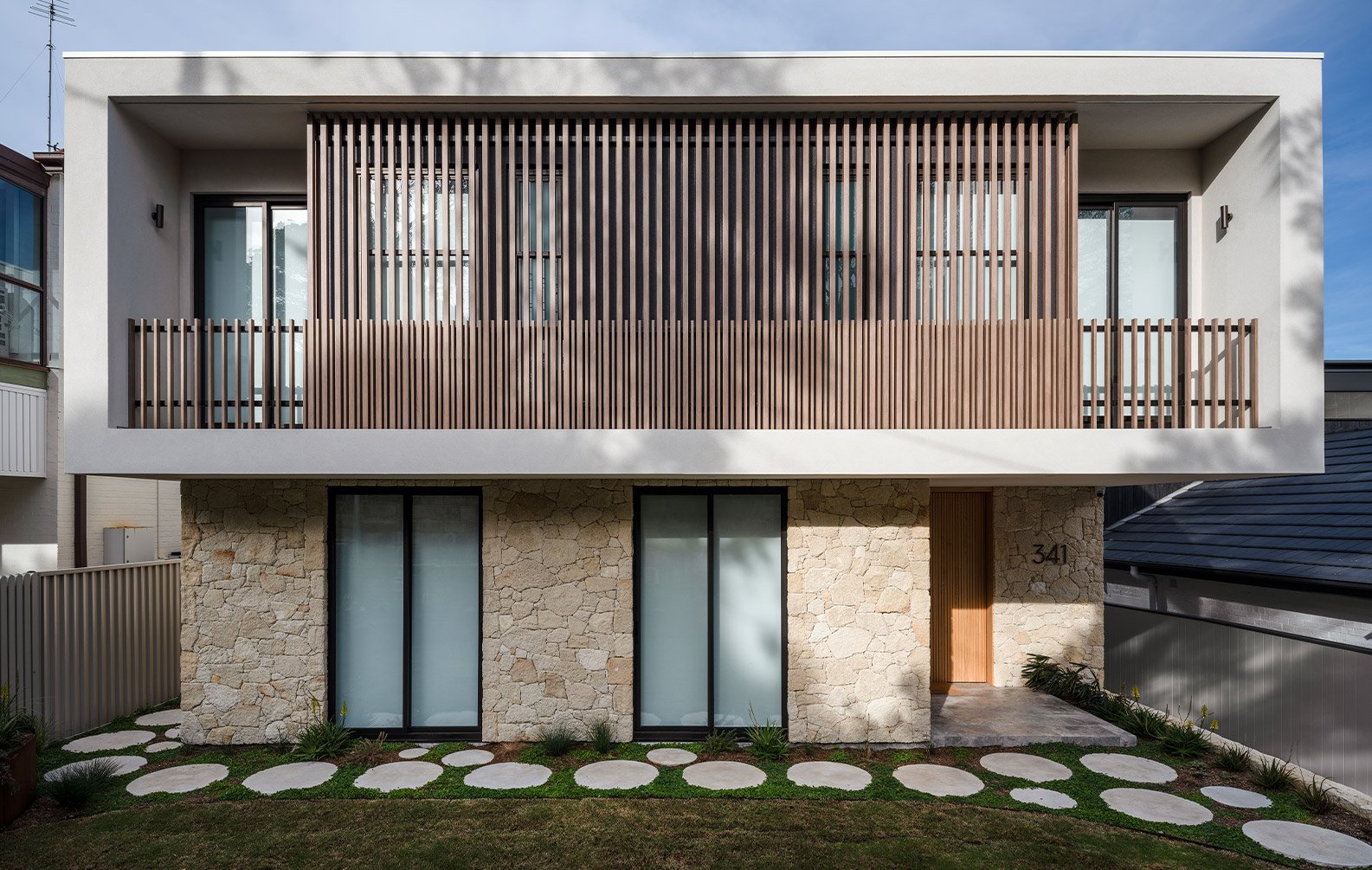
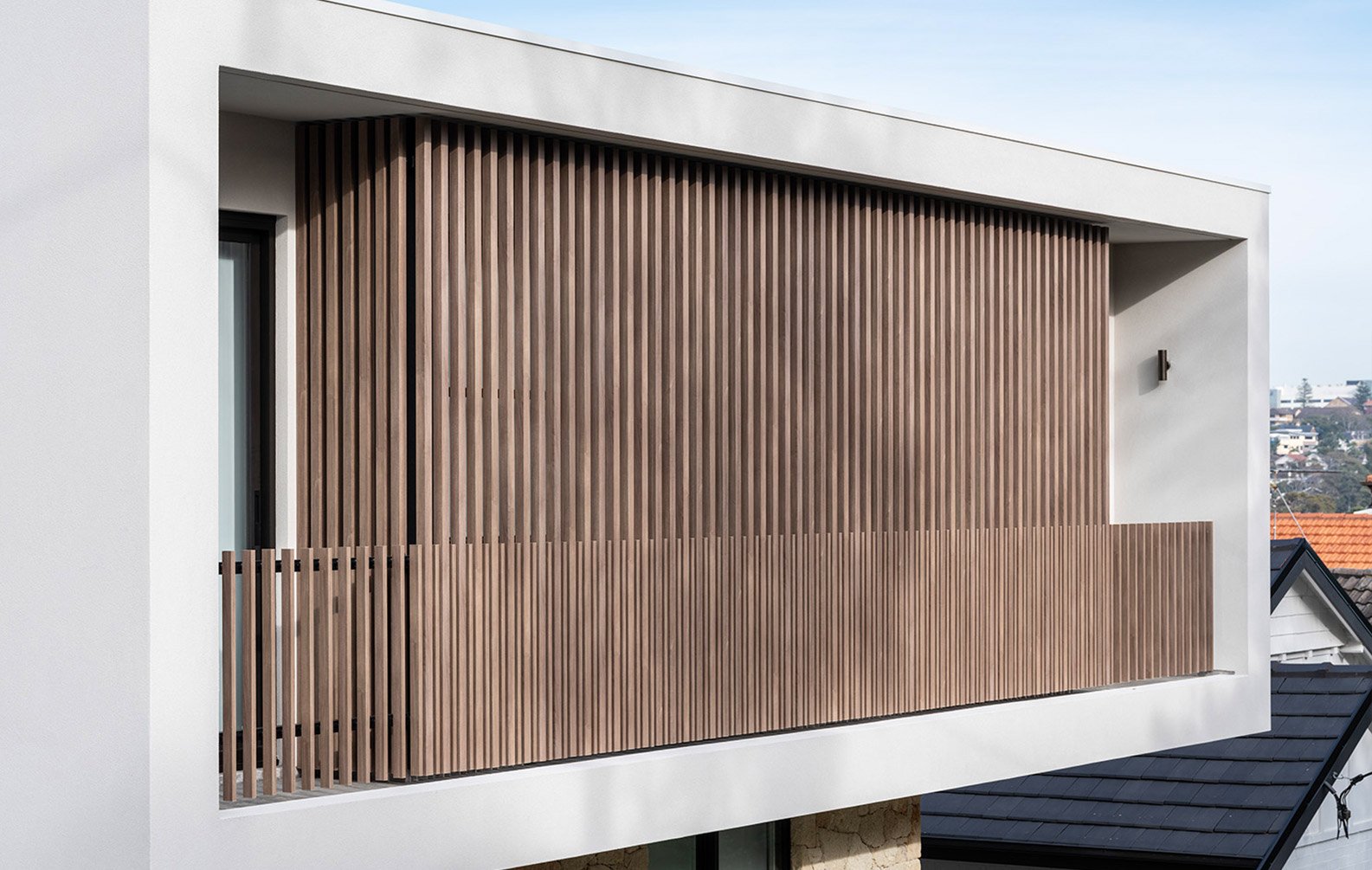

Coogee Residence
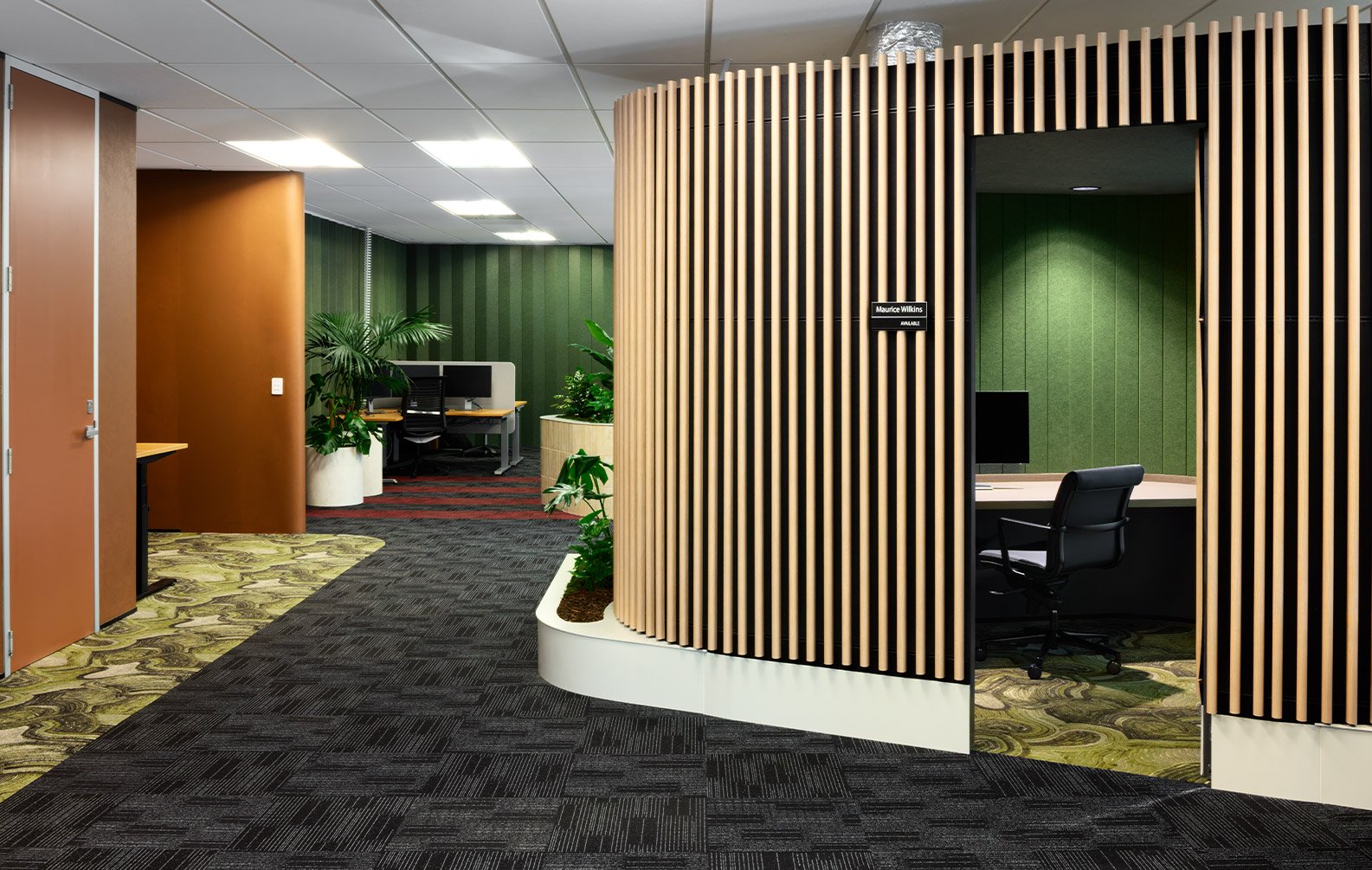
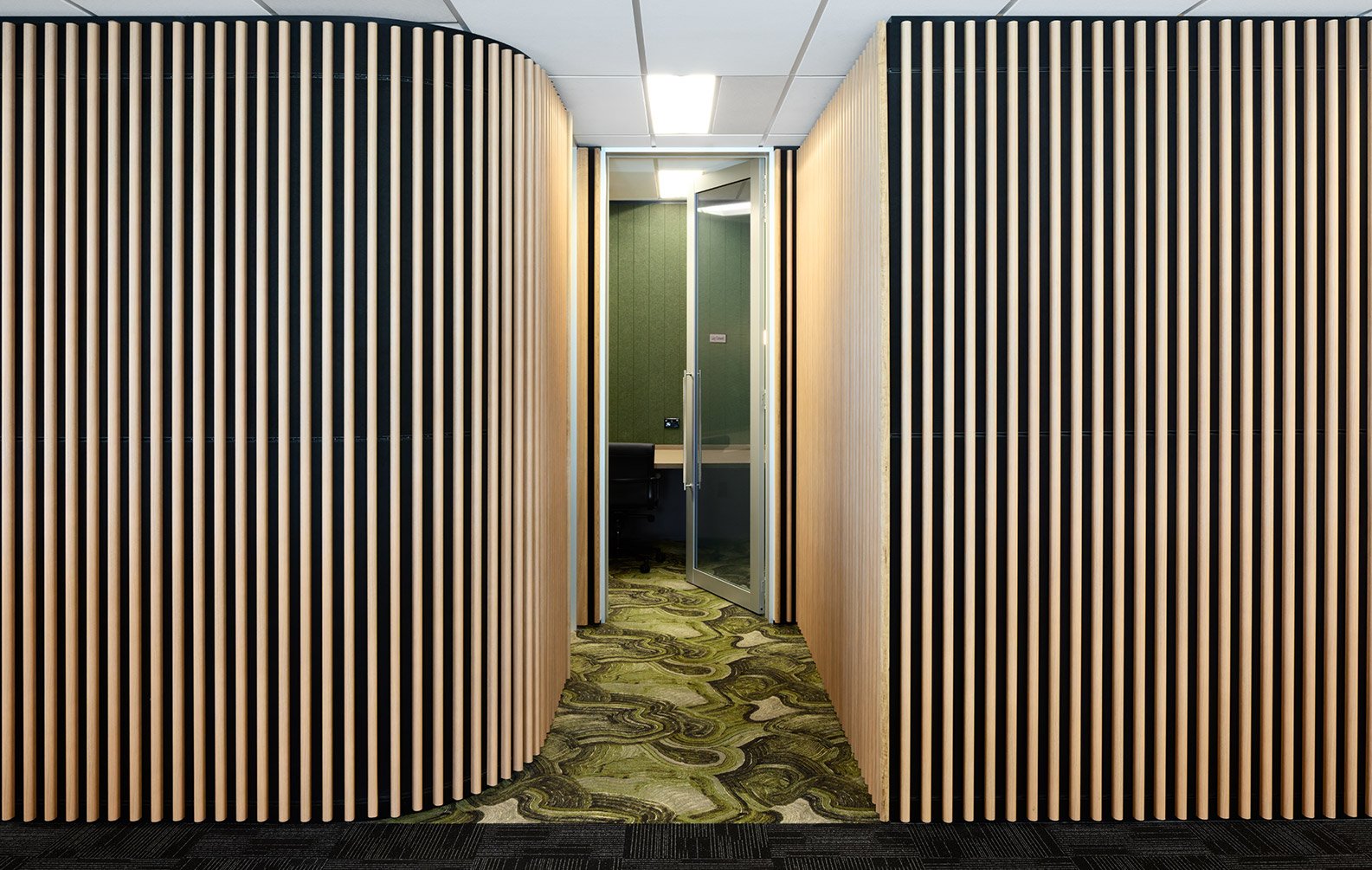
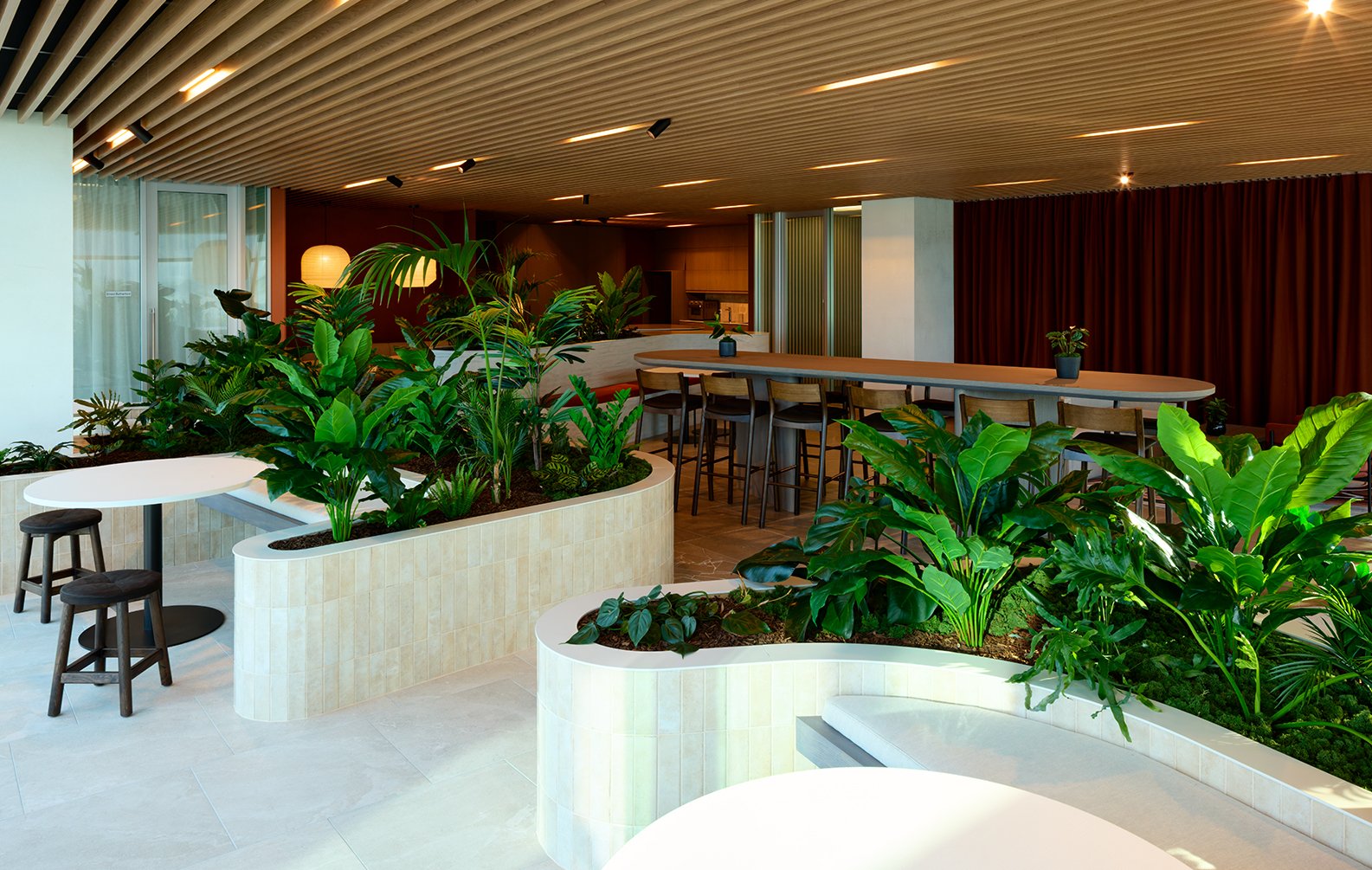
SecuritEase, NZ
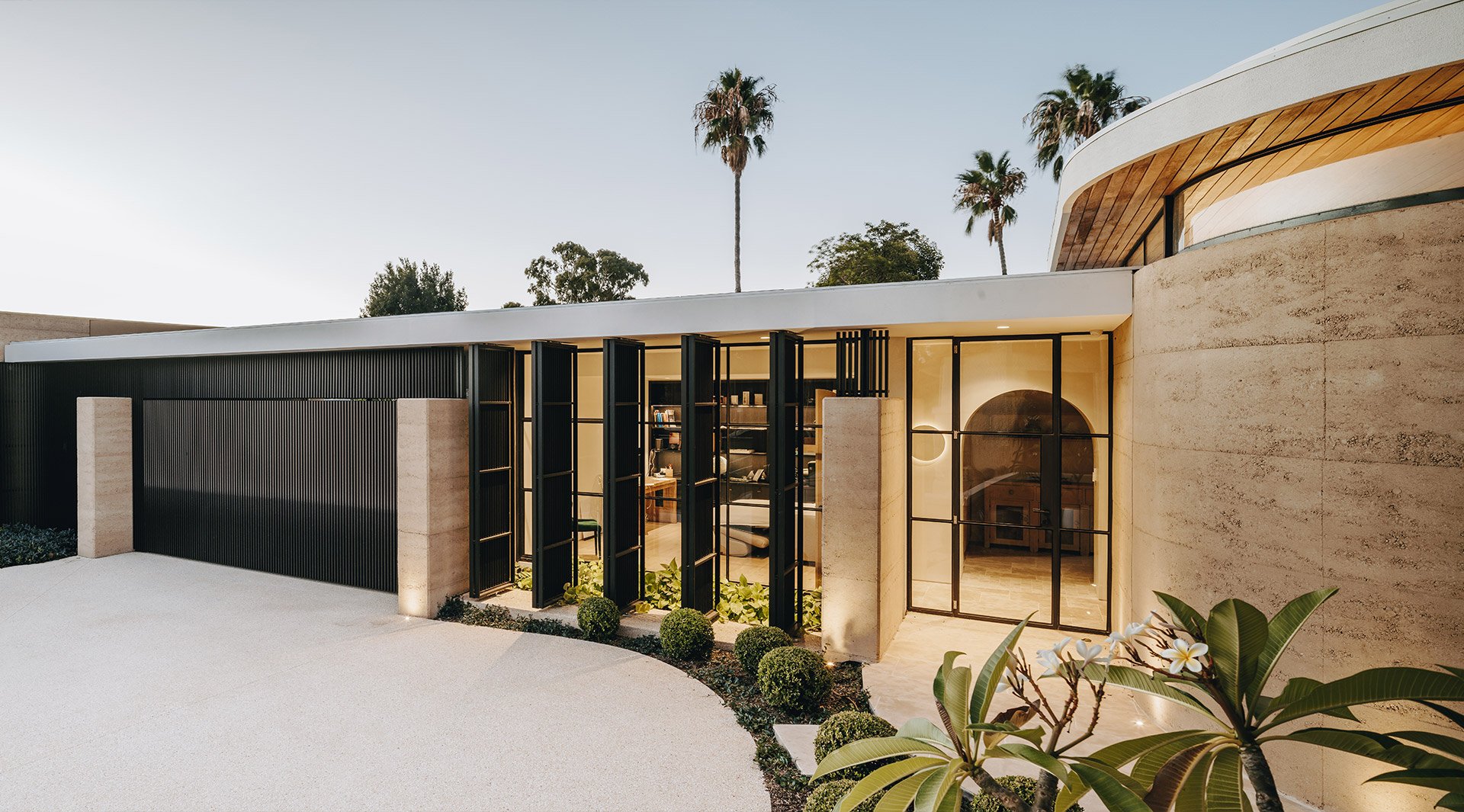
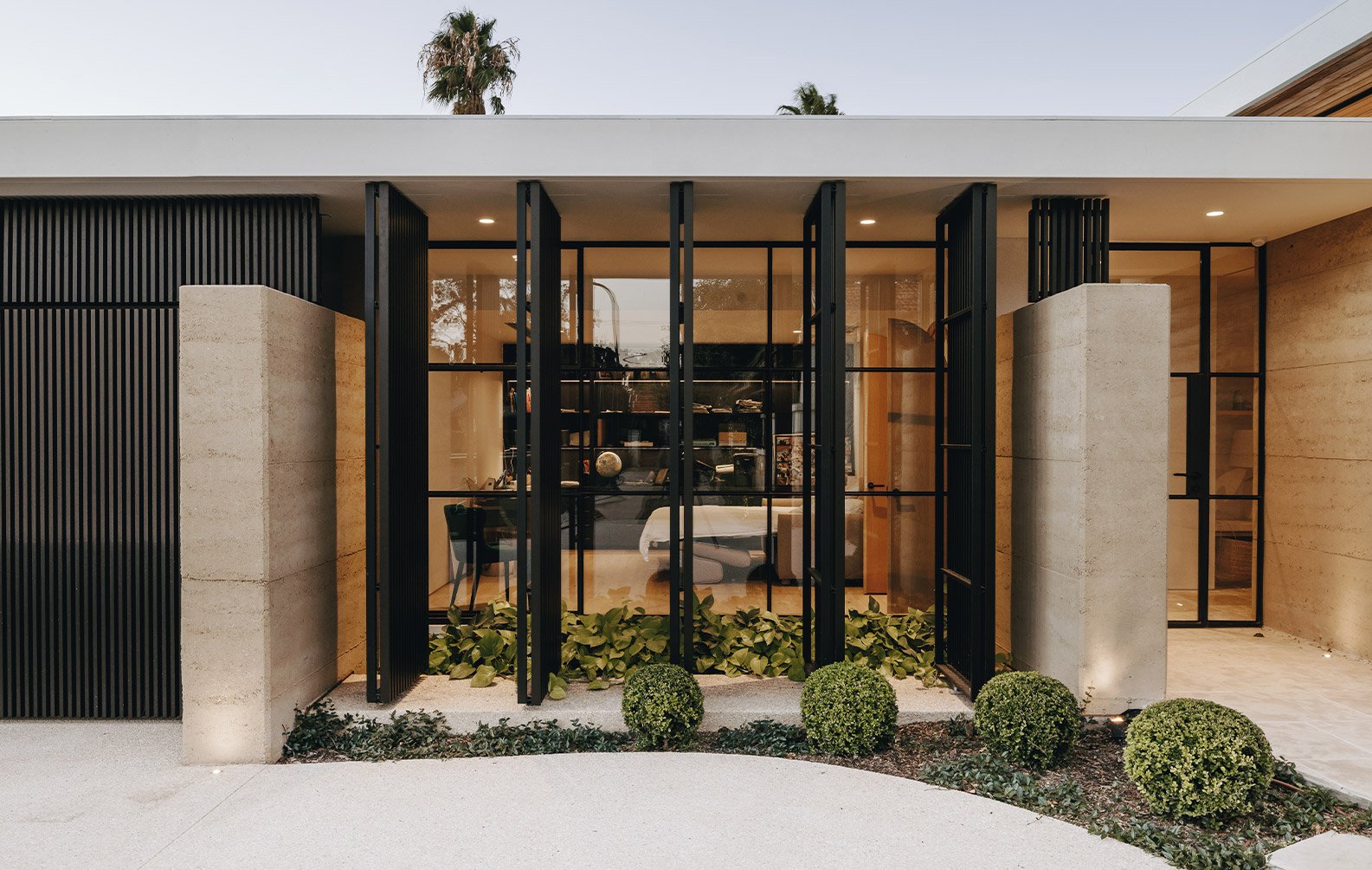
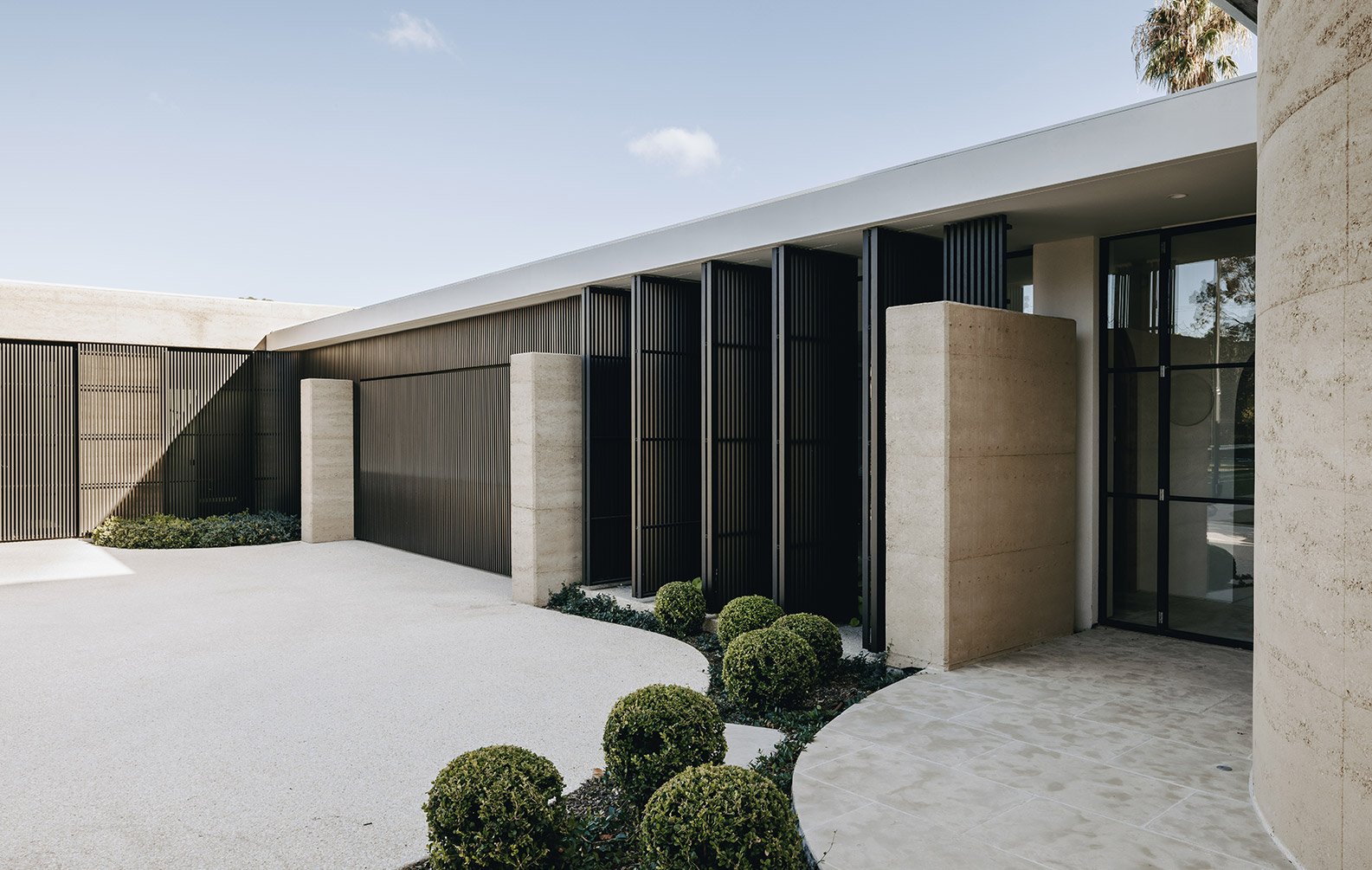
Heathpool Residence
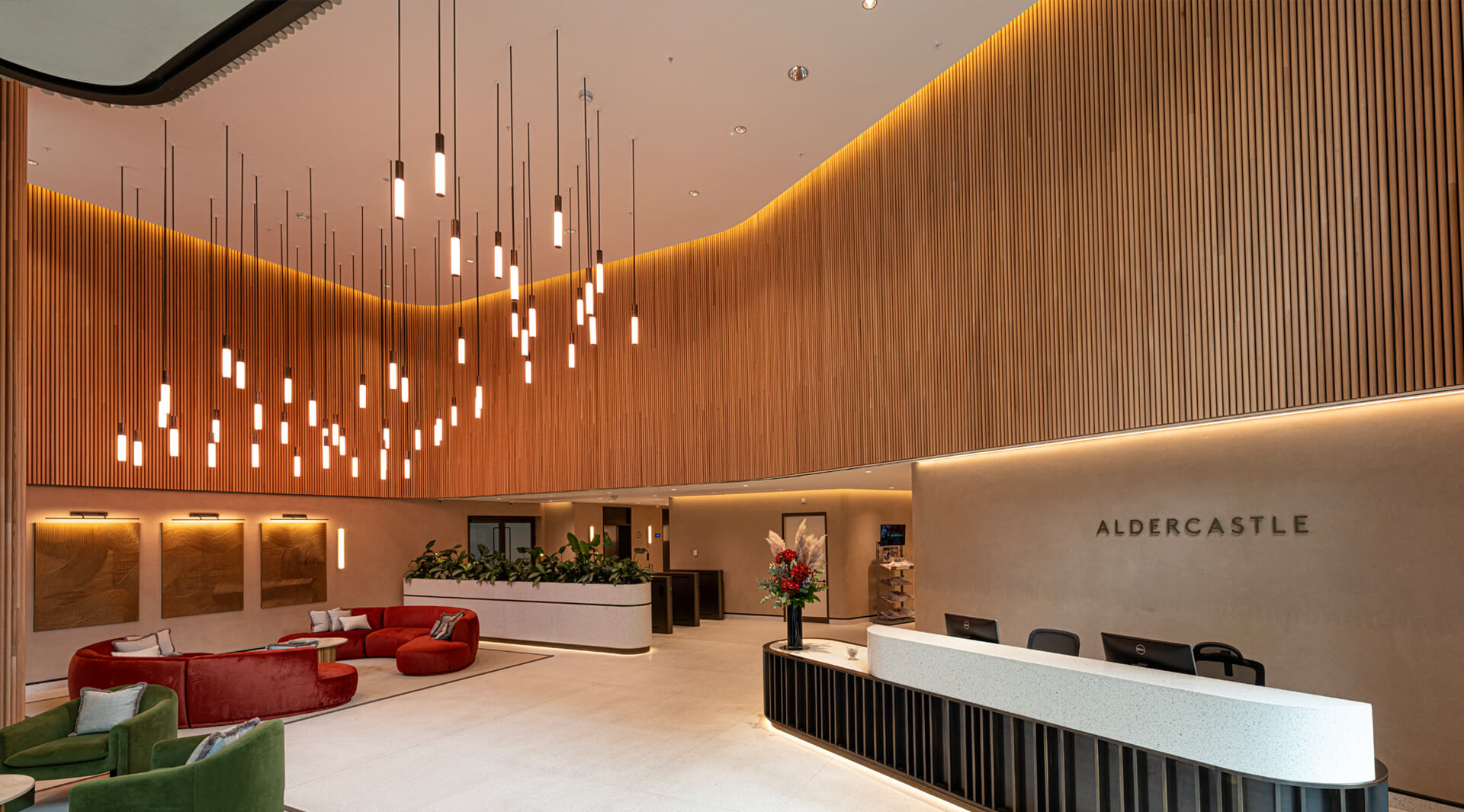
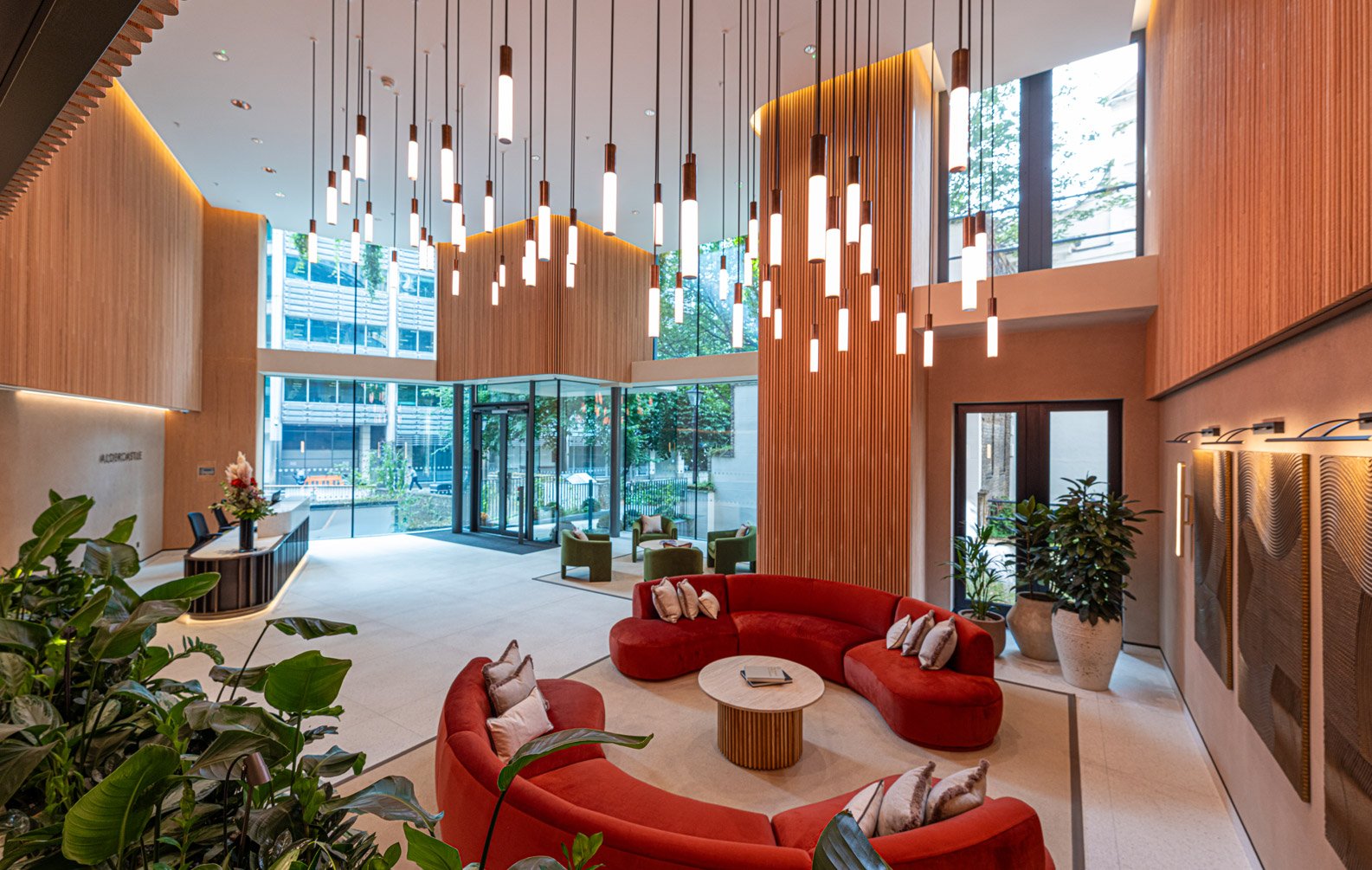
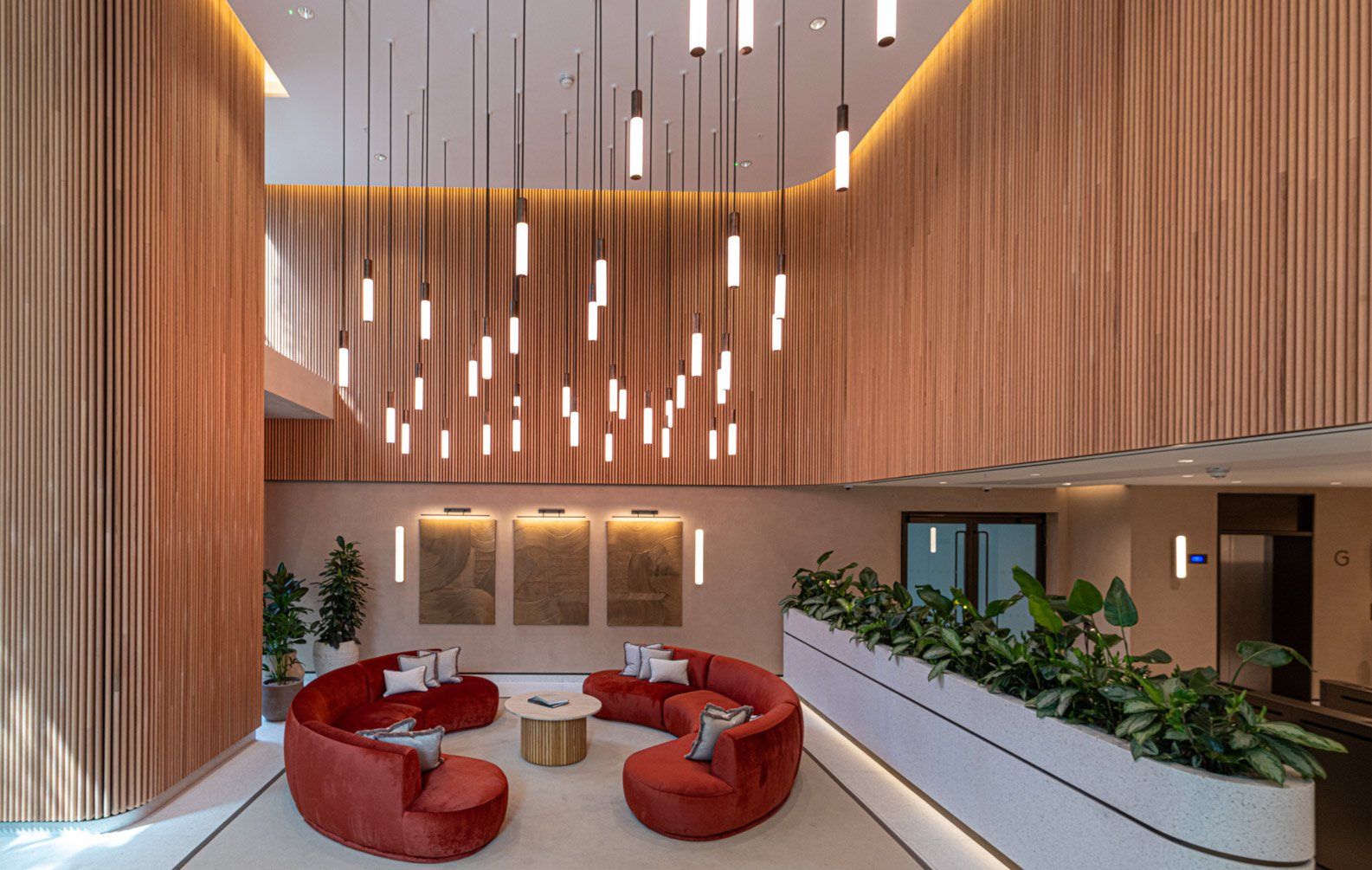
Aldercastle, UK
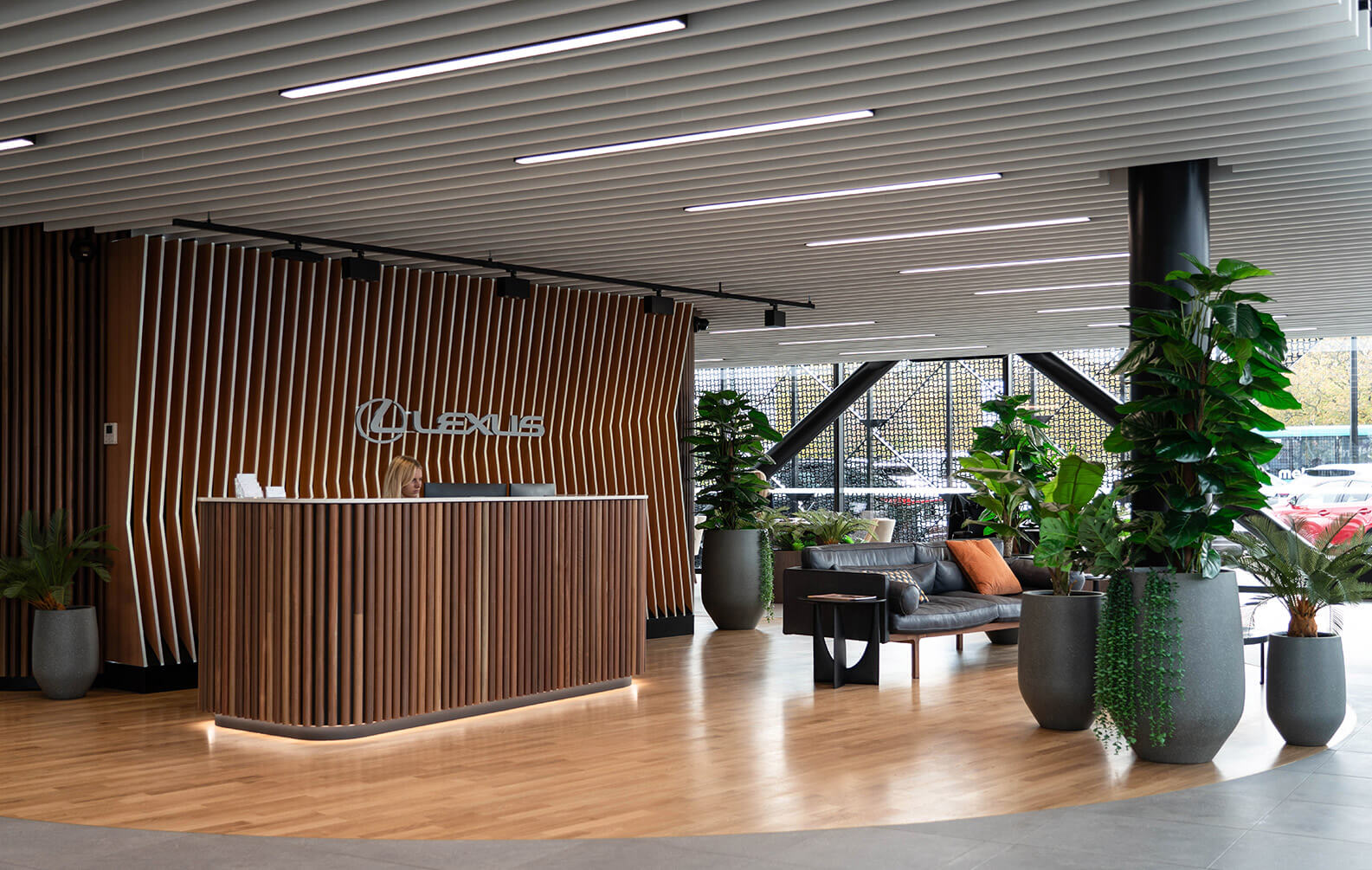
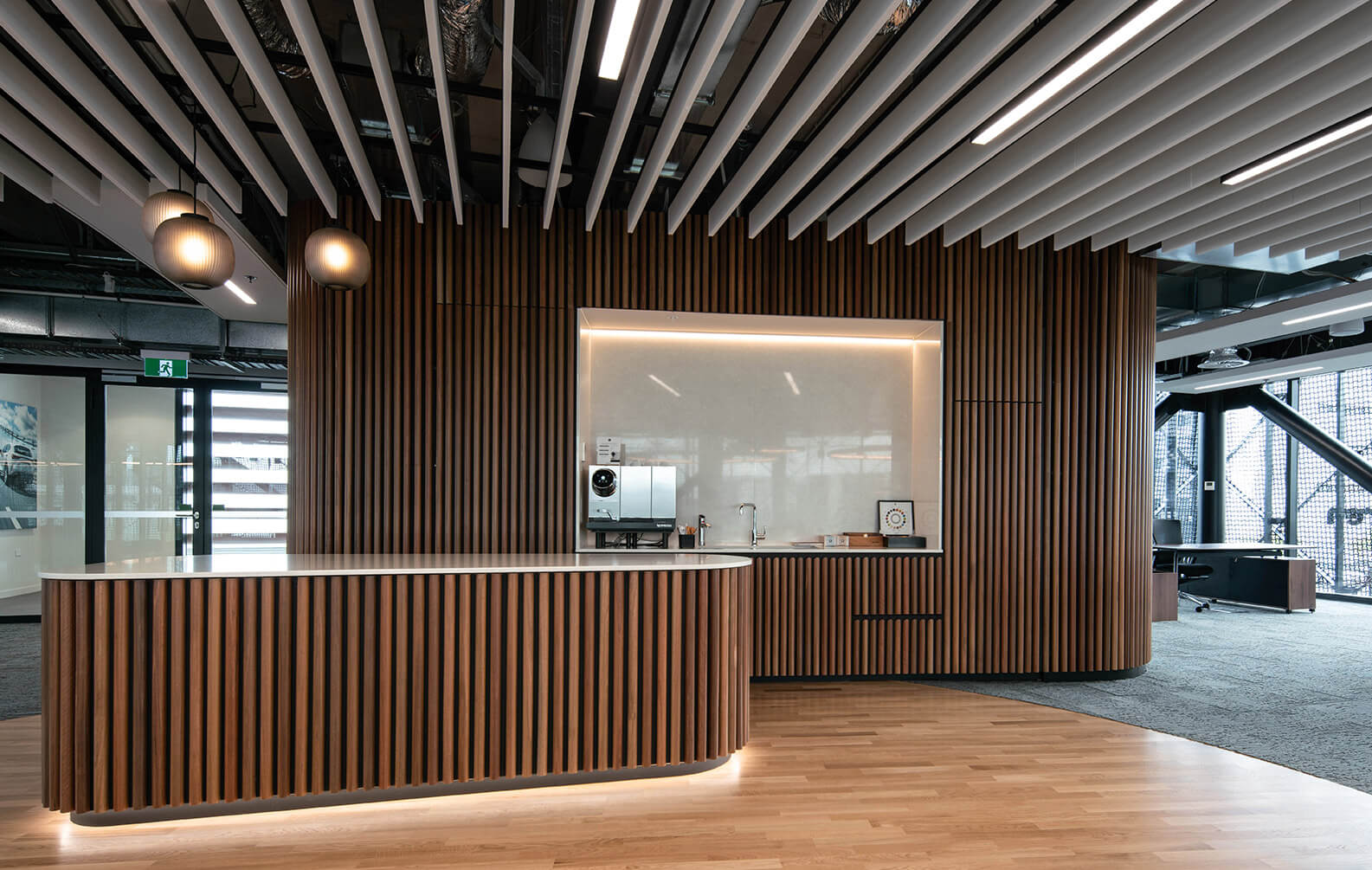
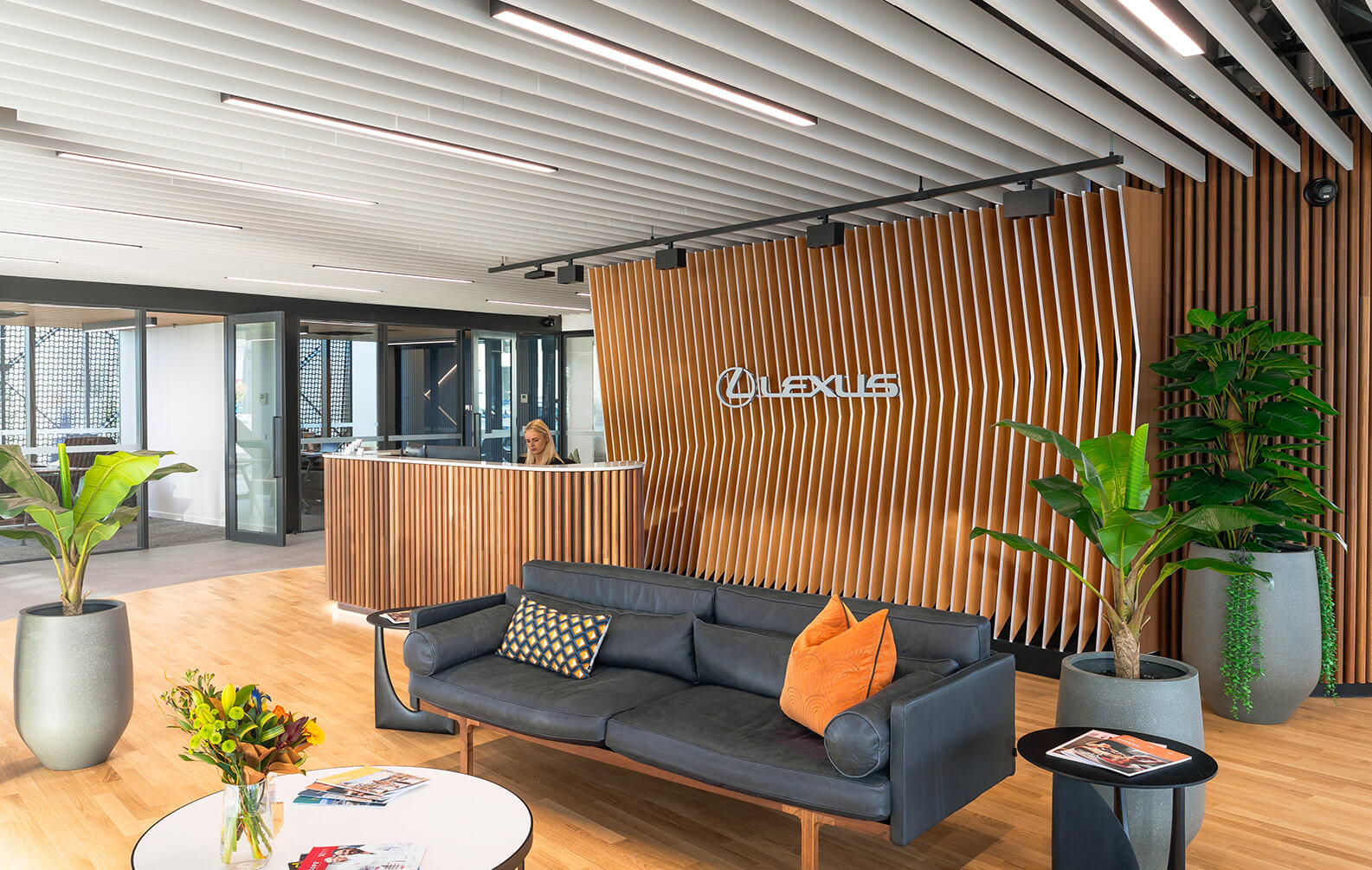
Lexus of Christchurch, NZ
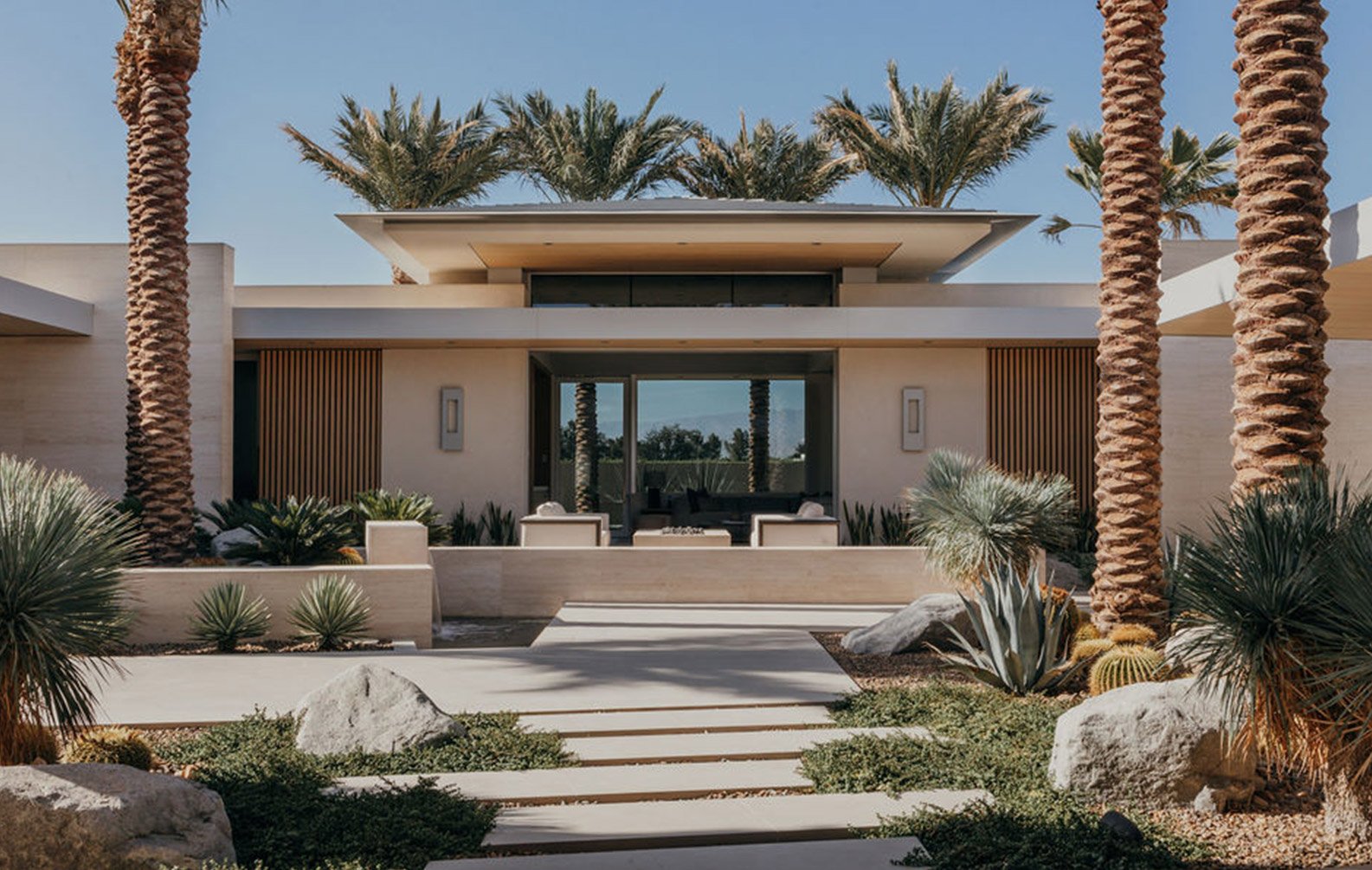
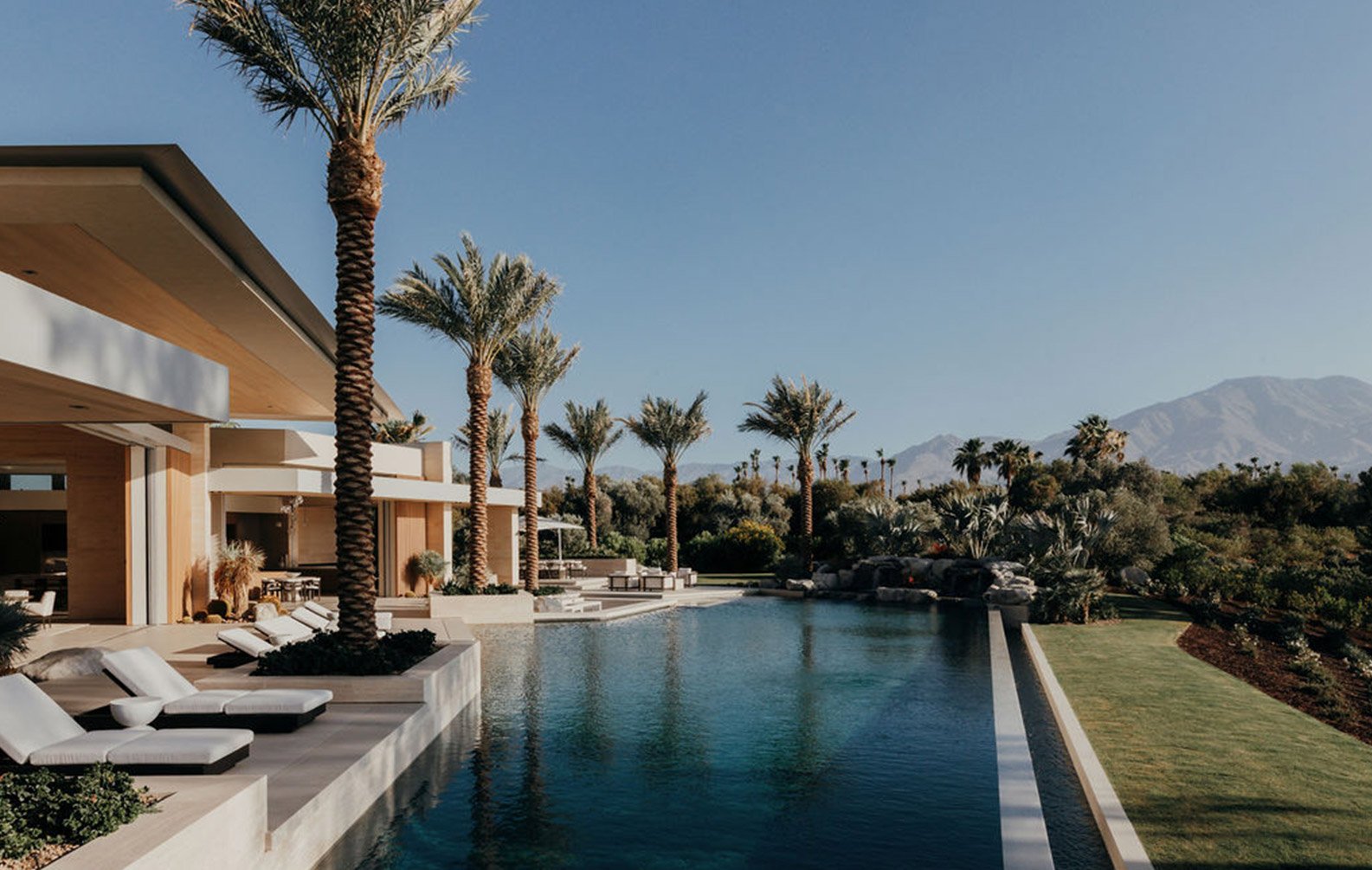
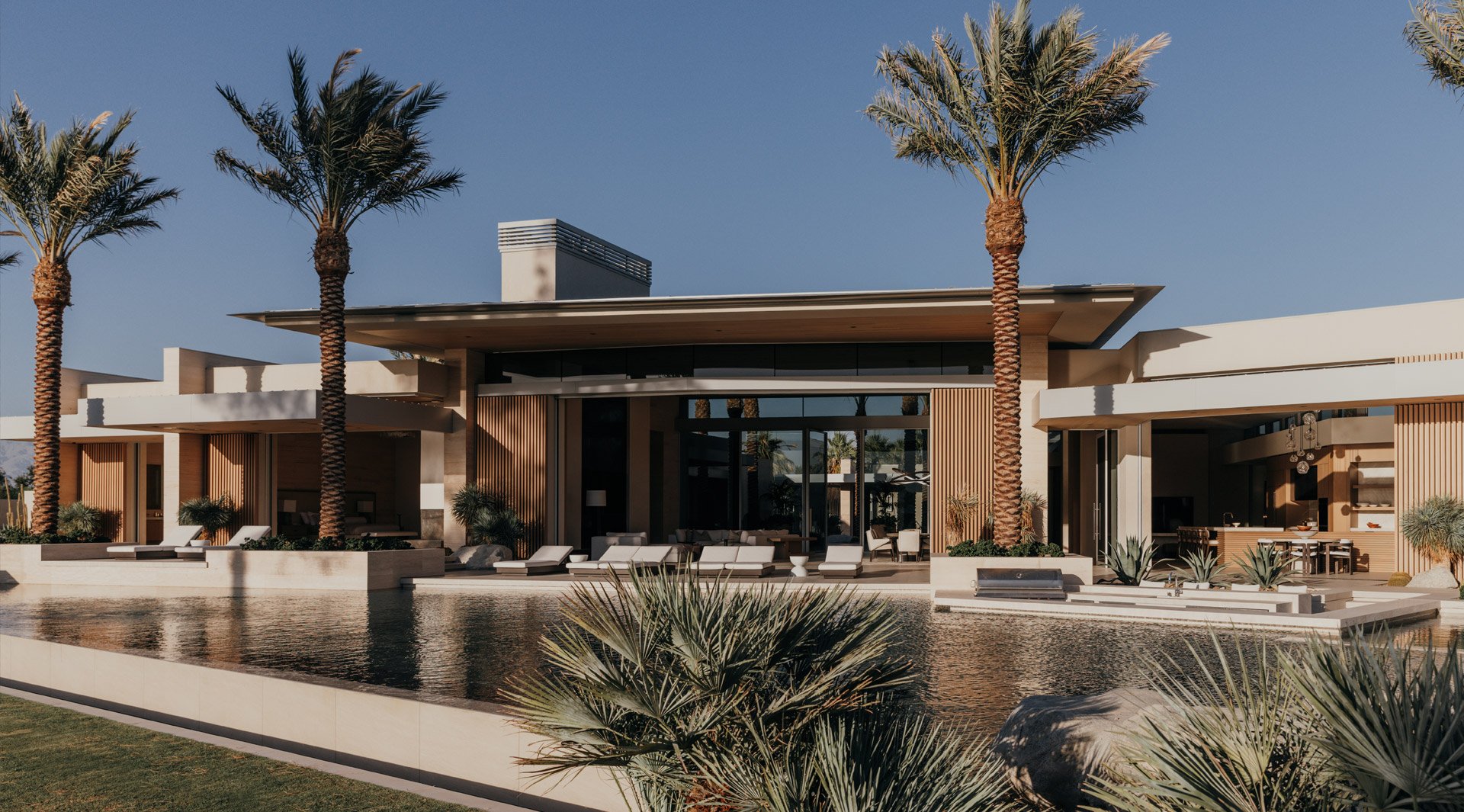
Desert Temple California, US
The aluminum Click-on Screens, particularly the wood textures, are unparalleled on the market. The ability to use natural timber and aluminum battens interchangeably, with a near-perfect match in wood species and grain, provides a level of design flexibility and aesthetic cohesion that we have not found elsewhere.
Andrew McClure
|
Nomad Design
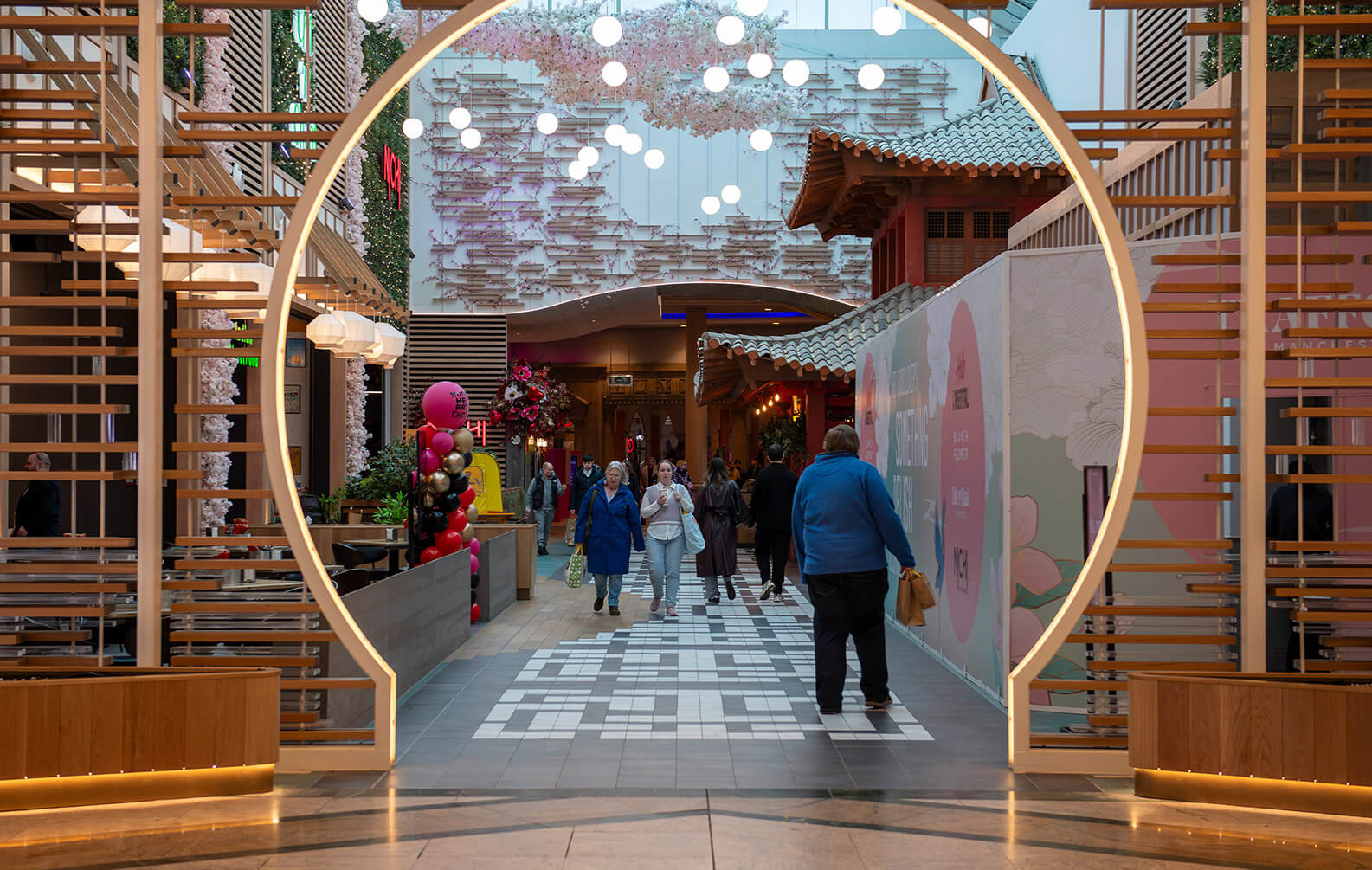
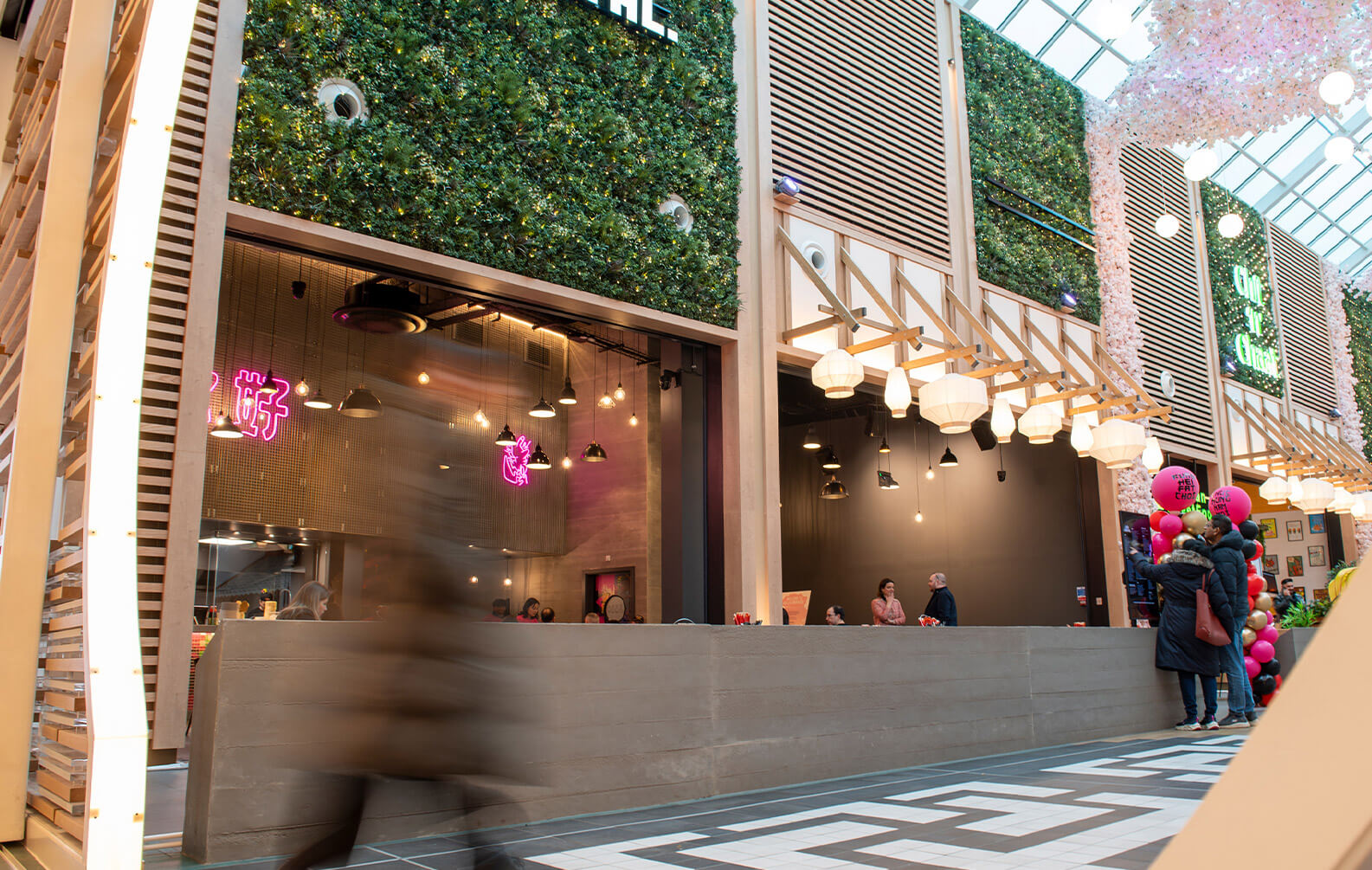
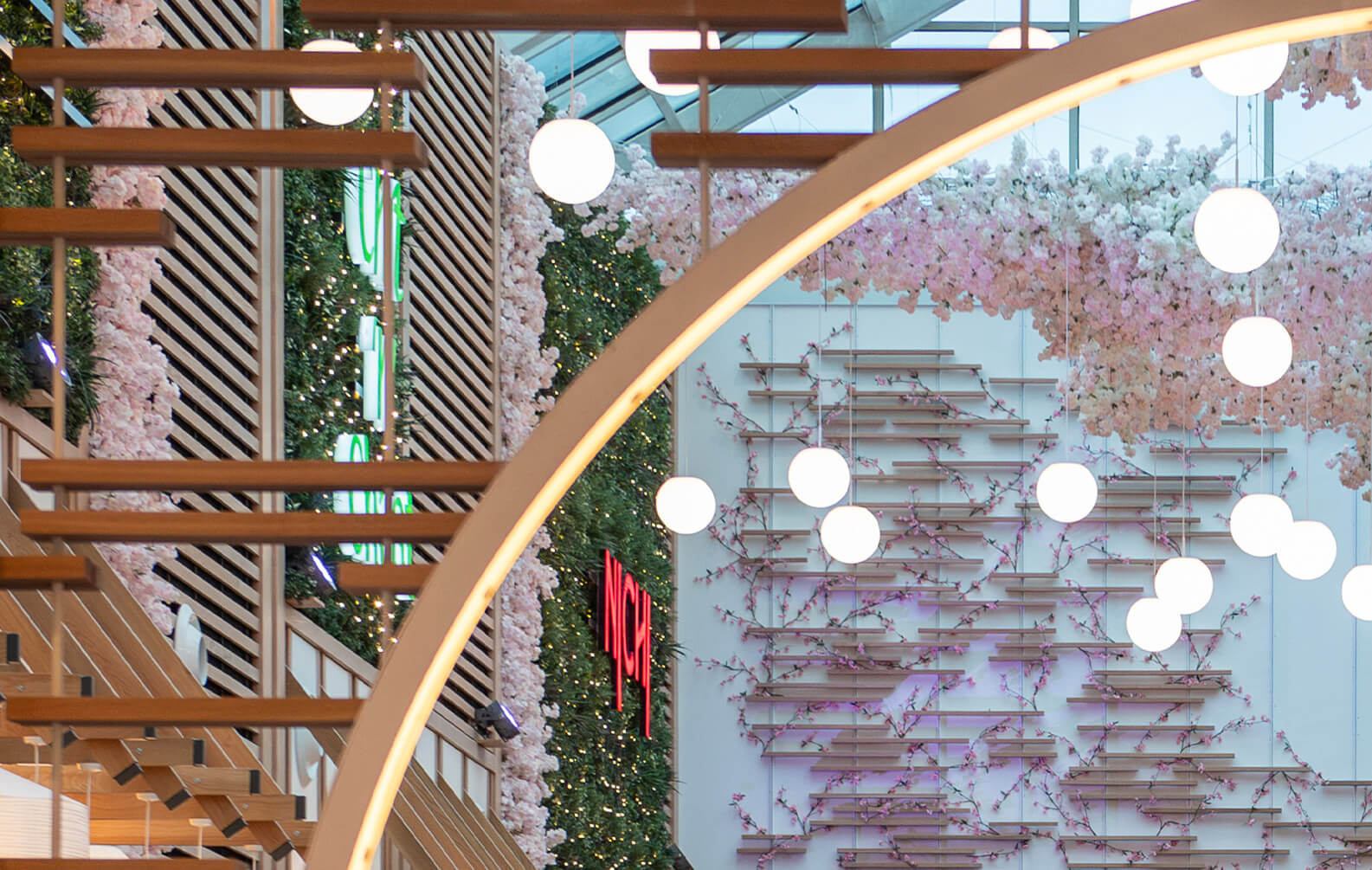
Trafford Centre Eastern Garden, UK
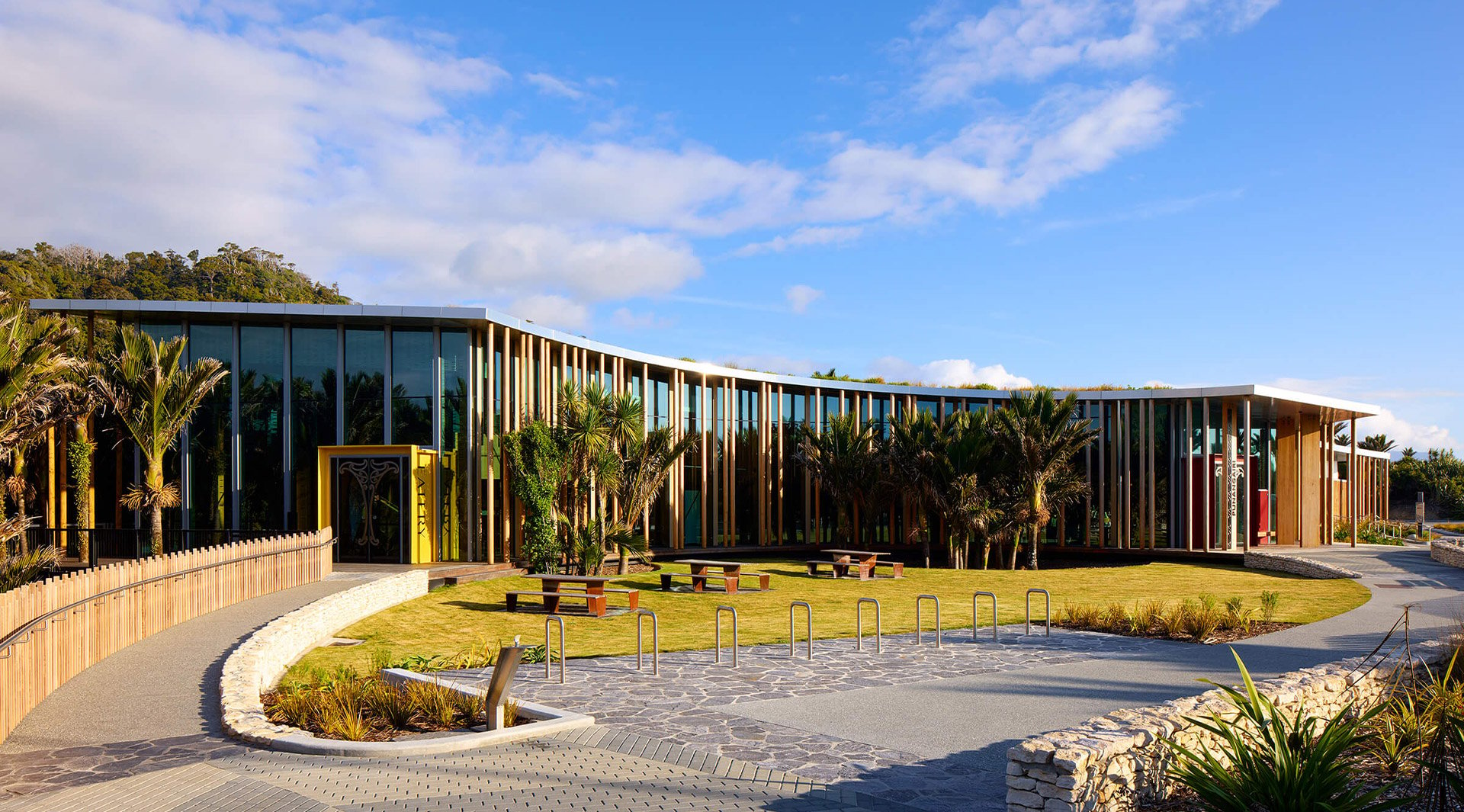
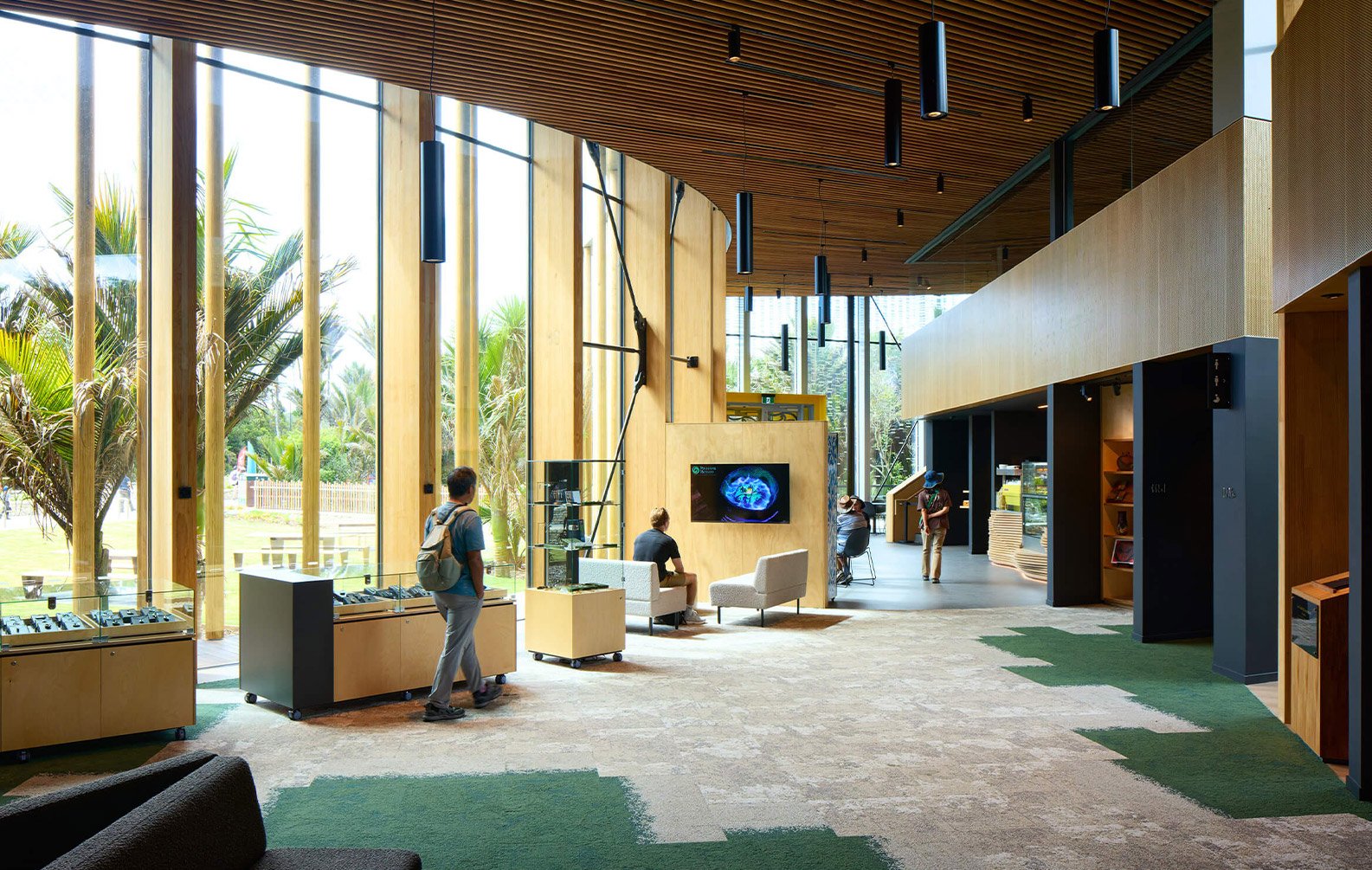
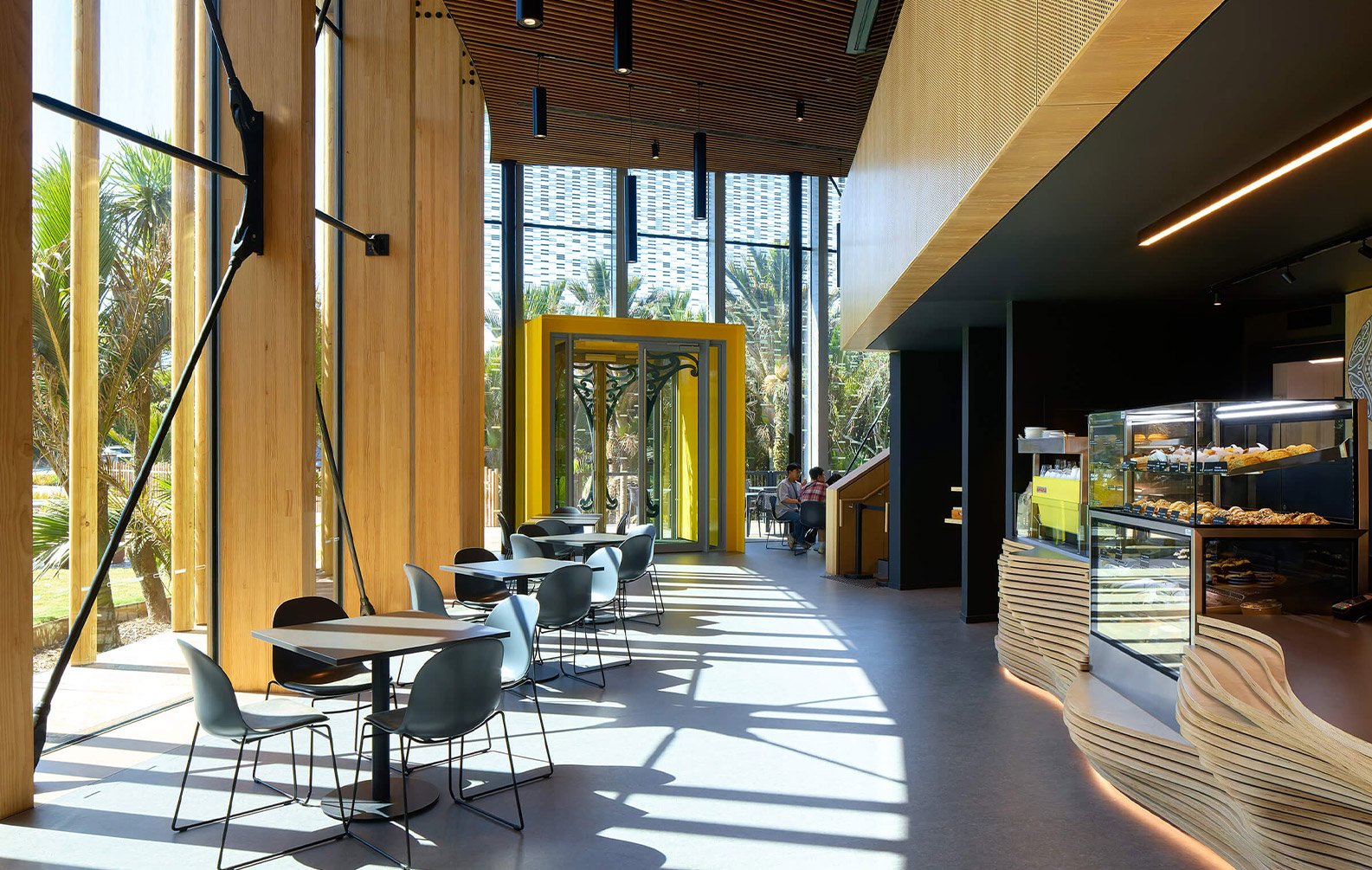
Paparoa Visitor Centre, NZ
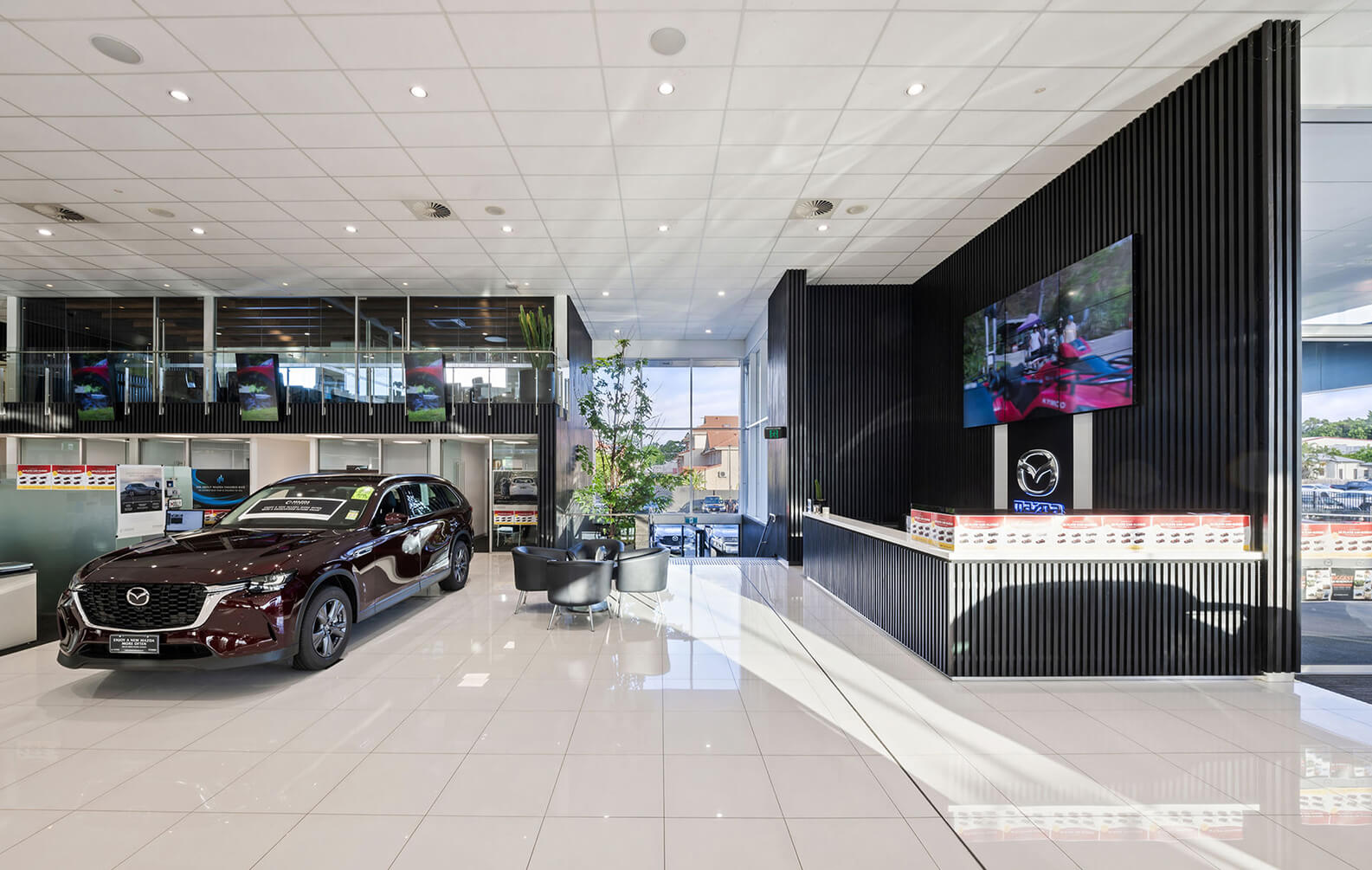
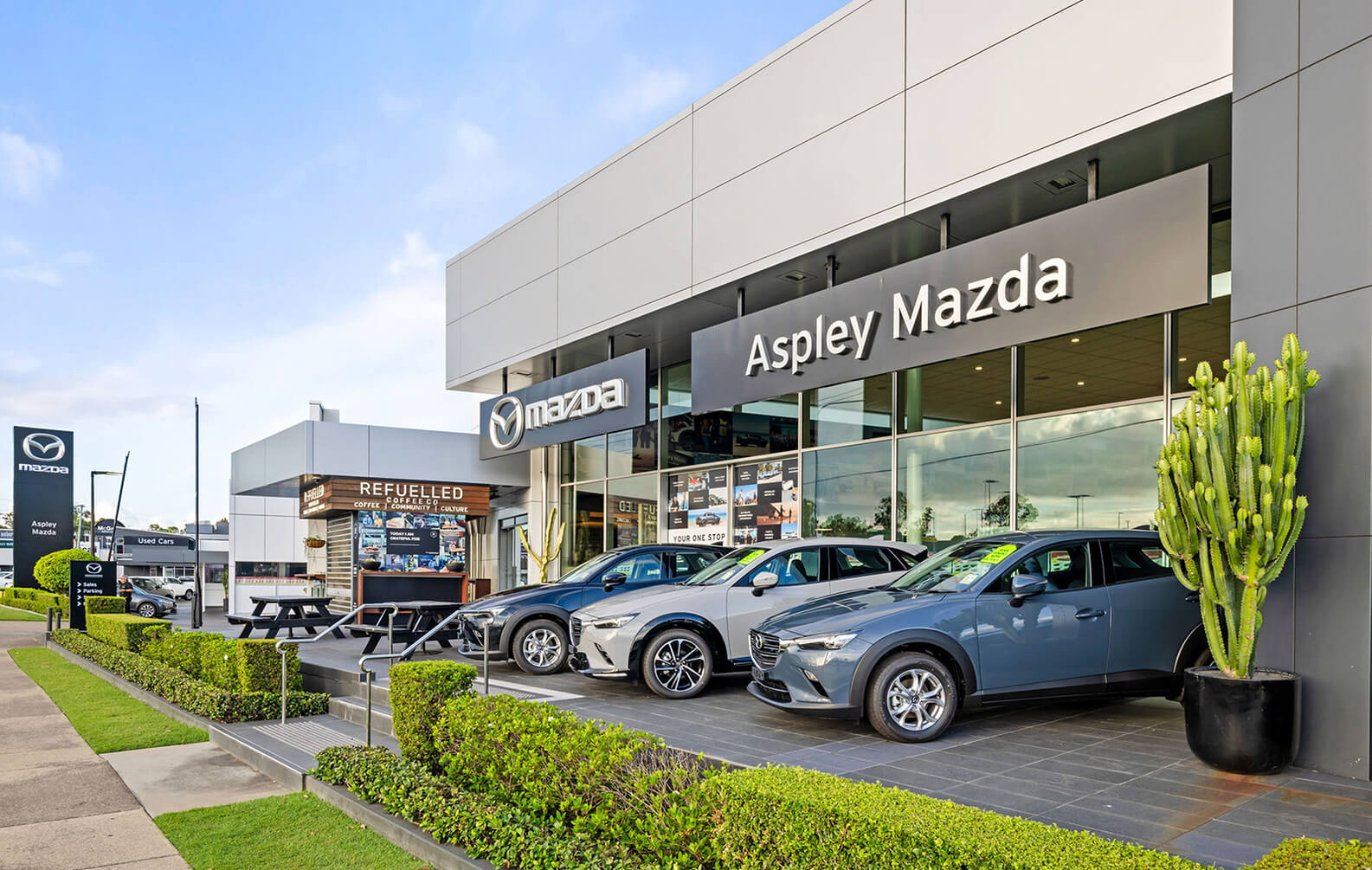

Aspley Mazda
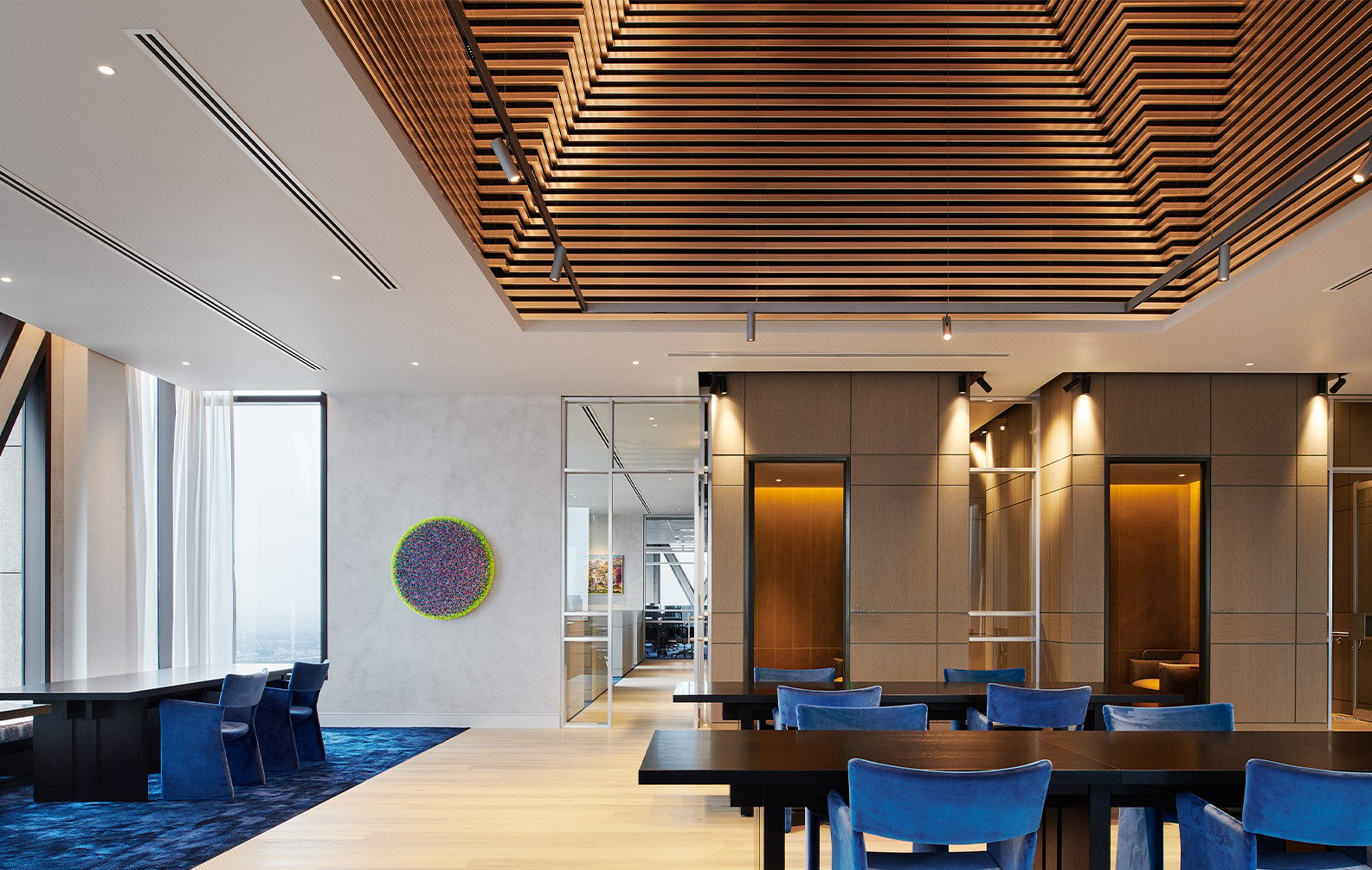
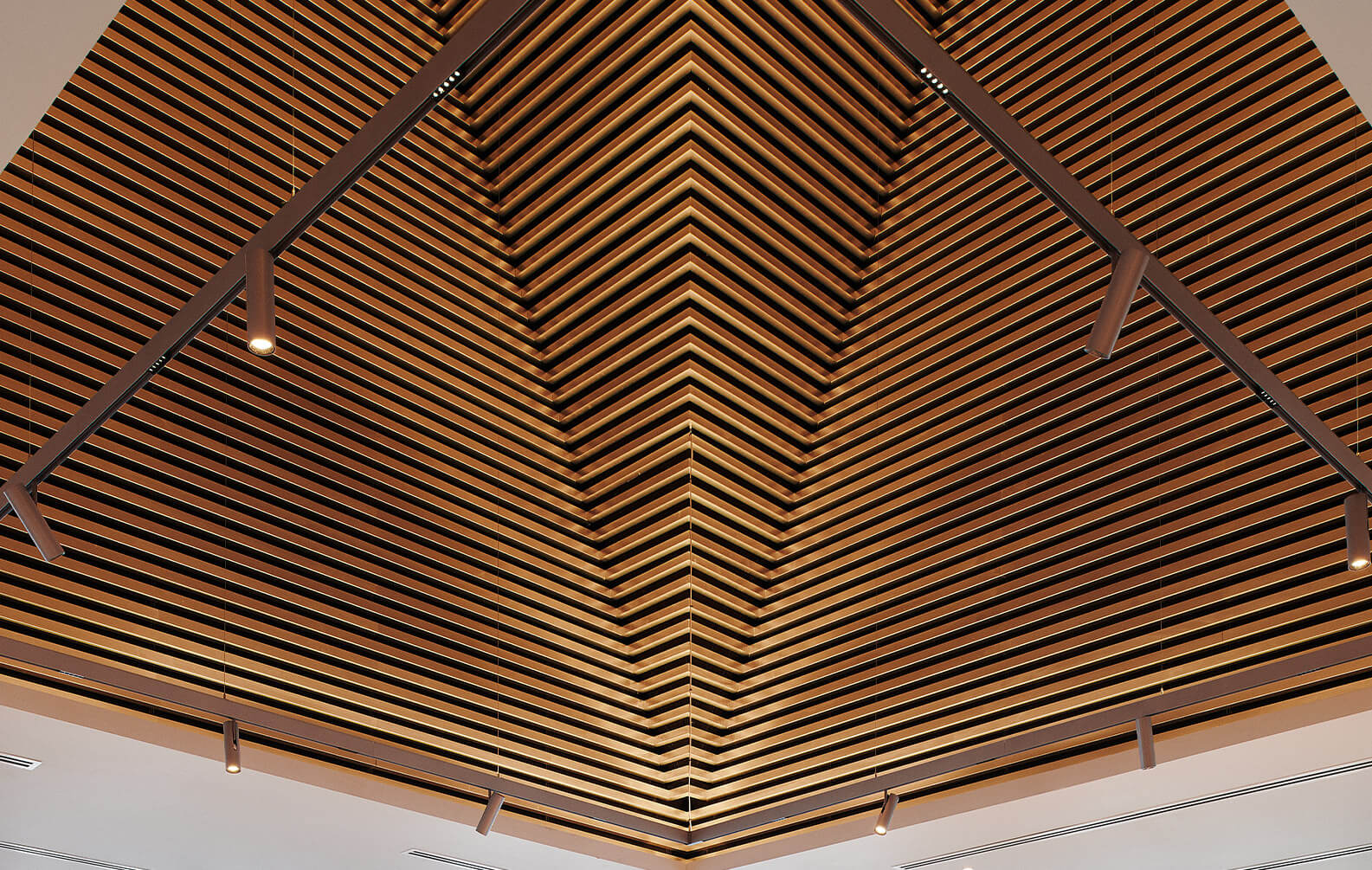
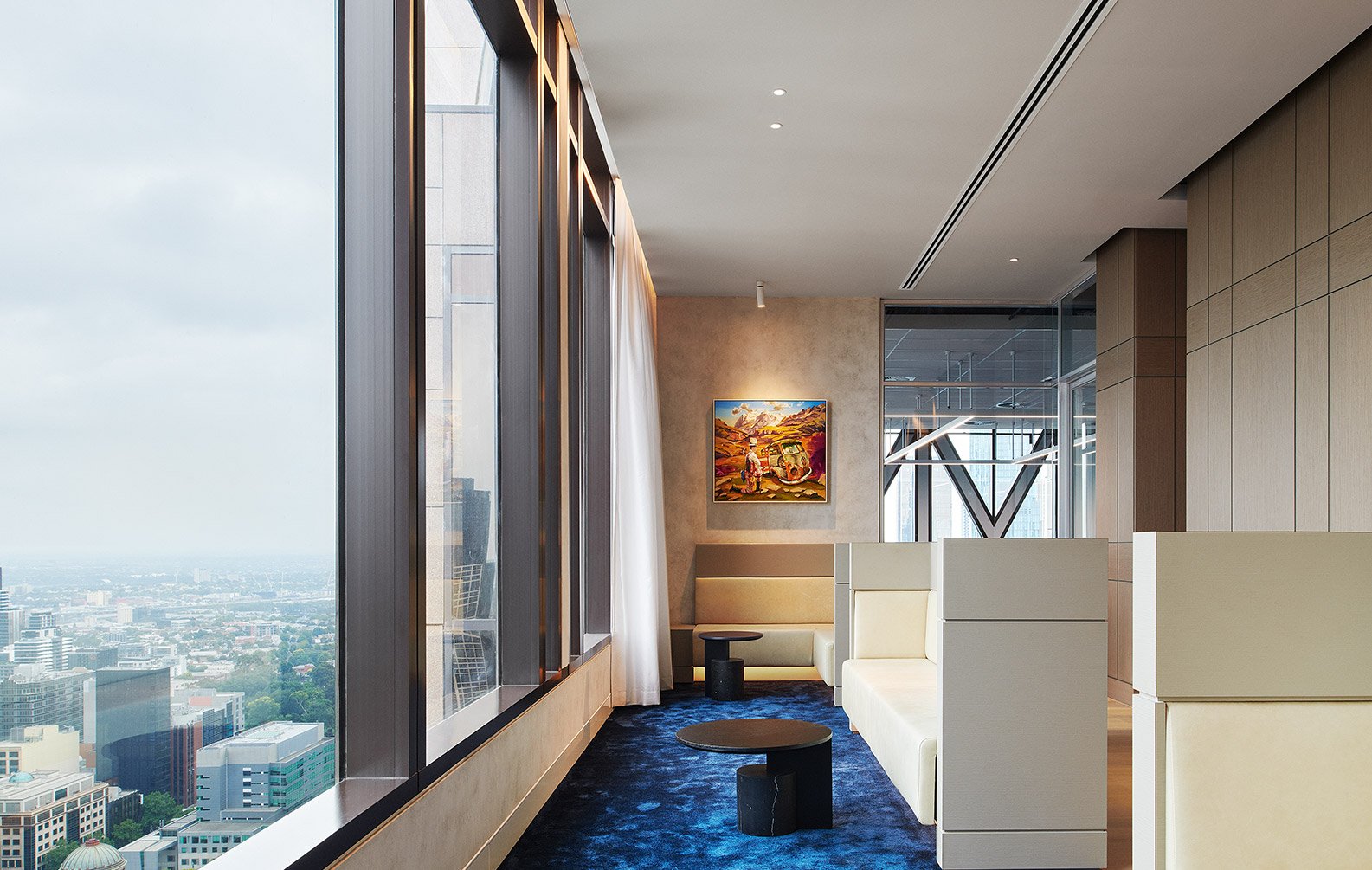
MaxCap Group Office
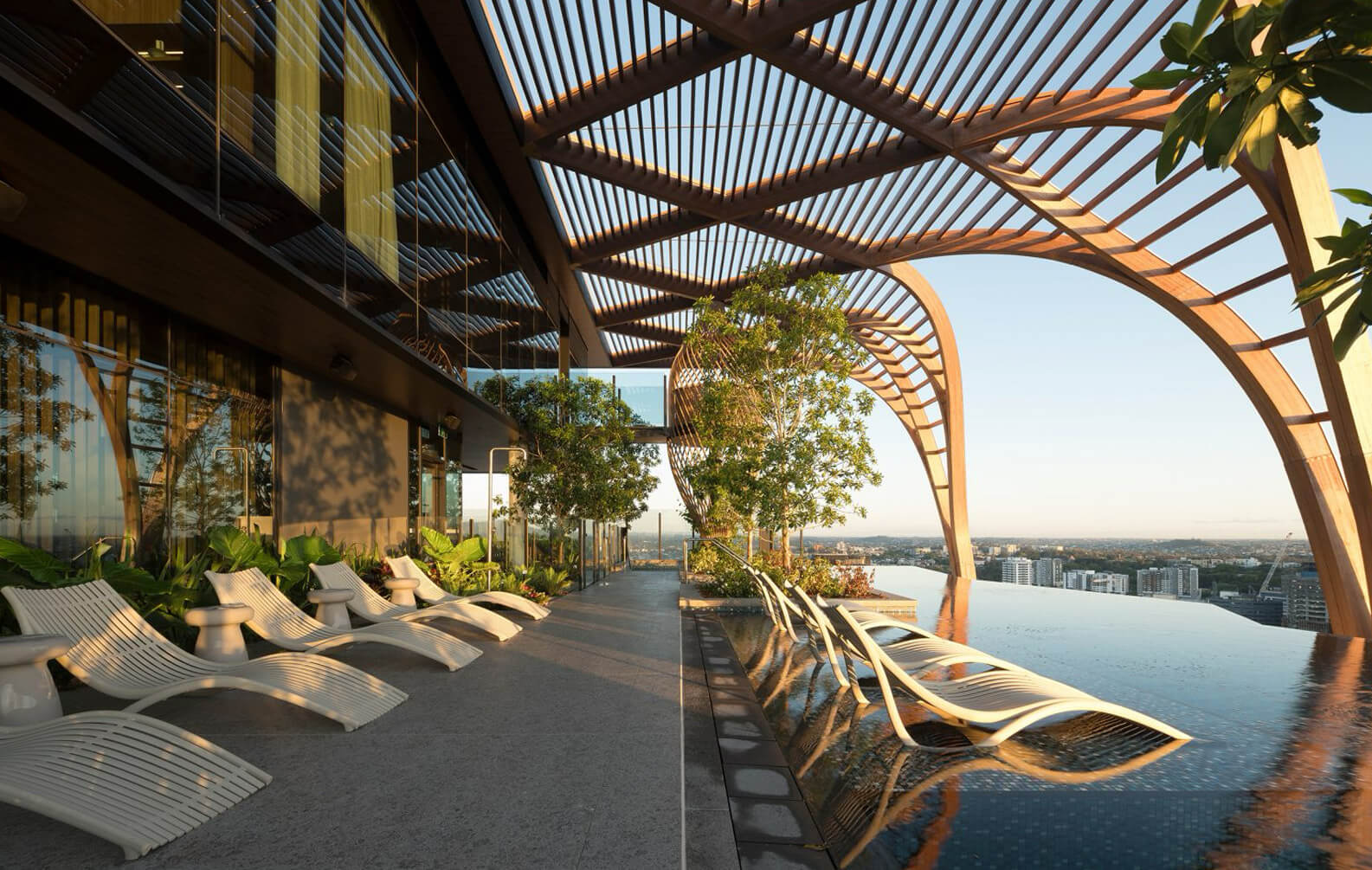
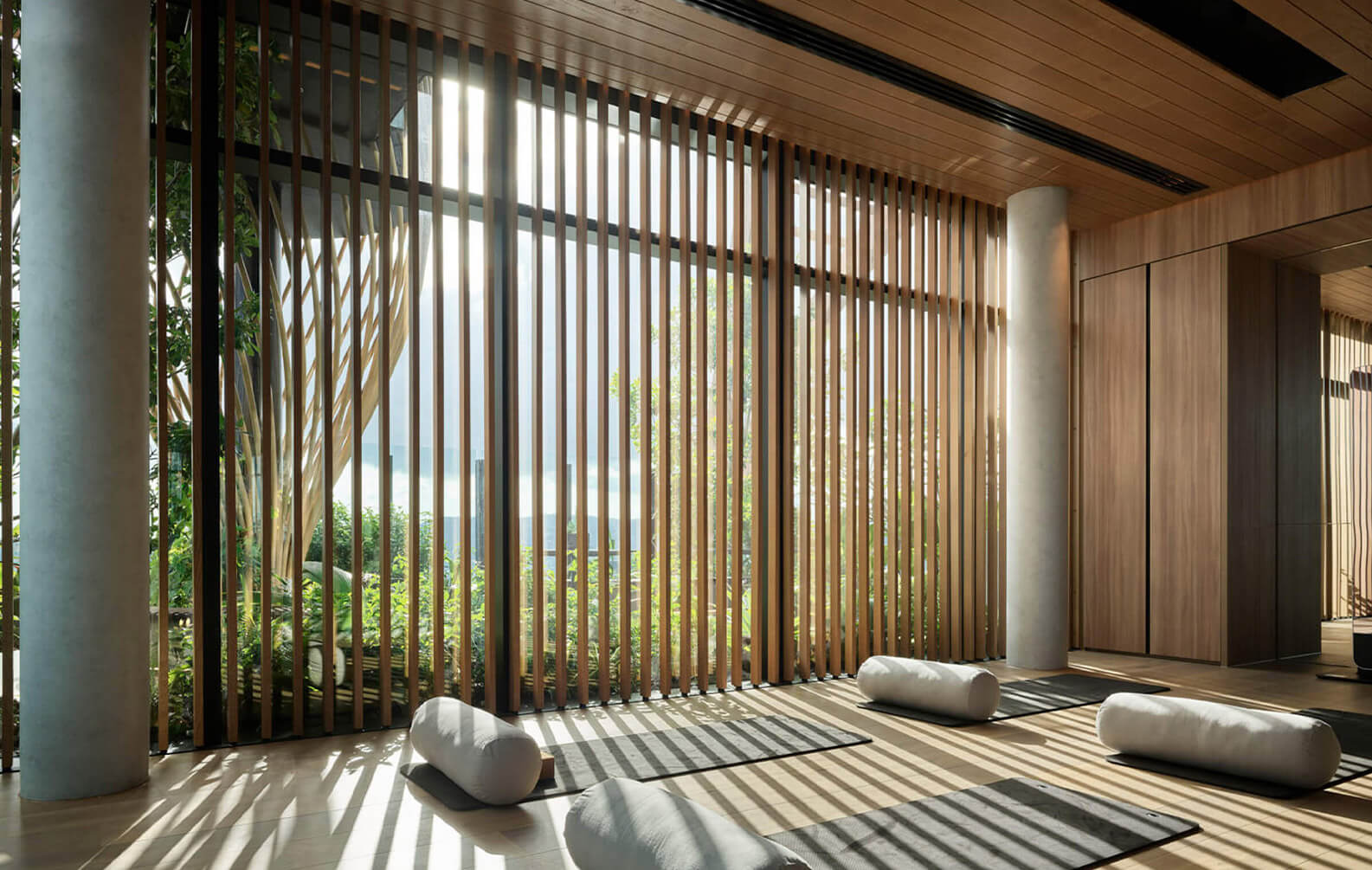
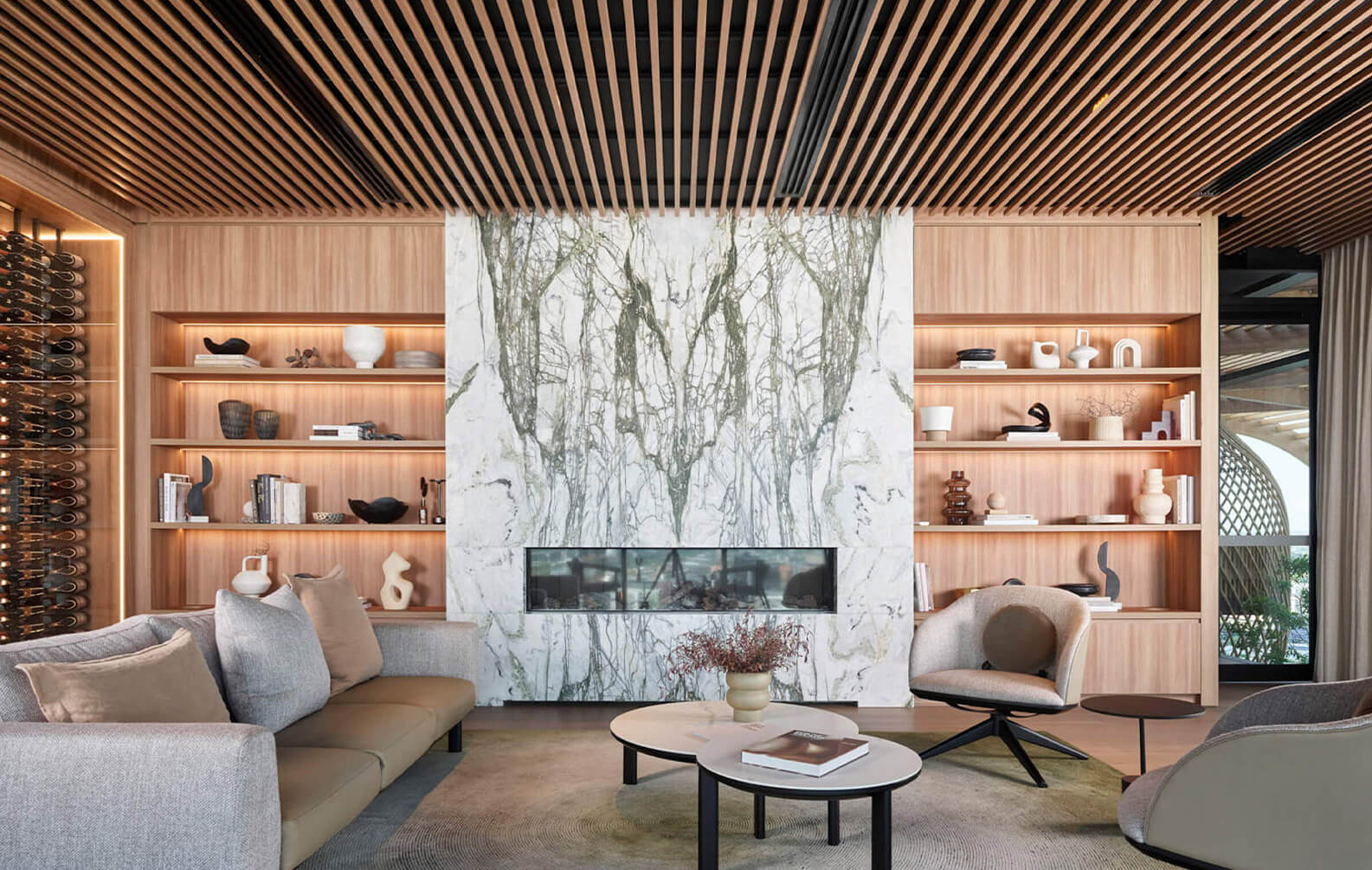
Upper House
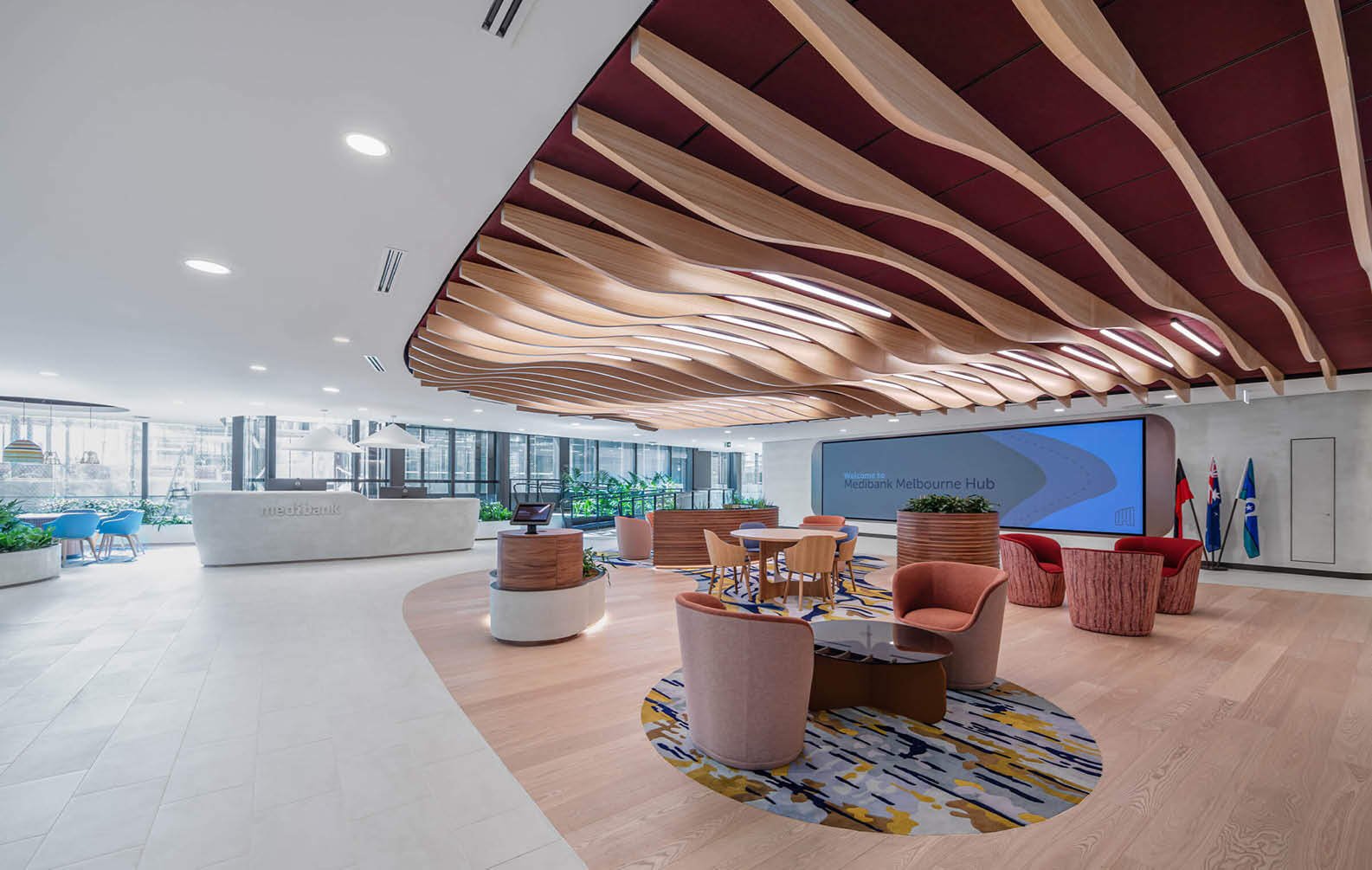
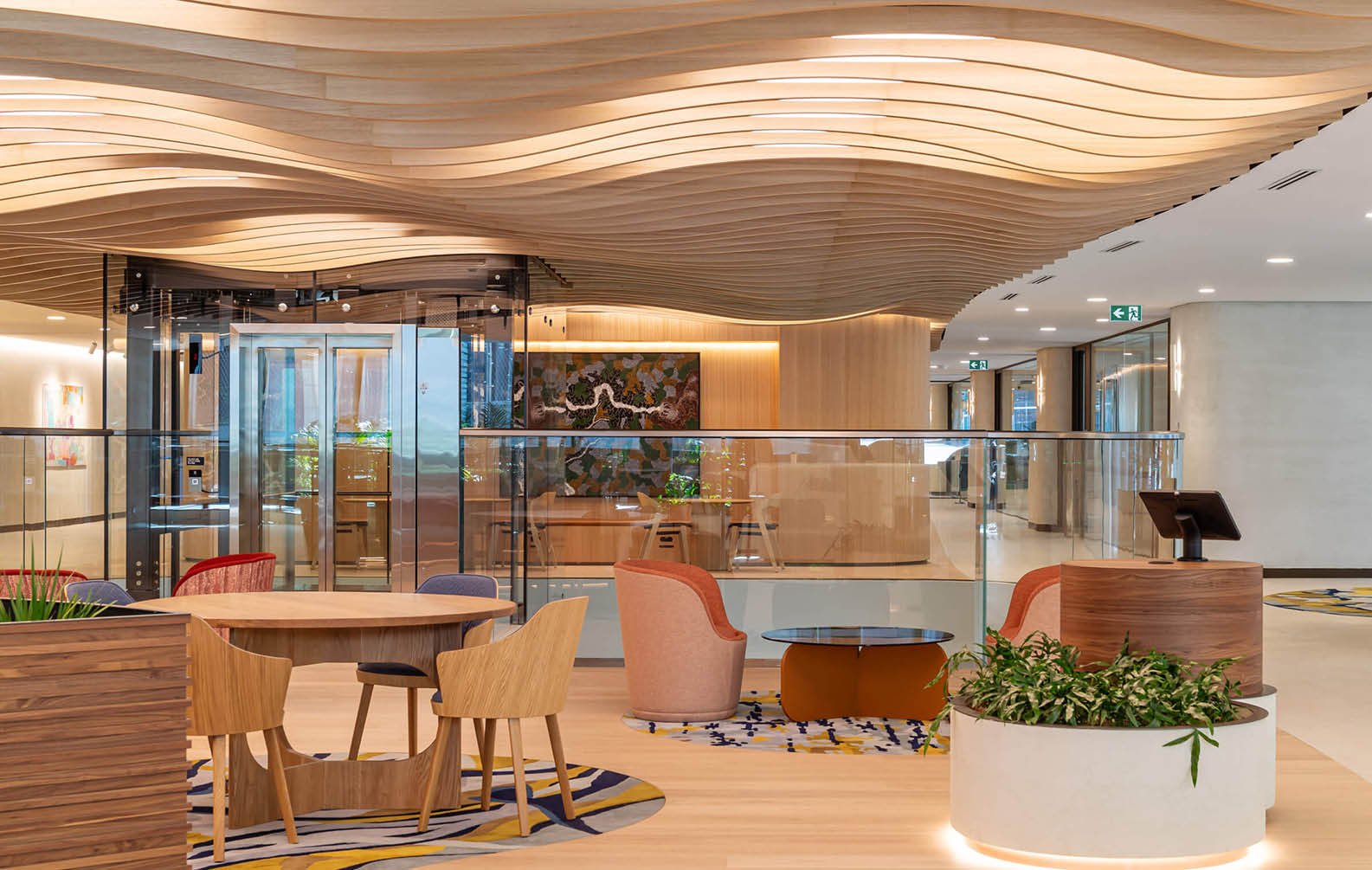
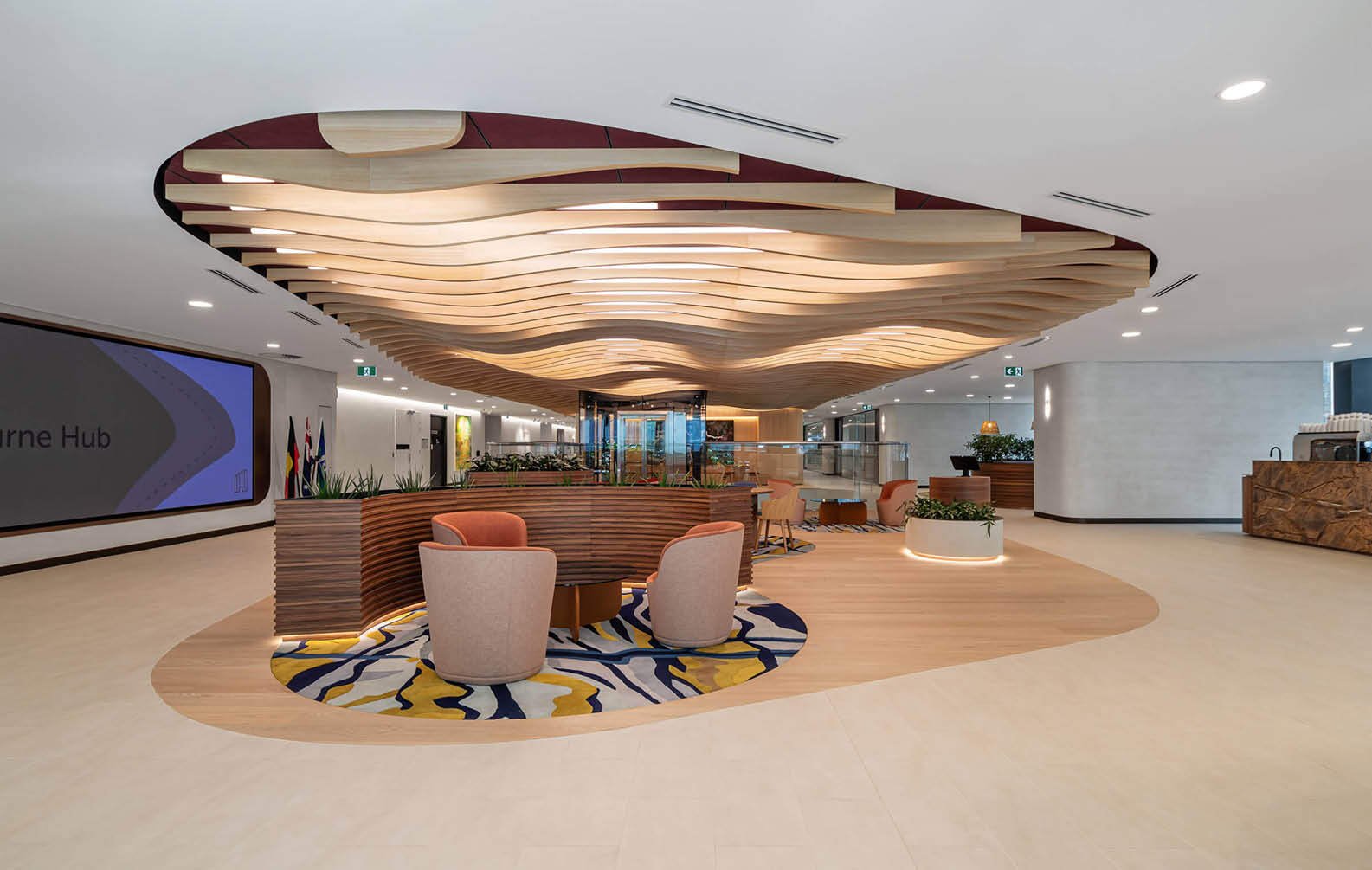
Medibank Melbourne Hub

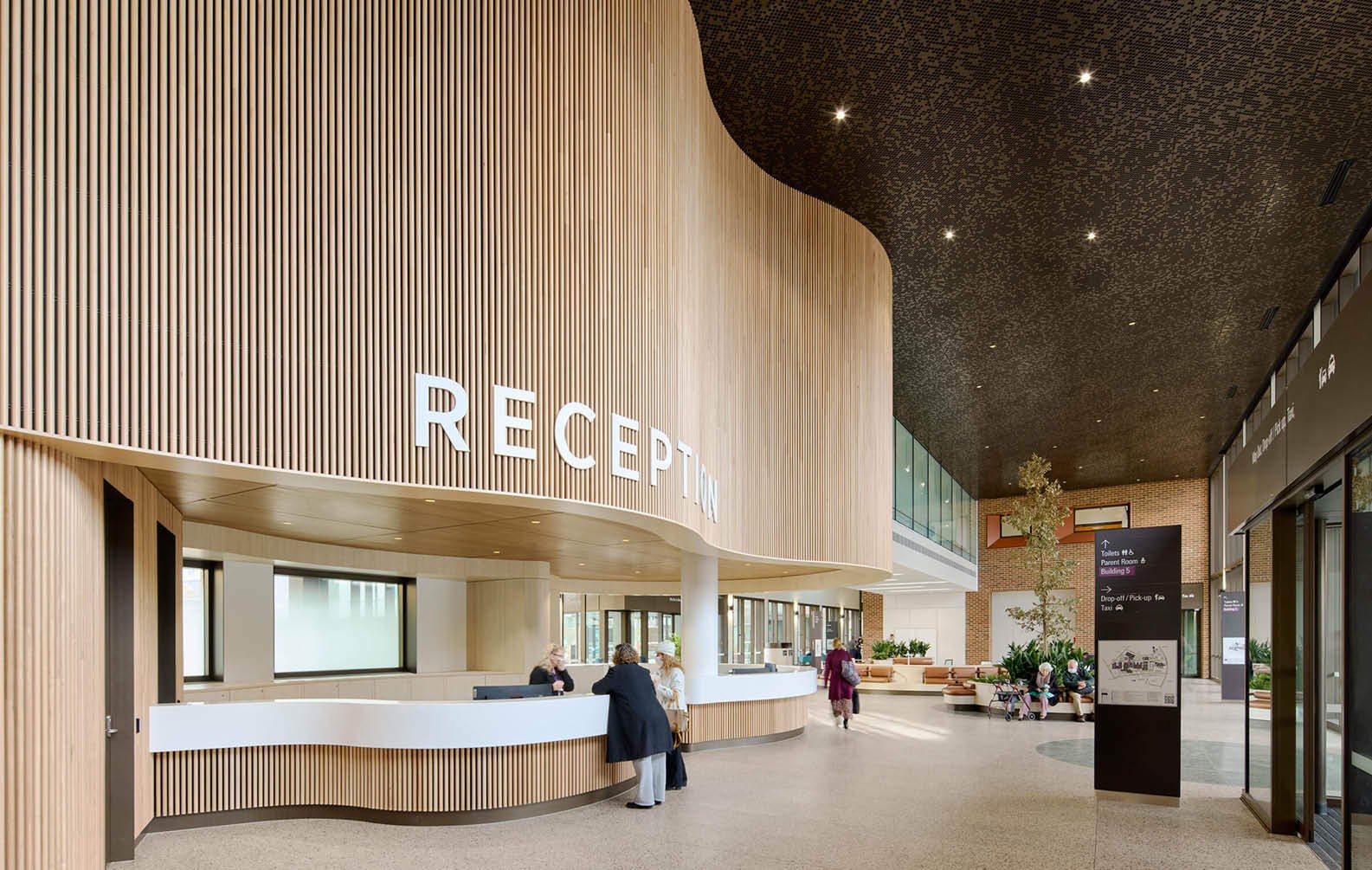
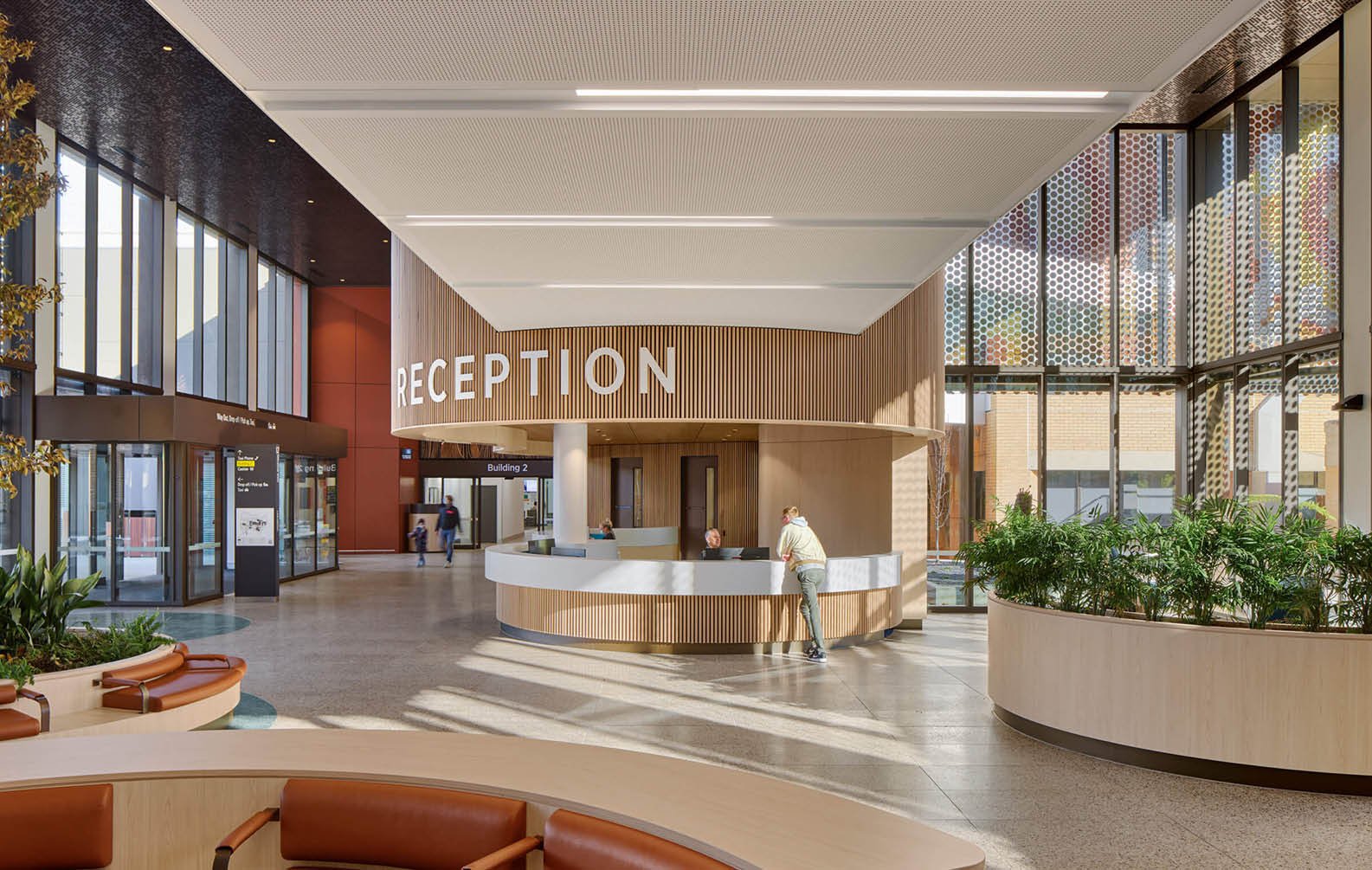
Canberra Hospital
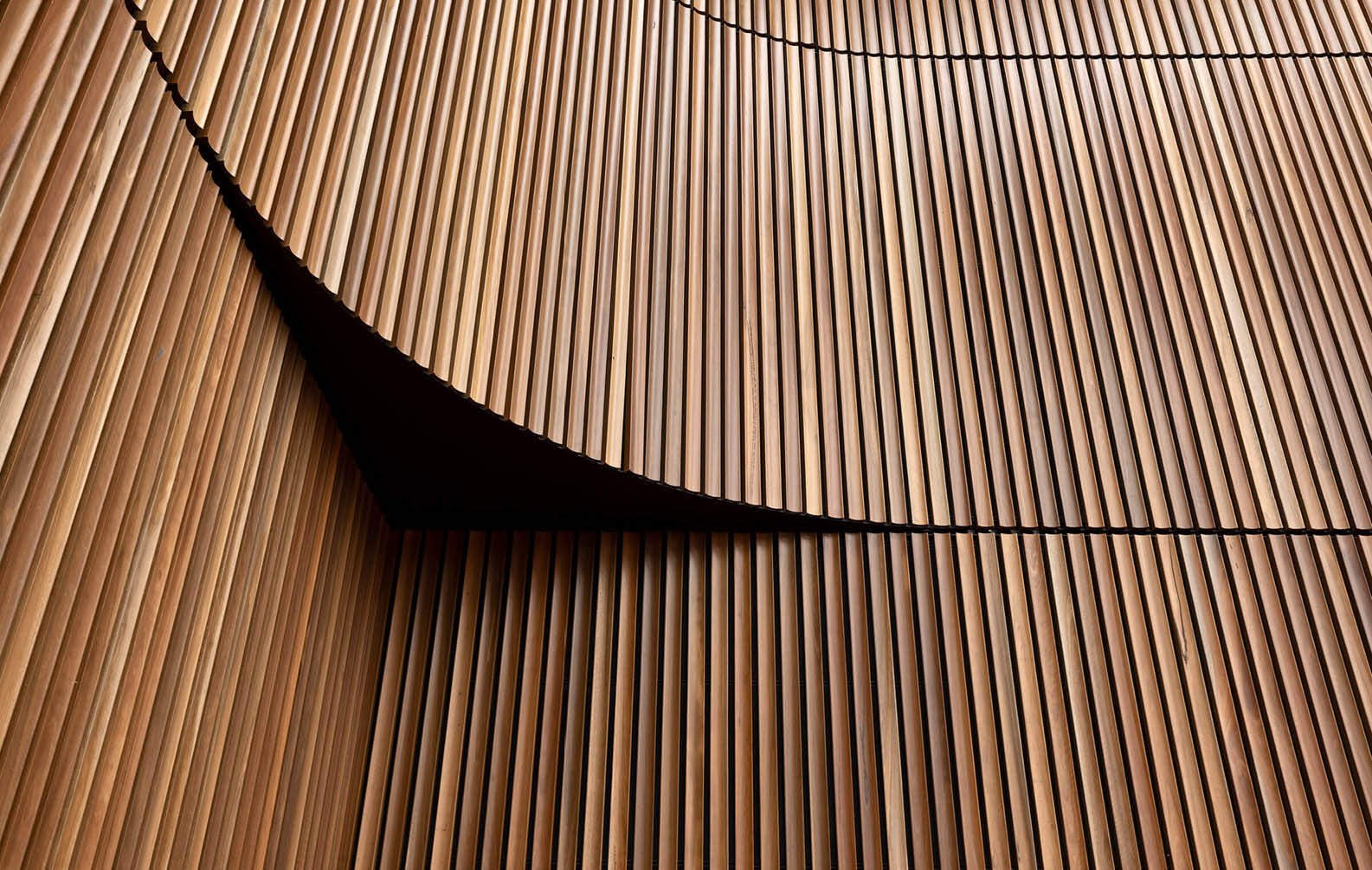
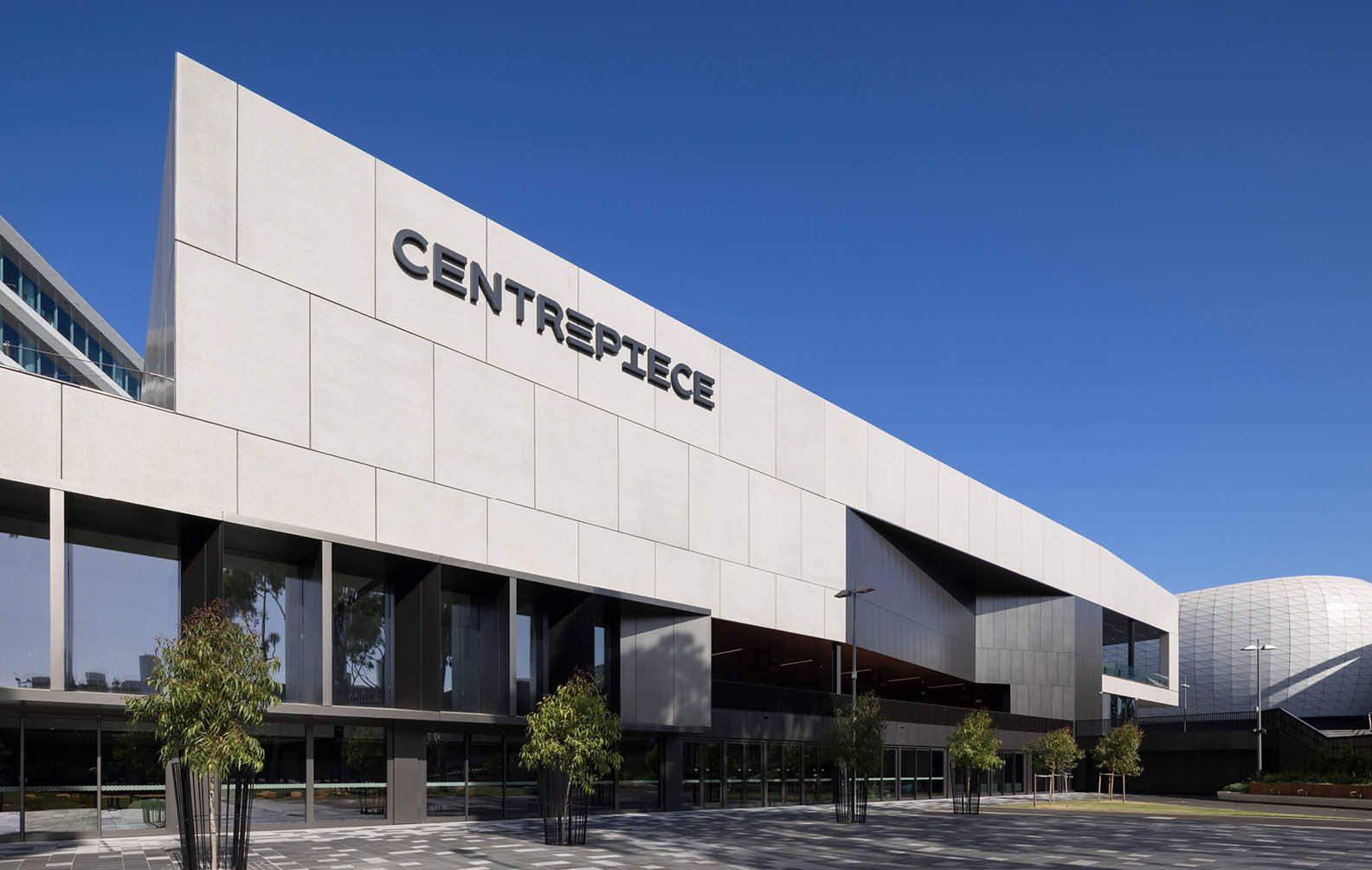
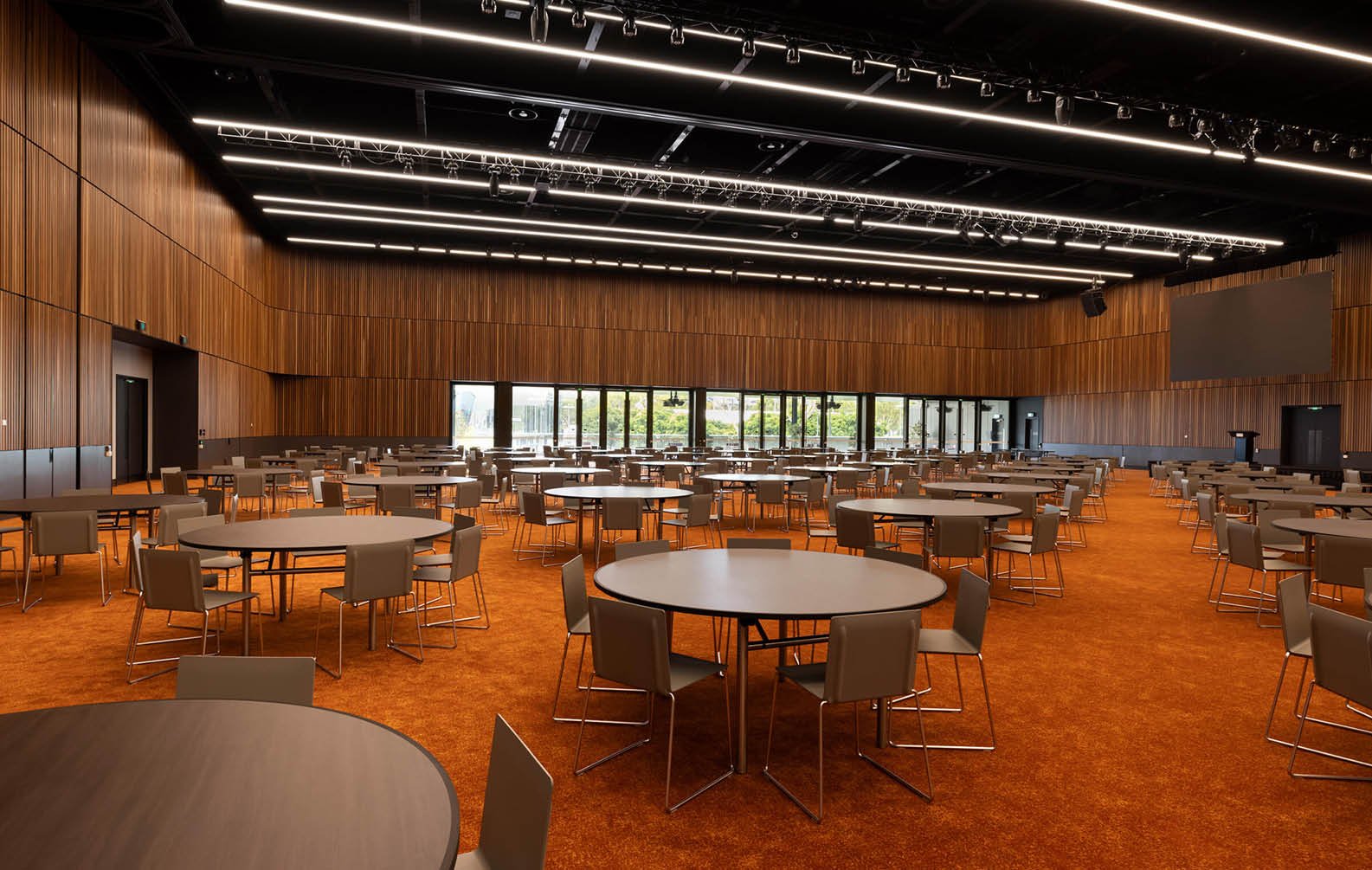
Centrepiece - Melbourne Park
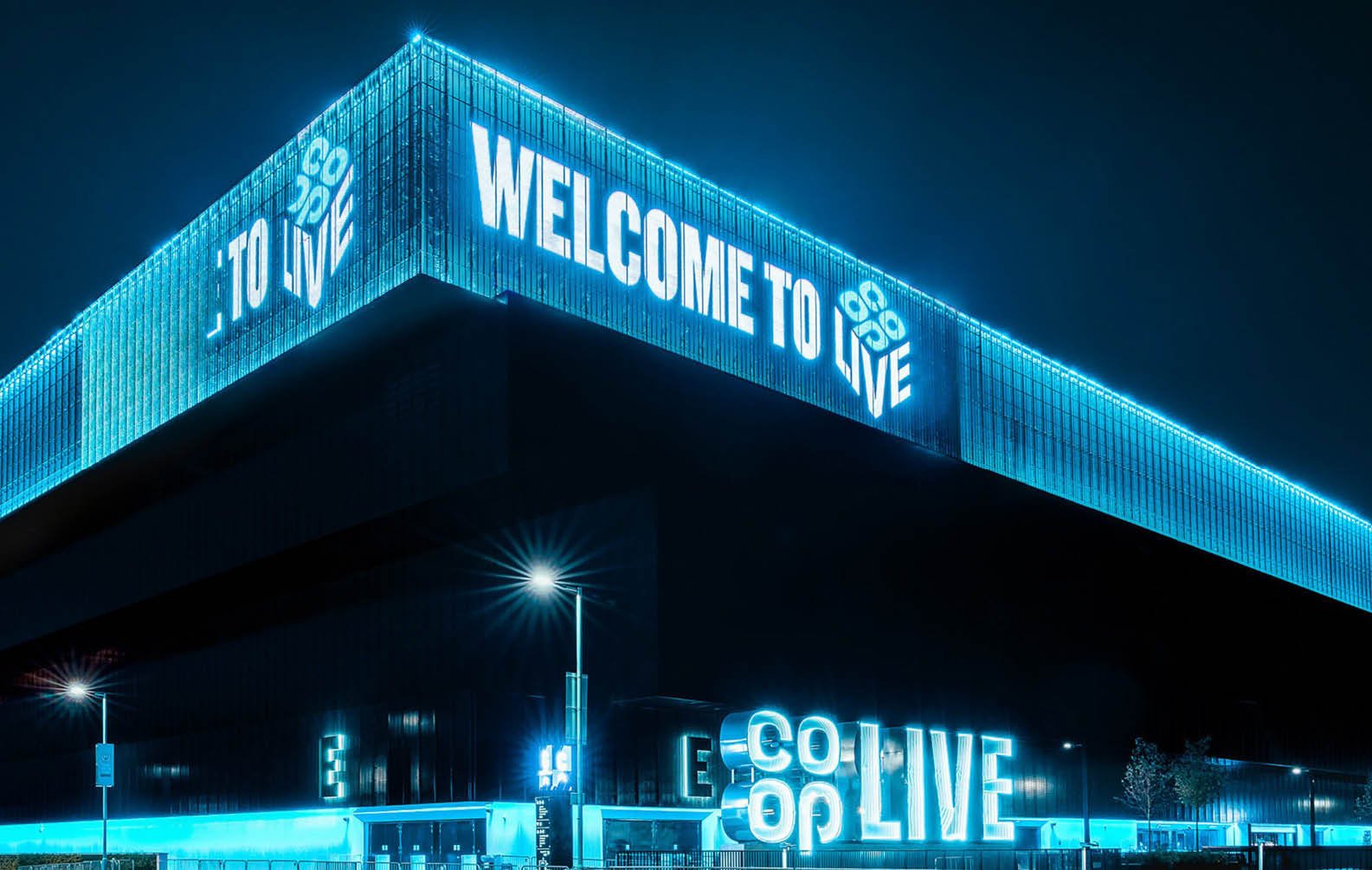
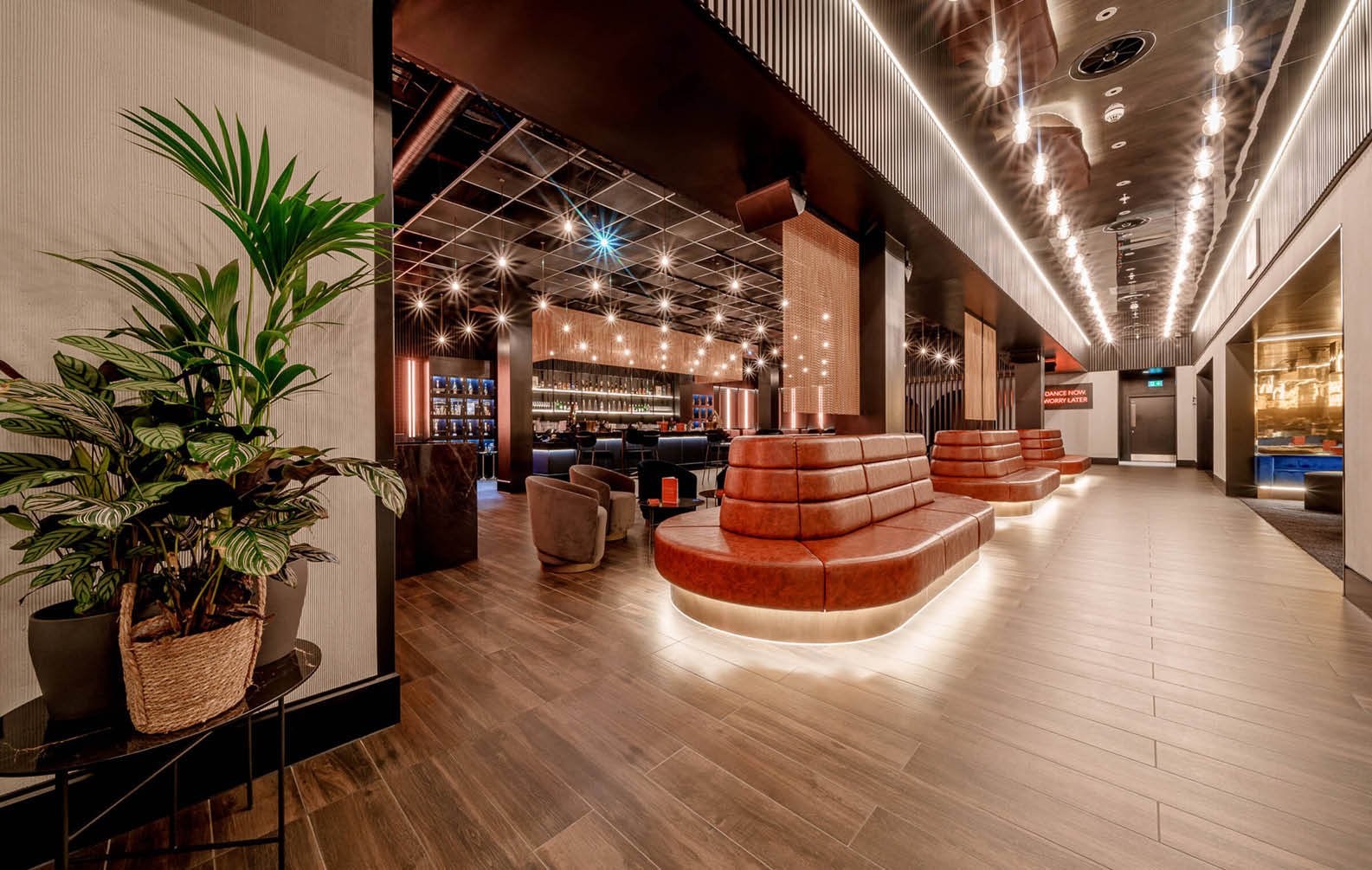
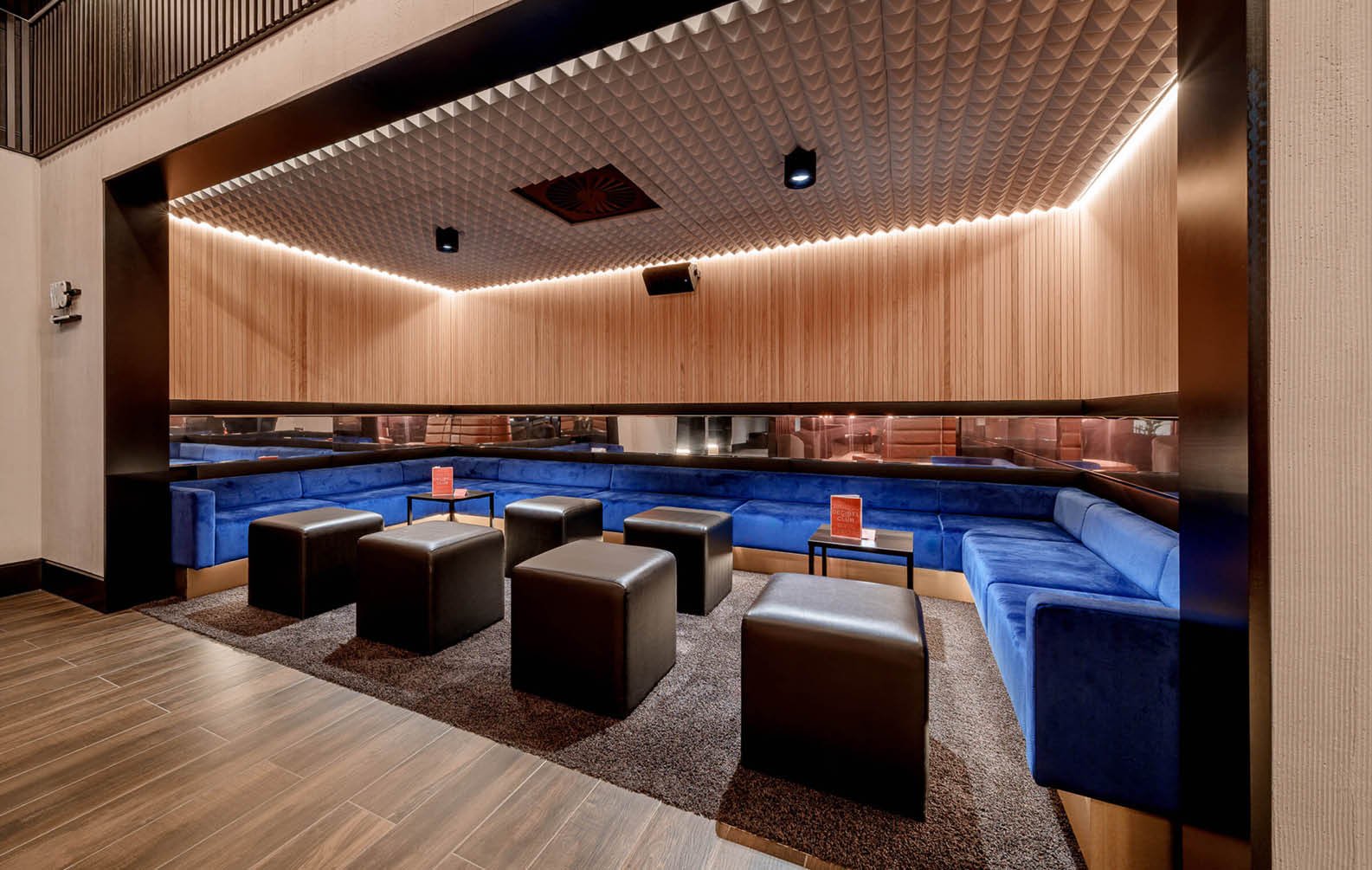
Co-op Live, UK
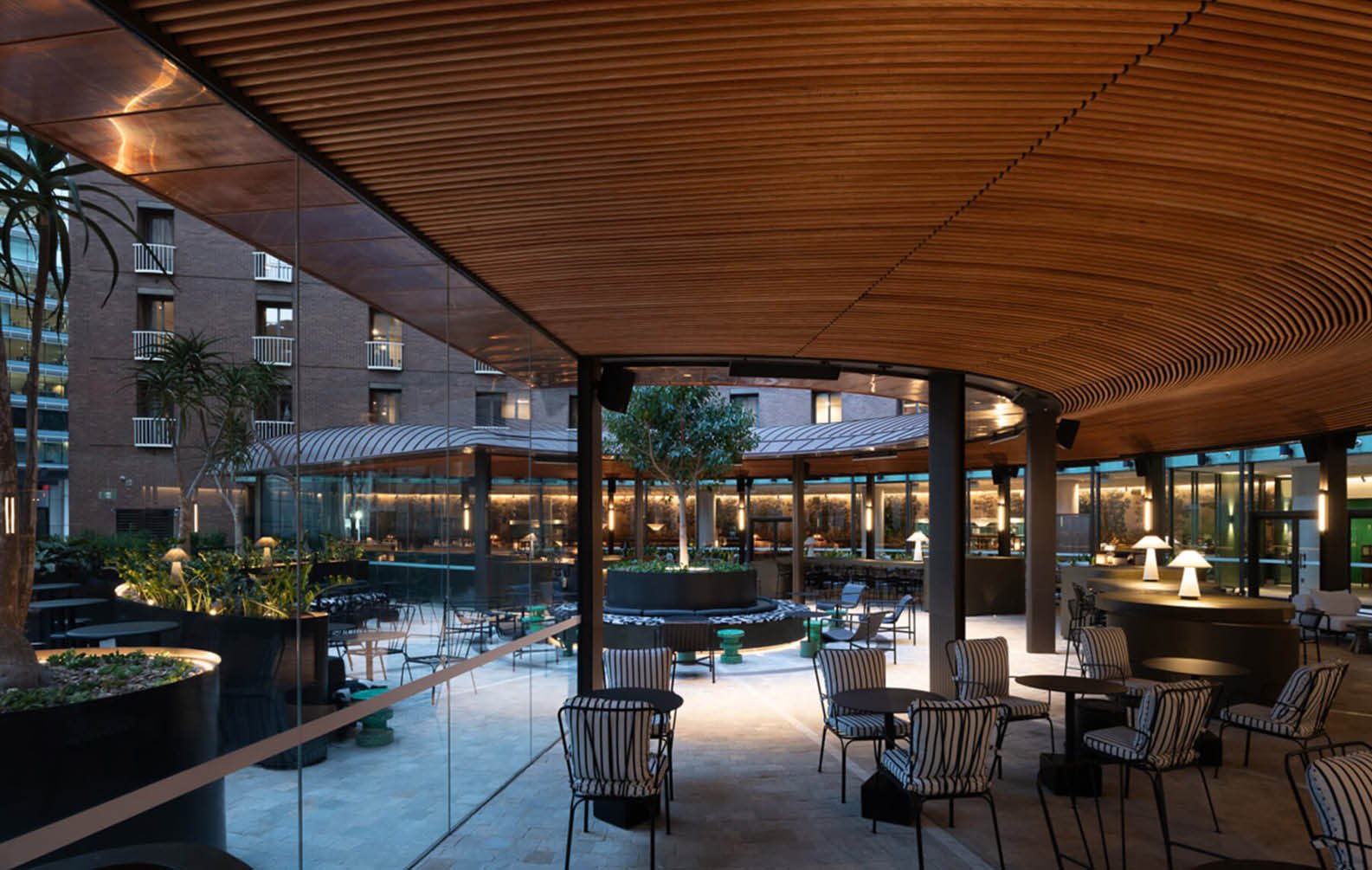
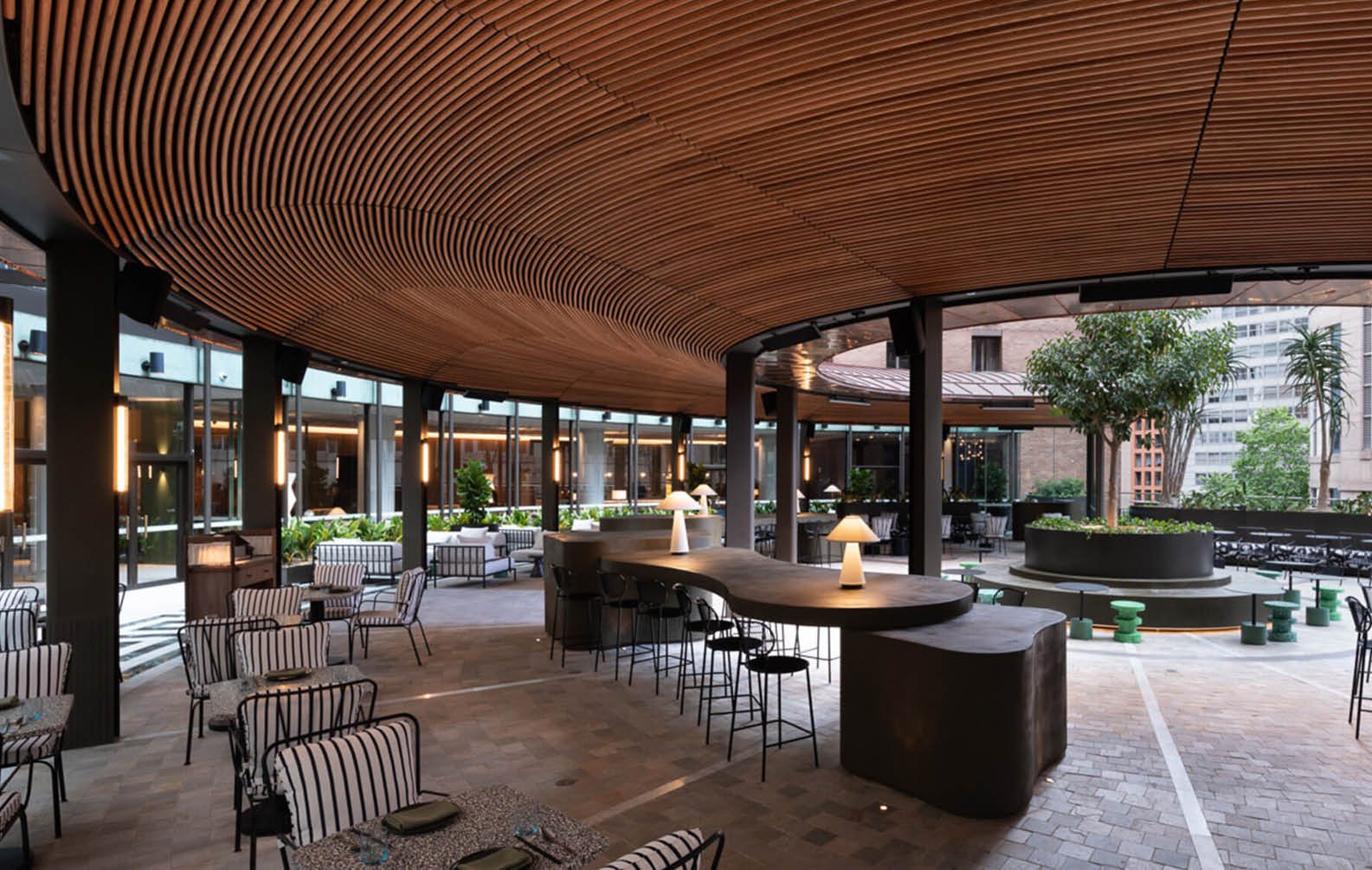
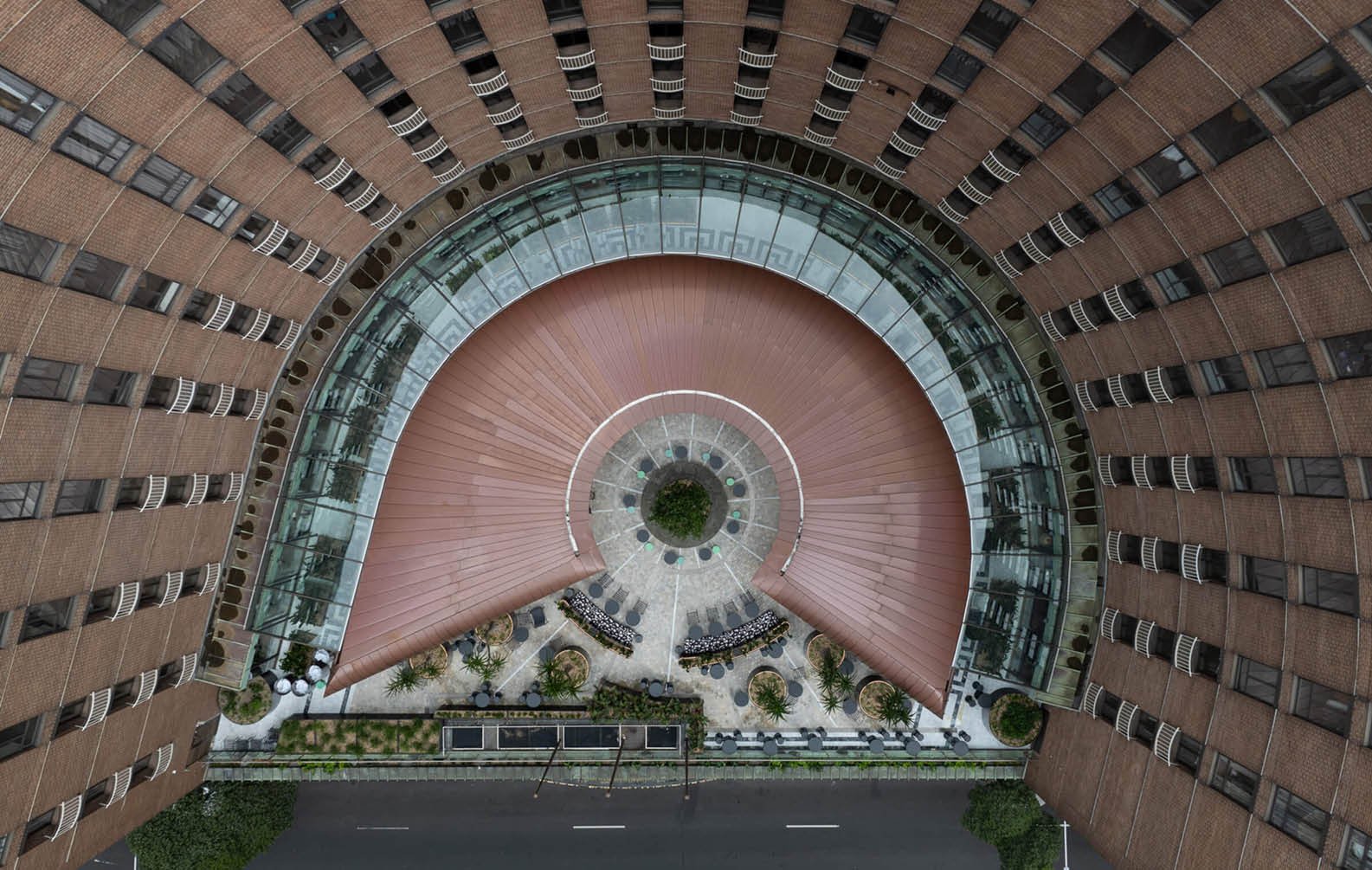
Parametric Curved Timber Rooftop Canopy

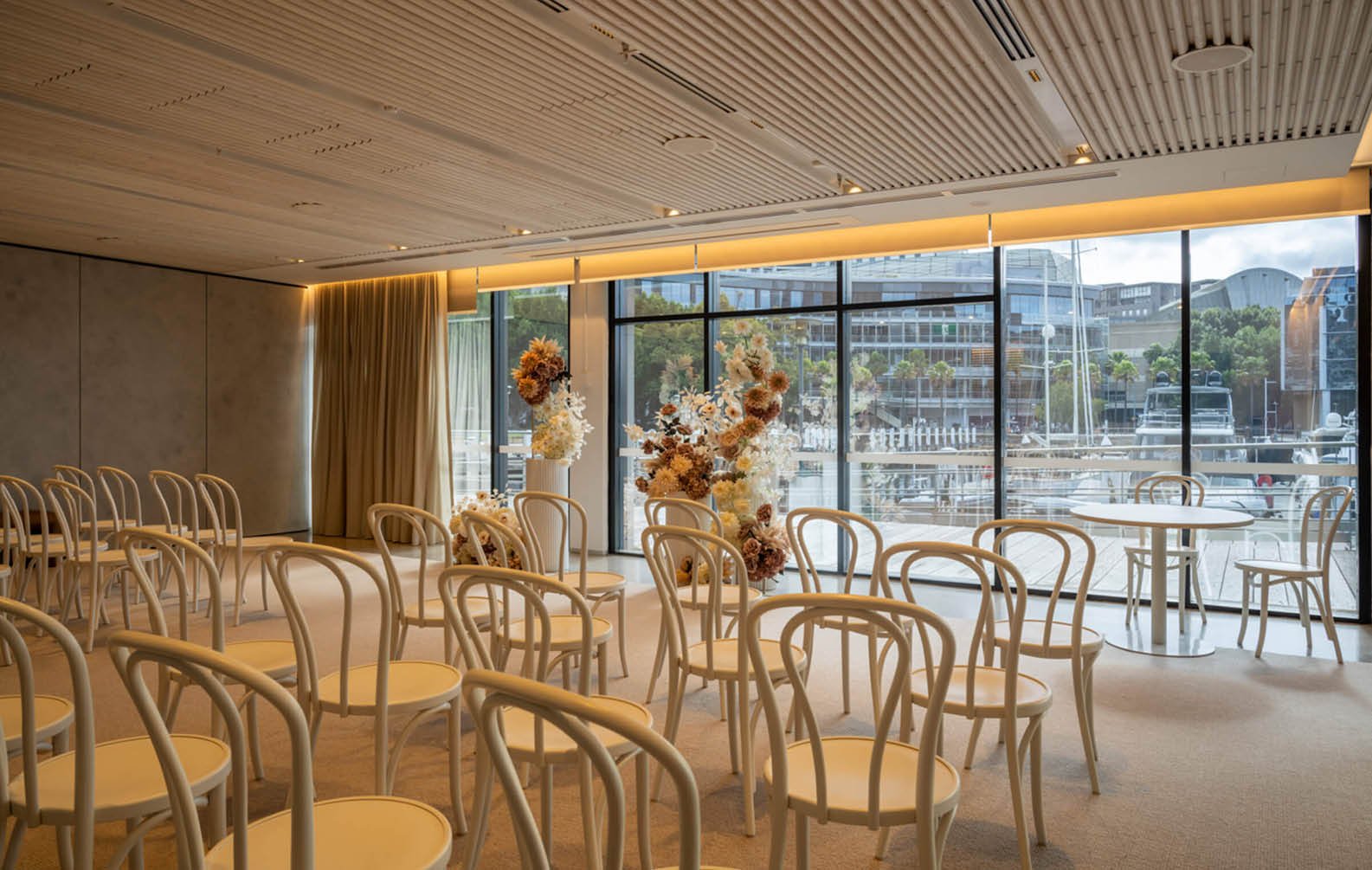
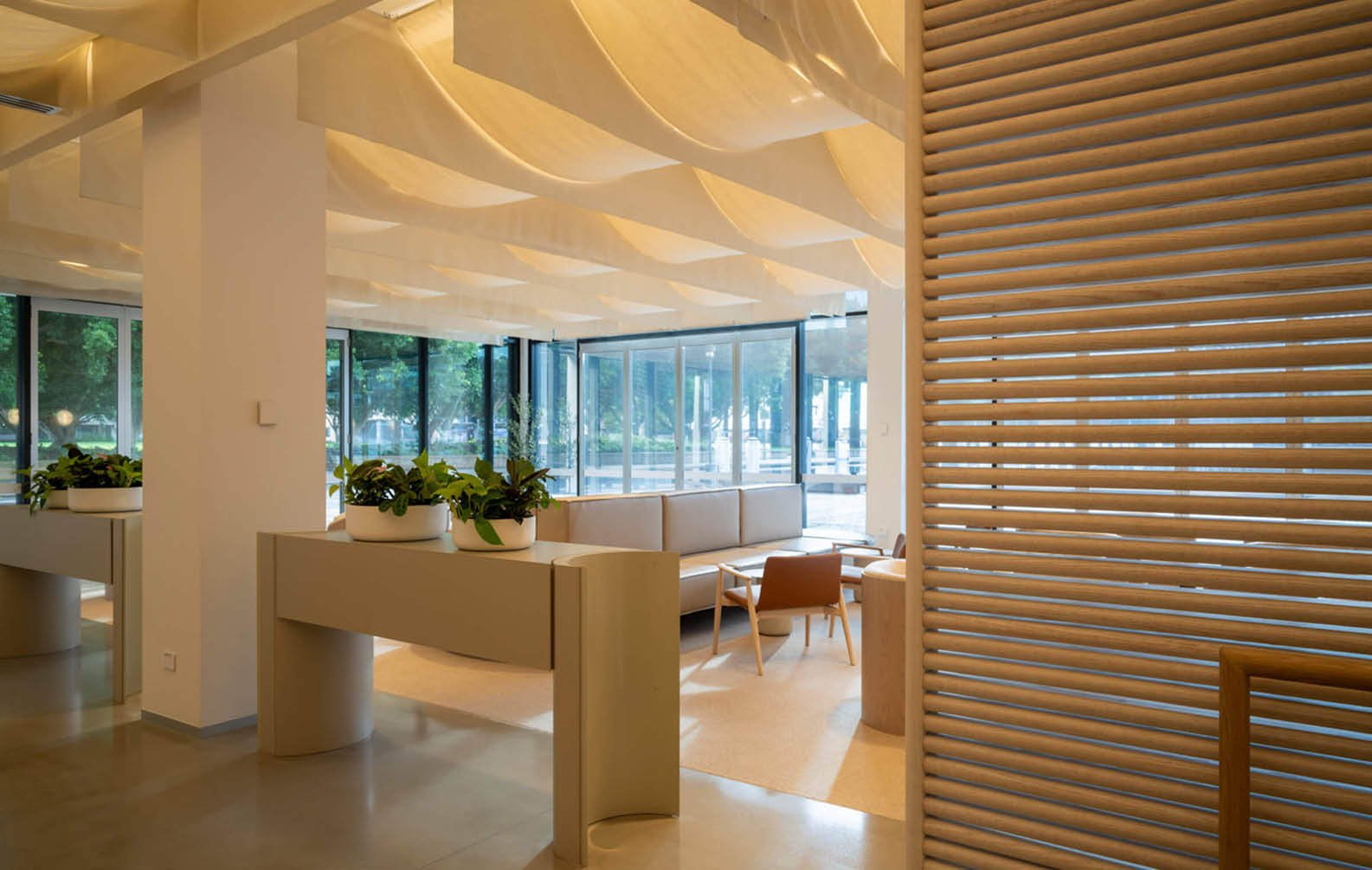
Registry of Births, Deaths, and Marriages

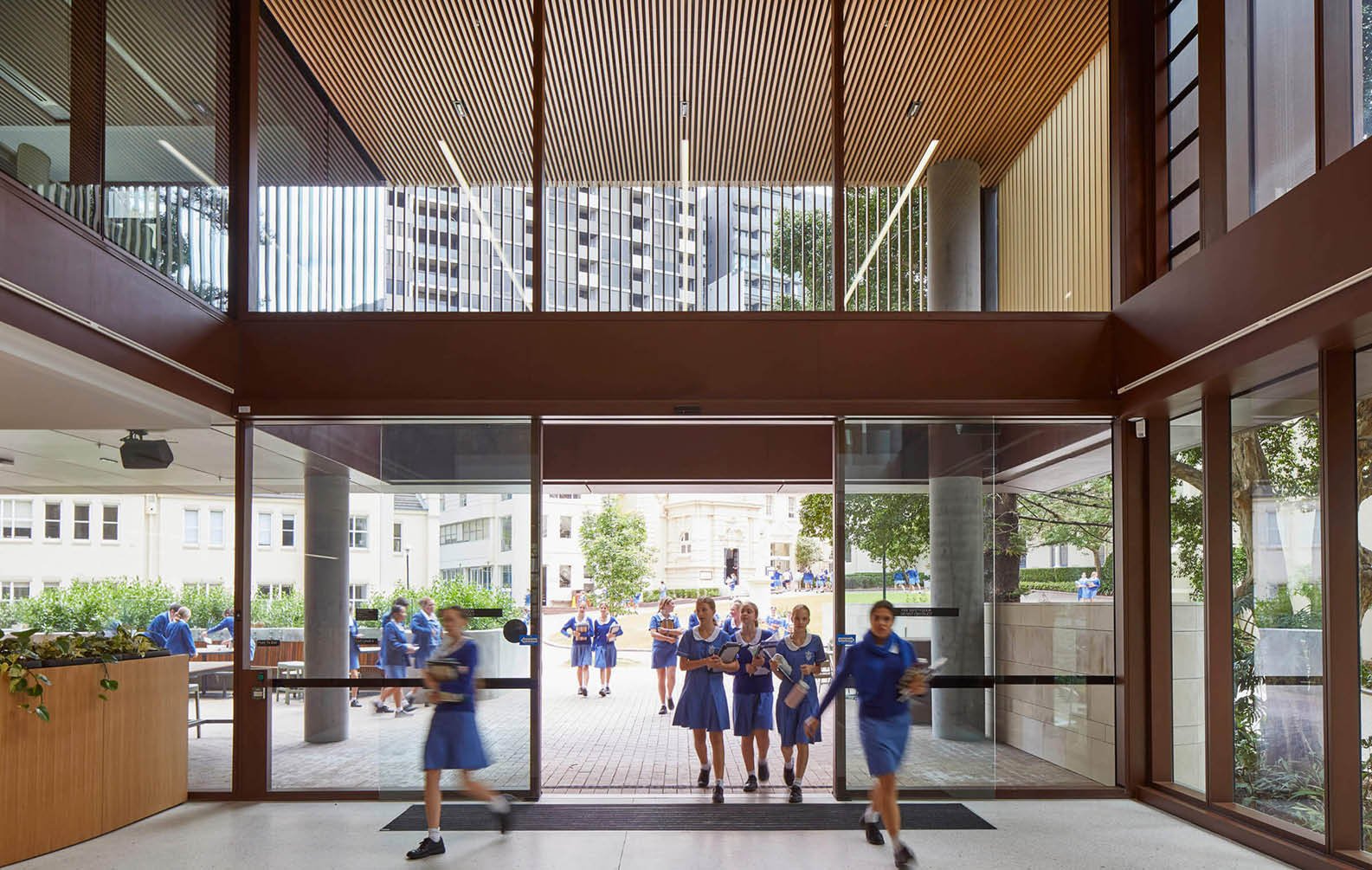
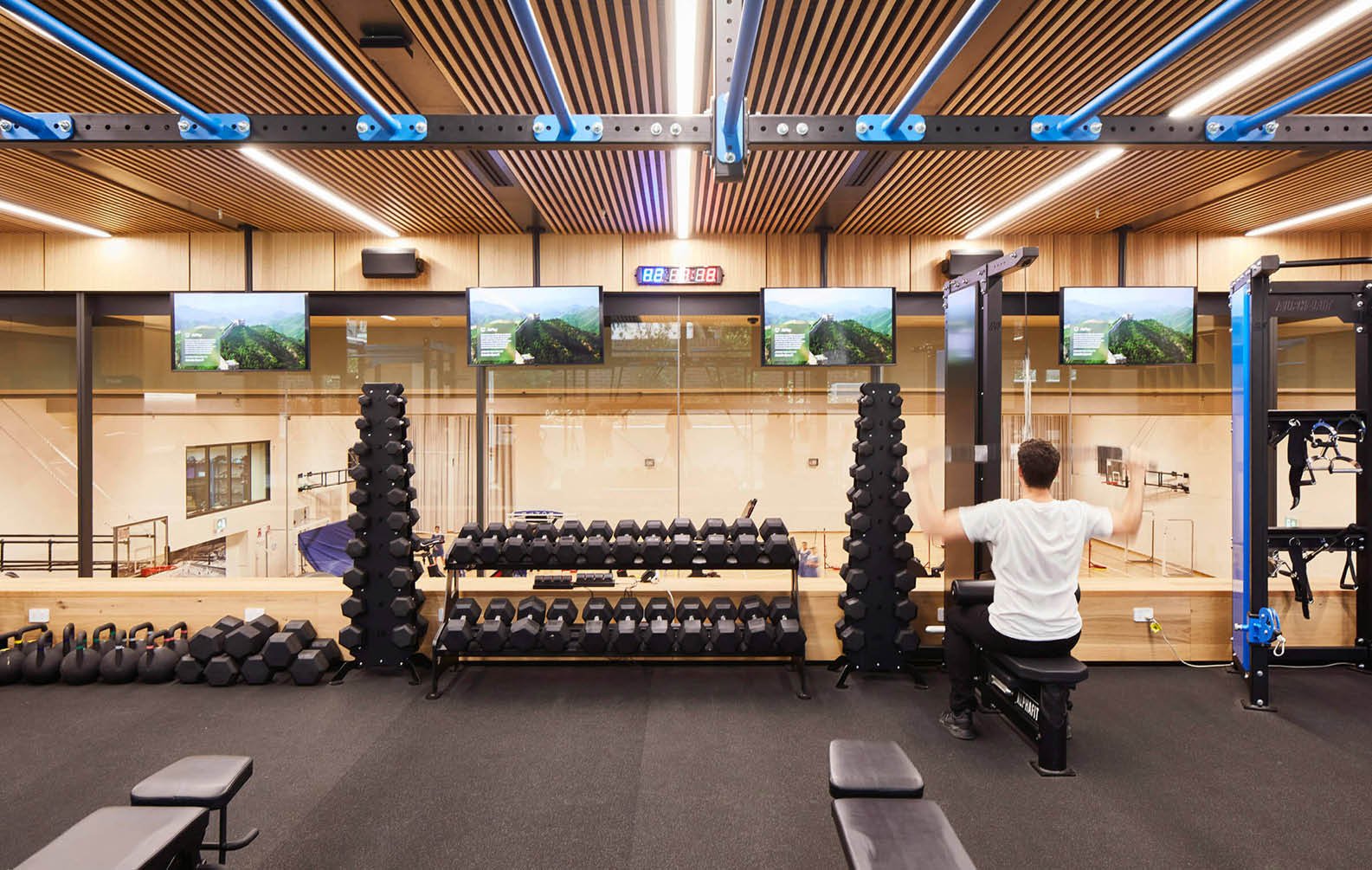
Scientia Terrace
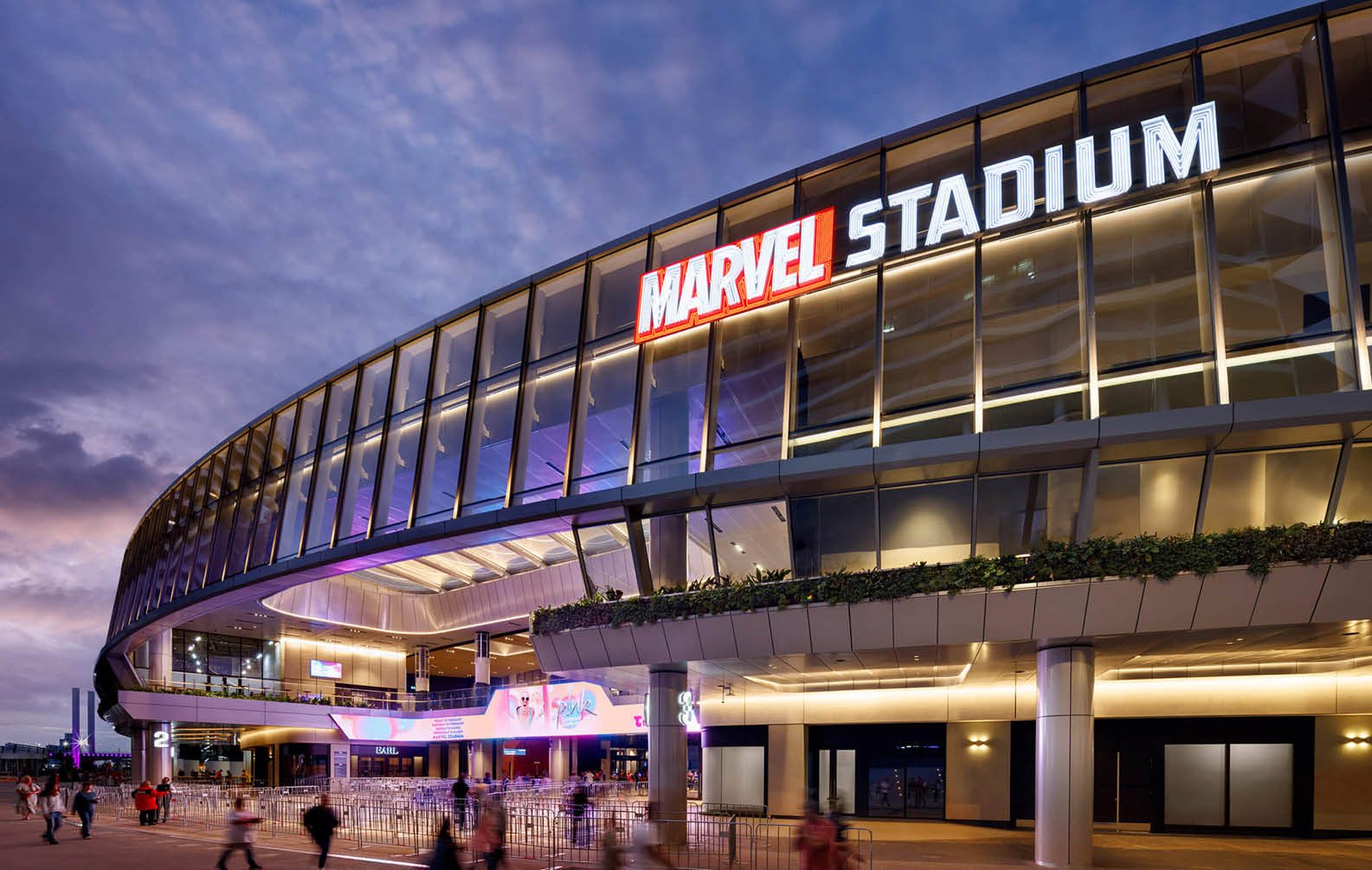
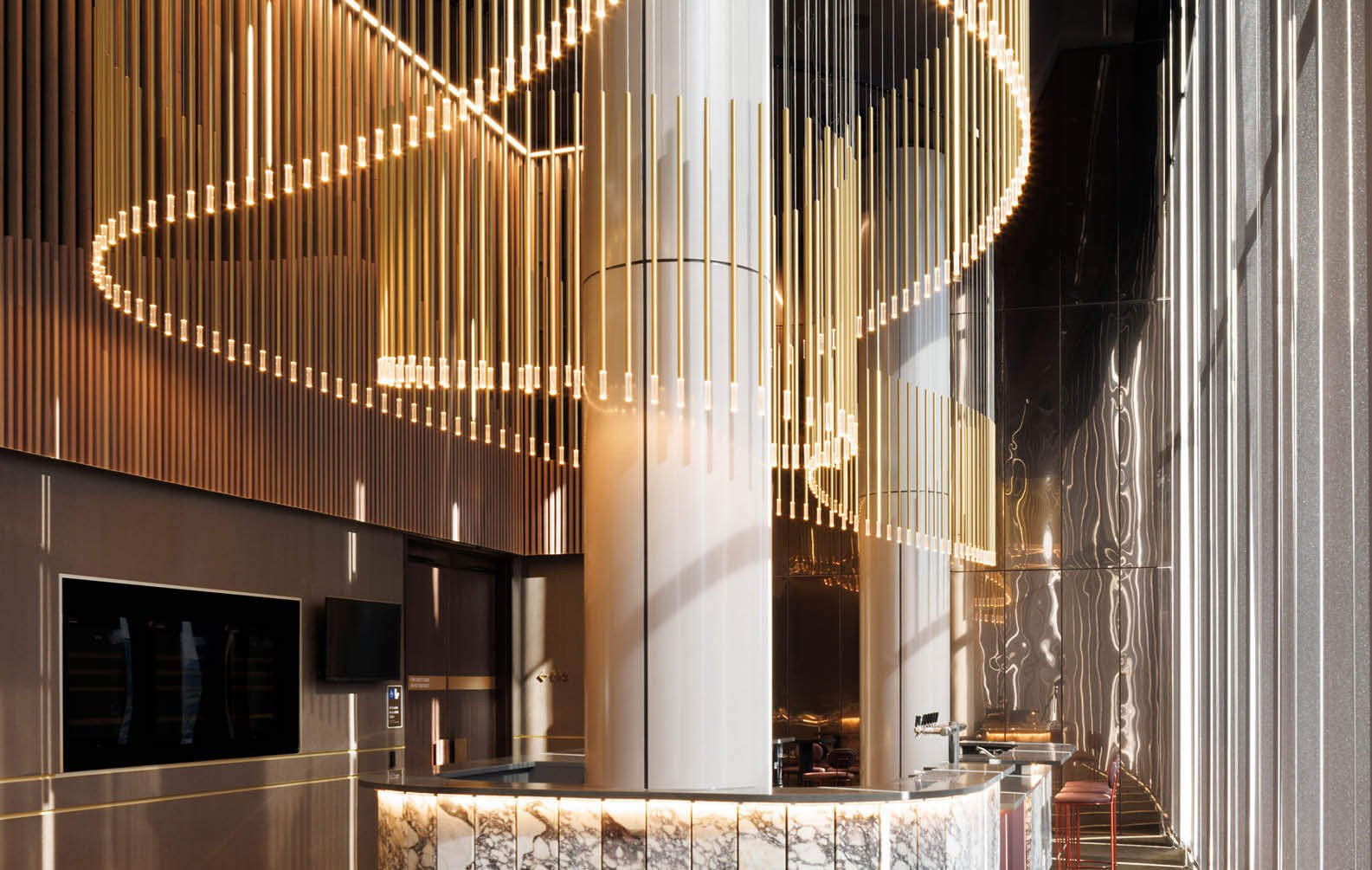
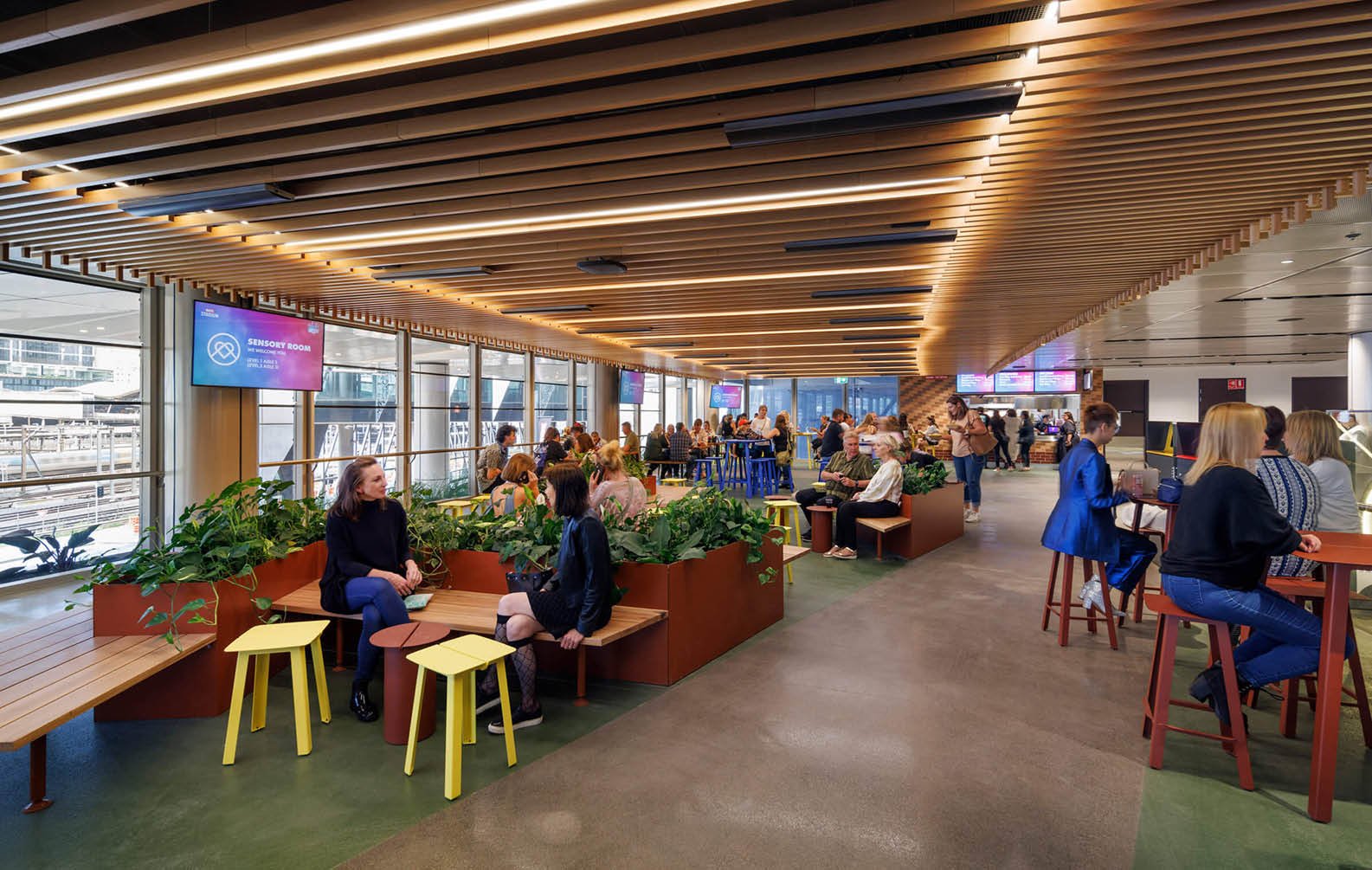
Marvel Stadium

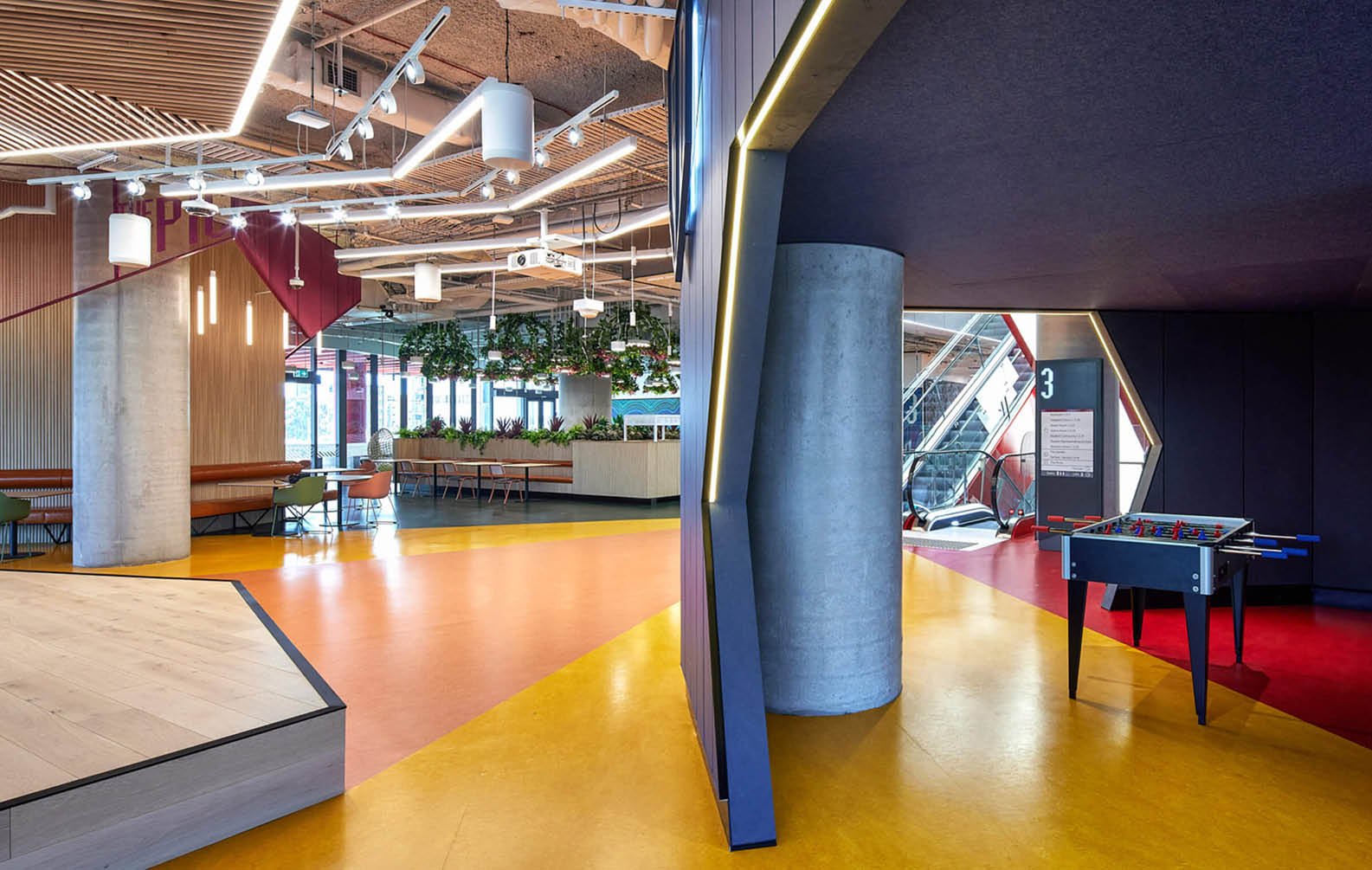
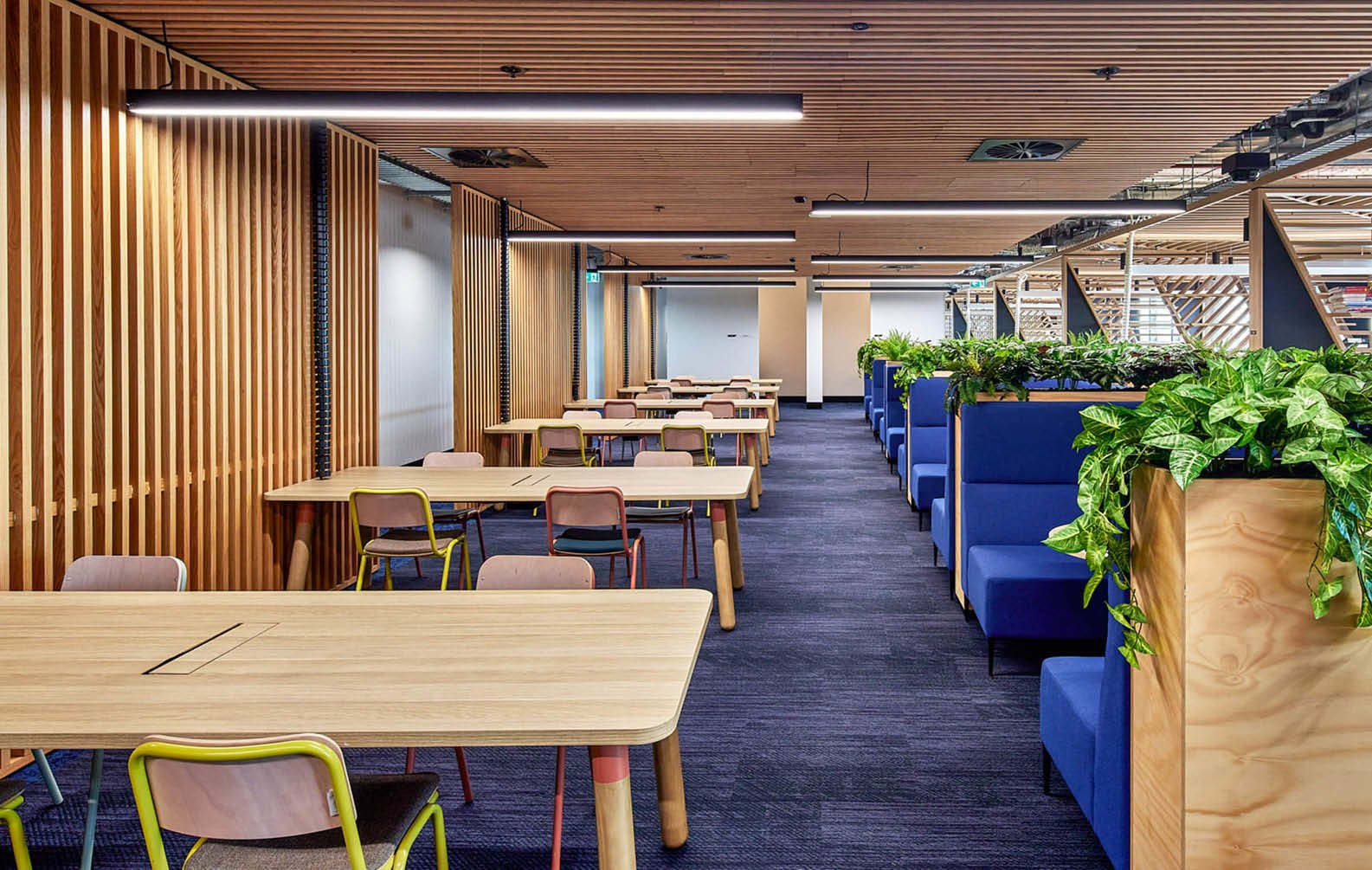
Western Sydney University

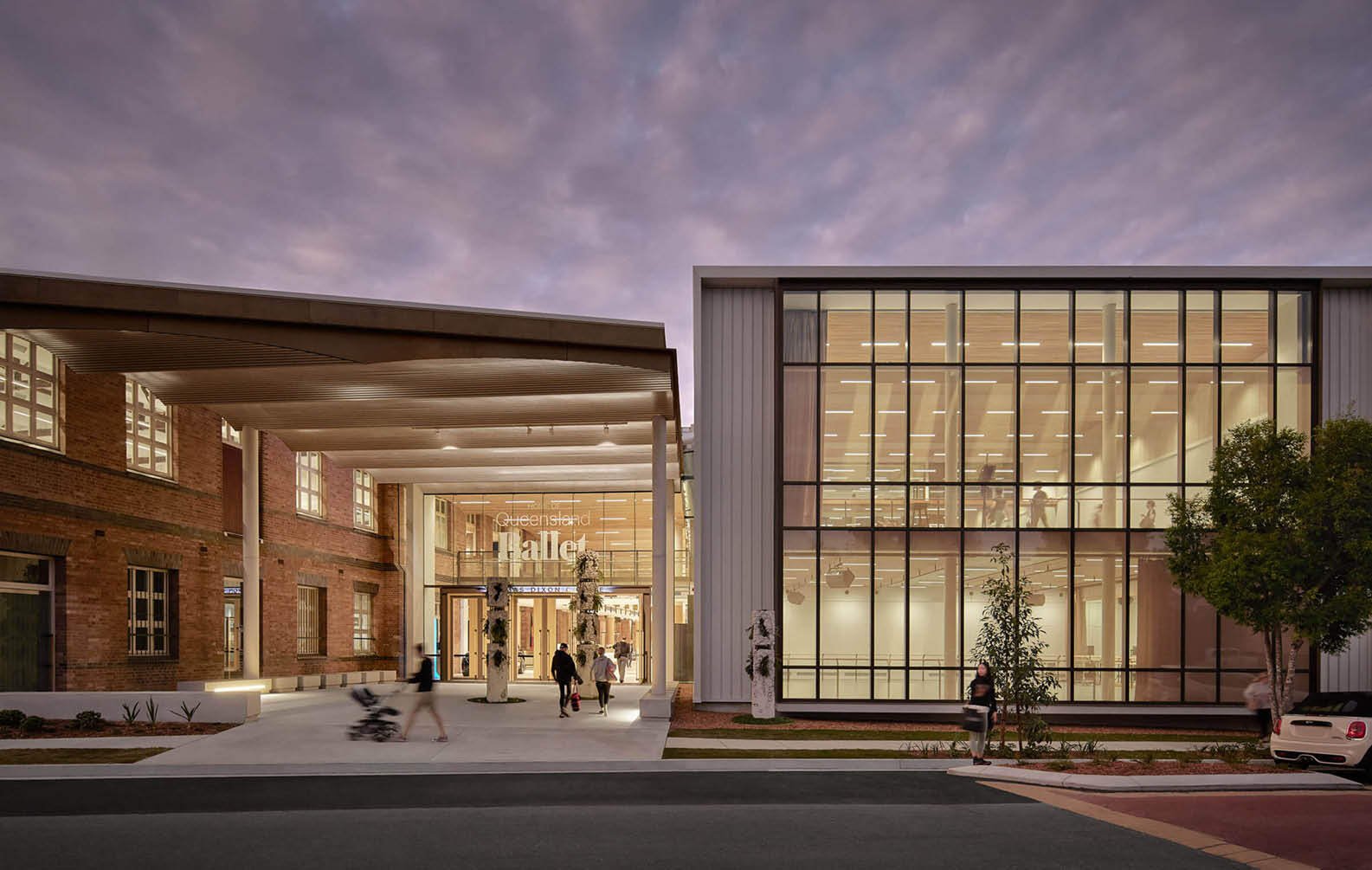
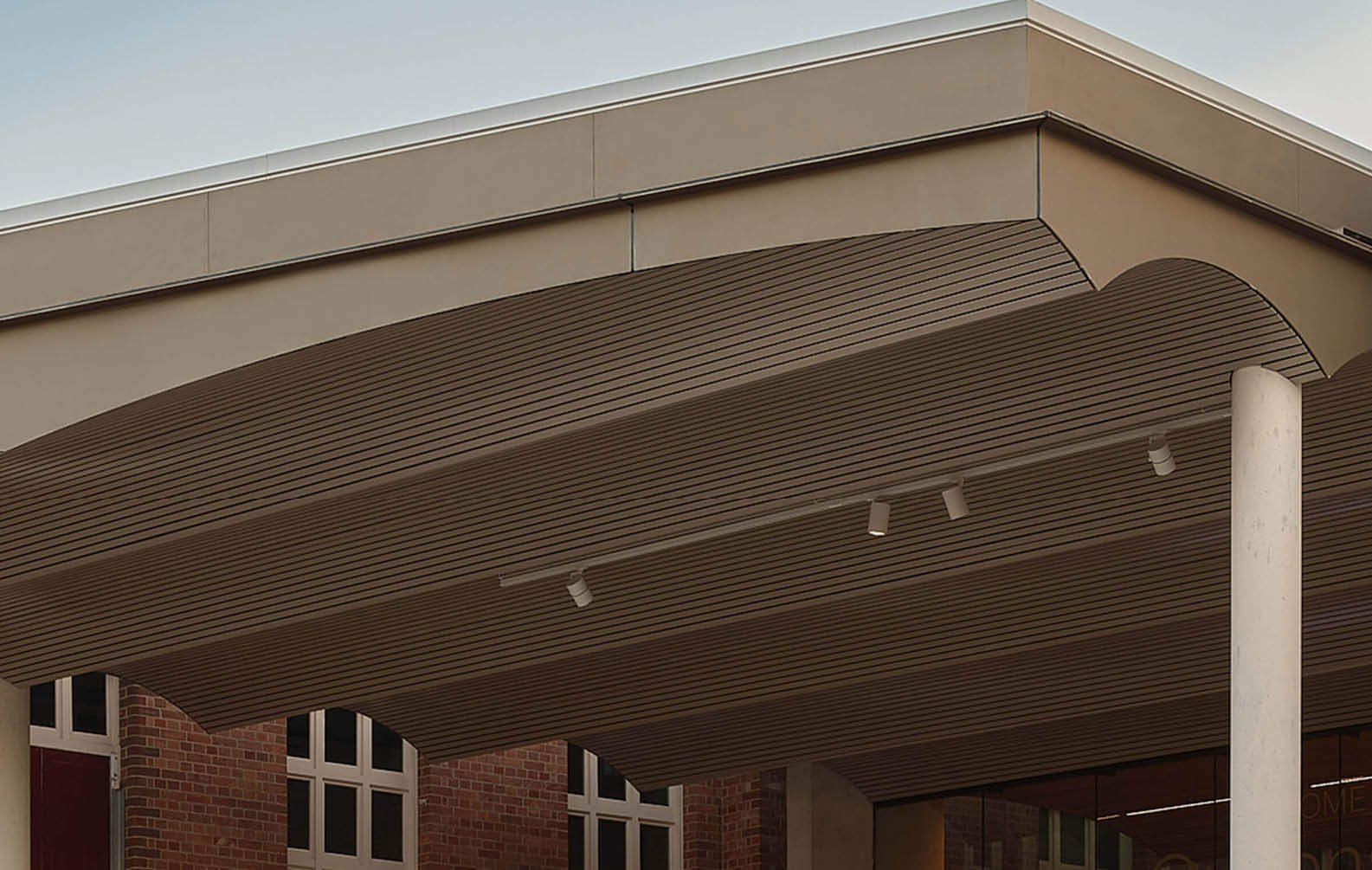
School of Ballet
As a revered heritage site, the Thomas Dixon Centre holds significant cultural and historic value for the region. Through a program of meticulous restoration and adaptive reuse, the Centre has been sensitively transformed into a dynamic space that seamlessly combines the preservation of its architectural heritage with the demands of modern functionality.
Queensland Awards Jury 2023
|
Winner of the Institute Architects Queensland Heritage Architecture Category for 2023 Award

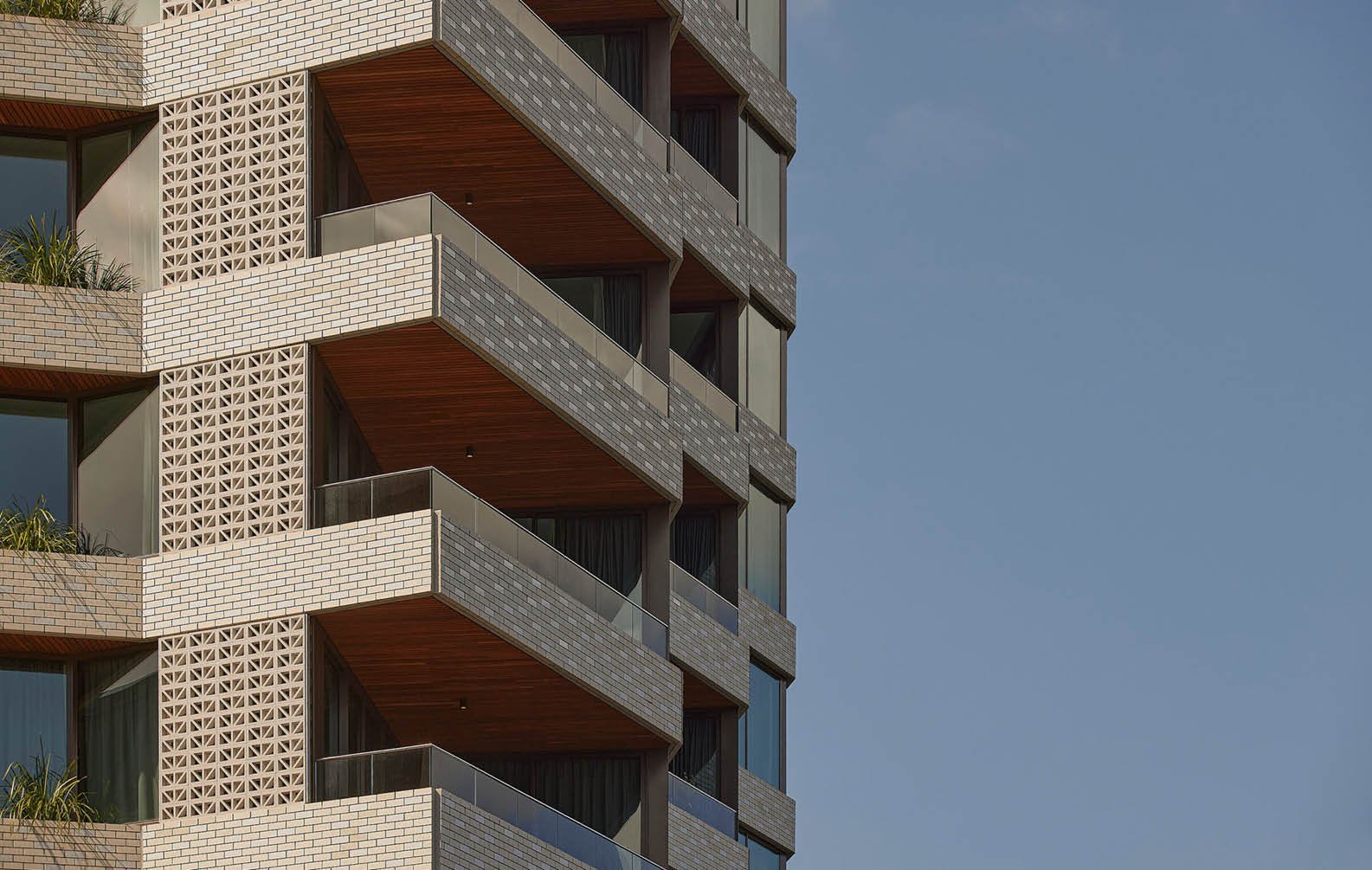
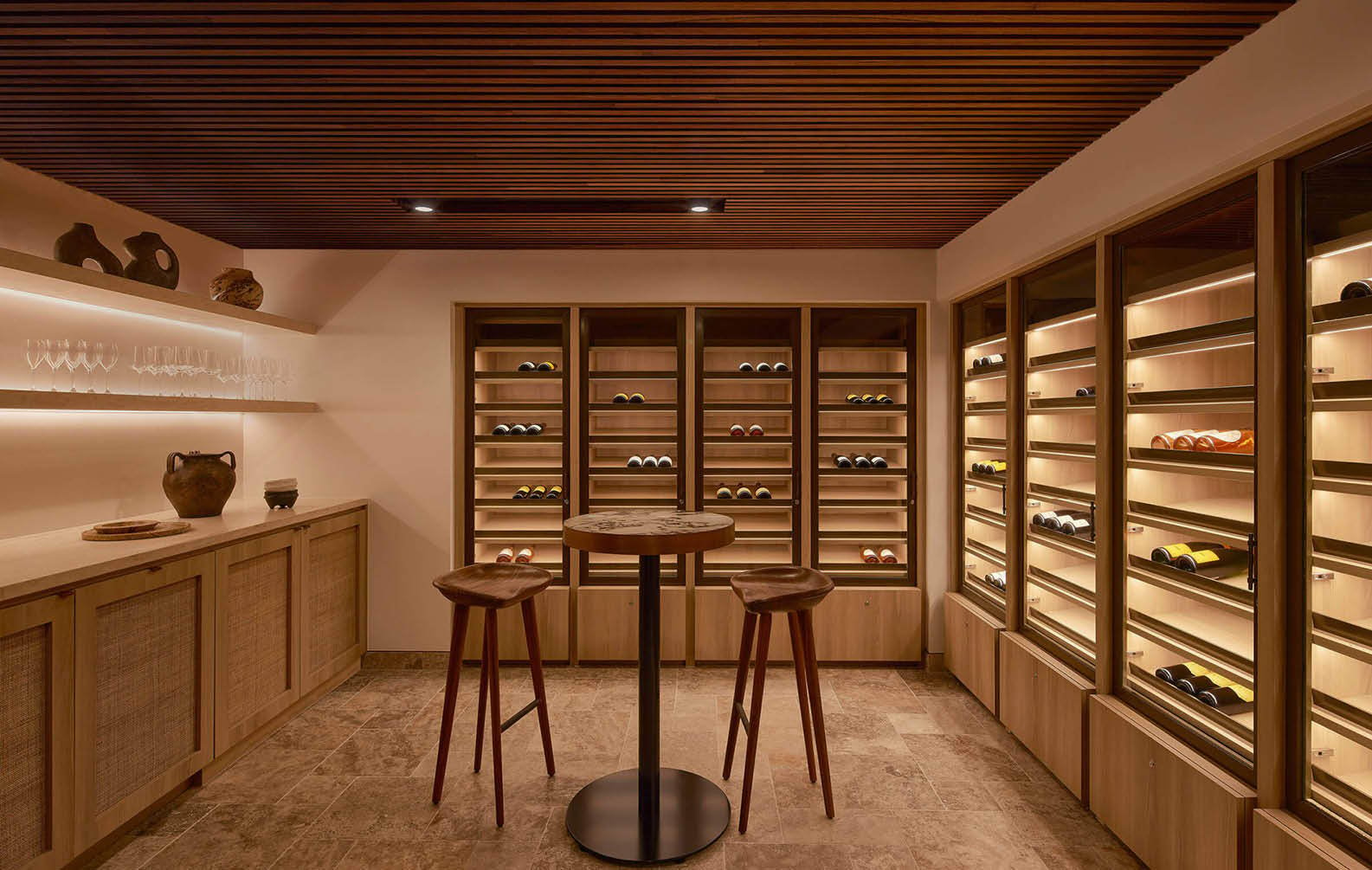
Riviere Apartments
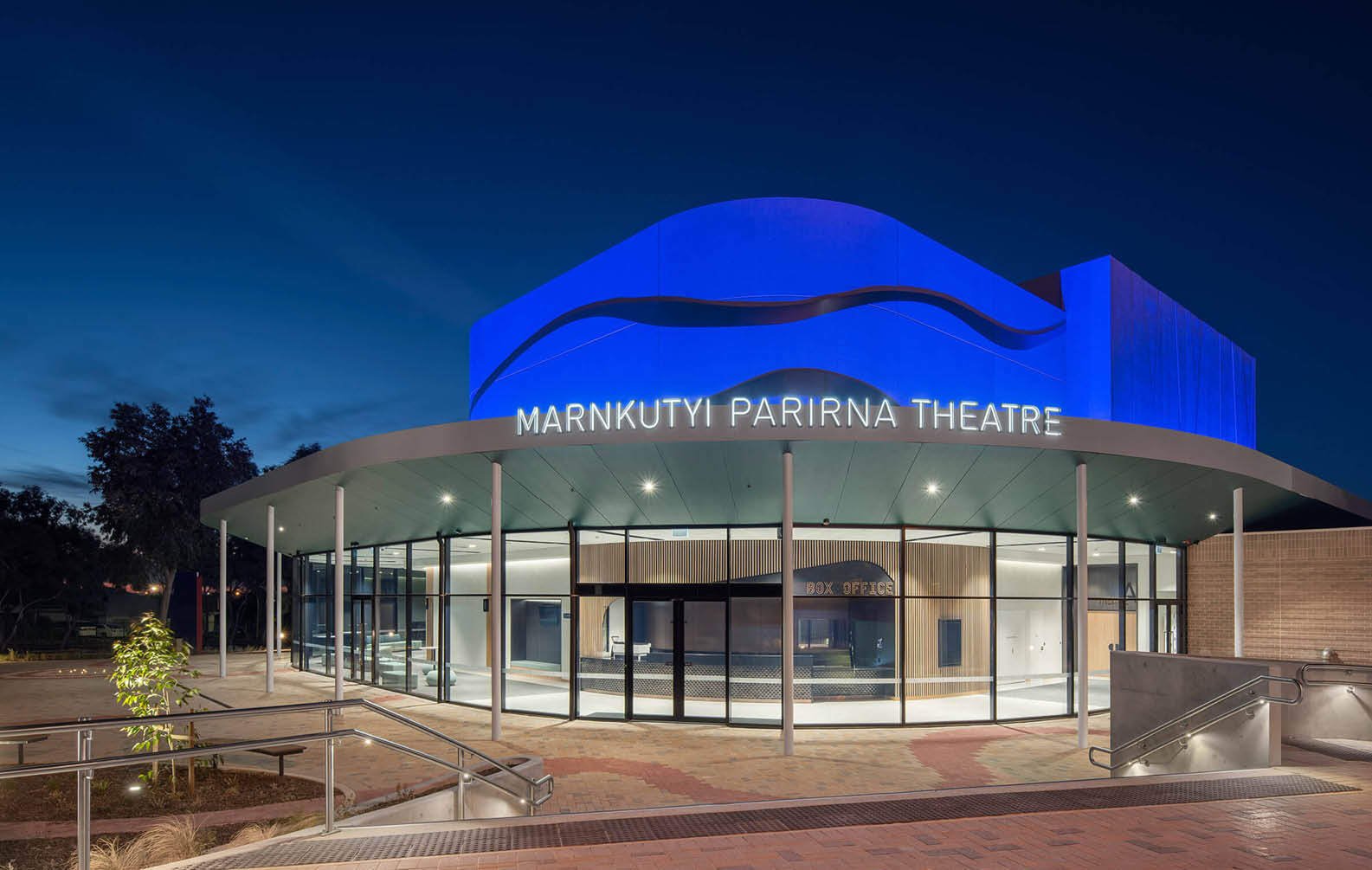
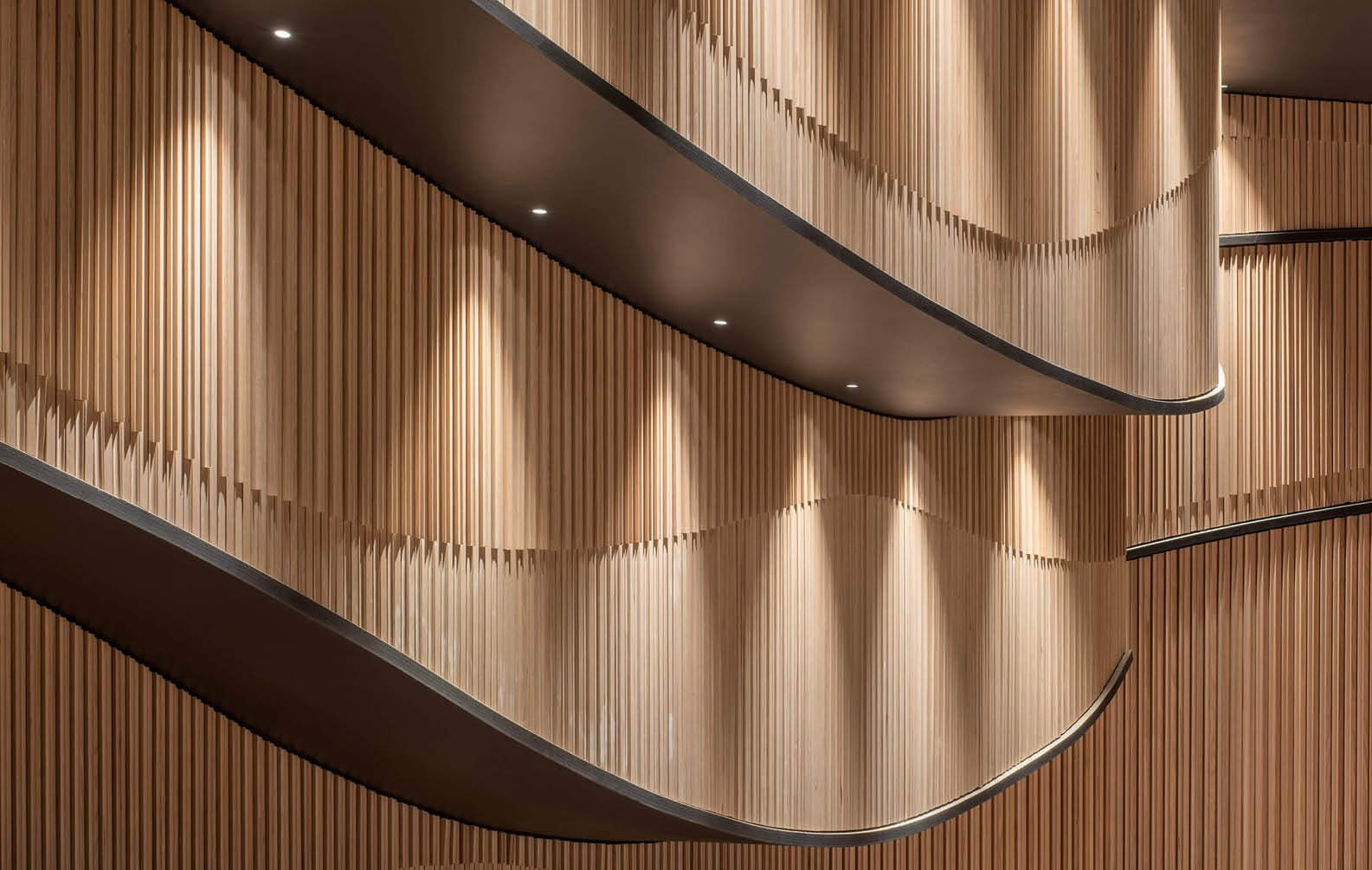
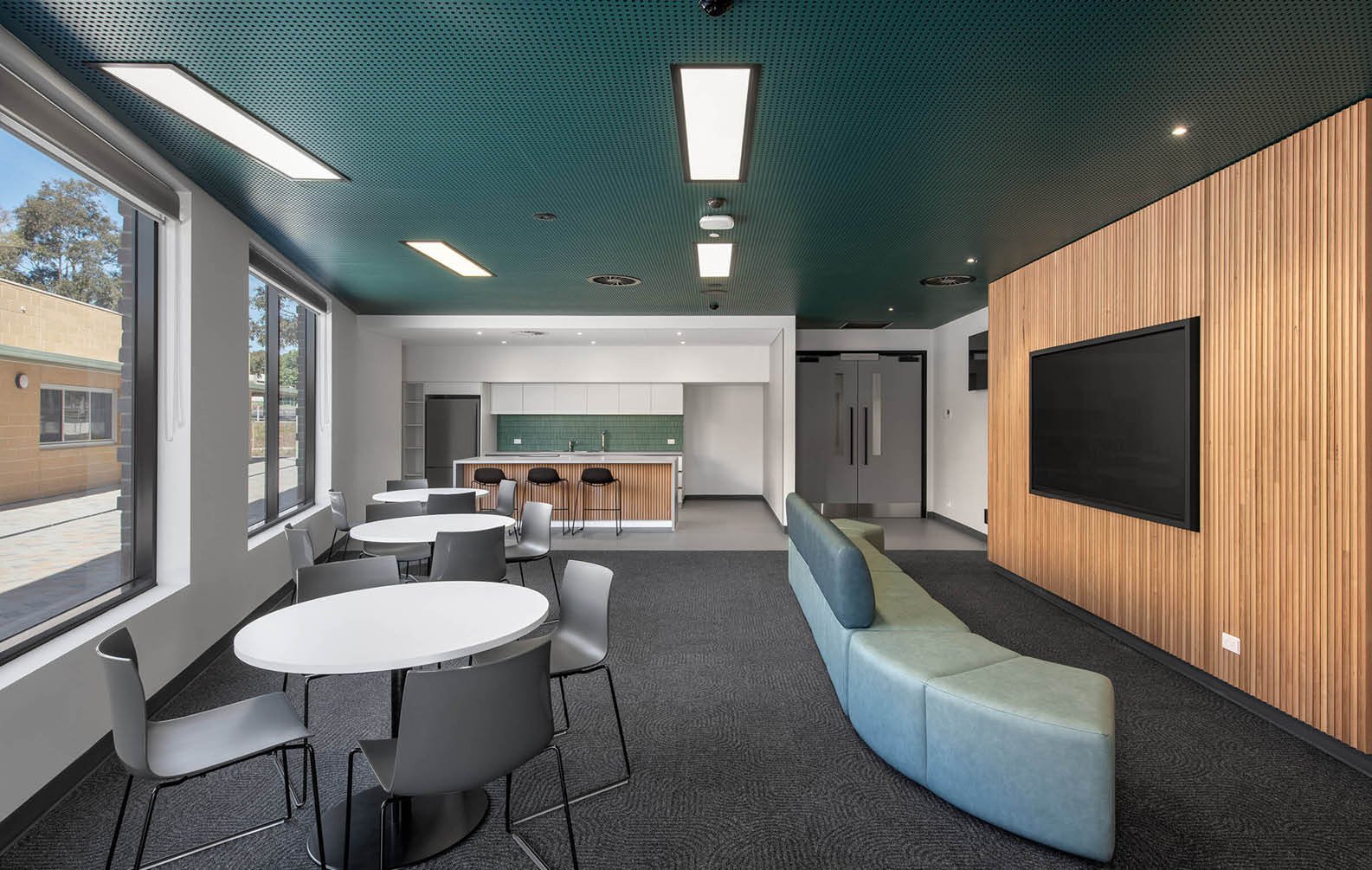
Marnkutyi Parirna Theatre
In our opinion, Sculptform’s products are the best on the market. We’ve worked with many other systems, but Sculptform stands out for its quality, reliability, and ease of installation. Their click-on system is phenomenal - there’s nothing else out there like it. We never have issues, and we never get callbacks.
Jesse Graham
|
Capstone Construction

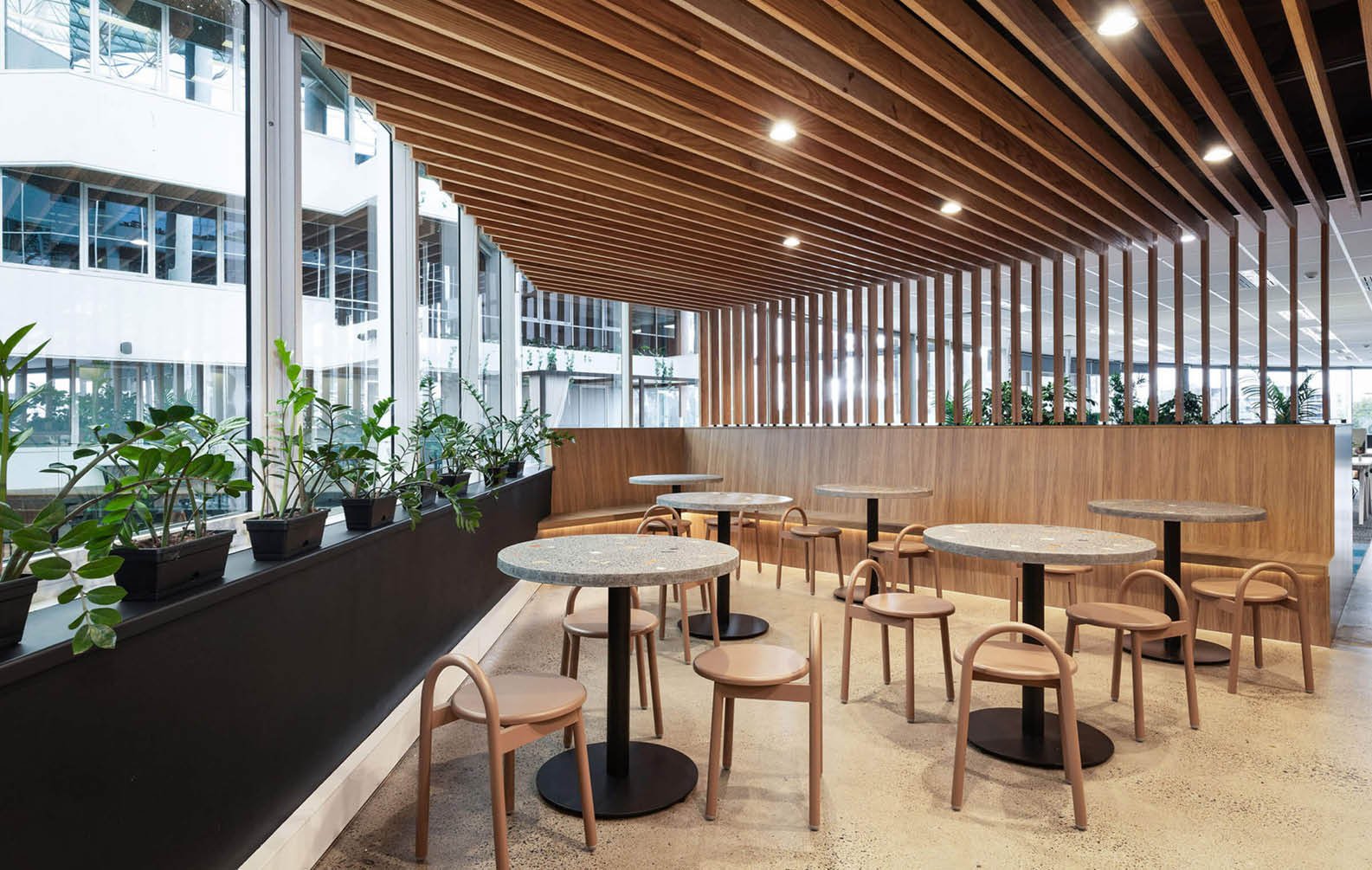
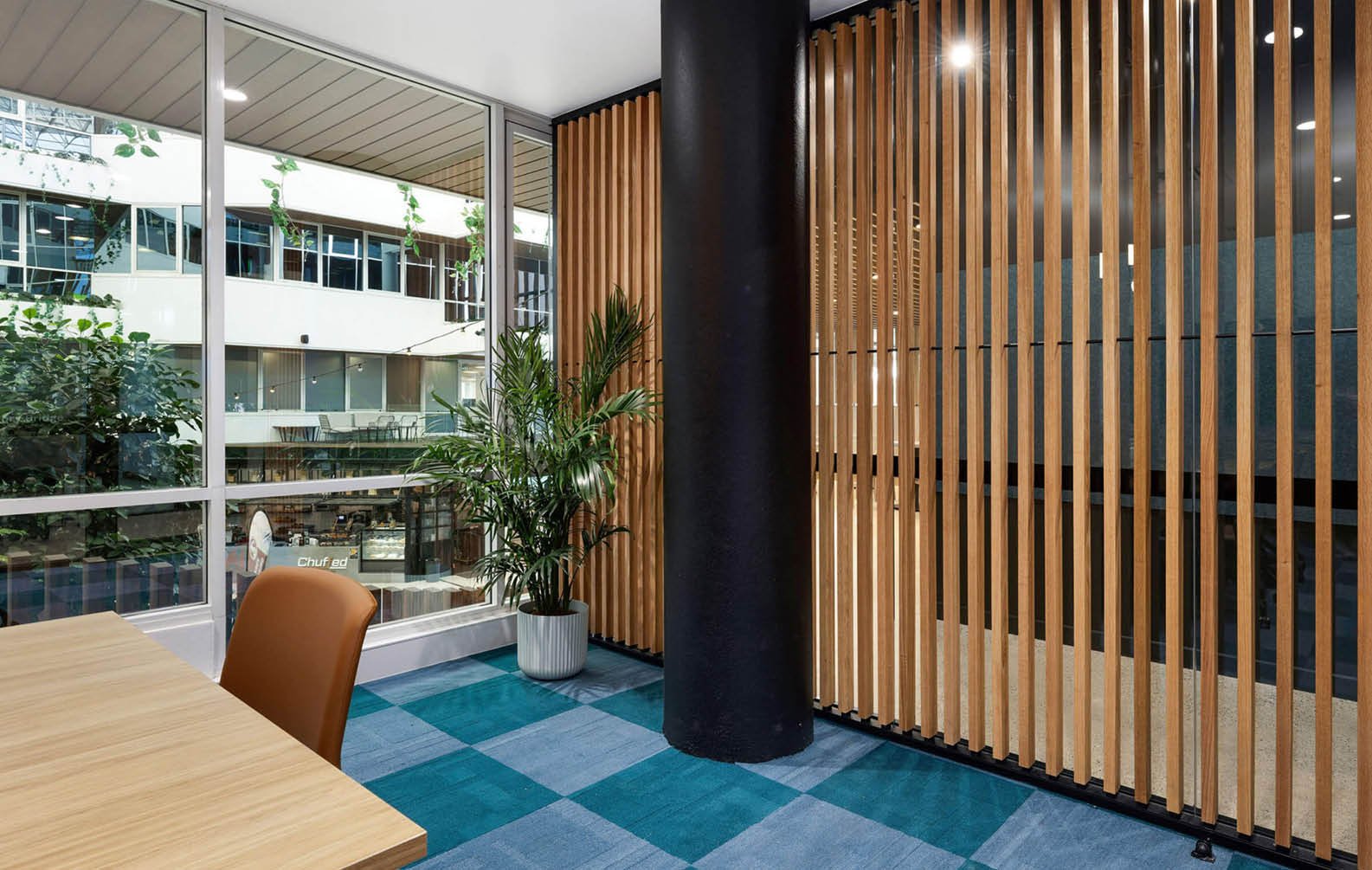
Jacaranda Finance Office Fitout
Most of the batten screens we’ve done in the past were built from scratch. Sculptform’s prefabricated system allowed the carpenters to install everything much more efficiently. The clear oil finish saved even more time since we didn’t have to coat each batten on site.
Harry Briggs
|
Hans Construct

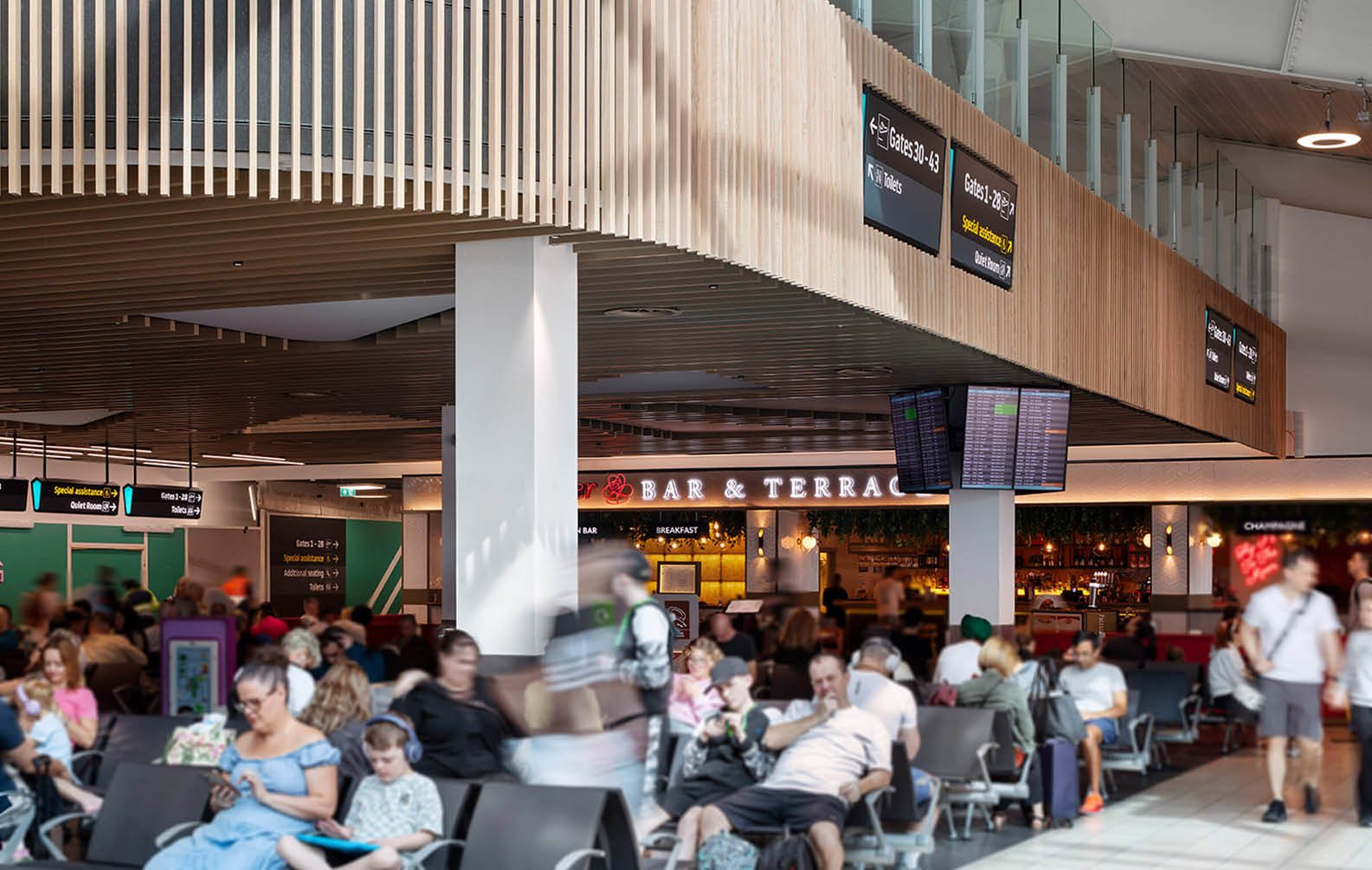
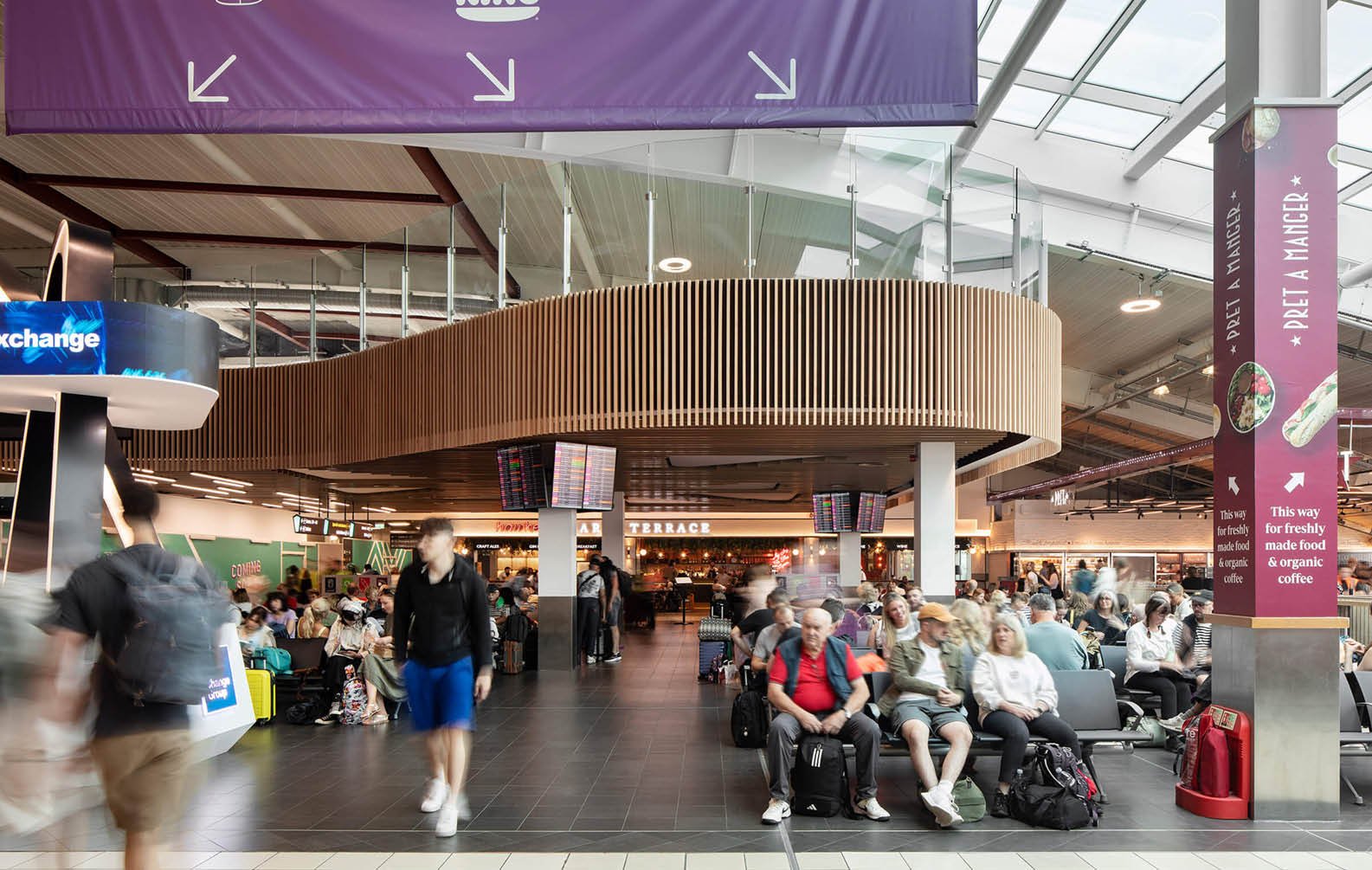
London Luton Airport, UK

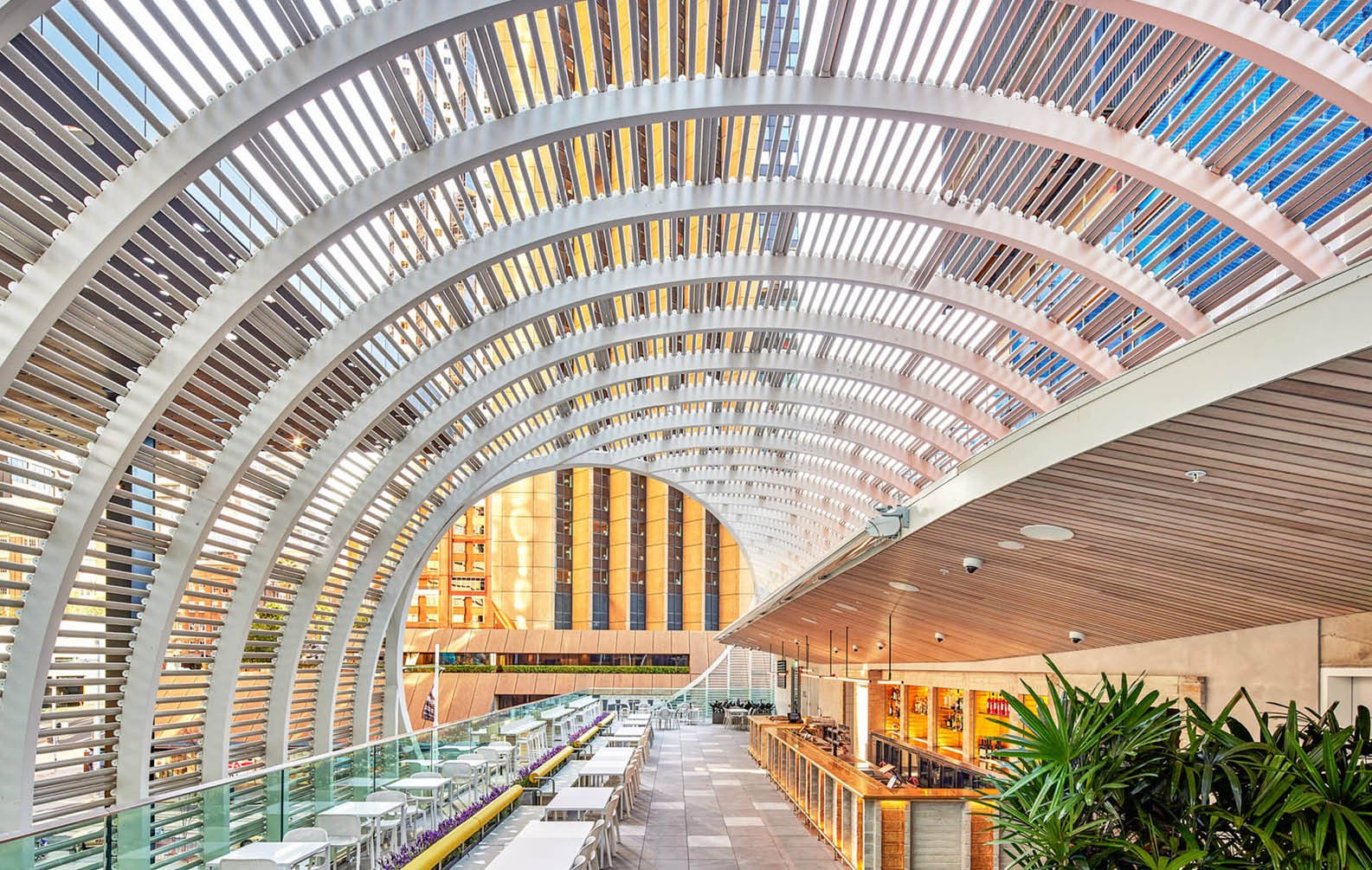
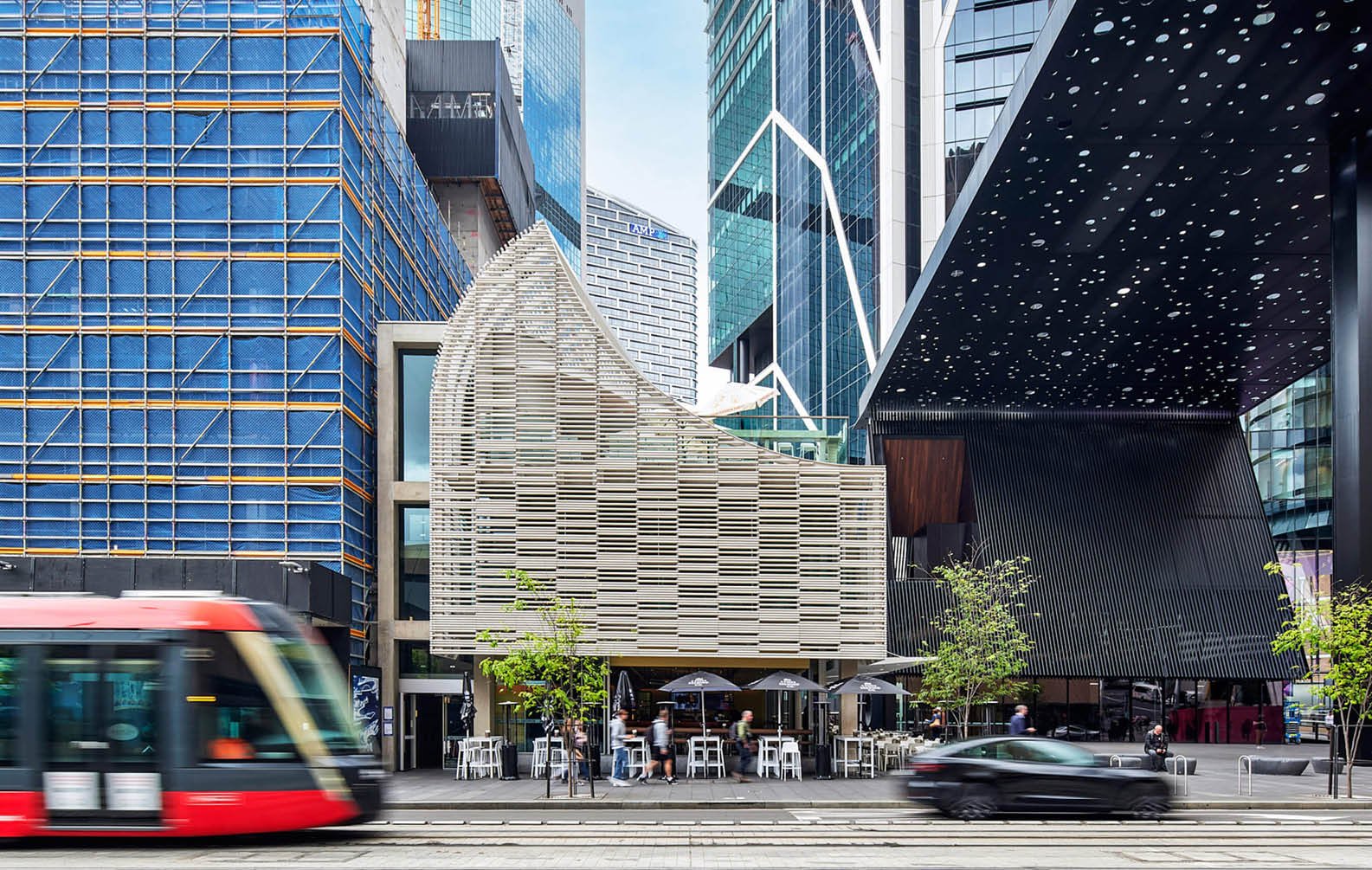
Timber Awning Soffit on George Street
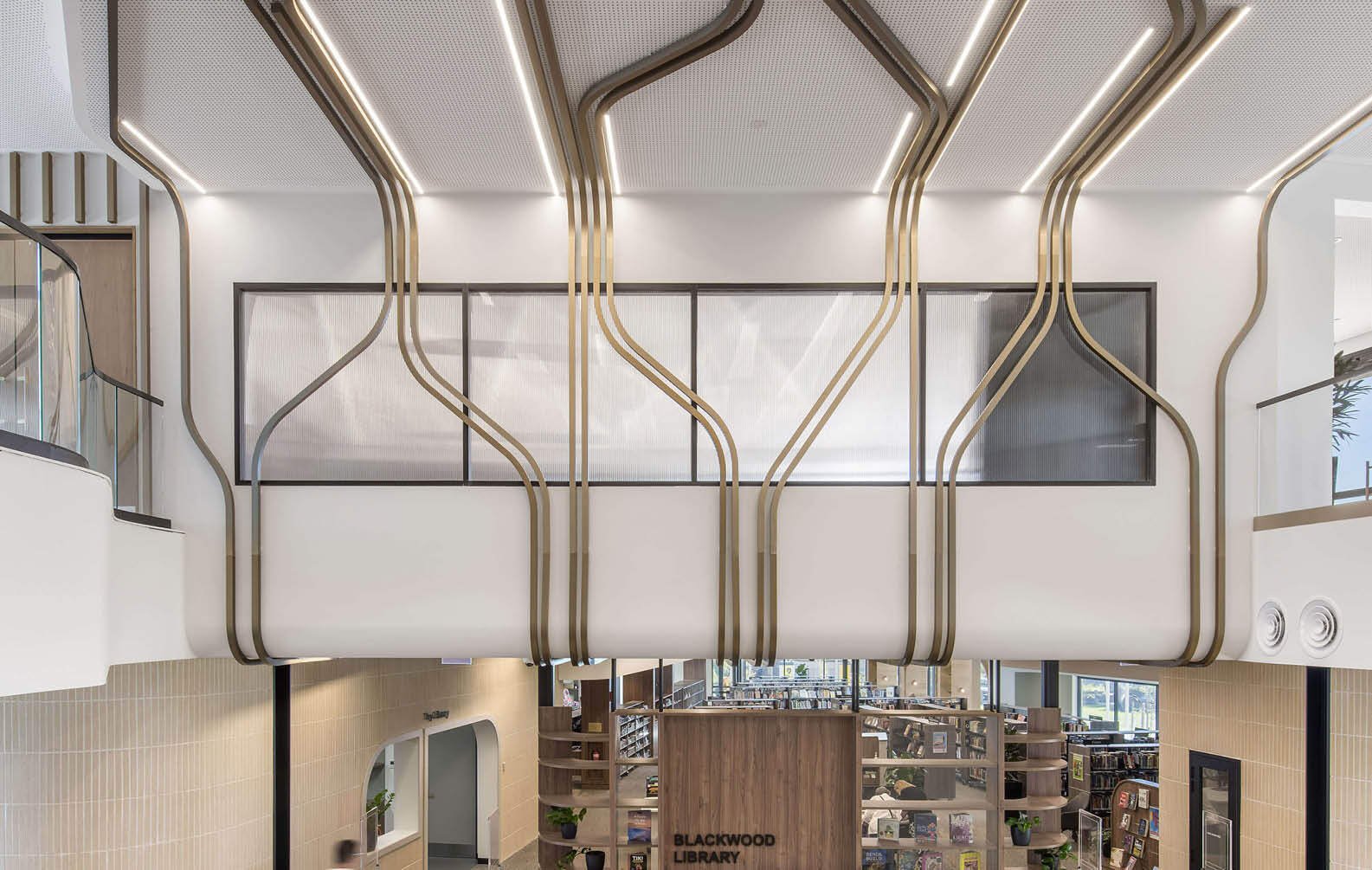
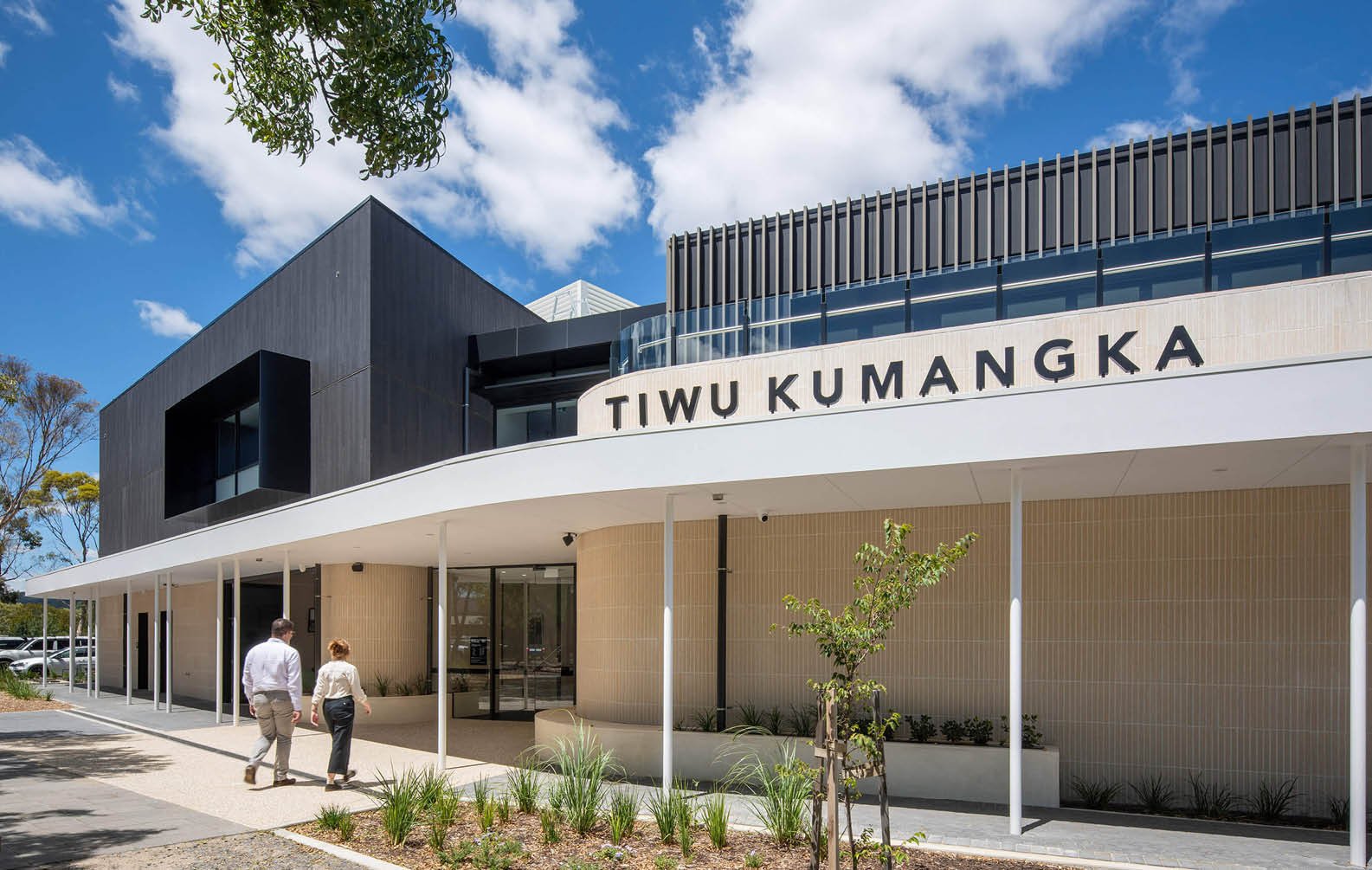
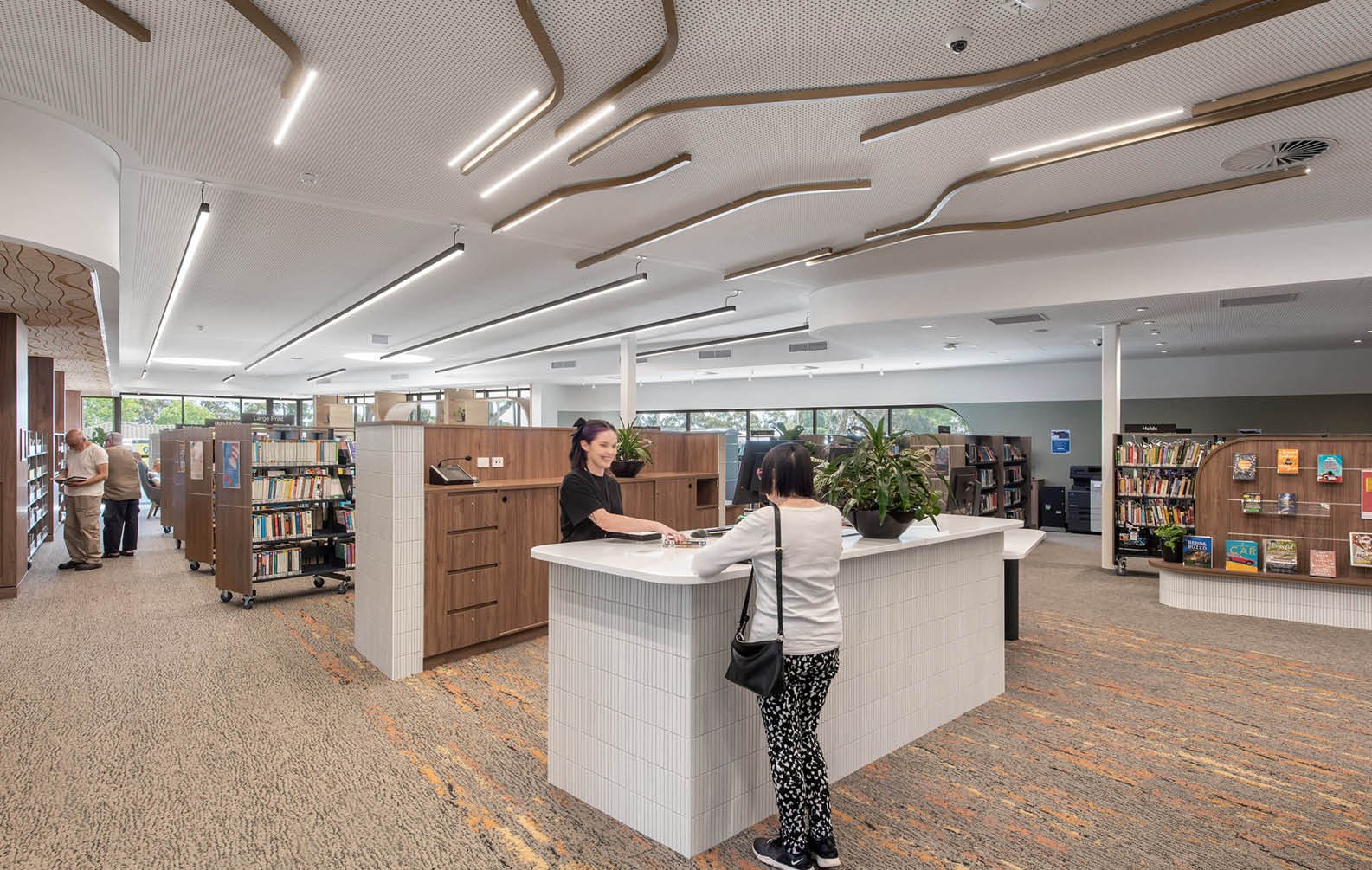
Tiwu Kumangka
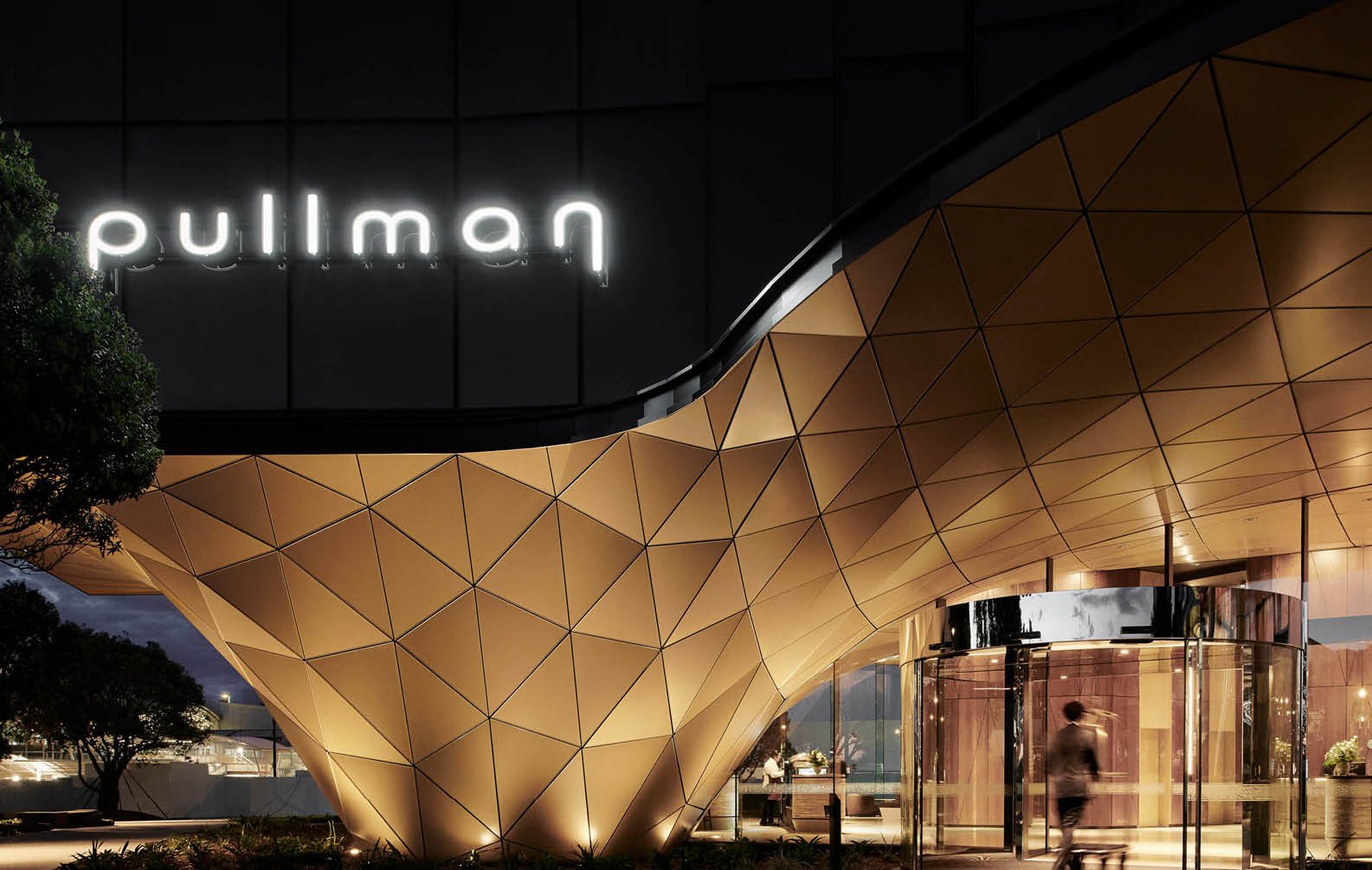
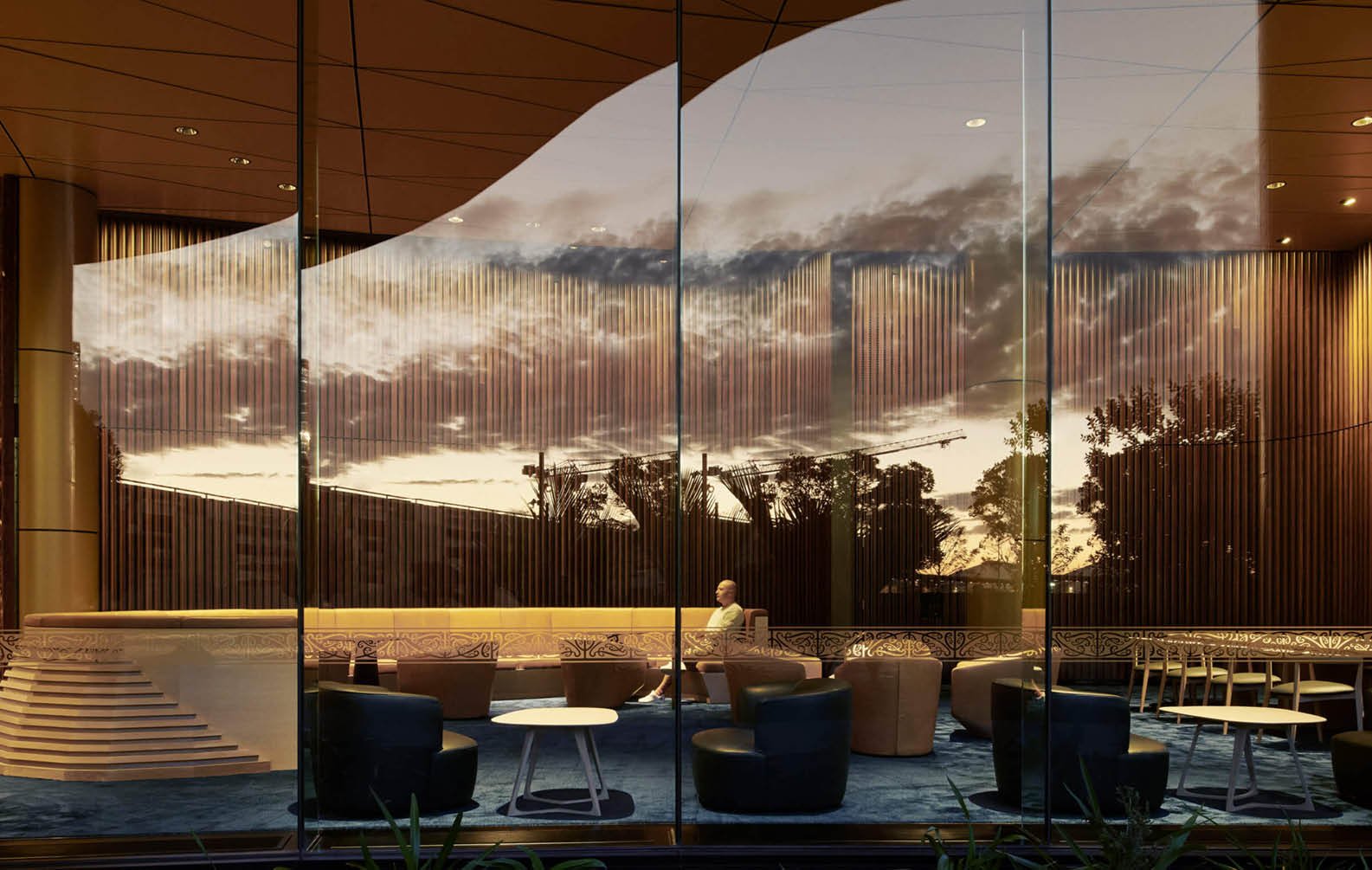
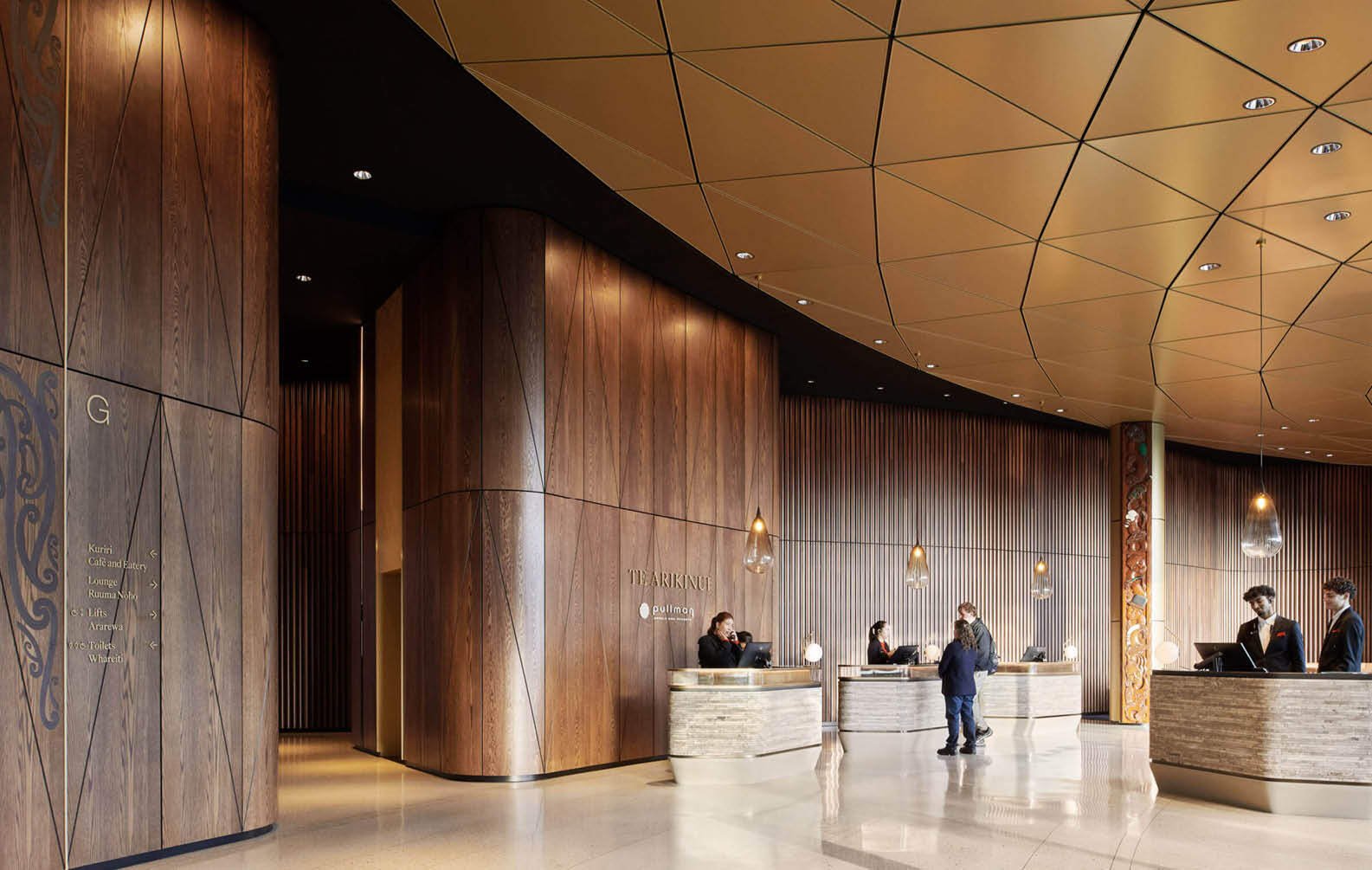
Integrating Local Culture and World-Class Design
An exquisite blend of cultural richness, unparalleled design, and top-tier hospitality.
Remix Magazine
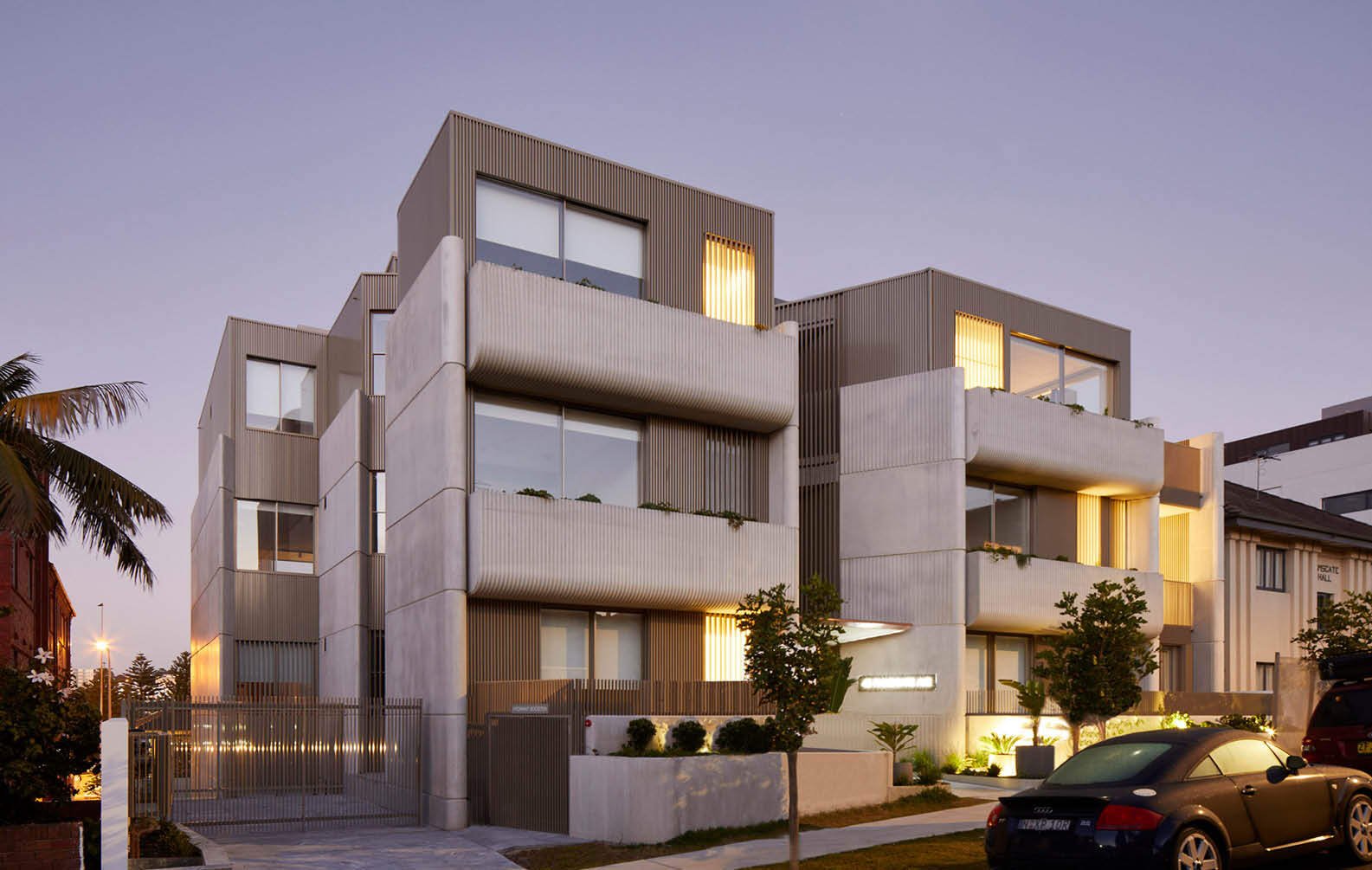
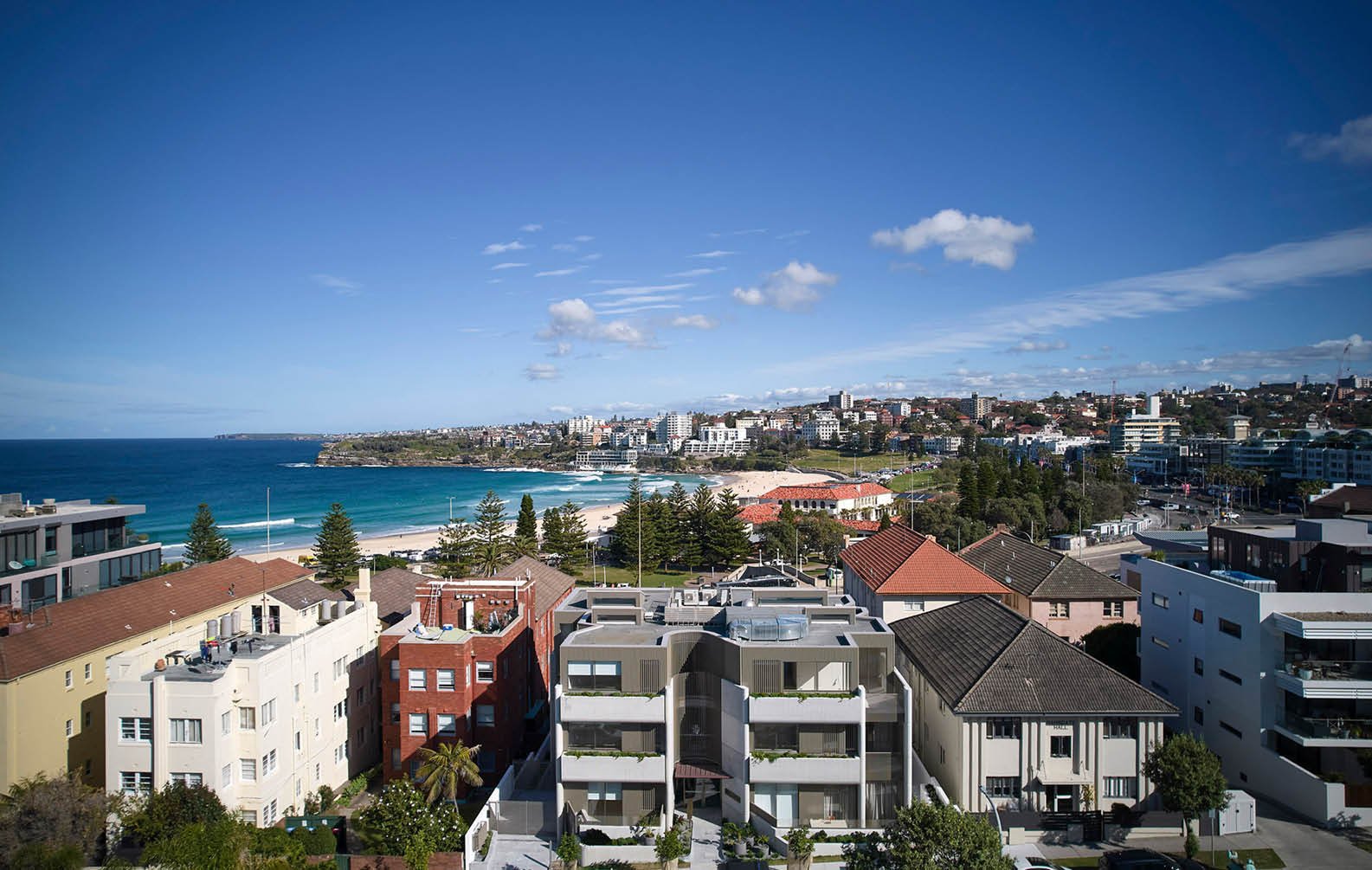
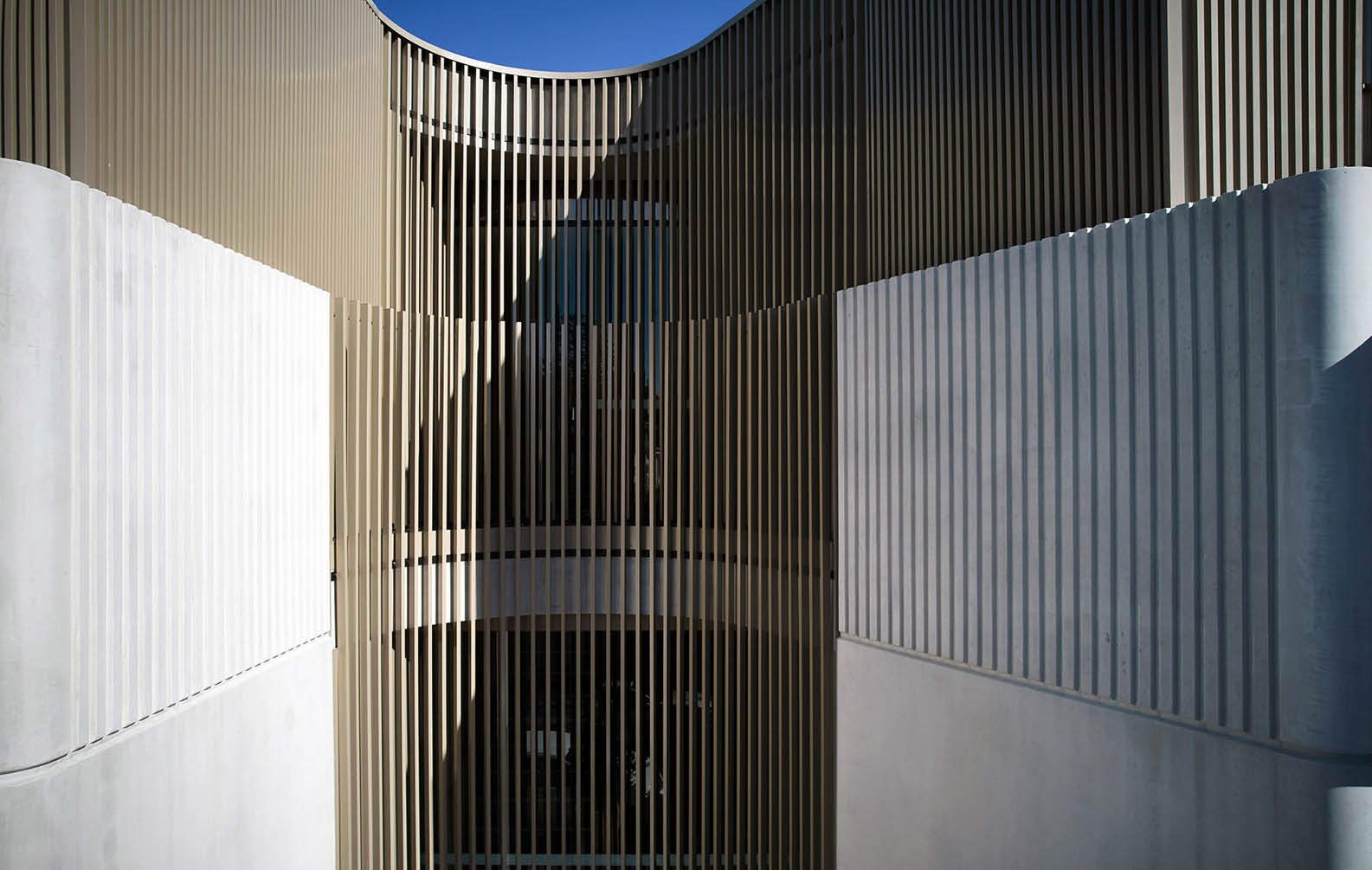
Ramsgate
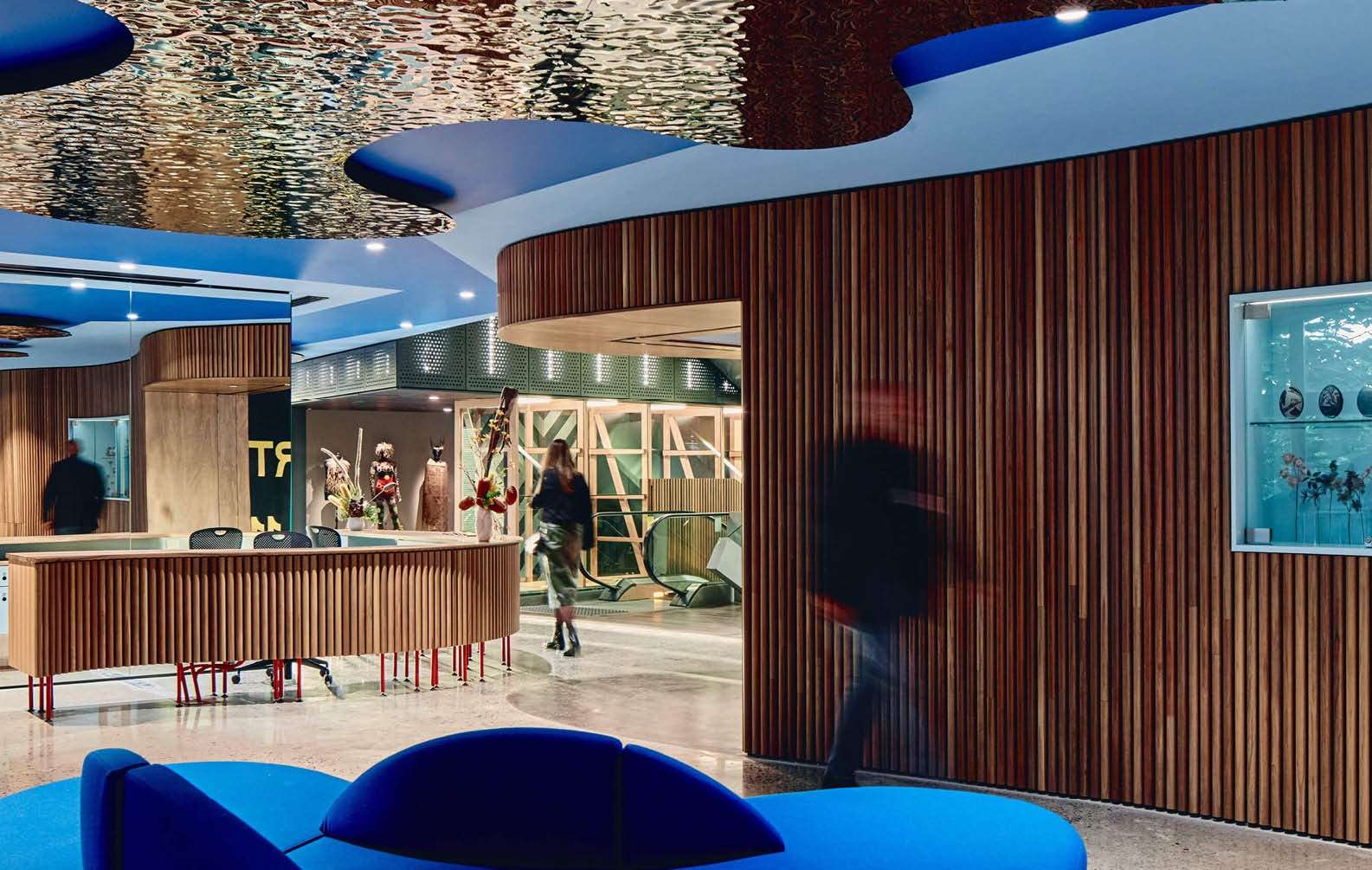
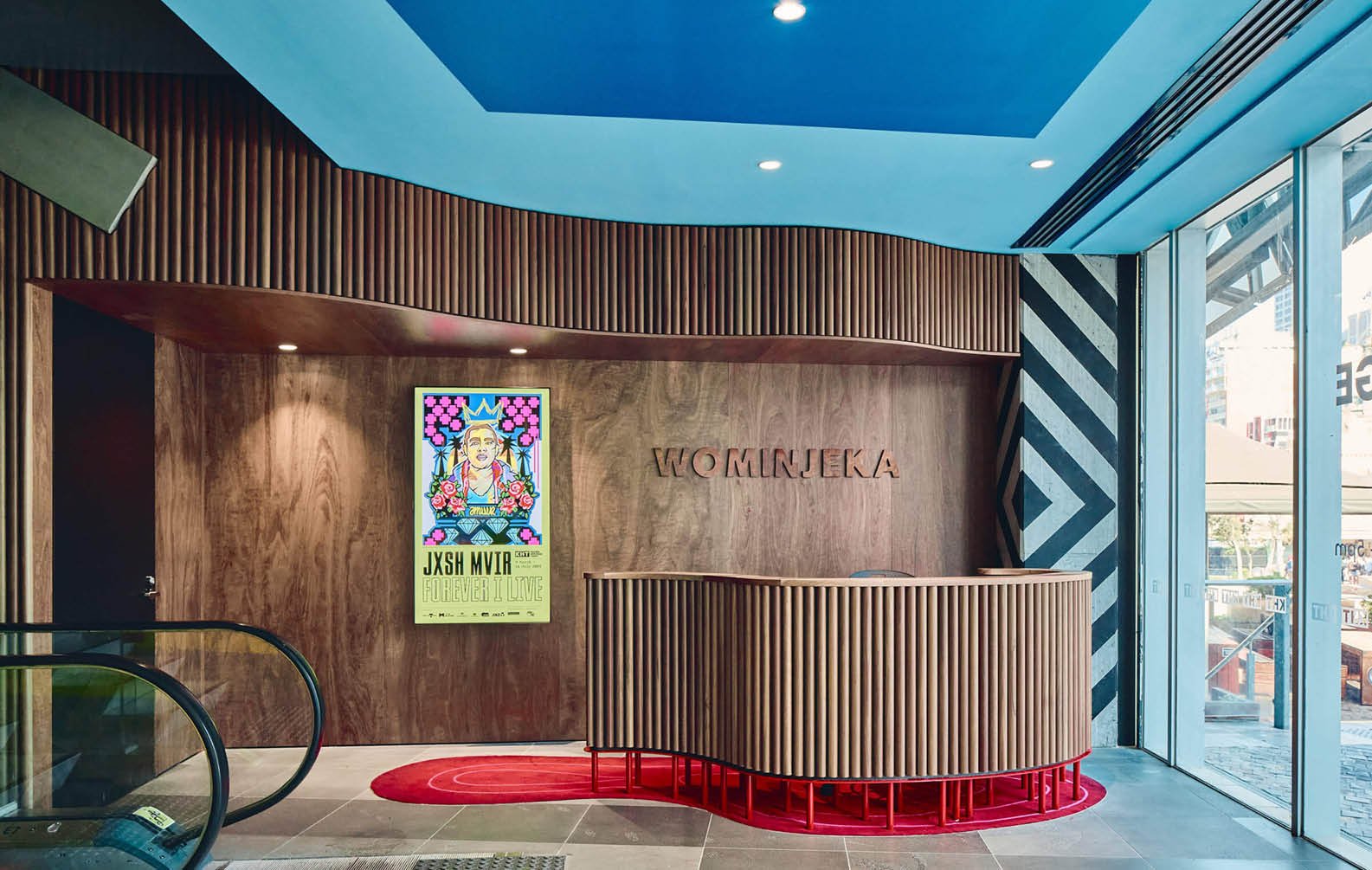
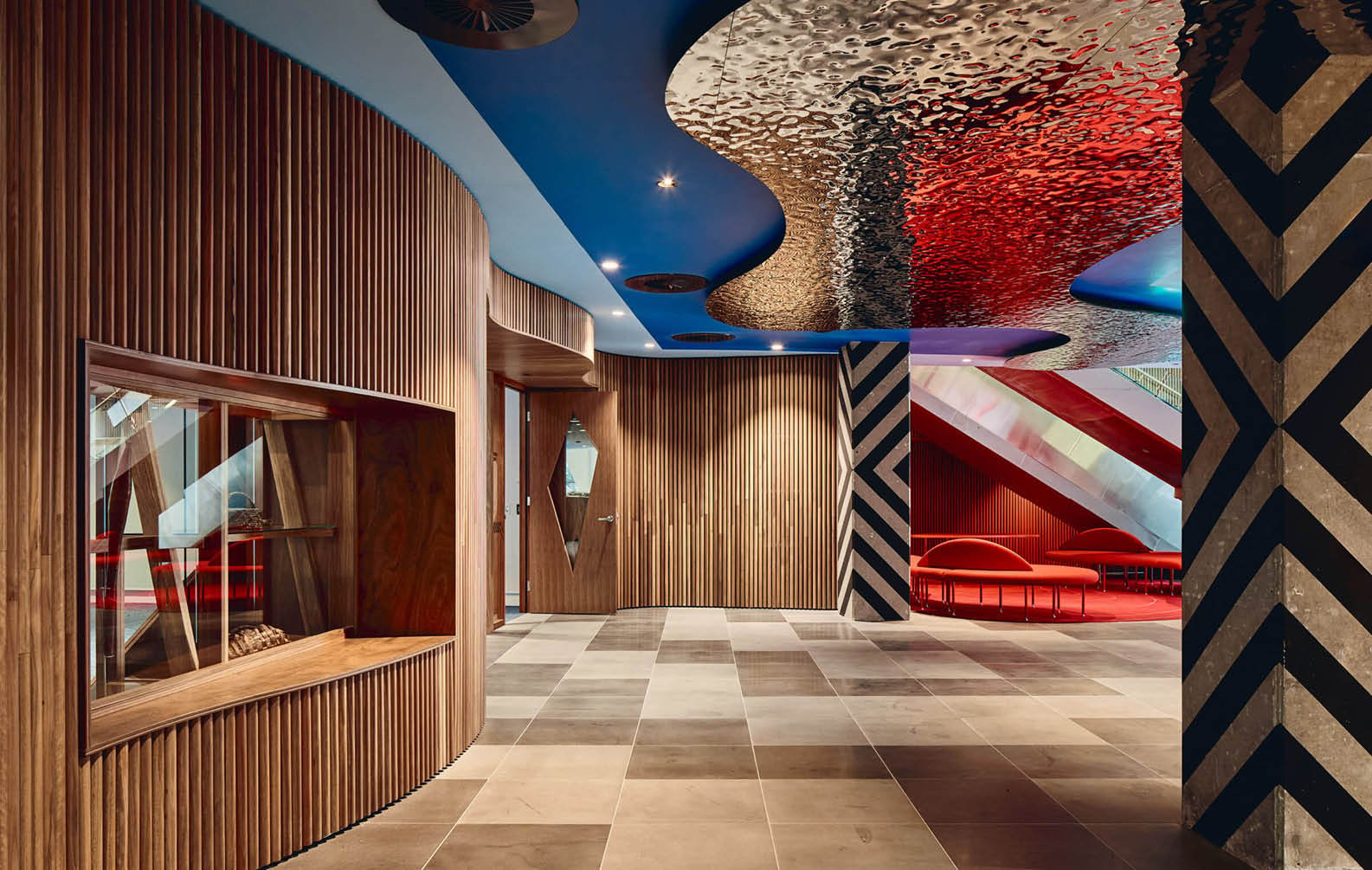
Koorie Heritage Trust
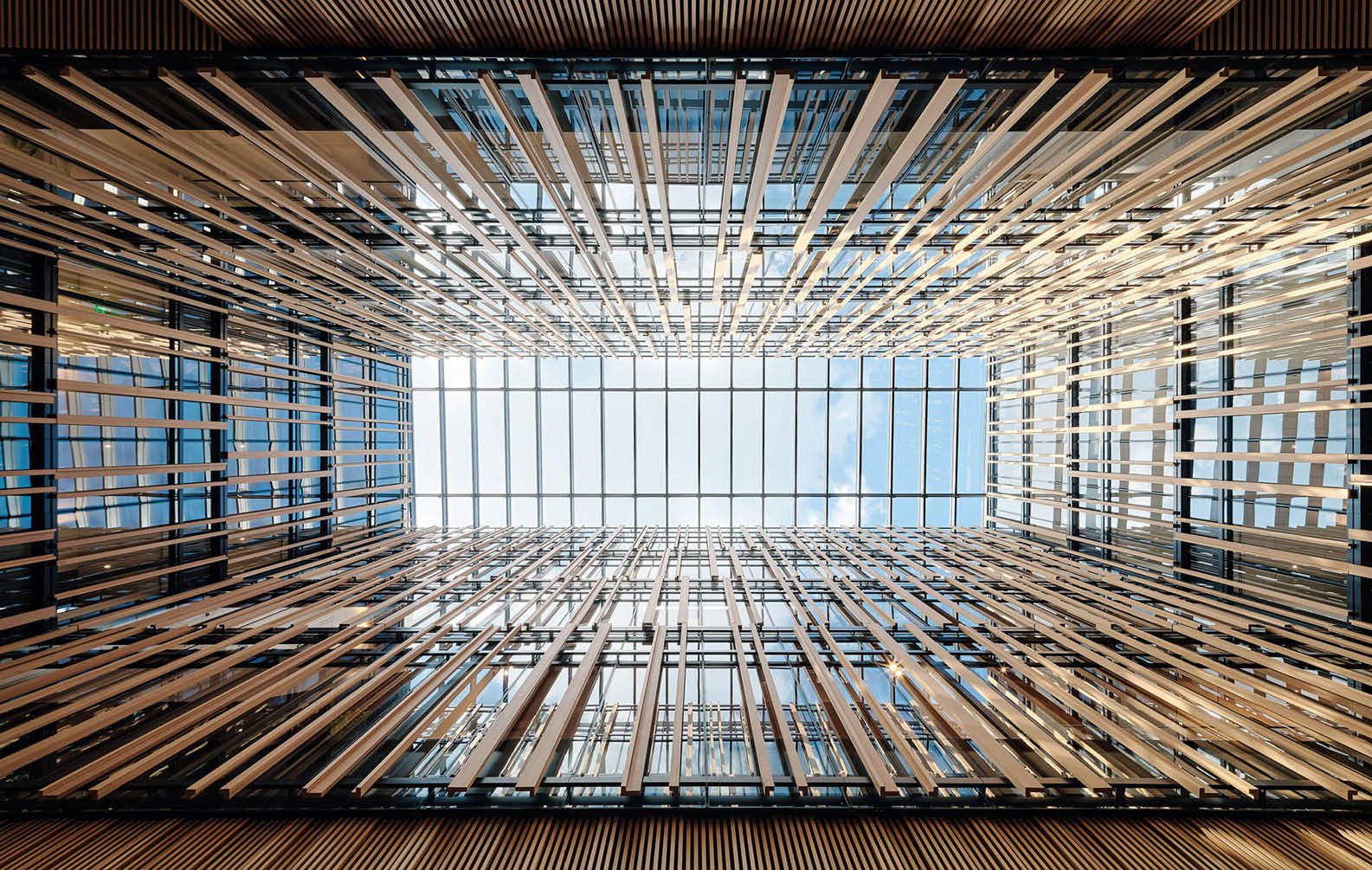
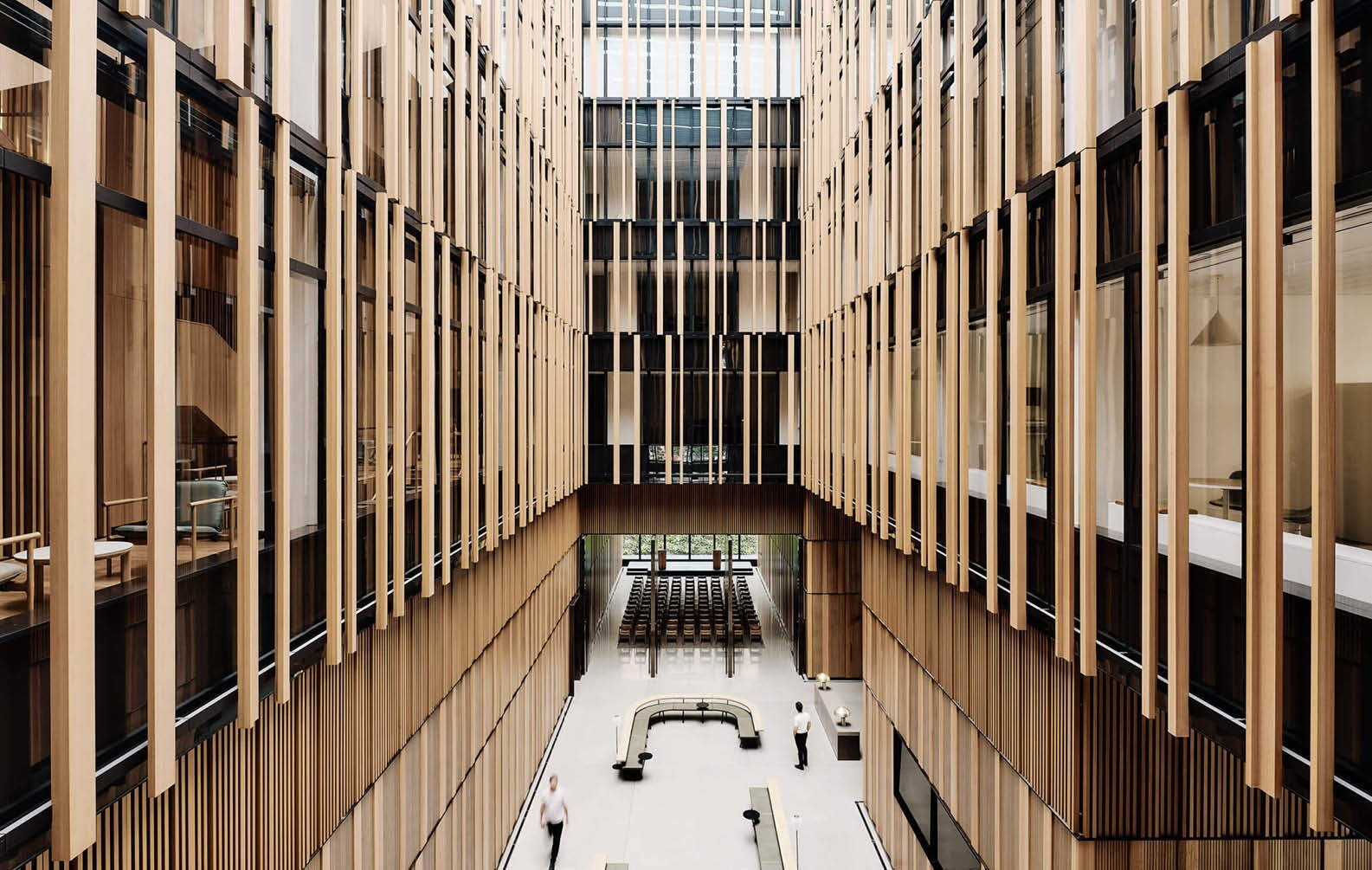
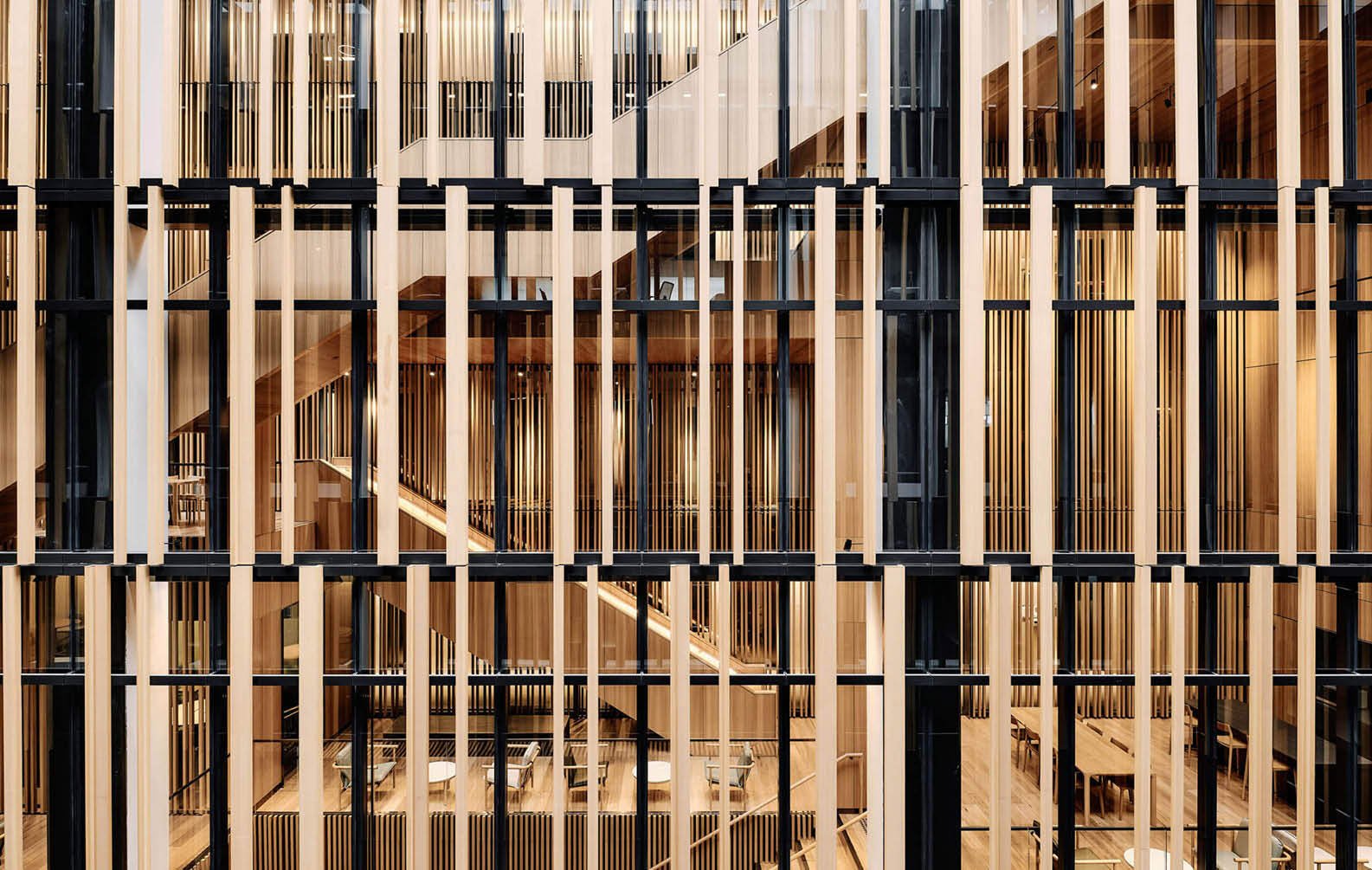
Embassy of Australian - Washington
The environmentally sensitive design embodies the spirit of Australia through direct references to the distinctive Australian landscape: its bright and clear natural light and open skies, its warm materiality and its vast scale...
Bates Smart

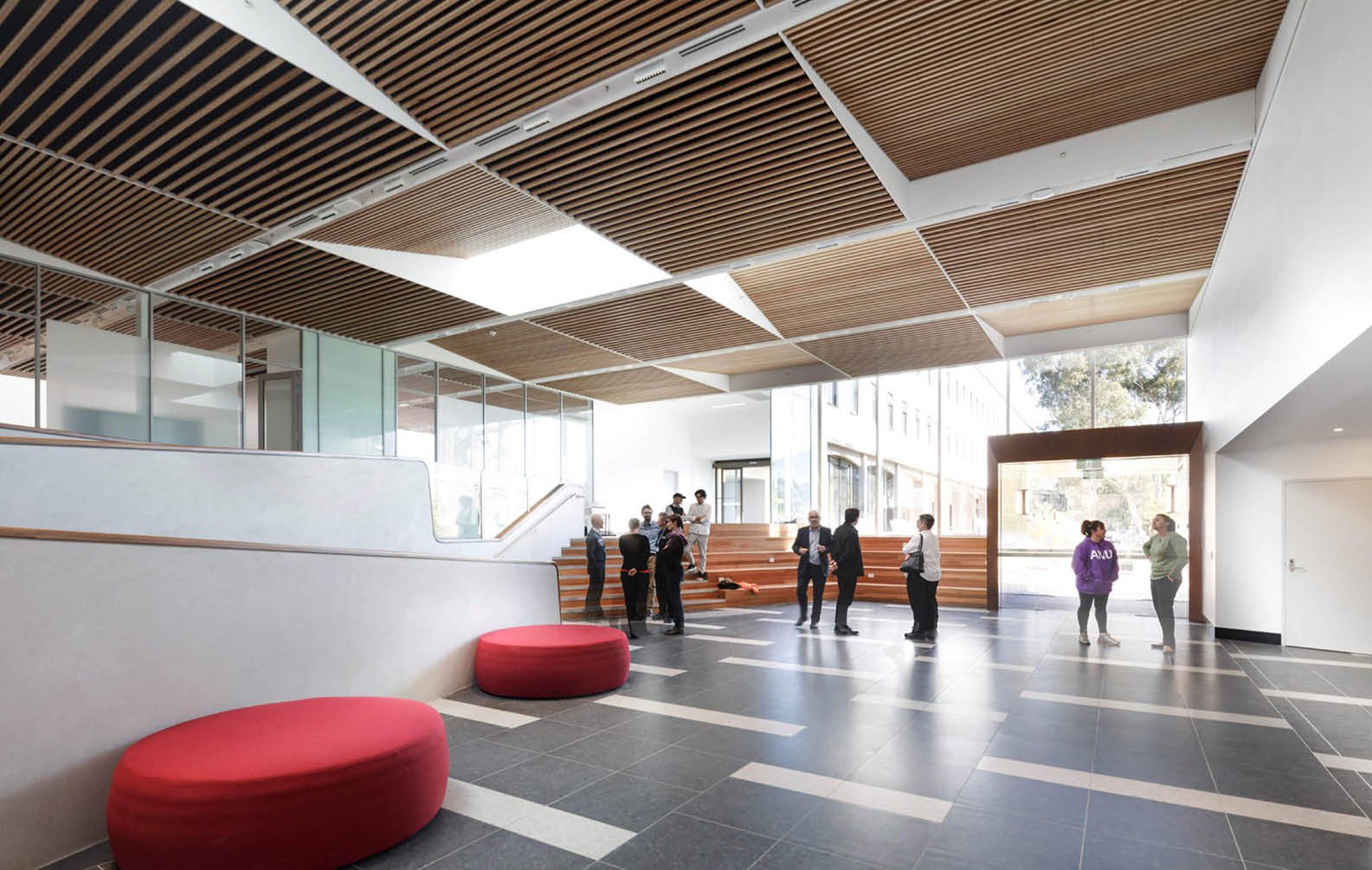
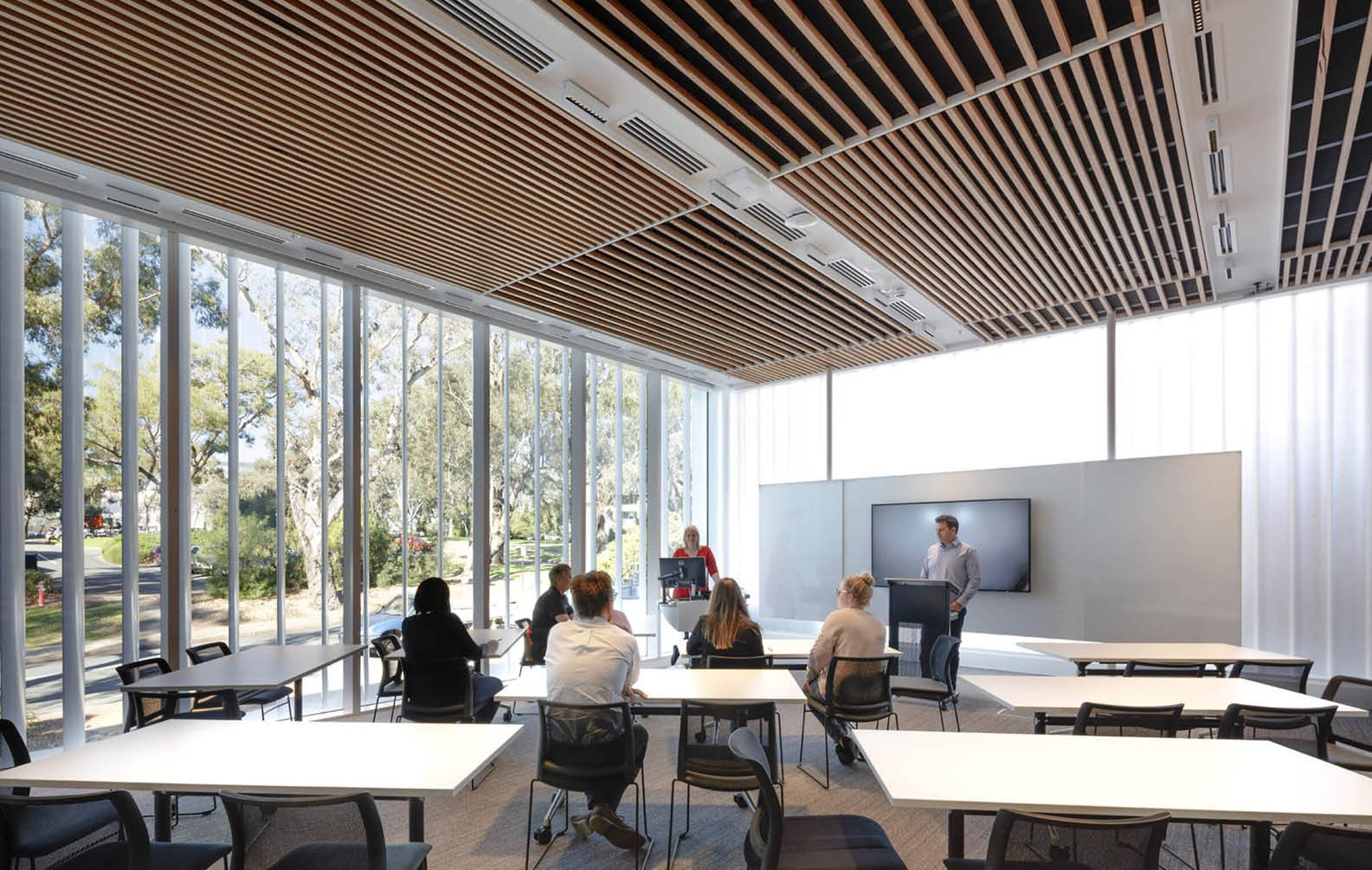
ANU Law School

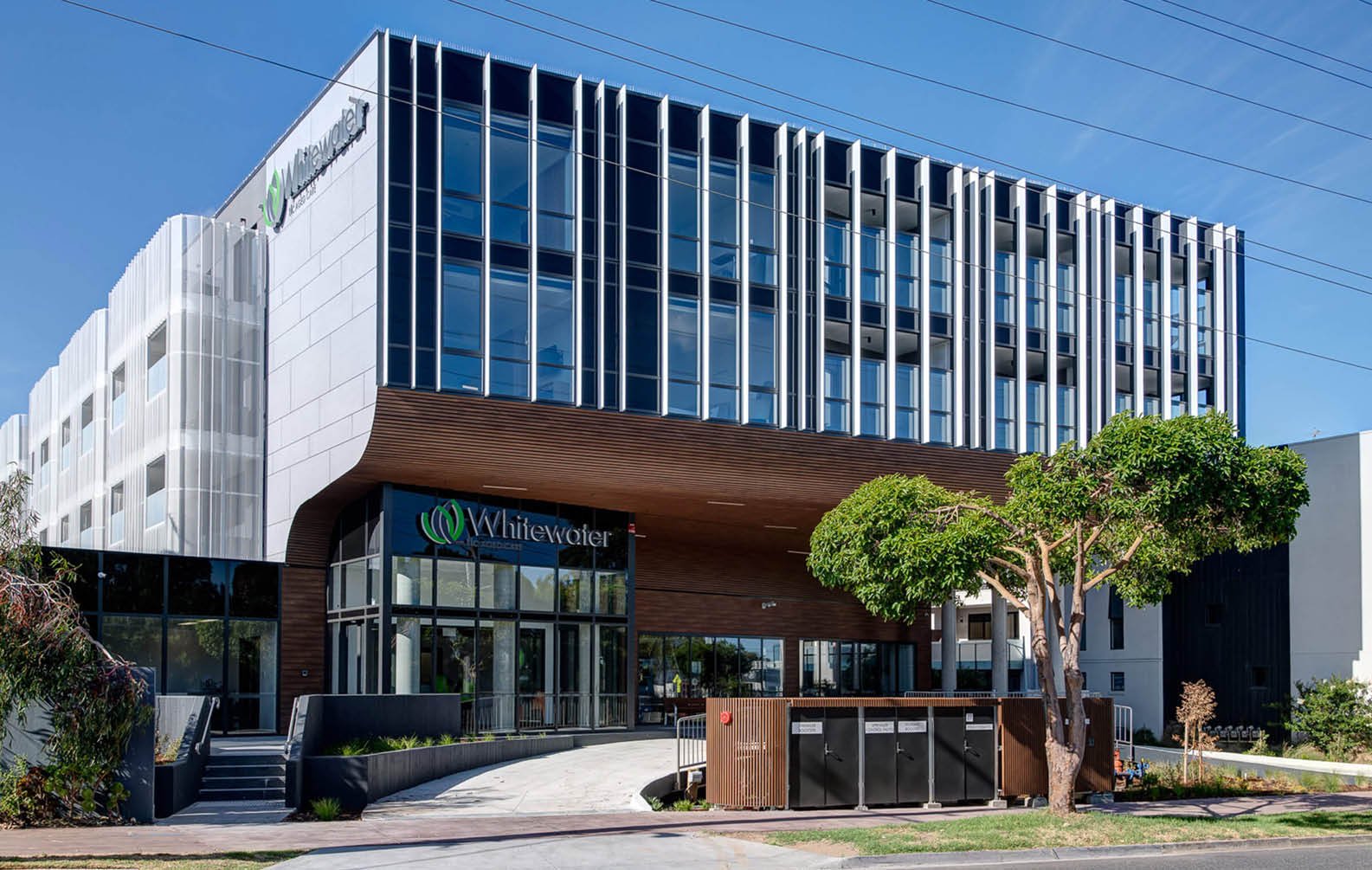
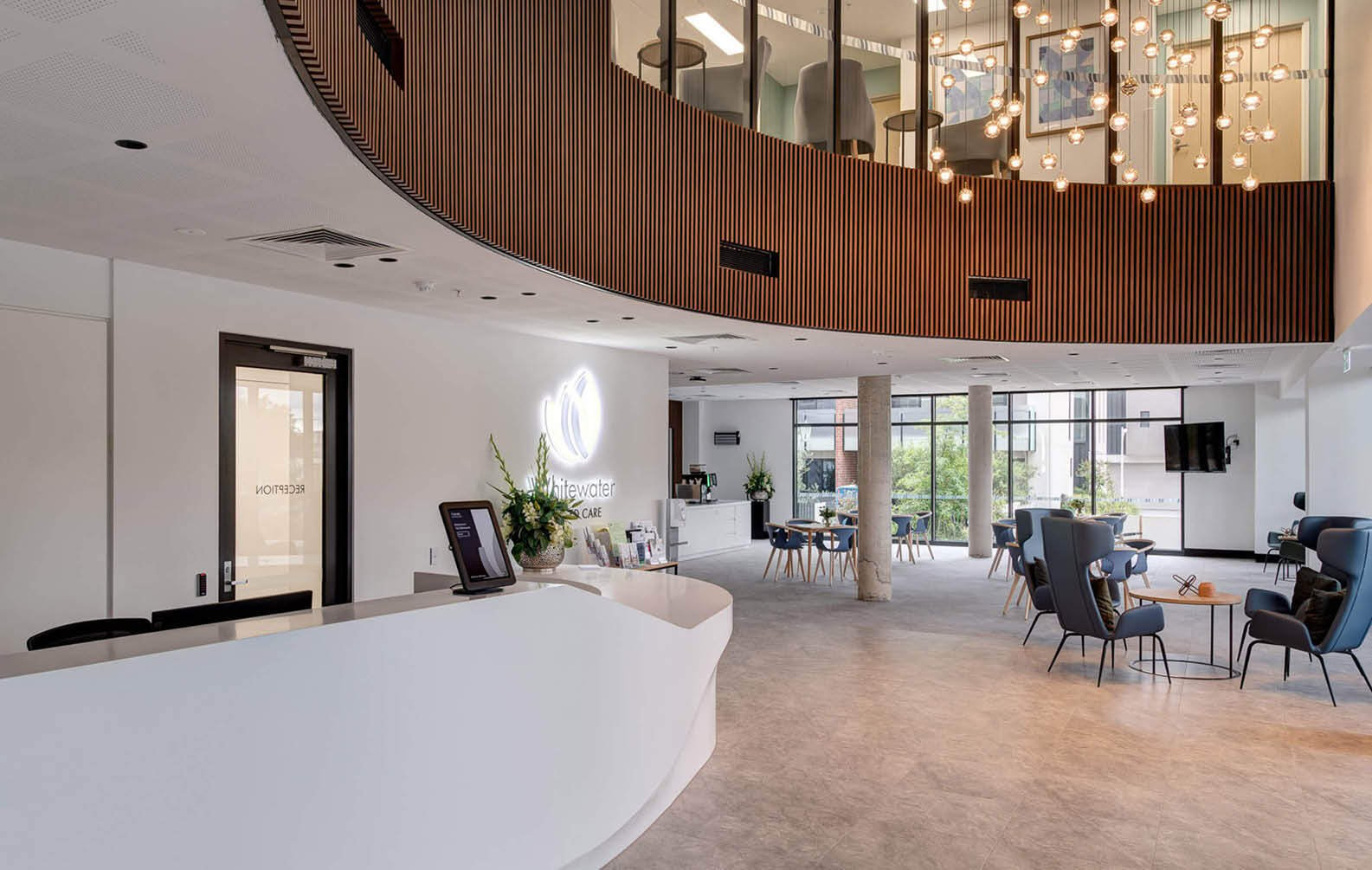
TLC Whitewater
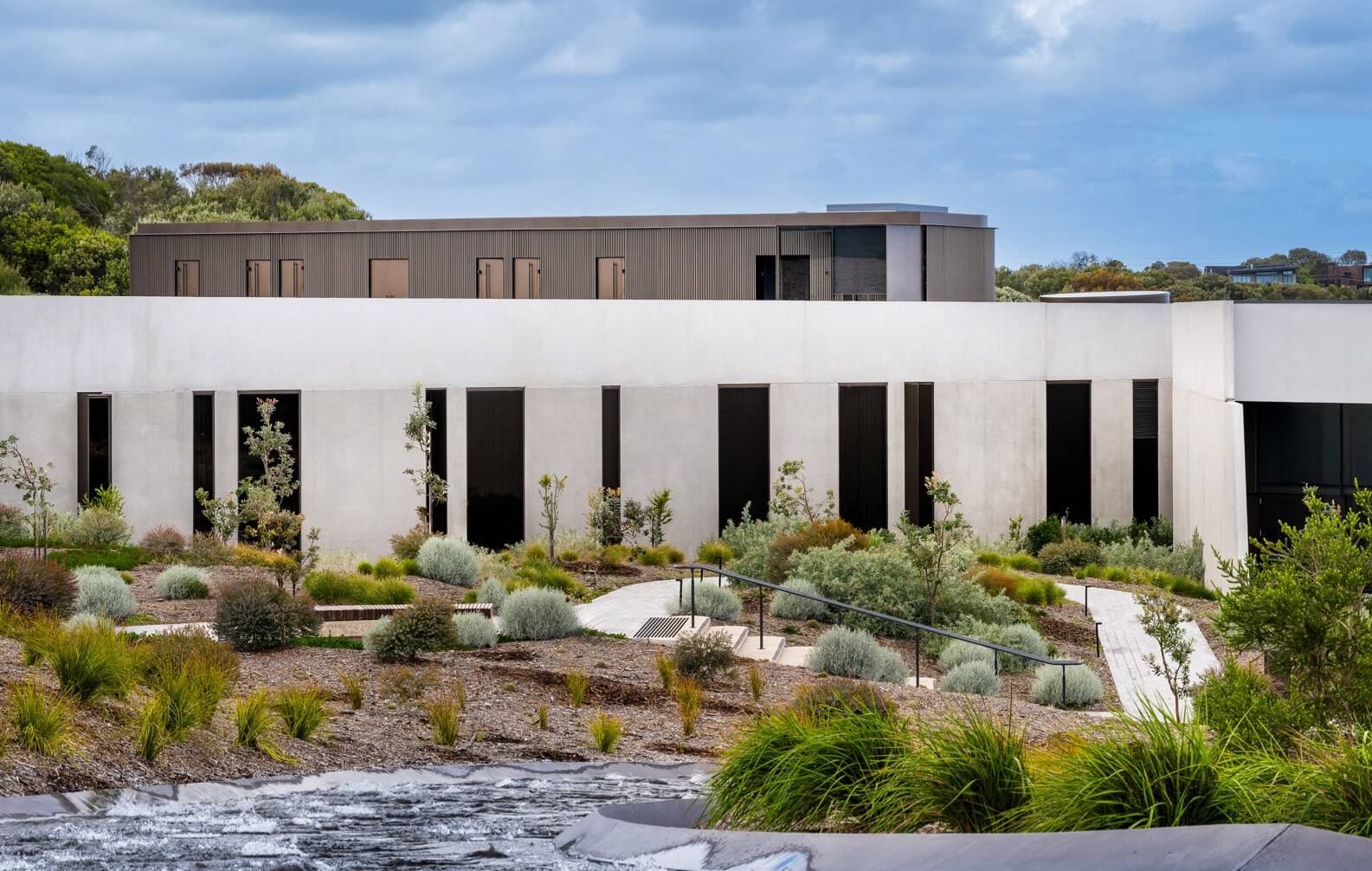
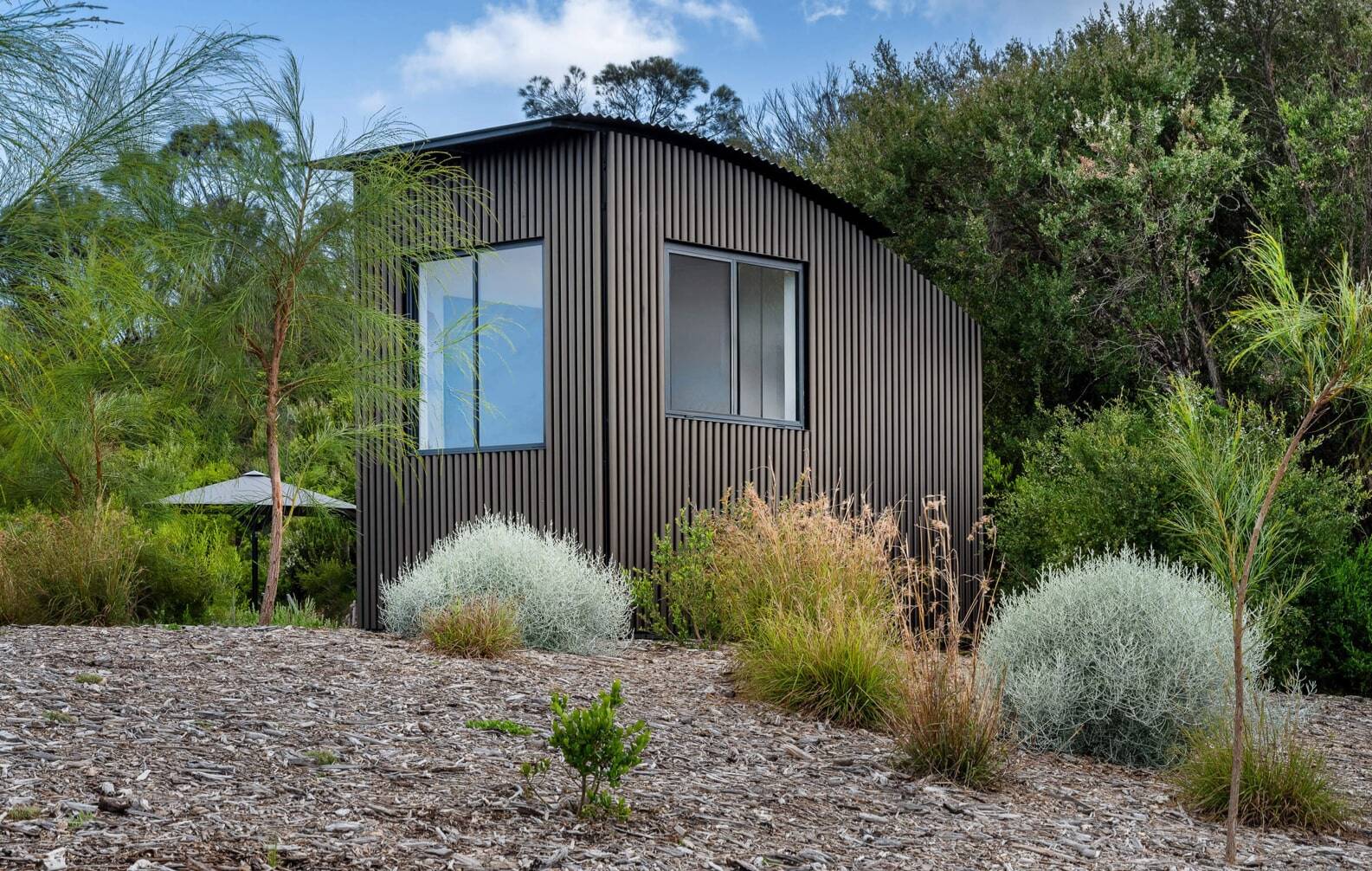
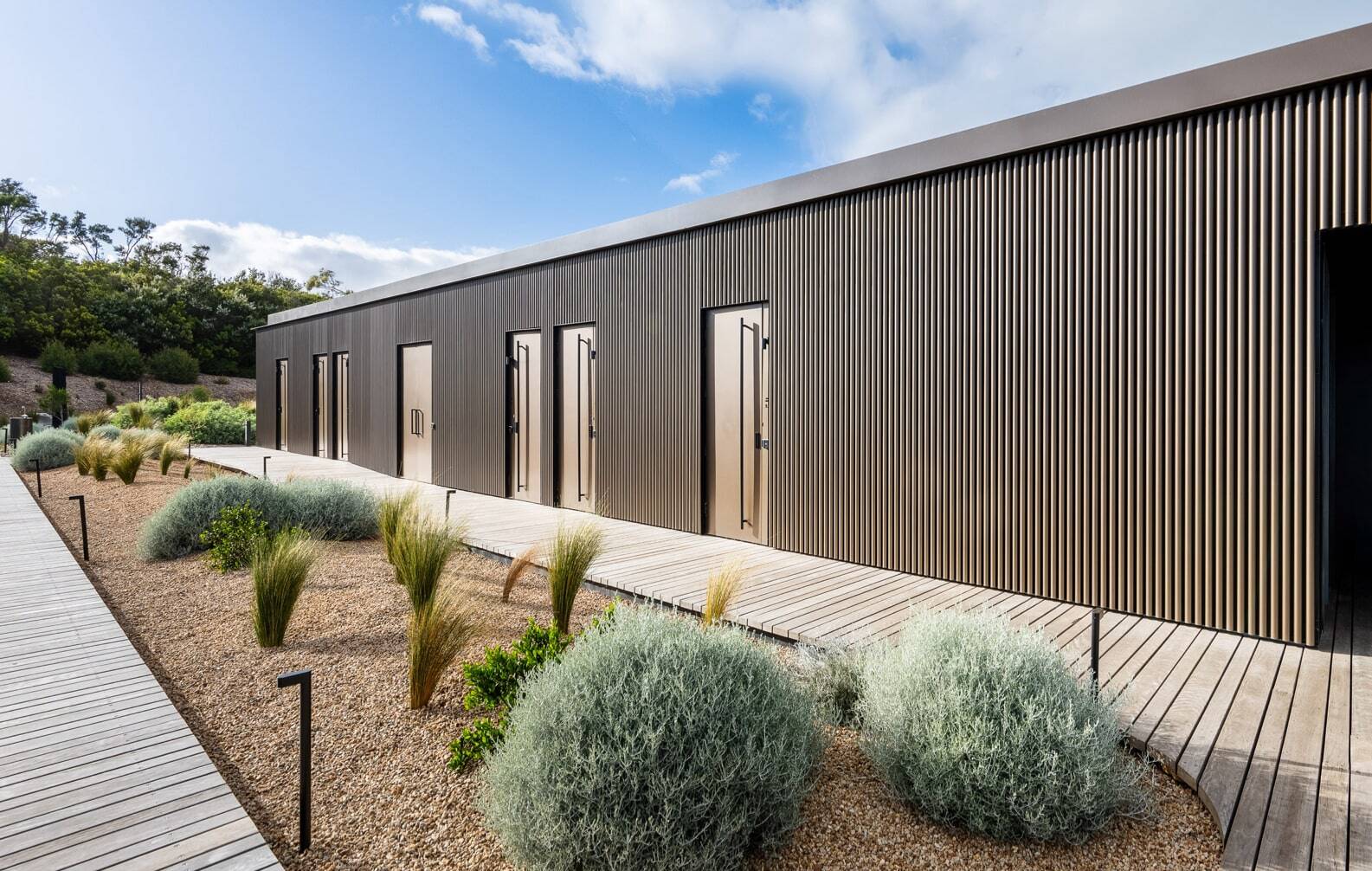
Alba Thermal Springs
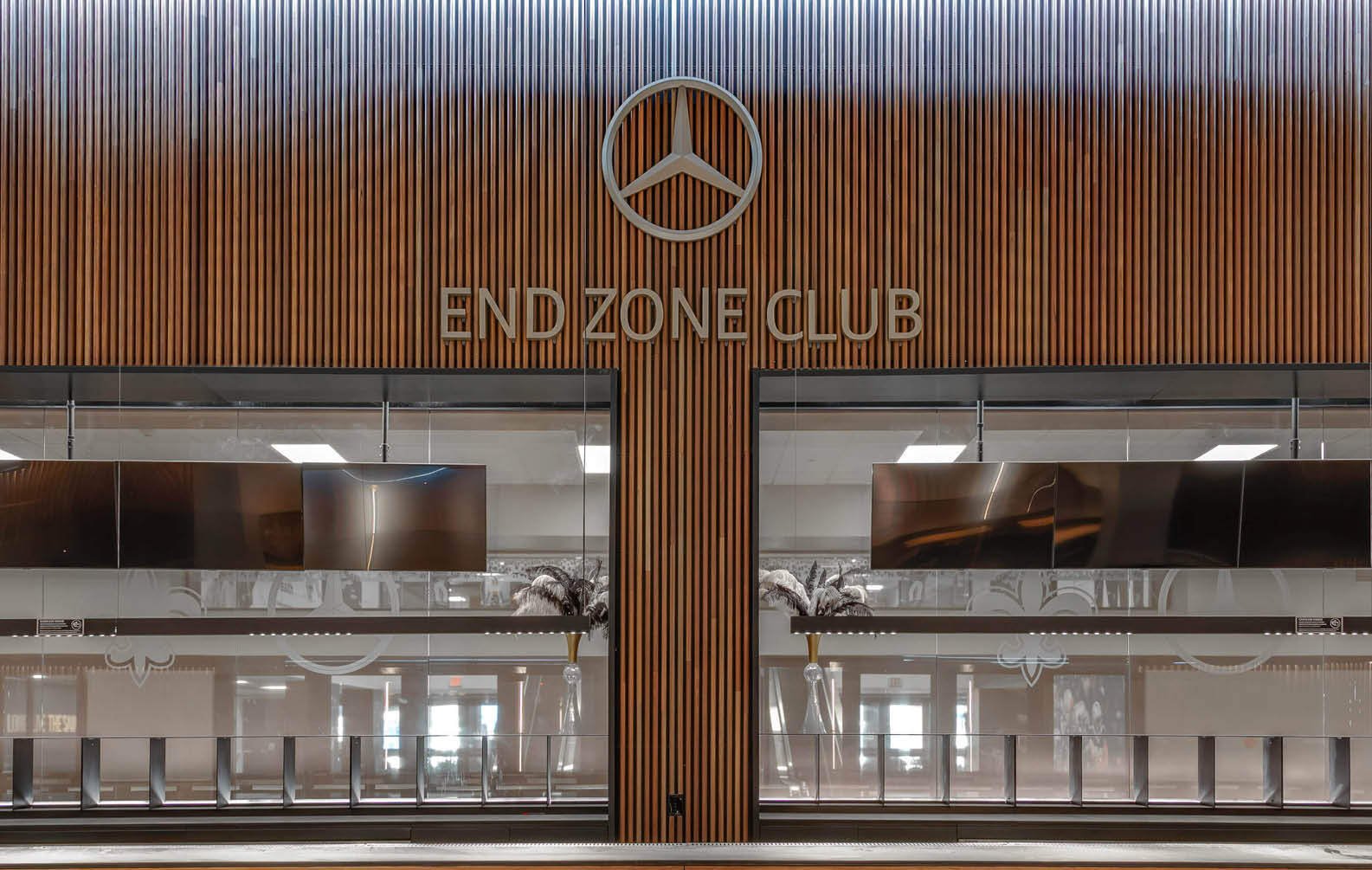
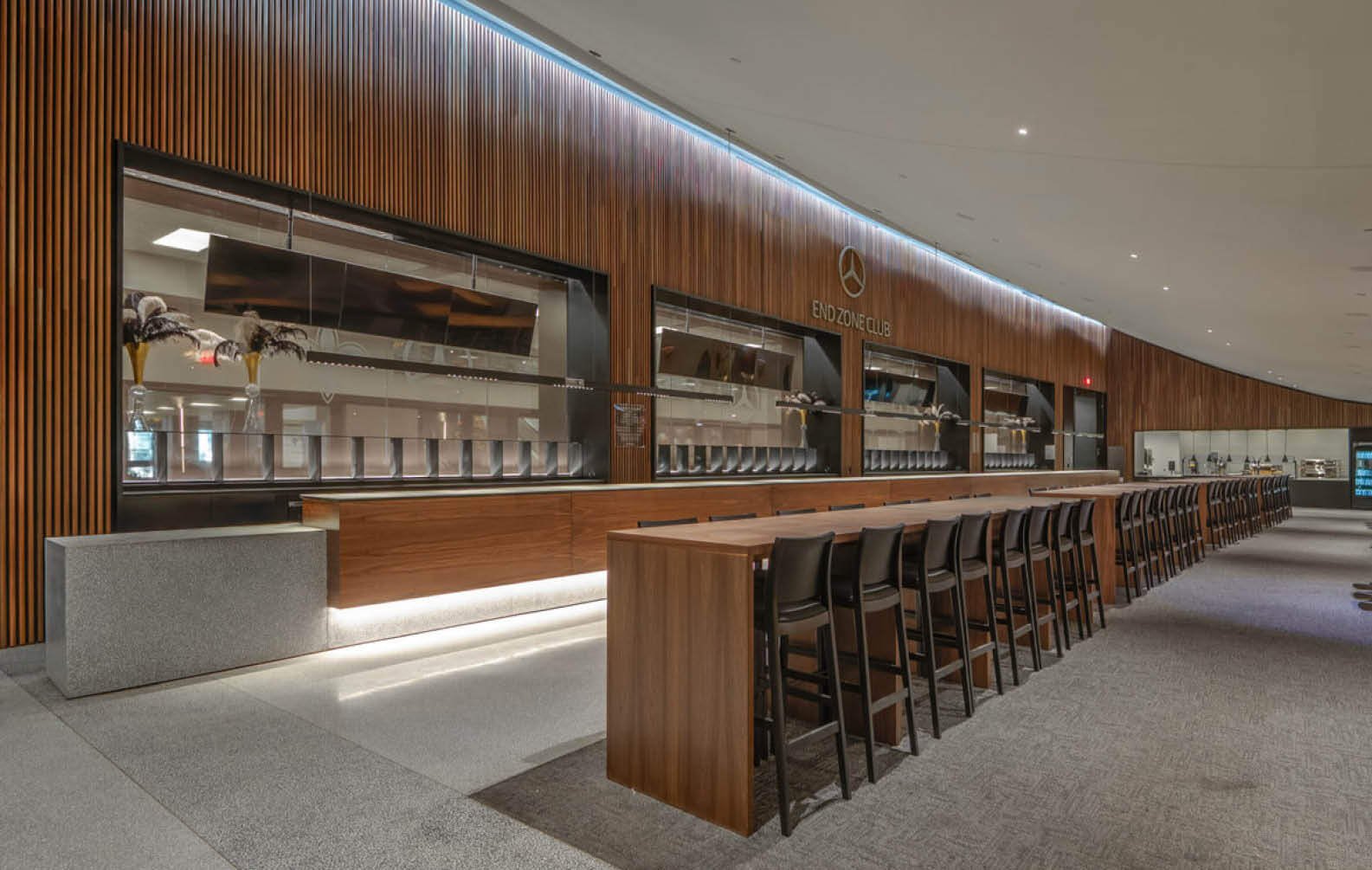
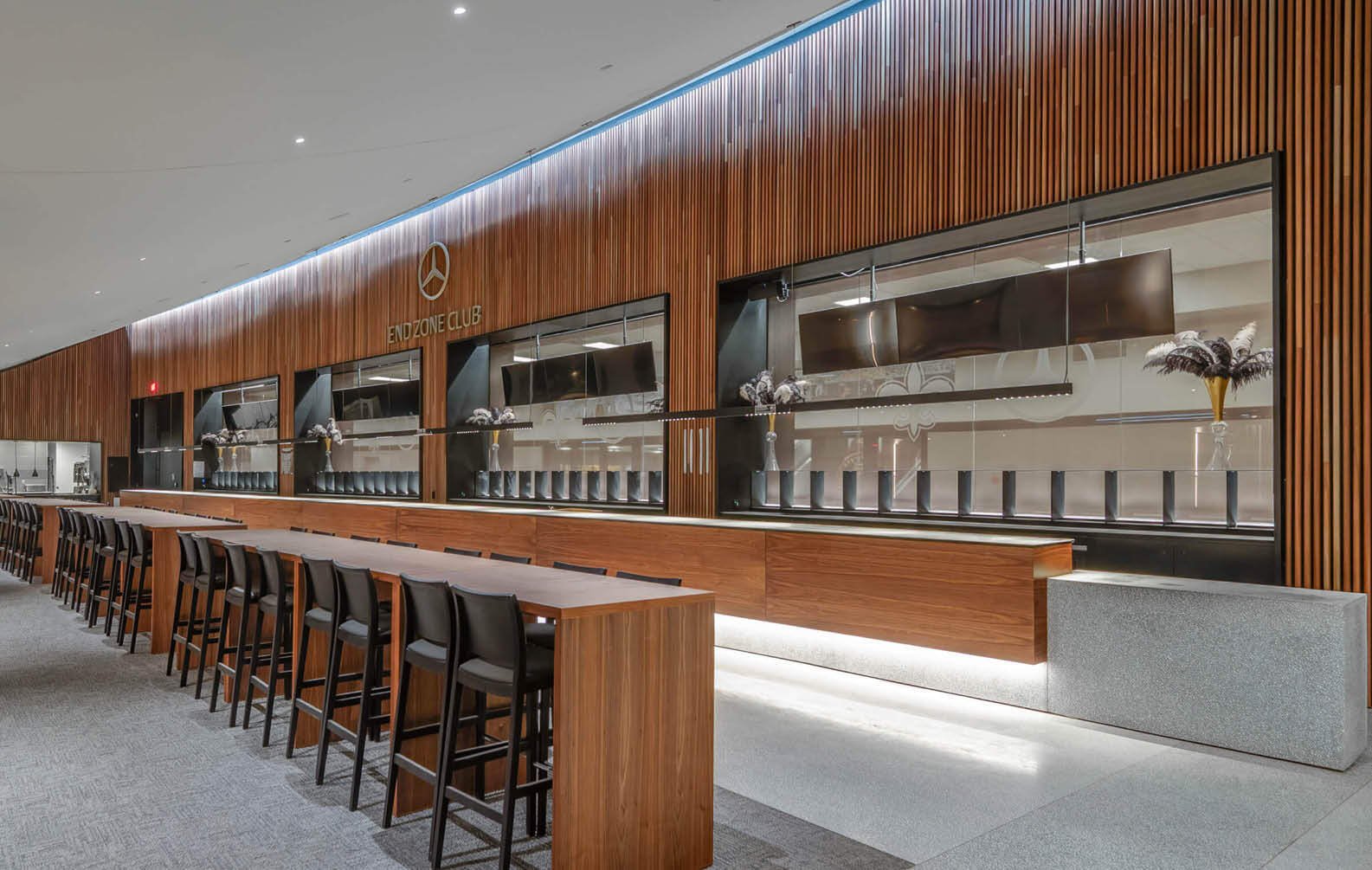
Caesar’s Superdome

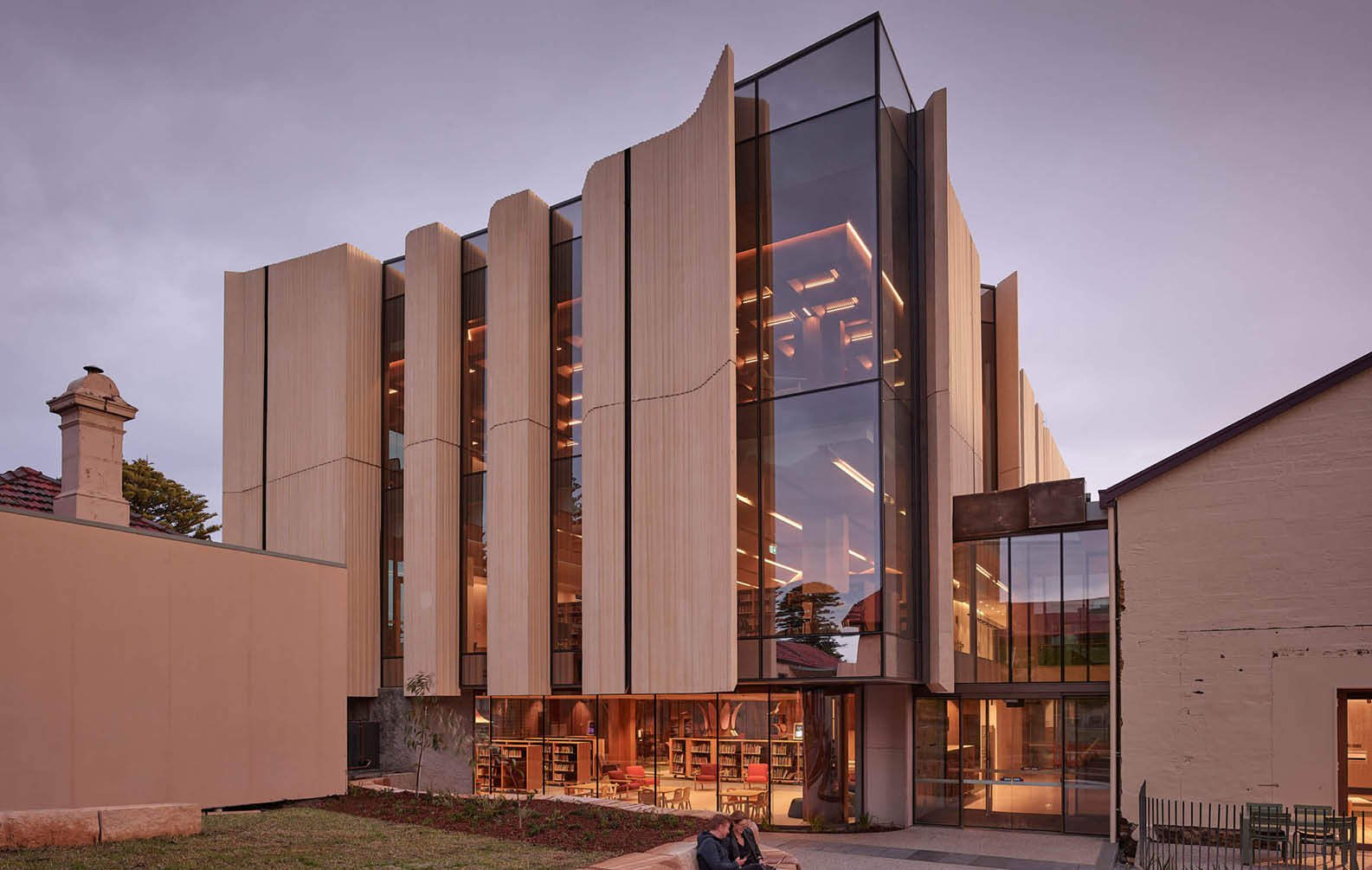
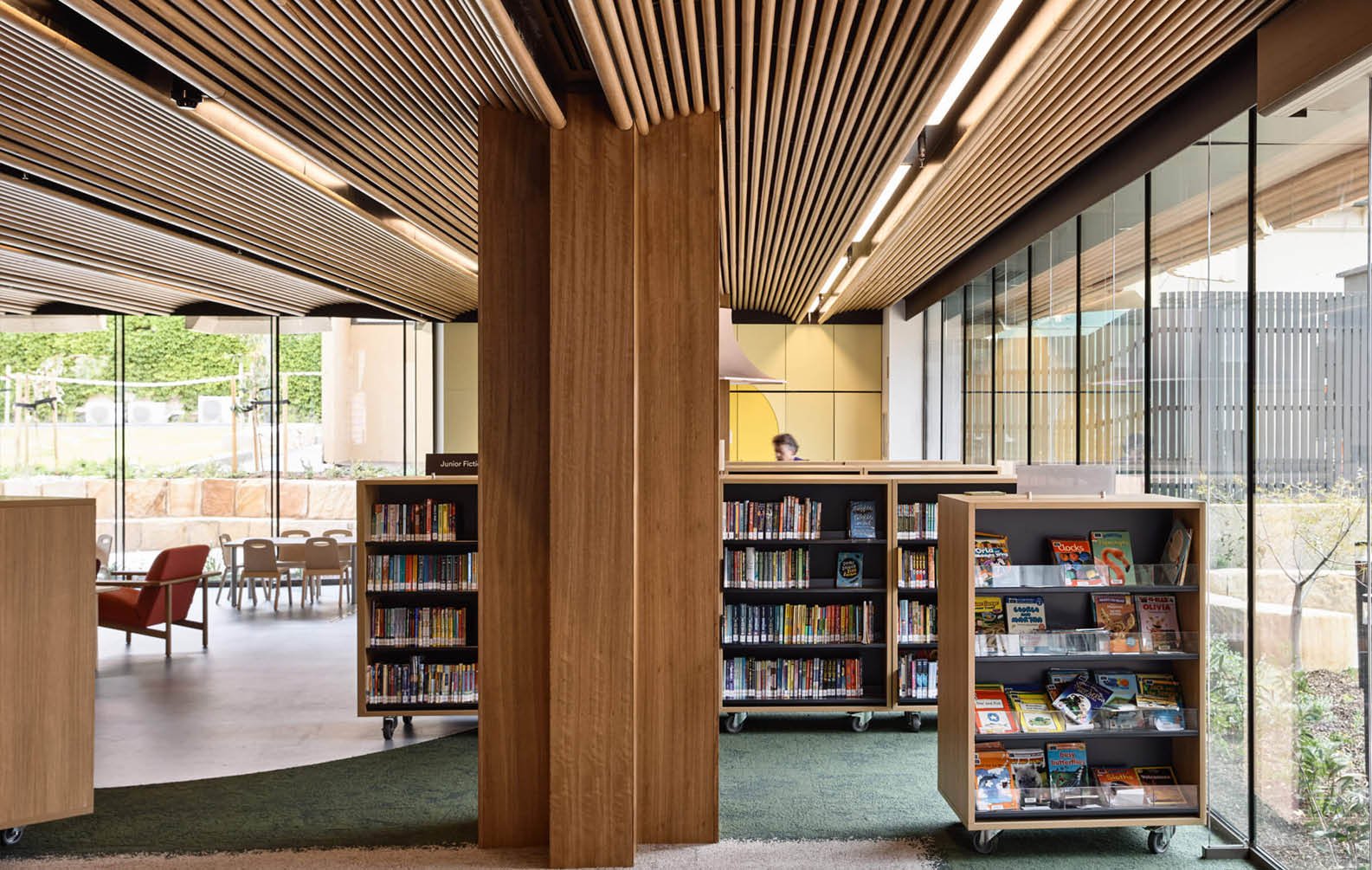
Warrnambool Library and Learning Centre

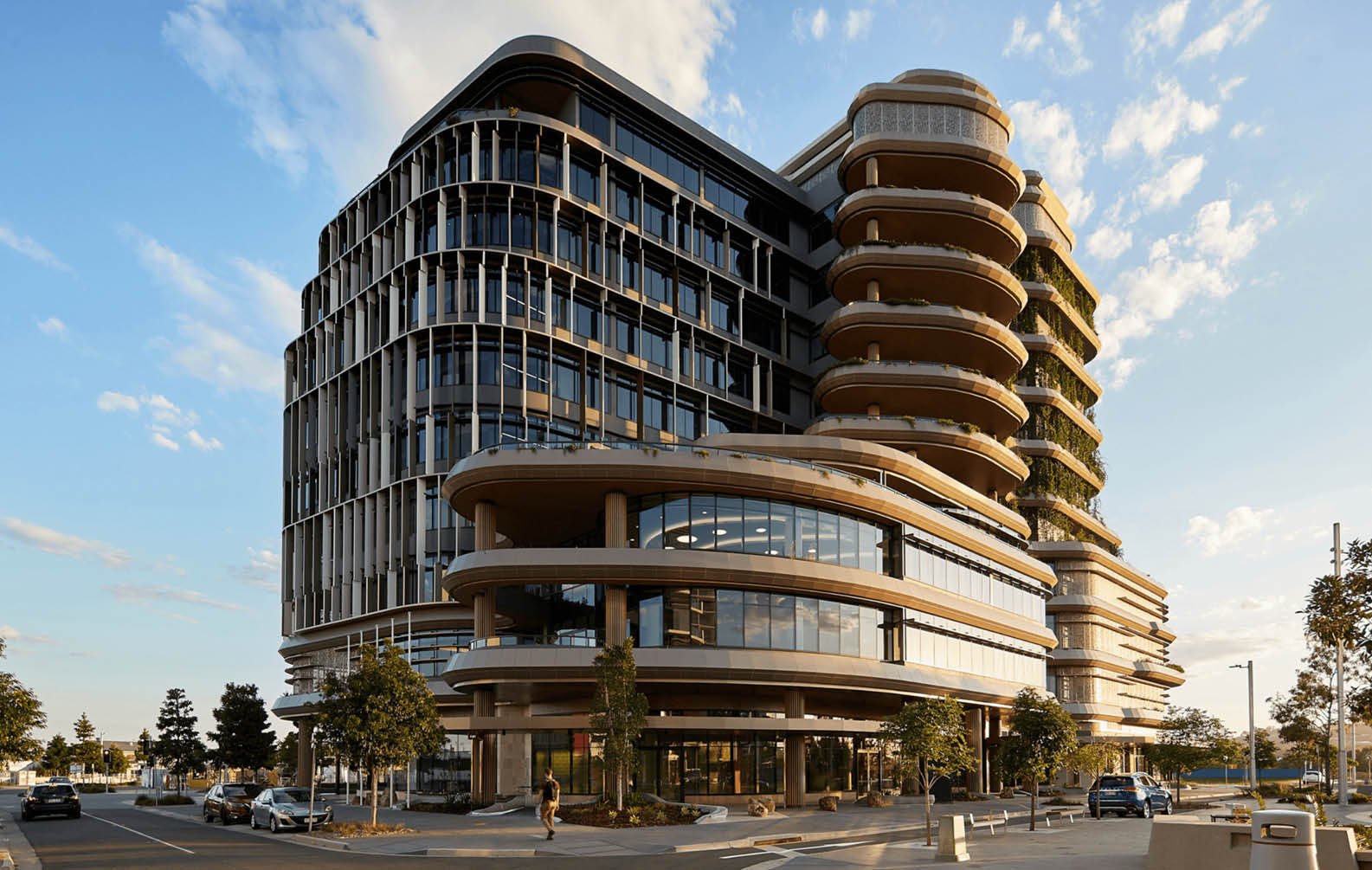
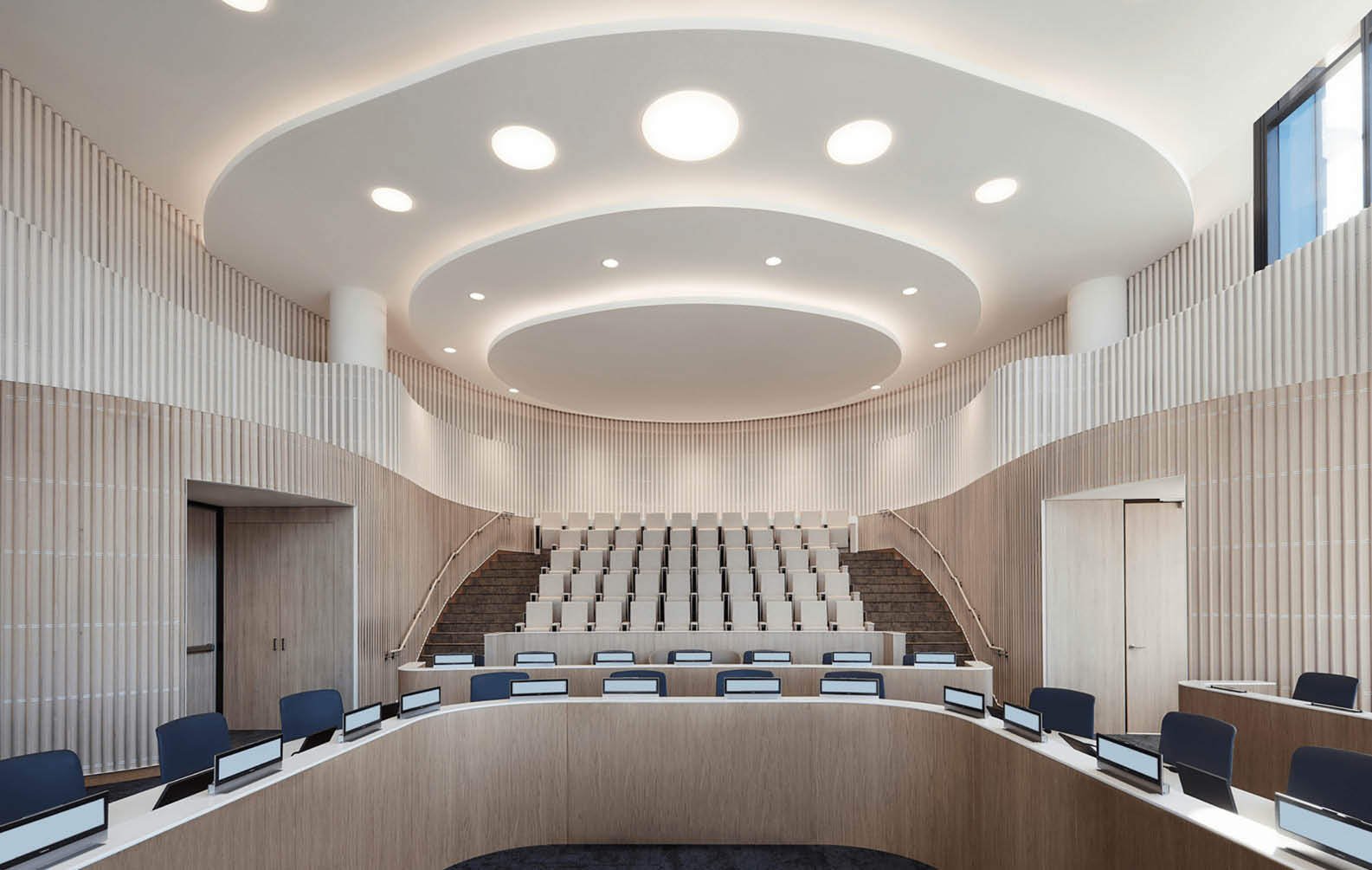
Sunshine Coast City Hall
The vision for Sunshine Coast City Hall is to create a built form of enduring beauty and civic significance that represents the region and its climate. Akin to the mountainous rocky outcrops of the region, the building rises from the Maroochydore coastal plain and adjoining urban square with landscaping a key feature of the building reflecting the native flora of the region.
Cottee Parker
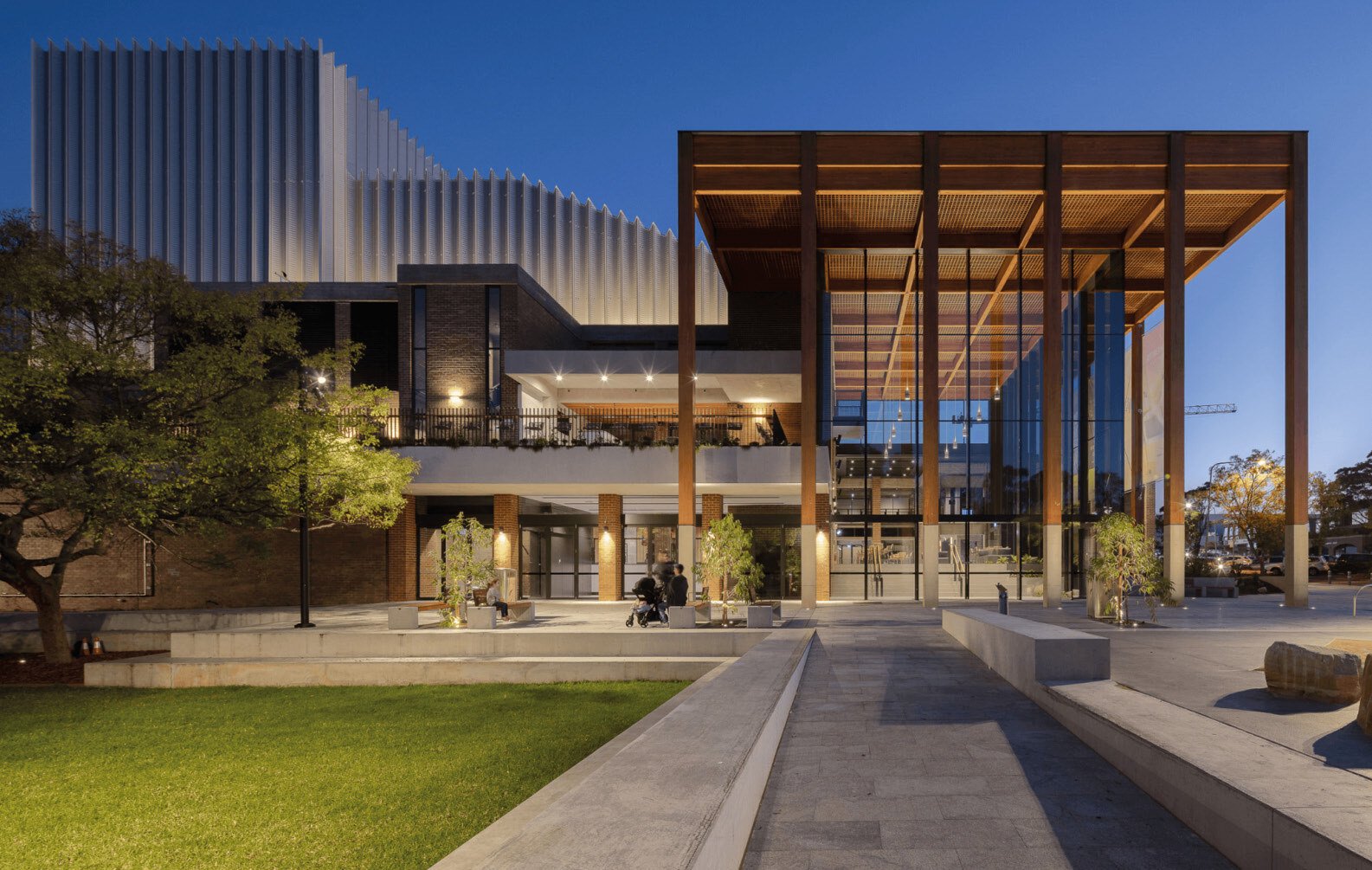
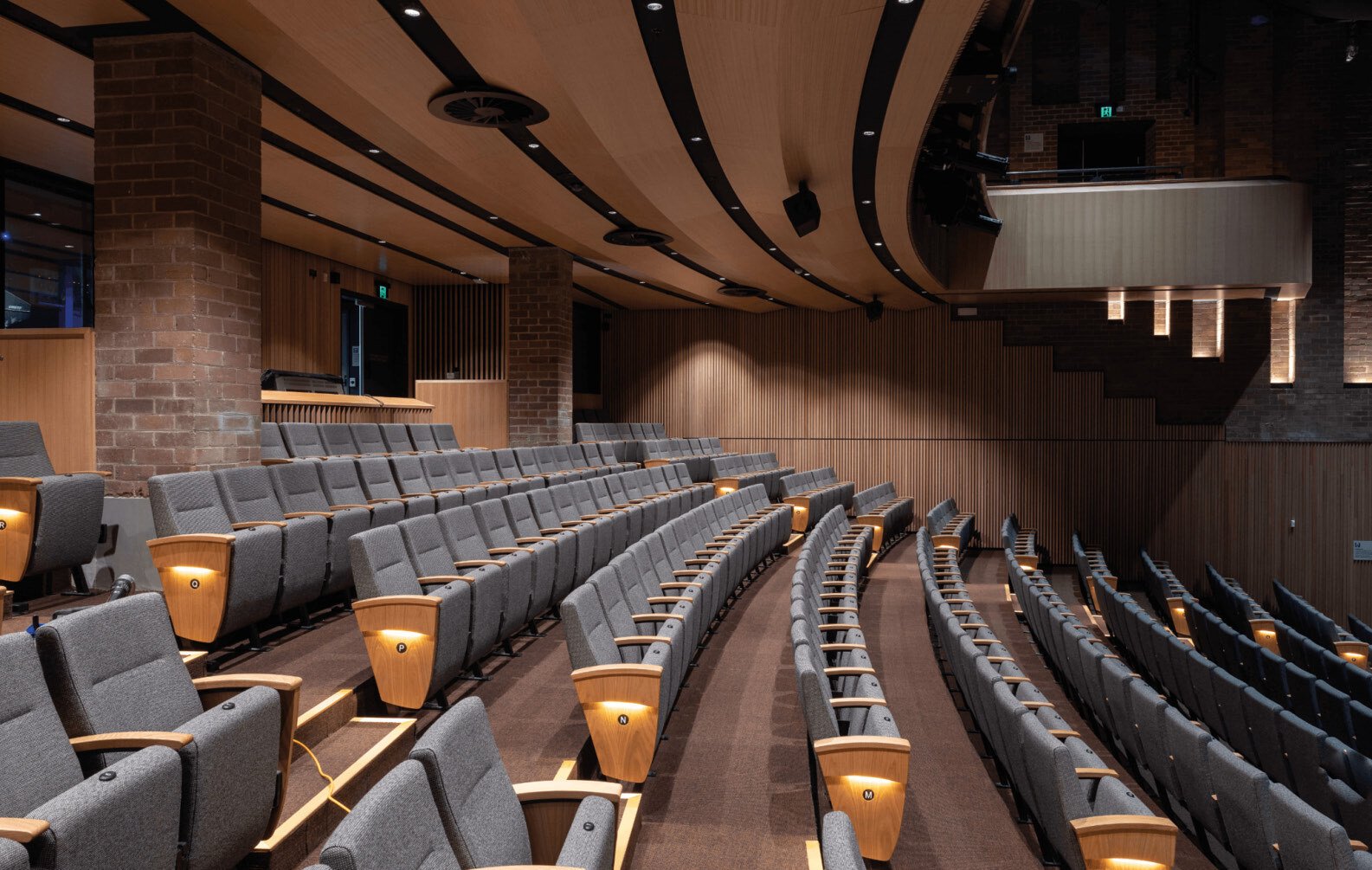
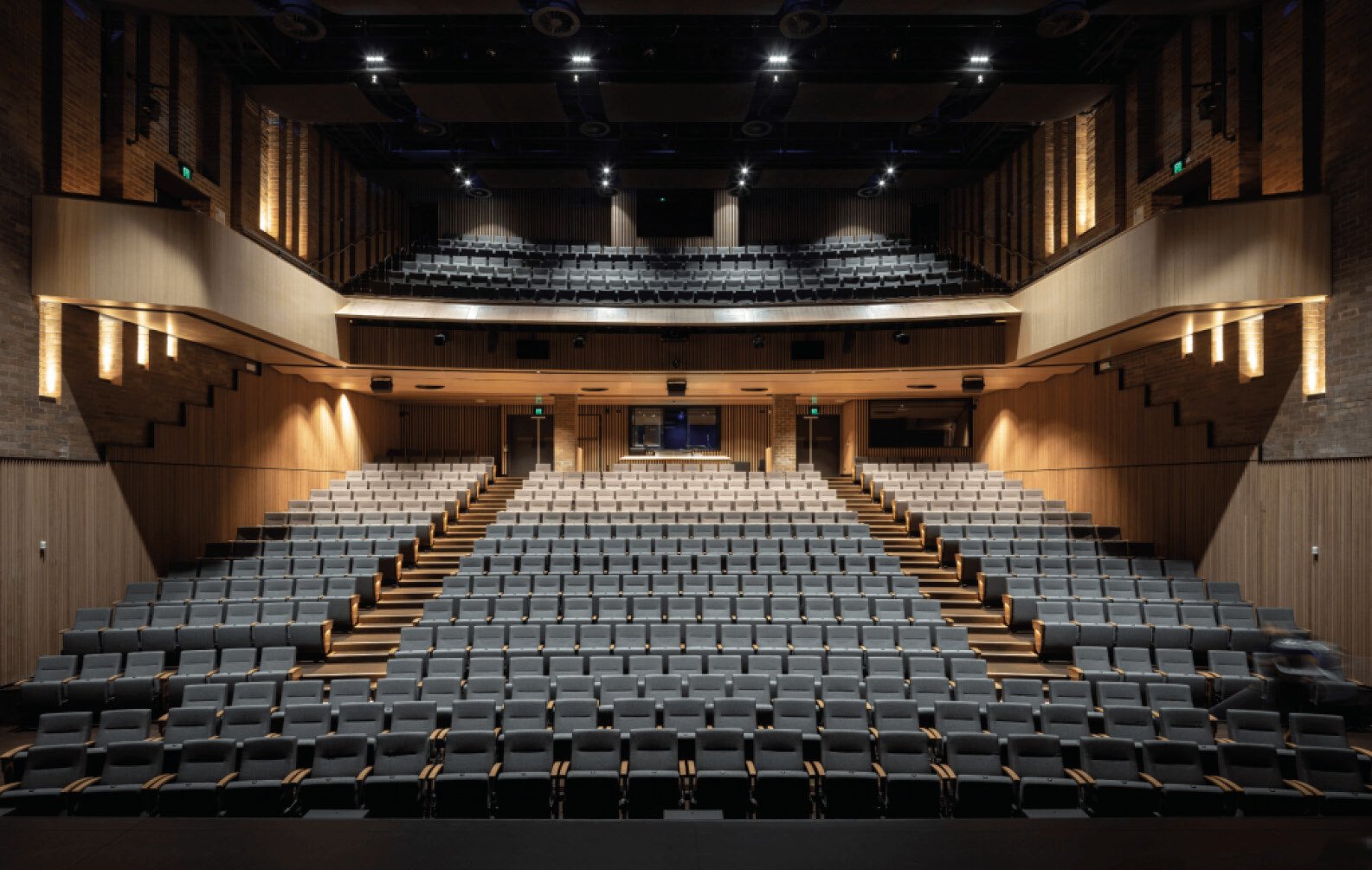
The Pavilion Performing Arts Centre
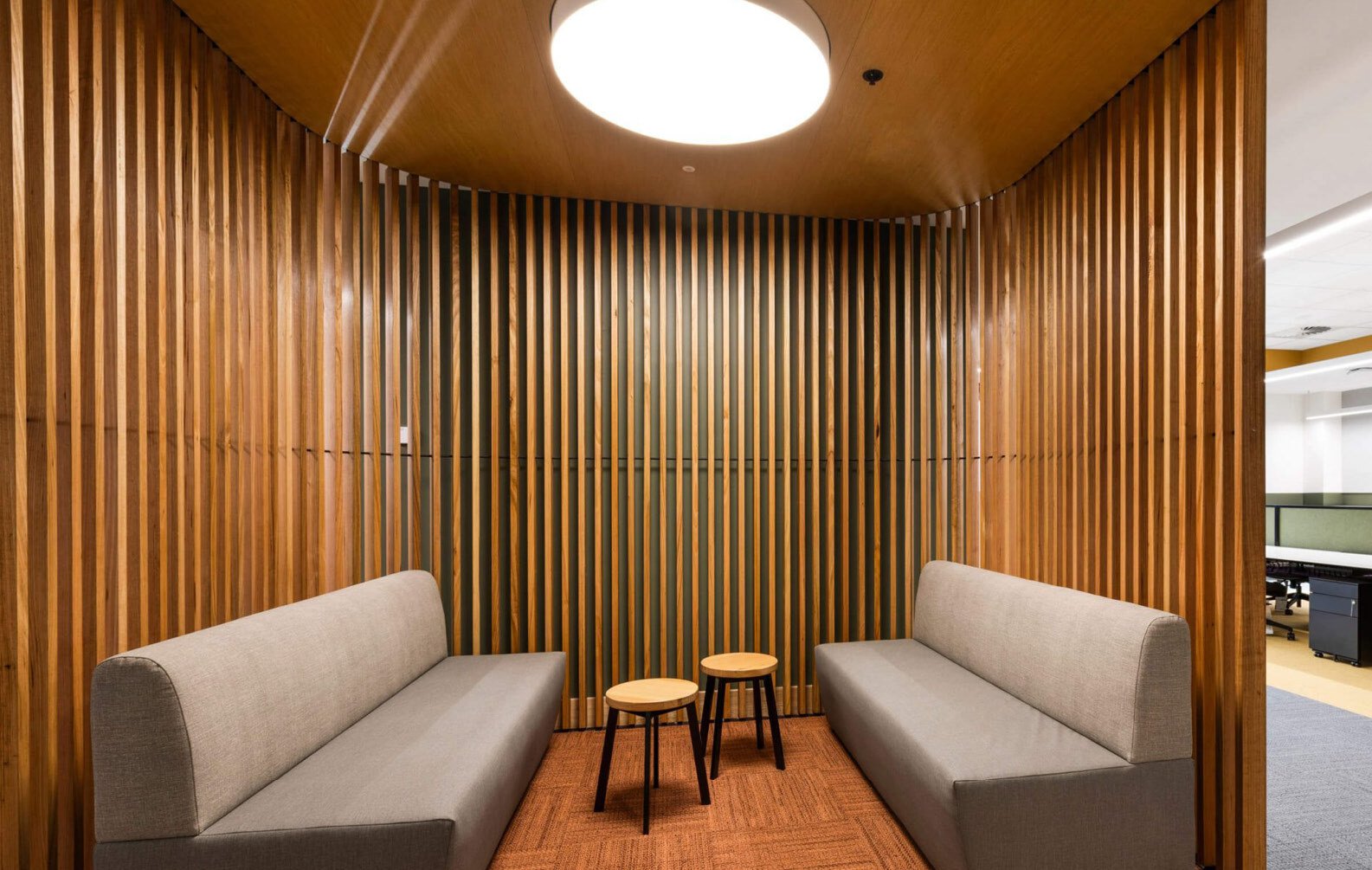
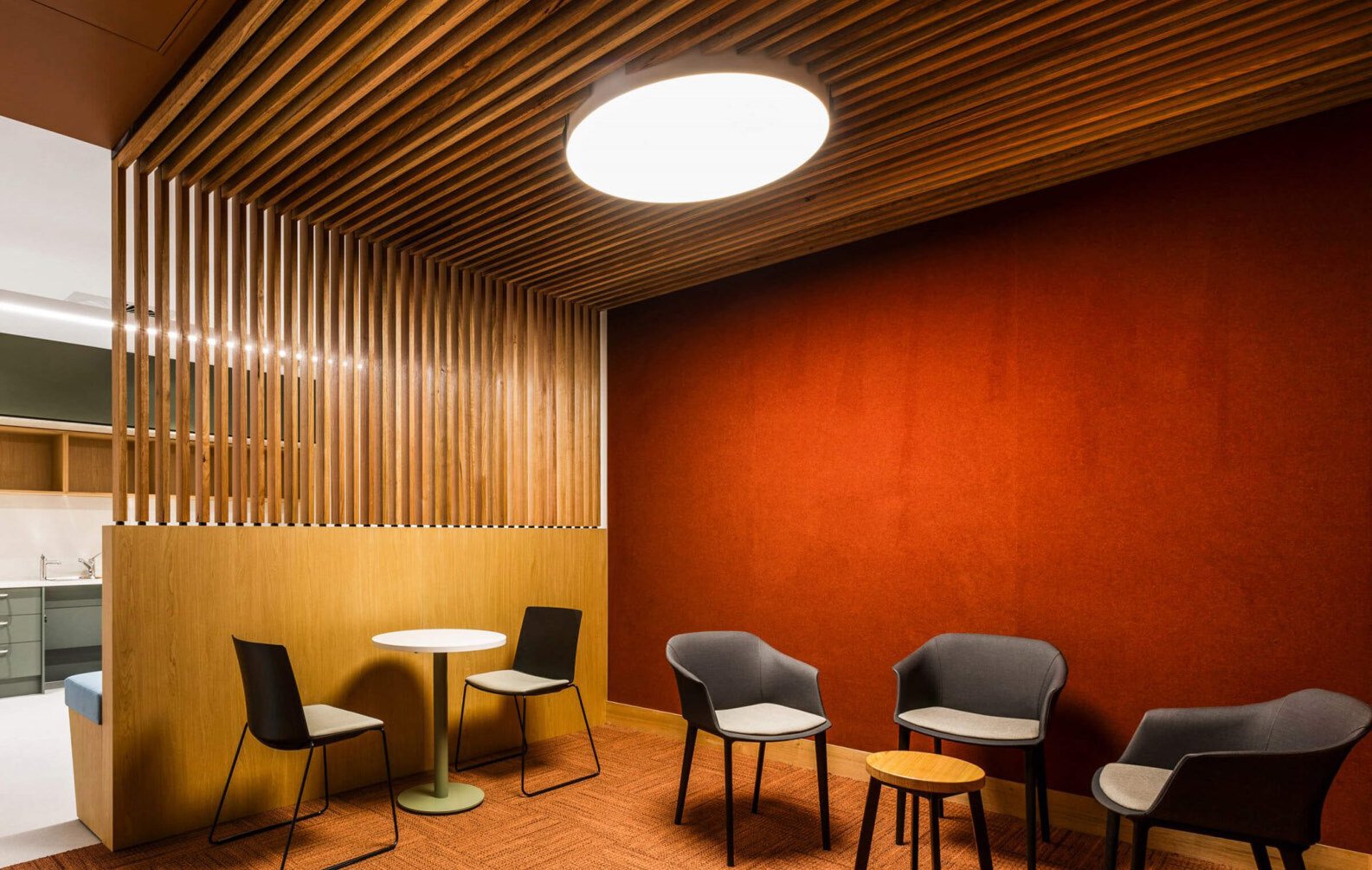
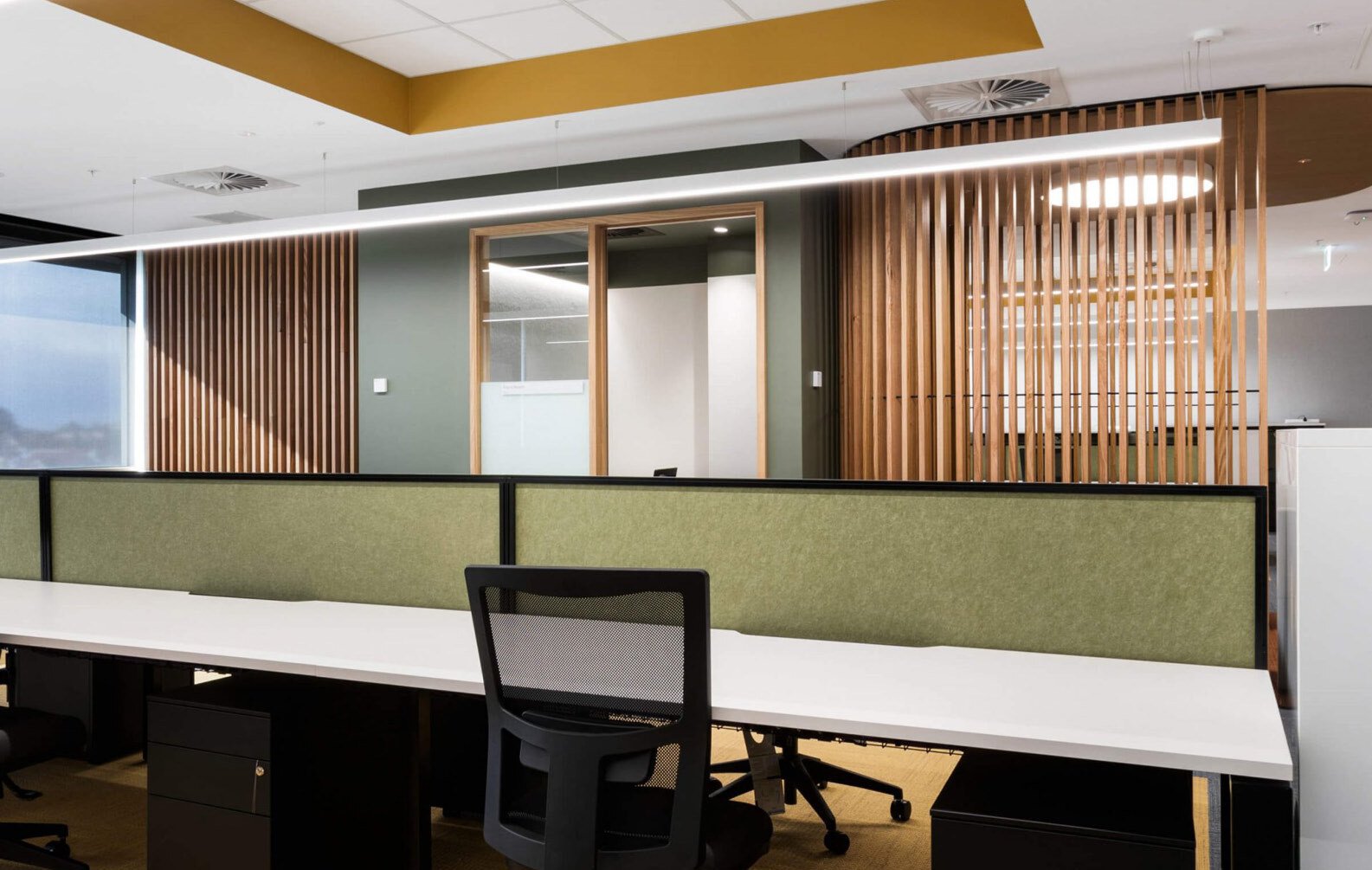
HERB - Barwon Health
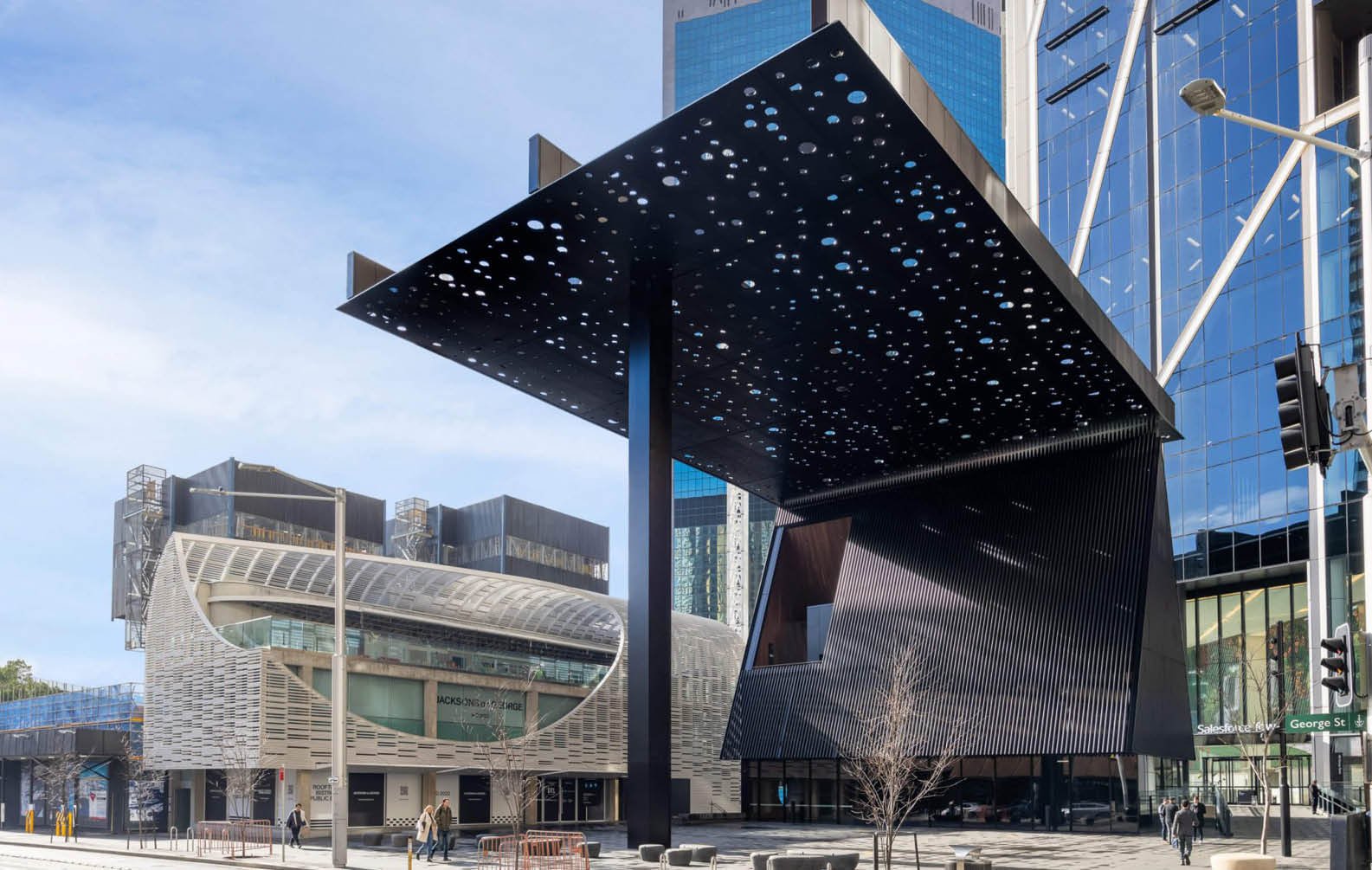
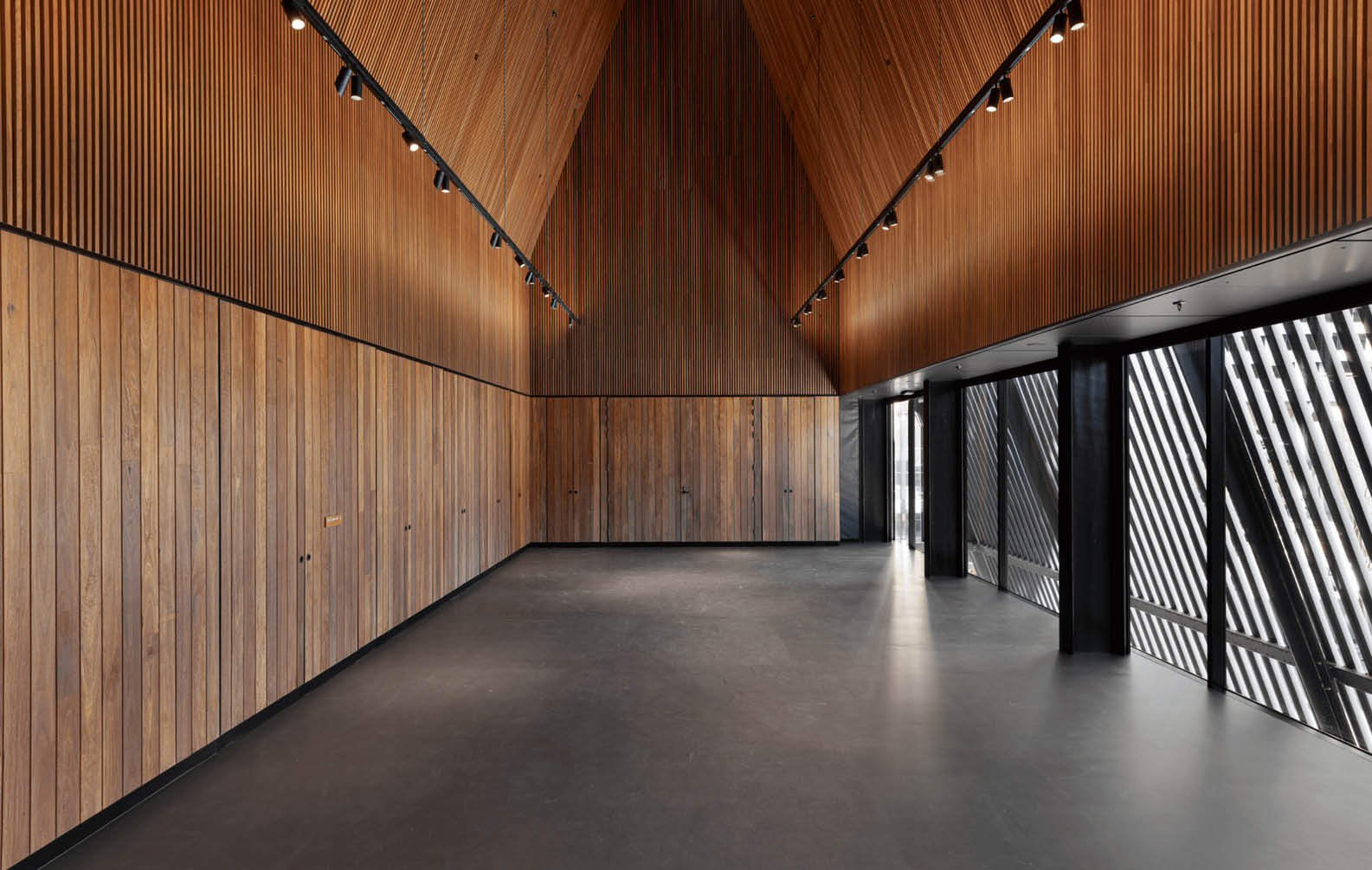
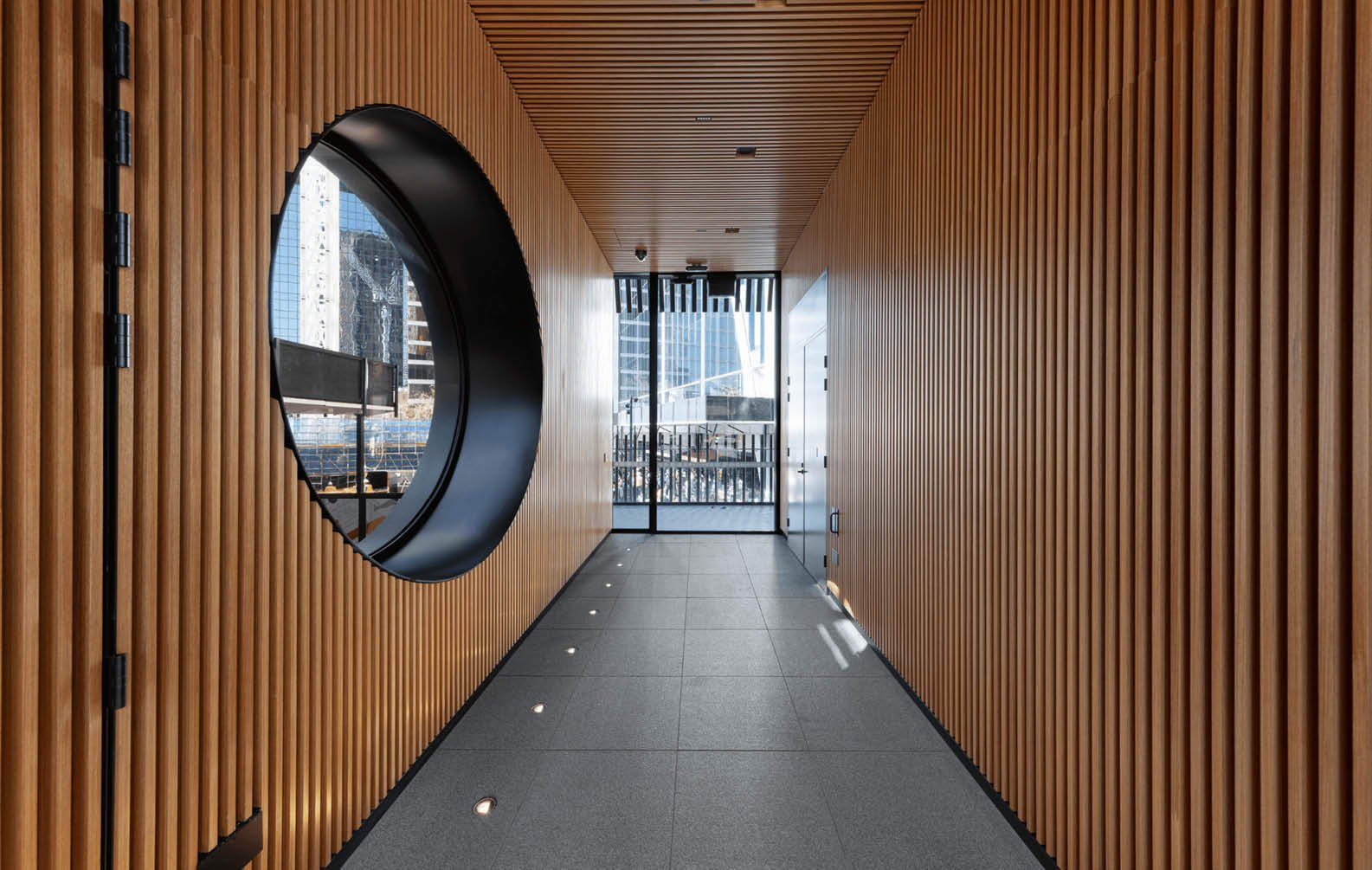
George Street Plaza
My hope is that this new community building and George Street public plaza will become a cherished destination in Sydney’s city center, a generative place for people to connect, recharge, reflect and take a pause from the rhythm of a fast-transforming city.
Sir David Adjaye OM OBE
|
Founder and Principal | Adjaye Associates

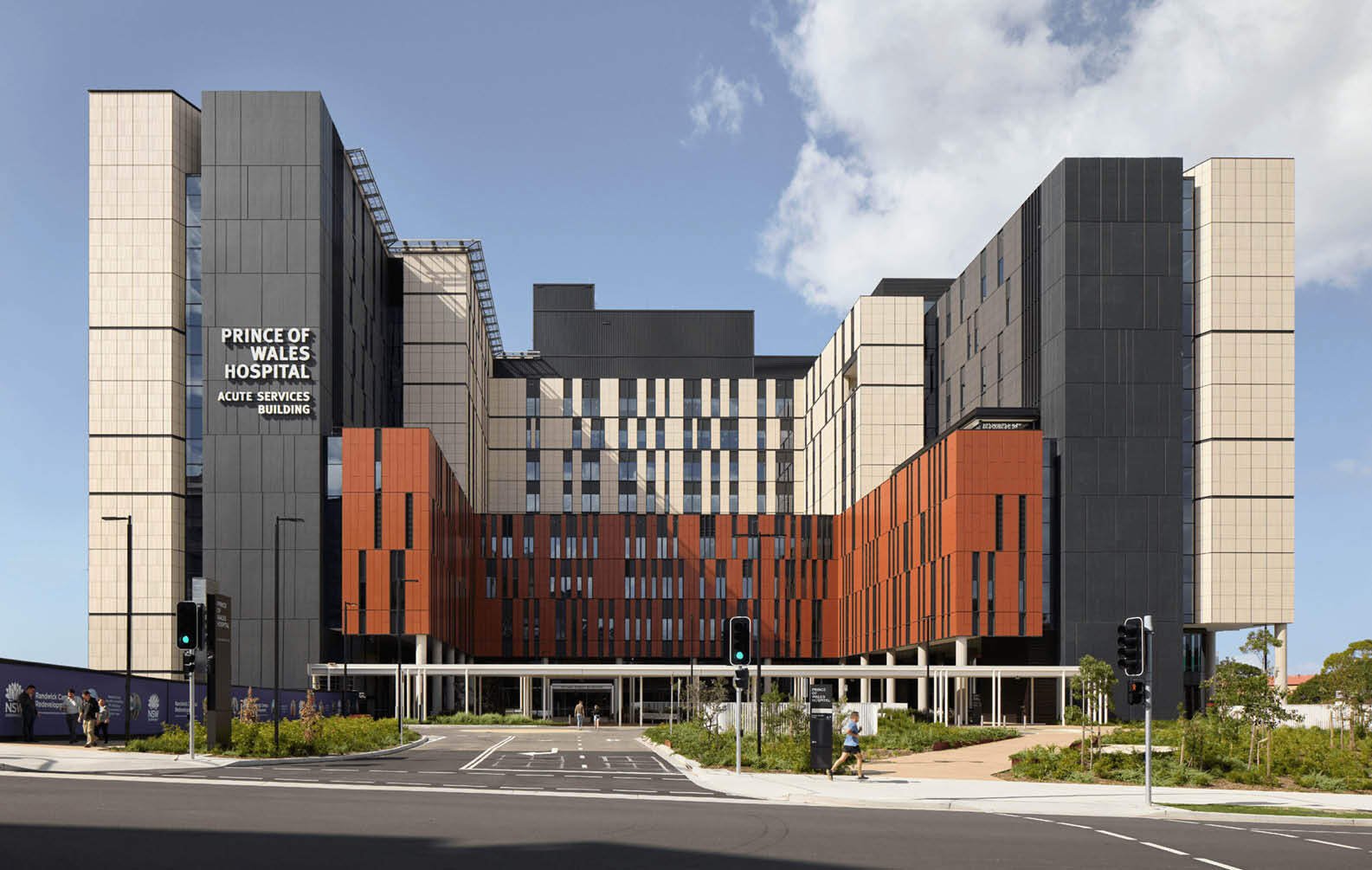
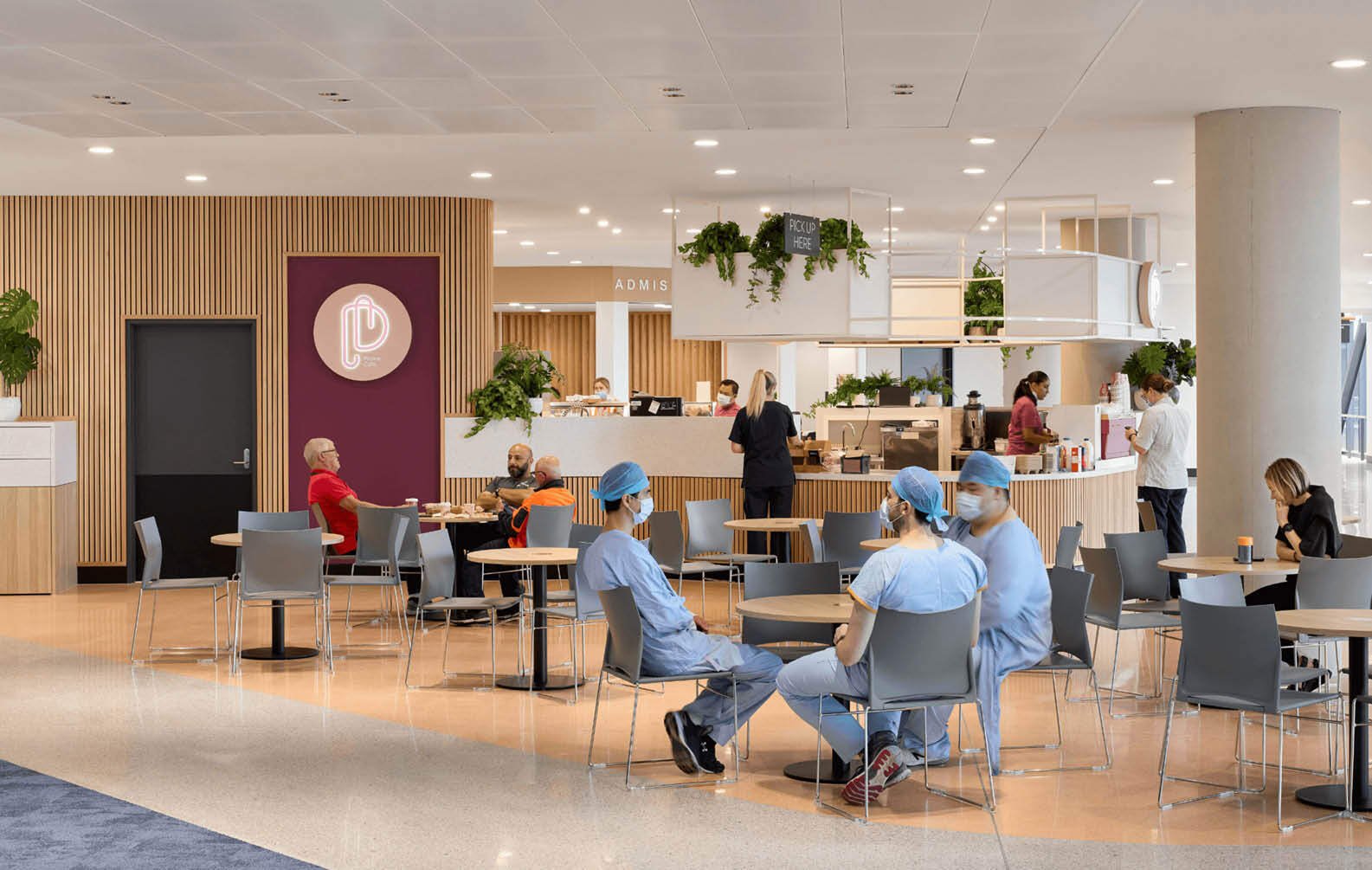
Prince of Wales Hospital

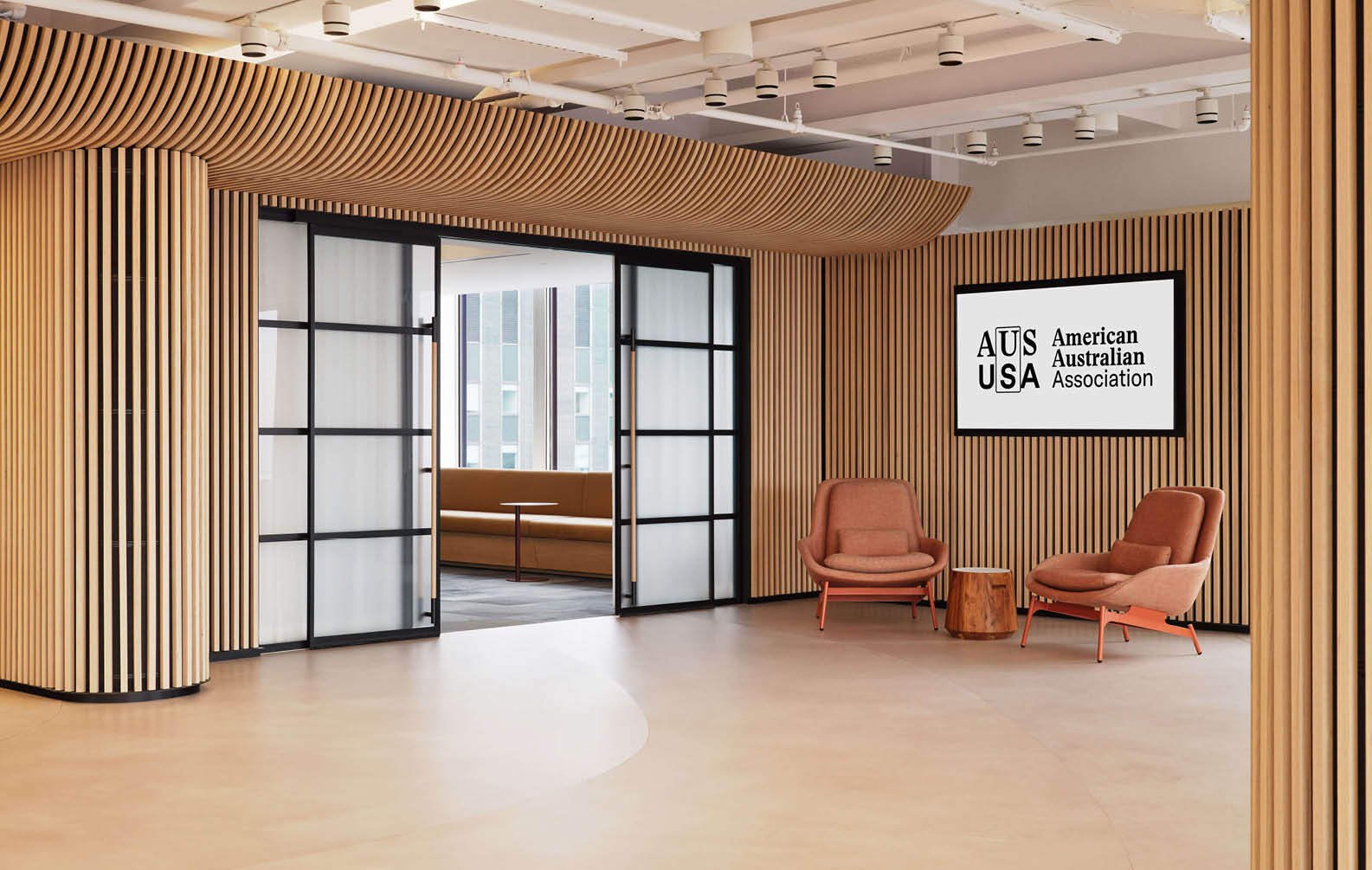
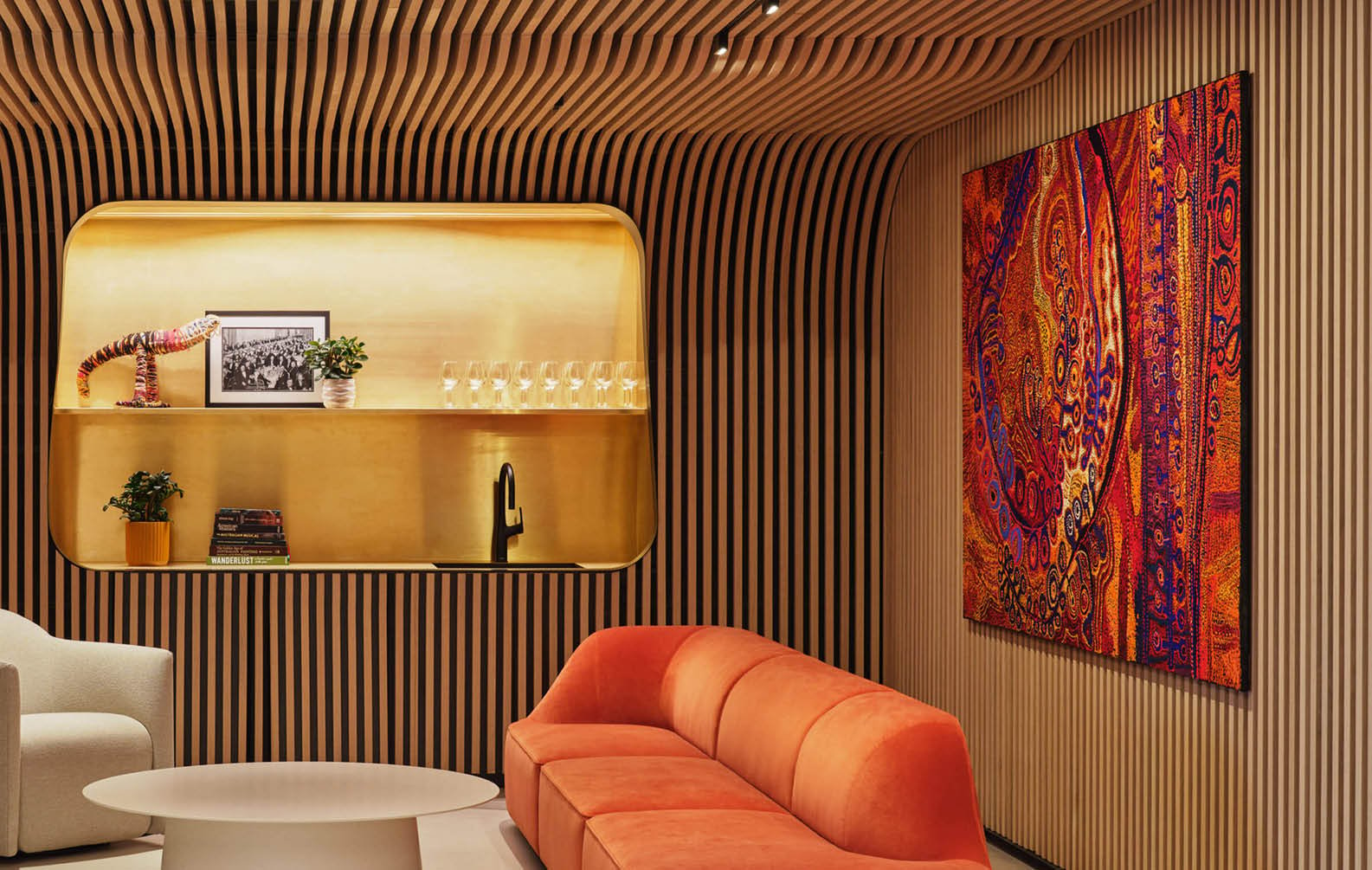
American Australian Association
The design ambition was to create a space that felt organic and contrasted the hard lines of the New York cityscape just outside the windows. We accomplished this through the floor pattern, furniture selection, and most importantly with the Sculptform cladding on the walls and ceiling.
Krista Ninivaggi
|
Principal Interior Design | Woods Bagot

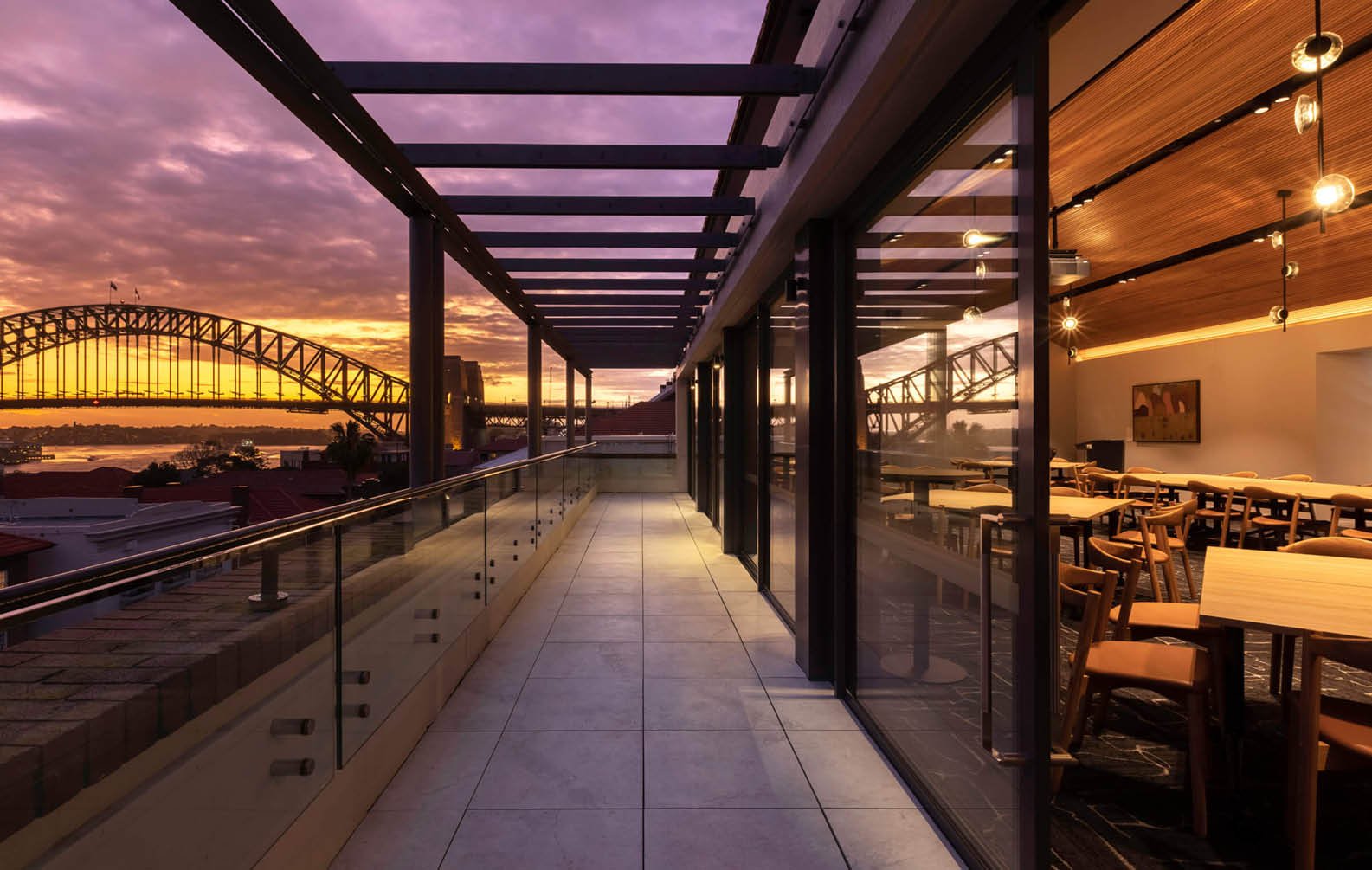
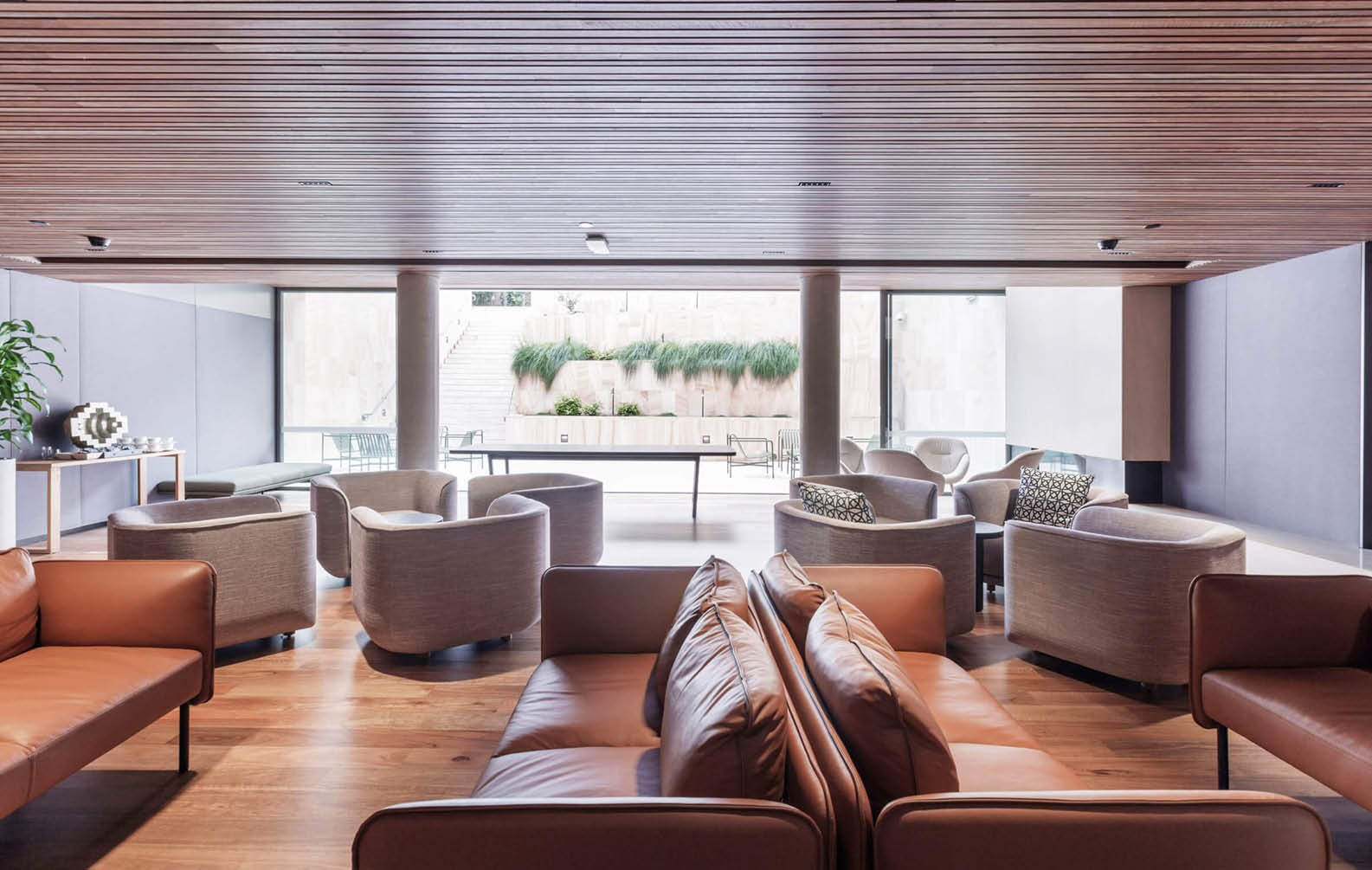
HC Coombs Centre

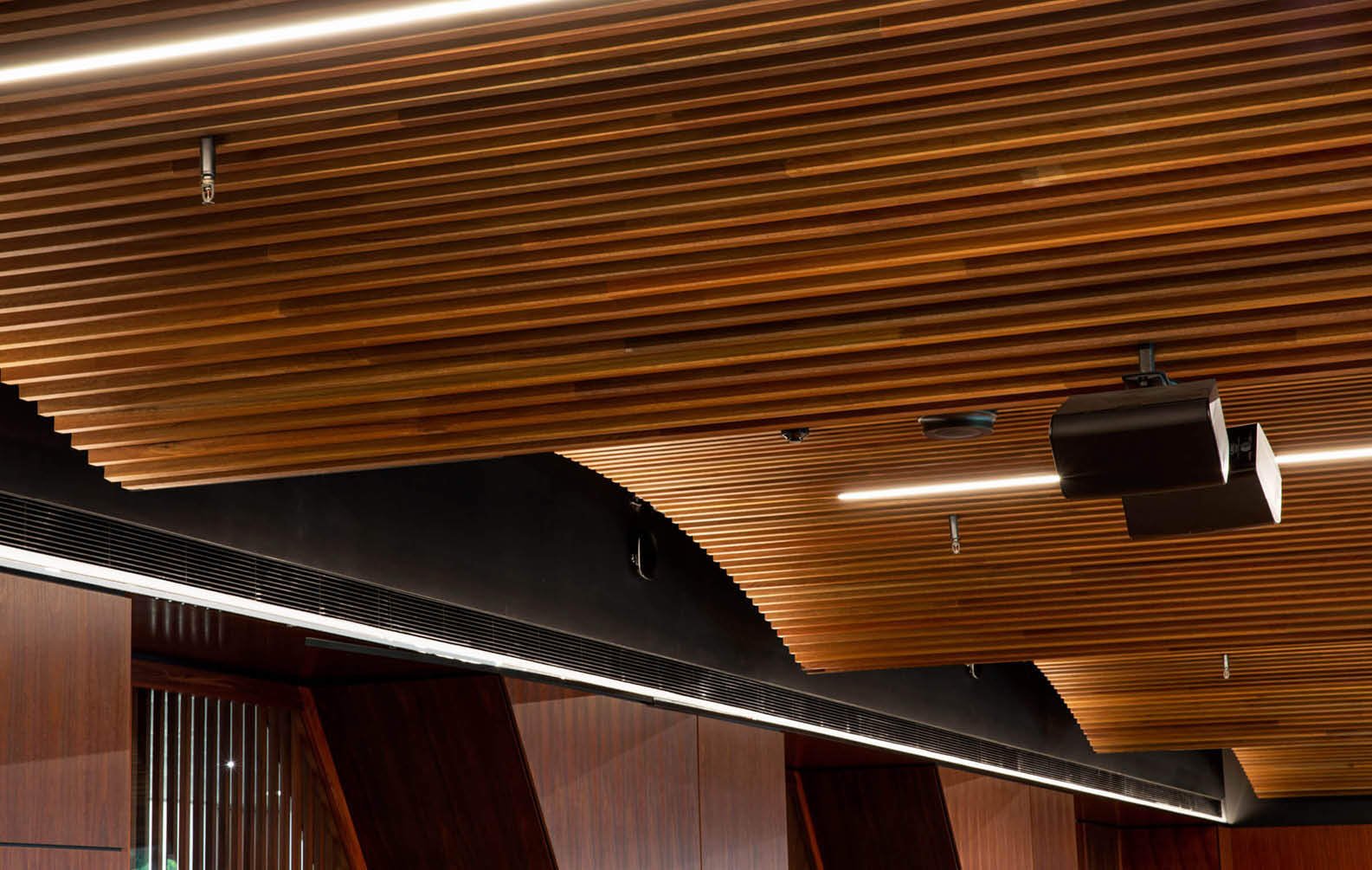
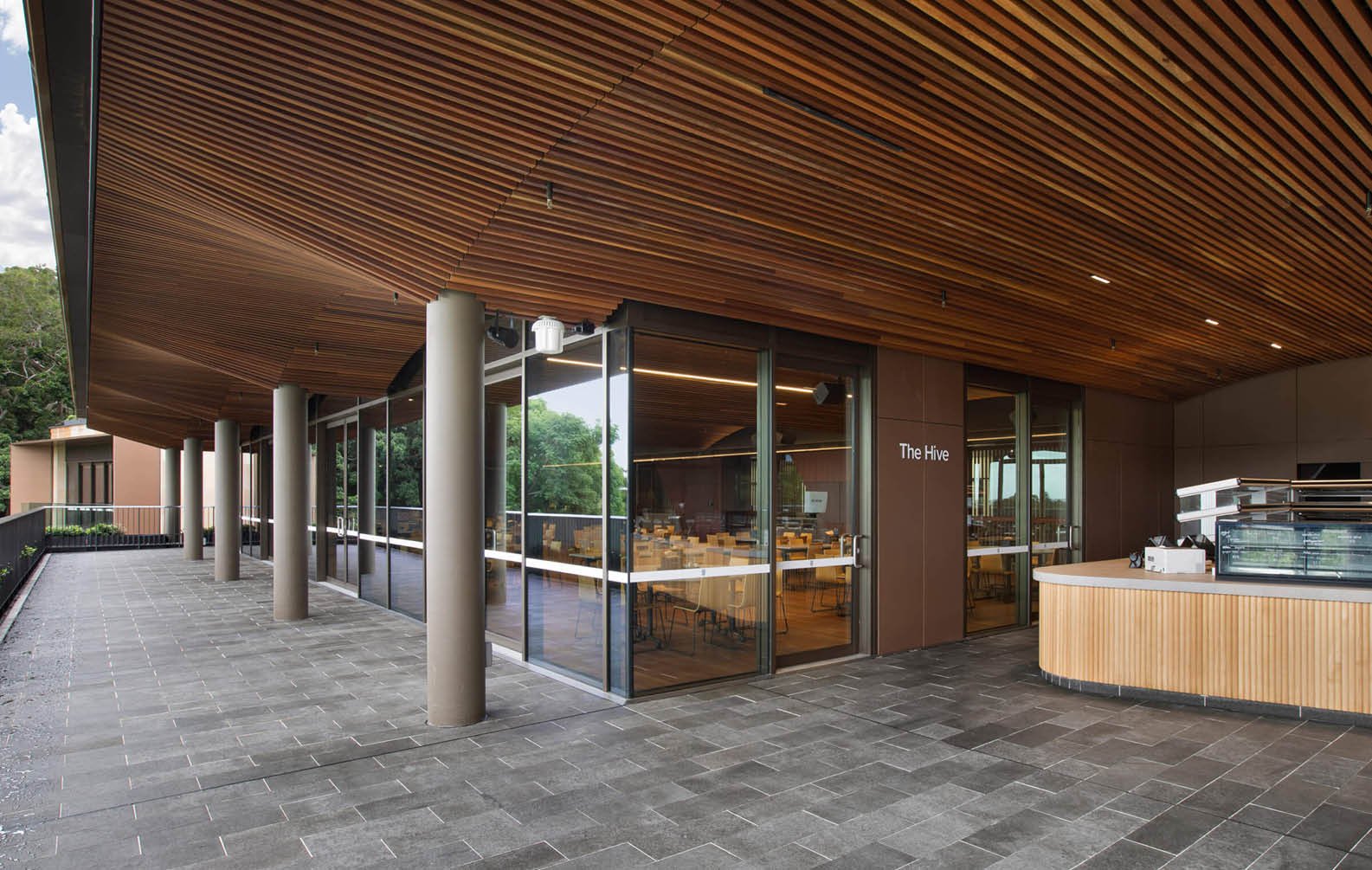
Cranbrook School Bellevue Hill Campus Redevelopment
Our guiding principles for the new buildings put people at the heart of the design solutions and make meaningful connections to place.
Architectus
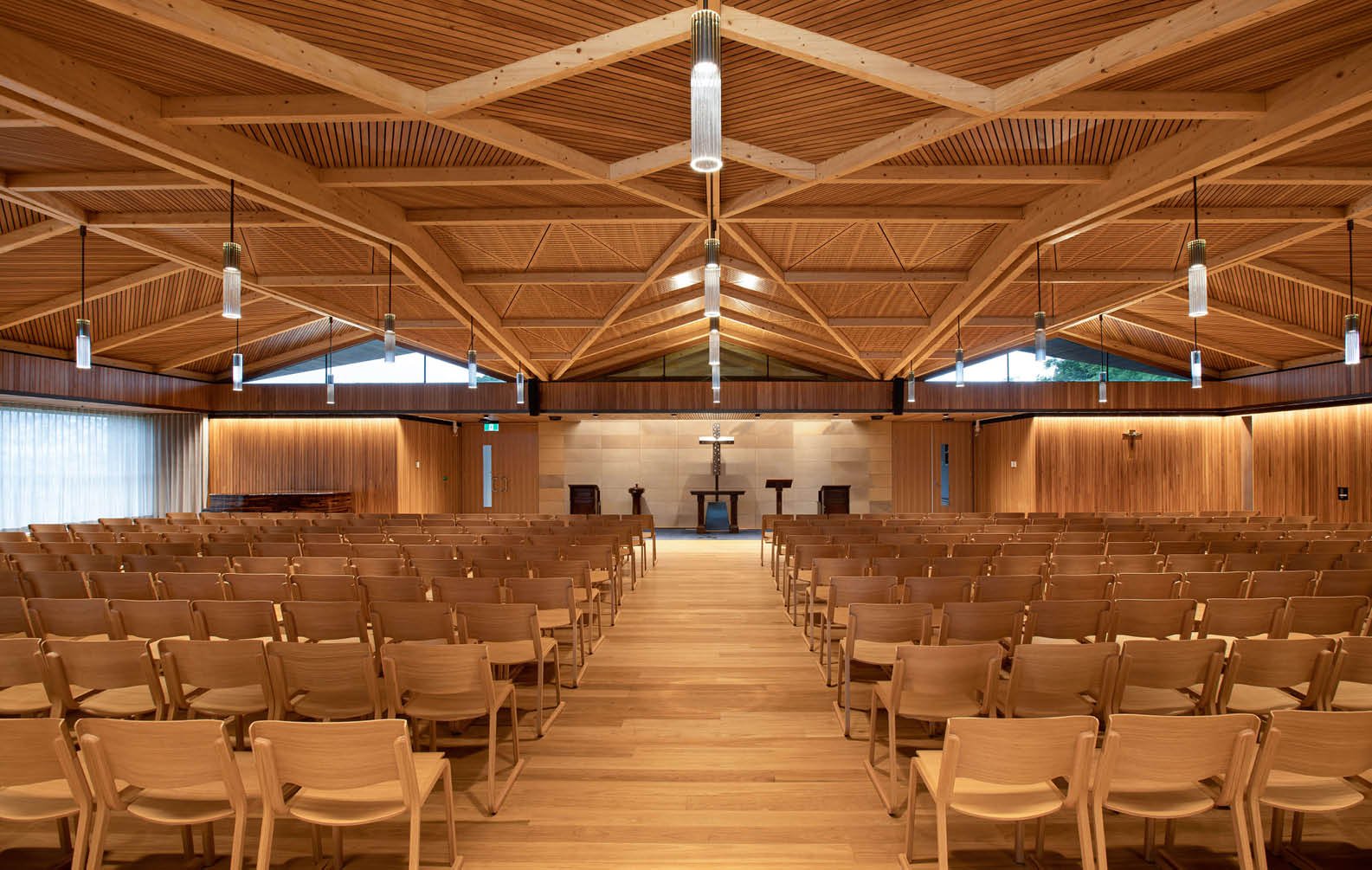
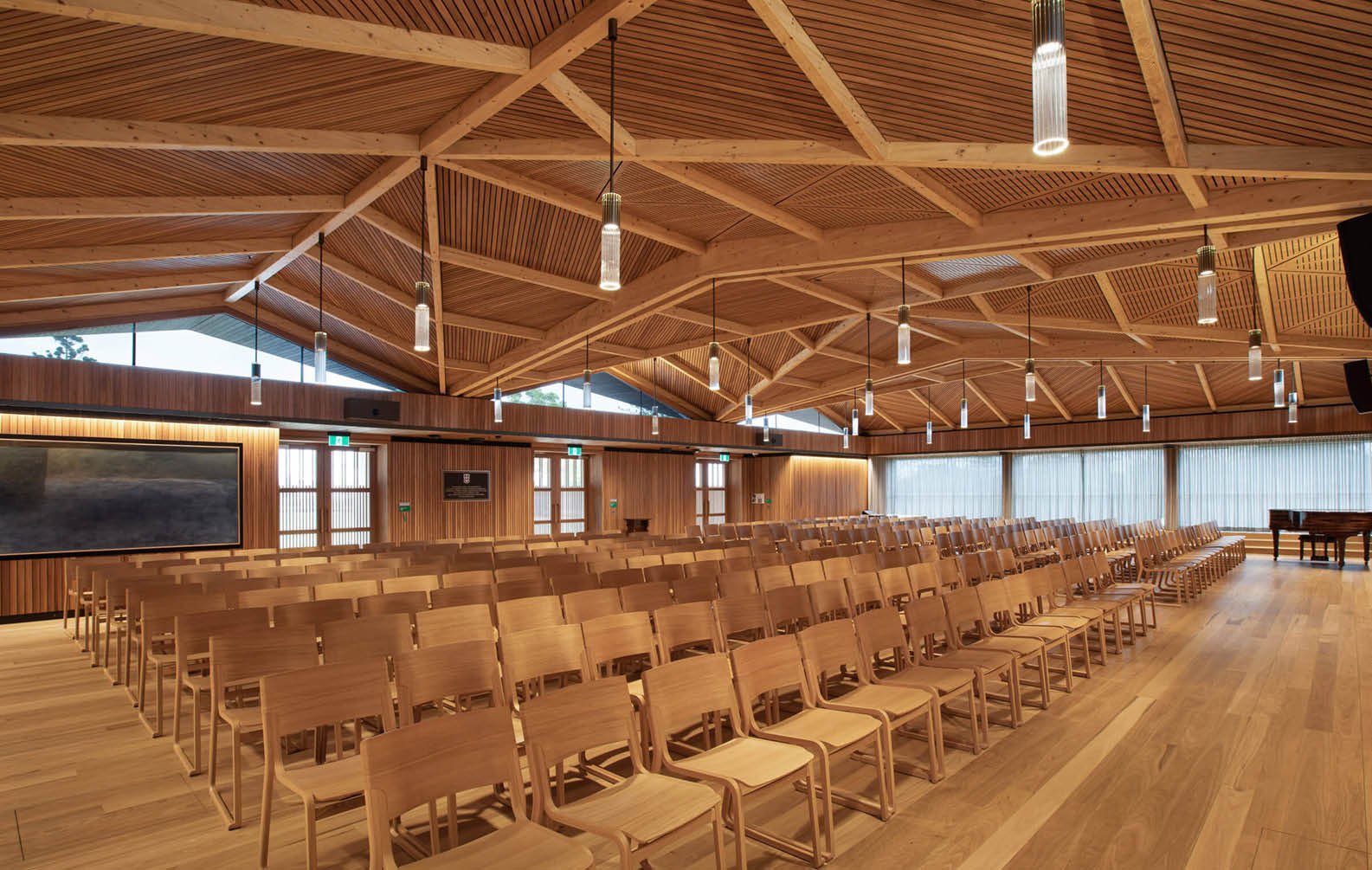
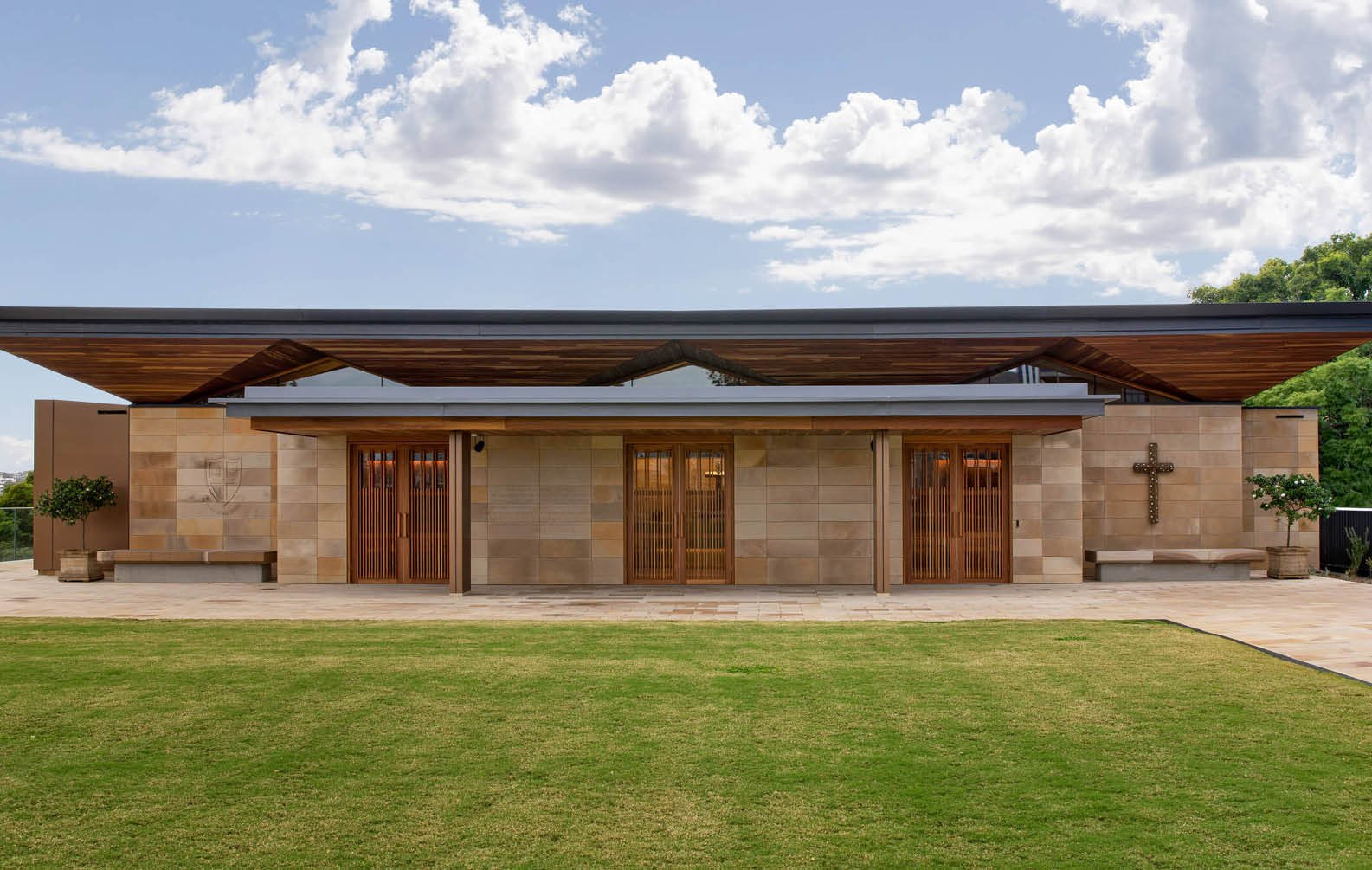
Cranbrook School Chapel
Our guiding principles for the new buildings put people at the heart of the design solutions and make meaningful connections to place.
Architectus

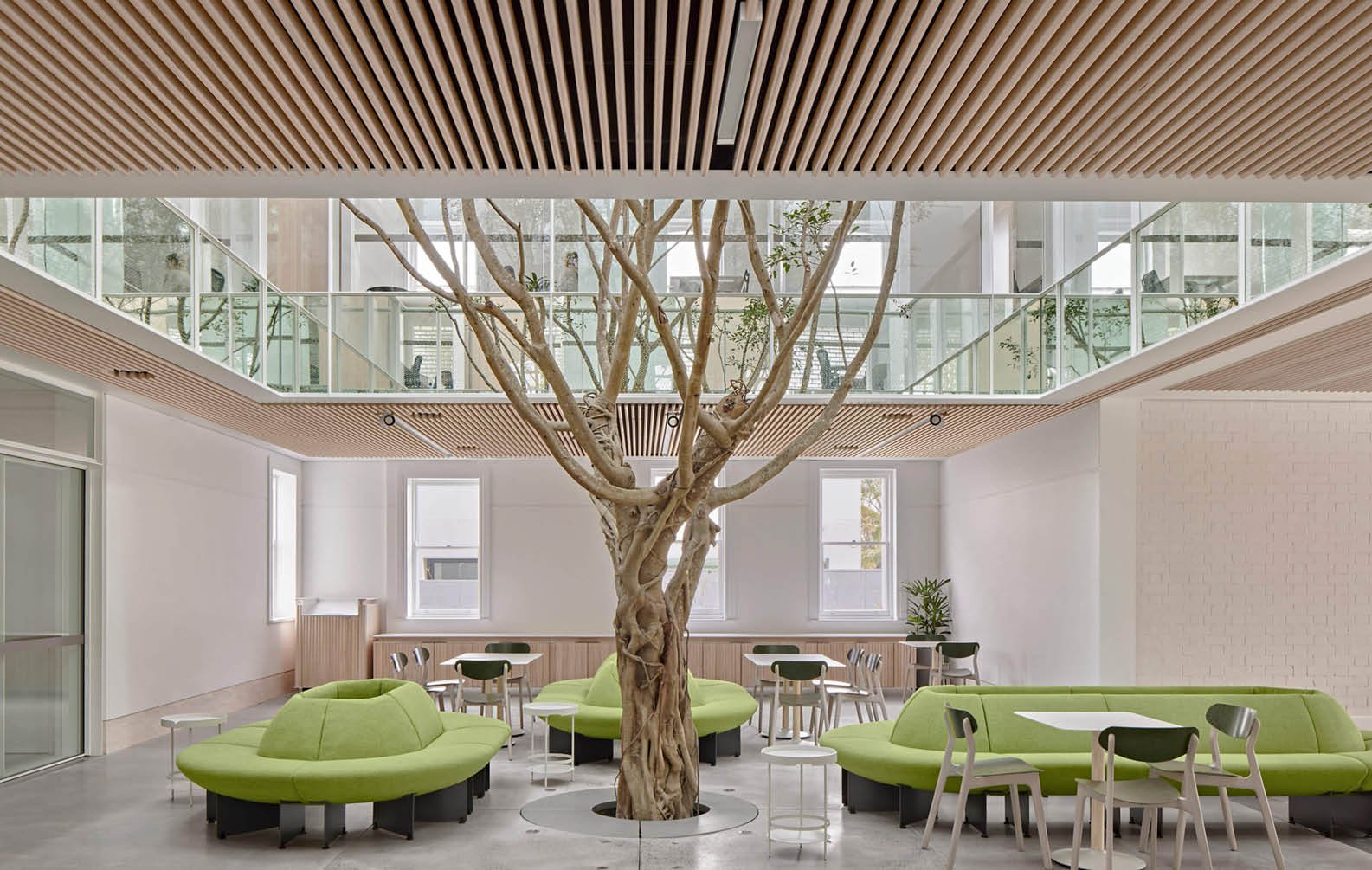
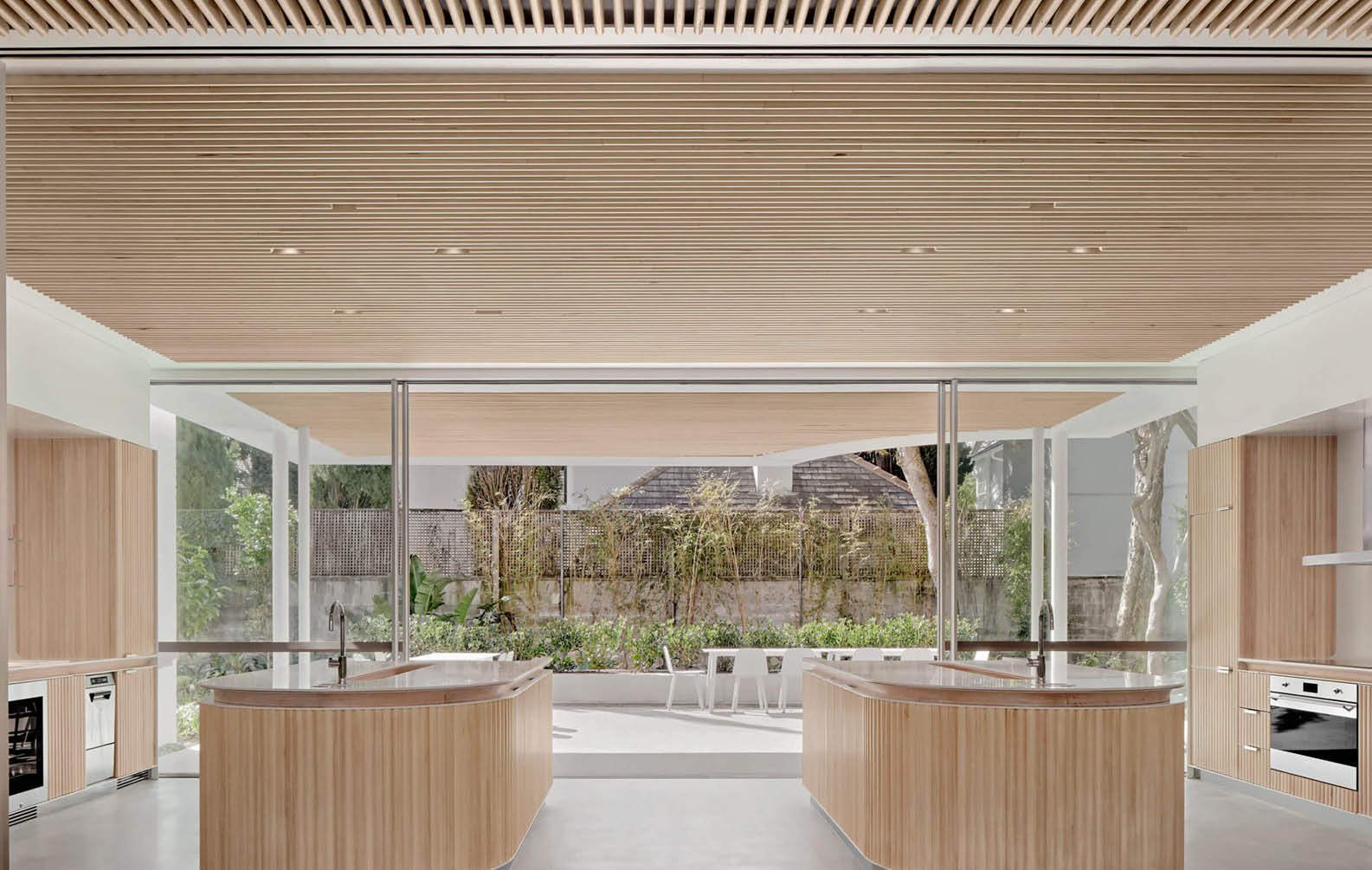
Campbell House
A design approach is seated in the relationship between the two generations of building – how one is situated against the other, how the detail strengthens the contemporary without detracting from the inherited and how contemporary usage operates smoothly in the new arrangement.
Tonkin Zulaikha
|
Greer Architects

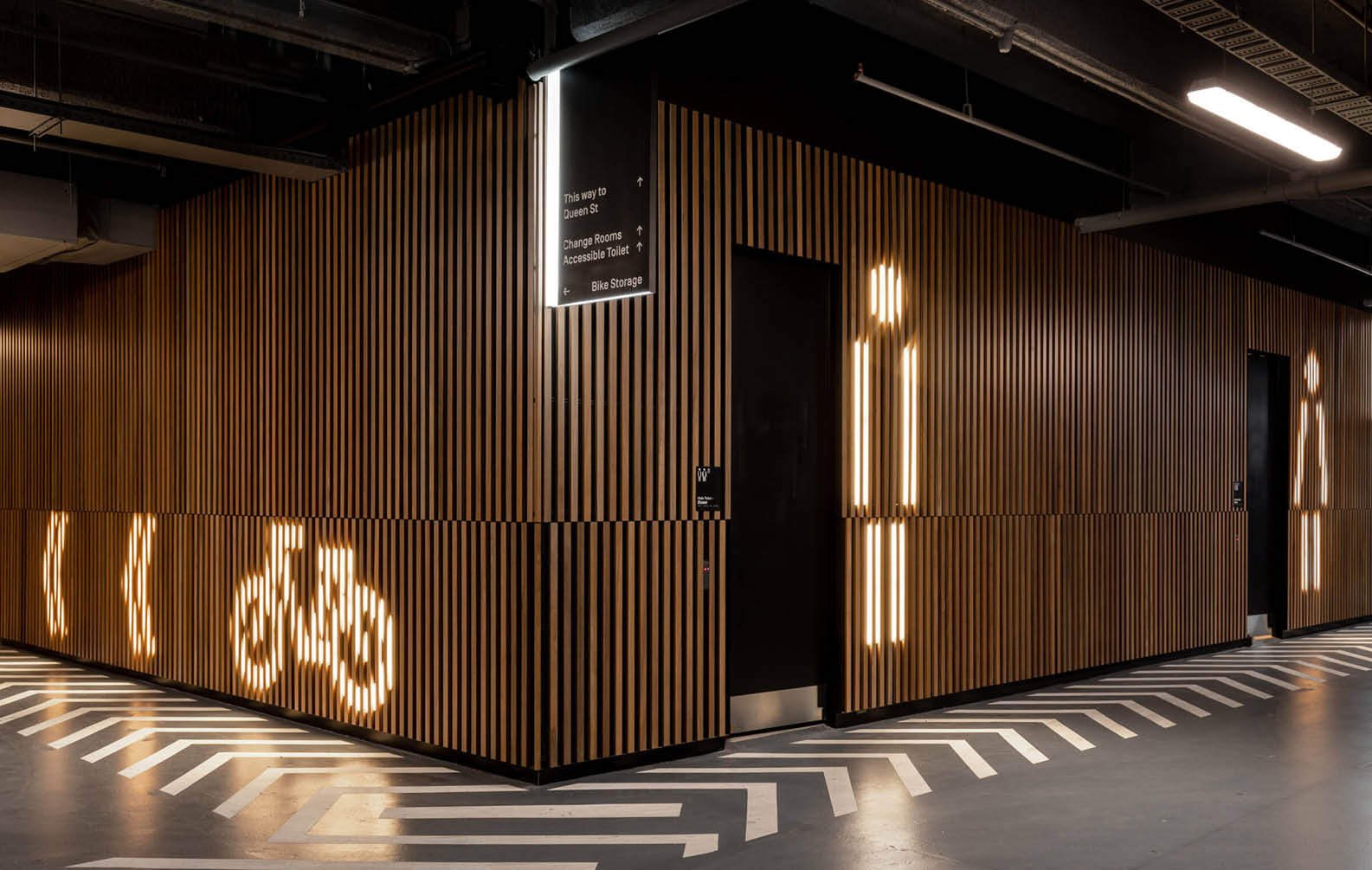
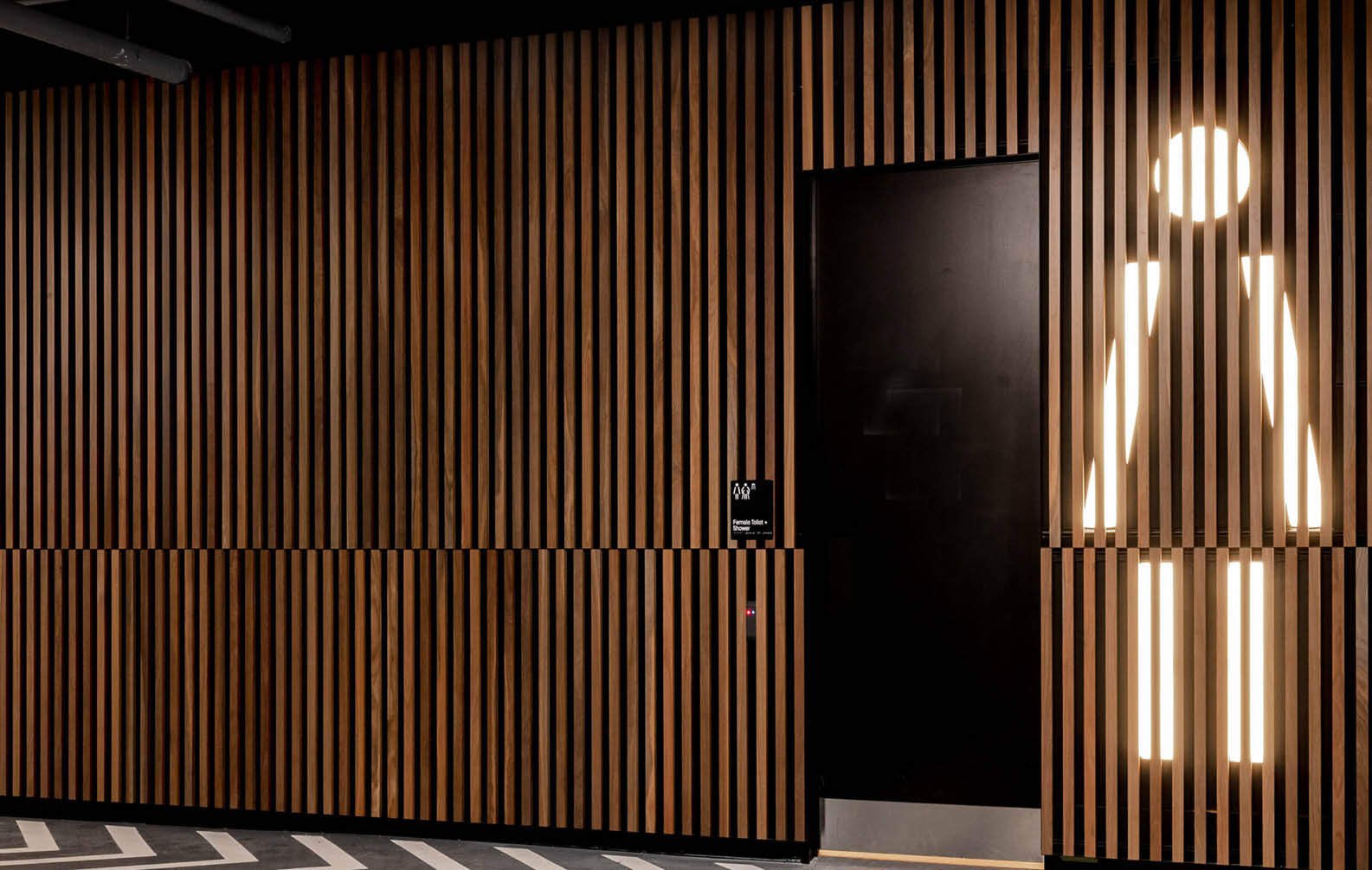
End of Trip Facility at 179 Queen Street
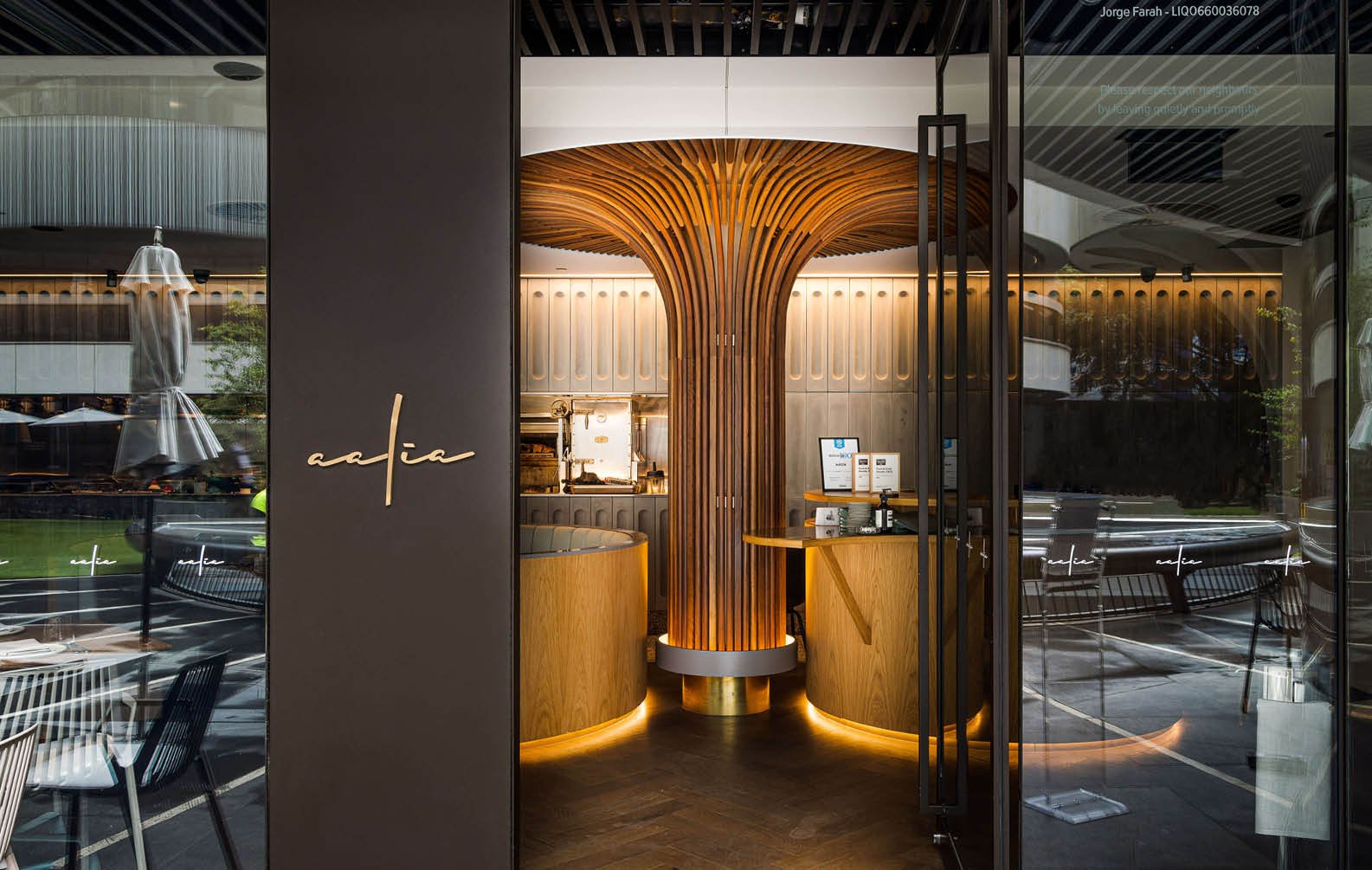
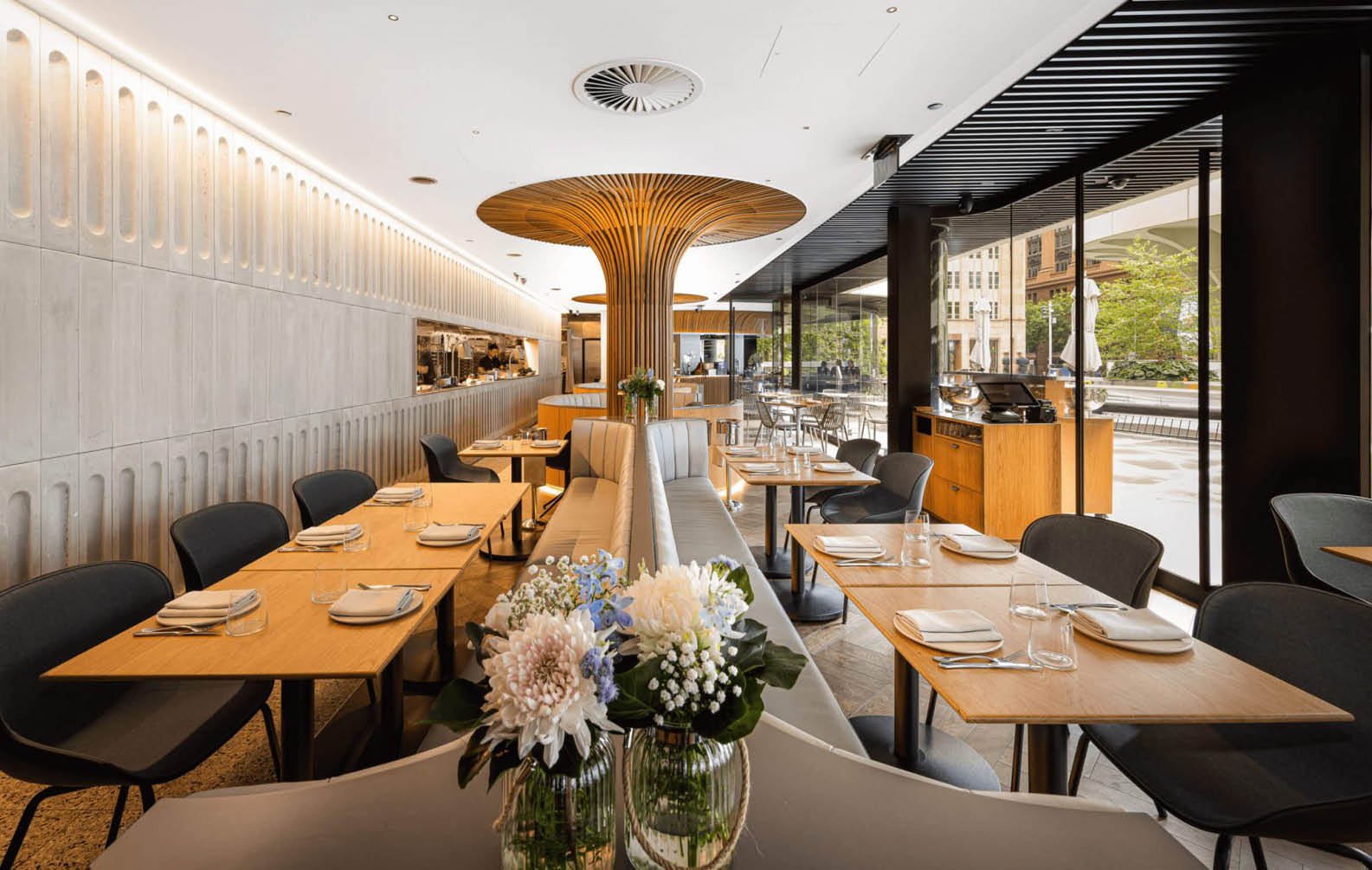
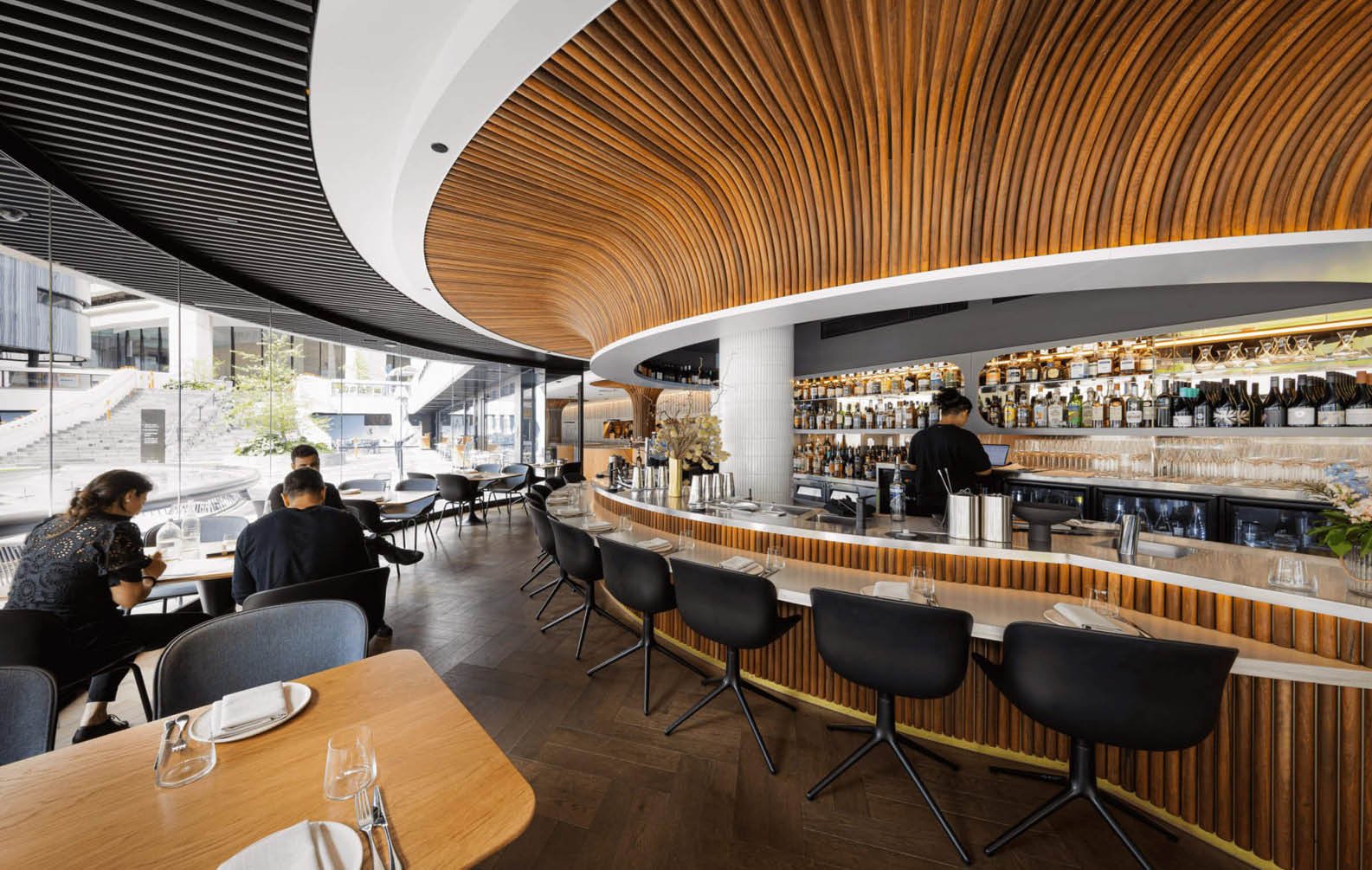
Aalia Restaurant
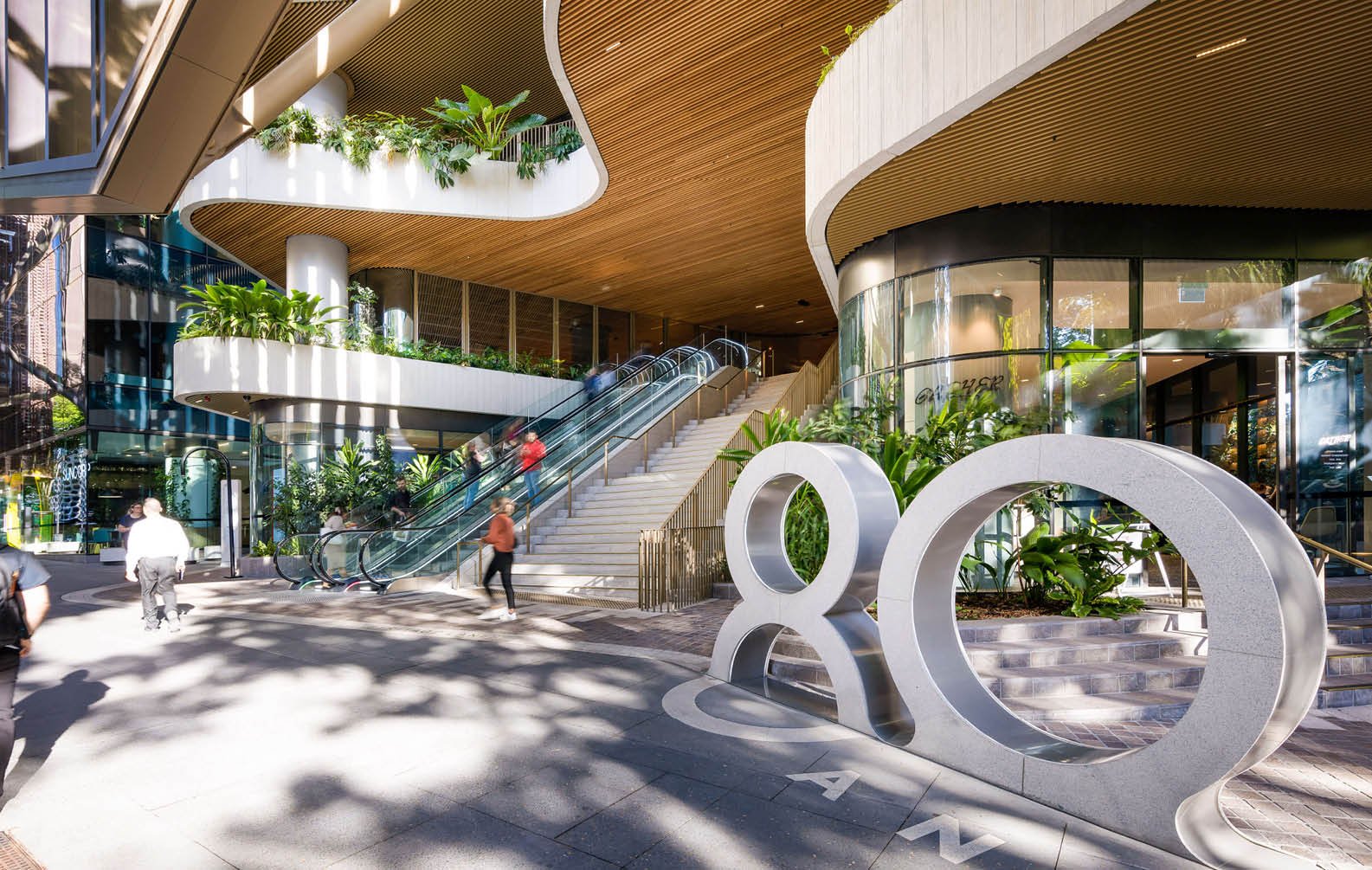
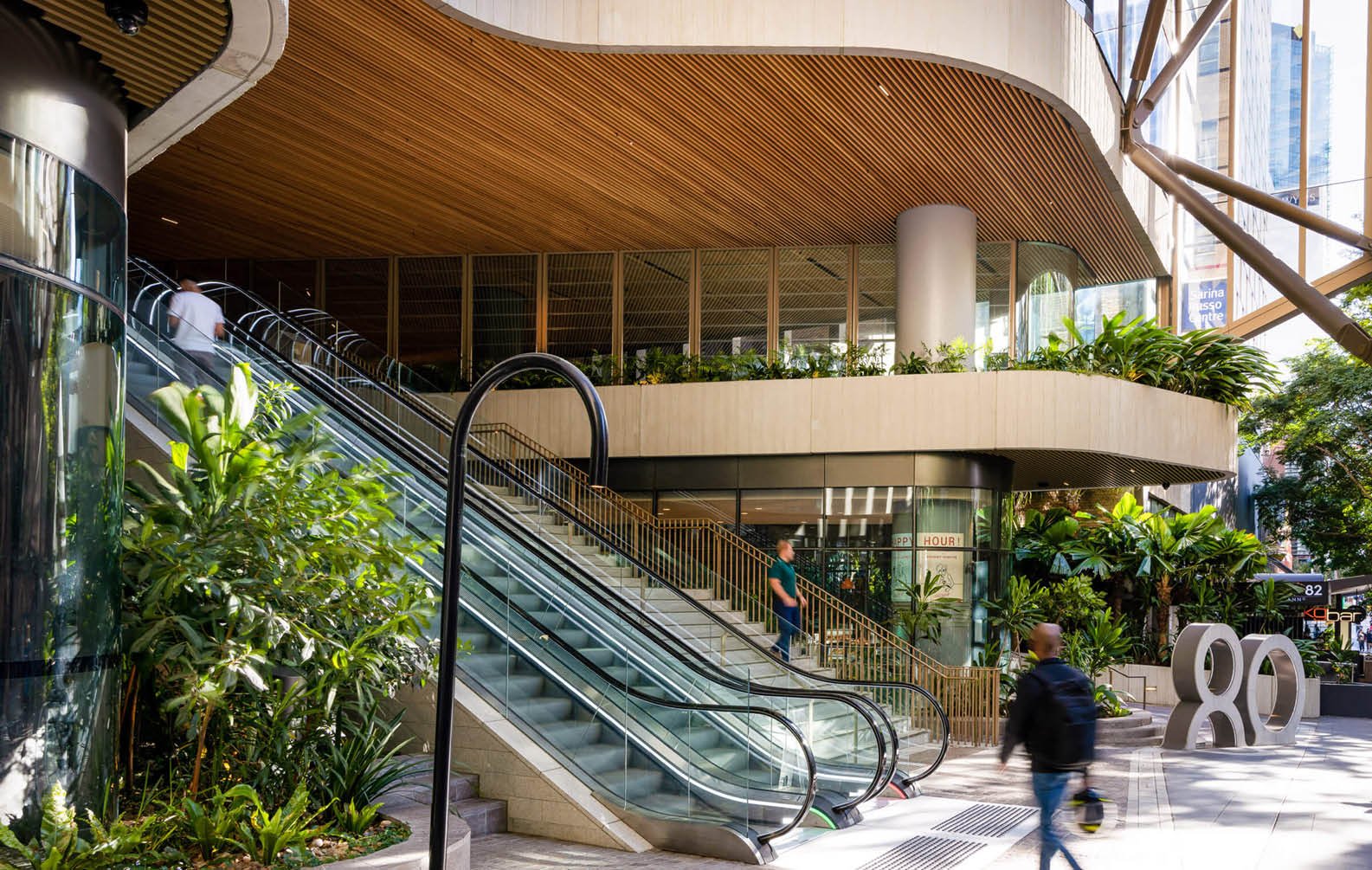
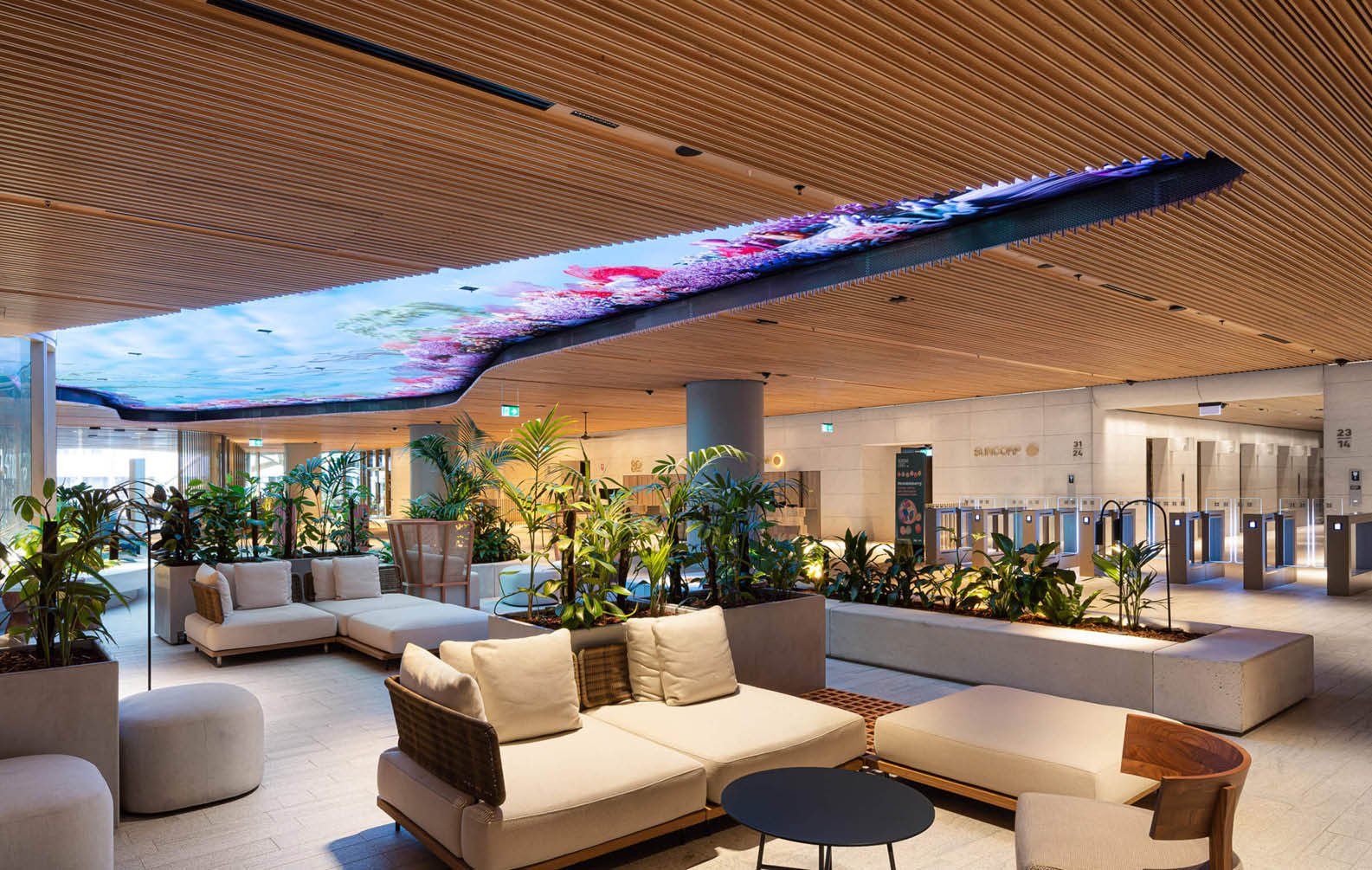
Heritage Lanes - 80 Ann Street
We designed 80 Ann from a deep understanding of the city and the site’s heritage as the former Brisbane Fruit & Produce Exchange. We had a strong desire to re-create the atmosphere of the marketplace and create a memorable destination for the people of Brisbane that feels quintessential to the city.
David Lee
|
Associate Principal | Woods Bagot

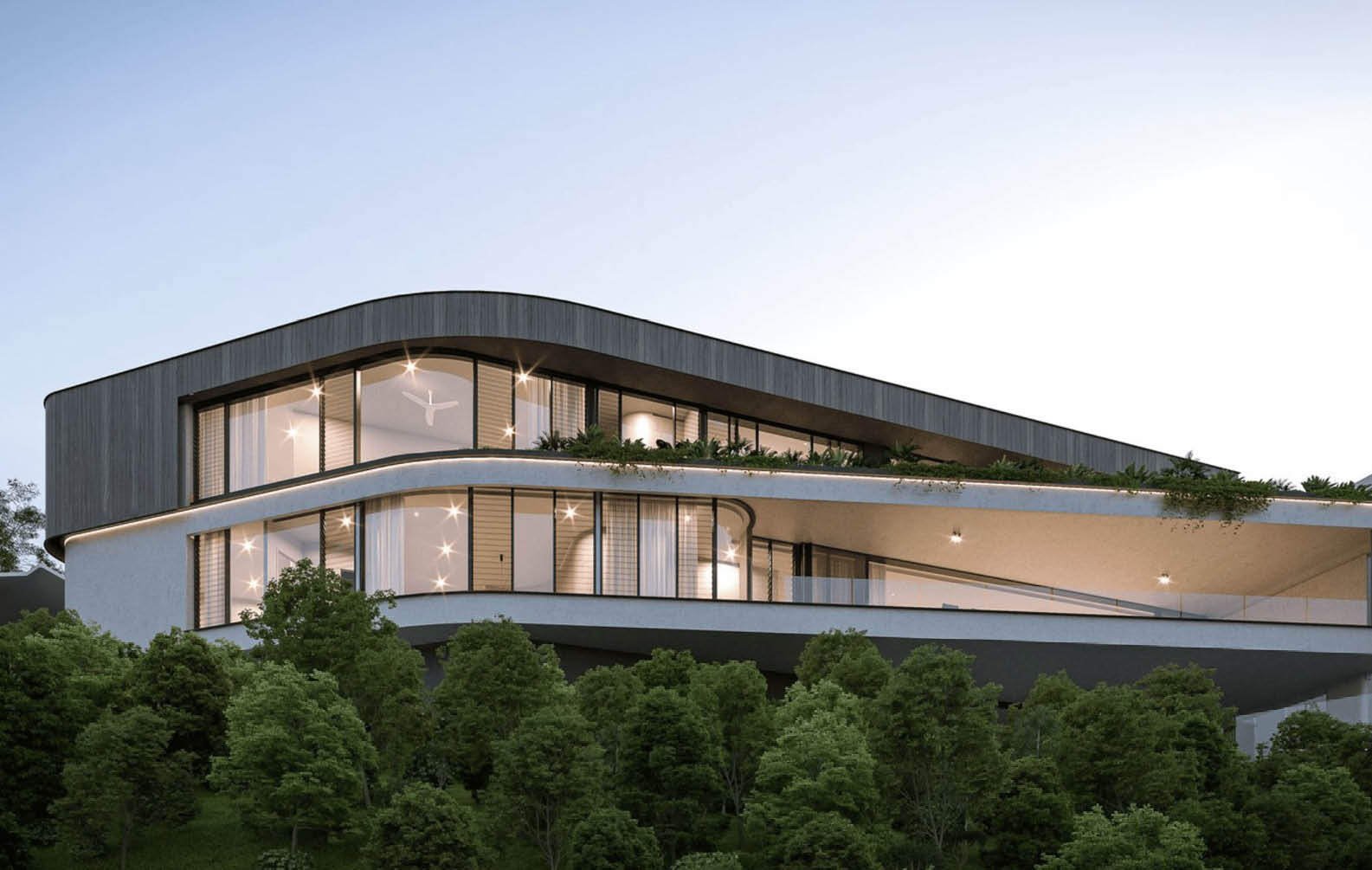
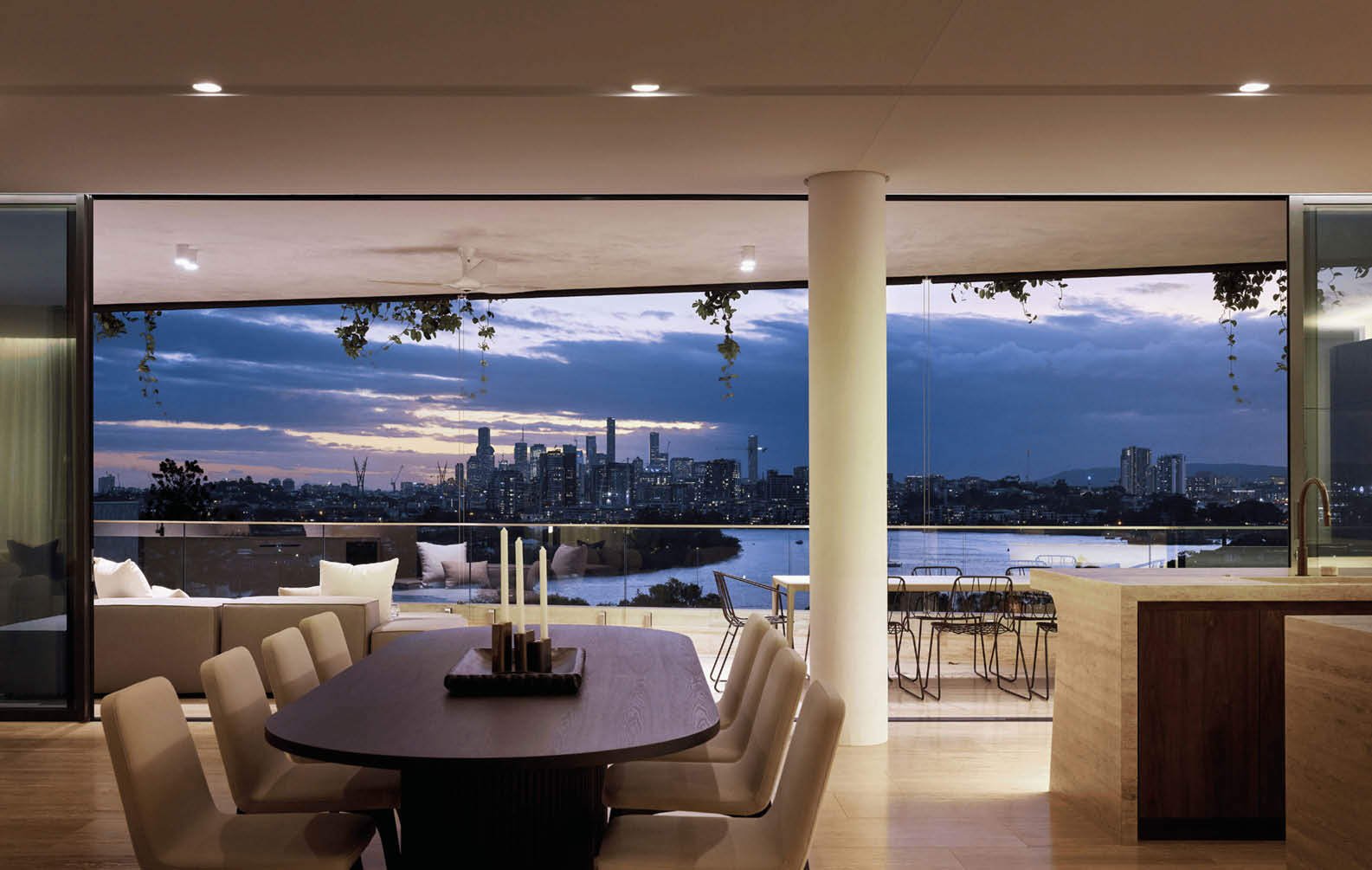
Larc by GRAYA™

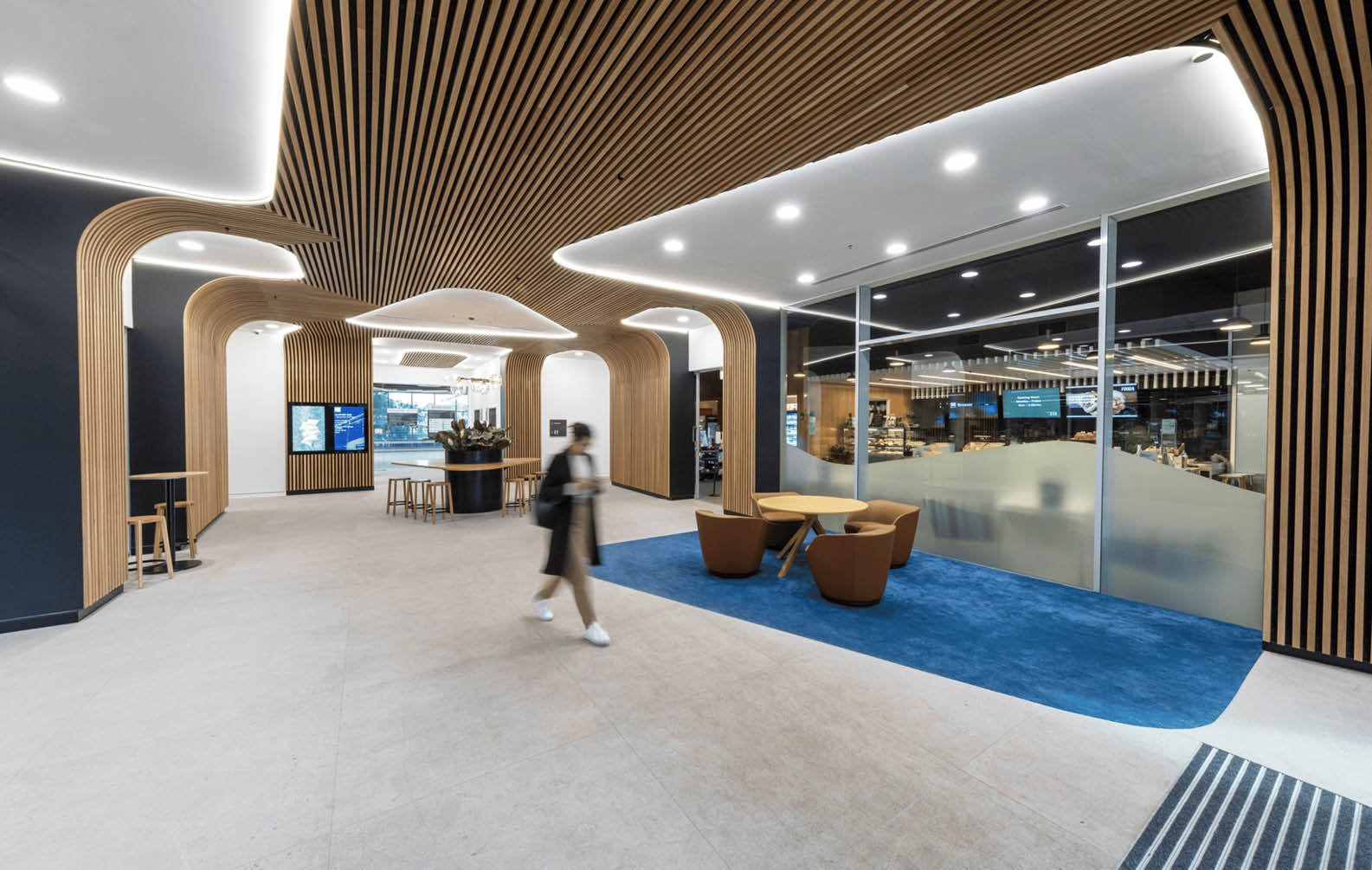
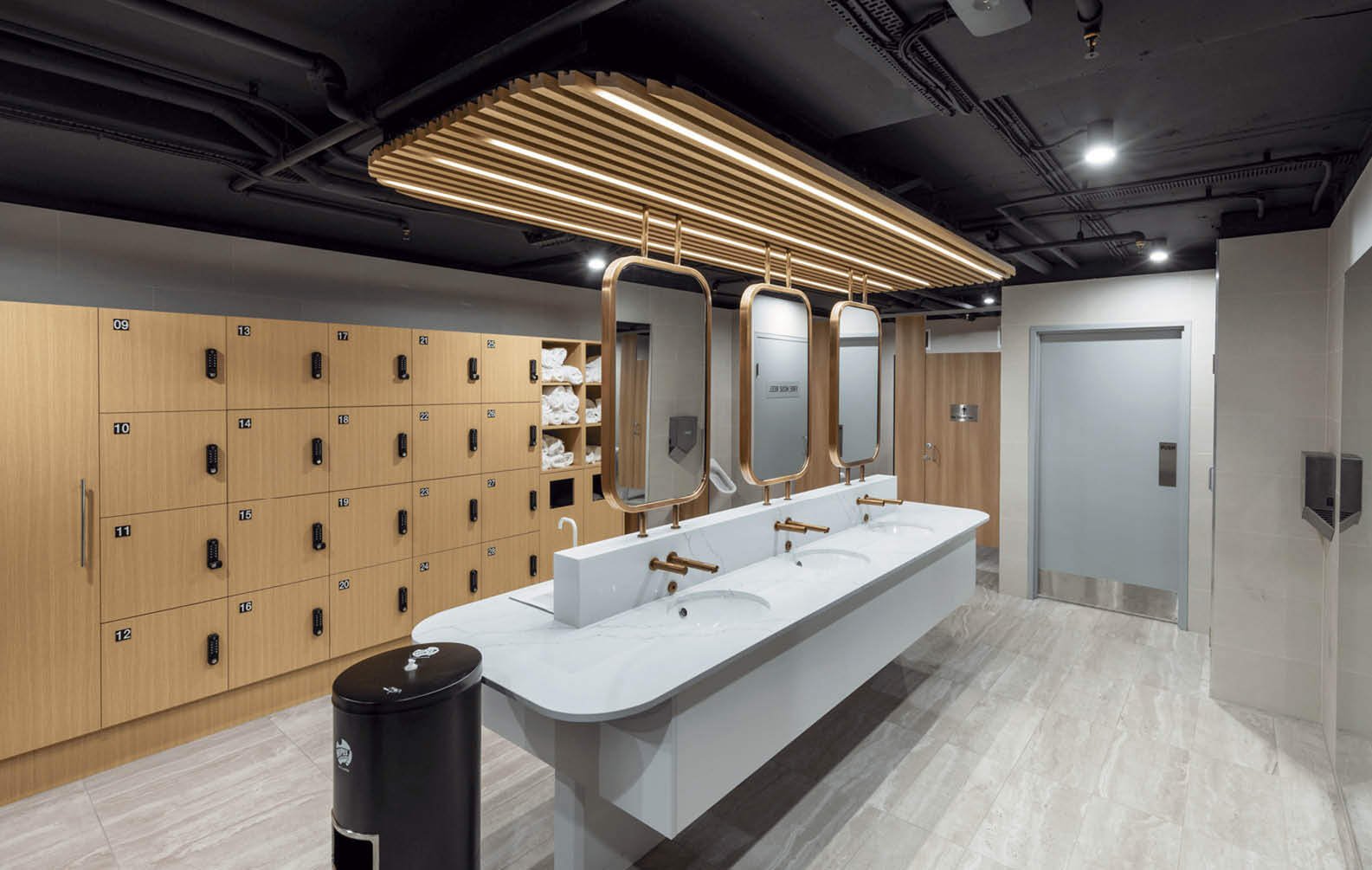
Quarter One

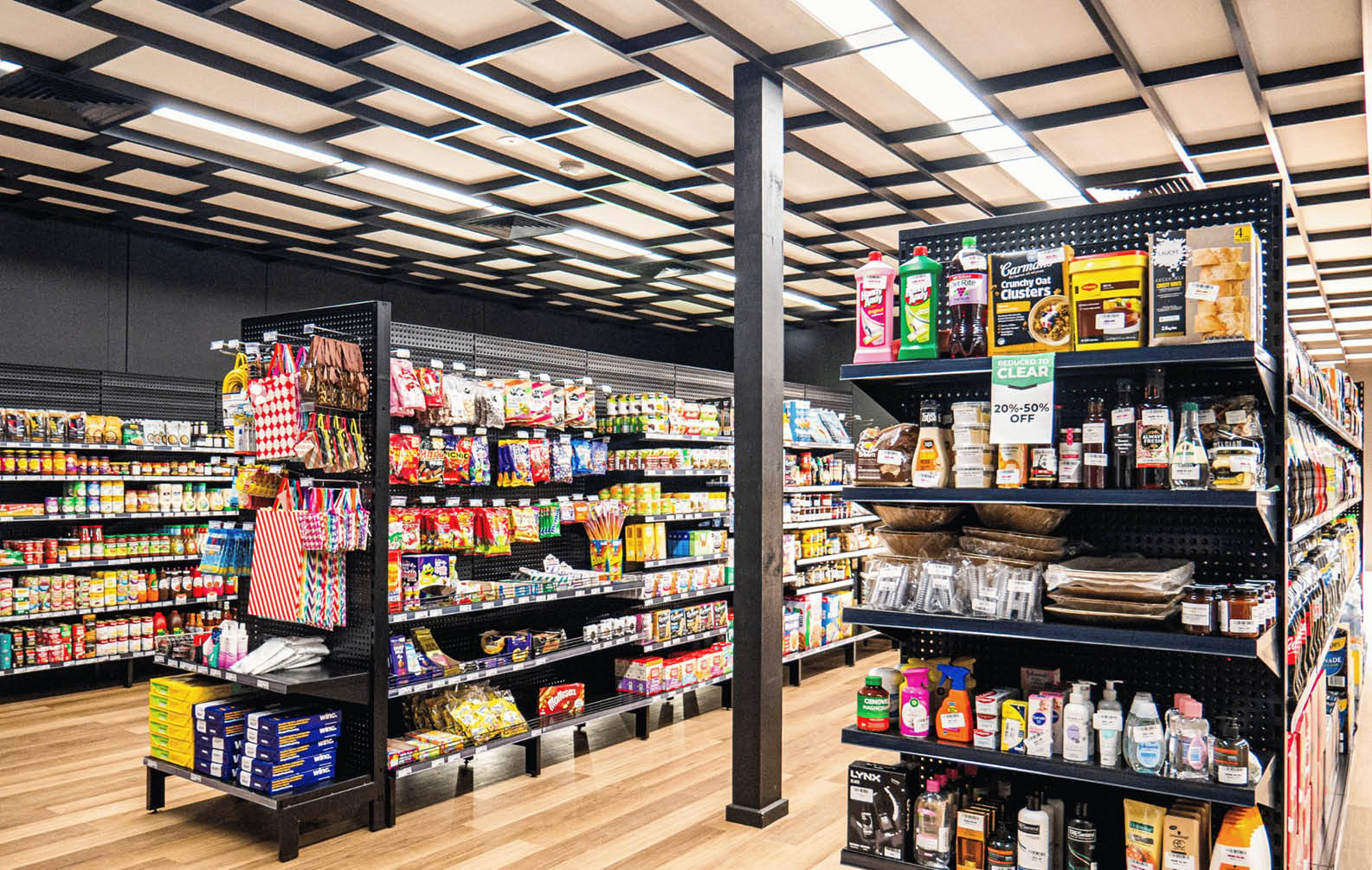
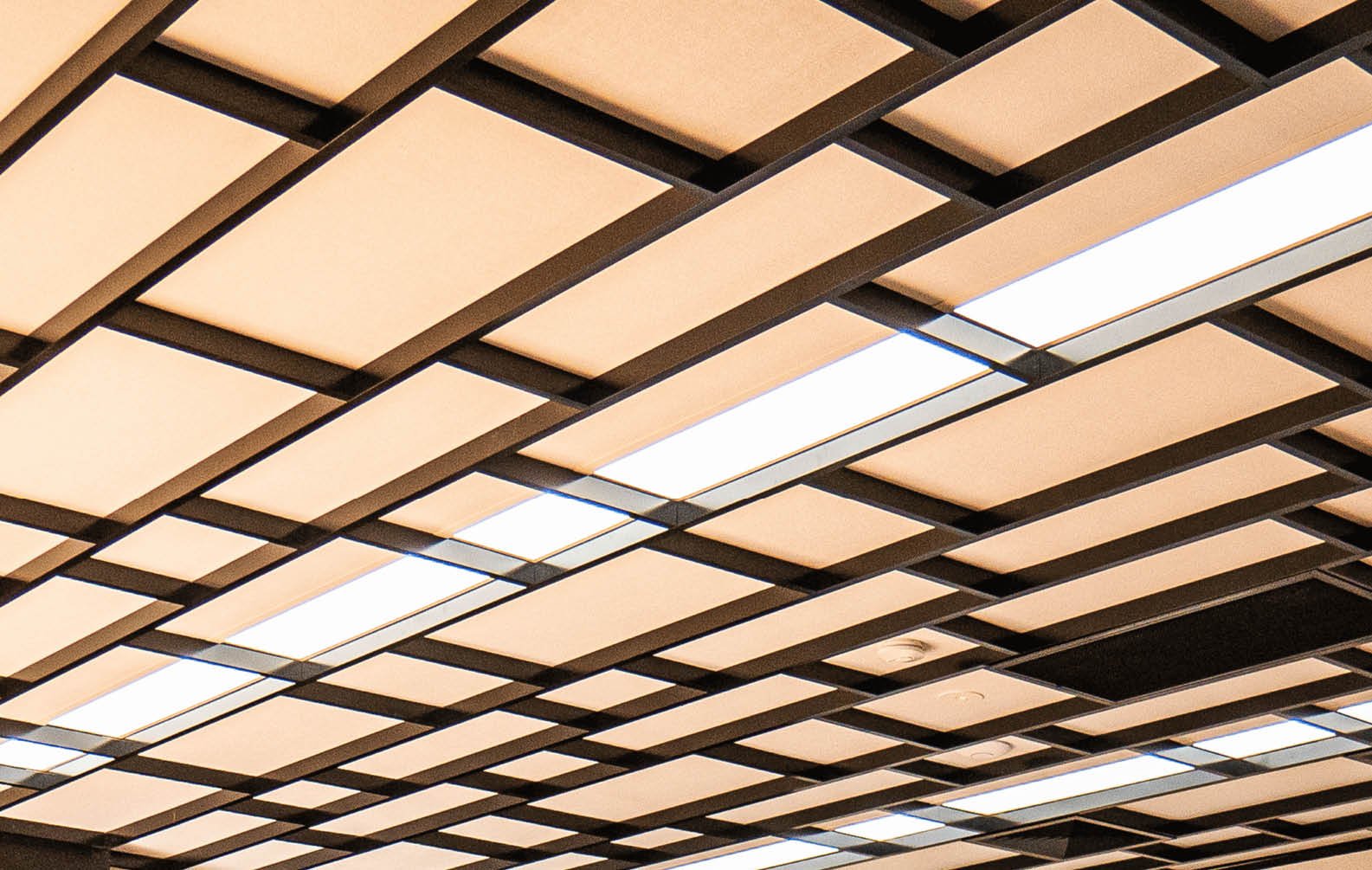
Custom Ceiling of Grocery Store
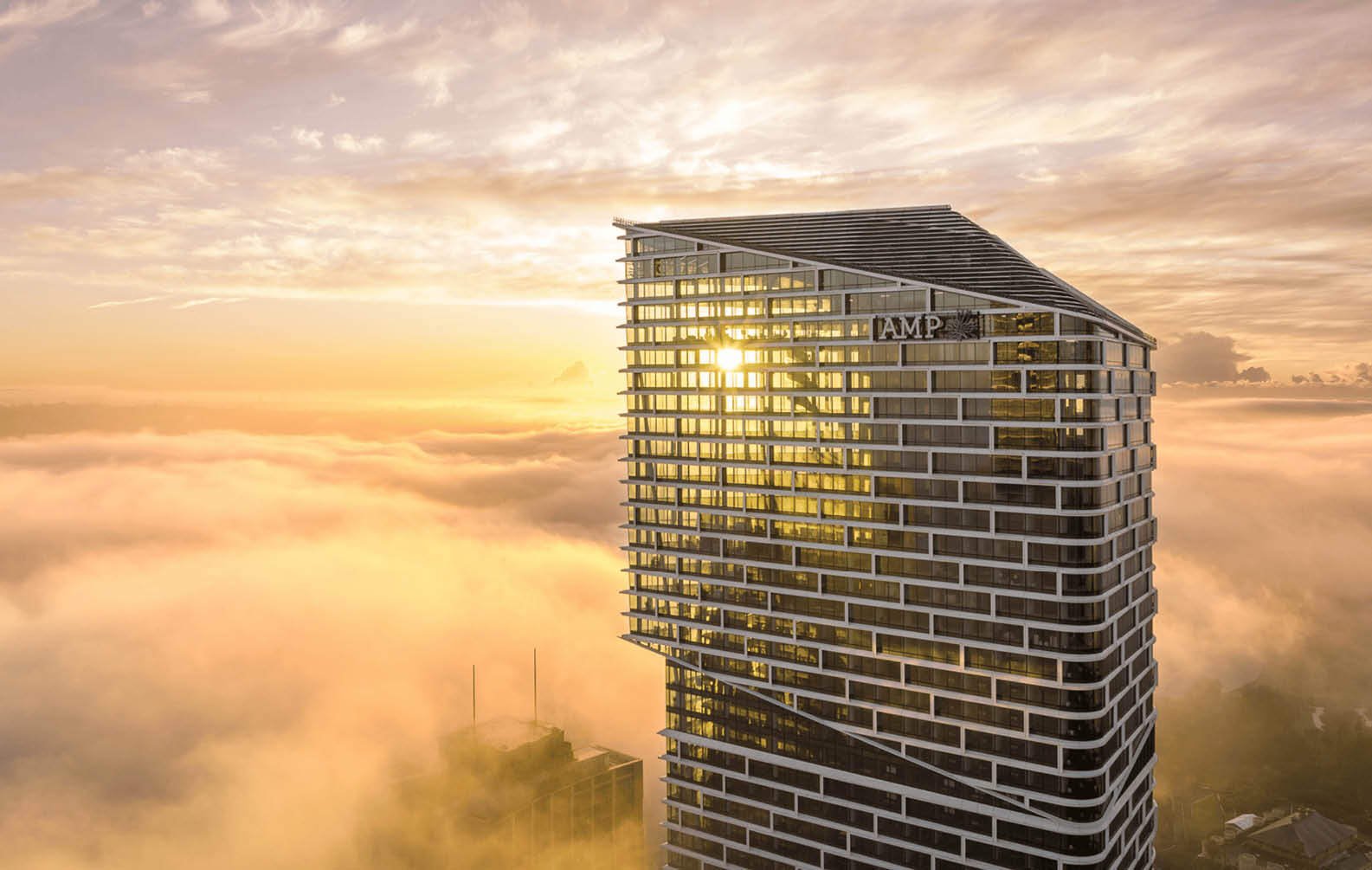
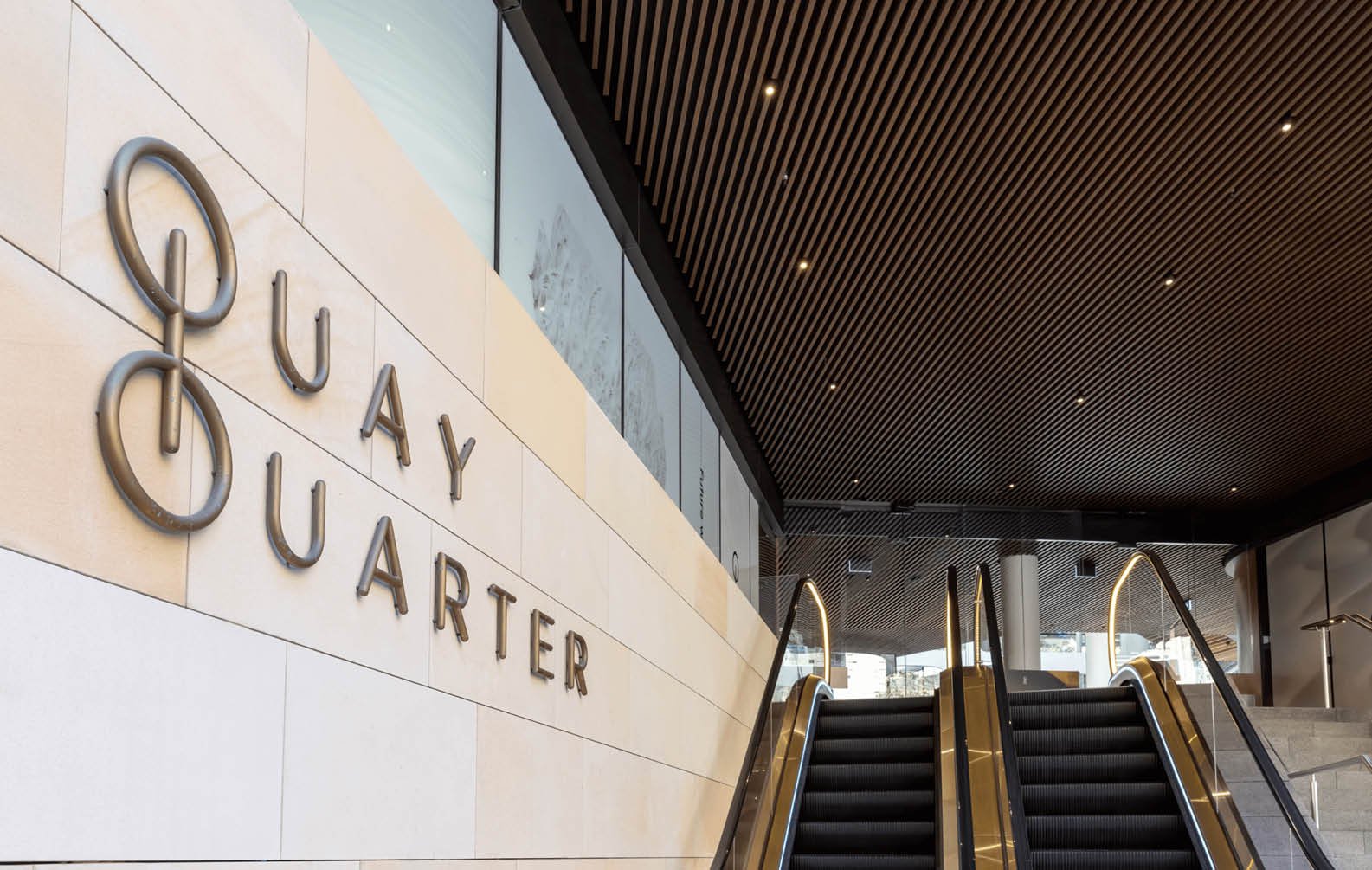
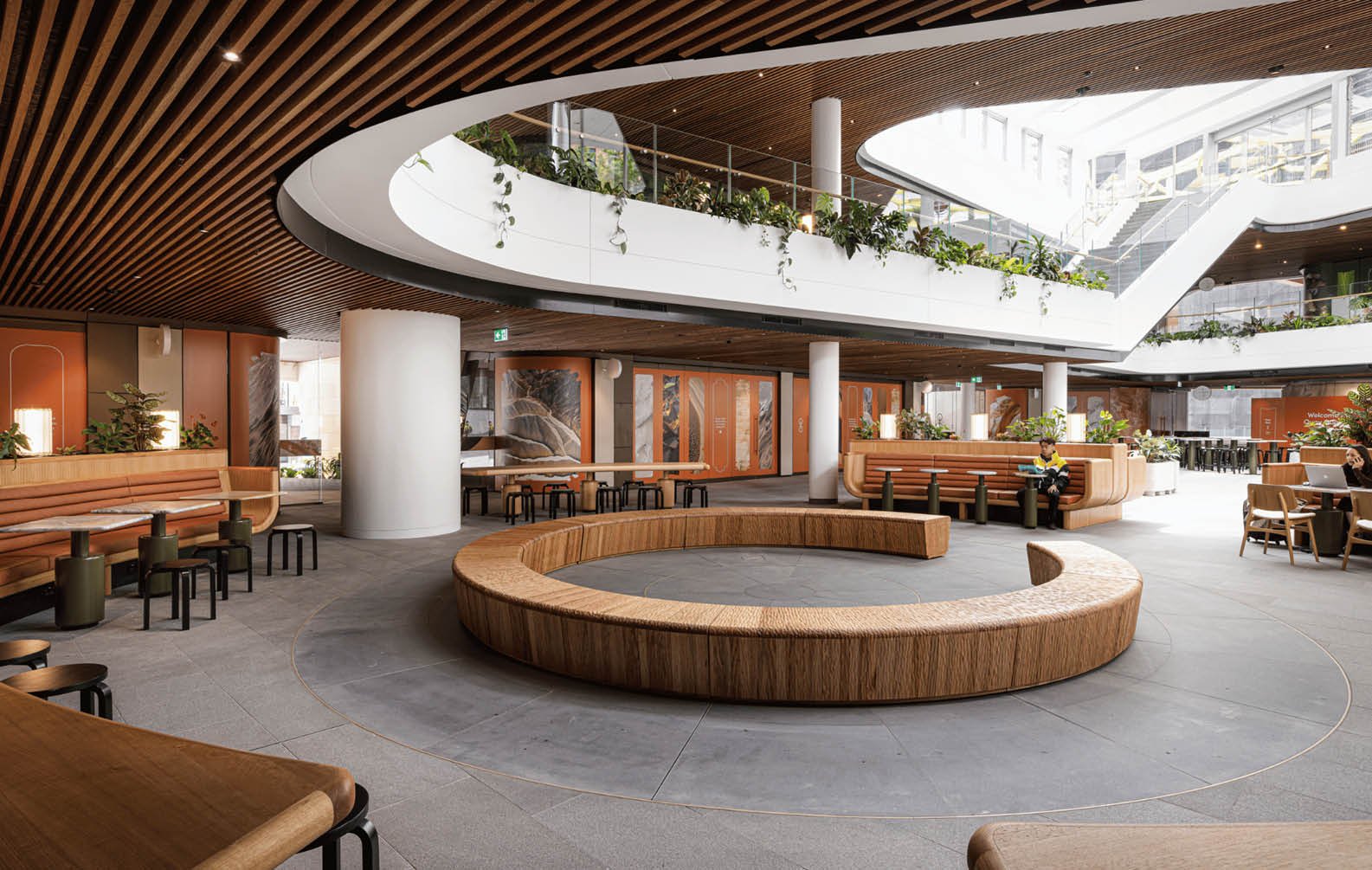
Quay Quarter Tower
Upcycling the original tower has not been the easiest route, but it’s certainly a smart way to go. Smarter for the planet because it’s saved around 7.3 million kilograms of carbon. That’s equal to 35,000 flights Sydney to Melbourne.
Dan Cruddace
|
Senior Practice Director | BVN Architecture

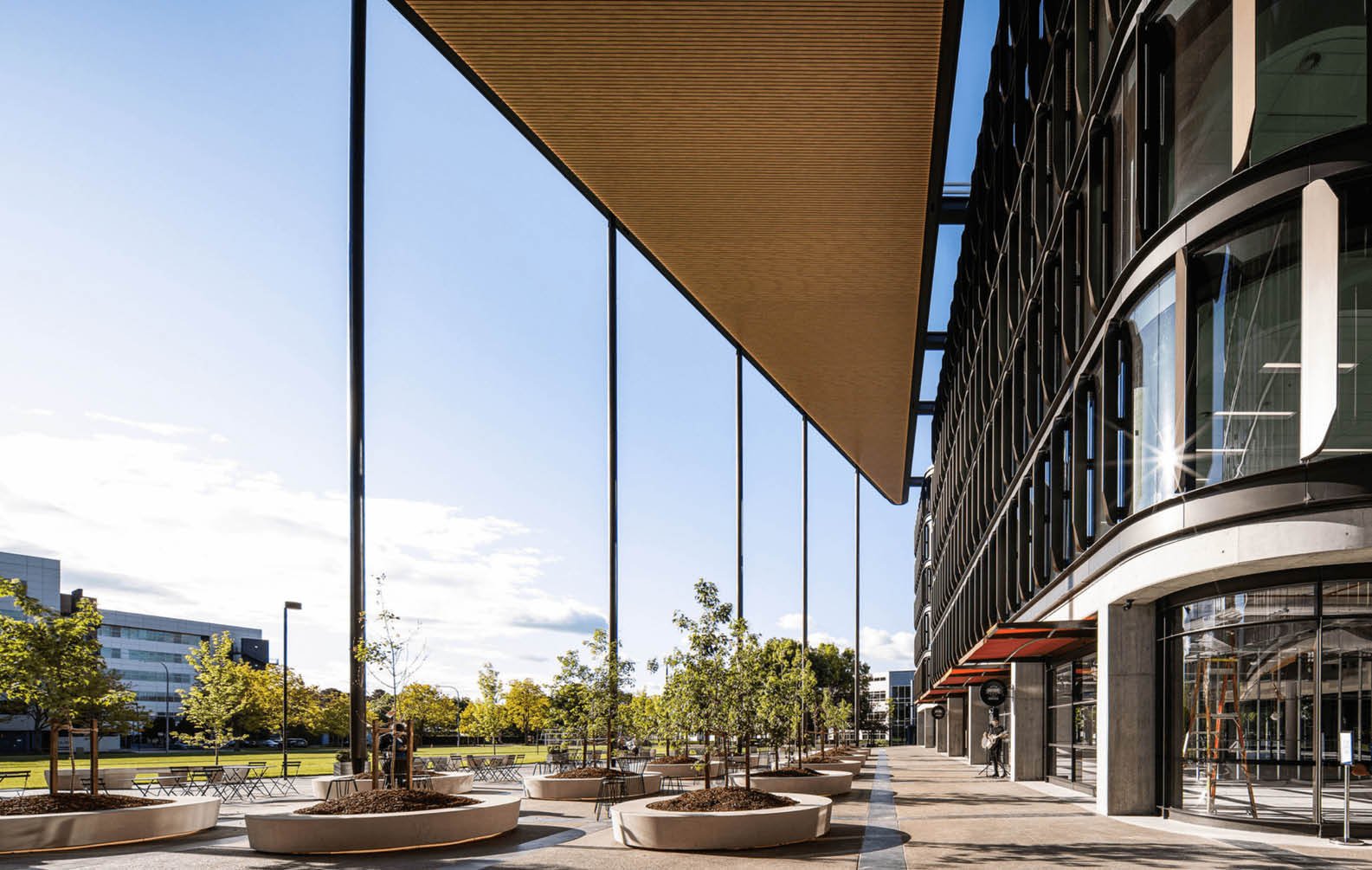
Brindabella Circuit

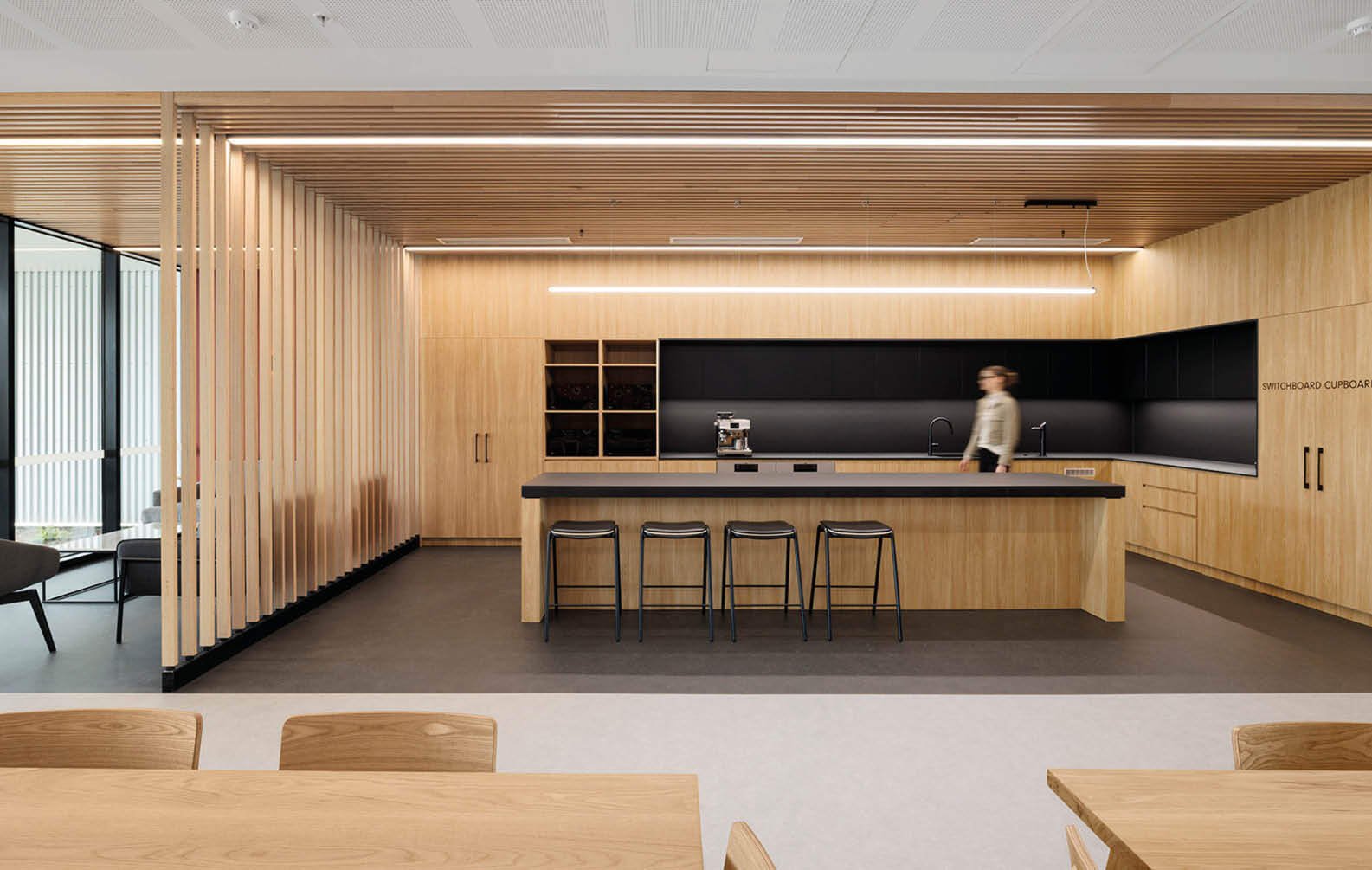
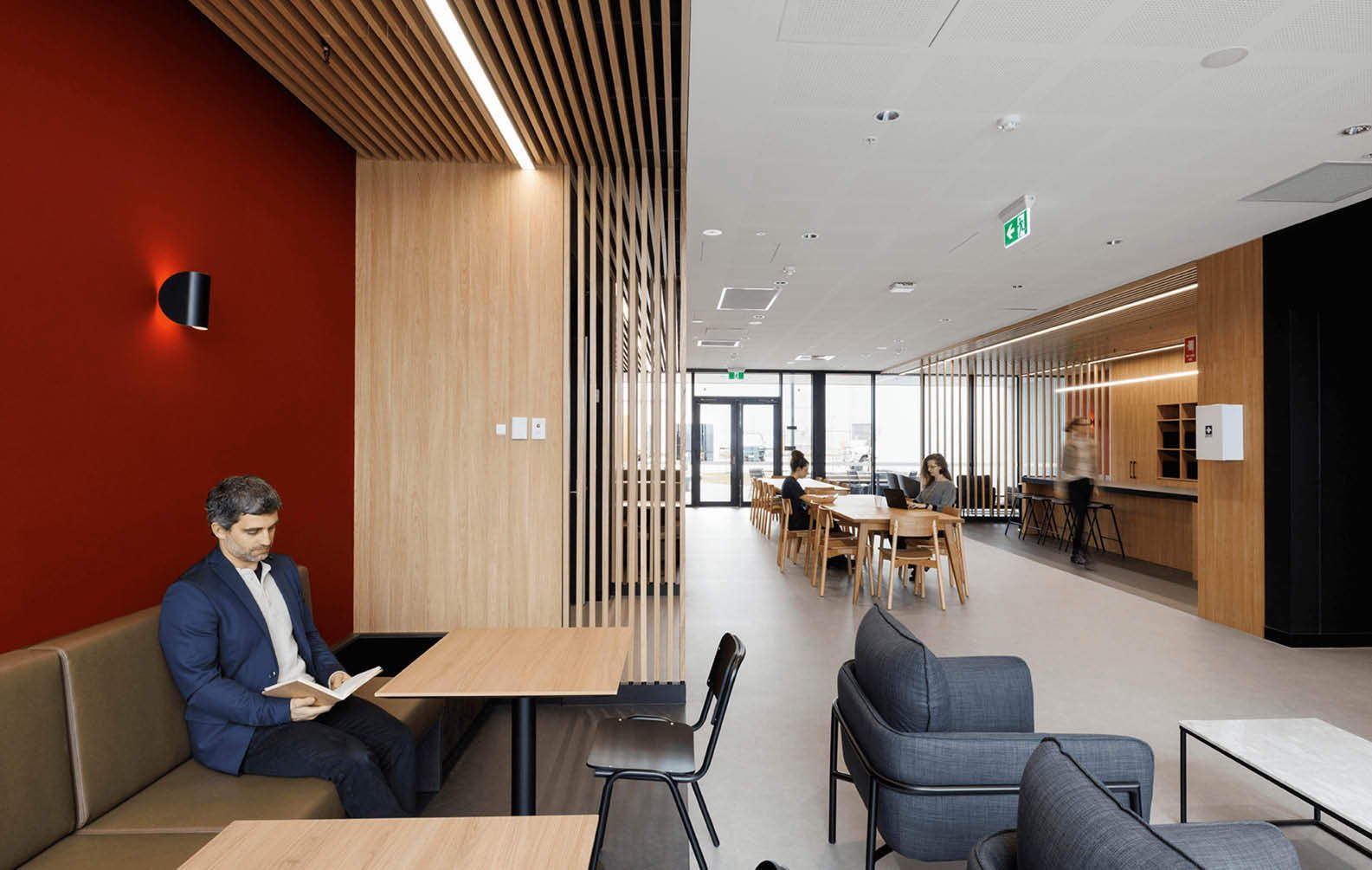
Deakin University ManuFutures
We designed the Imagineering lab to support small-scale prototyping for businesses in early development, and located it close to the entry, showcasing production and signalling, this is what ManuFutures is all about.
Adrian Doohan
|
Senior Associate | DesignInc

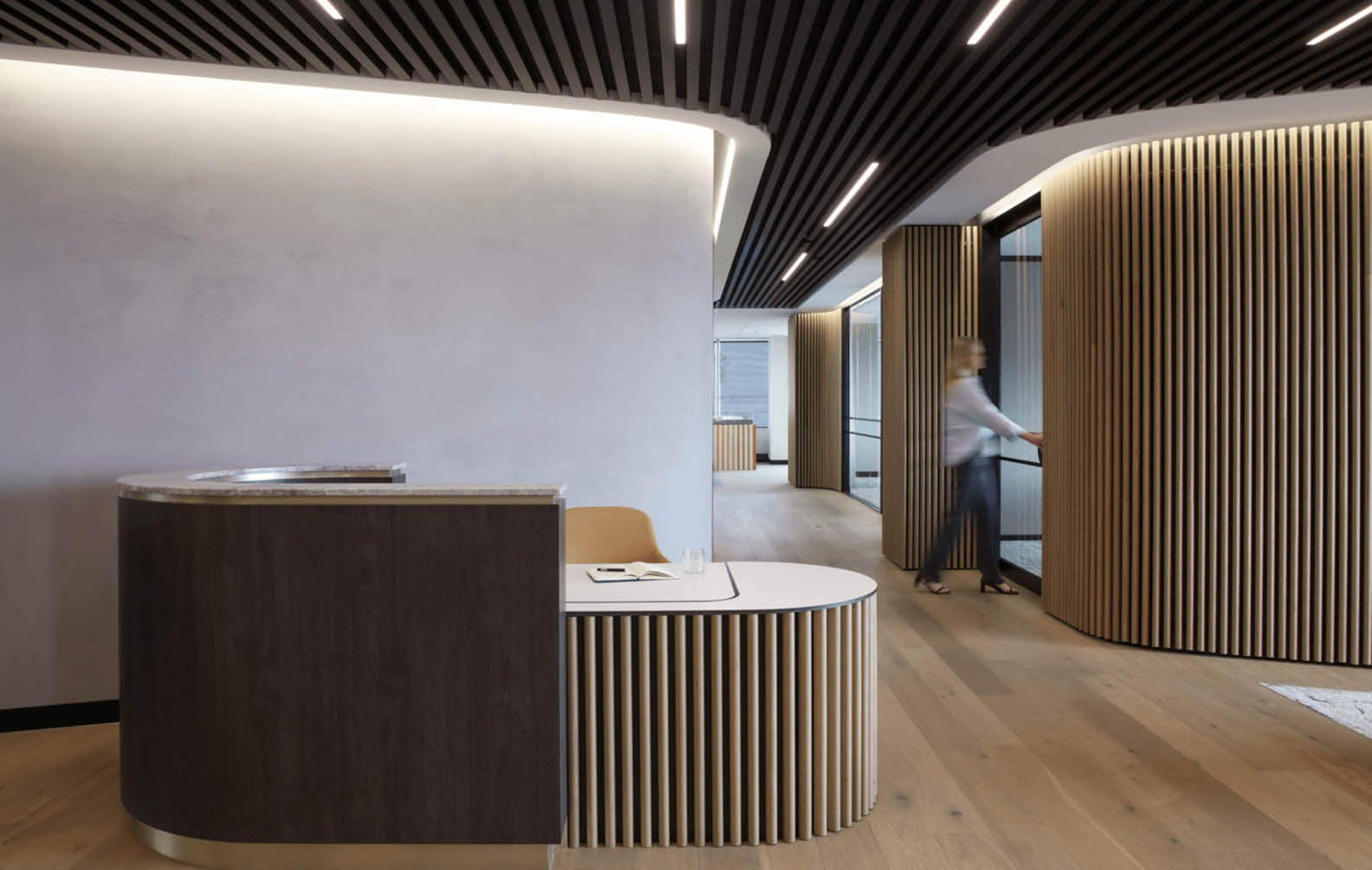
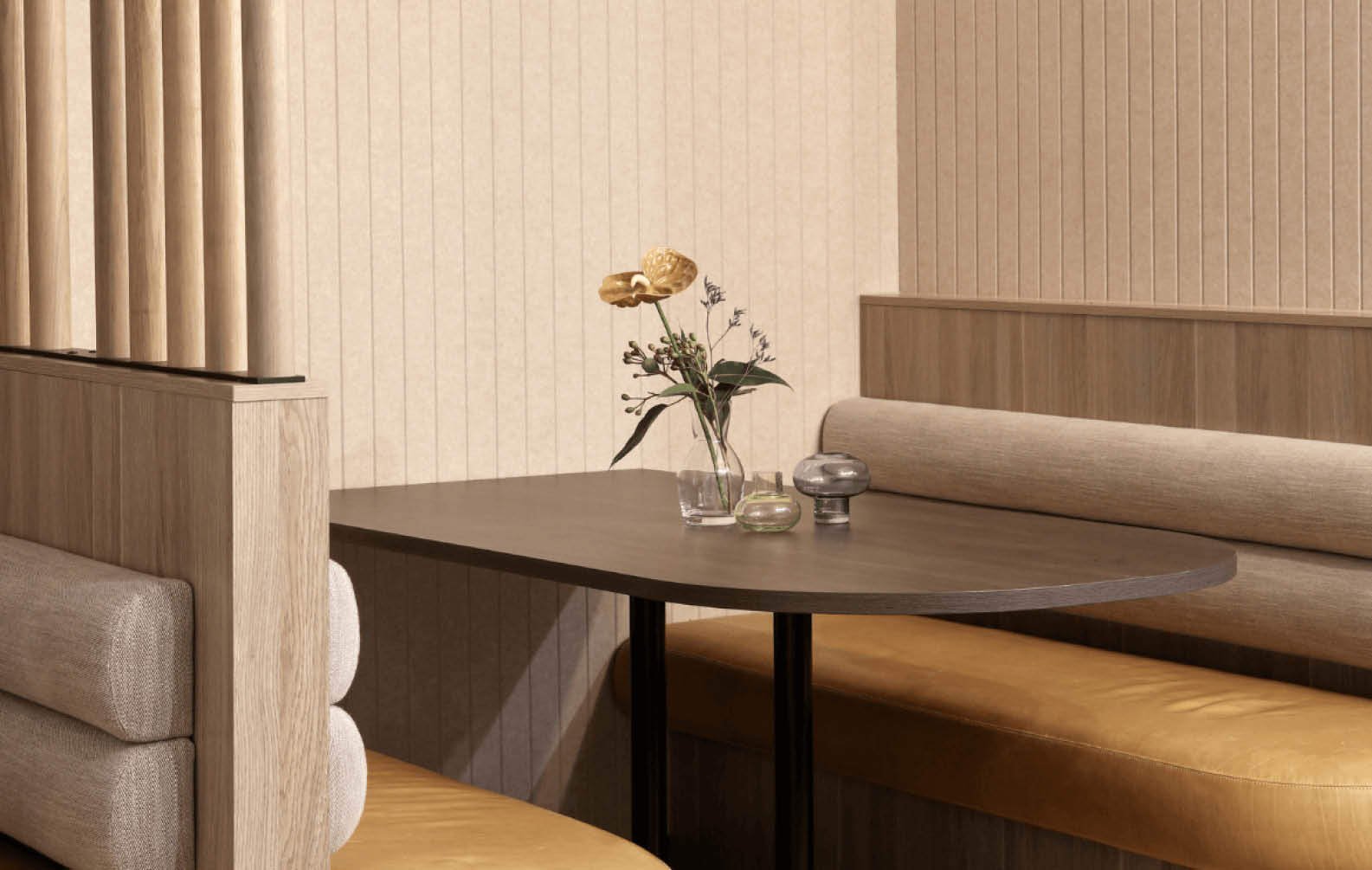
ID Land

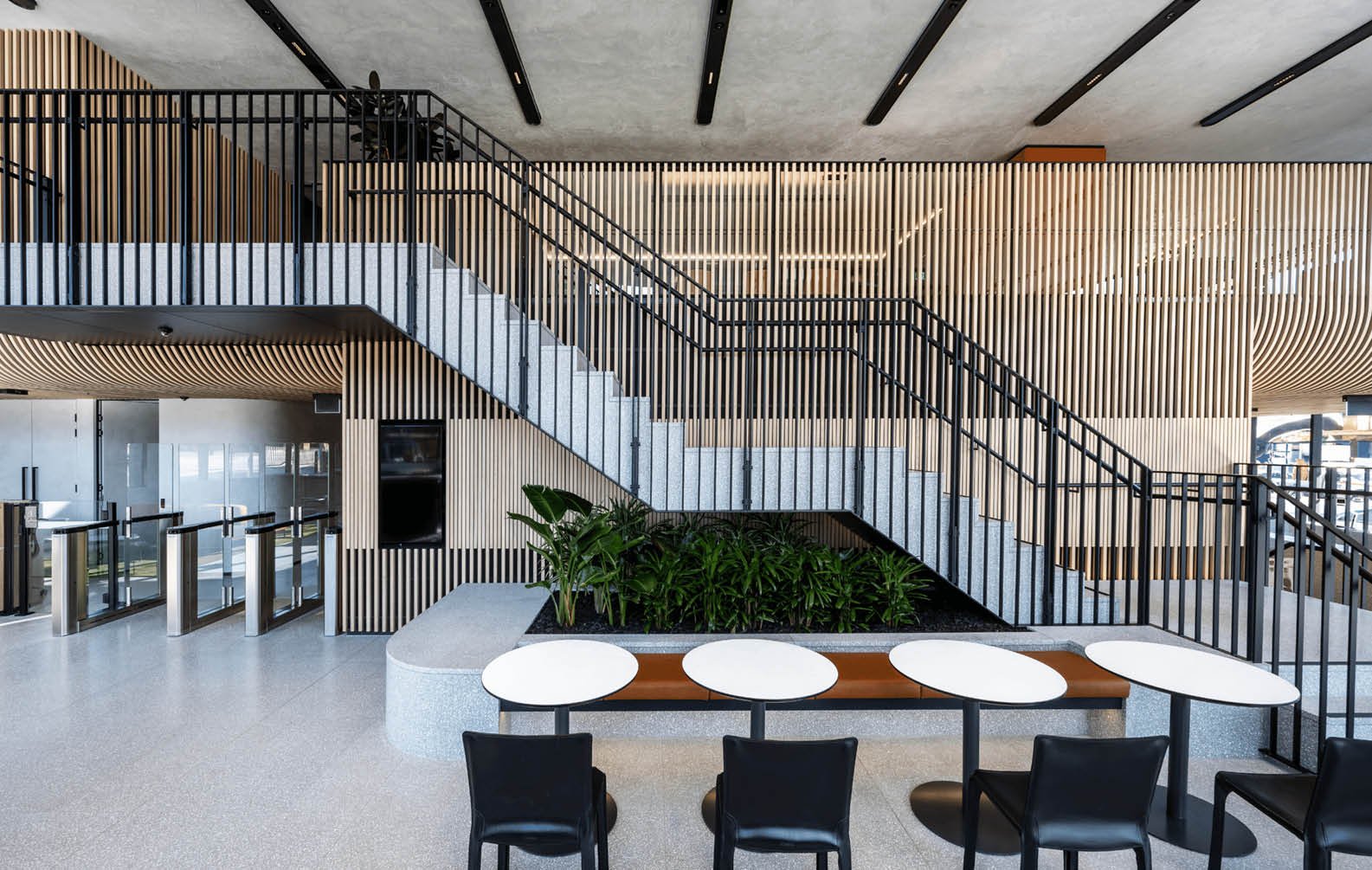
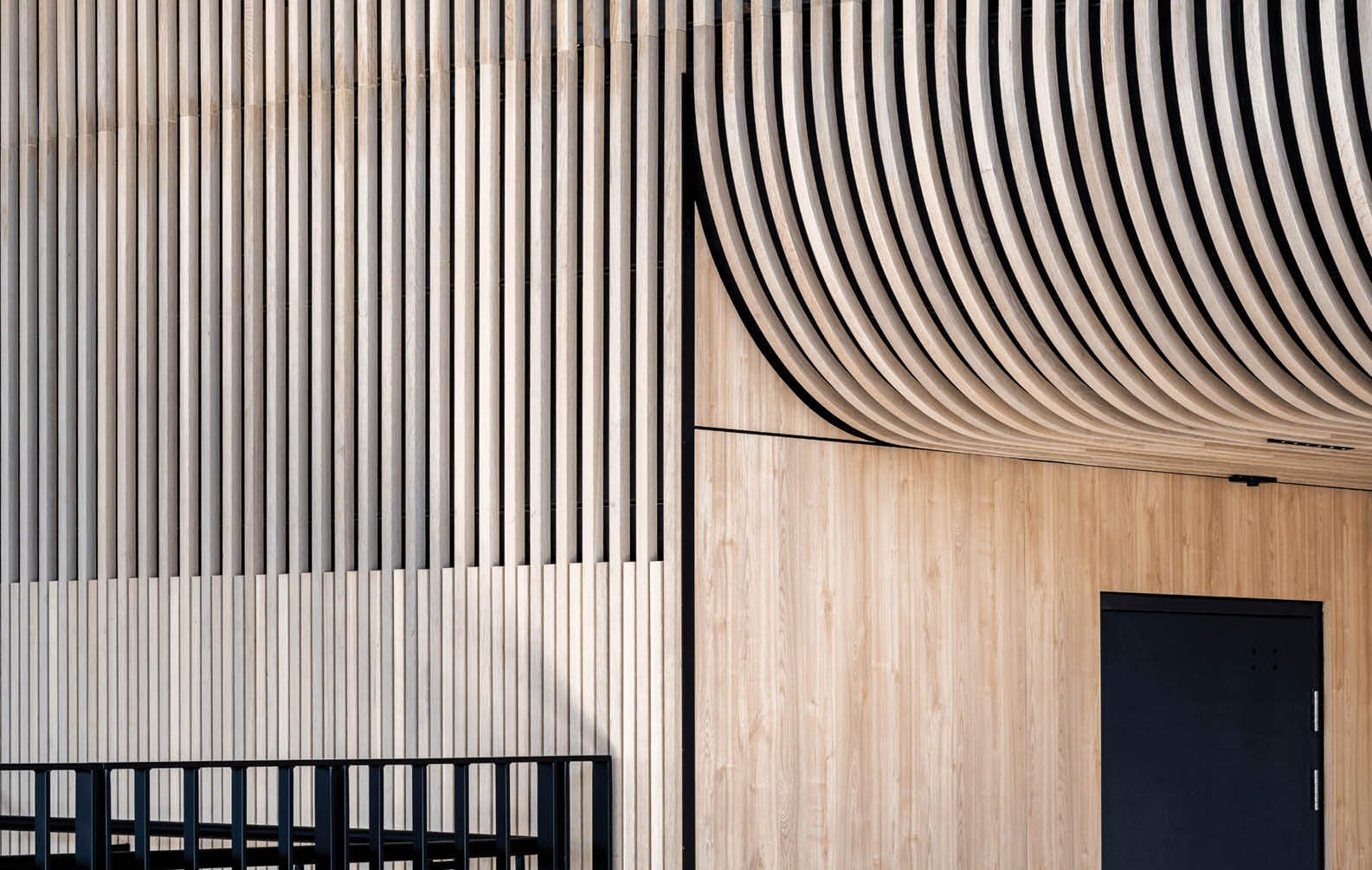
EastCo
From the beginning, the design has been a highly integrated processes with involvement from the entire project team. Our practice has a strong understanding of the government sector, and our highly consultative approach means we were able to hone a clear design framework for creating a tailored environment for the Department’s people and also for the community they serve.
Rebecca Daff
|
National Practice Leader | Peckvonhartel

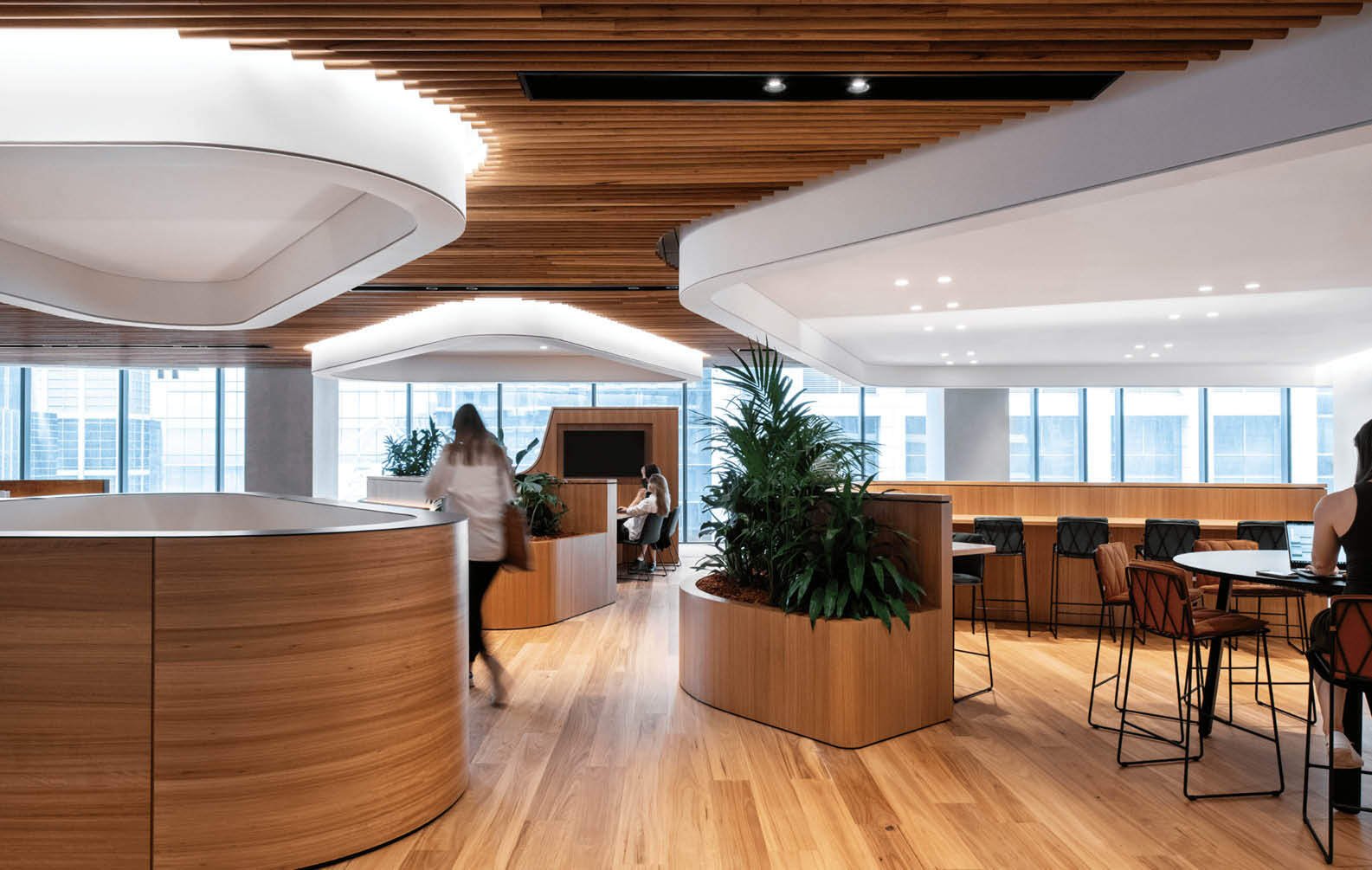
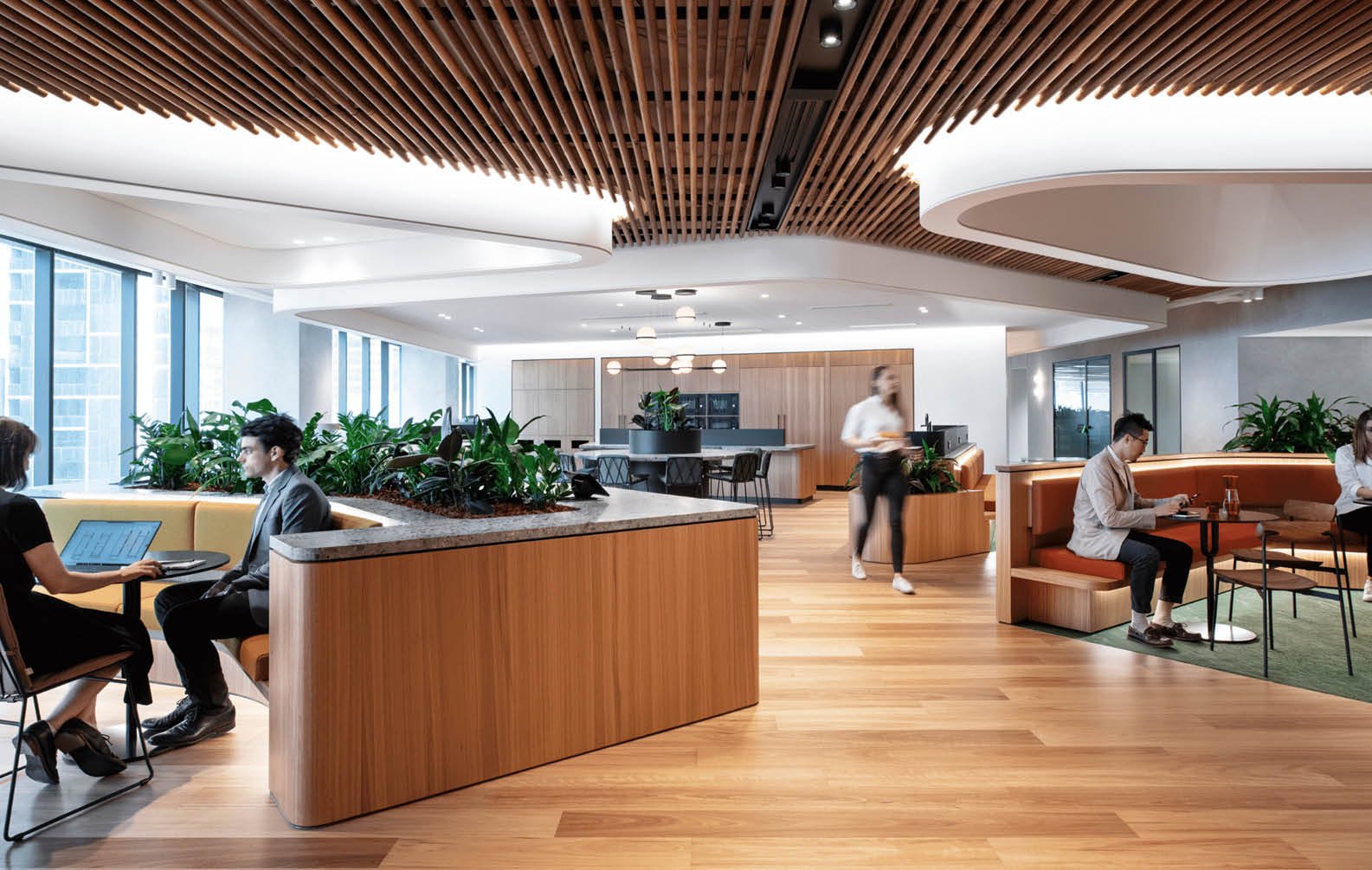
447 Collins Street

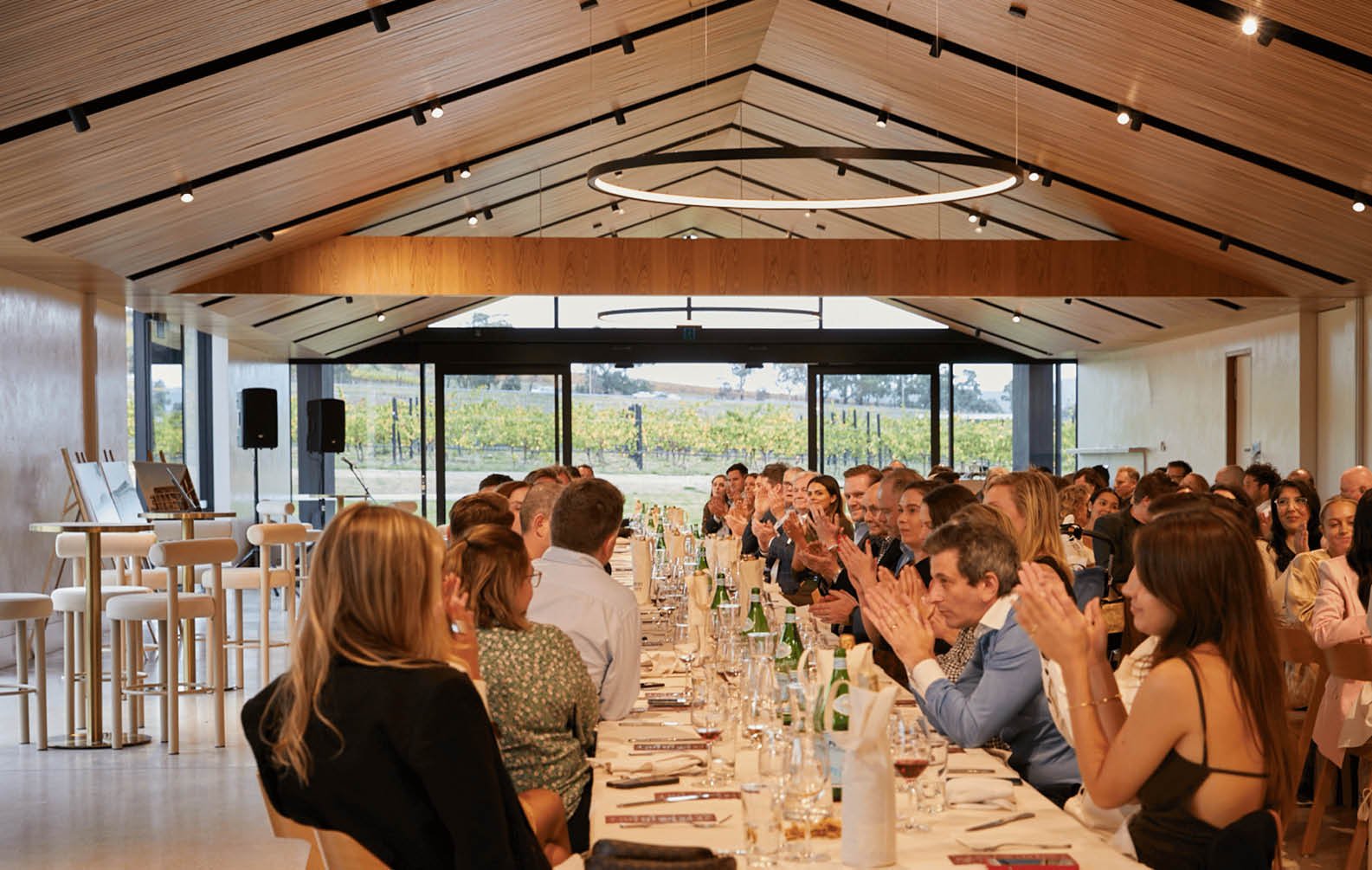
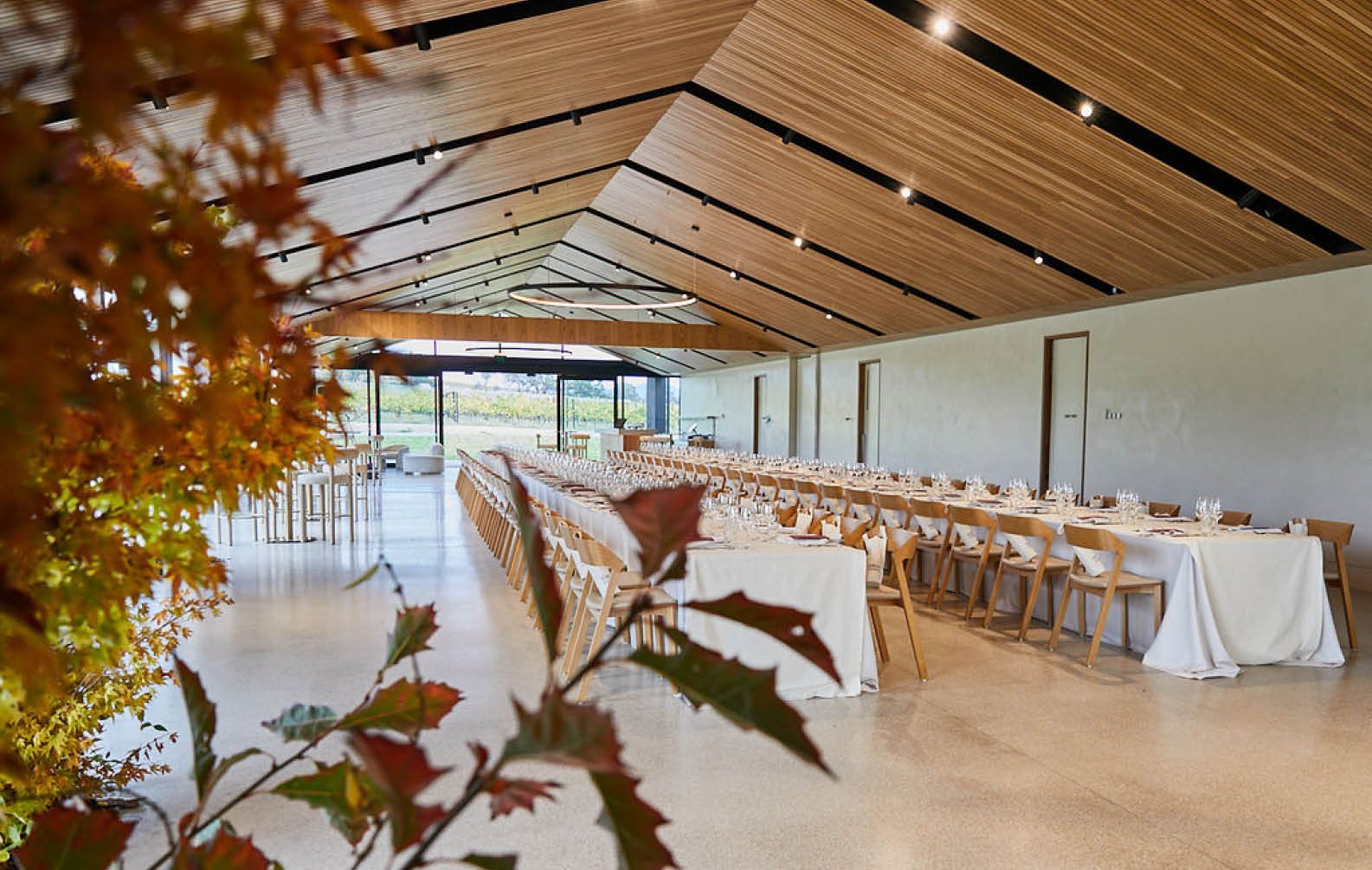
Hubert Estate

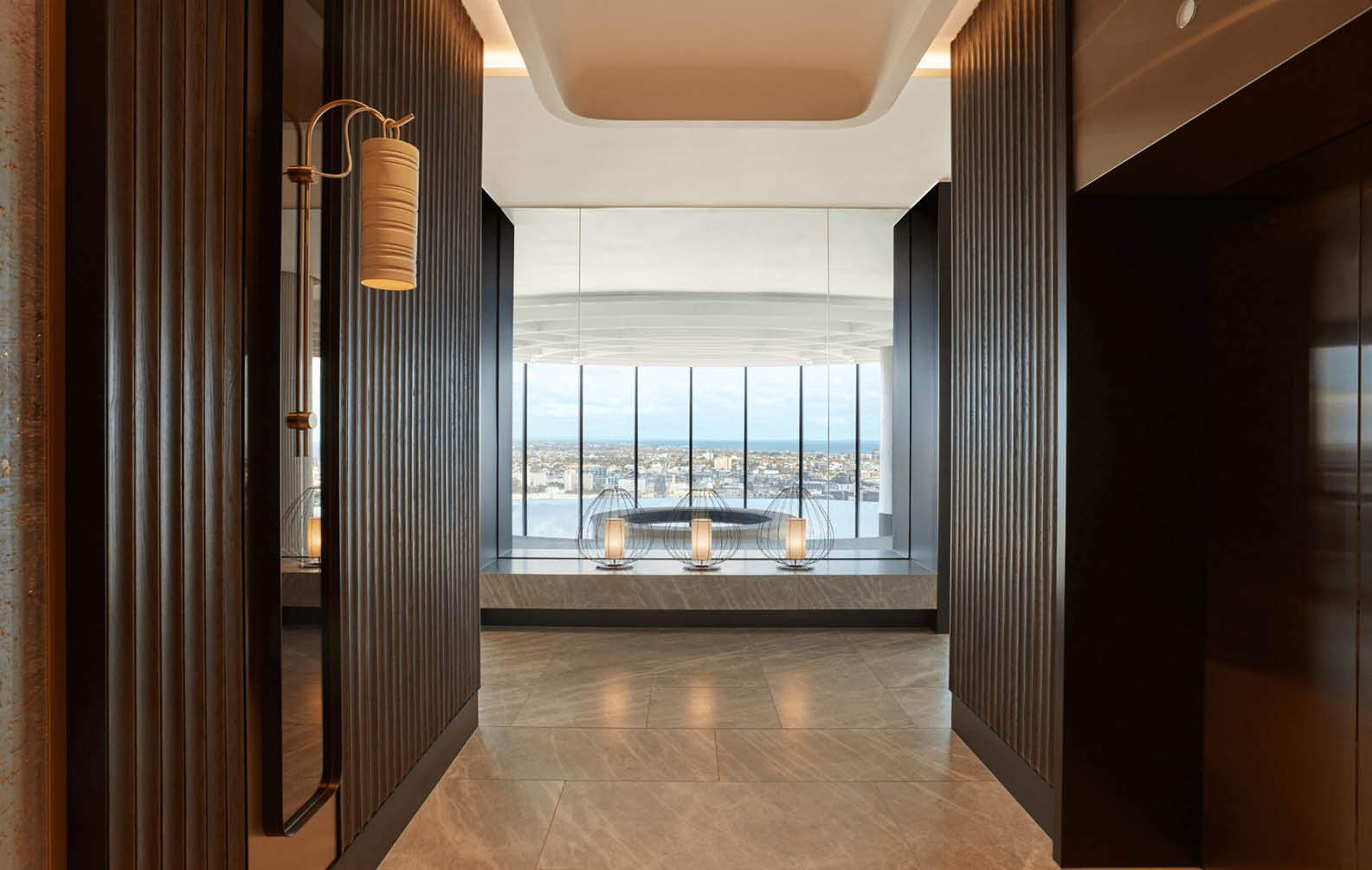
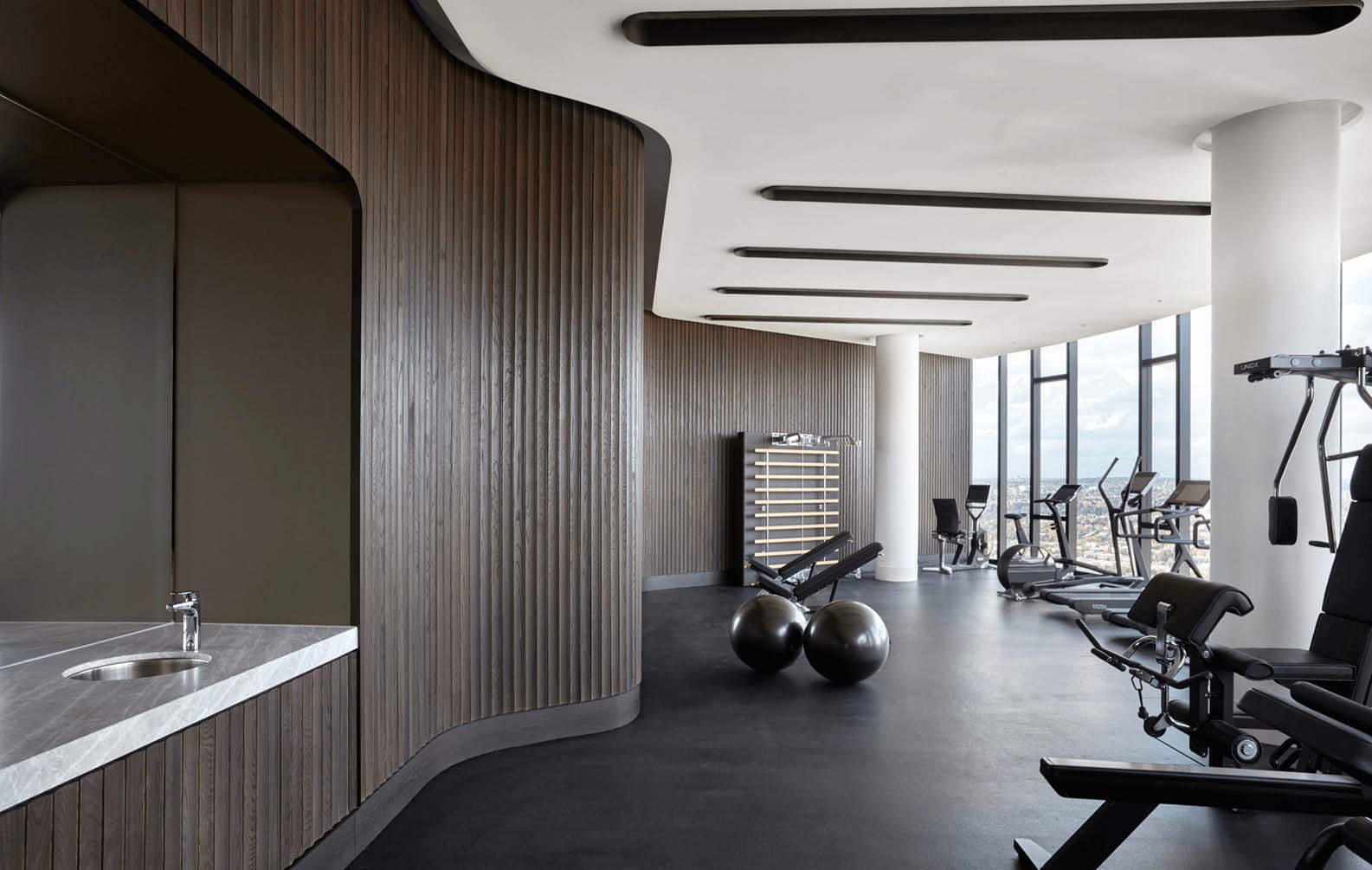
Capitol Grand

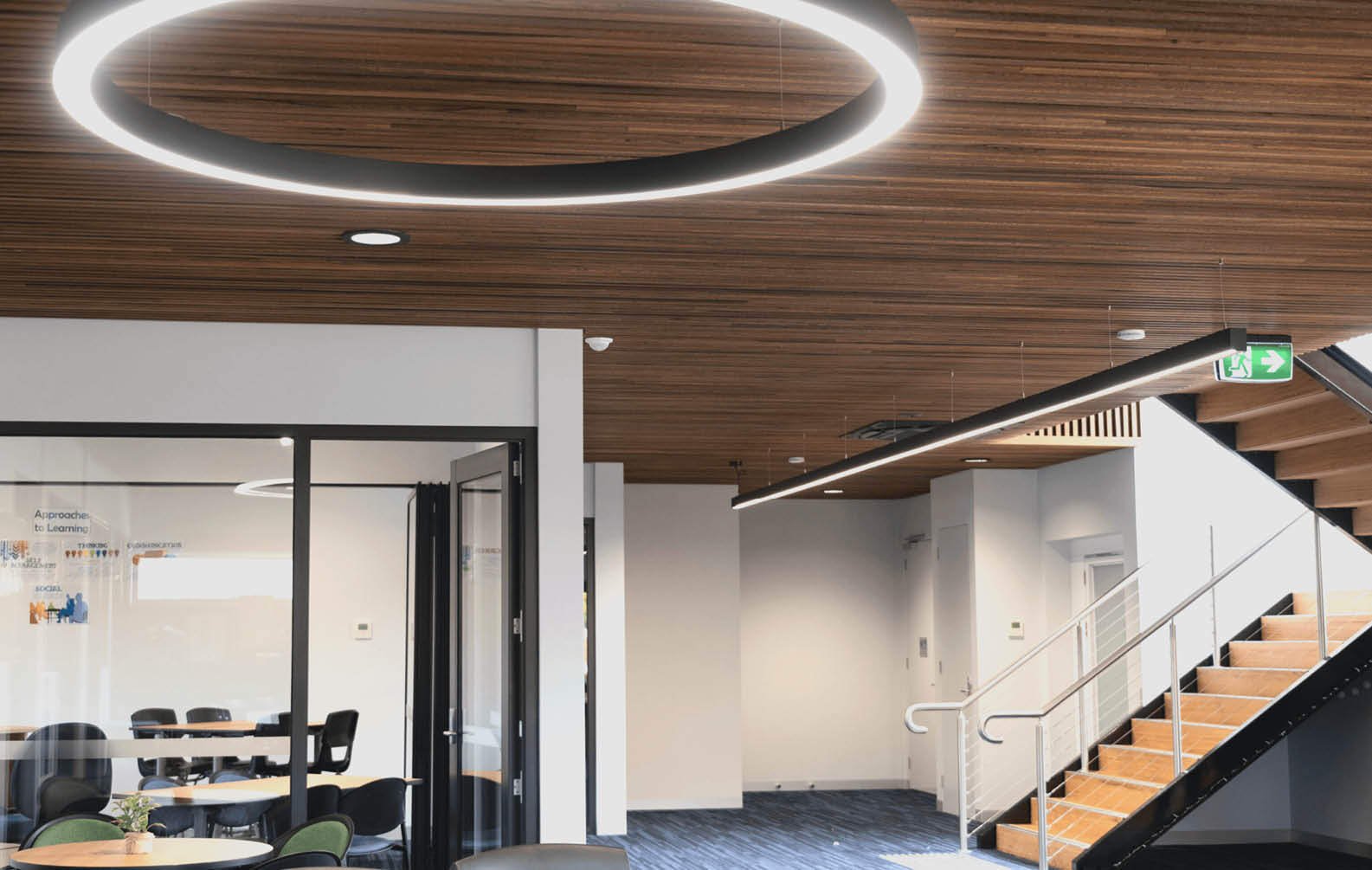
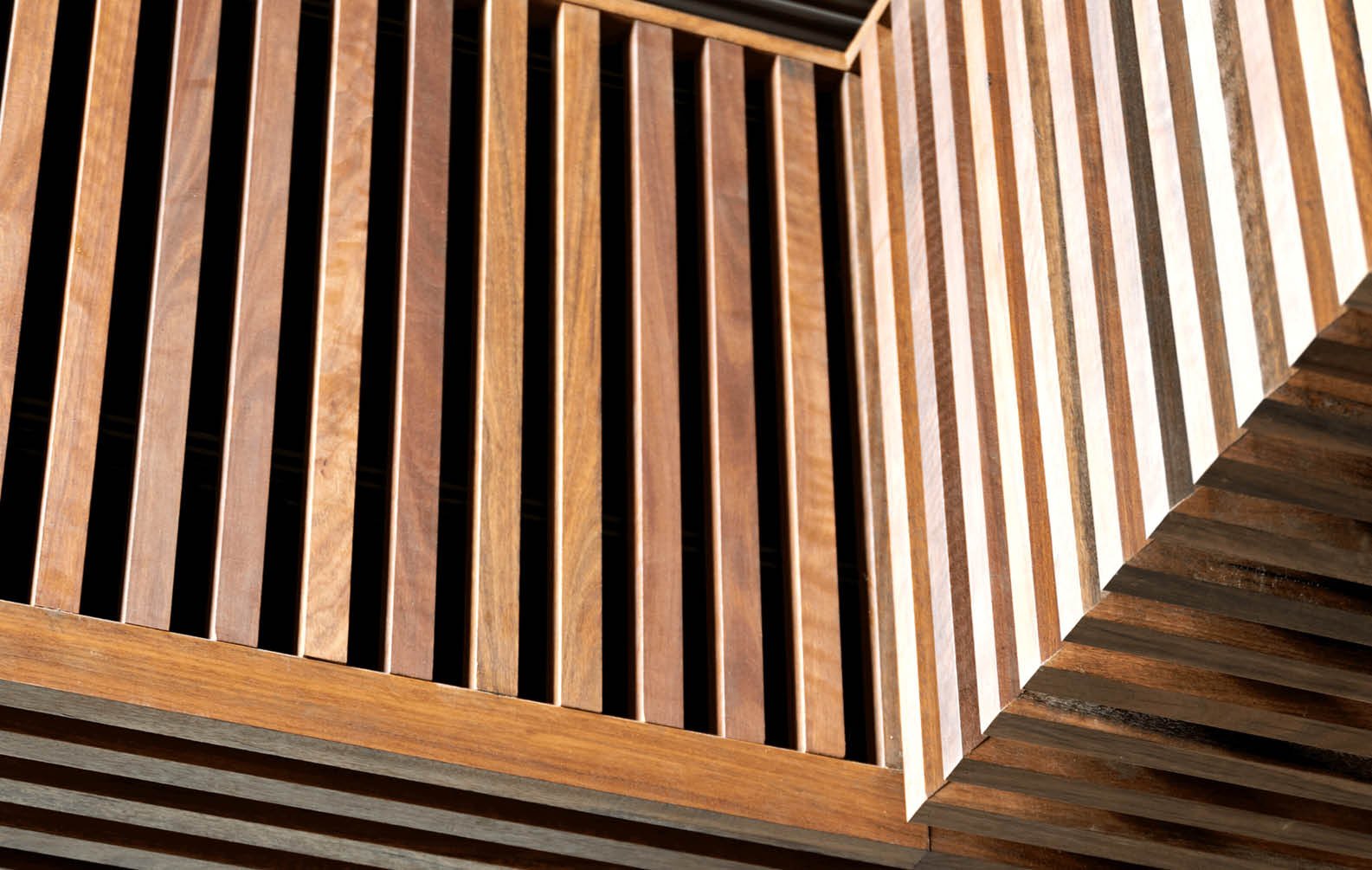
Creek Street Christian College

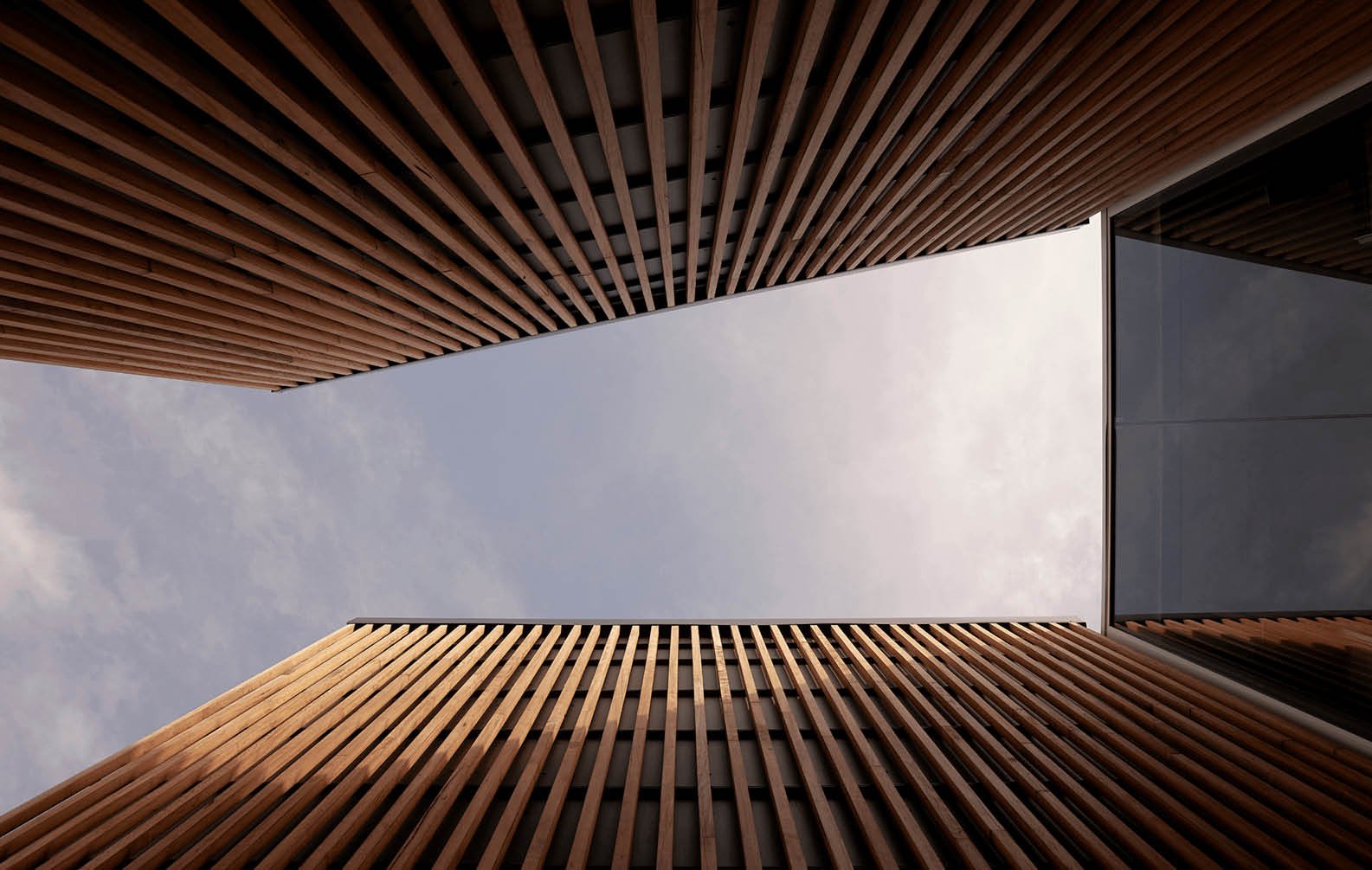
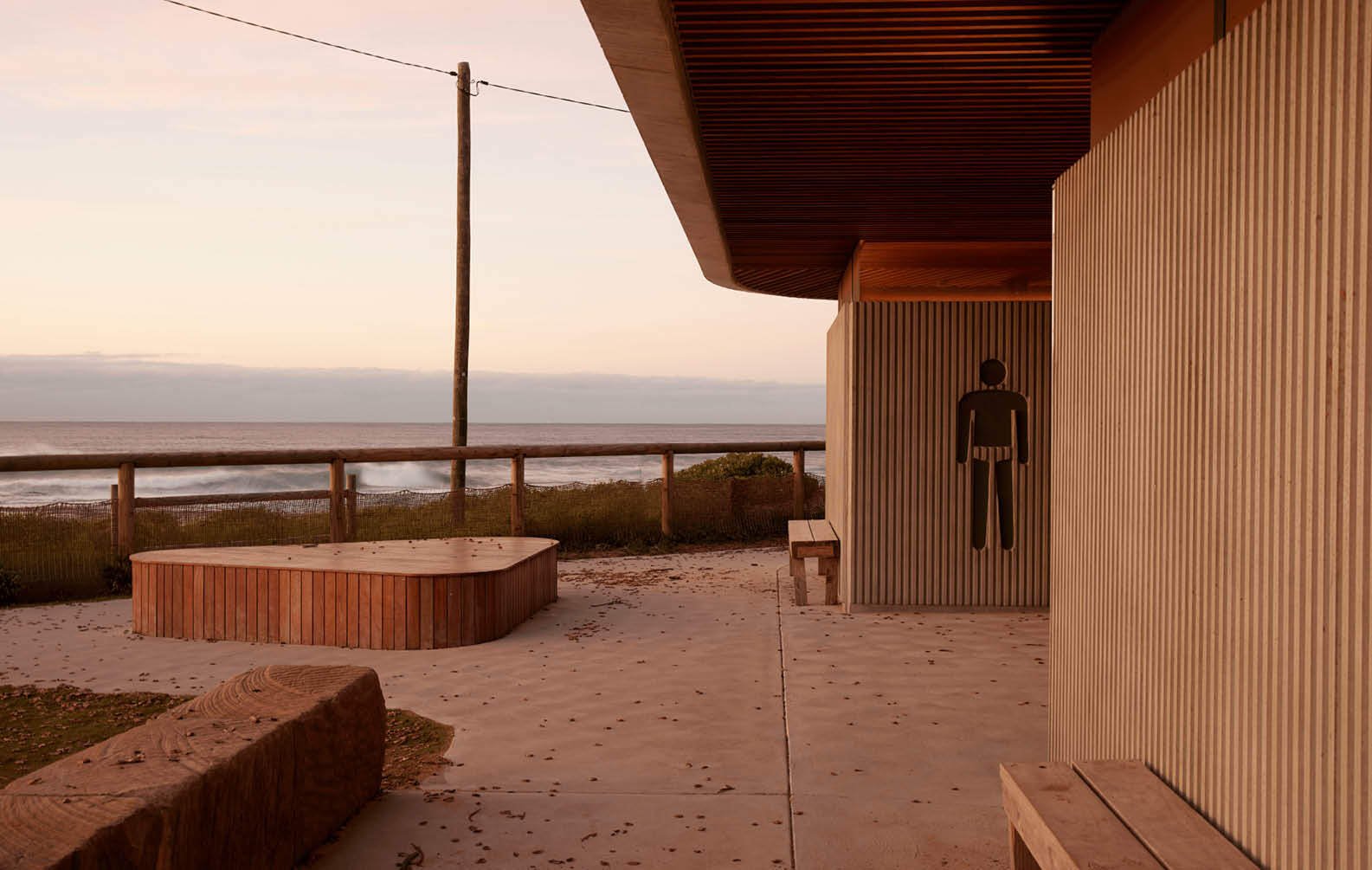
Mona Vale Surf Life Saving Club

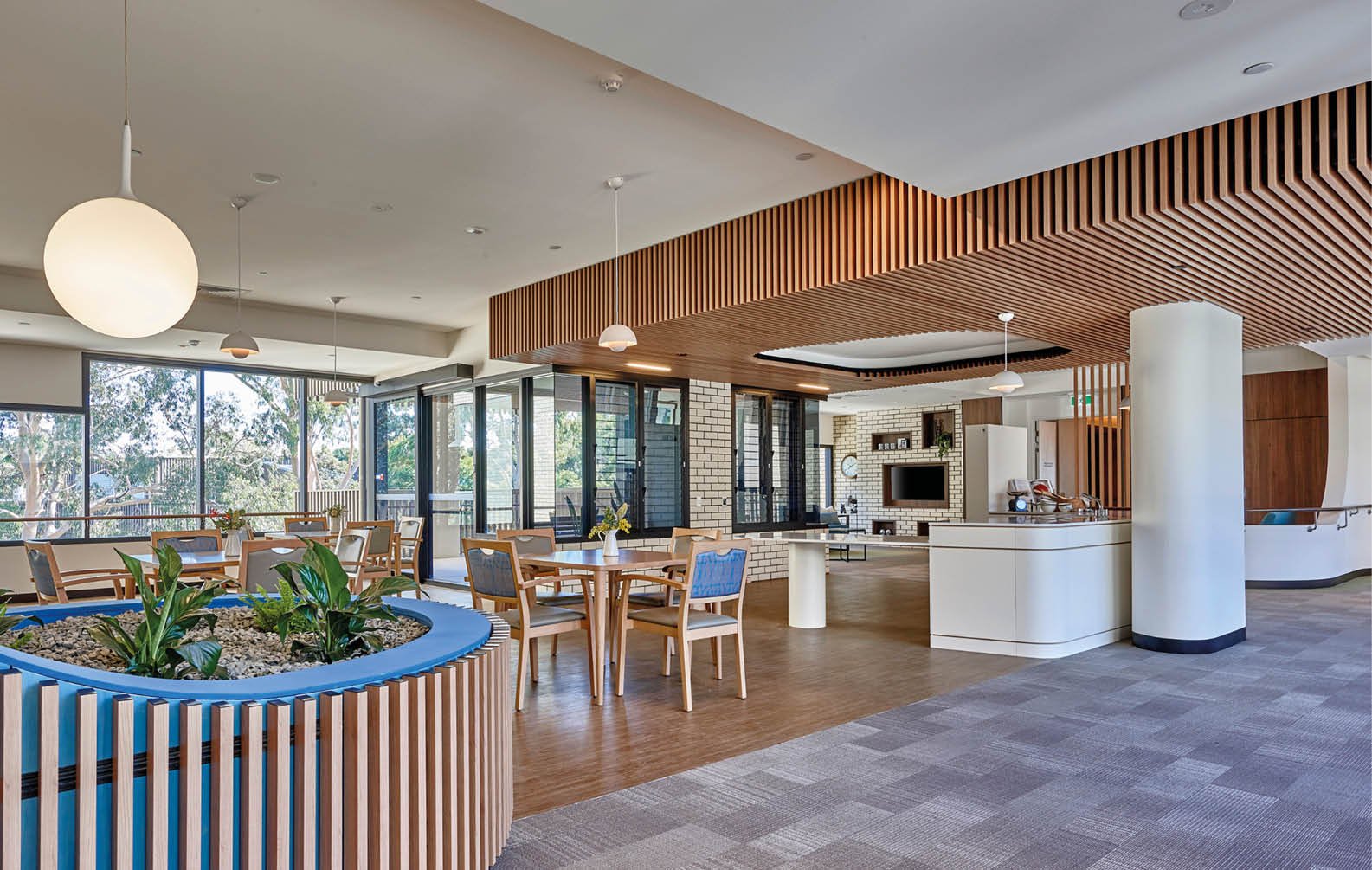
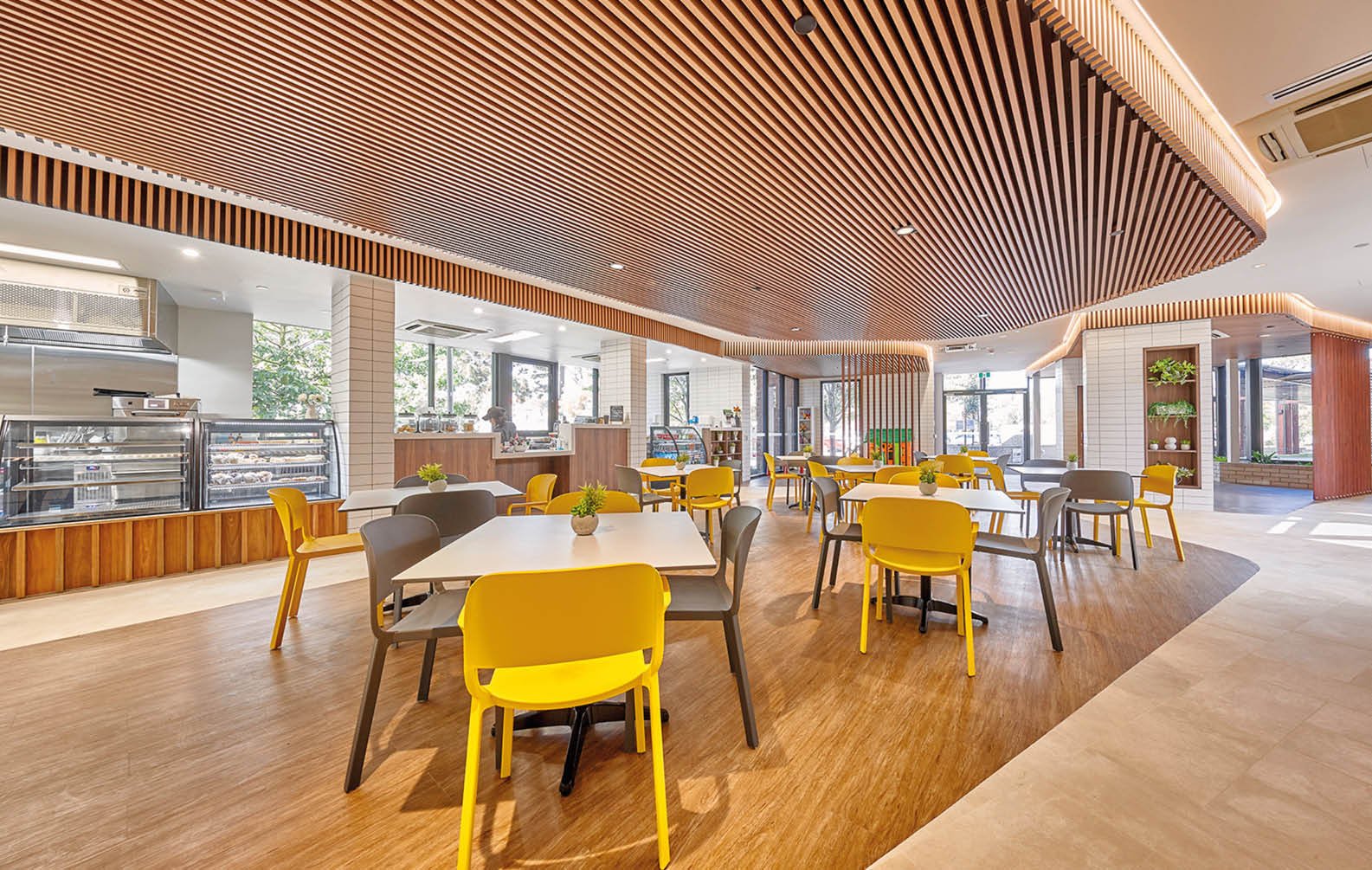
Swancare Ningana Aged Care
Our design concept starts by breaking down space into legible, familiar components. A whole-of-building approach uses the analogy of a home /street /neighbourhood /village /town. Each room (‘home’) is clustered in a group of 8-10 on a short corridor (a ‘street’), with adjacent dedicated living, dining and kitchenette spaces (the ‘neighbourhood’). Four ‘neighbourhoods’ create a ‘village’ on each of the four floors. The entire building becomes the ‘town’, centred on an active central courtyard.
Cameron Chisholm and Nicol



Langston Place

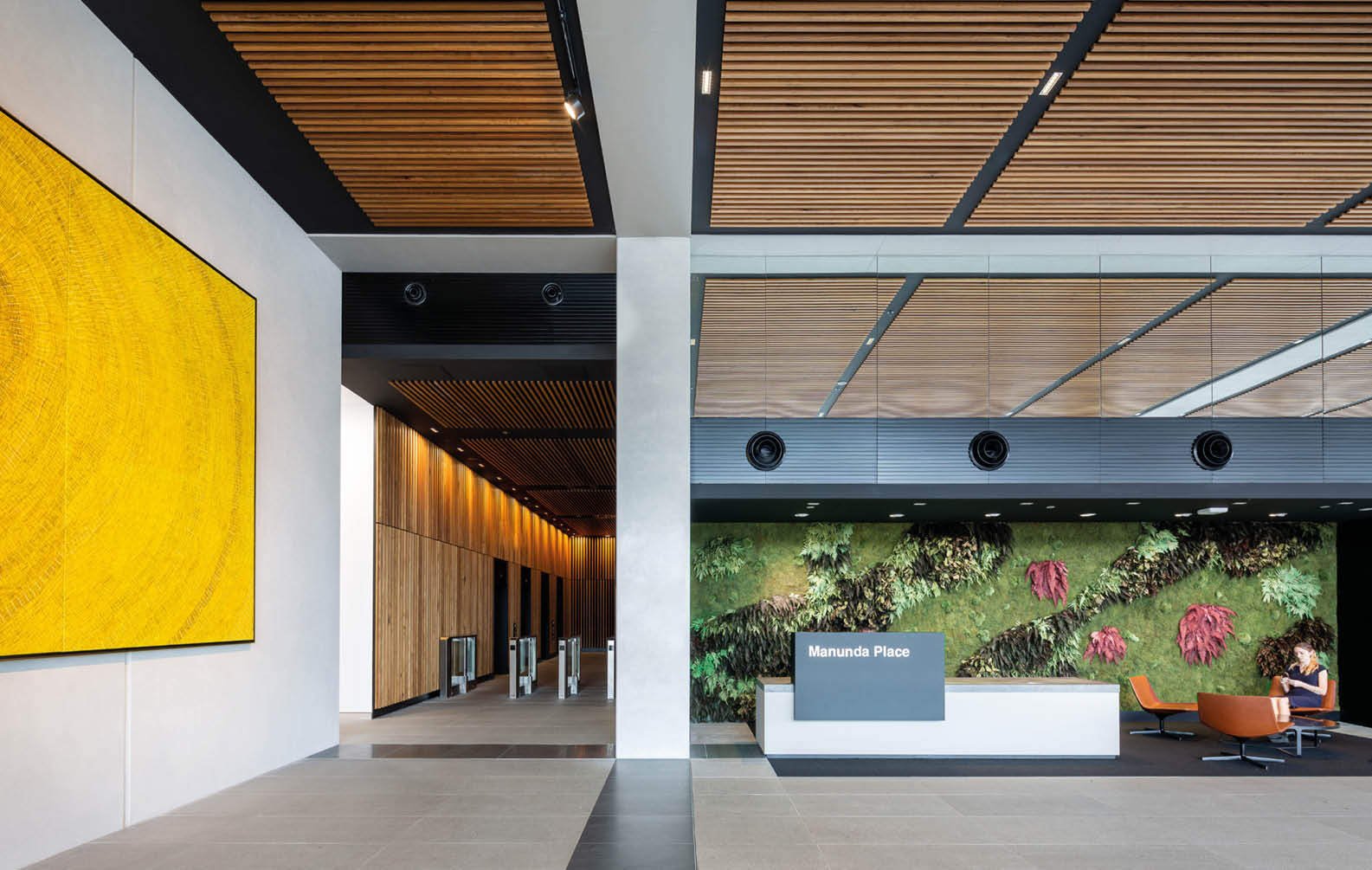
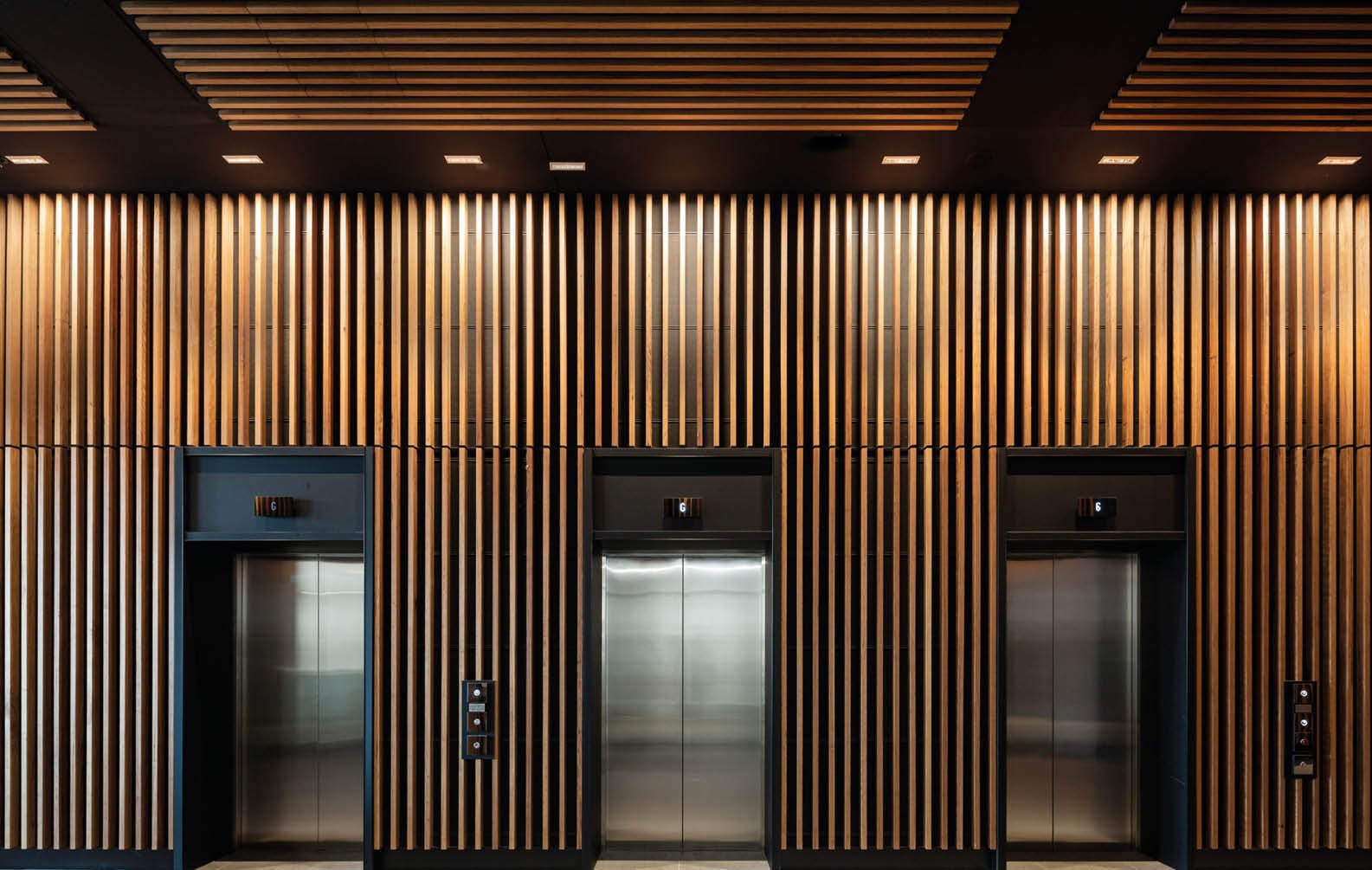
Manunda Place
Our client sought a new building to reinvigorate a key site within Darwin’s urban precinct. Situated at the busy intersection of Cavenagh and Knuckey it would form an important milestone in the regeneration of the local area. Darwin's northern tropical climate presented specific challenges — soaring temperatures, cyclone winds and heavy rainfall all had to be considered — as did the remote location.
Sissons Architects

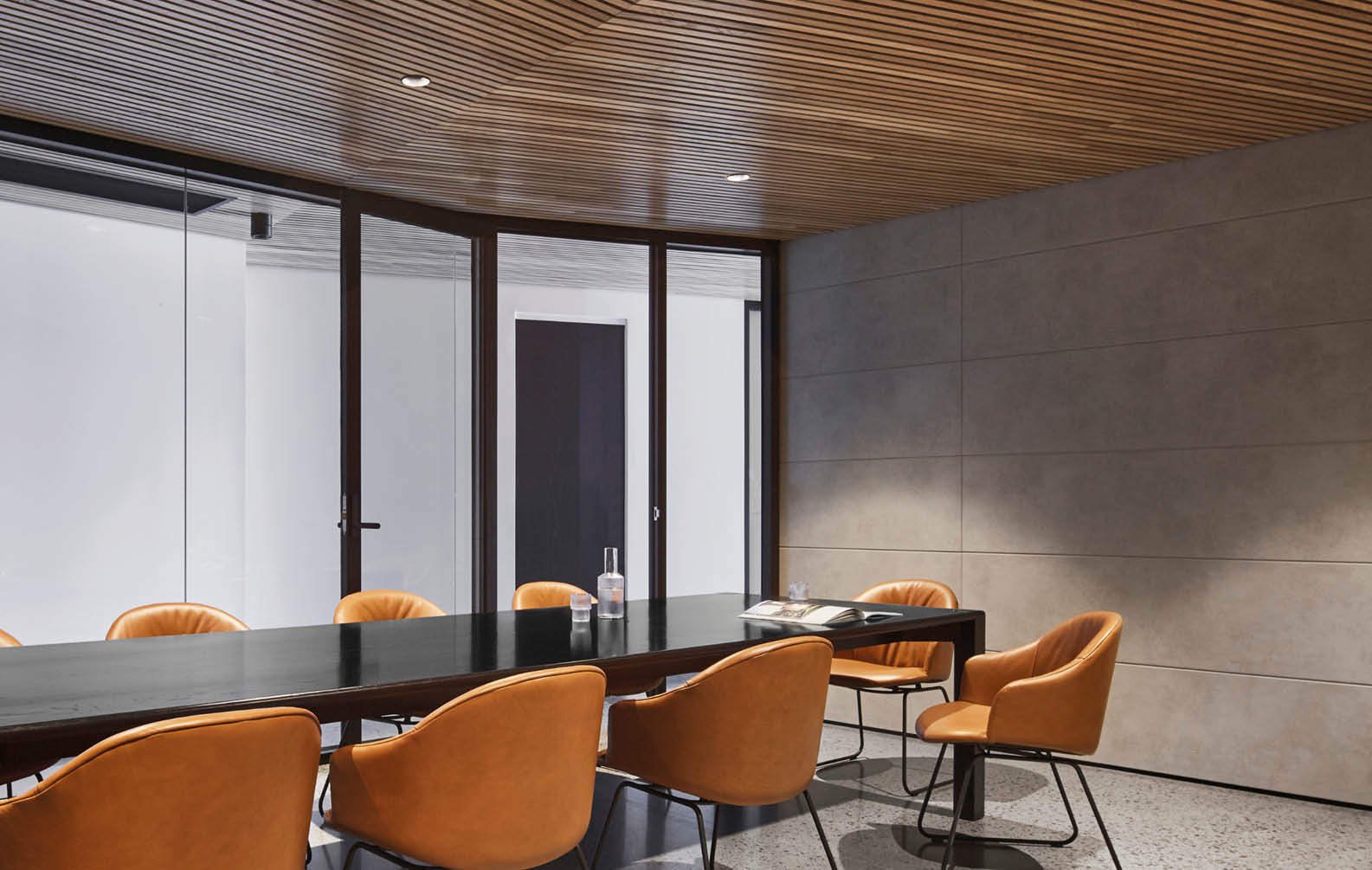
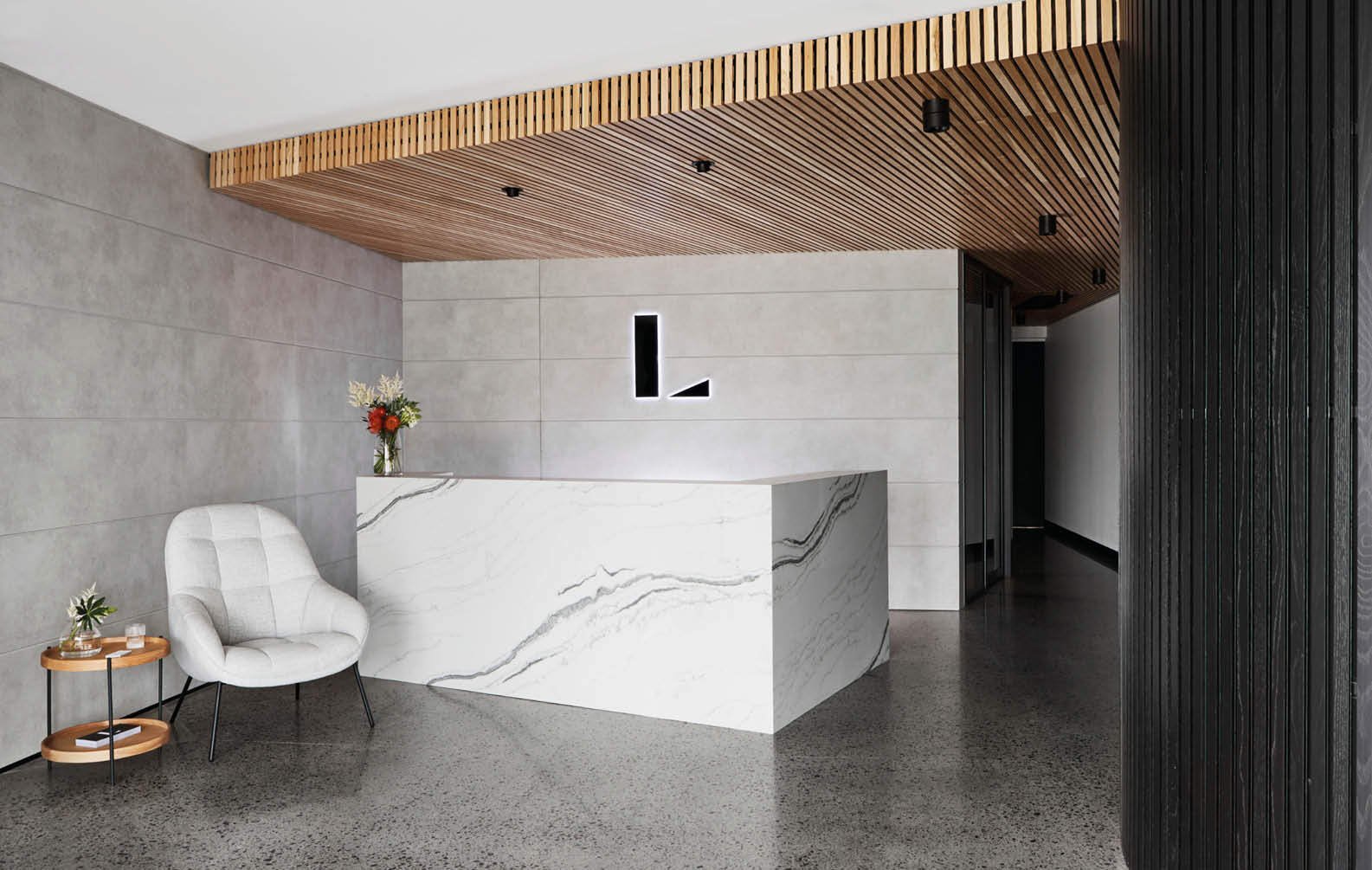
Luxton Homes Office

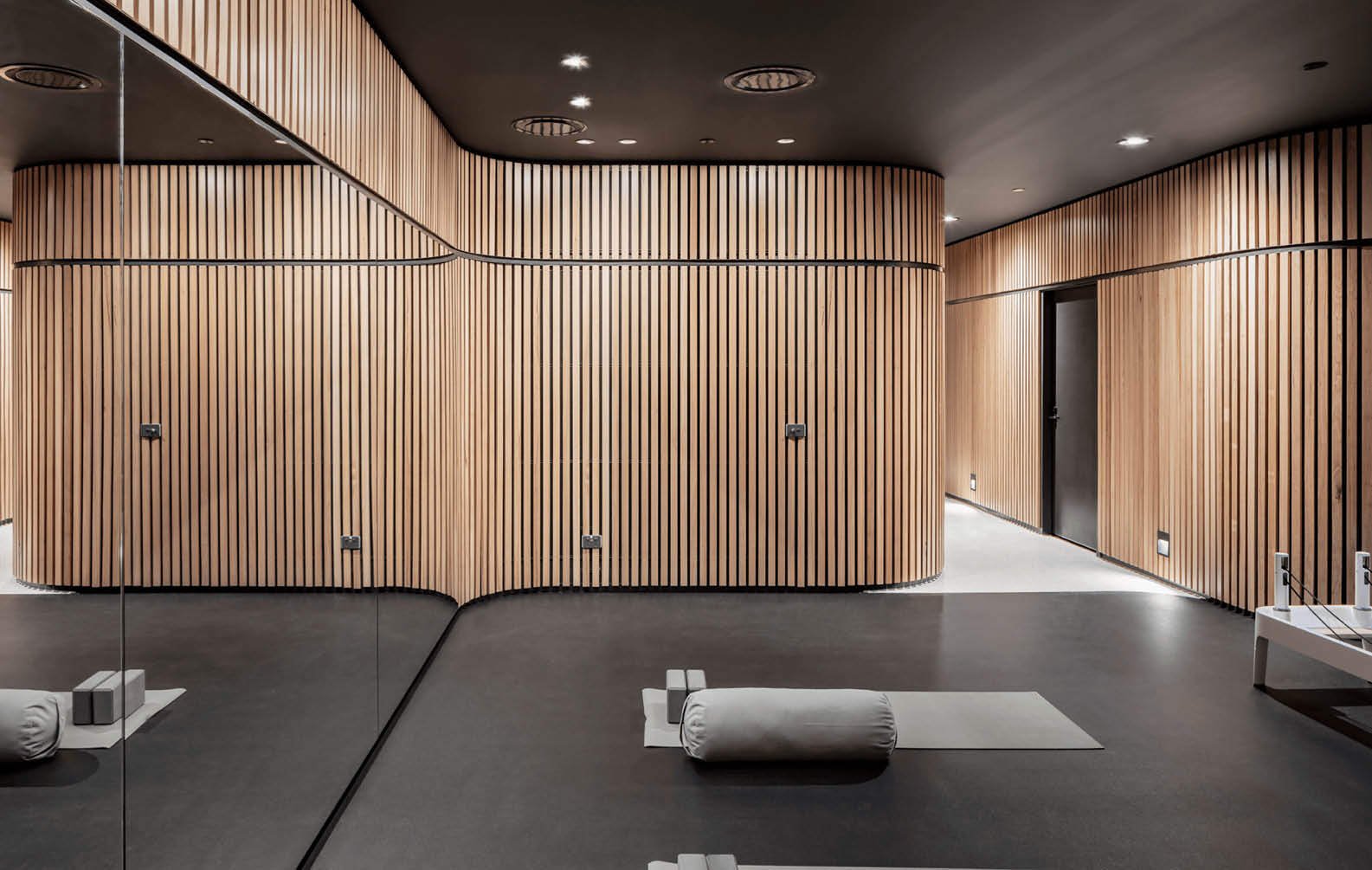
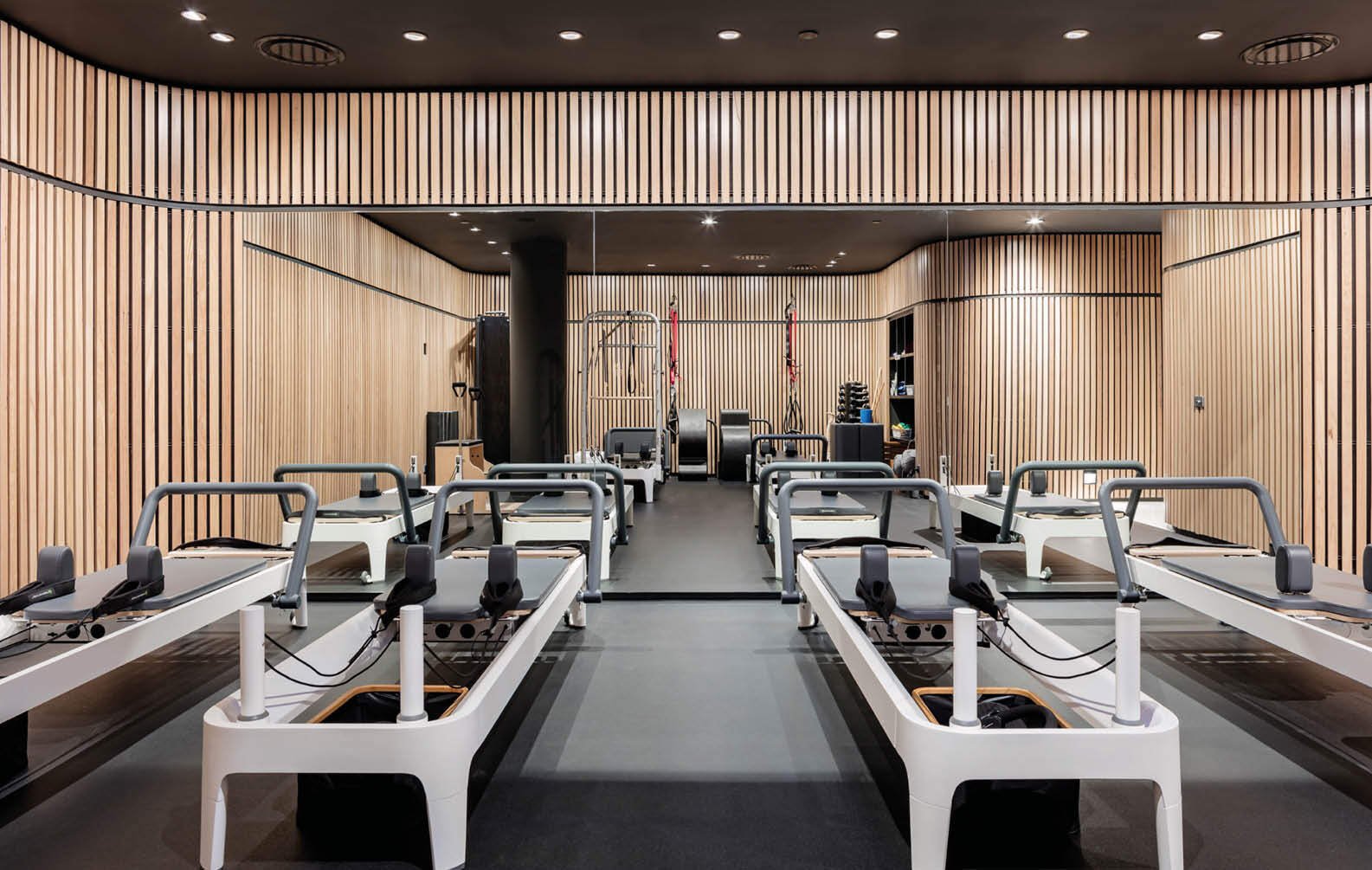
Alignment Studio

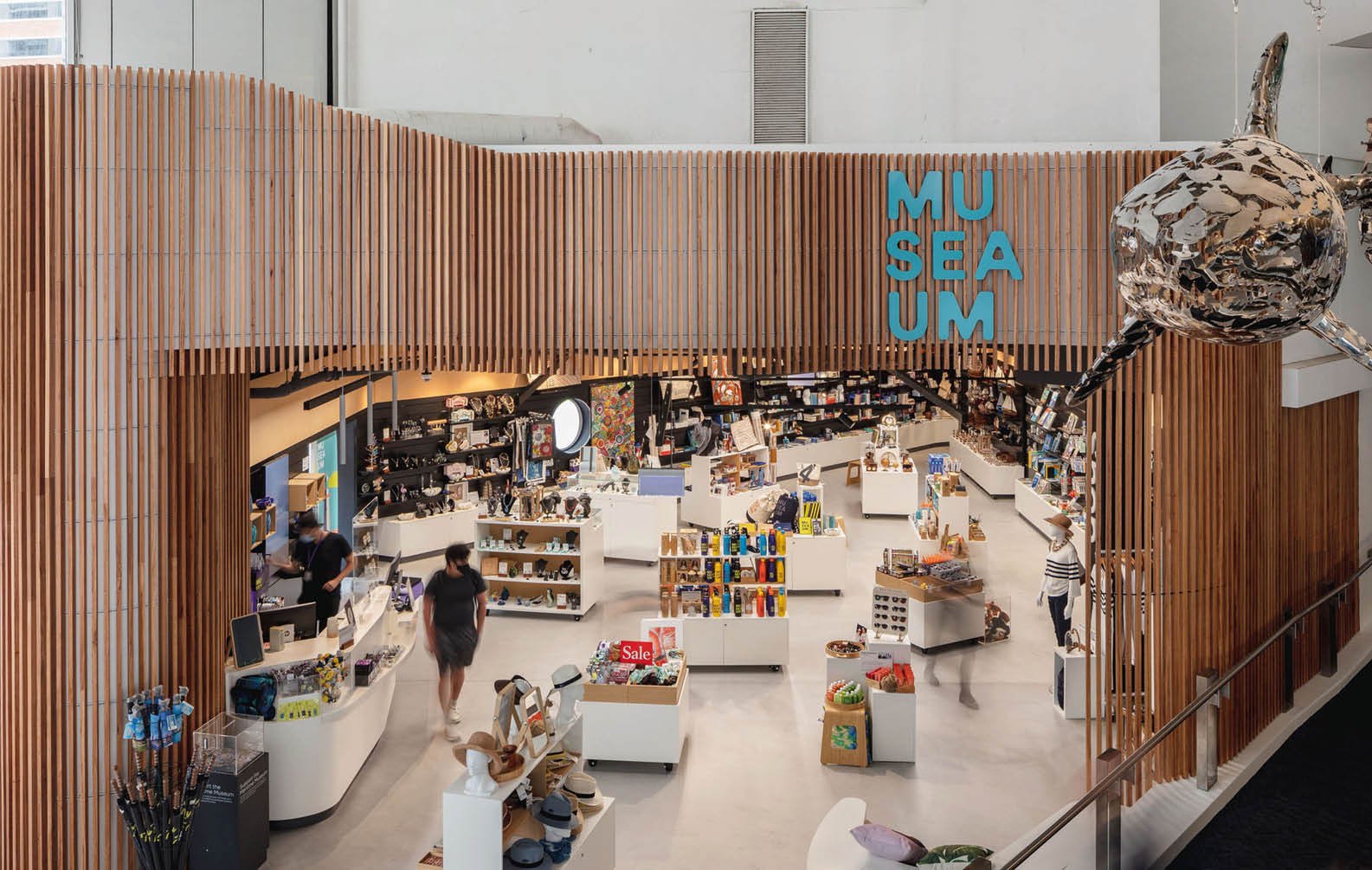
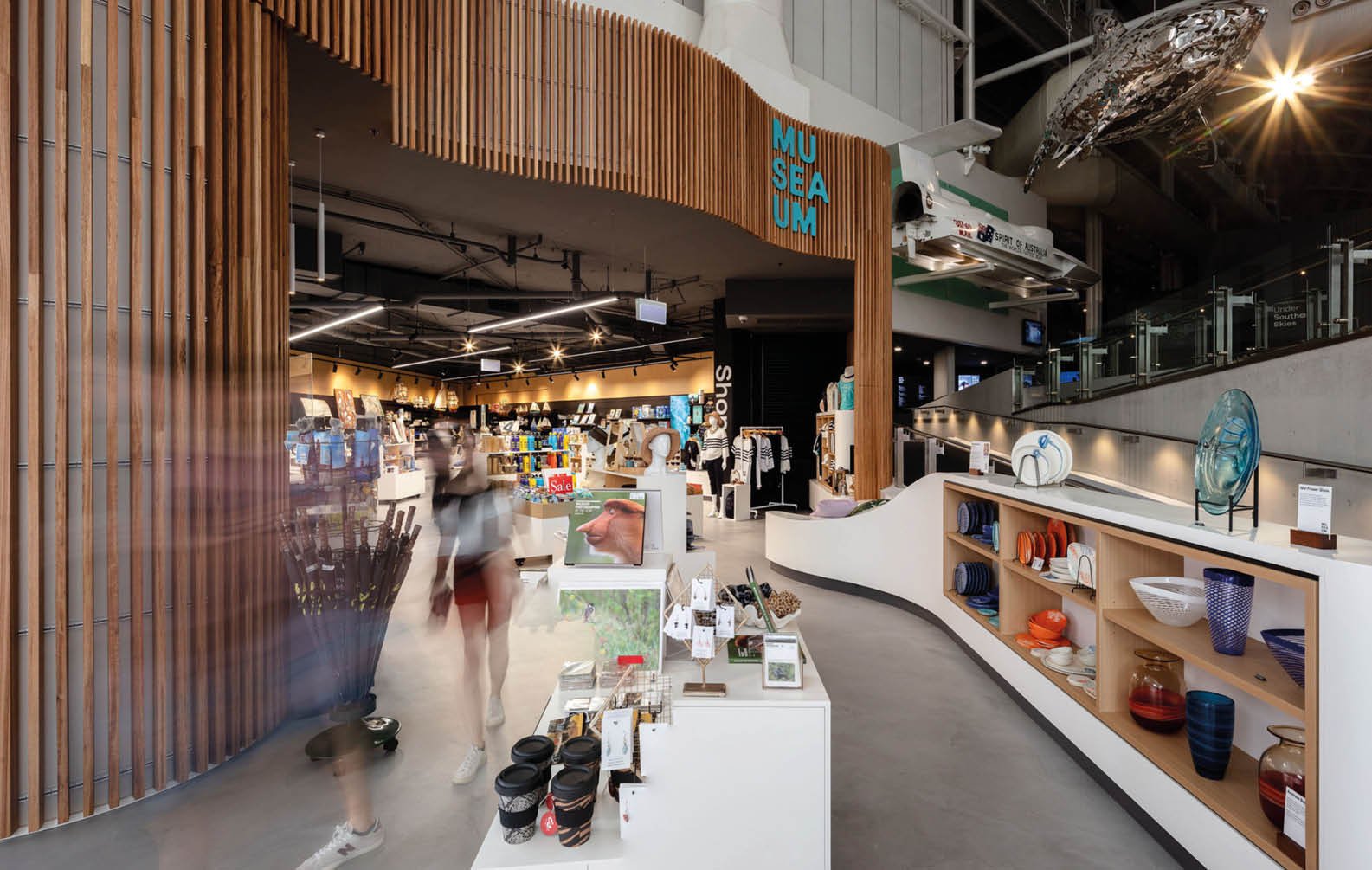
Australian National Maritime Museum
A long-awaited change as part of the museum rebranding, the intention behind a redesigned store was to create a space that is an essential destination during a visit to the museum - and one which seamlessly blends within the museum foyer space.
Australian National Maritime Museum

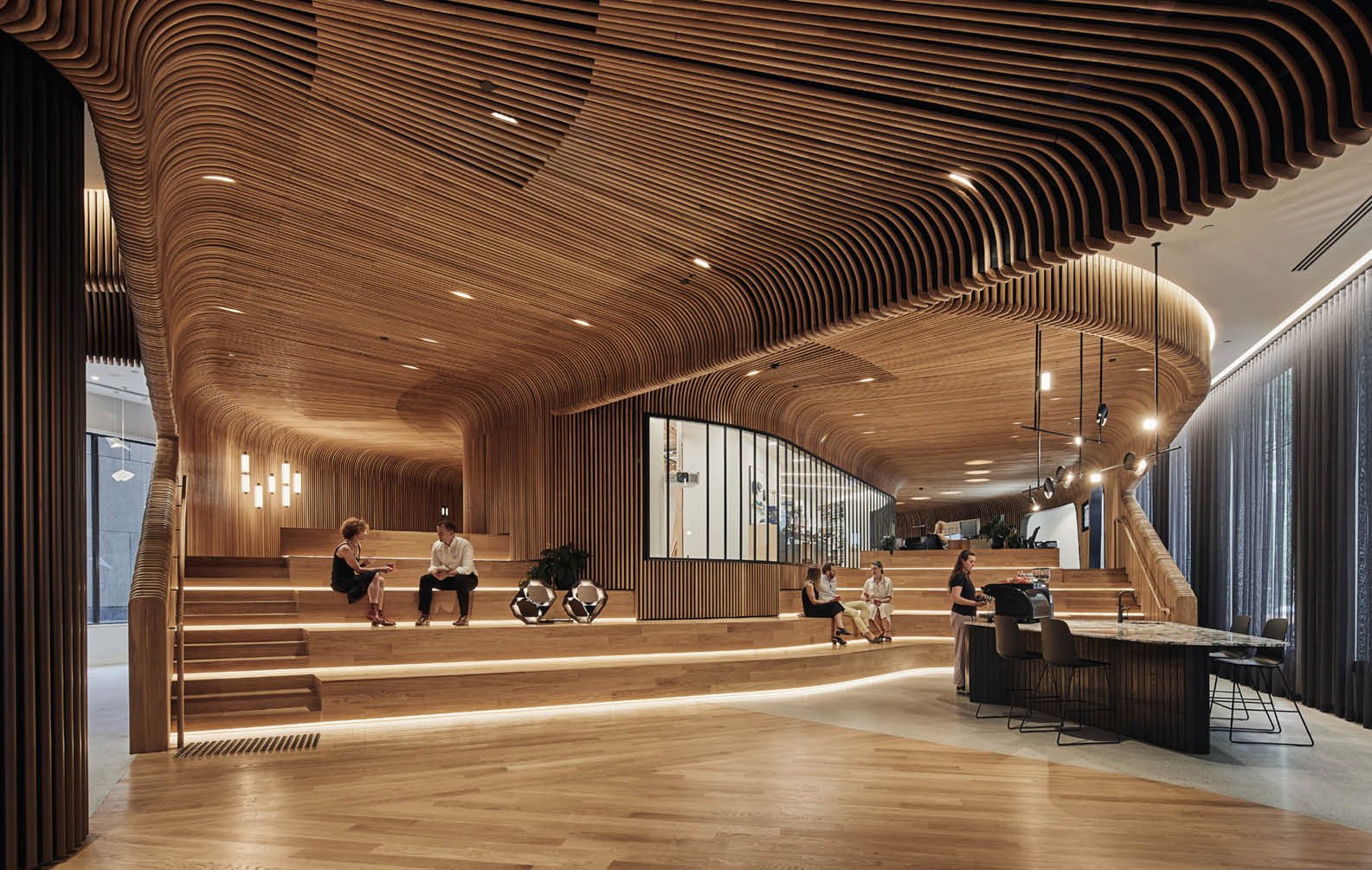
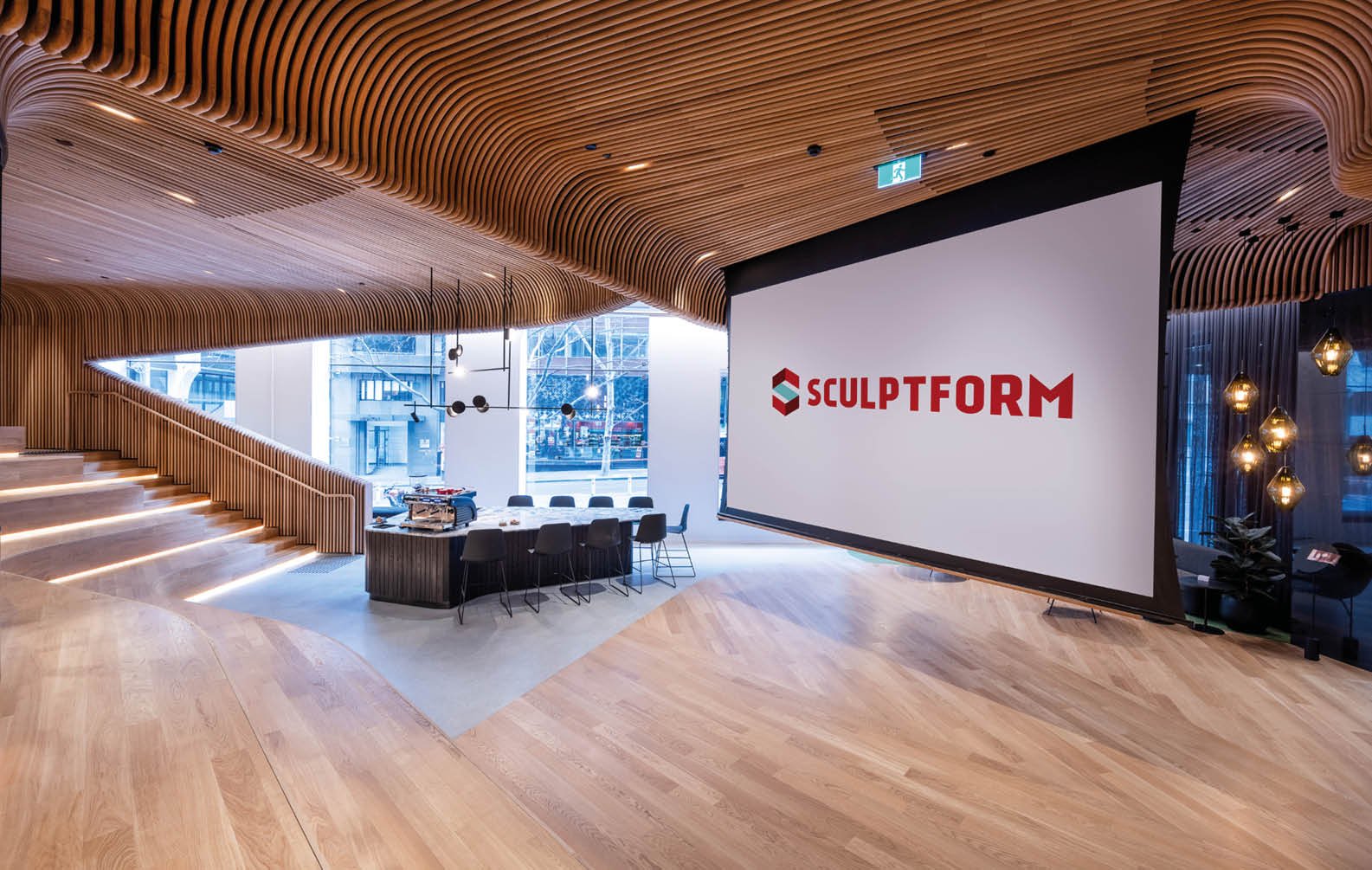
Discover every nook of our Design Studio

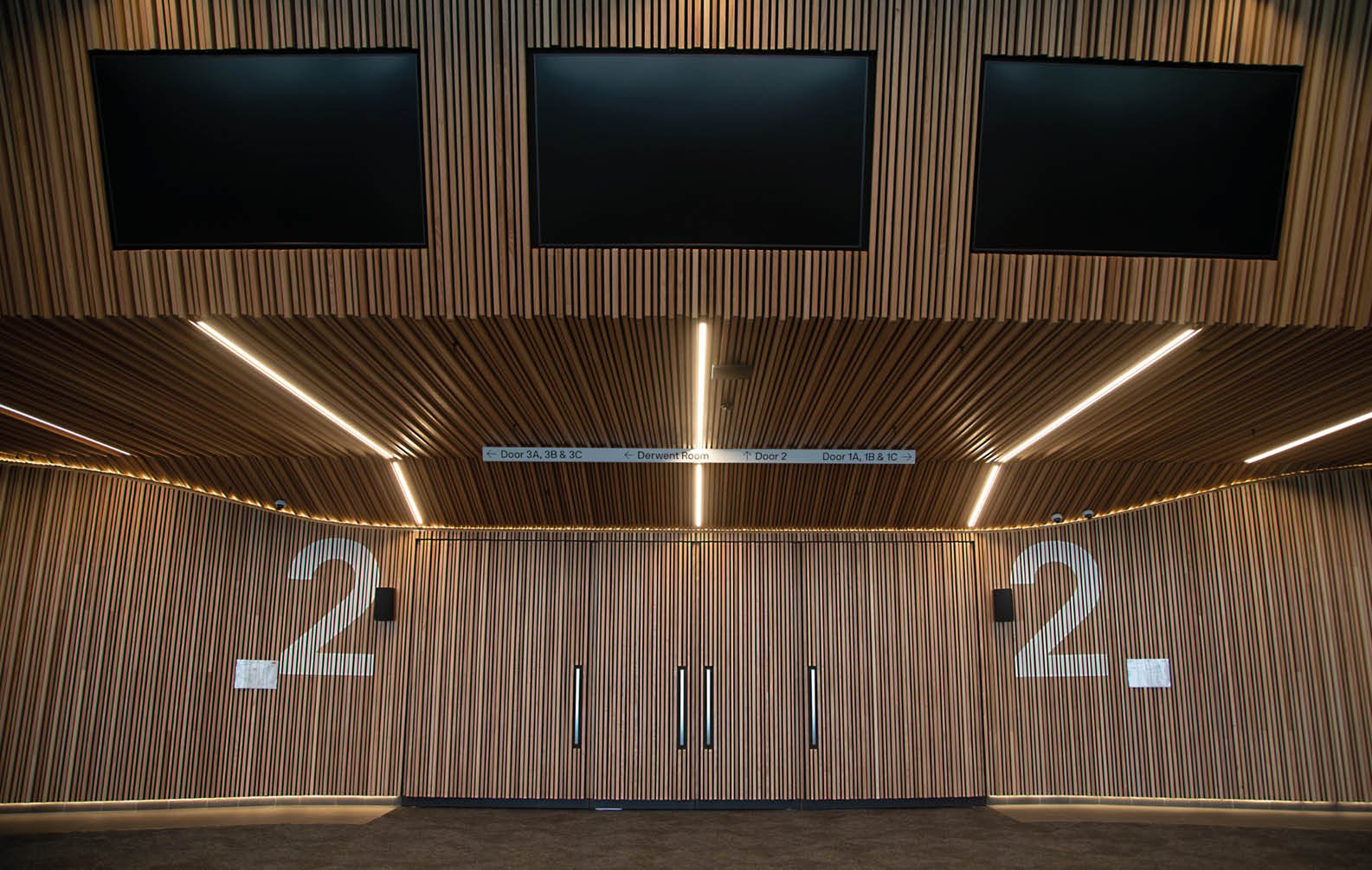
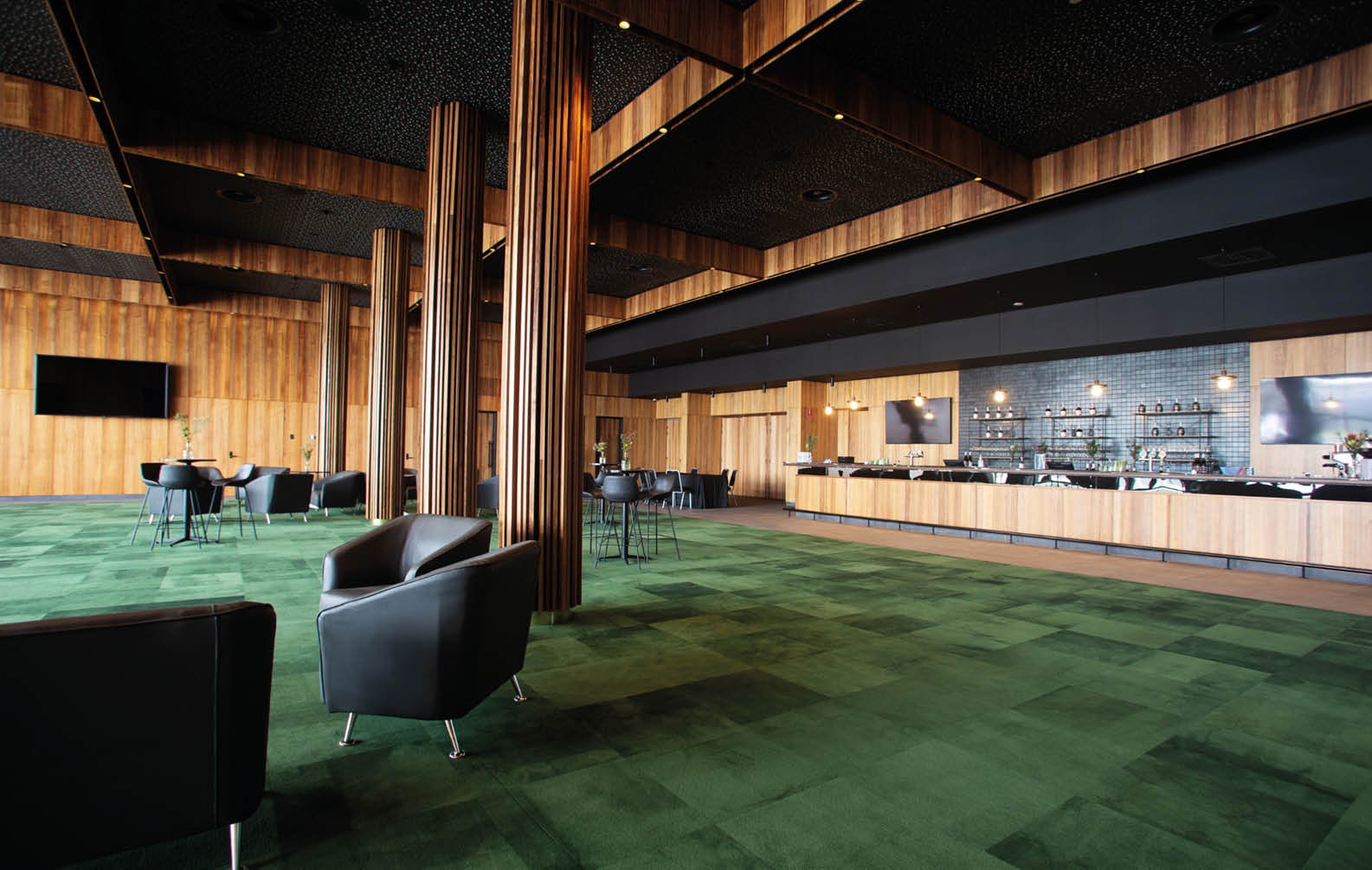
MyState Bank Arena
The feedback that we’ve had from the Tasmanian Government has been tremendous. For them to have significantly invested into this project and for it to be such a good result – exhibiting good quality Tasmanian timber – is a testament to what the Tasmanian Wood Encouragement Policy can achieve. It also shows they have the community’s best interest at heart by locking up as much carbon as they can through government projects. It’s a great sustainability story.
Thomas Floyd
|
Philp Lighton Architects

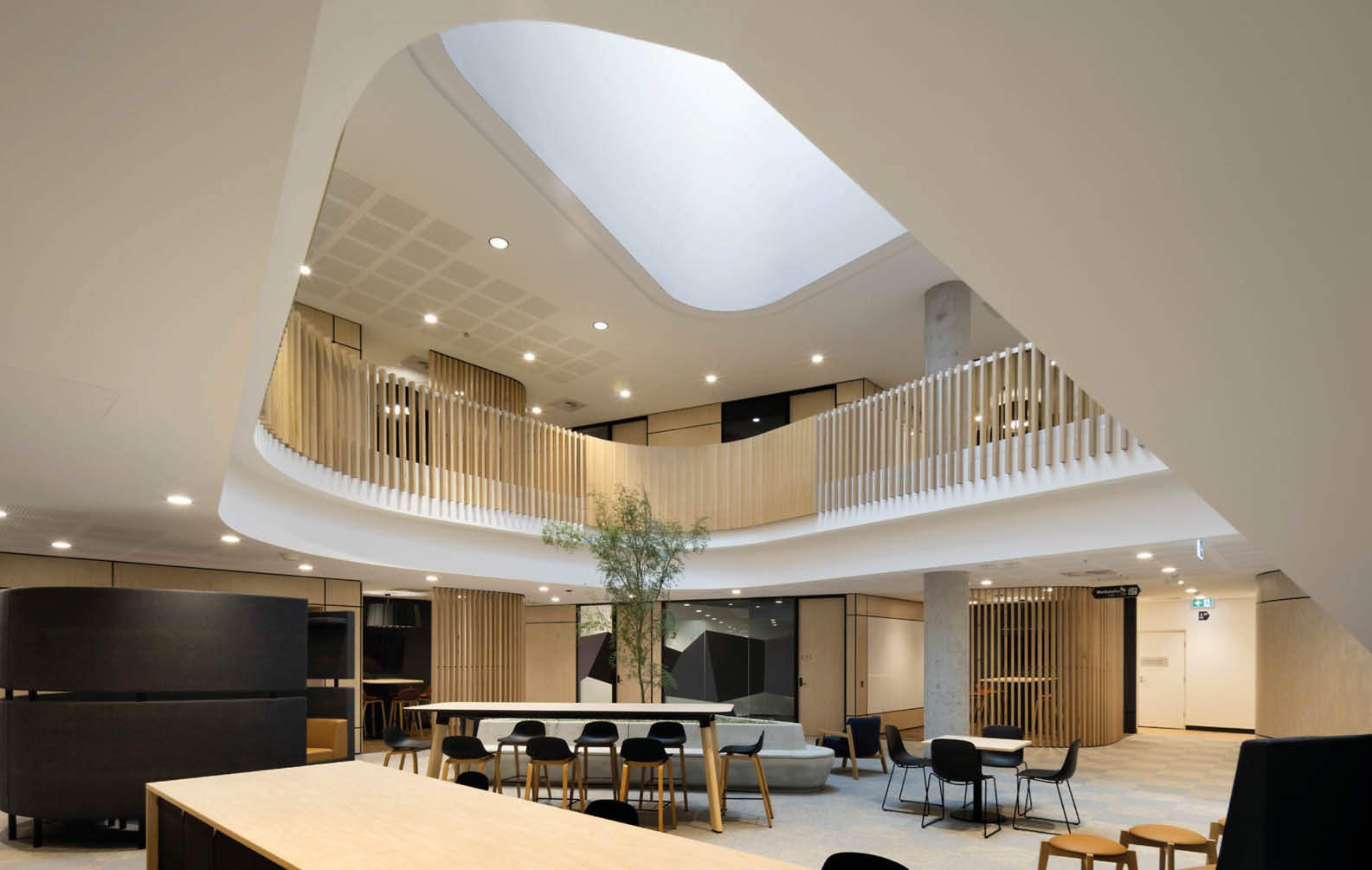
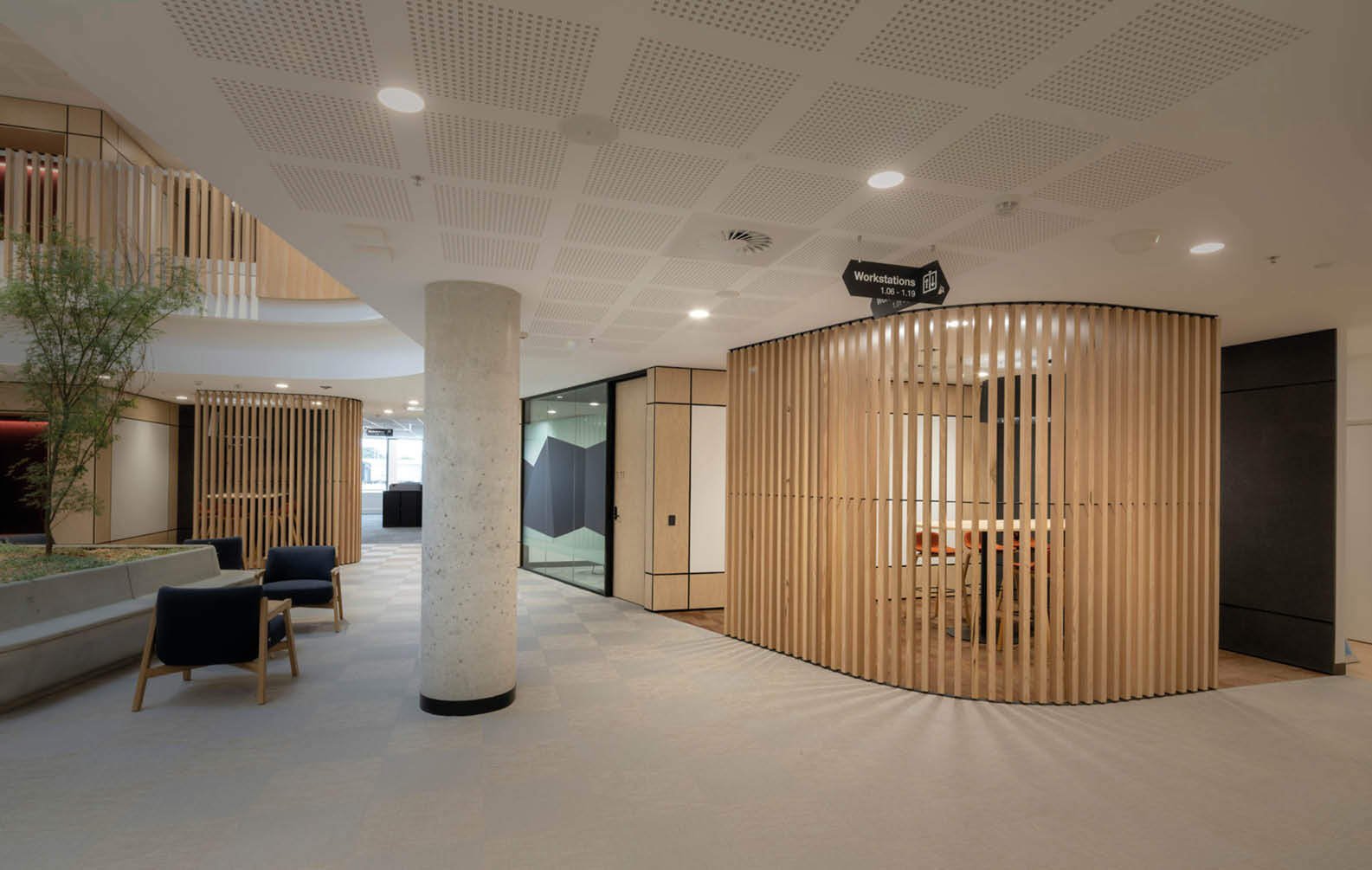
Defence Housing Australia Gungahlin Office

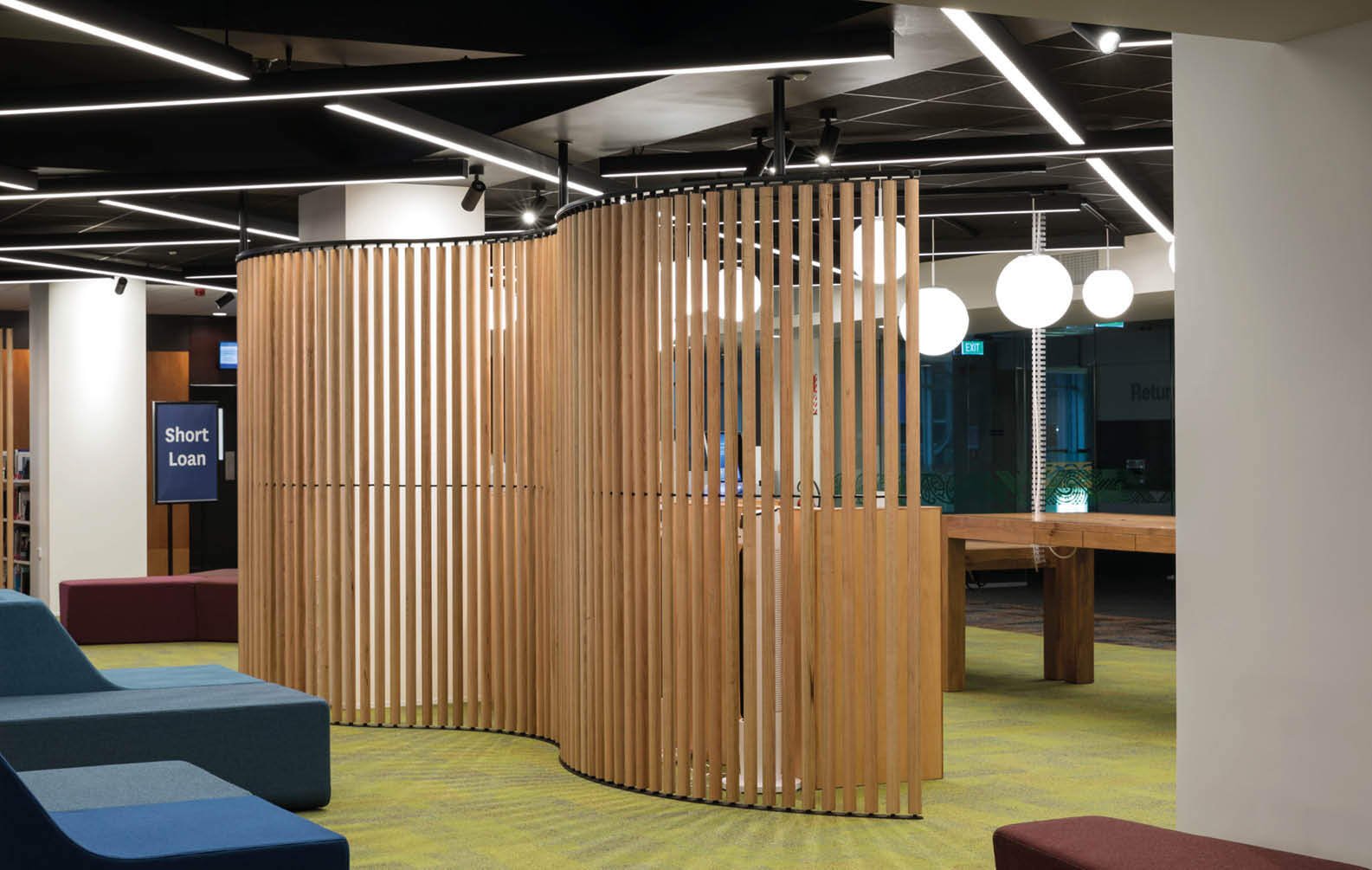
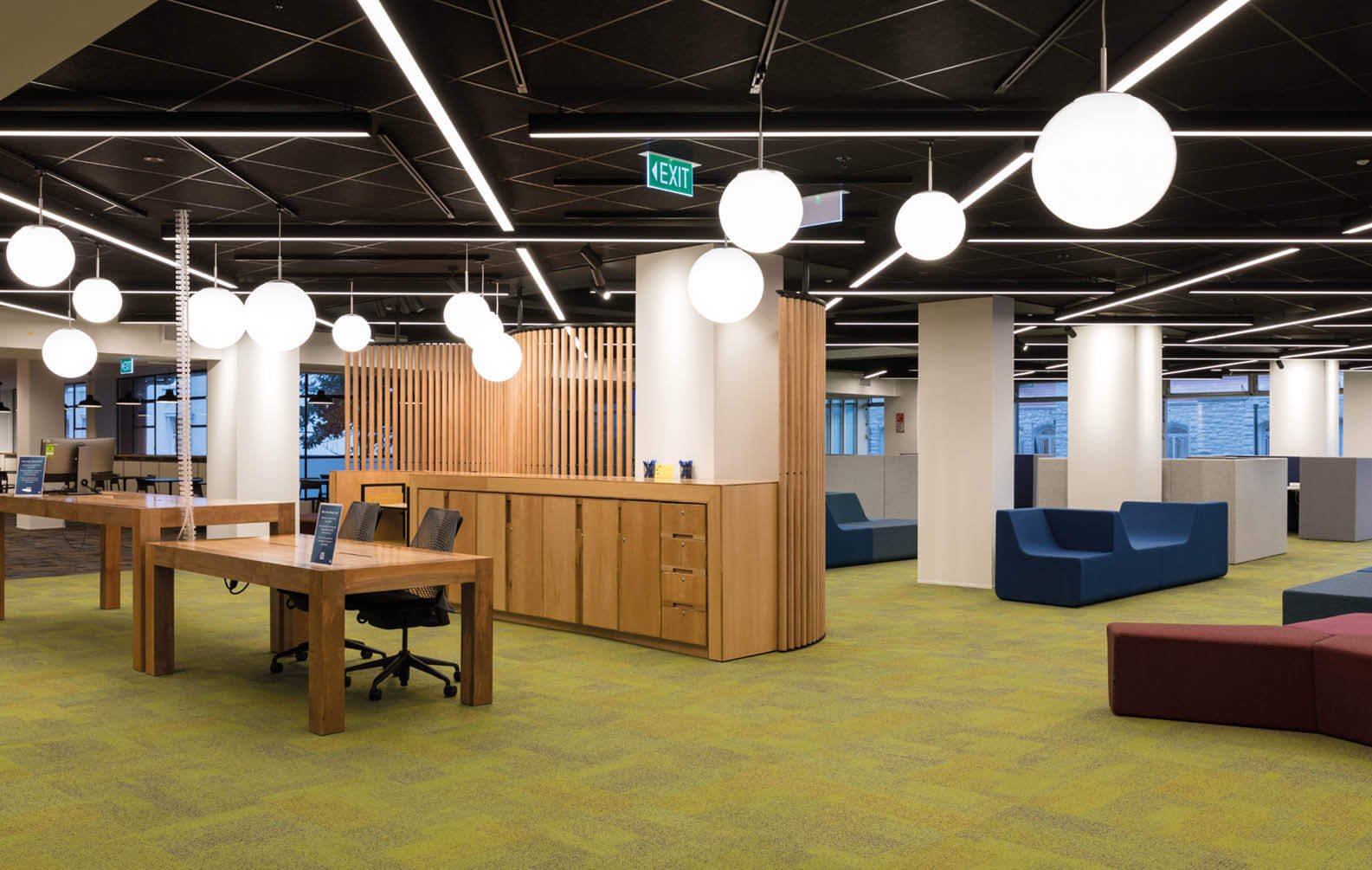
The University of Auckland Library

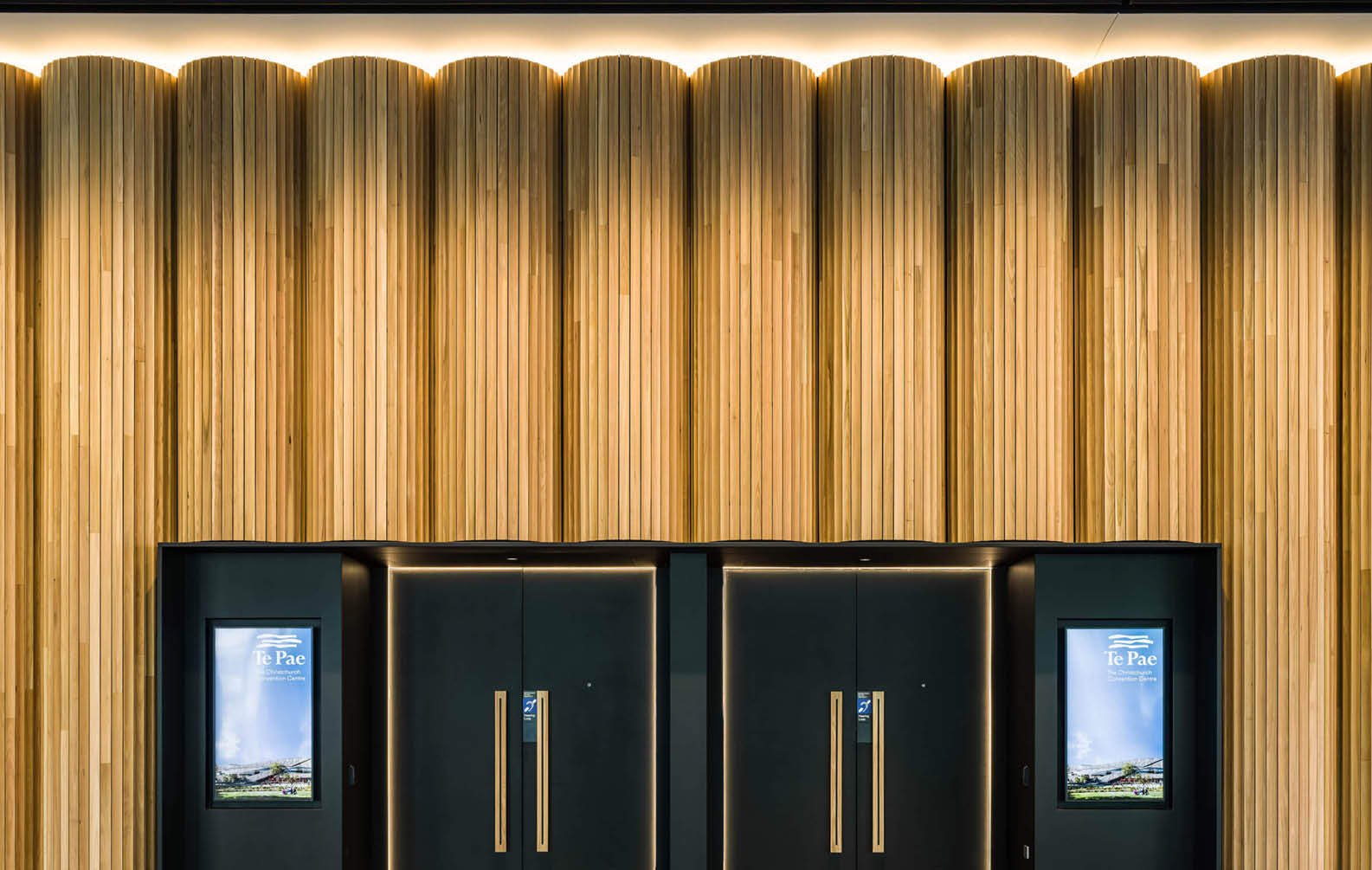
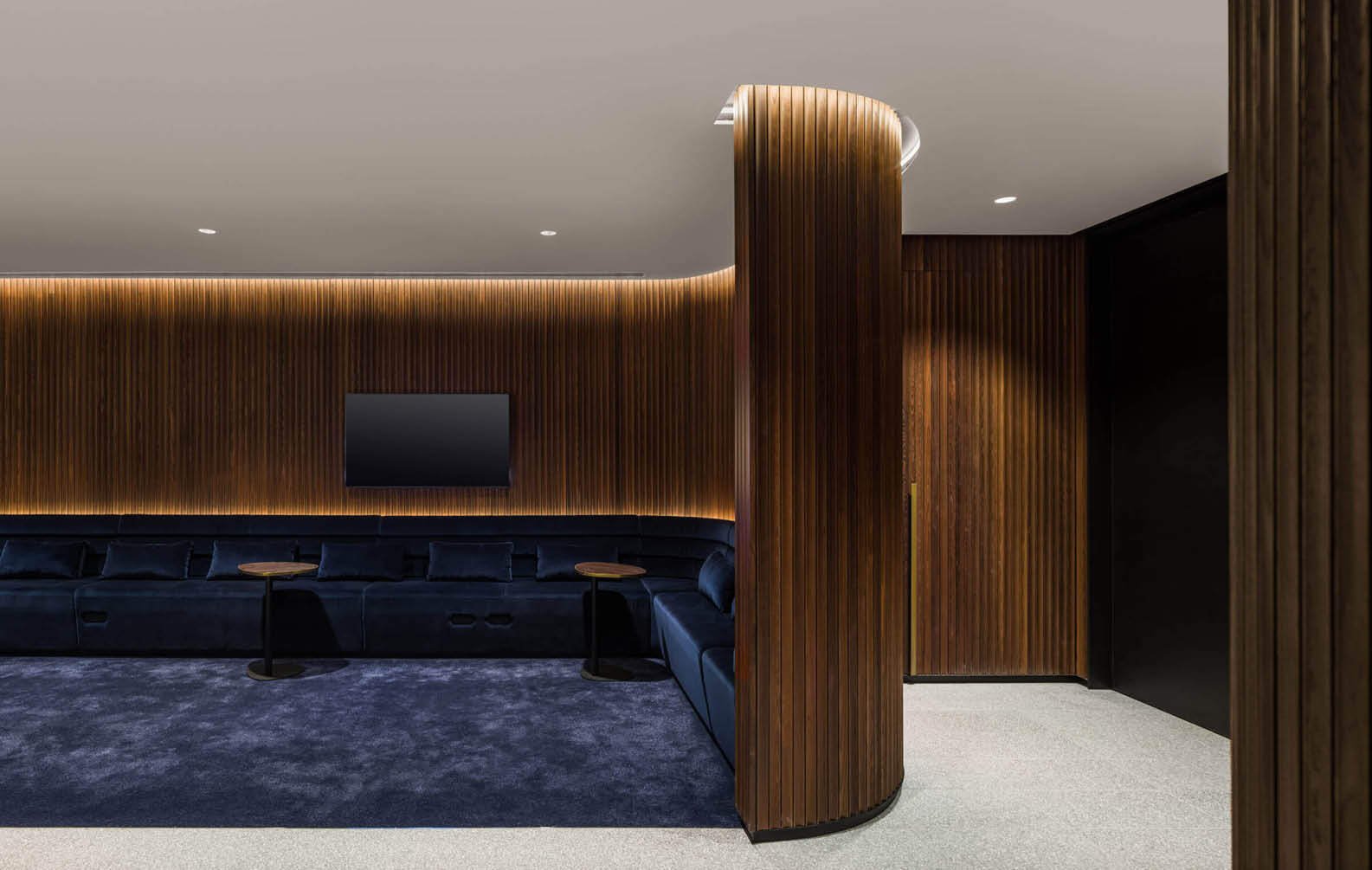
Te Pae Christchurch Convention Centre

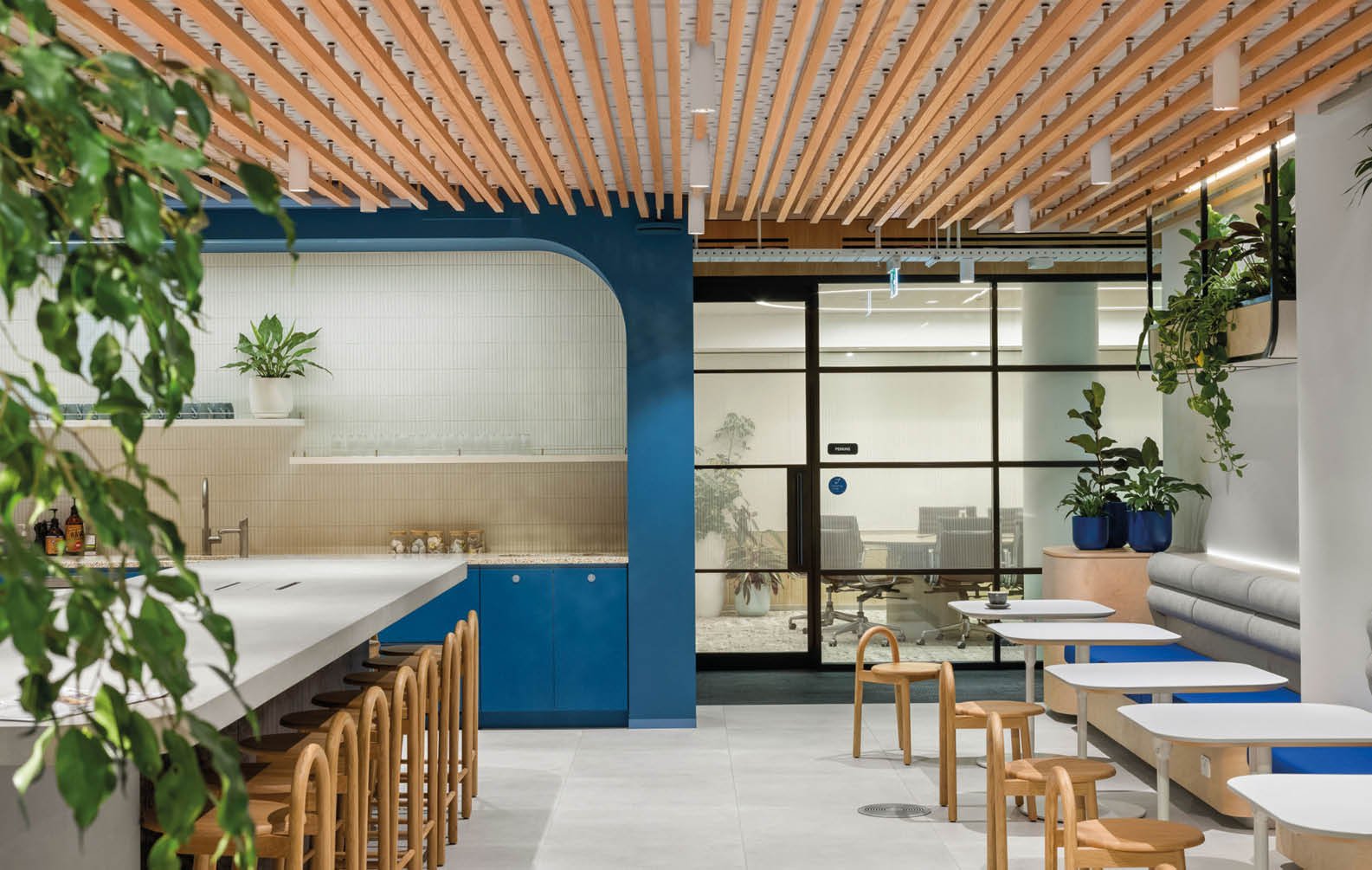
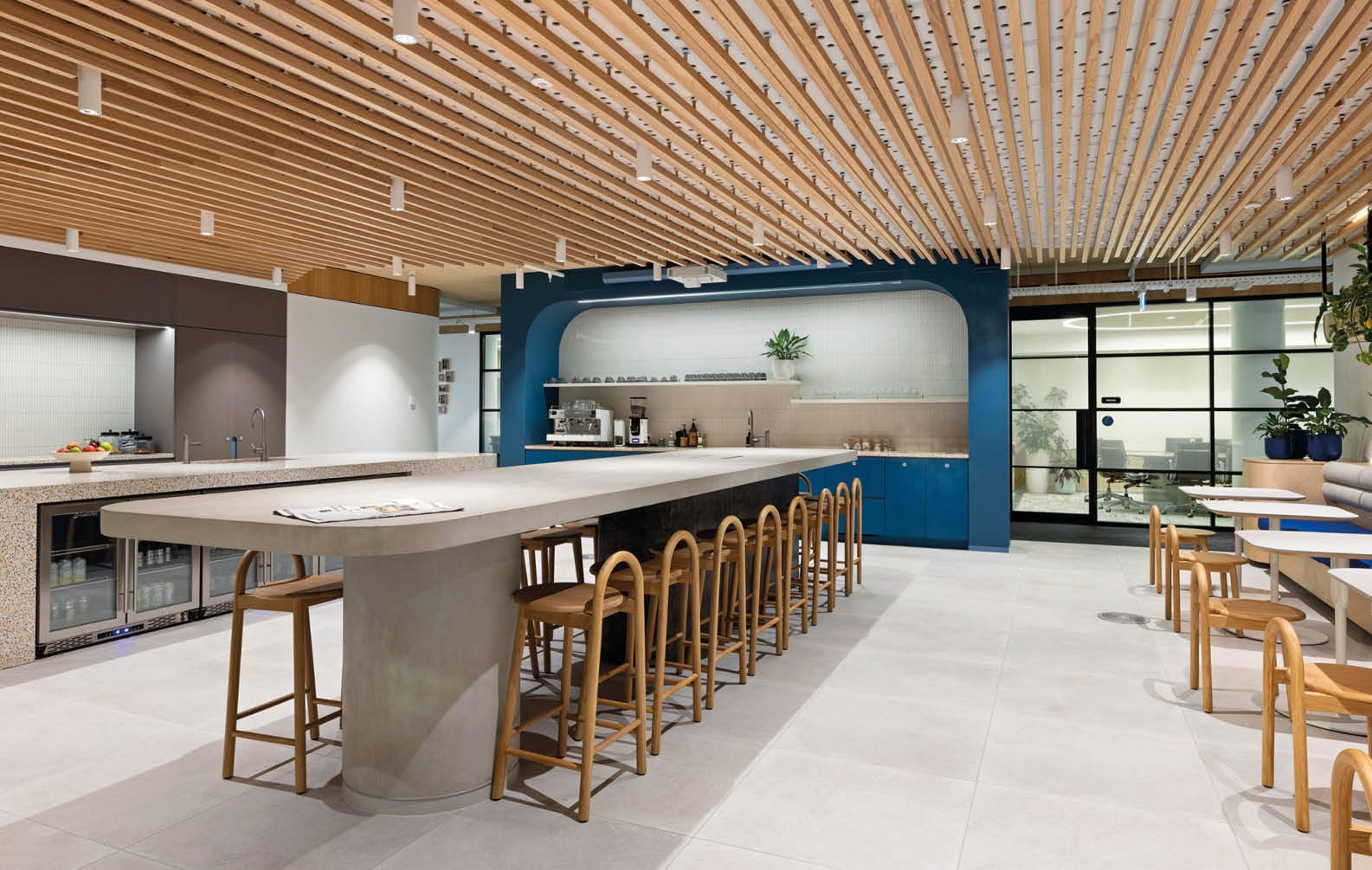
Shape Head Office

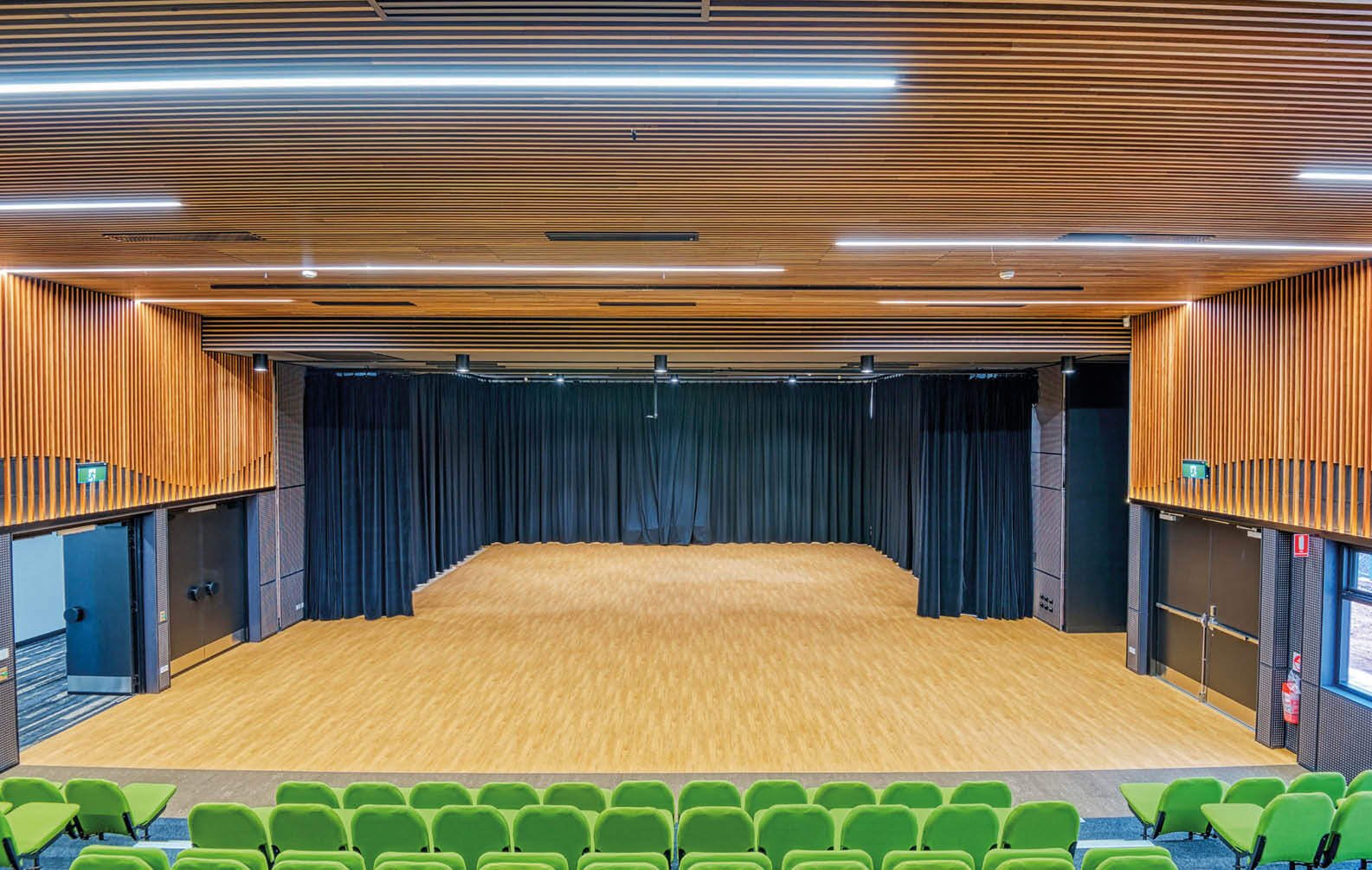
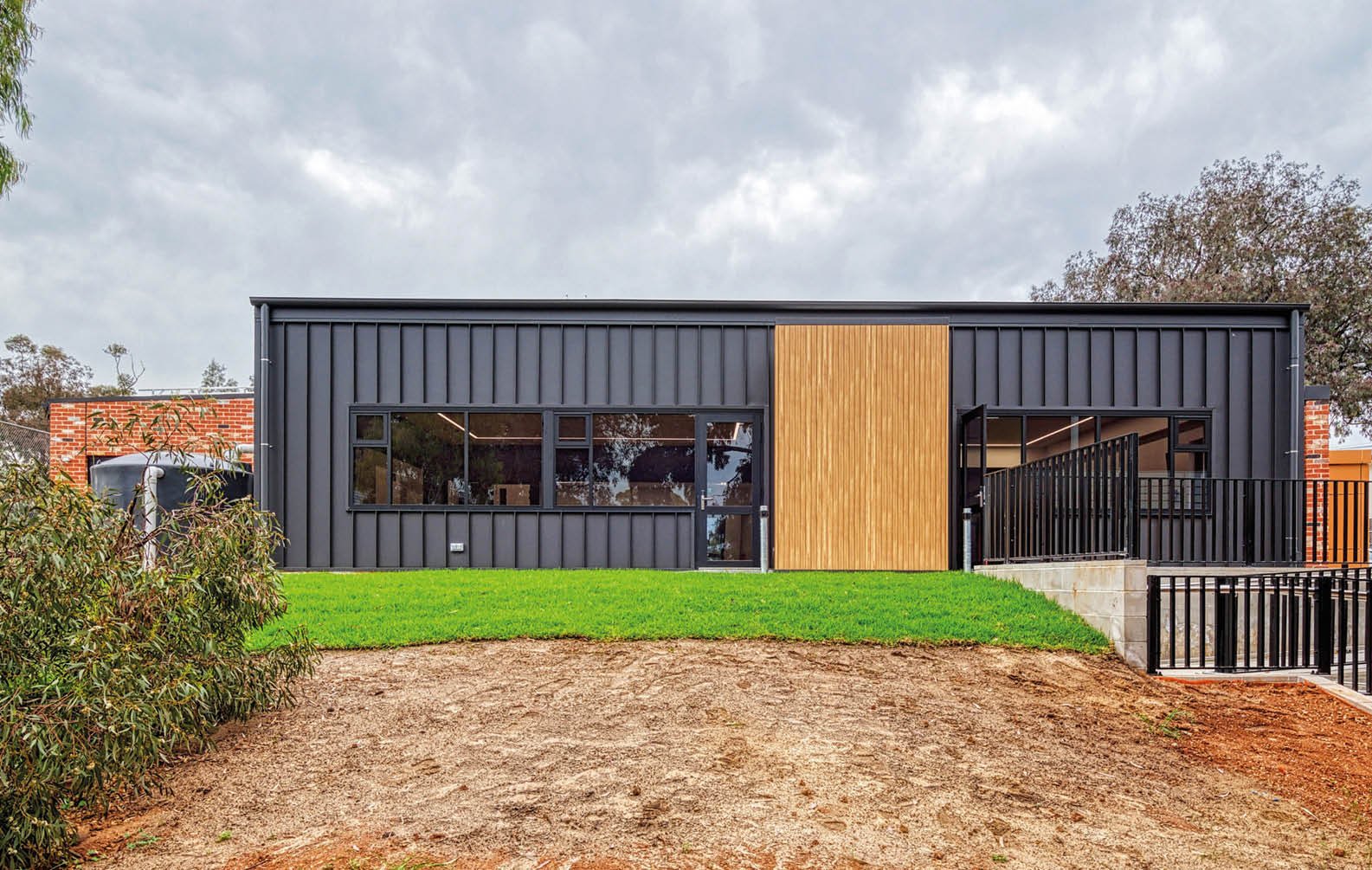
Para Hills Primary School's Timber Ceiling

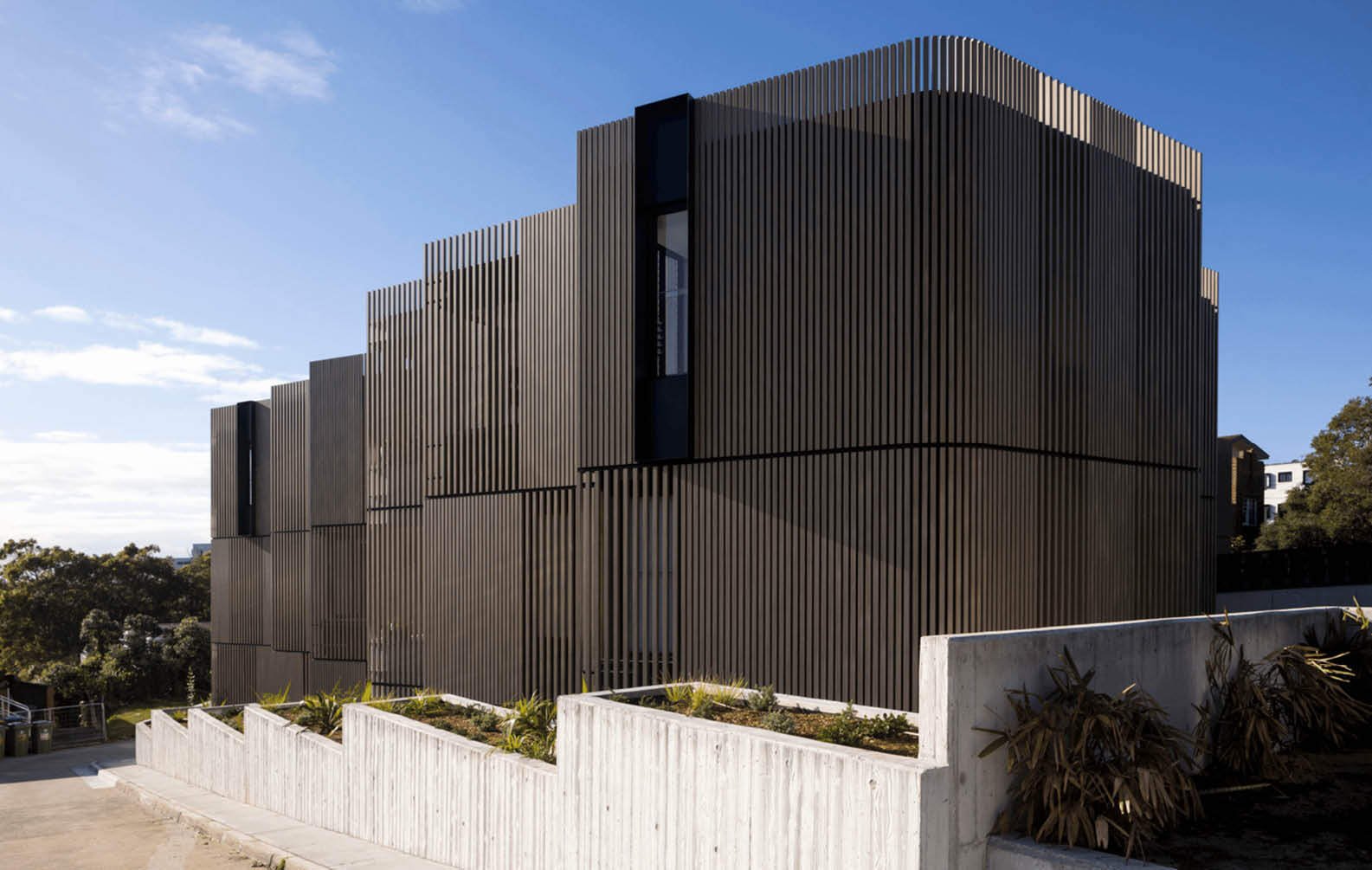
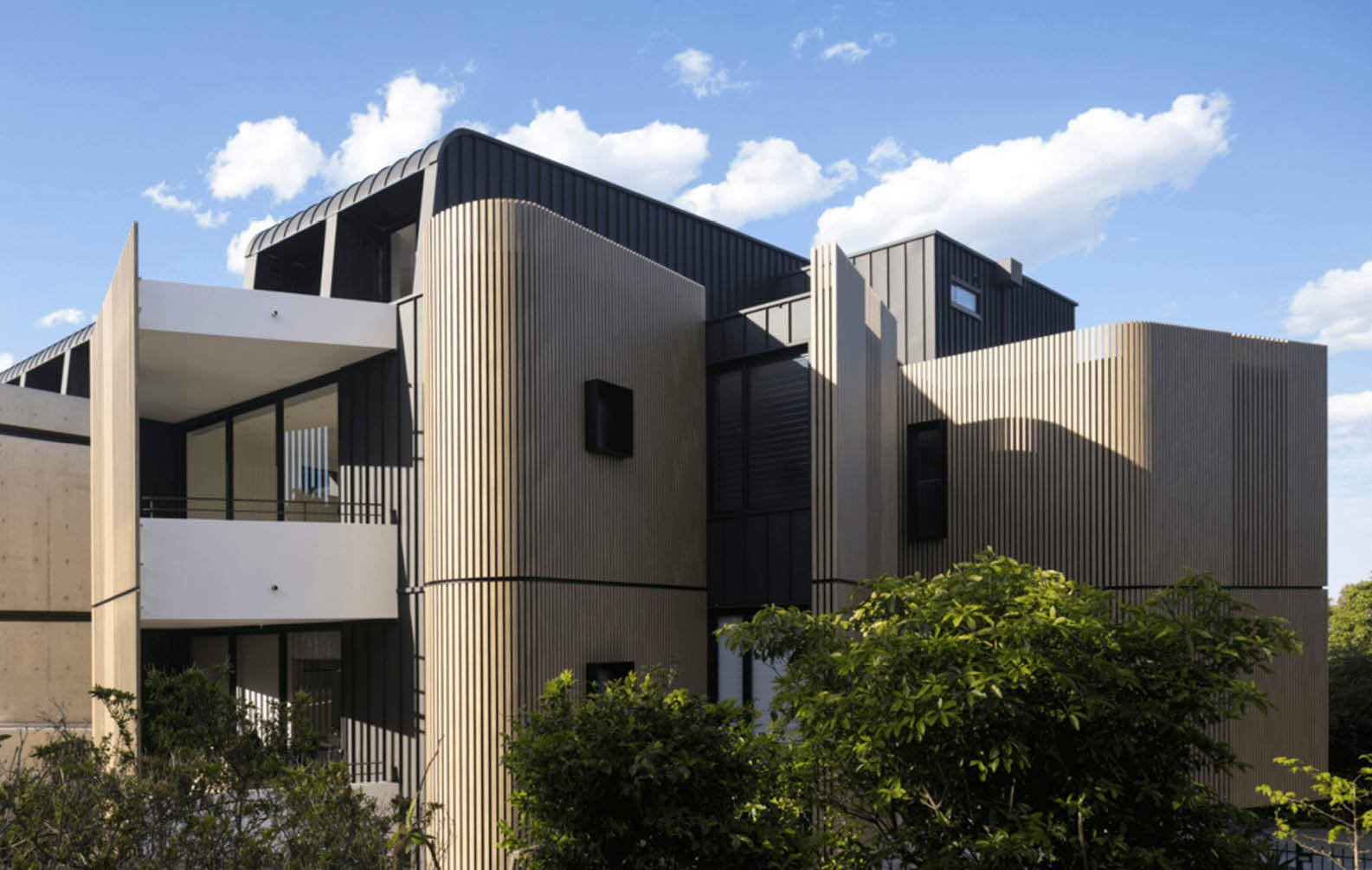
Pavilion

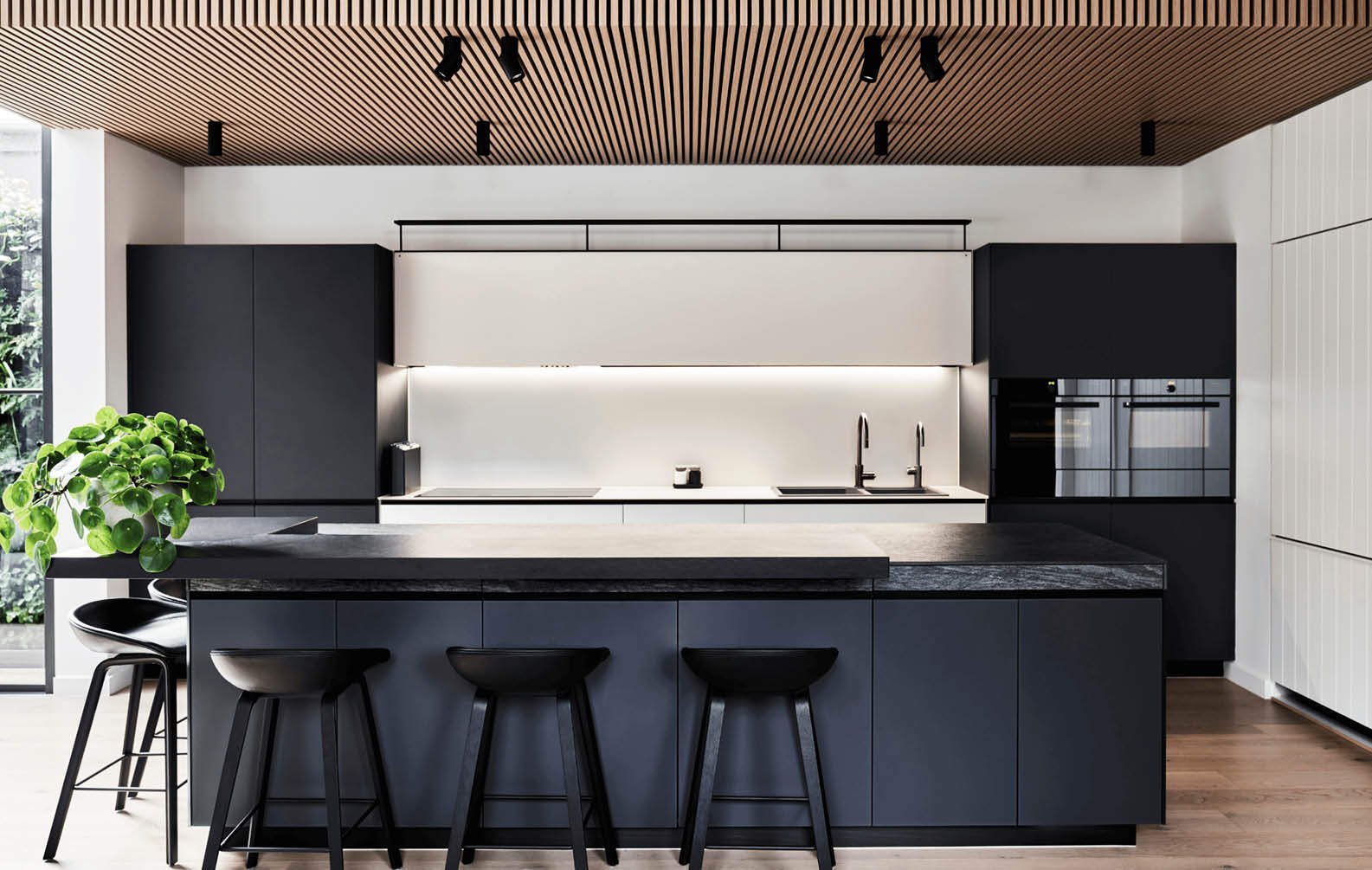
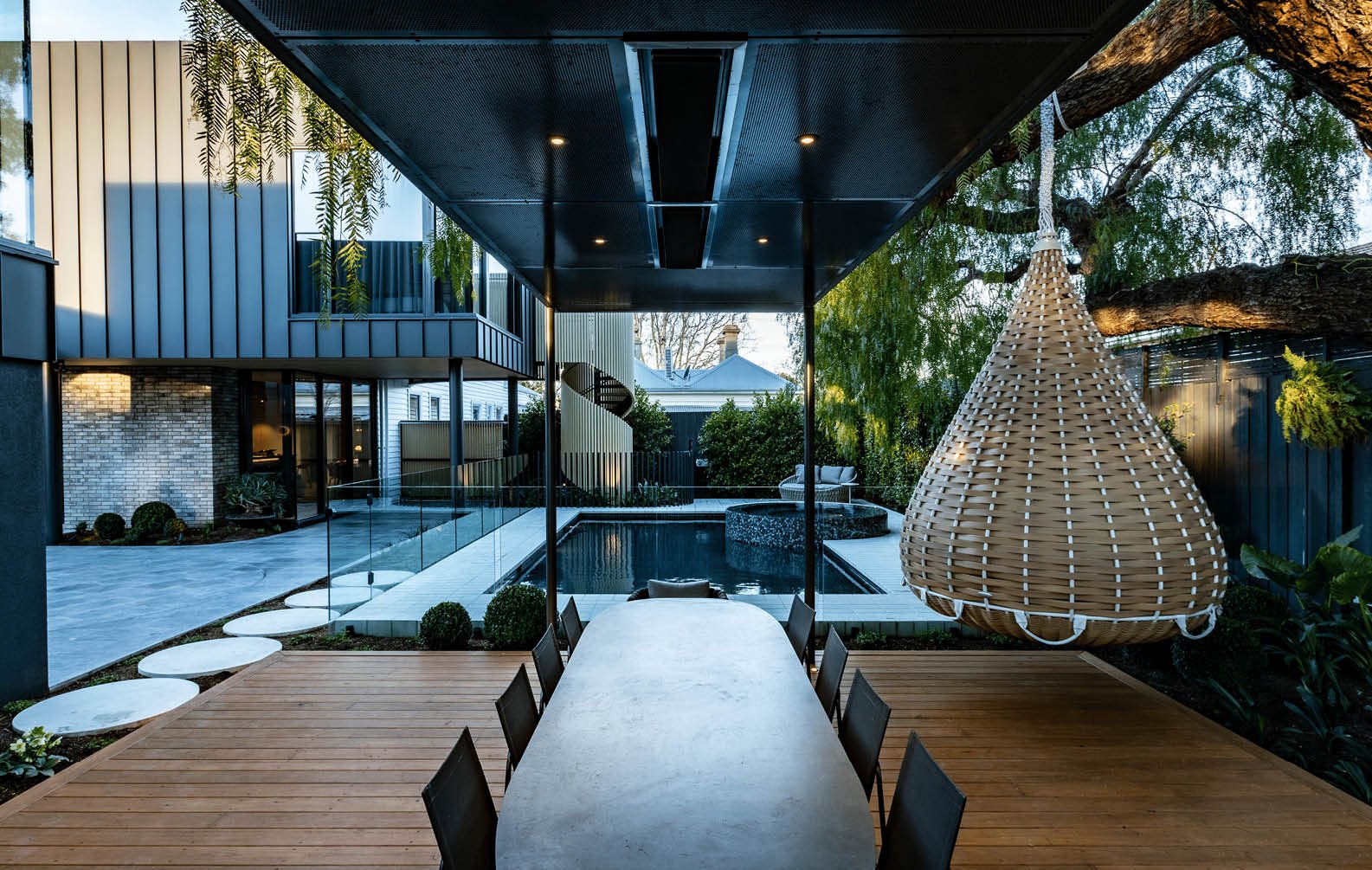
The Spiral Staircase of Stephen Street

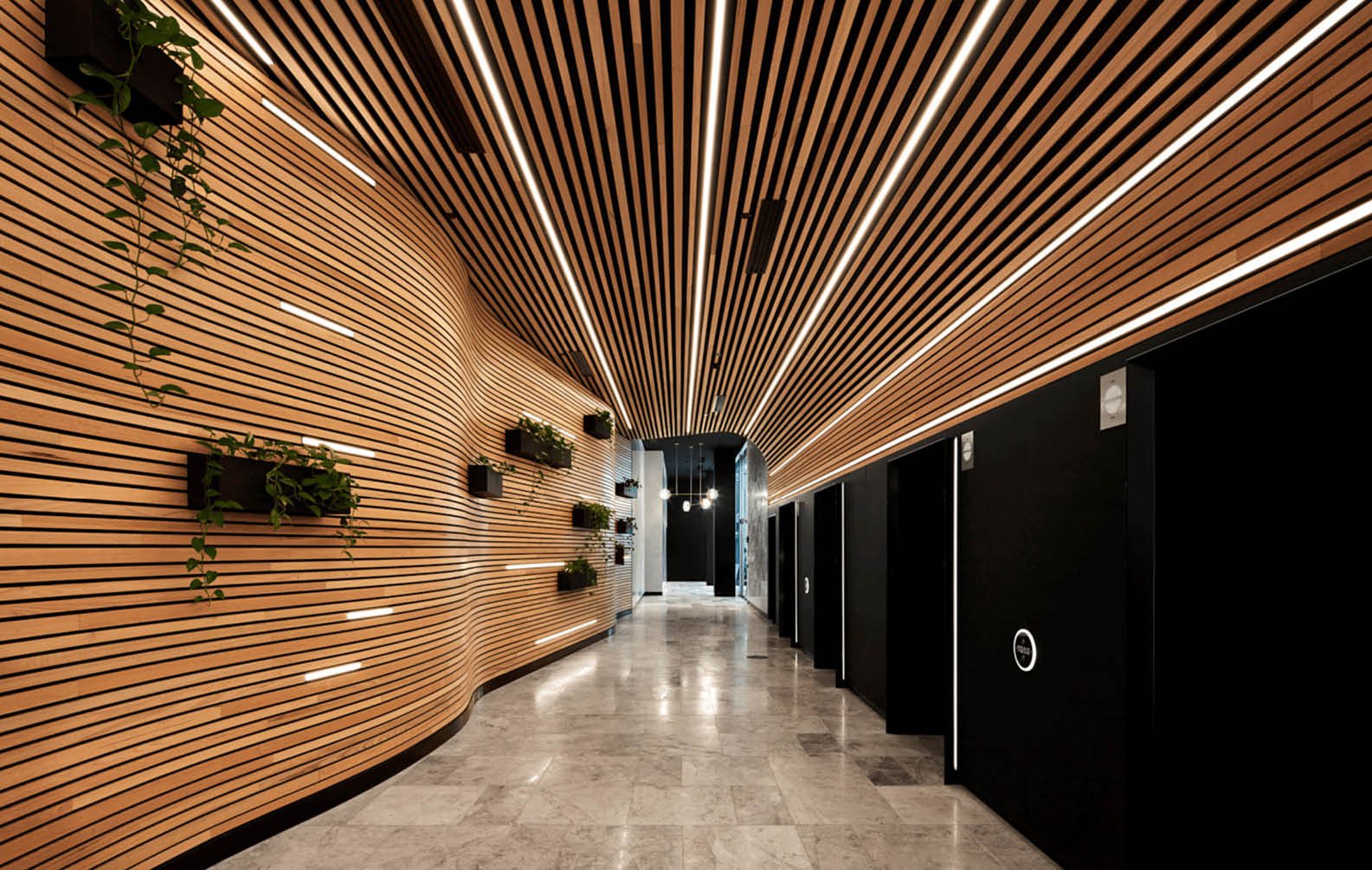
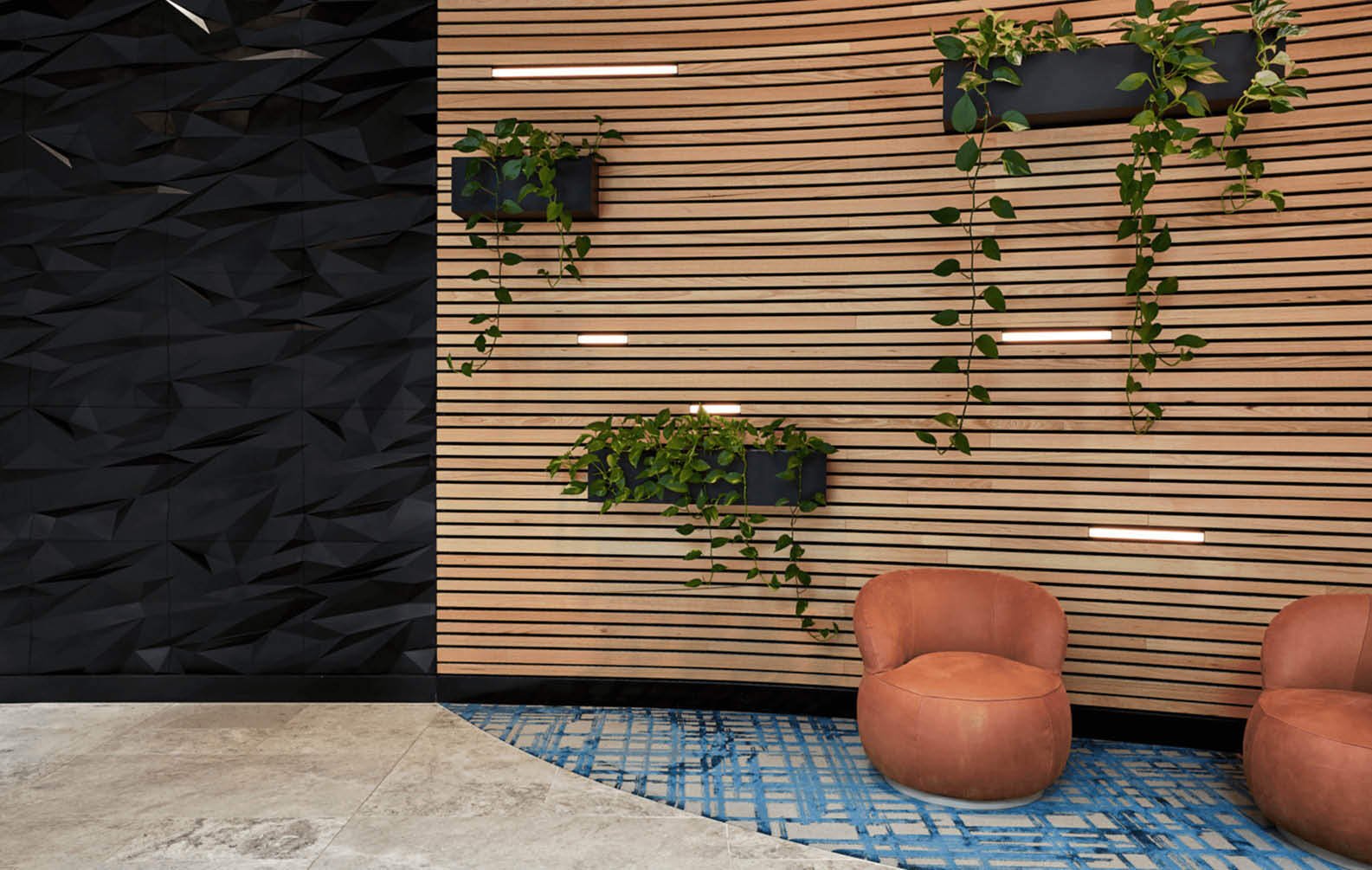
Eagle House

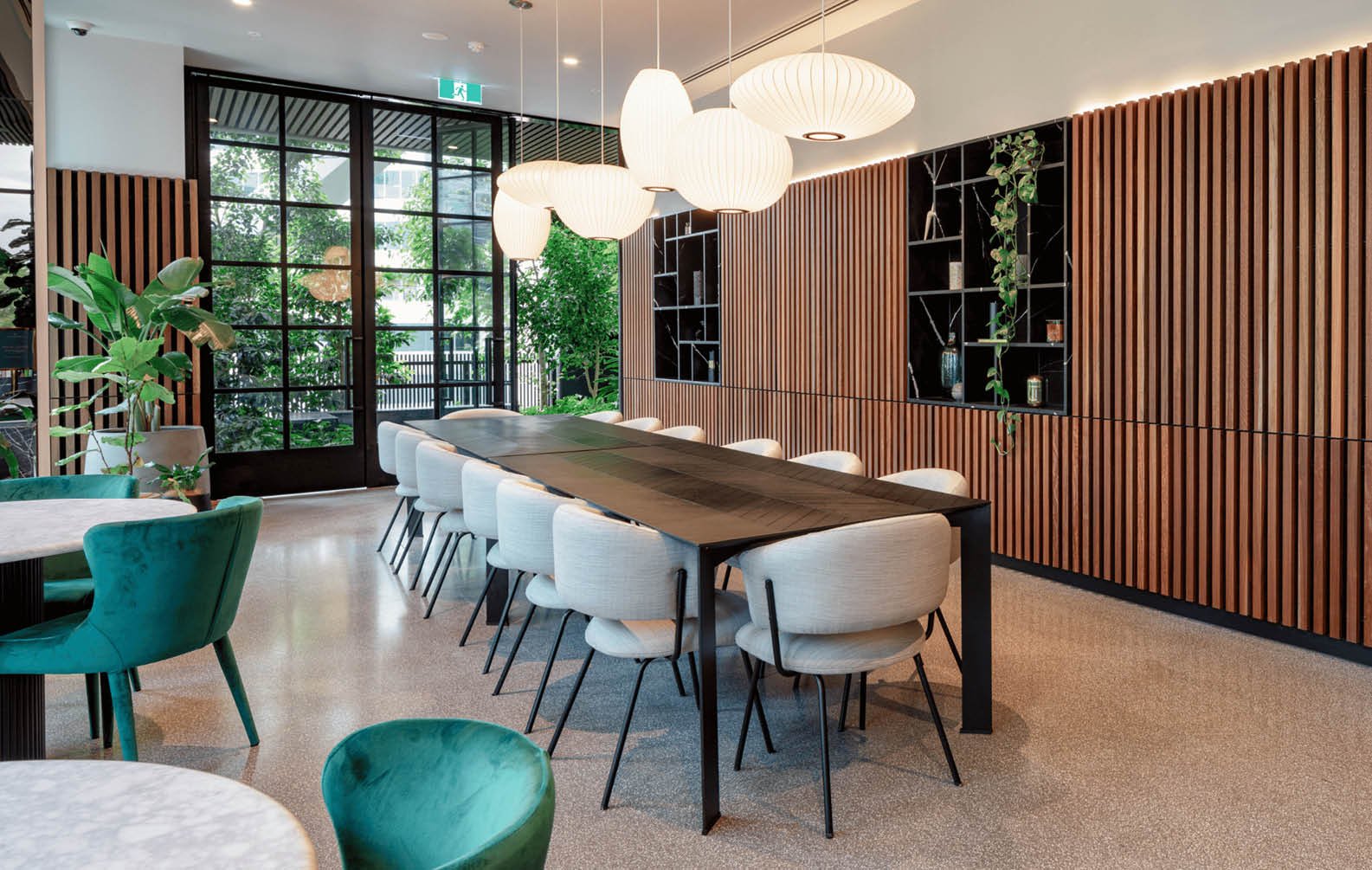
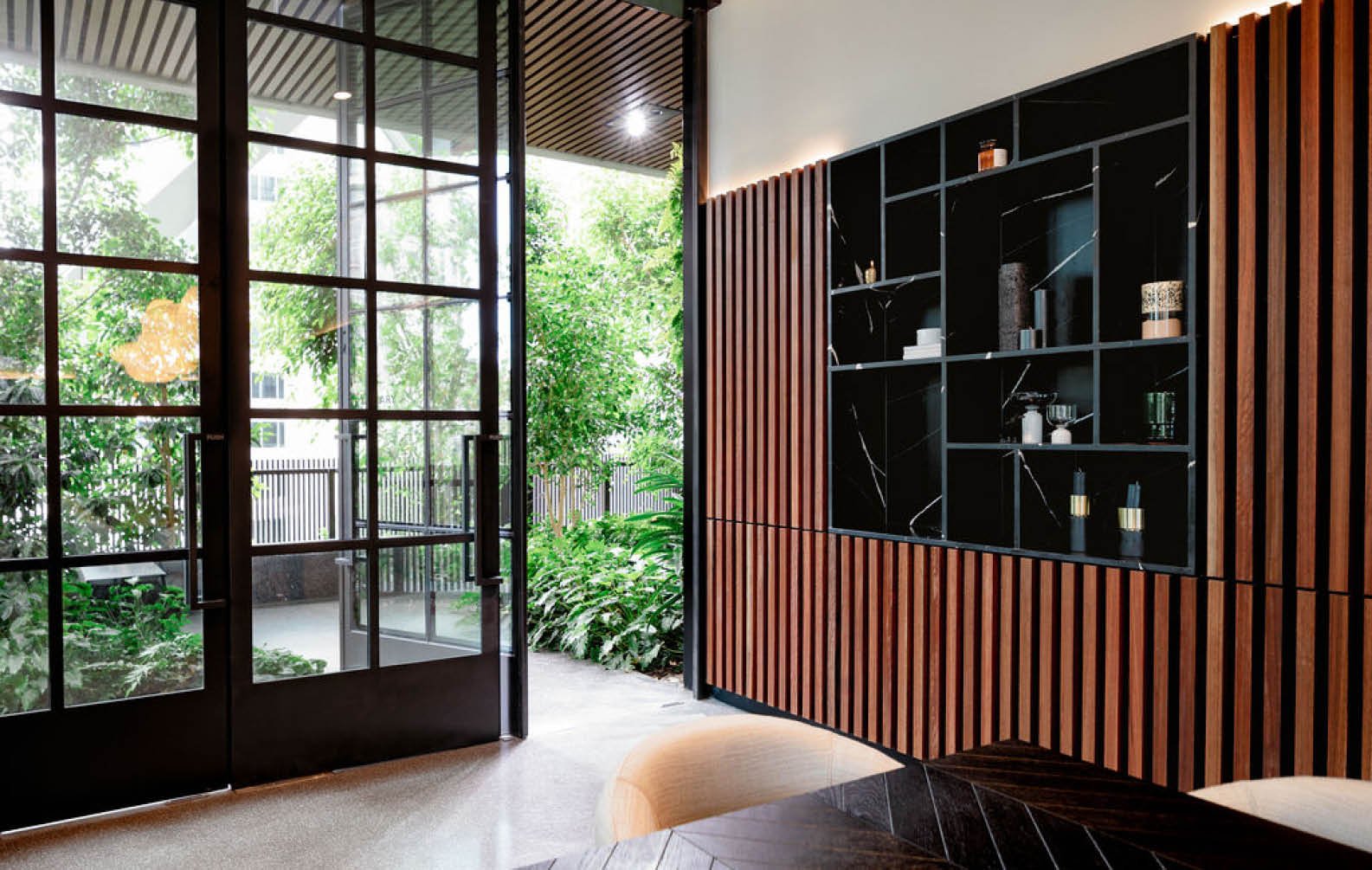
Paragon Melbourne

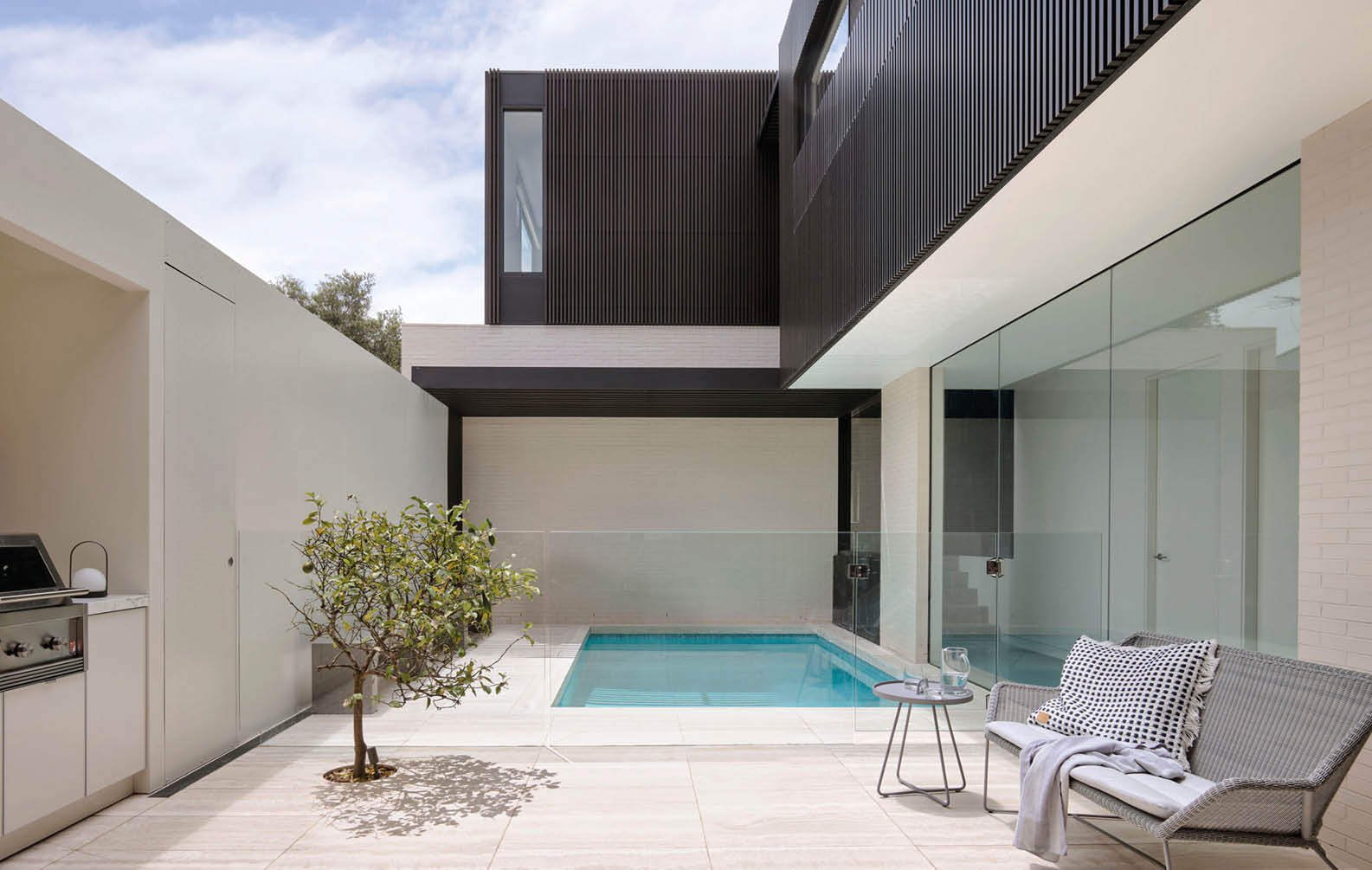
Pipi House

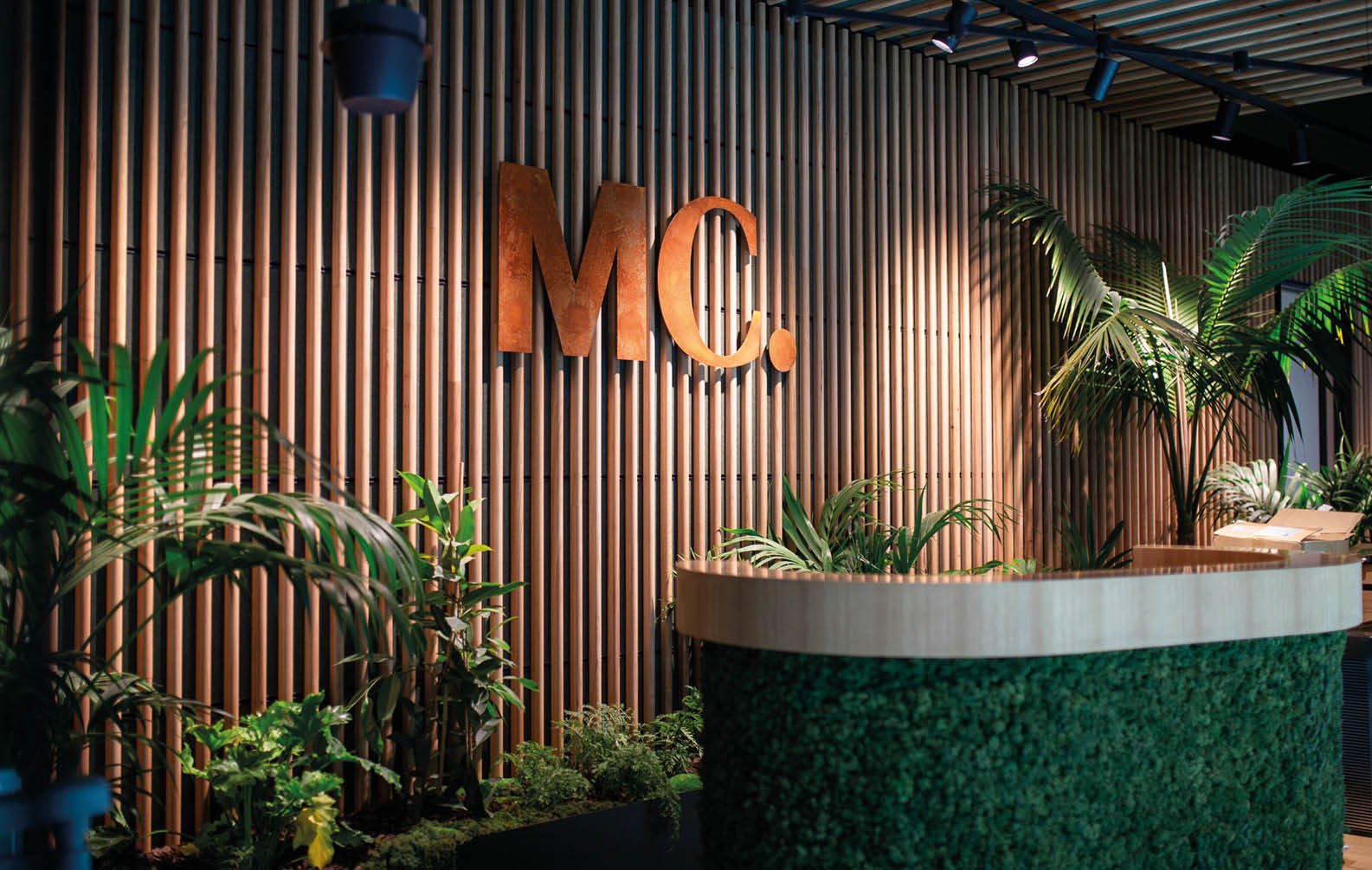
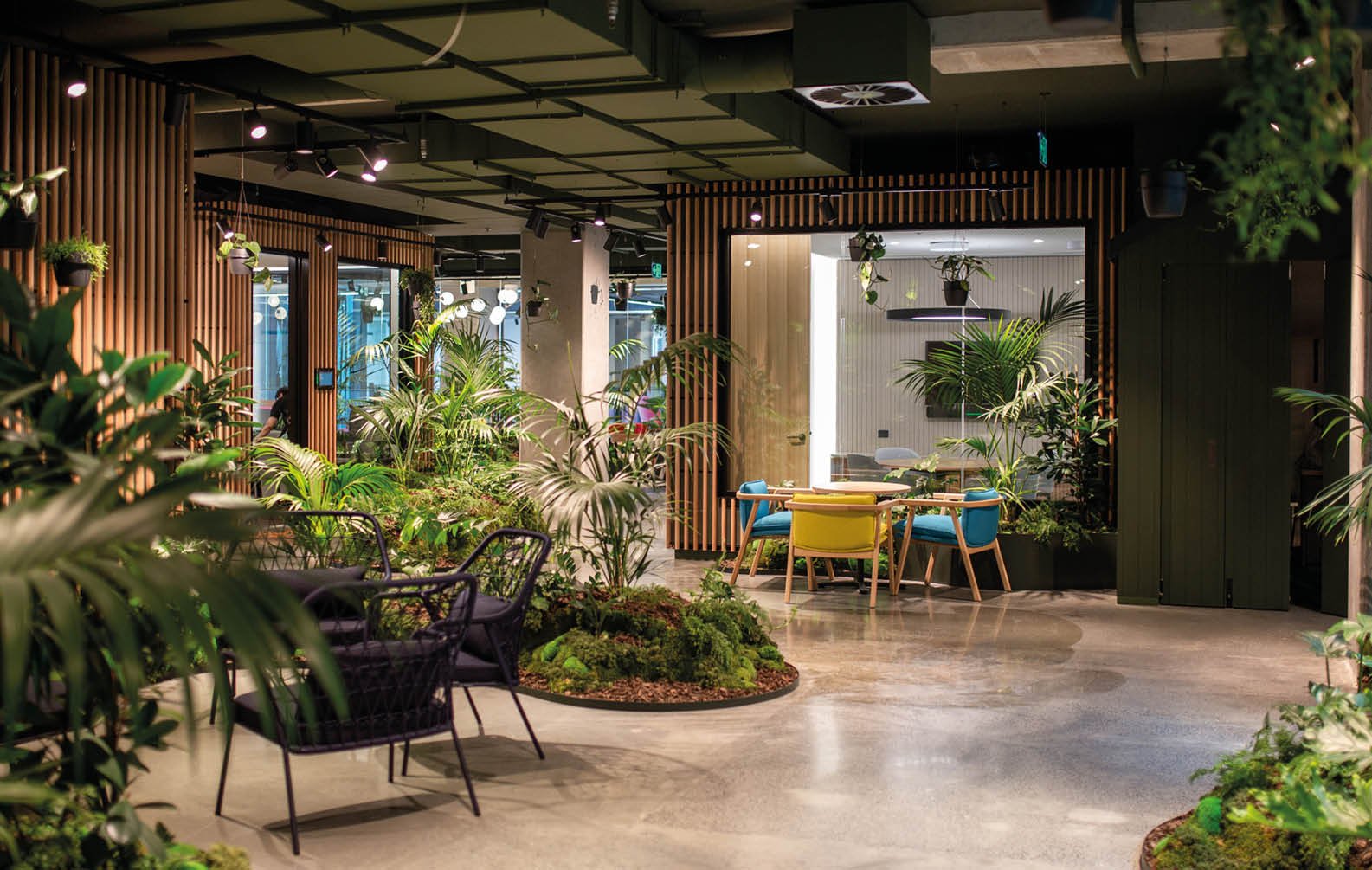
Meredith Connell - MC Centre

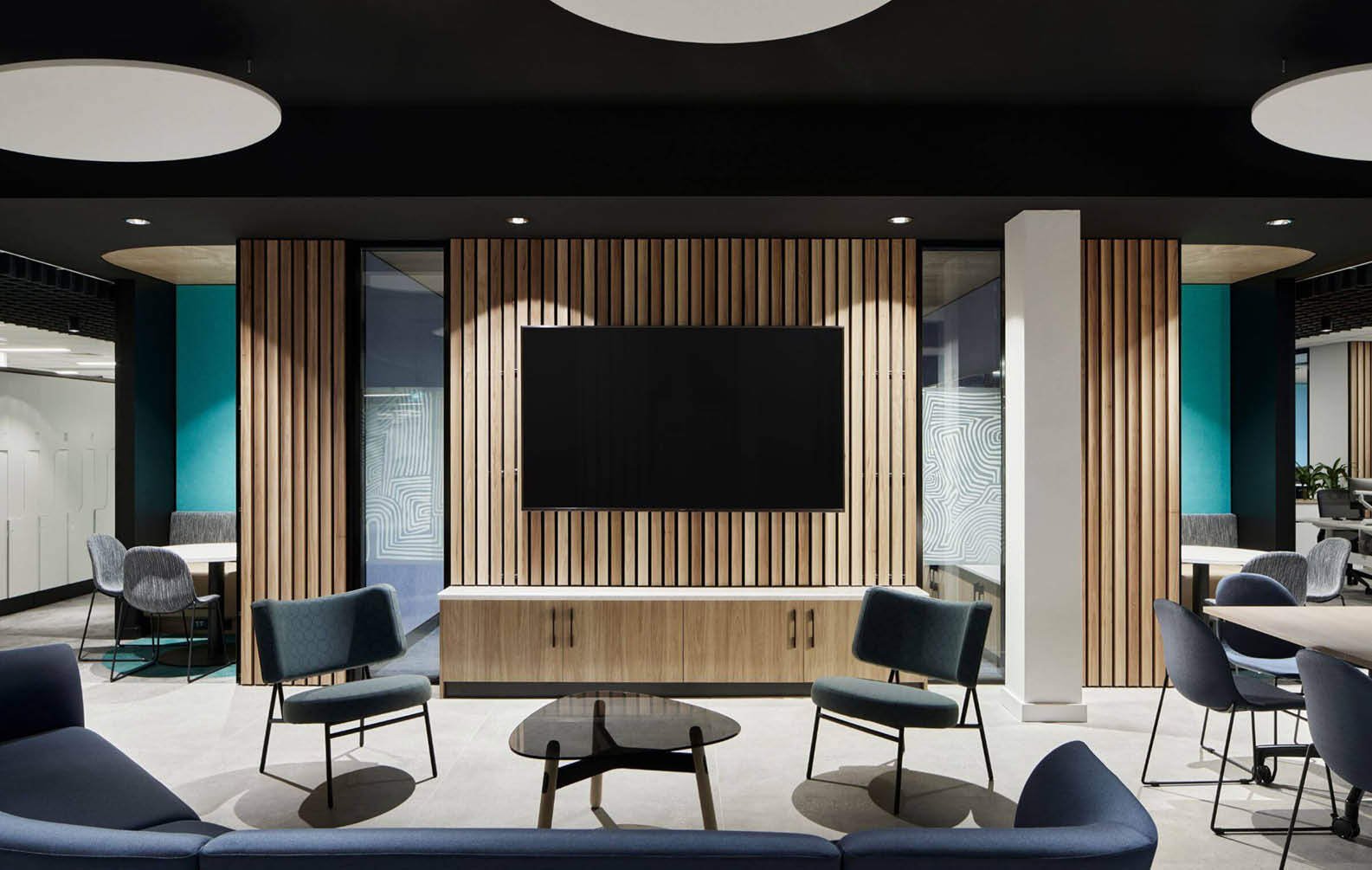
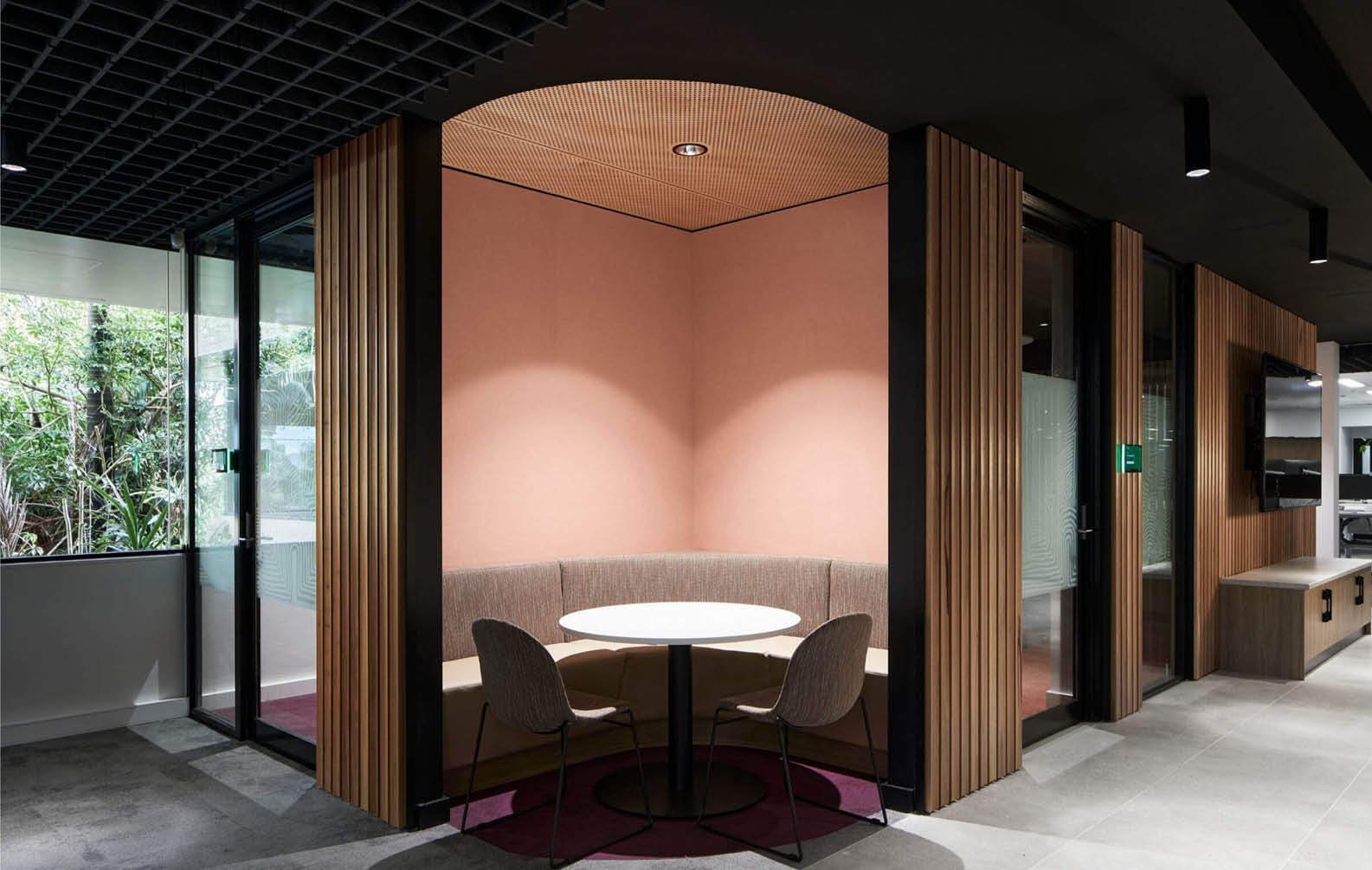
Lake Macquarie City Council Office

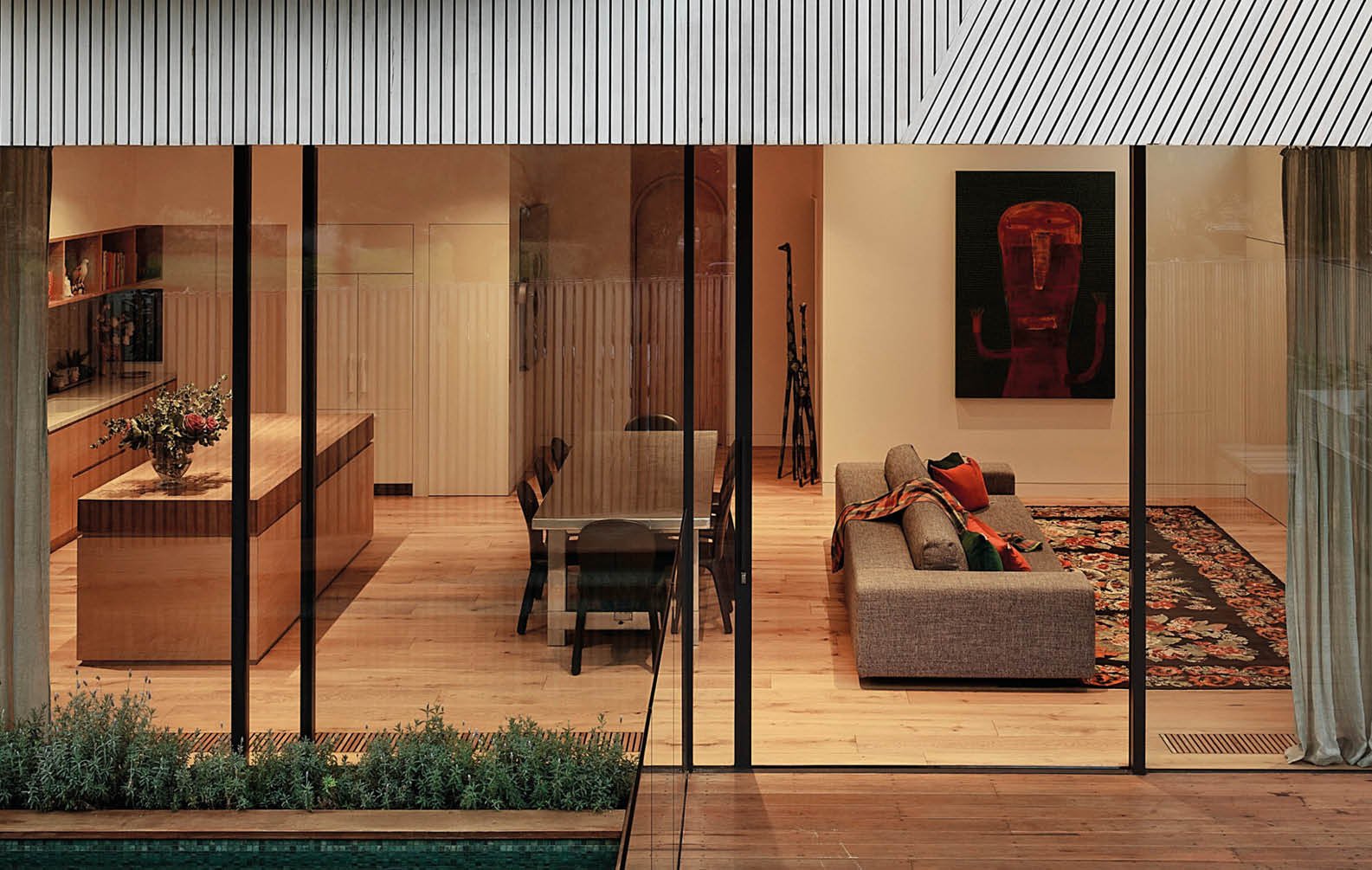
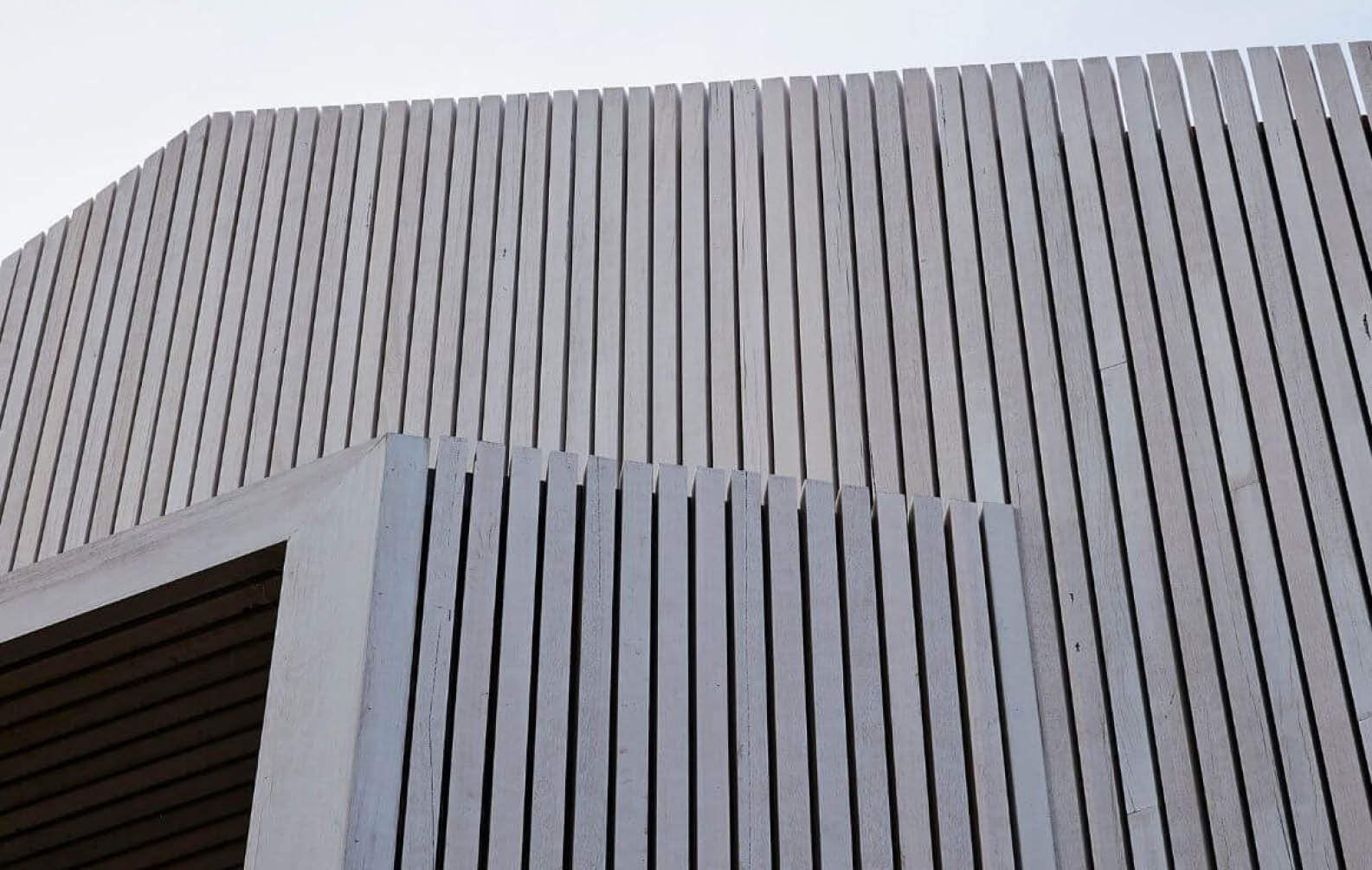
York Street Timber Facade
The Click-on Battens specified and associated fixing system is an exceptional product and allowed the design and set-out of the building to be executed with precision.
Lucy Clemenger
|
Director | Lucy Clemenger Architects

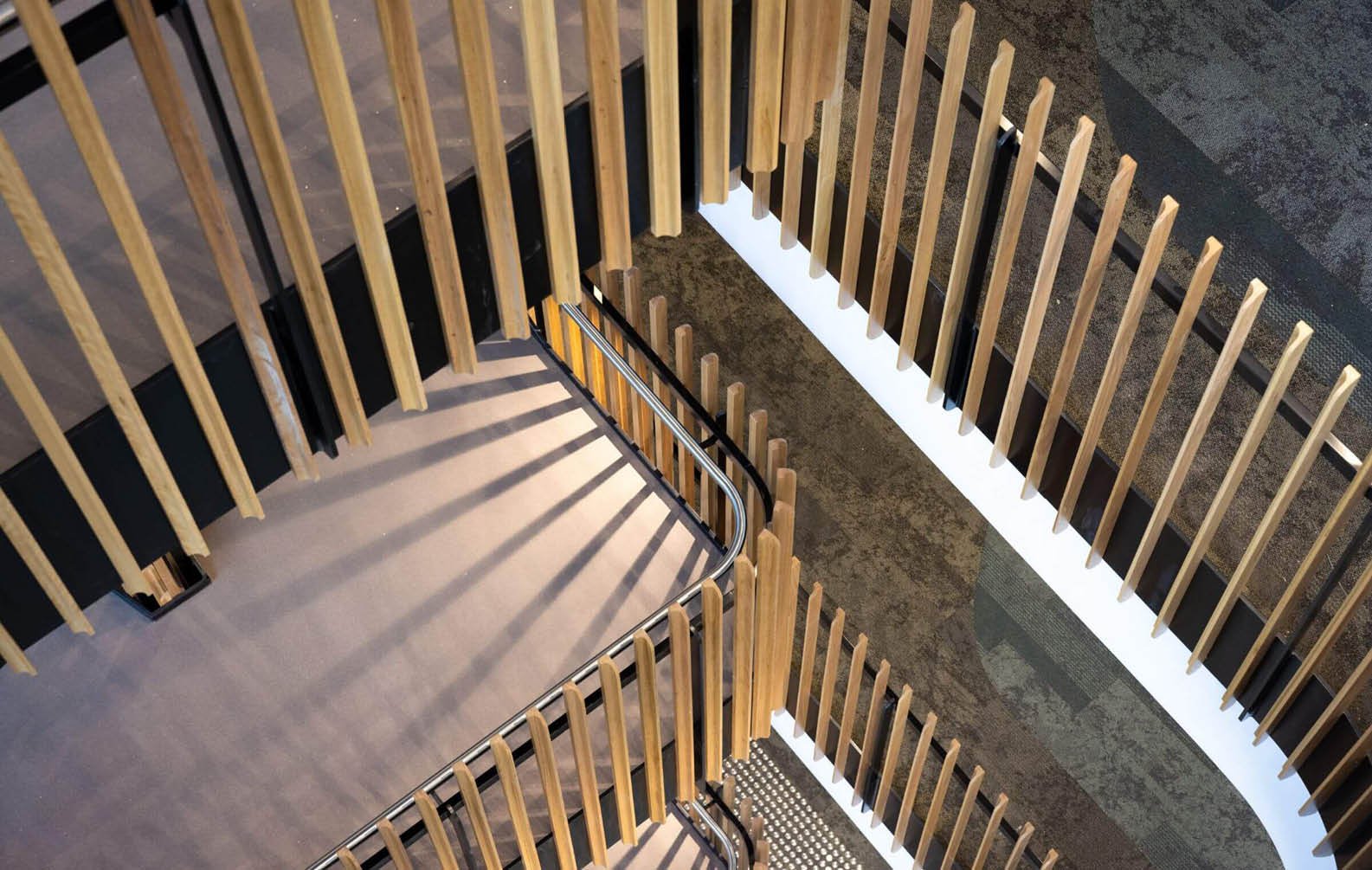

Property NSW, Parramatta Square
The layered design approach of the podium engages with the immediate public domain at street level, and the elegant tower forms present as urban markers of arrival to Parramatta.
Jason Woods
|
Associate Principal | Woods Bagot

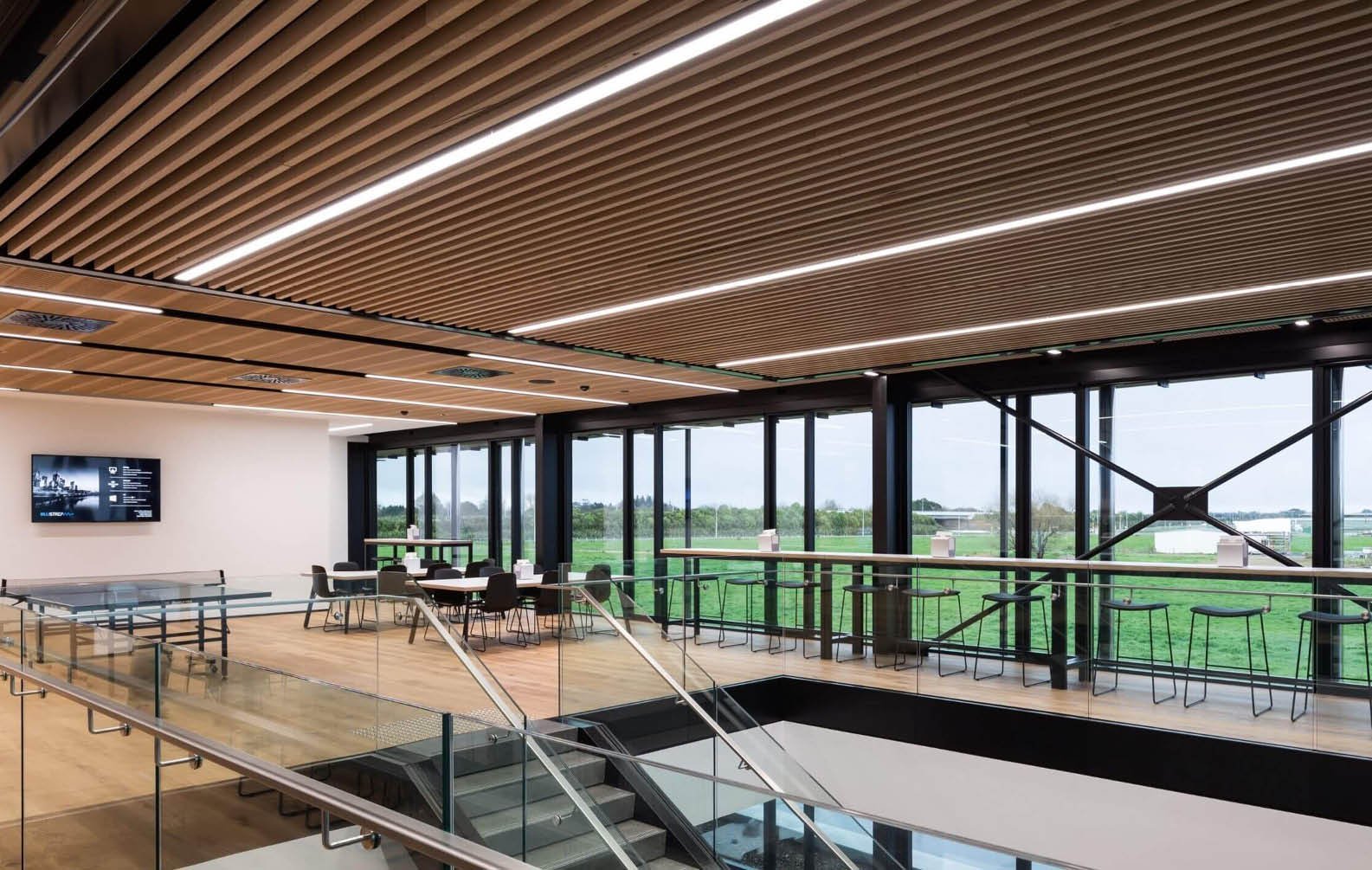
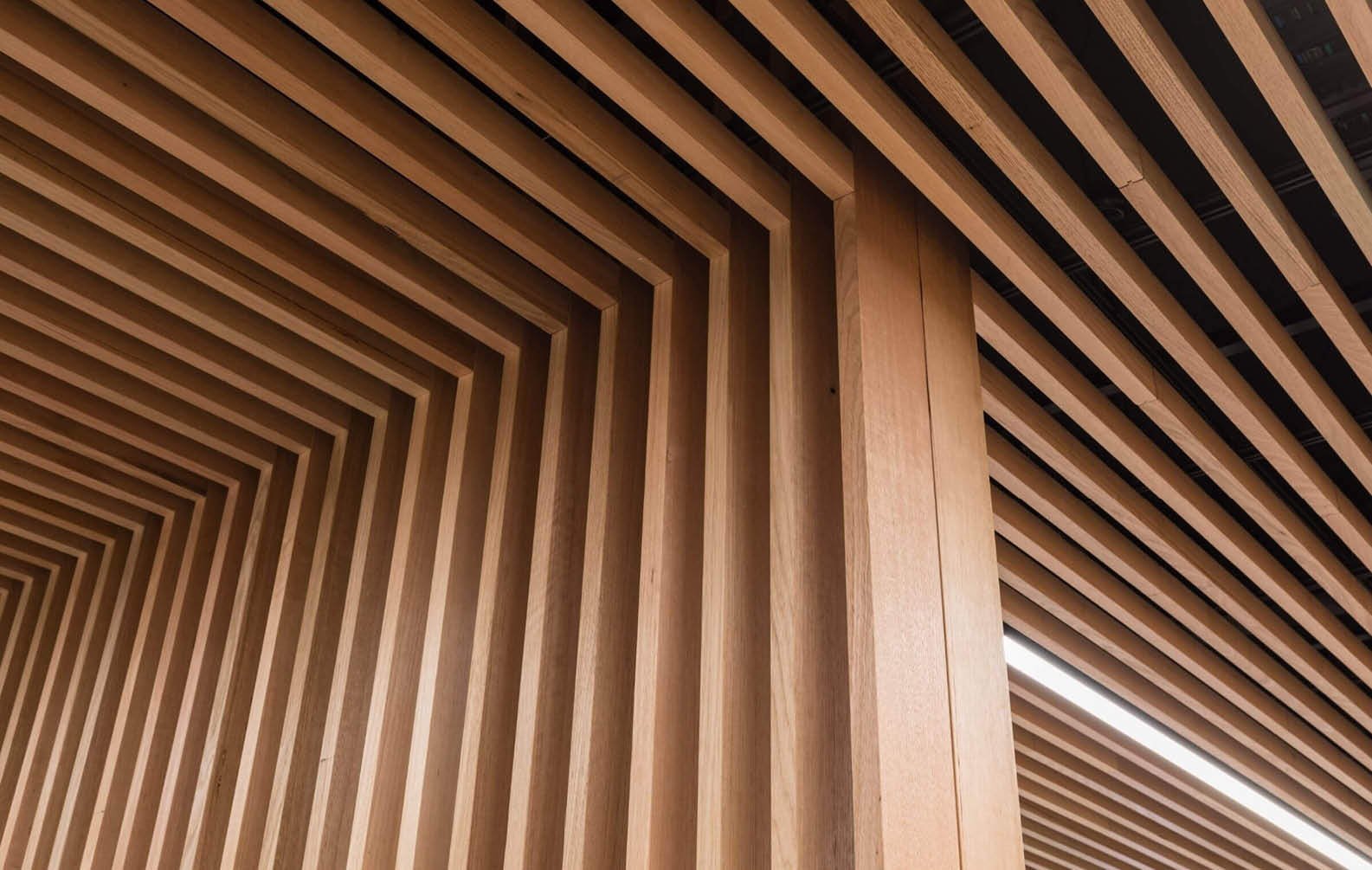
Timber Battens and Screens Enhance APL Office Design
Amongst other objectives, APL stated the factory should provide a second home to staff, be inspirational, set standards for corporations to follow and of course produce the best window systems in the country.
Jasmax
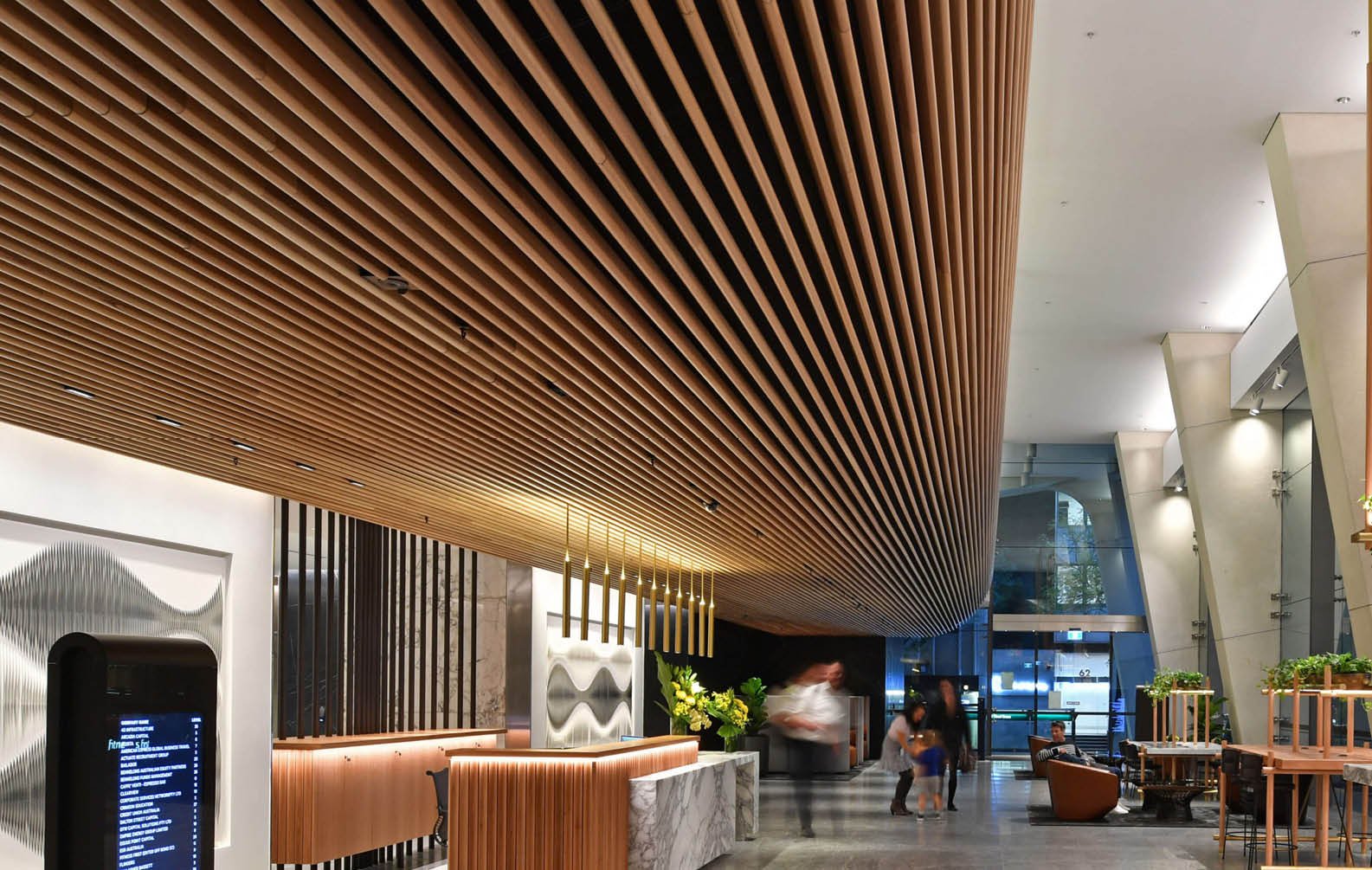

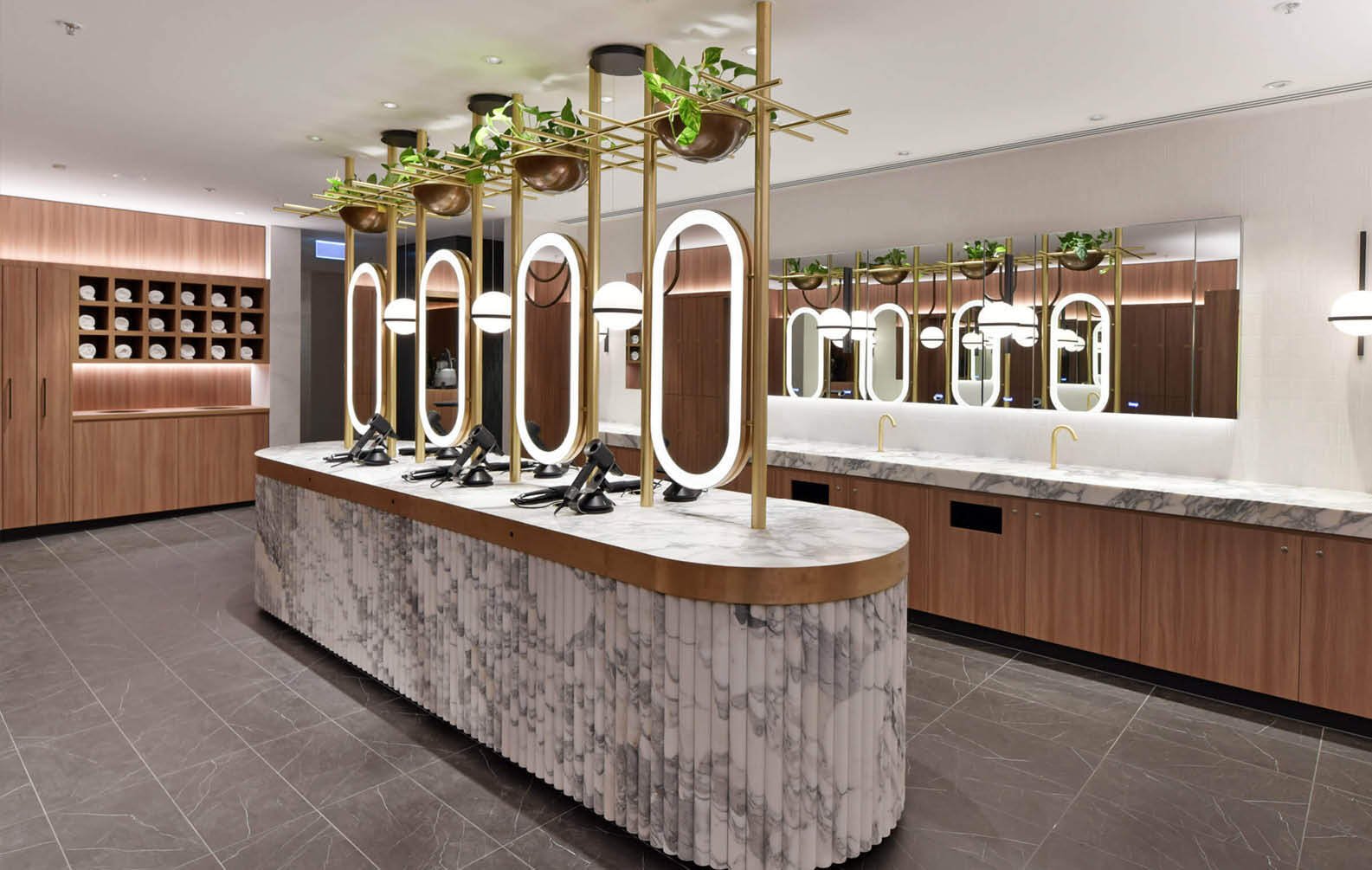
20 Bond Street, Sydney

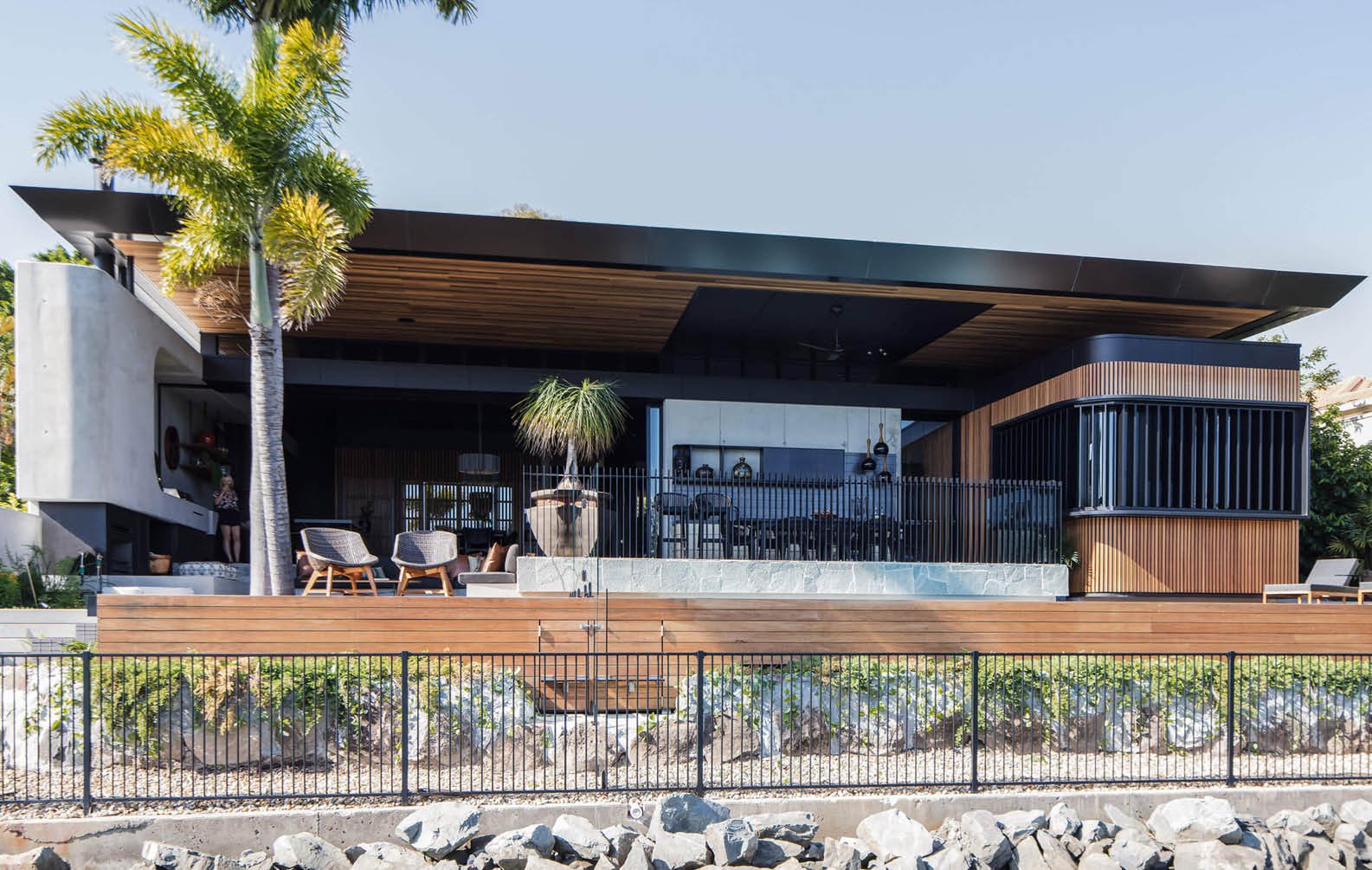
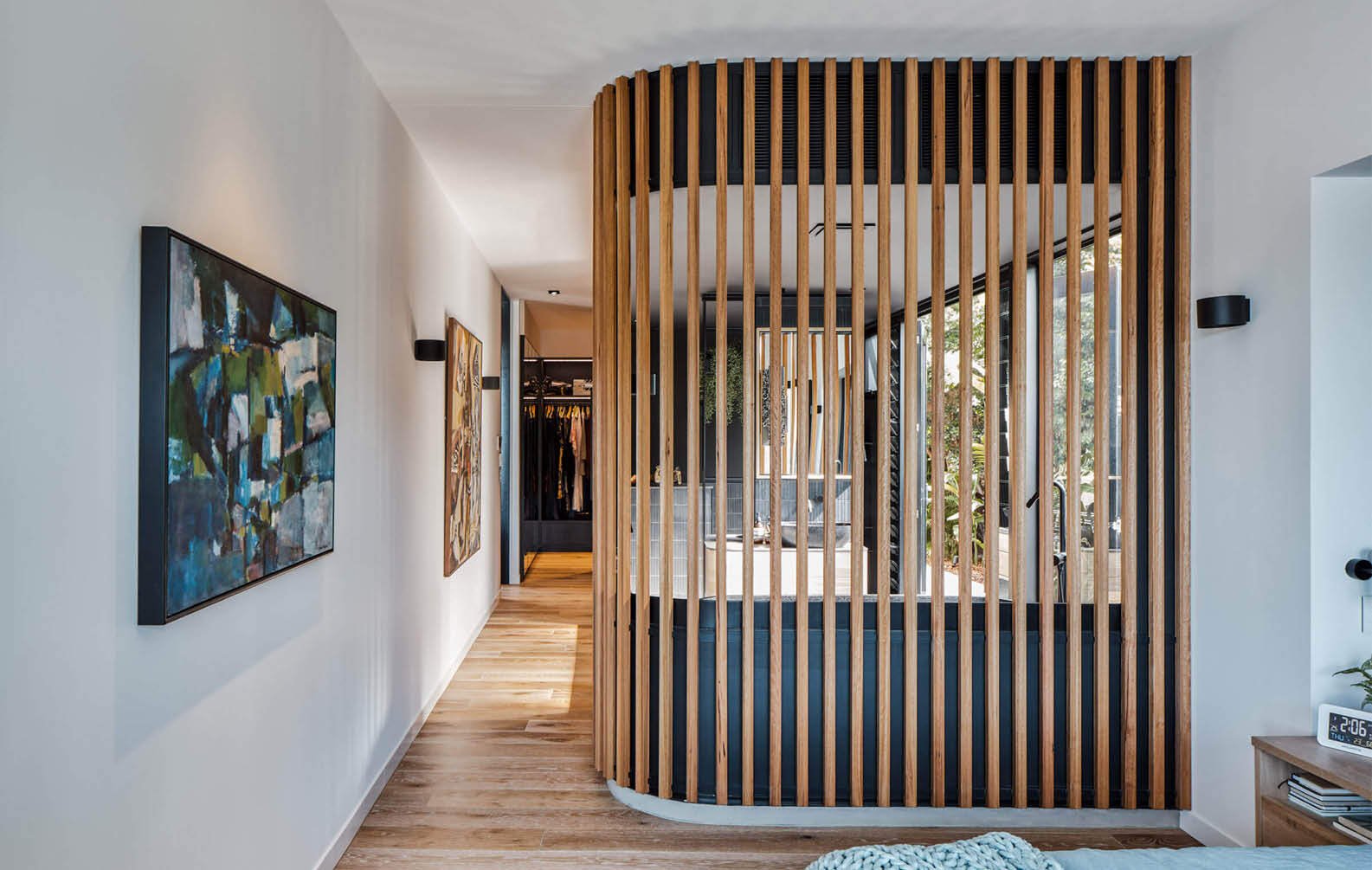
Cove House
The client’s brief called for a materially-rich and tactile house that celebrated their love of subtropical architecture.
Justin Humphrey

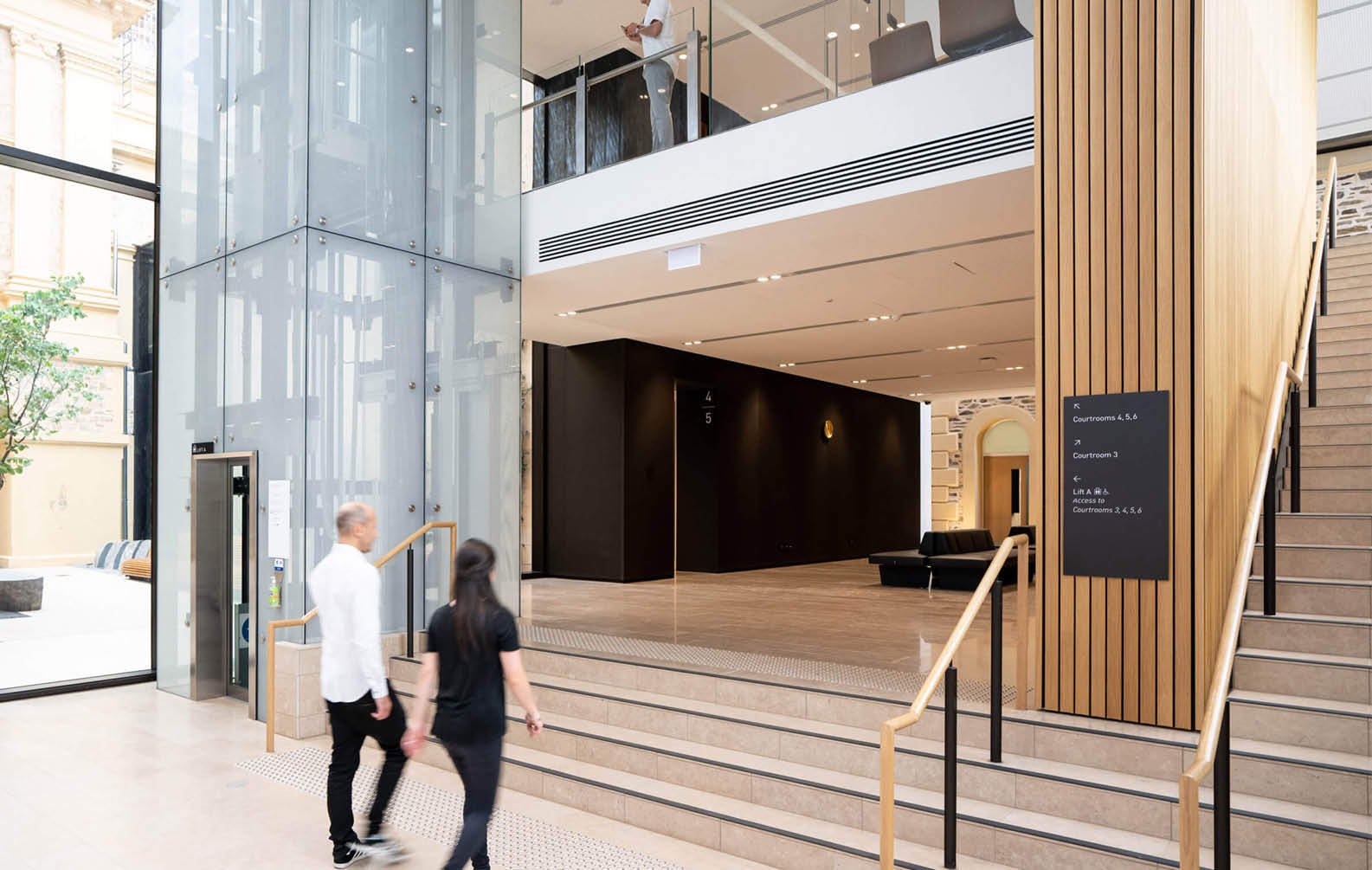
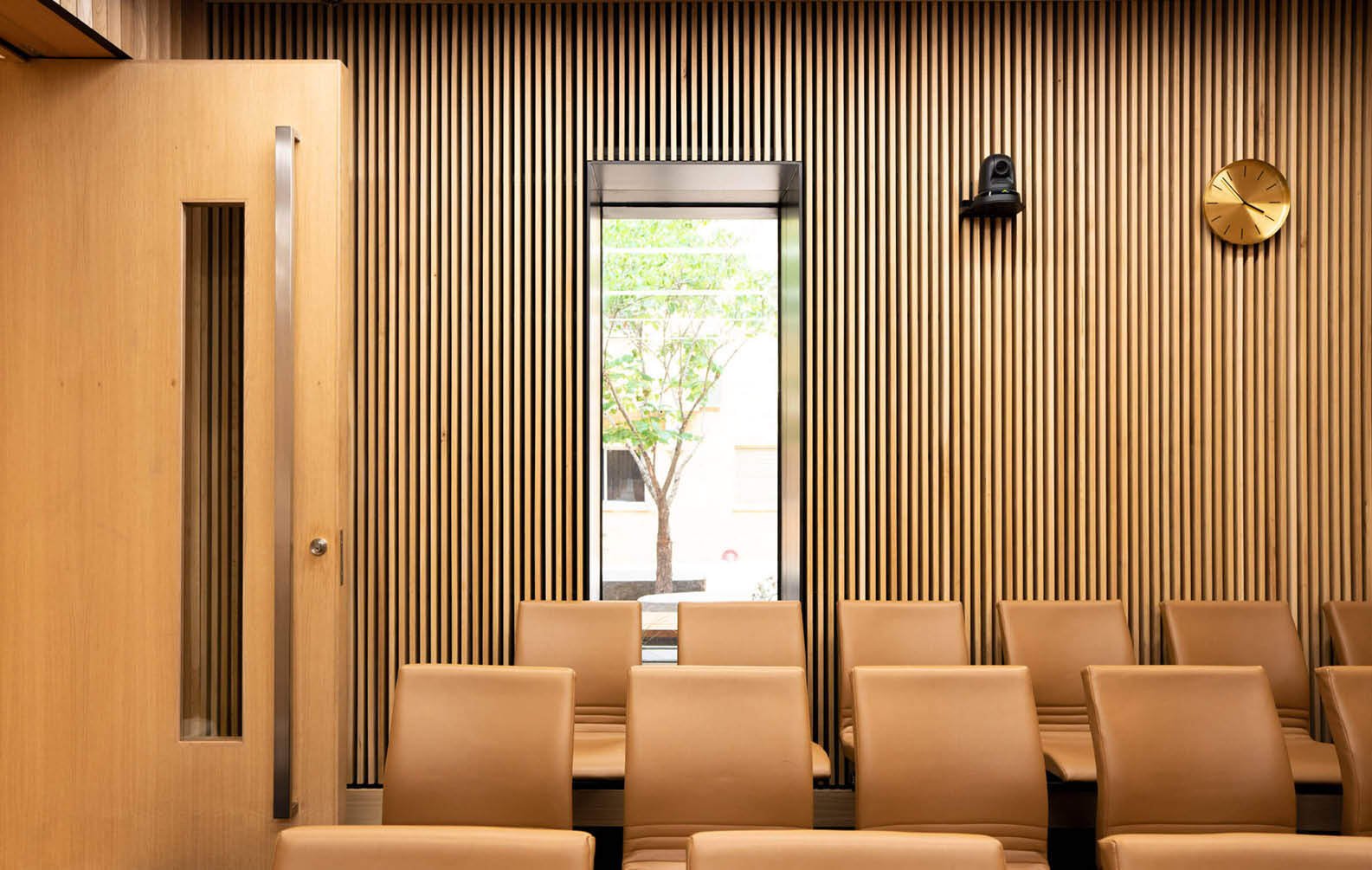
Courts Administration Authority of South Australia

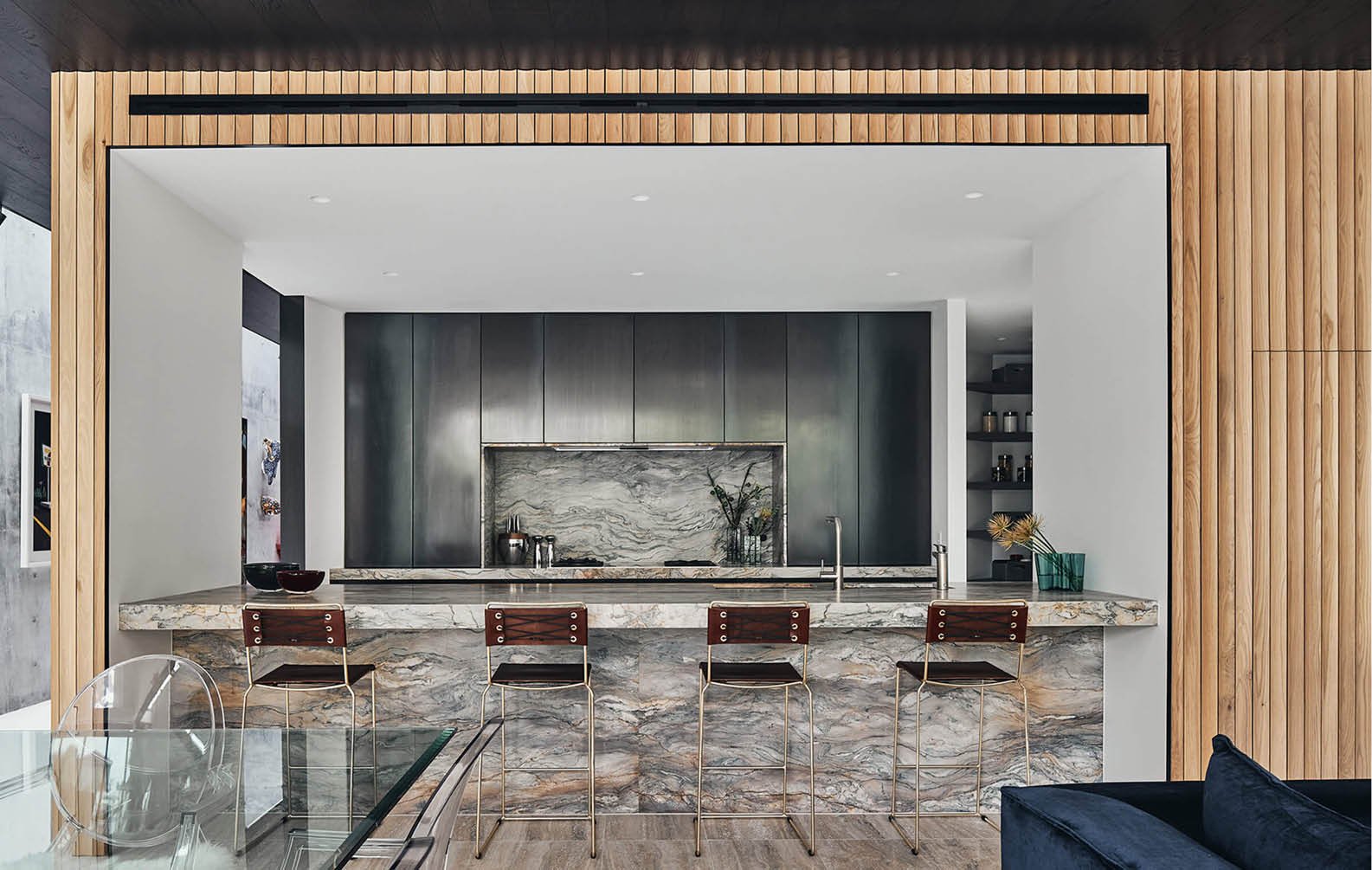
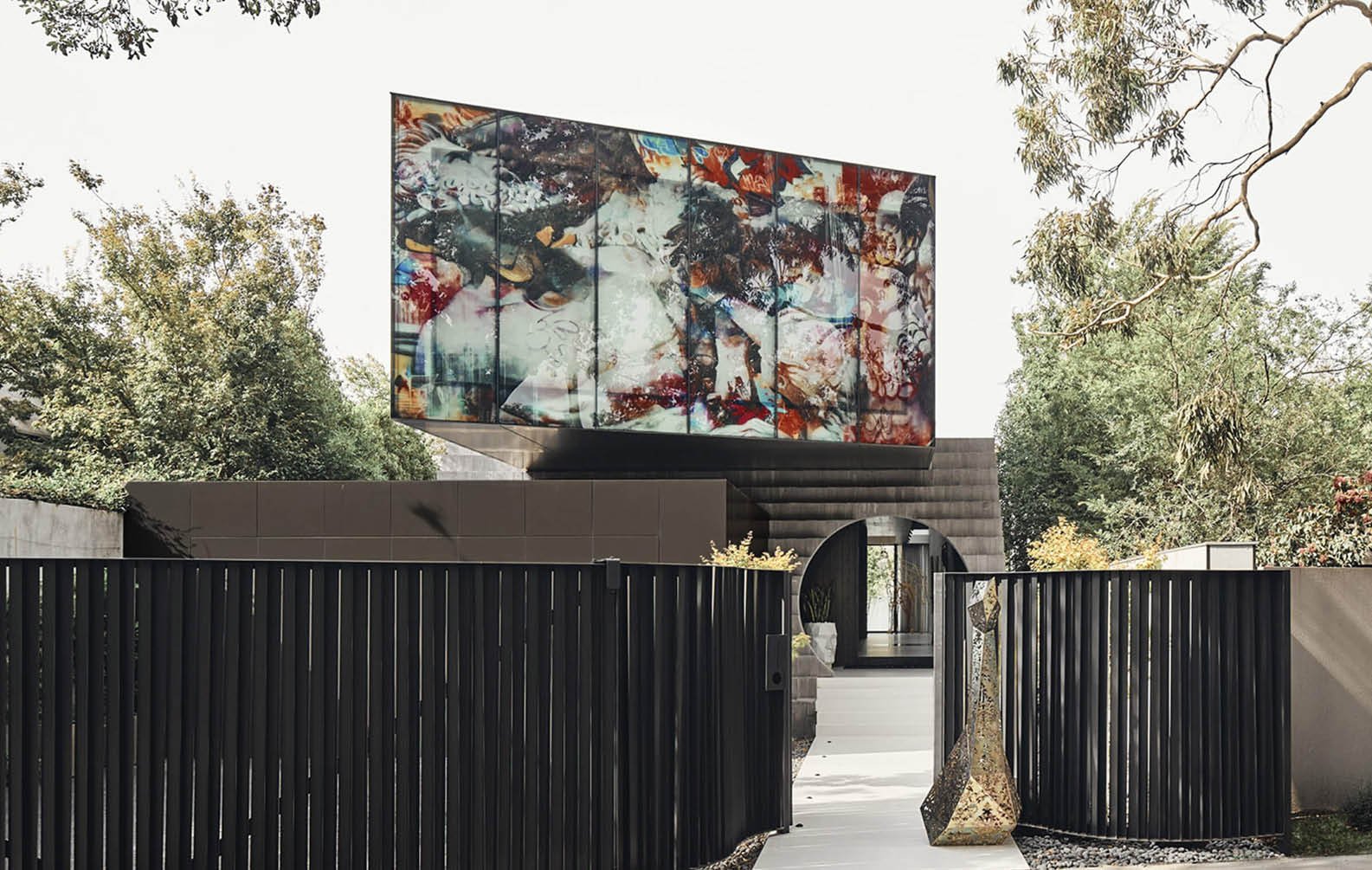
JARtB House

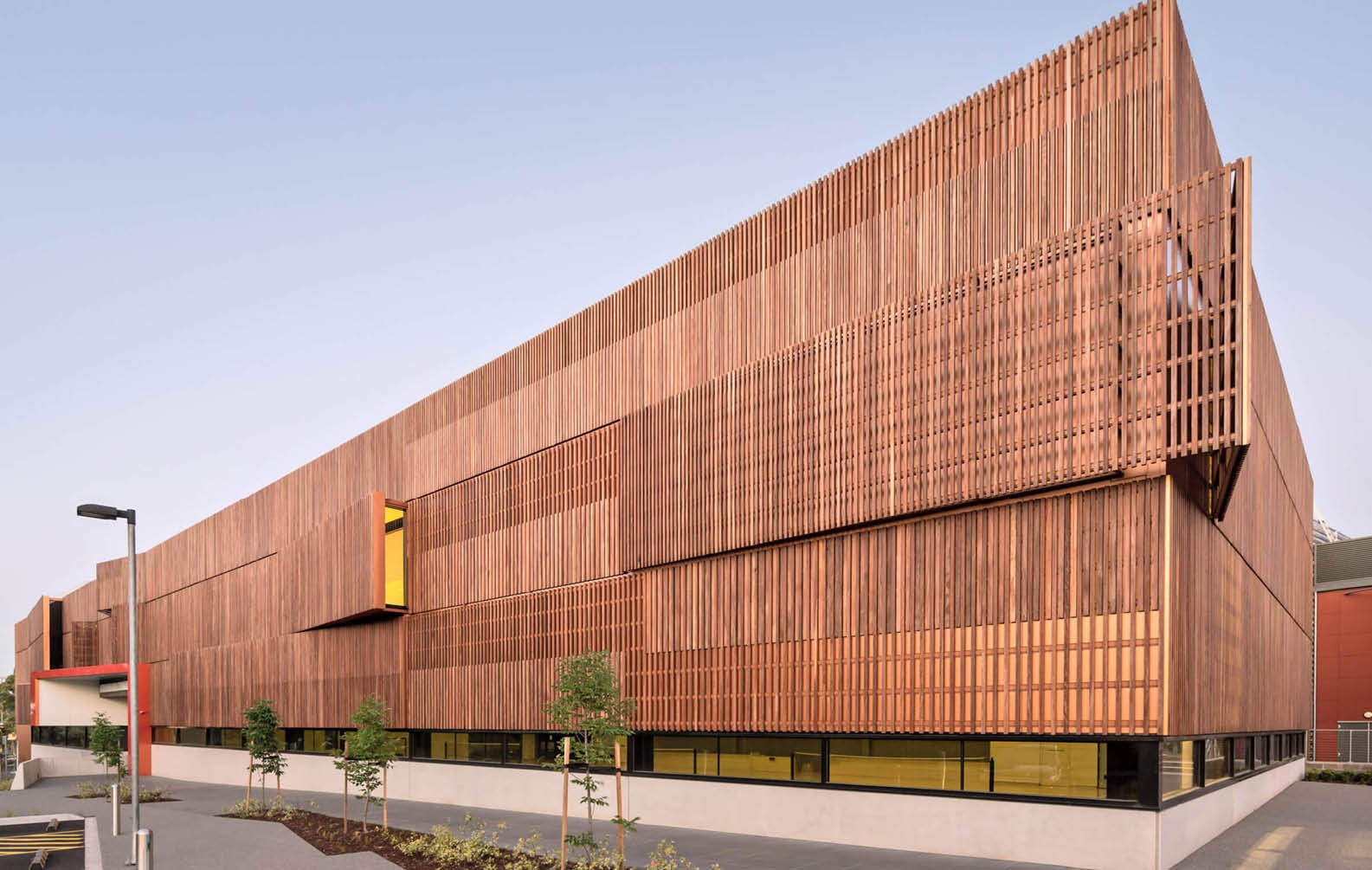
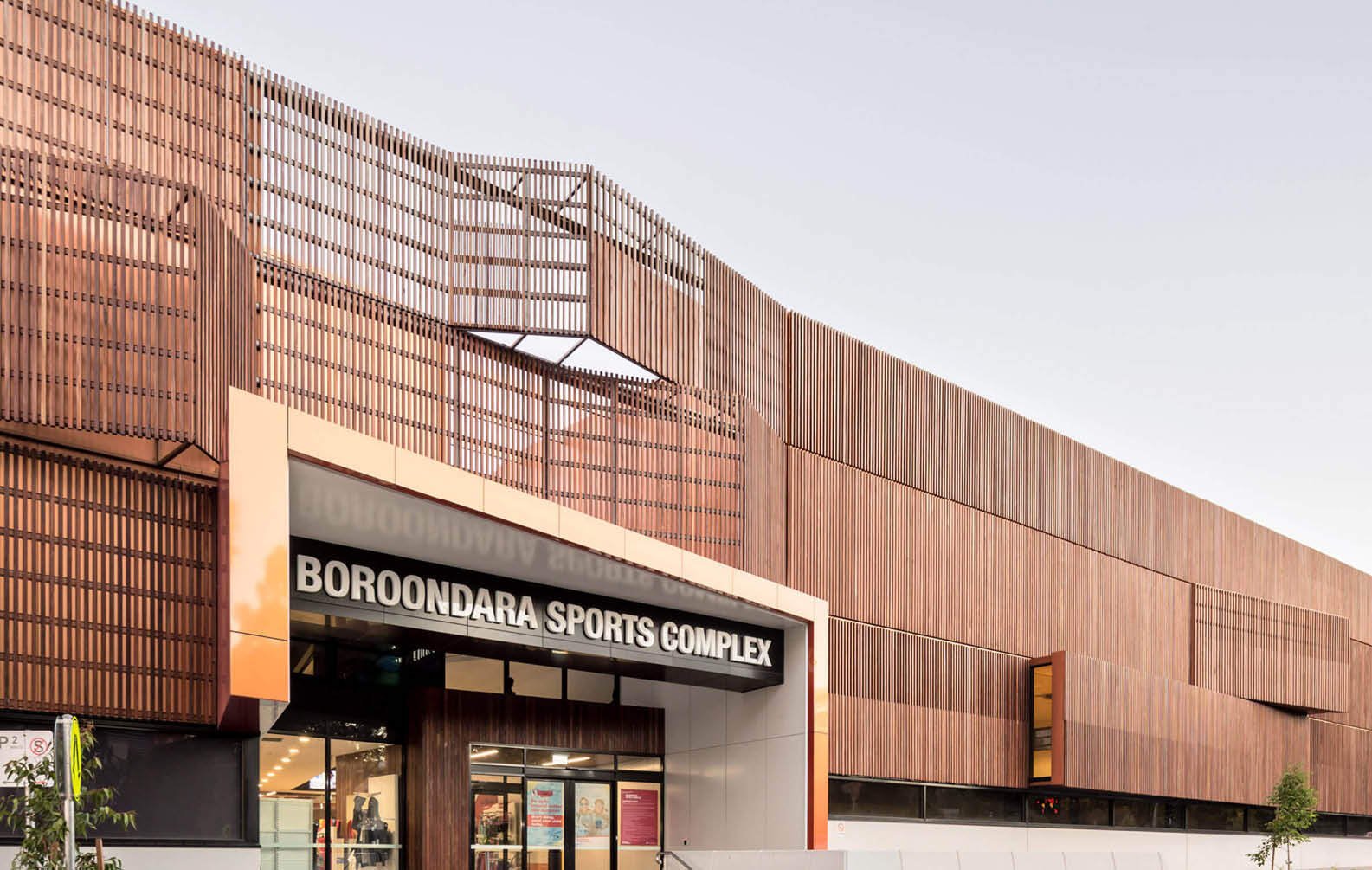
Boroondara Sports Centre's Timber Facade

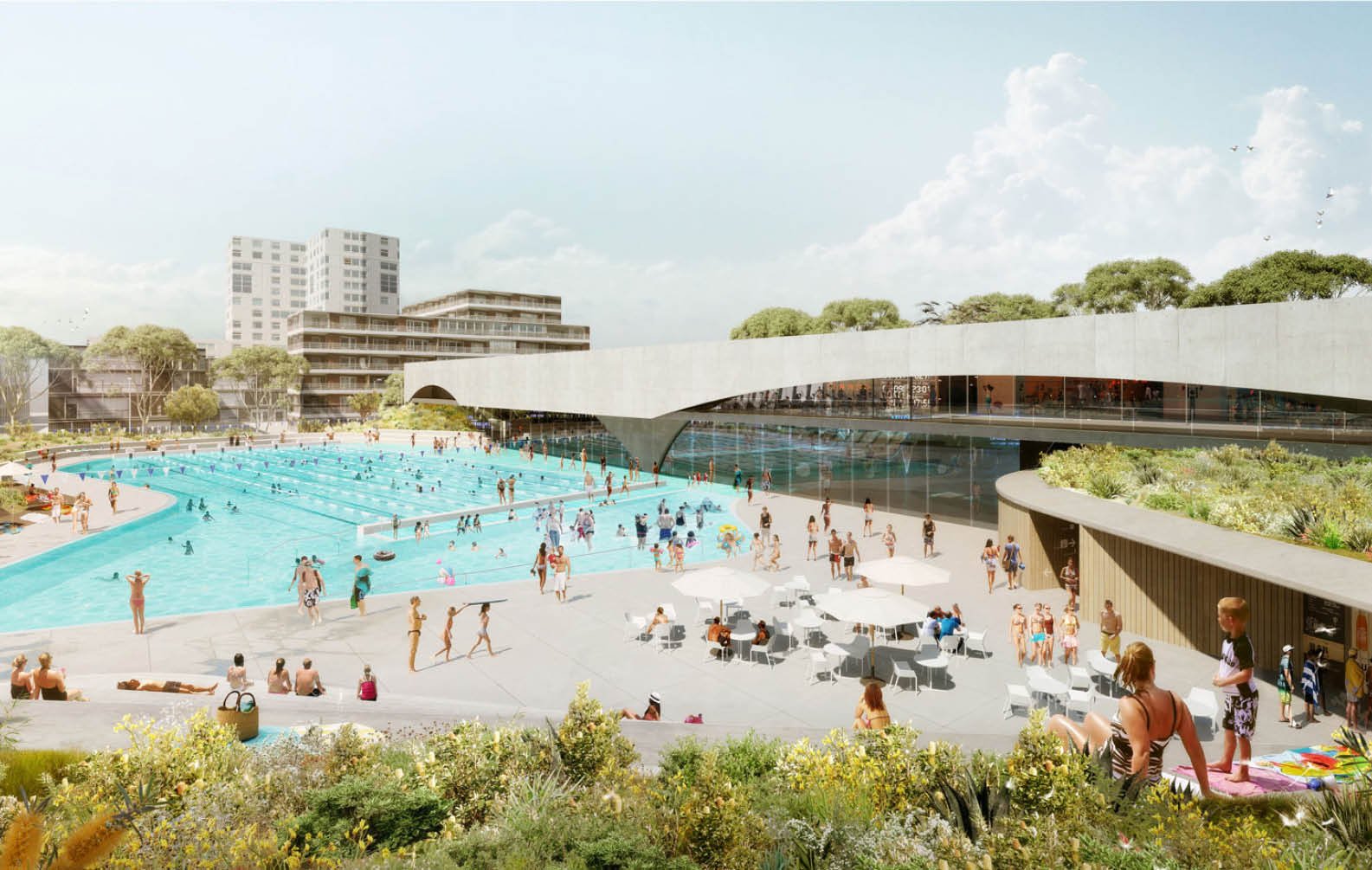
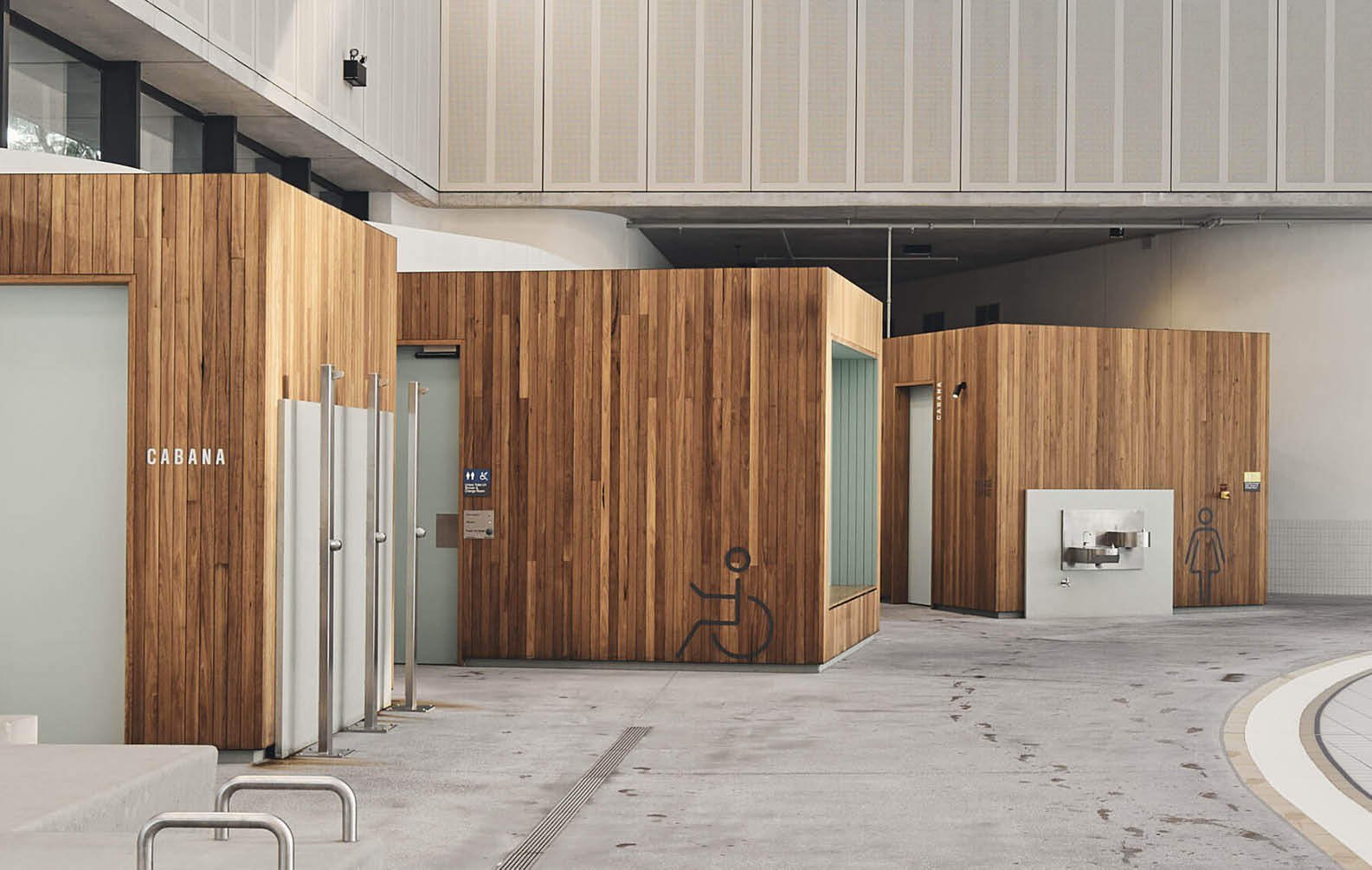
Gunyama Park's Timber Ceilings

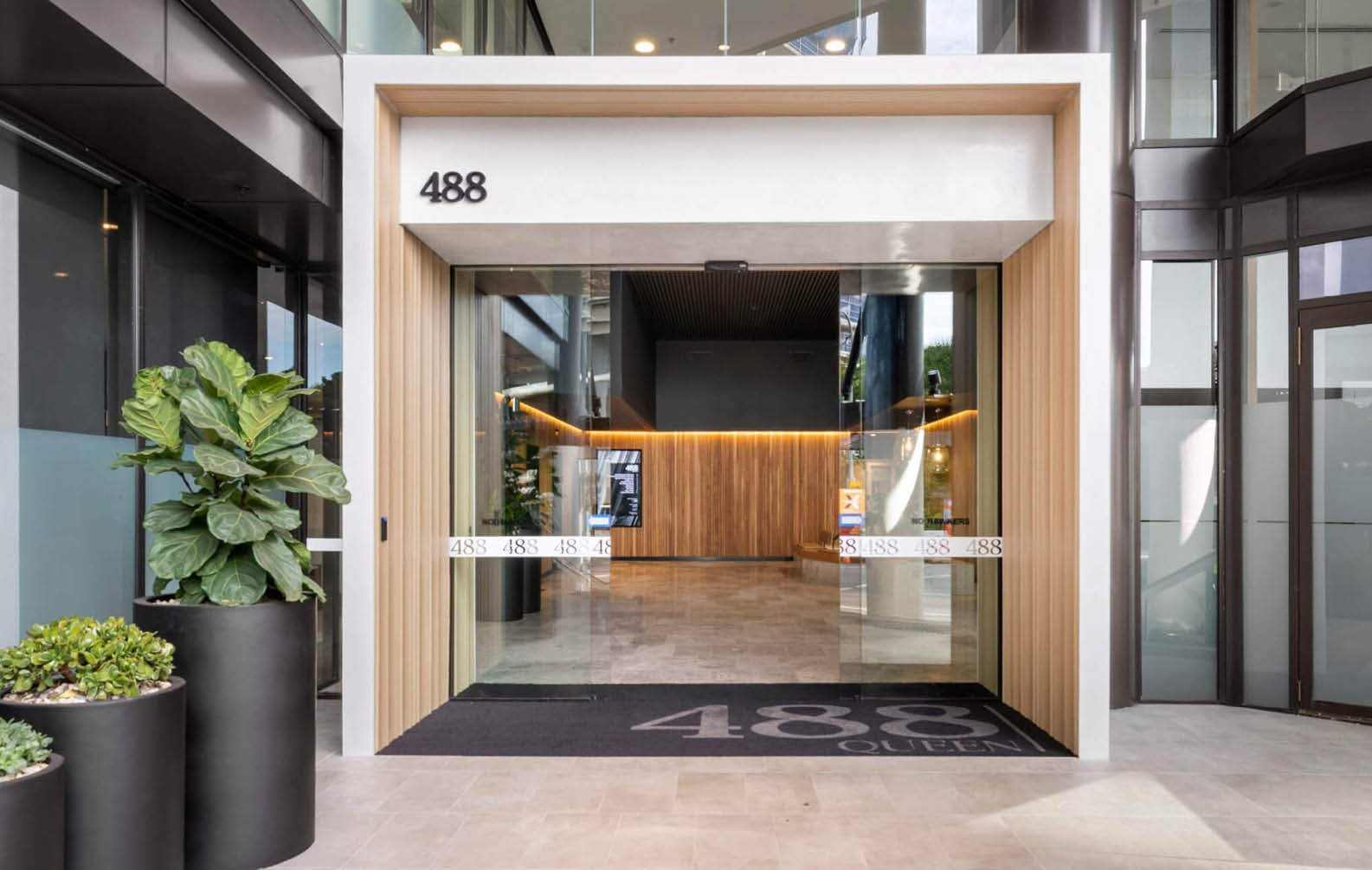
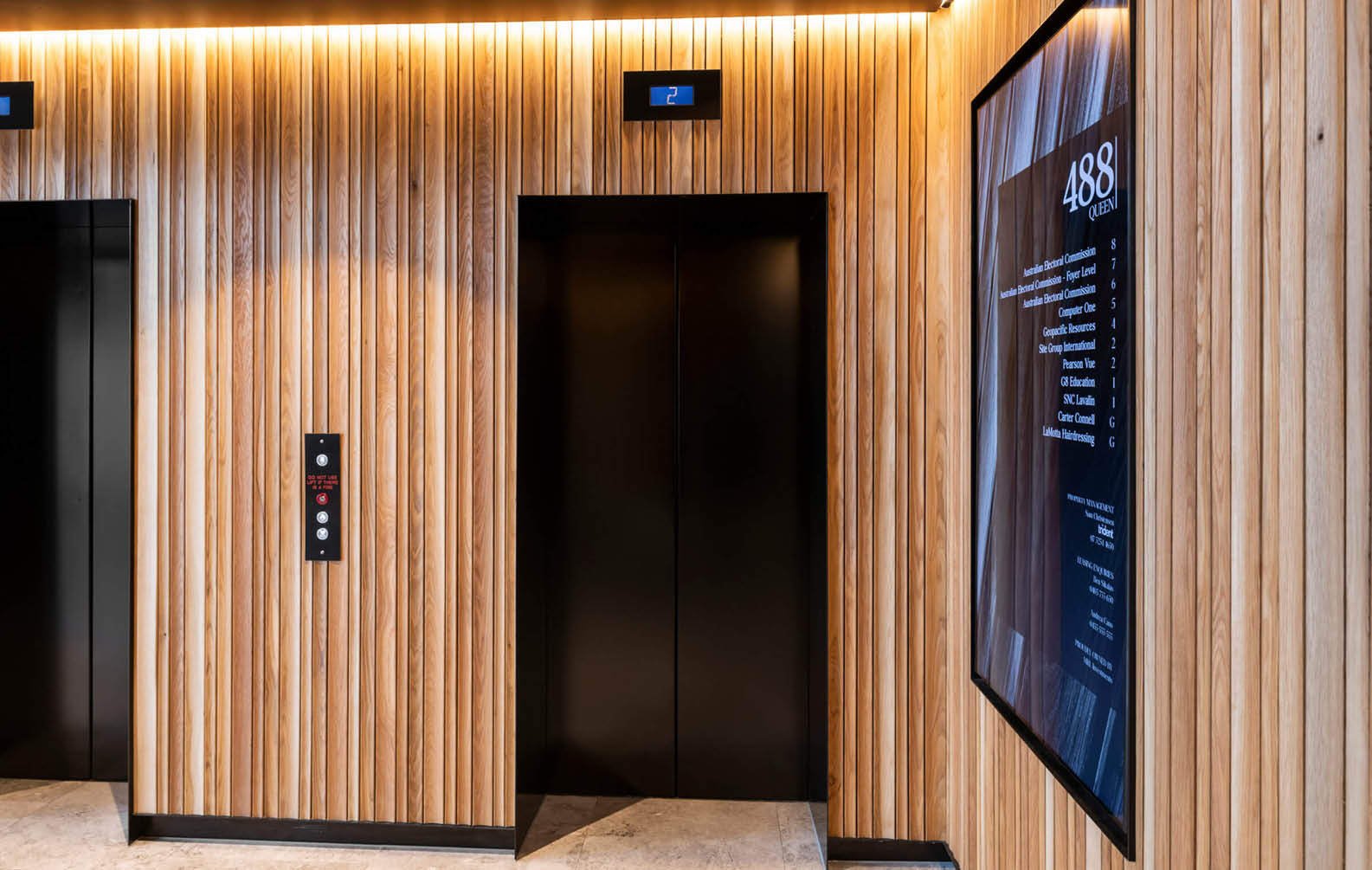
Timber Feature Walls of 488 Queen Street

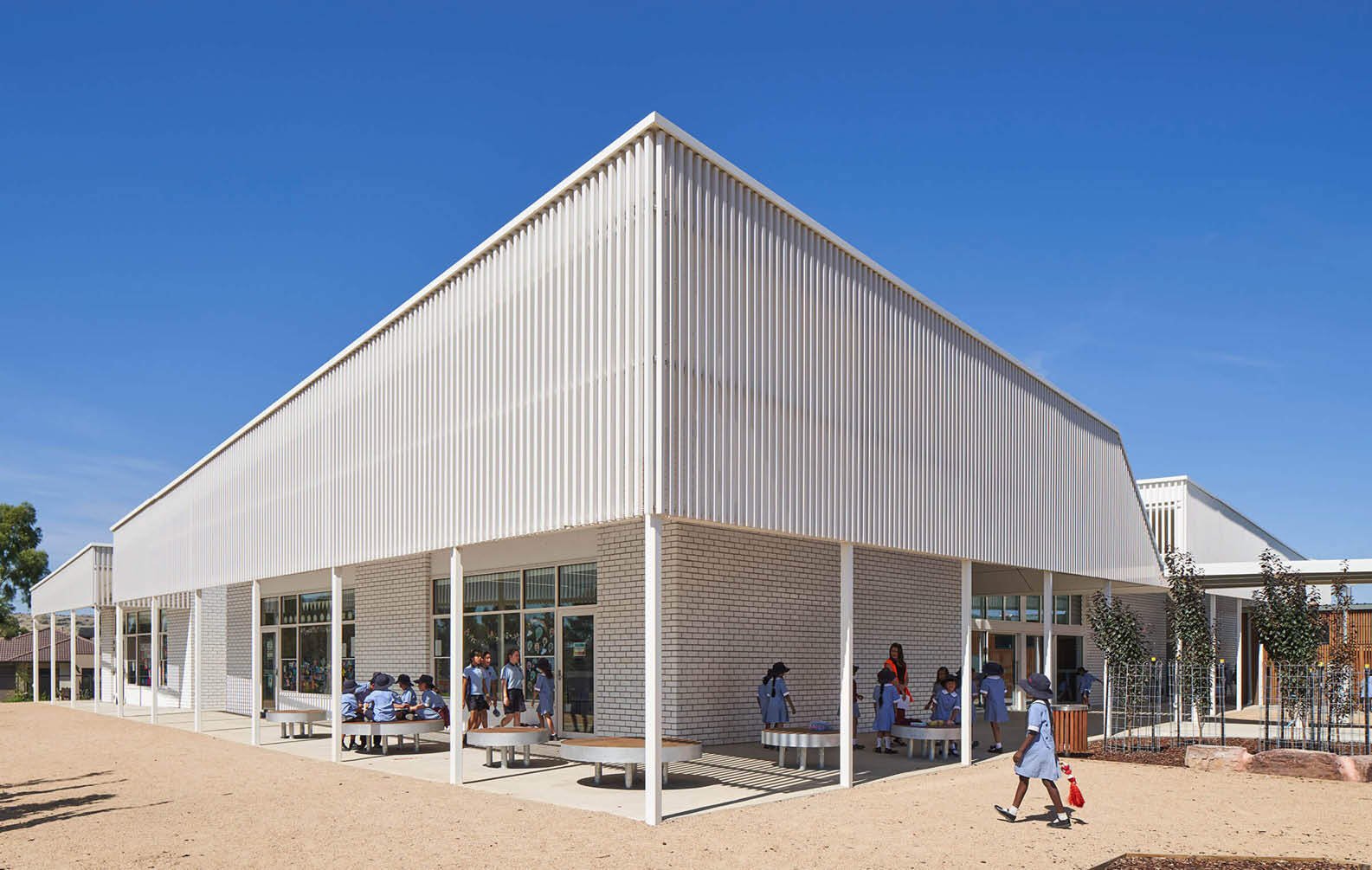
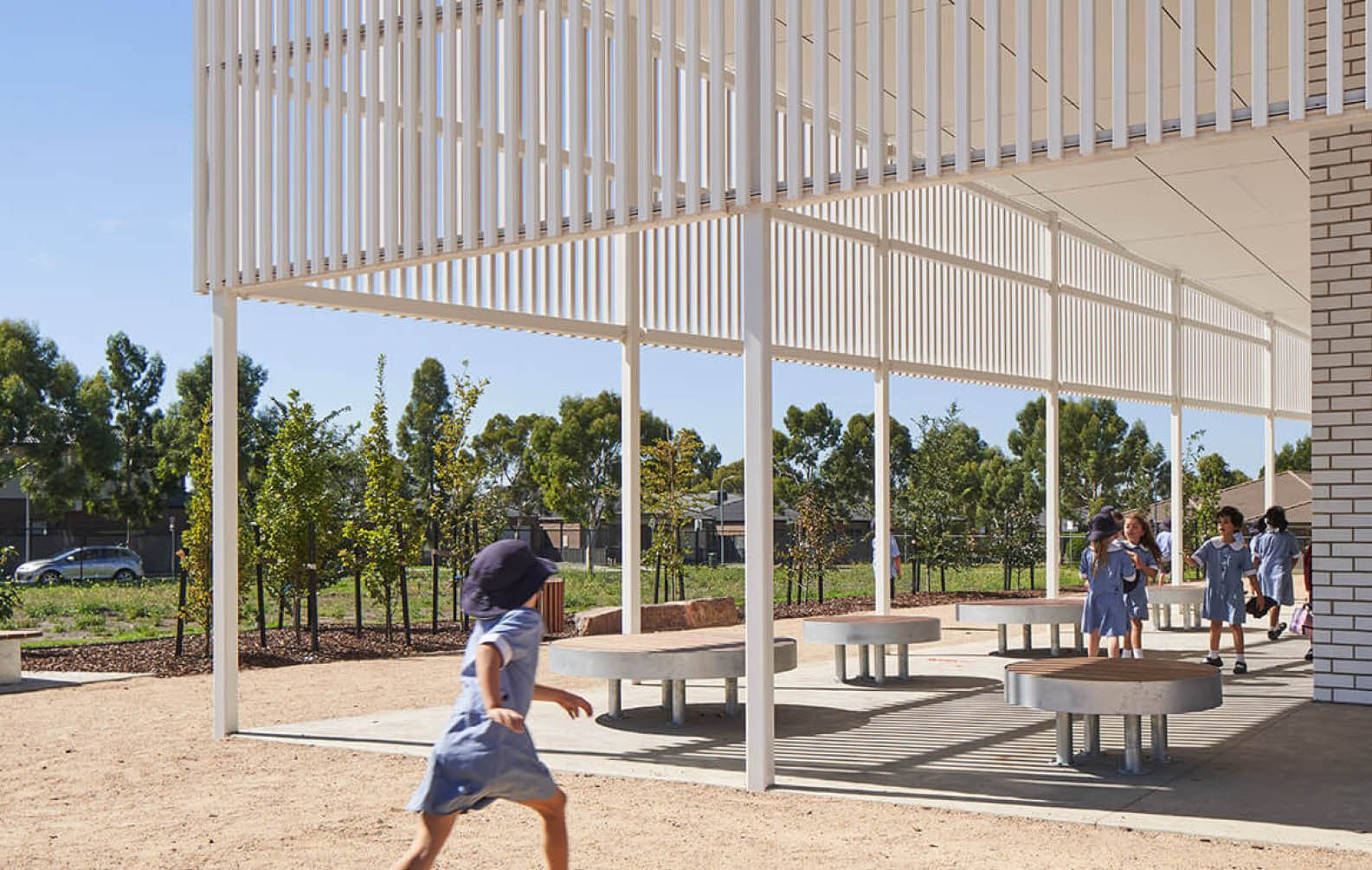
Glowrey Catholic Primary School

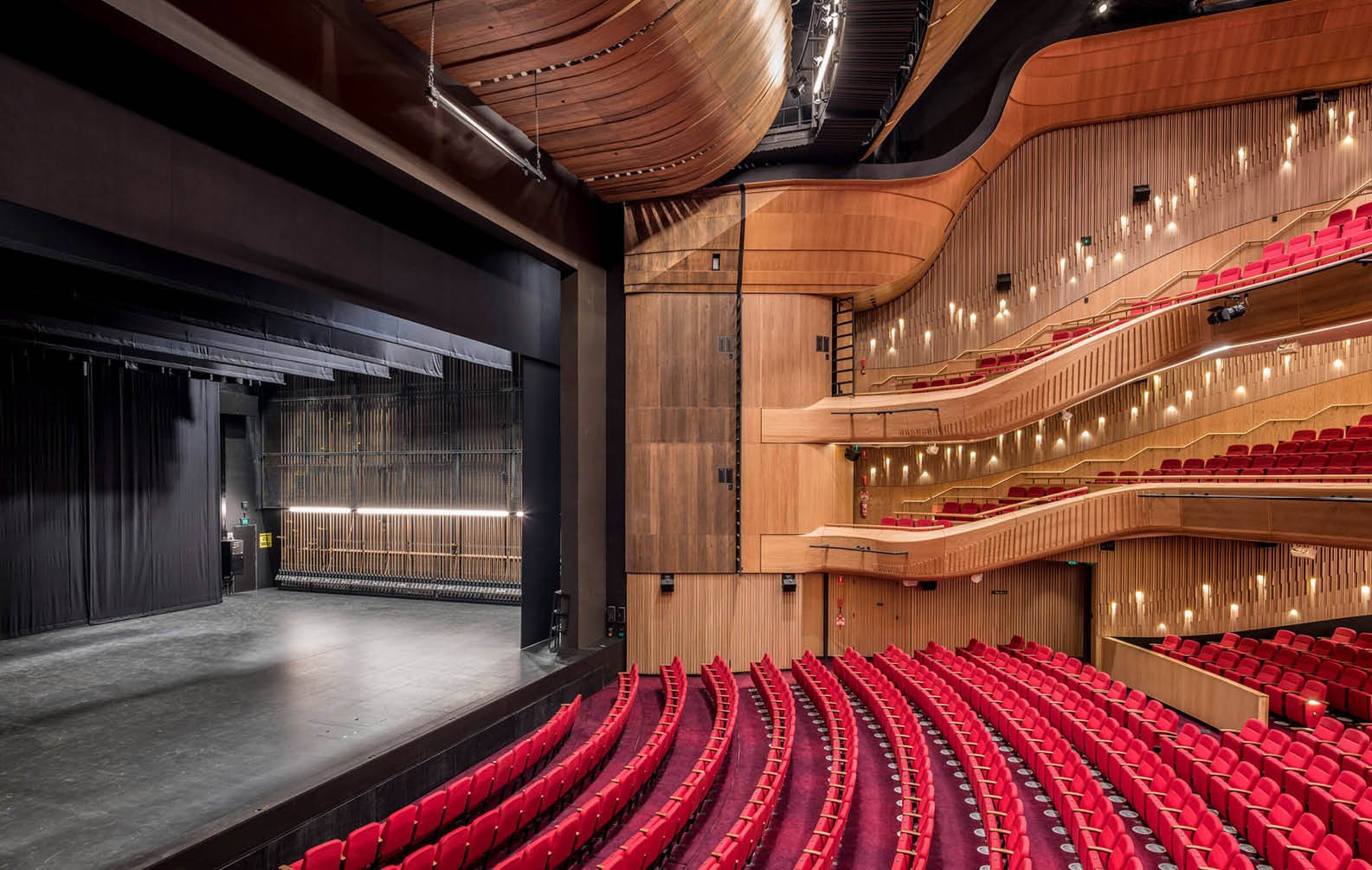
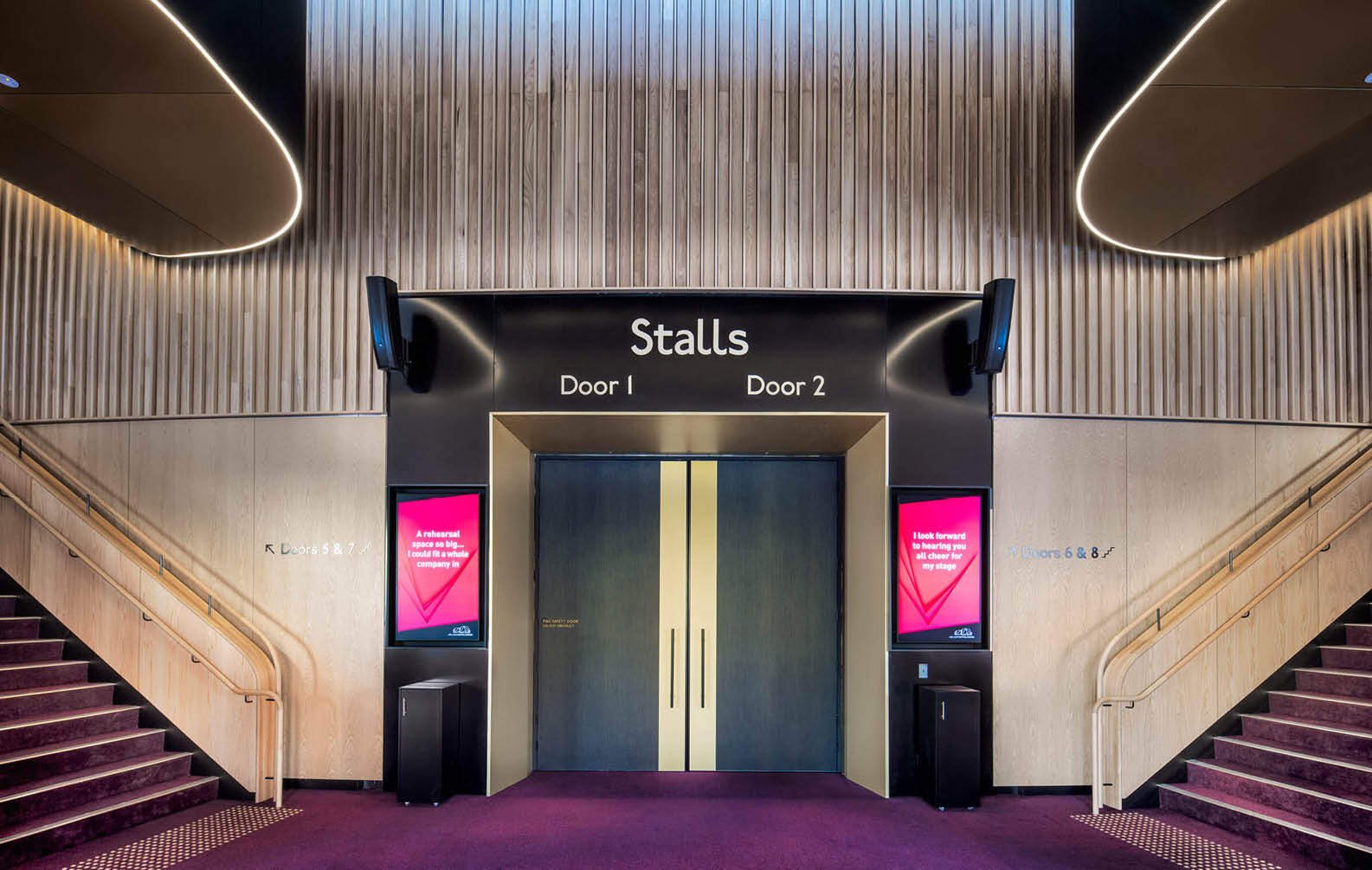
Her Majesty's Theatre
It was a treat to discover that the Adelaide Festival Centre had salvaged some of the heritage elements from the 1970's demolition, a pressed metal detail, and a skirting board, to name a few. Our approach to the contemporary design was to deconstruct these details. For instance, the pressed metal pattern informed the floor tile shape, and the 1913 wrought iron balcony fronts sort as the inspiration for a contemporary acoustic filigree.
Zoë King
|
Director | Cox Archictecture

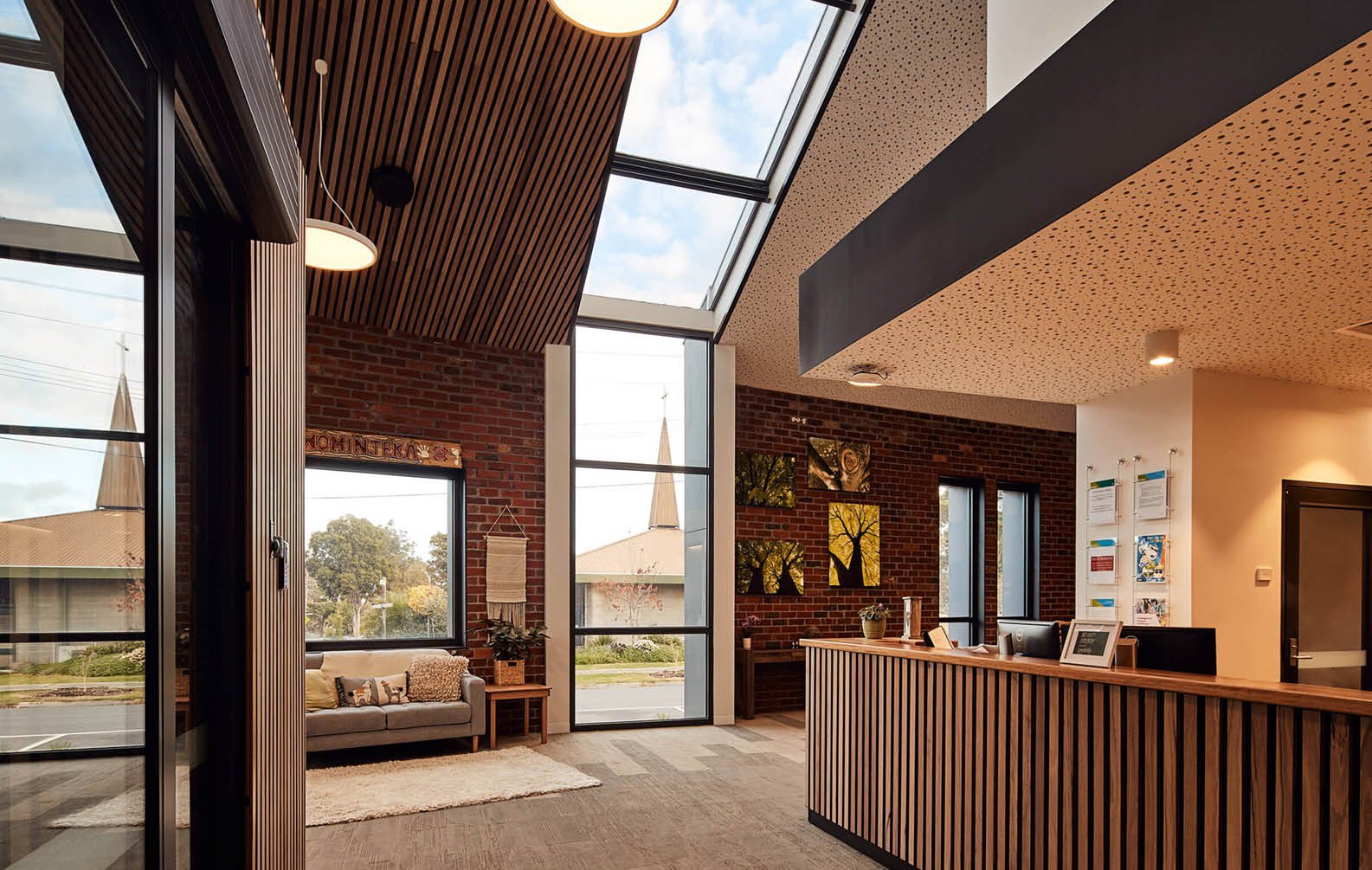
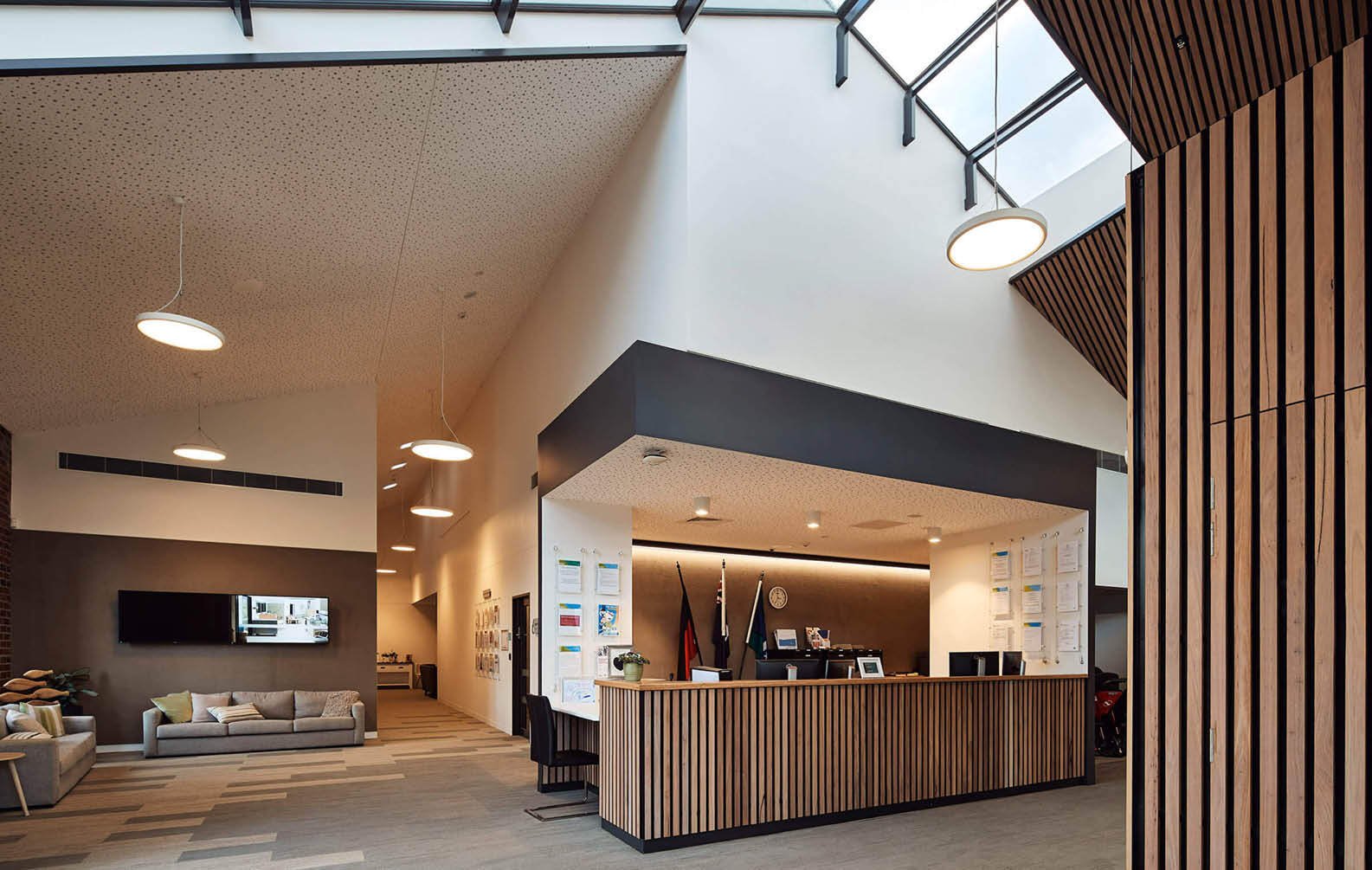
Knox Children and Family Centre
k20 Architecture has designed the building to be transparent, open and to create a feeling of warmth and comfort. The main entrance is clad in timber and at 2.4-metres high, offers space but a certain intimacy that will not overwhelm the children as they move through.



Buddle Findlay

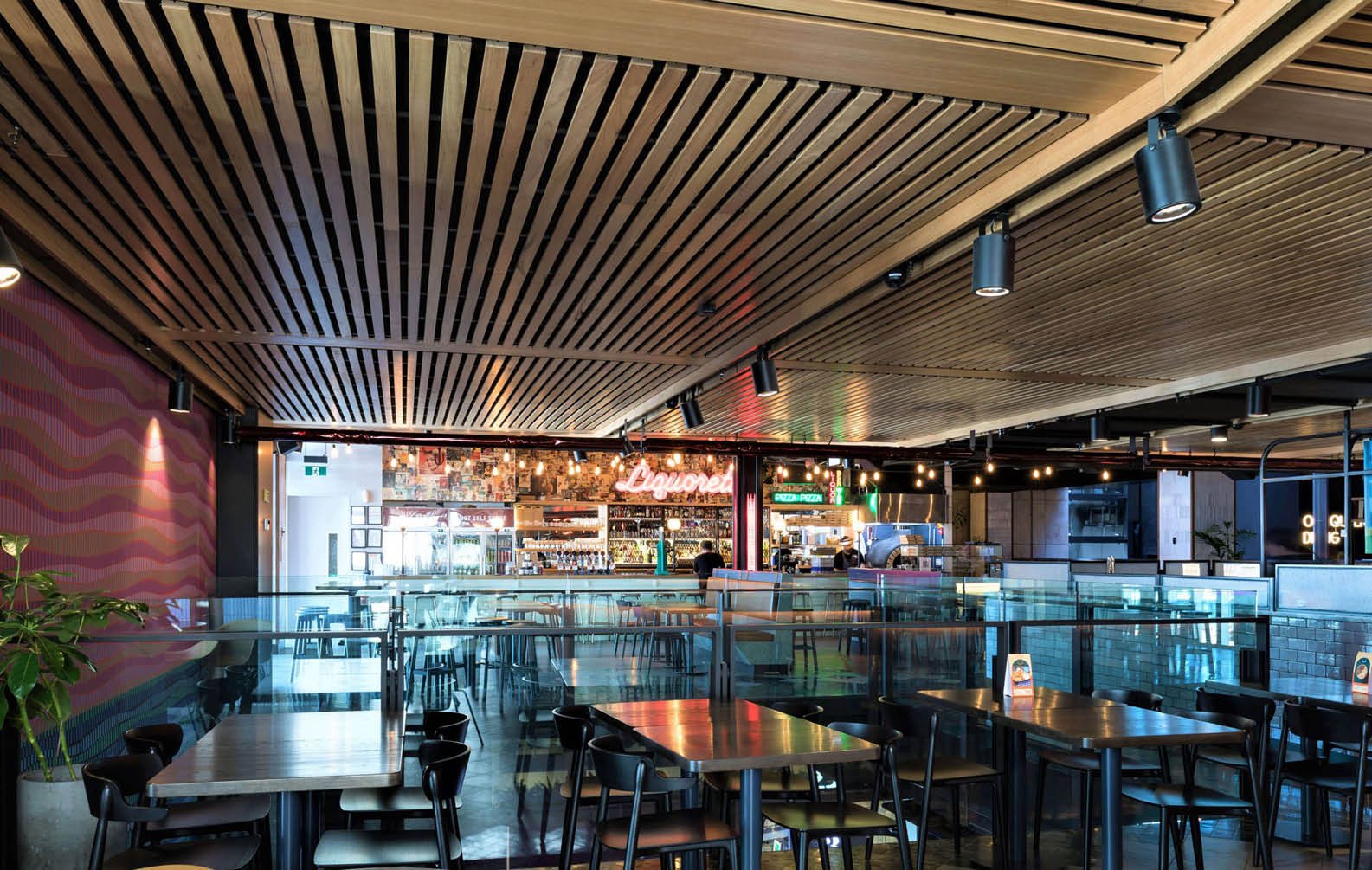
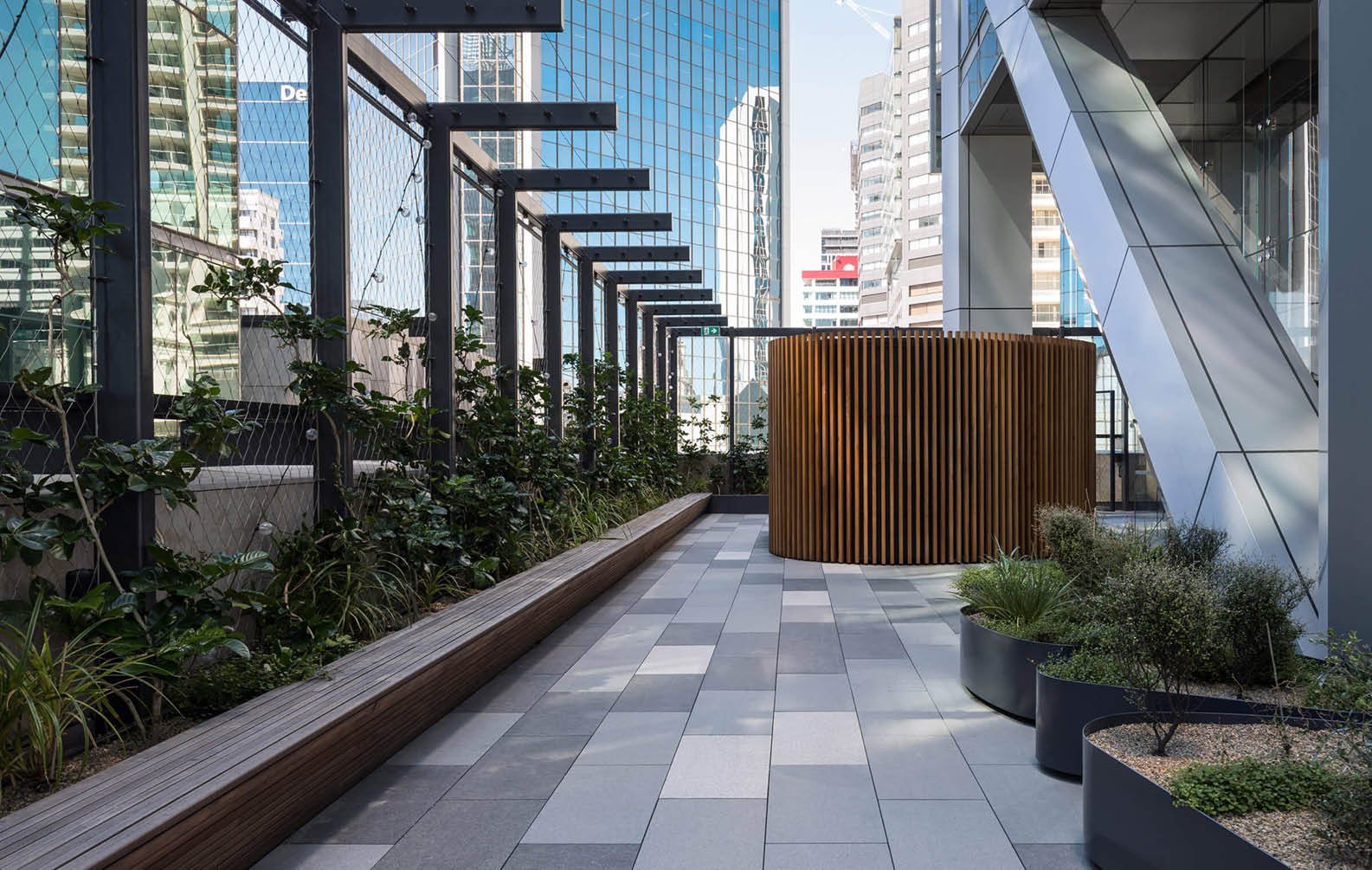
Commercial Bay
Commercial Bay is simultaneously a destination for retail, food, entertainment & commerce; a transport node at the confluence of rail, bus and ferry infrastructure; an enabler of Auckland’s most transformative project in the form of the City Rail Link, a connector of the waterfront promenade, and a new symbol of Auckland’s emergent confidence.
Warren and Mahoney
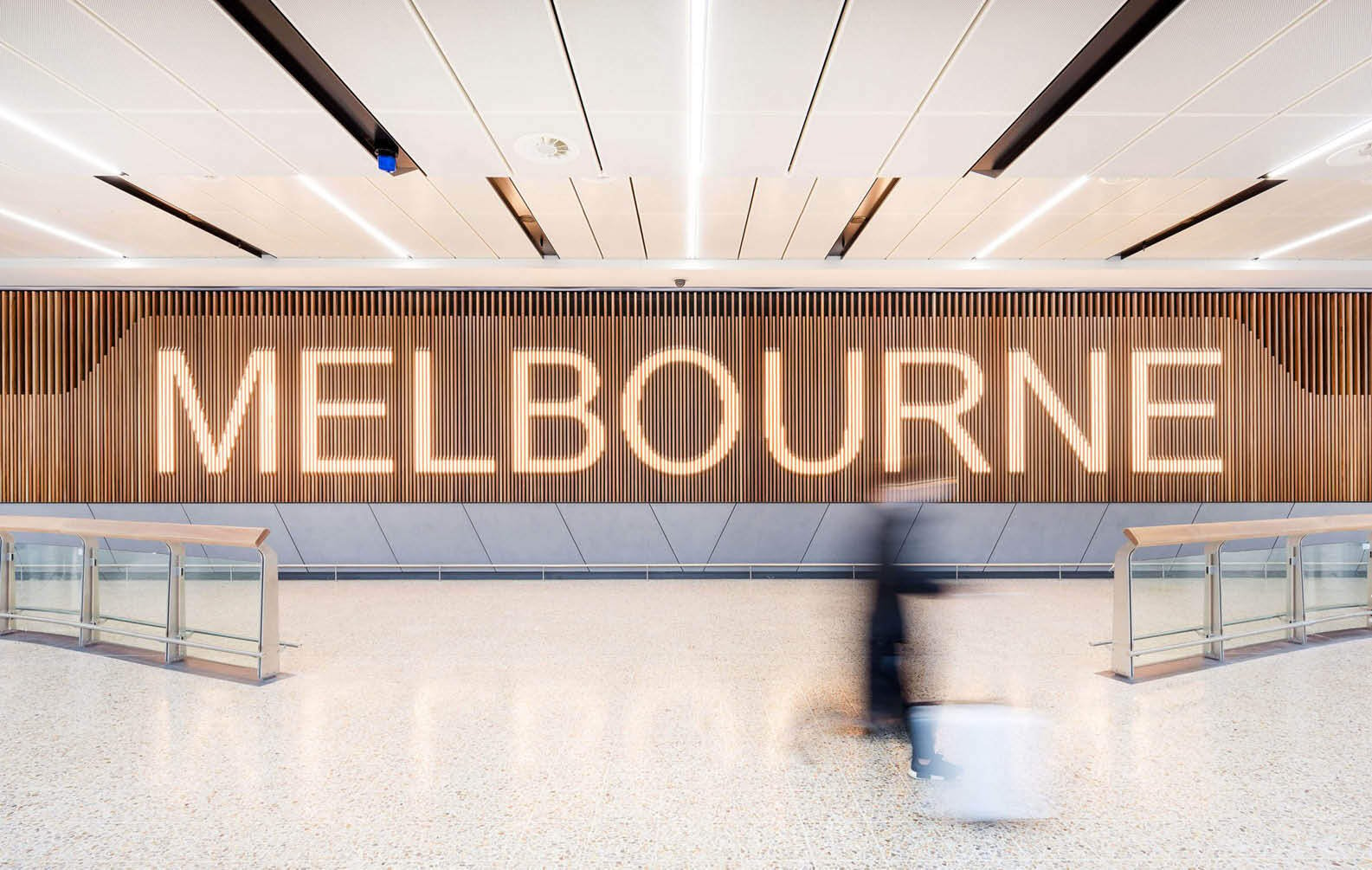
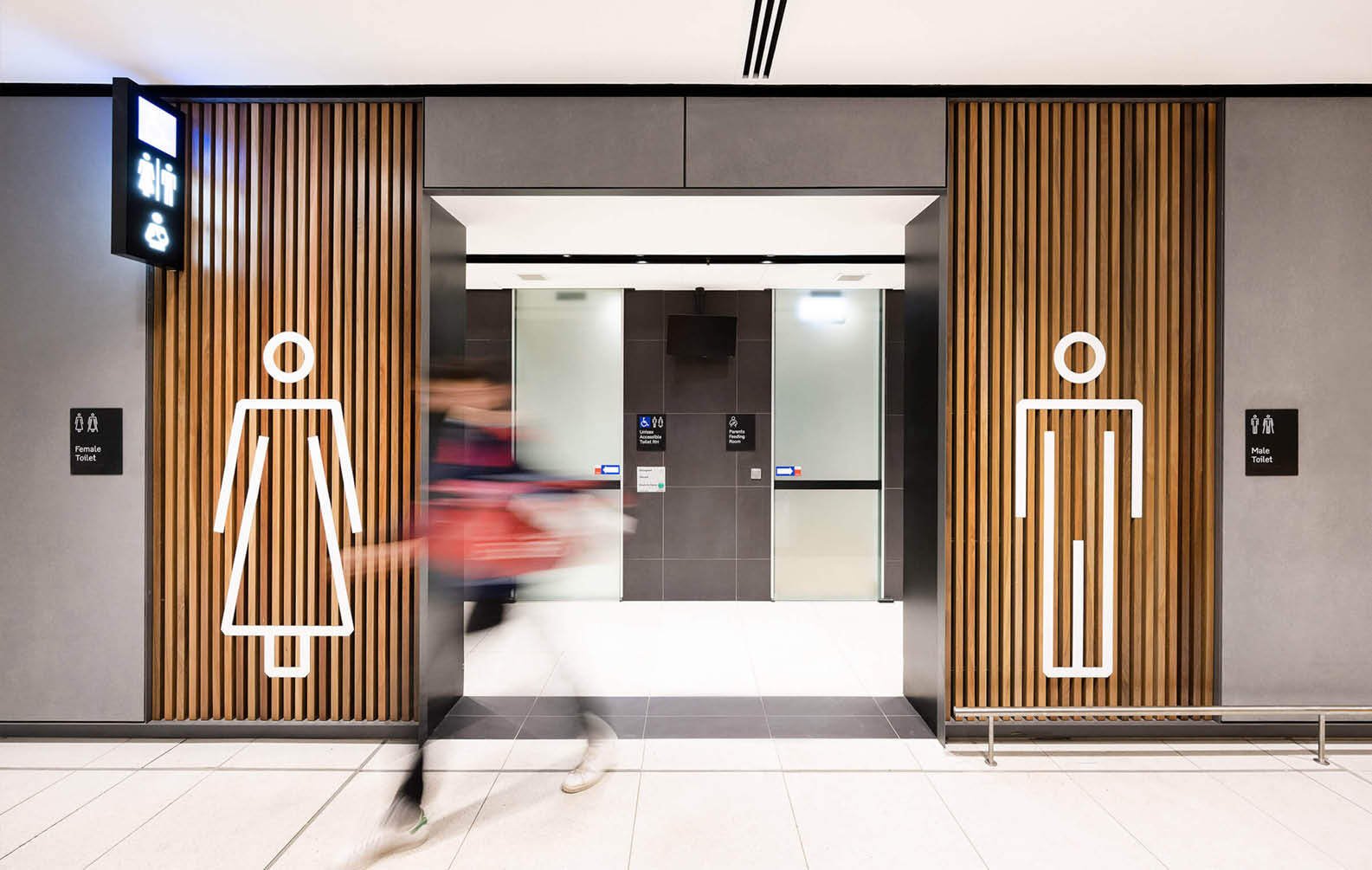
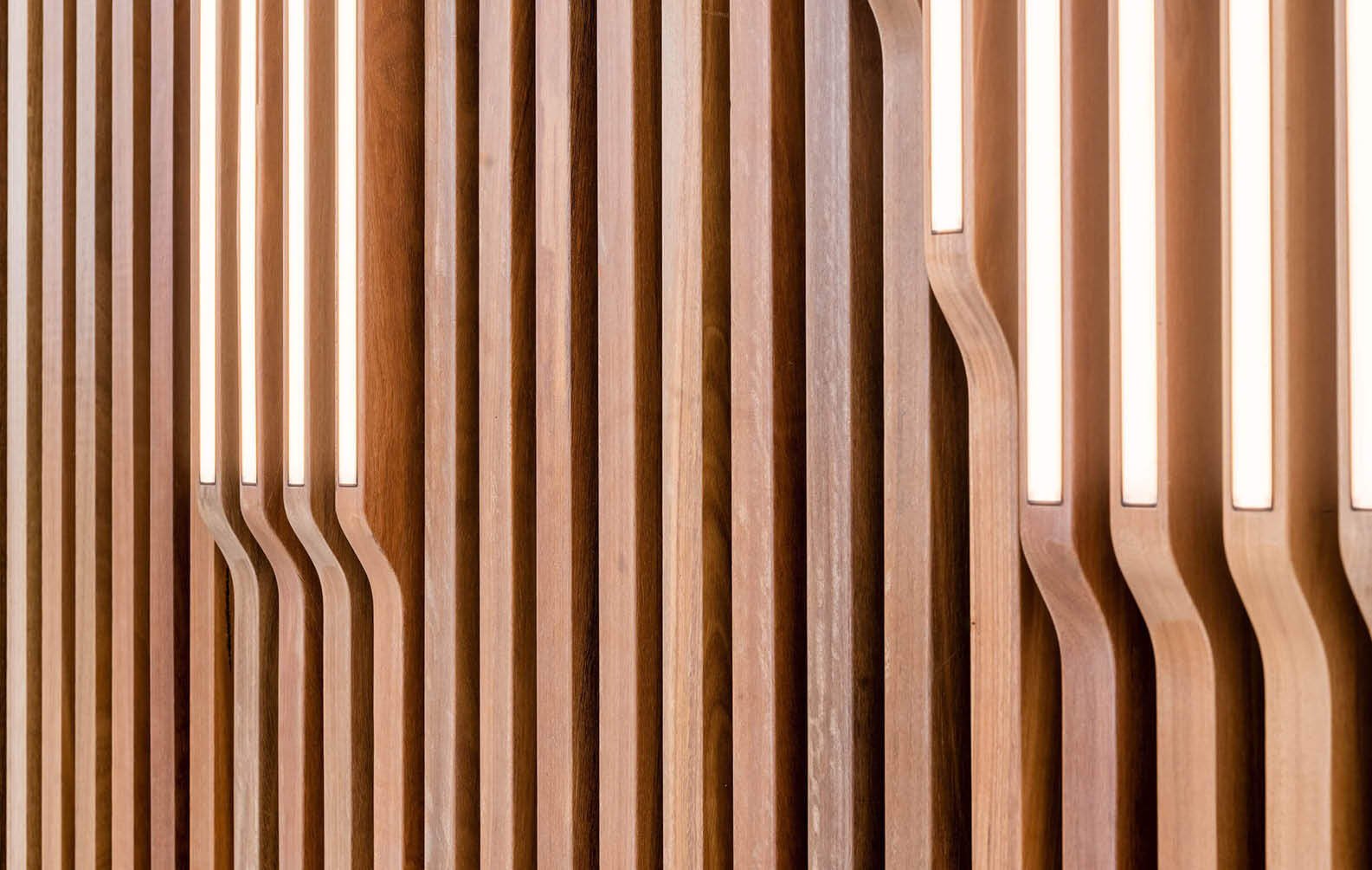
Melbourne Airport T2
The refurbishment is going to create a more spacious and inviting environment for our travellers while providing better connectivity to the rest of our terminal building.
Andrew Gardiner
|
Chief of Commercial Property and Retail | Melbourne Airport

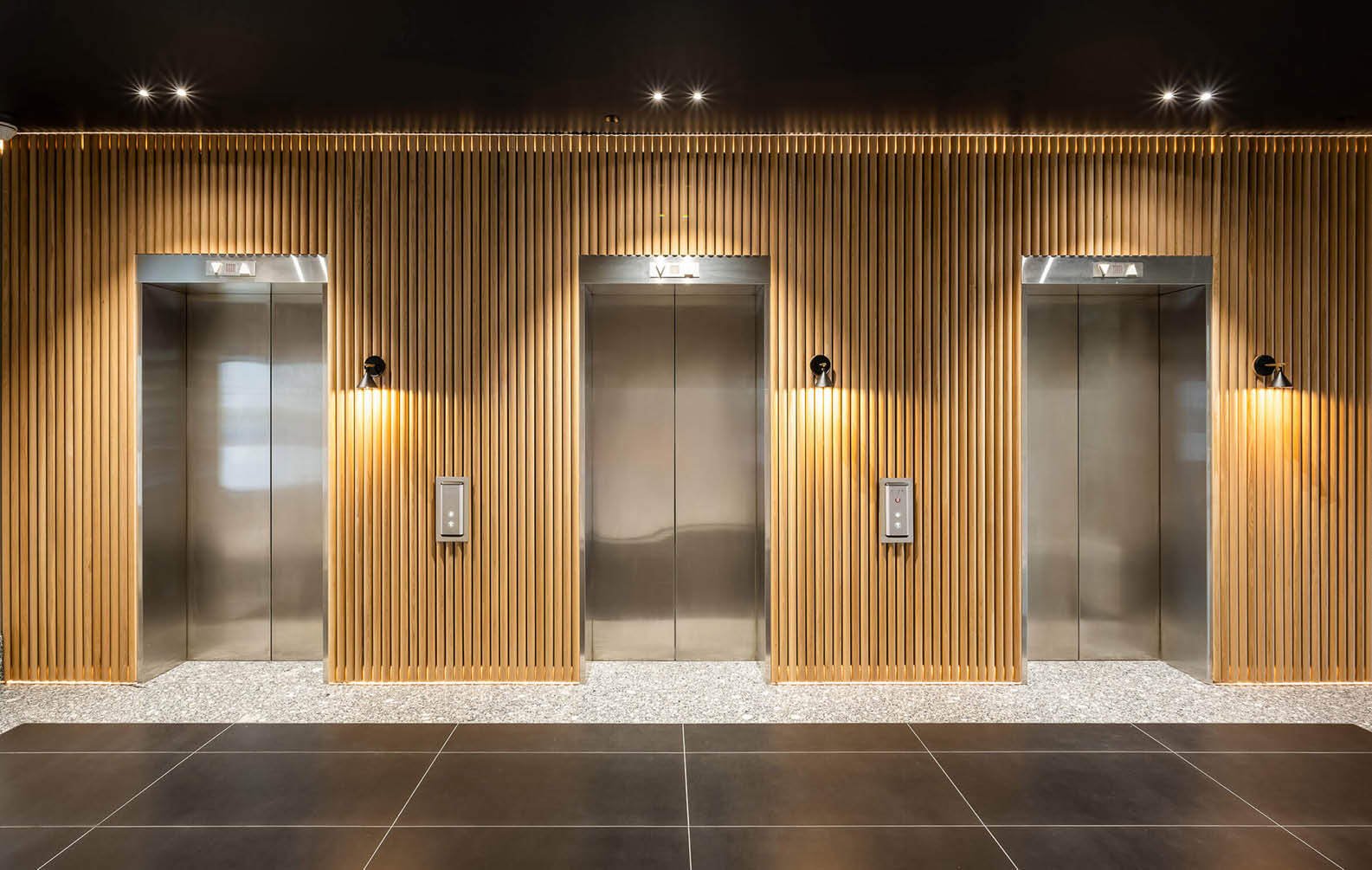
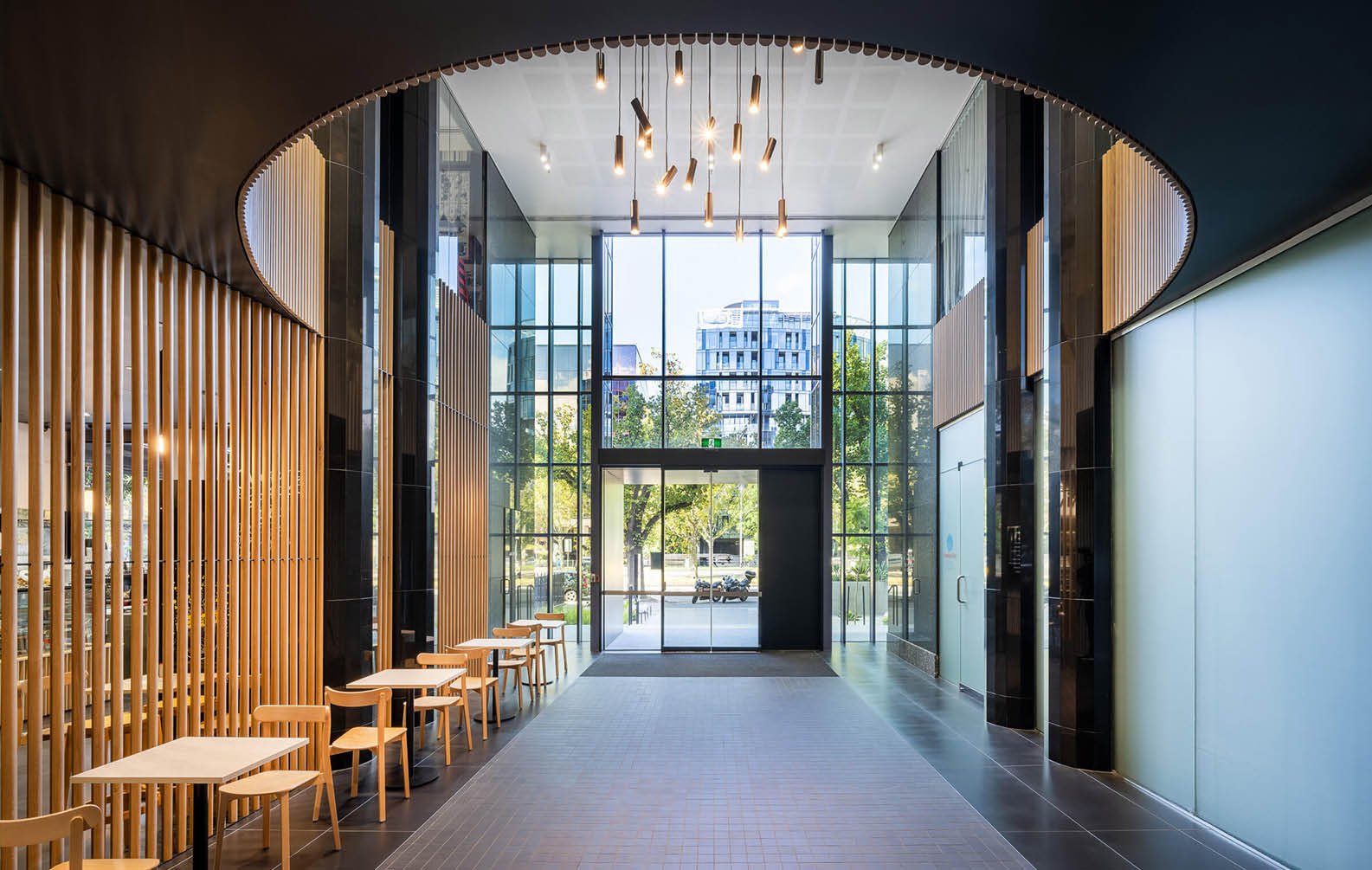
570 St Kilda Road

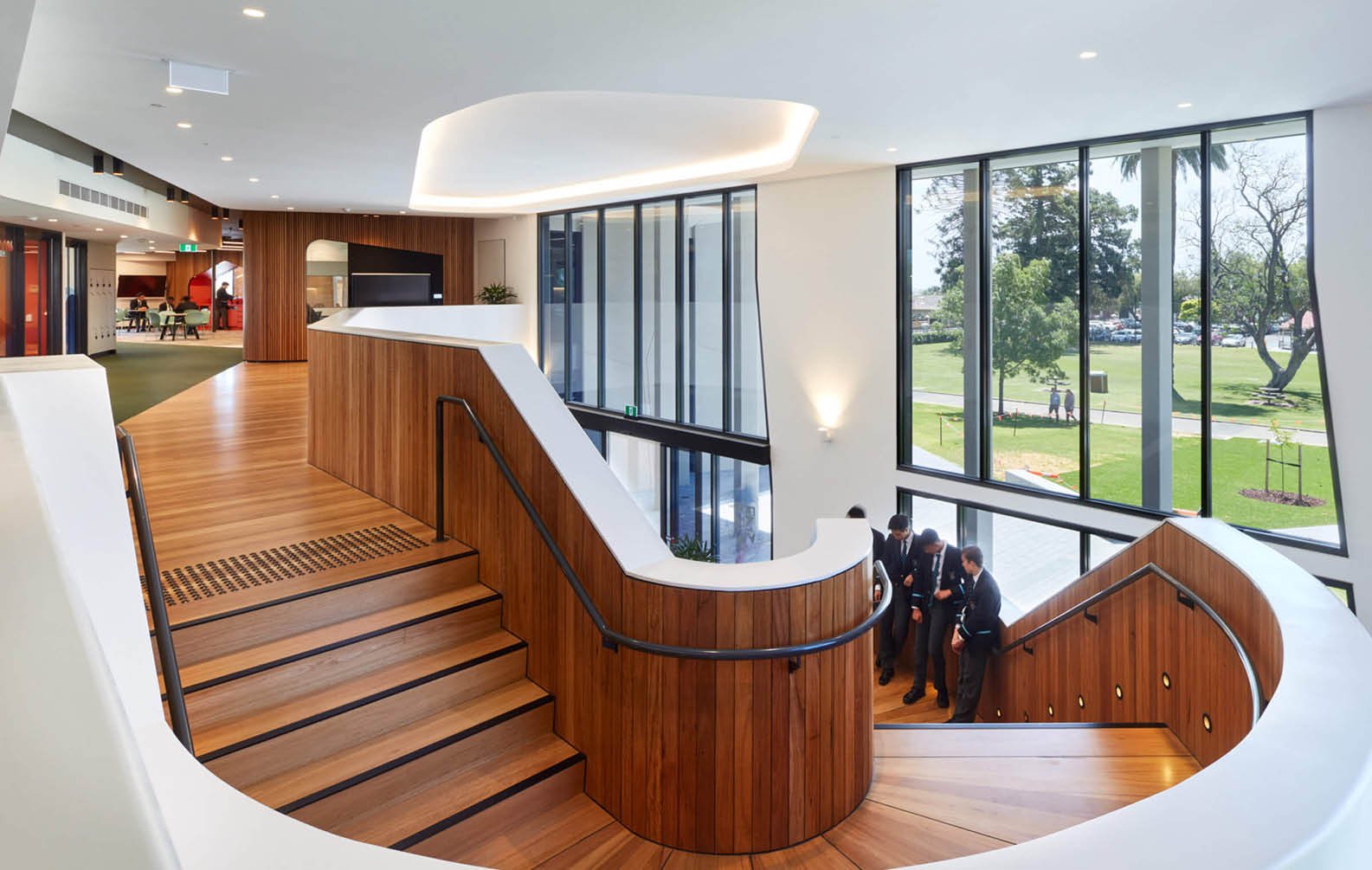
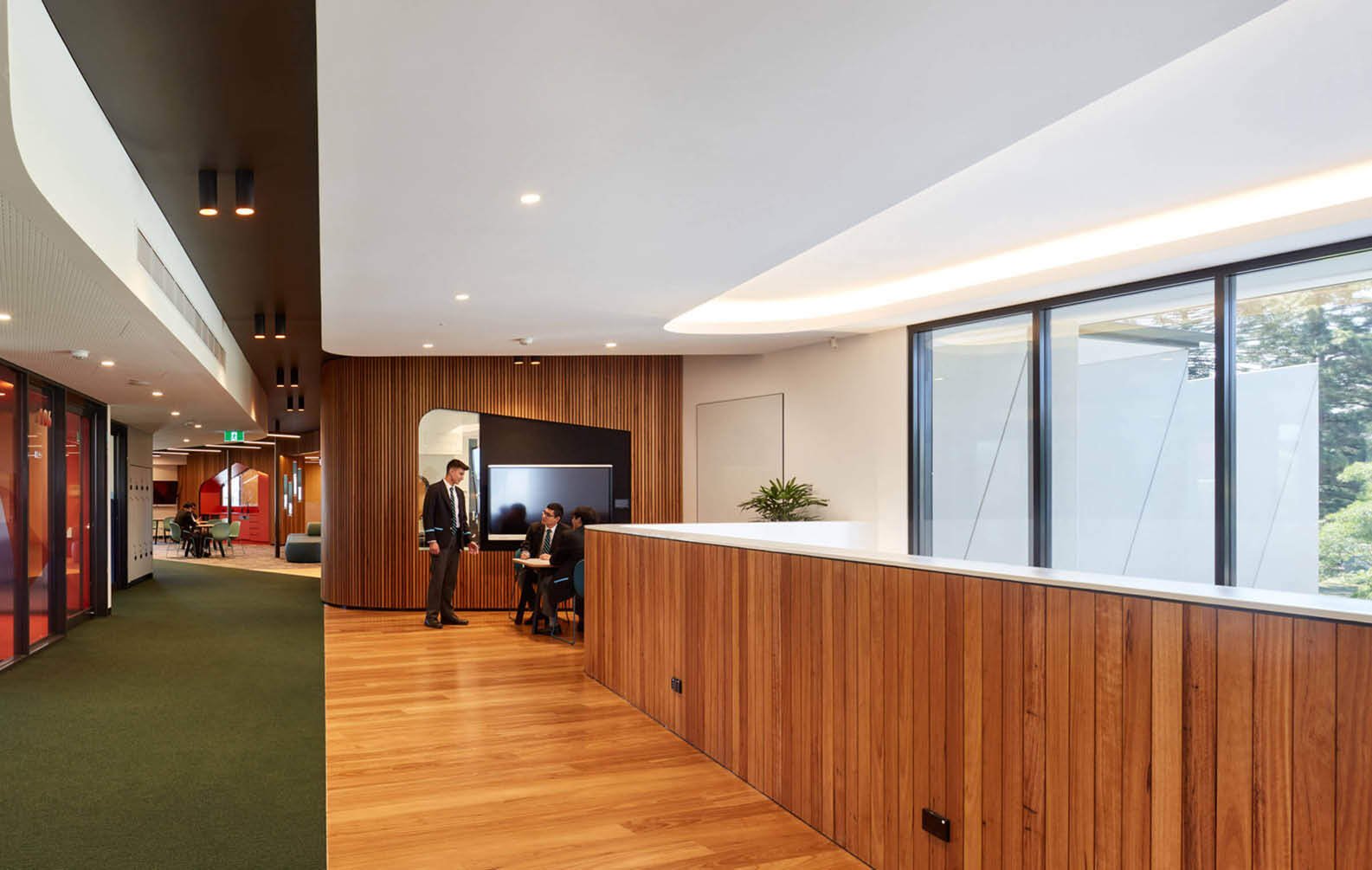
Blackfriars Priory School

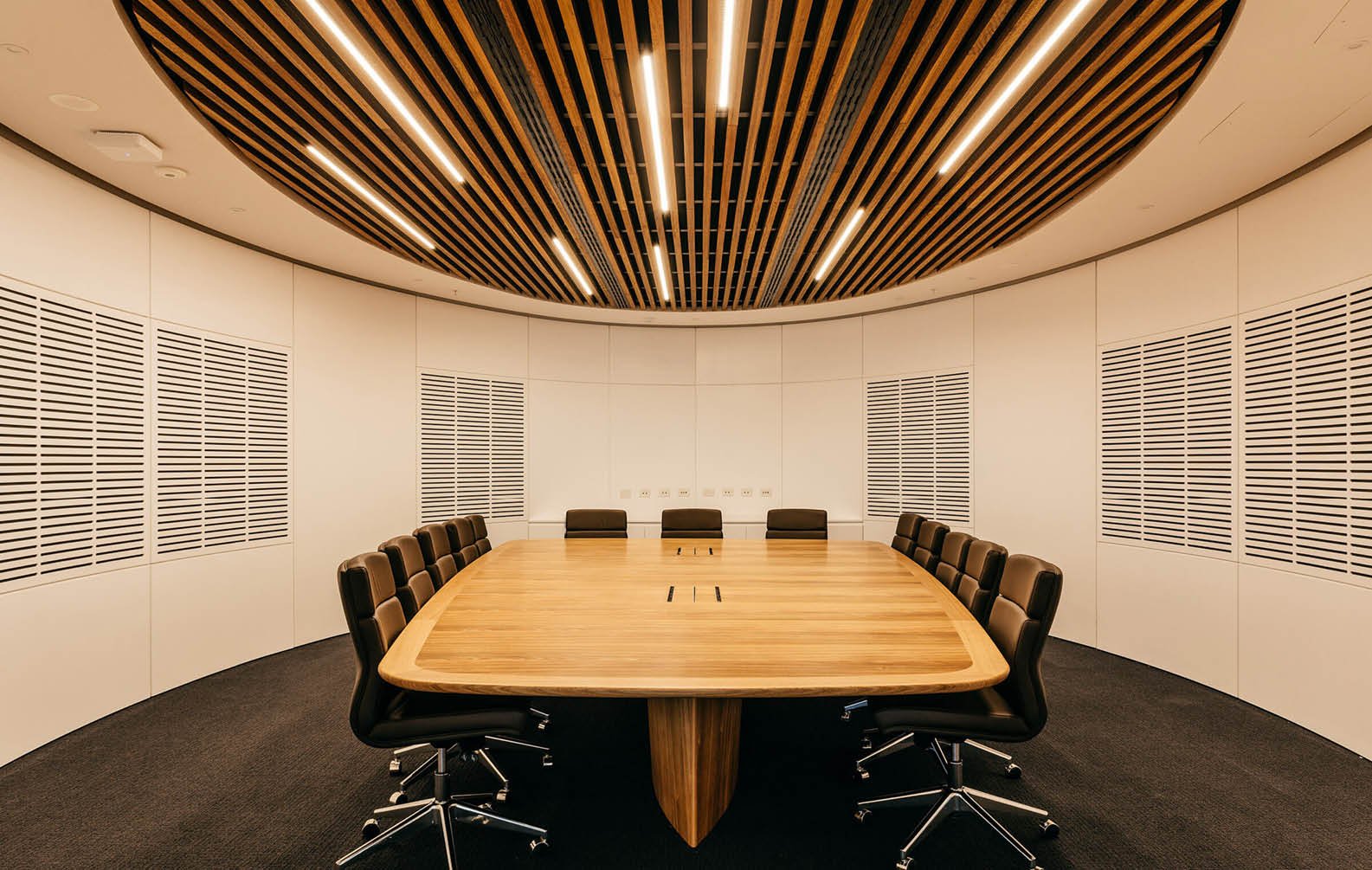
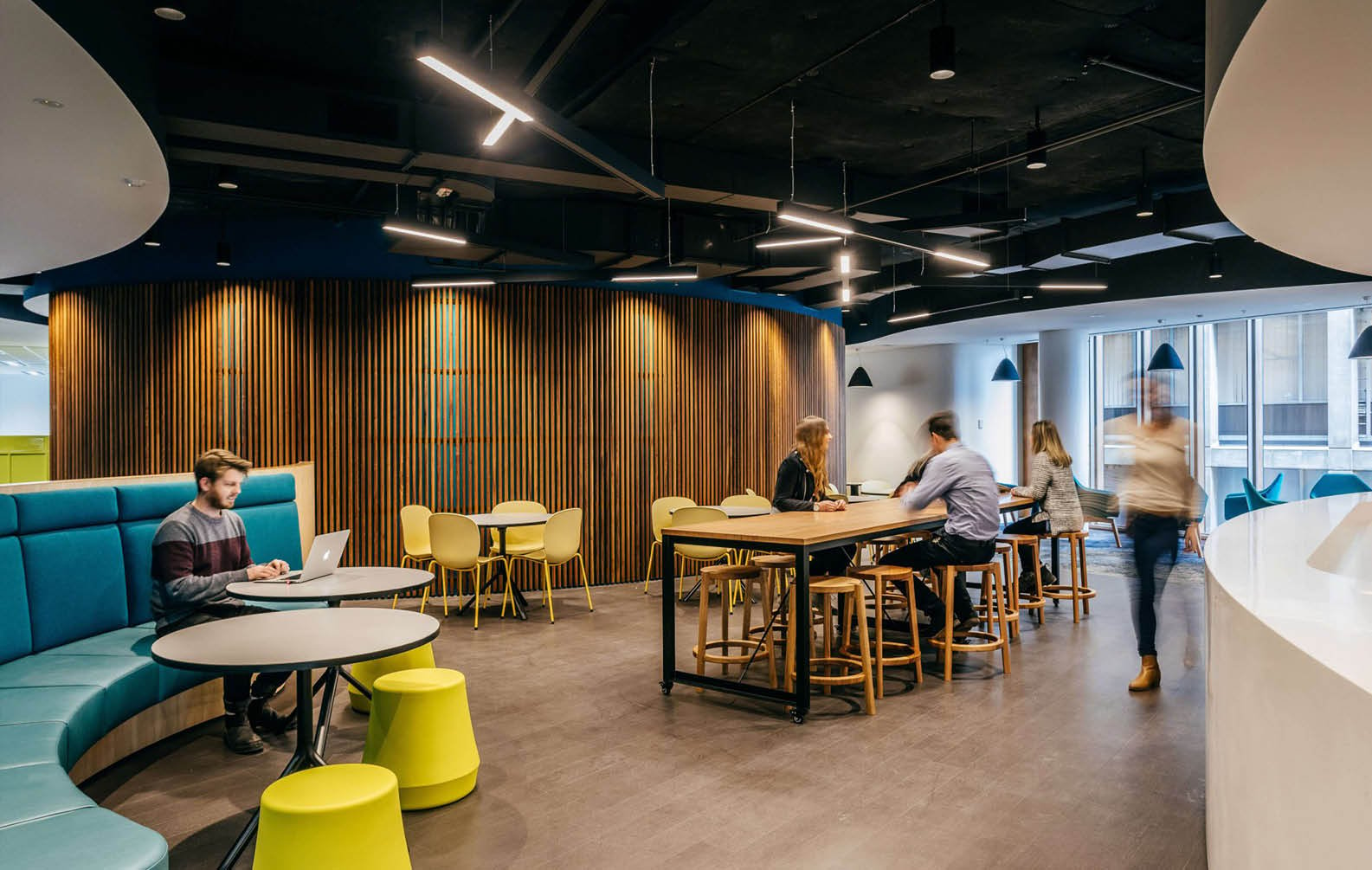
Salamanca Building Parliament Square

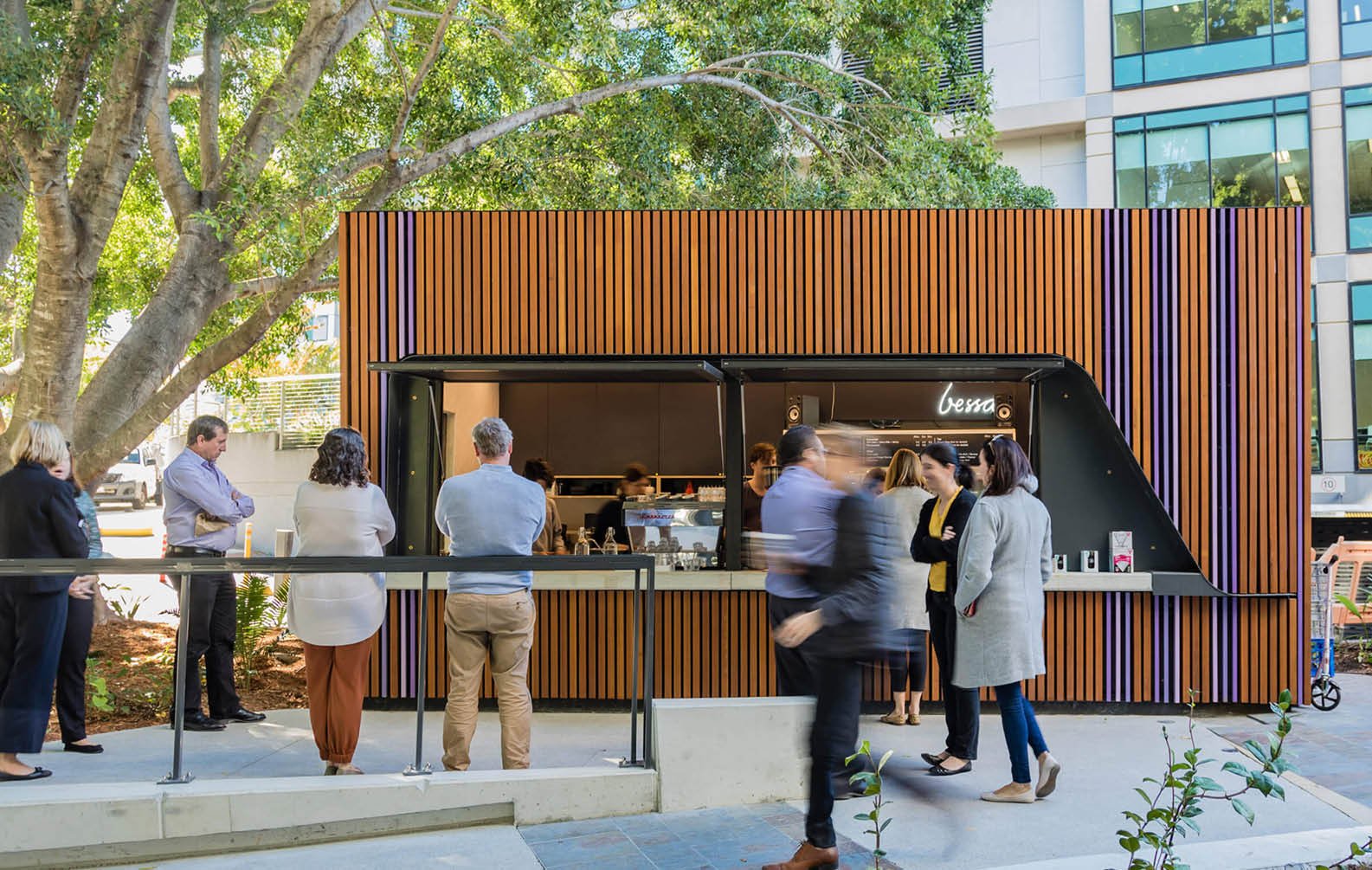
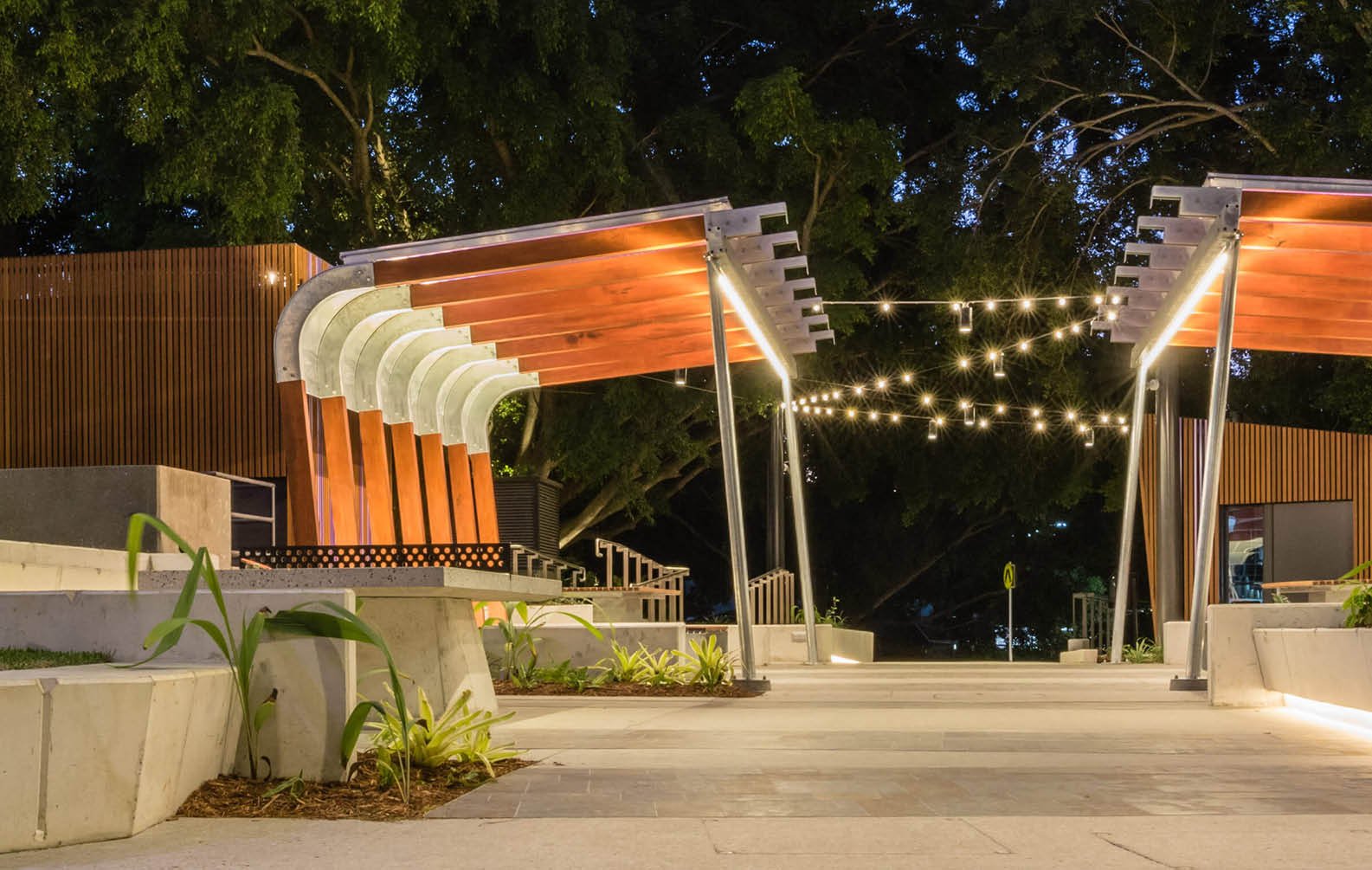
The Link



Waiparuru Hall

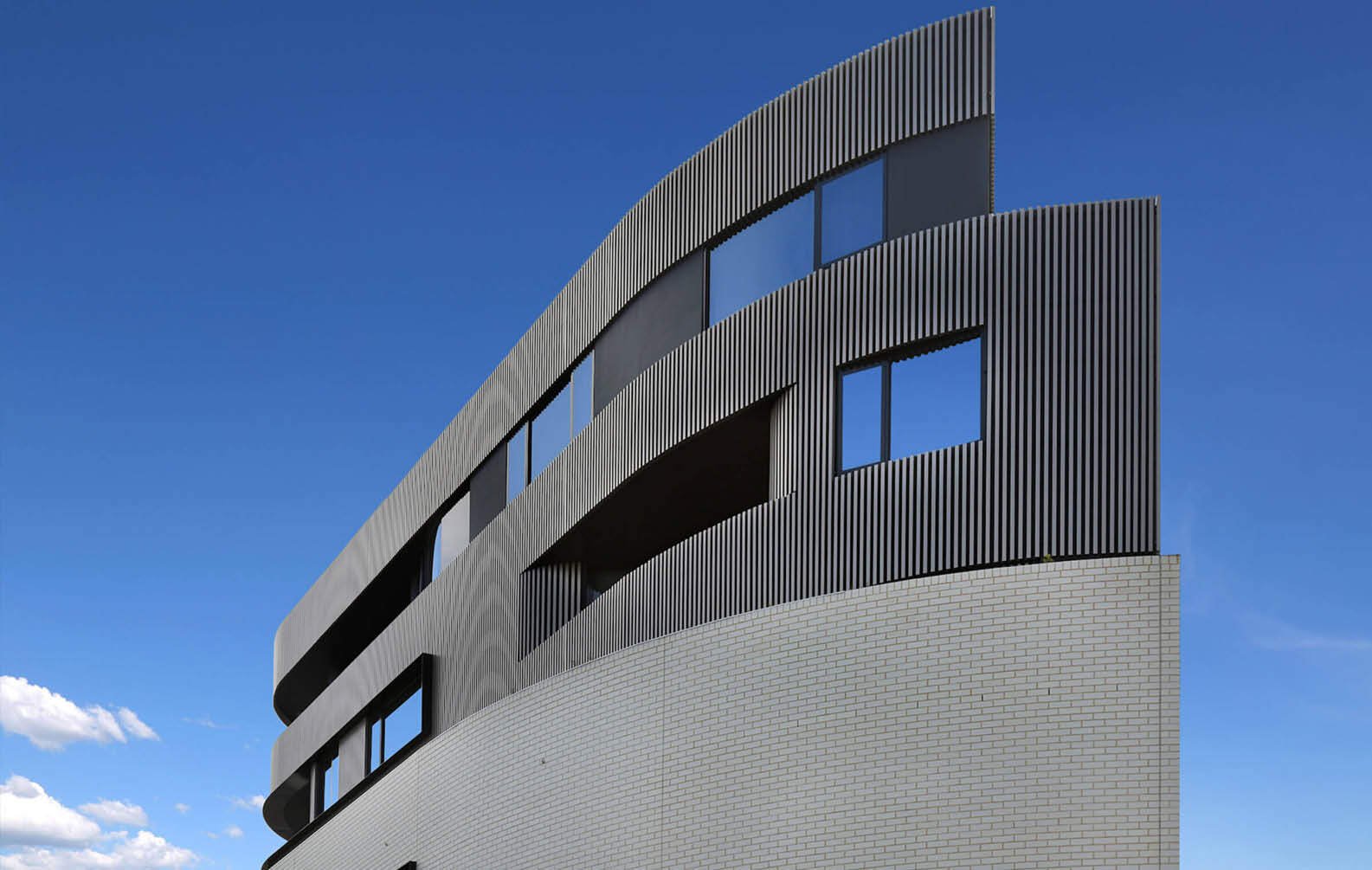
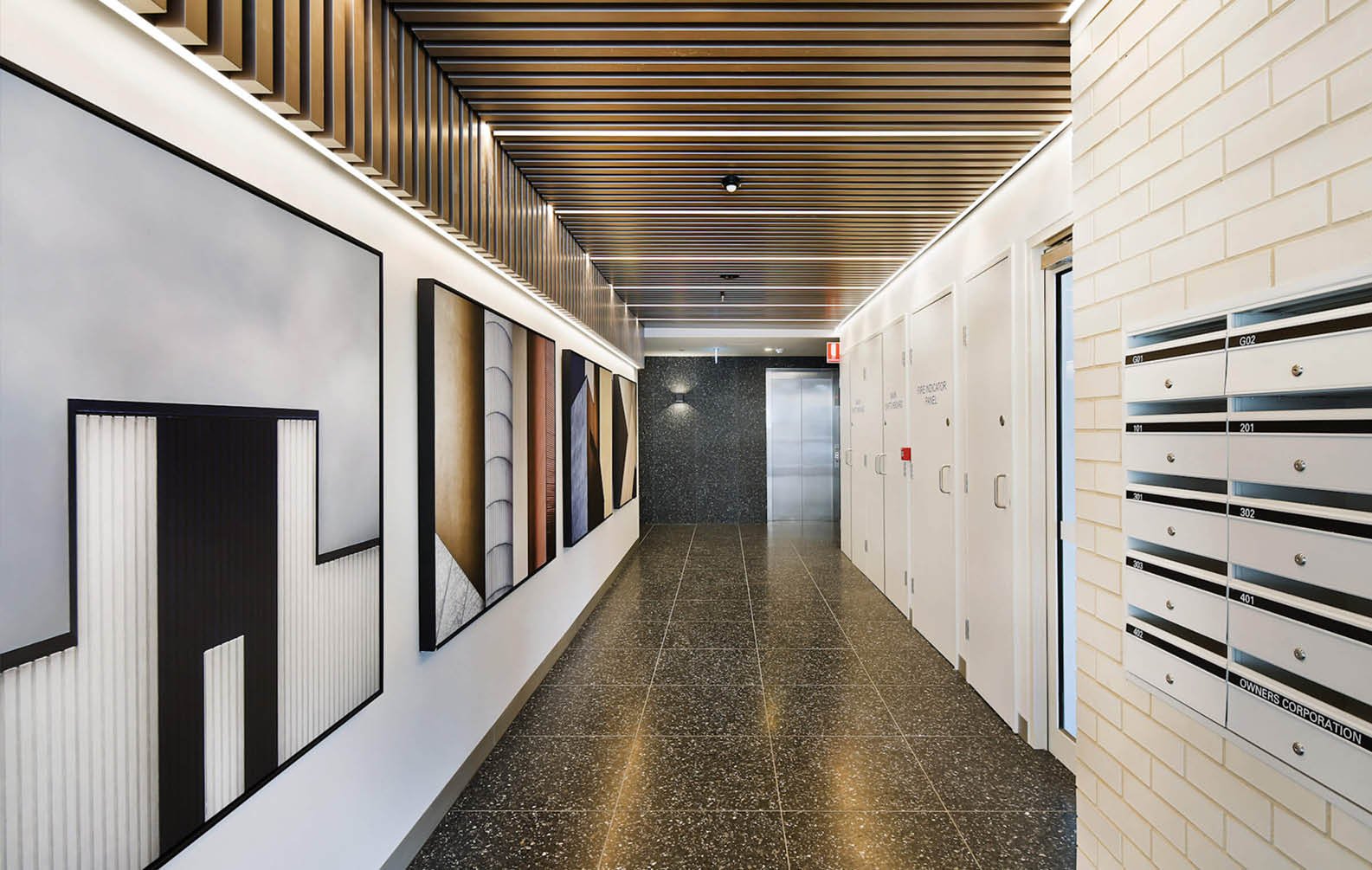
Ivanhoe Apartments



Campbelltown Catholic Club

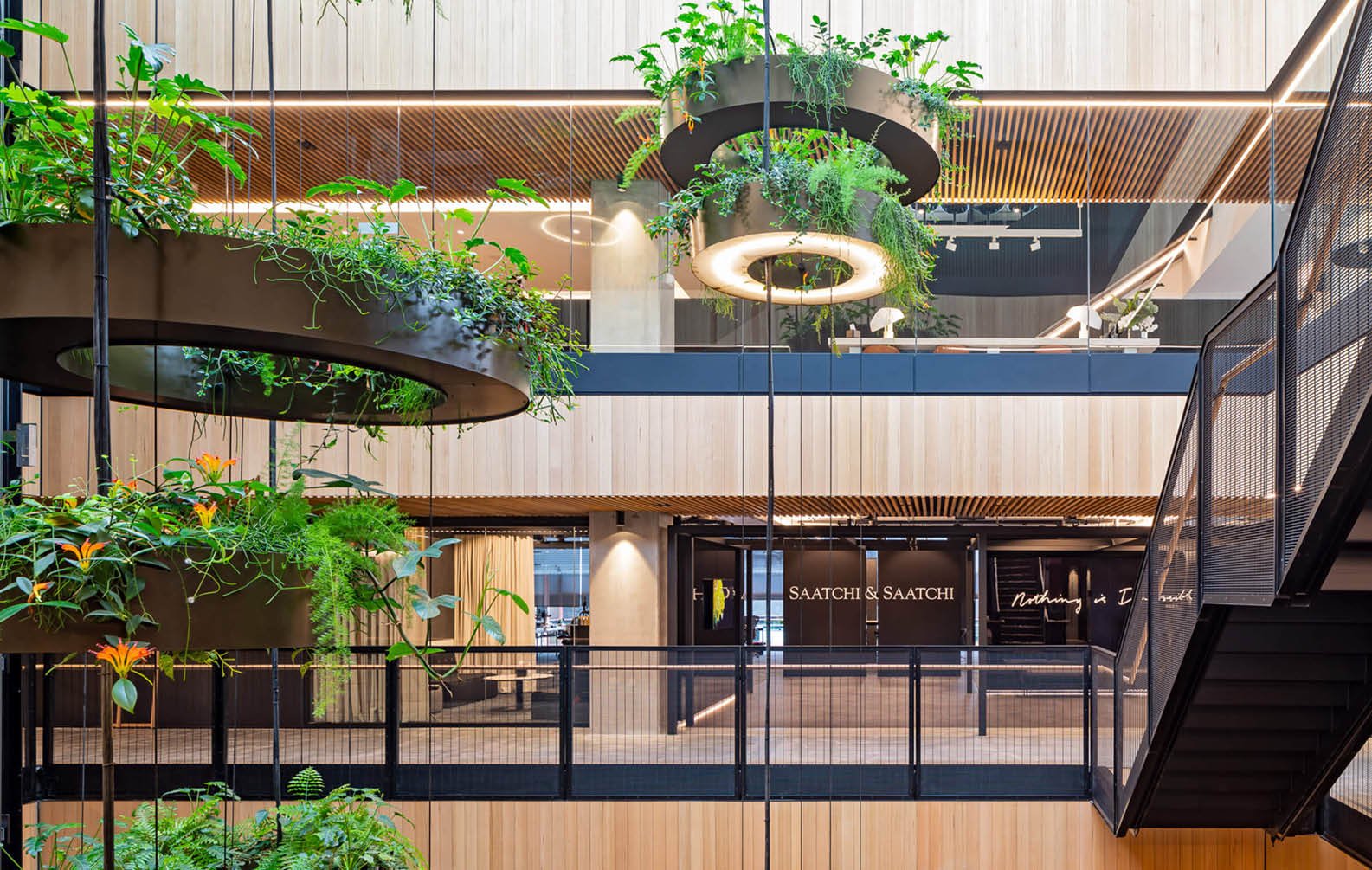
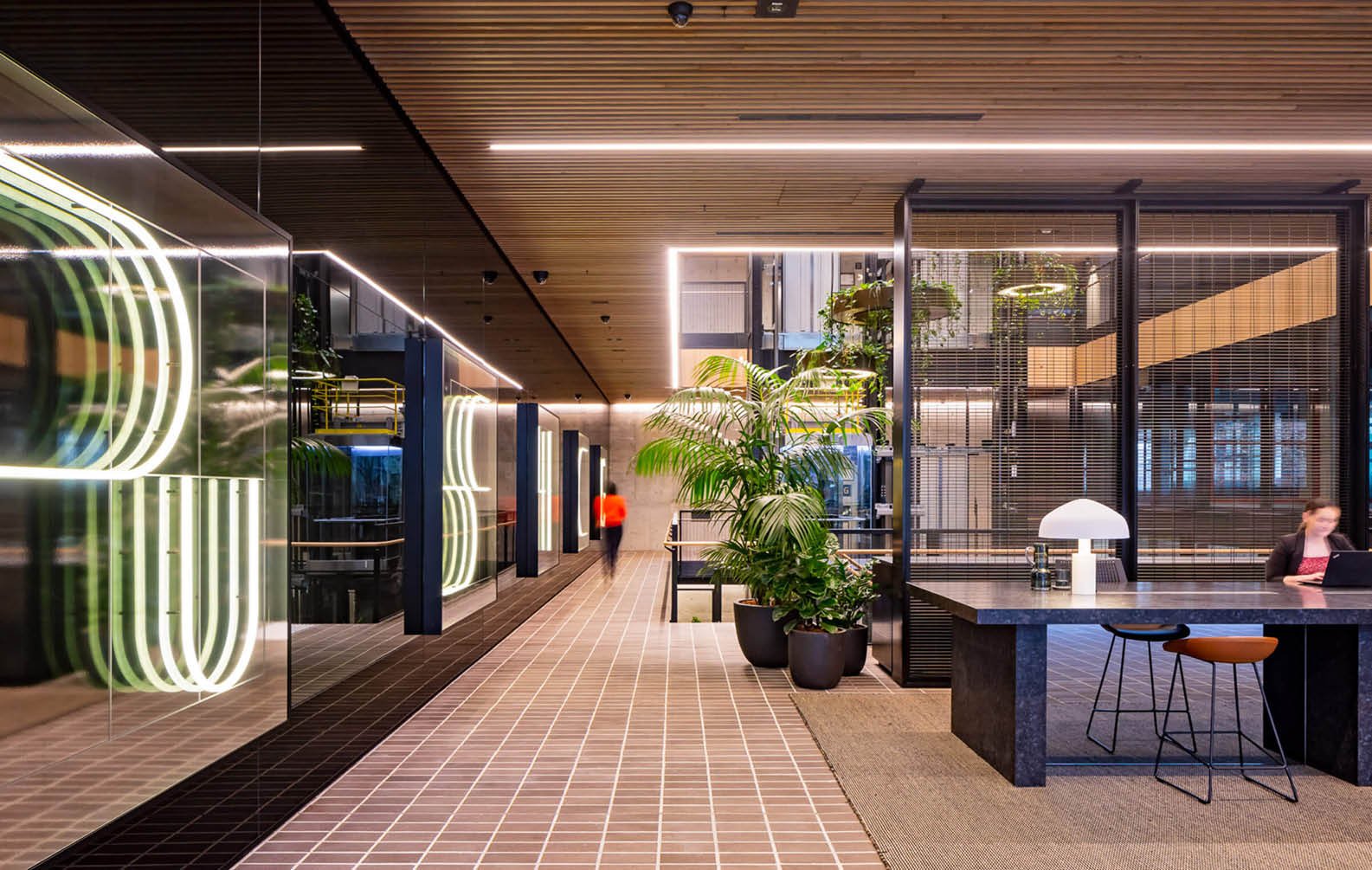
The Workshop
Workshop draws on the historical context of Pyrmont's masonry warehouses and combines this with a contemporary high-quality workplace that looks and feels different to typical office buildings.
Guy Lake
|
Director | Bates Smart

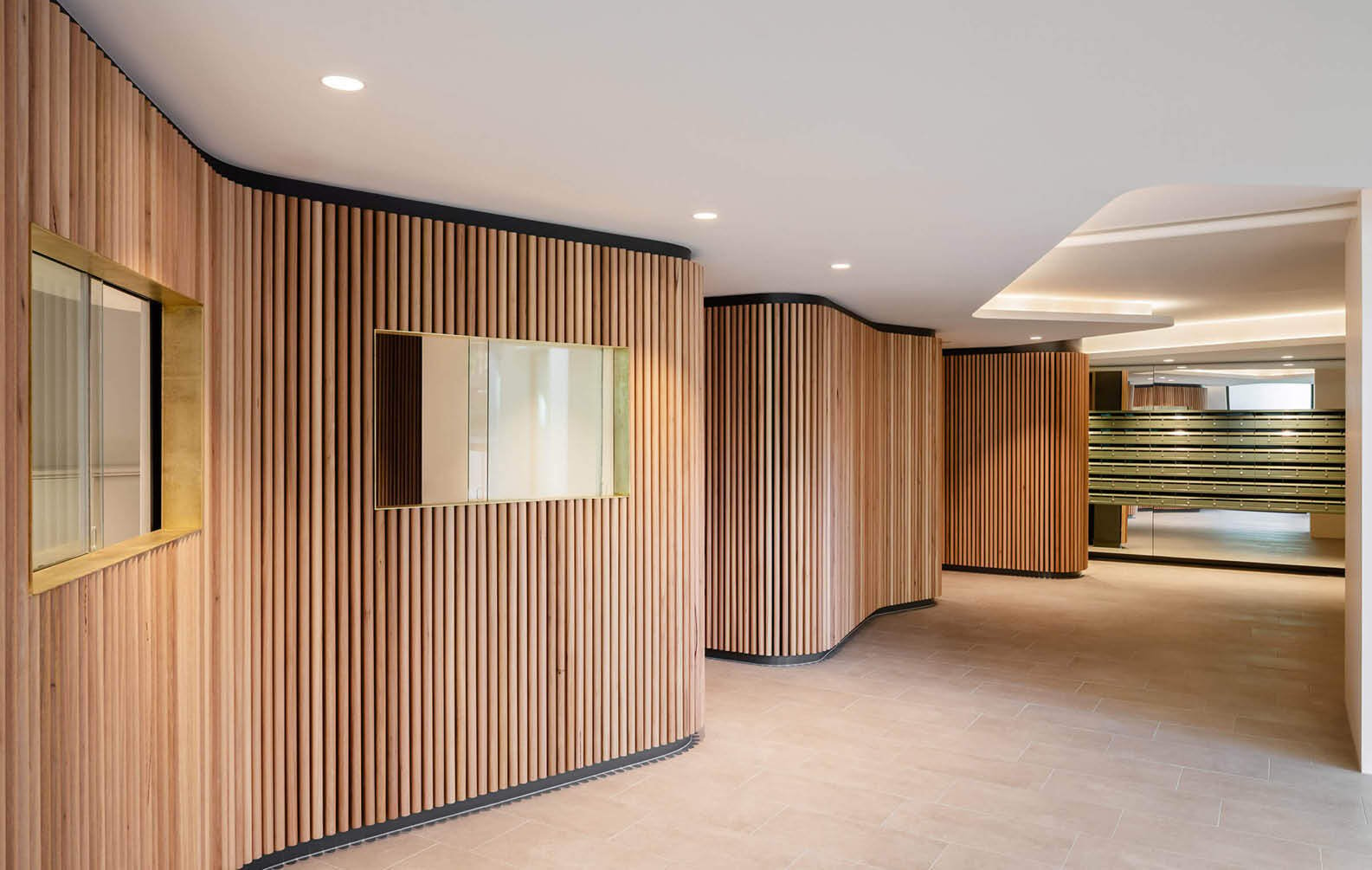
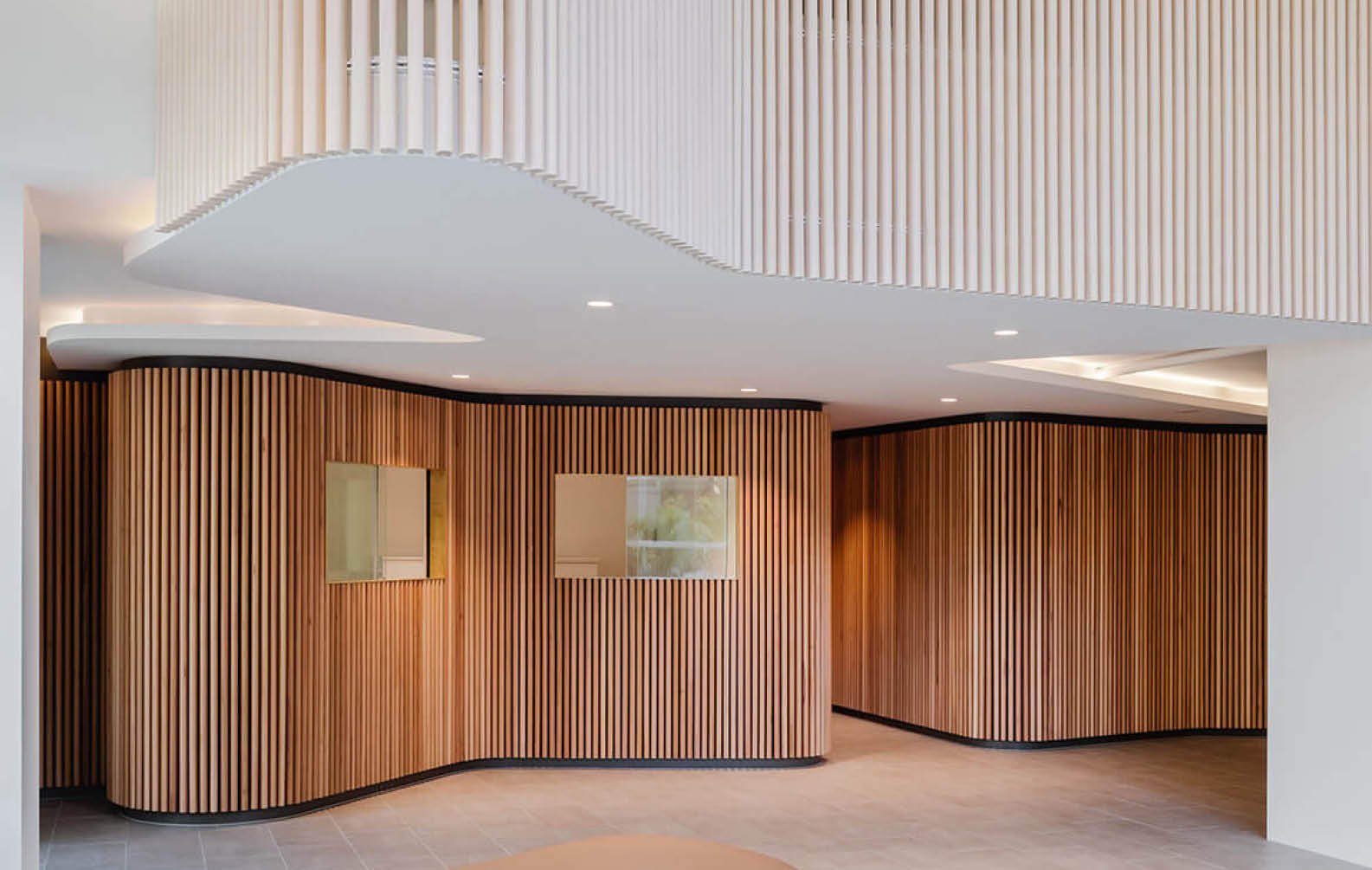
Victoria Point Foyer
Our biggest design challenge was the tight budget and program. We felt creating strategic curved walls lined in Sculptform timber battens would elevate the existing space, allowing us to pair back the rest of the finishes. The curved ribbon is also functional in nature; housing the building managers office, letterboxes and parcel storage. The use of the concept click system also enabled time-efficient installation of the walls to minimise the downtime for the residents occupying the building.
Belinda Pajkovic
|
Director | Atoma Design

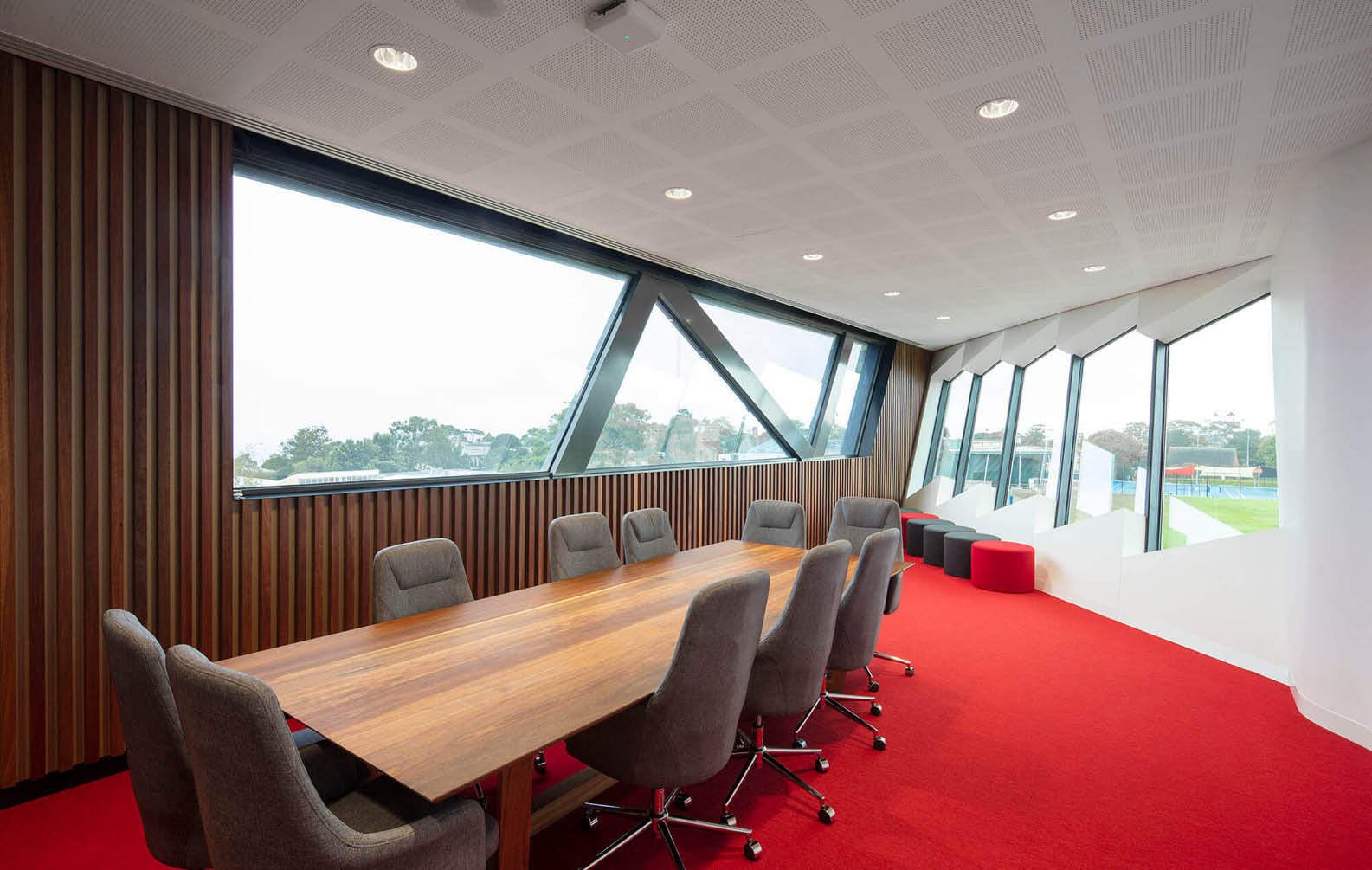
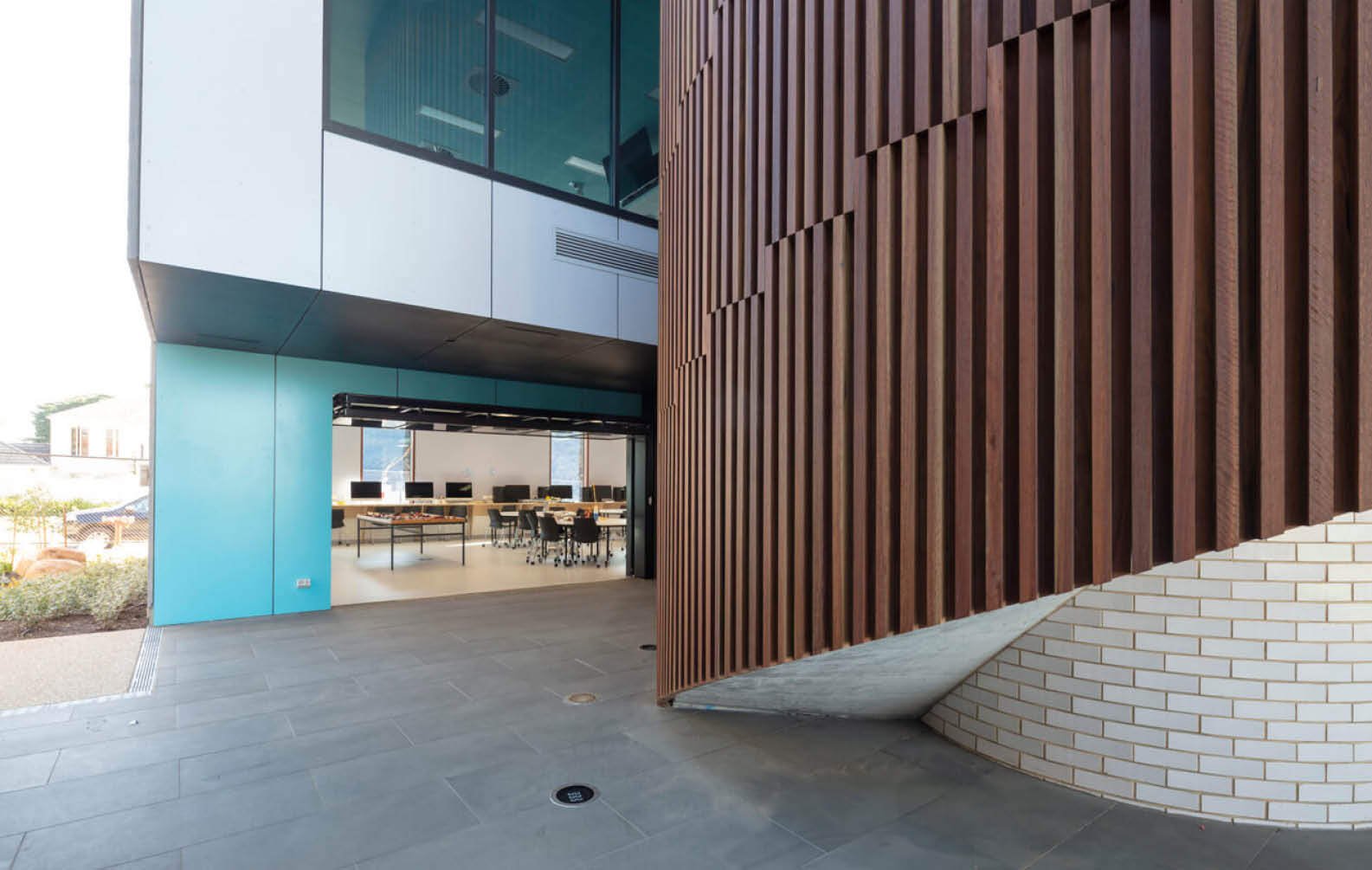
Swift Science & Technology Centre

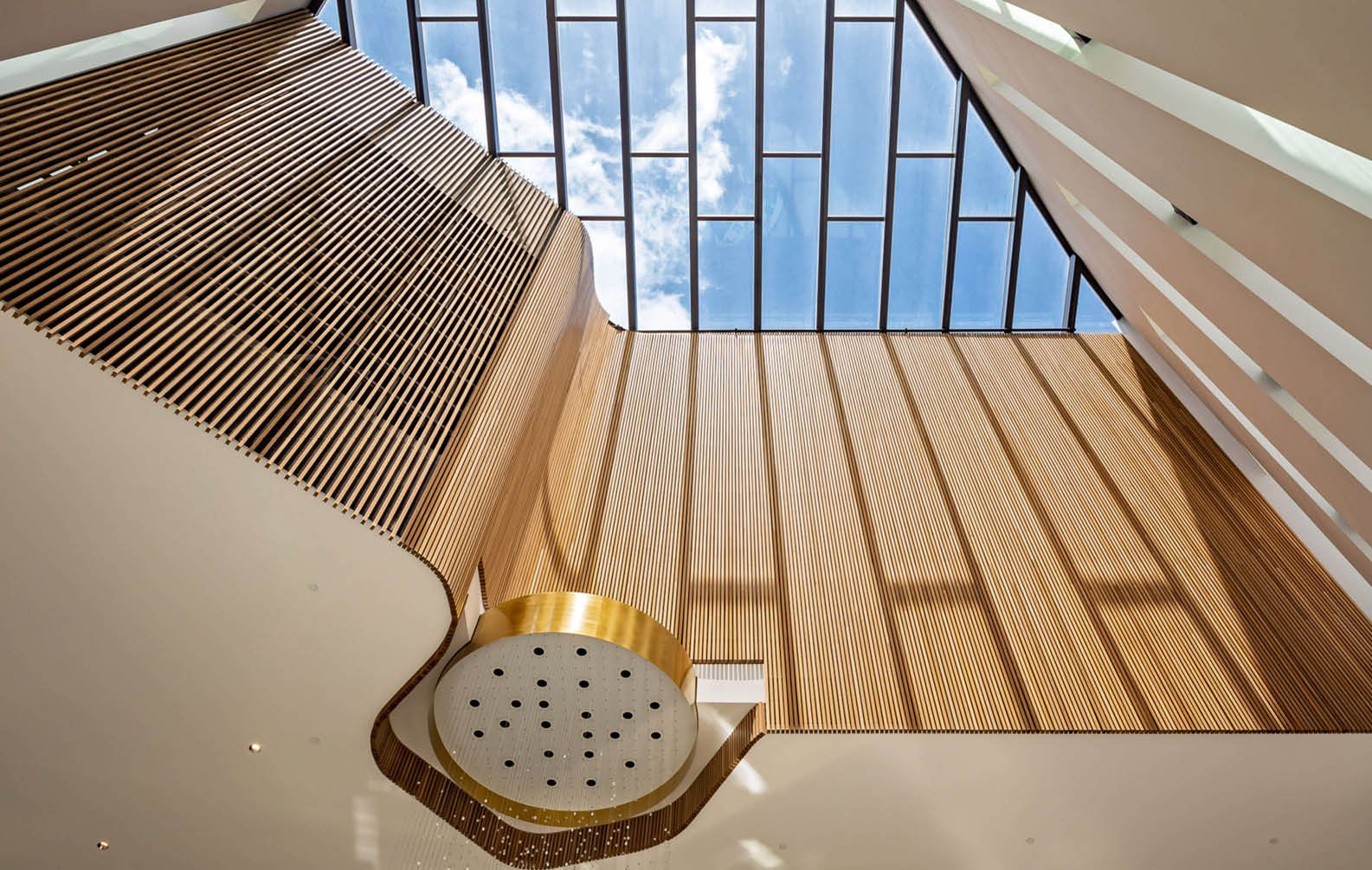
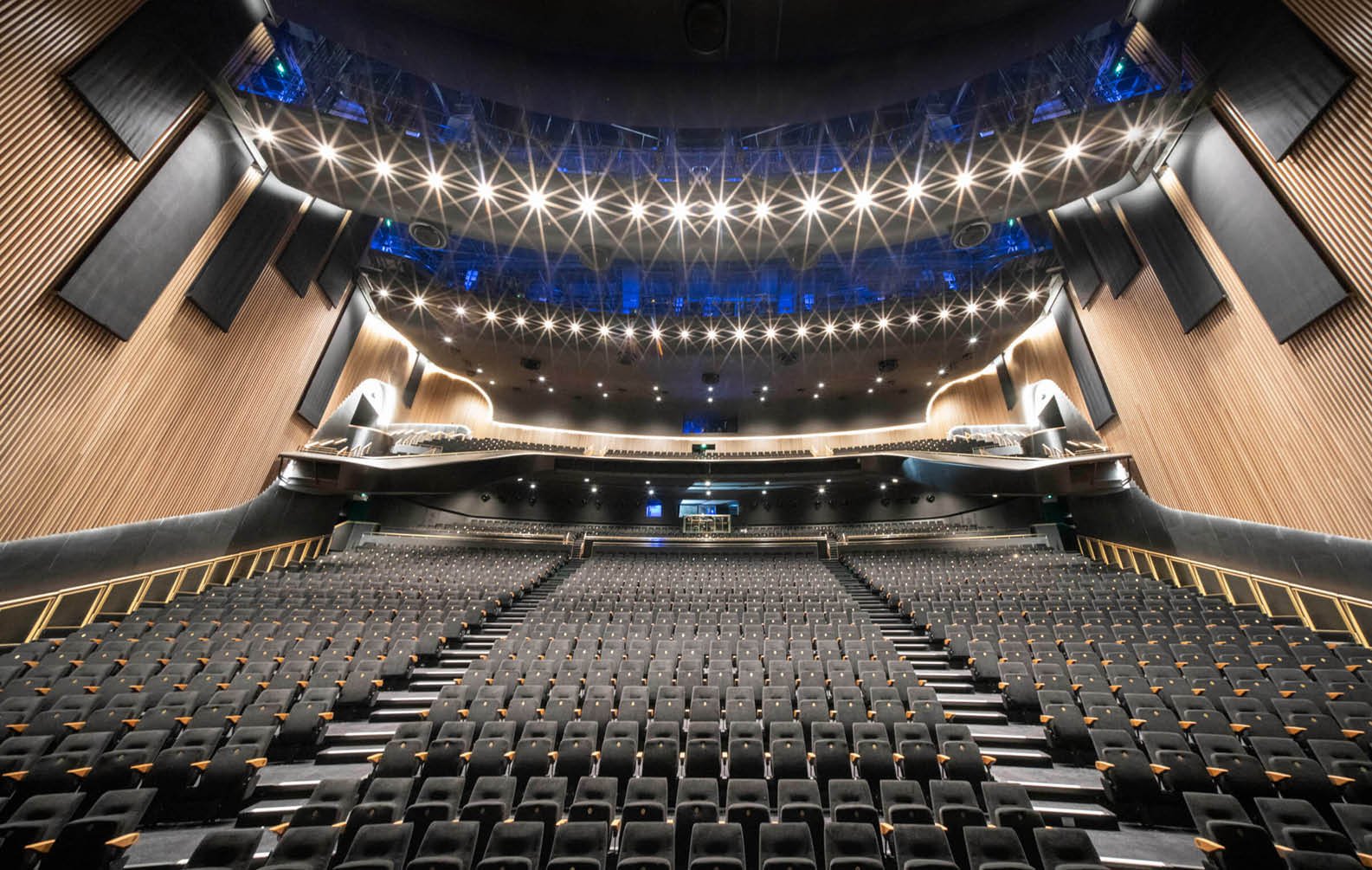
Sydney Coliseum

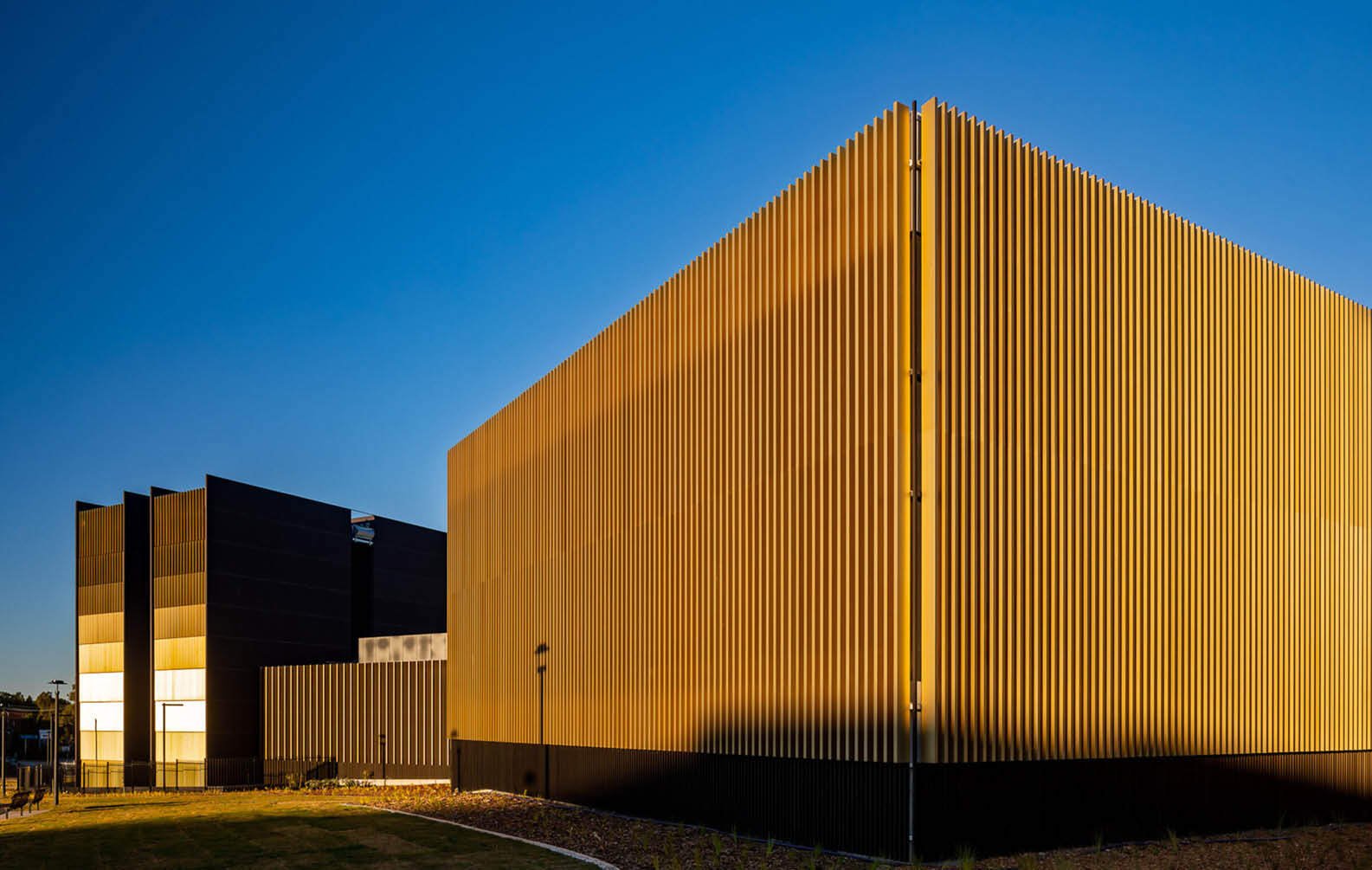
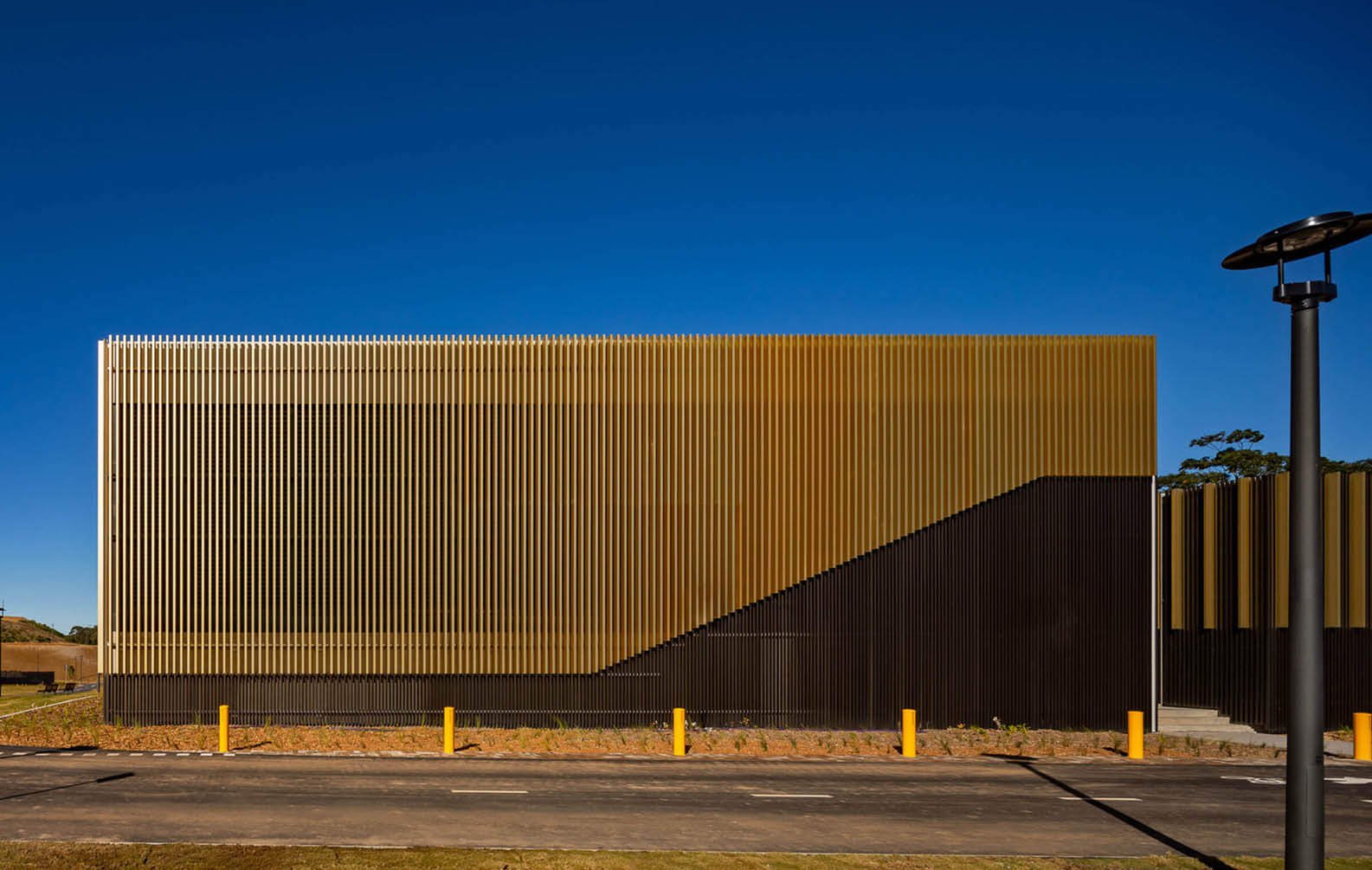
WestConnex M8 Junction

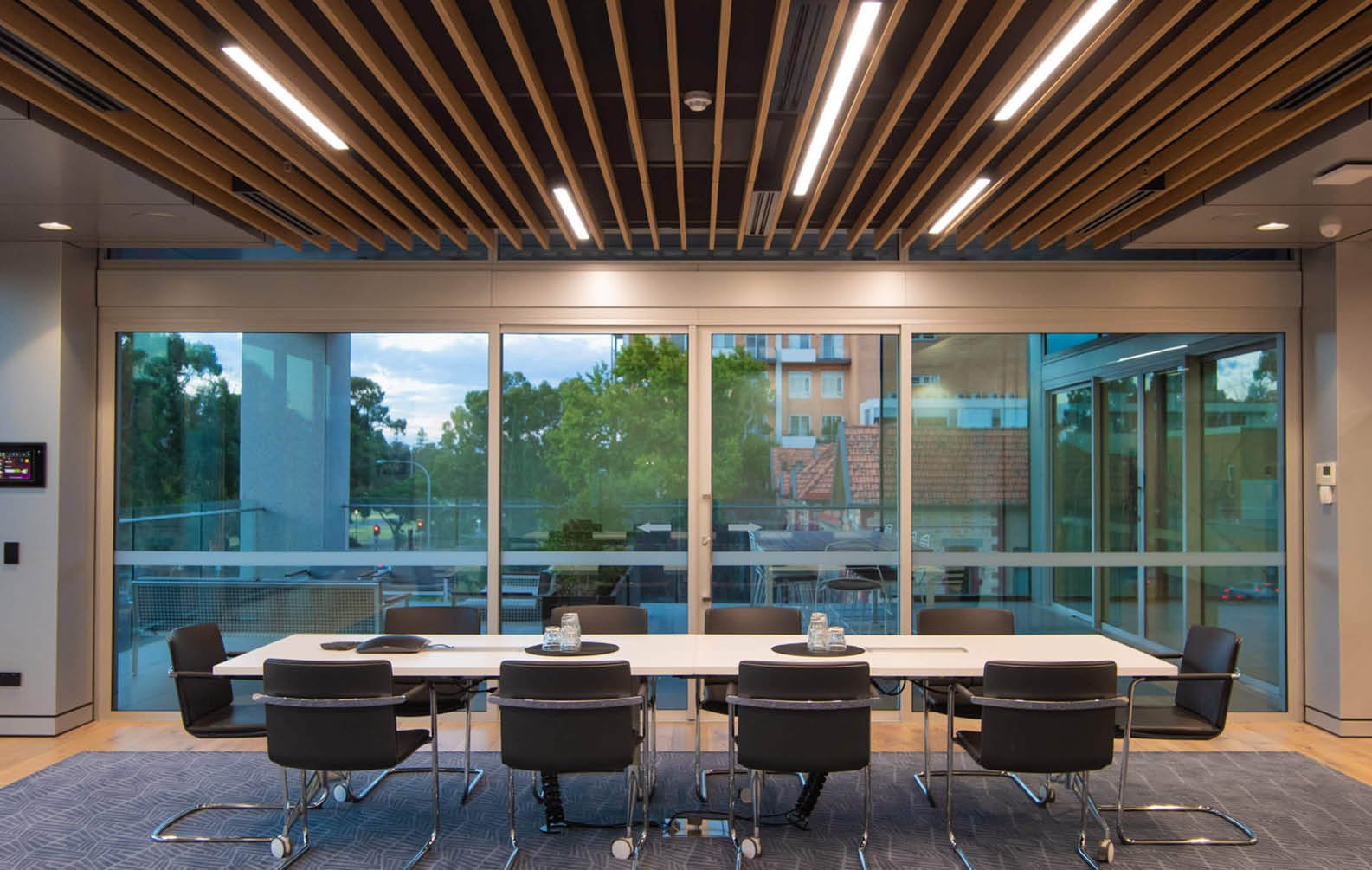
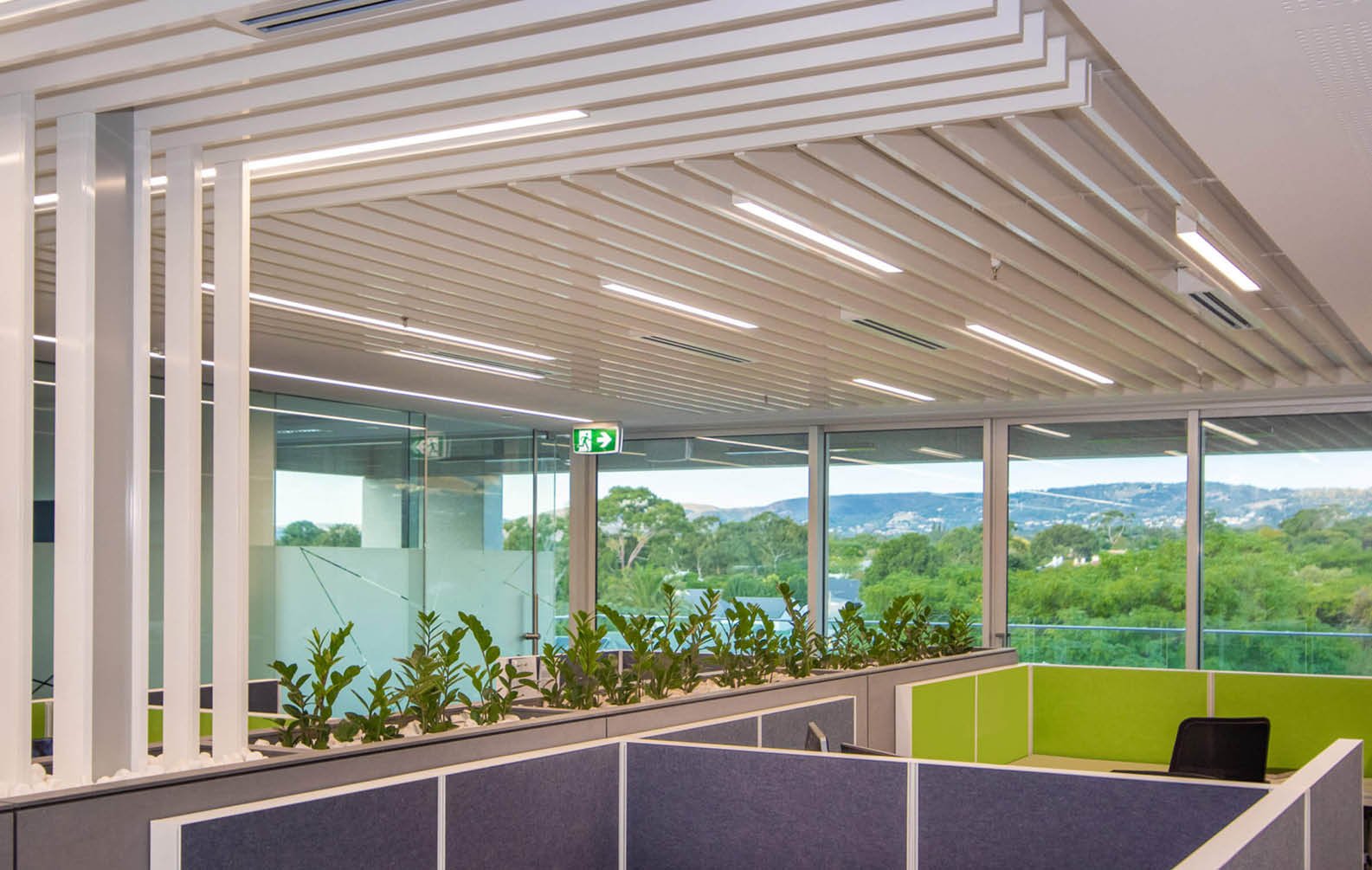
Thomas Foods
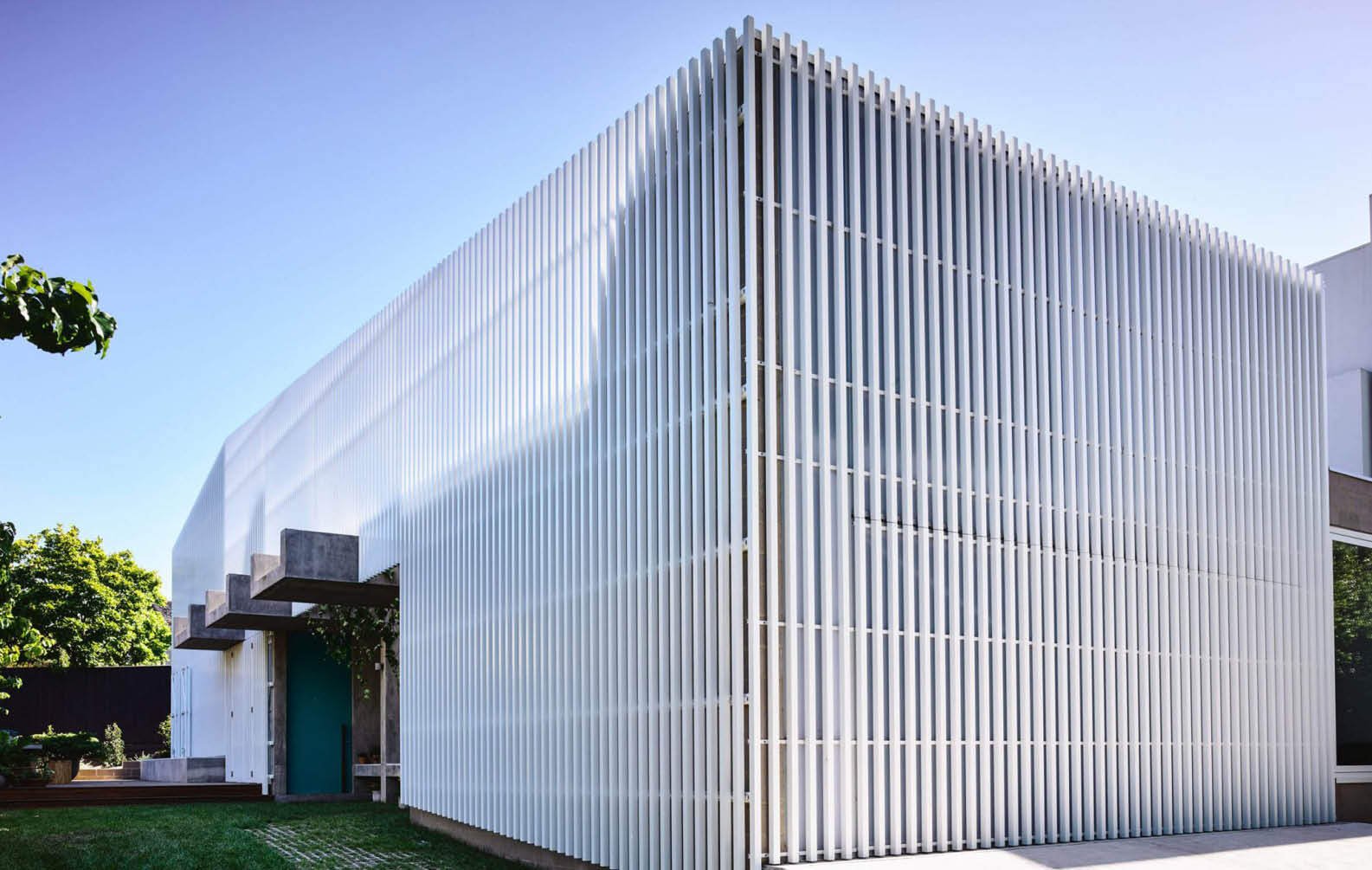
.webp?width=1404&name=casestudy-movinghouse-landscape-03-1920x1302%20(1).webp)
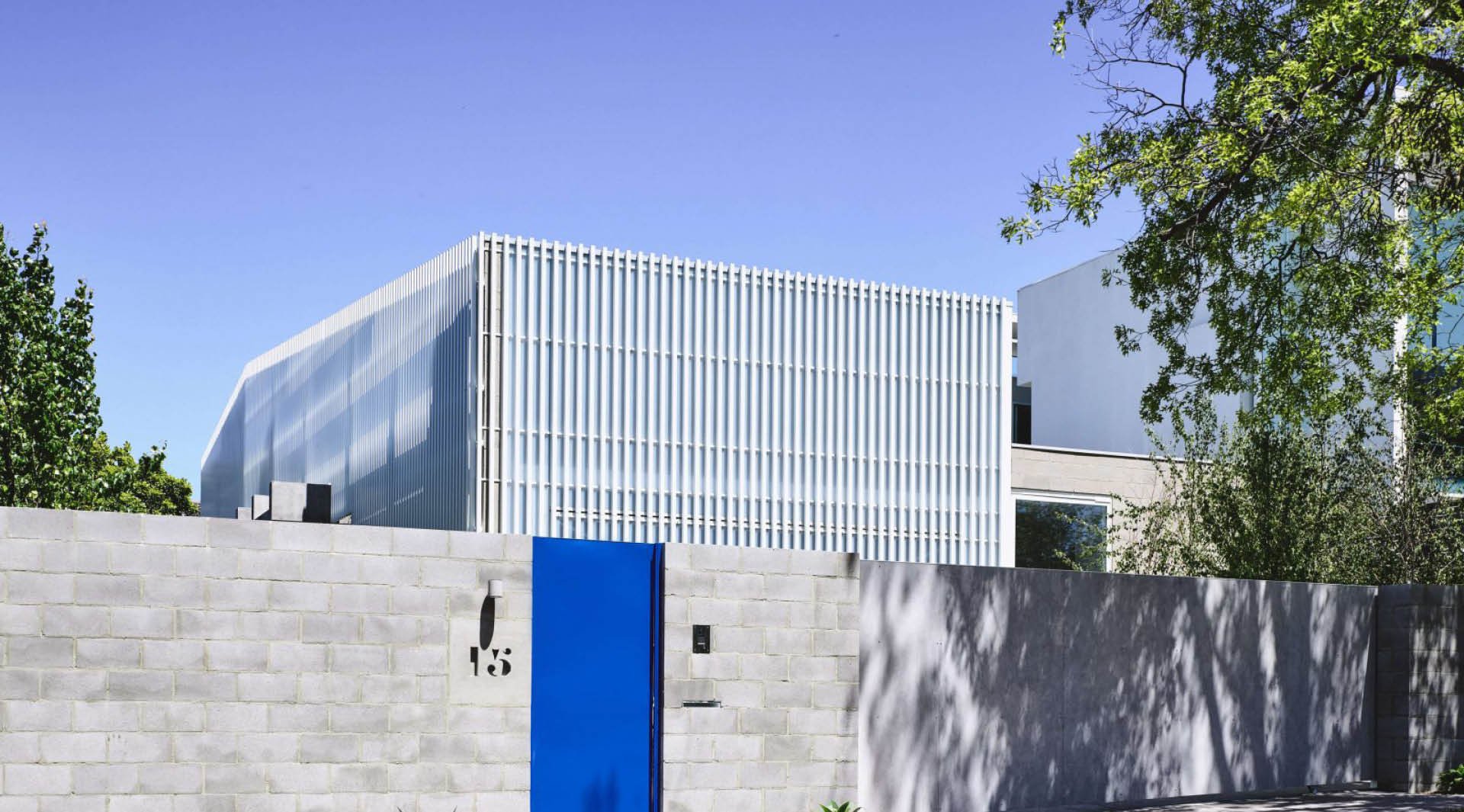
Moving House

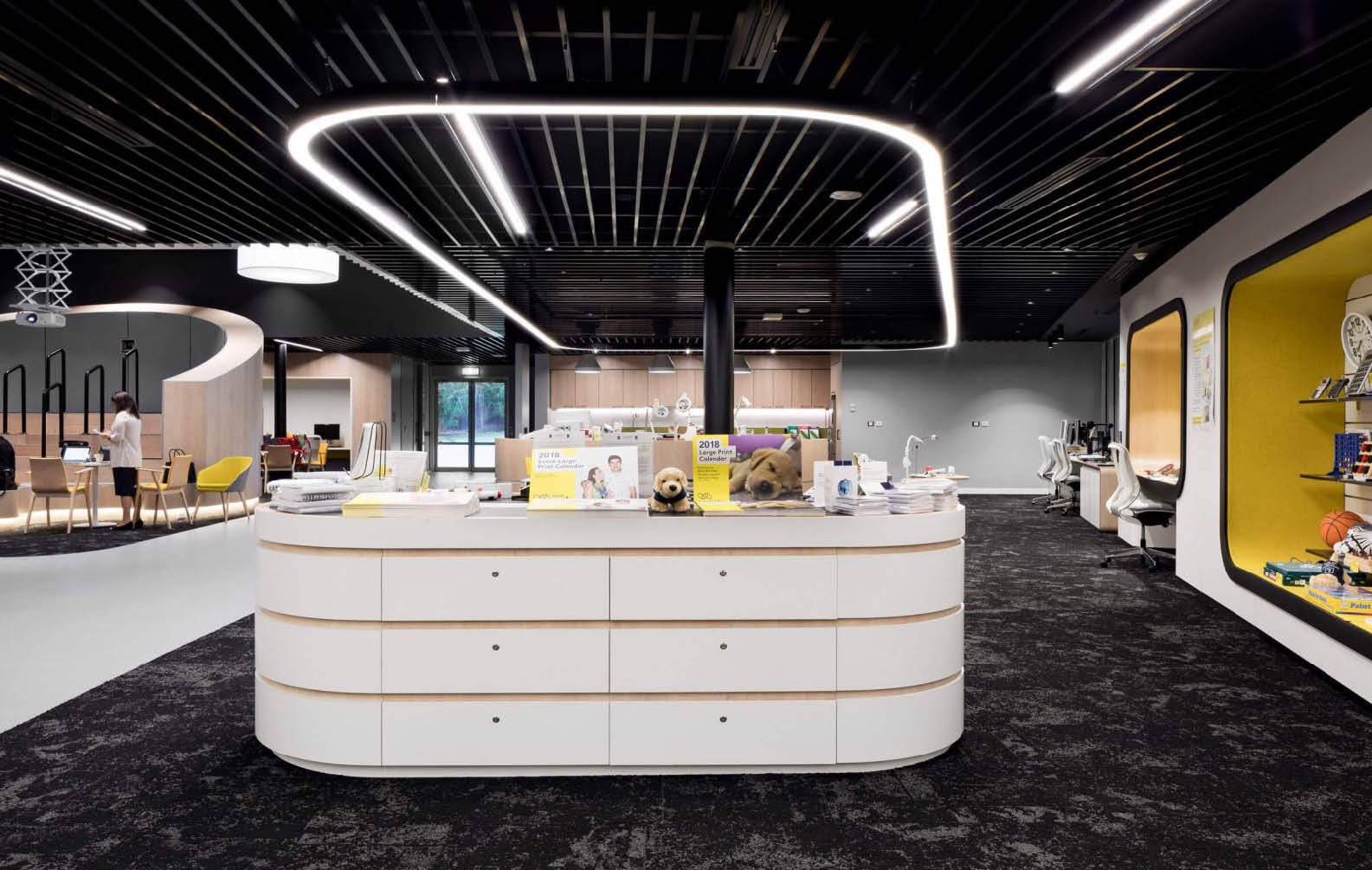
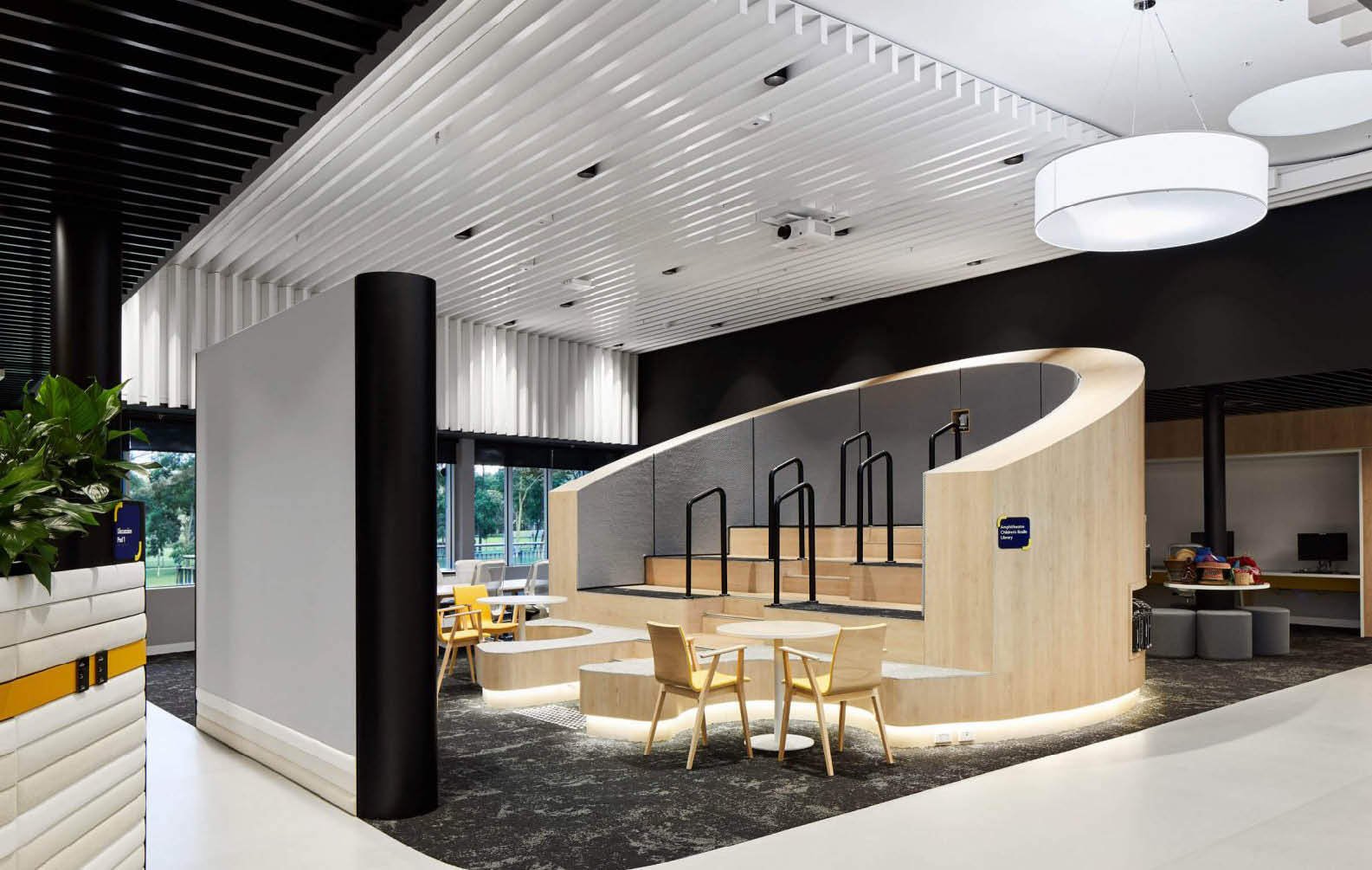
Vision Australia
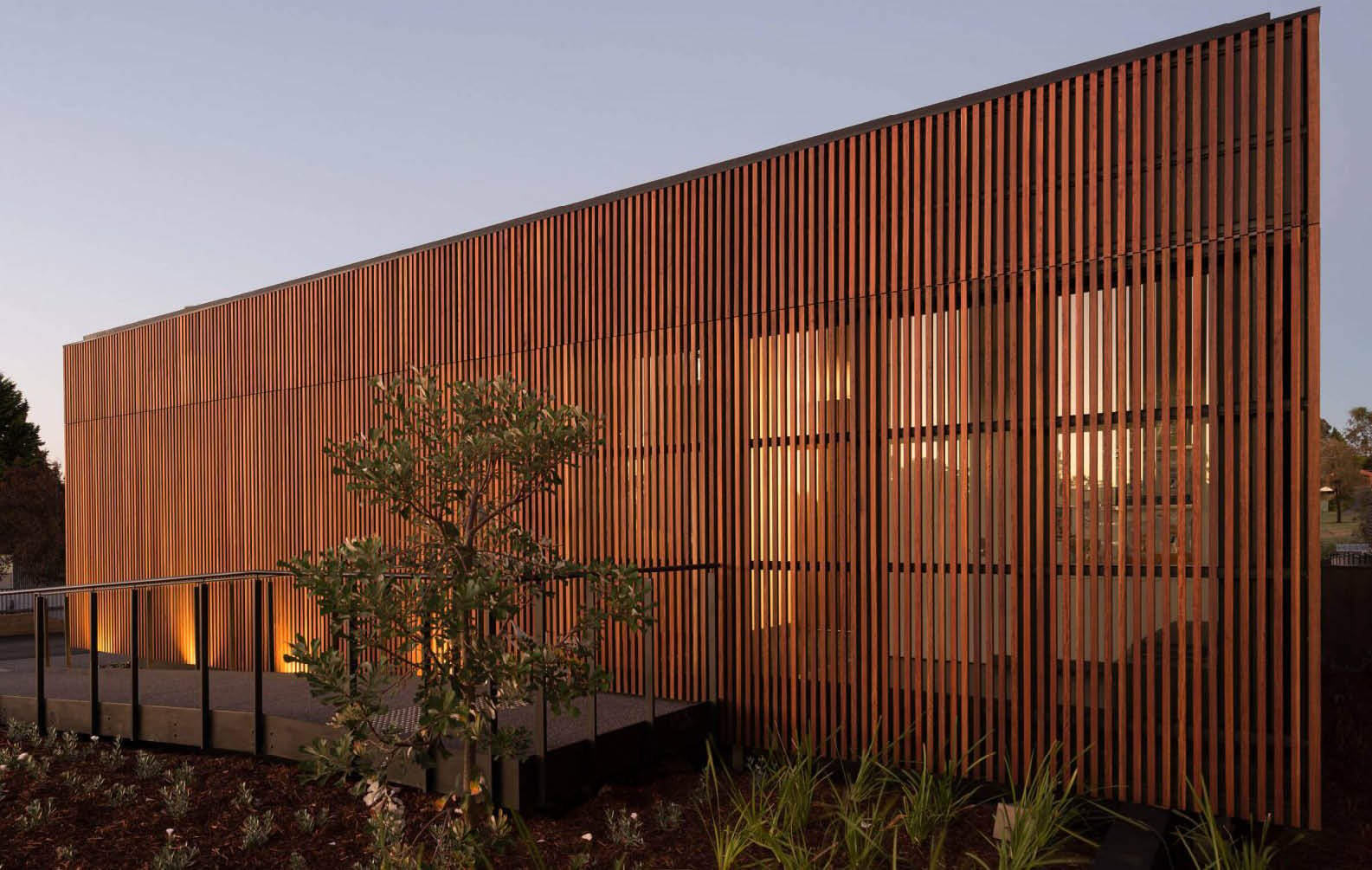
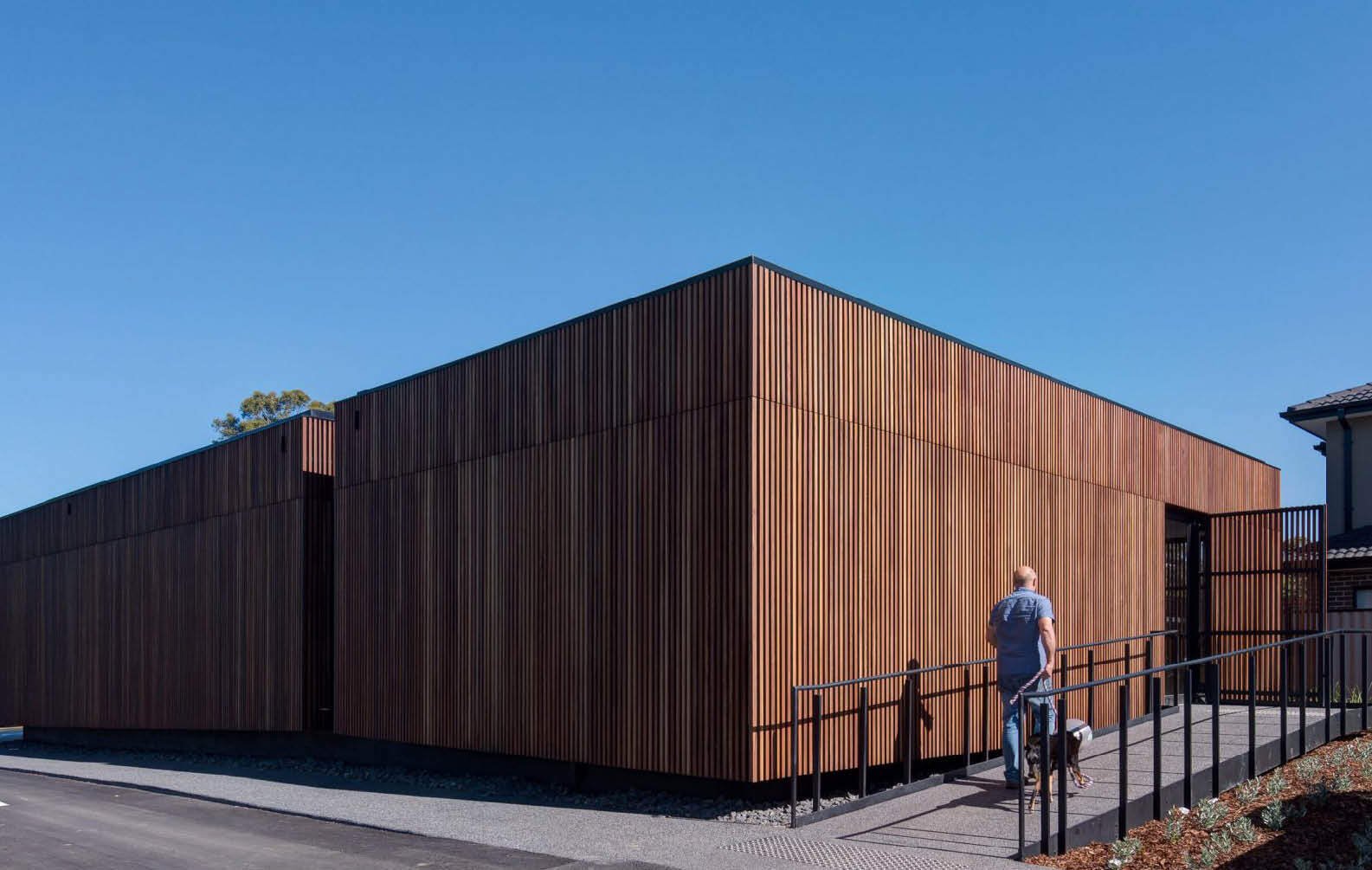
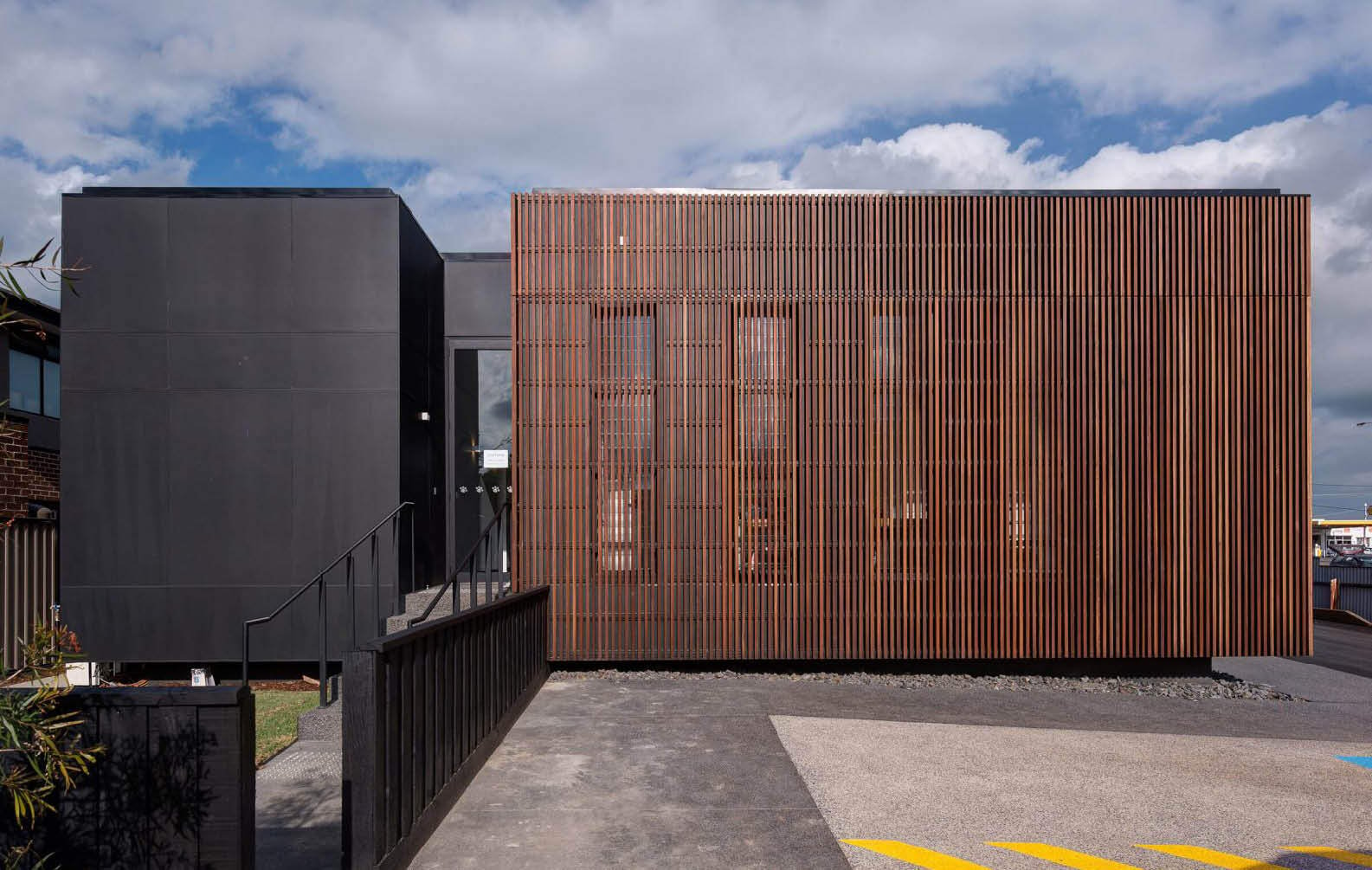
Wallan Veterinary Hospital
The hospital is located within a residential zone and we were determined to be as respectful as possible with the neighbouring buildings. After our site analysis, we decided that a timber façade would go a long way in softening the building’s presence.
Jaime Diaz-Berrio
|
Director | Crosshatch
.webp?width=1404&name=east-sydney-early-learning-centre_03%20(1).webp)
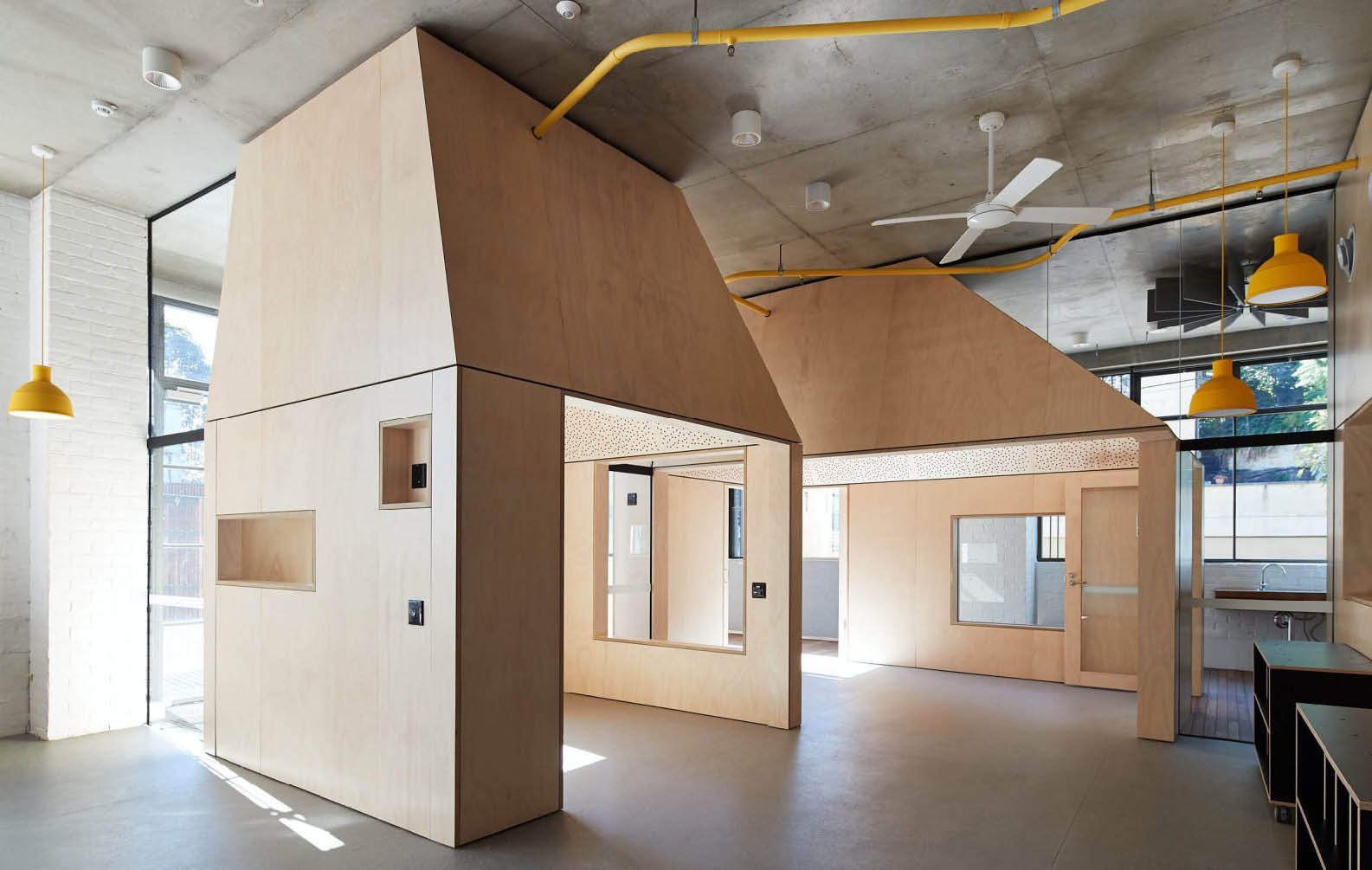
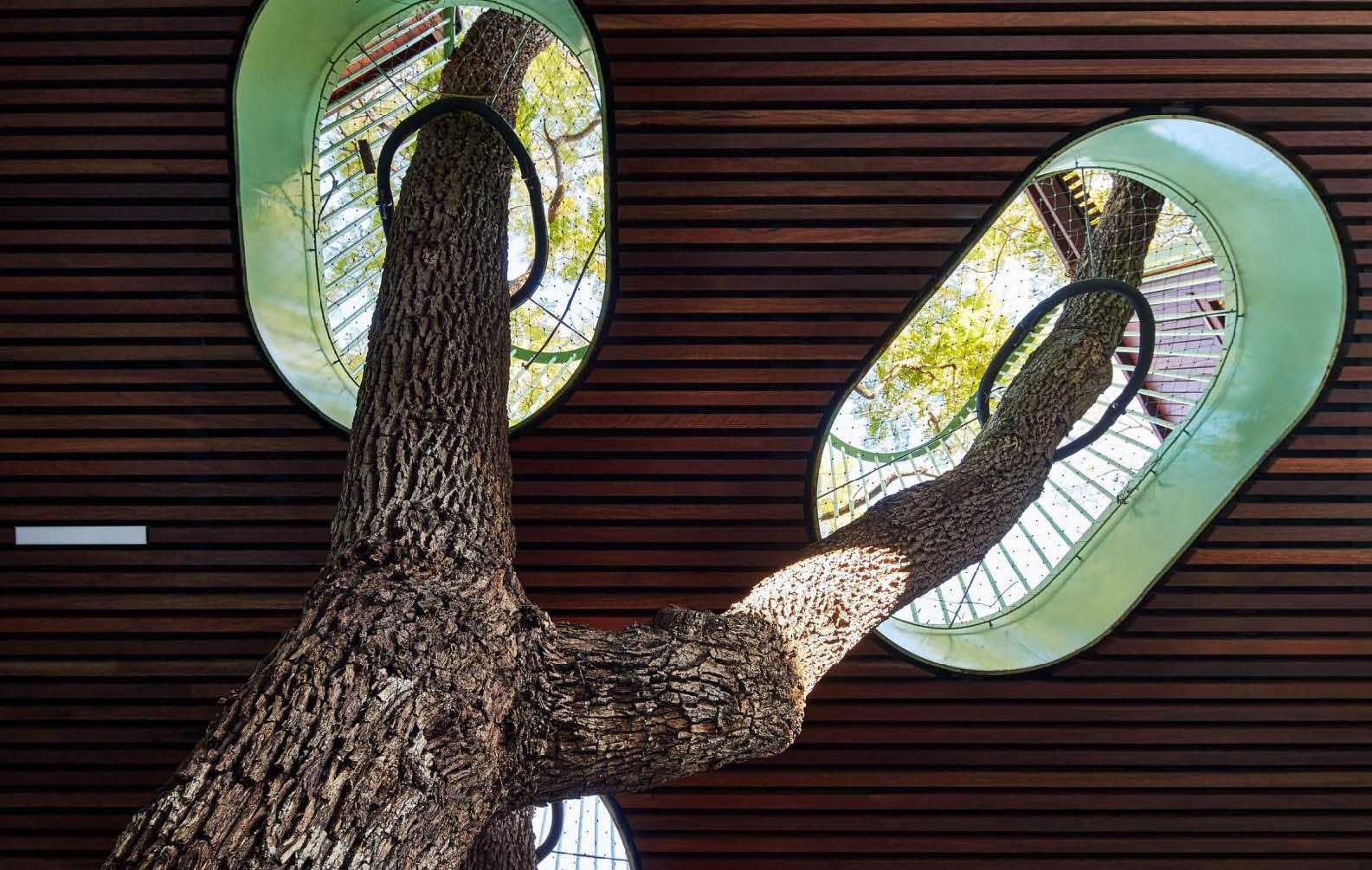
East Sydney Early Learning Centre

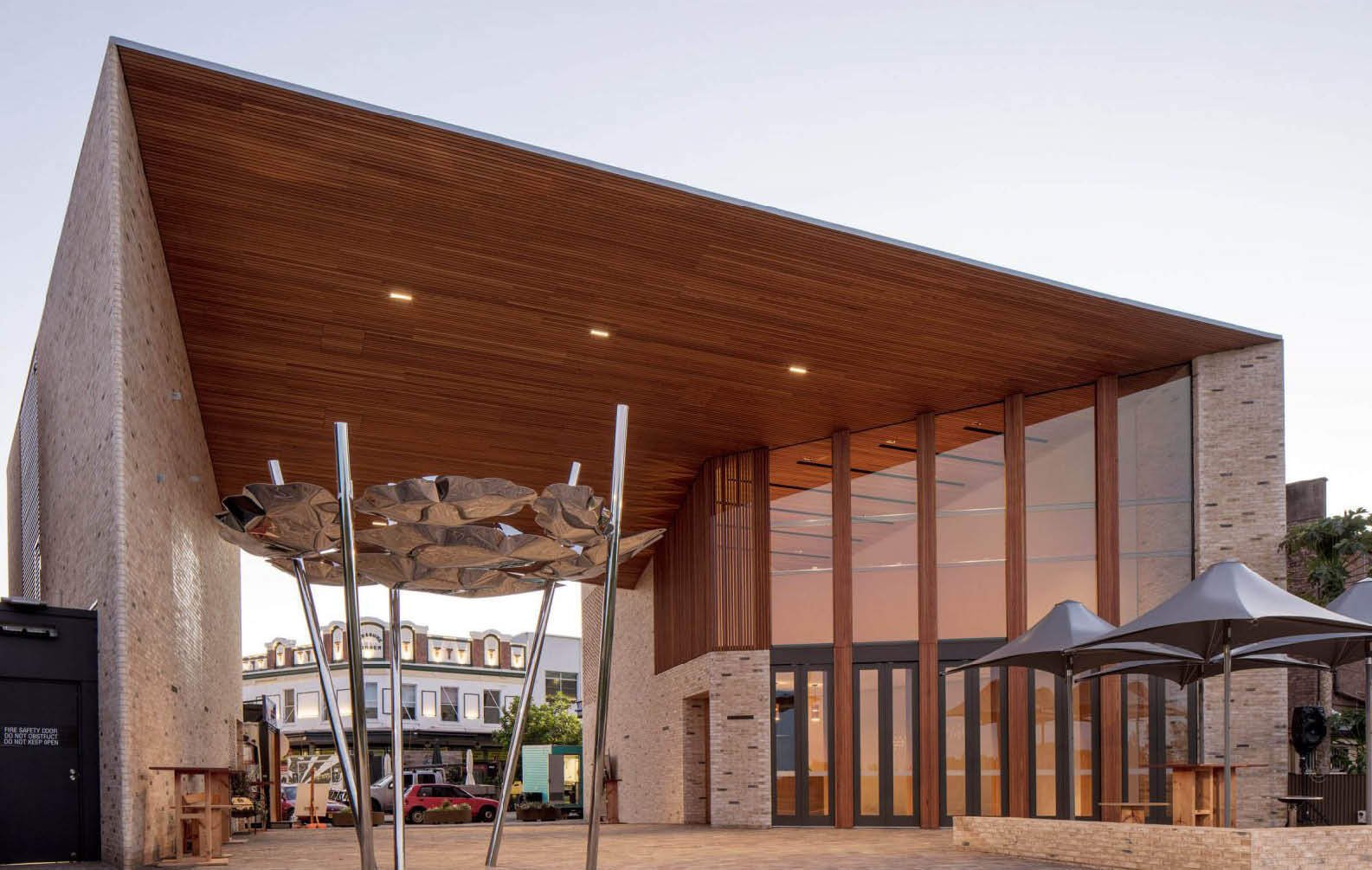
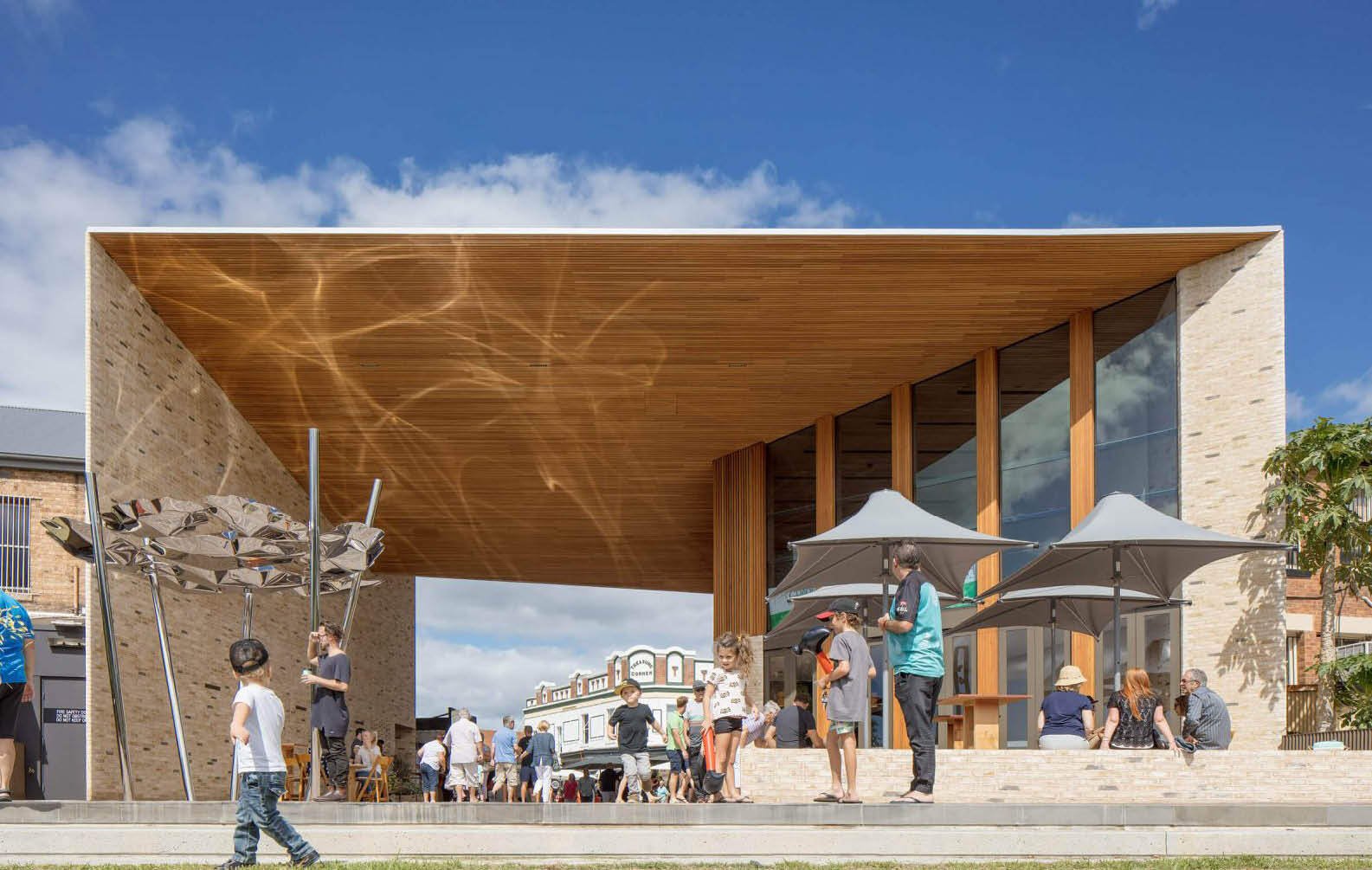
Maitland Riverlink
The architecture is intended to act as a civic set piece in a street full of great buildings with enduring materials. It also must have a strong architectural form to register as a landmark when viewed from the levee bank, from neighbouring Lorn and the Belmore Bridge. We imagined a ‘sculptural gateway’ in which the material scale, grain and texture was consistent on all sides of the frame, even though the ceiling and walls couldn’t have been constructed from the same material.
Joshua Zoeller
|
Associate | CHROFI

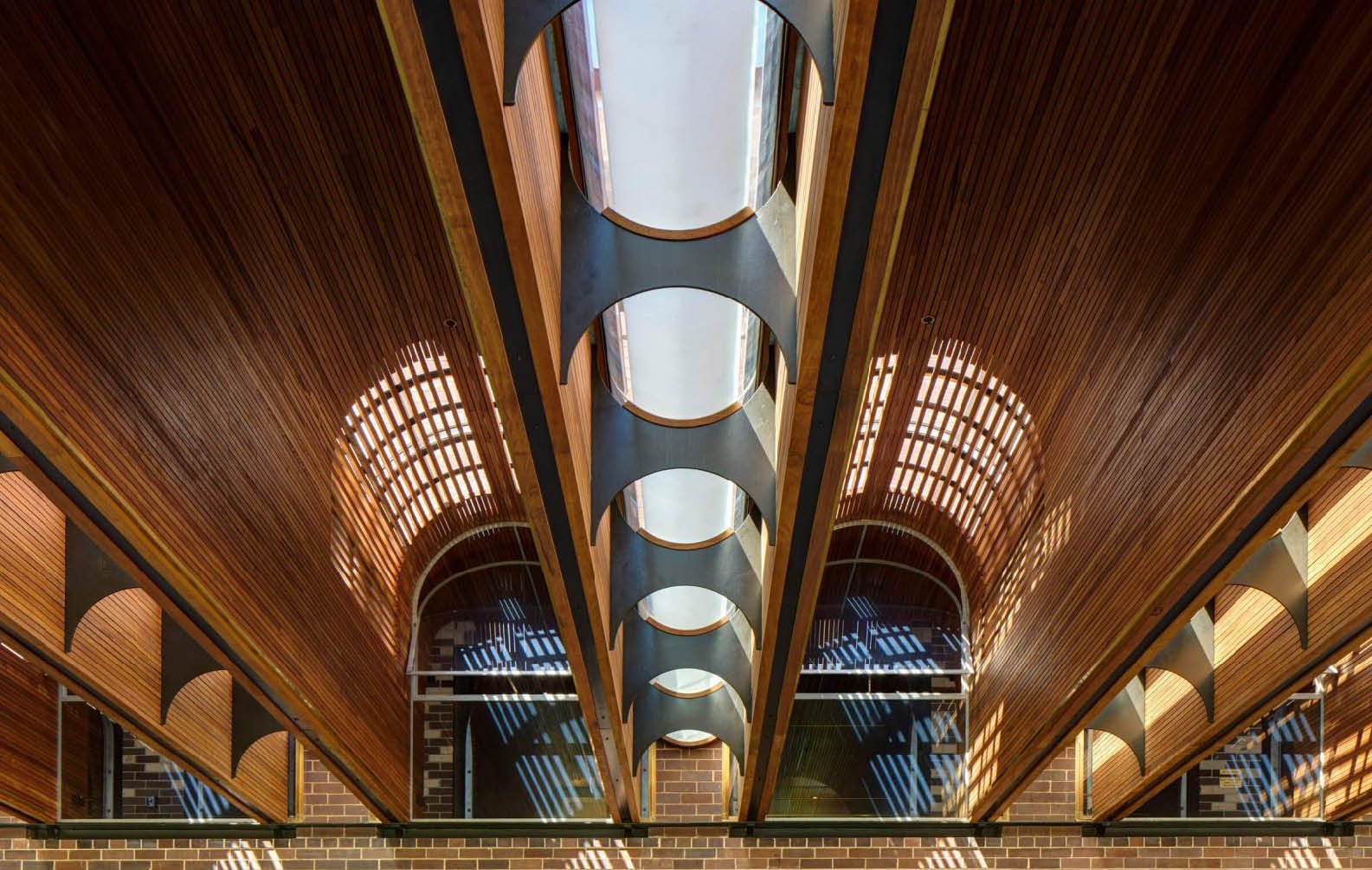
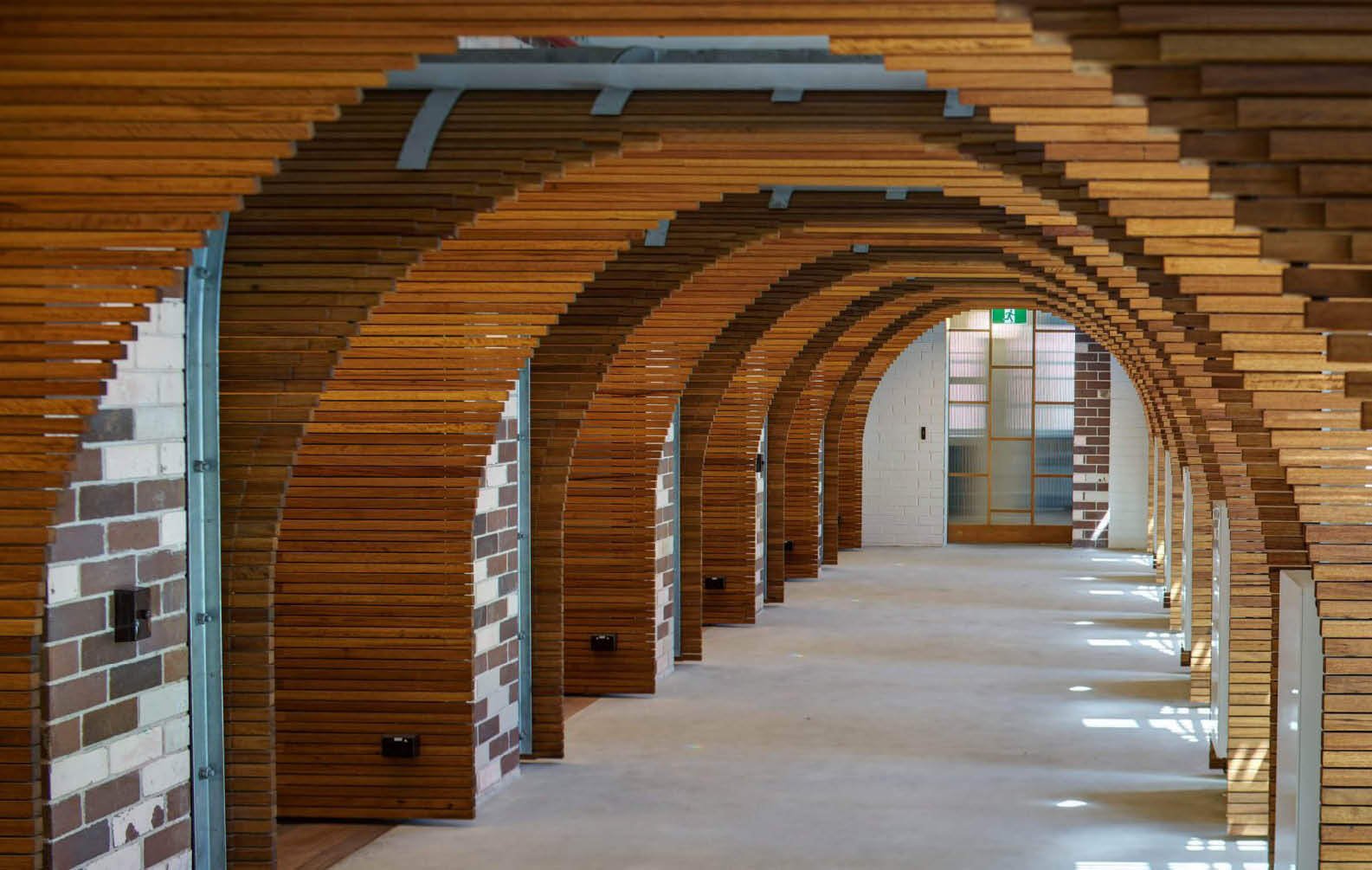
Joynton Avenue Creative Centre

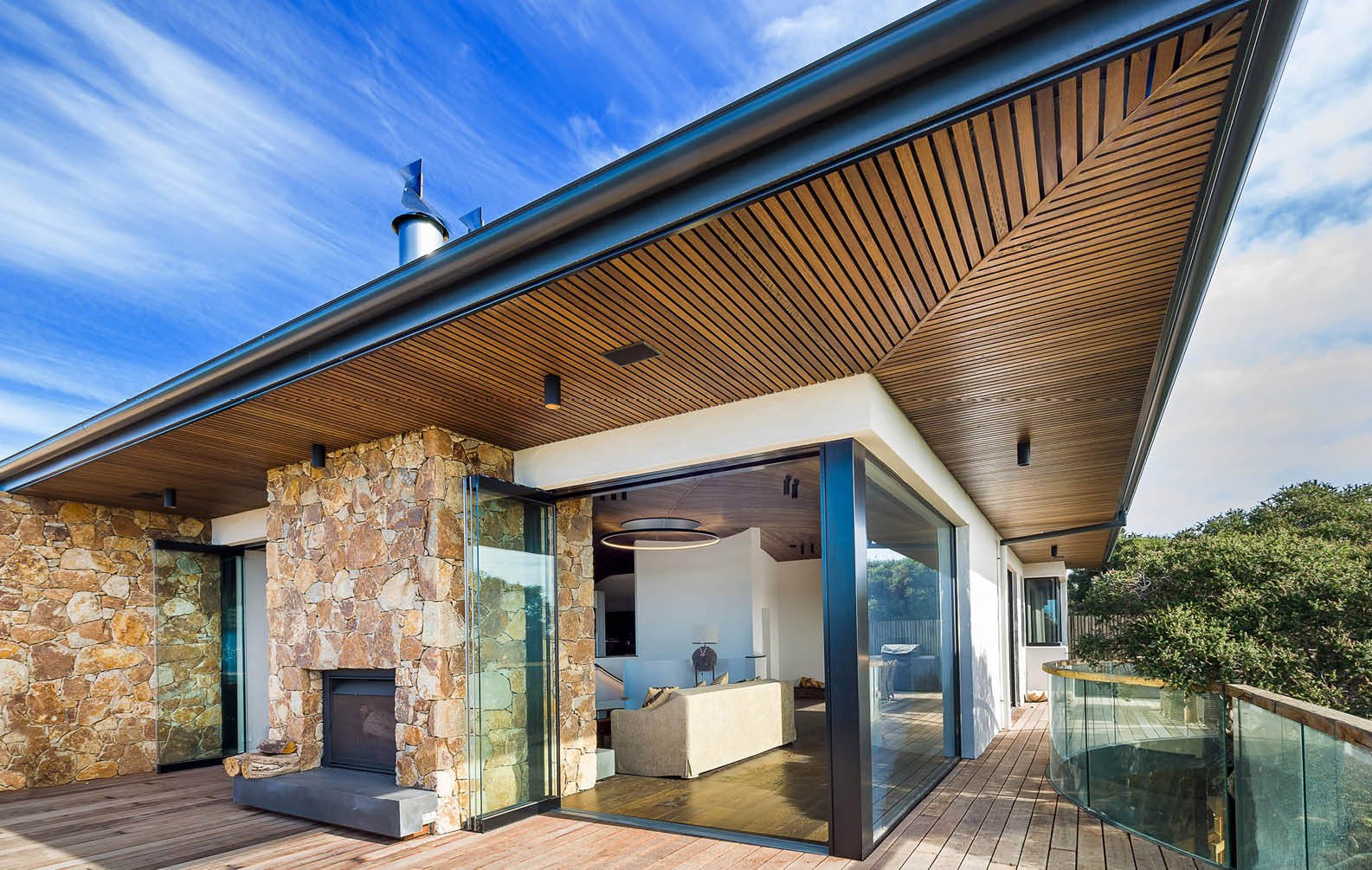
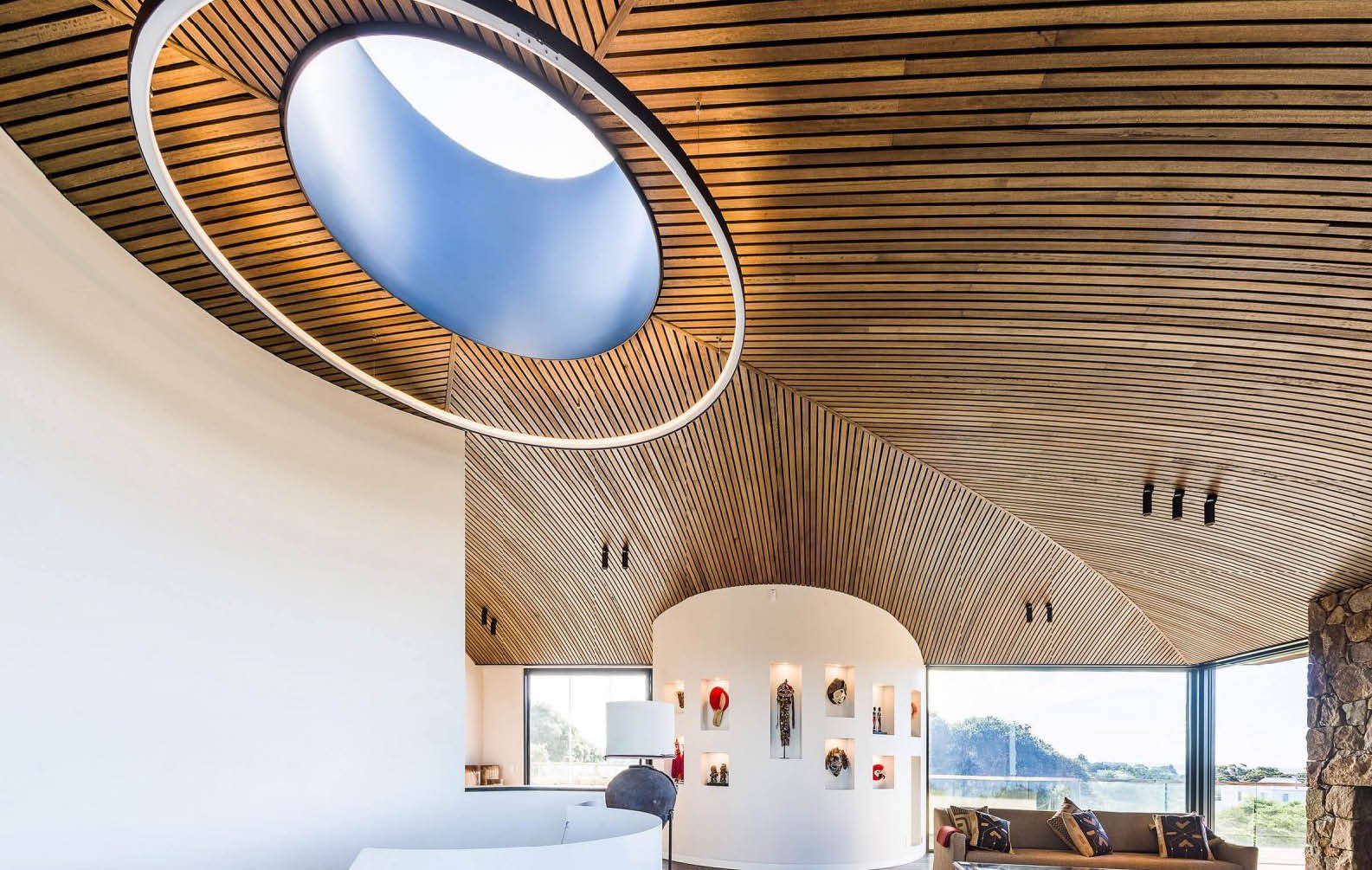
Sorrento House
The whole house came together with the use of the Click-on Batten system, blackbutt, Hillview granite stone, rammed earth walls and architecture of the house. From a distance, the timber gives the house a wow factor and shows all the precise angles and elevations.
Adam Norris
|
Brynor Constructions

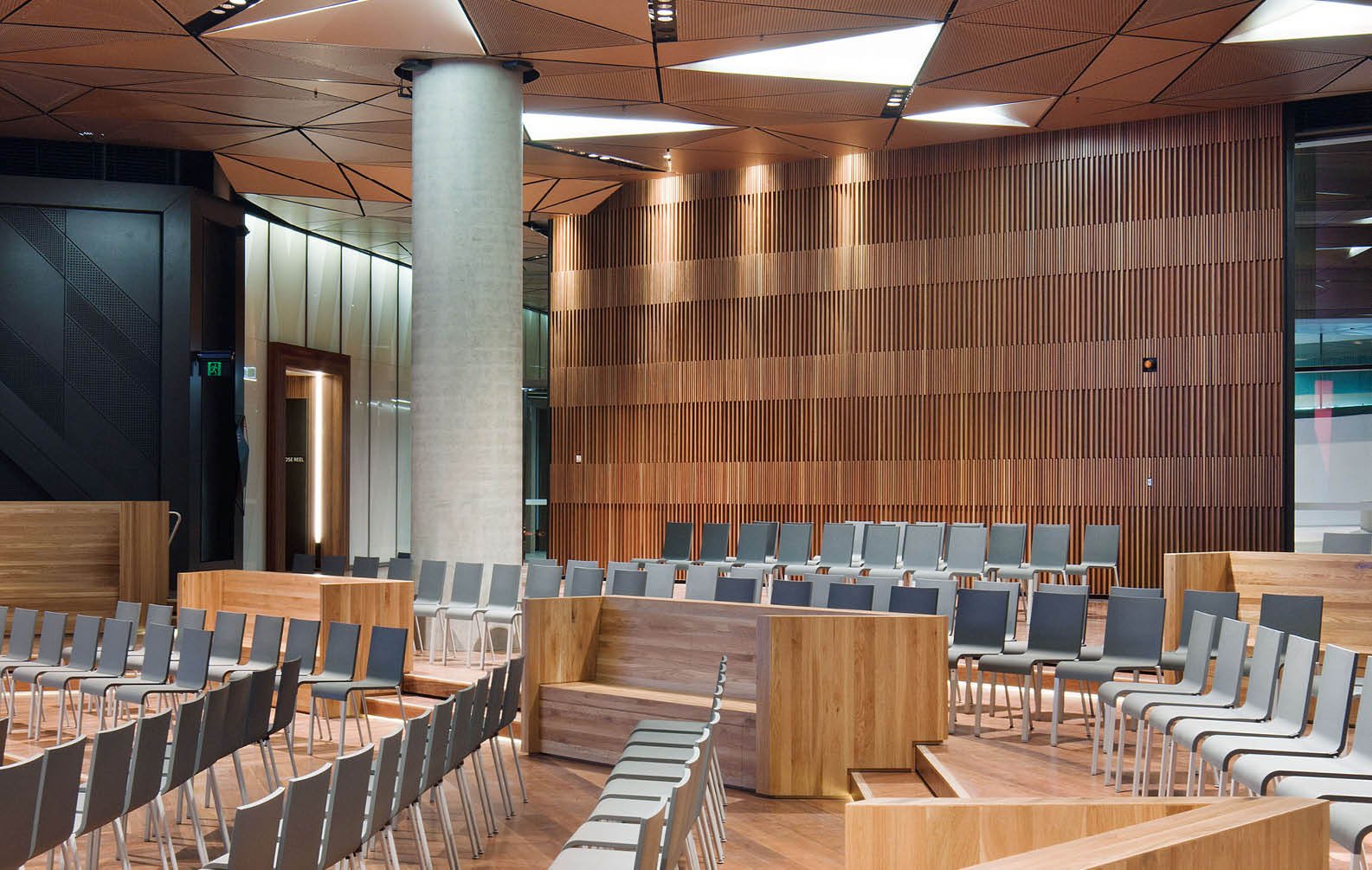
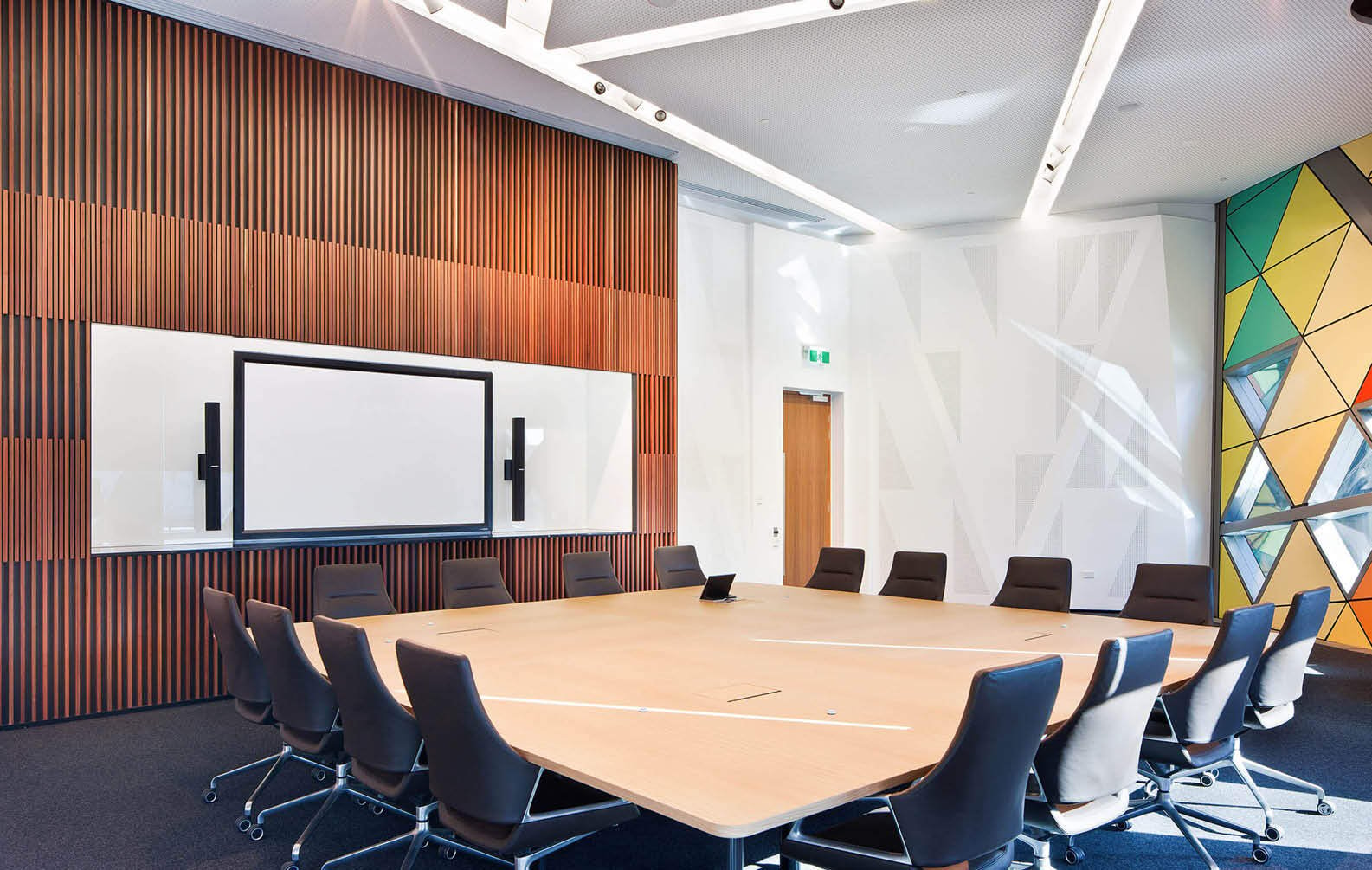
NAB 700 Bourke Street

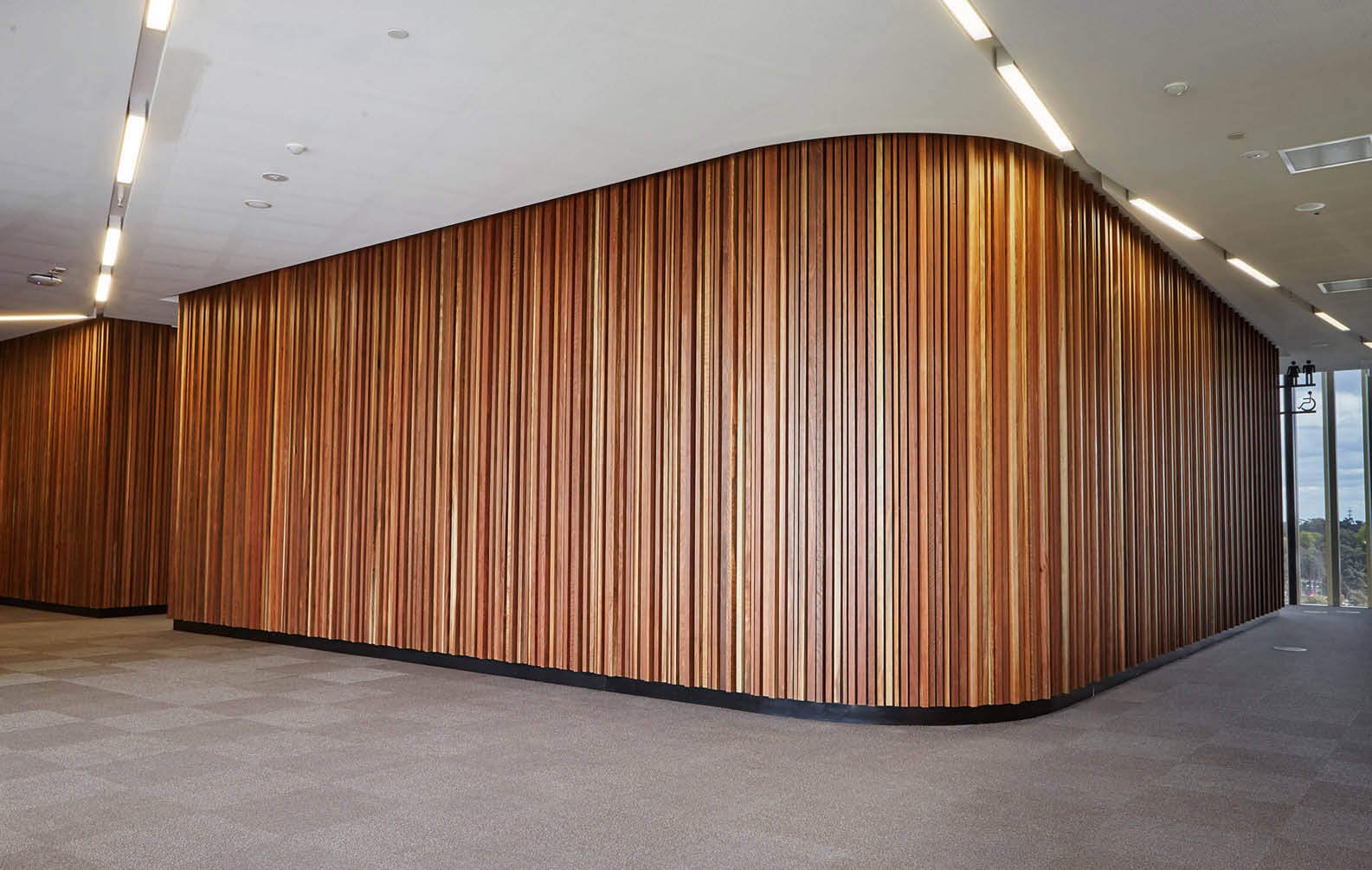
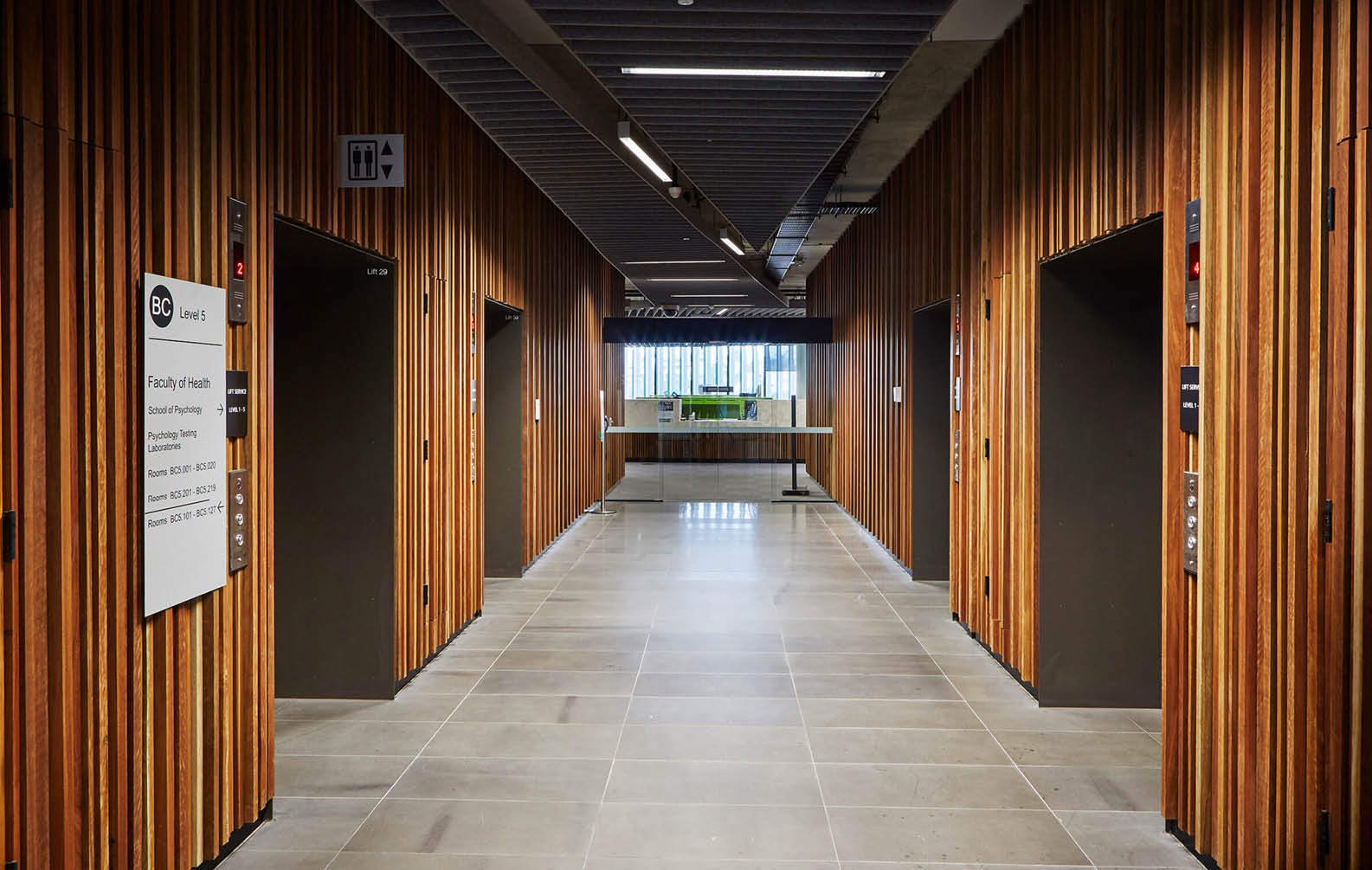
Deakin University Melbourne Burwood Campus

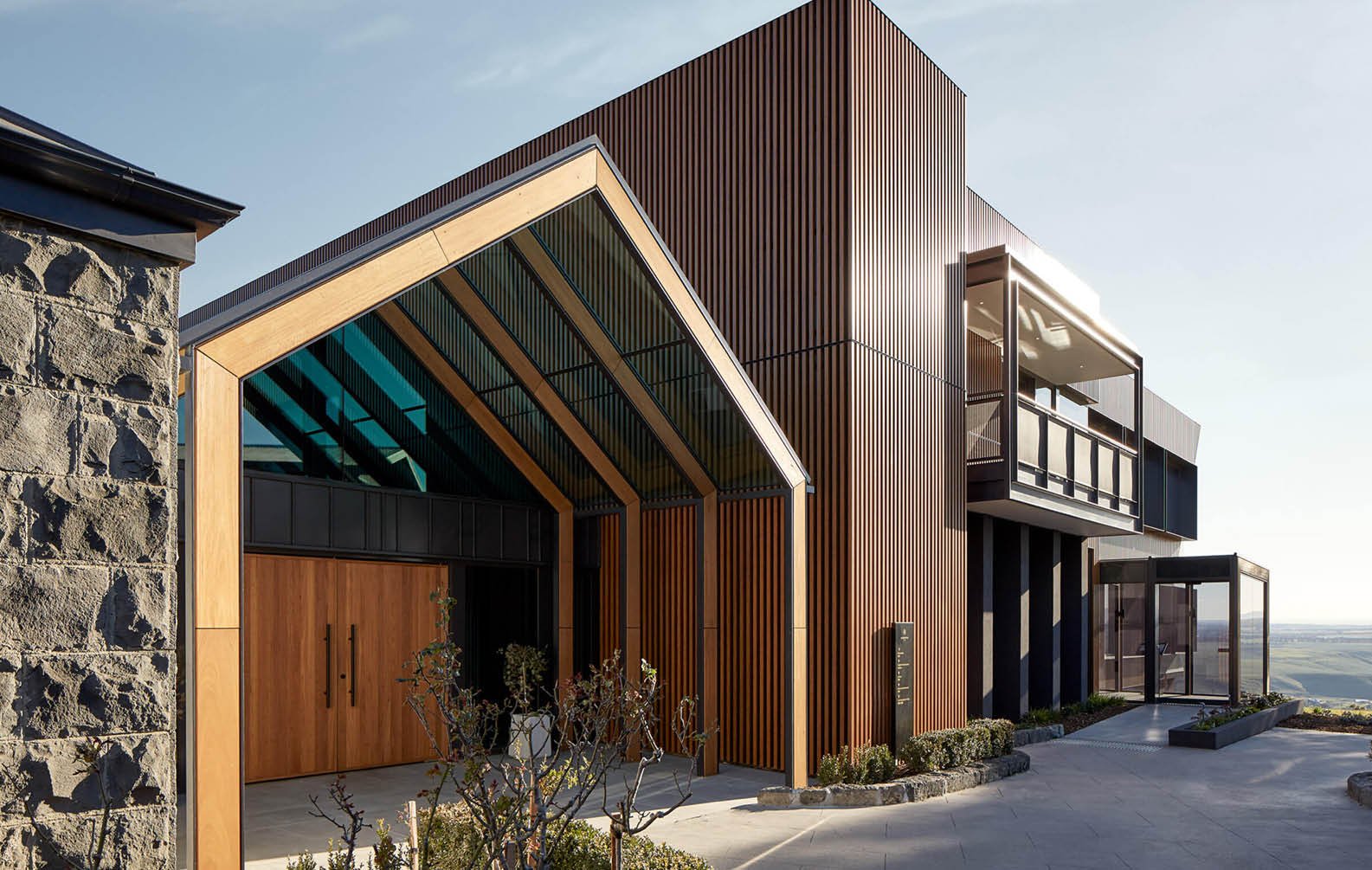
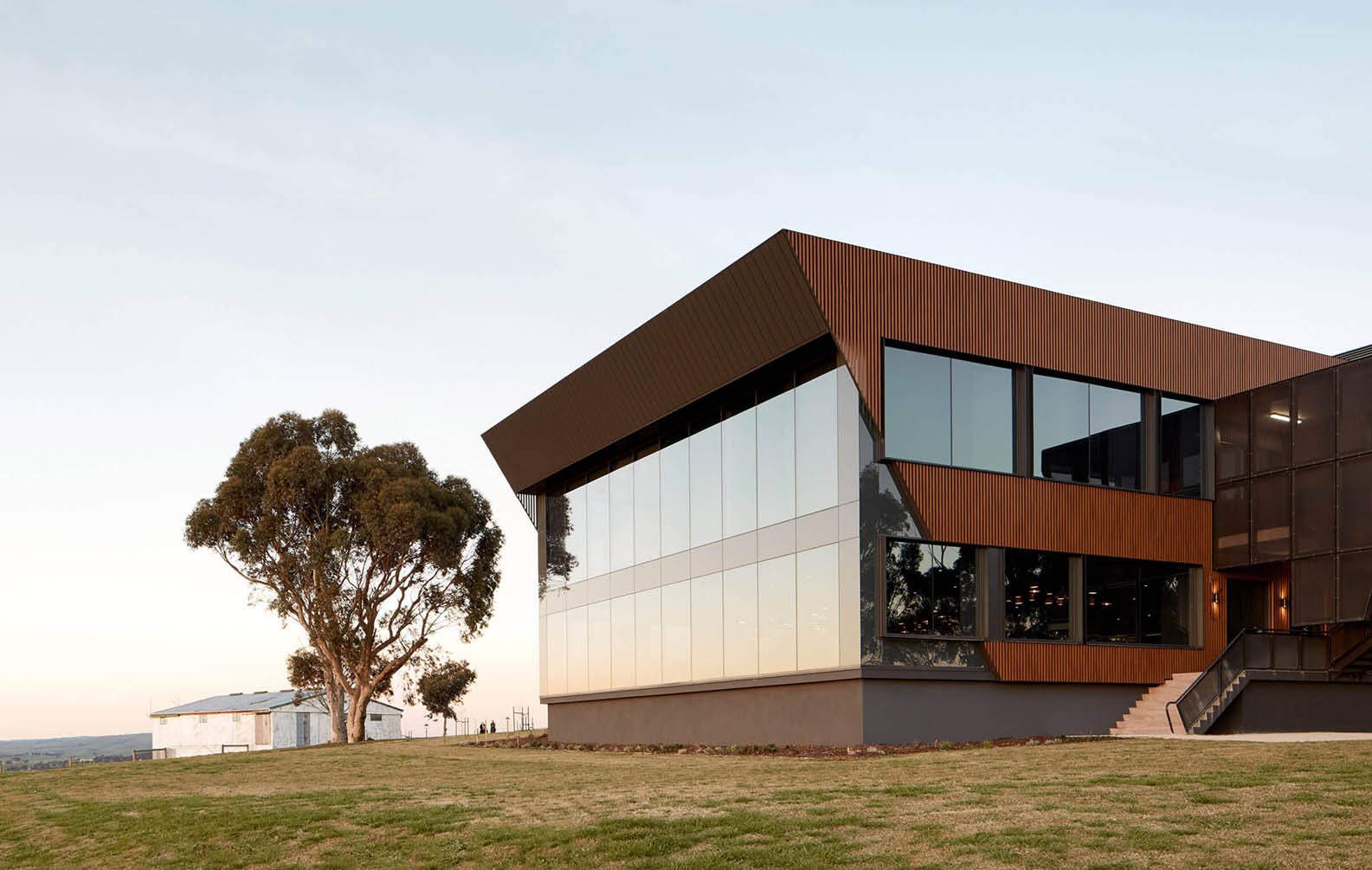
Marnong Estate

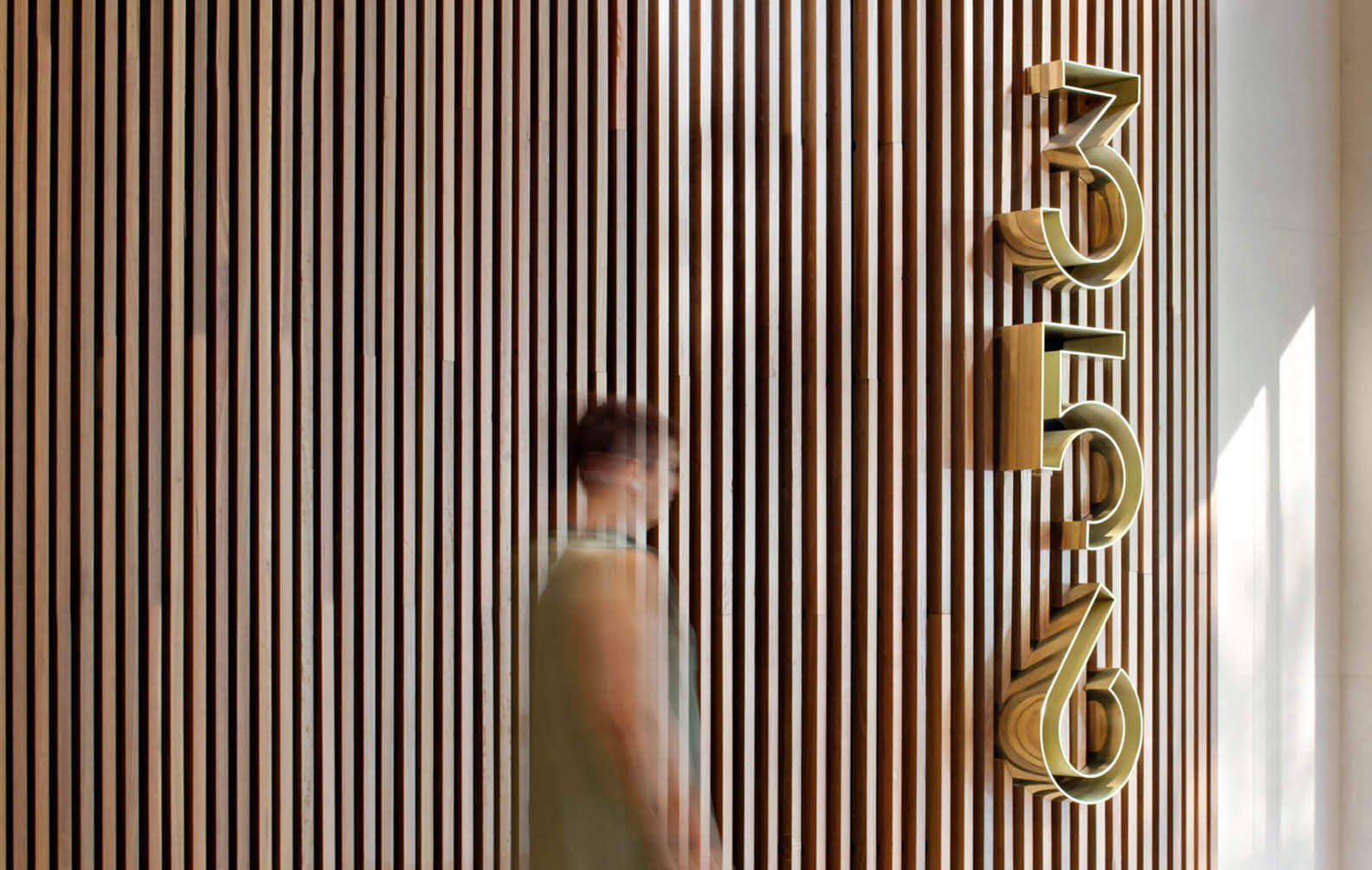
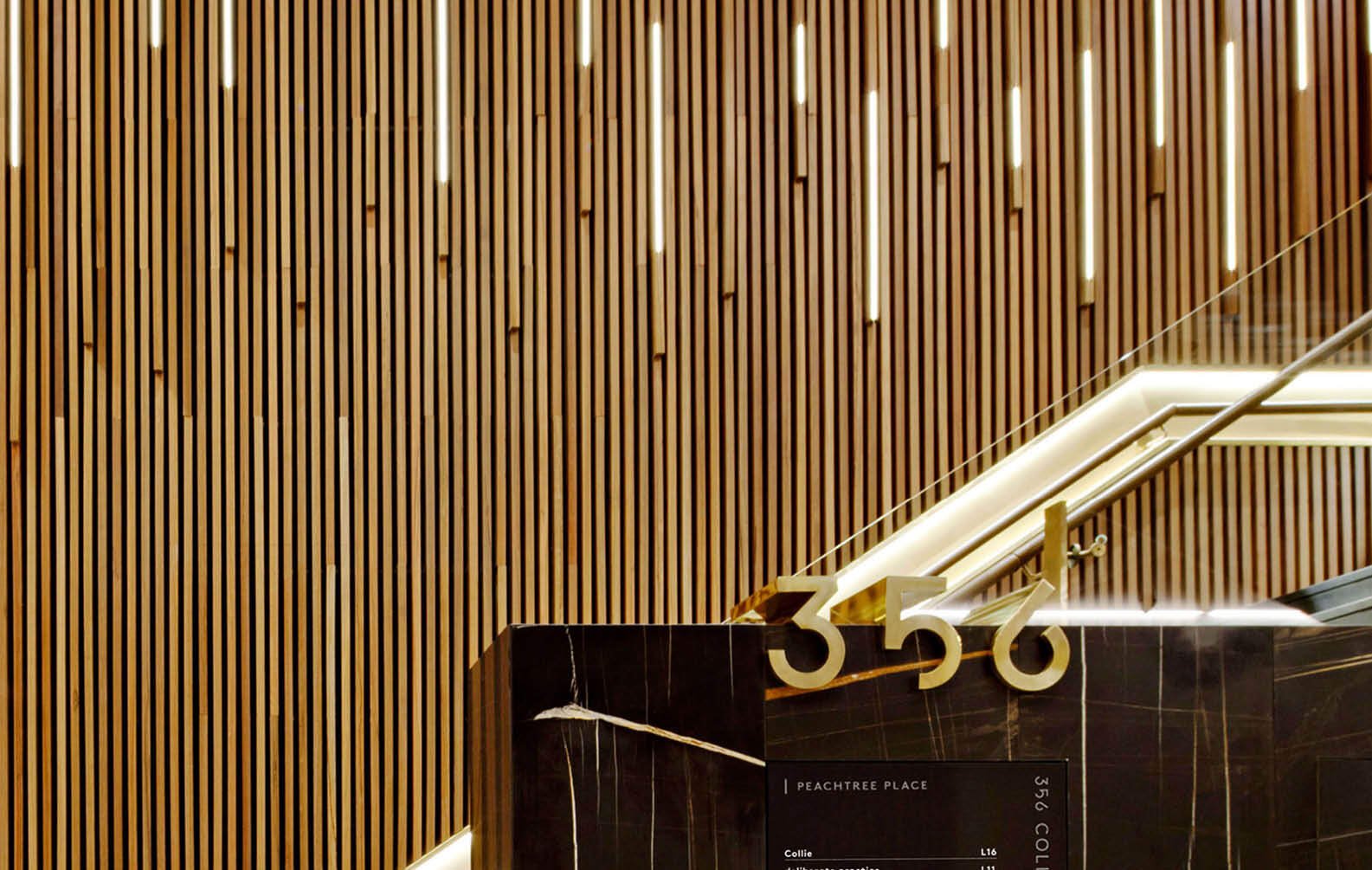
356 Collins

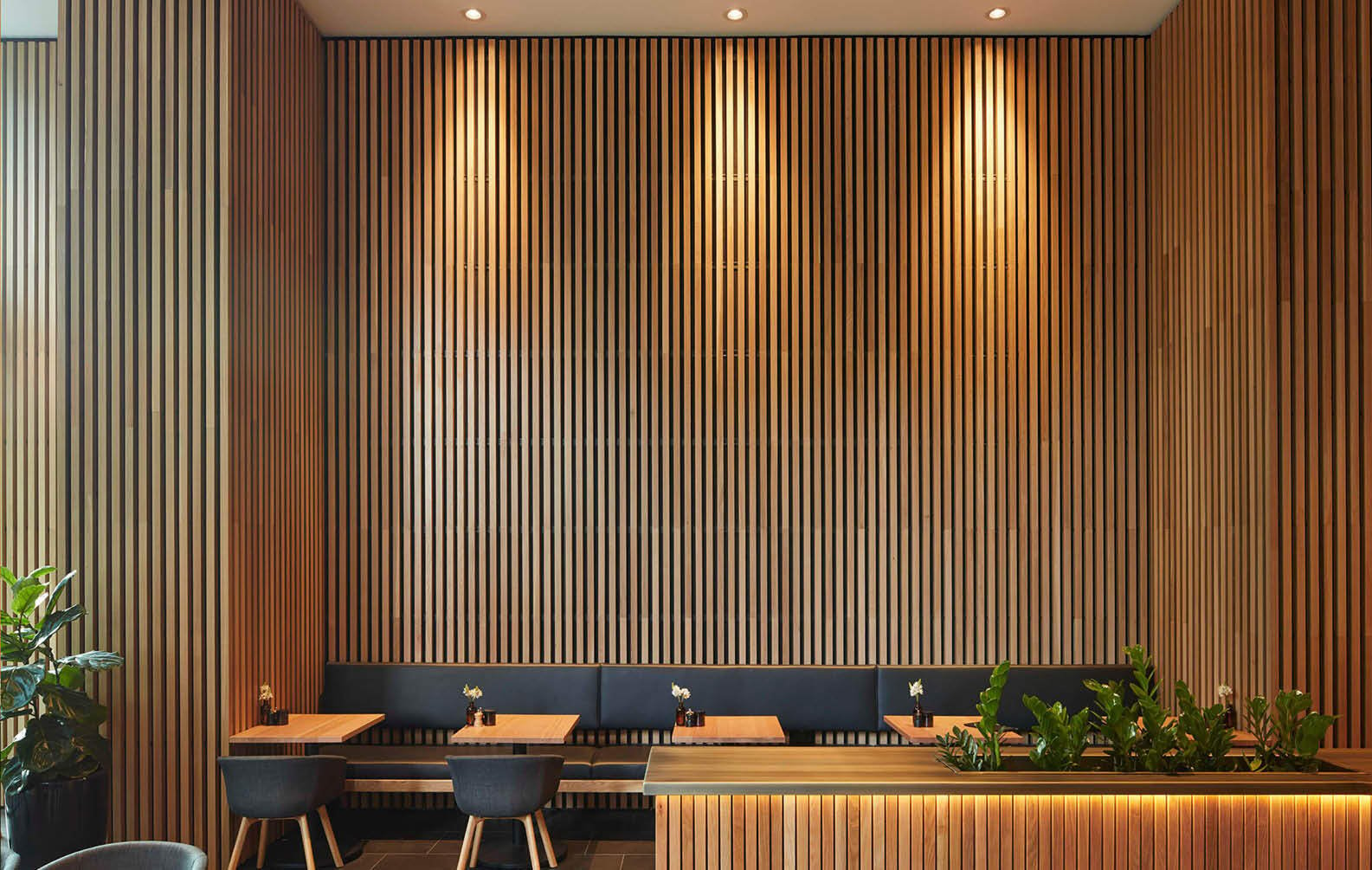
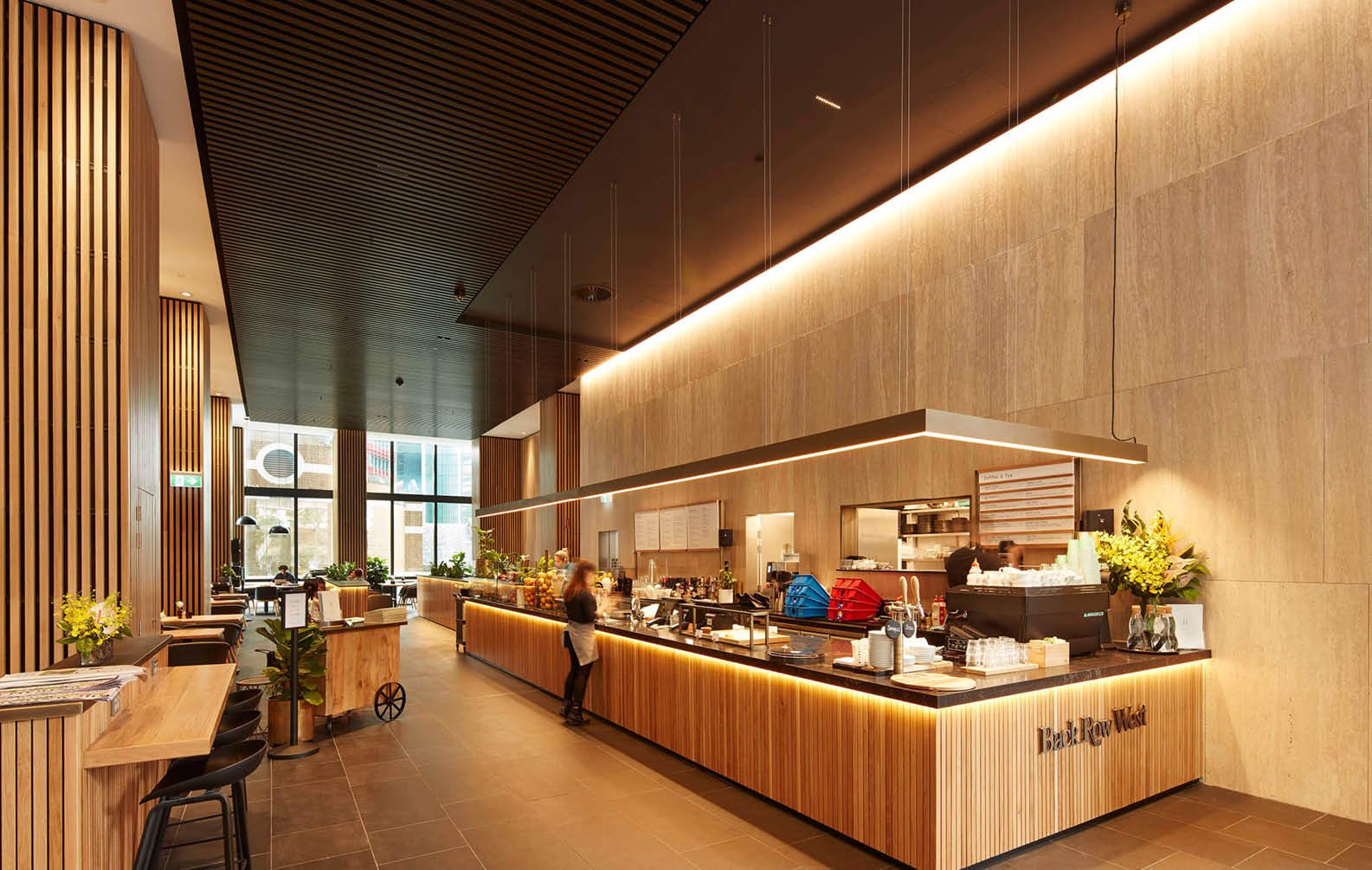
201 Kent Street

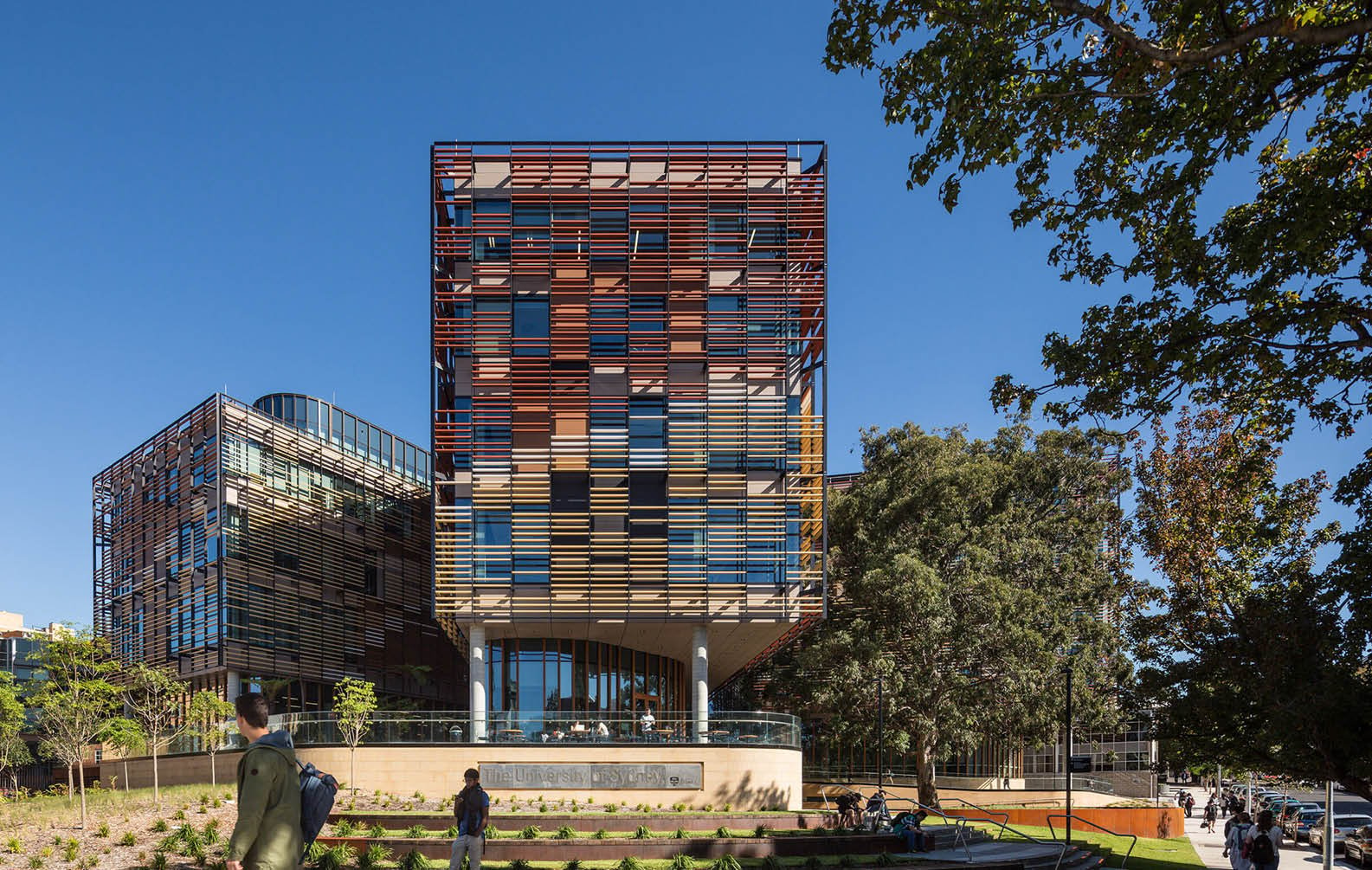
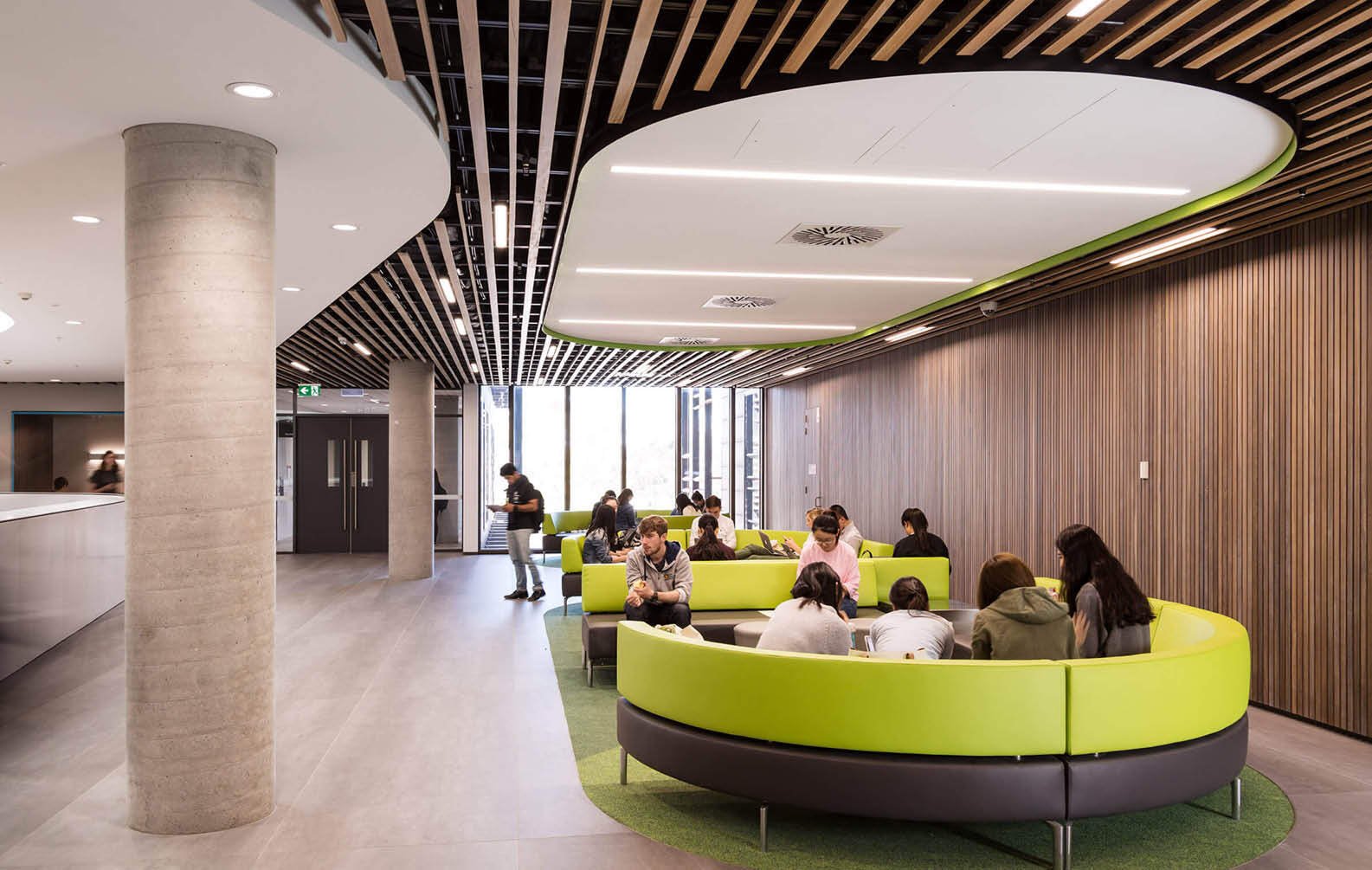
Abercrombie Building - University of Sydney

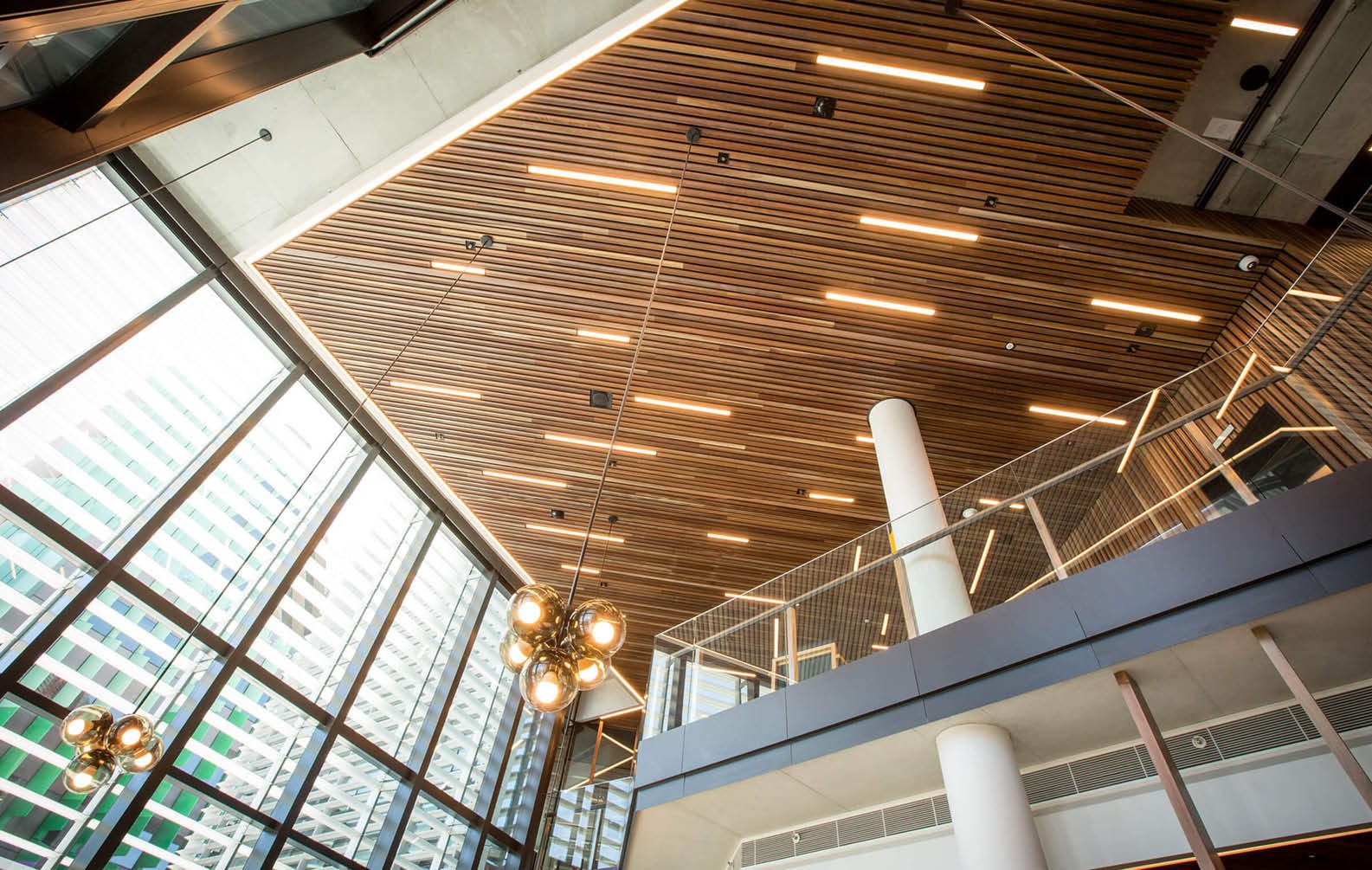
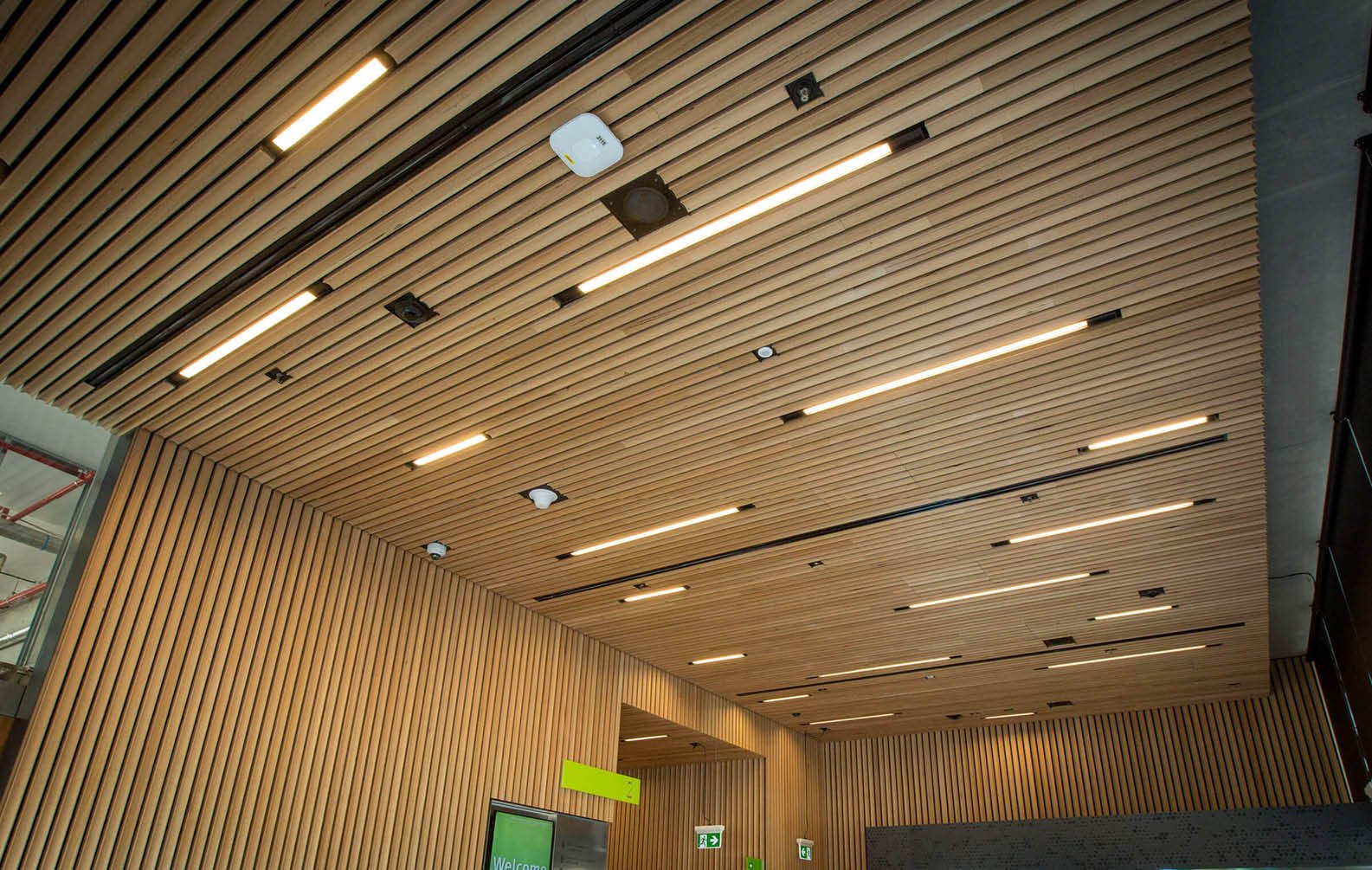
Queensland Childrens Hospital Academic and Research Facility
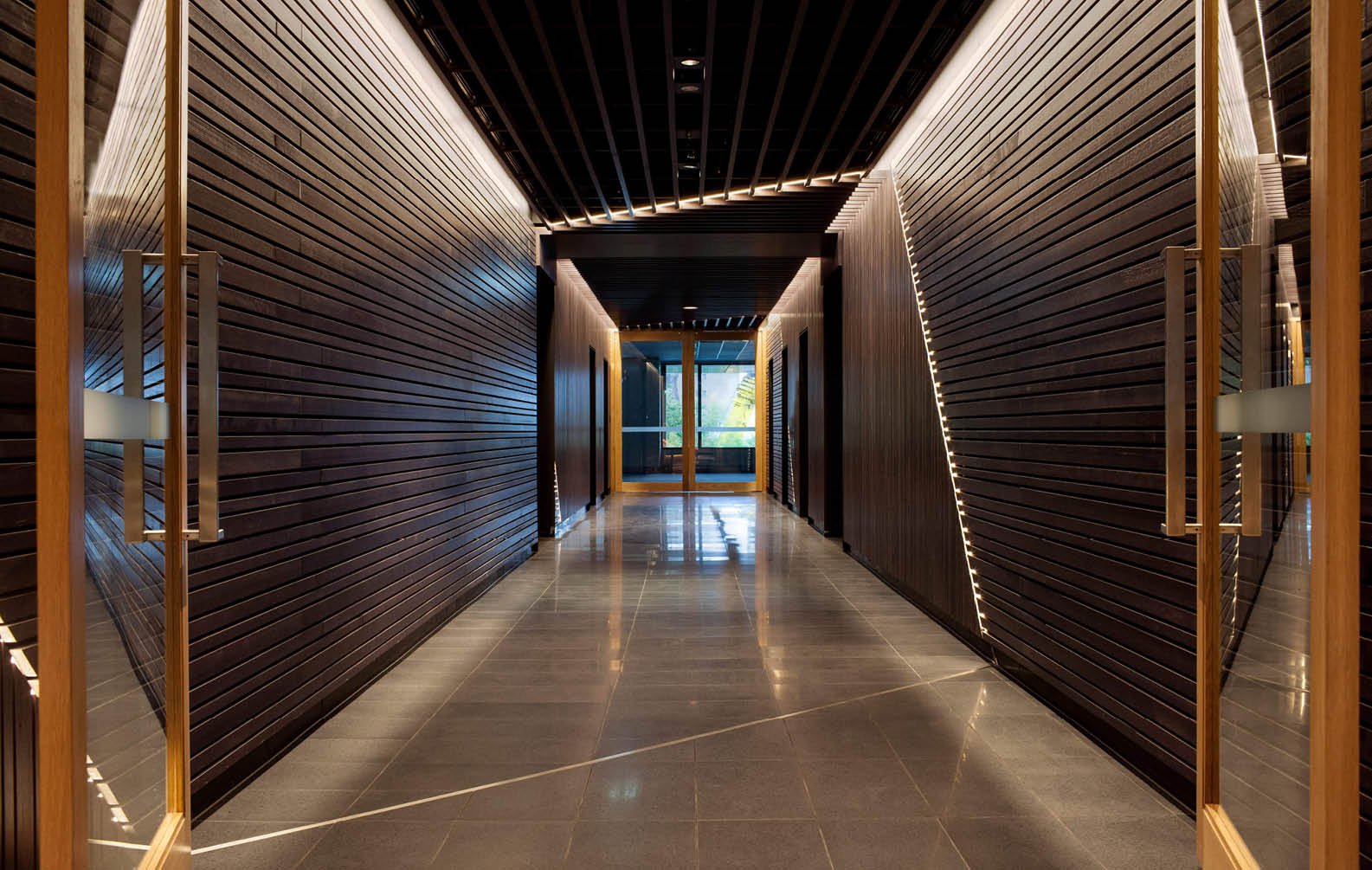
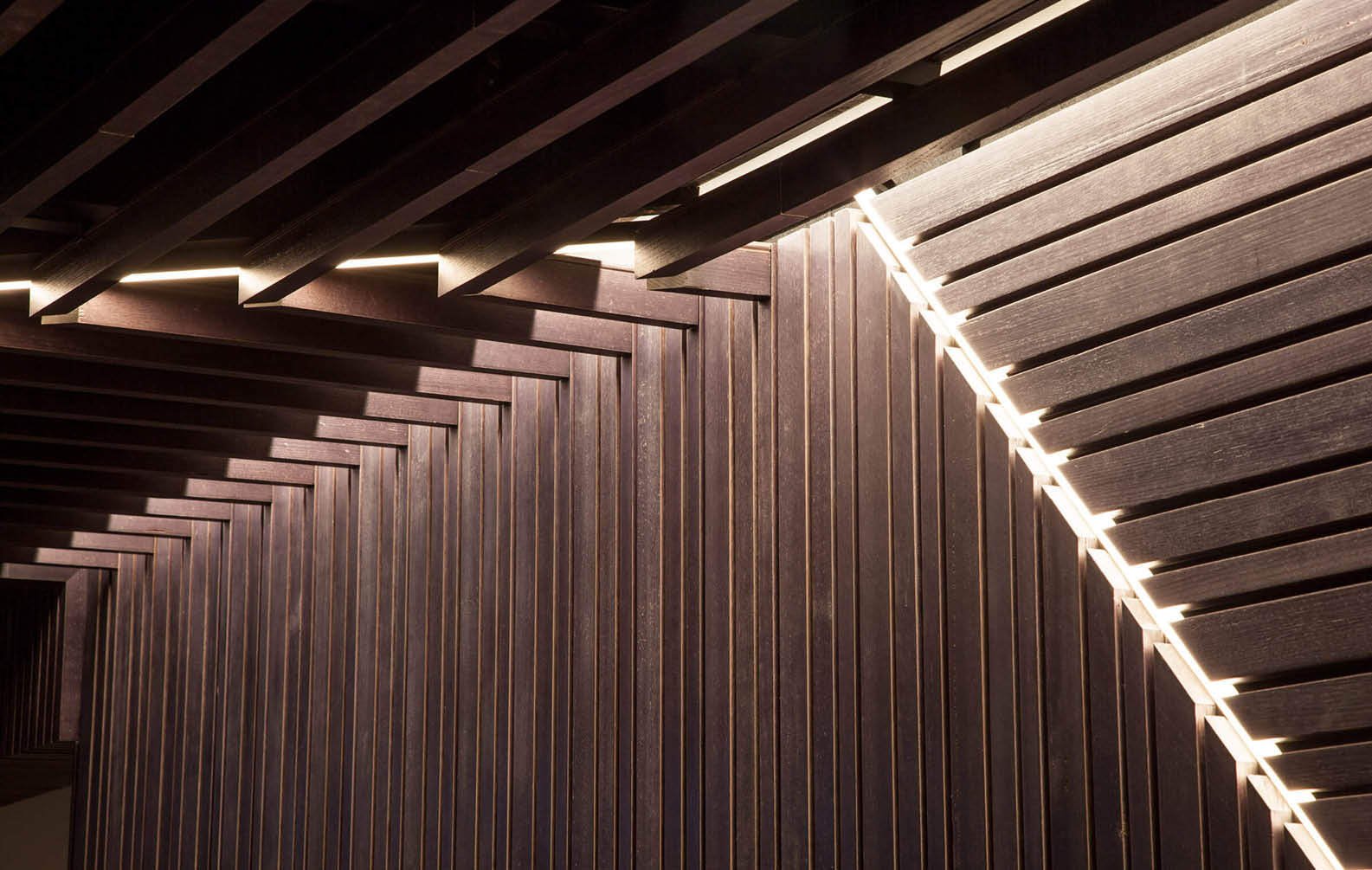
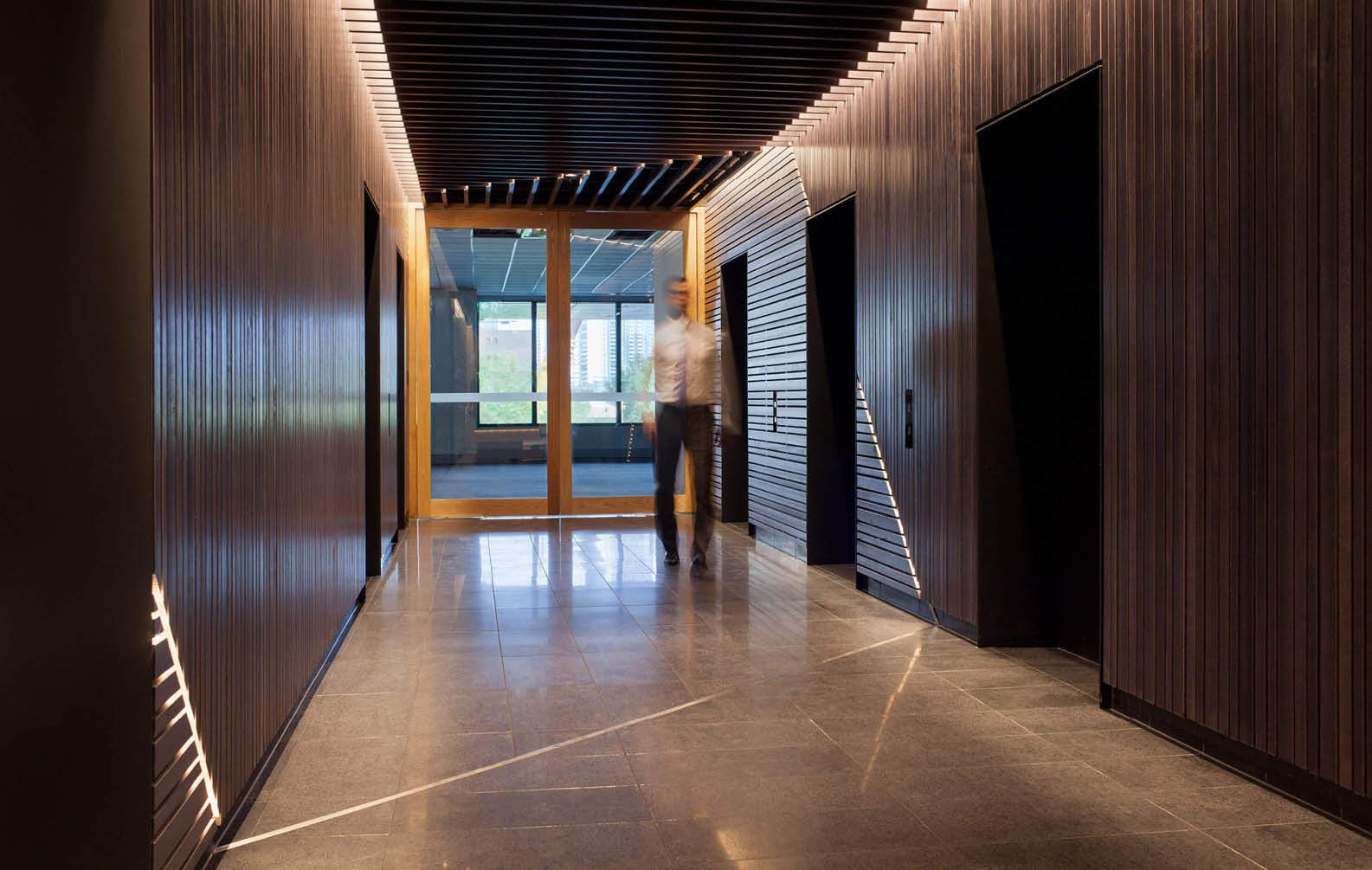
530 Collins Street

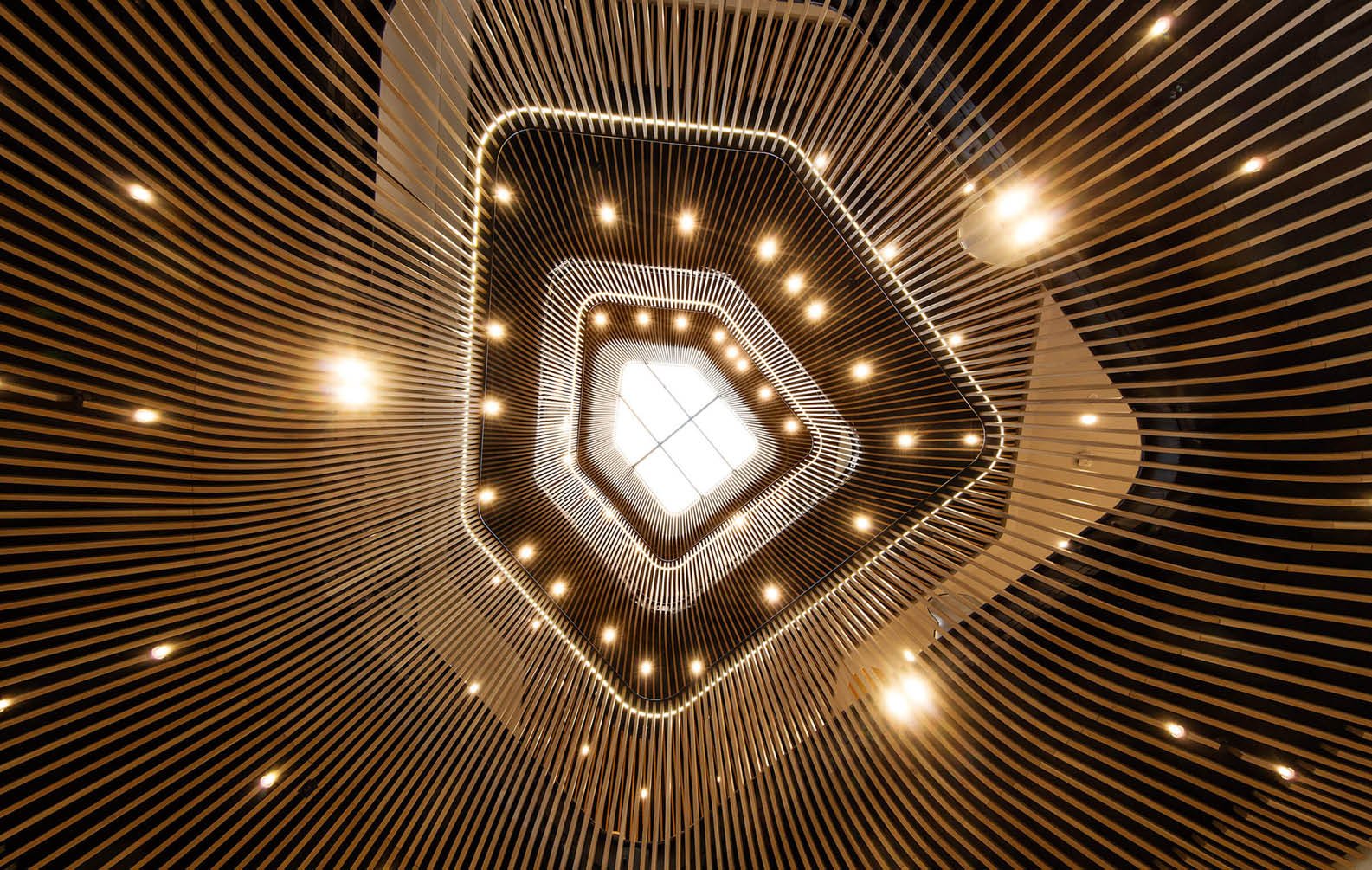
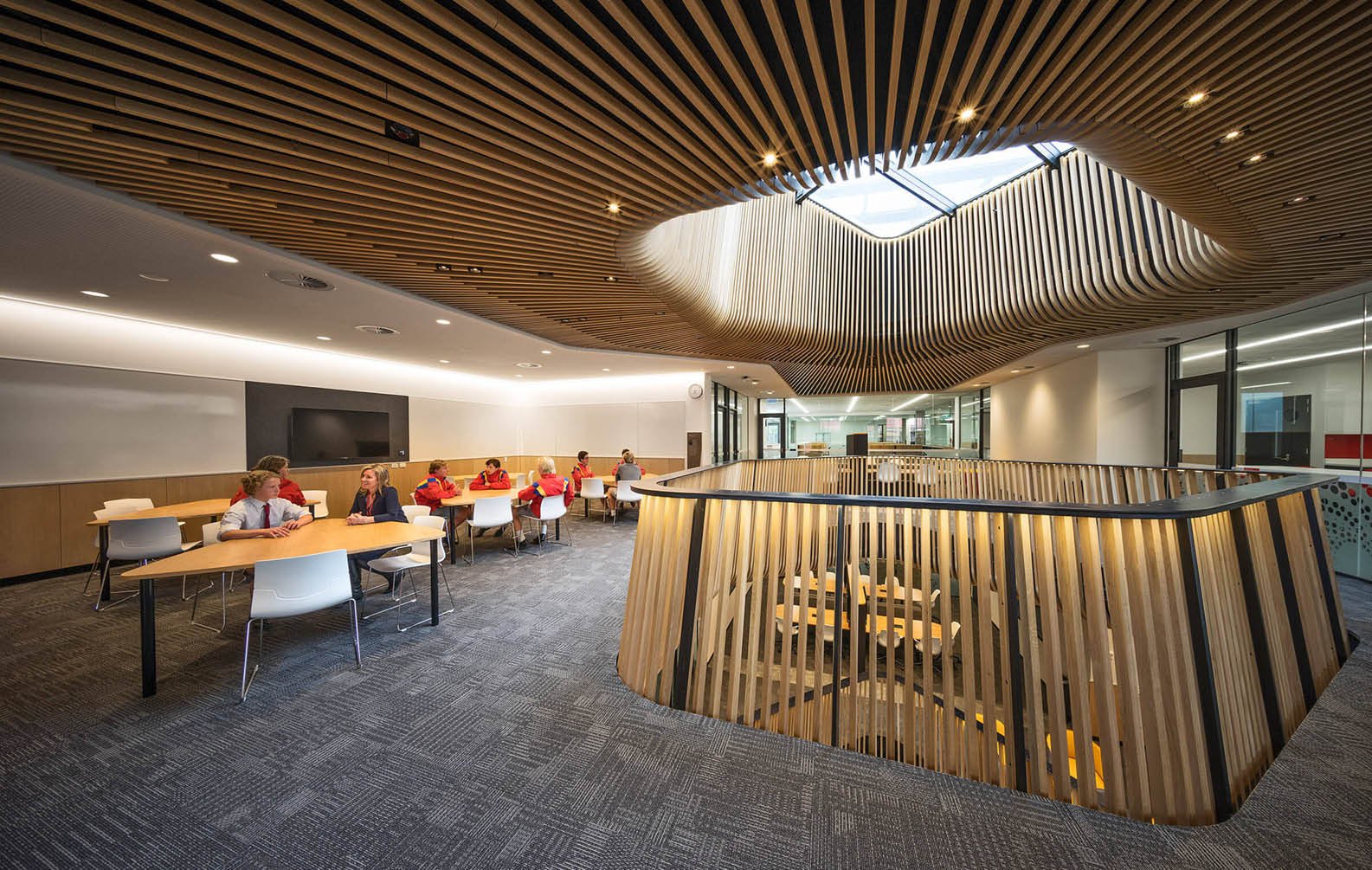
Sir Zelman Cowen Centre For Science - Scotch College

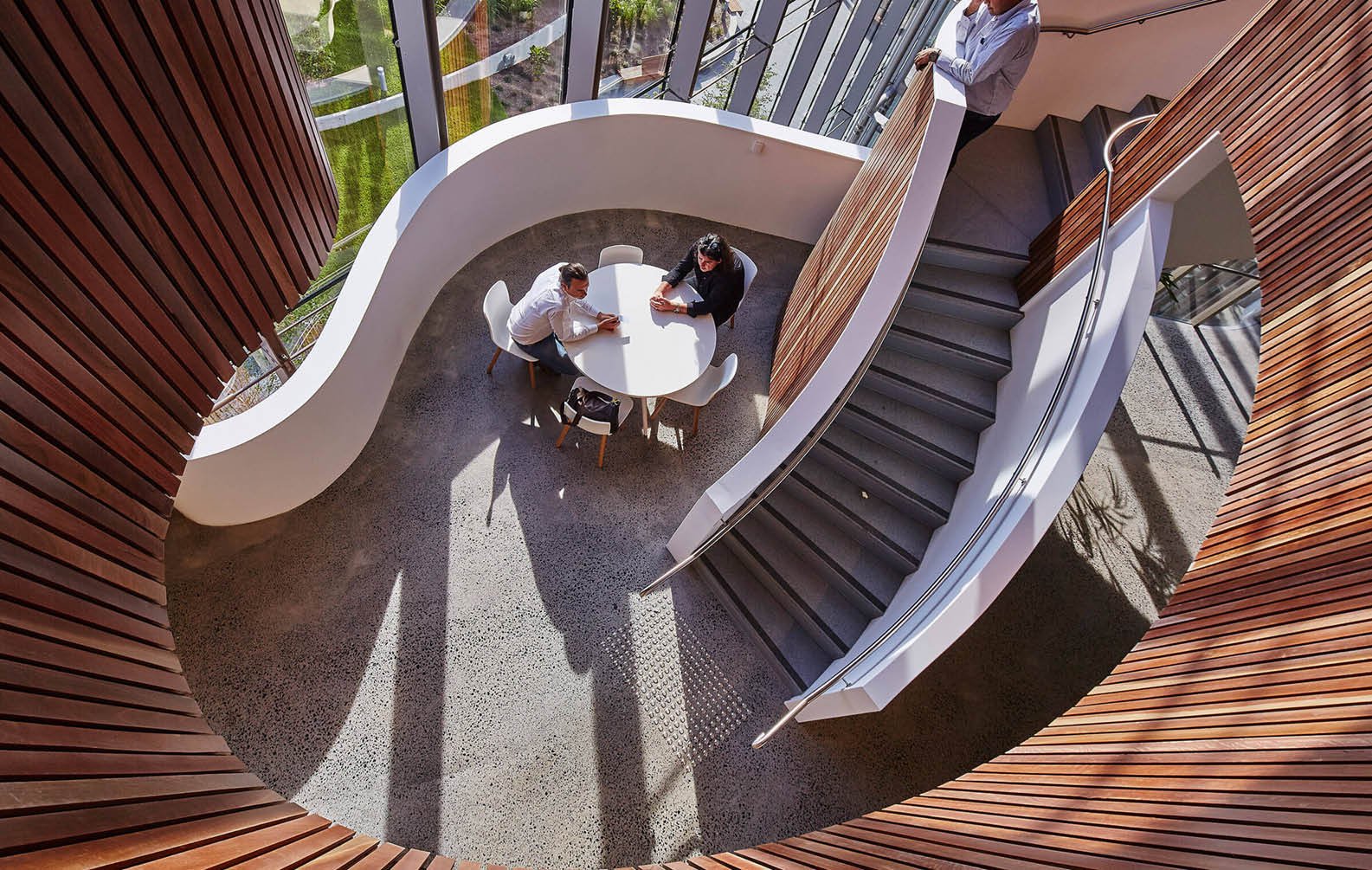
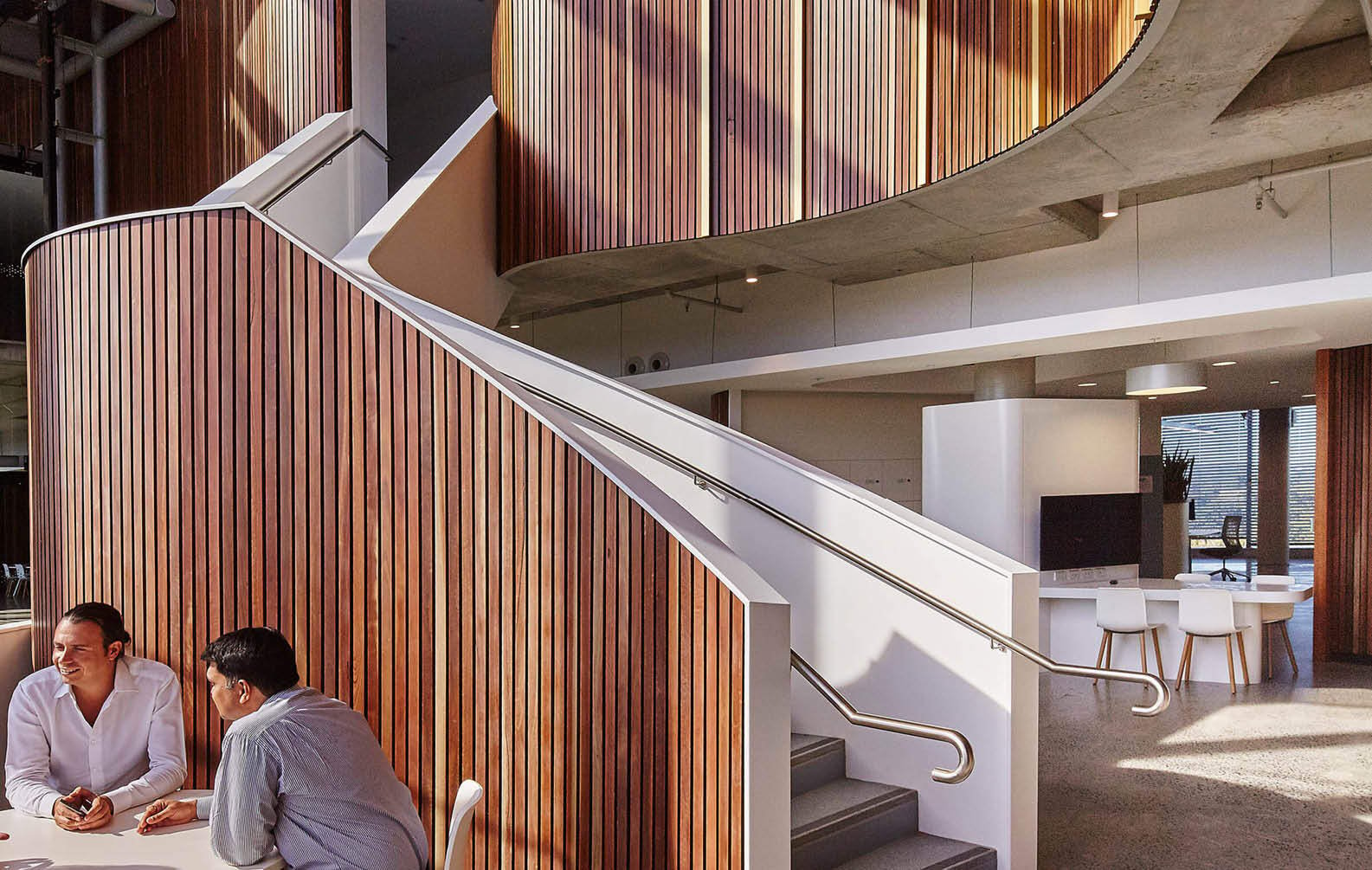
Novartis

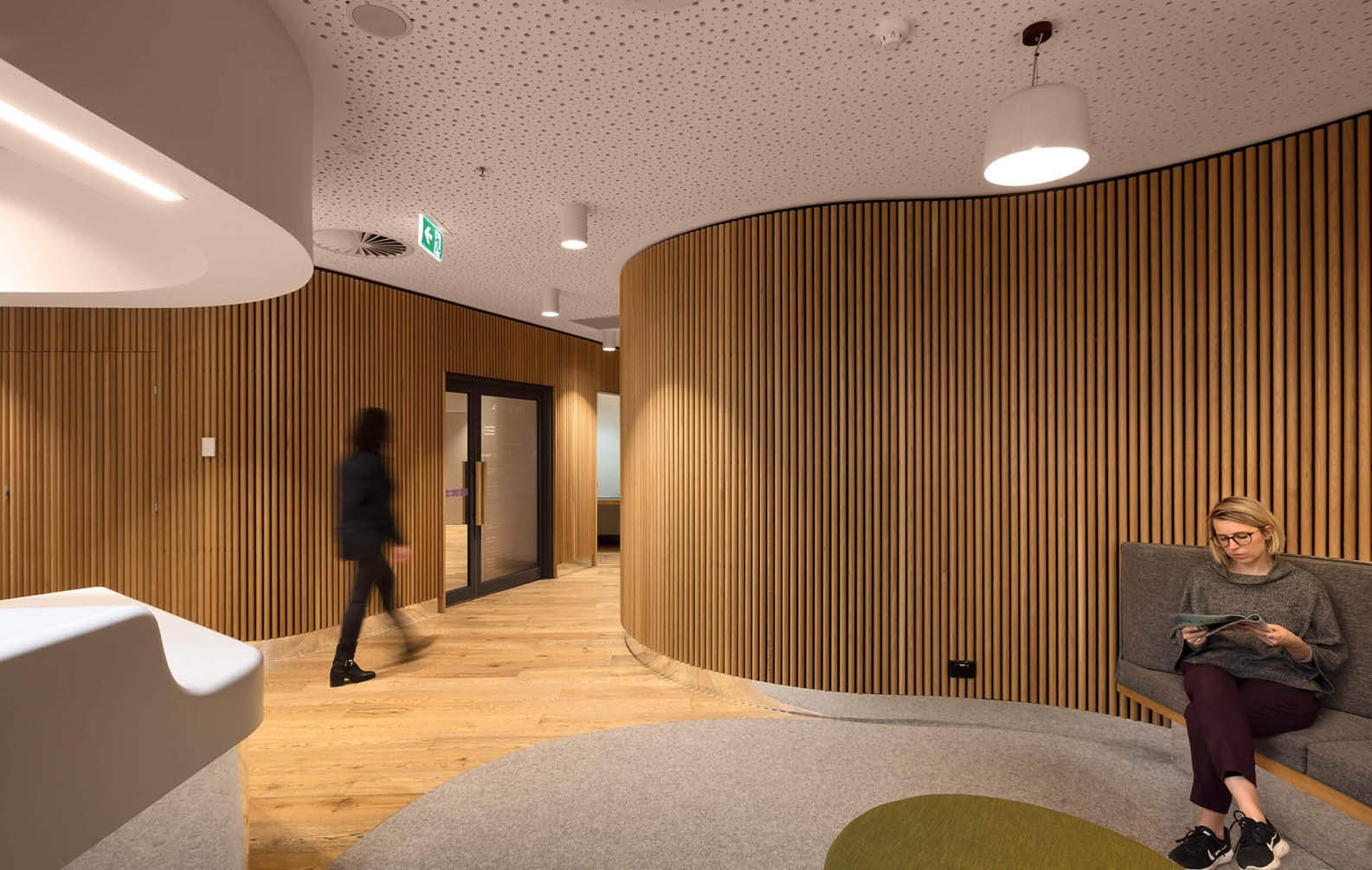
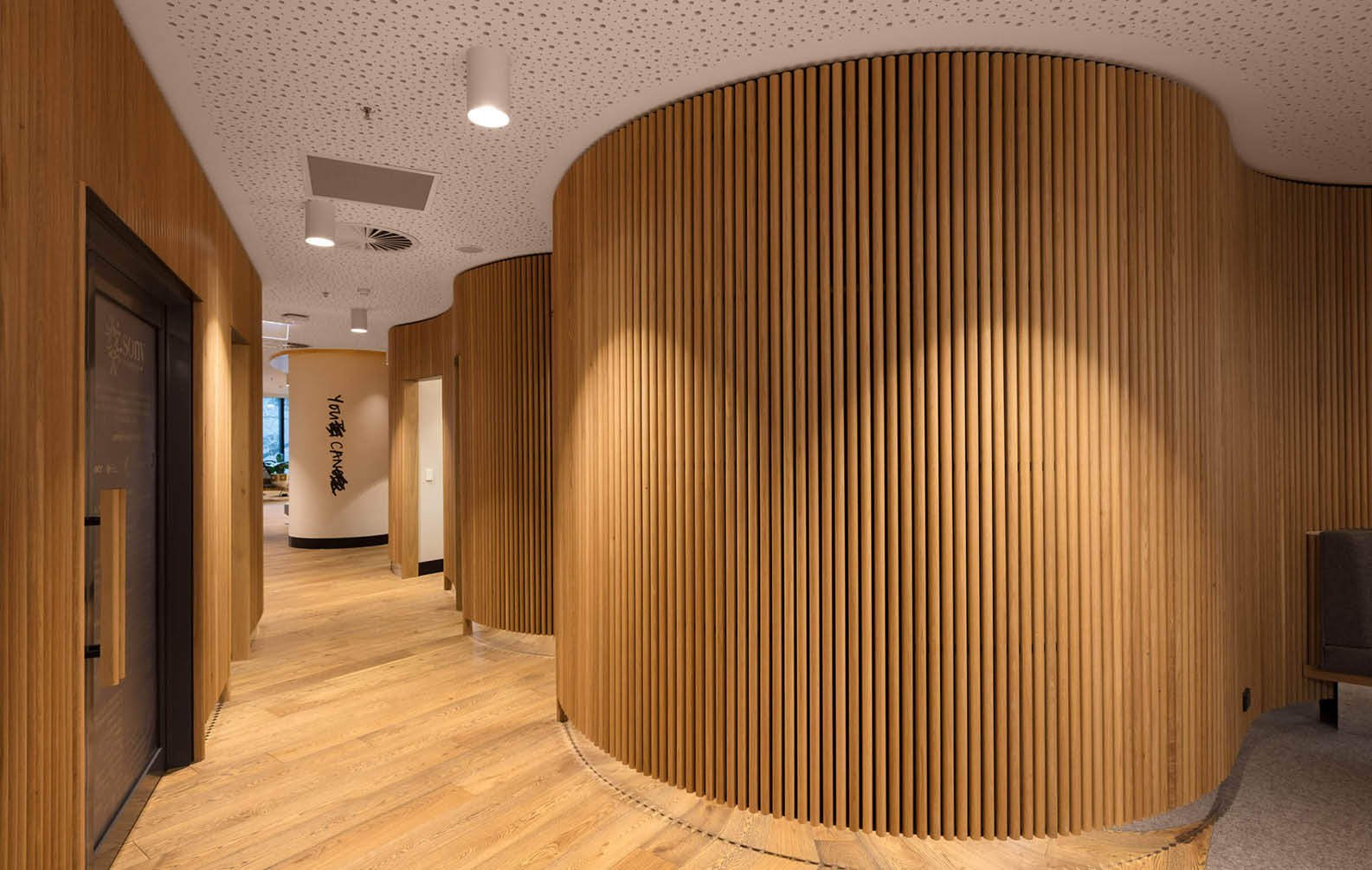
Sony Foundation You Can Centre

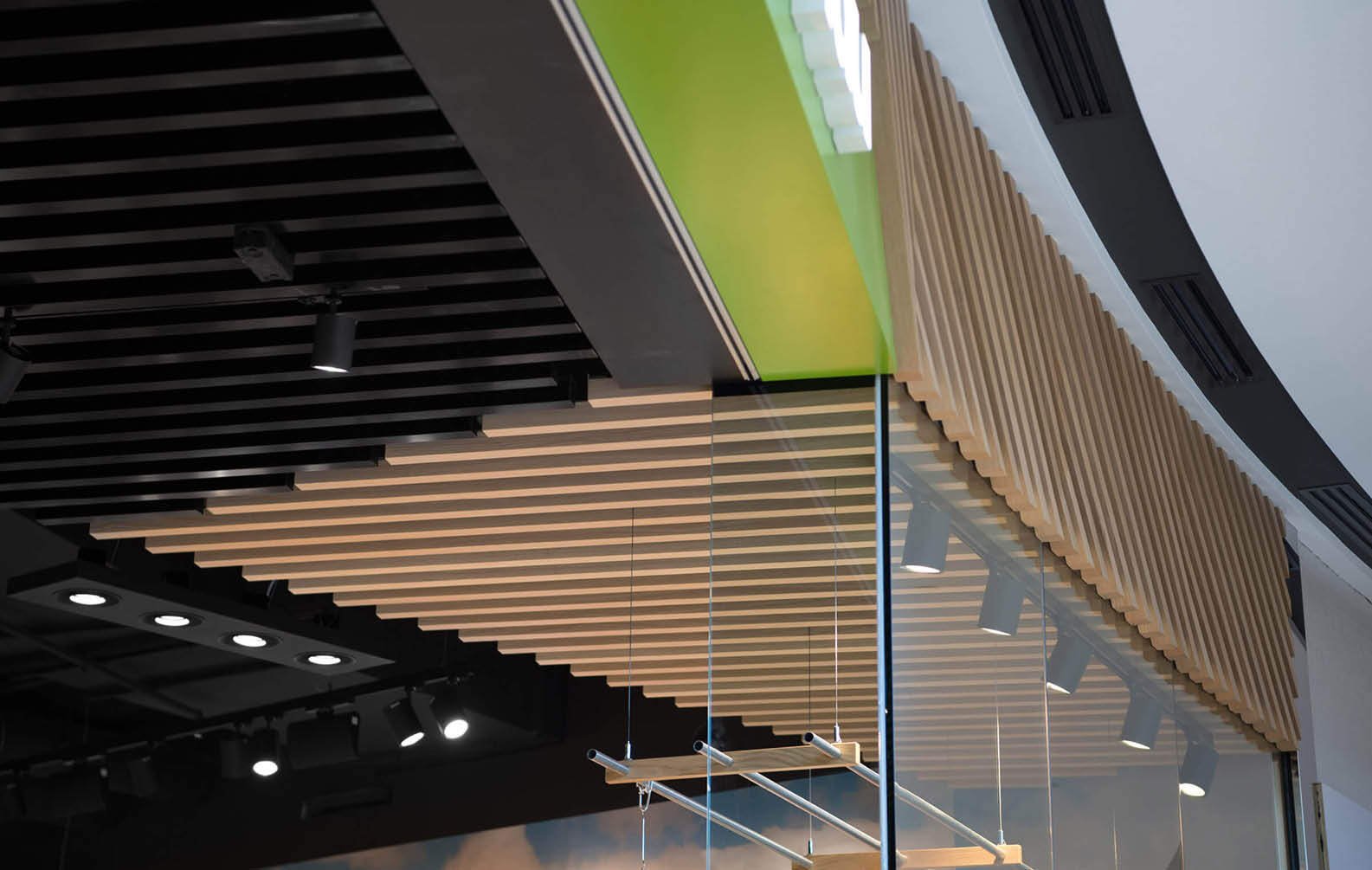
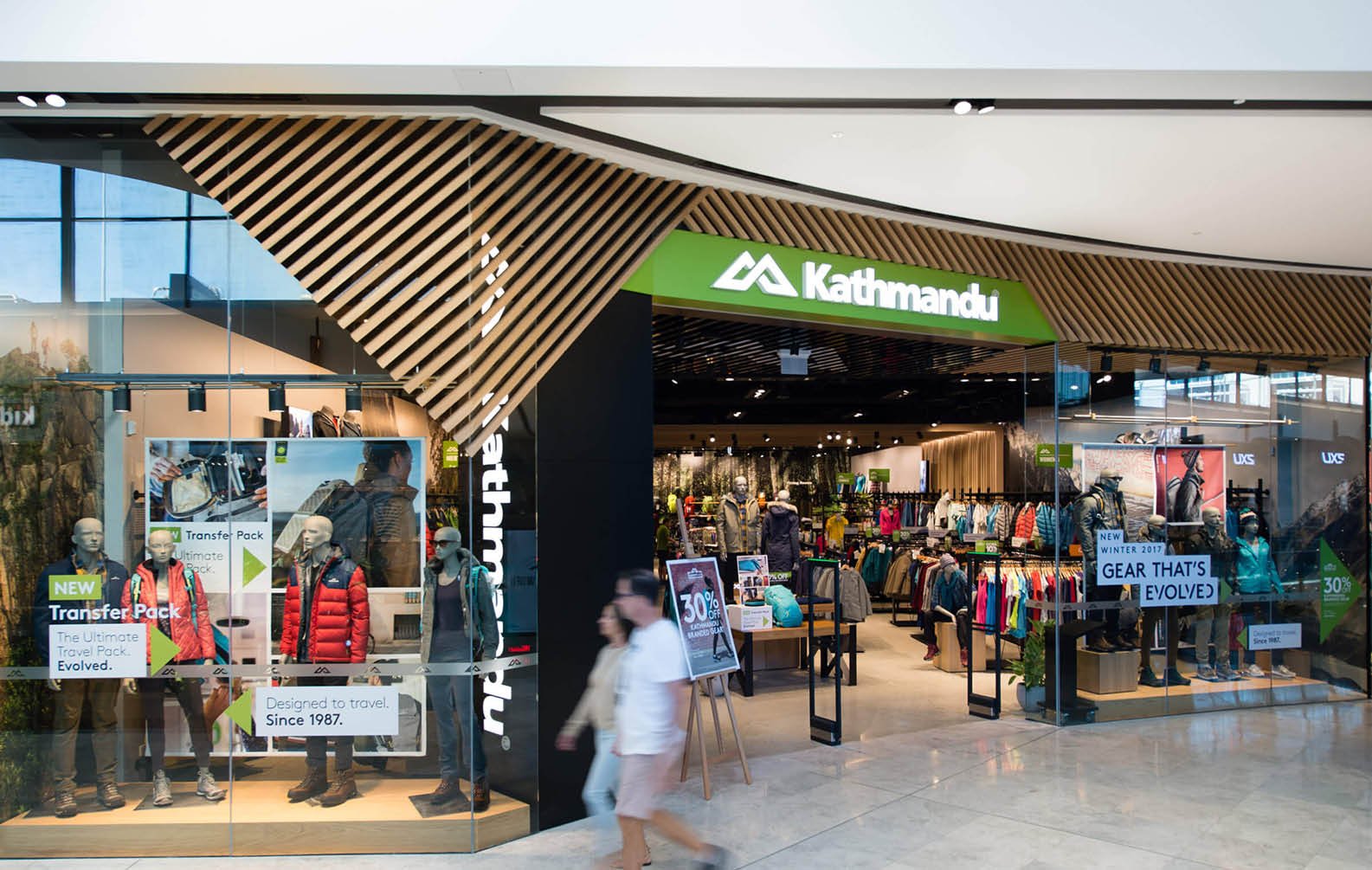
Kathmandu Chermside

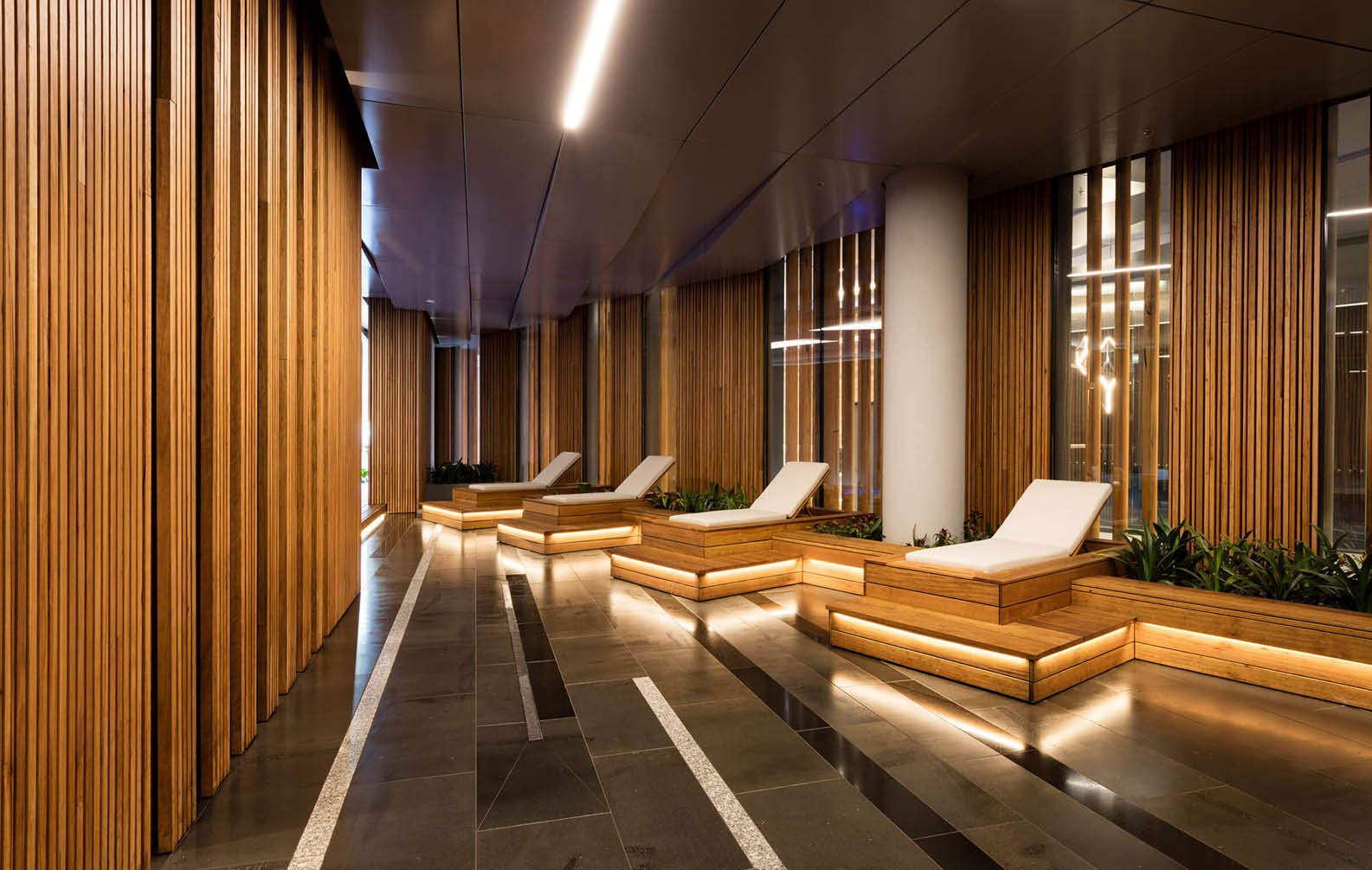
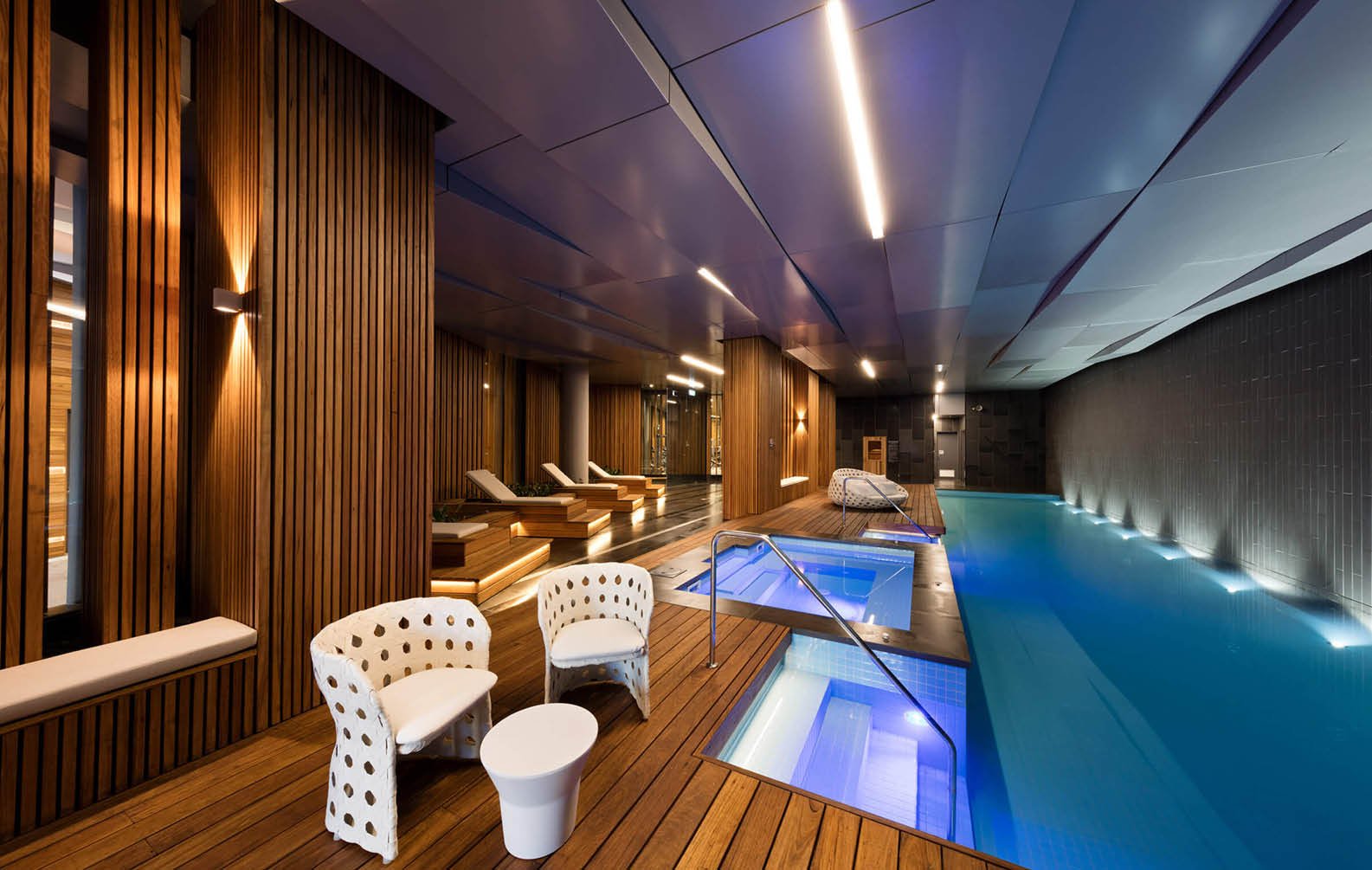
Aqui Promenade

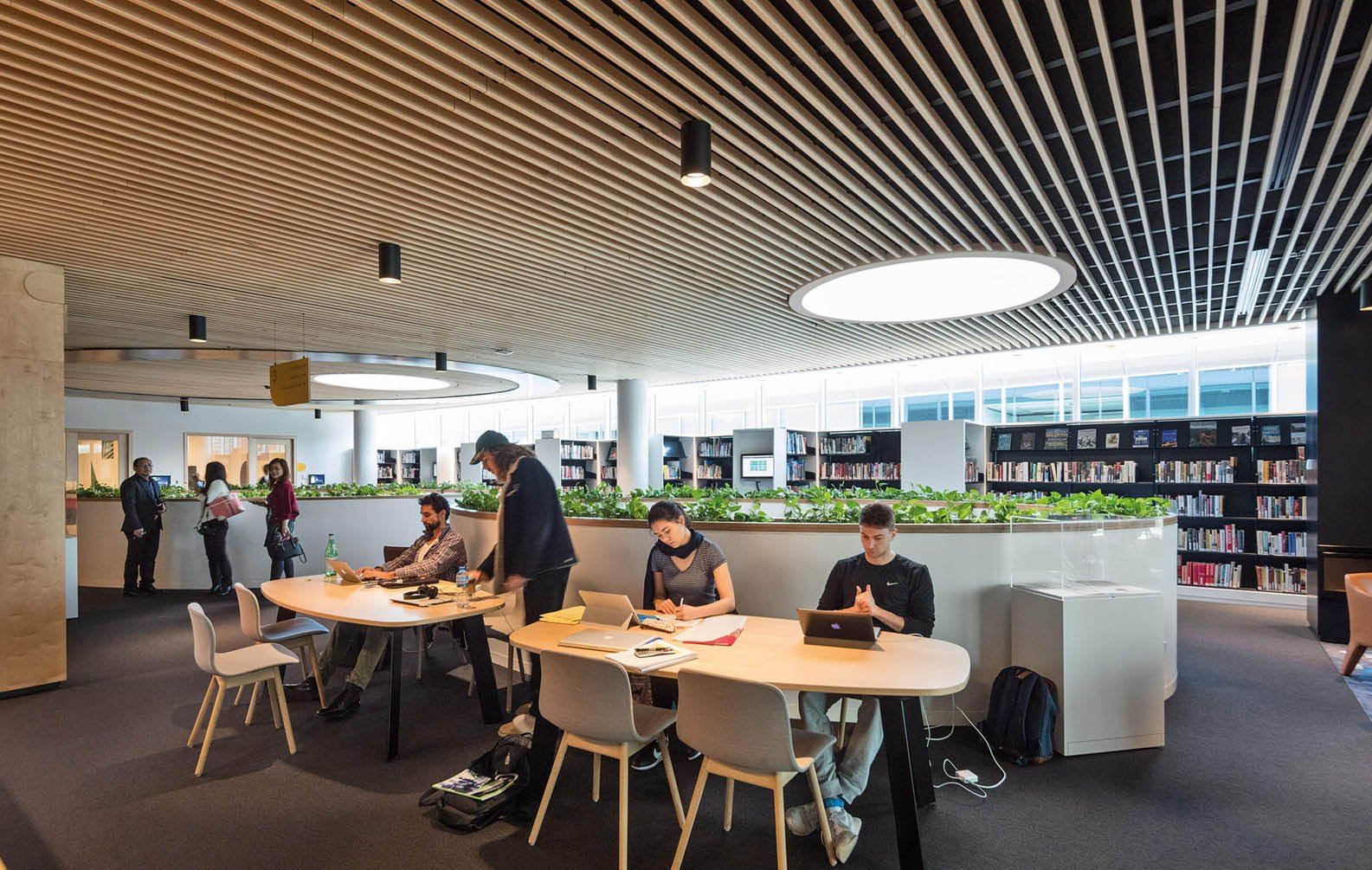
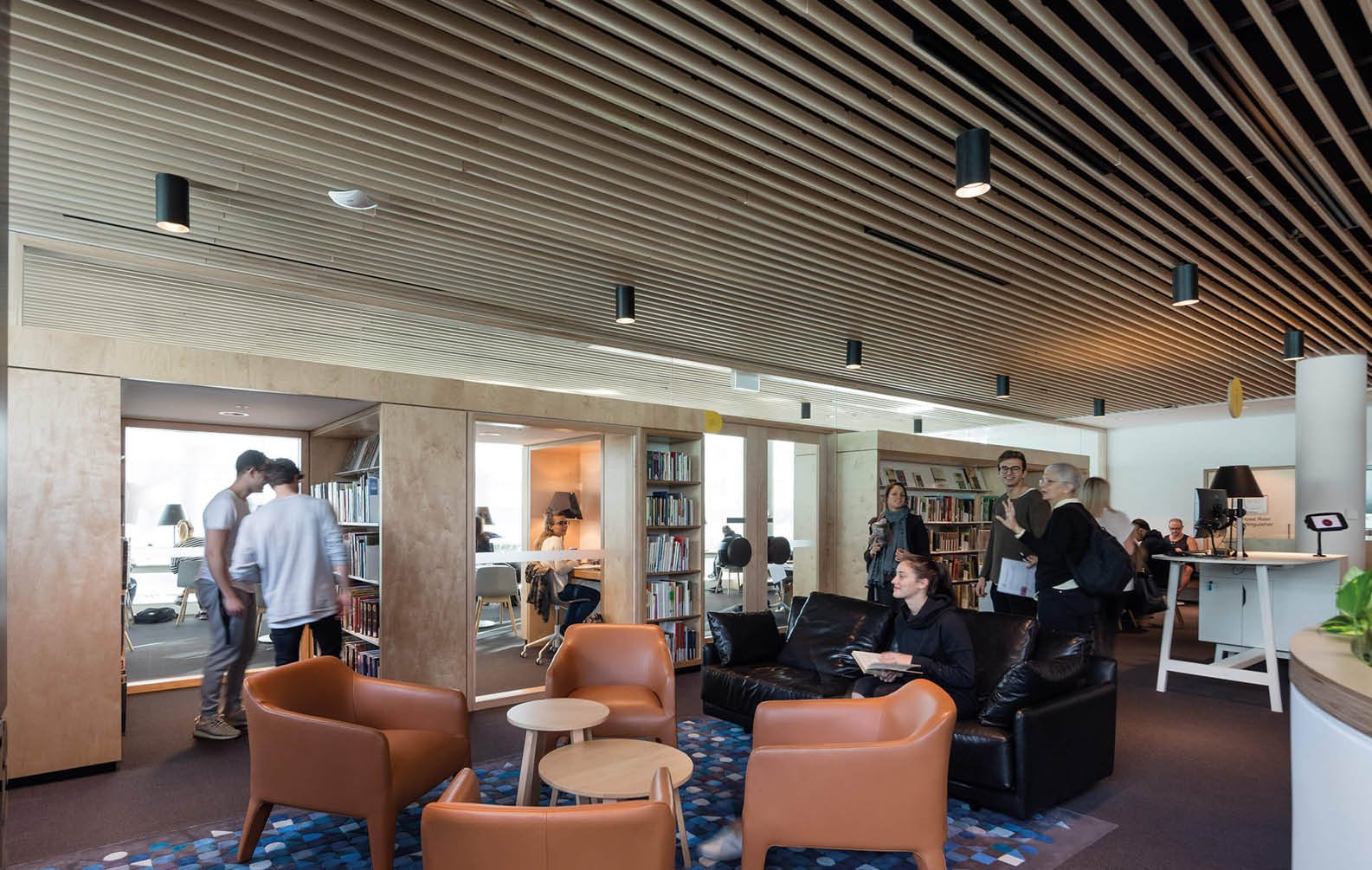
Double Bay Library



Launceston Airport

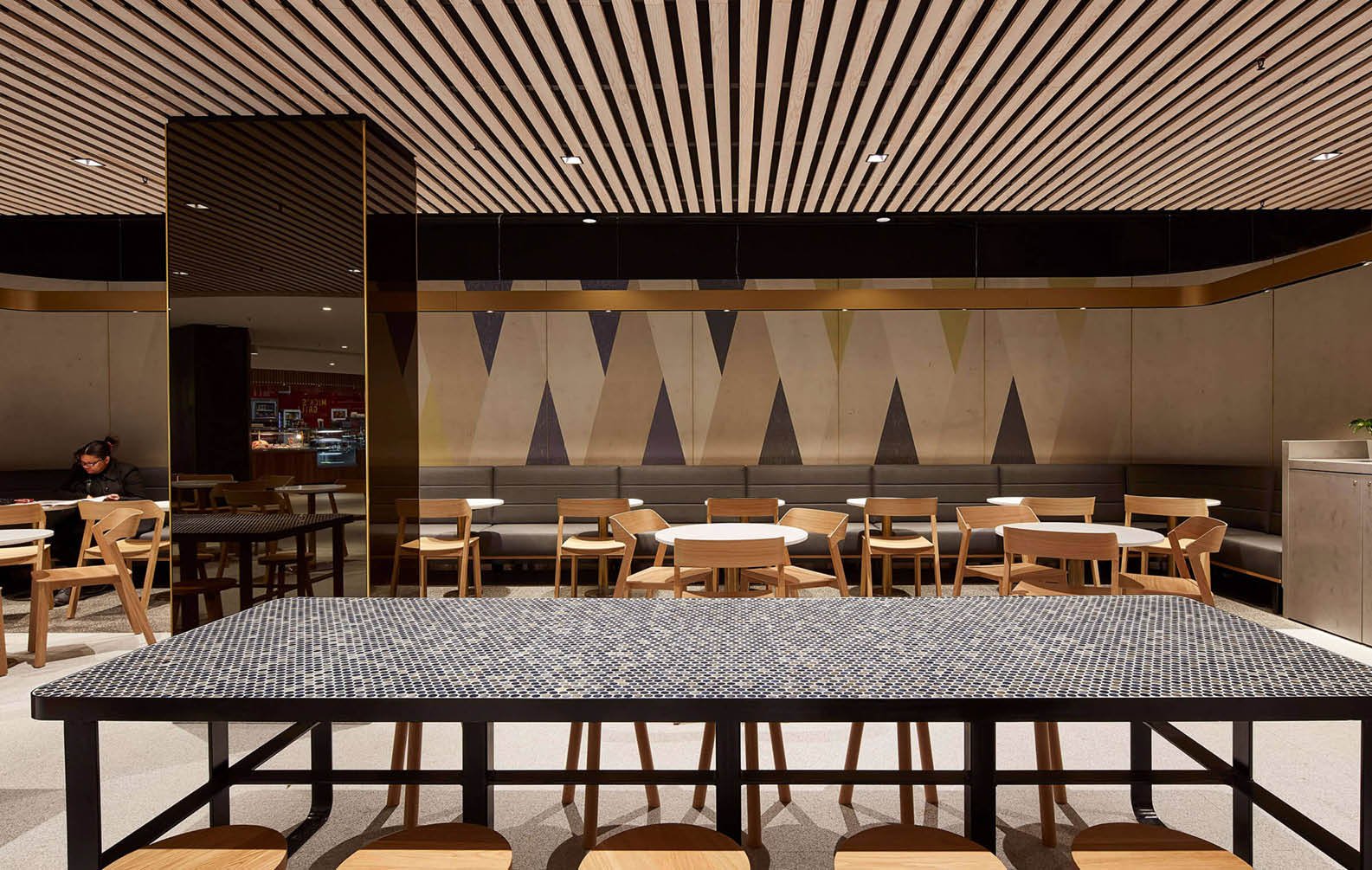
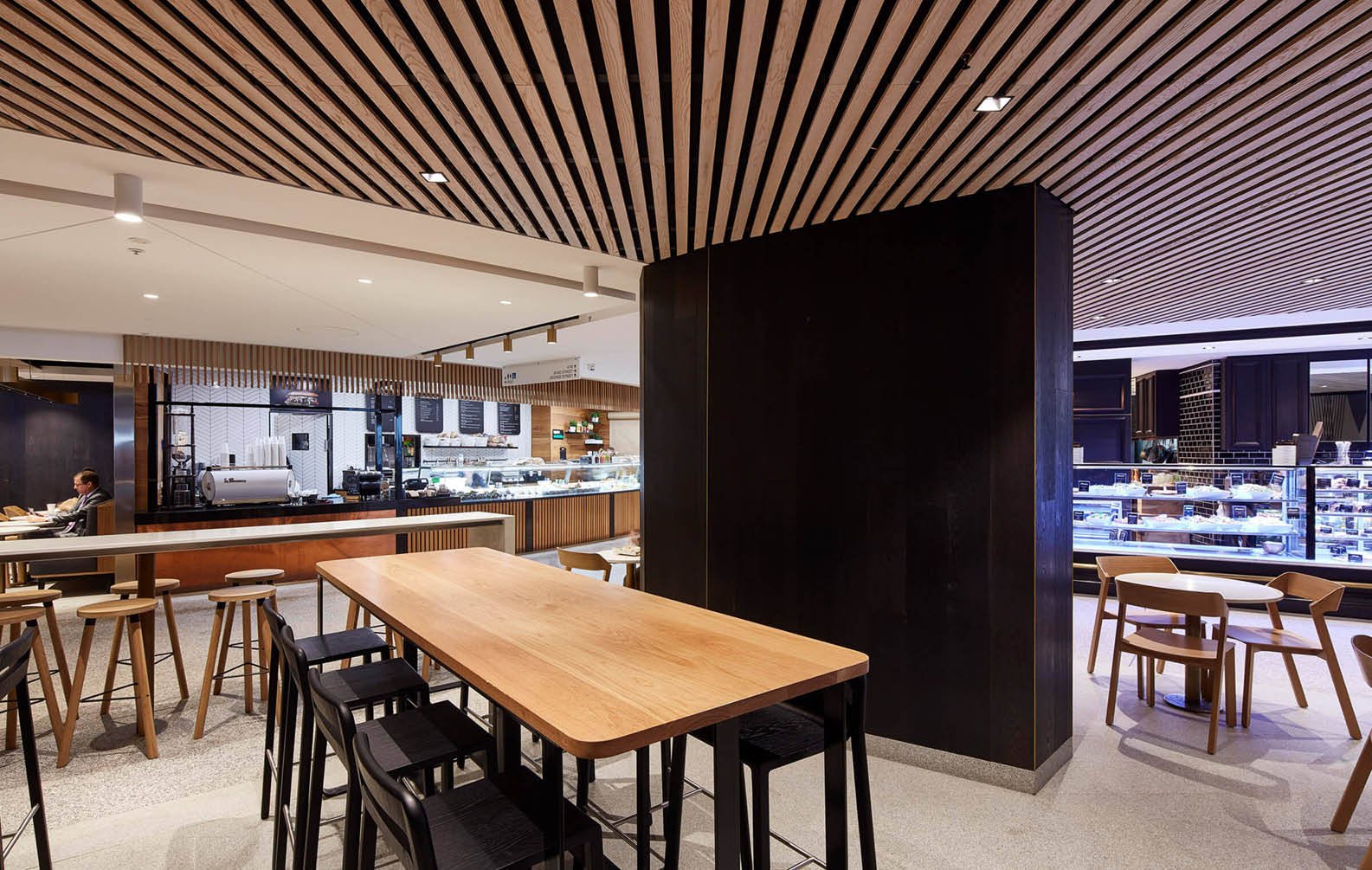
Australia Square Food Court

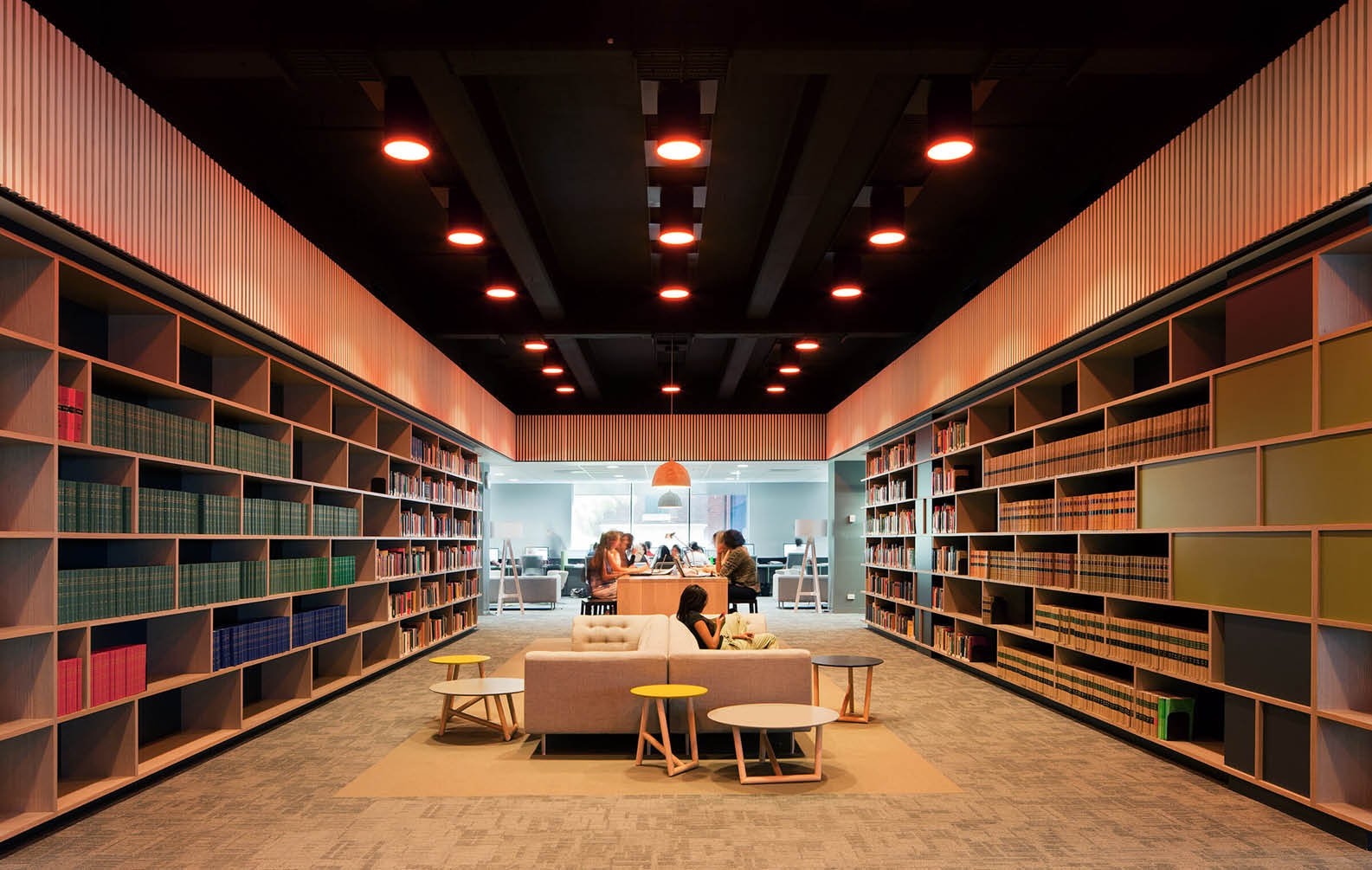
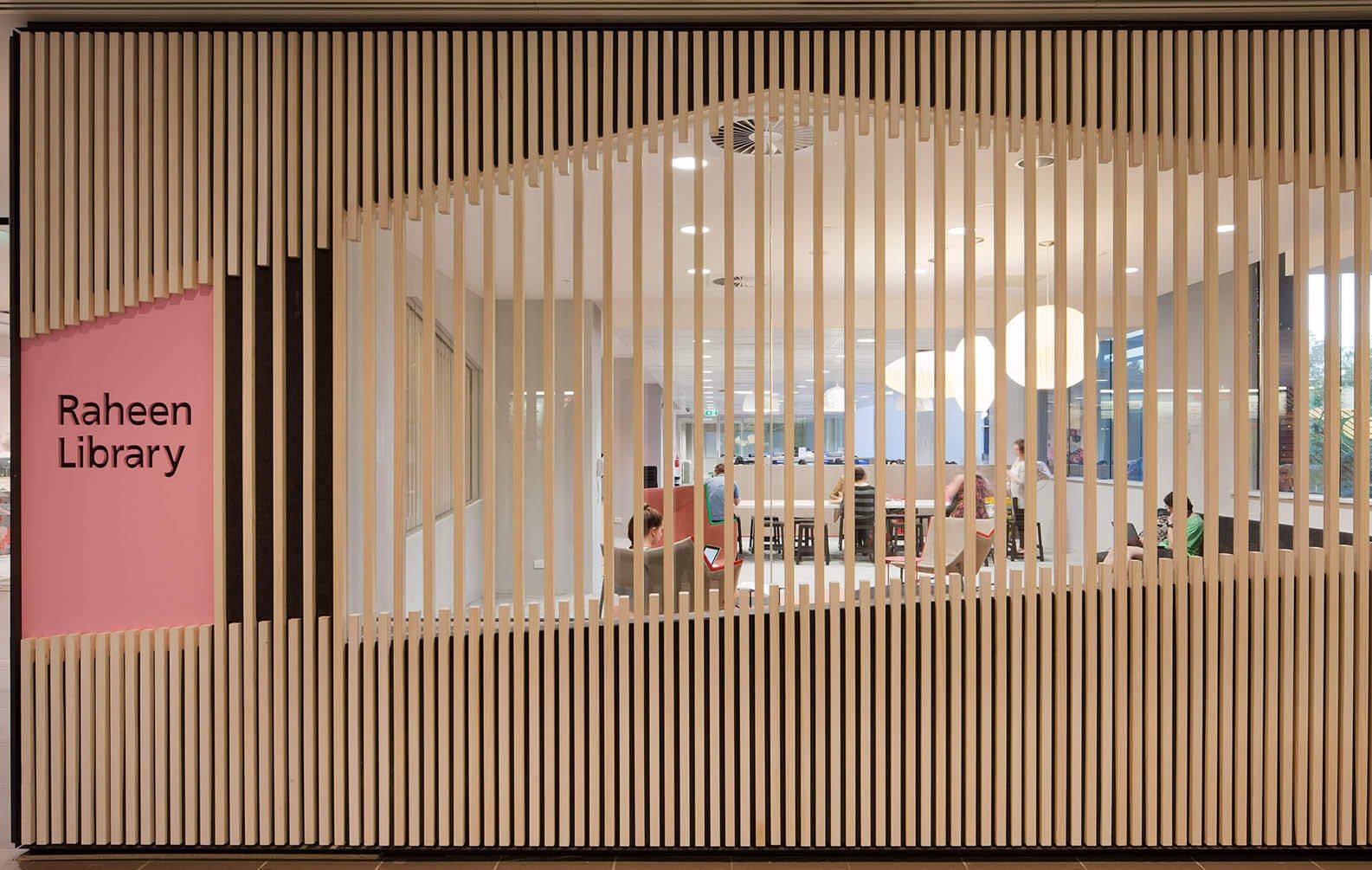
Raheen Library

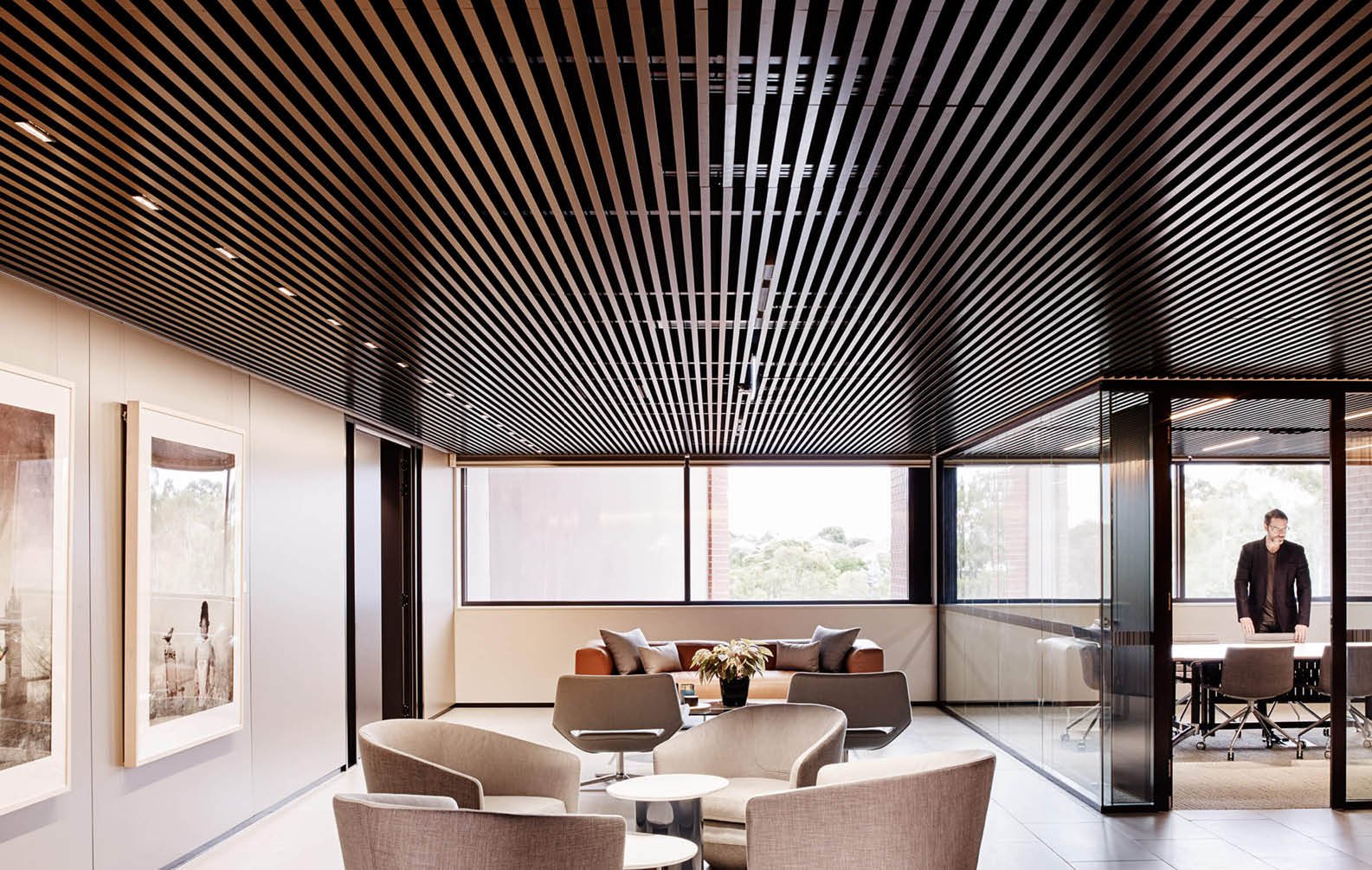
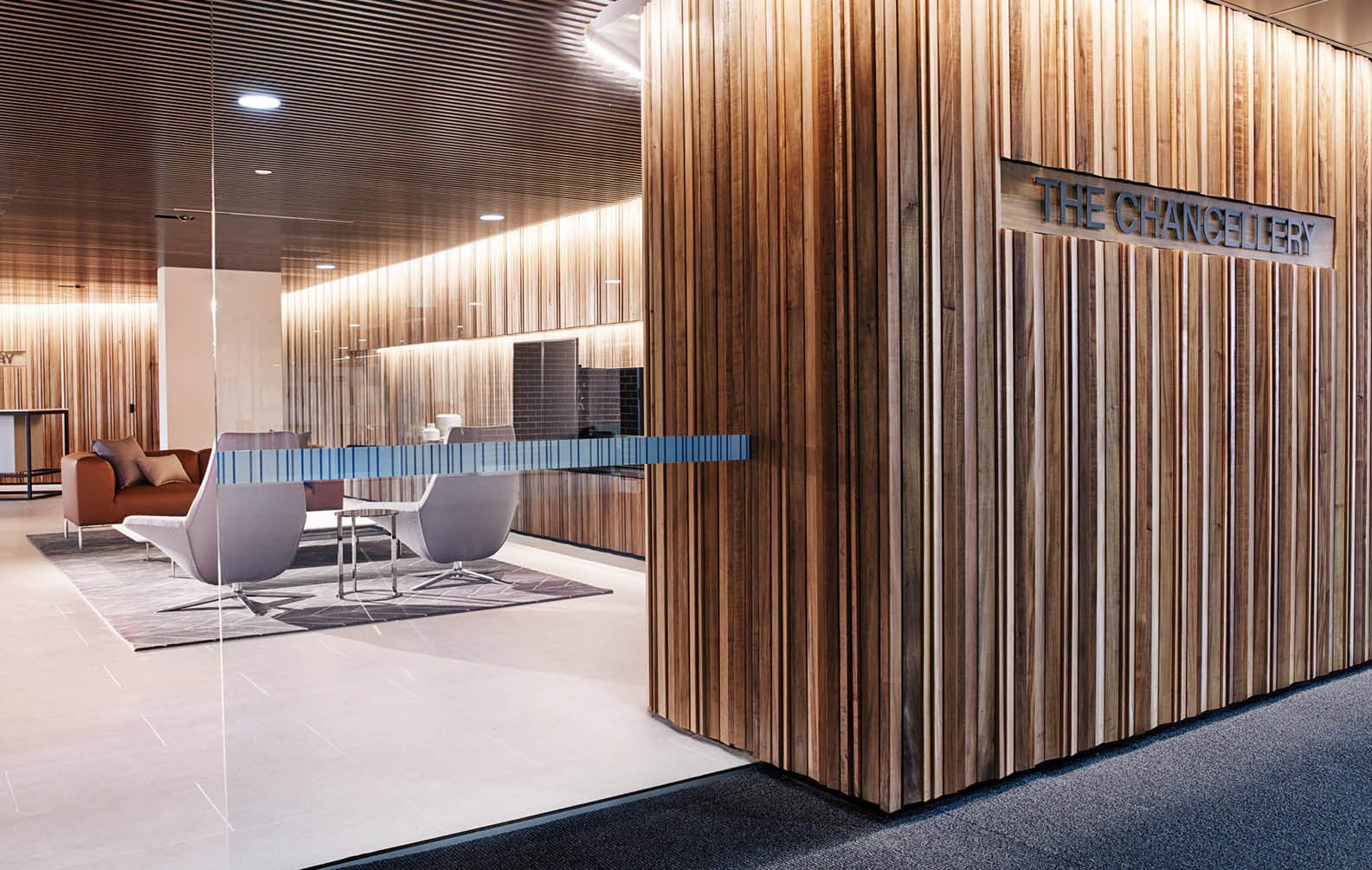
The Chancellery - Western Sydney University

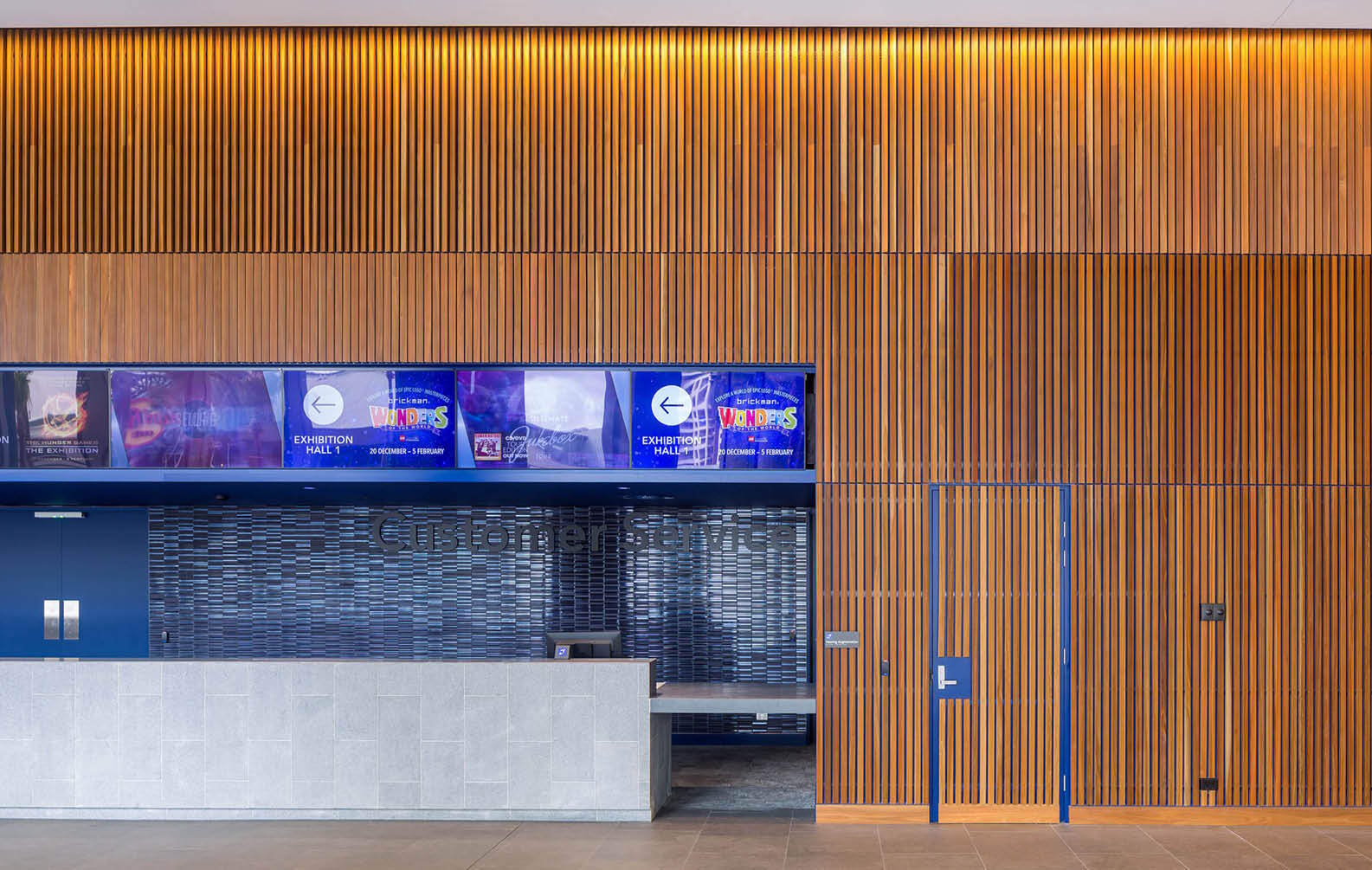
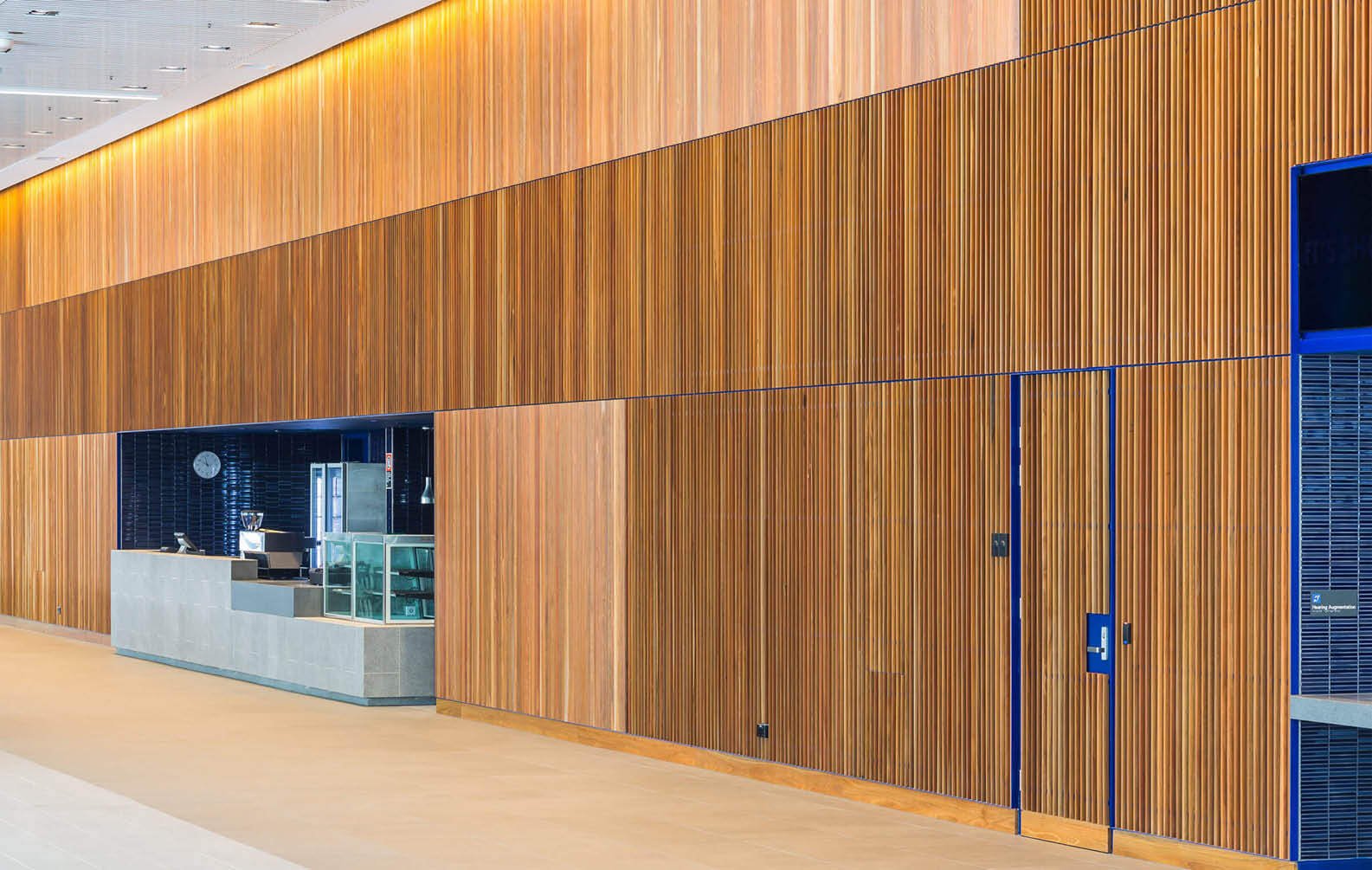
Sydney International Convention Centre
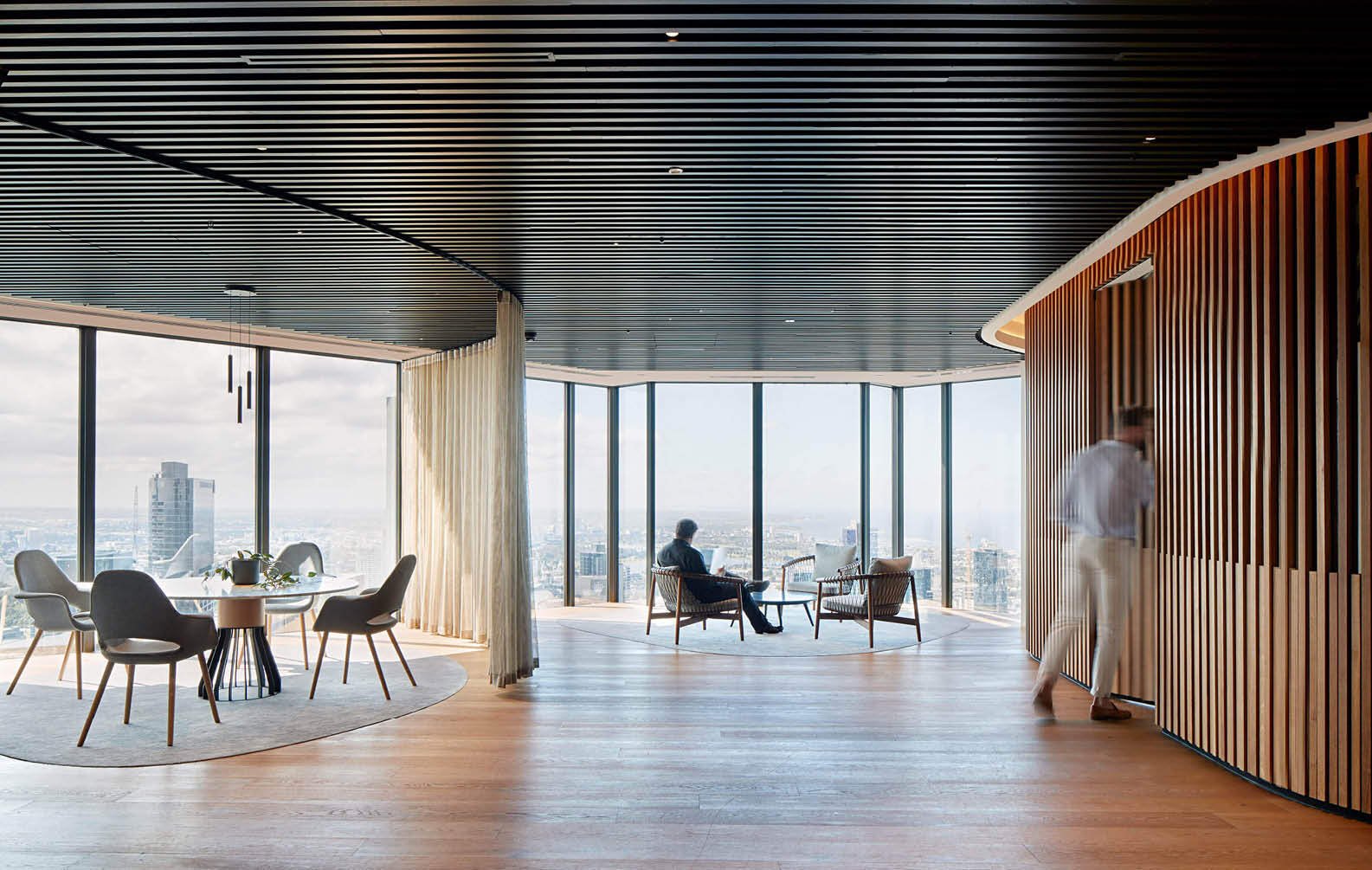
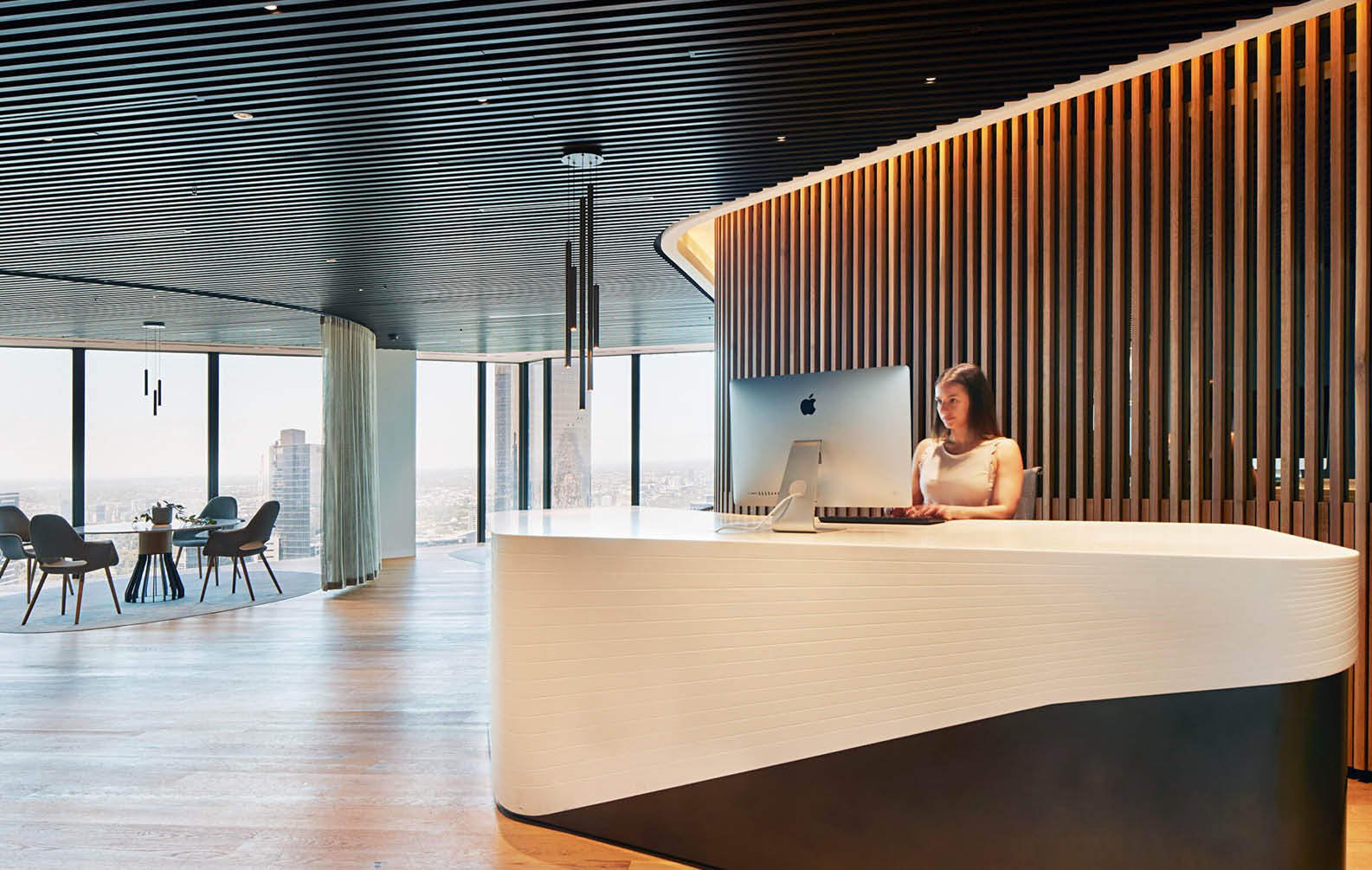
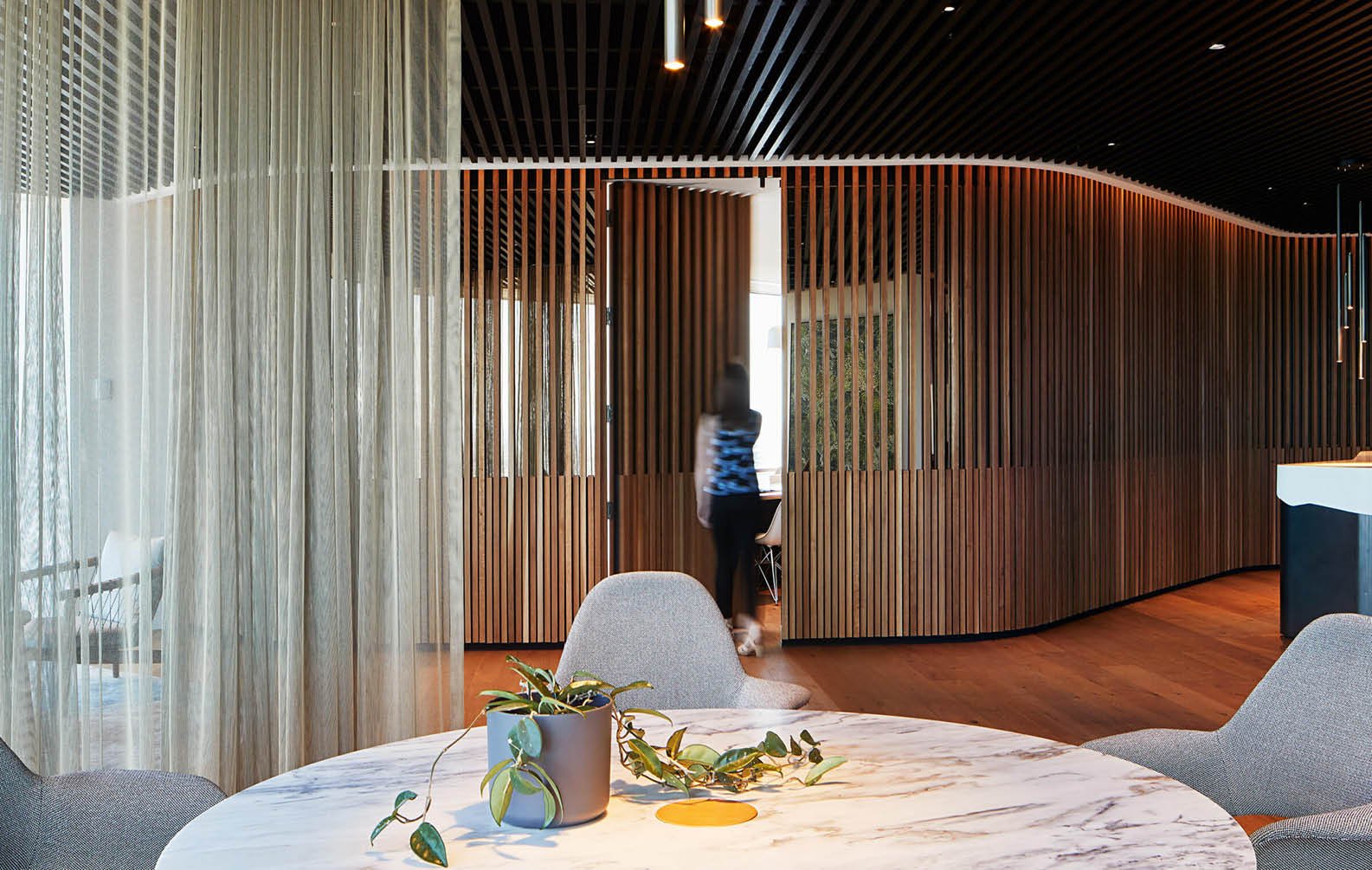
Plenary Office

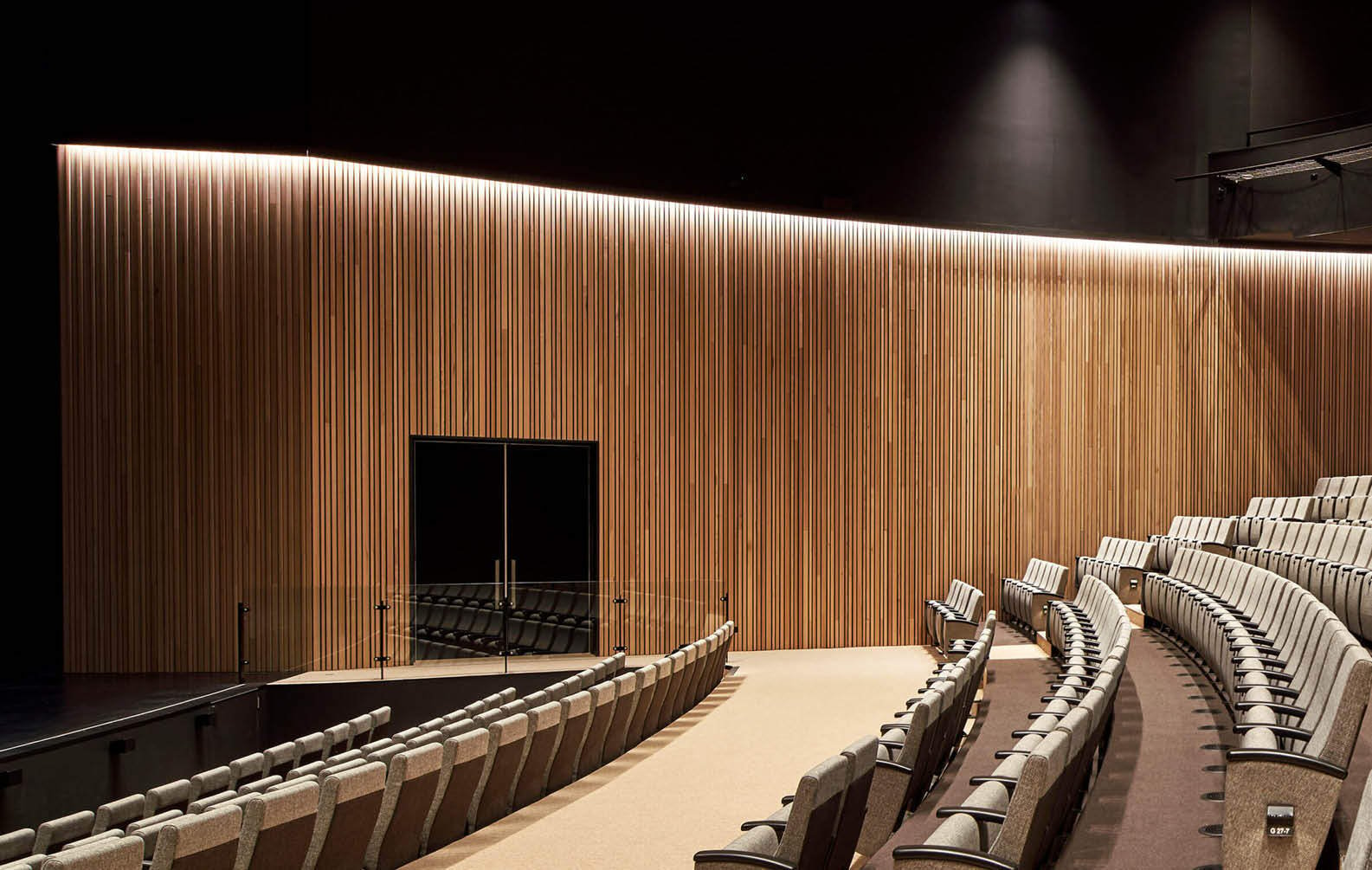
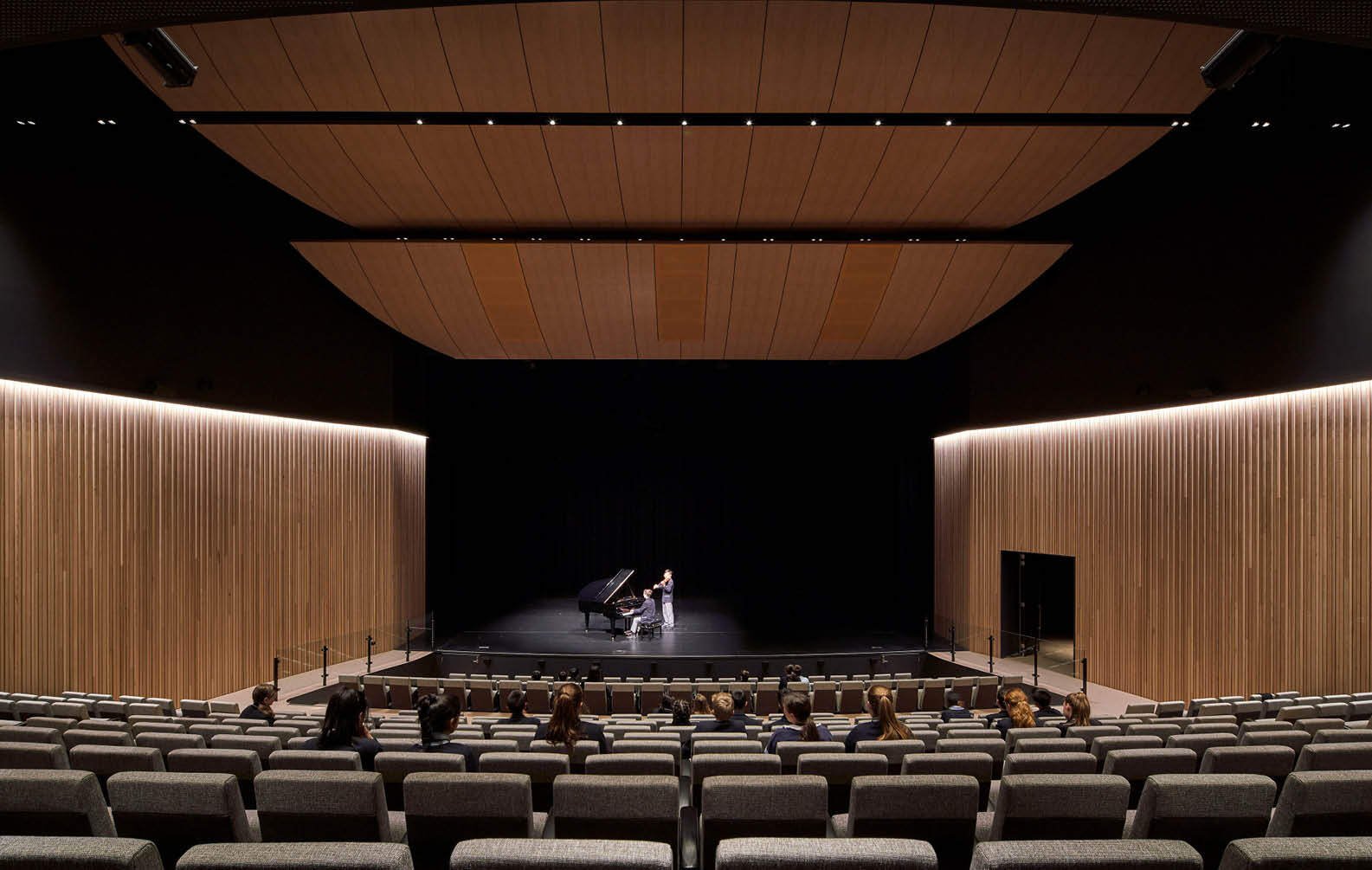
Huntingtower School Performing Arts Centre

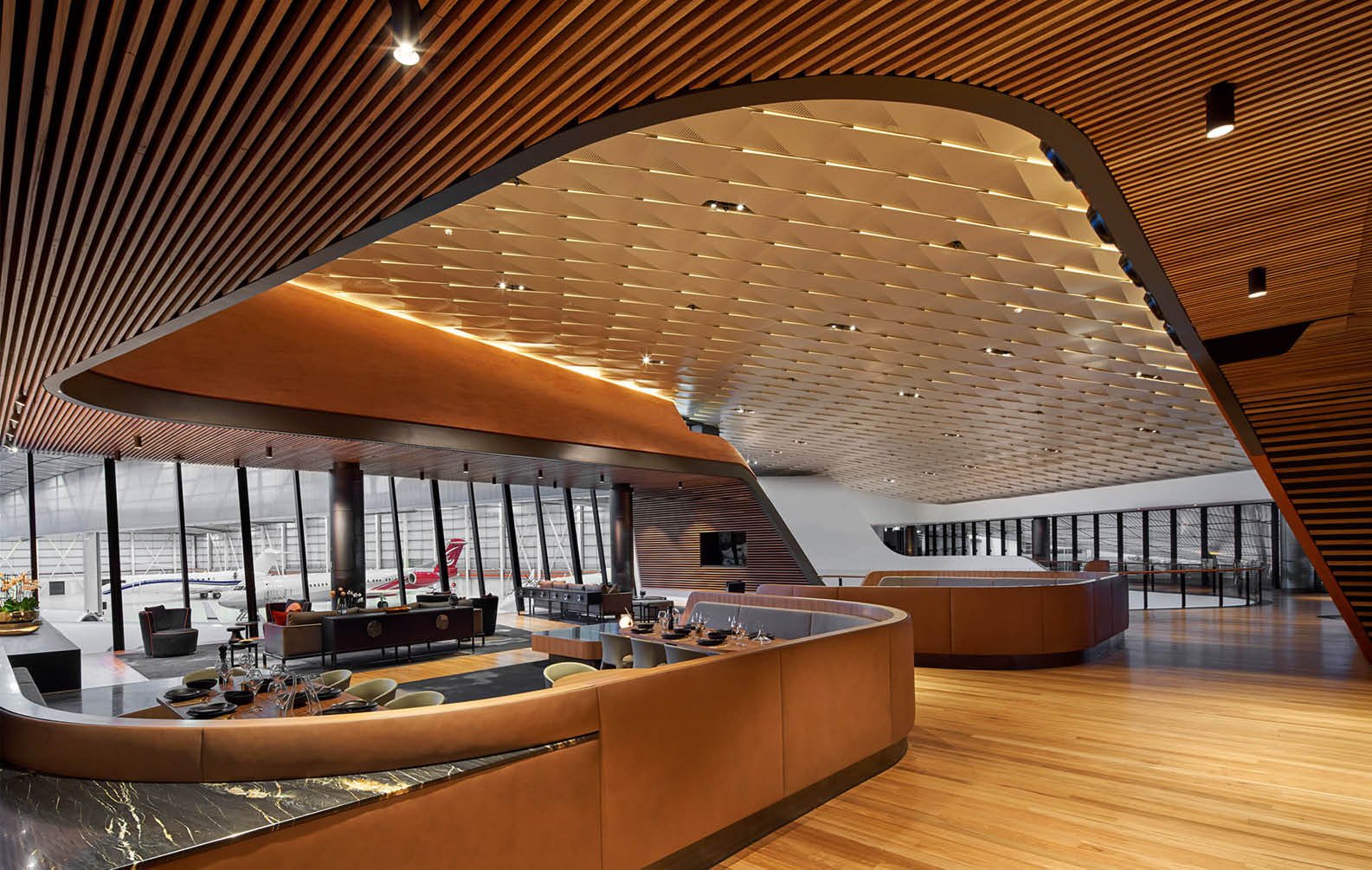
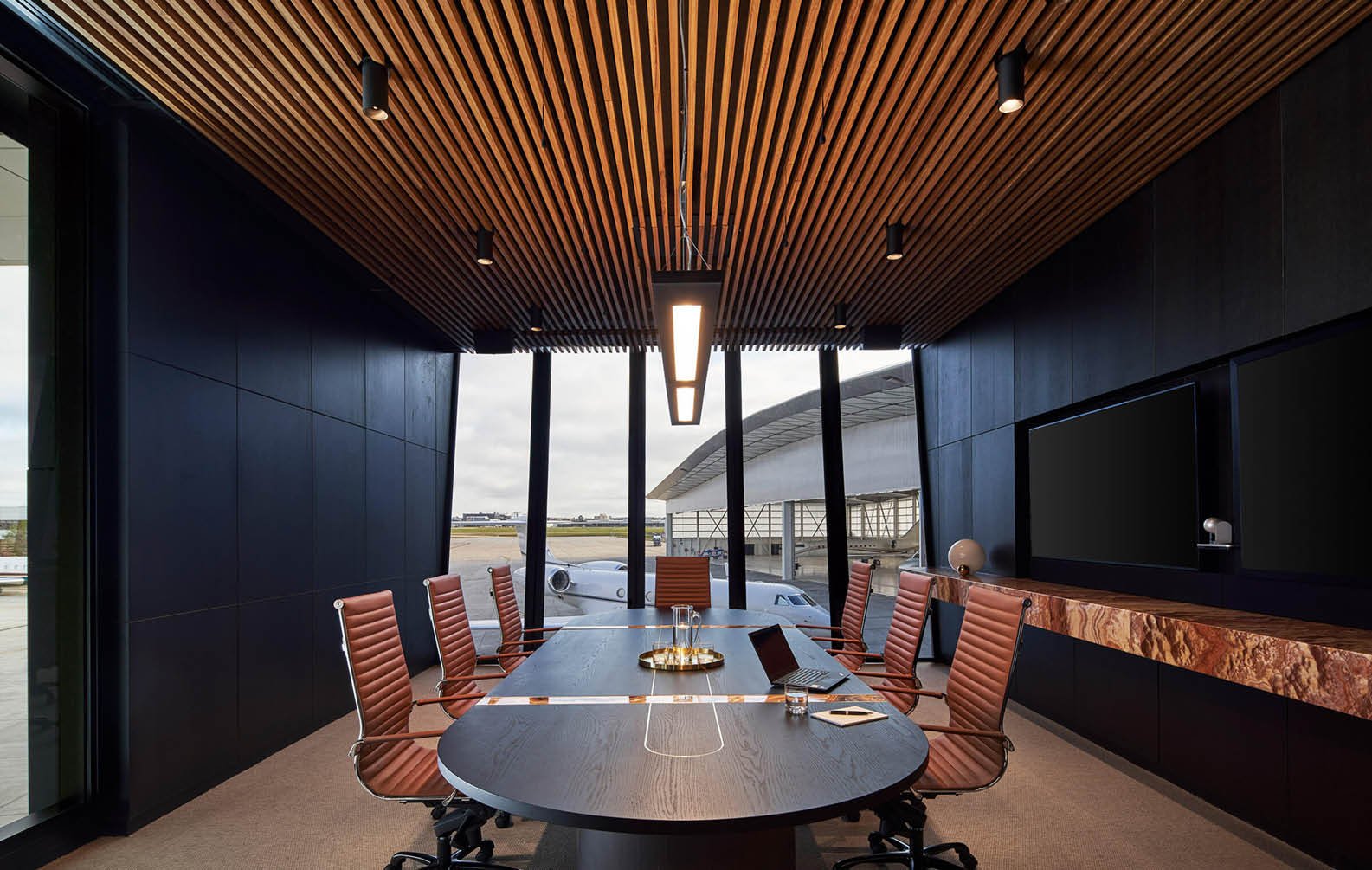
Melbourne Jet Base
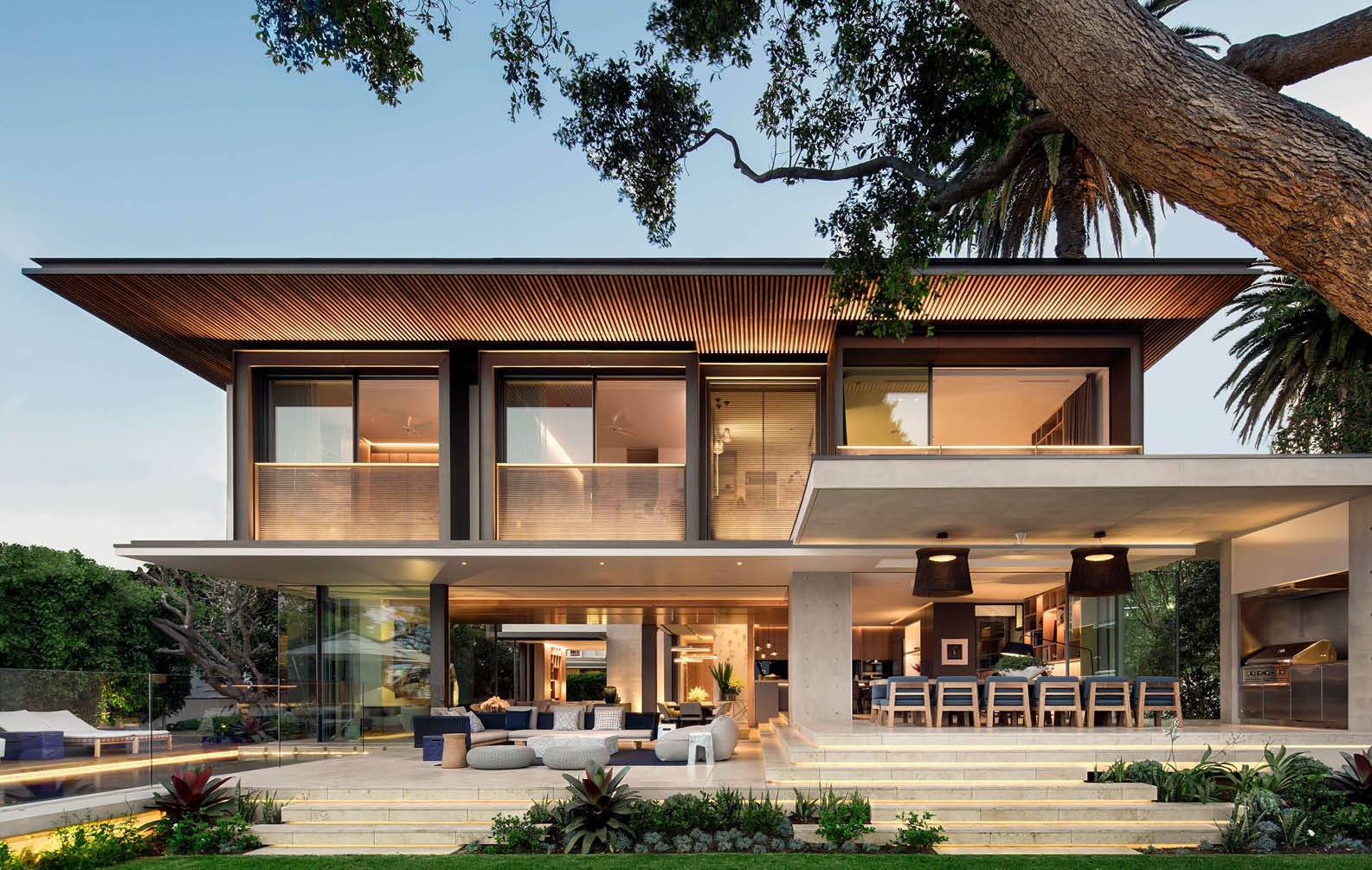
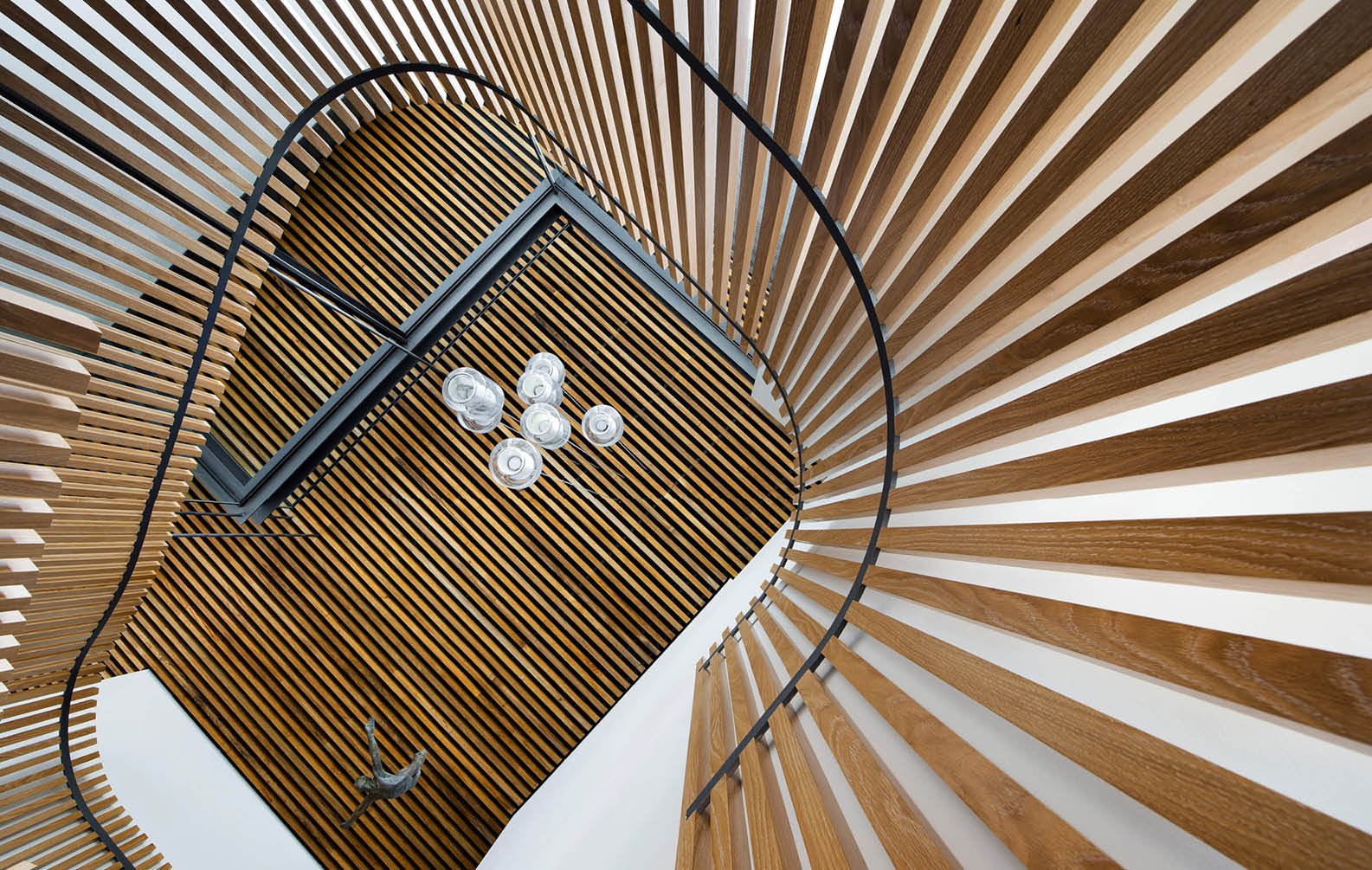
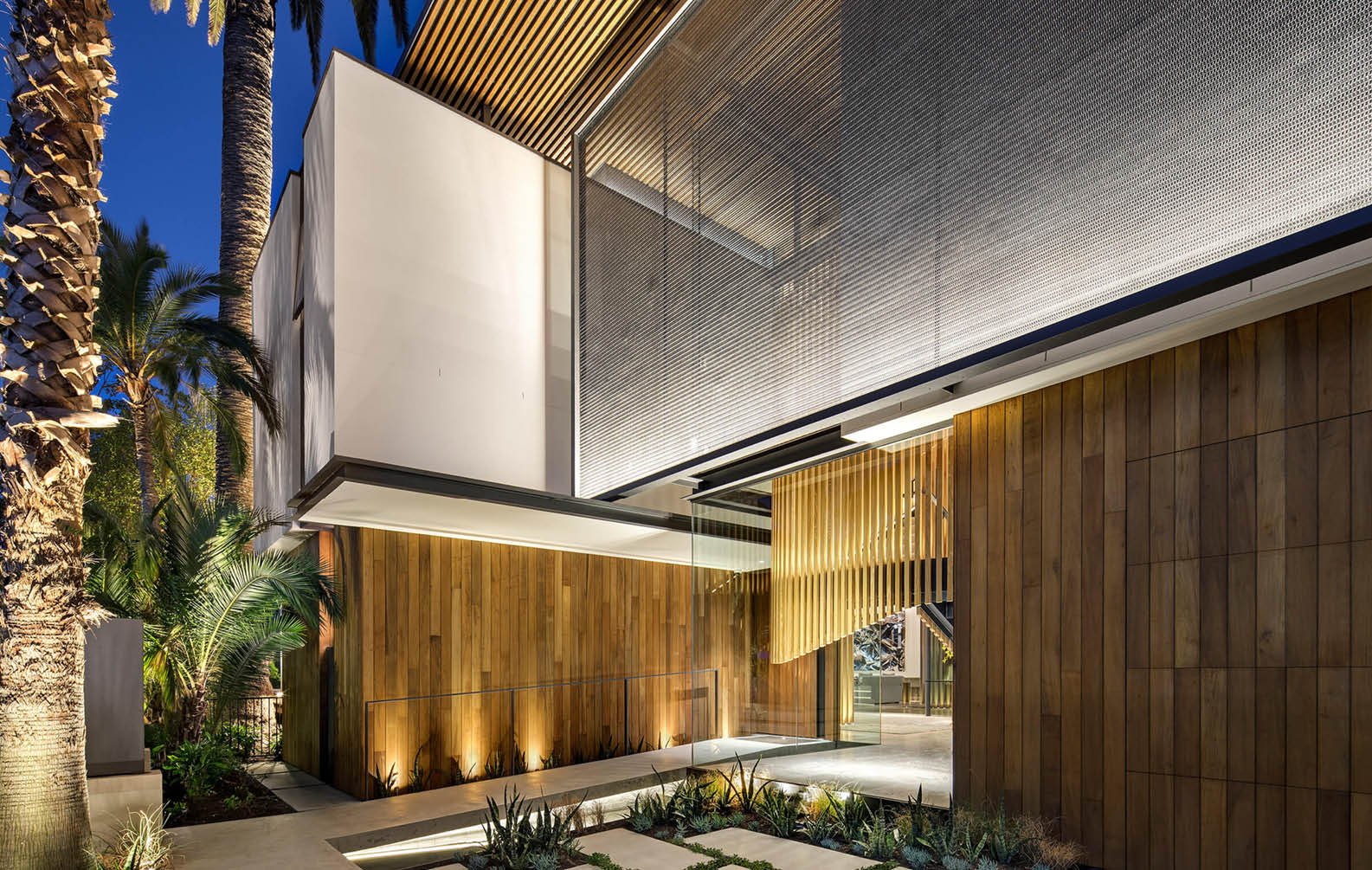
Double Bay House
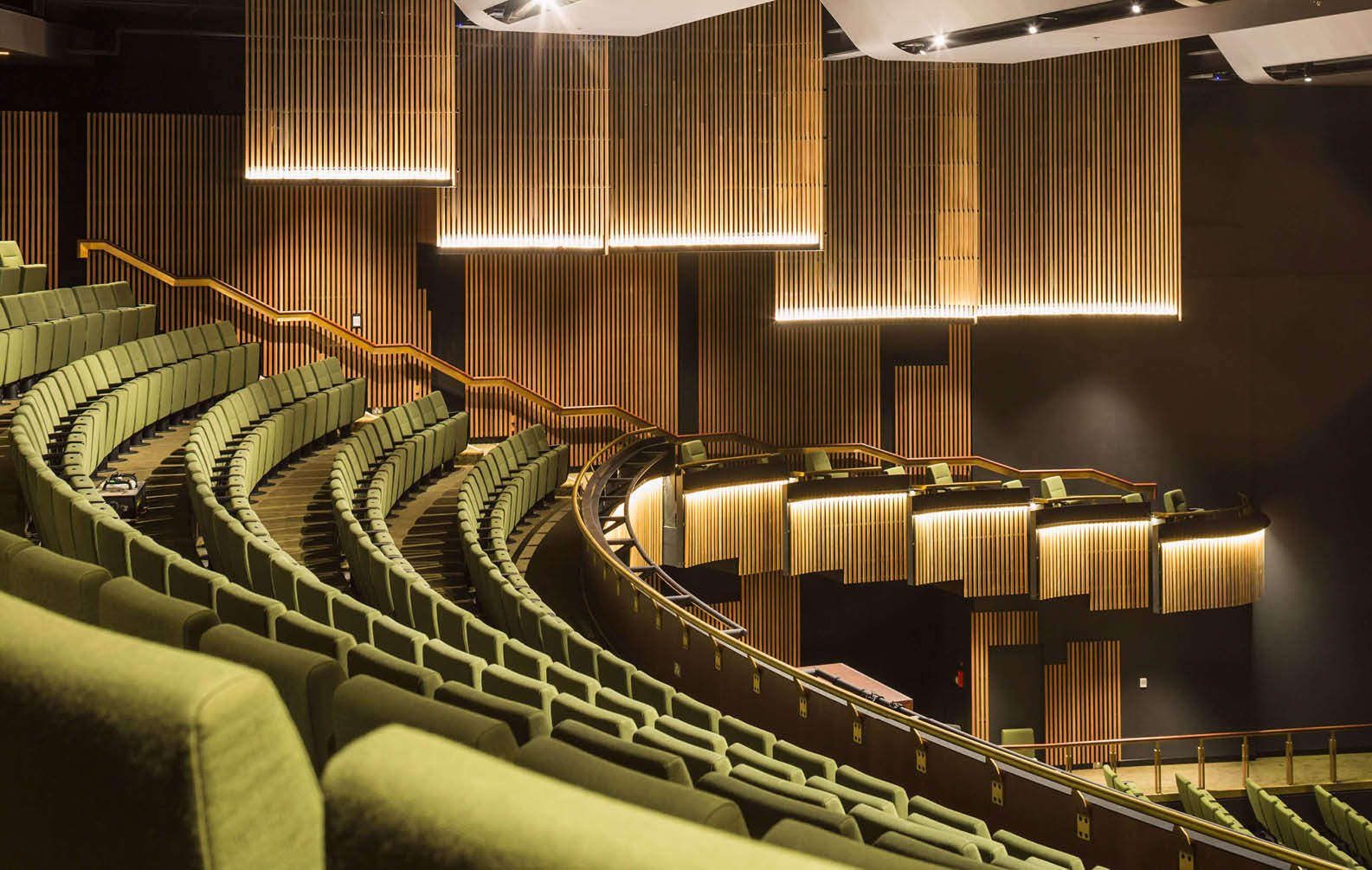
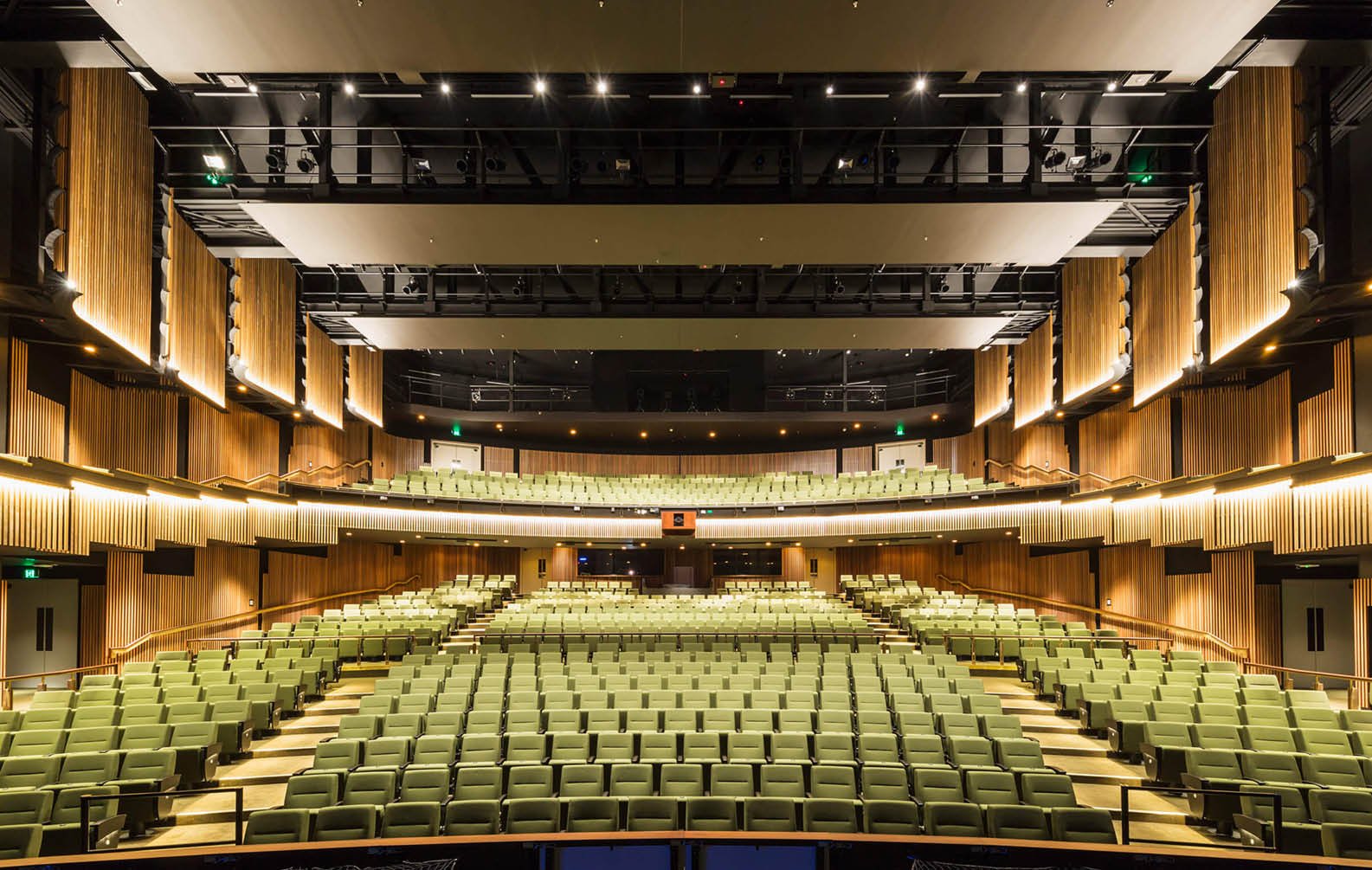
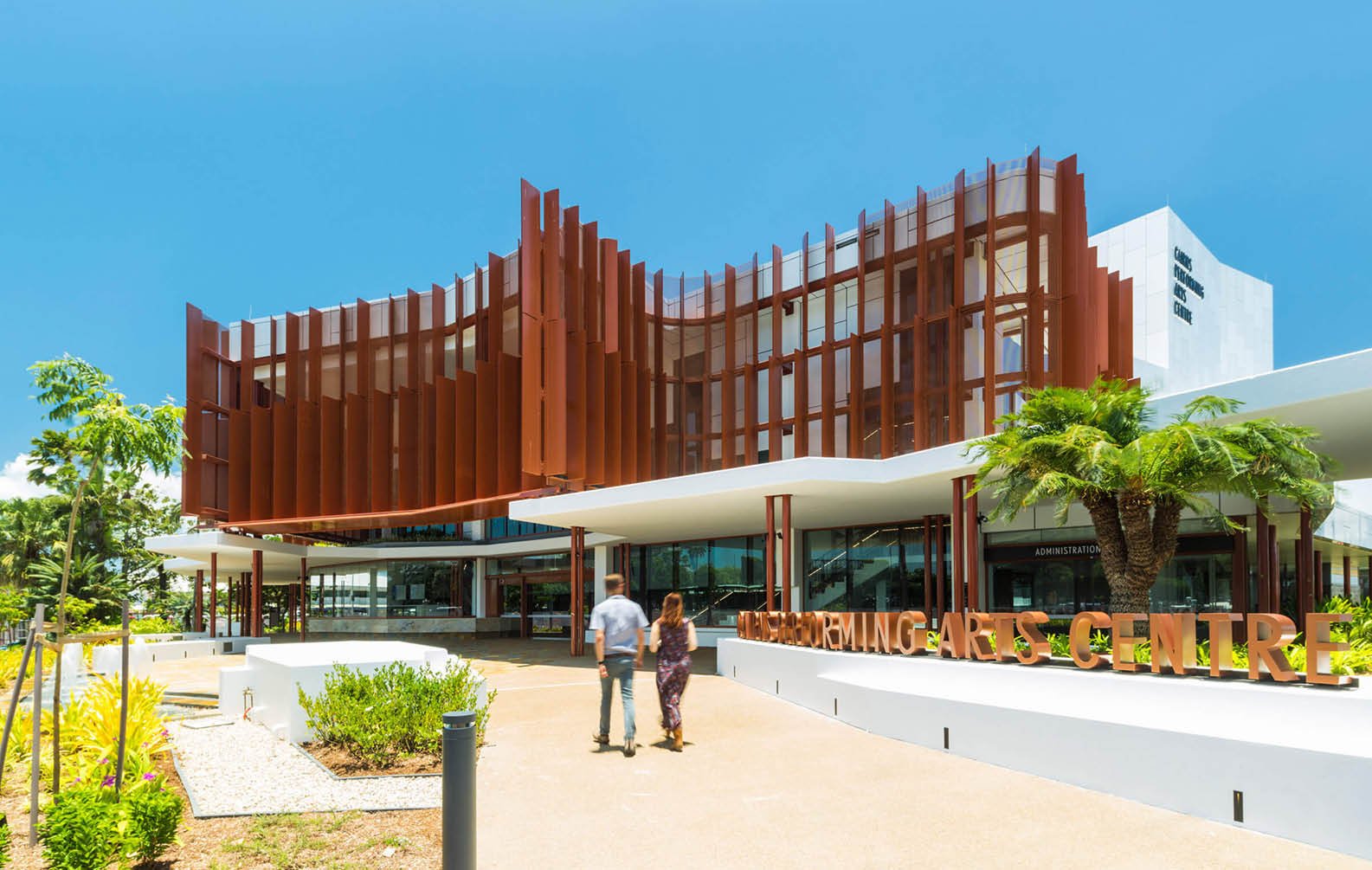
Cairns Performing Arts Centre
The sustainable timber batten materials, clean lines & the simplicity of the Sculptform Click-on Battens system met both the design vision for the project and provided a necessary economy for the significant quantum of timber battens that exist in the CPAC project.
Shane Horswill
|
Senior Associate | Cox Architecture Brisbane

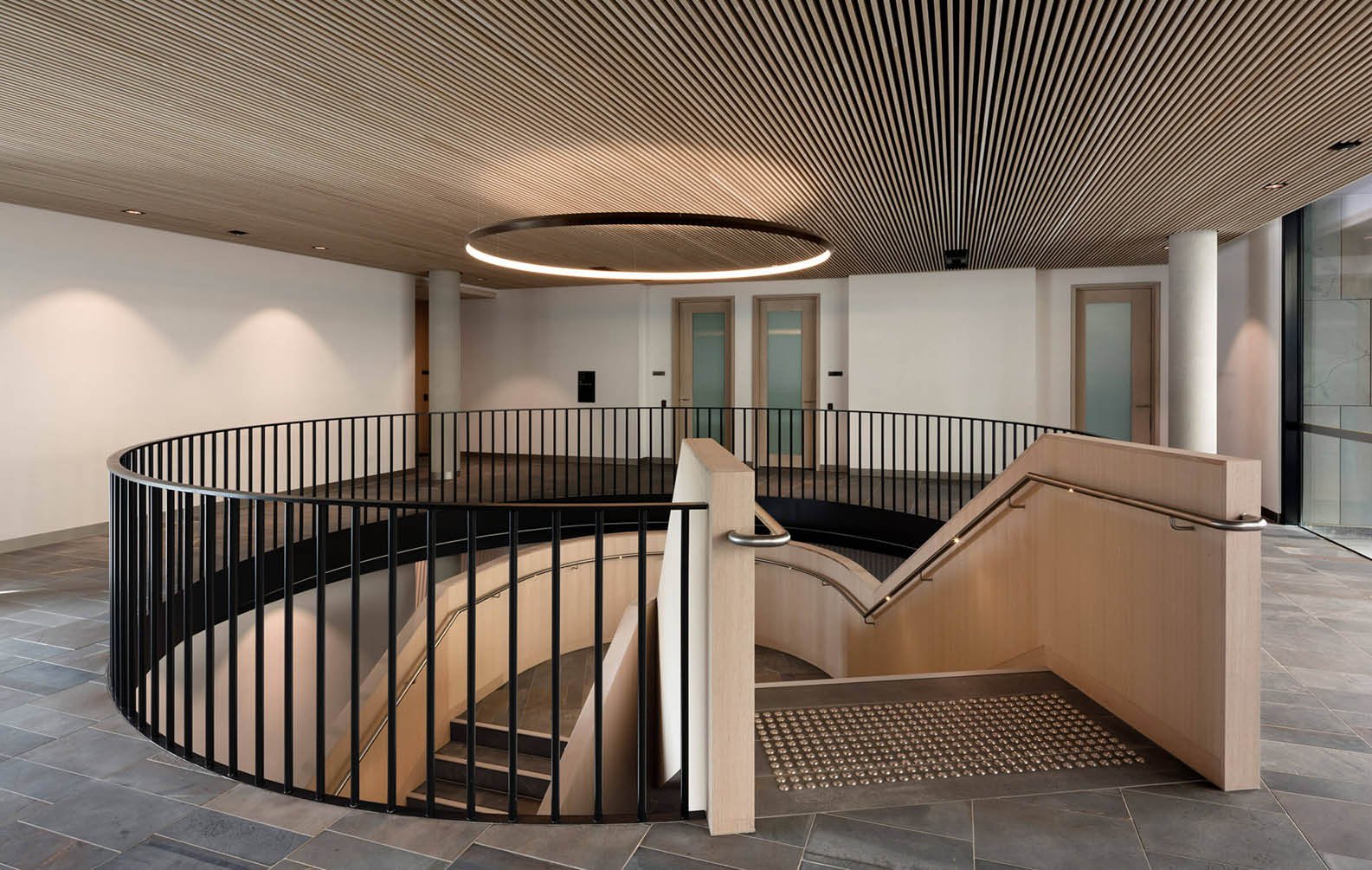
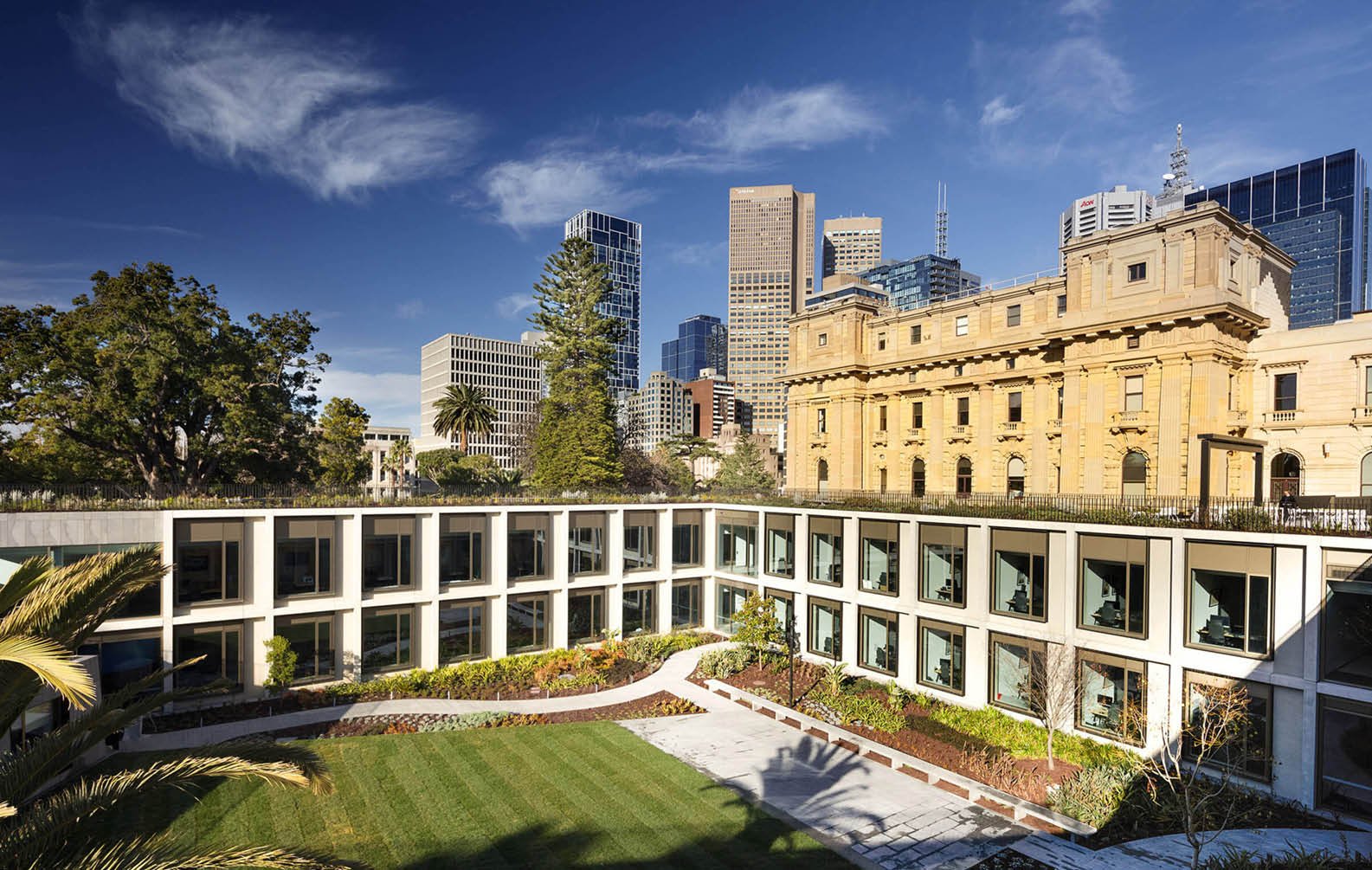
Parliament of Victoria Members Annexe

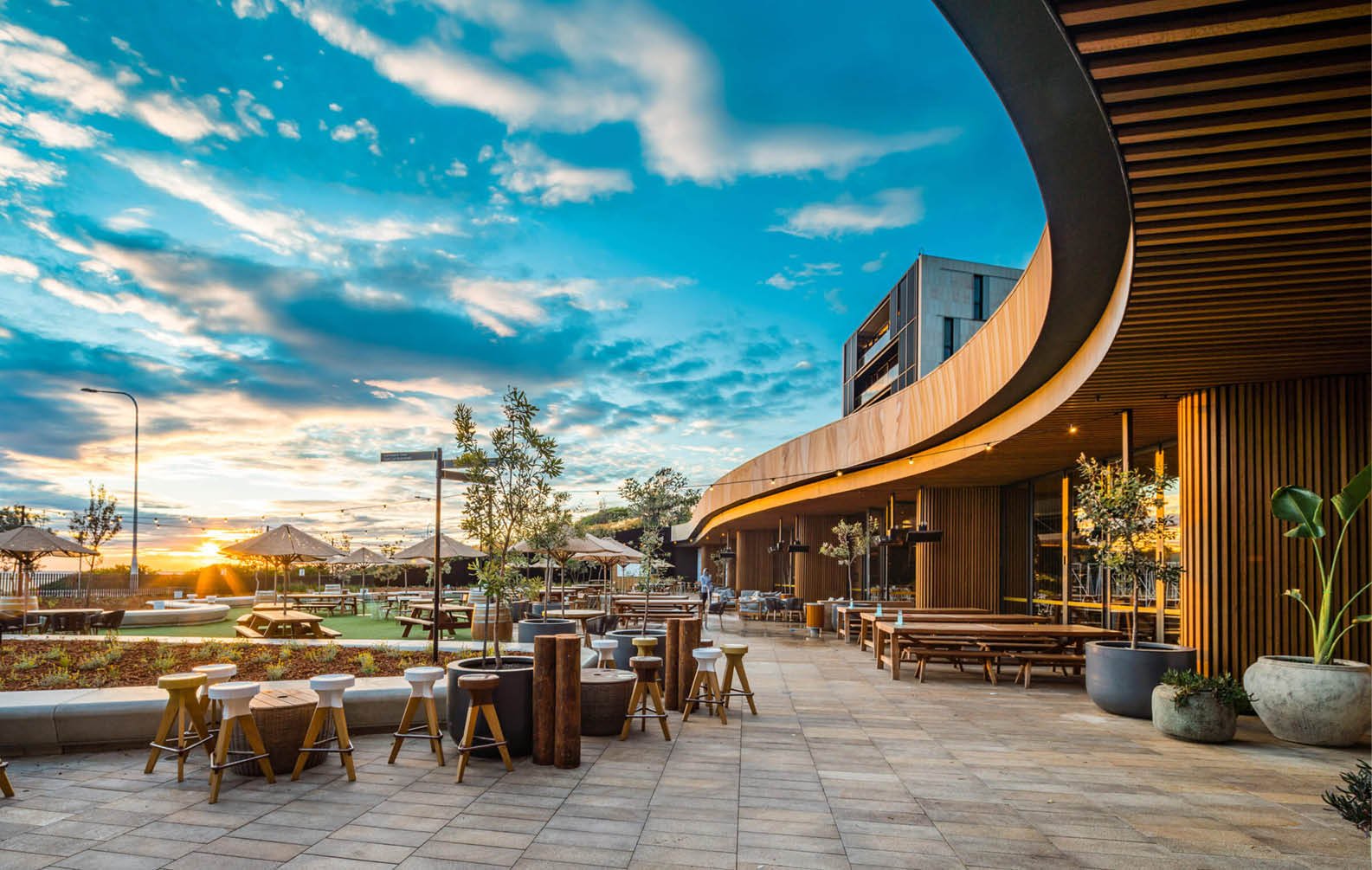
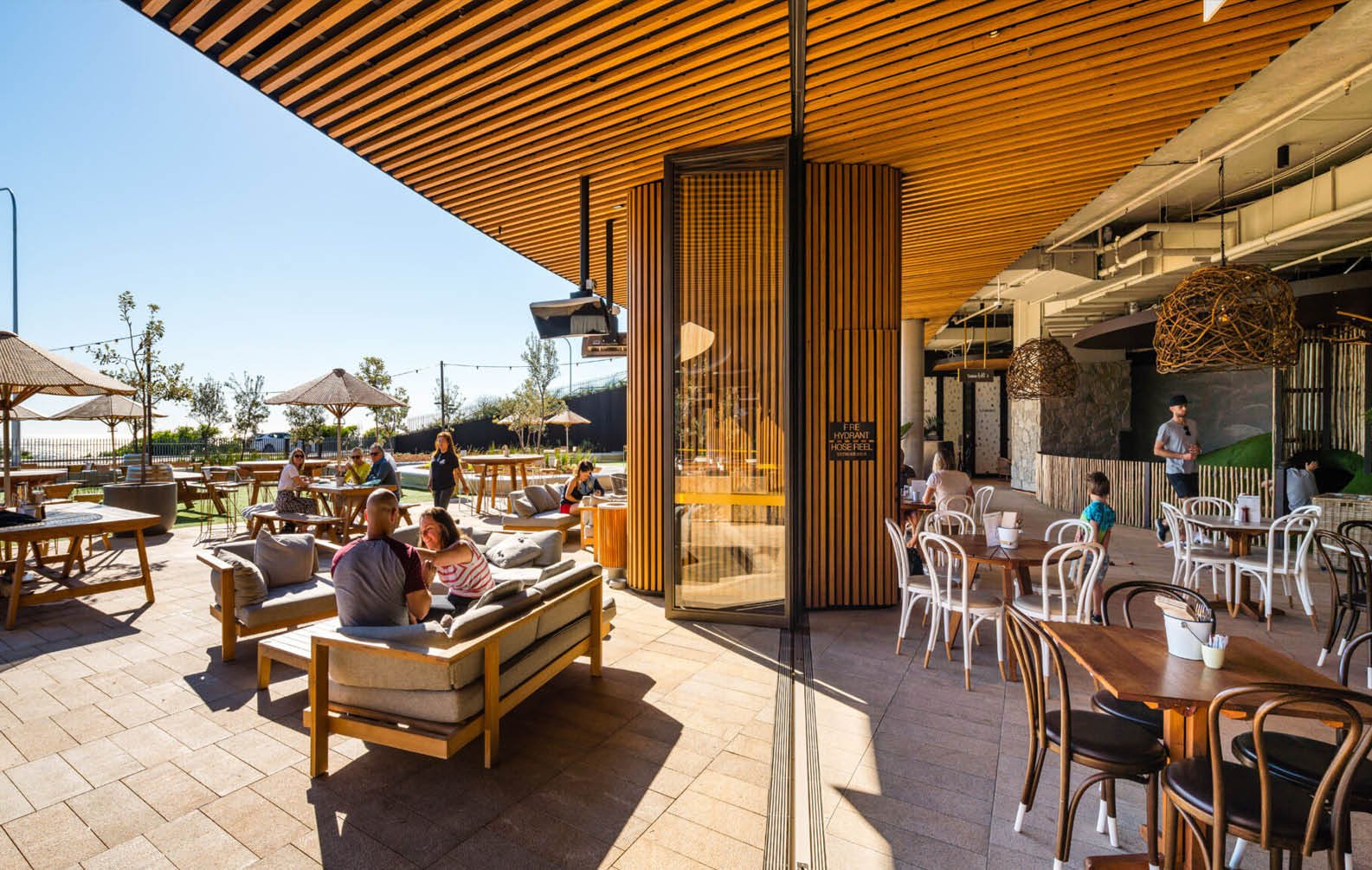
Harbord Diggers
The versatility of Sculptform cladding and battens allowed us to use timber unrestricted by the building form, creating a more cohesive design outcome.
Martin Tarnawski
|
Associate | CHROFI

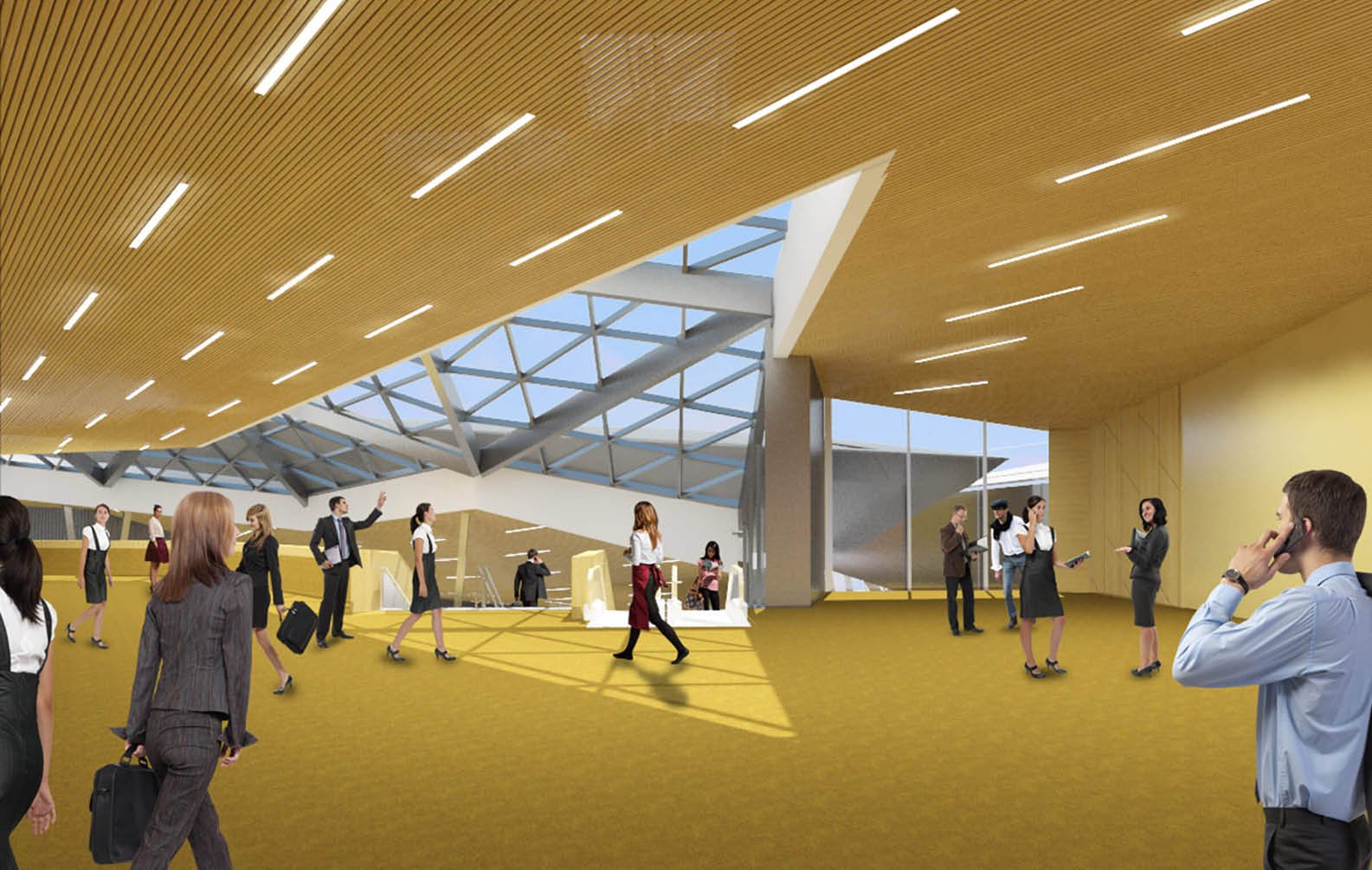
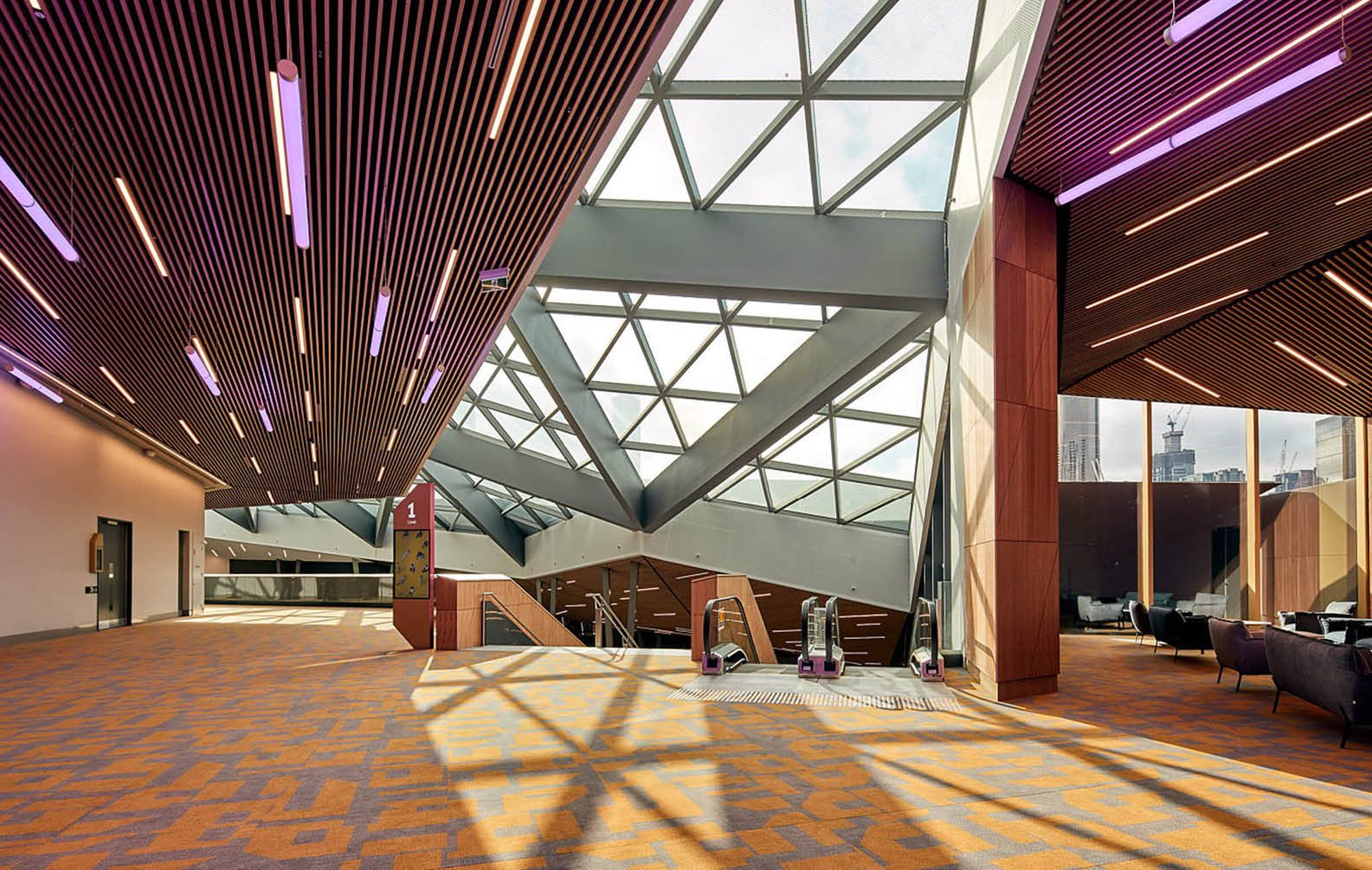
Melbourne Convention and Exhibition Centre

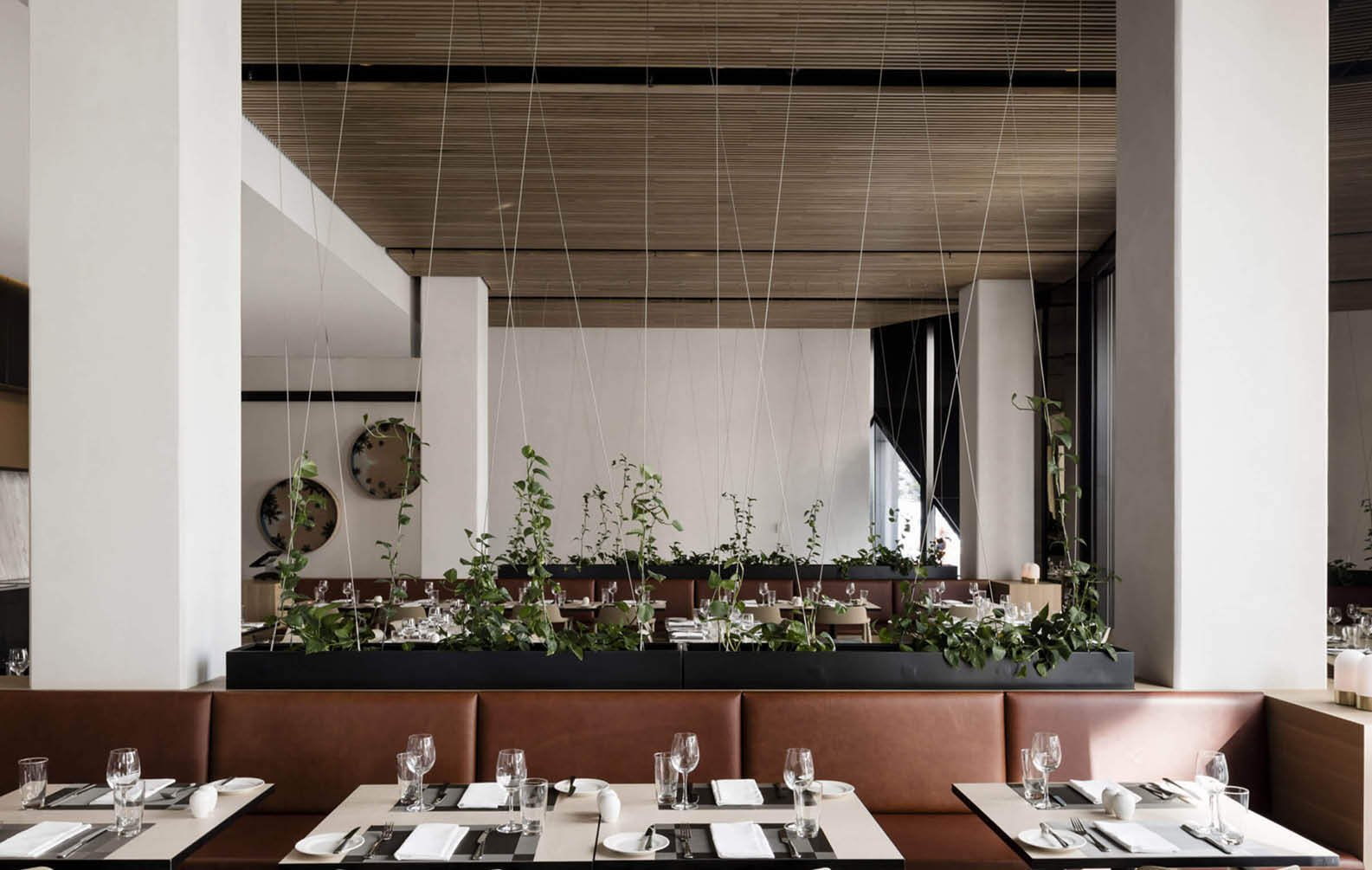
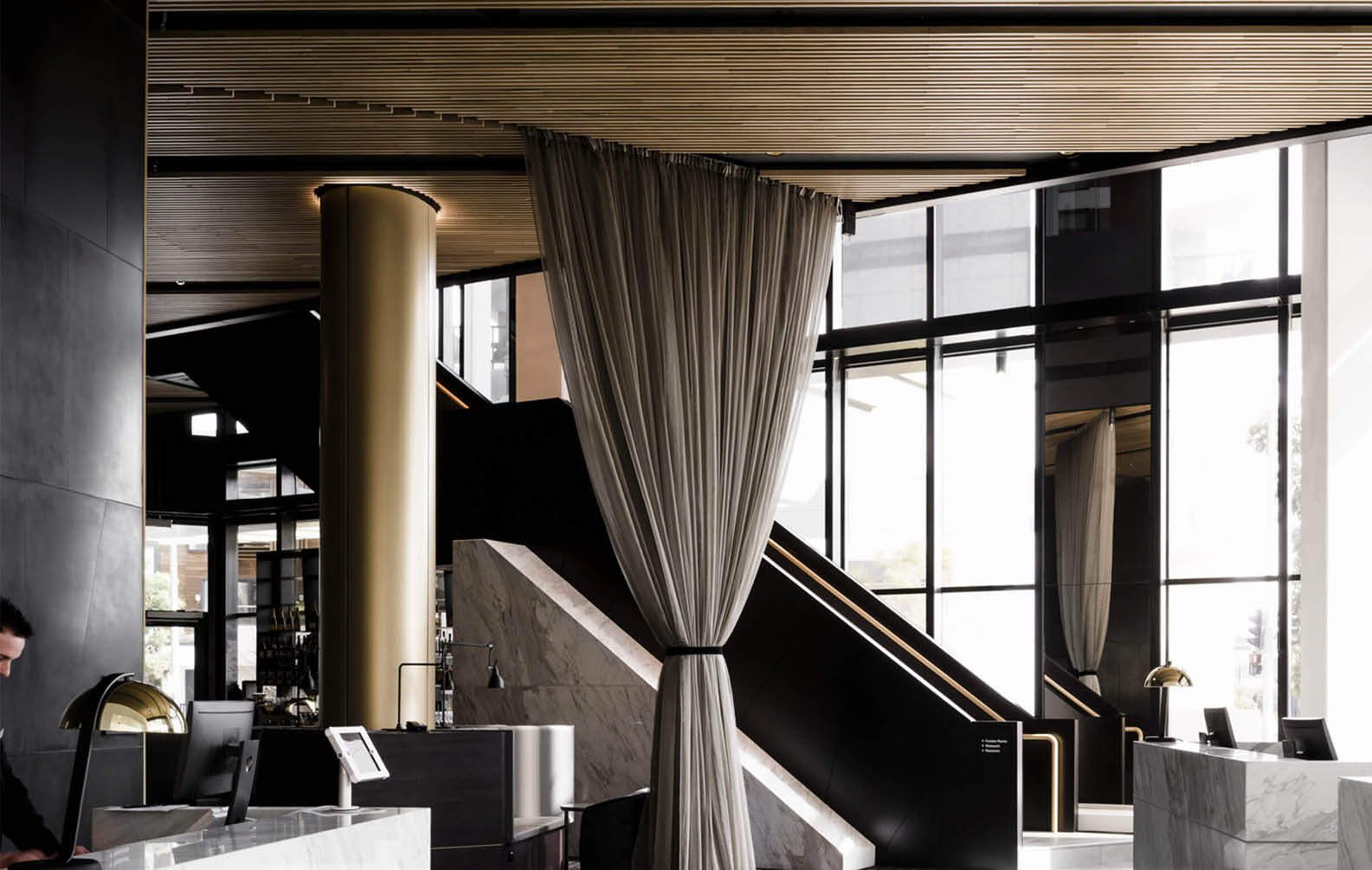
Four Points by Sheraton

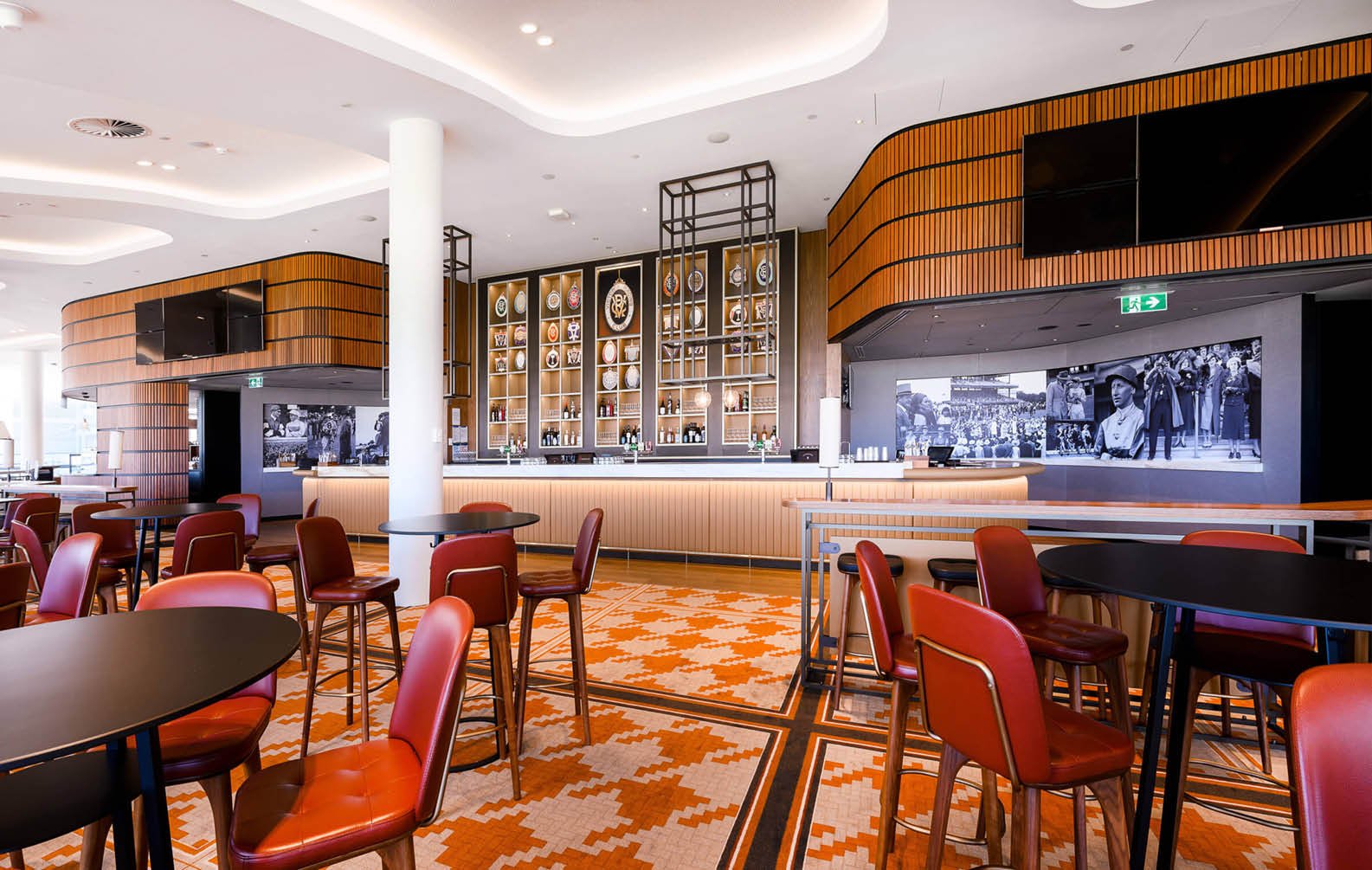
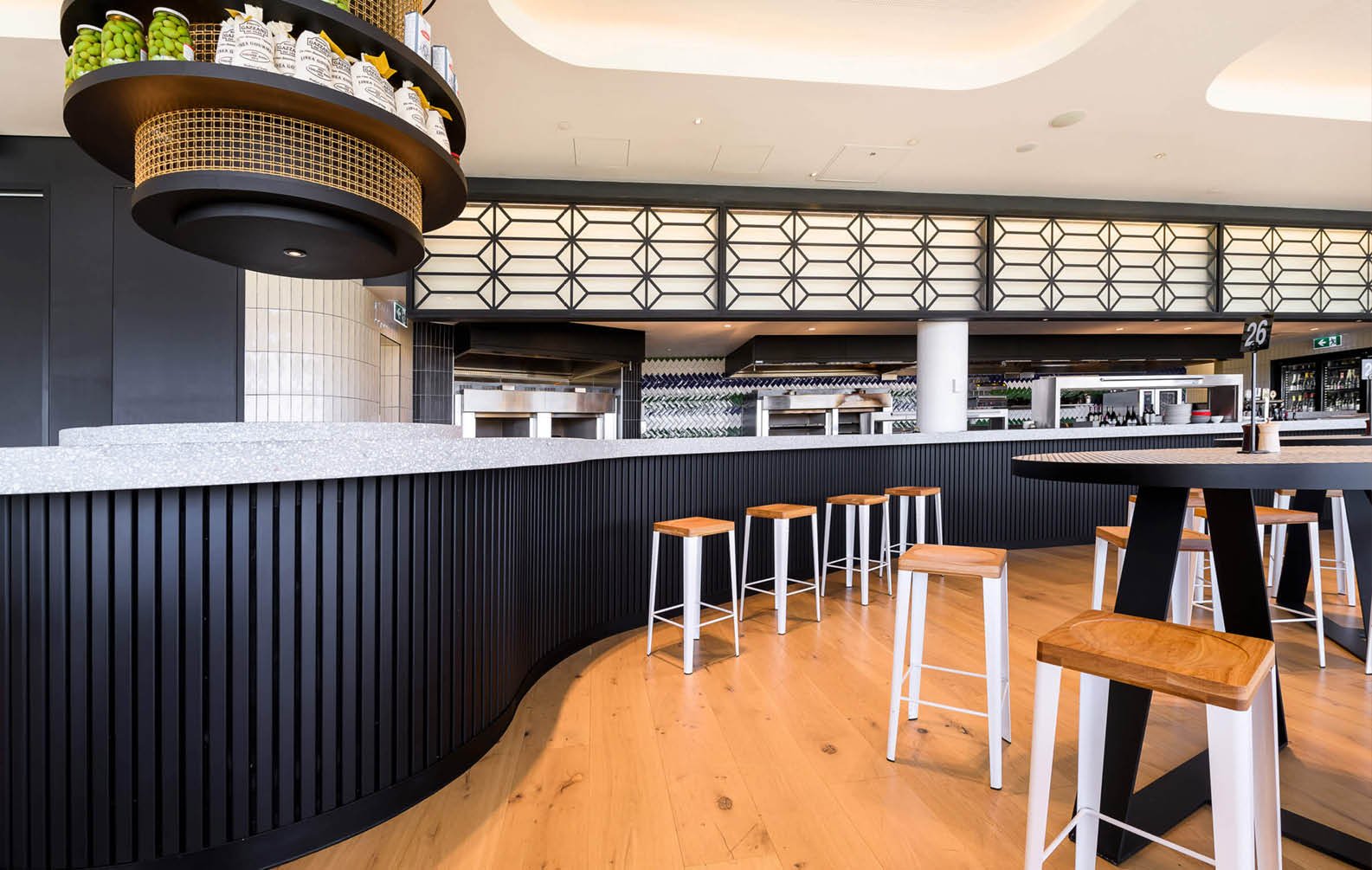
The Club Stand at Victoria Racing Club
The Sculptform team were a responsive and supportive resource who worked intelligently to satisfy both Bates Smart and MPX. Sculptform were integral to achieving a solution for the FR issue while fully cognisant of the aesthetic goals of the project. We would not hesitate to recommend both the Sculptform team and their product to other Architects.
Jan Eastwood
|
Associate Director | Bates Smart



Sir Louis Matheson Library Monash University

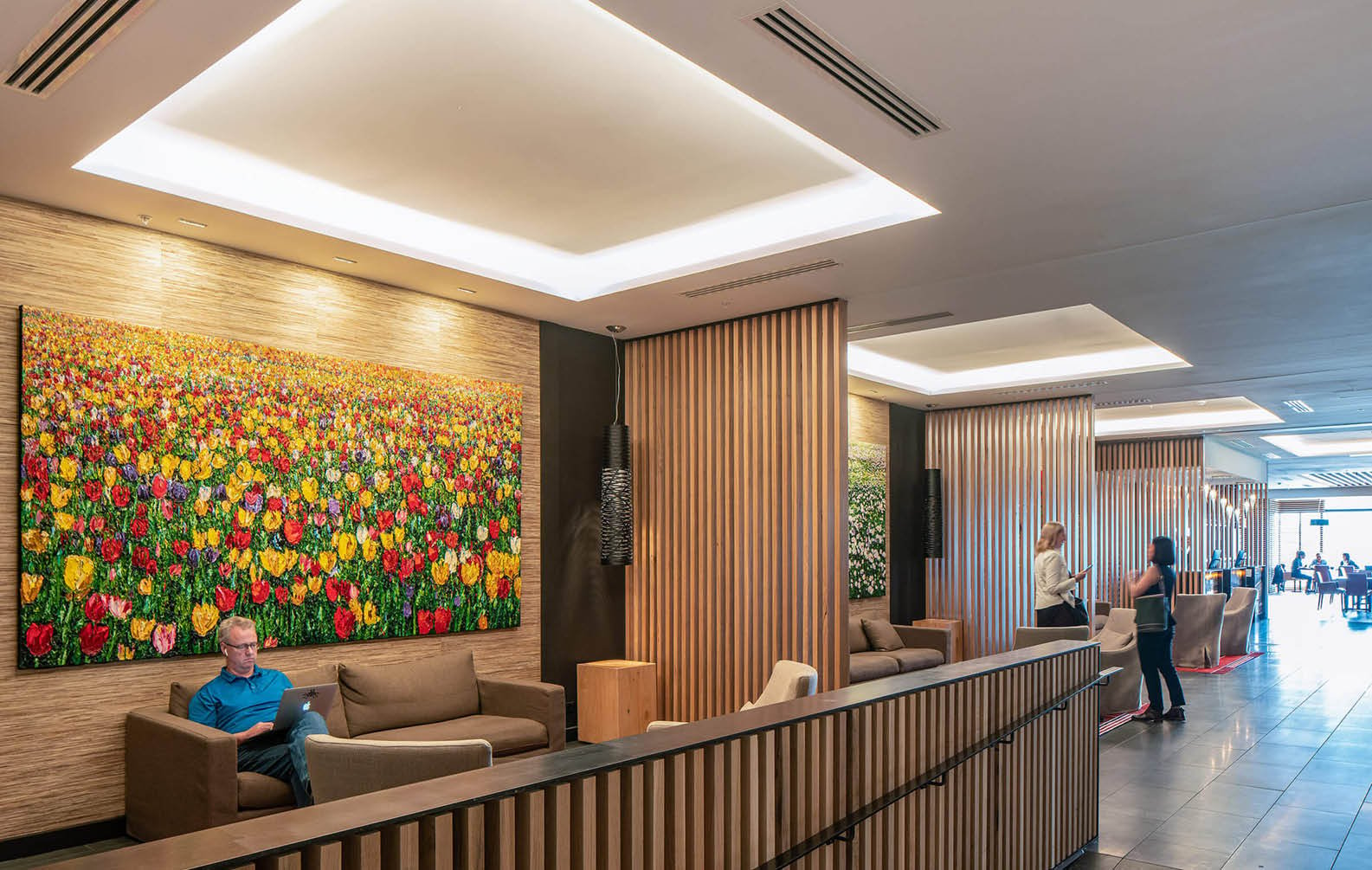
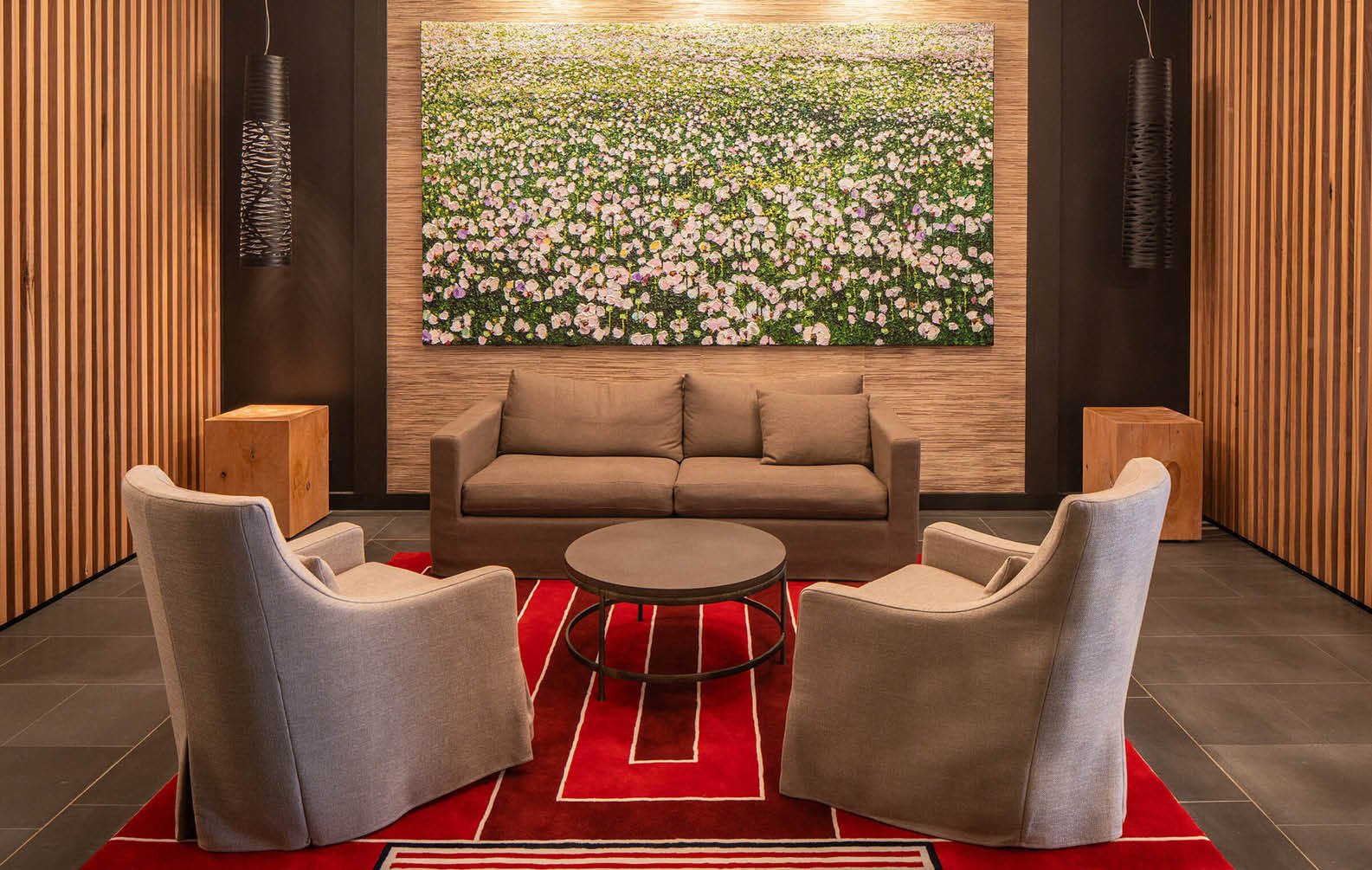
Rydges Hotel Wellington Airport

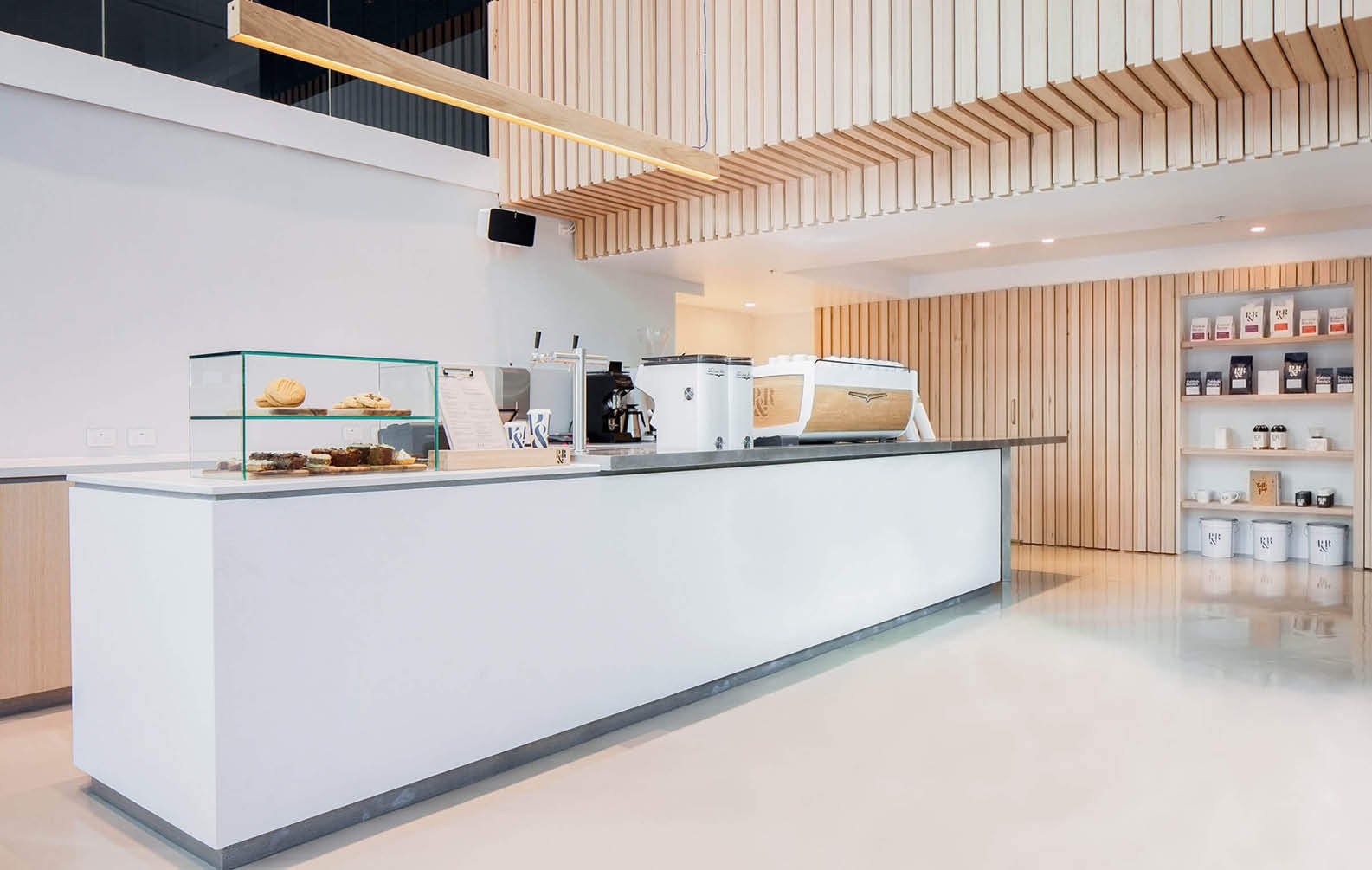
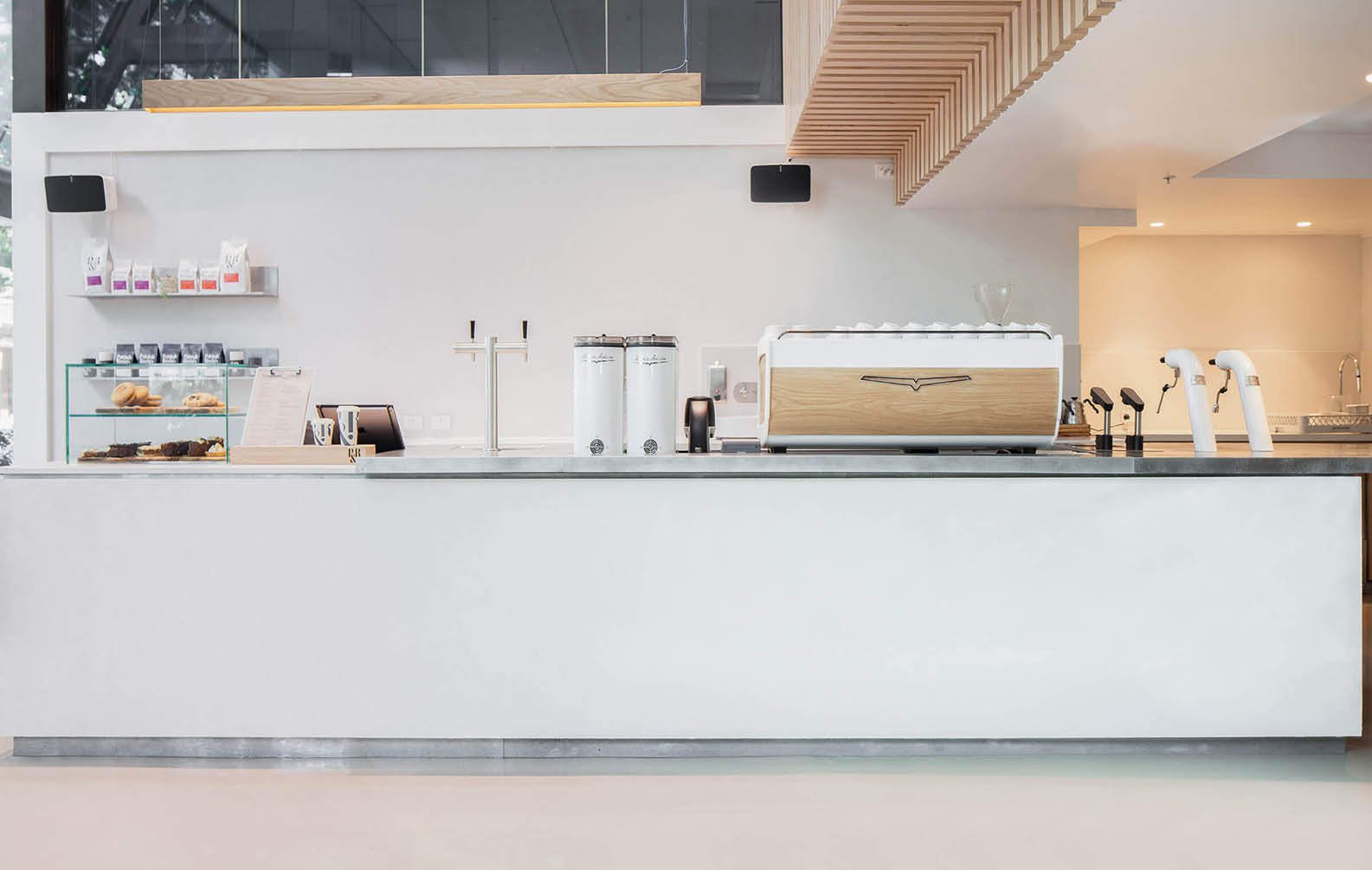
Pablo and Rusty's Brisbane

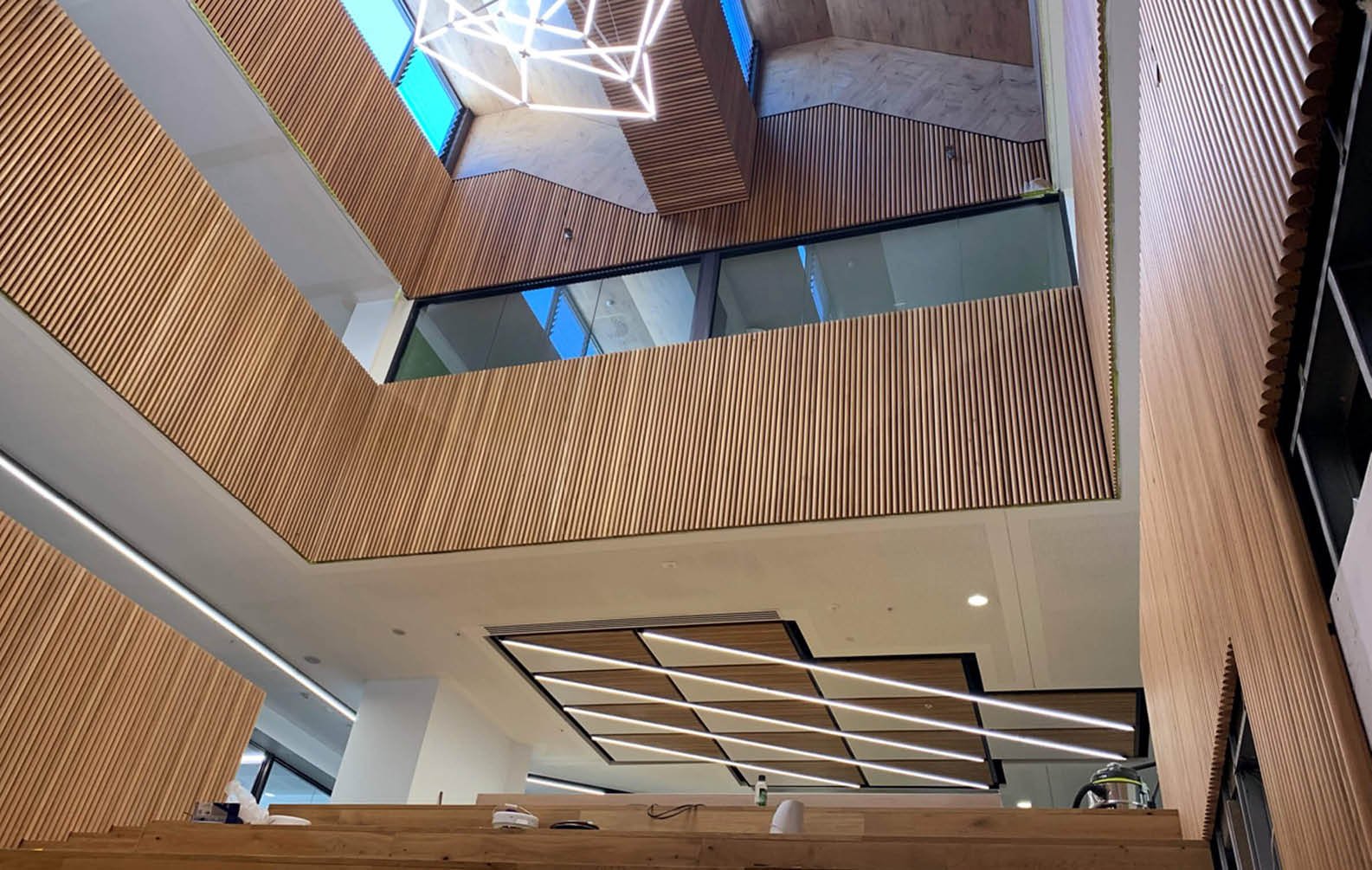
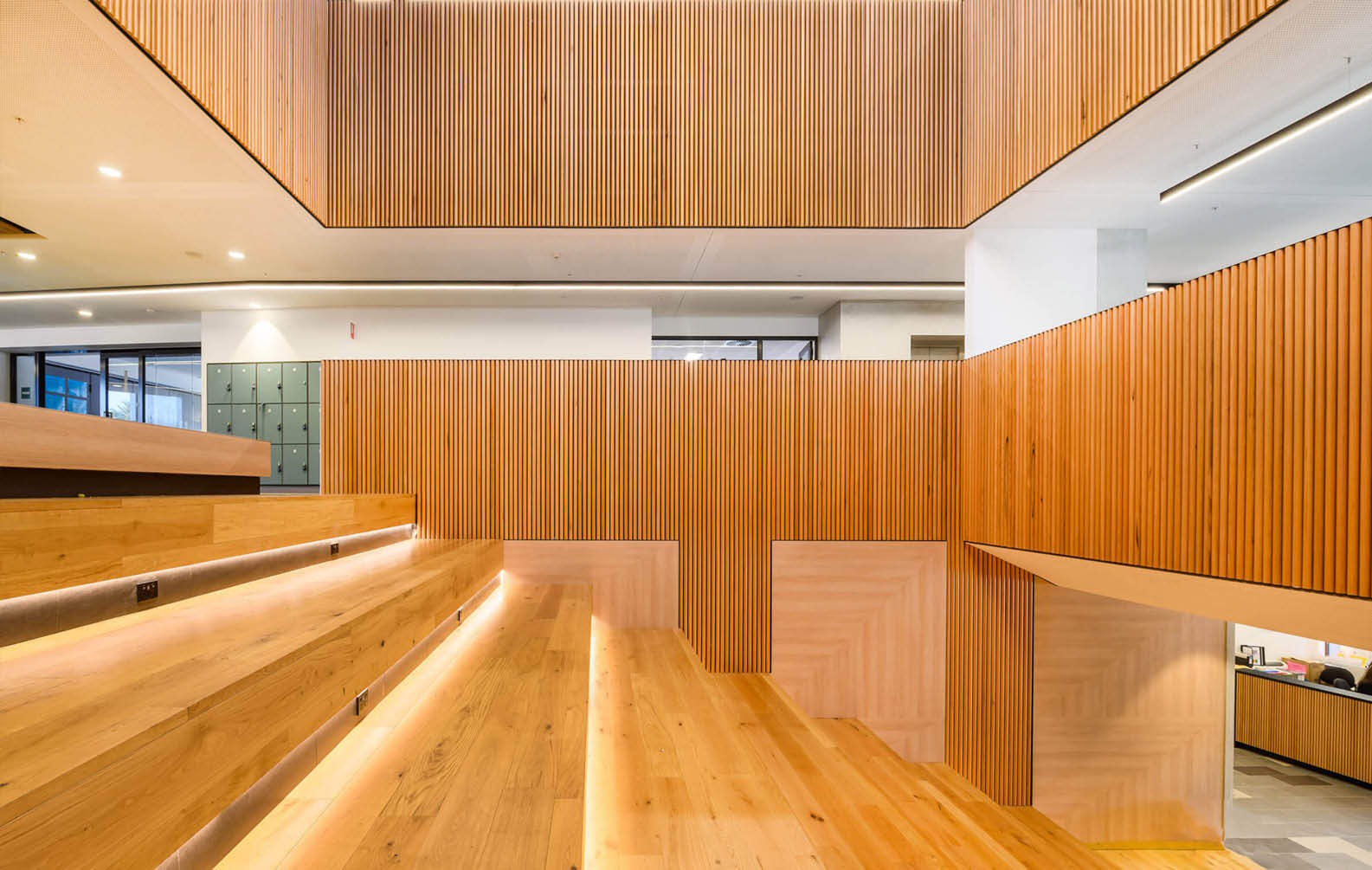
Padua College

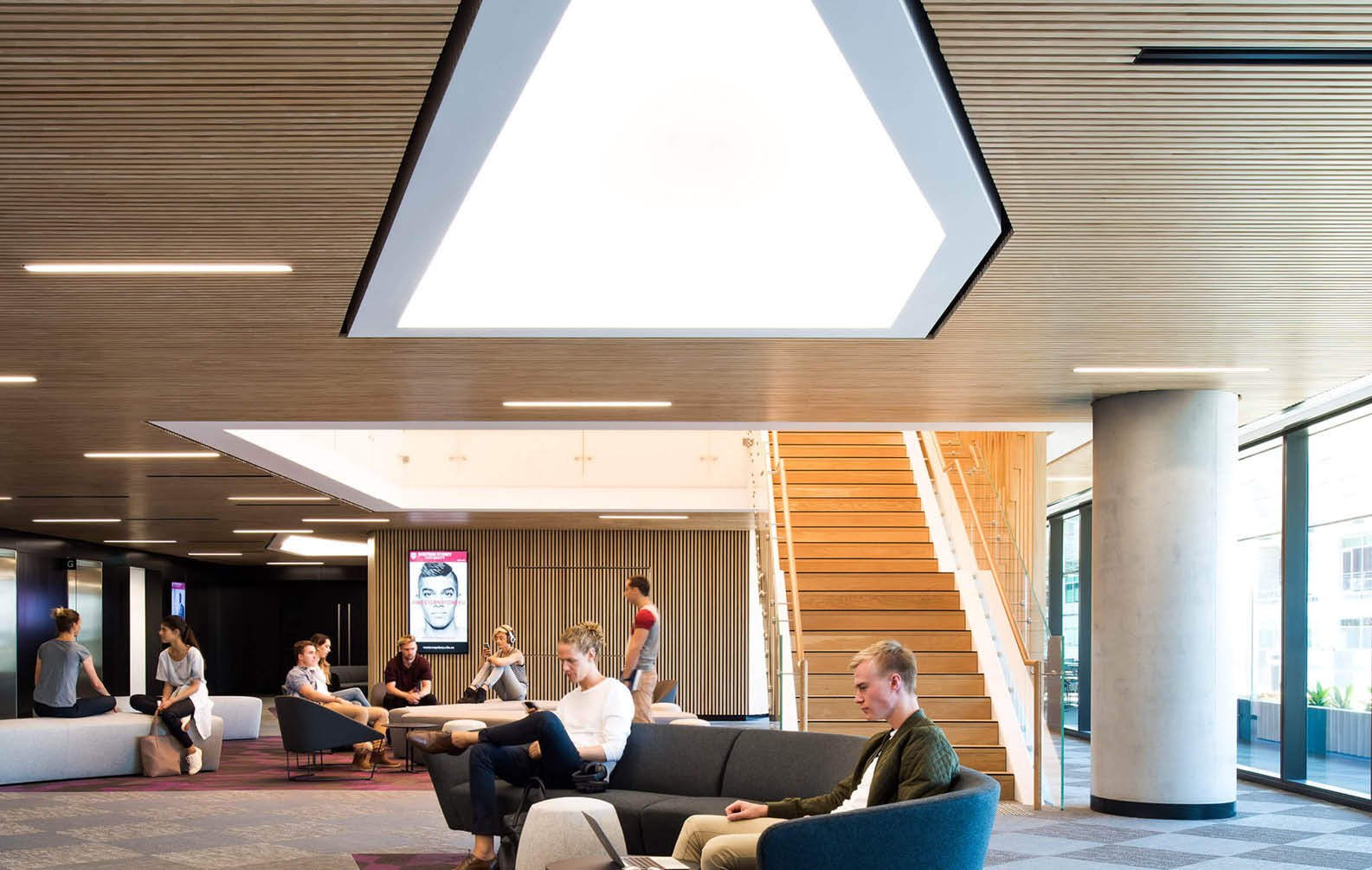
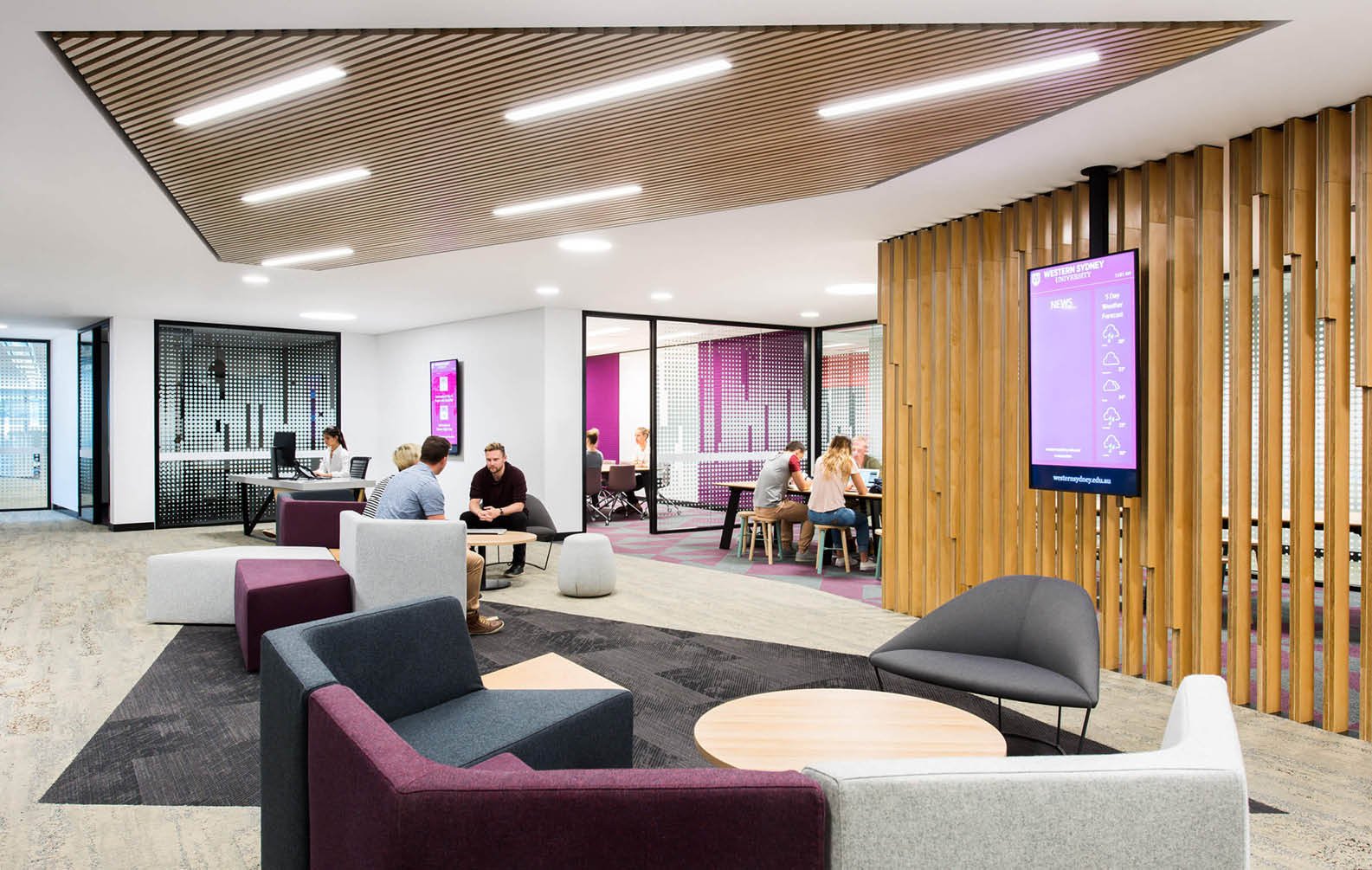
Western Sydney University
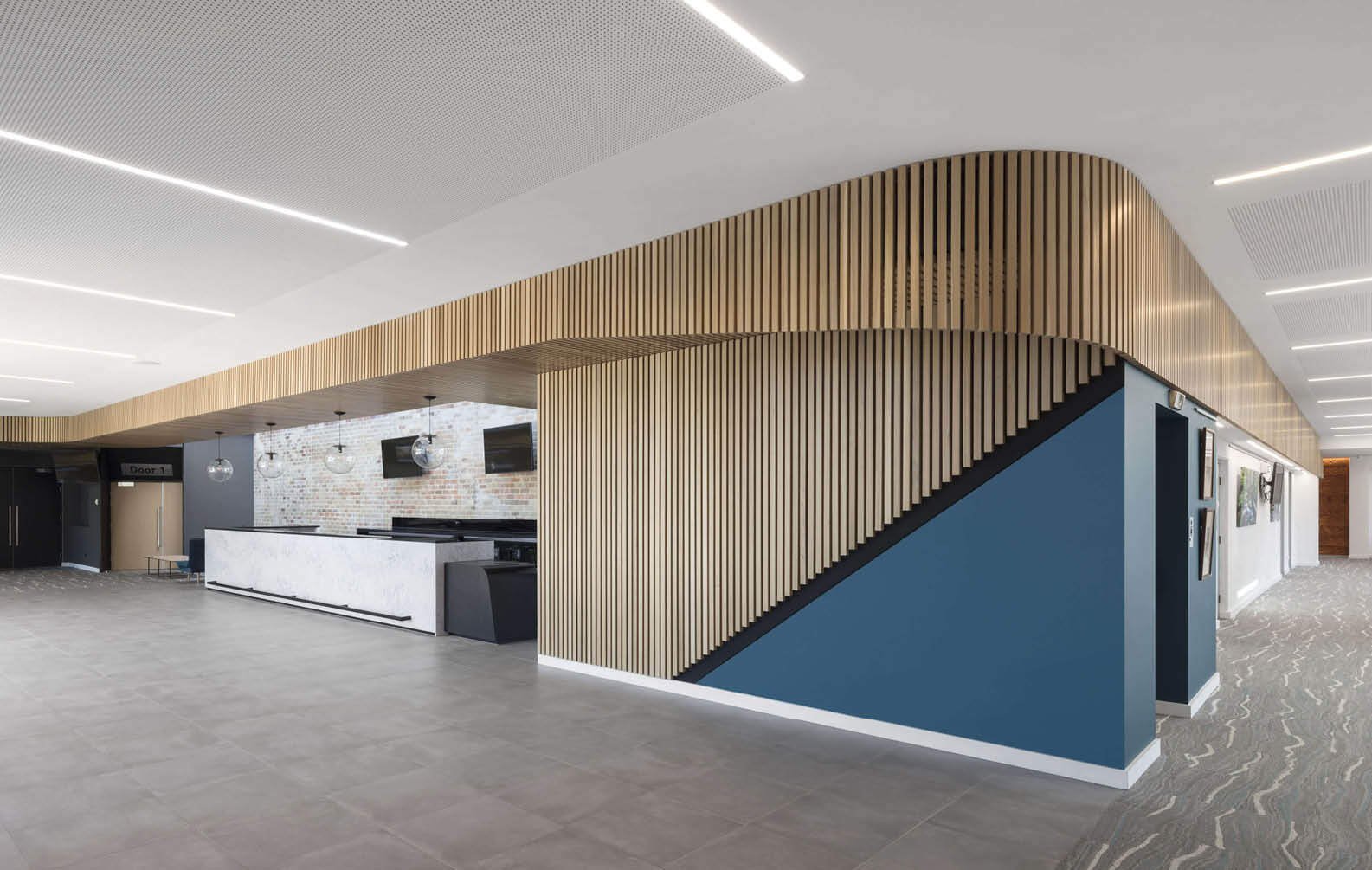
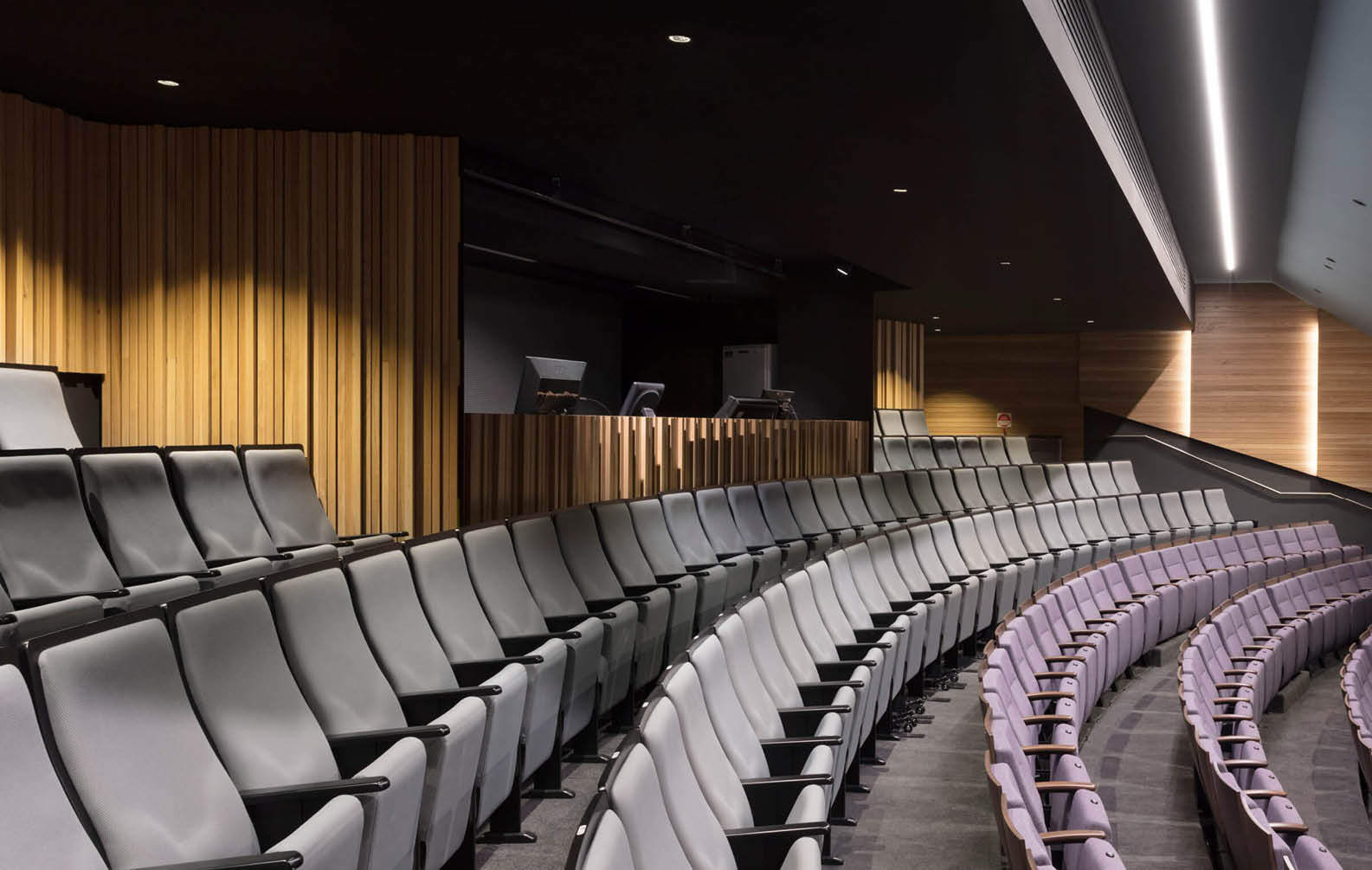
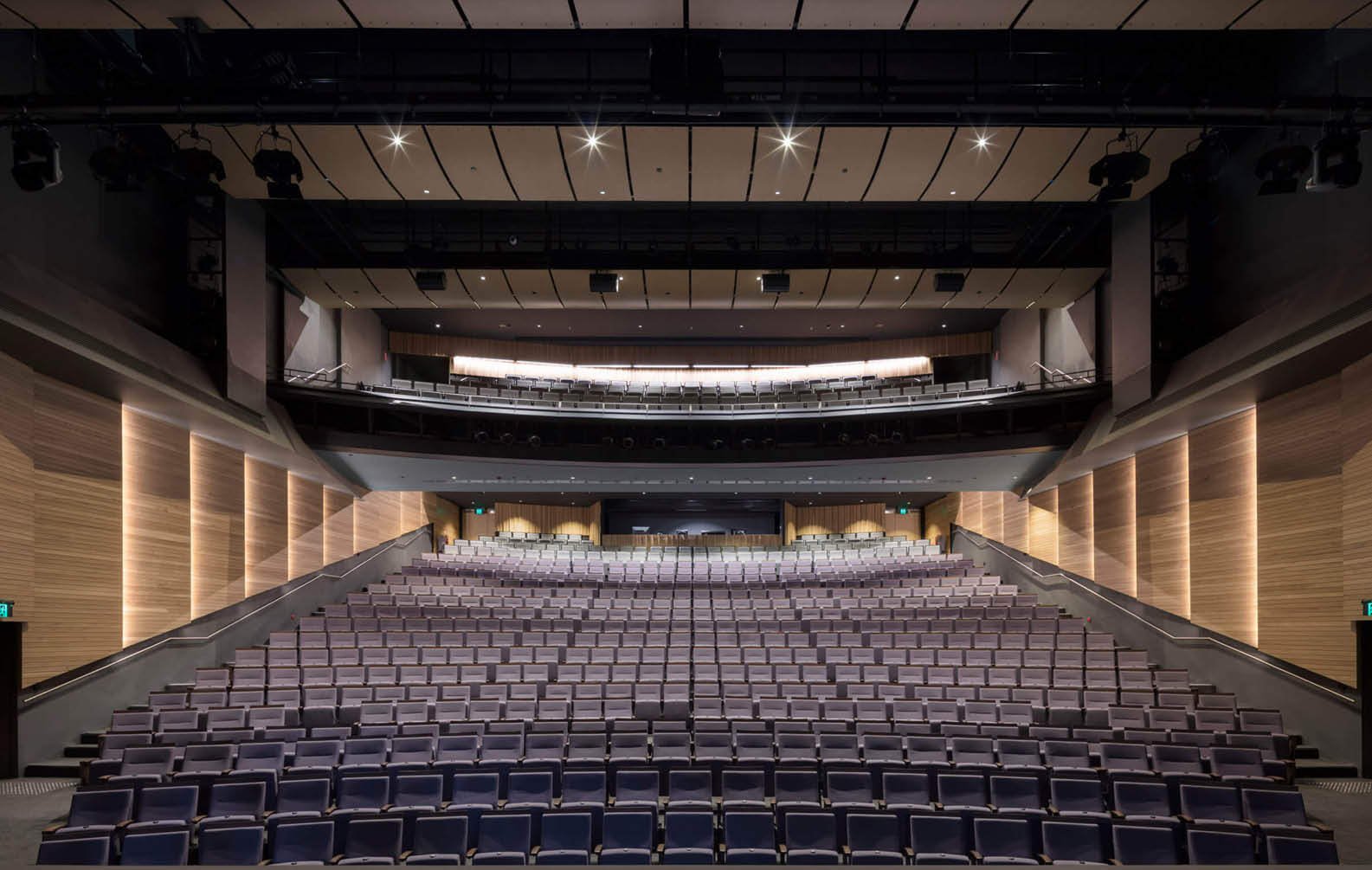
West Gippsland Arts Centre

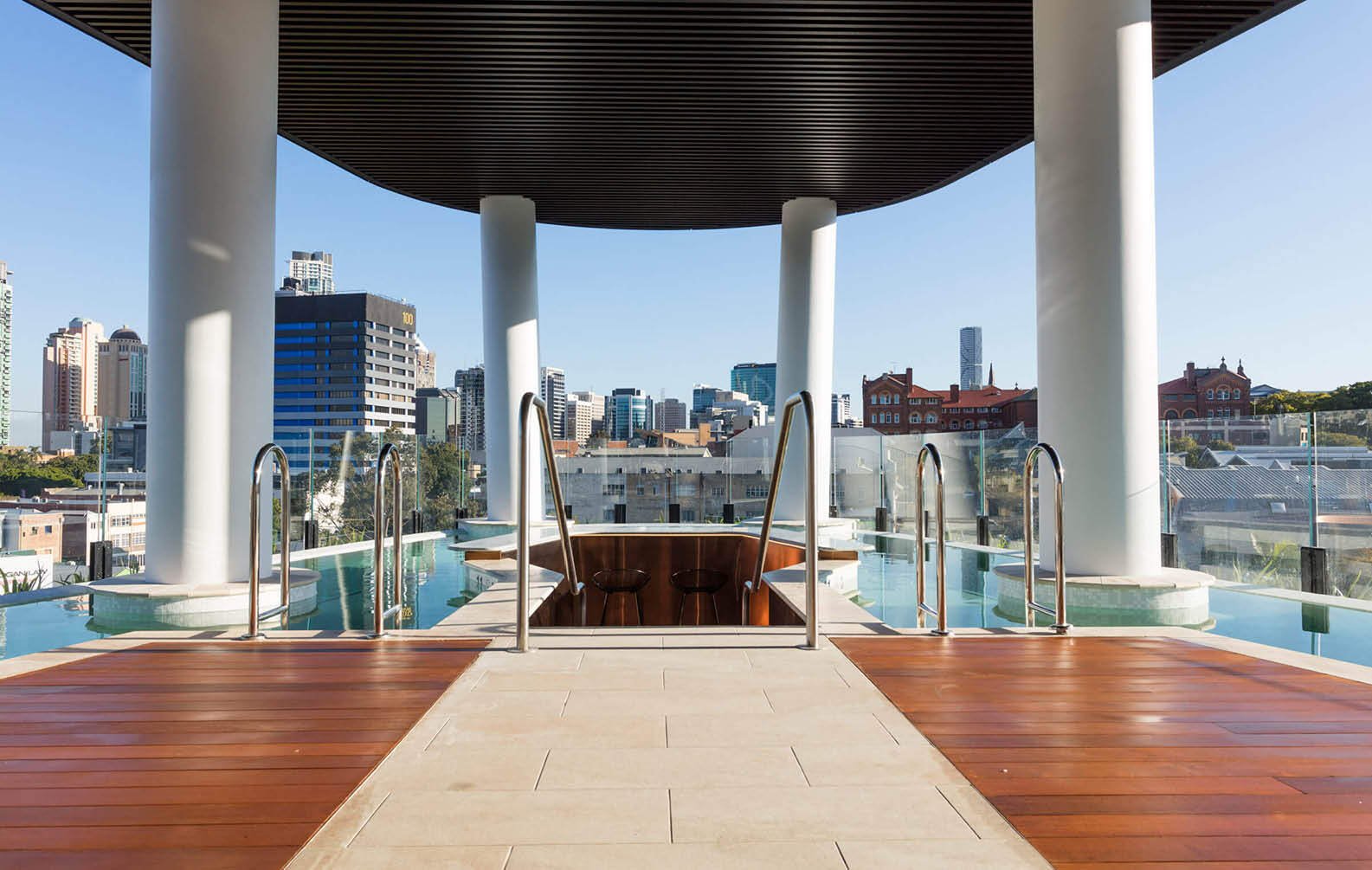
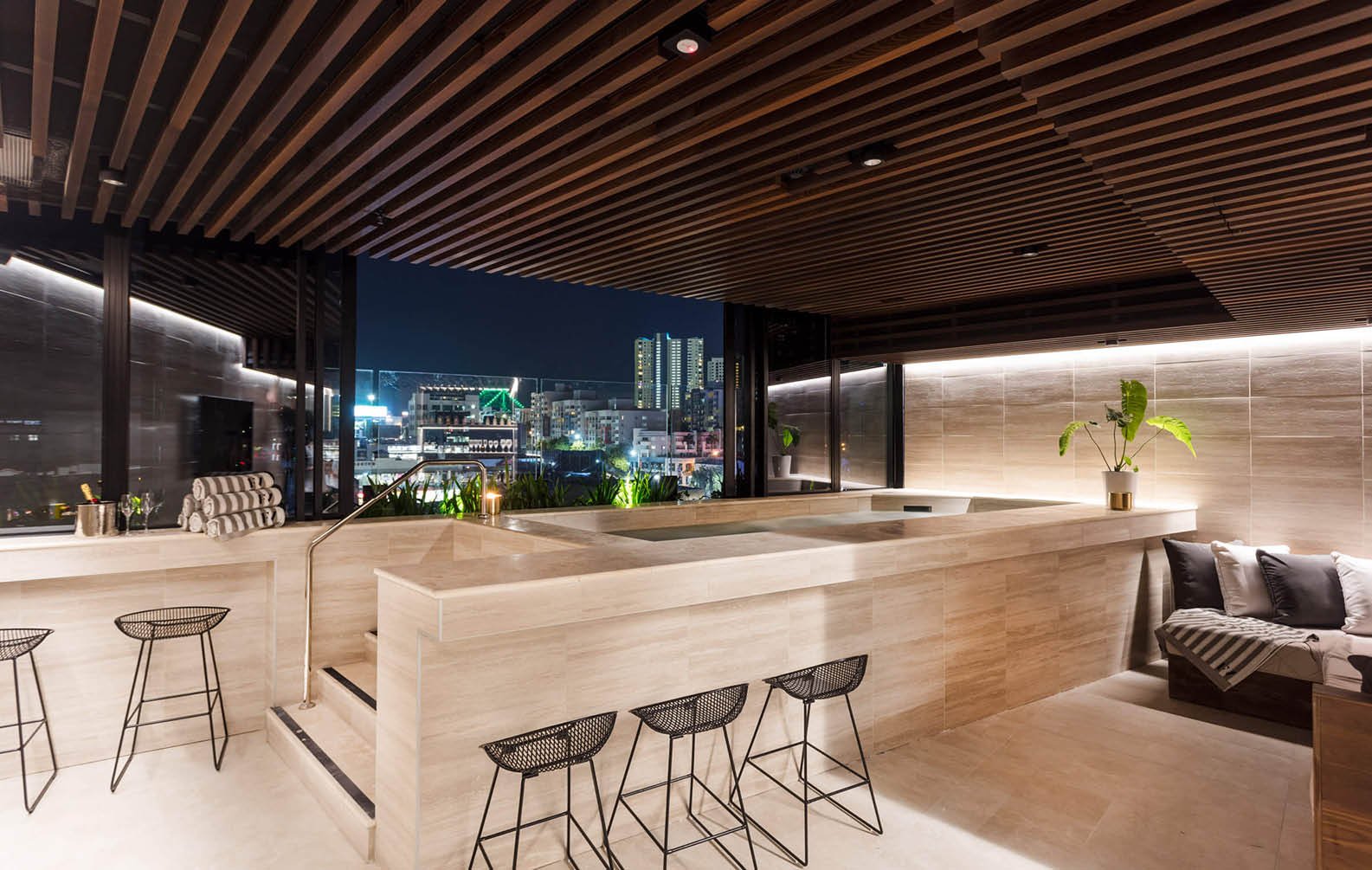
FV by Peppers

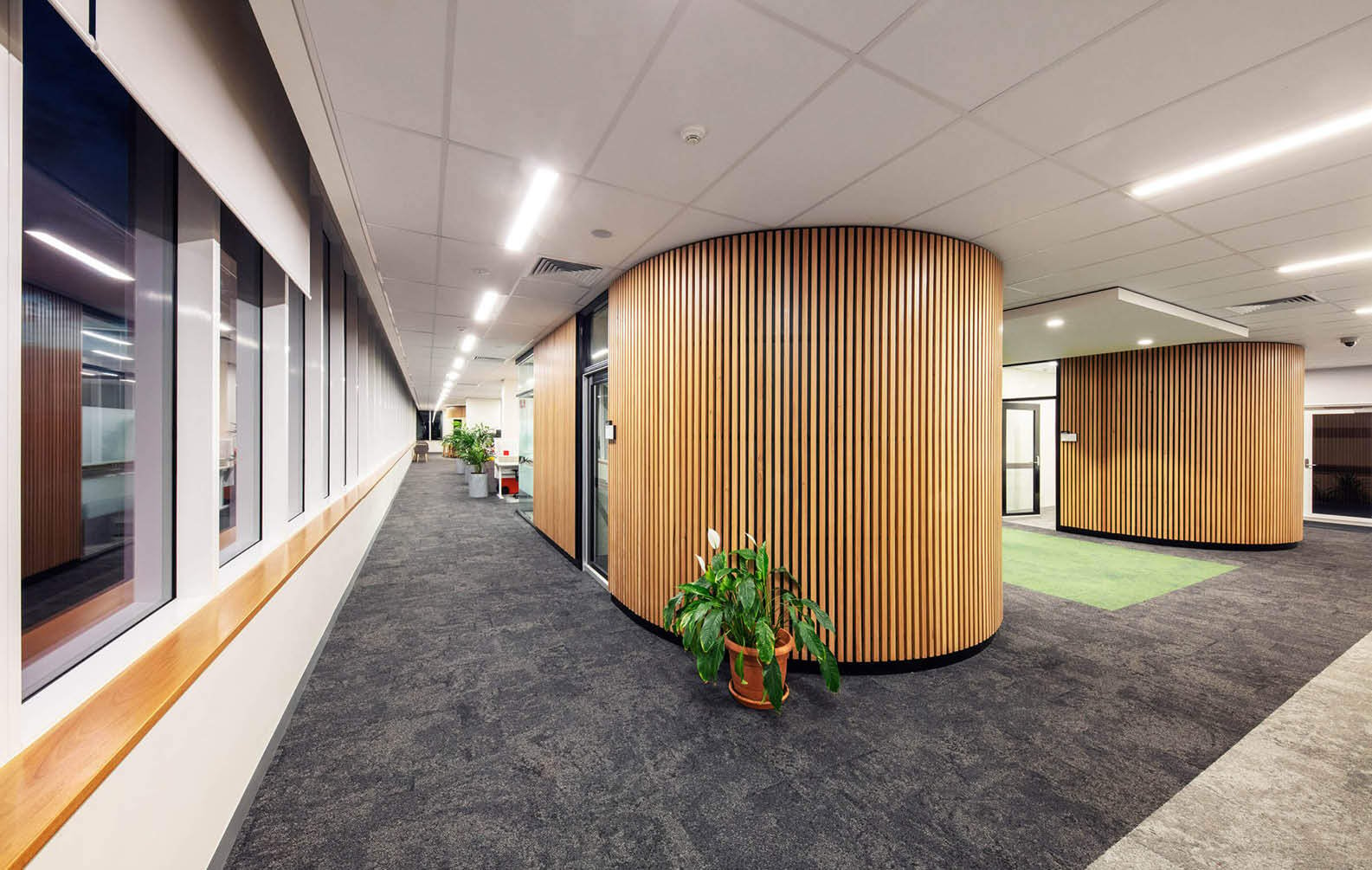
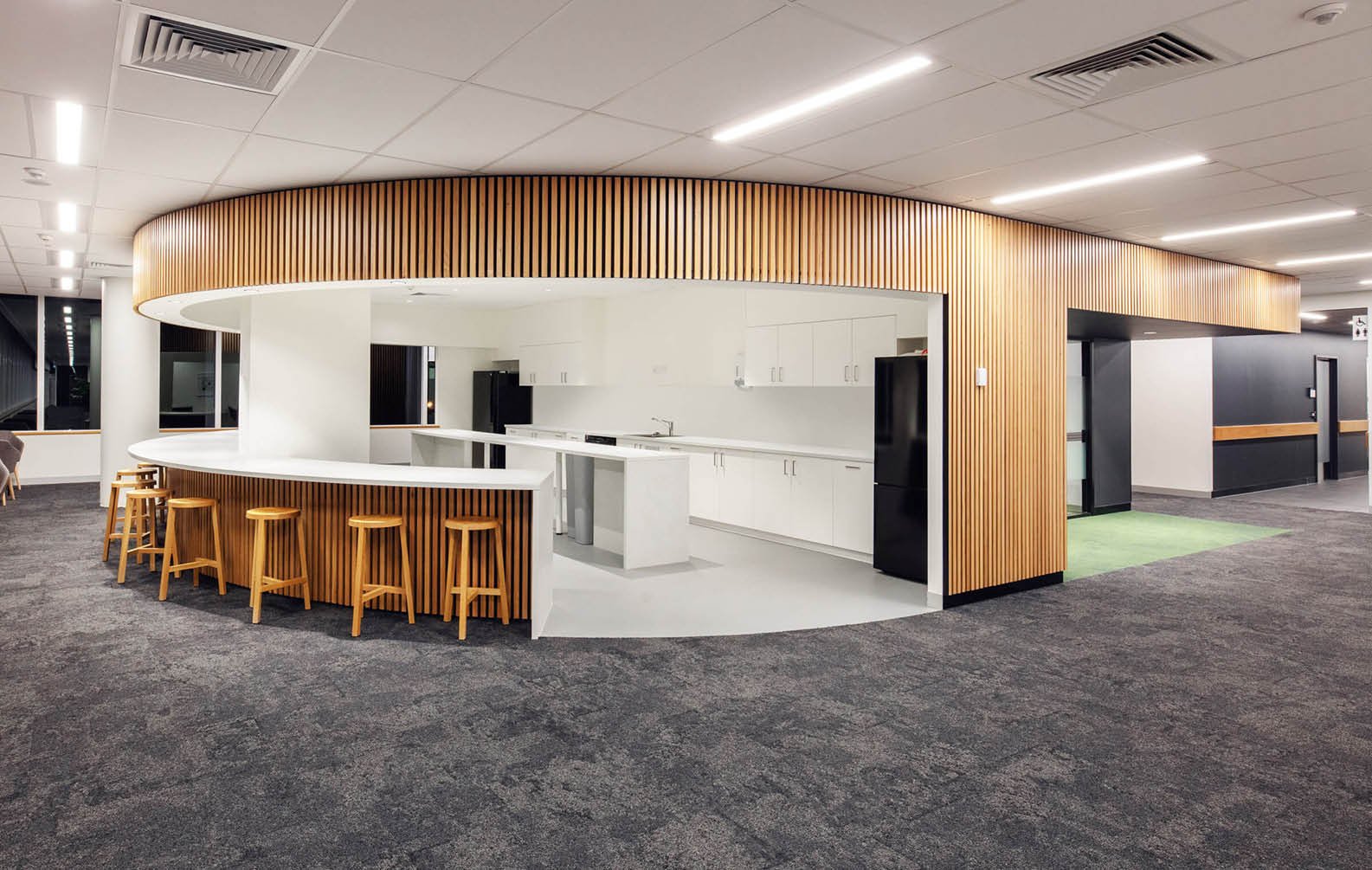
Australian Catholic University
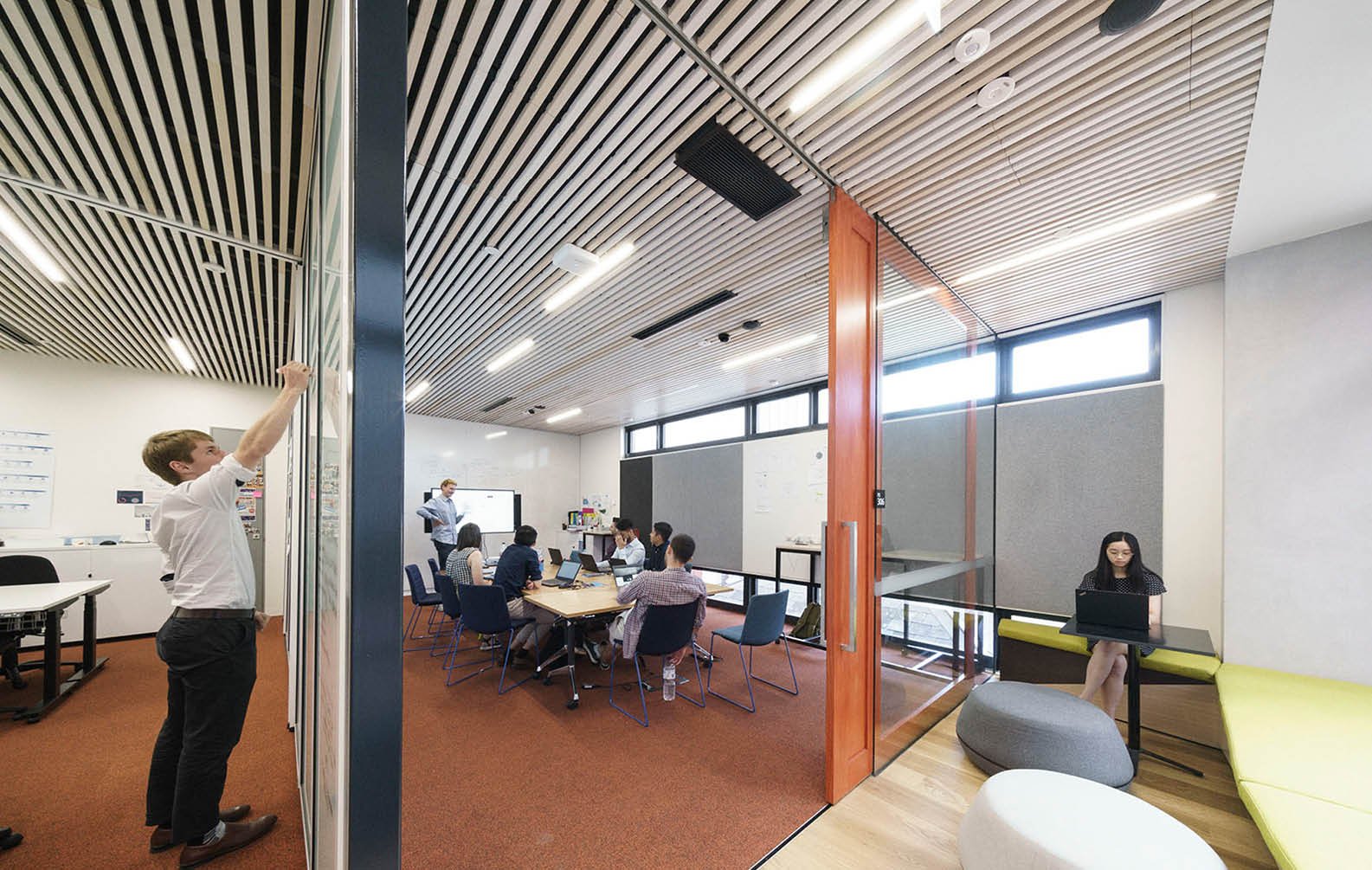
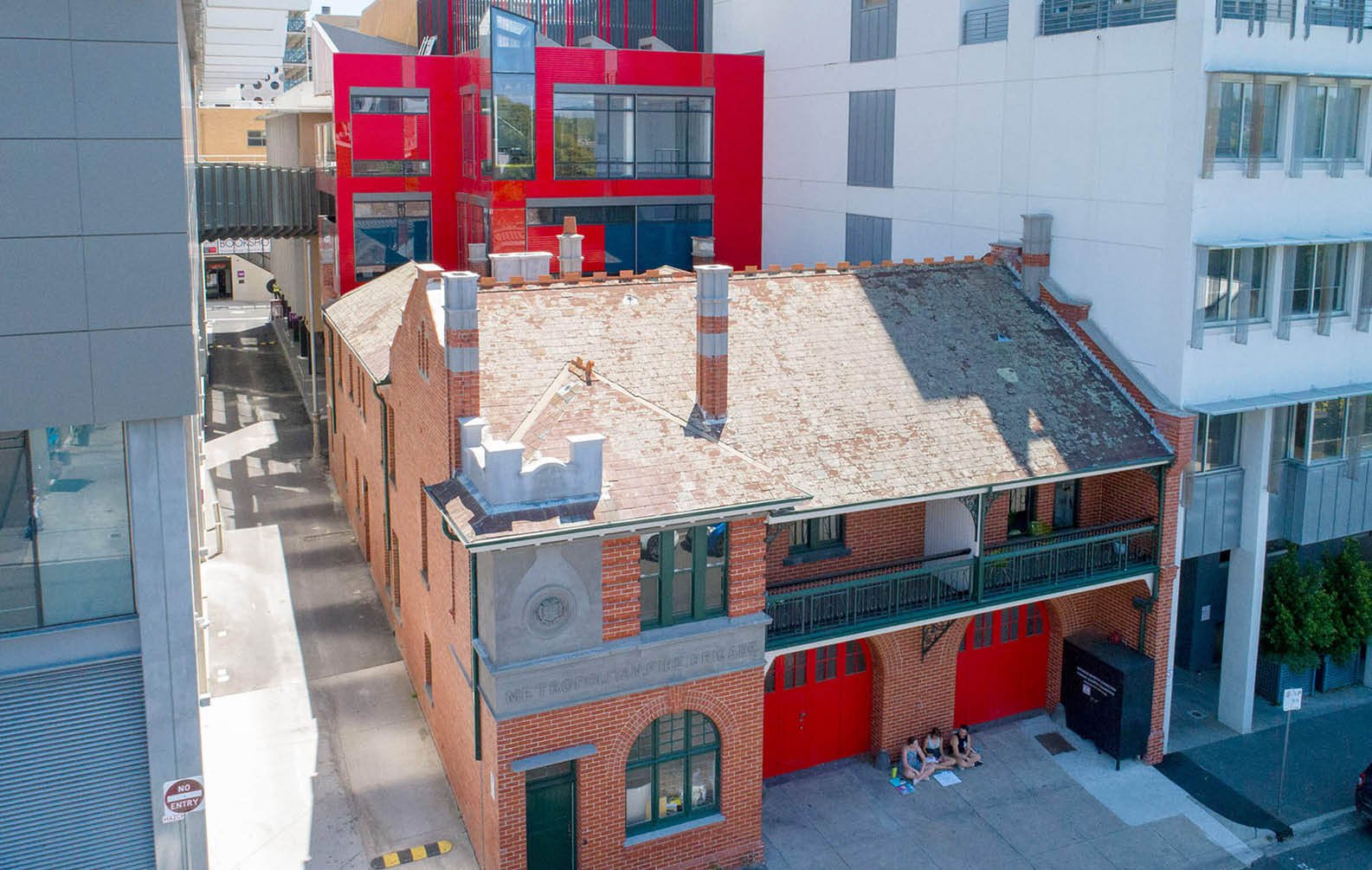
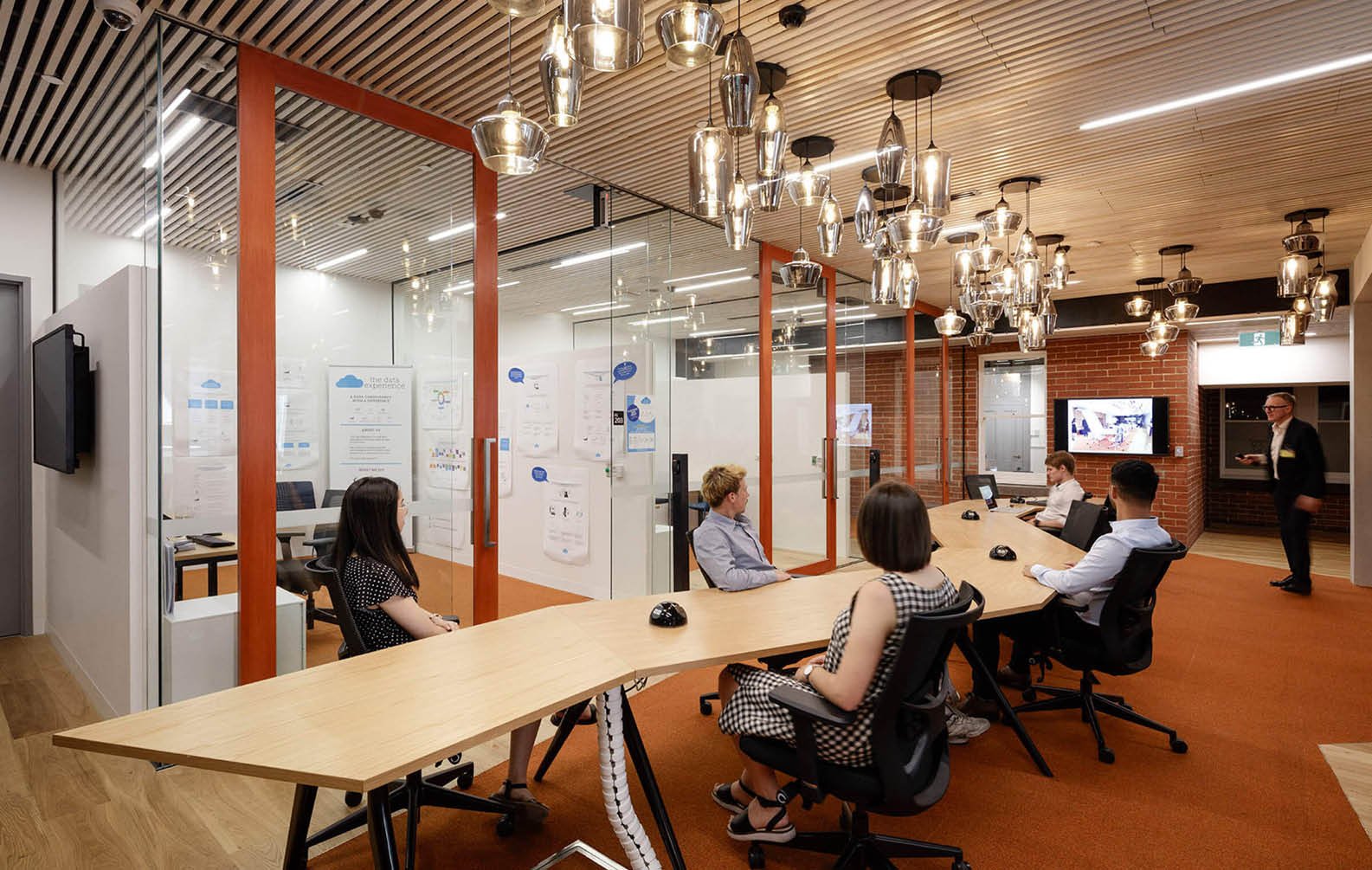
Swinburne University of Technology Innovation and Design Hub

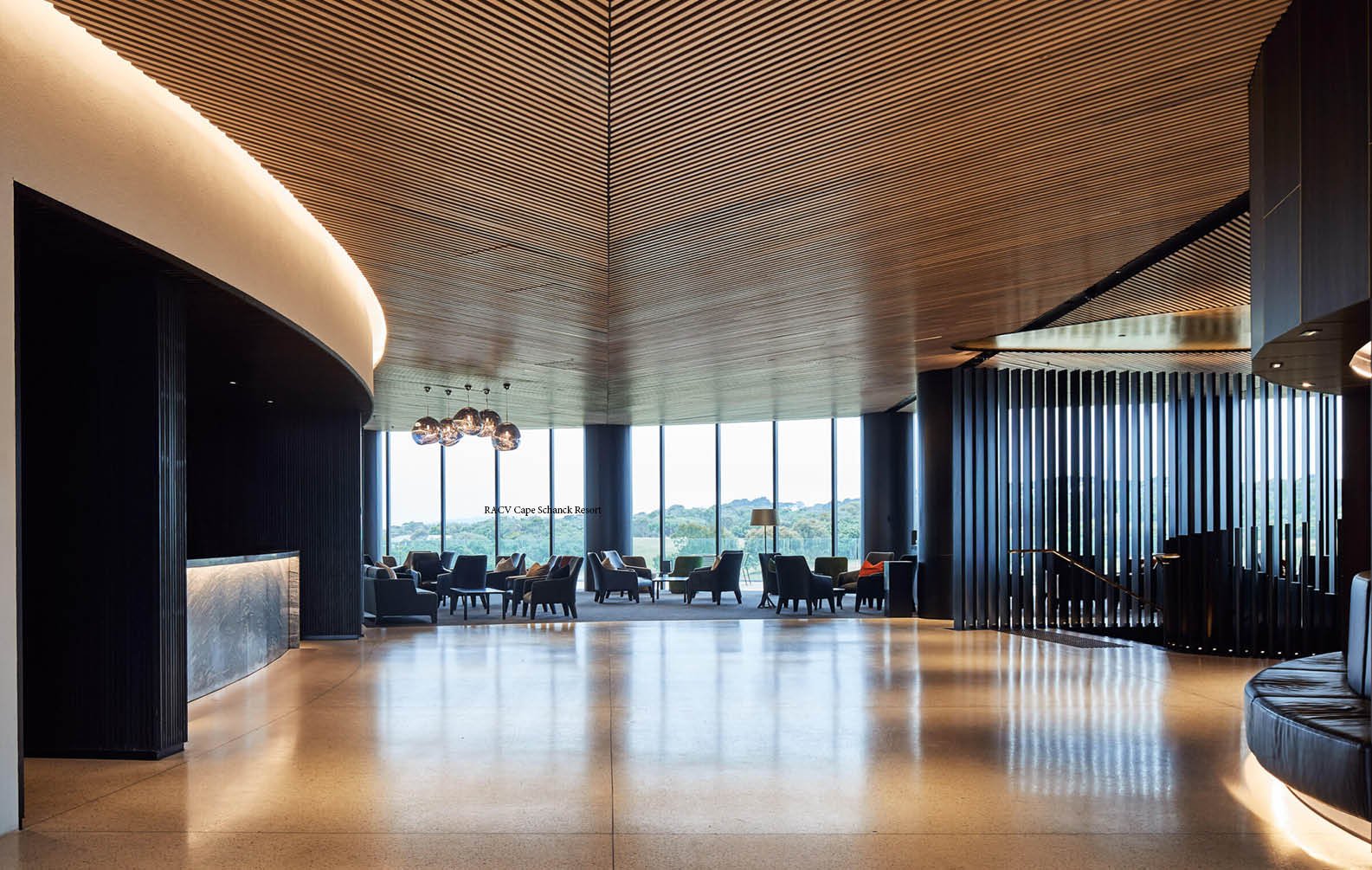
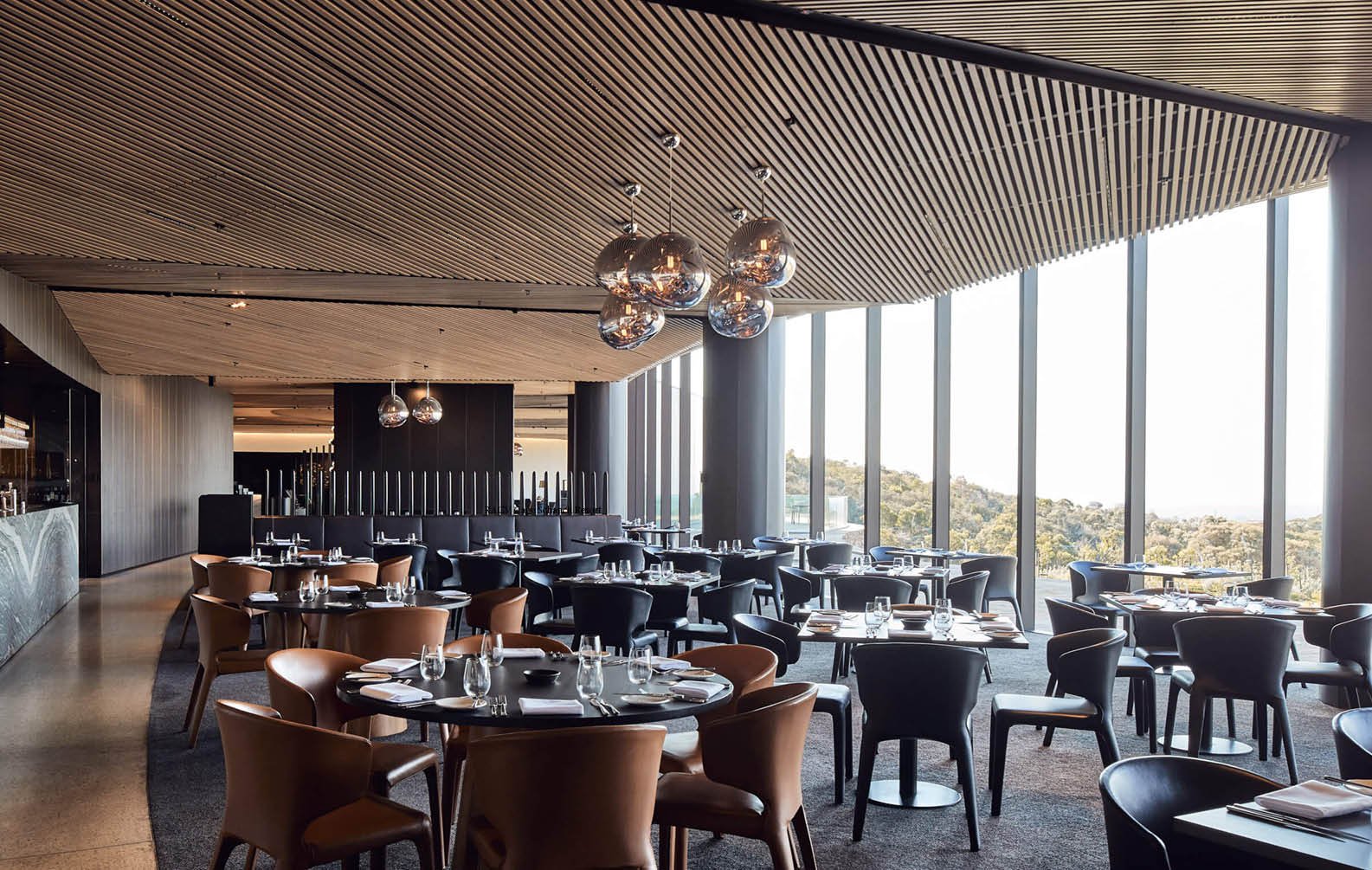
RACV Cape Schanck Resort

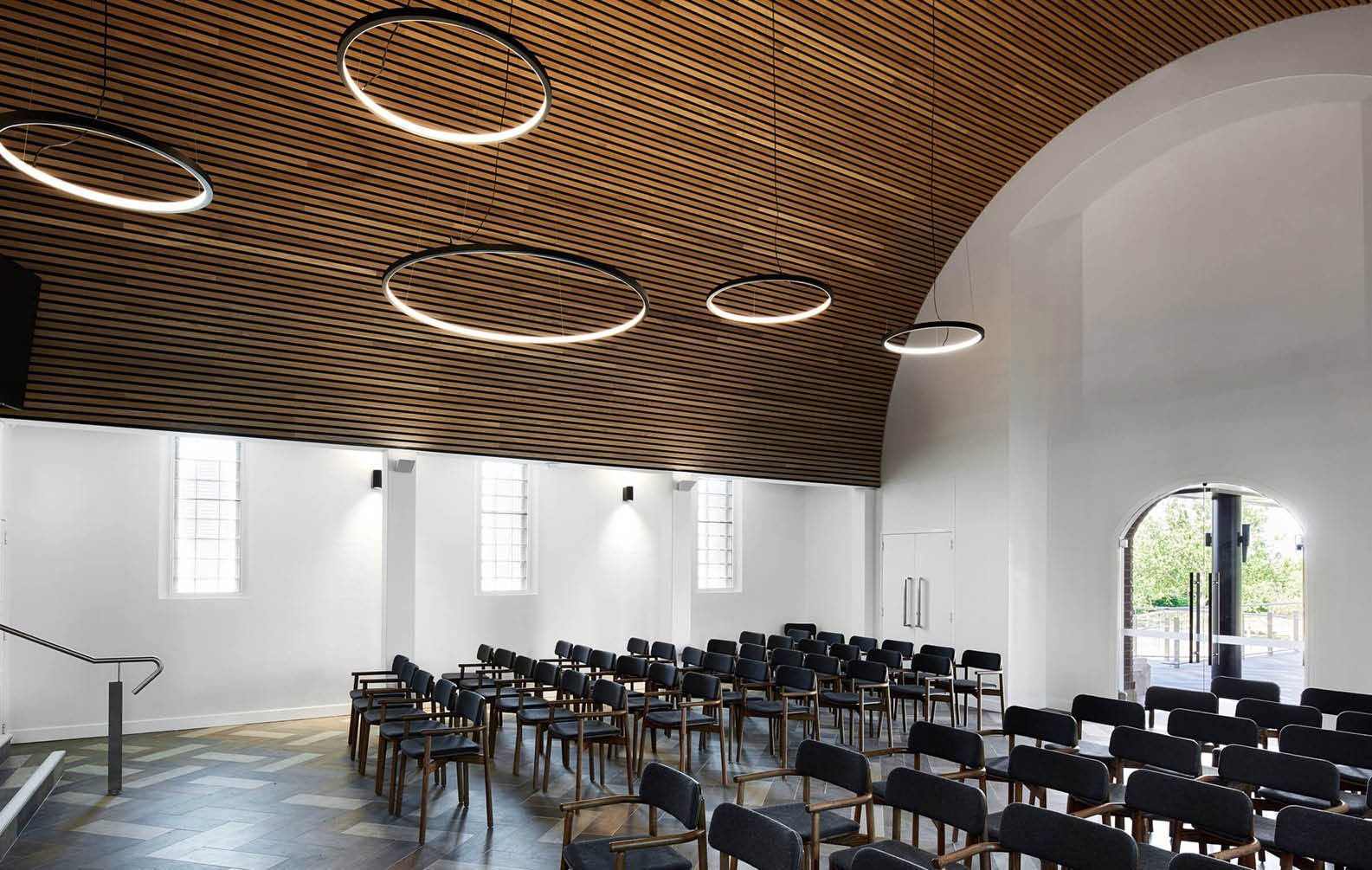
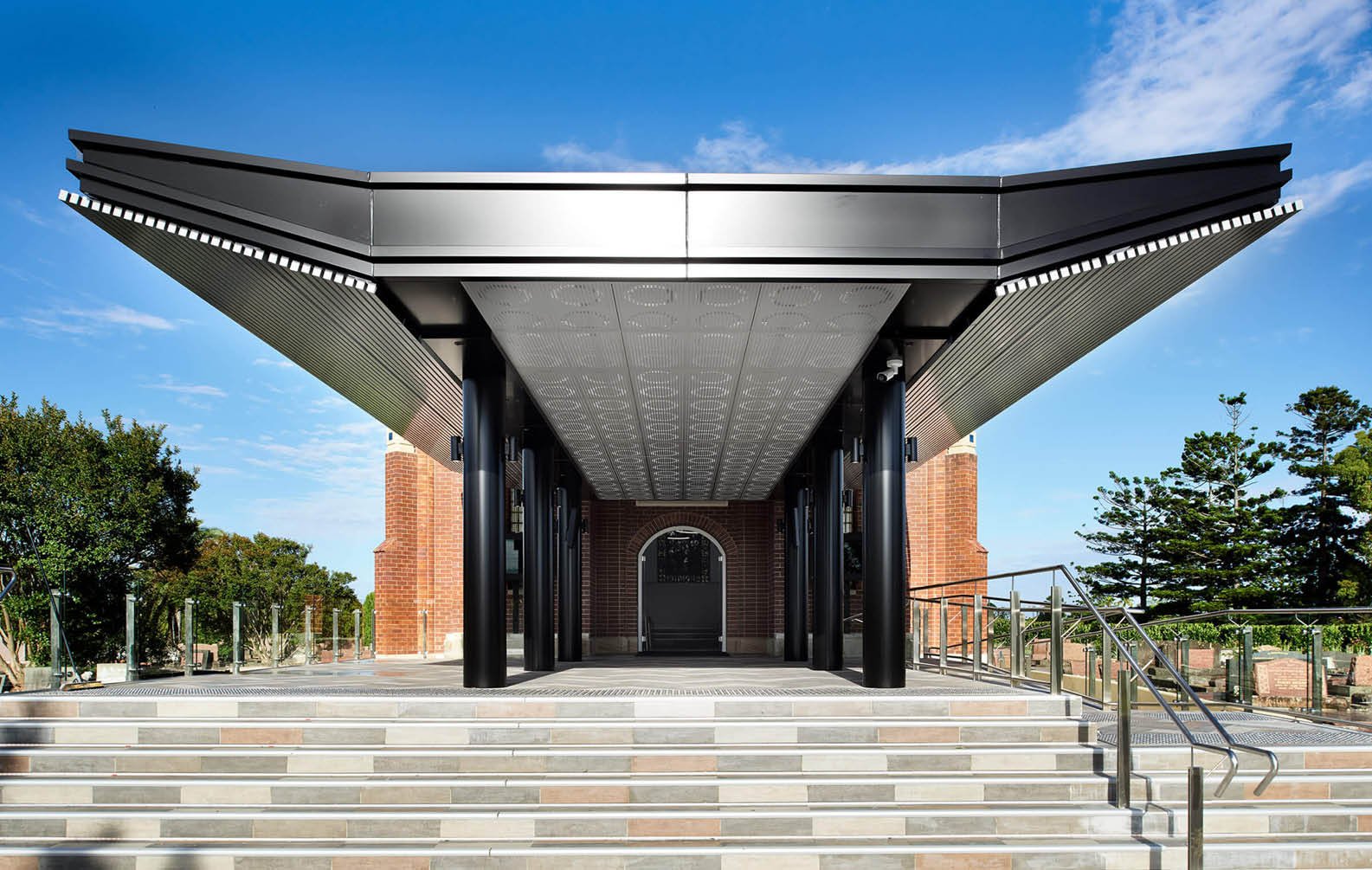
All Souls Chapel

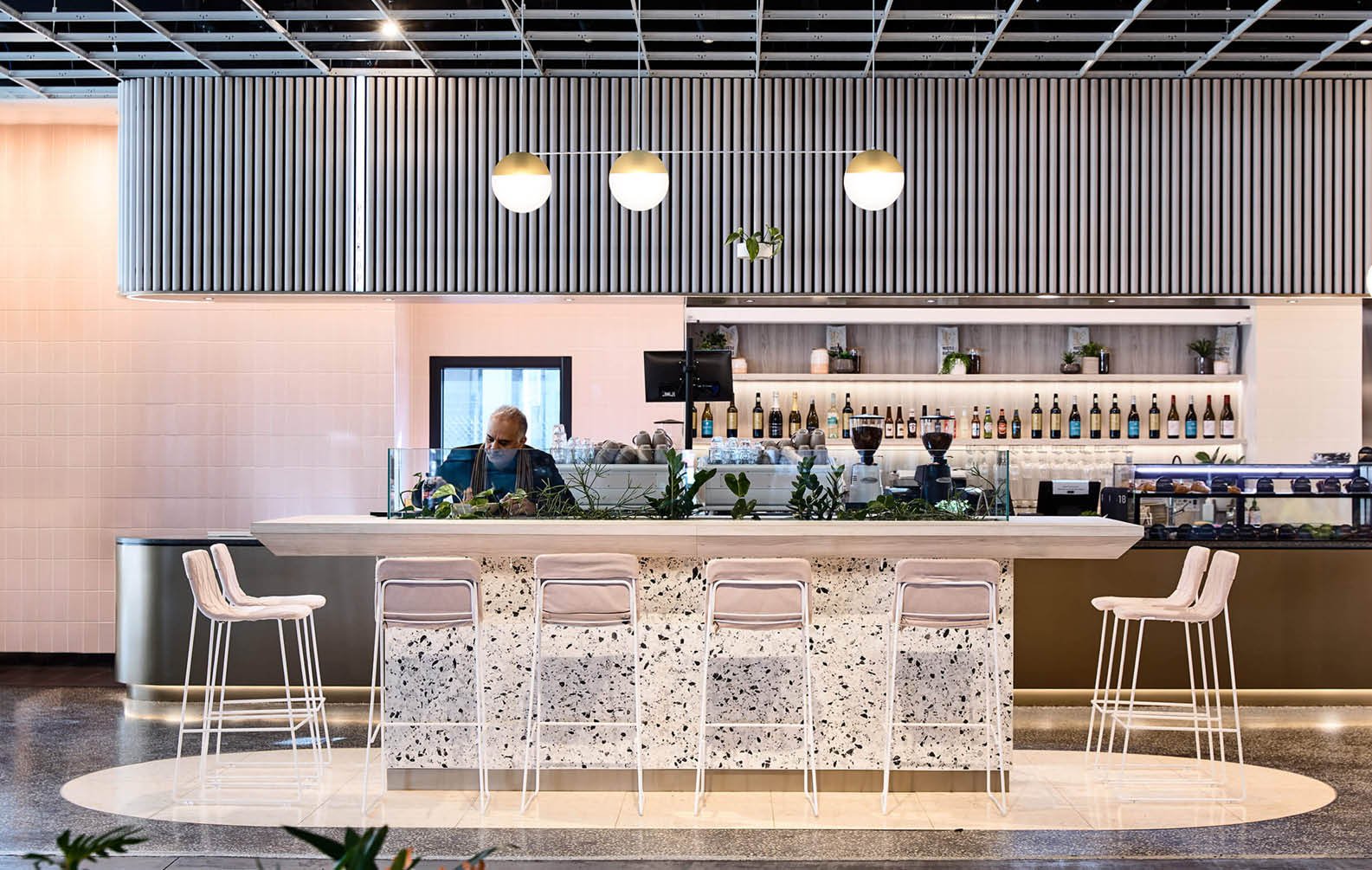
Hanna's Cafe

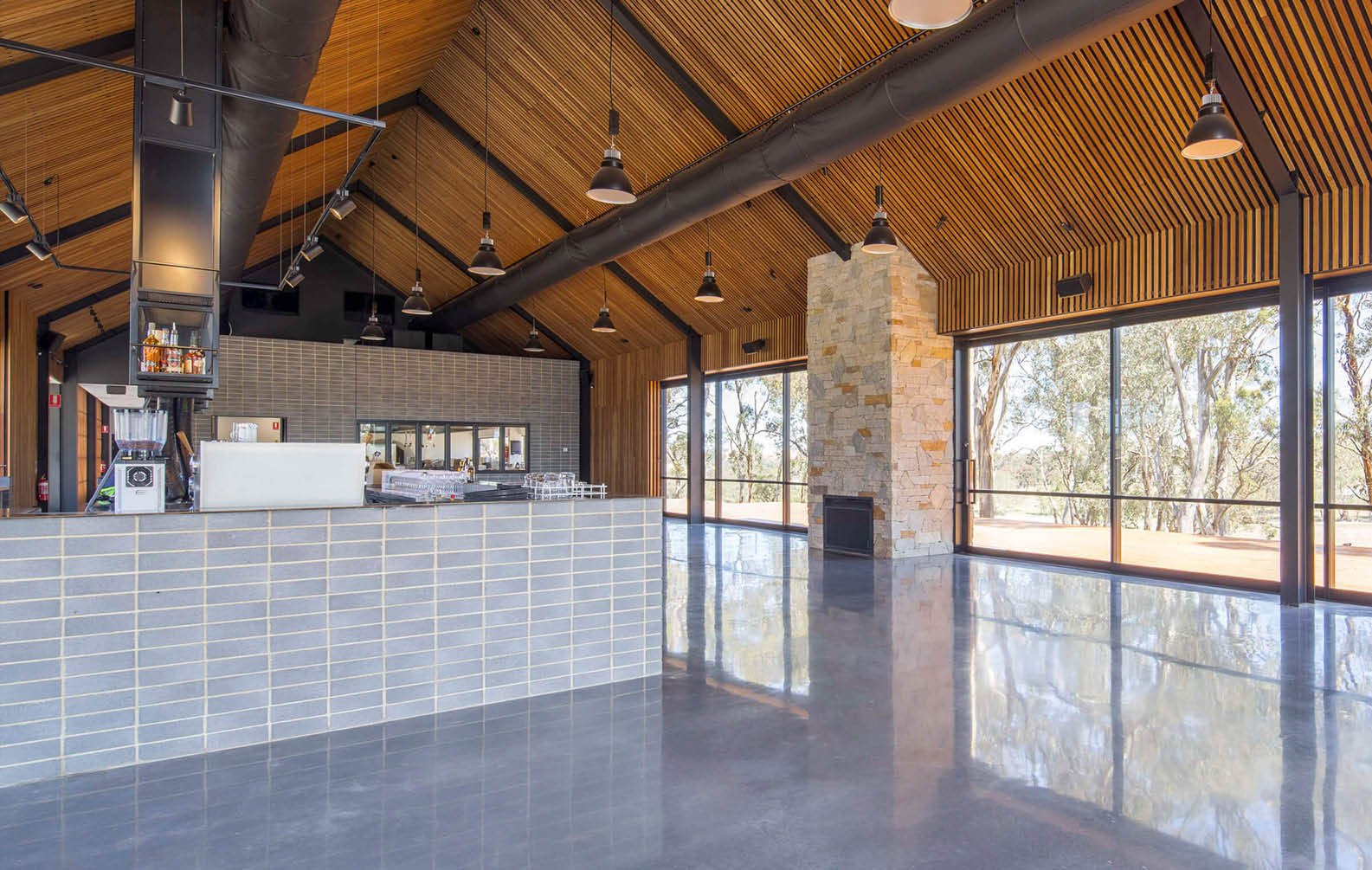
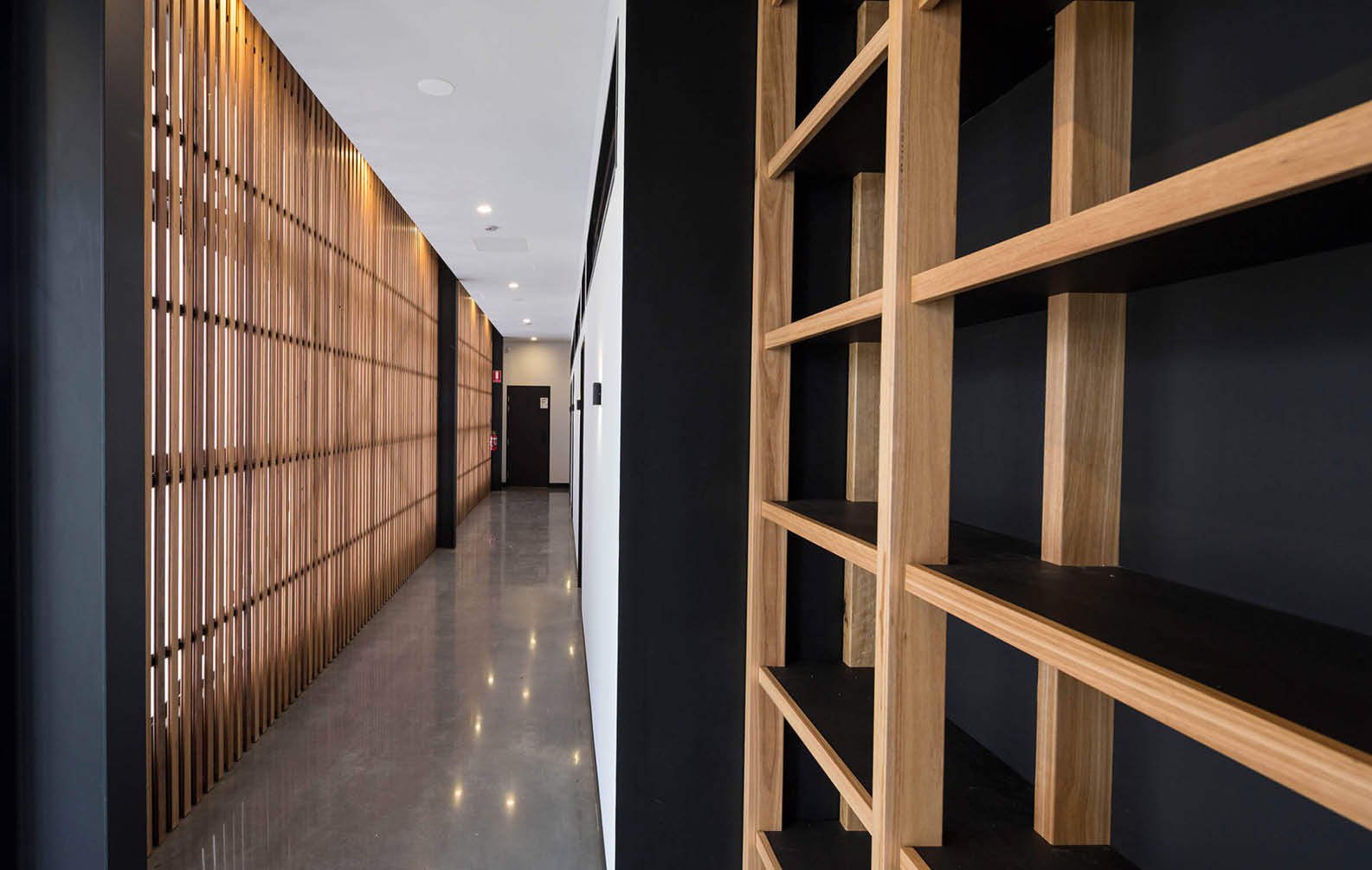
Lot 100 Cellar Door
The look of the finished project was outstanding with pre-finished timber battens on a black shadow board, overall it was a good simple product to use to achieve a fantastic look.
Woolcock Construction

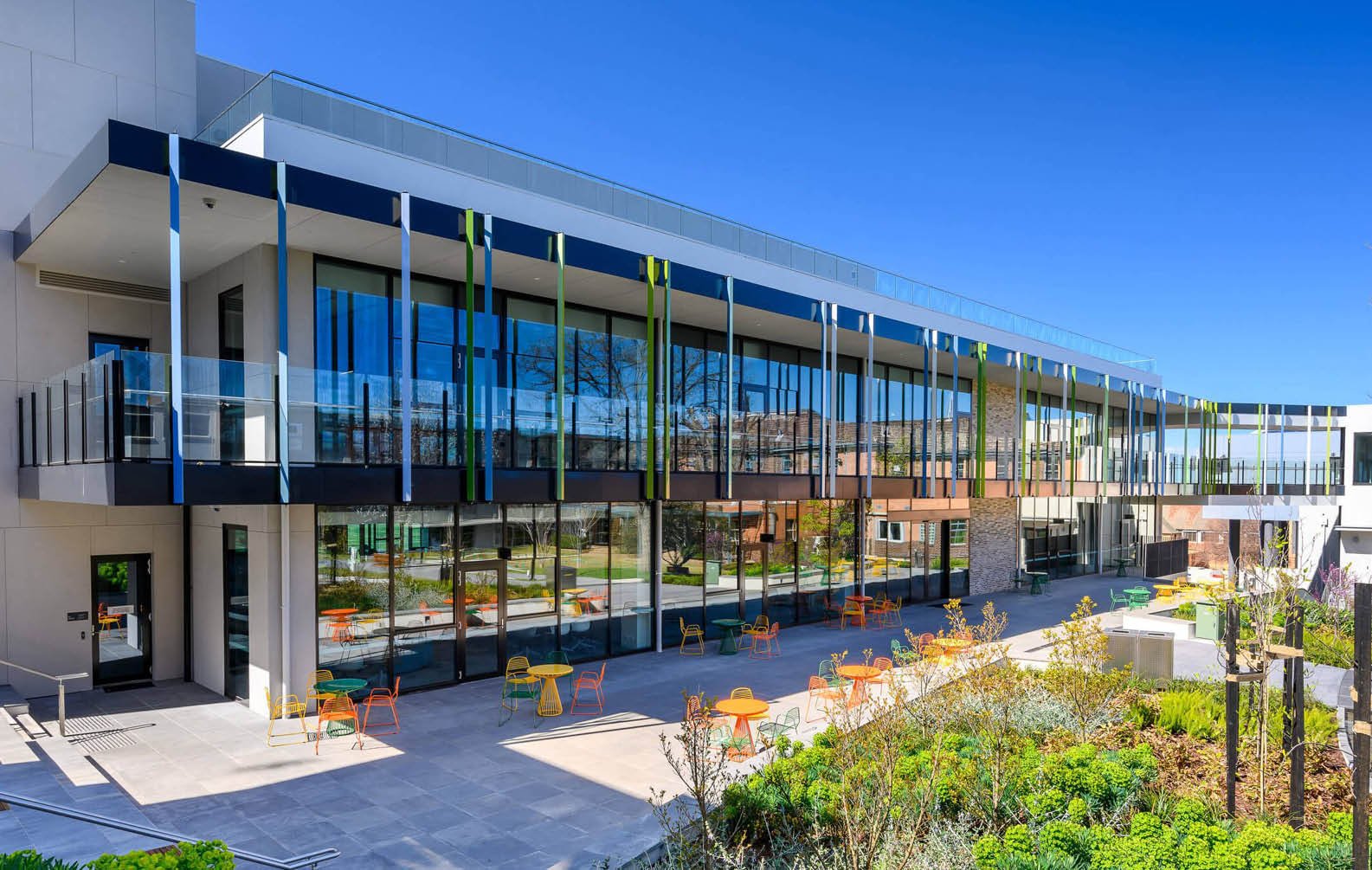
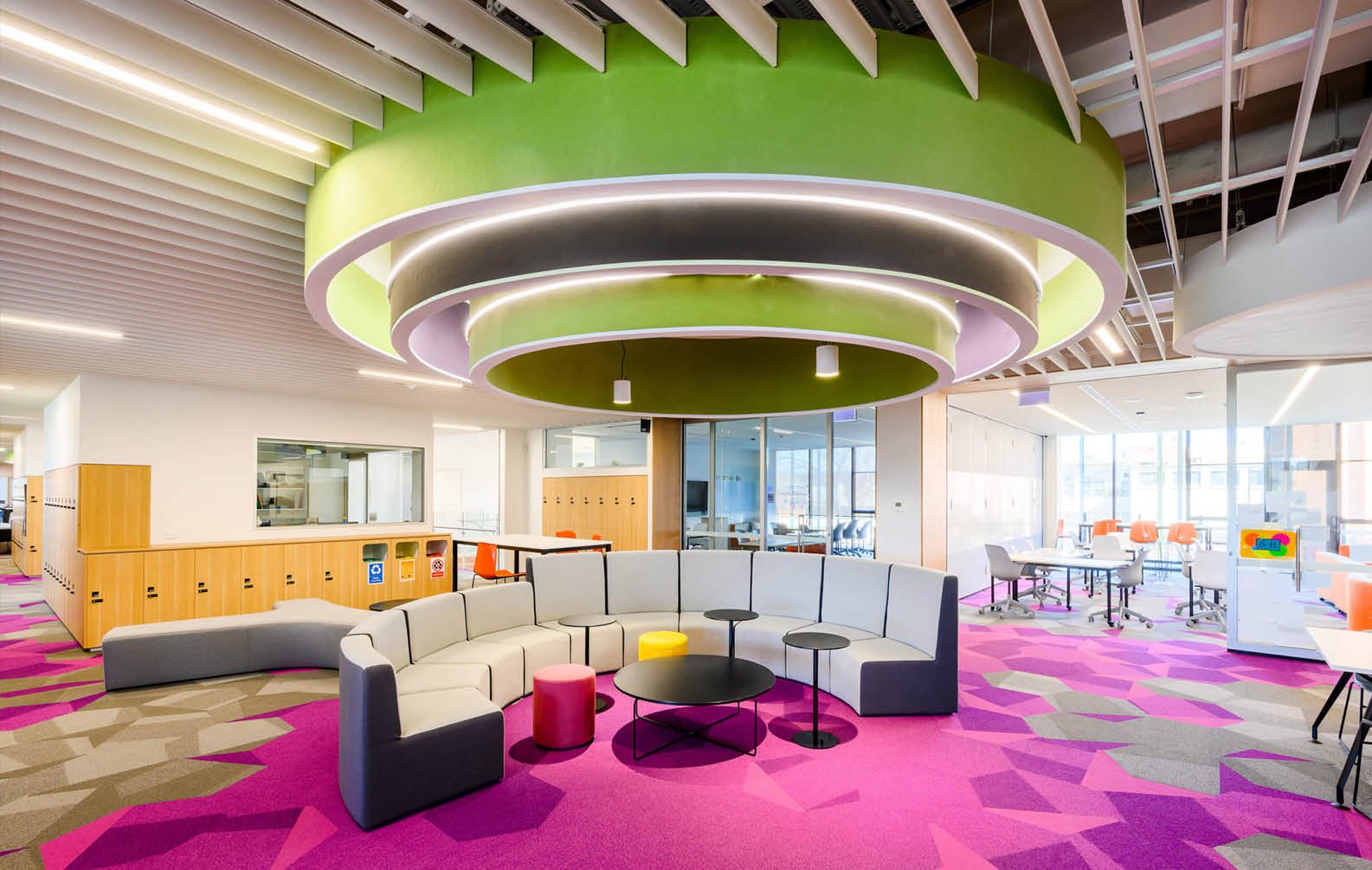
Methodist Ladies College

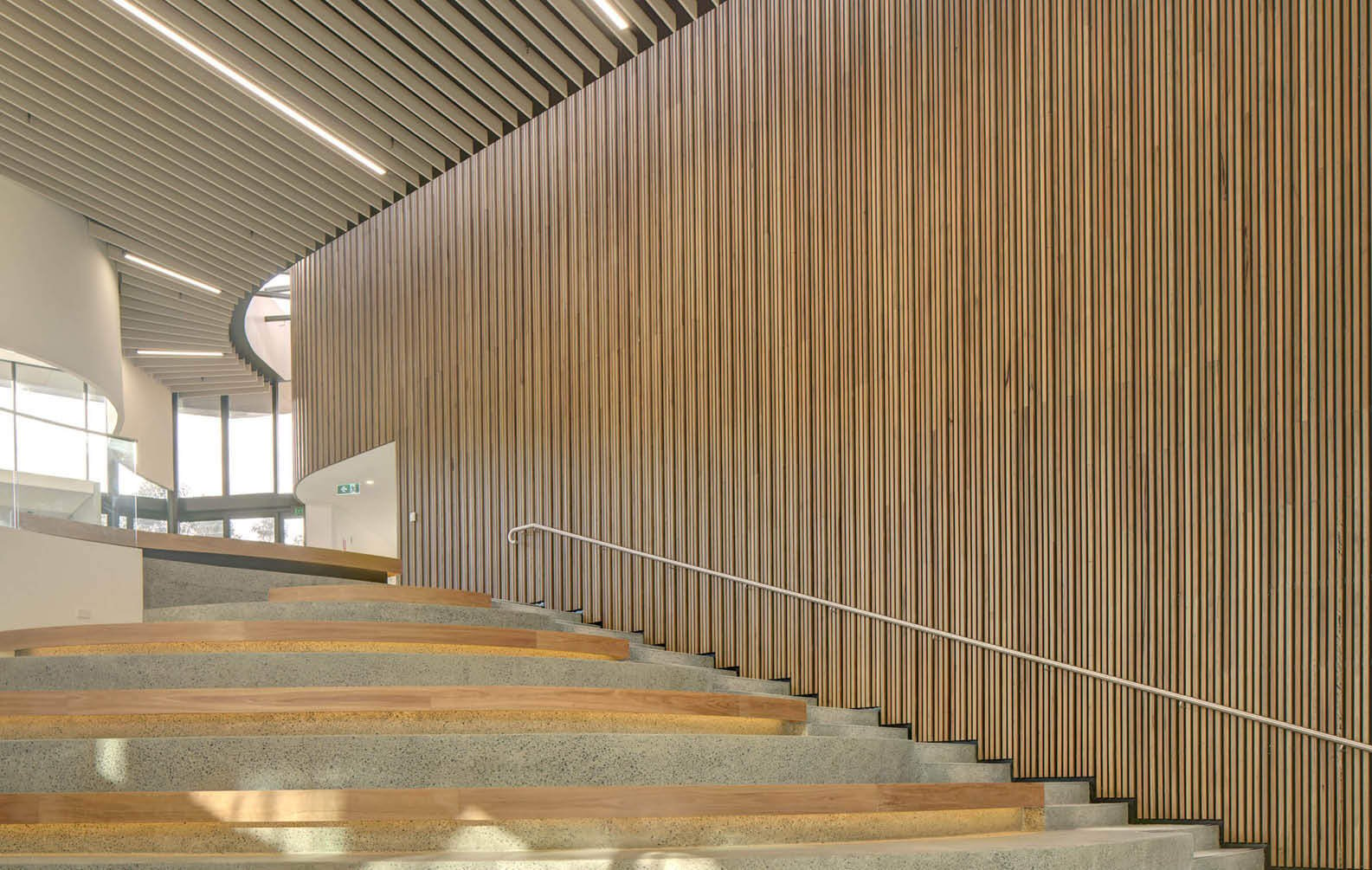
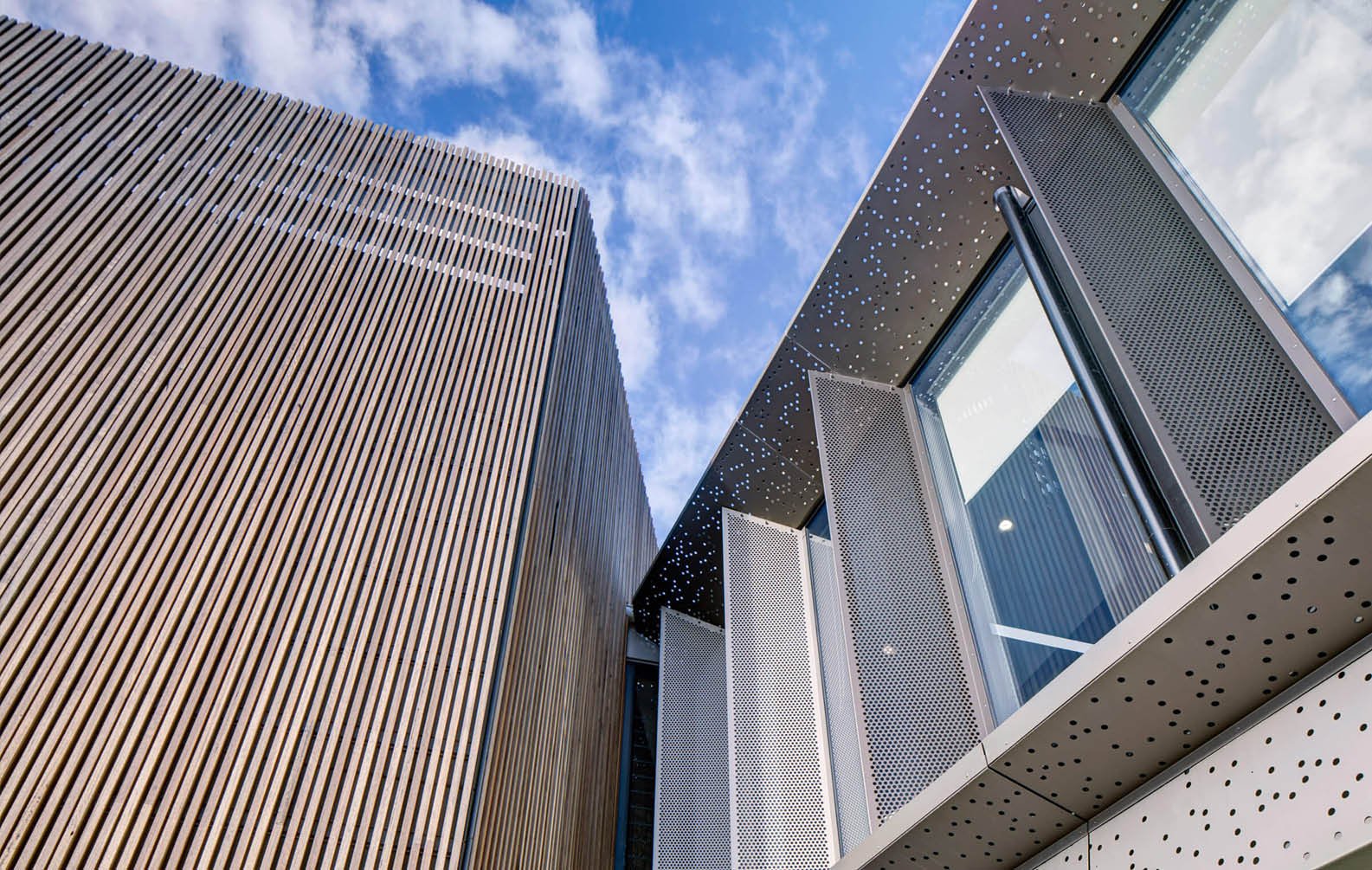
Taronga Zoo Institute of Science and Learning

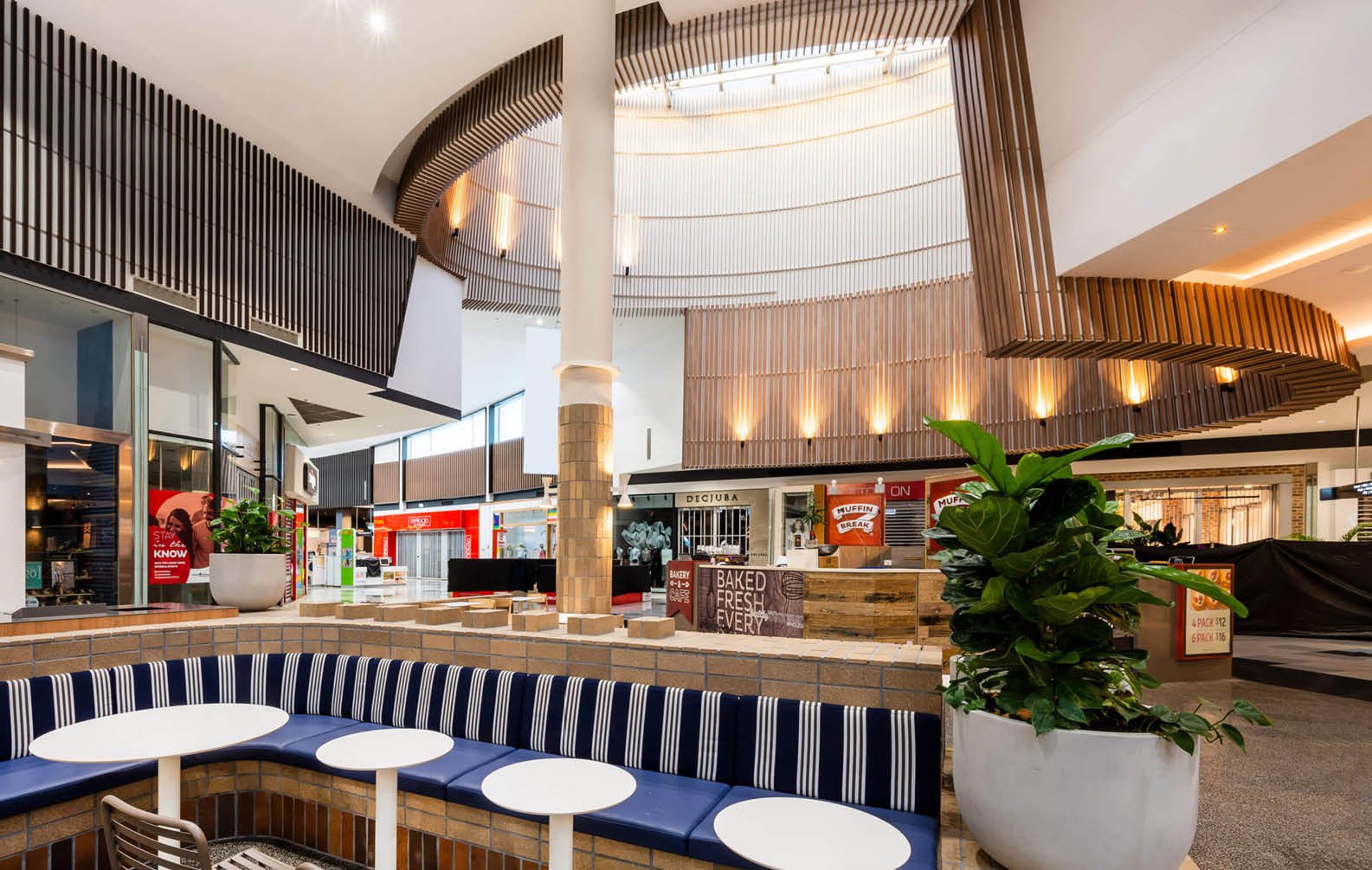

Victoria Gardens Shopping Centre
The use of Sculptform’s online ‘Price and Spec’ tool was a vital tool in the creation and visualisation of the varied Click-on batten installations across the centre.
Anna Drummond
|
Director | Colab Design Studio

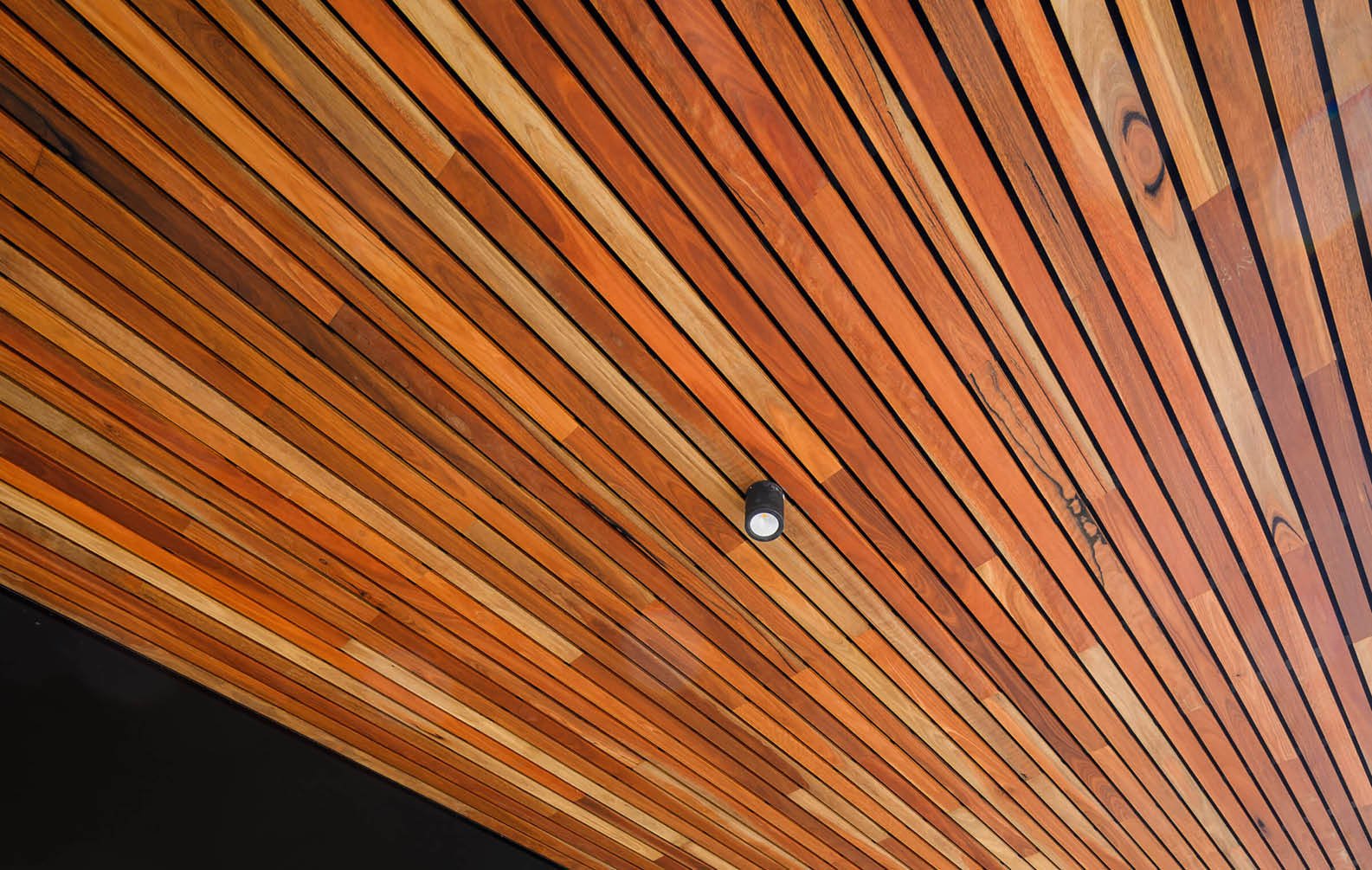
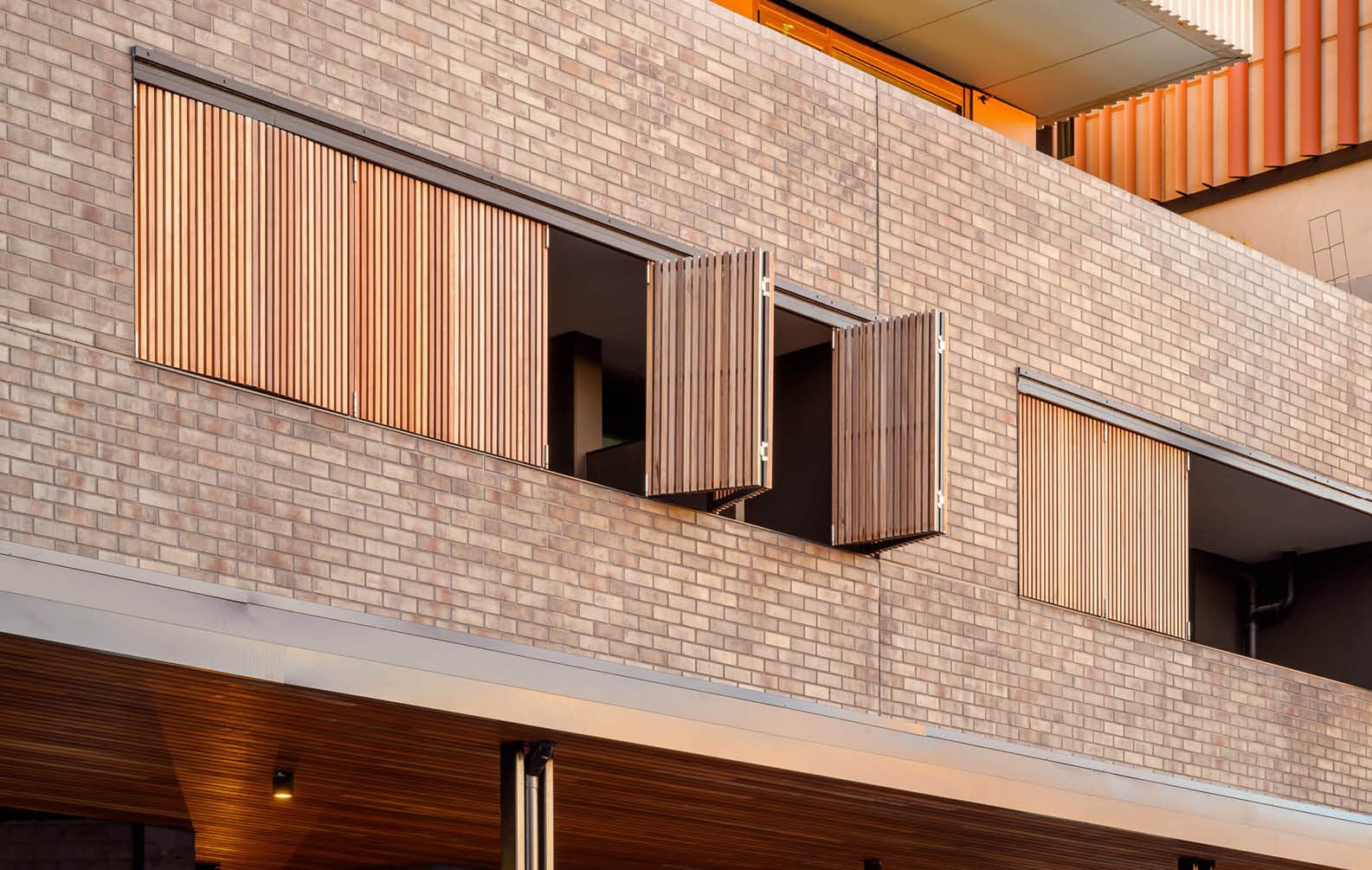
Patch Apartments

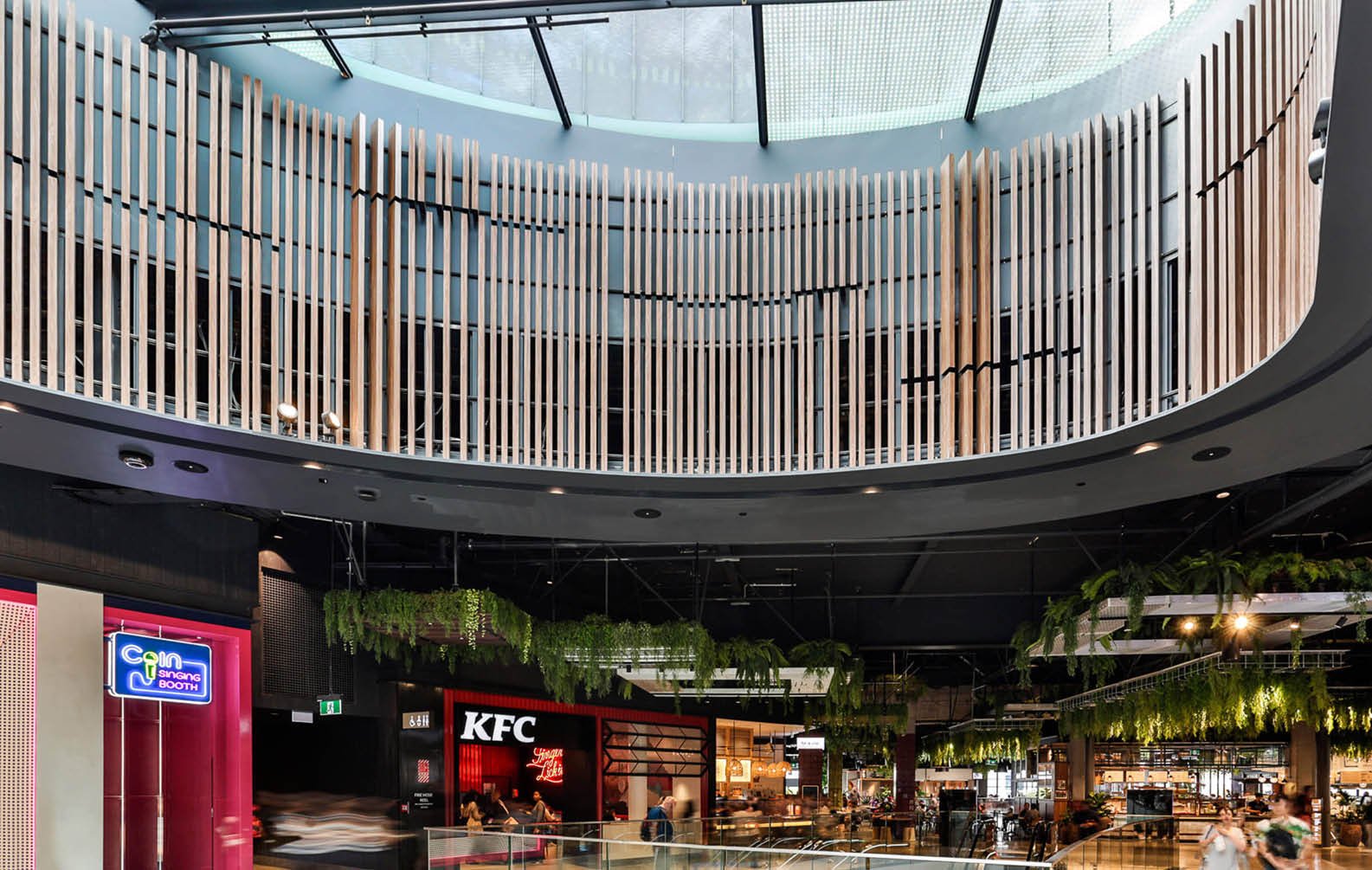
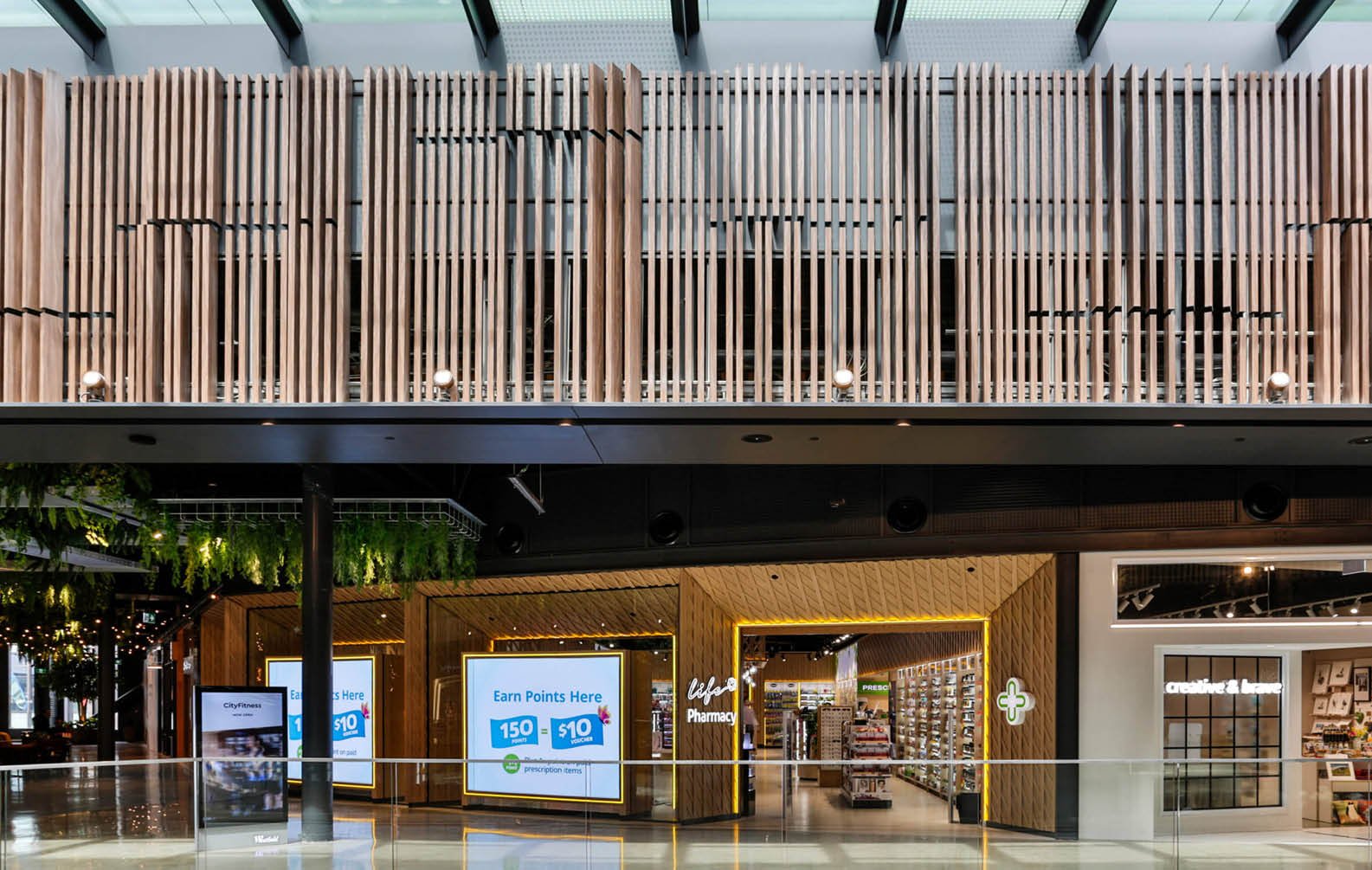
Westfield Newmarket

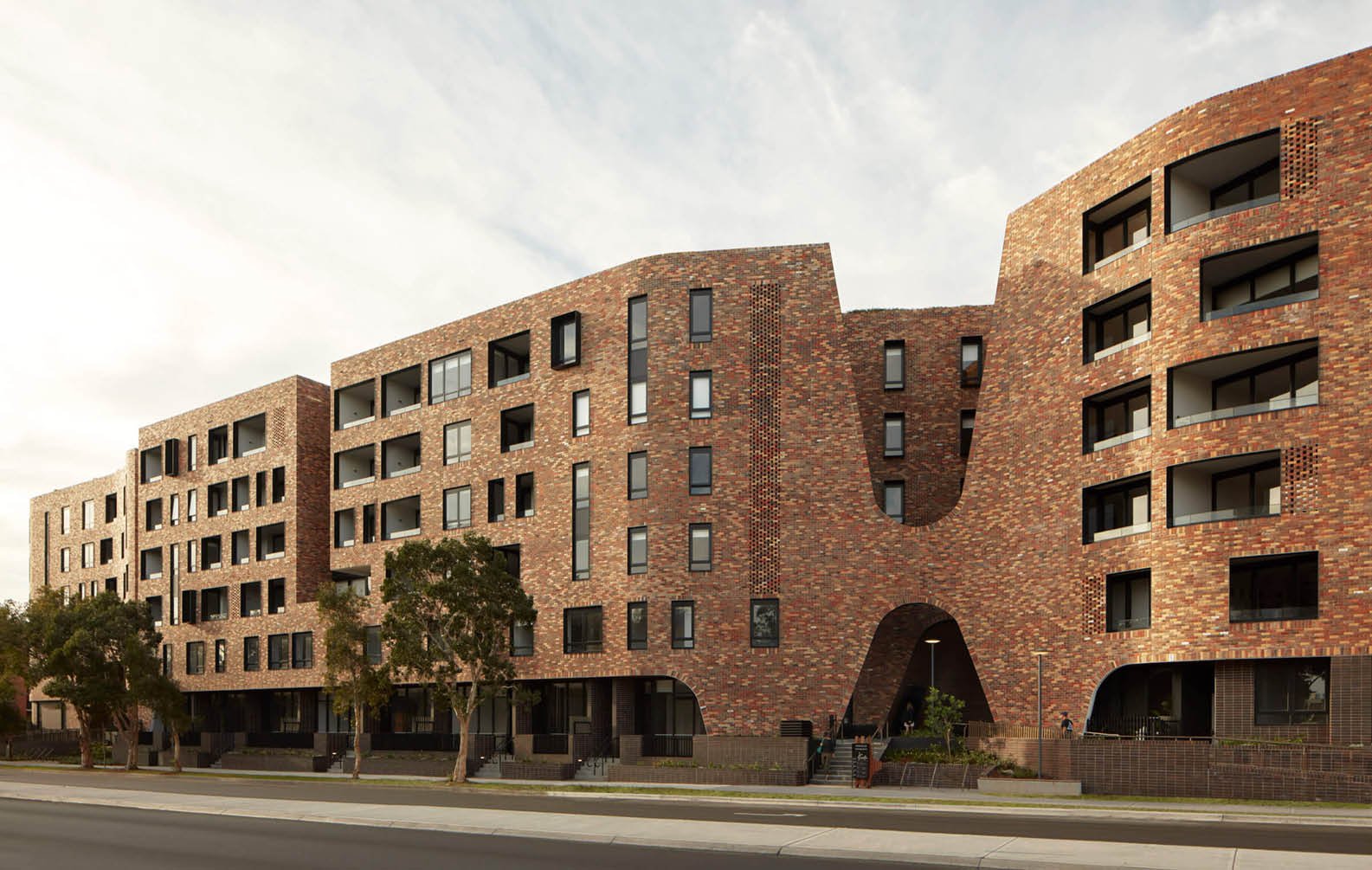
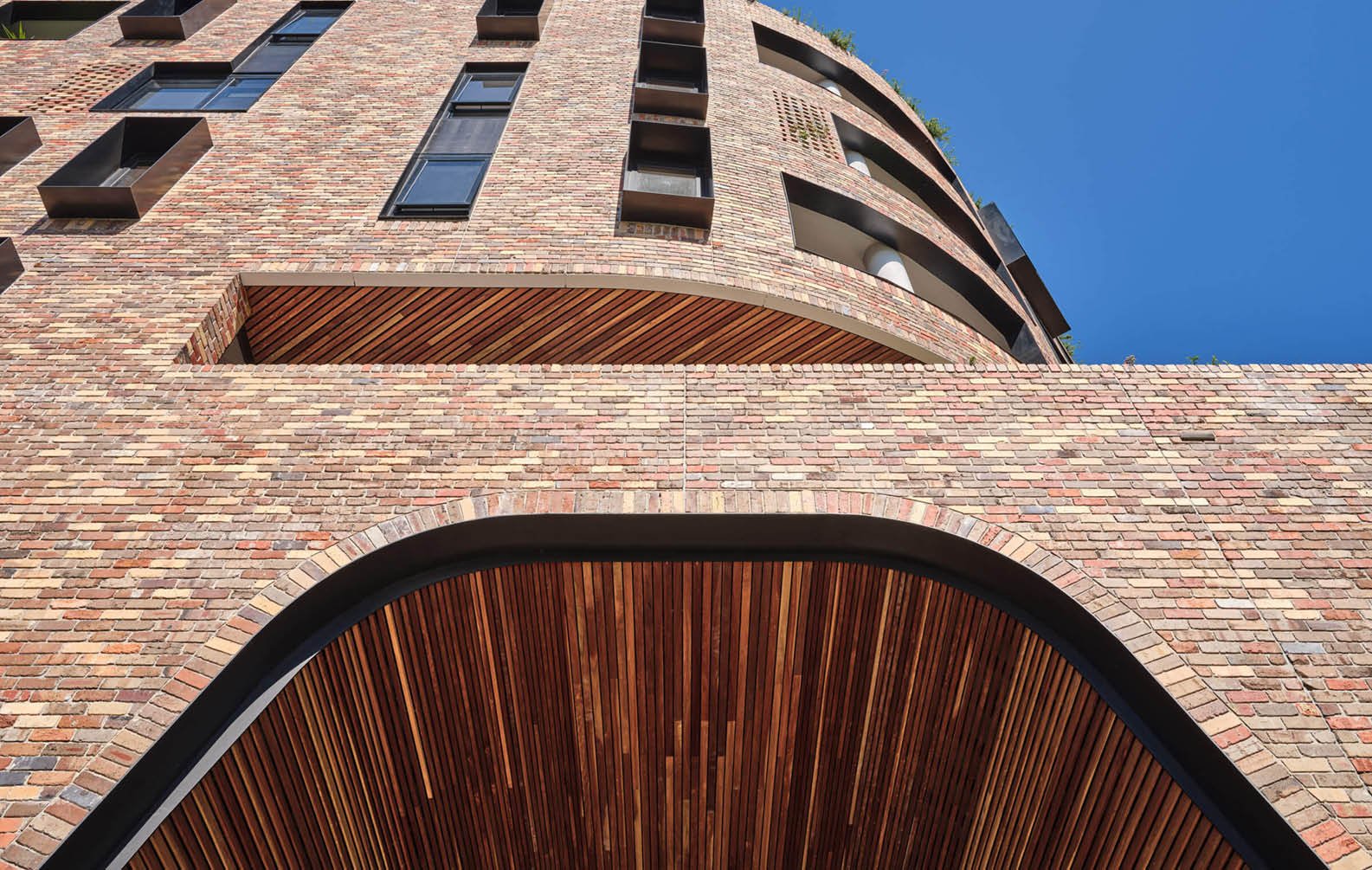
Arkadia Apartments
One of the most important aspects of the facade is the effect the battens create as you approach the building and walk around it. The form changes from being an apparently solid timber box to being nearly transparent. As you move around the building this level of transparency changes and seems to interact with you.
Jaime Diaz-Berrio
|
Director | Crosshatch

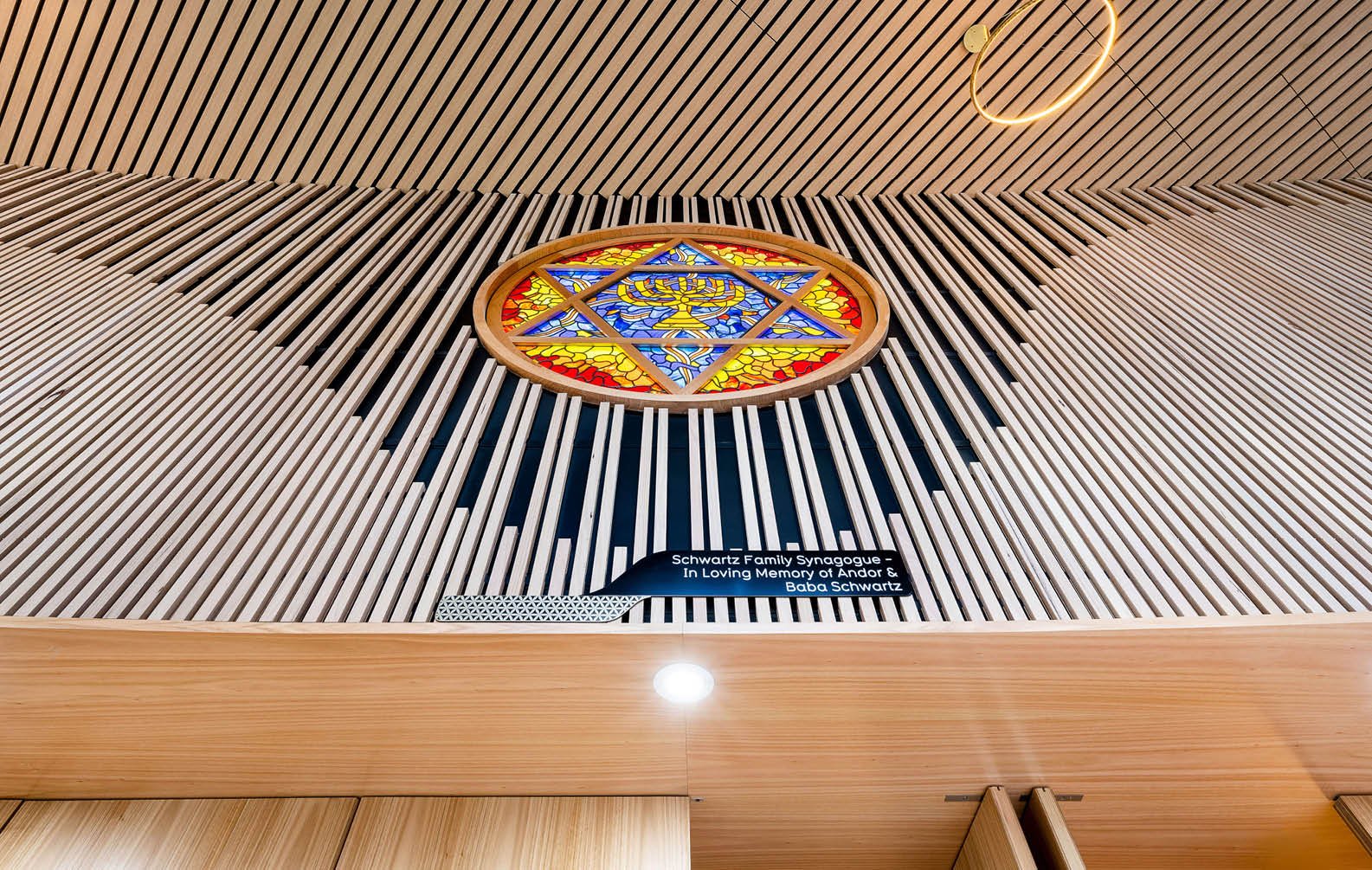
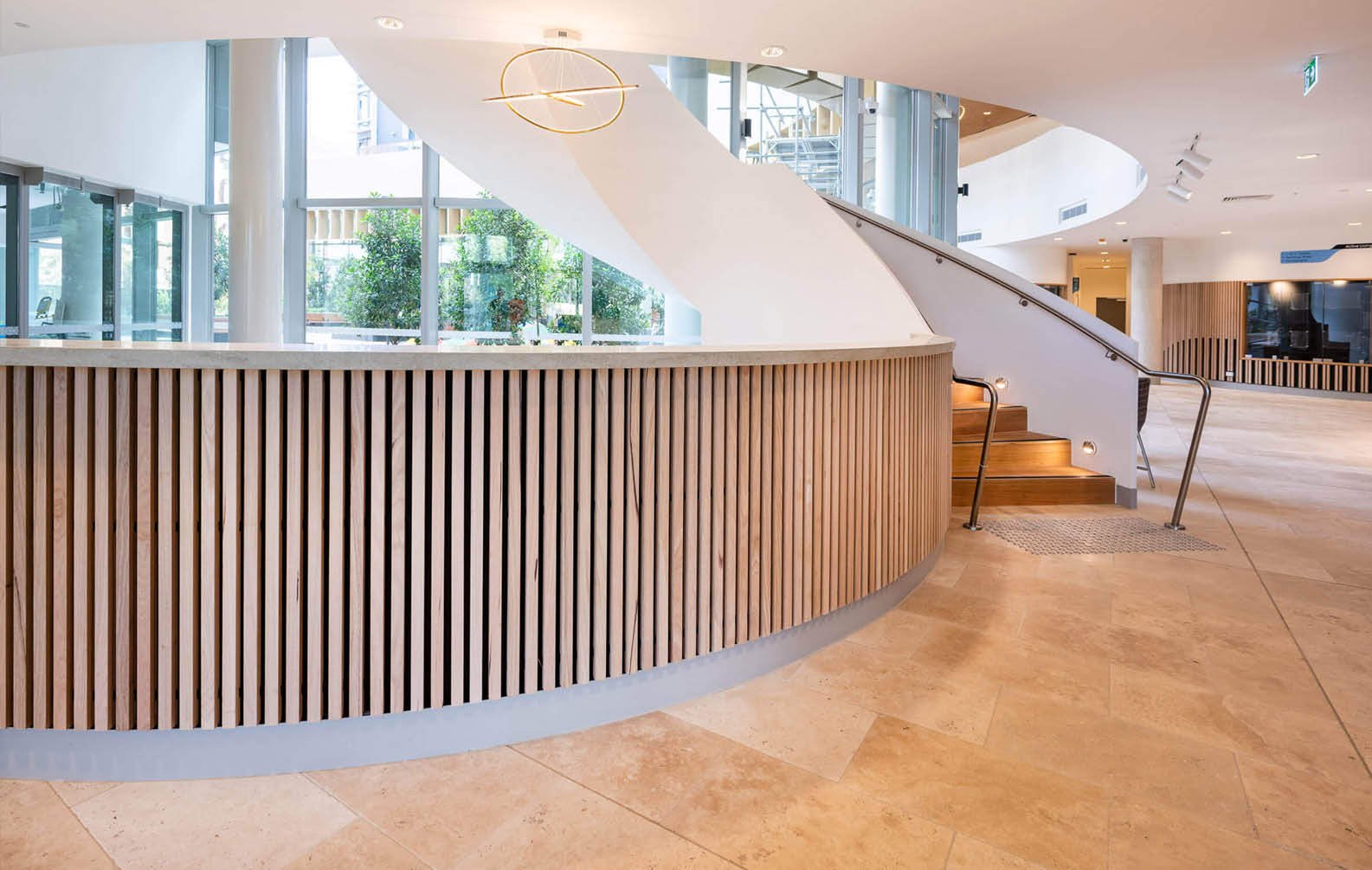
Hannah and Daryl Cohen Family Building
The hospital is located within a residential zone and we were determined to be as respectful as possible with the neighbouring buildings. After our site analysis, we decided that a timber façade would go a long way in softening the building’s presence.
Jaime Diaz-Berrio
|
Director | Crosshatch

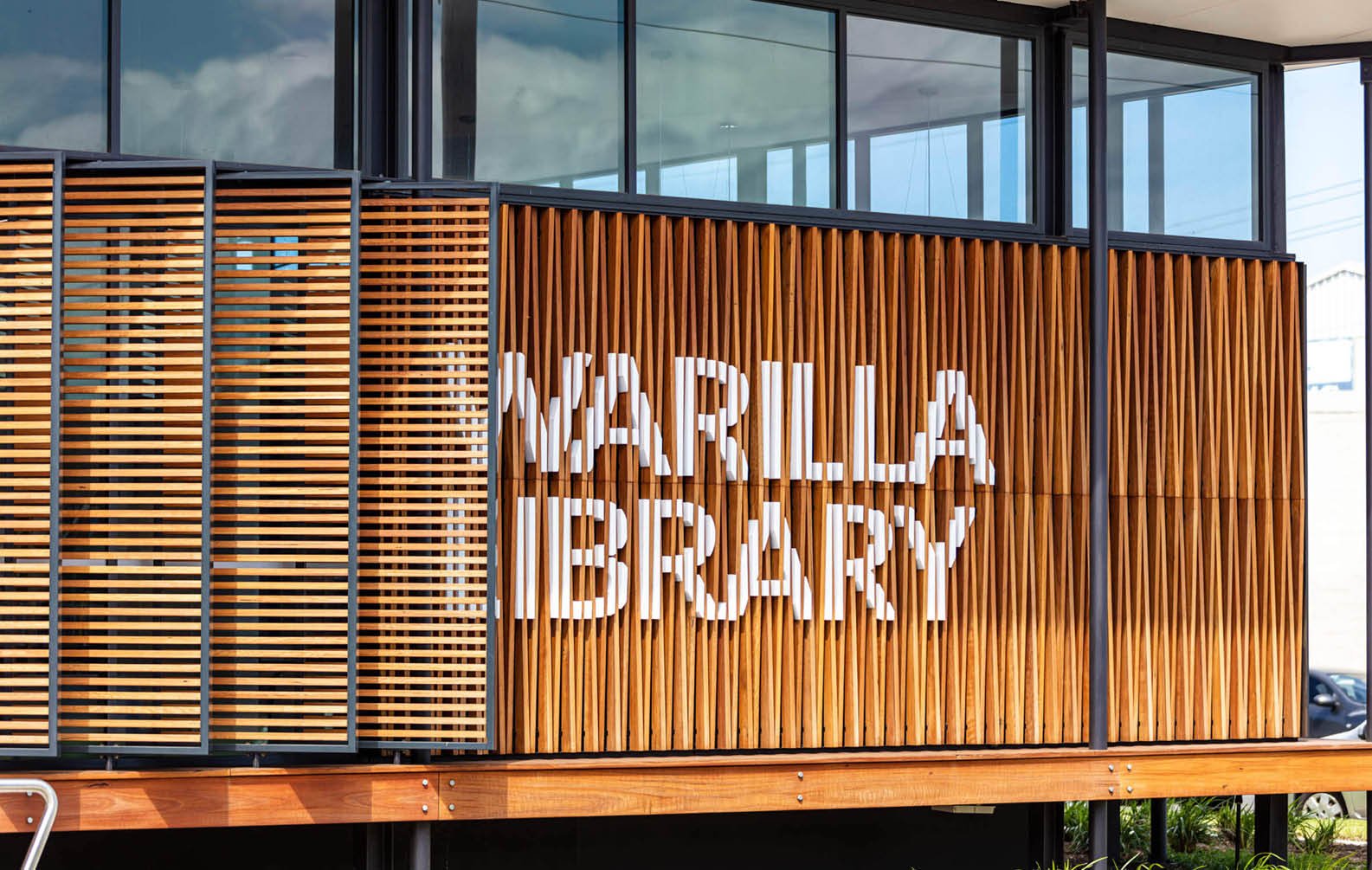
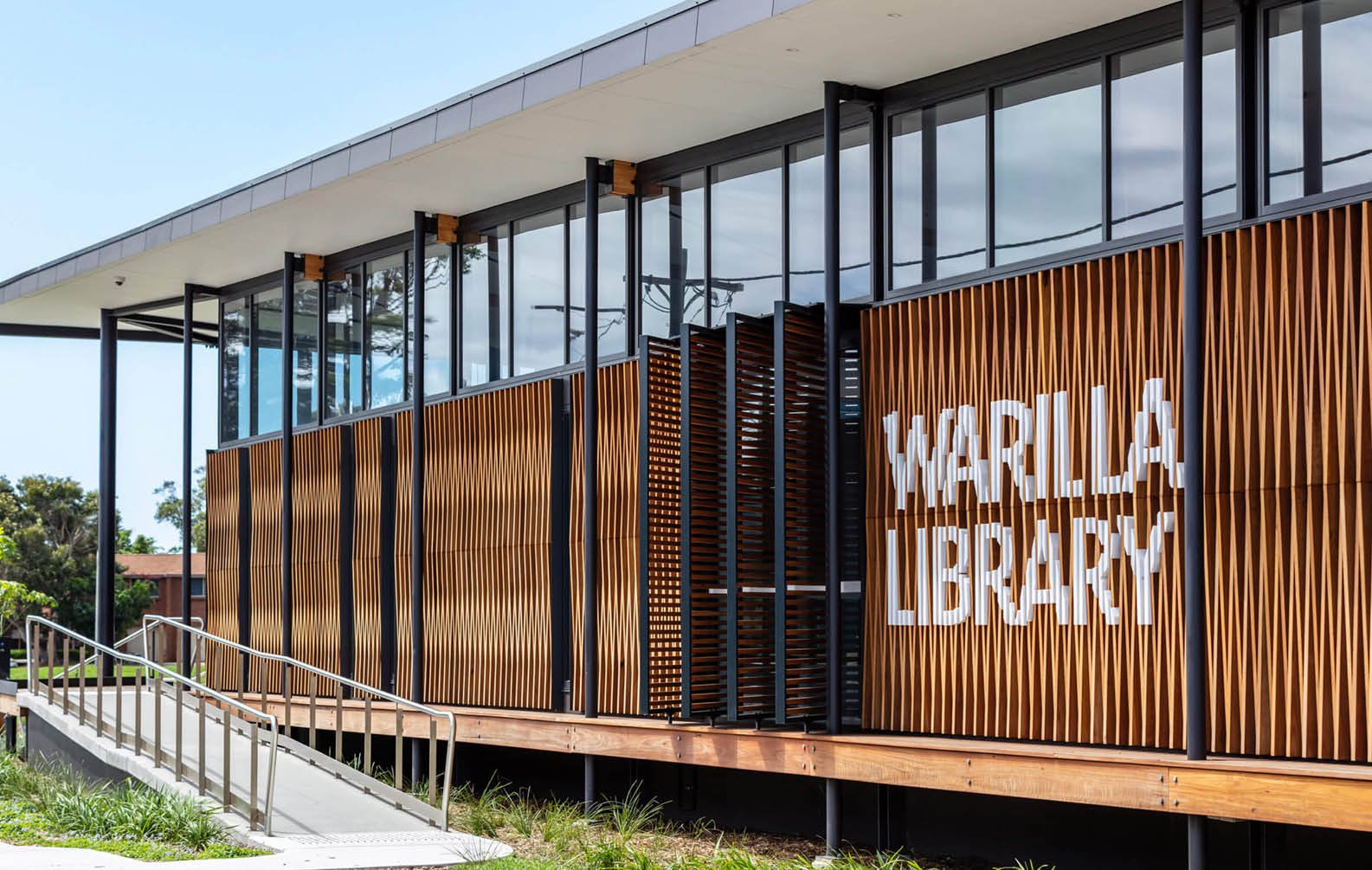
Warilla Library

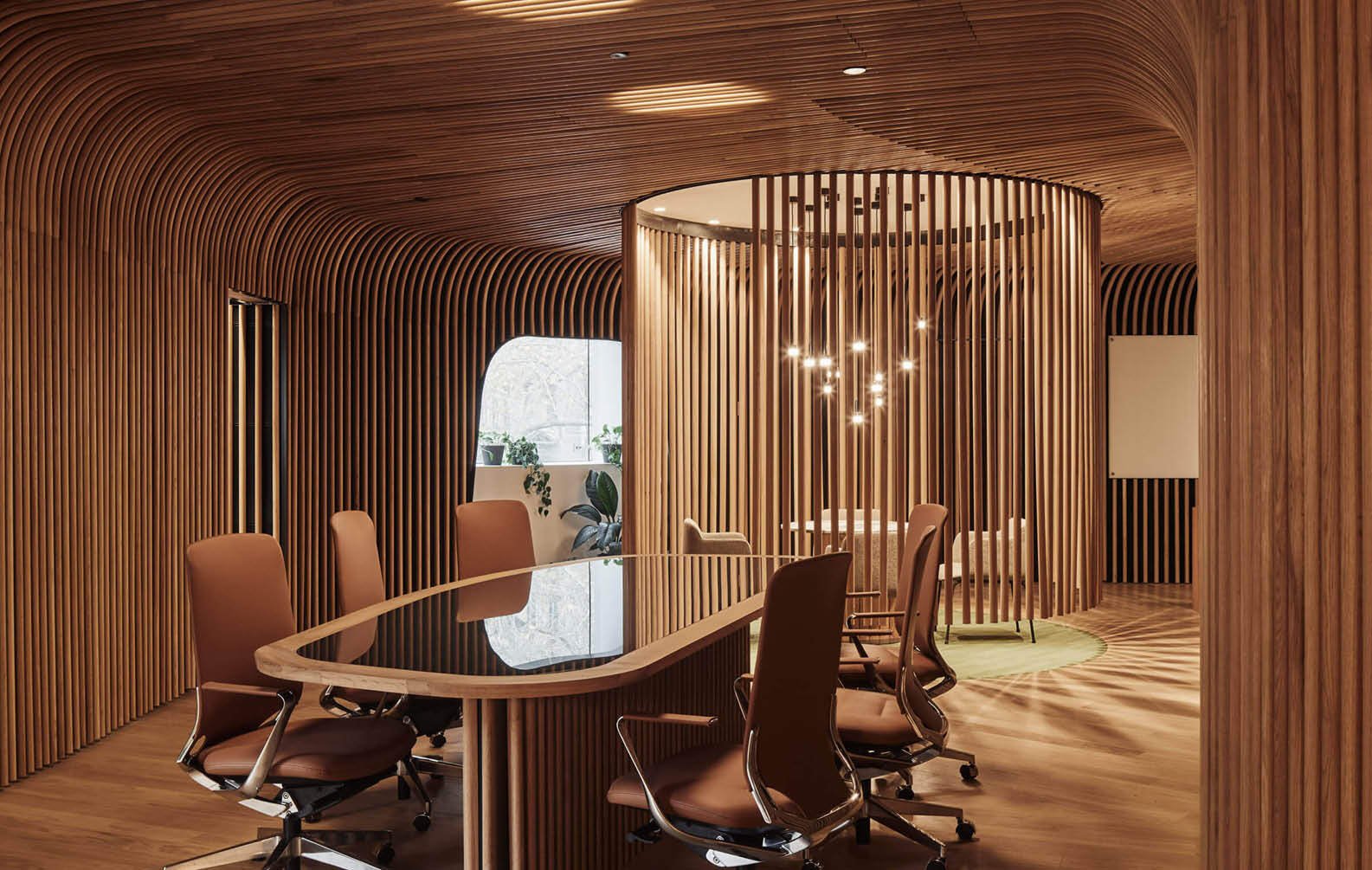
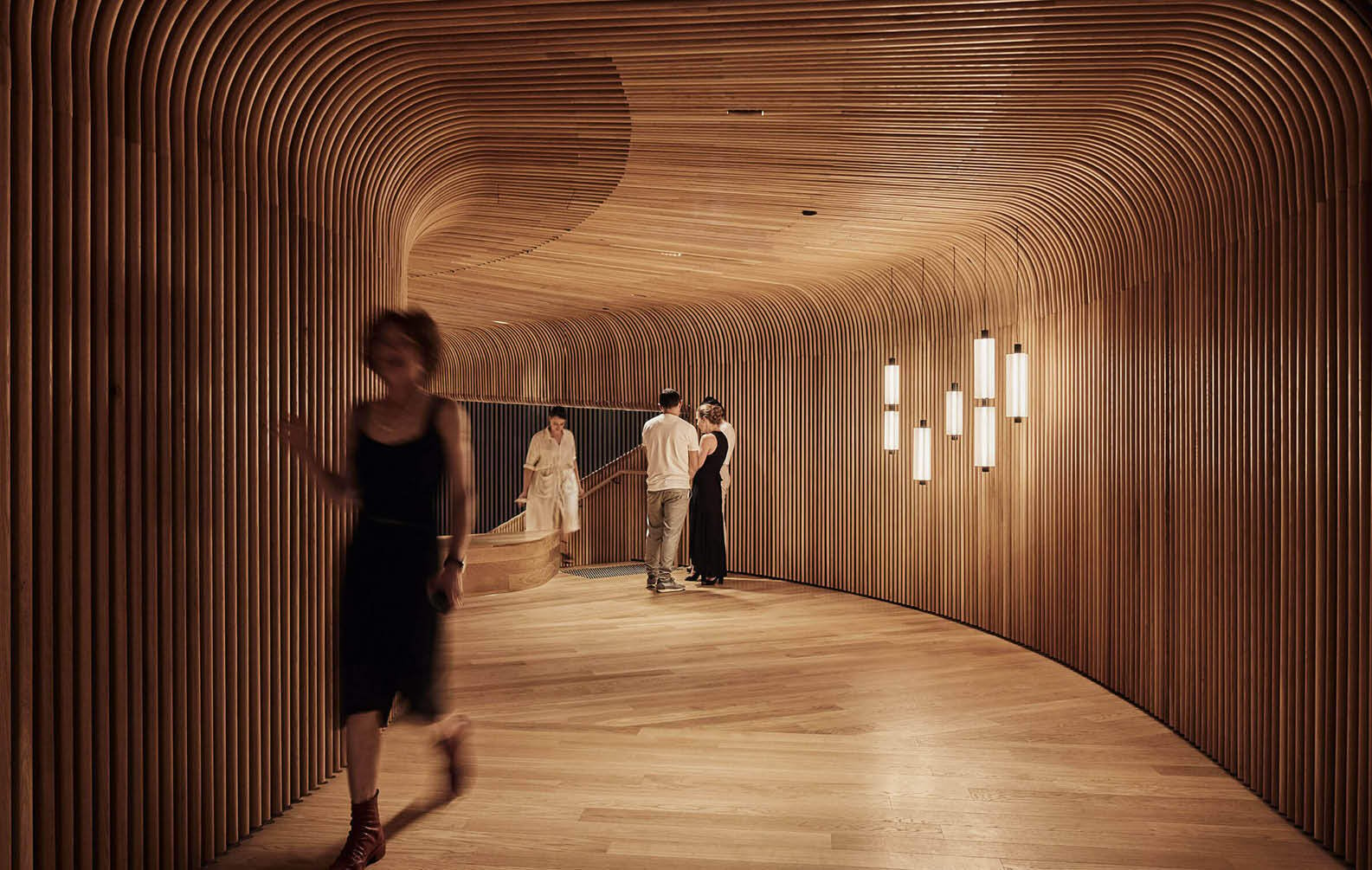
Creating our Design Studio

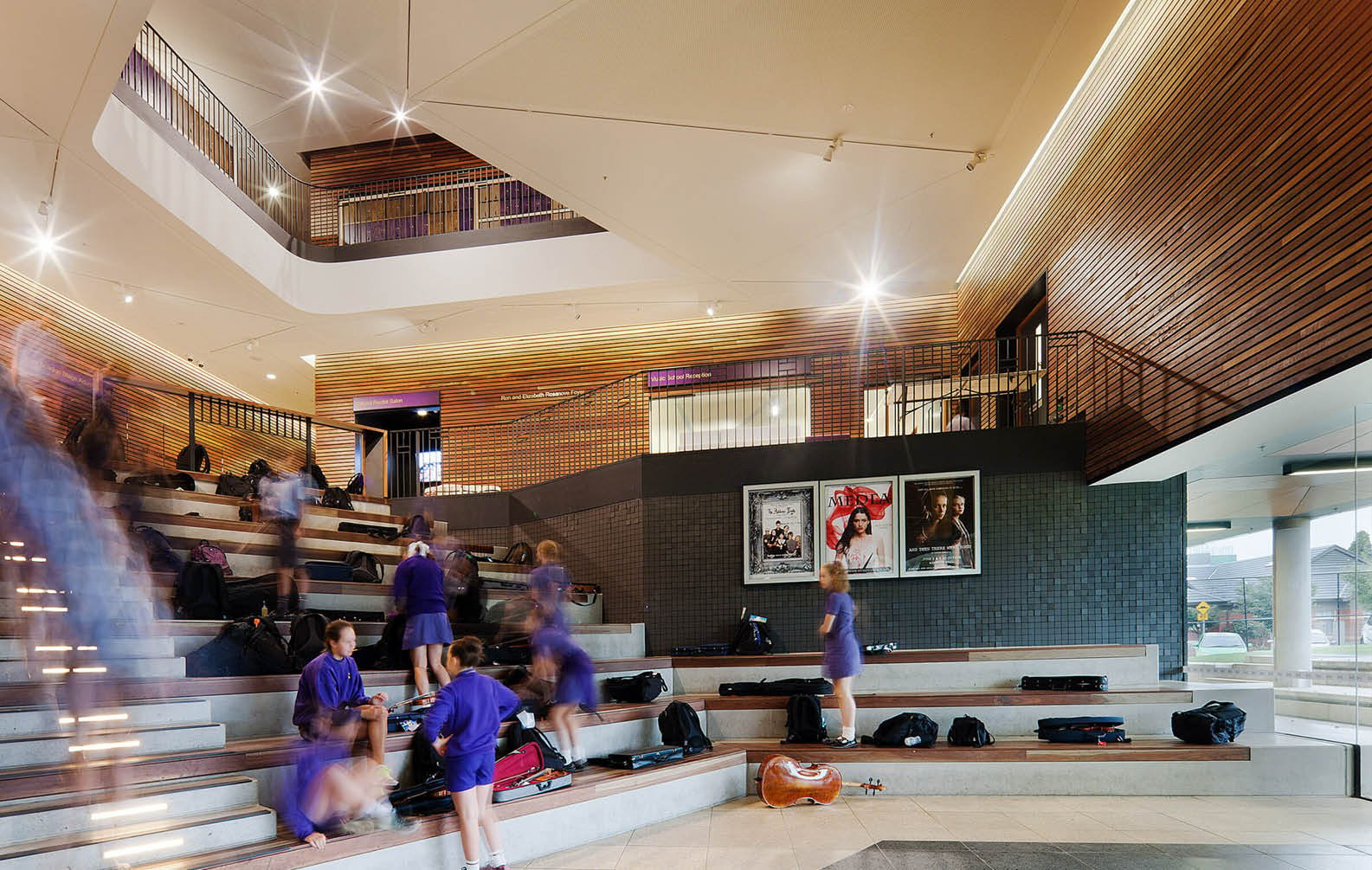
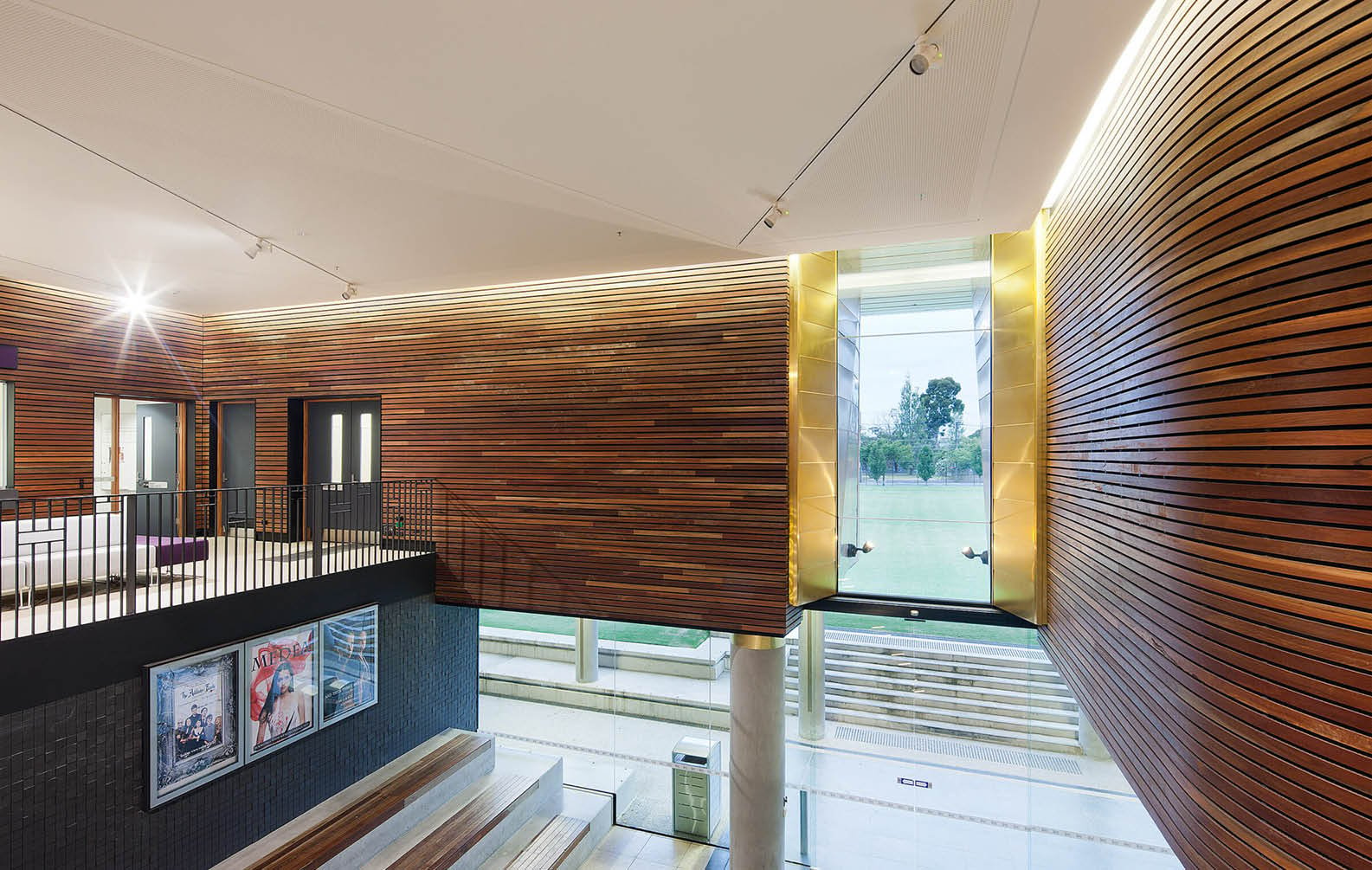
Wesley College School of Music
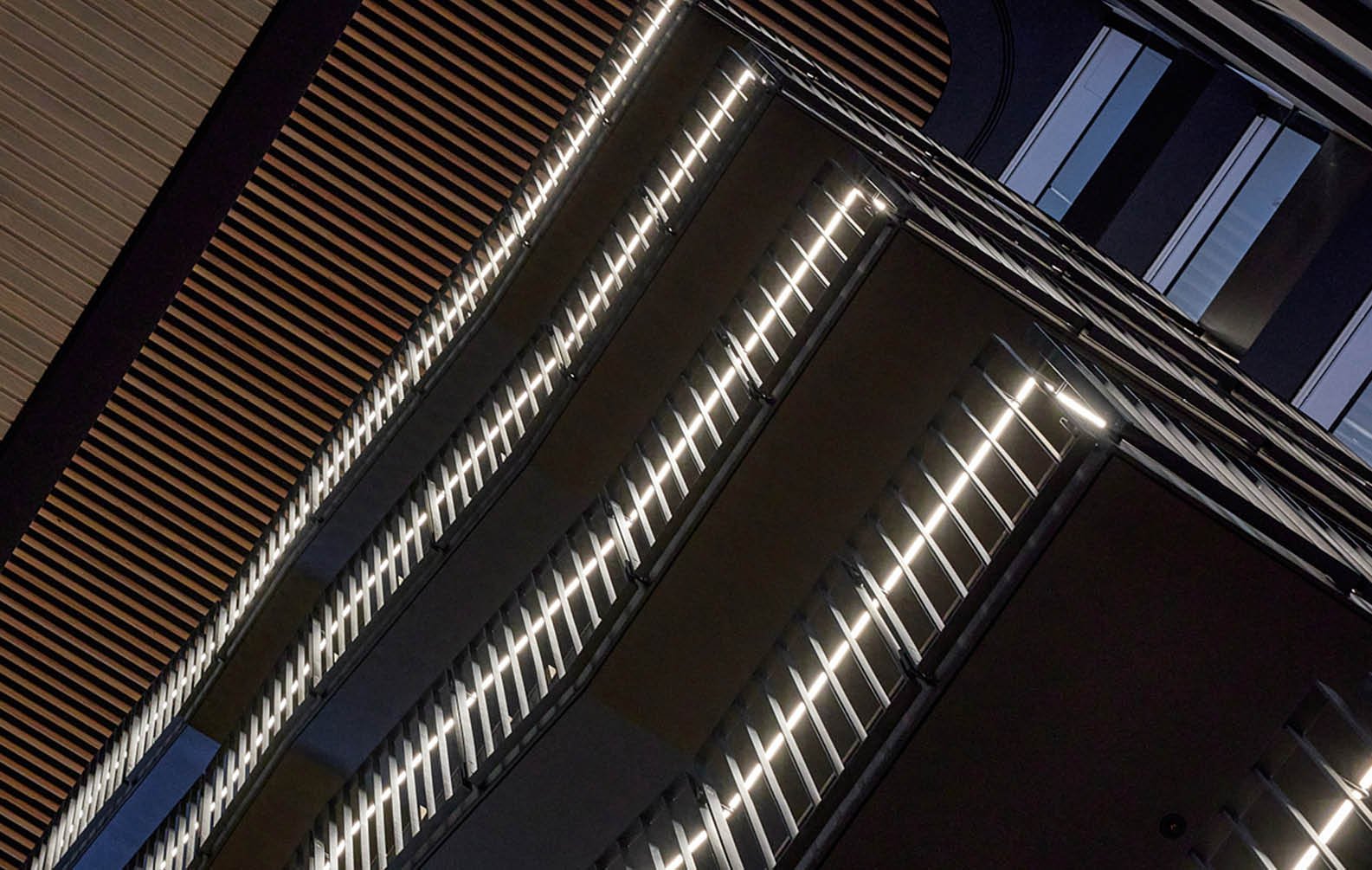
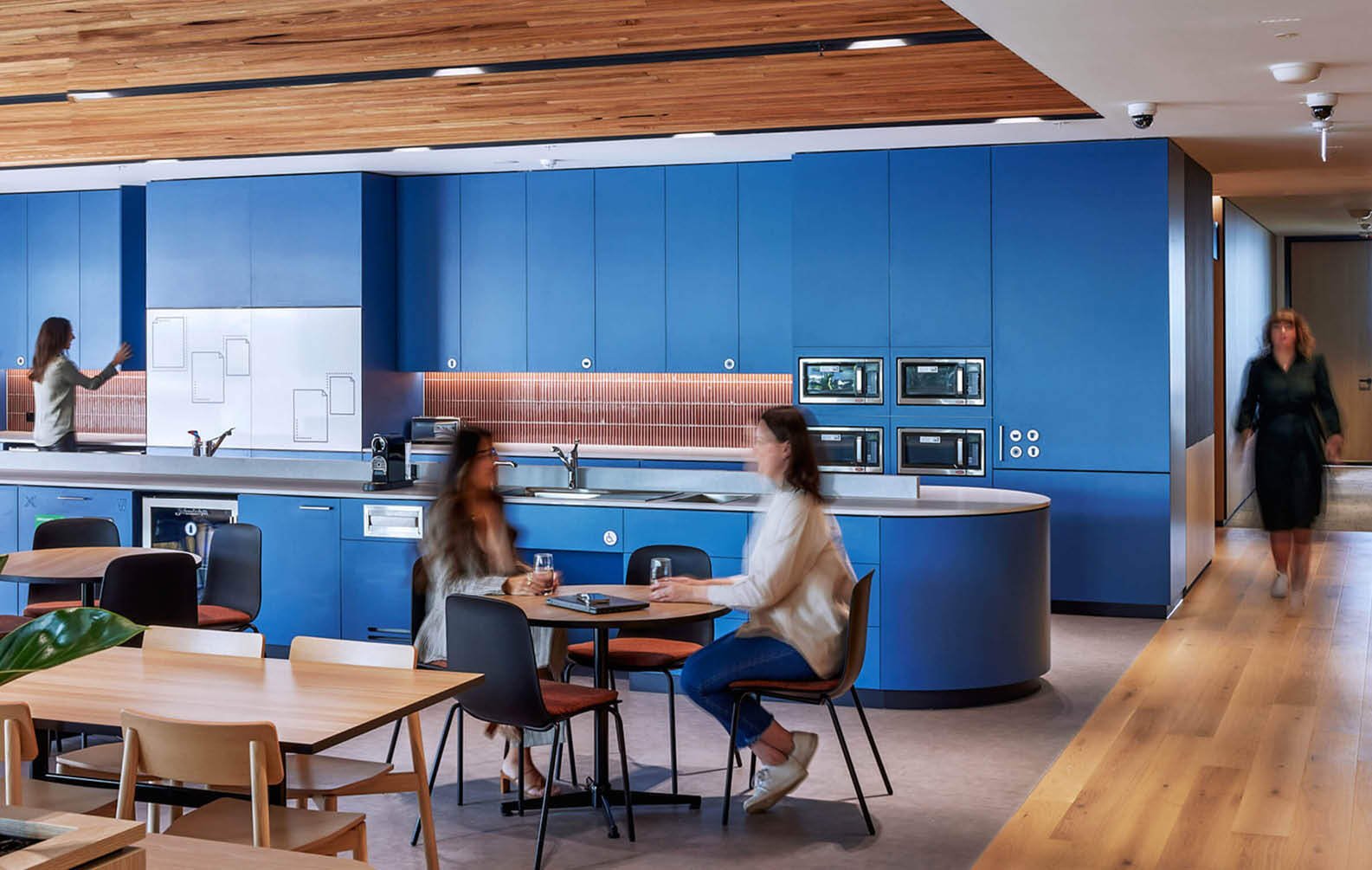
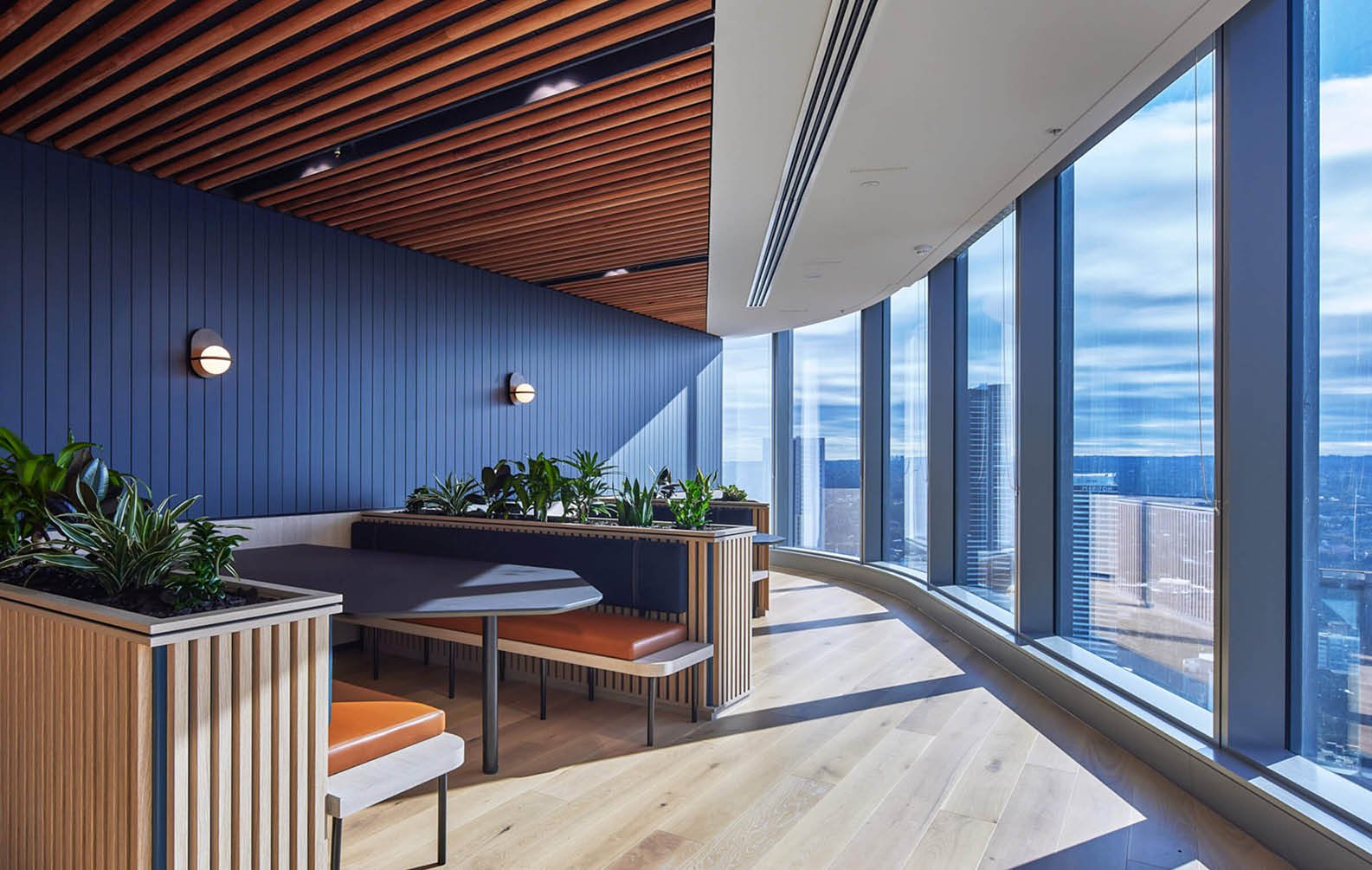
Stunning Timber Ceiling Details at Westpac

Let’s get started!
Ready to chat about your next project
Our clients are at the heart of every project and it’s our job to deliver on the big picture and the smallest detail. We’re your proactive design partner – we’ll listen to what you really need and work with you to make sure the job gets done right.
We would love to hear about your next project!


