Calm and Balance with the Tones of Timber
Alignment Studio
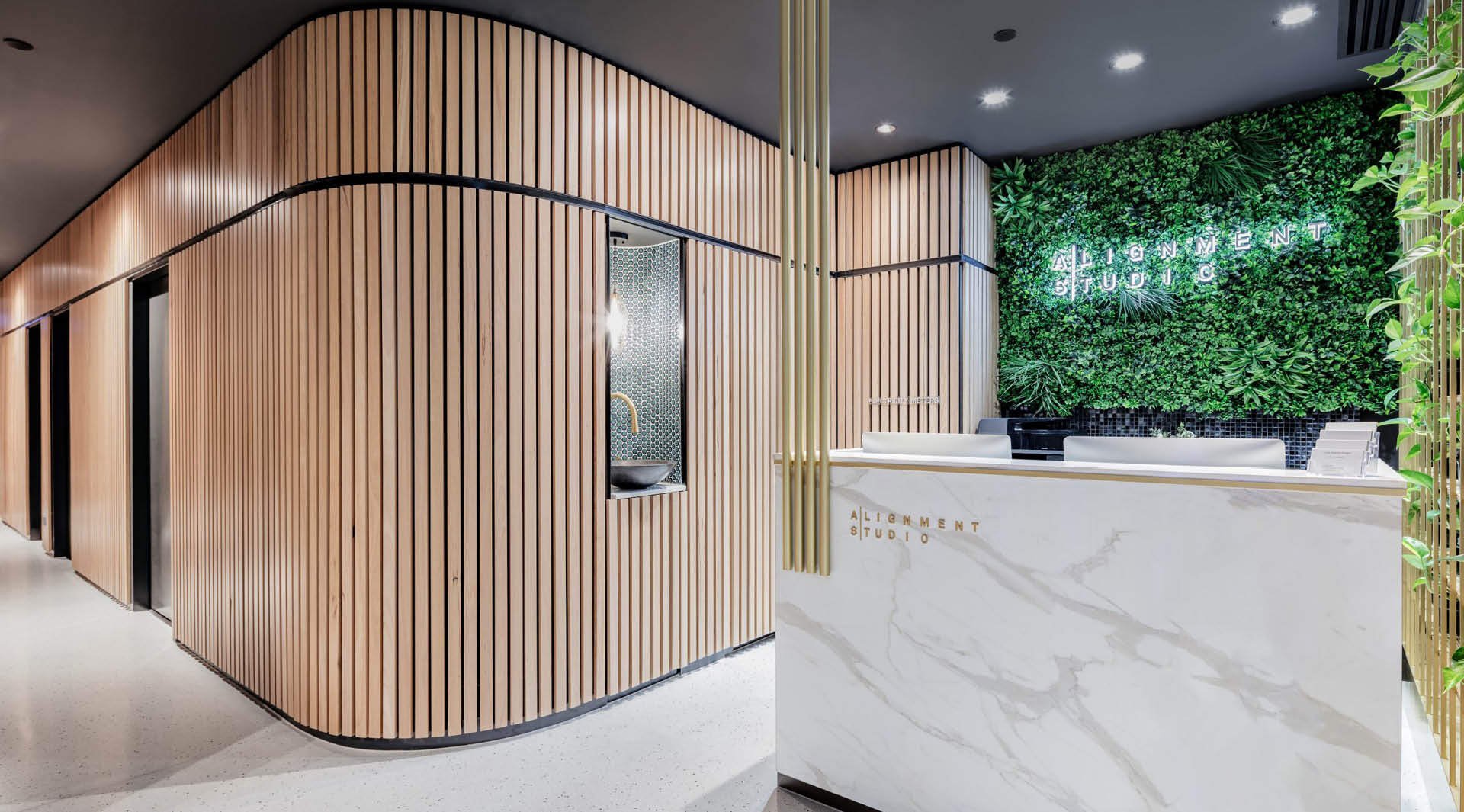
Creating a calming and balanced atmosphere was the key to this project’s success. A complex accommodation schedule was reordered and consolidated into three distinct zones linked by a central walkway. Natural materials were used throughout – with timber Click-on Battens and polished concrete floors the stars. The outcome is clean, serene and eye-catching.
Designed by architects, Sissons, paired with a flawless install by Twig & Co, the resulting space is one you’d want to come back to time and time again.
Product
Click-on Battens
Materials
Blackbutt
Applications
Feature Walls
Feature Ceilings
Facades
Sector
Health
Arcitect
Sisson Architects
Builder
Twig & Co
Location
Melbourne
Completion Date
2019
Photographer
Nathan Davis
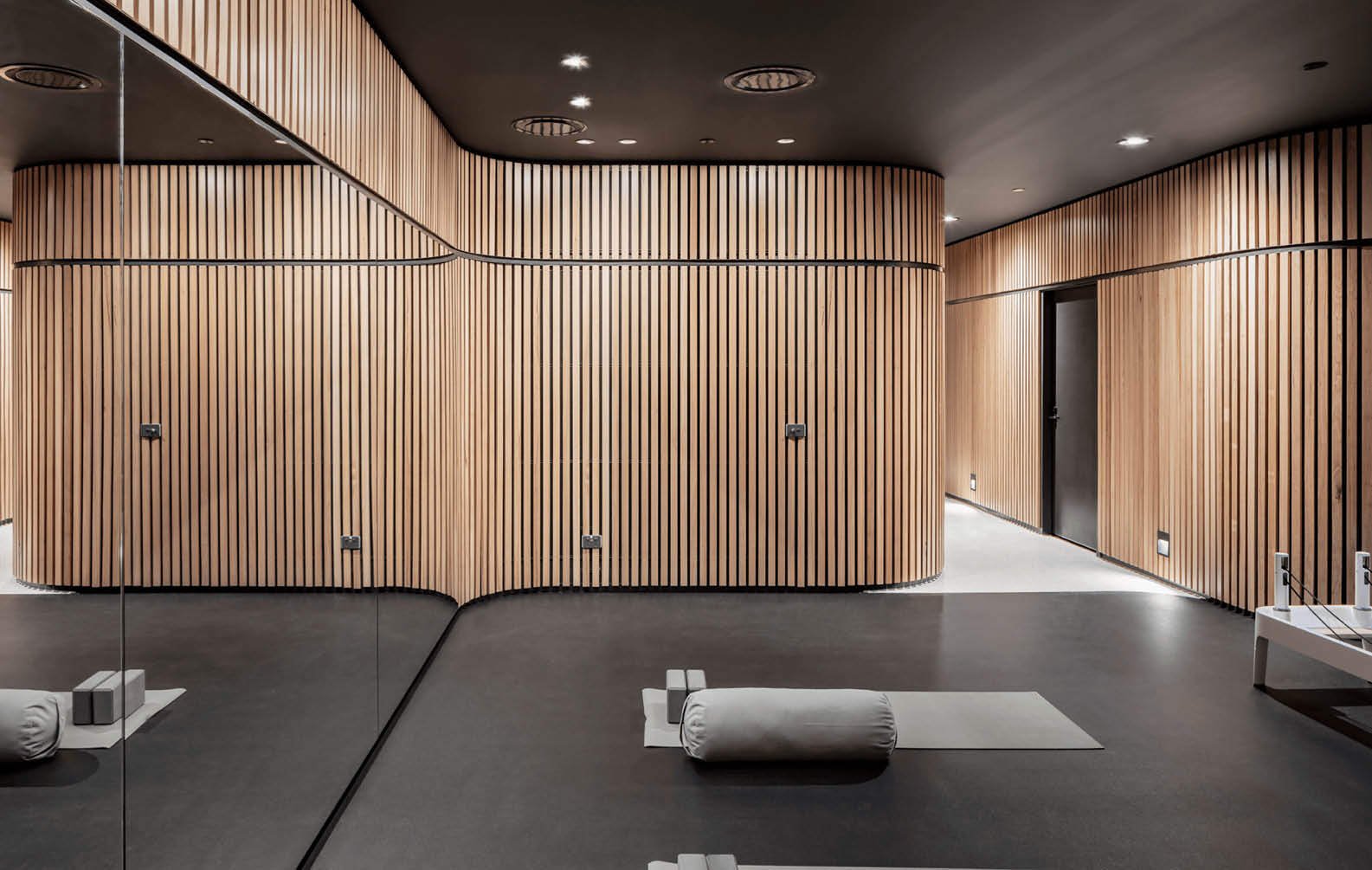
Surrounded by Timber Walls
Our Click-on Battens were the perfect addition to the fit-out for Alignment Studio, who offer a host of health services such as massage, pilates, physiotherapy, podiatry and health coaching.
Crafted from timber, the battens line every wall of the interior, creating warmth and serenity within an environment which demands it. Also highly durable, timber can withstand any knocks and scrapes from the ongoing foot-traffic.
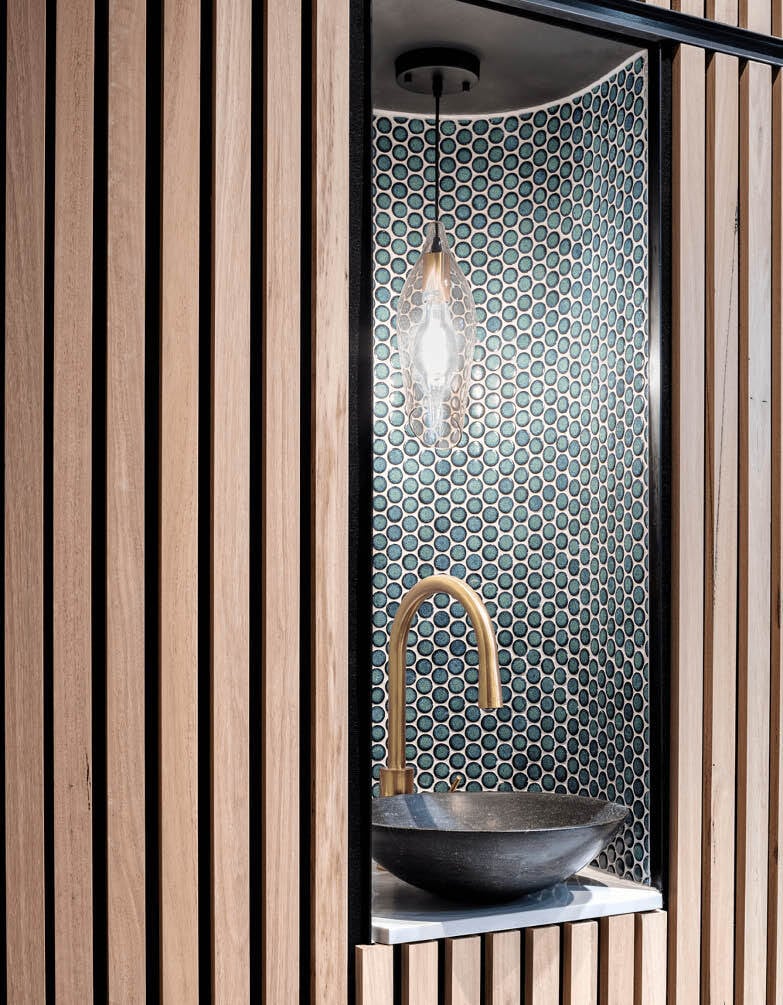
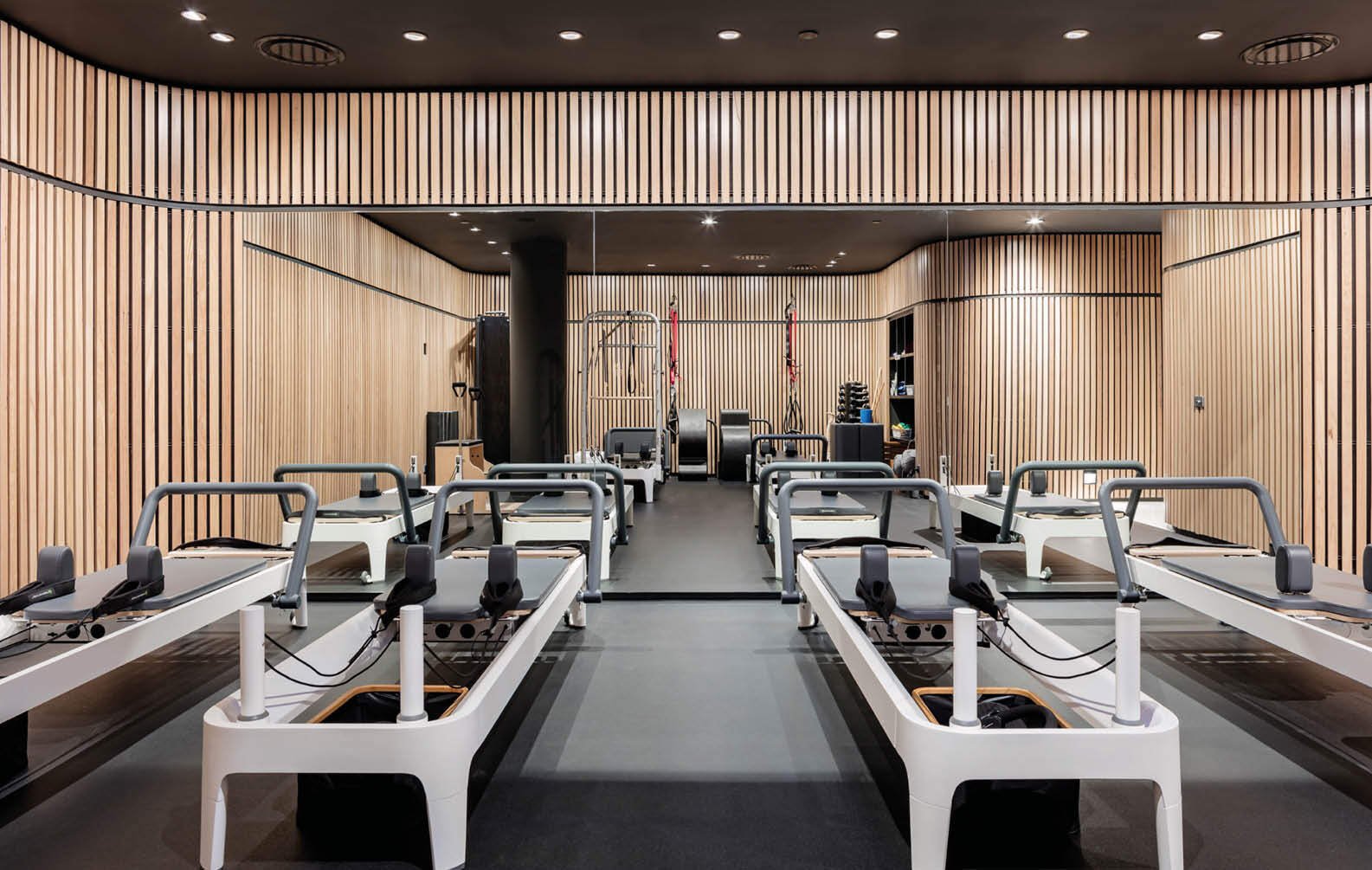
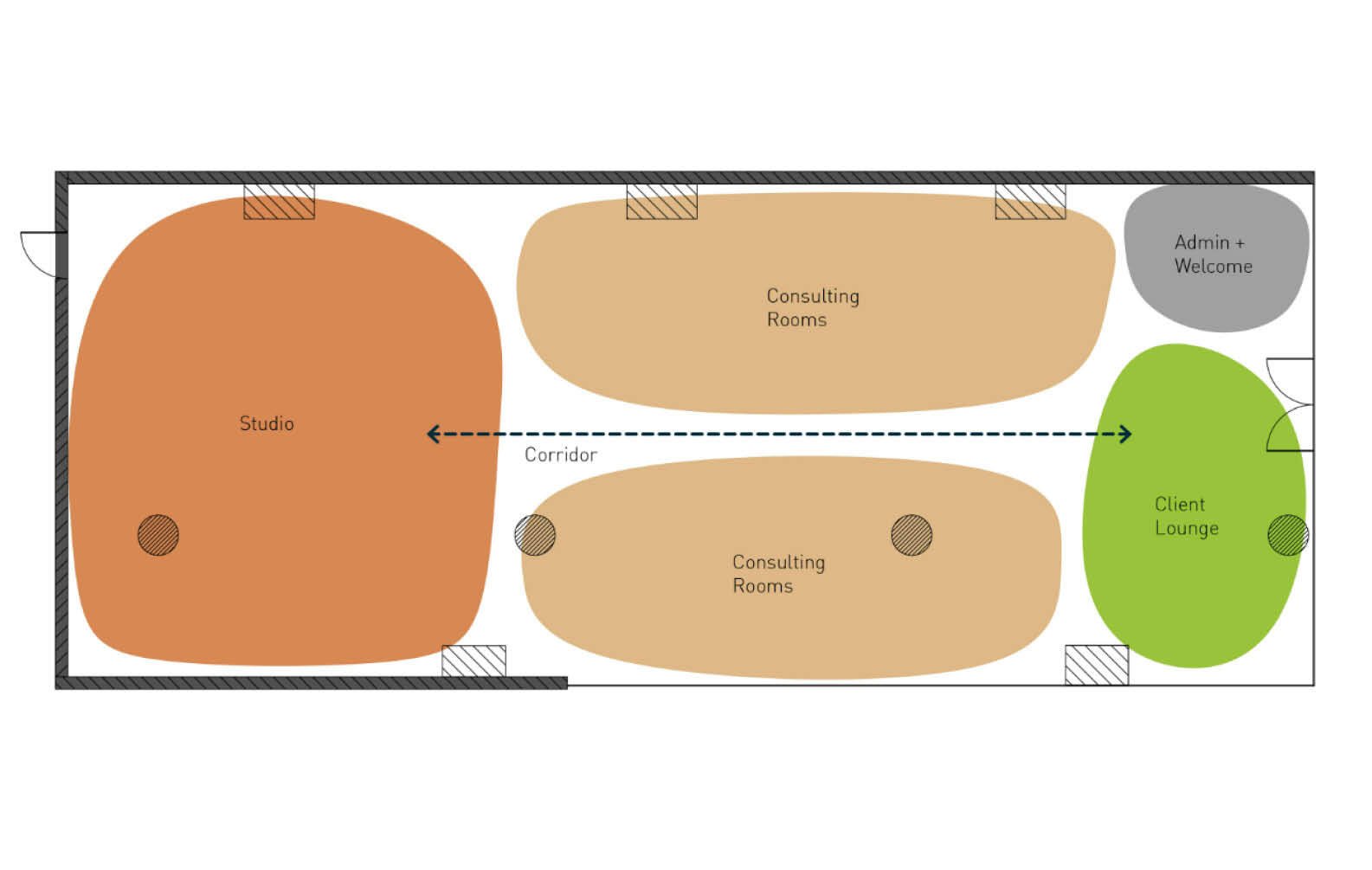
Connecting Spaces
As timber Click-on Battens are covering the whole interior, it creates uniformity within the studio, helping to tie the three distinct zones together. Timber battens and polished concrete flooring were among the natural elements used throughout creating a clean, tranquil and striking outcome.
The studio floor plan included a reception and waiting area at the front, six consulting rooms along the hallway and expansive studio spaces for pilates, yoga and other exercises.
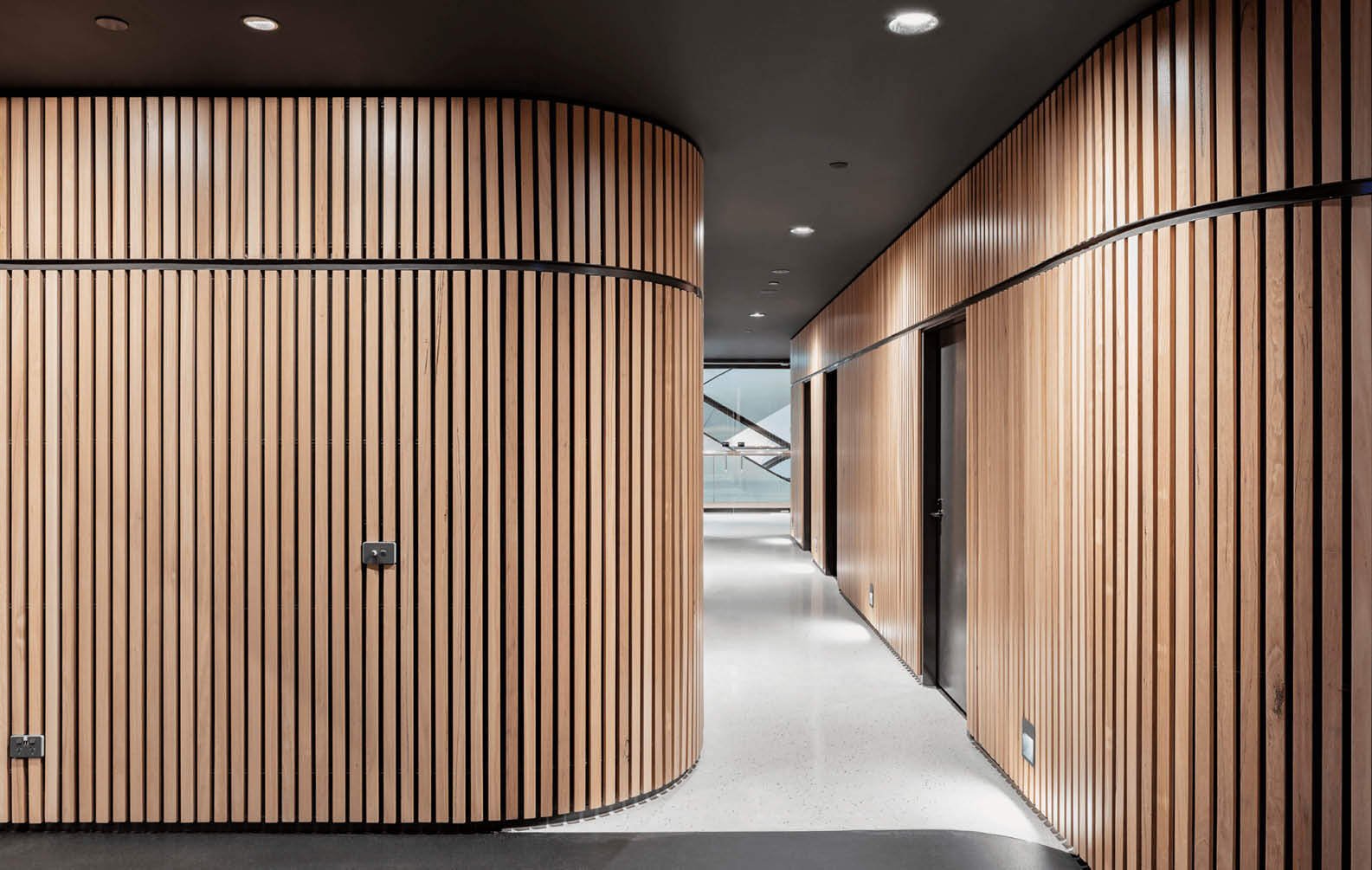
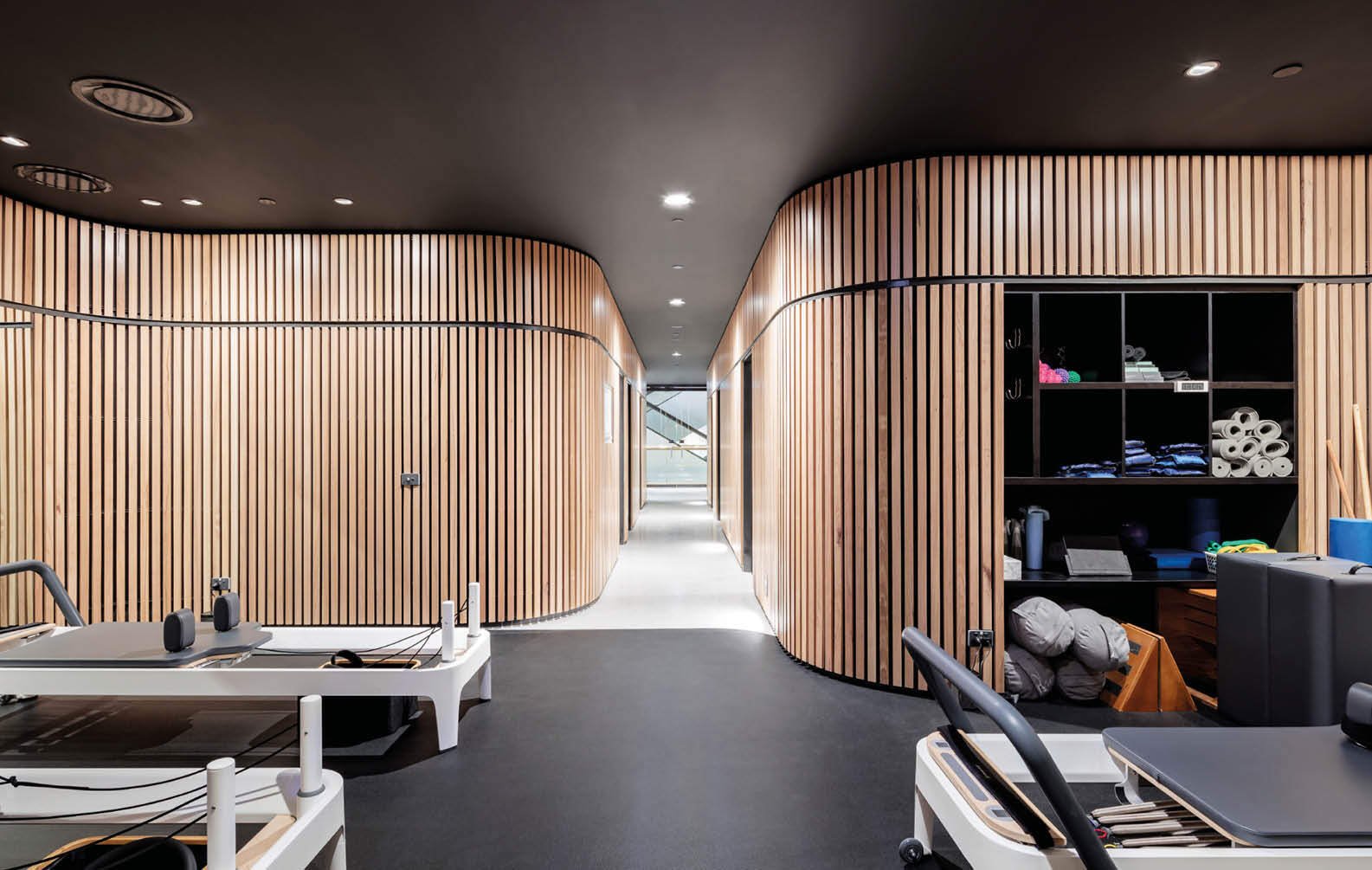
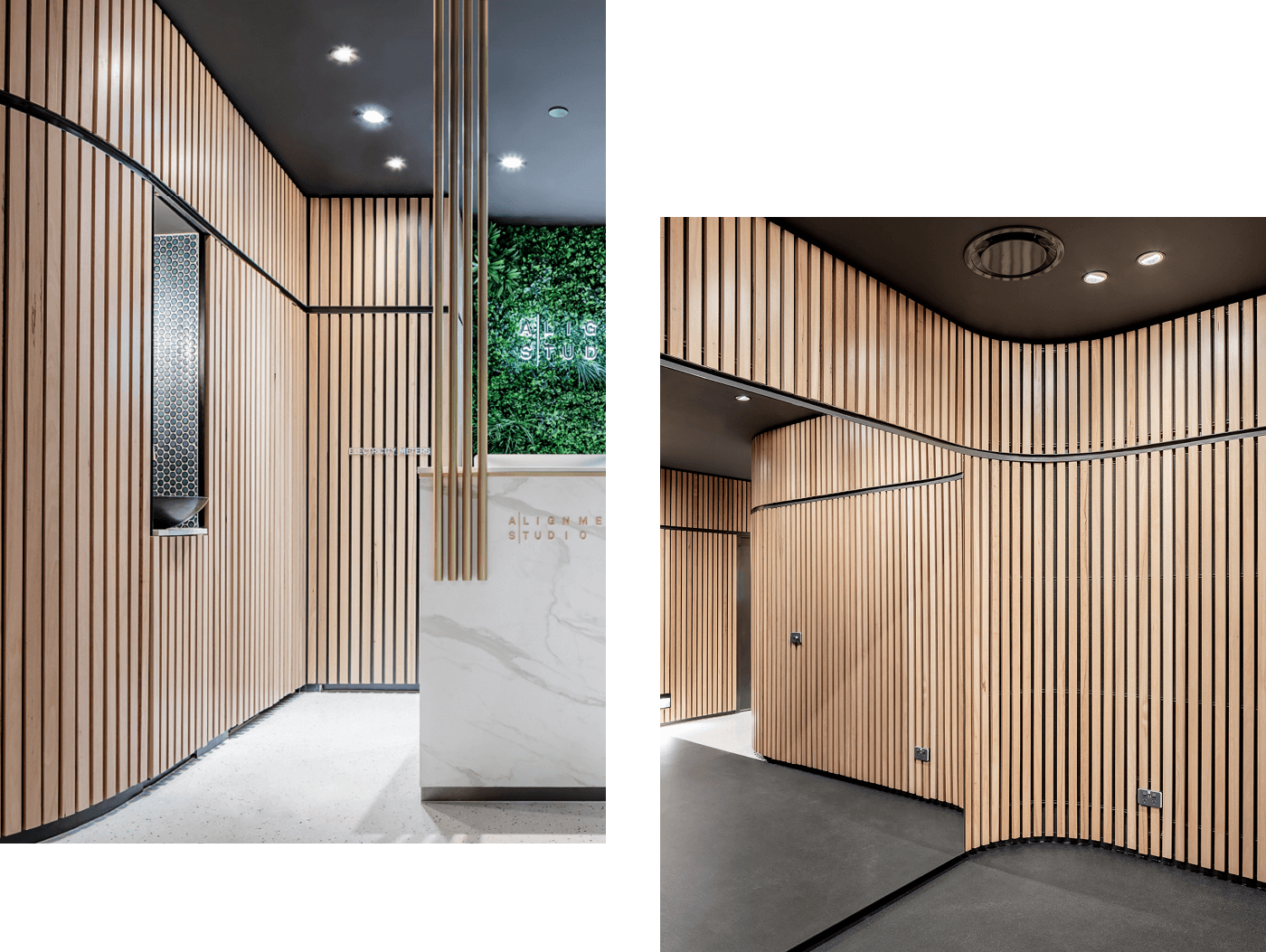
Product Specifications
Interior walls
Product
Click-on Battens
Material
Timber
Species
Blackbutt
Profile
Block, 42x19mm
Spacing
19mm
Track
Curved mounting track
Acoustic backing
Yes
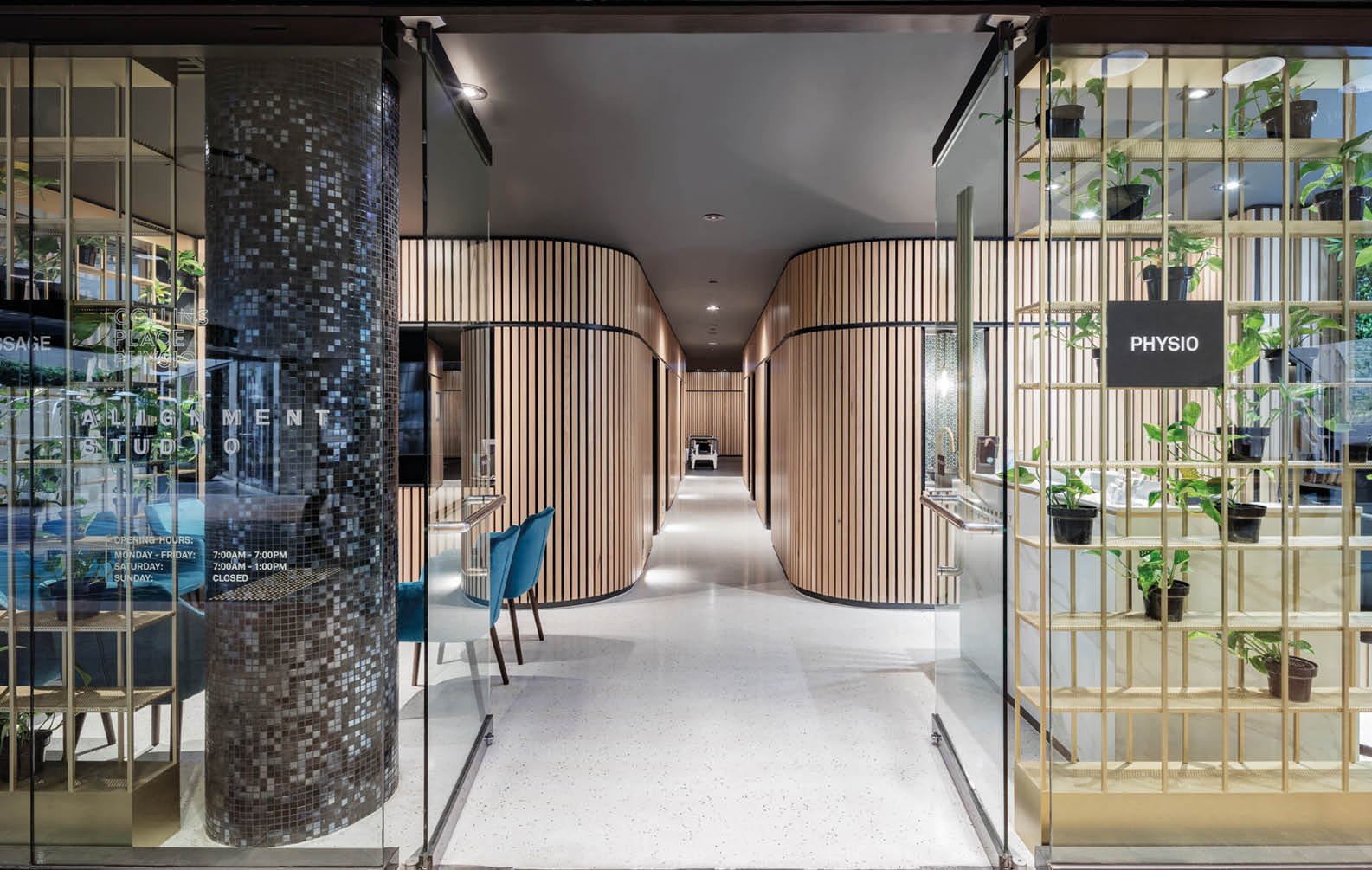
Related Projects





































































































































.webp?width=783&name=east-sydney-early-learning-centre_03%20(1).webp)


































































