Luxury Living, Defined by Statement Timber Curves
Arkadia Apartments
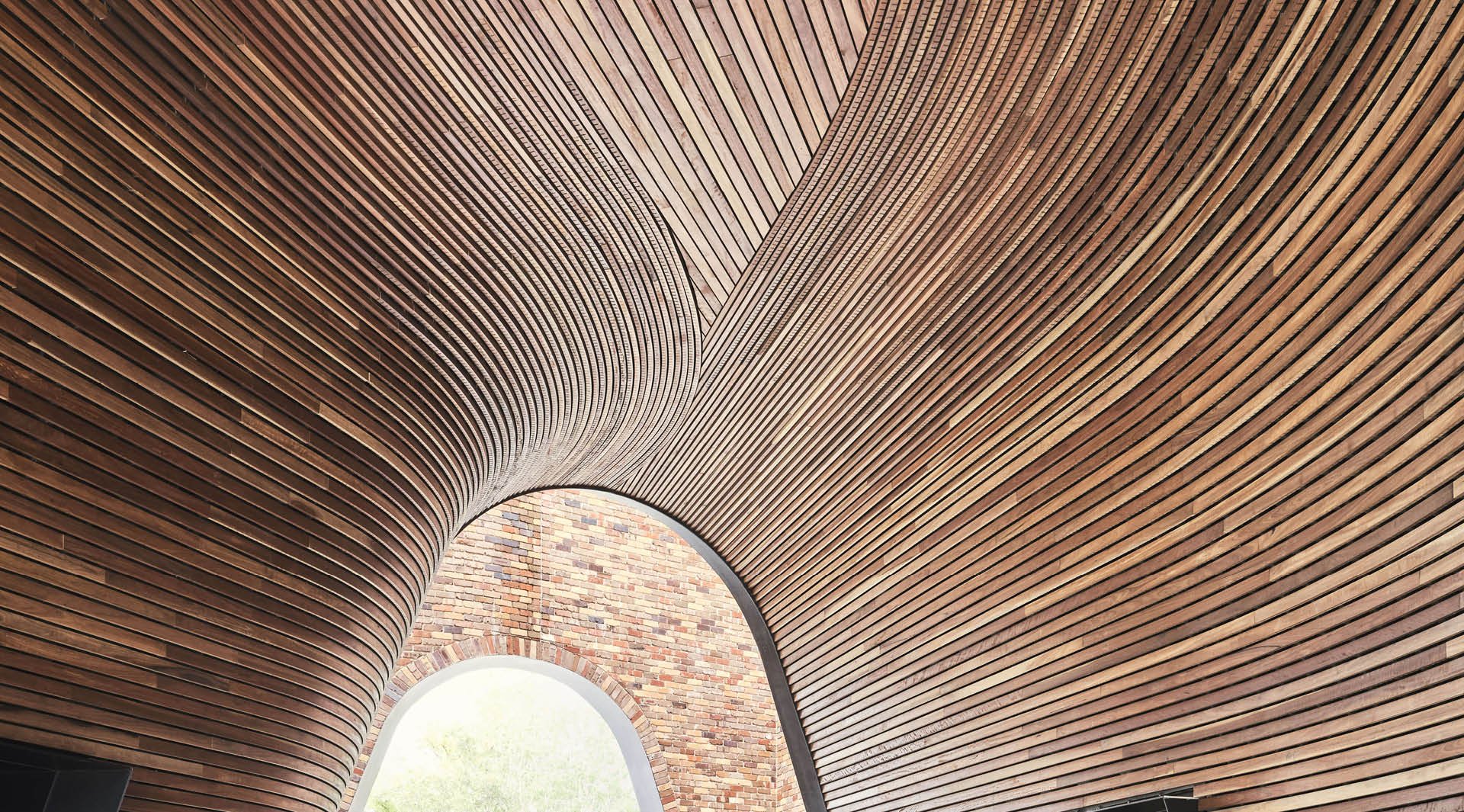
Nestled in the formerly industrial suburb of Sydney’s Alexandria sits Arkadia Apartments, designed in a collaboration between DKO Architecture and Breathe Architecture.
Lining the spectacular curved forms of two entrance tunnels are our Click-on Battens in Spotted Gum, using a modified version of our system to meet the requirements of the unique geometry.
Product
Click-on Battens
Materials
Spotted Gum
Sector
Multi Residential
Architect
DKO Architecture and Breathe Architecture
Builder
ICON Constructions
Installer
Crew 32
Landscape Architecture
Oculus Studios
Location
Alexandria, Australia
Completion Date
2020
Photographer
Tom Ross and Martin Siegner
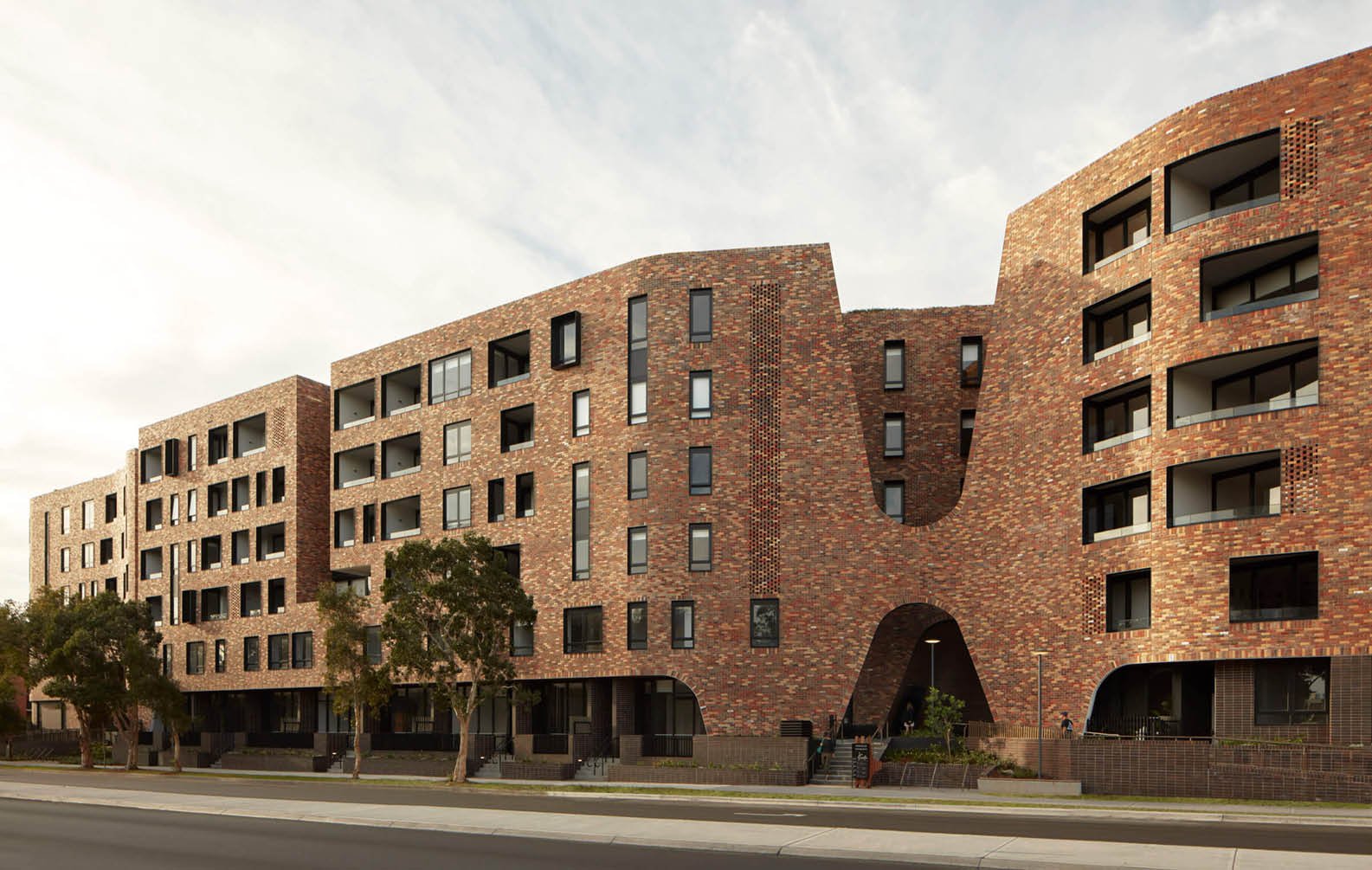
A Unique Identity
Preserving the identity of the site while merging in the new elements was key to the vision of DKO and Breathe architects, who designed Arkadia to be environmentally and socially sustainable while serving a link between the suburbs past and future. Major design features such as the recycled brick facade serve as a connection to the history of the site, which was the home of the NSW brickworks in the past.
Building a sense of community was another significant component of the design, achieved through establishing communal spaces in each of the four unique buildings for the residents of the 152 new apartments to interact.
With the primary client for the project being Defence Housing Australia, this sense of a close-knit community became even more valuable, due to defence force personnel being sent to postings for extended periods of time and leaving families behind.

Curved Timber Forms
Arkadia required unique solutions for both curving the battens and then fixing them in place, which we developed and even prototyped in our Bendigo factory using kerfing and ply forms.
Timber was chosen as the ideal material due to its authenticity, providing a natural warmth to the project. To ensure the timber battens could fit the unique curved forms, both the battens themselves and the mounting system needed to follow the same curves. The most effective way to ensure the hardwood of the Spotted Gum battens could curve to the required radius was through kerfing.
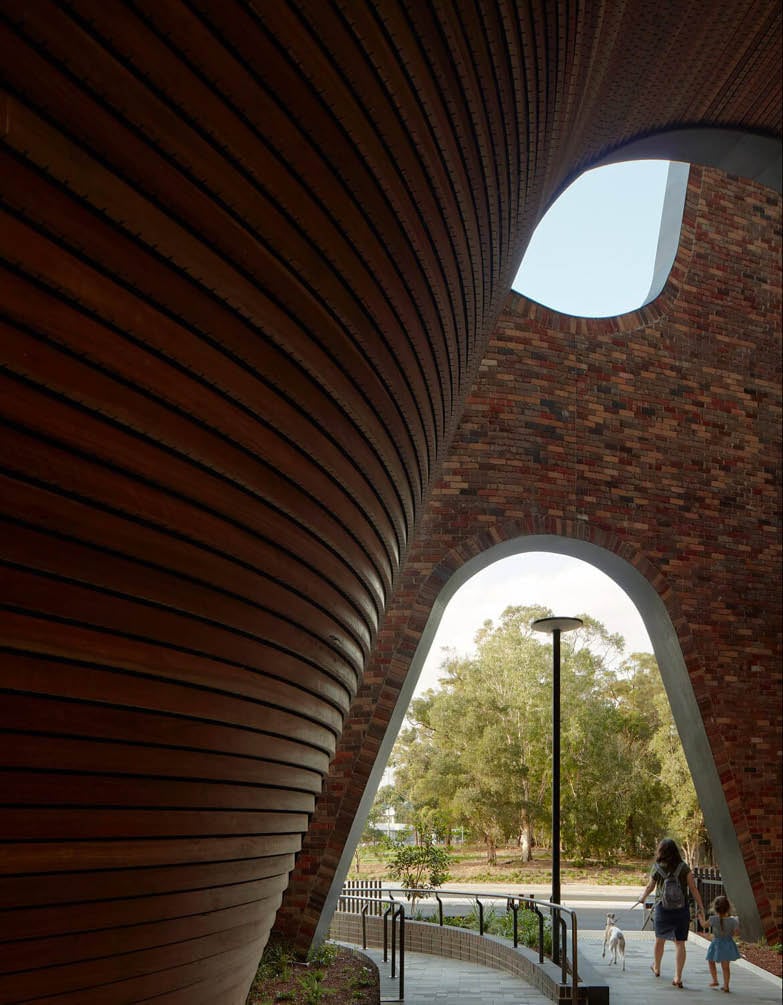
Kerfing
Kerfing timber battens involves cutting small slots in the back of the batten to allow it to curve. The clip connections of our system were unaffected by the kerfing, with the clips engaging between slots.
Three timber batten profiles were used to provide a similar look at all stages of the curve, each with the same kerfing patten to maintain consistency. This pattern of the required kerfing was calculated by our team to balance the desired aesthetic with the practical requirements of the curve.
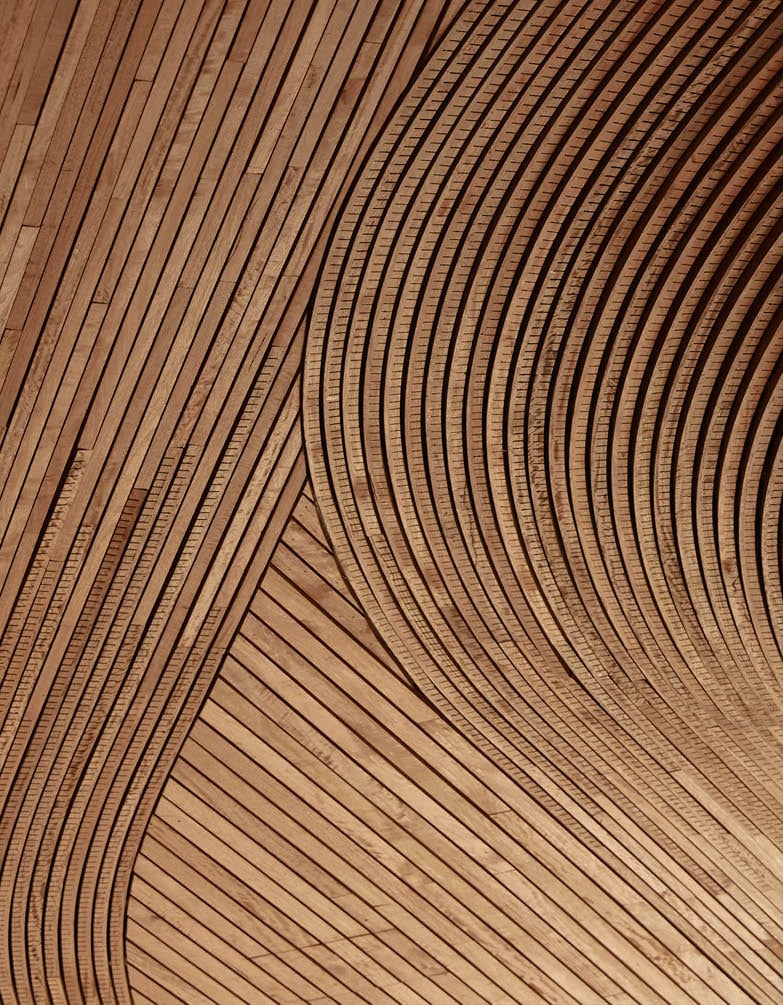
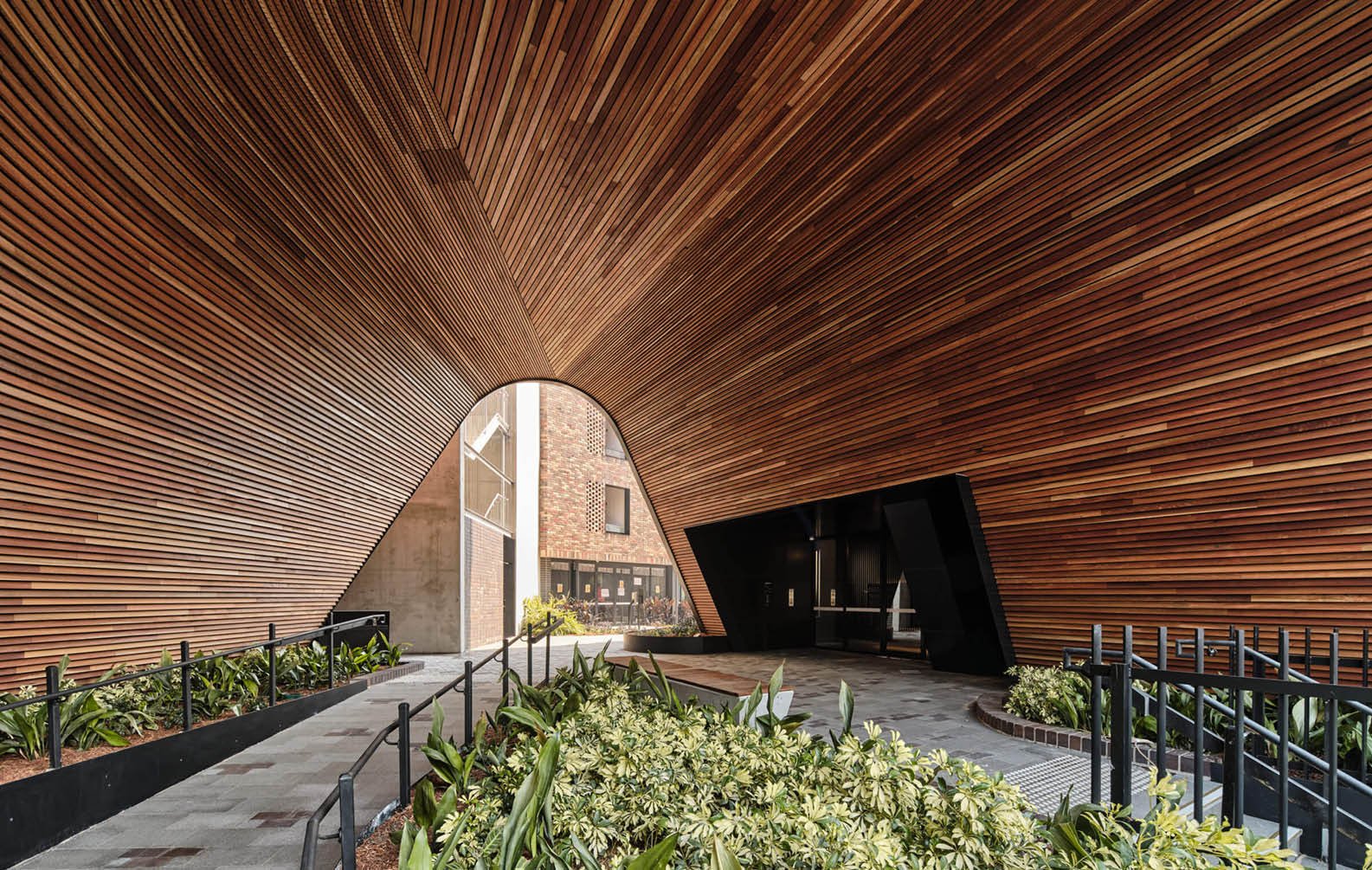
Custom Fixing Solutions
While our standard Click-on Battens system uses an aluminium mounting track with our patented clips attached to hold the battens in place, a different solution was required for the curves at Arkadia. The timber battens lining the entrance tunnels needed to curve along the length of the tunnel, while also raking to match the beautiful curved form.
Our clip is the key to the Click-on Batten system, as it provides a hidden fixing with an ultra-fast click-on connection. To use the clip for this project, we utilised a variation of our direct fix clip method, which uses standard clips that can be fixed in place on-site.
To provide the interface for the clip, we manufactured ply forms to use in the place of mounting tracks. The ‘saw-tooth’ pattern of these forms allowed for direct-fix clips to be installed quickly and effectively on-site, which allowed the fast installation of the battens.
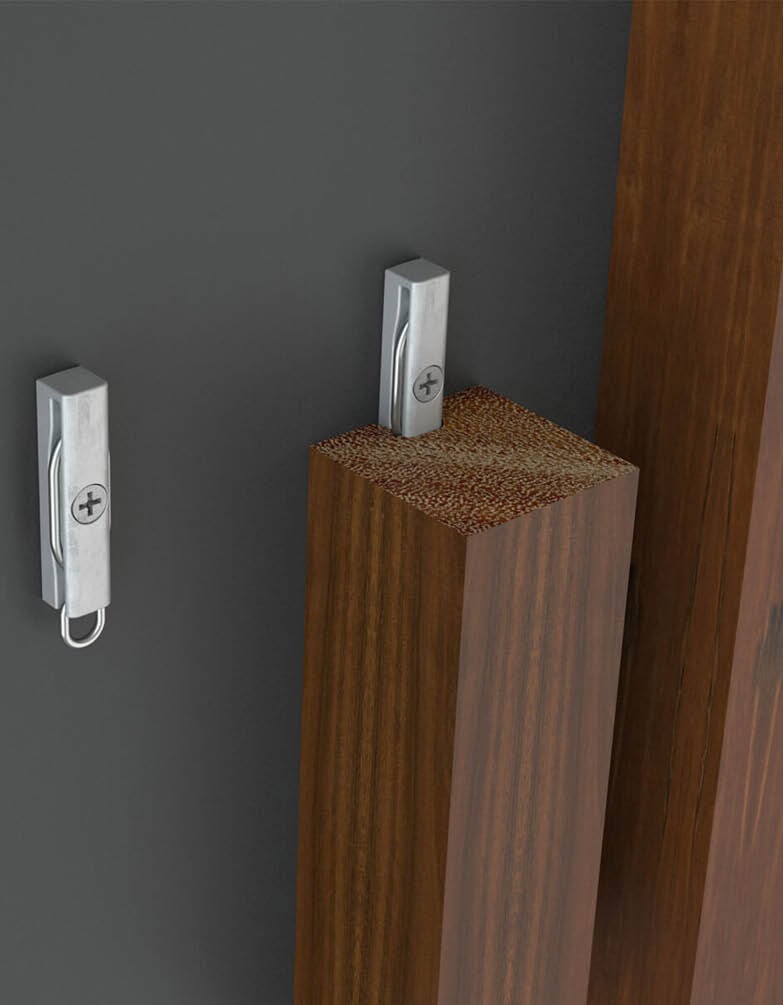
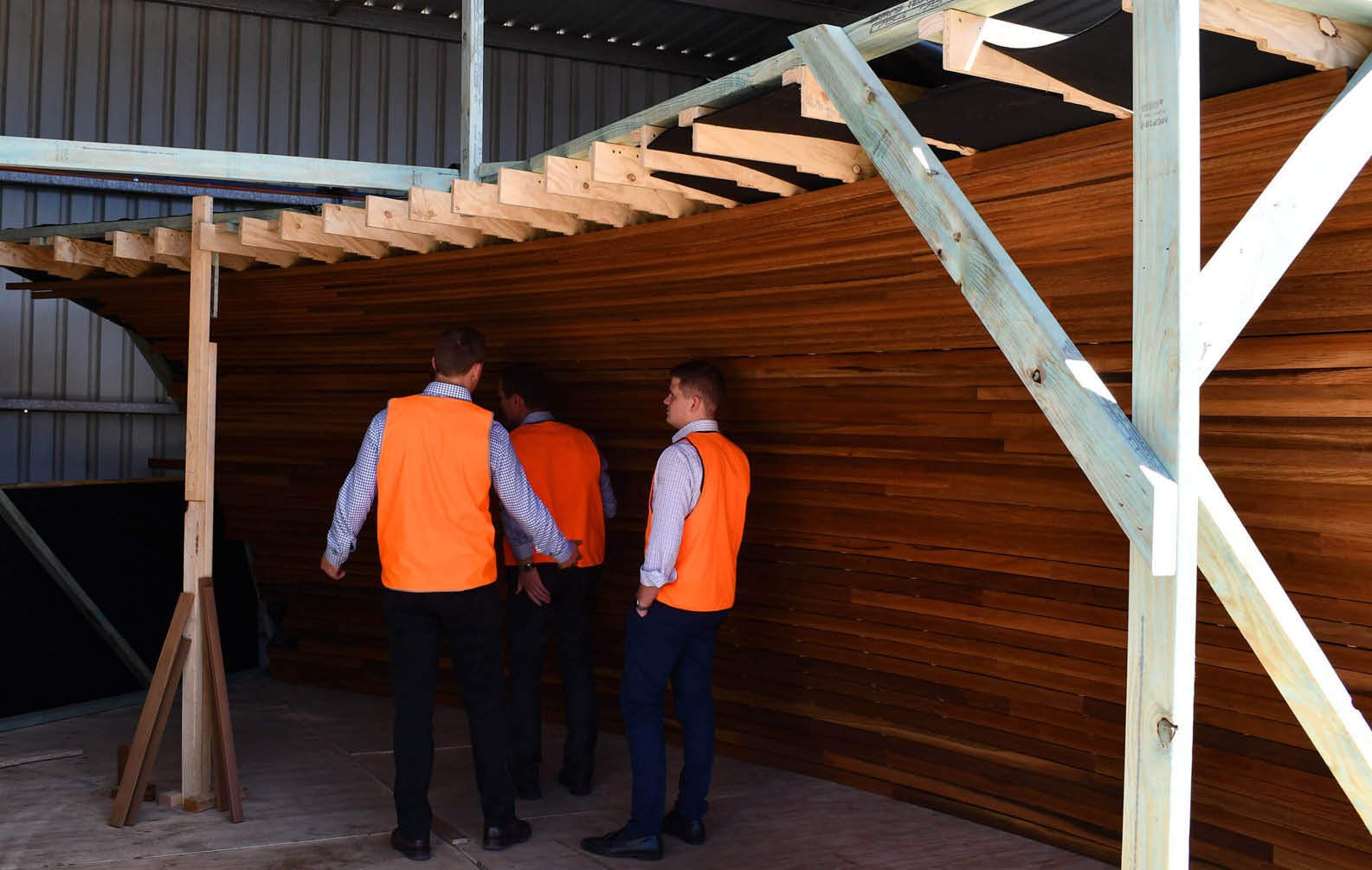
The Prototype
As this was a project that presented challenges, we built a prototype in our factory to work out any issues.
The prototype was constructed as a replica of the most intricate part of the curve, allowing us to deal with the section under the most strain. The prototype was seen and approved in-person by the design team from DKO, who were excited to see their design coming to life.
The battens created a seamless continuity without any visible fixing to the arches. This allowed the design intent of extrusions with curve to be more pronounced. The battens allowed for a fast assembly on site resulting in a delivery ahead of deadline.
DKO Architecture
At its heart Arkadia is about ecological sustainability and social sustainability. The entire building skin is designed to act as both a memory of the site’s history, but as a beacon to a low carbon future. It is comprised of nearly half a million recycled bricks and articulated with deep reveals and solar shading to the north and west. Careful attention has been paid to thermal performance with right sized punched openings and cross ventilation, simultaneously shading and ventilating apartments.
DKO Architecture
One of the most important aspects of the facade is the effect the battens create as you approach the building and walk around it. The form changes from being an apparently solid timber box to being nearly transparent. As you move around the building this level of transparency changes and seems to interact with you.
Jaime Diaz-Berrio
Director | Crosshatch
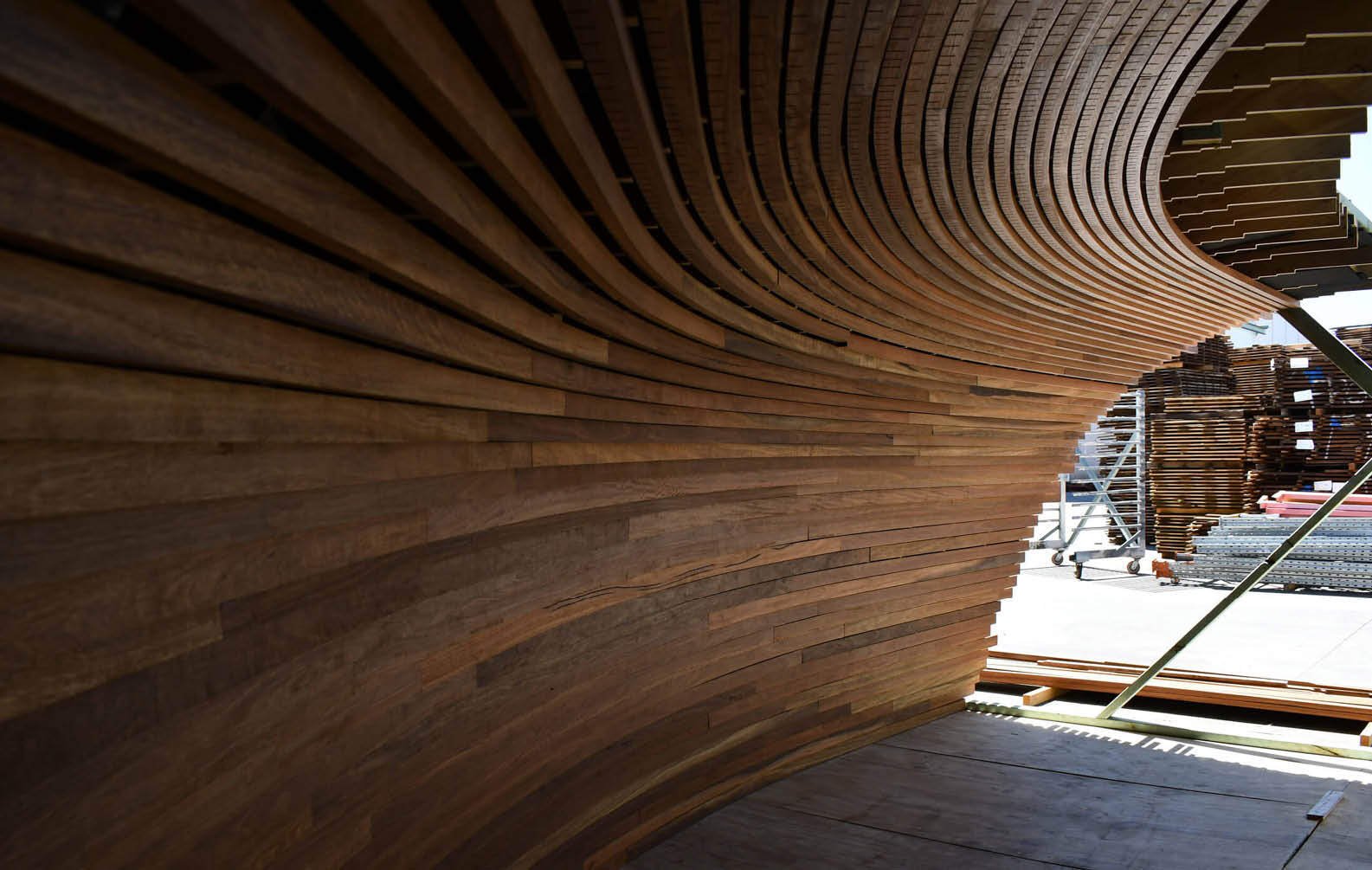
Our Installation Process
Fixing the clips in place
The entirety of the two tunnels at Arkadia apartments used over 15,000 of our direct fix clips, which needed to be fixed to the ply forms before they were installed.
This process was completed on-site before the ply forms were installed in place. To ensure efficiency, each clip was designed to be fixed at a set space from the bottom of the ‘saw-tooth’, allowing installers to fix them in place quickly with a small spacer tool.

Installing the ply forms
The ply forms used in place of a standard mounting track work as the spine of the system, and are directly fixed to the steel purlin substrate. These forms take the straight angles of the steelwork and convert it into a smooth curve for the battens to follow.
Installing the Battens
With the ply forms and clips in place, the battens were then installed. The simple ‘click-on’ connection between the battens and the clip allowed for fast installation with minimal room for error. The pre-kerfed battens allowed for the curves easily, eliminating on-site complexity.
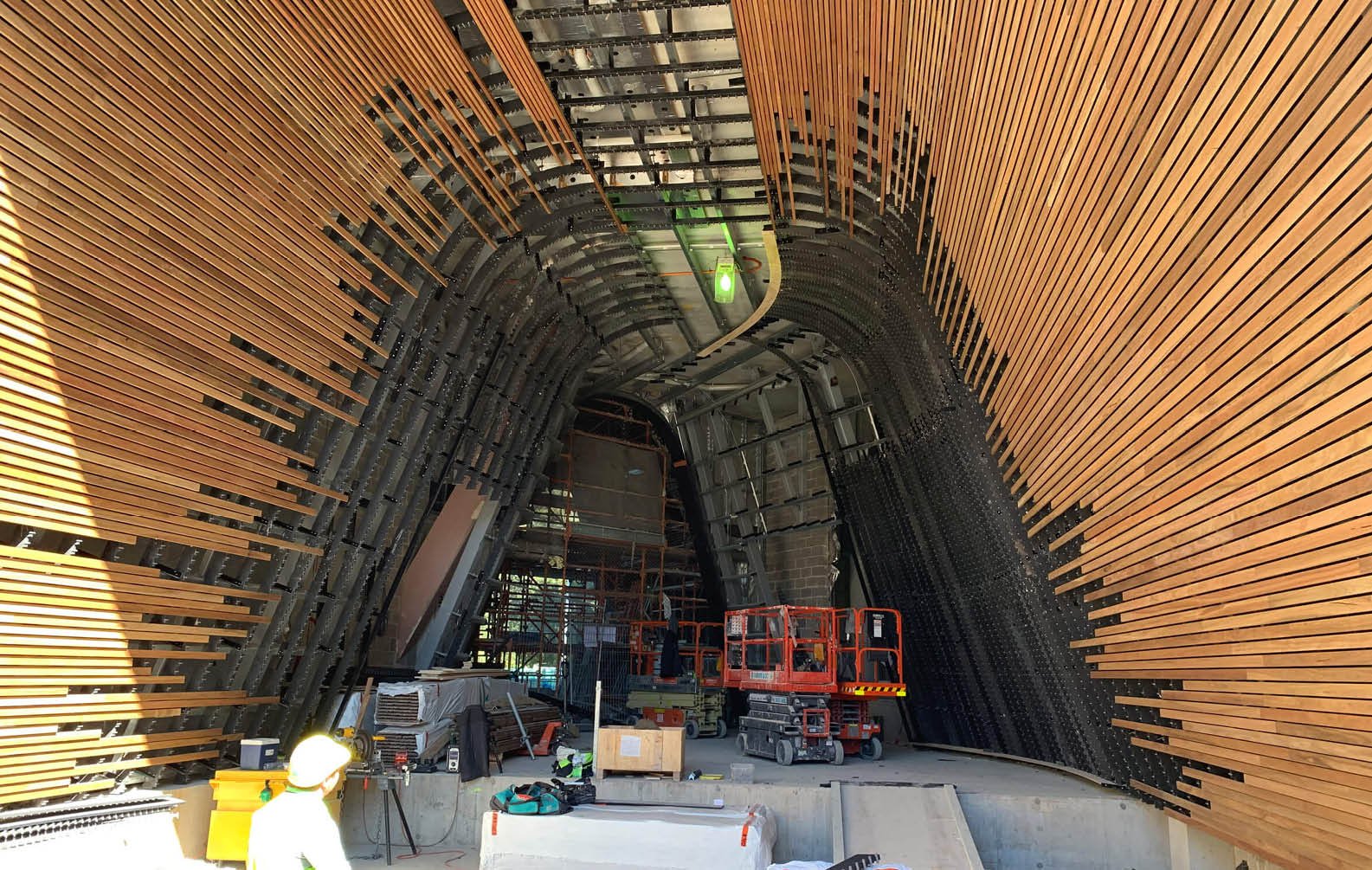
Installation Challenges
Maintaining Consistent Curves
When dealing with large scale curves like the tunnels at Arkadia Apartments, consistency is the key to delivering a quality result. To ensure the vertical curves of the walls followed the required shape, we utilised several ply templates which served as reference points. These datum points saved time on installation and ensured accuracy on-site.

The point of intersection
One of the biggest challenges on site was managing the point where the two curves meet at the top of the tunnel. An on-site solution was required, as the substate at the top of the tunnels was higher than expected, while the substrate framing at the top of the tunnel was tighter than expected.
This solution included resetting some of the curve to alter where it meets the flat section of the ceiling, ensuring a consistent finish and uninterrupted aesthetic.
Product Specifications
Timber Click-on Battens
Product
Click-on Battens
Material
Timber
Species
Spotted Gum
Profiles
Block, 60x19mm, 42x19mm, 32x32mm
Spacing
Custom
Coating
Custom
Mounting Track
Custom
Acoustic Backing
No
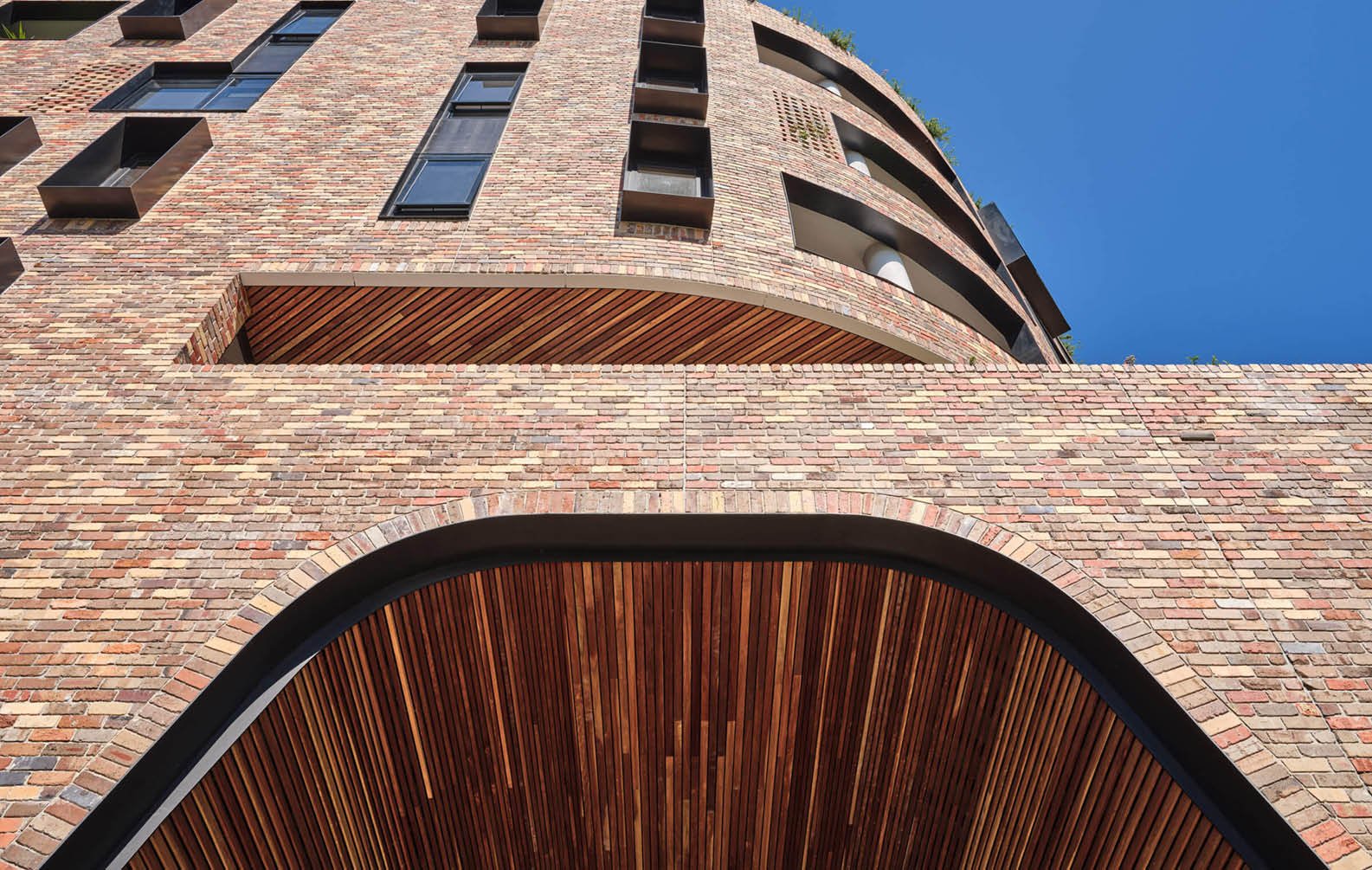
Related Projects





































































































































.webp?width=783&name=east-sydney-early-learning-centre_03%20(1).webp)


































































