Curved Aluminium Facade Defines Modern Learning Space
Kildare College
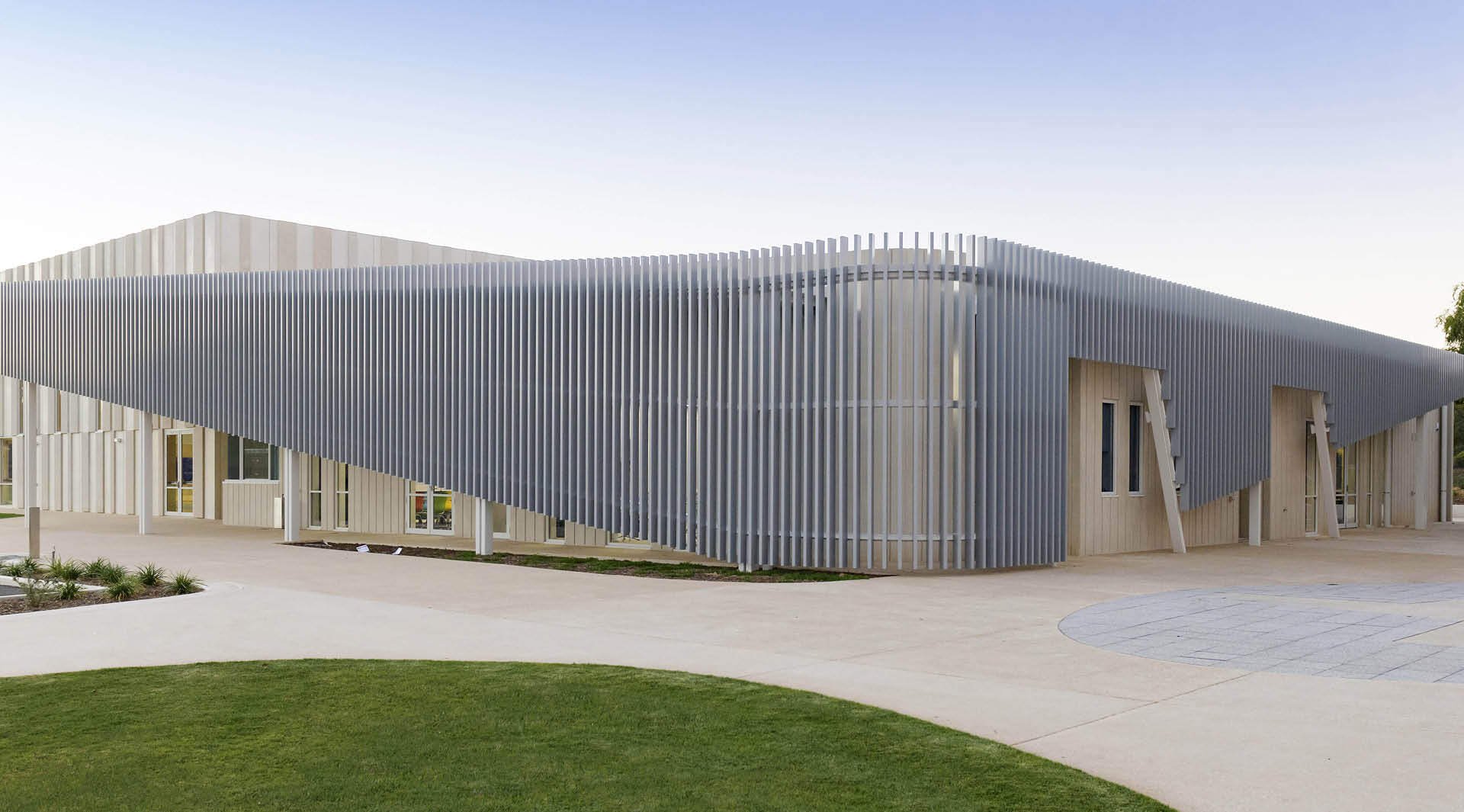
Tasked with designing an impressive and modern visual statement, architects Walter Brooke have created exactly that in the new multi-purpose centre at Kildare College.
Kildare College in Holden Hill is one of 10 Kildare Ministries schools throughout Australia and has been open since 1966. With over 450 students, the new $4.5 million development is designed to provide a space that can be used for many activities. The feature facade incorporates curves easily, creating a simple, yet stunning look.
Product
Facade Blades
Materials
Powder Coated Aluminium
Sector
Education
Architect
Walter Brooke
Builder
Sarah Constructions
Location
Holden Hill, Australia
Completion Date
2019
Photographer
Tom Roschi Photography
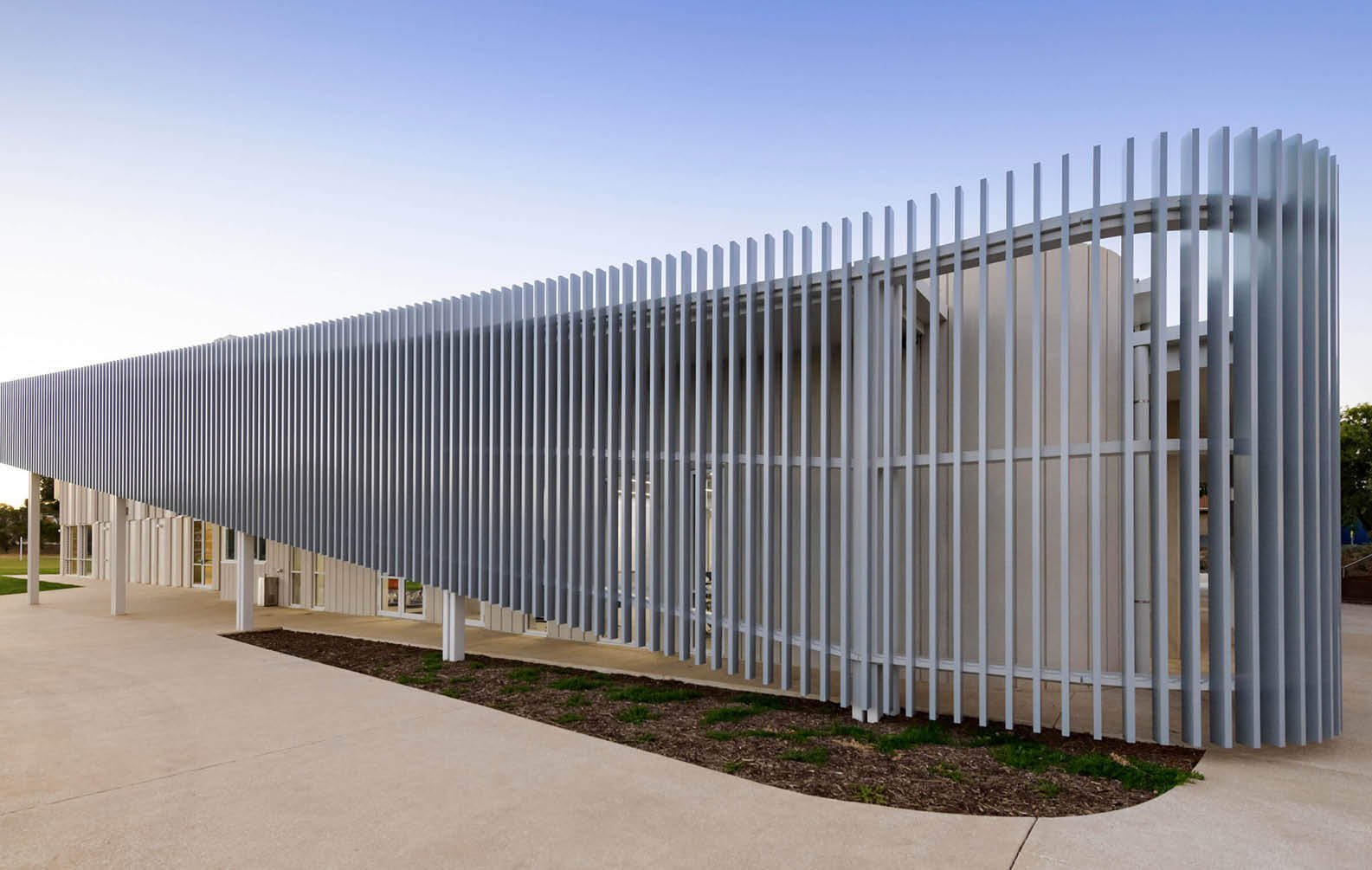
A Feature Facade
Giving the centre an immediate identity is the feature facade, spanning 270m², which wraps around the building. Using our Facade Blades system, Walter Brooke was able to design a unique facade by choosing their desired combination of blade sizes, gap and coatings. This design flexibility allows architects to create a signature look with ease. The system works using our unique bracket and rail connection, with the entire Facade Blades system engineered to allow for a range of looks while ensuring fast and accurate installation.
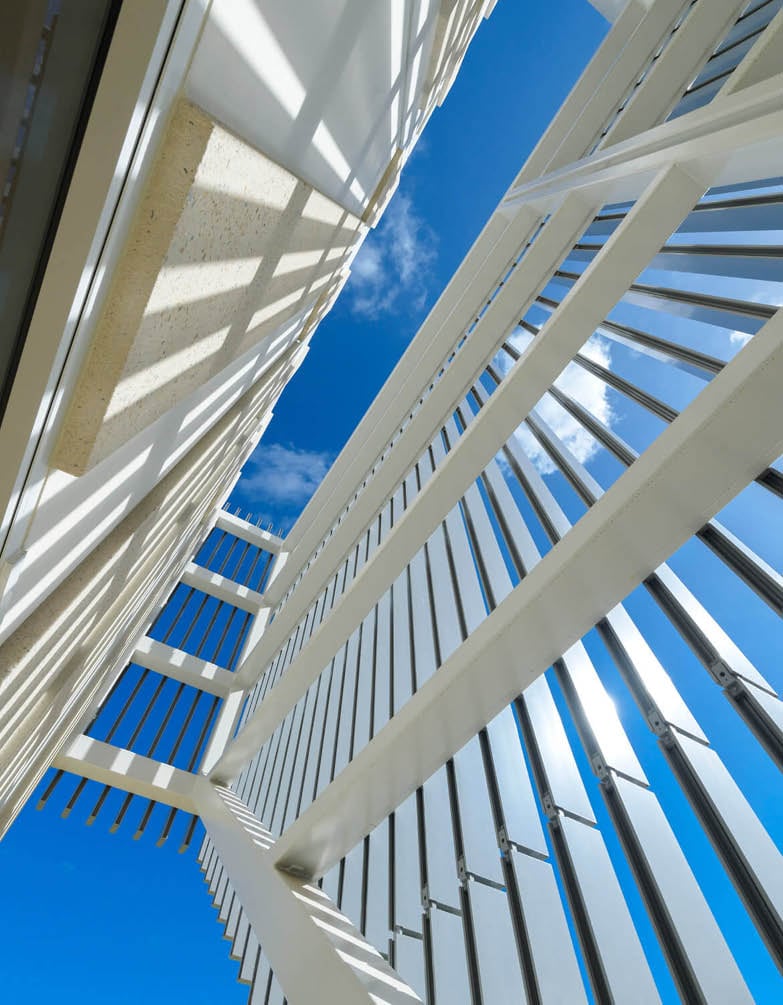
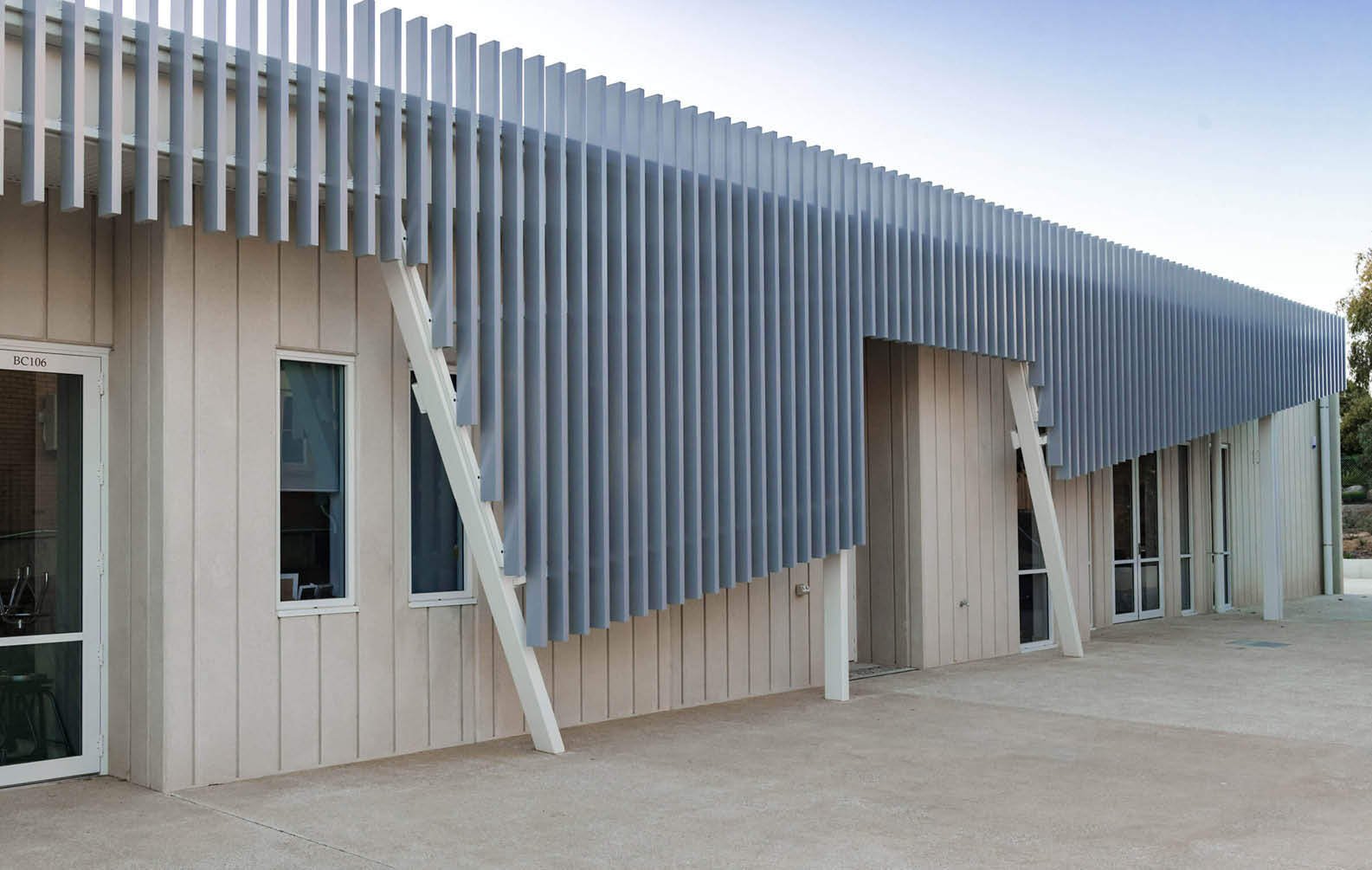
Incorporating Curves
The modular nature of the Facade Blades system means that curves are designed and installed with ease. With a range of rail and bracket options to suit any application, the system allows architects to create with no restrictions, even making parametric design features simple to specify. Kildare College used our standard 50x50mm rail, which can form to a minimum radius of just 3m.
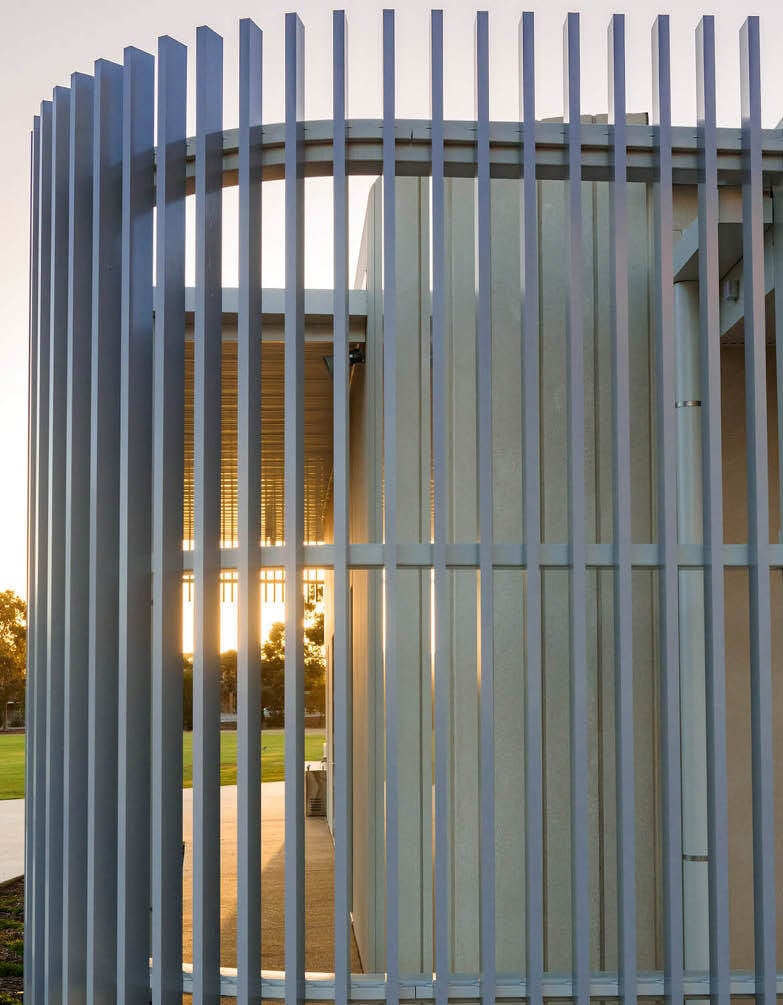
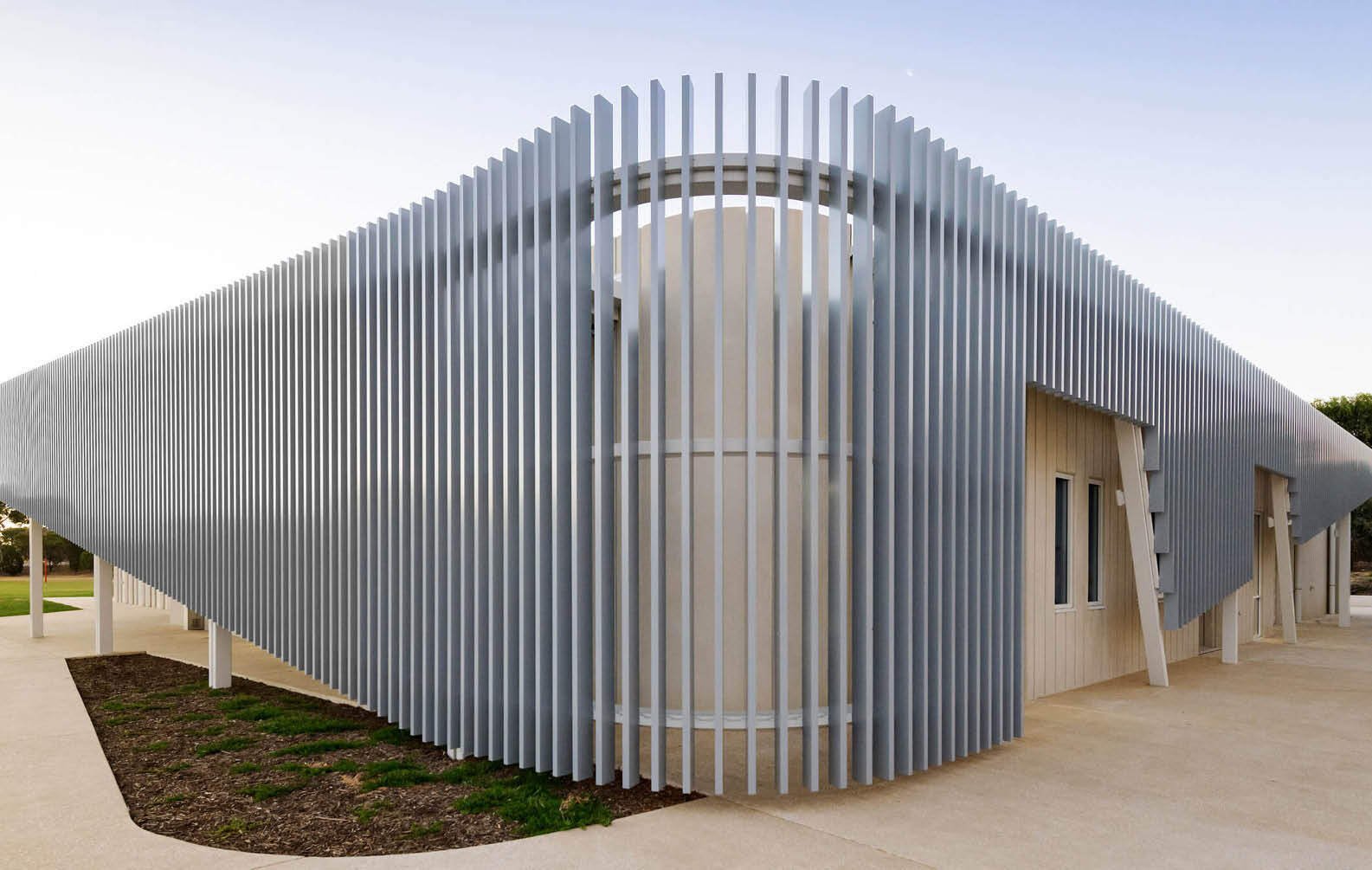
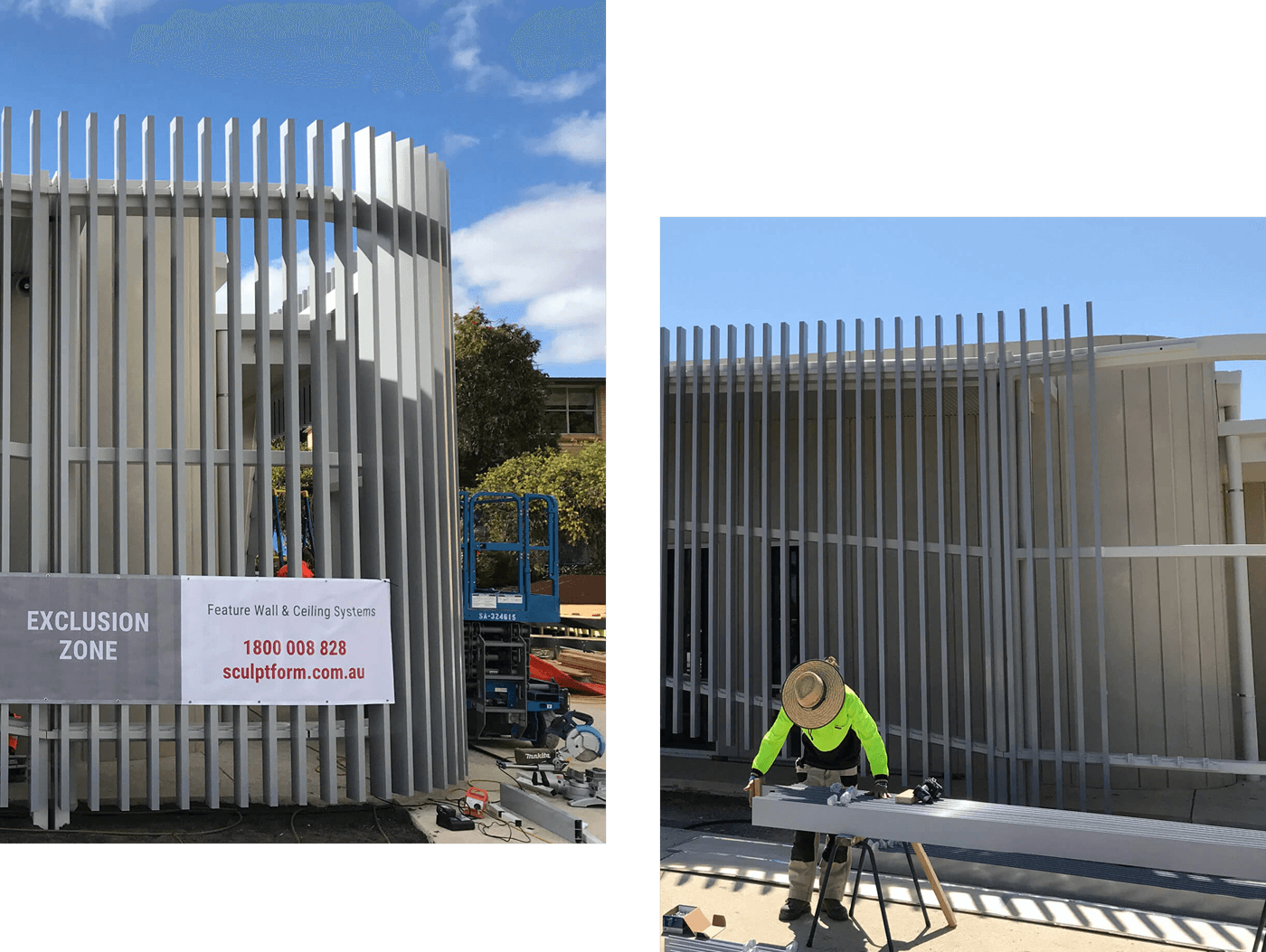
Collaborative Problem Solving
Each project presents its unique challenges, and Kildare College was no exception. The curved features added complexity, which was effectively addressed through close collaboration between our team and project stakeholders. Our experience in handling such intricacies ensures adherence to deadlines and budget constraints.
To streamline the installation process, each blade was labeled prior to dispatch, allowing for quick and efficient on-site assembly in the required sequence.
This collaborative approach underscores our commitment to working closely with architects and builders to bring complex designs to fruition.
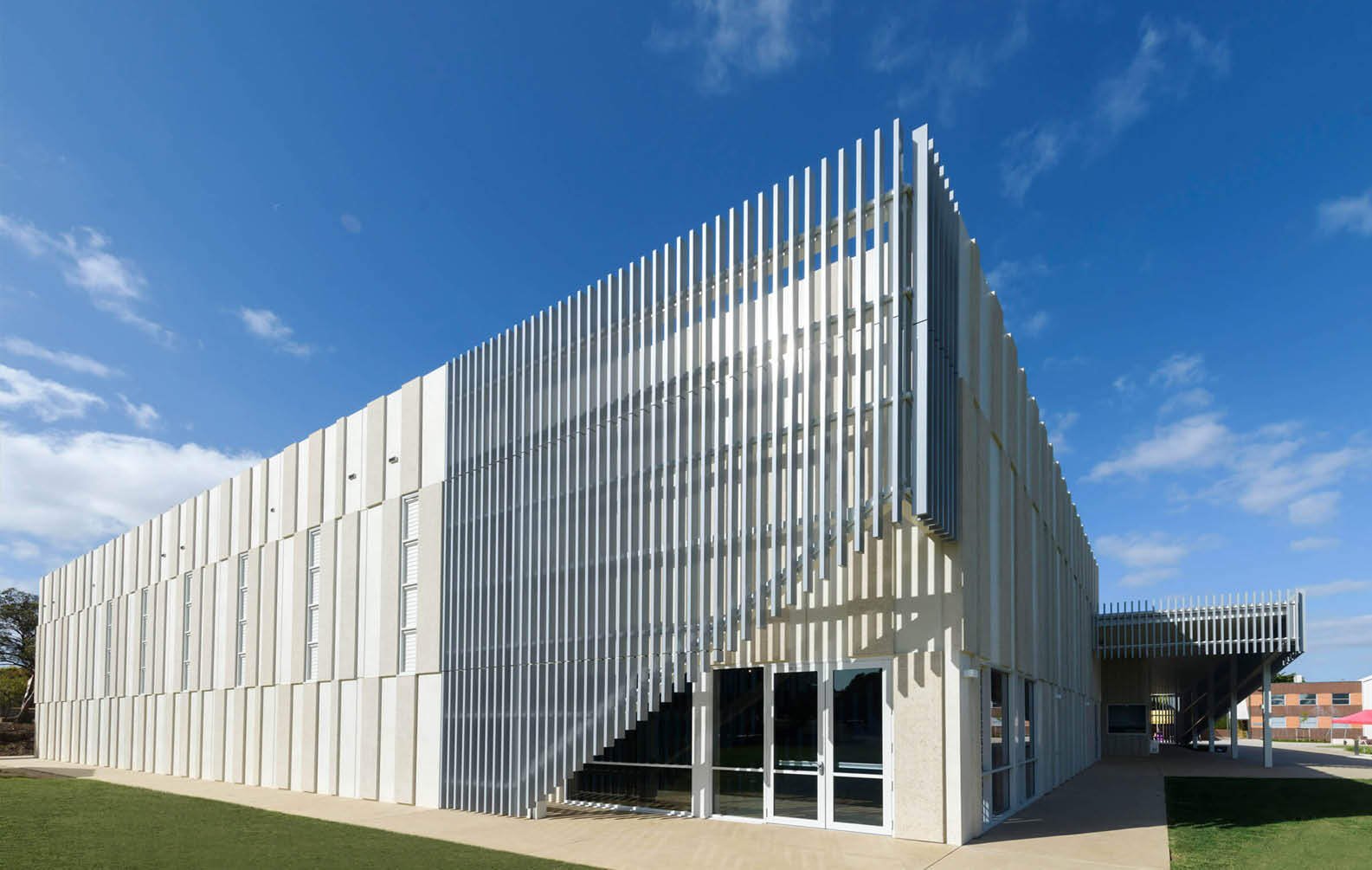
Product Specifications
Aluminium Facade Blades
Product
Facade Blades
Blades Size
50x150mm
Finish
Silver Kinetic Pearl Satin Powder Coat
Gap
150mm
Rail Type
Rail Type - 50x50mm Standard (powder coated to match)
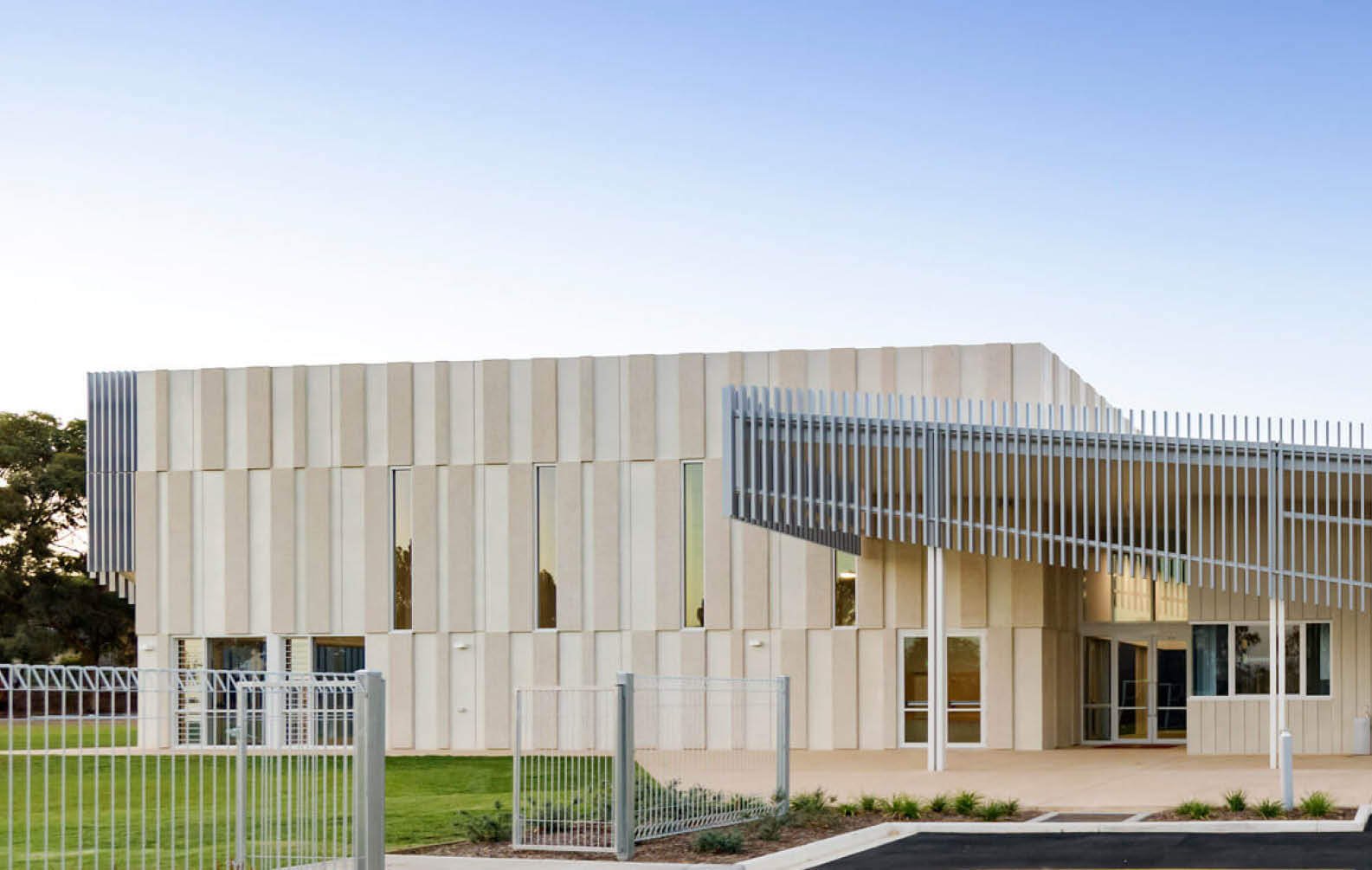
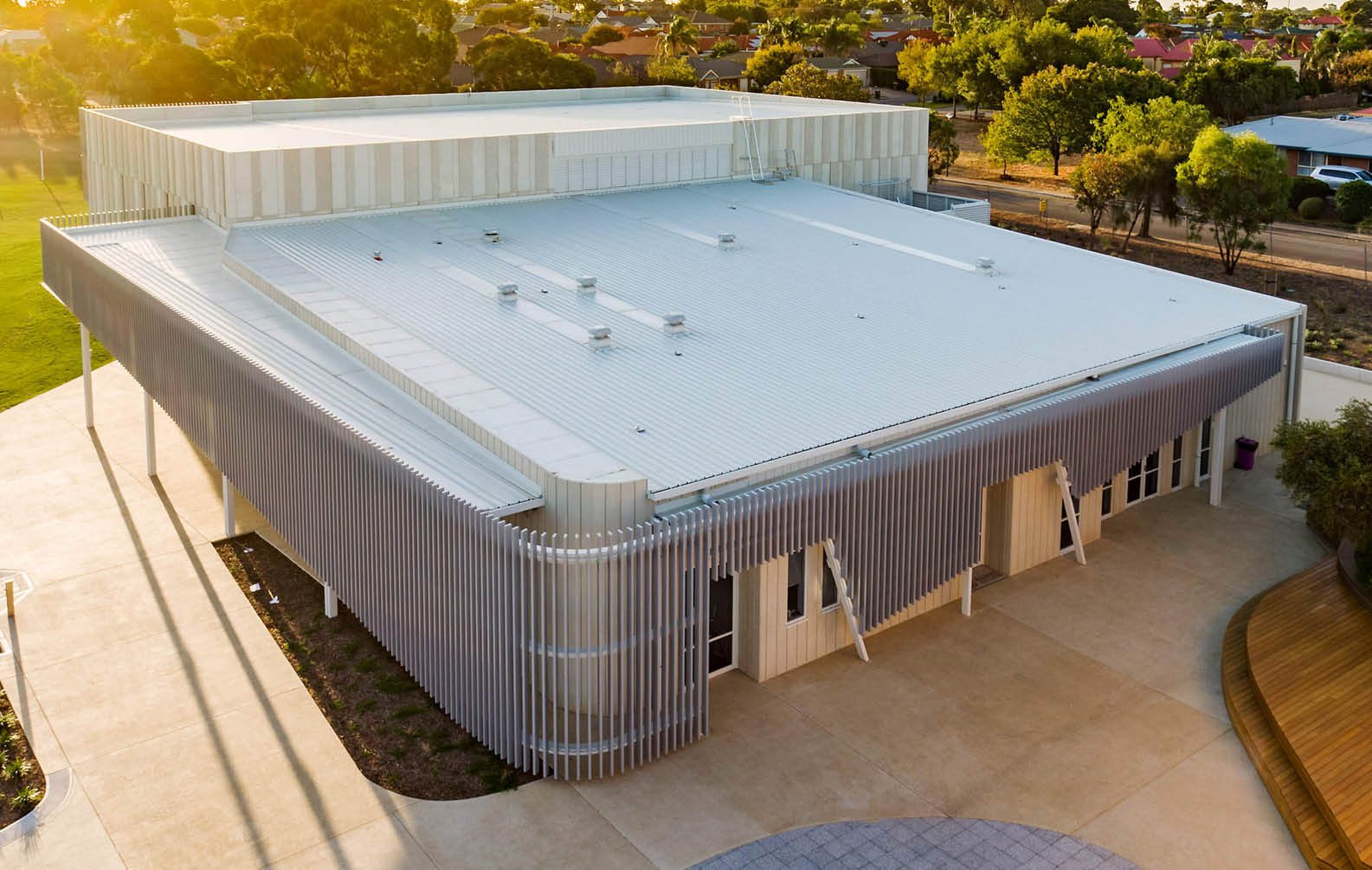
Related Projects





































































































































.webp?width=783&name=east-sydney-early-learning-centre_03%20(1).webp)


































































