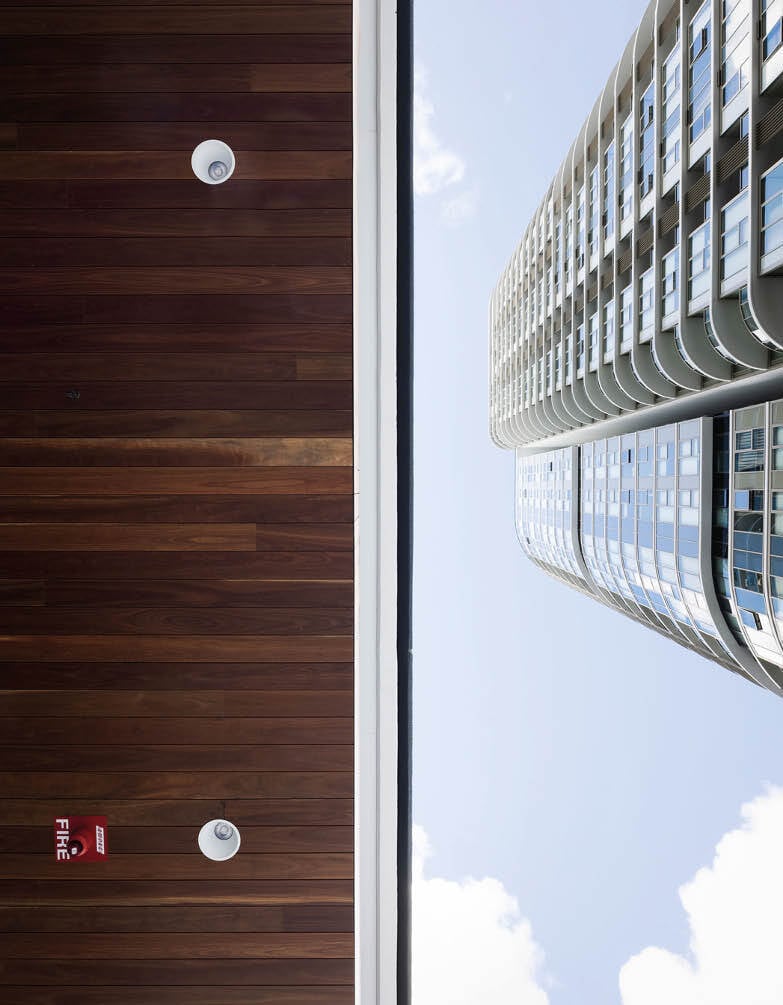Modern Living Defined in Timber
Langston Place

Langston Place, designed by Architectus, is a multi-residential building set in the Sydney suburb of Epping.
Beautiful timber is a star material, with custom Click-on Battens within interior walls and Tongue & Groove Cladding on soffits.
Product
Click-on Battens
Materials
Spotted Gum, White Oak
Applications
Feature Walls
Feature Ceilings
Facades
Sector
Residential
Architect
Architectus
Builder
Hutchinson Builders
Installer
Access Building Supplies
Location
Sydney
Completion Date
2021
Photographer
The Pixel Collective

Timber Batten Walls
Made up of three new towers, the precinct will provide a bustling combination of retail, office space, and residential amenities. A supermarket, a gym and a cafe with vast outdoor dining areas and views of Pembroke Park are among the assortment of retail establishments. These give the neighbourhood life and activity.
Entrances to the towers are marked by timber. A custom flute profile was devised for the Click-on Battens which are located along the elevator lobby’s, offering durability and soft tones to the area. The curves of the flute profile are in three different sizes, and when fixed to the wall, provide a texture-rich look. A prototype of the profiles is pictured below.






Timber Cladding Soffit
Framing exterior entrances is once again, timber. This time chosen as Tongue & Groove Cladding crafted from Spotted Gum. This timber species is suitable for exteriors, especially when paired with a durable coating to protect from the elements and preserve its natural honey tones.
Choosing timber cladding for an exterior can help to break up harder materials like glass, metal and concrete which are often used in commercial and residential buildings alike.
Our timber Tongue & Groove Cladding has been designed as a complete system to ensure your long-term peace of mind. We’ve thought of everything – from a range of proprietary components to well-documented installation procedures so you can specify and forget.


Product Specifications
Soffit
Product
Tongue and Groove Cladding
Material
Timber
Species
Spotted Gum
Profile
Block, 138x19mm
Coating
Intergrain Ultraclear

Related Projects





































































































































.webp?width=783&name=east-sydney-early-learning-centre_03%20(1).webp)


































































