Timber Battens That Elevate the Office
Luxton Homes Office
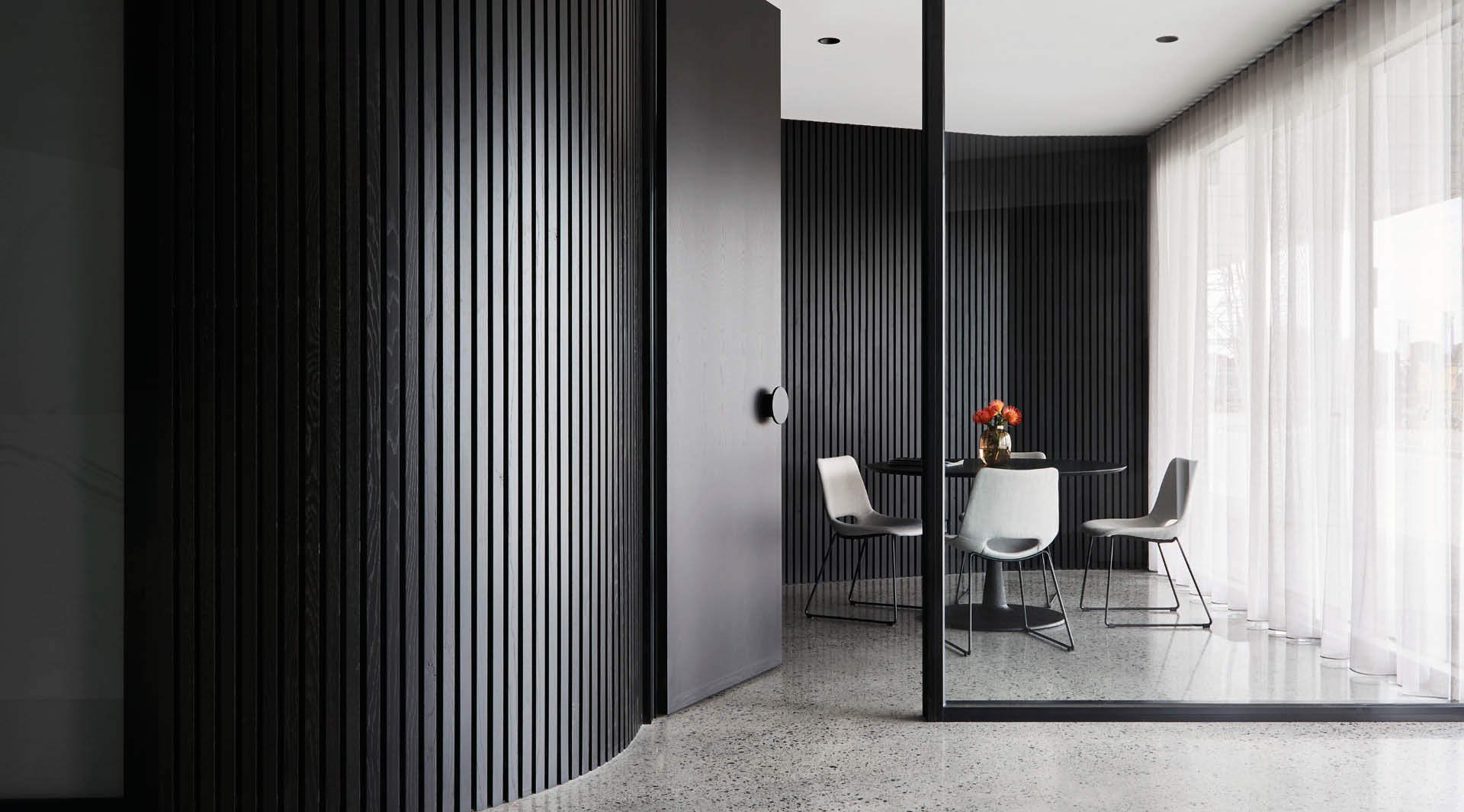
Luxton Homes office fit-out, designed by Ridolfi Architecture with interior finishes by LUME Interiors, is, in our humble opinion, an understated design filled with class.
The design incorporates beautiful oak batten walls and ceilings, in both natural finish and a dark black coating.
Product
Click-on Battens
Materials
White Oak
Applications
Feature Walls
Feature Ceilings
Facades
Sector
Workplace
Architect
Ridolfi Architecture + LUME Interiors
Builder
Luxton Homes
Location
Melbourne, Australia
Completion Date
2018
Photographer
Dave Kulesza
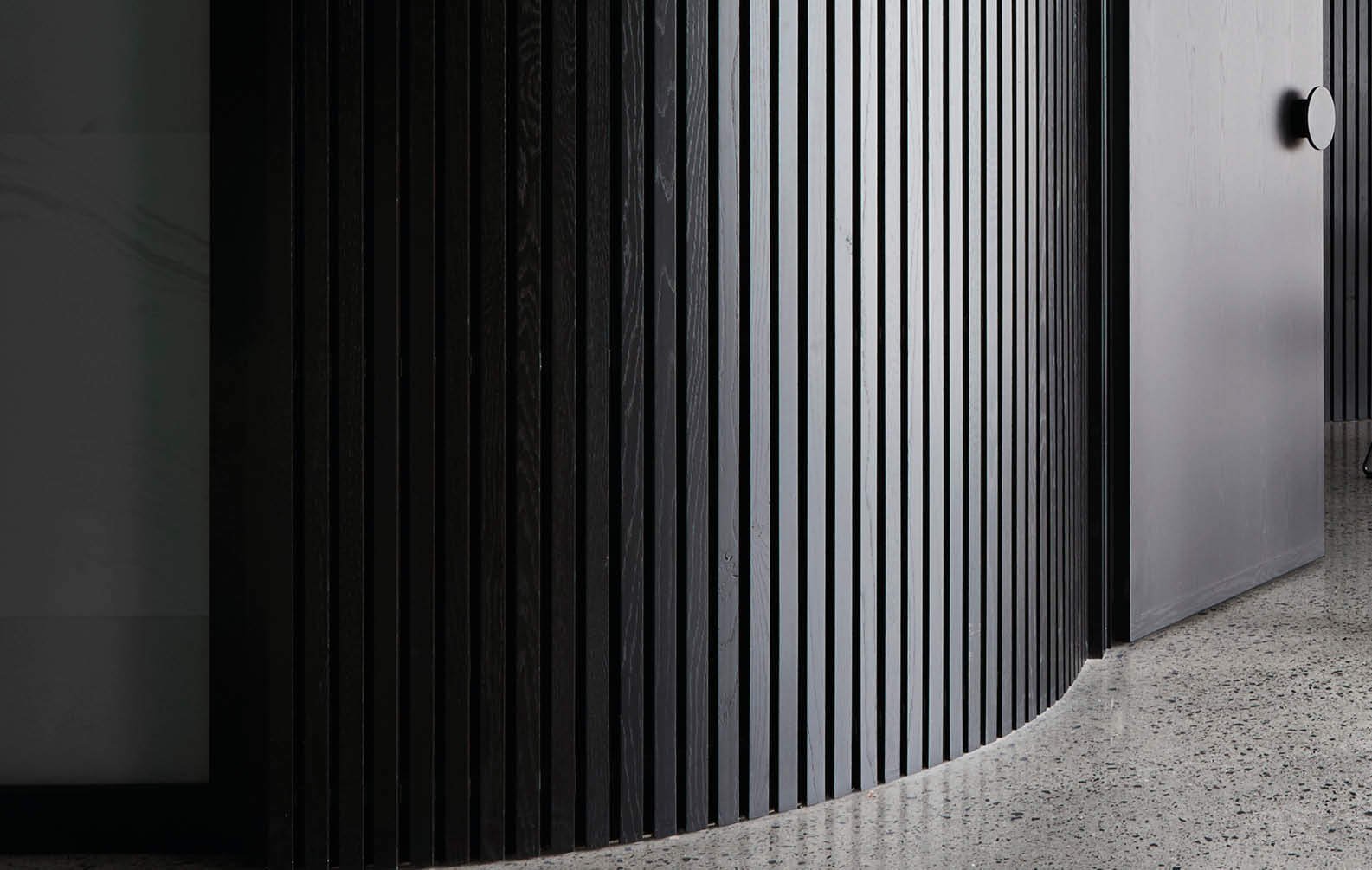
Black Timber Walls
Moody and dark. Two words to accurately describe the meeting room (and passage way). It’s complete with loads of textural qualities thanks to the linear timber walls, concrete flooring and woven sheers allowing soft filtered light into the space. Our Click-on Battens line the walls, which are both straight and curved.
Coating a timber in a coloured pigment doesn’t necessarily take away from the natural look of timber. The dark ebony coating that was chosen highlights the timber grain and natural features, especially when light is shone onto it’s surface.
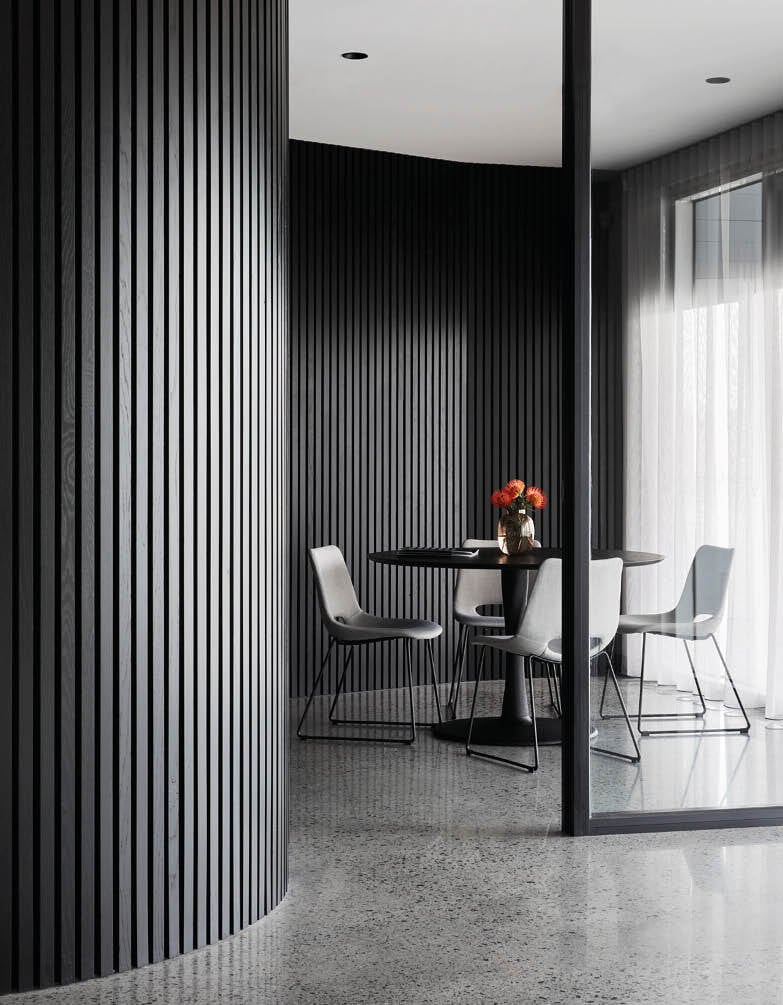
Timber Batten Ceilings
Another meeting room and adjoining hallway features oak throughout the ceilings. Installed in straight lengths with a linear block finish the Click-on Battens ends meet up and then point in different directions, changing up the typical straight line ceiling design.
With polished concrete flooring and textured grey walls, the timber helps to bring some much-needed warmth to the spaces.
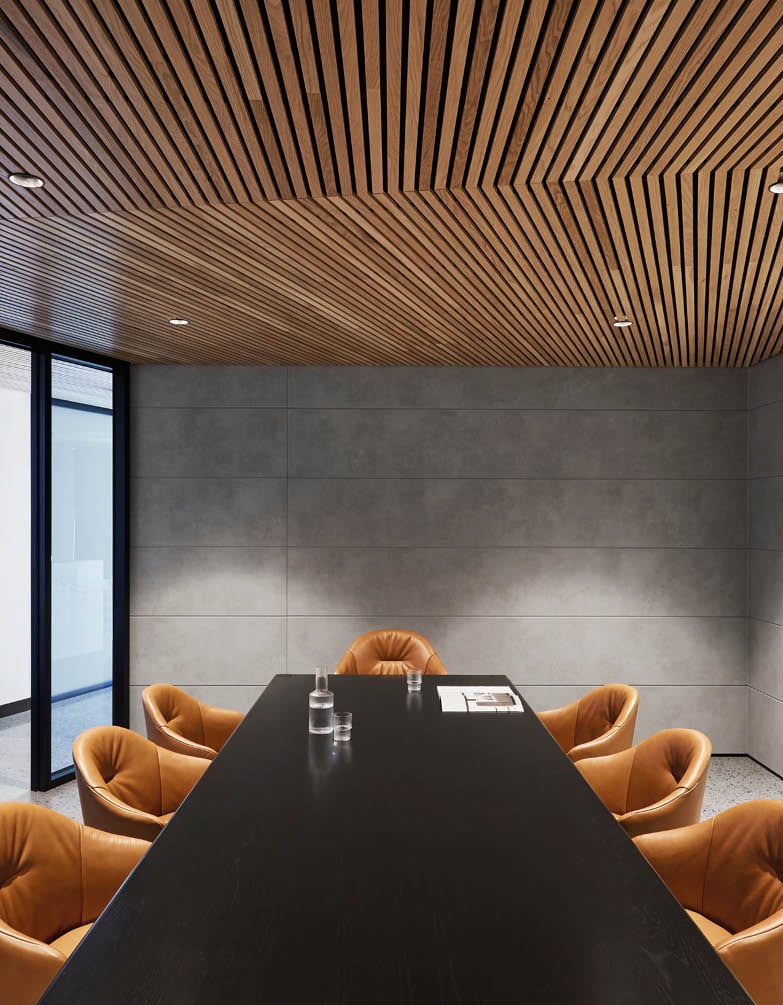
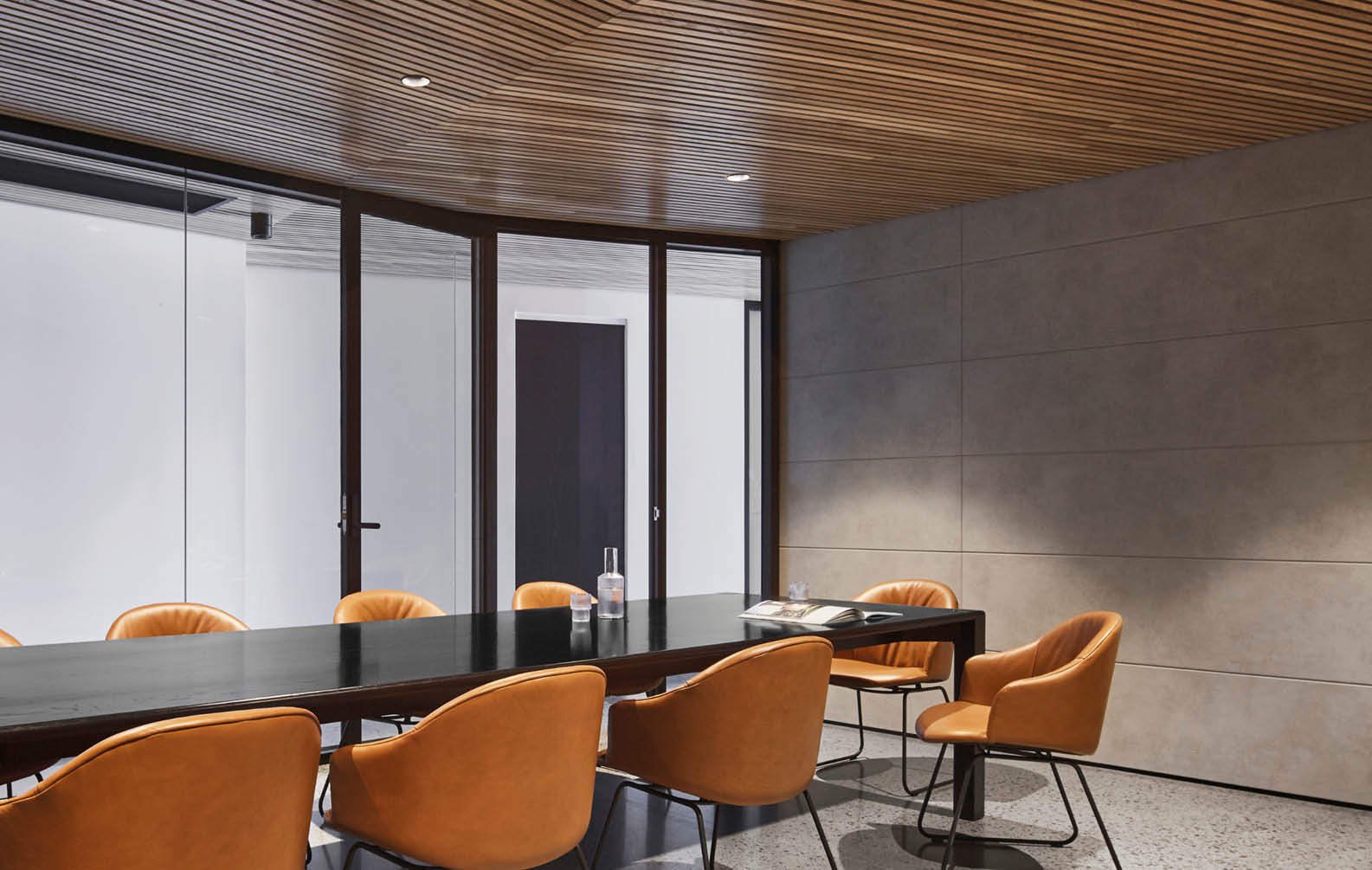
Product Specifications
Black walls
Product
Click-on Battens
Material
American White Oak
PROFILE
Block, 31x19mm
Spacing
15mm
Coating
Natural Accent - Ebony
Track
Curved mounting track
Acoustic backing
Yes
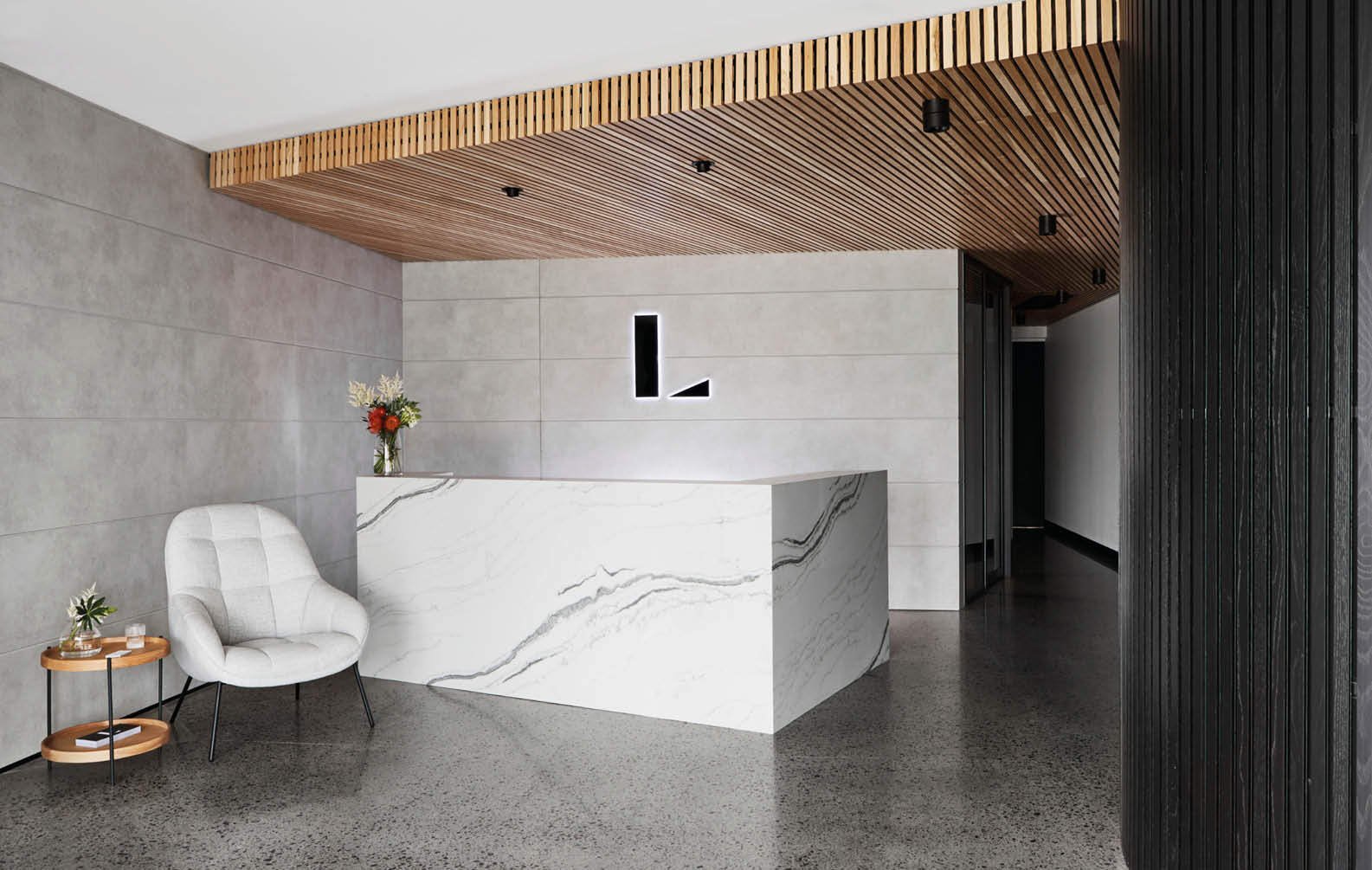
Related Projects





































































































































.webp?width=783&name=east-sydney-early-learning-centre_03%20(1).webp)


































































