Manunda Place
Manunda Place
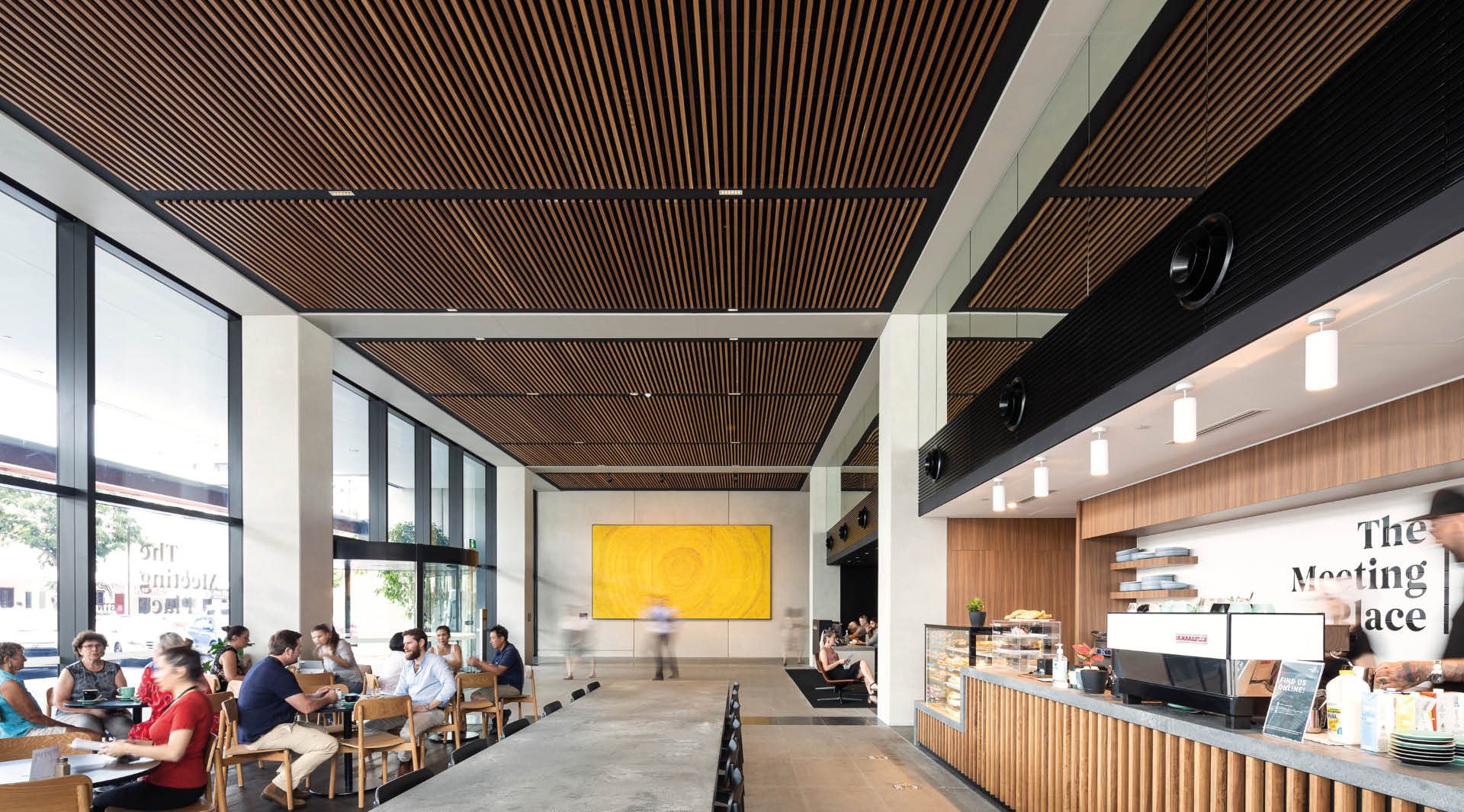
Manunda, means ‘Place Near Water’, and the new Manunda Place in Darwin provides extensive views across the city and glistening waterfront beyond.
With architecture by Sissons Architects and interior design by MODE Design, this building’s designers paid close attention to Darwin’s unique climate and weather conditions while developing this building. Inside it features expanses of timber and Indigenous art incorporated to pay homage to the location and the local Indigenous population and heritage.
Product
Click-on Battens
Materials
Blackbutt
Applications
Feature Walls
Feature Ceilings
Facades
Sector
Workplace
Arcitect
Sissons Architects
Builder
Hutchinson Builders
Interior Design
MODE Design
Completion Date
2020
Photographer
Simon Whitbread
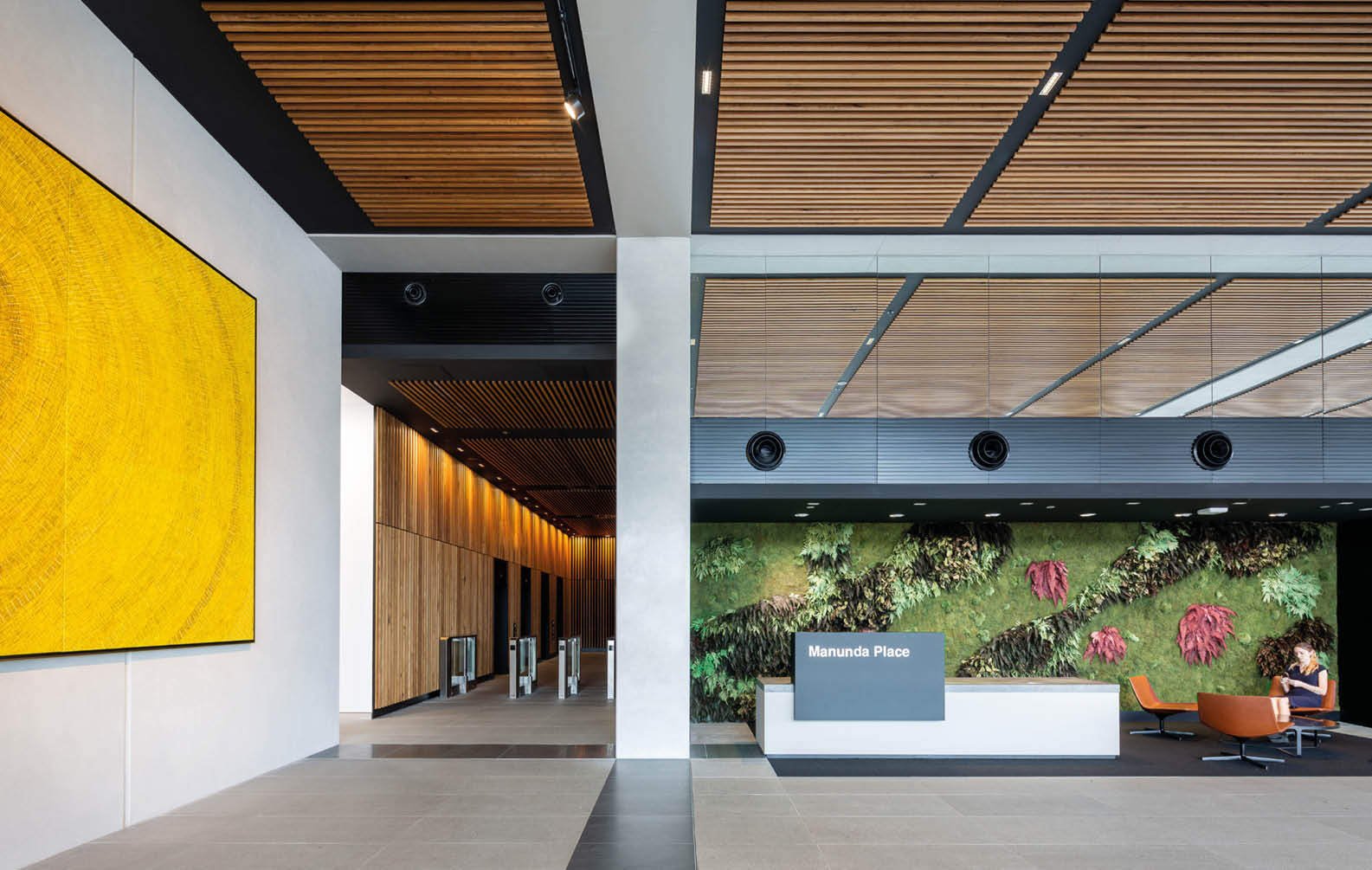
Designed for Darwin
Home to Northern Territory Government tenants, Manunda is designed with Darwin’s tropical climate in mind. With distinct wet and dry seasons and the average maximum temperature being similar all year round. All the way around, the facade has a deep canopy offering much-needed protection from harsh sun and heavy rain.
A collection of atriums are dispersed throughout the interior, helping to break the building into different areas. The basement holds the services, so that the floorplates could extend outwards to offer north-westerly views across the city and shimmering waterfront beyond.
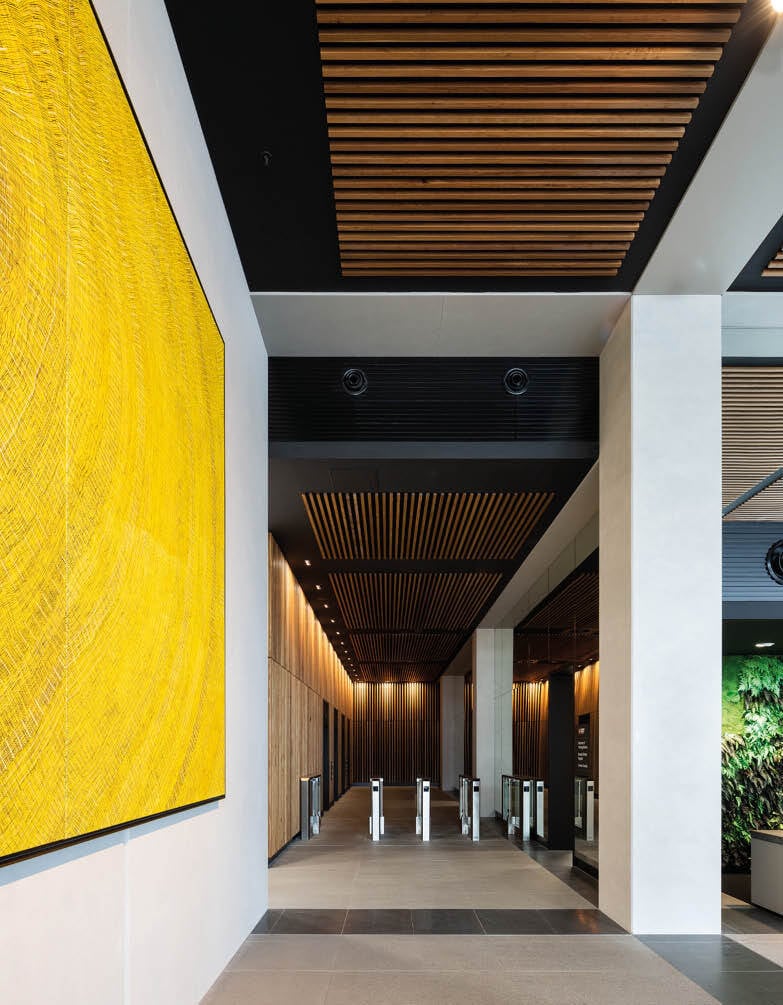
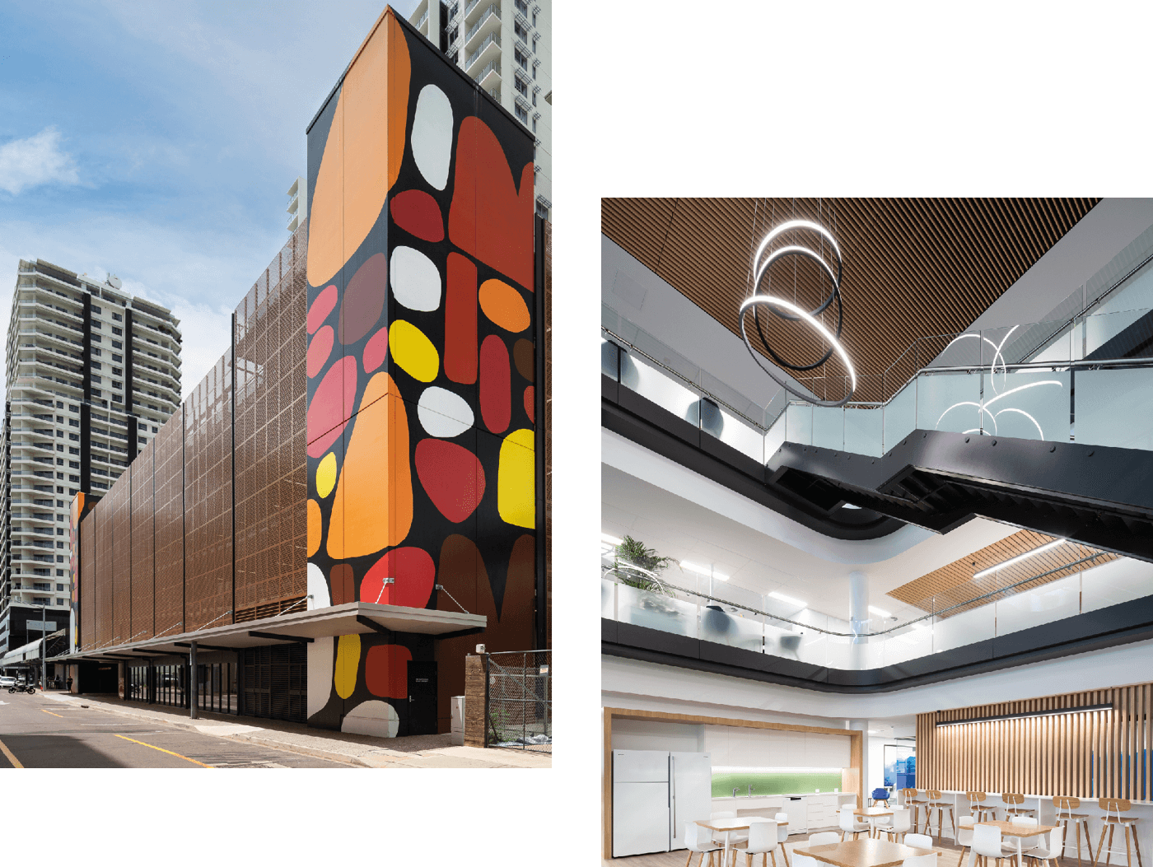
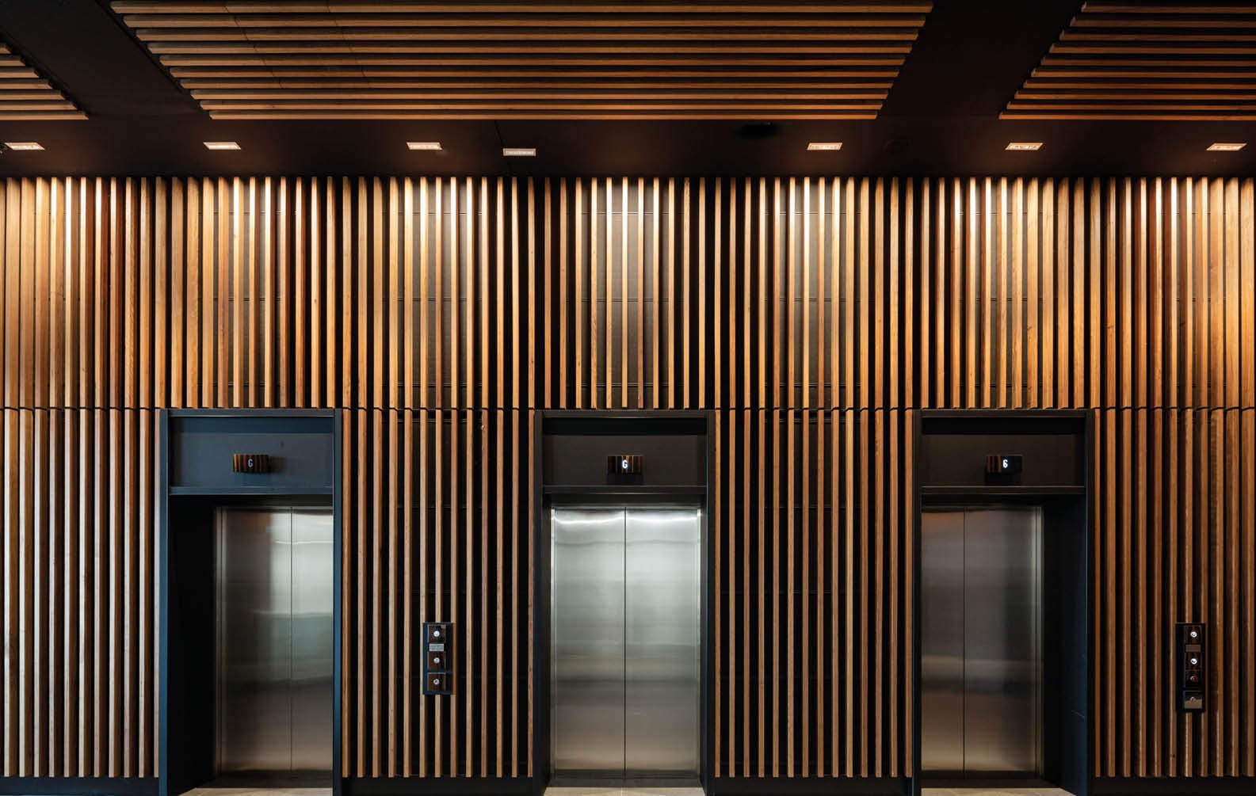
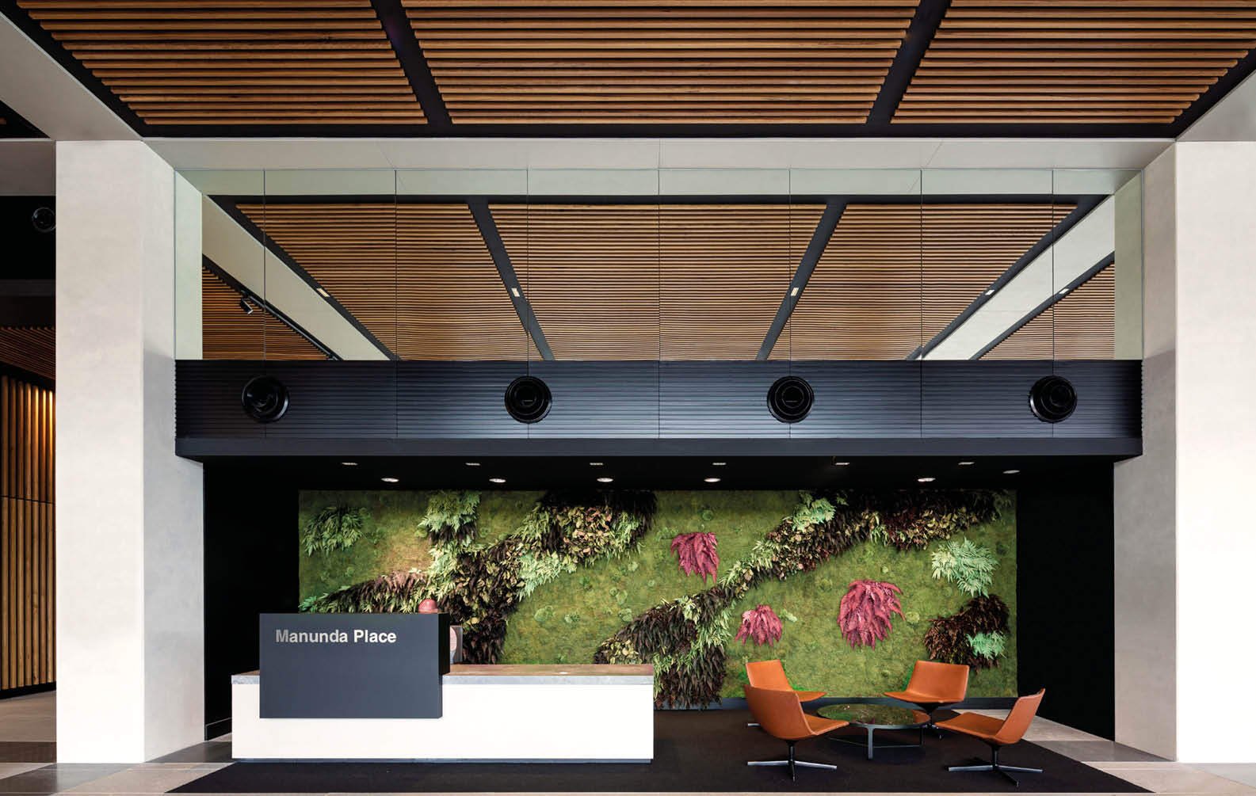
Timber Batten Walls
Timber is certainly the star of the interiors near the entry, common areas and various elevators. Made from durable blackbutt, (sadly no longer available) timber is a smart choice in these high traffic areas, as it can withstand strong knocks and bumps.
Click-on Battens are also installed on multiple ceilings, helping to bring together large open spaces and add oodles of warmth.
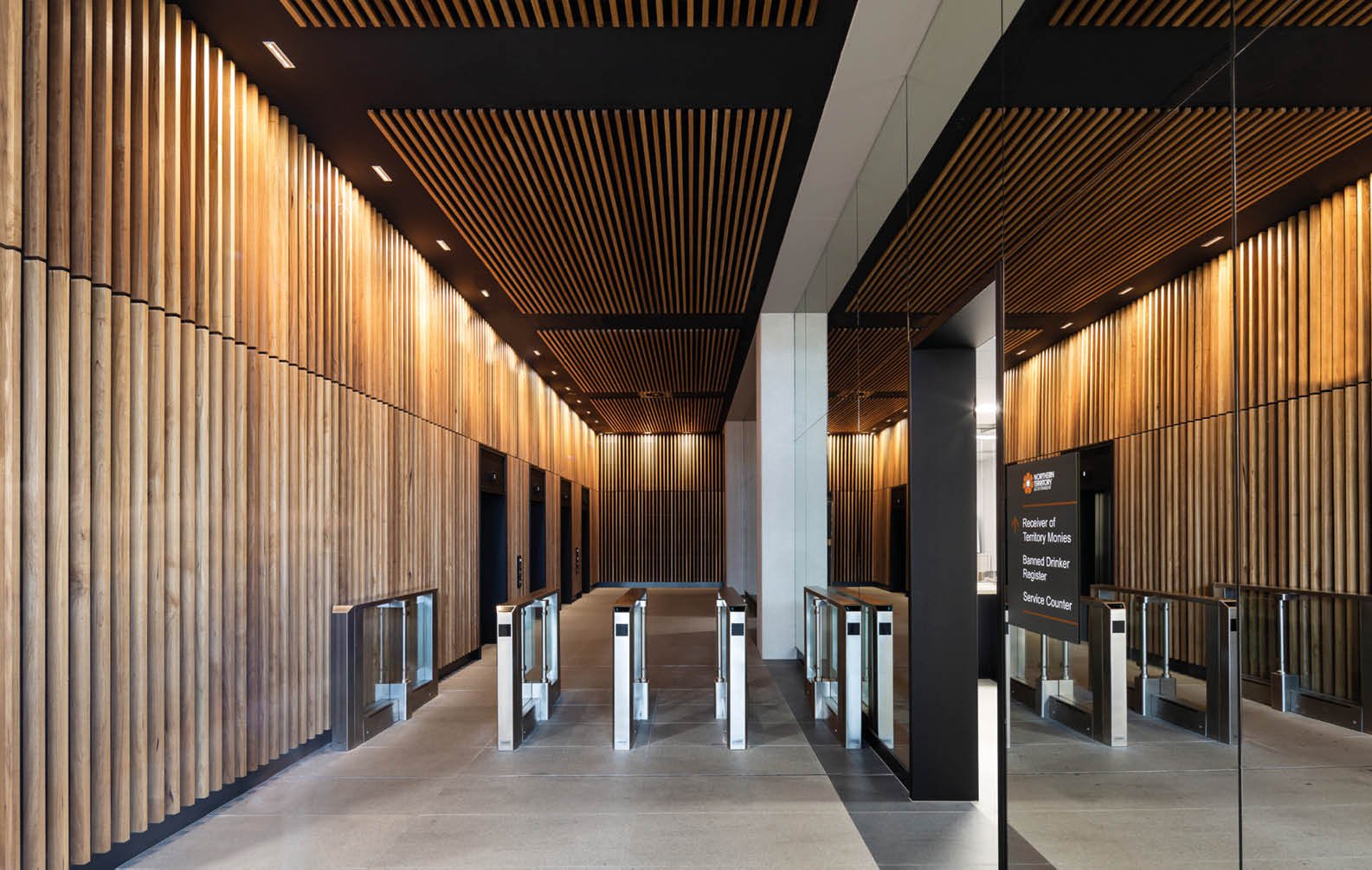
Our client sought a new building to reinvigorate a key site within Darwin’s urban precinct. Situated at the busy intersection of Cavenagh and Knuckey it would form an important milestone in the regeneration of the local area. Darwin's northern tropical climate presented specific challenges — soaring temperatures, cyclone winds and heavy rainfall all had to be considered — as did the remote location.
Sissons Architects
Product Specifications
Timber ceilings
Product
Click-on Battens
Species
Blackbutt
PROFILE
Block, 32x32mm
Spacing
48mm
Coating
Clear oil
Track
45x32mm suspended ceiling track
Acoustic backing
Yes
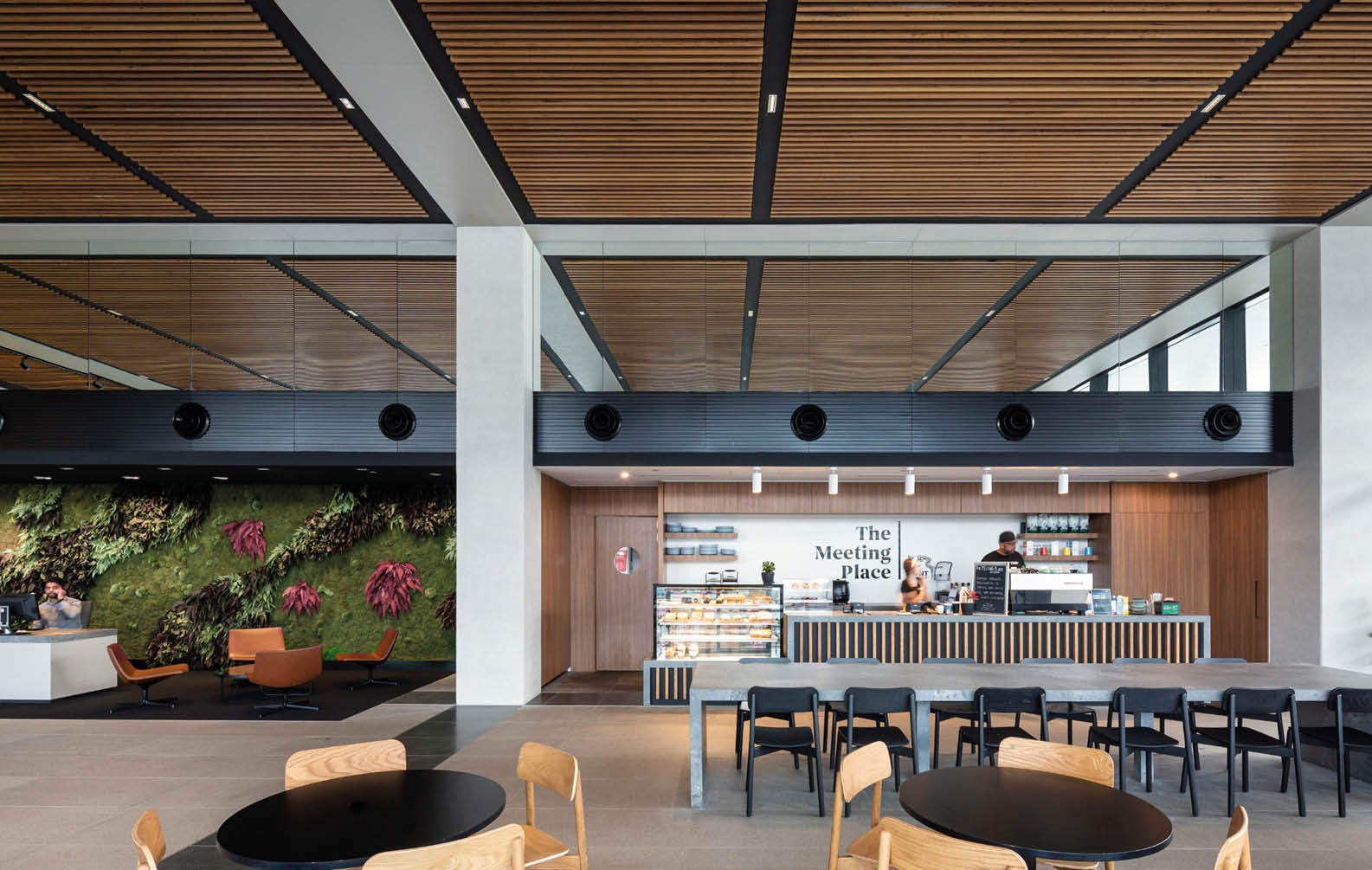
Related Projects





































































































































.webp?width=783&name=east-sydney-early-learning-centre_03%20(1).webp)


































































