Coastal Timber Design
Mona Vale Surf Life Saving Club
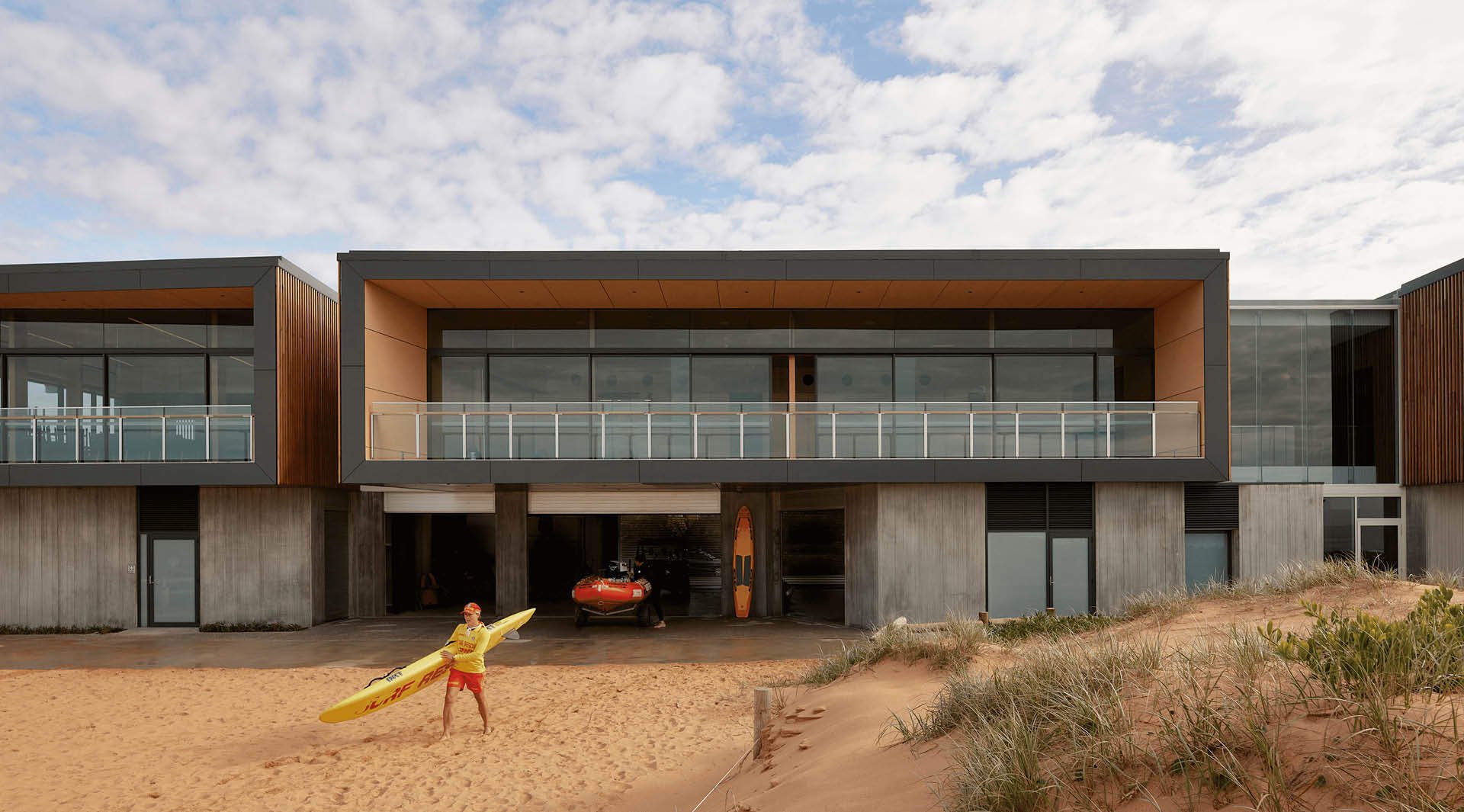
Mona Vale Surf Life Saving Club has been patrolling the same stretch of beach for 100 years, its clubhouse a familiar sight at the top of the beach for generations. Having been through four re-builds over the past century, the latest iteration by Warren and Mahoney is sure to stand proudly for many decades.
The design features three dramatic glass pavilions and a terrace overlooking the golden sand and wild-looking surf across the northern beaches. Click-on Battens in Blackbutt timber make a statement heavily across the first floors facade, as well as throughout the interior.
Product
Click-on Battens
Materials
Blackbutt
Applications
Feature Walls
Feature Ceilings
Facades
Sector
Lifestyle
Architect
Warren and Mahoney
Builder
Kane Construction
Subcontractor
AKM Projects
Location
Mona Vale, NSW
Completion Date
2019
Photographer
Sean Fennessy
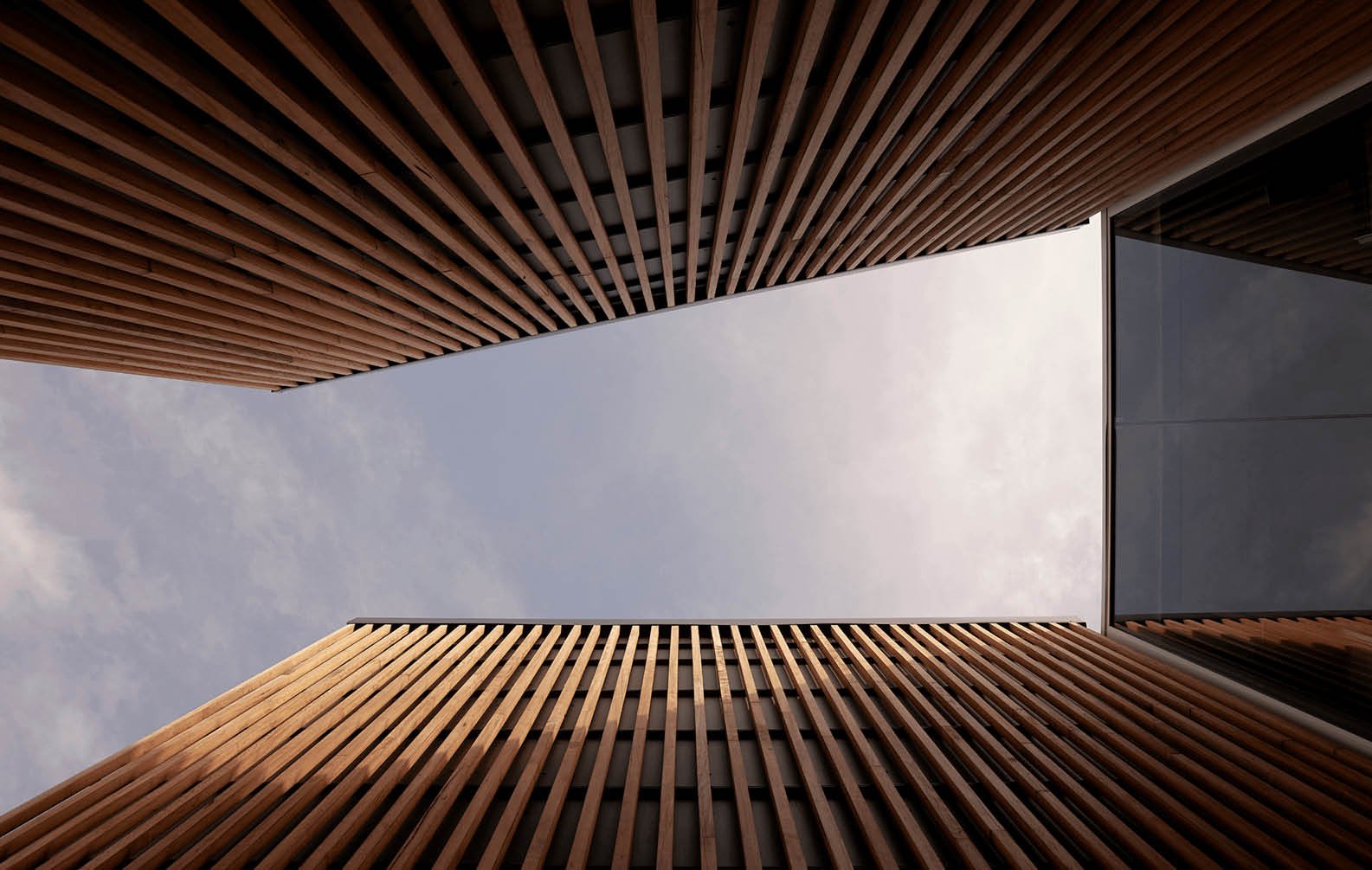
Embraced by the Community
With surf clubs playing a crucial role in coastal life, the design needed to achieve community buy-in as well as a sense of pride. The architect undertook a detailed use analysis of the inner workings of the club to optimise operational efficiencies and consultation with council and the public was vital in informing the design.
The resulting solution has three elevated glass pavilions housing a restaurant, lounge bar, function room and at ground level there is also a cafe; welcoming locals and the many visitors to the area.
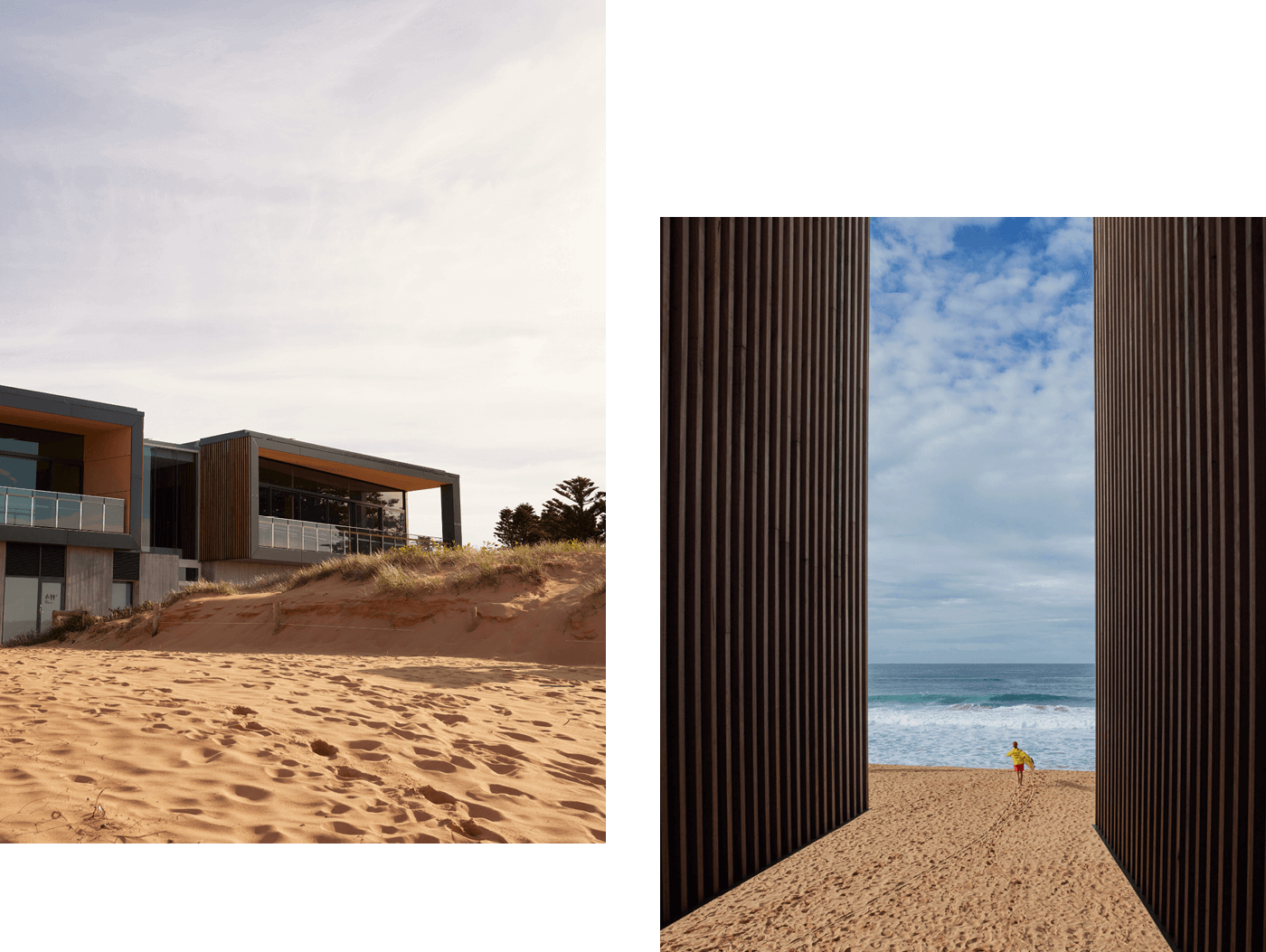
Supporting a Strong Surf, Beach and Sports Culture
Life on the Northern Beaches is characterised by a deep affinity for the land and seascape. Timber being a material of choice for the first floor of the exterior contrasts nicely with the rugged grey cladding on ground level. The warm tones of the timber shine against the rugged patina, fitting with the terrain and tones of the coast. However, if the timber coating maintenance is halted, the timber can also grey with age.
Click-on Battens are highly durable and the mounting tracks strong engineering allows them to be securely connected. Withstanding strong coastal winds and all the tough elements that come with being situated along the coast.
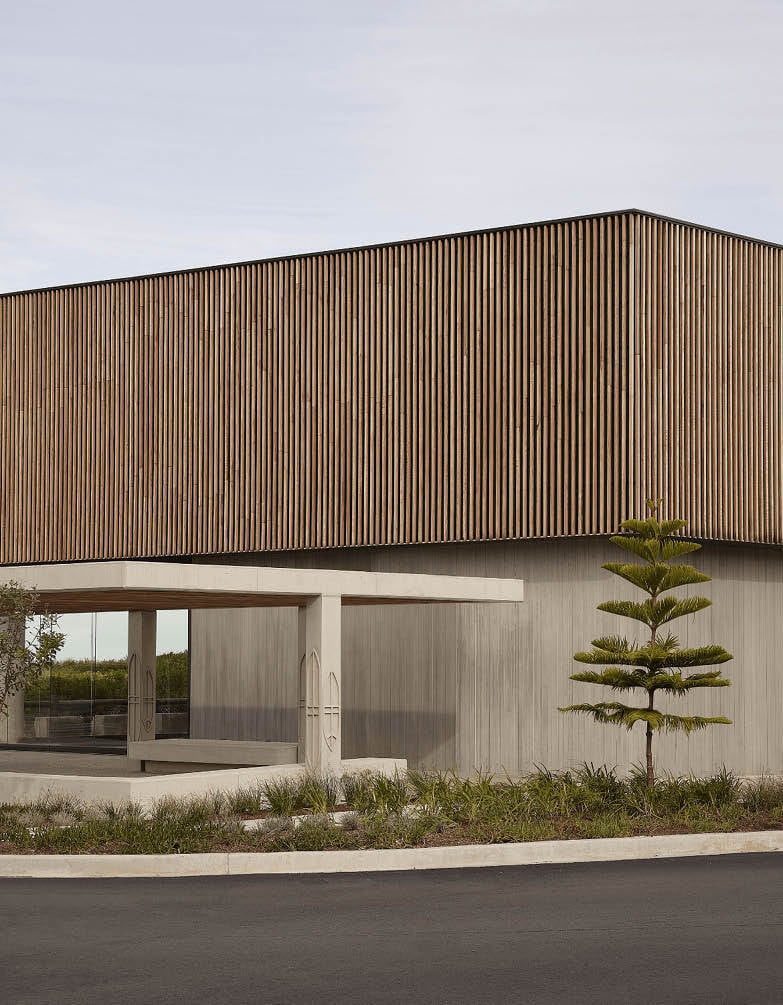
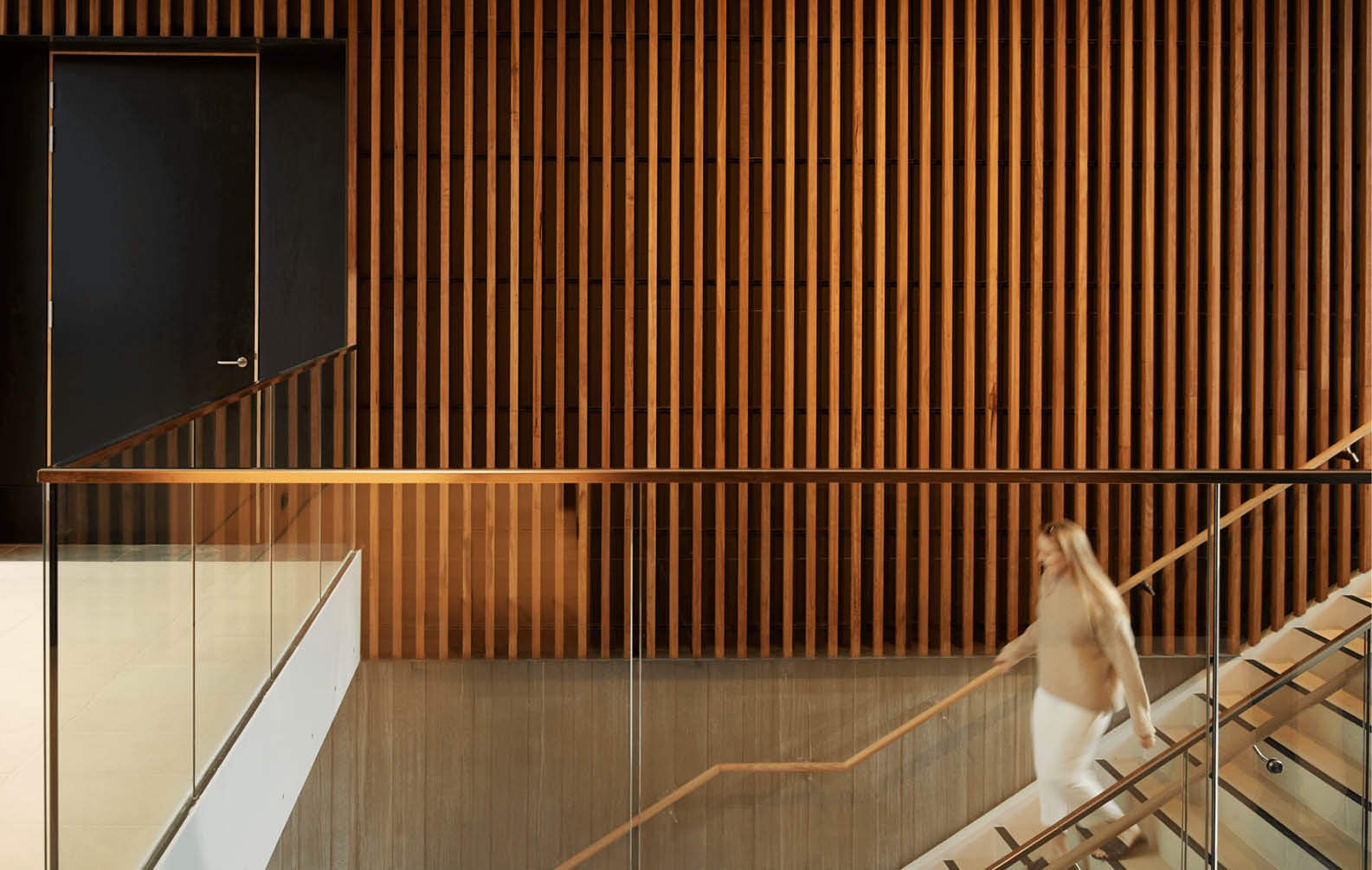
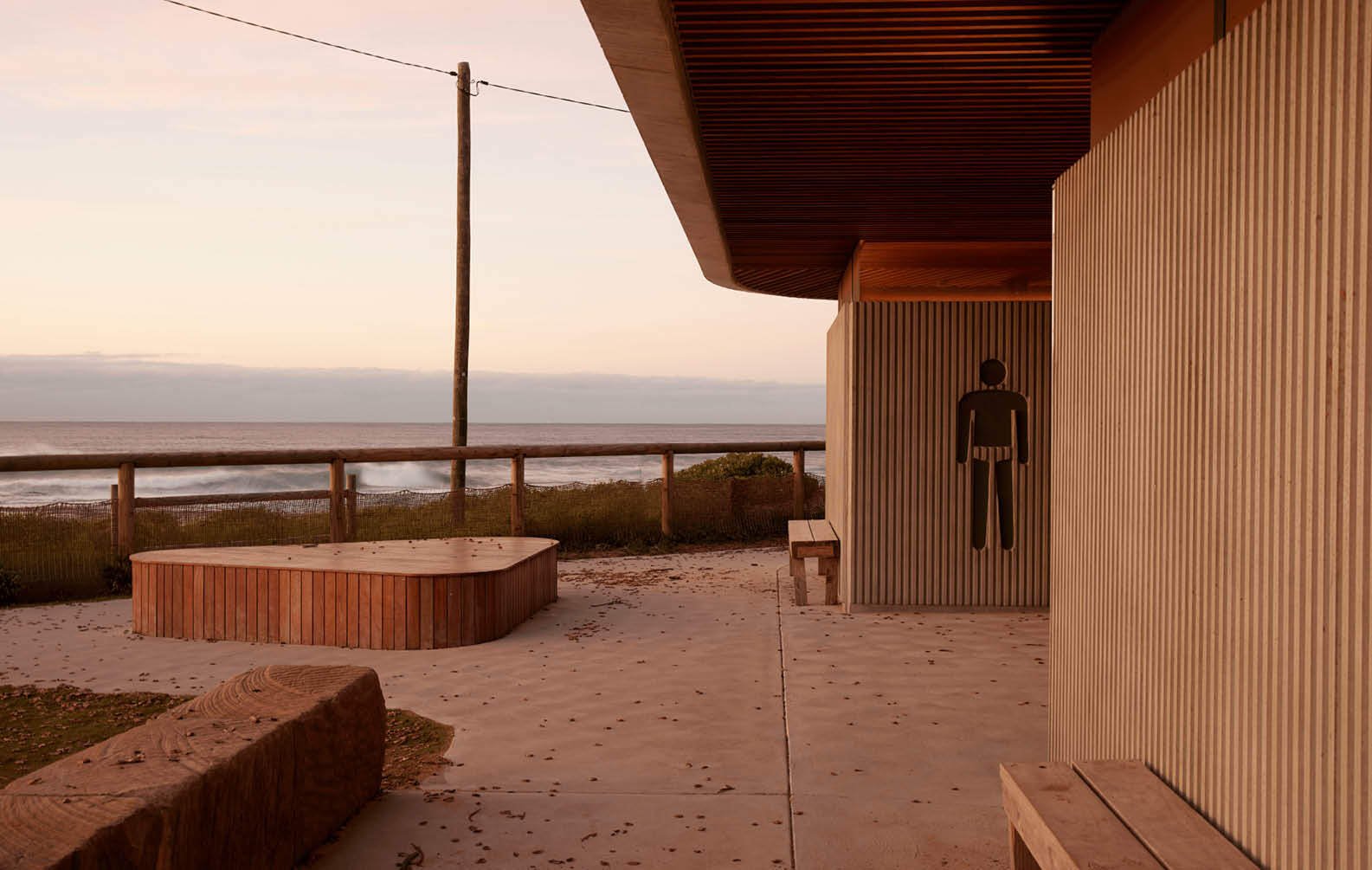
Coastal Environments and Corrosion
Corrosion is a big issue along coastlines, with metal and water not being a good mix. However to avoid corrosion, we have materials and systems in place to help avoid corrosion appearing along exteriors.
We have corrosion experts in our team who can provide you with guidance to ensure your design is giving your project the best chance of being corrosion free. We also have an article on the subject you can read here.
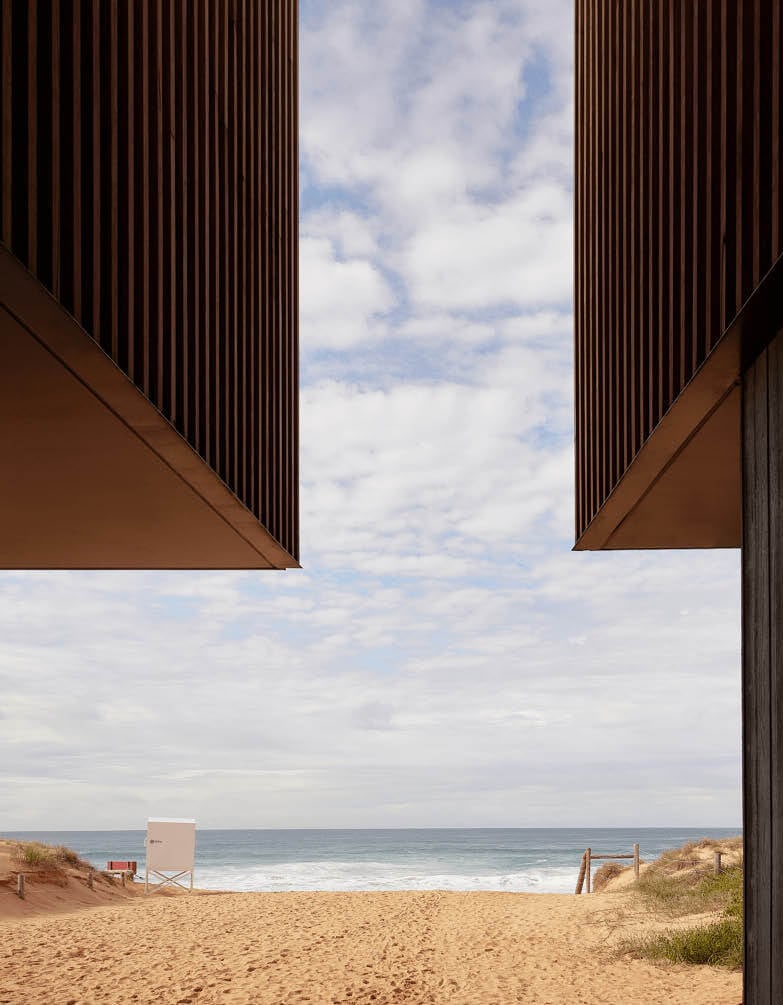
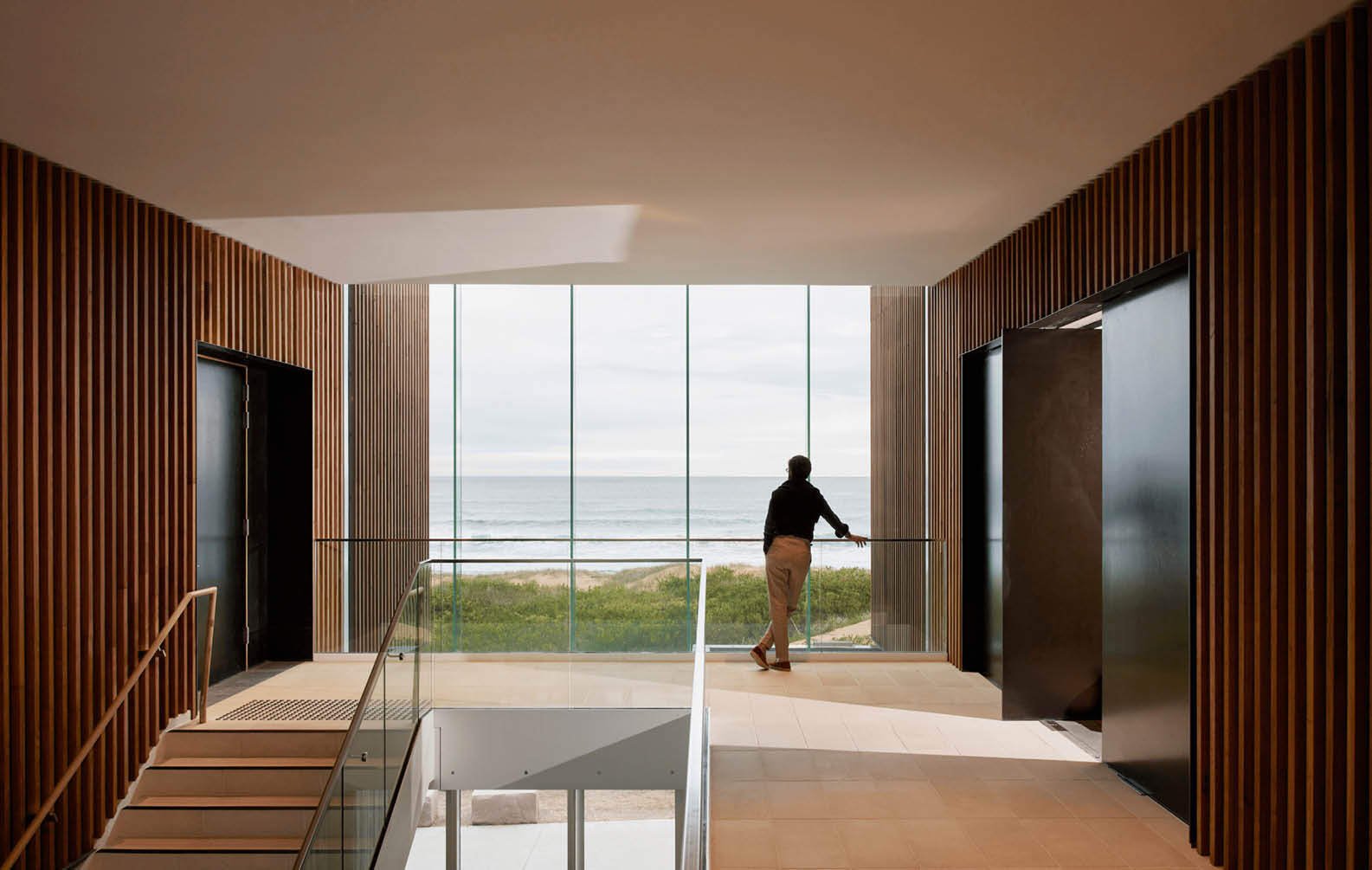
Product Specifications
Exterior (first-floor)
Product
Click-on Battens
Material
Timber
Species
Blackbutt
Profile
Block, 40x30mm
Finish
Clear oil
Mounting track
Standard mounting track
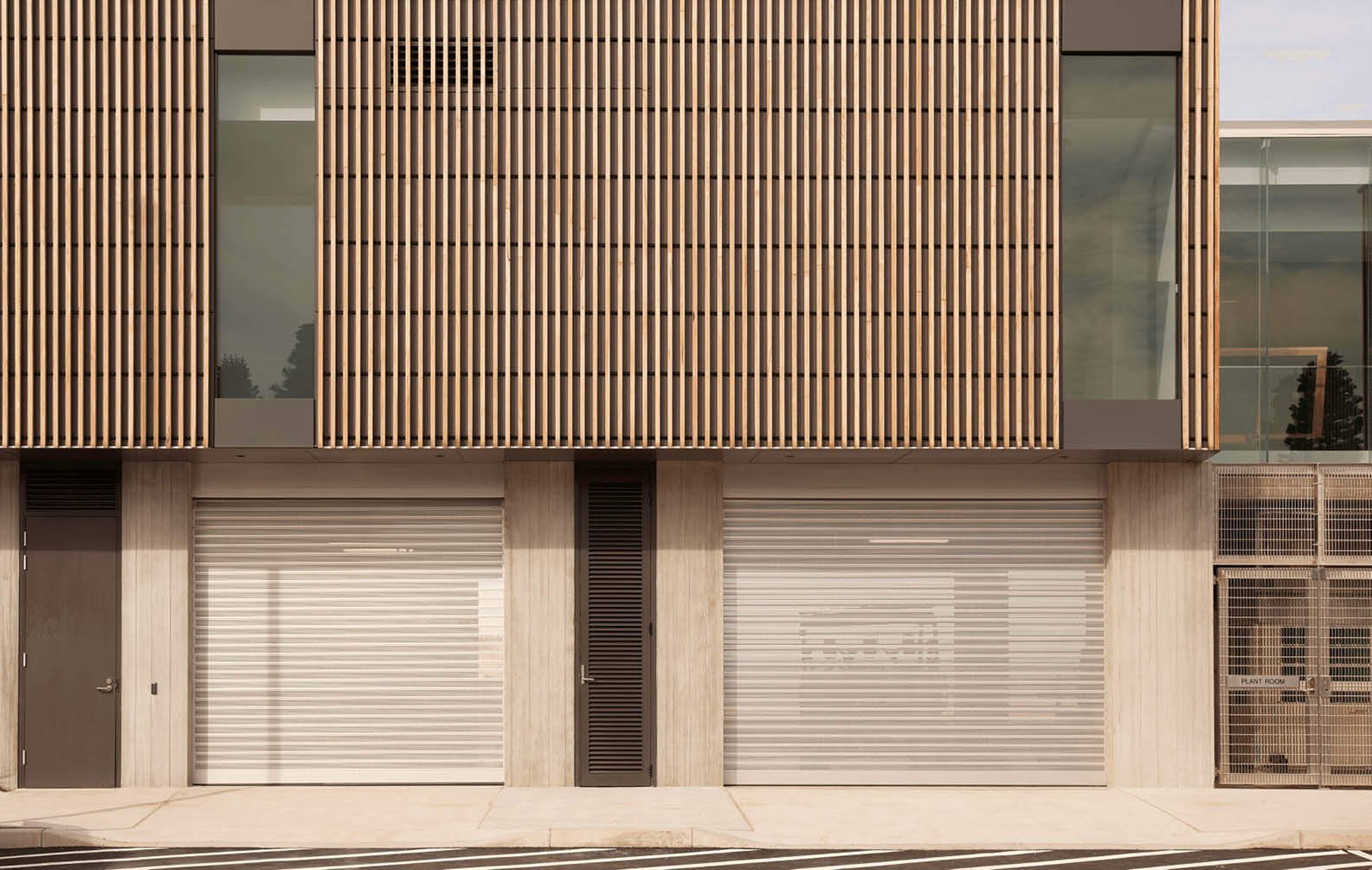
Related Projects






































































































































.webp?width=783&name=east-sydney-early-learning-centre_03%20(1).webp)


































































