Refined Timber Accents for Sophisticated Living
Paragon Melbourne
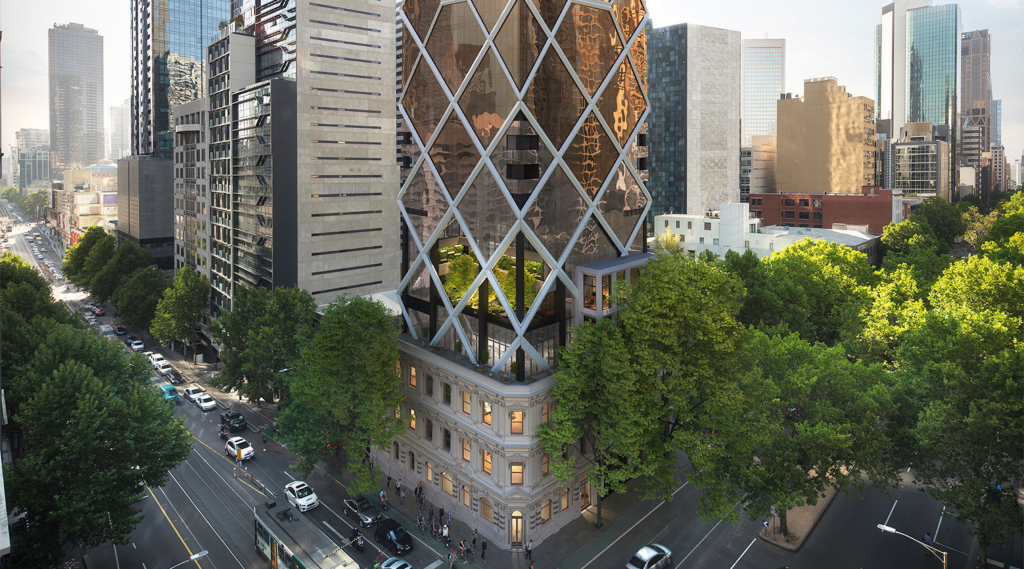
Transforming the notion of traditional apartment living is Paragon, an imposing building with detail-oriented design apparent throughout. Designed predominantly by Beulah in collaboration with Fender Katsalidis, Paragon is a mixed-use residential tower in the heart of Melbourne’s CBD.
The impressive building contains 227 residences over 48 levels and offers an expansive rooftop garden as well as Australia’s first indoor urban forest. We’re humbled to have our products included in this project; they look right at home amongst the other luxurious materials.
Product
Click-on Battens
Materials
Spotted Gum
Applications
Feature Walls
Feature Ceilings
Facades
Sector
Multi-Residential
Arcitect
Beulah in collaboration with Fender Katsalidis
Builder
Multiplex
Installer
Trendgosa
Location
Melbourne, Australia
Completion Date
2021
Photographer
The Pixel Collective
Beulah’s Design
Located on a prominent corner site in the heart of the bustling Melbourne CBD, Beulah brought its transformative research and design-driven approach to the apartments, ensuring that the scale of the project (their largest ever at the time) would not mean compromising on their trademark attention to detail.
Extensive research was conducted by Beulah and Fender Katsalidis into inner-city residents’ needs and wants, informing both the interior design of each apartment and the development of amenity spaces. Invaluable when ensuring that the apartment building’s 227 apartments would meet their demands and become a place synonymous with brilliant design and quality.
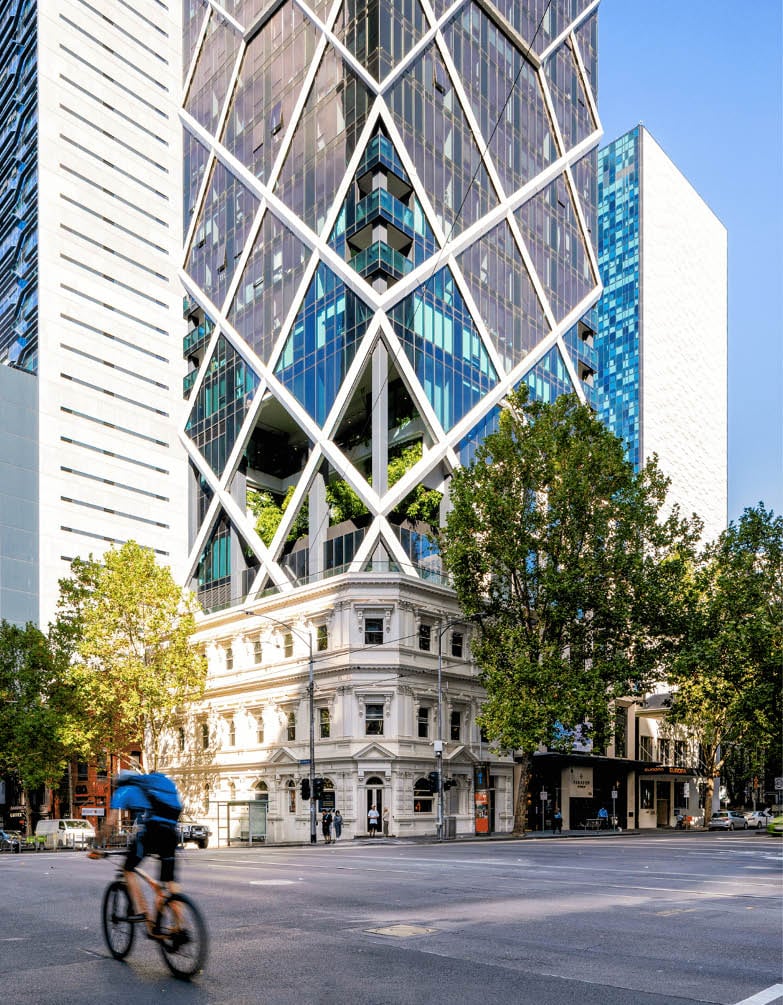
All apartments boast prized corner vistas which recieve beautiful natural light and overlook Melbourne’s famed streetscape below – they’re also complemented by lavish amenities such as an entertainment club, library and private theatre.
On the ground floor is the iconic façade of the Melbourne Celtic Club, which Beulah carefully retained in the redevelopment and added an elegant pattern to the facade of the glass tower above, derived from the Celtic culture.
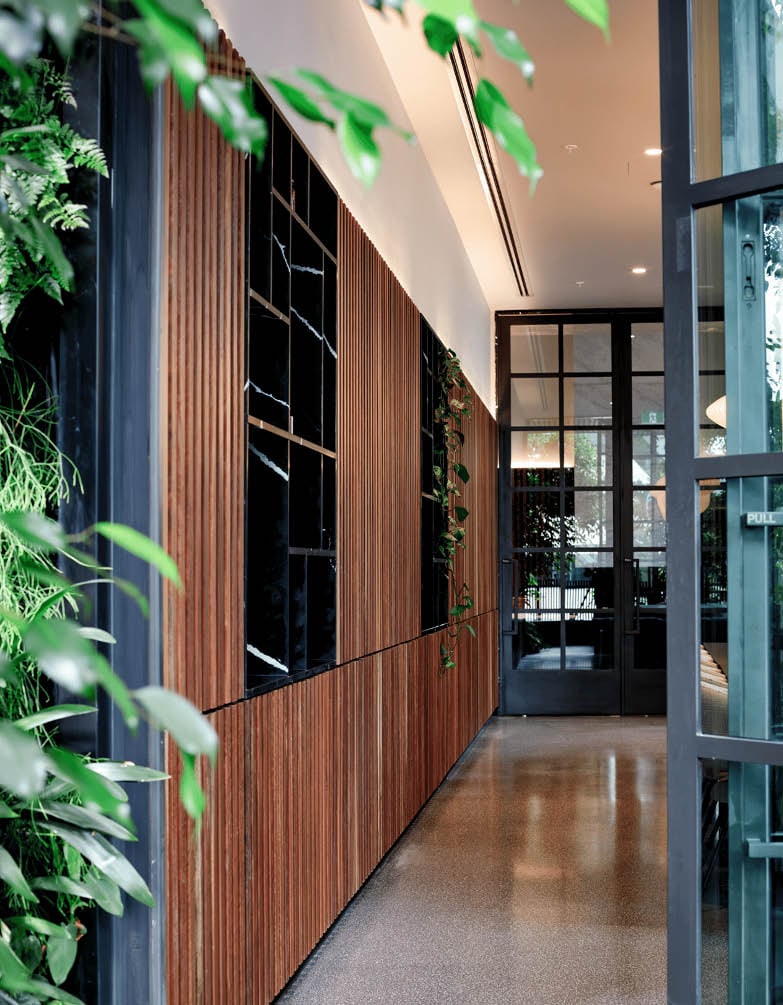
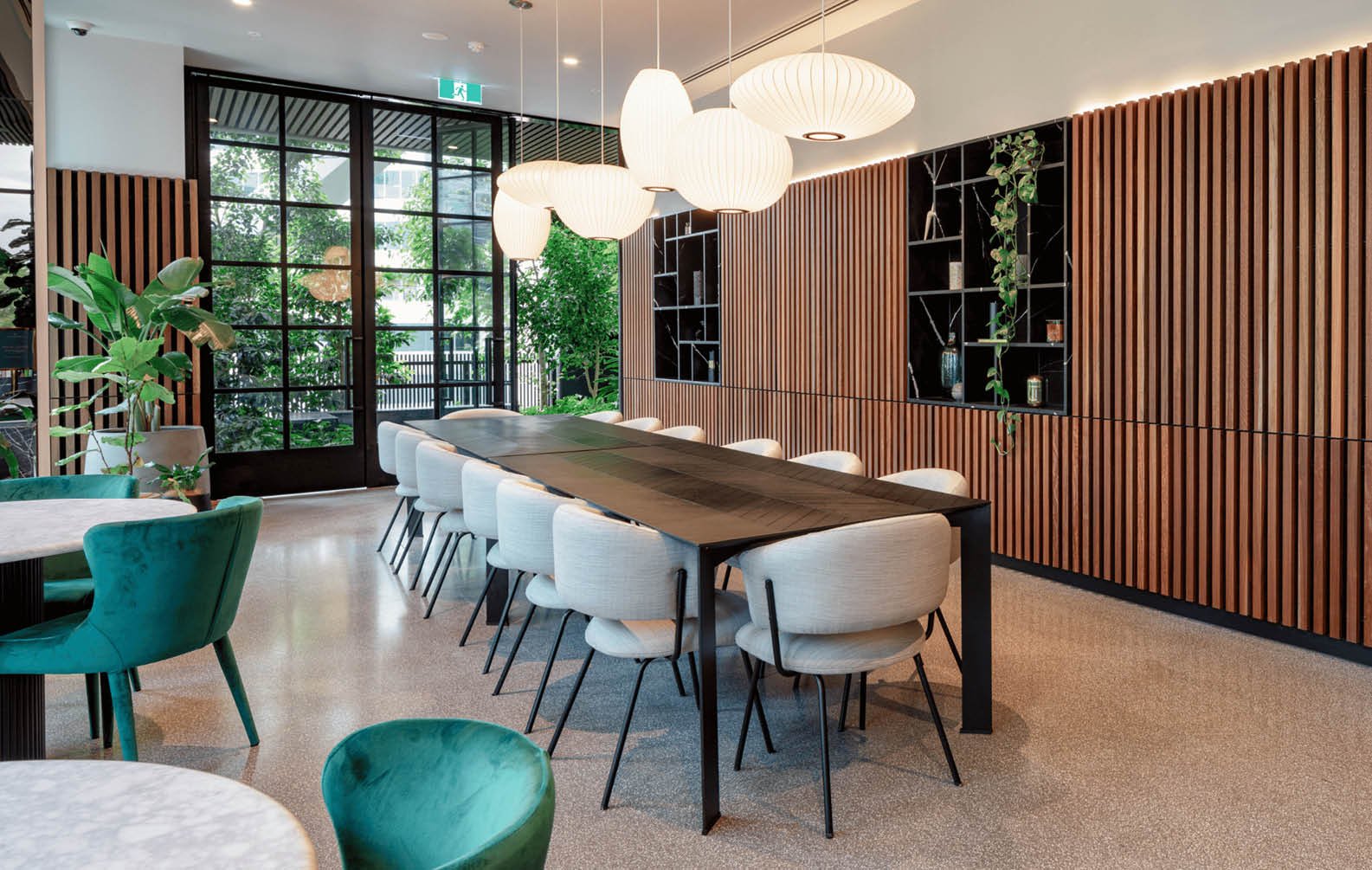
The Versatility of Click-on Battens
As a collective, Sculptform was very humbled to have our products included within this delightful apartment building that makes its mark on Melbourne. Our Click-on Battens in timber and aluminium are featured on the walls and ceilings across the apartments, pool and gym area, hallways and lift lobbies. The timber battens are made from the rich, warm tones of spotted gum and the aluminium battens contain a river gum wood finish.
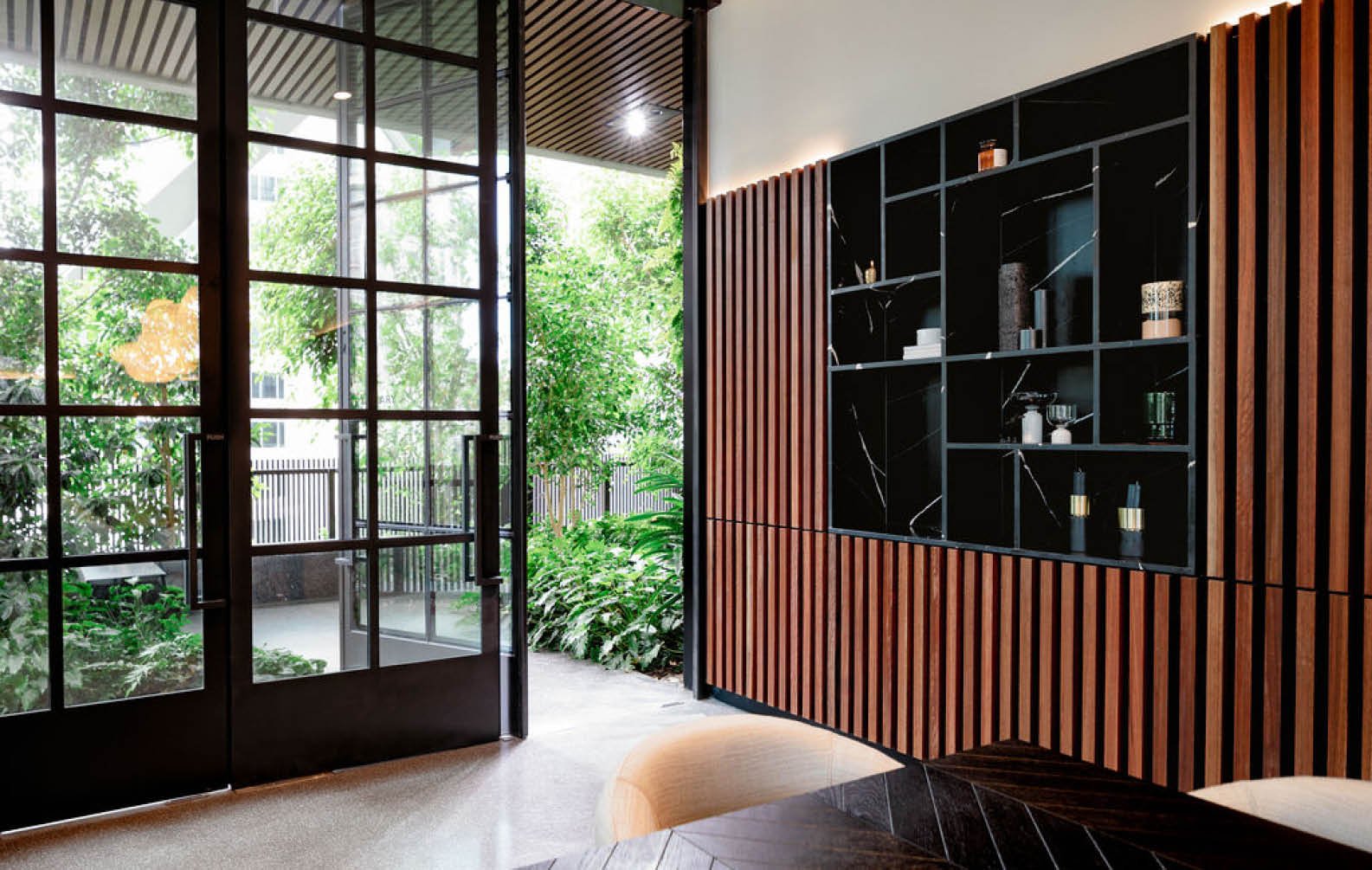
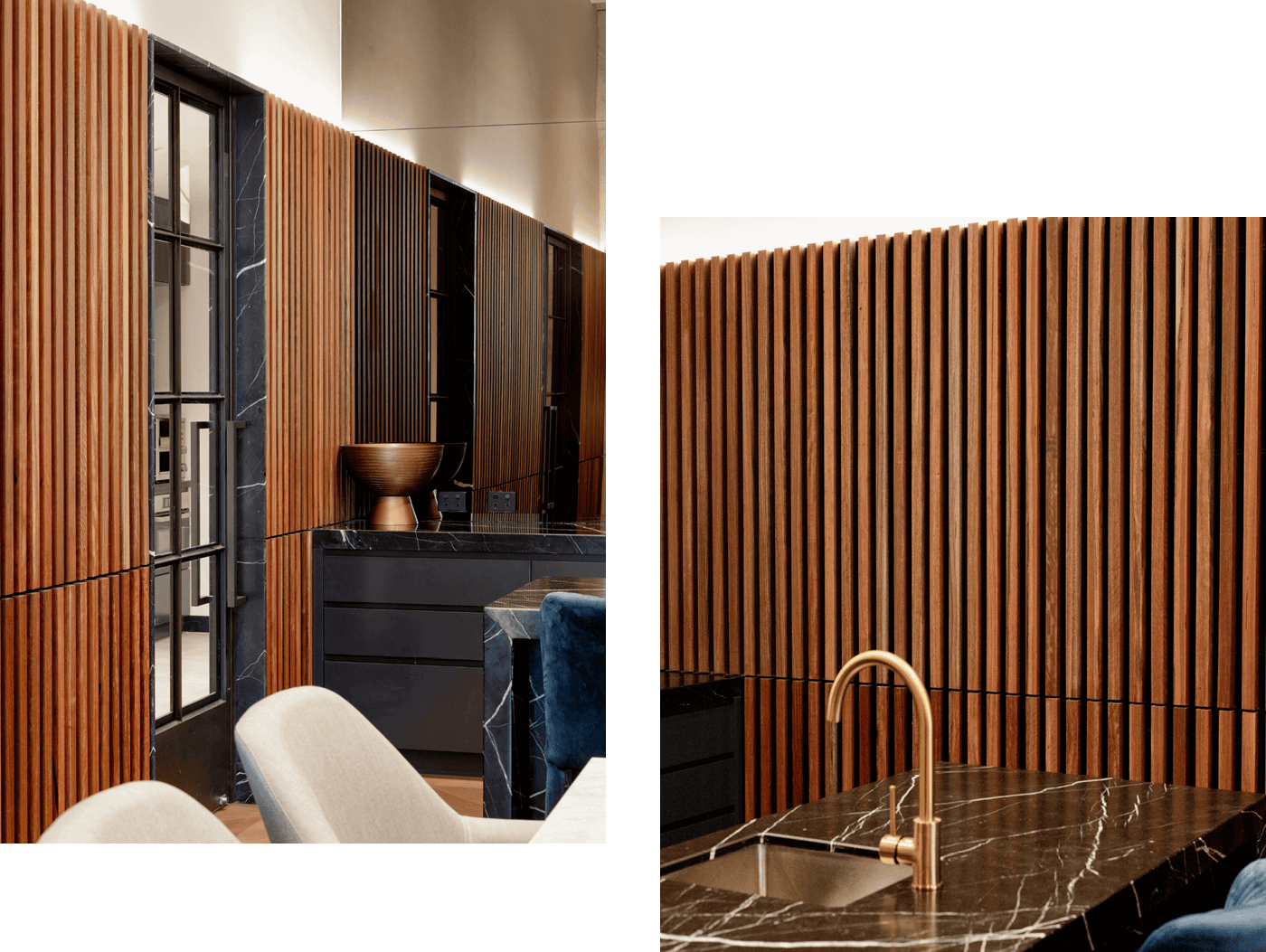
Australia’s First Indoor Urban Forest
A major drawcard for potential residents is the indoor forest, an Australian first of its sort, which provides an abundance of lush greenery for inhabitants to enjoy. This was an aspect of research that they found was highly valued by inner-city residents, which is no surprise, as mother nature and the health benefits she brings is valued in our lives more and more as time passes.
Landscape designer, Paul Bangay, is credited with designing the lush green escape high above the bustling city streets. This level also features a flexible space for exercise, watching movies and engaging in wellness sessions.
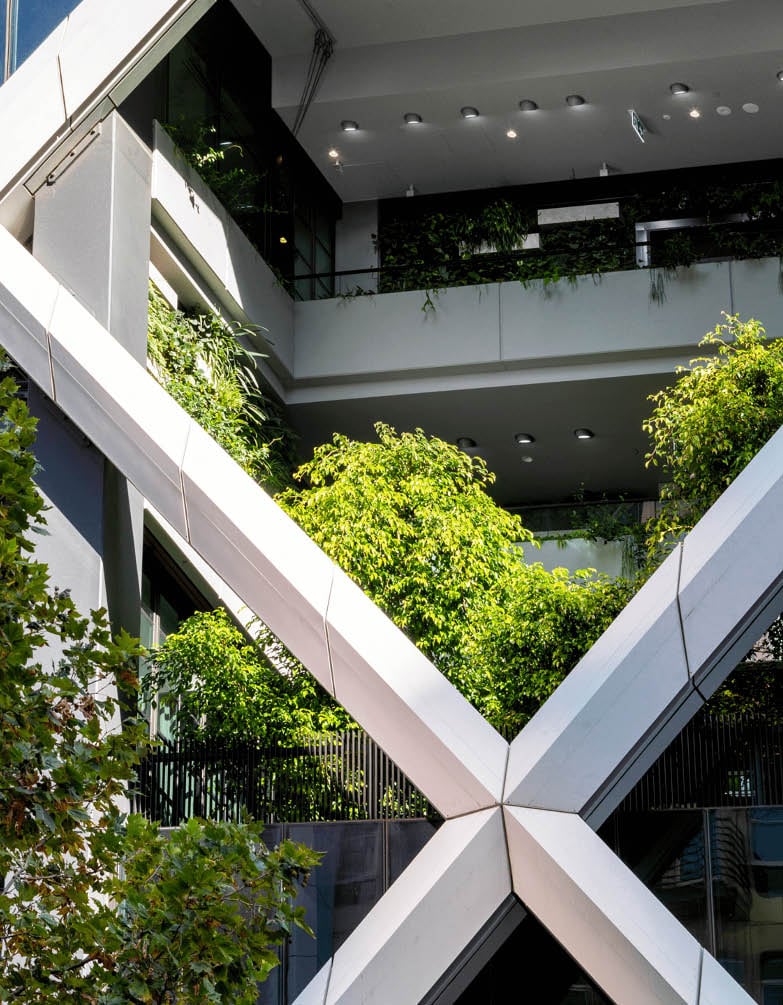
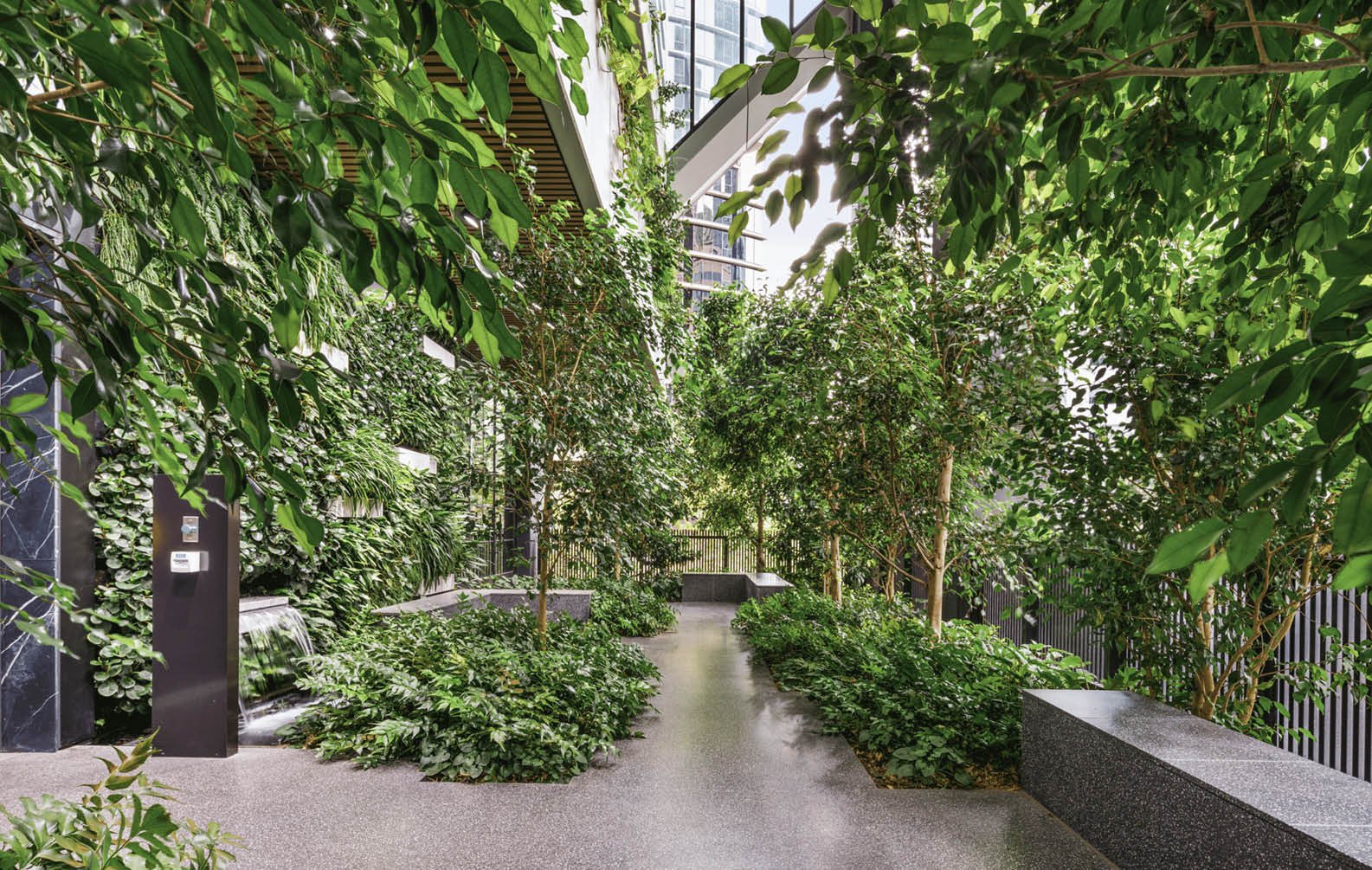
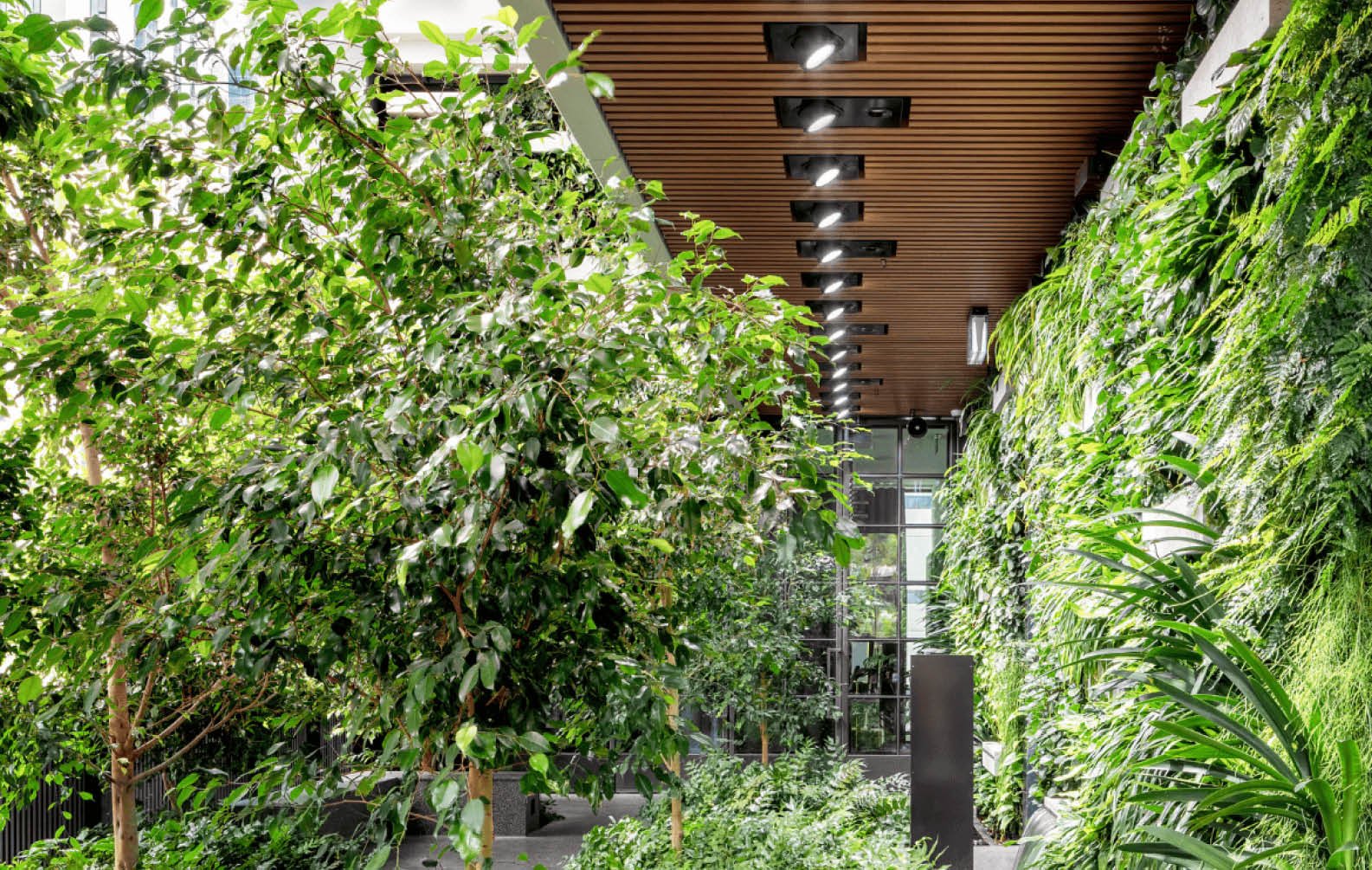
Australia’s Largest Vertical Solar Panel System
Paragon also is home to another first, Australia’s largest, most efficient vertical solar panel system. It consists of 128 panels spanning an impressive 158m2 installed on the core walls of Paragon and outperforms similar developments in terms of emission reduction, cost reduction and green energy sustainability.
This addition to the luxury tower is essential in ensuring they continue their journey towards sustainable developments with reduced carbon footprints.
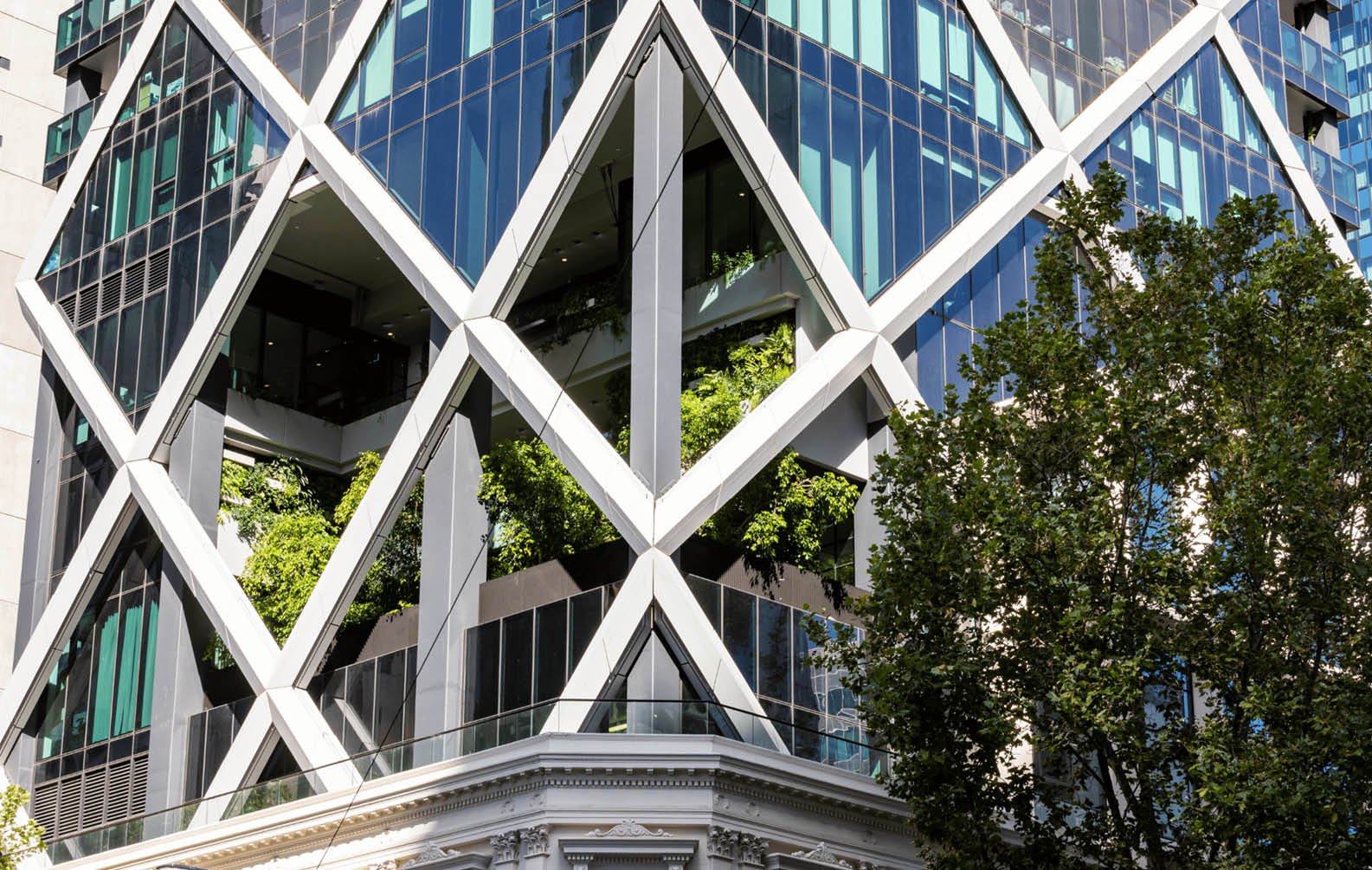
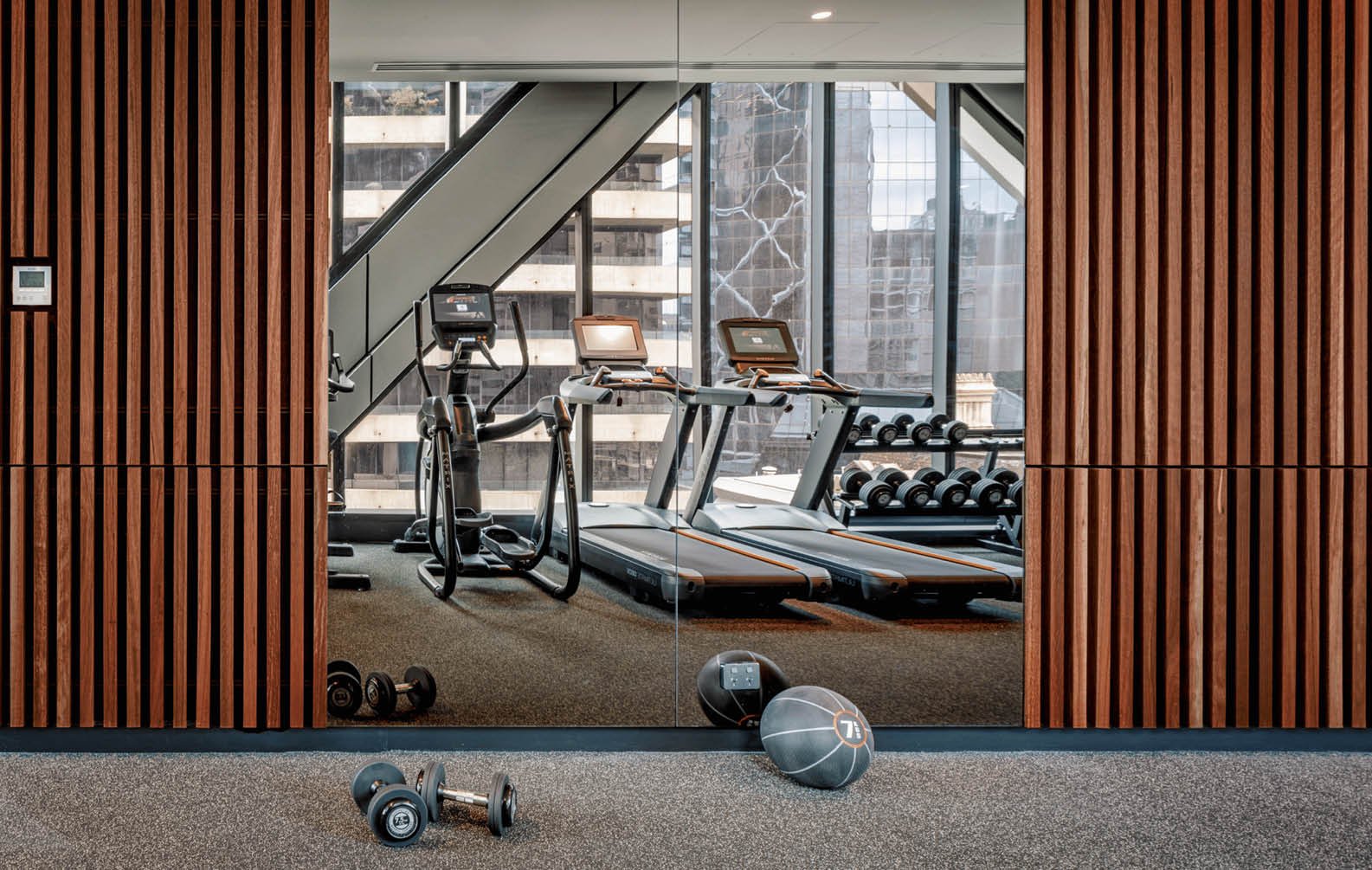
Pool or Gym?
Another enticing amenity for Paragon apartment residents is the luxurious pool area. Complete with intricate blue and green tiling, plush lounges and glistening blue waters with a million-dollar view of Melbourne.
Surrounding the pool are Click-on Battens, providing warmth and texture to the space as well as a natural material. These can also be found within the walls of the nearby fully equipped gym, connecting these two complimentary areas seamlessly.
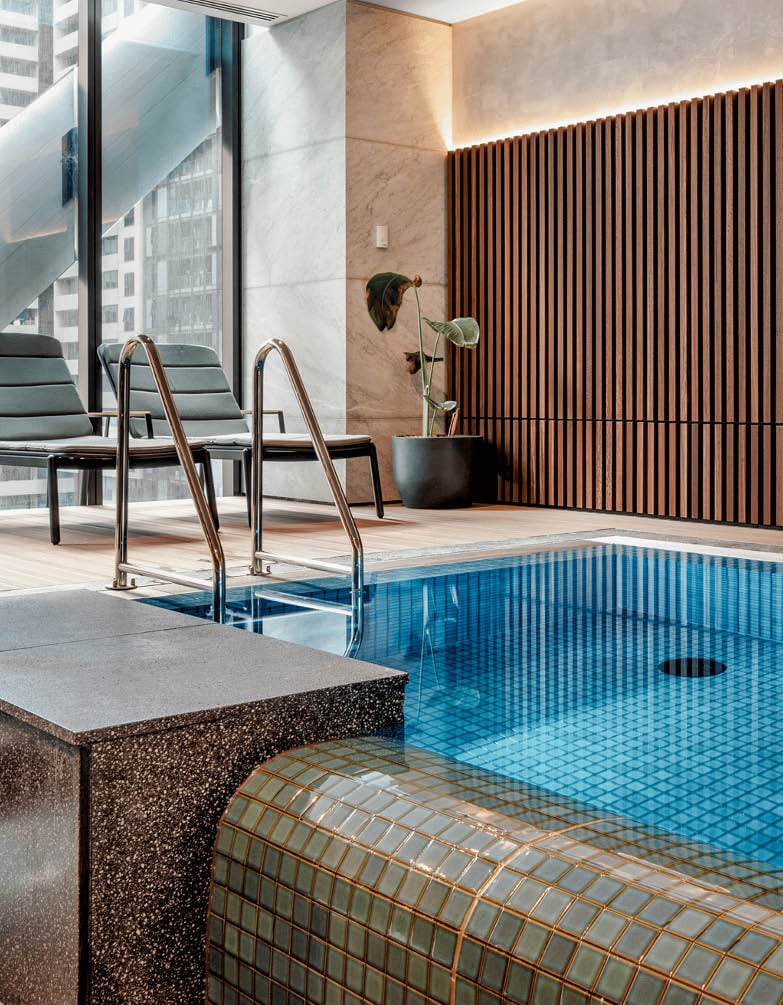
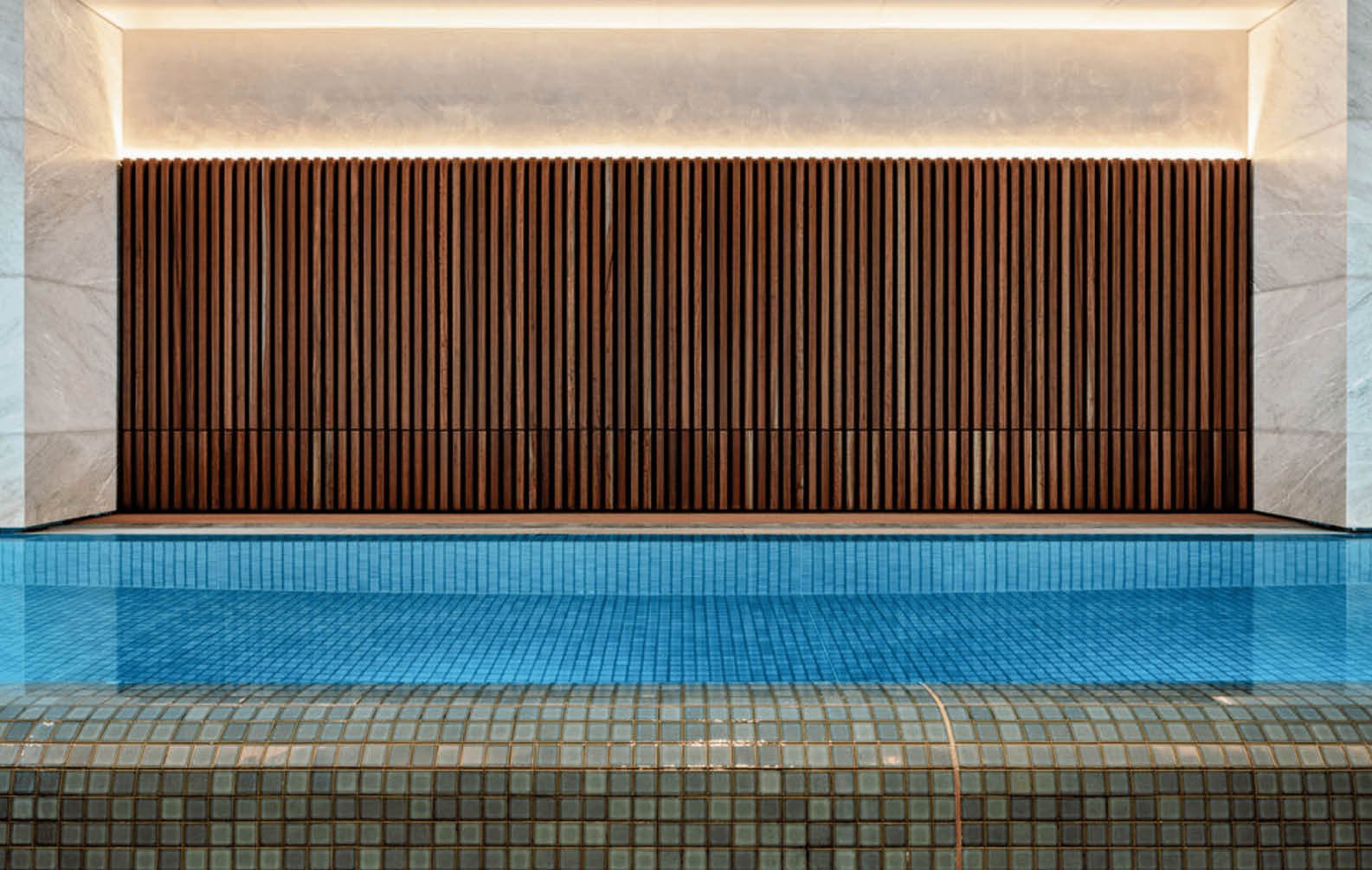
Awards
- Asia Pacific Property Awards: Best Residential High-Rise Development
- iProperty Development Excellence Awards: Best International Development
- AREA Gamechanger of the Year (Shortlisted)
- UDIA Awards for Excellence: High-Density Development (Shortlisted)
- Interior Design Excellence Award (IDEA): Residential Multi (Shortlisted)
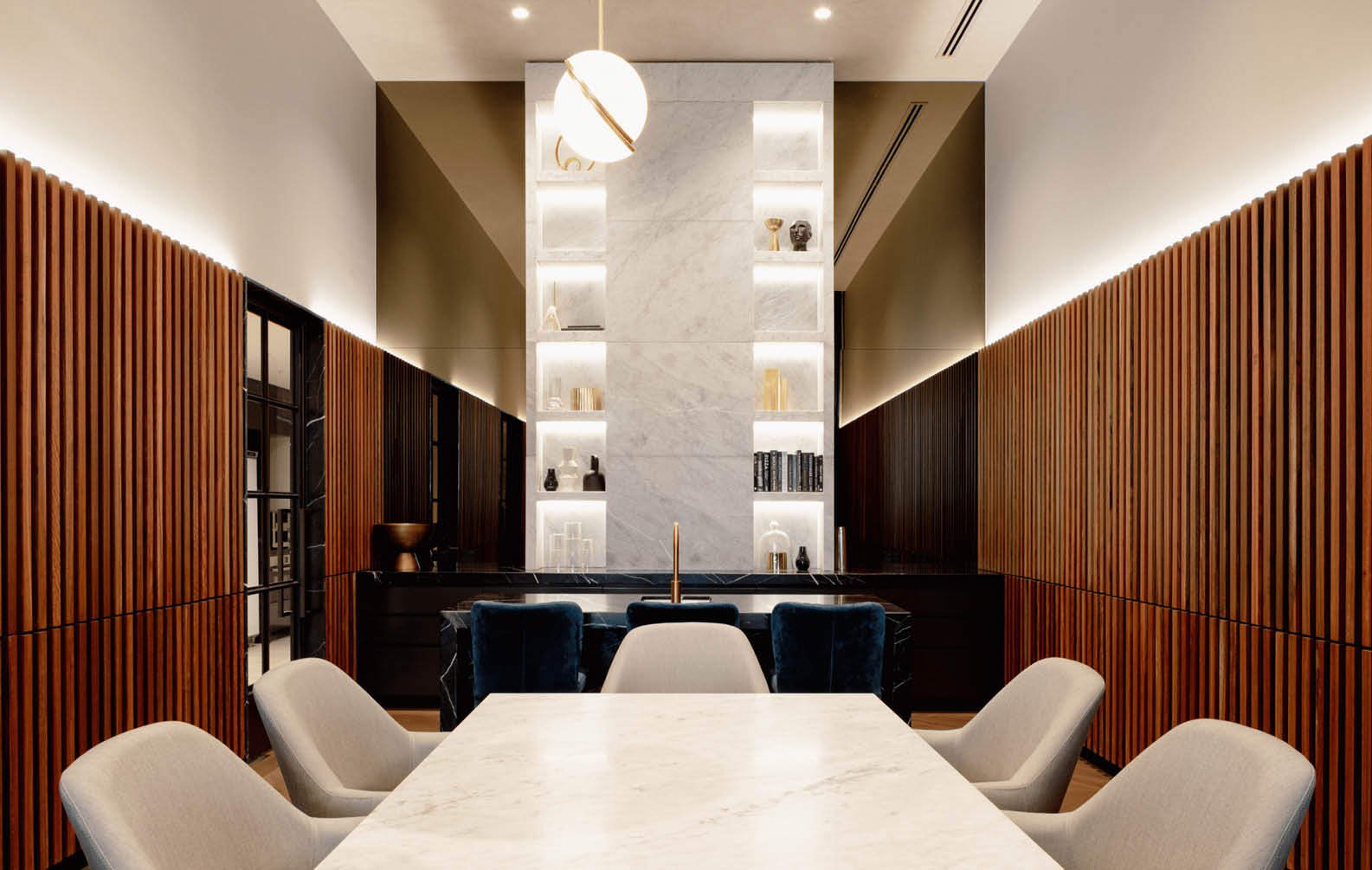
Product Specifications
Timber Walls
Product
Click-on Battens
Material
Timber
Species
Spotted Gum
Profile
Block, 41x41mm
Spacing
31mm
Finish
Clear Oil
Mounting Track
Standard Mounting Track
Acoustic Backing
Yes
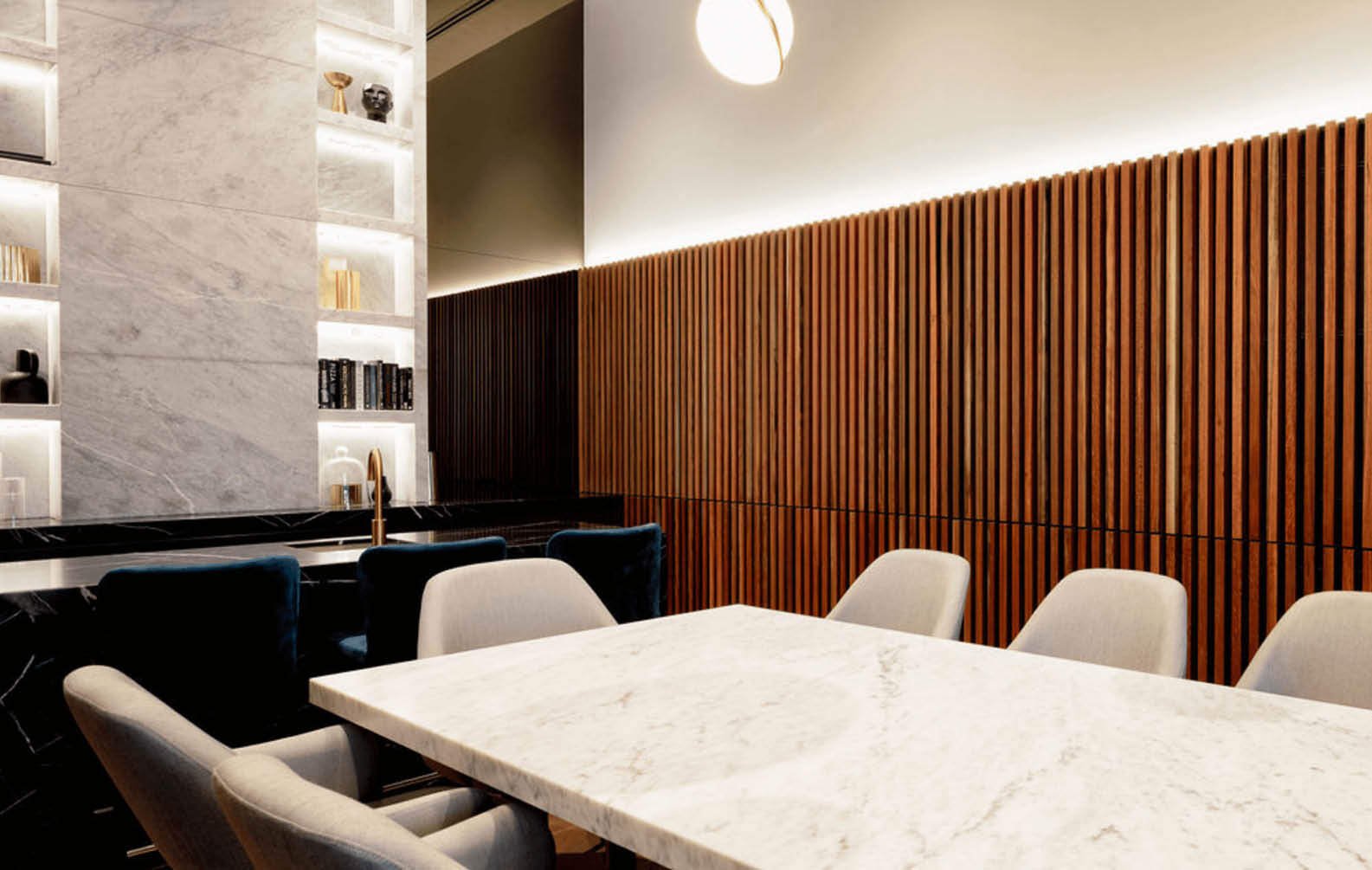
Related Projects





































































































































.webp?width=783&name=east-sydney-early-learning-centre_03%20(1).webp)


































































