Biophilic Timber Design Enhancing Patient Wellbeing
Prince of Wales Hospital
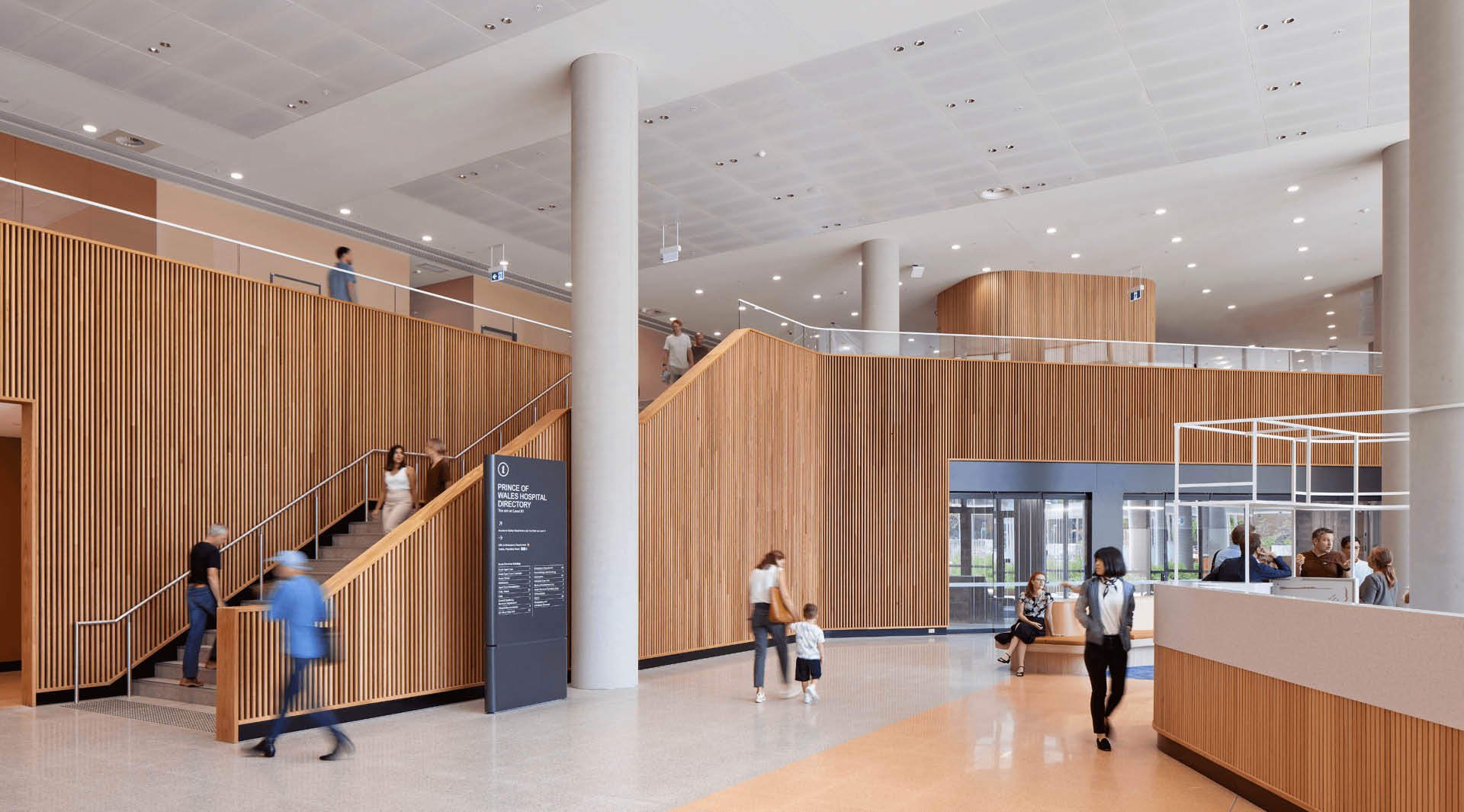
The redevelopment of the Prince of Wales Hospital in Randwick exemplifies an unwavering commitment to prioritising patient wellbeing. At its core, this transformational project by BVN Architecture revolves around the notion of enhancing the overall patient experience.
Product
Click-on Battens
Materials
American Oak
Applications
Feature Walls
Feature Ceilings
Facades
Sector
Healthcare
Architect
BVN Architecture
Contractor
Lendlease Sydney
Installer
Woodworx Joinery
Location
Sydney, Australia
Completion
2023
Photographer
Tom Roe
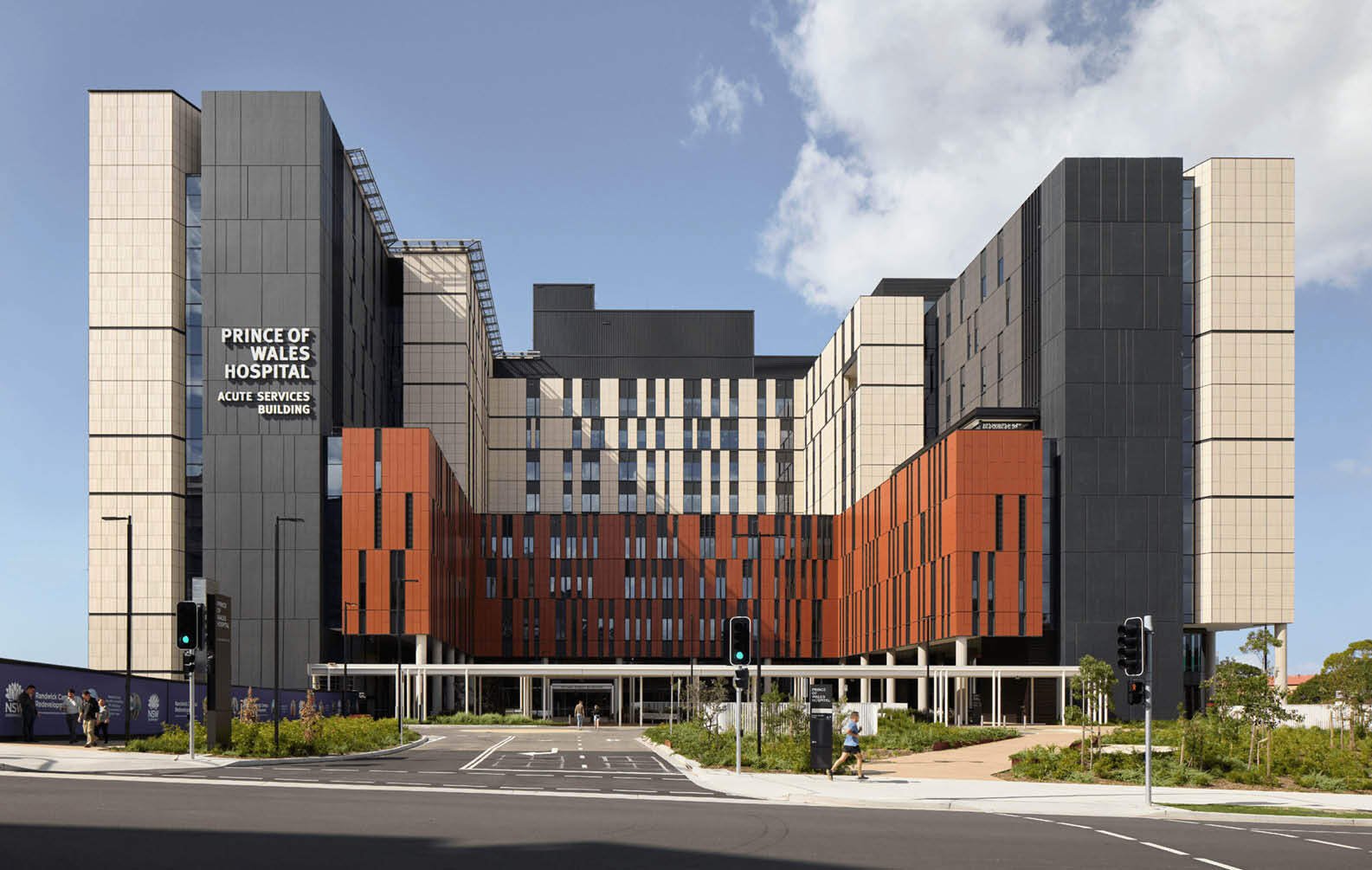
Architecturally Considered
A range of Prince of Wales Hospital services and inpatient units have now relocated to the new Acute Services Building, including the Adult Emergency Department.
The hospital’s architectural blueprint ingeniously revolves around the optimisation of natural light, achieved through the strategic placement of two slender buildings enveloping a landscaped courtyard. This also functions as the primary ingress point to the hospital, where our innovative Click-on Battens seamlessly blend into the aesthetic tapestry, harmonising form and function.
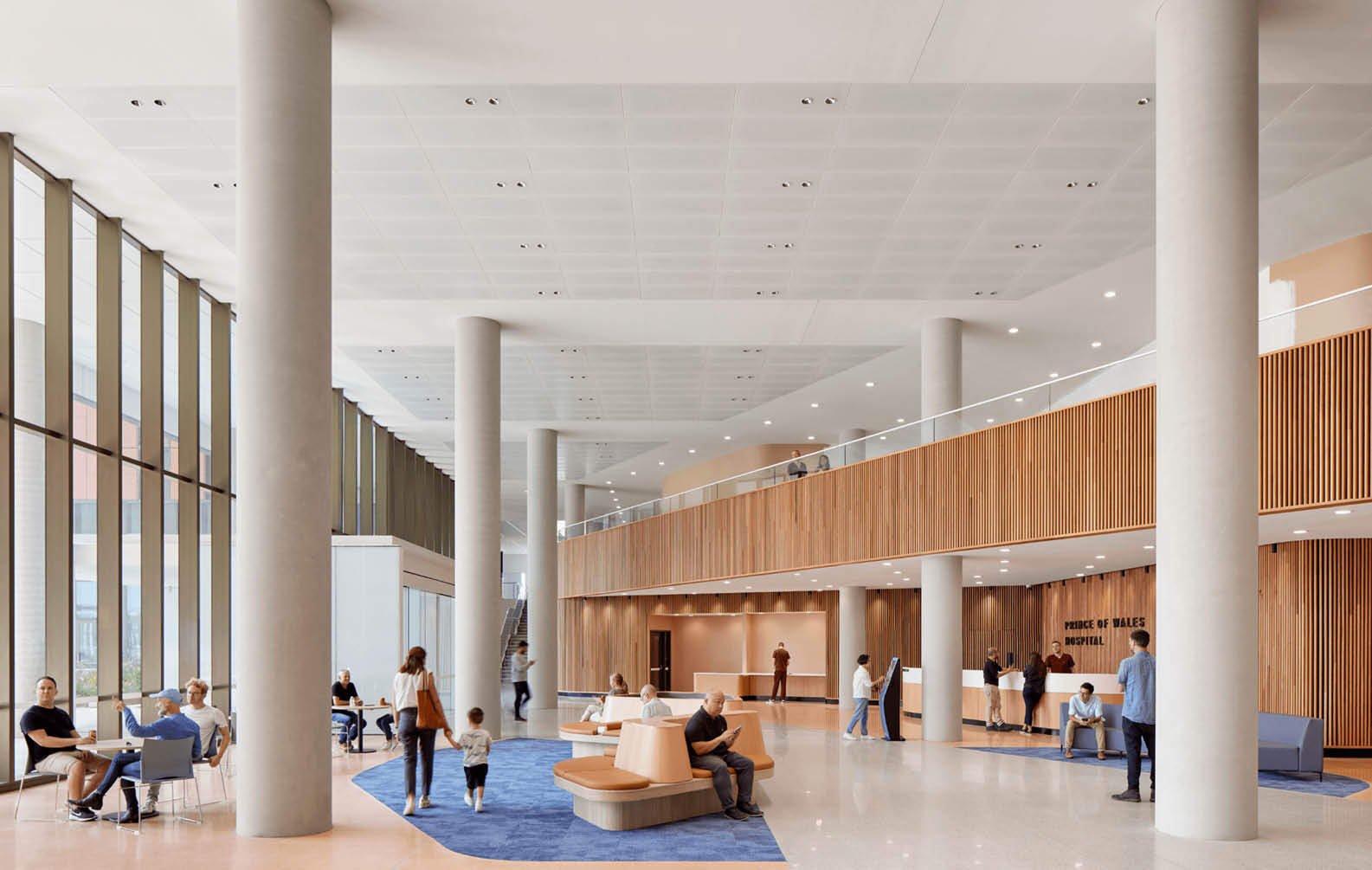
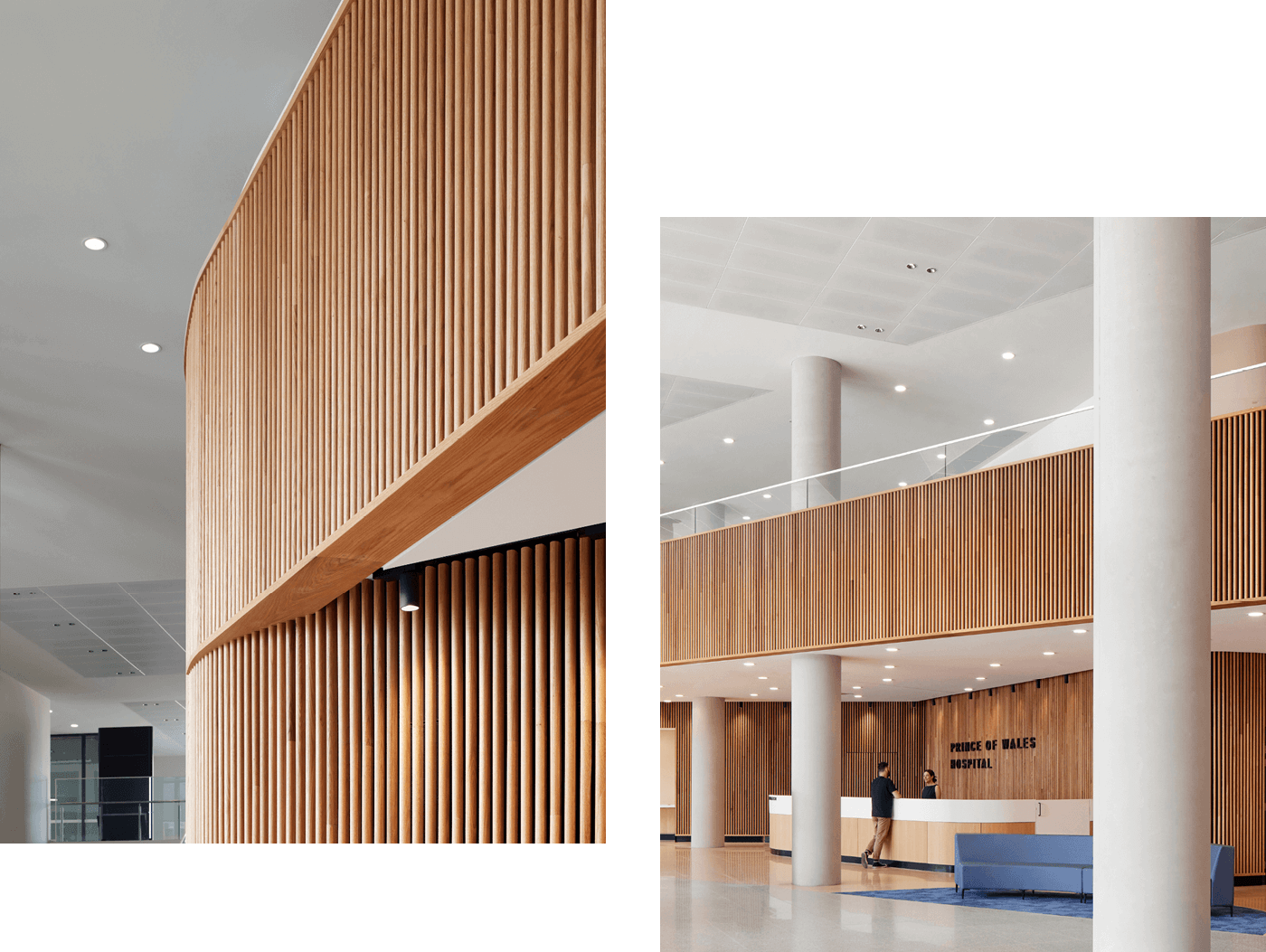
American Oak Walls
The first major upgrade to the Prince of Wales Hospital in 25 years marks an important step forward, introducing state-of-the-art infrastructure to enhance acute healthcare practices and offer staff purpose-built facilities in line with contemporary clinical standards.
The inclusion of timber to the interior adds biophilic value to the foyer, scientifically proven to enhance physical and mental health outcomes within healthcare settings such as hospitals. Timber is also highly durable and can withstand the heavy amount of foot traffic and any knocks that walls are bound to be met with over time.
Click-on Battens in a dome finish add textural curves to the interior. With a clear oil finish which offers a subtle sheen to enhance the natural beauty of the raw timber. With 25mm spacing and a profile that is 32mm wide by 42mm deep, they make a statement across the expansive foyer and along the staircase. This grand amount of timber fosters a welcoming and calming environment for all who enter.
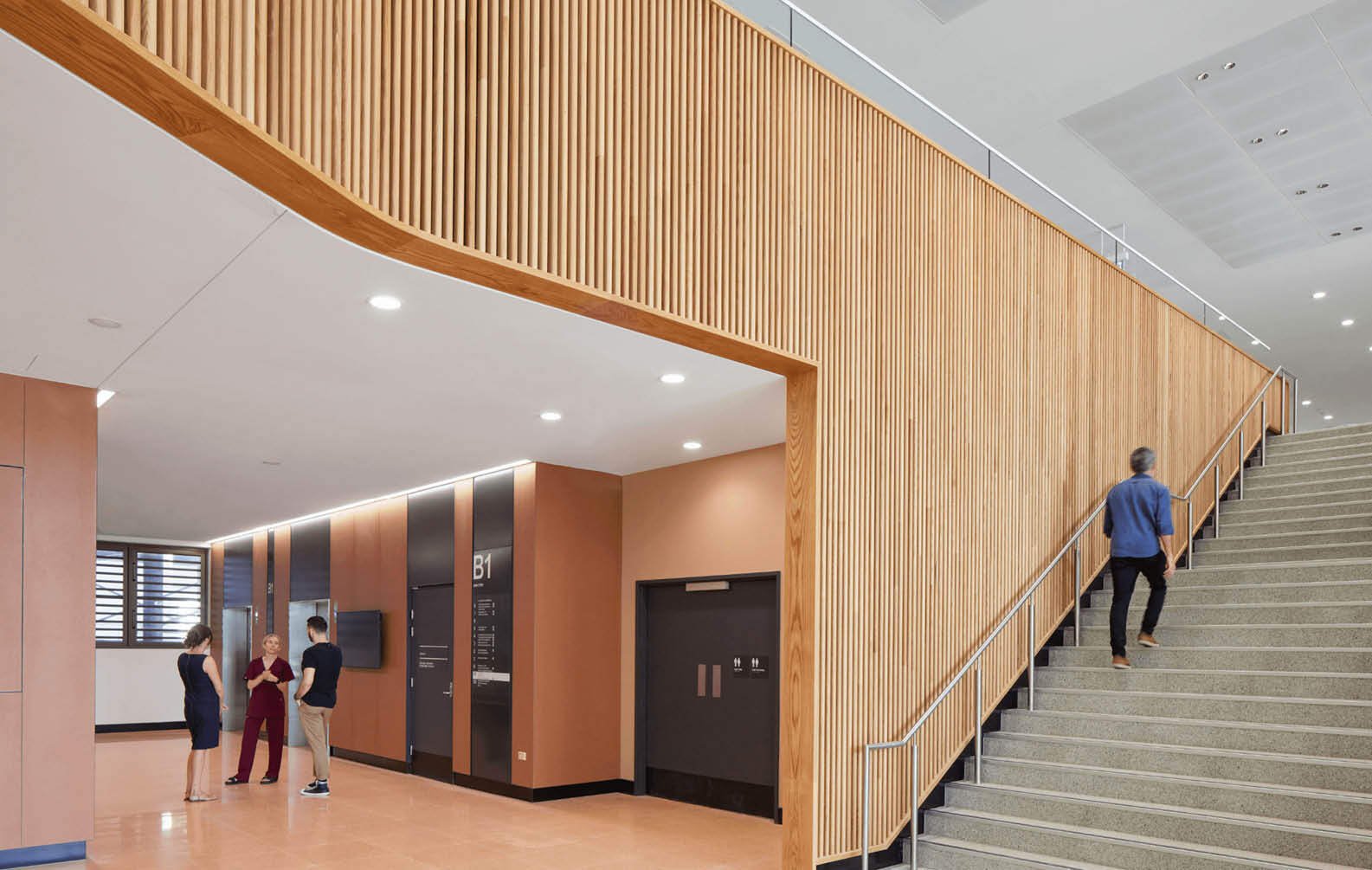
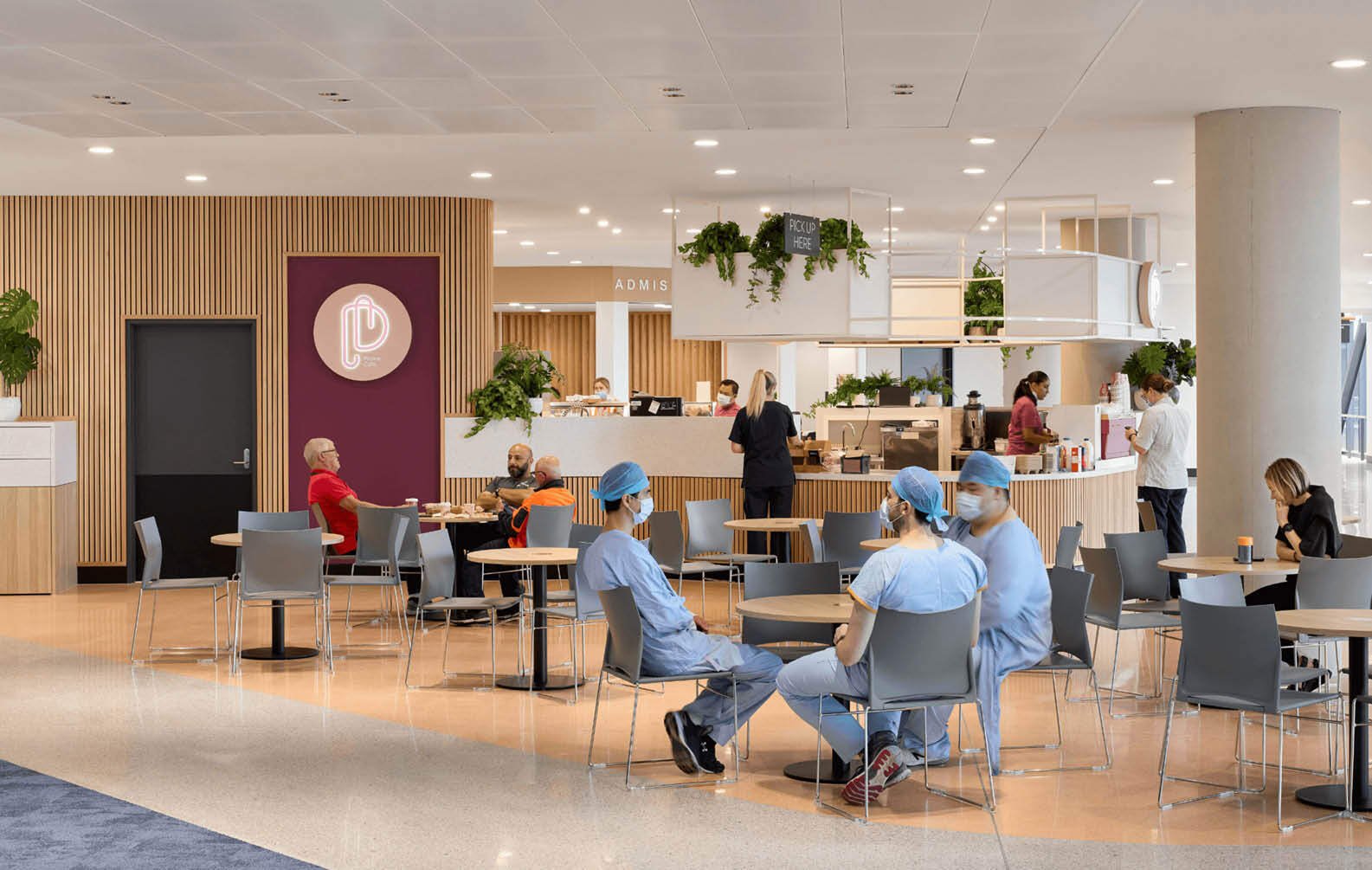
Plumes Cafe
A cafe within the hospital also features the beauty of timber. Also in American Oak, the Click-on Battens in shallow flute profile wrap around the cafe, lining around the counter and the walls of the cafe and beyond – helping to blend with the surroundings. Curved tracks were vital in this application to line the curved walls with our timber product. Curved tracks are very flexible and easily fix to a wide range of curved substrates.
Placing timber within the cafe aids in the space being a calming area where one can relax, a much needed area of respite within an environment with situations which would place stress and emotional toll on patients, visitors and employees.
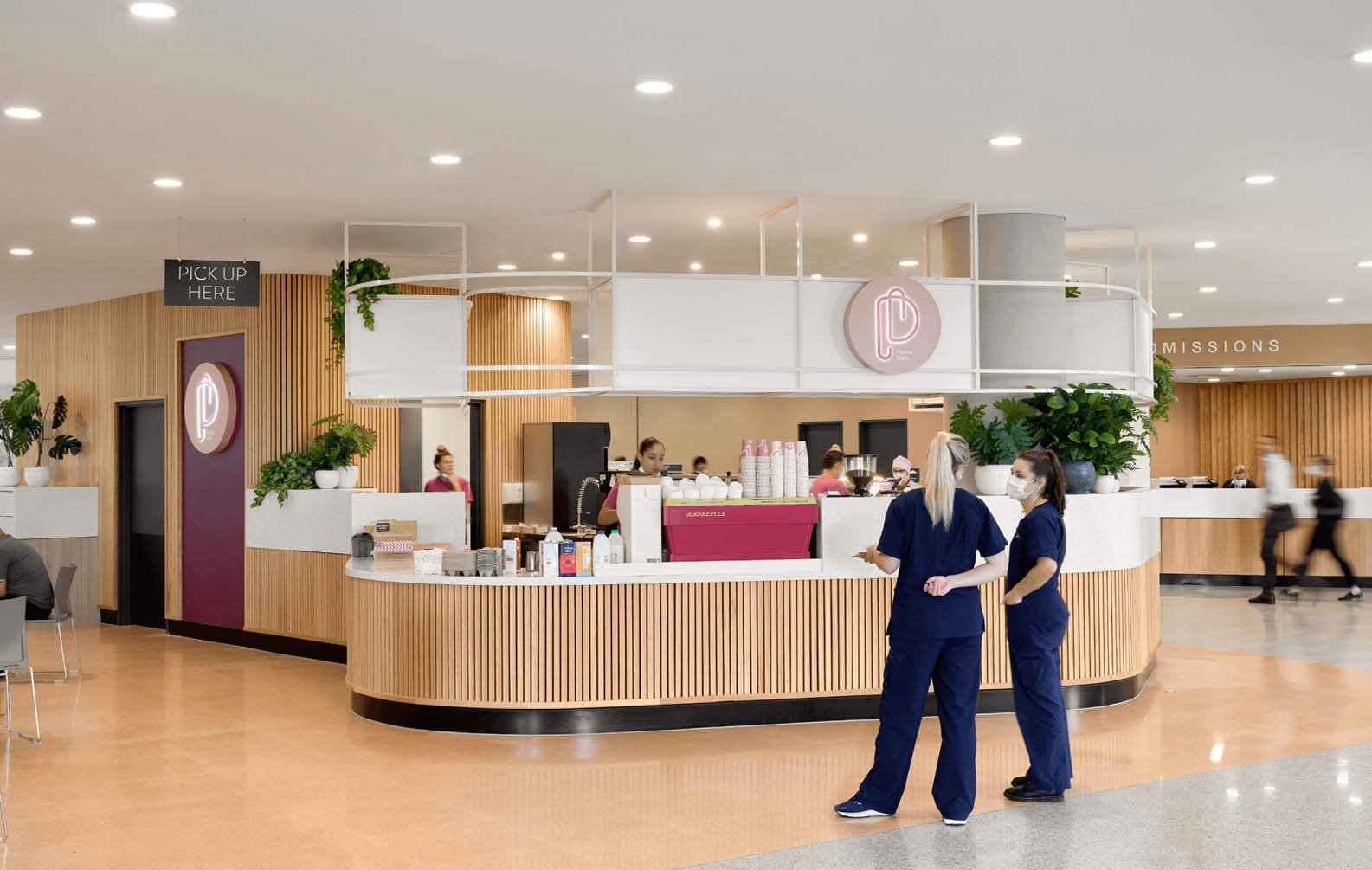
Product Specifications
Foyer Walls and Staircase
Material
Timber
Species
American Oak
Profile
Dome, 32mm x 42mm
Spacing
25mm
Coating
Clear Oil
Track
Standard and Curved Mounting Tracks
Acoustic Backing
Autex APA - Black - Group 1 Fire Rated
Sustainable Certifications
FSC Certified with Chain of Custody
Plume Cafe
Material
Timber
Species
American Oak
Profile
Shallow Flute, 32mmW x 19mmD
Spacing
25mm
Coating
Cutek Clear Poly
Track
Standard and Curved Mounting Tracks
Acoustic Backing
Autex APA Black – Group 1 Fire Rated
Sustainable Certifications
FSC Certified
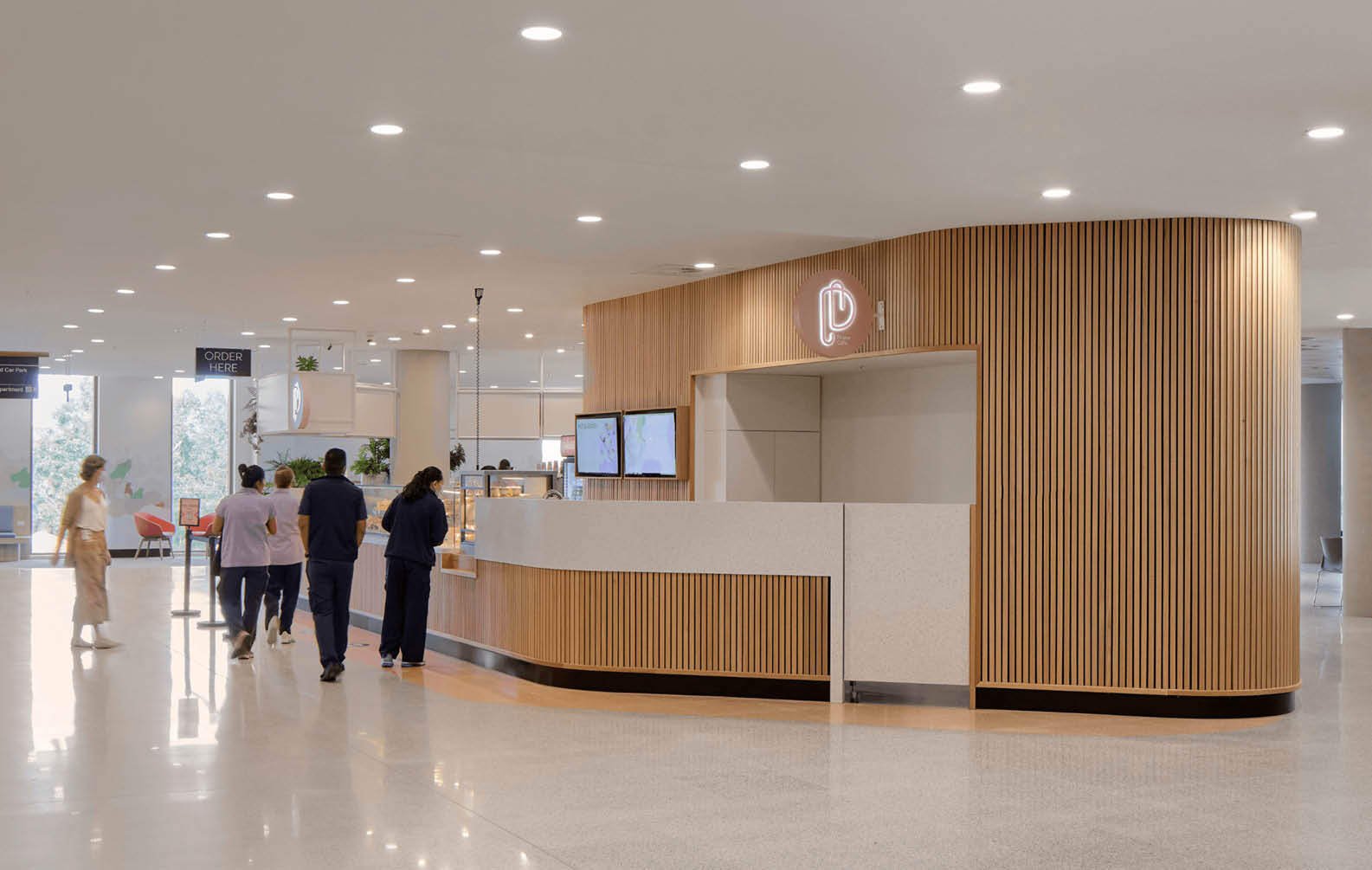
Related Projects





































































































































.webp?width=783&name=east-sydney-early-learning-centre_03%20(1).webp)


































































