Warm Timber Spaces for Senior Living
Swancare Ningana Aged Care
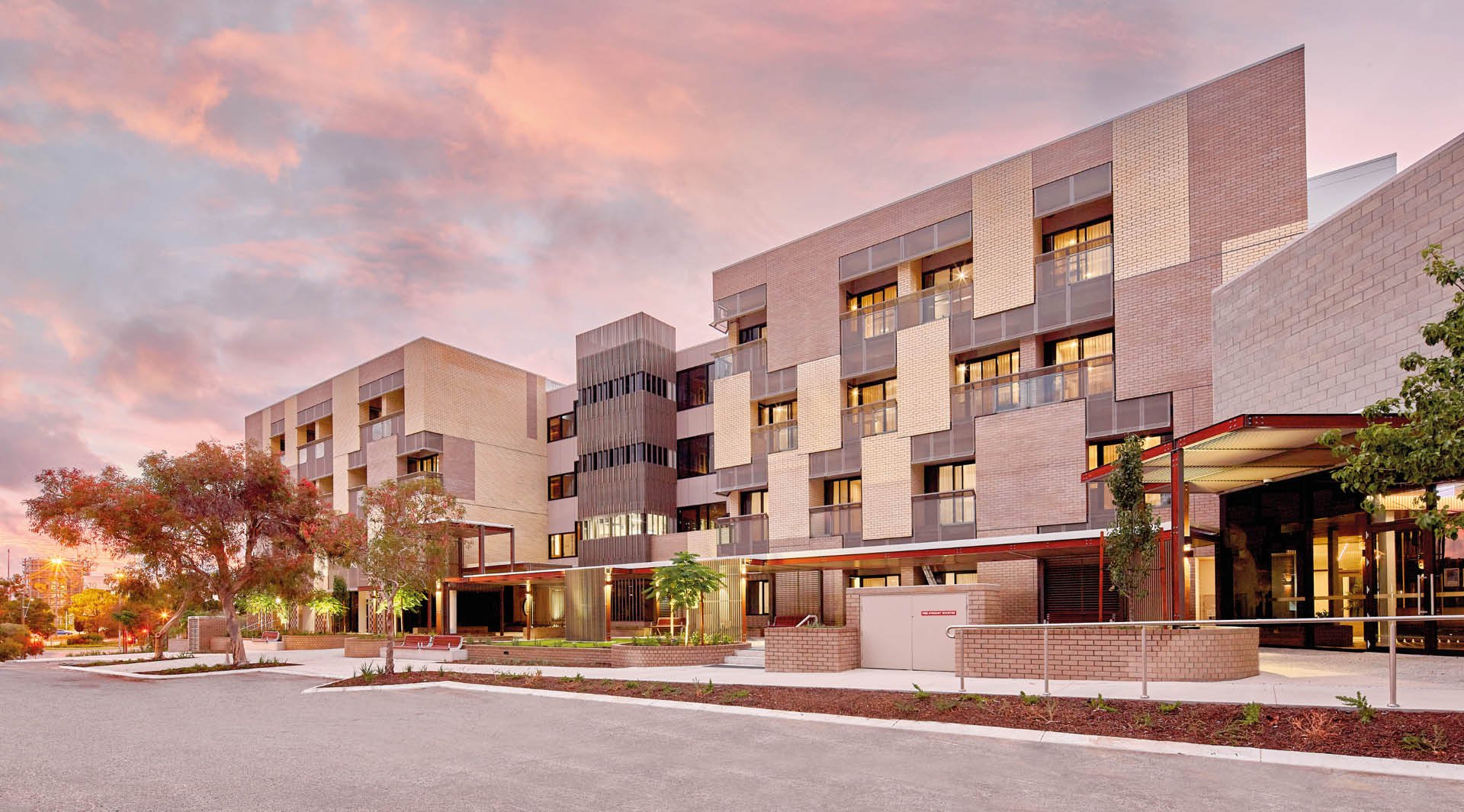
SwanCare Ningana Aged Care, designed by Cameron Chisholm and Nicol, is a 124 bed dementia-specific aged and palliative care facility in Bentley, WA.
Product
Click-on Battens
Materials
Spotted Gum
Applications
Feature Walls
Feature Ceilings
Facades
Sector
Health
Architect
Cameron Chisel and Nicol
Contractor
Danica Carpentry
Location
Western Australia
Completion Date
2019
Photographer
Greg Hocking
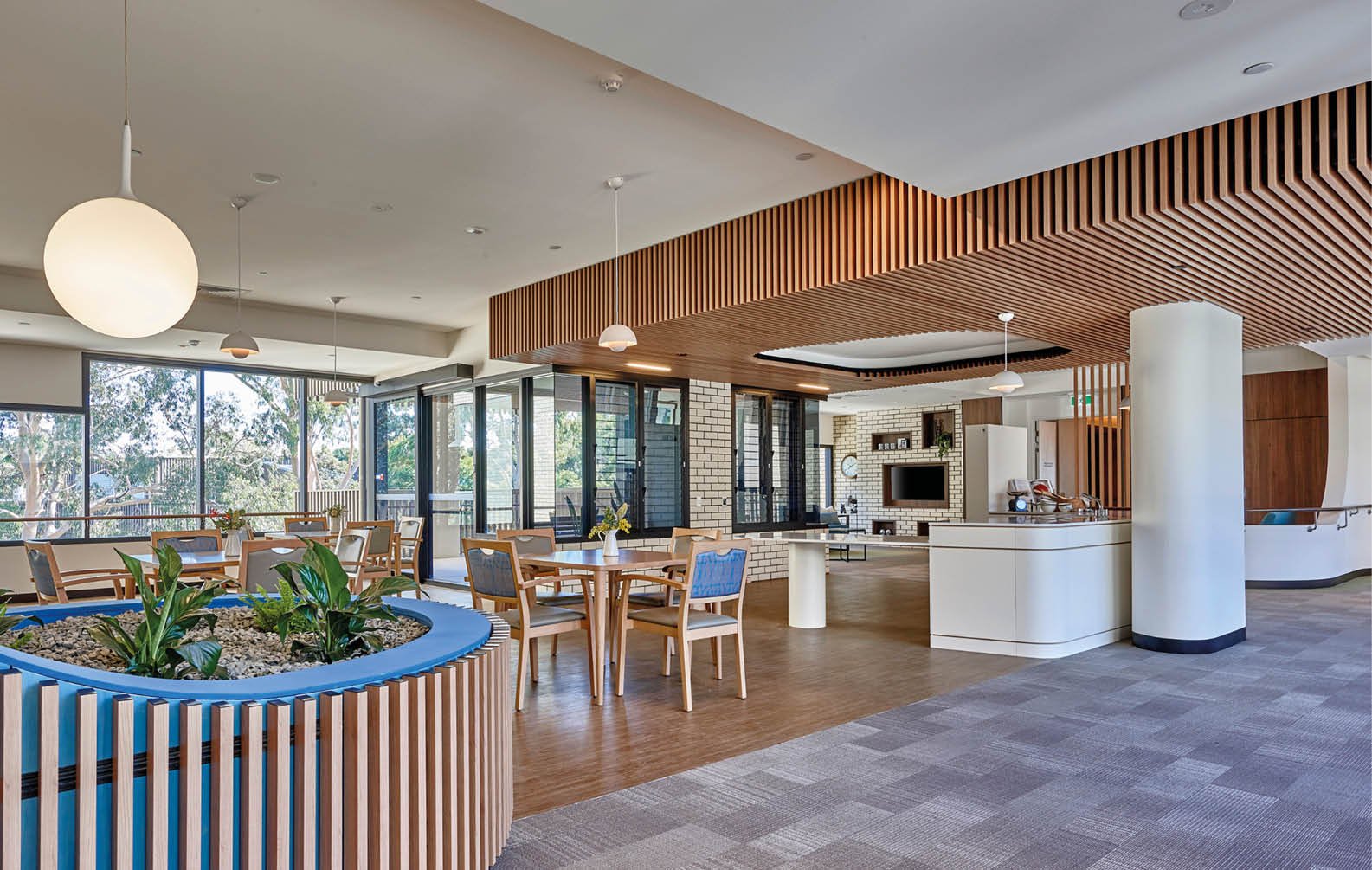
Informed design
According to Cameron Chisholm and Nicol, the design was informed by their ongoing research into the complex needs of aged care, dementia and palliative care. This revealed disorientation is a major issue for residents, so they set out to create a safe, secure and engaging environment that is mutually supportive of both residents and the people who care for them. This resulted in a circular layout, designed around a courtyard to provide daylight and natural ventilation.
Different degrees of cognitive disability can be accommodated by the sensory signals that enhance navigation. Residents can use their senses of sight, hearing, and touch to help them navigate their surroundings and find their desired destinations. Alcoves offer comfortable places to sit, watch, and communicate while decision points are reduced to a minimum.
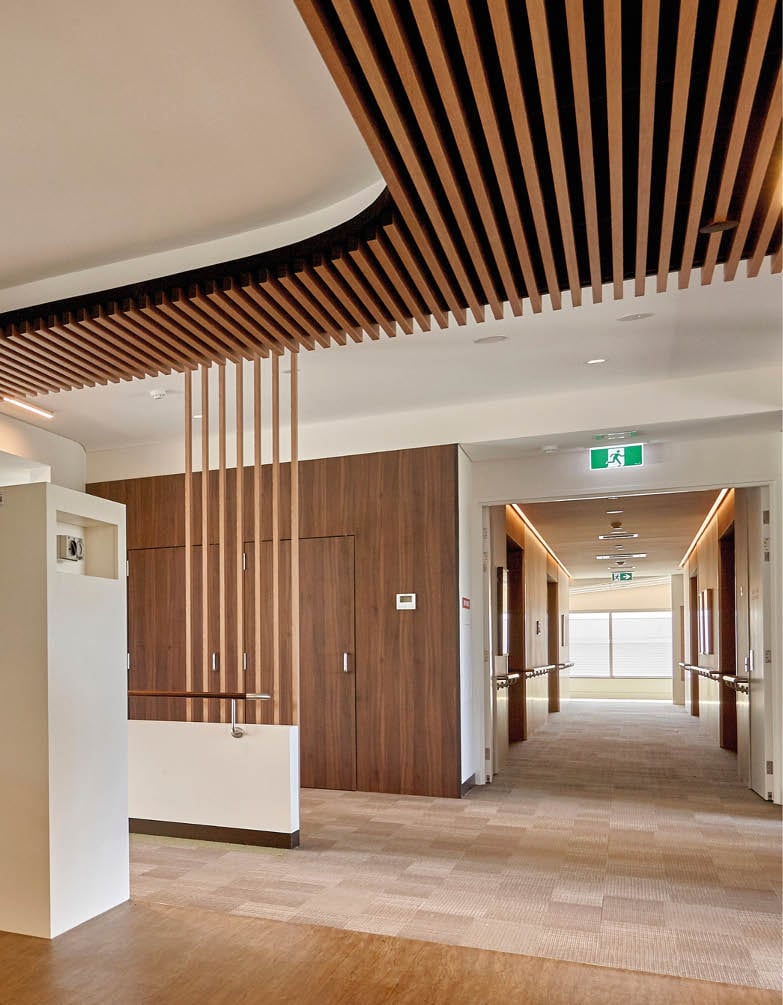
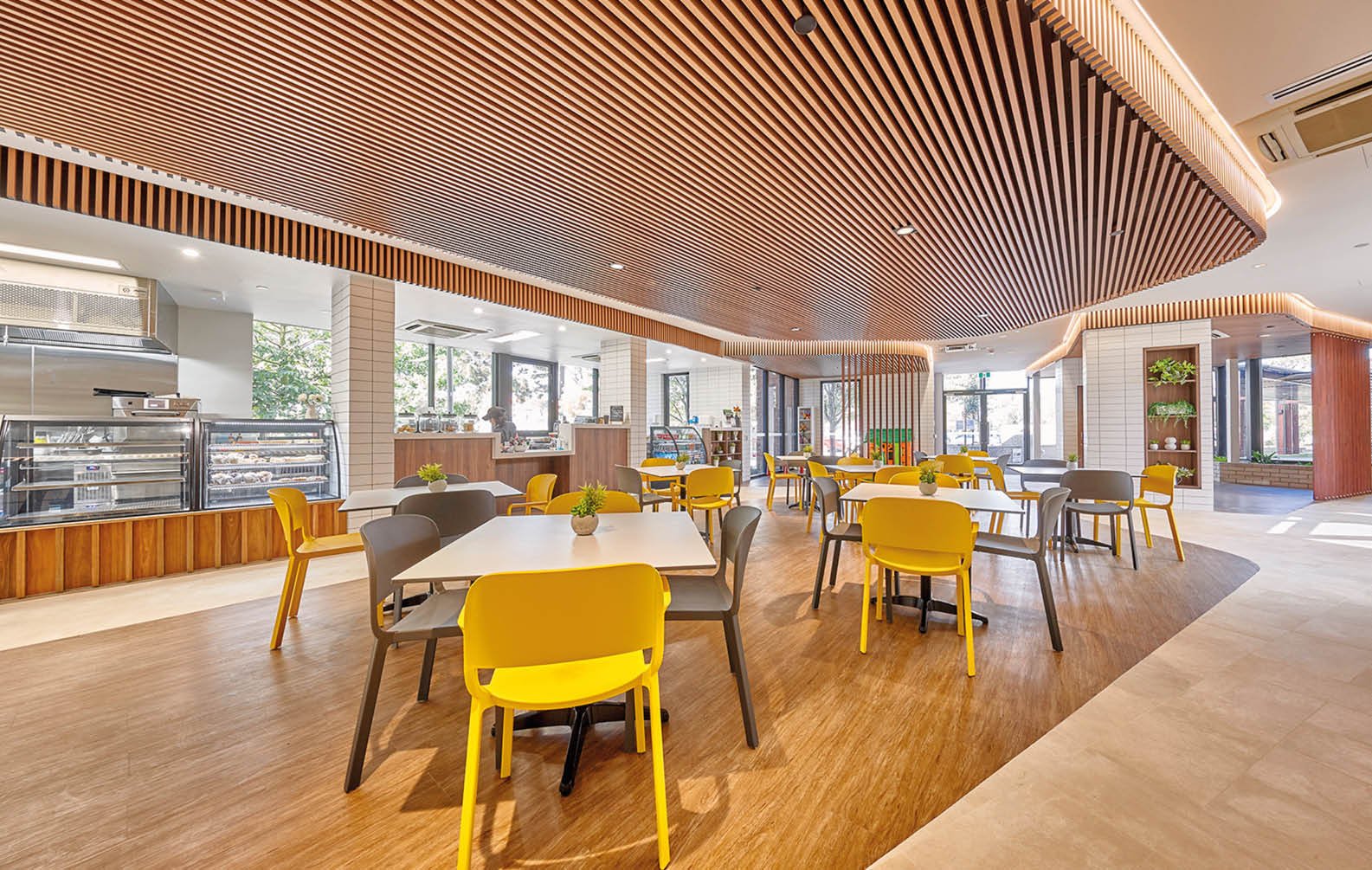
Aluminium Batten Ceilings
Rows of aluminium battens are incorporated across the ceilings within Ningana, providing a wood finish linear texture to the interior. It also seems that the battens help guide residents through the many different areas of the facility.
Click-on Battens are the product of choice, in a classic block profile, with a life-like wood finish.
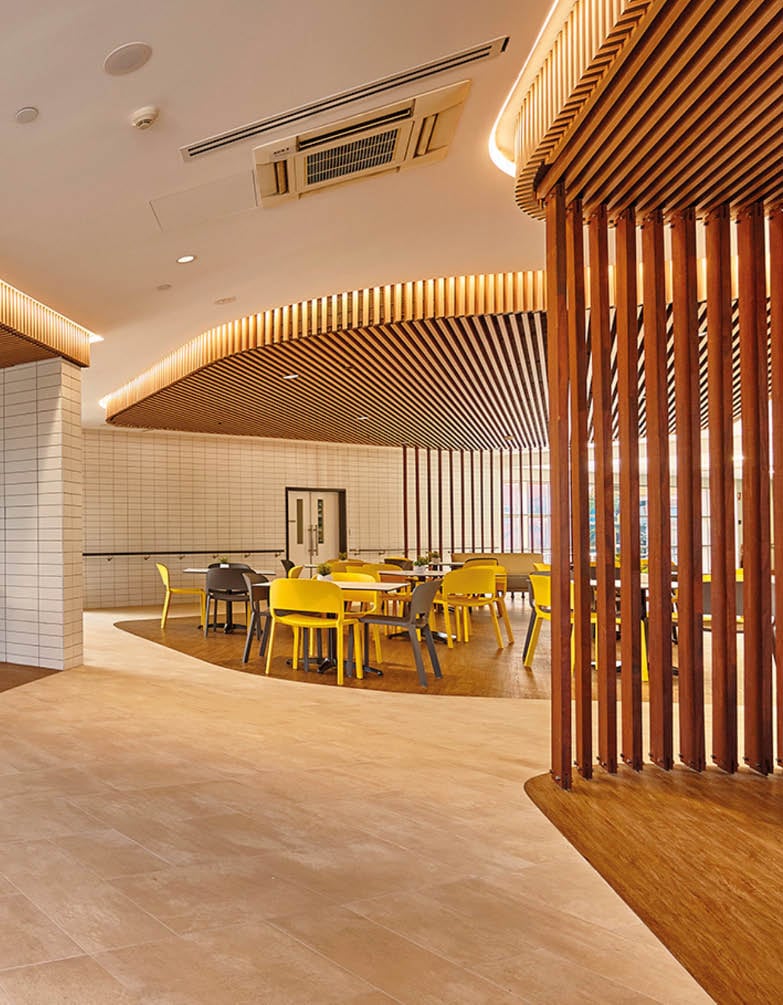
Our design concept starts by breaking down space into legible, familiar components. A whole-of-building approach uses the analogy of a home /street /neighbourhood /village /town. Each room (‘home’) is clustered in a group of 8-10 on a short corridor (a ‘street’), with adjacent dedicated living, dining and kitchenette spaces (the ‘neighbourhood’). Four ‘neighbourhoods’ create a ‘village’ on each of the four floors. The entire building becomes the ‘town’, centred on an active central courtyard.
Cameron Chisholm and Nicol
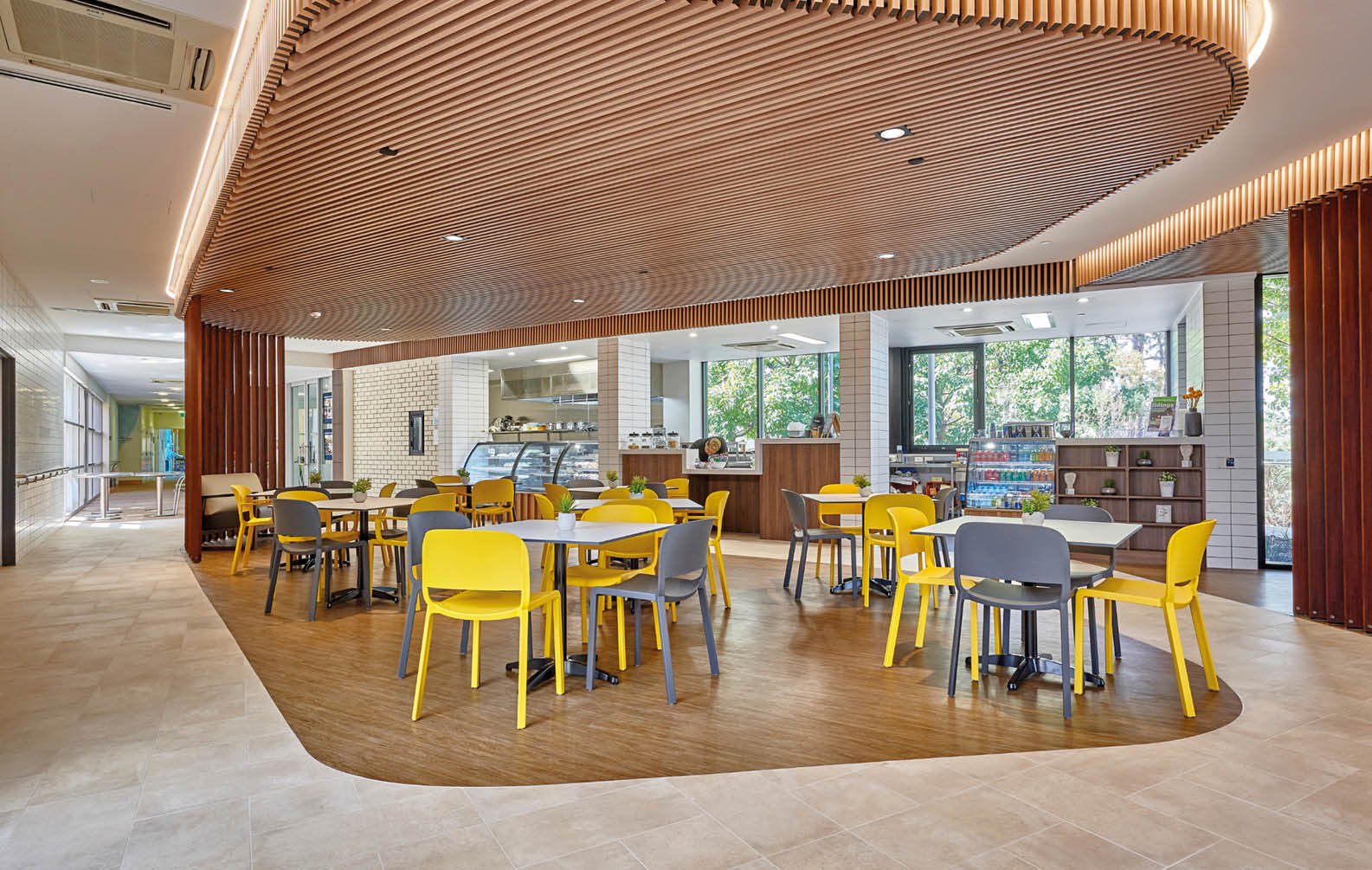
Product Specifications
Timber Ceiling
Product
Click-on Battens
Material
Aluminium
Coating
Wood finish
Profile
Block, 25x50mm
Track
Suspended ceiling track
Acoustic backing
Yes
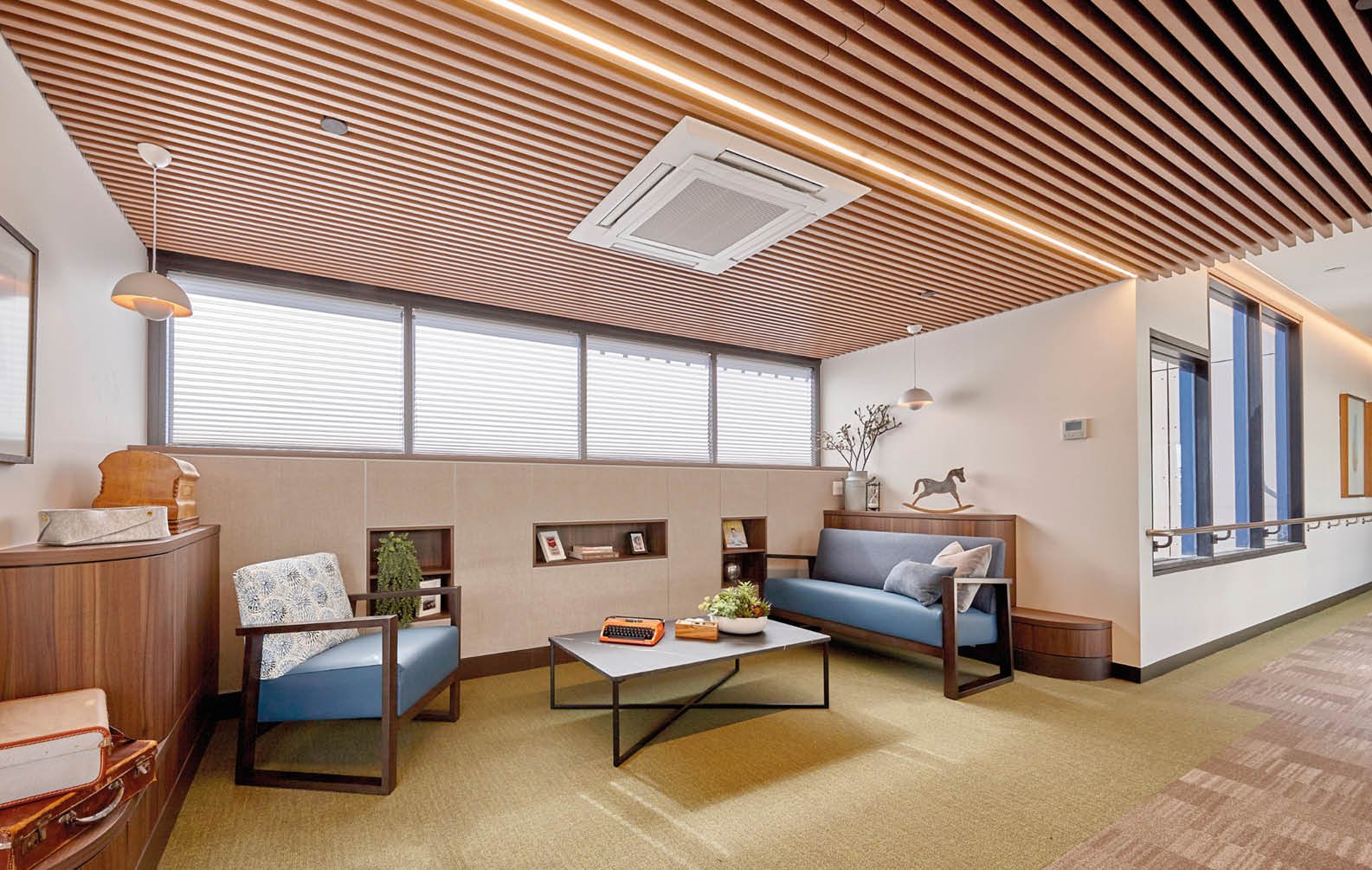
Related Projects





































































































































.webp?width=783&name=east-sydney-early-learning-centre_03%20(1).webp)


































































