Distinctive Timber Detailing
Te Pae Christchurch Convention Centre
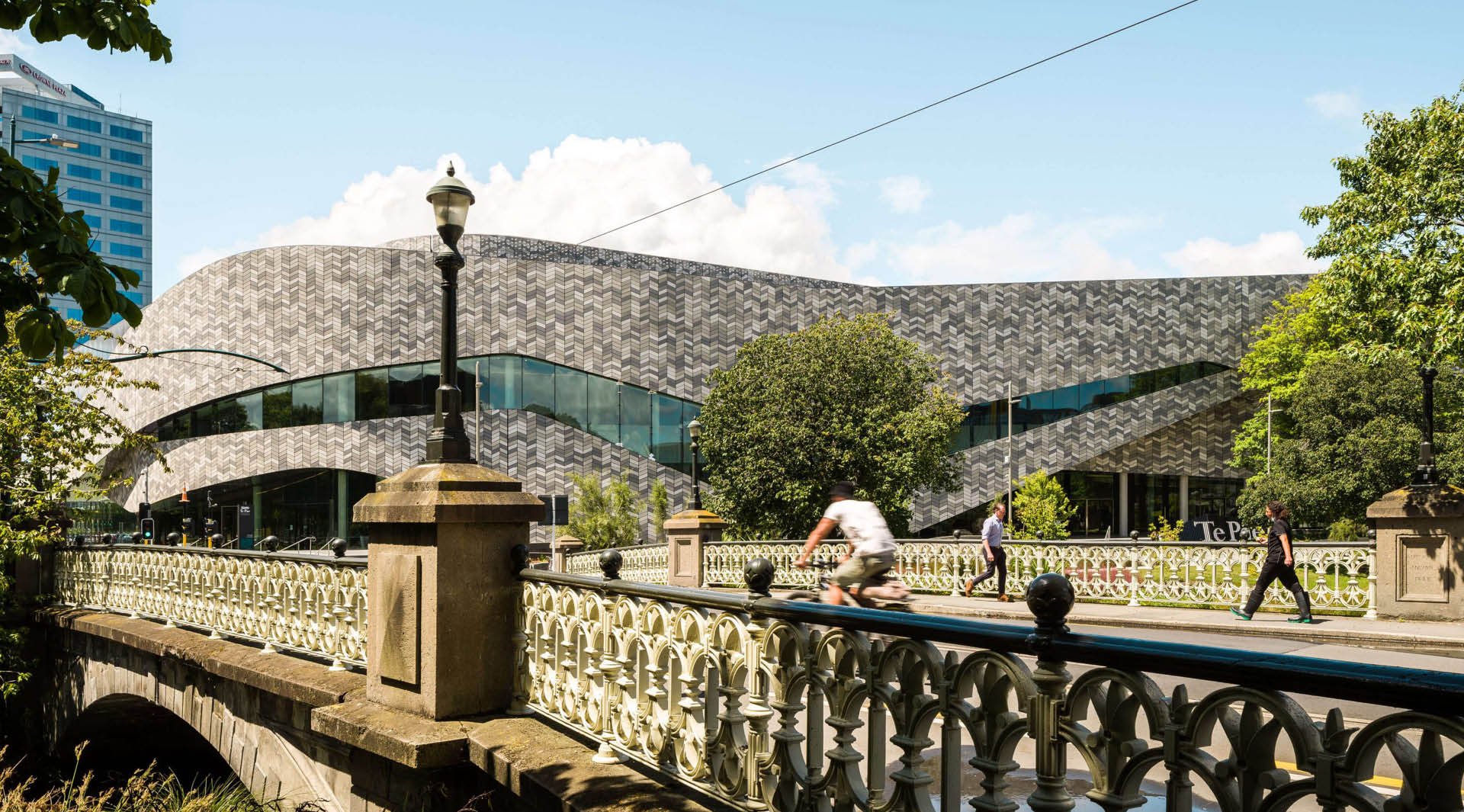
The Te Pae Christchurch Convention Centre Precinct is a unique symbol for the city and the people of Christchurch, designed to reflect the identity of the Ngāi Tahu and Ngāi Tuahuriri people.
After the devastating earthquakes of 2011, the Te Pae Christchurch Convention Centre underwent an impressive rebuild. Designed by renowned architecture firm, Woods Bagot and New Zealand’s own, Warren & Mahoney. Now after four years, 3 million hours of labour, 450 million dollars and 43,000 lineal metres of timber Click-on Battens, the building is open and proving popular.
Product
Click-on Battens
Materials
Blackbutt
Applications
Feature Walls
Feature Ceilings
Facades
Sector
Commercial and Mixed Use
Architect
Woods Bagot, Warren & Mahoney
Builder
CPB Contractors
Location
Christchurch, New Zealand
Completion Date
2022
Photographer
Lightforge
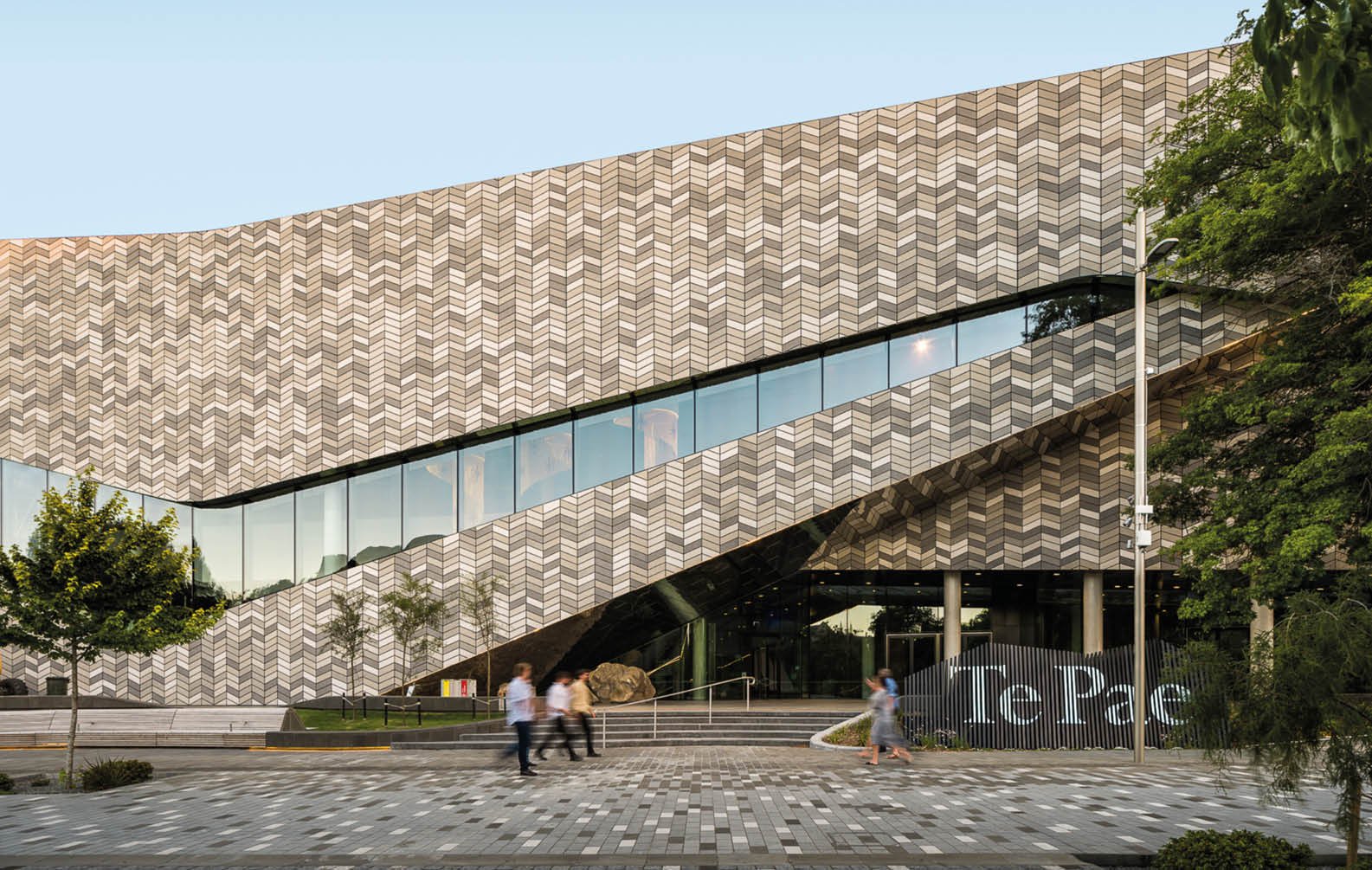
A Christchurch Landmark
Led by principal architect Bruno Mendes of Woods Bagot, the completed Te Pae stands as its own piece of civic architecture amid the continuing re-mending of the city, celebrating and reflecting the region’s multi-cultural heritage. The design embeds craft, cultural meaning, and sensitivity to the place of Ngāi Tahu / Ngāi Tuahuriri. Puamiria Parata-Goodall is a descendant of these people and advised Mendes and his team on the cultural values and narratives throughout the design process.
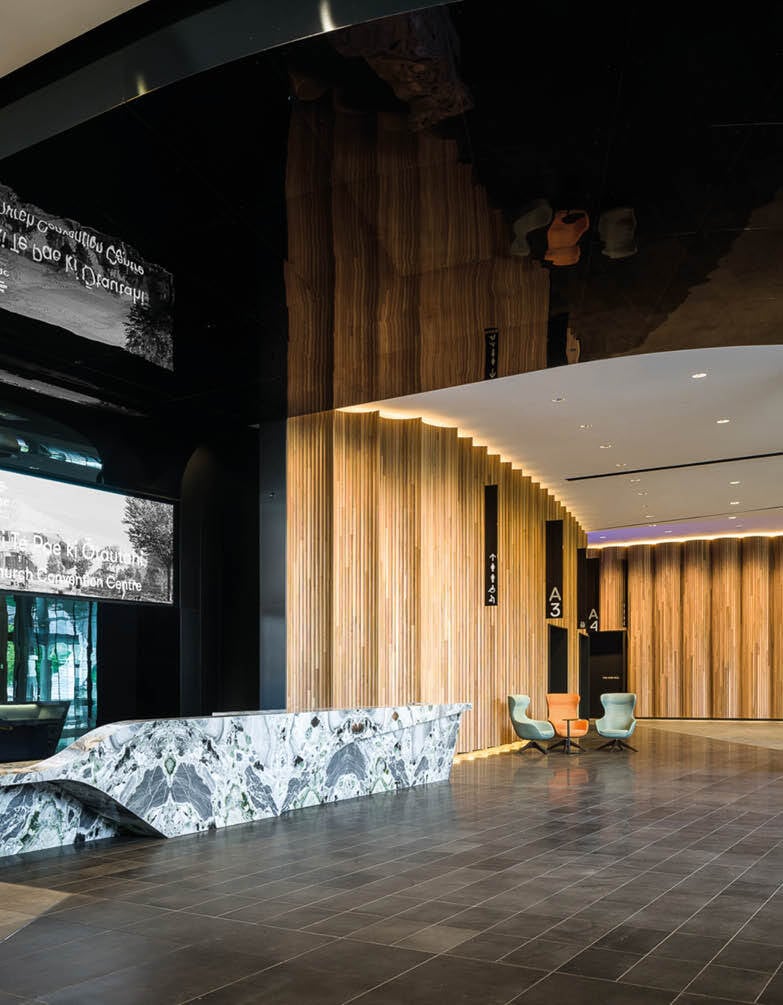
Ornate Herringbone Exterior
It was 2014, and Mendes was on his way to a workshop early on in the building’s design. He snapped a photograph of the landscape below, a unique braided riverbed of the large Rakaia River, which sparked a vital design concept for the project.
Planted alongside the Avon River Precinct, Te Pae’s design was majorly inspired by the braided riverbeds of the Canterbury Plains, all thanks to Bruno and his photo. The herringbone tiled façade, irregular curved sections, and windows that cut across its form reference these rivers and the shape of New Zealand’s iconic Southern Alps, another influence in the design central to the Ngāi Tahu origin story.
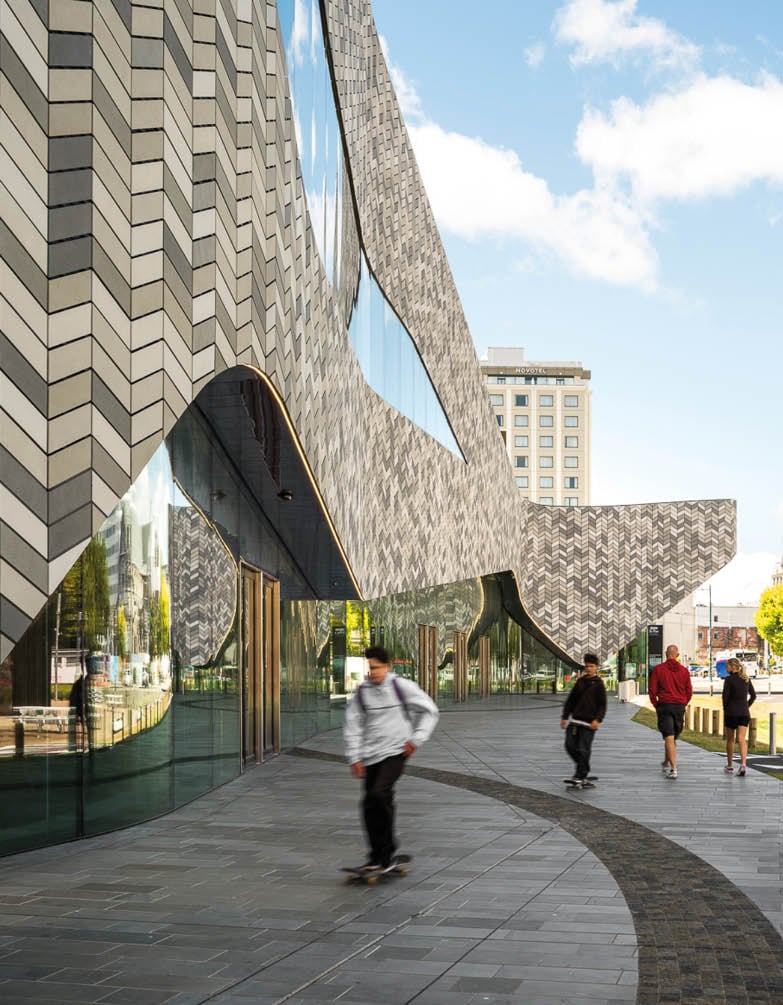
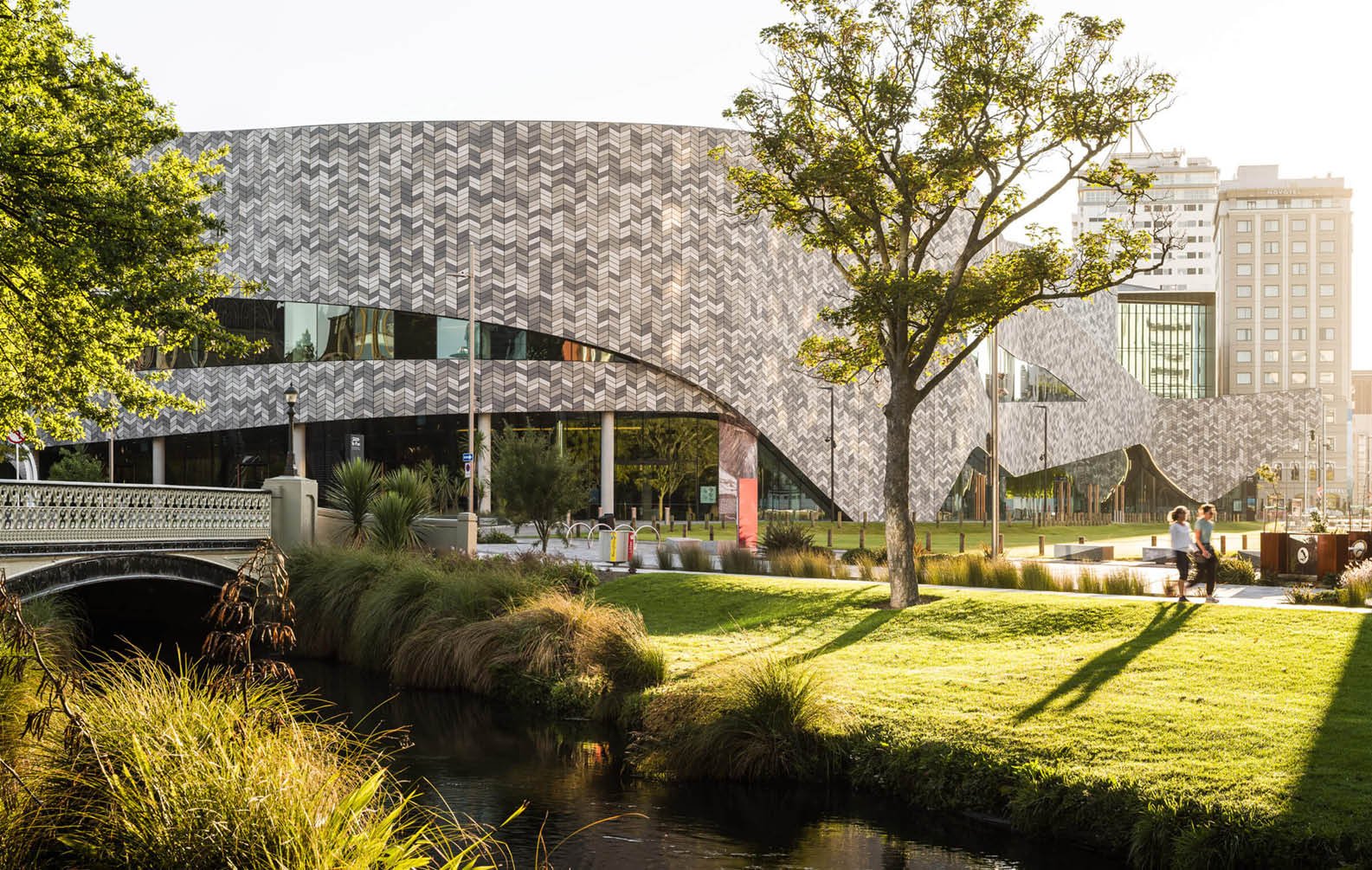
Panoramic City Views
The functional areas (meeting rooms, hall and catering areas) were added to the middle of the building.
Pulling these areas away from the building’s edges allows it to be wrapped by the flowing façade and pre-function spaces which have fantastic views out to the Ōtākaro Avon River and all-around to Cathedral Square.
Trusting their instincts, the architects chose to integrate the facility into the city centre and turned it to face the river, a brilliant decision for Christchurch’s new urban sensibility.
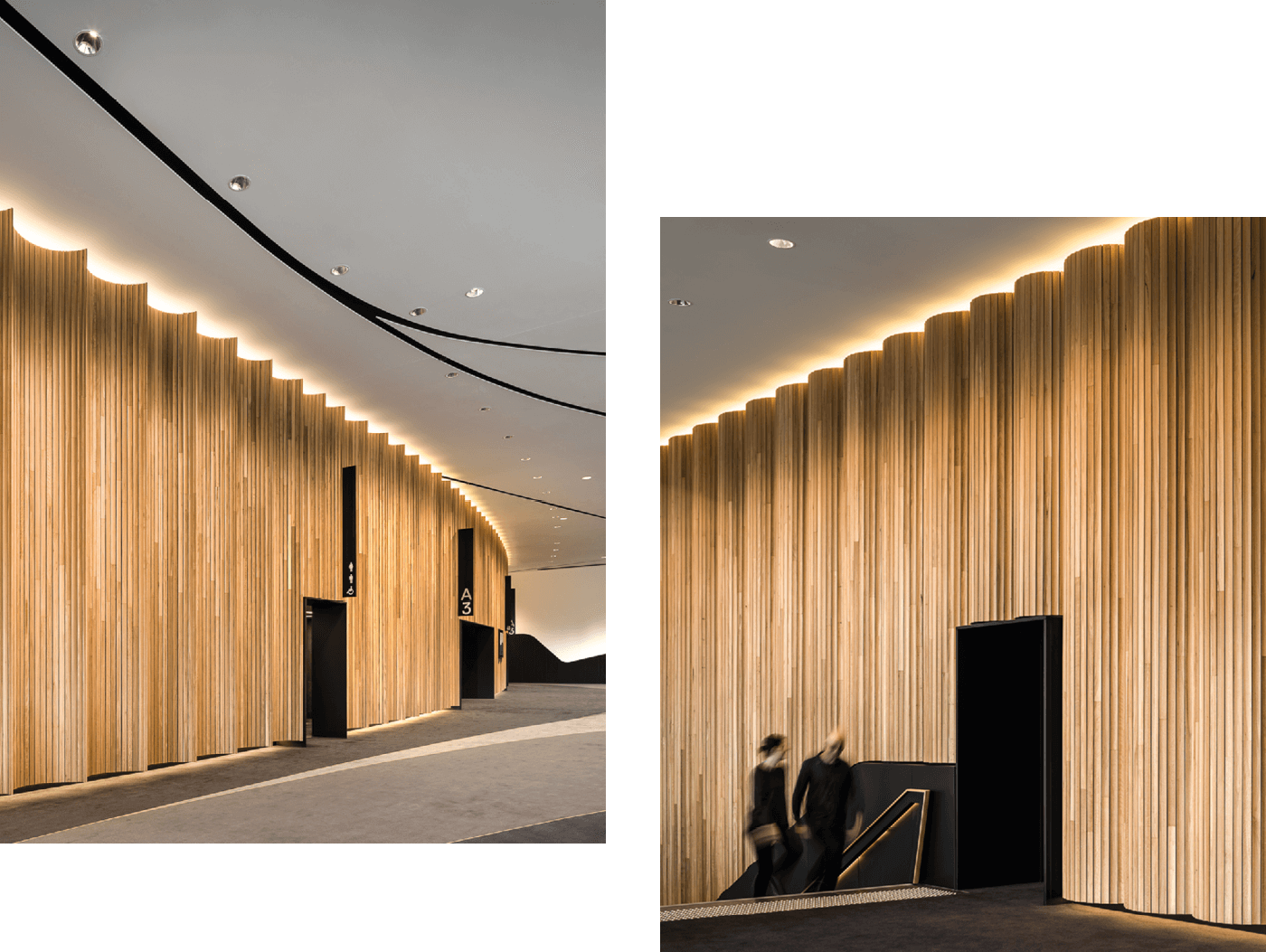
Links to Cultural Identity
Cultural identity of the local area and national history was a huge part of the project, with the design incorporating the heritage of New Zealand’s indigenous Ngāi Tahu people. The façade holds the narratives of the traditions of Aoraki and the formation of the South Island, as well as the stories of the formation of the local waterways and lakes.
Parata-Goodall says Christchurch is becoming a city of conversations that didn’t happen before the disaster. In a testament to the architects’ local/global design nous and inclusivity, the spectacular Te Pae rewrites the rule book for convention centres, many times over.
Key cultural values were promoted in the design development, including:
- Whakapapa—identity and connection to place
Mana Motuhake—independence and autonomy
Manaakitanga—charity, hospitality, reciprocity, and respect for others - Ture wairua—faith
Mahinga Kai—cultivation, gathering and use of food.
Art also adorns walls, with an illuminated installation called Hana, designed by Ngāi Tahu sculptor Loni Hutchinson which hangs proudly above the main stairs.
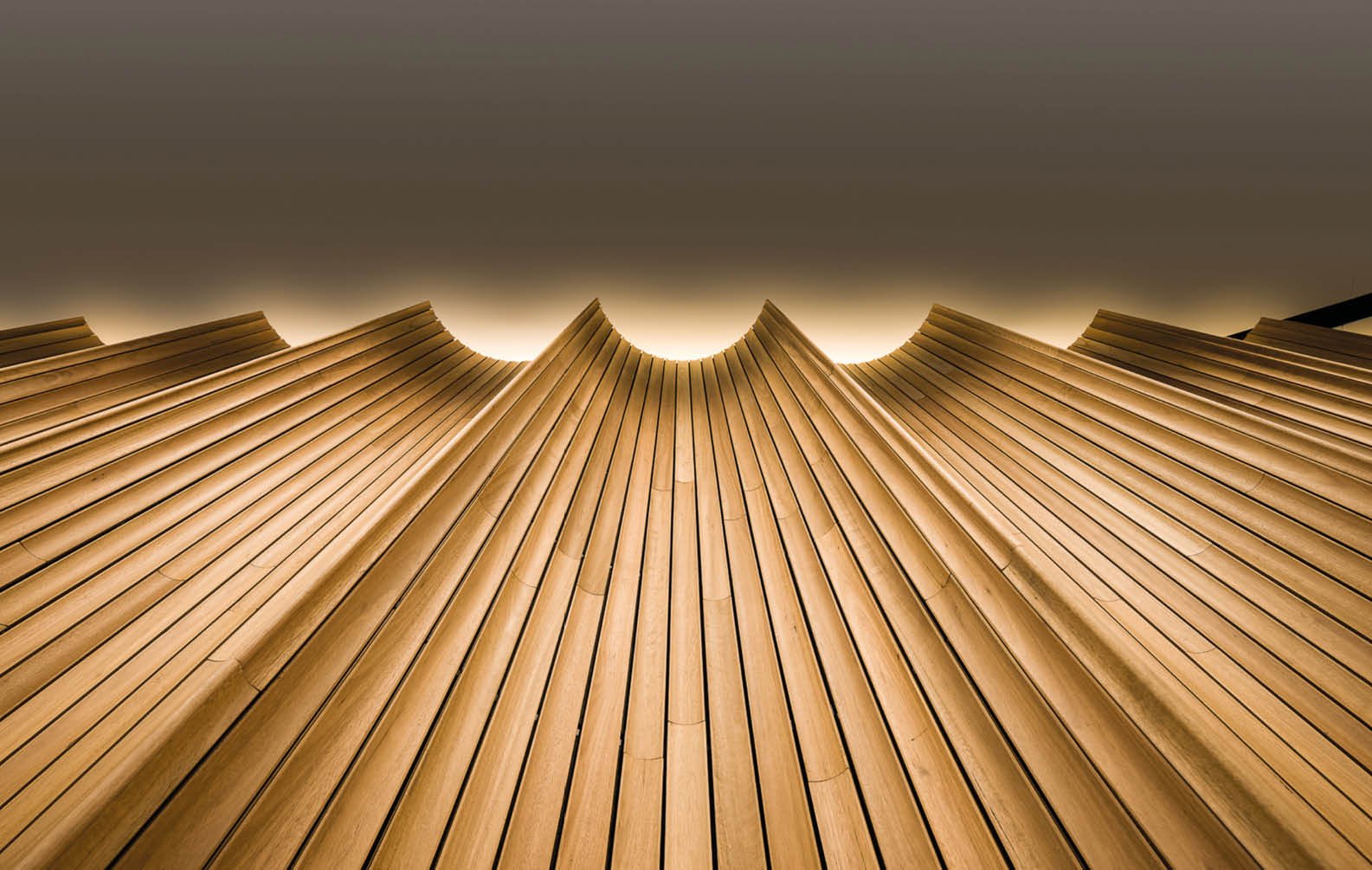
Convex and Concave Click-on Batten Interior
The foyer of the Te Pae Convention and Exhibition Centre forms an “organic path” around the building’s southern side, with escalators and stairs leading up to the auditorium and hall.
According to the official design statement from Woods Bagot, culturally significant natural features of the Canterbury region are conceptualised in the centre’s three major interior spaces: the auditorium, the exhibition hall and pre-function spaces.
The flowing contours of the building’s facade are echoed in sweeping white panels covering the walls of the auditorium. Outside the building, each entry is linked by a plaza, which leads to an expansive lobby with fluted timber Click-on Batten walls in convex and concave patterns, complemented by a 9m-long curved green marble reception counter. The abundance of round vertical cladding is said to mimic the strong vertical language of the local forest.
The racked appearance of the Banks Peninsula’s landscape informed the impressive articulation of timber walls, providing occupiable alcoves and a sense of spatial variation.
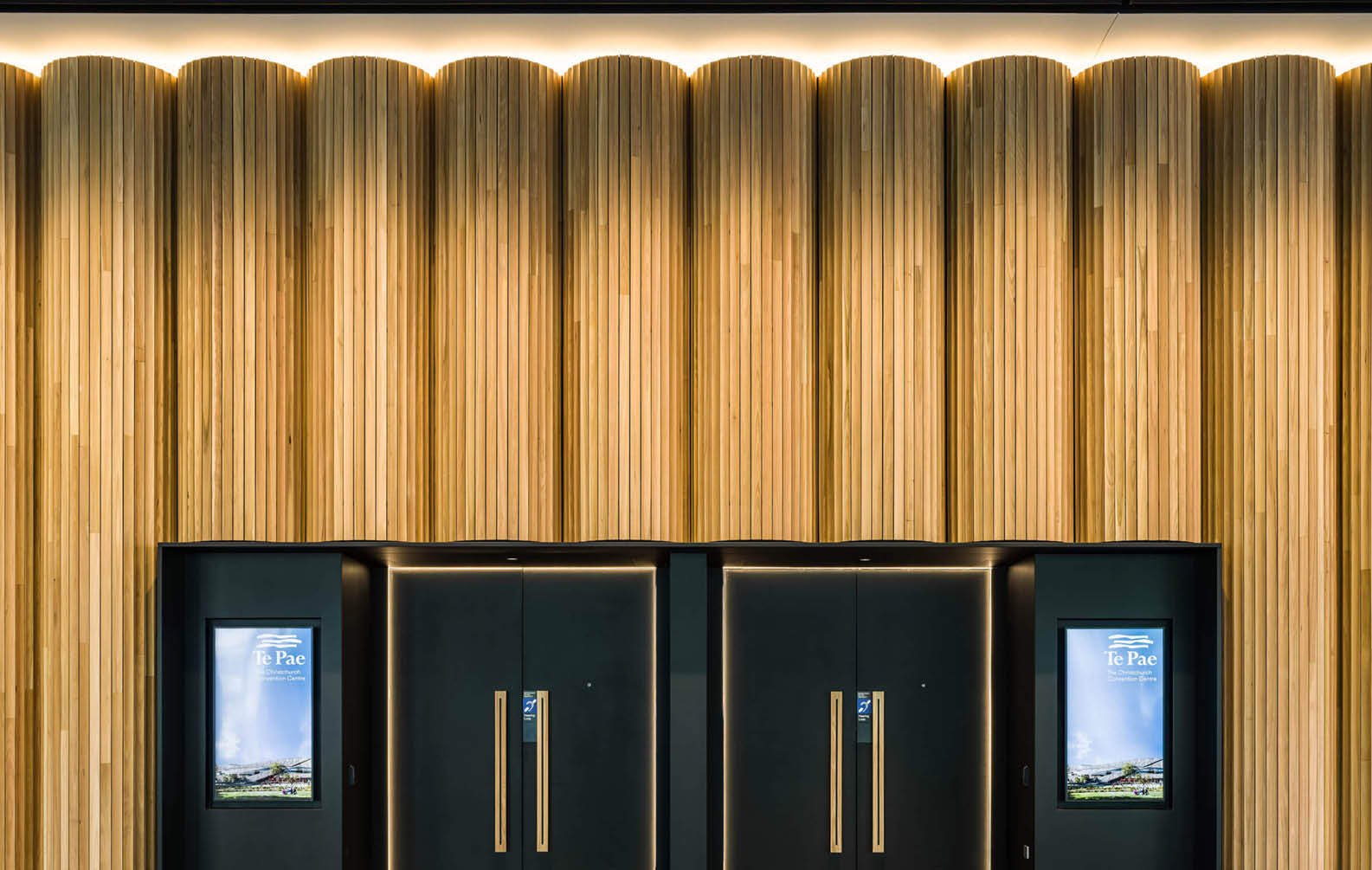
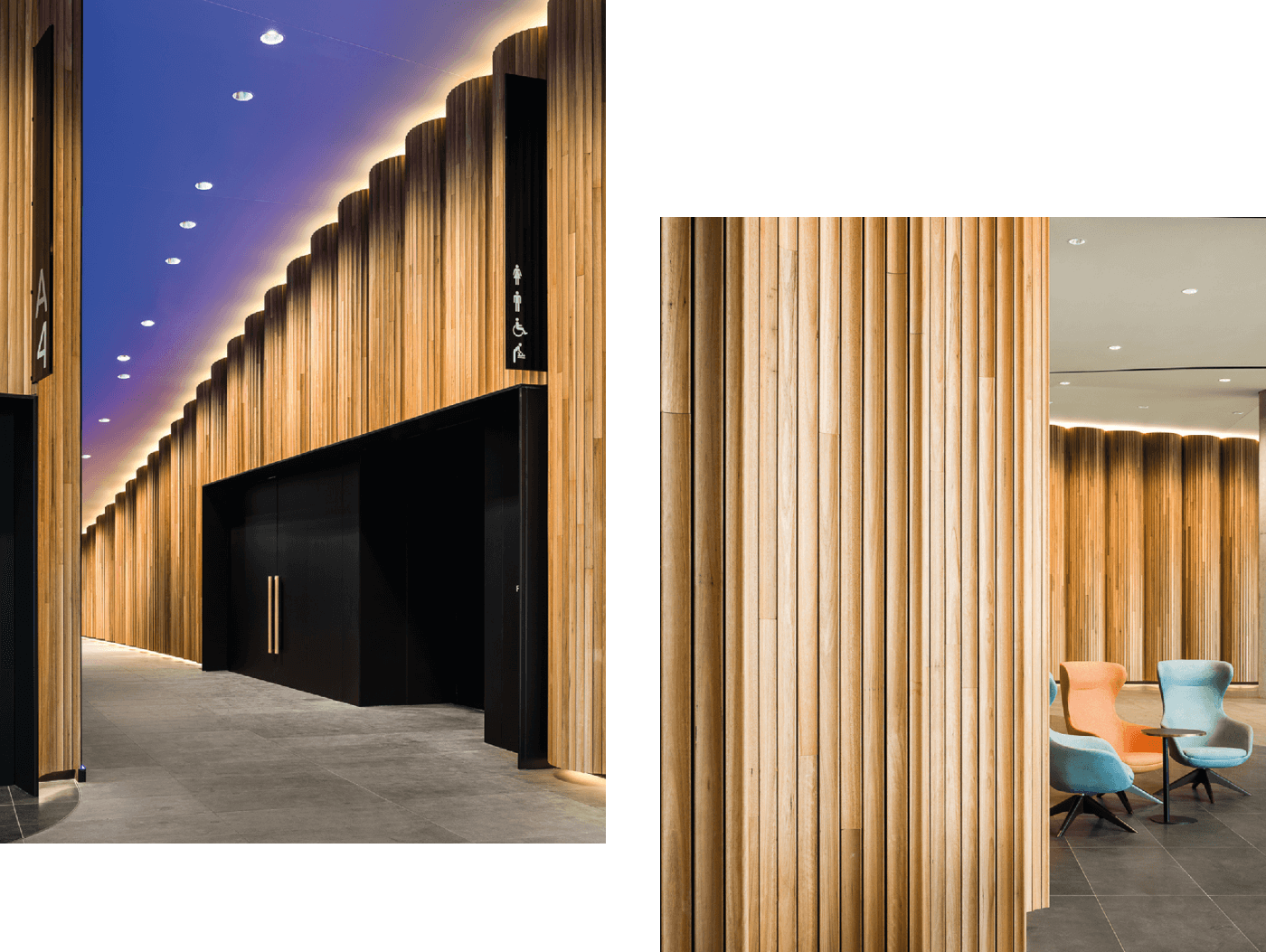
A Mammoth Install
Expertly installed by CPB Contractors, the fluted walls of the foyer were painstakingly installed batten by batten. Fortunately, it was the sheer amount of timber to install that was a big task, not the actual installation itself. Equipped with a Click-on connection, each batten clicked into place in seconds.
As the walls were curved each piece of curved track needed to be placed along each section of the substrate. So, not as simple as installing a long piece of track along a straight wall. Although a bit fiddly to set up, the end result is definitely worth the extra time and care put into the design.
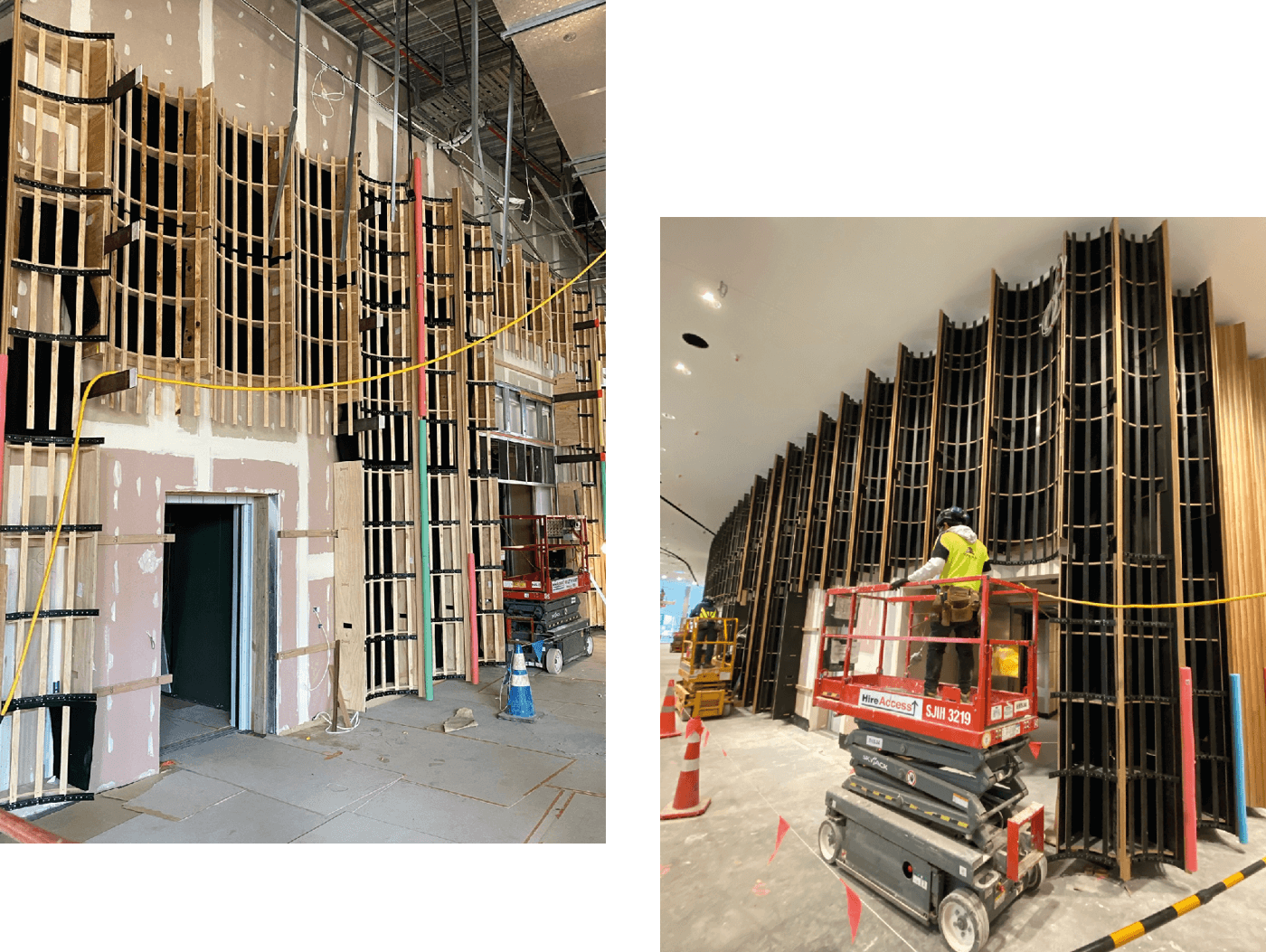
Product Specifications
Timber Foyer Walls
Product
Click-on Battens
Material
Timber
Species
Blackbutt
Profile
Flute
Spacing
5mm
Track
Standard Mounting Track
Coating
Clear oil
Acoustic Backing
Yes
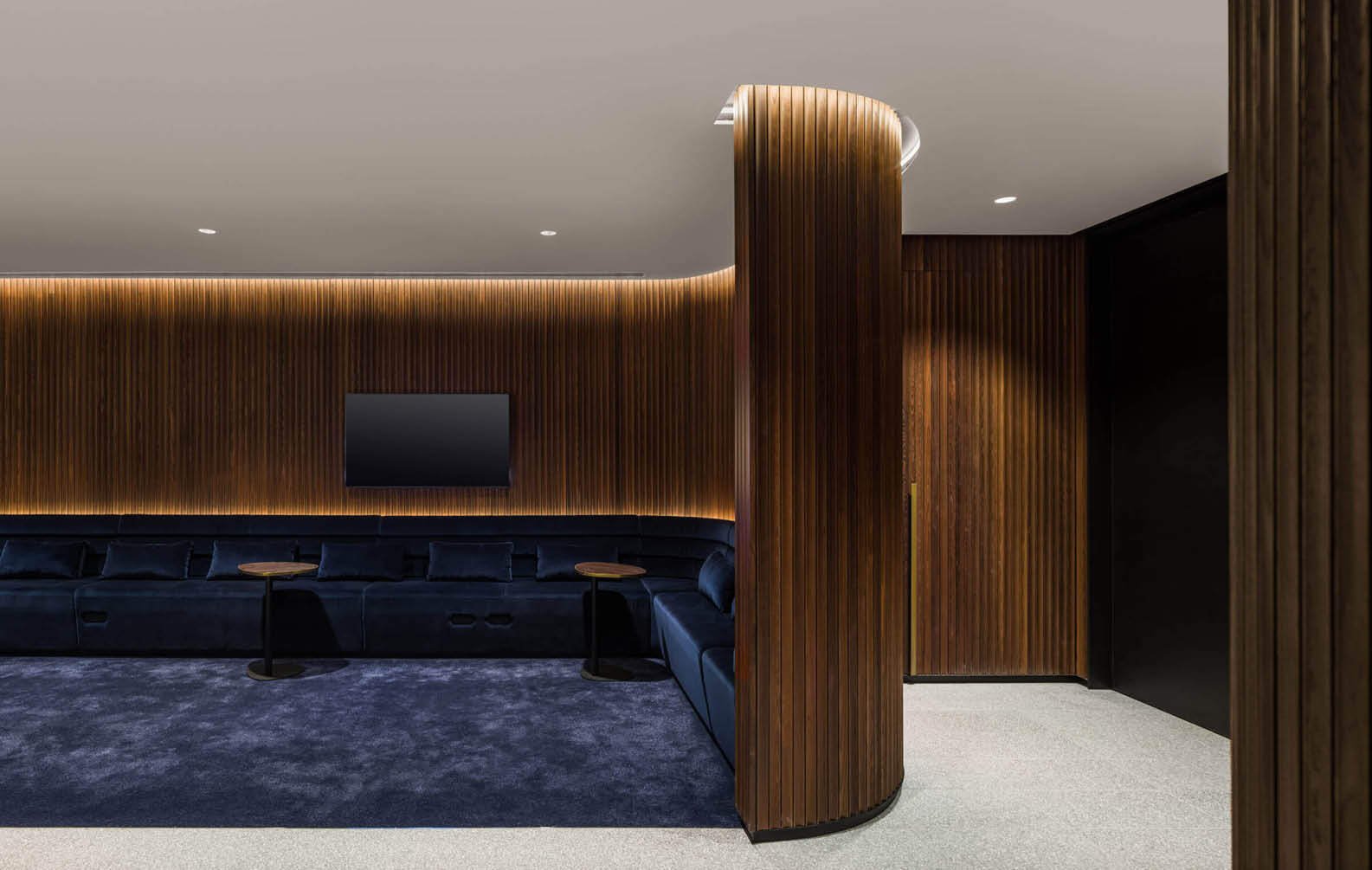
Related Projects





































































































































.webp?width=783&name=east-sydney-early-learning-centre_03%20(1).webp)


































































