Clean Lines, Bold Aluminium Ceiling
Watergardens Food Court
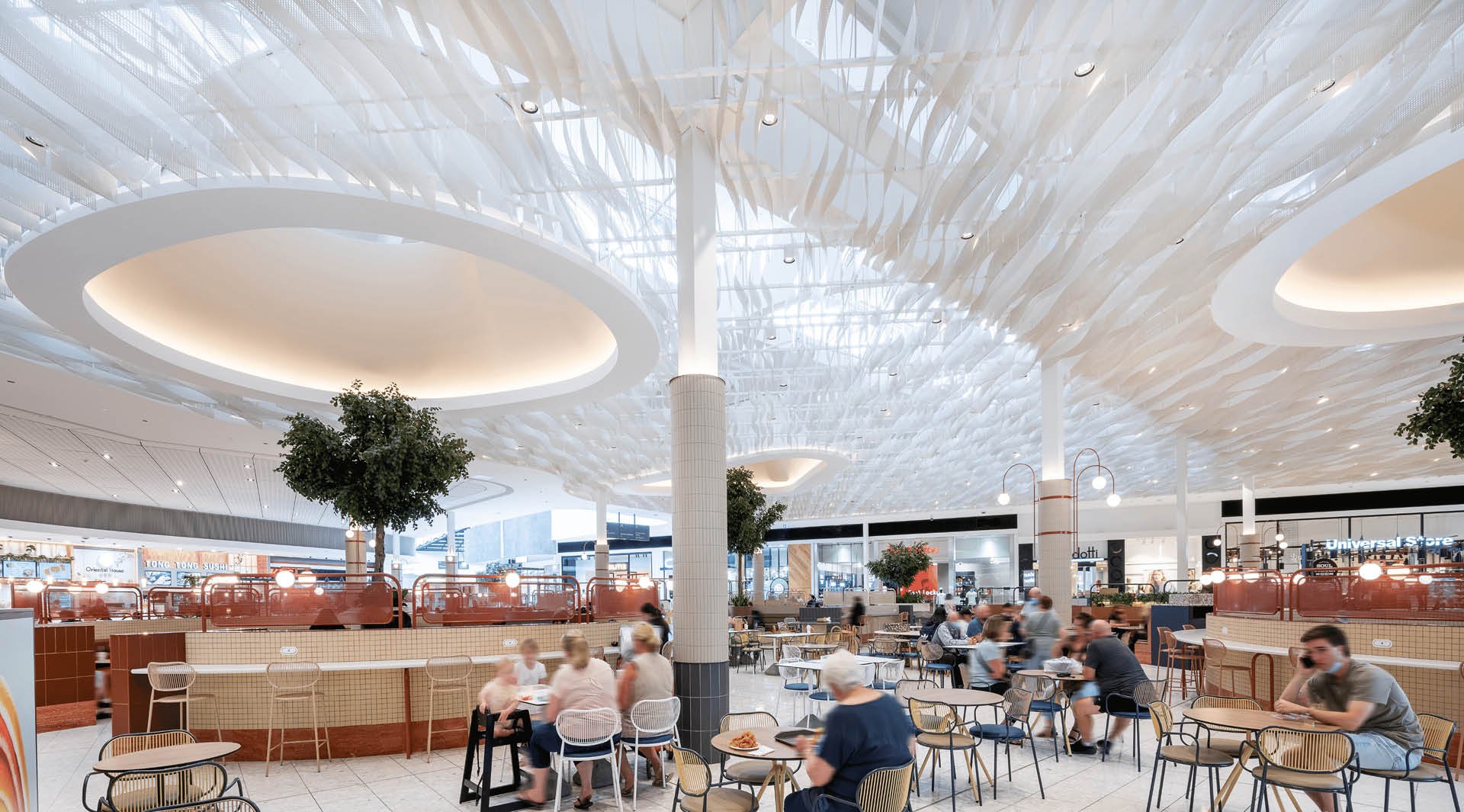
CoLAB Design Studio are the visionaries behind the stunning aluminium ceiling within the Watergardens food court. Made from many different pieces and painstakingly pieced together to create the desired effect, we were fortunate enough to be chosen to help with their adventurous vision to life.
Product
Custom
Materials
Anodised Aluminium
Applications
Feature Walls
Feature Ceilings
Facades
Sector
Hospitality and Retail
Architect
CoLab Design Studio
Builder
Gen X Group
Location
Melbourne, Australia
Completion Date
2021
Photographer
Steve Scallone
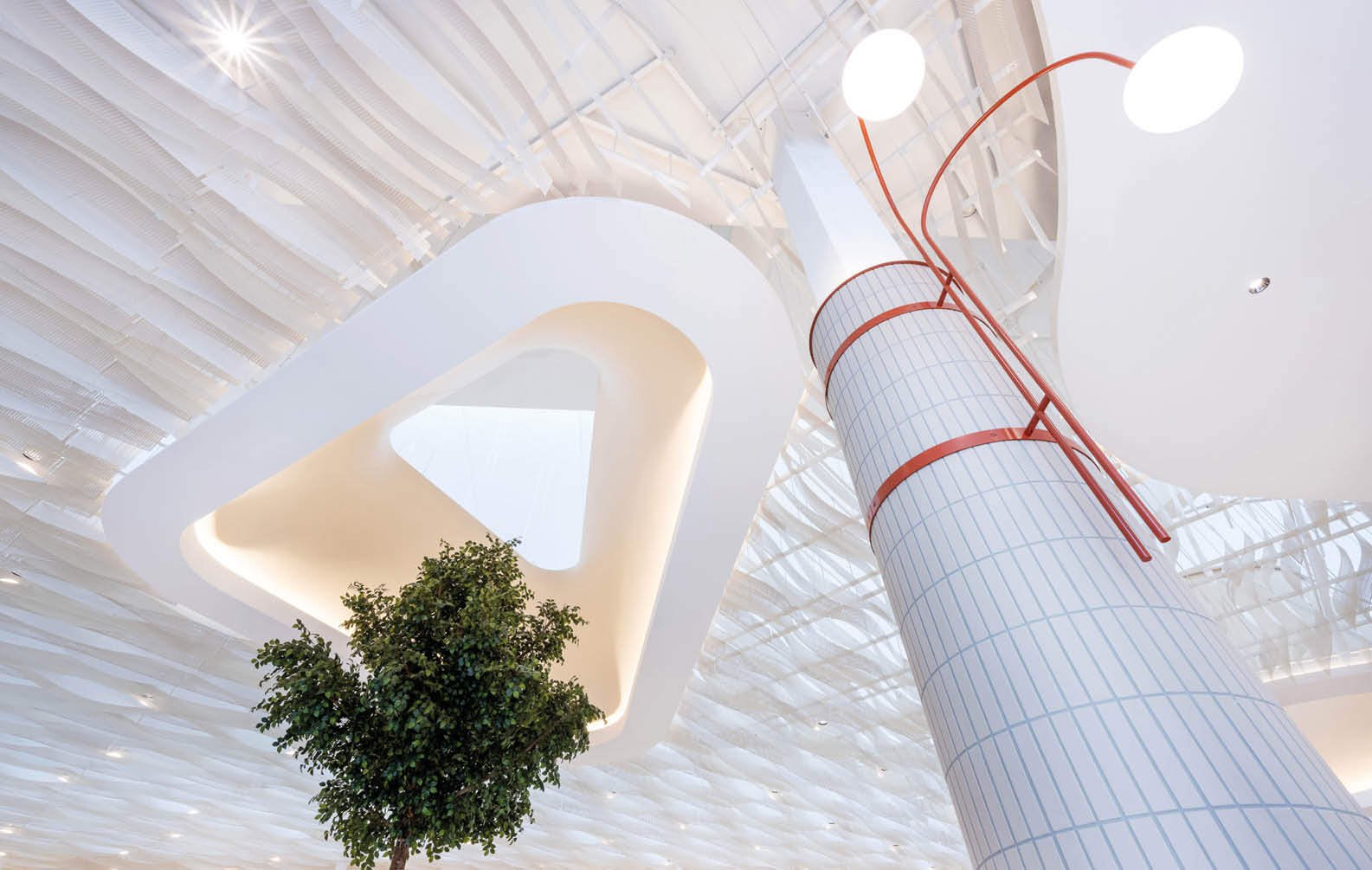
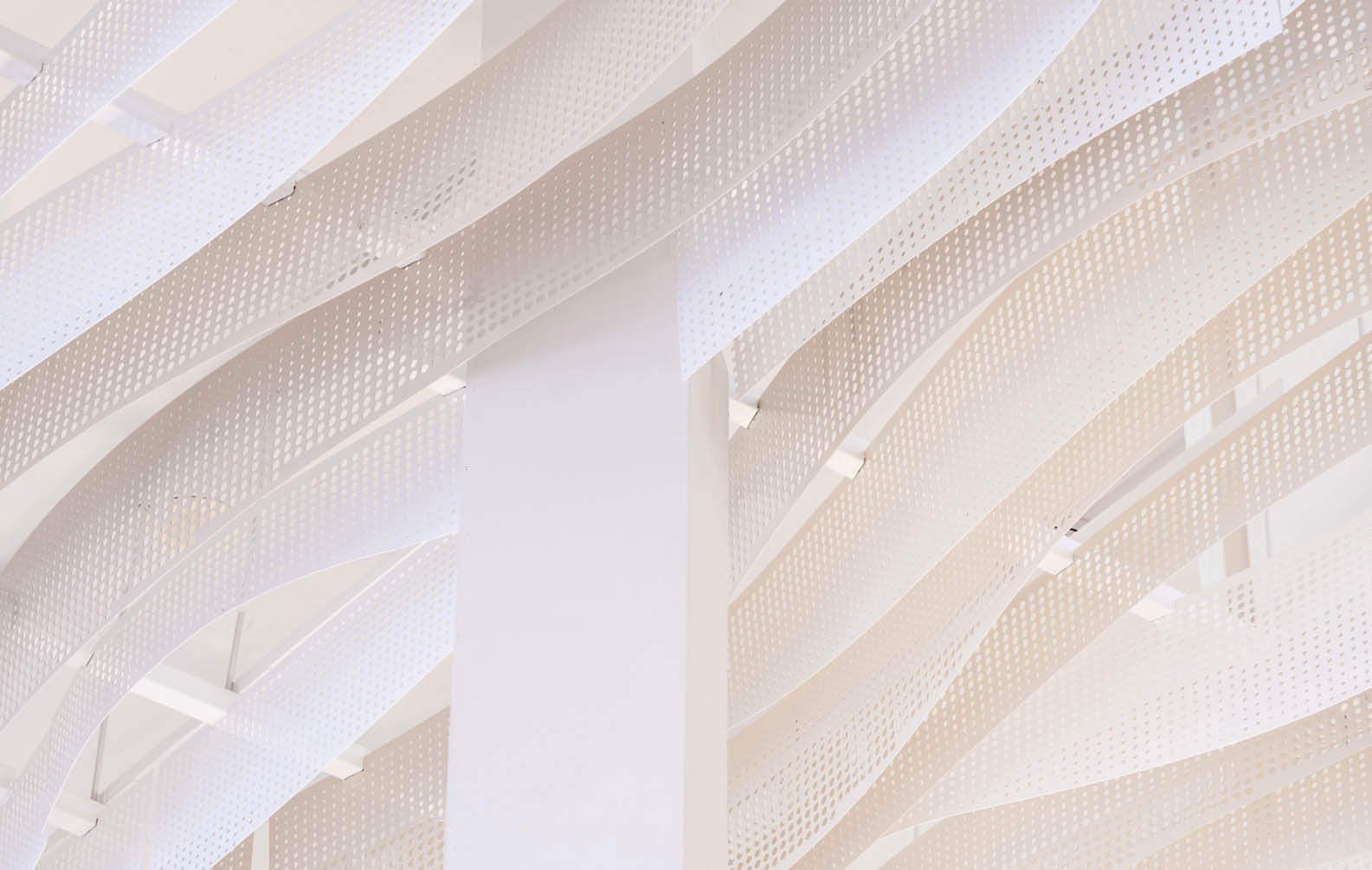
Go with the flow
The ceiling installations are transformative from day to night, providing light and shadow and a gradually changing density, moving in harmony with its surroundings. Natural light filters through the sheaths of metal with its perforations adding further texture and interest. This subtle natural light is celebrated throughout the food court’s urban landscape.
The colour palette of the space creates a sense of destination and arrival, strengthened by the monochromatic overlay overhead. The design consists of three different blade shapes, strategically placed side by side to create a stunning flowing wave formation across the ceiling.
The metal blades were manufactured to have circular perforations throughout them, from large to small, gradually changing in size down the piece of metal blade. These perforations were flipped on various blades to provide texture and difference across the design.
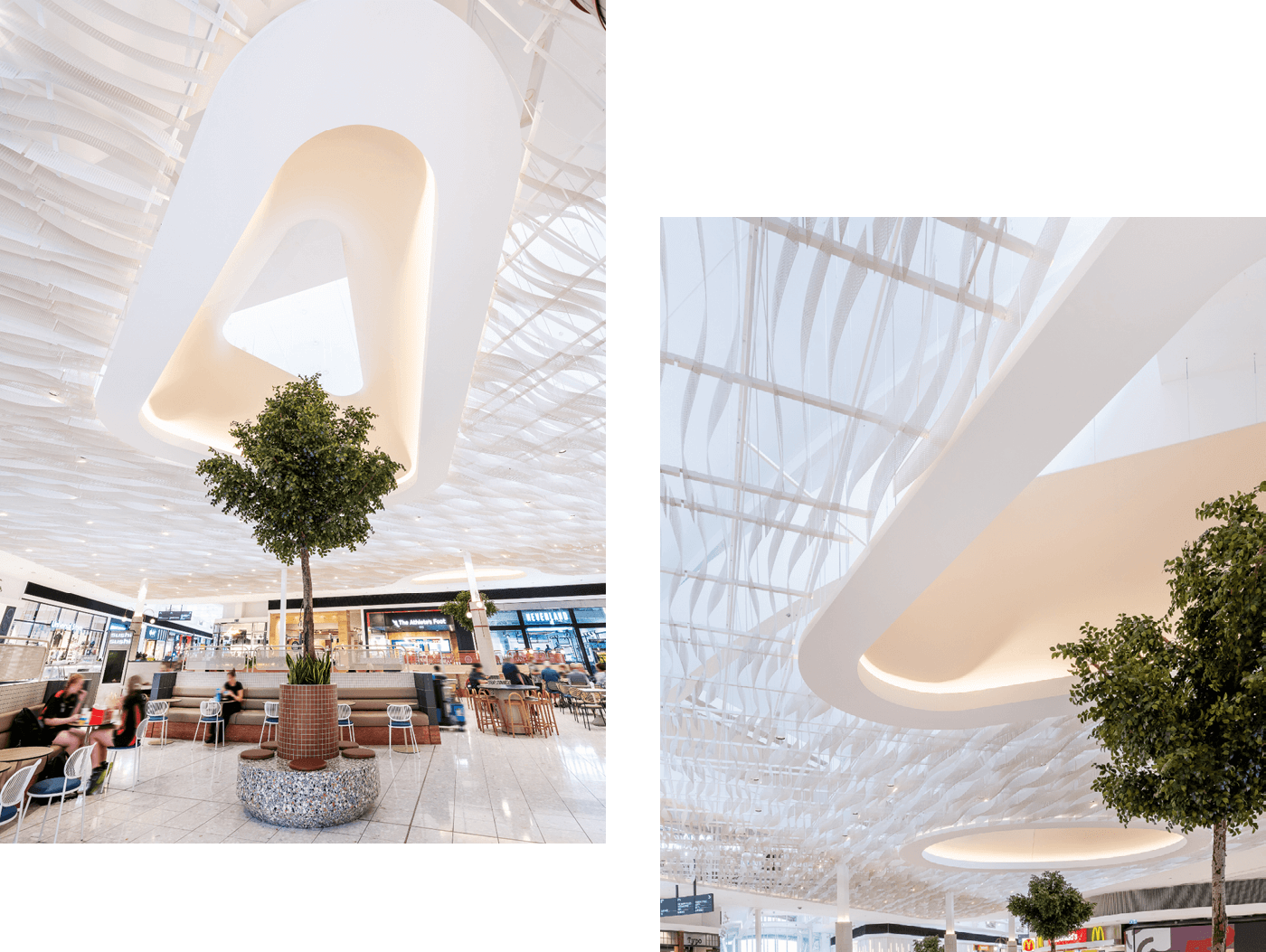
Australia’s Largest Vertical Solar Panel System
Paragon also is home to another first, Australia’s largest, most efficient vertical solar panel system. It consists of 128 panels spanning an impressive 158m2 installed on the core walls of Paragon and outperforms similar developments in terms of emission reduction, cost reduction and green energy sustainability.
This addition to the luxury tower is essential in ensuring they continue their journey towards sustainable developments with reduced carbon footprints.
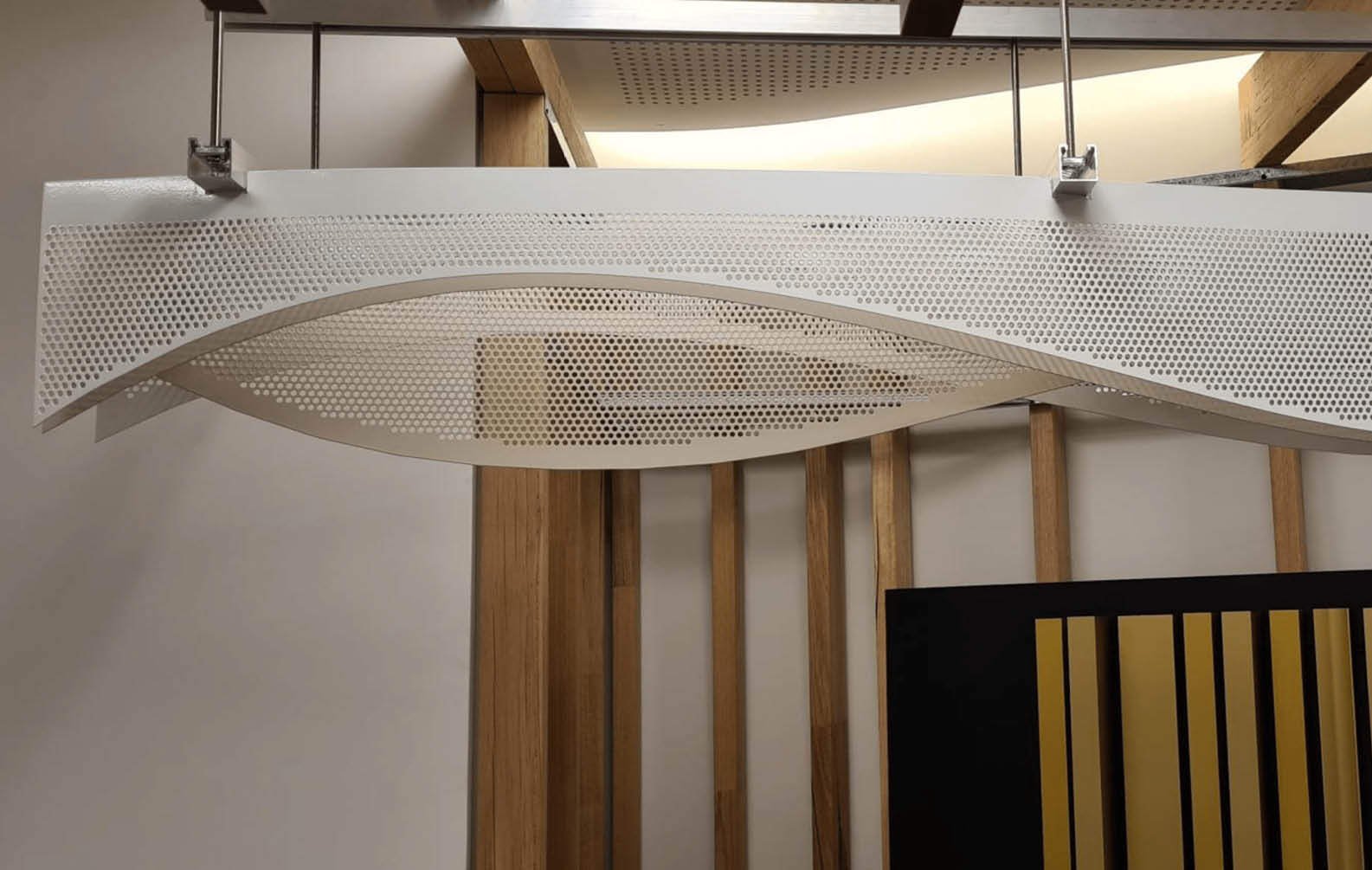
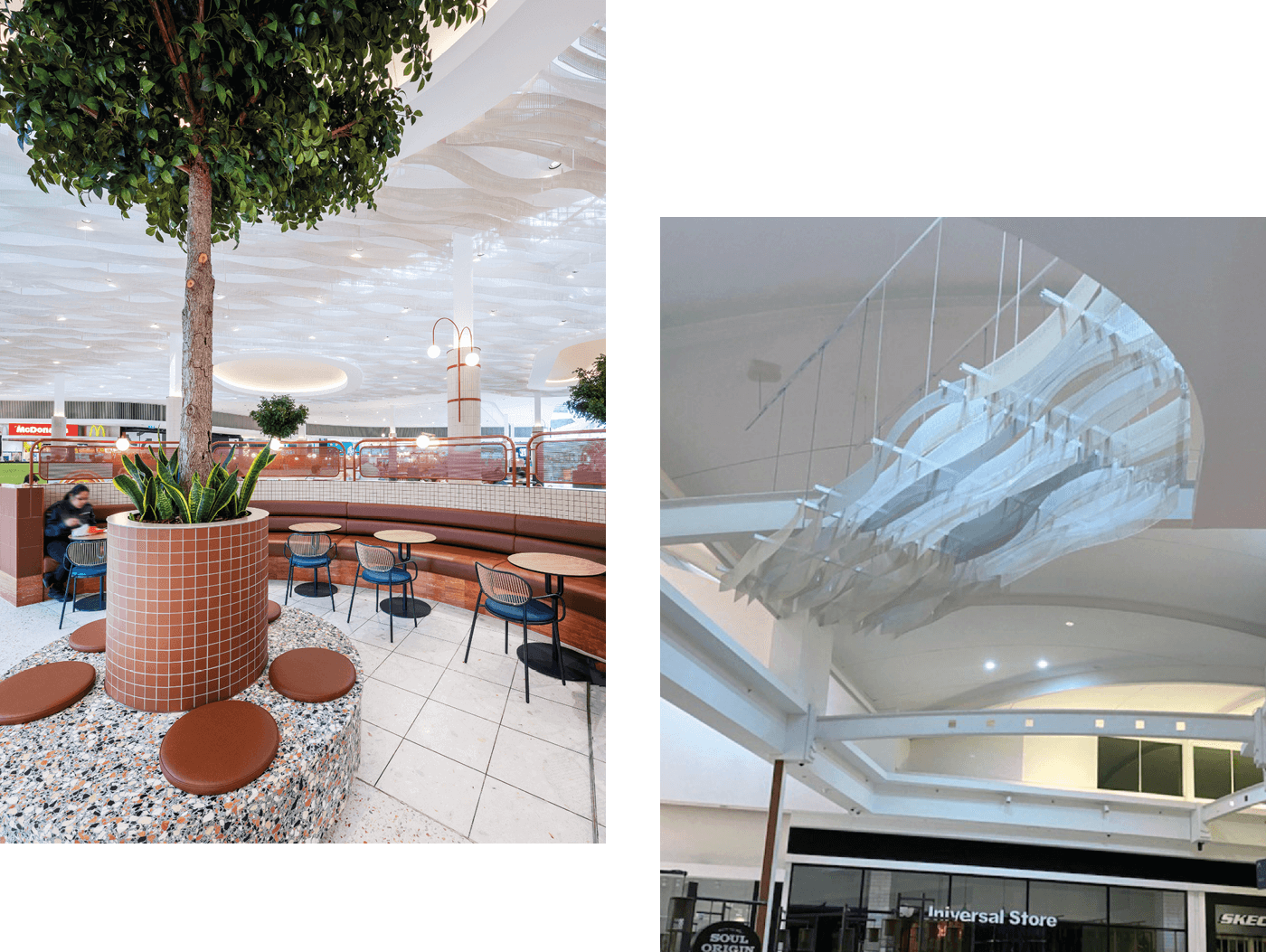
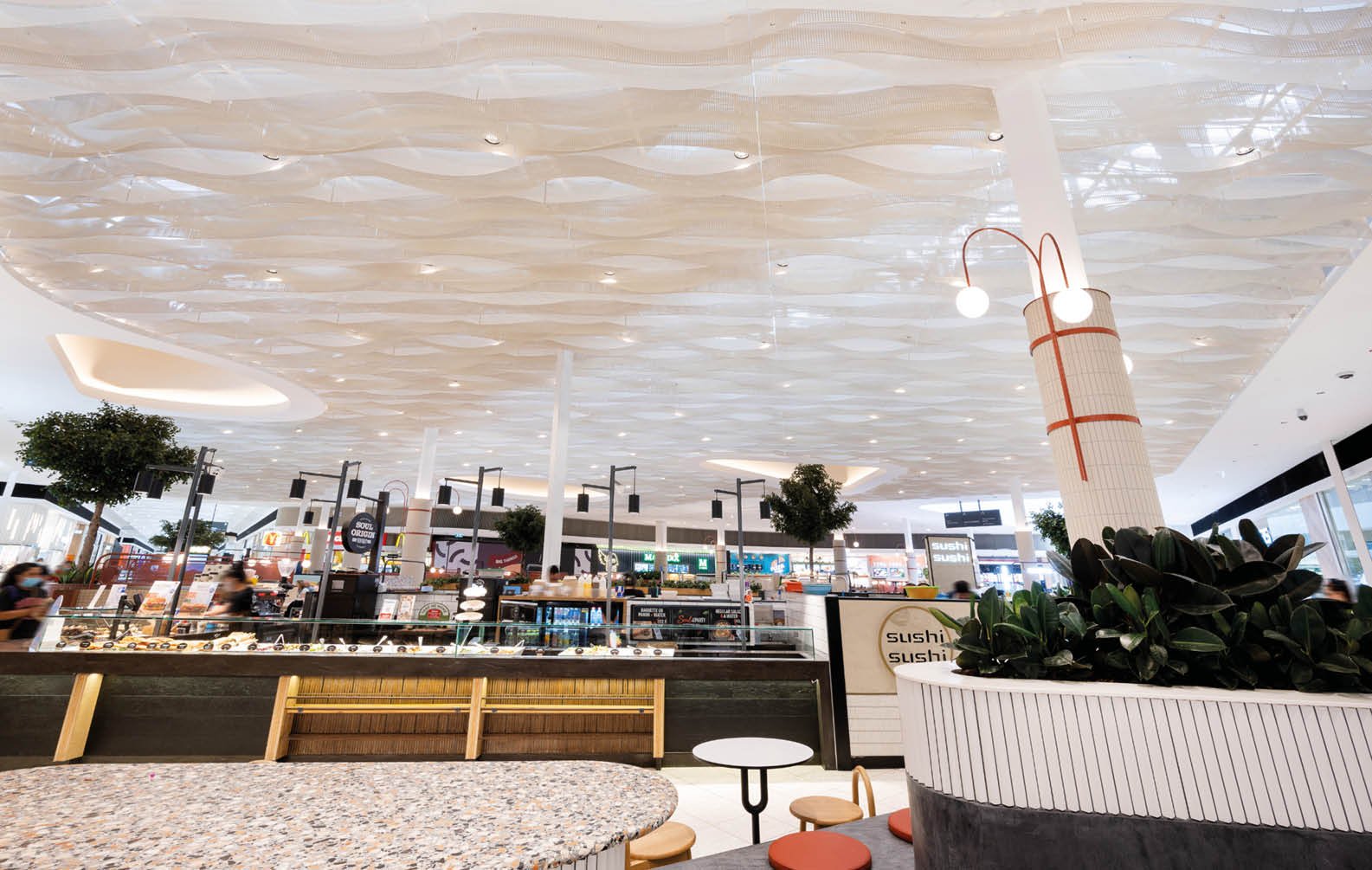
The Foodcourt Narrative by CoLab Design
“The Watergardens Foodcourt design will be solid and enduring at its core, yet responsive and ever-activated by the movement of the public and the shifts in light and shadow.
The design will create an interplay of scale, lightness, solidarity and permeability, revealing an interior landscape of shifting views and perspectives, extending vertically into the volume of the architectural space.
Solidity at low level will evoke a sense of grounding; the foundations of the built form. Scale and materiality then erode and lighten, as the built forms increase in height, inviting interaction and discovery of these meandering spaces.”
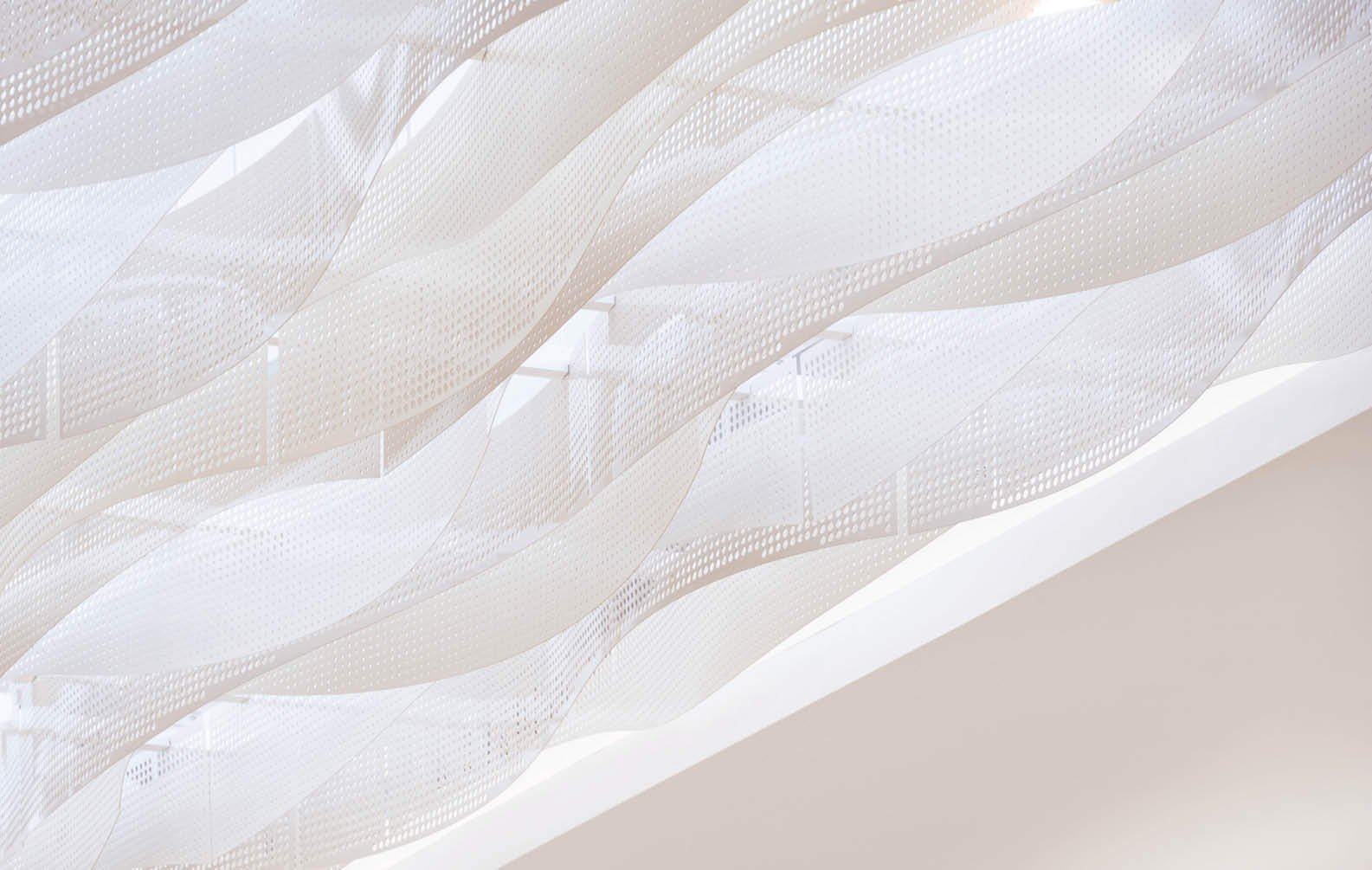
Related Projects





































































































































.webp?width=783&name=east-sydney-early-learning-centre_03%20(1).webp)


































































