Bold Blades Shape a Striking Entrance
Westfield Kotara
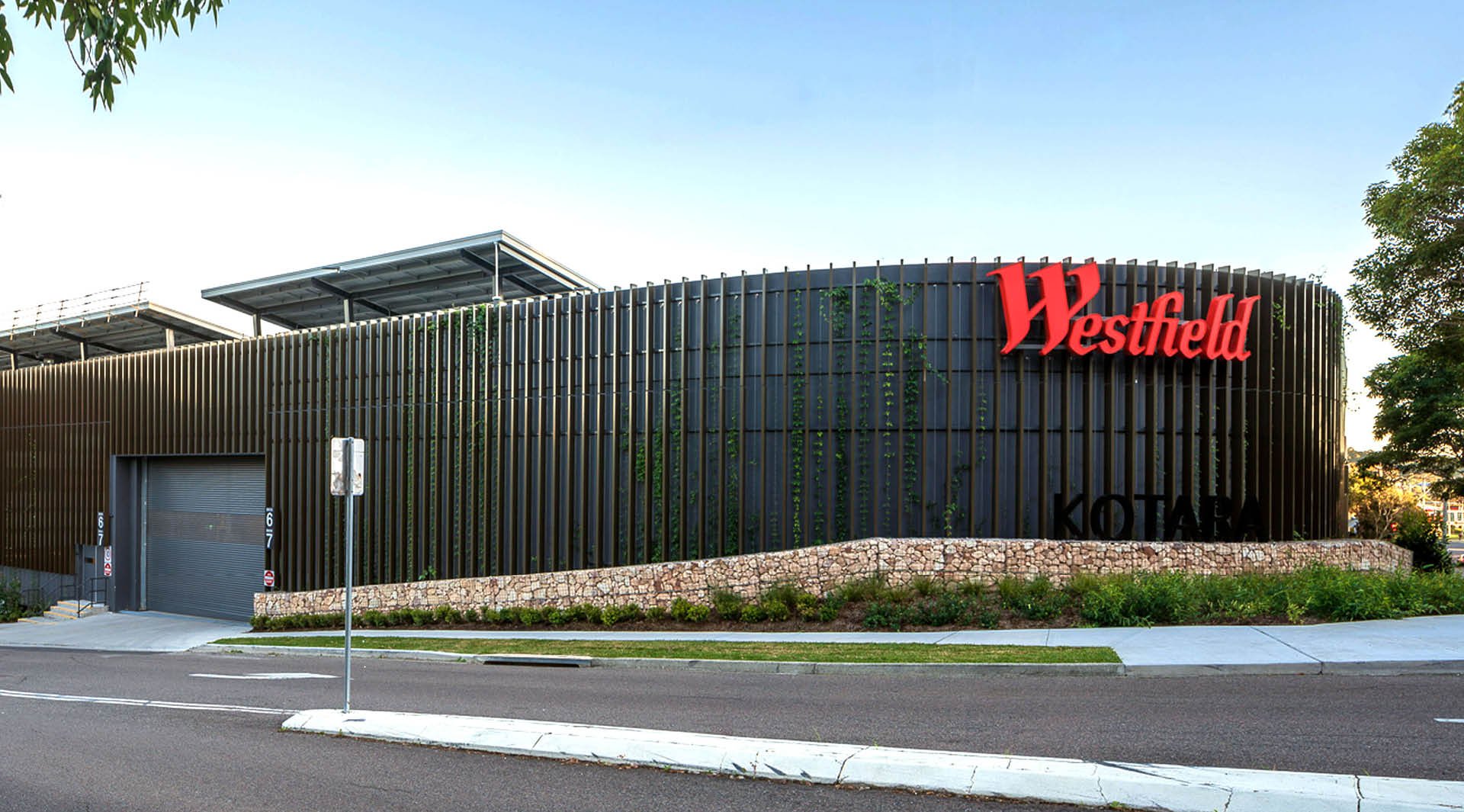
A $160 million redevelopment, the spectacular facade at Westfield Kotara Shopping Complex utilises our Facade Blades to create large scale linear textures, whilst offering a gateway to the region.
Product
Facade Blades
Materials
Powder coated Aluminium
Sector
Commerical and Mixed Use
Architect
Scentre Group
Location
Kotara, Australia
Completion Date
2019
Photographer
Grant Leslie
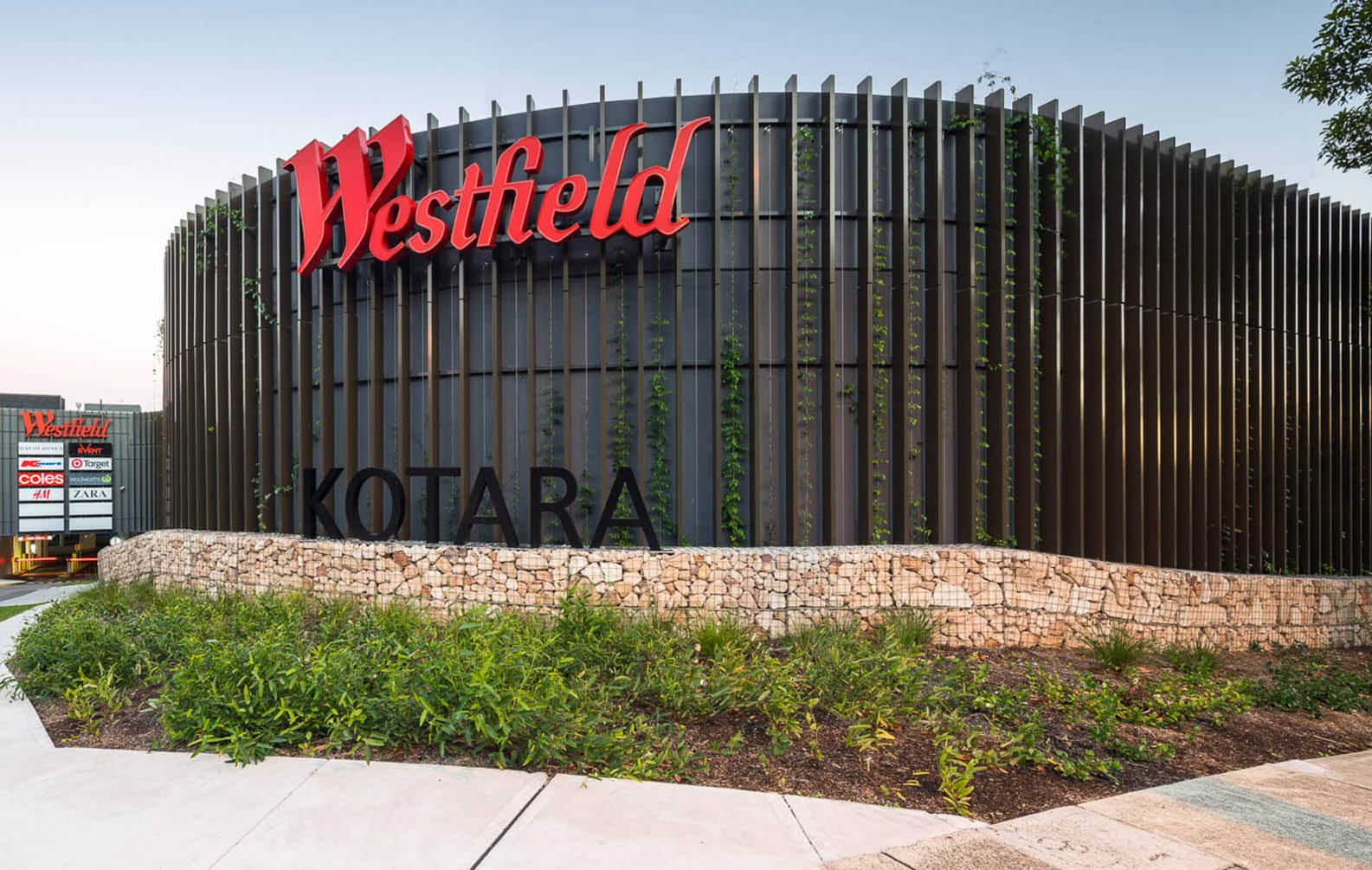
Adaptive and Collaborative Delivery
Throughout the process, our approach focused on real-time collaboration. When unforeseen site conditions arose, we adapted on-site with precision adjustments to ensure timelines and design integrity were upheld.
This close coordination with architects, engineers, and builders resulted in a seamless and high-quality outcome
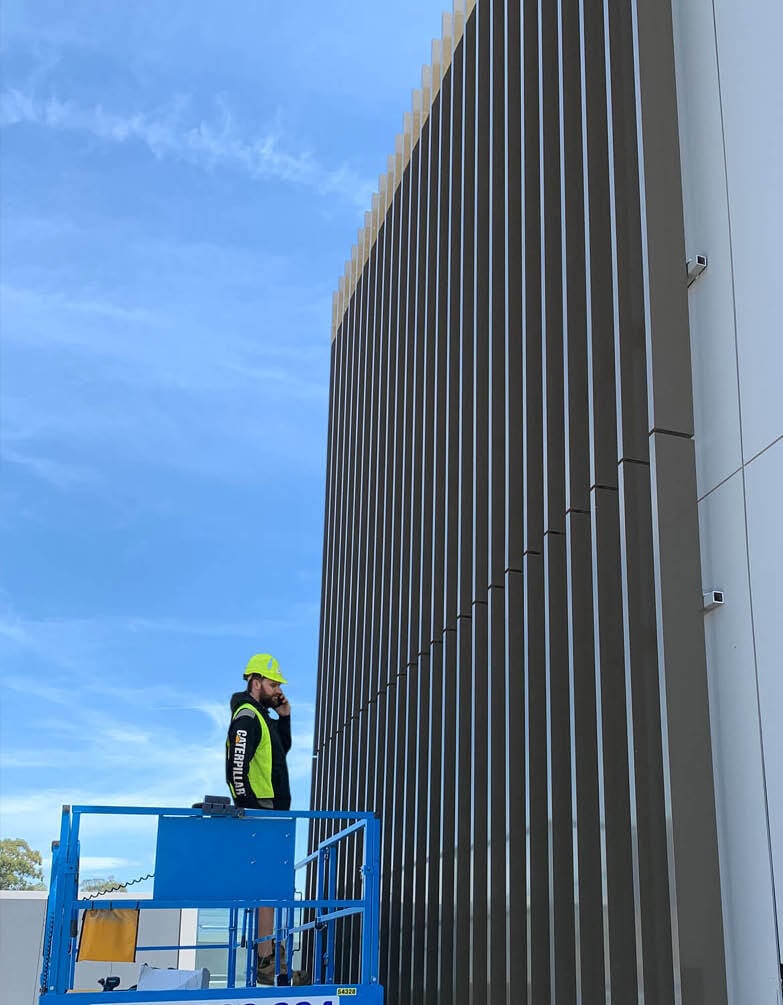
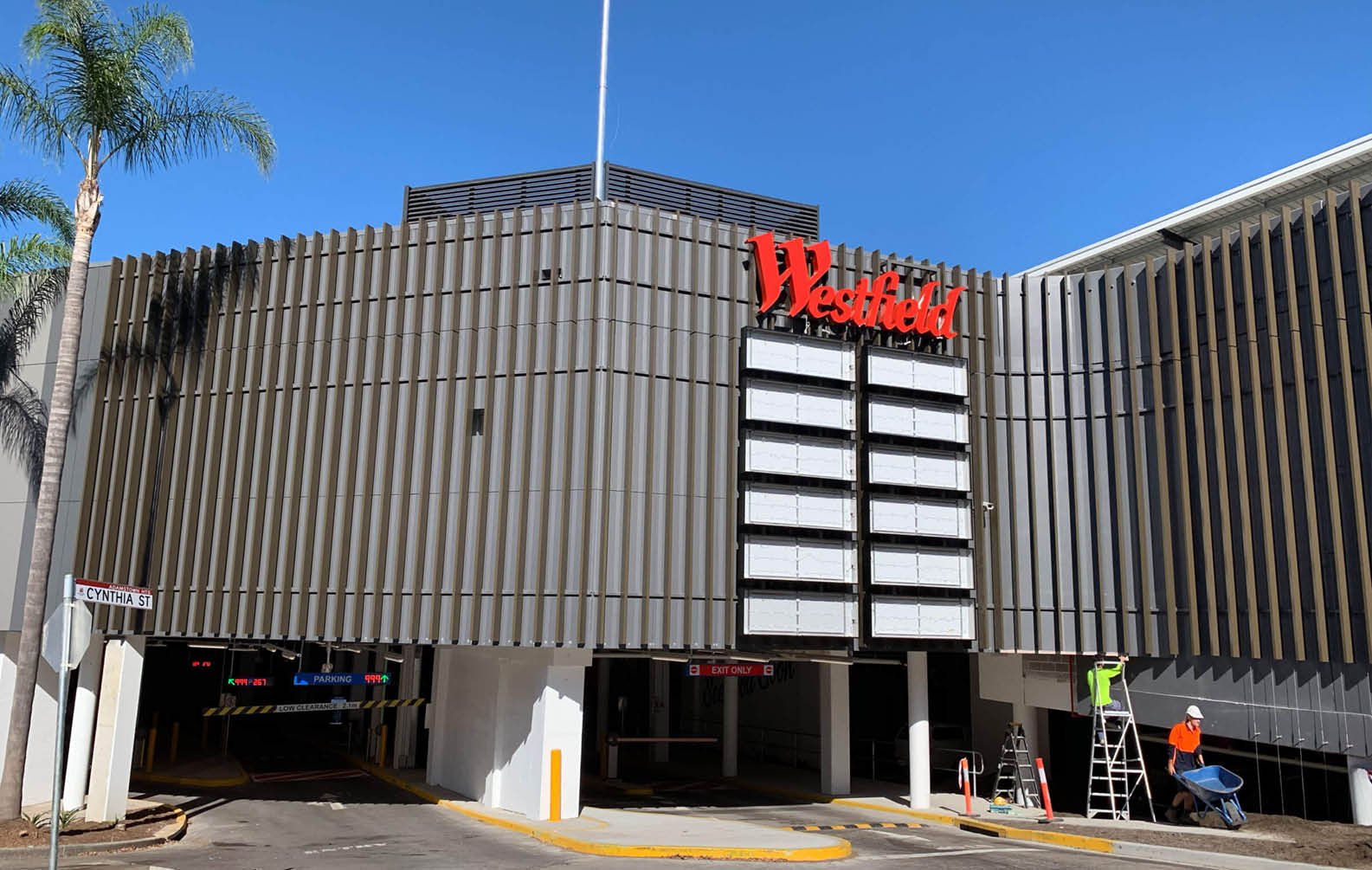
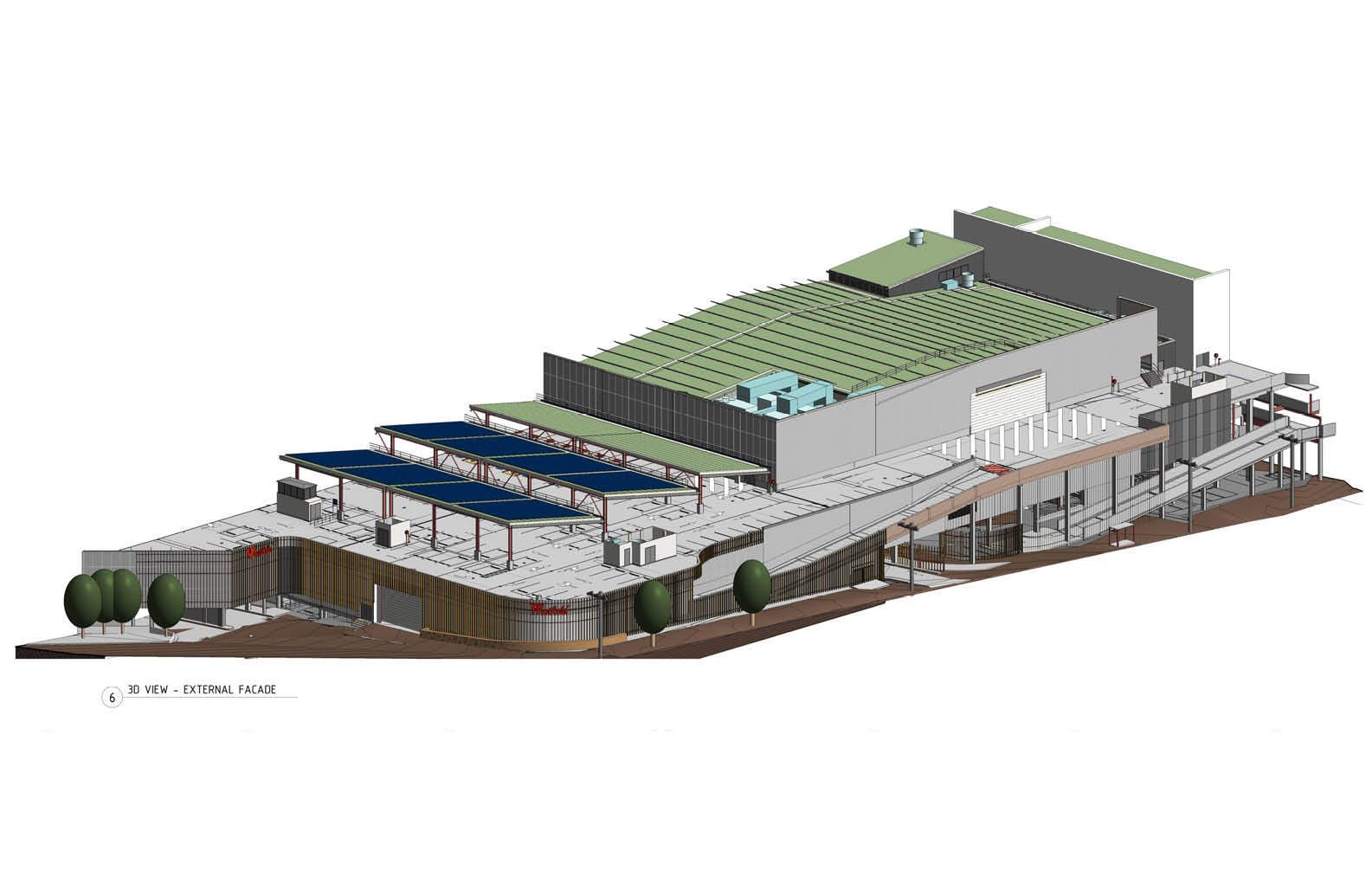
A Flexible Facade Solution
Working closely with the design team from Scentre Group, we tailored a facade blade system that meets both aesthetic and structural requirements.
The design team at Scentre Group wanted to maintain a consistent design language throughout the facade, even in compromised areas such as the loading dock and service ramp. The flexibility of the Facade Blades system allowed the design team to continue the same look through different areas, without worrying about substrate issues.
Spacing between the battens can be adjusted to meet budget requirements, as was the case for Westfield Kotara. 350mm spacing both helped reduce costs and created a suitable space for the climbers between blades.
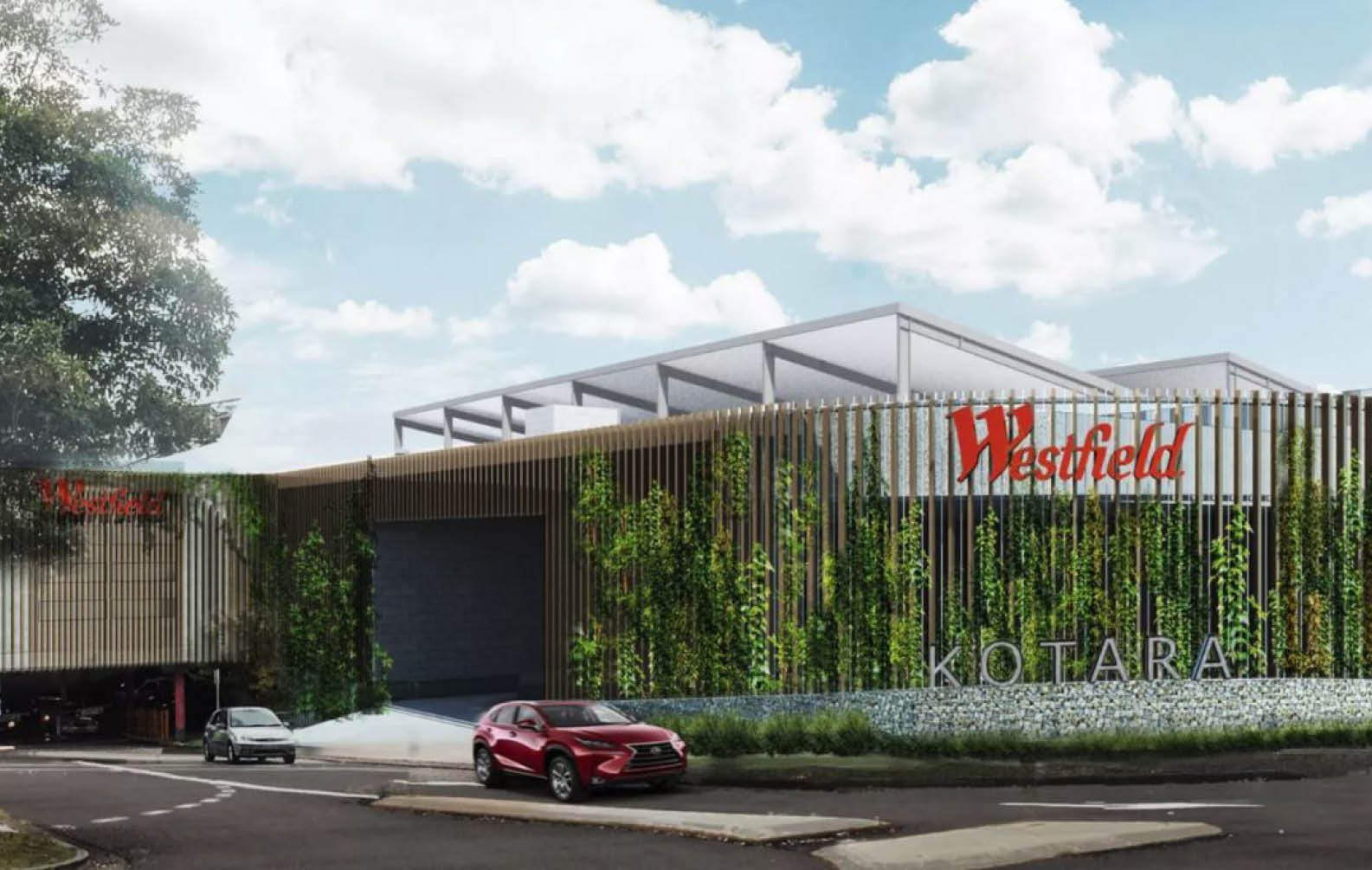
The Facade Blade System
The key to the system is the mounting rail, which is fixed to the structure at the required spacing and has preset locations for the blade sequence.
Prefinished blades are then easily connected to the mounting rail. The system has been designed to maximise design flexibility while maintaining ease of installation.
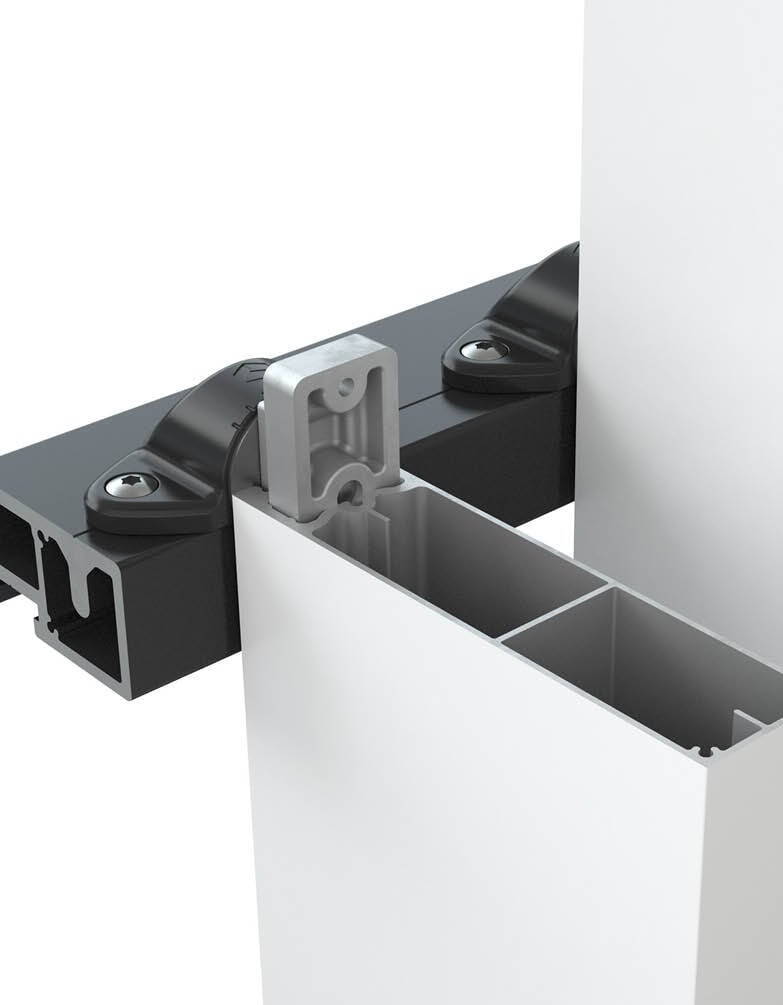
A Warm and Inviting Entrance
One of the key design intents at Westfield Kotara was to create an earthy, welcoming entry that connects seamlessly with the centre’s character. The dark-toned, linear facade blades contrast beautifully with the natural forms of climbers, delivering a rich visual effect that supports the architectural vision.
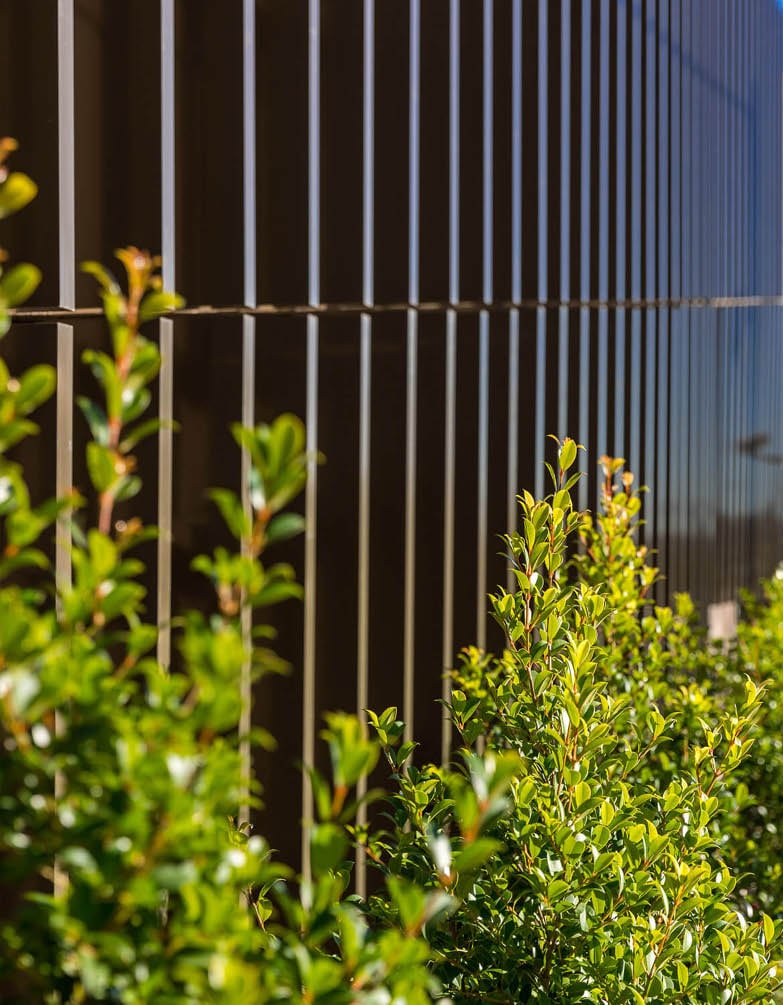
Product Specifications
Aluminium Facade Blades
Product
Sculptform Facade Blades
Material
Aluminium
Finish
Powdercoat - Eternity Bronze Pearl
Profile
Block, 50x200mm
Spacing
350mm
Mounting Rail
50x50 Standard
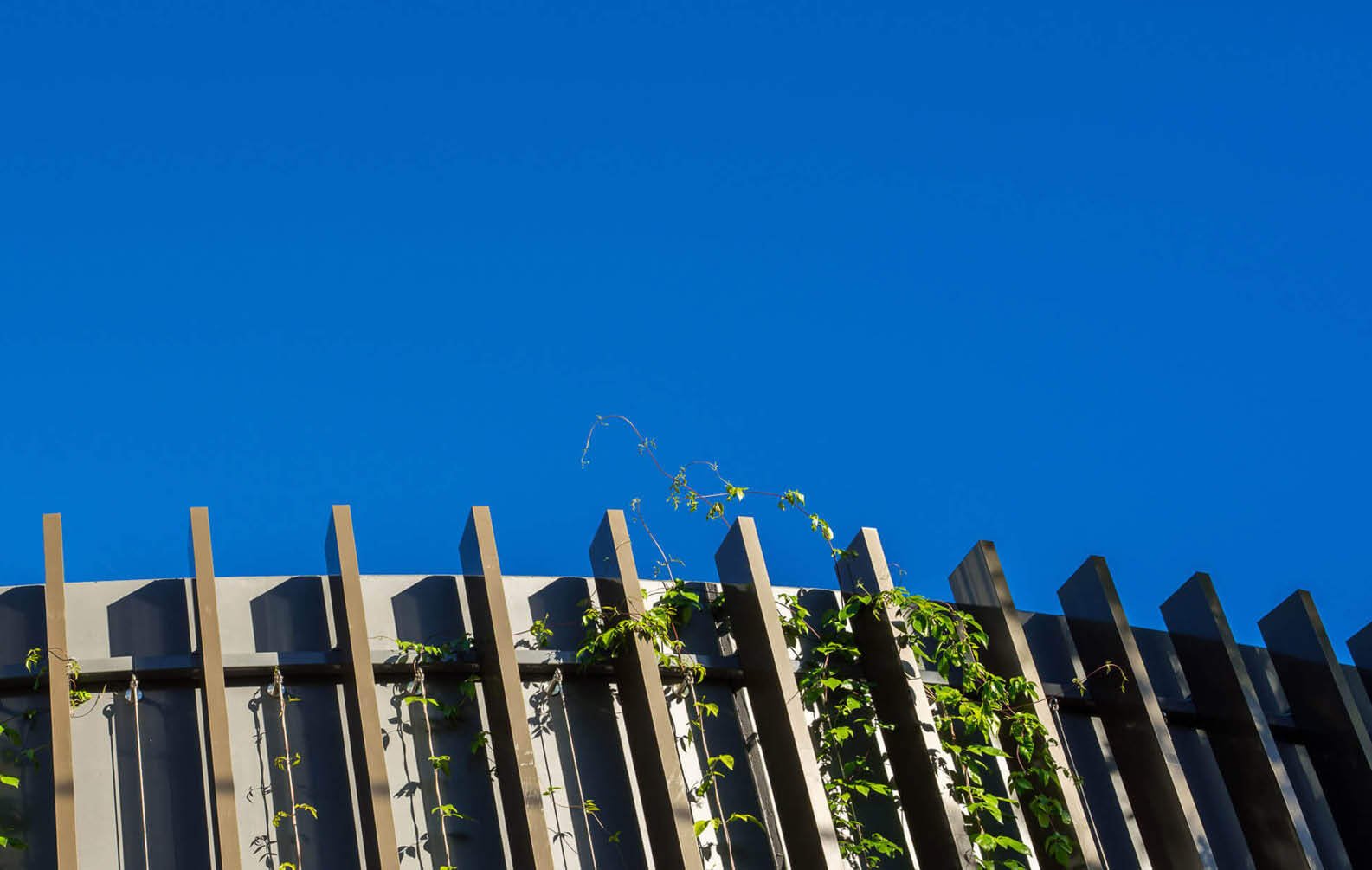
Price and Spec is a great tool we used during our design process, especially at the costing stage. We can easily test the spacing, size, and finishes of the blades and get a straightforward answer. In the end, with the help of Price and Spec, we tested our design solutions and were able to find the balance of design intent and cost quickly.
Jay Di
Conceptual Designer | Scentre Group Design
Sculptform couldn't have done better with this install, which was carried out within a very tight timeframe. I would highly recommend Sculptform to other Project or Design Managers.
David McFadden
Construction Design Manager | Scentre Group
One important reason is the flexibility, i.e. blade size, colour, spacing, and substrate requirement. It can work with all kinds of back wall harmoniously. The easy installation is another key point why we chose this product.
Jay Di
Conceptual Designer | Scentre Group Design
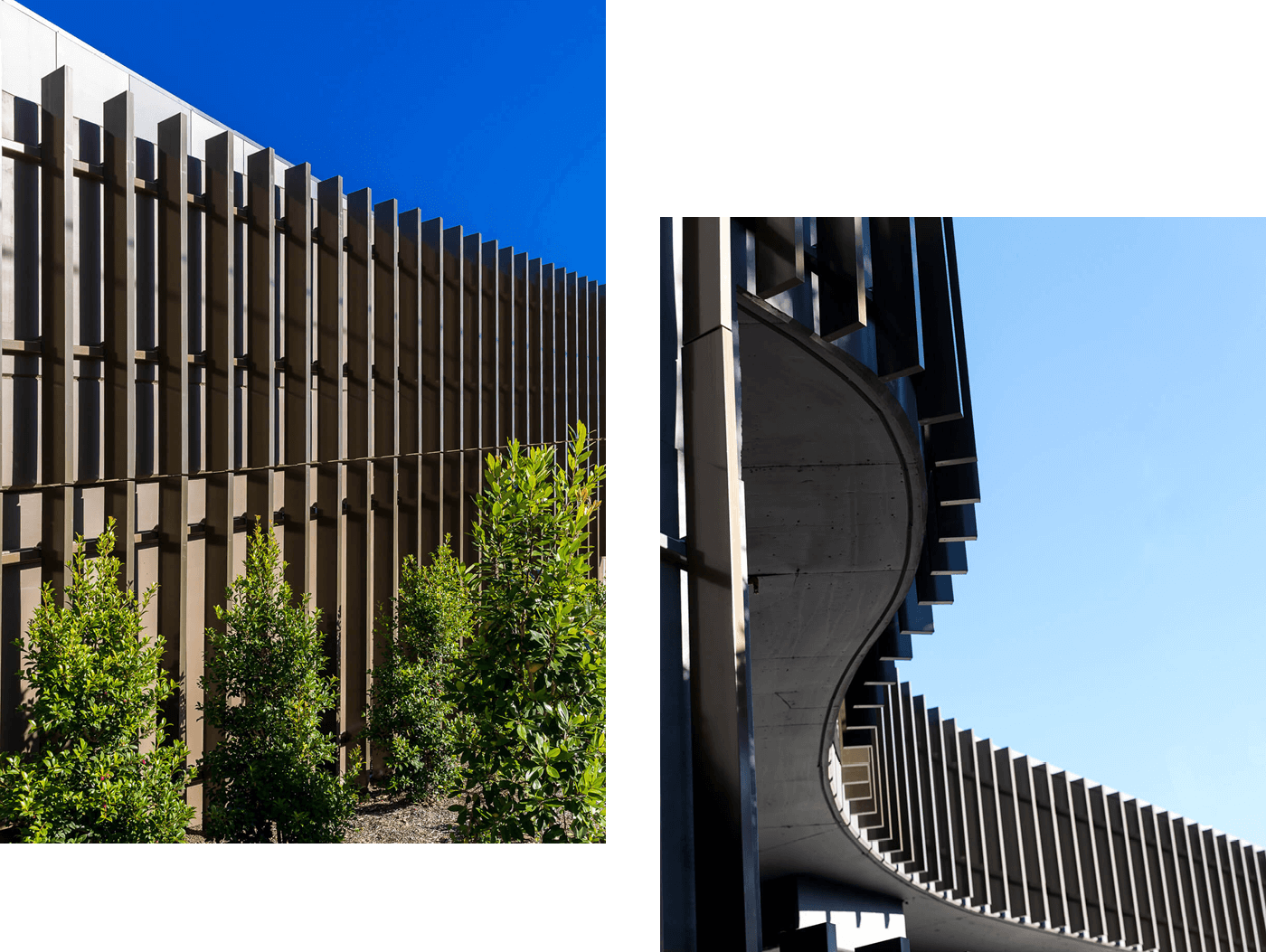
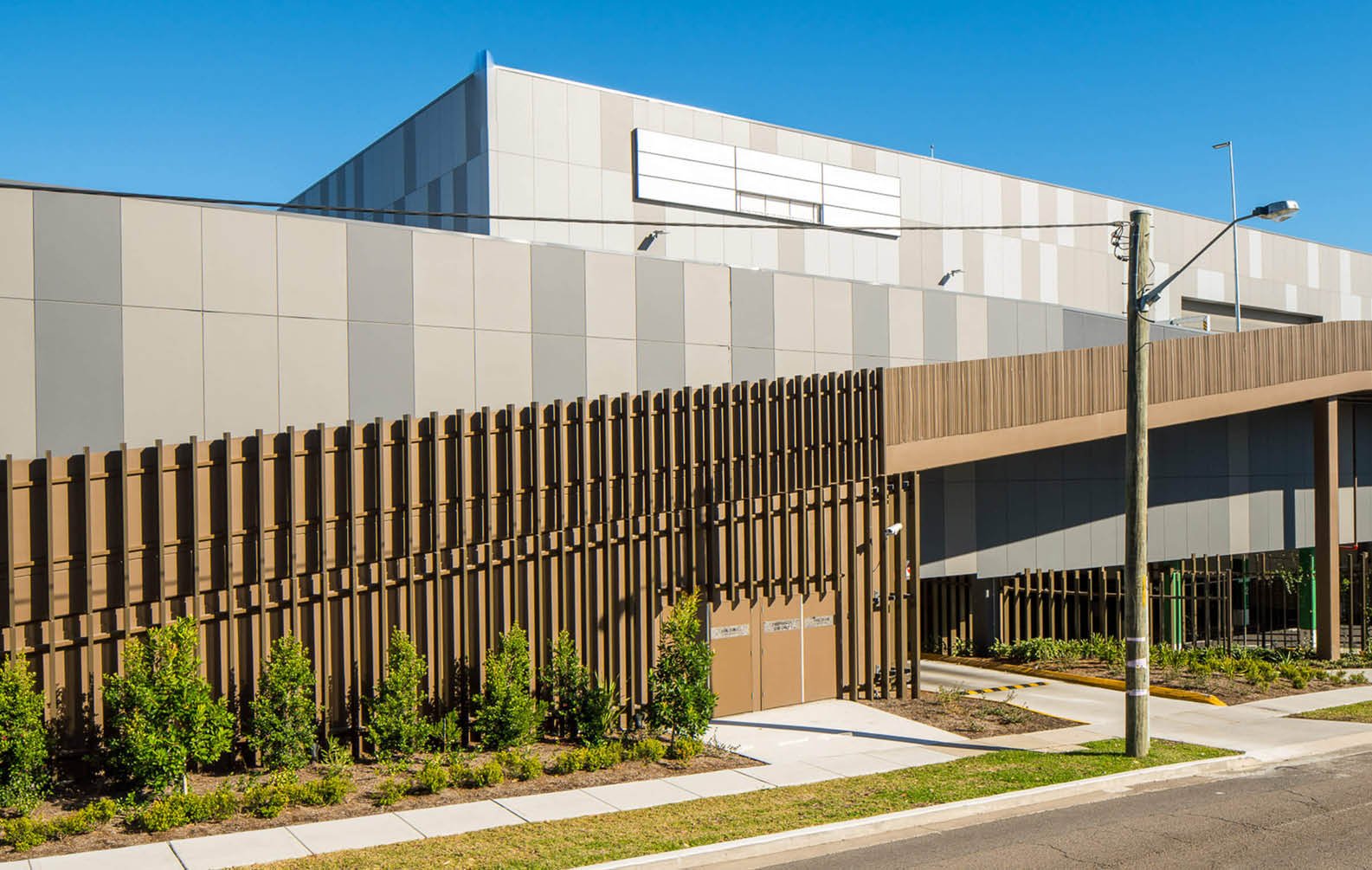
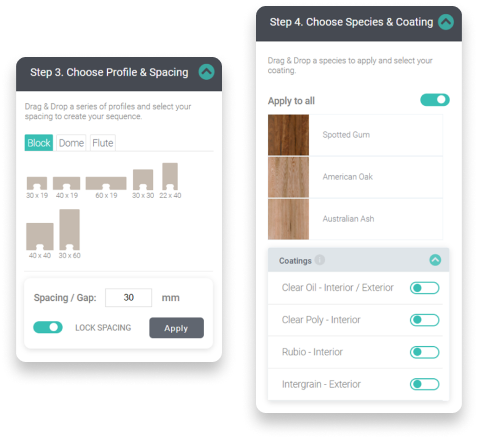
Instant Estimator
Quote with Price & Spec
We get that specifying quickly and to budget is a challenge. Our interactive online tool allows you to drag and drop to create customised designs while being clear on the costs.
Related Projects




































































































































.webp?width=783&name=east-sydney-early-learning-centre_03%20(1).webp)


































































