20 Bond Street, Sydney
20 Bond Street, Sydney
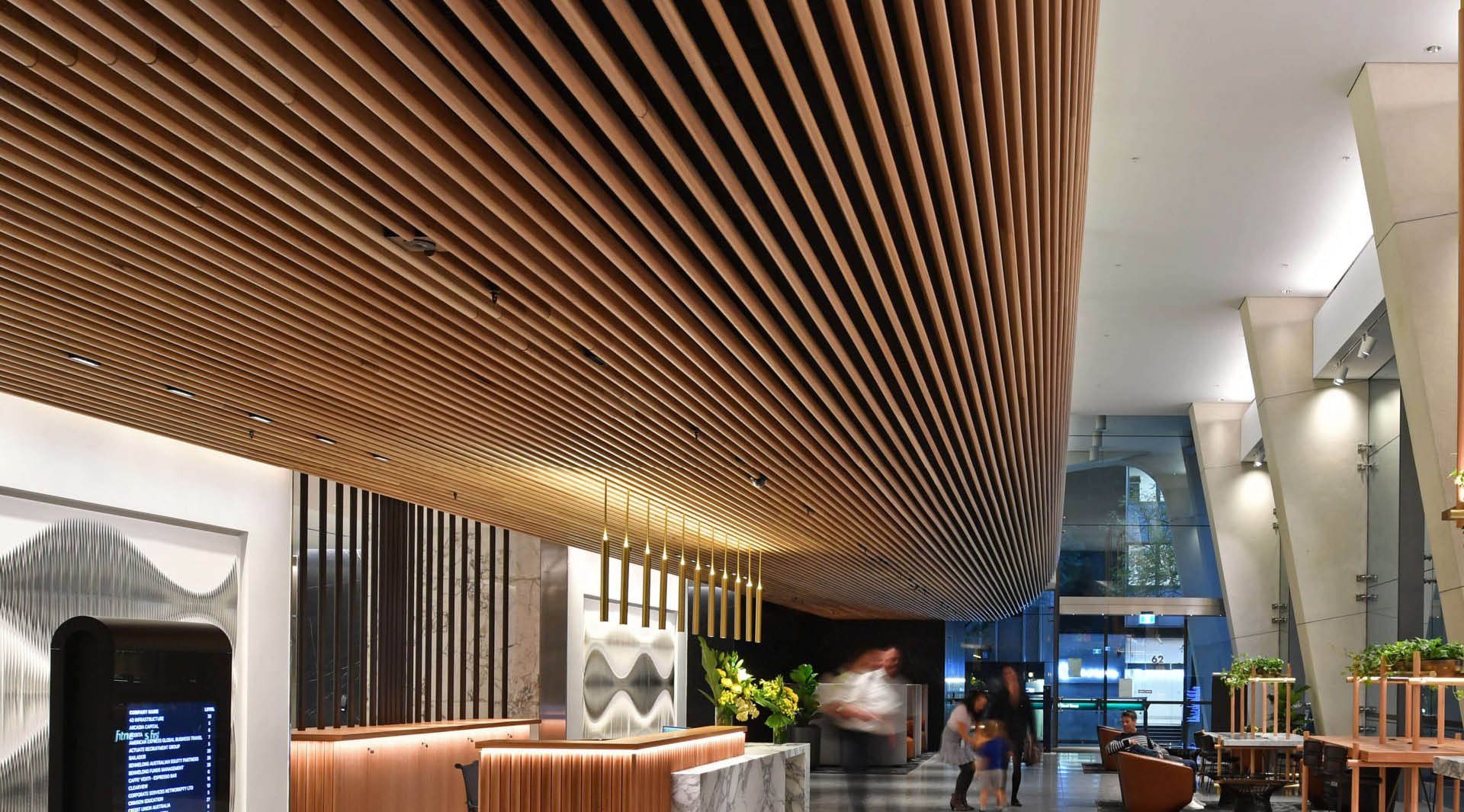
Fender Katsalidis has re-designed Sydney’s 20 Bond St, an A-grade prestigious office tower located amongst some of the CBD’s most well-known amenities.
The complex has a newly designed ground floor lobby including a cafe, a full lifting upgrade as well as newly designed showering and change room amenity for all occupiers.
Product
Click-on Battens
Materials
Anodised Aluminium, Blackbutt
Applications
Feature Walls
Feature Ceilings
Facades
Sector
Commercial
Arcitect
Fender Katsalidis Architects
Builder
Buildcorp
Location
Sydney
Completion
2021
Photographer
Marcus Clinton
Timber Ceiling
Timber and aluminium Click-on Battens in Blackbutt and anodised dark bronze adorn ceilings throughout the complex’s lobby area. A grand feature of the lobby is actually an expansive ceiling bulkhead, completely covered in straight blackbutt battens clinging to its curves.
This bulkhead contains 67m² of timber, enough to make a lasting impression on all who enter. The luxurious surrounds of the lobby such as dappled lighting, marble tiles and benches and glistening floors welcome the presence of timber.
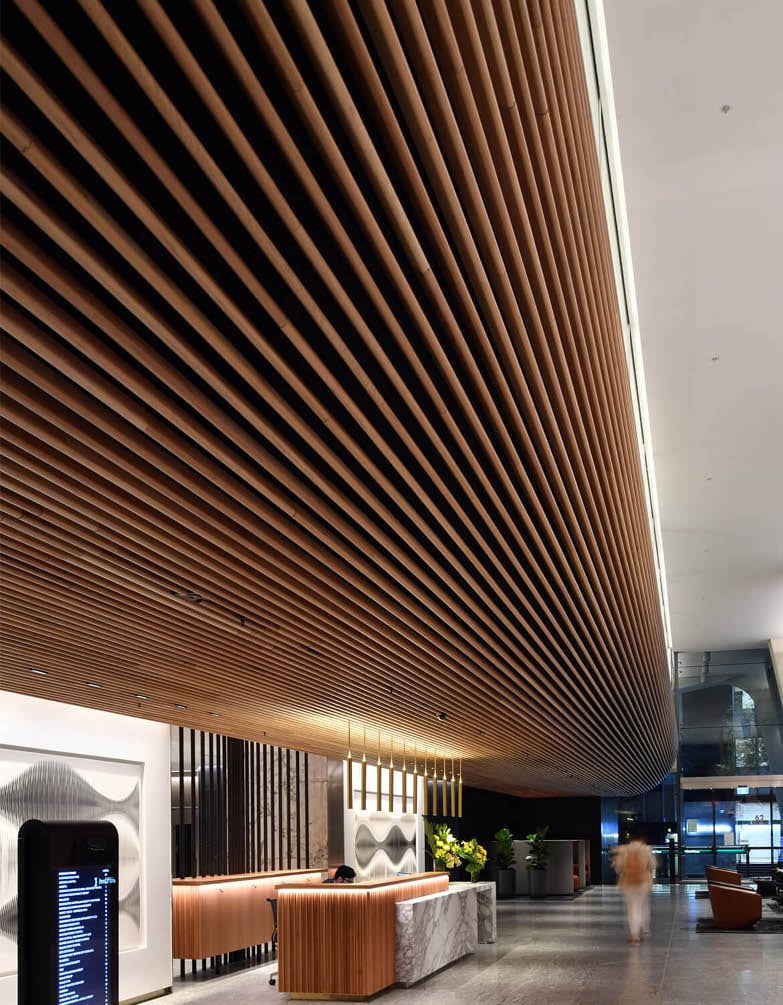
Flexible Design
A handy advantage of Timber Click-on Battens is the adaptability to different functionality demands within a fit-out. Due to the modular design, battens are able to be installed seamlessly within integrated light fixtures, security cameras, water sprinklers, speakers and more. These are all incorporated into the bulkhead, but you can’t spot any faults in design. Smart!
Timber battens are also found when you look up in the lobby’s sitting area, with lengths identical in profile and size to the bulkhead, helping to bring the areas together. Both timber battens are coated in a gloss finish. This finish helps light gleam off the surface further enhancing the highly desirable natural material.
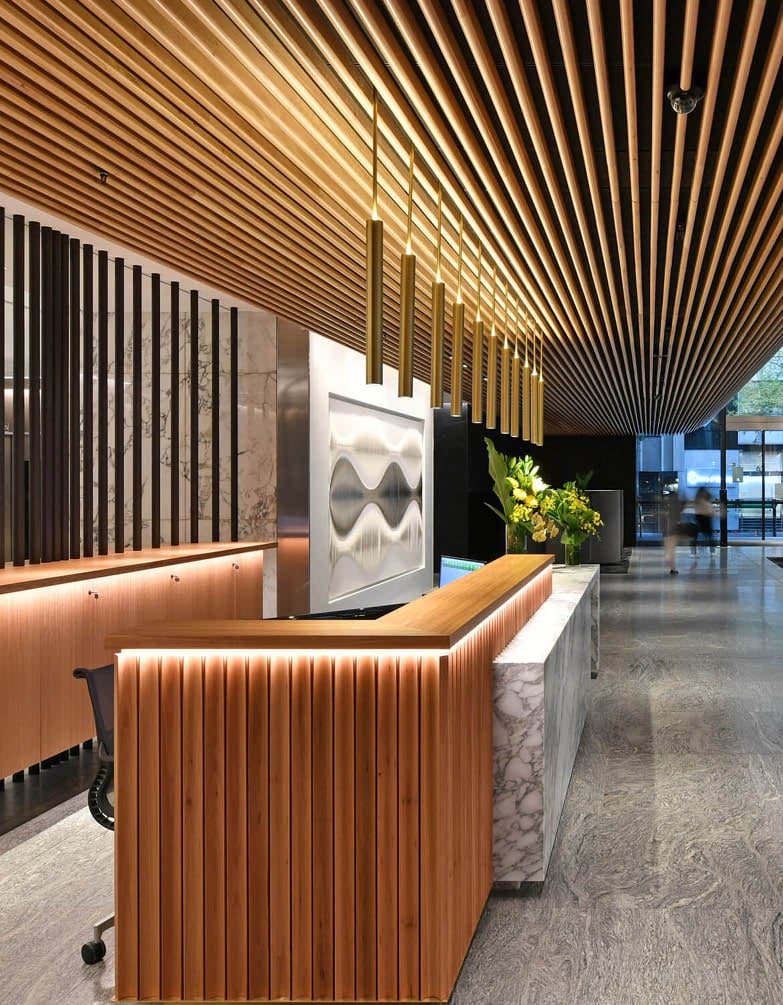
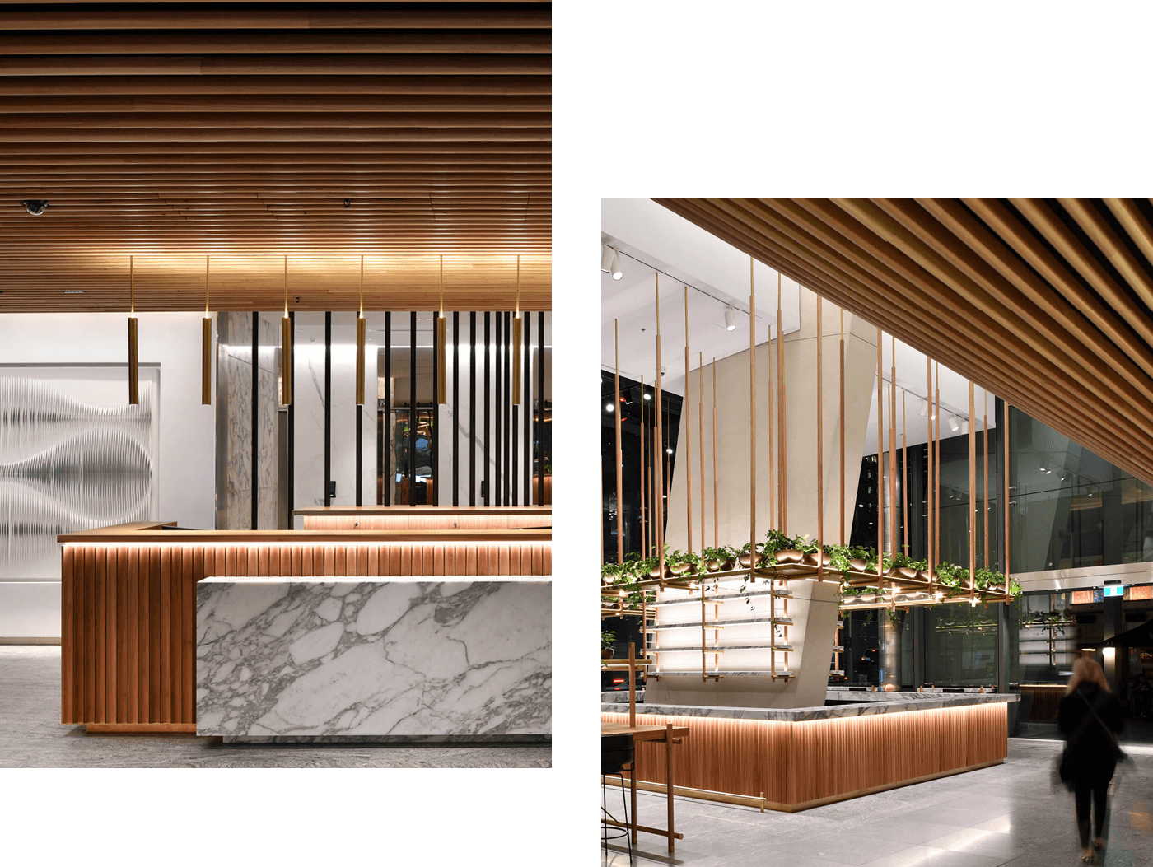
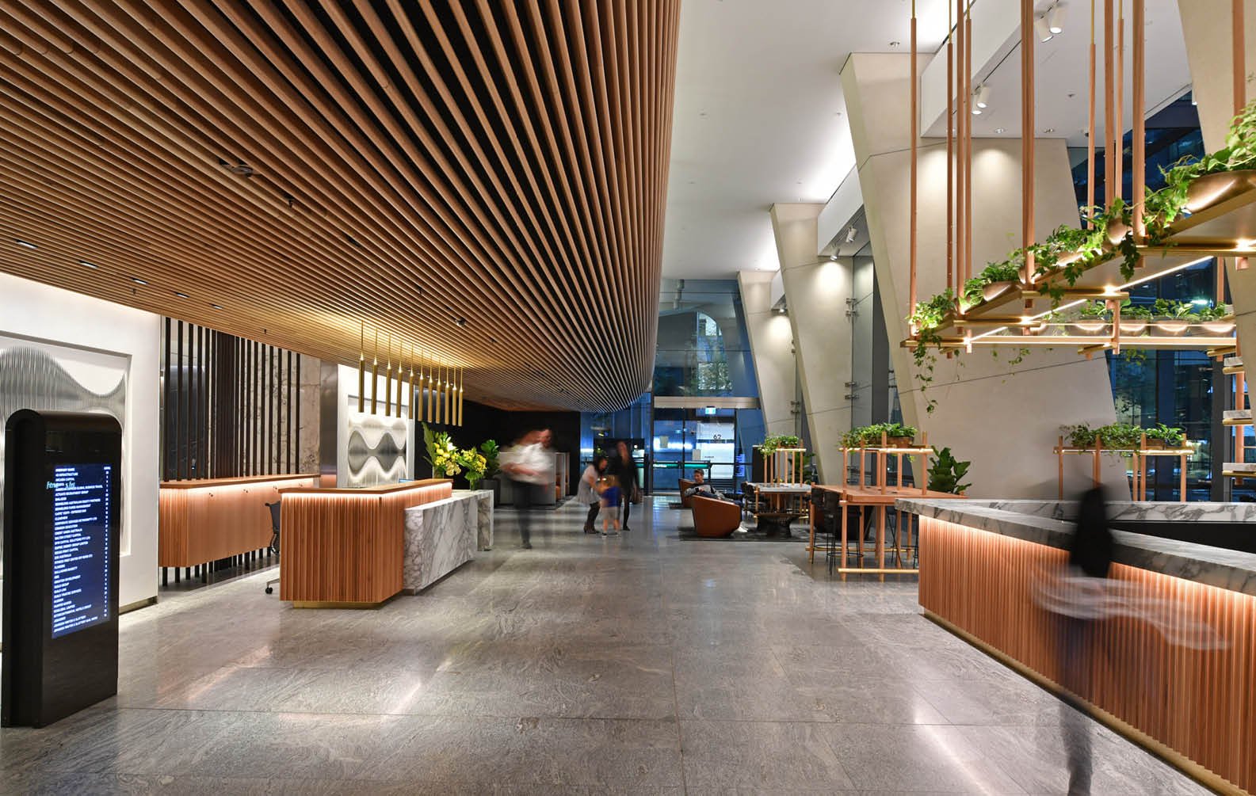
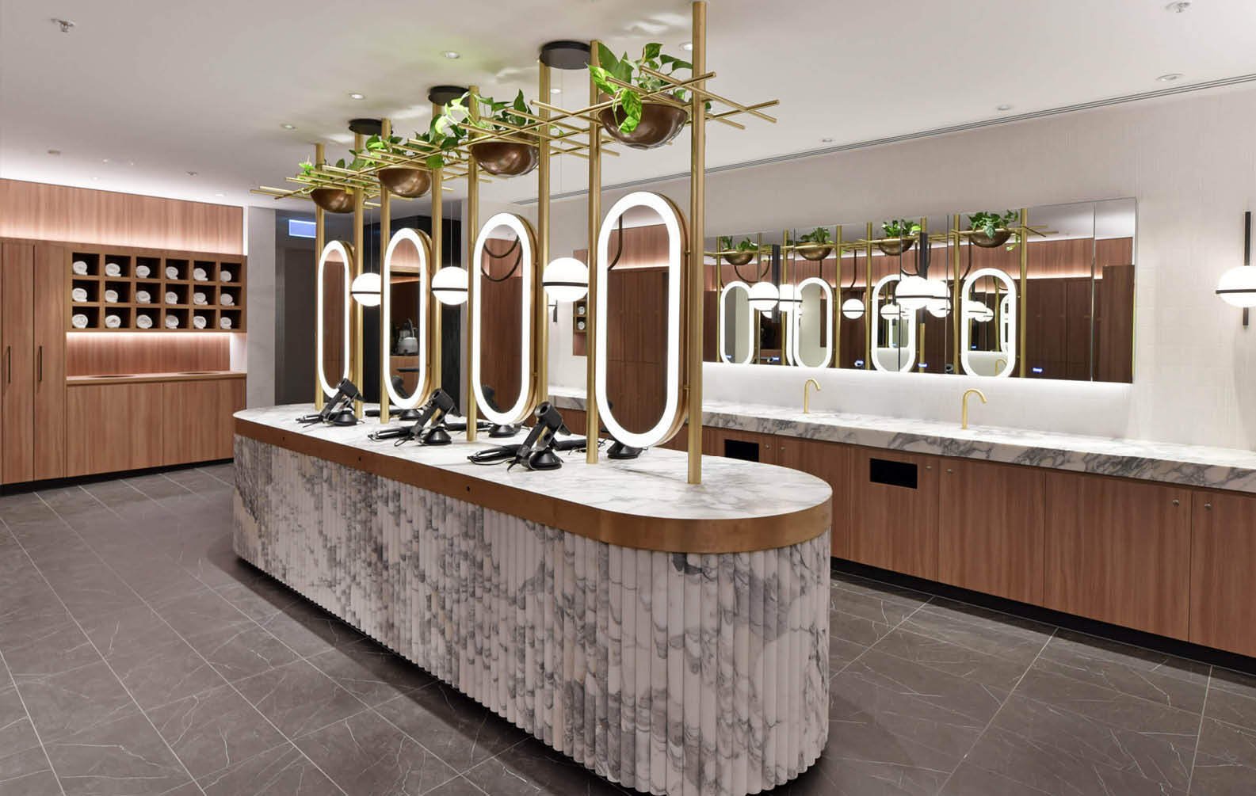
Bathrooms fit for a King (or Queen!)
Although our products are not featured in this area, the complex’s bathroom and washrooms are simply delightful. Just being within them would make anyone happy! This would be mostly in part to their clever design, warm and inviting finishes and greenery adorning mirrors and ceilings in dazzling brass pots.
With towel holders strewn from the ceiling in curved forms, patrons simply swing their towels up and over these loops. Who knew it could ever look so good – all the while bring practical?
Curves really do steal the show in the vanity area. Oval-shaped mirrors and curving vanities wrapped in marble dome profiles are placed around the room. All equipped with all the amenities one would need.
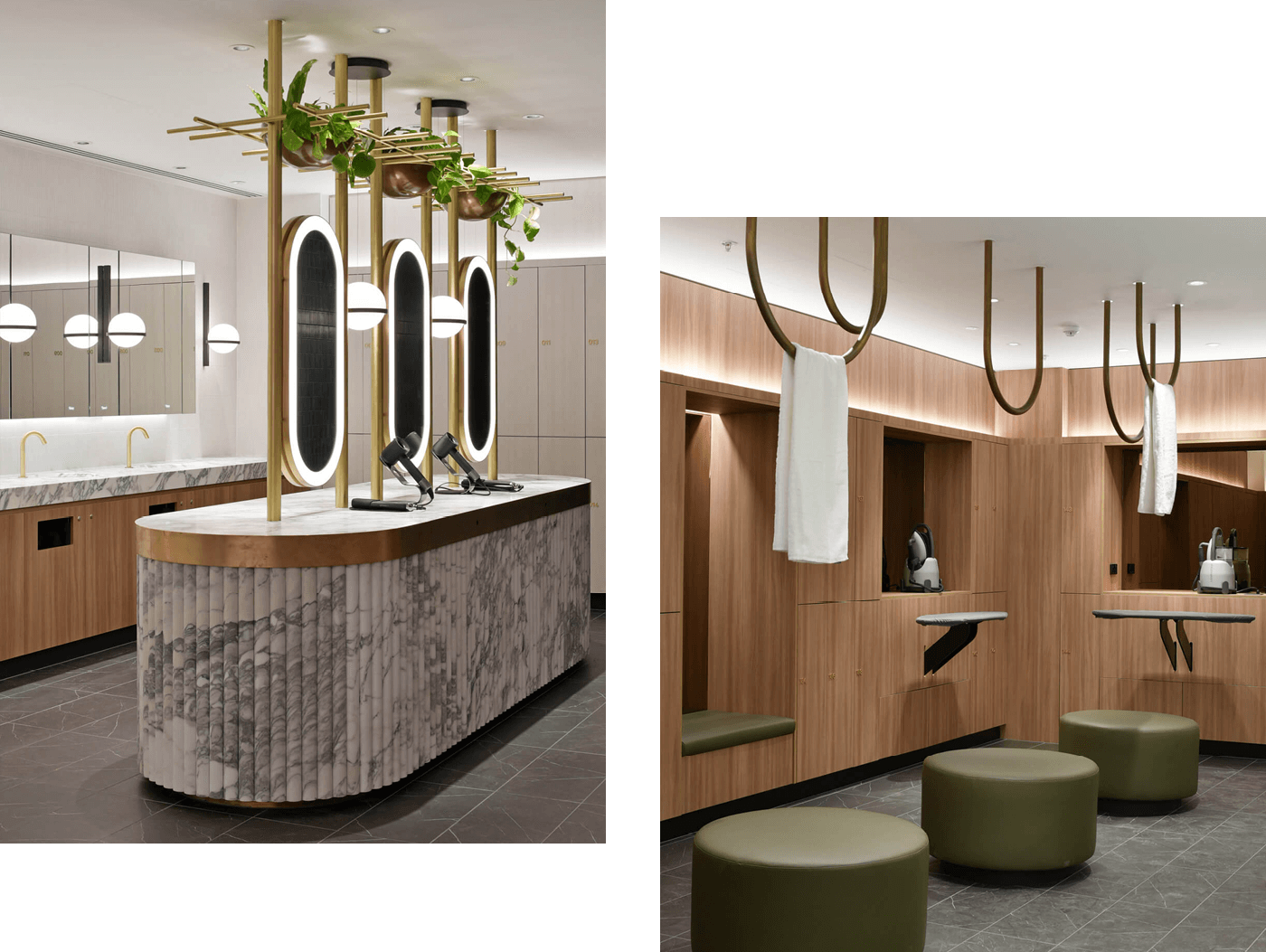
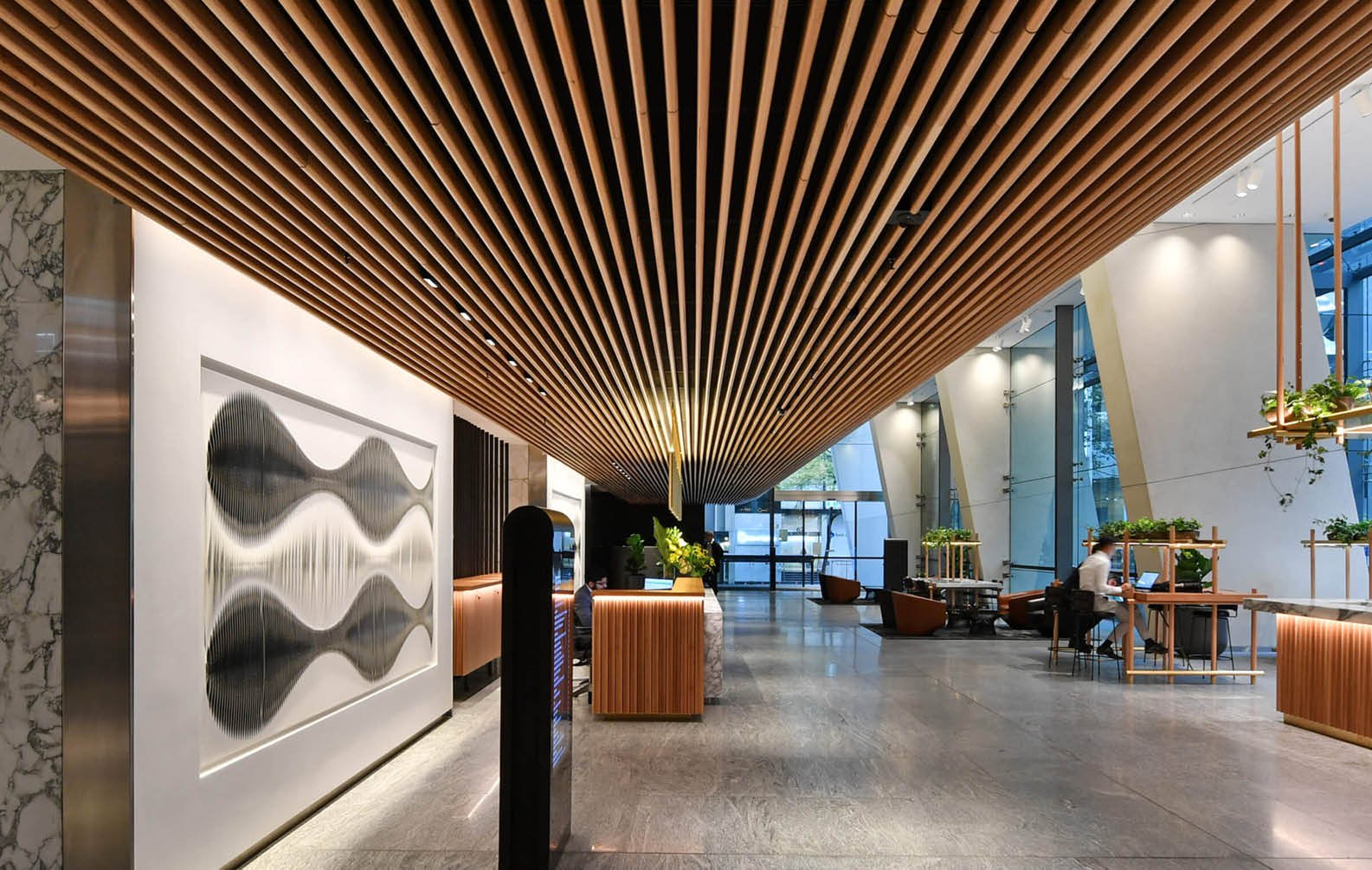
Product Specifications
Timber Click-on Battens
Product
Click-on Battens
Material
Timber
Species
Blackbutt
Profile
Dome - 32 x 60mm
Spacing
50mm
Finish
Clear Poly
Track
Standard
Acoustic Backing
Yes
Aluminium Click-on Battens
Product
Click-on Battens
Material
Aluminium
Profile
Dome - 50mm
Finish
Anodised - Dark Bronze
Mounting Track
Standard
Acoustic Backing
Yes
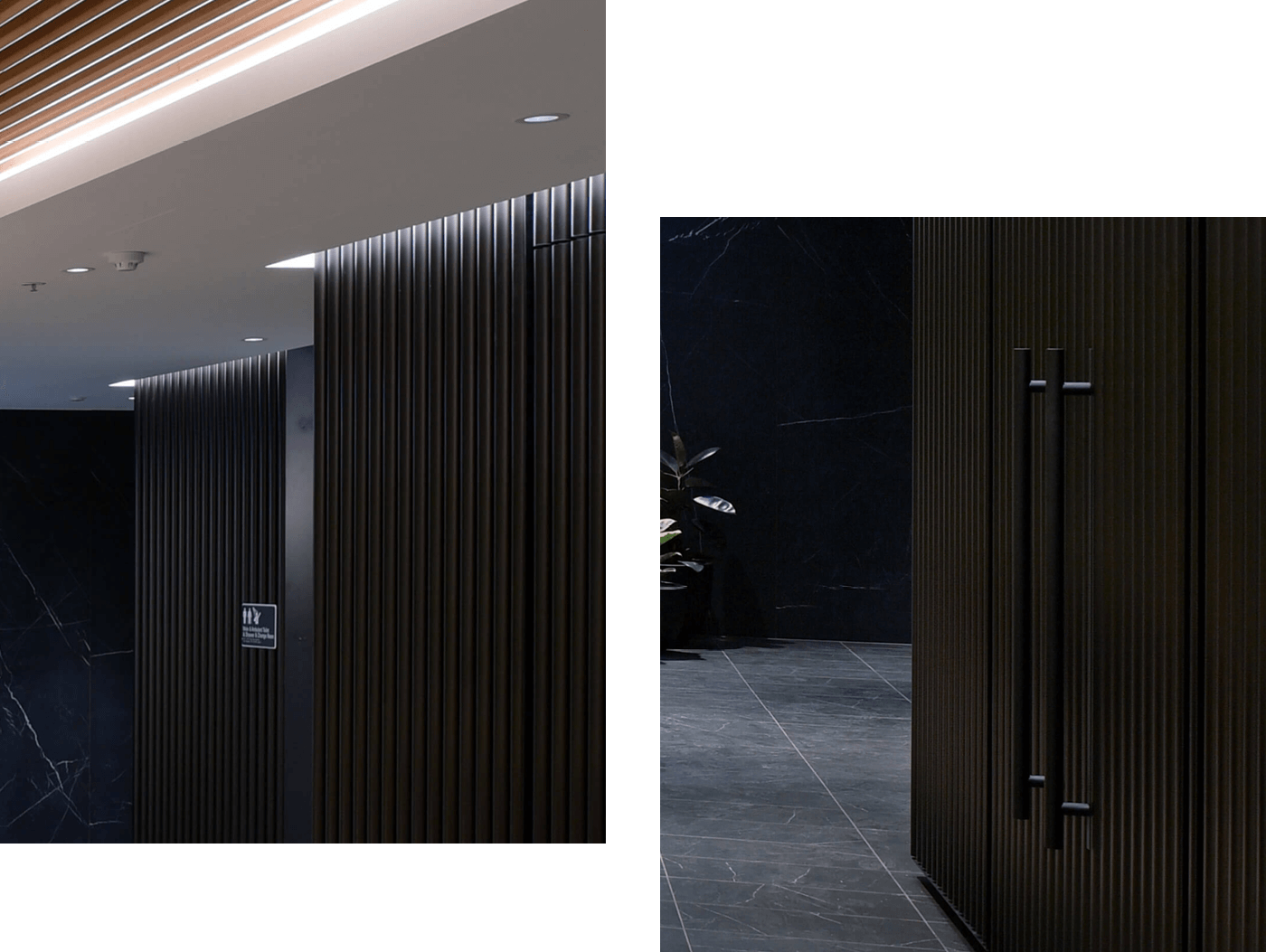
Like the look?
The tables below highlight the specification details for the Click-on Battens used in 20 Bond Street. Use this as a guide to create your own specification or use our online Price & Spec tool which allows you to quickly envisage, budget, and specify your project. Learn more about our tool below or create your own in Price & Spec.
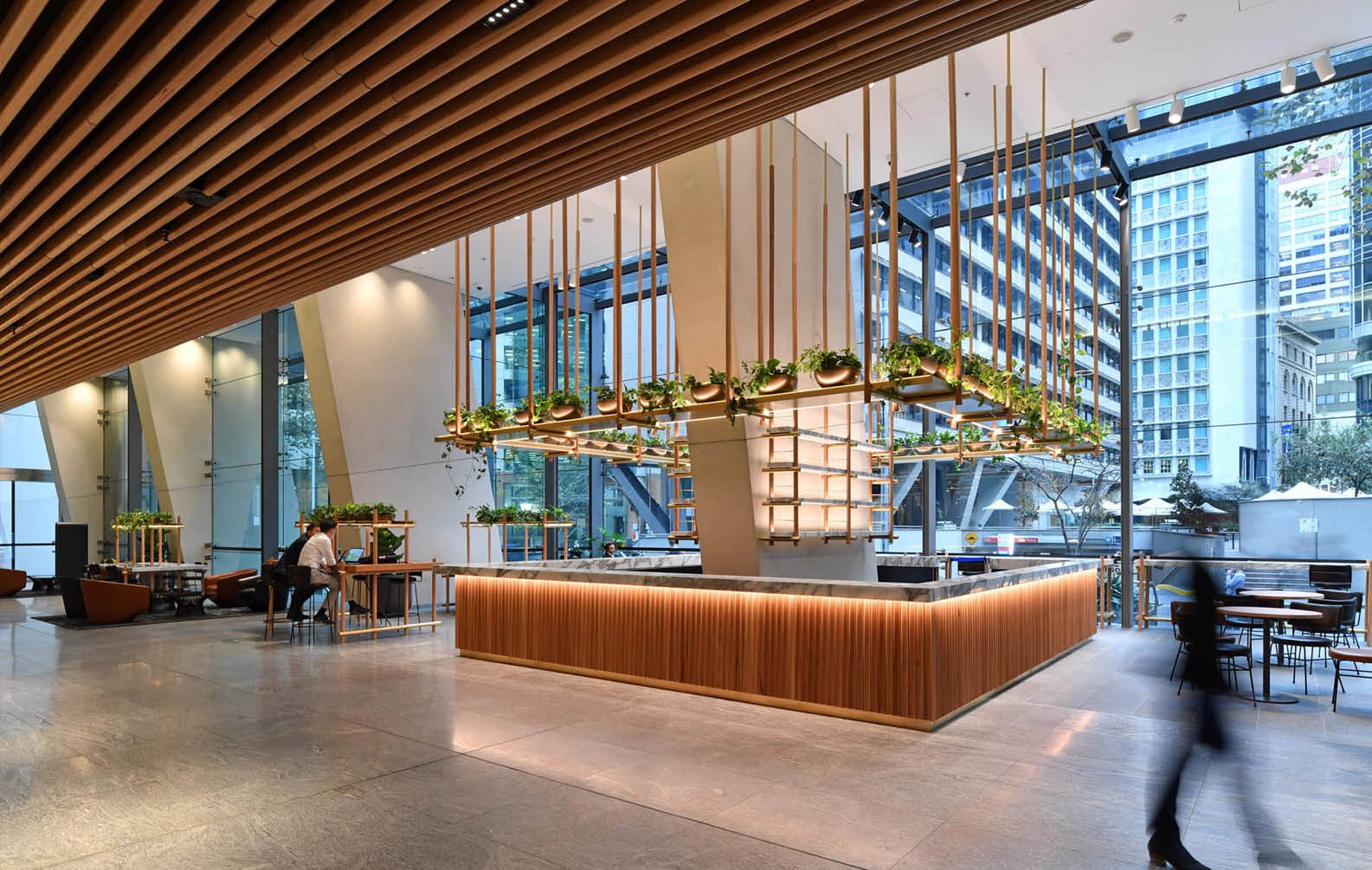
Related Projects





































































































































.webp?width=783&name=east-sydney-early-learning-centre_03%20(1).webp)


































































