Timber Battens and Screens Enhance Office Design
APL Office
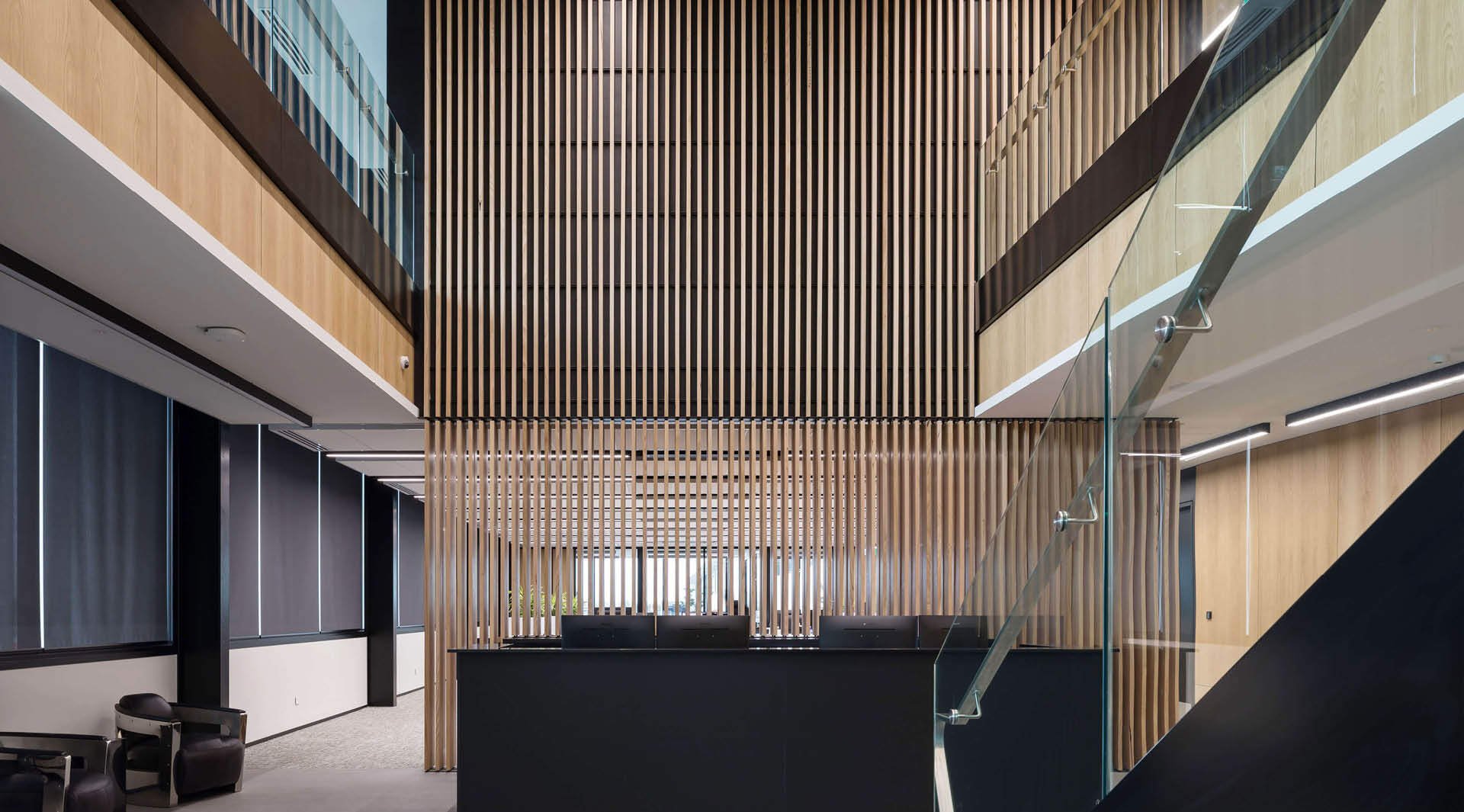
APL Ltd is New Zealand’s largest manufacturer of aluminium windows and doors. They recently built an incredible 47,000m² office and manufacturing facility, expertly designed by Jasmax.
A strong palette of materials combined with simplicity allows the quality of detail to shine. Sculptform Click-on Battens in Vic Ash are used throughout, lining walls and ceilings with clever fixings used.
Product
Click-on Battens
Materials
Vic Ash
Applications
Feature Walls
Feature Ceilings
Facades
Sector
Workplace
Arcitect
Jasmax
Contractor
Foster Construction
Installer
Ice Interiors
Location
Hautapu, New Zealand
Completion Date
2021
Photographer
Mark Scowen
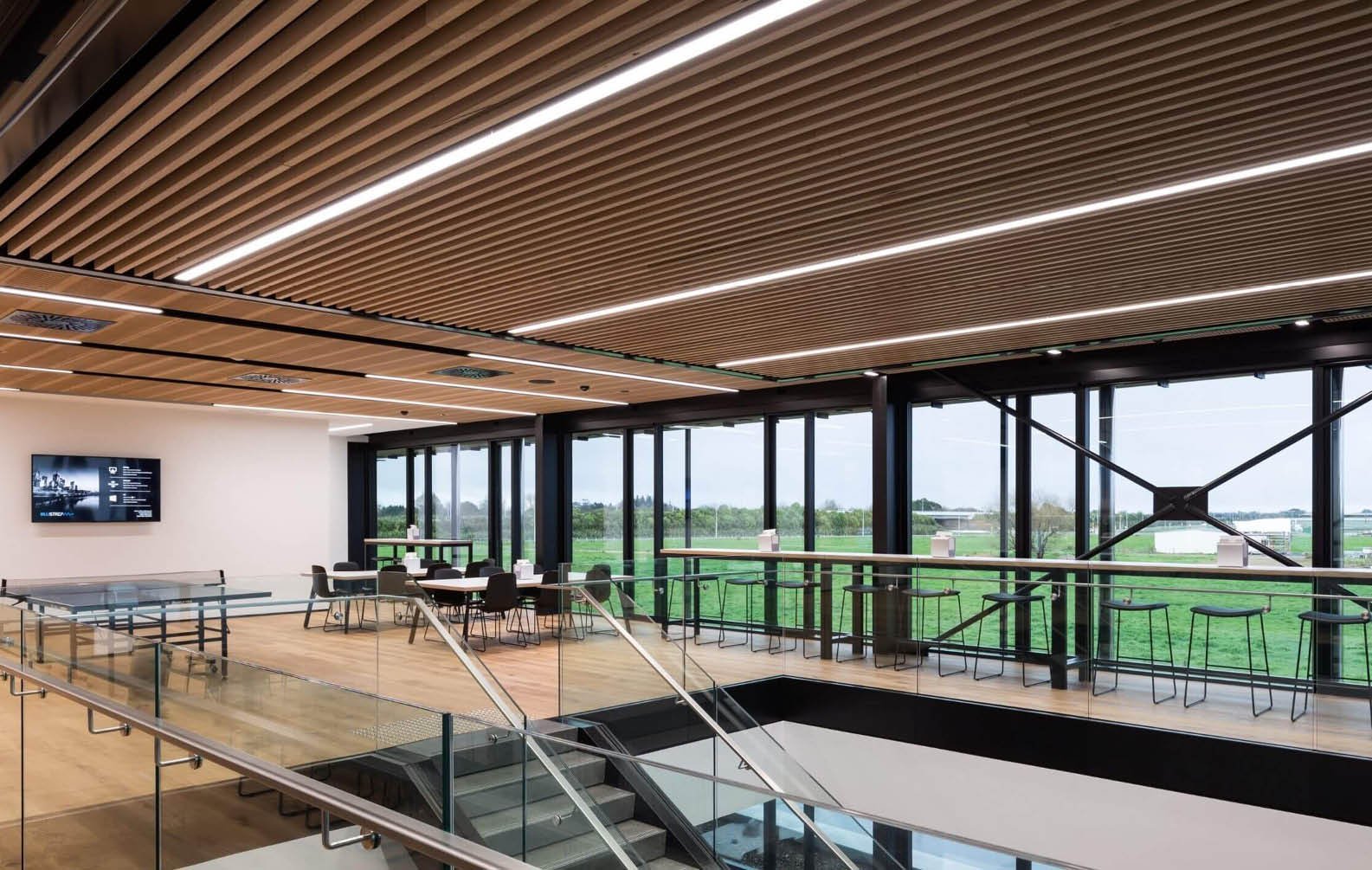
A Facility of Great Proportion
A significant intention of the project’s design was to raise APL’s brand profile and offer physical transparency to their business. APL contains three separate office blocks with an overall floor area of 4,500m². They house commercial kitchens, observation decks, meeting rooms, conference rooms, and many bright, open-plan office spaces.
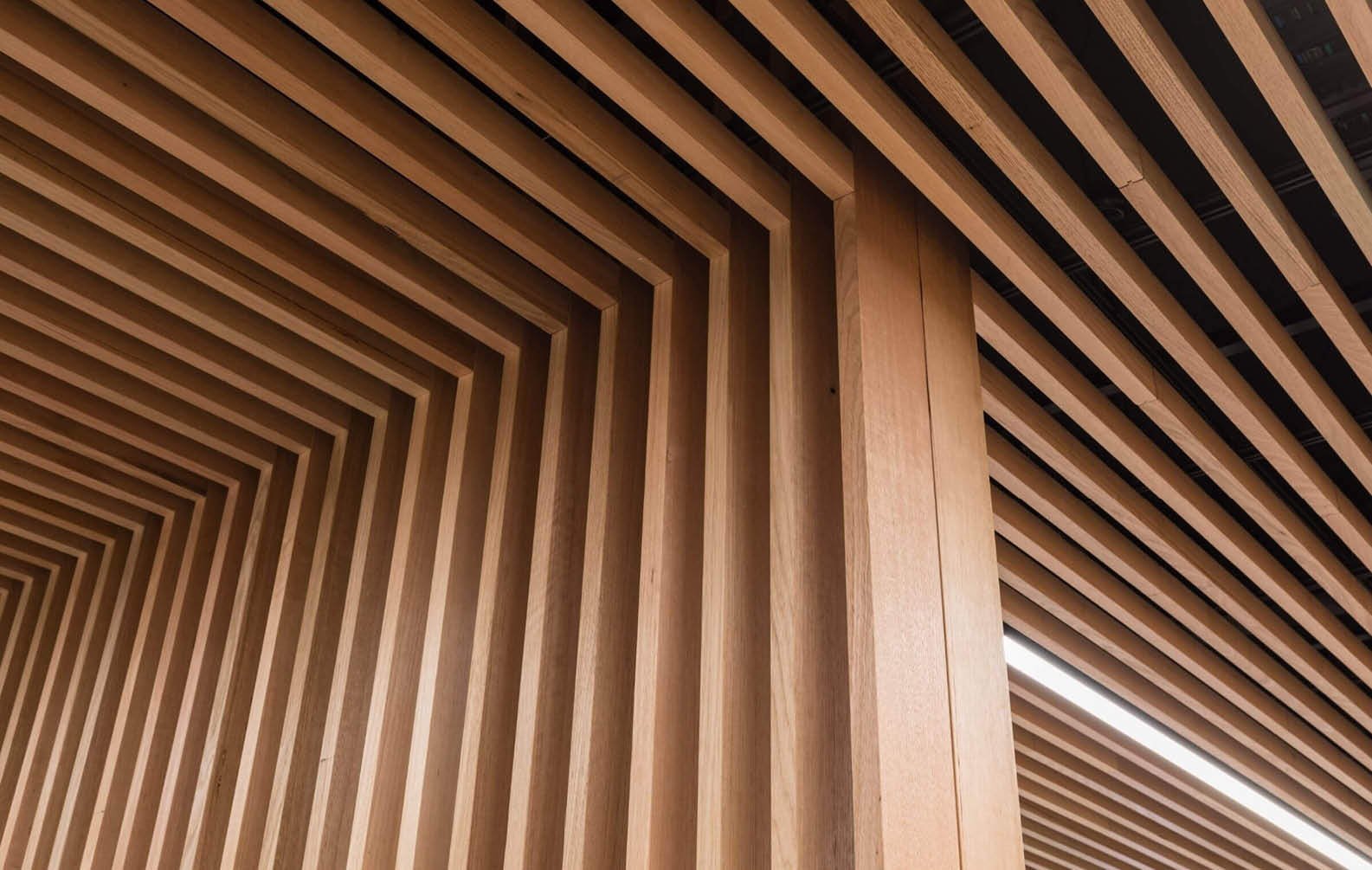
Continuum of Timber Battens
Click-on Battens are used very cleverly within the foyer of the office. This area is open plan and features a staircase to the first floor with no ceiling above the reception desk. Behind the reception desk is a timber free-standing screen, allowing visibility of the office beyond.
An effective design was produced by aligning the free-standing screen with the wall’s timber battens, which then seamlessly connect to the timber battens on the ceiling. Achieving the seamless appearance of this wall helped create the illusion of endless vertical lines formed by the timber battens.
Learn more about detailing for a flawless finish.
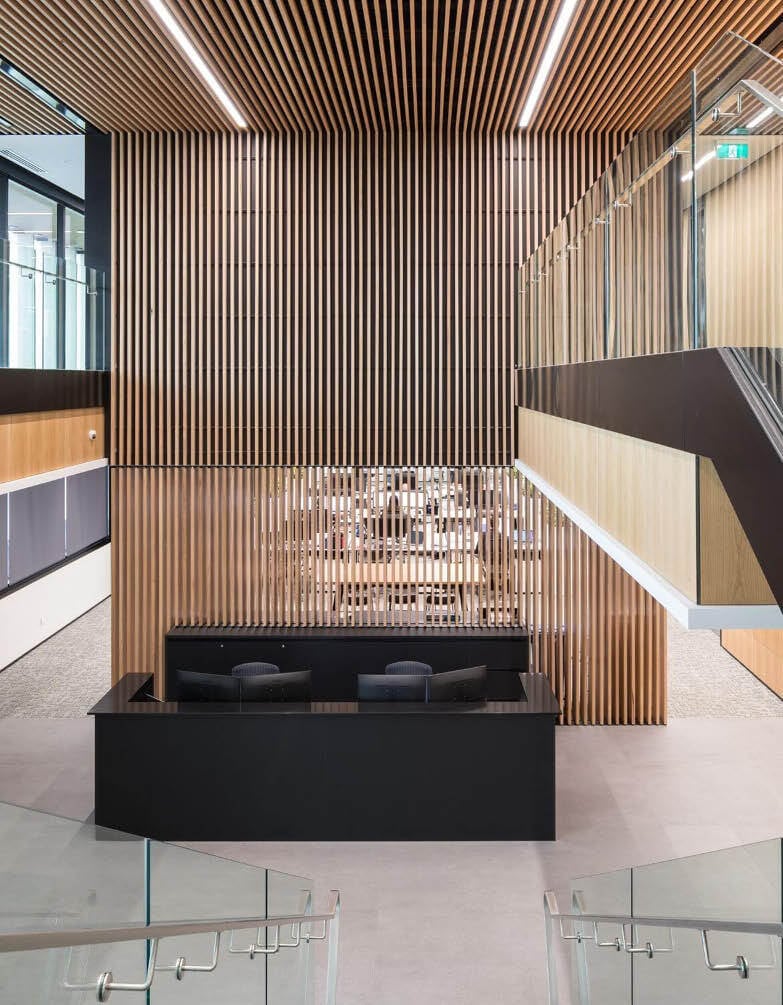
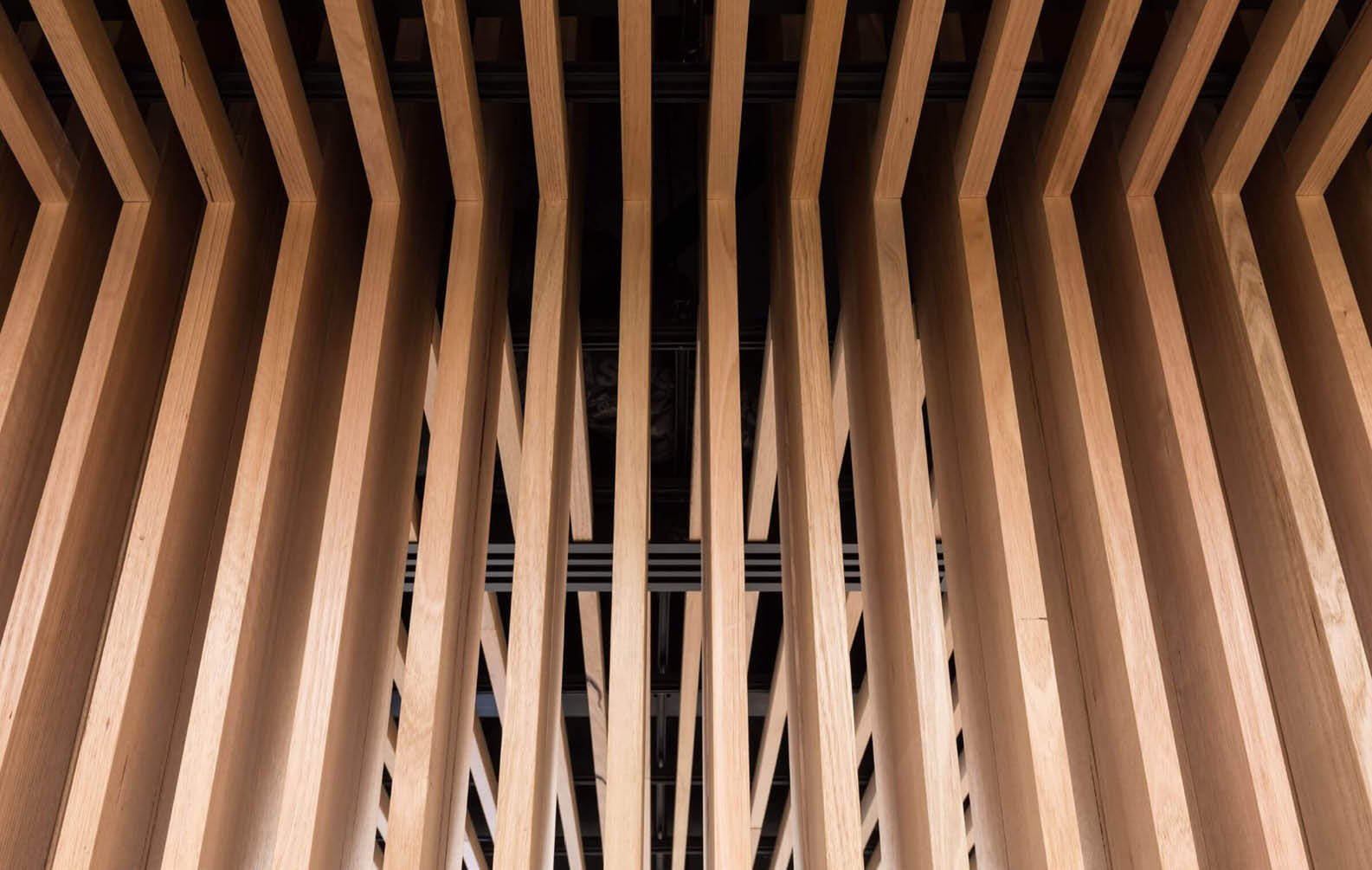
Coffered Ceiling
A rising trend in ceiling design is the inclusion of coffered details, which can be described as recessed panels usually in the shapes of a square or rectangle that are set within a flat ceiling. In APL’s office, pieces of square coffered ceilings were created with glossy black metal beams, with Click-on Battens filling them.
Coffered ceilings are a great option if you want to have a mix of smooth and textured materials within a ceiling design, or even as an option if you need to value manage a project.
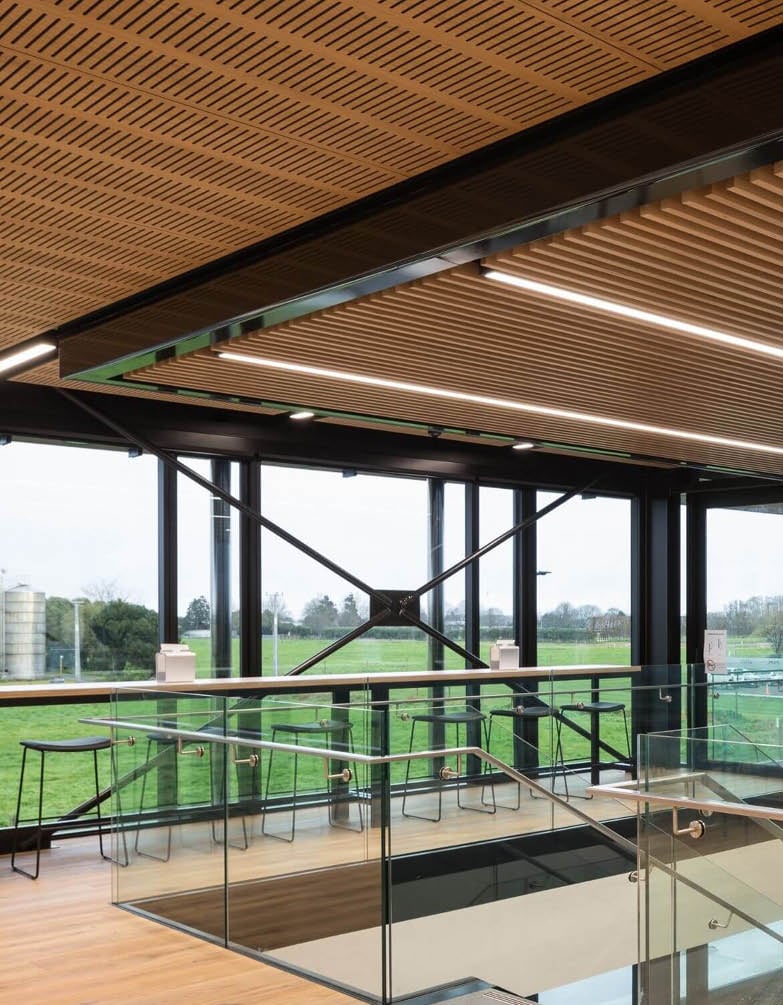
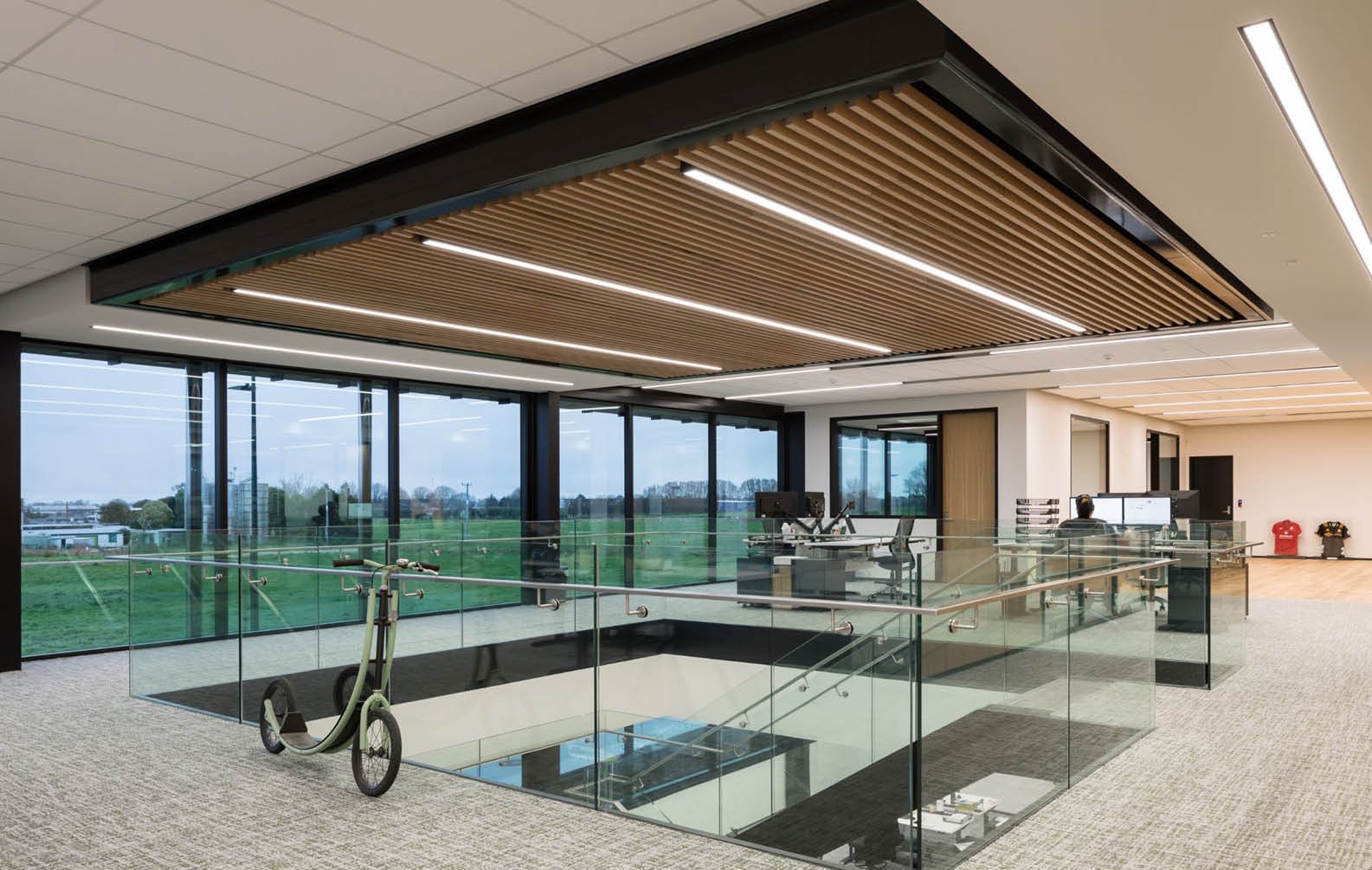
Conscious of Sustainable Choices
The building has been designed to use natural energy as far as practical, with natural ventilation, lighting and 100% PEFC certified timber sourced for the timber battens. At Sculptform we support the desire to source timber sustainably and can gain FSC® or PEFC certified timber for most species.
Awards
- 2016 NZIA Local Branch Award – Winner – Commercial Architecture
- 2016 Best Awards – Offices and Workplace Over 1000sqm – Gold Pin
- 2016 NZIA New Zealand Architecture Award – Winner – Commercial Architecture
Amongst other objectives, APL stated the factory should provide a second home to staff, be inspirational, set standards for corporations to follow and of course produce the best window systems in the country.
Jasmax
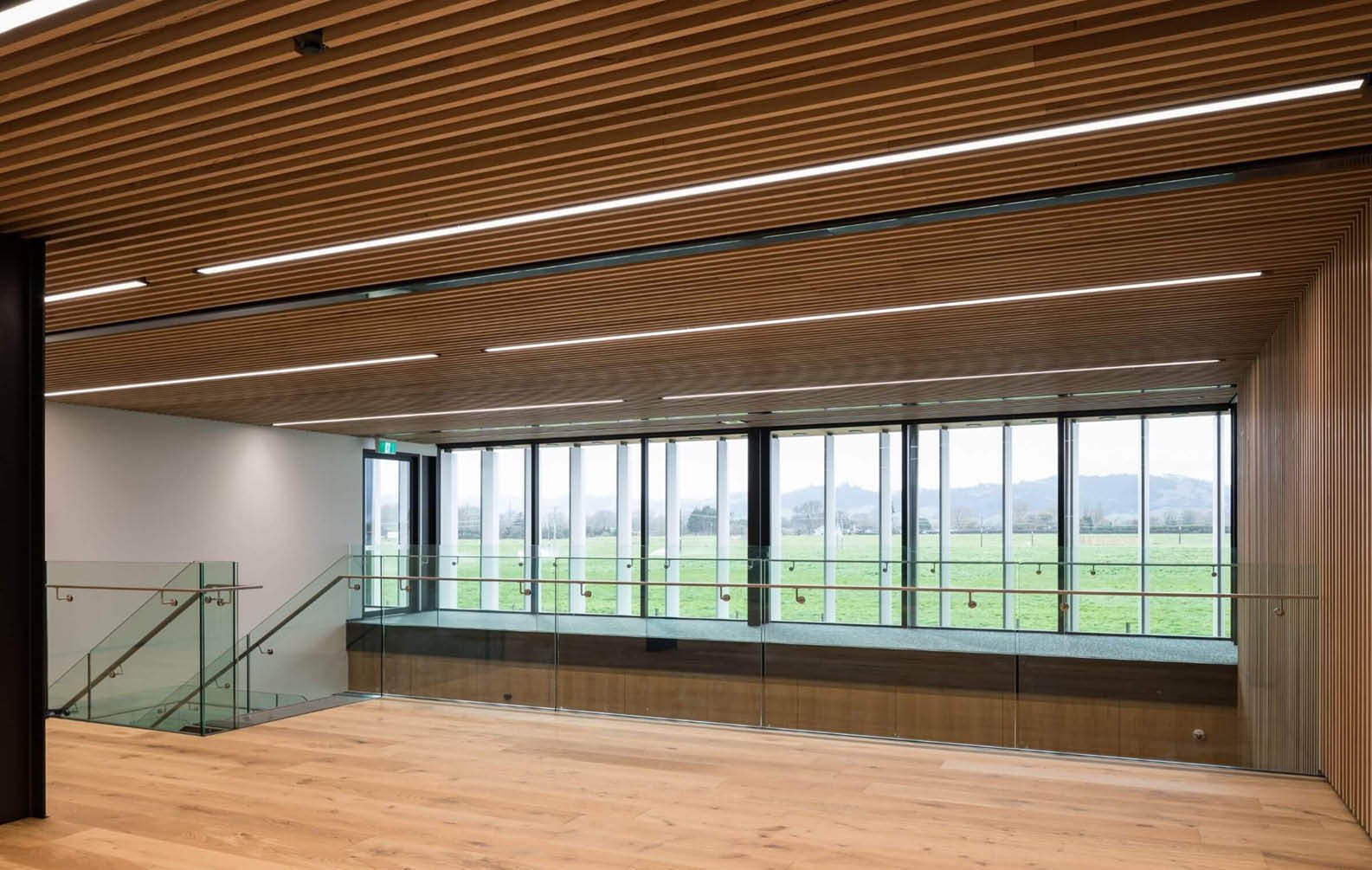
Product Specifications
Ceiling
Product
Click-on Battens
Material
Timber
Species
Vic Ash
Profile
Block, 32x60mm
Finish
Clear Oil
Track
Suspended ceiling mounting track
Acoustic Backing
Yes
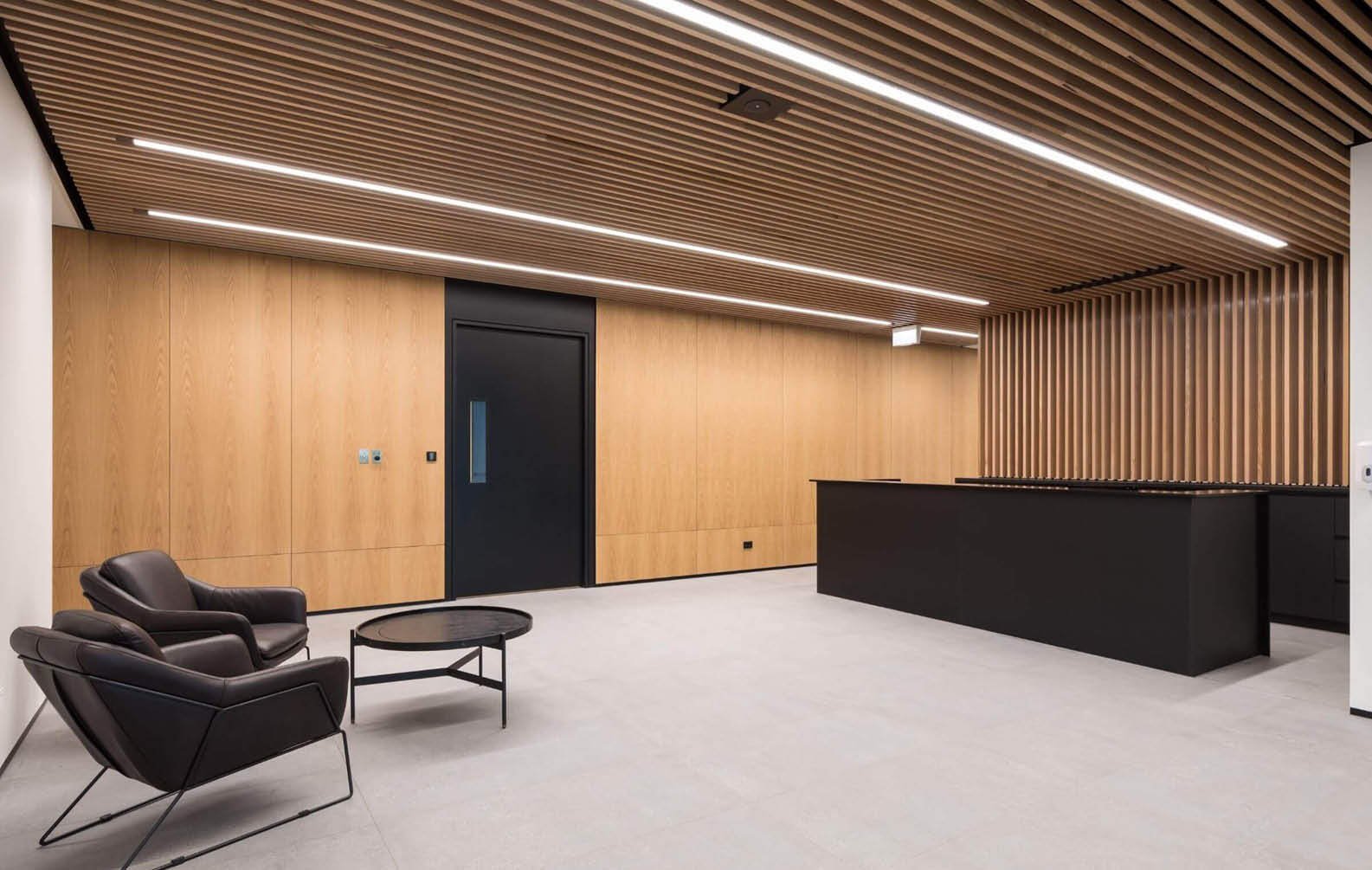
Related Projects





































































































































.webp?width=783&name=east-sydney-early-learning-centre_03%20(1).webp)


































































