Blackfriars Priory School
Blackfriars Priory School
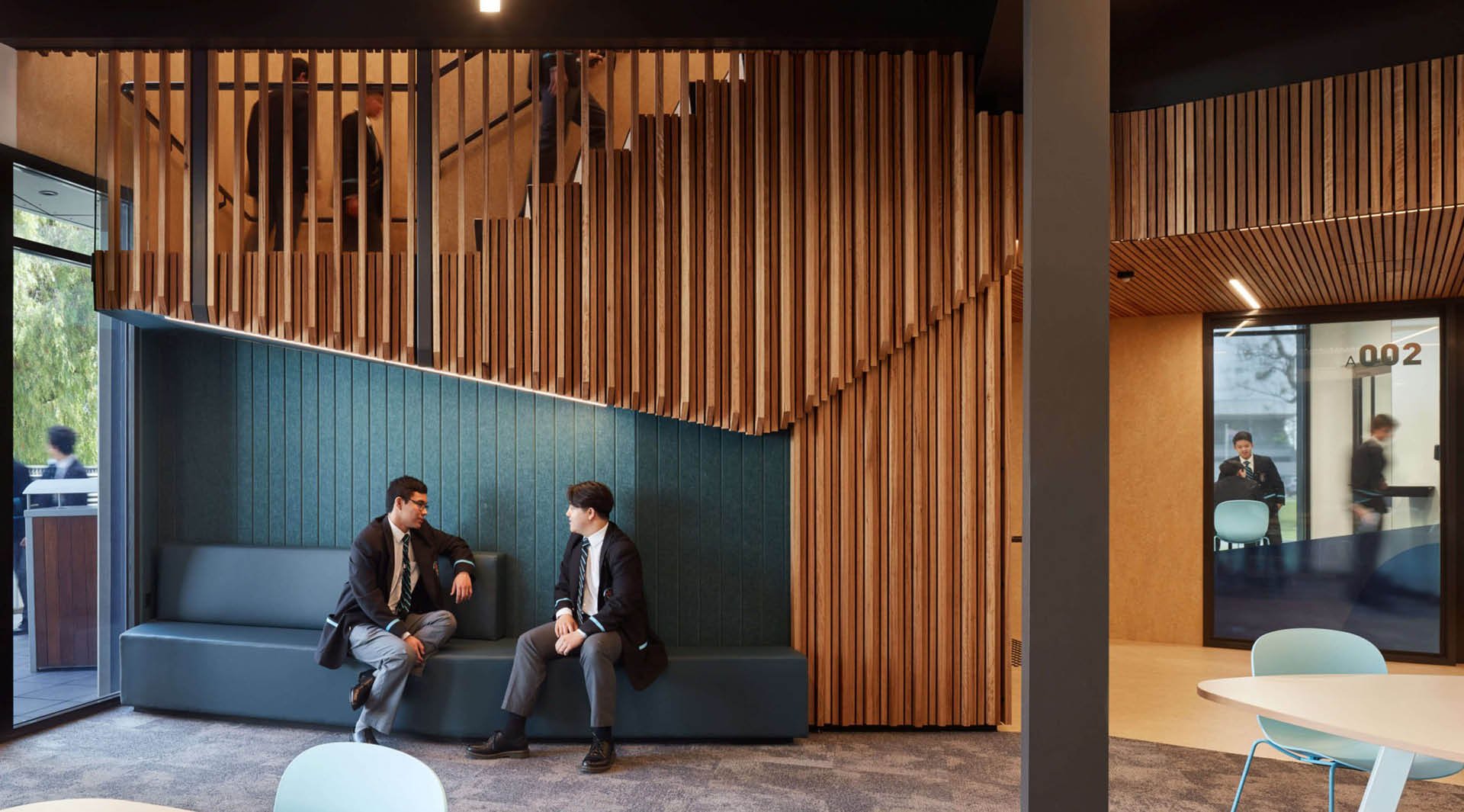
South Australia’s Blackfriars Priory School engaged architect’s Swanbury Penglase to refresh the schools learning environment through a redevelopment plan to deliver a contemporary learning and collaboration space to the school’s senior student cohort, now known as the Aquinas Centre.
Inviting and practical, Blackfriars incorporates both clever design and a host of learning and meeting spaces suitable for teamwork and socialising of senior students. Timber Click-on Battens are a prominent feature within the interior of the school, with vertical lines of altering depths bringing visual detail to the spaces.
Product
Click-on Battens
Materials
Blackbutt
Applications
Feature Walls
Feature Ceilings
Facades
Sector
Education
Arcitect
Swanbury Penglase
Builder
Partek Construction & Interiors
Location
Prospect, South Australia
Completion Date
2020
Photographer
Sam Noonan
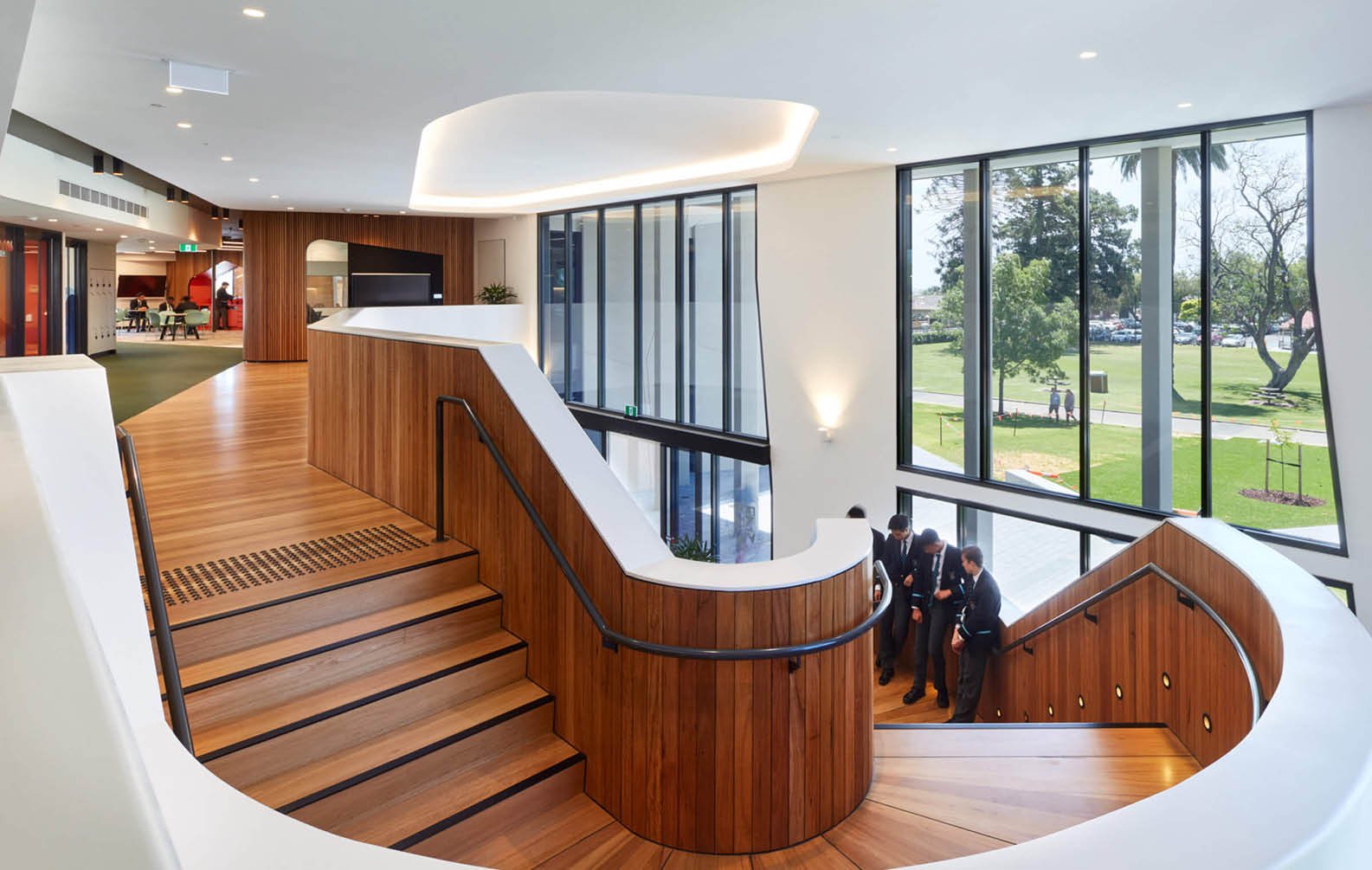
One Step at a Time
A showpiece of the school design is a large beautiful winding staircase leading to the first floor (pictured below left). It was chosen to be lined with Spotted Gum to provide a durable and safe walkway for students to flow through between classes. It was designed to have a wide entrance at the bottom which narrows as you climb to the top, helping to slow foot traffic and open up the area. The Click-on Battens easily wrap around the radius of the curves needed to create the stairway and lighting is easily integrated to light the stairs.
The other staircase (pictured below right) is lined with Click-on Battens as a decorative infill between the balustrade, which interconnects with the upper floor, seamlessly integrating the levels. Using the battens as a decorative infill throughout the staircase provides visual connectivity to the floor below.
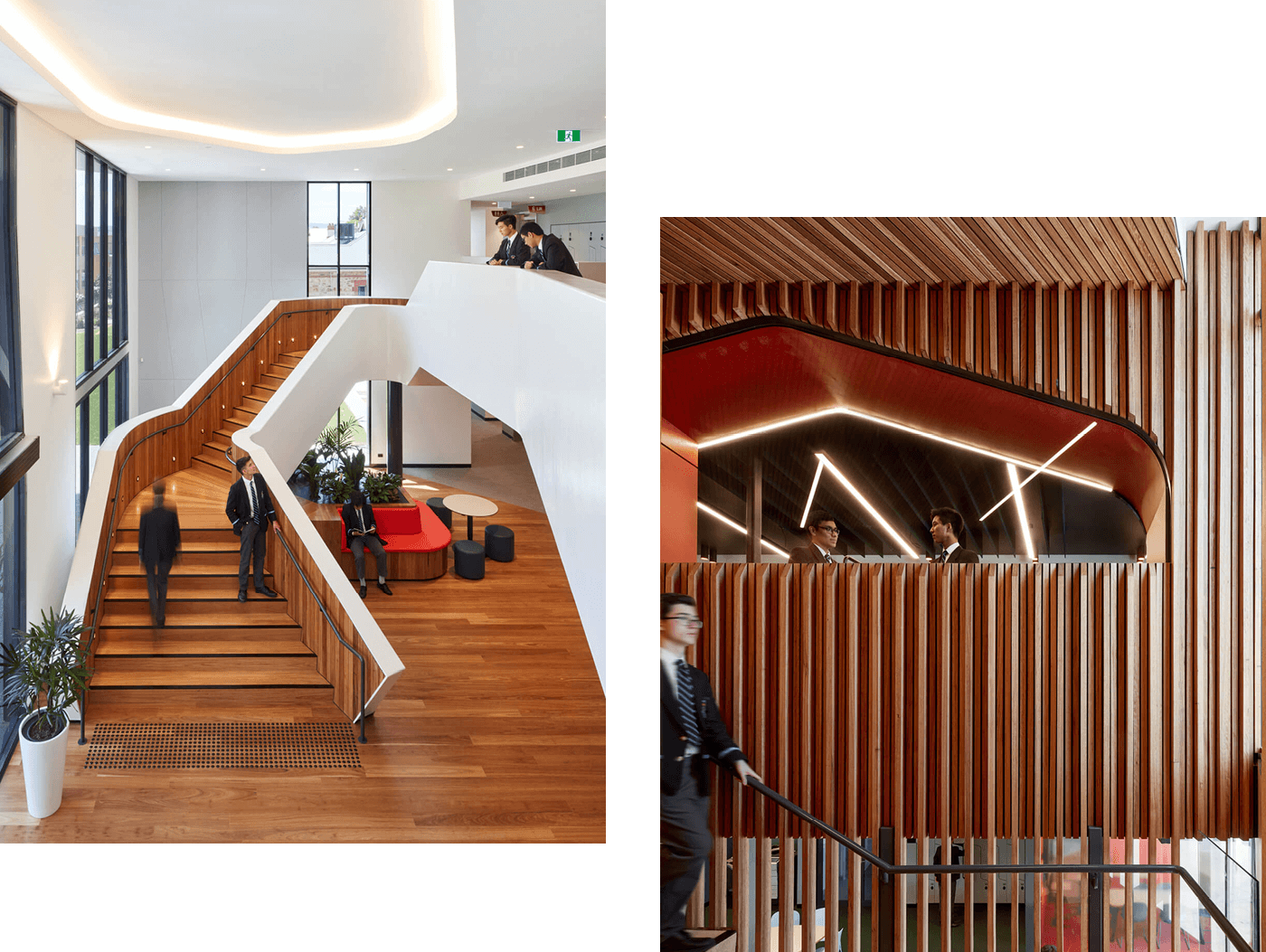
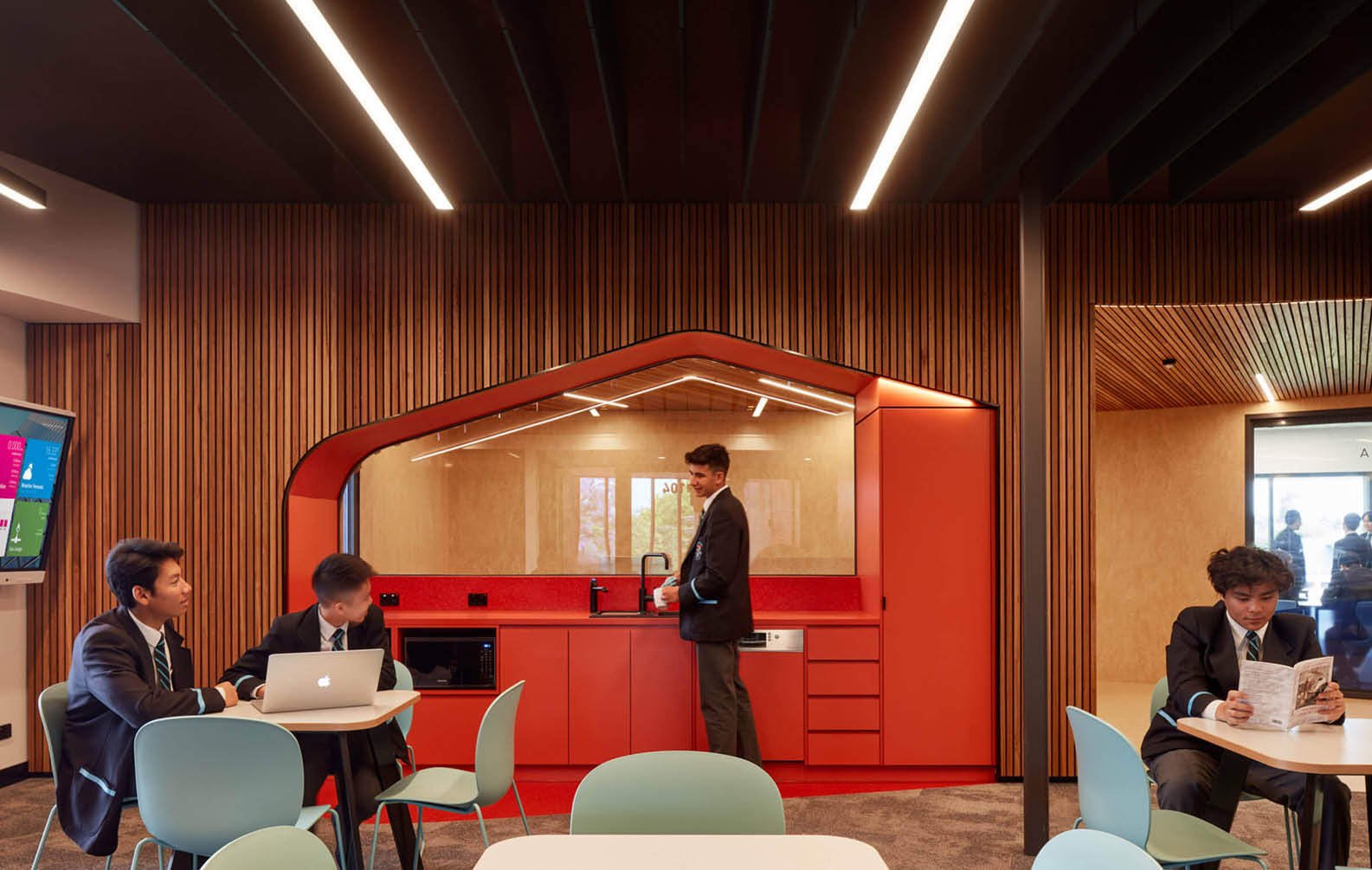
You Can’t Go Wrong With Timber
Click-on Battens in Blackbutt also feature throughout the school’s common areas, where students can be found socialising and studying. Covering many walls and ceilings, they provide texture, definition and an element of biophilic design beneficial to learning environments.
The variation of Blackbutt is apparent through its design, with the range of tones providing an unmistakable beauty to the area. And as well as being gorgeous to look at, Blackbutt is durable and an excellent choice of material for high traffic areas that are sure to experience some scuffing of shoes and school bags brushing past.
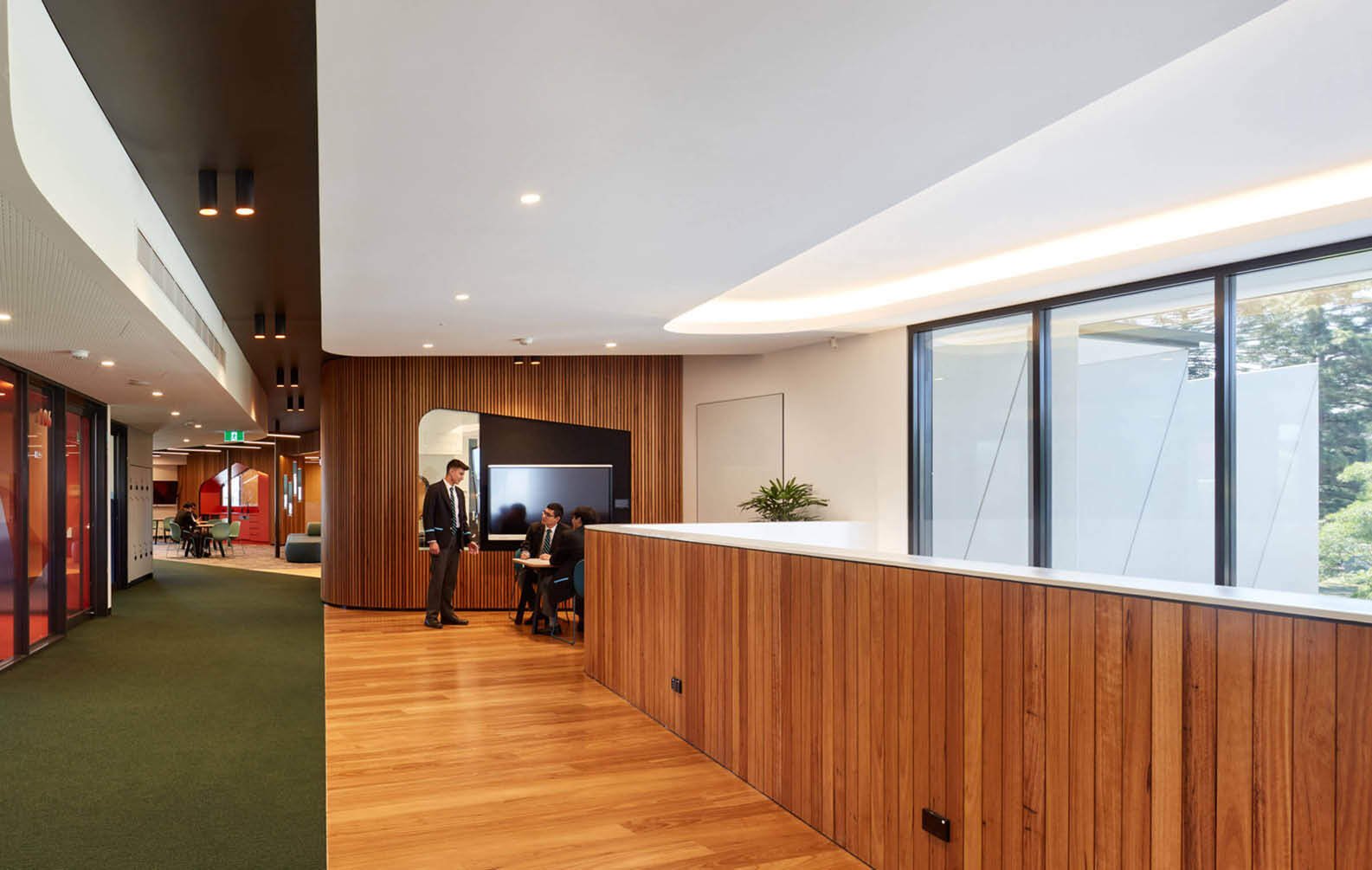
Lighting the Way
The battens do an excellent job of allowing the integration of a range of lighting options throughout the walls and ceilings. Strip lighting is incorporated throughout the ceiling and the walls feature signage as a wayfinding device.
Blackfriars Priory prides themselves on developing young men who seek truth in life, walk with confidence and purpose and are inspired by the four pillars of Dominican life – Prayer, Study, Community and Service. Each of the four pillars were made into illuminated signs and were integrated into a wall – a great reminder to students walking past.
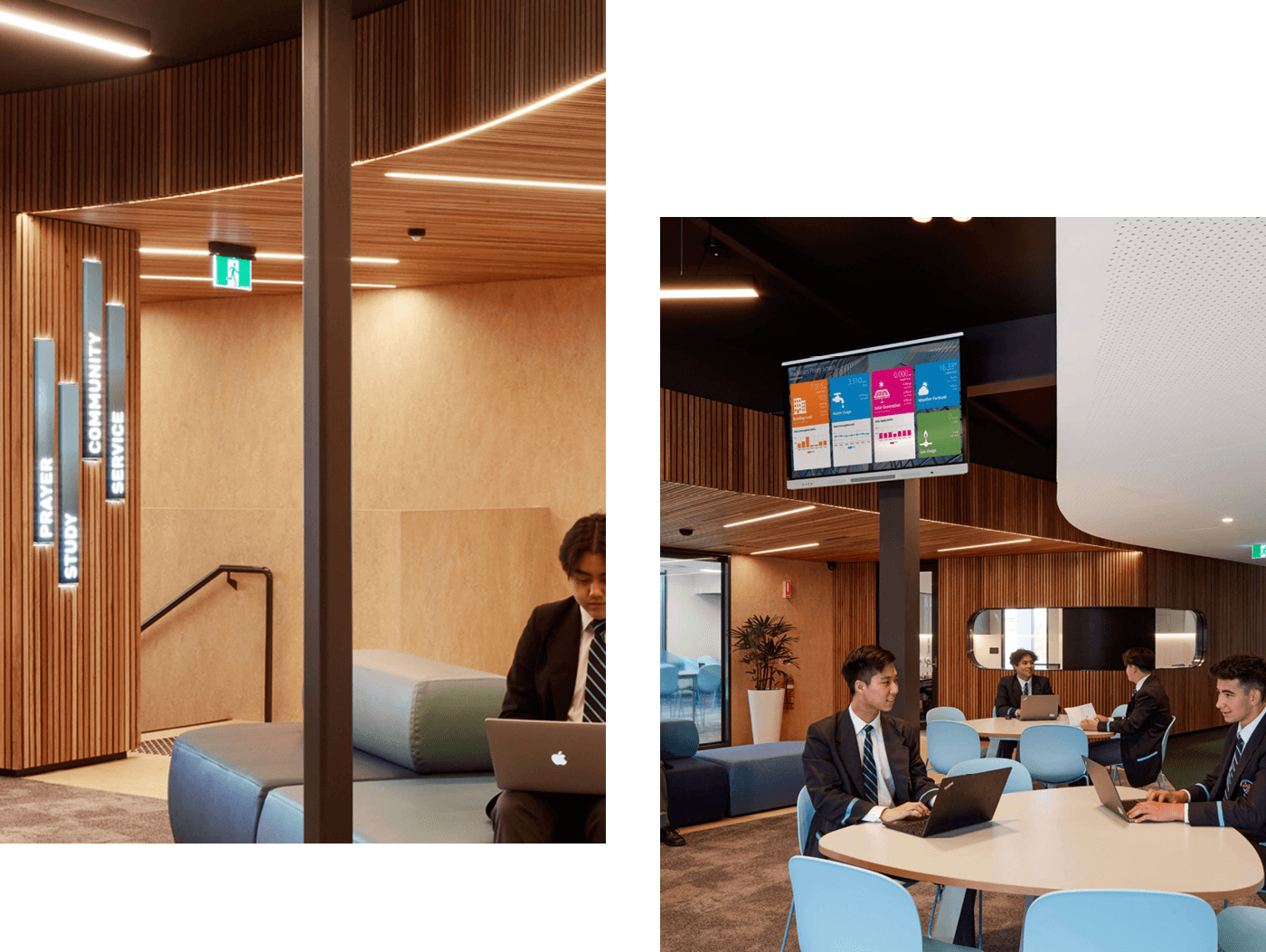
Product Specifications
Timber Click-on Battens
Product
Click-on Battens
Material
Timber
Species
Blackbutt
Profile
Block 32x32
Spacing
10mm
Finish
Clear Oil
Track
Standard
Acoustic Backing
Yes
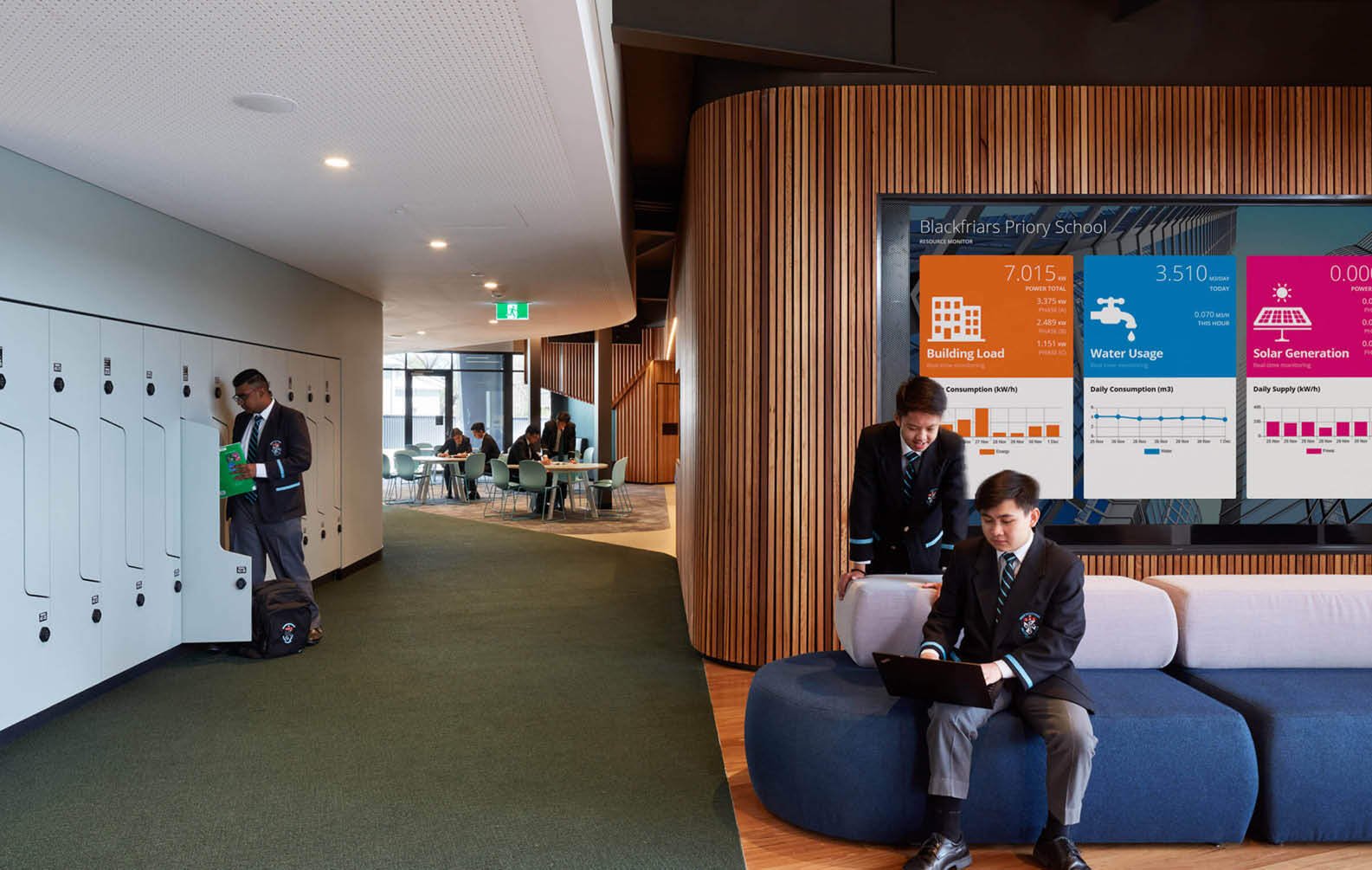
Related Projects





































































































































.webp?width=783&name=east-sydney-early-learning-centre_03%20(1).webp)


































































