Sculptform Design Studio
Discover every nook of our Design Studio
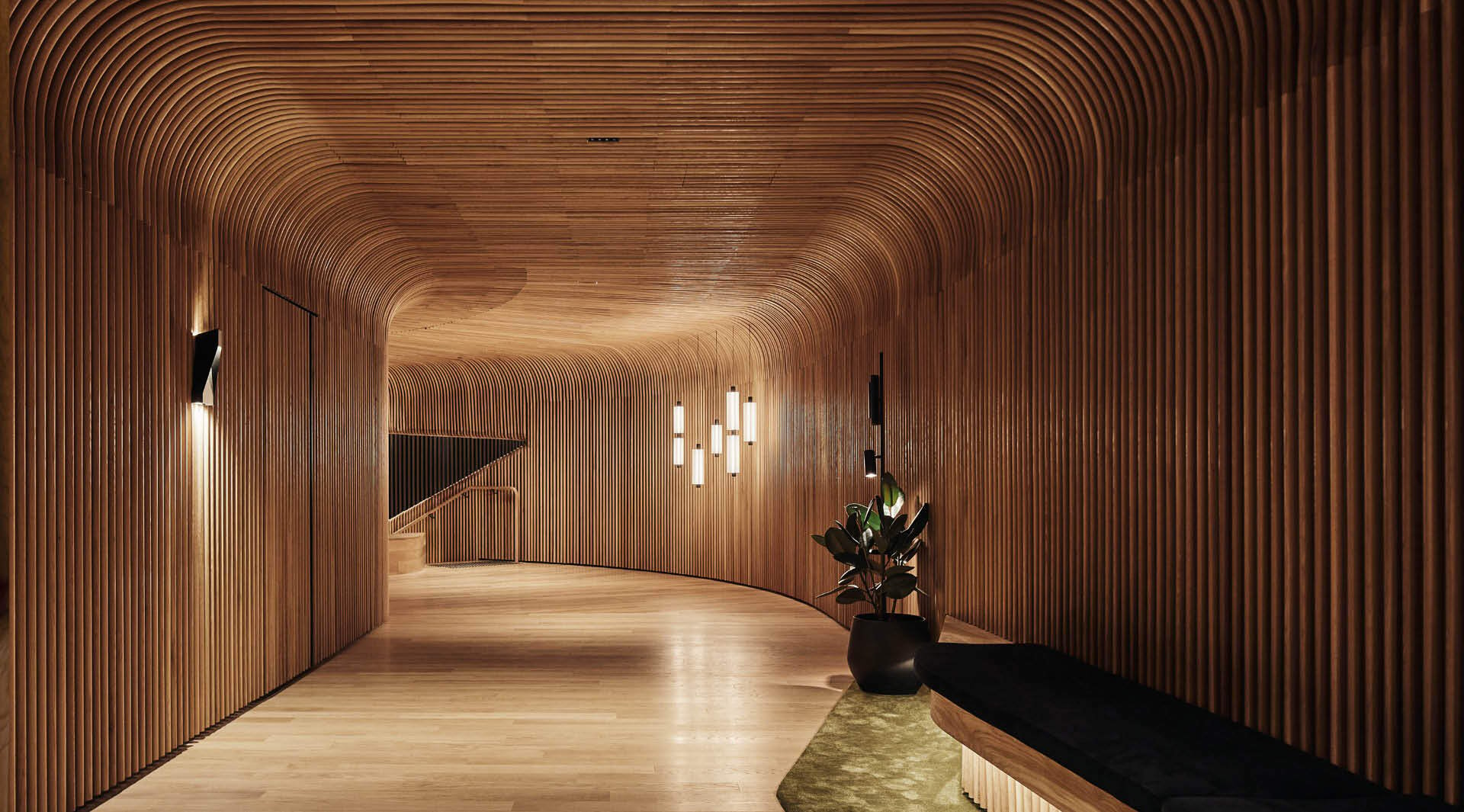
Our Sculptform Design Studio, located in the heart of Melbourne at 50 Queen St, is honestly a sight to behold! From the second you catch a glimpse inside and set foot through the front door you will be overwhelmed by the sheer amount of stunning curved timber and the ambience our studio creates.
It is the perfect destination for events, workplace functions and meetings, training and a range of other uses; the options are endless. Created by Woods Bagot, the design has won awards and gained recognition across the world. Below, we have profiled each space within the studio to provide you with a detailed introduction.
If you’d like to see the space in person, we encourage you to book in here or scroll to the bottom of this page.
Product
Click-on Battens
Materials
White Oak
Applications
Feature Walls
Feature Ceilings
Facades
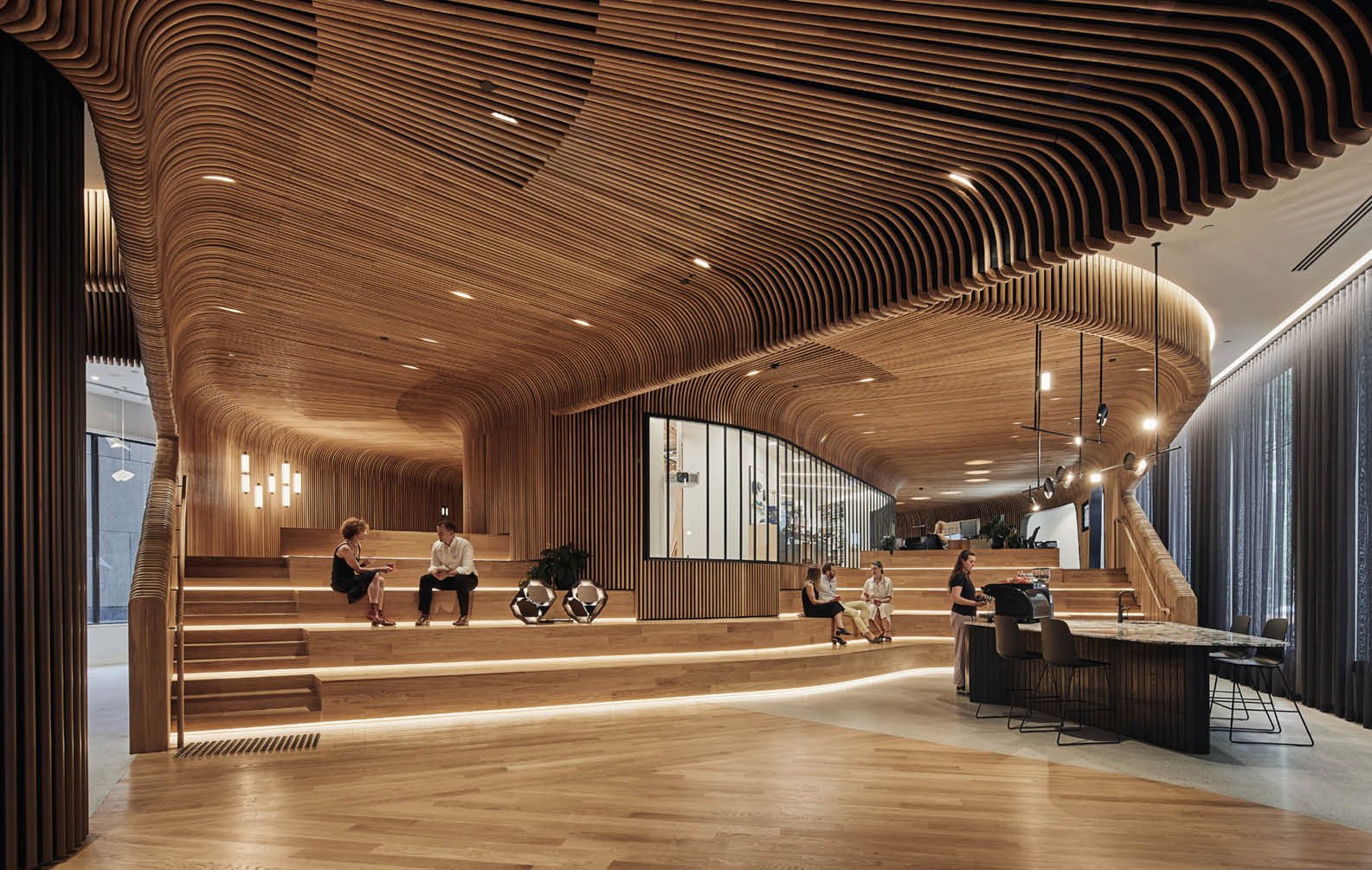
Auditorium
The expansive auditorium is located at the centre of our studio and features up to 100 people seated comfortably. Complete with rows of timber in-built seating and a projection screen for presentations, our auditorium is the perfect space for your next event, gathering or even a workplace training session.
The large projection screen is easily operable from the marble bench to the side of the space and is retractable when not needed. This space can be used for informal meetings, workshops, and networking functions.
The space is complete with a barista coffee machine and minibar, and a compact kitchen with light catering capabilities.
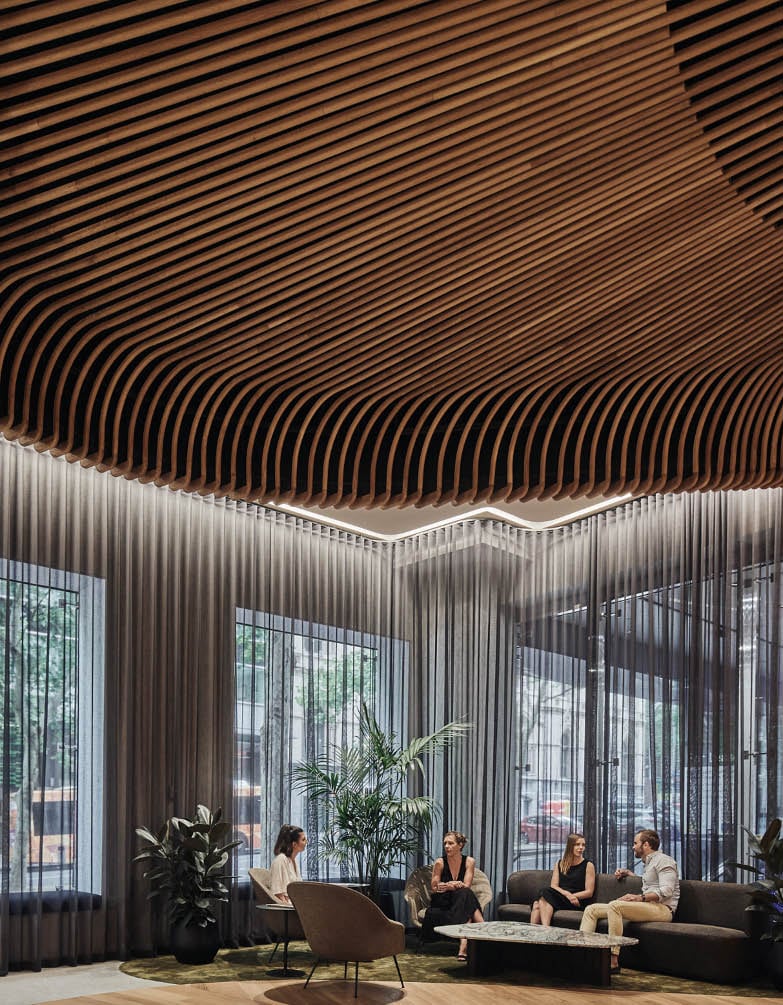
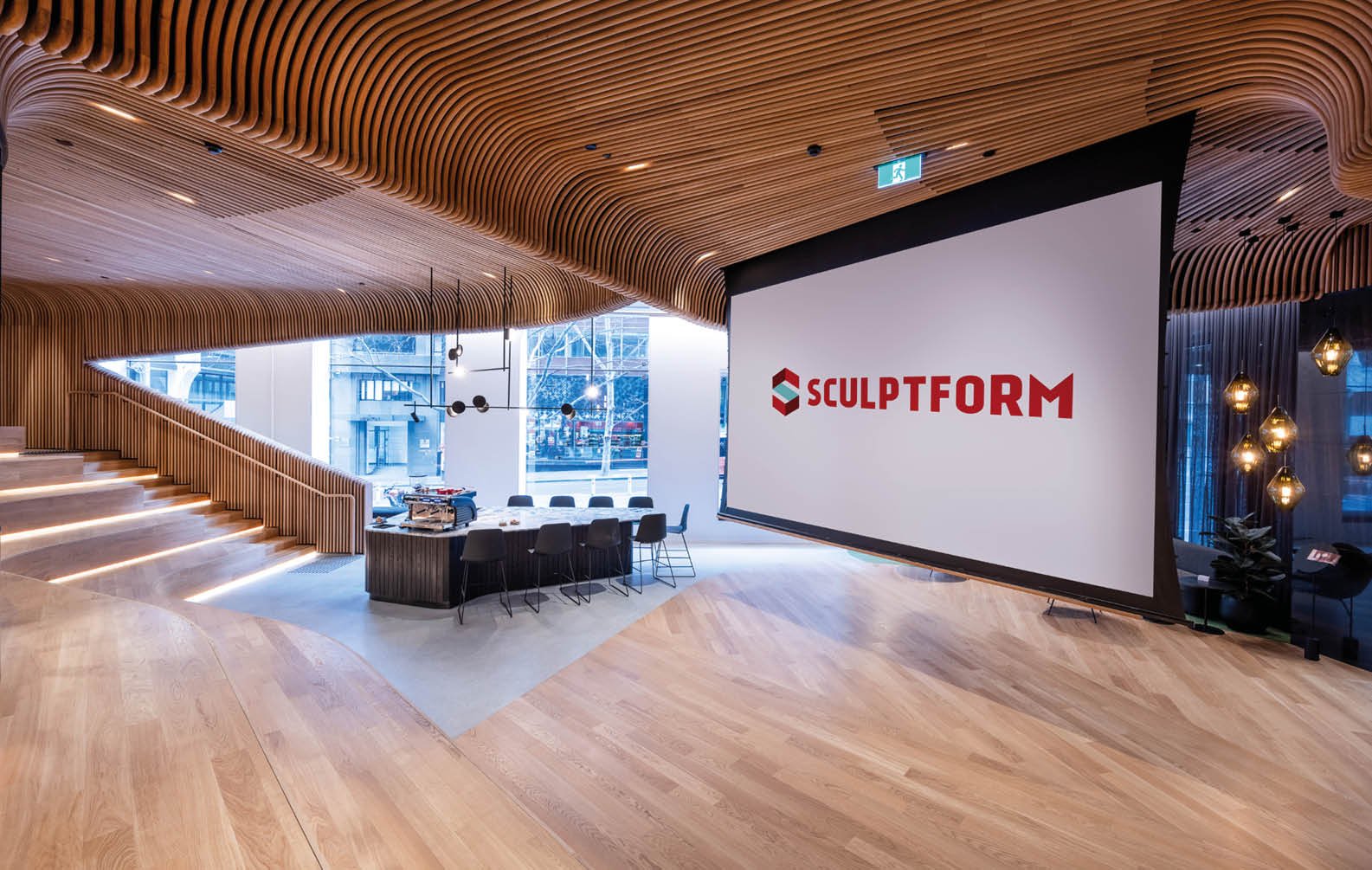
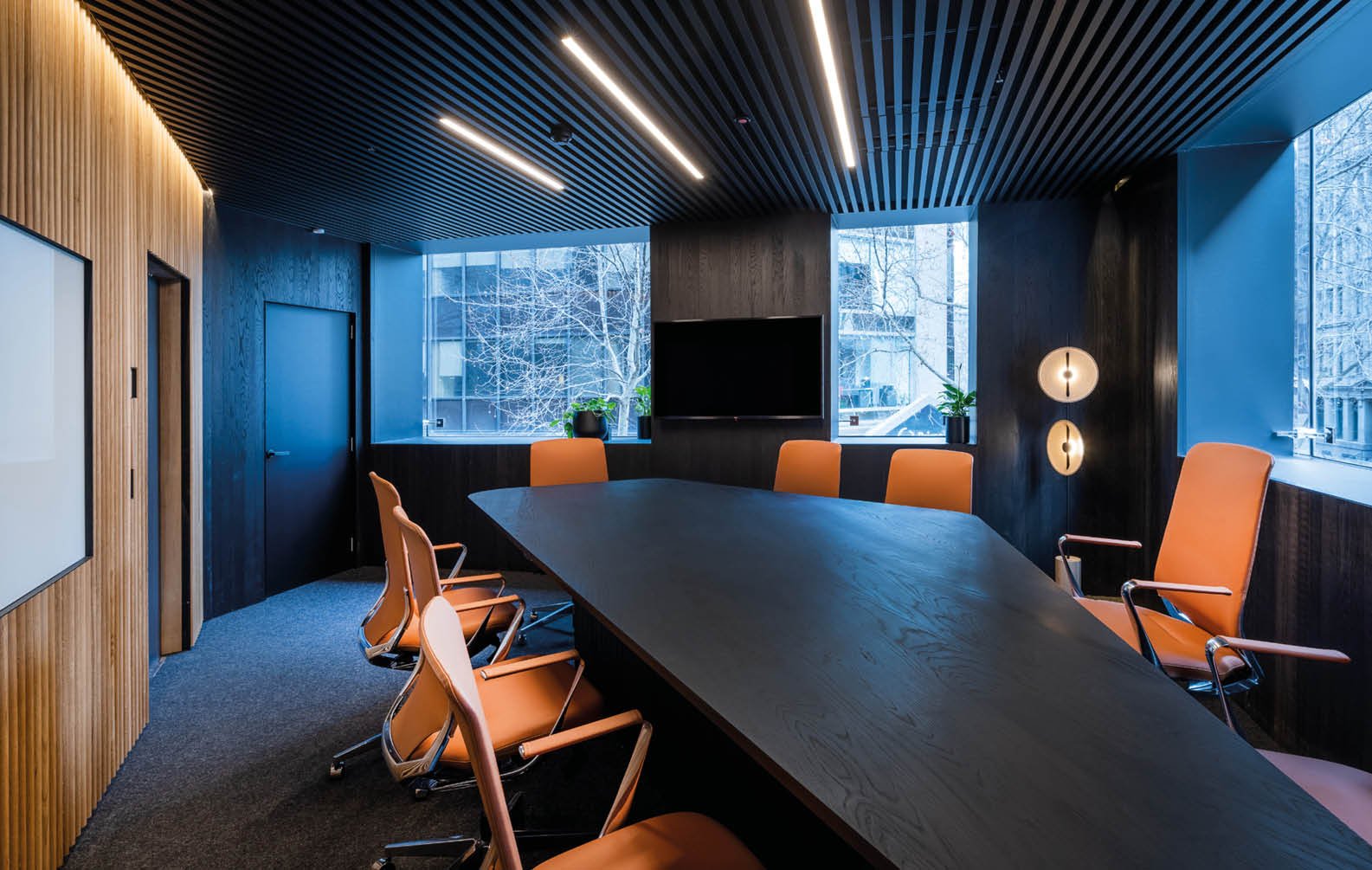
Boardroom + Meeting Room
A sophisticated meeting room featuring leather seating, premium timber finishes, and convenient video conferencing and whiteboard facilities. The space comfortably sits 10 and can be reconfigured to accommodate larger groups if needed.
Our meeting room is the same as the boardroom with all the same inclusions but a tad smaller in size.
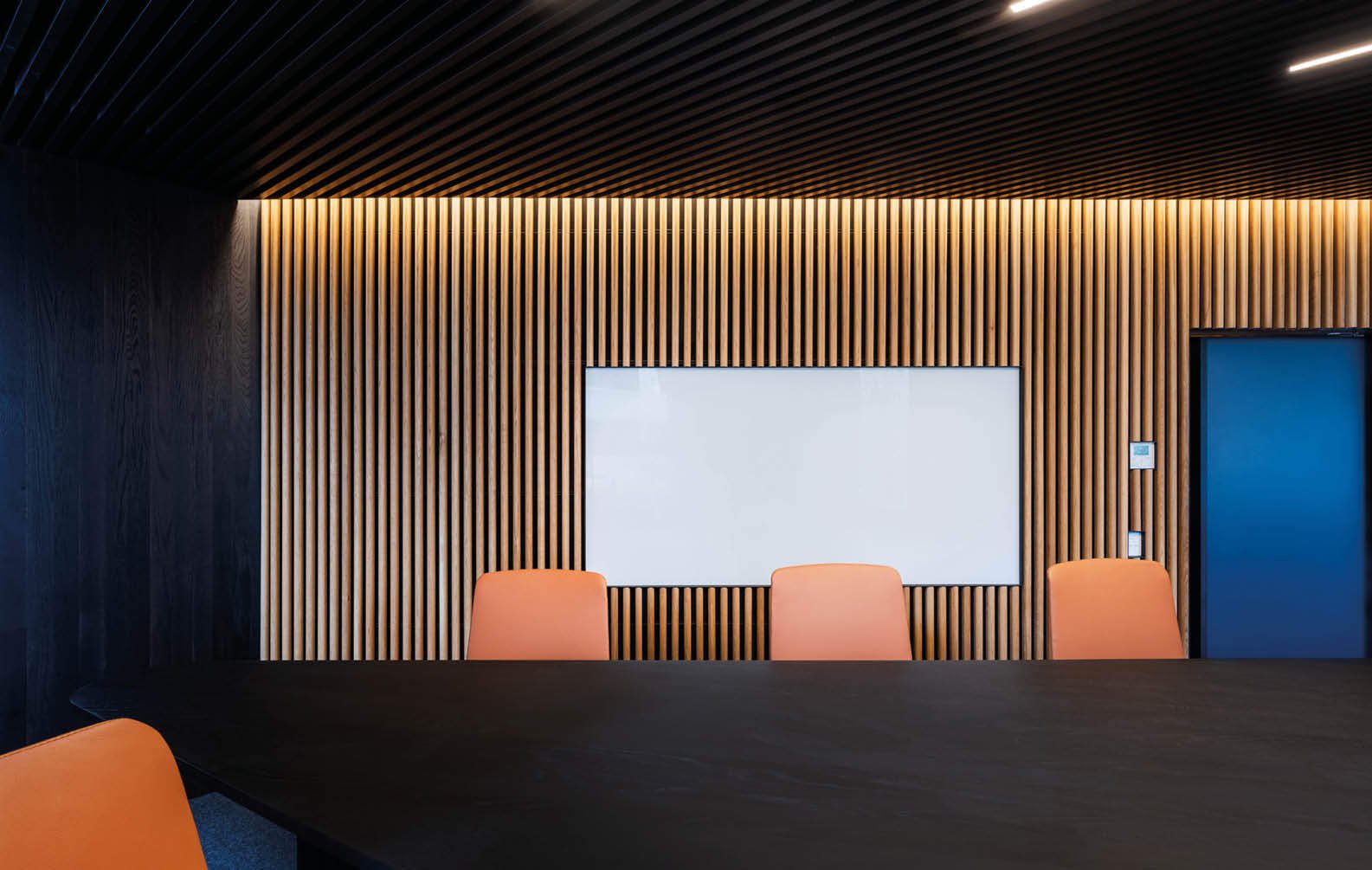
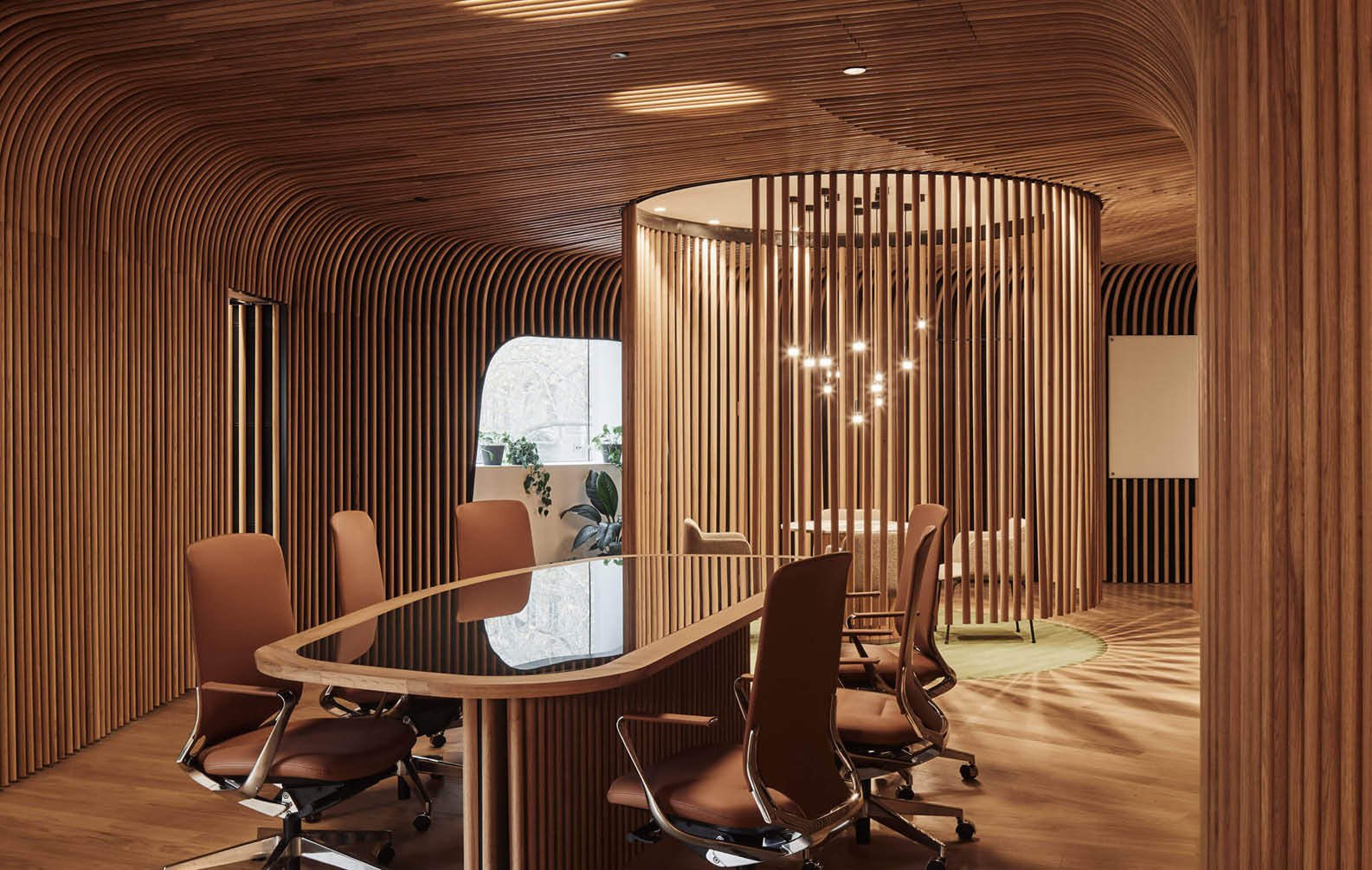
Co-working space
Our studio also has a variety of unique spaces to promote creativity for smaller groups. This includes workstations and multiple break-out areas. The Sculptform Studio is a specialist design destination.
Our co-working spaces are surrounded by our stunning studio walls, made from tactile curved timber battens, to help to stir your creativity and provide an exceptional luxurious atmosphere.
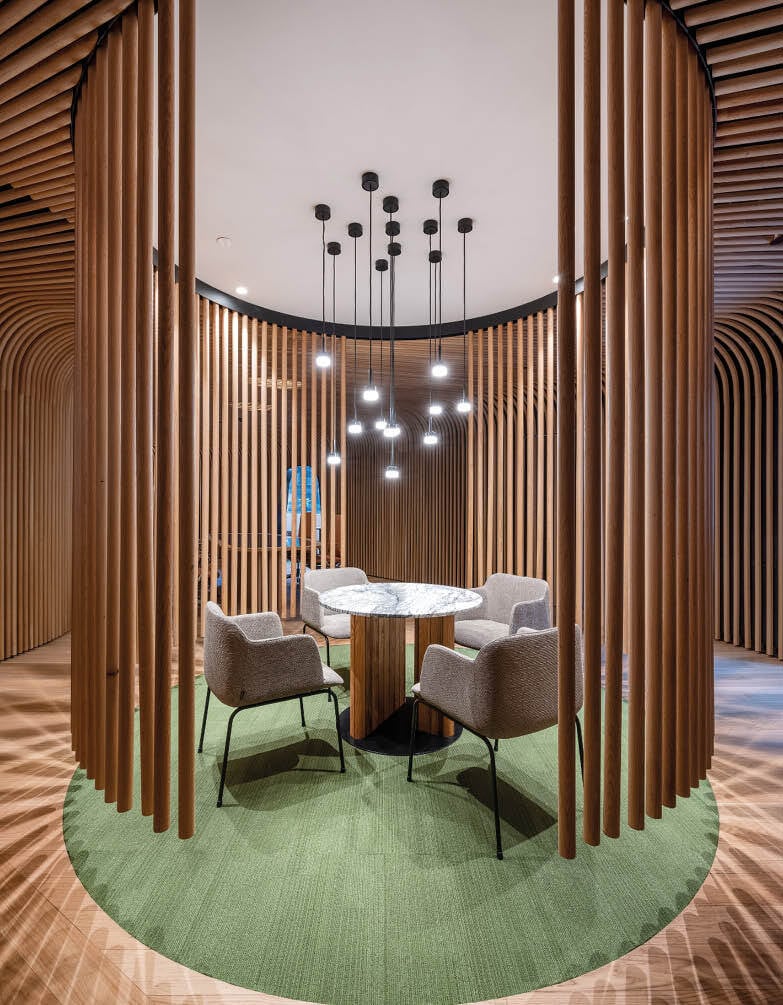
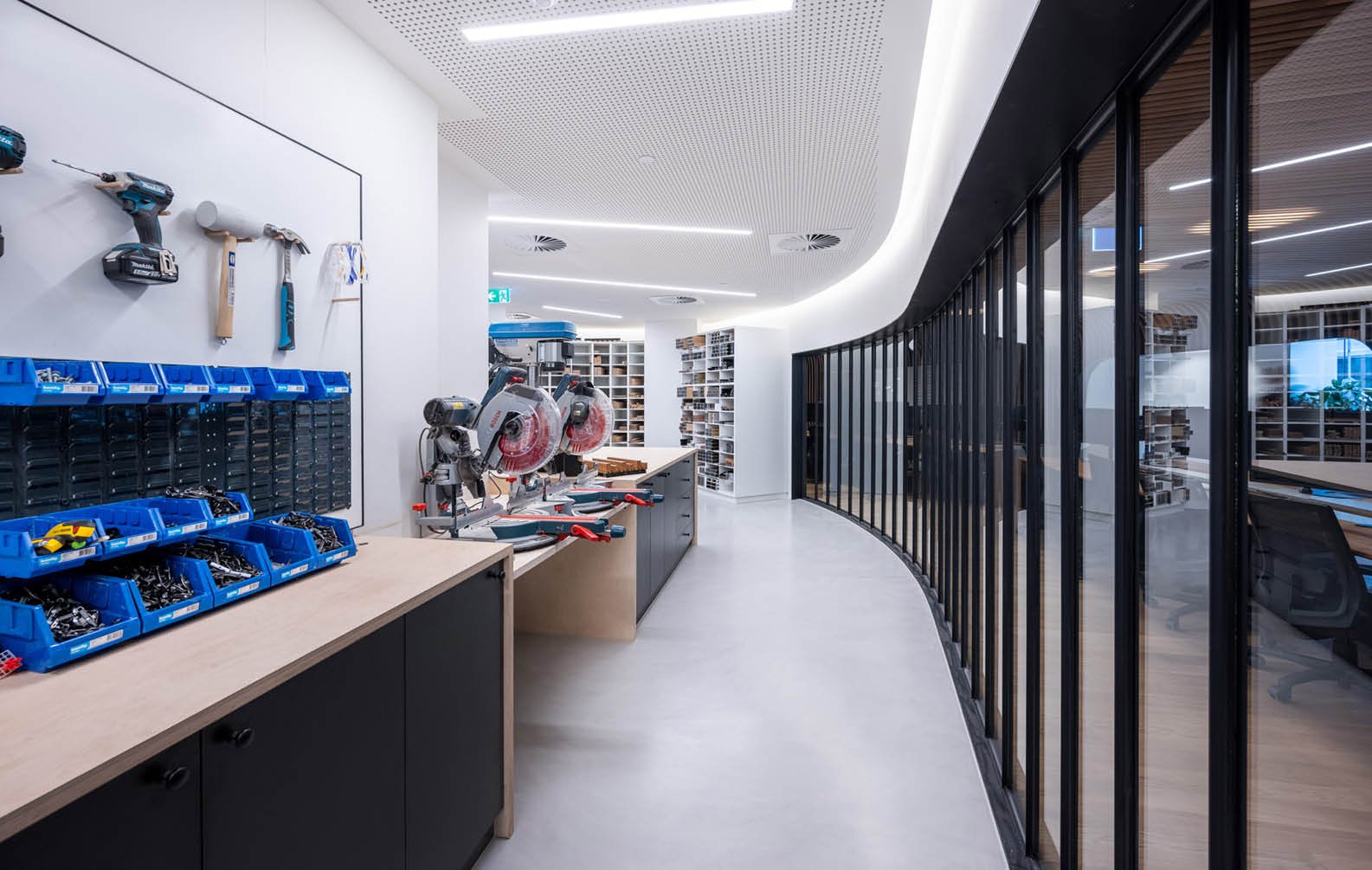
Co-lab
The Co-lab workshop, a centrepiece of the Sculptform Design Studio, is a tactile environment where you can interact with our whole product range. Everything from profiles, timber species, finishes, coatings, spacing and track types for each of our products can be explored.
The idea for the Co-lab is to allow our clients to see our products up close and experiment with their designs. There really is nothing like holding the real thing in your hands and seeing the quality up close!
Once you have explored our product library and chosen the material, whether it be timber or aluminium, and the spacing, finish/coating, profile and track-type; you’ll see your own sample come to life. You’re able to be part of the sample-making process as well; you can ‘Click-on’ the product and put the coating on your sample.
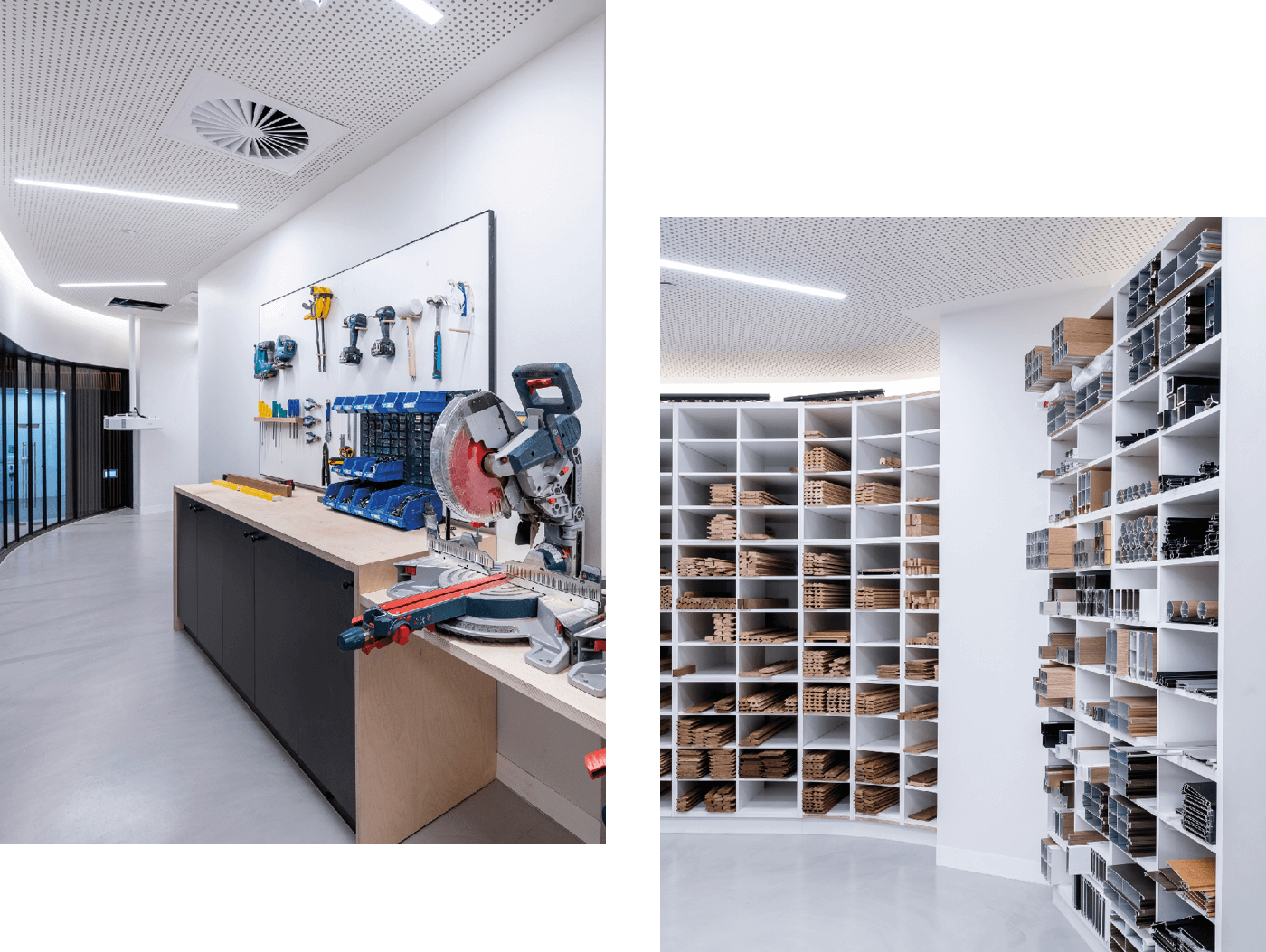
Related Projects





































































































































.webp?width=783&name=east-sydney-early-learning-centre_03%20(1).webp)


































































