Biophilic Timber Curves for Wellness and Connection
Hannah and Daryl Cohen Family Building
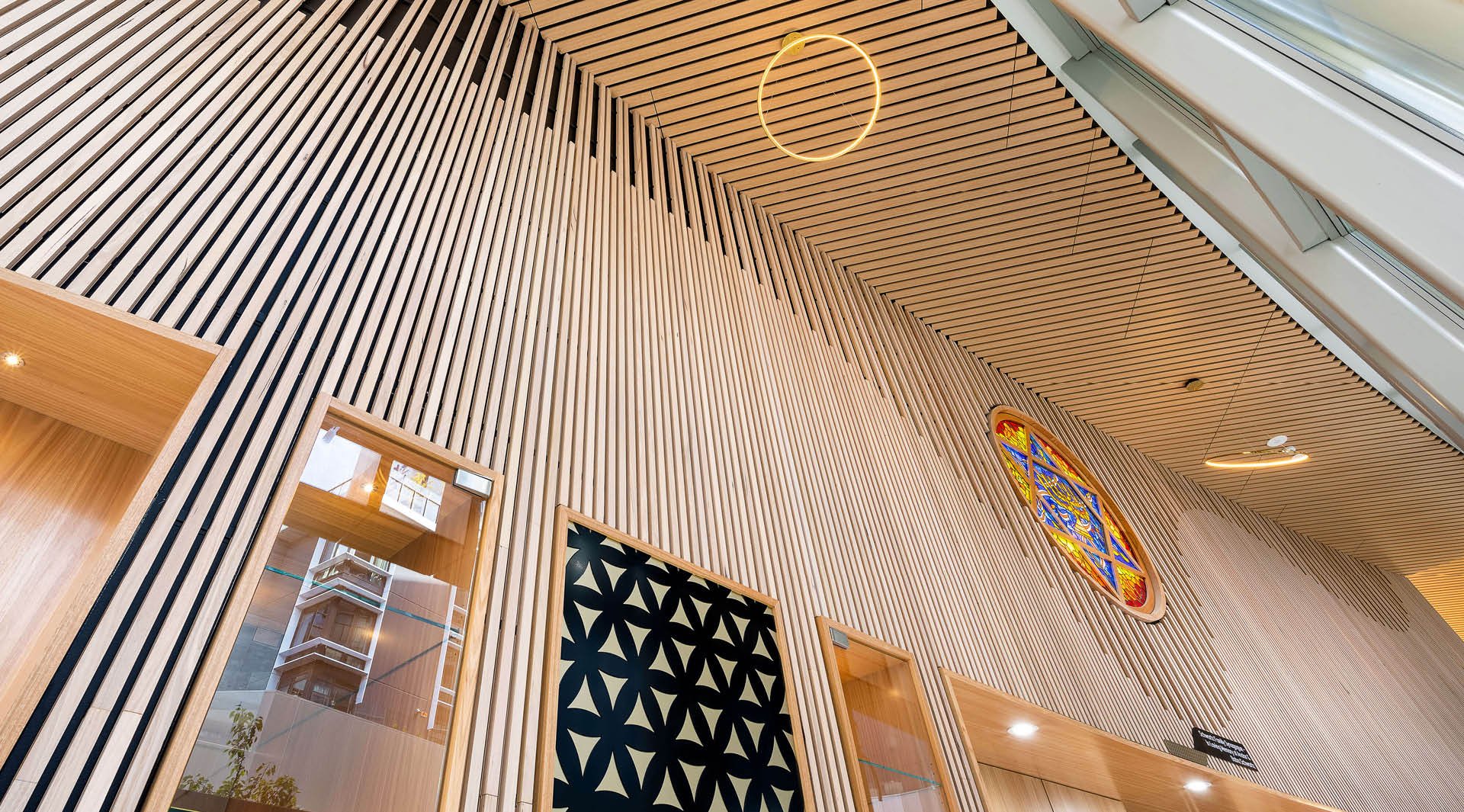
Part of aged care provider Jewish Care’s upgrade of their existing site, the new building integrates a variety of entertainment and healthcare services, along with 156 residential units.
The development was announced in 2017 and was completed over several stages, reaching completion in 2020. Designed by Smith + Tracey Architects and built by Watpac, the centre offers a range of facilities including a synagogue, art gallery and function spaces aimed at providing a hub for Melbourne’s Jewish community.
Product
Click-on Battens
Materials
Australian Ash
Sector
Health
Architect
Smith+Tracey Architects
Builder
Watpac
Location
St Kilda, Australia
Completion Date
2020
Photographer
Steve Scalone
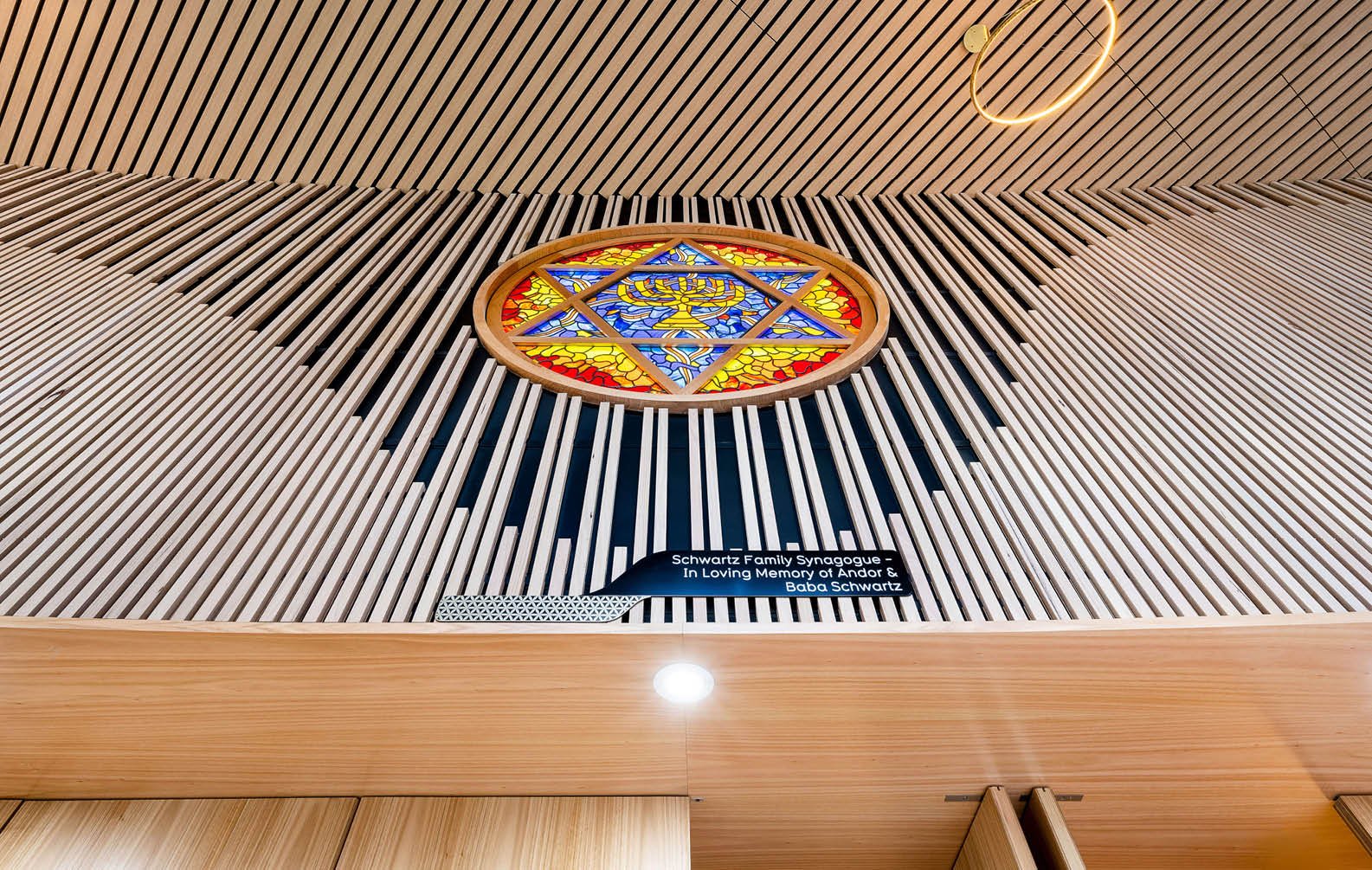
Curved Forms to Aid Installation
The on-site installation team used a series of curved ply forms to ensure fast and accurate cutting of the battens to meet the specific radius required. These forms are an example of a custom solution and demonstrates our collaborative approach, designed to enhance project efficiency and support the overall design intent.
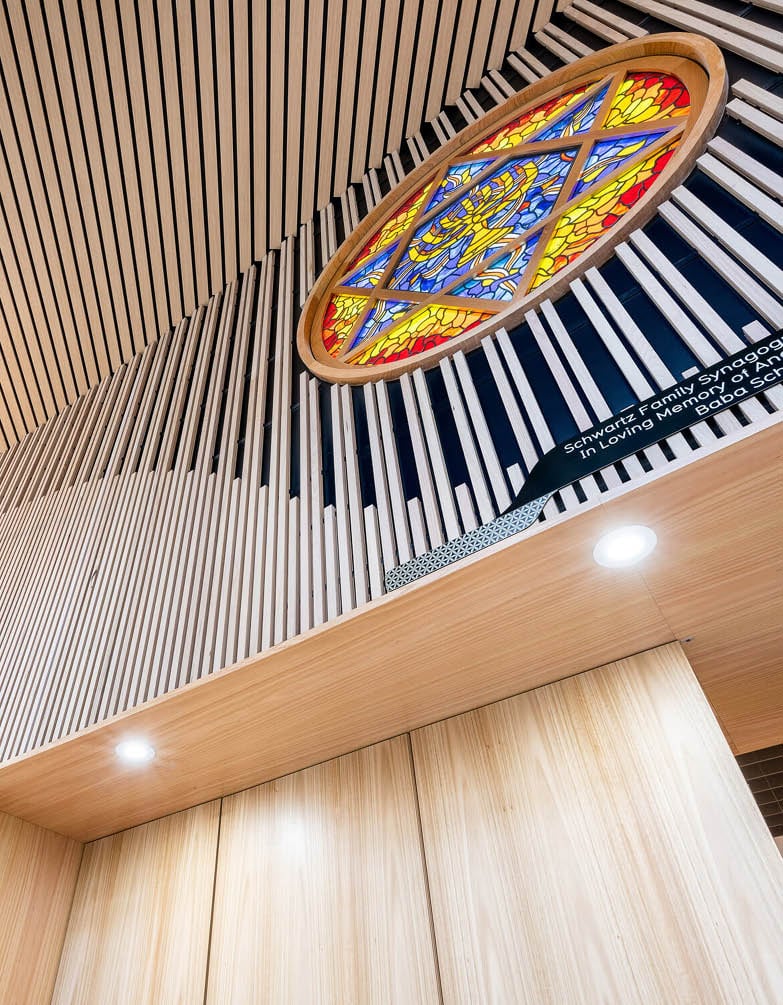
Creating an Identity
The battens also give the structure an identity of its own, showing a design flair which provides the business with a recognisable feature to remember and recommend to others. Open 24 hours, at night the light from inside emits a warm glow through the screening creating a recognisable silhouette further emphasising the sense of identity created by the facade.
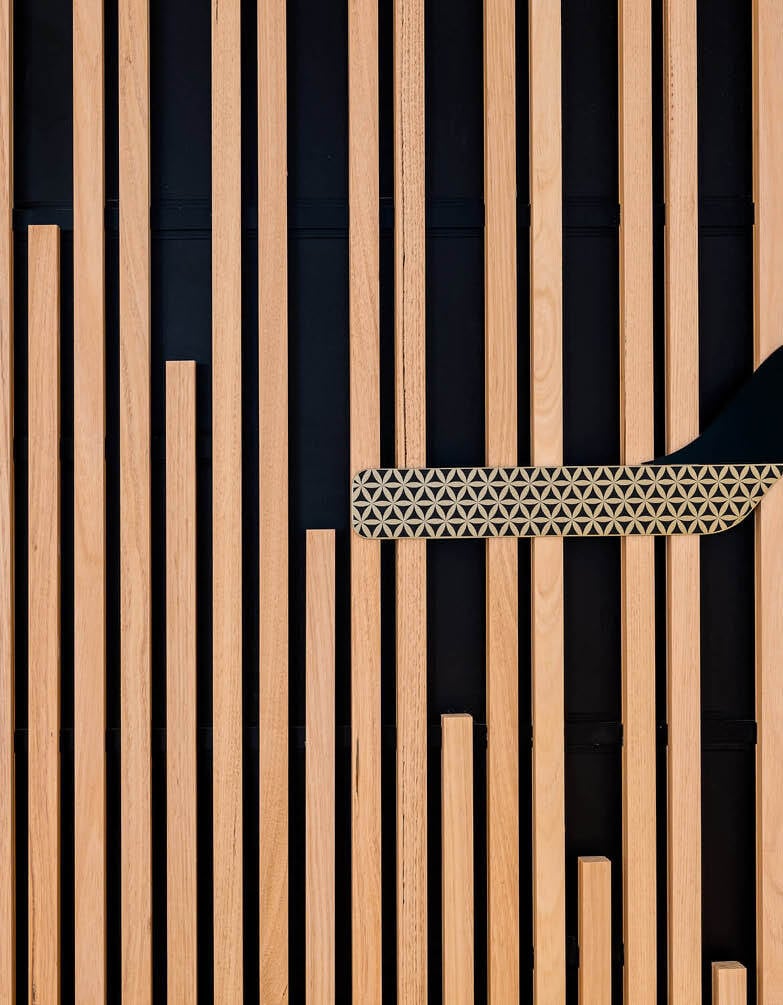
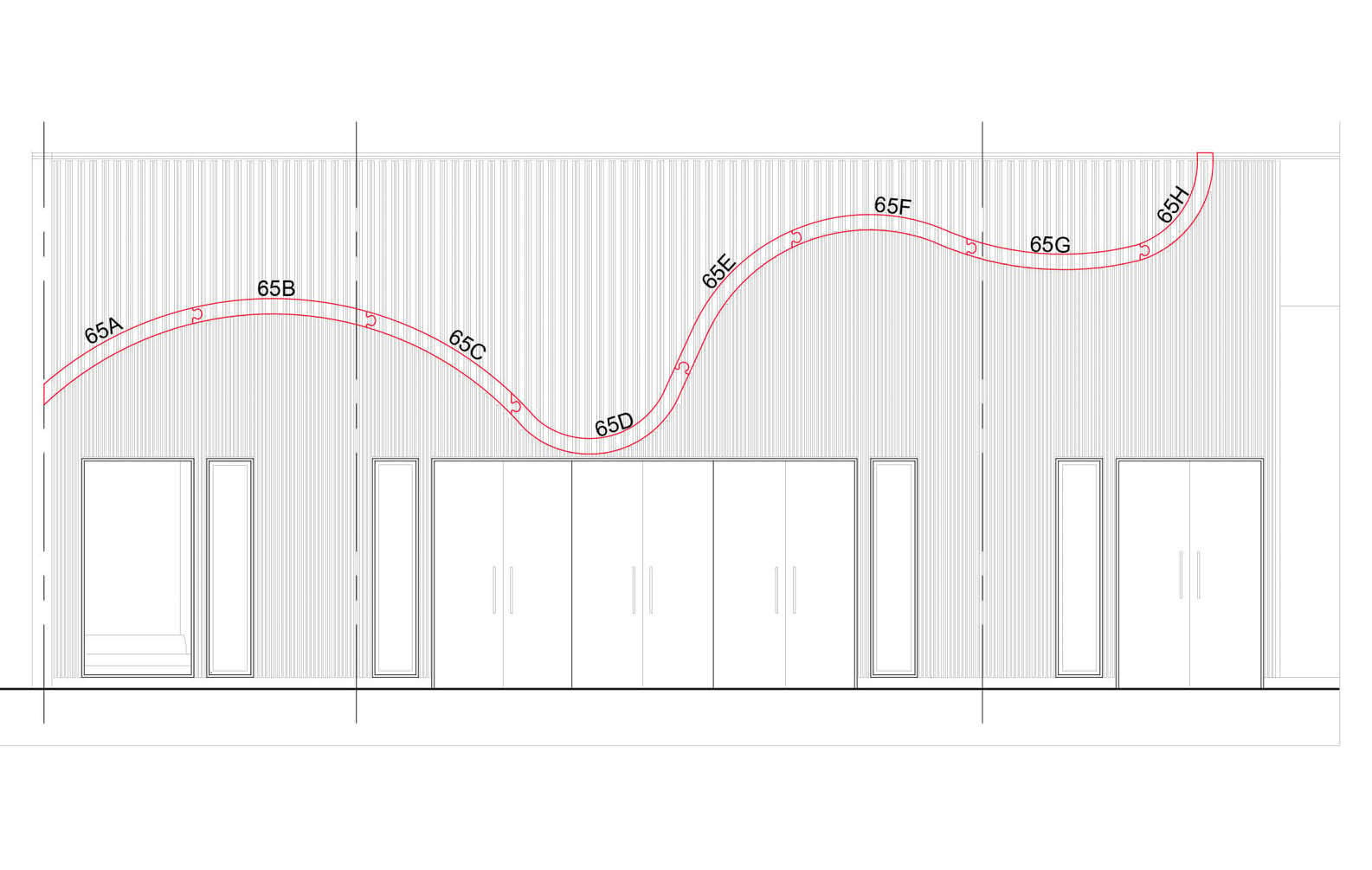
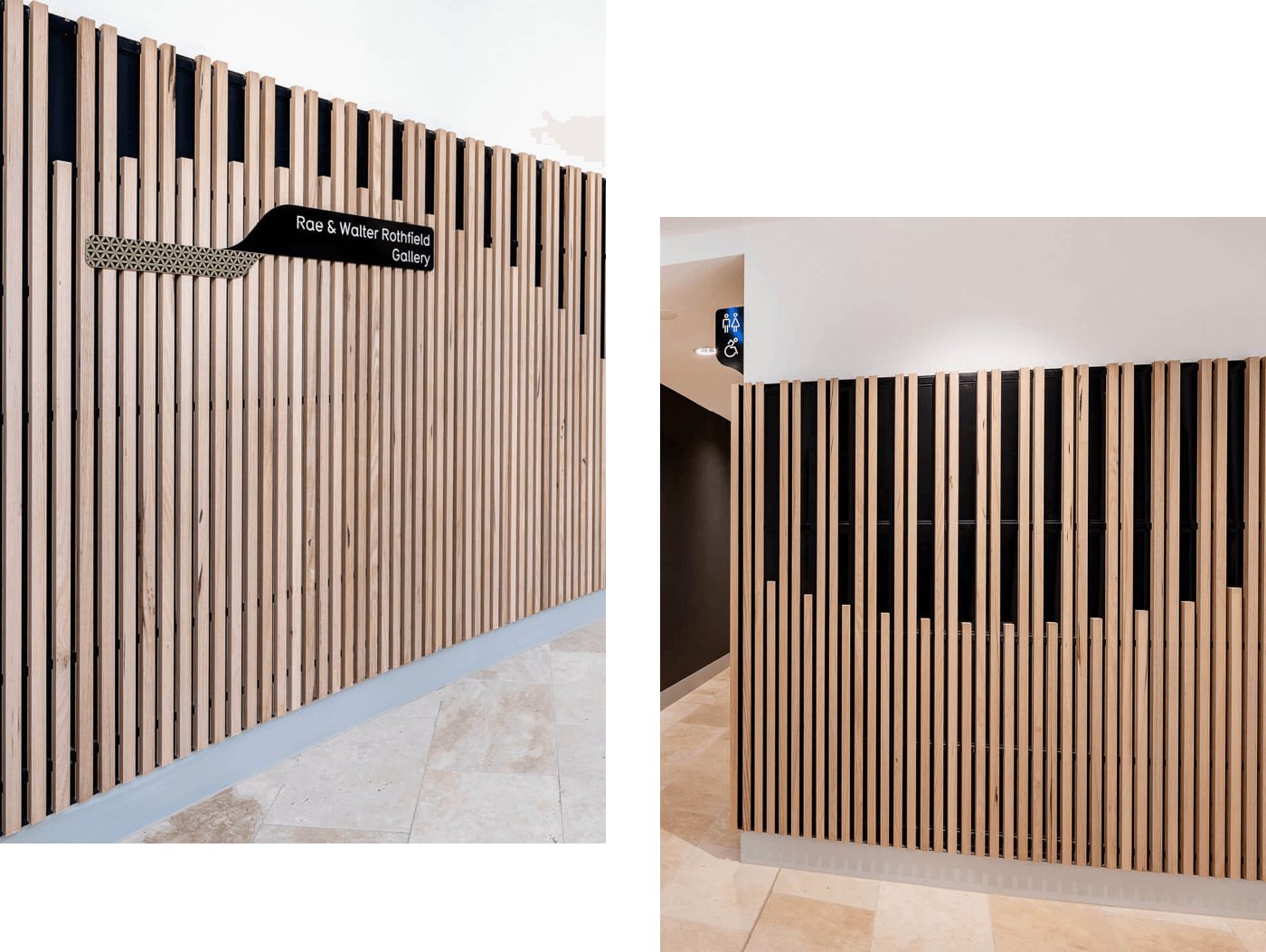
Collaborative Success on Complex Geometry
On a project with the scale and complexity of the Hannah and Daryl Cohen Family Building, close collaboration between Sculptform, architects, builders, and installers was essential. By working together from the early design phases through to execution, the team ensured the finished batten installations met the architectural vision with accuracy and finesse.
The hospital is located within a residential zone and we were determined to be as respectful as possible with the neighbouring buildings. After our site analysis, we decided that a timber façade would go a long way in softening the building’s presence.
Jaime Diaz-Berrio
Director | Crosshatch
One of the most important aspects of the facade is the effect the battens create as you approach the building and walk around it. The form changes from being an apparently solid timber box to being nearly transparent. As you move around the building this level of transparency changes and seems to interact with you.
Jaime Diaz-Berrio
Director | Crosshatch
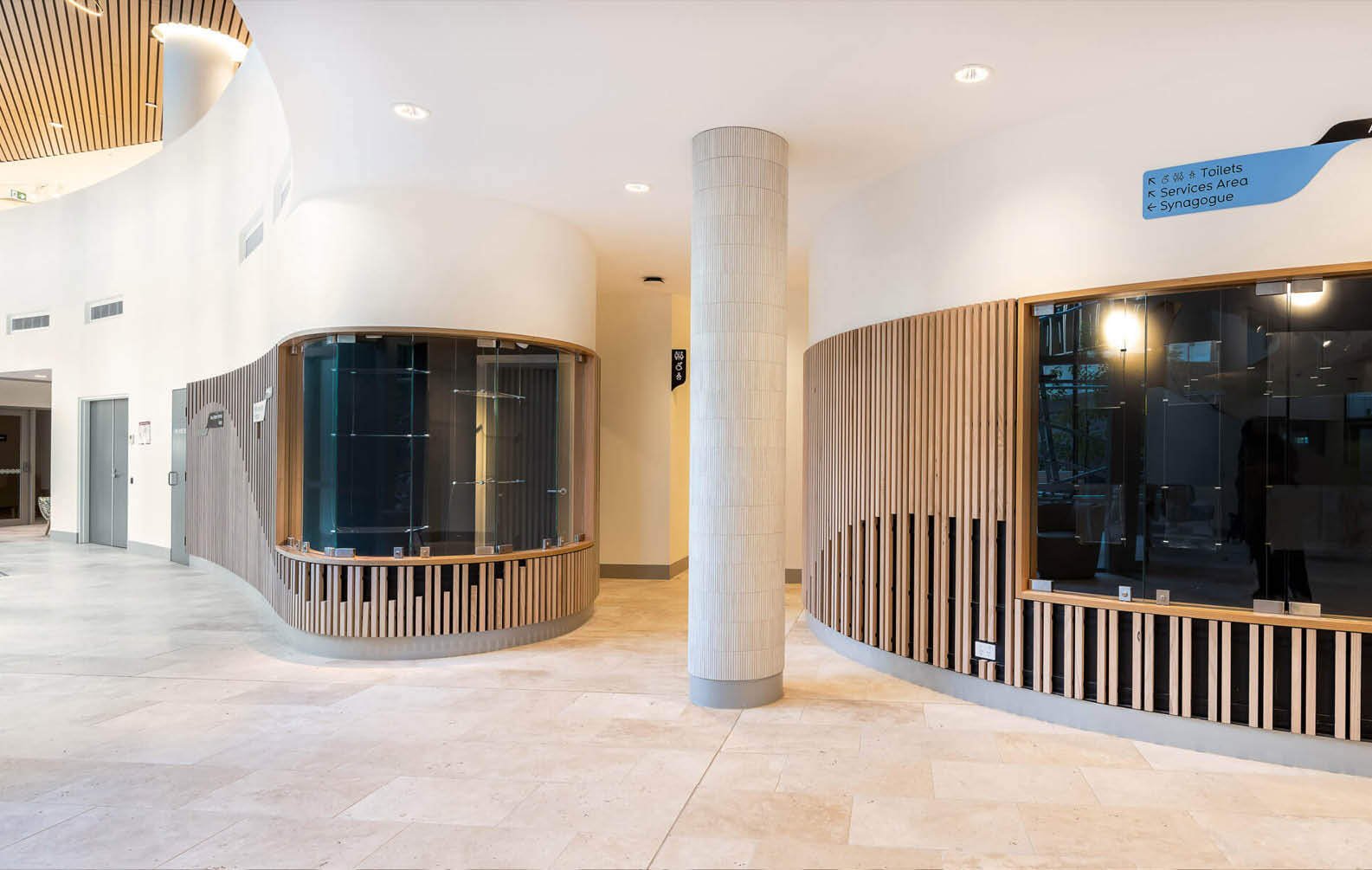
A Health Conscious Design
The use of natural materials in health sector projects is becoming more and more popular due to the documented benefits of biophilic design. The premise of biophilic design is that a building which replicates certain aspects of nature in its shape and materiality will have a positive effect on the inhabitants of the building. These benefits can include everything from an increase in overall wellbeing to even an increase in mood or creativity.
By using organic-looking curves, natural lighting and Australian Ash timber Click-on Battens throughout the project, the Hannah and Daryl Cohen Family Building becomes an outstanding example of how biophilic design can provide benefits beyond what is aesthetically pleasing.
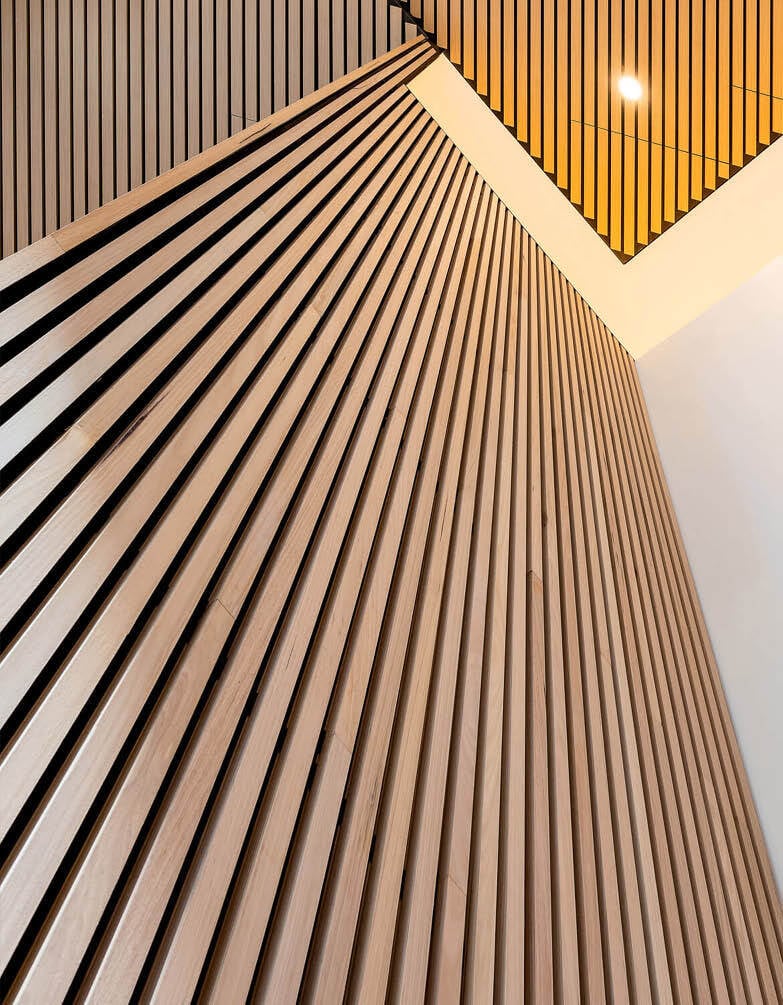
It's All in the Details
A particular strength of this project and a credit to the work of Smith+Tracy Architects is the level of refined detailing.
A particular highlight is the concealed door in the lobby area, which is integrated with the batten wall either side. Unlike our other standard concealed door details, this door required a custom solution using battens to fit the shape of the door while maintaining the depth of the rest of the wall.
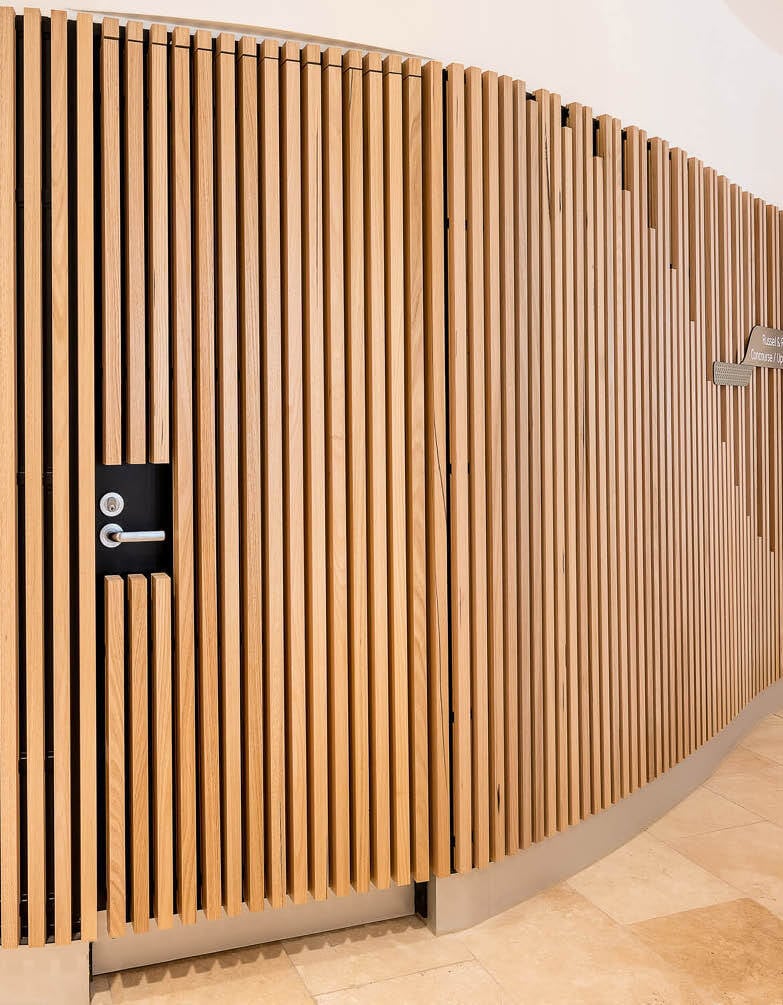
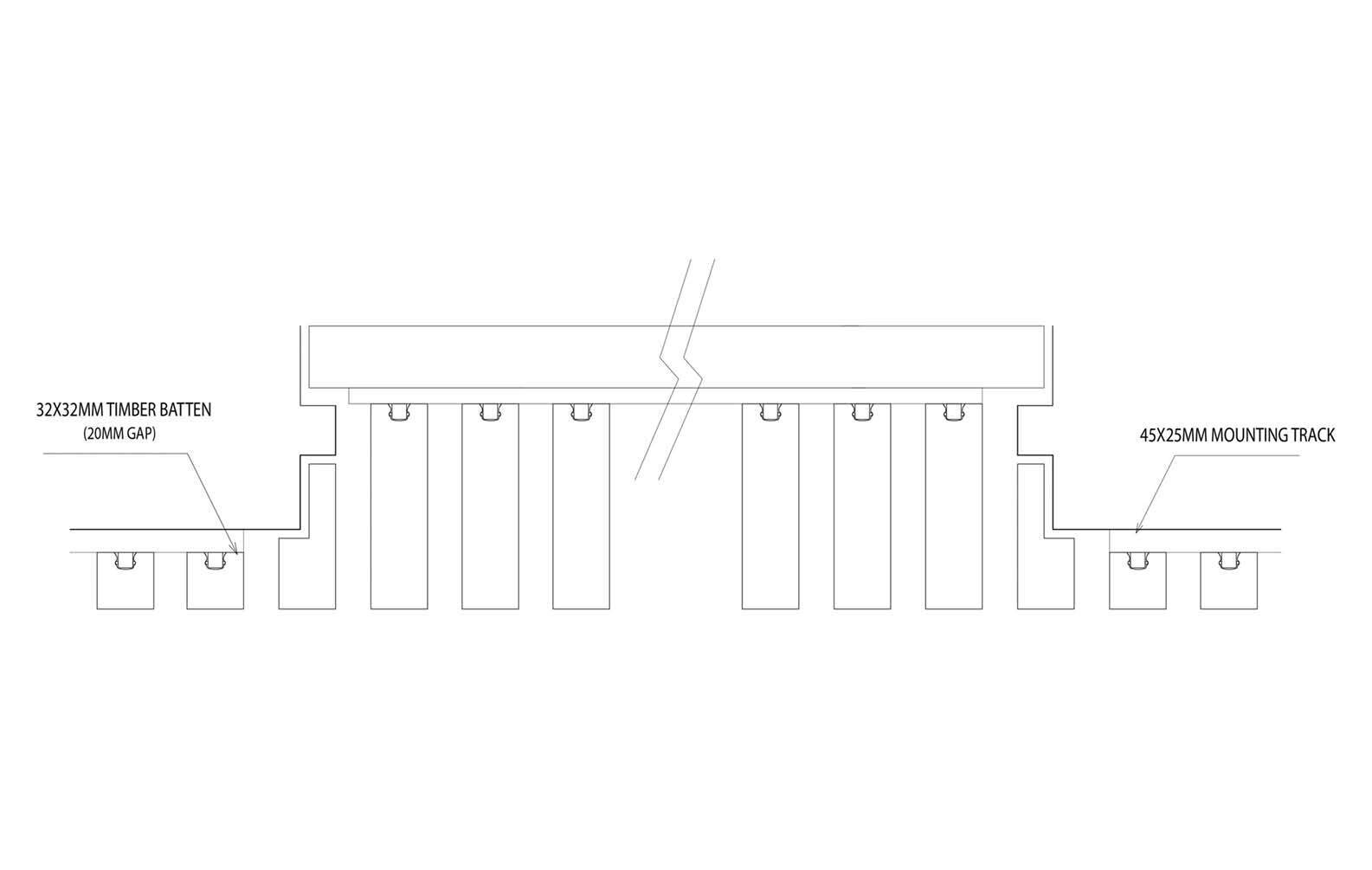
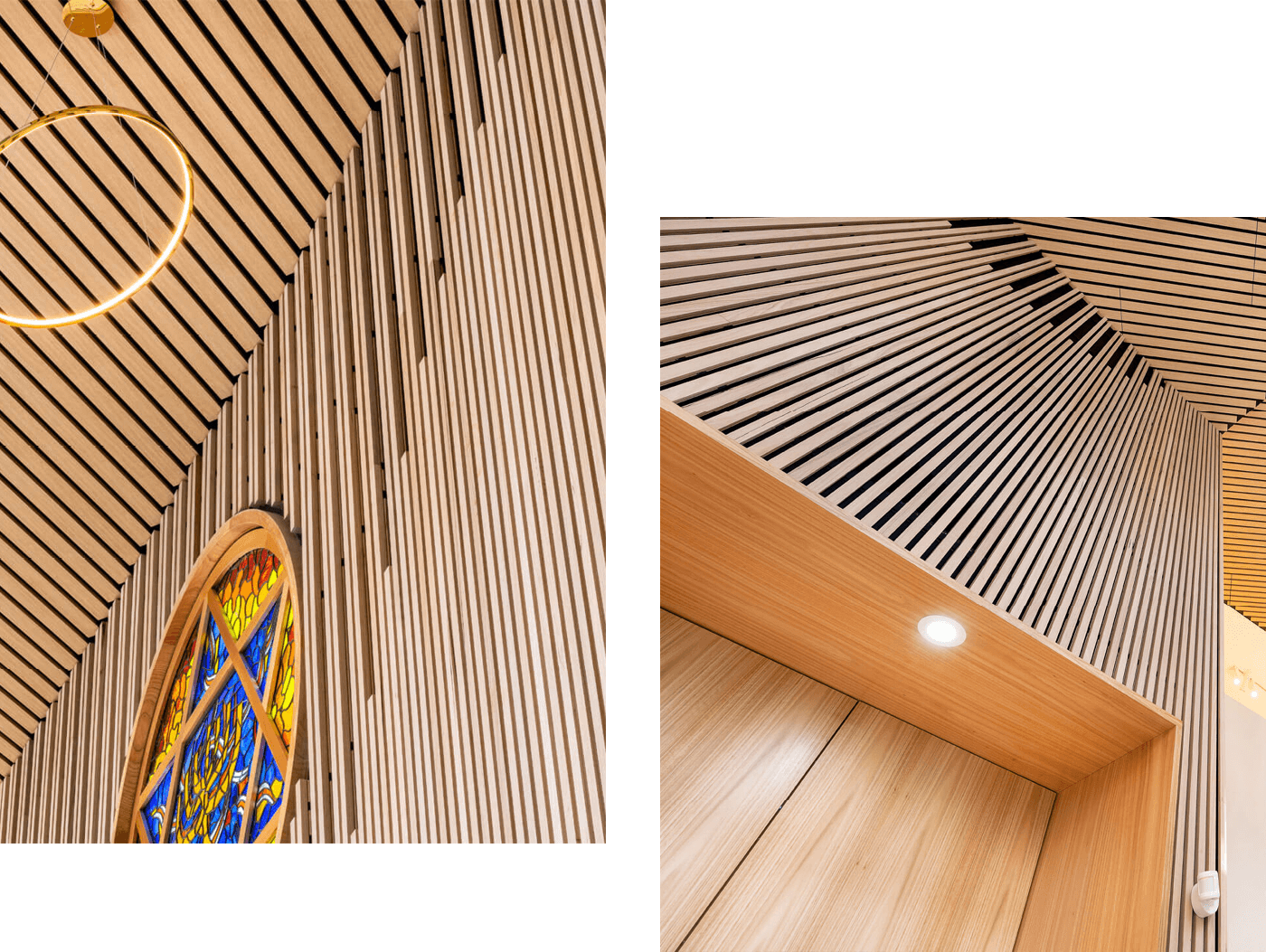
Product Specifications
Timber Click-on Battens
Product
Click-on Battens
Material
Timber
Species
Australian Ash
Profile
Block, 32x32mm
Spacing
20mm, 72mm
Coating
Clear Oil and custom coating
Mounting Track
Standard / Curving
Acoustic Backing
Yes
Like the look?
The following table highlights the specification details for the Click-on Battens used in the lobby at the Hannah and Daryl Cohen Family Building. Use this as a guide to create your own specification or use our online Price & Spec tool which allows you to quickly envisage, budget, and specify your project. Learn more about our tool below or view this project in Price & Spec.
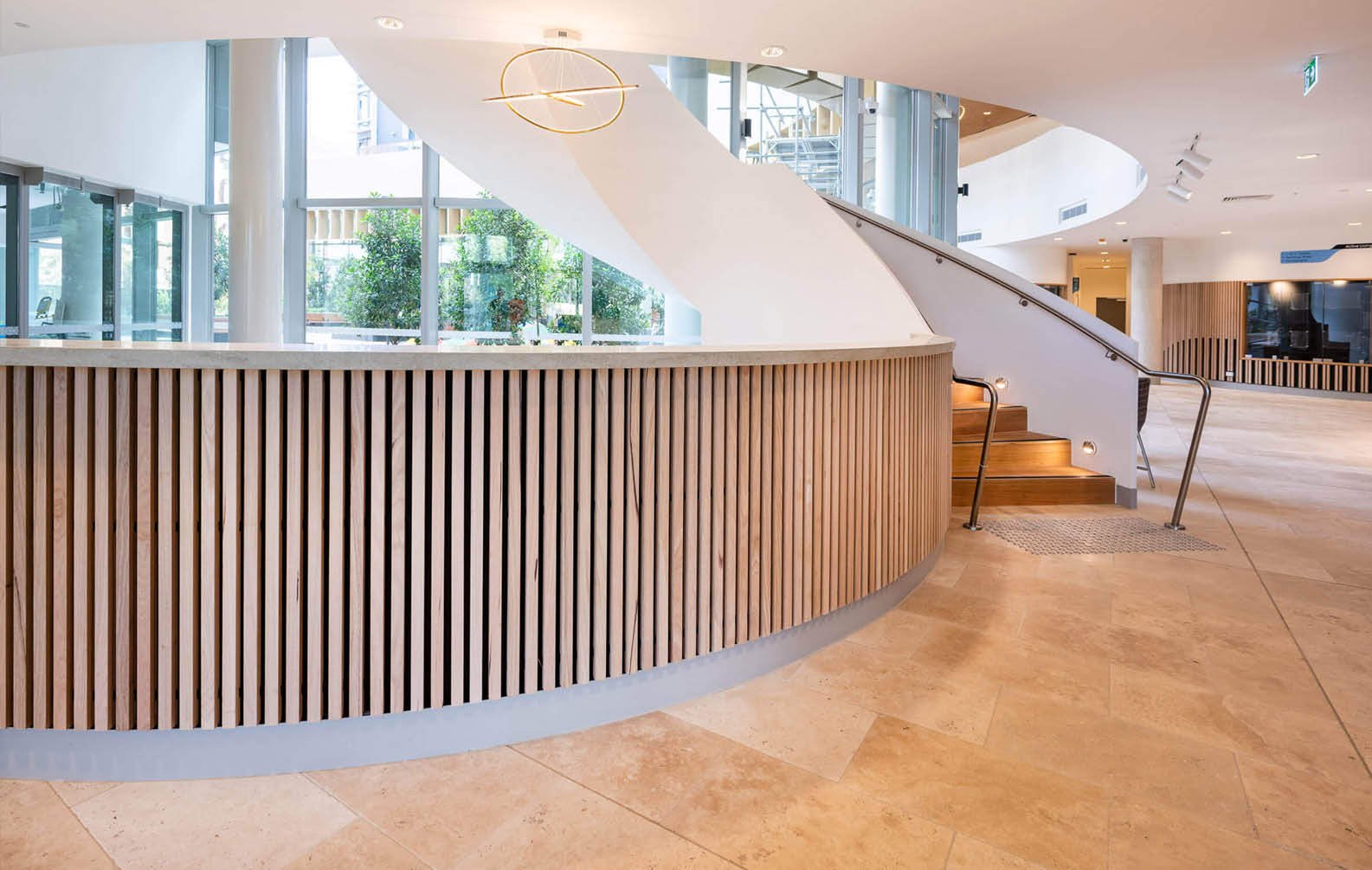
Related Projects





































































































































.webp?width=783&name=east-sydney-early-learning-centre_03%20(1).webp)


































































