Spotted Gum Soffit Crowns Urban Oasis
One Melbourne Quarter
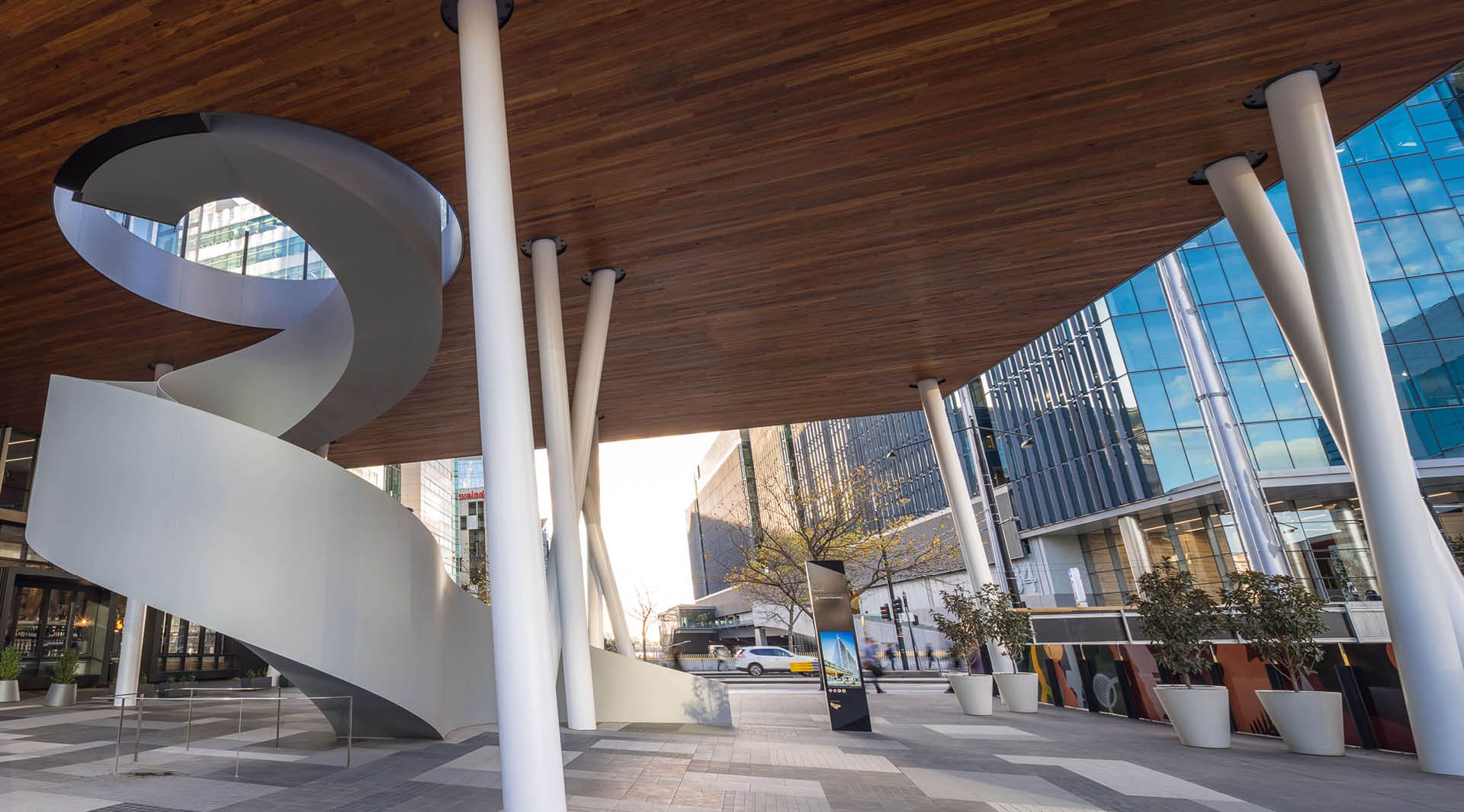
The first stage of a two hectare urban regeneration development in Docklands opened in 2018 and introduced the City of Melbourne’s first elevated public park.
Floating 10 metres above open public space, a spectacular Tongue & Groove Cladding soffit overhangs 90 metres, providing natural warmth and texture and remaining consistent with the design of the project.
Product
Tongue & Groove Cladding
Materials
Spotted Gum
Sector
Commercial and Mixed Use
Architect
Denton Corker Marshall
Builder
Lendlease
Installer
Casello
Location
Docklands, Australia
Completion Date
2018
Photographer
Grant Leslie
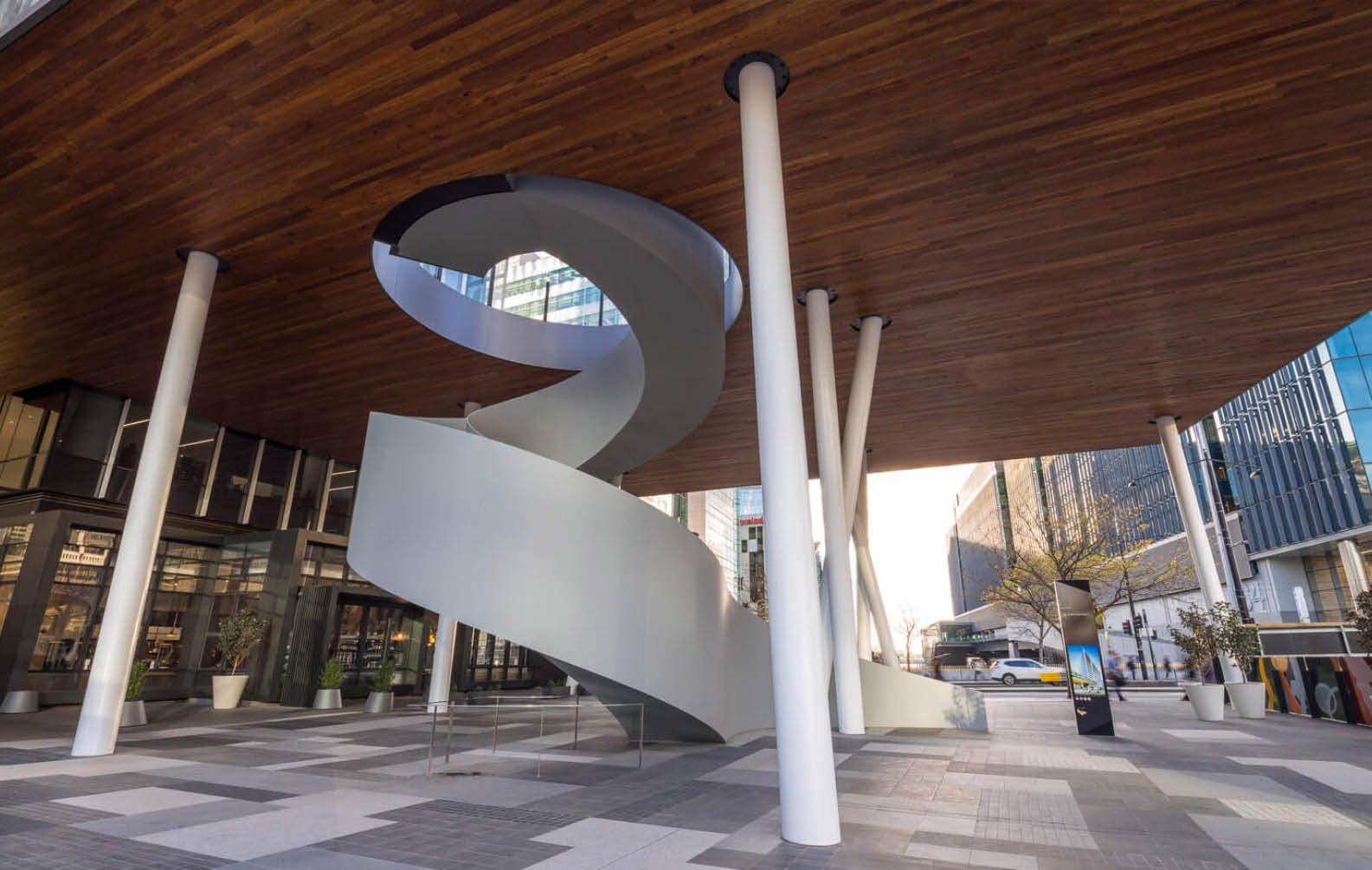
Green space in the CBD
Biophilic design principles were a key to the design of One Melbourne Quarter, bringing the warmth and beauty of natural materials to the workplace. The most prominent inclusion is the spectacular Skypark, located directly above the entrance of the building, on the second floor. The Skypark is a perfect ‘suspended oasis’, bringing the uniquely relaxing aspects of a local park to the inner city.
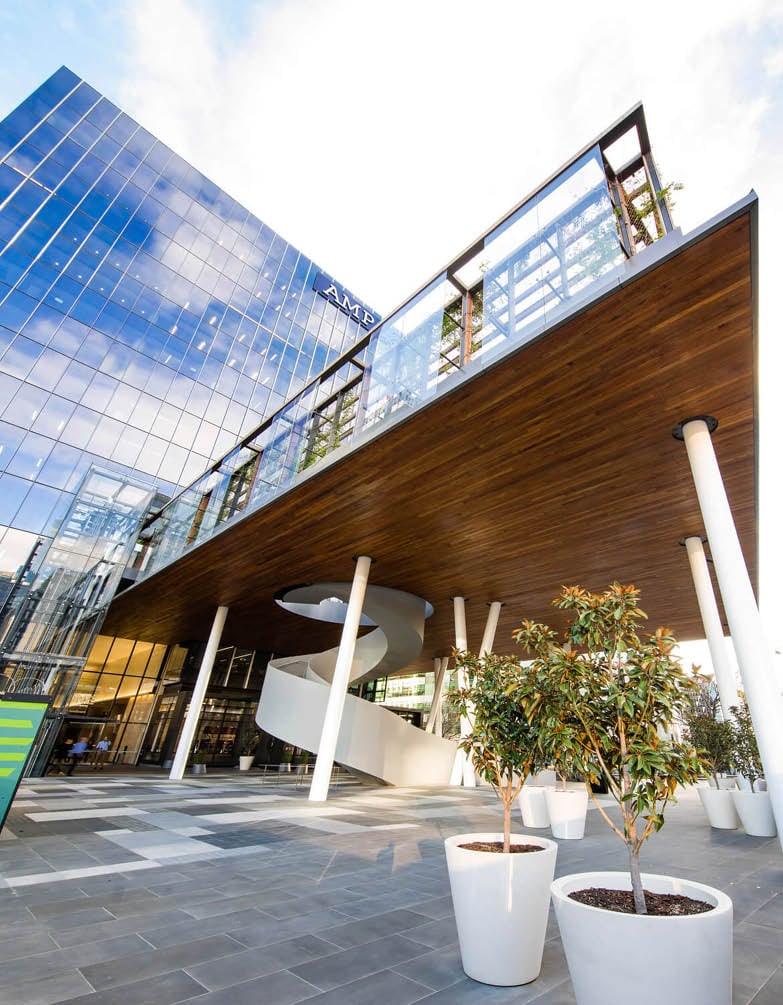
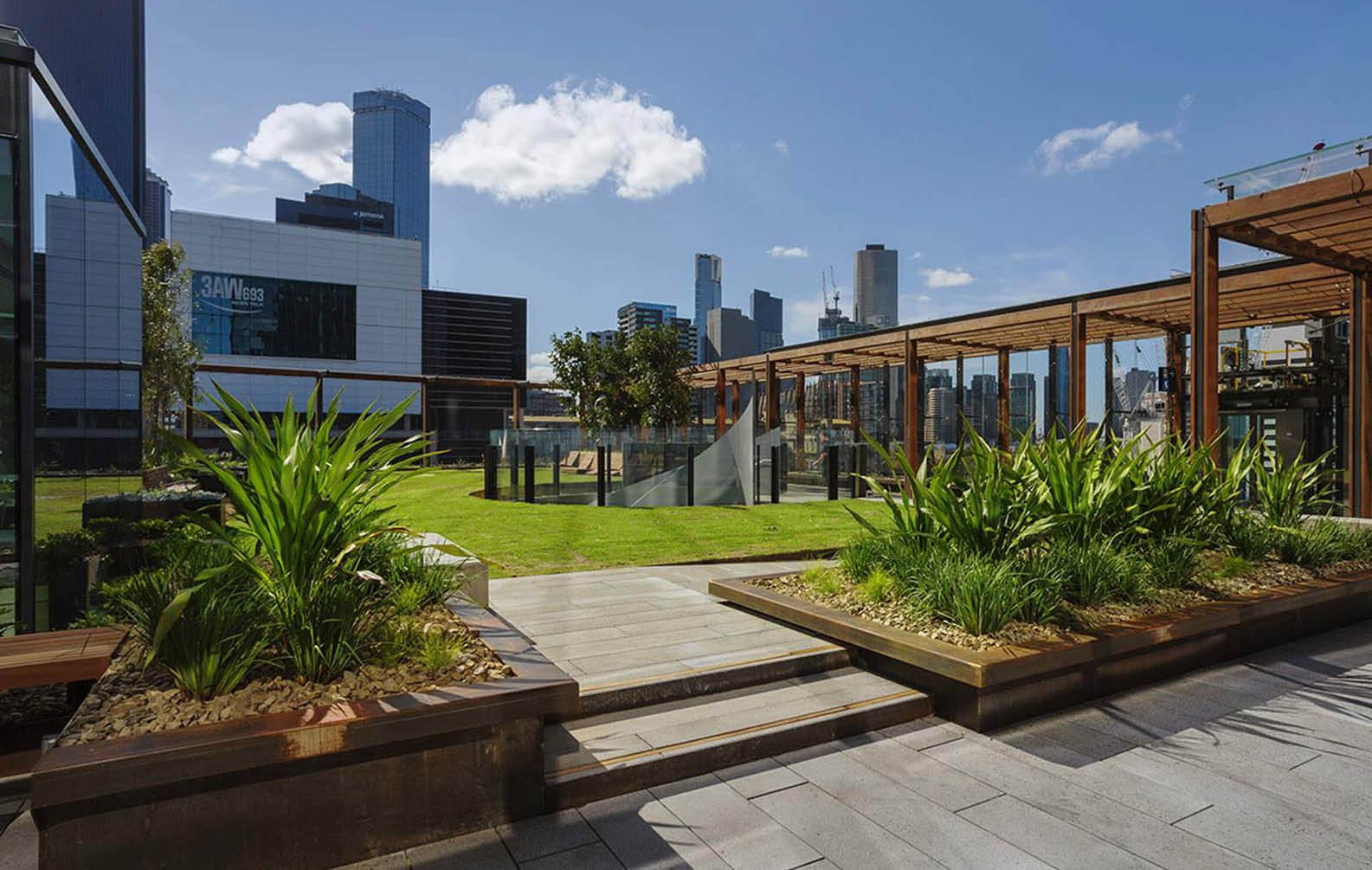
A statement through a soffit
With the Skypark suspended above street level, the underside presented a perfect opportunity for the architects Denton Corker Marshall to create a unique feature which was consistent with the design ambitions of the project.
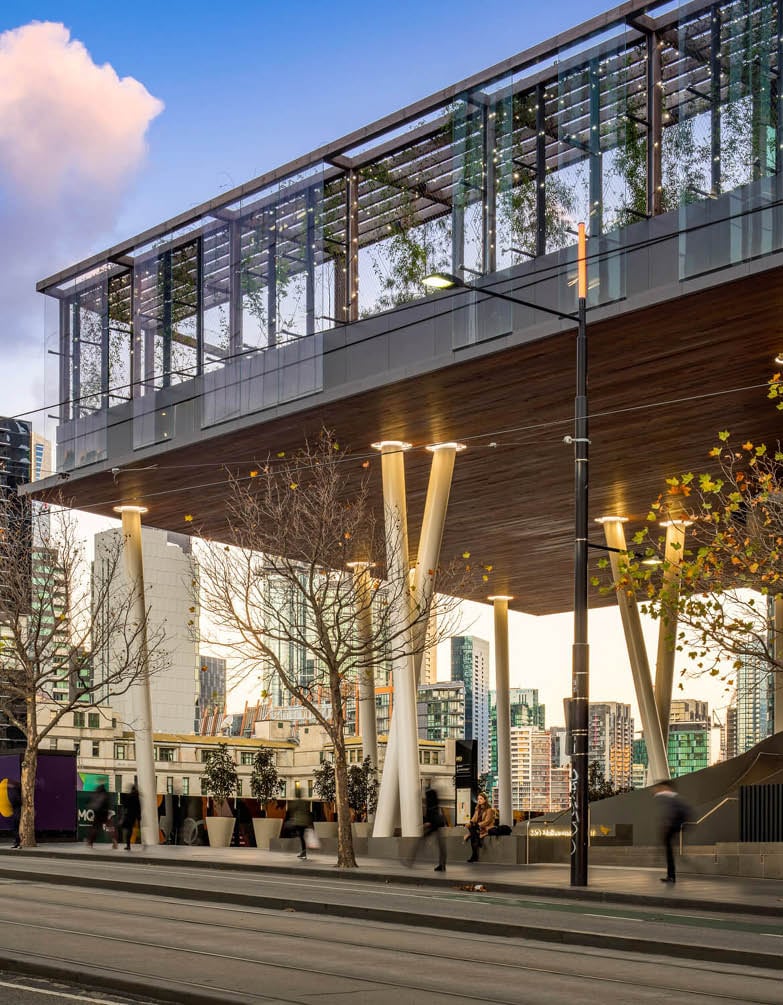
Behind the look
Sculptform Tongue & Groove Cladding provided a beautiful natural aesthetic in spotted gum. The combination of visual features and colour variation contrasts the greys of the Melbourne CBD and contributes to the overall identity of the project. PEFC certified timber was required to meet Green Star Rating, which was then sourced by Sculptform.
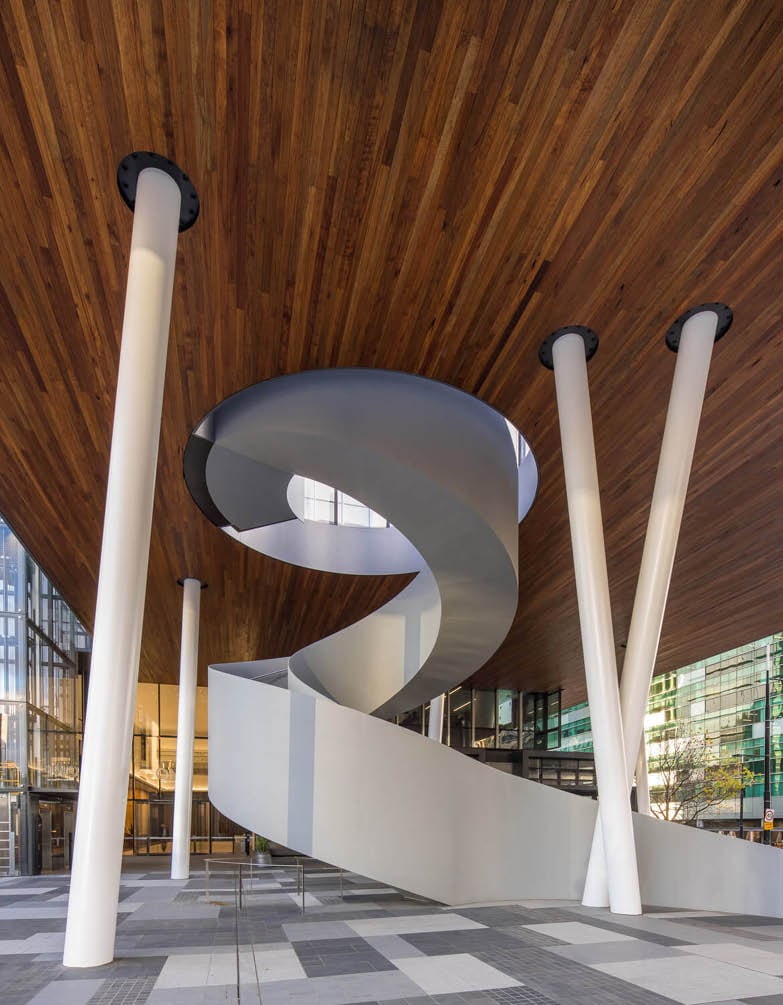
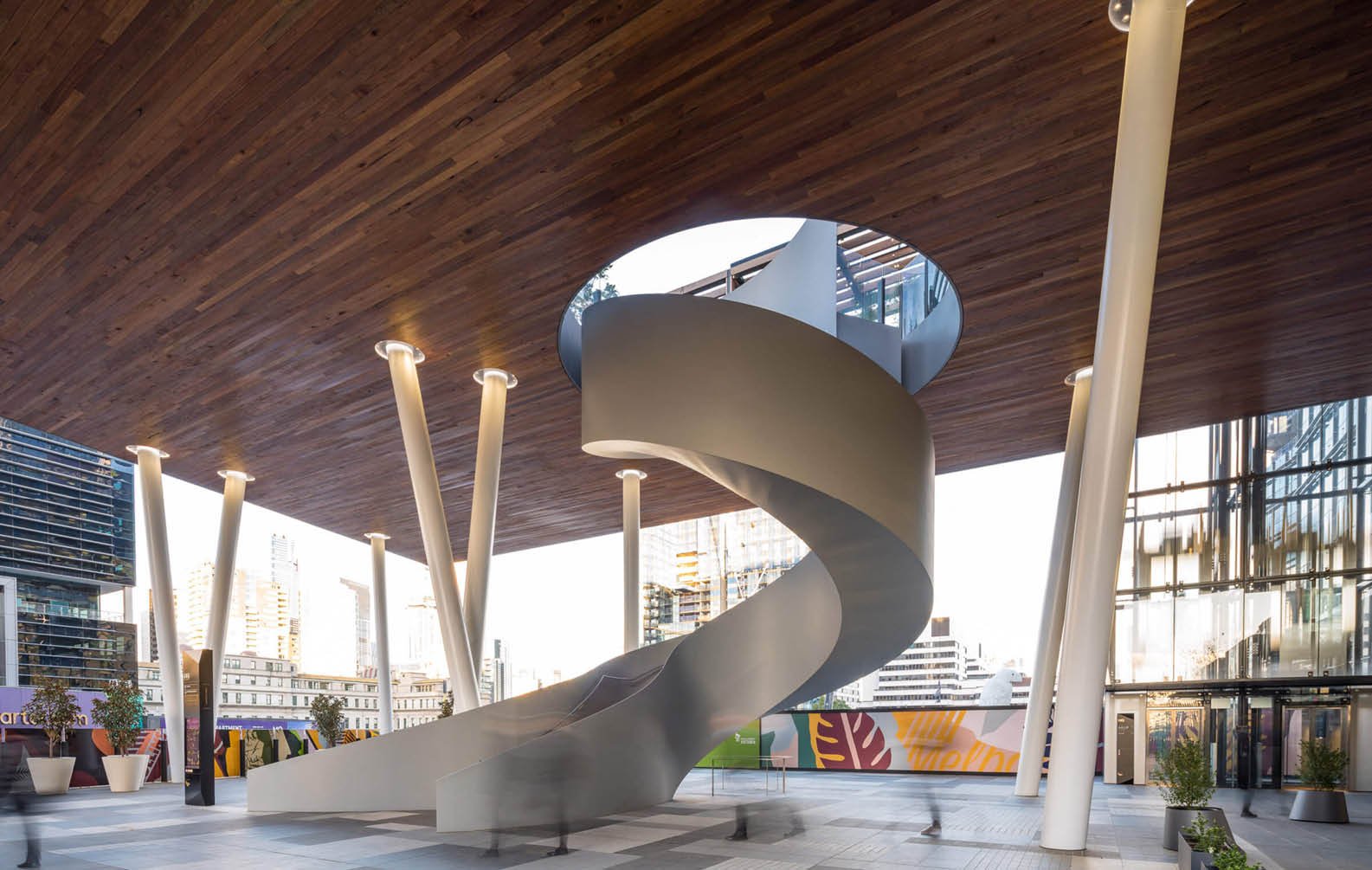
Product Specifications
Tongue & Groove Cladding
Product
Tongue & Groove Cladding
Material
Timber
Species
Spotted Gum
Profile
Sorrento, 138x19mm
Coating
Clear Oil
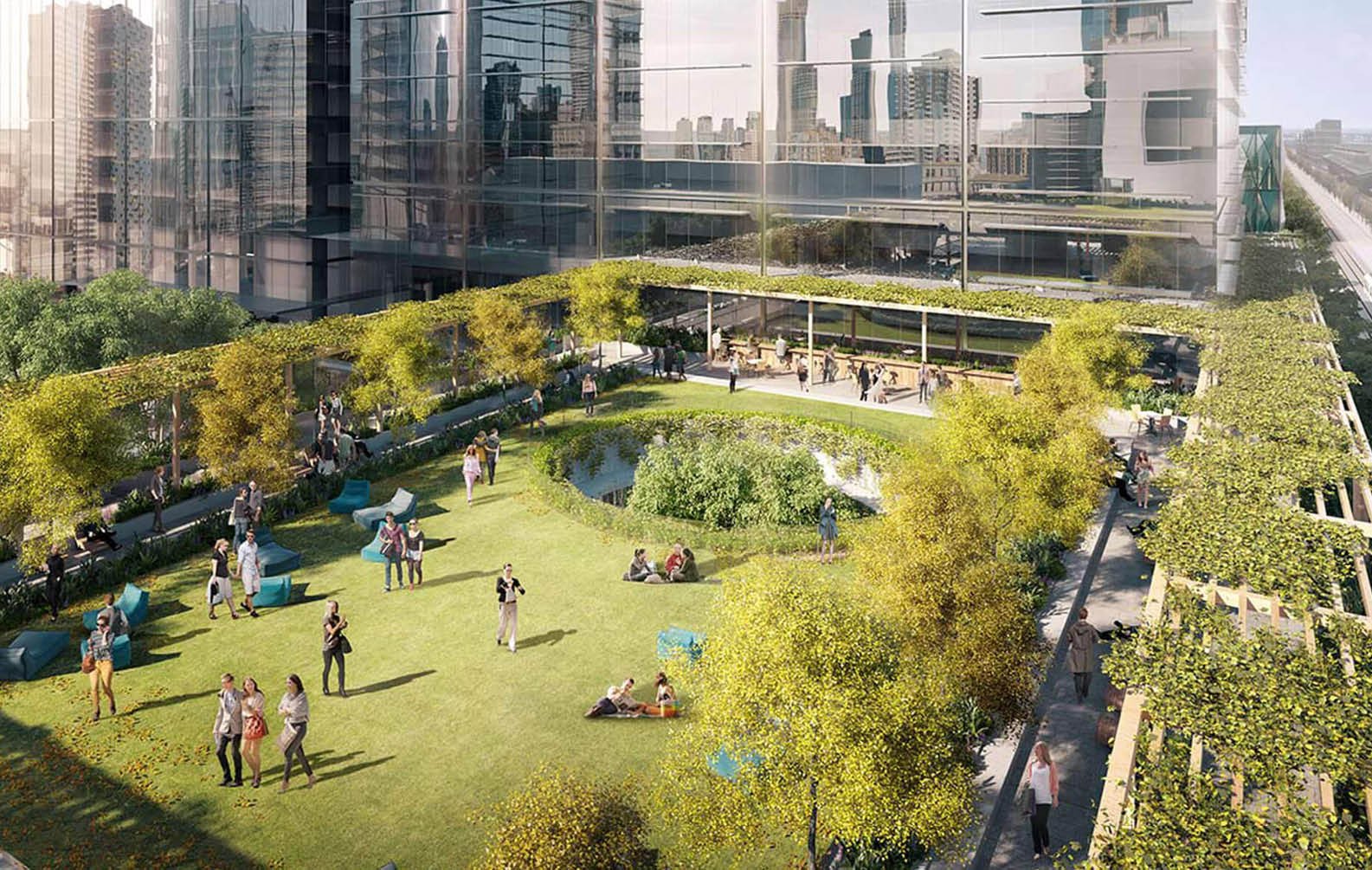
An eco-friendly space
With such a massive development, sustainability quickly became one of the most influential factors behind the project. One Melbourne Quarter is designed to achieve a 6-star green rating and 5-star NABERS energy rating, the highest available rankings for a project of this type. All timber used throughout the project is either recycled or sustainably sourced, including the Spotted Gum Tongue & Groove cladding.
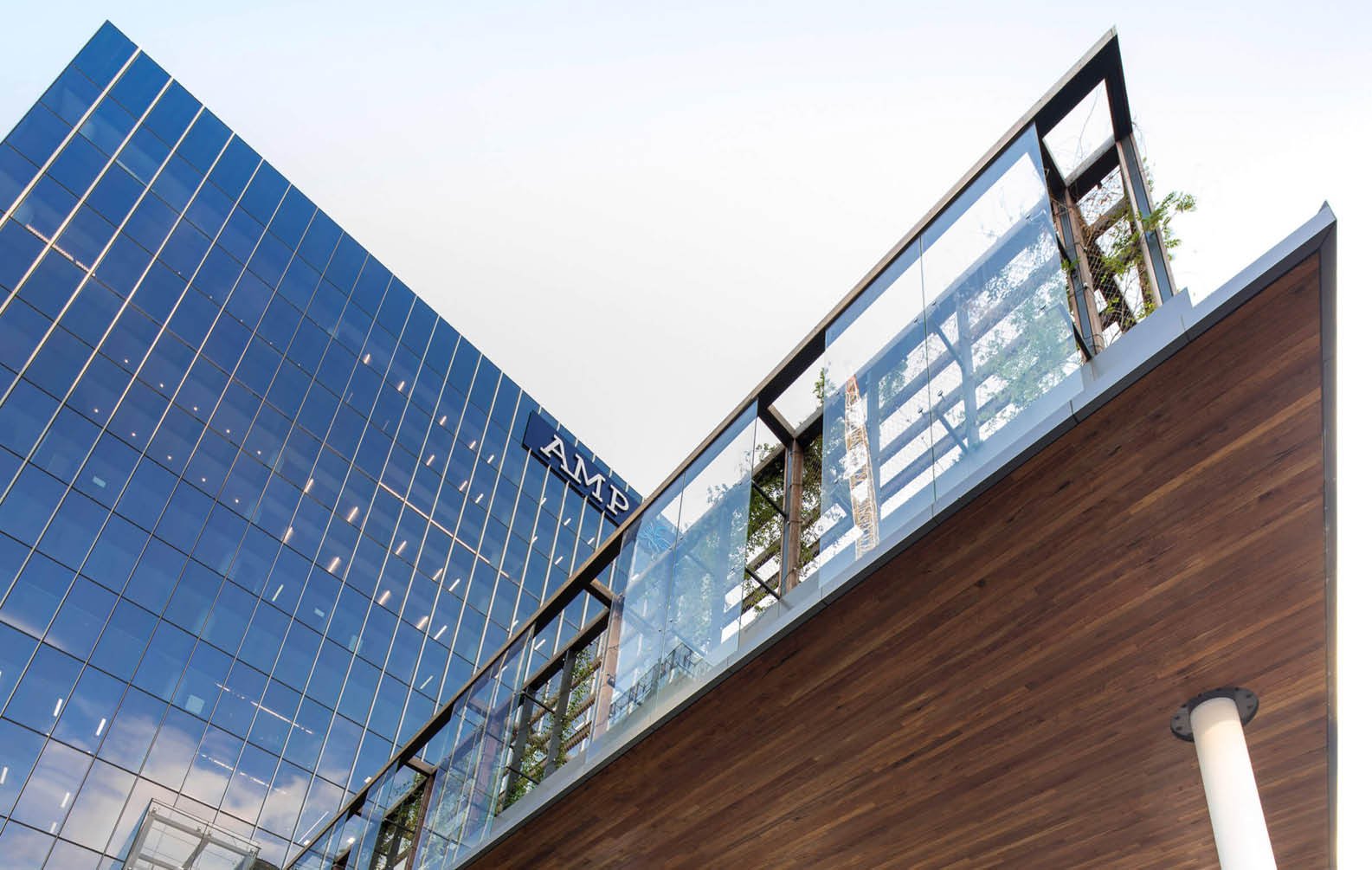
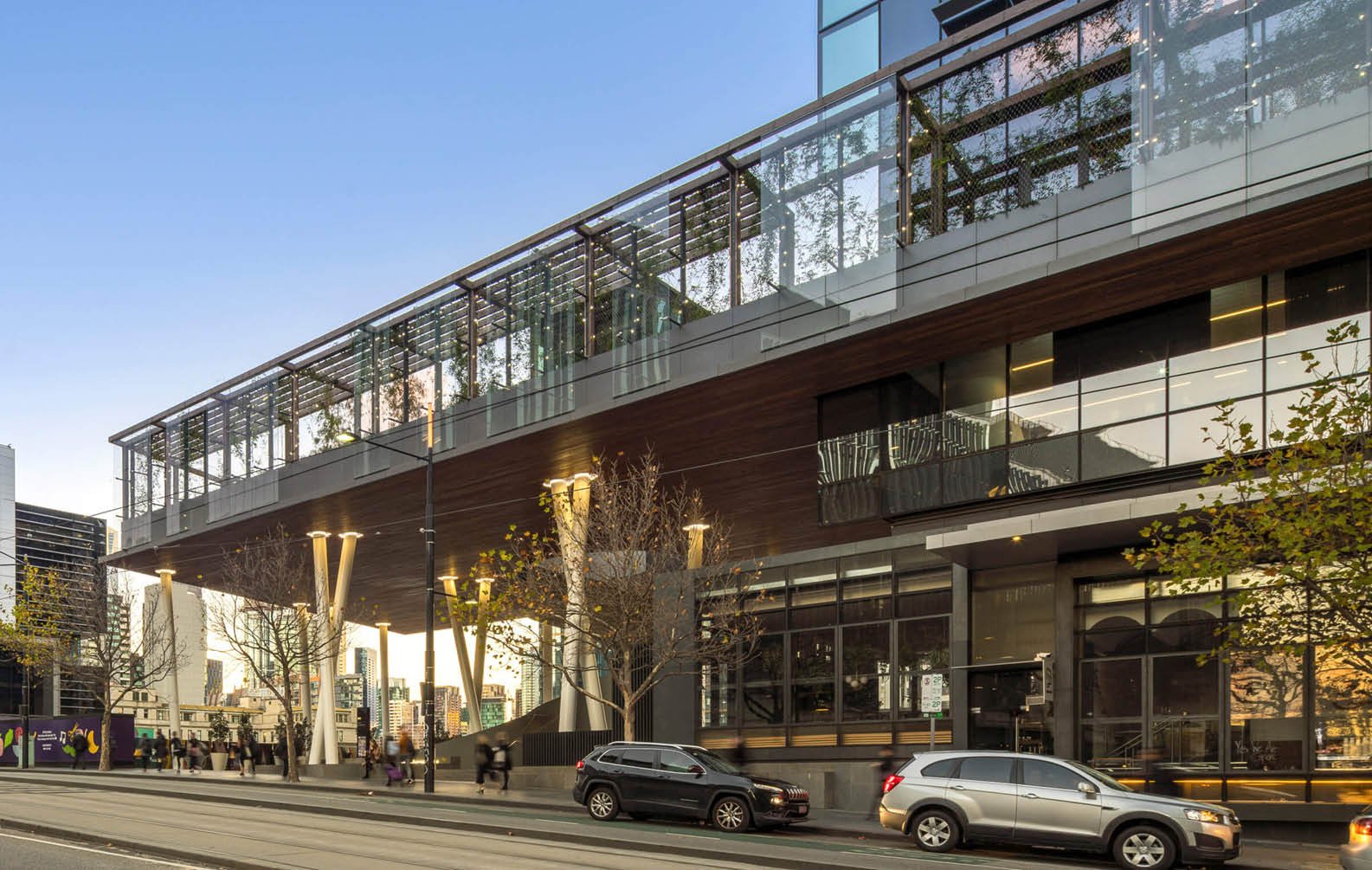
Related Projects





































































































































.webp?width=783&name=east-sydney-early-learning-centre_03%20(1).webp)


































































