Seamless Timber Battens Shape Architectural Flow
Quay Quarter Tower
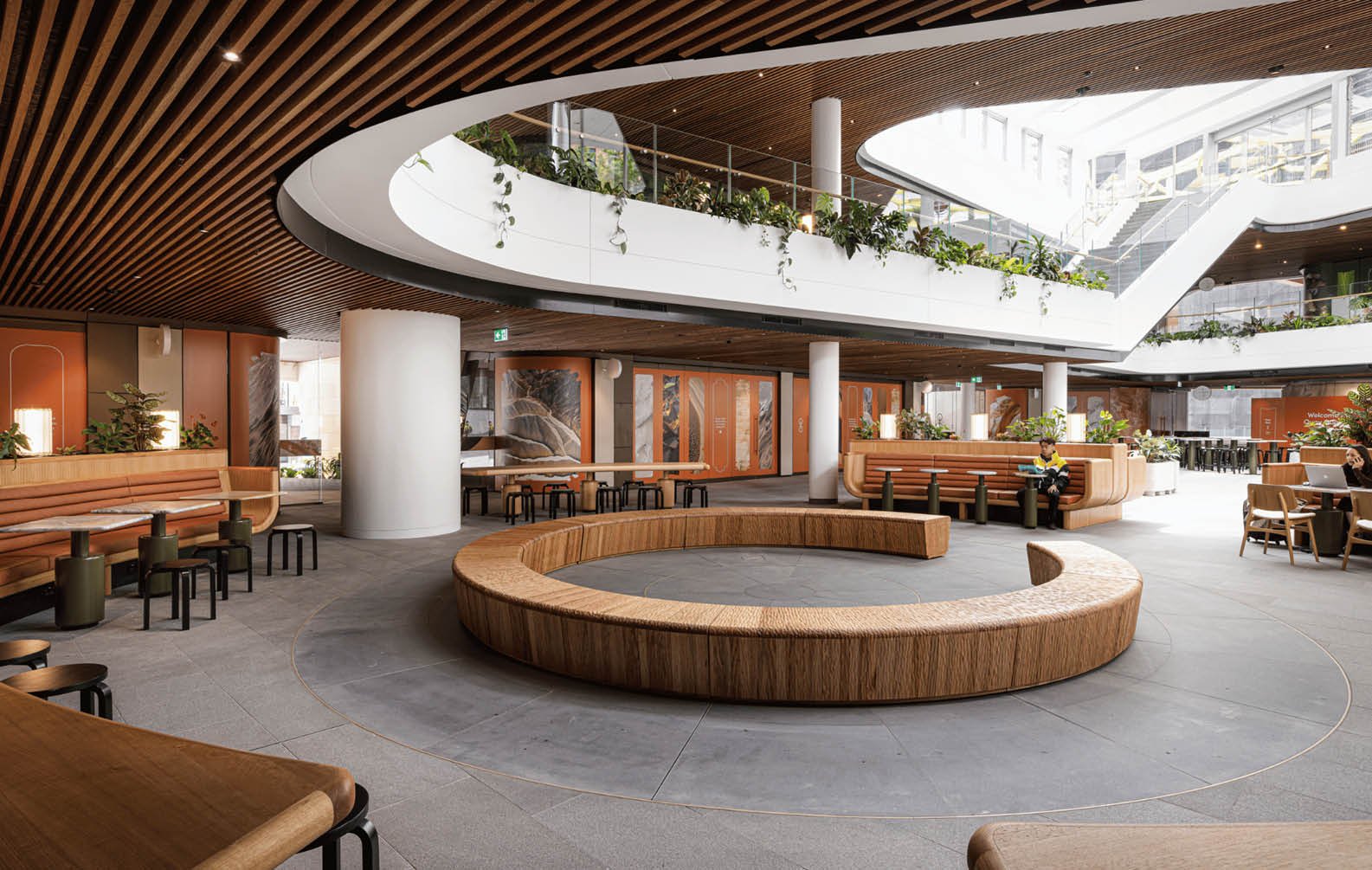
At 206 metres high, Quay Quarter Tower is the world’s first tower transformation, designed by 3XN Architects and developed in partnership with BVN Architecture as an executive architect.
Retaining two thirds of the beams, columns and floor slabs (65% of the original structure) and 95% of the original foundational core, the design demonstrates how a building from the 70’s can be successfully reinvigorated and reimagined, rather than torn down.
The tower is an office building arranged as a vertical village, creating a sense of community and providing spaces that focus on collaboration, health, well-being and external terraces.
Product
Click-on Battens
Materials
Spotted Gum, White Oak
Applications
Feature Walls
Feature Ceilings
Facades
Sector
Workplace
Architect
3XN Architecture + BVN Architecture
Builder
Multiplex
Installer
Austral Interiors
Location
Sydney, Australia
Completion Date
2022
Photographer
The Pixel Collective
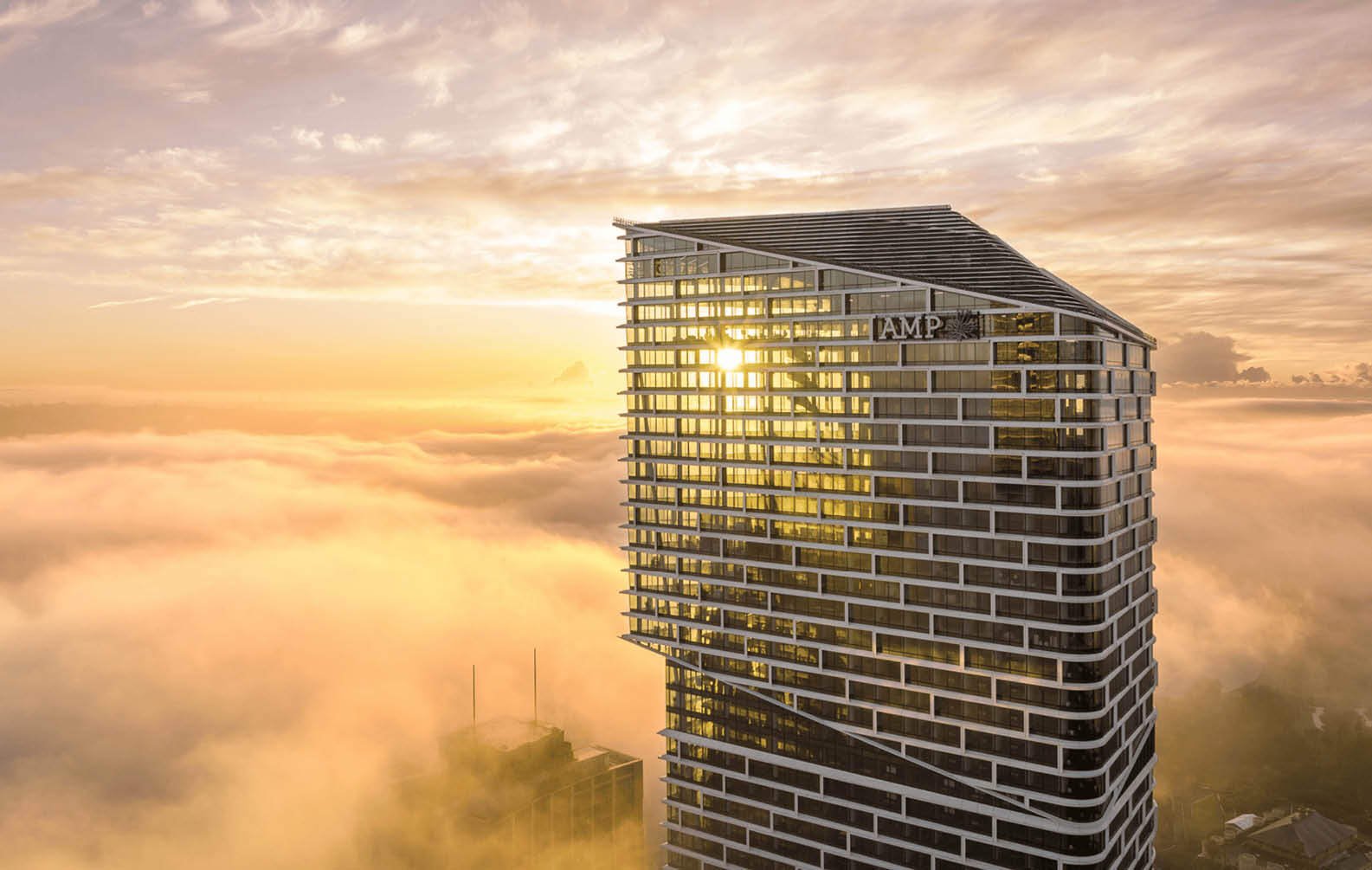
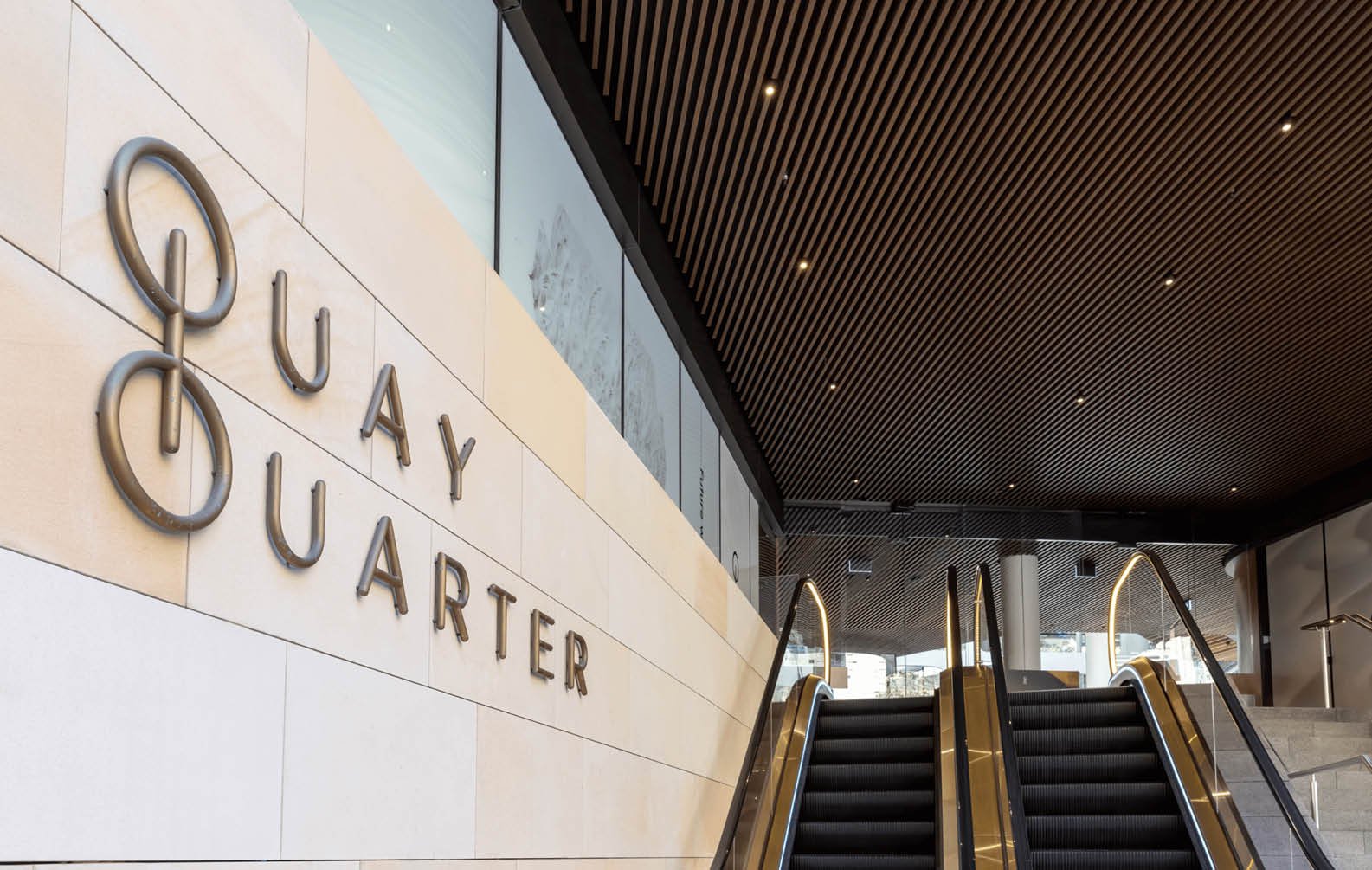
Quay Quarter Tower named the World’s Best Building
The impressive tower took out one of the biggest gongs in the architectural world when it was named the world’s best international high-rise tower at the 10th Annual World Architecture Festival (WAF) in 2022. The risks involved in upcycling an existing 1970’s office block paid off for the architects, 3XN Architecture and BVN Architecture, who were willing to push design boundaries.
Throughout the expansive interior atrium, external soffits and workspaces on various levels, Sculptform timber Click-on Battens can be found. Surrounding surfaces and bringing volumes of texture and interest, they help to elevate the masterpiece that is Quay Quarter Tower.
Matching Wood Finish Aluminium Soffits
To mimic the interior timber ceilings, the exterior aluminium Click-on Battens adorning the soffits have been expertly covered in our ‘Northern Spotted Gum’ Wood Finish wrap to create a warm, cohesive look and feel on both sides of the facade curtain wall glass.
This is an excellent low-maintenance and fire-rated alternative to natural timber and has greater longevity and durability compared to alternative wood look sublimated powder coat aluminium.
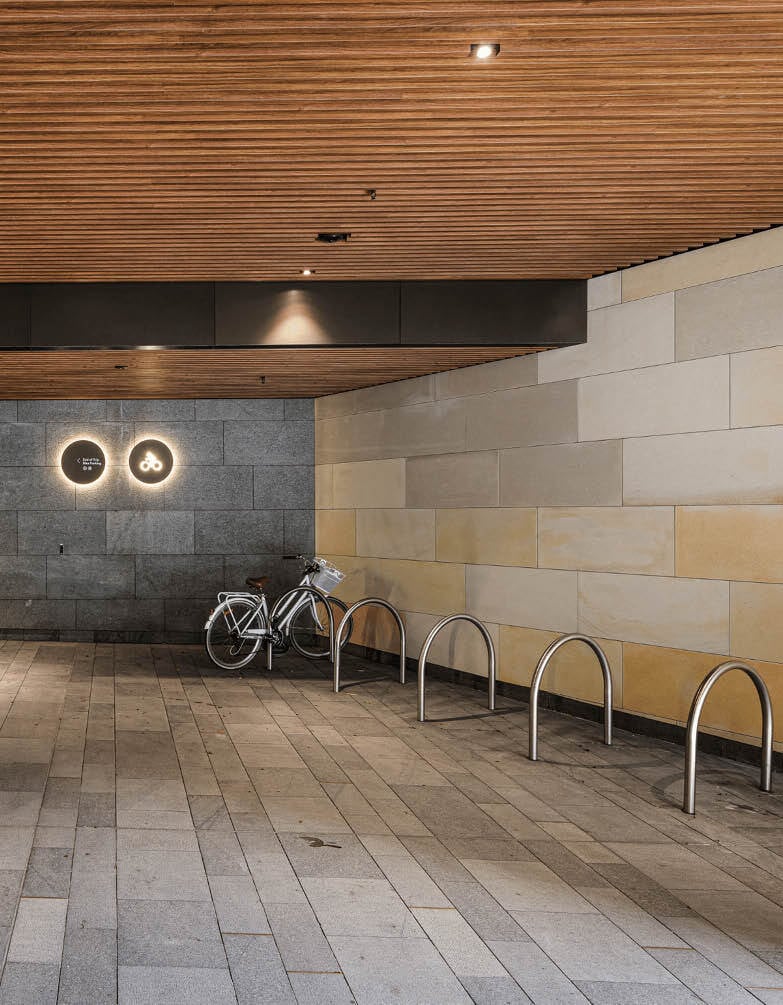
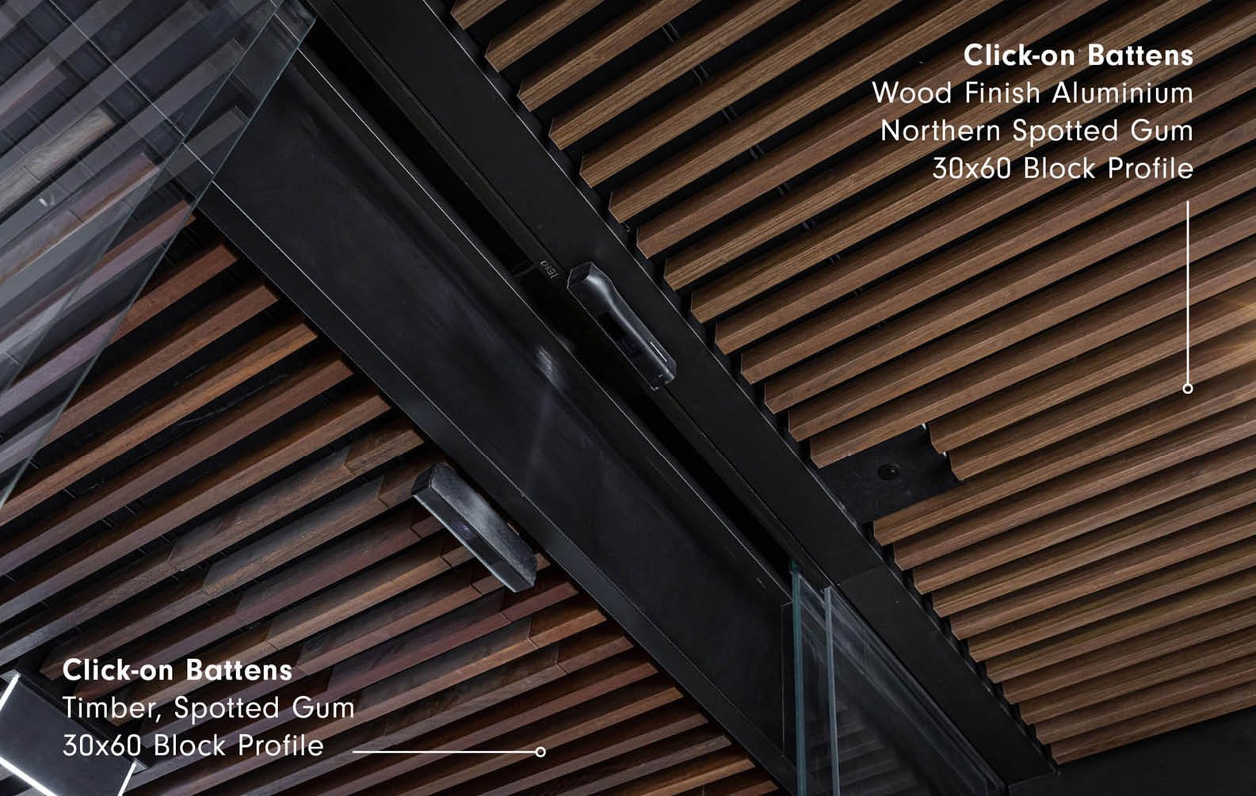
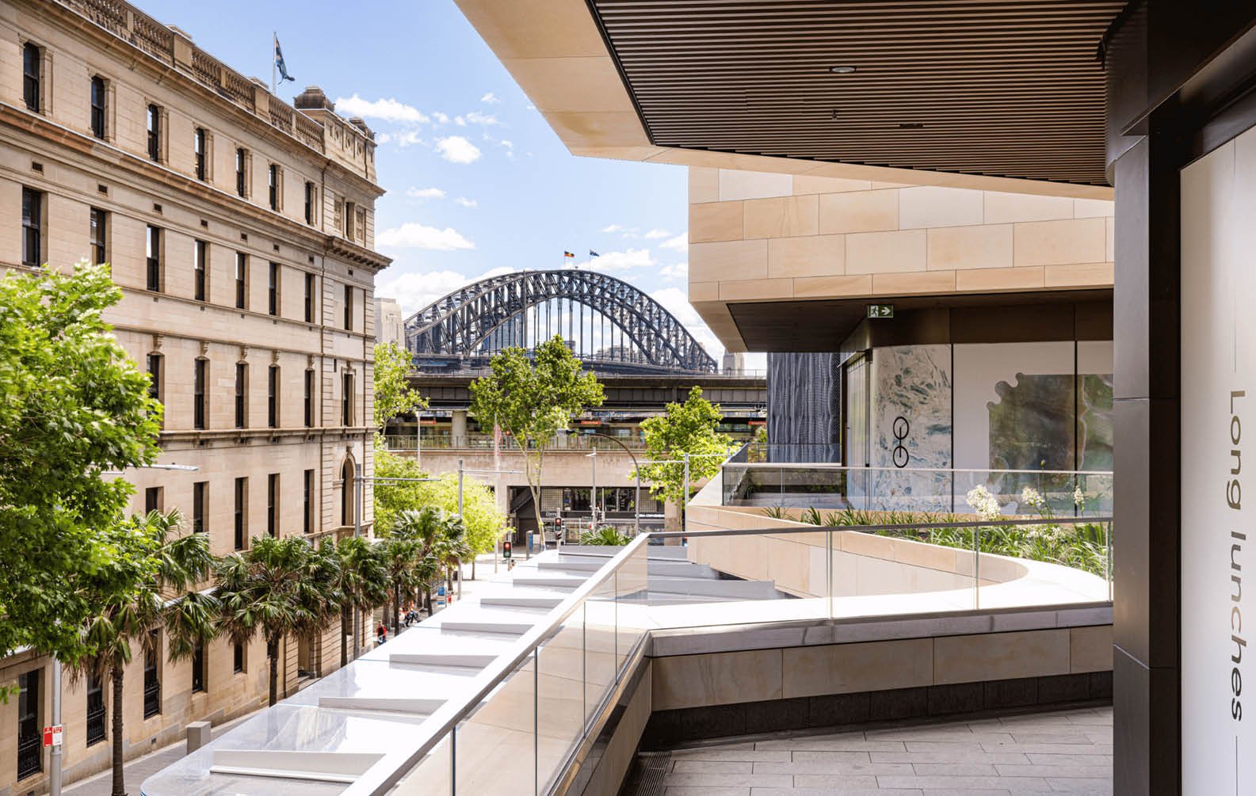
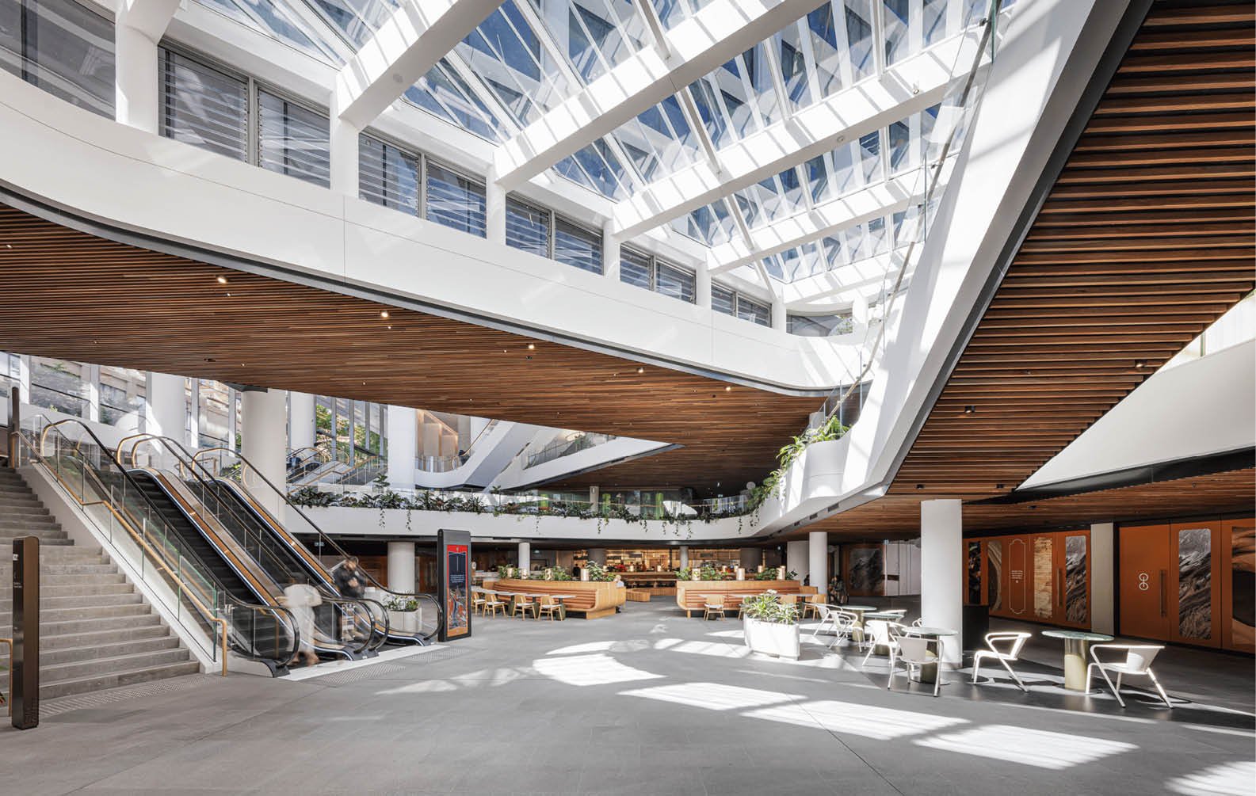
World’s First ‘Upcycled’ Tower Saved From Demolition
Quay Quarter Tower is a striking building with five volumes of building stacked on top of each other, while all facing different angles. With 65% of the original structure and 95% of foundations salvaged, the project is an impressive example of how a complete rejuvenation can be achieved while retaining a high percentage of a buildings existing structure.
Despite facing constraints like the solar envelope, the designers were able to add about 45,000m2 of new construction by attaching new floorplates to the existing slabs. They used concrete-filled steel tubes to optimize the structural grid span and enhance the views of the harbour. Additionally, the external sunshade hoods on the façade design help to decrease heat loads on the building, eliminating the need for internal blinds for thermal comfort.

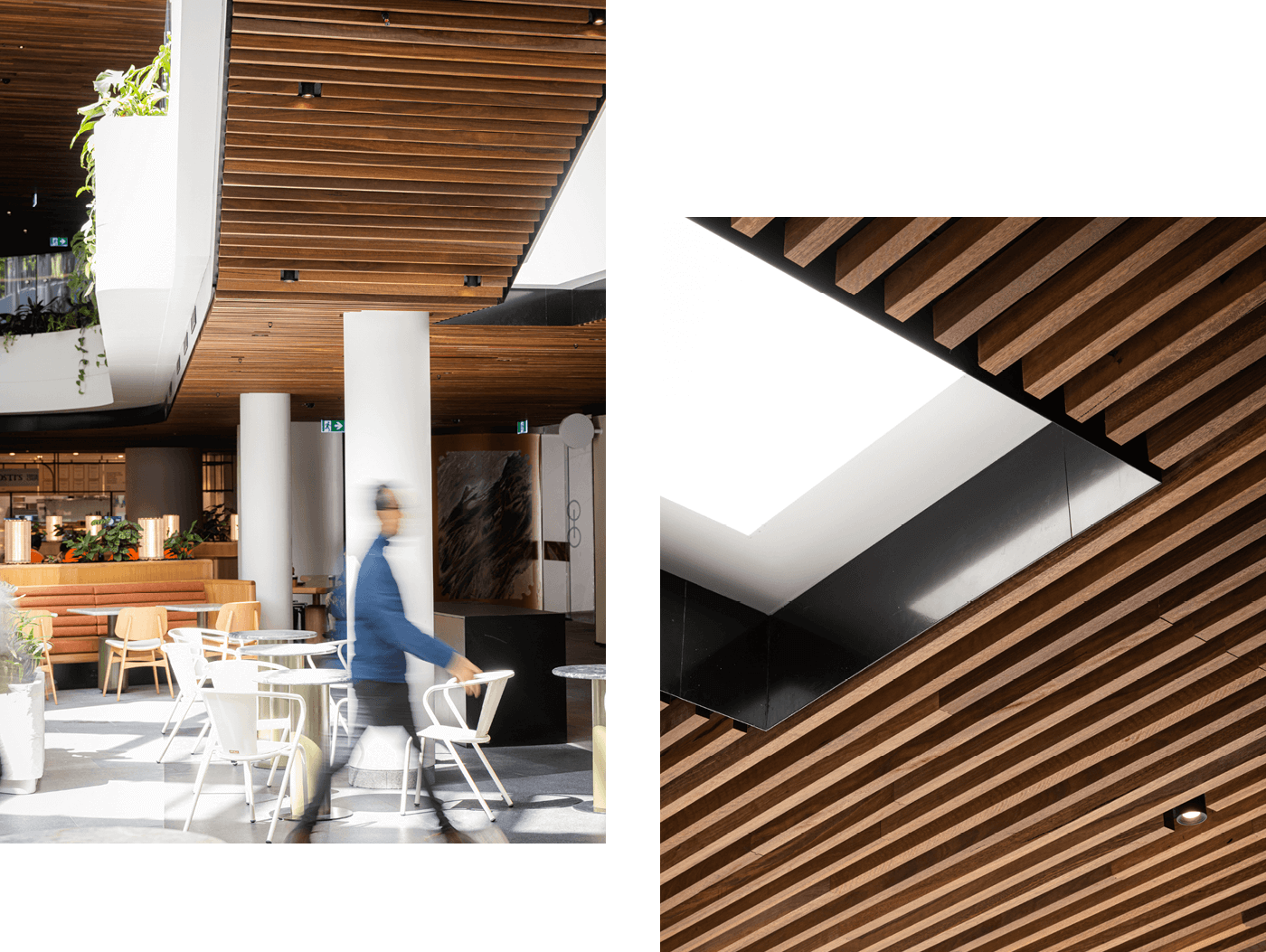
Parametric Atrium
An explansive atrium sets the tone throughout the building, with a series of stacked atria creating a social spine with exceptional views, allowing natural daylight to seep into each floor. This is further enhanced with a stunning curved white staircase, with it twisting upwards through the many levels of the tower. When looking into the glass exterior, you can see the outline of the curving staircase, which makes a grand statement.
Click-on Battens crafted from Spotted Gum timber line the ceilings throughout the multi-levelled atrium, bringing linear textures to the design as well as loads of biophilic benefits. The tones of the Spotted Gum, which contains lots of natural variation, adds a nice contrast to the bright white interior. In a sense helping to the anchor the various spaces.
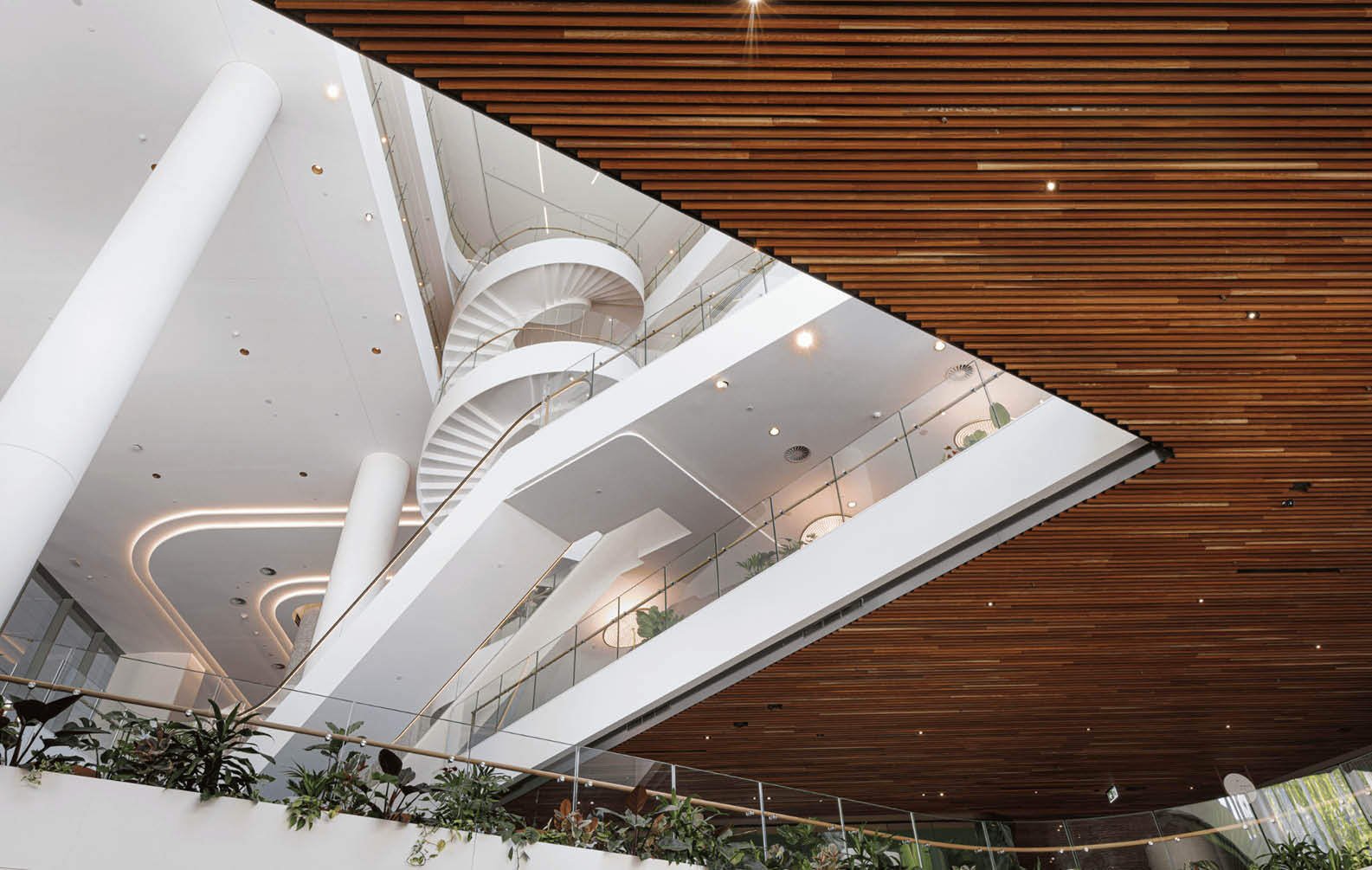
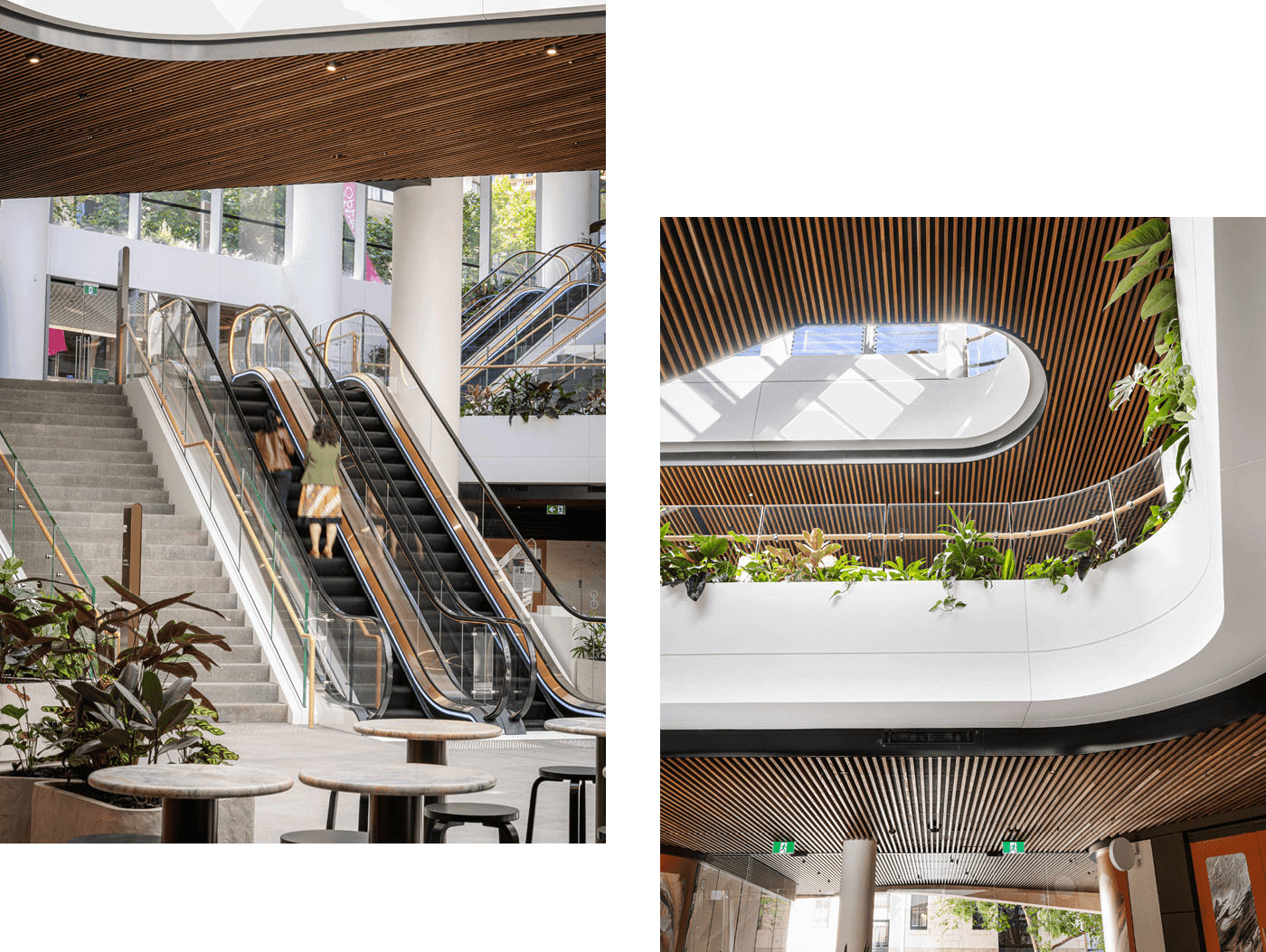
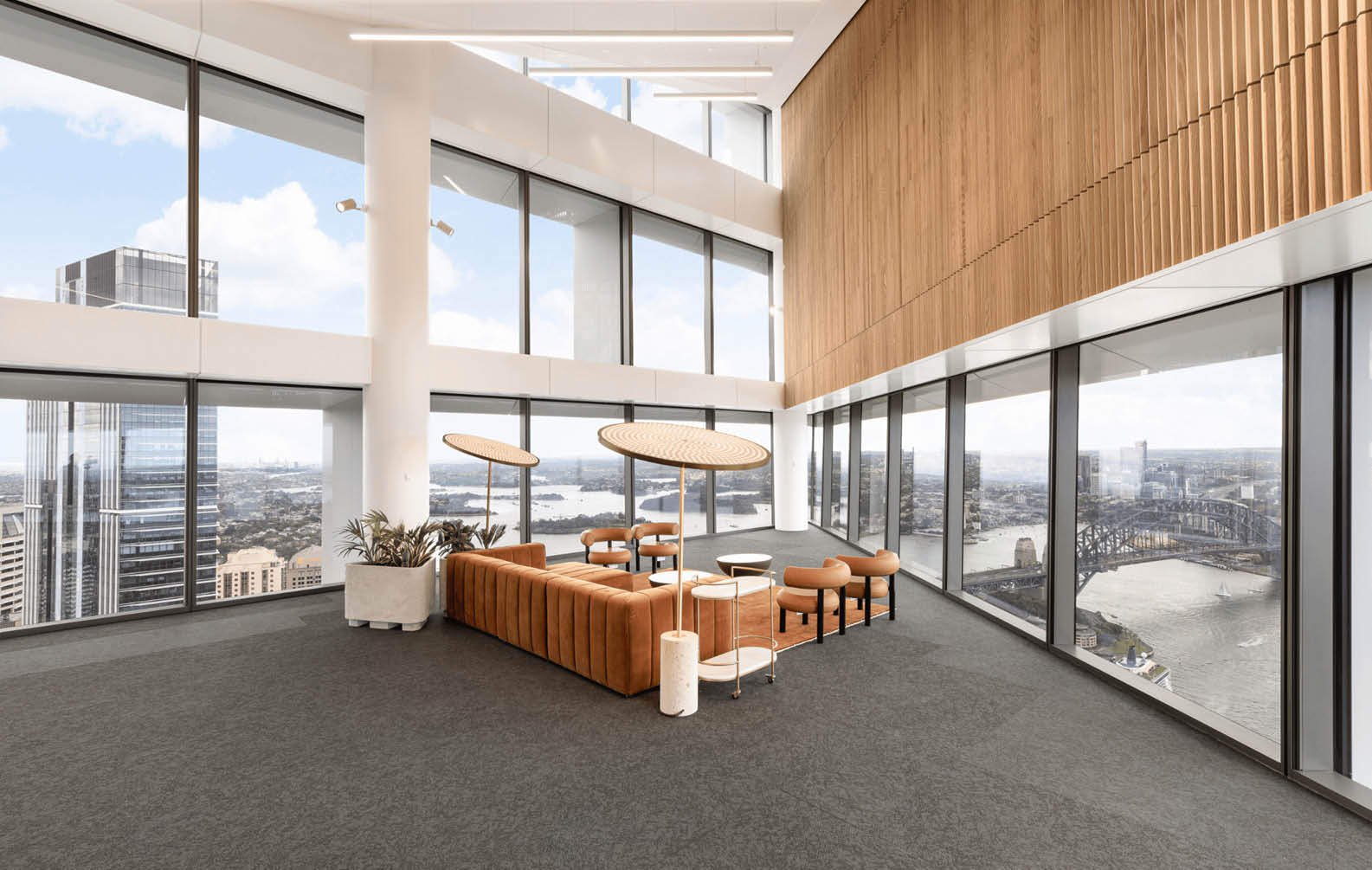
Endless Views of Sydney
The design of the tower takes advantage of its prominent Sydney location and is composed to deliver views from all angles. Composed of five stacked and shifted portions, the lower floors face the Sydney Harbour Bridge and fan out eastwards as they climb to frame panoramic views onto the Royal Botanic Gardens and the Sydney Opera House.
The cleverly positioned angles of the floors throughout the tower extend the eyes far across Sydney. You can’t help but be taken aback by how perfectly the views have been fostered.
Breathtaking million dollar views in one of the worlds best towers. Our Click-on Battens take pride of place and frame the phenomenal views across Sydney on level 49, an expanisive luxury space ideal as a workplace.
Crafted from White Oak (specifications below) the Click-on Battens are installed on angle angle to create a fanned effect along the top of the window line. The walls also take a curved form as they wrap around the surrounding room, drawing the eye along the expansive panoramic views.
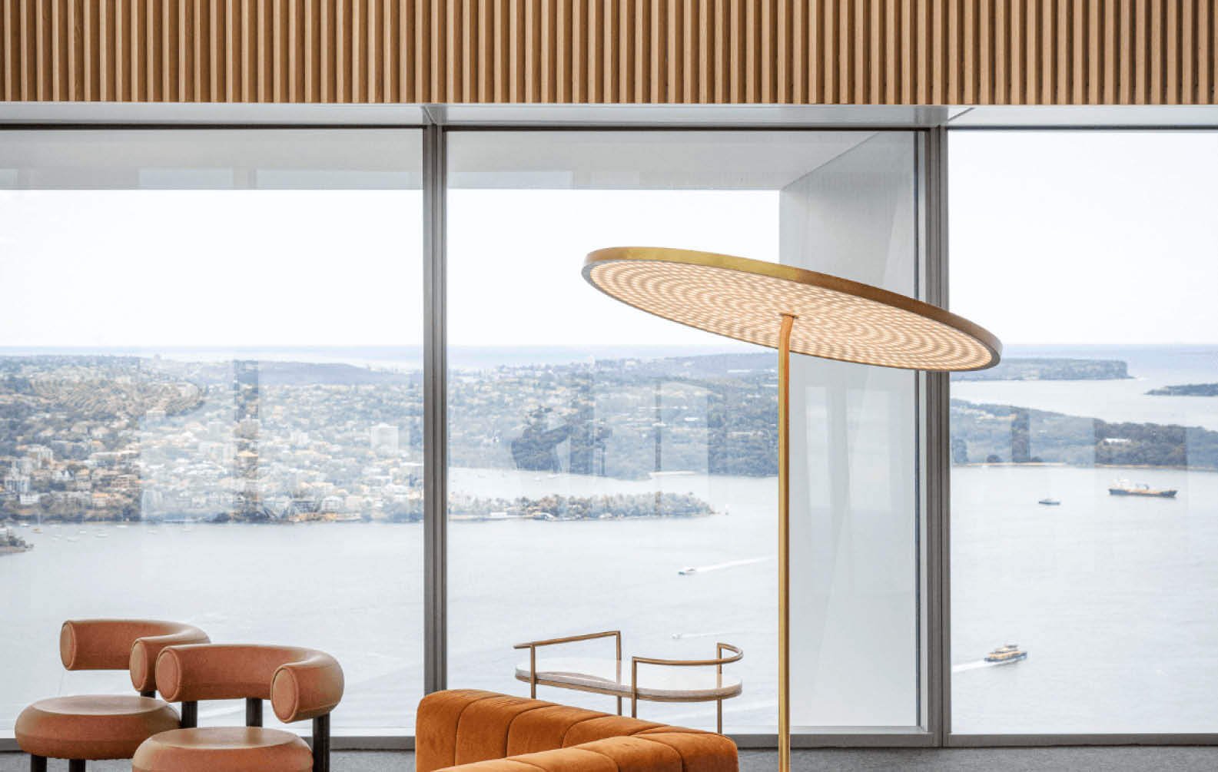
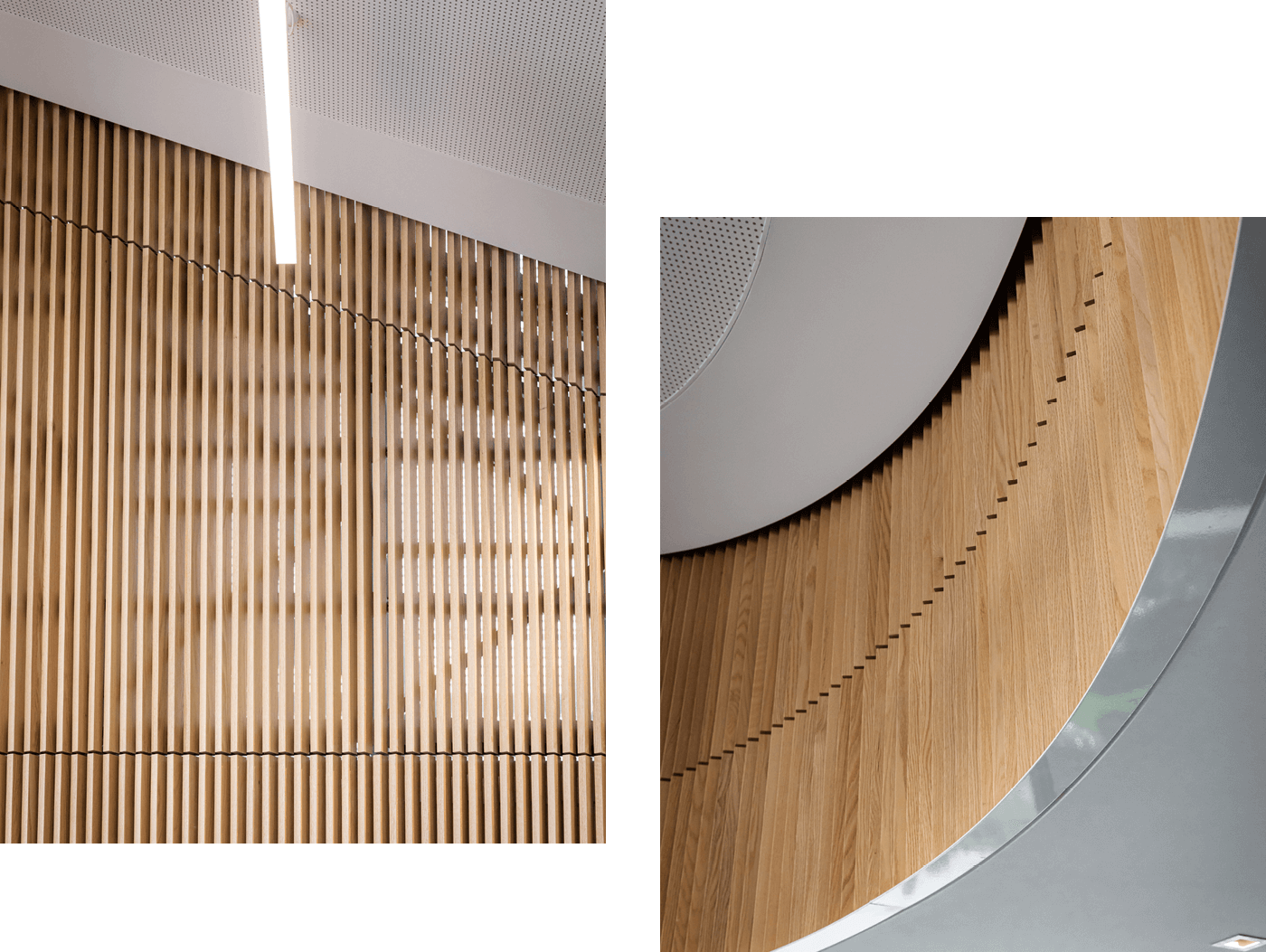
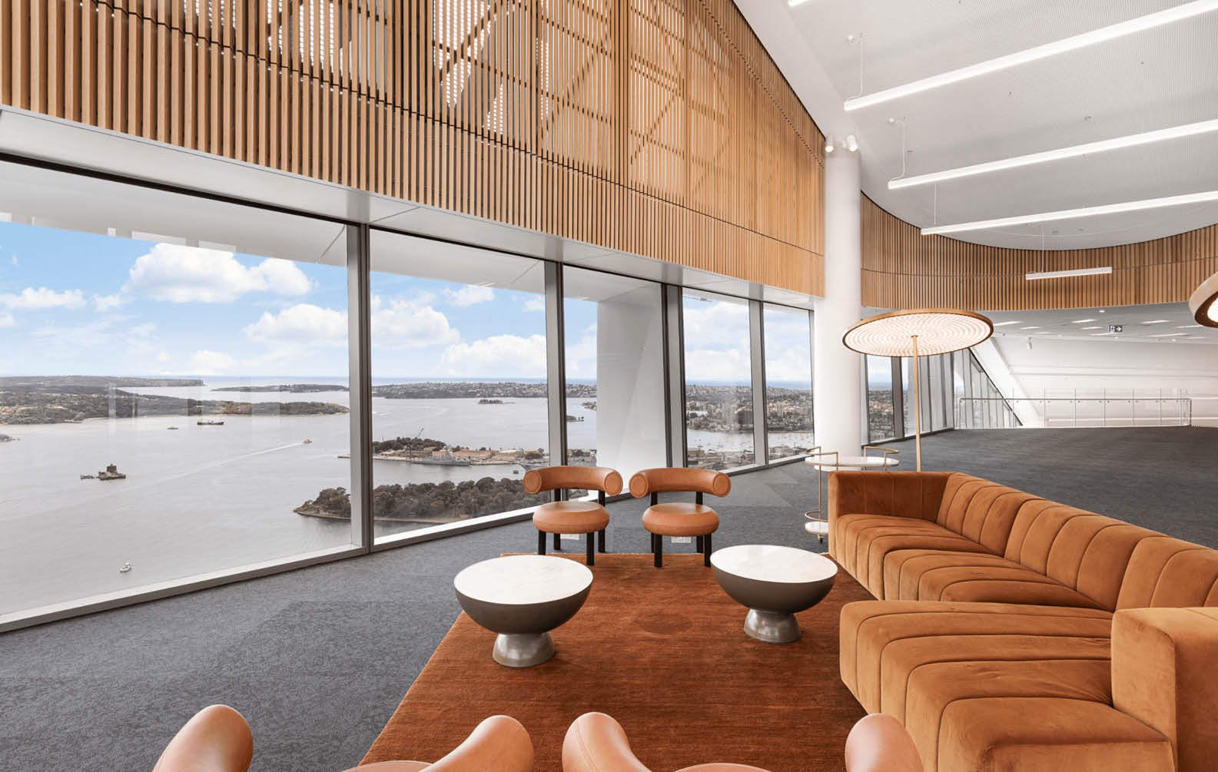
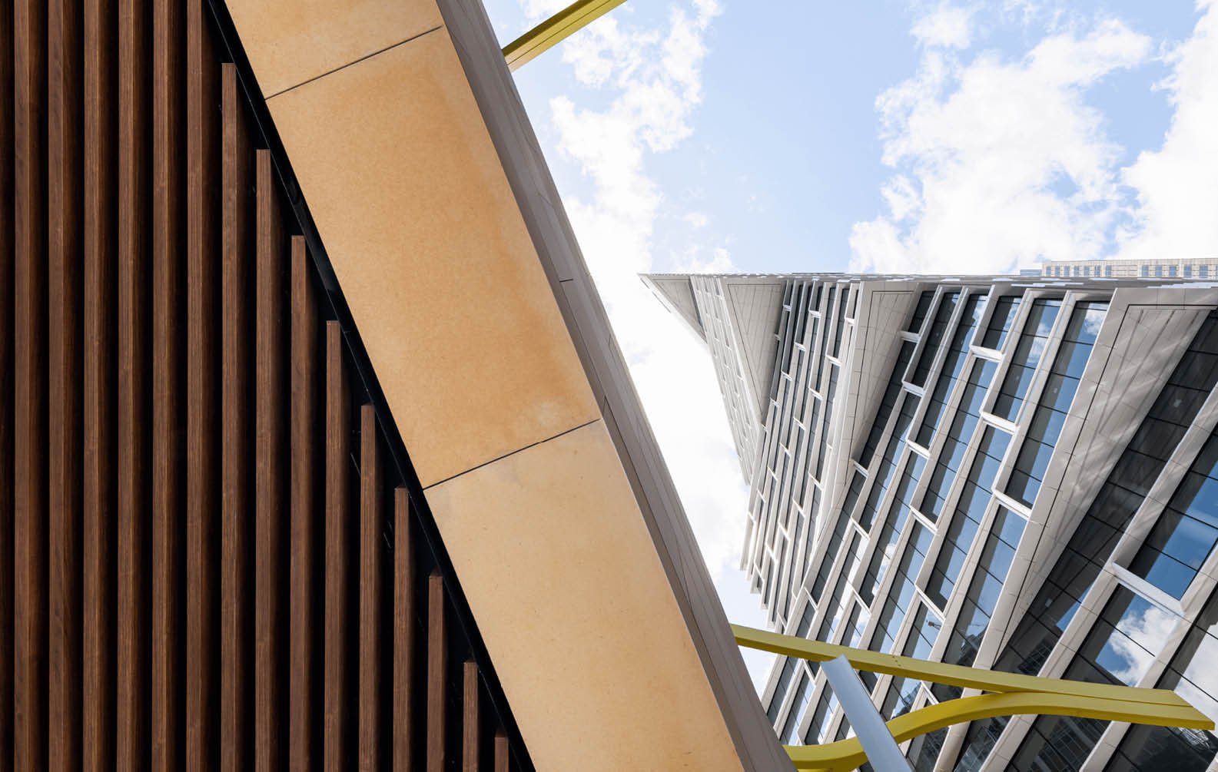
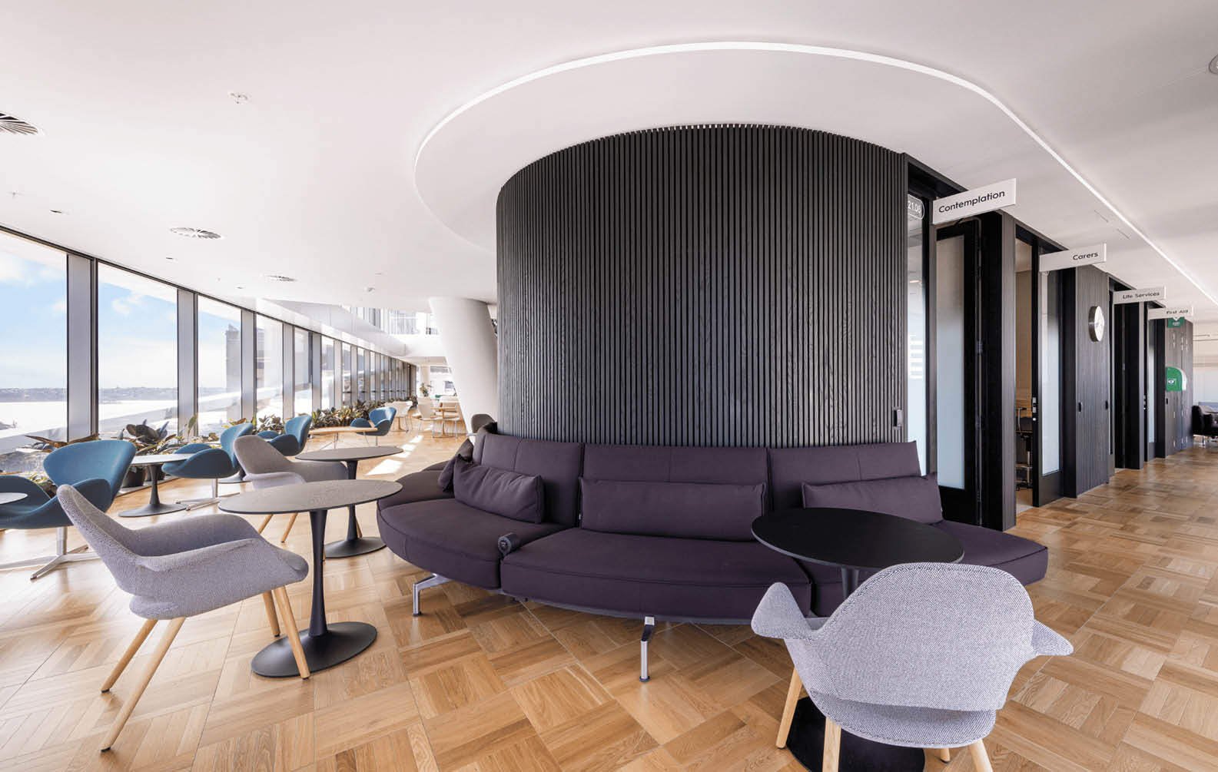
Curved Timber Wall
Contrasting nicely with the surrounding white walls, light filled windows and timber flooring are moody black timber curved walls in the dining area.
Crafted from White Oak and coated in a triple strength black coating, the timbers textures shine through the smooth sheen.
With acoustic backing installed between the mounting track and spacing between each batten, the wall also provides acoustic benefits to the space.
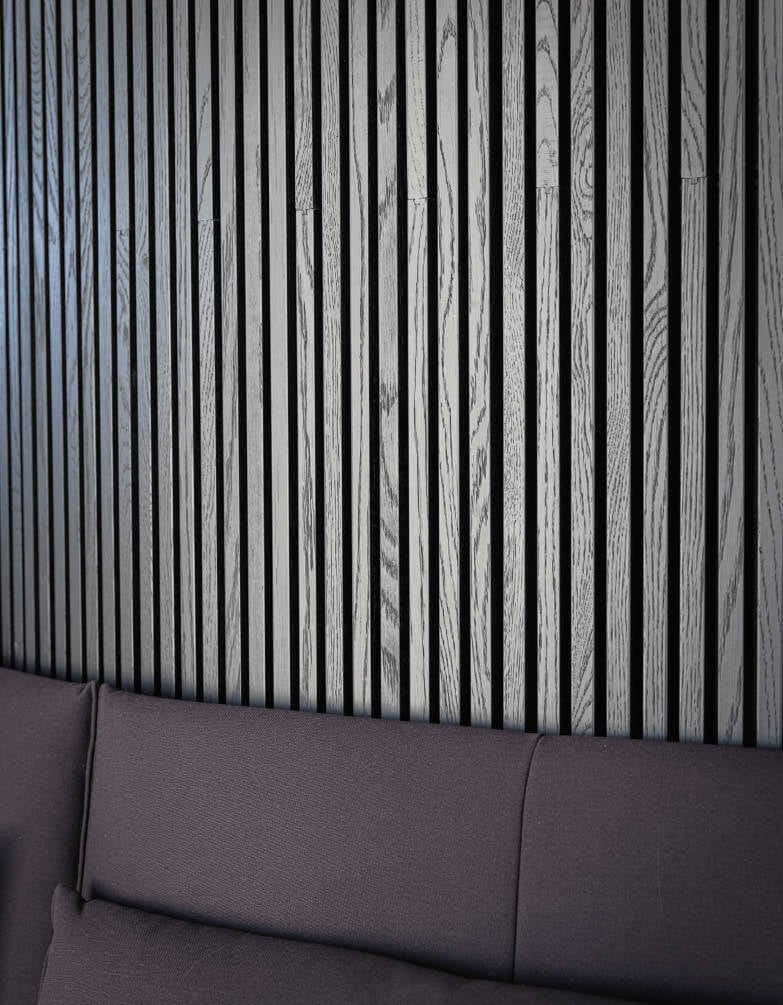
Upcycling the original tower has not been the easiest route, but it’s certainly a smart way to go. Smarter for the planet because it’s saved around 7.3 million kilograms of carbon. That’s equal to 35,000 flights Sydney to Melbourne.
Dan Cruddace
Senior Practice Director | BVN Architecture
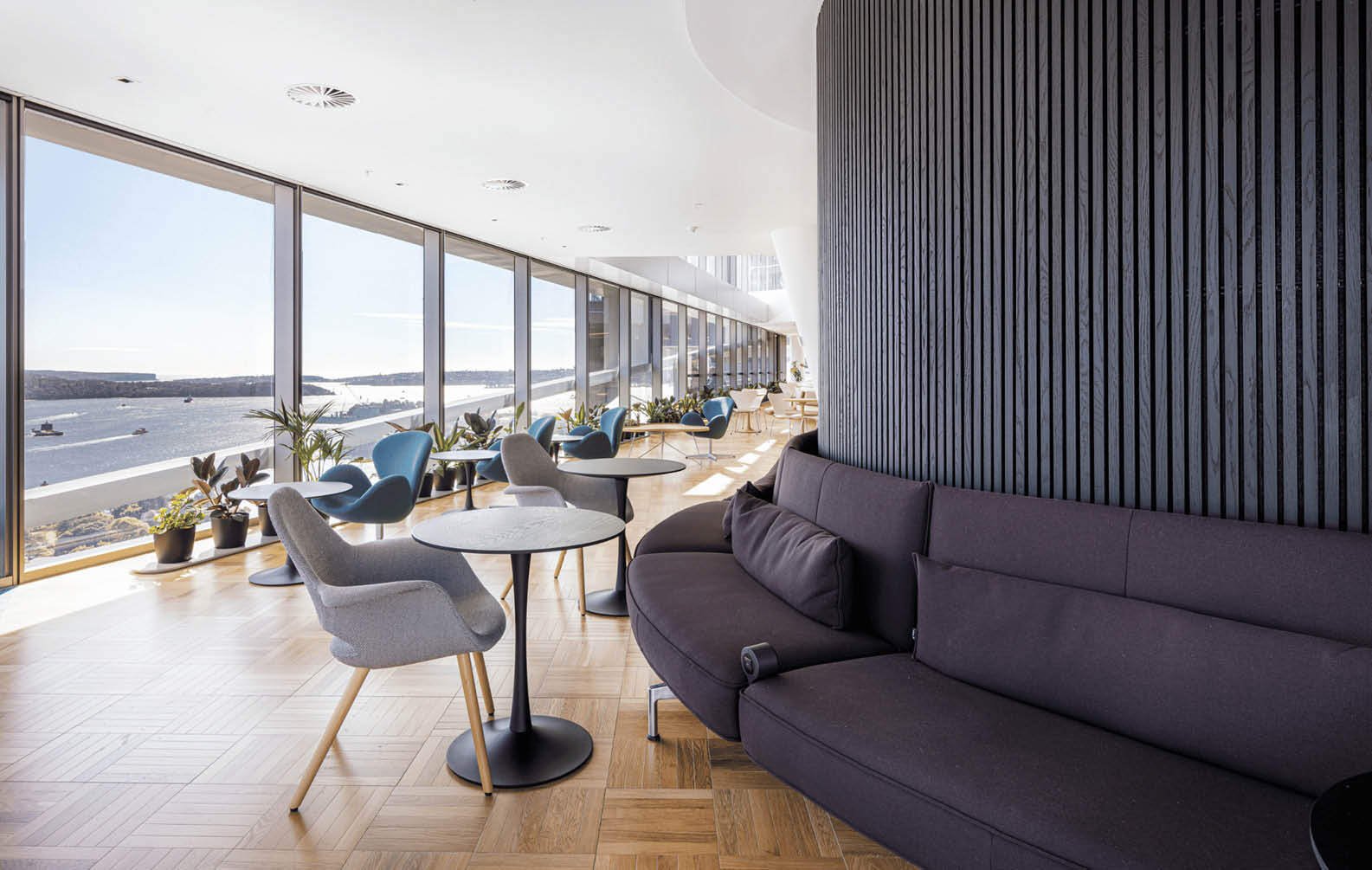
Product Specifications
External Soffits
Product
Click-on Battens
Material
Aluminium
Finish
Wood Finish, Rivergum
Profile
Block, 32x60mm
Spacing
50mm
Track
Standard mounting track
Acoustic backing
Yes
Atrium Ceilings
Product
Click-on Battens
Material
Timber
Species
Spotted Gum
Profile
Block, 32x60mm
Coating
Clear Oil
Spacing
50mm
Track
Suspended ceiling mounting track
Source
100% PEFC Certified
Level 49
Product
Click-on Battens
Material
Timber
Species
White Oak
Profile
Block, 32x60mm, 50x32mm
Coating
Clear Oil
Track
Standard Mounting Track
Interior black curved wall
Product
Click-on Battens
Material
Timber
Species
White Oak
Coating
Triple strenth porters palm beach black
Profile
Block, 22x42mm
Spacing
10mm
Track
Standard mounting track
Acoustic backing
Yes
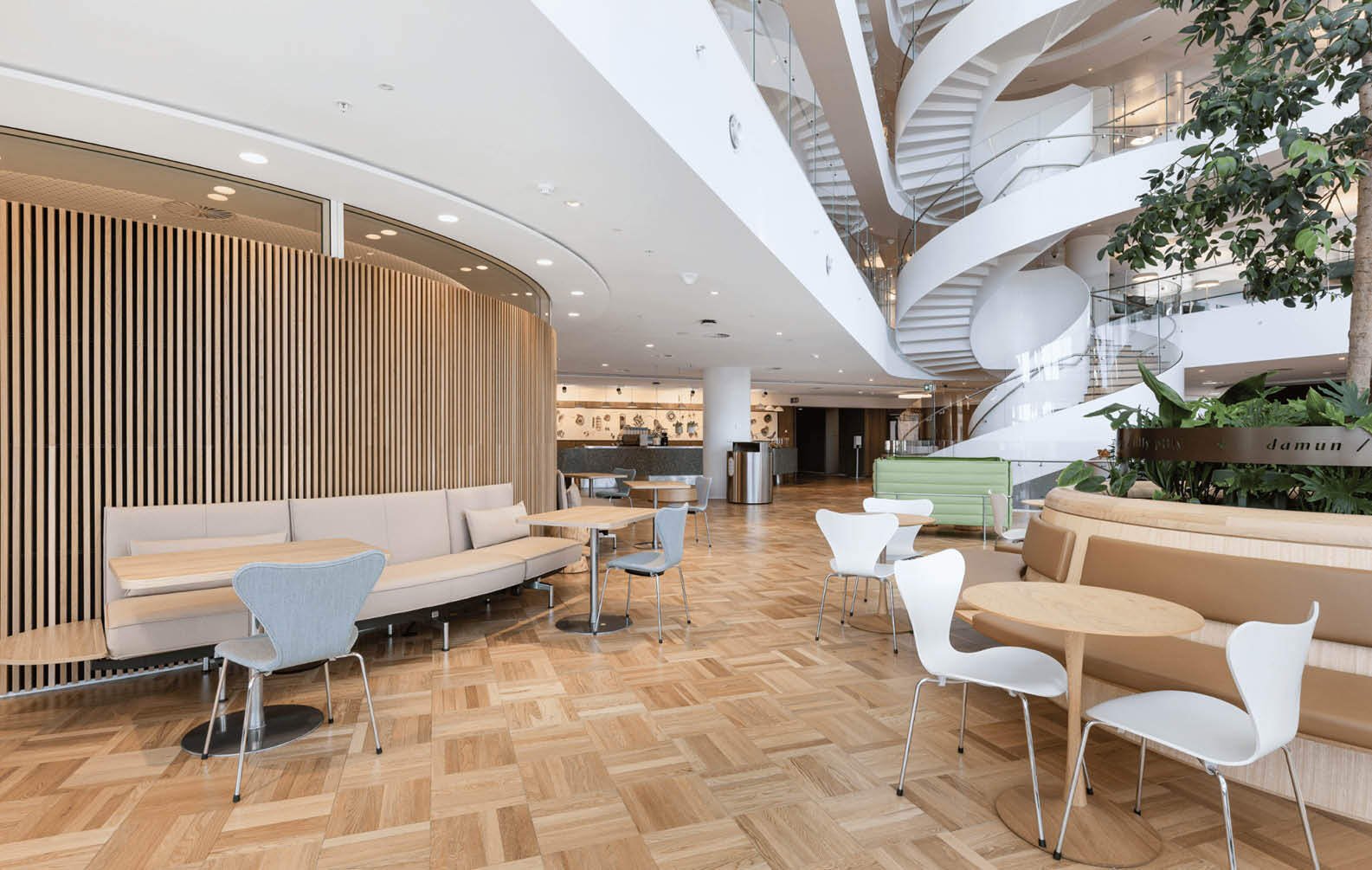
Related Projects




































































































































.webp?width=783&name=east-sydney-early-learning-centre_03%20(1).webp)


































































