A Grand Stage in Curved Timber
Sydney Coliseum

The distinct grandeur of The Sydney Coliseum Theatre captivates guests as soon as they arrive and enter its spectacular walls.
Designers Cox Architecture had an ambitious design intent to begin the theatre experience well before the stage curtains part, which incorporated Sculptform Timber Click-on Battens in Blackbutt throughout the project.
Product
Click-on Battens
Materials
Blackbutt
Applications
Feature Walls
Feature Ceilings
Facades
Sector
Cultural
Architect
Cox Architecture
Builder
Hansen Yuncken
Location
Rooty Hill, NSW
Completion Date
2019
Photographer
Guy Wilkinson
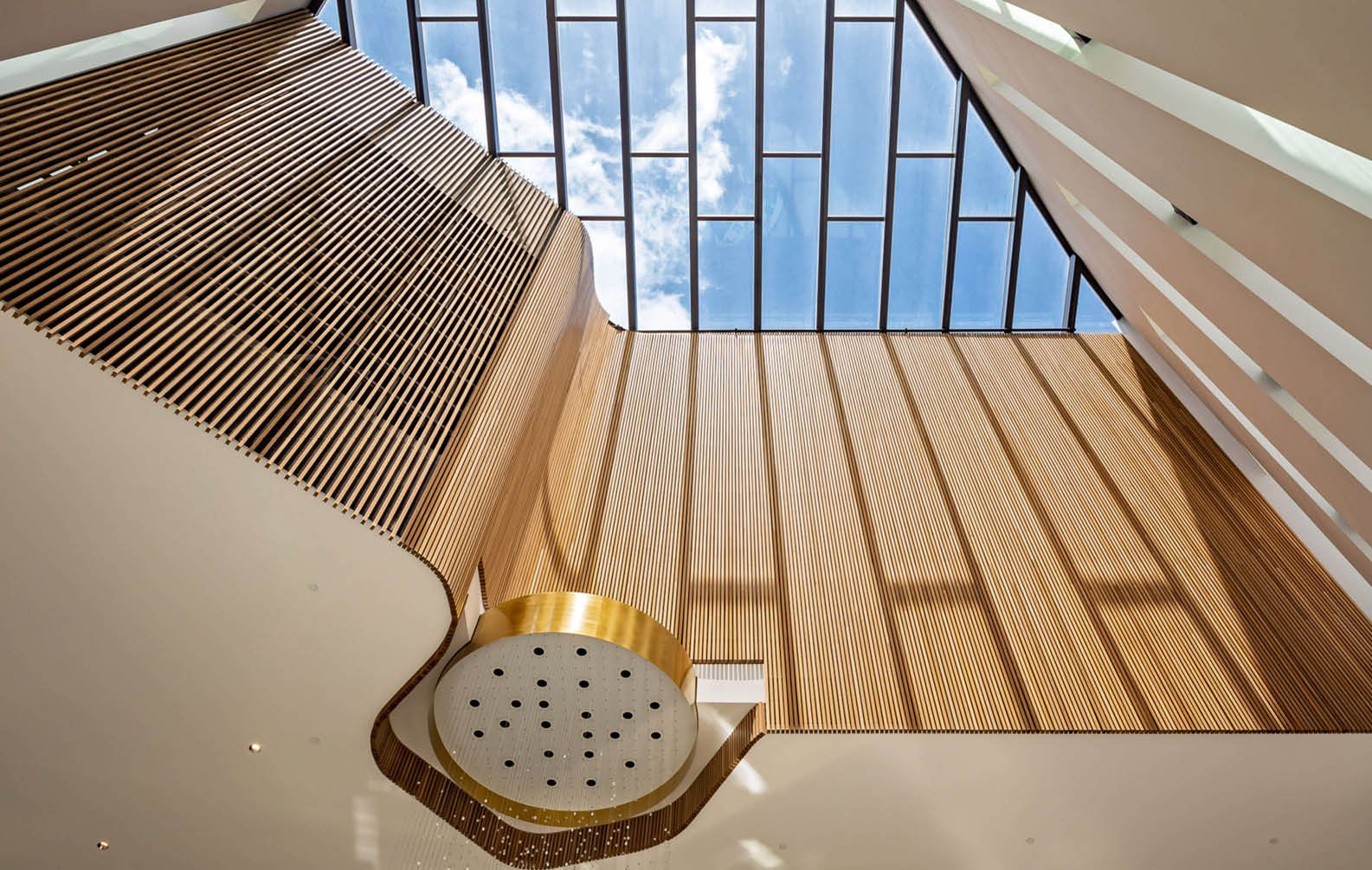
Stage Curtain Lends Inspiration
The Coliseum’s form is easily distinguishable; a prominent flowing concrete curtain sweeps across foyers and around the auditorium creating a fluid movement which mirrors that of a stage curtain. Two thousand square meters of our timber Click-On Battens were chosen to line the expansive walls of the theatre, foyer and heights of the atrium – with sunlight streaming in through the sizeable skylight and window panes. Timber Click-on Battens were installed vertically, creating linear textures which contrast with the organic curves of the Coliseum.
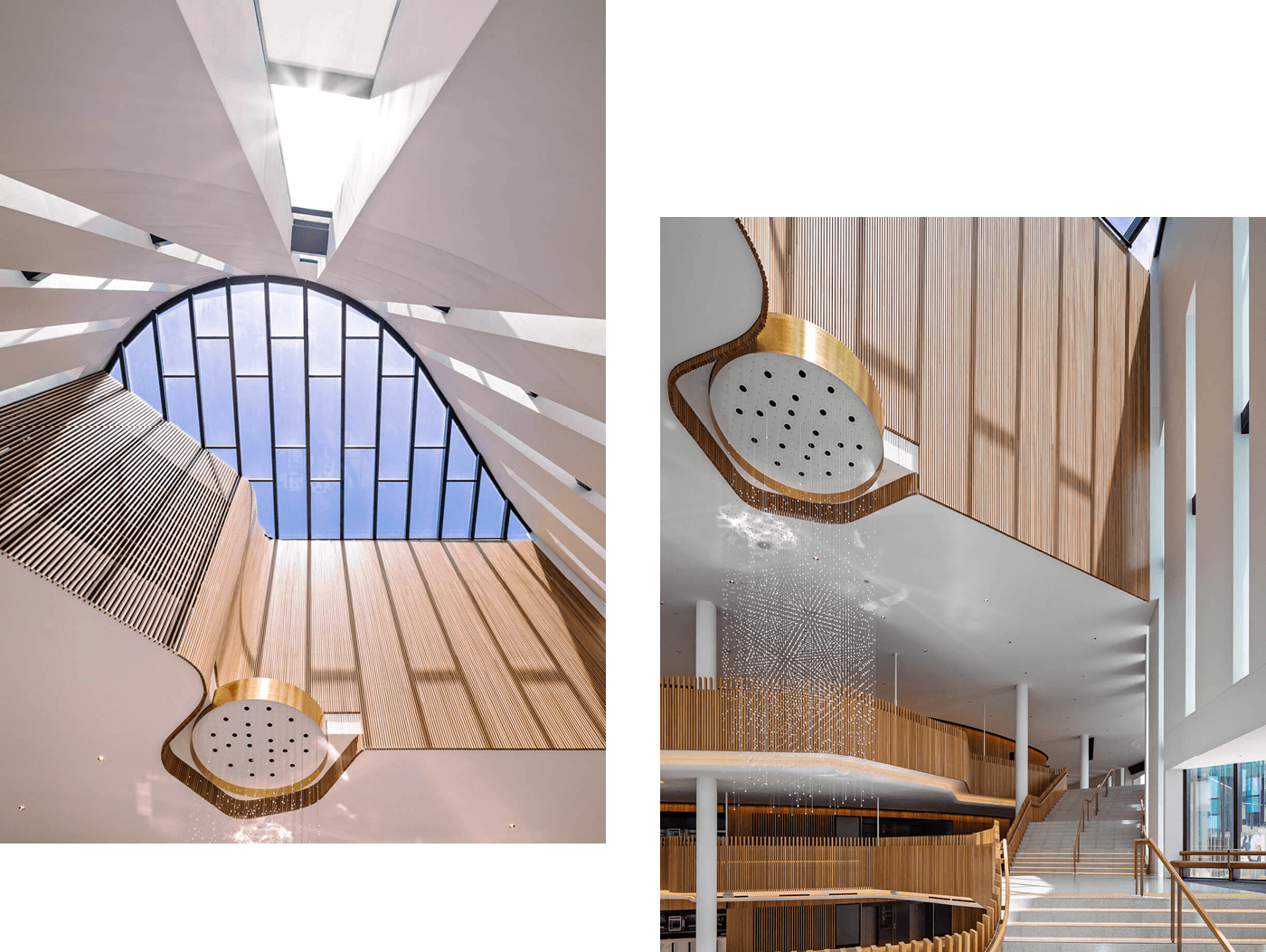
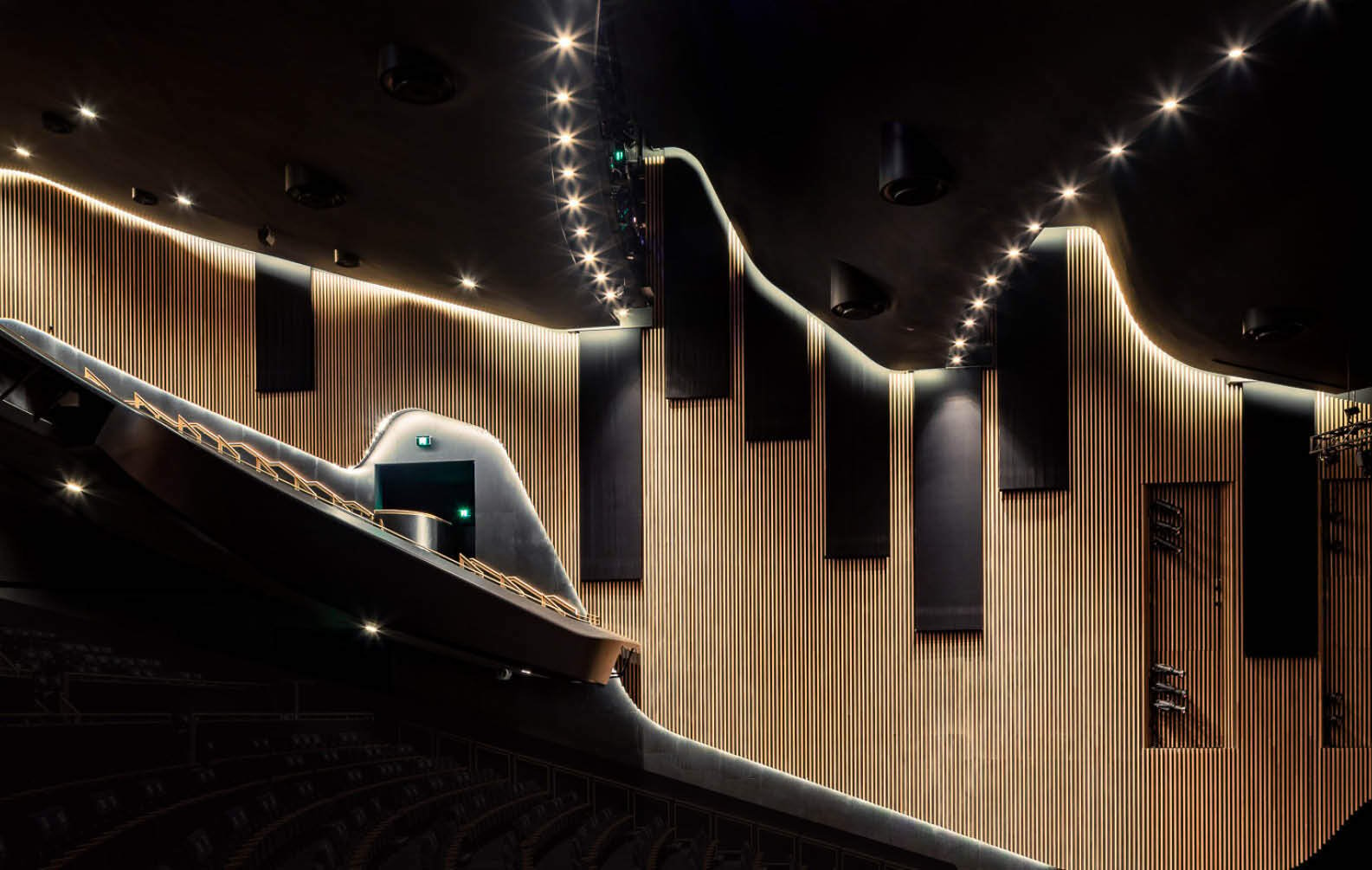
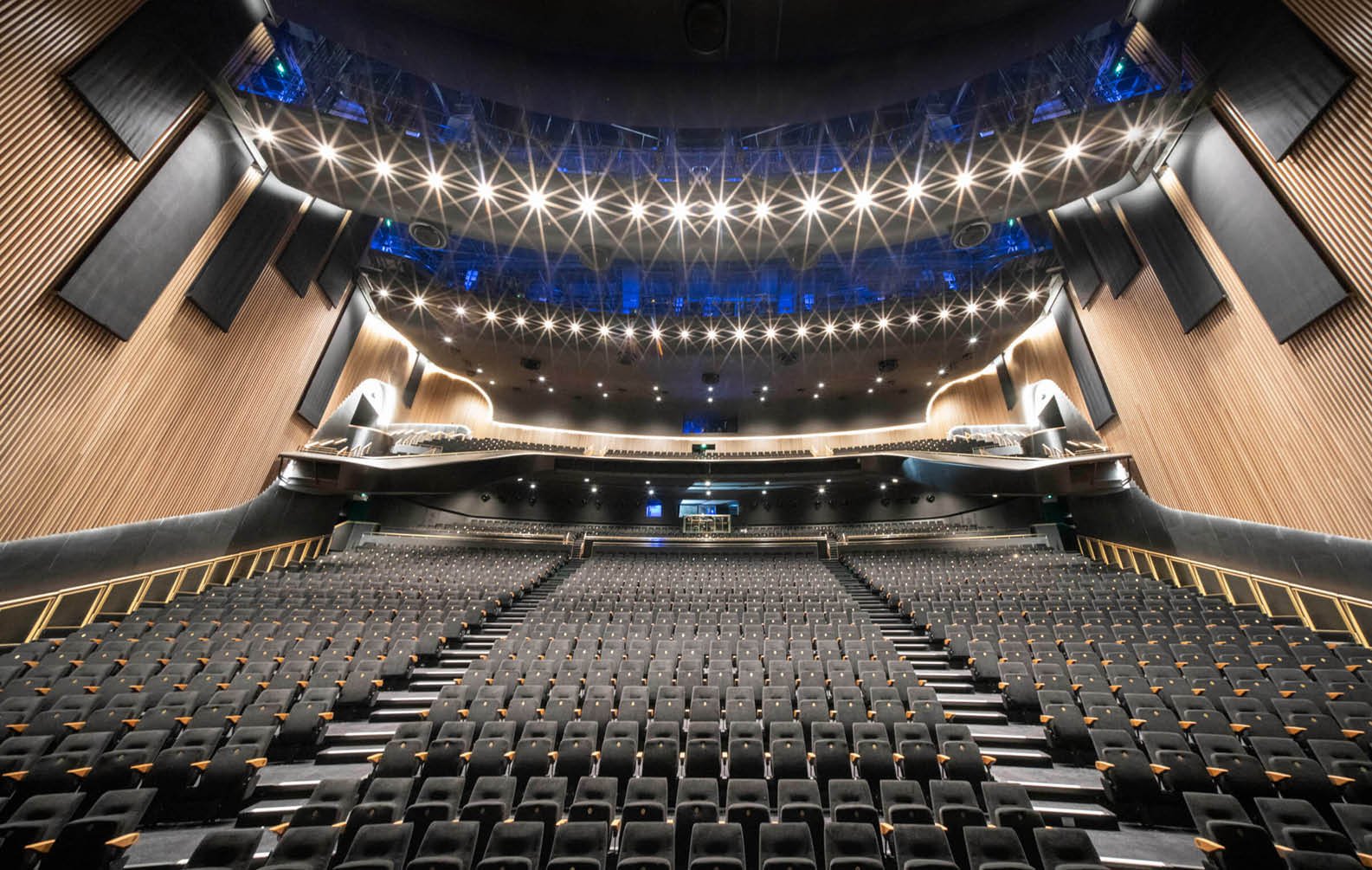
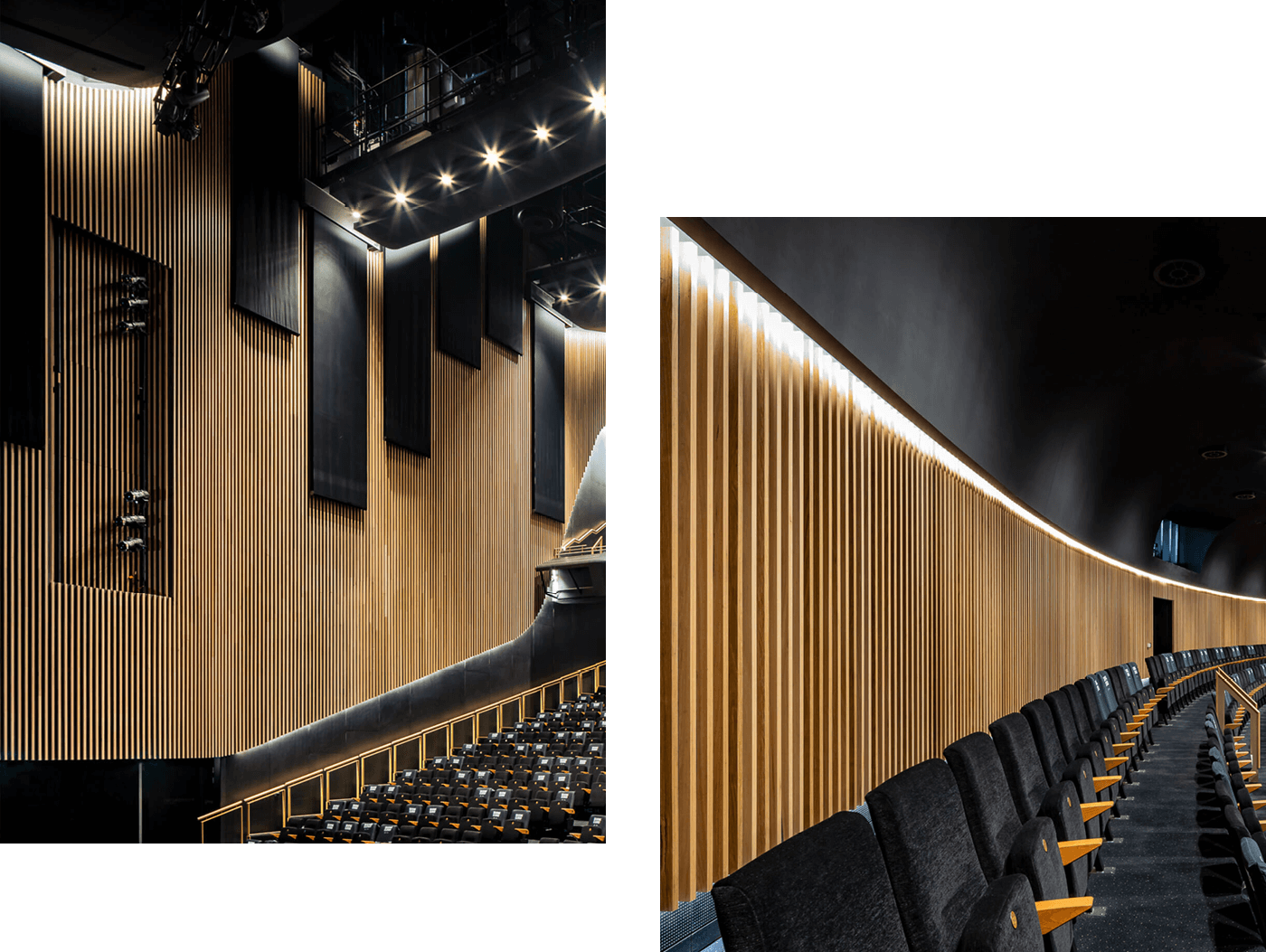
Exceptional Acoustics
The use of timber Click-on Battens in the proscenium arch theatre creates warmth and an intimate atmosphere for the 2000 people it can seat throughout its two tiers of raked seating. In addition to providing aesthetic value, timber battens also lend significant theatre acoustic qualities, as they dampen medium to high pitched sounds. We worked with Marshall Day Acoustics to devise a custom solution to achieve the required Noise Reduction Coefficient (NRC). We placed two layers of acoustic backing behind evenly spaced battens and put additional backing between wider battens to further enhance sound absorption. By positioning porous acoustic backing behind the timber battens in addition to leaving an air gap, a board resonator is formed which, when it vibrates, effectively dampens low sounds that are problematic for theatres.
To calculate the NRC for your project, you can use our Price & Spec Tool. In this tool, you can input the variables of your project, such as the air gap and quantity of battens needed, which will generate an approximate NRC for your specific application.
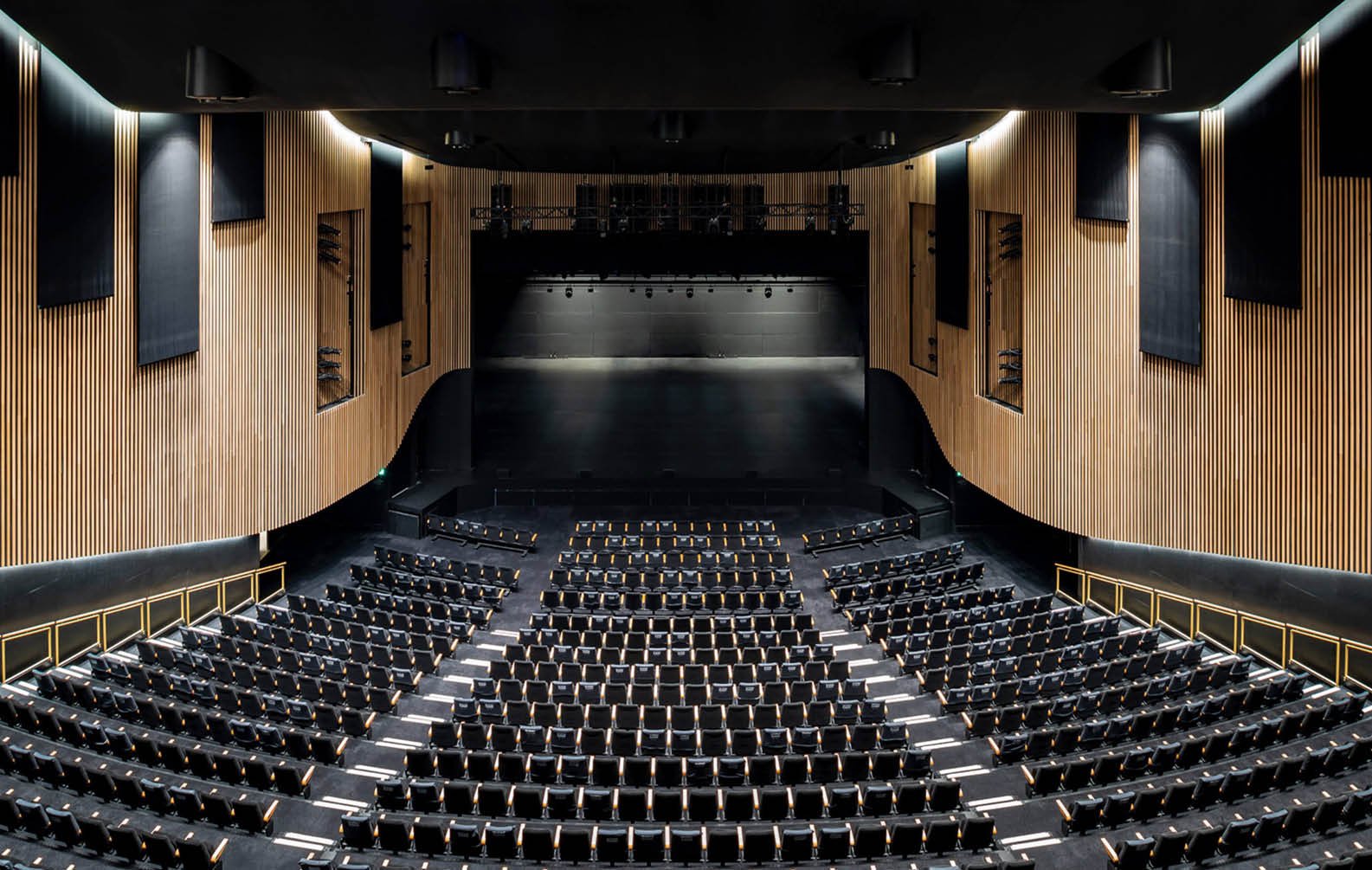
Timber Blends Design with Usability
Our timber Click-on Battens offer versatility to architects and builders. Battens are both eye-catching and practical and are perfect for a range of applications. In the Sydney Coliseum Theatre, they were able to create hidden doors throughout the complex. We achieved this by lining battens up precisely with minimal gap between door and wall to ensure they were as discreet as possible. The handles were shaped into the timber to support this effect and minimise visual disruption.
The Coliseum delights all who enter and has quickly become a cultural landmark and home for theatre, concerts and entertainment in Greater Western Sydney. The venue will undoubtedly attract significant headline acts thanks to its awe-inspiring architecture.
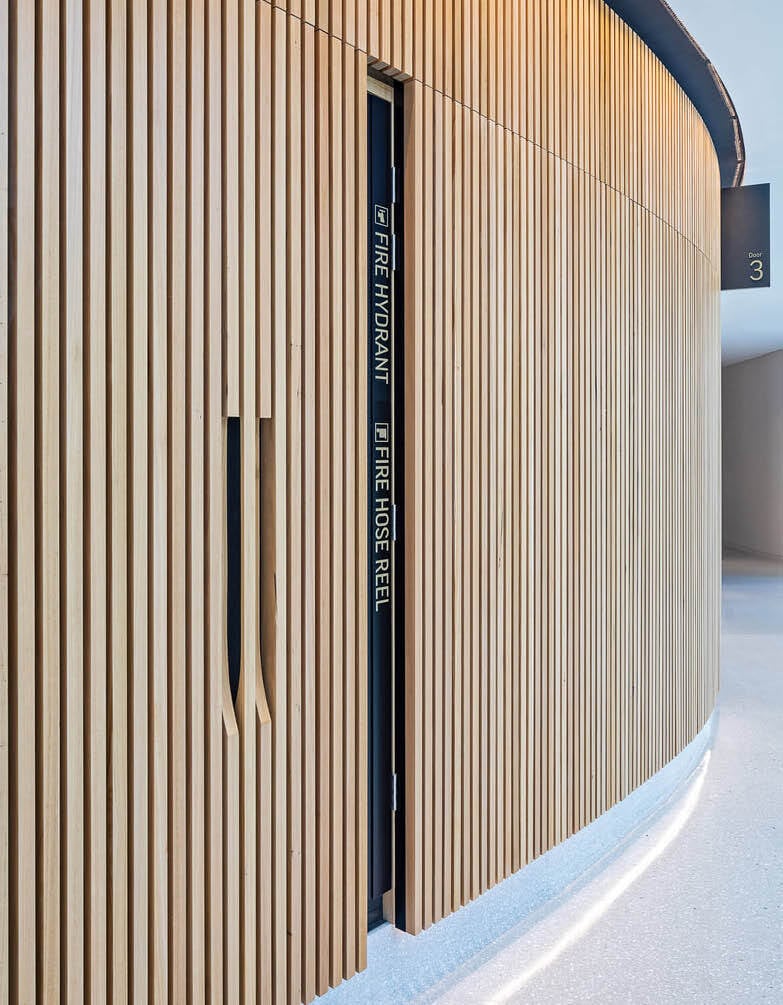
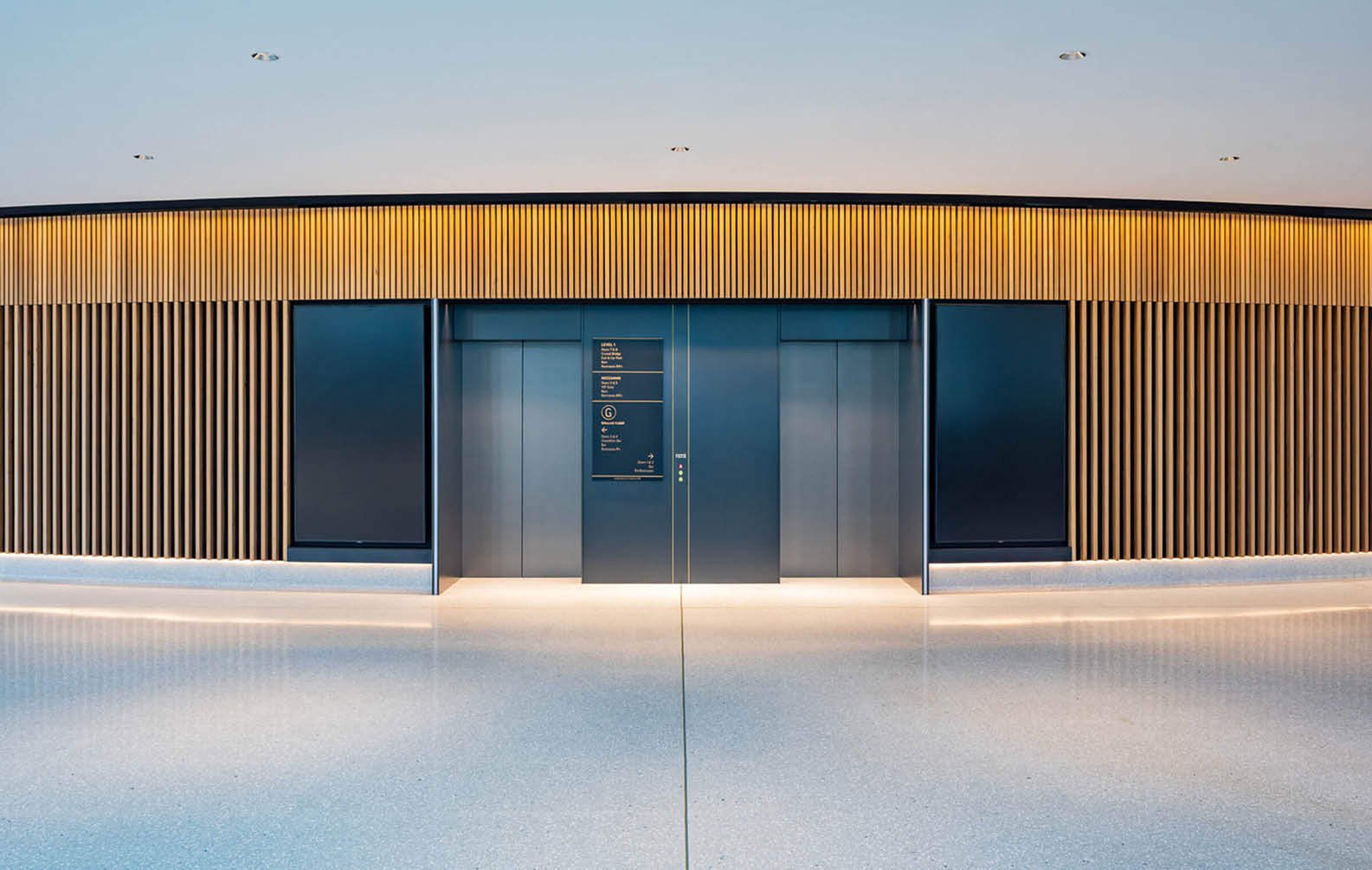
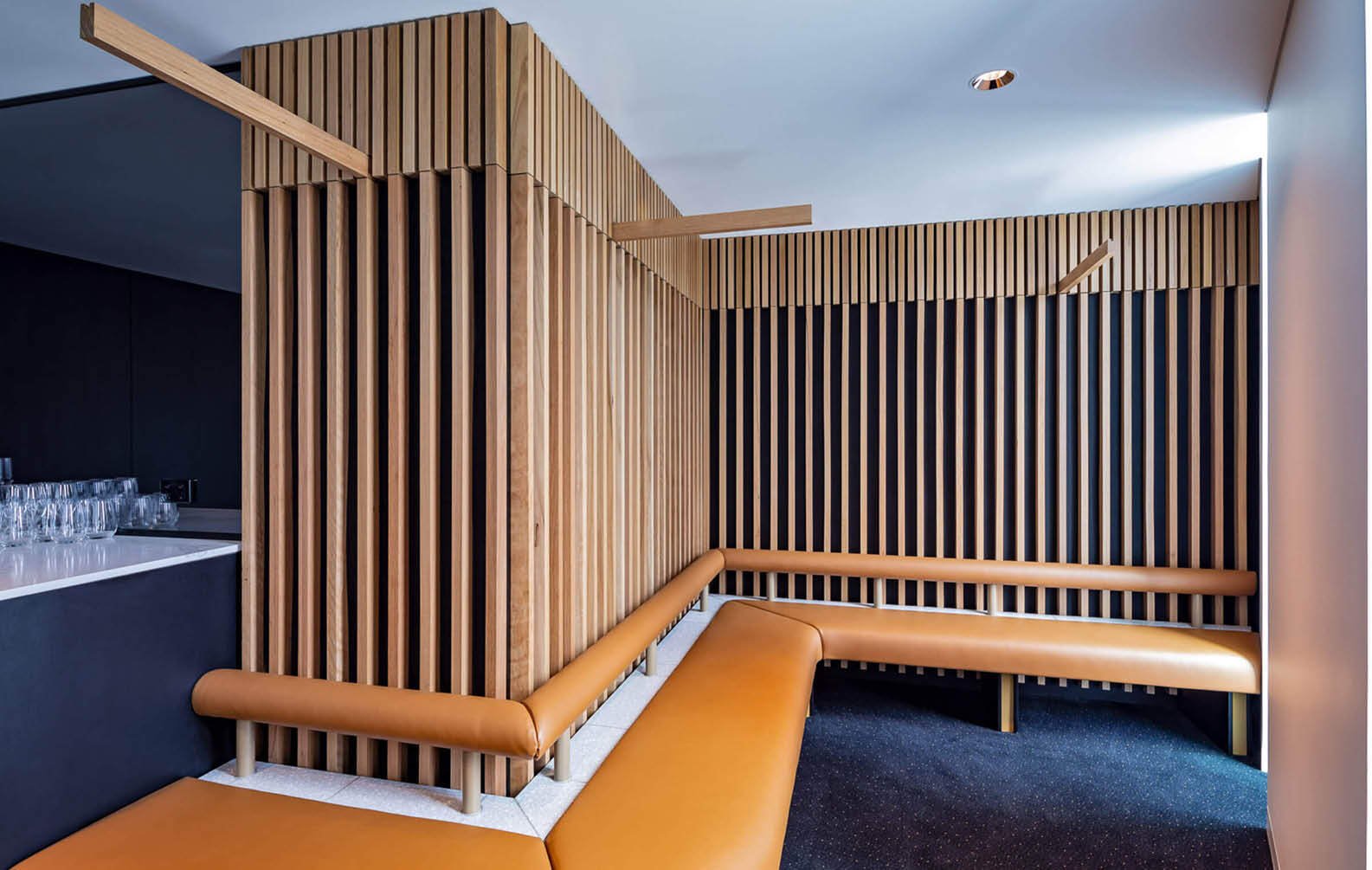
Product Specifications
Timber Click-on Battens
Product
Sculptform Click-on Battens
Material
Timber
Species
Blackbutt
Profile
32x60mm
Spacing
16mm, 64mm
Coating
Clear Poly
Mounting Track
Standard / Curving
Acoustic Backing
Custom Double Layer Solution
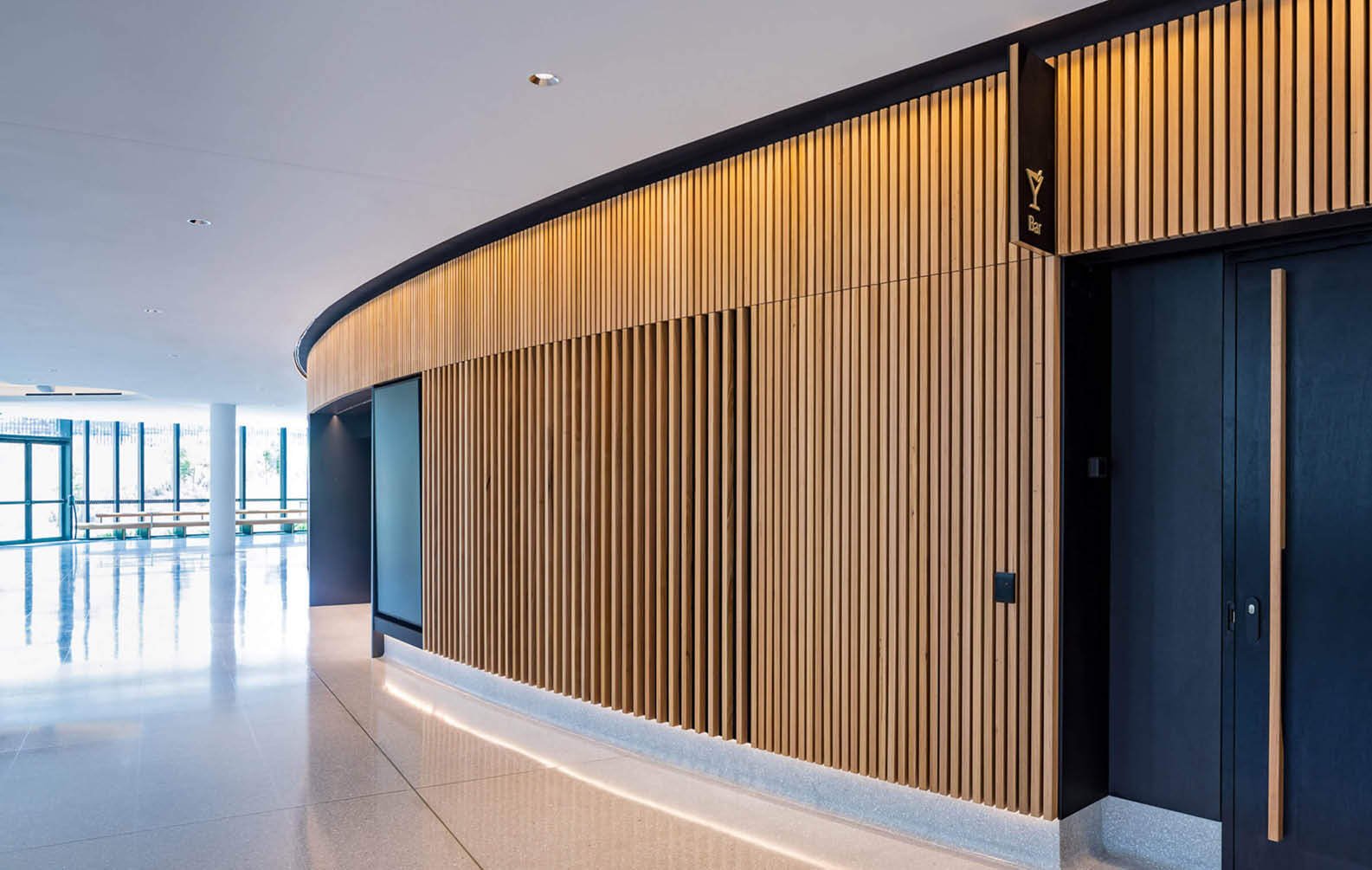
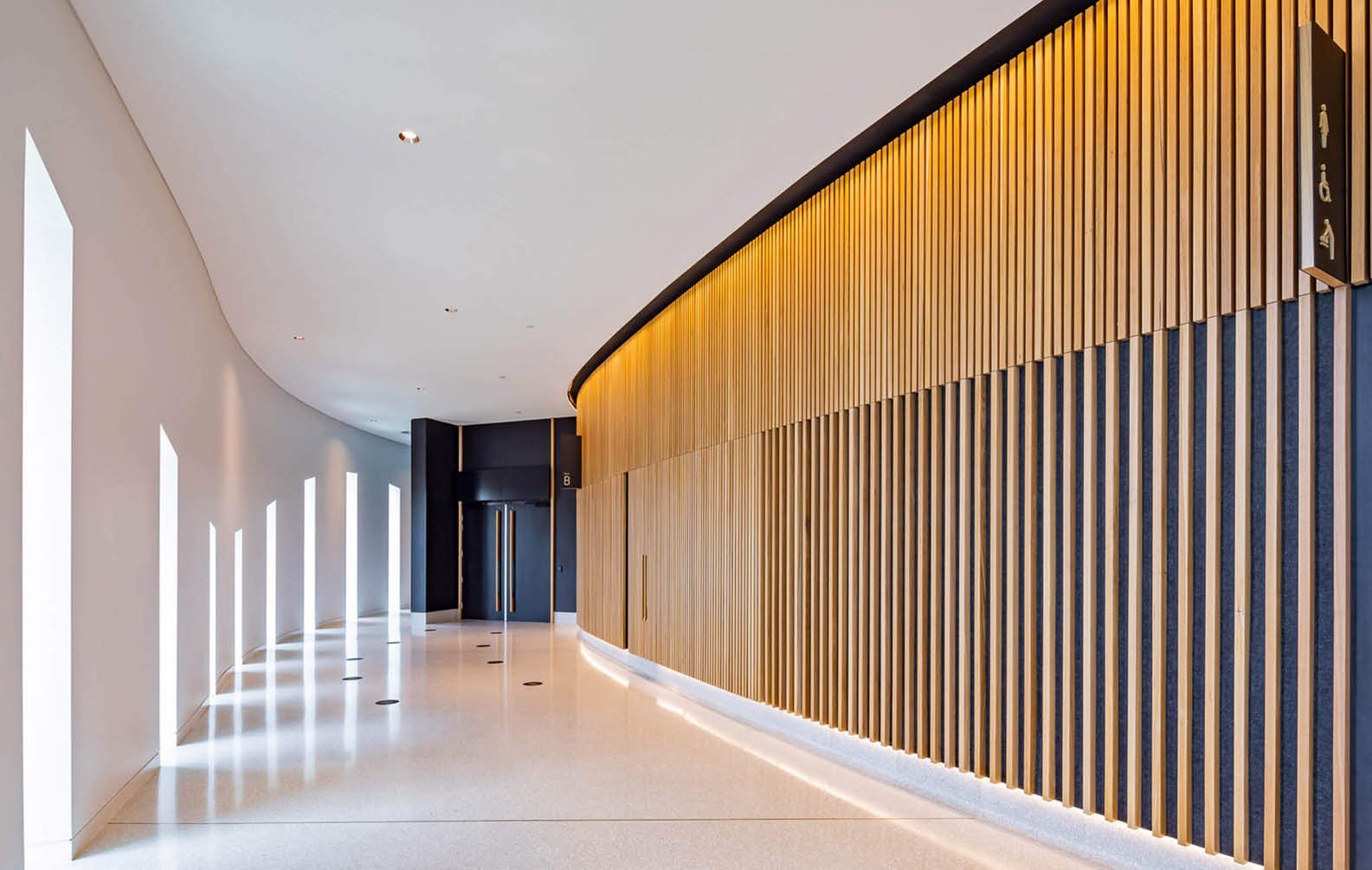
Related Projects





































































































































.webp?width=783&name=east-sydney-early-learning-centre_03%20(1).webp)


































































